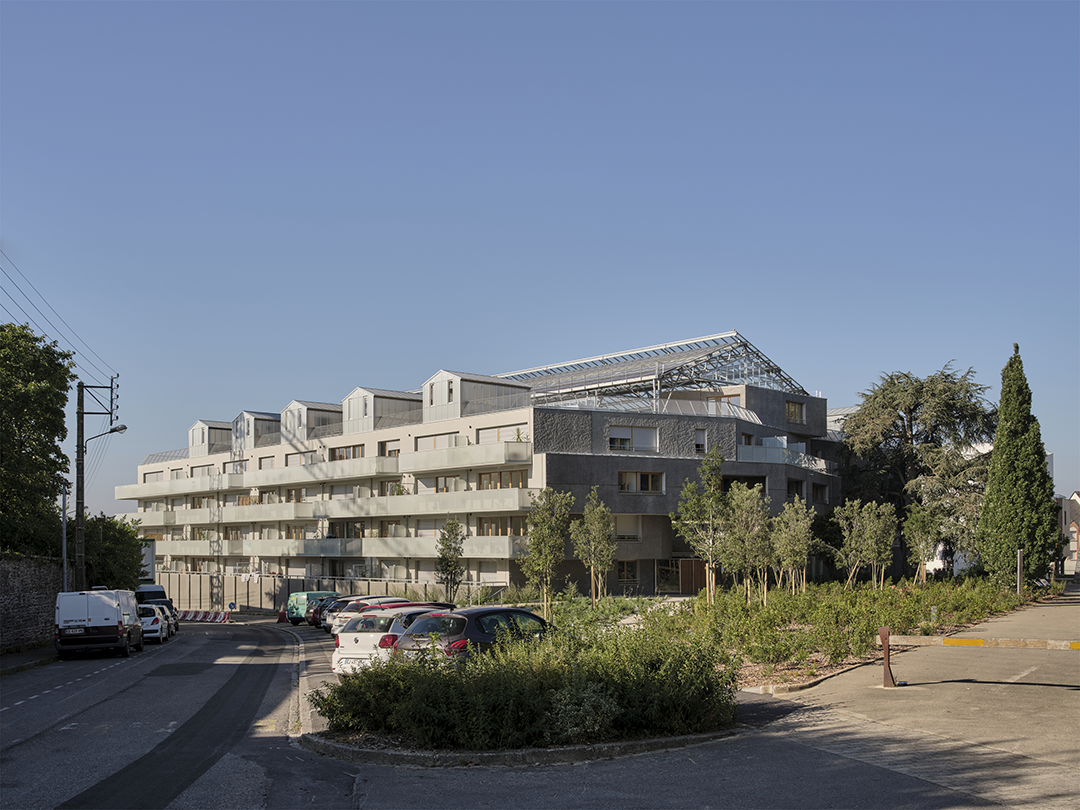
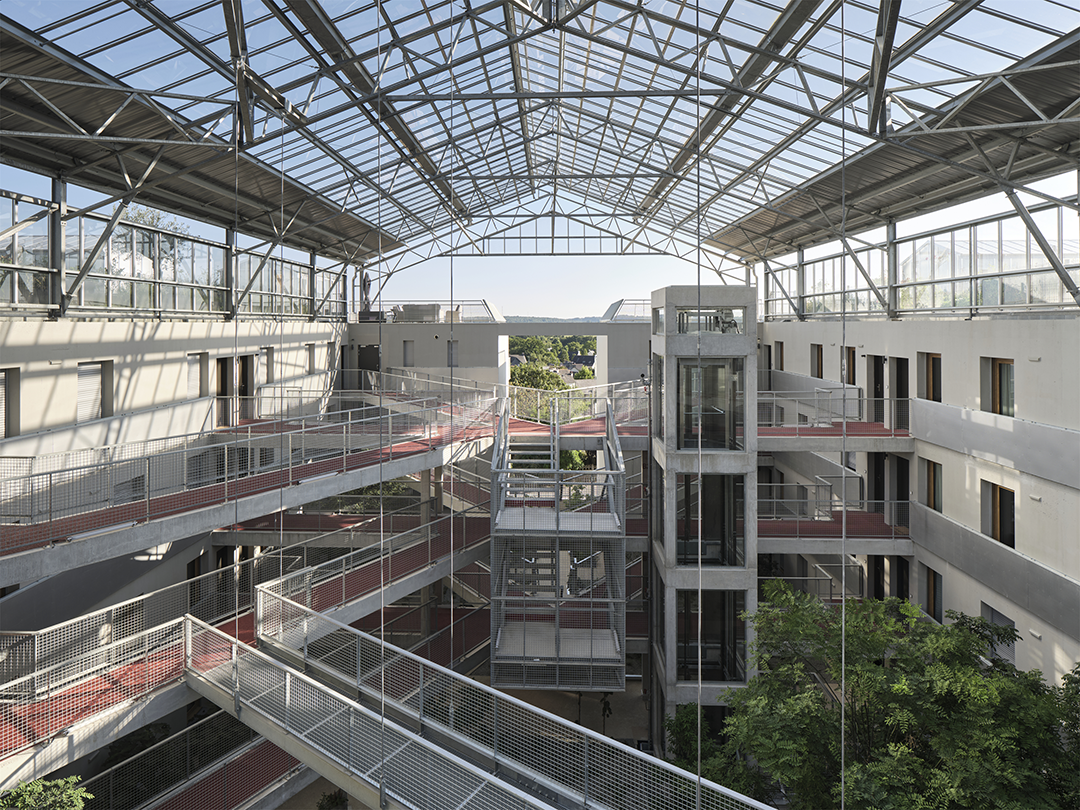
设计单位 Champenois Architectes
项目地点 法国布鲁兹
建成时间 2021年
面积 7149平方米
UTOPIA住宅是布鲁兹镇的一个新建筑,位于Herverie公园的边缘,离镇中心只有一箭之遥。
The UTOPIA residence is a new address in the town of Bruz, located on the edge of the Herverie park, a stone's throw from the town centre.
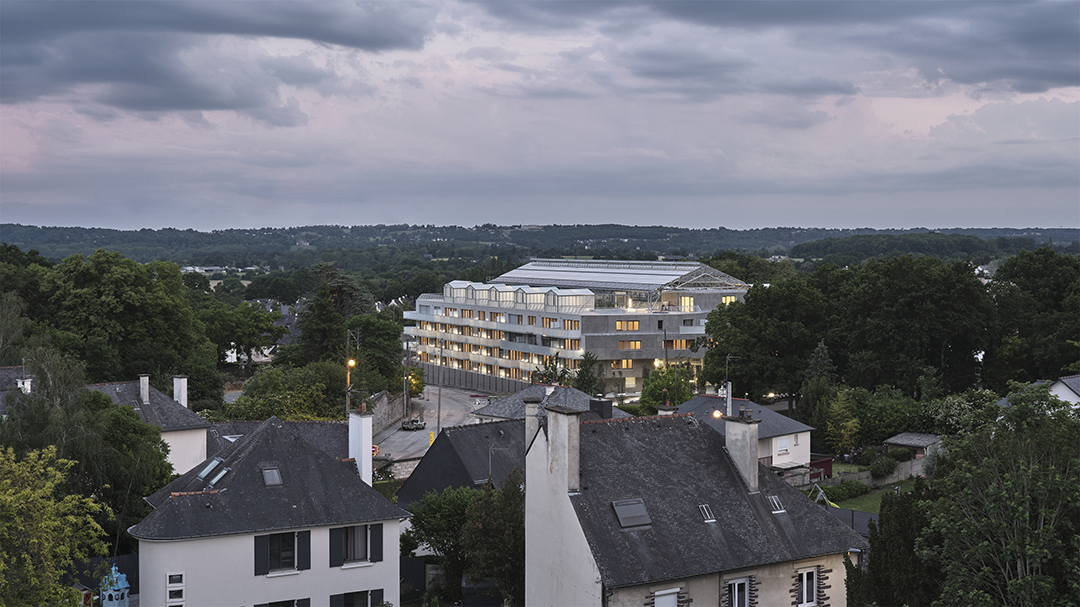
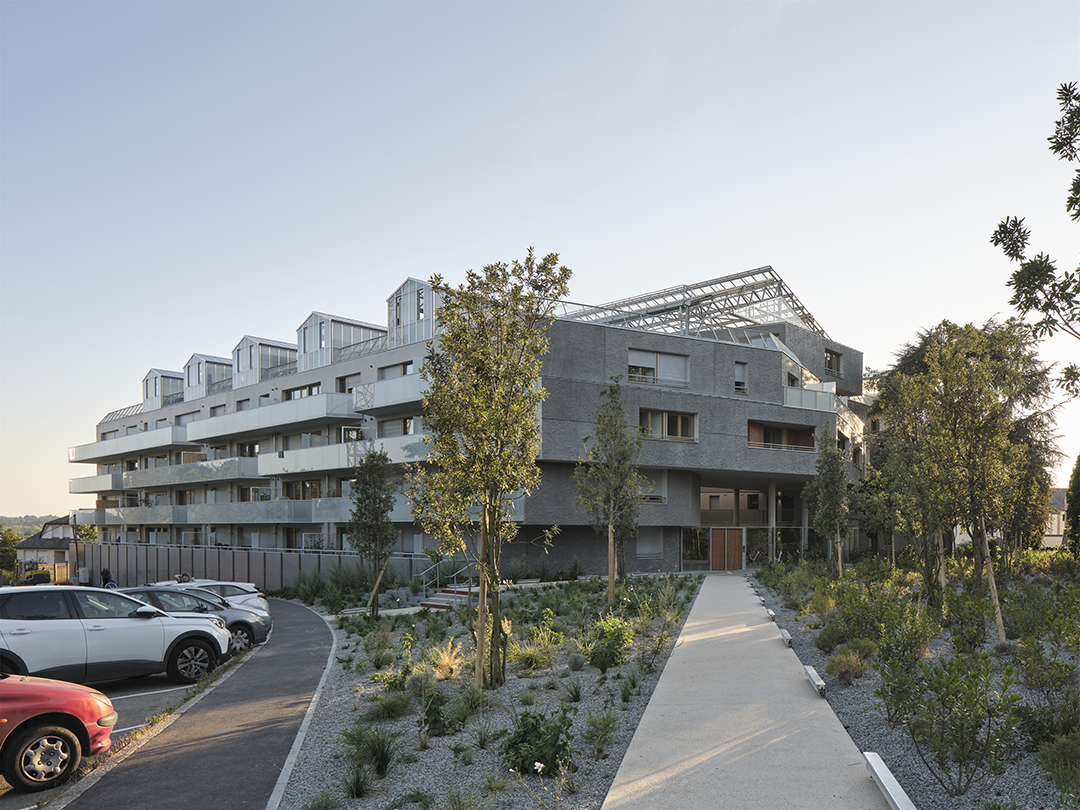
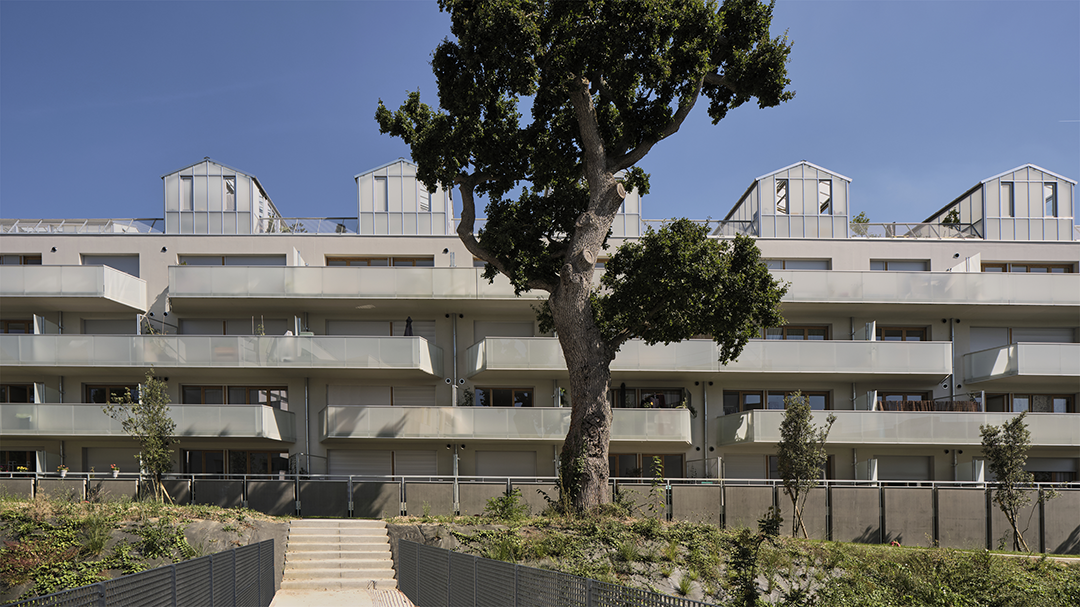
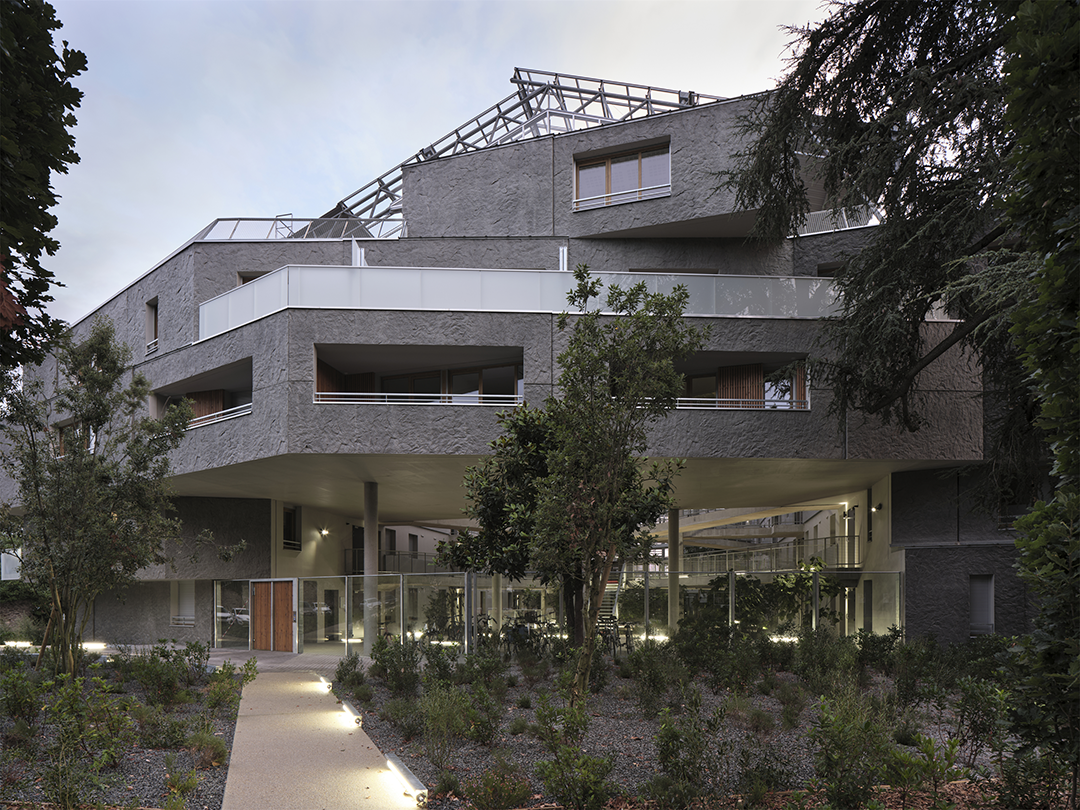
这座建筑安静地坐落在斜坡上,如一艘大船,其船头向公共花园开放,邀请居民进入其在玻璃屋顶庇护下的内部世界。
It is a quiet building set on the slope of the land, a large vessel whose bow, open to the public garden, invites the residents to enter an interior world sheltered by a glass roof.
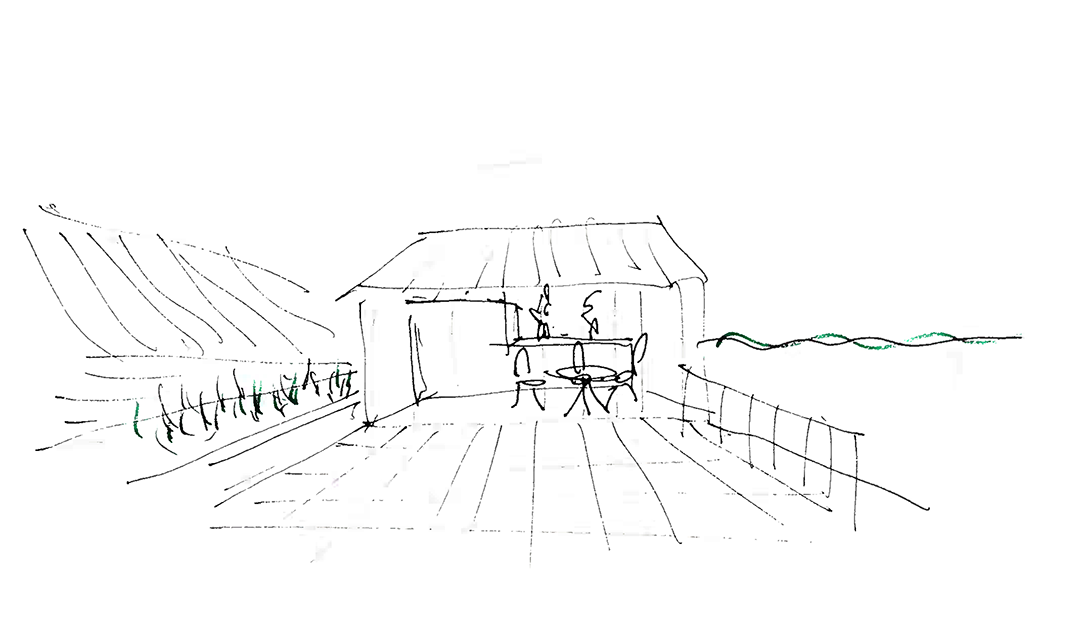
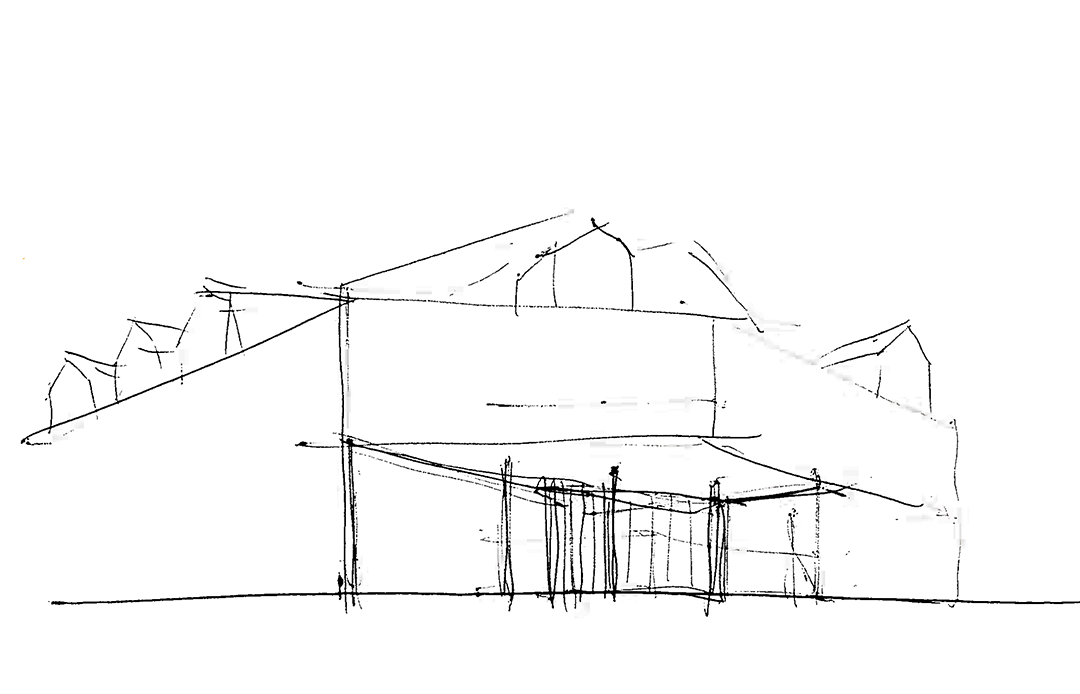
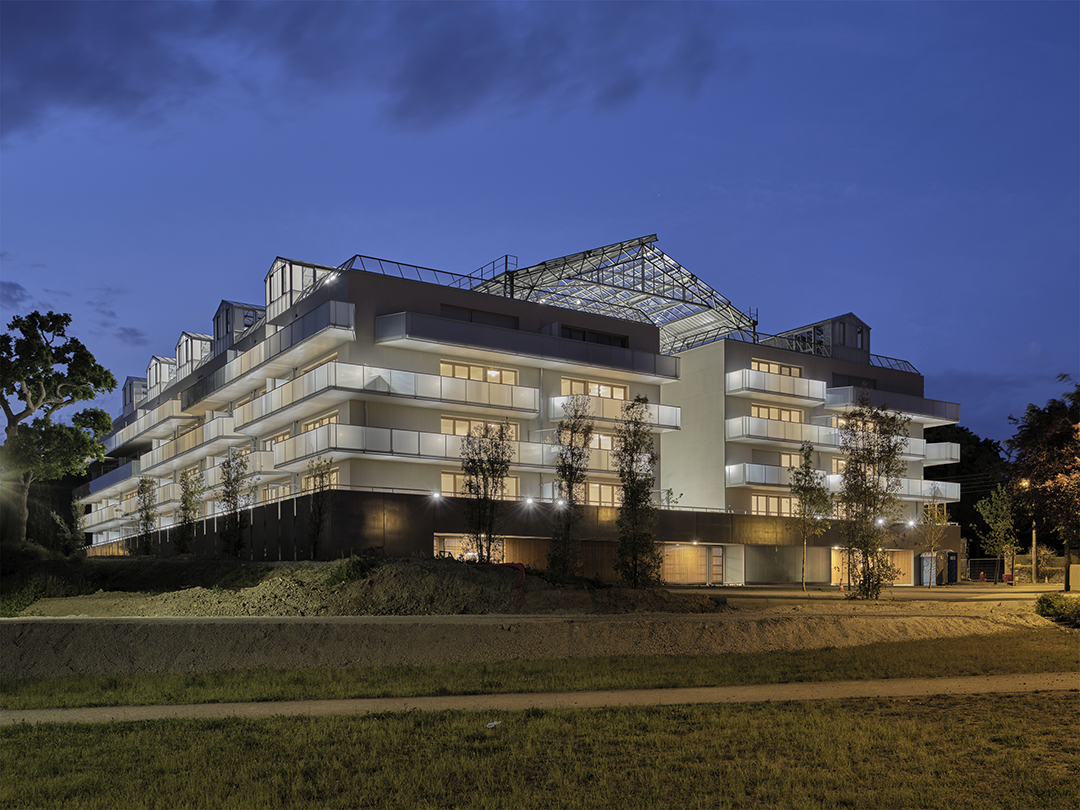


在这里,你可以漫步于悬在树冠上方的舷梯,与你的邻居谈论屋顶公共花园里逐渐成熟的西红柿,以及在遮风挡雨之处观赏布鲁兹的风景。
Here, you can walk on gangways suspended from the treetops, talk to your neighbours about the tomatoes ripening in the communal garden on the roof, and watch the Bruz landscape while sheltered from the weather.

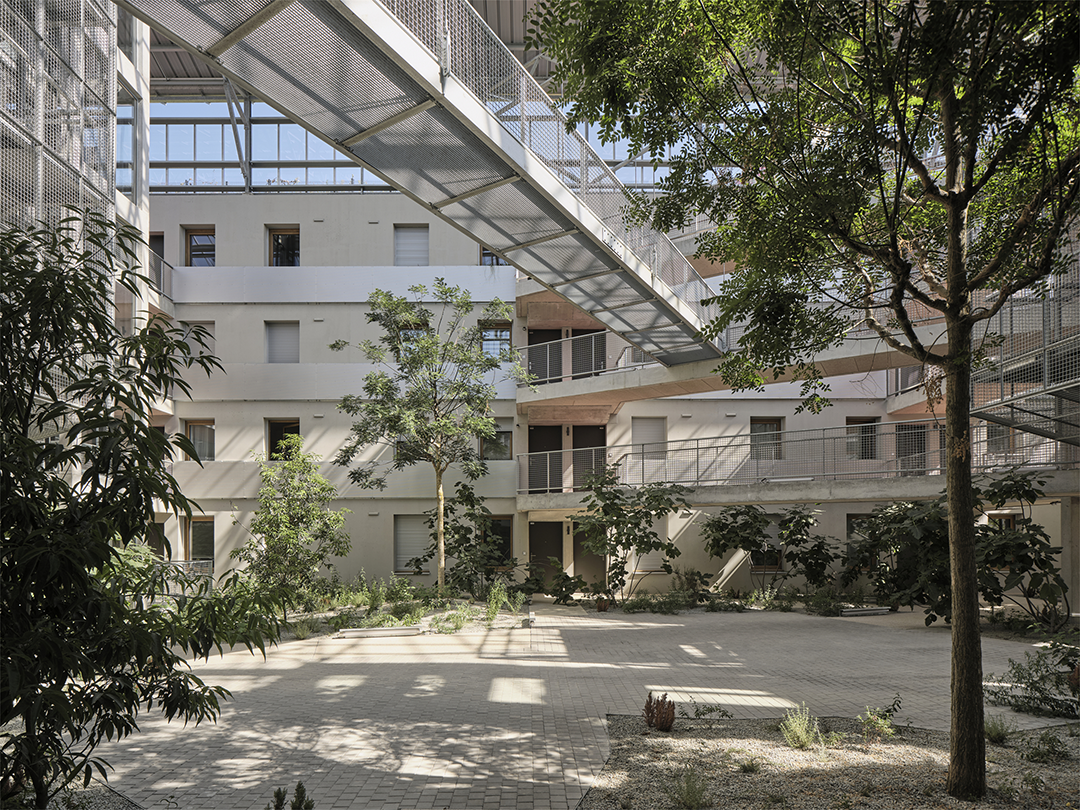

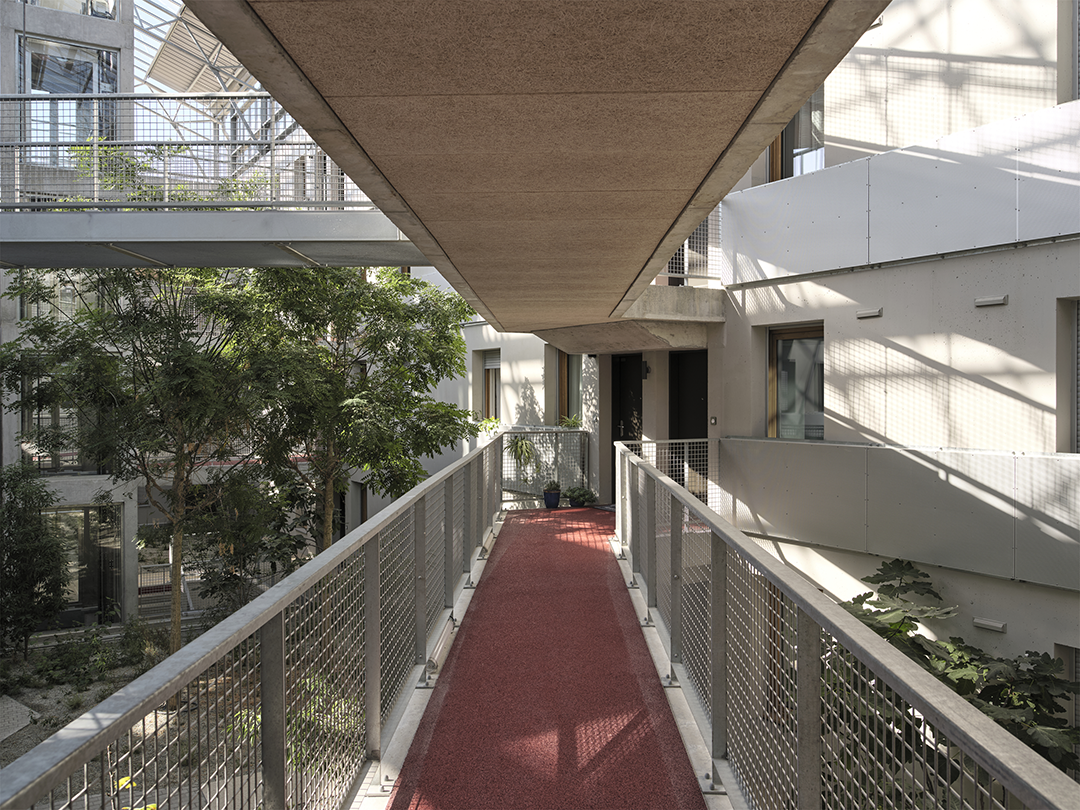
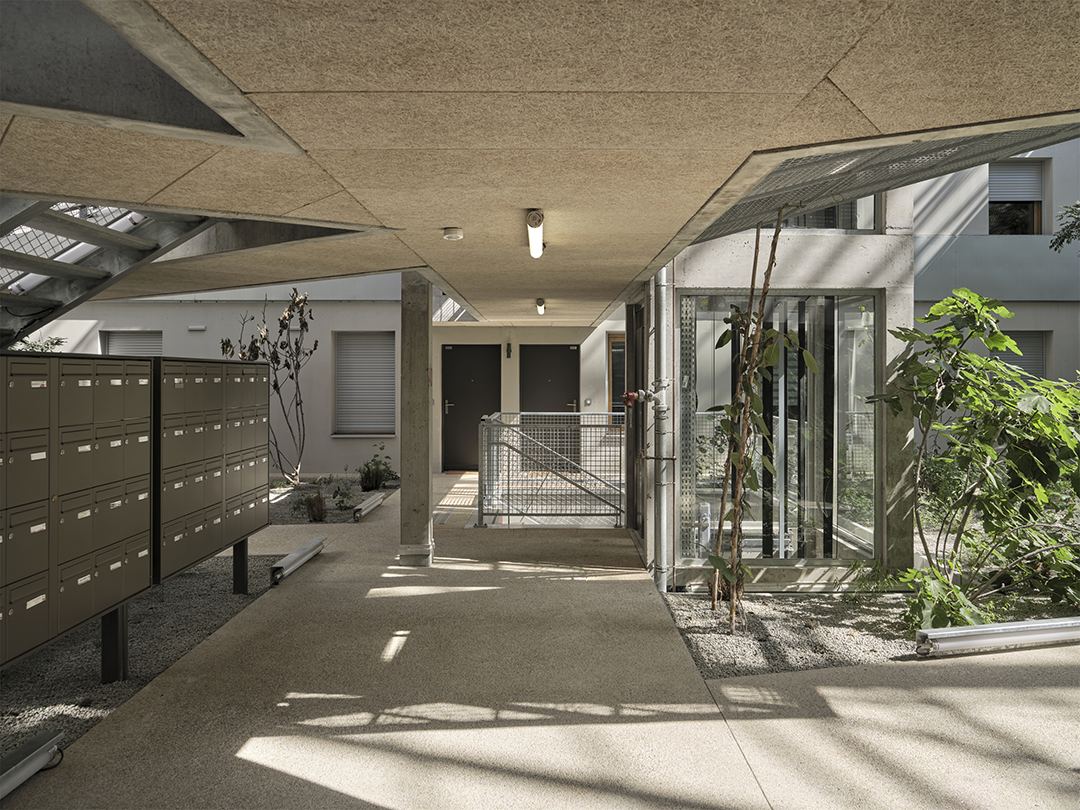
在这里,哪怕在停车场中,自然光都无处不在;植被布满了每层楼,甚至屋顶。在公寓里,住户总是拥有着阳光和良好的视野,并享有由白色玻璃围合保护的大阳台。
Here, natural light is everywhere, even in the car park, and vegetation is present on every floor, even on the roof. In the flats, residents always benefit from a double exposure providing sunshine and nice views, and a large balcony protected by white glazing.
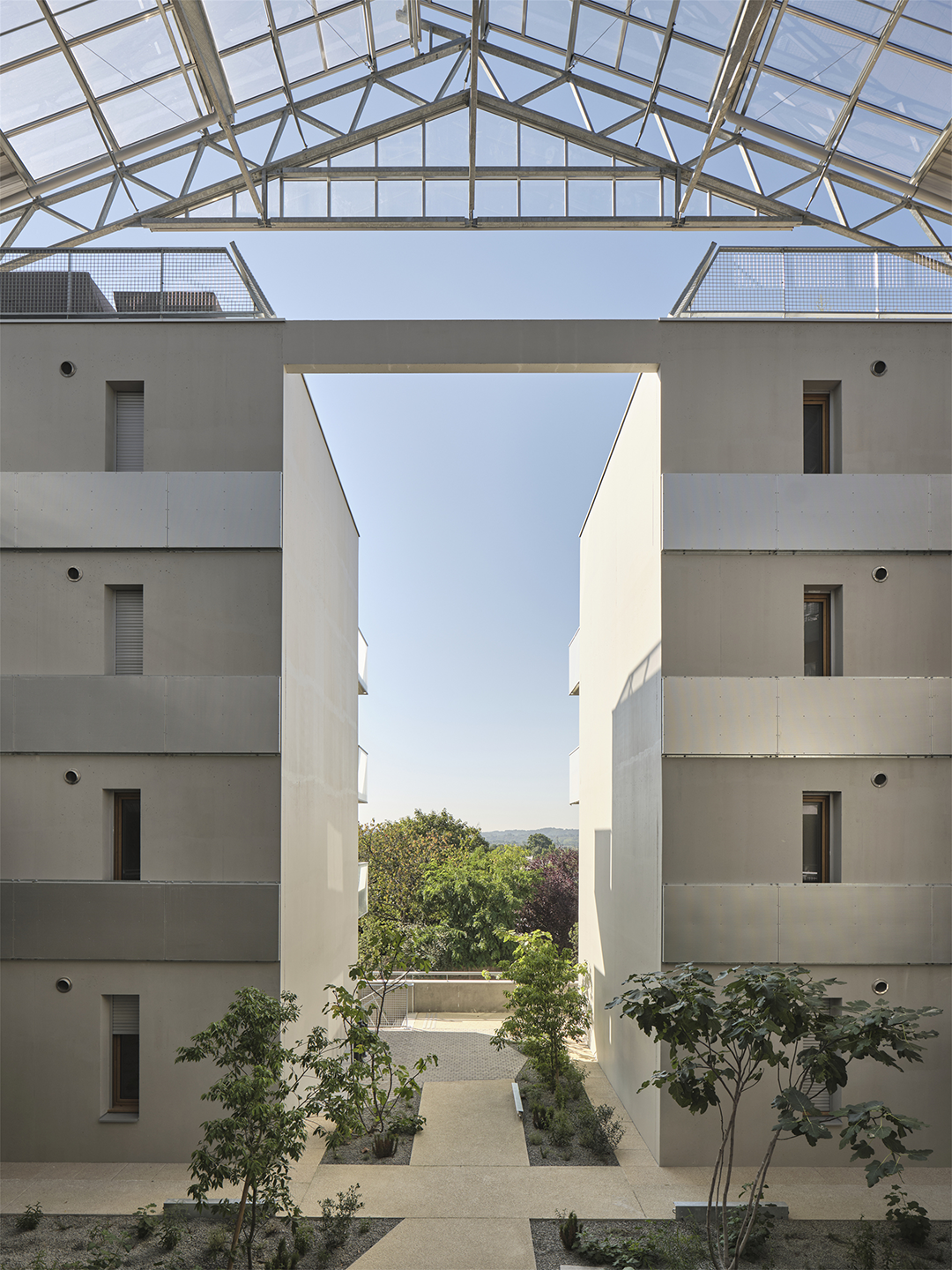
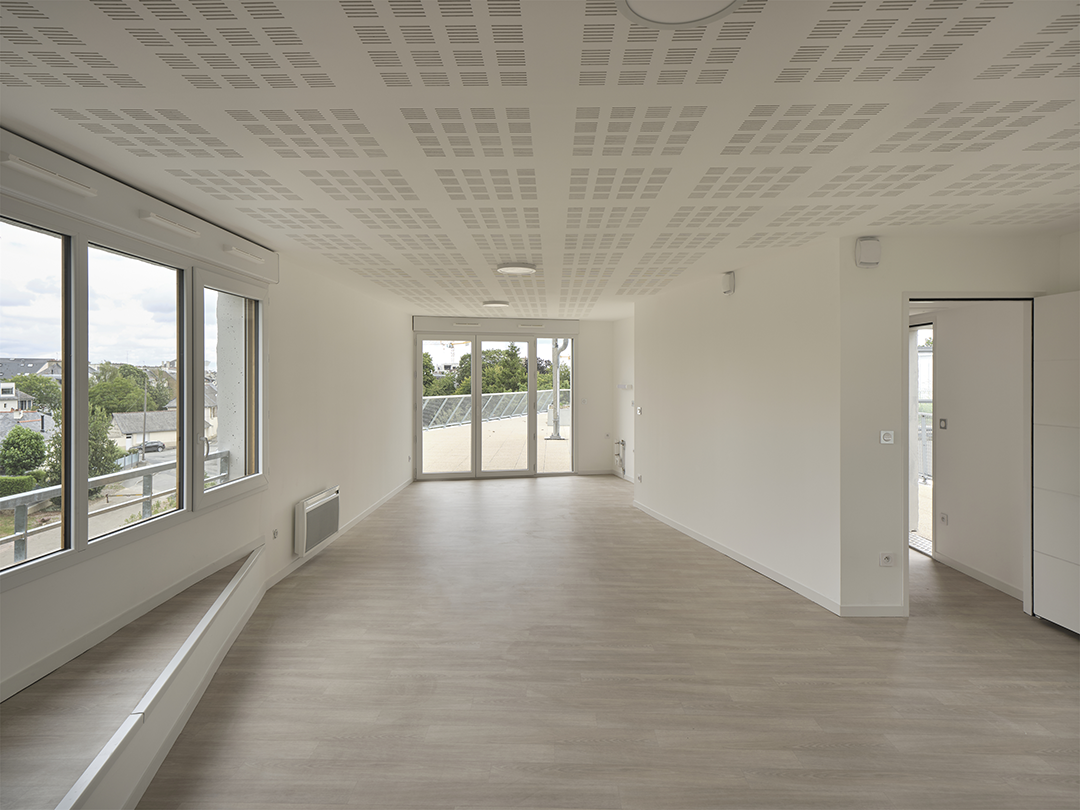
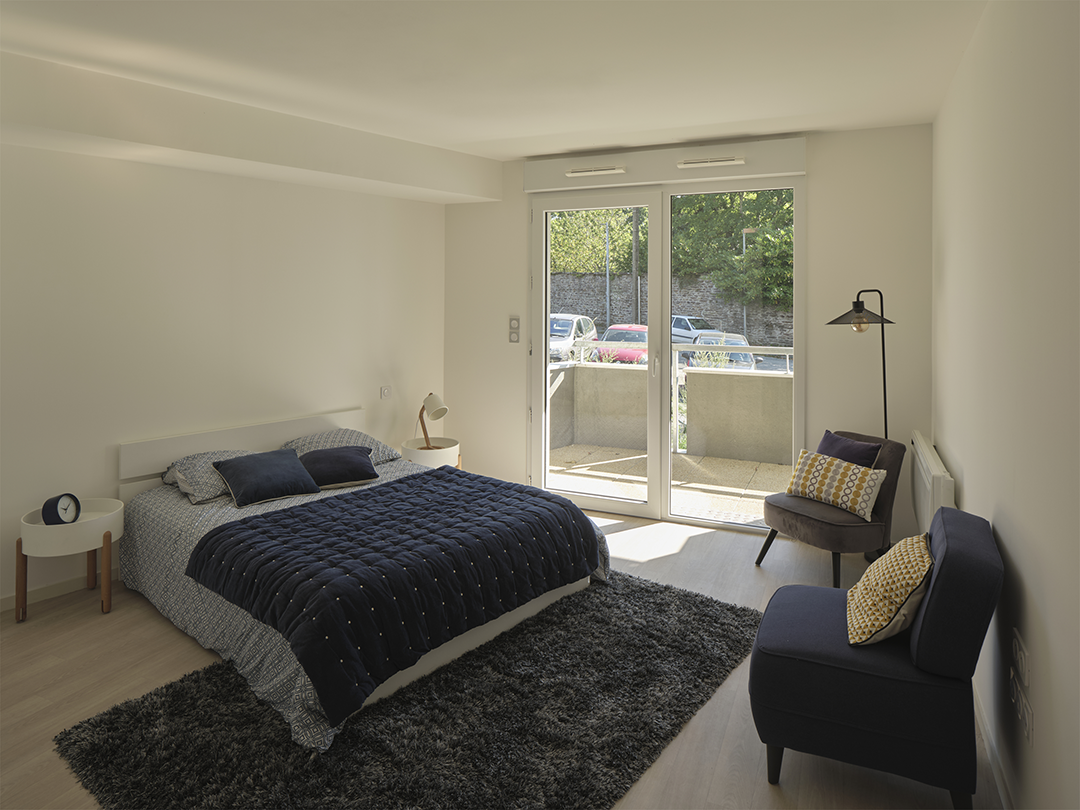
在屋顶上,无论冬夏,人们都可以享受花园美景。在夜间,点亮了灯光的屋顶花园像灯笼一样,使城市的天际线更加生动。
On the roof you can enjoy winter and summer gardens, which light up at night like lanterns to liven up the town's skyline.
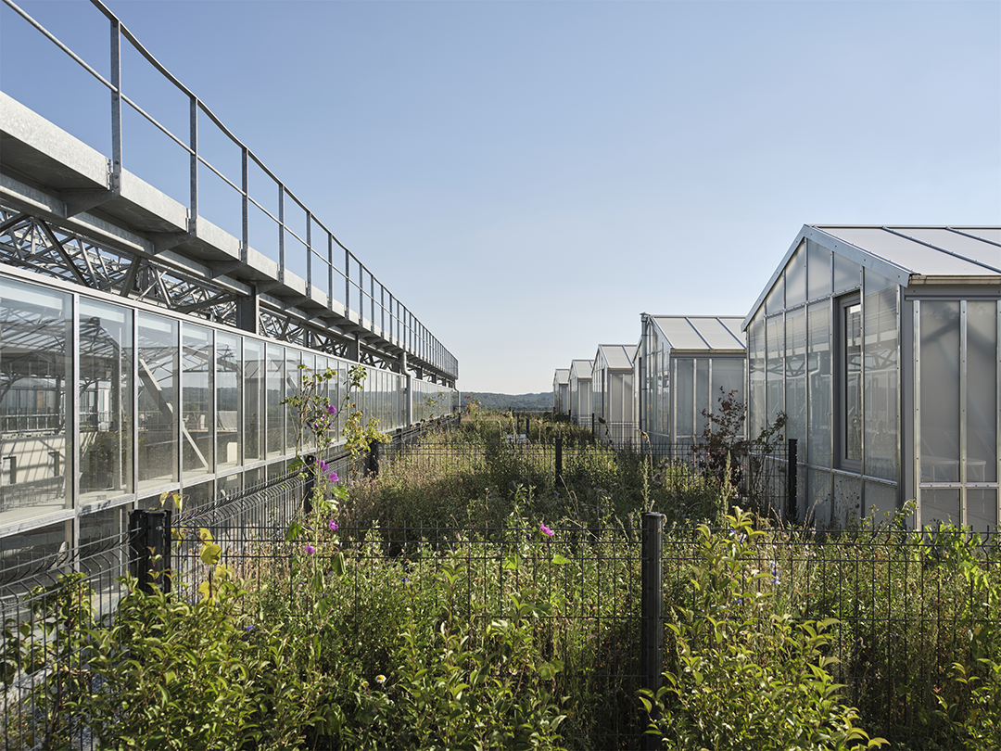
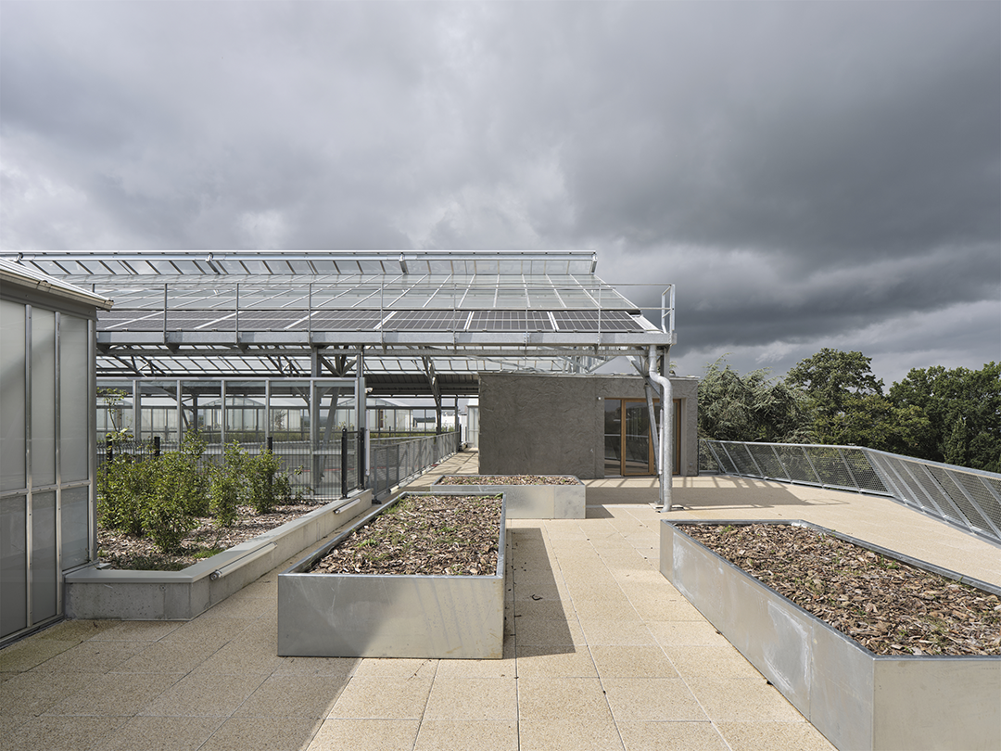

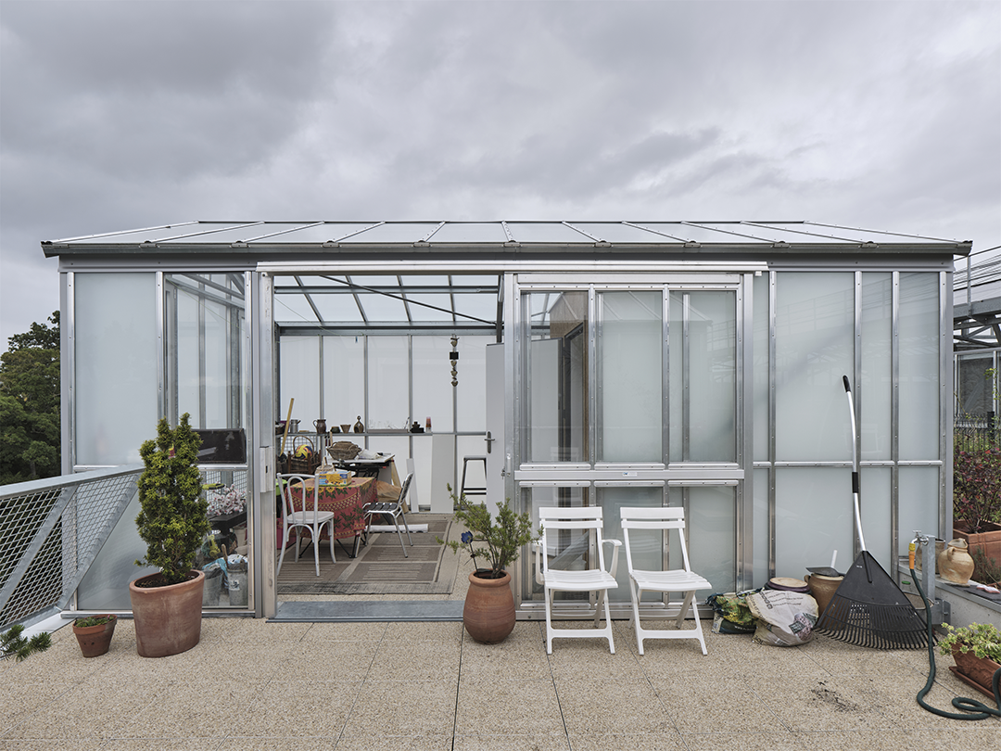
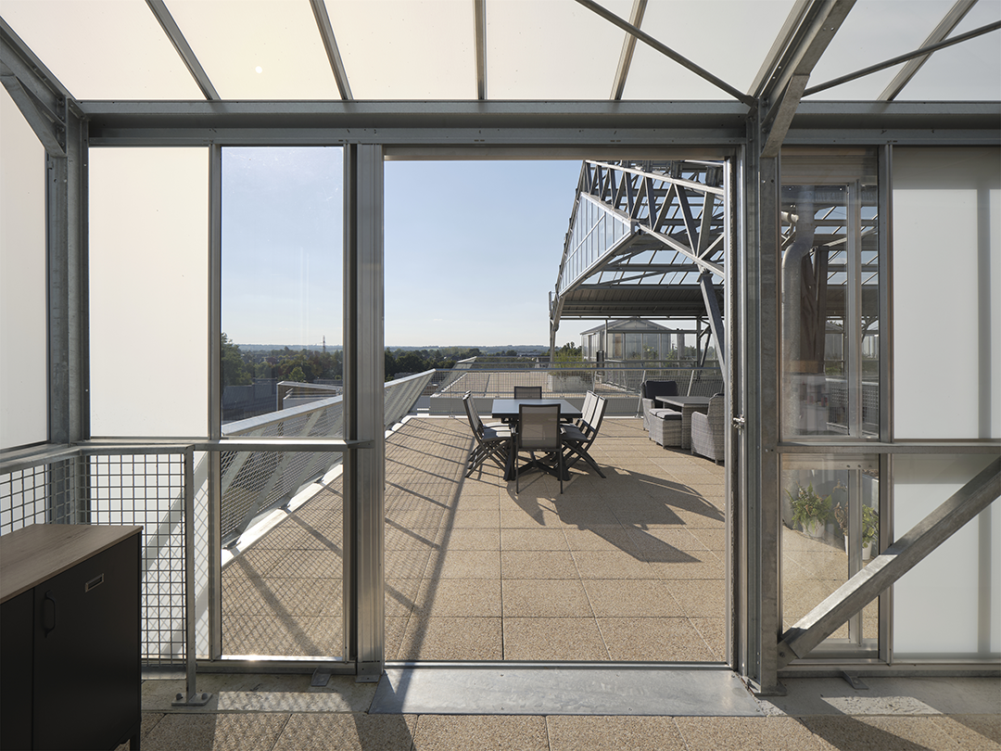

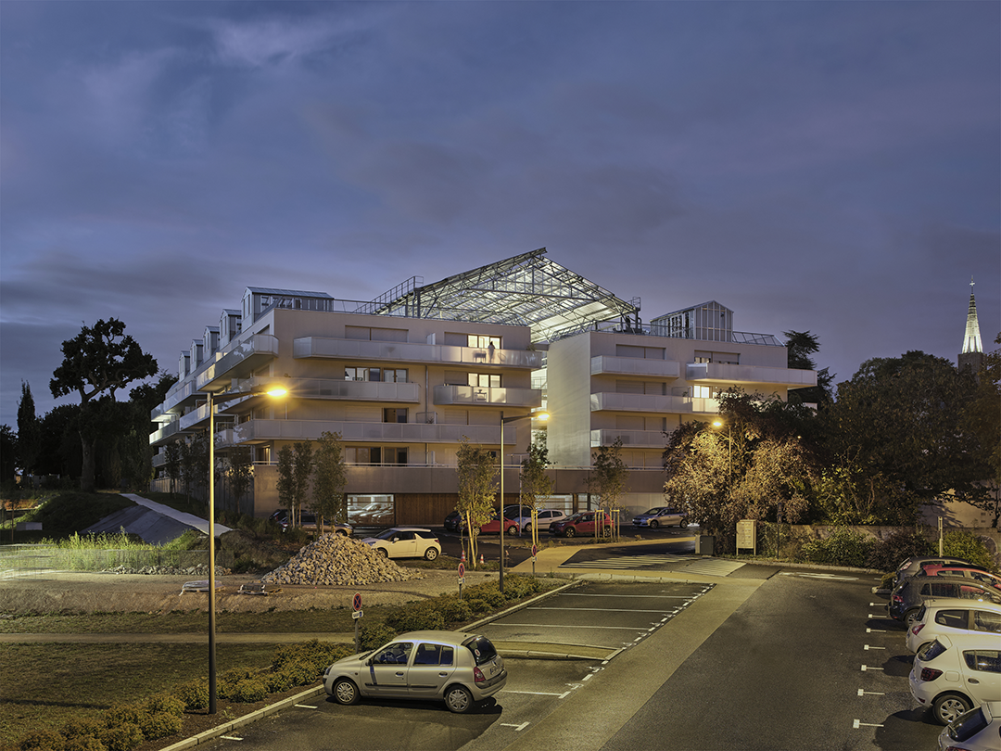
设计图纸 ▽

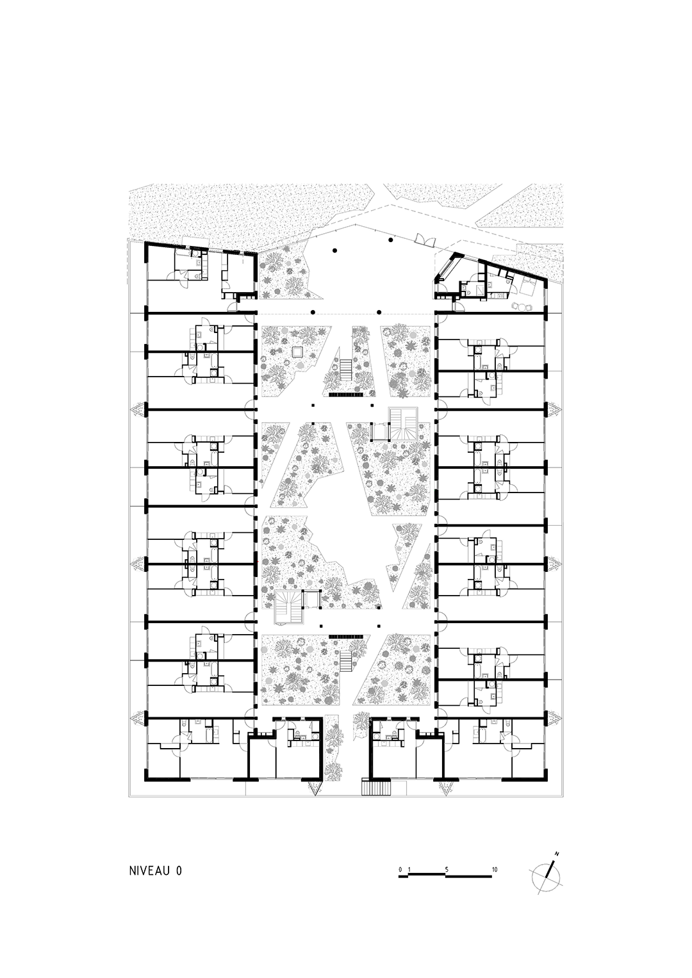
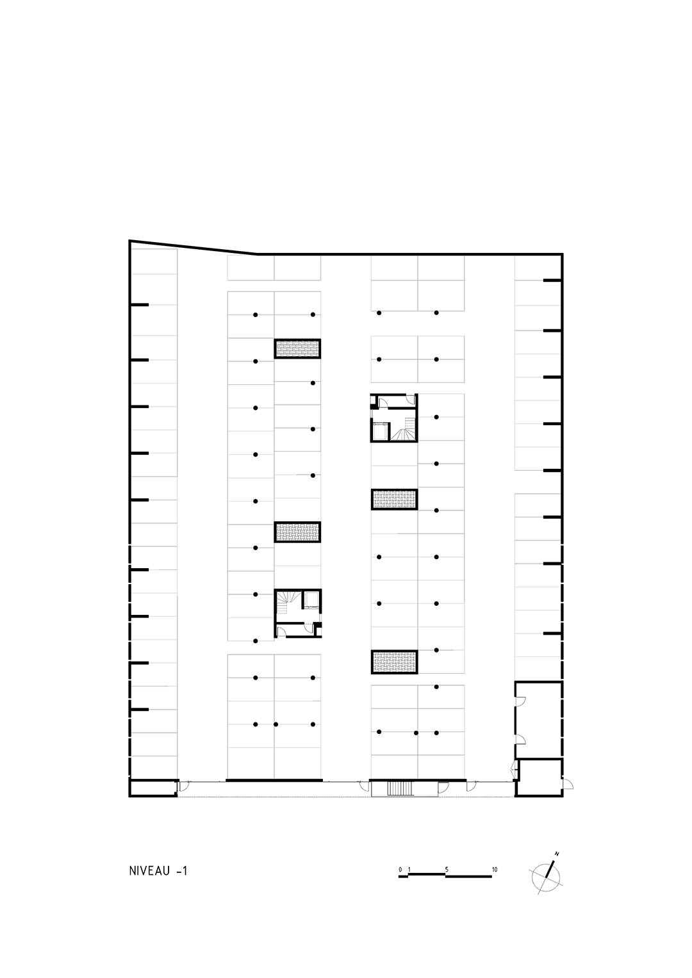
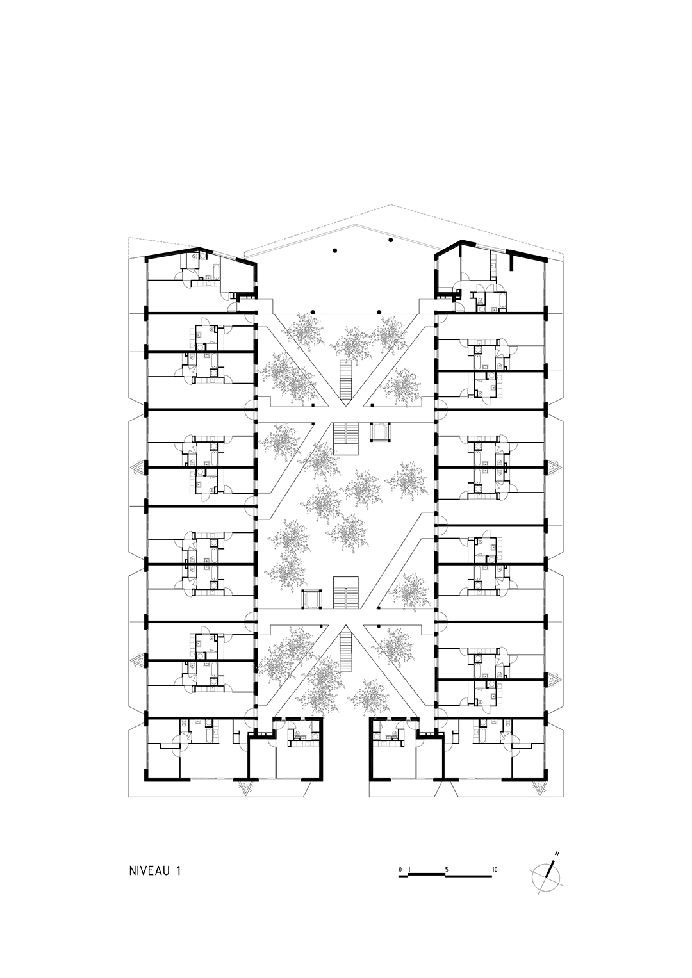
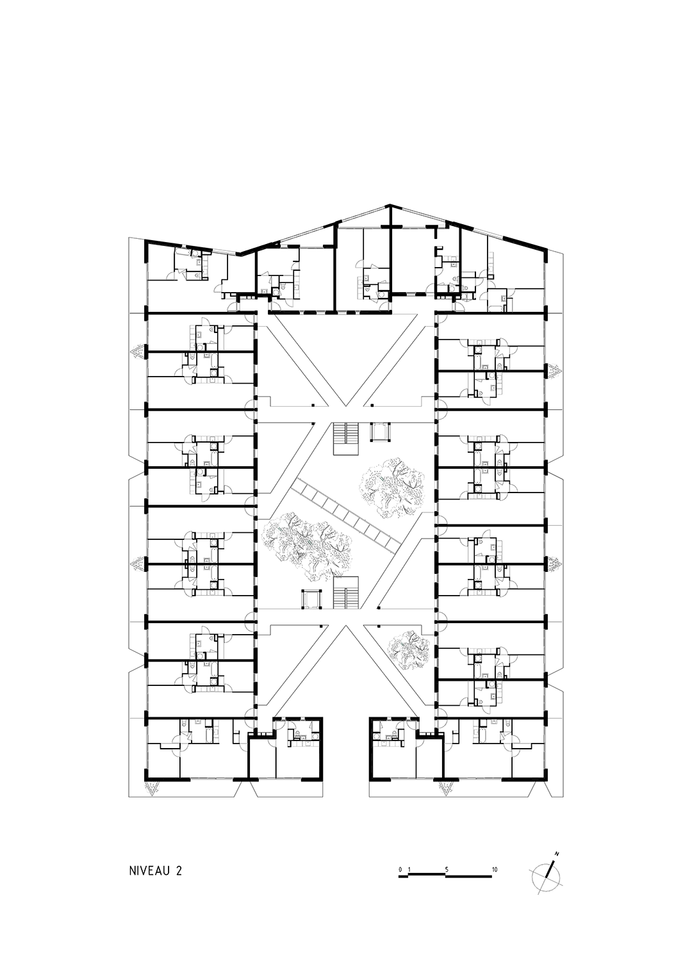
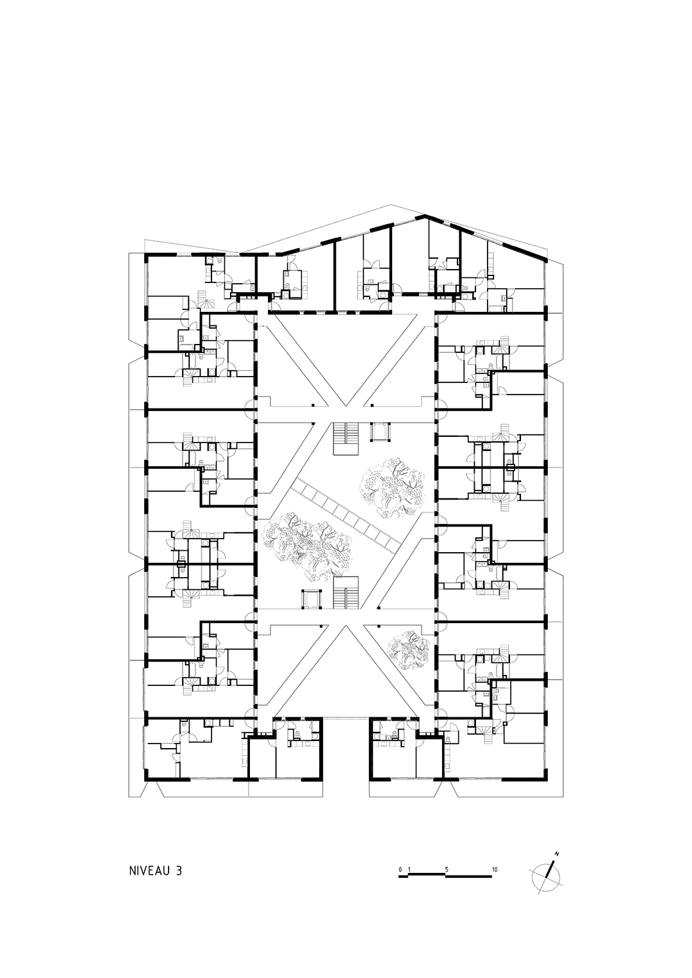
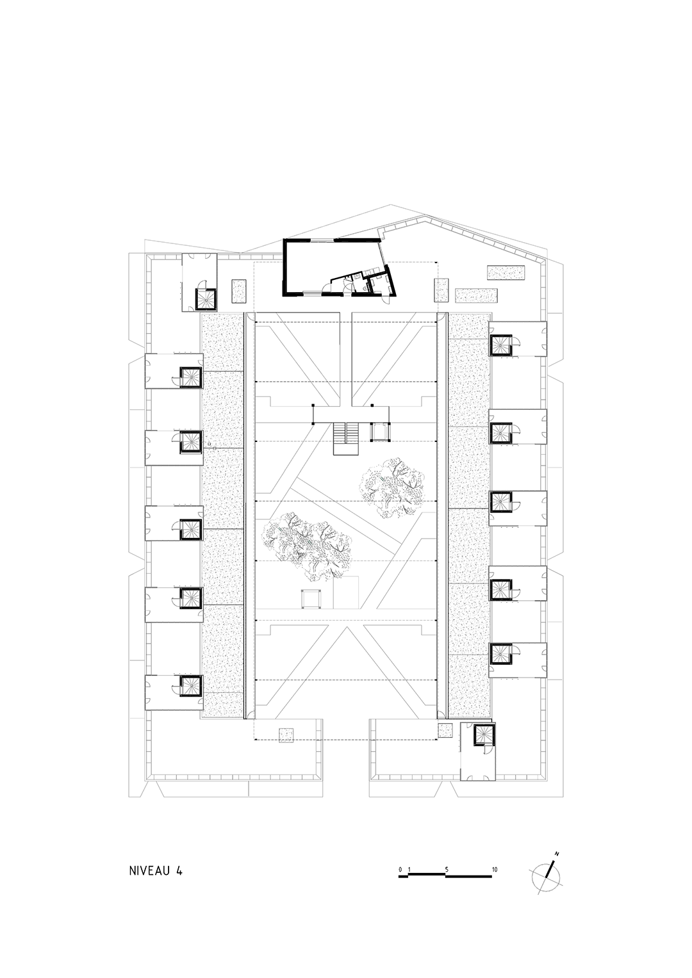
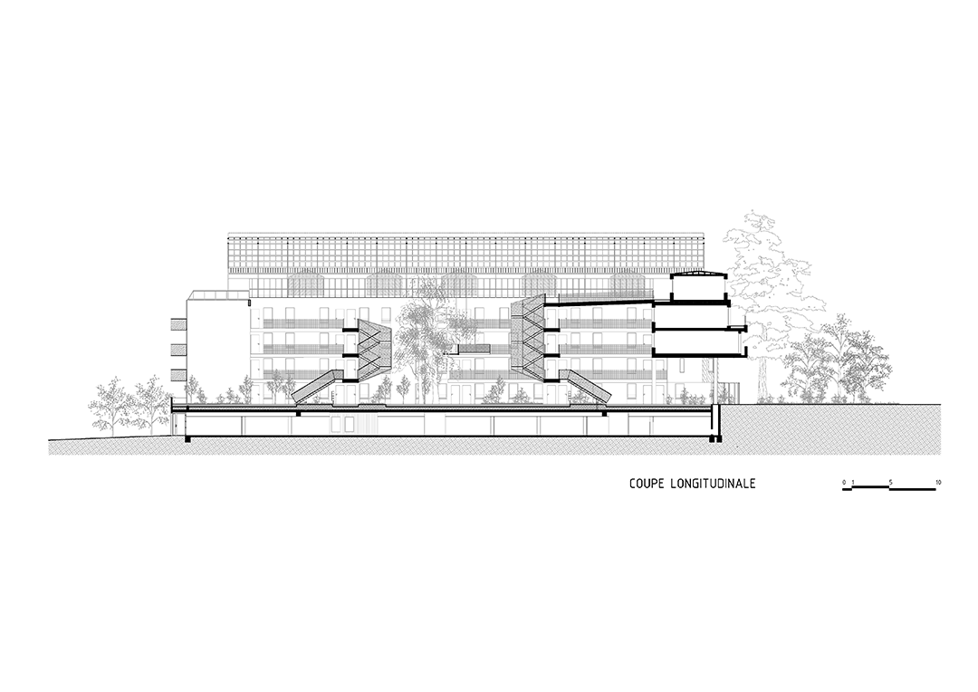
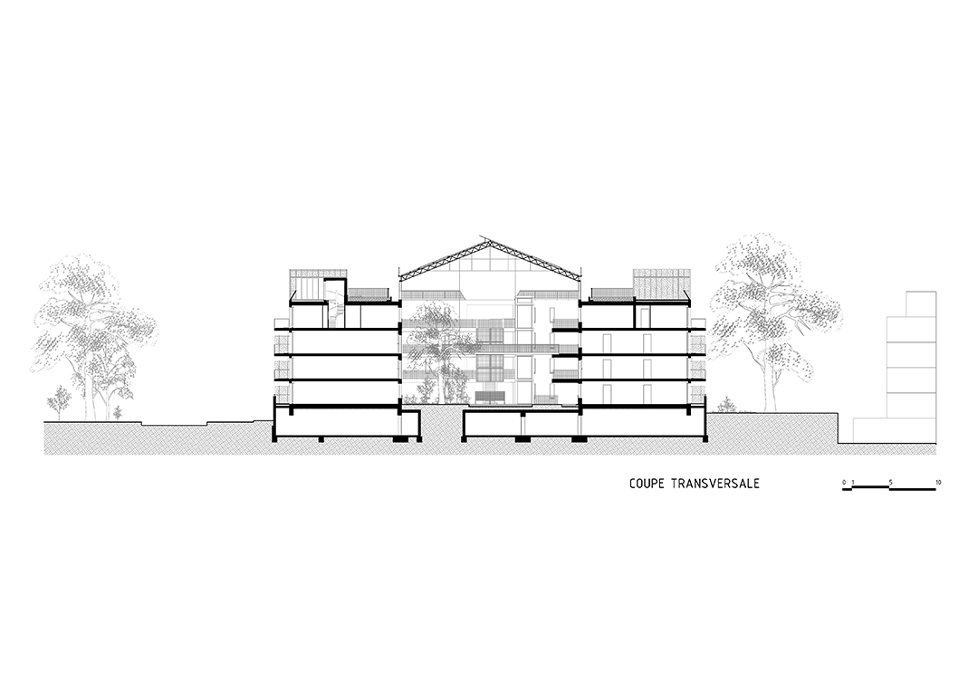
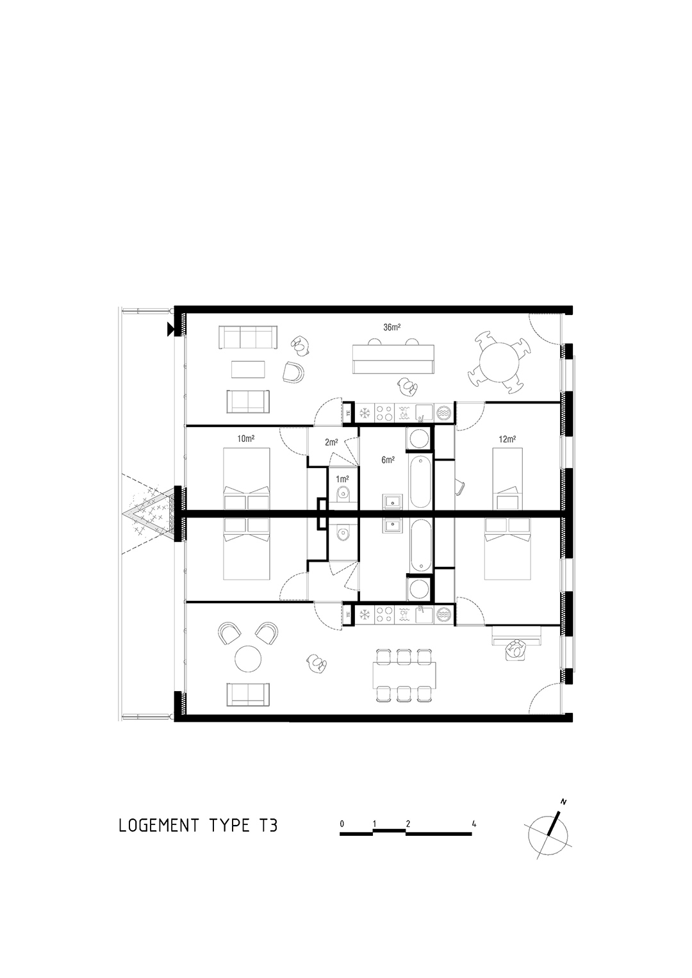
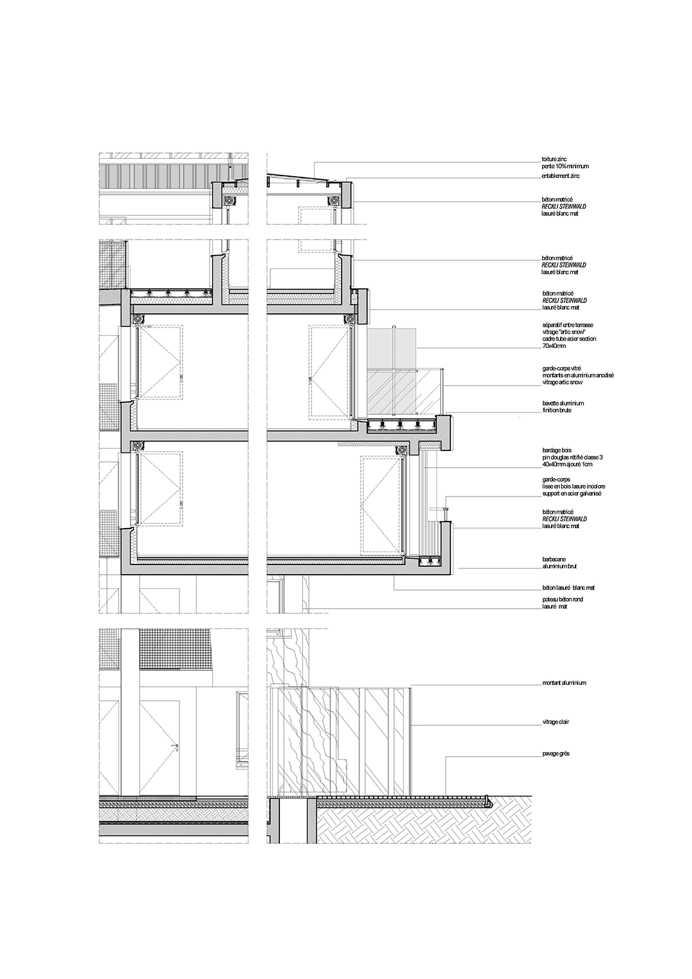
完整项目信息
Description: 87 rent-to-own flats and a sheltered garden
Client: Groupe Launay
Project manager: CHAMPENOIS ARCHITECTES
Lanscape architect: David Besson-Girard
Construction economist: Cabinet Lemonnier
Structural engineering consultants: Ouest Structures
Fluids consultants: Icofluides
Acoustics consultants: Acoustique Yves Hernot
Surface: 7149m²
Cost: 9.5M€ excl. taxes
Calendar: delivered June 2021
Location: 4-6 rue des Planches, 35170 Bruz
Photographer: Philippe Piron
本文由Champenois Architectes授权有方发布。欢迎转发,禁止以有方编辑版本转载。
上一篇:“威双”中国国家馆现场:看交大如何讲述更新共生的中国故事
下一篇:Hassell室内新作:澳洲国立银行墨尔本总部