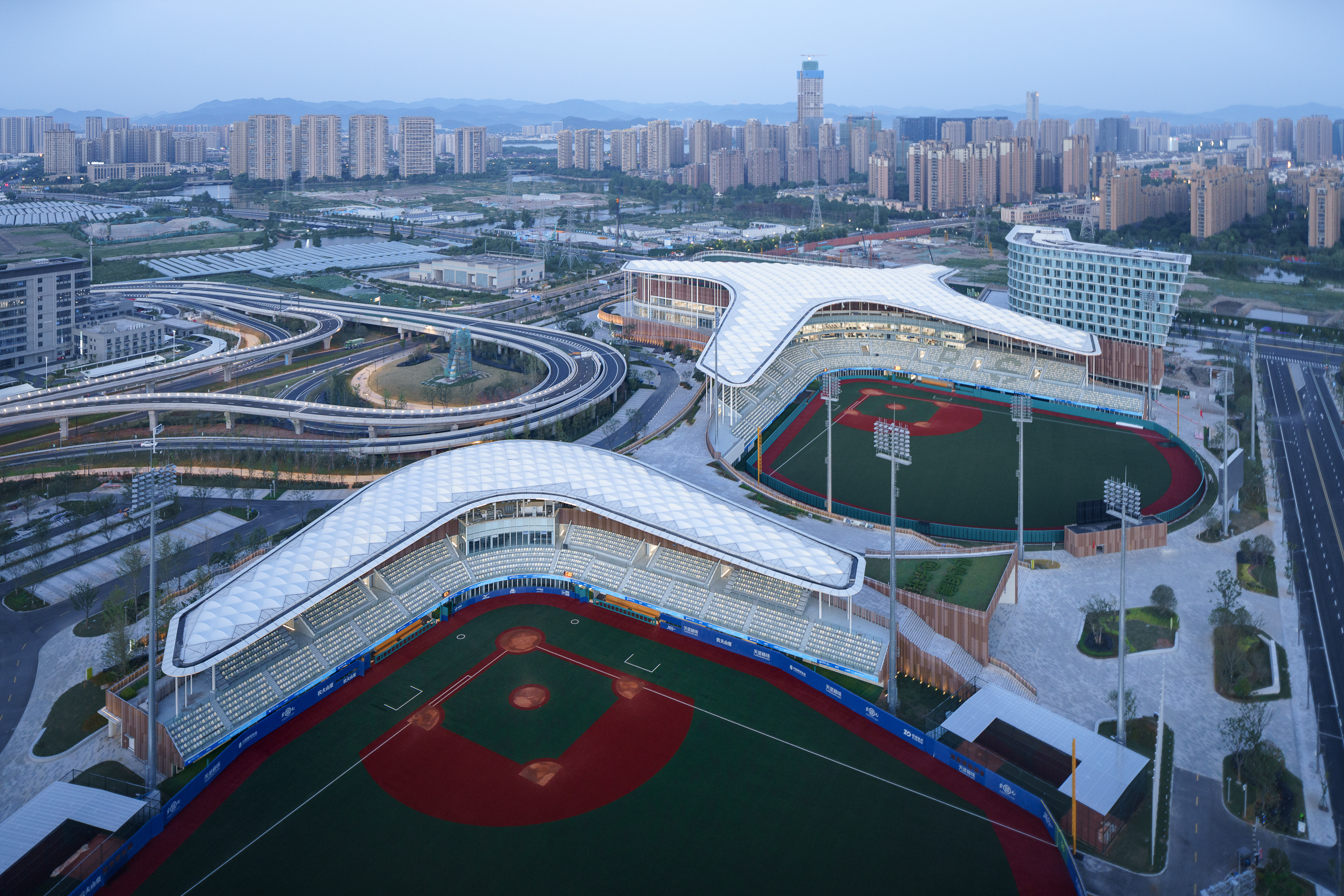
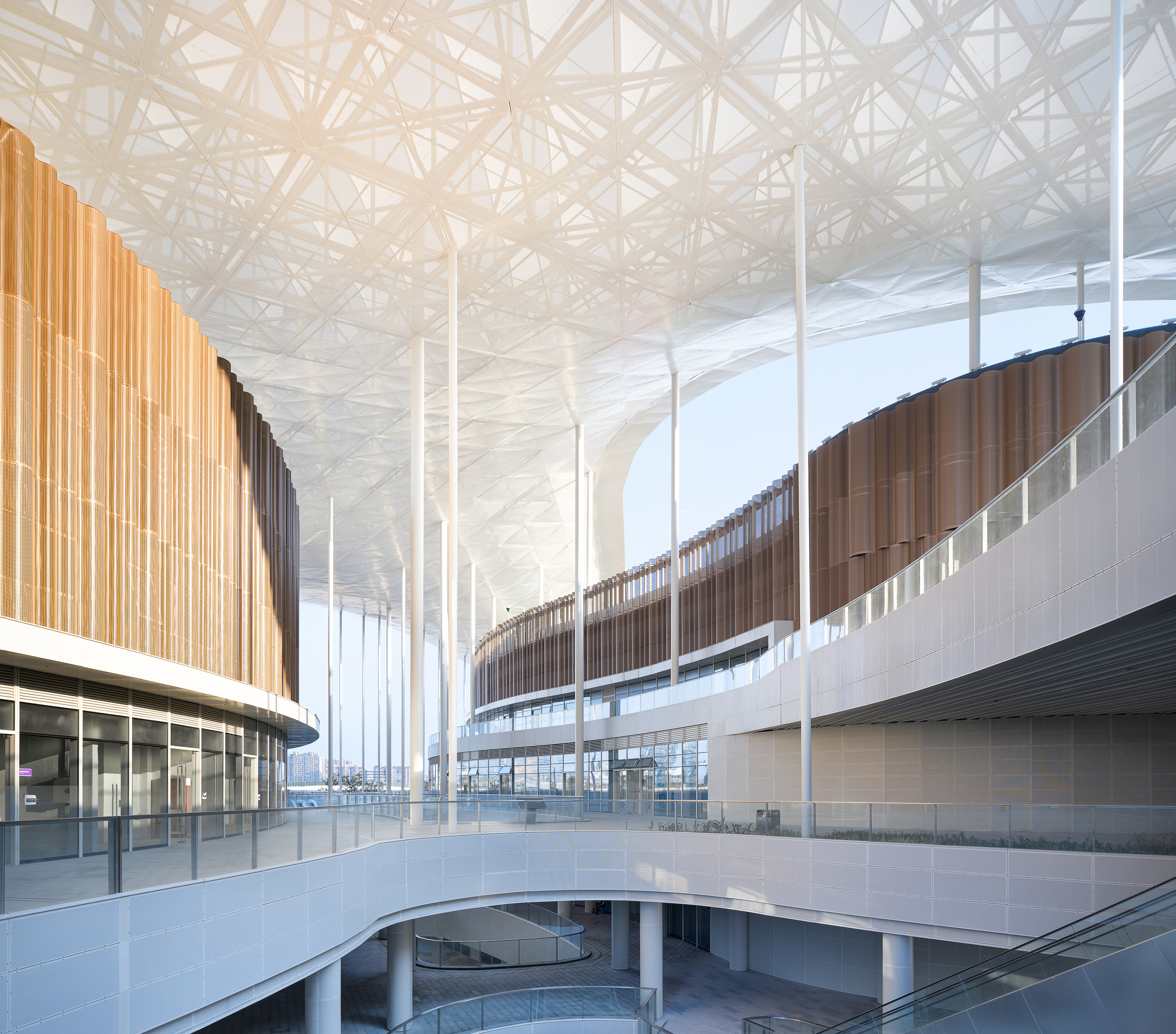
设计单位 浙江大学建筑设计研究院
项目地址 浙江绍兴
完成时间 2022年12月
建筑面积 160139.1平方米
体育建筑的内在属性,促使我们重新思考如何组织其与城市之间的内在关联。我们想构建一个以体育场馆作为驱动力的体育社区,它能充分考虑城市语境中的多重可能,以前瞻性的视角将其融入城市生活之中。同时,设计以共享开放的理念贯穿整个建筑的生命周期,使其作为联系文化与生活的纽带,赋予体育建筑特有的公共服务价值。
The intrinsic nature of sports architecture prompts us to rethink how to organize its intrinsic relationship with the city. We wanted to build a sports community driven by the stadium, which fully considers the multiple possibilities in the urban context and integrates them into urban life with a forward-looking perspective. At the same time, the concept of sharing and opening runs through the whole life cycle of the building, making it a link between culture and life, giving sports buildings unique public service value.
——钱锡栋
第19届亚洲运动会将于2023年在中国杭州市举行。杭州亚运会棒垒球体育文化中心作为本届亚运会规模最大的新建场馆,同时也是目前中国规模最大、标准最高、设施最先进的棒垒球体育中心,它将为周边未来社区注入全新的活力,使体育运动成为周边的文化底色。
The 19th Asian Games will be held in 2023 in Hangzhou, China. Hangzhou Asian Games Baseball and Softball Sports and Culture Center, as the largest new venue of the Asian Games, is also the largest baseball and softball sports center with the highest standard and the most advanced facilities in China. It will inject new vitality into the surrounding communities and make sports become the background of the surrounding culture.
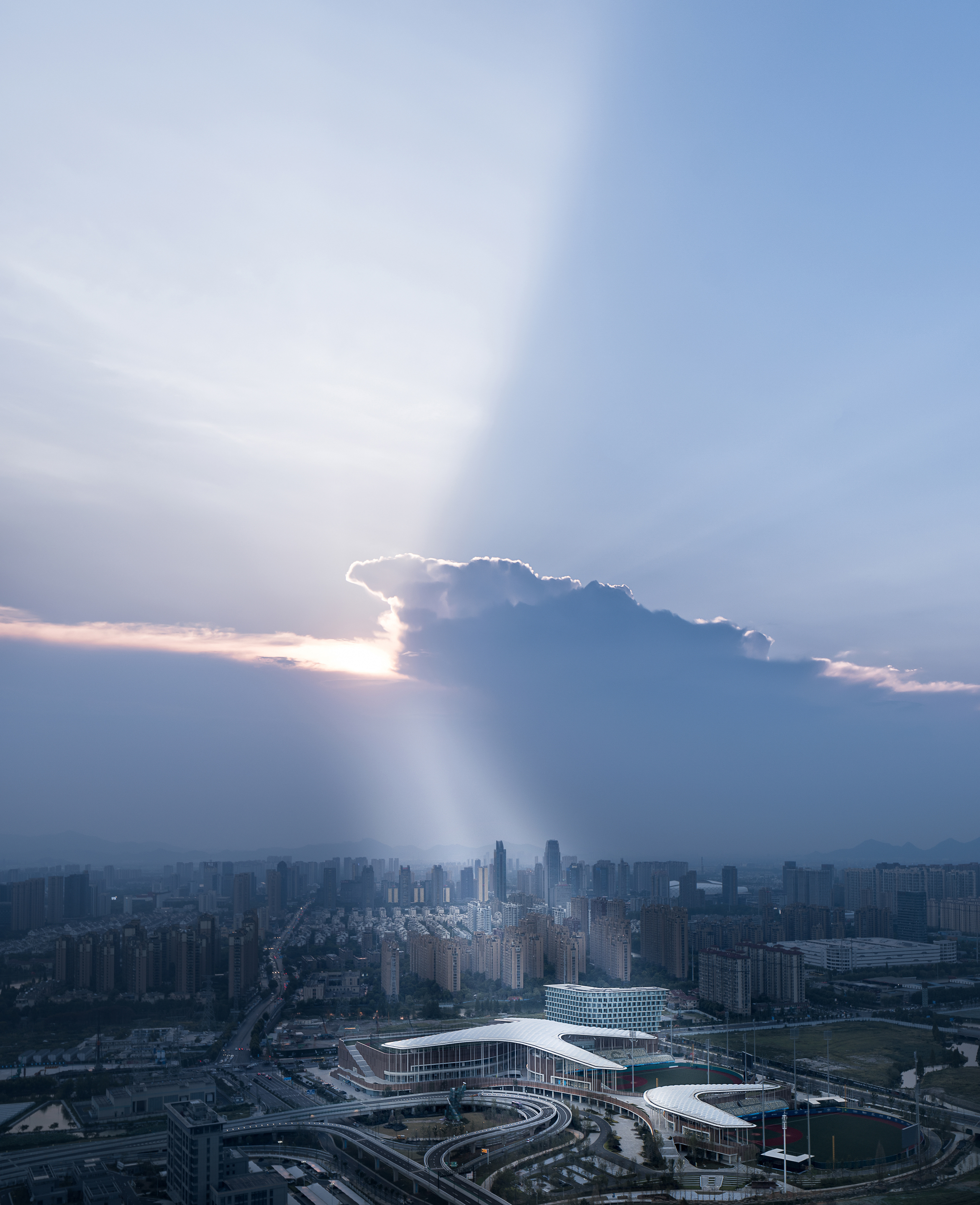
我们认为,体育建筑并不止于体育竞技功能,而更应强调灵活性的公共服务,以适应开放共享的社会趋向。构建运动社区式的体育文化综合体,使其成为周边环境、区域的引力内核,是棒垒球体育文化中心不同于传统范式的重要特征。
We believe that sports buildings should not only focus on the function of sports competition, but also emphasize the flexibility of public services to adapt to the social trend of open sharing. It is an important feature of baseball and softball sports culture center different from traditional paradigm to construct sports community type sports culture complex and make it become the gravitation core of surrounding environment and region.

不囿于传统的封闭式独立场馆,设计希望能够打破体育建筑相对封闭的刻板印象,充分考虑城市语境中的多重可能,由棒球场、集训中心、体能训练馆组成的体育文化综合体和一条云翼盖顶的特色商业街紧密结合,引领市民沉浸在共享共融的未来运动社区氛围之中。
Not limited to the traditional closed independent venues, the design hopes to break the relatively closed stereotype of sports buildings, fully consider the multiple possibilities in the urban context, and closely combine the sports culture complex composed of baseball field, training center and physical training hall with a characteristic commercial street with cloud wing roof, leading the public to be immersed in the shared and integrated future sports community atmosphere.
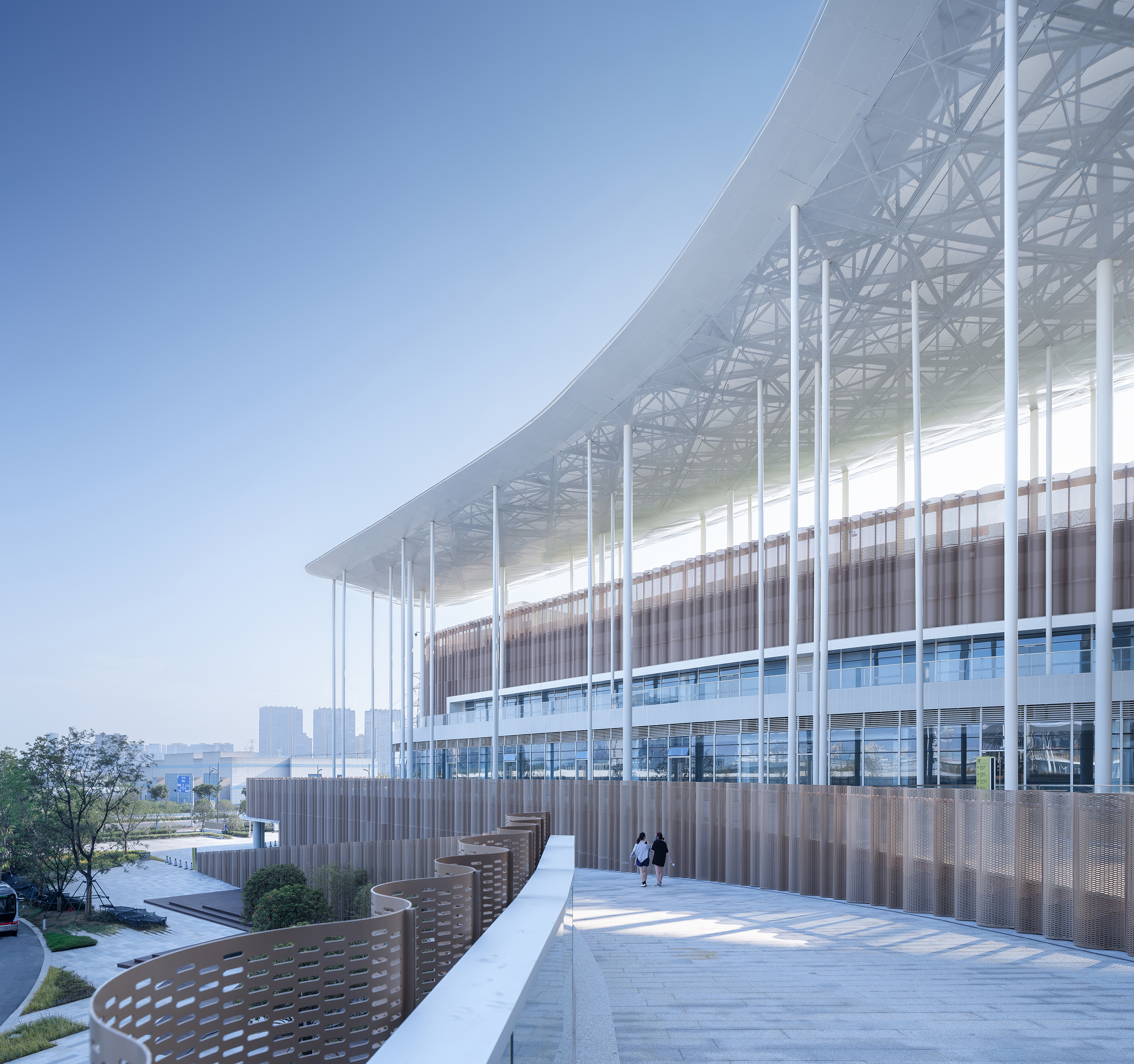
未来社区中的体育公园
项目位于绍兴柯桥区和镜湖新区交界处,是规划建设的棒球未来社区中的重要节点及配套。为营建一个充满生机的运动社区,设计以多样城市文化叠加复合功能,从塑造文化性、科学规划、综合利用入手,充分发挥体育建筑在运动社区中的公共服务性质。
The project is located at the junction of Keqiao District and Jinghu New District in Shaoxing, which is an important node and supporting facility in the future baseball community planned for construction. In order to build a sports community full of vitality, the design uses multiple urban culture superposition compound function, starting from shaping culture, scientific planning and comprehensive utilization, and gives full play to the public service nature of sports buildings in sports community.

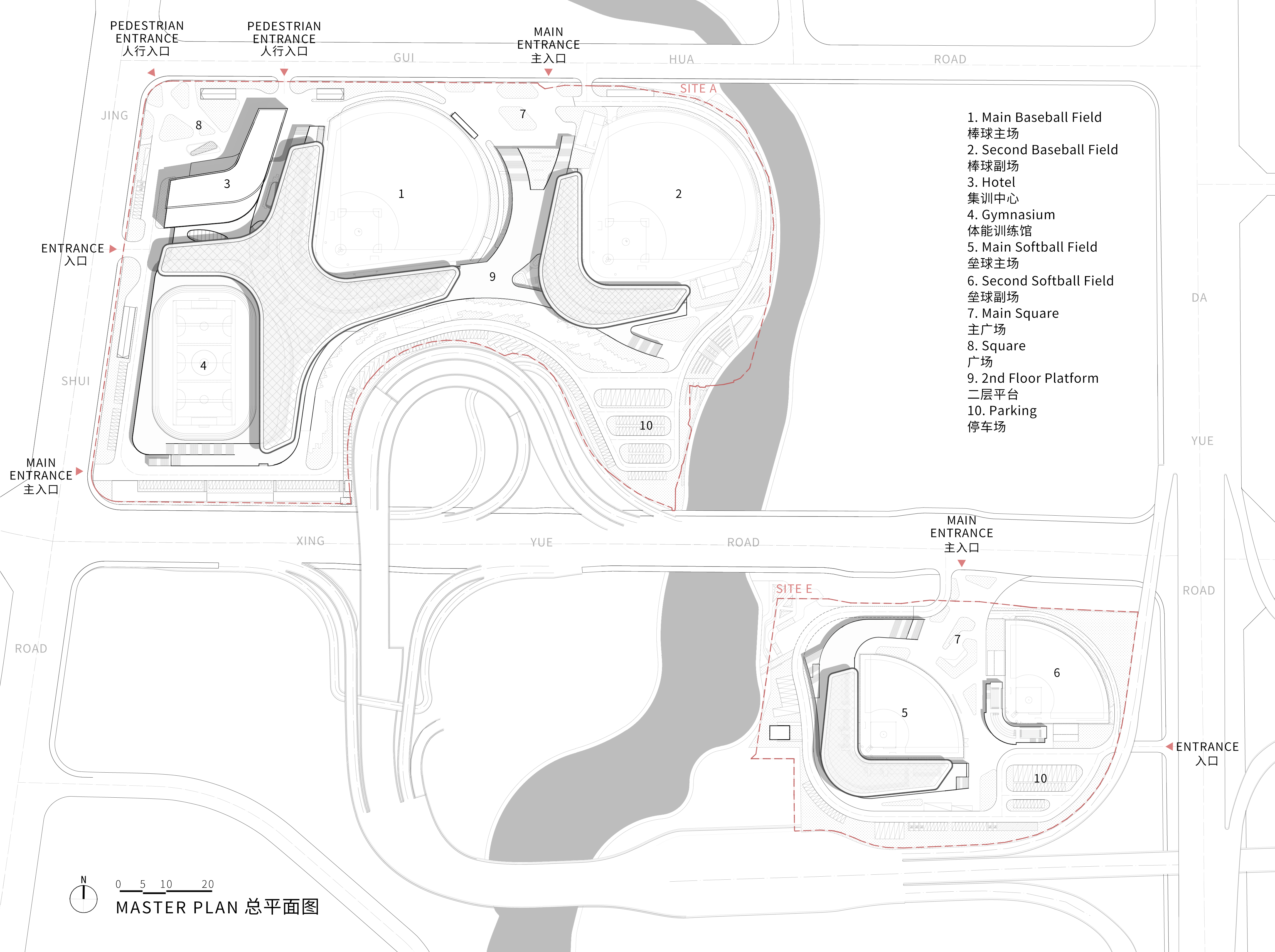
本项目总建筑面积约136000平方米,分为A、E两个地块。A地块主要建设棒球主副场、体能训练馆与配套酒店;E地块主要建设垒球主副场。作为一个对公众开放的体育文化公园,场地整体不设围墙,无论是体育文化商业街或是串联各个场馆的二层平台,市民都可以随时进入,零距离体验。
The total construction area of this project is about 136,000 square meters, which is divided into two lots A and E. Plot A is mainly built with baseball main and auxiliary fields, physical training hall and supporting hotels; The main softball and auxiliary fields will be built in plot E. As a sports and cultural park open to the public, the whole site does not have walls. Whether it is a sports and cultural commercial street or a second-floor platform connecting various venues, the public can enter at any time and have a zero-distance experience.
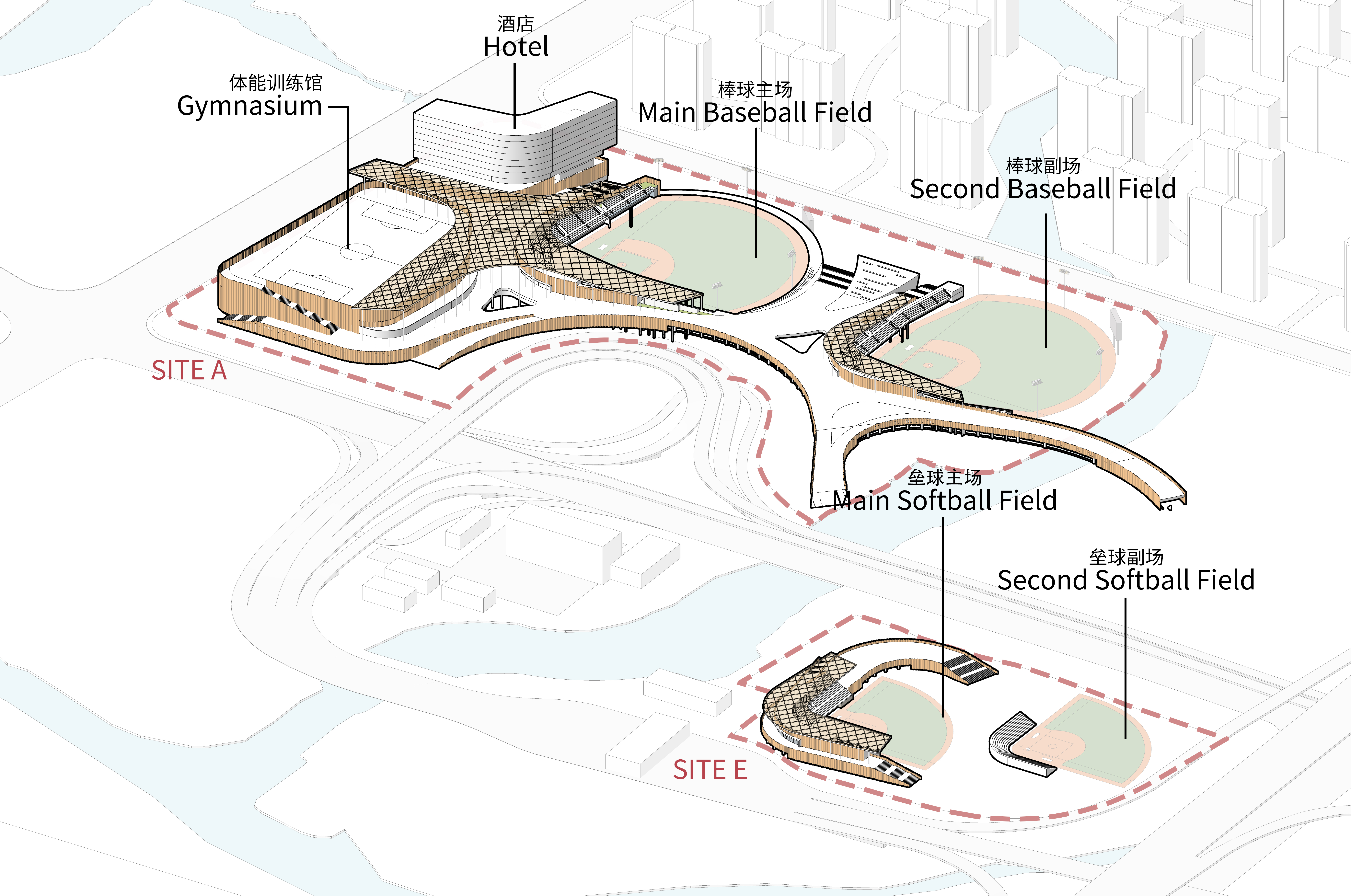

项目综合考虑亚运赛时和赛后双阶段的运行管理可行性,巧妙地将场地内部公共空间开放,与周边未来社区有机关联,响应了杭州亚运会“心心相融,@未来”的主题精神。
Considering the feasibility of the operation and management of the two stages during and after the Asian Games, the project cleverly opens the internal public space of the site and organically relates it to the surrounding future community, responding to the theme spirit of the Hangzhou Asian Games of "harmony between heart and heart, @ the future".
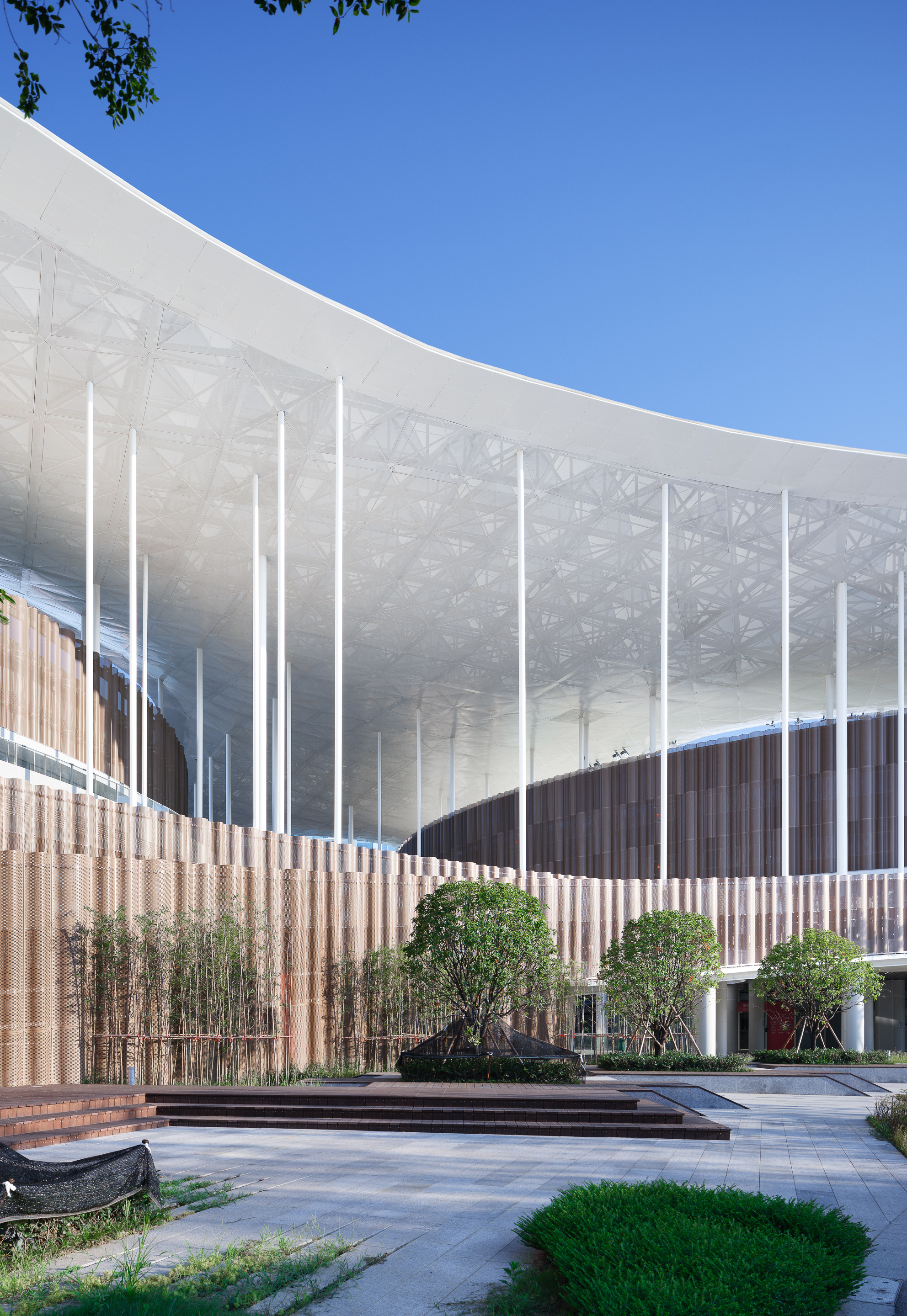
地域文化的呈现
“传承历史,体现地域文化特色”是本设计对城市文化的重要回应。设计从绍兴水乡意境和纺织文化中汲取灵感,展示出契合地域的独特构想。
"Inheriting history and reflecting regional cultural characteristics" is an important response of the design to urban culture. The design draws inspiration from the artistic conception and textile culture of Shaoxing water town, showing a unique idea that fits the region.
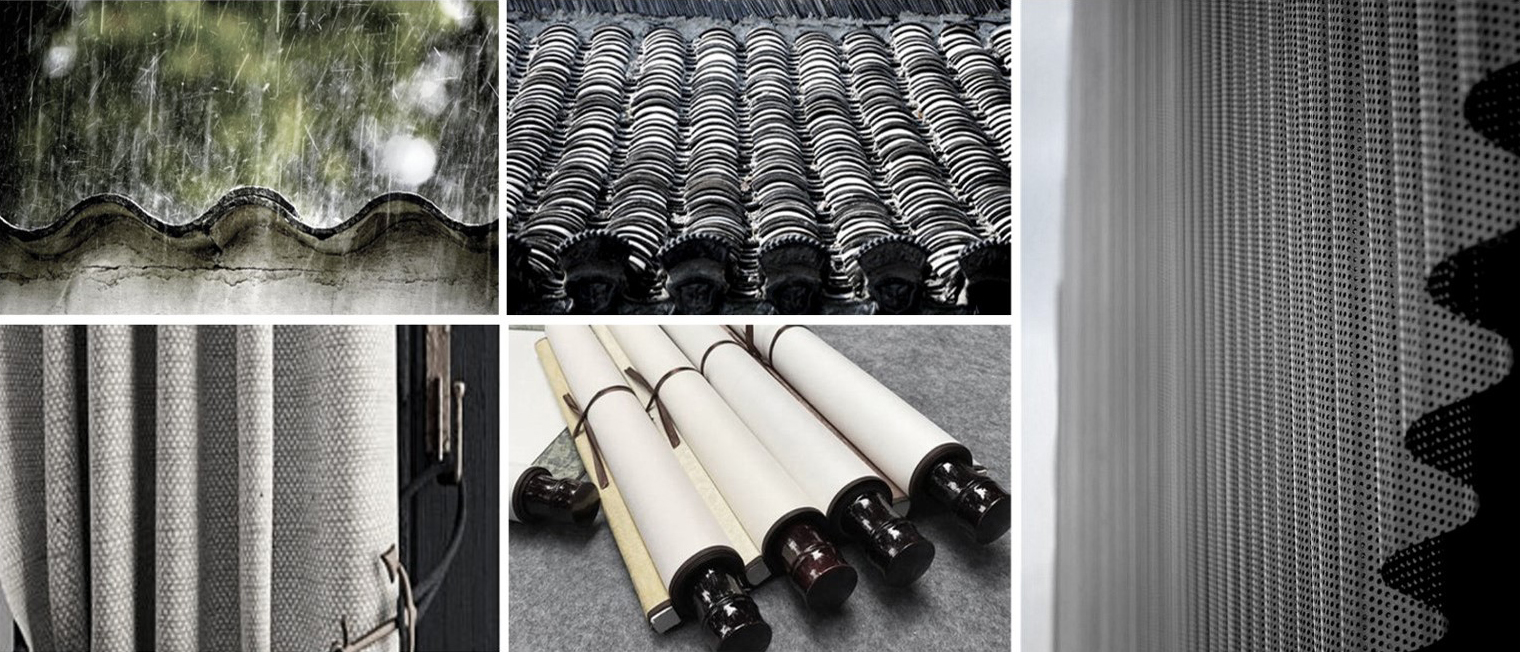
各场馆通过丝带状的二层公共平台编织在一起,并与城市街道相连接,成为街道网络的一部分。建筑立面从绸带、书卷、瓦顶等传统文化符号中提取曲线元素,以弧形穿孔铝板材料营造水波连绵的江南意象。穿孔铝板不同比例与形式的穿孔纹样赋予立面特有的技术韵律,延续传统纺织的匠人诗意,唤起民众对地域文化的记忆。
The venues are woven together through a ribbon of public platforms on the second floor and connected to the city streets as part of the street network. The architectural facade extracts curvilinear elements from traditional cultural symbols such as silk belt, scroll and tile roof, and uses curved perforated aluminum plate material to create the image of Jiangnan with continuous waves. The perforated patterns in different proportions and forms of the perforated aluminum plate give the facade a unique technical rhythm, continuation of the traditional textile craftsmen's poetry, arouse the public's memory of regional culture.
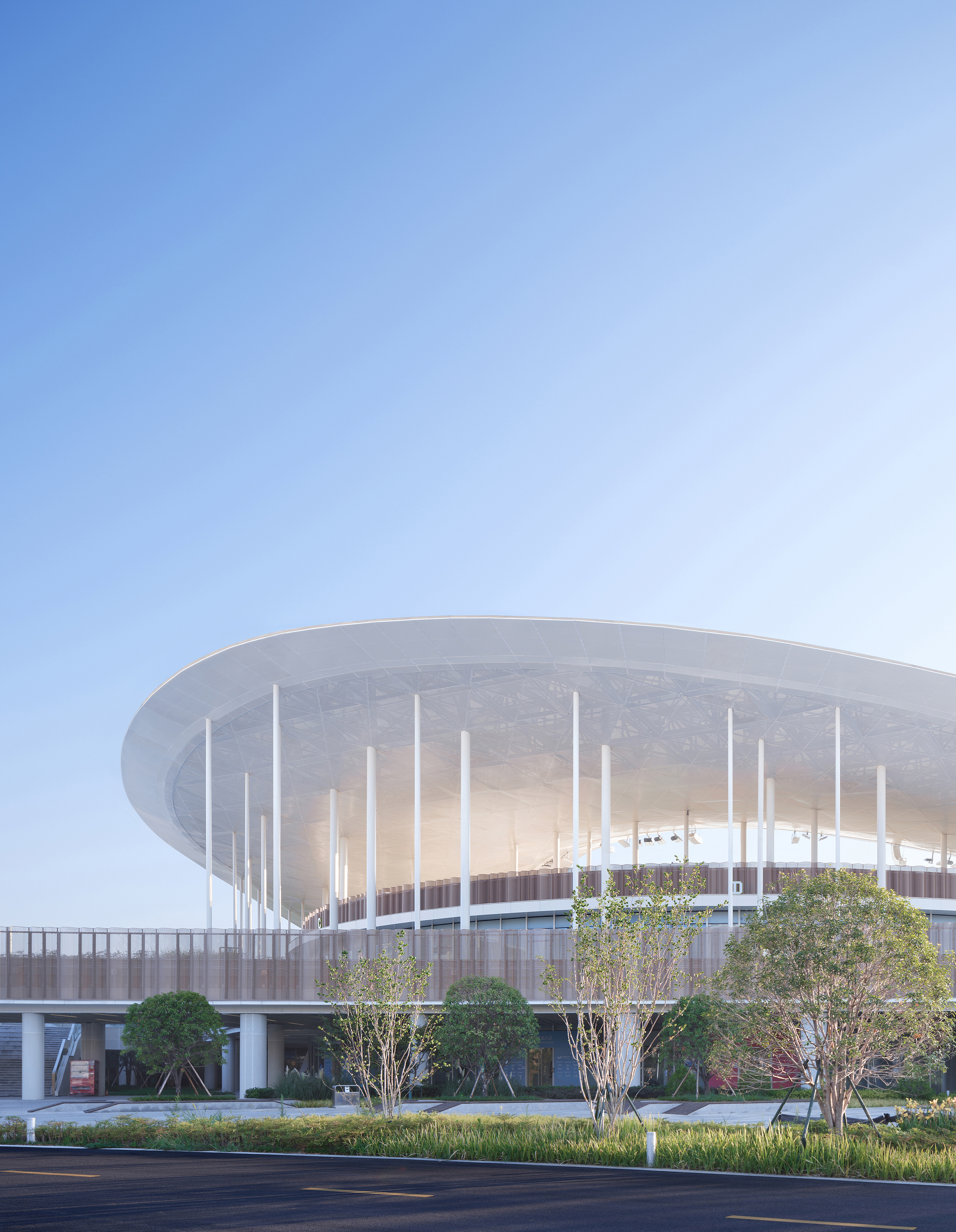

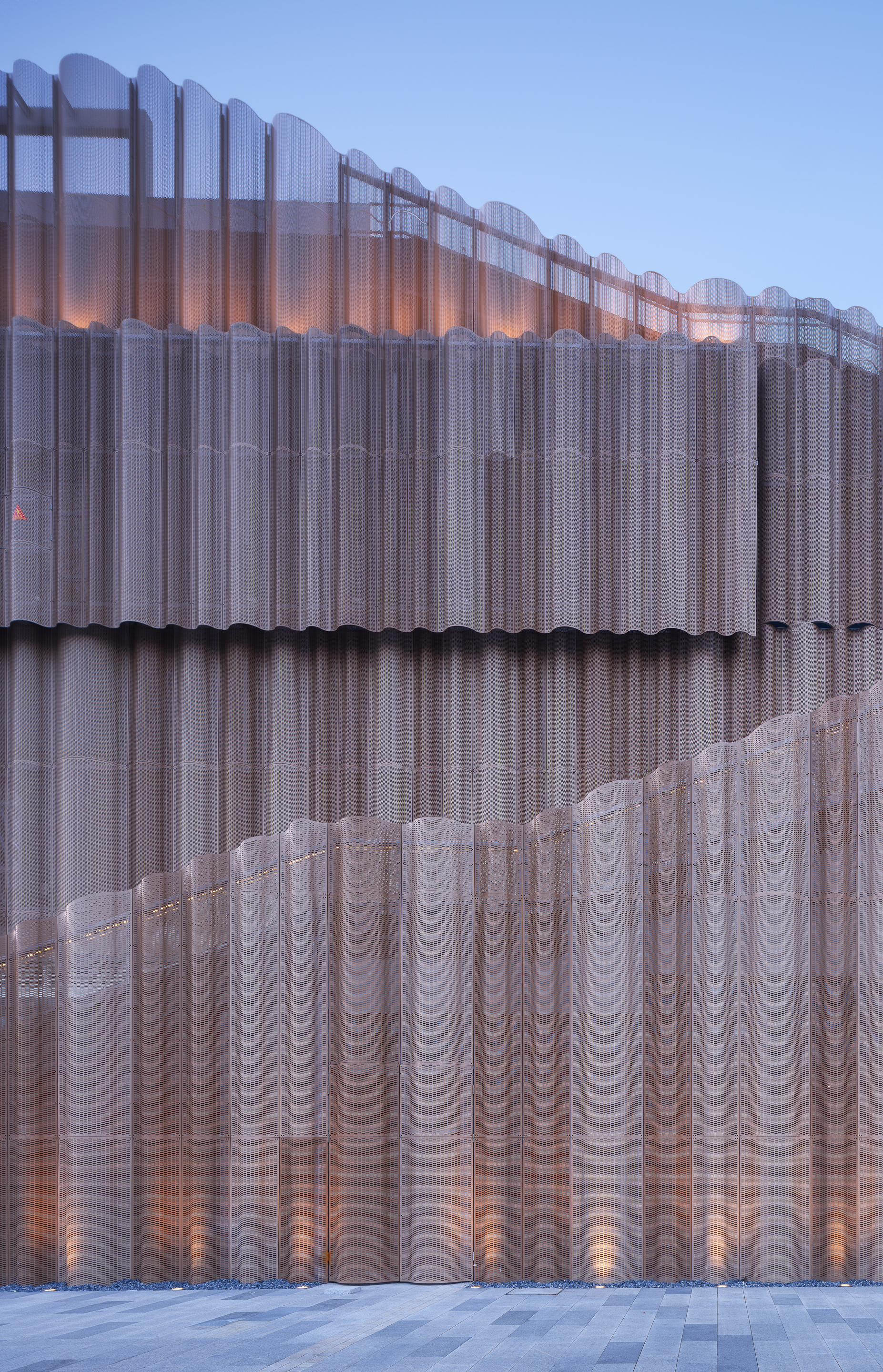
从赛后利用出发
项目综合考虑了亚运赛时和赛后双阶段的运维管理可行性,巧妙地将场地内部公共空间与周边社区进行有机关联。同时,设计注重建筑与自然环境的融合,空间功能可变性强,因地制宜,为体育文化社区提供便利。
The project comprehensively considered the feasibility of the operation and maintenance management during and after the Asian Games, cleverly connecting the internal public space of the site with the surrounding community organically. At the same time, the design pays attention to the integration of architecture and natural environment, the space function is highly changeable, and adapts to local conditions to provide convenience for the sports culture community.
棒垒球体育文化中心除棒球场和垒球场之外,还配建有酒店、全民健身中心与大量的商业服务空间,能够满足亚运赛后多样化的运营需求,成为未来社区内重要的配套服务中心。以体育服务为支点,带动整个片区的发展,提升社区的人气。
Besides baseball field and softball field, Baseball and softball Sports Culture Center is also equipped with hotels, national fitness center and a large number of commercial service space, which can meet the diversified operation needs after the Asian Games and become an important supporting service center in the future community. With sports service as the fulcrum, drive the development of the whole area and enhance the popularity of the community.
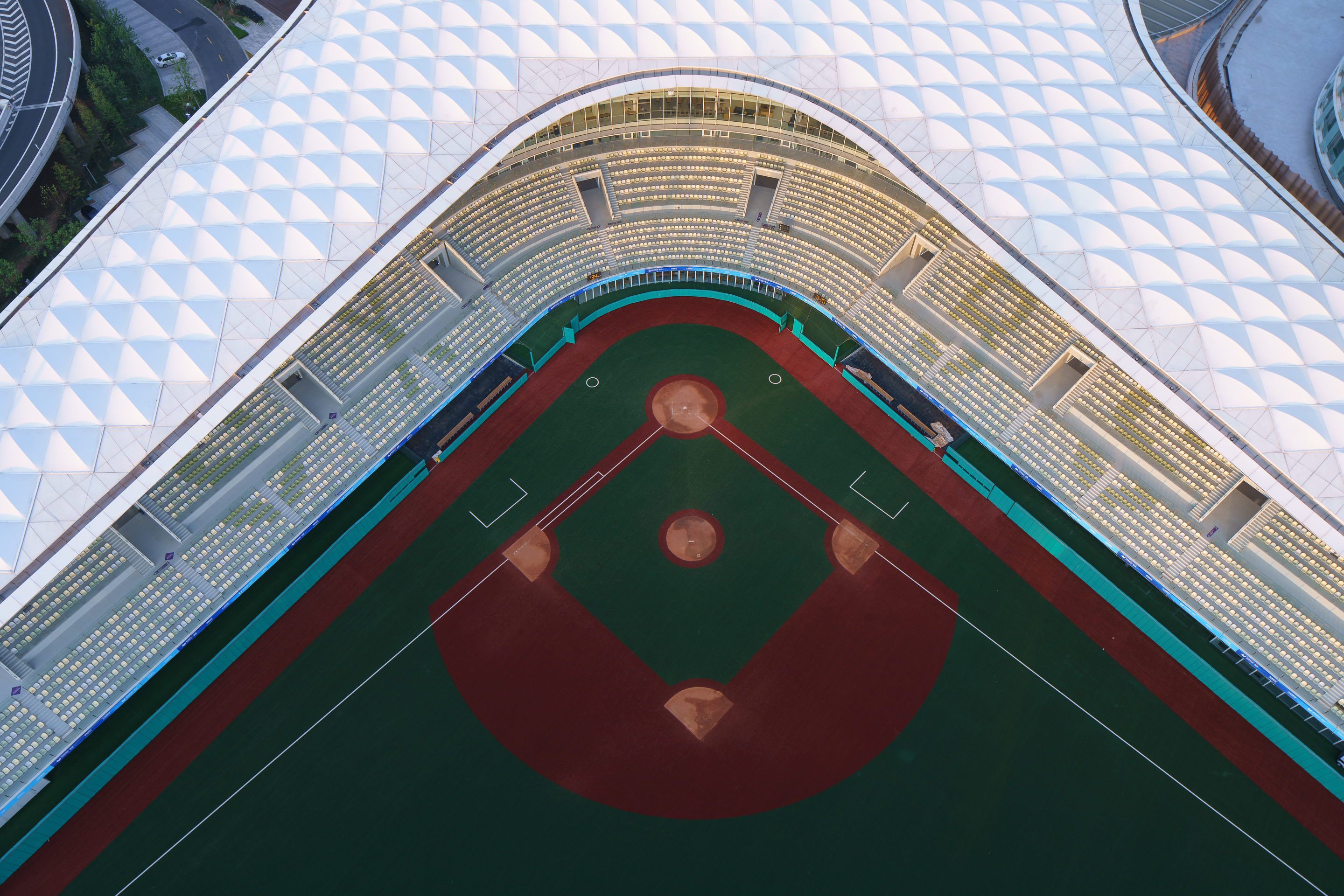
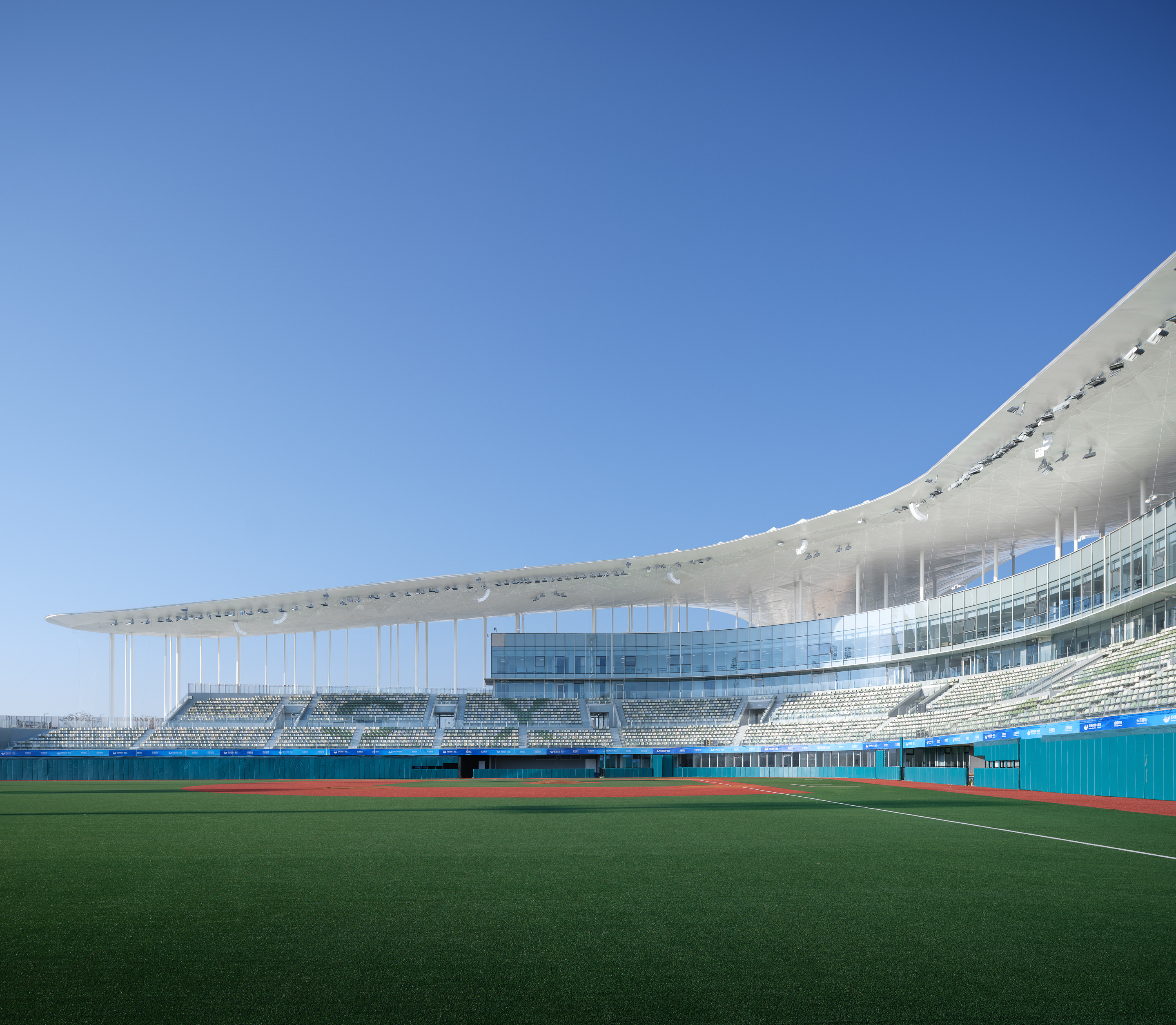
漂浮的“云翼”
场馆上方巨大的罩棚是本次设计的重难点。我们采用双向桁架结构系统,最大处悬挑16米,由纤细的钢柱支撑。顶面覆盖带二氧化钛涂层的PTFE膜,总面积达到2.1万平方米。每块单元在中间微微隆起,远远望去就像微风吹过水面泛起的波纹,隐喻着绍兴水乡的地域特色。
The huge ceiling above the venue is the key and difficult point of this design. We use a bidirectional truss system with a maximum cantilever of 16 meters, supported by slender steel columns. The top surface is covered with PTFE film coated with titanium dioxide, covering a total area of 21,000 square meters. Each unit rises slightly in the middle, looking from a distance like the ripples created by the breeze blowing across the water, a metaphor for the regional characteristics of Shaoxing water town.
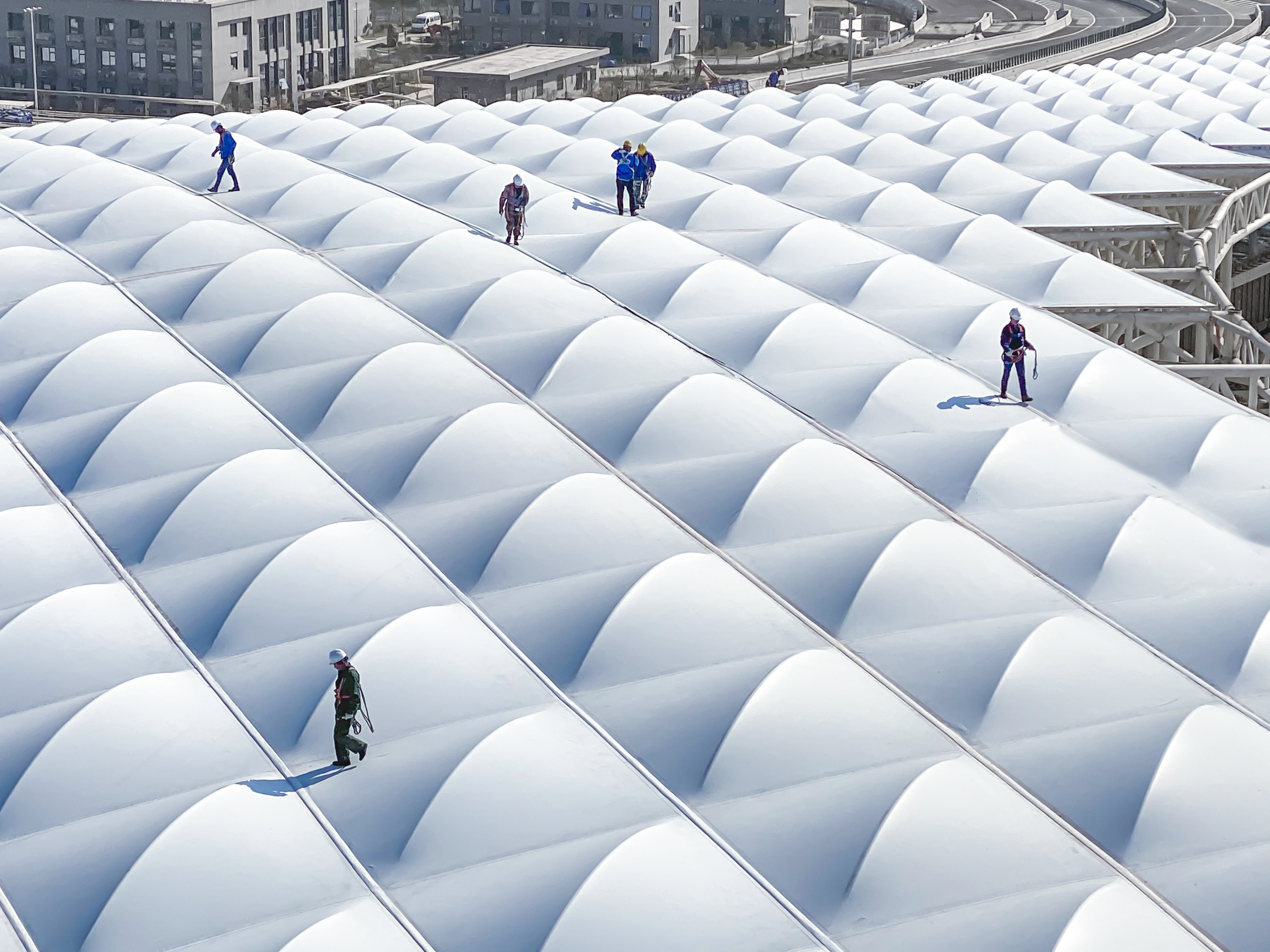
罩棚底面则覆盖曲面白色穿孔铝板,天光透过罩棚漫射于场馆,营造丰富的光影层次。半透明的视觉效果能够消除巨大体量所带来的压抑感,与天际间模糊的边界更显朦胧而轻盈。细长的白色结构柱好似透过云层的天光,形成一种轻盈感和呼吸感。入夜,在丰富的LED灯光中,罩棚明亮并通透,为赛时的观众提供独特的观赛体验。
The underside of the ceiling is covered with curved white perforated aluminum panels. The sky light diffuses through the ceiling to create a rich layer of light and shadow. The translucent visual effect eliminates the oppressive feeling of the massive volume, making the blurred boundary with the sky more hazy and light. The slender white structural columns look like sky light through the clouds, creating a sense of lightness and breathing. At night, in the rich LED lighting, the ceiling is bright and transparent, providing a unique spectator experience during the game.
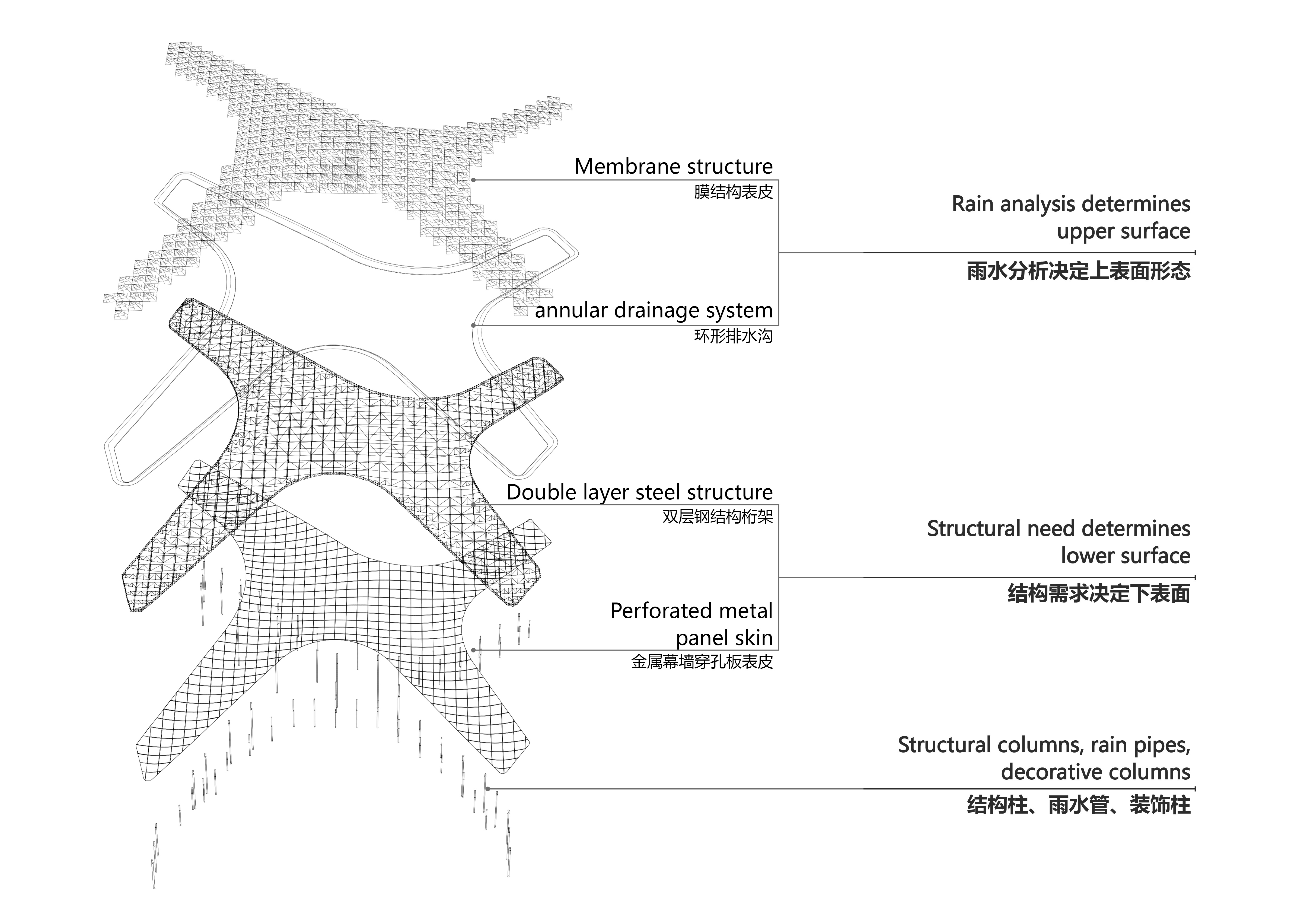
罩棚的表面曲率经由雨水与日照模拟计算,决定了中部高、周圈低的形式原型,达到最佳的排水和遮阳效果。纤细的钢柱中最粗的是结构柱,其余为排水暗管、电缆暗管和装饰柱,不同的管径代表其所承担的不同功能。空间氛围整洁纯净,疏密有致,犹如穿梭于竹林之中。由远而观,整个罩棚犹如漂浮于场馆之上,又似洁白的云翼,将整个场馆荫蔽其下。
The surface curvature of the awning is calculated through the simulation of rain and sunshine, which determines the form prototype of high middle and low circle, so as to achieve the best drainage and shading effect. The thickest of the slender steel columns are structural columns, and the rest are drainage tubes, cable tubes and decorative columns. Different pipe diameters represent the different functions undertaken by them. The space atmosphere is clean and pure, and dense, as if shuttling through the bamboo forest. Viewed from a distance, the entire awning seems to float above the venue, but also like a white cloud wing, overshadowing the entire venue.
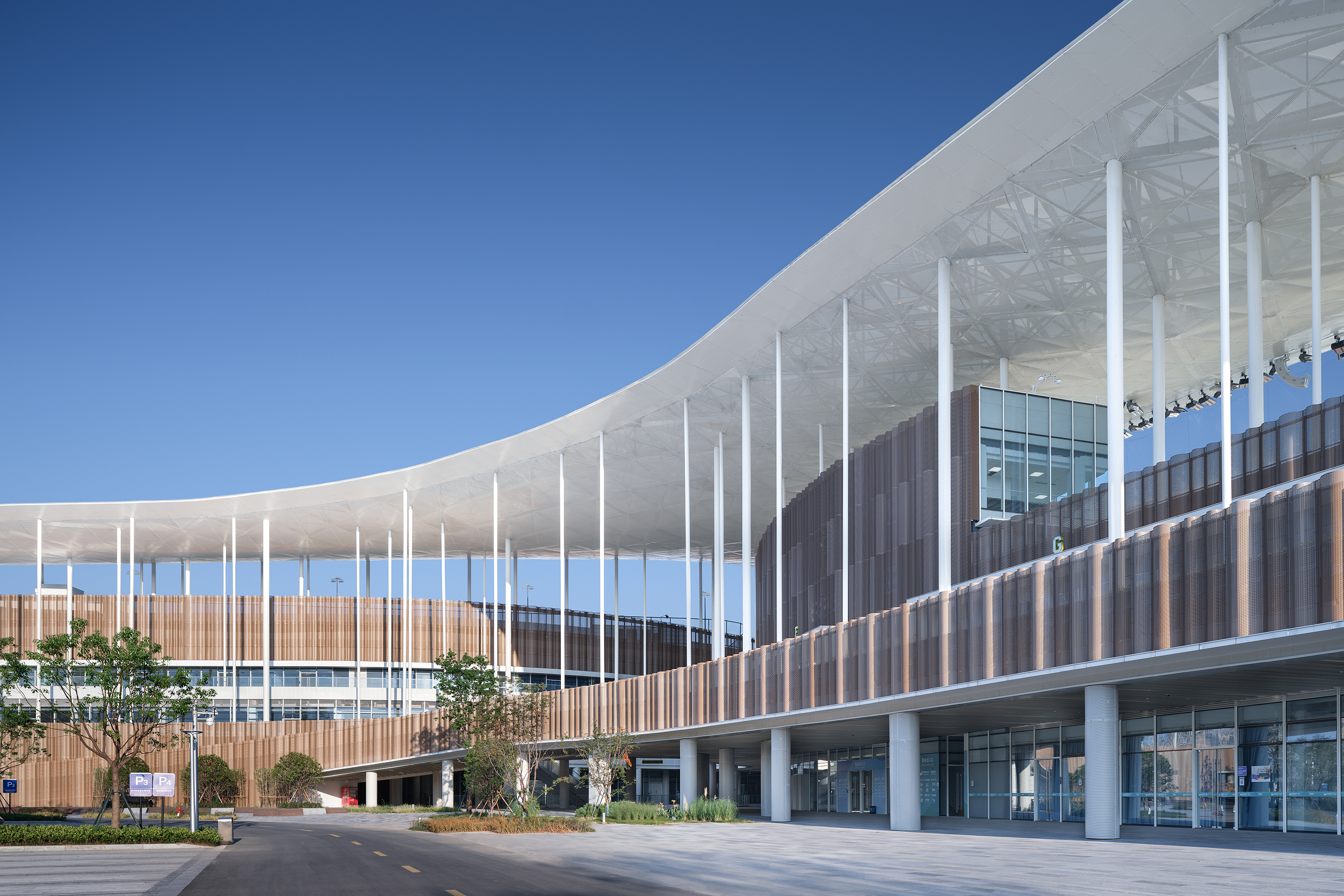

结语
无论亚运会体育竞技者,还是普通居民,都能从杭州亚运会棒垒球体育文化中心中体察到新式体育建筑理念:复合式的服务功能、与外界城市的良性循环体系,以及荟萃于其中的空间现象。
Whether for athletes of the Asian Games or ordinary residents, we can see the new sports architecture concept from the baseball and softball sports cultural center of the Hangzhou Asian Games: the composite service function, the virtuous circle system with the outside city, and the space phenomenon gathered in it.
项目以运动社区的视角,将其融入城市之中,将建造建立在城市、社区、文化因素的经纬之上。“云之翼”静候栖伏于水乡之上,锚定着场所与城市间的自然关联,消弭着两者间的空隙,活力的运动社区由此生发。
From the perspective of sports community, the project will integrate it into the city and build on the longitude and latitude of city, community and cultural factors. The "WINGS OF CLOUD" is waiting to perch on the water town, anchoring the natural connection between the site and the city, and eliminating the gap between them, so a dynamic sports community emerges.

设计图纸 ▽
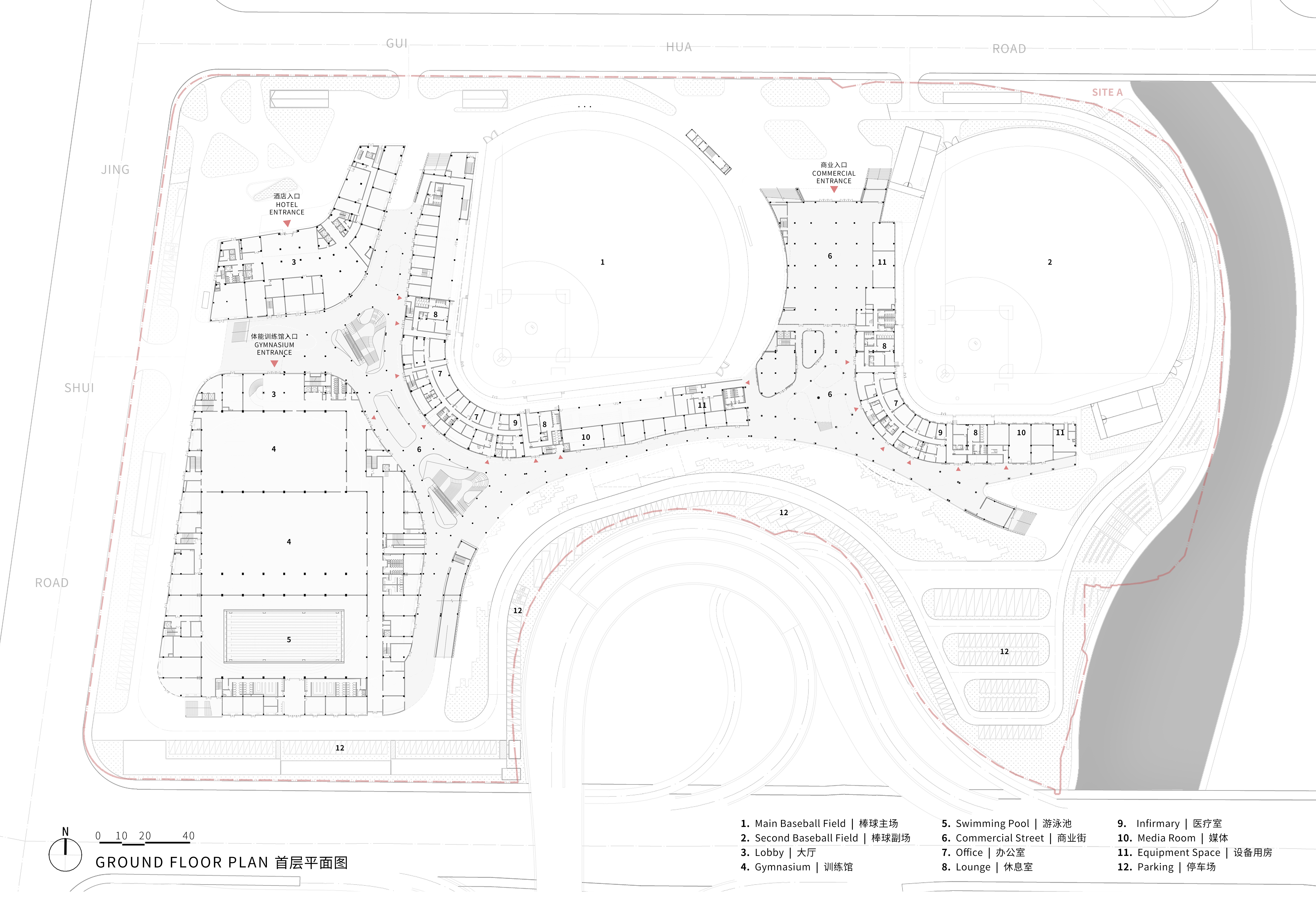

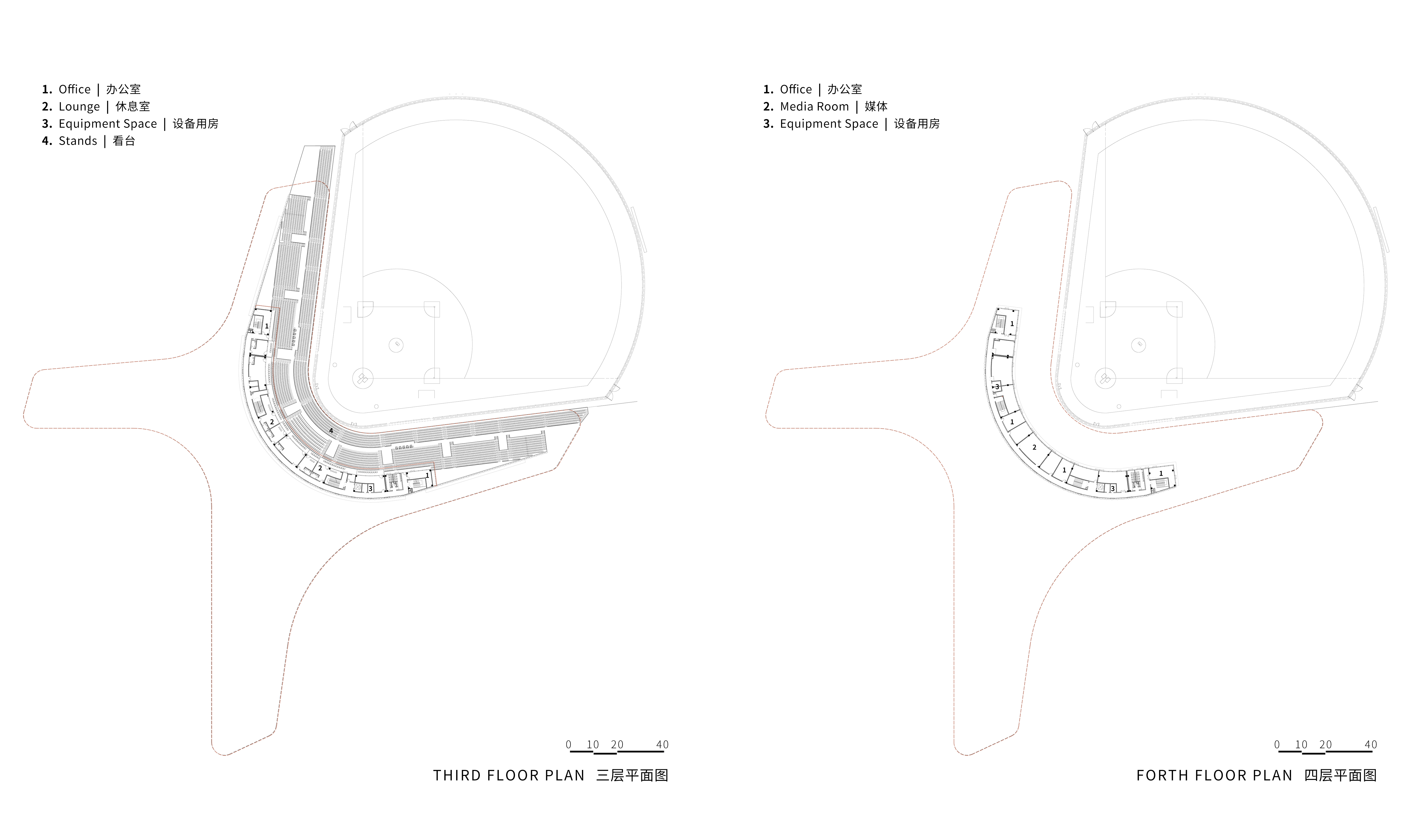


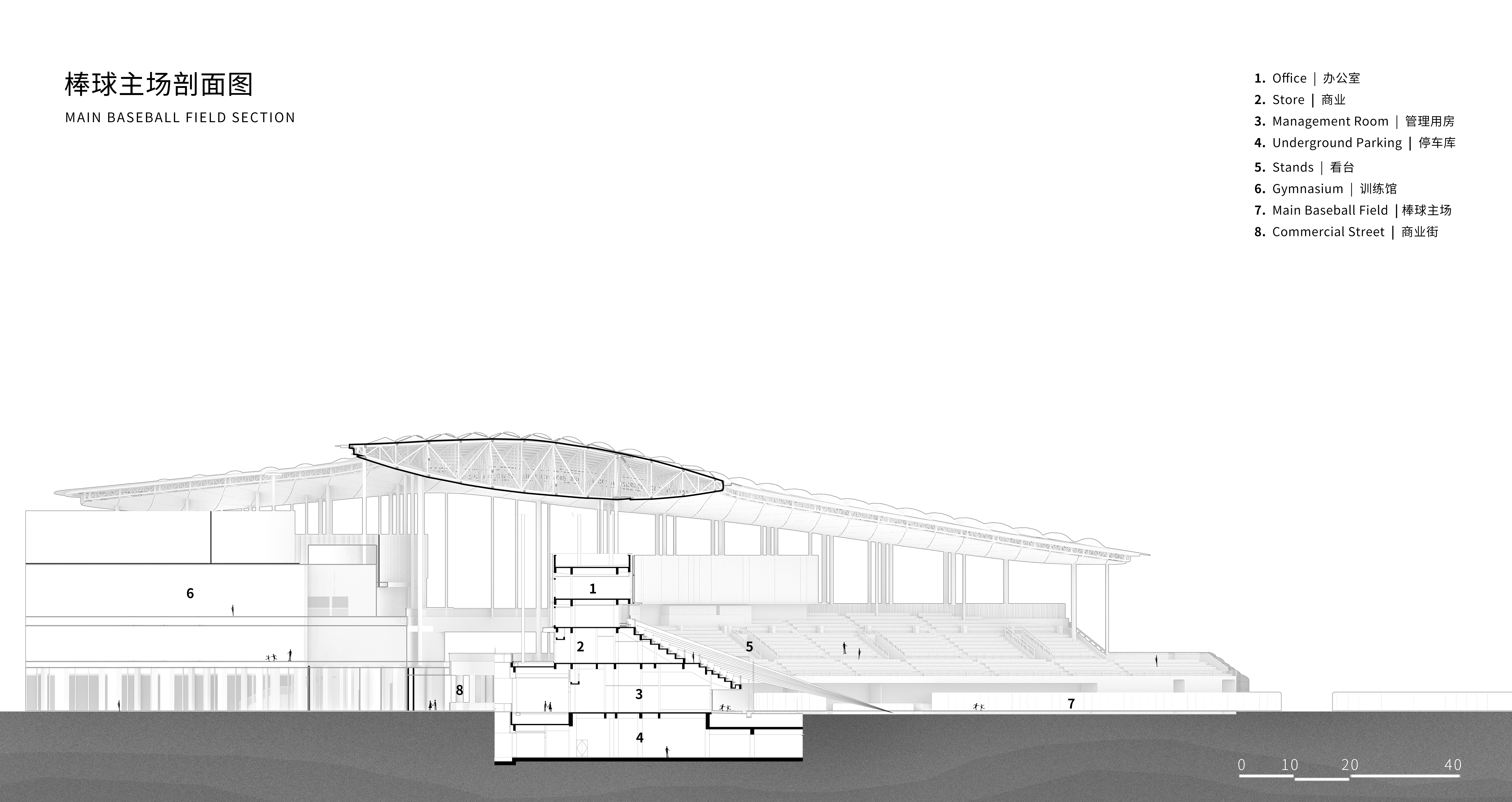
完整项目信息
项目名称:杭州亚运会棒垒球体育文化中心
设计单位:浙江大学建筑设计研究院
完成时间:2022.12
项目地址:浙江绍兴
建筑面积:160139.1平方米
设计团队
设计总负责:董丹申,钱锡栋
主持设计、项目主创:钱锡栋
项目负责:周家伟,黄柯杰,于海涛
建筑设计:黄柯杰,叶山峰,朱程远,郑怡霖,张梦芸,茅呈琳,孙政和,吴晶晶,朱尔雅
结构设计:肖志斌,樊启广,沈汉栋,李建立,郭佳鹏,陈培威
给排水设计:易家松,刘佩炬,张振宇,张泽航
暖通设计:杨毅,易凯,路广宇,黄云舟,严艳秋,刘露
电气设计:李平,冯百乐,张强,张玲燕,王斌,邓周宁,侯博开
岩土设计:徐铨彪,曾凯,陈圣贤,许浩南
智能化设计:倪高俊,马健
室内设计:李丹,徐维尔,王立军,张恒,张振威,吕文佳
幕墙设计:白启安,香春,蒋乾阳,张楠,张鹏飞,曹东秋
体育工艺:北京华体创研工程设计咨询有限公司
景观设计:上宸工程设计集团有限公司
泛光设计:杭州蓝天园林建设有限公司
标识设计:杭州榴莲品牌策划有限公司
委托方:绍兴市棒垒球场建设运营有限公司
施工方:浙江精工钢结构集团有限公司
摄影:赵强
版权声明:本文由浙江大学建筑设计研究院授权发布。欢迎转发,禁止以有方编辑版本转载。
投稿邮箱:media@archiposition.com
上一篇:历史遗迹再利用:gmp将改造德国纽伦堡大礼堂,为城市提供文化新场域
下一篇:折山院:北京西邵渠民宿接待中心 | MAT 超级建筑事务所