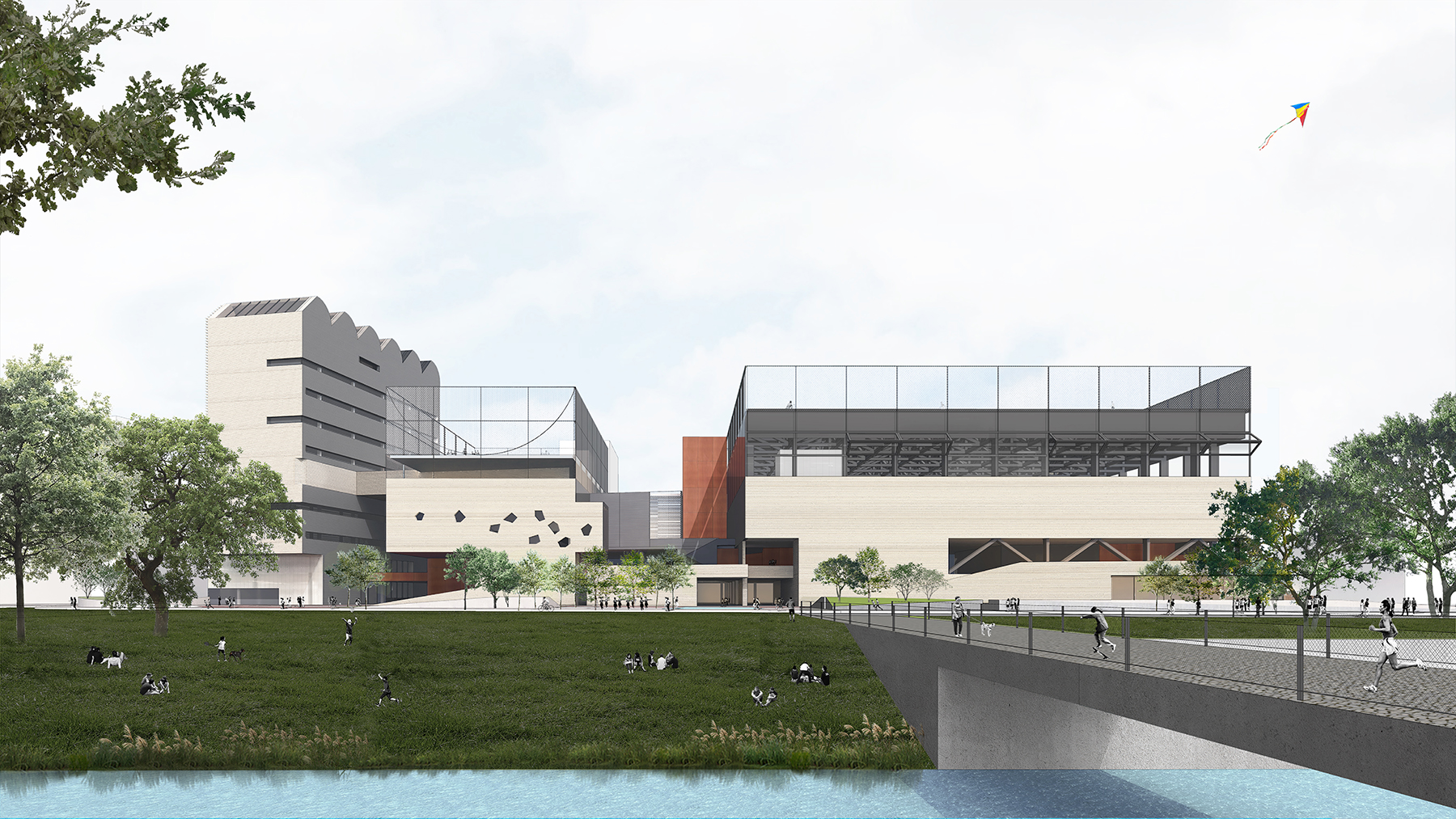
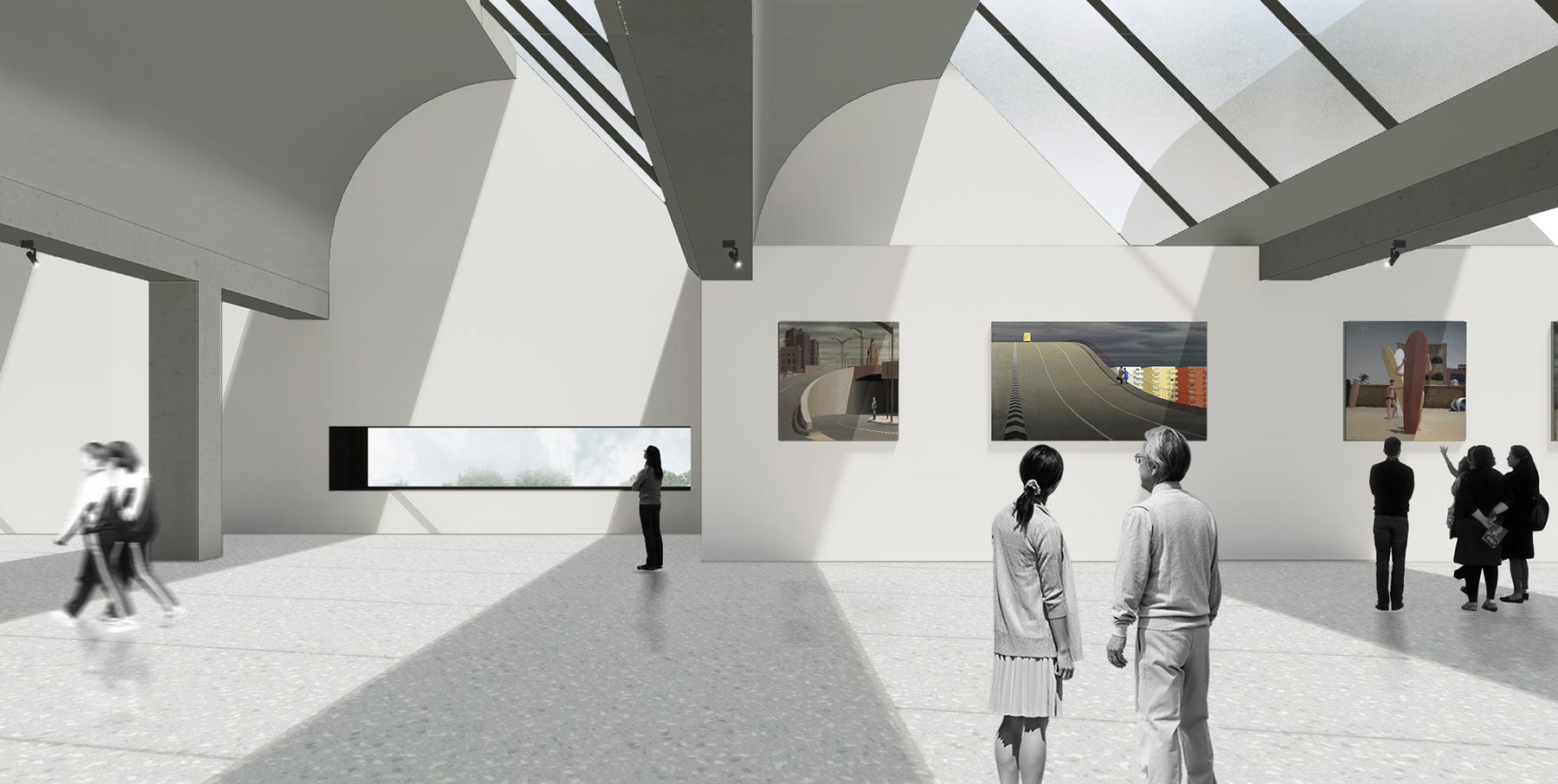
设计单位 也似建筑设计(北京)有限公司+广州市城市规划勘测设计研究院(GZPI)
项目地点 广东深圳
方案状态 中标候选方案
建筑面积 71,140平方米
竞赛招标方 深圳市龙岗区建筑工务署
竞赛组织策划 深圳市有方空间文化发展有限公司
本文文字由也似建筑提供。
传承了客家传统文化的深圳市坪地社区,拥有深厚的制造业历史与传统。它正由纯粹的“工业街区”逐步转变为“工业与居住混合街区”。这既是功能转变,也是空间形态迭代。未来的坪地,势必面对更多元化的人口与复合的经济所带来的对城市公共活动的需求。
As an urban district which inherits rich Hakka culture, Shenzhen’s Pingdi community owns deep industrial history and tradition. Transforming the current industrial area into ‘factory & residence’ hybrid, the major renovation that is taking place at this community is not only a urban program transition but also a spatial regeneration. The future Pingdi community will have to meet the needs for more diverse population and mixed economy.
基地所在的城市街区正经历的剧烈变化,不禁令人回忆起过去40多年间中国(尤其是深圳)的造城史。这段叙事之中的城市往往始于基础市政设施的铺设,伴以一座座彰显开发者雄心的公共建筑在空荡荡的场地上拔地而起。这一策略旨在为稚嫩的新城提供必要的物理条件与服务,并能为迁入的居民建立信心。
The radical change which is experienced by the community echoes China’s urbanization- Shenzhen as its every center- in past forty years. Cities in this history usually start with construction of infrastructure, followed by erecting a public building which is bold enough to stand for developers’ ambition. The strategy is thought to provide the new-born city with physical environment and public service, so to give people confidence to move in.
然而除了作为一座满足功能的容器,或者一个引人注目的“丰碑”,公共建筑还能具备何种意义?对于一座正在成长中的城市社区,公共建筑是否可以成为城市空间肌理的模板和原型?它能否在城市尚未成形之时,就组织起丰富多彩的城市街道生活?作为所在片区第一座重要的公共设施,坪地街道综合文体中心将是对以上问题的一次大胆探索。
Aside being a program container or eye-catching monument, however, is there any more meaningful role a public building can play? Can public building become city’s spatial module and prototype? Can it organize colorful streets’ lives even before the city is born? As the first major public facility of this community, Pingdi Community Culture and Sports Center is a bold exploration on above issues.
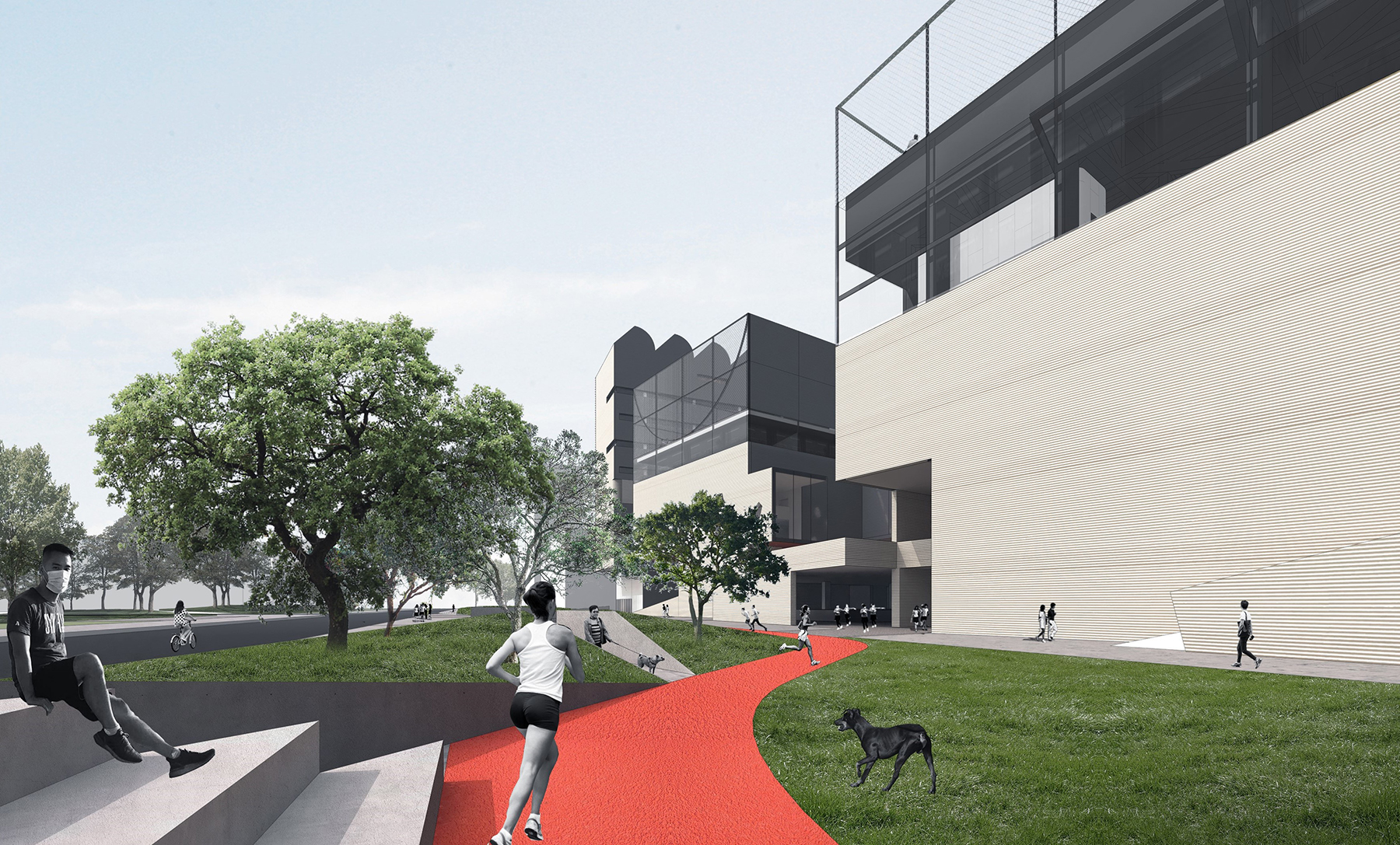
重要的城市公共空间,意味着一种“秩序”的建立。它不仅仅是物理性空间(包括聚会地点、抵达聚会地点的途径等等),也是精神性空间(聚会的形式、内容以及因而产生的认同感和仪式感)。所有的建筑物和景观都是这种秩序的构建元素——甚至,公共建筑的内部也应该是“秩序”的延展。对于社区来说,“街道空间”是“秩序”的物理实体。通过“街道空间”,社区居民才能汇聚在一起,迸发千变万化的日常火花;并最终凝聚对社区,乃至对城市的认同、记忆与情感。
Any major urban public place establishes certain type of ‘order’, which does not only exist in physical manner, but as well as in spiritual fashion. Architecture and landscape are all component elements for such order. To some extent, even inner space of a public building acts also as extension of this order. For an urban community, ‘street’ is physical presentation for the ‘order’. Through city street, people gather, brewing recognition, memory, and emotion for the city they belong.
然而目前基地所在的城市片区有“街道”,却并没有“街道空间”——宽阔的机动车干道与绿化带孤立了街区内的步行活动,并将社区割裂。这座新城,迫切地需要建立起一个“街道生活系统”,而综合文体中心项目正是一个难能可贵的机遇,其本身多元的功能与可观的规模都允许我们设想一个城市出发的起点:一个属于深圳的城市空间模型与公共生活场景。一个社区的源点。
However, the city block is currently divided by wide driveways and planting belts. There is ‘street’ but no ‘street life’. Therefore, the coming of this new Community Culture and Sports Center is a precious window to create an origin for a urban community, a communal ground zero.
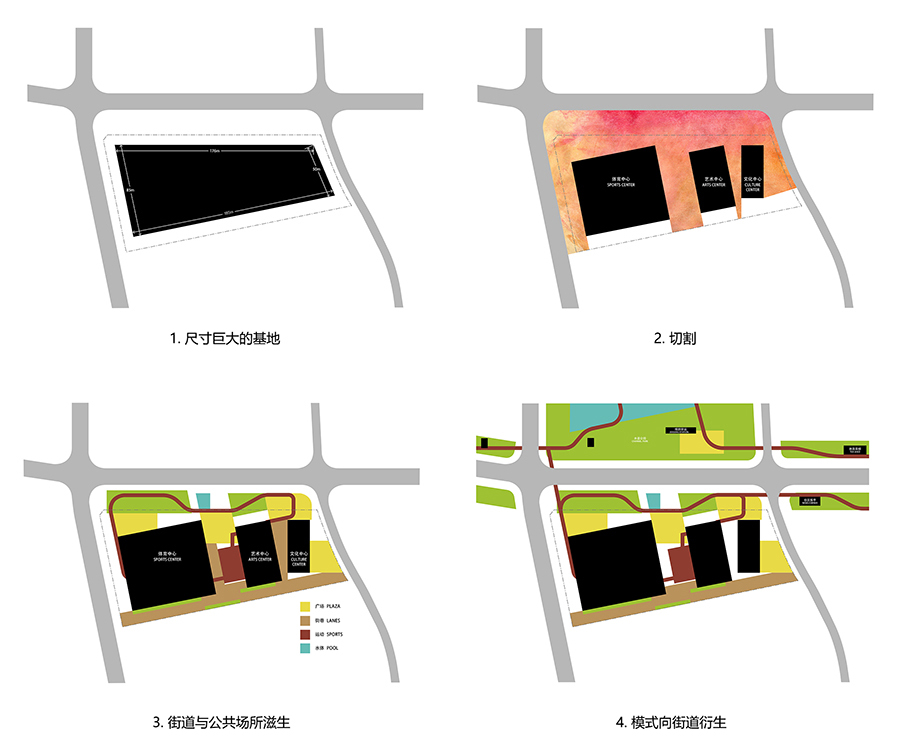
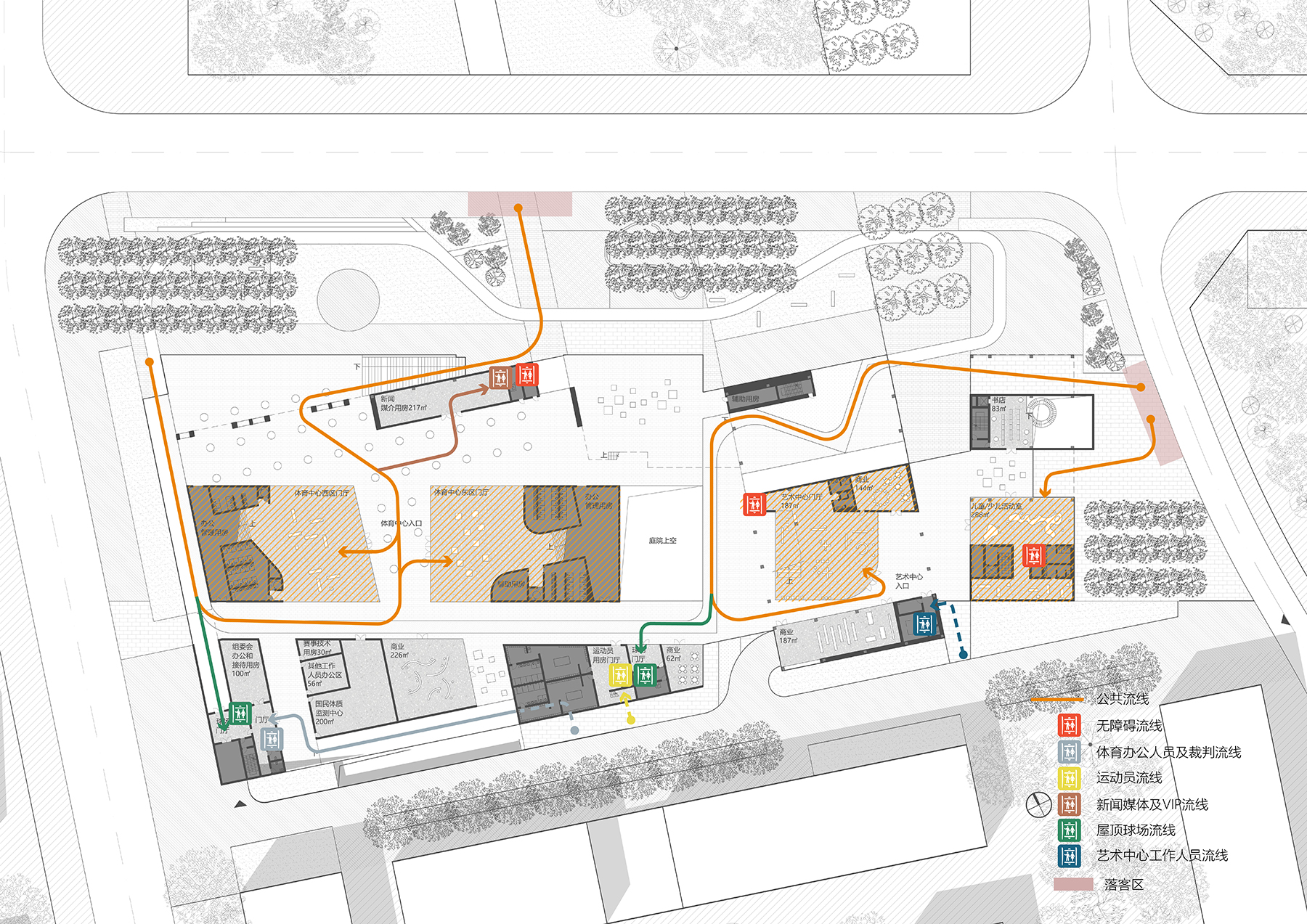
在紧凑的用地上,项目被切割为三个体量,对应三个功能组团:体育中心、艺术中心、文化中心。它们在平面上围合出尺度各异的街道、广场和公园;垂直方向上,主体功能悬浮于地面之上,将街道还给城市。
The complex is composed by three volumes: Sports Center, Art Center, Culture Center. They enclose various scales streets, plazas, and parks. In vertical direction, major program volumes hover above street, returning the ground to the city.
这个从负一层延伸至二层的“能量街区”包含多个向社区居民开放的体育训练场馆、演出场馆、社区活动室与商业店铺等。它是一个自由的、鼓励市民探索的尺度变化丰富的城市空间。高密度的建筑群落与立体城市街区创造出引人入胜的“都市情境”:广场、水体、树阵、剧场、运动空间……
This Energy Block, extending from -1 floor to 2nd floor, includes communal programs as gymnasium, performing space, community club, and shops. It is a free urban place that encouraging people to explore. Hi-dense building clusters and three-dimensional urban block create attractive urban conditions: plaza, pool, tree grid, amphitheaters, sports fields, and so on.
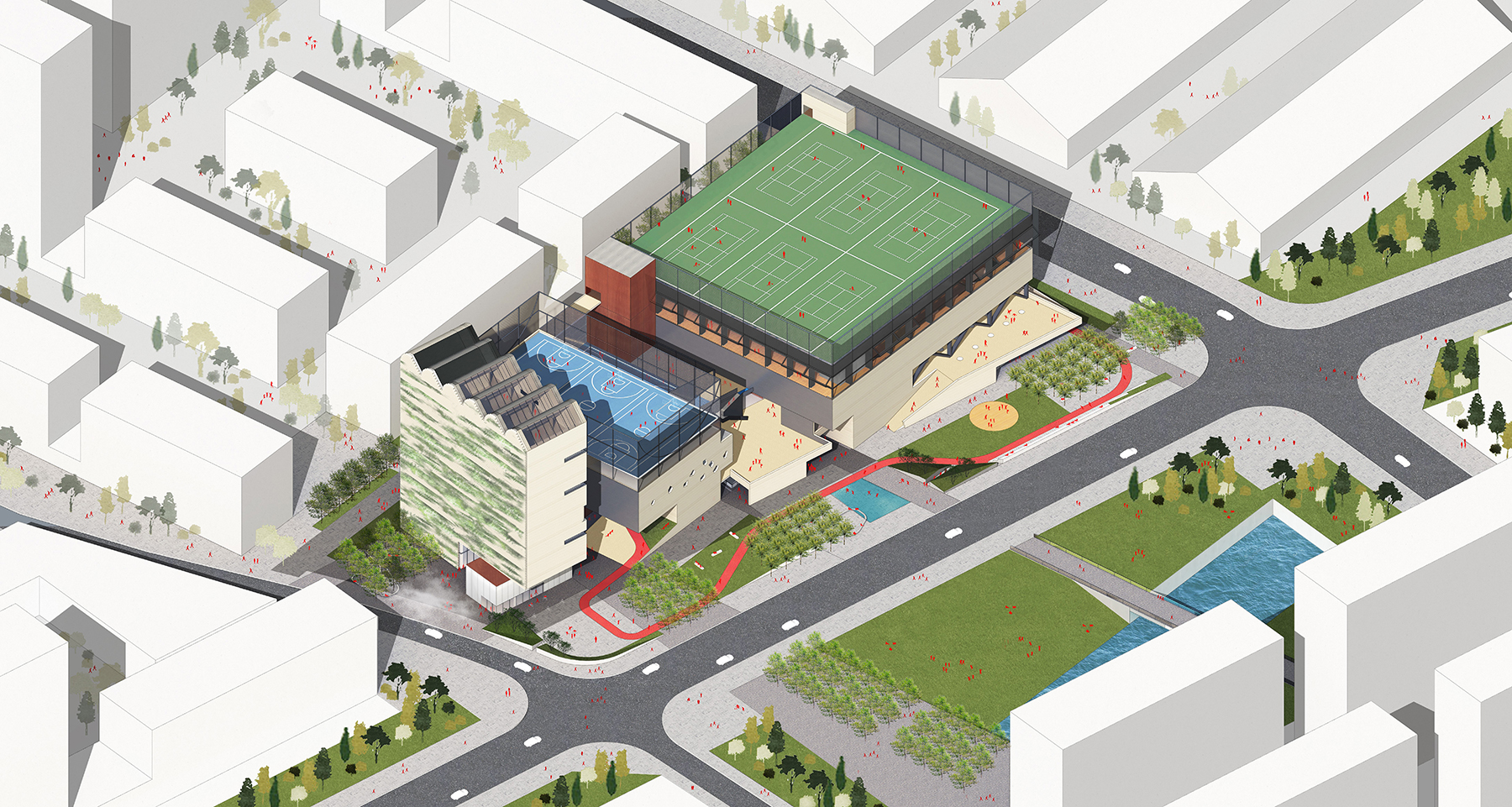
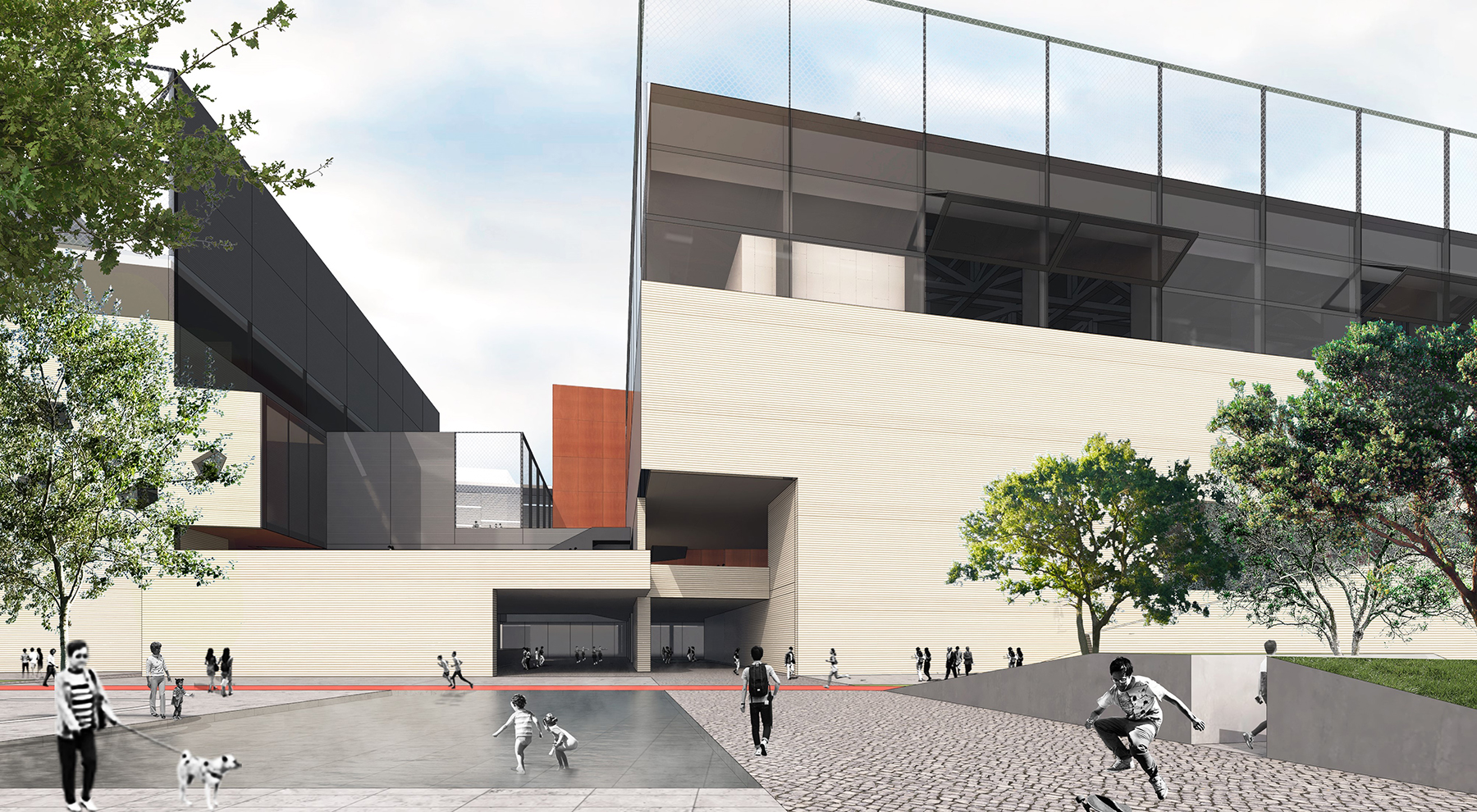
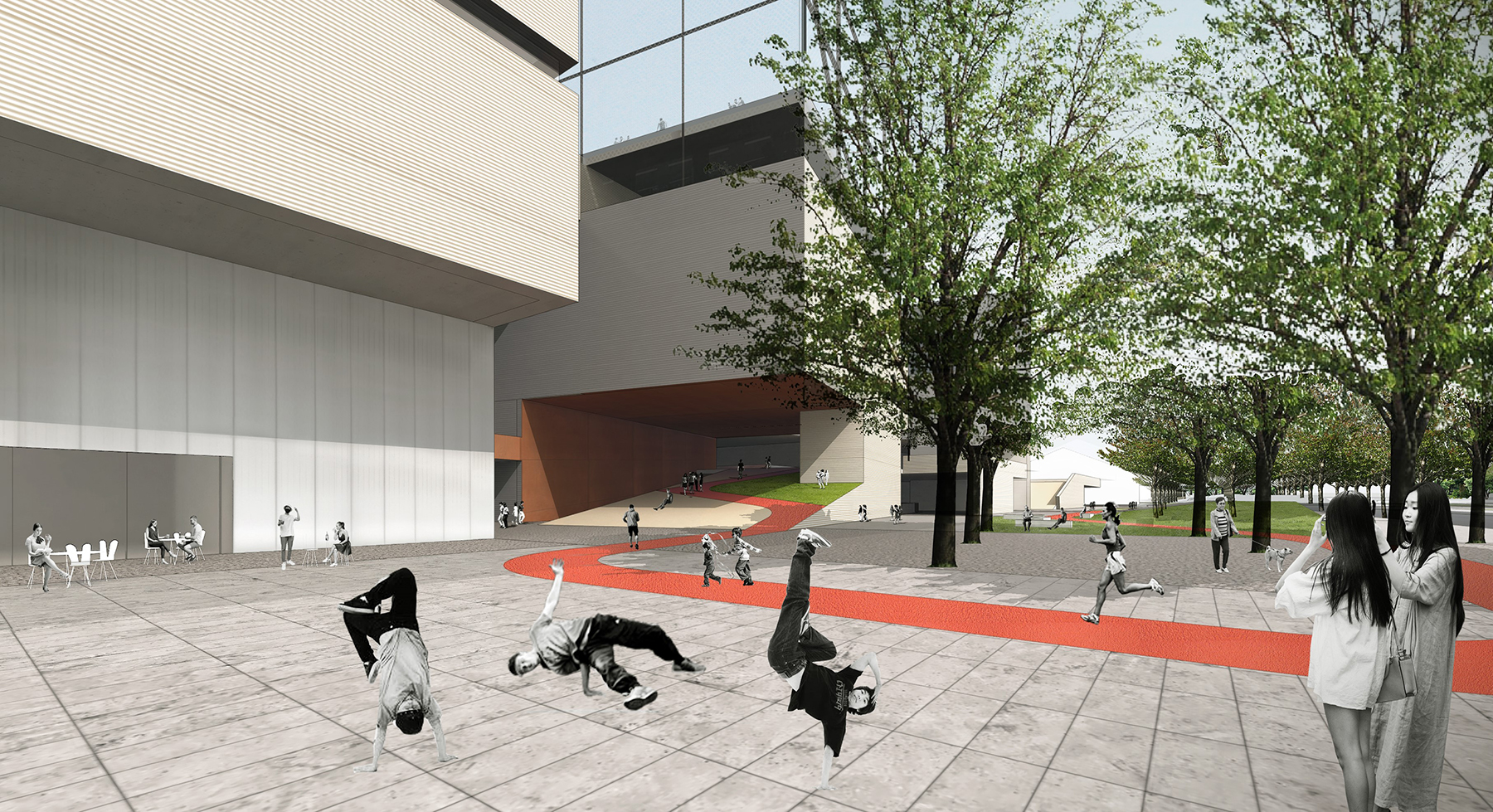
受华南传统城市空间启发,建筑体量之间形成的狭窄巷道能够避开灼热的阳光,并引入凉爽的微风。错动的平面则提供不惧风雨的“全天候”活动场地,使建筑能在闭馆时继续服务市民。城市开放空间与建筑的边界被模糊,催生一座切合深圳气候、激发想象的“原型街区”。
Inspired by traditional urban space of southern China, narrow lanes between buildings escape heating sunlight, while introduce cool breeze. Overlapping floors create all-weather event ground so the building can serve during closing time. Boundaries between city’s open space and architecture are blurred, giving birth to a prototype city block which matches Shenzhen’s climate and imagination.
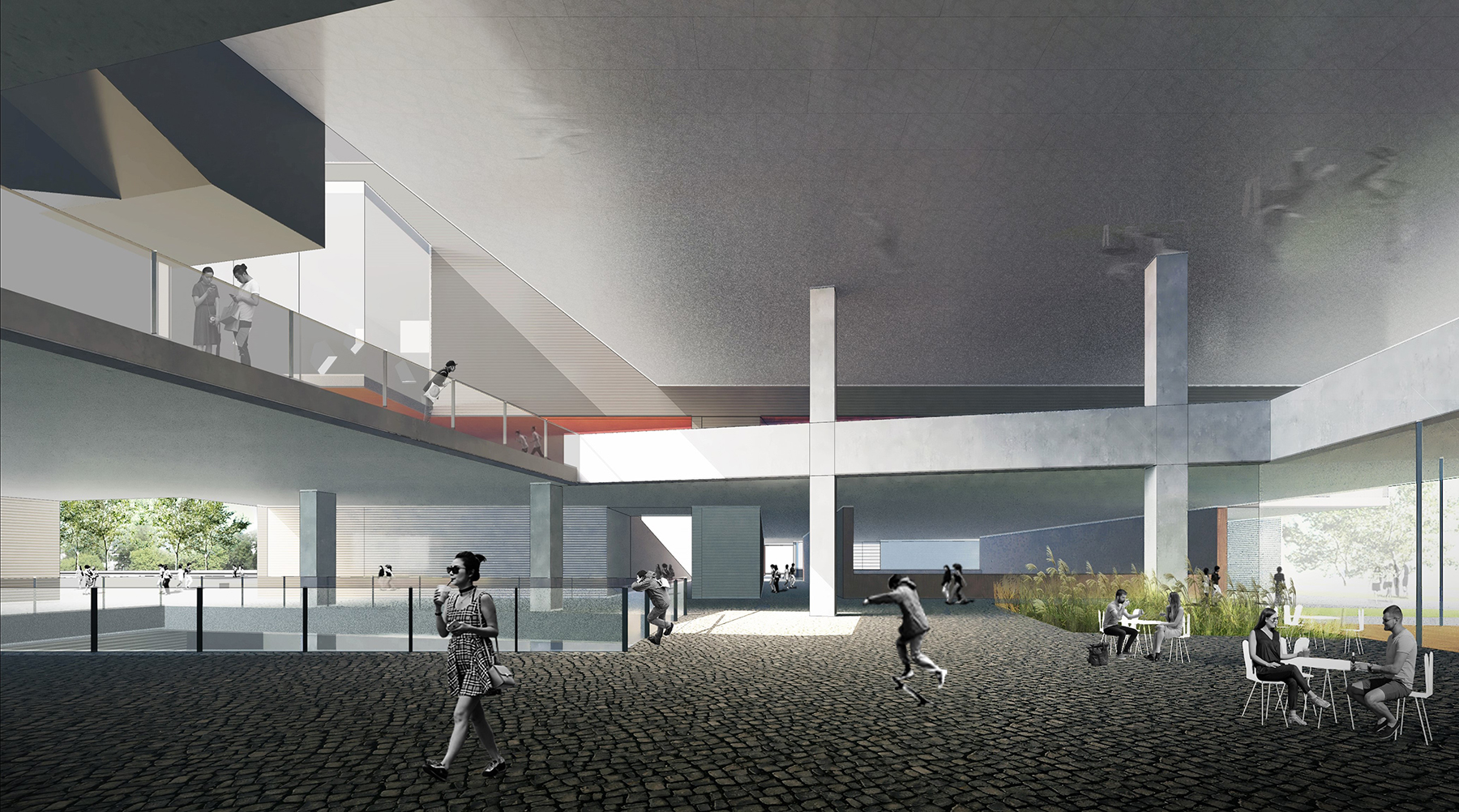
建筑语言
建筑立面材料呼应项目所在地区两种传统视觉元素——陶土立面挂板和百叶,暗合传统客家围屋的夯土墙体;铝板与钢构件演绎的金属协奏,唤起制造业建筑的视觉记忆。丰富多变的城市开放空间由理性简洁的建筑体量围合而出——就像活泼的传统岭南城市空间,均由类型简单的房屋与院落编织成一样。尺度各异、静态分明的一系列城市公共场景散布于建筑体量之间,南北走向街道能够捕捉深圳夏日的东南风,并以变化的尺度形成“冷巷”,改善整个场地的微气候。
Building’s façade materials evoke local visual memories: terracotta boards and louvers reflect rammed earth wall of Hakka houses, while aluminum and steel components recall images of industrial buildings. Colorful urban open spaces are formed by simple and rational architecture, just as energetic Cantonese cities are always interweaved by houses and courtyards with simple forms.
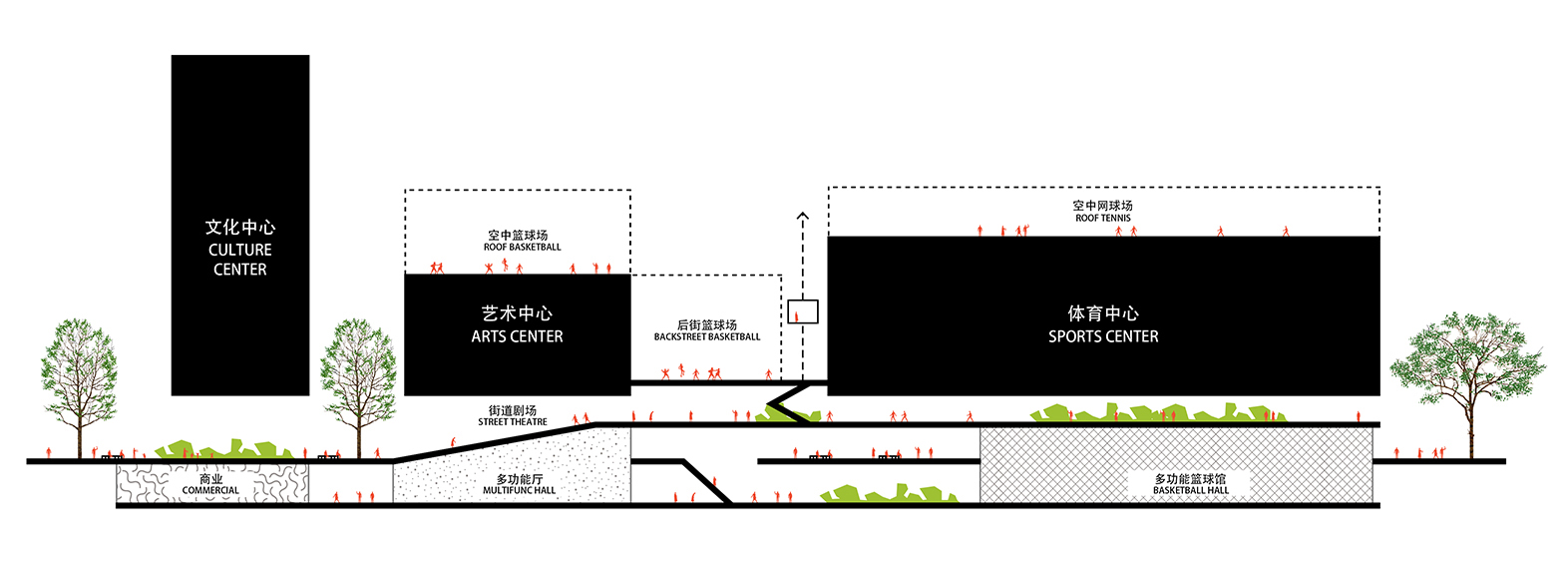
功能的庞杂,以及它们各异的运行与使用模式,使得文体中心不可避免地成为一个复杂的建筑。但这个精巧的系统,却是由最简单的形体与空间组织而成的。我们避免制造“异形”,希望它能够更加平实地介入到市民的日常生活中。我们希望文体中心是一个具备“必要设计”的“必要城市元素”。
The complicated programs, along with their diverse management patterns, unavoidably make the public facility into a sophisticated building. Yet this complex is composed by most simple volumes and spaces. We painstakingly avoid any flamboyant architecture form or presentation, hoping it blends into people’s daily lives. The building is expected to be a ‘necessary design’ for a ‘necessary urban element’.
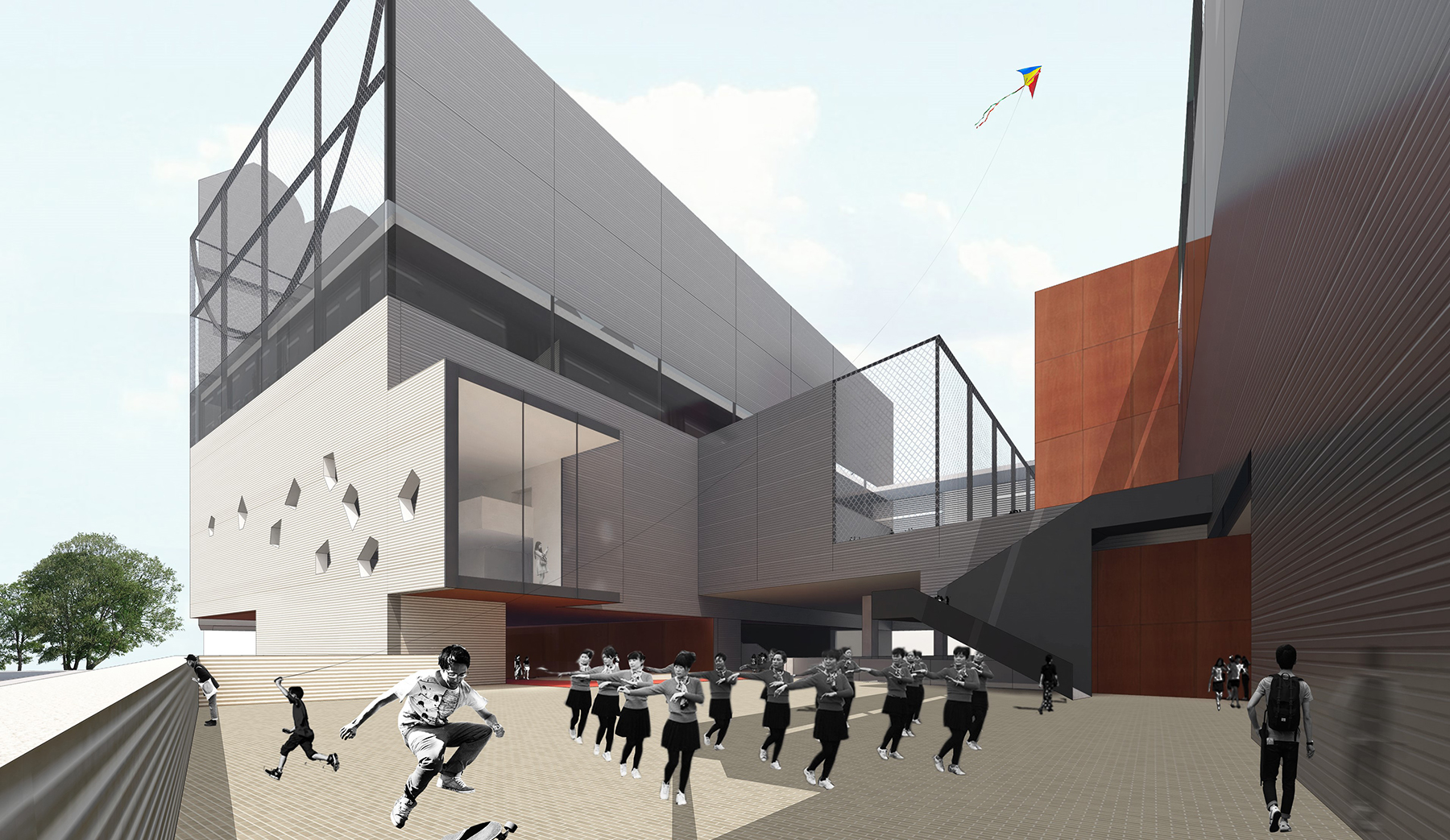
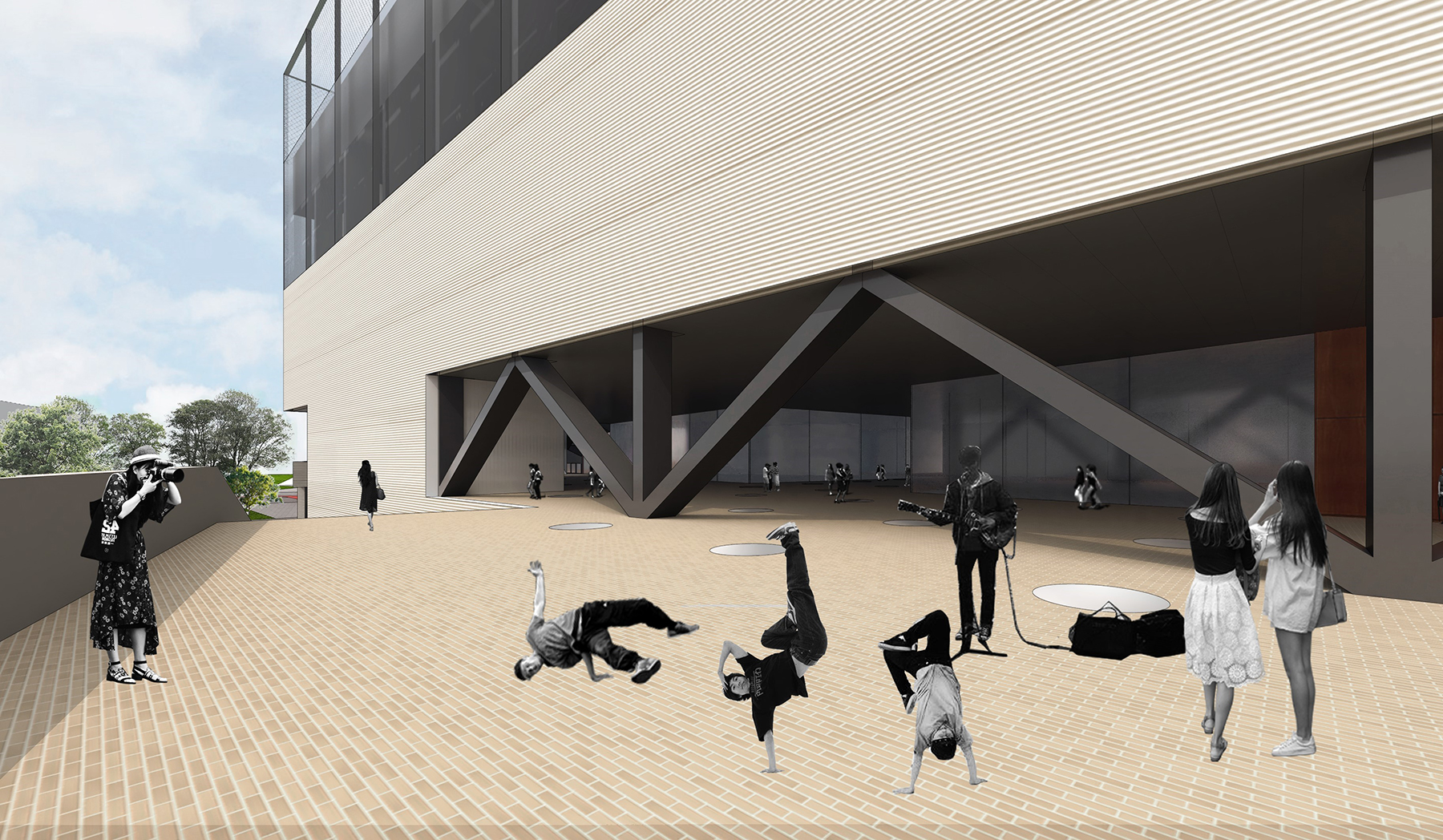
建筑单元一:体育中心
供散打竞技的比赛馆体积巨大,与有限的用地存在矛盾。因此,方案一改场馆水平延展的常规做法,将功能垂直叠放,满足使用需求同时,将宝贵的街道留给城市。
The gymnasium which will house Chinses Sanda Athlete match is a huge volume that reaches the site’s capacity limit. Hence rather than a horizontal fashion- which is a natural strategy for gymnasium design- programs are stacked upon each other, sparing precious street level to city.
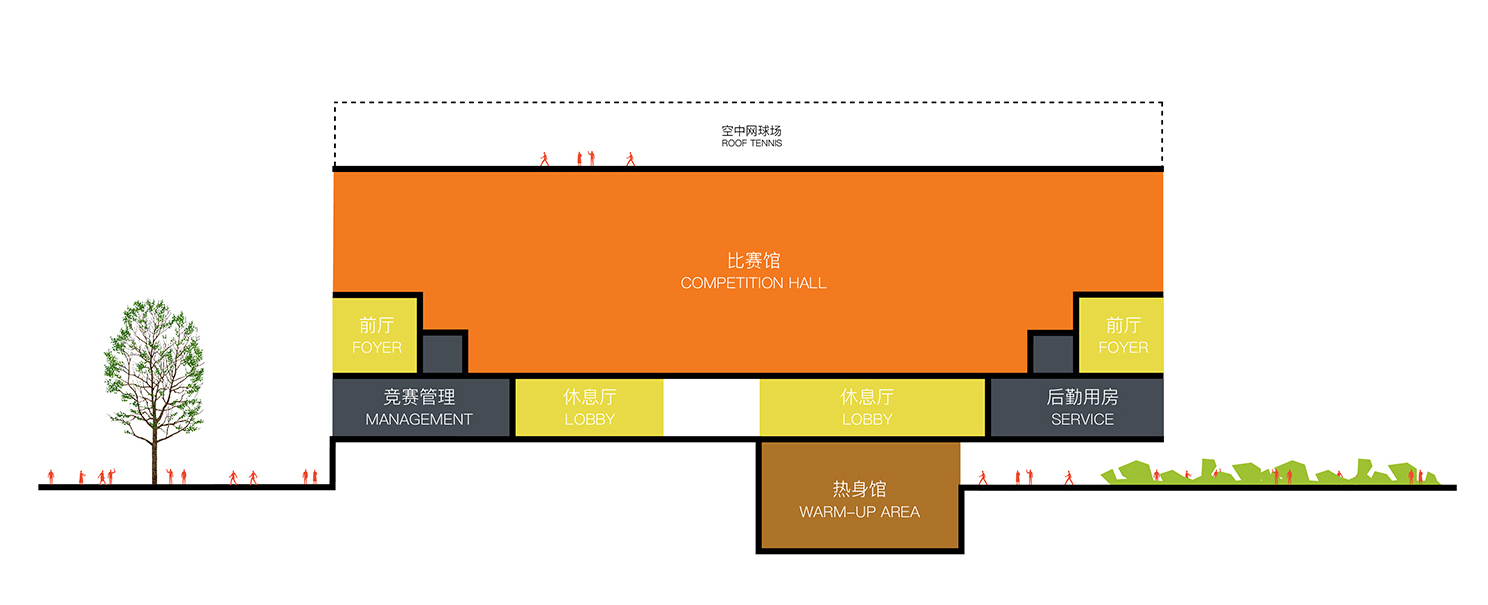
我们希望比赛馆的结构简洁而内敛,避免当代体育设施常见的夸张形式,从而更好地让体育馆与整个综合体内其他的建筑在形式上产生共鸣。西班牙建筑师Alejandro de la Sota的Maravillas体育馆为我们提供了一个学习的范本:设计一个简洁精巧的结构,并借此解决了体育馆一系列复杂的使用问题(包括大跨空间、功能性房间与可上人屋面)。
We wish gymnasium’s structure to be simple and smart, to avoid sports building’s usually over dramatic form, so that this building can be a part of a lager whole, instead of standing out. Alejandro de la Sota’s design for gymnasium in Maravillas become our major inspiration: a delicate yet simple structure system solving all issues at once.

比赛馆是一座充盈着阳光的多用途竞技空间。观众席上部的重型提升窗完全打开后能将新鲜空气引入,下降的冷空气将上升的热空气带离室内,保持场馆的体表舒适度。这是一座日常无需人工照明,且空调低能耗的体育场馆。
The building is a multifunctional athlete space that filled with natural light. Lifting windows above auditorium seats introduce fresh air, while allow hot air escape.
我们充分利用场地的地下一层,来容纳大型的训练场馆及配套的商业设施。通过一系列的下沉院落,自然光和新鲜空气被带入进来,改善湿度和温度。一些公共功能具备在未来改变使用模式的可能,例如部分篮球场可转变为活动空间。
The B1 floor is fully utilized to house large training facilities and commercial spaces. Through serious sunken garden, natural light and air is introduced, optimizing unbearable humidity and temperature in summer. Some of these underground spaces can adapt various events to be multifunctional.
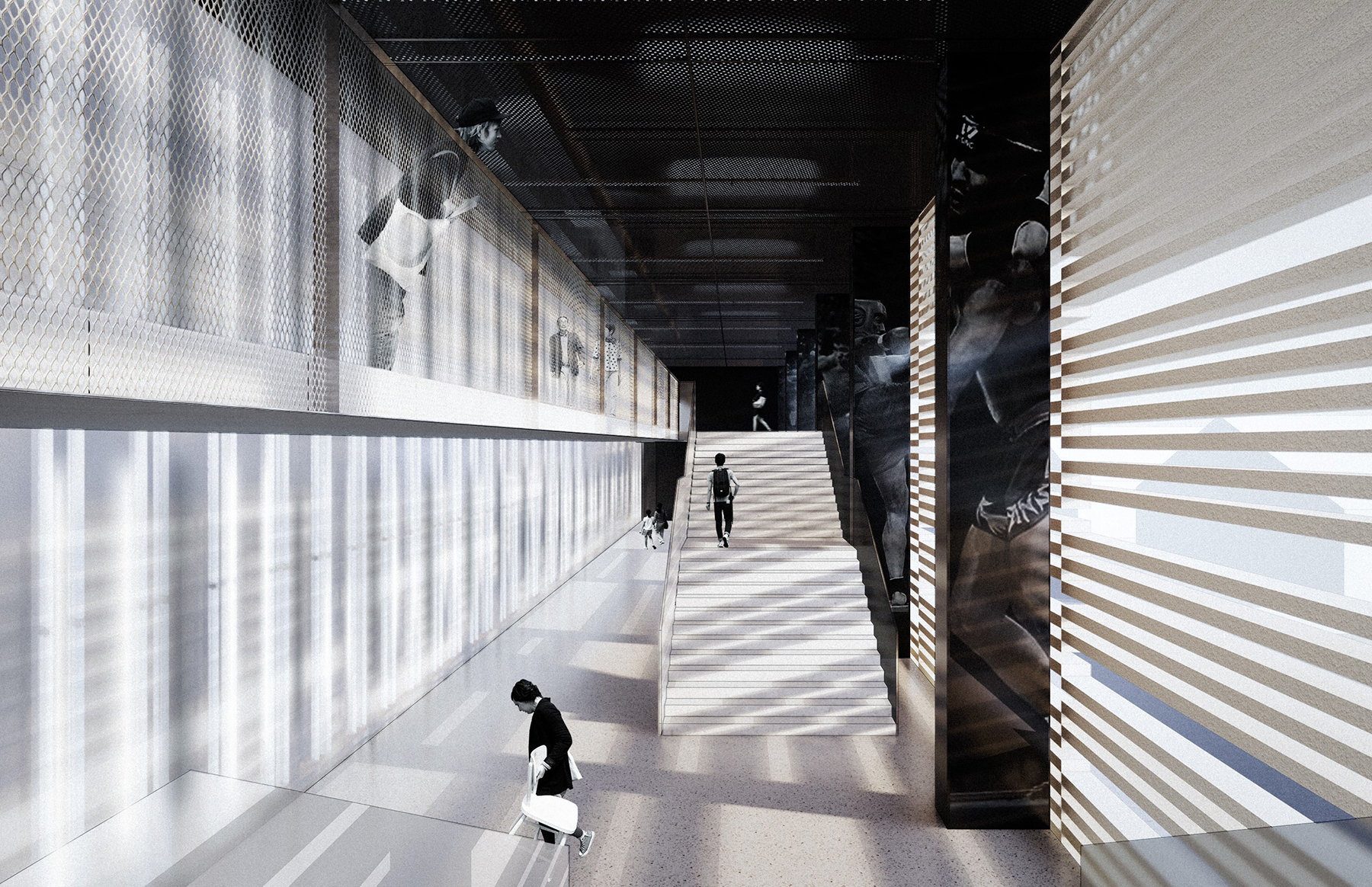
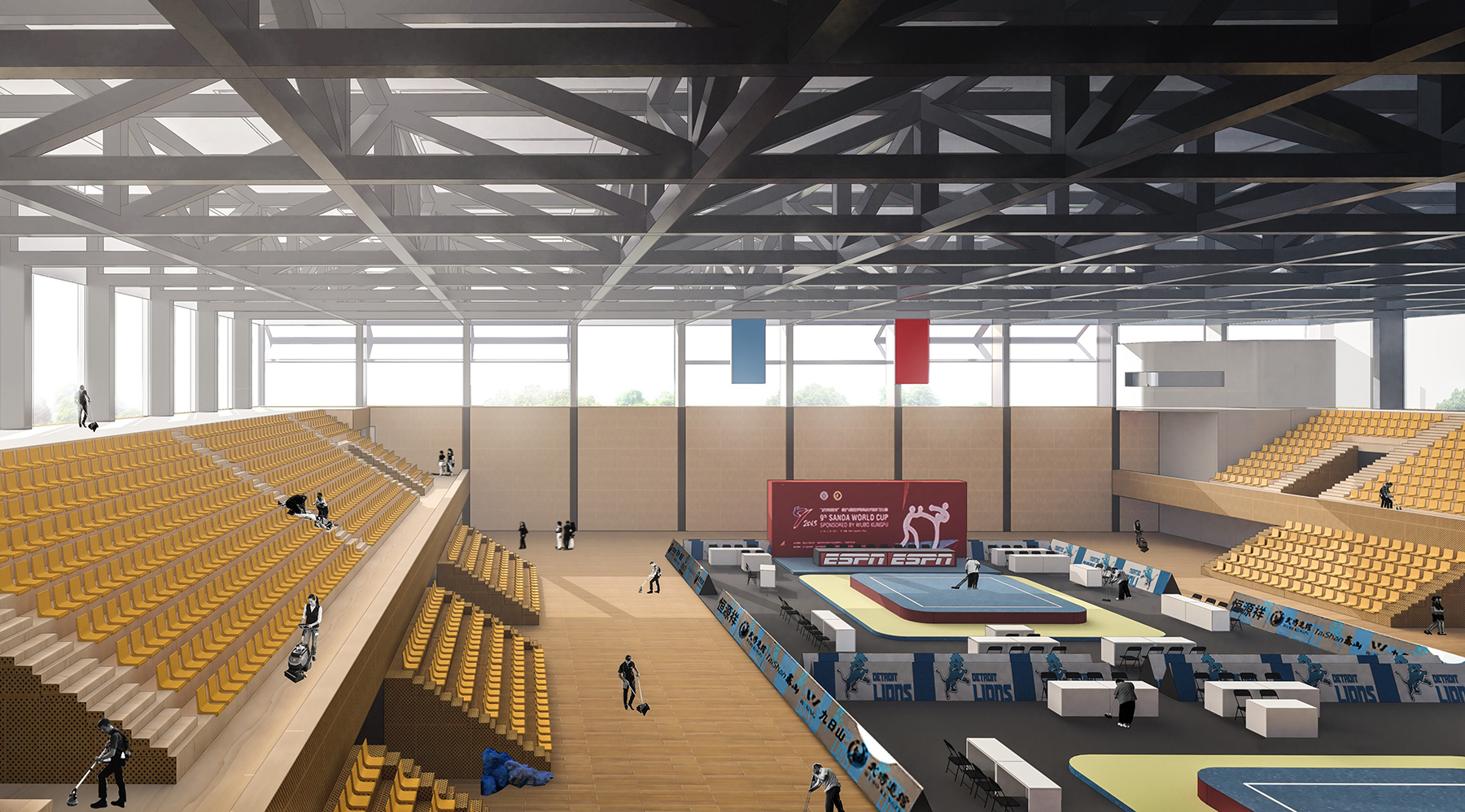
建筑单元二:艺术中心
以500座的剧场为主体的艺术中心,位于体育中心与文化中心之间,既可独立运营,也可与其他单元进行整合。剧场是一个不能从外部将全貌一览无余的戏剧魔盒,它的封闭性为其带来专业表演艺术所需要的声学及光学条件。剧场采用可收折的看台系统,因此可在必要时变为多功能的黑盒子艺术空间。它的前厅俯瞰街区,可进行小型映前活动。艺术中心上部与文化中心联通,共同组成可供市民与艺术家进行艺术创作、研究和展览的公共作坊。
Housing a 500 seats theatre, the Art Center situates between Sports Center and Culture Center. This facility can operate either independently or as part of lager organism. Its enclosed volume brings acoustic and optic conditions for performing art. Retractable seating system allow the space to be transformed into a Black Box theatre. Overlooking exterior urban space, a two-story foyer is an inviting public living room to host cultural events. Art Center’s upper floor is connected to cultural center, forming an atelier for citizens and artists alike to collaborate on art and researches.
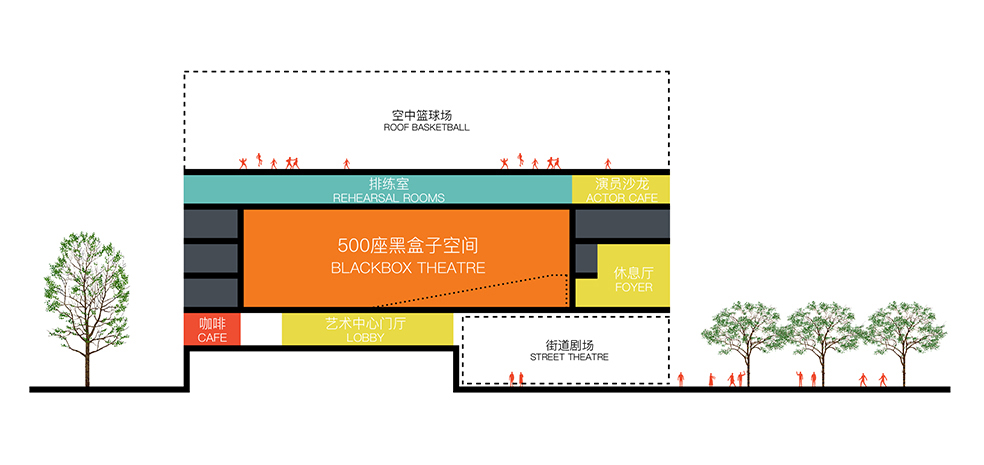

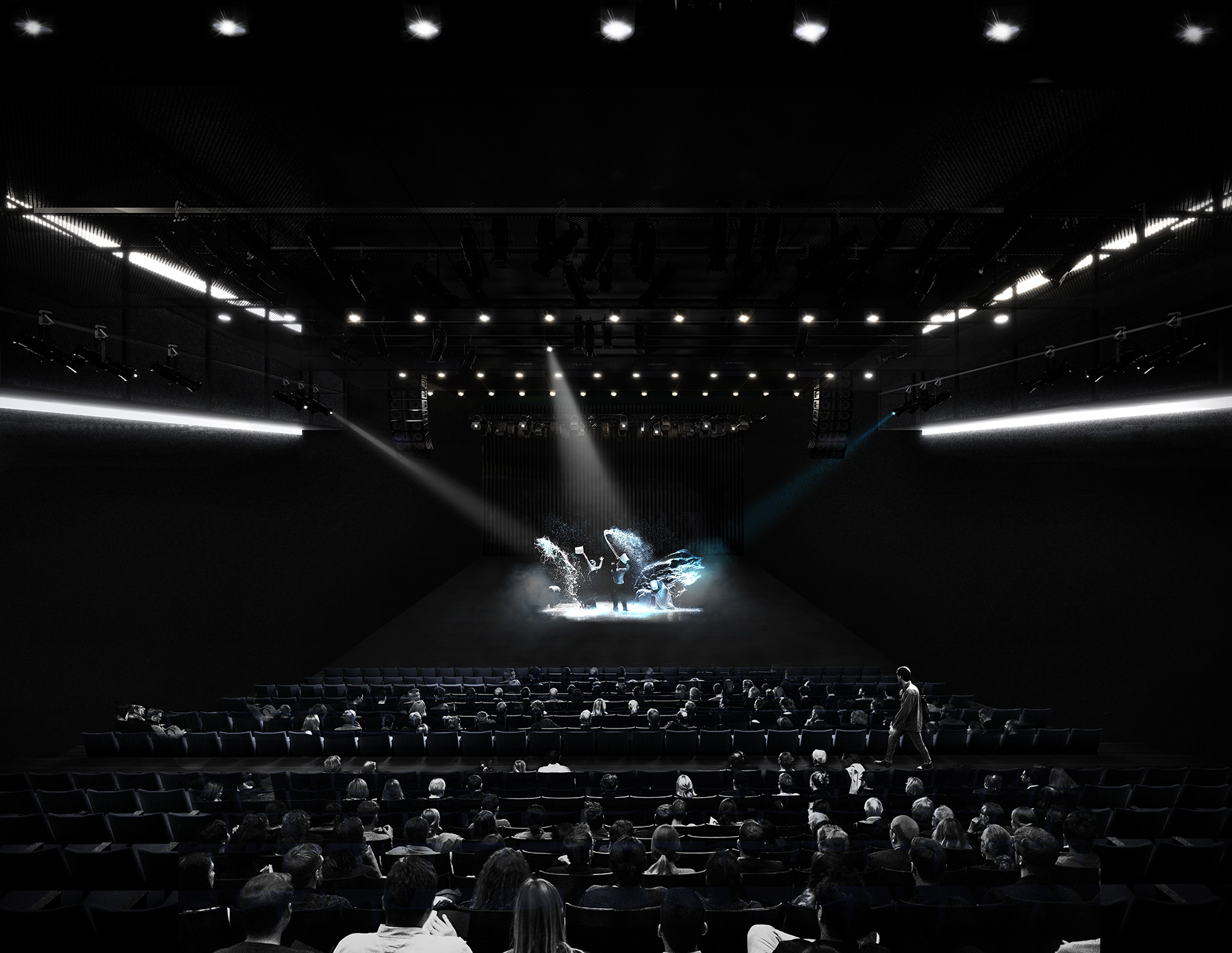
建筑单元三:文化中心
55米高的文化中心是基地内最高的建筑,垂直叠加了“图书馆”与“文化馆”两大类功能。其简洁形象能够在繁忙的城市中获得极高的辨识度。
55 meters tall Cultural Center is the peak on site. This tower is composed by Library and Culture Center. Its simple silhouette is iconic in this busy modern city.
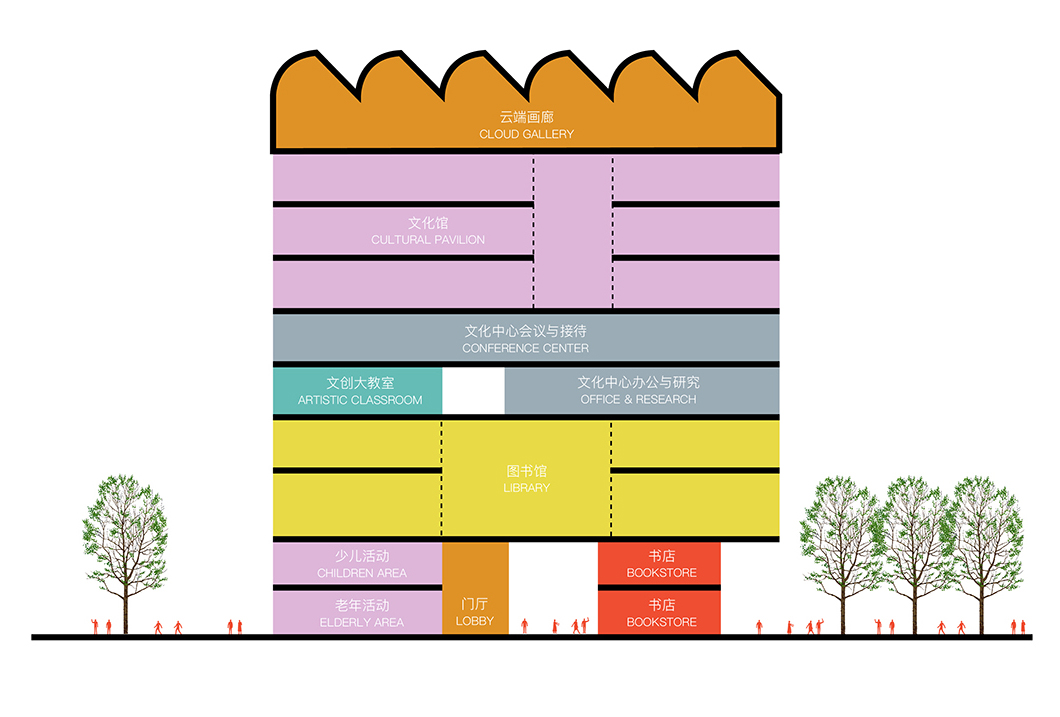

位于场地最东端的文化中心在街道上制造出两个城市广场,成为十字路口最受瞩目的公共活动磁石。建筑的东立面采用陶土遮阳的双层幕墙系统,为阅读与学习提供充分自然采光;西立面则是尺寸节制的带状窗,有效减少西晒。屋顶的“云端画廊”是一个天光艺术空间,将成为街区内标志性的文化沙龙场所。
This eye-catching volume set back from the street to create two urban plaza facing the busy conjunction at site’s north east corner. Double layered terracotta façade on east side filter natural light suiting for reading. West side façade, on the other hand, use stripe windows to reduce unpleasant west sun light. Sawtooth roof provide suitable top light for gallery’s exhibition.


三年过后,回顾于这个疫情刚开始时对城市公共空间的提案,我们有了一些别样的感受和体验。当初其对于城市空间形式的探索,似乎对疫情中种种“是否人们还需要城市公共空间”的争论产生了呼应。
After three years pandemic, this particular proposal starts to echo all kinds of discourses about public space during the covid lockdown.
我们的城市已经习惯了各种被完美“空调”的室内公共场所,他们无视气候地为人们提供无止尽的狂欢。但大型卫生事件来到时,这些封闭空间似乎突然变成了最危险的地方,进而被空置与质疑。也许只有在这样的情形下,无边界的城市开放空间的价值才能被重新思考与讨论吧。
Our cities are so used of well-tempered interior public space, which provide un-ending carnival disregard what climate surrounds it. When the largescale public health incident strikes, these total indoor space becomes danger zone for any public behaviors. Perhaps only under this condition, urban open space’s value shall be reviewed and discussed once again.
设计图纸 ▽
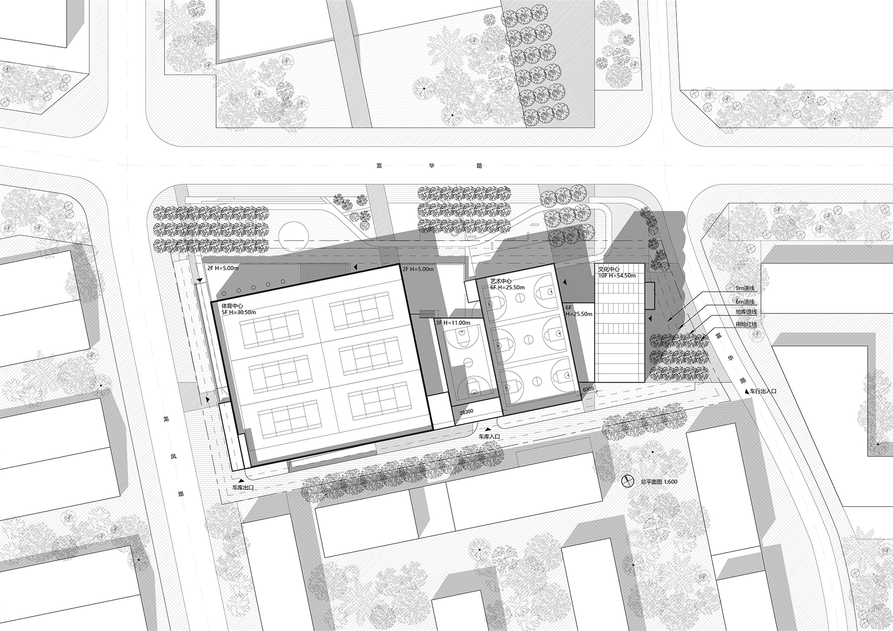
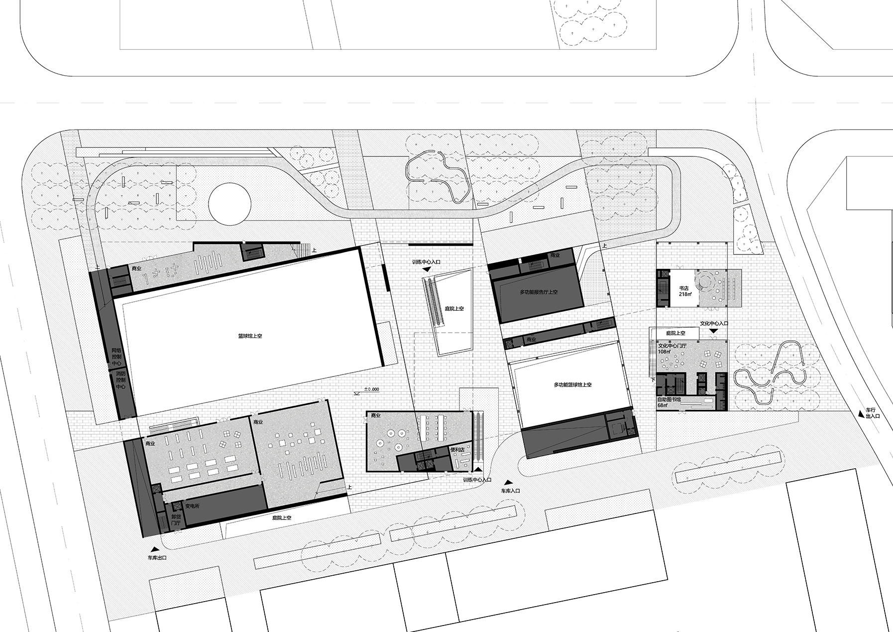
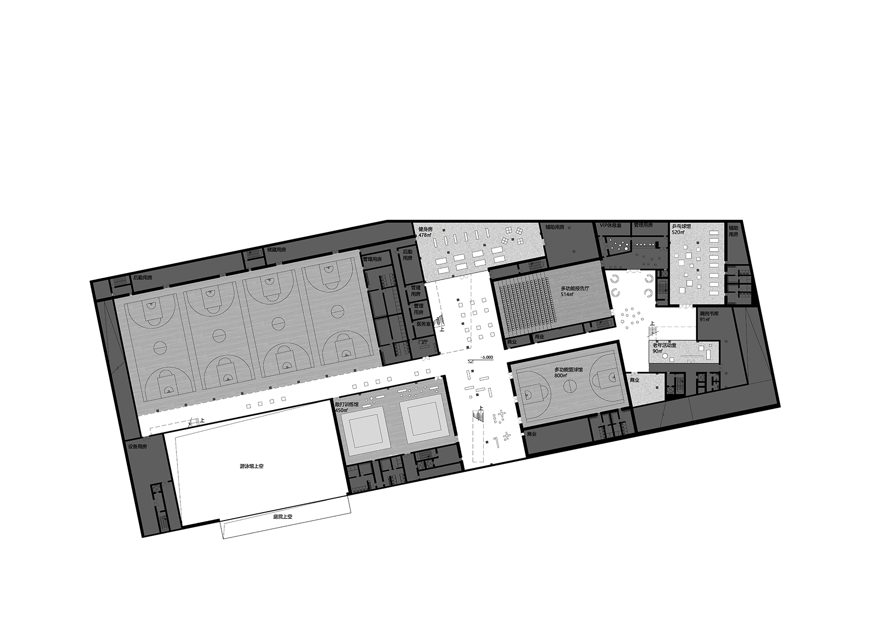
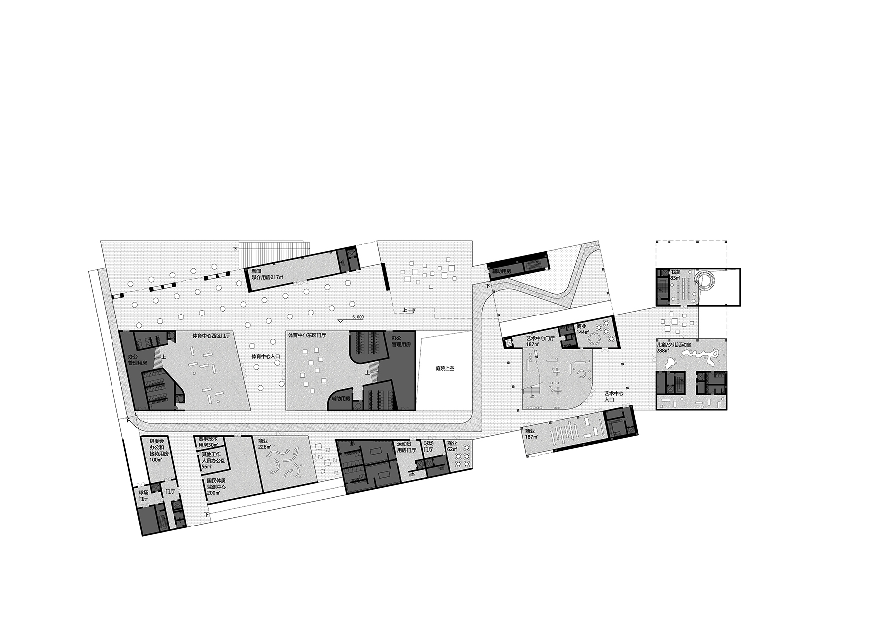
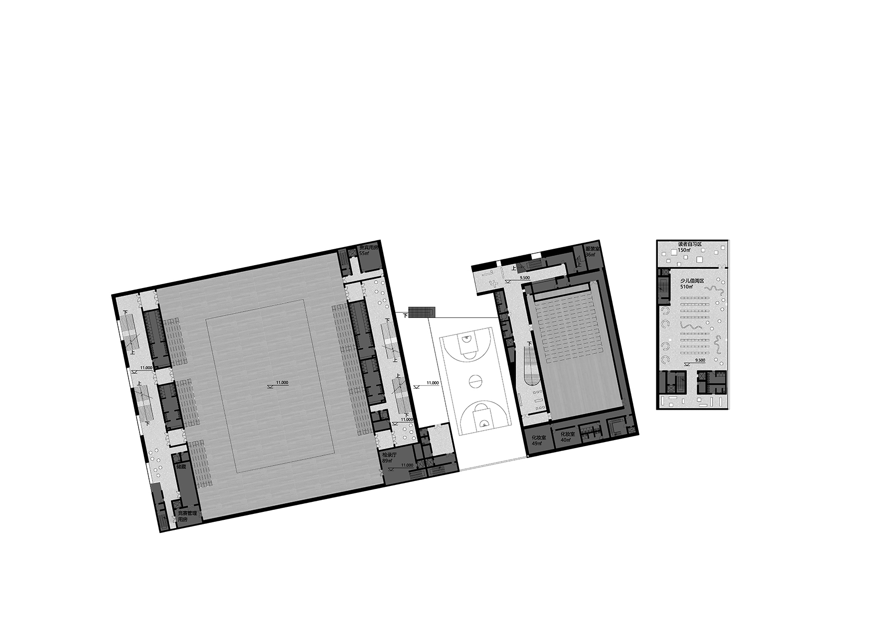
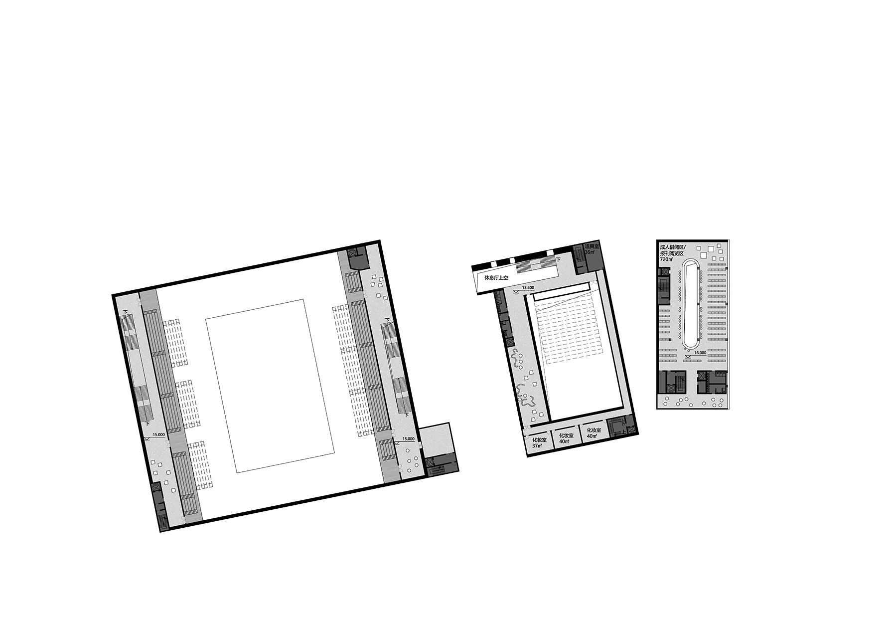
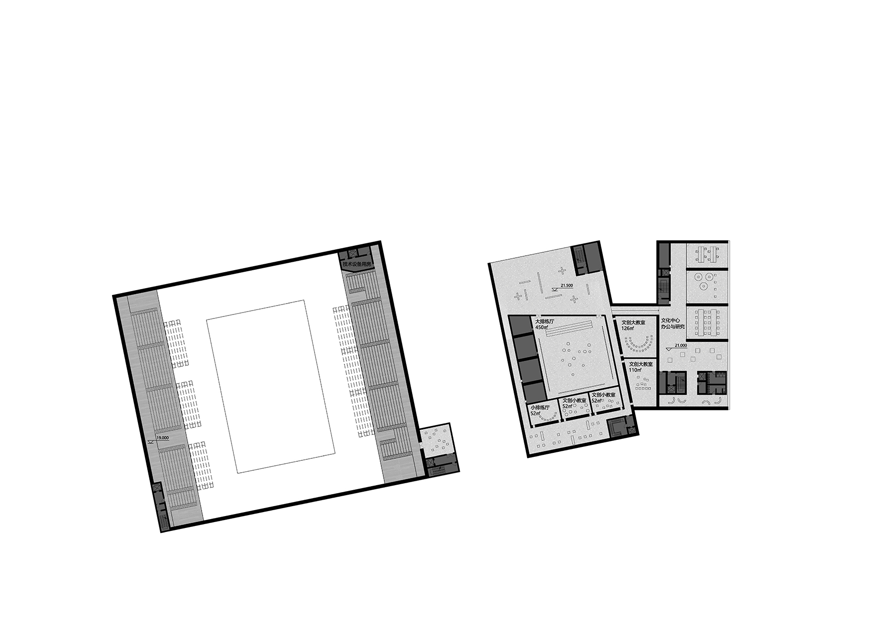

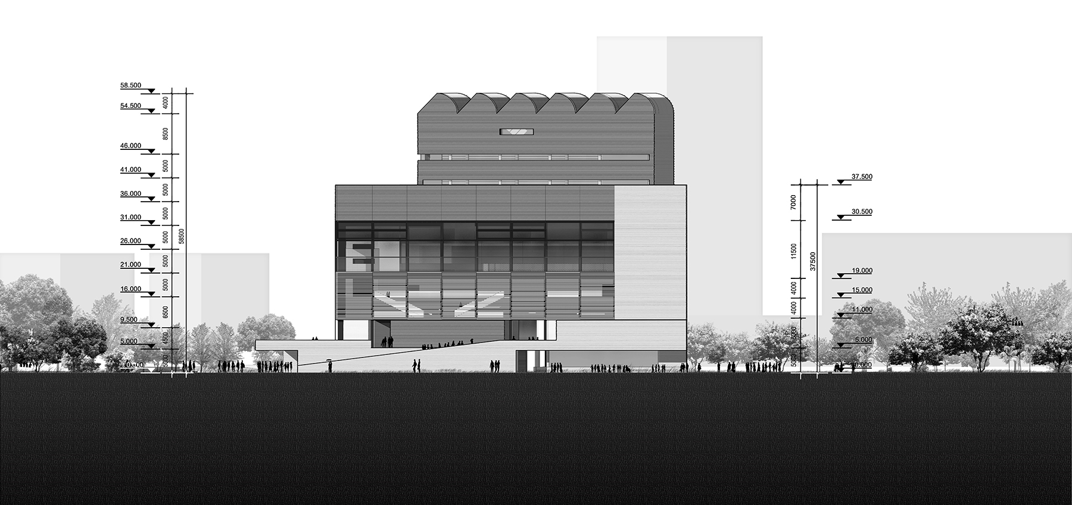
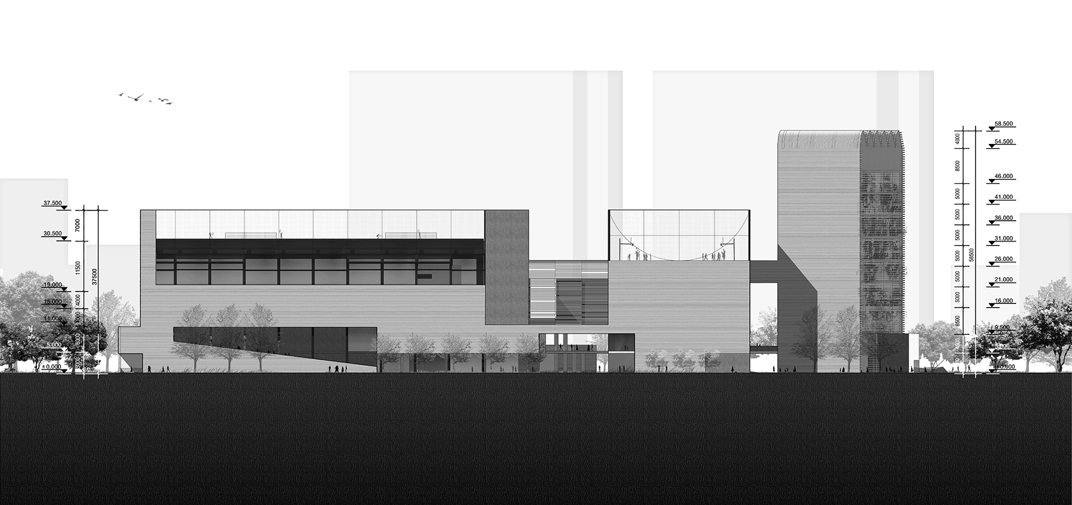

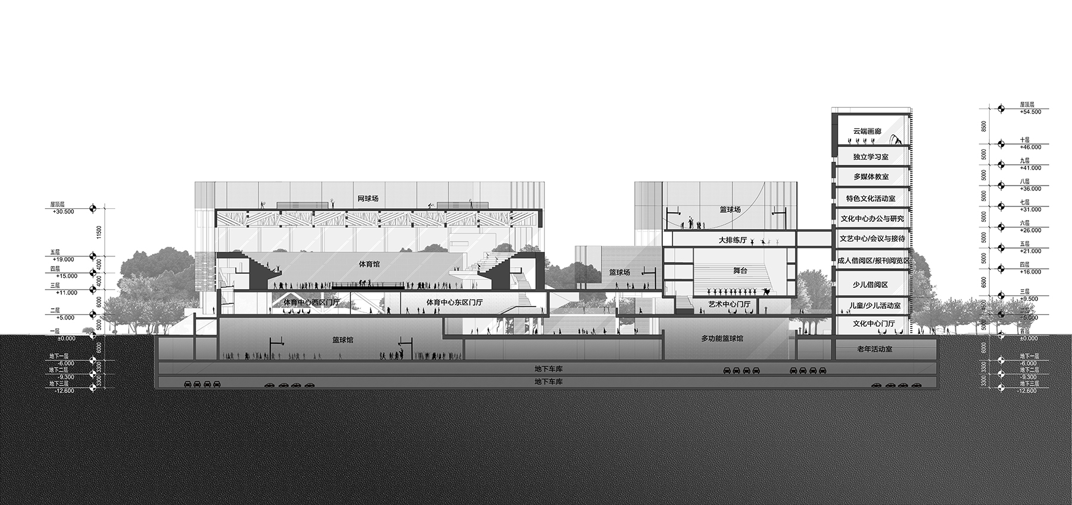
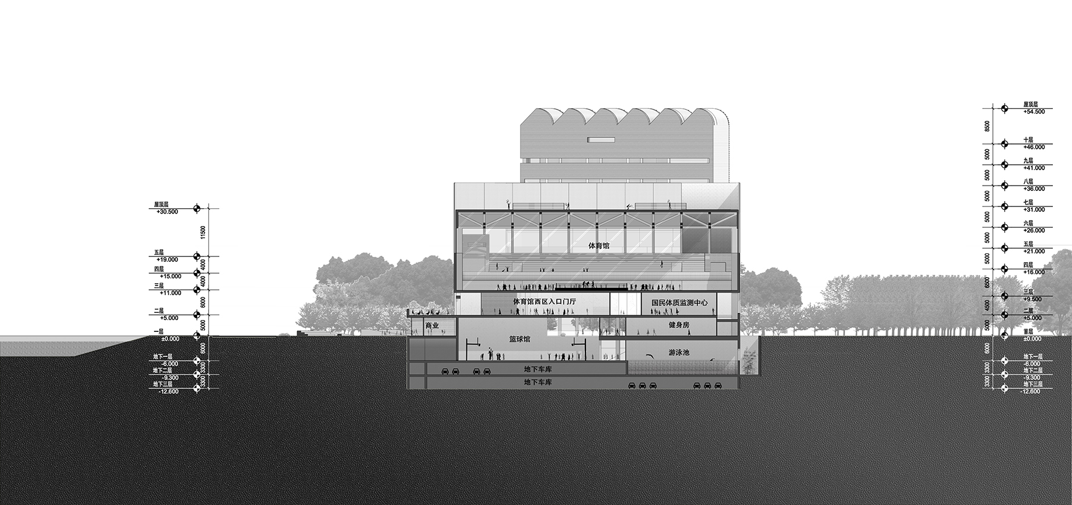
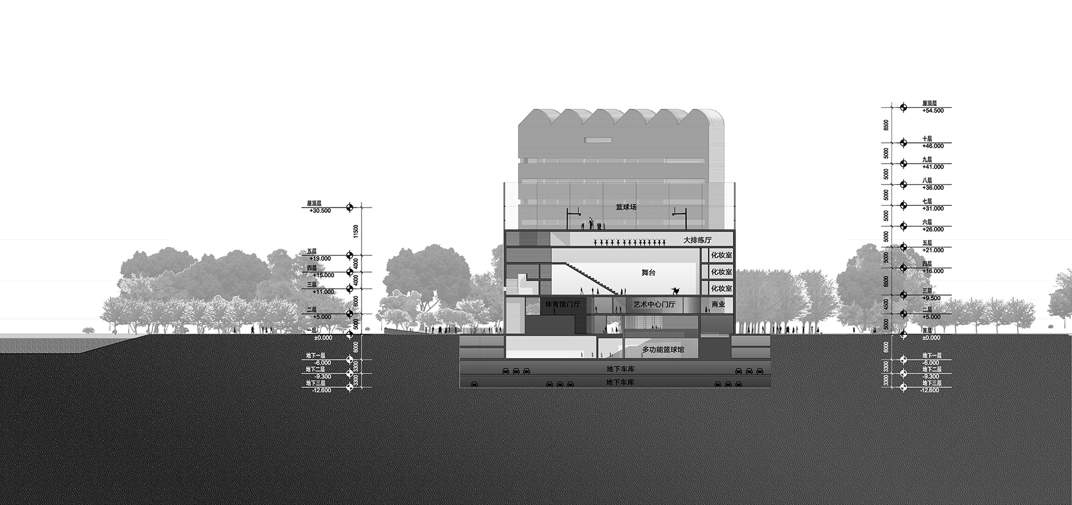

完整项目信息
位置:深圳市龙岗区
设计时间:2021年
状态:入围最终中标候选阶段
类型:文化体育类综合设施
功能:散打体育馆、市民运动中心、剧场、文化馆、图书馆、商业
总建筑面积:71,140平方米
容积率:4.1
建筑高度:58.5(文化中心)
设计团队:也似建筑设计(北京)有限公司+广州市城市规划勘测设计研究院(GZPI)
也似建筑团队:罗韧、赵耀、王盈力、王楠
广州市城市规划勘测设计研究院团队:范跃虹、赖奕堆、陈伟军、易照曌、谭俏、许卓安
本文由也似建筑设计(北京)有限公司+广州市城市规划勘测设计研究院授权有方发布。欢迎转发,禁止以有方编辑版本转载。
上一篇:非常建筑+Coldefy新作:法国巴黎国际大学城“中国学舍”
下一篇:设计酒店96 | 安缦威尼斯:宏伟的住居