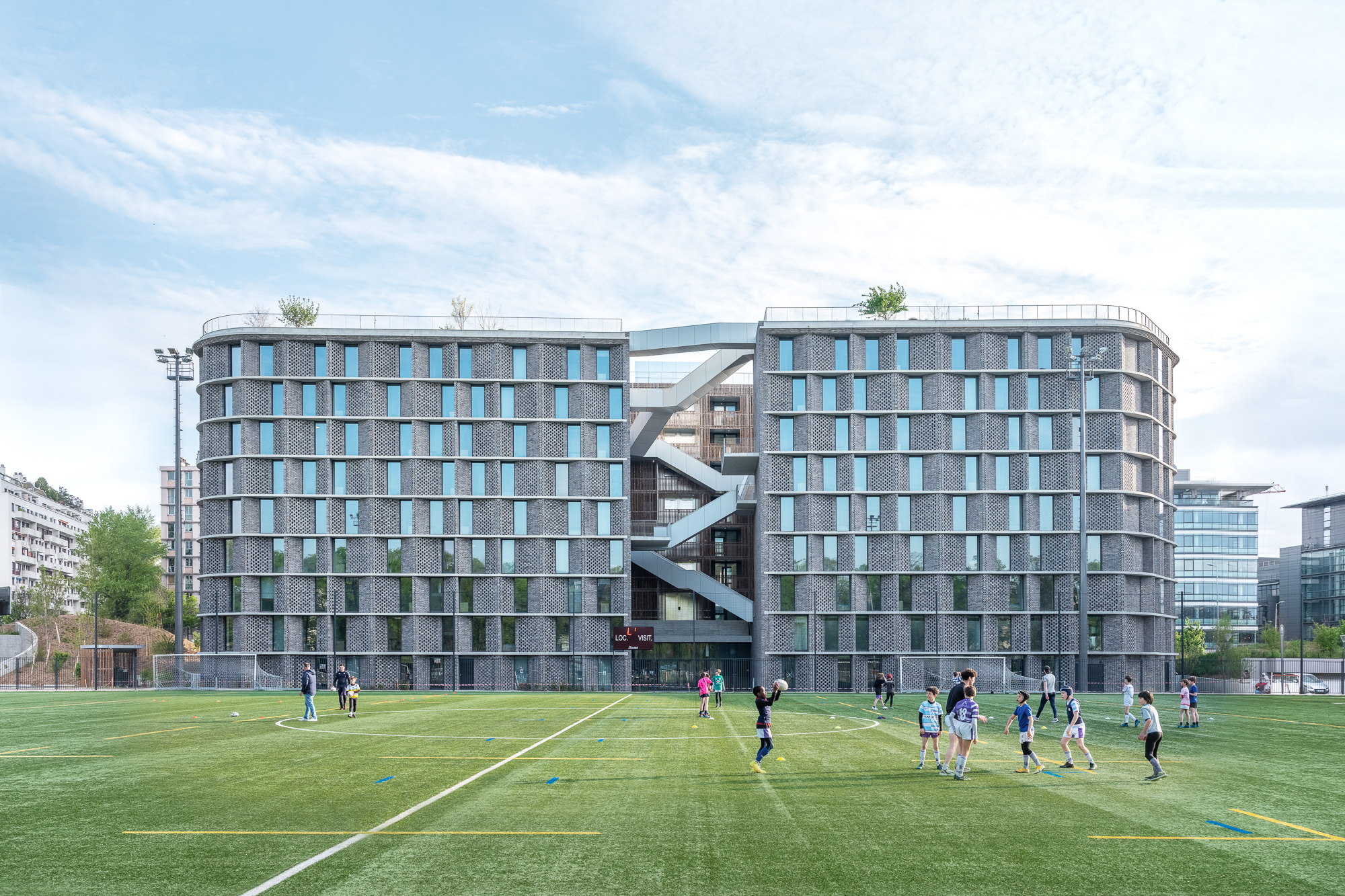
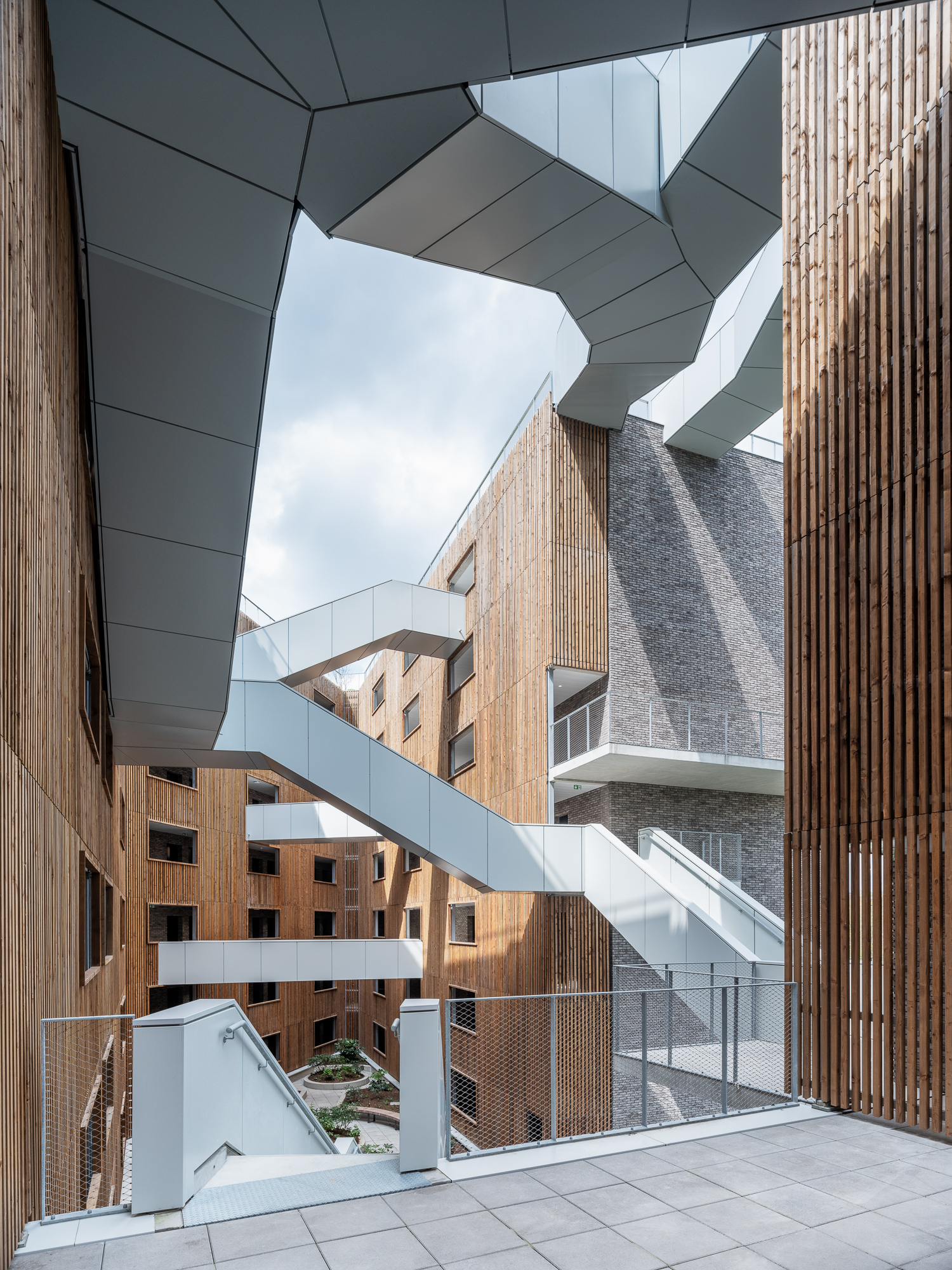
建筑设计 非常建筑+Coldefy
项目地点 法国巴黎
落成时间 2023年
建筑面积 8287平方米
永久的建筑博览会
中国学舍位于巴黎14区内的国际大学城。巴黎市于1925年创建大学城,旨在为留学生提供住宿,目前有40余栋以国家命名的宿舍楼。大学城以其优秀的建筑闻名于世,其中包括杜达克(Willem M. Dudok)设计的荷兰学院、勒·柯布希耶设计的瑞士馆、寇斯塔(Lucio Costa)和勒柯布希耶联手设计的巴西之家、巴杭(Claude Parent)设计的伊朗馆等等。
This project is located in the Cité Internationale Universitaire de Paris (CIUP) in the 14th Arrondissement of Paris. The university city was established to provide housing primarily to international students in Paris in 1925 and has now more than 40 dormitory buildings named after different countries. It is well known for its remarkable collection of architecture, such as the ‘Collège Néerlandais’ (The Netherlands College,1926) designed by Willem M. Dudok, the ‘Pavilion Suisse’ (The Pavilion of Switzerland, 1930) by Le Corbusier, the ‘Maison du Brésil’ (Home of Brazil,1954) by Lucio Costa and Le Corbusier, and the ‘Pavilion de L’Iran’ (Pavilion of Iran,1969) by Claude Parent.
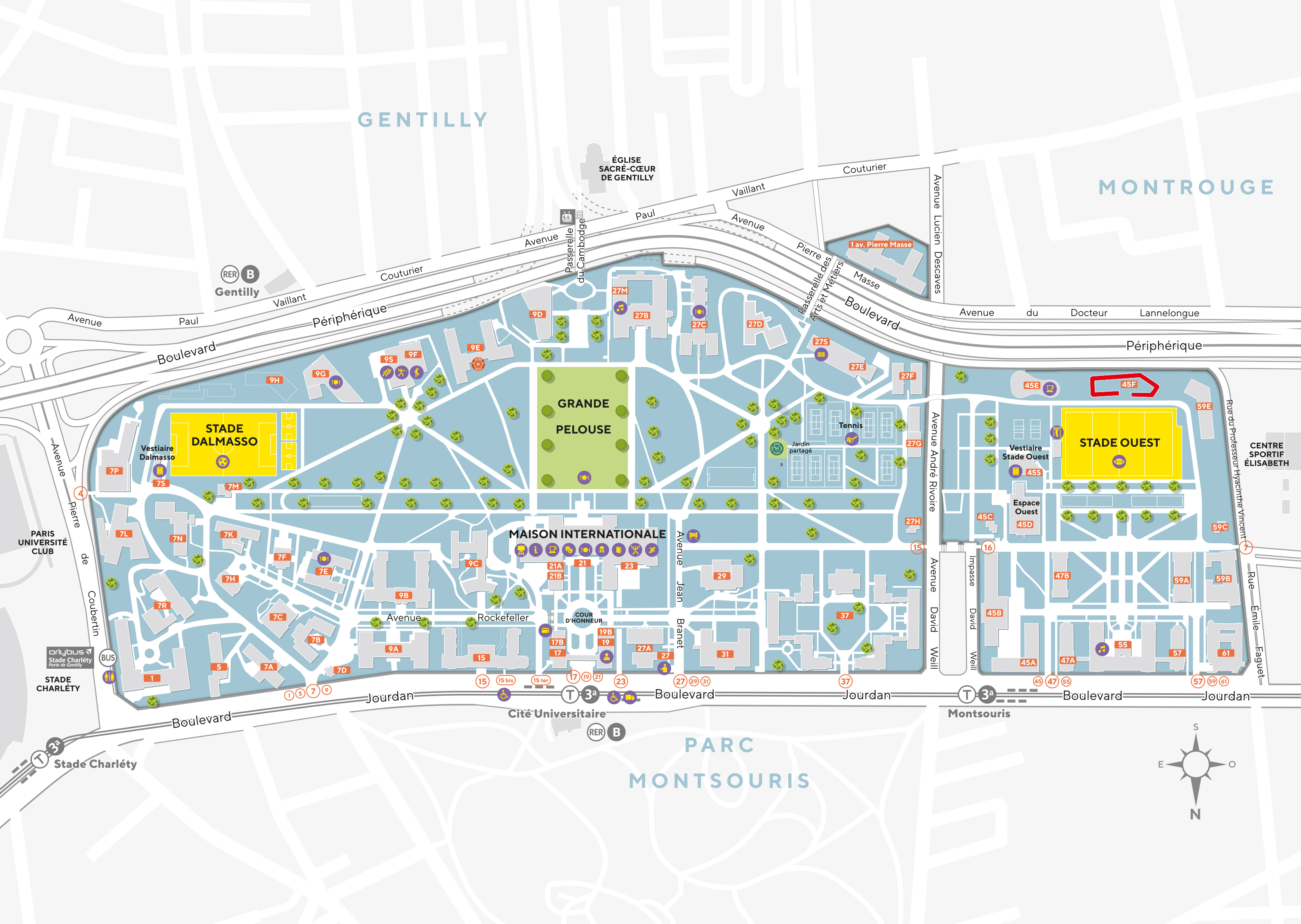

期待已久的中国之家
1930年,巴黎大学城免费提供给中国一块建设用地,中国旅法建筑学生虞炳烈将中国学舍作为他的毕业设计题目。此前,巴黎多个院校的中国留学生已组成巴黎大学城中国学舍促成会,发表声明呼吁修建中国学舍。鉴于当时形势,项目未能推进。虞炳烈的中国学舍设计图纸现藏于南京东南大学档案馆內。
In 1930, Chinese architecture student Yu Ping-Lih in France proposed a Maison Chinoise, or Zhongguo Xueshe in Chinese, as his diploma project since the CIUP had allocated a lot to China without charge. In the year before, Association for the Realization of Maison Chinoise in the Cité Universitaire de Paris was organized by Chinese students from various universities in Paris and published a manifesto pleading the Chinese government then to fund such important project but without success. Yu’s drawings are now kept in the archive of Southeast University in Nanjing.
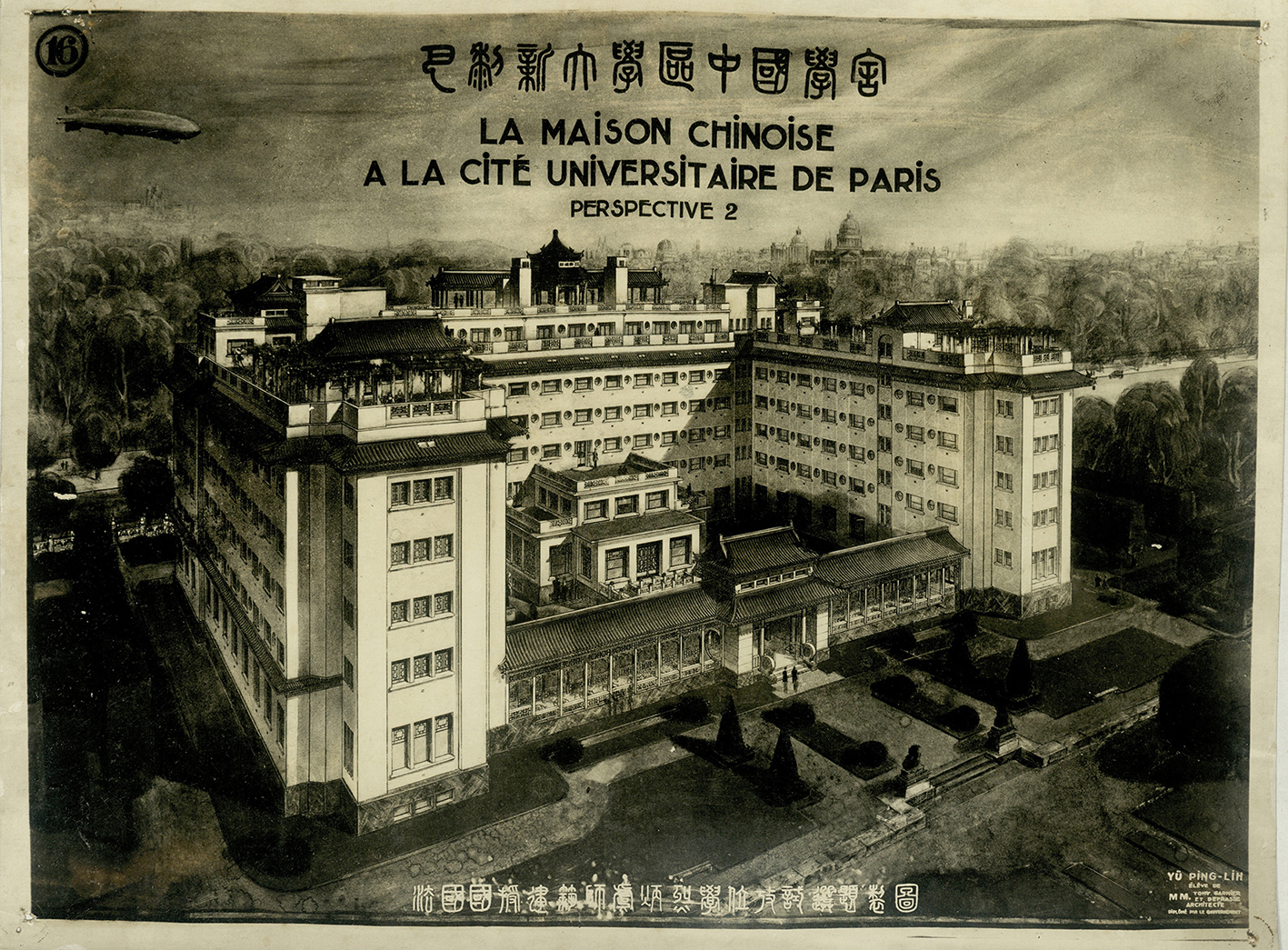
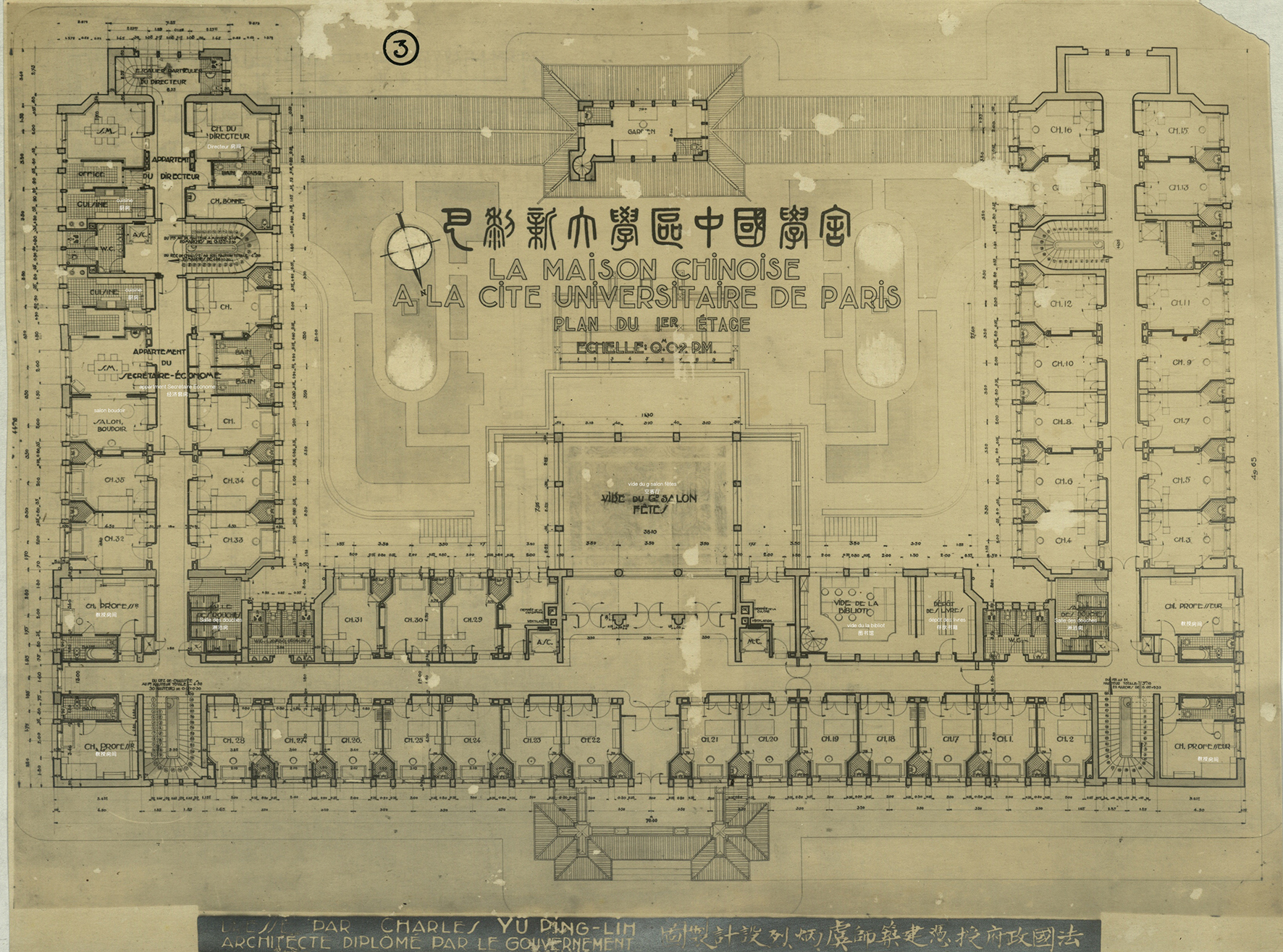
2017年,中法两国联合组织设计竞赛,征求中国学舍(正式命名为中国基金会)的建筑方案。非常建筑和法国Coldefy团队在5组中法建筑师联盟中胜出。
Finally in 2017, a design competition was held to produce a proposal for the House of China with the official name of Fondation de Chine. The scheme of FCJZ x Coldefy was selected as the winning entry from a group of five Sino-French teams.
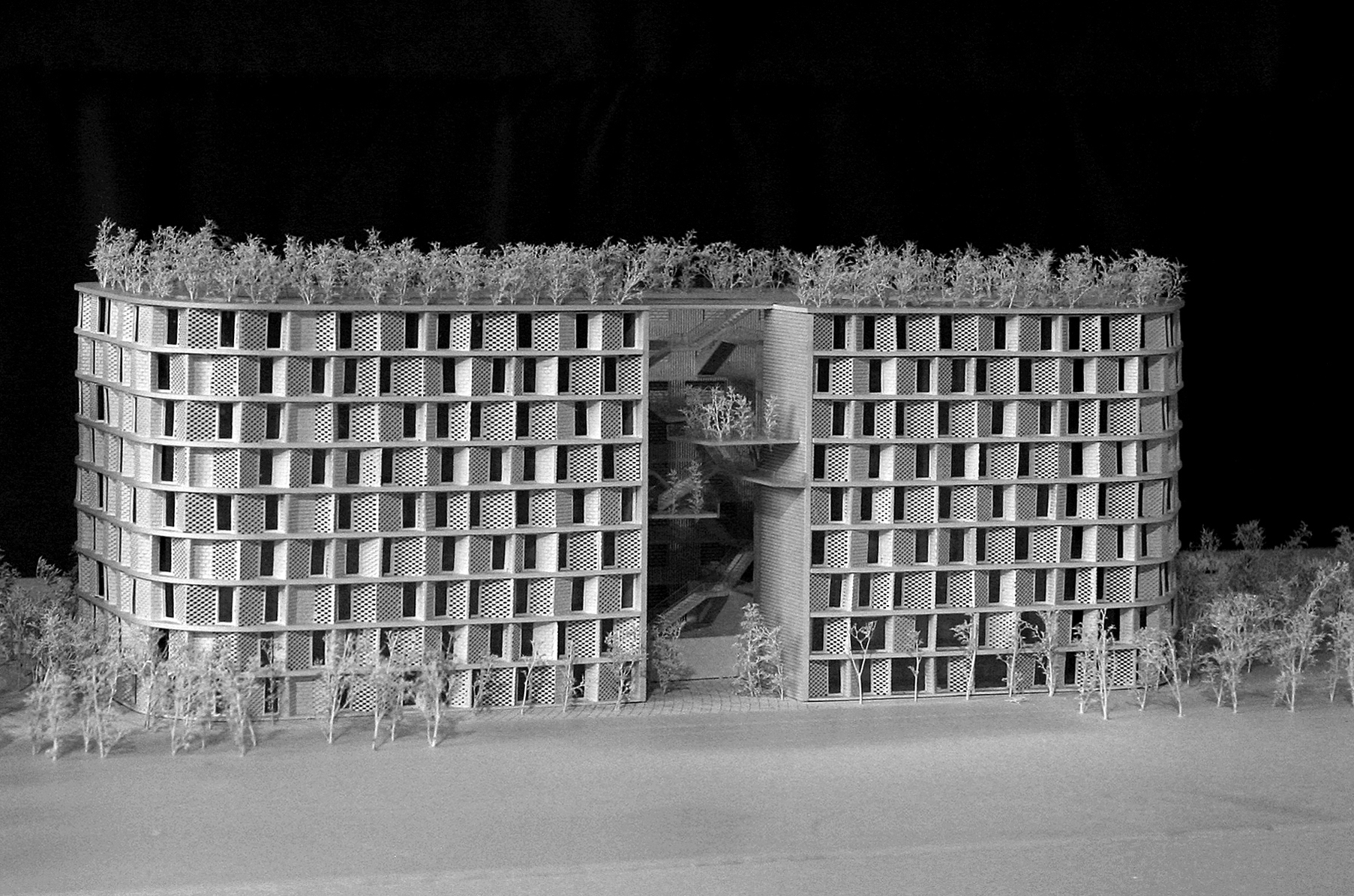
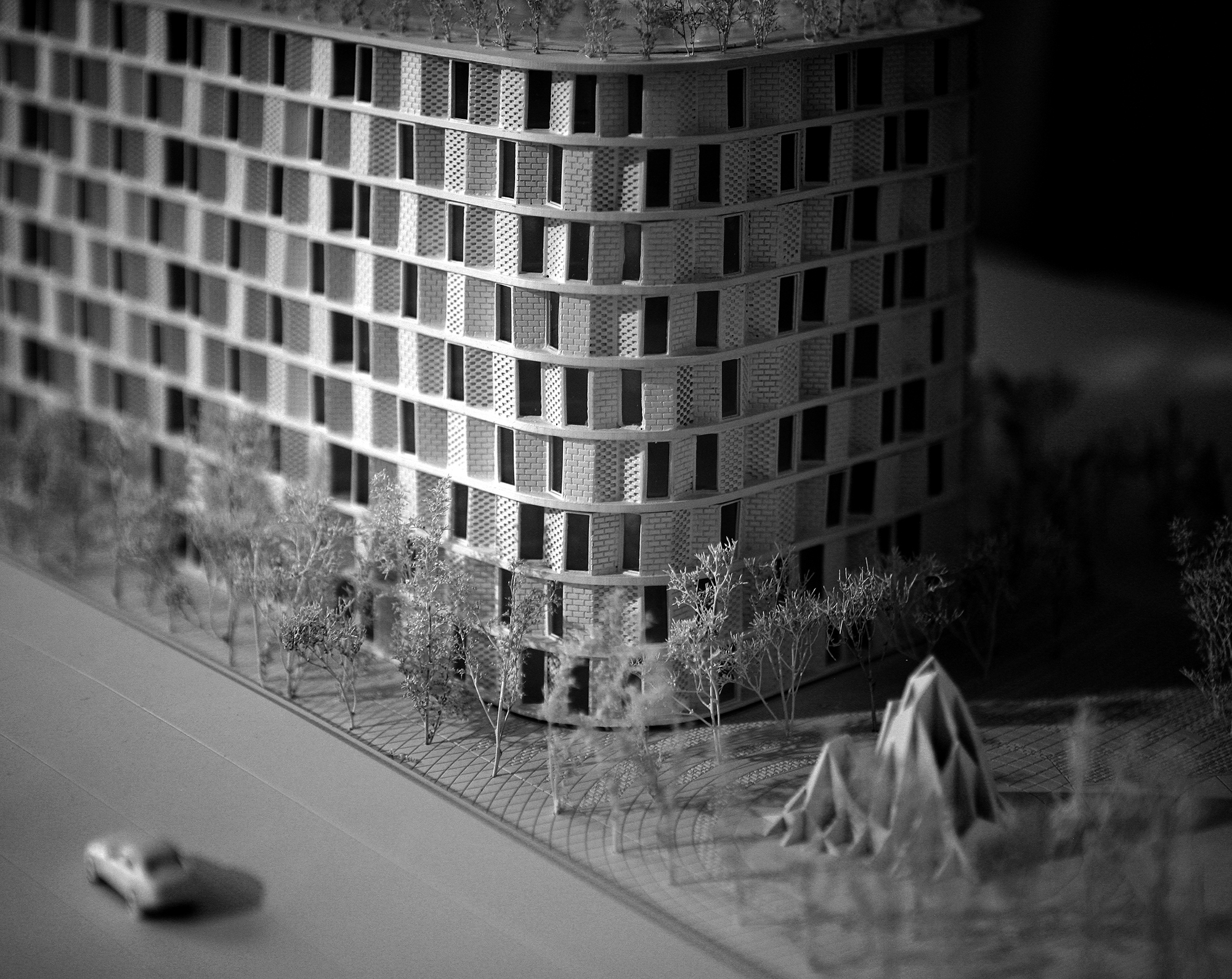
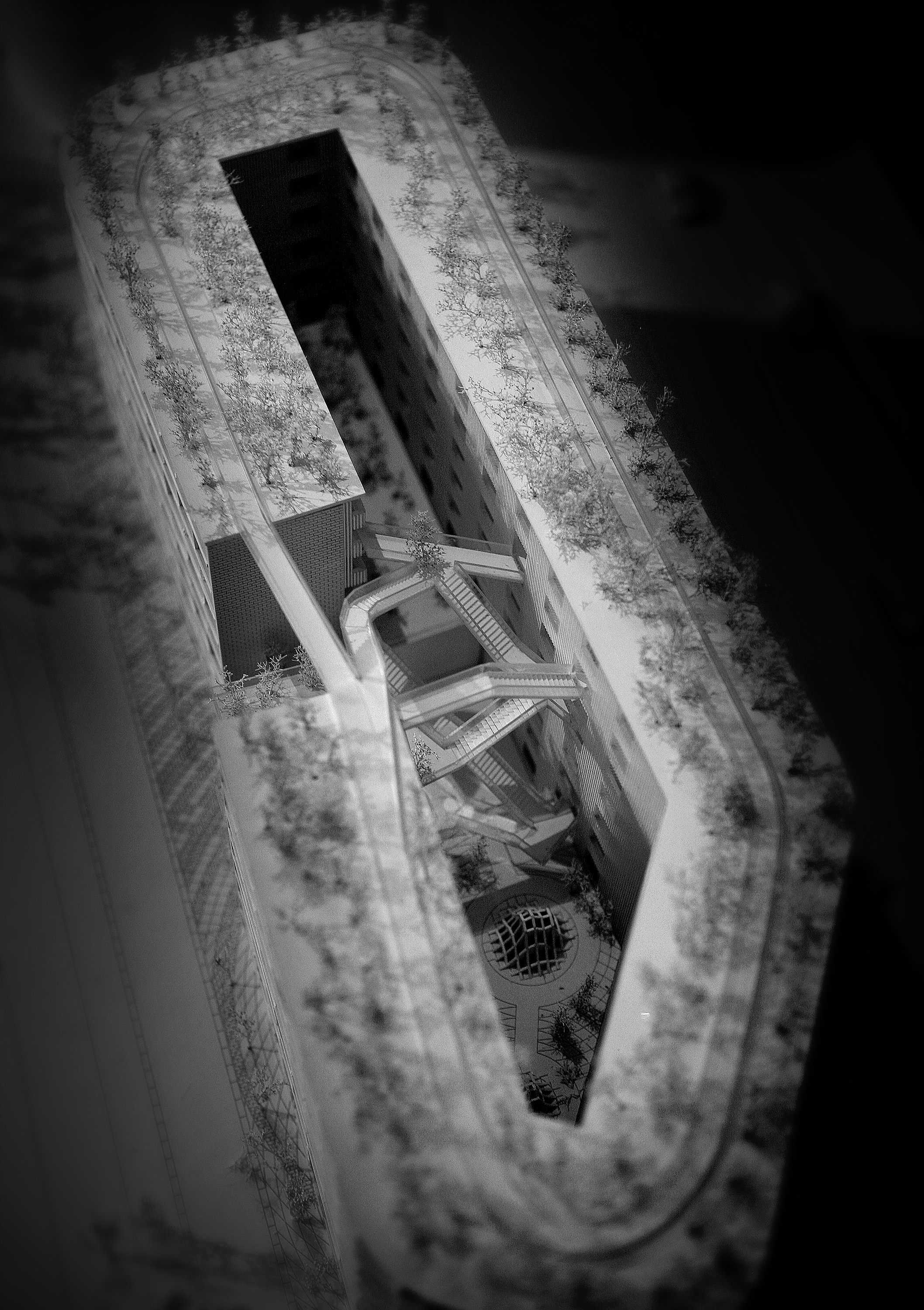
园楼与自然共舞
中国学舍的基地在巴黎大学城的西南边缘地带,北临两个大学城运动场之一,南依园区外的巴黎环路。
Fondation de Chine, commonly known as Zhongguo Xueshe or Maison de la Chine, occupies a rather narrow piece of land on the south edge of the CIUP, with a sports field bordering its north and the Boulebvard Peripherique (the Ring Road) to its south.
我们在设计构思的初始,曾把该栋300间单间学生宿舍及500座文化活动厅建筑想象成为一个村落。为了使项目更好地与相对狭长的基地条件结合,我们以中国南方传统家族集合住宅——土楼(又称大圆楼)为参考,从村落的概念演化出一个8层不规则开口环状体量的建筑方案。
The initial idea for this facility was to compose the 300 single-occupation-dormitories with a 500-person cultural activity hall into a conceptual village and then, to better fit onto the site, simplified to a loop formation, after studying the extended family housing type in Southern China Tu Lou, which means “earth building” in Chinese since it is typically built with rammed earth and has another name of Da Yuan Lou or “big round building”, for its typical circular configuration.

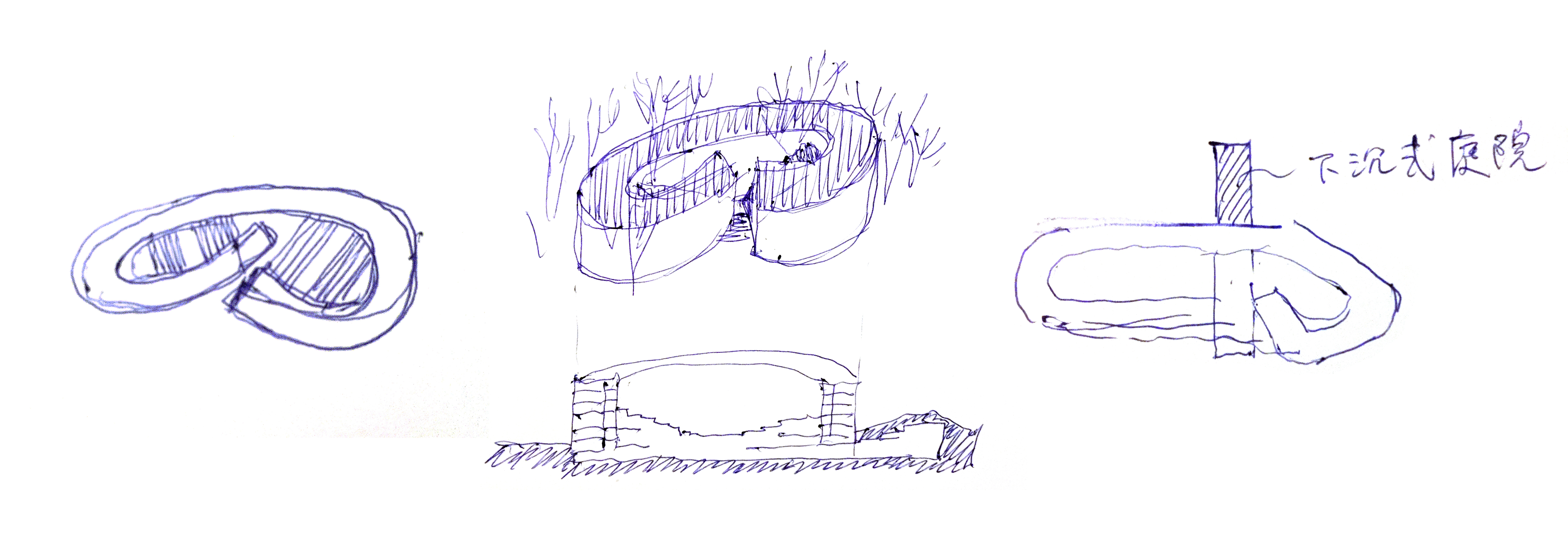


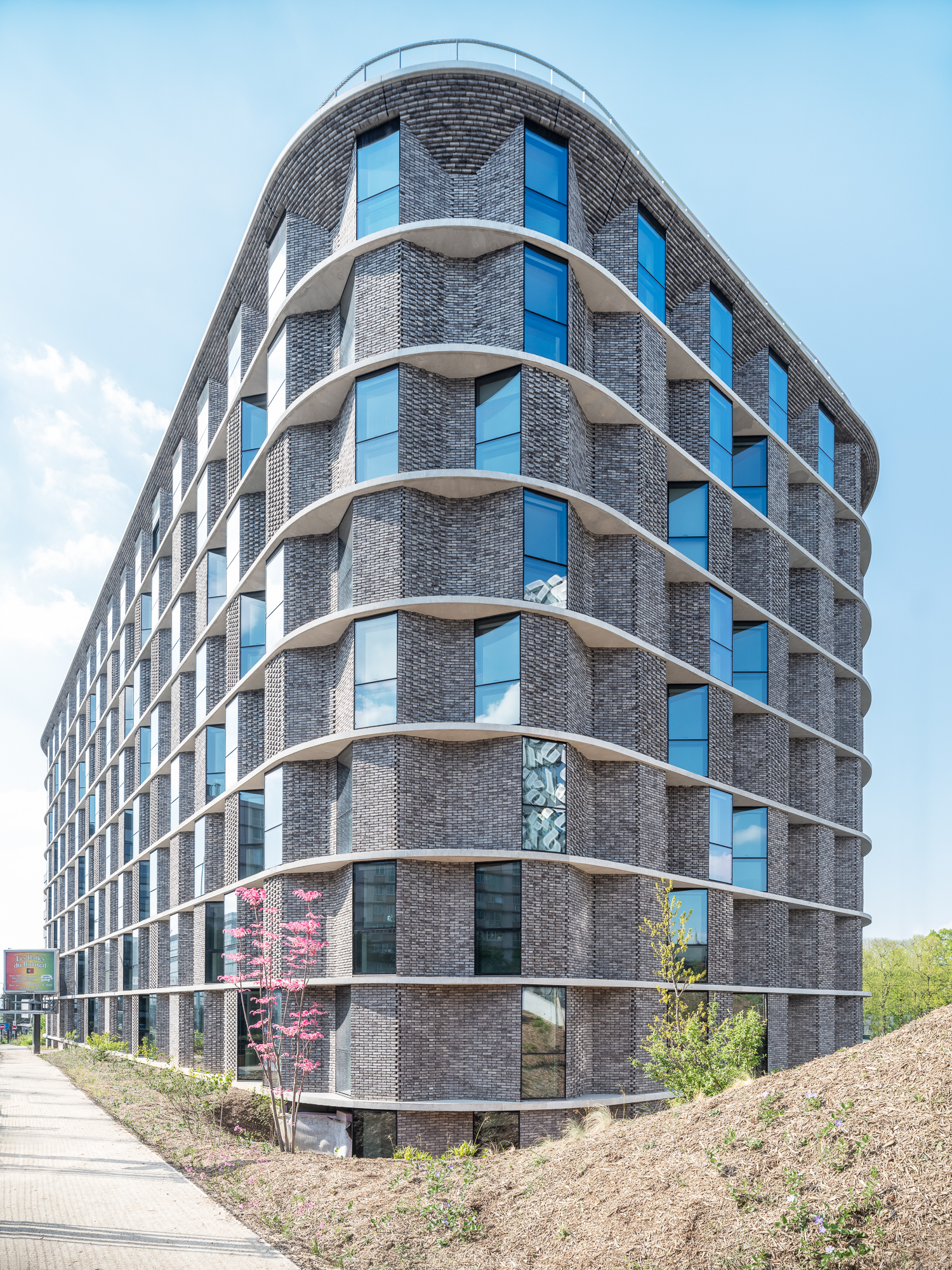
勒·柯布希耶瑞士馆设计的一个核心理念是健康生活。我们也认同此价值观。因此,我们在土楼的基础上发展出宿舍房间围绕中央庭院/花园的空间关系,让学生有尽可能多机会去走出户外接近自然。
Le Corbusier’s design for the Pavilion Suisse was centered around the concept of healthy living, which we value just as much today. Therefore, with Tu Lou as our main inspiration, we arranged the dormitory rooms in the shape of an irregular, open ring around a central courtyard, in order to allow student life to unfold in a pleasing natural environment.
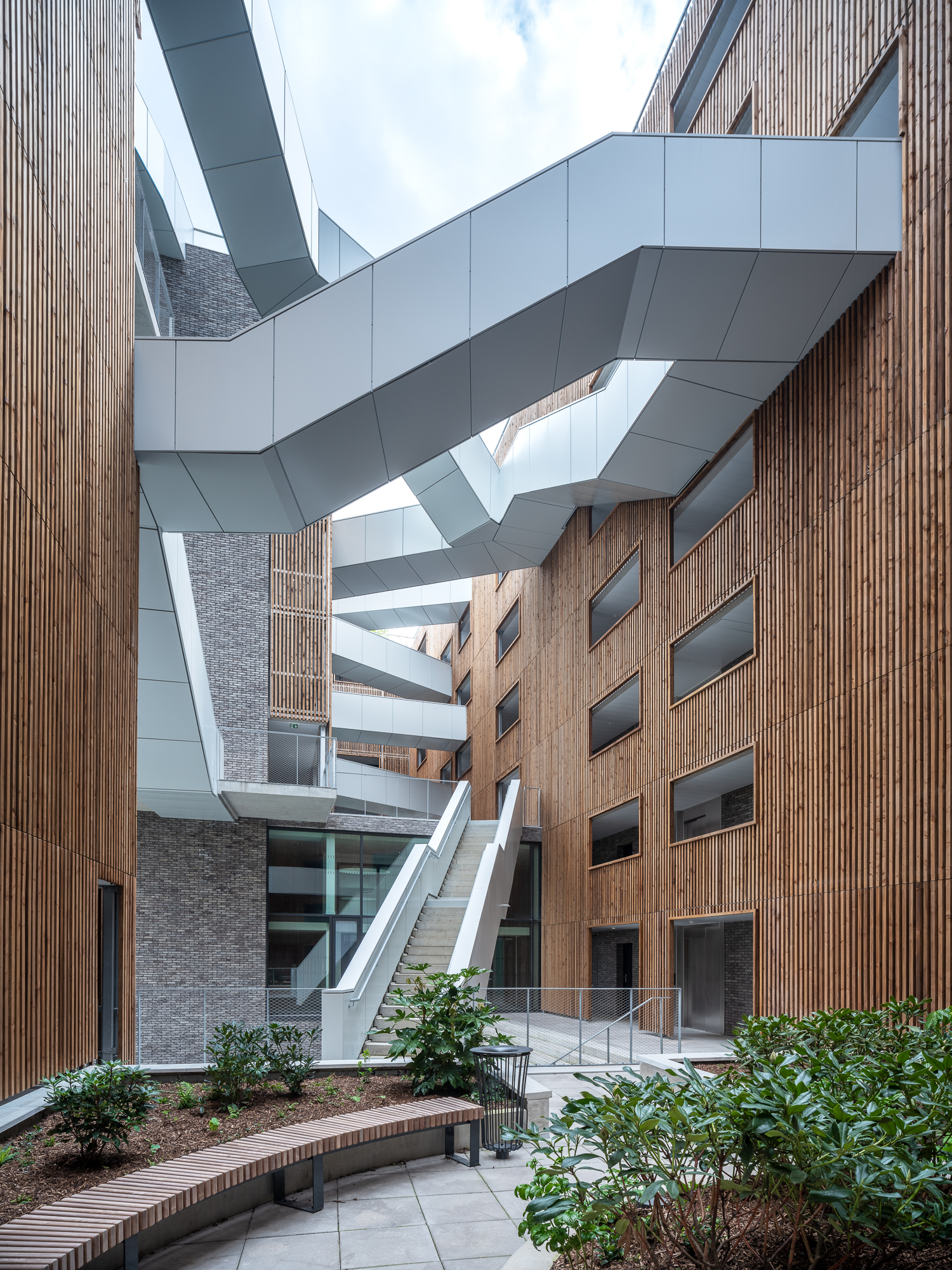
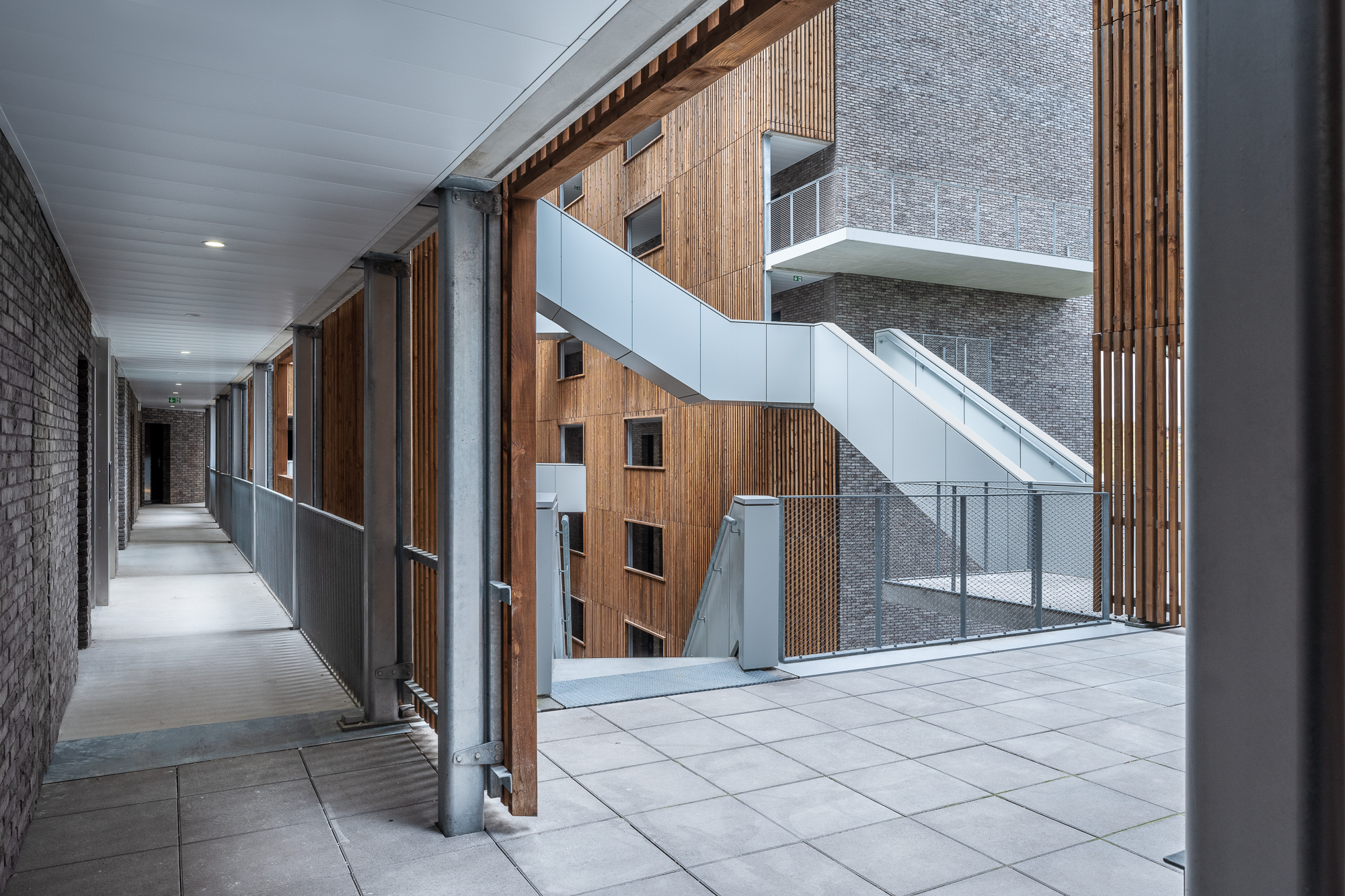
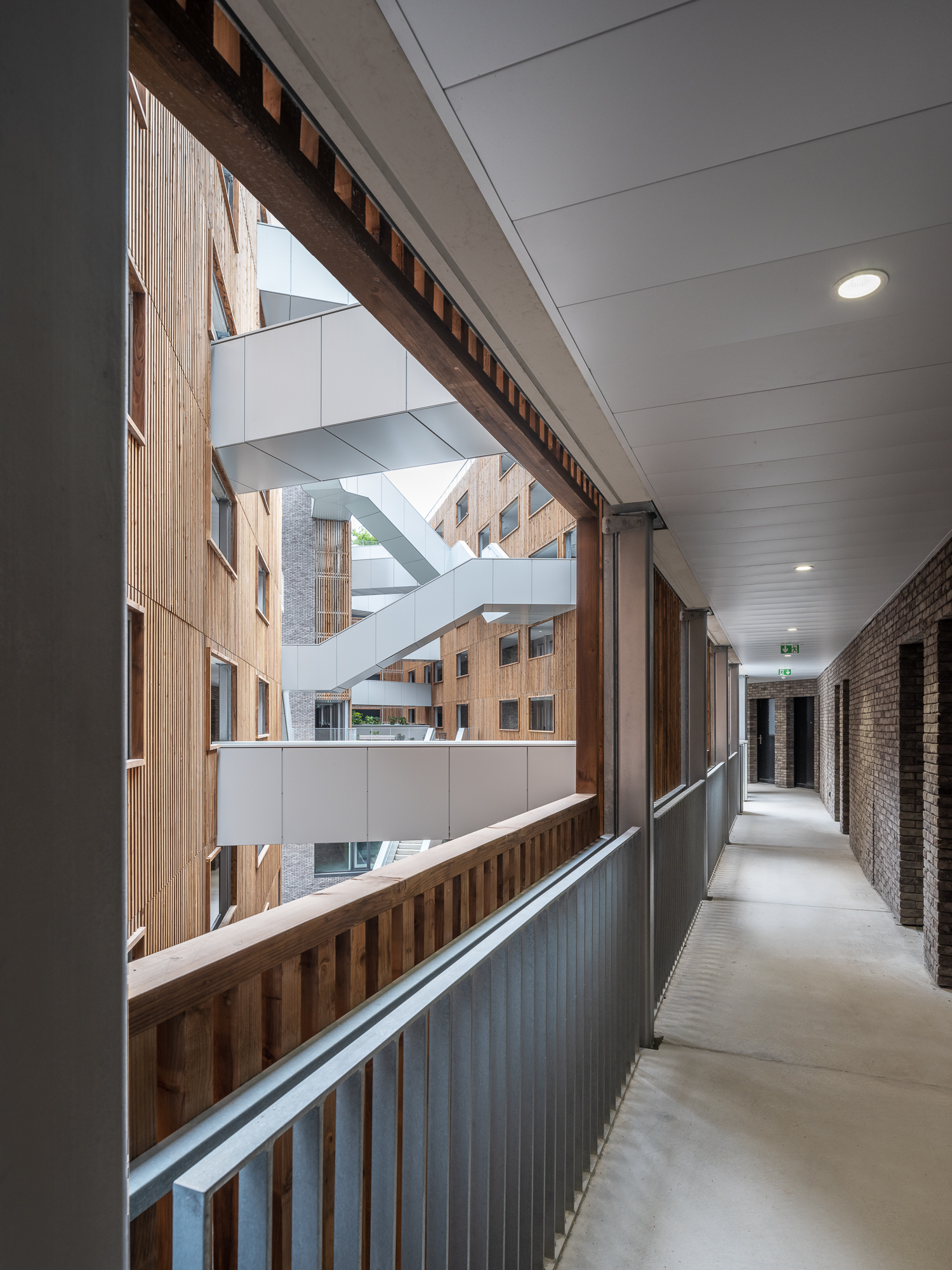
建筑的屋顶也设计成全楼垂直景观的一部分,学生可通过中心庭院中的楼梯及一系列平台到达,在屋面上具有中国意味的园林中一览巴黎风光。因此,中国学舍也获得了“和园”的别称。
The surrounding area and the rooftop of the building are designed as gardens, while the staircase in the central courtyard further links a series of platforms together, creating a vertical landscape in the heart of the building. After approving our design proposal, the client named poetically the building He Yuan, meaning the Garden of Harmony.
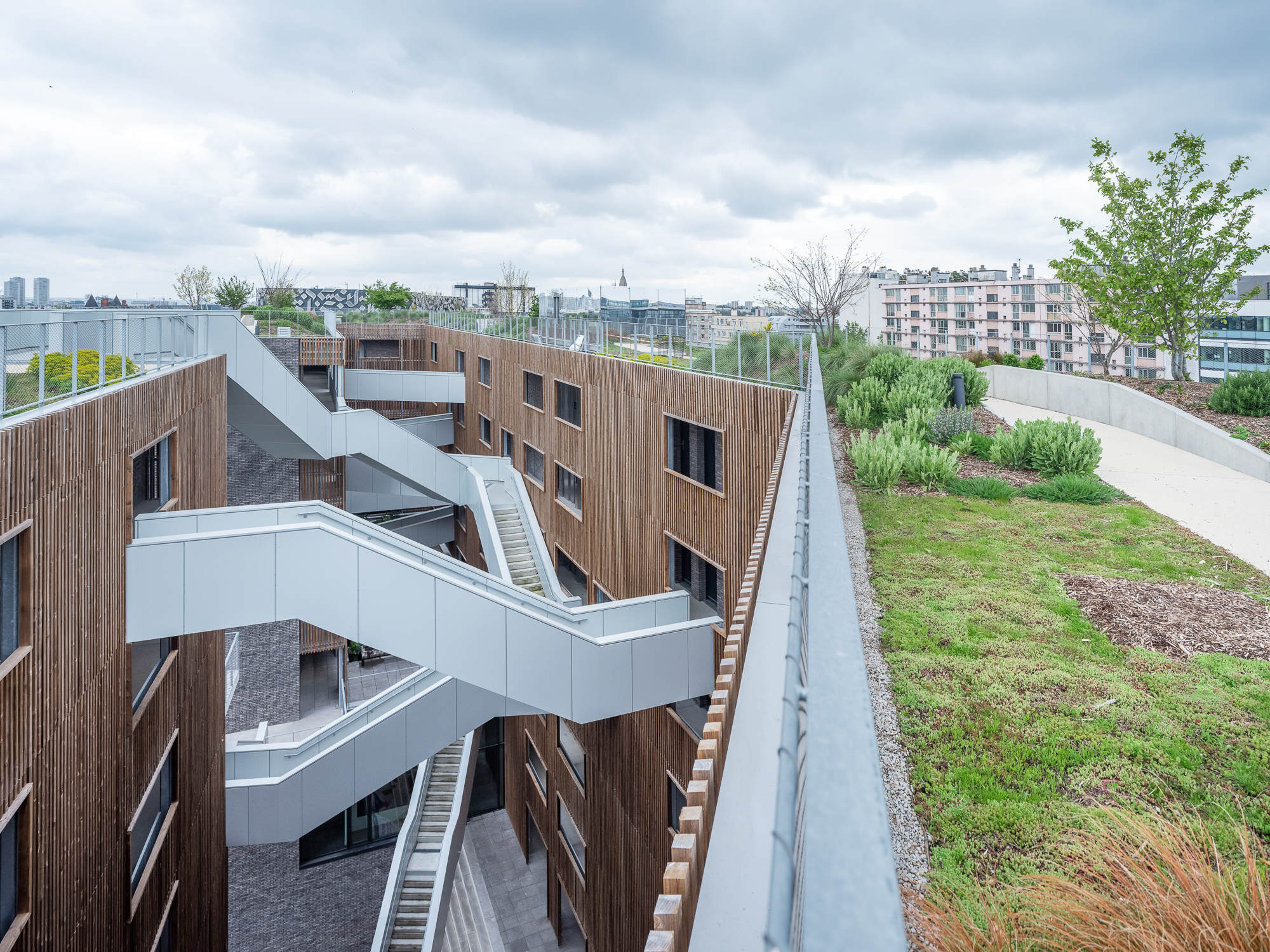
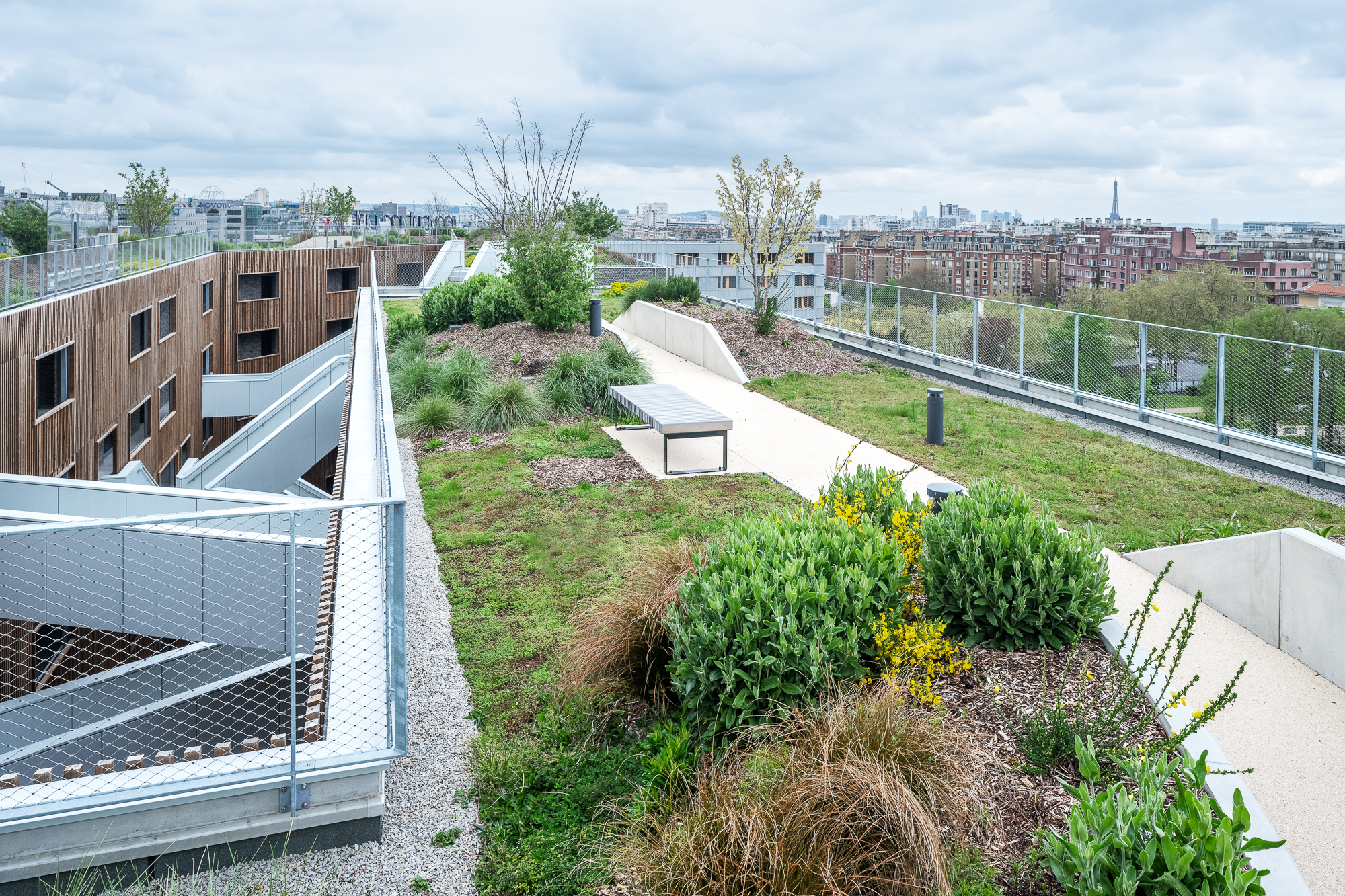
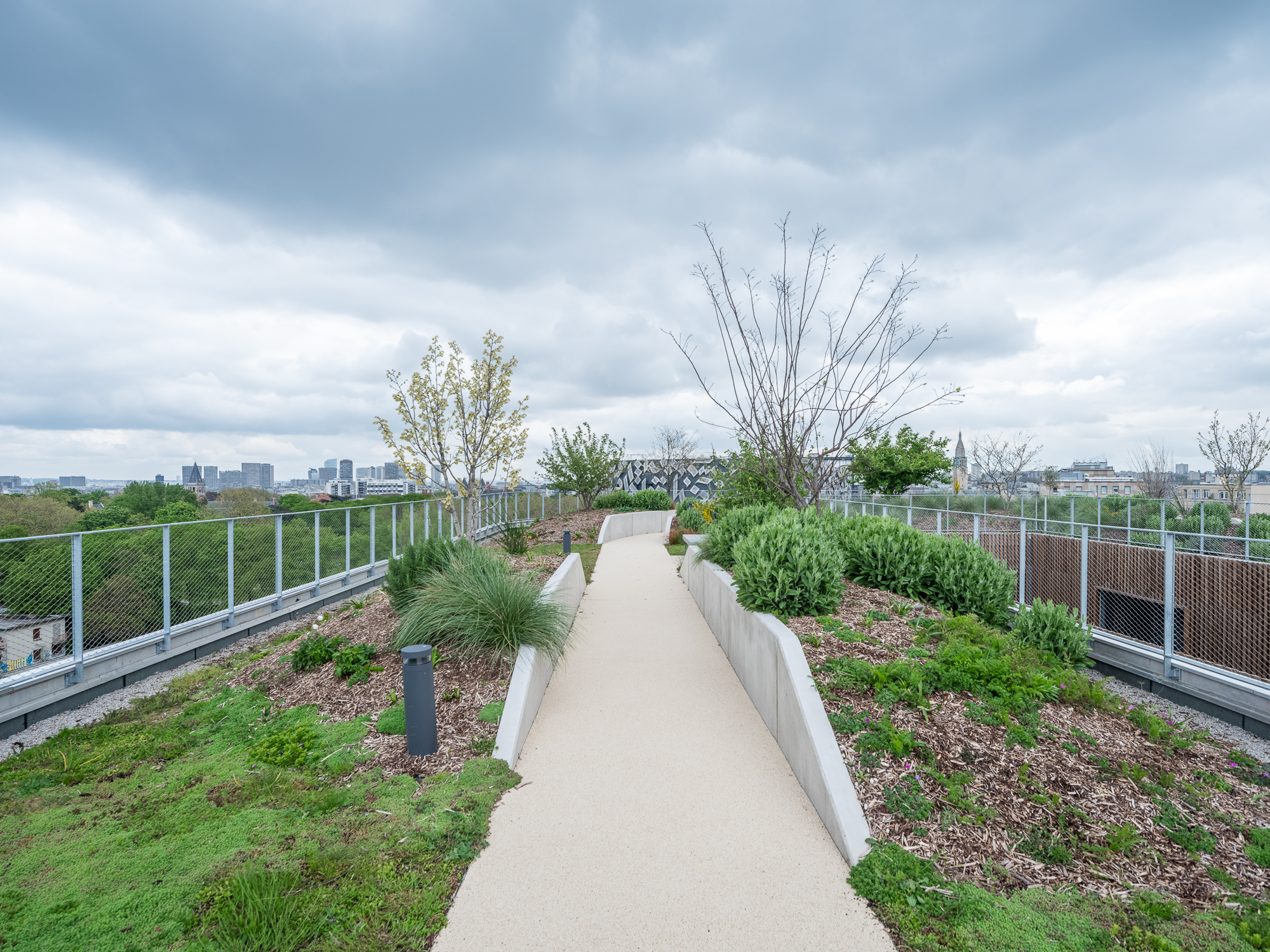
携带文化基因的建筑材料
与虞炳烈时代用形式形象表达中国文化的方式有所不同,我们更是通过空间及匠意来传递中国建筑文化的精髓。我们在中国学舍建筑表面采用了手制青灰色粘土砖。进而,借鉴不同的中国传统砌筑工艺,做出漏空、花格、叠涩等手法的现代版砖工表现,使材料和工艺成为体现中国精神的建筑形式语言的一部分。
To achieve a distinct genetic connection with Chinese culture in the architecture through construction not through style or image as in Yu’s design in 1930 , grey clay bricks are deployed as the main material on the exterior façade; through various brick-laying techniques inspired by the traditional bonds in ancient China including Die Se or cantilevering of bricks, we will be able to achieve porosity, relief in the wall, as well as projected eaves so that to demonstrate details and crafts as expressive architectural forms.

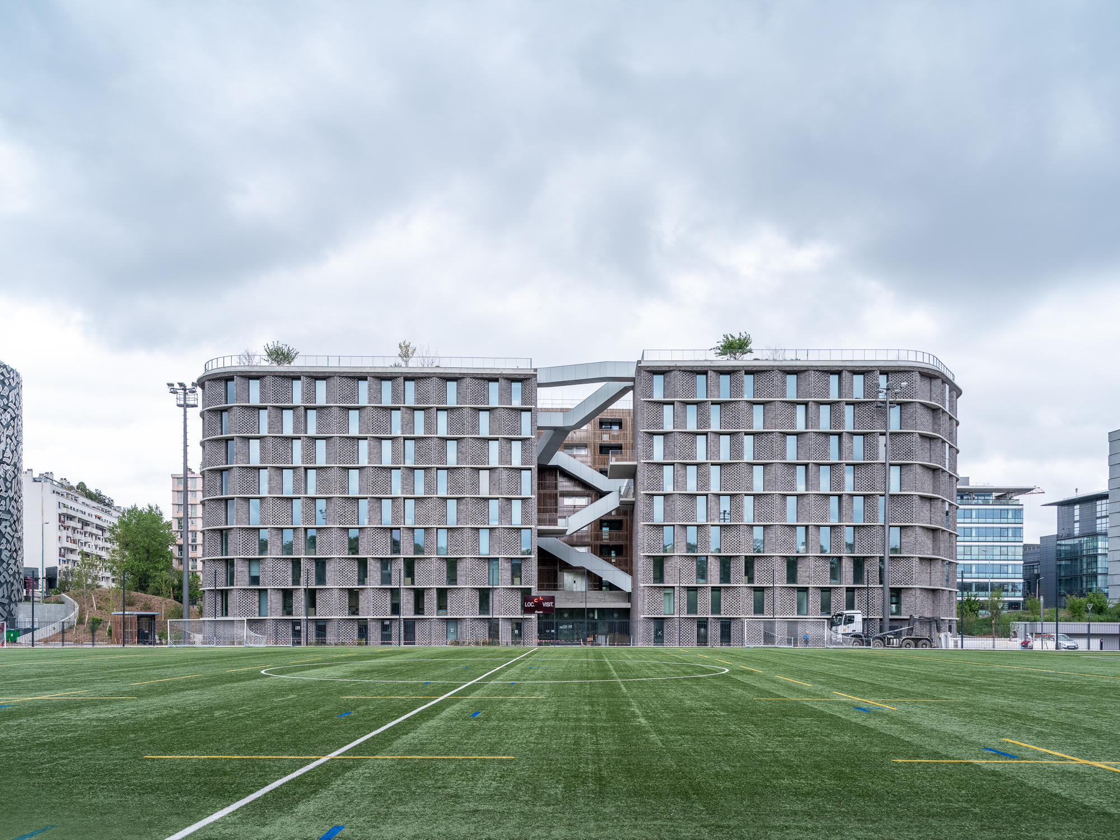
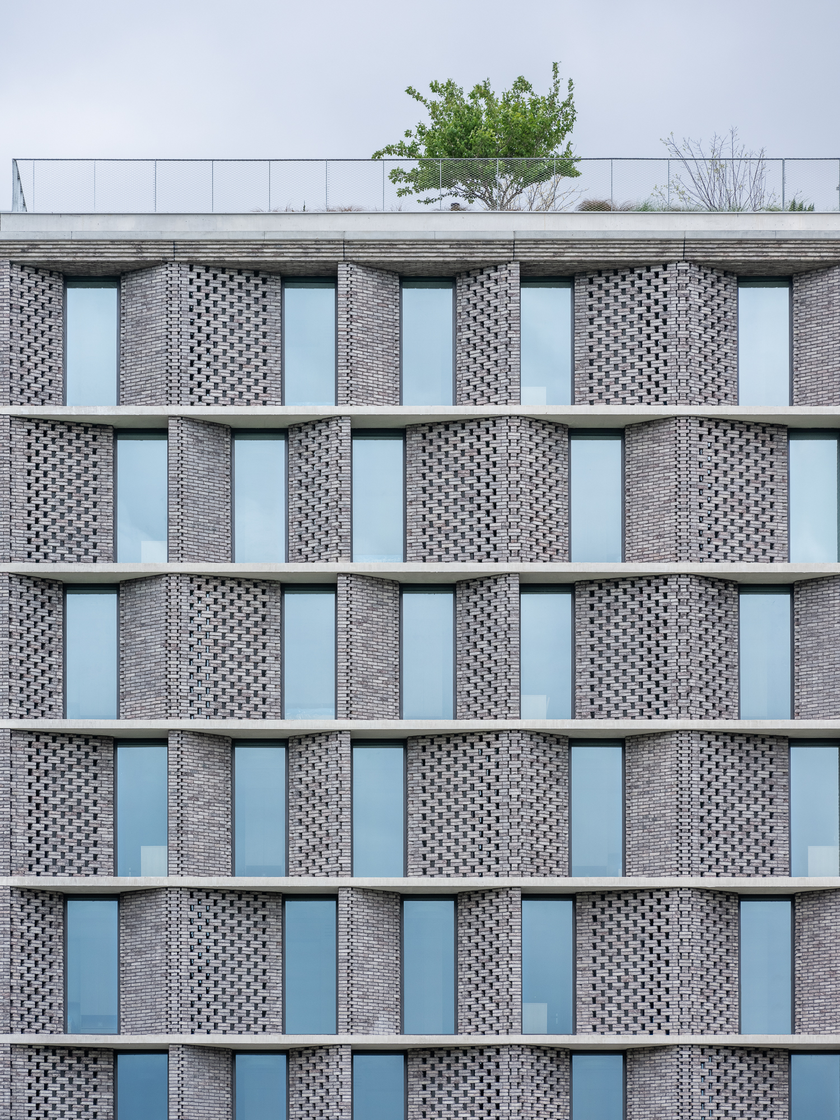
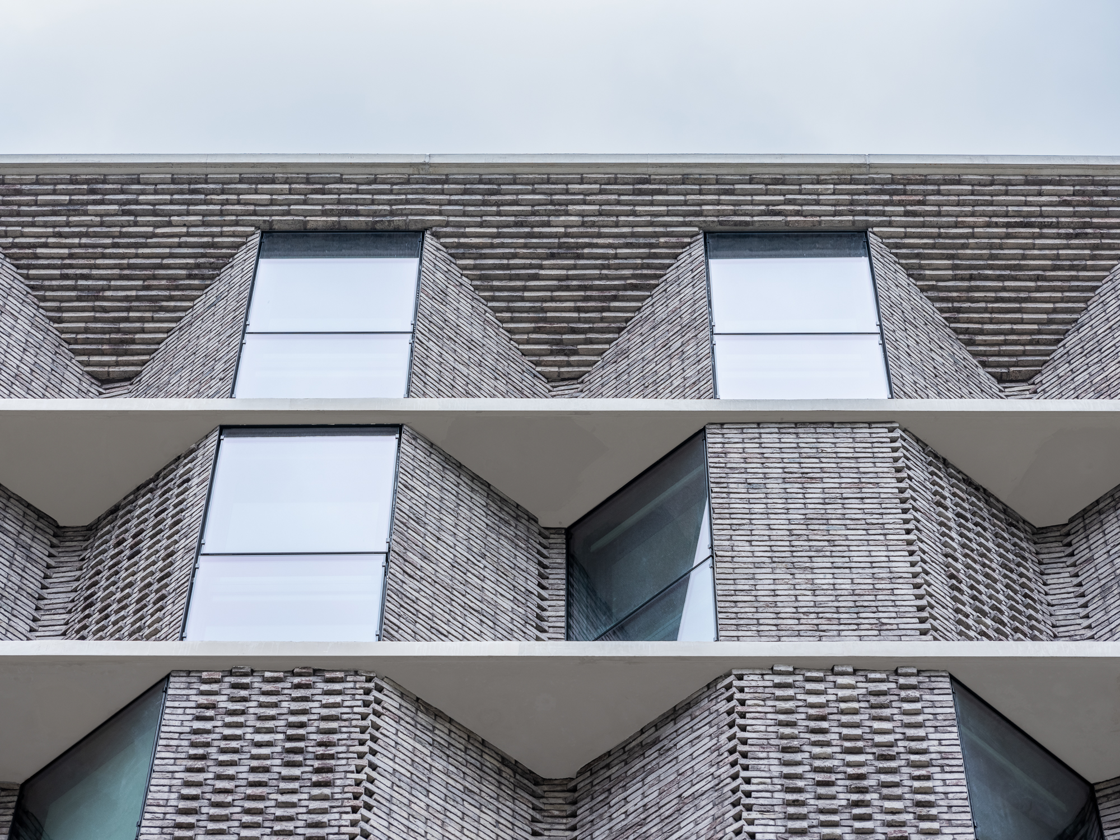
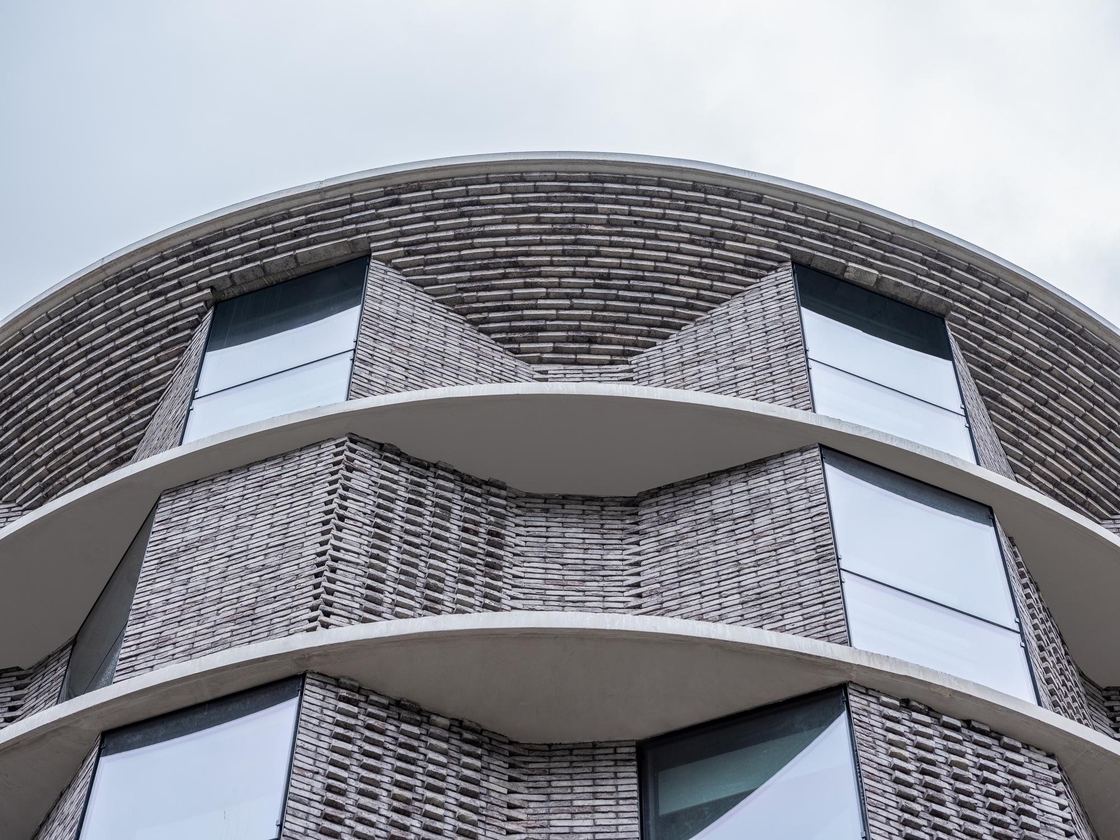
建筑表面的波动意在解决宿舍房间重复的单调,强化构成整体的个体单元,同时削弱环路的噪音污染。
Simultaneously, the undulation on the building facade is a measure to express the individuality of rooms thus their residents while addressing the issue of noise pollution from the Peripherique.
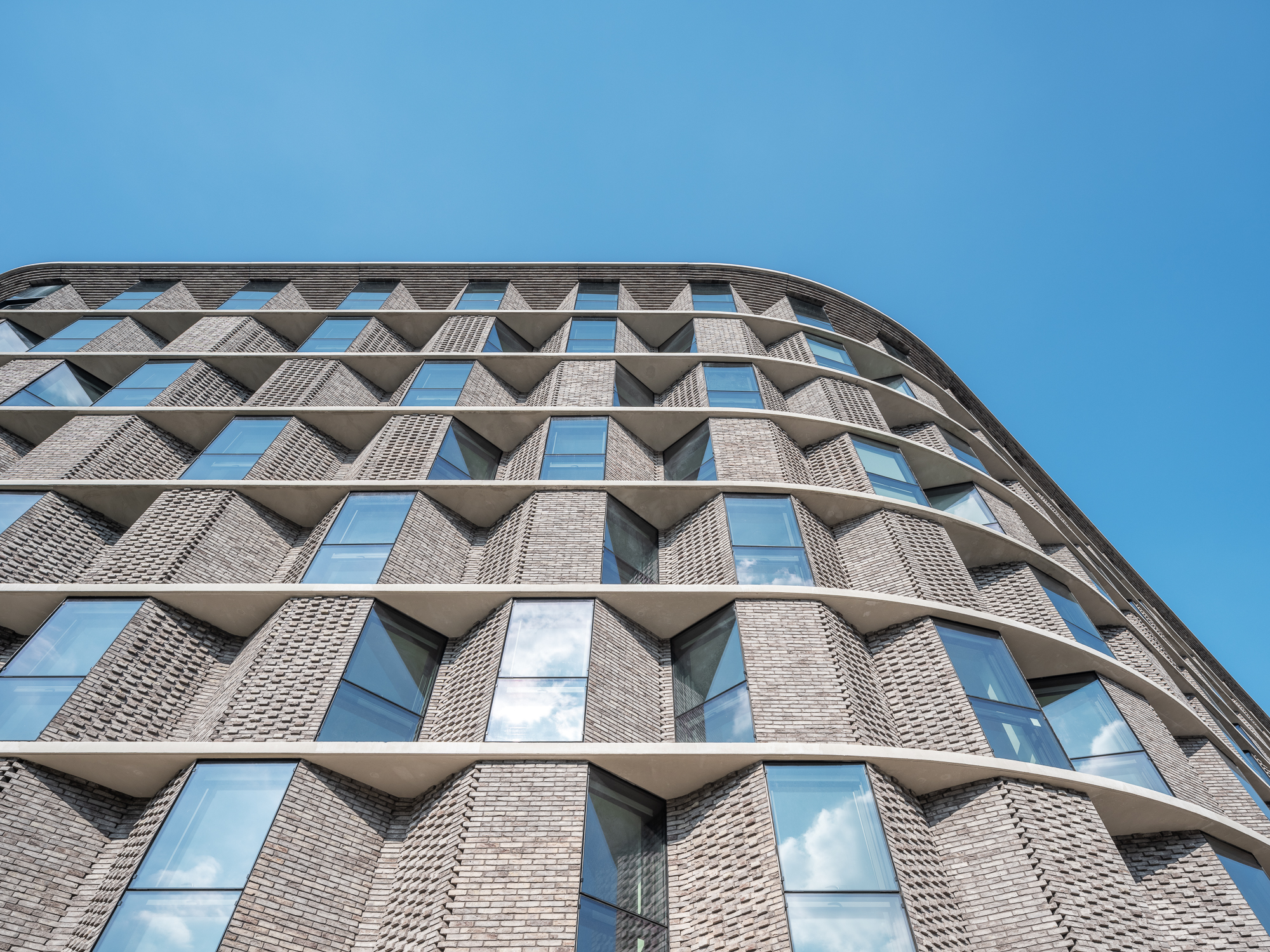
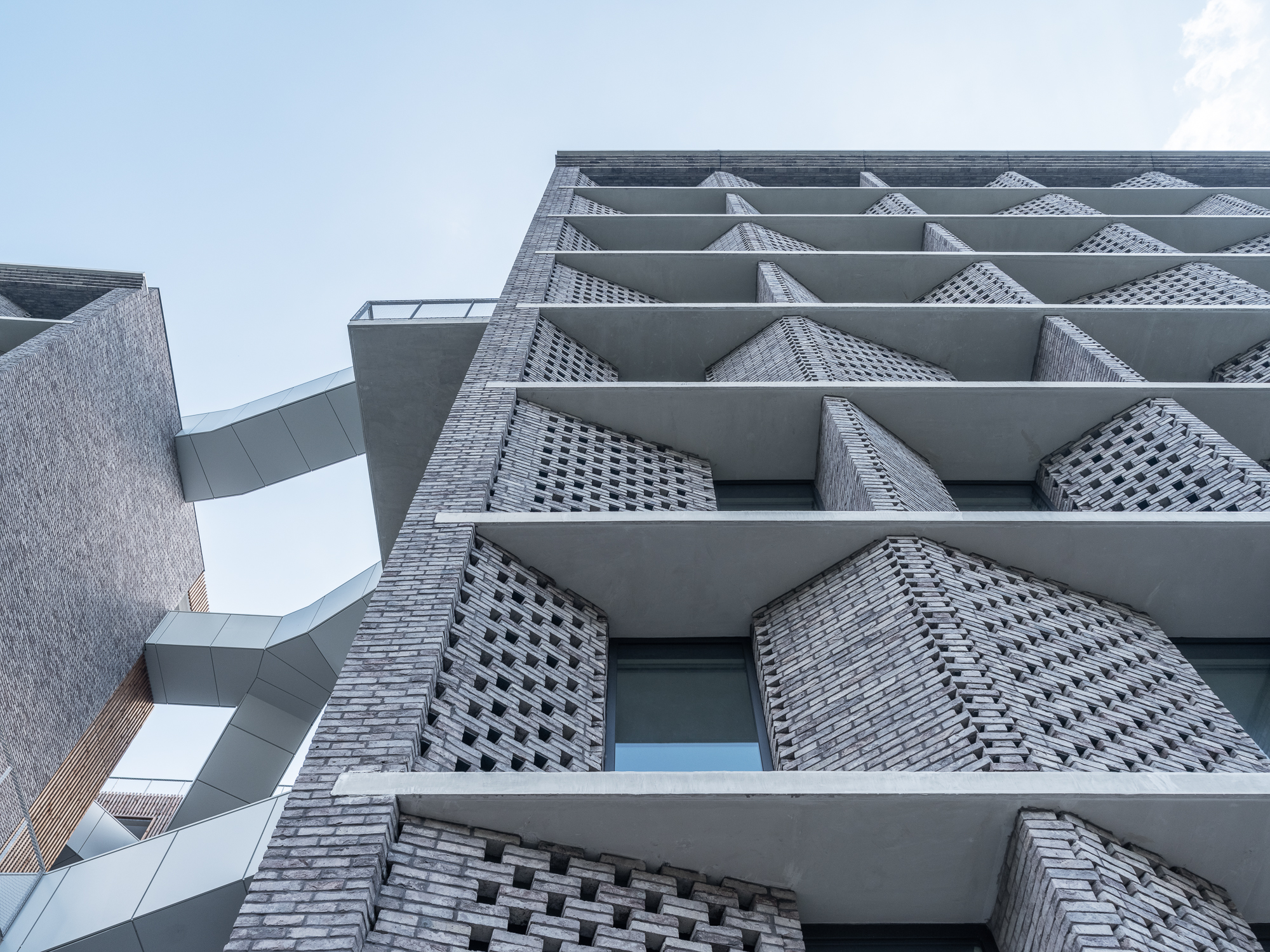
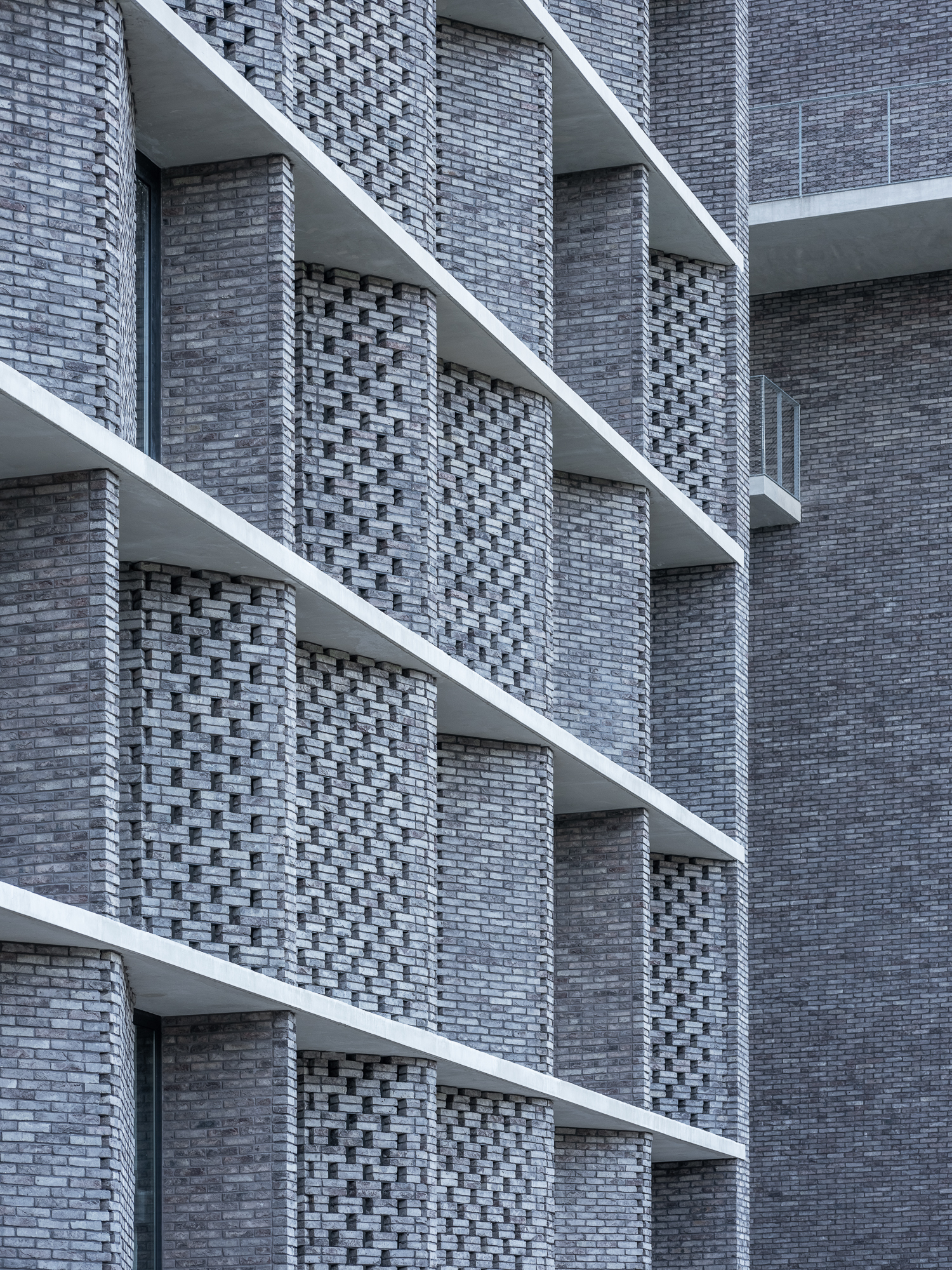
木格栅构成中央庭院周边的建筑界面。木材与青砖一起使用复述了中国古代之建筑即土木的观念。然而,这个建筑也属于巴黎,欧洲生产的手工青砖告诉我们人类的建造文化是相通的。
A wood grating lines the entire inner façade around the courtyard; together with the clay bricks on the outer facade, such material composition reiterates once more the ancient Chinese definition of architecture as Tu Mu or earth and wood while remaining a local project since the bricks on the building were hand-made in Europe.
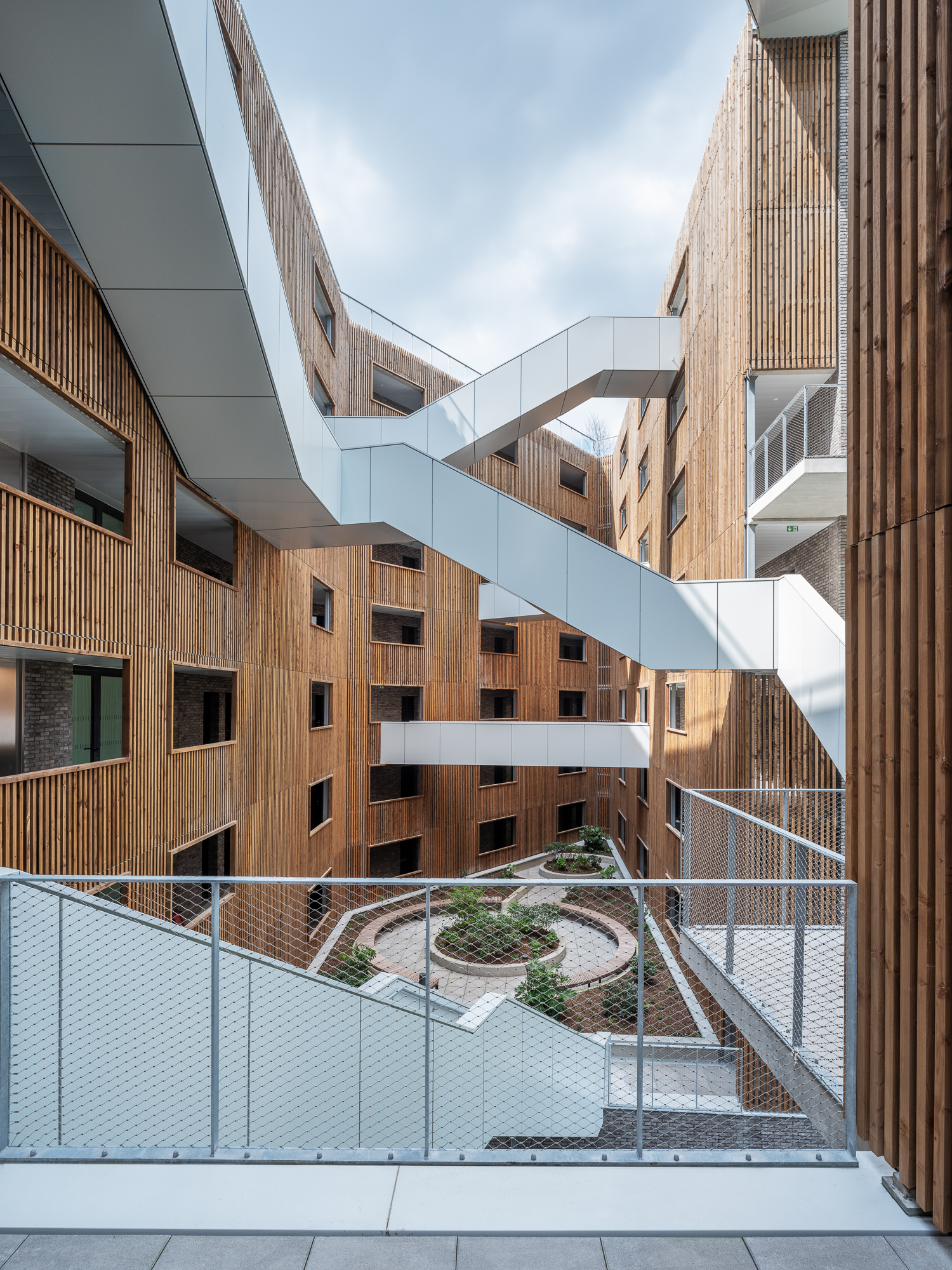
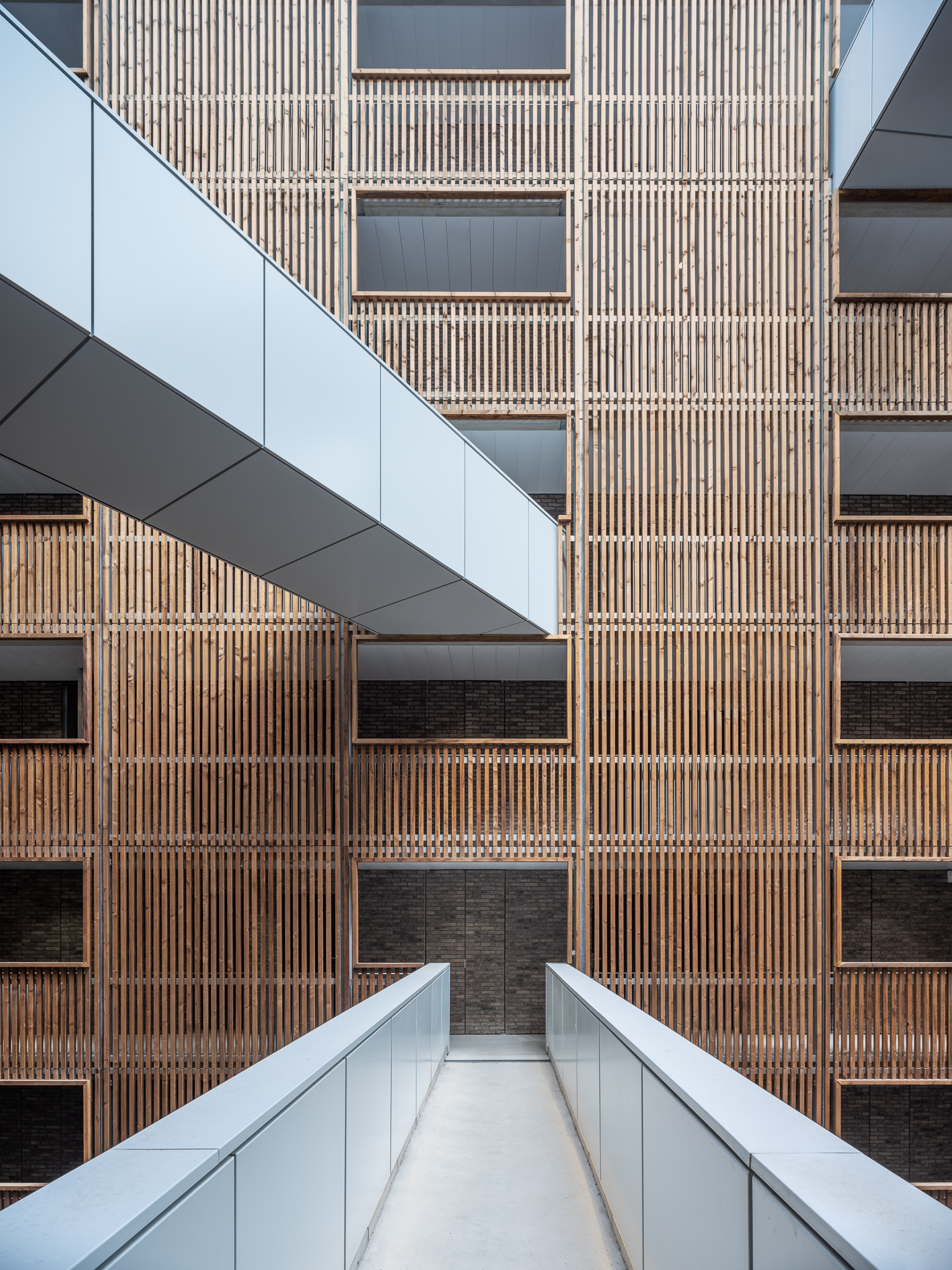

设计图纸 ▽
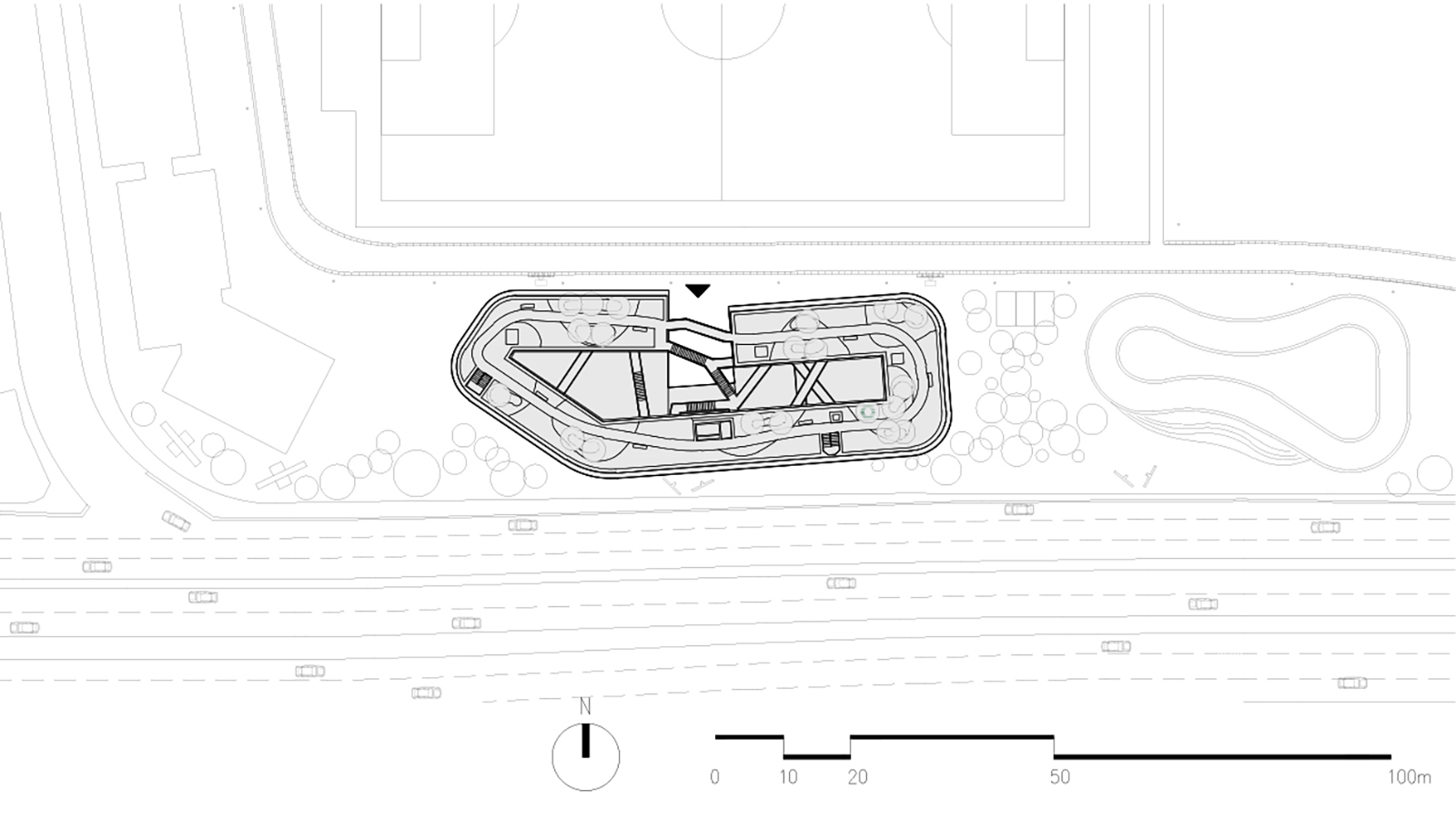
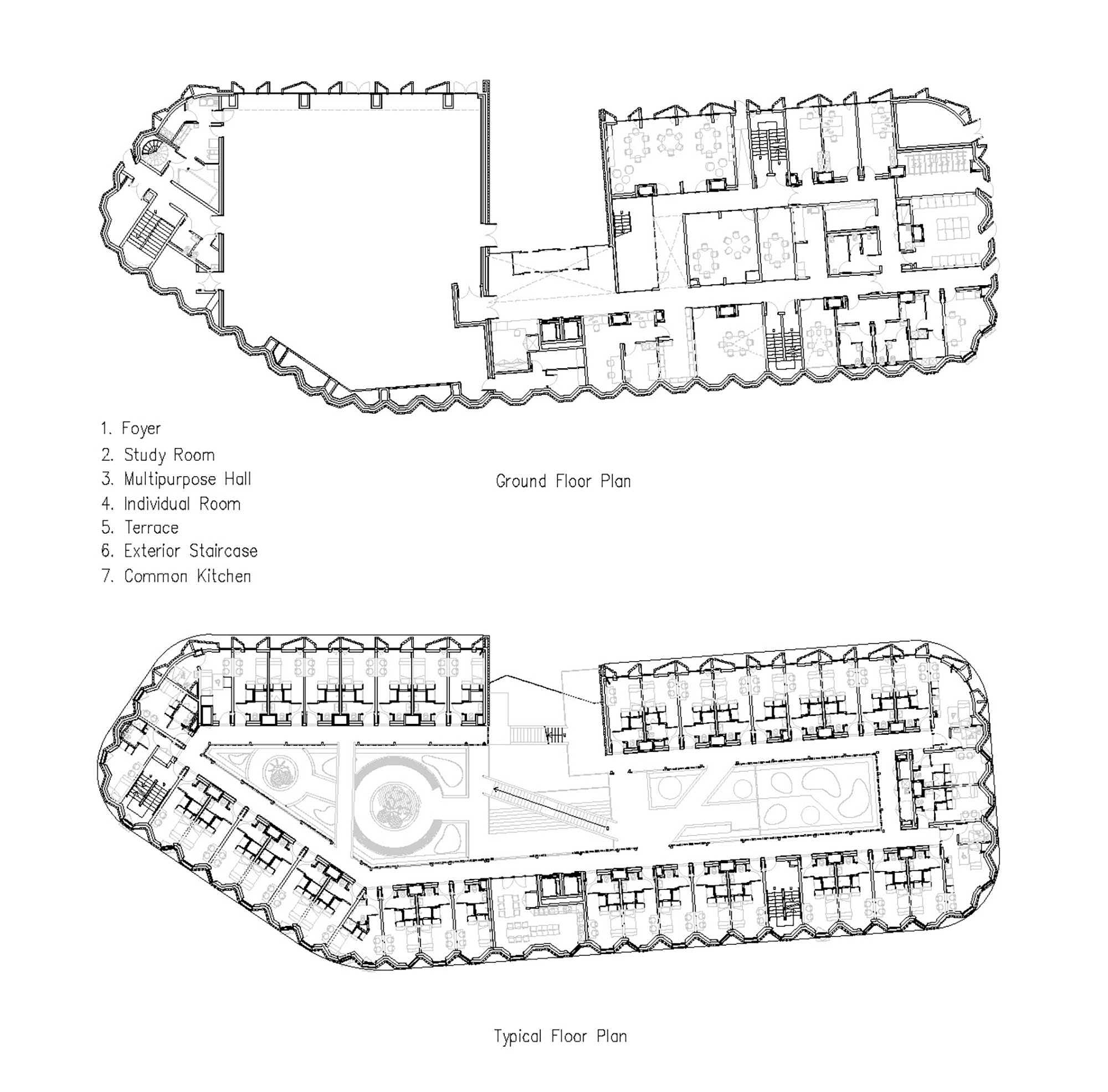

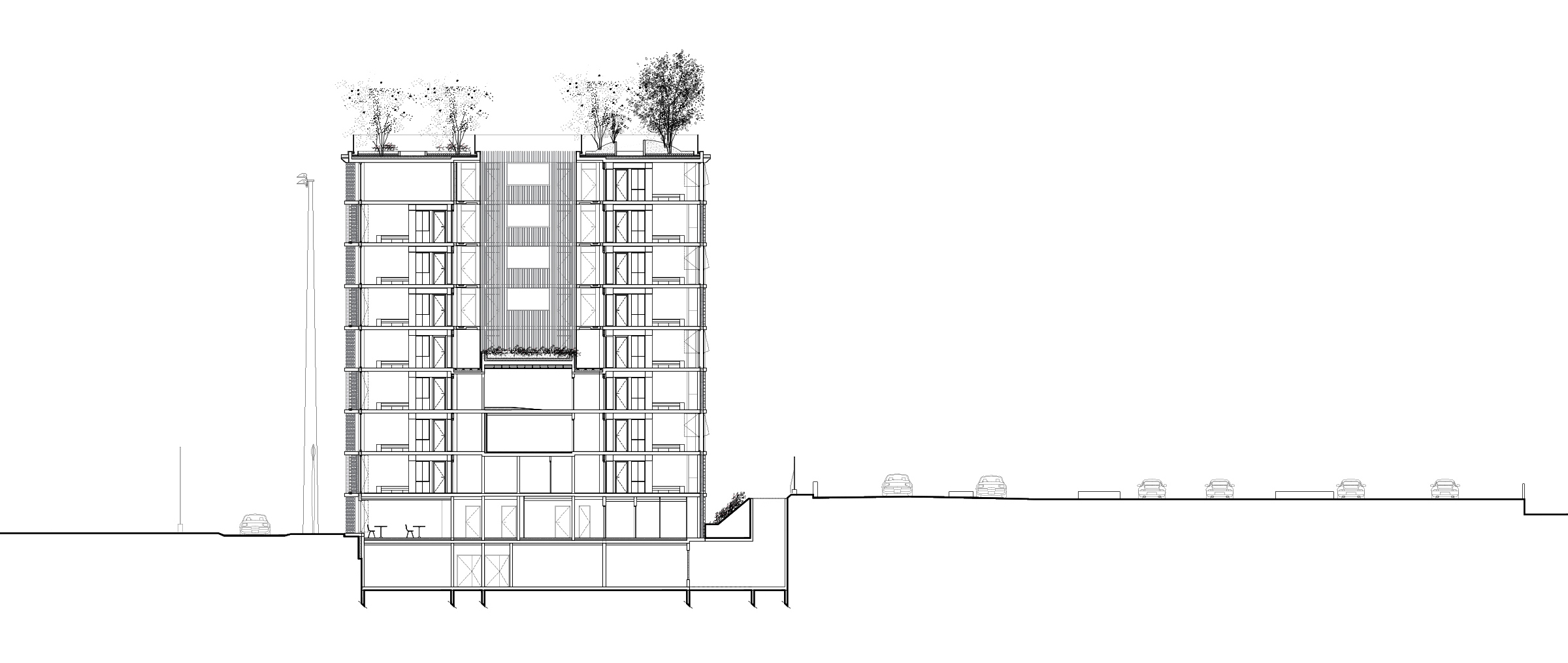
完整项目信息
业主:巴黎国际大学城/北京首都创业集团有限公司
地点:法国巴黎十四区
建筑设计:非常建筑+Coldefy
非常建筑设计团队:张永和,鲁力佳,程艺石,Simon Lee,孟瑶
Coldefy设计团队:Thomas Coldefy, lsabel Van Haute, Marc Franco, Marianna Guarino, Daniel Katz, Marceau Portal, Yizhou Hong, Ettore Musso, Beatrice Congiu, Marco Proietti, Vincent Vaulot, Sophie Graux, Zoltan Neville, Zhuo Wang
结构设计:AEDIS Ingenierie
机电设计:S2T
可持续顾问:Le Sommer Environnement
景观设计:Base
厨房设计:Behal
声学顾问:Lamoureux acoustics
场景设计:Peytavin
成本核算:Vanguard
总承包商:SICRAile-de-France
建筑面积:8287平方米
基地面积:2800平方米
基底面积:1520平方米
建筑高度:24.3米
设计时间:2017年
落成时间:2023年
摄影:田方方
版权声明:本文由非常建筑授权发布。欢迎转发,禁止以有方编辑版本转载。
投稿邮箱:media@archiposition.com
上一篇:再现钱江潮涌:杭州世茂智慧之门 / EID Arch姜平工作室
下一篇:中标候选方案 | 坪地街道综合文体中心 / 也似建筑+广州市规划院