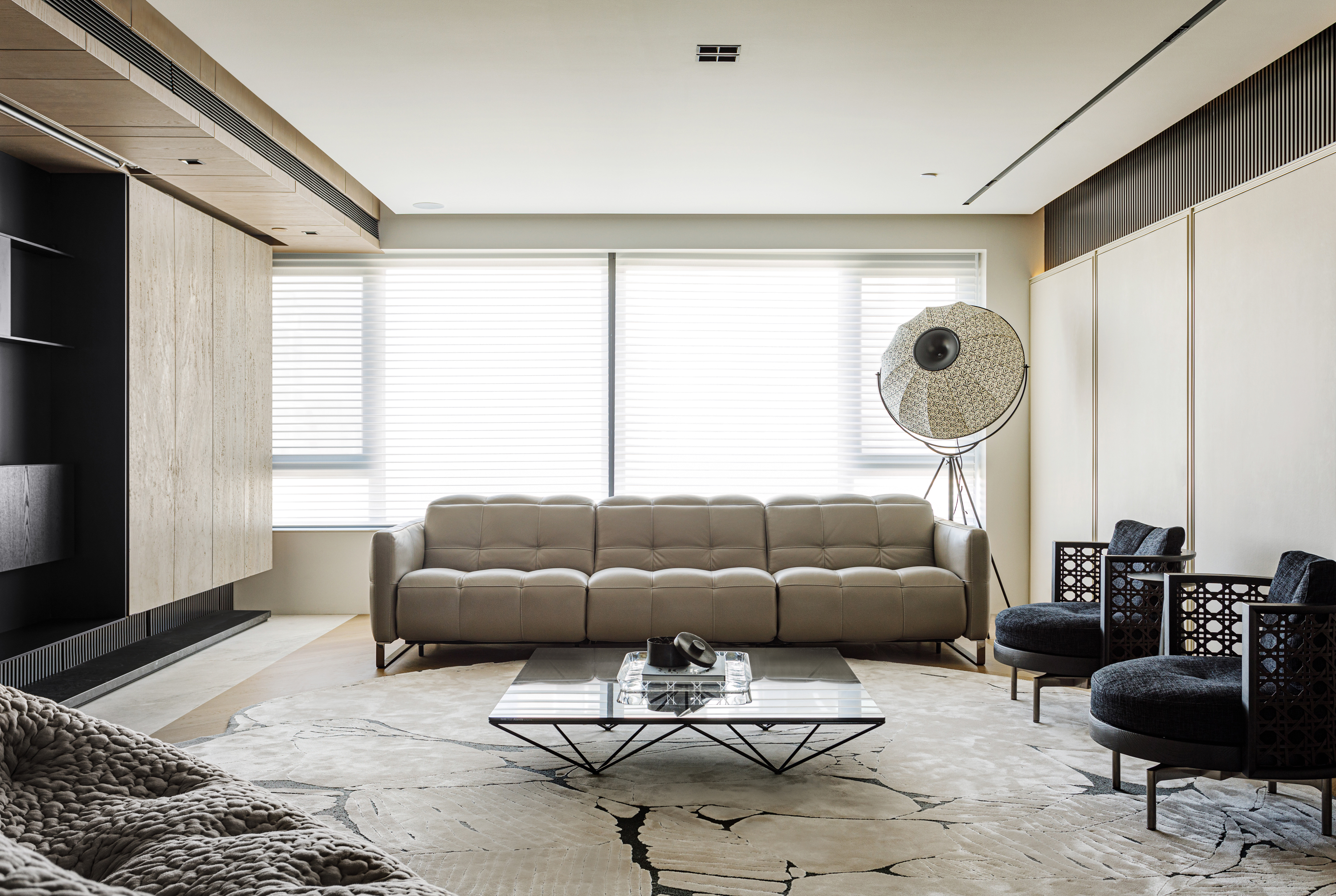
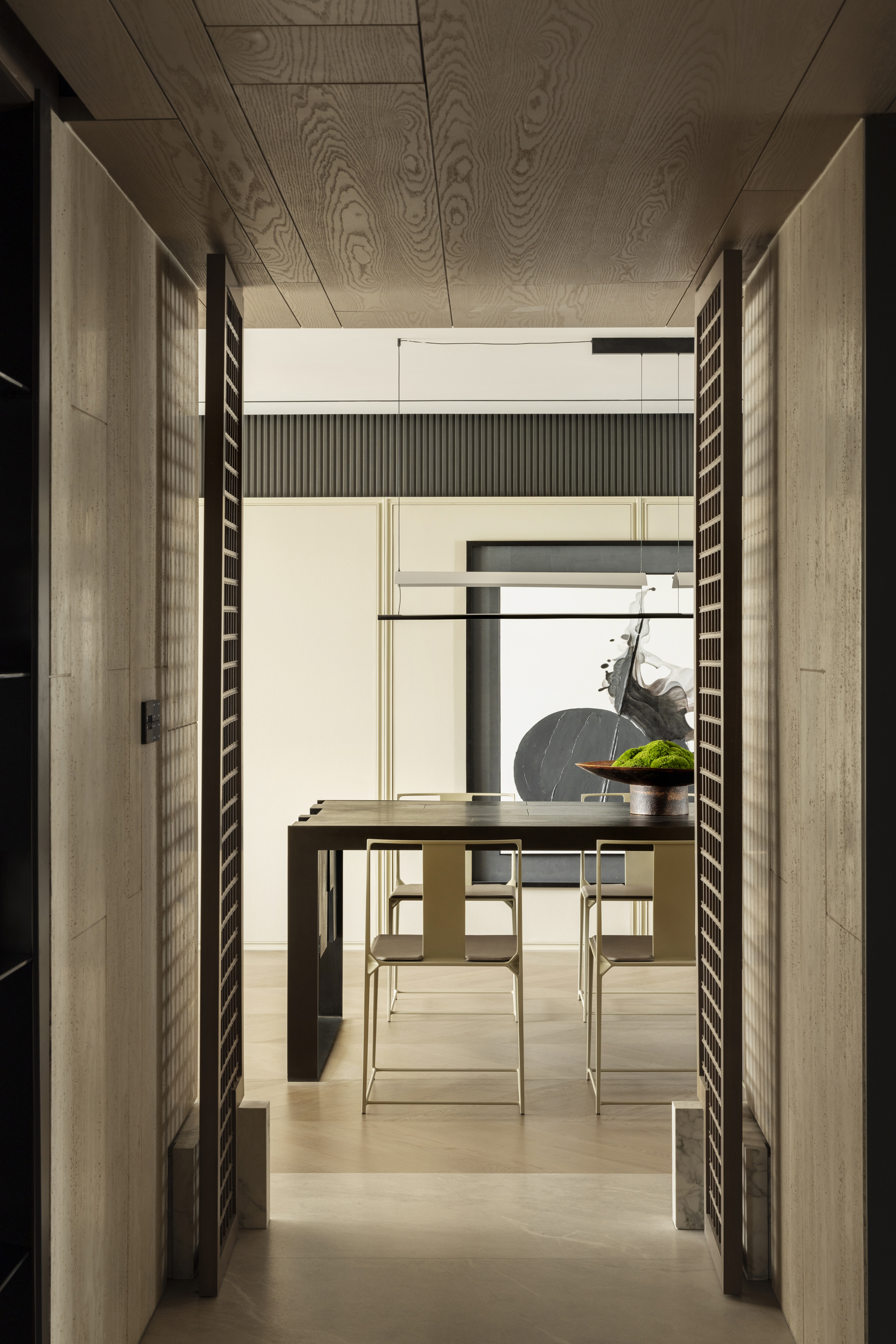
设计单位 T.E.N DESIGN 行十设计
项目地点 北京西城区
建成时间 2022年1月
建筑面积 200平方米
项目摄影 WM STUDIO、立明(LI MING)
本文文字由设计单位提供。
城市里的“方亭”
"Square Pavilion" in the city
▲项目视频: ©WM STUDIO
本次设计委托改造的房子位于北京市西城区,步行十分钟就能走到老胡同、老四合院荟聚的片区。房屋女主人是土生土长的北京人,我们接到委托时,她的爱女刚刚满月,她与先生希望这个房屋能承载一家三口未来十几年的生活。沟通需求时,女主人常常聊起自己儿时在胡同里的回忆:在阳光正好、满眼翠色的午后,她与天棚、鱼缸、柿子树为伴,度过了美好的童年时光。
The house entrusted for renovation in this design is located in Xicheng District, Beijing, which takes ten minutes to walk to the old hutongs and quadrangles gathering areas. The hostess of the house is a native of Beijing. When she received the entrustment, her beloved daughter was just full moon. She and her husband hoped that the house could bear the life of the three people in the next ten years. When communicating needs, the hostess often talks about her childhood memories in the Hutong: in the sunny and green afternoon, she spent a good childhood with the canopy, fish tank and persimmon tree.
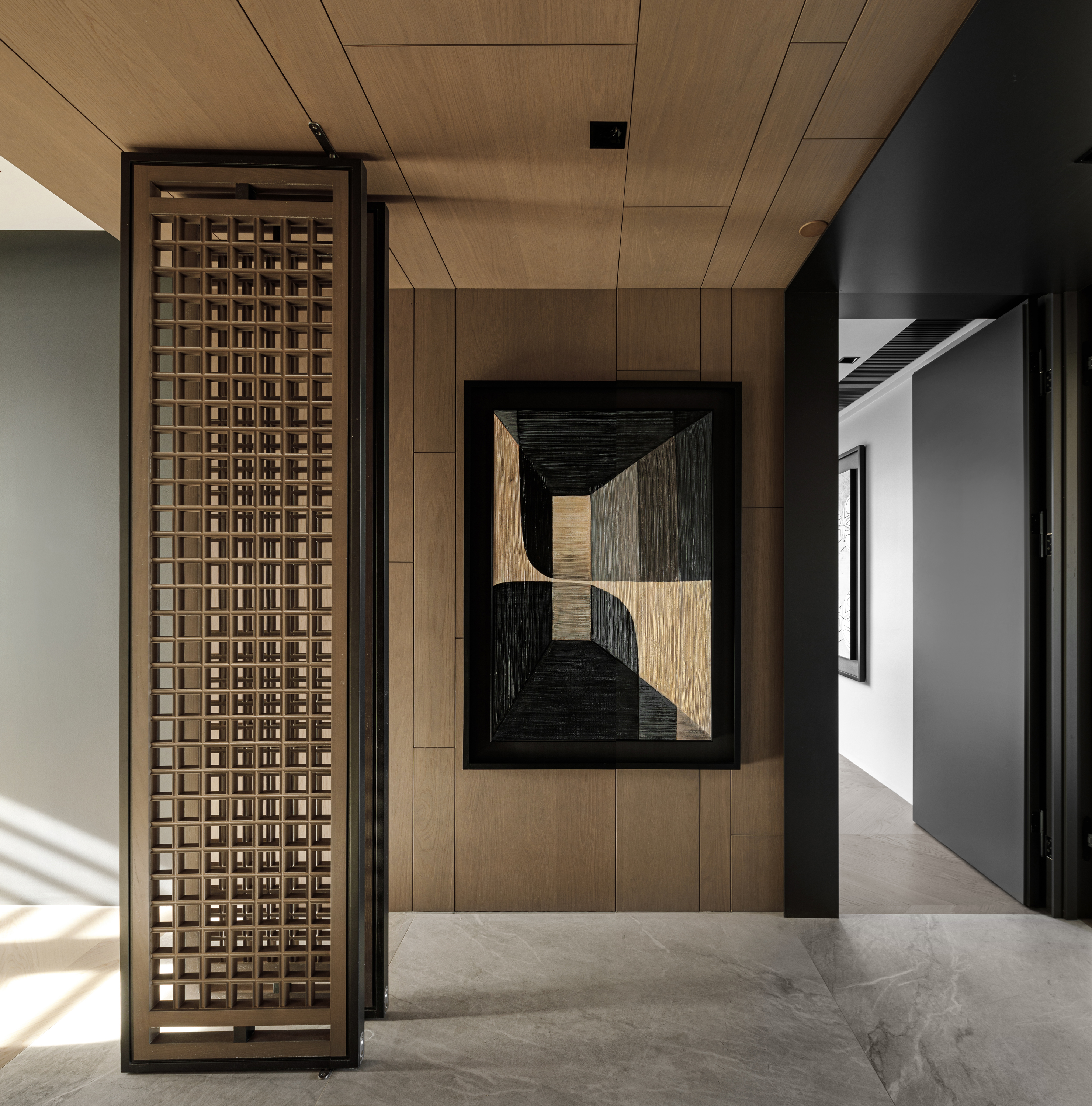
回归到房屋状态,使用面积约200平方米,结构比较方正,虽是东、西、北三面采光,但由于布局的不合理,光线被隔绝在每个房间内,全屋1/3的空间是逼仄的暗室,还有大量的面积被浪费。本案的设计轴心,是在解决功能问题的同时,兼顾格调提升与文脉传承。我们的设计工作室也在胡同里,经历过三个春夏秋冬,故而我们对女主人描绘的生活状态很有共鸣。
Returning to the state of the house, the use area is about 200 square meters, and the structure is relatively square. Although the lighting is from the East, West and North, the light is isolated in each room due to the unreasonable layout. One third of the room is a cramped dark room, and a large amount of space is wasted. It is the design axis of this case to solve the functional problems while taking into account the improvement of style and the inheritance of context. Our design studio is also in the Hutong. It has experienced three winters, summers and spring and autumn, so it resonates with the life state described by the hostess.
我们设计了开放的双出入口,方便动线,亦将西侧光线引入走廊,结合走廊立面的灰色雾面玻璃材质和斜墙处理,让原本的“至暗空间”——走廊,变得通透,即使是在东西日照最少的中午,也能接受自然光的洗礼。
The open double entrances and exits are convenient for moving lines, and the light on the west side is also introduced into the corridor. Combined with the gray fog glass material and inclined wall treatment of the corridor facade, the original "dark space" - the corridor becomes transparent. Even at noon, when the East and West have the least sunshine, they can accept the baptism of natural light.
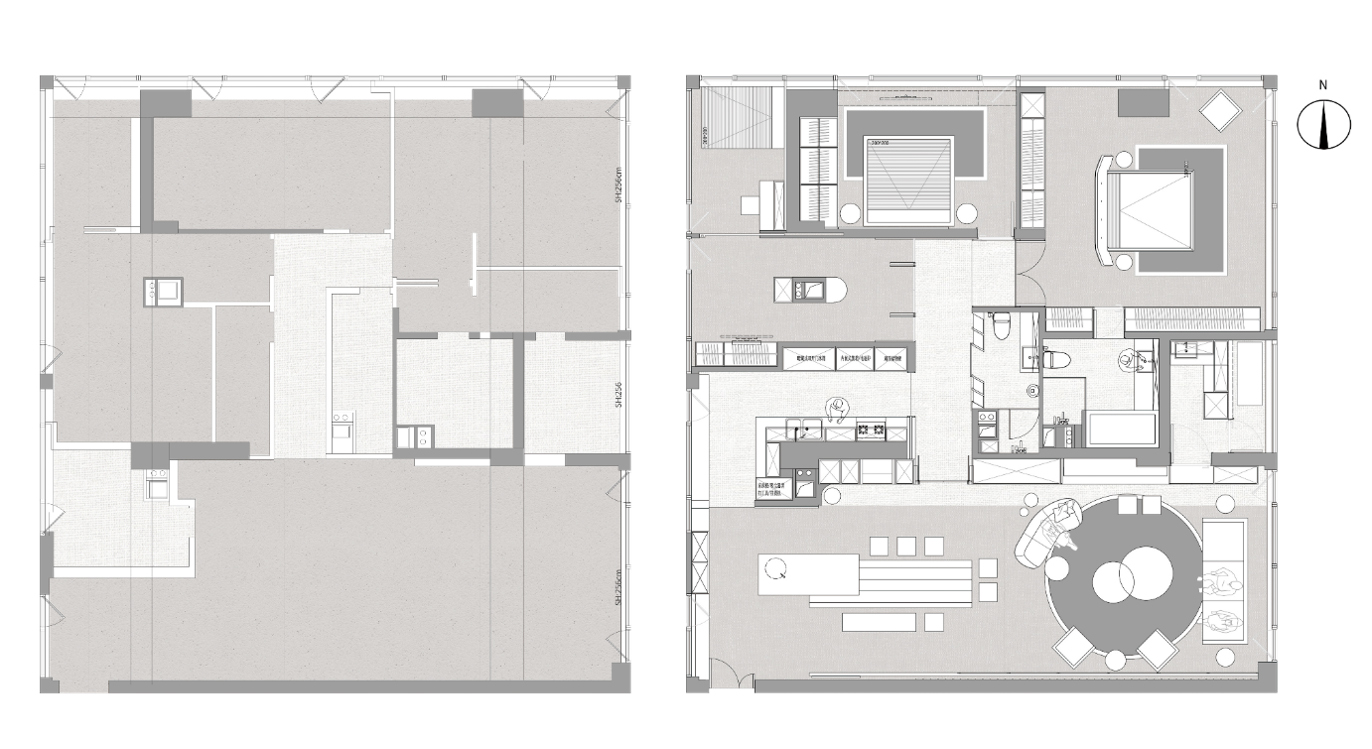
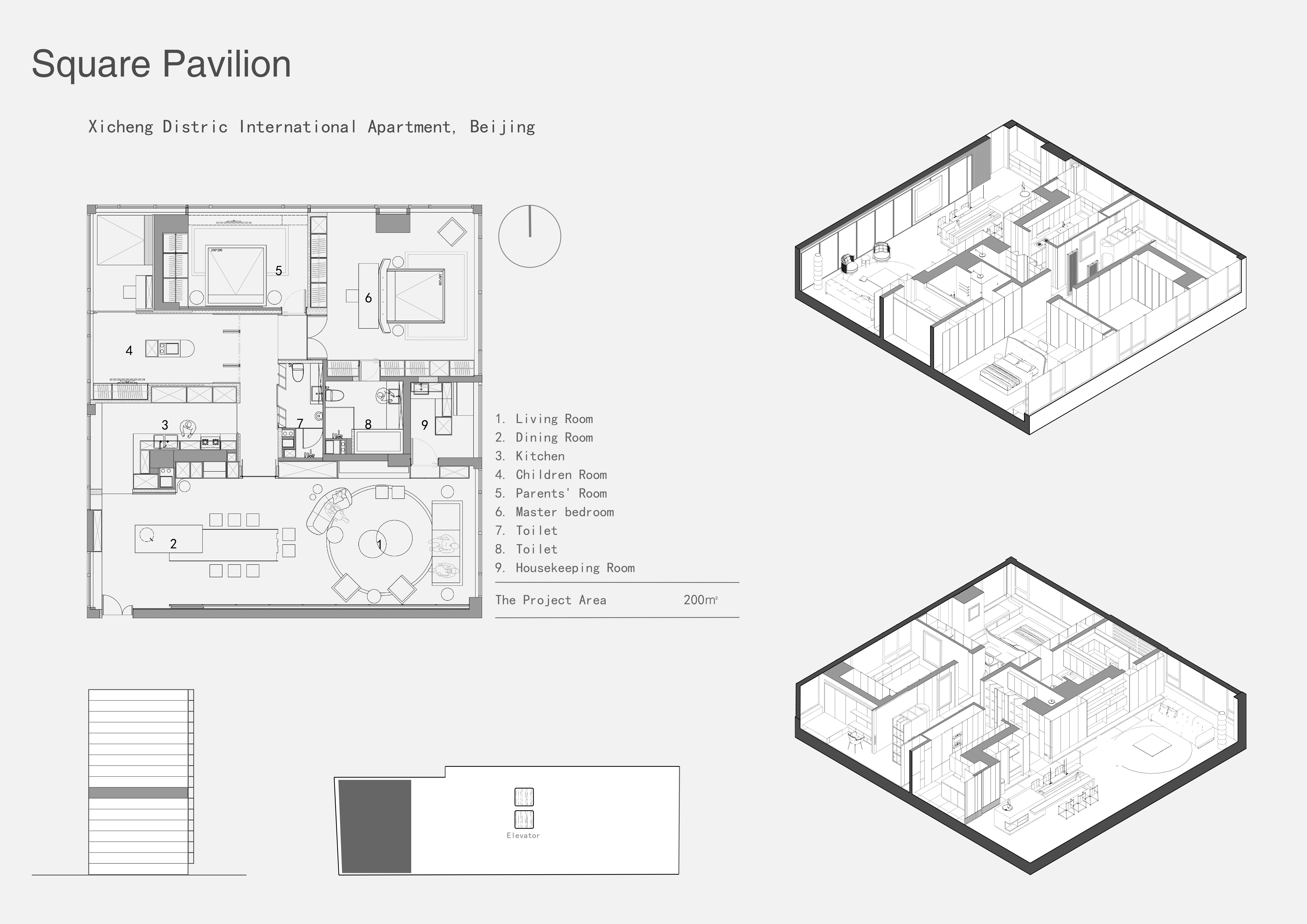
“方”指本案整体的户型空间结构,“方”是通过设计让自然光线流传灵动,结合方案贯穿着亭“有顶无墙”的原始概念。终于,属于老四合院的意象和现代设计理念仿佛火花碰撞,一个城市里的“方亭”的想法油然而生。
The scheme runs through the original concept of "having a roof but no walls" of the pavilion. Finally, the image belonging to the old courtyard and the modern design concept seem to collide, and the idea of "Square Pavilion" in a city arises spontaneously.
房屋原始格局是四房两厅两卫一厨,外加一个衣帽间和两个储藏间,看似空间齐全,实则多处布局不合理。空间关系缺乏联动逻辑,动线狭长曲折。原始玄关虽然独立,但遮蔽了西侧一扇窗户的采光。新方案打破传统设计,发挥场地优势,利用沿窗补充玄关收纳和台面功能。
The original layout of the house is four rooms, two living rooms, two bathrooms and one kitchen, plus a cloakroom and two storage rooms. It seems that the space is complete, but the layout is unreasonable in many places. The spatial relationship lacks linkage logic, and the moving line is narrow and tortuous. Although the original porch is independent, it blocks the light from a window on the west side. The new scheme breaks the traditional design, gives play to the advantages of the site, and uses the window to supplement the storage of the porch and the function of the table.
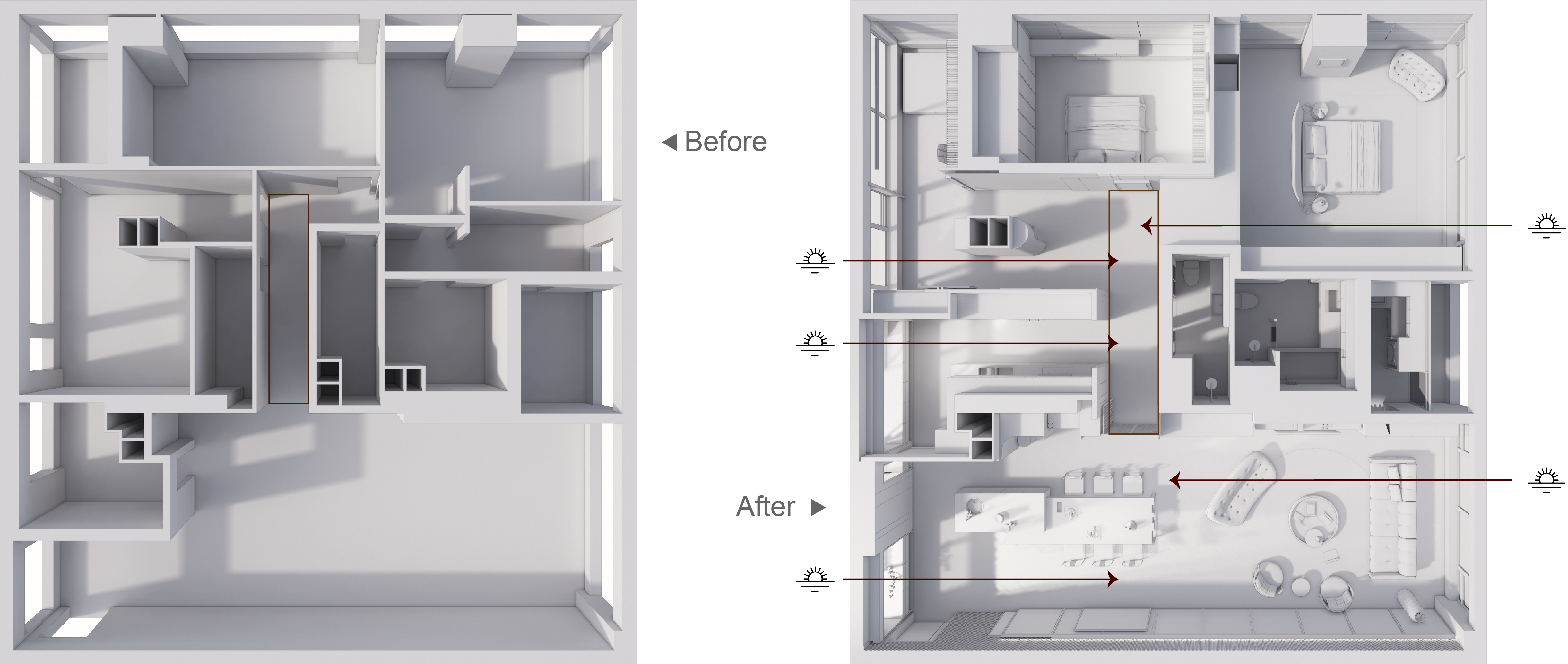
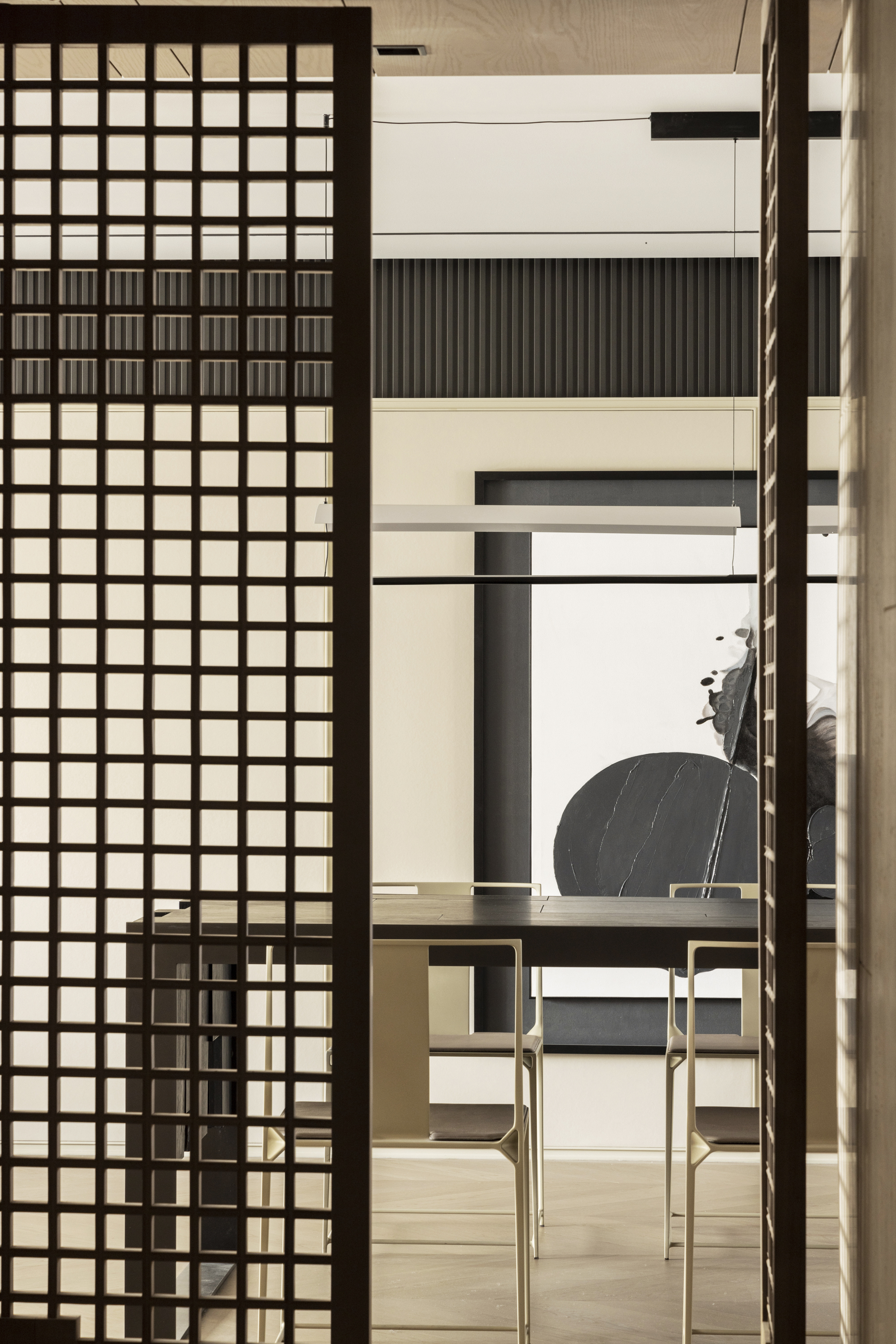

拆掉了“思维的墙”,空间流淌着一种律动,光影变幻,左右通达,浓淡相宜,滋味万千。开放式的布局、随性流动的图案细节、行云流水的几何线条,在一体化轮廓之内,消弭了客餐厅的边界感,定格下舒畅喜悦的多元化社交场景。
The "wall of thinking" has been removed. There is a rhythm flowing in the space. The light and shadow are changeable, the left and right are accessible, the intensity is appropriate, and the taste is myriad. The open layout, flowing pattern details and flowing geometric lines, within the integrated outline, eliminate the boundary feeling of the guest restaurant, and set a happy and diversified social scene.
来到空间的主场,统一而富有变化性的视觉冲击,倾倒进所有的五感六觉,仿佛时光穿梭的隧道,渐次勾起了我们对家的期待、对文化的感动、对自然的向往。
Coming to the main arena of space, the unified and changeable visual impact is poured into all the five senses and six senses, like a tunnel of time travel, which gradually reminds us of our expectations for home, culture and nature.
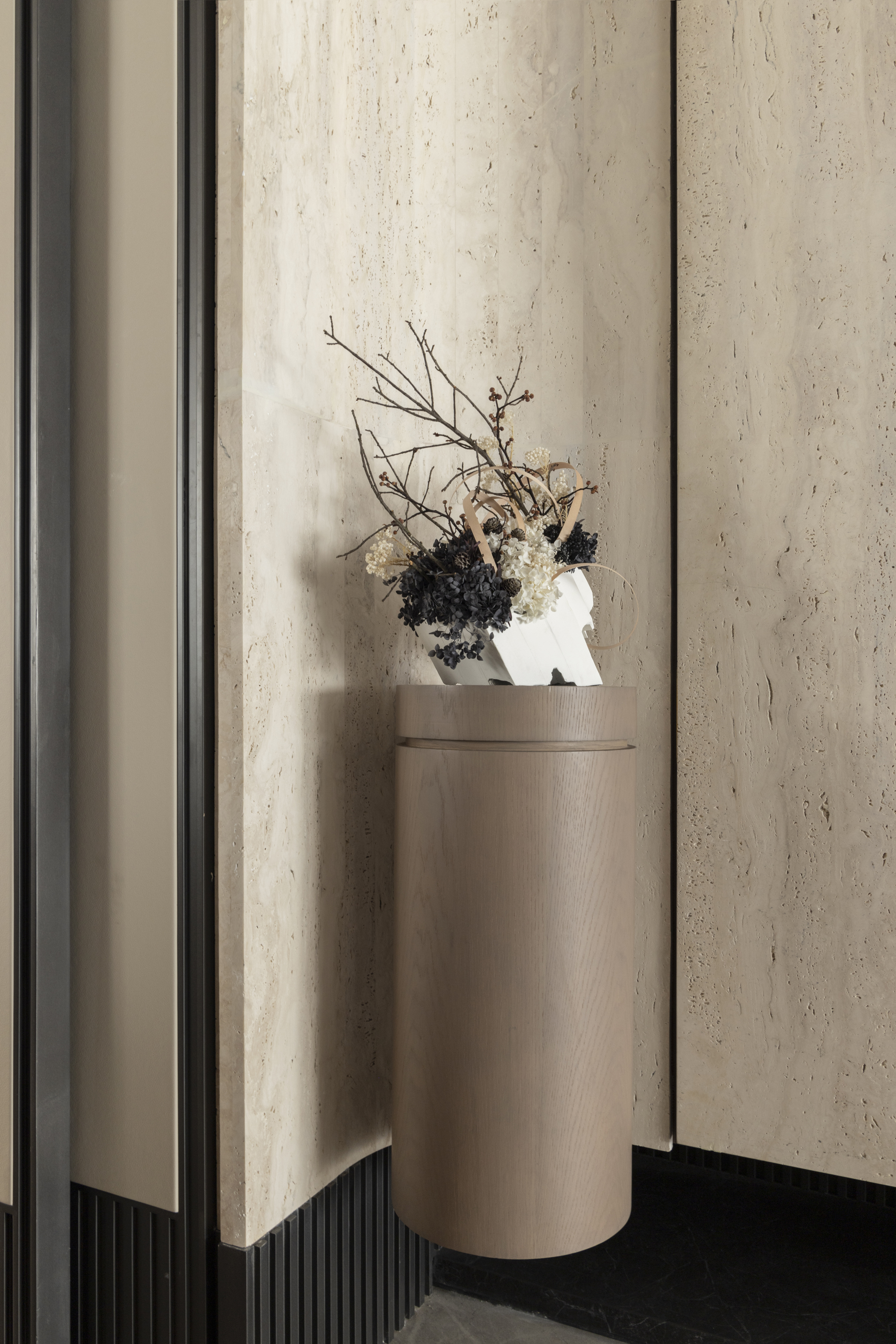
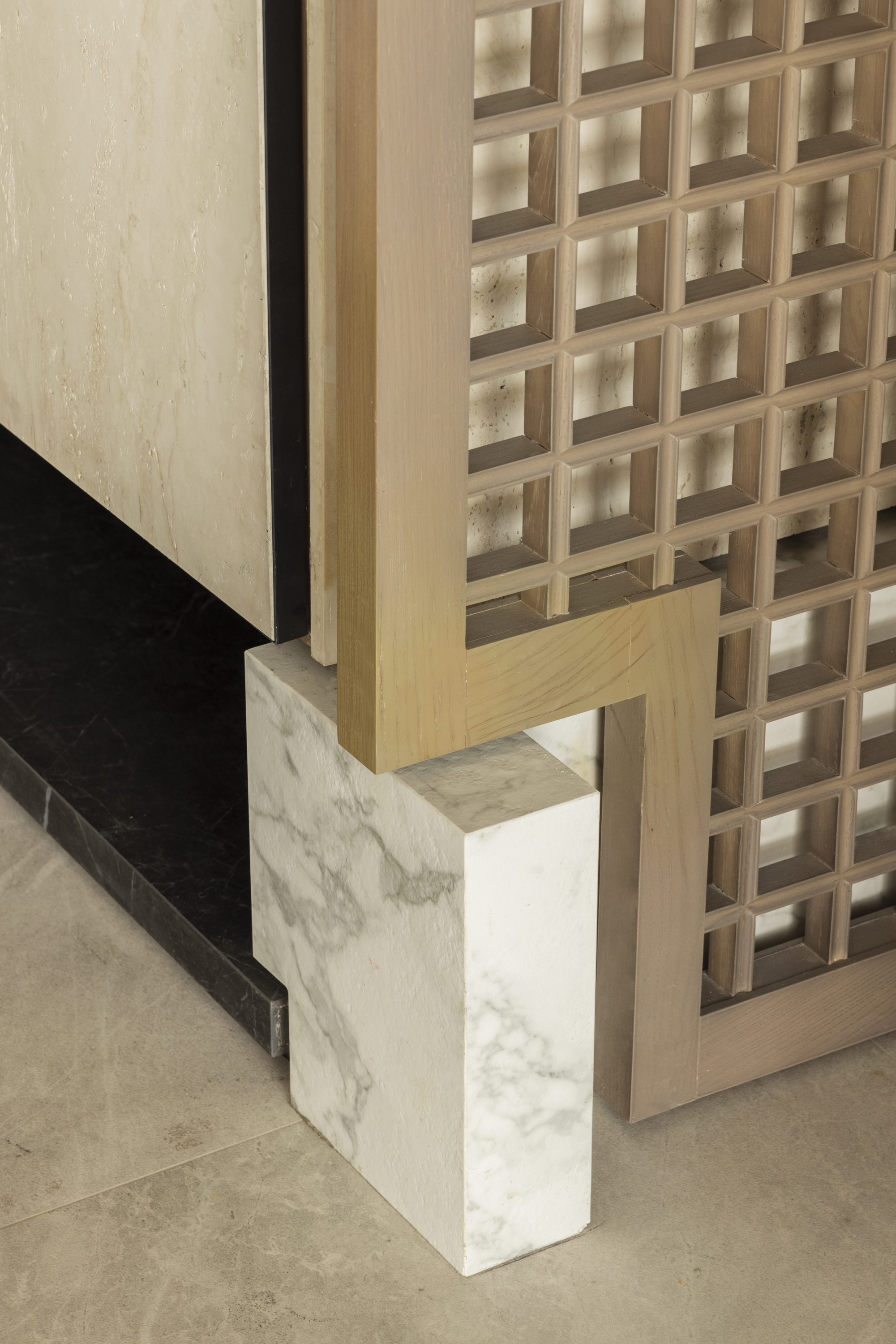
男女主人计划孩子长到3岁左右再正式入住,不想这里变成“婴儿的天下”。他们关爱孩子,但是也主张拥抱自己的生活,拒绝被孩子的到来“吞噬”常态的社交。因此,在解决功能问题的基础上,让空间各自独立且合理联动,承载一家三口的品质生活,是本案平面配置的重点。
The hostess and hostess plan to formally move in when the children are about 3 years old. They don't want to turn this place into a "baby's world". They love their children, but they also advocate embracing their own lives and refusing to be "swallowed up" by the arrival of children. Therefore, on the basis of solving the functional problems, it is the focus of the plane configuration of this case to make the space independent and reasonably linked to carry the quality life of a family of three.


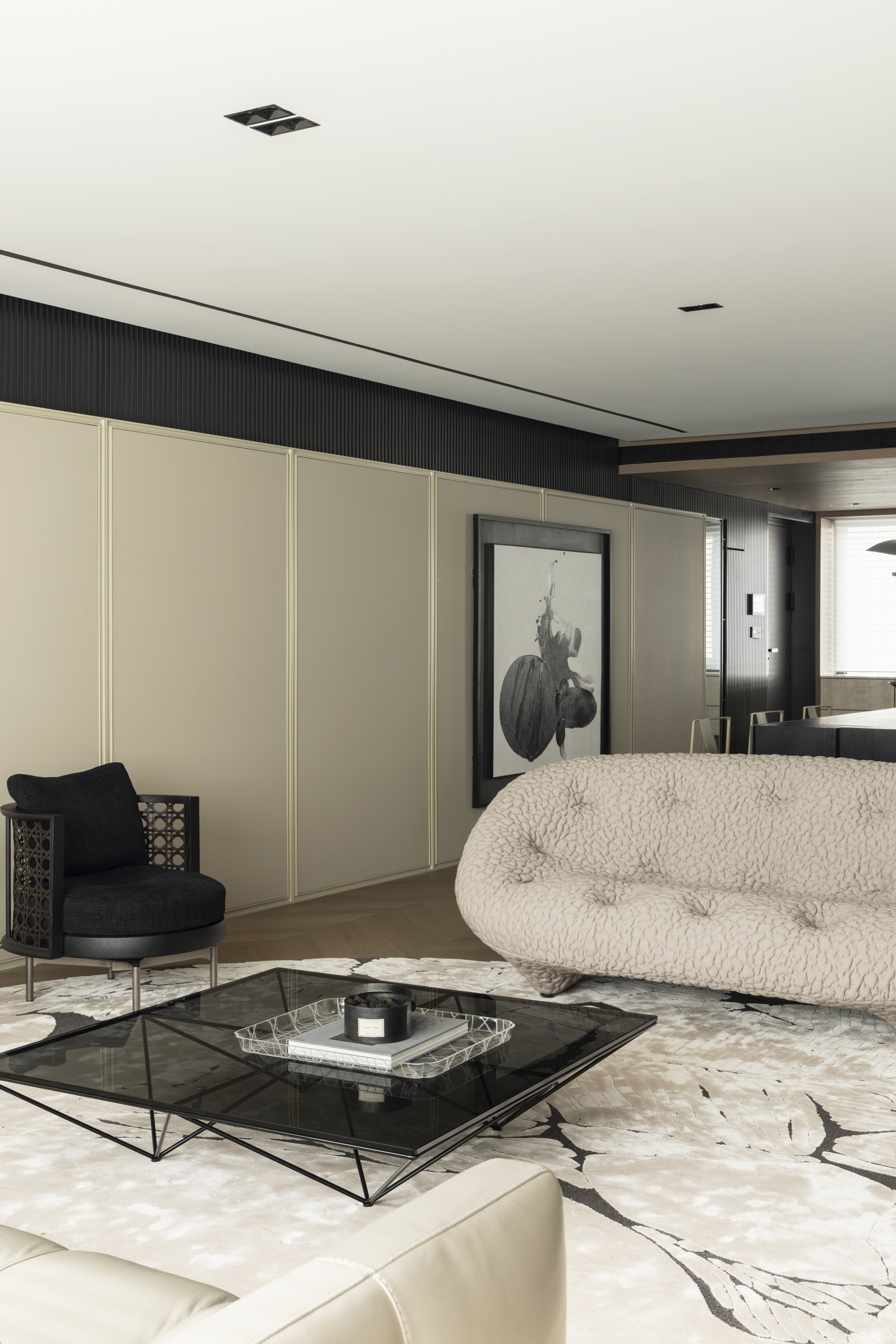
餐岛一体的形式,满足主人日常就餐和宴客需求,还整合了收纳、洗手池、电磁炉、消毒柜等功能。
The integrated form of meal Island meets the needs of the host for daily meals and banquets. It also integrates functions such as storage, hand washing basin, induction cooker and disinfection cabinet.
框景之处,餐椅的纤细廓感与轻盈之姿,萦绕着纯悠竹思的意象美感,或大或小的镂空景致,将物与人互动时产生的情愫尽数收藏。墨染挂画,融合抽象派的余韵,按照比例的调试手法,恰如其分地幻化出文雅茗图。
In the frame view, the slender outline and lightness of the dining chair are lingering with the image beauty of pure bamboo thinking, or the large or small hollowed out scenery, and all the feelings generated by the interaction between objects and people are collected. The ink dyed hanging painting combines the aftertaste of the abstract school and the debugging technique according to the proportion to appropriately transform the elegant tea painting.
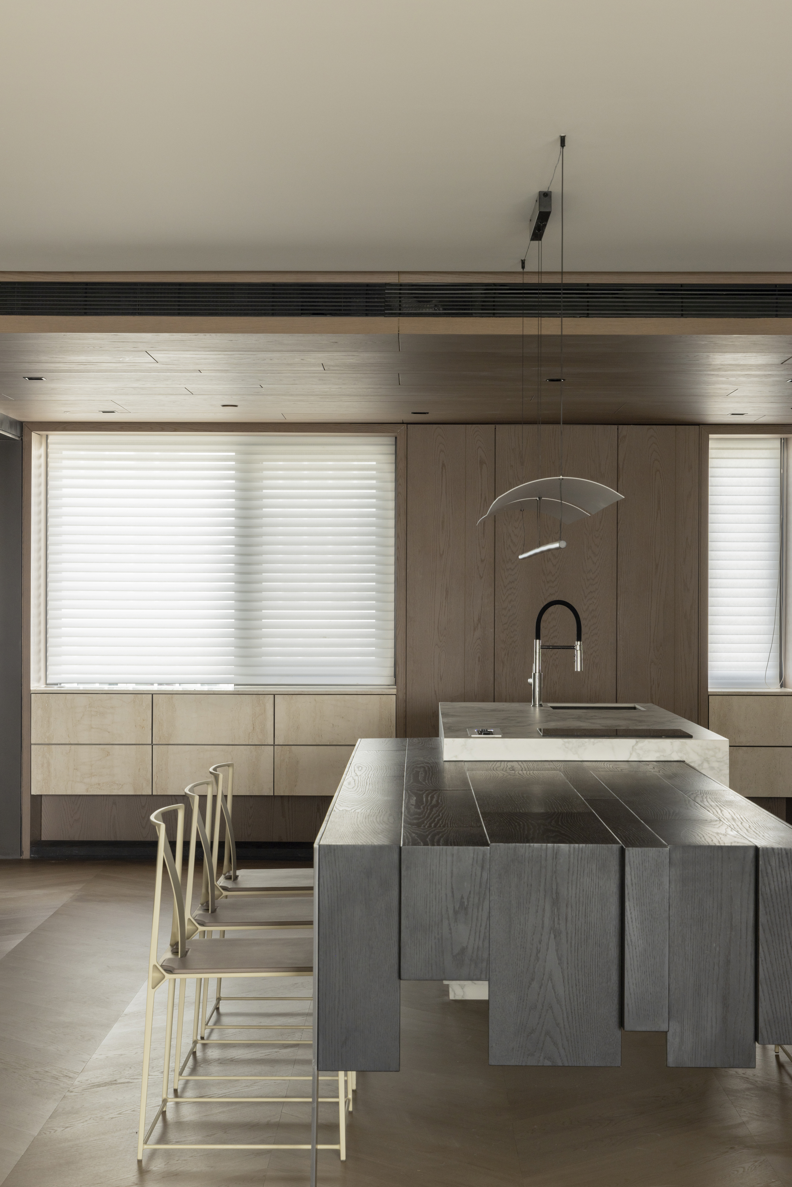
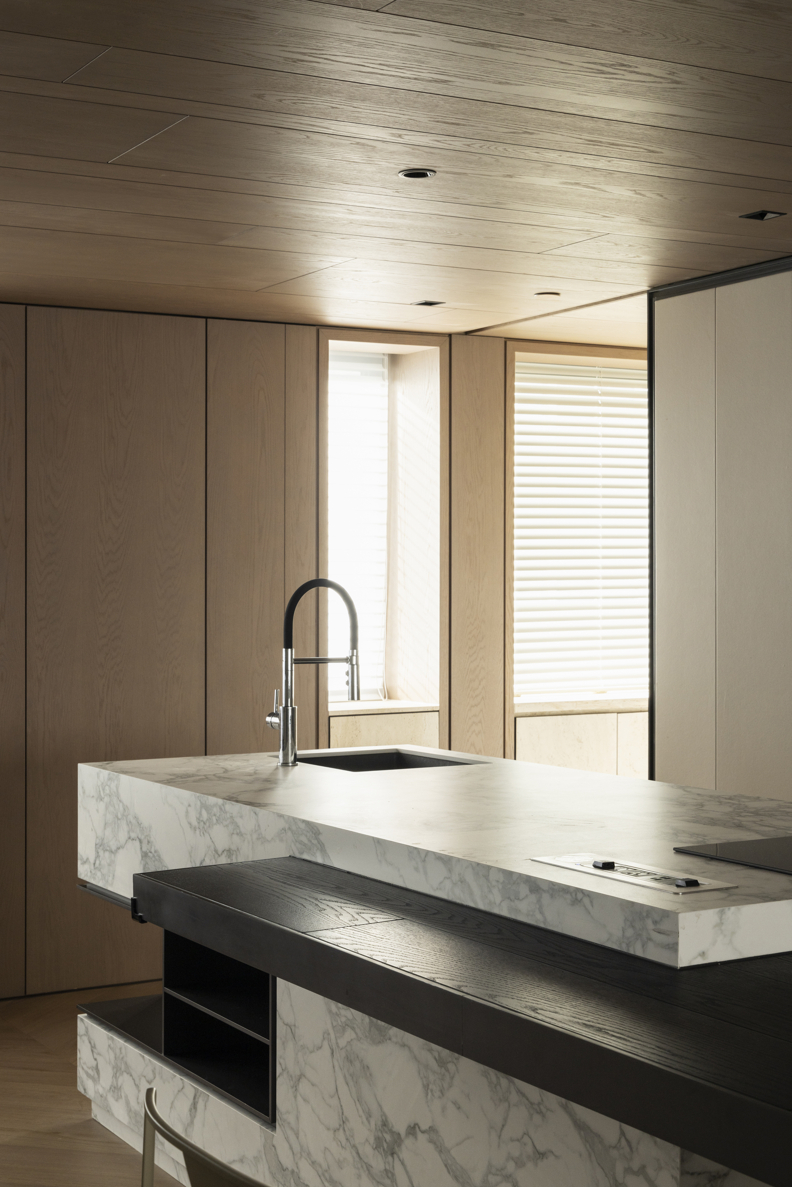
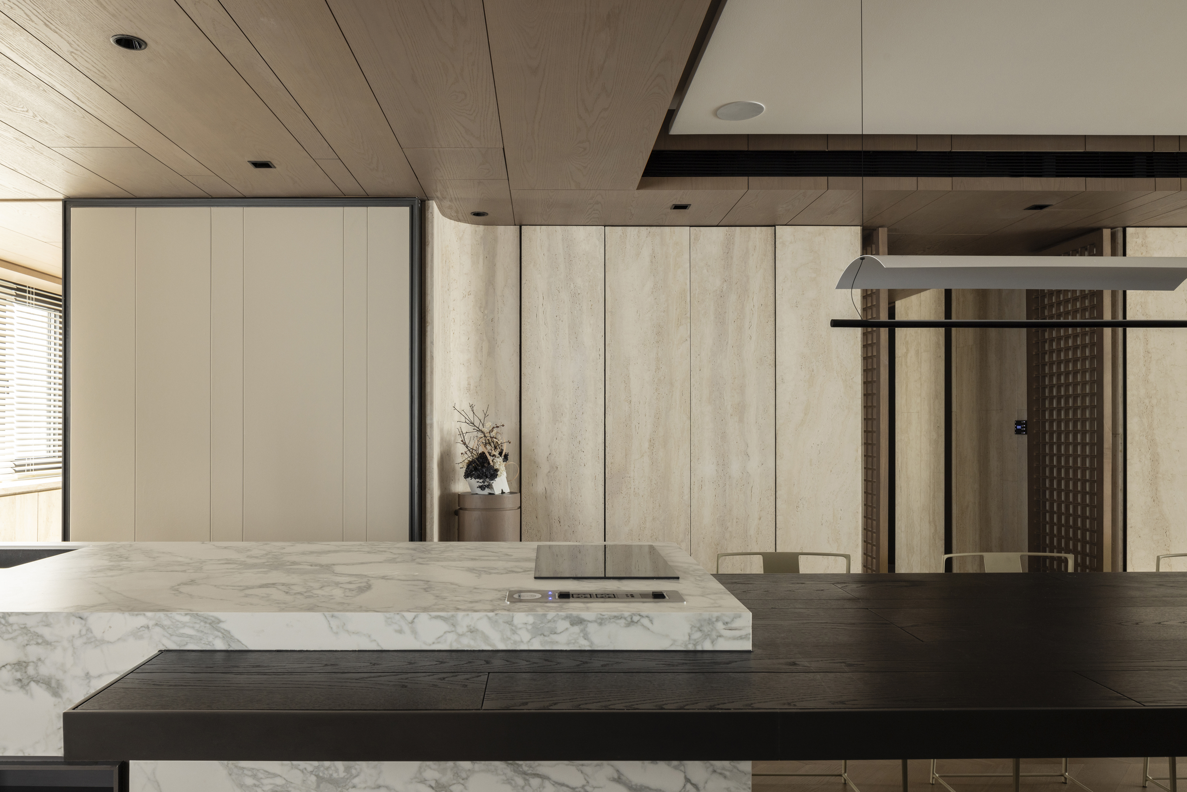
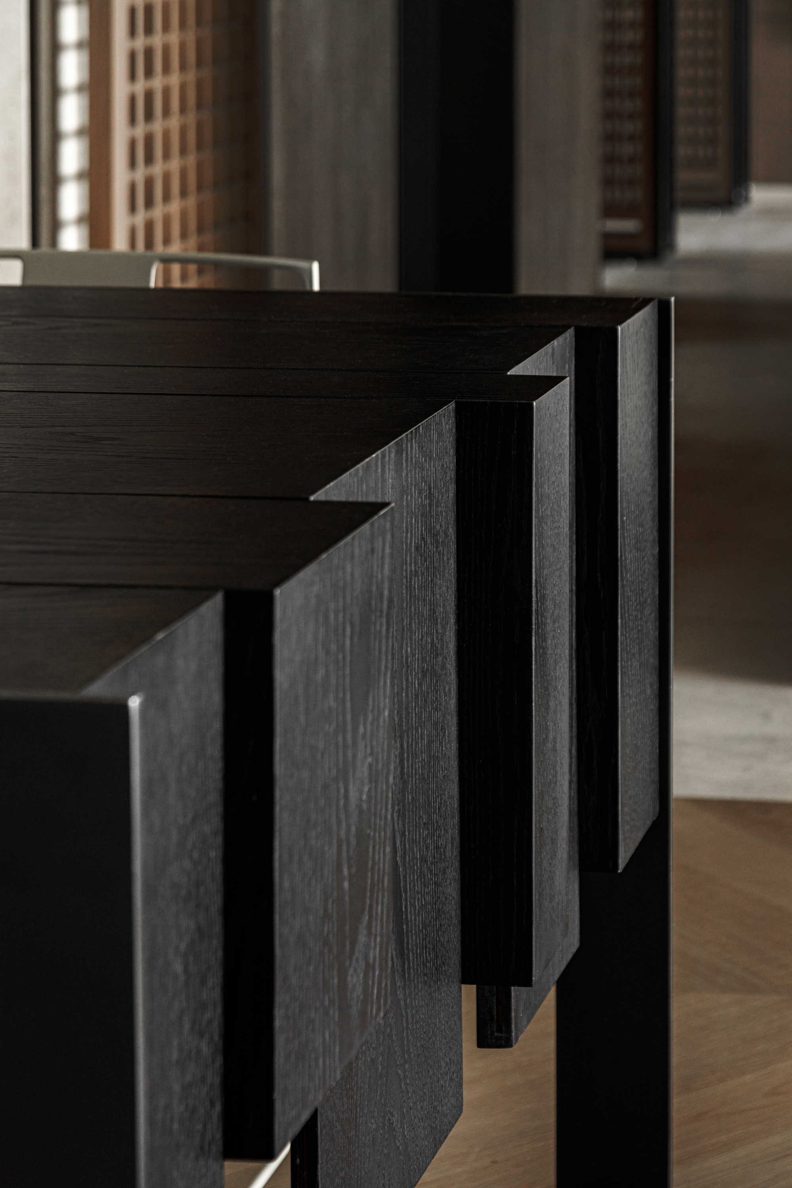
玄关进入厨房的门做成了隐藏移门,既可遮挡烹饪的油烟,亦可延伸入户视线,弱化厨房的存在,放大动线功能,将窗外光线悉数引入室内强化采光。
The door of the porch into the kitchen is made into a hidden sliding door, which can not only block the cooking fume, but also extend the line of sight of the household, weaken the existence of the kitchen, enlarge the moving line function, introduce all the light from the window into the room, and strengthen the lighting.
我们拆除原本的厨房、次卧室和储藏间,合并空间,打造中西厨。设计在内厨房设置双出入口,一边连接玄关,方便居住者回家后快速进入厨房进行清洁或收纳。
Demolish the original kitchen, secondary bedroom and storage room, and merge the space to create a Chinese and western kitchen. The inner kitchen is equipped with two entrances and exits, and one side is connected with the porch, so that the residents can quickly enter the kitchen for cleaning or storage after returning home.
随后他们可从另一连接走廊的出入口重新回到客餐厅,或使用洗手间,或回到卧室更衣;在卧室或客厅时,也能从该出入口快速进入内厨房。贝聿铭曾言:“让光线来做设计。”紧扣“方亭”内核,最大限度利用流转灵动的自然光线,提升居住舒适度。
Then you can return to the guest room from the entrance and exit of another corridor, or use the toilet, or go back to the bedroom to change clothes; When you are in the bedroom or living room, you can also quickly enter the inner kitchen from the entrance. I. M. Pei once said, "let the light do the design." Closely follow the core of the Square Pavilion, make maximum use of the flowing natural light, and improve the living comfort.
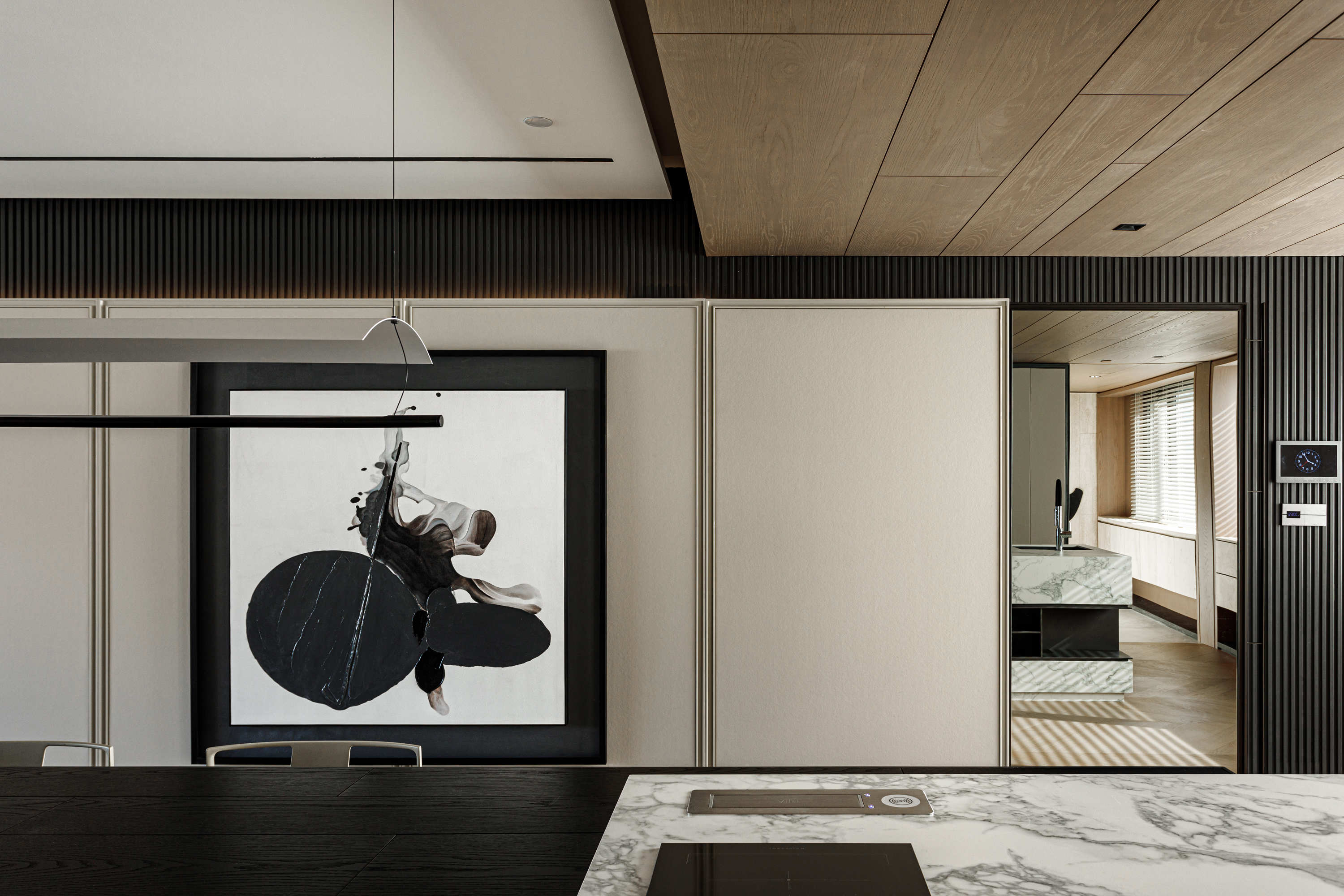
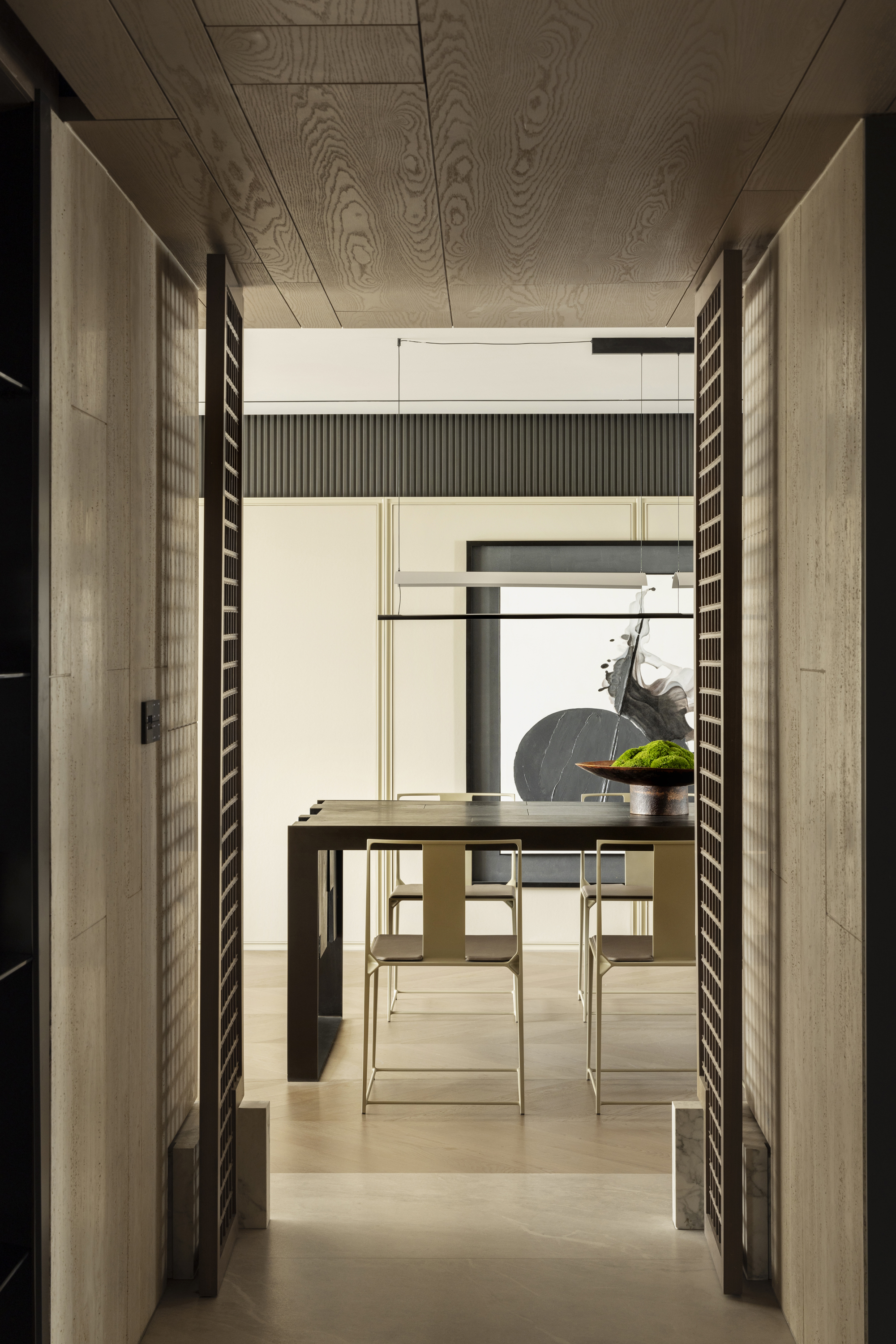

客餐厅和走廊之间采用的定制木门,每扇门均有200余个透光的正方形小方格,既呼应了整体空间的“方正”格局,又在功能上虚实相生,使得作为公域的客餐厅和作为私域的居住区既有联系又有分隔,在动线和空间组织上非常合理。
Custom wooden doors are used between the guest restaurant and the corridor. Each door has more than 200 light transmitting square small squares, which not only echoes the "square" pattern of the overall space, but also combines virtual and real functions, making the guest restaurant as a public area and the residential area as a private area both connected and separated, which is very reasonable in terms of moving line and spatial organization.
疏密有致的方格,传承了书法横平竖直的气韵,透过排列的韵律,表达平衡和谐之境。走廊尽头的重色,于过渡色调的衬托下,更显自然光的亲润,时而吸引空间的方向,时而引人沉思片刻。
The dense and elegant squares inherit the horizontal and vertical charm of calligraphy, and express the balance and harmony through the rhythm of arrangement. The heavy color at the end of the corridor, set off by the transitional tone, shows the affinity of natural light, sometimes attracting the direction of space, and sometimes causing people to ponder for a moment.
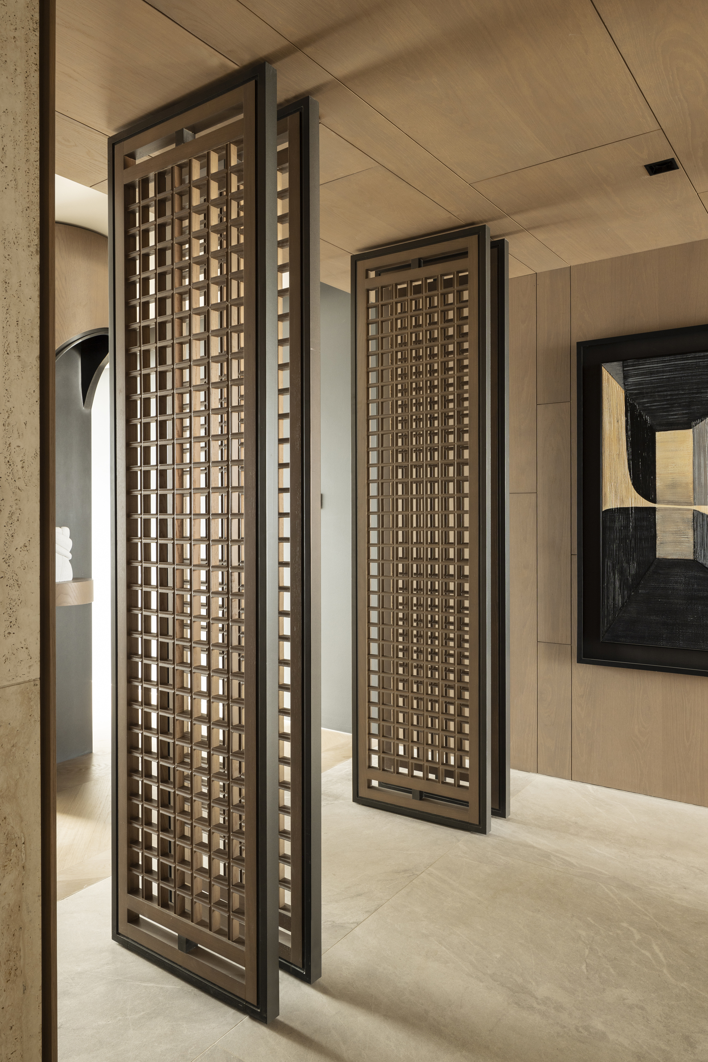
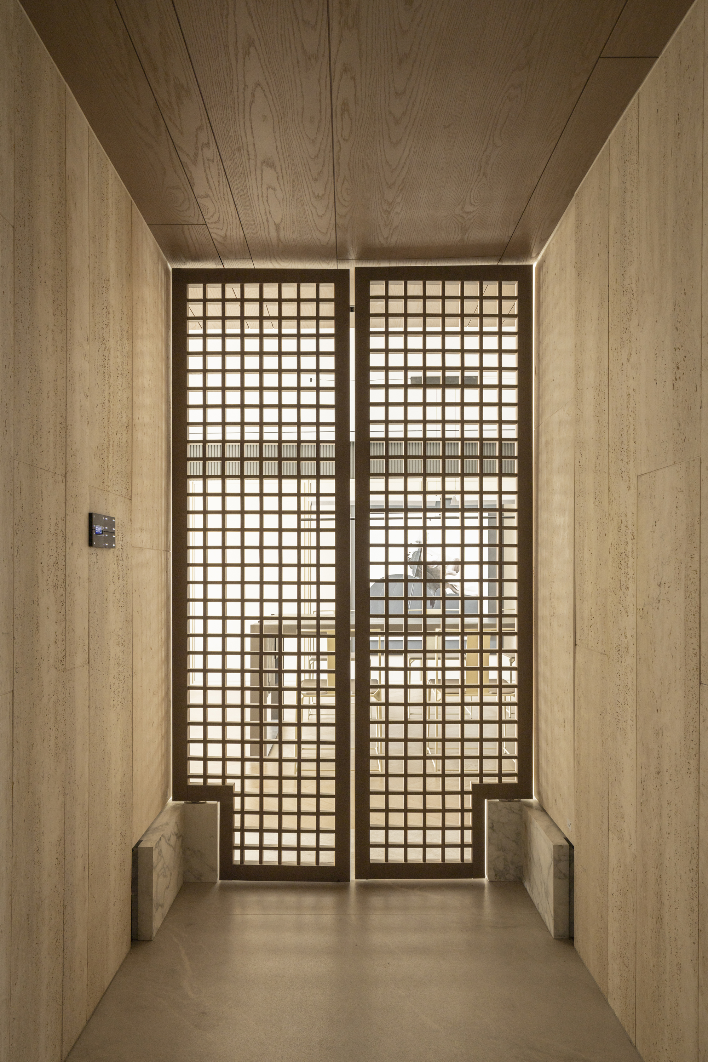
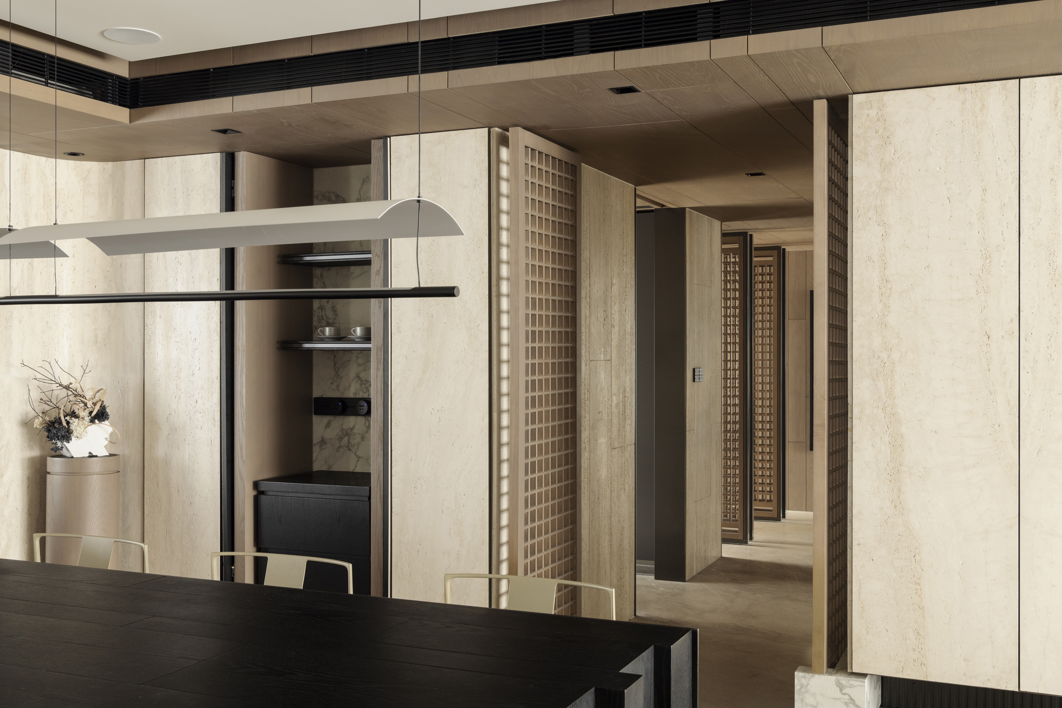
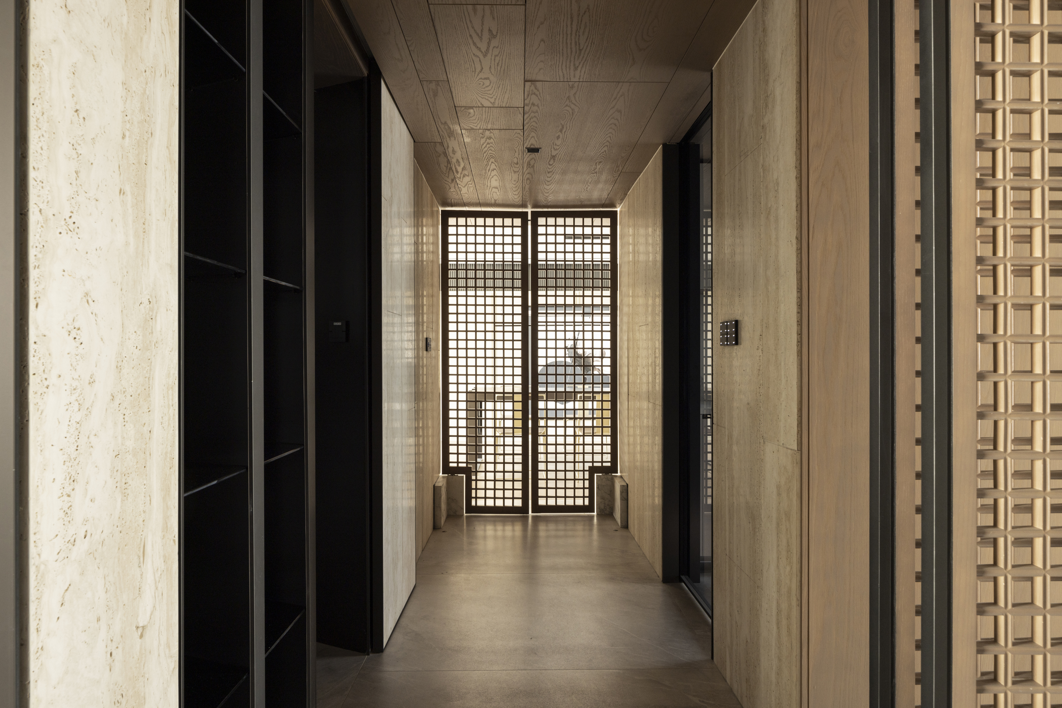
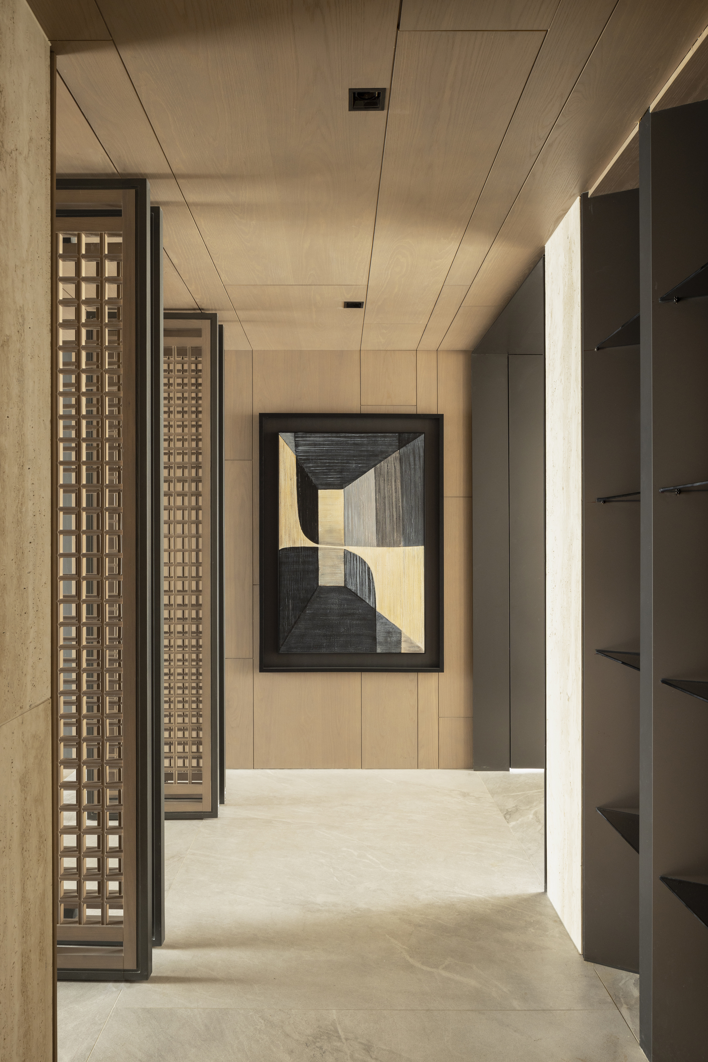
色彩对撞的张力,凸显着木门底部的石质构件包含的文化意蕴,将四合院门枕石的构造和寓意应用到家中,既有现代大宅的设计感,又将北京传统中式建筑的暗线草蛇灰线藏于细处,诉说人文与艺术交汇的美好隐喻。
The tension of color collision highlights the cultural implication contained in the stone components at the bottom of the wooden door. The structure and implication of the door pillow stone of the courtyard are applied to the home, which not only has the design sense of a modern mansion, but also hides the dark lines of traditional Chinese architecture in Beijing in the details, telling the beautiful metaphor of the intersection of Humanities and art.
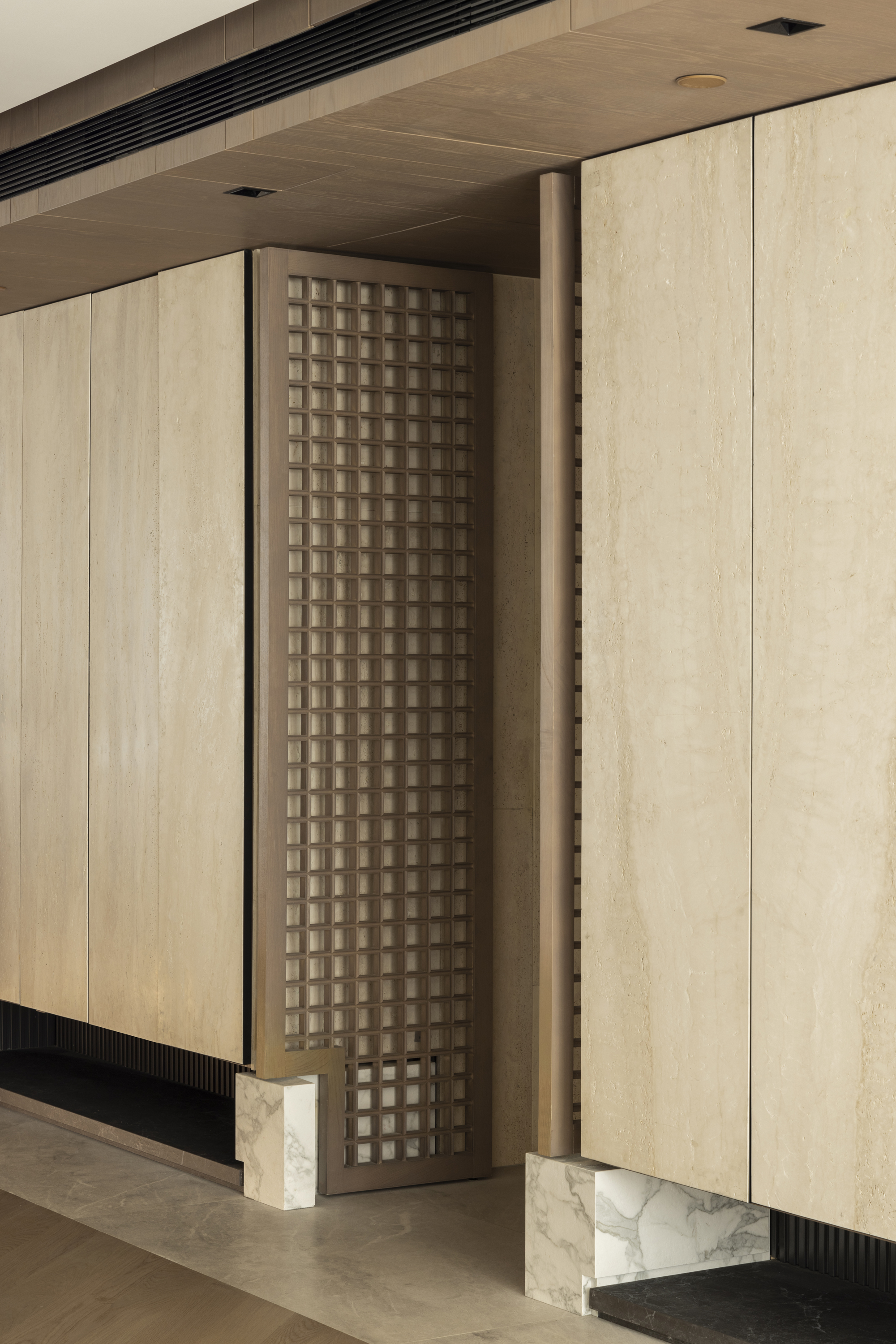


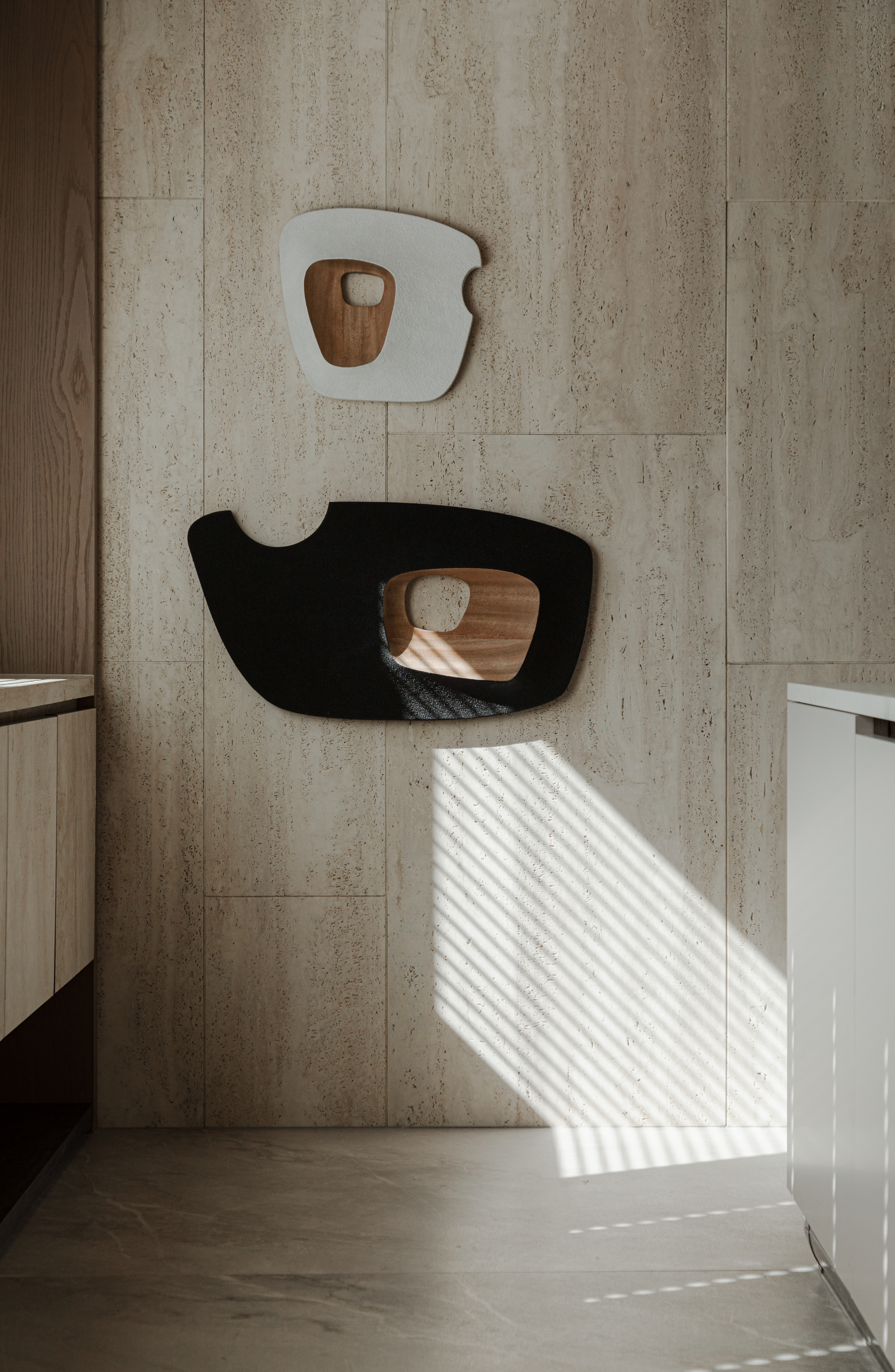
四季的变换在北京虽然短暂但大抵是分明的,因此舒适度是卧室设计的出发点。原卧室数量有四间,对于一家三口和偶来居住的长辈略显多余。原始主卧被安置在最深处,连通衣帽间和洗手间,光线与动线体验不佳。
Although the change of four seasons is short in Beijing, it is generally clear. Therefore, comfort is the starting point of bedroom design. The number of original bedrooms is four, which is a little superfluous for the three members of the family and the elders who come to live. The master bedroom is placed in the deepest place, connecting the cloakroom and the toilet. The light and moving line experience is poor.
对收纳的定制化设计,围绕审美意趣与生活体验展开,卧室和走廊都设有充足的收纳空间,存储空间大且足够私密。走廊边侧墙部的收纳空间,主要是以展示物品、提升美感与格调为首要目标。
The customized design of the storage is centered on the aesthetic interest and life experience. The bedroom and corridor are equipped with sufficient storage space, and the storage space is large and private enough. The main purpose of the storage space on the side wall of the corridor is to display objects and improve the aesthetic feeling and style.
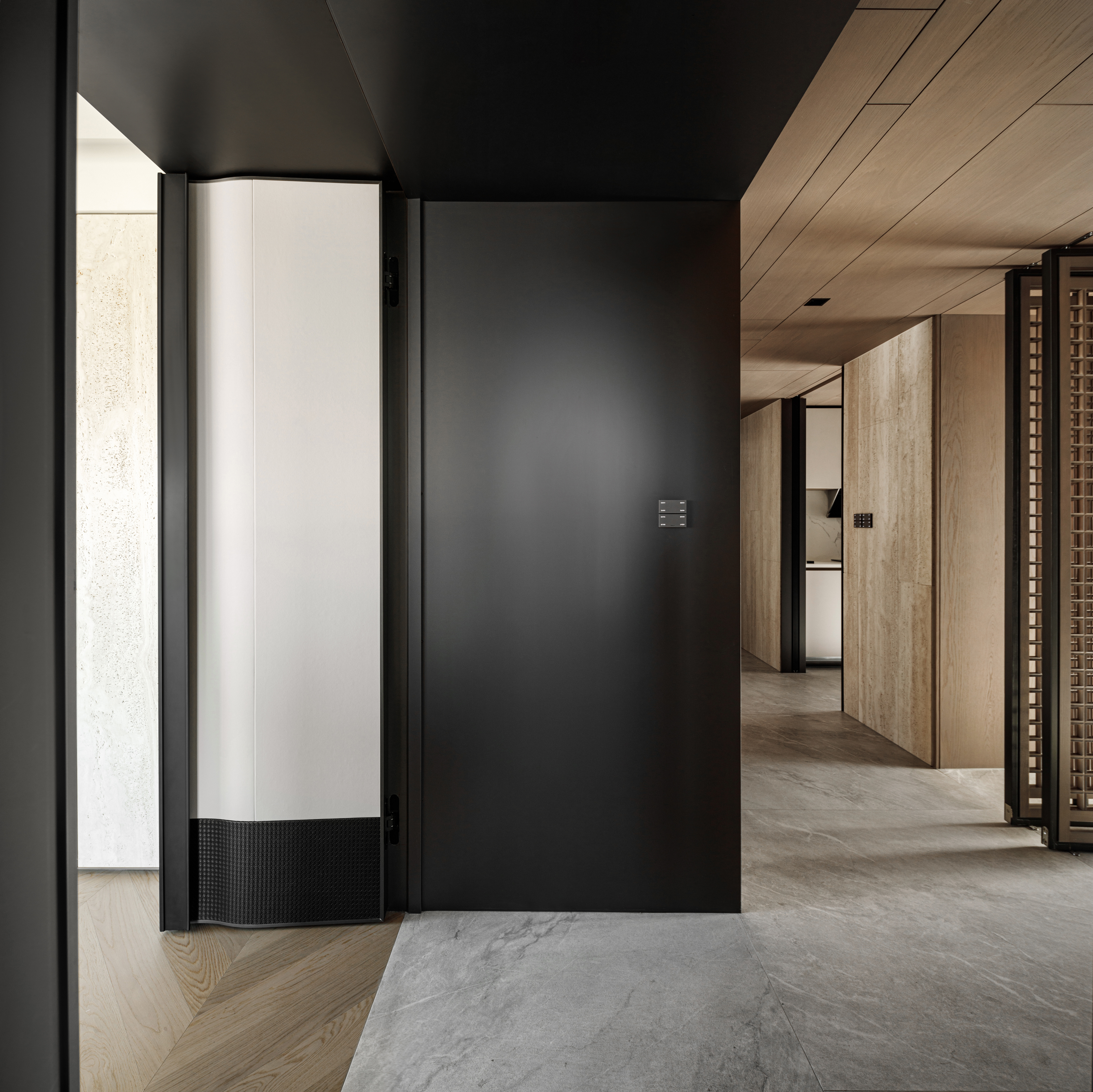
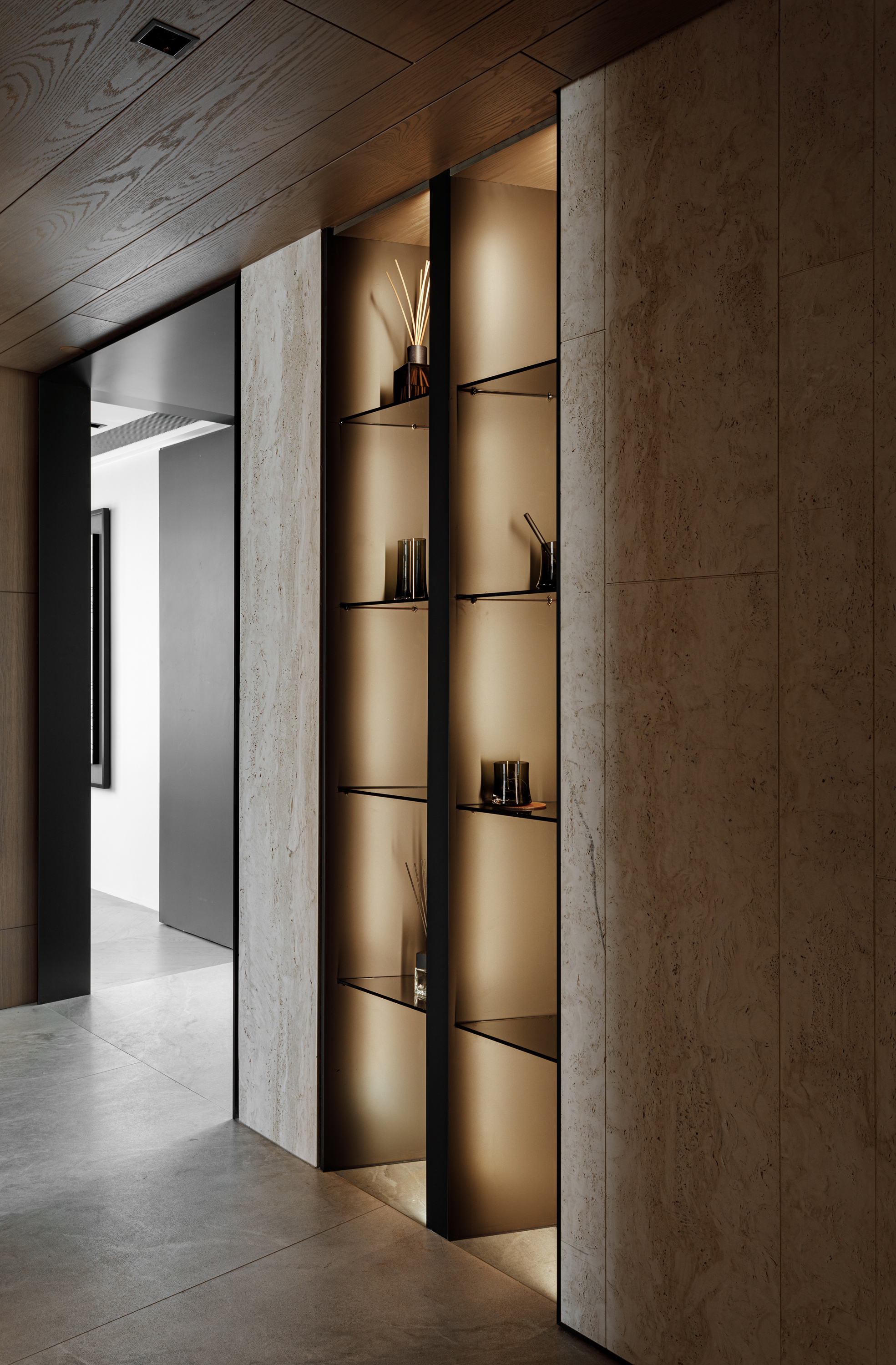
设计师取消了主卧套间中的衣帽间,在主卫与设备间的非承重墙上横切一条窗户,引入东侧采光。改造后的主卧三面采光极佳,双人床背向房门和衣柜,契合了诗中“面朝大海,春暖花开”的意境,窗外自然景光一览无余。
The designer cancelled the cloakroom in the master bedroom suite, and cut a window across the non load-bearing wall of the master bathroom and equipment room to introduce East lighting. The transformed master bedroom has excellent lighting on three sides, and the double bed is back to the door and the wardrobe, which conforms to the artistic conception of "facing the sea and blooming in spring" in the poem. The natural scenery outside the window can be seen at a glance.
设计利用主卧的大面积优势,沿墙定制衣柜,满足居住者衣服、鞋包的收纳和展示。独立的安放位置,借用床的体量感打造出悠闲、轻松、舒静的淡雅氛围,总在夜间私藏多元梦境。
Taking advantage of the large area of the master bedroom, the wardrobe is customized along the wall to meet the storage and display of the residents' clothes, shoes and bags. The independent placement position creates a leisurely, relaxed and quiet elegant atmosphere by using the volume of the bed, and always hides multiple dreams at night.
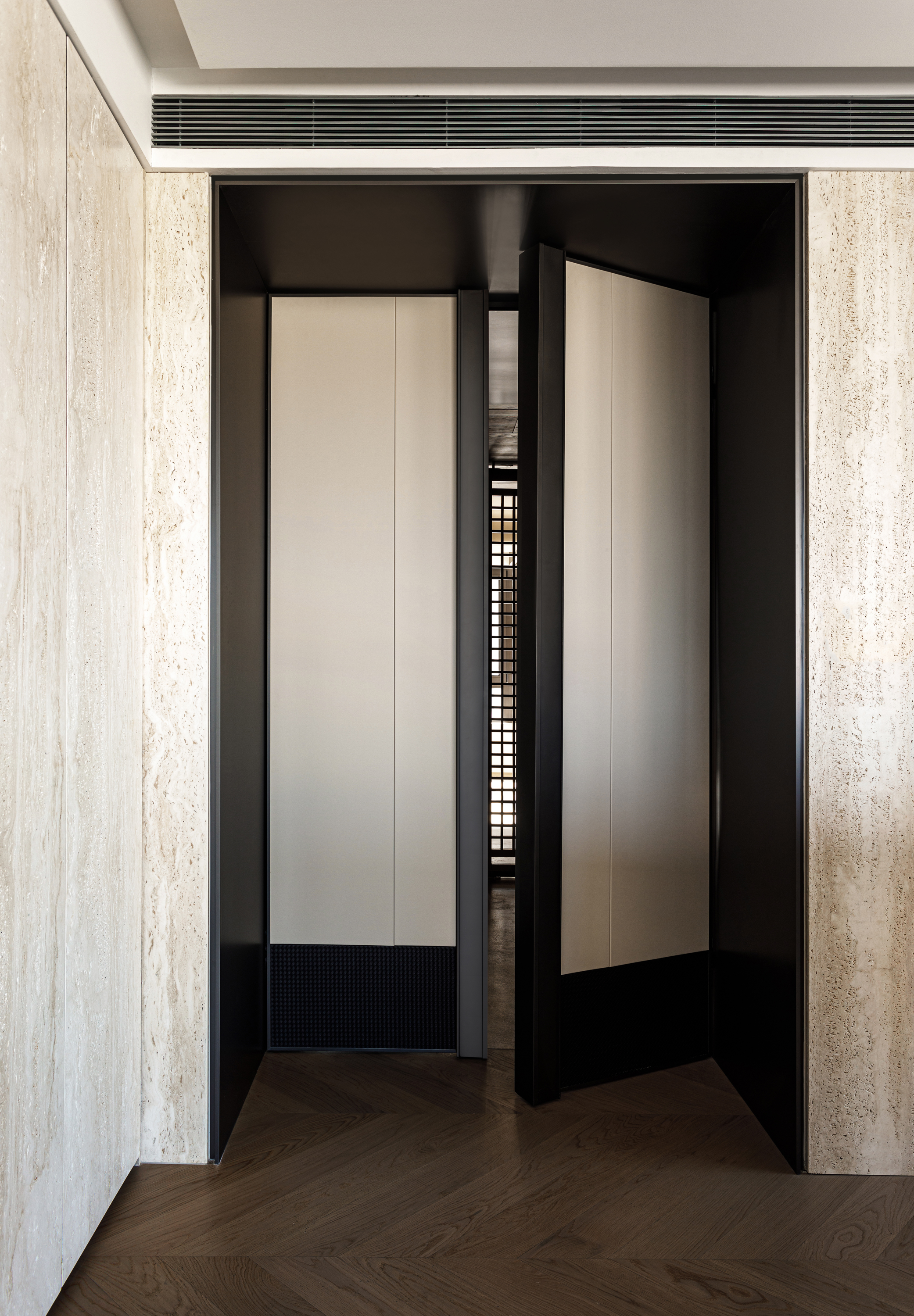
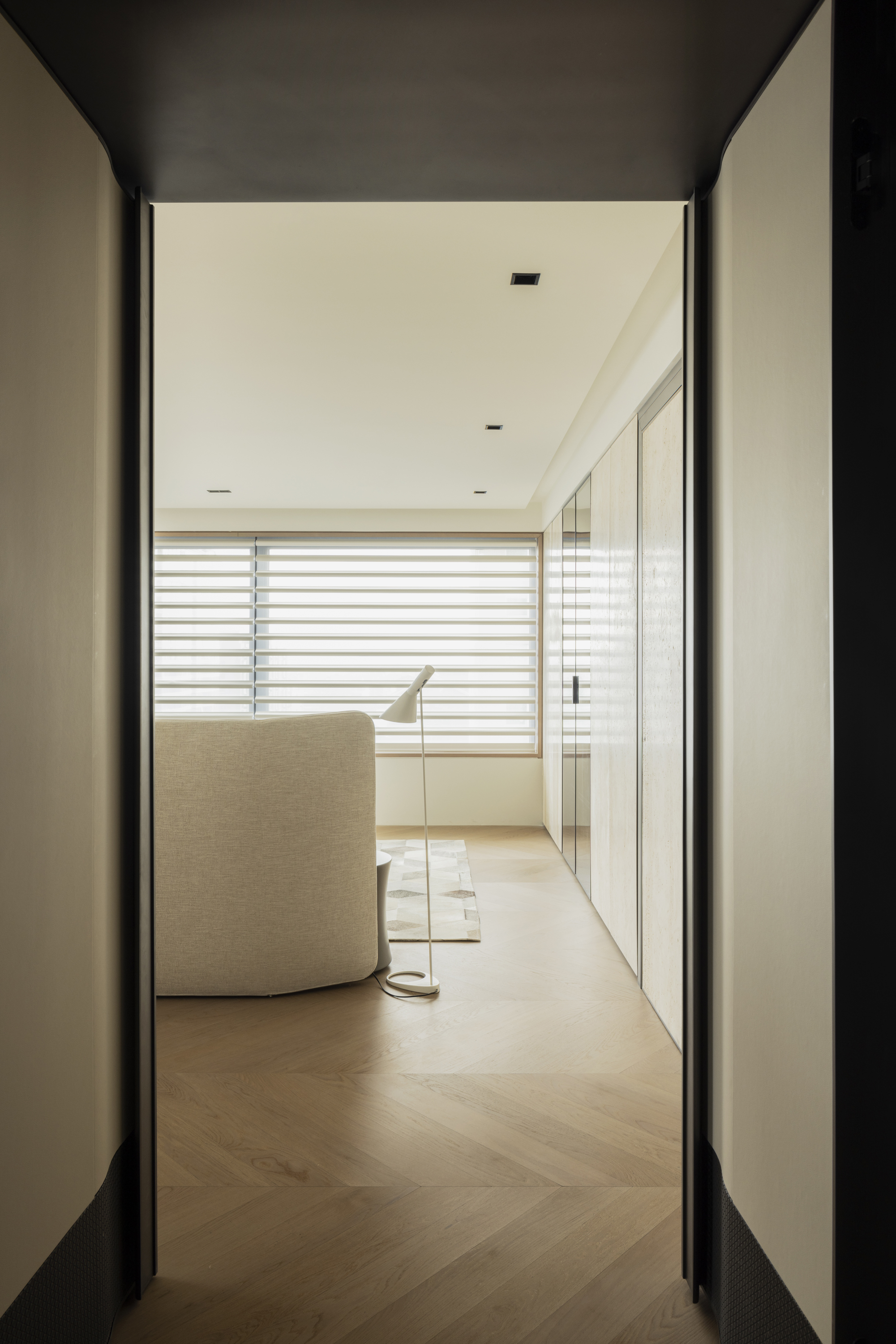

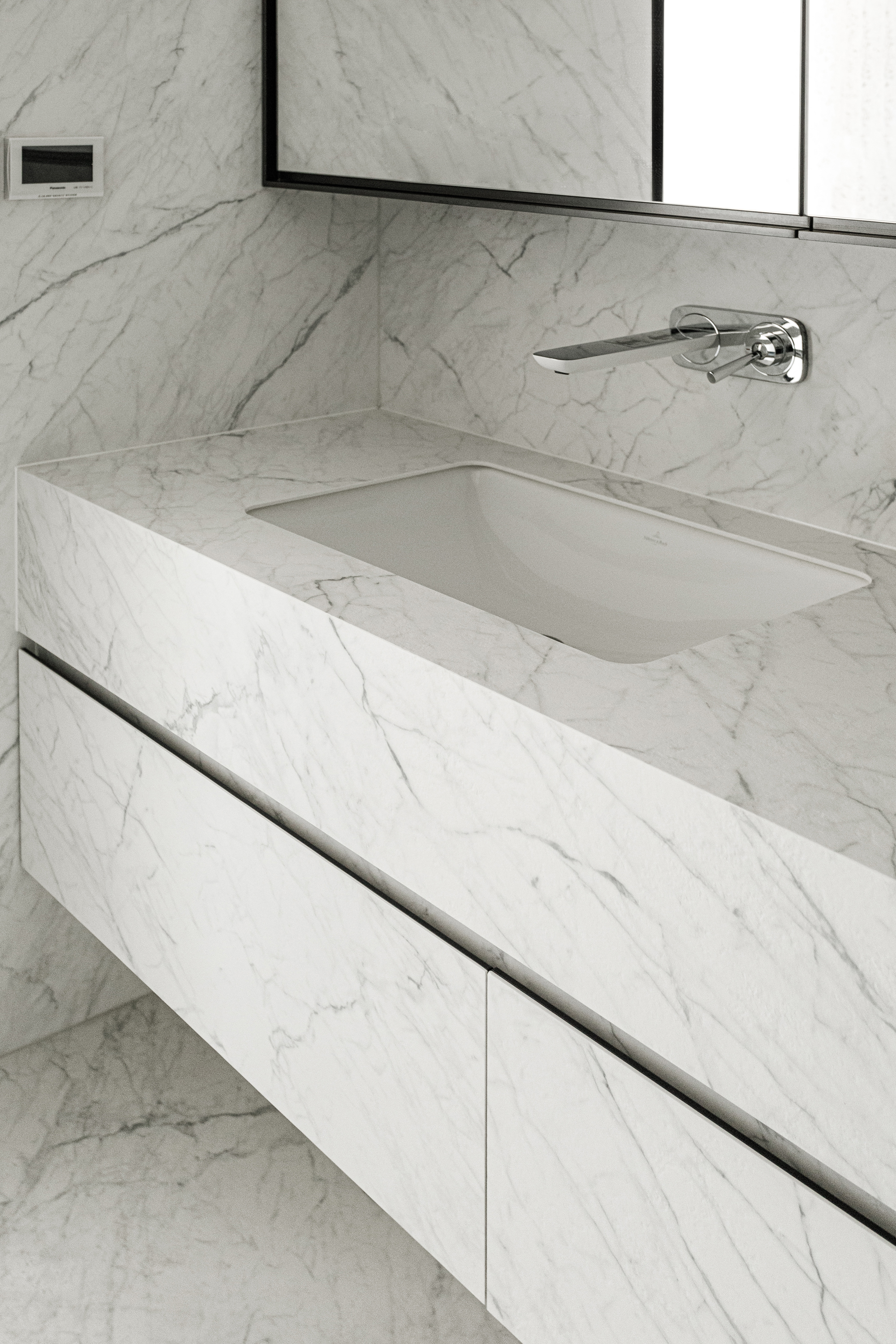
在平面构造上,我们还原基础功能,细化局部肌理,突出自然美感。通过强大的空间组织能力,设计将睡卧自然而然地变成了一件极为单纯、容易的事情。光影流转,描摹出起居的形态,衍生了生活的诗意。
On the plane structure, it restores the basic functions, refines the local texture, and highlights the natural beauty. Through the strong spatial organization ability, sleeping naturally becomes a very simple and easy thing. Light and shadow flow, depicting the form of daily life, and deriving the poetry of life.
诚如英国建筑师诺曼·福斯特(Norman Foster)所说:“要使建筑看起来毫不费力,需要付出很大的努力。”我们致力于在空间里,通过多层级的肌理交织、多样化的巧妙细节、多维度的深刻意蕴,创造丰富细腻的五感之旅。
As the British architect Norman Foster said: "it takes a lot of effort to make buildings look effortless." We are committed to creating a rich and delicate journey of five senses in the space through multi-level texture interweaving, diversified ingenious details and multi-dimensional profound meaning.
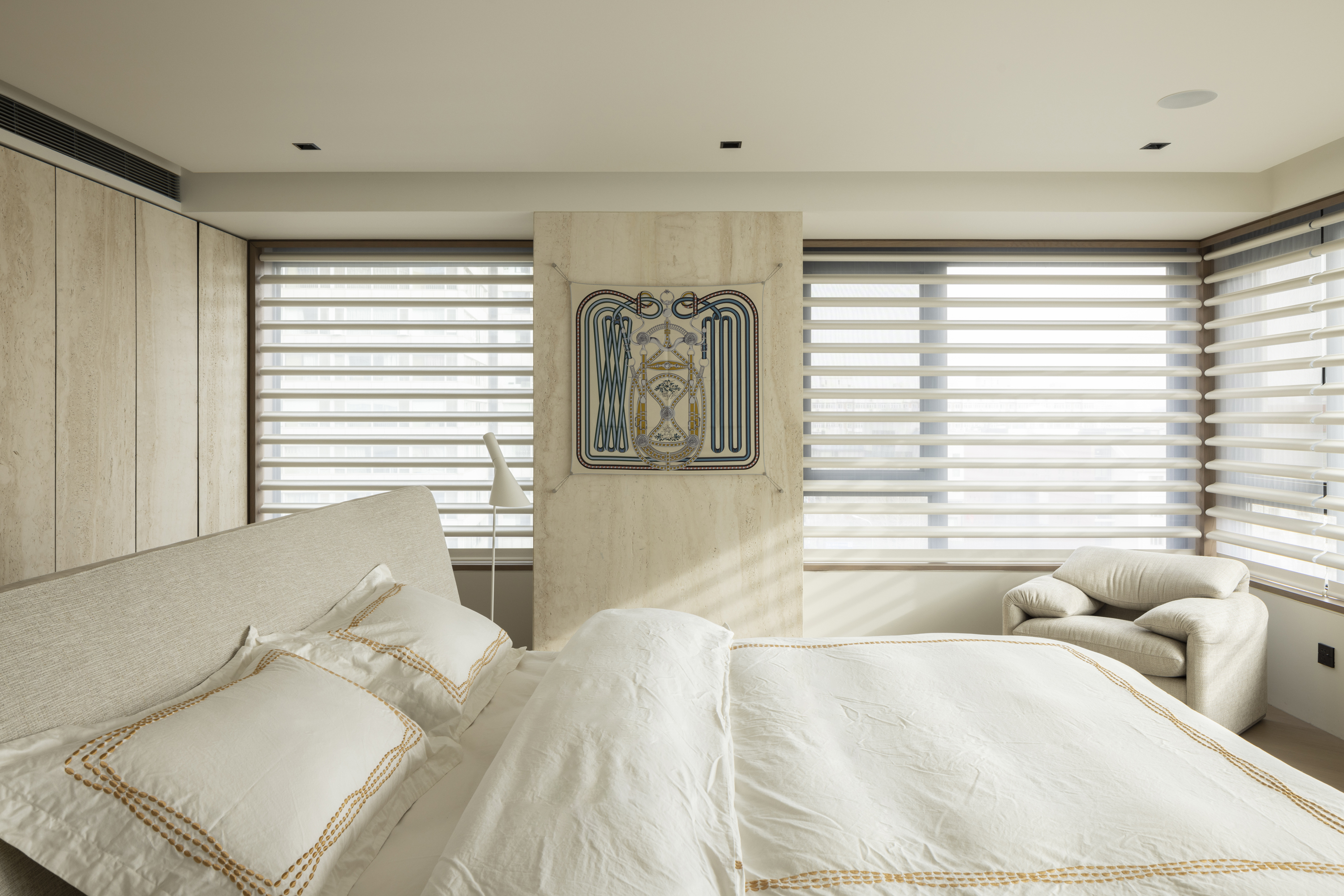
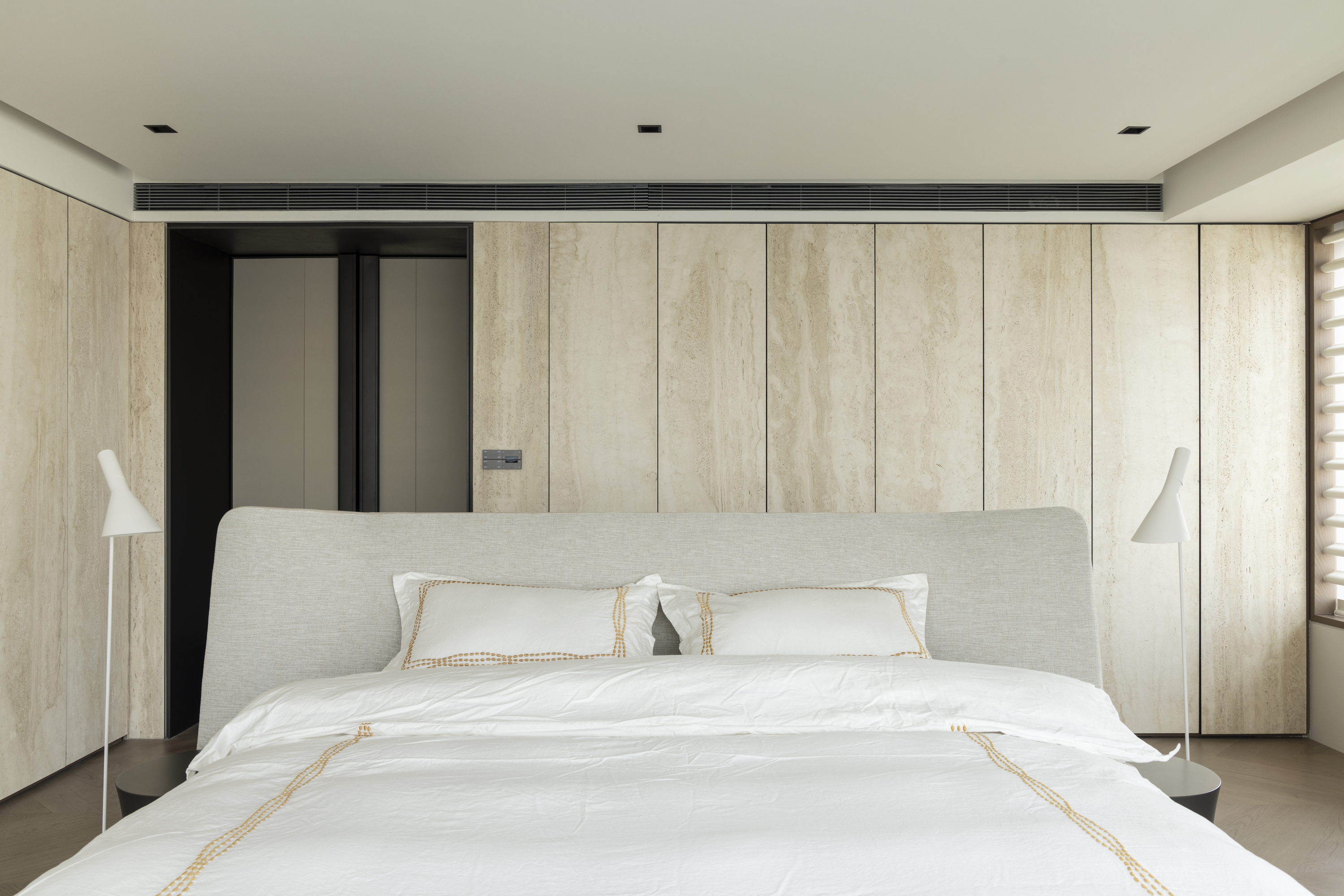


餐厅北侧的雕塑台优雅别致,依托弧形结构加强空间感,留下丰富多样、起承转合的视觉印象。然而它“暗藏玄机”,内部实际上是包括烟道等在内的多种管道,呼应了“功能必须保障,视觉需要修饰”的设计主张。
The sculpture platform on the north side of the restaurant is elegant and unique, relying on the arc structure to strengthen the sense of space, leaving a rich and varied visual impression. However, the "hidden secret" is actually a variety of pipes including flue, which echo the design idea that "the function must be guaranteed and the vision needs to be modified".

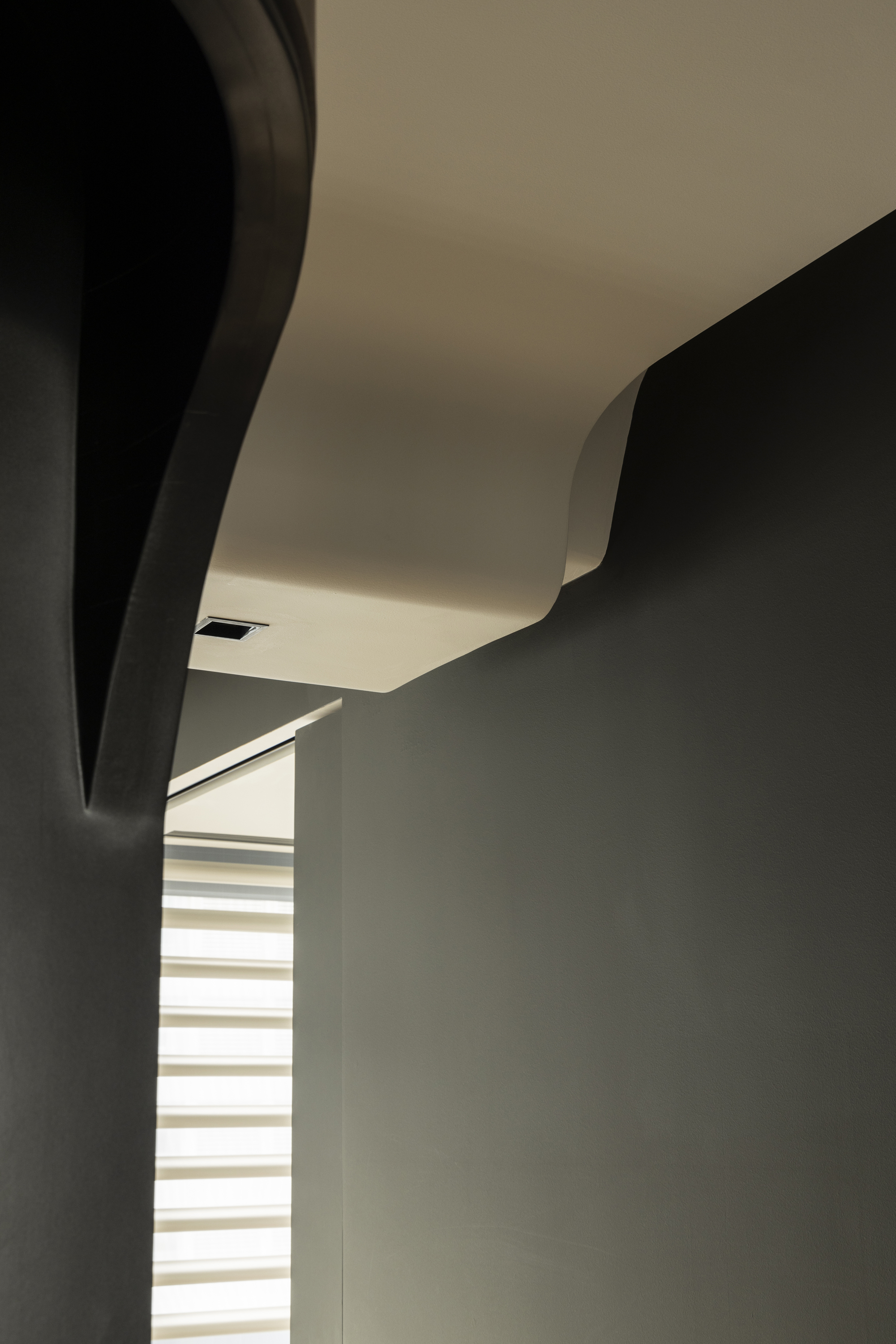
设计依据使用者的需求,对各部分尺度关系进行梳理,将原本的书房与走廊空间进行整合,设计出一间兼备玩耍区、阅读区和双人床的儿童房。定制的格栅木门,引入光线,同时保证空间的通透性。
According to the needs of users, the scale relationship of each part is sorted out, the original study and corridor space are integrated, and a children's room with play area, reading area and double beds is designed. Custom grilled wooden door to introduce light and ensure the permeability of the space.
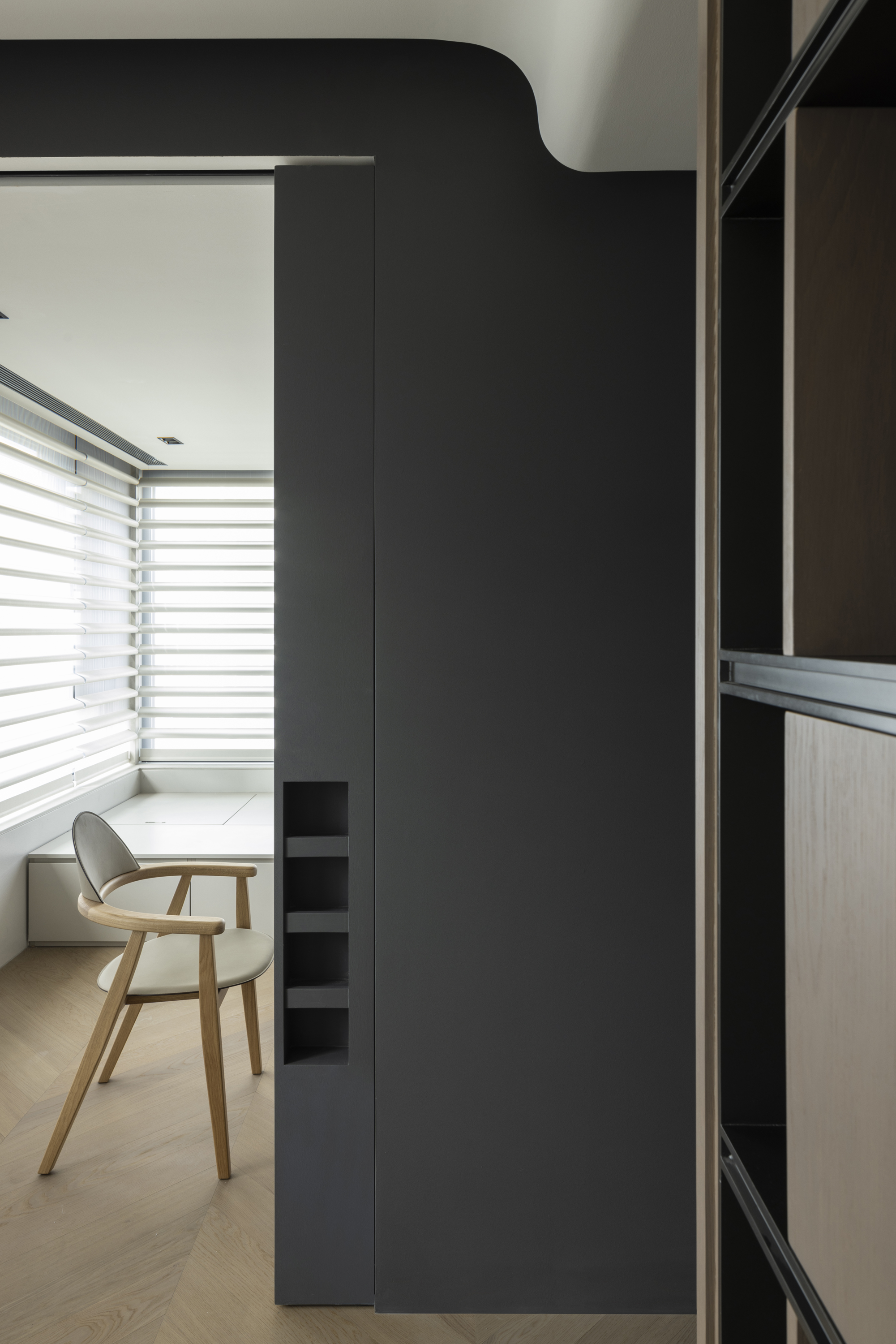
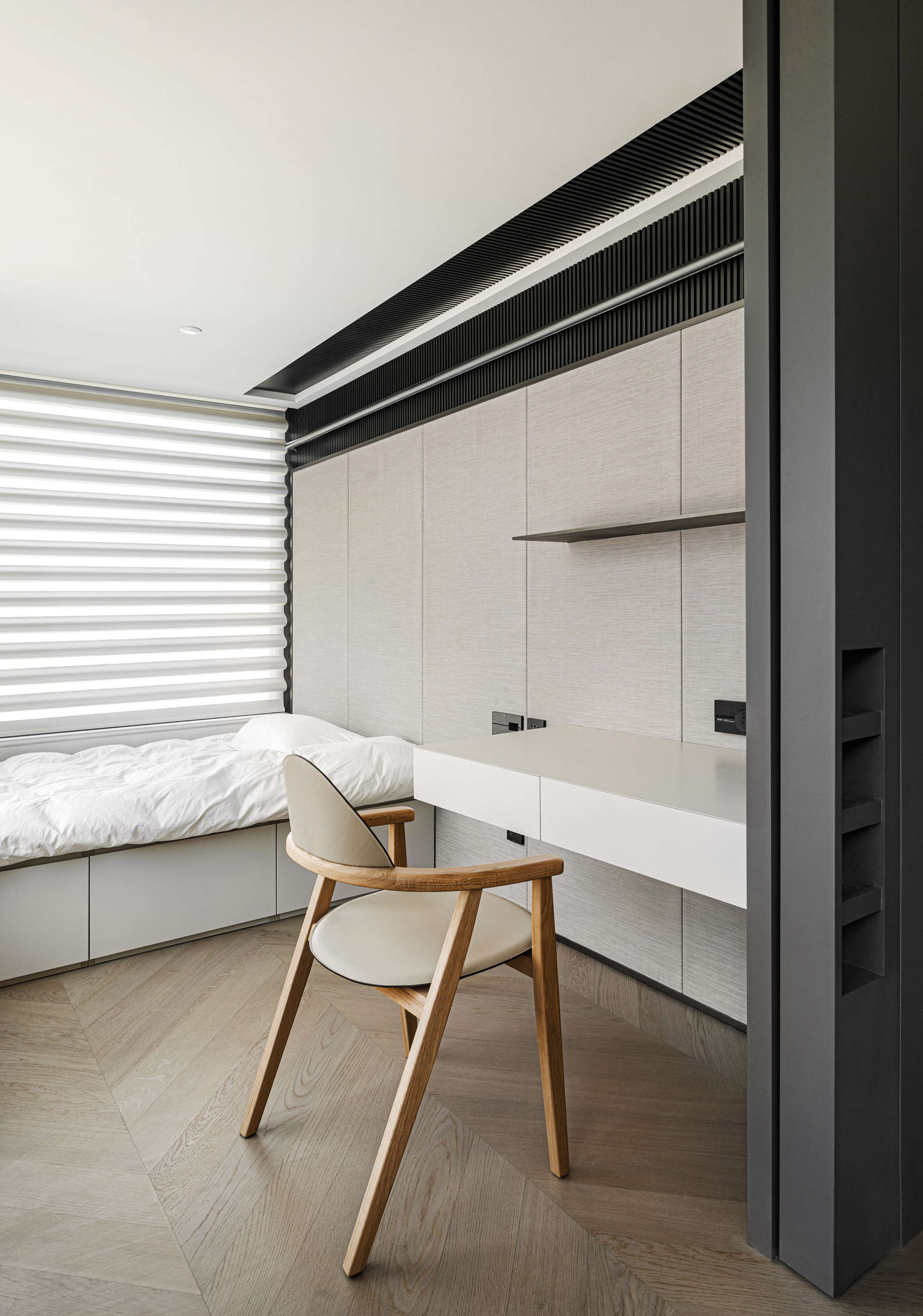
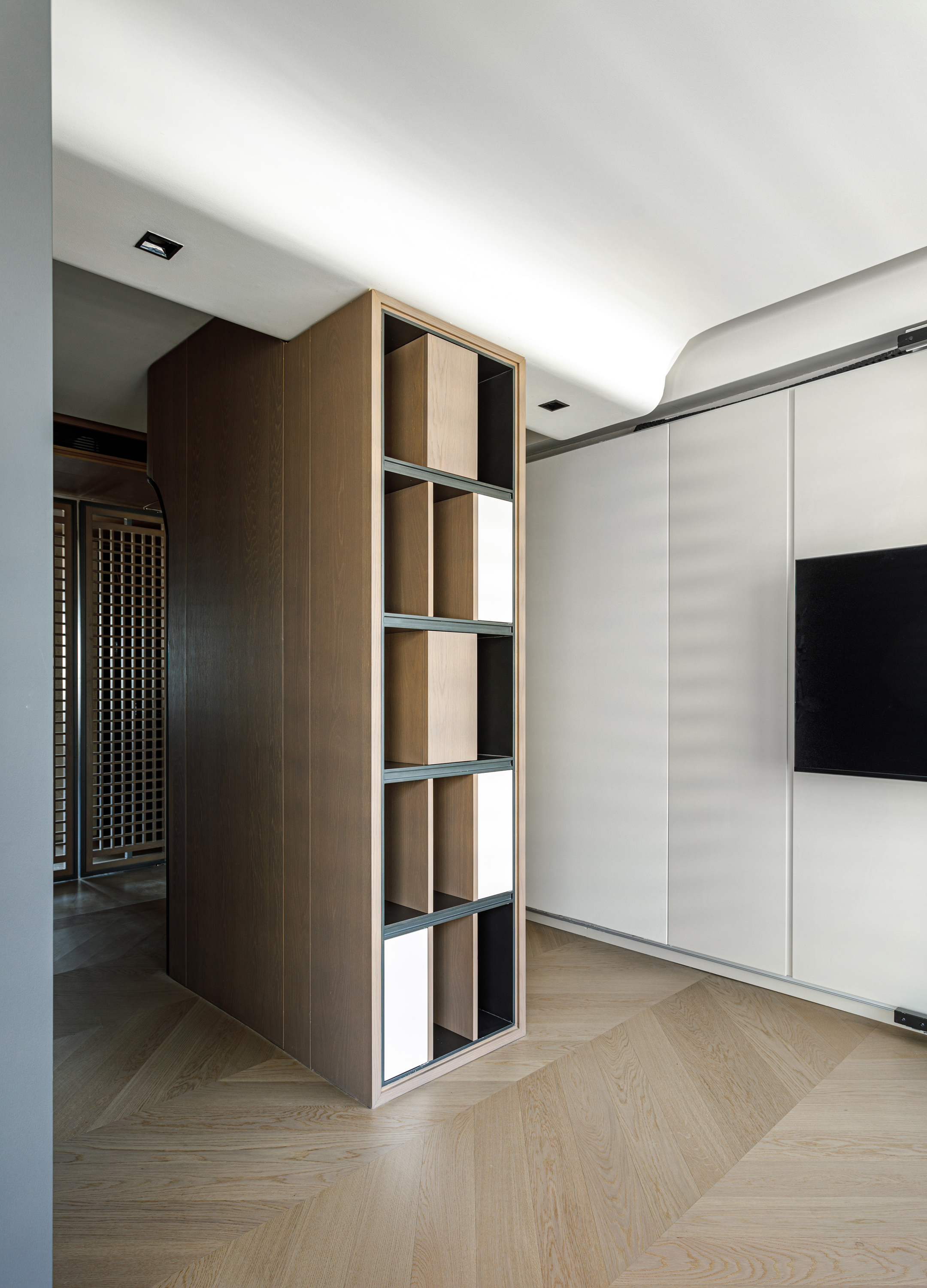

灰色系在传统四合院中的呈现相当丰富:烟灰、棕灰、青灰,出现于屋檐、院墙、照壁……深浅渐变,灰浪起伏,层层叠叠,和谐雅致的观感效果,将细节逐个展示,形成时空里的印痕。
The gray system is quite abundant in the traditional quadrangles: soot, brown ash and blue ash; It appears in the eaves, courtyard walls, and screen walls... The depth is gradually changing, the gray waves are undulating, and the layers are stacked. The harmonious and elegant visual effect shows the details light by light, forming an impression in time and space.
“追求艺术与功能的通融蕴意,为生活留白。”从视觉享受至实用功能,把握空间魅力,设计以意大利超白洞石、手工染色木皮、荔枝纹皮革、雾面不锈钢、岩板等材质赋以空间温度。融洽、和谐、统一的色彩贯穿整个空间,是设计的一大亮点,把控传统色调的关系,抒叙现代大宅的时尚。
"Pursue the Harmonious Implication of art and function, and leave space for life." From visual enjoyment to practical function, grasp the charm of space, and give space temperature to Italian Super White cave stone, hand dyed wood skin, litchi grain leather, fogged stainless steel, rock plate and other materials. Harmonious, harmonious and unified colors run through the whole space. They are a highlight of the design, controlling the relationship between traditional colors and expressing the fashion of modern mansions.
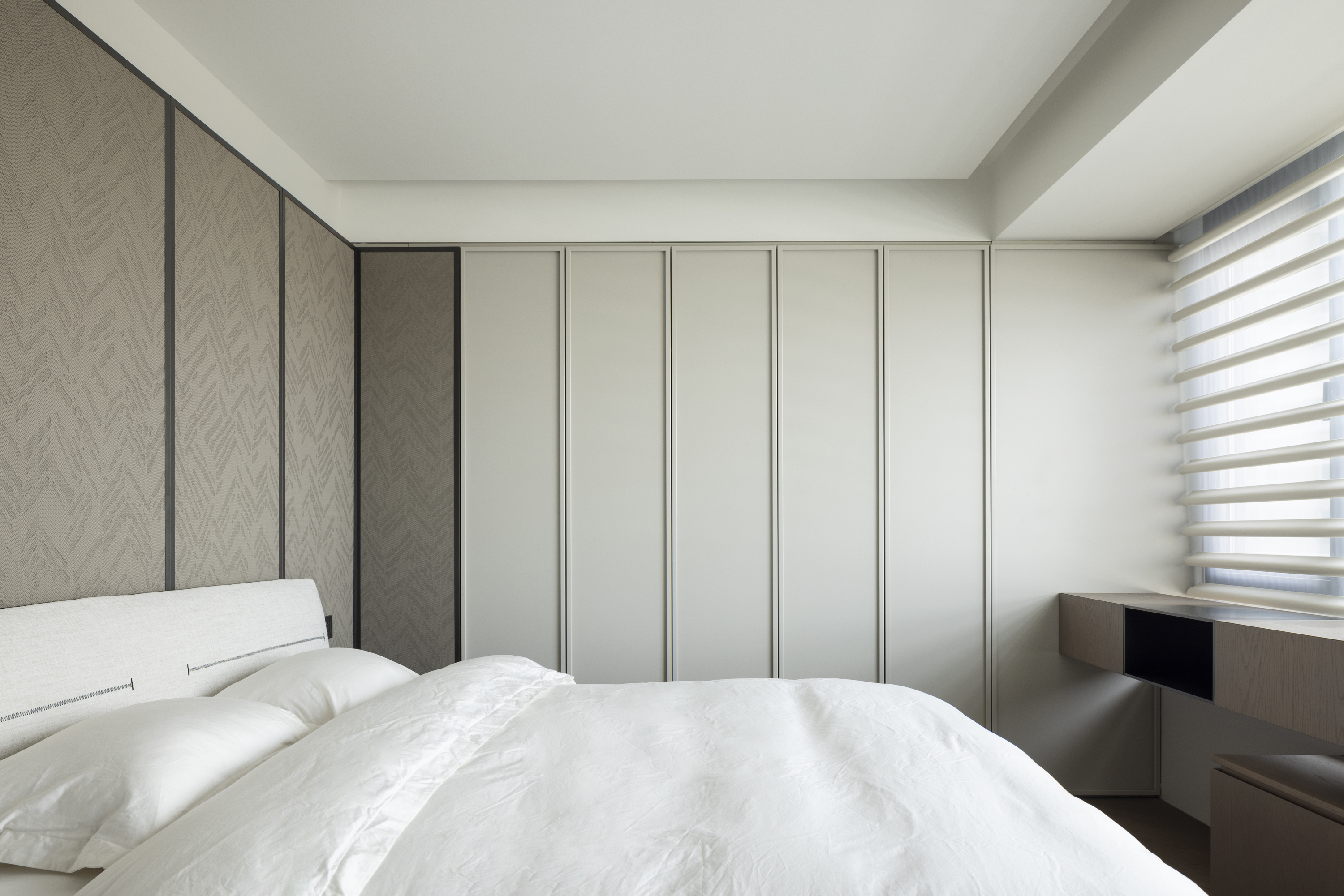
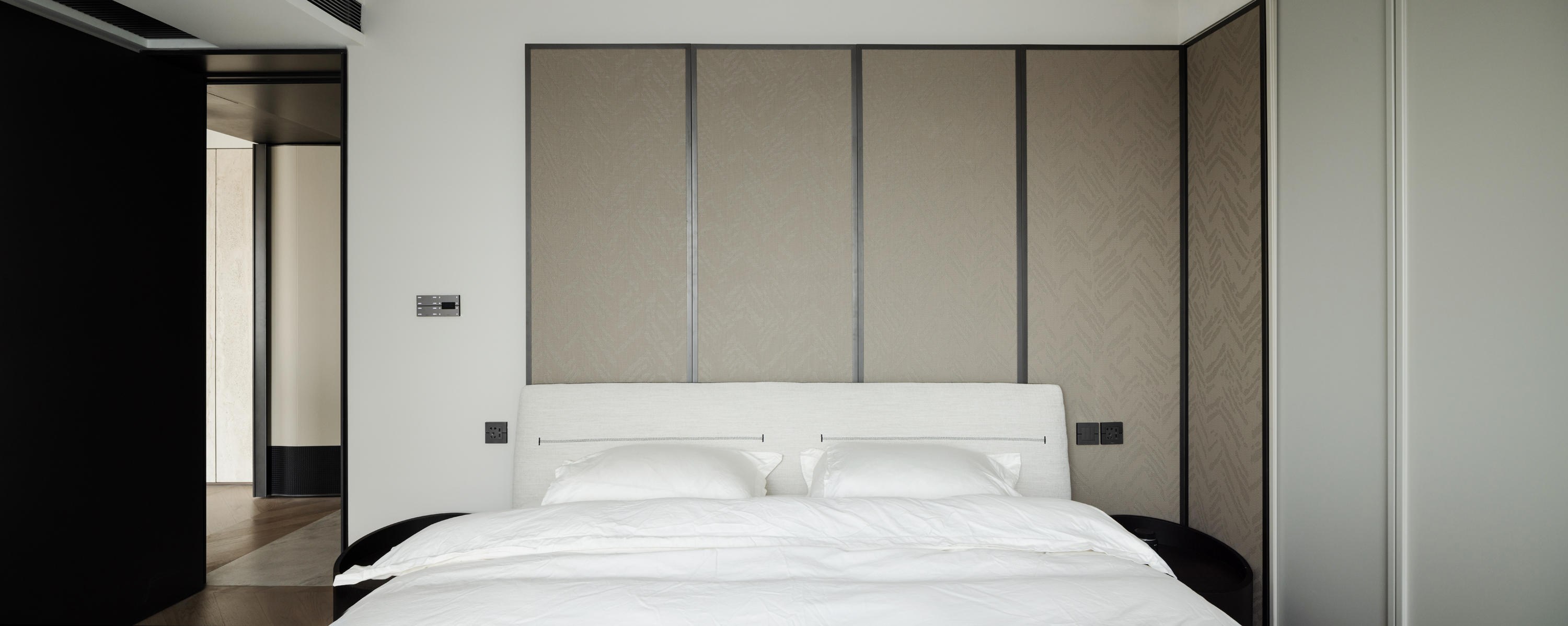


设计先局部服从于整体,再深入细化局部,以期真正解锁空间的美学涵养、舒适体感、幸福叙事。直线是修饰艺术的主力,统领纹理、色温及光泽,演绎不同质感的特性与雅致,酝酿韵味。
First, the part is subject to the whole, and then the part is further refined, so as to truly unlock the aesthetic self-restraint, comfortable body feeling and happy narrative of the space. The straight line is the main force of decorative art, guiding the texture, color temperature and luster, deducing the characteristics and elegance of different textures, and brewing the lasting charm.
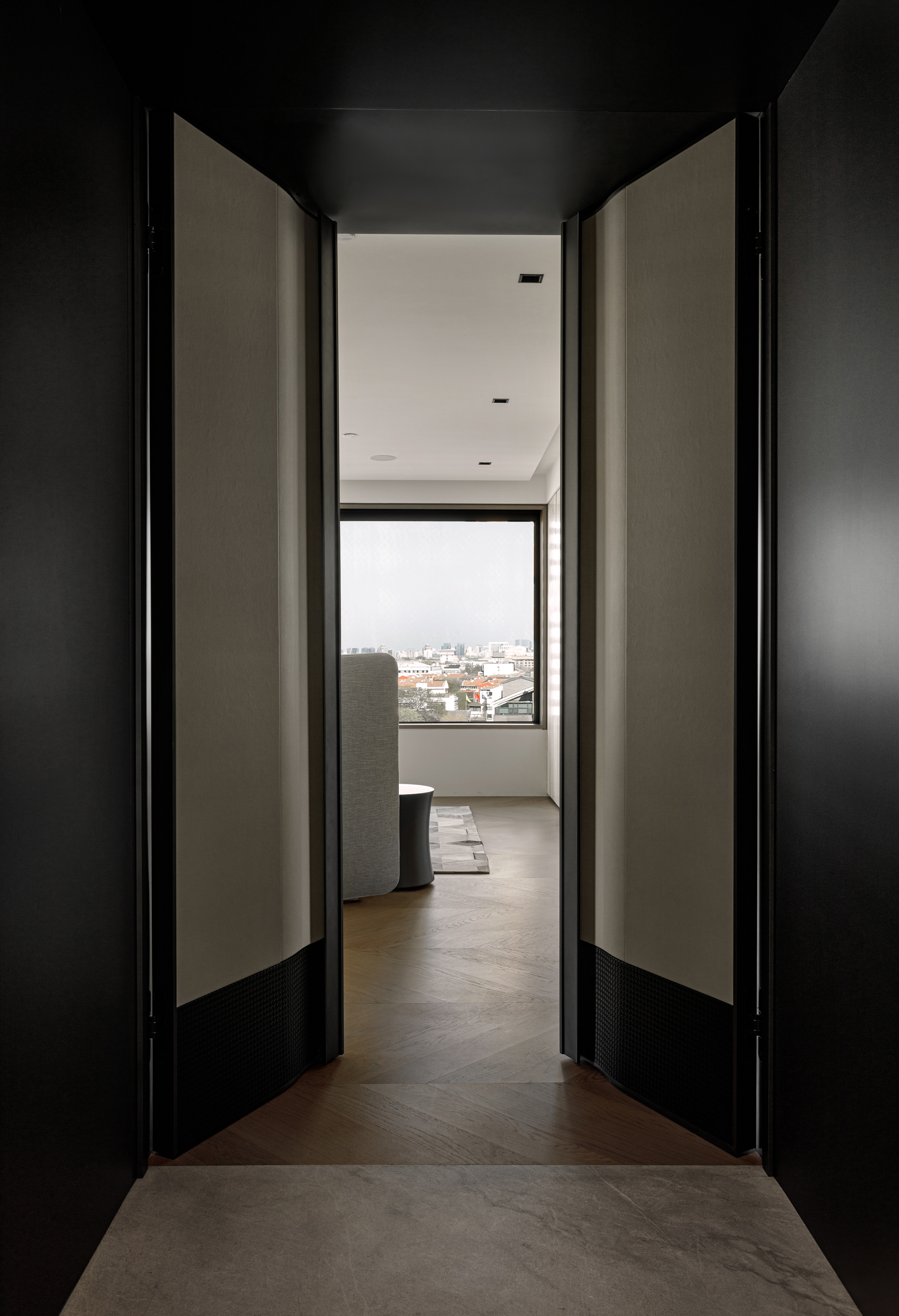

设计师自述道:“大平层设计是我最喜欢的创作空间之一,因为我喜欢中国的住宅,设计规划是院落组合的,在现代的大平层空间,我可以不需要模仿国外大宅,找寻到中国独有的生活方式。得到这样带有研究在地生活方式性质的空间委托时,我会很兴奋,希望可以带着屋主的背景喜好需求,梳理好空间关系。希望我的设计有“唯一”的家庭来使用,而“唯一”背后优质的生活方式能成为千万人的所需。”
Accordding to the designer's self description,“The 'flat' design is one of my favorite creative spaces, because I like Chinese residences. The design planning is a combination of courtyards. In the modern flat floor space, I can find a unique Chinese lifestyle without imitating foreign residences. When I get such a space Commission with the nature of studying local lifestyles, I will be very excited. I hope that I can sort out the spatial relationship with the background, preferences and needs of the owners. I hope that I can Our design is used by 'unique' families, and the high-quality lifestyle behind 'unique' can become the needs of millions of people. ”
完整项目信息
项目名称:方亭
项目类型:室内设计
项目地点:北京市西城区
设计单位:T.E.N DESIGN 行十设计
主案设计:张威
参与设计:孙海宇
文案策划:小木同学(T.E.N DESIGN 行十设计)、修合文化
项目摄影:WM STUDIO、立明(LI MING)
项目视频:WM STUDIO
版权声明:本文由T.E.N DESIGN 行十设计授权发布。欢迎转发,禁止以有方编辑版本转载。
投稿邮箱:media@archiposition.com
上一篇:改善城市的催化剂:秘鲁南方科学大学北利马校区设计 / Plan A
下一篇:大漠之晶:可移动的家 / 南大建筑