
设计单位 其实建筑事务所
项目地址 上海长宁
建成时间 2022年5月
建筑面积 80平方米
本文文字由设计单位提供。
2021年底,一位想要进军餐饮界的友人找到我,邀请我设计其位于上海长宁区的小餐厅。餐厅面积约80平方米,位于商业办公的一层,这个小空间拥有着5.5米的高度,小面积的衬托之下,餐厅纵向上显得尤为高耸,如同一座小小的“竹筒楼”。
At the end of 2021, a friend came to me and invited me to design his small restaurant in Shanghai Changning District. The restaurant covers an area of about 80 square meters. Because it is located on the first floor of the commercial office, this small space has a height of 5.5 meters that make It looks particularly tall in the vertical direction, like a small " Tube House ".
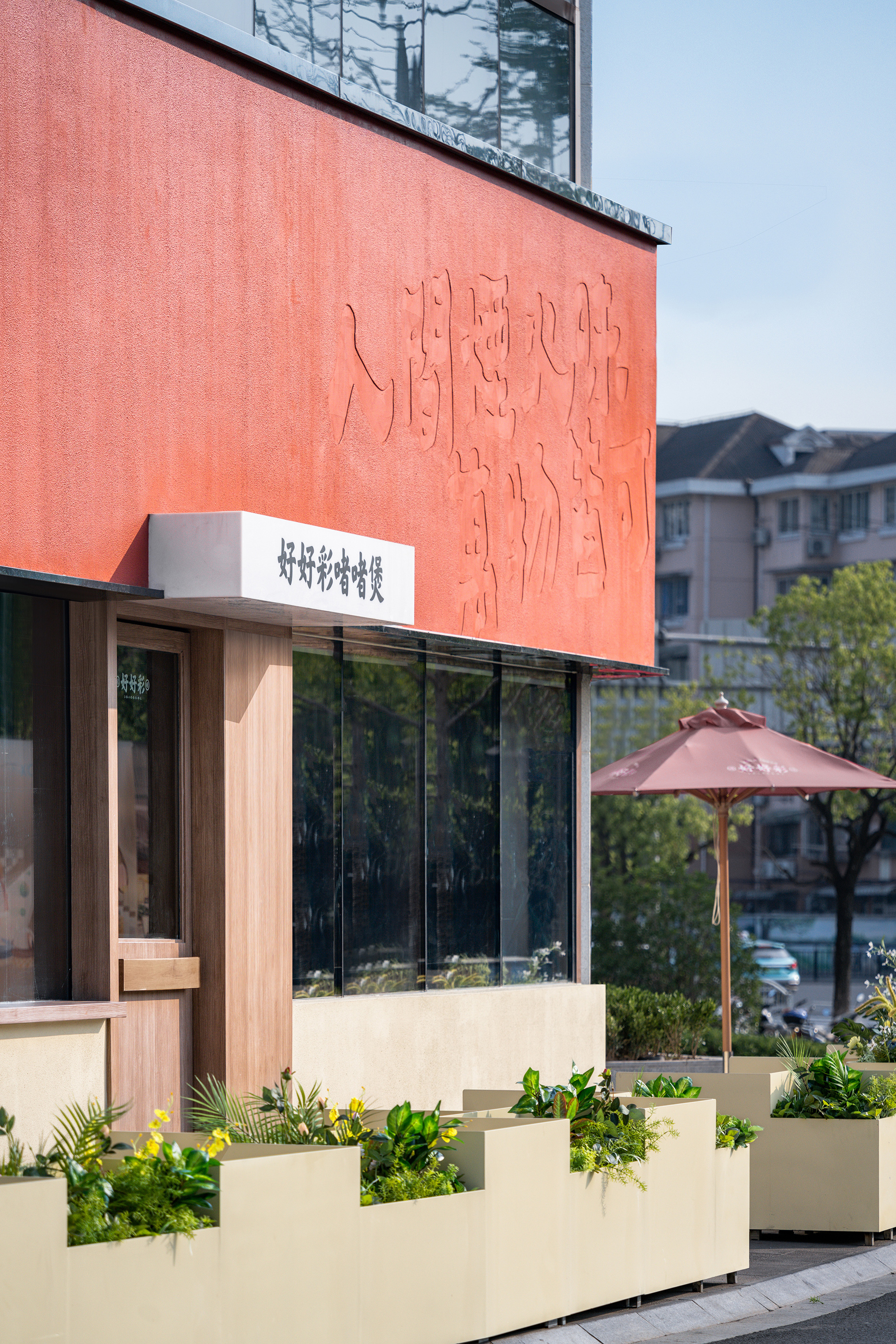
餐厅的经营方向被定为对火候十分讲究的广东“啫啫煲”专门店铺。当食材放于烧的极热的瓦煲中,经过极高温的烧焗后,瓦煲中的汤汁不断快速蒸发而发出“嗞嗞”声。“嗞嗞”粤语发音为“啫啫(Jue Jue)”,于是广州人便巧妙地将其命名为“啫啫煲”。“啫啫煲”在粤菜中并不难寻,但当时在上海,还未有专门店。
The direction of the restaurant is determined to be the Guangdong “Gel gel pot”. When the ingredients are placed in the extremely hot earthen pot, after being baked at extremely high temperature, the soup in the pot continuously evaporates rapidly and makes a "sizzling" sound. "Sizzling" is pronounced as "gel" in Cantonese, so Guangzhou people named it " Gel gel pot". "Gel gel Pot" is not difficult to find in Cantonese cuisine, but there will be no professional restaurant in Shanghai at that time.
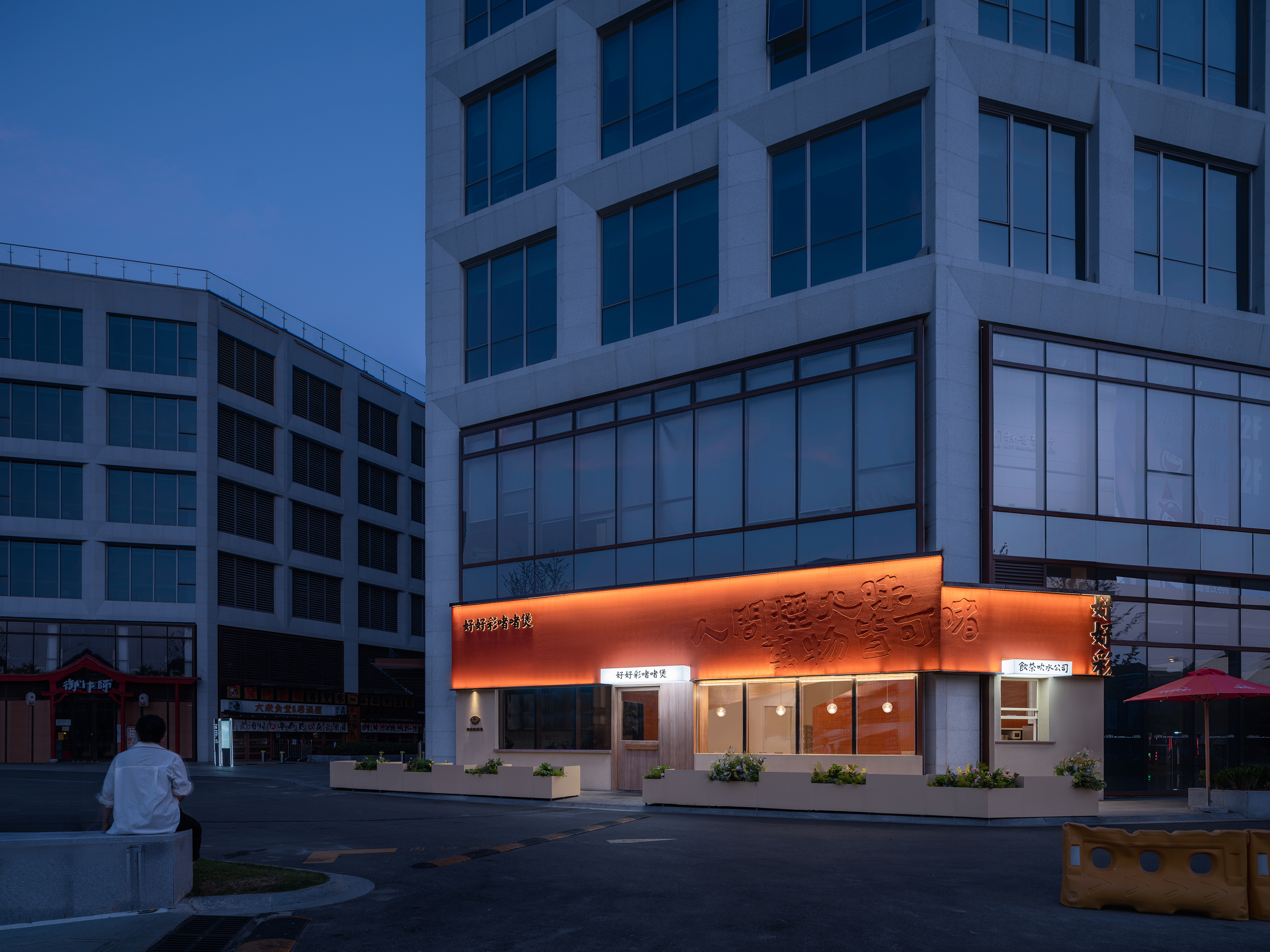
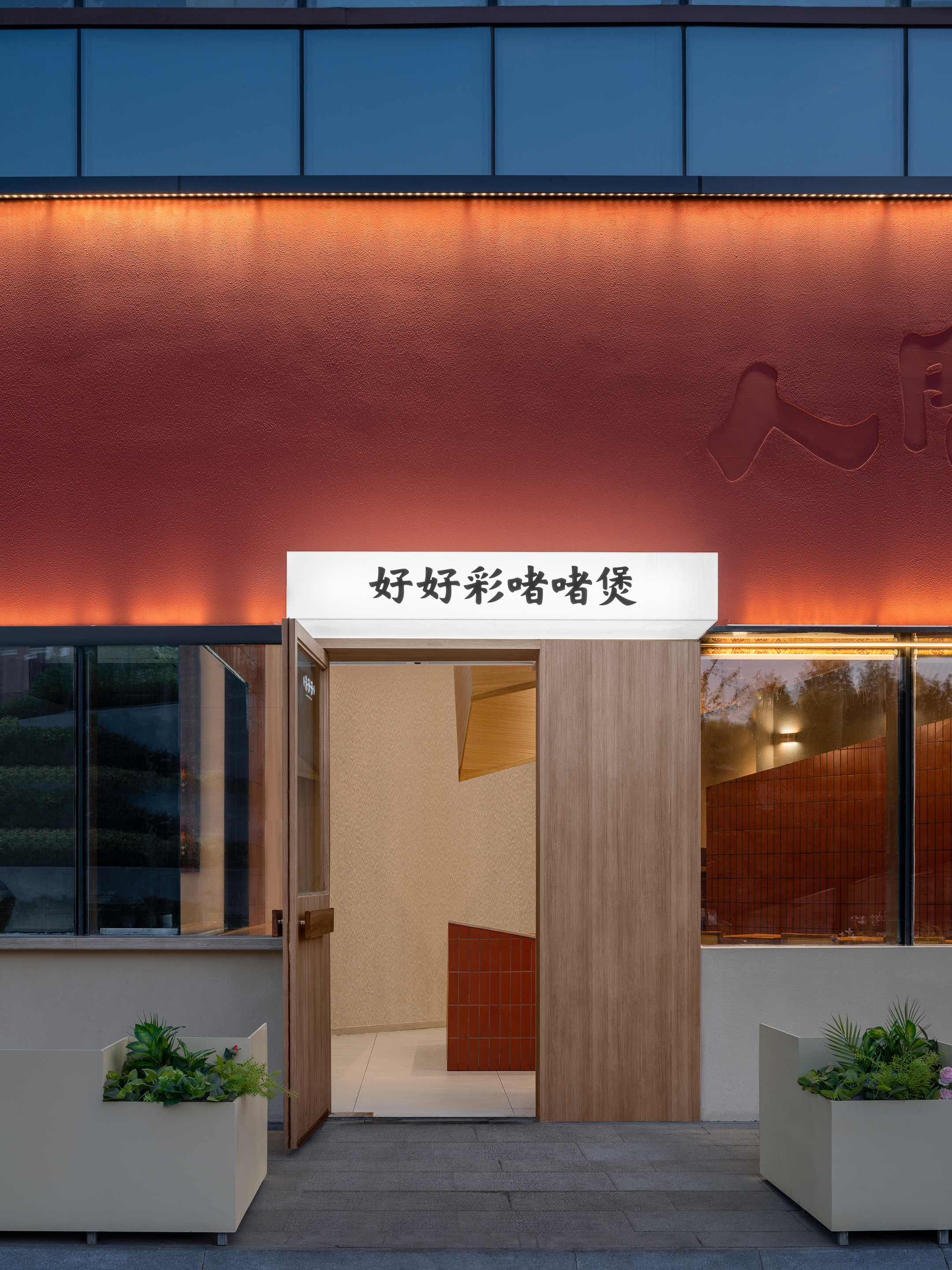
提到广东,我们不难想到岭南湿热的气候。一方气候,成就一方建筑。
About Guangdong, it is not difficult to think of the humid and hot climate in Lingnan.
80平方米的餐厅面积,排除后勤区域后,剩余50平方米。如何在50平方米的空间中尽可能多地丰富用餐体验的层次、合理增加座位数并同时解决用餐及送餐流线等问题,成了设计中最需要权衡的部分。
The restaurant covers an area of 80 square meters. Except logistics, remaining 50 square meters. How to create varied dining experience, seats as possible in the space of 50 square meters, solve the demand of dining and complete streamline at the same time became the most important part in the design.
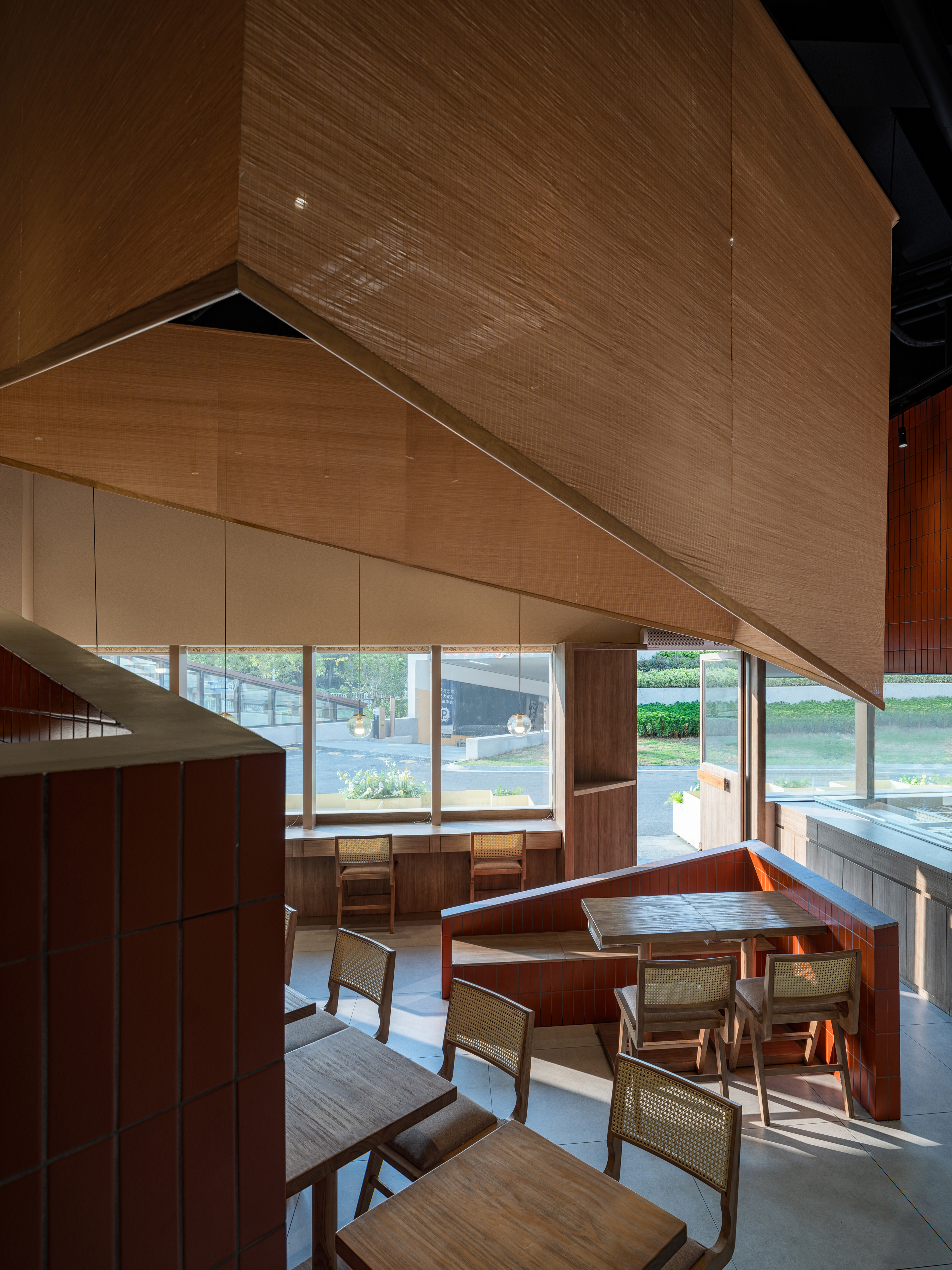
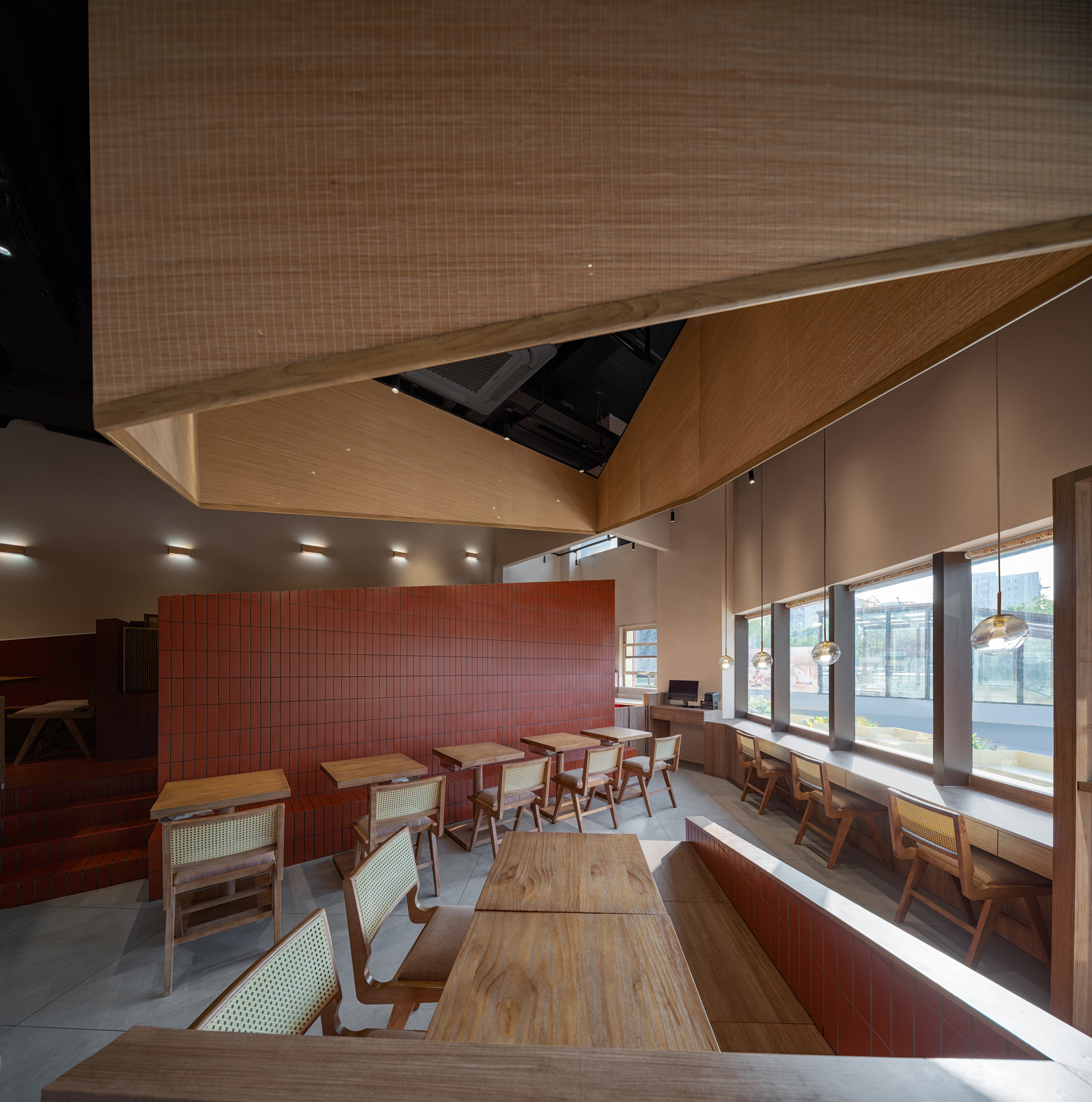
设计中,我们希望在入户的空间处保留纵向的空间体验,因此在中心区域设置了一堵“L”形矮墙,人们可以在此短暂逗留,借着环绕的流线走向终端——一个由低向高的“红色山丘”——空间体验中最与外界脱离的位置。
In the design, we hope to retain the vertical space experience at the entrance space, a "L" shaped low wall is setted up in the central area, where the flow of people can hover for a short time, and go to the terminal through the surrounding streamline - a "mountain" from low to high - the most detached position in the space.
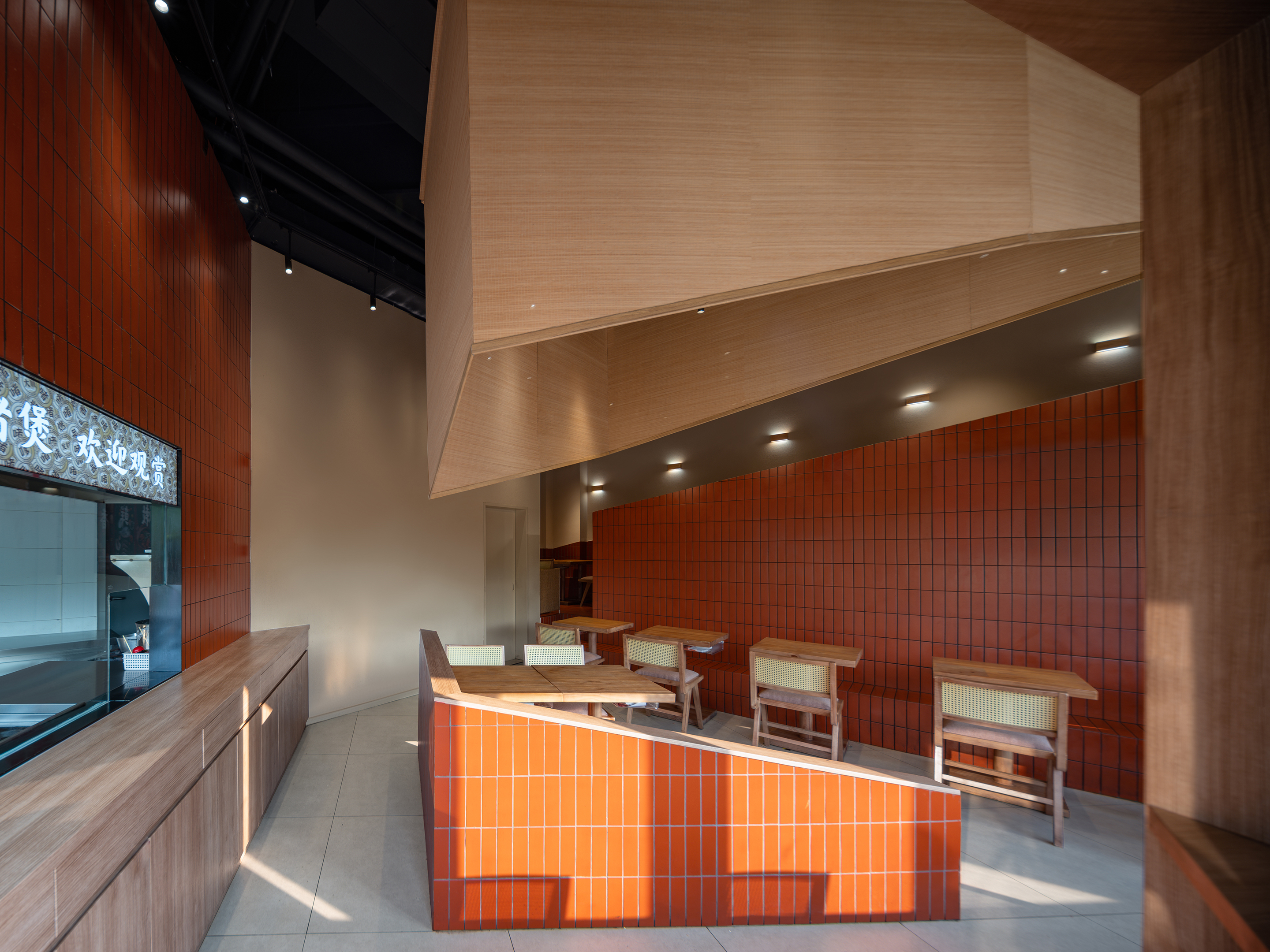
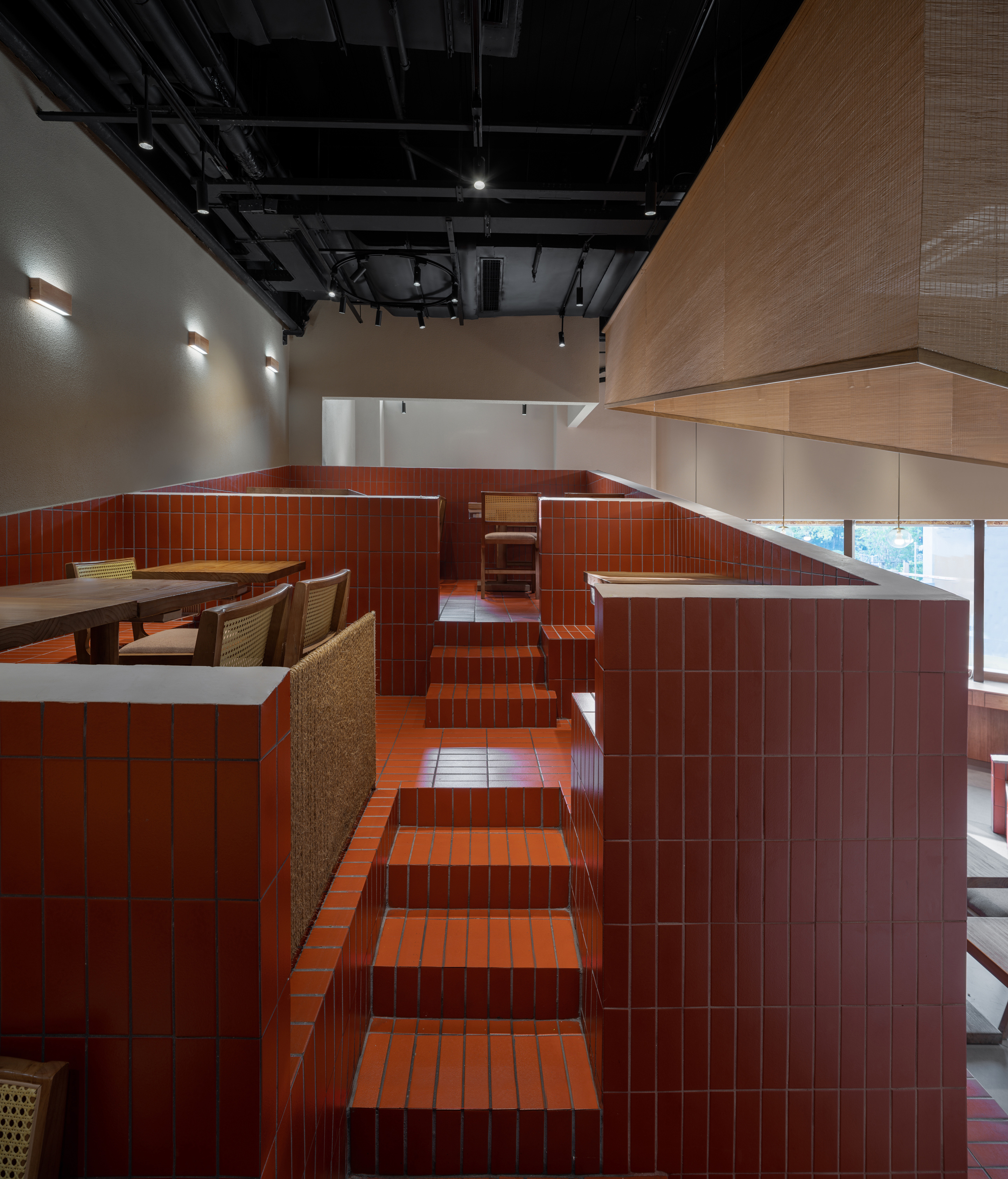

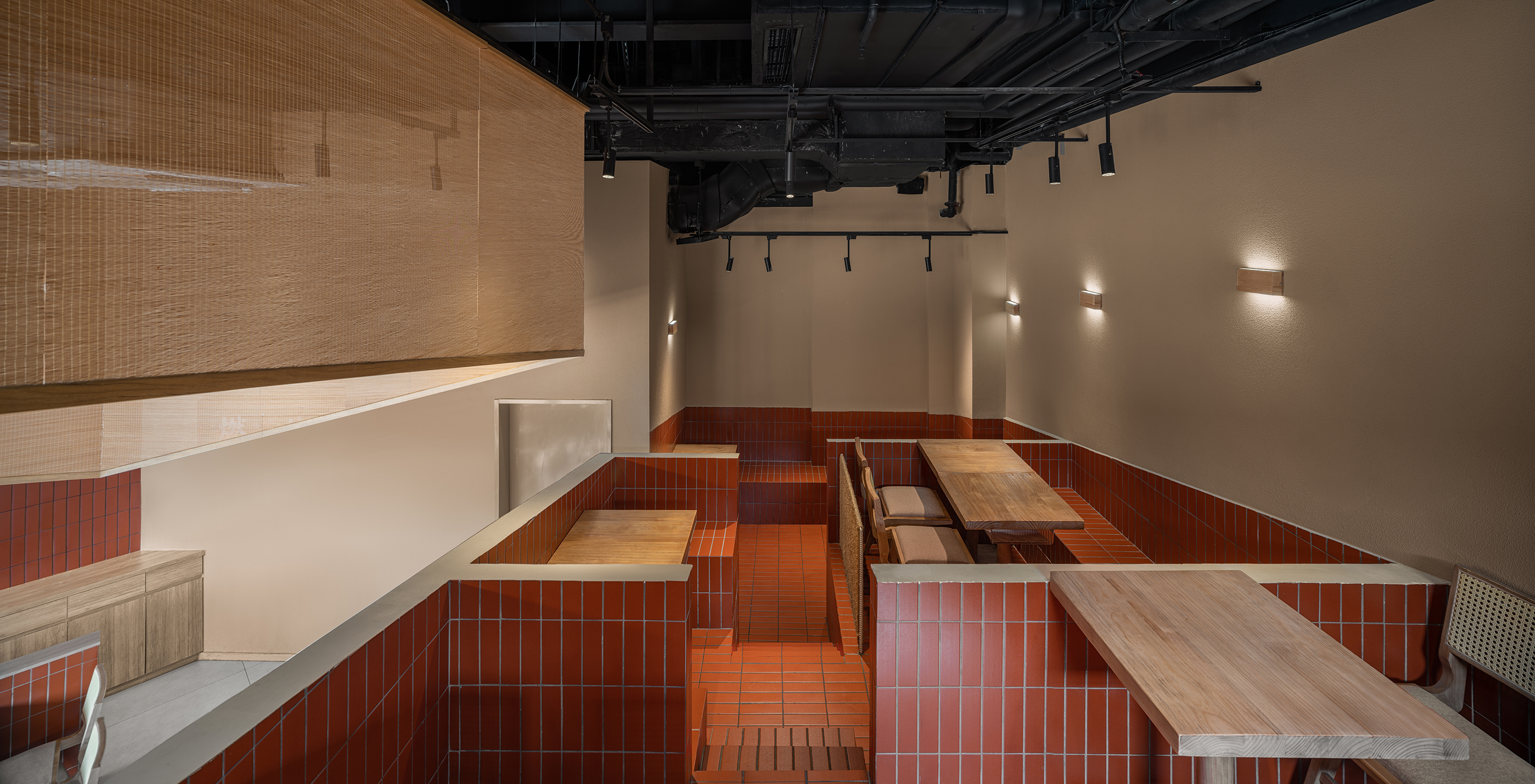
在“爬山”的过程中,用餐者的视线会再次被带到入口处的通高空间,我们希望这个山丘能突破小面积空间的制约,另辟蹊径,为顾客带来“空中用餐”的独特体验。
During the "mountain climbing" process, the diner's vision will be brought to the high space at the entrance again.
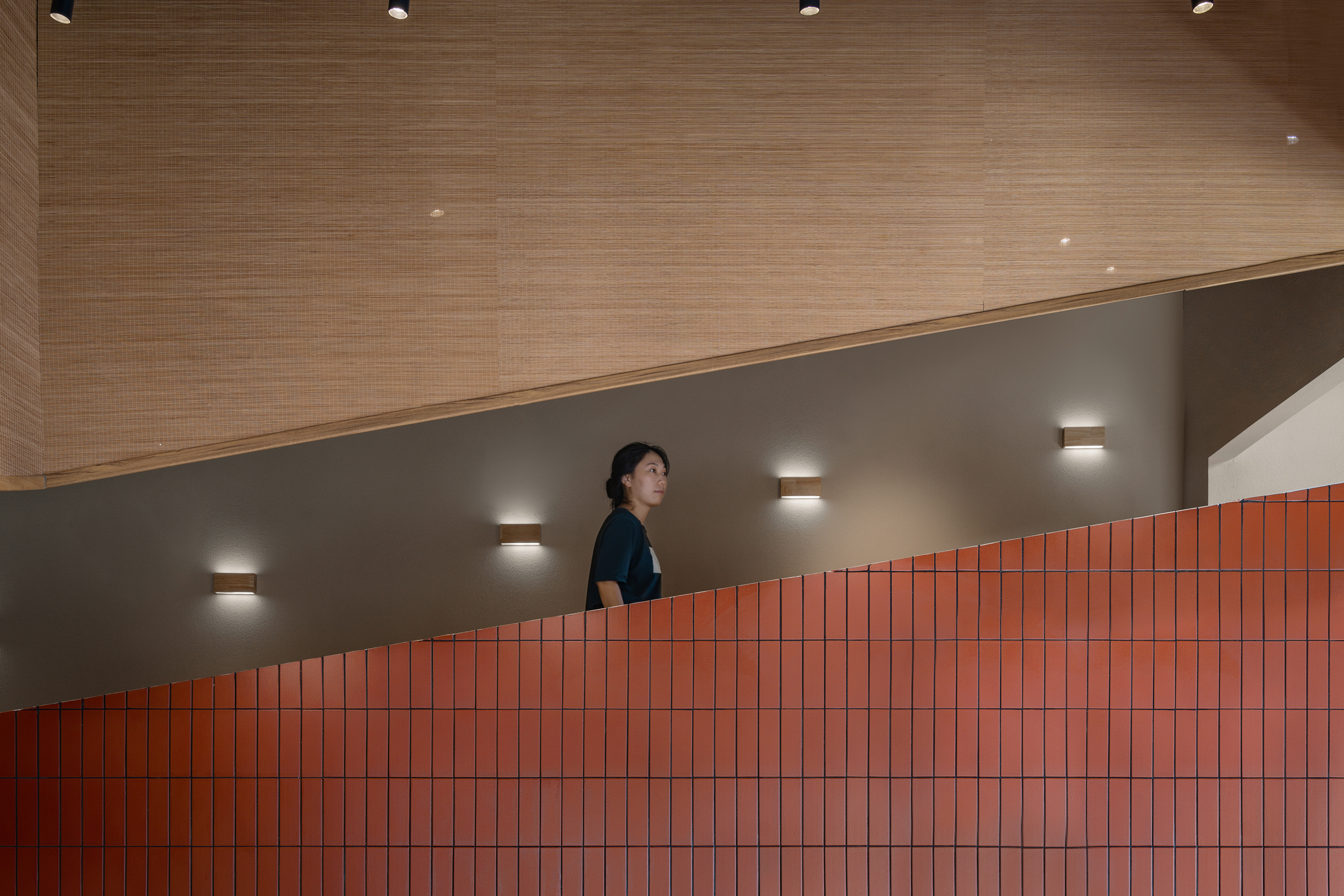

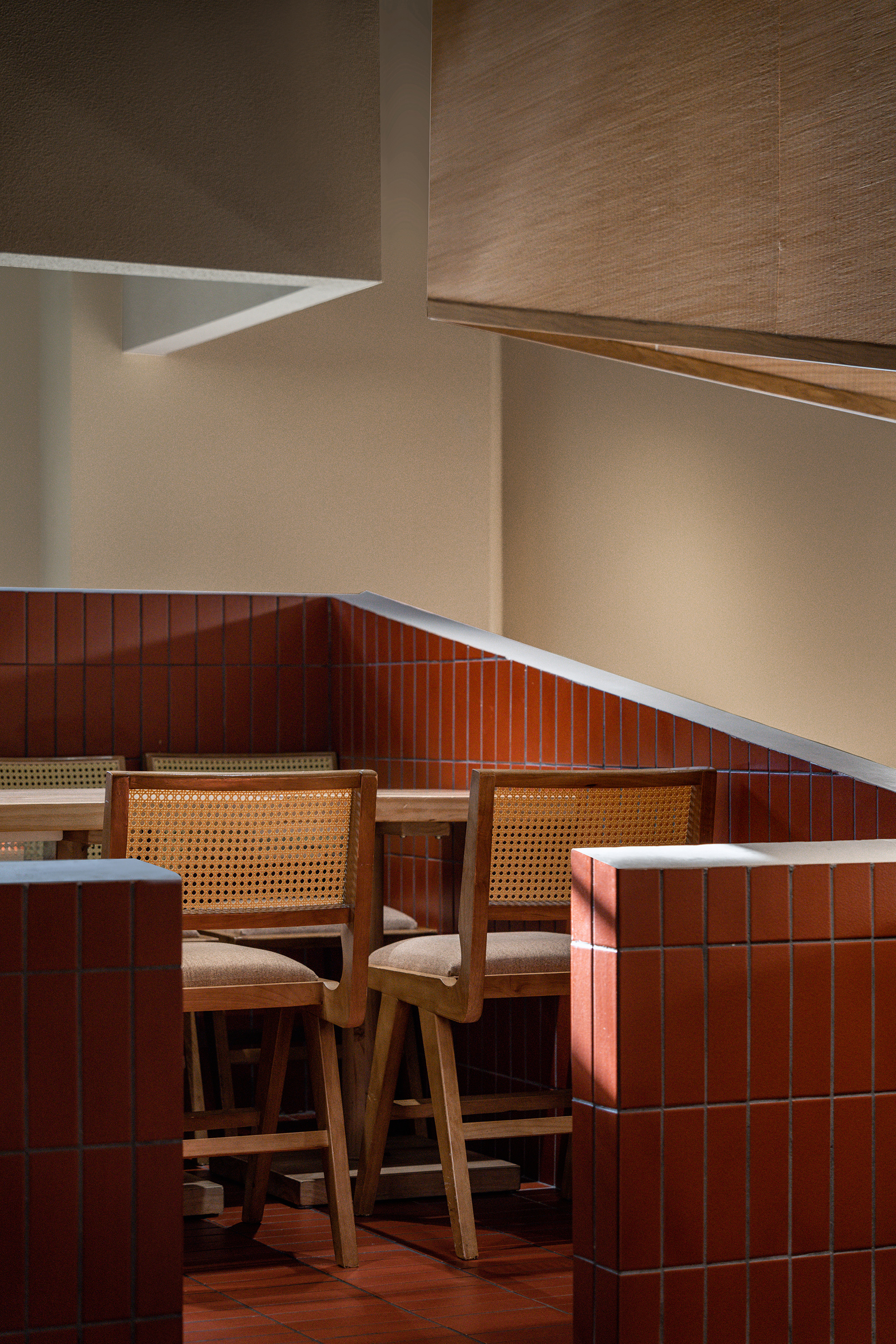
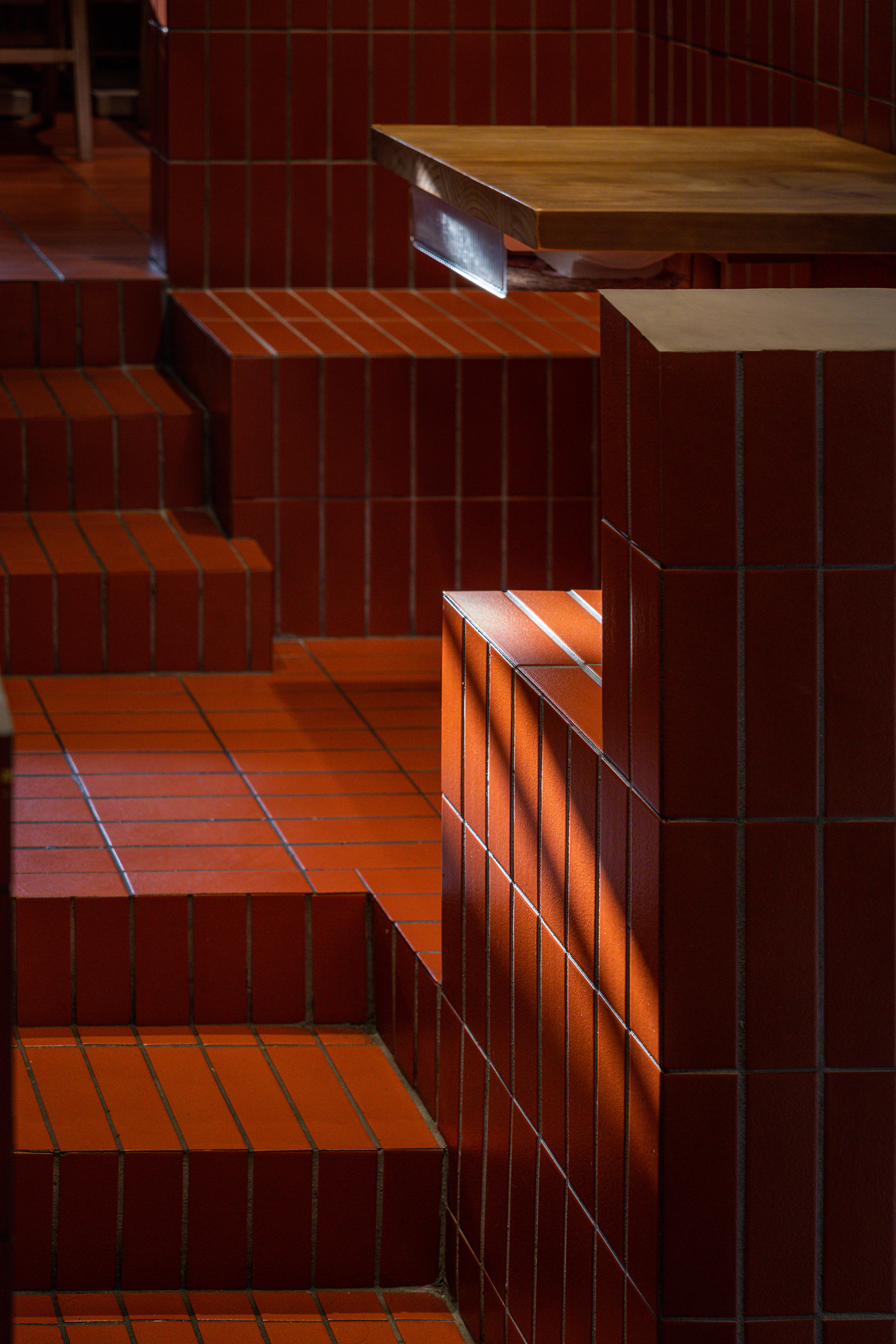
为呼应犹如竹筒楼的层高,我们在矮墙的上方设置了一个竹帘围合而成的悬挂屏障,它在呼应纵向的尺度的同时,也与其下方的折墙座位共同构成了周边的流线环道。
In order to echo the height of 5.5m, we set a hanging screen surrounded by bamboo curtain above the broken line. It echoes the vertical scale, and forms a annular streamline loop with the broken line seat below.
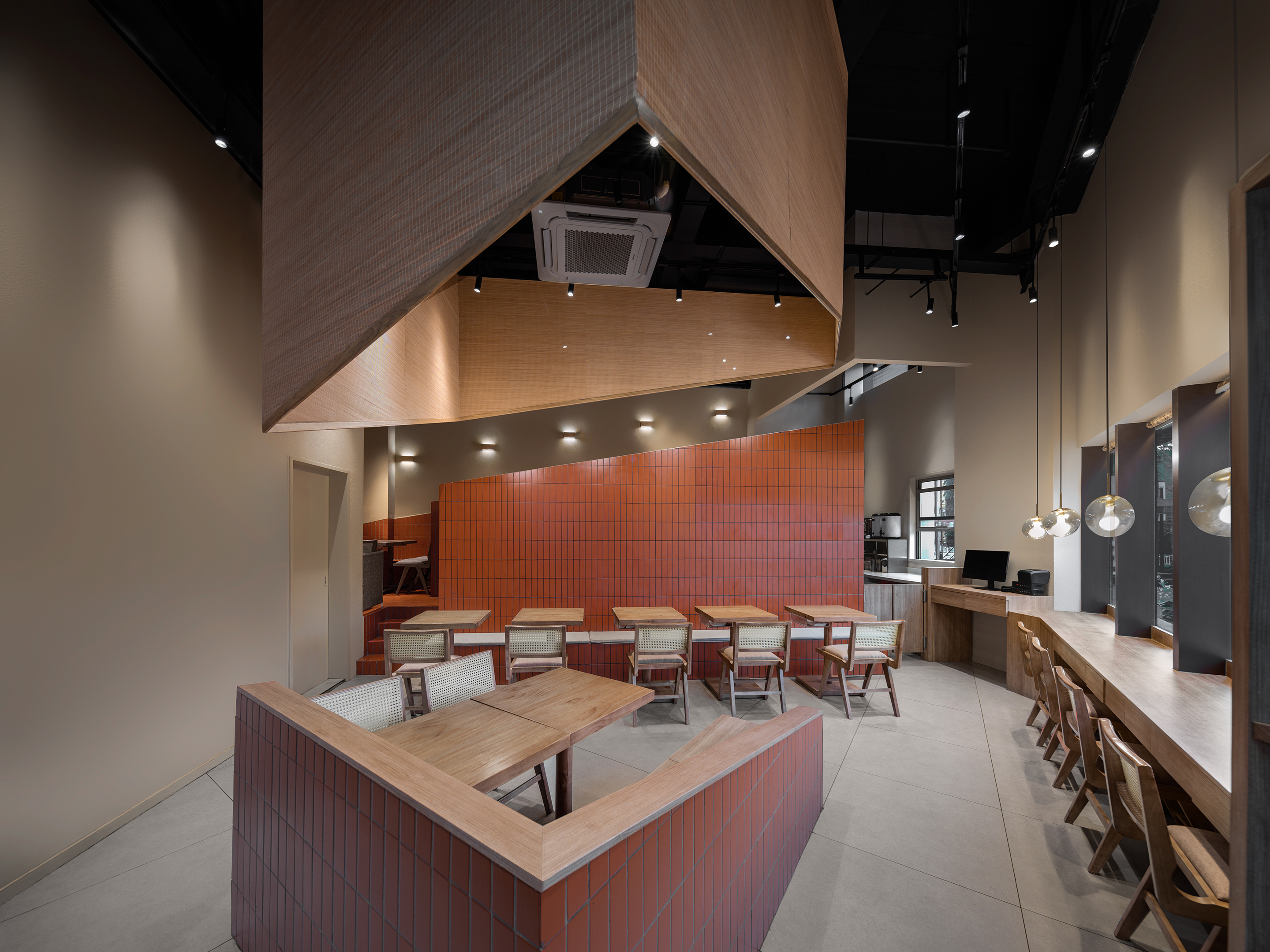

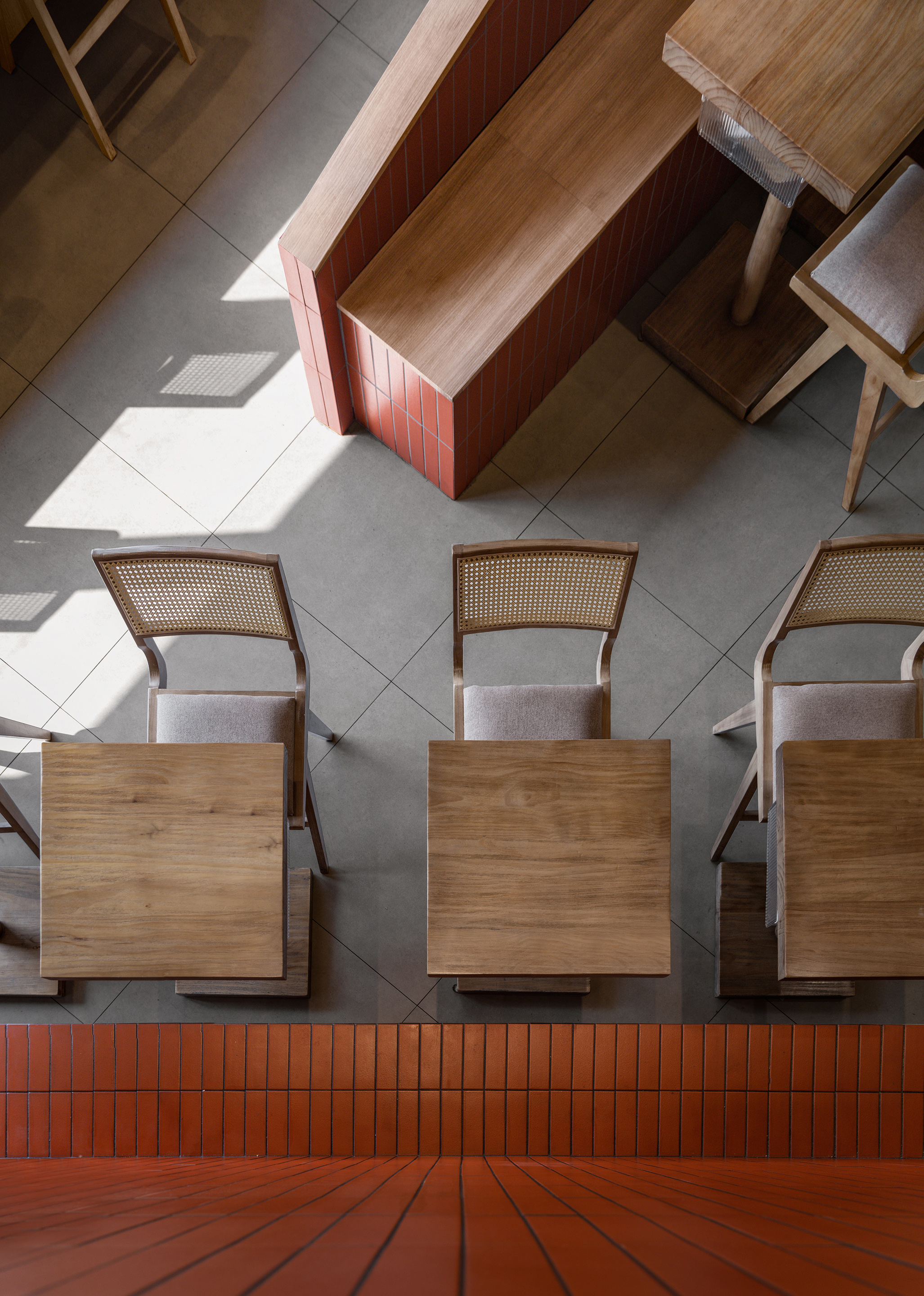
在“山地”及折墙的设计中,介于本项目面积较小、用餐面积珍贵,我们选用了红色饰面砖铺贴来代替真砖砌筑,以减少因材料而折损的使用厚度。
In the design of mountainous areas and folding walls, due to the small area of the dining place, we selected the red facing brick to replace the real brick in order to reduce the thickness of the material.
这座红色小山丘给店铺带来了强烈的烟火气息,不仅营造了“山坡用餐”的独特体验,其内部空腔也为小餐厅创造了珍贵的储藏空间。
This red hill brings a strong atmosphere to the restaurant, which not only creates a unique experience of "eating on the hill", but also provides valuable storage space for the small restaurant.
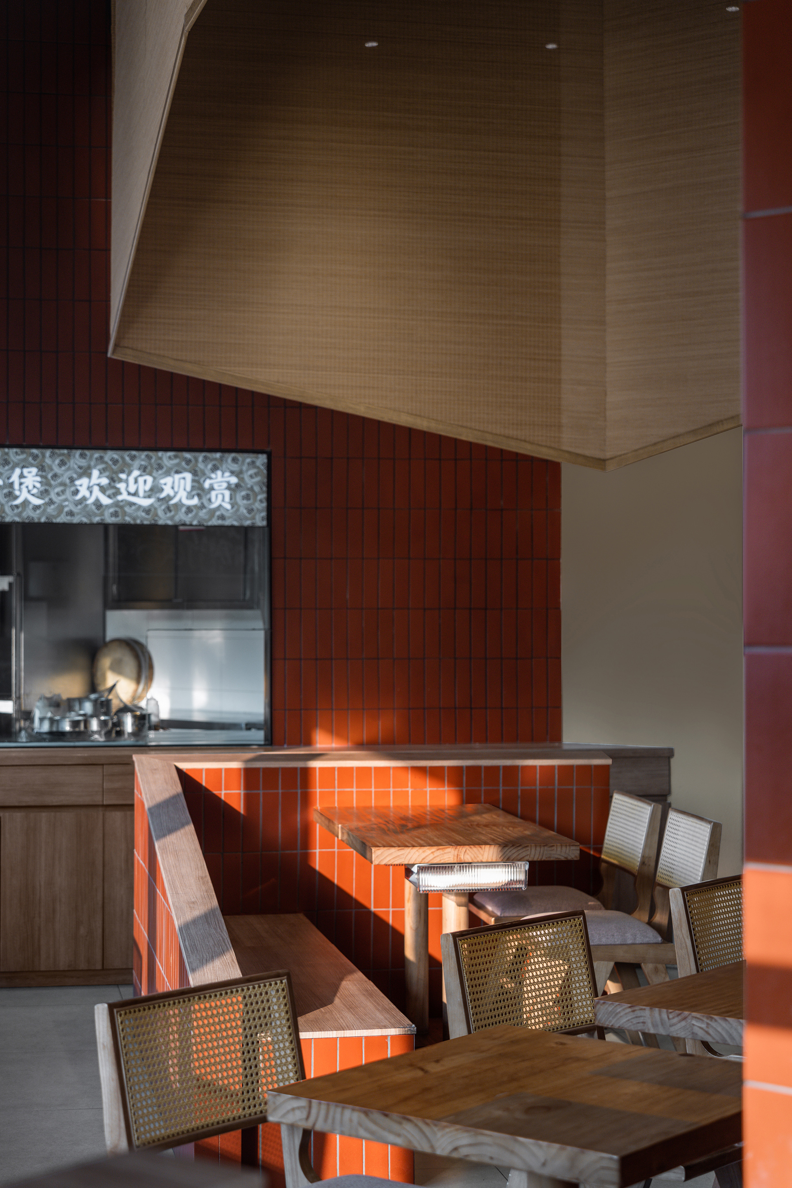
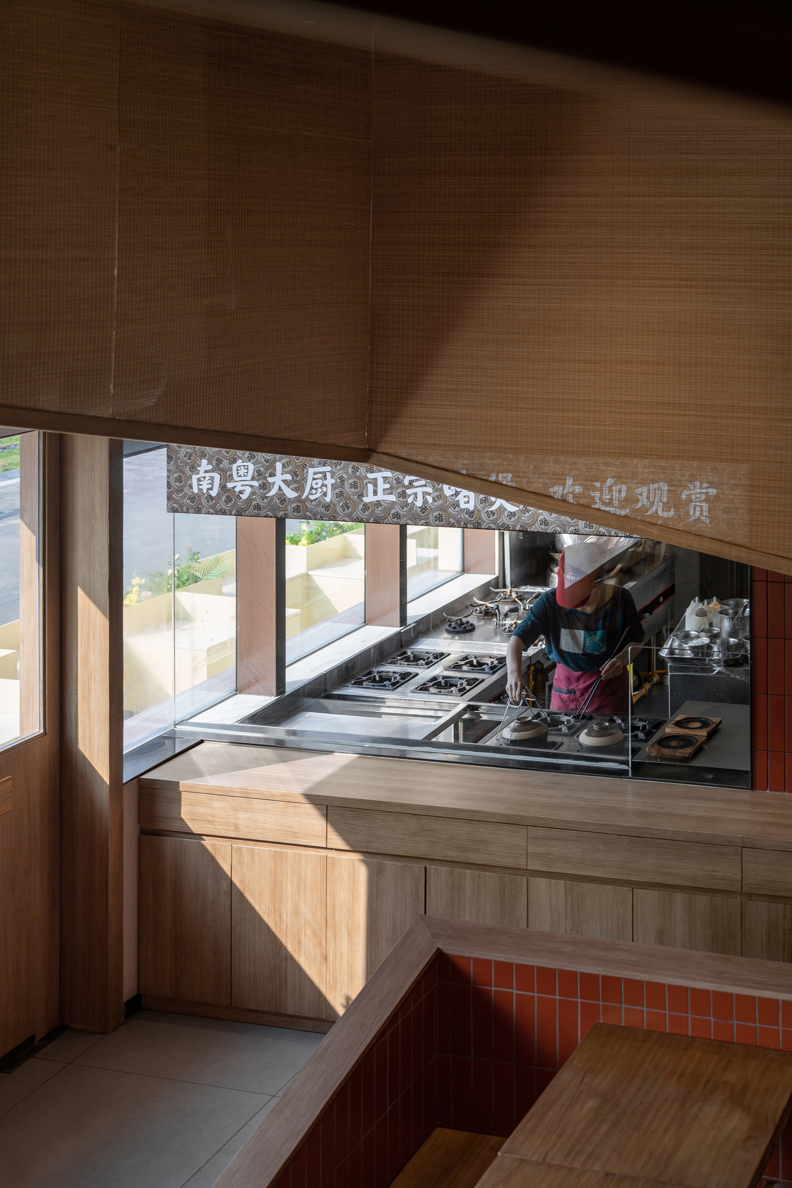
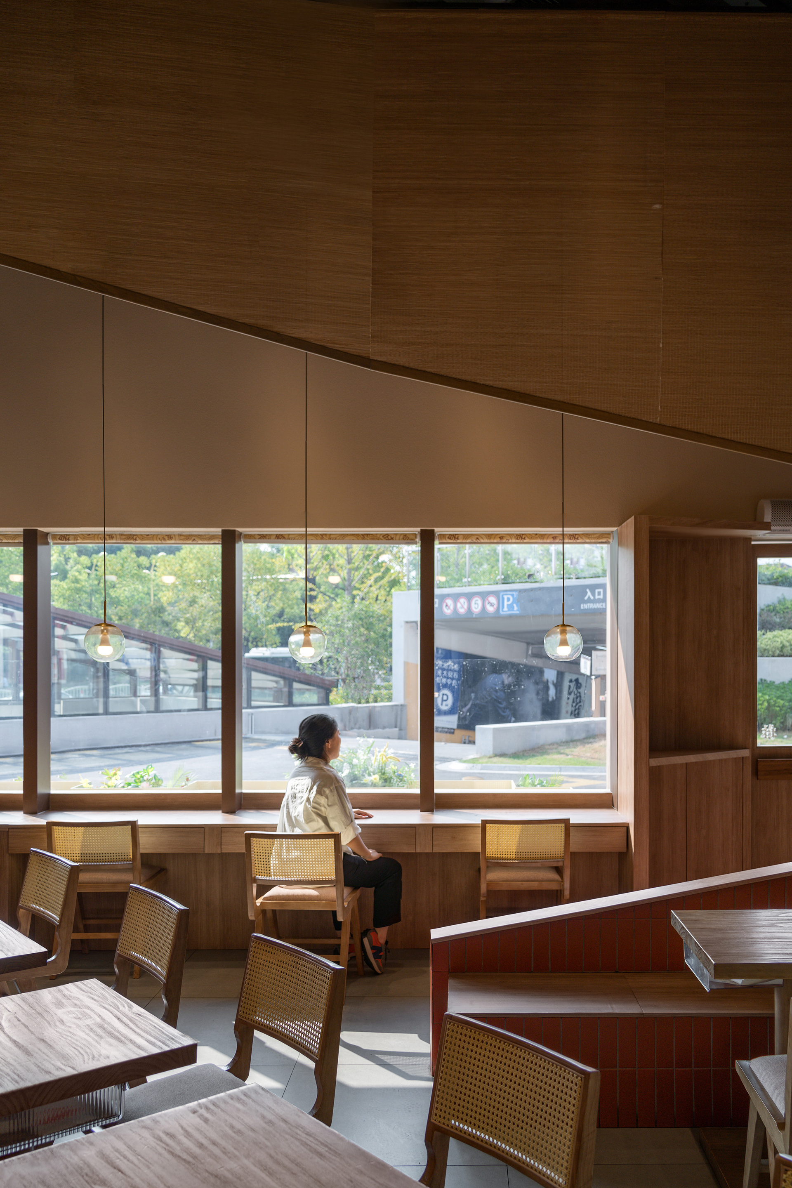


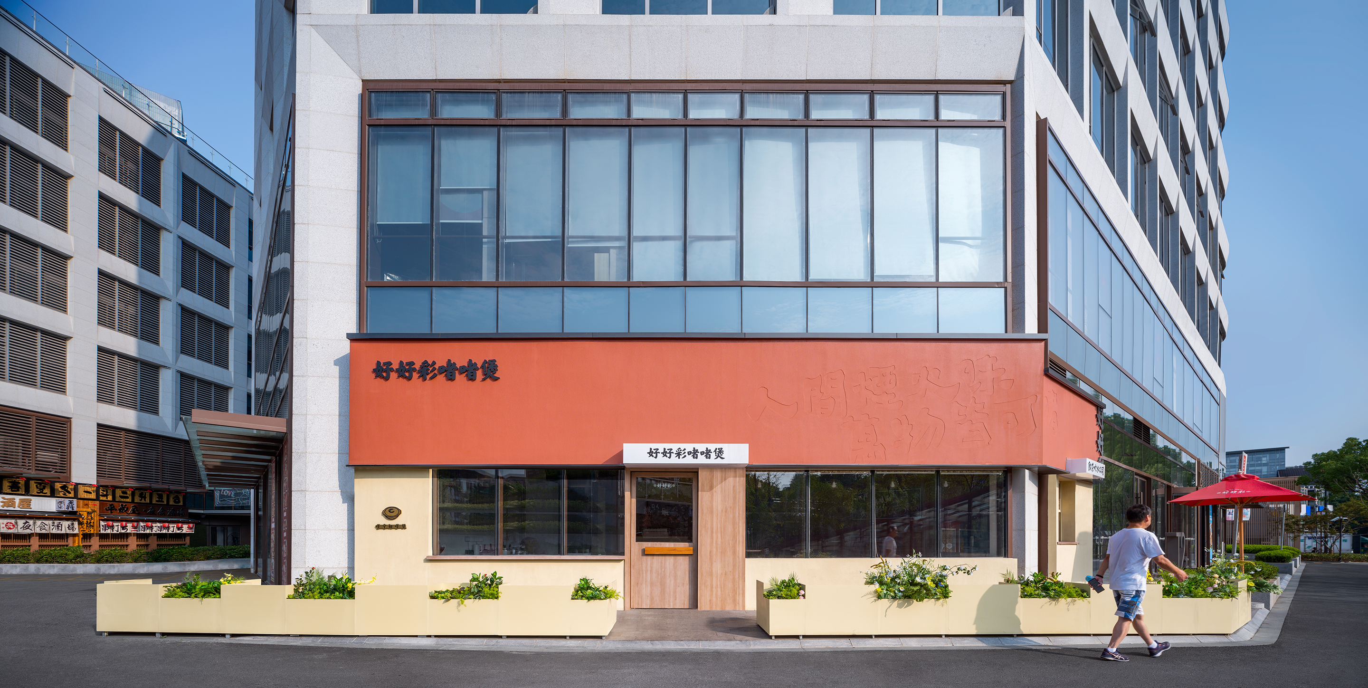
设计图纸 ▽
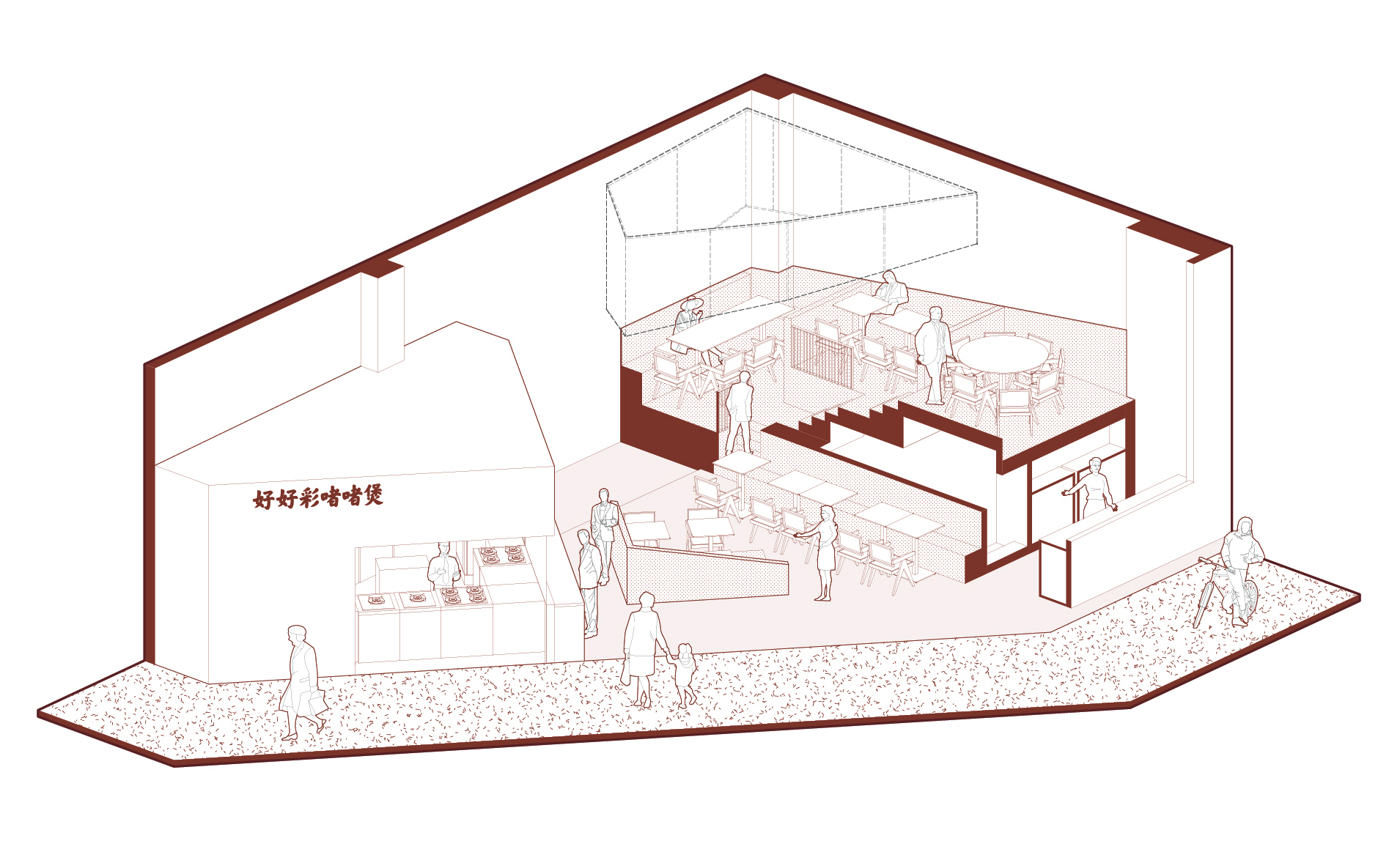

完整项目信息
项目名称:好好彩啫啫煲餐厅设计
项目类型:室内
项目地点:上海长宁区Art Park大融城
设计单位:其实建筑事务所
主创建筑师:李诗琪
设计团队:李诗琪、金镭、谭慧 等
业主:好好彩啫啫煲
设计时间:2022年4月
建设时间:2022年5月
建筑面积:80平方米
室内:其实建筑
照明:其实建筑
摄影师:吴清山
本文由其实建筑事务所授权有方发布。欢迎转发,禁止以有方编辑版本转载。
上一篇:UNStudio联手Cox Architecture,在墨尔本南岸打造澳洲第一高楼
下一篇:积石成岩:西班牙德赛斯岩板江苏旗舰店 / 名谷设计