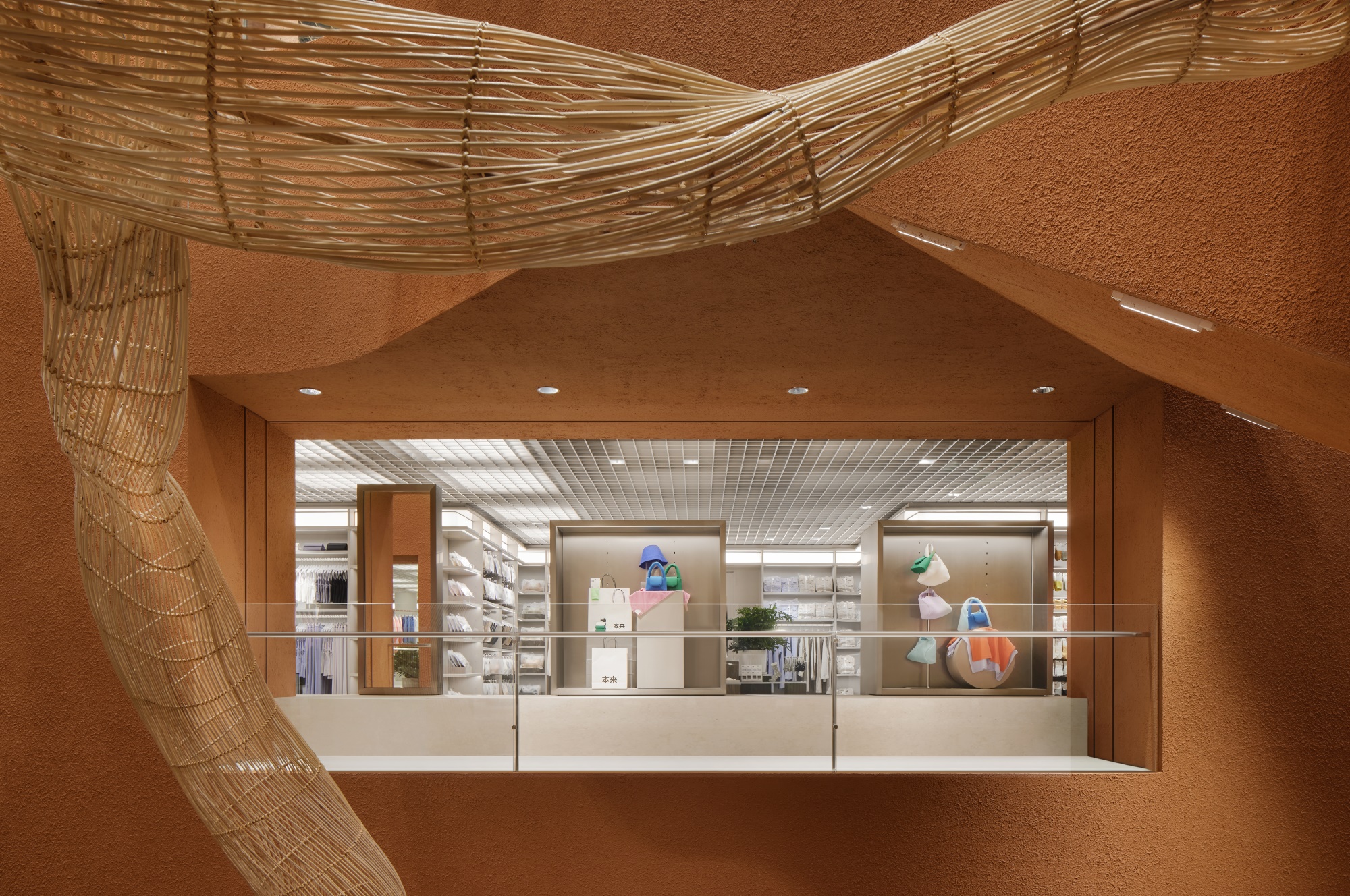
设计单位 AIM恺慕建筑设计
项目地点 广东广州
建成时间 2022年4月
建筑面积 2337平方米
本文文字由设计单位提供。
诞生于中国并深受斯堪的纳维亚风格熏陶的时尚零售店“BENLAI本来”,于2022年4月在广州正式与公众见面。受其起源的启发,我们将这个空间想象成一段旅程,不仅仅只是单一的空间体验,而是多样化的。我们通过斯堪的纳维亚的生活方式与当今中国文化进行对话,创造一种独特的零售体验。
Born in China with a big Scandinavian influence, the Chinese fashion retail store BENLAI opened its door to the public in Guangzhou in April 2022. Inspired by its origins, we imagined the space to feel like a journey. Not just one single spatial experience, but many. Engaging a dialogue between Scandinavian lifestyle and today’s Chinese culture, creating a unique retail experience.
受北欧景观风貌的影响,我们的概念是关于室内与室外的模糊界限。
Influenced by the landscapes of northern Europe, our concept is all about the fine line between indoor and outdoor.
中庭
中庭是这段旅程的起点—— 一个巨大的单色物体引领顾客穿过商场。整个中庭被红土色肌理涂料包裹着,创造出一个空间实体,强而有力地将三个截然不同的楼层连接起来。波浪形的镜面不锈钢天花板,在视觉上极大地提升了空间的高度,同时提醒着我们大自然有多么宏伟。
The atrium is the grounding point of the journey – a giant monochrome object guiding customers through the store. Entirely wrapped in a textured terracotta skin, the void becomes an entity, creating a powerful unity between the three very distinct floors. A wavy polished stainless-steel ceiling, generously scales up the height of the space, reminds us how grand nature can be.
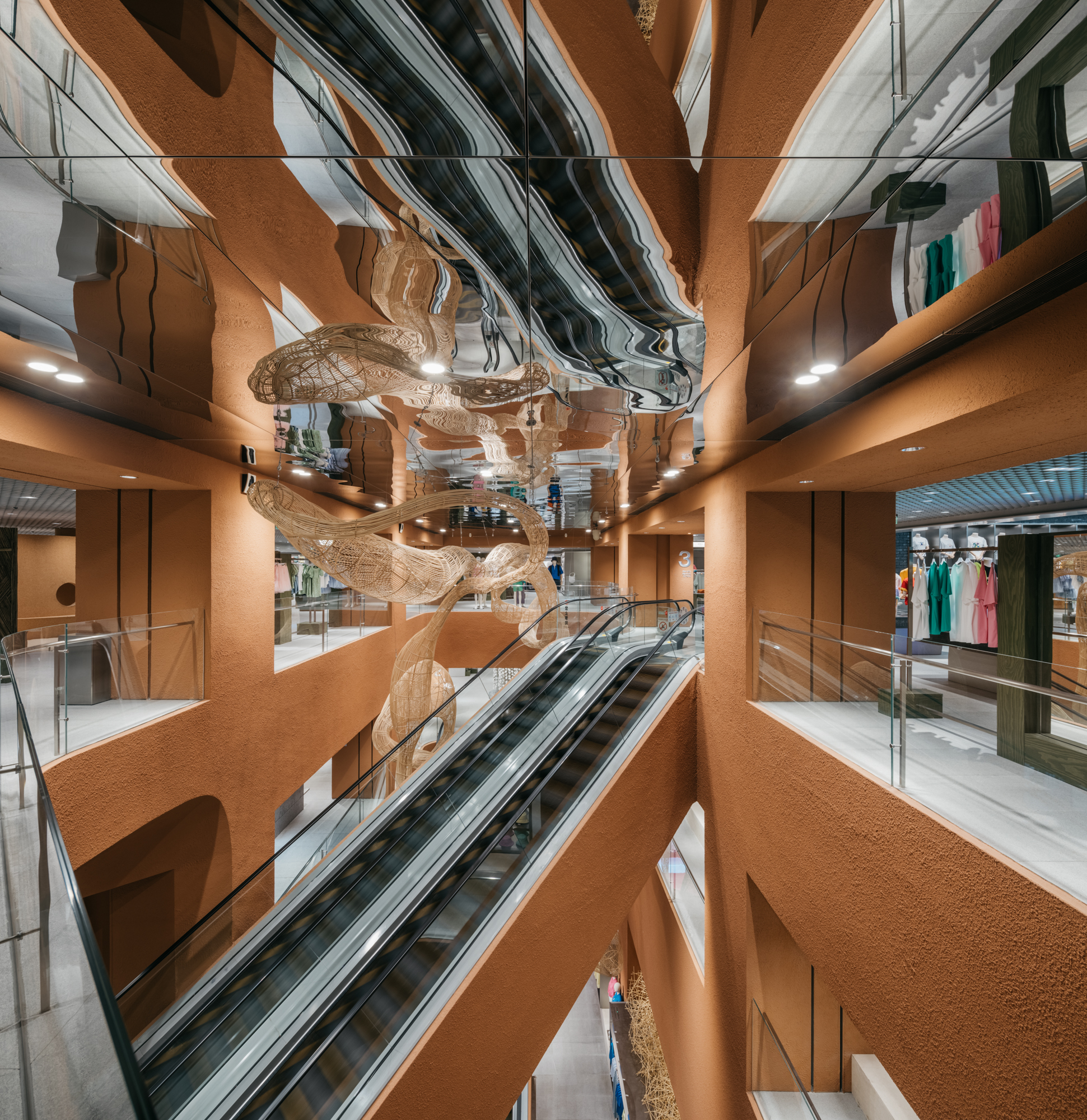
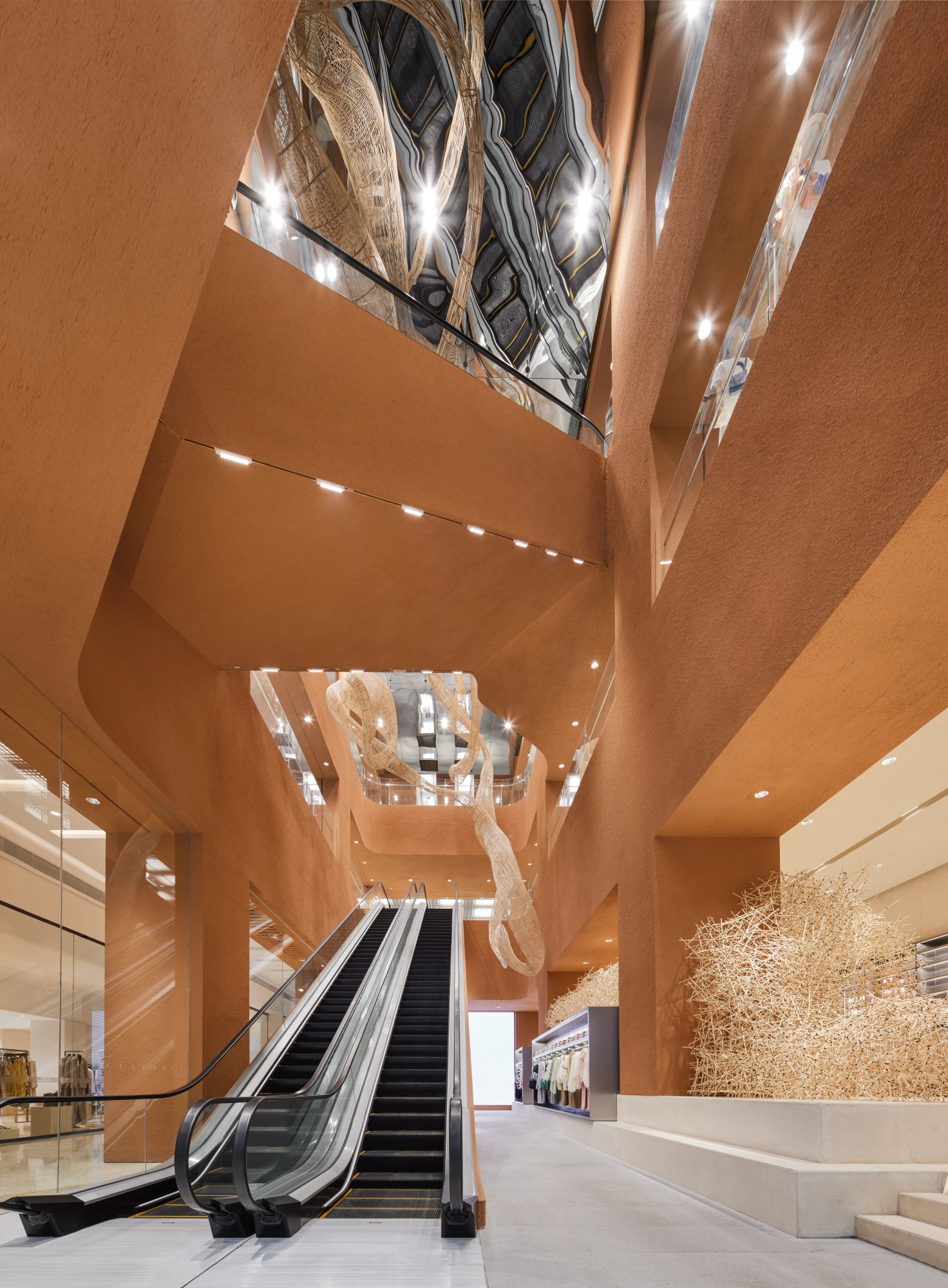
山
一楼承载着整座“山”的基础。天然石材连接着不同层次的多种功能。各种新品陈列于此,在不同视角中灵活呈现。步入这些不同的层级和舞台中,丰富的灵感涌现,同时激发出无拘无束的灵活动线和多样的快闪可能性。
This first floor carries the foot of the mountain. Natural stone connect different levels that perform multiple functions. New collections can be dropped and viewed from different angles. Walking over these different heights and stages create varied viewpoints and generate unstrained flexible circulation paths and pop-up possibilities.

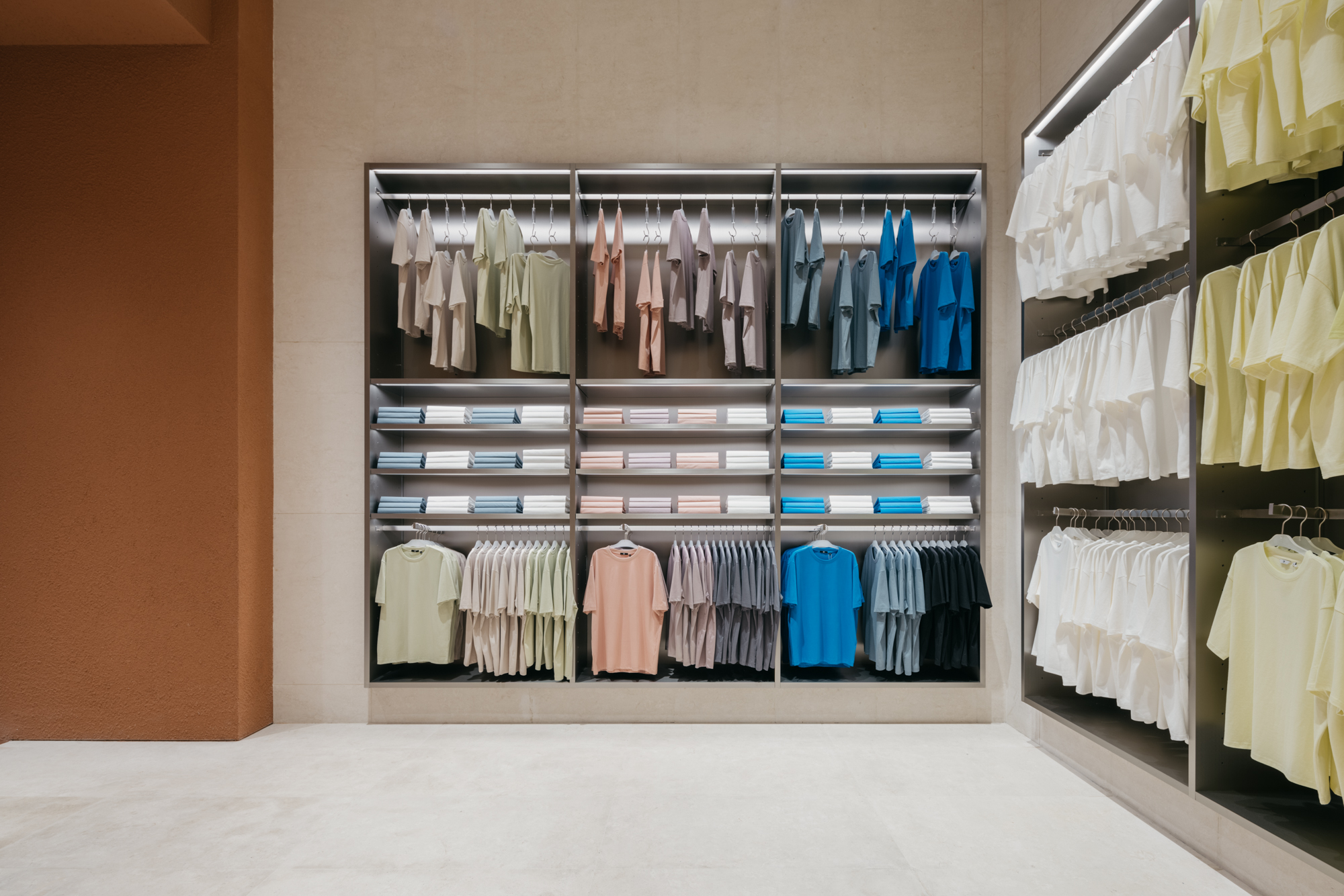
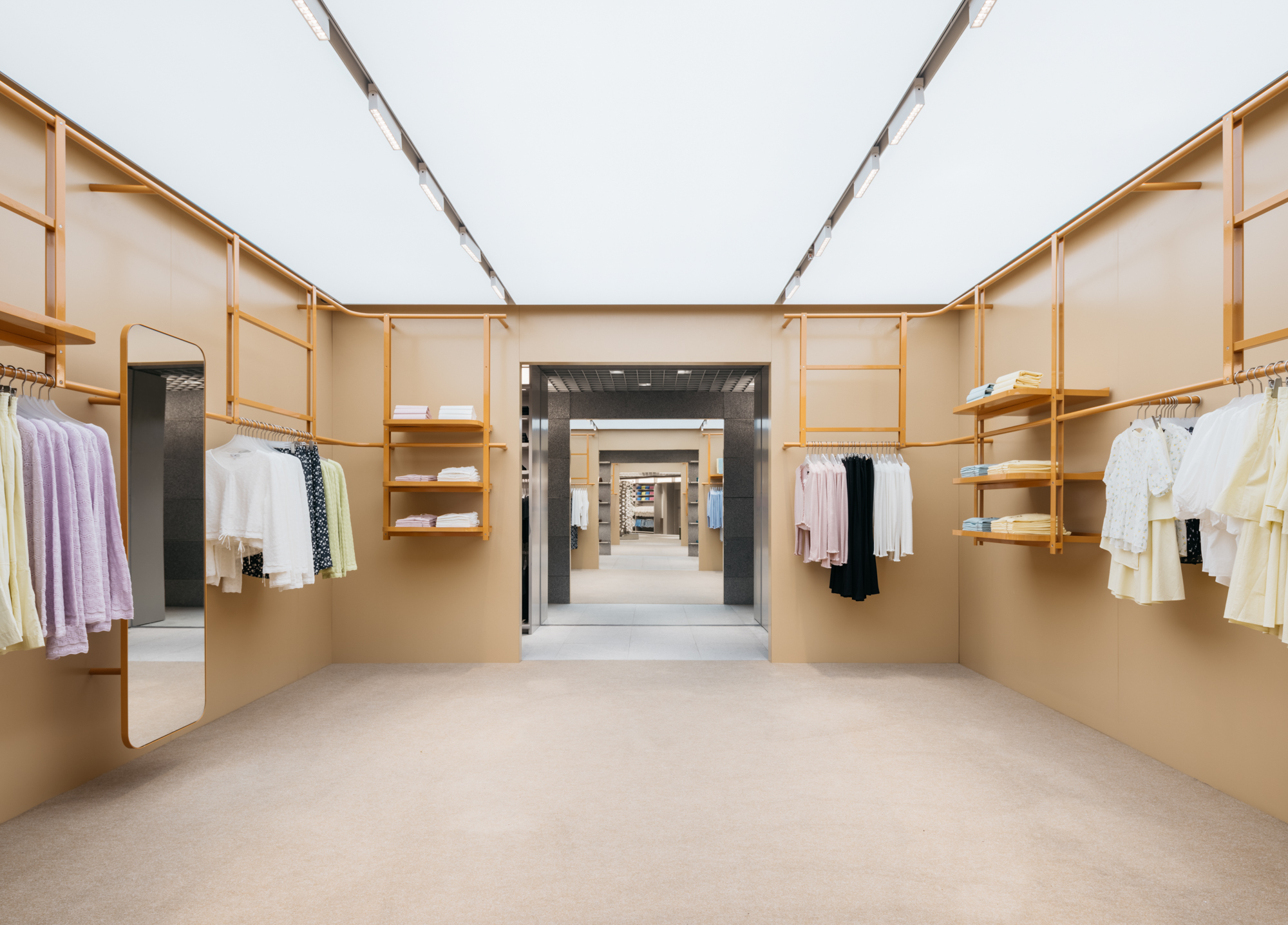
森林
我们以戏剧化的方式进行设计,利用不同建筑元素,如立柱、盒子、独立展台和架子的层次与节奏,定义出人工的森林网格。冷调材质和温暖色彩之间的对比则加强了空间的触感和深度,创造出有趣的活动和丰富的体验模式。功能性的墙架陈列着众多货品,依次排列于森林的周围,天然石材地板和铝制天花板将整个空间串联起来,品牌的形象气息弥漫扩散于森林之中。
Designed in a theatrical way, the hierarchy and rhythm of the different architectural elements such as columns, boxes, and free-standing podium & racks, define the man-made forest grid. The contrast between cold materials and warm colors strengthens the tactility and depth of the space, creating playful frames of action and experience. Full wall cabinets, containing the bulk of the products, line the edge of the forest. A Natural stone floor and the aluminum ceiling grid connect the entire space diffusing our image of exterior and Interior.
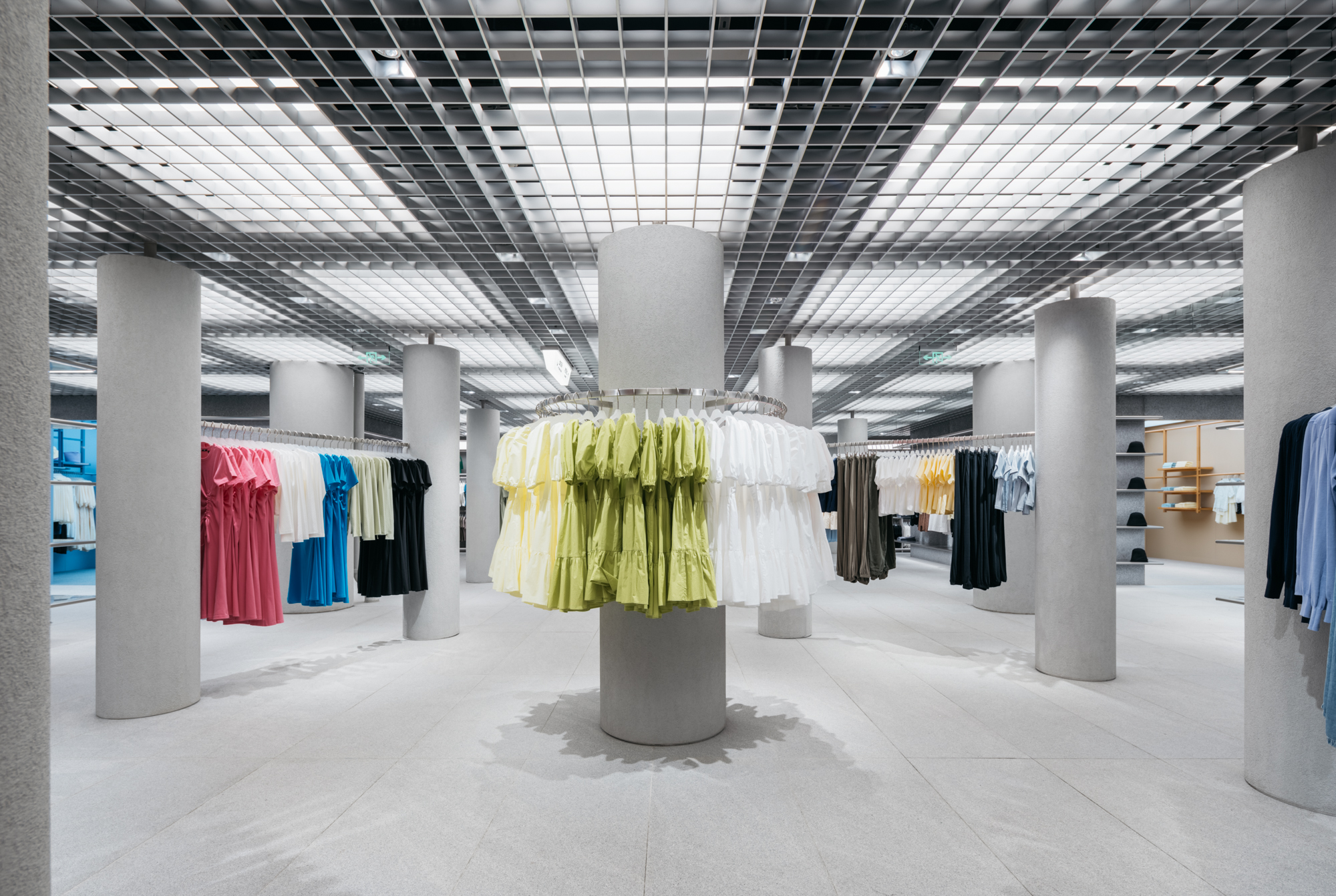
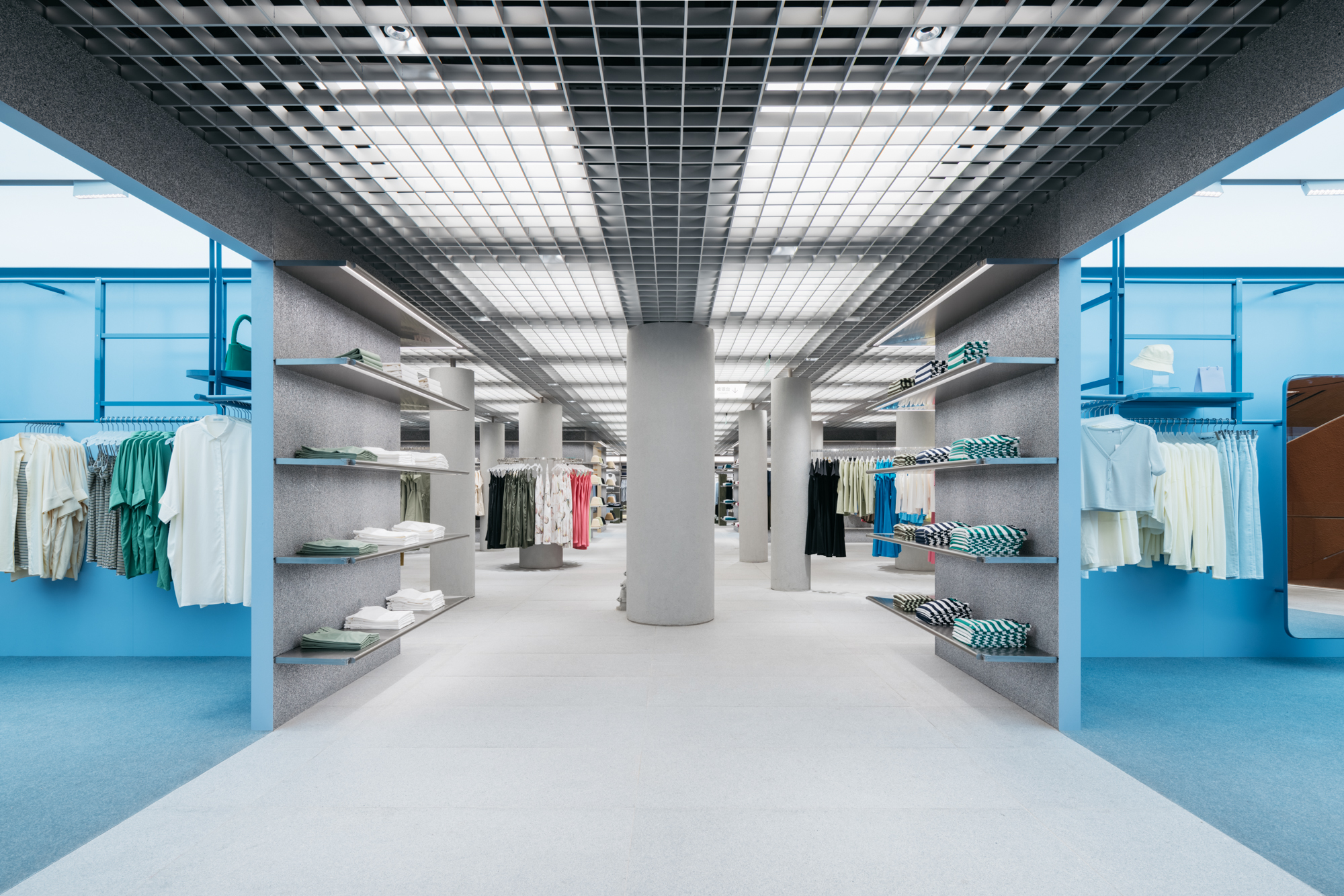
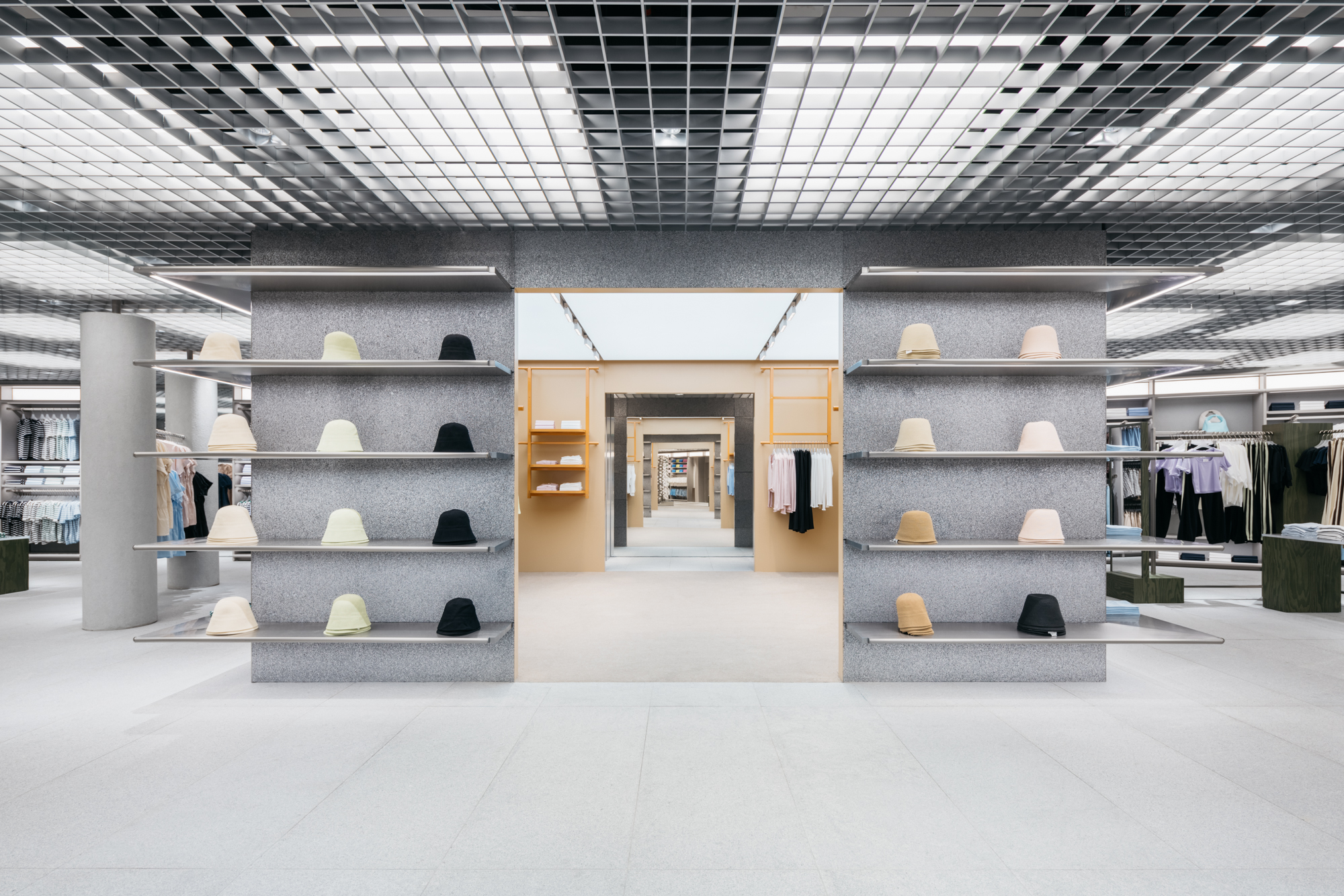
岛屿
在三楼,岛屿定义了空间。看似随性的排布,却创造了视觉焦点并串联起一条自然的动线路径。这些岛屿有着不同的直径,内饰以温暖的木质包裹,形成嵌套于室内空间中的迷你零售区。编织的竹子表皮与网格天花板以及钢制家具形成鲜明对比,不由得令人联想到中国园林的外墙。
On the 3rd floor, islands define the space. Seemingly randomly placed they create visual focus and organize a natural flow of circulation. Different diameters, wrap warm wooden interiors that function as mini-in-house retail pockets. The weaved bamboo surfaces, contrast with the grid ceilings and steel furniture and remind us of exterior boundaries found in Chinese gardens.
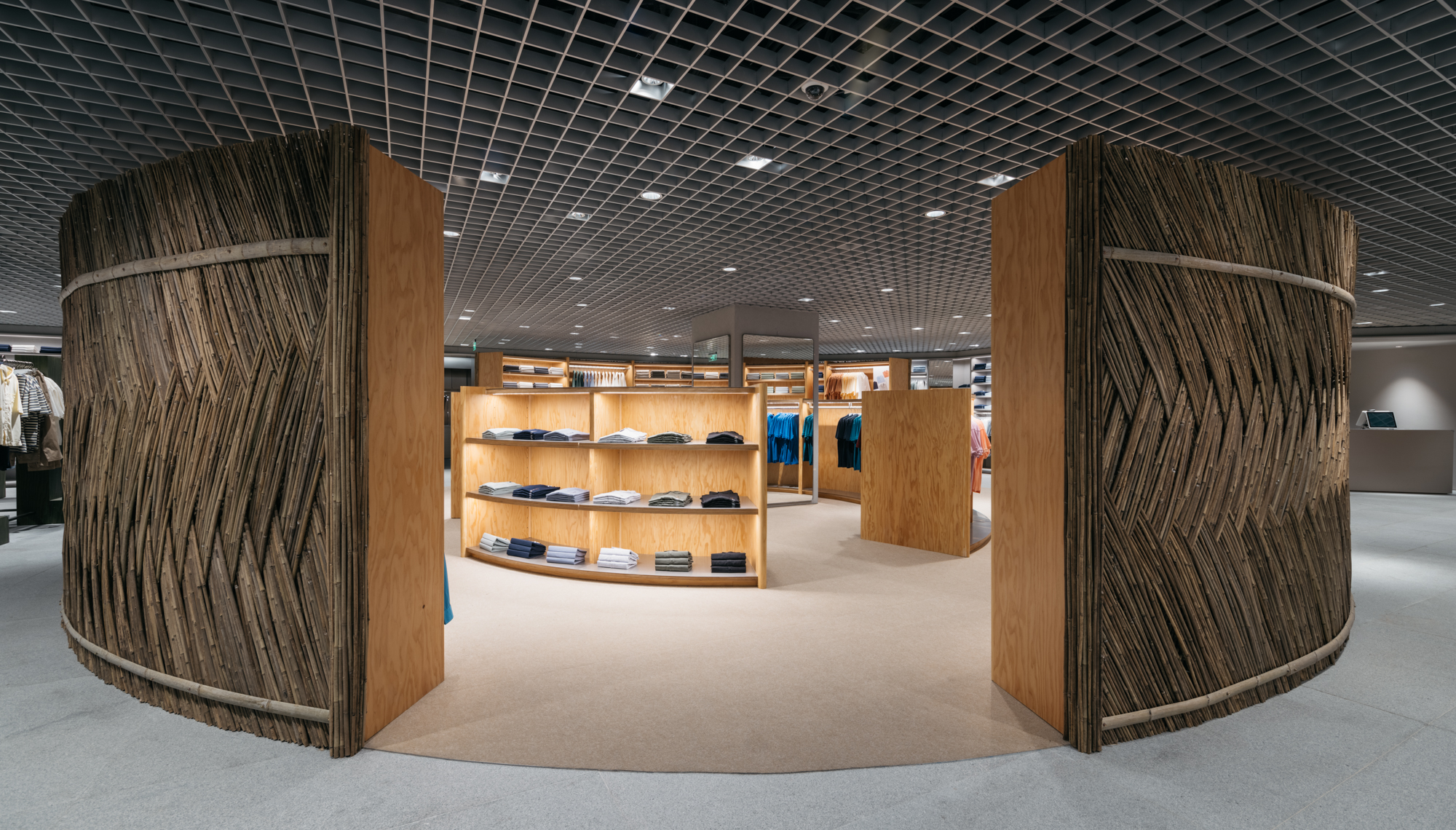
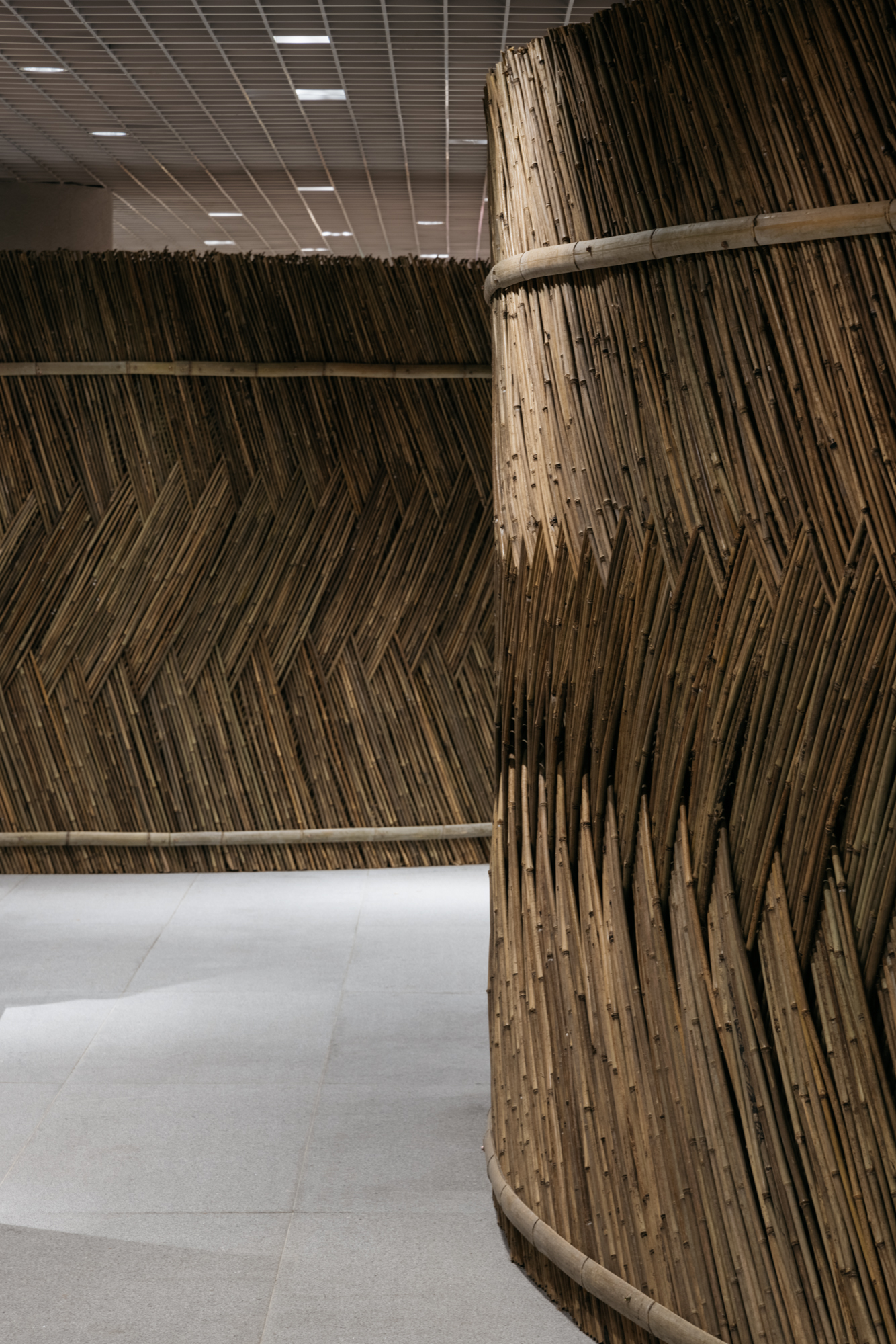
所有这些元素融合于此,抽象的风景、材质的对比和文化的互补,在尊重品牌初衷的同时也为整个商场带来新的身份形象和亮点。
All these elements combined, the stacking of abstract landscapes, material contrasts and cultural complementarities, respect the brands origins yet bring a new identity and freshness to the department store.
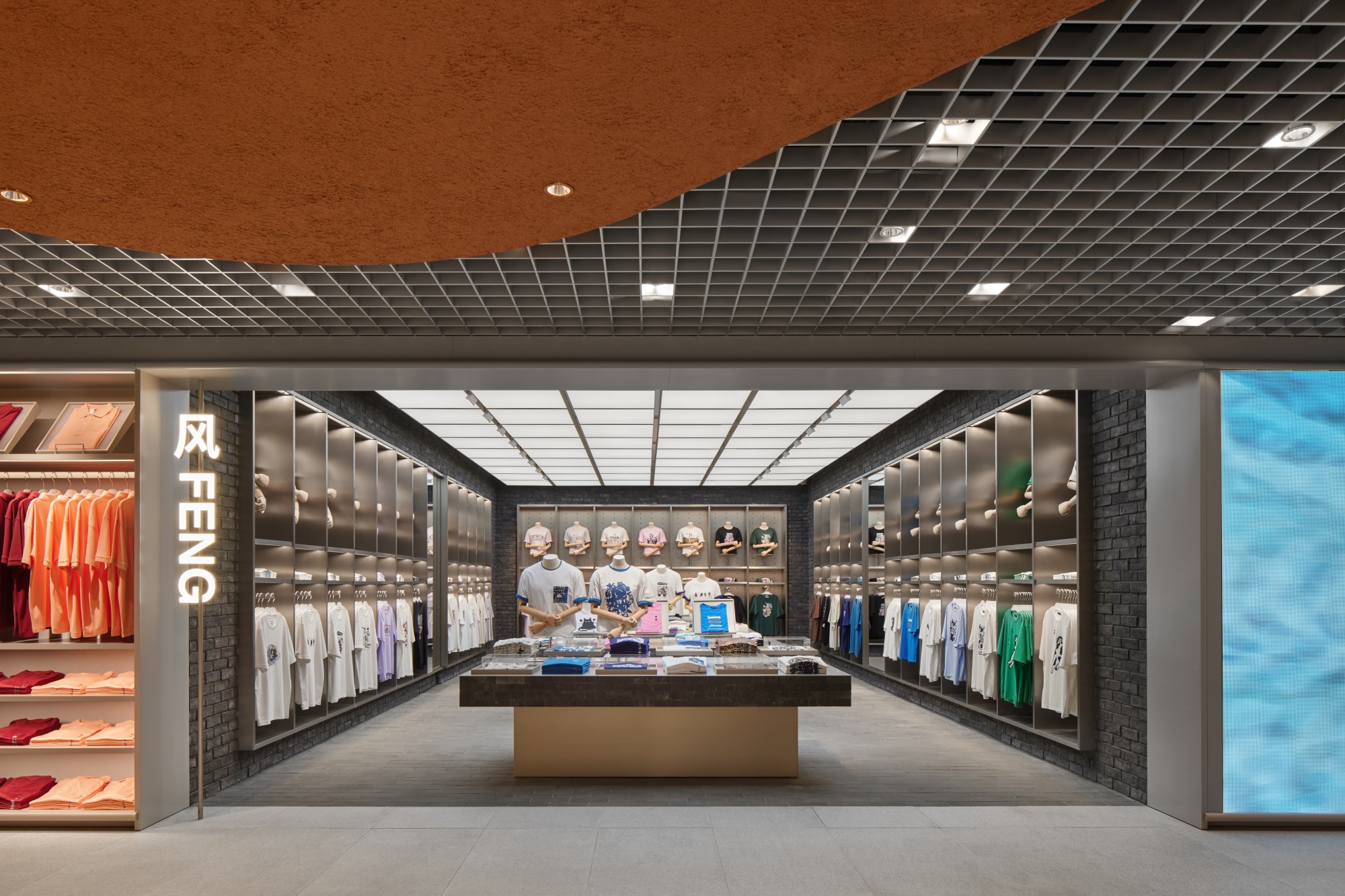
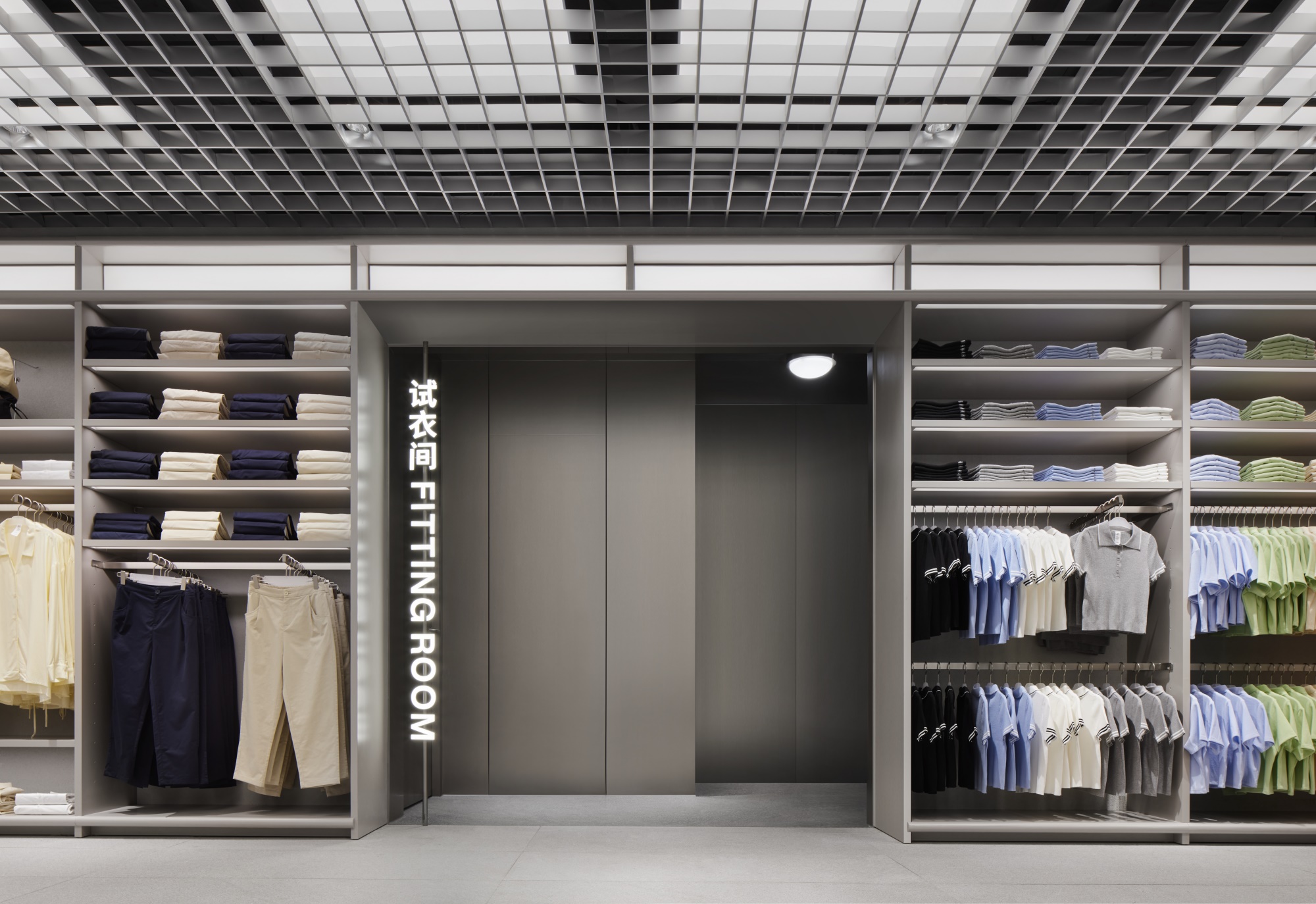
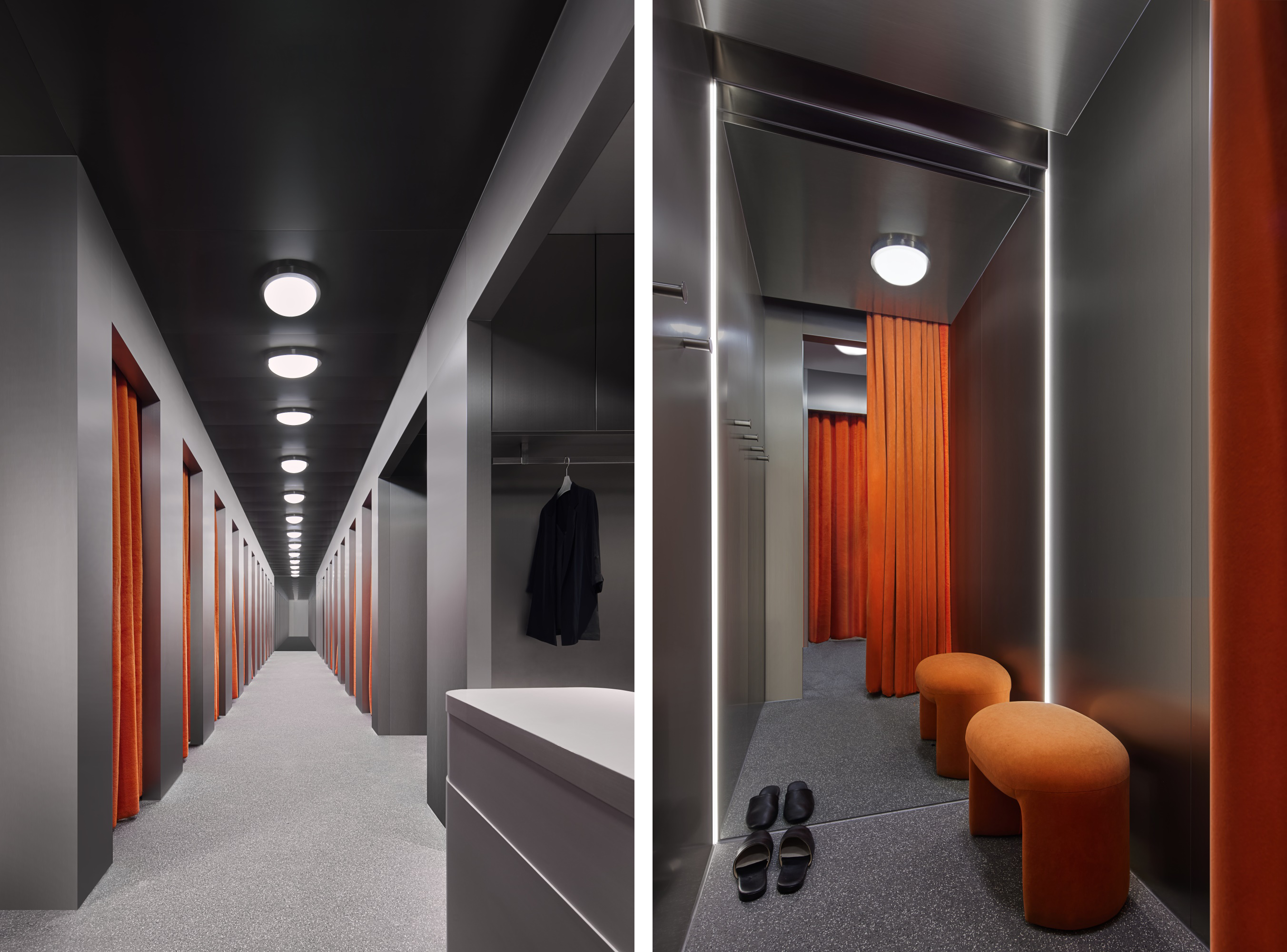
设计图纸 ▽
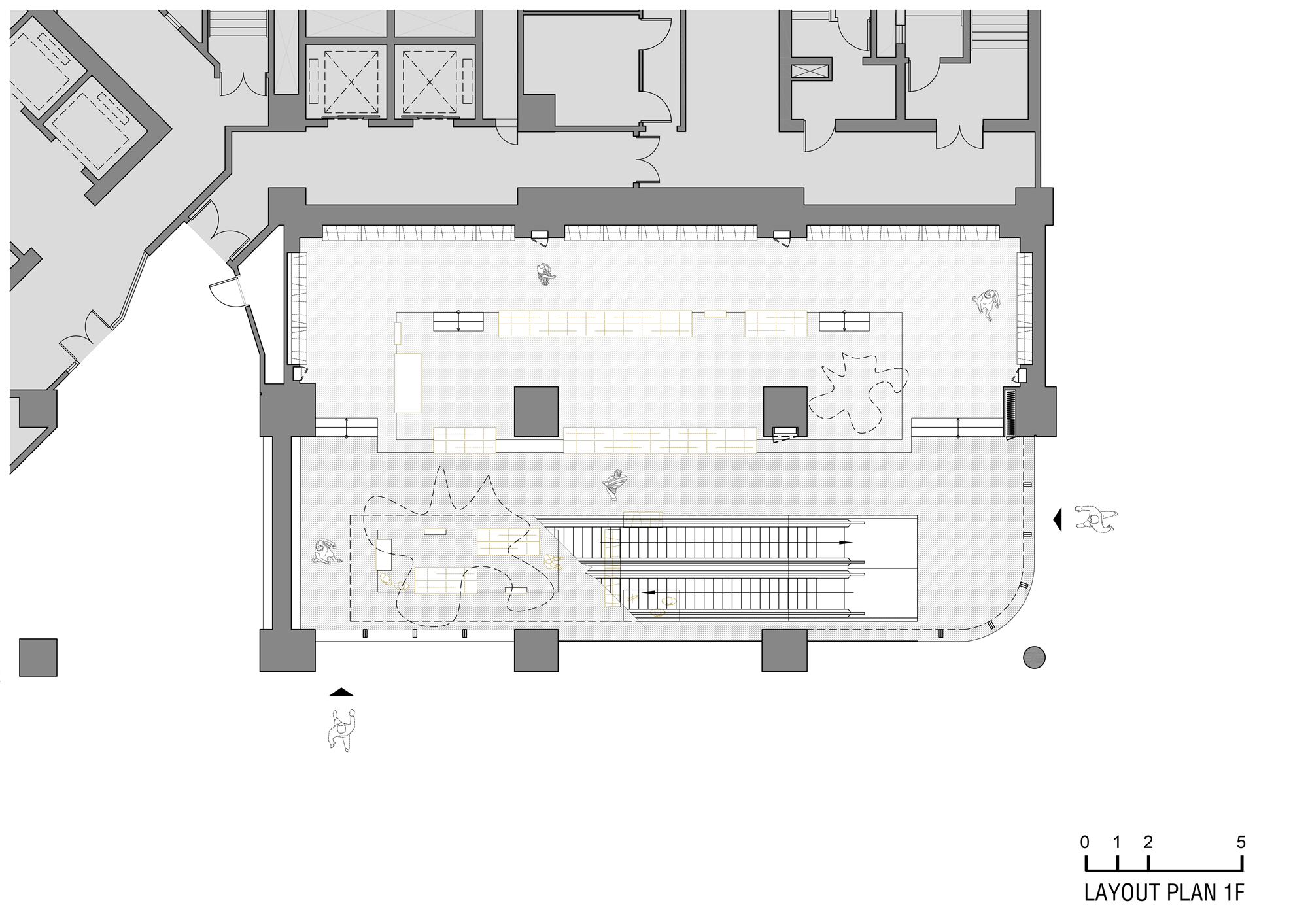
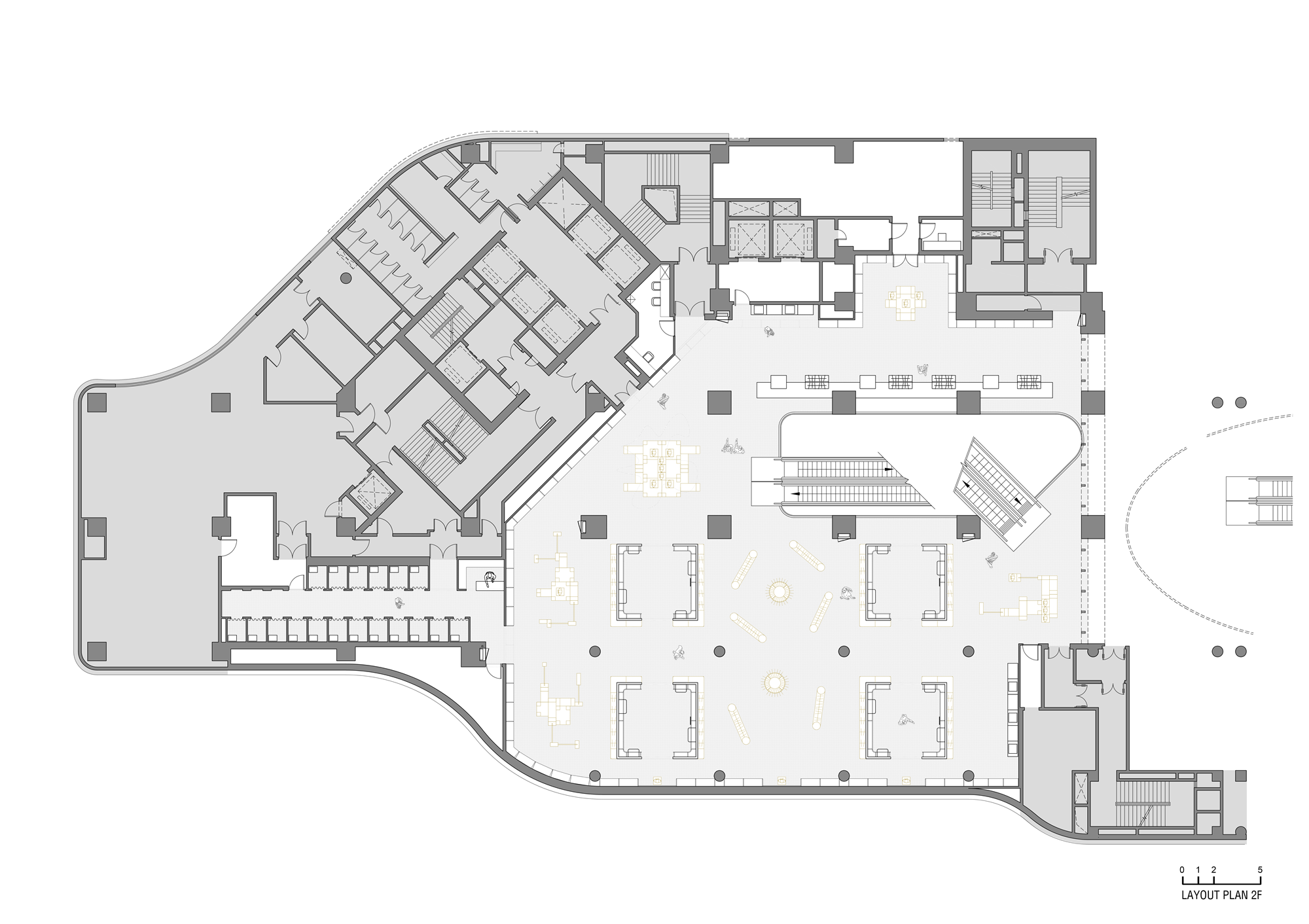

完整项目信息
业主:广州欧思逸文化发展有限公司
项目地点:广东广州
建筑面积:2337平方米
建成时间:2022.04
设计范围:室内设计、软装设计
设计总监:Wendy Saunders,Vincent de Graaf
设计主管:林雅琪
项目建筑师:程姜,Alba Galan
室内团队:陈虎,胡东凯,焦琰,Victor Mongin,魏铮,王尤宝儿,王嘉陈,袁晨
软装团队:Lili Chen,戴维莎
陈列团队:王尤宝儿
施工团队:广州金手指装饰设计工程有限公司
灯具供应:克茲米商贸(上海)有限公司
道具供应:广州英派展示科技有限公司
主要材料:大地色肌理涂料,铝材格栅,灰色肌理涂料,芝麻灰花岗岩,镜面波纹不锈钢,米色石材,不锈钢,发泡铝板,喷漆,软木,木头,竹编
摄影:Wen studio,黄早慧
版权声明:本文由AIM恺慕建筑设计授权发布。欢迎转发,禁止以有方编辑版本转载。
投稿邮箱:media@archiposition.com
上一篇:建筑地图202 | 江苏:畅游江南
下一篇:美的MBT新基地 | weico建筑事务所