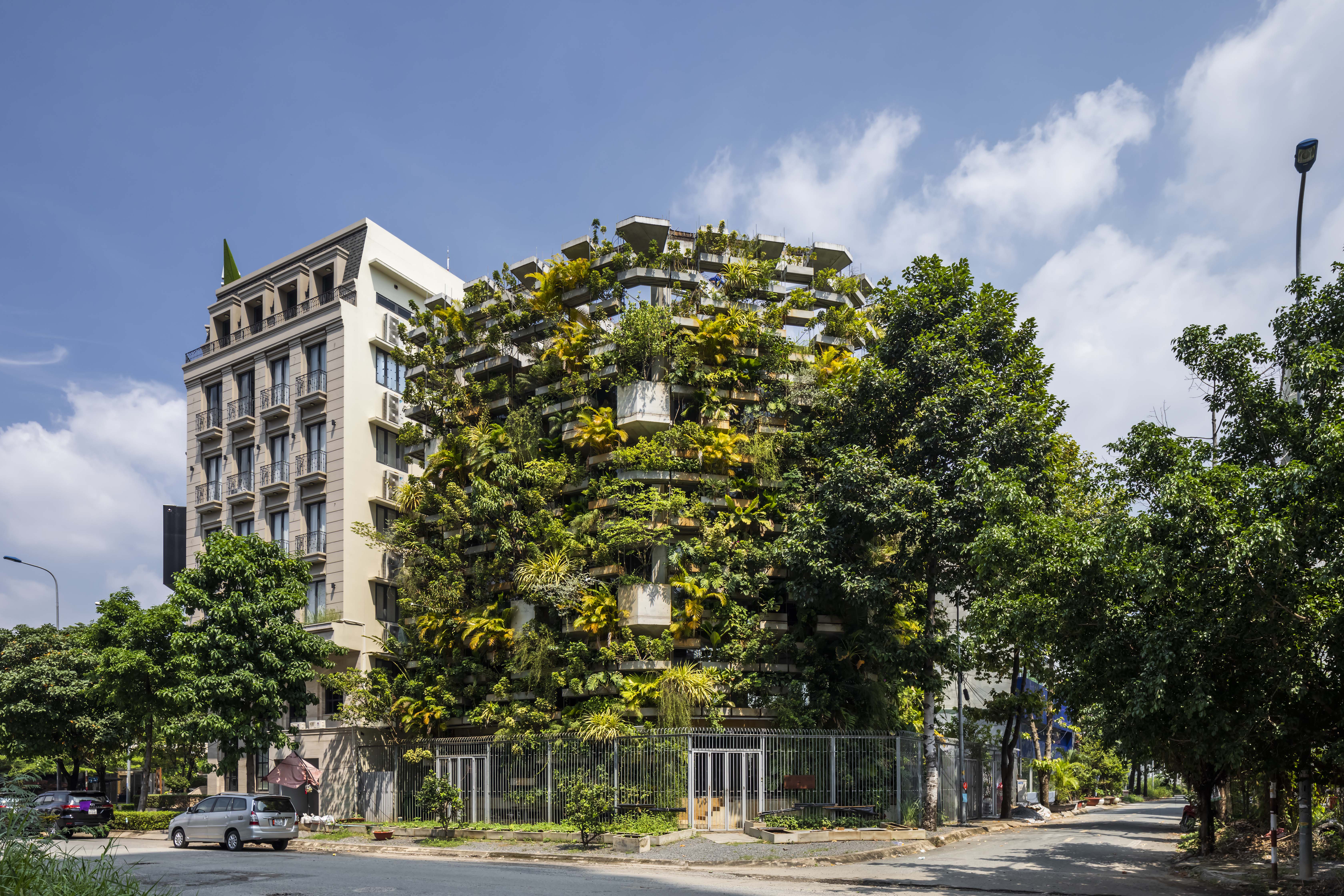
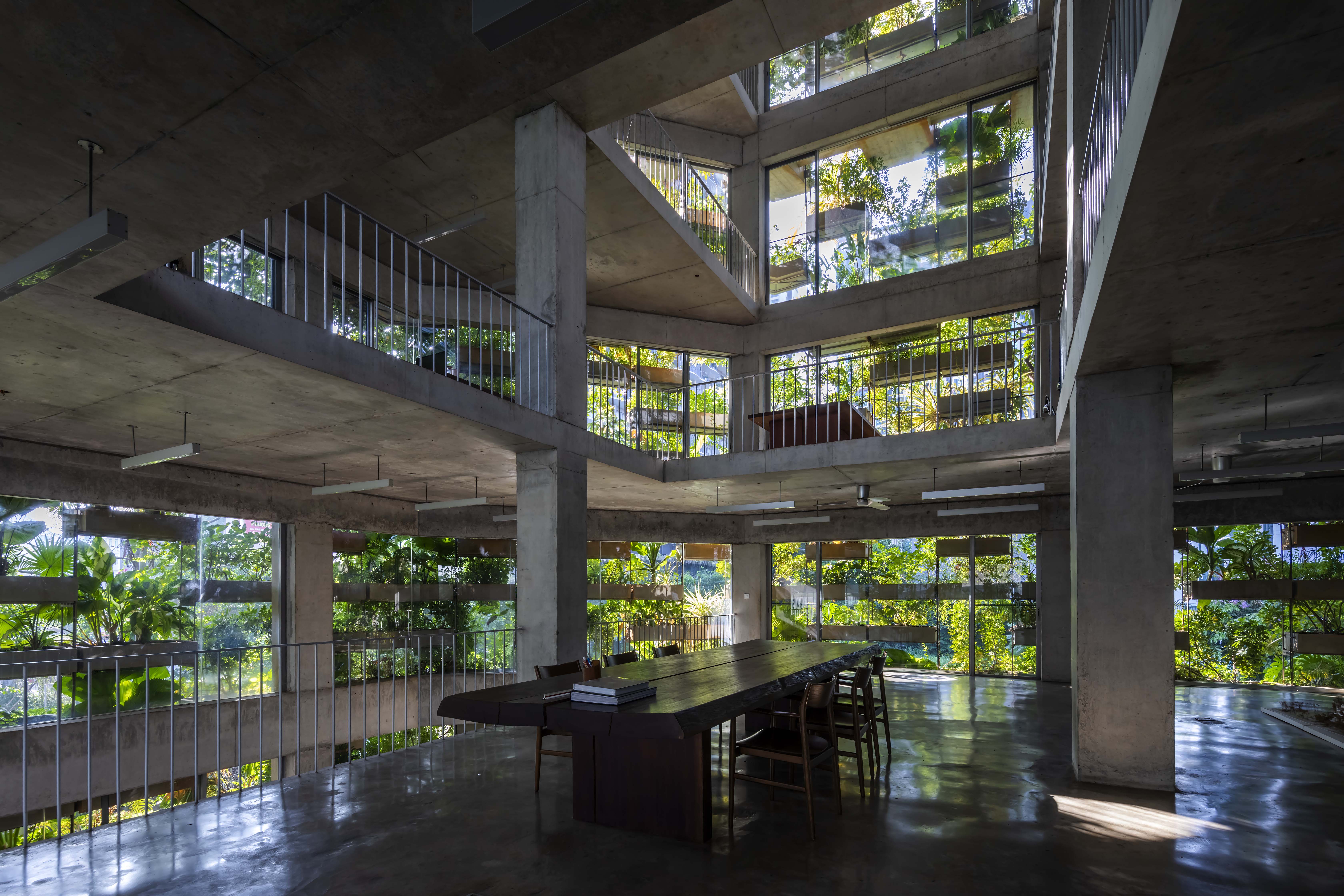
设计单位 VTN Architects
项目地点 越南胡志明市
建成时间 2022年8月
总建筑面积 1,386平方米
在快速城市化的进程中,越南的城市已经失去了其广袤森林的始源。绿色的缺失也带来了各种社会问题,如因机动车过多等因素导致的空气污染、洪水及热岛效应。在这种背景下,新生的城市正在失去与自然的联系。此外,越南正面临着以制造业为主的经济转型,这也影响着当地的环境。干旱、洪水和盐碱化的问题加剧,危及粮食的供应。
Under rapid urbanization, cities in Vietnam have diverged far from their origins as sprawling tropical forests. The lack of green causes various social problems such as air pollution due to over-abundance of motorbikes, air pollution, flood and heat island effect. In this context, new generations in urban areas are losing their connection with nature. Moreover, the country is facing changes as it moves to a manufacturing based economy, taking its toll on the environment. Increased droughts, floods and salinization jeopardize food supplies.
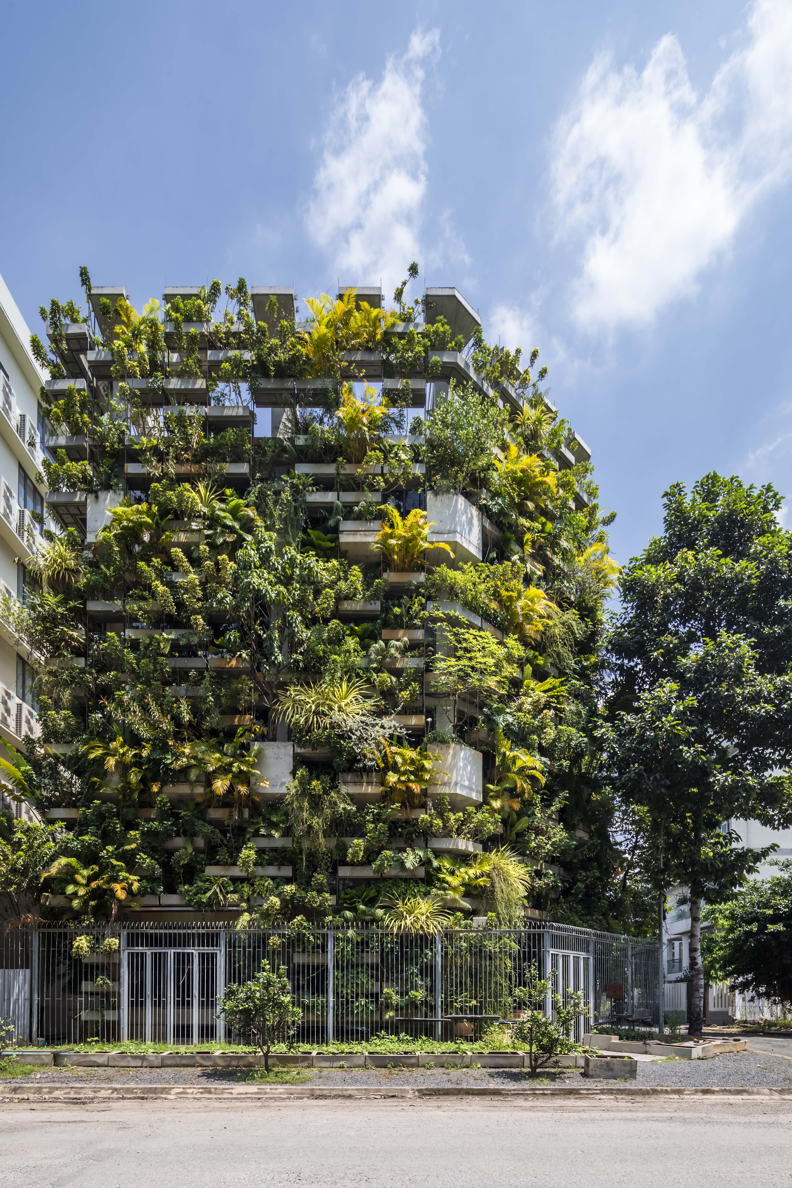
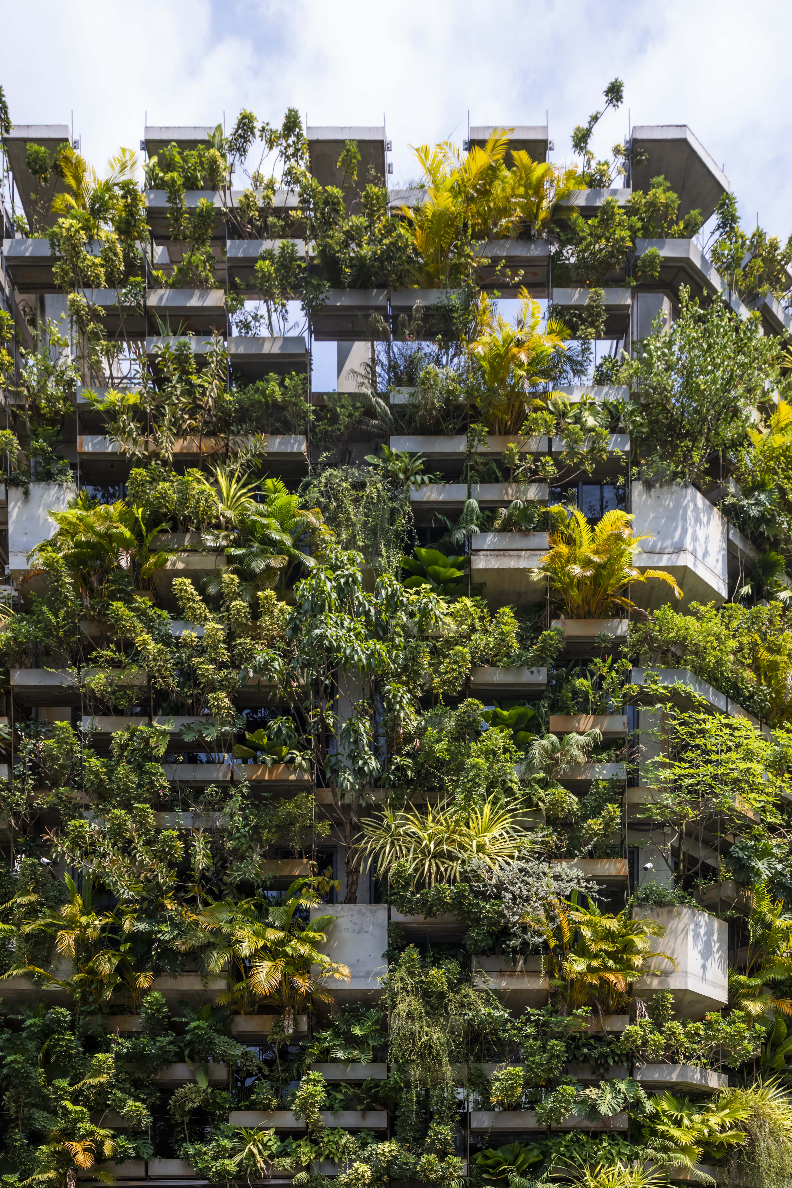
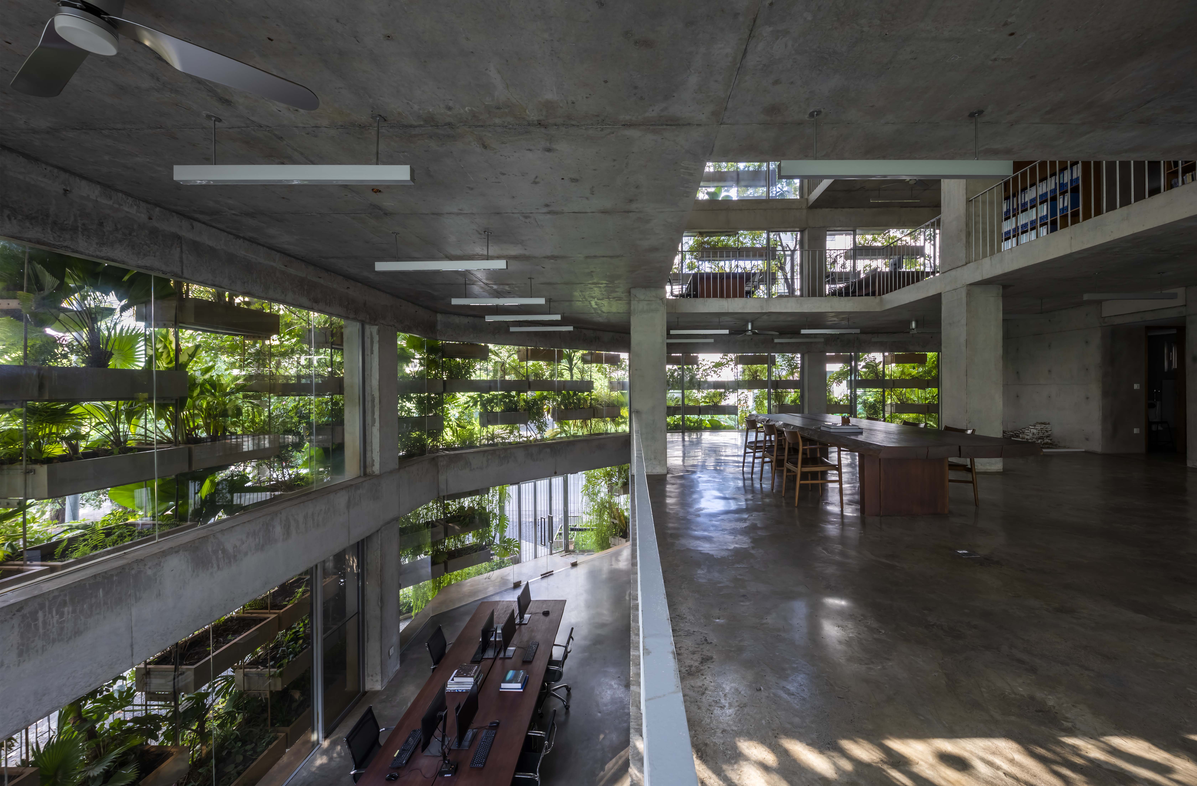
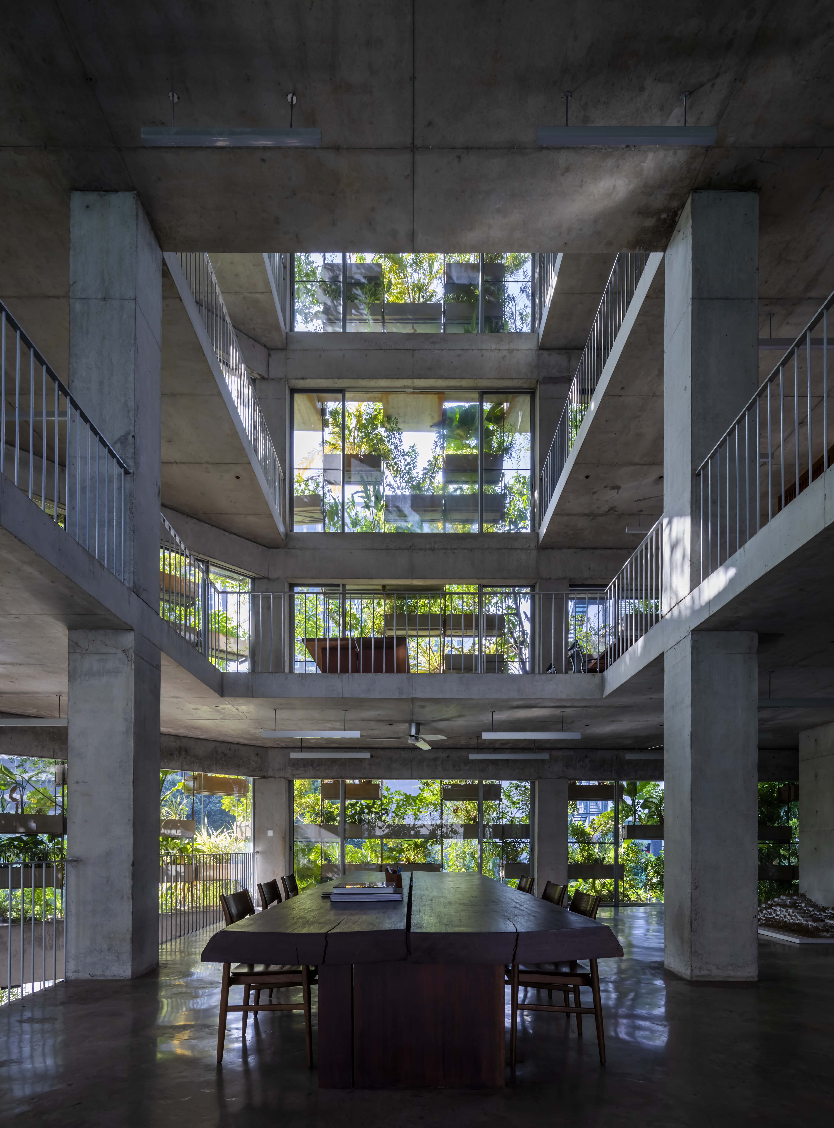
城市农场办公楼,就旨在改变这种现状。项目的目标是将绿色空间返还给城市,并促进安全食品的生产。这座办公楼位于胡志明市的一块新开发区,展示了垂直城市农业的发展可能性。建筑的外墙悬挂着种有各种本地植物的种植箱,这种设计也是为了保证植物获得充足的光照。该绿色的方式将提供安全的食物和舒适的(工作)环境,并最小化能源的消耗,为城市的可持续发展做出贡献。
“Urban Farming Office", is an effort to change this situation. The aim of project is to return green space to the city and promote safe food production. Located in a newly developed area in Ho Chi Minh City, the office project demonstrates the possibility of vertical urban farming. Its facade consists of hanged planter boxes with various local vegetations, allowing them to obtain sufficient sunlight. This green approach will provide safe food and comfortable environment with minimum energy consumption, contributing to the sustainable future of city.
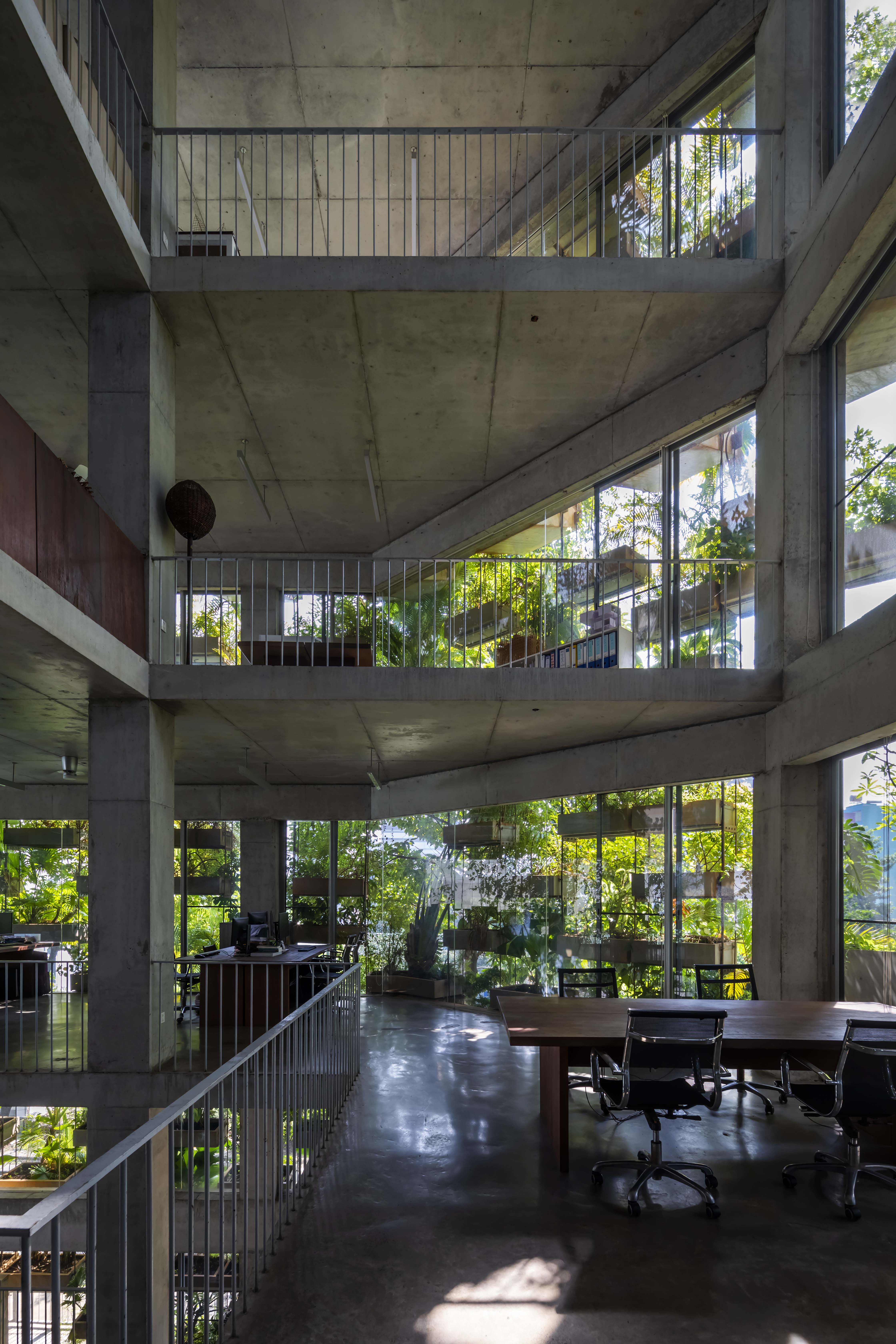


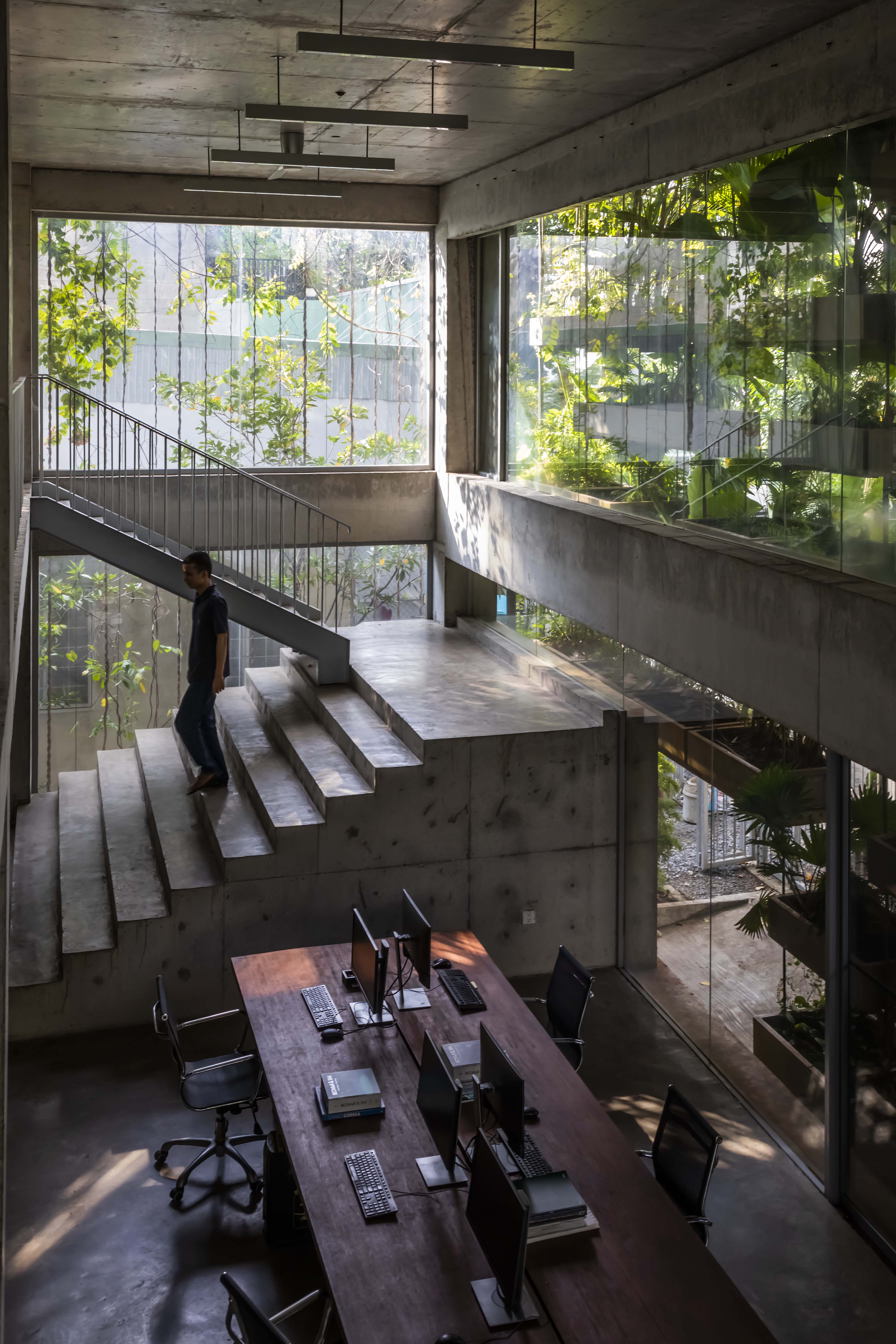
环境策略:“垂直农场”为整座建筑创造了舒适的微气候。与玻璃相结合,植被过滤掉了直射的阳光并净化了空气。建筑利用储存的雨水来进行灌溉,同时借助蒸发效应降低室温。而建筑北立面的设计则相对坚实,有利于未来的扩展,并增加了小开口以增强交叉通风。这面墙体由双层砖墙组成,中间设有空气层,以提高热绝缘性能。所有的这些都有助于建筑减少对空调的使用。
Environmental strategies: The “vertical farm” creates comfortable microclimate throughout the building. Combined with glazing, the vegetation filters direct sunlight and purifies air. It is irrigated with stored rainwater while evaporation cools the air. Conversely the northern wall is relatively solid for future extension, with small openings to enhance cross ventilation. It is made of double-layered brick wall with air layer inside for better insulation property. All of these contributes to reduce the use of air conditioner.
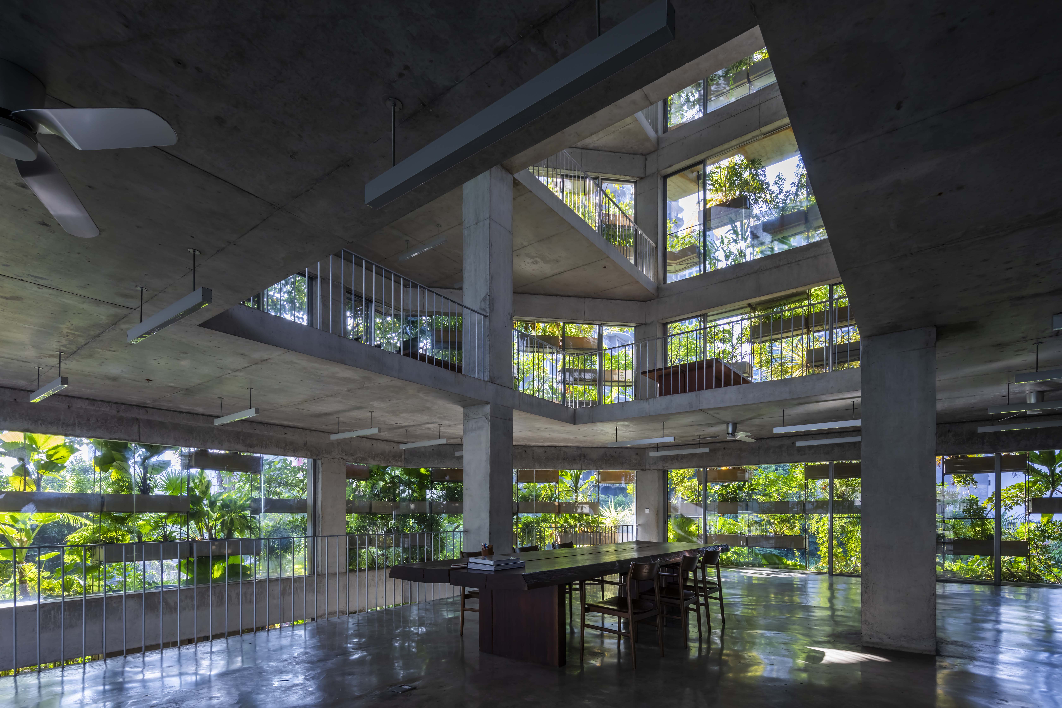
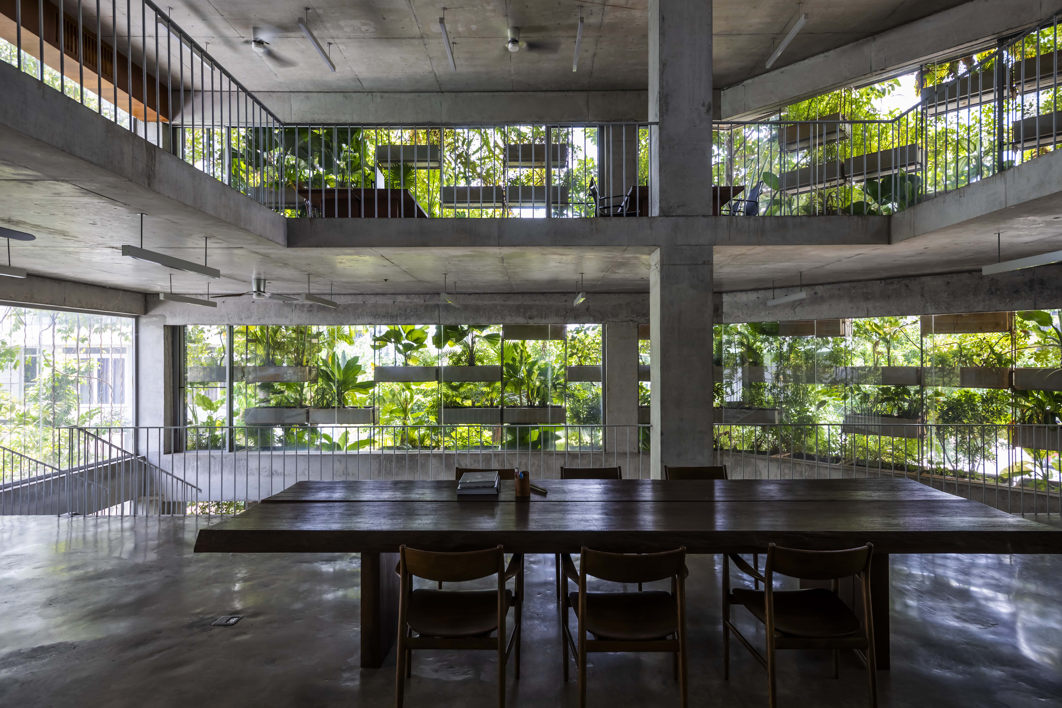
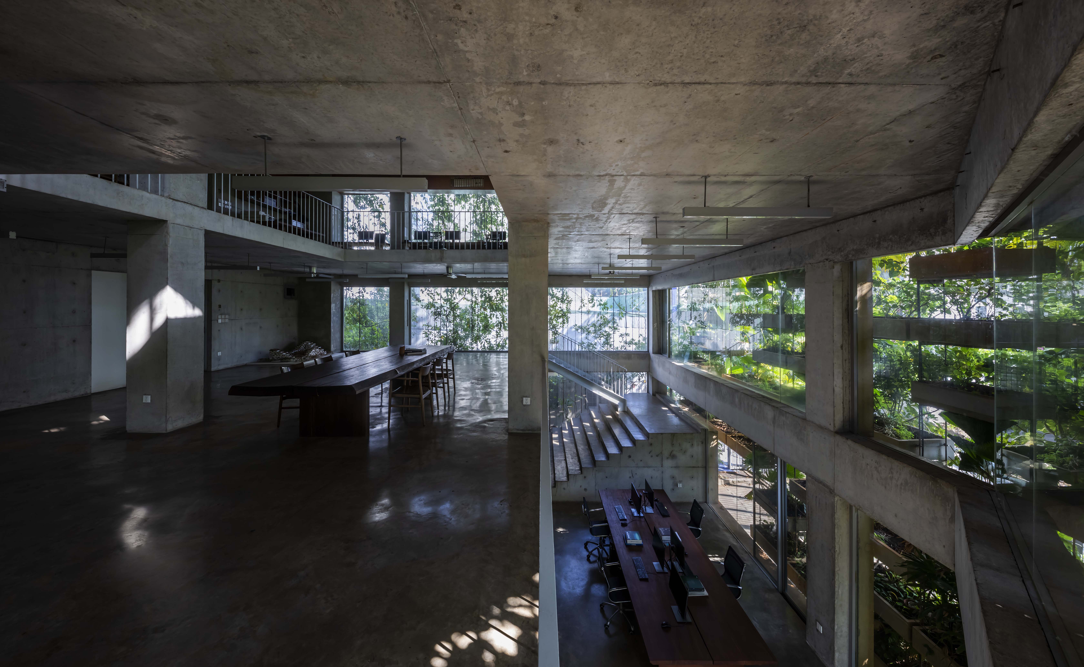
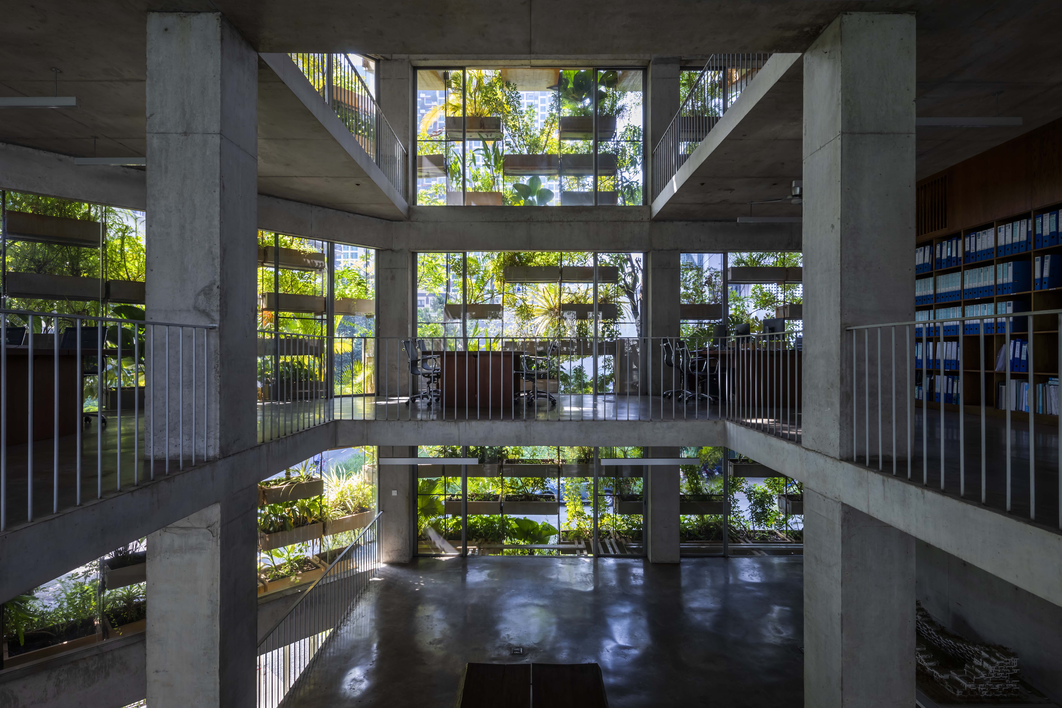
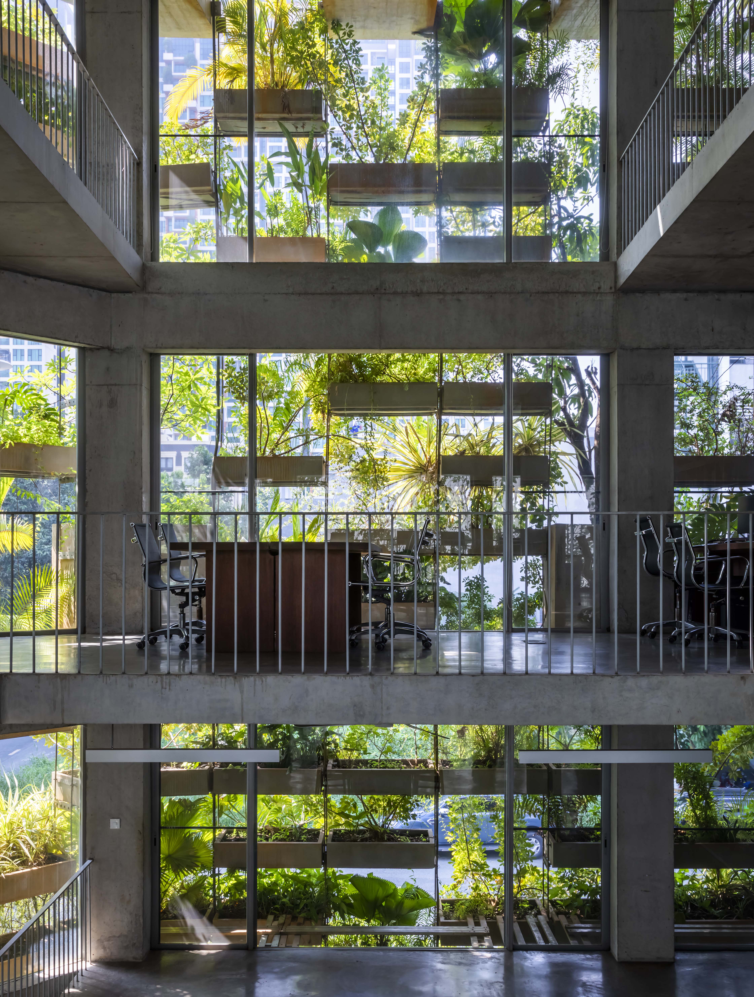
种植系统:“垂直农场”是为植被量身打造的,其施工方法也很简单——它由混凝土结构、钢支架及悬挂的模块化种植箱组成。种植箱为可更换设计,因此使用管理者可以依据植物的高度和生长状况进行灵活排列,以充分利用阳光。连同屋顶花园及地面,这一系统为场地提供了高达190%的绿化率,相当于1.1吨的产出。如蔬菜、草药和果树等,当地各种可使用的植物都被选择了进来,为该地区的生物多样性提供助益。另外,所有的植物都采用了有机方式进行养护。
Farming system: The “vertical farm” is designed for vegetation with simple construction method- it consists of concrete structure, steel supporting and modularized planter boxes hanged there. Planter boxes are replaceable, therefore they can be flexibly arranged in accordance with height and growing condition of plants, providing sufficient sunlight. Together with roof garden and ground, the system provides up to 190% of green ratio to the site area, which is equivalent to 1.1 tons of harvest. Various local edible plants, such as vegetable, herb and fruit tree, are selected contributing to biodiversity of the region. They are maintained with organic treatment method.
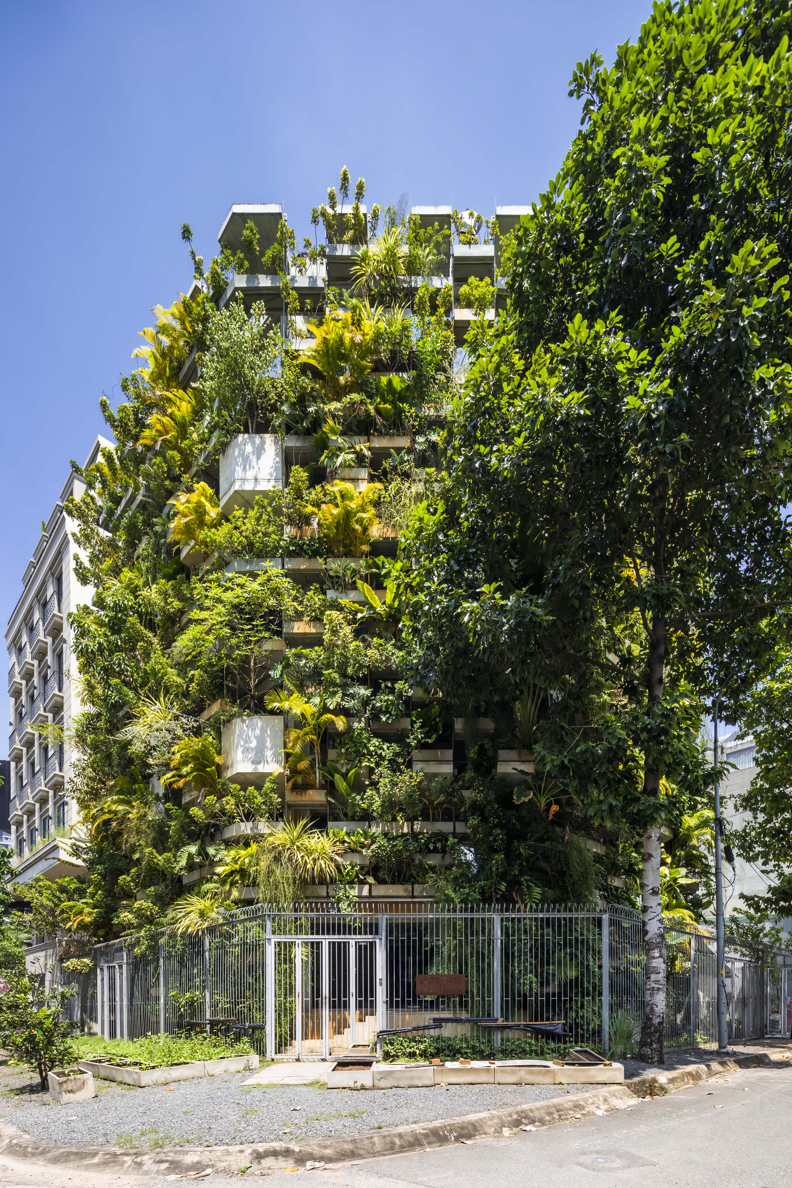
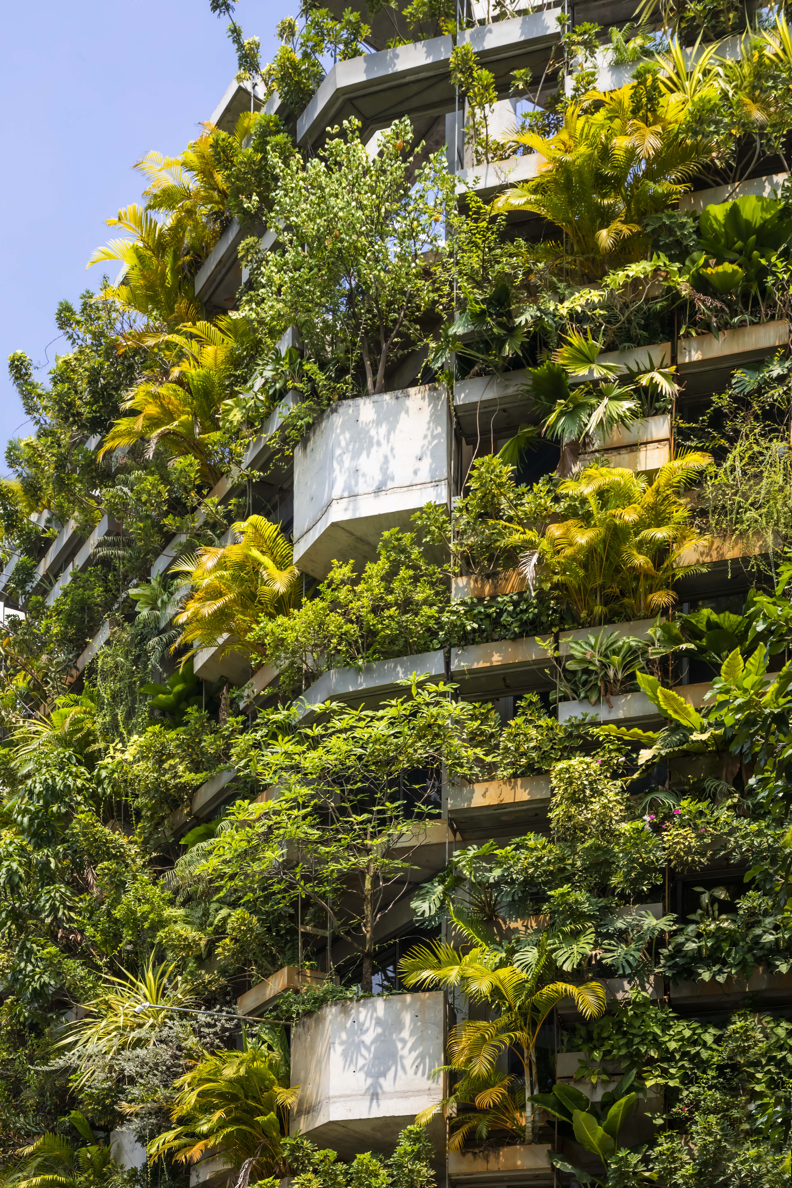
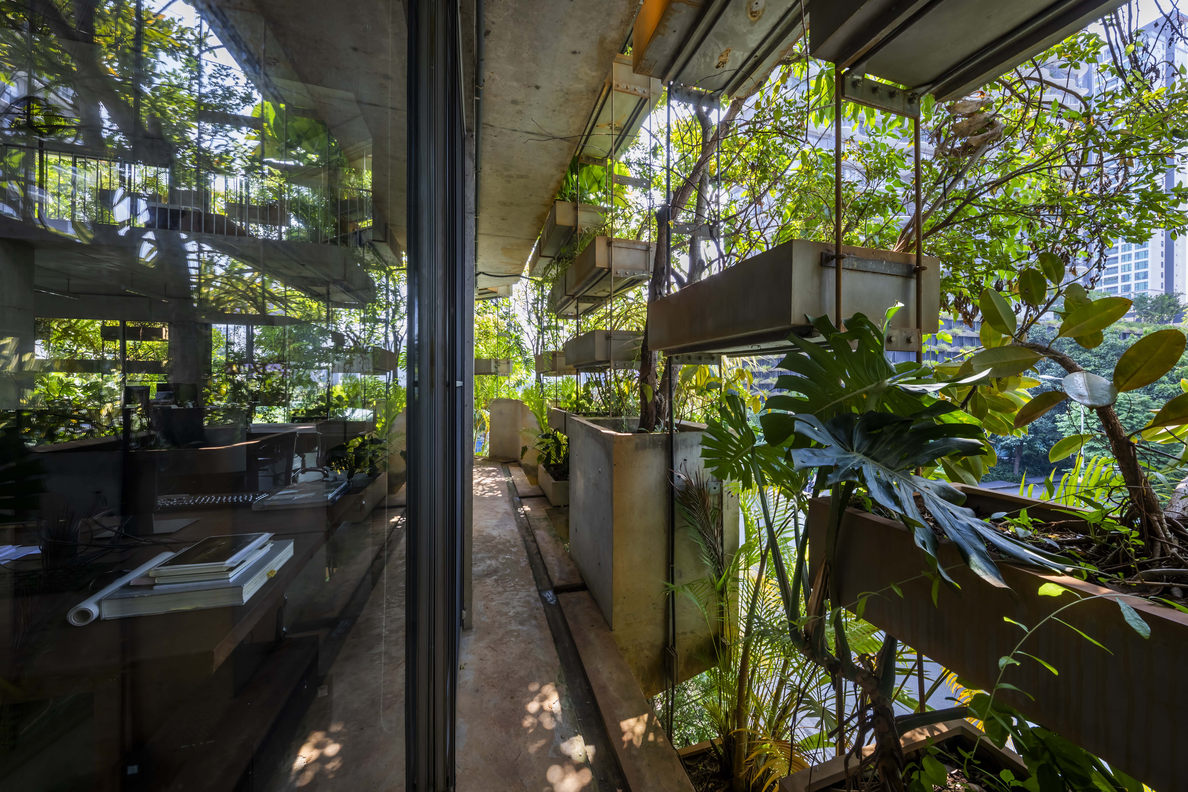
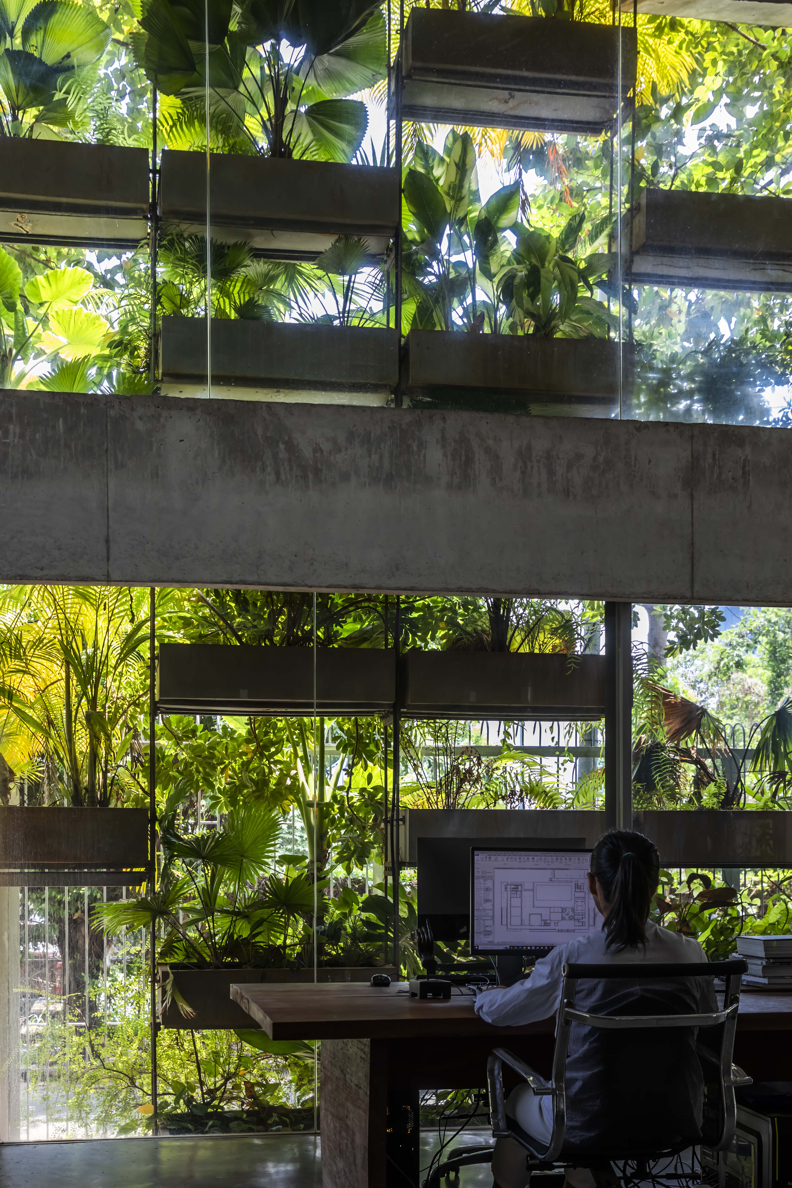
设计图纸 ▽
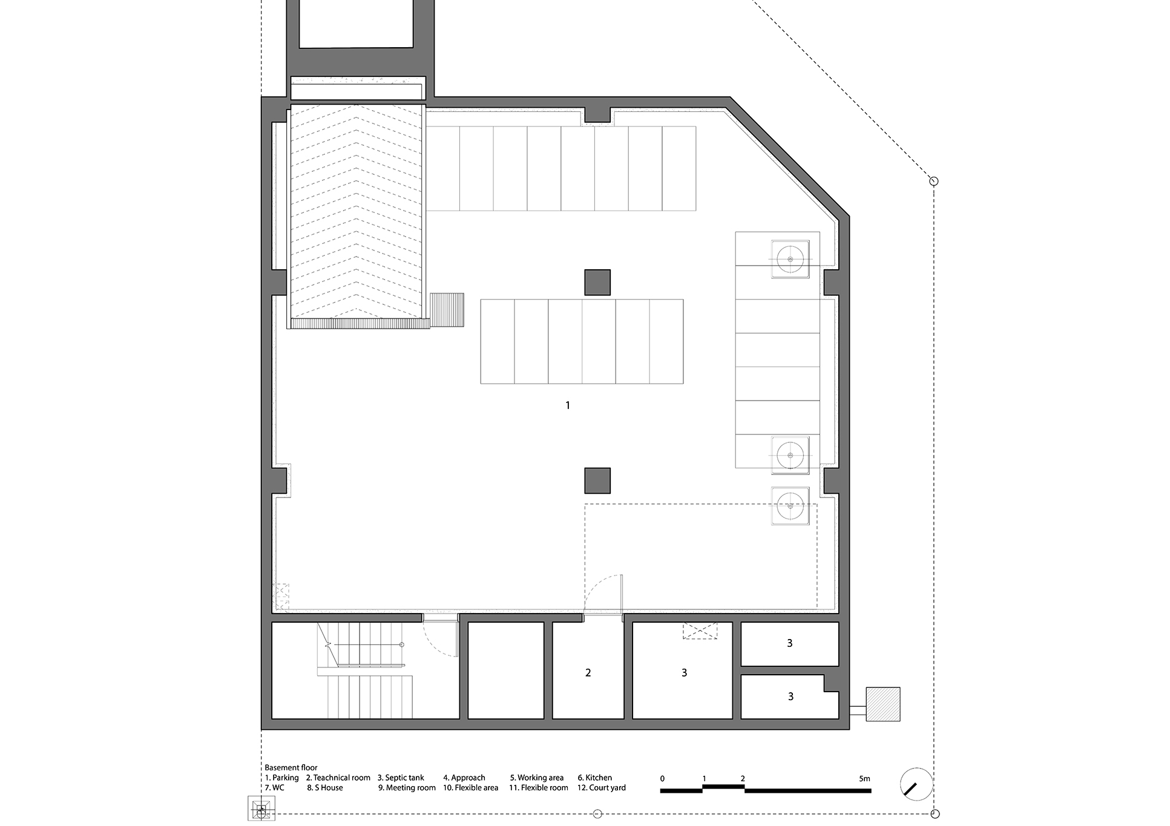

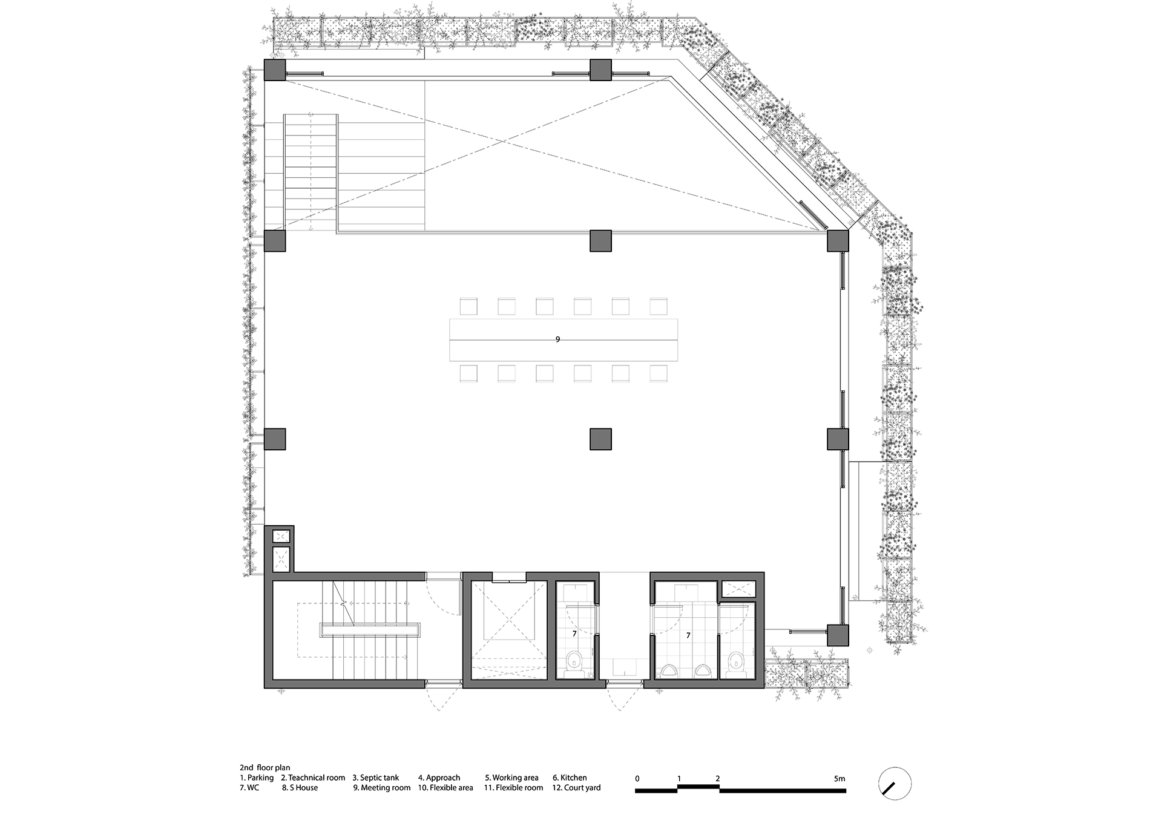
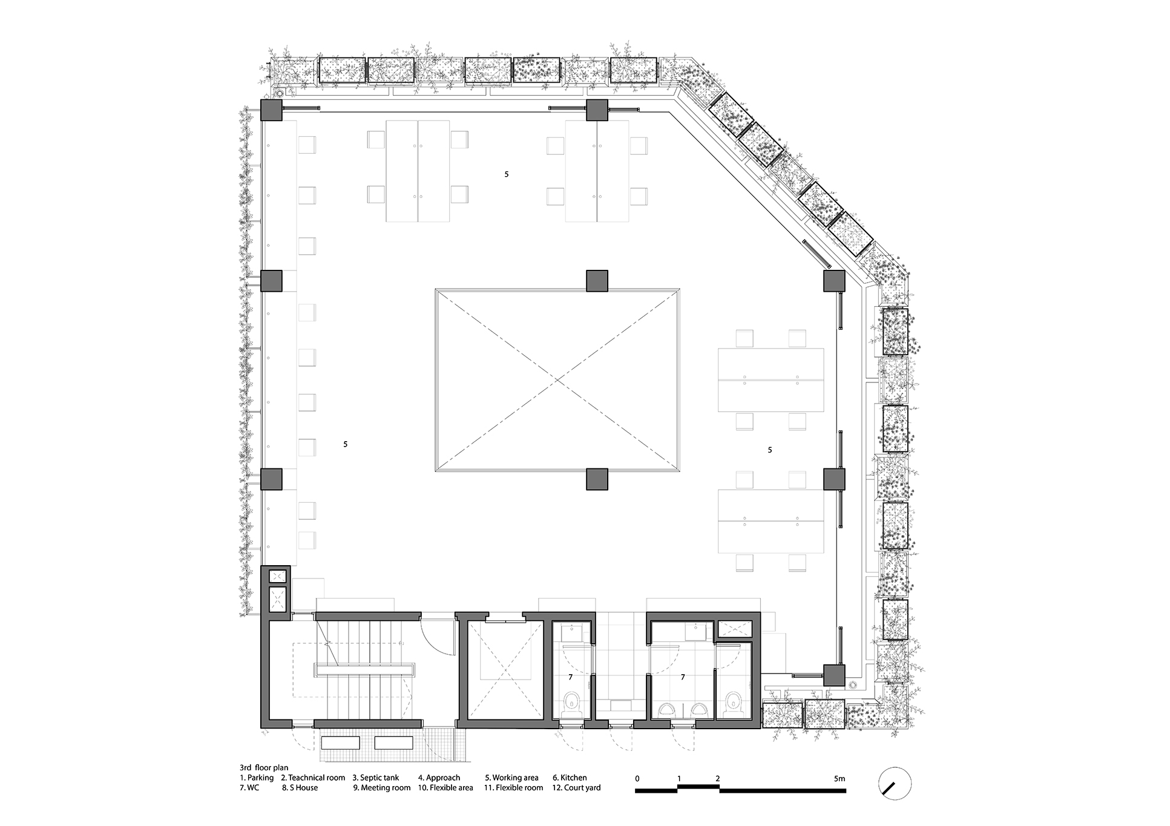
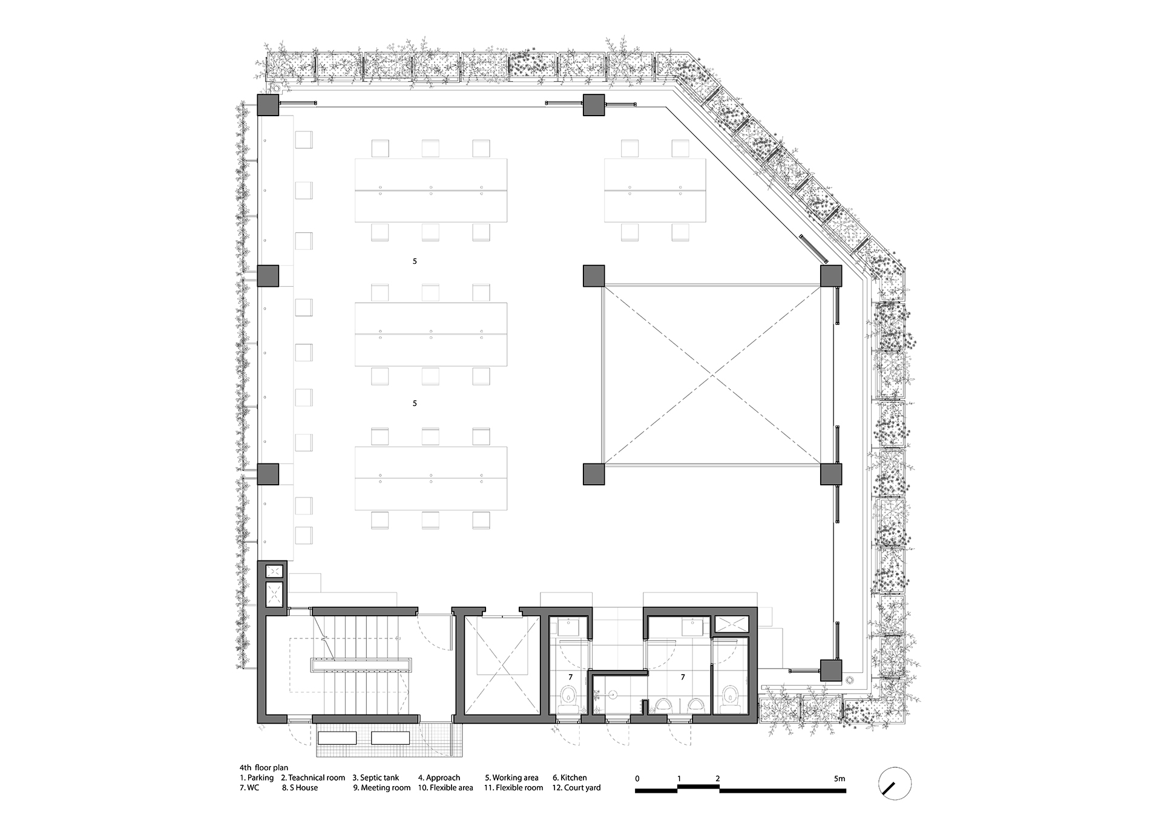
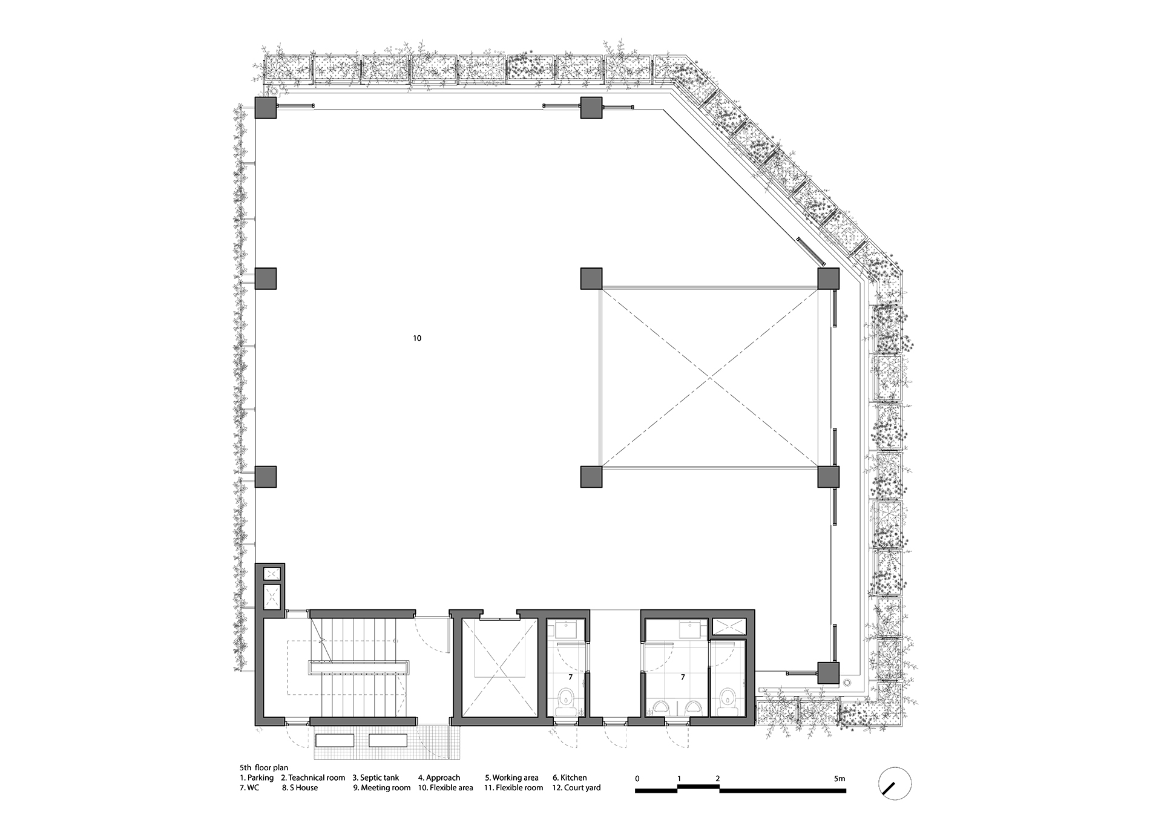
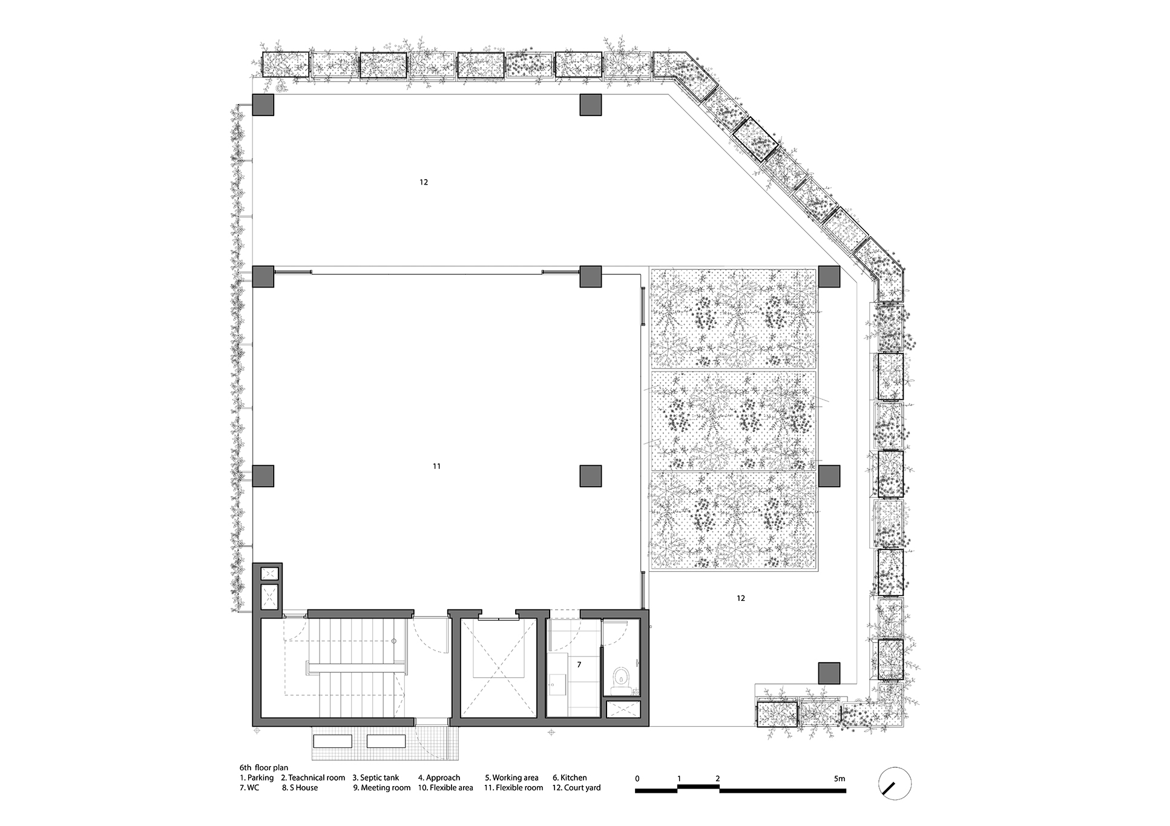
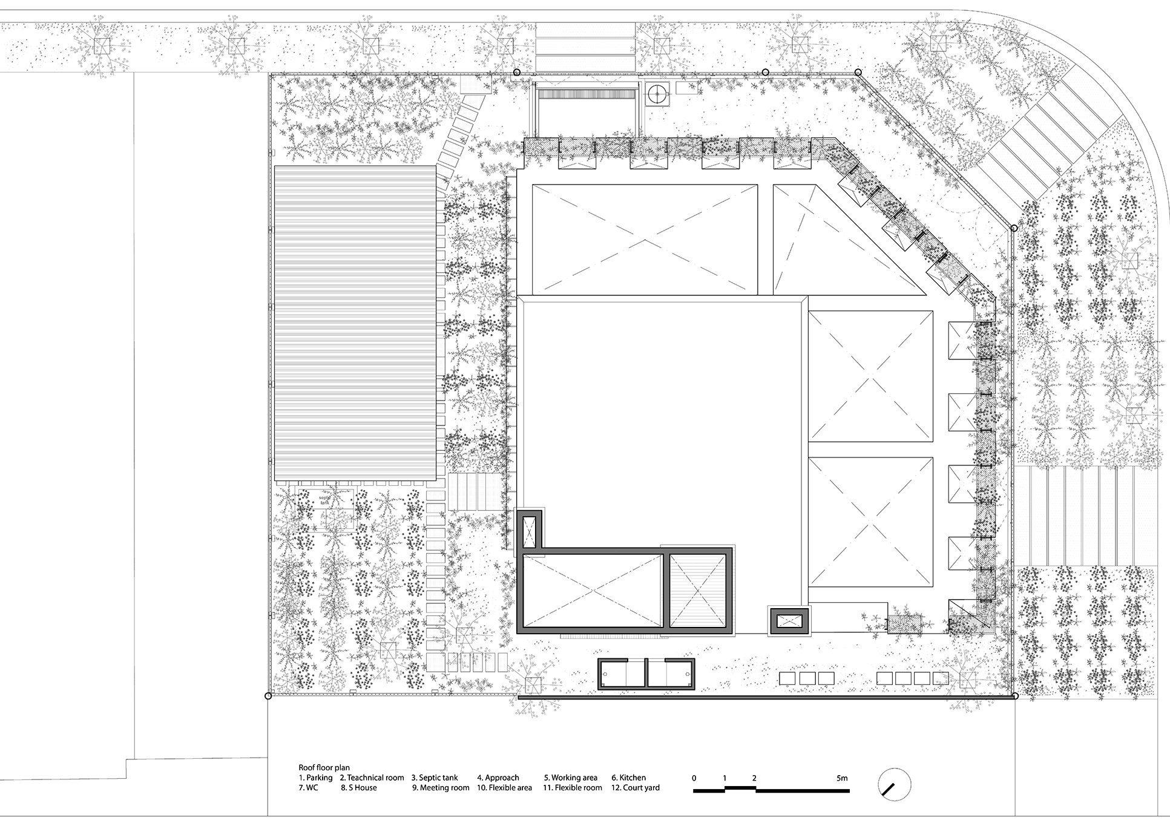
完整项目信息
Office credit: VTN Architects (Vo Trong Nghia Architects)
Principal architects: Vo Trong Nghia
Design team: Nobuhiro Inudo, Tran Vo Kien, Le Viet Minh Quoc, Nguyen Tat Dat
Status: 08/2022
Program: Office
Location: 39A Ta Hien, Quarter 1, Thanh My Loi Ward, Thu Duc city, Ho Chi Minh City, Vietnam
Site area: 300m2
GFA: 1,386m2
Client: VTN Architects (Vo Trong Nghia Architects)
Photo: Hiroyuki Oki
版权声明:本文由VTN Architects授权发布。欢迎转发,禁止以有方编辑版本转载。
投稿邮箱:media@archiposition.com
上一篇:与水为邻:安徽霍山牛角冲村滨水公共空间提升改造 / 傅英斌工作室
下一篇:为秩序增添诗意:南海桂城金桂高中(暂定名) / 竖梁社