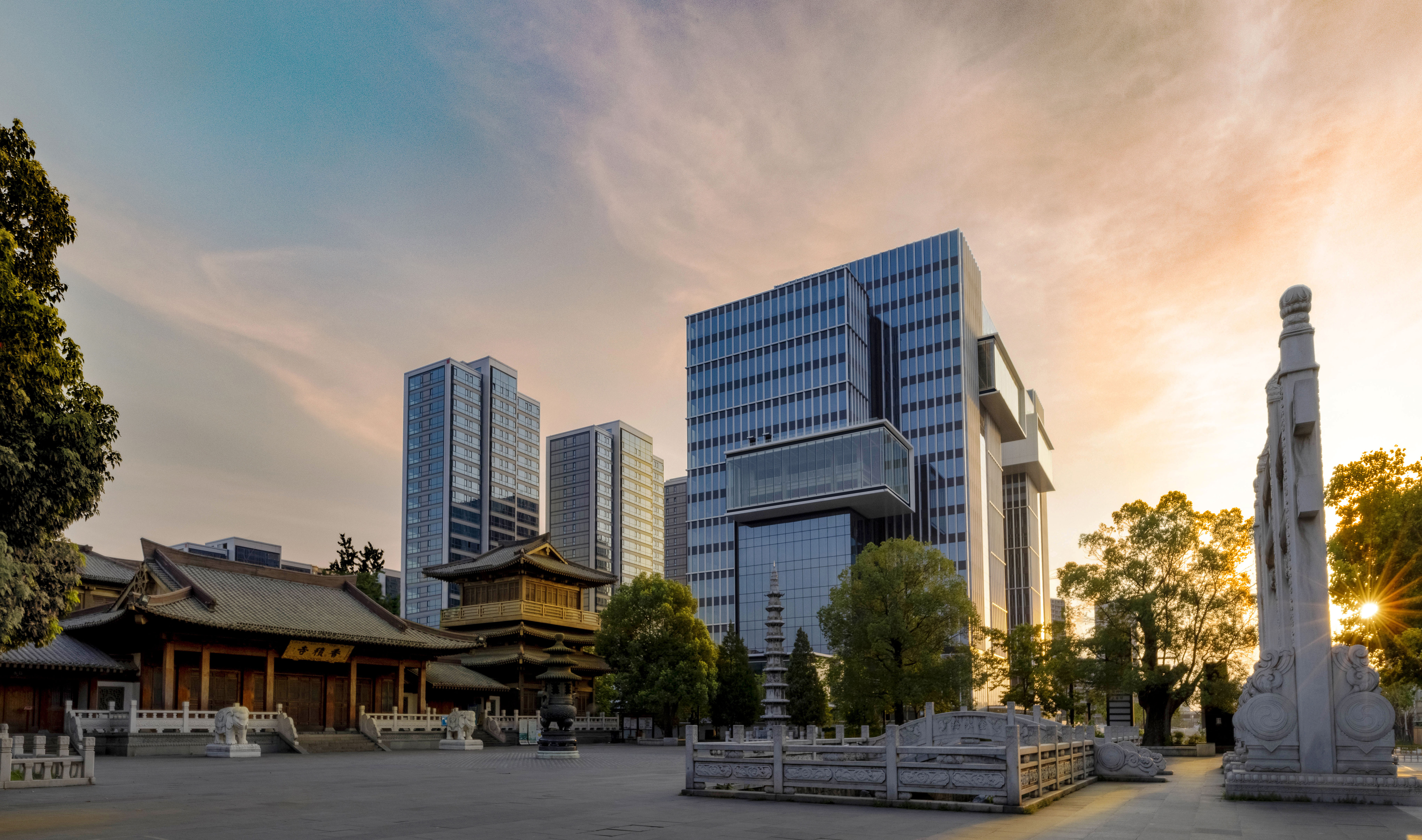
建筑设计 ARQ建筑事务所(美国)、Farrells法雷尔(英国)
项目地点 浙江杭州
建成时间 2022年
建筑面积 227,598平方米
英蓝中心综合体项目位于京杭大运河畔(大运河位列联合国教科文组织世界文化遗产)。项目总建筑面积23万平方米,与地铁连通,底部商业部分连接起2座标志性办公大楼、7栋商墅和6栋住宅楼,与空中连廊和下沉广场构成的网络交织在一起,形成多层的步行式商业街区、文化艺术广场和住宅庭院,为地区带来无休止的活力。
Farrells recently completed Hangzhou Winland Center in China. Located on the banks of the Grand Canal (a UNESCO World Heritage site), the 230,000m² mixed-use project consists of 2 iconic office towers connected to a retail base linking 7 retail villas and 6 residential towers, weaved together by a network of elevated link bridges and sunken courtyard, walkable retail streetscapes, plazas filled with cultural events and residential courtyards.
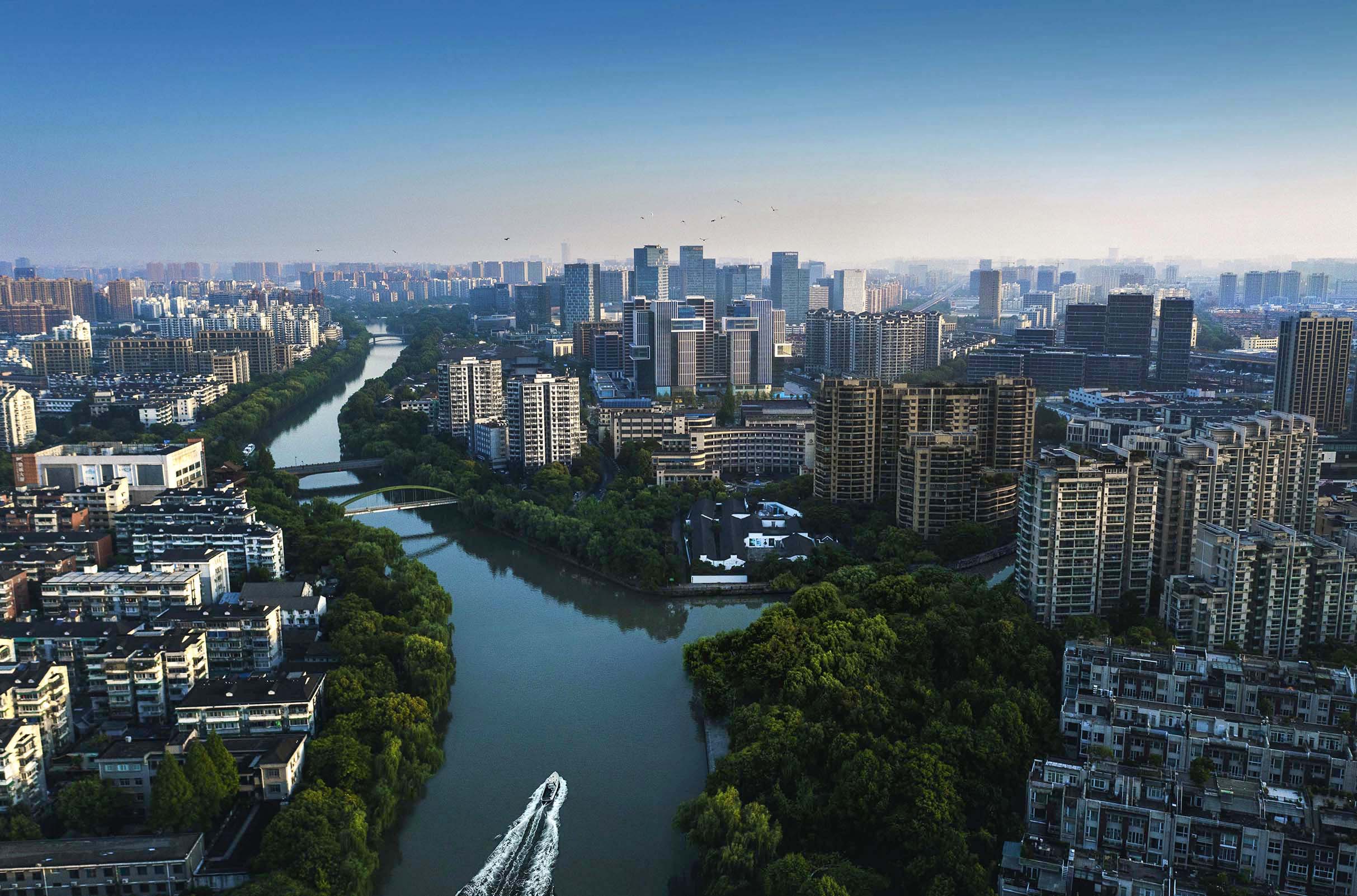
场地毗邻京杭大运河。大运河是连接北京和杭州的战略纽带,一直为这座城市注入能量,是城市的命脉。项目规整的总体规划和建筑表达,均在致敬邻近庄严且历史悠久的香积寺,通过后退30米,为香积寺保留了清晰的轮廓和天际线,让其与新建筑继续在宽敞的空间中交相辉映。
The site, located next to the Grand Canal, a strategic link between Beijing and Hangzhou, is thriving with lives and activities. The formality of the masterplan and building design of Hangzhou Winland Center pays tribute to the significant ancient Xiangji Temple adjacent to the site, by setting back 30 metres to preserve a clear skyline for the temple and preventing it from being overshadowed by the towers.
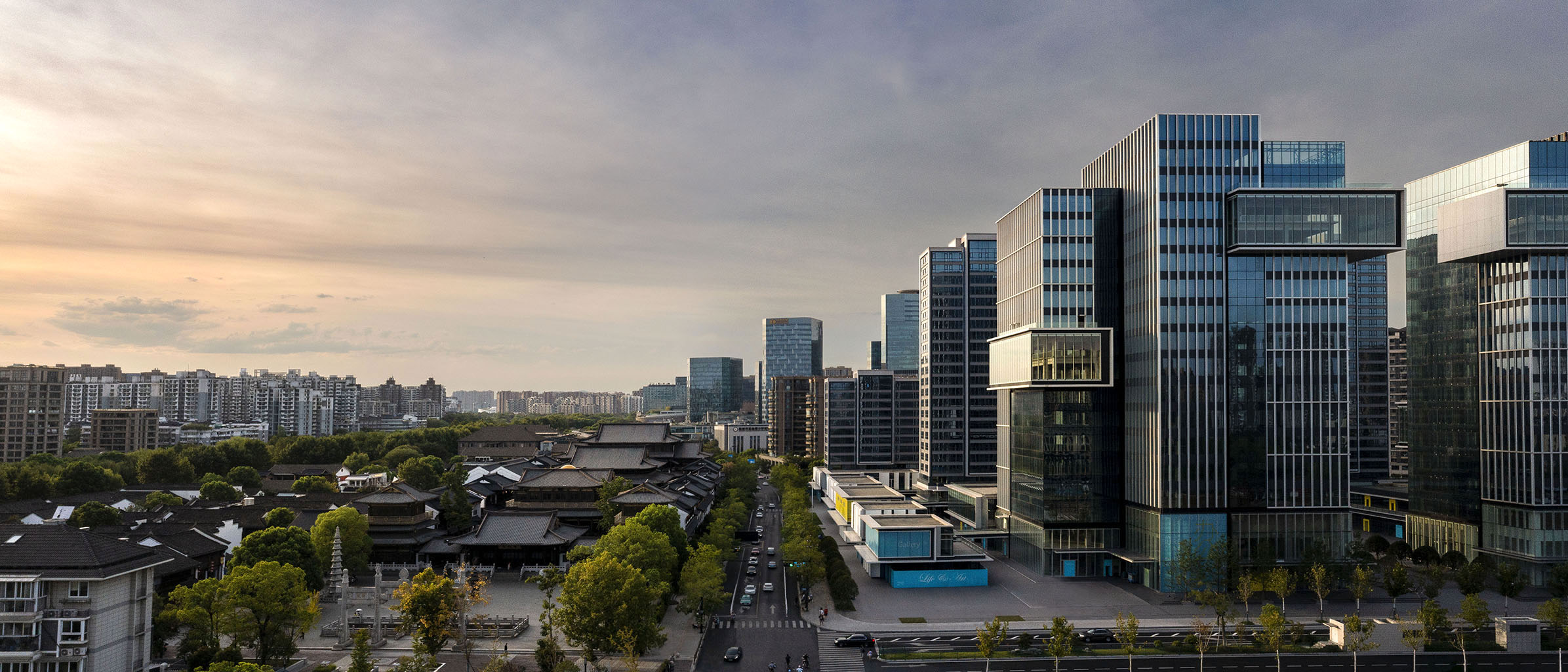
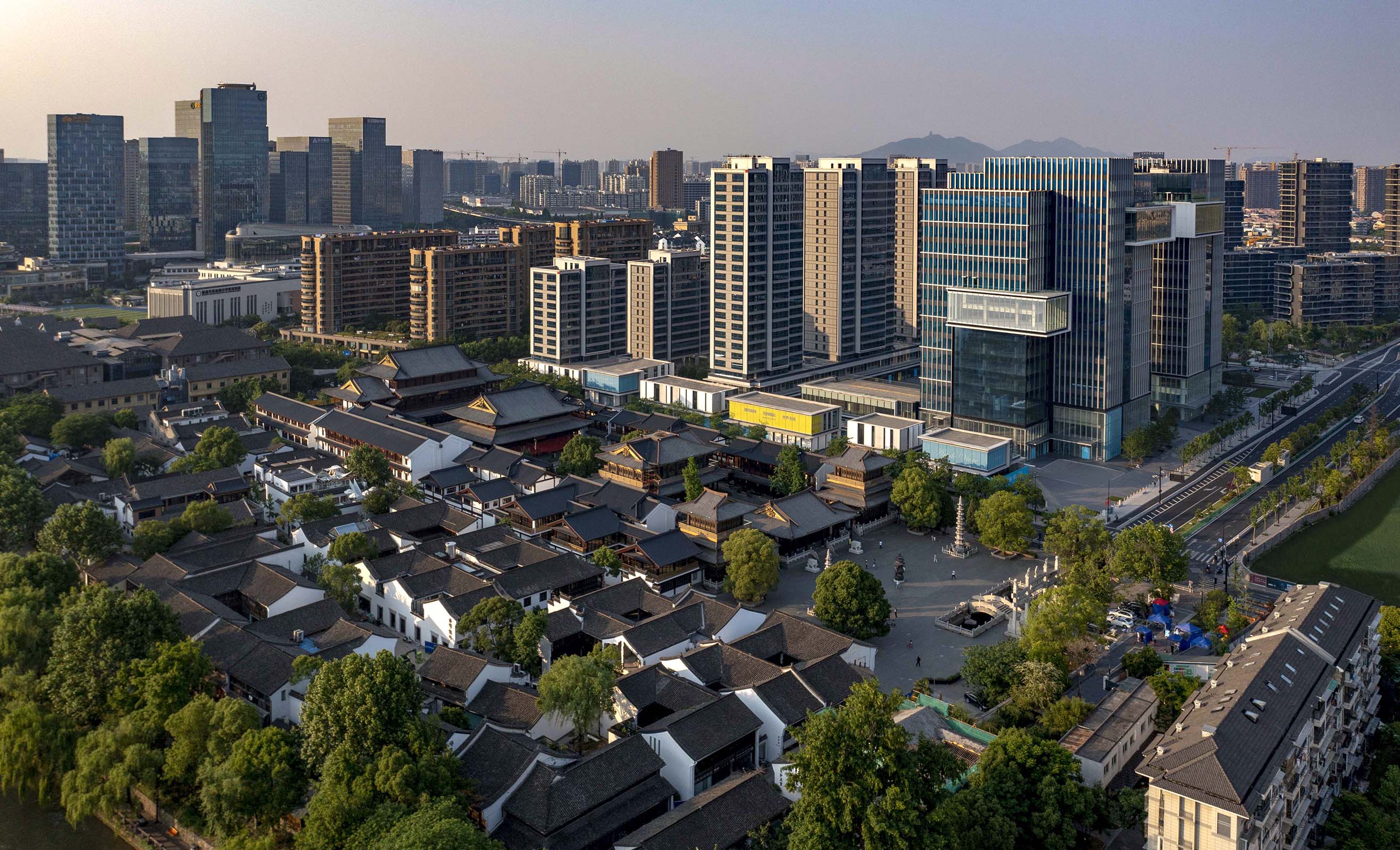
总体体量布局的概念来自对人流动线、主要节点、景观走廊和场地通透性等的分析。项目中强烈的对称性创造了许多清晰的空间。在新兴建筑群与传统历史文化和建筑群的新旧共融探讨中,各建筑设计元素被精心融入外立面经过调和的材质、色彩、纹理和饰面中,以唤醒记忆和启发新意。
Massing concept came from analysis of the pedestrian movement, key points of interest, view corridors and site permeability. There was a strong symmetry going through the development which created a number of legible spaces. Architectural elements were meticulously selected in a controlled palette of materials, colours, textures and finishes to awaken memories and refresh senses, celebrating the mutual existence of the old and the new.
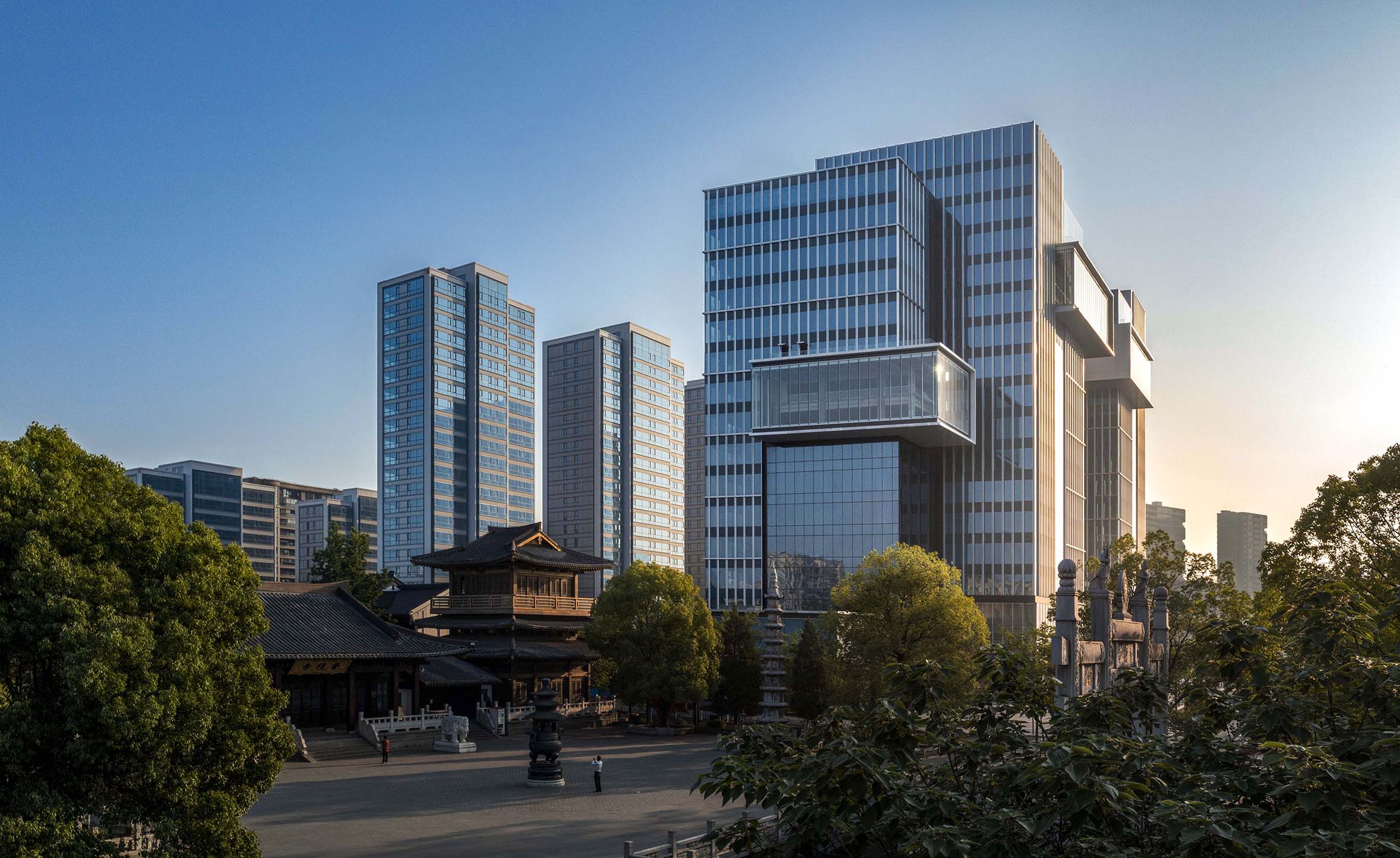

Farrells设计总监及董事Stefan Krummeck表示:“建筑物被设计为互扣的长方体,这是画家皮特·蒙德里安在画作中探究的原则。经塑造后的立面组合不但引人注目,在秩序和趣味之间更产生了一种迷人且独特的平衡。”
“The buildings are expressed as interlocking oblongs, a principle well explored in Piet Mondrian’s paintings. Dramatically sculpted façade components create an enticing, truly unique balance between order and playfulness!” said Stefan Krummeck, Design Principal and Director at Farrells.
办公塔楼外立面的设计形式永恒而优雅。几组轻快的悬挑盒子插入塔楼,成为过目难忘的标志性外观。极简的白色结构框定出这些珠宝盒般的空间,如同漂浮在蓝色玻璃背景下的云朵,映出无边的天空。
Timeless and elegant forms are adopted in the development of the façade design for the office towers, which are punctured with playful cantilevering boxes adorning the iconic façade. These minimalist white, jewel boxes are reminiscent of clouds floating in the backdrop of blue tinted glazing reflecting the limitless sky.


住宅塔楼逐排降低,为北侧毗邻的住宅让出视野,最大限度利用日光。住宅裙楼通过有遮荫的舒适步行连桥与商墅相连,鼓励不同使用者在混合功能间流动。为了淡化总体规划的刚性和形式性,并与支撑杭州闻名的丝绸业的大运河和毗邻国家厂丝仓库的历史背景相联系,精致光滑哑光灰白色预制超高性能混凝土UHPC曲面饰面板,像是在丽水路上悬挂着一列列的丝绸帷幕,映衬出新旧共存的景象。
The residential towers of cascading heights are arranged such that views and daylight are maximised, the towers embrace greenery and openness offering a calming and serene environment to the residents. Inter-connected residential podiums and the retail villas provide a pleasant sheltered walkway which encourages circulation between functions. To offset the rigidity and formality of the masterplan and to connect with the historic background of the Grand Canal and the listed silk warehouse across the street which supported the silk industry Hangzhou was renowned for, curved Ultra High Performance Concrete (UHPC) panels in a delicate smooth muted off white finish form a series of silky drapes along Lishui Road.

项目的设计敏锐且包容,旨在为人们提供一个理想的生活、工作和娱乐的场所,它将与杭州的未来国际文化、经济和日新月异的科研发展共同迈进新领域。
Designed with sensitivity and inclusiveness, Hangzhou Winland Center is a desirable place for live, work and play. It will serve to contribute to the fast-changing advances in the international cultural, economic and technological evolution for many decades to come.

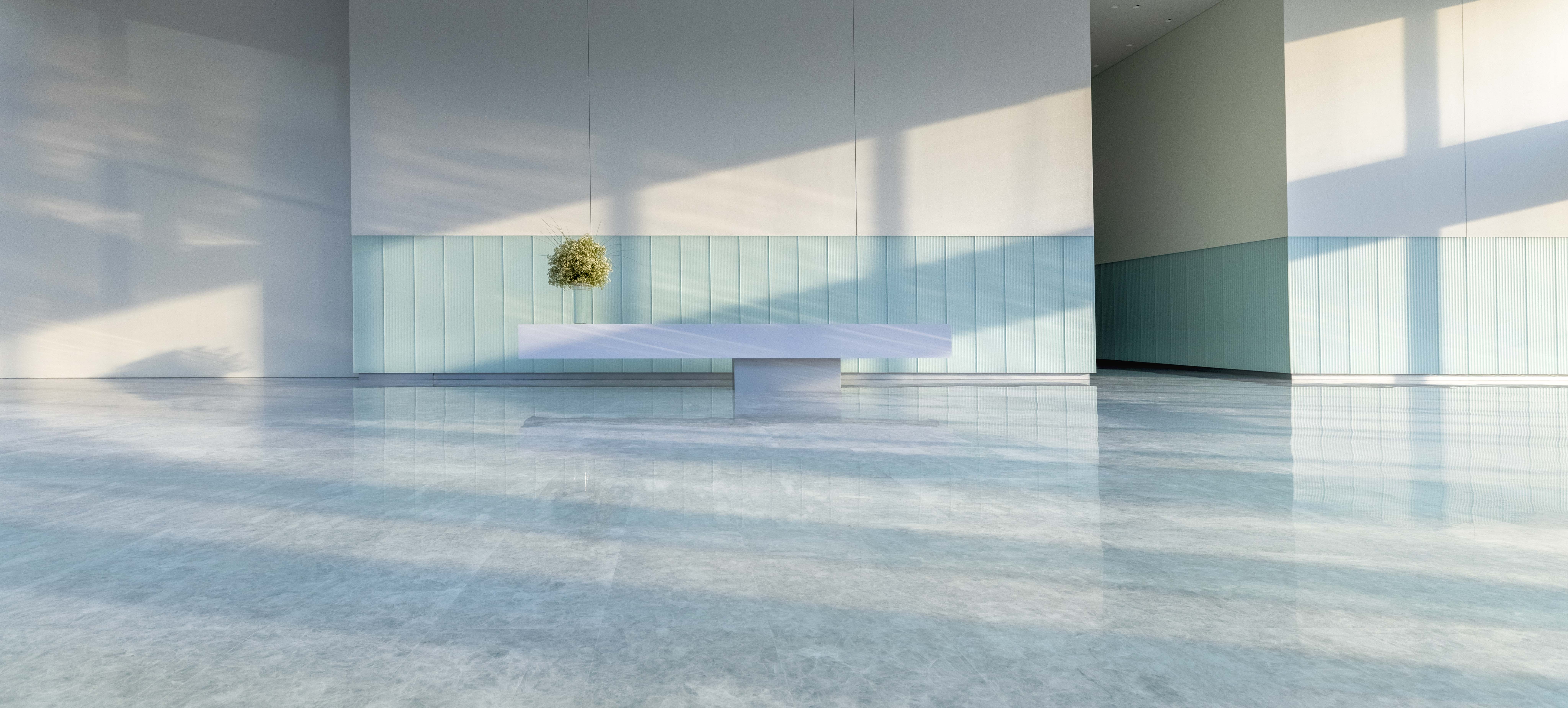
完整项目信息
项目名称: 杭州英蓝中心 Winland Center
项目类型:TOD,综合体,办公、商业、住宅
项目地点:中国浙江杭州
业主:英蓝集团
造价: 26亿元
设计时间:2014年9月—至今
建设时间:2017年9月—2021年8月
用地面积:43810平方米
建筑面积:224,199平方米
建筑设计:ARQ建筑事务所(美国)、Farrells法雷尔(英国)
LDI:浙江大学建筑设计研究院有限公司
主创建筑师:Bernardo Fort-Brescia ,Stefan Krummeck
结构:奥雅纳工程咨询(上海)有限公司、浙江大学建筑设计研究院有限公司
景观:Adrian L. Norman Limited(英国)
室内:CL3思联建筑设计(香港)、Kinetices Interior Decoration Ltd.Revery Architecture Inc.(加拿大)
照明:Georges Berne & 8'18''(HUIT MINUTES DIX HUIT SECONDES)、LEOX黎欧思照明(上海)有限公司
机电:柏诚工程技术(北京)有限公司上海分公司、浙江大学建筑设计研究院有限公司
幕墙:上海祥云建筑工程咨询有限公司
施工:南通三建、中铁建设、上海富艺幕墙
建筑设计概念参与者:Farrells法雷尔(英国)、ARQ建筑事务所(美国)、aaaChina GmbH有限公司(德国)、architectenbureau cepezed b.v.(荷兰)、Moatti-Riviere(法国)、Nieto Sobejano Arquitectos GmbH(西班牙)、浙江大学建筑设计研究院有限公司、上海翌城建筑设计咨询有限公司
摄影:英蓝集团
版权声明:本文由Farrells法雷尔授权发布。欢迎转发,禁止以有方编辑版本转载。
投稿邮箱:media@archiposition.com
上一篇:建筑地图192 | 埃因霍温:科技之城
下一篇:OMA纽约新作:正负“金字塔”,EAGLE + WEST住宅