
设计单位 JJP Architects and Planners潘冀联合建筑师事务所
项目地点 中国台湾桃园市
建成时间 2019年7月
建筑面积 2,983平方米
本文文字由设计单位提供。
该研究学院为一所培养学员研究并实践《圣经》的神学教育学院,依使用需求规划文教楼、礼堂大楼、师生宿舍等四栋建筑物;半开放式的风雨走廊串联起轴线上的各栋建筑,与校园环场步道联通,建构起完整便捷的研究及生活环境。



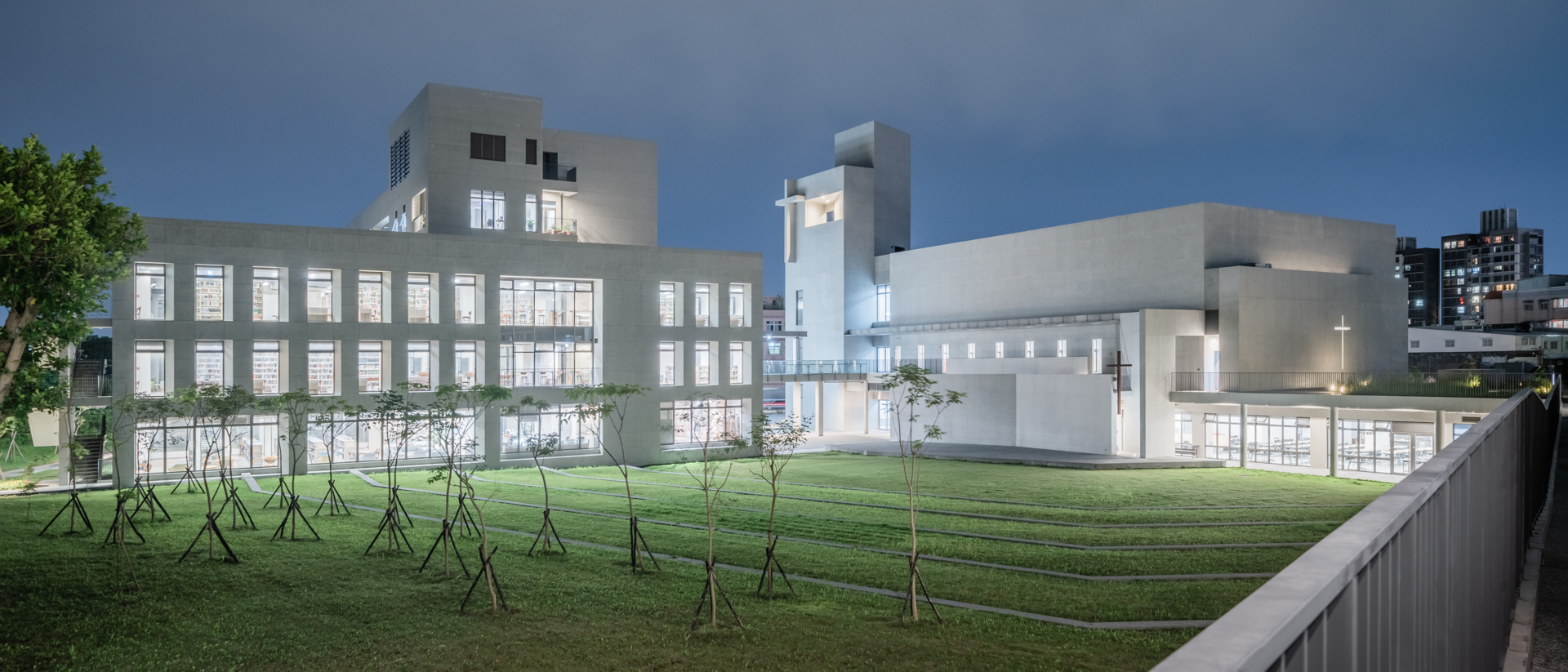
紧邻校园入口广场的礼堂大楼,其中的教堂是校园的核心,也是最具代表性的建筑物。教堂外观设计隐含宗教意象,随日照产生光影变化的十字架钟塔,静谧地漫出宁静及庄严感。
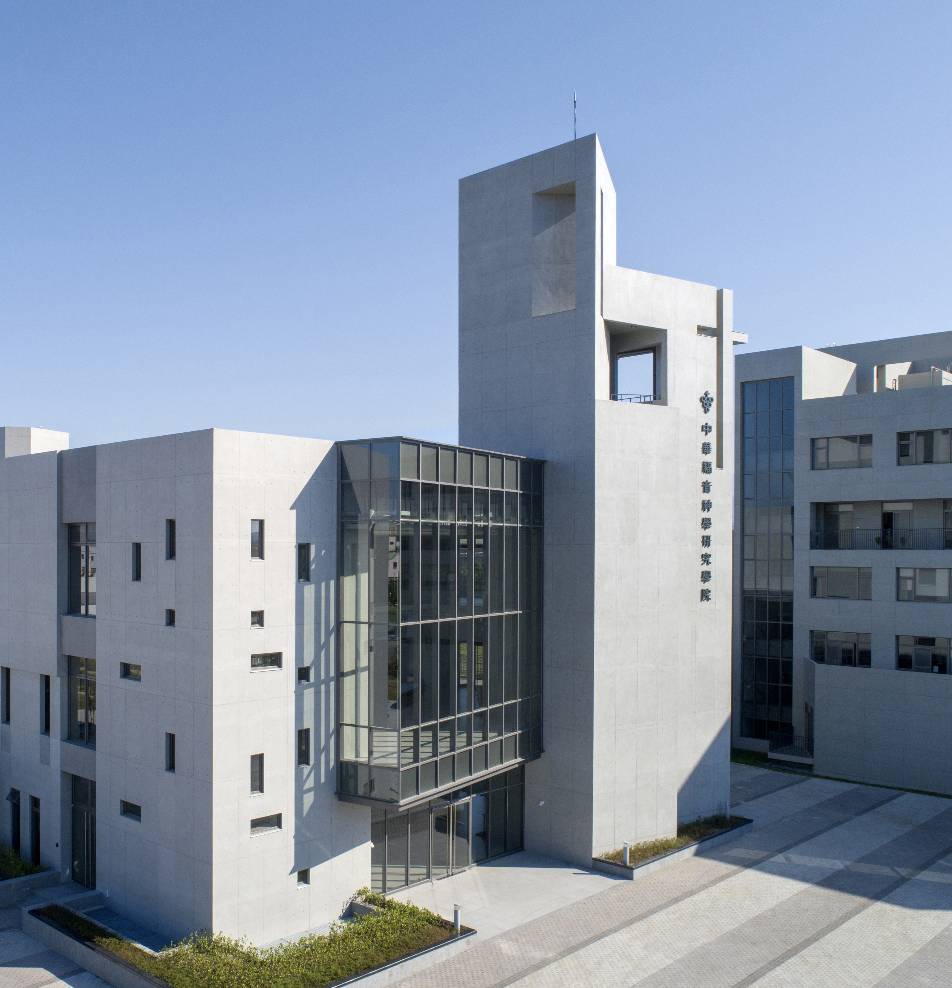
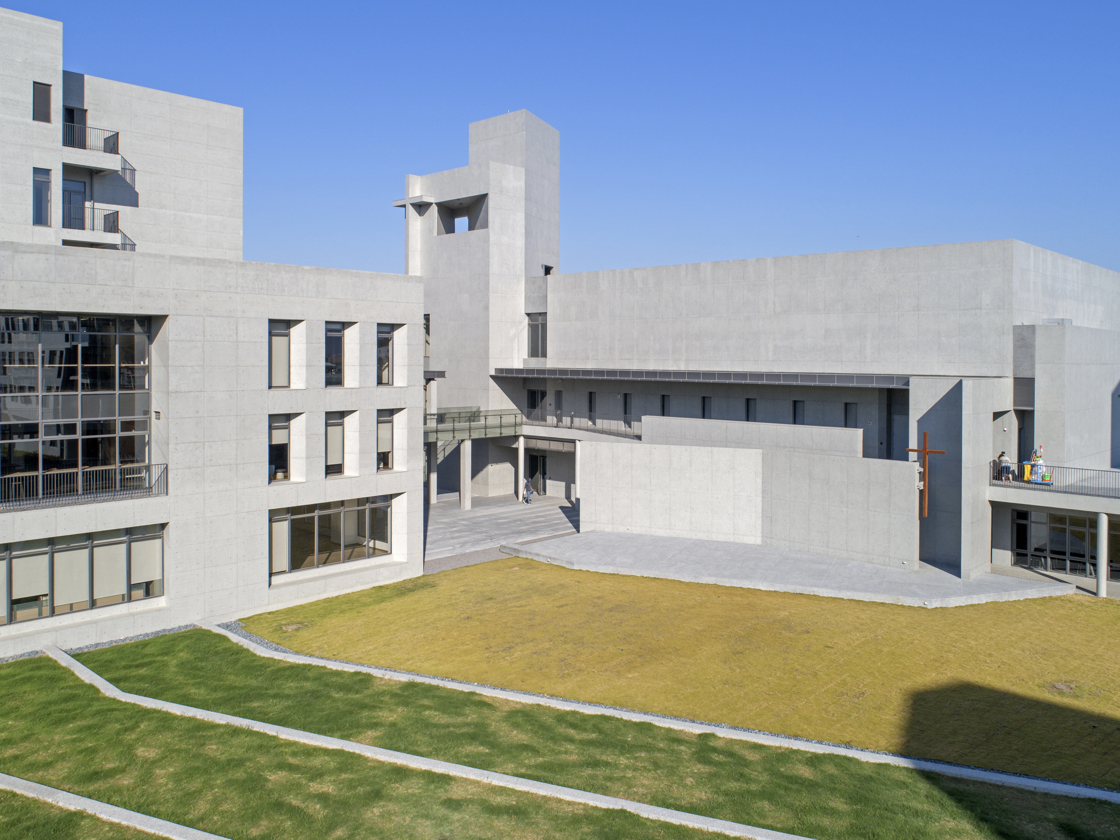

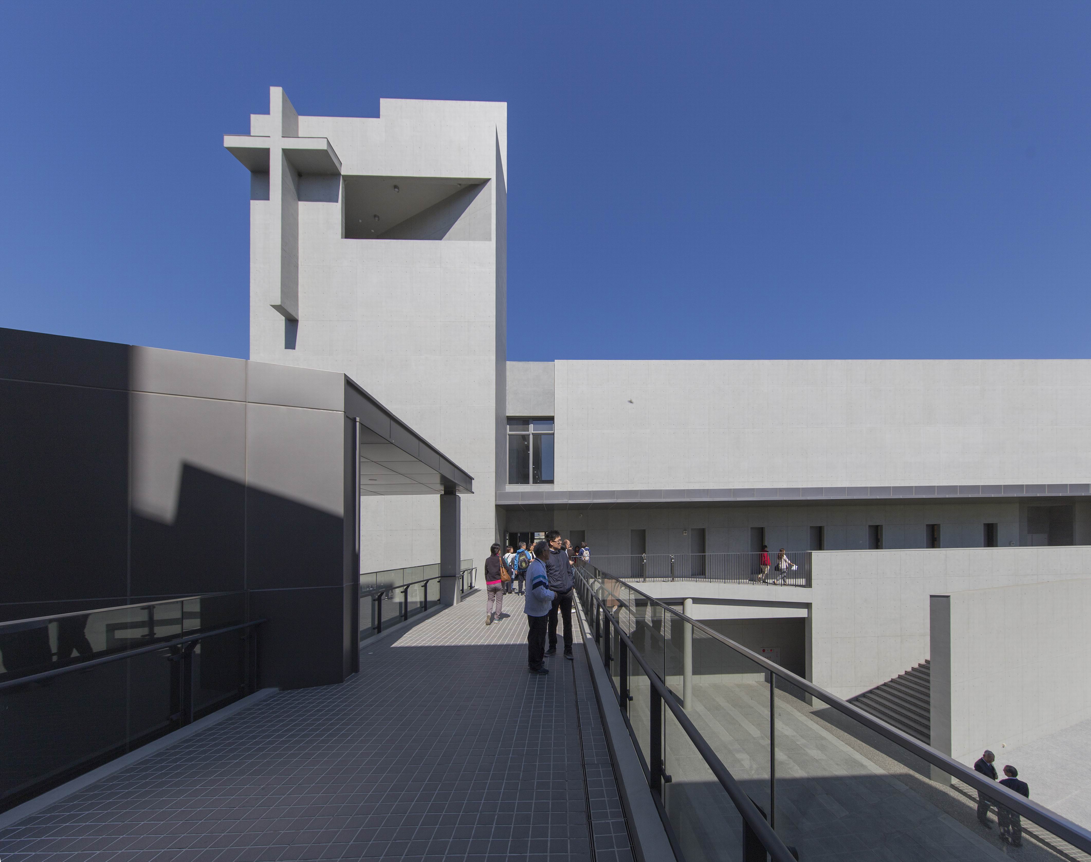
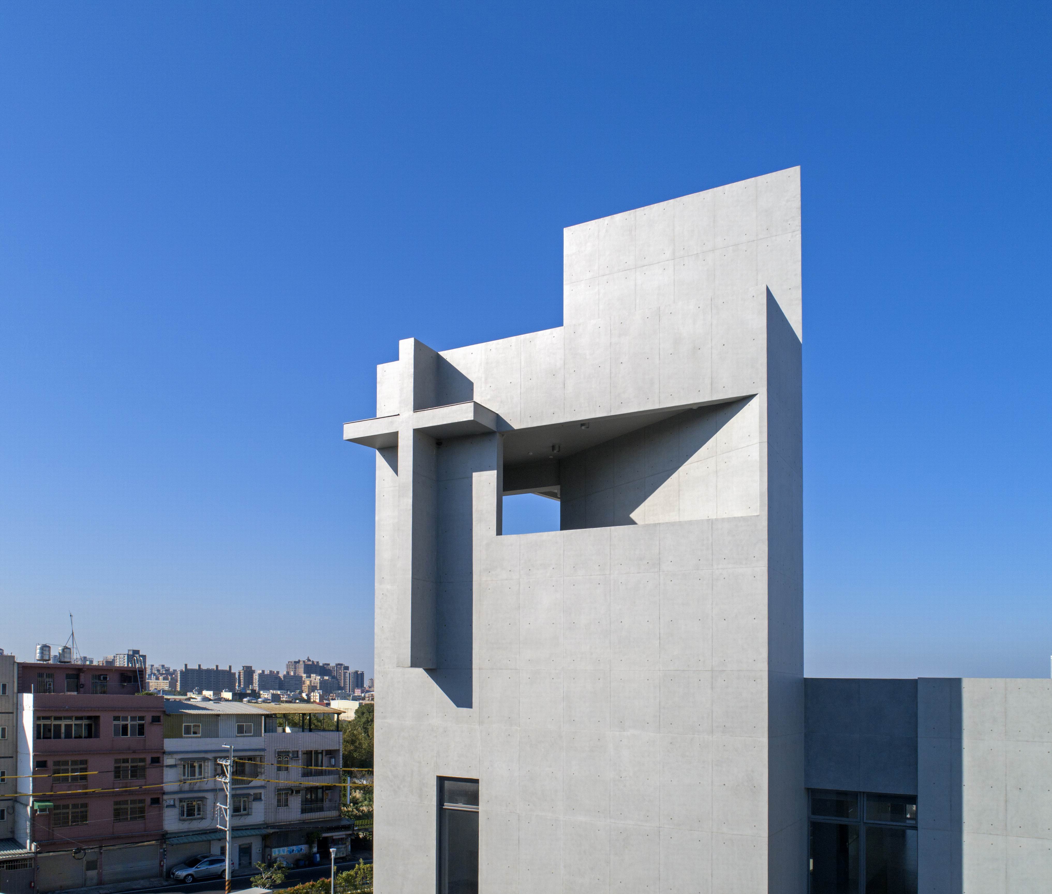
教堂内部由前厅、大堂、讲台三个序列空间组合而成。首先步入教堂前厅,为礼拜前后的主要缓冲空间;其后是挑空9.6米大堂,上下两层可容纳600席位,此外还可弹性增加200席,是被赋予稳定与宁静的礼拜场所;讲台区则强化了整个教堂的灵性和象征意义。


大堂为一24米×20米的钢构无柱空间。受哥特式教堂启发,两侧钢柱形成一个连续延伸向上的拱顶来定义空间,拱顶斜向交错的钢梁,形成了一个大跨度的网状梁系统,重新诠释哥特式建筑中的肋状拱顶,塑造出校园独特的礼拜场所。两侧以云杉木条镶嵌而成的扩散墙面,满足礼拜堂声学所需,亦兼具空调系统的功能。

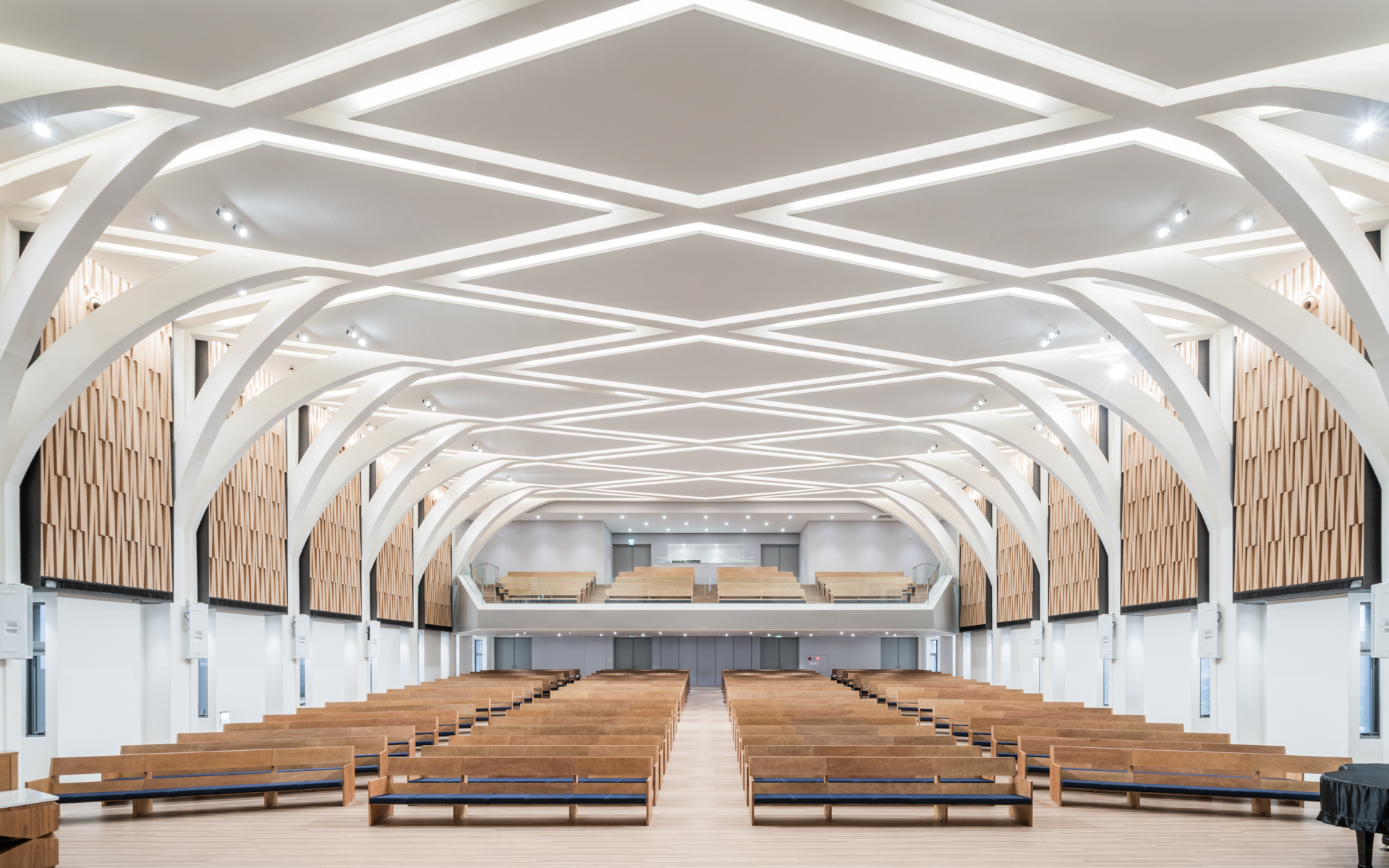


与大堂空间相比,讲台呈现相对简朴,却满满传达圣洁之地及神圣居所之意象。讲台主墙覆盖暖色天然岗石,晨光自墙面中央镂空的十字架穿透坚硬的岩石映入眼帘,真实体现《圣经》中对神性与光的内容阐述。空间上部设有天窗,让全天候的漫射光线照亮讲台,与大堂间形成明暗对比,主墙明亮的十字架投射于空间深处,教堂内氛围更显宁静安祥,体现真实、平安之感。
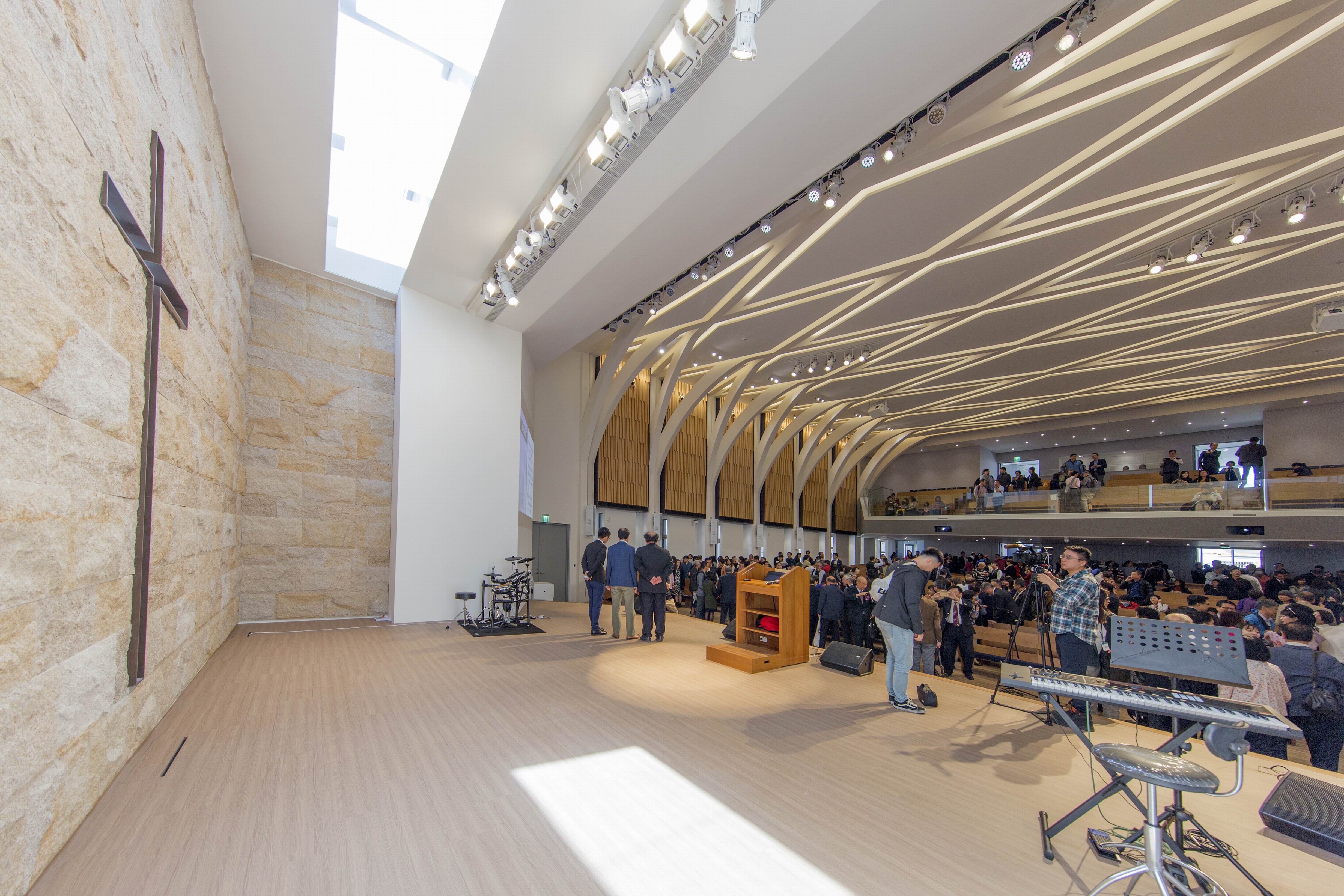
附:
项目英文介绍
The China Evangelical Graduate School of Theology (CEGST) Bade Campus located in Taoyuan, a rural city in northern Taiwan. The chapel also functions as the spiritual and circulatory heart of the campus, with easy access to the main entrance plaza, the academic building, library, canteen and dormitories.
The composition of the chapel is a sequence of three measured and ordered spaces. First is the foyer, which serves as the main gathering place prior and after services. Second is the nave, which is conceived as an intimate and serene space for worship. Third is the apse, designed to be a magnificent space that enhances the spirituality and symbolism of the whole chapel. The chapel serves as the heart of the campus, with a total floor area of 1,000 msq and an interior capacity of 600 seats. In addition, the building’s double-height atrium can expand the capacity to additional some 200 more people.
Inspired by Gothic cathedrals, the nave is an 24m by 20m column free space that utilizes soaring arches to form a continuous ribbed vault to define the space. Steel columns are extruded to the roofs, and reinforced with buttresses to form a long-span diagrid slab system mimicking a ribbed vault in gothic architecture. Articulated wooden panels are mounted in-between the columns to integrate the acoustics, and the air-conditioning system in its interior.
In contrast to the nave, the apse is a monolithic unadorned space that conveys a sense of spirituality as a sacred place where God dwells. The main wall is clad with warm natural granite and punctured by a cross-shaped opening in the middle. The cross is the only prominent religious symbol in the chapel and the effect of a soft ray of light perforating the solidity of a rock evokes the biblical passage “I'm the light of the world”.
The interior design is driven by natural lighting. Light diffuses through the glass clerestory and brightens the apse throughout the day, thereby creating a contrast between the apse and the nave. As the morning light penetrates the east facing stone façade, the chapel is filled with a spiritual aura while a bright cross is projected deep into the space.
设计图纸 ▽
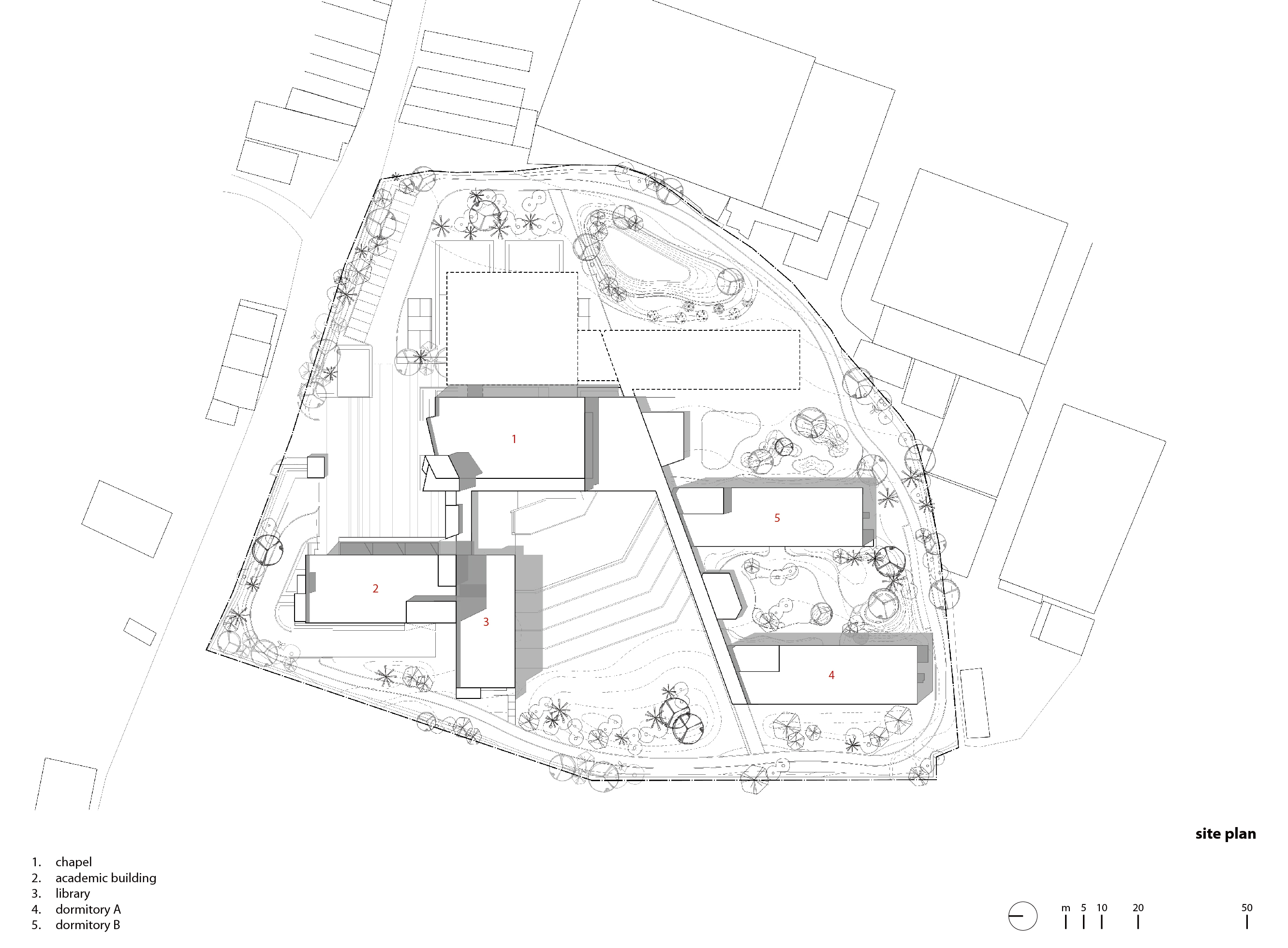
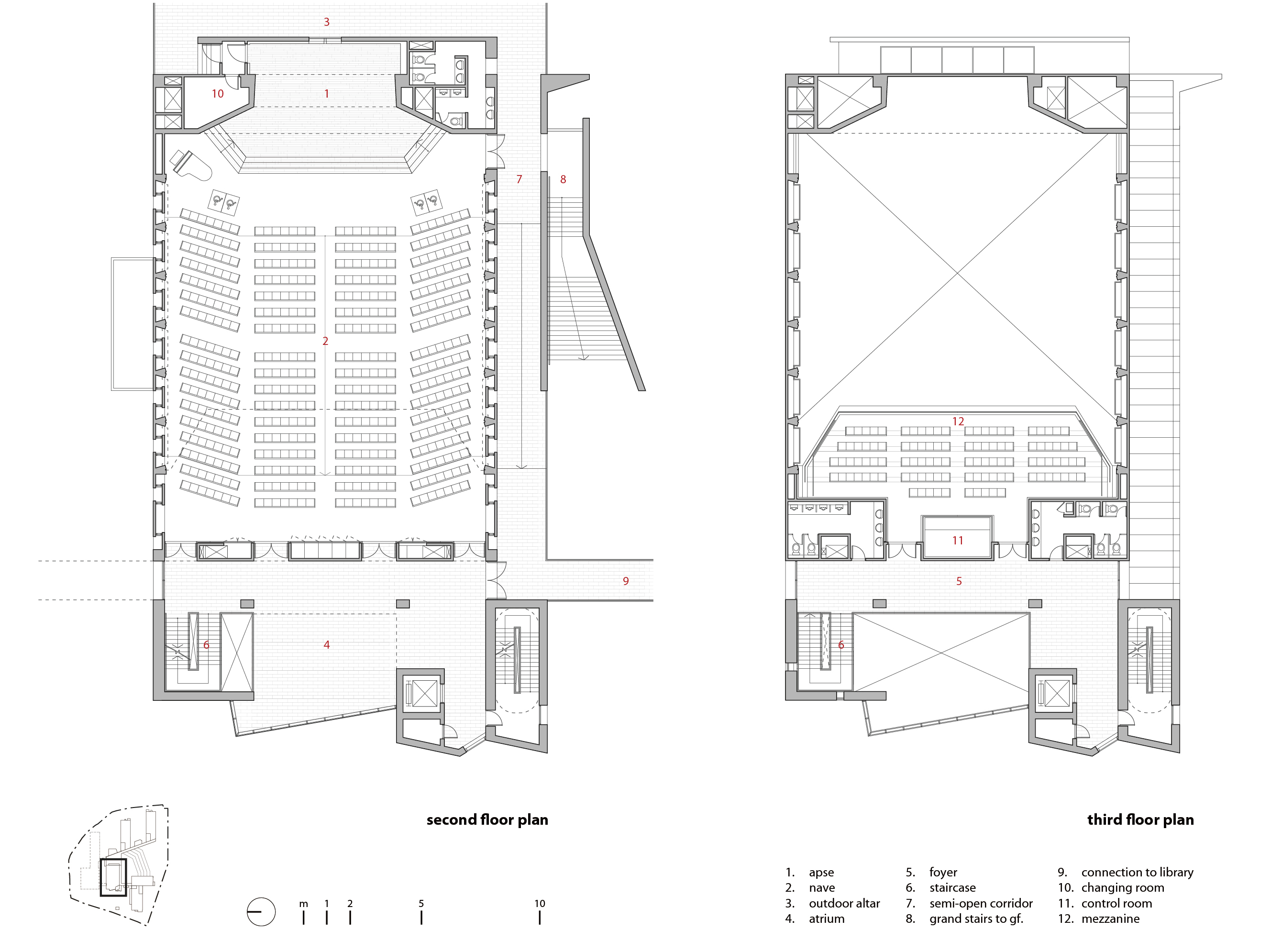
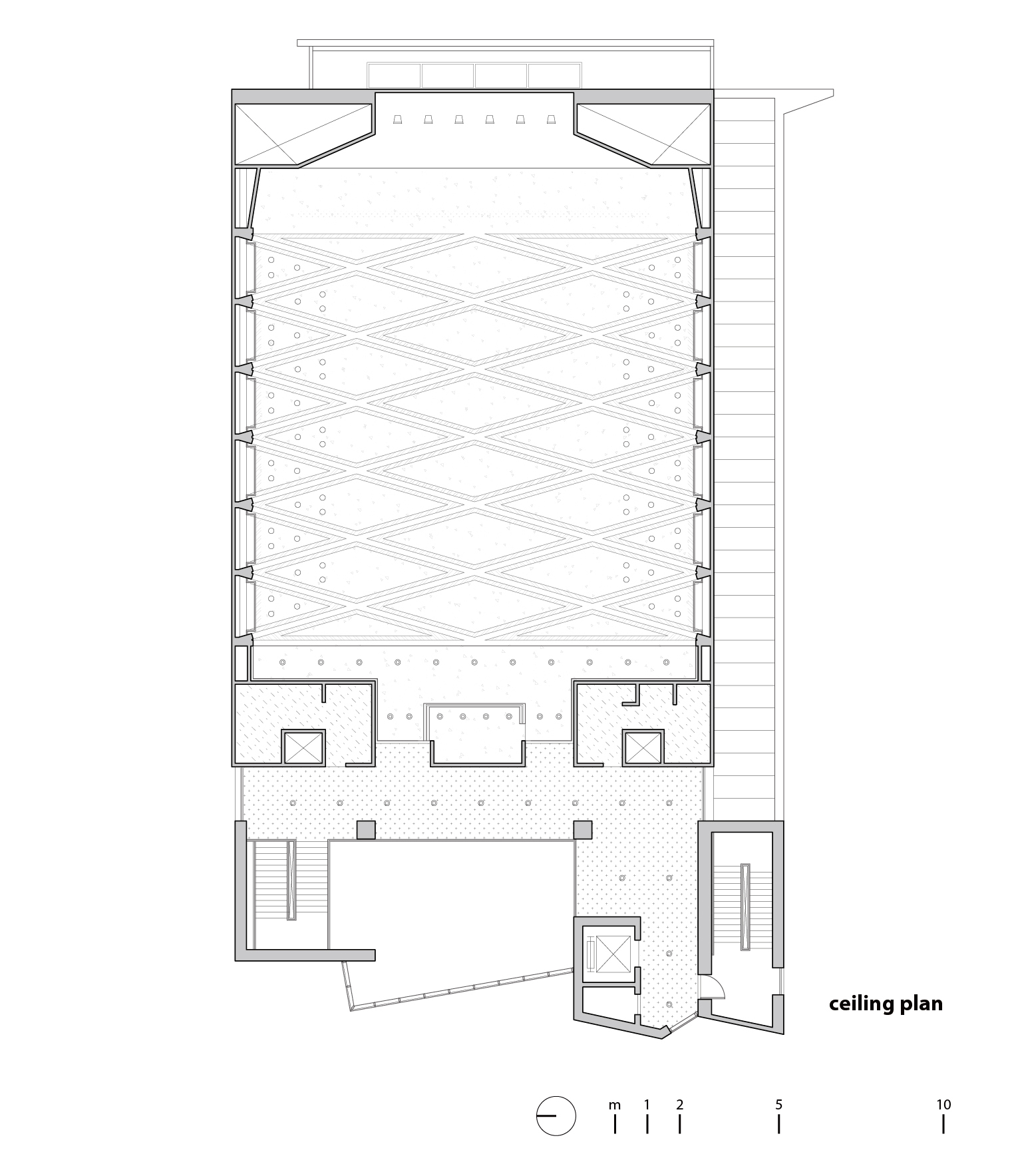
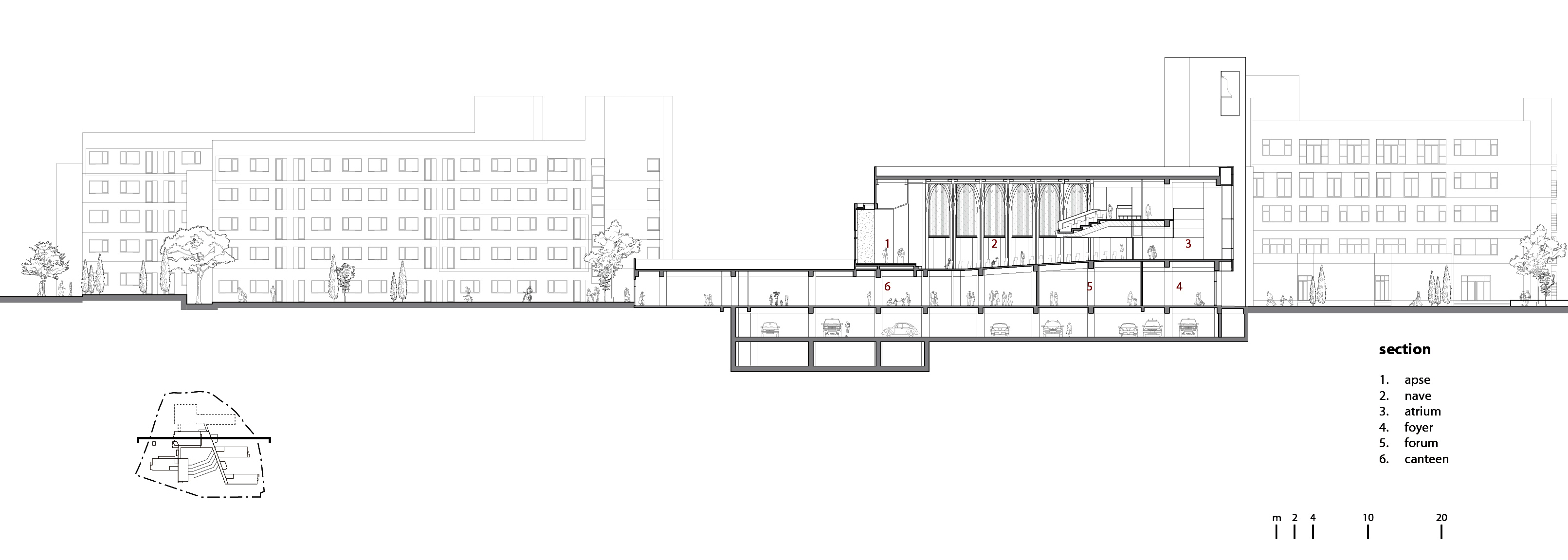
完整项目信息
项目名称:CES Chapel at Bade Campus中华福音神研究学院八德校区教堂
项目类型:建筑
项目地点:中国台湾桃园市
设计单位:JJP Architects and Planners潘冀联合建筑师事务所
主创建筑师:Joshua J. Pan, FAIA 潘冀
设计团队完整名单:叶胜钿、马法耶、欧阳钧、吴姿桦、郑泑如、林育廷、黄诗芳、杨家琳
业主:CES Board of Trustees财团法人基督教华神学校
设计时间:2016.05 - 2017.08
建设时间:2017.12 - 2019.07
用地面积:23,141平方米
建筑面积:2,983平方米
结构顾问:Goodtech Engineering Consultant Co.祥谷工程顾问股份有限公司
机电顾问:C. H. Wu Consulting Engineers吴建兴电机空调技师事务所
音响顾问:Department of Architecture, NTUST台湾科技大学建筑系
施工:Lee Ming Construction Co., Ltd.丽明营造
材料:仿清水涂料、玻璃帷幕、烤漆铝窗铝板、抿石子
摄影:Shawn Liu铉琉工作室, W.S. Hsieh谢伟士
版权声明:本文由JJP Architects and Planners潘冀联合建筑师事务所授权发布。欢迎转发,禁止以有方编辑版本转载。
投稿邮箱:media@archiposition.com
上一篇:隈研吾事务所新作:层叠屋面,石垣市政厅
下一篇:洱海边的驿站:大理双廊陶唐之丘度假酒店设计 / 三文建筑