
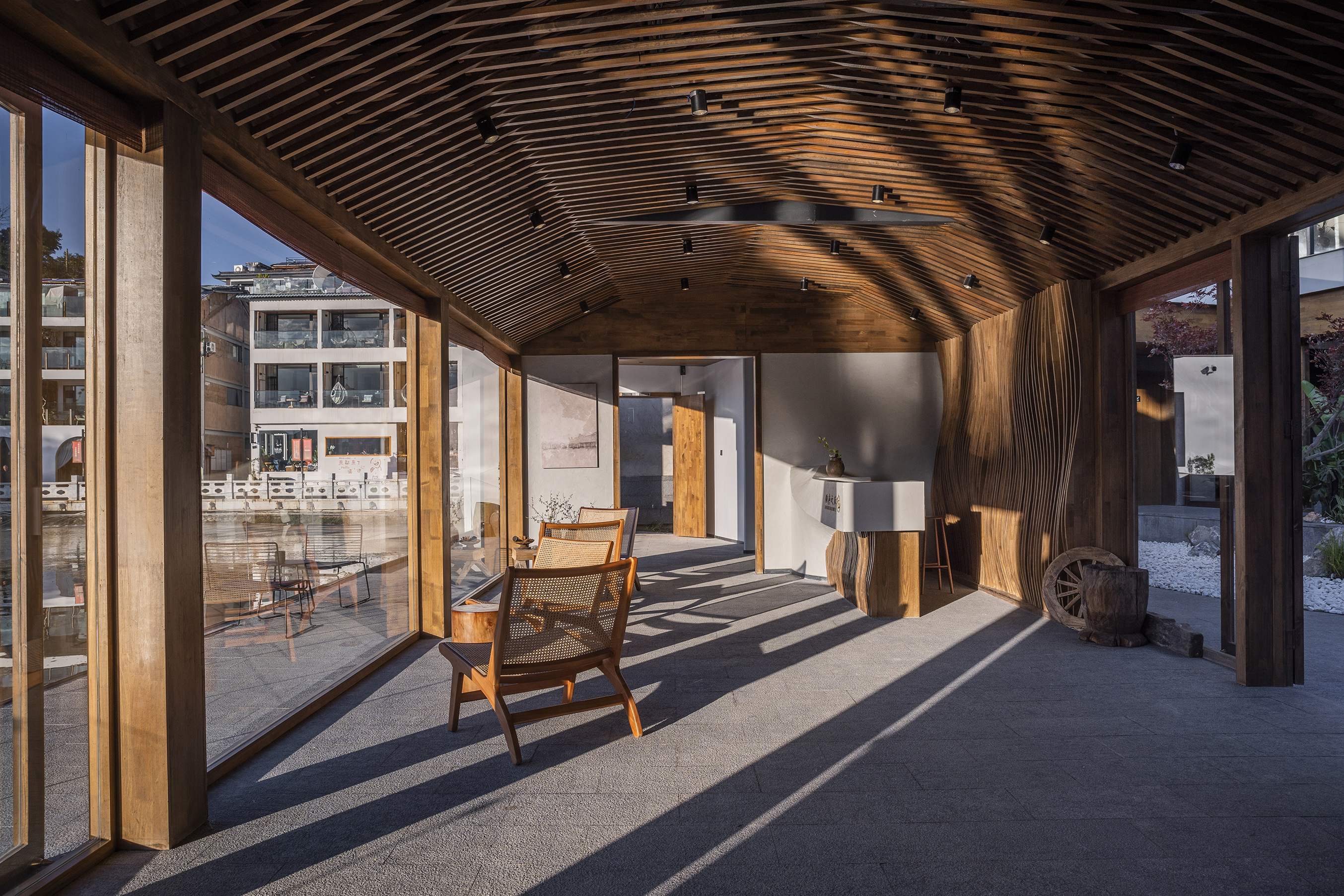
设计单位 三文建筑/中央美术学院何崴工作室
项目地点 云南大理
建筑面积 1200平方米
建成时间 2022年10月
本文文字由设计单位提供。
—
洱海湾内的两处院子
本案是一个改造项目,场地位于大理白族自治州双廊镇大建旁村,洱海的一个小的海湾内。民宿由两个独立的院子组成,院子之间有一条小巷。两个院子各具特色,也各有其优势。其中一个院子的三层建筑有着相对优质的洱海景观,被称之为”海景“房;另一个则有一个相对大些的内庭院,层高各不相同的建筑形成内向的围合空间,被称之为庭院房。
This case is a reconstruction project and the site is located in Dajianpang Village, Shuanglang Town, Dali Bai Autonomous Prefecture, in a small bay of Erhai Lake. The home stay consists of two independent yards, with a lane between them. The two yards have their own characteristics and advantages. The three storey buildings in one of the courtyards has a relatively high quality Erhai Lake landscape, which is called "sea-view house". The other has a relatively large inner courtyard, in which buildings with different storey heights form an introverted enclosed space, which is called "courtyard house".
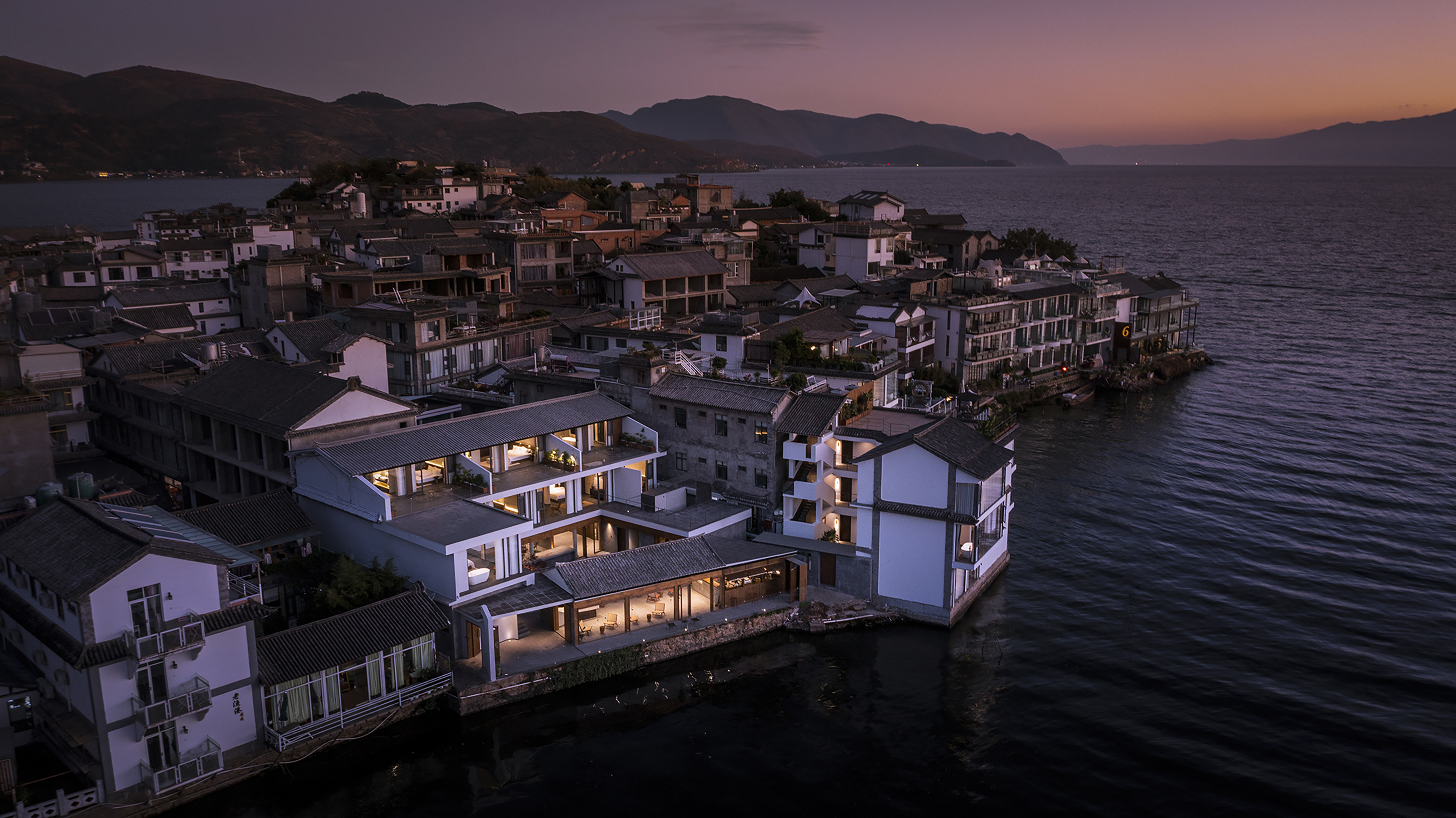
前任民宿主是最早一批入驻双廊的“早鸟”,他租下了这两个归属于两个房东的院子并开了民宿。经历了环洱海整治、疫情等,民宿行业逐渐步入专业化、网络化、视觉化,这家曾辉煌过的民宿也暴露了一些问题,如客房面积过小、缺乏公共空间、装修老旧等,这些都阻碍其往更精品化的度假酒店发展。于是,新业主作为一个专业的酒店管理团队,接手了这两个院子。
The former owner of the home stay was one of the first "early birds" who have settled in Shuanglang. He rented the two yards belonging to two landlords to open the home stay. After the renovation around Erhai Lake and the epidemic situation, the home stay industry has gradually stepped into a stage of specialization, networking and visualization. This once brilliant home stay also exposed some problems, incl. the small size of guest rooms, the lack of public space, and the old decoration. All these have hindered its development into a more boutique resort hotel. Therefore, the new owner, Yunnan Mangshu Hotel Management Co., Ltd, a professional hotel management team, took over the two yards.

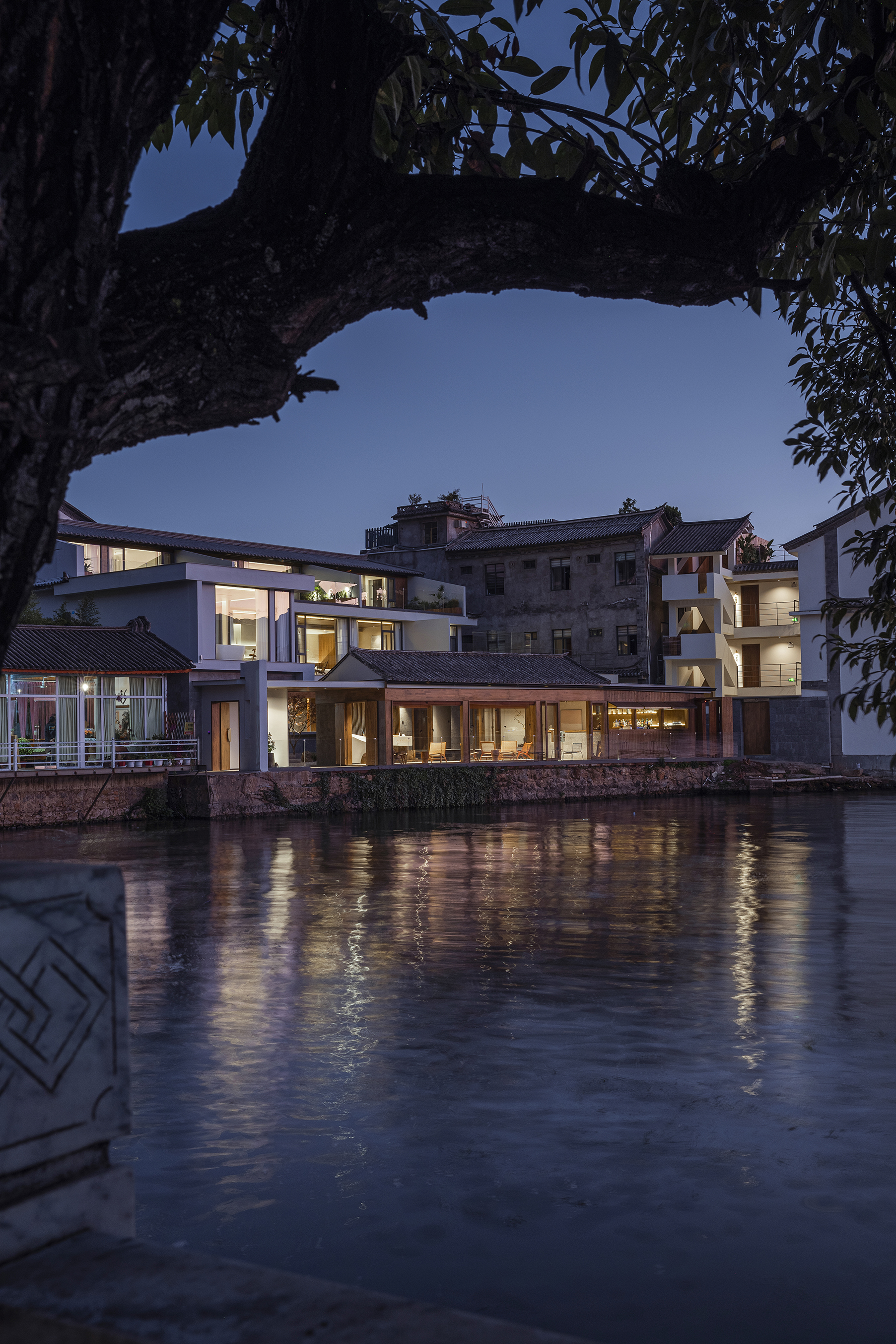
—
先秦古籍与现代生活的文化碰撞
新民宿的名字:陶唐之丘,灵感来自《山海经》,有居九丘之中心的说法。所谓九丘之中心也就是《大荒四经》中所说的中心观测点,得名于帝尧陶唐氏。因此,客房的名字均取自于《山海经》中的奇花异草和风水宝地,并依据不同的房型赋予不同的名字。
The chinese name of the new home stay, Taotang Hill, inspired by the Classic of Mountains and Seas, is the center of the Nine Hills. The so-called center of the Nine Hills is also the central observation point of the Four Classics of the Great Wilderness, named after Emperor Yao, Tao Tang. Therefore, the names of guest rooms are all taken from the exotic flowers and rare herbs and geomantic treasures in the Classic of Mountains and Seas , and different names are given according to different room types.
建筑师将“木、石、陶、土”作为整个项目质感层面的出发点,它们代表了回归人类质朴本源的希望。不同的肌理、不同的粗糙颗粒度、不同材料呈现和不同的温度,使项目在感官层次上更为丰厚。
The architects took the four elements of "wood, stone, pottery and soil" as the starting point of the whole project's texture, which represent the hope of returning to the origin of human simplicity. Different textures, different rough particle sizes, and different materials present different temperatures, enriching the project more in sensory levels.
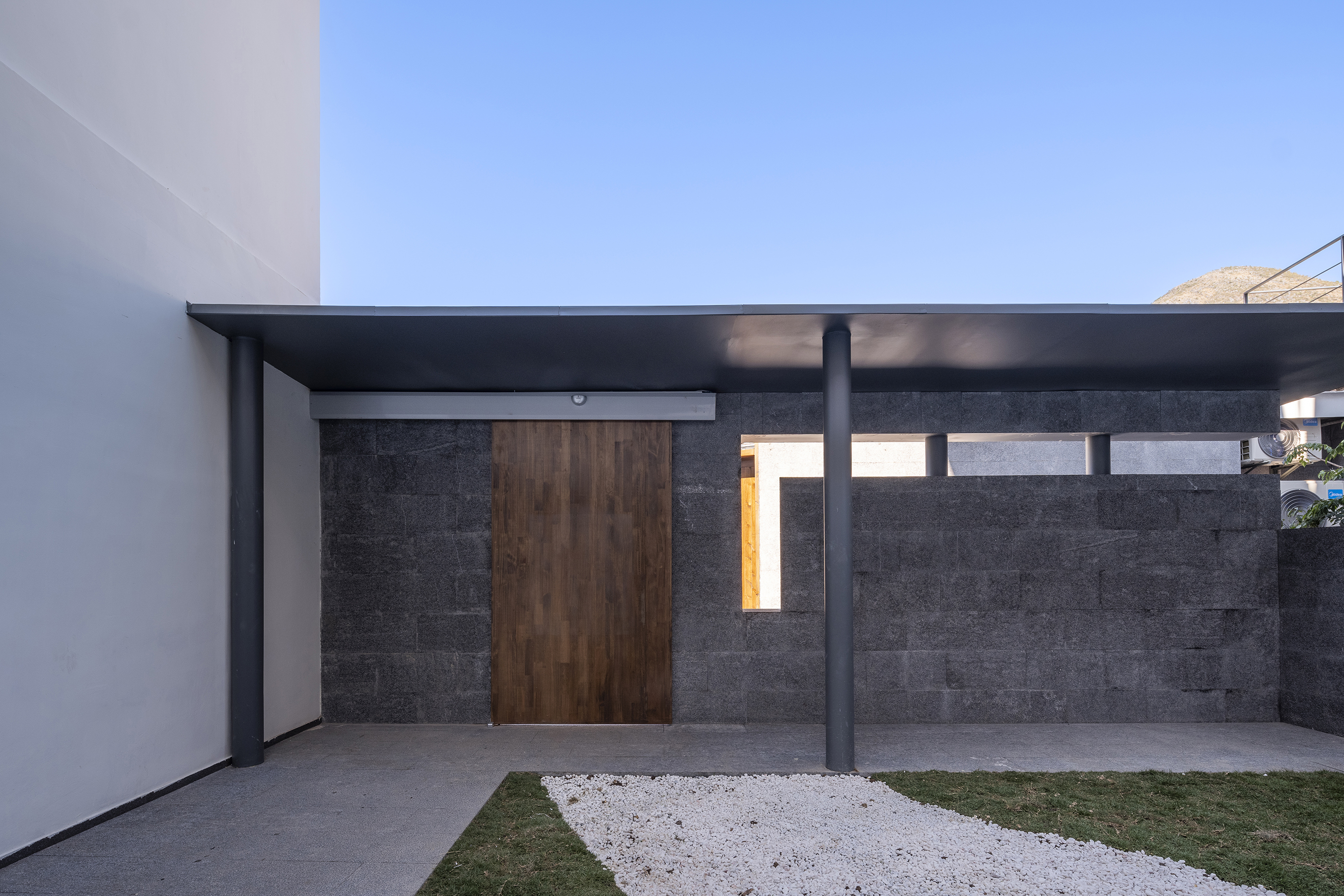
在布局上,建筑师对两个院子的交通流线进行了梳理。庭院房北侧的巷子相对于两个院子之间的小巷更为通达,景观视野也更佳,设计选择这条巷子作为接送游客到店的主路。进入酒店区域内,第一个空间是酒店大堂,兼具前台接待以及咖啡酒吧功能。同时,大堂也是客人重要的分流节点,从西北一侧出口沿洱海向南走,进入”海景“房小院;从东南一侧进入内庭院,可达健身房、VIP茶室及餐厅。
In terms of layout, the architects combed the traffic flow lines of the two yards. The alley on the north side of the courtyard house is more accessible than the alley between the two courtyards, also with a better the landscape view. The design selects this alley as the main road to pick up tourists to the hotel. When entering the hotel area, the first space is the lobby, which has the functions of both reception and coffee bar. At the same time, the lobby is also an important diversion node for guests, walking to the south along the Erhai Lake from the northwest exit into the small courtyard of the sea-view house, and entering the inner courtyard from the southeast to the gym, VIP tea room and restaurant.
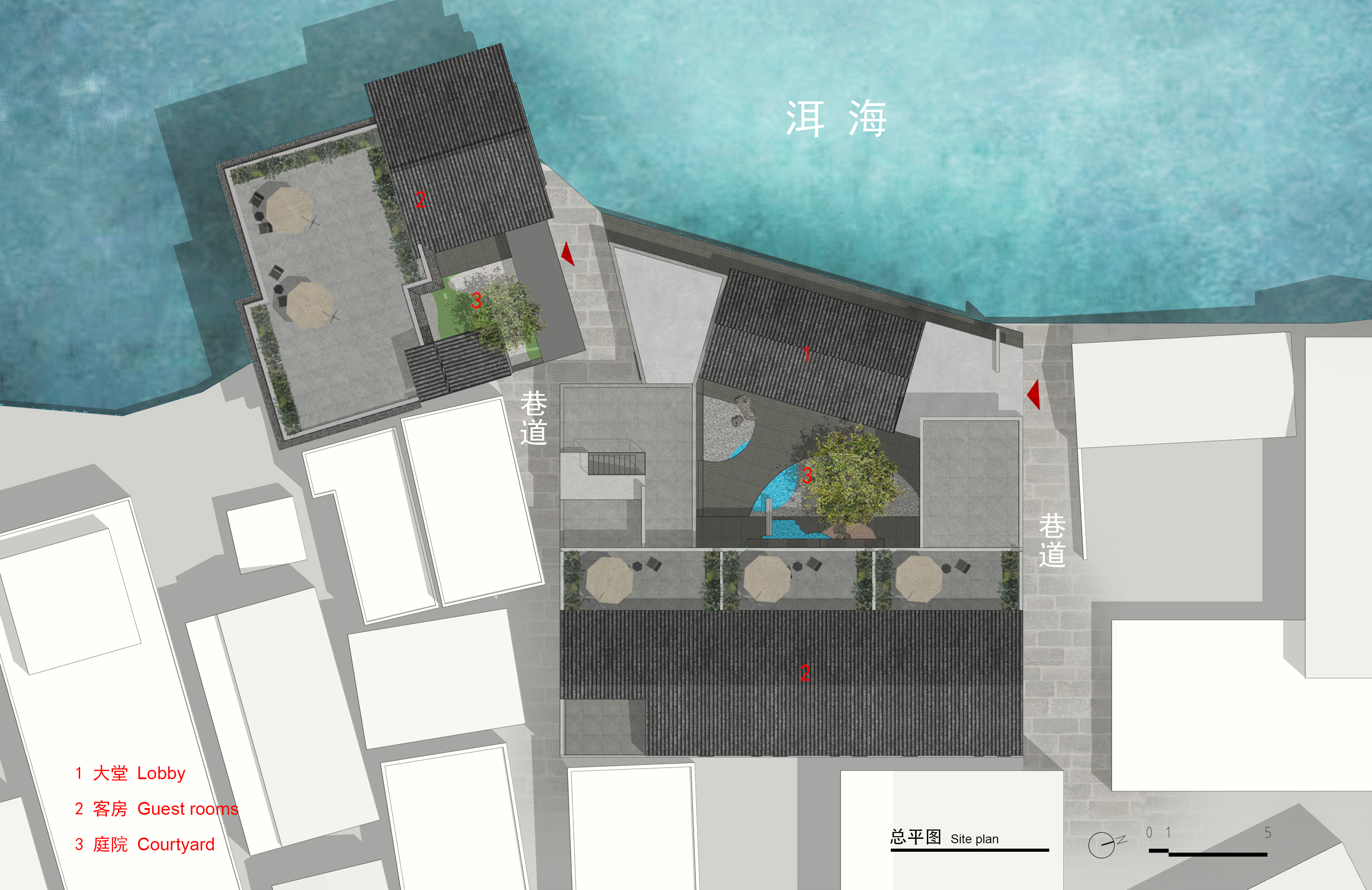
建筑师将原建筑一层的客房全部打通,改造成开敞的餐厅。餐厅与大堂形成两个并置的空间,隔庭院而望。庭院成为了一个天然的缓冲区,如“呼”与“吸”之间微小短暂的间隙。员工办公室和休息室则被布置在了一层北侧和南侧的耳房,方便员工管理整个酒店区域。庭院房二层设置有4间客房,具有良好的庭院视野;三层设有3间客房,有独立的露台,可远眺洱海。原”海景“房共有18间客房,新布局将其两两合并,整合出9间视野极佳、宽敞舒适的大床房。
All the guest rooms on the first floor of the original building have been opened up and transformed into an open restaurant. The restaurant and lobby form two juxtaposed spaces, which are viewed across the courtyard. The courtyard has become a natural buffer zone, as a small short gap between "exhale" and "inhale". The staff office and lounge are arranged in the north and south ear rooms of the first floor to facilitate staff’s management of the entire hotel area. There are four guest rooms on the second floor of the courtyard house, which has a good view of the courtyard. Three guest rooms are on the third floor and each has an independent terrace, overlooking the Erhai Lake. The original sea-view house has 18 rooms in total. The new layout combines each two rooms into one spacious and comfortable king room, 9 in total, with excellent views.

建筑师与业主达成共识:减少客房数量,但保证舒适度和视野,并完善公区配套设施,这些都满足了人们对度假旅居质量越来越高的需求。同时,空间塑造上力求质朴简约但舒适,新建筑希望呈现给客人一种追古溯源般的心灵归隐感。
The architect and the owner reached a consensus to reduce the number of guest rooms, but ensure comfort and vision, and improve the supporting facilities in the public area. These meet people's increasingly high demand for the quality of holiday accommodation. At the same time, the space should be simple and comfortable. The new building hopes to present the guests with a sense of spiritual seclusion of tracing back to the ancient times.
—
叩响秘境、驻足停留
沿着巷子向水前行,左手边酒店的外墙面贴着大理当地的石材。在巷子尽头,酒店的大门谦逊地微微内退,门旁的墙体深入洱海方向,墙体上故意留了一个狭窄的洞口,在这里洱海的风姿绰约只是微露一角,勾引着你推门而入,一探究竟。
Along the alley towards the water, the exterior wall of the hotel on the left is pasted with the local stones of Dali. At the end of the alley, the door of the hotel retreated modestly. The wall beside the door goes deep into the direction of the Erhai Lake, on which a narrow hole is deliberately left. Here, the charm of the Erhai Lake exposes just a small corner, enticing you to push the door and enter to discover the secret.
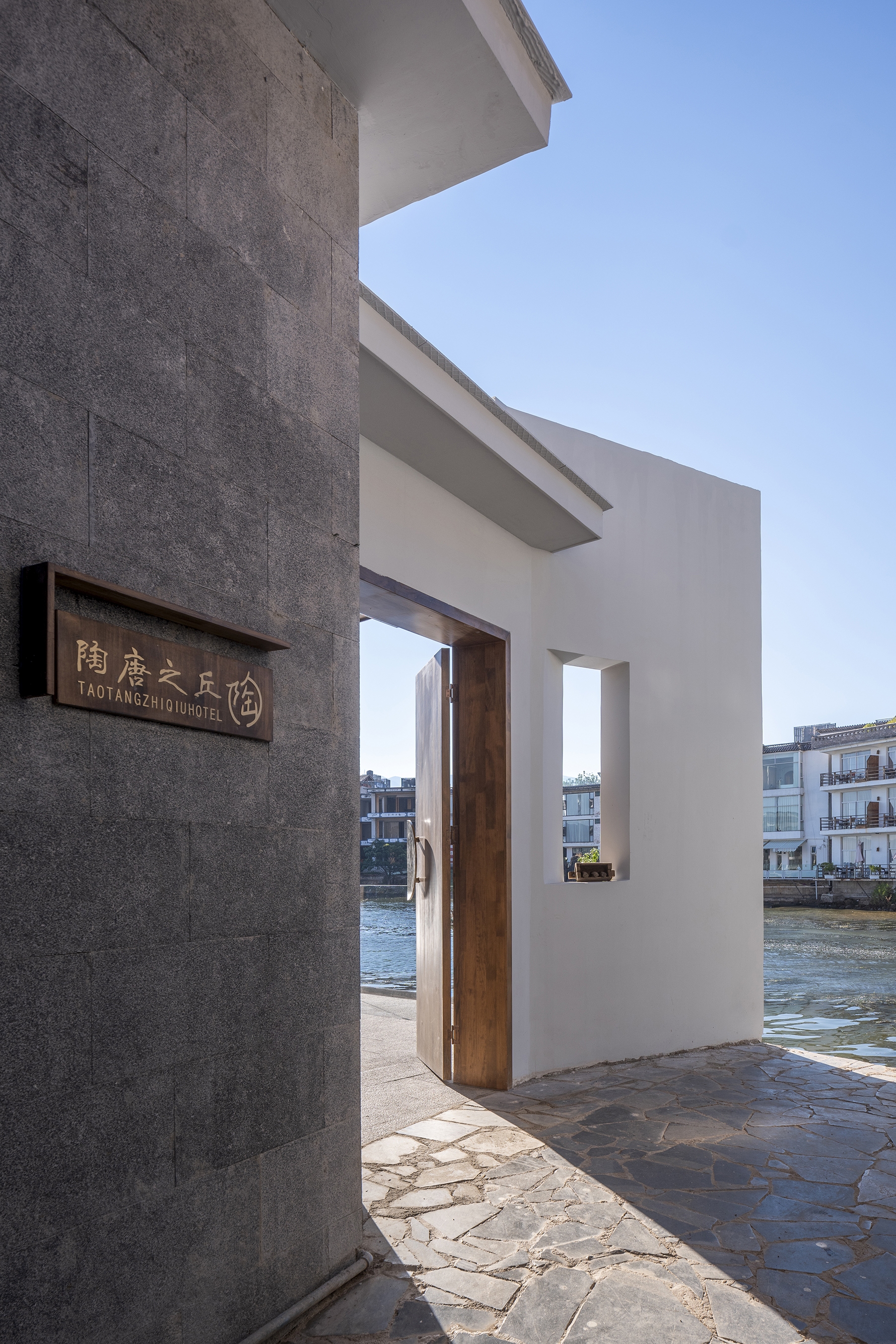
进入大门迎接客人的是大堂。在最初的方案中,原建筑被拆除,坡屋顶改建成平屋顶,形成可上人的休闲平台,并在洱海一侧新建屋顶无边泳池;在大堂的中心处增加一处炫彩玻璃装置,从地面斜穿出屋顶,形成一处具有视觉特色和戏剧性的空间节点。遗憾的是,由于洱海的生态管控和控制建筑风貌等政策原因,这些处理没能实现。退而求其次,设计只能对原建筑进行加固,对外立面进行调整。
Entering the gate, the lobby welcomes guests. In the initial plan, the original building is demolished, and the sloping roof is converted into a flat roof to form an accessible leisure platform, a new roofless swimming pool is built on the side of Erhai Lake, and a colorful glass installation is added in the center of the lobby, which slants out of the roof from the ground to form a space node with visual characteristics and dramatics. Unfortunately, due to policy reasons such as ecological control and building style control of Erhai Lake, these treatments could not be realized.
设计在大堂入口处设置大面积实墙,保留神秘感;进入大堂后,豁然开朗,大面积的落地玻璃使洱海风光尽收眼底。前台与咖啡吧台分别置于两侧,避免流线交叠;吊顶采用木格栅,微妙的角度变化在大堂上空形成了一条优雅的弧线,且格栅之间隐约可见建筑的原始结构。
To be content with the second best, the design can only reinforce the original building and adjust the facade. Set a large solid wall at the entrance of the lobby to retain the sense of mystery. After entering the lobby, it is suddenly clear that a large area of floor glass gives you a panoramic view of Erhai Lake. The front desk and coffee bar are placed on both sides to avoid overlapping streamline. The suspended ceiling adopts wooden grids, and the subtle angle changes form an elegant arc over the lobby while the original structure of the building can be vaguely seen between the grids.
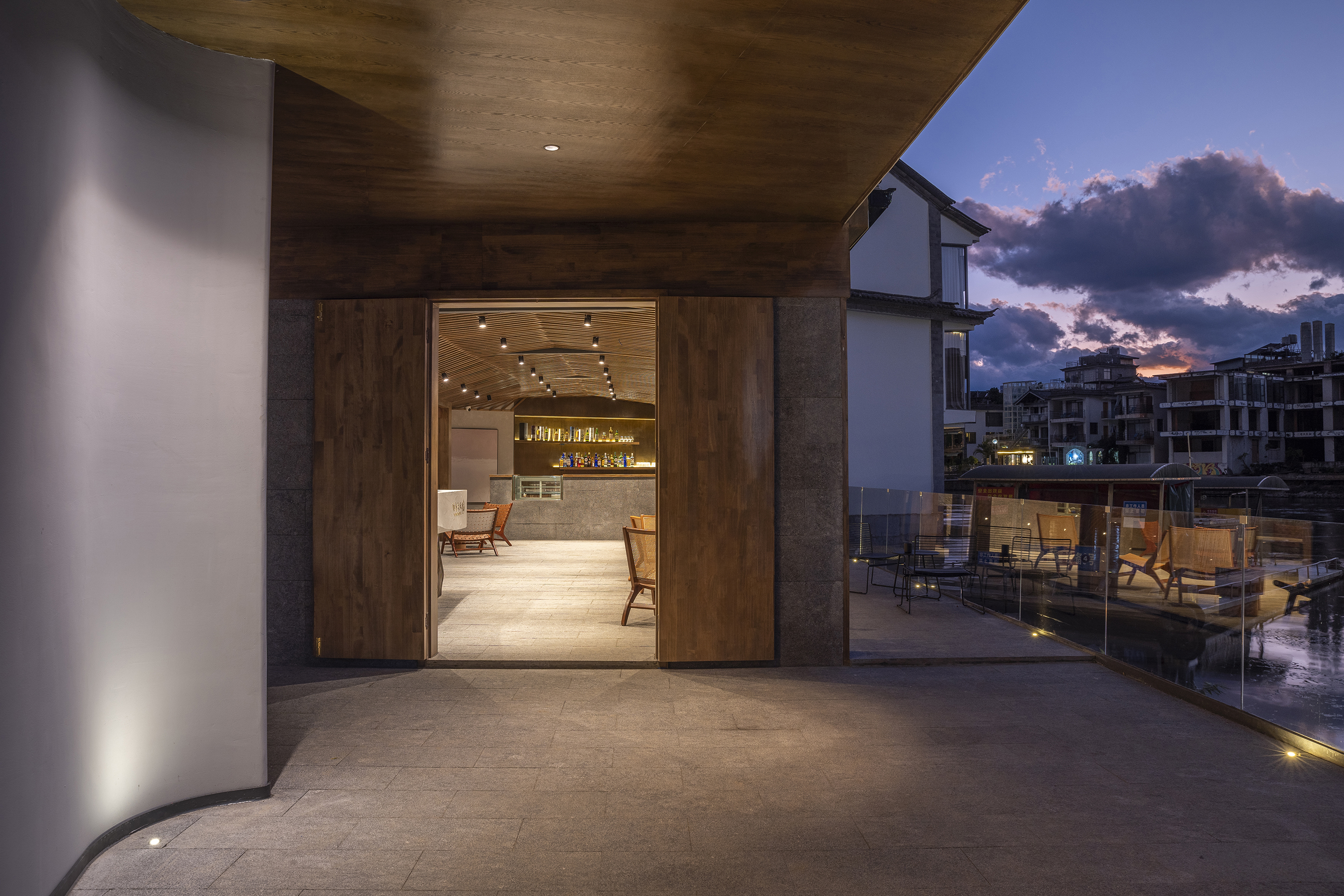
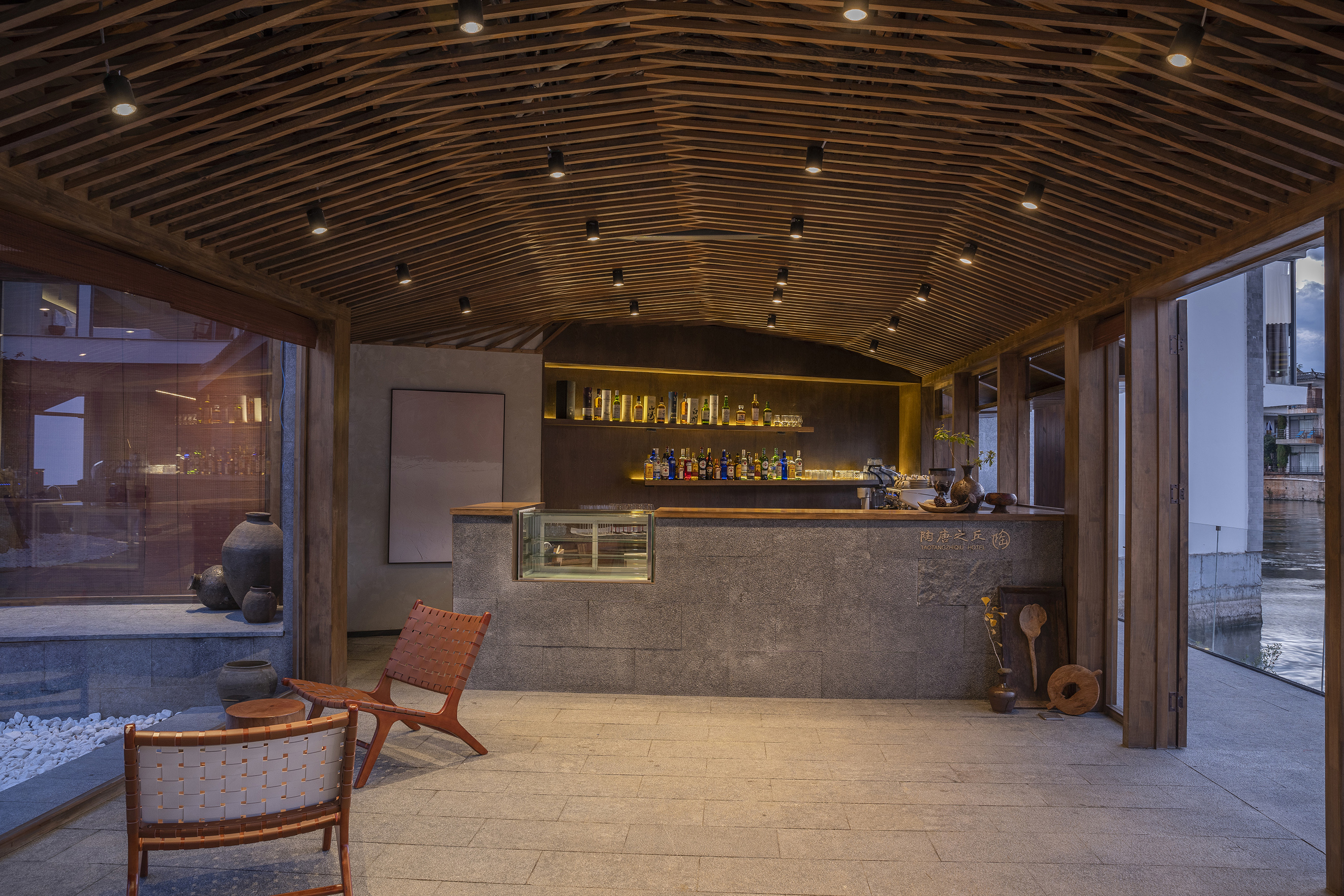

—
光影流动与用餐的仪式感
餐厅空间以当地石材和深色木饰面作为主要材料;原空间墙体的开洞形成了新的序列组合,生成空间的序列感;餐台处落地窗刻意压低高度,将庭院景色框入长卷中;洞口的收边用大理匠人的手工锤纹铜板勾勒,铜板在射灯的照射下,凹凸的造型上流动着紫红色的光;主墙的水纹灯饰及老木船形象将波光掠影的水面景观进行重新的诠释,这些都回应了地域的文脉。设计尝试将自然肌理、匠人手工、现代科技三者相结合,寻求一种内心与视觉的双重享受。
The dining room space is mainly made of local stone and dark wood veneer. The opening of the original space wall forms a new sequence combination, forming a sense of space sequence. The French windows at the dining table are deliberately lowered to frame the courtyard scenery into a long scroll. The closing edge of the hole is outlined by the hand hammered copper plate of Dali craftsman. Under the light of the spotlights, the concave and convex shape of the copper plate is flowing with purple light. The water pattern lighting on the main wall and the image of the old wooden boat reinterpret the sea landscape. These all respond to the regional context. The design attempts to combine natural texture, craftsmanship and modern technology to seek a dual enjoyment of heart and eyes.
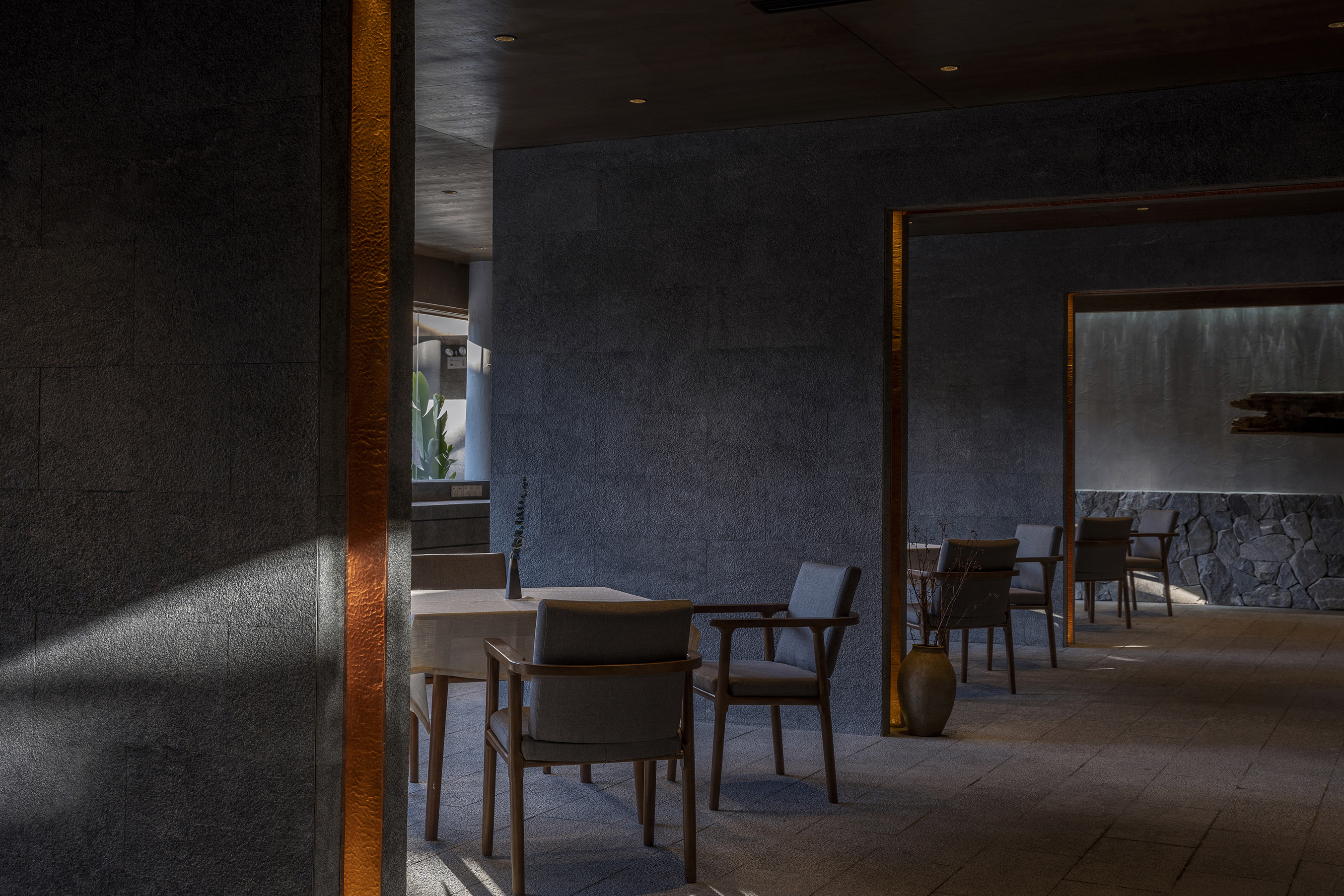
室外的庭院是餐厅空间的延续:餐台既出现在室内,也是外立面的一部分,它延伸到庭院里,成为有故事的背景墙。水从餐台流出,滋养着繁茂的蕨类植物,几经扭转,叠级而下,流入圆形的水池。几条弧线划分出客人从大堂至餐厅的步行路径,配以青石板路、红枫、碎石铺地和水池,所谓“内为美食,外如美酒”。
The outdoor courtyard is the continuation of the dining room space: the dining table is not only in the interior, but also part of the facade. It extends into the courtyard and becomes the background wall with stories. The water flows out from the dining table and nourishes the flourishing ferns. After several twists and turns, it cascades down to the round pool. Several arcs divide the walking path from the lobby to the restaurant, with blue-stone pavement, red maple, gravel pavement and pool, so-called "fine food inside, good wine outside".
—
情绪化的秘密隧道
”海景“房的楼梯是半室外,最初的设计是希望呈现一个更为现代、几何化的图景:不要瓦顶,每个休息平台增建不同角度的斜角,有的指向小巷,有的指向大堂屋顶的无边泳池。这样可以给原本枯燥的交通空间增加一些视线上的变换,强化其与周边环境以及酒店内部环境的关联。但遗憾的是,因为在保护区内,这种“大动作”没有被允许,最后的设计相对折中很多。
The stairs of the sea-view house are semi outdoor. The original design hopes to present a more modern and geometric picture: no tile roof, and each rest platform is added with different angles of bevel, some pointing to the alley, and some pointing to the endless swimming pool on the roof of the lobby. This can add some changes in line of sight to the dull traffic space, and strengthen its relationship with the surrounding environment and the hotel's internal environment. Unfortunately, this "big action" was not allowed in the Reserve, and the final design has been relatively compromised.
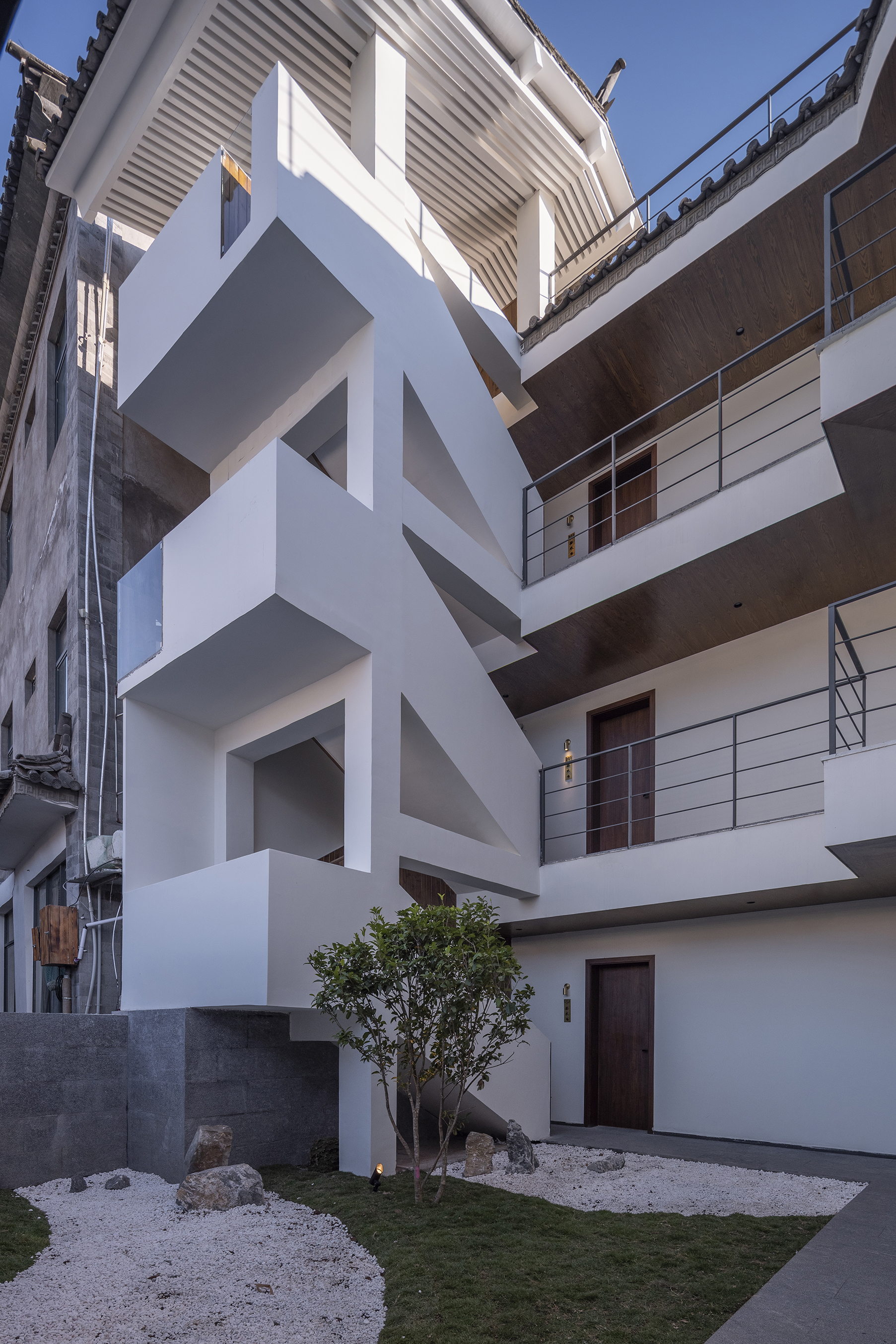
庭院房部分的楼梯将客人从公区引向相对私密的客房区。设计希望赋予它戏剧化的质感,并引导人的情绪转化:踏步的一、二级为石阶,略显粗糙的石头给人以深邃的岁月感;其他踏步由钢板制成,挺拔硬朗且被漆成了暗红色,配以具有神秘感的造型,这样的楼梯间让人对后续空间充满期待。进入走廊,又是另一种感觉,依梁而做的半拱造型增强了走廊的序列感,弱化了长走廊的单调感。
The stairs in the courtyard house lead the guests from the public area to the relatively private guest room area. The design hopes to endow it with dramatic texture and guide people's emotional transformation: the first and second steps are stone steps, and the slightly rough stones give people a deep sense of time. The other steps are made of steel plates that are tall and sturdy, painted dark red. With mysterious shapes, the stairwell makes people look forward to the follow-up space. Entering the corridor is another feeling. The semi arch shape made according to the beam enhances the sense of sequence of the corridor and weakens the monotony of the long corridor.
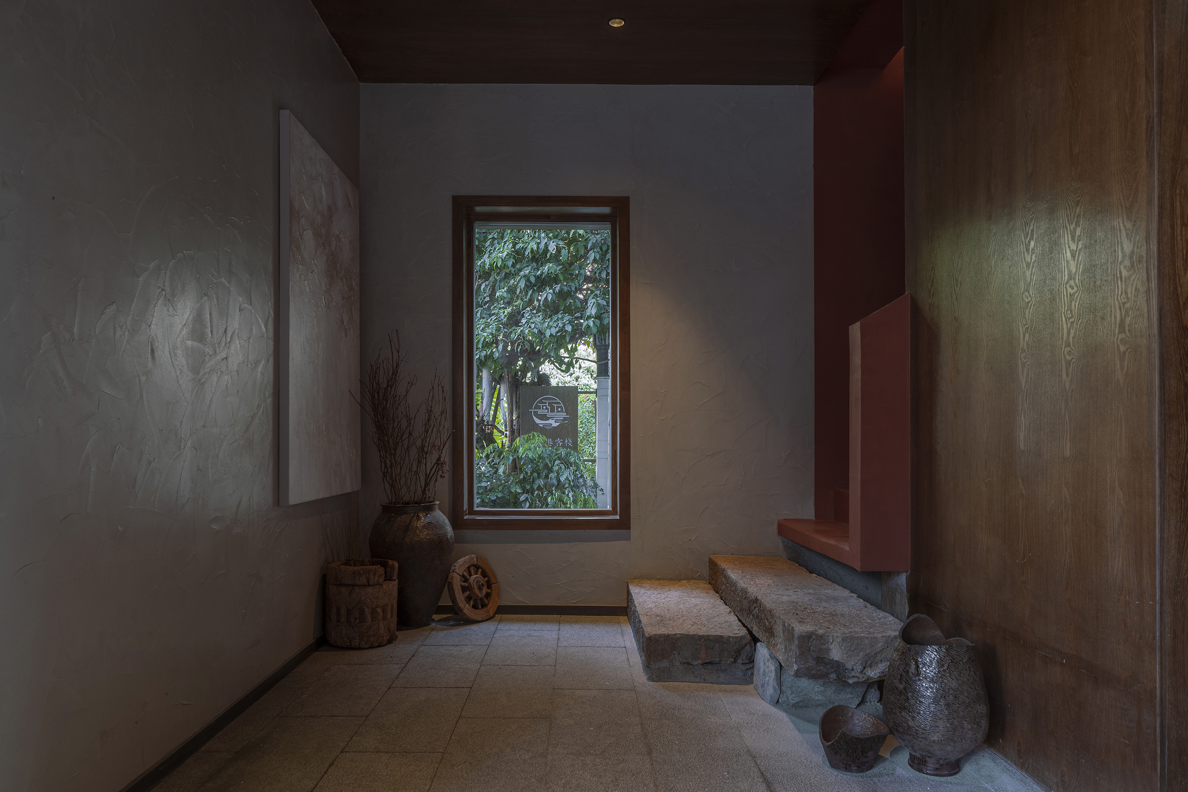
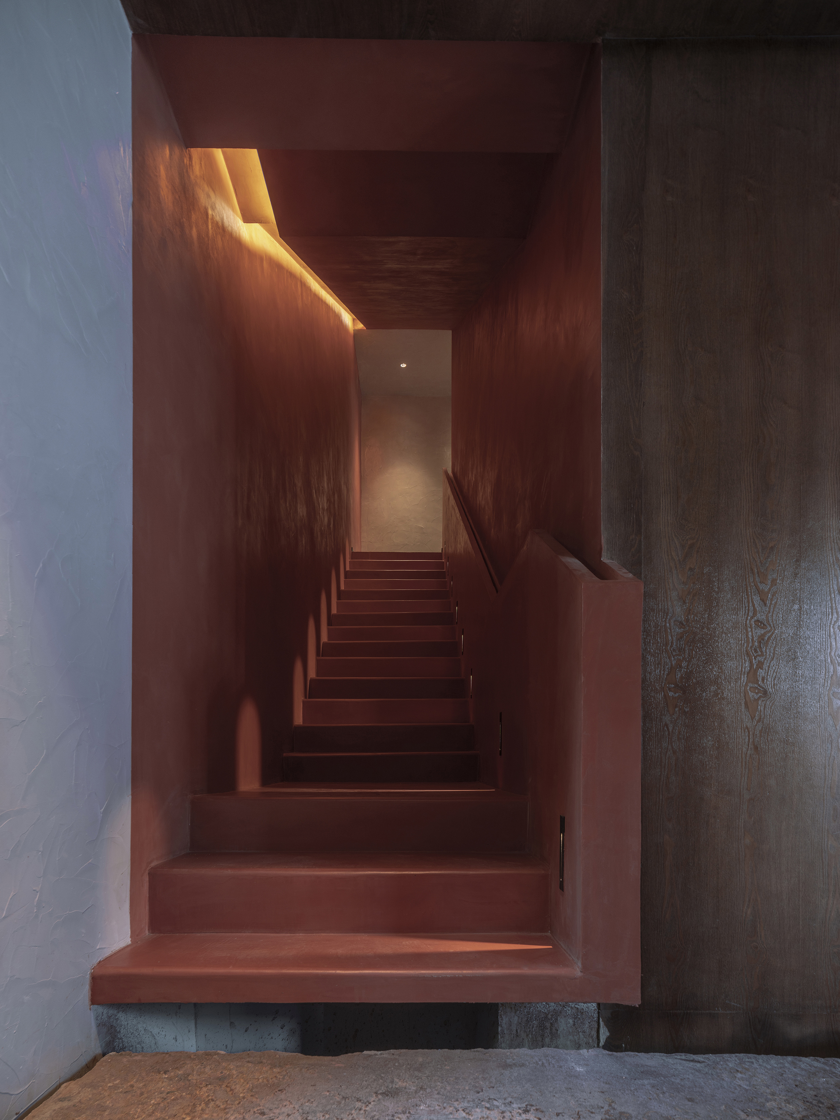
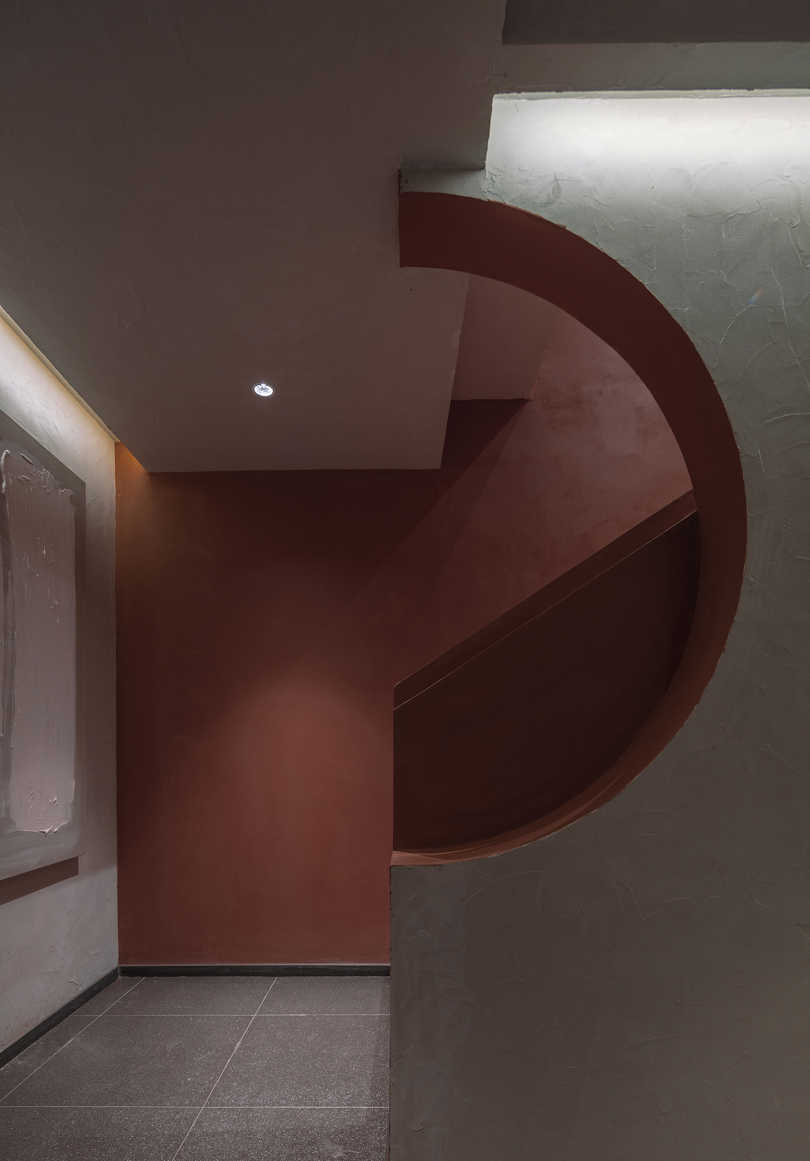
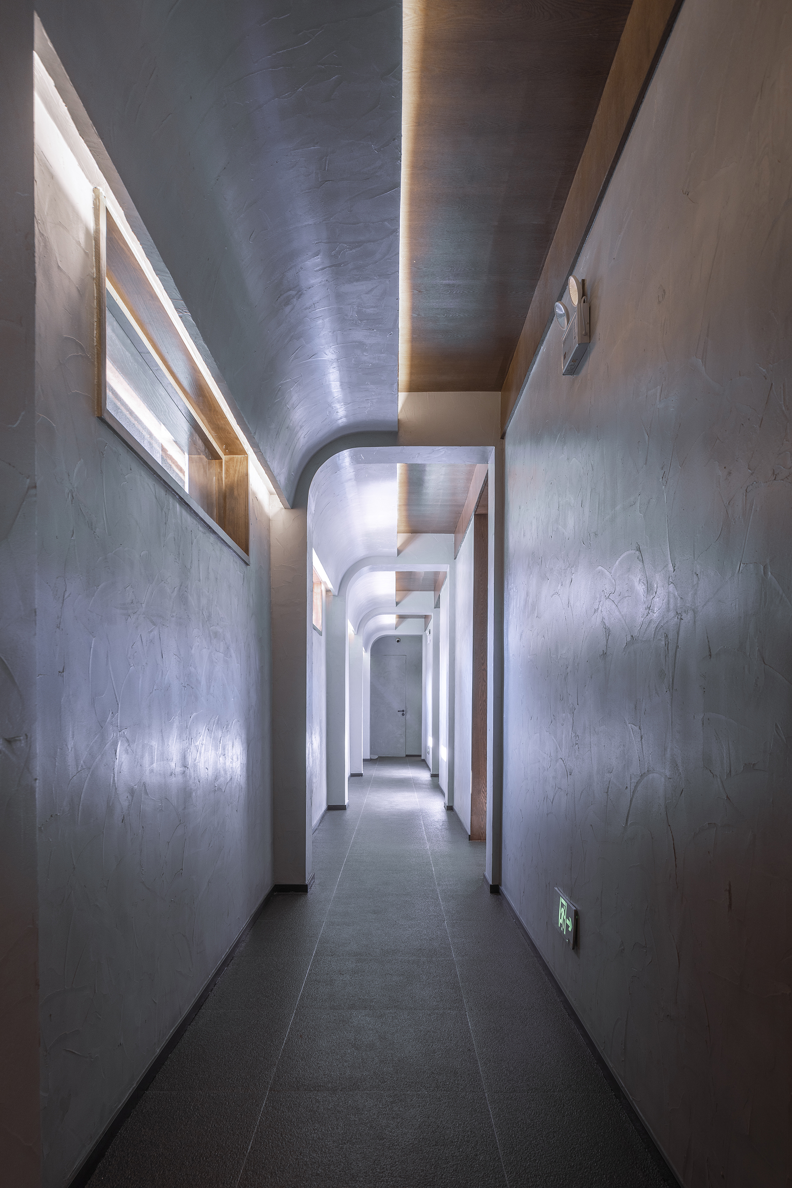
—
润物无声胜有声
客房采用暖色调,米灰色的墙漆与胡桃木色的木饰面相结合,与洱海的蓝形成互补和对比。设计结合场地的实际情况,16间客房被设计成几种不同的房型,包括:”海景“套房、庭院景观家庭房、庭院景观大床房、”海景“露台大床房和引流房,其中”海景“庭院中共有9间”海景“套房。
The guest rooms adopt a warm color tone. The beige wall paint is combined with the walnut wood veneer to complement and contrast with the blue of Erhai Lake. Conforming to the actual situation of the site, the design delivers 16 guest rooms forming several different room types, including: sea-view suite, courtyard view family room, courtyard view big bed room, sea-view terrace big bed room and special offer room. There are 9 sea-view suites in the sea-view courtyard.
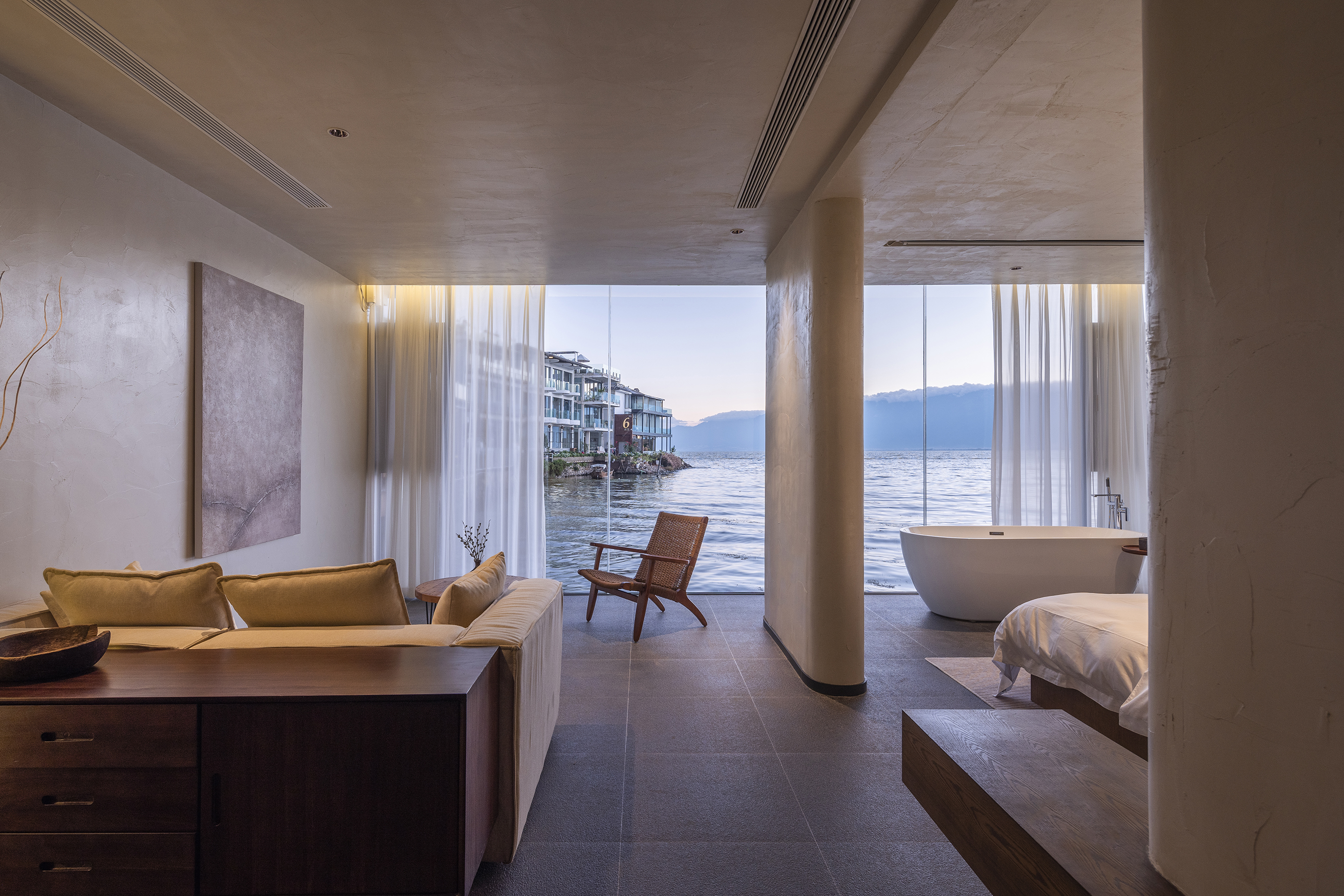
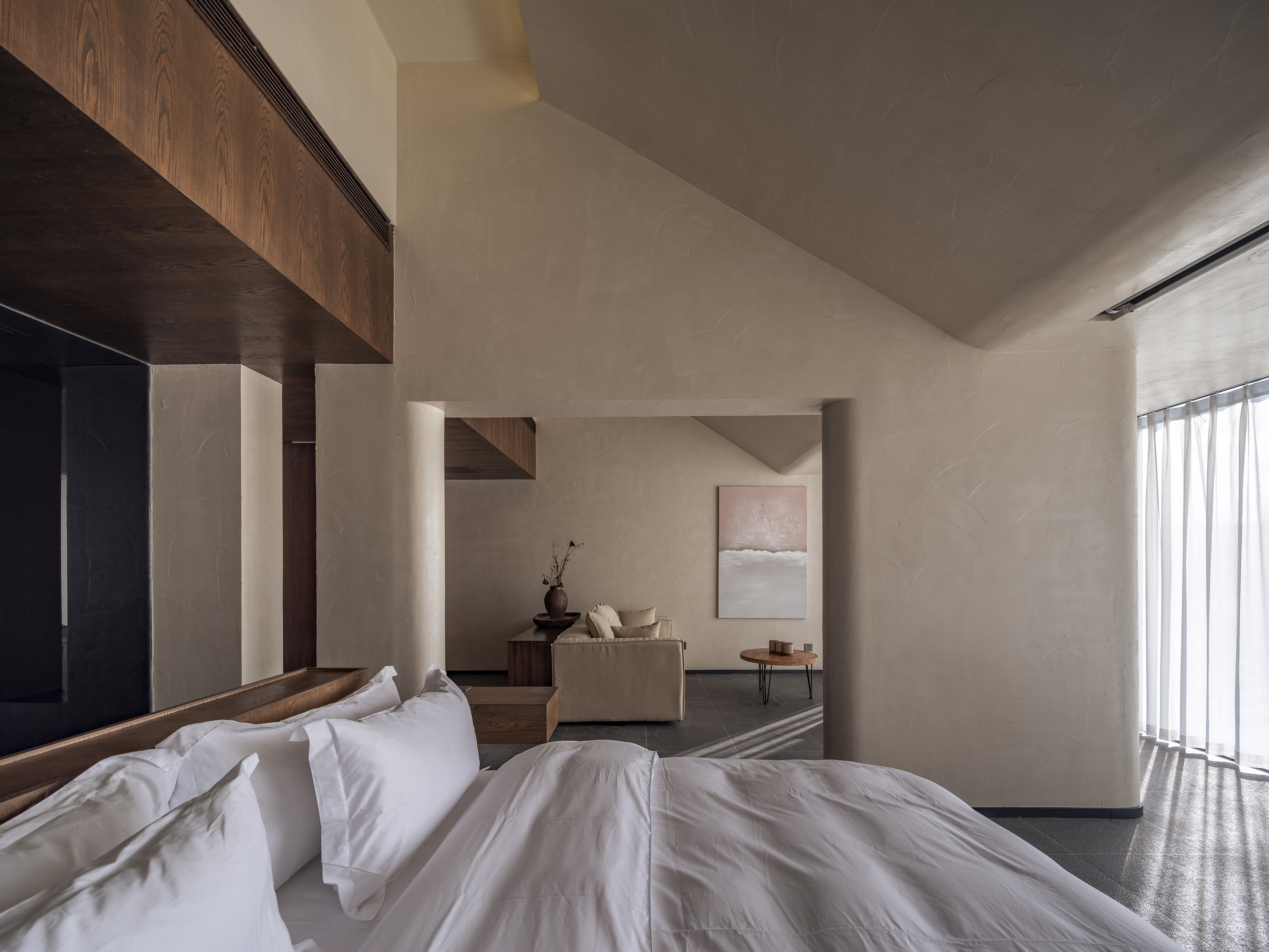
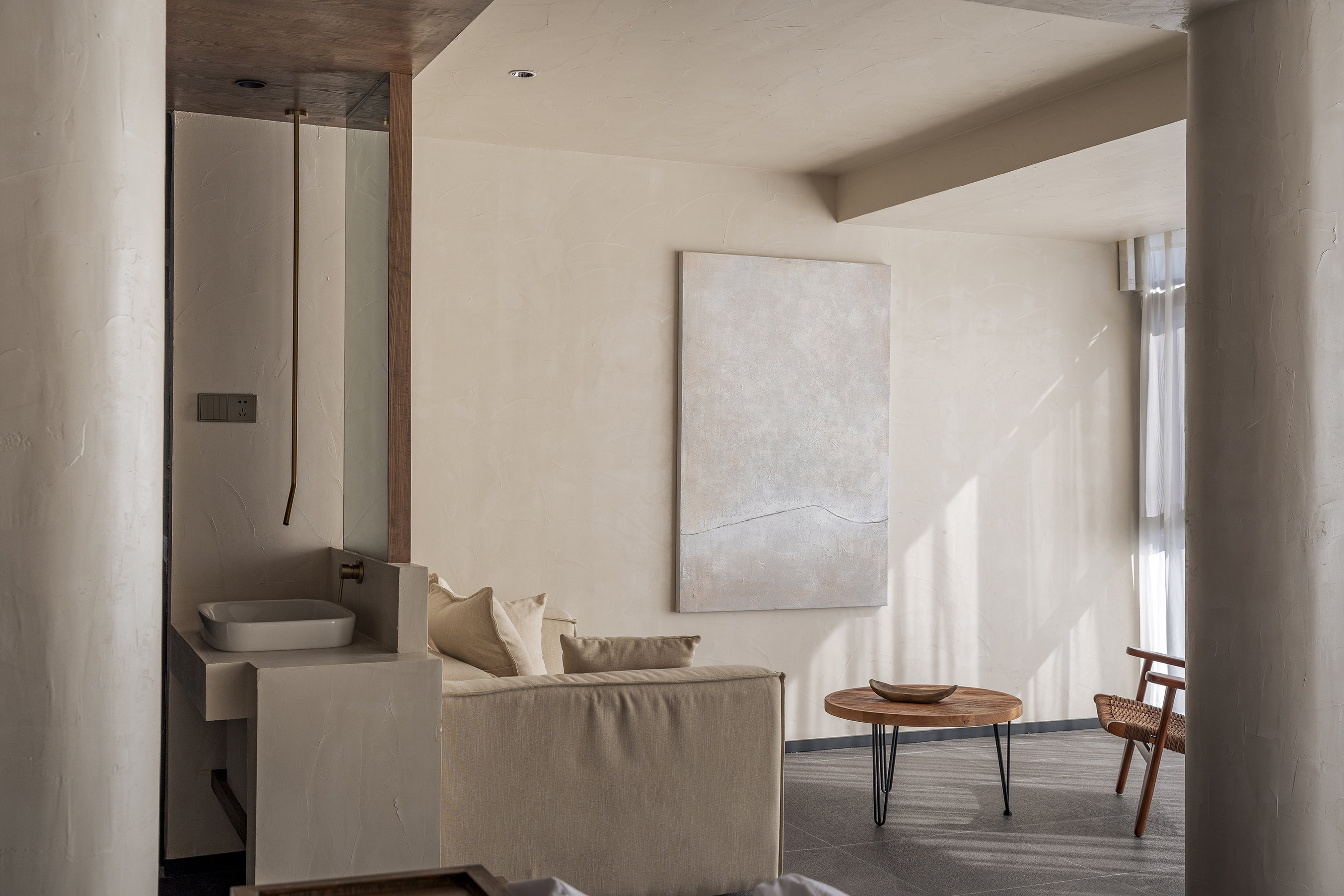
考虑到原建筑的结构,只能拆除少部分墙体并进行结构加固。设计对洞口边缘进行了导圆角的处理,突出客房内温馨、亲人的氛围,与餐厅洞口的硬朗形成对比。沙发及床都面向洱海,床尾处设有浴缸,大面积的落地窗消解了室内与室外的界限,将大理的阳光引入室内,让客人的心境全部打开。
Considering the structure of the original building, only a few walls can be removed and the structure strengthened. The edge of the entrance is rounded to highlight the warm family atmosphere in the guest rooms, which is in contrast to the hardness of the entrance of the restaurant. The sofas and beds all face the Erhai Lake. A bathtub is set at the end of the bed. The large floor to ceiling window clears the boundary between indoor and outdoor. It introduces the sunshine of Dali into the room and opens the heart and mood of the guest.



原庭院房二层的走道位于西侧,这里恰巧为视野较好的景观面,而客人需要经过其它客房的景观面进入自己的房间,这一点对于高端酒店的经营是十分不利的。设计对交通流线进行了调整,将前走廊改为背走廊,节约了交通空间面积的同时,也保证了客房的私密性。家庭房的卫生间位于进门一侧,考虑到选择家庭房客人对私密性要求较高,故将浴缸设置在卫生间内;且原建筑的墙体自然而然地将两张床的区域分开,使其拥有各自的私密空间。
The walkway on the second floor of the original courtyard house is located on the west side, which happens to be a landscape with a good view. Guests need to enter their own rooms through the landscape of other rooms, which is very unfavorable for the operation of high-end hotels. The design has adjusted the traffic flow line, and the front corridor has been changed to the back corridor, which saves the traffic space and ensures the privacy of the guest rooms. Family room: The bathroom is located on the side of the entrance. Considering that the guests in the family room have high requirements for privacy, the bathtub is set in the bathroom. The walls of the original building naturally separate the areas of the two beds, making them have their own private space.
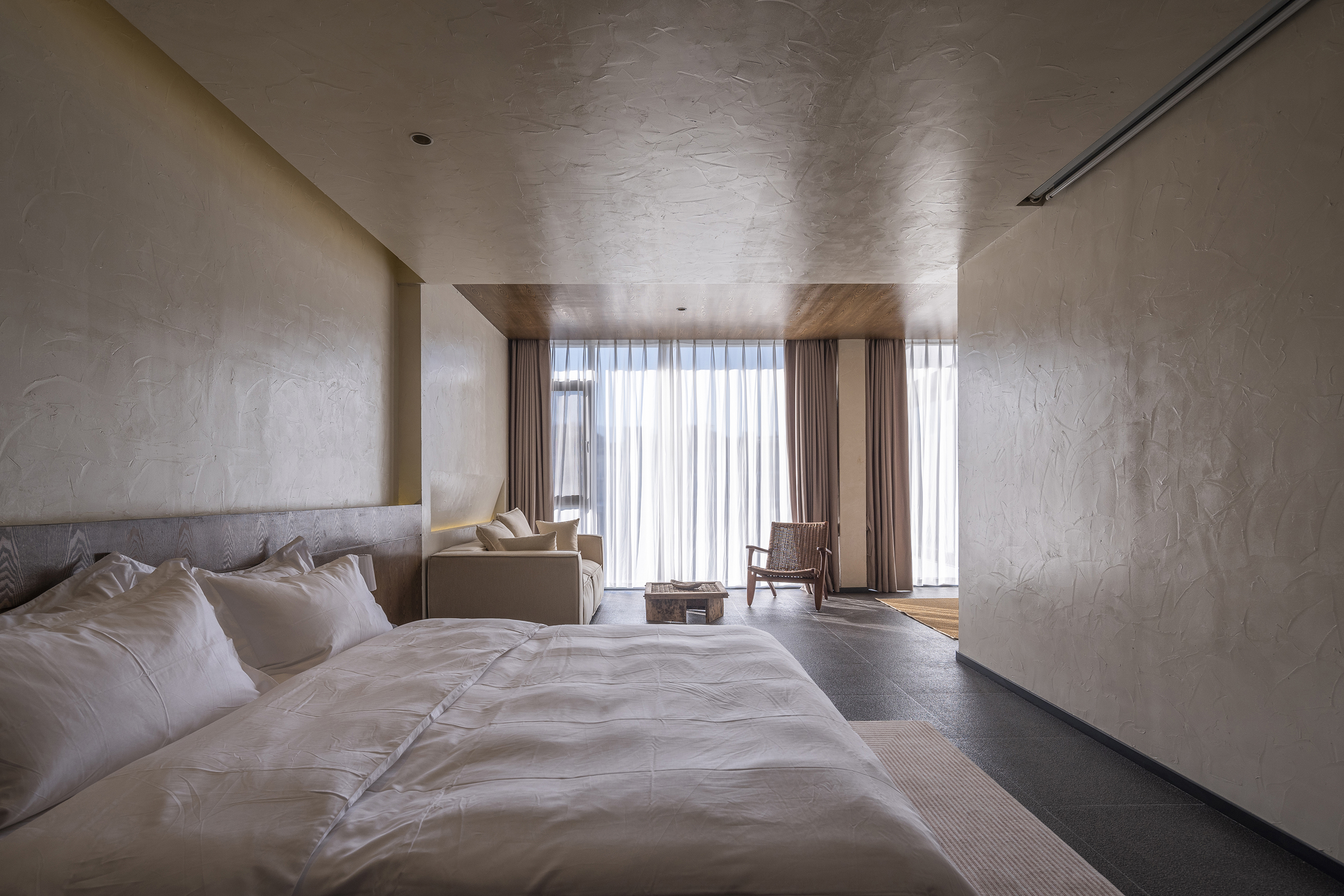
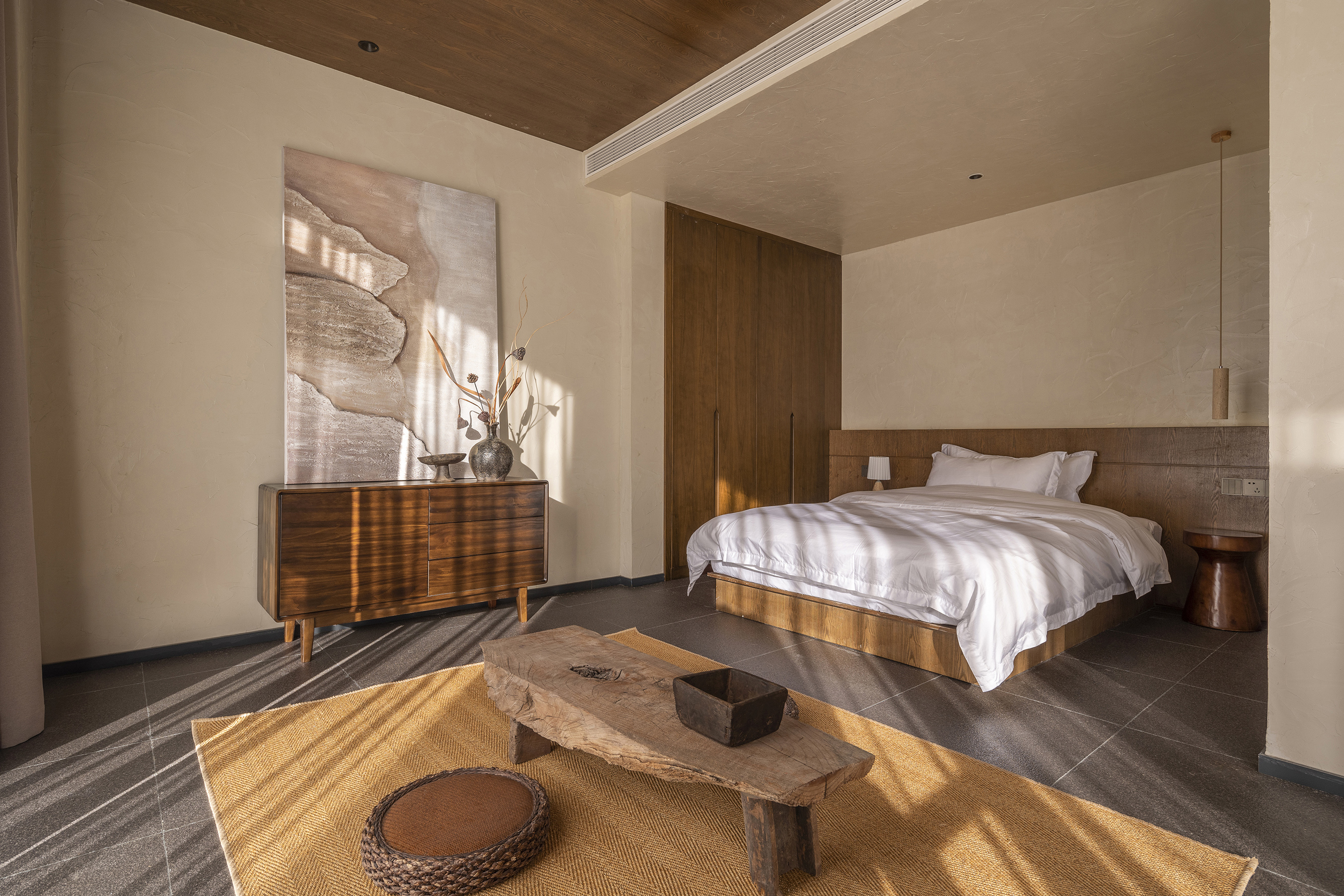
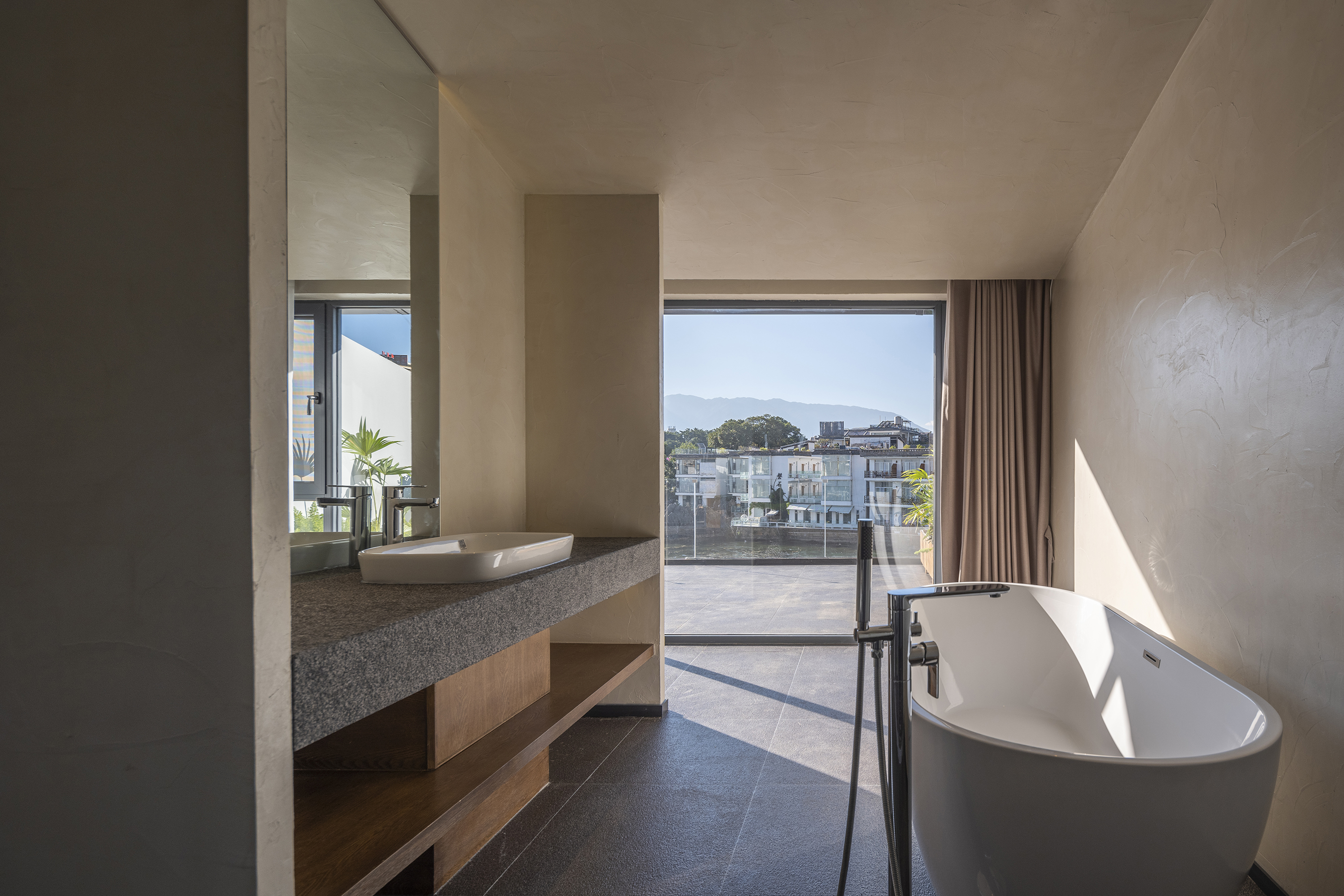
对于家具,建筑师希望它们具有一定的地域色彩。于是建筑师与业主一起奔走于大理周边的村落,收集很多如沉船木、陶罐等老物件,并重新设计、加工,赋予其新的功能。如家庭房靠窗一侧,就摆有沉船老木打造的茶台,向人们诉说着双廊小渔村时代的生活。建筑师坚信,这些老物件上的痕迹,带着岁月的厚重,终会疗愈人们在现代生活中疲惫的内心。
For furniture, the architects hope that they have a certain regional color. So we went to the villages around Dali together with the owner to collect many old objects, such as sunken ship wood and pottery pots, and redesigned and processed them to give them new functions. For example, a tea table made of sunken ship wood is placed on the side of the room near the window, telling people about the life of the old Shuanglang as a small fishing village. The architects firmly believe that the traces on these old objects, with the thickness of years, will eventually heal people's tired hearts in modern life.

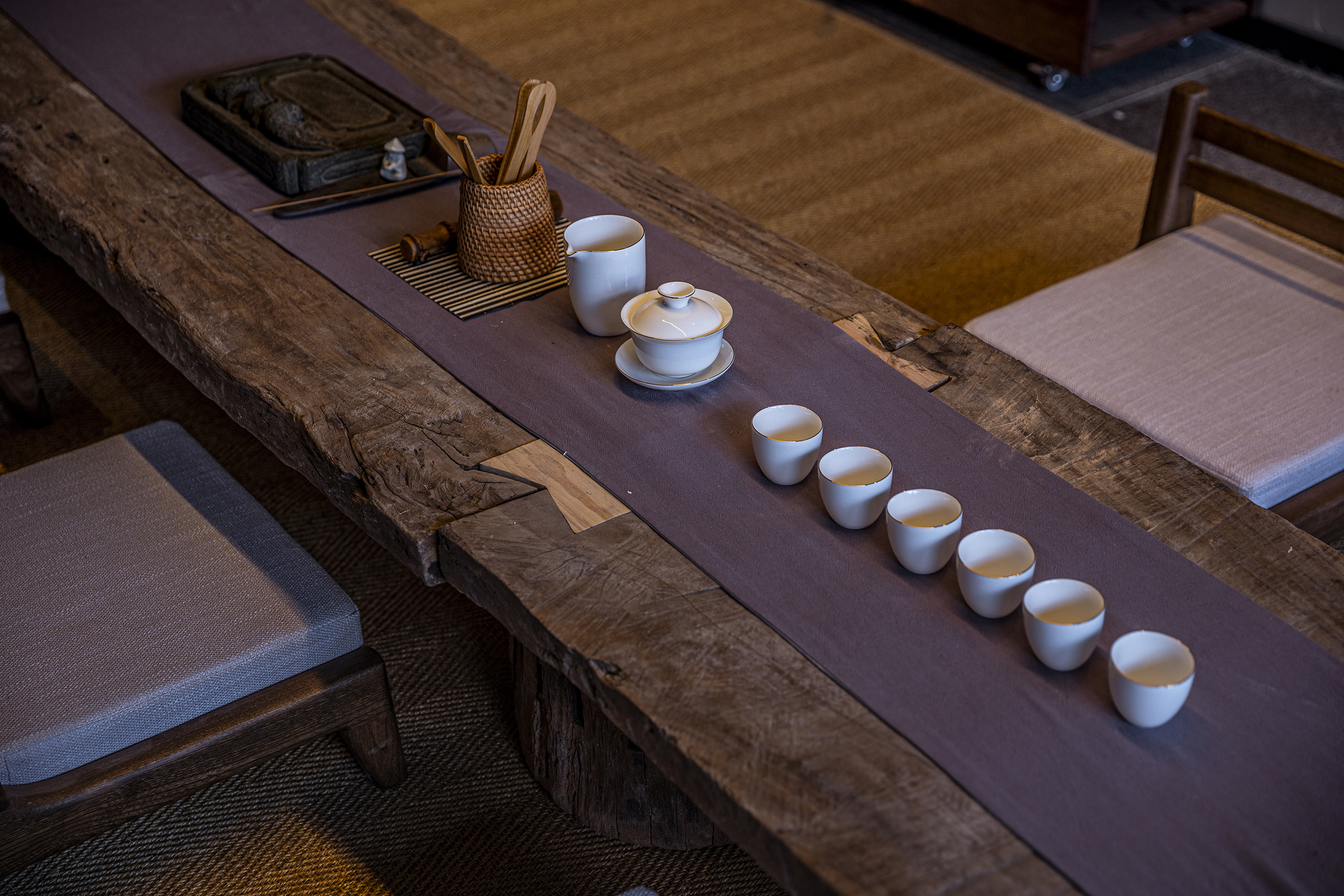
—
一处心灵旅途中的“海边”驿站
当下,越来越多的年轻人选择逃离城市,到可以享受慢生活的别处去。在此处,建筑师也与业主早早达成共识,双方都坚信在那种钝涩、斑驳、褪色的事物中存在着人们内心真正向往的慢生活之美。大家都希望这所水边的度假酒店能为那些希望逃离城市喧嚣的人,提供一处寂寥钝朴的”海“边驿站。
At present, more and more young people choose to flee the city and go to other places where they can enjoy a slow life. Here, the architects and the client reached a consensus early, and both sides firmly believe that there is the beauty of slow life that people really yearned for in the dull, mottled and faded things. We all hope that this waterfront resort hotel can provide a lonely and unsophisticated seaside post station for those who want to escape from the hustle and bustle of the city.
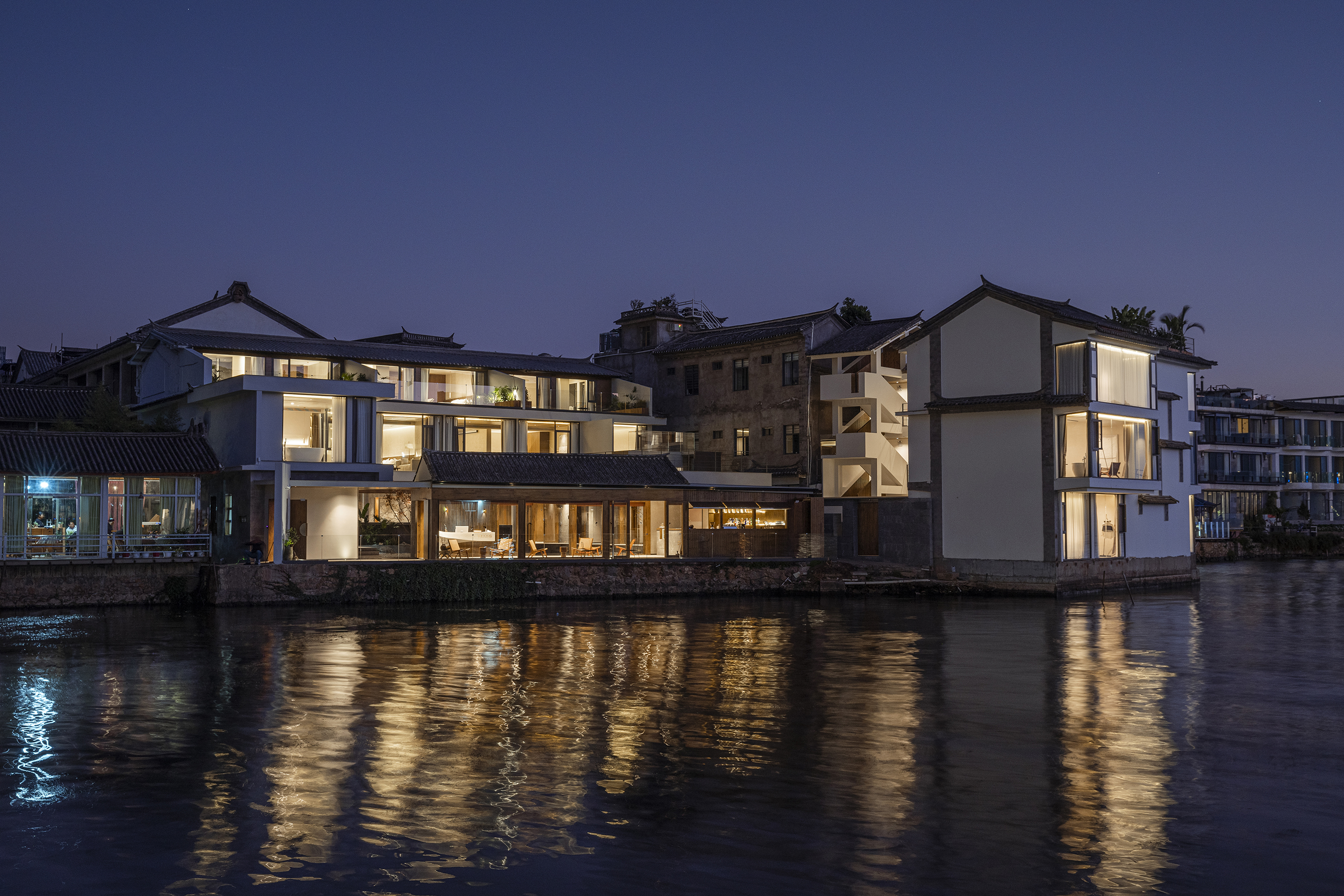
设计图纸 ▽
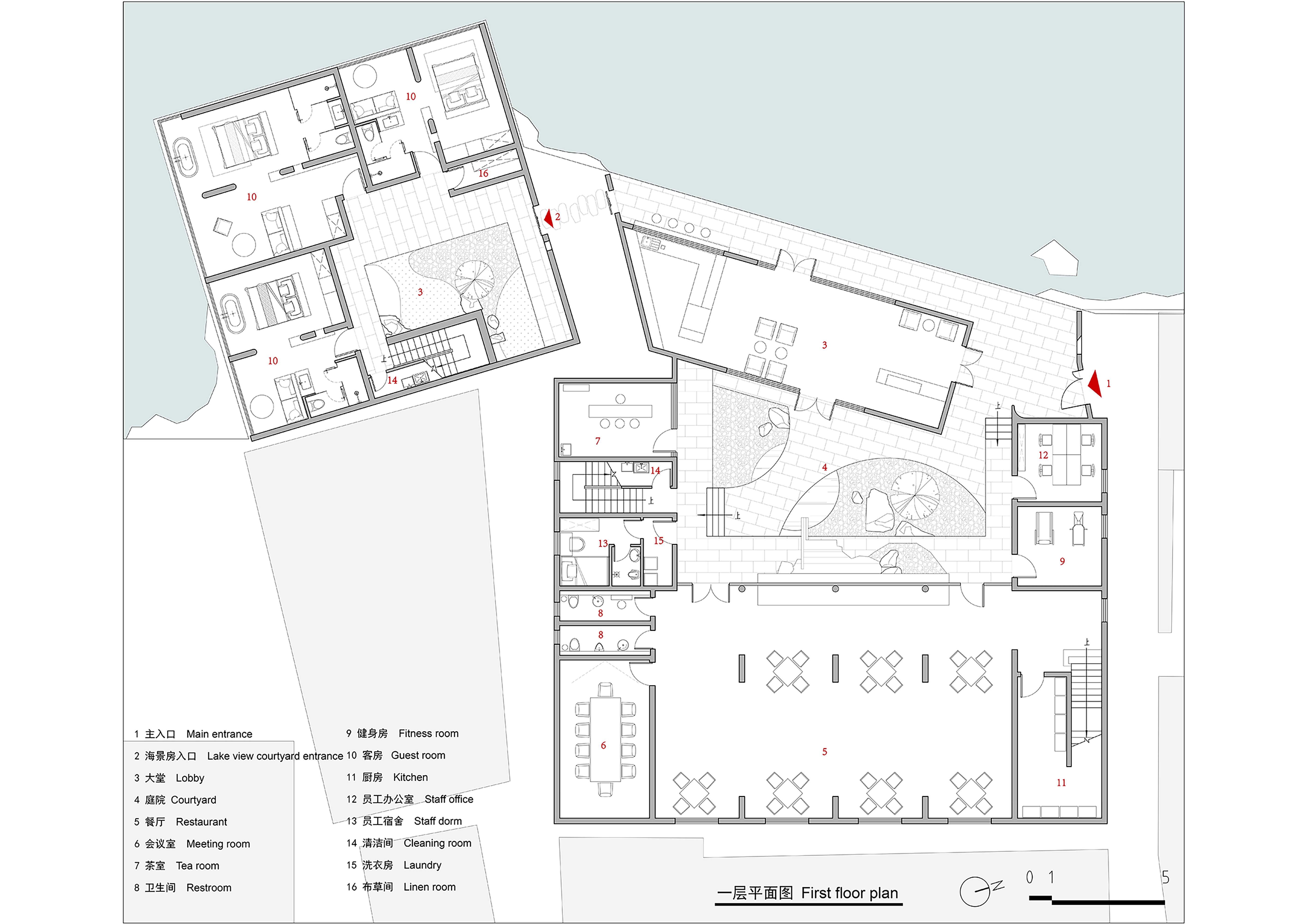
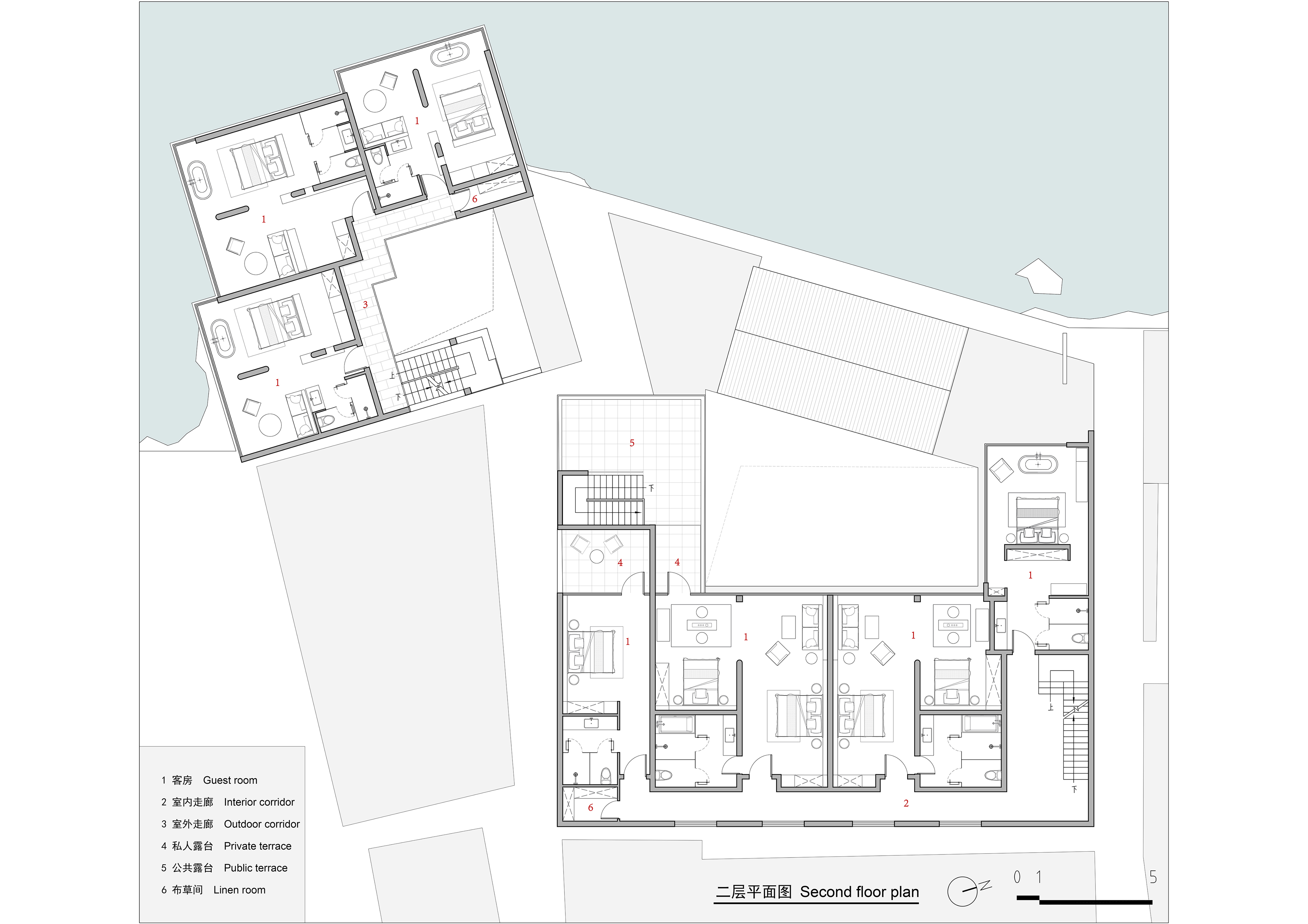
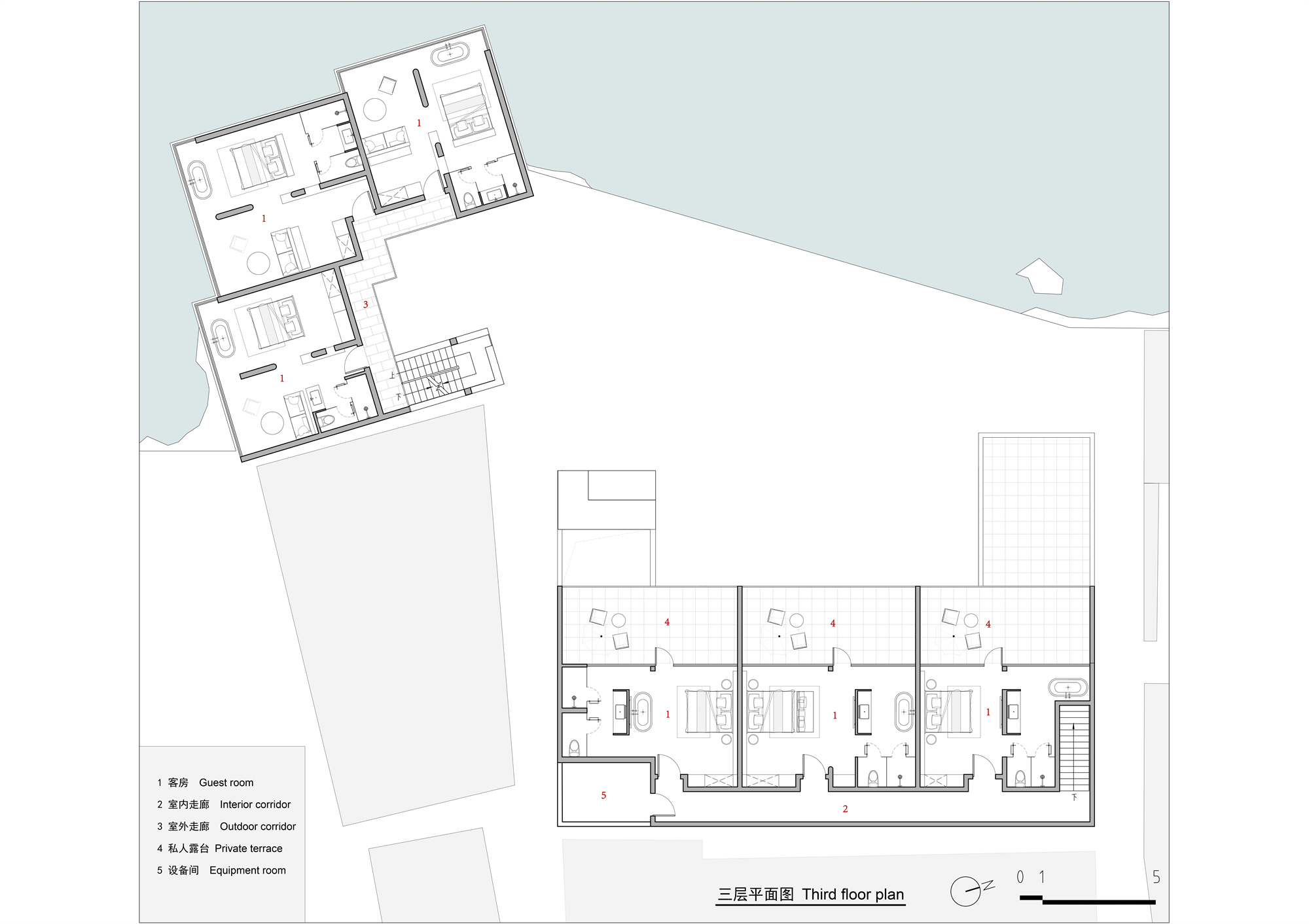
完整项目信息
项目名称:陶唐之丘度假酒店
地点:大理白族自治州双廊镇大建旁村三组108号
业主:云南芒澍酒店管理有限公司
主持建筑师:何崴、陈龙
项目建筑师:孟祥婷
团队成员:刘泳、朱艳明、王梓亦、王东升、计然(实习)
运营团队:云南芒澍酒店管理有限公司
施工单位:大理宏烨建筑装饰工程有限公司
建筑面积:1200平方米
设计时间:2021年9月-2021年12月
建成时间:2022年10月
摄影:金伟琦
版权声明:本文由三文建筑/中央美术学院何崴工作室授权发布。欢迎转发,禁止以有方编辑版本转载。
投稿邮箱:media@archiposition.com
上一篇:台湾中华福音神研究学院,八德校区教堂 / 潘冀联合建筑师事务所
下一篇:都市游园:M Stand上海双店设计 / z15 studio