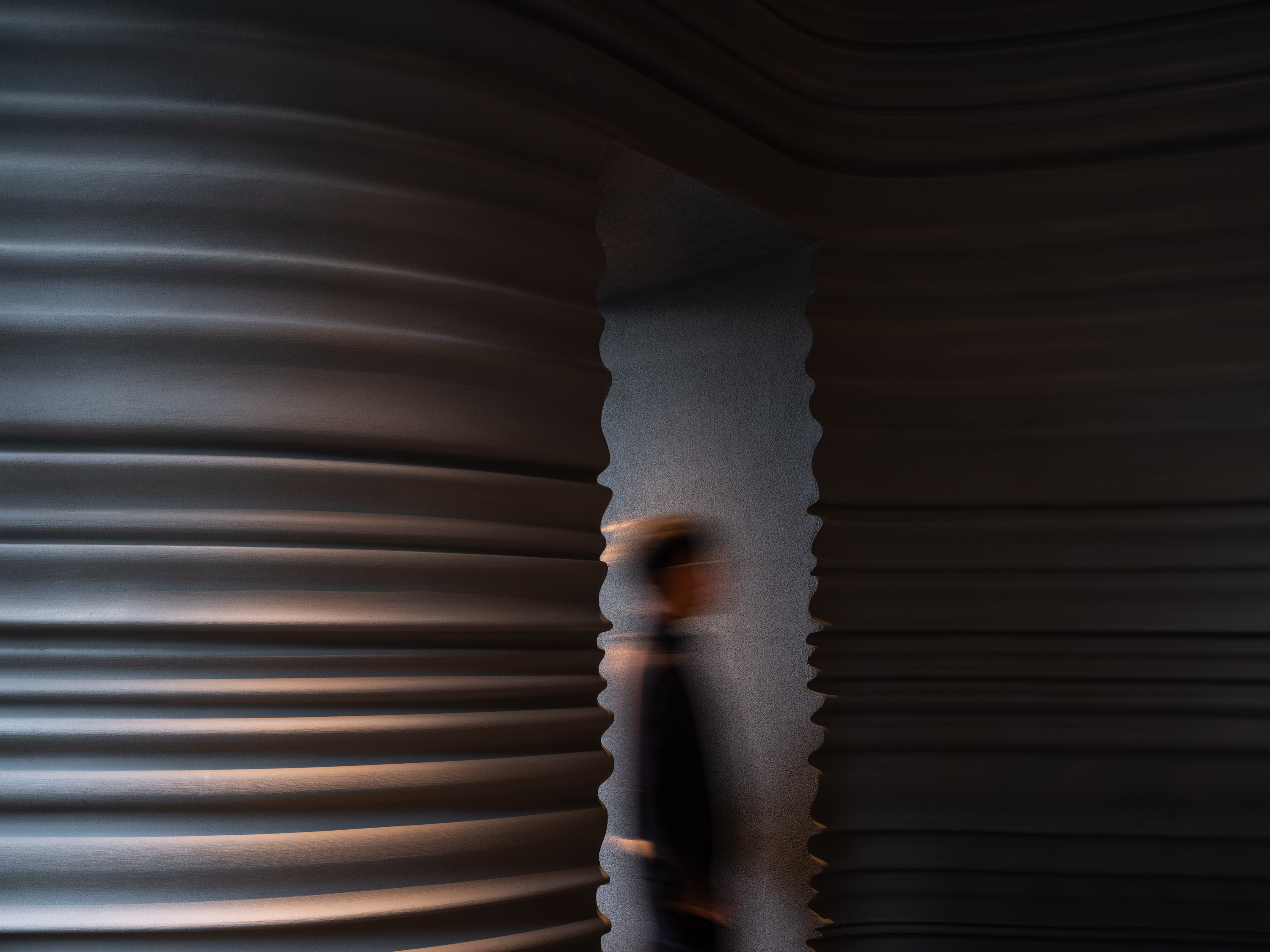
设计单位 未/WAY Studio
项目地点 中国上海
建成时间 2021年
项目面积 540 平方米
本文文字由设计单位提供。
未/WAY Studio为上海BIANCHI PLUS意大利餐厅定制全新的空间升级方案,重塑了传统意大利代表符号,诠释了自然与美食的融合。
WAY Studio has designed the recent revamp of Italian Restaurant — BIANCHI PLUS in Shanghai, drawing inspiration from classic Italian elements of sculpture, food, and nature.
雕塑·空间
设计的概念是将雕塑与人的关系反转,旨在与其观赏雕塑,不如置身雕塑之内。设计将油画般的笔触、雕刻般的线条延伸并引入至餐厅主空间,从花池过渡到卡座的纹理,以及玻璃的装饰线增强了环境的整体感,从整体到细节上进行反复的回响与呼应;在空间中被大量使用曲面的墙体,与冷峻的建筑外立面线条形成反差,增强空间的趣味性。
The concept is to inverse the position of sculpture and its surrounding space. Instead of passive viewing, this inversion allows the viewer to participate actively within this sculpted space. The brushstroke-like texture and the sculptural lines extend from the entrance to the interior, leading customers inside. The design is inclusive of furniture and delicate details, such as the planters, seats, and even the decorative details on the facade and mirrors, resonating a unified environment. Curved walls are also used instead of hard straight lines, giving the space a more fluid atmosphere.
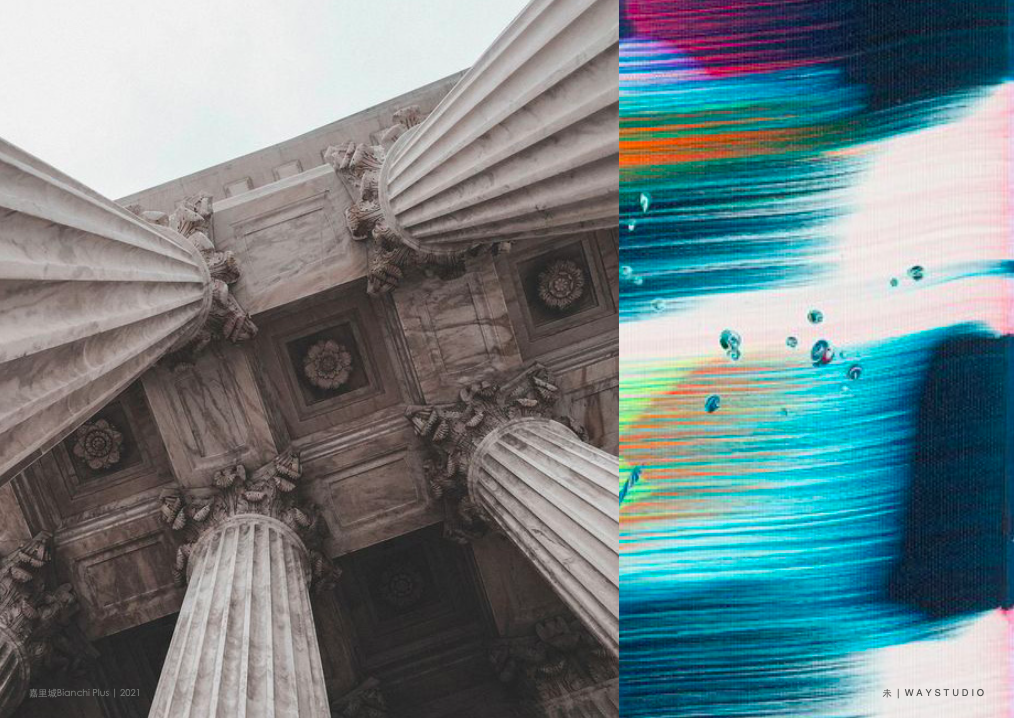


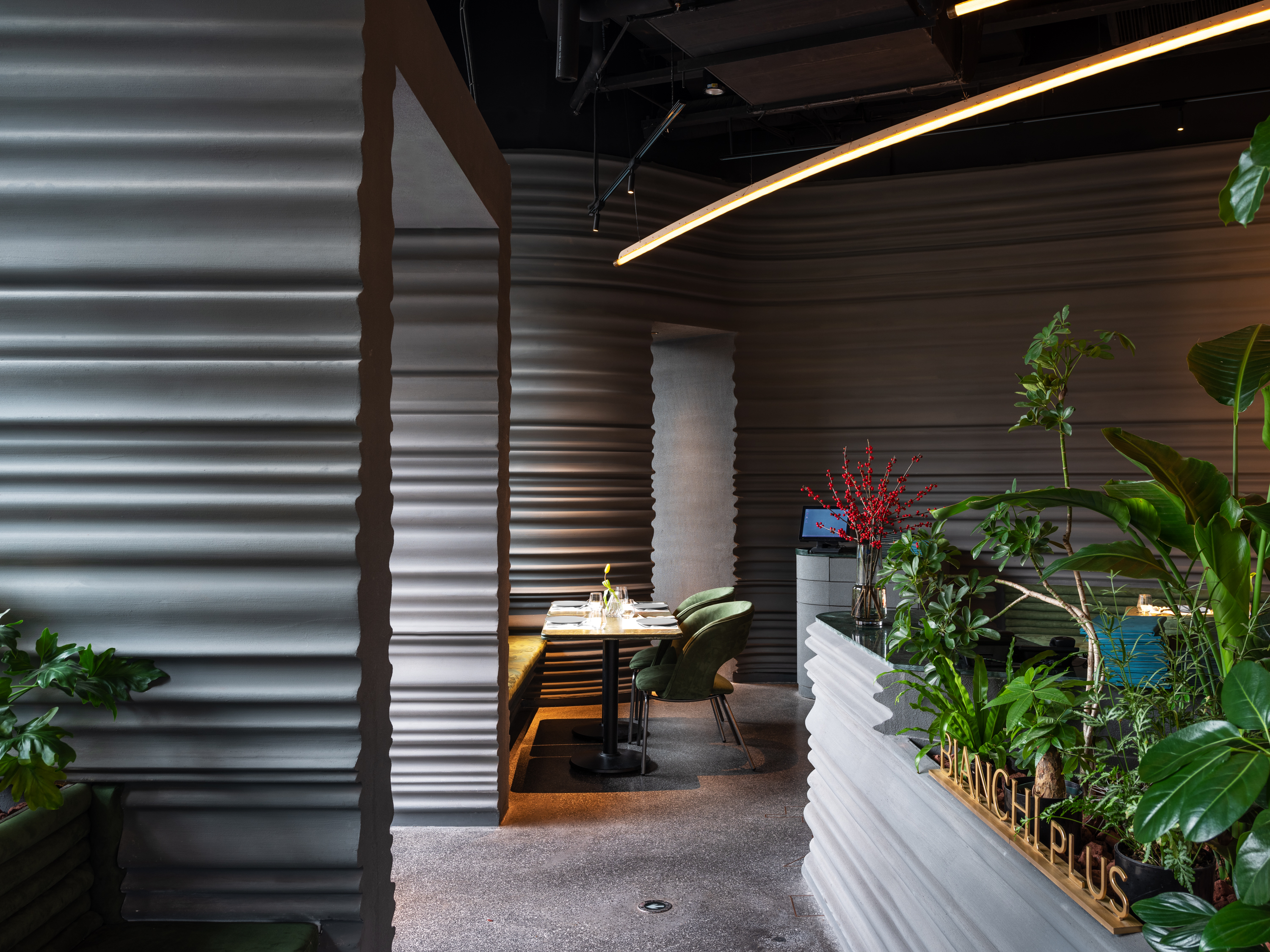
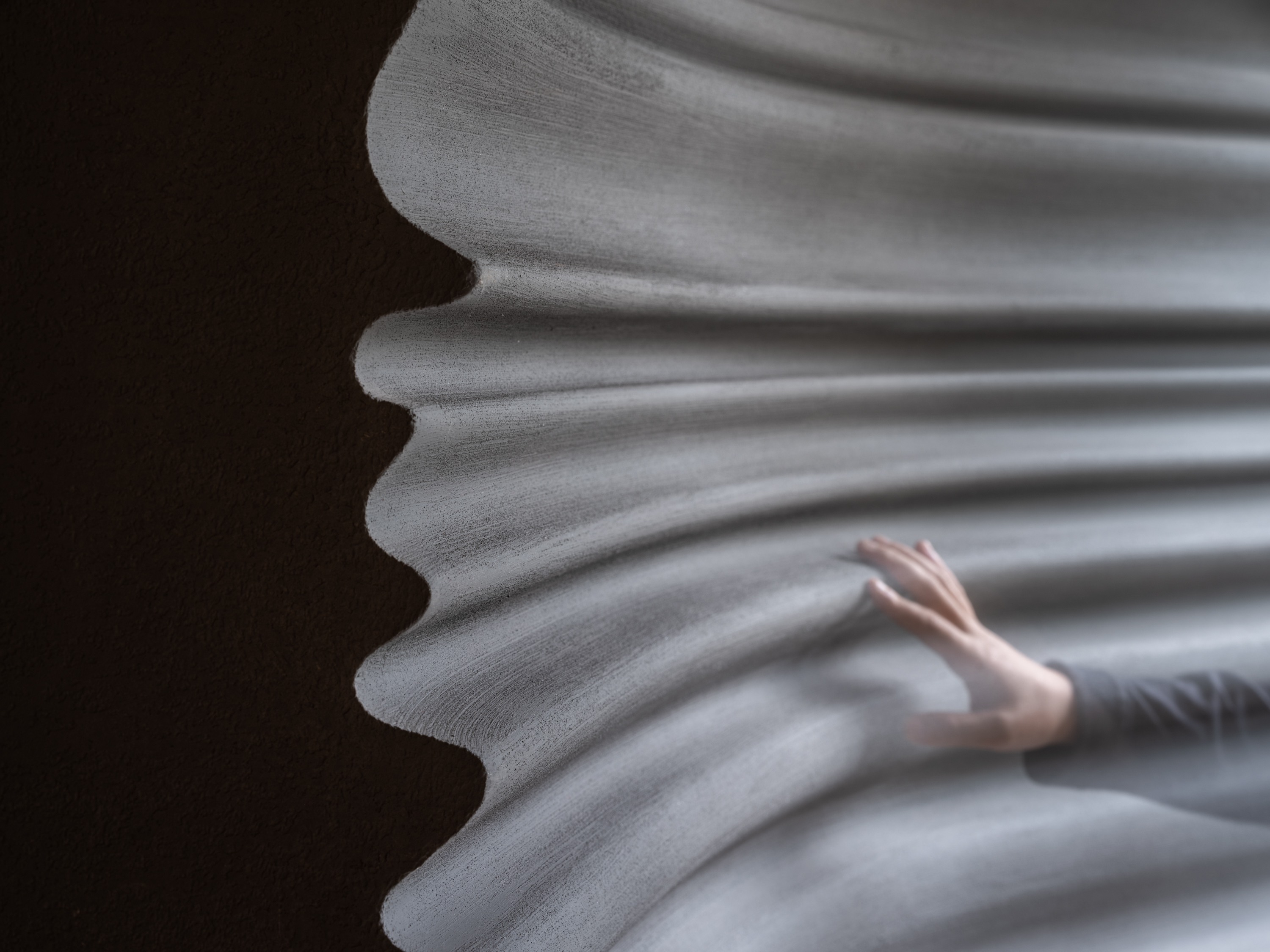
火花·味蕾
主餐区上方的大型照明装置的灵感来自烤牛排时炉火中噼啪的火花,美食与装置艺术相映成趣。餐桌周围种植的绿色植物和花岗岩桌面,使用餐者仿佛置身于户外绿洲。从闪闪发光的室内设计到芳香四溢的食物,为味蕾与视觉呈现一场精彩绝伦的演出。
The large lighting installation above the main dining area was inspired by the sparkling embers of a firewood flame. With the surrounding greenery planted around the room and the granite tabletops, diners feel as if in an outdoor oasis. From the sparkling interior design to the aromatic food, there is satisfaction for both visual and literal appetites.

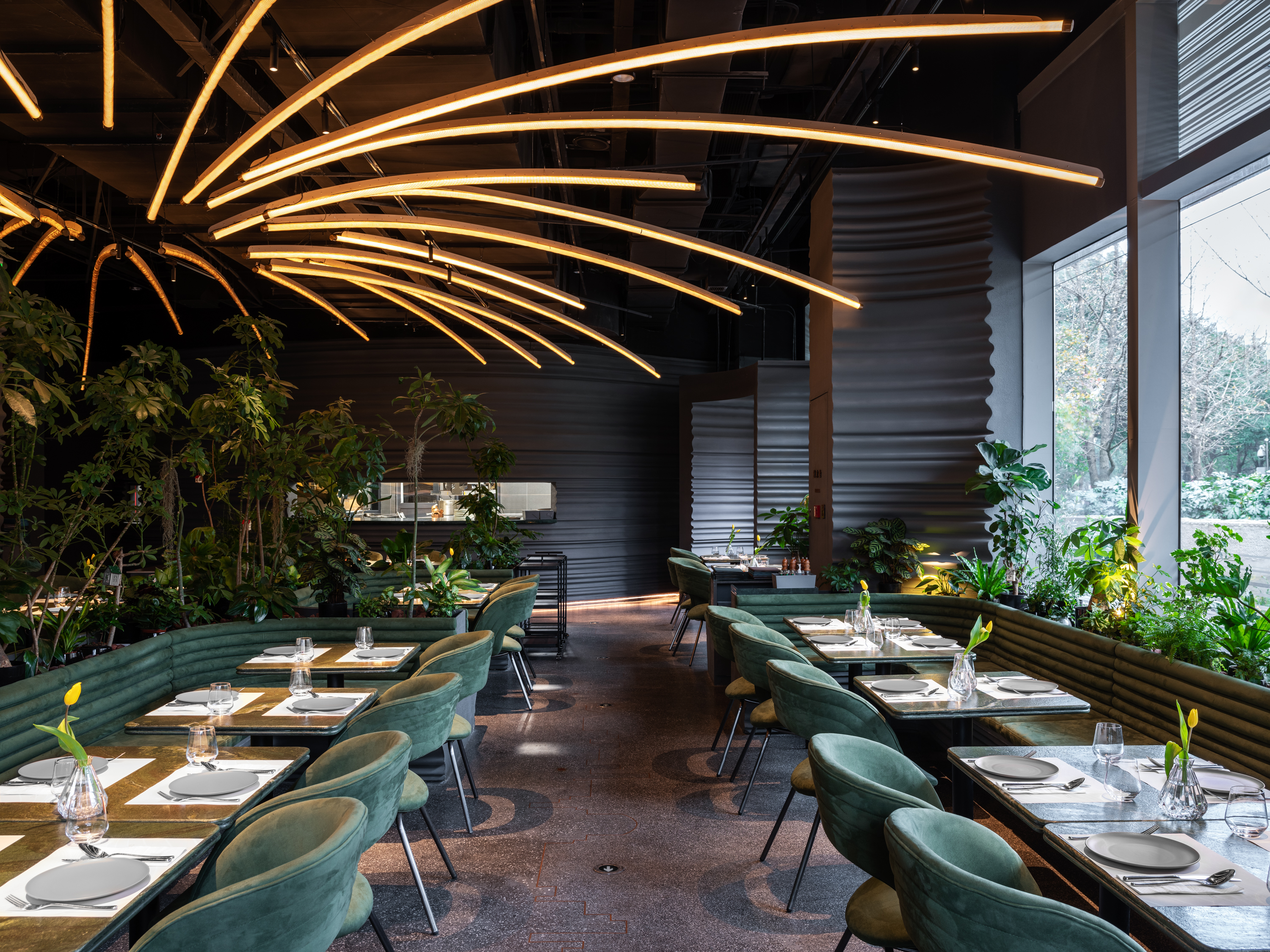
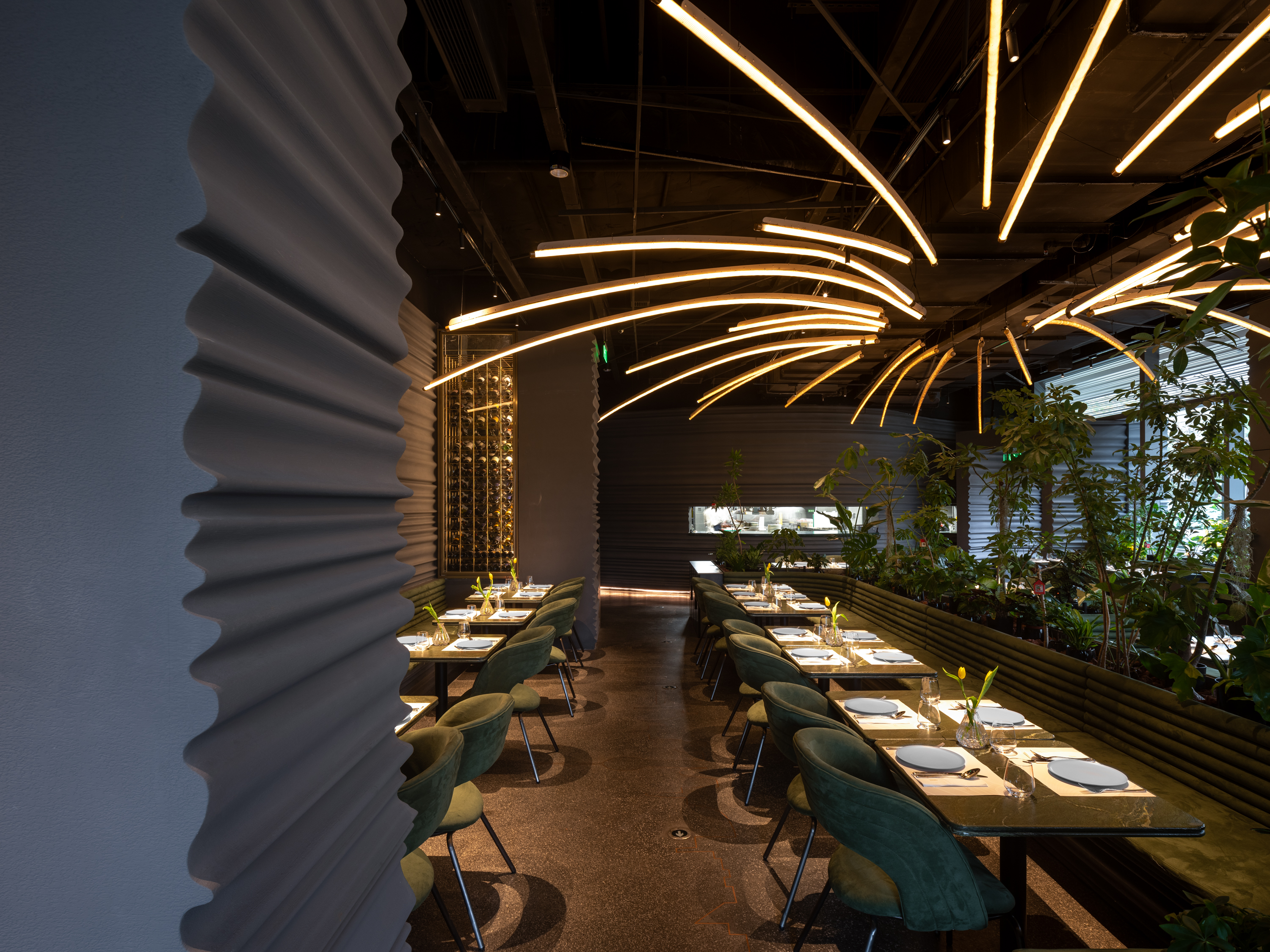
自然·环境
场地的西南方向是一个绝佳的种植区,可以在室内和室外用餐环境中融入丰富的绿色植物,营造出自然而舒缓的氛围。葡萄酒架和场地现有的柱子并排放置,为用餐者增添了隐私性。这是一个隐藏在城市喧嚣中的放松和舒适的天堂,为用餐者提供与餐厅目标一致的自然与荒野感。
The southwest orientation of the site provided a prime opportunity to incorporate abundant greenery in both the indoor and outdoor dining environment, creating a natural and soothing atmosphere. The wine racks are placed alongside existing columns, increasing the privacy of the diners. It’s a relaxing and comfortable haven hidden among the hustle and bustle of the city, providing a taste of nature and wilderness that aligns with the aim of the restaurant.
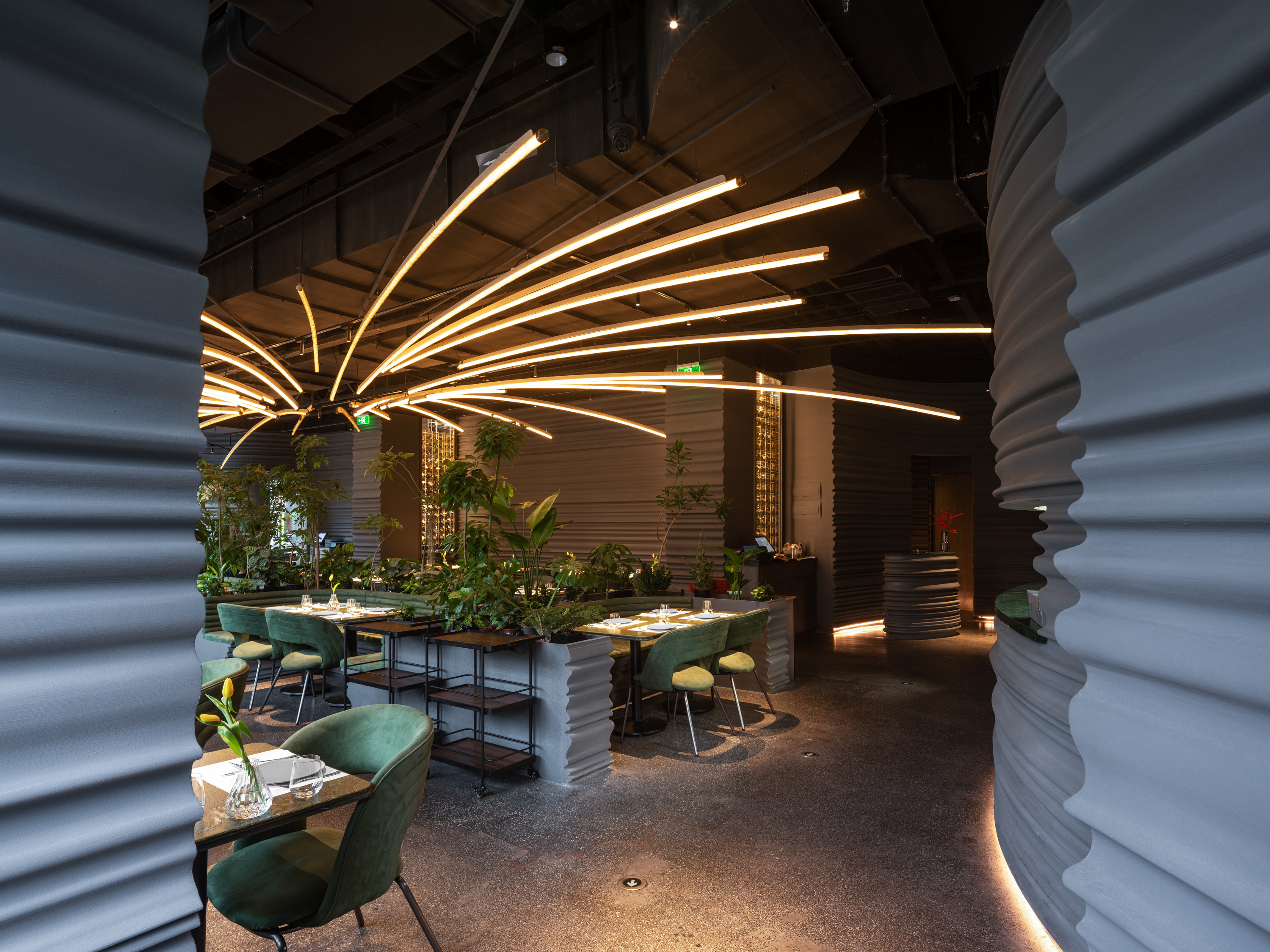

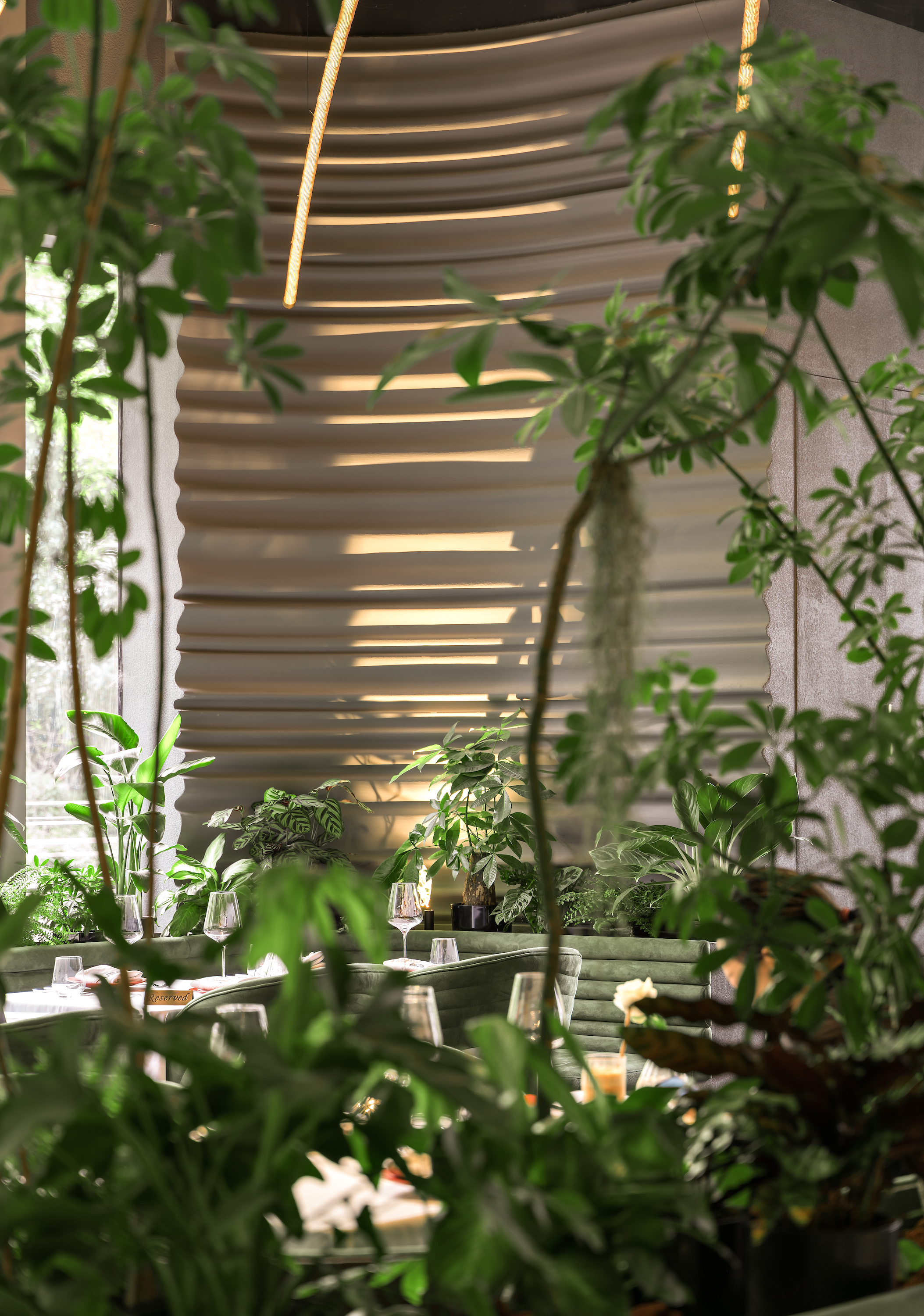


设计图纸 ▽
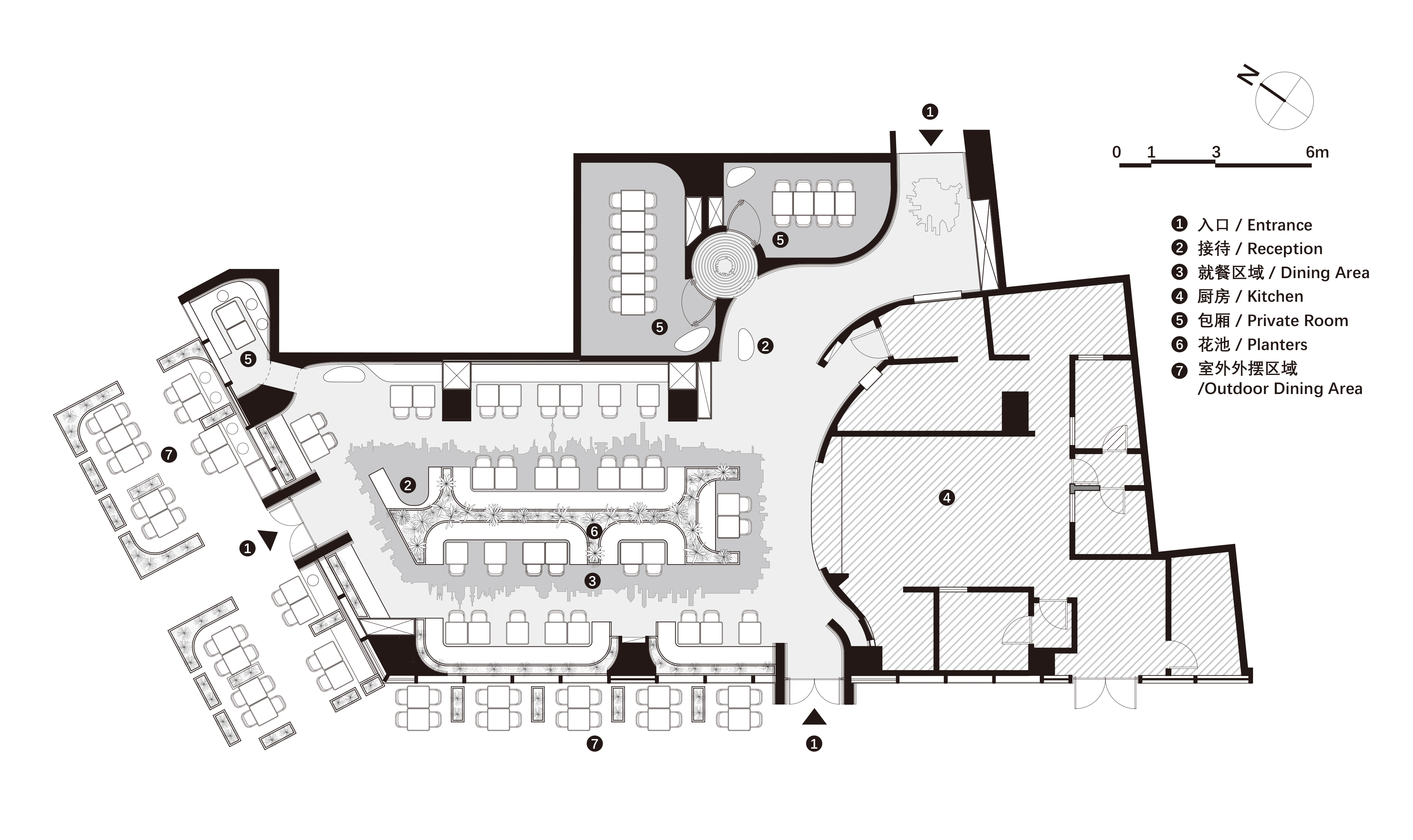

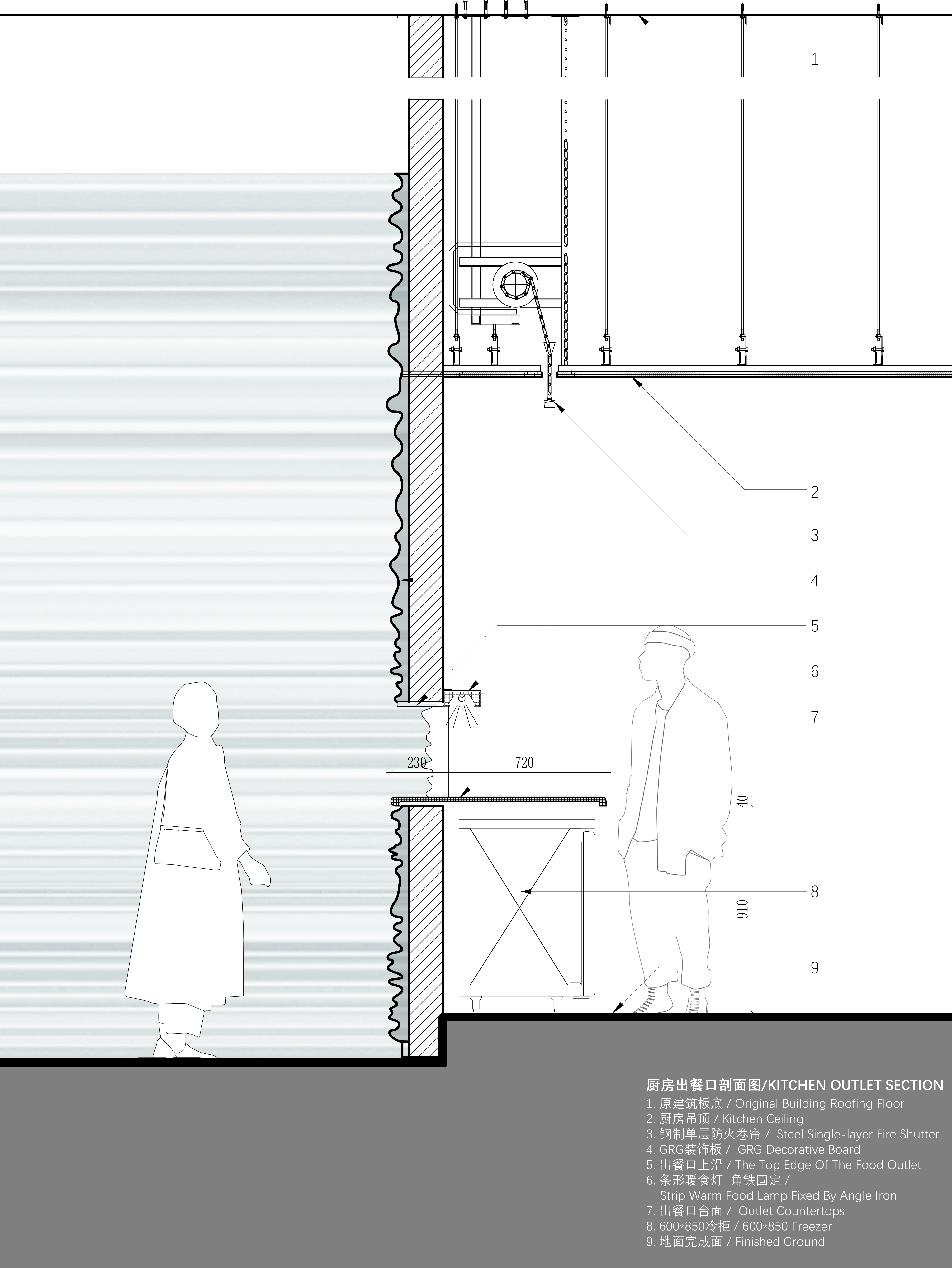
完整项目信息
功能:餐酒
客户:上海白安琪餐厅
地址:中国上海市
面积:40 平方米
设计团队:郑涛、黎紫翎、洪勤哲、张泽群、李旭东、田一晴
摄影:田方方、小谢氏、十三Juan
版权声明:本文由未/WAY Studio授权发布。欢迎转发,禁止以有方编辑版本转载。
投稿邮箱:media@archiposition.com
上一篇:闹市中的“小园”:北京鲁采餐厅 / LDH刘道华建筑设计事务所
下一篇:旧木板上长出的新空间:Villa Madam买手店 / 赤梁空间