
设计单位 蓝天组建筑事务所
项目地点 俄罗斯圣彼得堡
方案状态 在建
总建筑面积 14,700平方米
圣彼得堡新SCA冰球馆与公园改造设计沿袭俄国构成主义的传统—— 一切皆有可能,并将其富有表现力的开放式设计语言应用于当代建筑语境。
The design of the new SCA Arena in St. Petersburg follows the tradition of the unique era of constructivism, where everything was possible, and applies its expressive, open design language to a contemporary context.

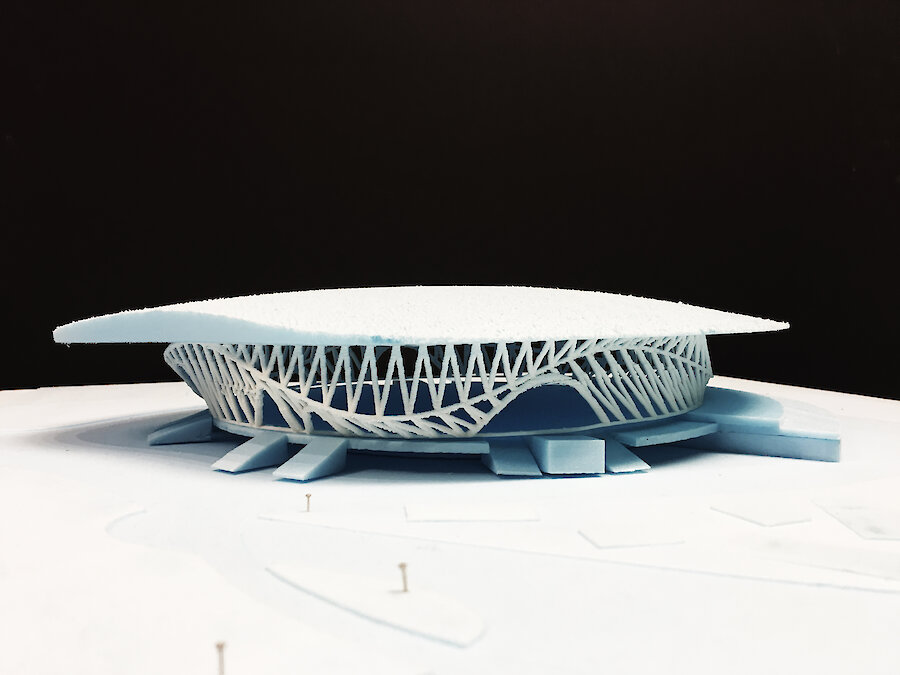
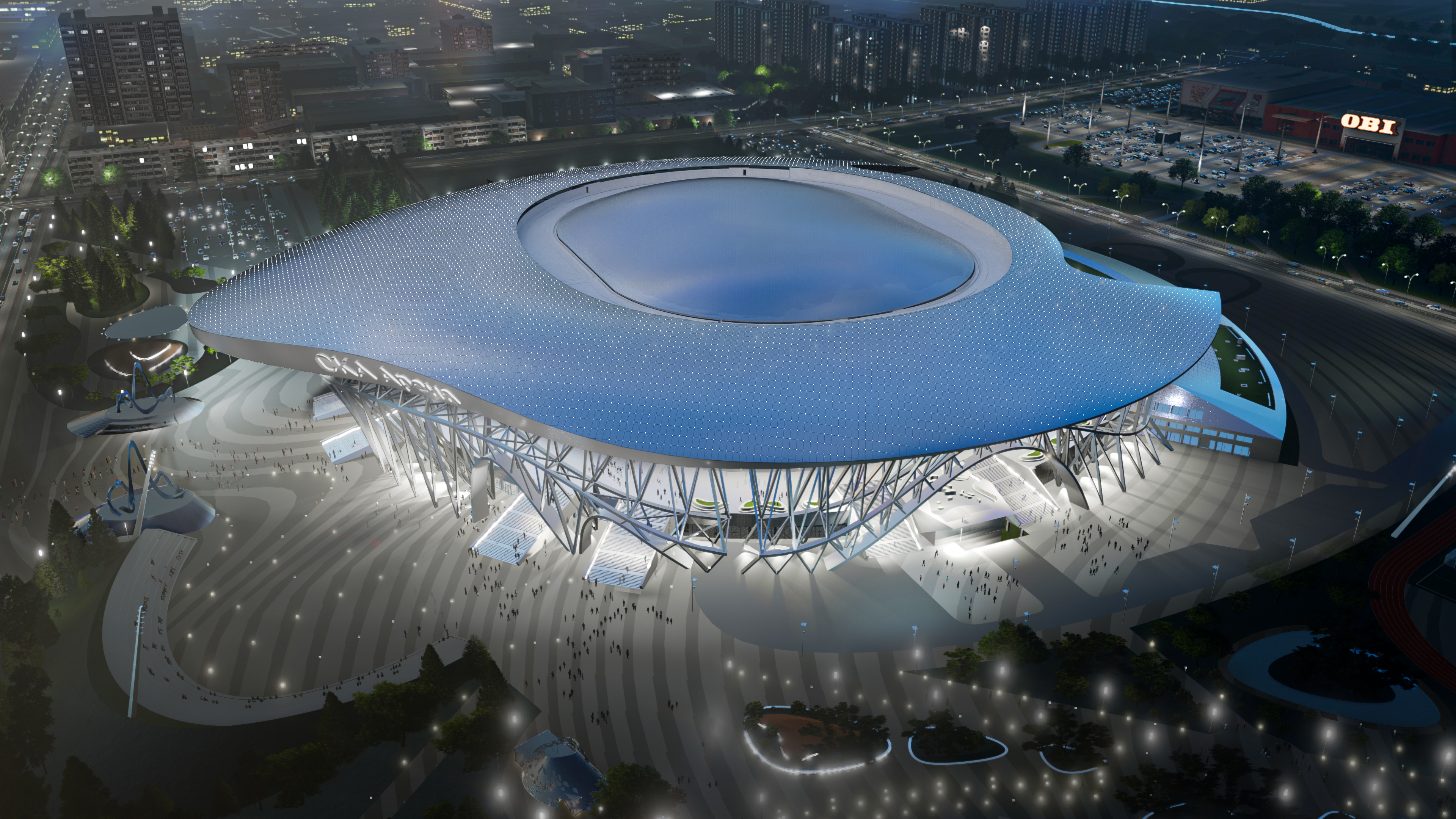
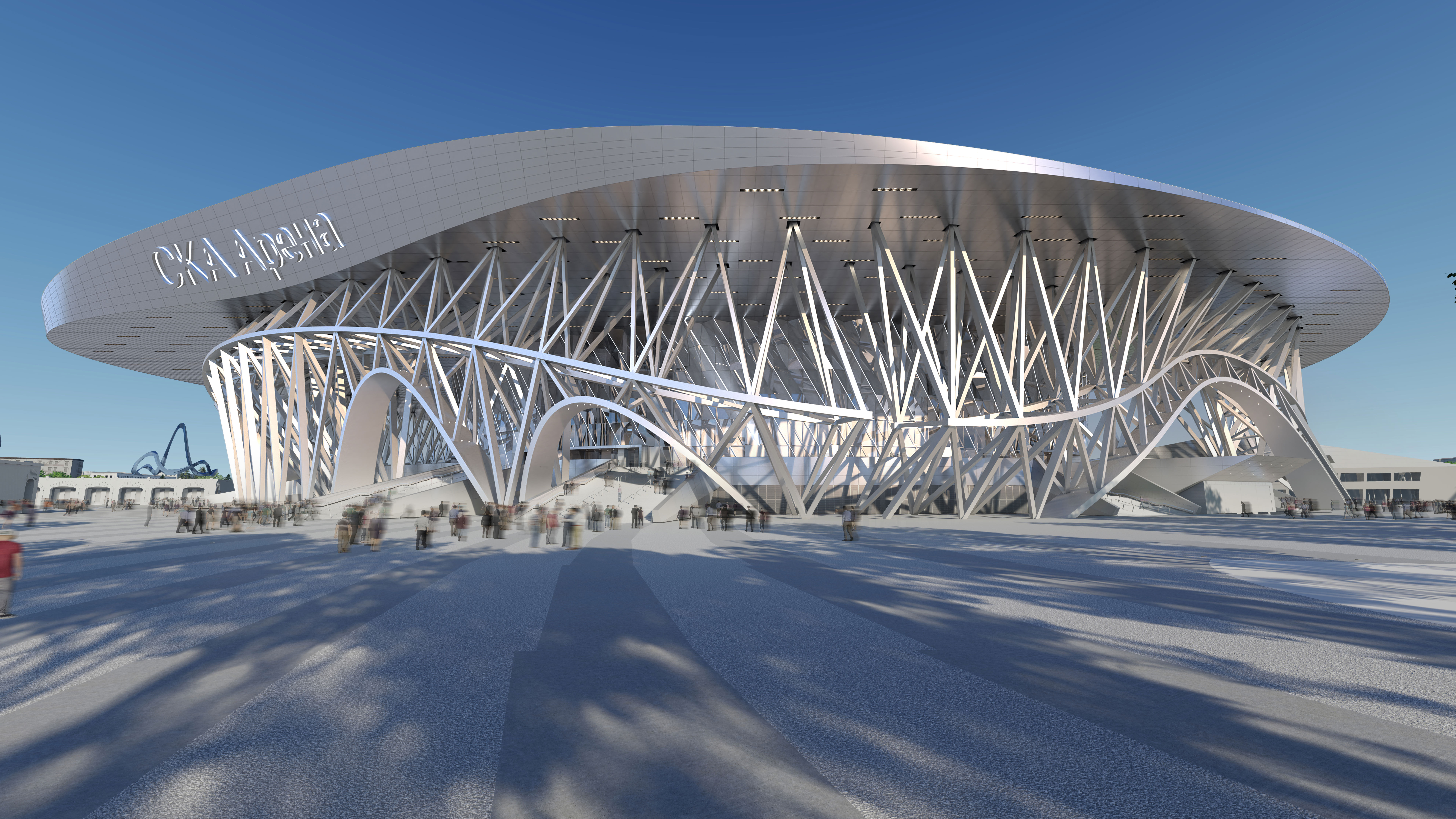
在构成主义兴盛时期,俄国涌现了大量在建筑史上堪称里程碑的杰作。塔特林和艾尔·利西茨基等艺术家启发了全世界的建筑师,并重新定义了建筑在艺术层面上所能抵达的境界。
The design of the new SCA Arena Sports and Concert Complex follows the tradition of Russian constructivism. Russian artists such as Tatlin and El Lissitzky inspired architects worldwide and redefined the level of artistic aspiration in architecture.
圣彼得堡SCA冰球馆的设计沿袭了构成主义时期“一切皆有可能”的独特传统,并将富有表现力的开放式设计语言转译到当代语境:以塔特林“第三国际纪念塔”的语汇为基础,建筑的金属花丝框架通过现代的方式被融入到体育馆活跃的流线之中。
The design of the new SCA Arena in St. Petersburg follows the tradition of the unique era of constructivism, where everything was possible, and applies its expressive, open design language to a contemporary context: the filigree framework of its construction, based on Tatlin’s “Monument to the Third International”, refers to the flowing, dynamic movement of a person skating around the stadium.



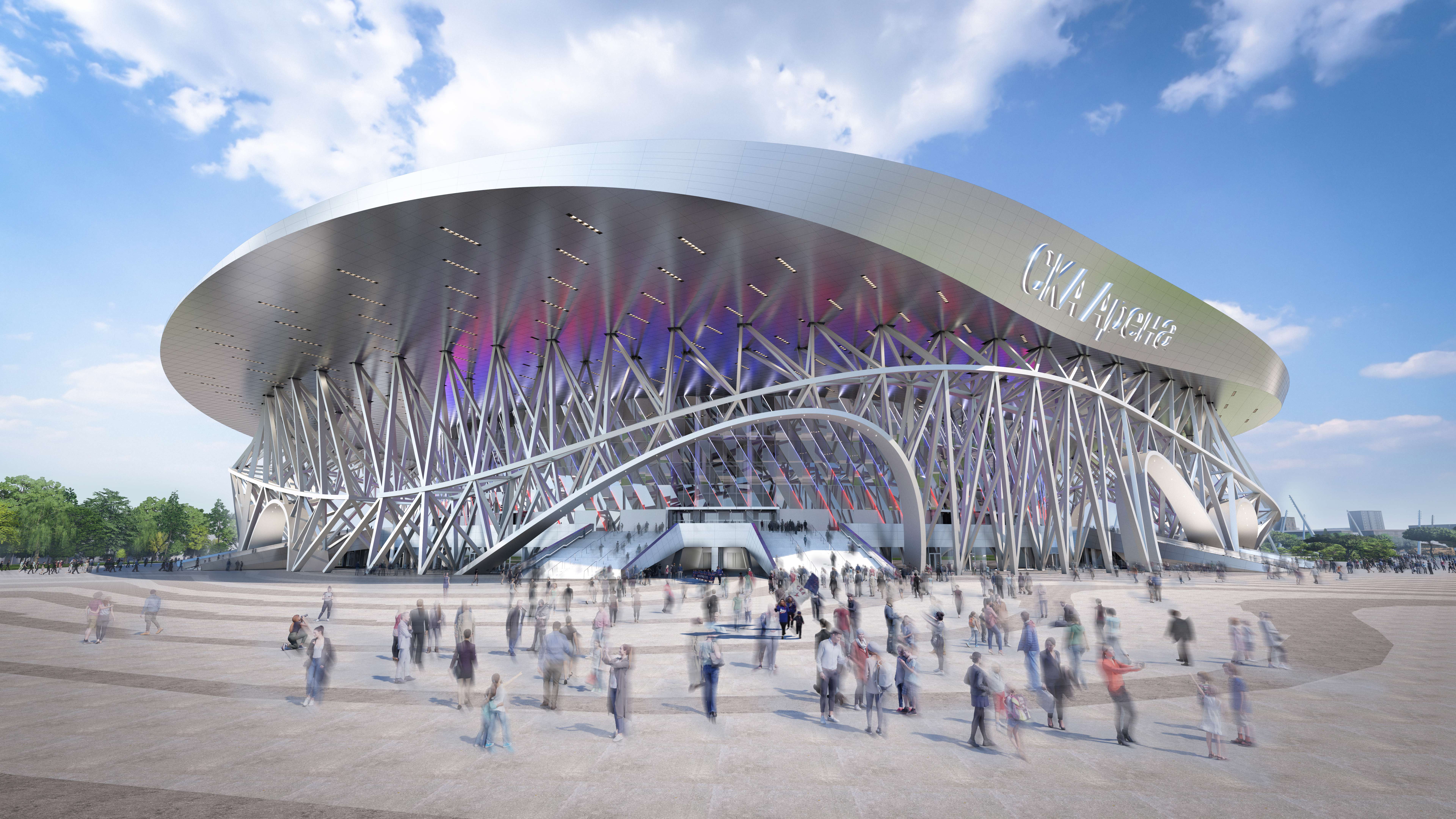
在不改变场馆内部规划的前提下,建筑师为体育场创造了第二个结构覆层,并为上方动态的悬臂屋顶提供支撑。
Without changing the planning of the existing Arena, a second, structural layer is created, which serves as a supporting structure for the overlying, dynamically cantilevered roof.
轻盈而连续的框架在通往环形基座的楼梯处变为巨大的拱形结构,从而形成一个能够遮风挡雨的拱廊,或可用作商业和餐饮空间。拱廊内的隔热壳体空间与一系列阳台相连,将场馆内部的功能区与受保护的户外空间连接起来,使其在非赛事期间可以作为休闲区和餐厅露台使用。玻璃外墙内嵌透明的LED点状媒体屏,可以将当前的赛事信息传达给场馆周围的区域。
This filigree construction is only interrupted by arches at those points where the stairs to the ring-shaped plinth are placed. This creates a covered arcade that is protected from sun, rain and wind, and can also be used to shelter shops and lounge zones.
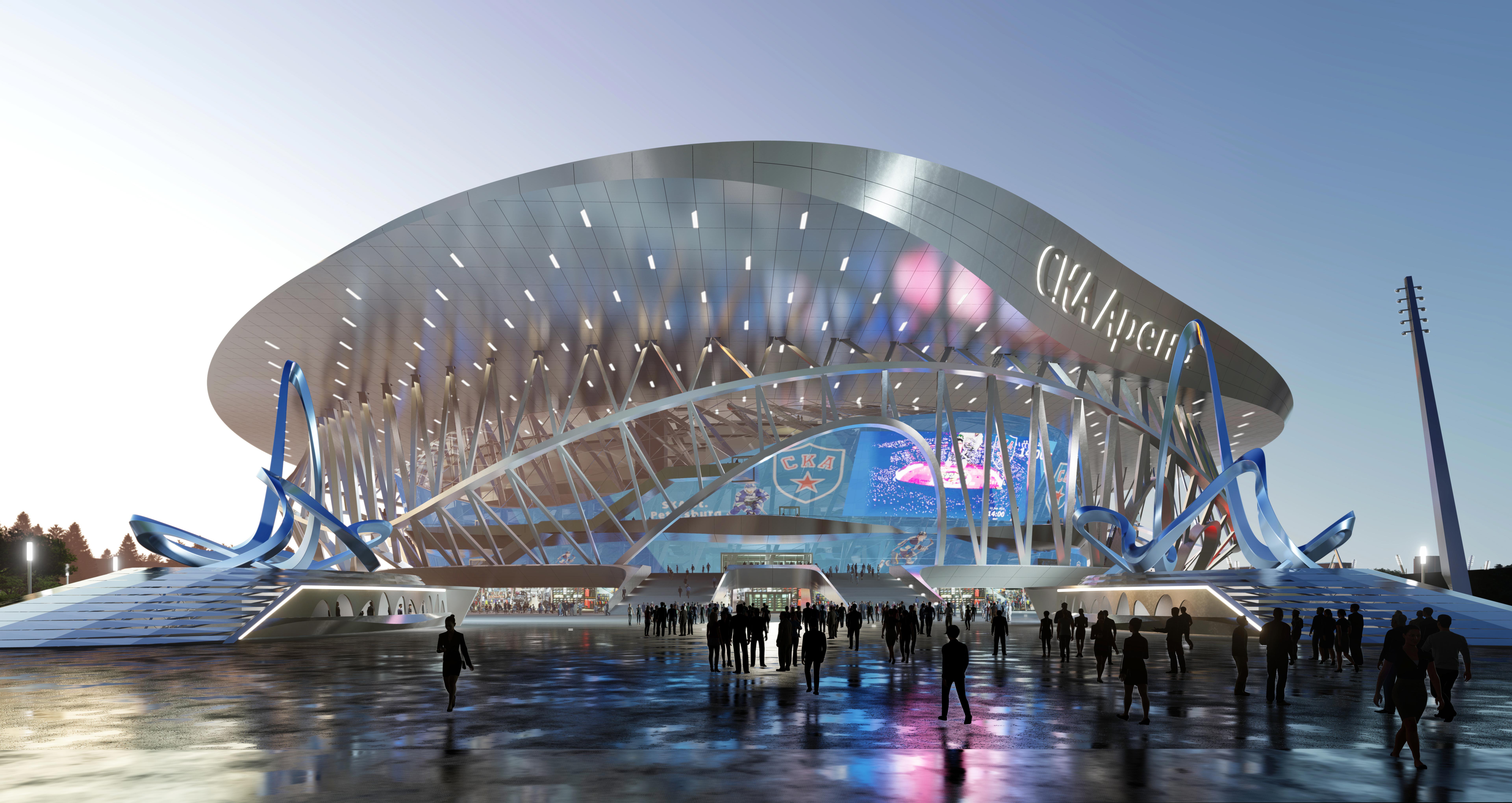

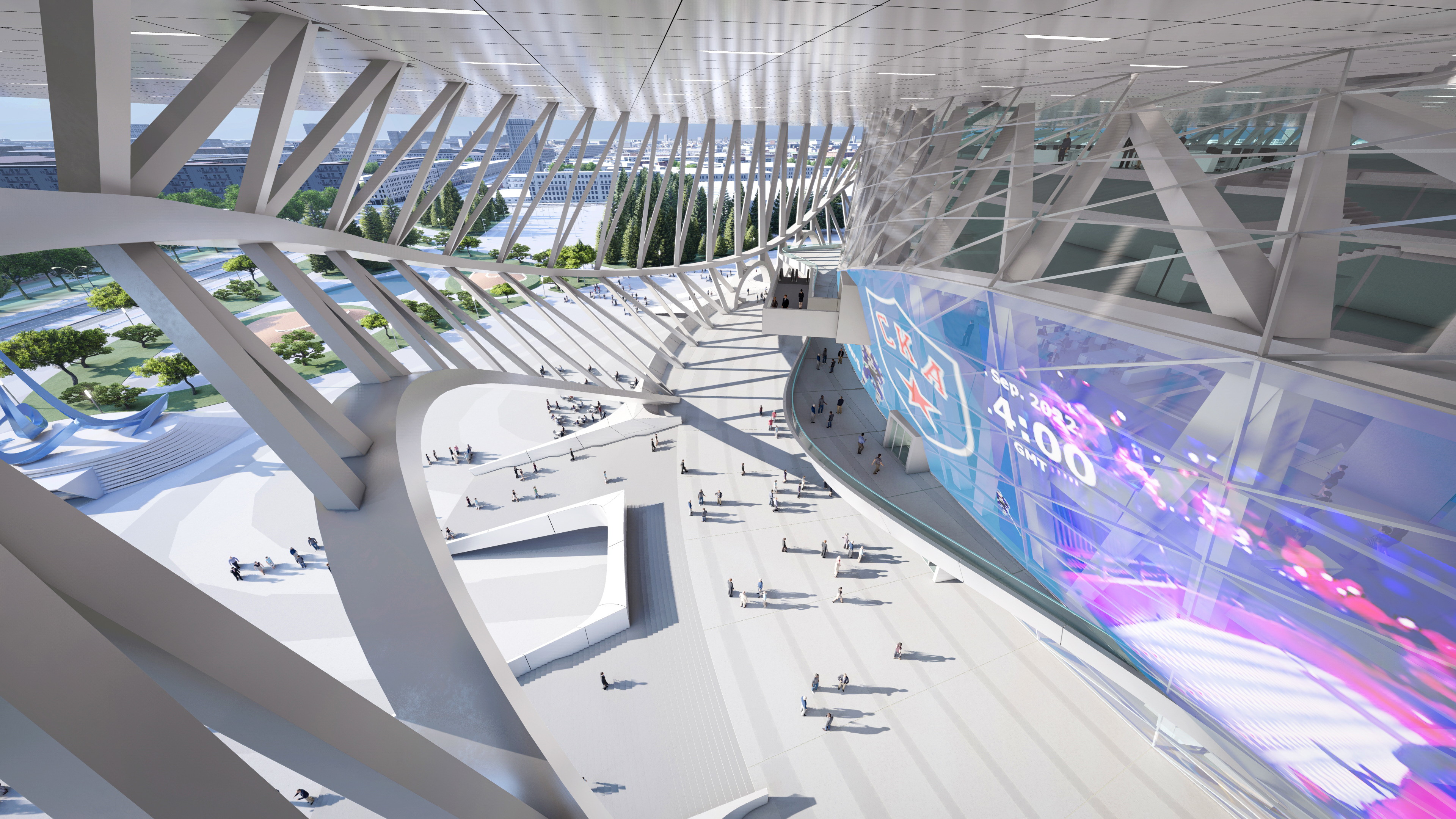
冰球馆的扁平圆顶在面向太阳的一侧安装了太阳能电池板,主入口上方亦设有LED屏幕,从远处即可看到。这些措施使其成为了圣彼得堡新公园综合体中的活跃核心,让公众可以全天候地使用。
The roof of the building is shaped like a flattened dome, and is equipped with LED lights that will be visible from afar. This transforms the building into a vibrant heart, at the center of the newly created park complex for the people of St. Petersburg, usable around the clock.
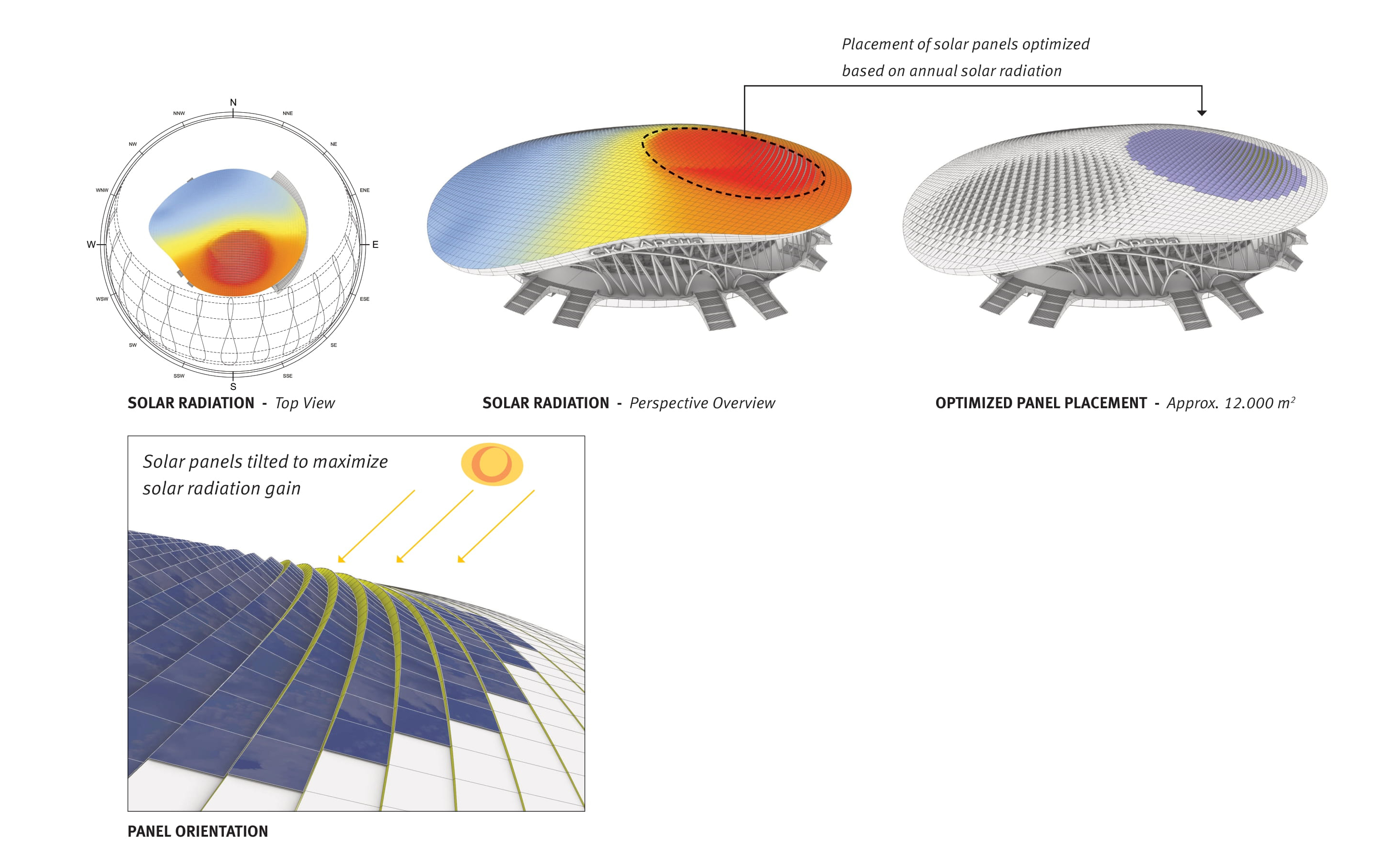
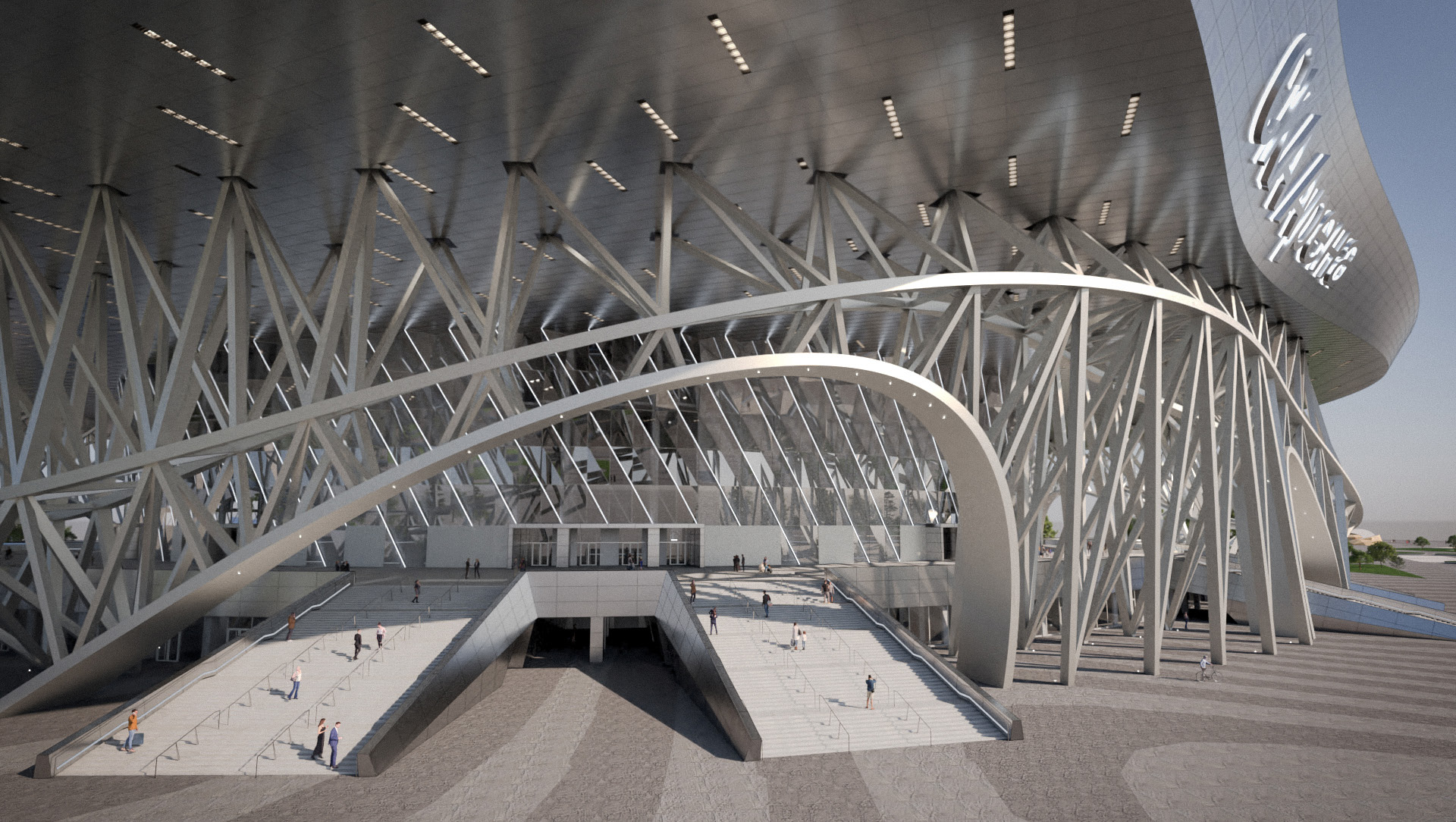


体育场的结构设计包括4个主要部分:既有场馆改造、基座、环形结构和屋顶结构:
The structural design of the new SCA Arena consists of 4 main parts: pre-existing stadium design, plinth base, structural ring and roof structure.
既有场馆
现有的体育场主要由钢筋混凝土构件组成。柱子和墙面将主要的垂直荷载传递到地面。混凝土核心筒和墙体元素水平支撑起建筑物,将主要水平荷载转移到地面。底座的结构是由钢筋混凝土柱、墙和梁构件支撑轻质混凝土板。
The existing stadium consists mainly of elements built in reinforced concrete. Columns and walls transfer the main vertical loads to the ground. Concrete cores and wall elements brace the building horizontally, transferring the main horizontal loads towards the ground. The structure of the plinth base is a reinforced concrete column, wall, and beam construction, supporting a lightweight concrete slab.



基座
建筑地基为筏式基础,最小厚度为1米,柱下区域局部加厚。在荷载集中的区域(如结构环段),筏板基础的厚度增加。钻孔桩将荷载从基础板转移到承重地面。
The foundation of the building is designed as a raft foundation with a minimum thickness of 1m, with local thickening in areas below the columns. In areas of large concentration of loads (such as the structural ring segments), the thickness of the raft foundation increases. Bored piles transfer the loads from the foundation plate to the load-bearing ground.

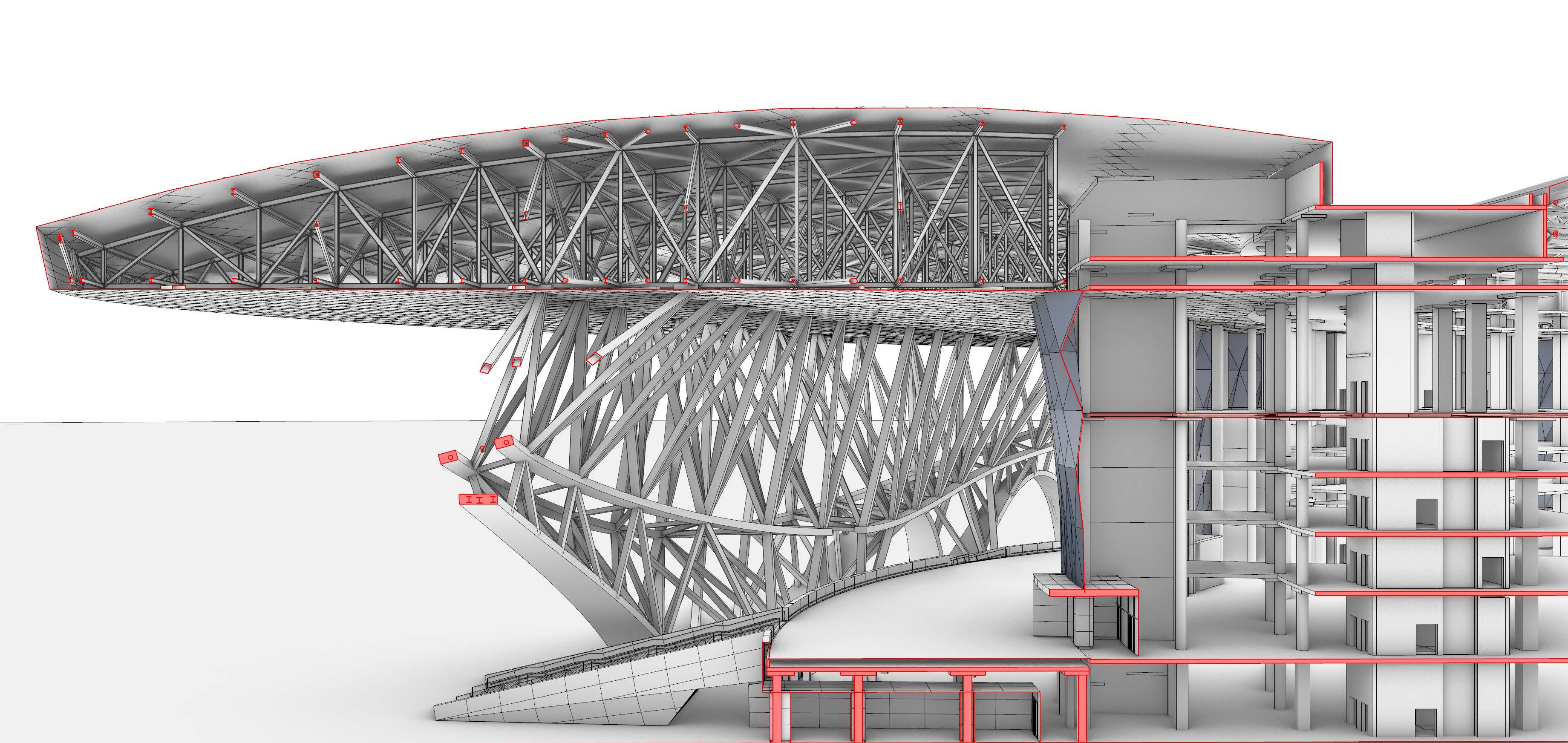
环形结构
用作屋顶结构的额外支撑。整体几何结构可被分为四个部分,可分别独立支撑拱形的大开口。此外,环形的钢构造也提供水平支撑。
A structural ring serves as additional support for the roof structure. Its geometry is differentiated into four segments that work within the global structural system, and four segments that support only themselves and allow for large entrance openings. The steel structures of the ring also provide horizontal bracing in its surface direction. Furthermore, they rest on the plinth base, which is mainly designed as a reinforced concrete structure.
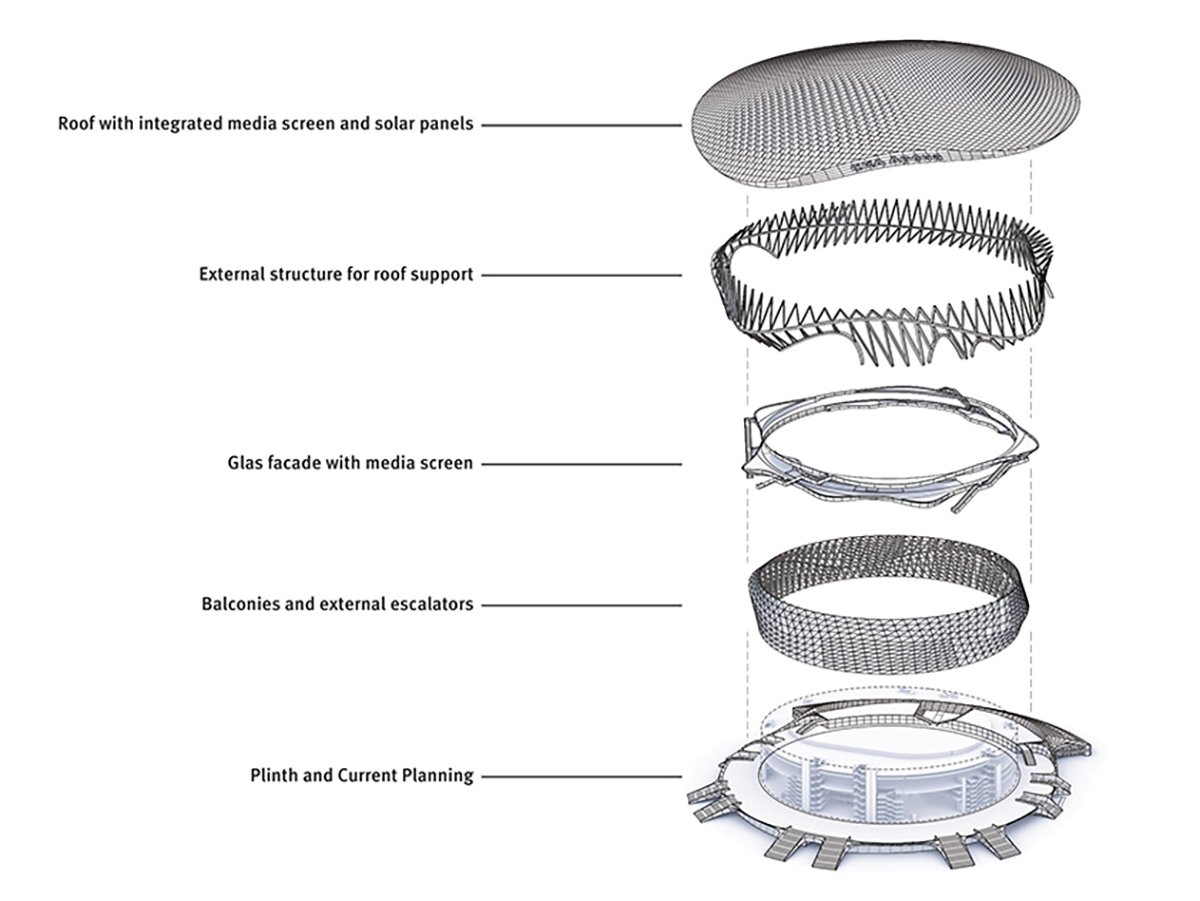
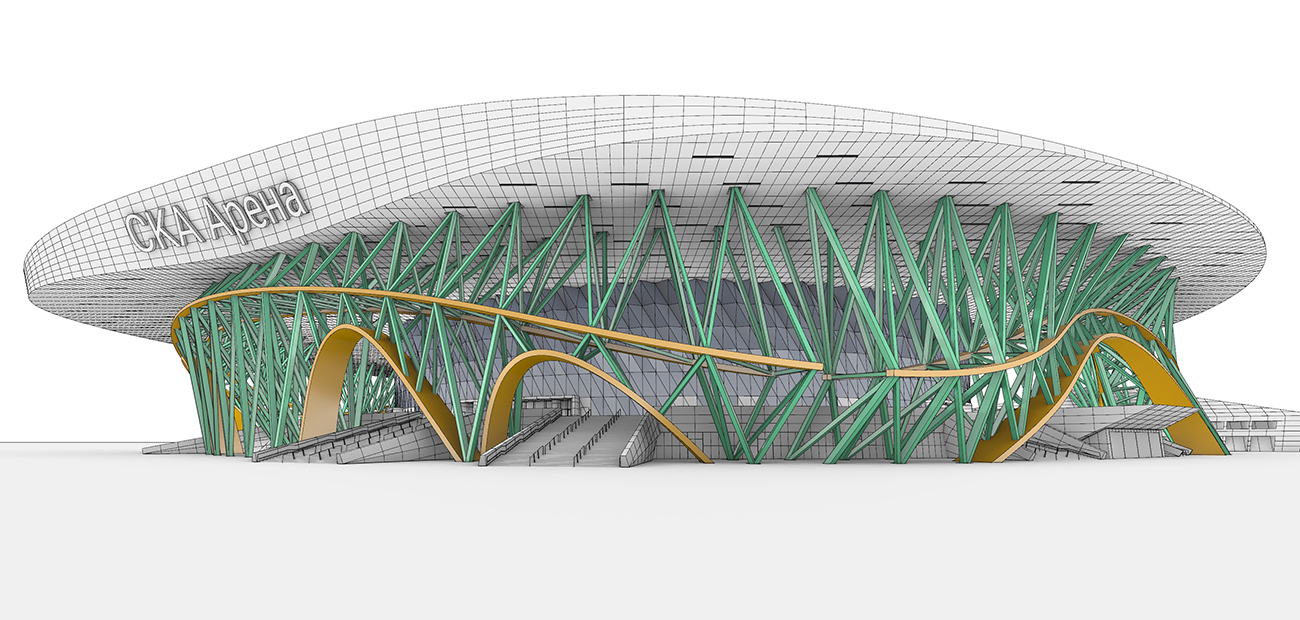
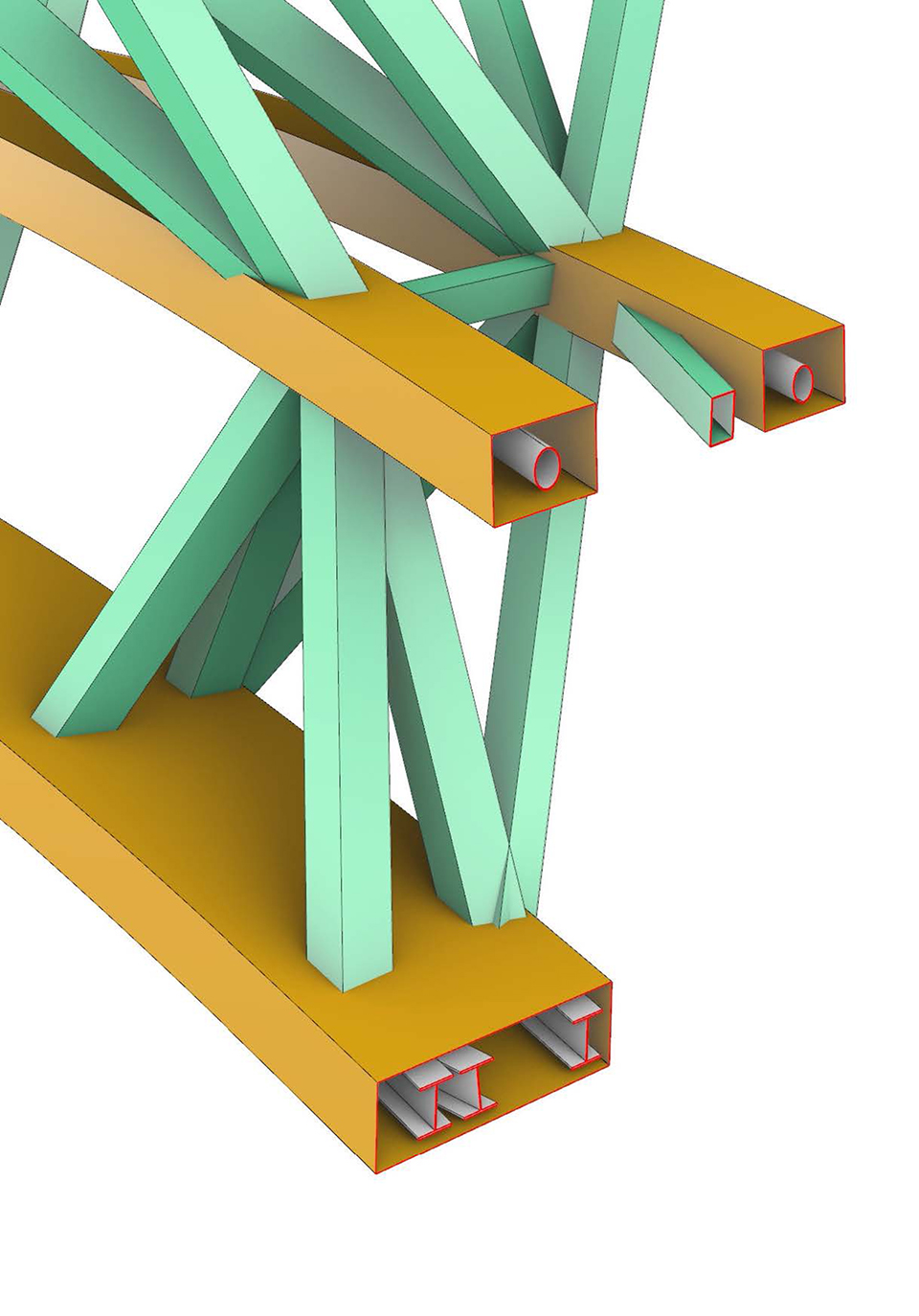
屋顶结构
屋顶的结构与现有的体育场设计密切相关。横梁布局尊重并适应体育场体量现有的结构轴线。桁架方向与主要悬臂方向对齐,从而产生更有效的力流以支撑屋顶的悬挑部分。空间桁架结构进一步细分为巨型桁架和次梁,从而缩短了屋面结构的跨距。
The structure of the roof is developed hand-in-hand with the preexisting stadium design. The beam layout respects and adapts to the preexisting structural axis around the stadium bowl. Truss directions are aligned with the main cantilevering directions, which creates a more efficient force flow towards the most cantilevering parts of the roof. The spatial truss structure is further subdivided into mega-trusses and secondary beams, which allow for a shortened span distance of the roof-skin construction. The top and bottom girders are designed as simply shaped cross-sections, allowing pure standard details for all joints.
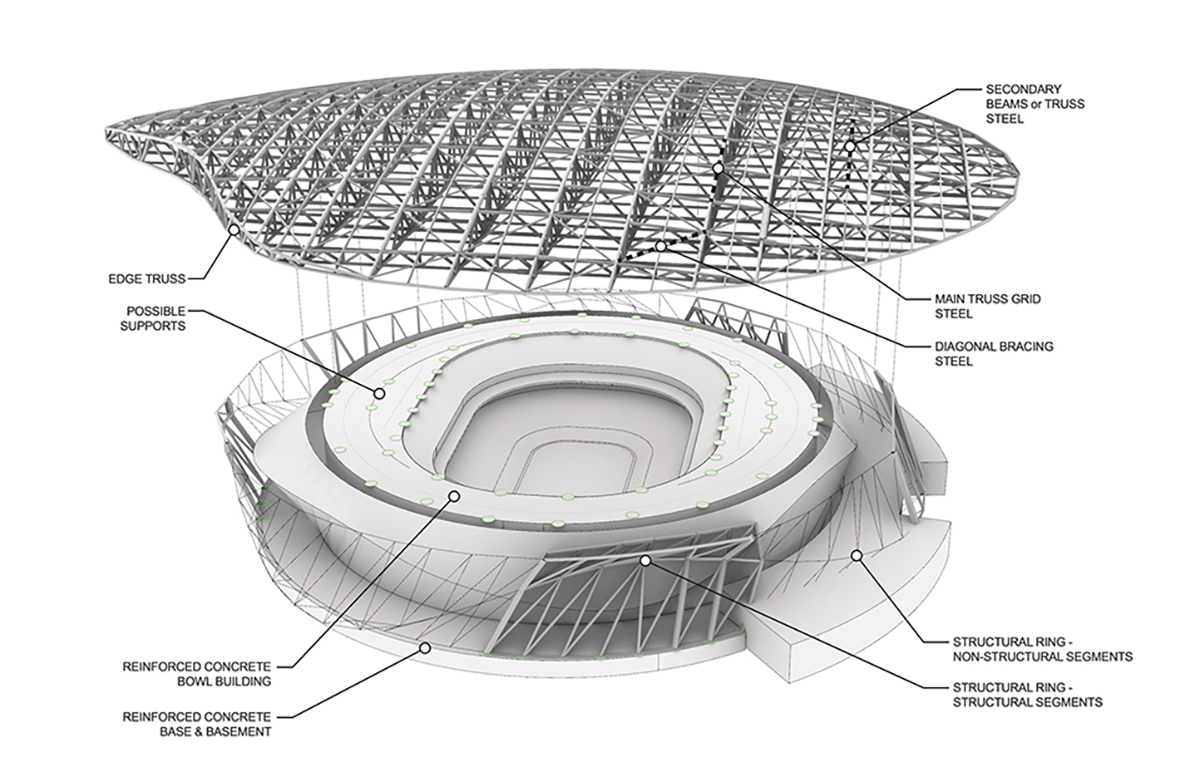

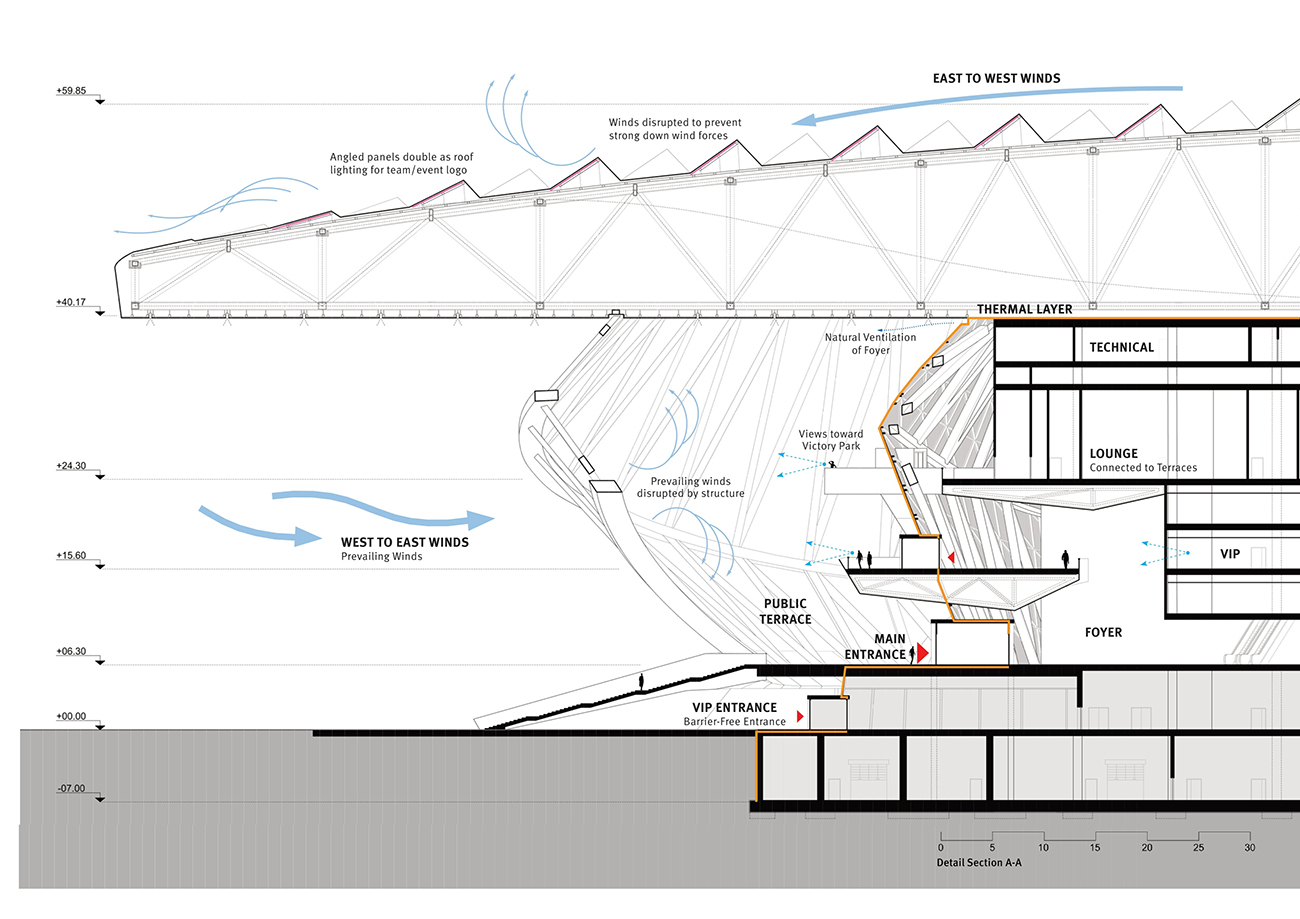
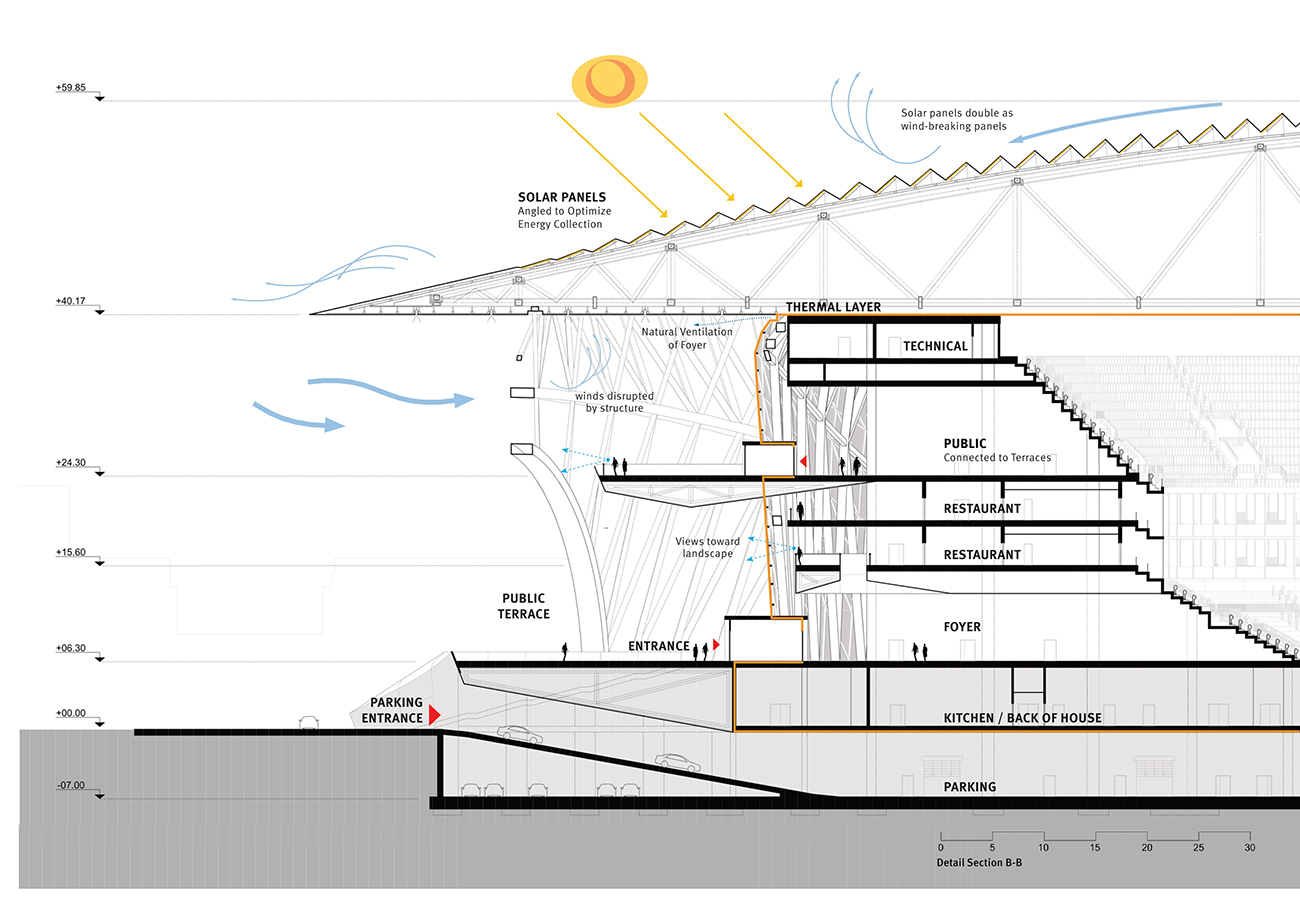
完整项目信息
项目团队
业主:LLC GORKA
规划设计:蓝天组建筑事务所Coop Himmelb(l)au, Wolf D. Prix & Partner
主持设计师:沃尔夫· 狄· 普瑞克斯 Wolf D. Prix
设计合伙人:Alexander Ott
项目合伙人:Benjamin Schmidt
项目建筑师:Tyler Bornstein
团队:Poltak Pandjaitan, Balbina Scheitnagl, Shir Katz, Eren Adan, Leonard Kern
渲染图与动画设计:Constantin Papachristopoulos, Christos Grapas, Iraklis Alexandros Kallioras, Tudor Sabau
平面设计:Jan Rancke
技术顾问
结构工程:B+G Ingenieure Bollinger und Grohmann, Vienna, Austria
立面结构:B+G Ingenieure, Bollinger and Grohmann, Paris, France
灯光设计:a·g Licht, Cologne, Germany
景观设计:Rajek Barosch Landschaftsarchitektur, Vienna, Austria
交通规划:Rosinak & Partner, Vienna, Austria
竞赛时间:2020年
项目地点:俄罗斯圣彼得堡
总建筑面积:14,700平方米
长度:333米
宽度:265米
高度:56米
可容纳座位数:23,206个
版权声明:本文由蓝天组建筑事务所授权发布。欢迎转发,禁止以有方编辑版本转载。
投稿邮箱:media@archiposition.com
上一篇:回归本真的耕与读:安徽霍山太阳乡书院 / 傅英斌工作室
下一篇:腕表般精密:日内瓦机场东翼 / RBI-T联合体