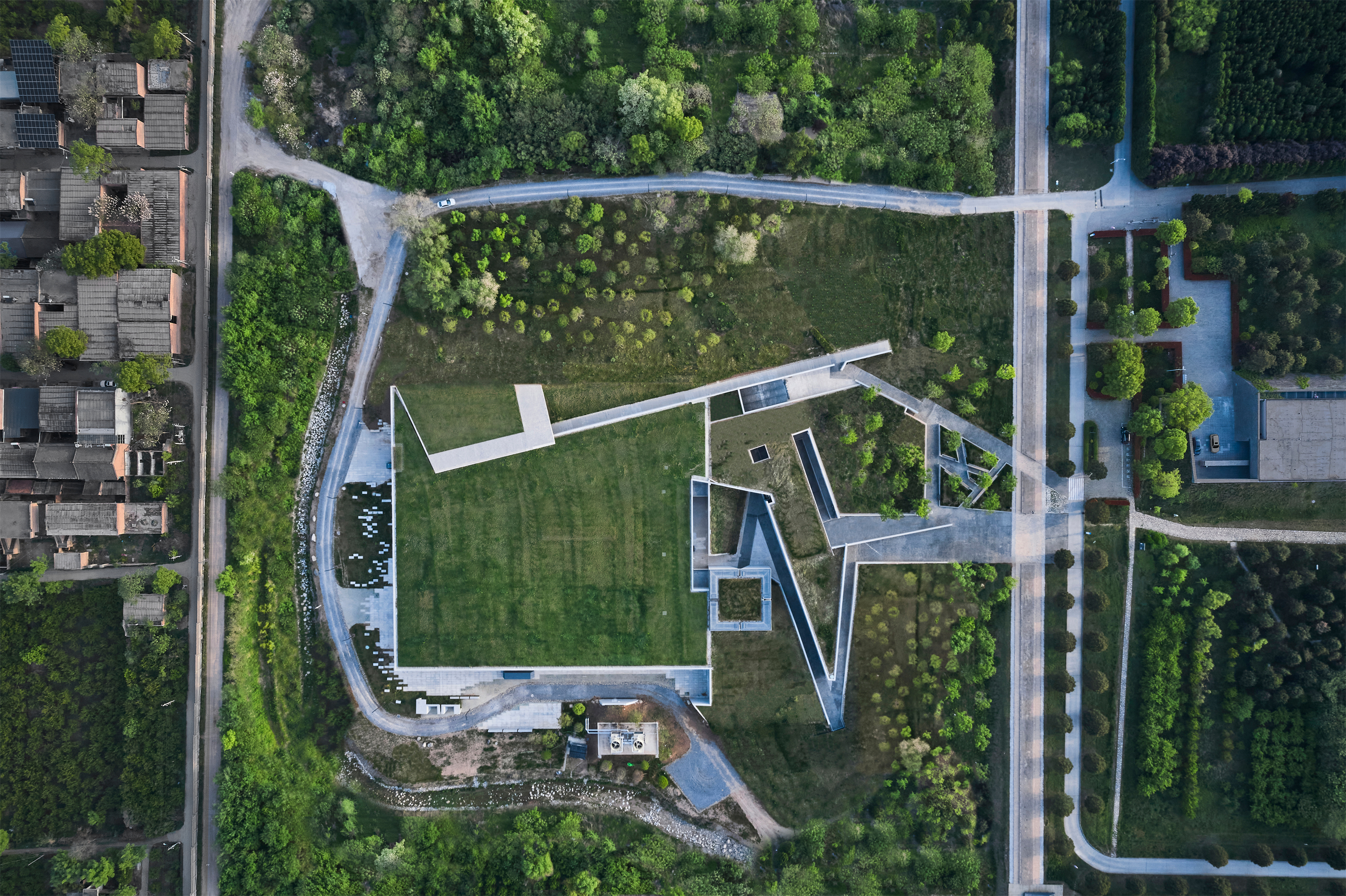
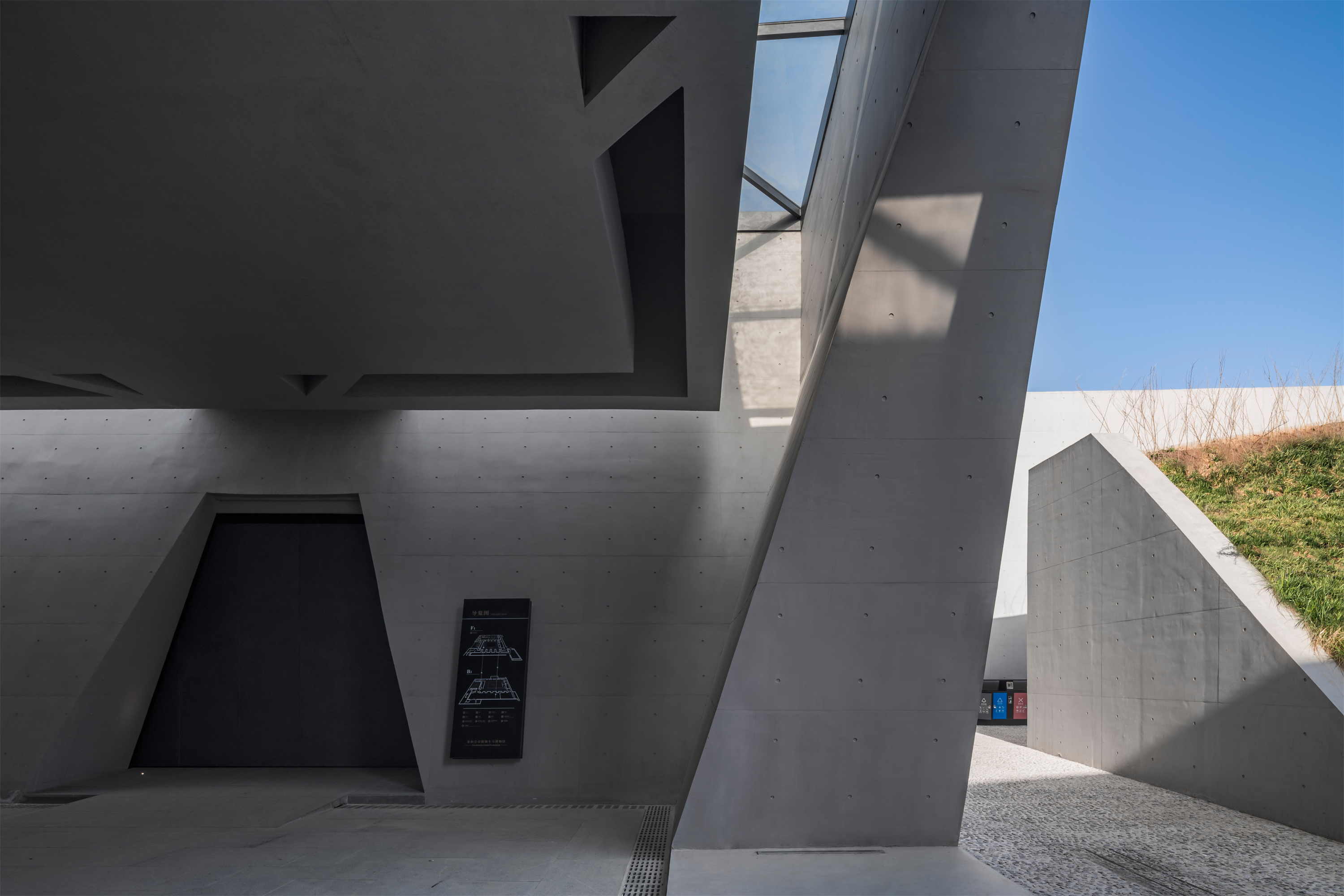
设计单位 上海中森建筑与工程设计顾问有限公司-止境设计工作室
项目地点 陕西西安
建成时间 2021年
建筑面积 7998.98平方米(主体博物馆);565.29平方米(埋地式配套设施)
本文文字由设计单位提供。
西安临潼,苍黛色的骊山东西绵延百里。从山脚缓缓向北坡降的广袤原野上,一座巨大的金字塔型的封土堆赫然耸立,孤独而倨傲。这是中国两千多年中央集权帝制的开创者——秦始皇帝赢政的陵墓。在当代中国城市高速发展的大潮中,陵寝周围仍然幸运地保持着公元前的山原空间架构,溢散着千年不曾衰减的,第一位皇帝横扫六合的气势。
In Lintong, Xi'an, Mount Li stretches hundreds of miles from east to west, immersed in a dark blue aroma, presenting a panoramic view from afar. On the vast plain slowly descending from the foot of the mountain towards its northern slope, stands a gigantic pyramid-shaped mound, solitarily yet proudly. This is the mausoleum belonging to the founder of the centralized imperial system in China that lasted more than 2,000 years - the First Emperor of Qin, Ying Zheng. The ambience of the mausoleum survived from the rapid urban development in modern China, and providentially keeps the landscape structure of mountains and plains as it was before the common era, projecting the ever-lasting charisma of the first emperor who conquered all the states and united China with unbounded confidence.
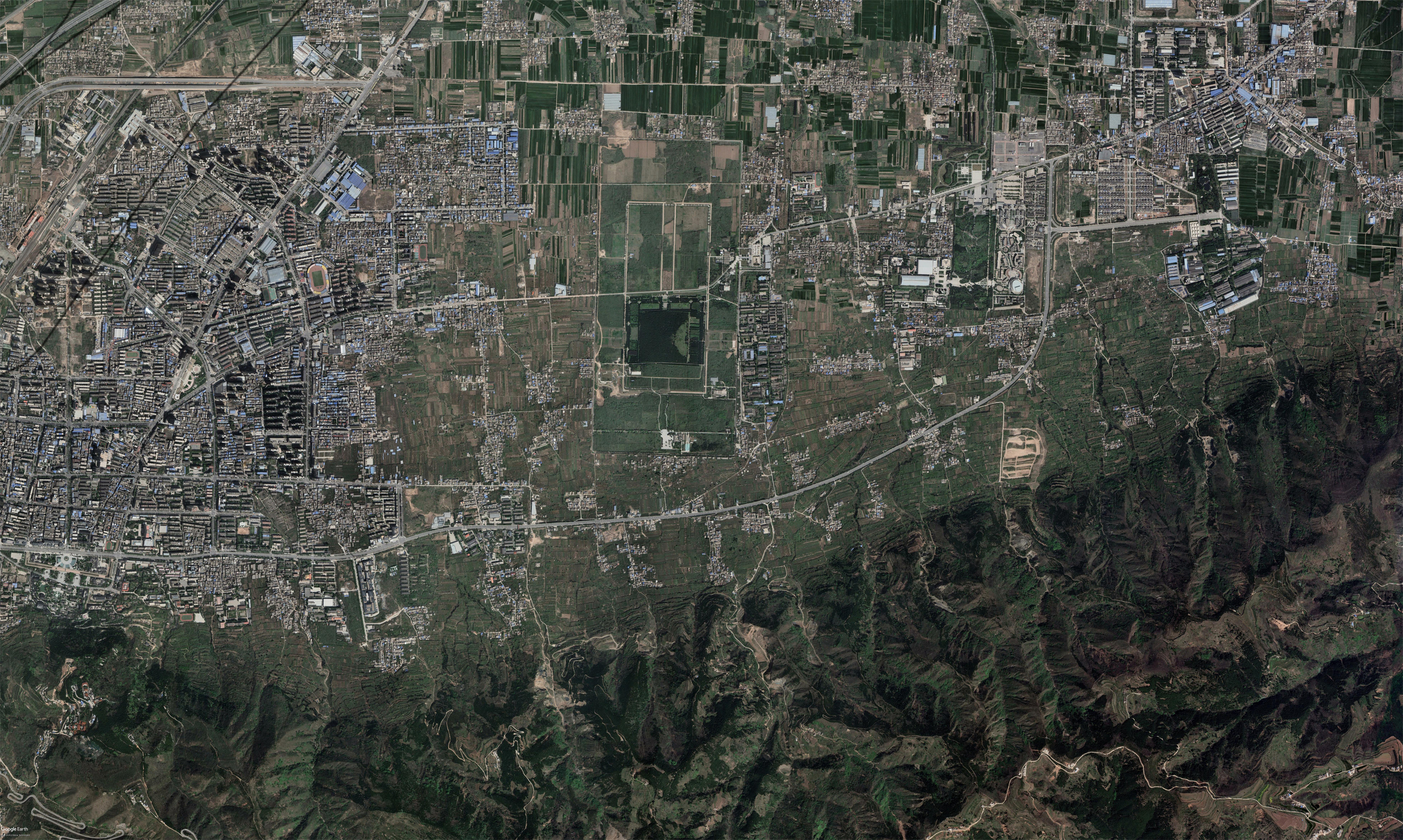
秦始皇帝陵是1987年中国首批进入《世界遗产名录》的遗产地之一。新世纪,西安市政府计划兴建一座博物馆,用以专门保护、展示和诠释陵区出土的两件国宝级文物“彩绘铜车马”,同时尽可能地疏解分流兵马俑景区的巨量游客。
The Mausoleum of the First Qin Emperor is one of the first Chinese heritage sites to be inscribed on the World Heritage List (1987). In the new century, the municipal government of Xi'an plans to build a museum dedicated to the conservation, exhibition, and interpretation of two pieces of national treasure, the "Painted Bronze Chariots and Horses", and in the meantime, diverting as many tourists as possible from the world-famous Terracotta Warriors and Horses scenic spot.
这两乘彩绘铜车马出土于帝陵封土堆的西侧边缘,地下深约8米处。与举世皆知的兵马俑的恢宏阵列相比,铜车马只有真实尺寸的二分之一大小,但今人惊叹的是,这一对超写实风格的青铜器物,竟是由上千个细小的金属零部件拼组而成,其精致细腻巧夺天工,代表了两千多年前人类制造工艺的最高水准。
The two painted bronze chariots and horses were unearthed from the western edge of the mound, about 8 meters deep underground. Compared to the universally renowned grandness of the terracotta army, the bronze chariots are only half the real-life size. But to one's amazement, the bronze artifacts with hyper-realistic style are assembled from thousands of delicate metal components. Its exquisite and ingenious craftsmanship represents the highest level of human manufacturing techniques more than two thousand years ago.
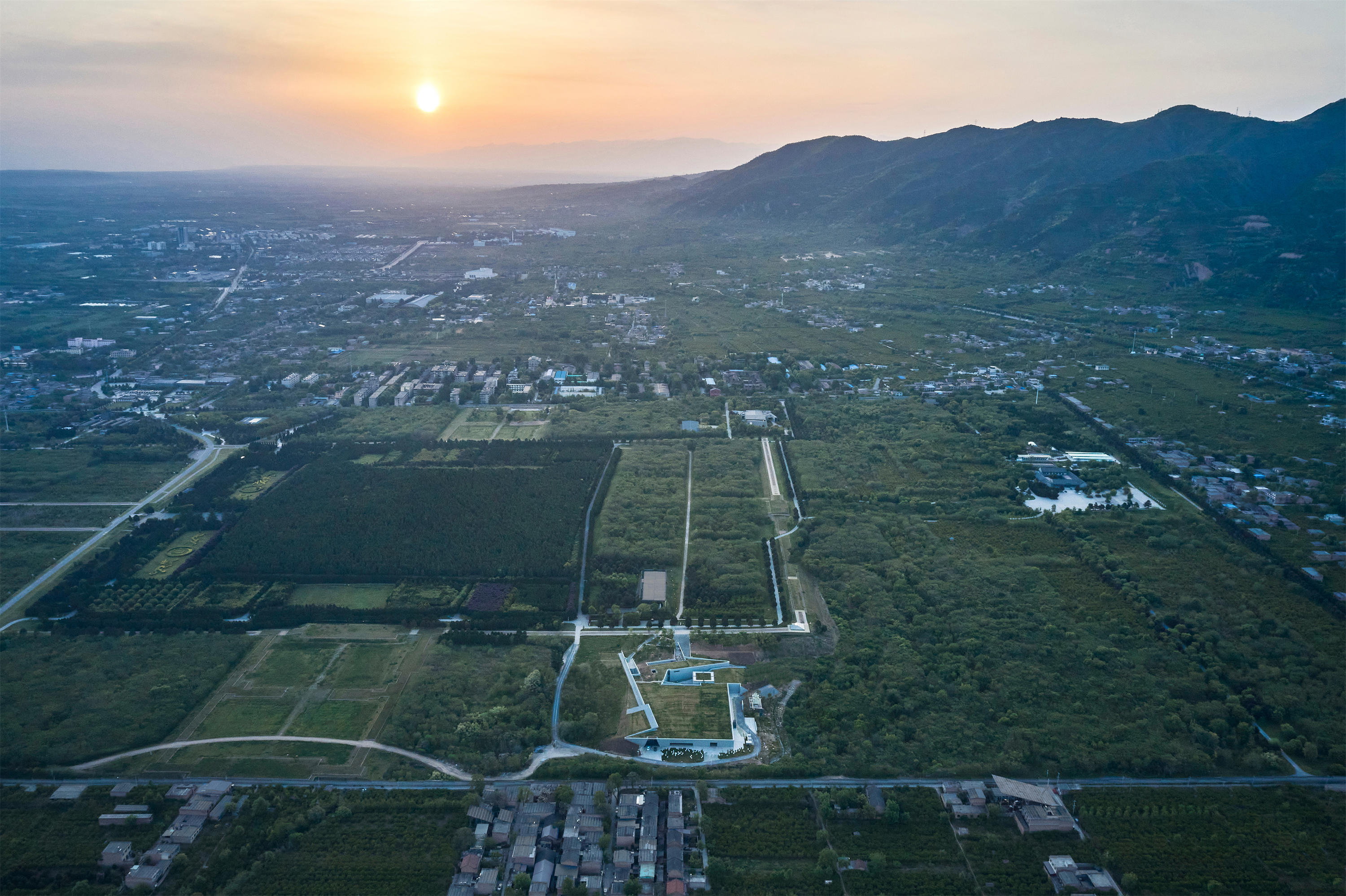

在陵园的内外城垣之间,一座约明代形成的深达数米的巨大冲沟(岳沟)为建设博物馆提供了唯一可用的场地——冲沟排除了一切地下埋藏文物的可能。这也成为中国国家文物局再三斟酌之后,下决心在此处建馆的重要原因。“彩绘铜车马”出土四十年后能够再次回到封土陵山脚下,重新陪伴世界上最神秘的帝王,机缘非同一般。
Between the inner and outer city walls of the mausoleum, a meters-deep huge historically formed (circa Ming Dynasty) gully (Yue Gou) offers the only feasible site for the museum - the gully precludes any possibility of burying cultural relics beneath, which forms an important reason for the National Cultural Heritage Administration to finalize the site selection after much deliberation. It is an extraordinary serendipity that the "Painted Bronze Chariots and Horses" gets to return to the foot of the mausoleum mound and once again accompany the world's most mysterious emperor forty years after its excavation.
设计有三项明确但困难的任务:只有八千平米规模的博物馆(展区四千平米)如何容纳日均三万以上的参观者?如何能让文物的精微深奥完美呈现?以及,如何应对陵寝区独特的历史环境格局?我们在2016年国际设计招标中夺得设计权的方案,对这些难题给出了恰当的解答。
Three specific but difficult tasks need to be addressed in the design: how would the 8,000 sqm museum (with 4,000 sqm exhibition area) accommodate more than 30,000 tourists daily? How to present fully the exquisiteness and profoundness embedded in the cultural relics? And, how to respond to the unique historical environment of the mausoleum area? Our plan offered appropriate solutions to each of the three questions and won the 2016 international design bidding of the museum.
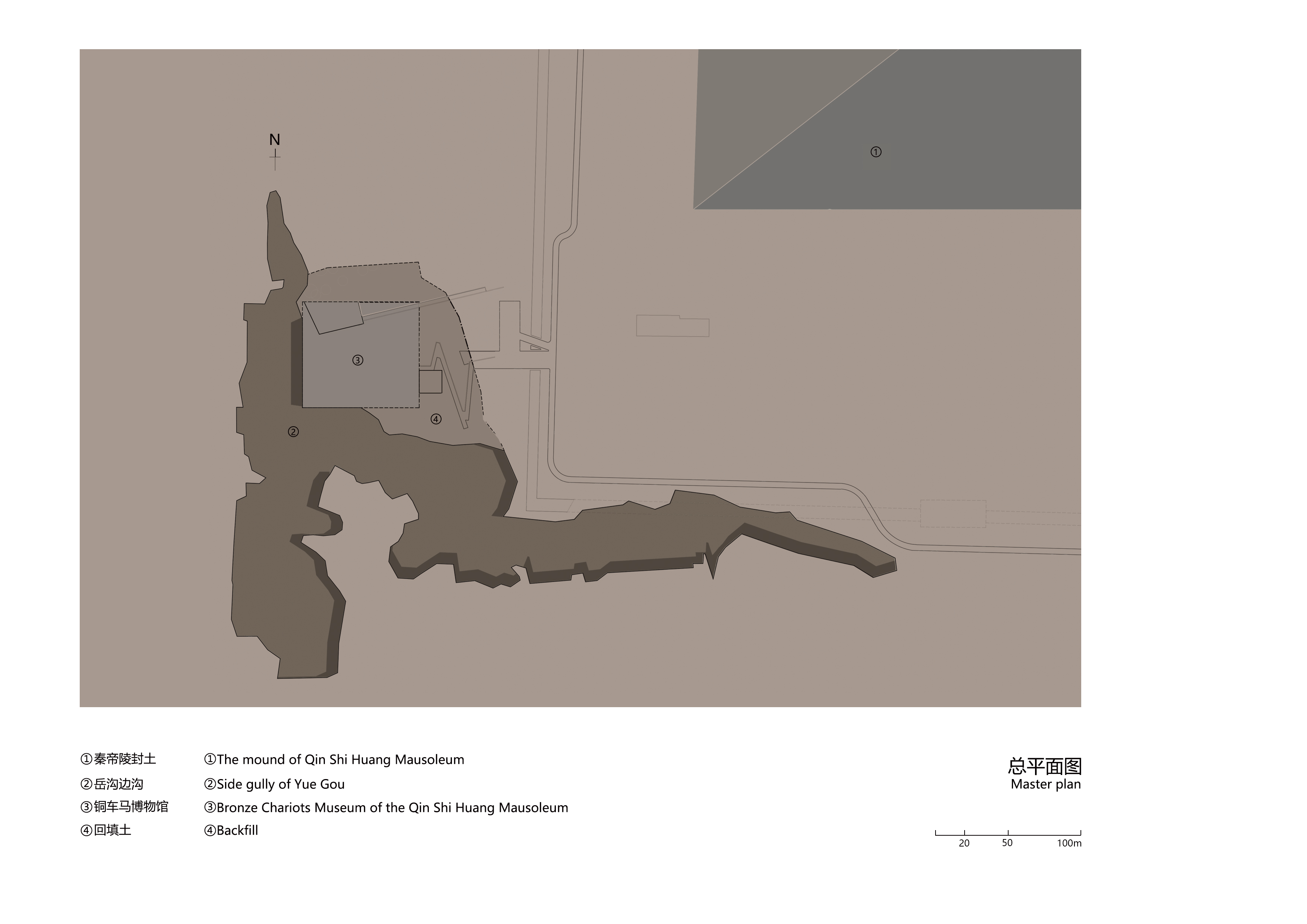
在维护遗产环境及其空间格局的大原则下,我们通过空间与路径的设计,充分展示主题文物的内涵与价值,并努力探究和解读考古信息与历史环境之间的关联,重新辨识、积极延展历史文脉。
Under the prime principle of protecting the heritage environment and spatial pattern, the design of the space and path fully demonstrates the connotation and value of the theme treasures, explores and interprets to the most extent the nexus between the archaeology information and historical environment, as well as re-identifies and actively extends the historical context.
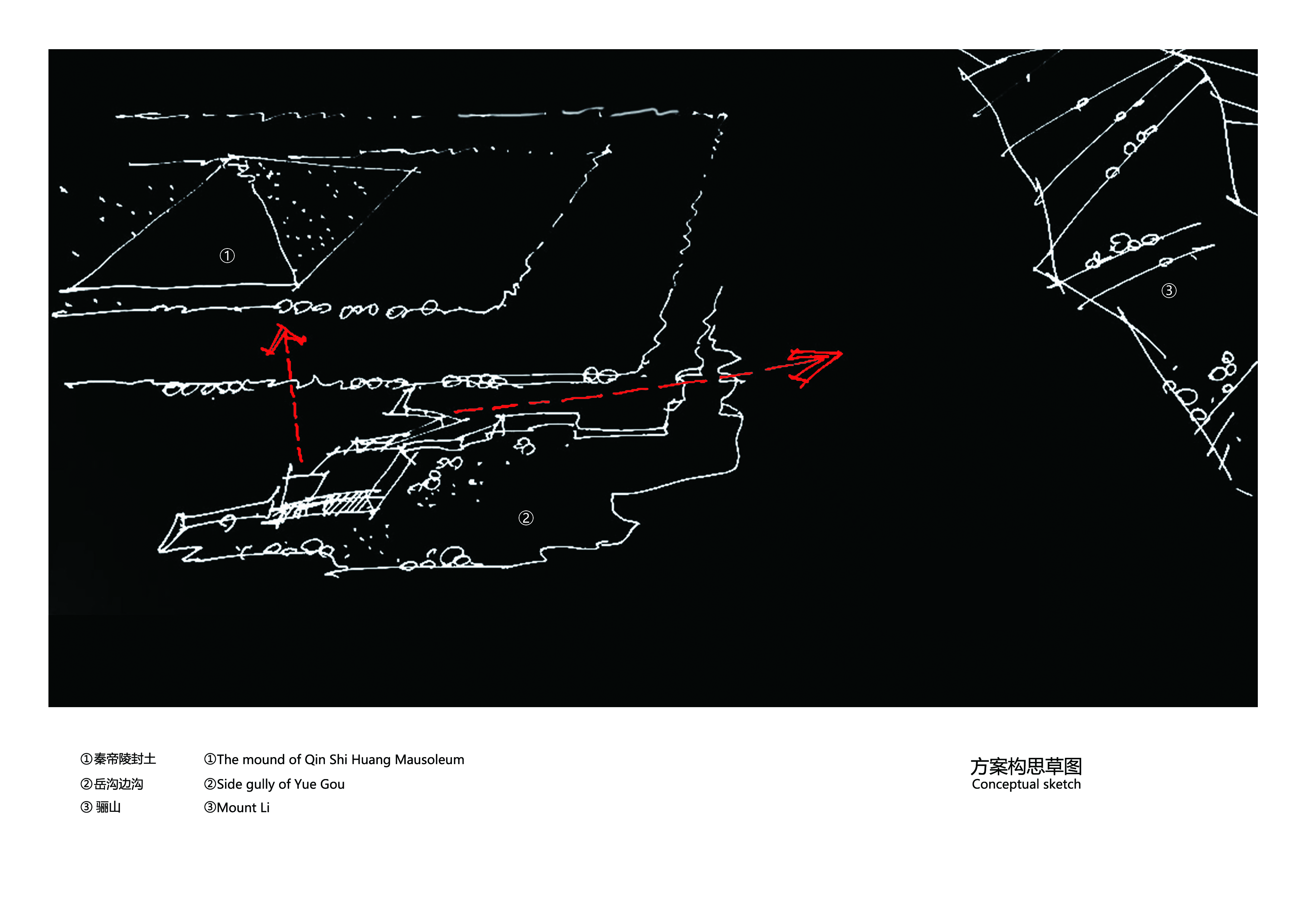
博物馆参观路径的组织是设计中的核心关键,也是解读和诠释帝陵历史环境独一无二的机会。换句话说,如何处理建筑与这个独特场地的关系,甚至比建筑本身的空间表现更为重要:与骊山的对话,与帝陵封土堆的交流,使建筑能够真正锚固在场地上,融为陵区不可割裂的一部分。
The organization of the visiting path is the crux of museum design and the one and only opportunity to interpret and illuminate the historical environment of the mausoleum. In other words, it is of even greater importance to properly deal with the relationship between the architecture and the distinctive venue than the design of the building space: the dialogue with Mount Li and the conversation with the mound are essential for the integration of the museum and the site, making it an indissociable part of the mausoleum.
博物馆的参观体验绝不限于在展厅内部,而是由馆外开始,回到馆外结束。进馆、馆内、出馆三个环节都有各自的空间组织方式和视觉规划用意,将场地独有的环境资源提高到与文物本身同等重视的程度。
The visiting experience of the museum is not limited to the interior of the exhibit halls, but instead, the tour begins and ends at the exterior space of the museum. Entering, within, and exiting the museum are three carefully curated segments of the visiting, with their individual way of spatial organization and visual planning ideas, equally valuing the remarkable environment resources and the cultural relics.

进馆须由景区地面到达建筑入口门廊,下行坡道须经过两次转折。由于路面高度逐步降到冲沟坎顶之下,周遭的干扰因素被屏蔽在外,参观者会渐趋沉静和专注,但在折行面向南时,远处横亘天际的骊山会扑面而来。横向展开的巍峨山形与收束的坡道形成强烈反差,给观者第一轮的心理冲击,也将骊山与帝陵的关联印在脑海。
To step into the museum, one needs to take two turns along the downward ramp from the ground level to the entrance porch. The floor level gradually descending to a level below the top of the gully, blocking out the surrounding distractions, leads visitors towards a calm state of mind and to focus on the moment. When taking the turn towards the south along the ramp, welcoming the visitors is the stretching Mount Li in the distance. The contrast between the horizontally unfolding mountain and the gradually narrowed ramp casts the first round of psychological impact on visitors and imprints the link between Mount Li and the mausoleum in their minds.

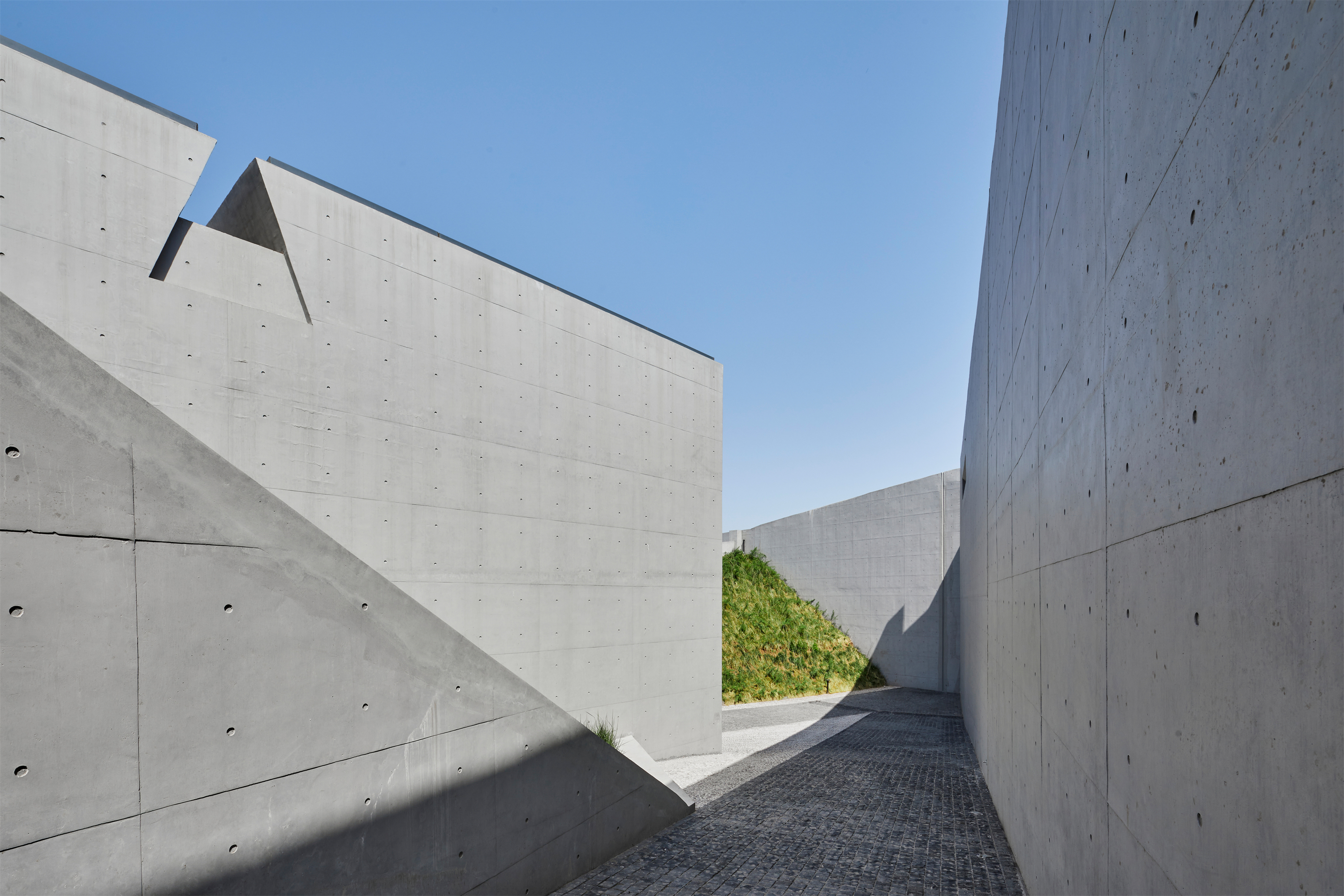
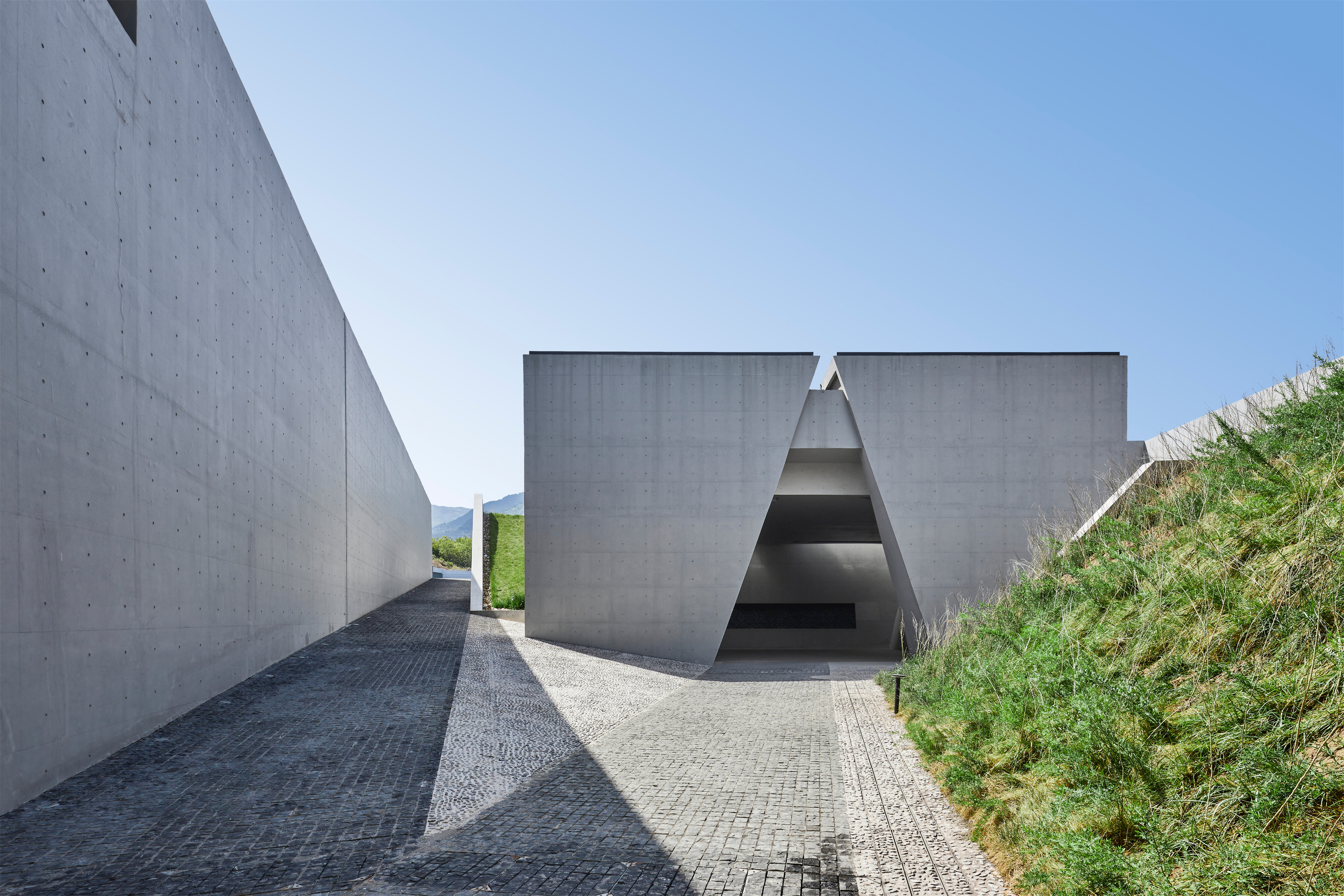
馆内参观路径的组织方式,力图“一步到底,直面真身”。观众从入口一路下行不做停留,经过约200米长的坡道直达中央展厅,在神秘幽暗的环境中能够看到的第一件展品,就是这件特别光照下的“彩绘铜车马”本尊,给参观者以强有力的视觉震撼。
The organization of the path inside the exhibition halls follows the idea “One step to the end, facing directly the real body”. Visitors will walk down the 200-meter long ramp nonstop directly to the central exhibition hall. In front of them is the first and foremost exhibiting item arising from a mysterious and dark background - the magnificent “Painted Bronze Chariots and Horses”, bathing in the customized lighting. Such visual impact will be immediate and enormous.
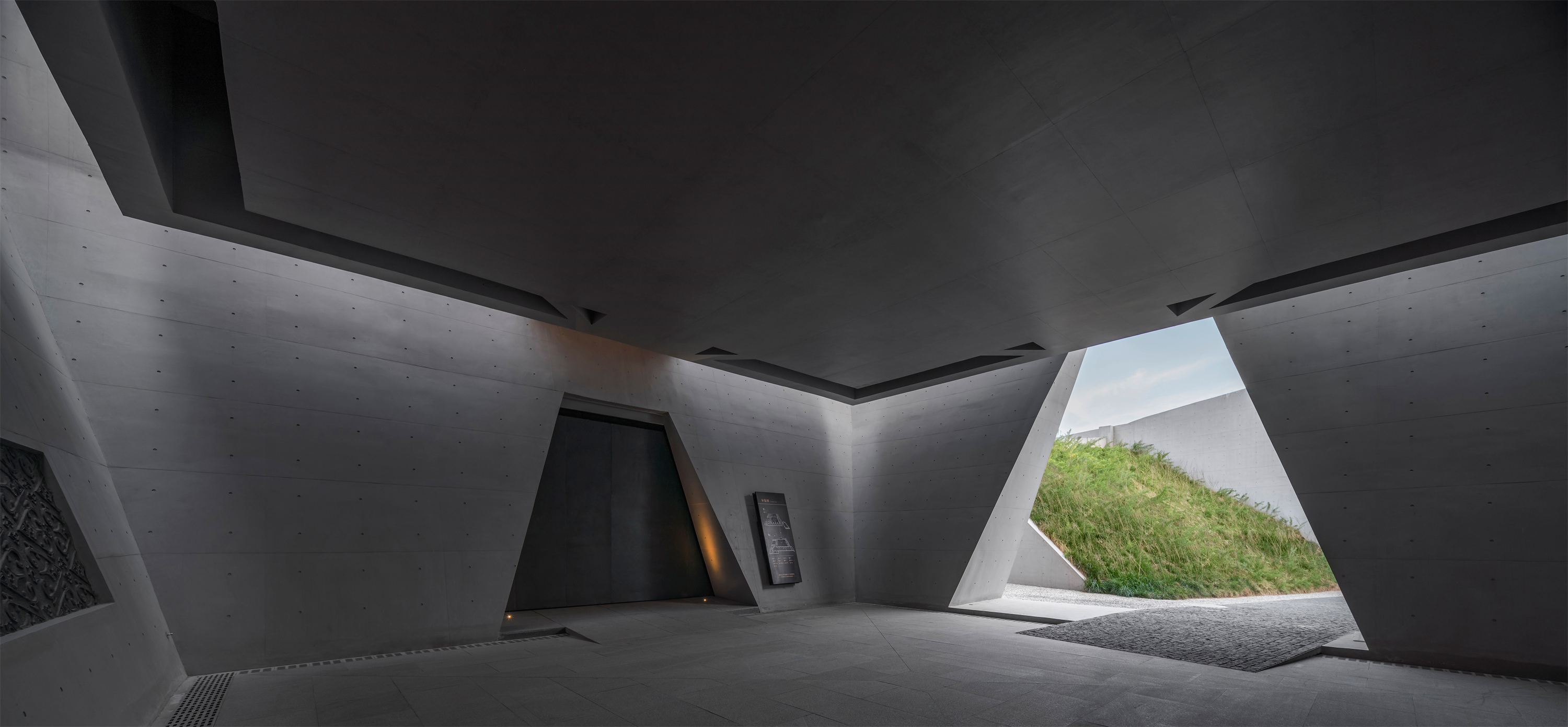
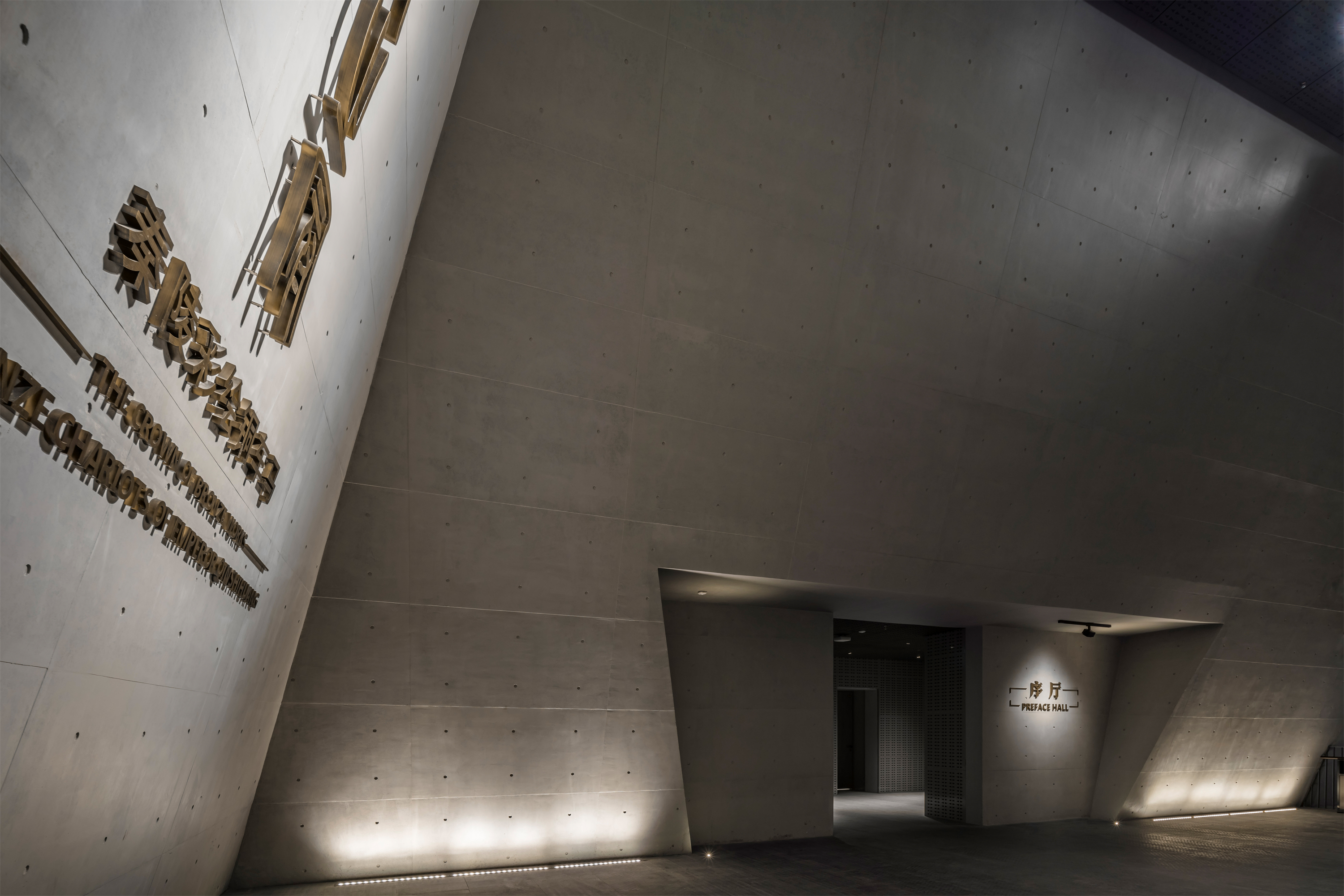

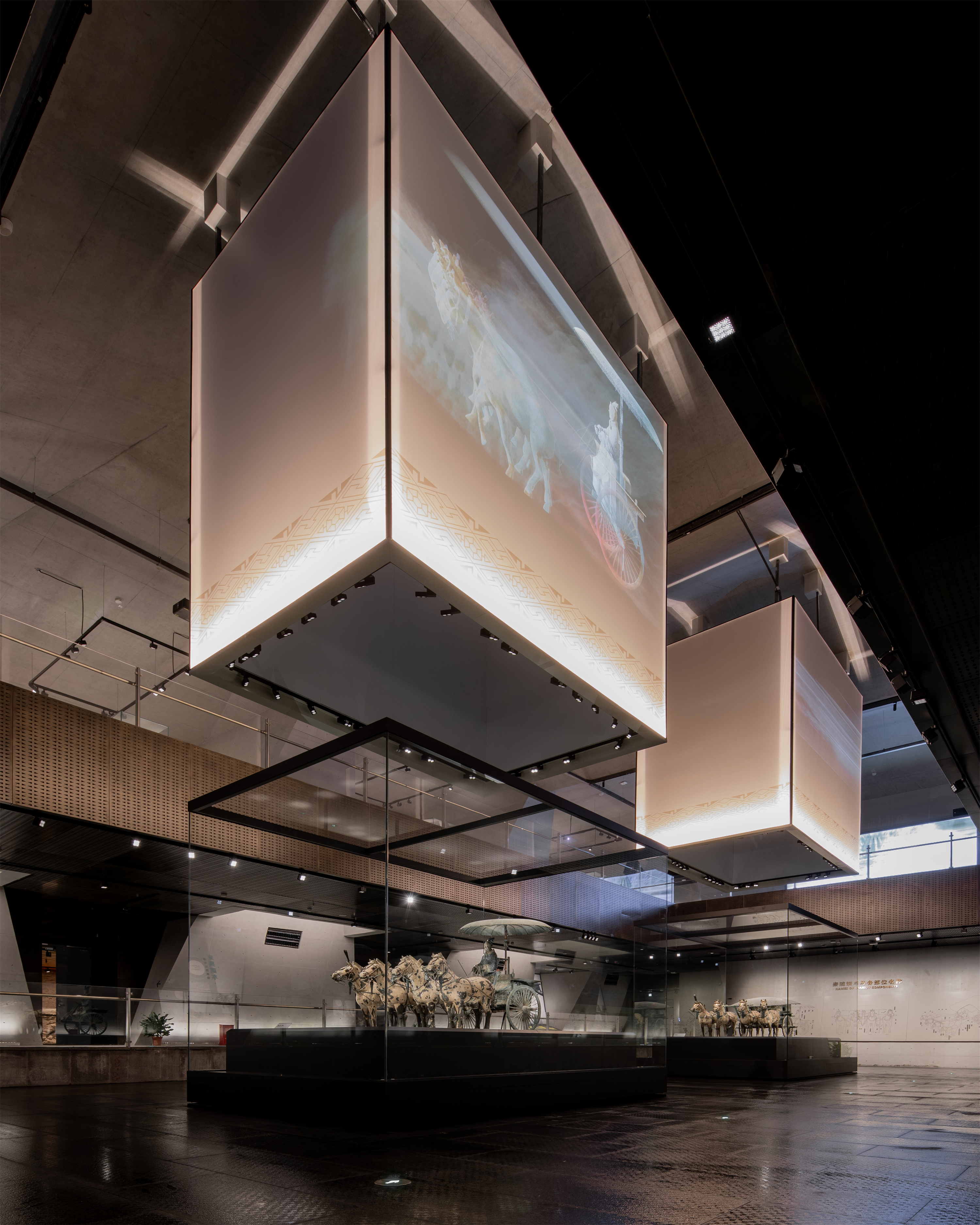

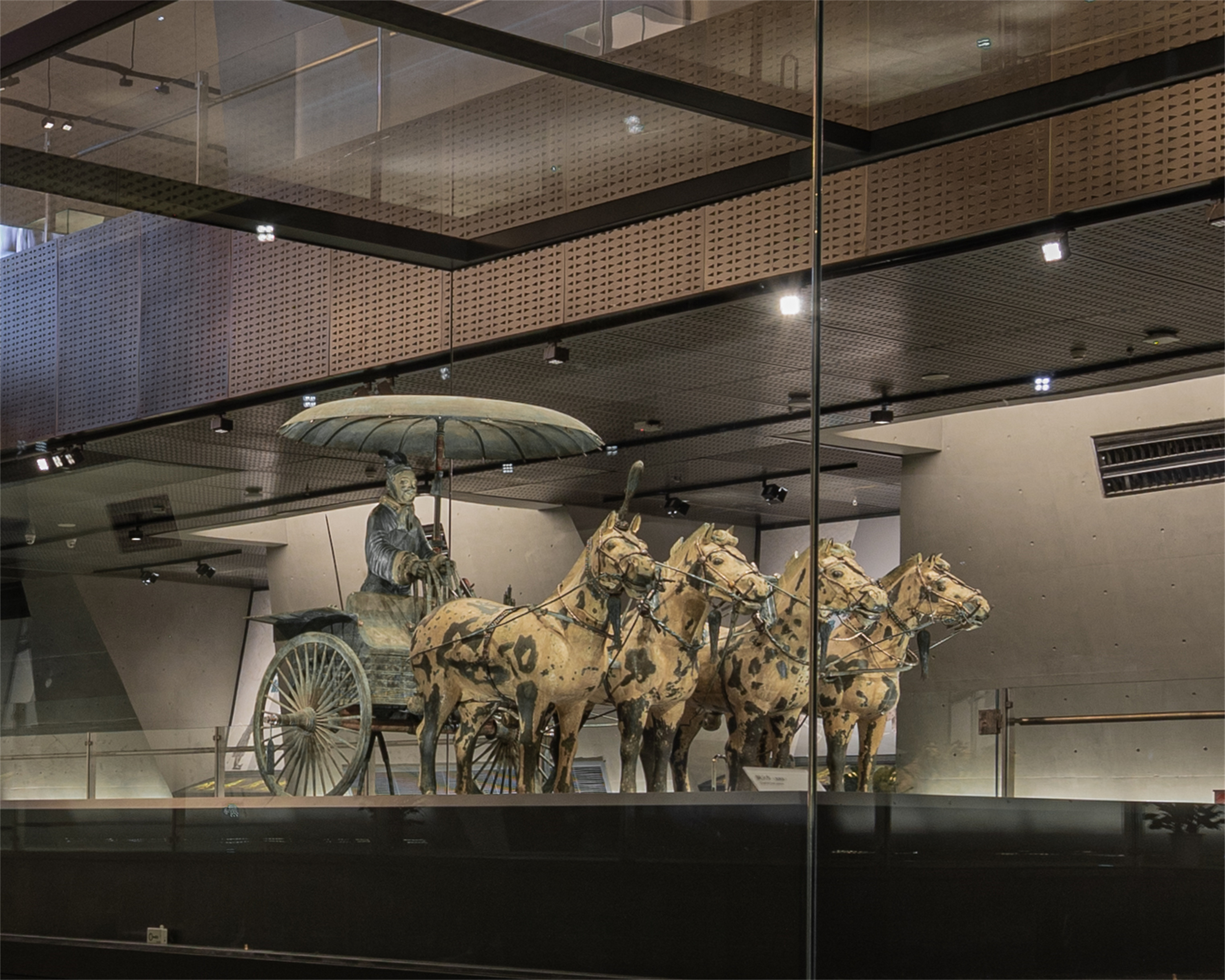
之后参观者会继续通过休息厅、多媒体放映厅、常规展厅和纪念品店,随着心情渐渐平复上行出馆。
Afterwards, visitors will continue to walk through a lounge hall, a multimedia room, a regular exhibition hall, and a souvenir store. With a gradually relaxing mood, they will then take an ascending walk to the outside.
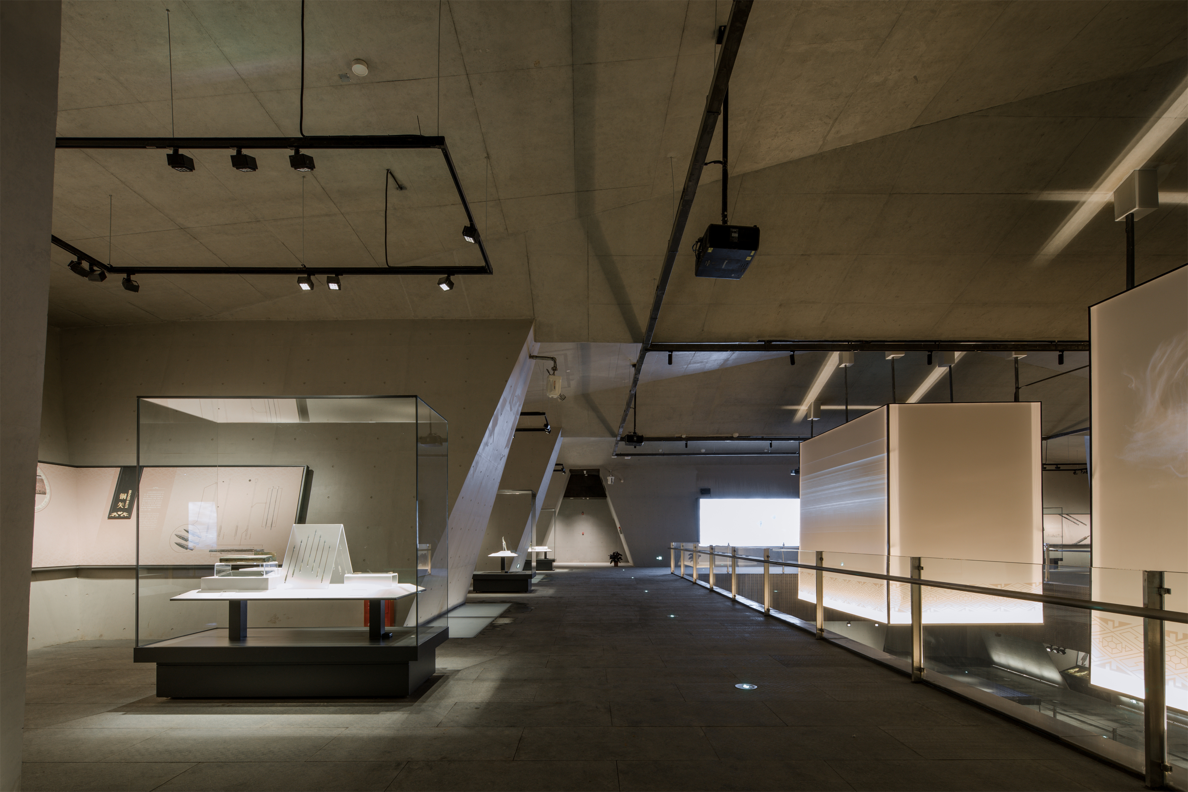
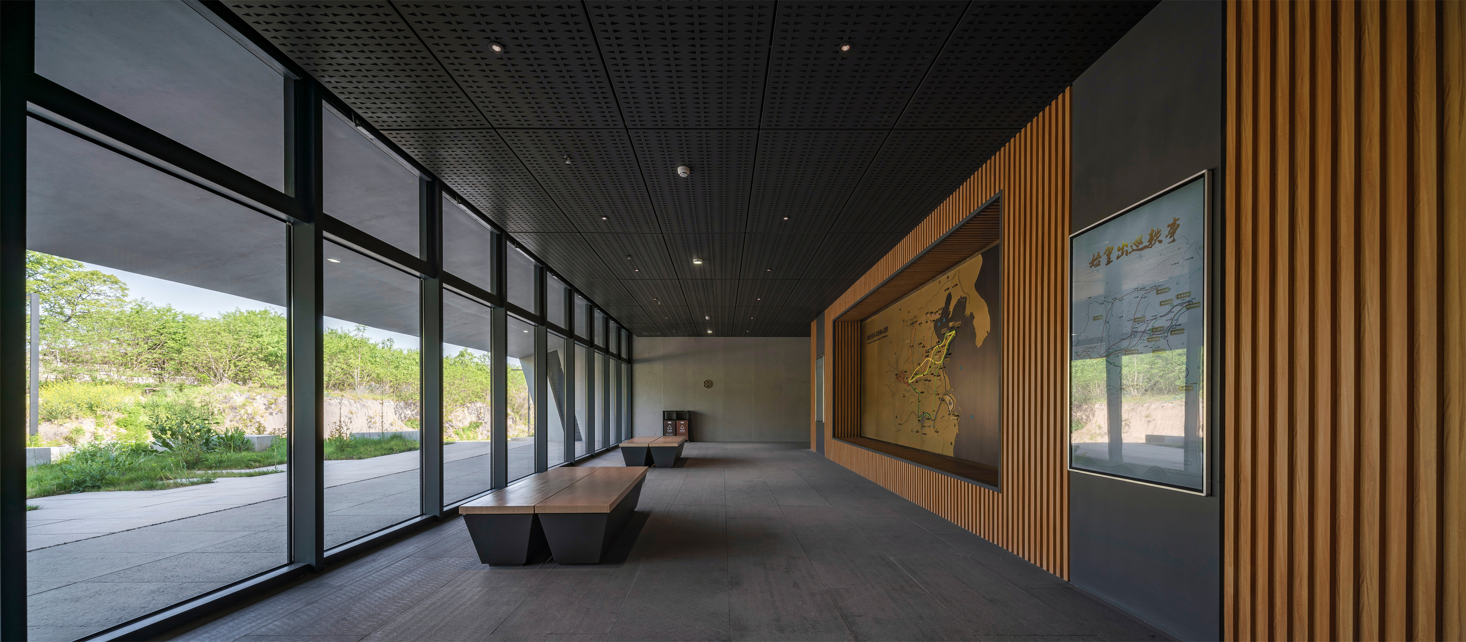
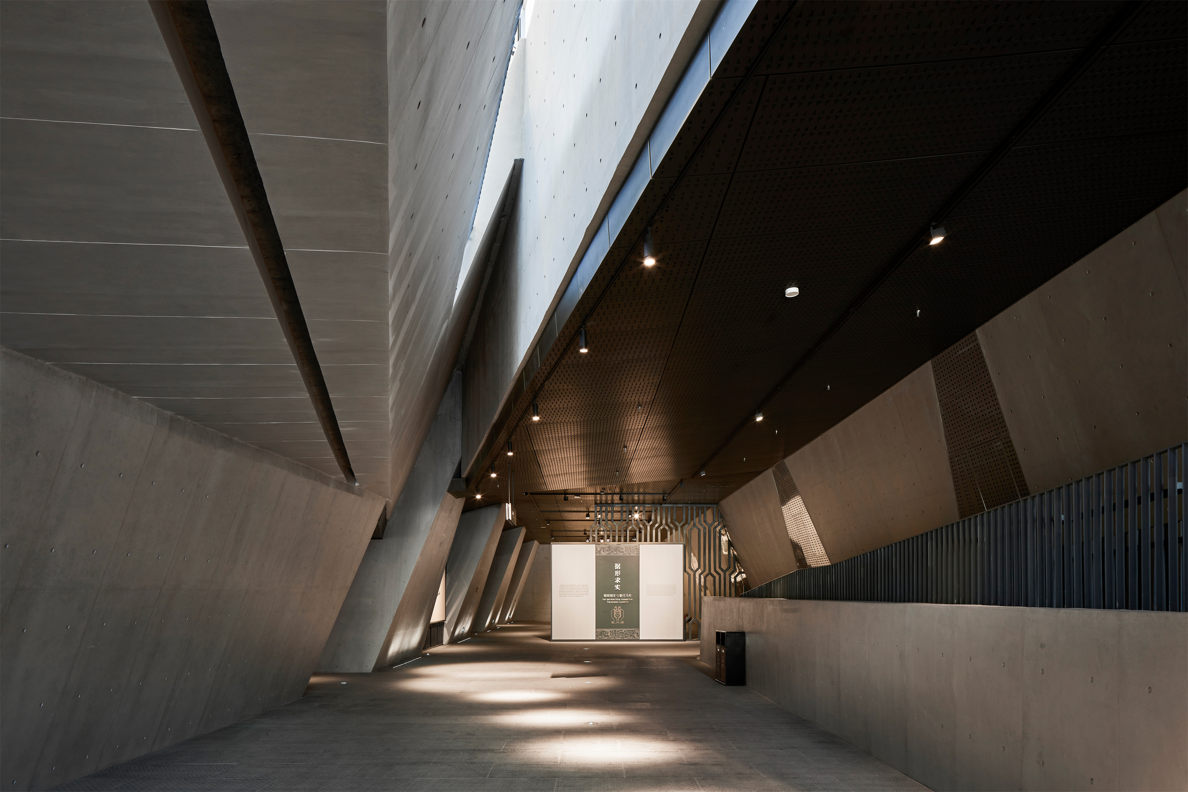
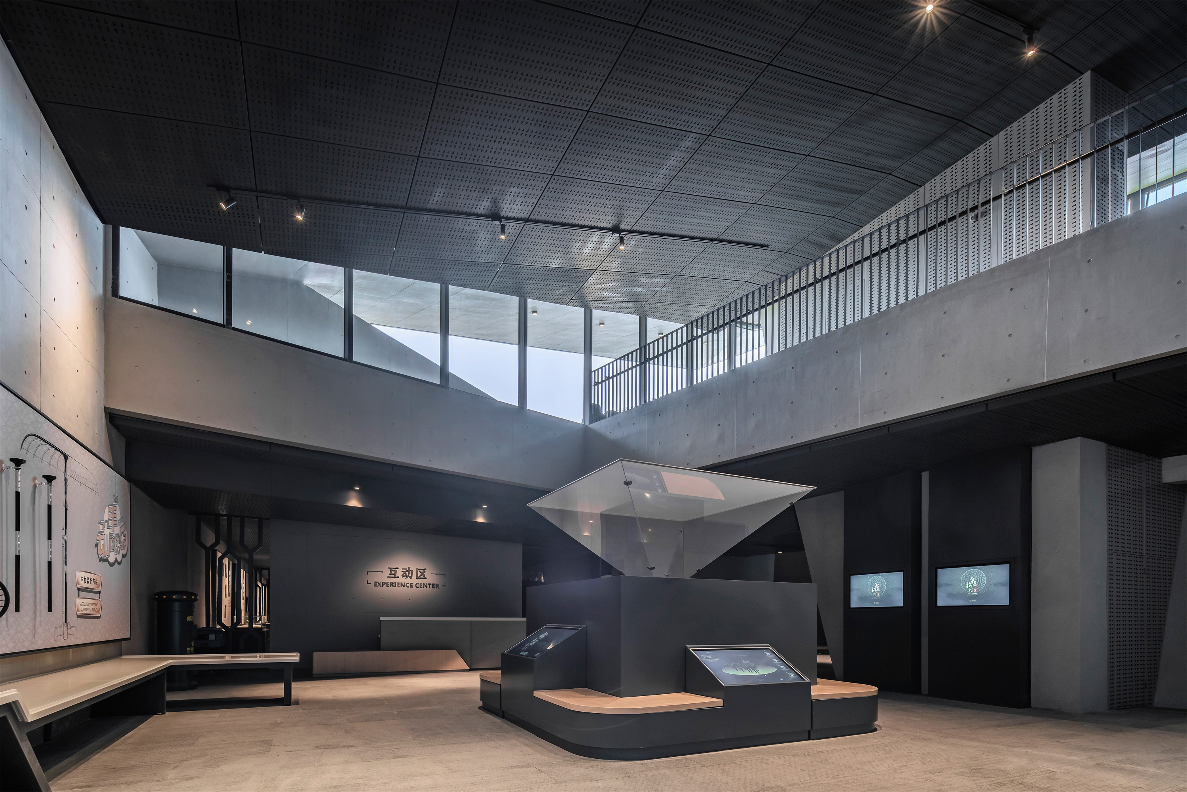
但最后一段坡道穿出室外时,赫然进入视域的是帝陵封土简洁有力的轮廓,顺着导向墙(屏蔽电瓶车等候区)继续前行时,封土越来越高大清晰——一座标准几何形的人工封土堆,将参观者的注意力再一次拉向远古的传奇帝王!
At the end of the ramp, jumping into the sight is the simple yet powerful contours of the mausoleum. Along the deflecting wall (blocking out the electric vehicle waiting area), the volume of the mausoleum gets bigger and clearer – a standard geometrical artificial mound draws the attention of the visitors again back to the legendary emperor of the ancient world!
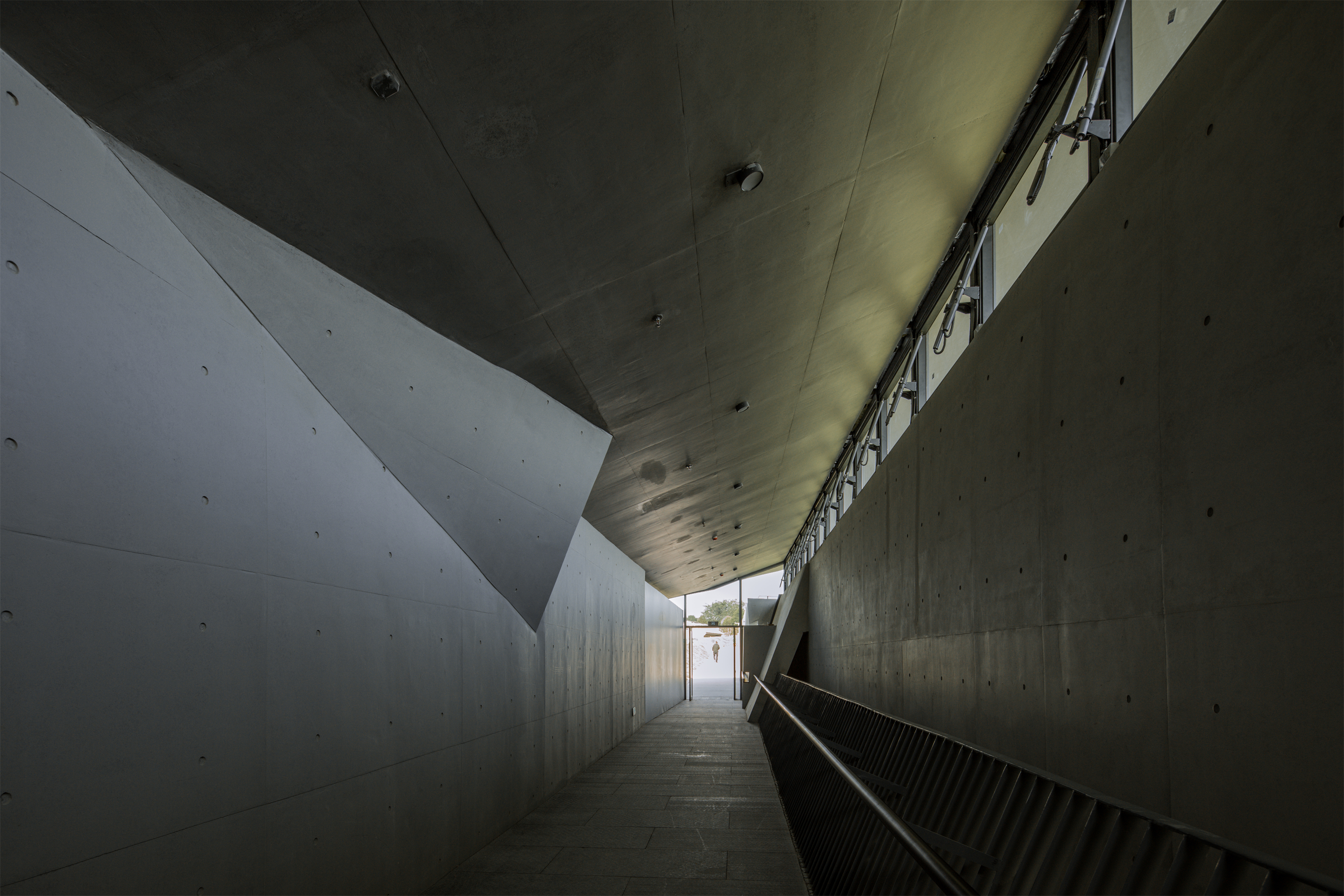
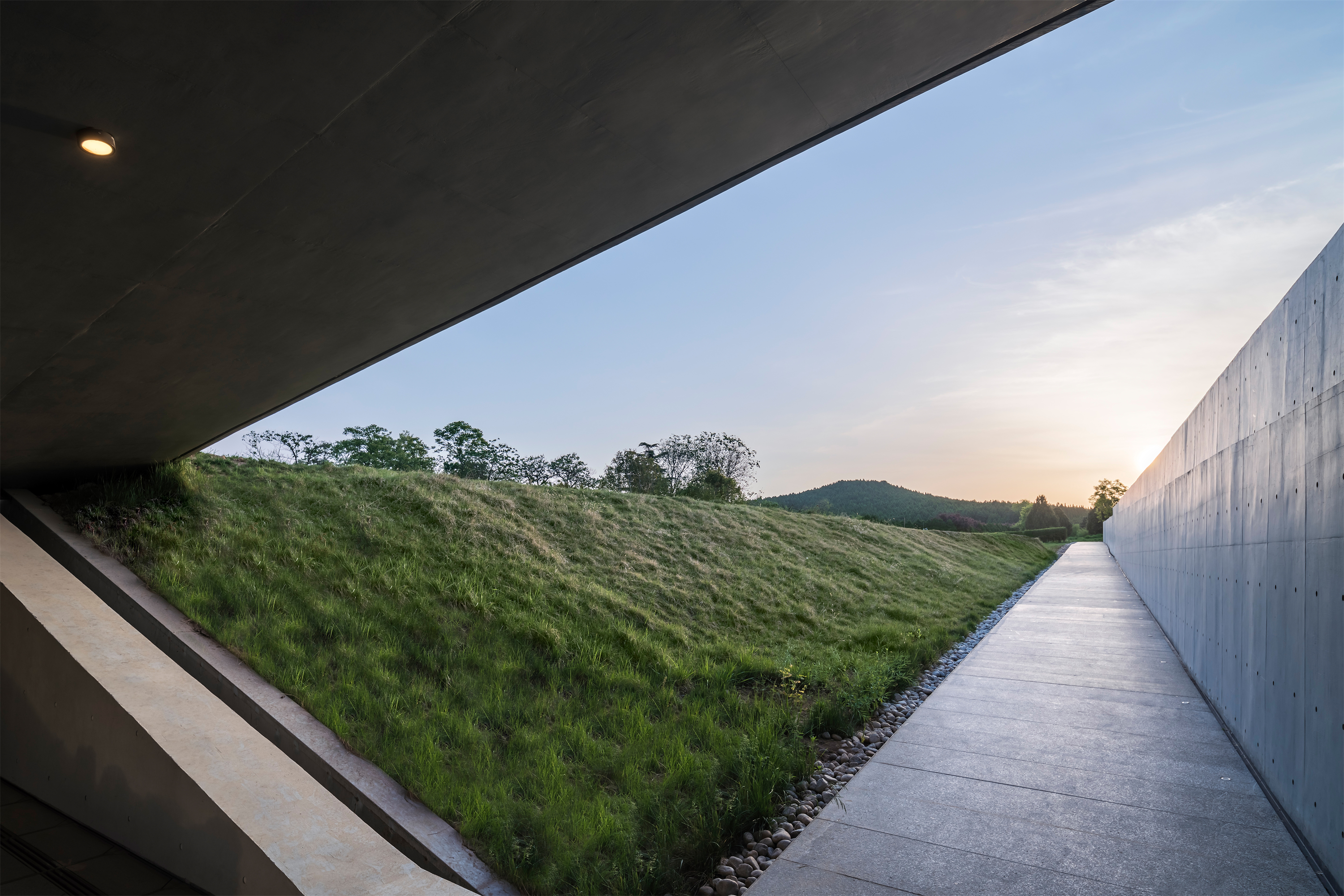
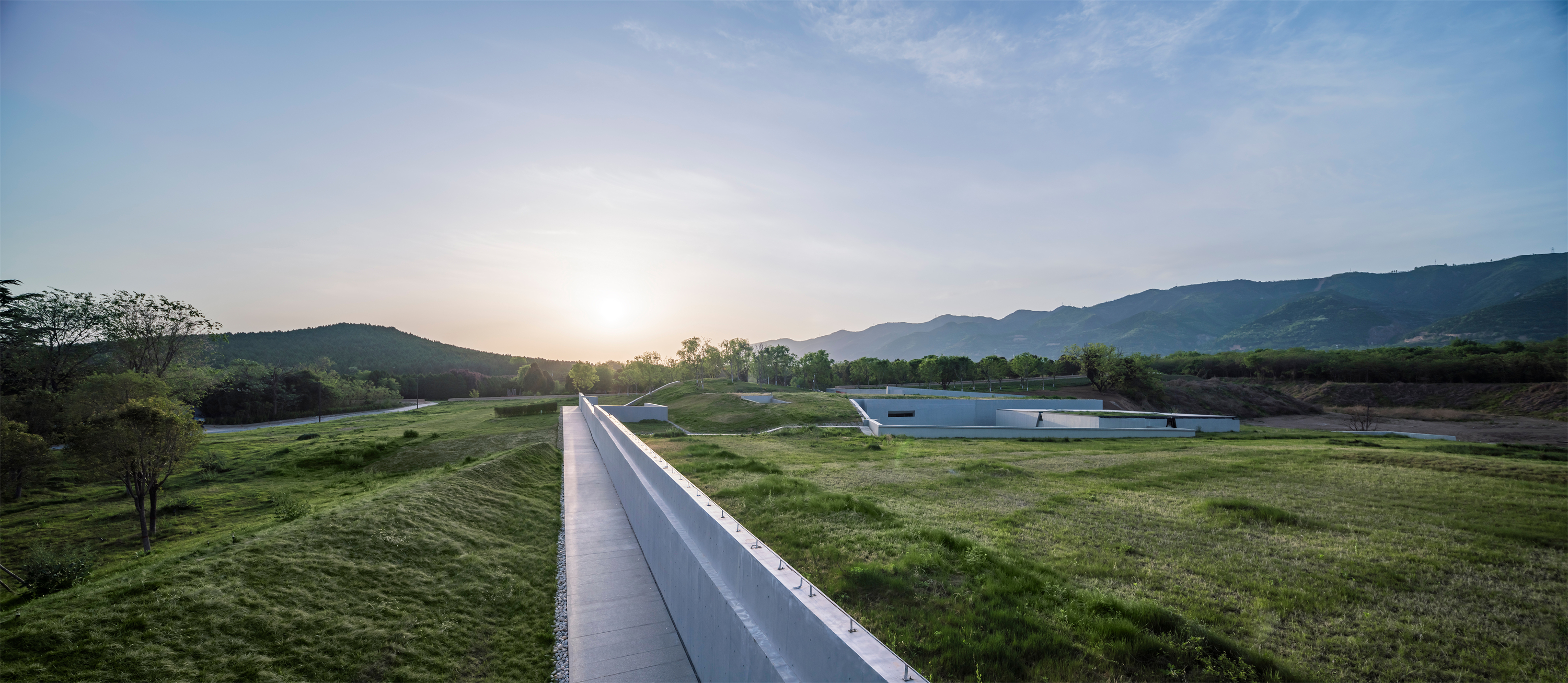
由地面沉入地底,然后重见天日——这条由外而内,再由内而外的路径构筑了一条跌宕起伏的连贯的叙事线,带给观者一段远离当代生活图像的特殊历程。
Sinking from the surface to the underground, and then returning to the light – the route starting from the outside inward and then inside-out constructs a coherent narrative line full of ups and downs, which brings to the visitors an extraordinary journey far far away from the mundane image of modern everyday life.
设计选用清水混凝土作为主导内外空间的界面材料,不做装饰,使结构的力量得以真实呈现。混凝土的沉稳细腻、含蓄内敛,为凸显文物主题提供了纯粹而神秘的背景质地。
Fair-faced concrete as the interface material dominating the interior and exterior spaces, without decoration, allows the power of the structure to be truly presented. Calm and delicate, subtle and introverted, the concrete provides a pure and mysterious background texture for accentuating the theme of the cultural relics.

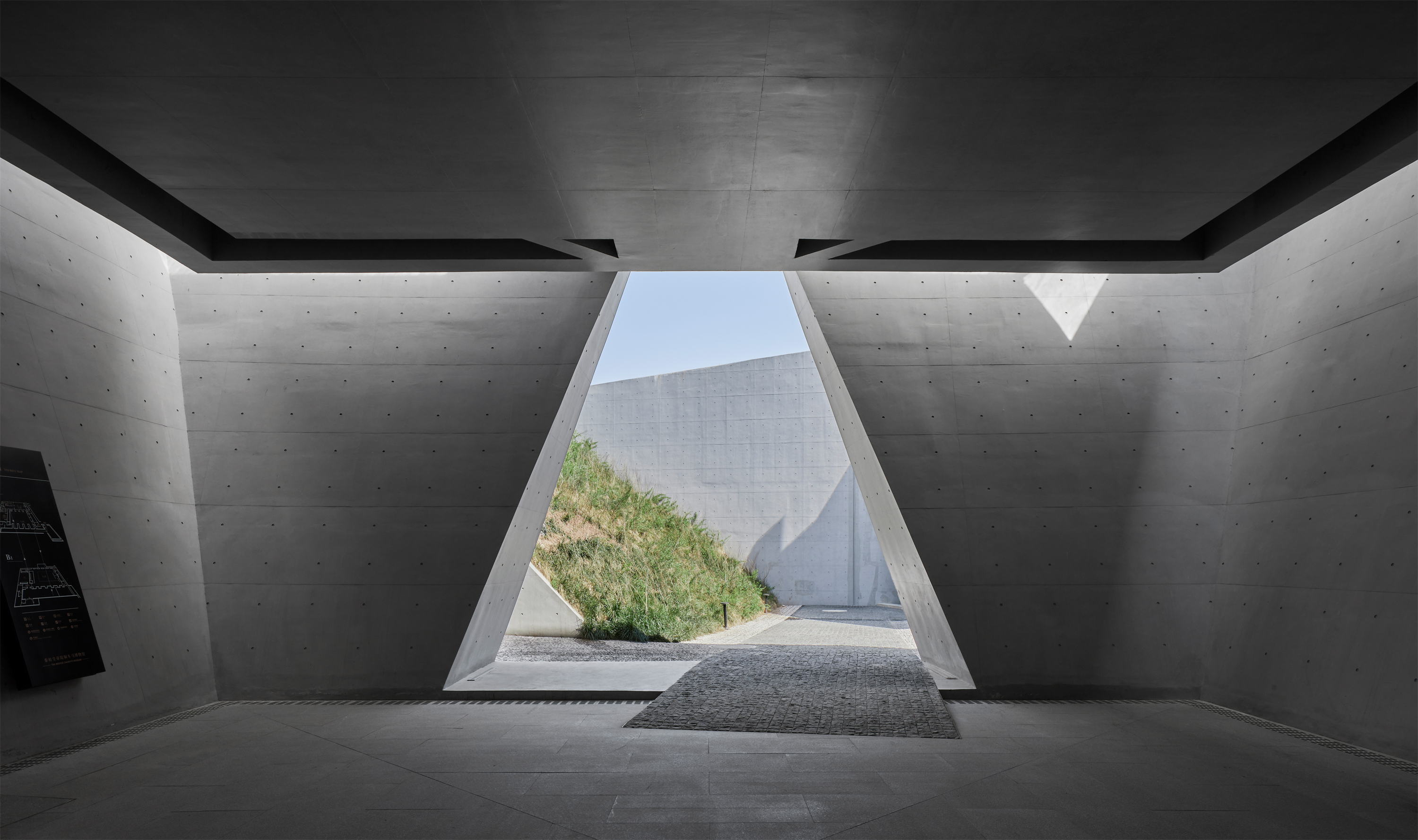
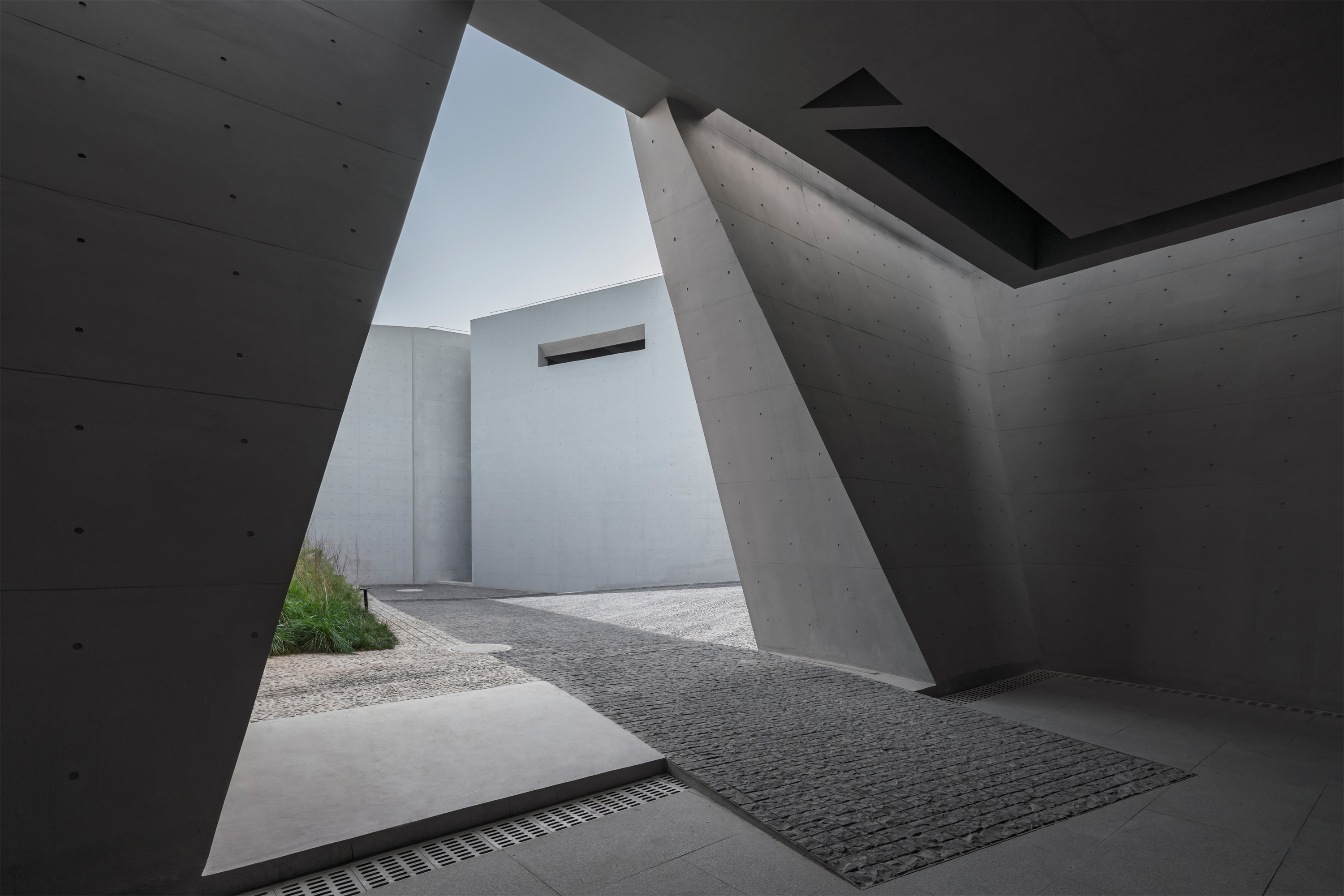

半埋入地下的建筑体量只有两个立面暴露在外,面对着沟底的坎壁。大面积屋顶覆土植草,与周边的陵区环境完全融为一体。
The half-buried building volume exposes only two façades, facing the bluff at the bottom of the gully. The large area of the roof is planted with greenery, blending naturally into the surrounding environment of the mausoleum.
这样,在大尺度的景区视距内看不到新建筑,只有参观者近距离置身空间中,才可以触碰到混凝土界面。
The arrangement makes sure that the new building is invisible from the large-scale sight distance of the scenic area, but only the visitors getting up close can touch the concrete interface.
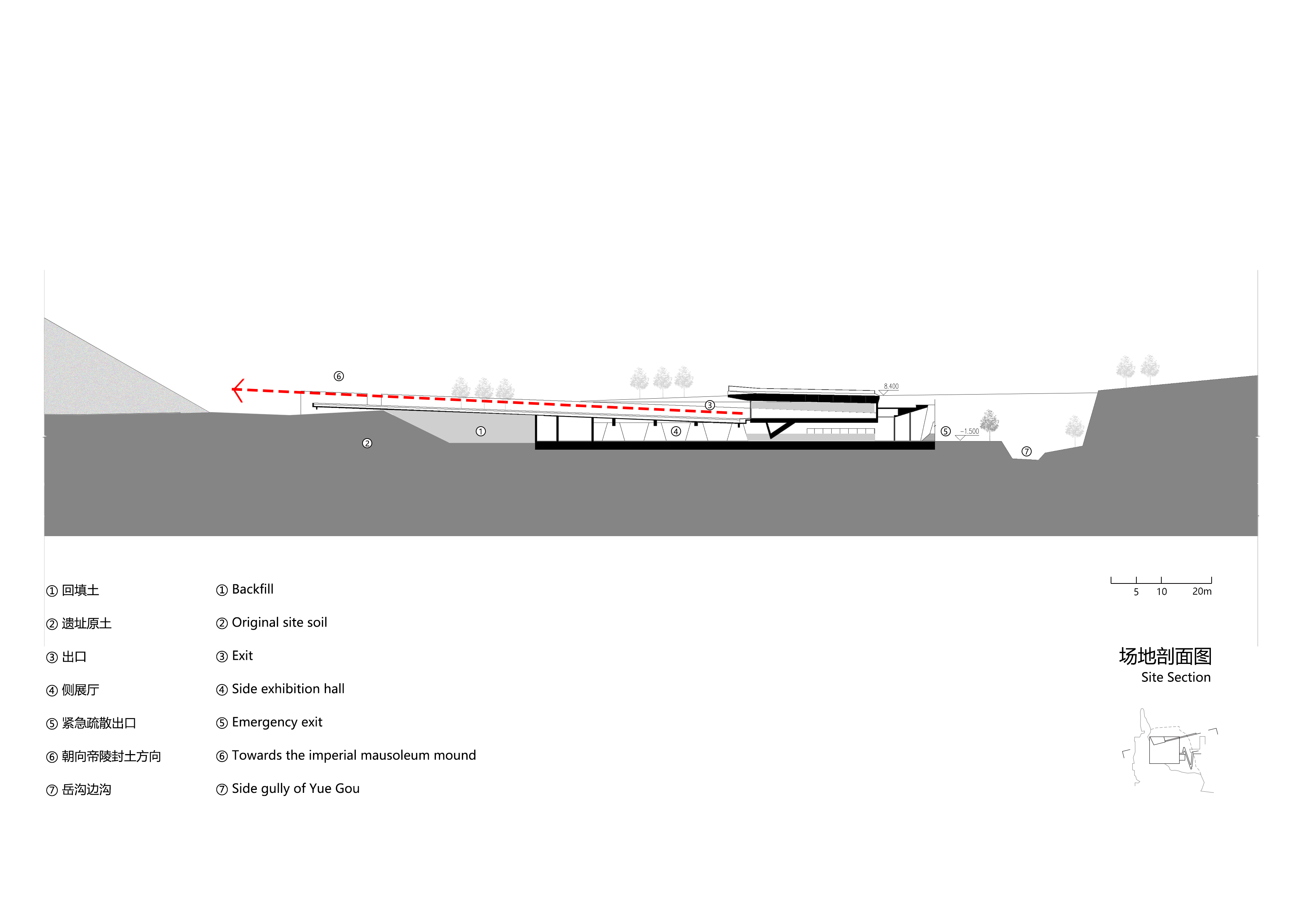

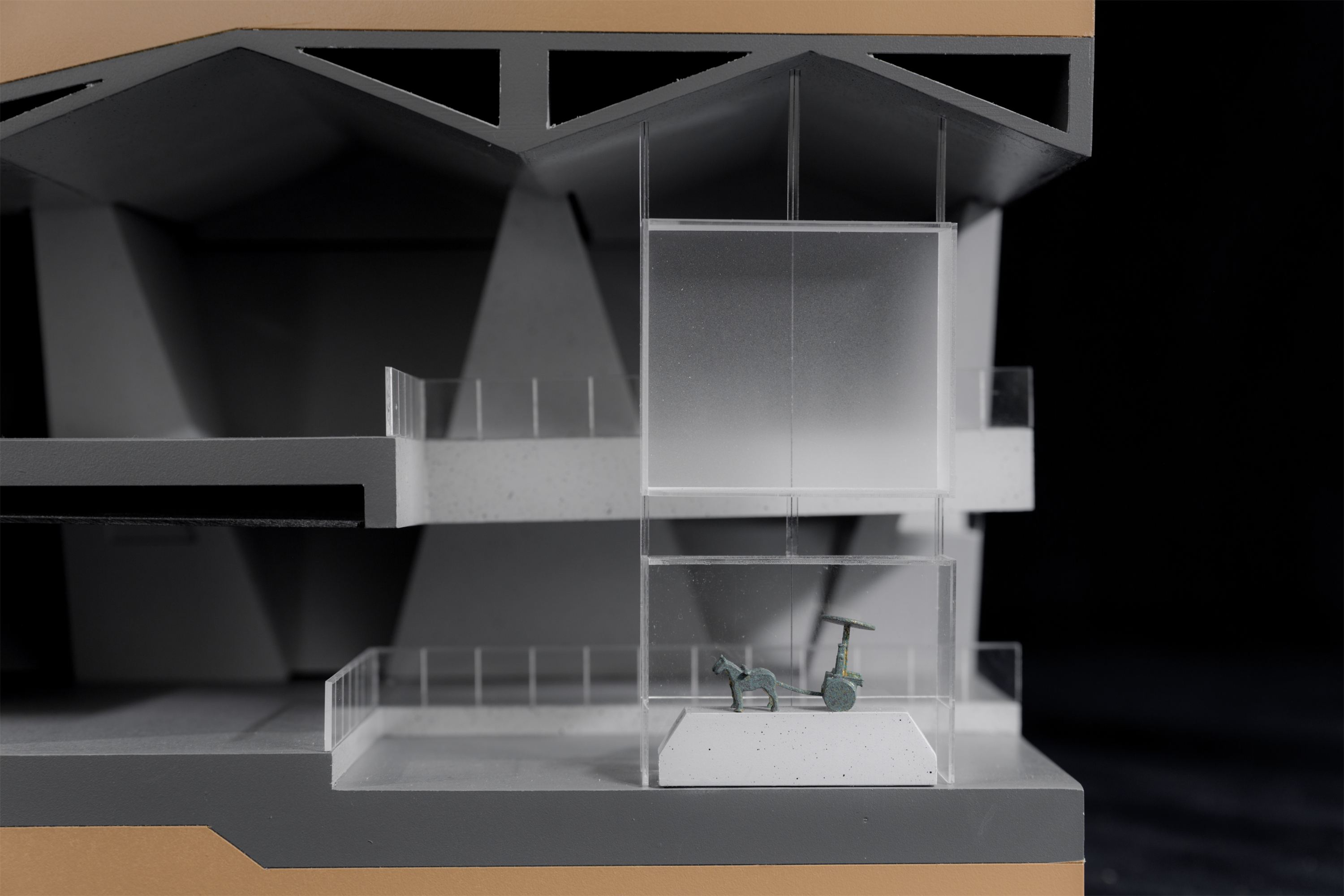
设计没有采用秦代建筑中常见的砖、瓦或木材,其用意明确:这不是模拟地下墓穴的仿传统空间,建筑界面不要用易引起误读的考古信息干扰对主题的关注;这是一座二十一世纪的新建筑,鼓励用当代视角和恰当的媒材重新审视和衡量历史上的关键瞬间。
The design chooses no brick, tile, nor wood commonly seen in Qin architecture with clear intentions: this is not a faux-traditional space imitating the underground tomb, and the architectural interface should not interfere with the focus on the exhibits with misleading archaeological information; this is instead a new building in the twenty-first century which encourages a re-examination and remeasurement of the key moments in history from a contemporary perspective and through the appropriate media.

历史的真实,是一种被当代解读后的真实。本设计所做的努力,也是将自然景观人文化的尝试,在观者心中重演往事的尝试,让历史持续讲述真实的尝试。
Historical truth is the kind of experience which can only be accessible through contemporary interpretation. The efforts made in this design is also an attempt to humanize the natural landscape, an attempt to relive the past in viewer's mind, and an attempt to let history continue to speak the truth.
一个新建筑不动声色地隐藏在世界文化遗产的怀抱之中,首先表现出对历史环境的最大尊重,然后调动各种建筑元素和技法,对路径进行周密组织,在遗产地环境最重要的历史资源之间建构起一种视觉关联,进而引起观者的兴趣与思考。建筑的核心价值恰在这时得以实现。
A brand new building hidden placidly in the embrace of the world cultural heritage expresses the greatest respect for the historical environment. The meticulous organization of the paths adopts various architectural elements and techniques and constructs a visual connection with the most crucial historical resources of the heritage site environment, intriguing and inspiring the visitors, and it is the very circumstance where the core value of architecture is realized.

历史似乎在重现!骊山北望,一马平川,始皇帝赢政为自己的来世准备的如生世界依然在高大的金字塔下沉寂;而近旁,博物馆神秘重围的核心,陪葬的鸾驾在幽暗中闪烁着千年前的辉光,一如当年……
History seems to be replicating! Looking north from Mount Li is the boundless plain, where the lively world arranged by the First Emperor Ying Zheng for his afterlife still lying silently under the imposing pyramid; and nearby, at the core of the museum's mysterious encirclement, the chariots buried with the emperor keep shining with the glow from thousand years ago, just like the old times...
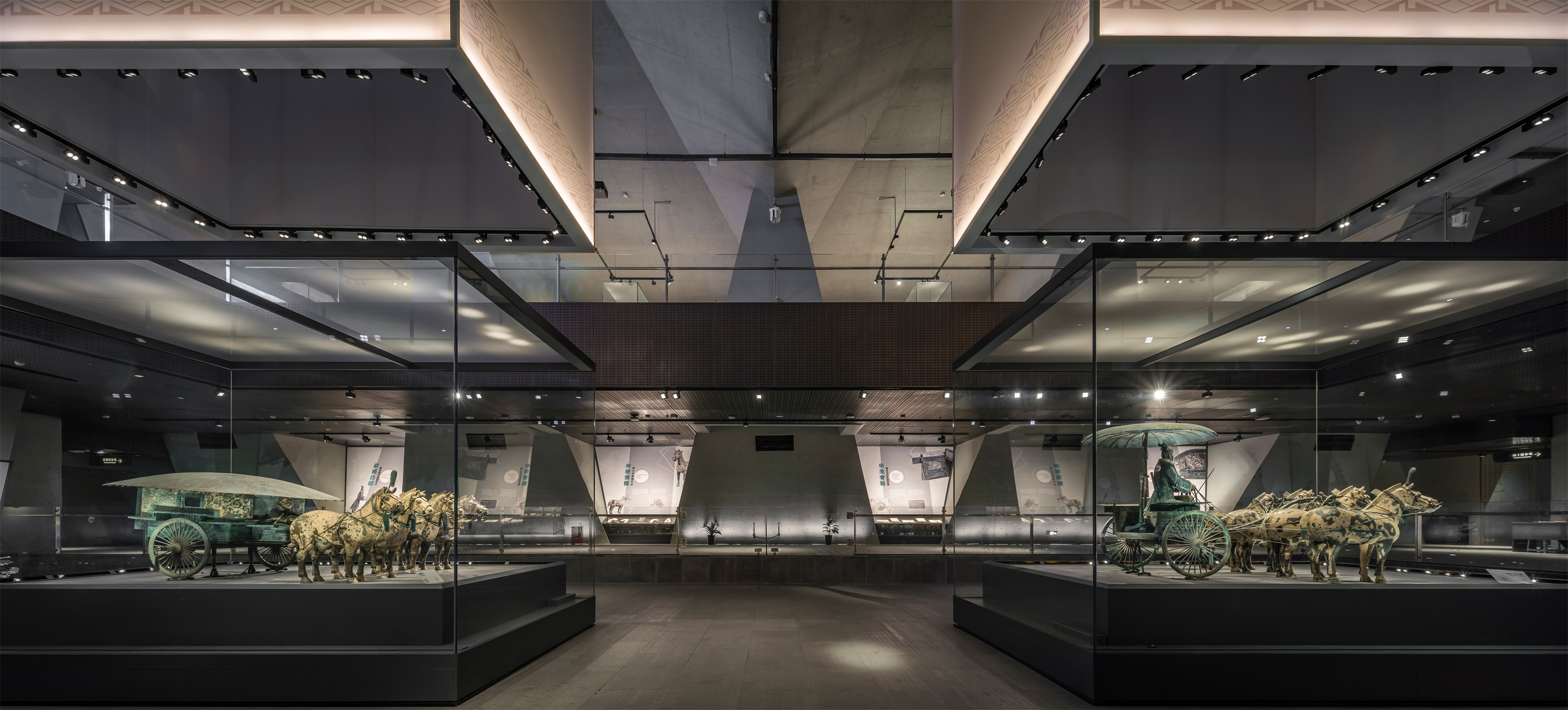
设计图纸 ▽

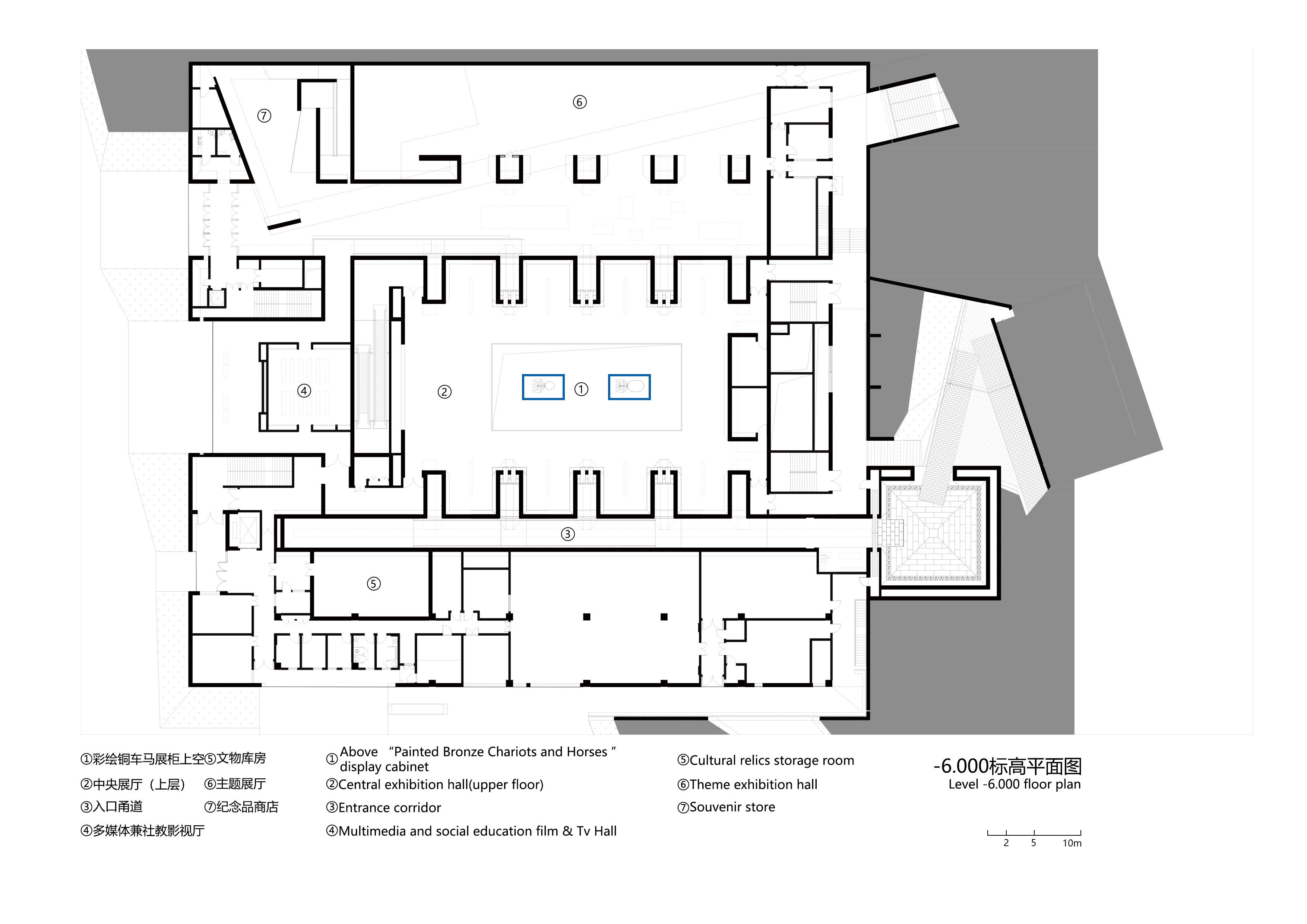
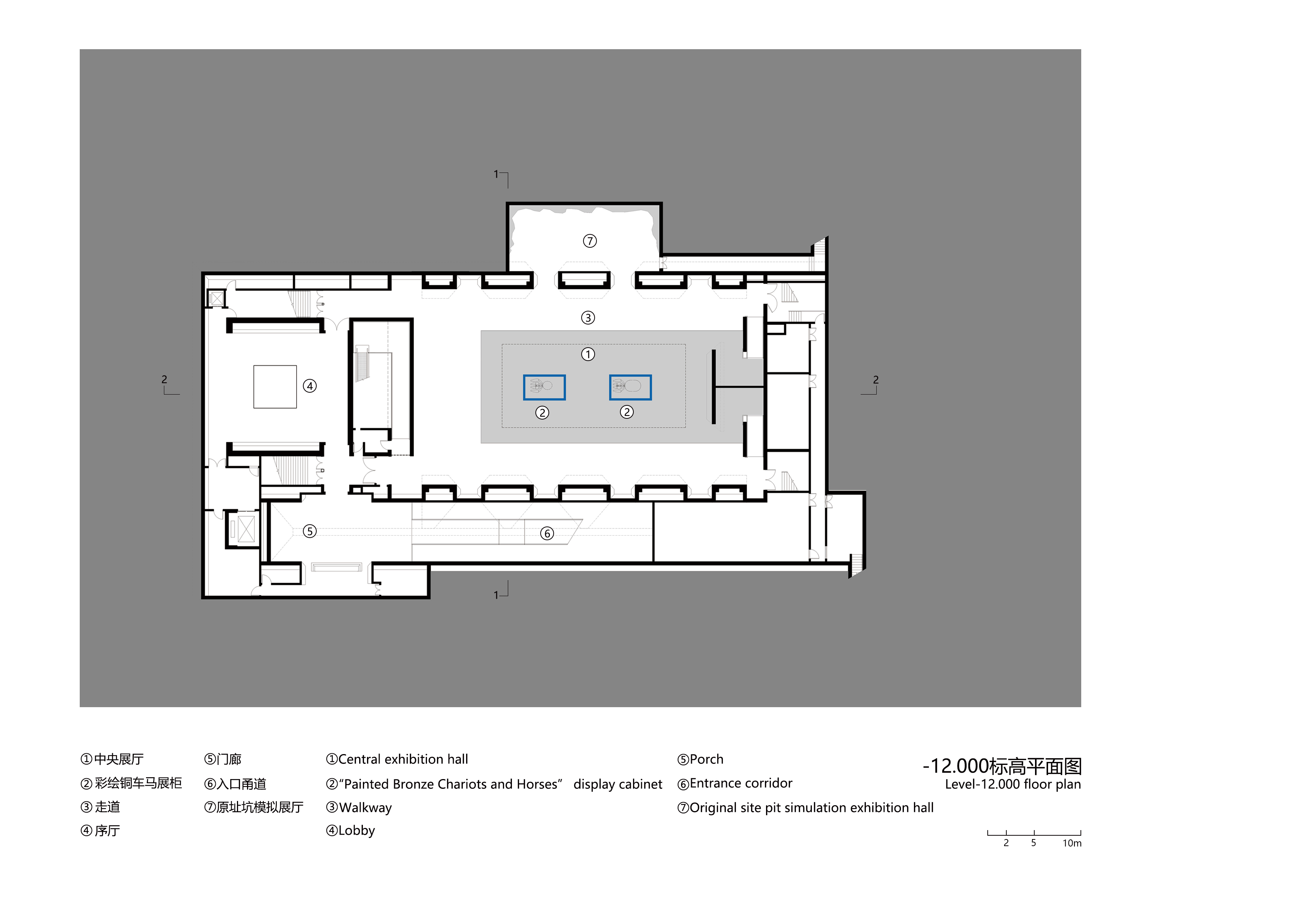

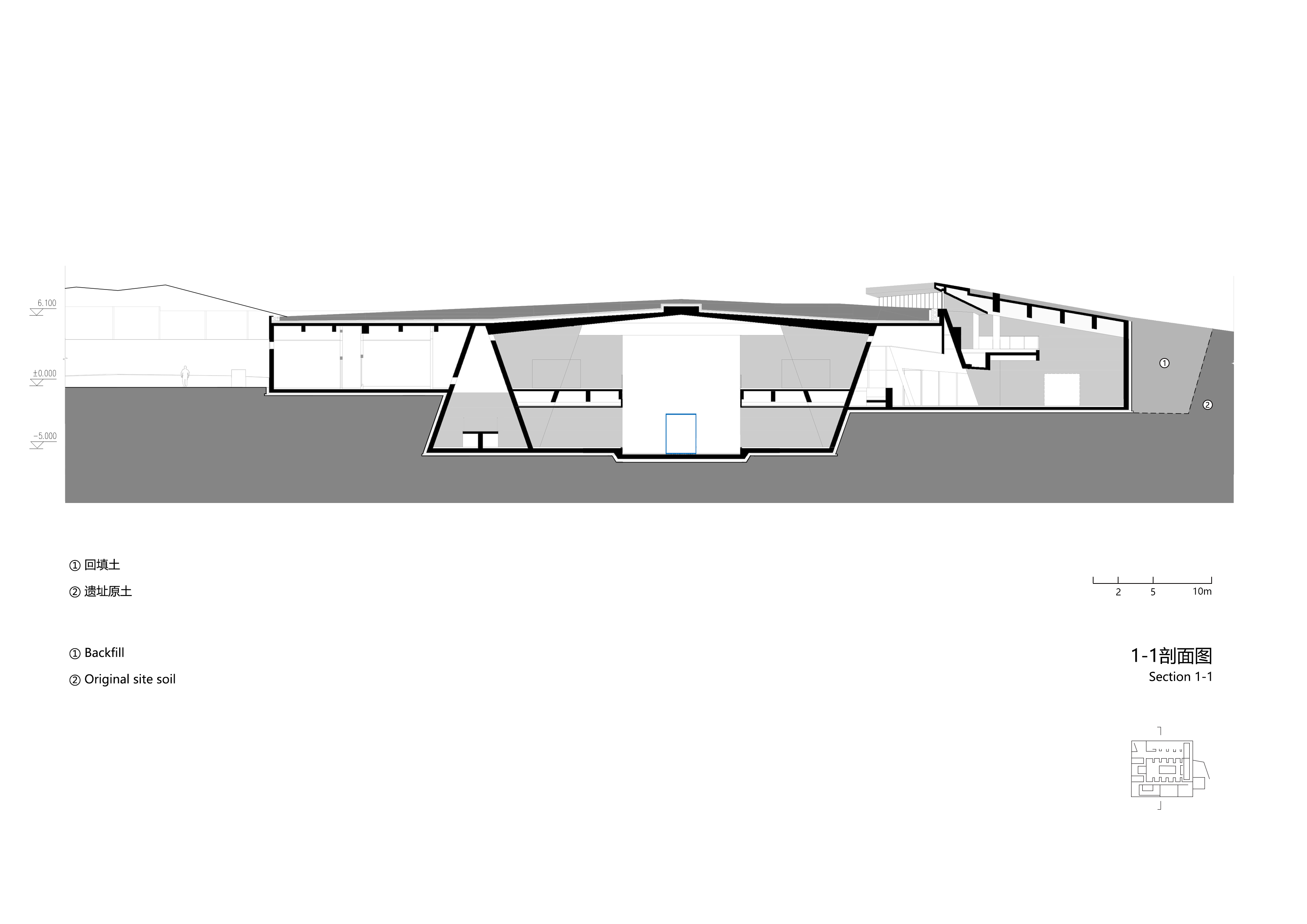
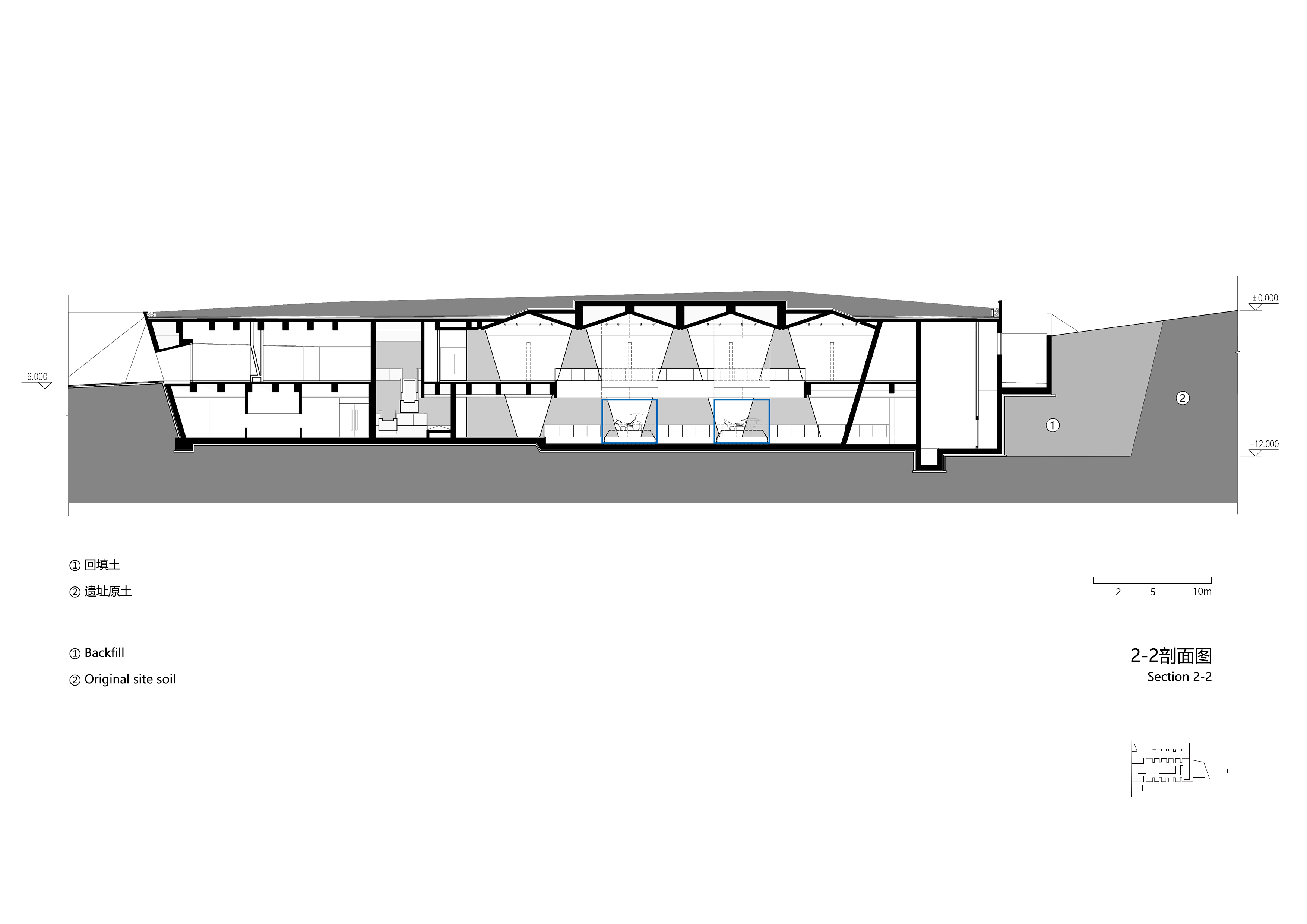
完整项目信息
项目名称:西安秦始皇帝陵博物院铜车马博物馆
项目地点:陕西省西安市临潼区秦陵路秦始皇帝陵博物院骊山园内
建筑面积:7998.98平方米(主体博物馆)、565.29平方米(埋地式配套设施)
设计:2017-2019年
竣工:2021年
业主:秦始皇帝陵博物院
设计单位:上海中森建筑与工程设计顾问有限公司-止境设计工作室
设计主创:张男、张晓远
设计顾问:陈同滨、崔恺、秦莹
设计团队:干露、许谦、陈隆、于雅琪、孙晓、苏雨、张吉凌、陈若男、邹璐、齐翎懿(建筑);常润泽、欧仁伟、张慧杰、李清秀、魏亚亚(景观);钟才敏、桑立娟(结构);张汝波(给排水);王建伟(暖通);高春(电气);王黎、严奔驰(总图)
策展顾问及展陈设计:南京百会装饰工程有限公司
幕墙设计:上海易旋建筑设计咨询有限公司
照明设计:北京宁之境照明设计有限责任公司
标识设计:2x4
声学设计:华东建筑设计研究院有限公司 声学与剧院专项设计研究所
智能化设计:华东建筑设计研究院有限公司 华东都市建筑设计研究总院
代建方:西安曲江大明宫建设开发有限公司
主体施工方:陕西建工第一建设集团有限公司
展陈深化施工方:上海宽创国际文化科技股份有限公司
摄影版权:叁山影像、陈旸
翻译:苏怡柠
本文由上海中森止境设计工作室授权有方发布。欢迎转发,禁止以有方编辑版本转载。
上一篇:“深圳之眼” – 岗厦北超级枢纽初探︱有方影像
下一篇:镜墙内的粗犷:話梅阿那亚 / AIM恺慕建筑设计