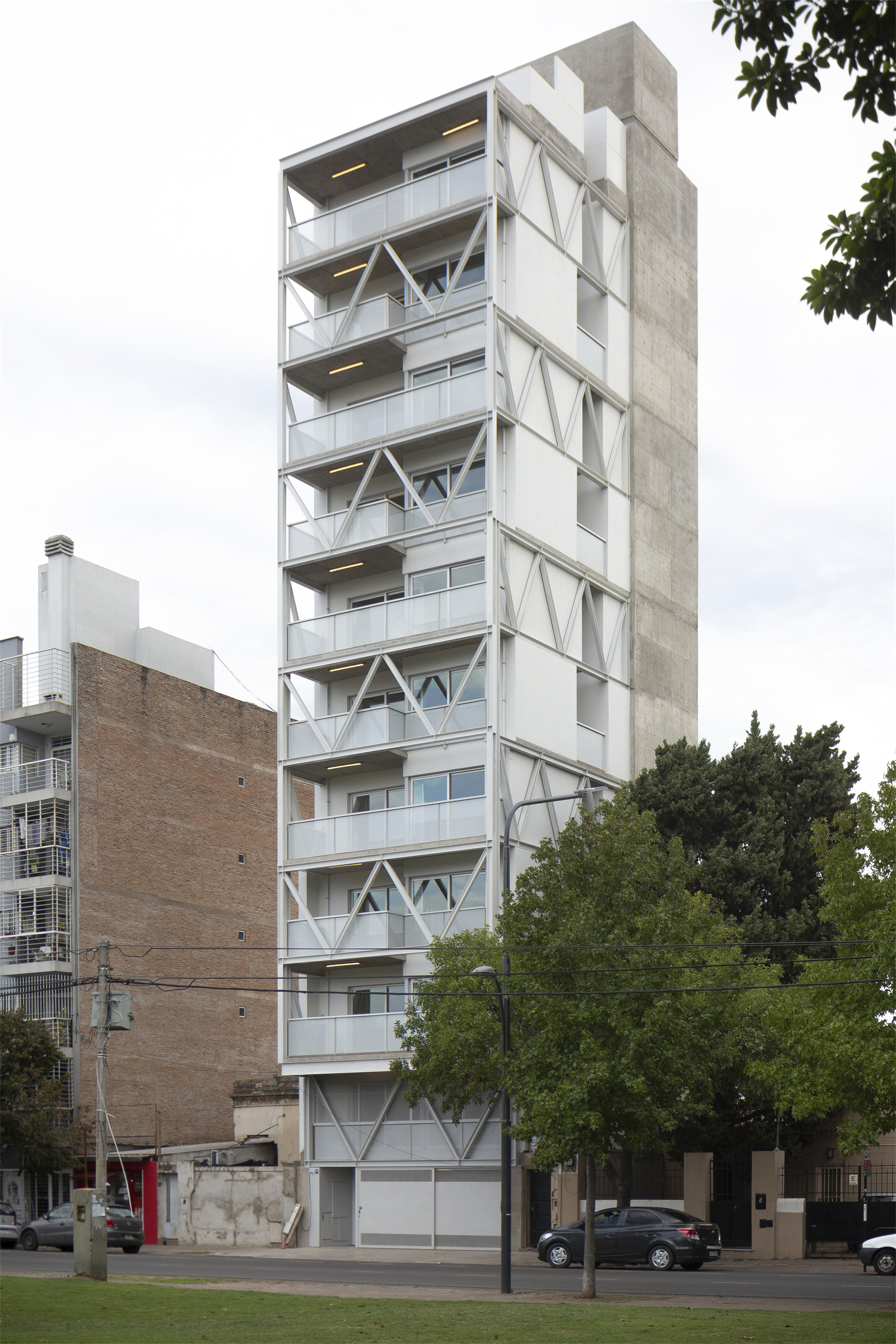
设计单位 Federico Marinaro Arquitecto
项目地点 阿根廷圣菲省罗萨里奥市
建成时间 2021年
建筑面积 847平方米
本文文字由设计单位提供。
要描述支撑这项设计工作的理论,我们觉得以这个问题开头比较有趣:如何将现有的资源整合起来,以产生一个可以在房地产市场中运作,但又不屈从于市场要求的建筑?
To describe the argumentation that supports the work, we find interesting to start asking a question: How to mesh the available resources to produce an architecture that operates within the real estate market, but that does not give in to its imperatives?
我们在近年来单一的阿根廷生产、建设和社会经济中,提出了一个系统,它以促进工业化建造和改善金属结构建筑为特征。A01建筑,以这种方式,构成了指导办公室的思想路线中的一个代表性作品。
Within the singularity of the productive, constructive, and social economy of Argentina in recent years, we propose a system characterized by the enhancement of industrialization and metallic structures. A01 building, in this way, constitutes a representative work within a line of thought that guides the office.
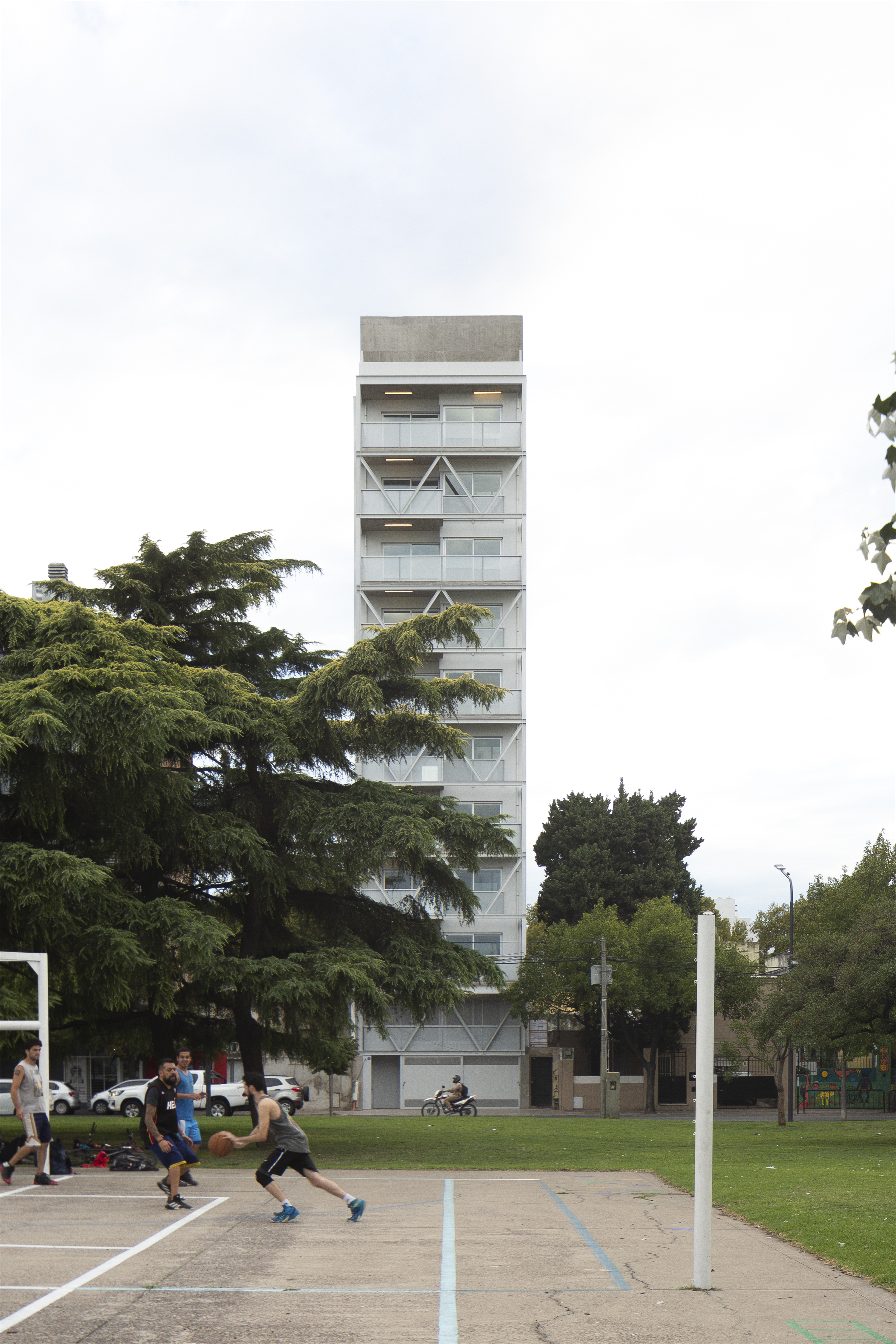
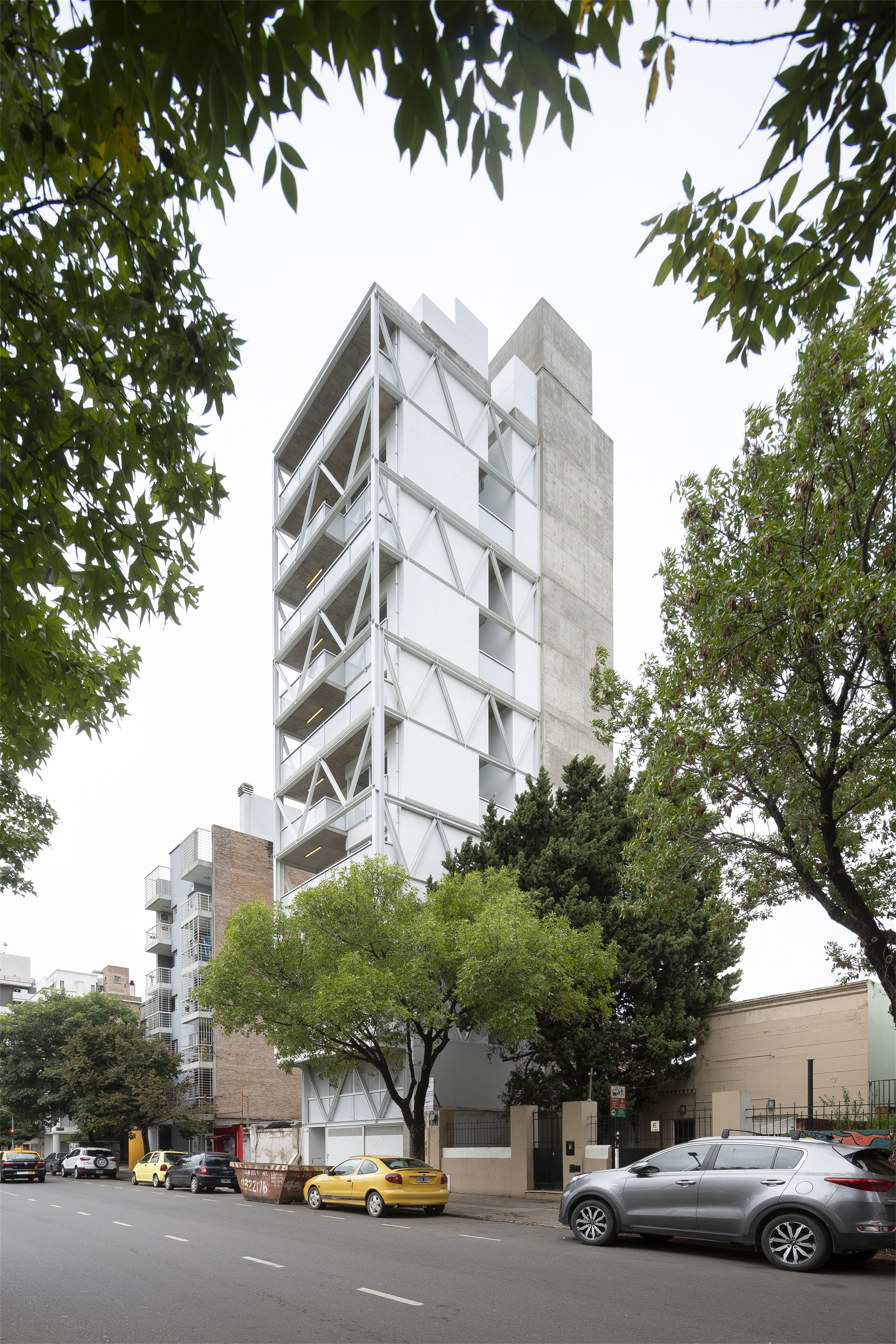
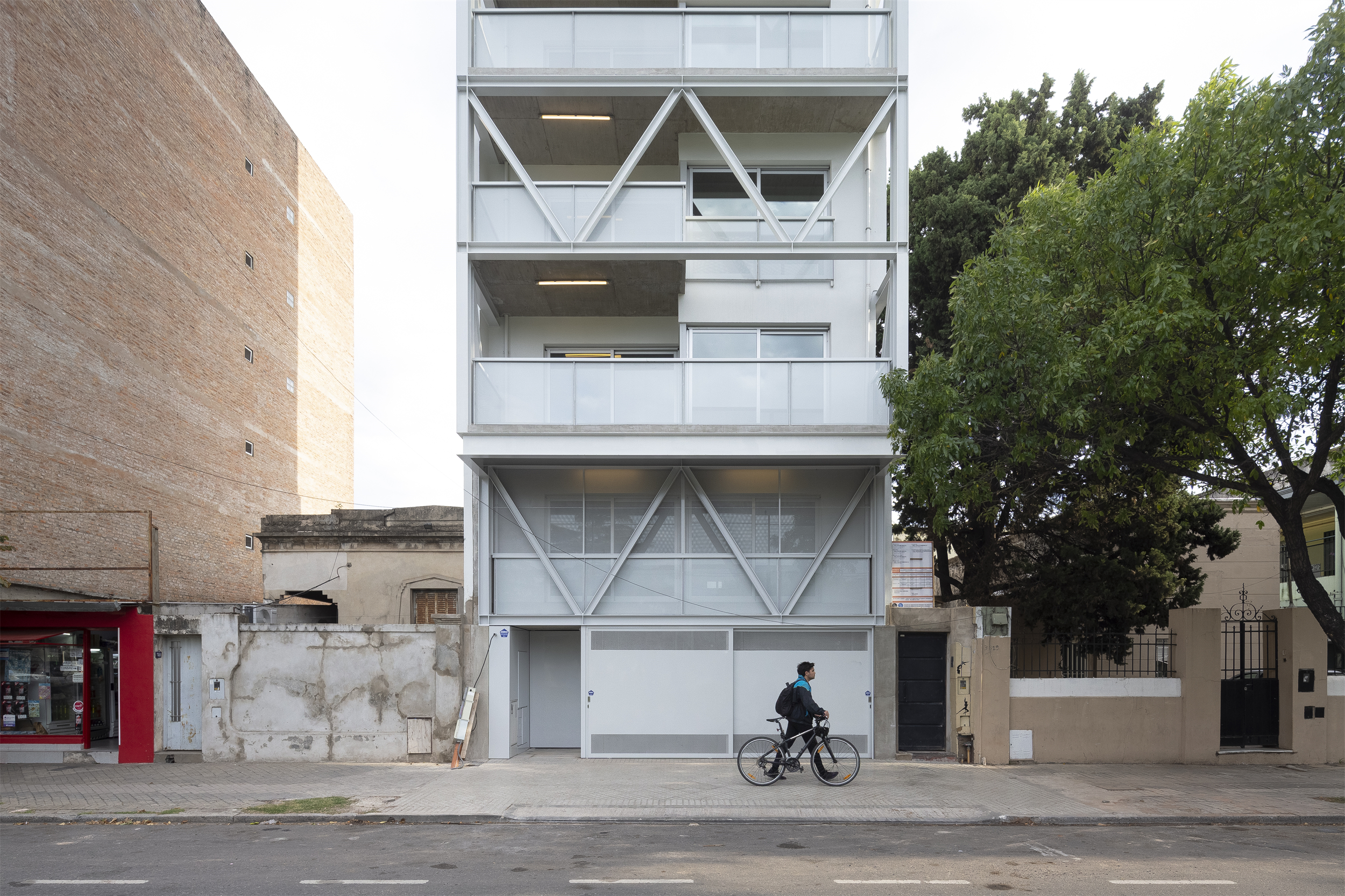
该项目试图成为围绕着当地高层住宅建筑建设的,关于工作方式的辩论的一部分。为了捍卫建筑师是“基于系统而不是模型工作”的观点,我们对每个项目提出了一个务实的方法论。
The project seeks to be part of the debate on operating on the margins of the local production of high-rise residential buildings. In defense of the idea of the architect working with systems instead of models, we propose a pragmatic approach to each project.
为了将这一工作概念化,我们参考了四个来源的理念:20世纪初的工业建筑,文丘里(Venturi)和斯科特·布朗(Scott Brown)的《向拉斯维加斯学习》,犬吠工作室(Atelier Bow-Wow)的《东京制造》,以及恩里克·沃克(Enrique Walker)的《Lo Ordinario》。
To conceptualize this action, four references are proposed: The Industrial architecture of the beginning of the 20th century, Venturi and Scott Brown with "Learning from Las Vegas", Atelier Bow-Wow with "Made in Tokyo", and Enrique Walker with "Lo Ordinario".
这些参考文献之间有明显的差异,但也有有趣的重叠之处,即所有这些例子,都是基于现实条件,自下而上地运作,且从根本上是实用主义的。也就是说,这些理念创造的建筑是使用功能以及对生产方式的战略性操纵所共同产生的结果。
References with clear differences between them, but with interesting overlaps in that in all cases they operate from the bottom up, they work with reality and they are fundamentally pragmatic, that is, they produce architecture as a result of the use and strategic manipulation of the means of production.
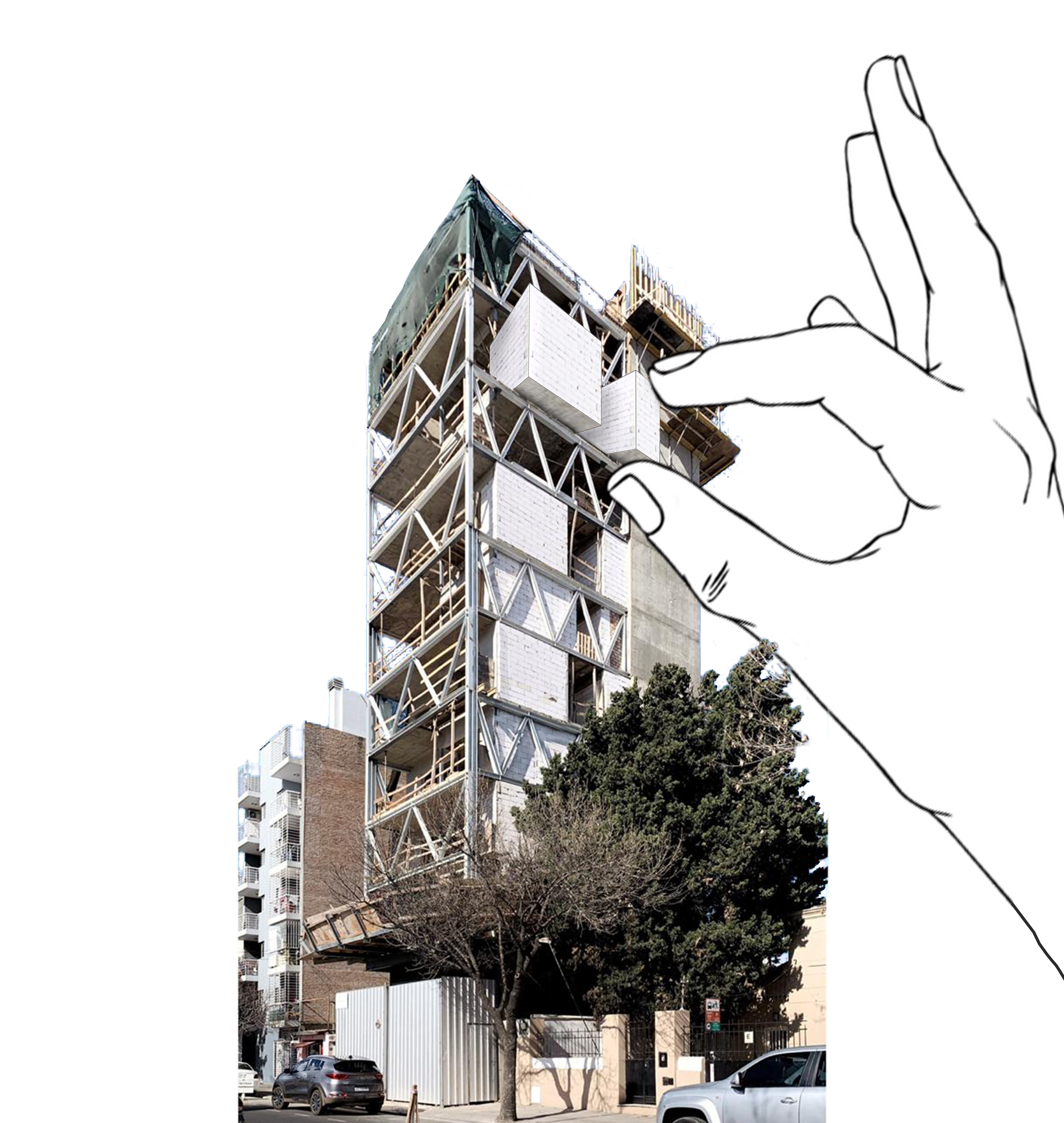
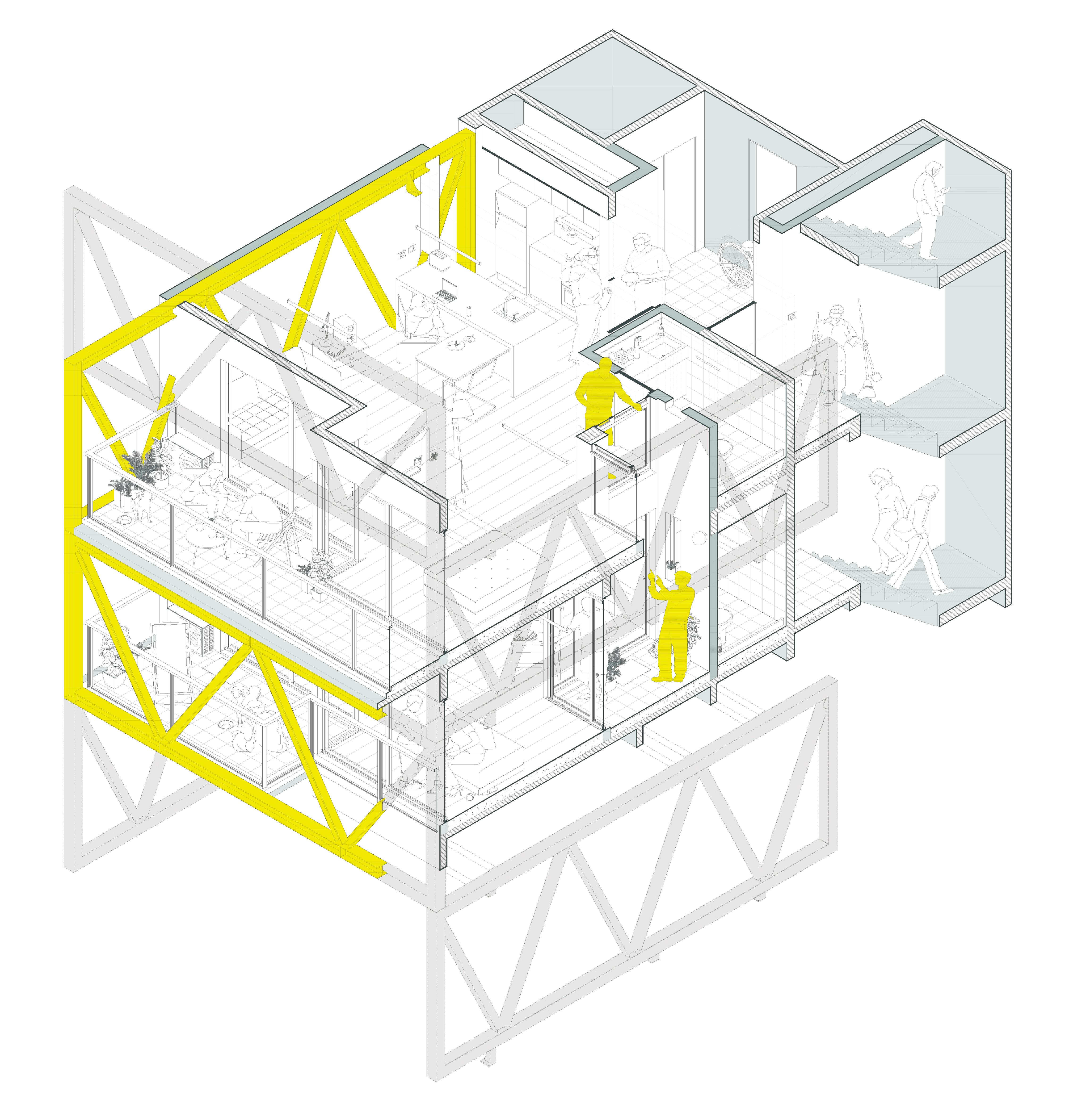

A01这个新建筑集成了这四种理论,而远离了主要关注美学问题的“模型”或者说“款式”。实际上,在阿根廷这个以初级劳动和原材料出口为特点的国家,上述作者的很多想法,已经被无意识地运用在了该领土上散布着的许多生产性基础设施上。
The four approaches converge in an architecture far away from models that focus mainly on aesthetic issues. In Argentina, a vast country characterized by primary activity and the export of raw materials, many of the ideas worked on by the aforementioned authors are materialized, unconsciously, by the productive infrastructures scattered throughout the territory.
当我们将这些想法整合进我们的工作方法论中时,我们不仅鼓舞于这些无名的、通用的建筑所拥有的诗意,还对造成它们如此构成的工业过程进行了研究。然后,针对这个表面上中性的,由碎片和部件构成的系统,我们试图在其自身的规则下增加价值。这样一来,我们的工作就精细地把握住了建筑中平凡和不平凡的要素之间的平衡。
When we incorporate these ideas into our work methodology, we are not only inspired by the poetics of these anonymous and generic architectures, but we also study the industrial processes that explain them. Then, to this apparently neutral system of pieces and parts, we try to add value working under its own rules. In this way, our work stands on the fine line between the ordinary and the extraordinary character of architecture.
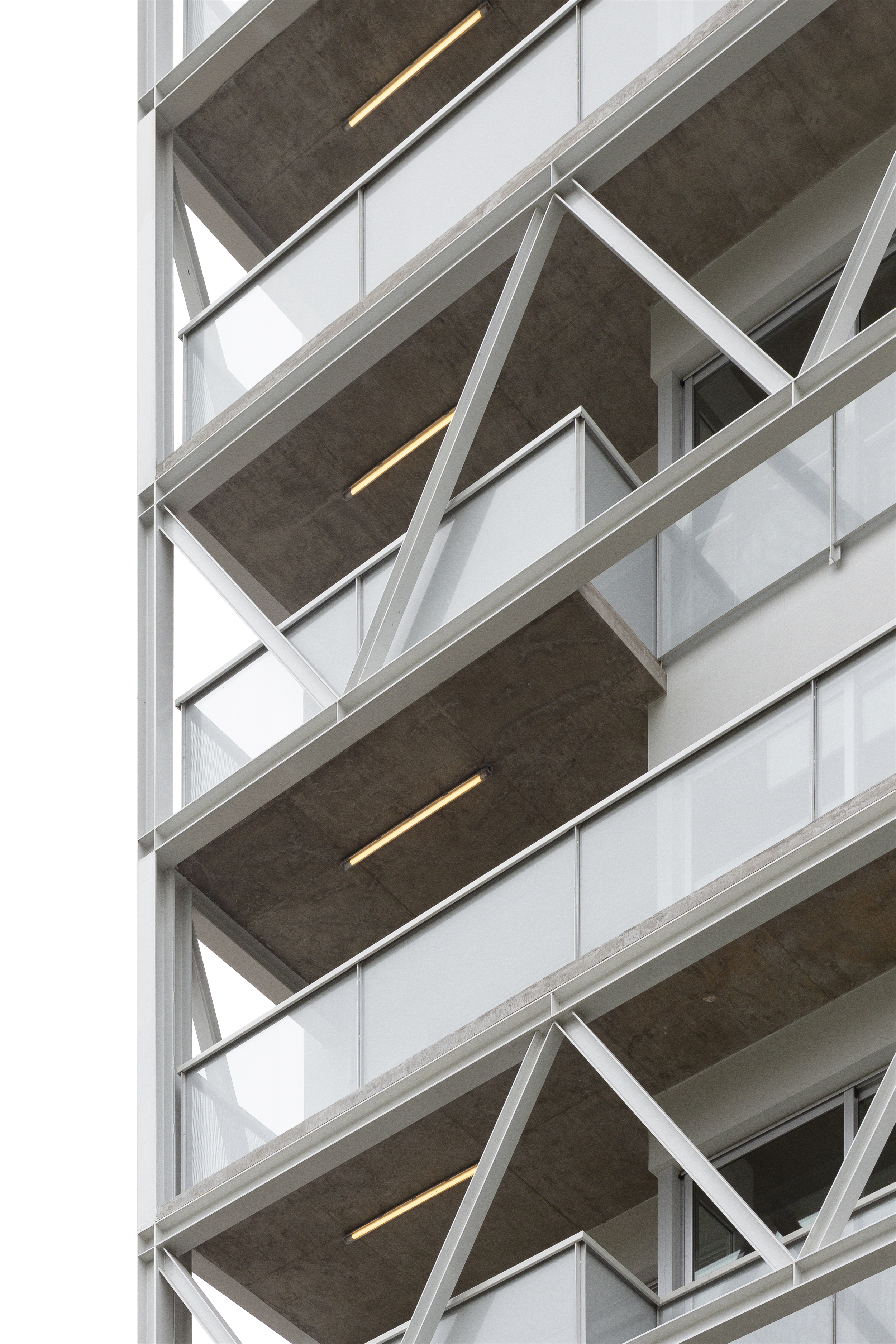

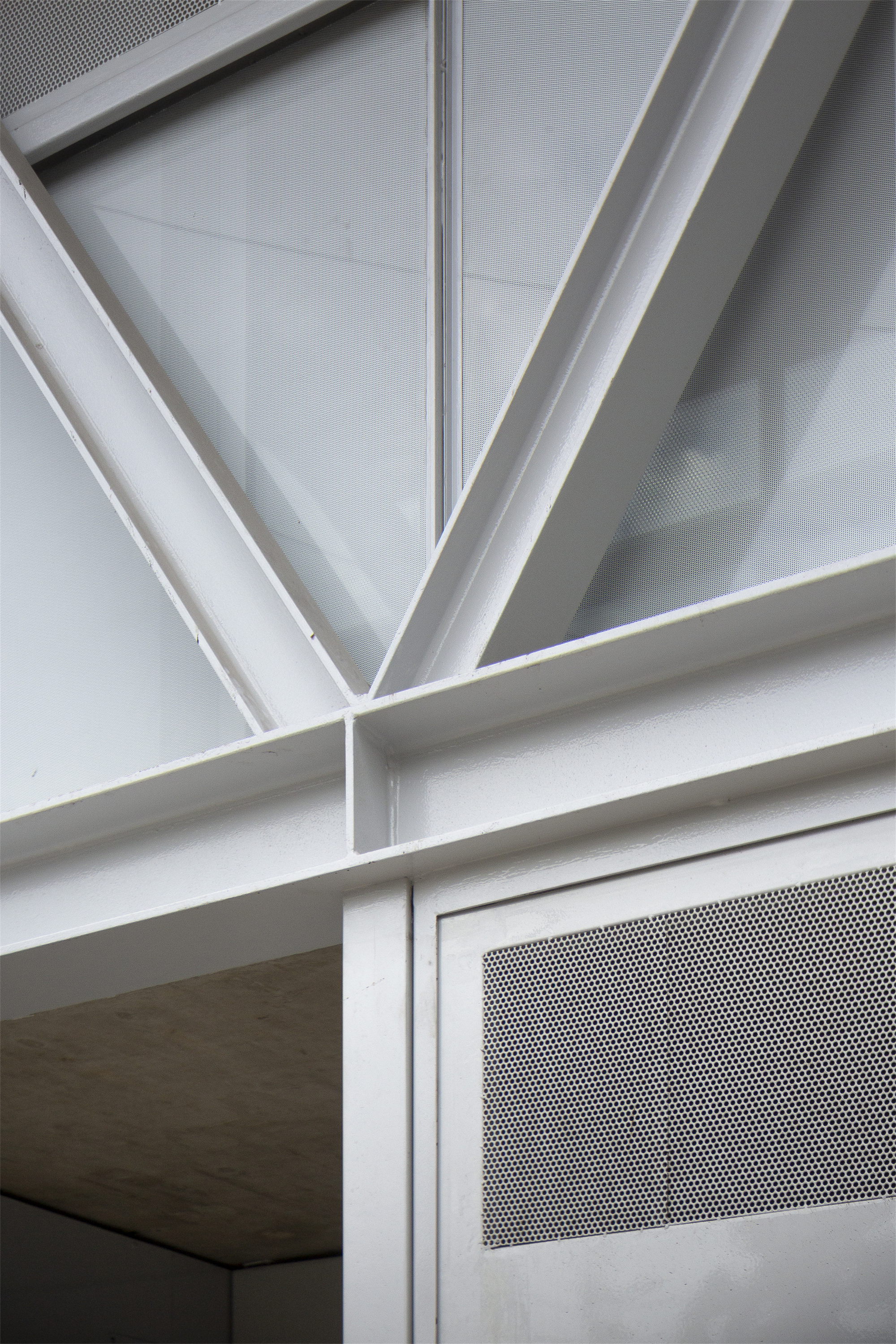
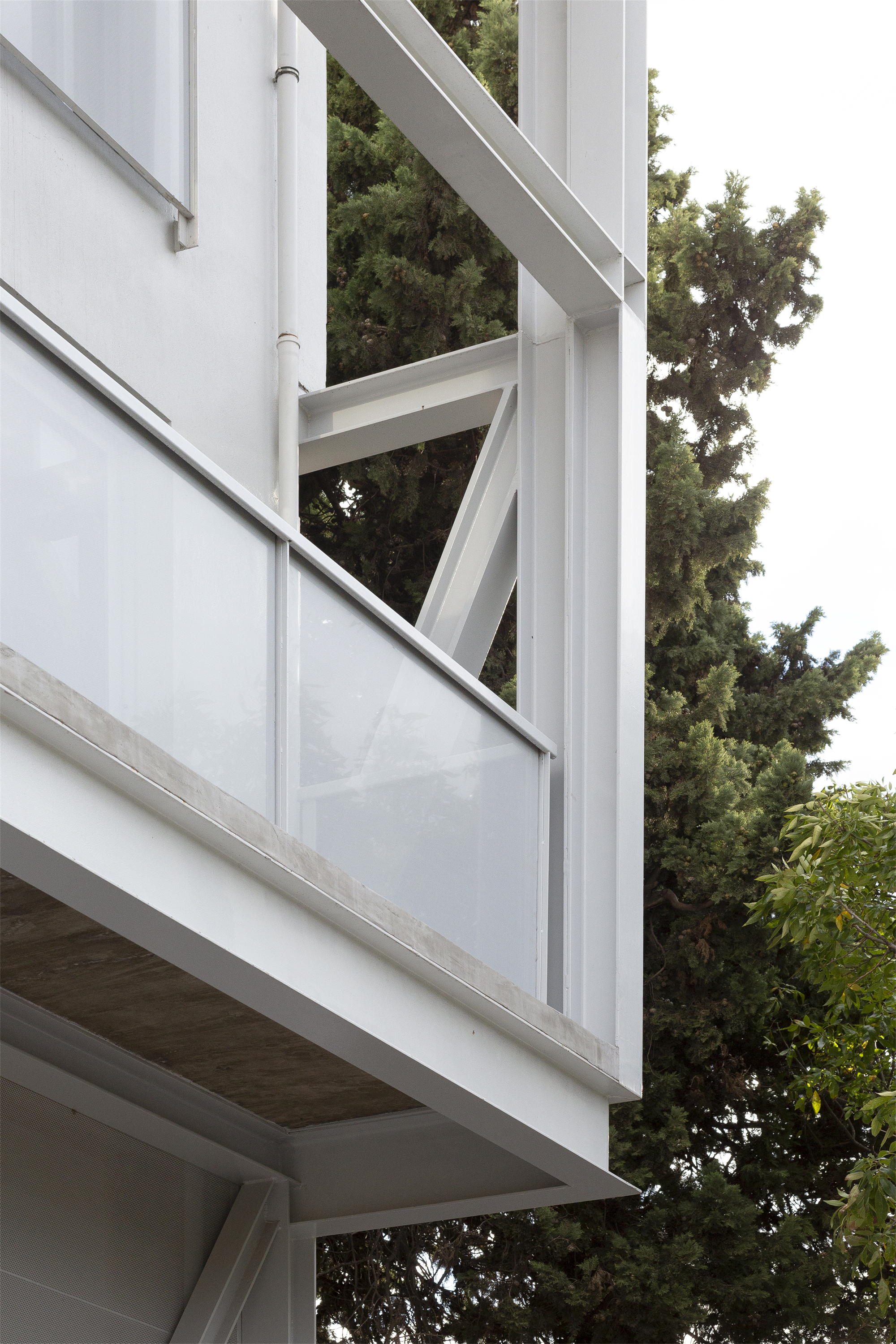
A01是一系列在阿根廷圣菲省罗萨里奥市的高层建筑项目之一,其皆用于游客租赁和混合用途。这些项目的发起者属于钢铁产业,因此项目的材料使用和技术资源有了初步的限定。
A01 building is part of a series of commissions to create high-rise rental buildings for tourist and mixed use in the city of Rosario, province of Santa Fe, Argentina. The promoters of these projects belong to the steel industry, which establishes an initial constraint on the use of material and technological resources.
此外不可忽视的是,他们把项目的绝对设计权交给我们事务所,因此,对于识别有潜力的部分,判断所在社区的需求,确立对应的功能规划,我们责无旁贷。
In addition, it is not a minor fact that they deposit in our office the absolute devise of the projects, being our task to identify potential lots and the needs of the neighborhood in which it is located, establishing the corresponding program and uses of the future building.
这两个前置条件,都被我们视为这个特定项目的发展机遇。
Both situations, that condition this specific project, are understood as opportunities for the development of the work.
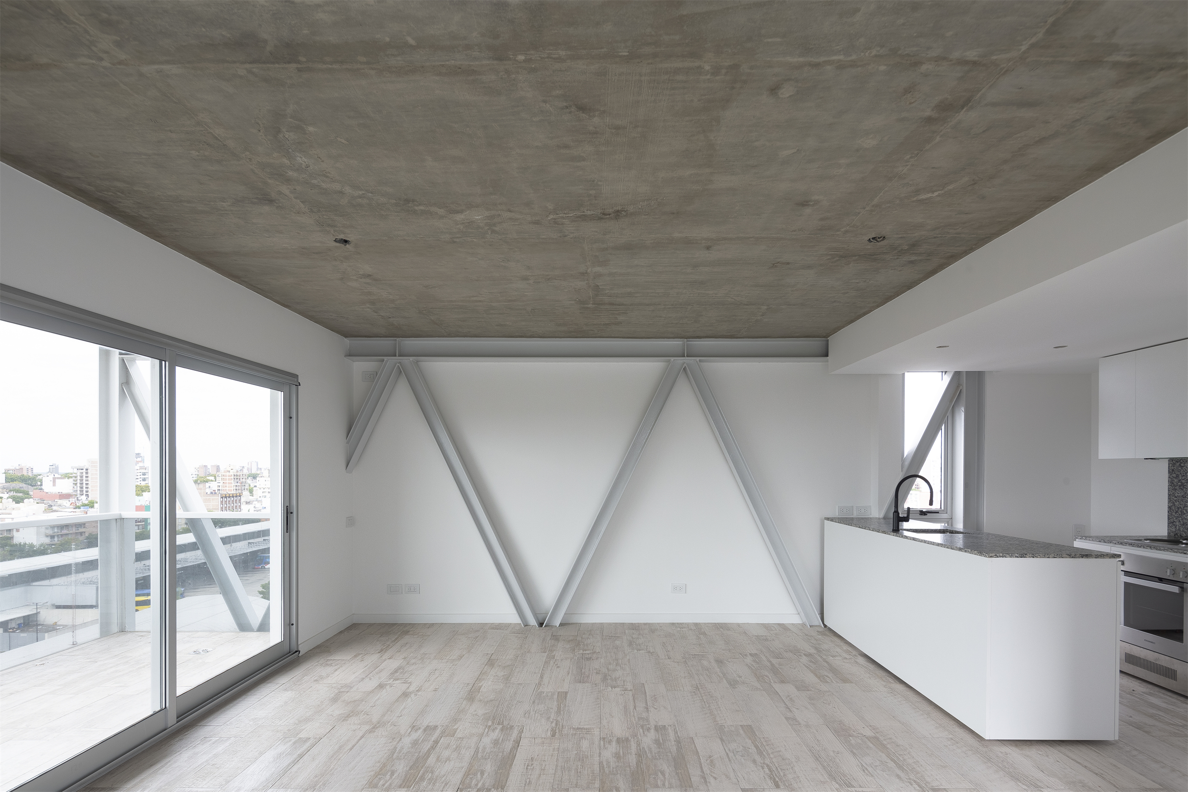

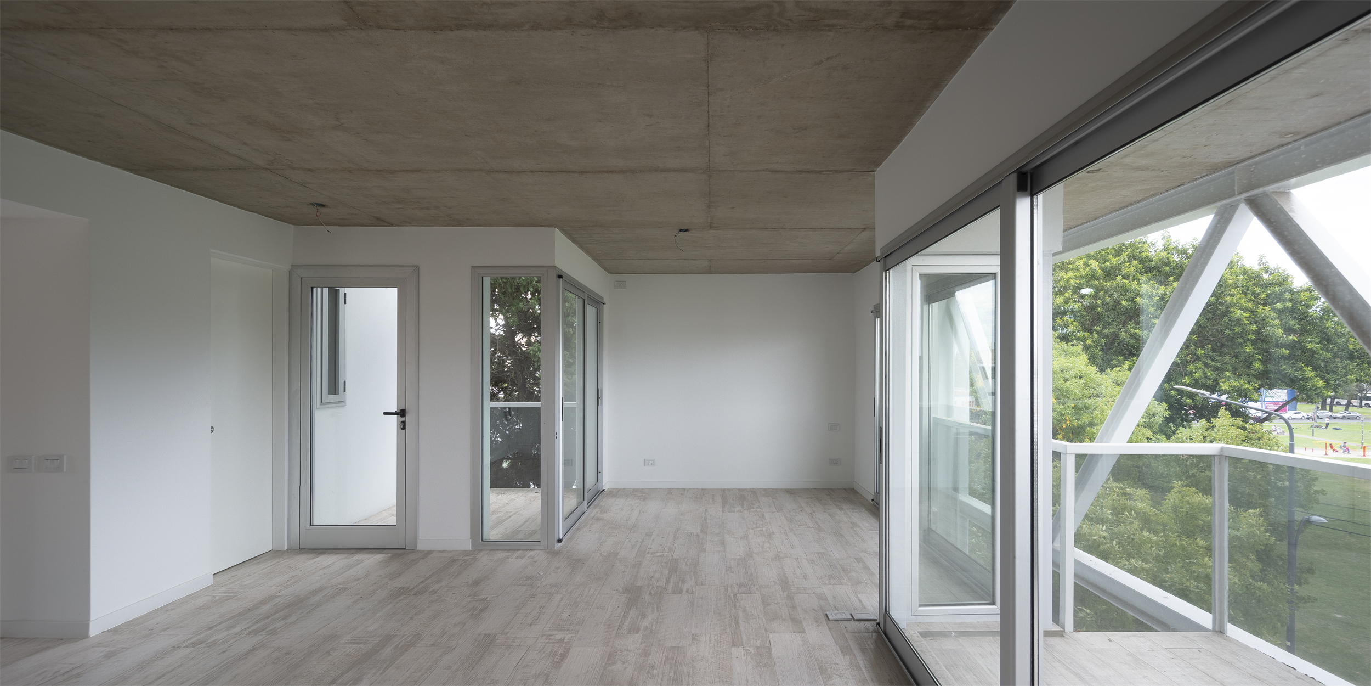
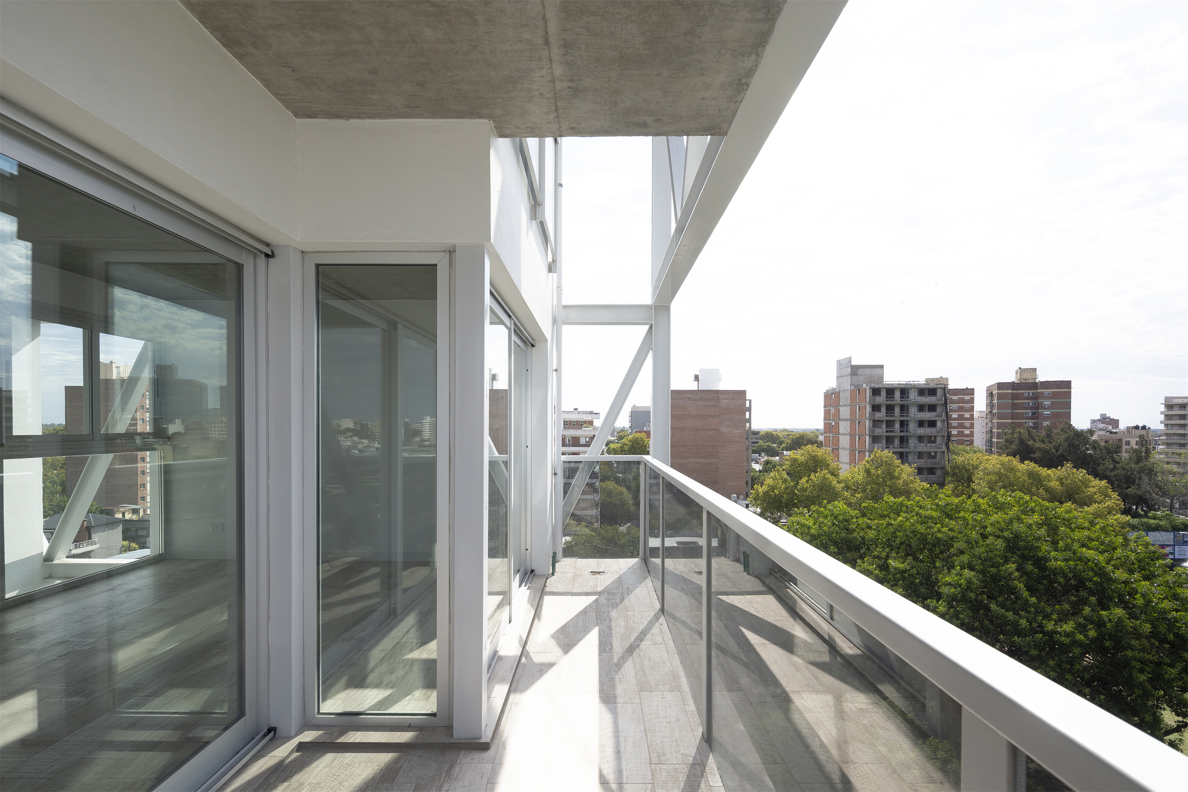
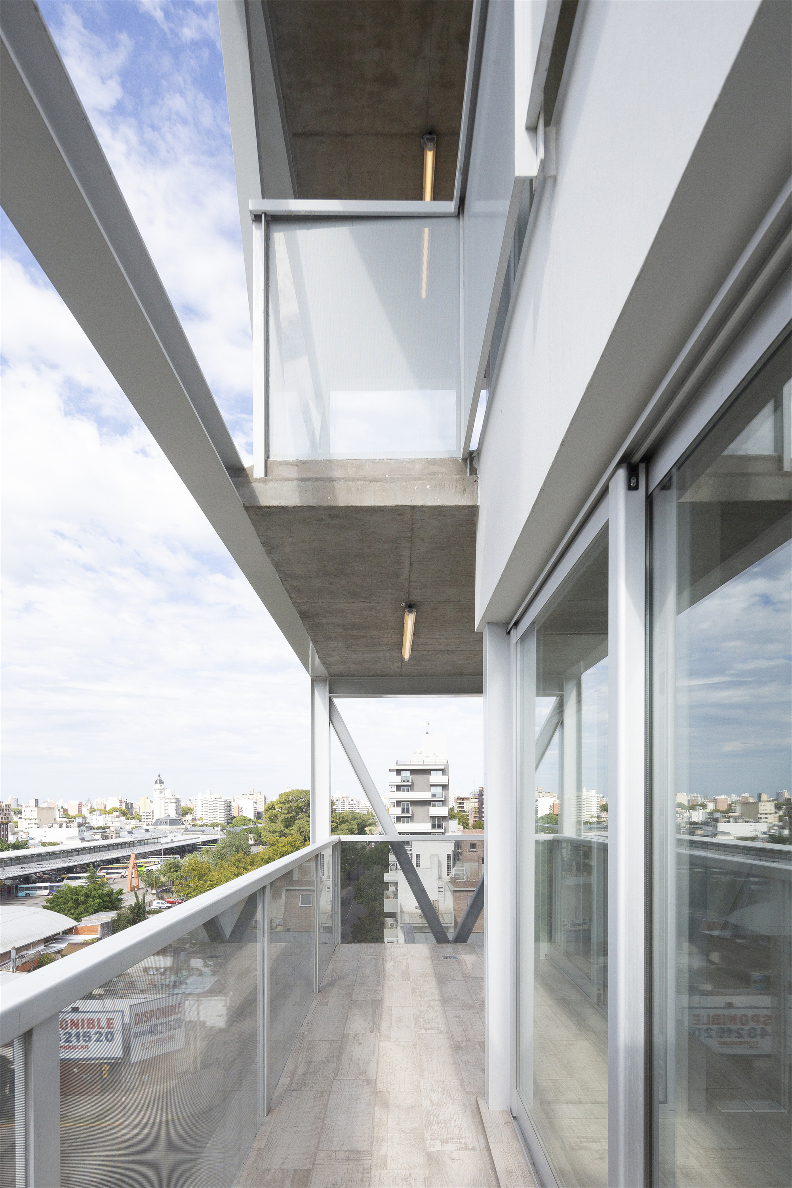
这个简短的描述中对情况的叙述,有助于将A01建筑置于原型的概念中。
The circumstances narrated in this brief description contribute to placing A01 building within the notion of prototype.
用费德里科·索里亚诺的话说,原型是一种工具,来将一个想法具体化,来探索或测试其与现实的关系。它关乎创造事物,制造一个实际的物件,去测试、探索、交流一个东西或准备建造的建筑对象的设计思考。
Since, in words of Federico Soriano, a prototype is an instrument to materialize an idea and explore or test its relationship with the reality. It is about creating something, making a physical artifact, to test, explore or communicate the design ideas of a thing, or architectural object, which is going to be projected.
原型会催生共鸣,因为它加深了建筑对象的使用者、客户以及将要建造它的人对建筑的理解。
A prototype generates empathy, because it deepens the understanding of the architectural object by users, customers, and also by those who are going to build or manufacture it.
建造过程照片 ▽
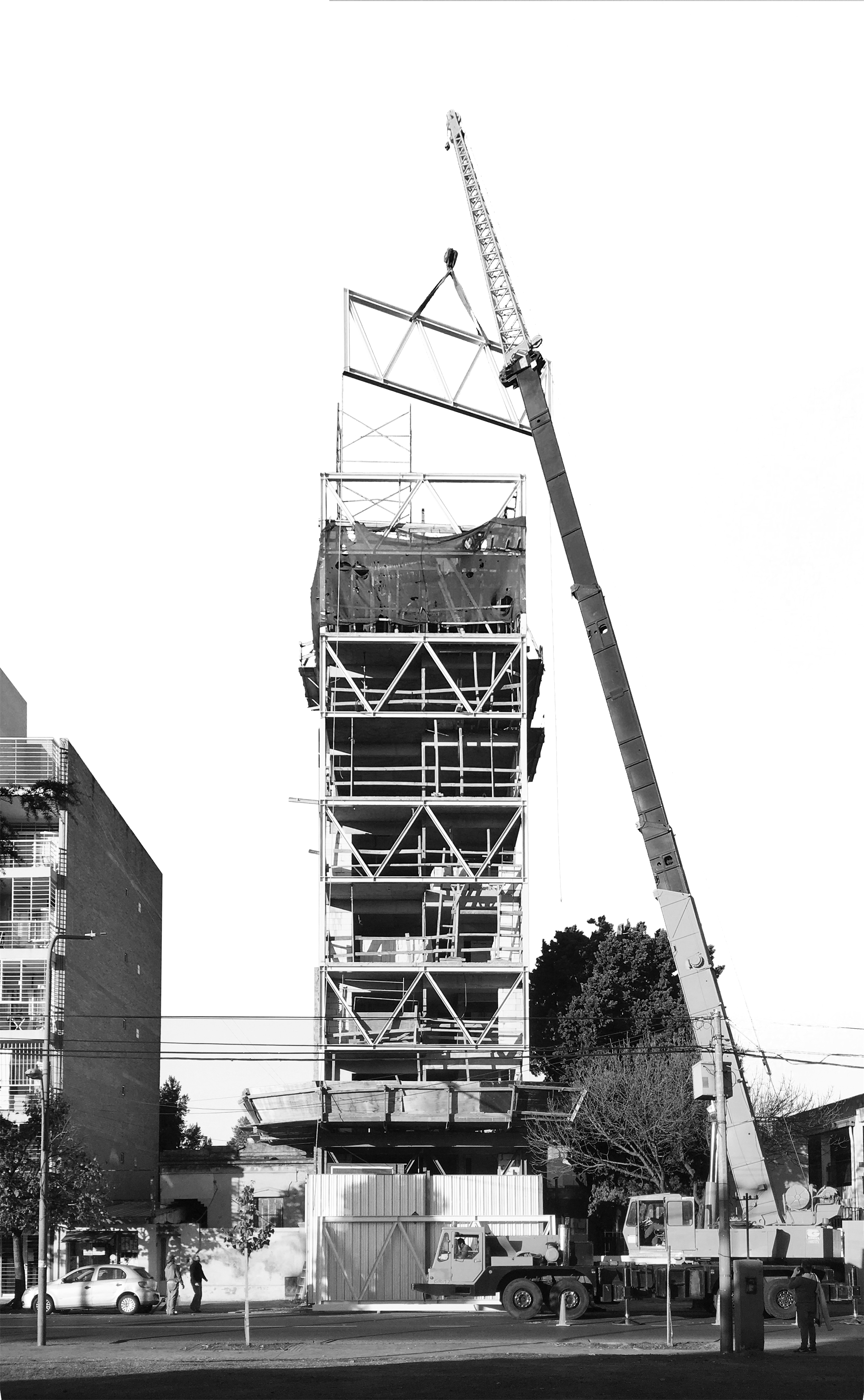
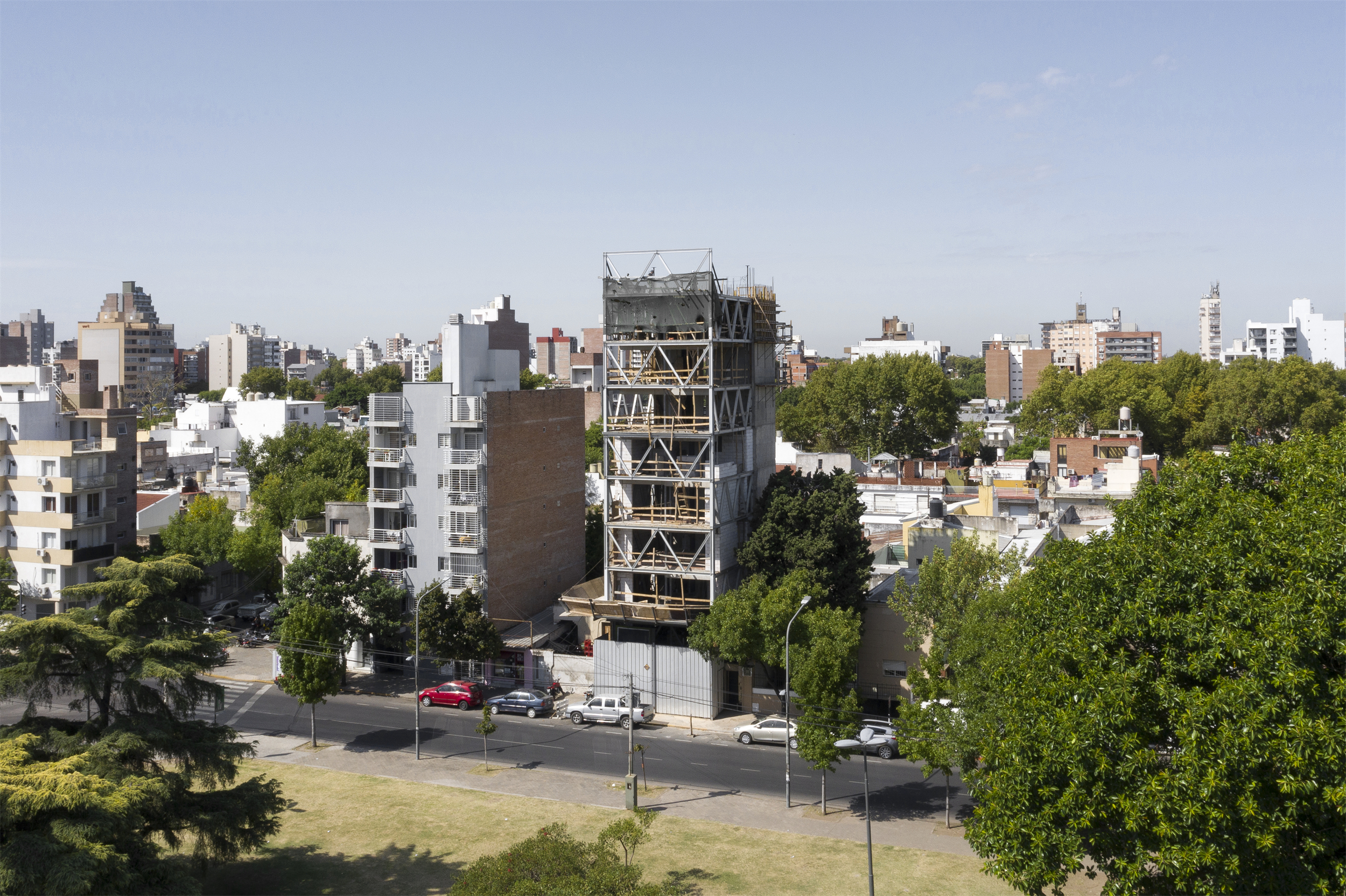
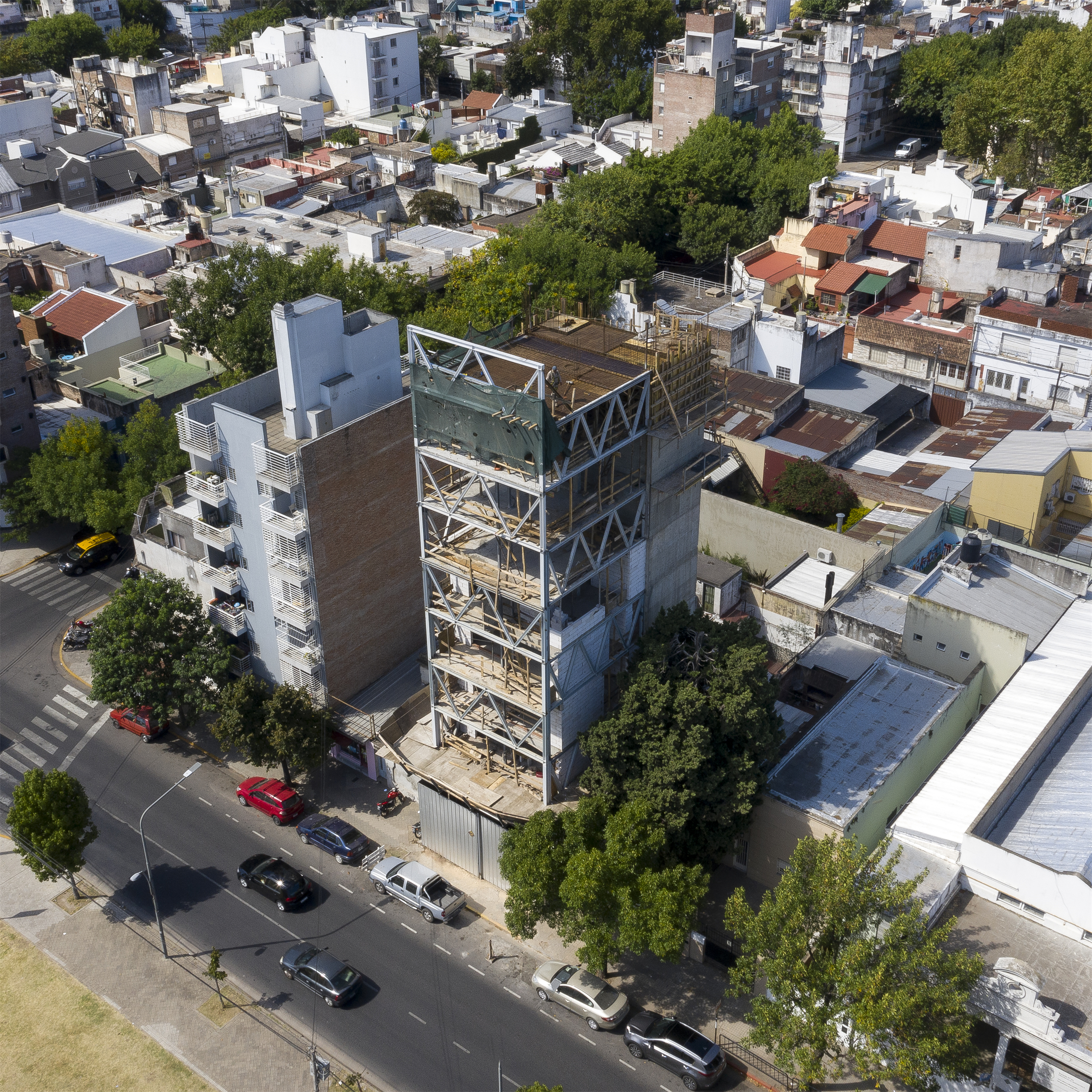

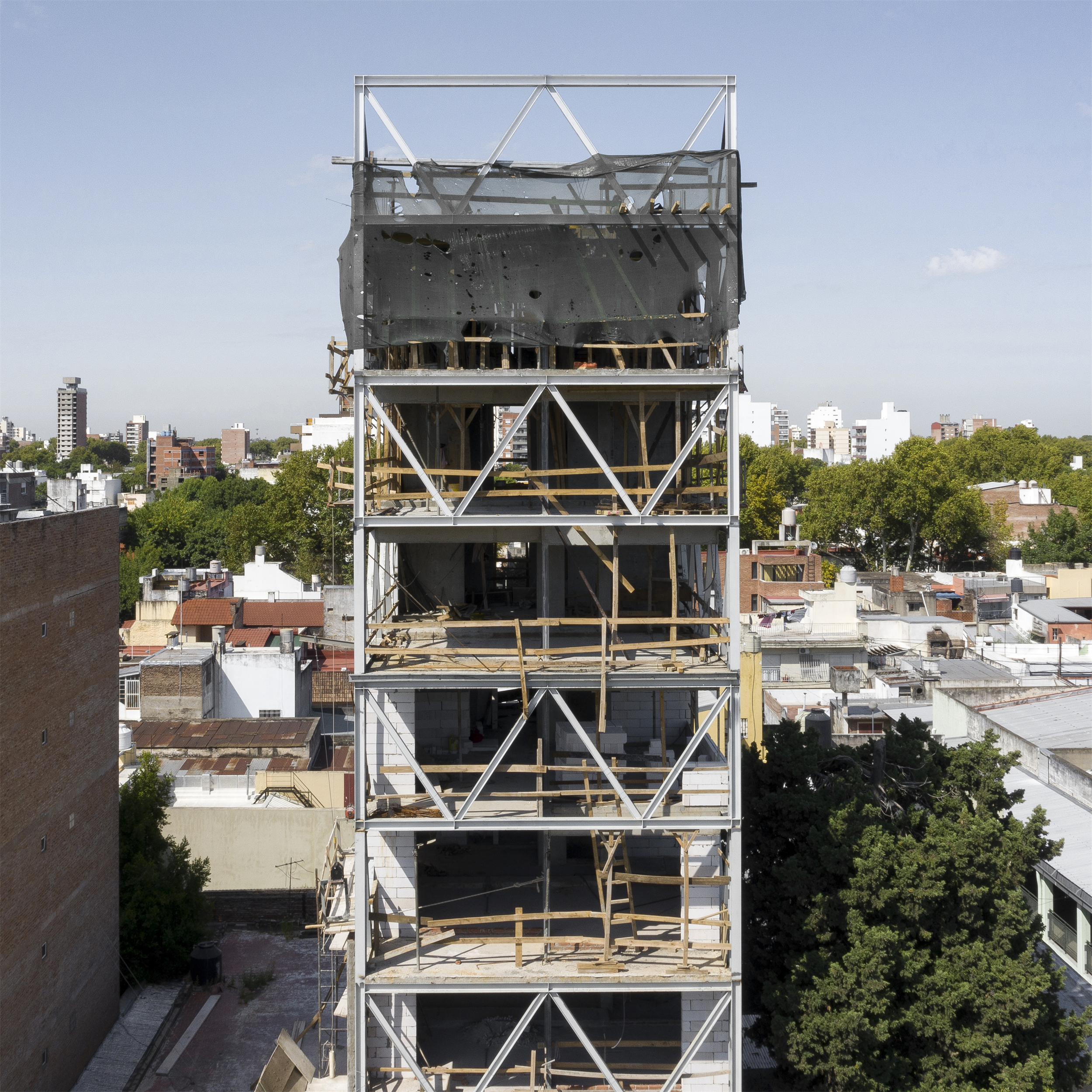
设计图纸 ▽
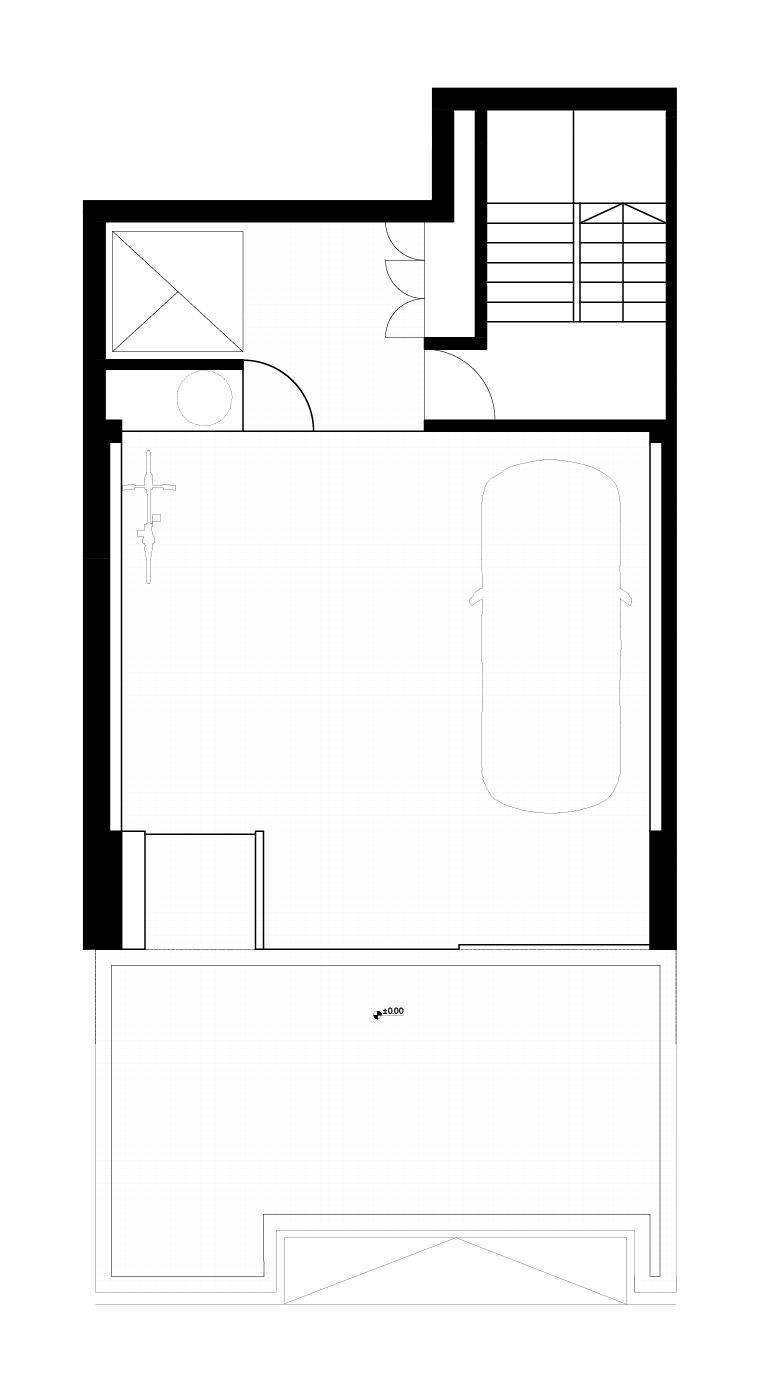

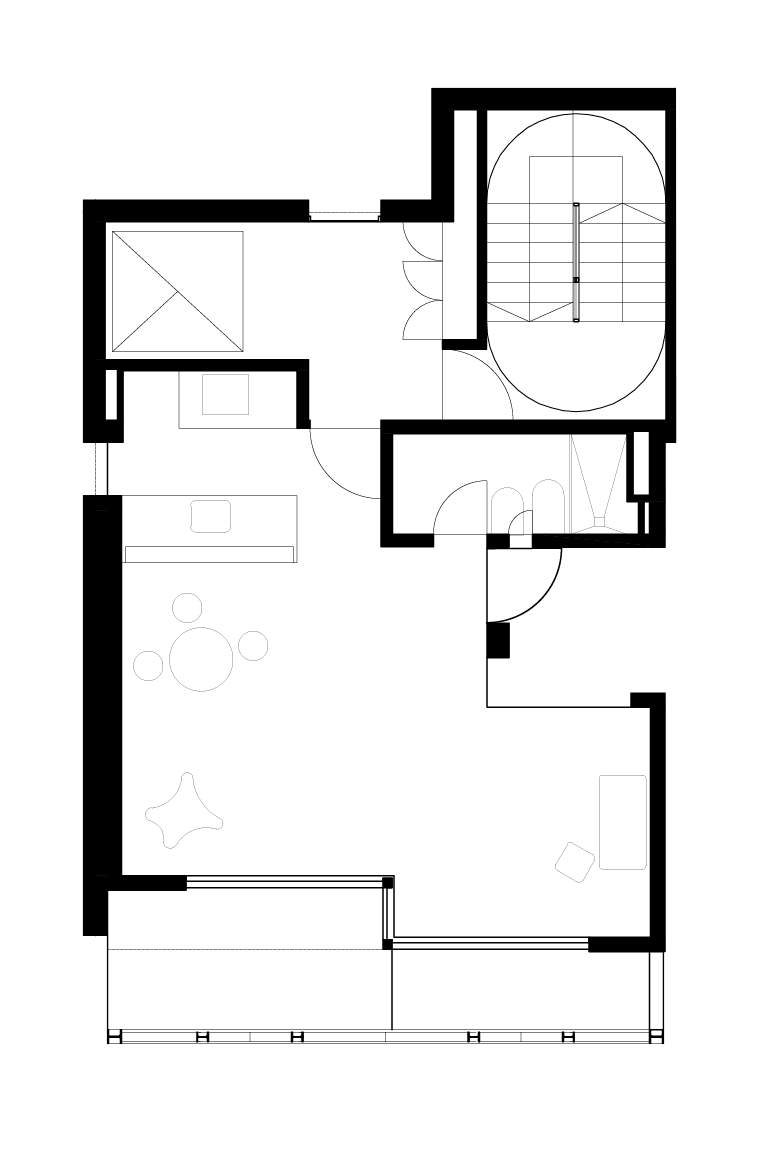
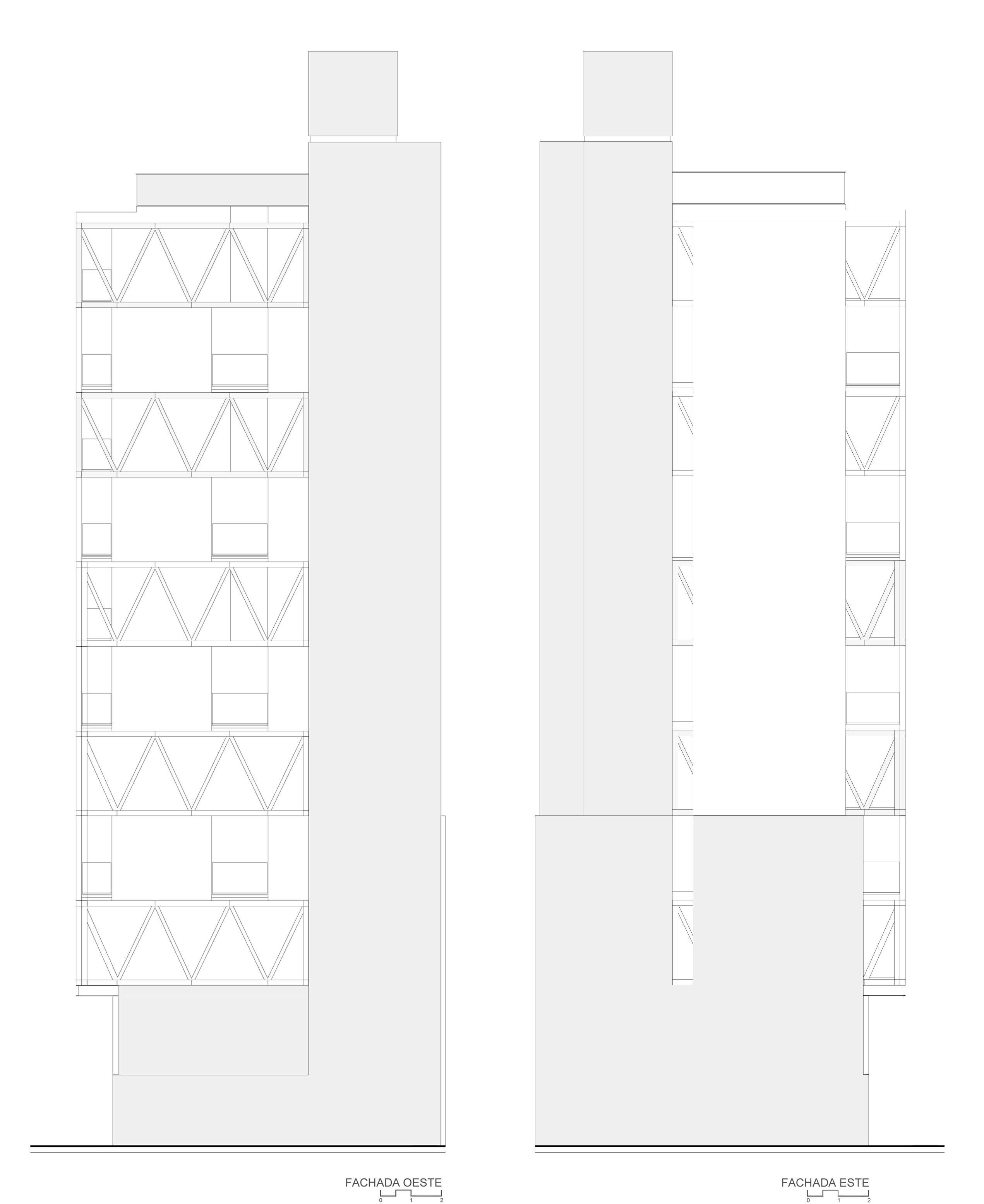
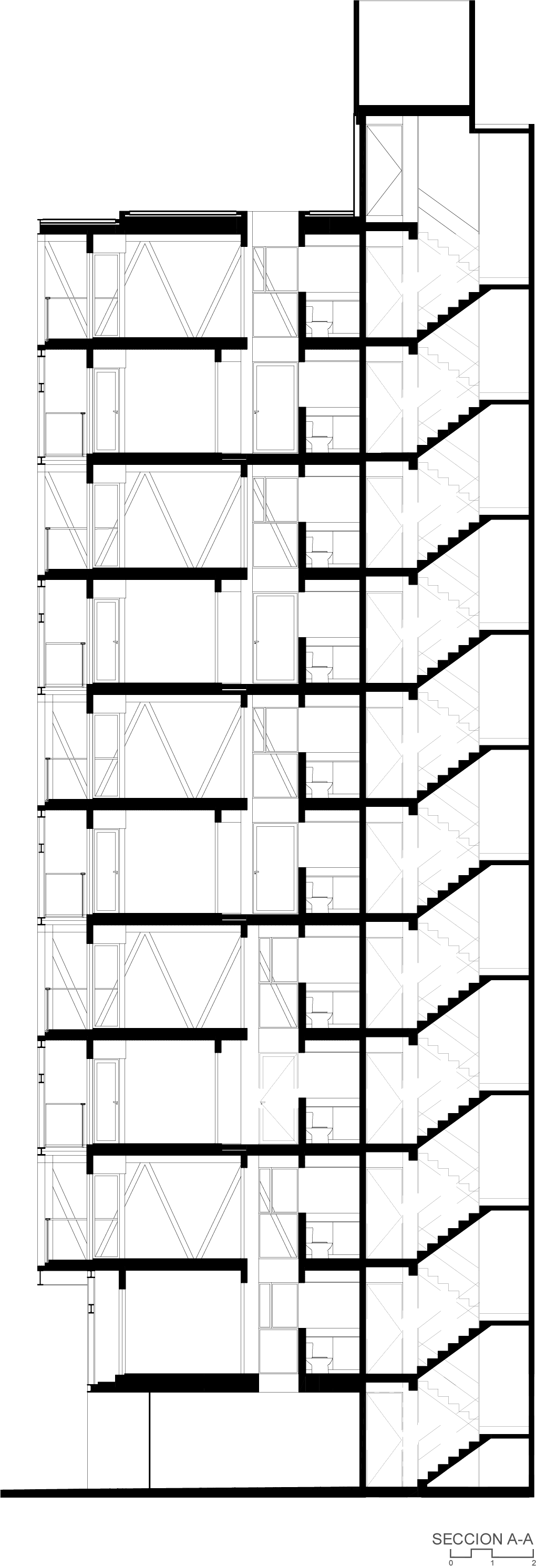
完整项目信息
Name: A01 Building
Location: Rosario, Santa Fe, Argentina
Completion Year: 2021
Area: 847 m2
Author: Federico Marinaro arch
Associated Author: Sofía Settimini arch
Colallaborators: Bruno Turri arch, Giuliana Colaneri arch, Juan Cruz Ferreyra arch, Manuel Giró arch, Ramiro Busnelli
Structural Engineering: Luciano López engineer
Contractor: Puntal SRL.
Furniture: Gonzalo Marinaro
Photographer: Javier Agustín Rojas
本文由Federico Marinaro Arquitecto授权有方发布。欢迎转发,禁止以有方编辑版本转载。
上一篇:程泰宁:让中国建筑堂堂正正地走向世界|有方专访
下一篇:简与美的旅居体验:香港明怡美憬阁精选酒店 / Aedas