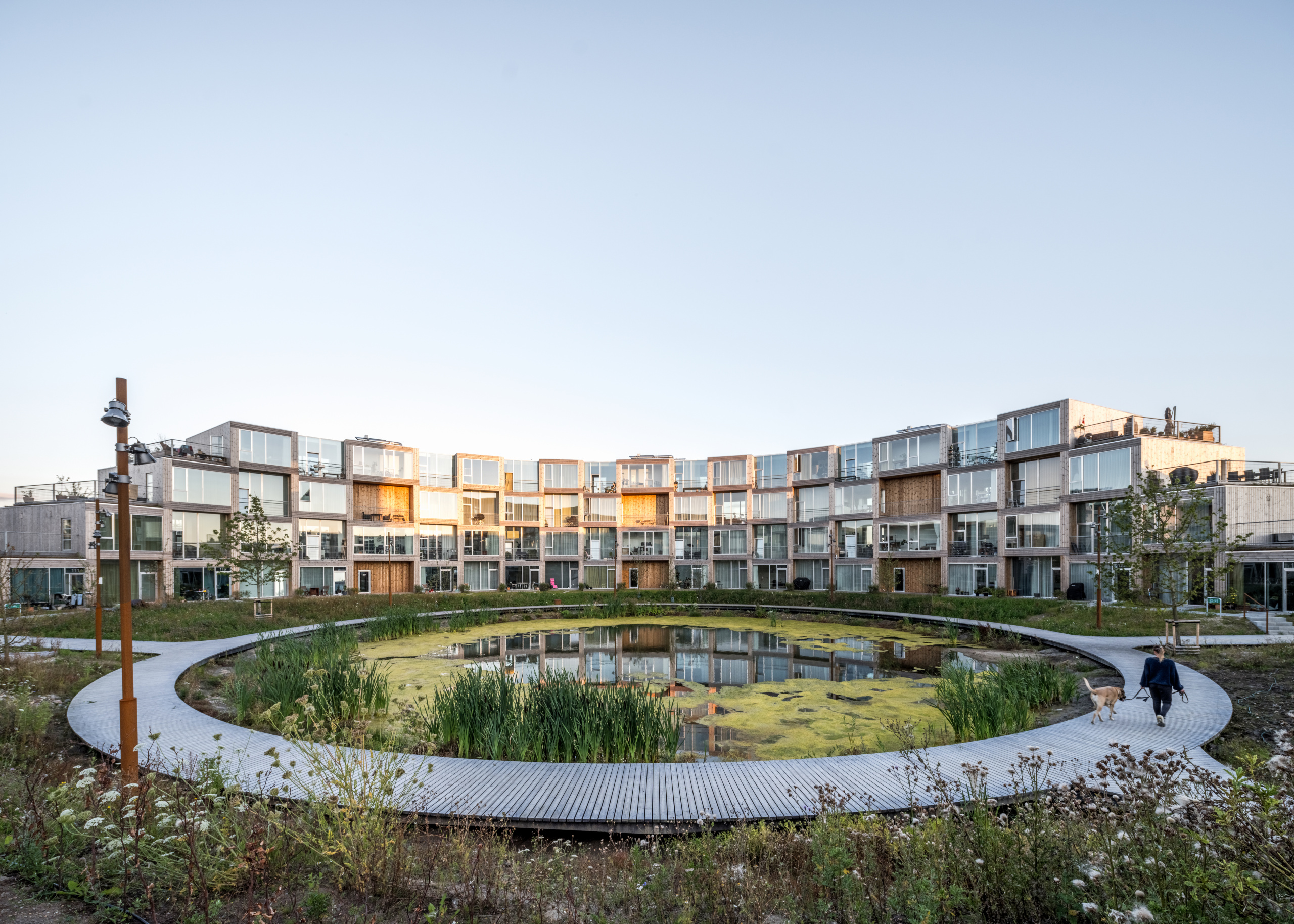
设计单位 BIG建筑事务所
项目地点 丹麦奥胡斯
建成时间 2022年
项目面积 9500平方米
BIG最新建成项目——位于奥胡斯市郊区的Sneglehusene住宅,因其卓越的建筑质量和对建筑环境的贡献,而获得该市的最高荣誉评价。该项目为Nye社区提供了93套全新的住宅,采用适度的材料进行模块化建造,创造了与自然和城市生活紧密相连的宽敞生活空间。
BIG's recently completed 'Sneglehusene' just outside of Aarhus have received the City's highest honor for its exceptional architectural quality and contribution to the built environment. The project brings 93 new homes to the neighborhood of Nye, mobilizing modular construction with modest materials and creating generous living spaces in close connection to nature and city life.
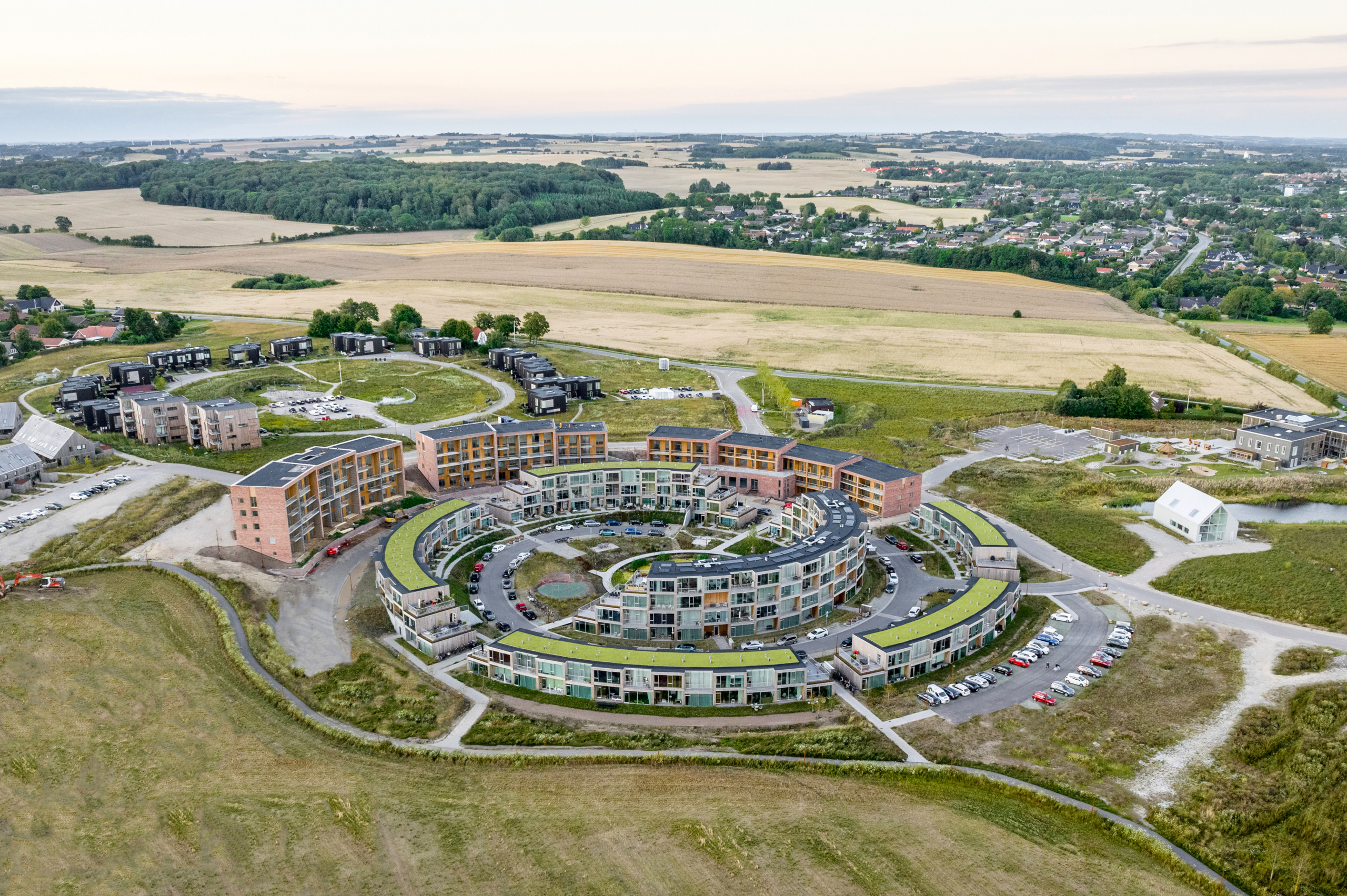
Sneglehusene项目是BIG对Nye充满雄心的总体规划的贡献。Nye是丹麦第二大城市奥胡斯北部的一个新兴社区,这一住宅项目由当地开发商Taekker于2018年发起,邀请BIG及承包商Cj集团来负责新住宅项目的设计与施工。
The 'Sneglehusene' are BIG's contribution to the ambitious master plan of Nye, a new neighborhood developed north of Denmark's second largest city, Aarhus. The residential project was initiated by Aarhus-based developer Taekker Group in 2018, who retained BIG and contractor Cj Group on the design and construction of the new housing project.
这也是BIG与Cj的第二次合作。在丹麦哥本哈根的经济型住宅Dortheavej获得成功后,两家公司再次获得这次宝贵的机会,为Nye社区进一步调整和发展模块化住房概念,使其成为一个日益完善的设计。
The 'Sneglehusene' are BIG and Cj Group's second collaboration. Following the success of the affordable 'Dortheavej Residences' in Copenhagen, Denmark, the team was granted a rare opportunity to further adapt and evolve the modular housing concept into an increasingly refined design for the neighborhood of Nye.
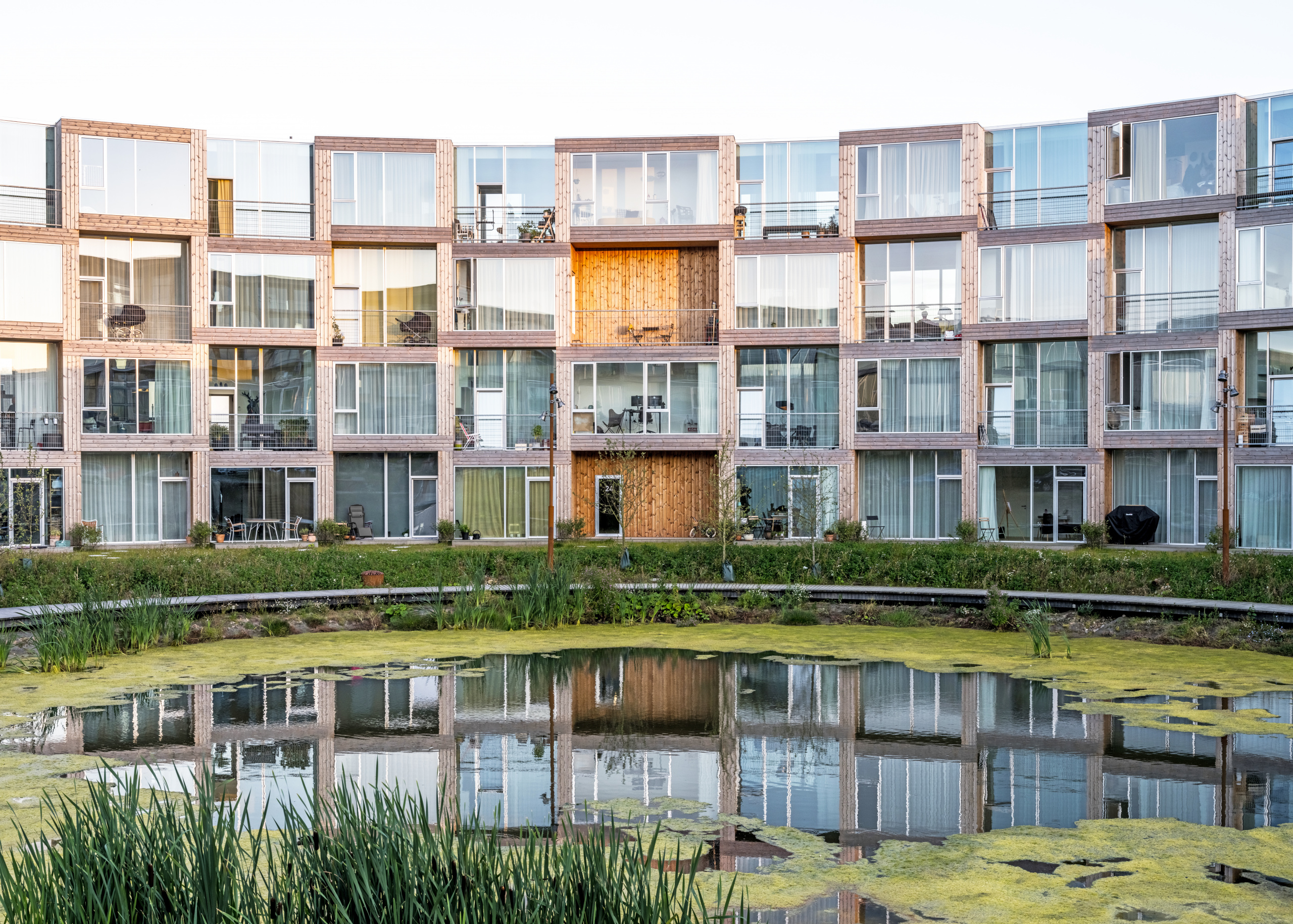
类似于多孔墙的构想,六栋建筑围绕着建设区核心的池塘及绿地木板路缓缓弯曲。这些建筑的高度介于一到四层,面积从50到150平方米不等,提供三种不同的住宅类型:单间、多卧室公寓和联排别墅。
Similarly conceived as a porous wall, a total of six buildings gently curve around a pond and a green boardwalk at the heart of the development. The one- to four-storey buildings range in size from 50-150 m2, offering three distinct housing types - studios, multi bedroom apartments and townhouses.
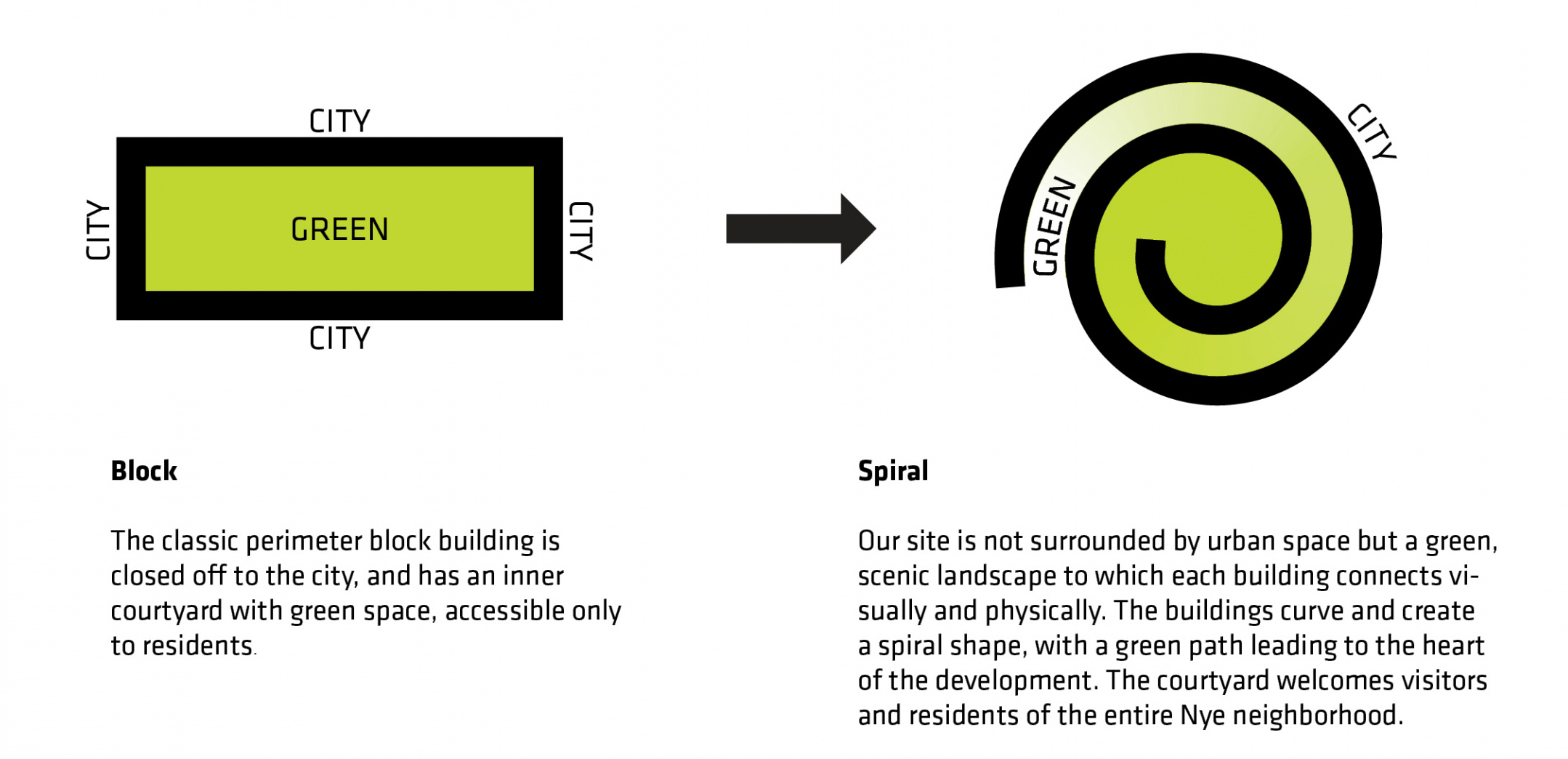
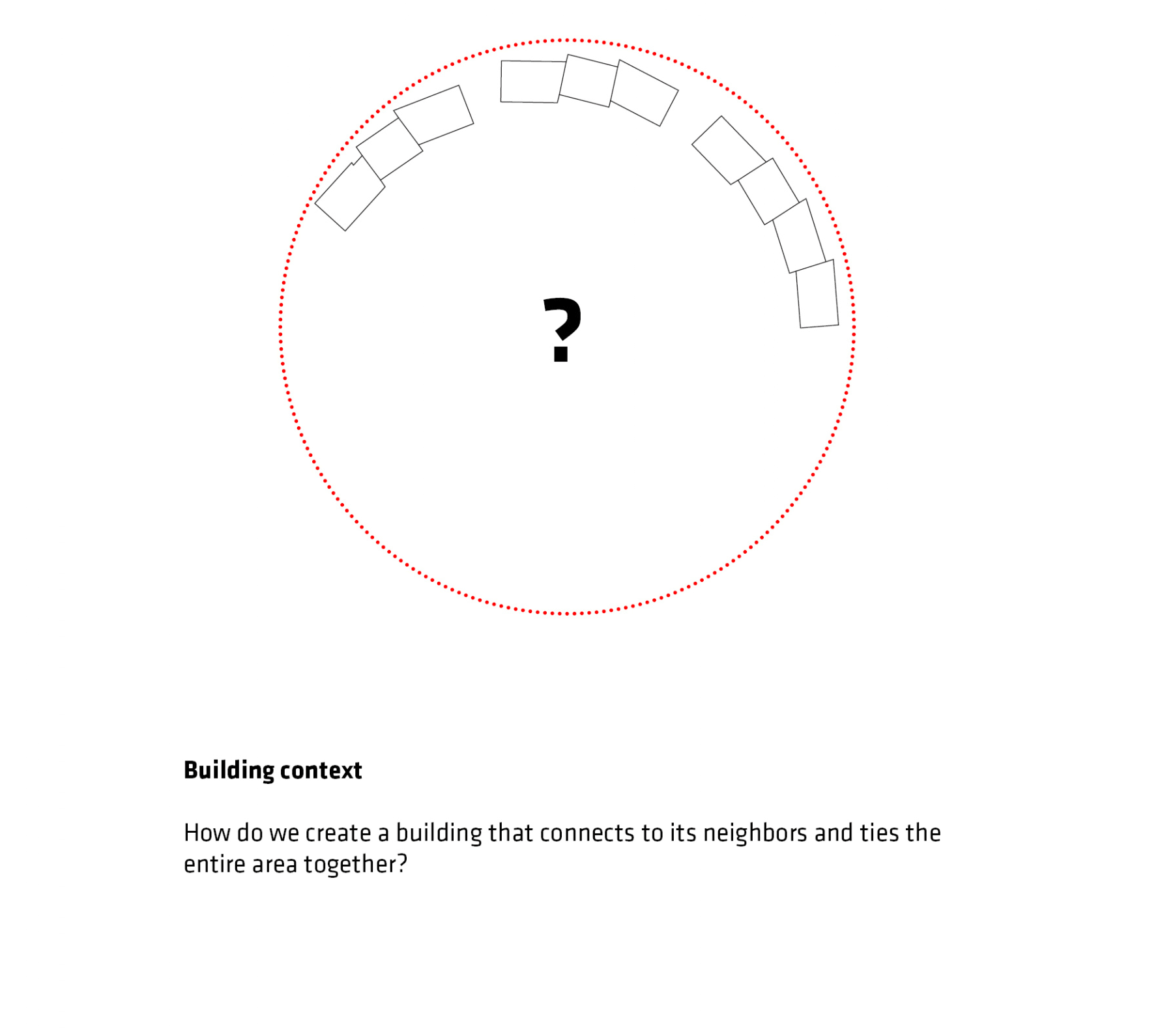
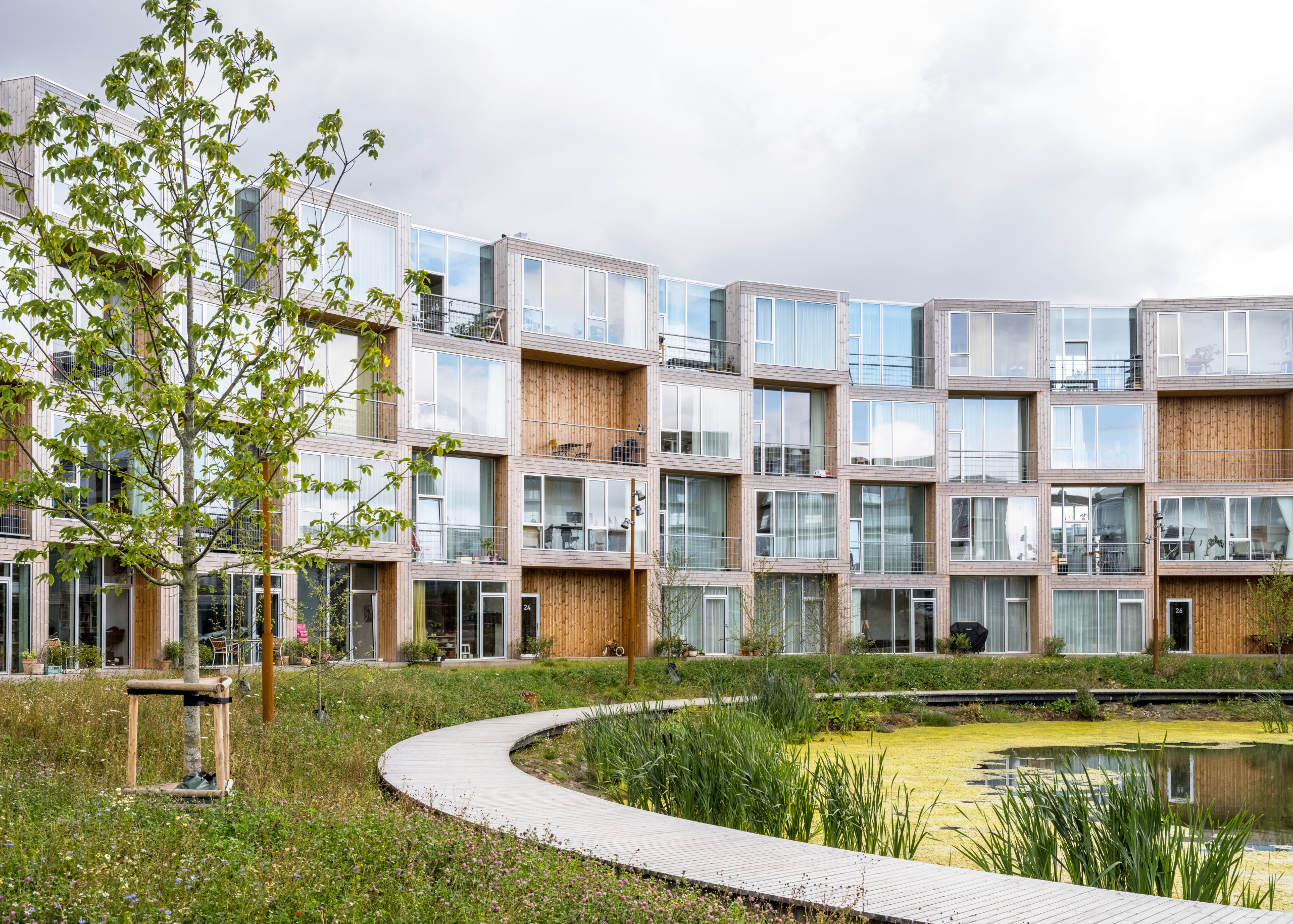
BIG事务所合伙人Finn IMoerkjaer表示:“一名建筑师,通常只能建造一次房子。在这次的设计中,我们有机会从早期的项目中发展我们的住房概念,同时也发展了建筑自身的特性。尽管建筑很复杂,我们的模块化概念仍使我们有可能在执行中保持简单,而且我们被允许使用自身的经验来改进这一概念。”
“As an architect, one typically only gets to build a house once. With the 'Sneglehusene', we were given the opportunity to evolve our housing concept from an earlier project, while also developing the buildings' own identity. Our modular concept has made it possible for us to maintain simplicity in the execution despite the construction's complexity, and we have been allowed to improve the concept with all our experiences”, Partner, BIG, Finn IMoerkjaer.
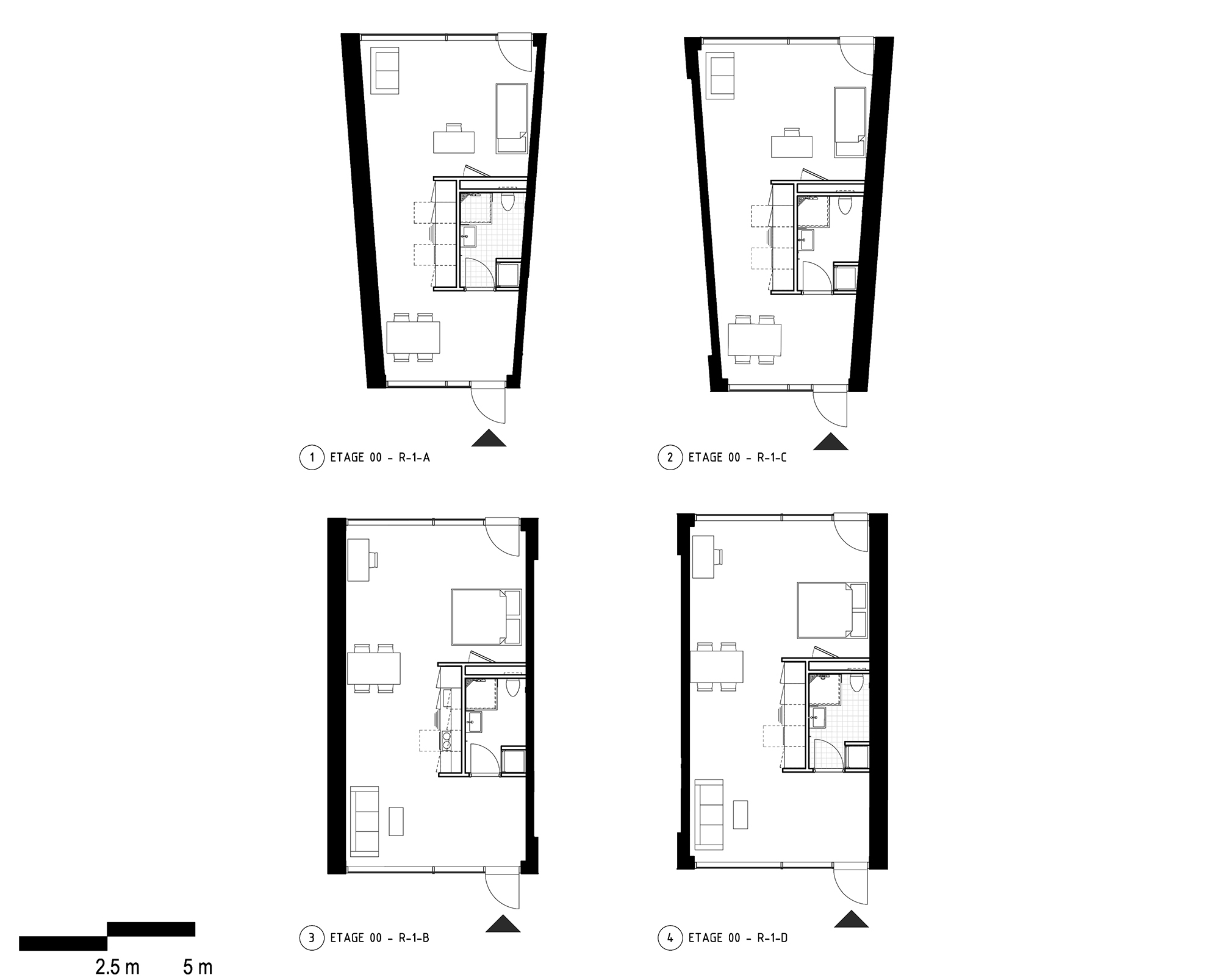
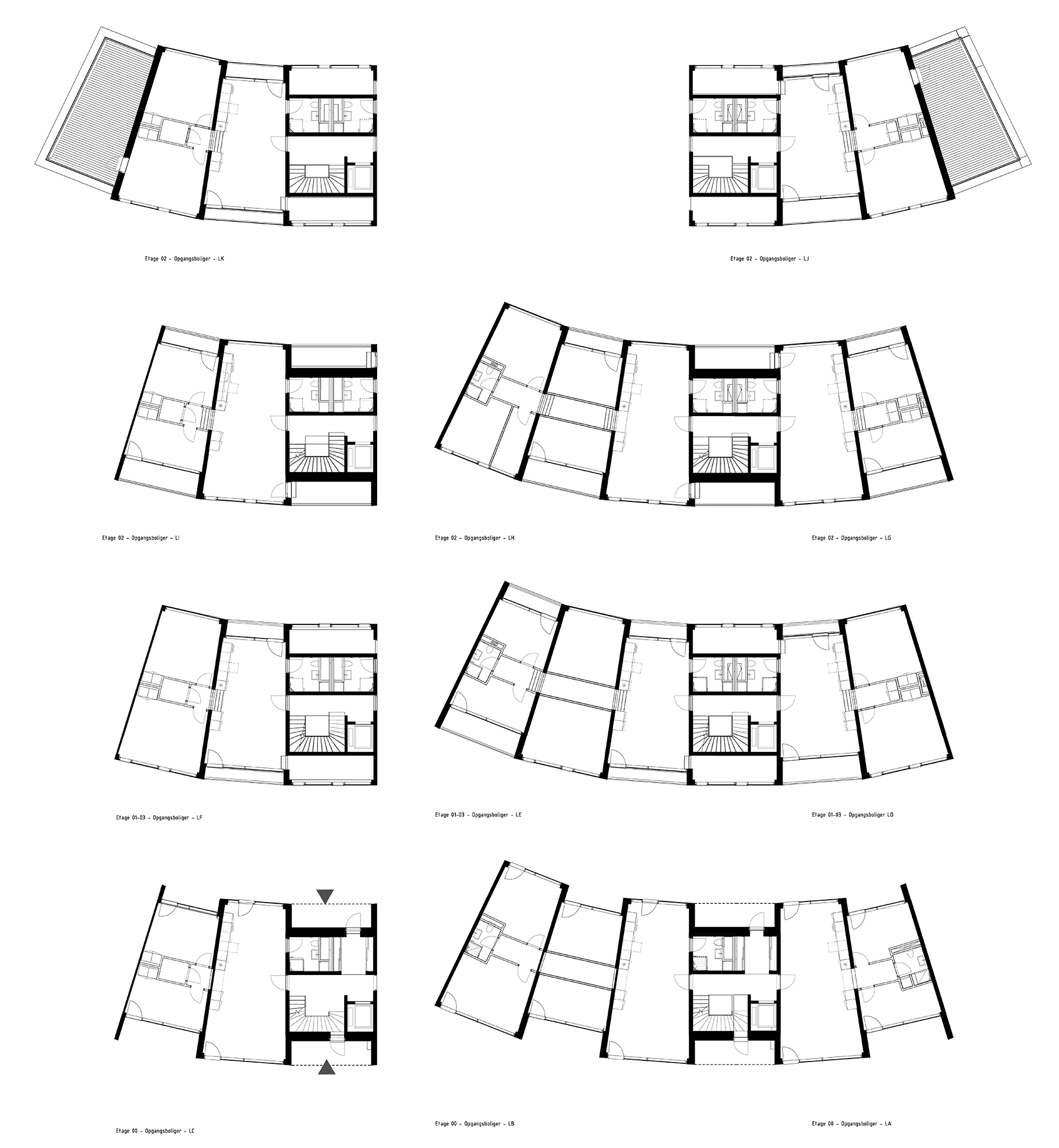
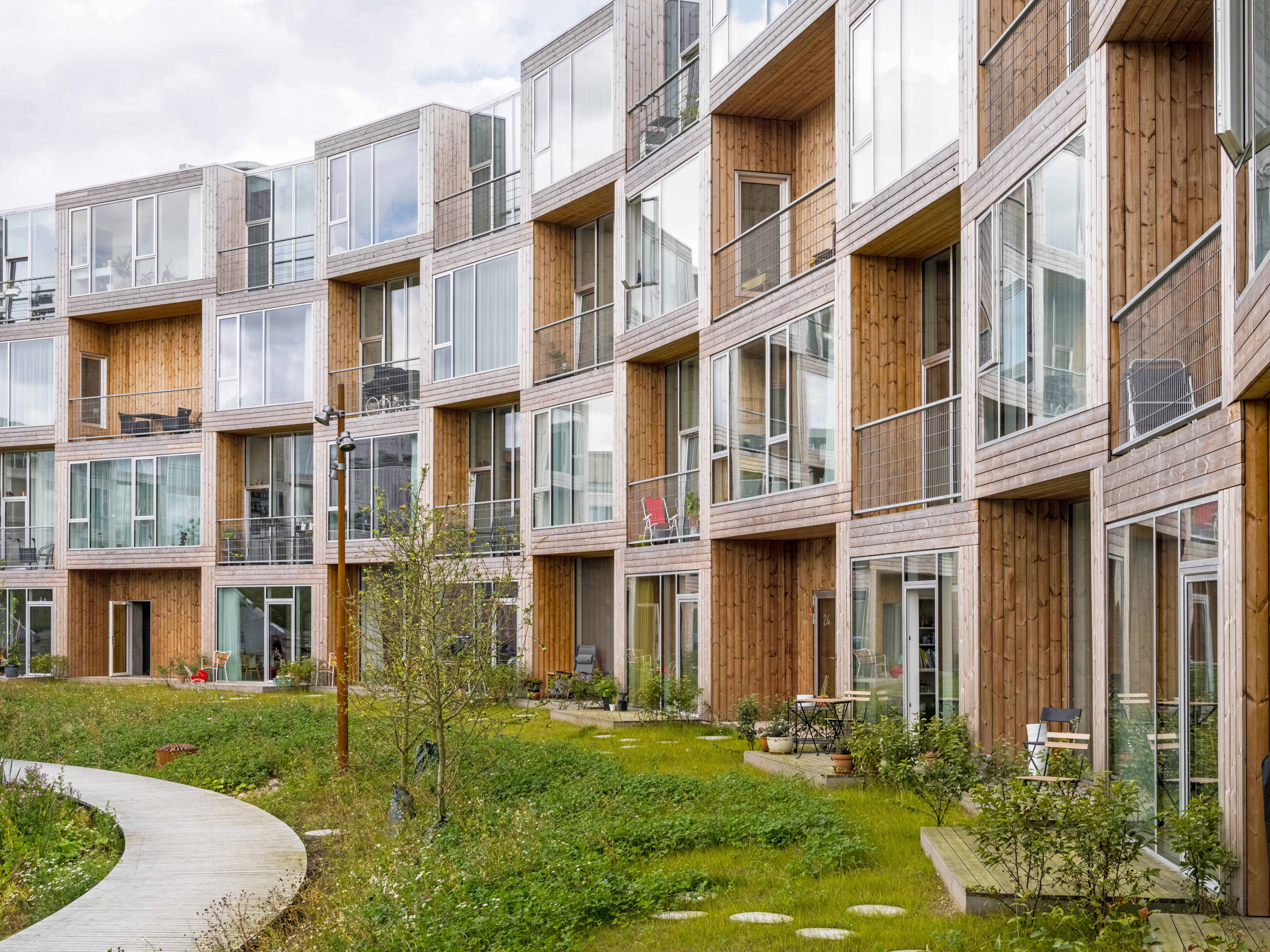
项目由两种堆叠的模块组合而成,它们经过重复,创造出独具特色的格子图案立面。长条木板则覆盖住侧立面的部分,突出建筑模块的特征和交替的图案变化。
The 'Sneglehusene' consist of two kinds of stacked modules, which are repeated to create the characteristic checkered pattern. Long wooden planks cover the faqade on all sides, highlighting the modules and alternating to accentuate the pattern.
两种类型的住房模块高度分别为2.5米和3.5米,彼此相互堆叠,创造出款床的室内空间、落地窗和属于每户家庭的户外阳台。
The two types of housing modules with 2,5- and 3,5-meter ceilings, respectively, are stacked to create generous indoor spaces, floor-to-ceiling windows and an outdoor terrace in each home.
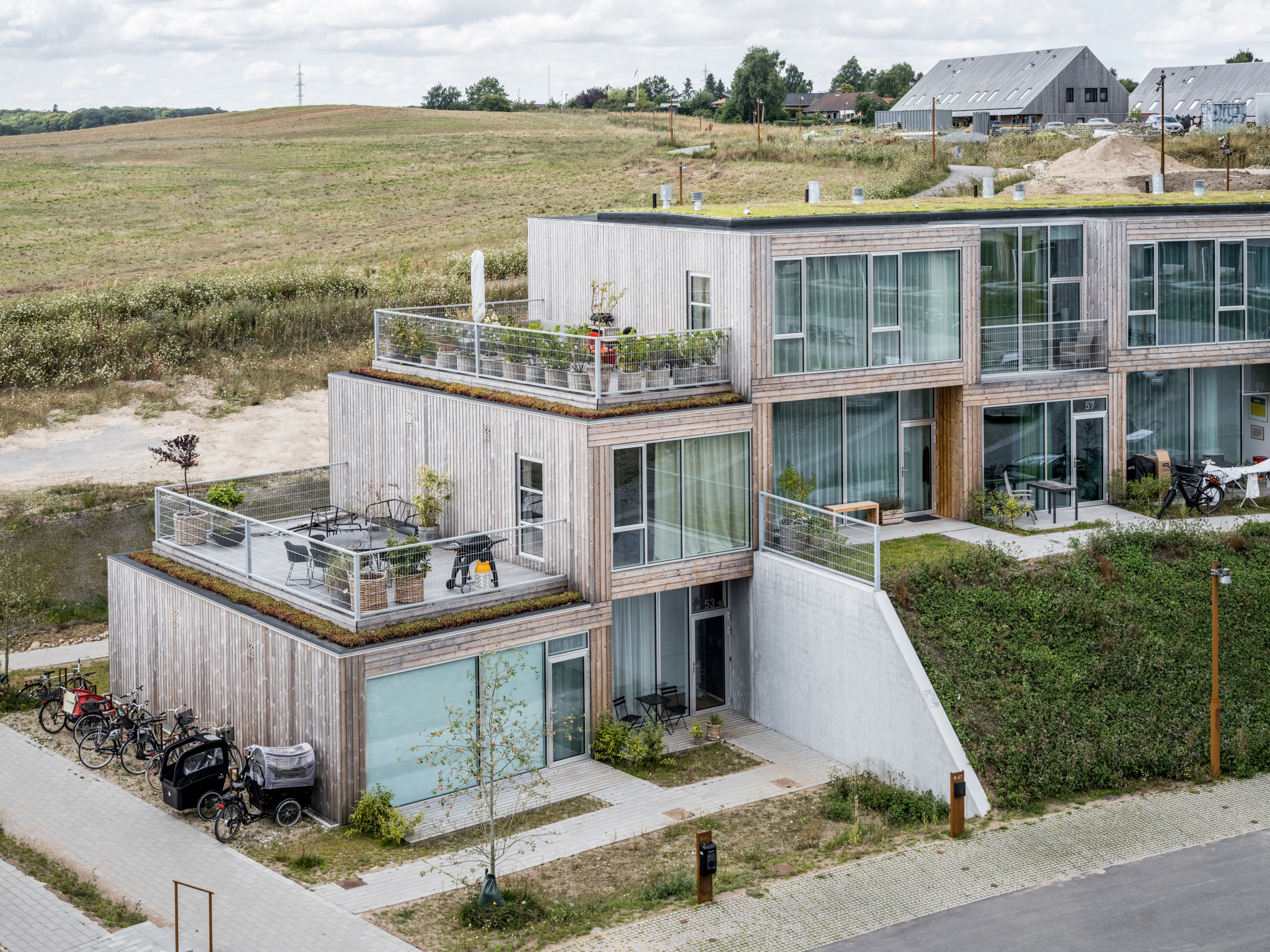

建筑简约的外观在内部空间得到了延续。每户住宅,无论类型与面积大小,都能从建筑两侧享受到自然的阳光。住宅不设置任何隔墙,赋予每个家庭以灵活性,通风及供暖设施都被设置在地面上,使墙壁保持平整光滑。
The simple exterior of the 'Sneglehusene' continues inside. Every residence, regardless of typology and square footage, is positioned to enjoy sun and natural daylight from both sides of the building. All partition walls are removed to grant each home flexibility, and ventilation as well as heating is built in the flooring, leaving the walls smooth and intact.
建筑材料与饰面都非常简单,室内外均以浅色的木材和混凝土为主。
The building materials and finishes are all kept very simple with wood and concrete in light colors dominating inside and out.
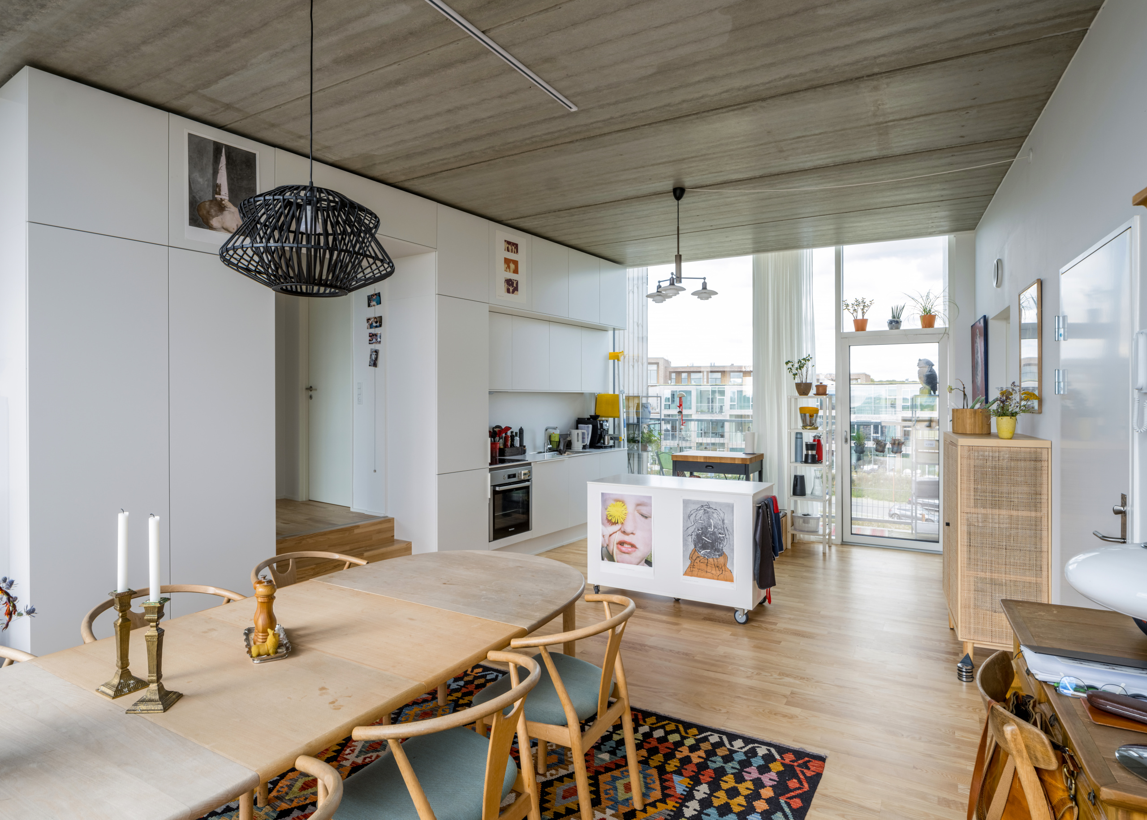
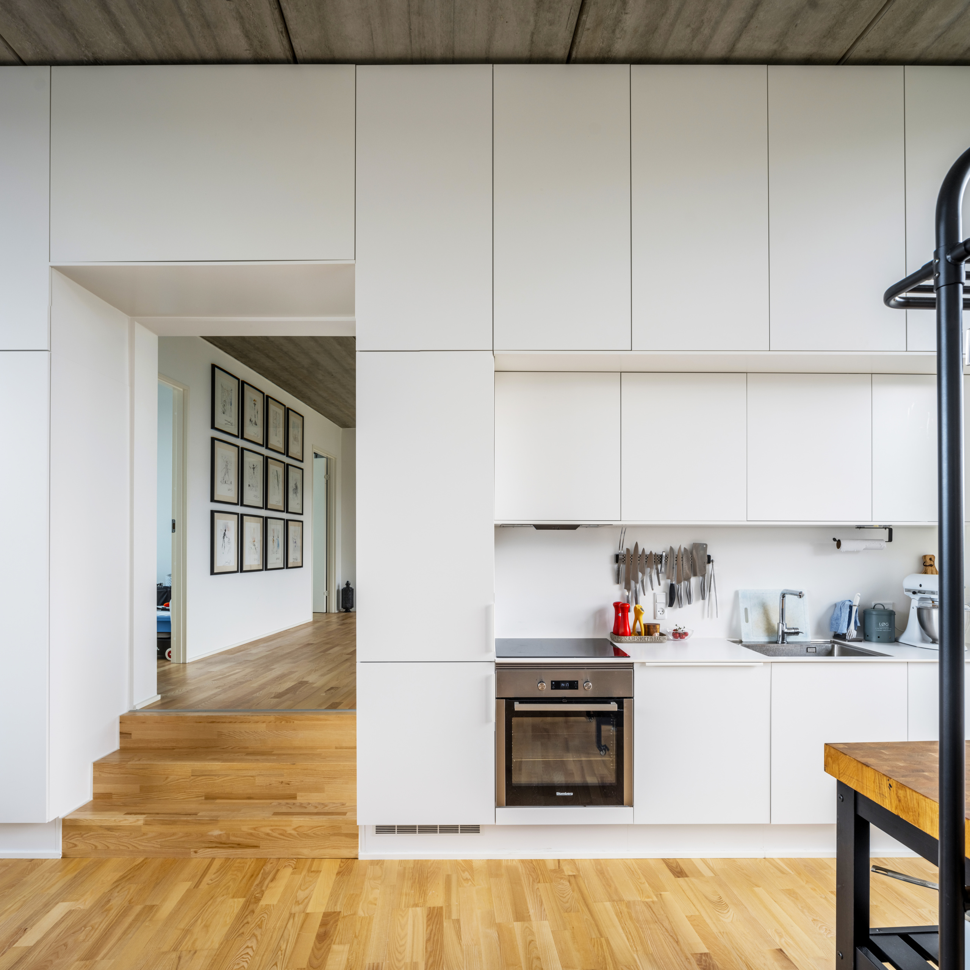
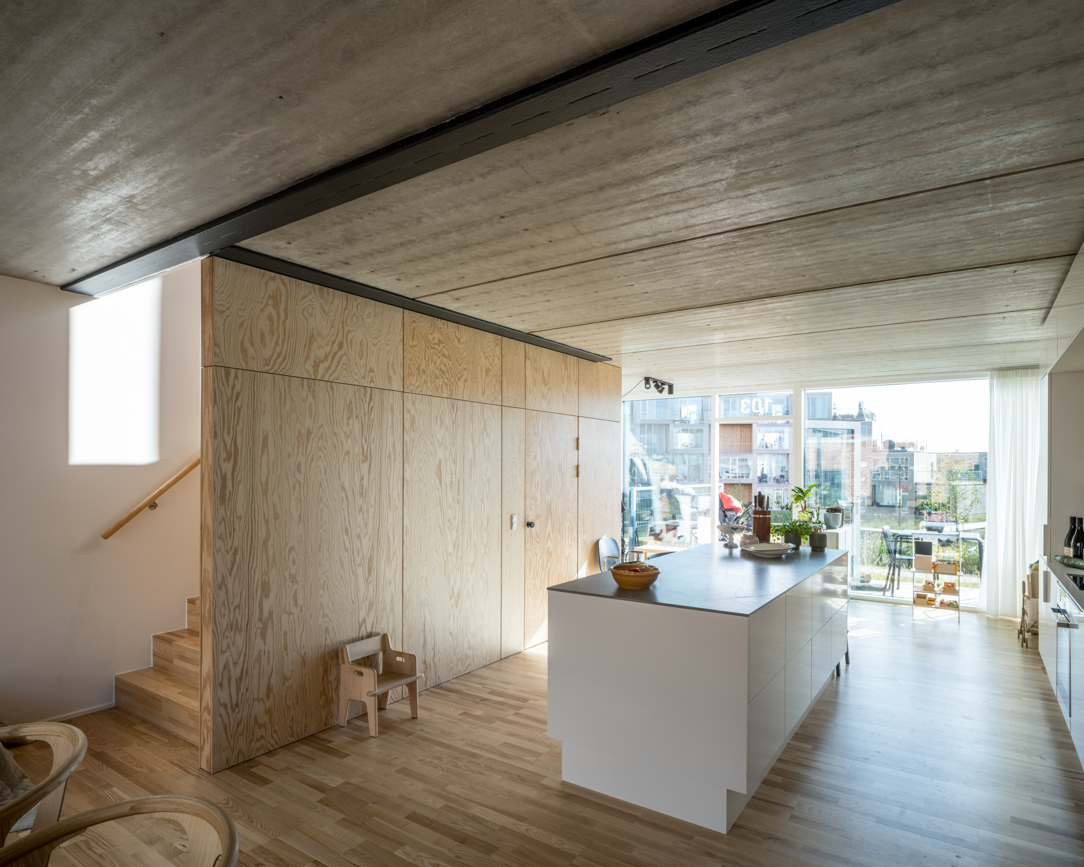

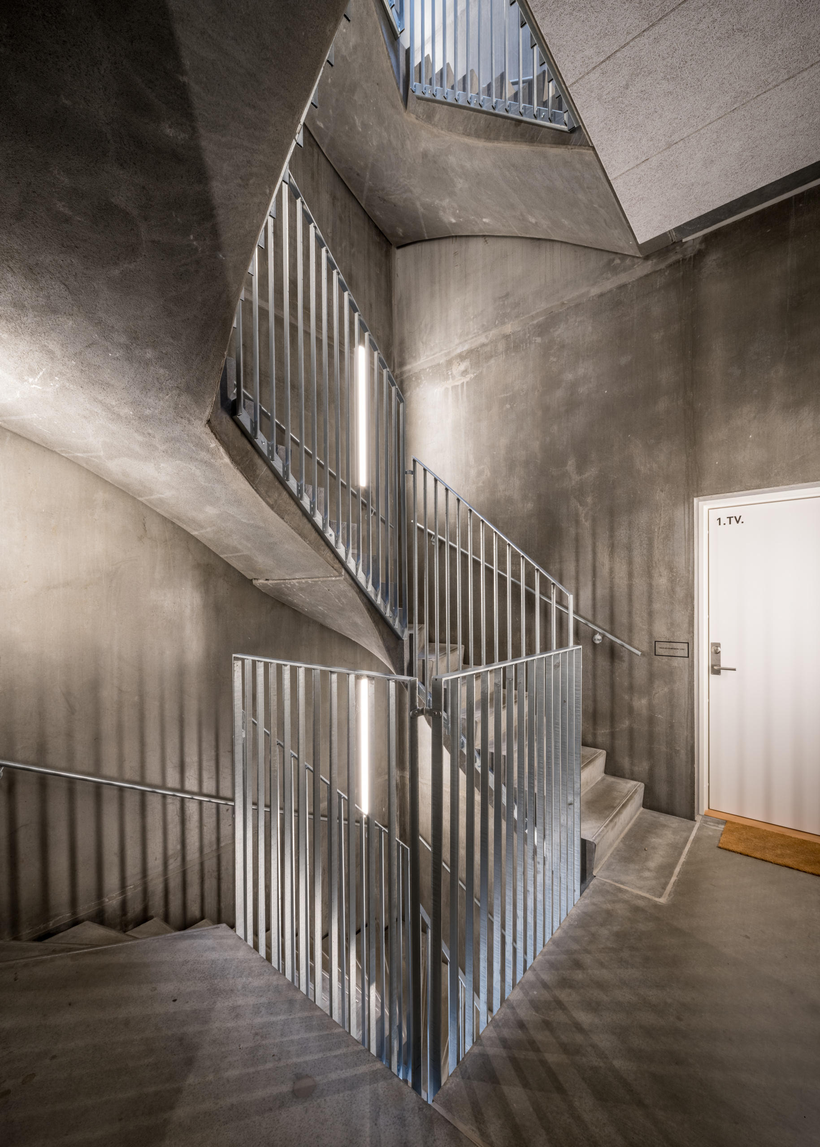
BIG景观团队完成了项目的周边景观设计。建筑物之间及旁边的绿地小径及聚会点,为邻居间的闲谈与娱乐提供了舒适的空间。项目中心以一个人工池塘为标志,为社区界定了中心及休闲空间。
BIG Landscape has designed the landscape around 'Sneglehusene'. Green paths and meeting points between and alongside the buildings offer comfortable pockets for small talk and play among neighbors. The heart of the 'Sneglehusene' is marked by an artificial pond, defining a center and retreat for the community.
片区内的雨水经过收集流向池塘。池塘与当地水厂Aarhus Vand开发与维护的水再生系统相连。该系统将对整个Nye片区收集的水进行重复利用,将其清洁后送回至所有家庭,用于冲洗厕所及衣物等。
The pond manages rainwater runoff, which flows to it from canals integrated in the site. Furthermore, the pond is connected to a system for secunda water, developed and supervised by the local water plant, Aarhus Vand. The system reuses water, collected from the entire Nye neighborhood, cleans it and leads it back to all homes to be used for toilet flushes, rinsing clothes, etc.
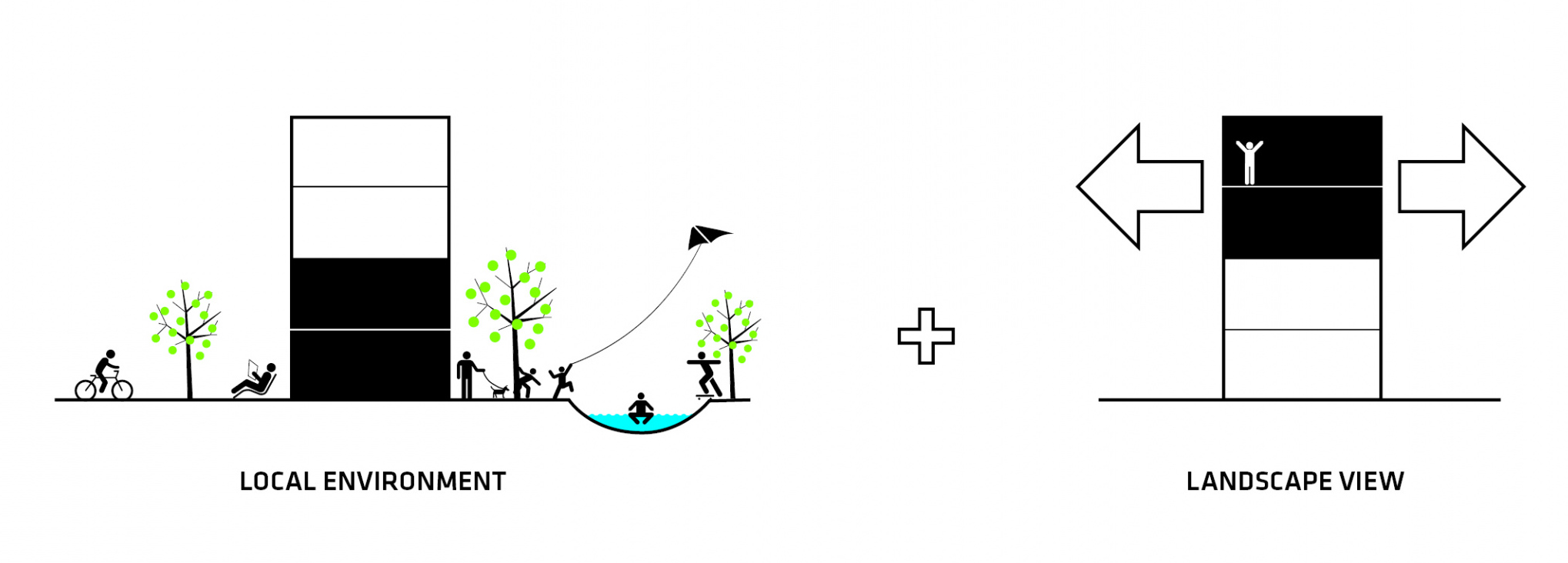

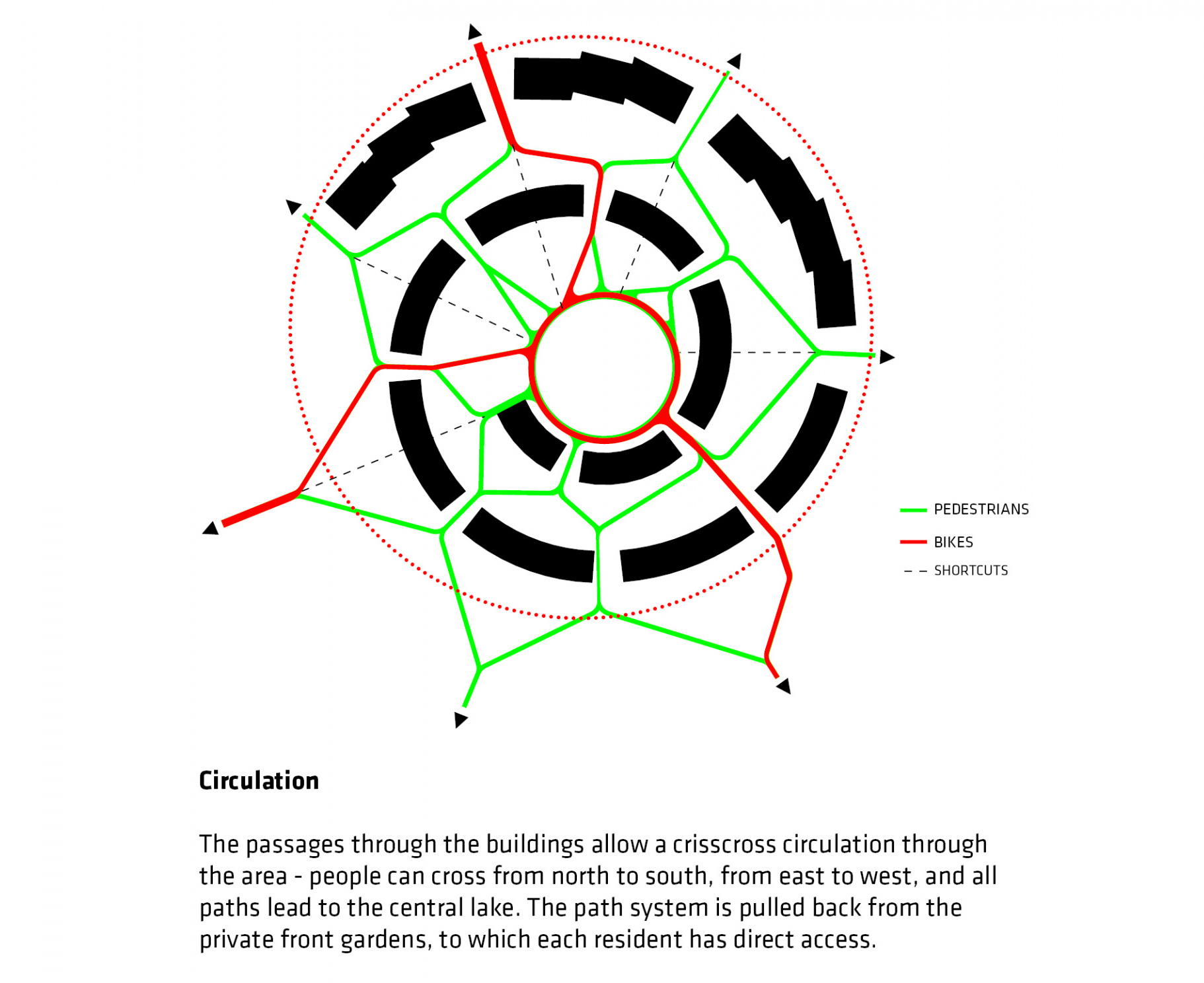
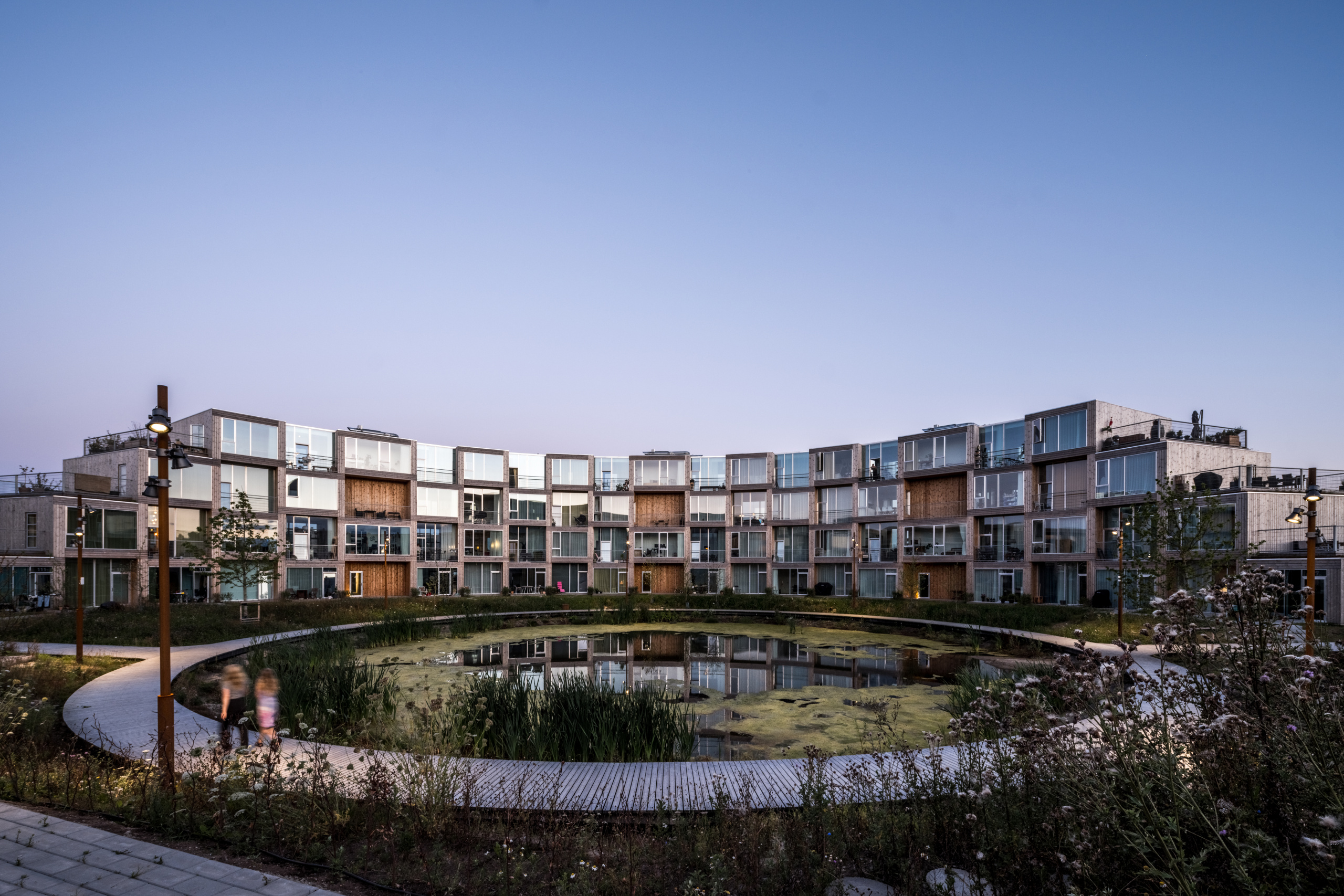
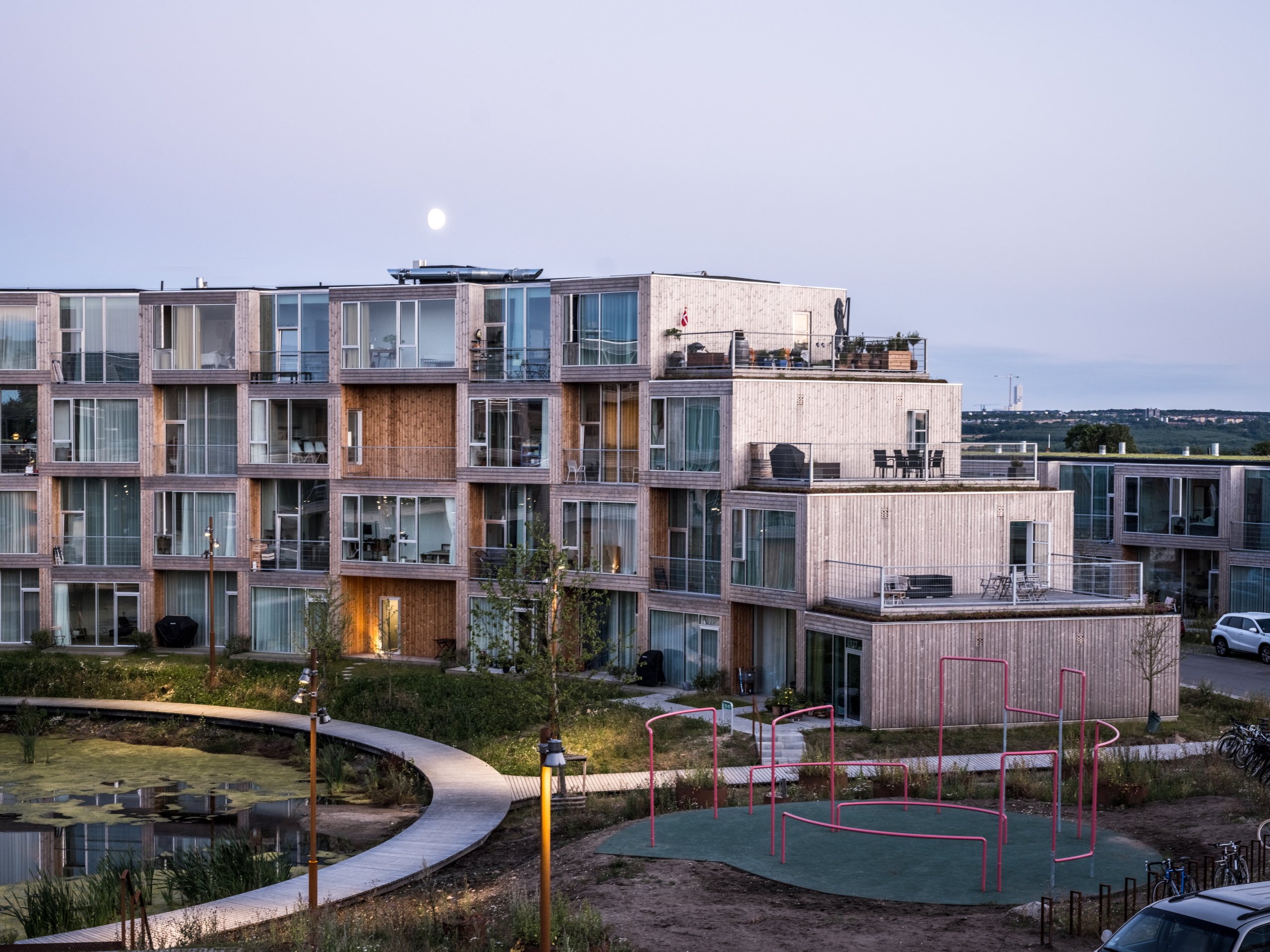
设计图纸 ▽
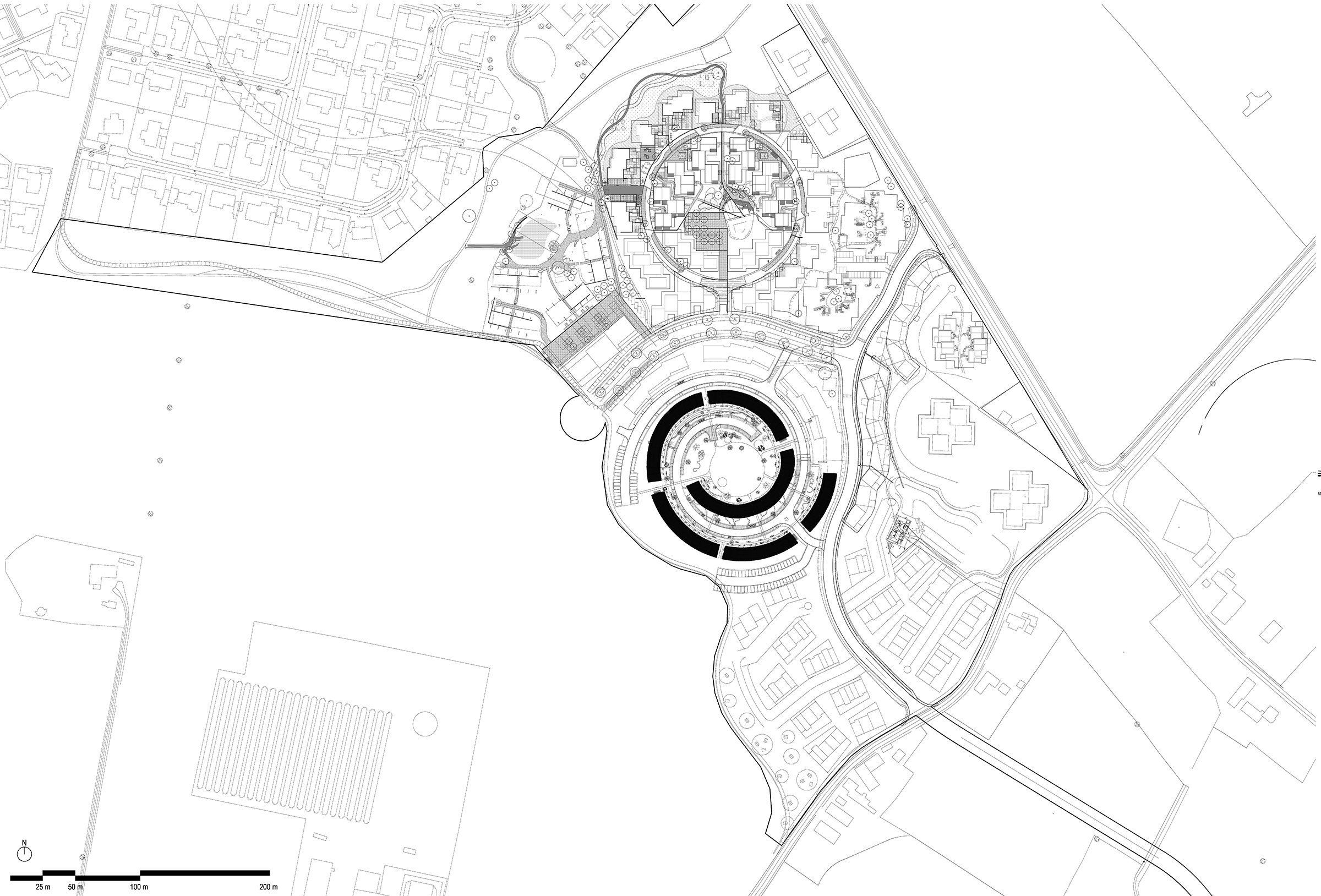
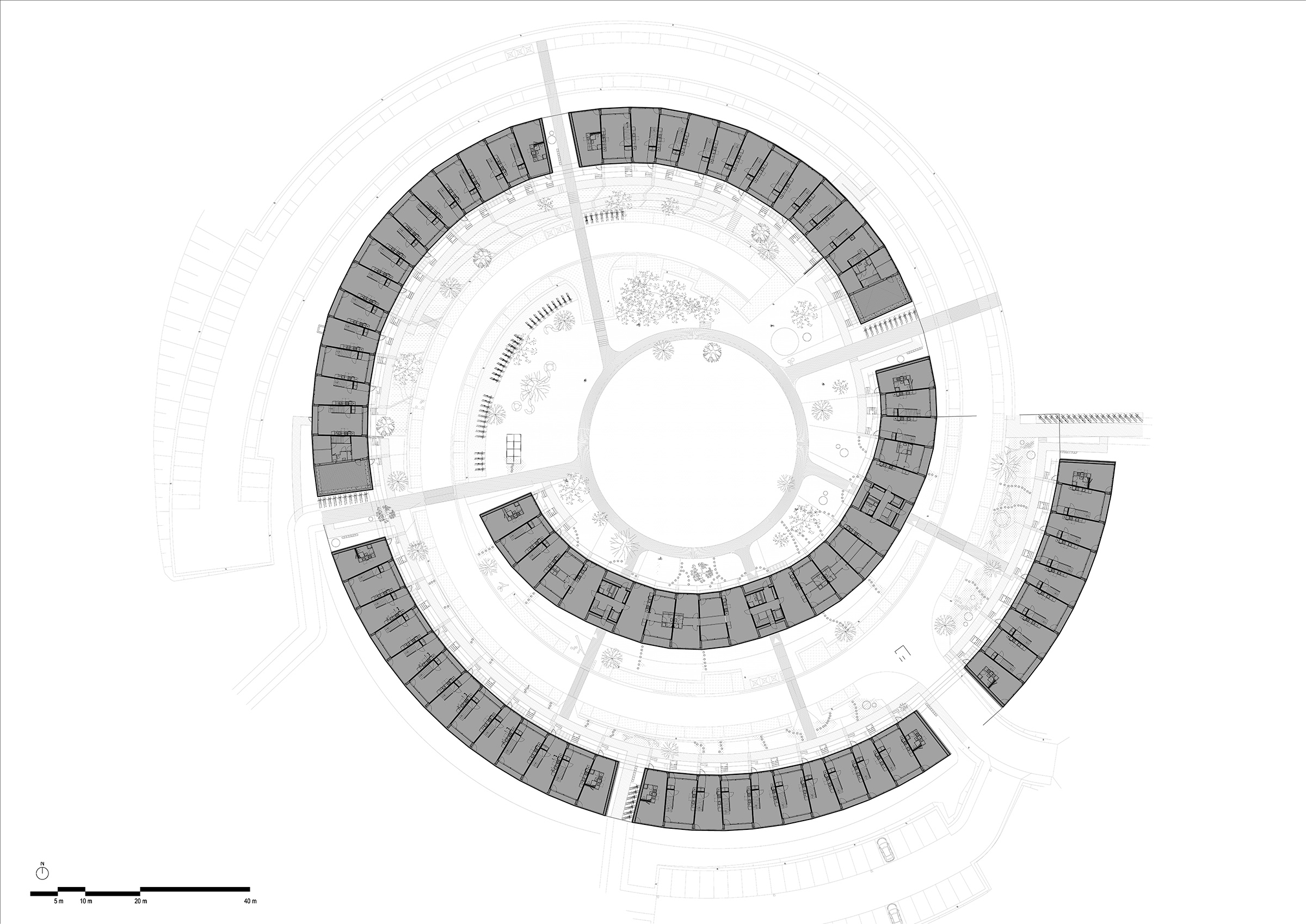

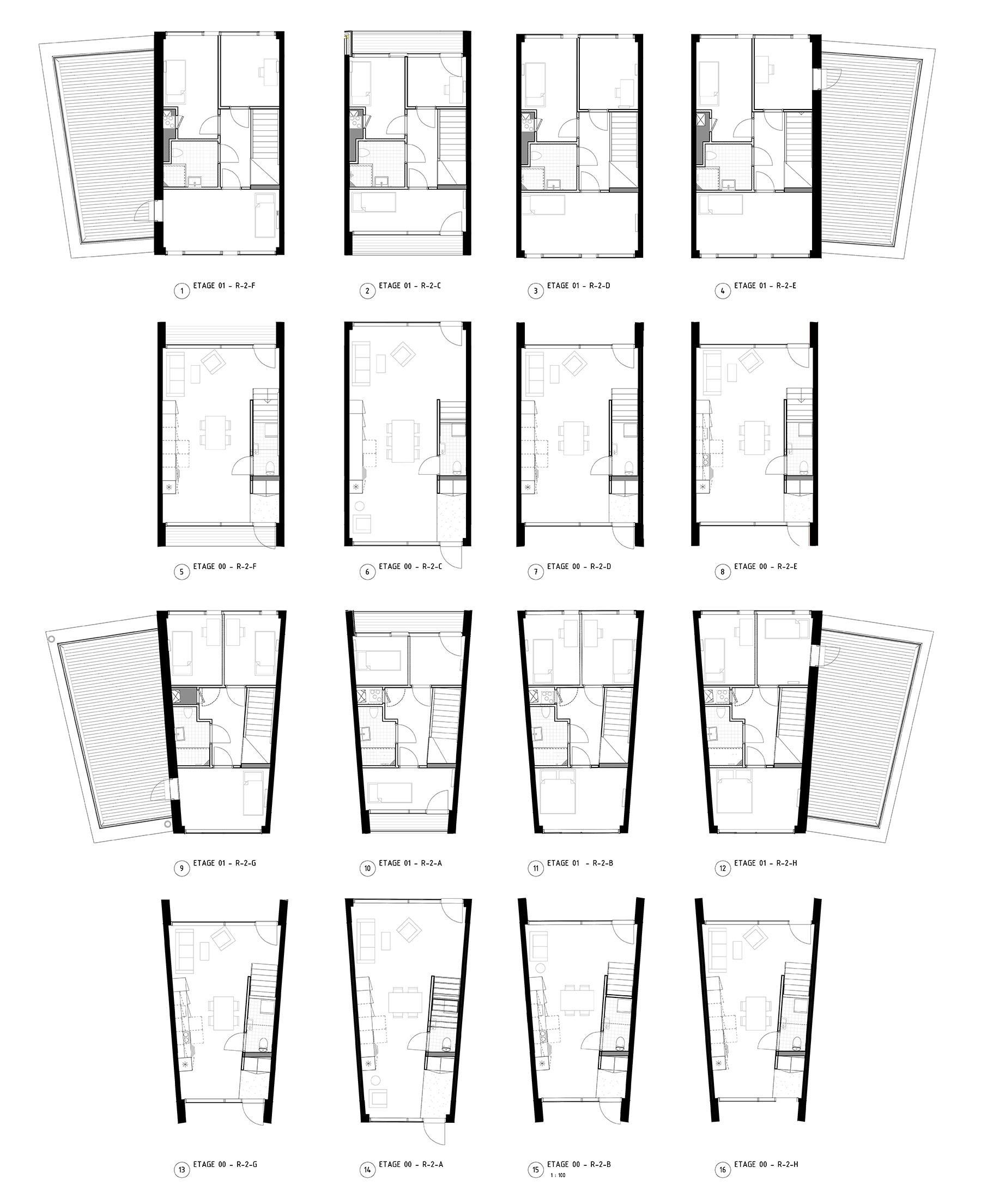
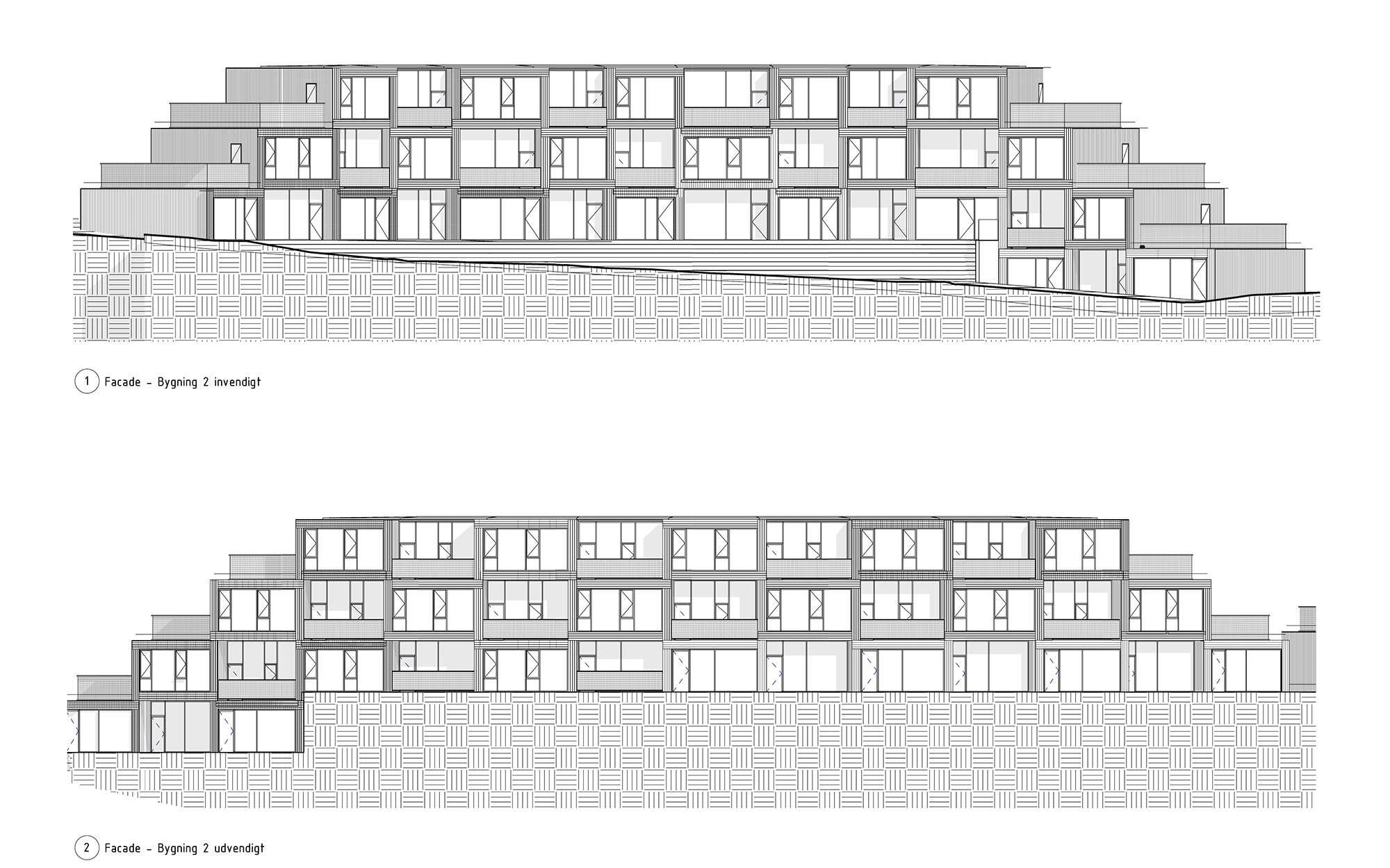
完整项目信息
IMavn: Sneglehusene
Sterrelse: 9.500 m2
Lokation: Nye, Aarhus
Kunde: Taekker Group
Samarbejdspartnere: Mads Gjesing, Cj Group, Spangenberg & Madsen, COWI
PROJECT TEAM
Partner in Charge: Bjarke Ingels, Finn Norkjaer, David Zahle
Project Manager: Joos Jerne
Design Lead: Nanna Gyldholm Moller, Hogni Laksafoss
BIG Landscape: Alexa Haraga, Anders Fonss, Camille Ines Sophie Breuil, Giulia Genovese, Lasse Ryberg Hansen, Ulla Hornsyld
BIG Engineering: Andrea He kt or, Andreas Bak, Andrew Robert Coward, Bjarke Koch-0rvad, Cecilie Sos Brandt-Olsen, Duncan Horswill, Ewa Zapiec, Ivaylo Ignatov, Jesper Kanstrup Petersen, Jonathan Otis Navntoft Russell, Kaoan Hengles De Lima, Kristoffer Negendahl, Mikki Seidenschnur, Peter Andres Eh vert, Timo Harboe Nielsen, Tristan Robert Harvey
Team: Norbert Nadudvari, Wiktor Kacprzak, Axelle Bosman, Liliane Wenner, Christine Mulvad, Joanna Jakubowska, Johanna Schneider, Richard Garth Howis, Xinying Zhang, Mikkel M. R. Stubgaard, Katarina Mackova, Sean Edmund Deering, Soren Aagaard, Pawel Bussold, Mantas Povilaika, Espen Vik, Lucian Tofan, Jesper Bo Jensen
版权声明:本文由BIG授权发布。欢迎转发,禁止以有方编辑版本转载。
投稿邮箱:media@archiposition.com
上一篇:隐入崖壁小巷中:水土老街手爬岩咖啡馆 / 悦集建筑
下一篇:茶山、老屋与灯塔:日照巨峰镇守望者茶馆 / 孔祥伟工作室