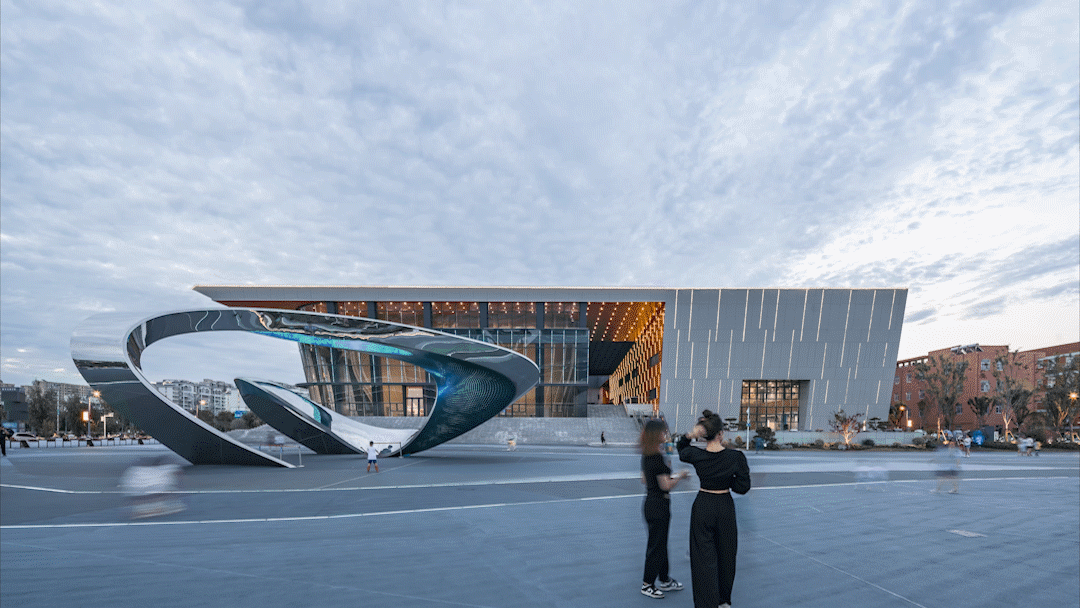
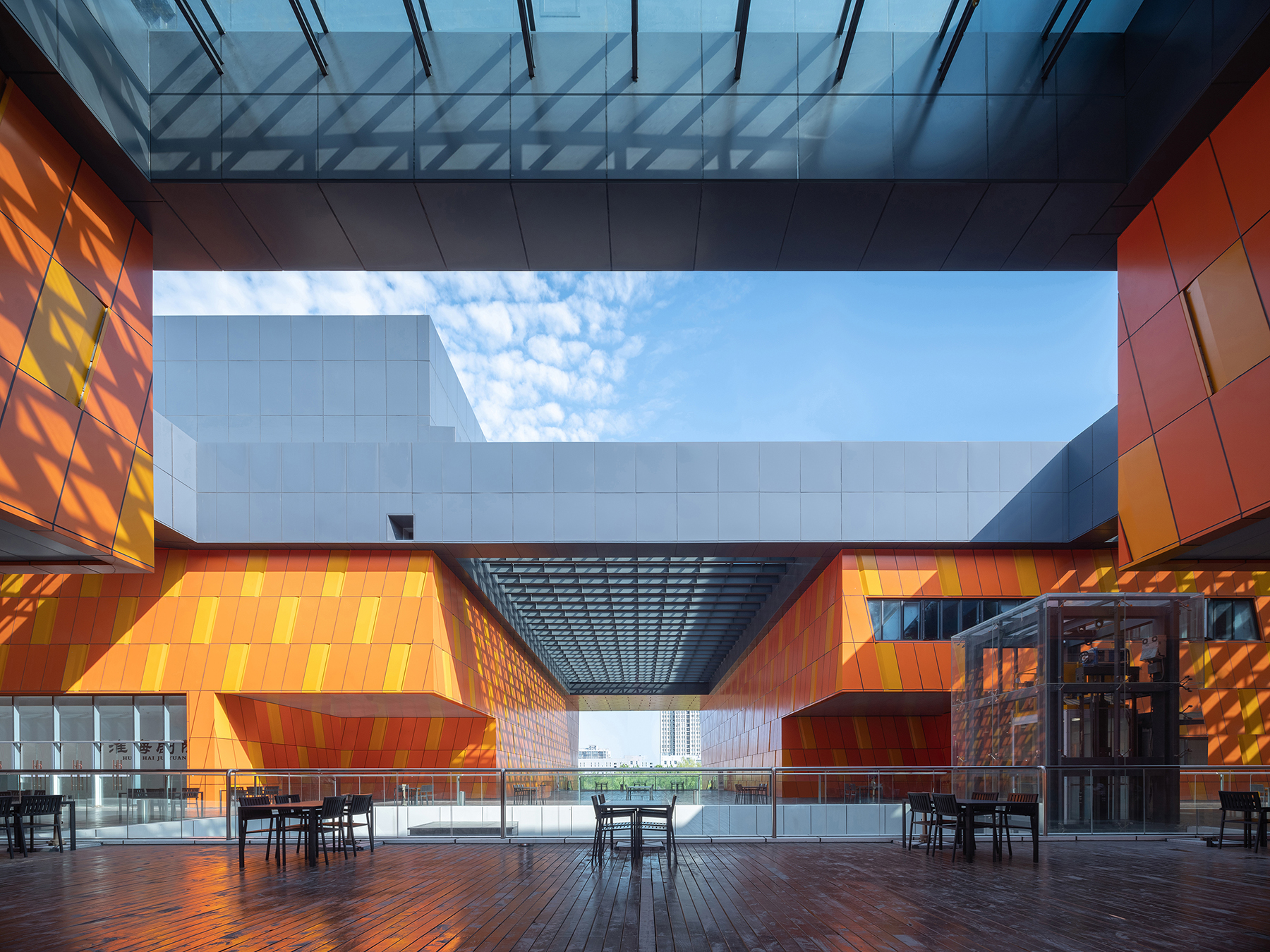
设计单位 ATAH介景建筑
项目地点 江苏盐城
建成时间 2022年
建筑面积 地上31,364平方米;地下78,00平方米
项目所在的城市,位于三角洲城市群的最北端,枕于灌河流域南侧。因灌河流经数十里跌水轰鸣,“响水”县因此得名。在从煮盐捕鱼发展到港口工业的时代提速之下,响水县的小城气息浓郁,文艺生活纷纷散布在城市不同角落。
The city where the project is located is at the northernmost end of the delta city cluster, resting on the southern side of the Guan River basin. Compared with countless small cities in the Yangtze River Delta region, this county, which is named "Xiangshui" because of the roar of the falling water for tens of miles through the Guan River, is no different. In the era of speeding up from boiling salt fishing development to port industrial development, the small town life atmosphere is full of slow and peaceful.
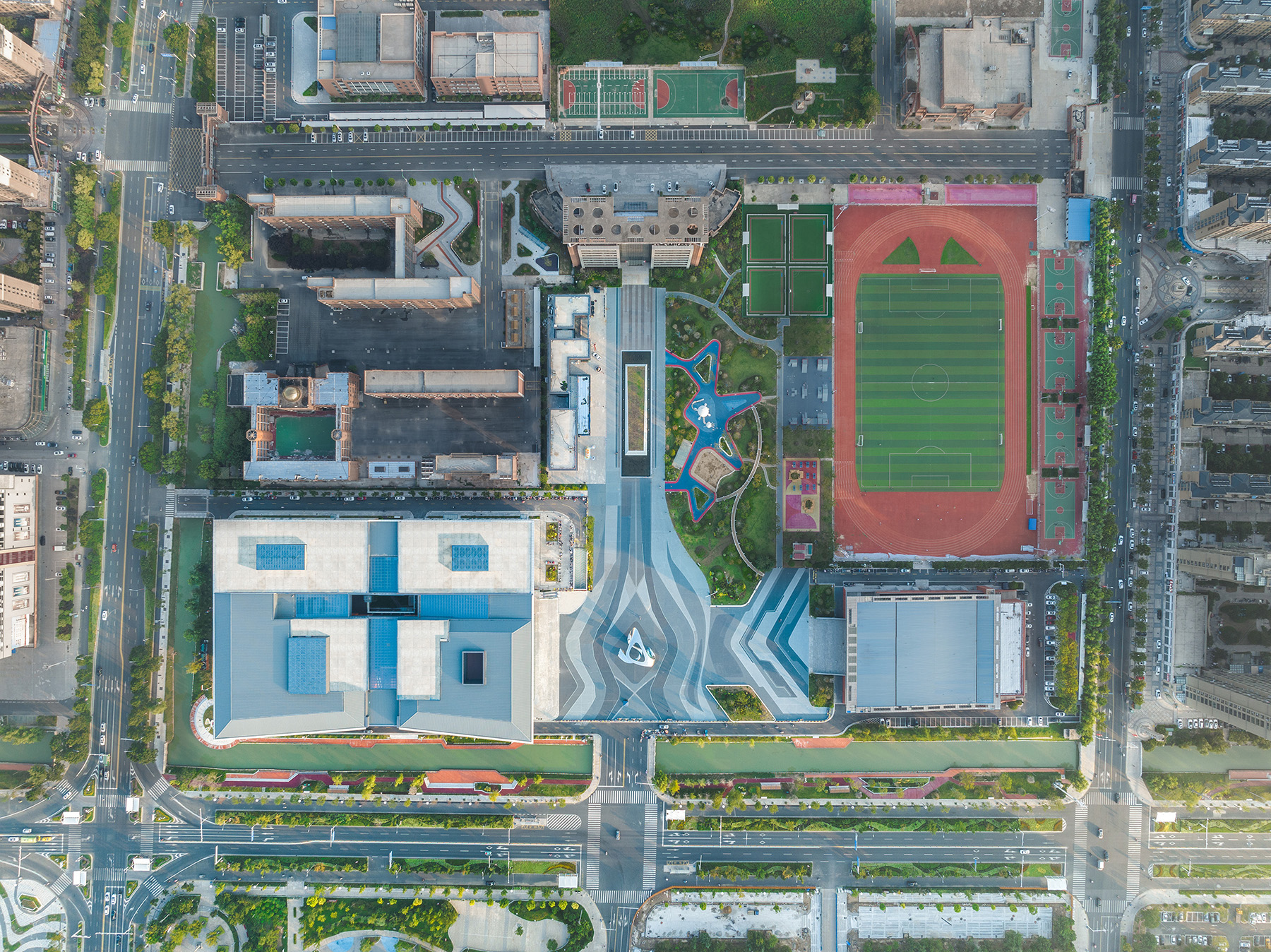
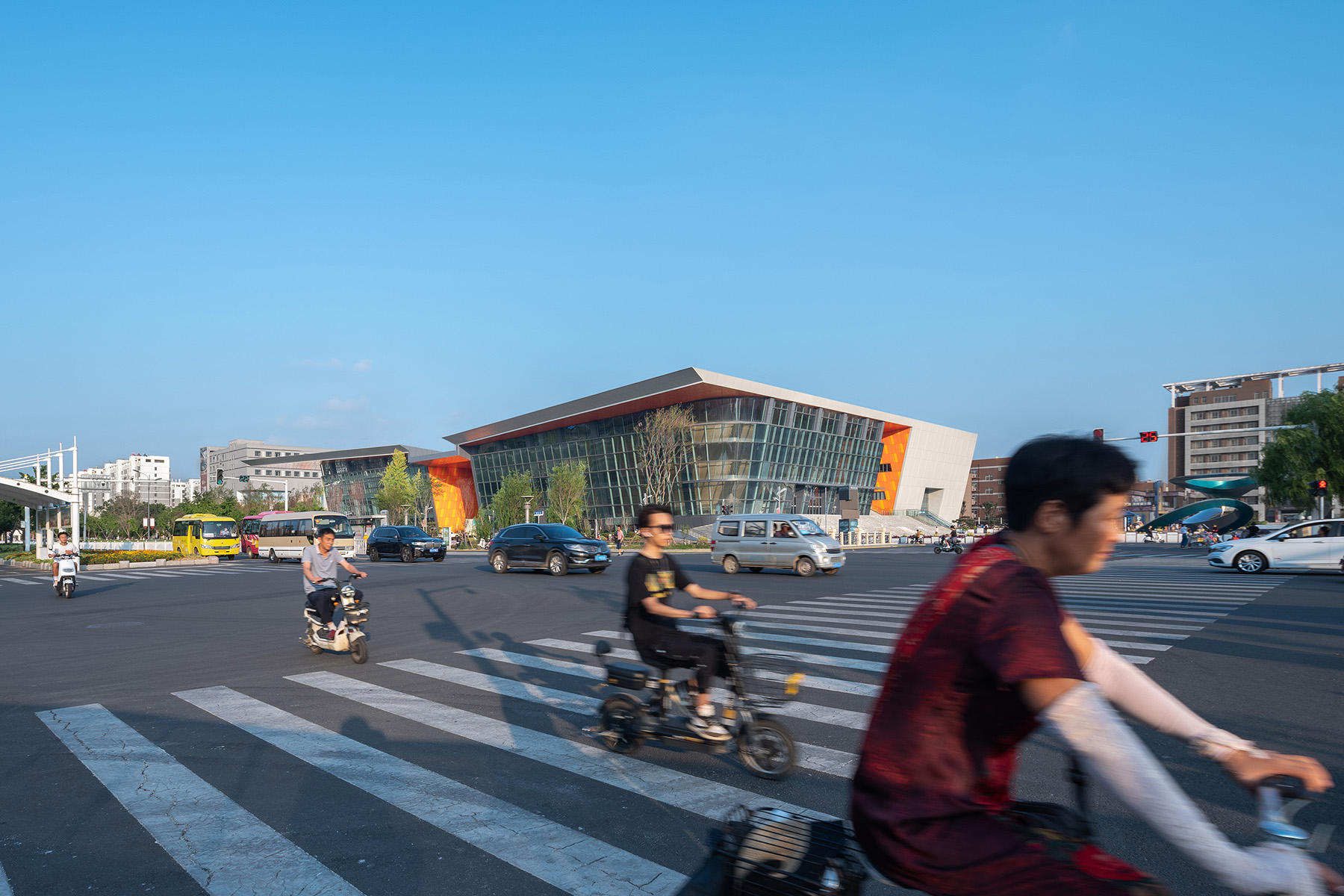
▲ 项目视频 ©ATAH介景建筑
由于原有城区配套功能严重缺失,当地政府将多个文化相关部门的场馆建设指标合并,提出将其作为一座综合性艺术中心统一建设管理。2016年初,由主持建筑师徐光带领的介景建筑事务所(ATAH)通过竞标获得了这座约40000平方米文化公共建筑的设计权。
As a complement to the serious lack of existing support in the city, the local government merged the construction targets of several culture-related departments and unified the construction and management into a comprehensive art center. In early 2016, ATAH, led by architect Guang Xu, win the design rights for this 40,000m2 cultural public building through an invited competition.
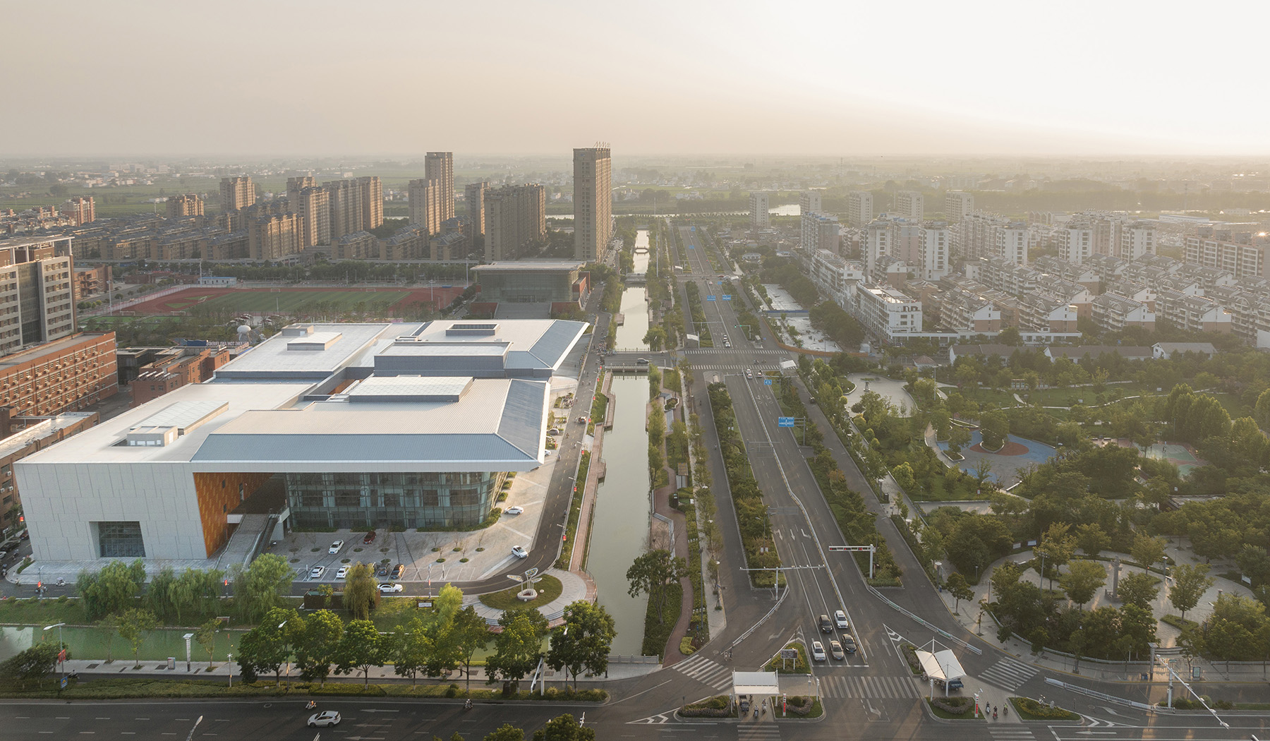
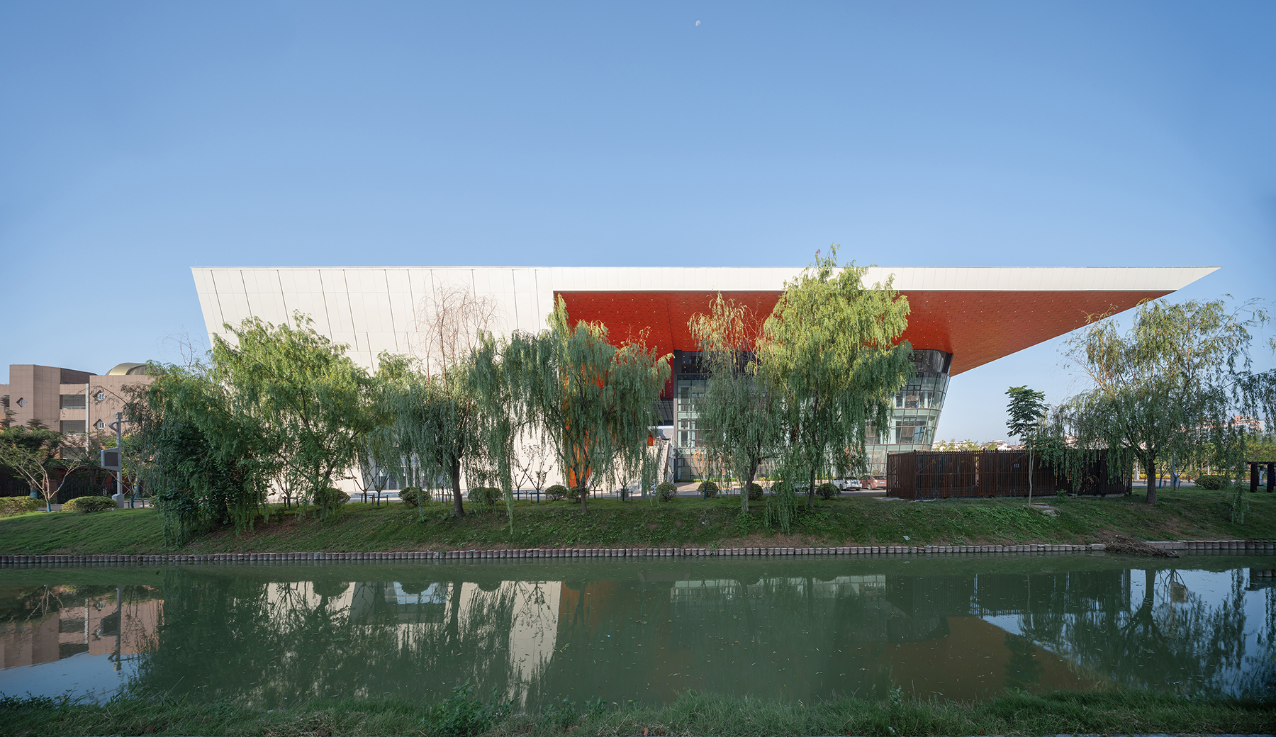
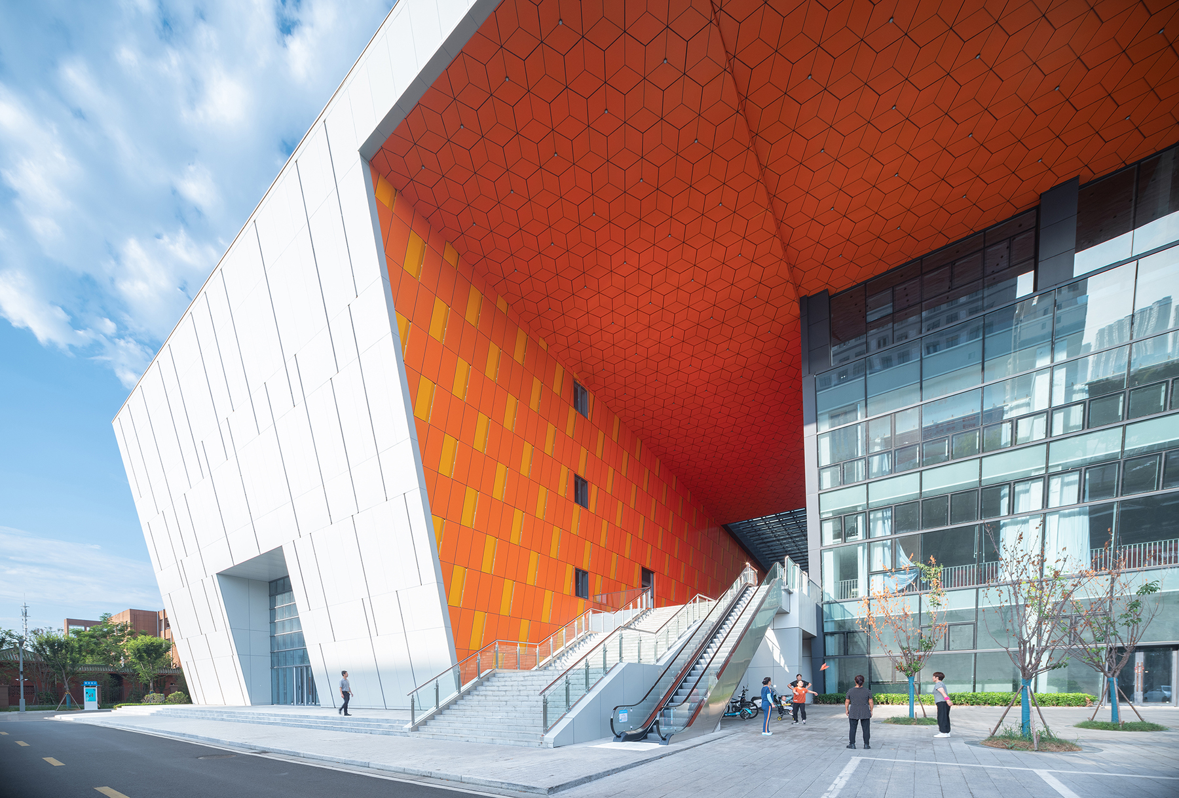
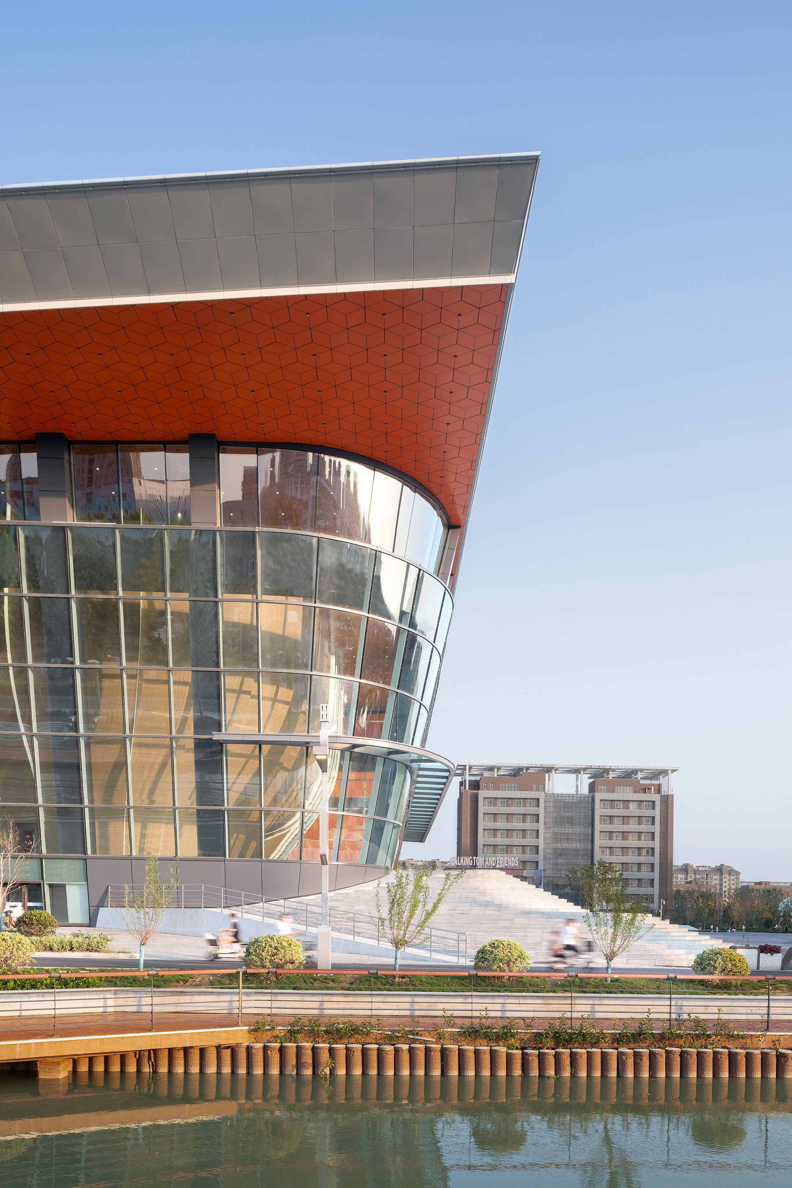
设计初始面临的基本议题是:面对一个以大型政府项目为底色的工程,如何避免使设计成为又一个脸谱化的官式建筑;如何能为小城提供尺度适宜而独特的空间肌理,为具体使用者创造兼具公共性与个体独特体验的多样记忆?
One of the fundamental design issues was: how to avoid duplicating another bureaucratic facility image, but how to provide the spatial texture of the small town with appropriate scale and authenticity, and create individual and diverse memories of places for specific users?
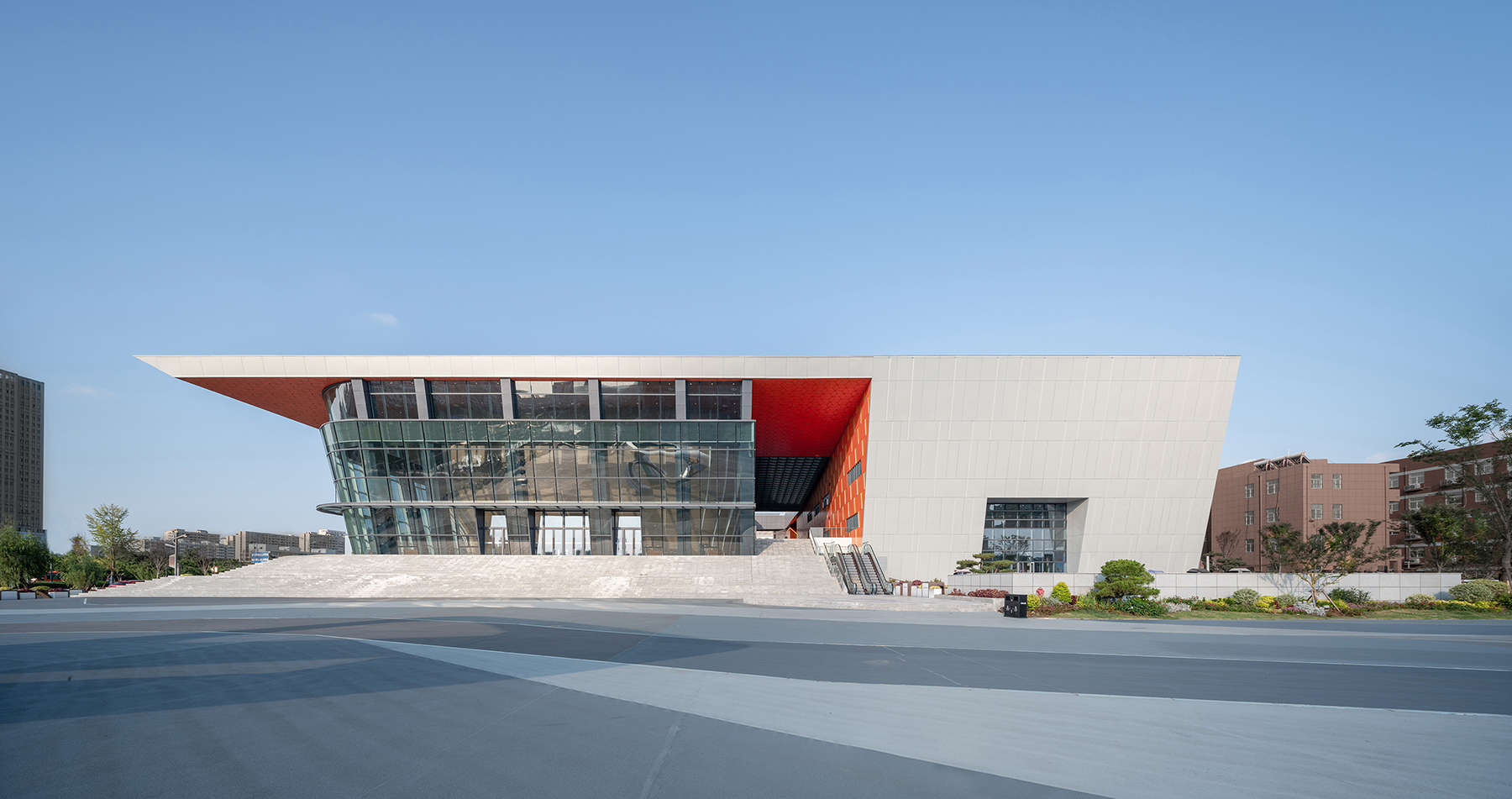
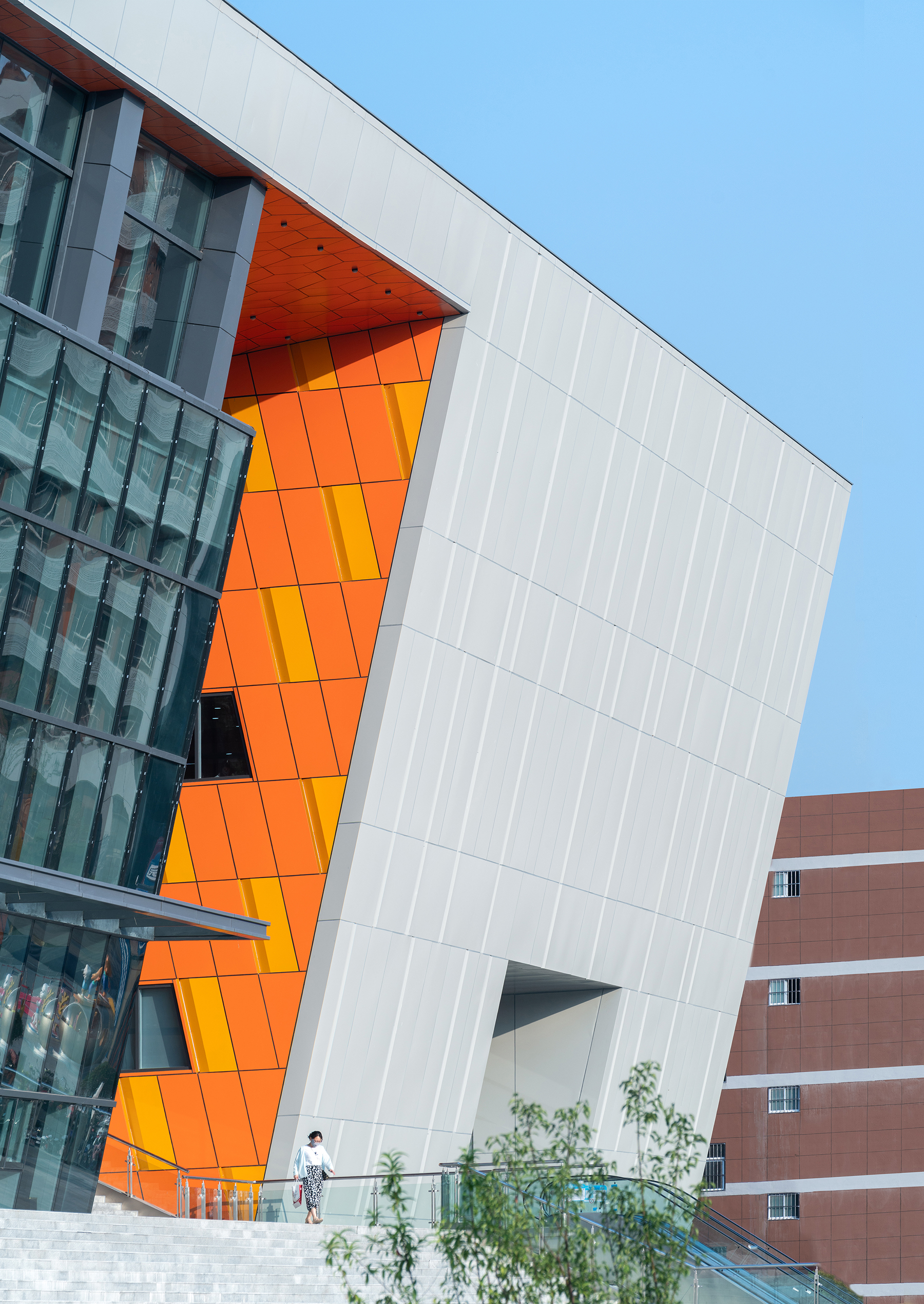
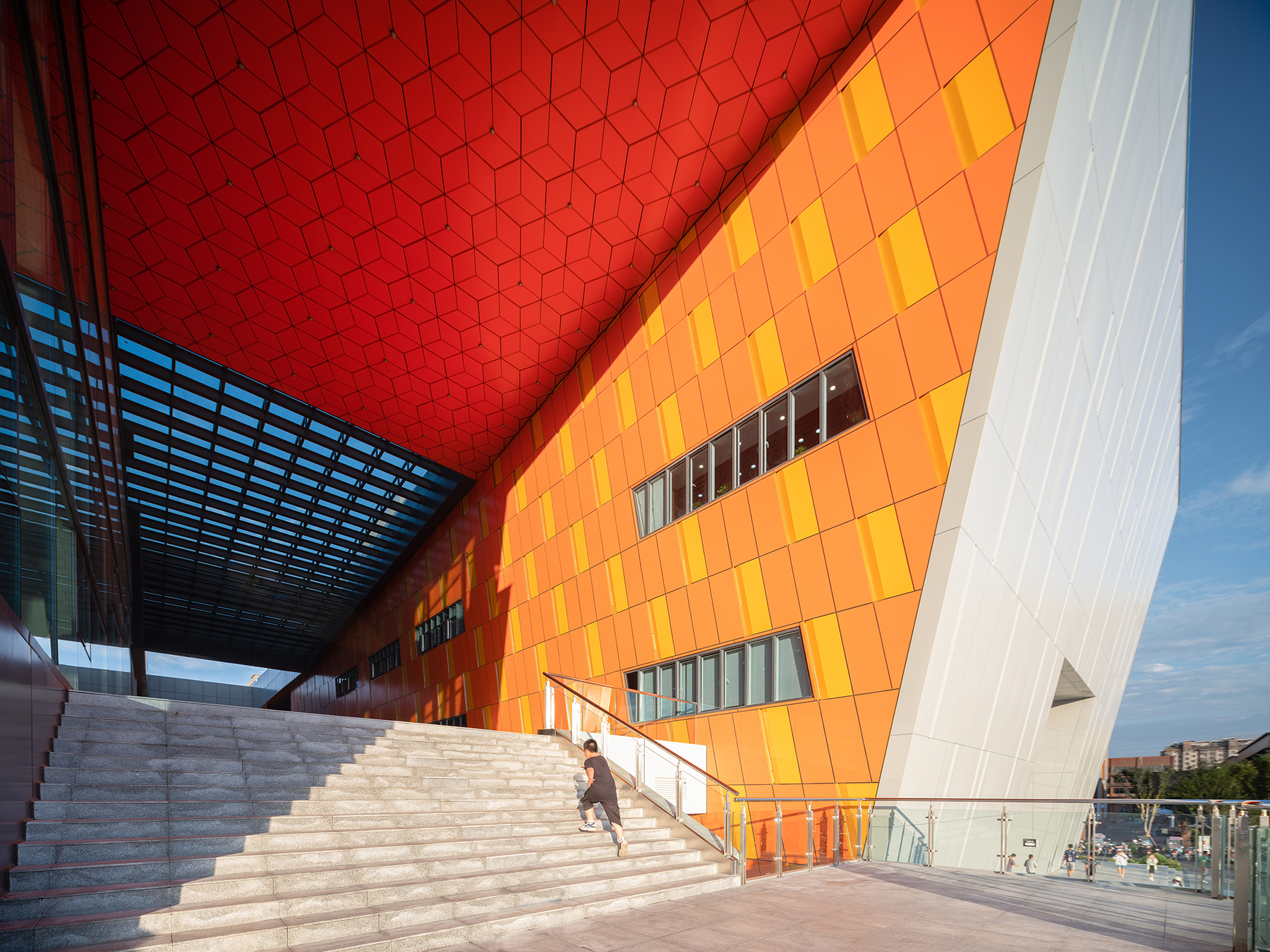

在设计过程中,建筑师以建筑的半自主性来内省设计决策。对于外部要素的响应,主要在以下四点:1)水平舒展的屋檐应对北侧的烈士纪念公园退让出的开敞视野;2)将瞬时人流量最多的剧院设置在西侧,与已存体育馆形成对望,并界定以教育局主楼为轴线的城市广场;3)建筑形态面对交通十字路口显著的退让,纳入180度的河景和水岸活动;4)在面向城市统一形象的同时,为多个展馆在一楼提供独立的入口,并在二层中央庭院提供自由联系的可能。
The architect introspects design decisions with the semi-autonomy theory in the design process. In response to the external elements, the building responds to the following four points: (1) the horizontally spreading eaves respond to the open view of the Martyrs' Memorial Park to the north; (2) the theater, which looks across from the existing stadium, stores the instantaneous huge flow of people in the cultural and sports square; (3) the building form is significantly set back from the traffic intersection, incorporating a 180-degree river view and waterfront activities; (4) while offering the unified Character of the city, the building provides independent entrances for several departments on the first floor and the possibility of free connection in the central courtyard on the second floor.
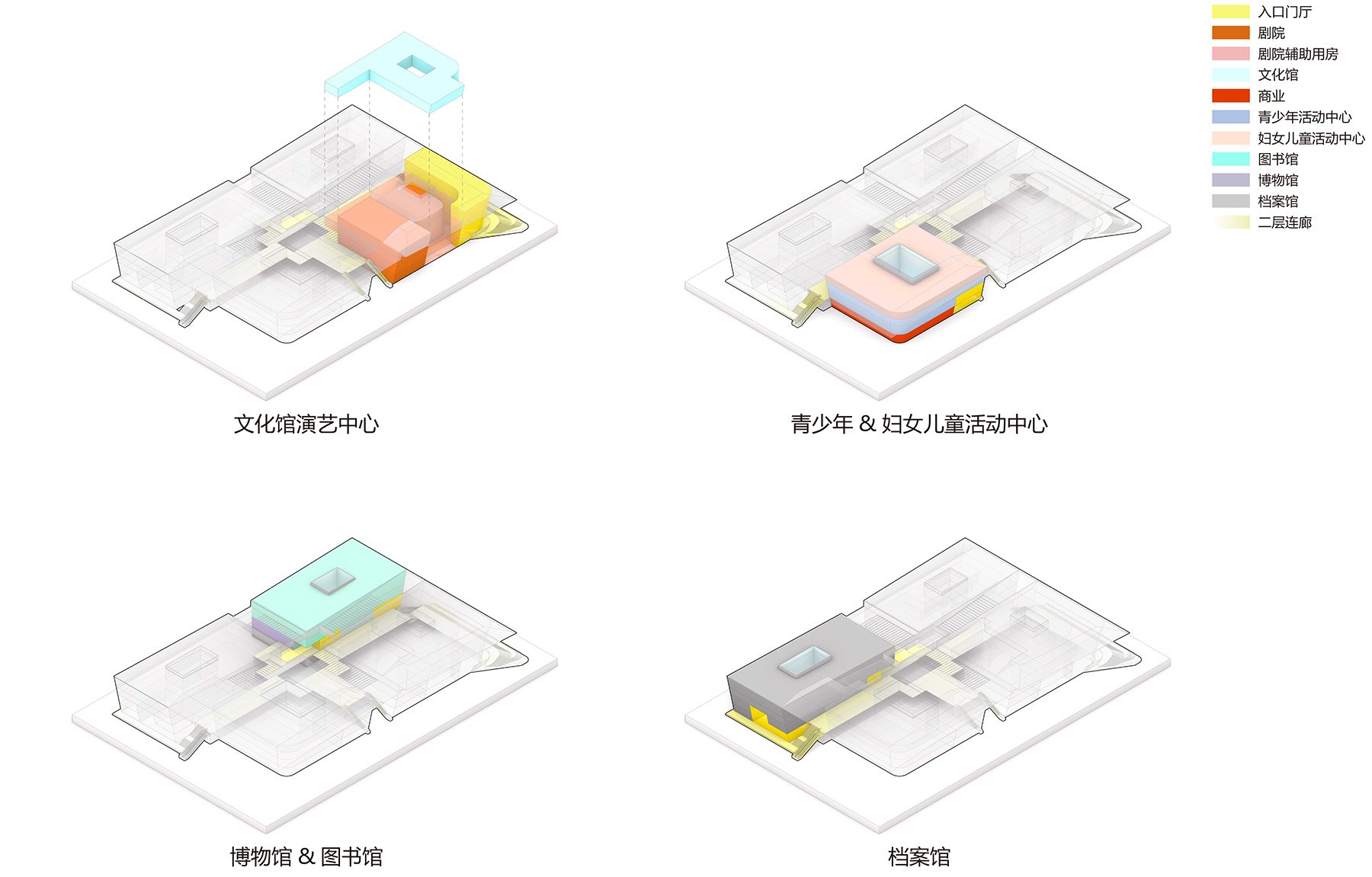
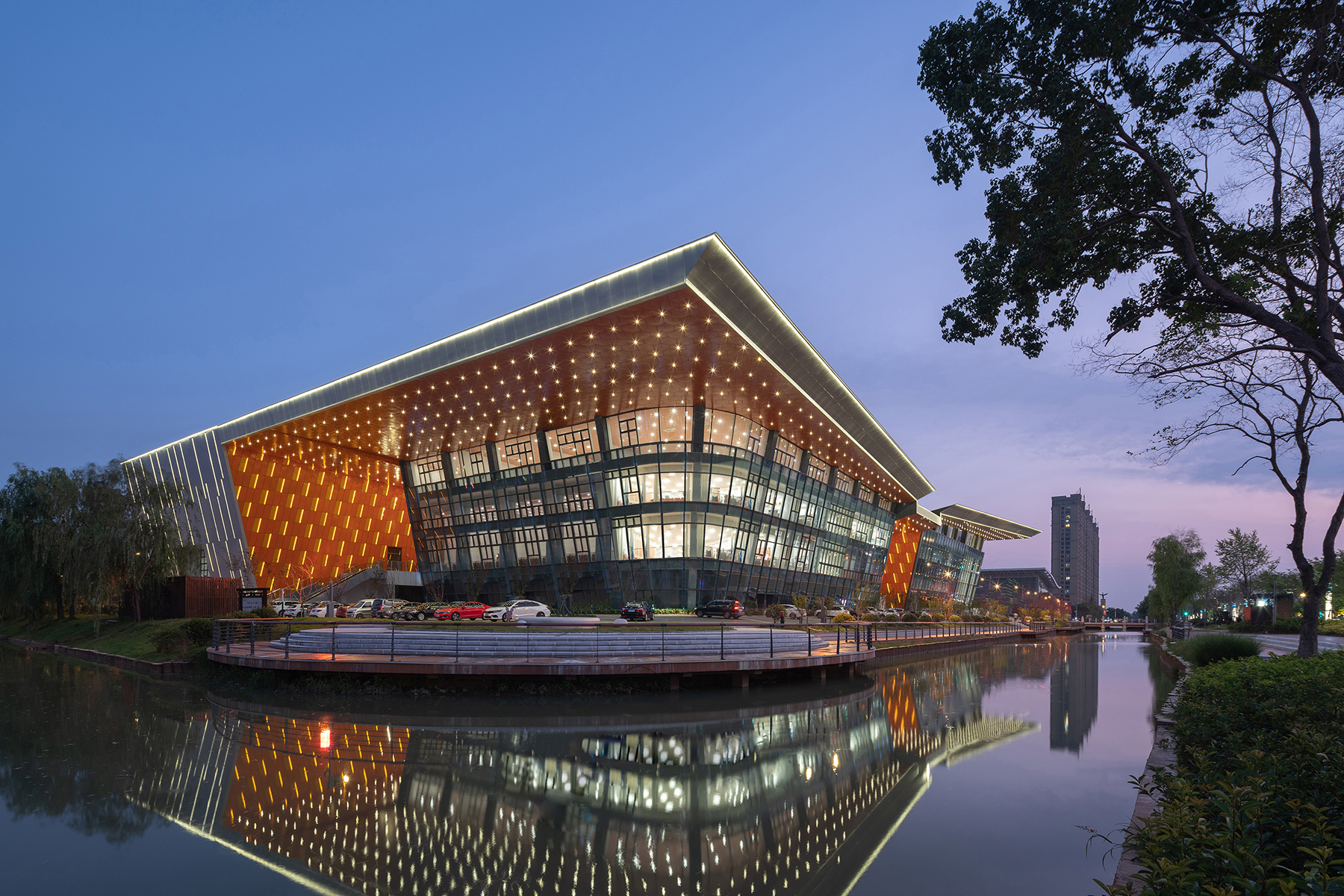
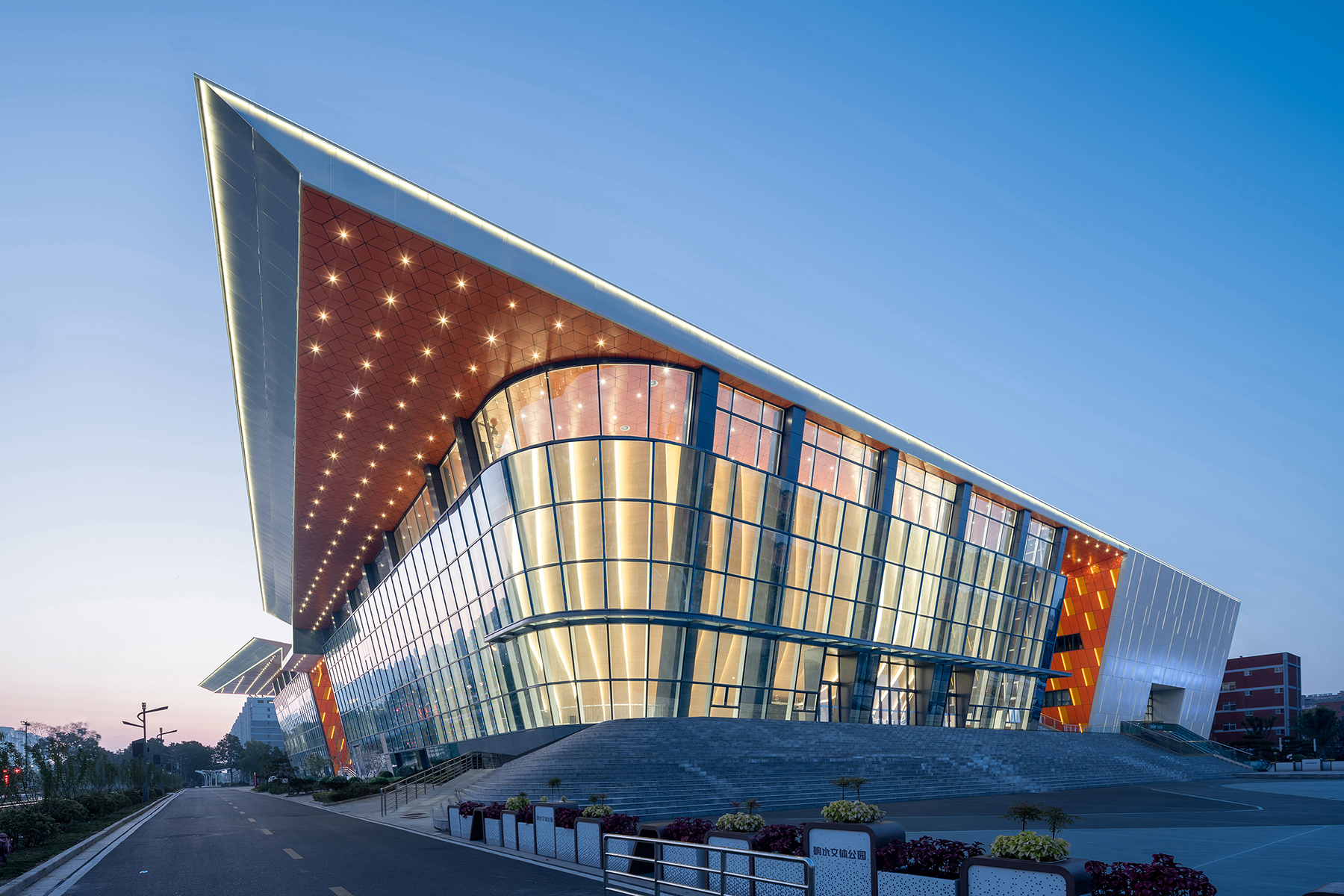

从建筑内部秩序的建立而言,最显著的策略是通过清晰的体积剔除,在灰色体量中“高亮”出公共空间的区域。设计通过在建筑的内部置入二层户外公共街道、环廊、下沉景观庭院、天井等节点序列,将城市街巷般的体验内化到建筑体量中央。
In terms of establishing domestic order, the most significant operation is the colorful highlighting of public space areas in the gray volume through clear volume rejection. The design internalizes the urban street-like experience in the center of the building volume through the placement of second floor outdoor public streets, circulation corridors, sunken landscaped courtyards, and patios in the core of the building.

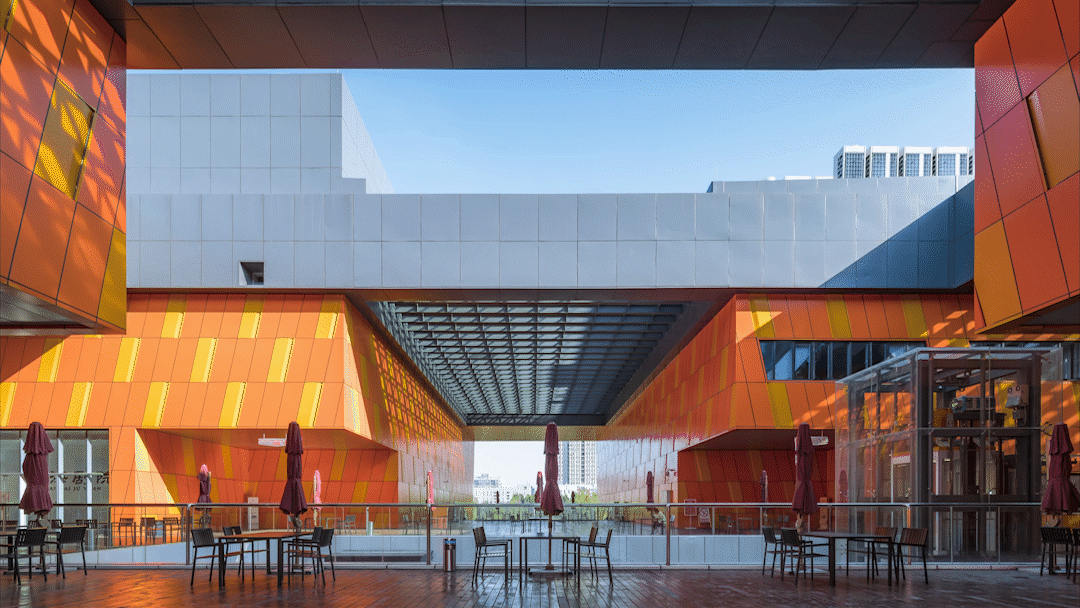
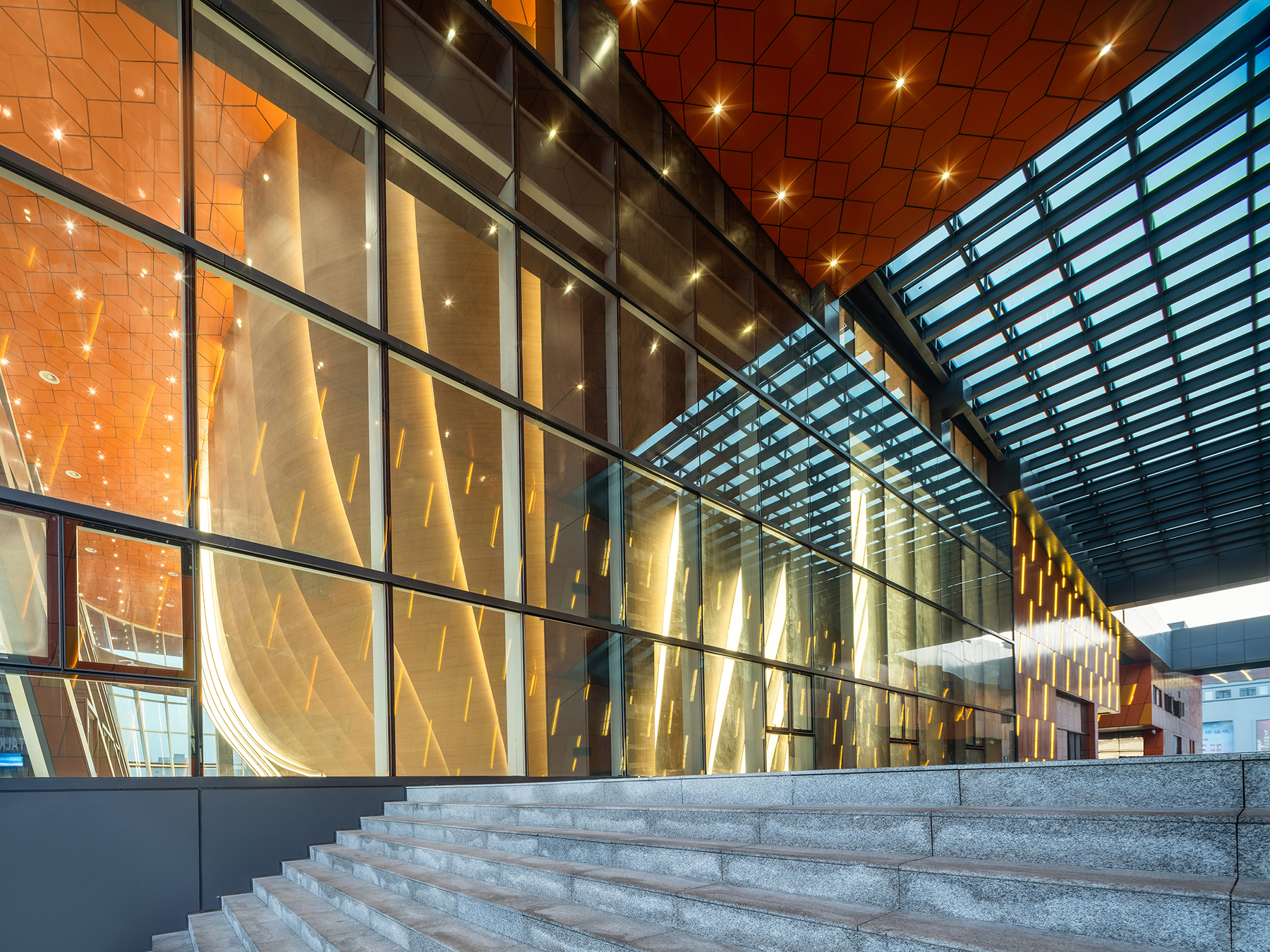
如同被切开的峡谷所呈现出多变而热烈的变化,文化艺术中心的户外连廊侧壁整合了灯光设计,在日夜呈现出两种质感氛围,并被统一在向内倾倒的动势之中。体量的中央蕴藏着一整套景观化洄游路径,鼓励空间与行为的引导与互动。
The varied and welcoming interior walls, like a cut canyon, are integrated with lighting design to provide two textural atmospheres, day and night, unified in an inwardly poured momentum. Users are presented with a protected migratory path in the center of the volume, conveying an encouraged linking and roaming experience.
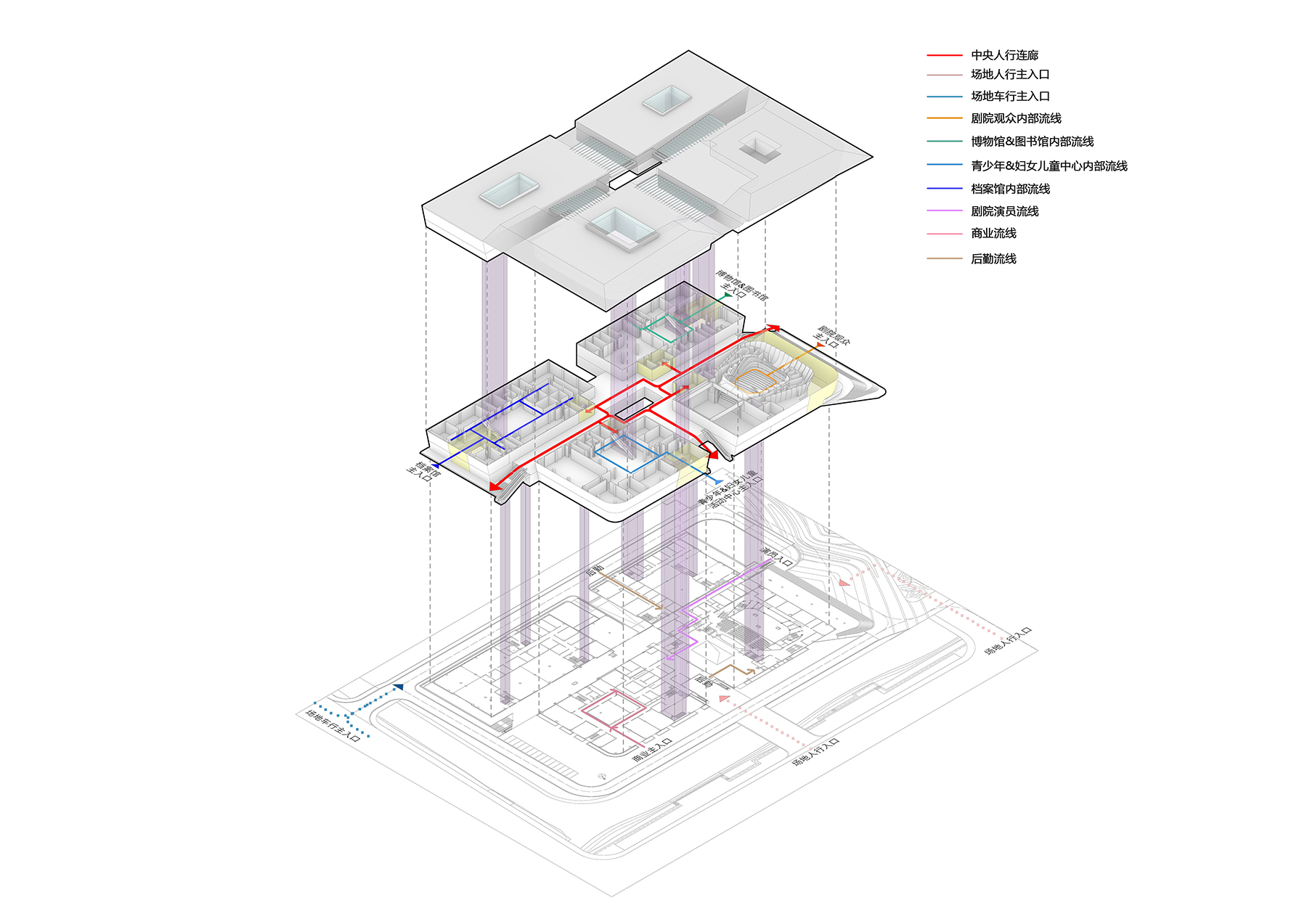

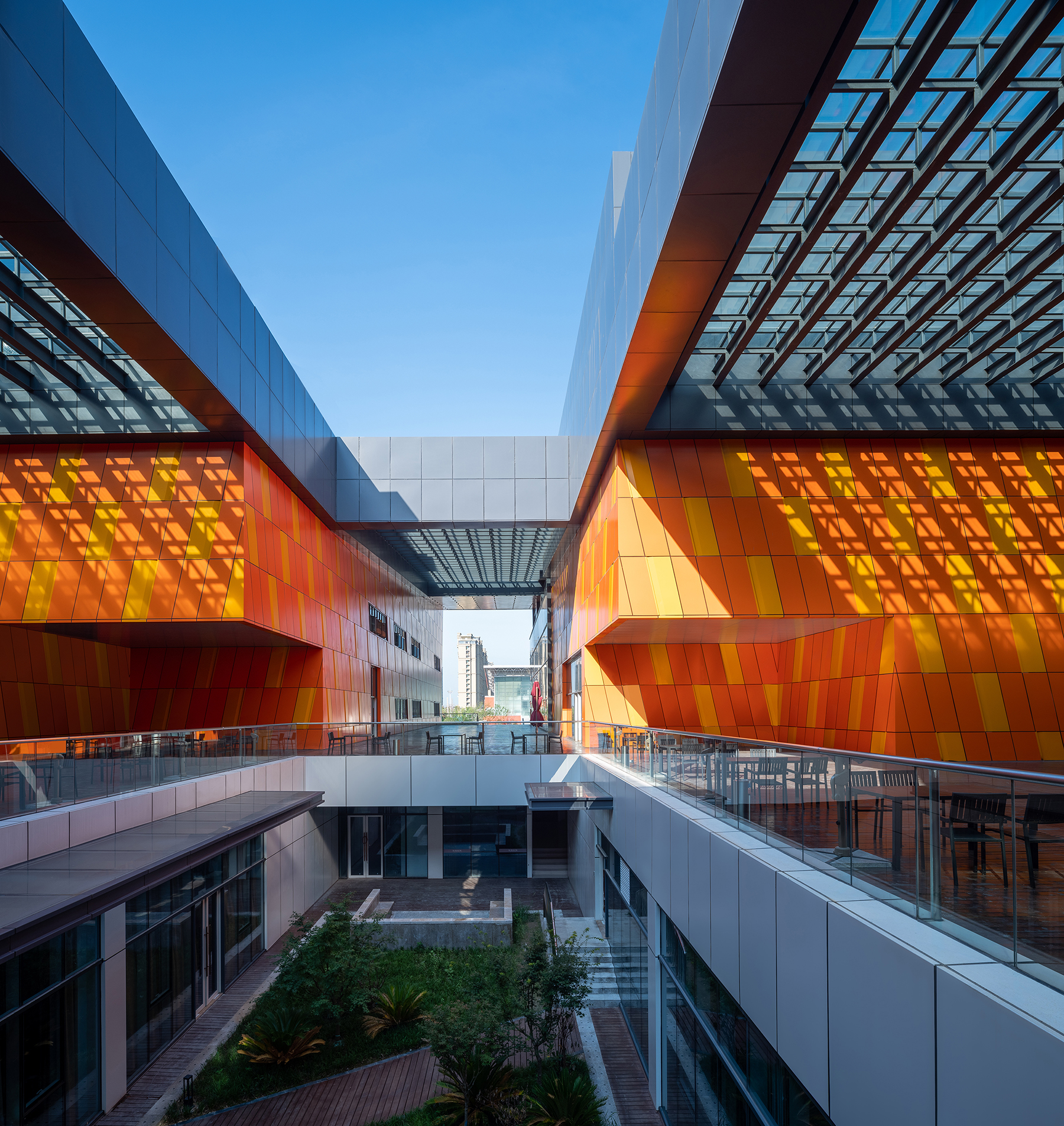
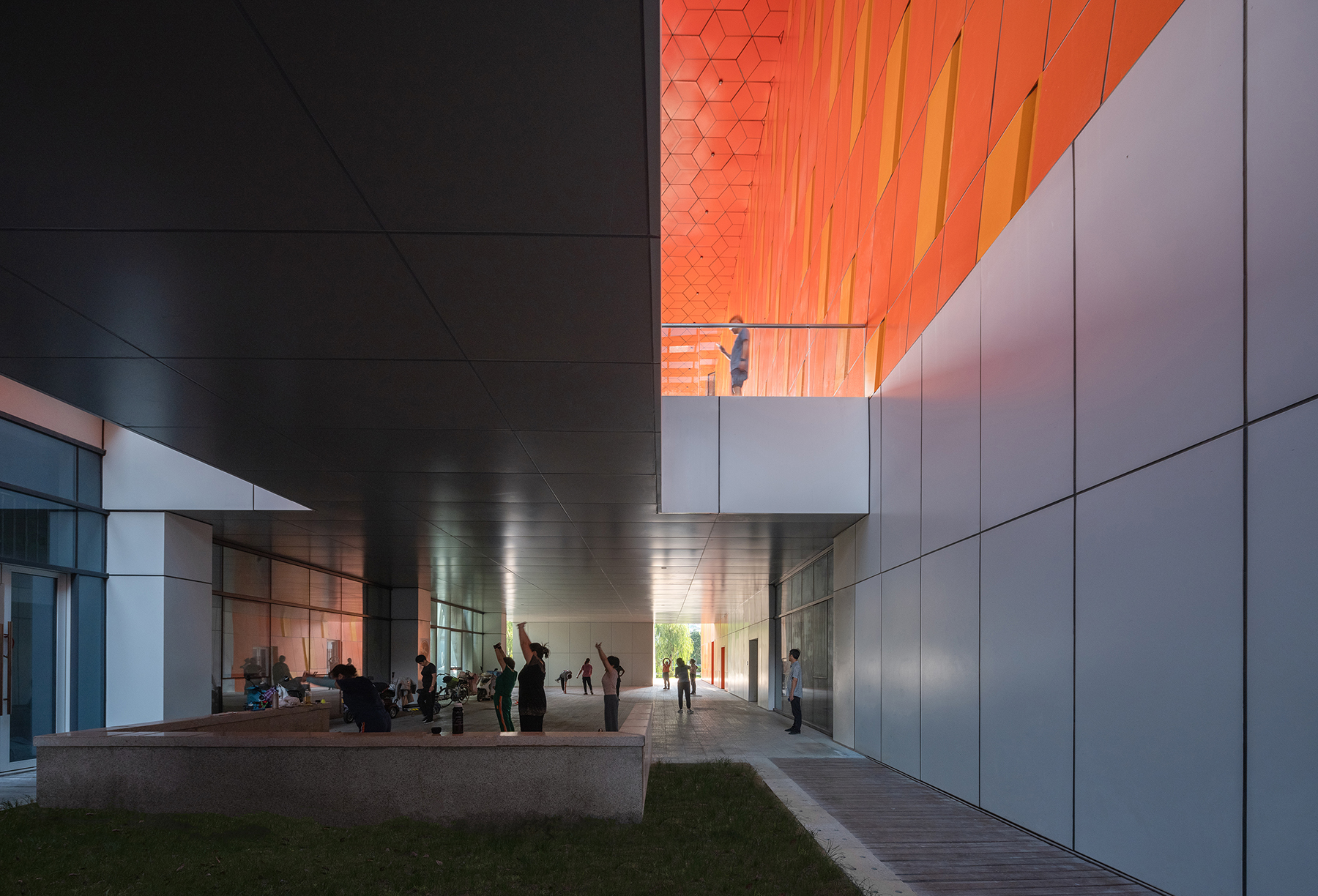
建筑东北角通过大跨的屋面结构和从外延绵到室内的吊顶以及灯光的处理,试图向内外两个维度再现一种极目远眺的体会。晶体结构的吊顶单元与菱形的内立面单元以一种纯粹几何的密铺单元模式,加强了这种内外协商的包裹感。
The local treatment of the northeast corner of the Cultural Arts Center, through the large span of the roof structure, the ceiling that extends from the outside to the inside, and the lighting treatment, attempts to reproduce the experience of a extremely far view in both internal and external directions. The crystalline ceiling units and the diamond-shaped interior façade units reinforce this sense of negotiation between inside and outside in a highly abstracted pattern of densely laid units.
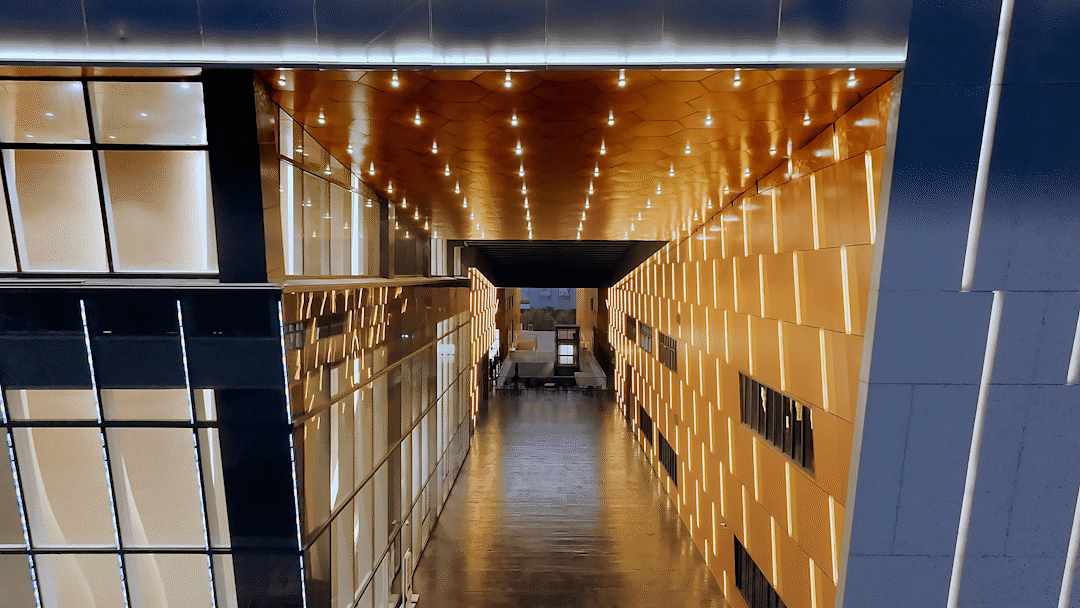
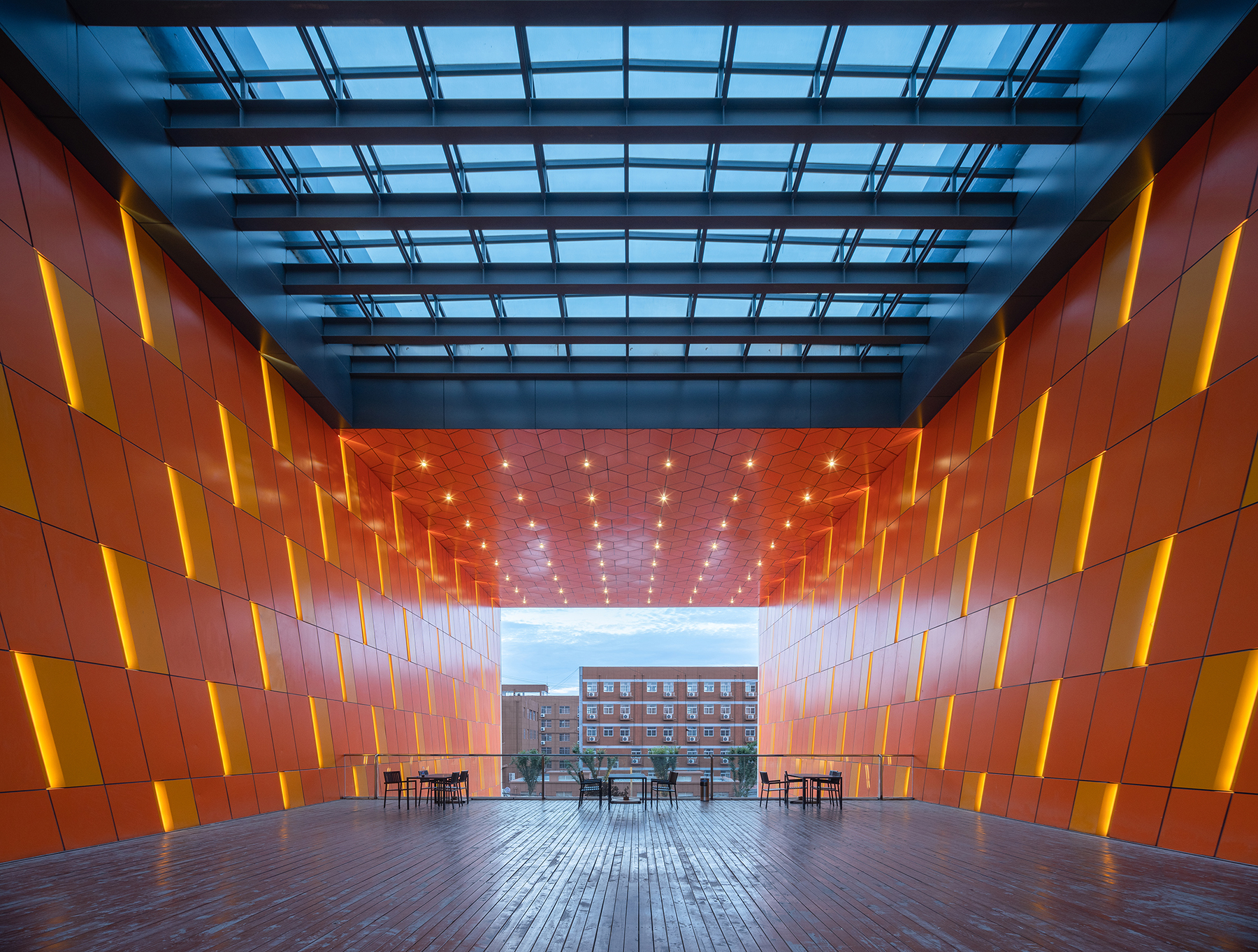

在这种整体性之下,最引人注目的是县城唯一的一座800人多功能剧院。作为中国小戏艺术之乡的响水,即希望本地的文化精品能有更好的展示和传播舞台,也希望高规格的外地演出能走入小城人民的文化日常之中。
The most noteworthy feature under this wholeness is the county's only 800-person multi-purpose theater. As the hometown of Chinese small opera art, Xiangshui hopes that the local cultural products can have a better stage to go out; it also hopes that high-profile foreign performances can come into the cultural daily life of the people in the small town.
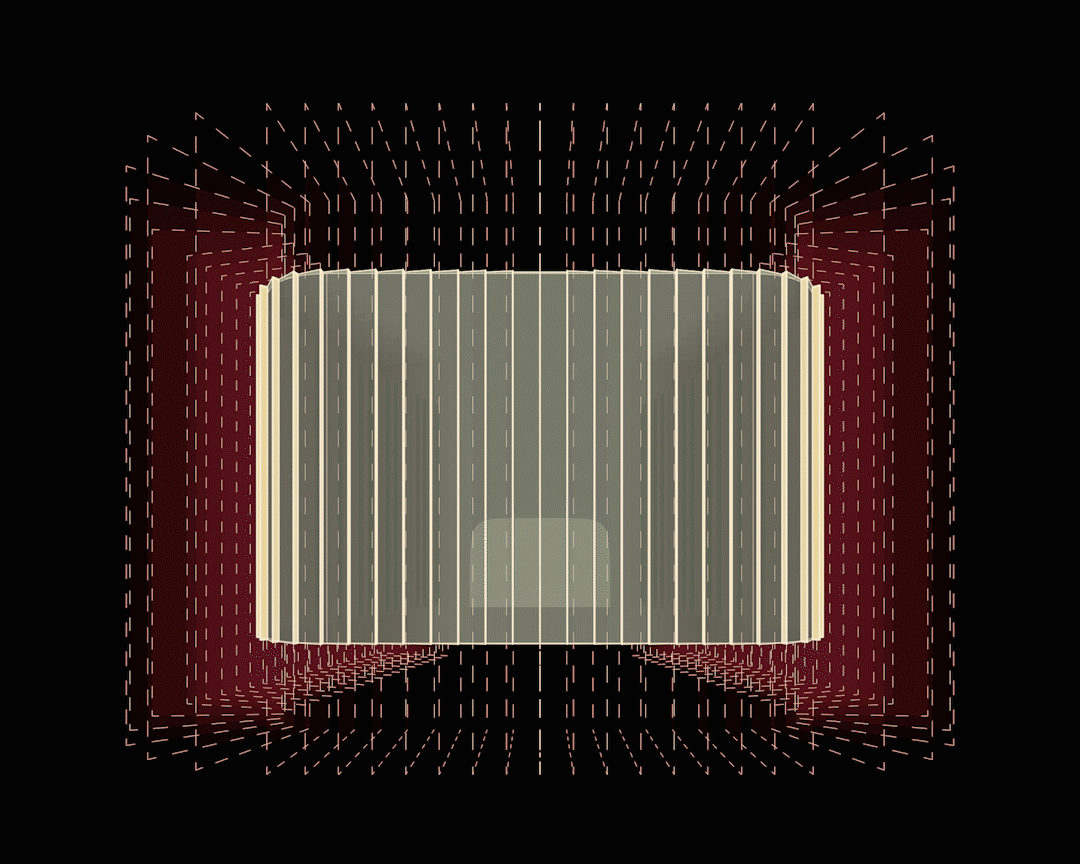
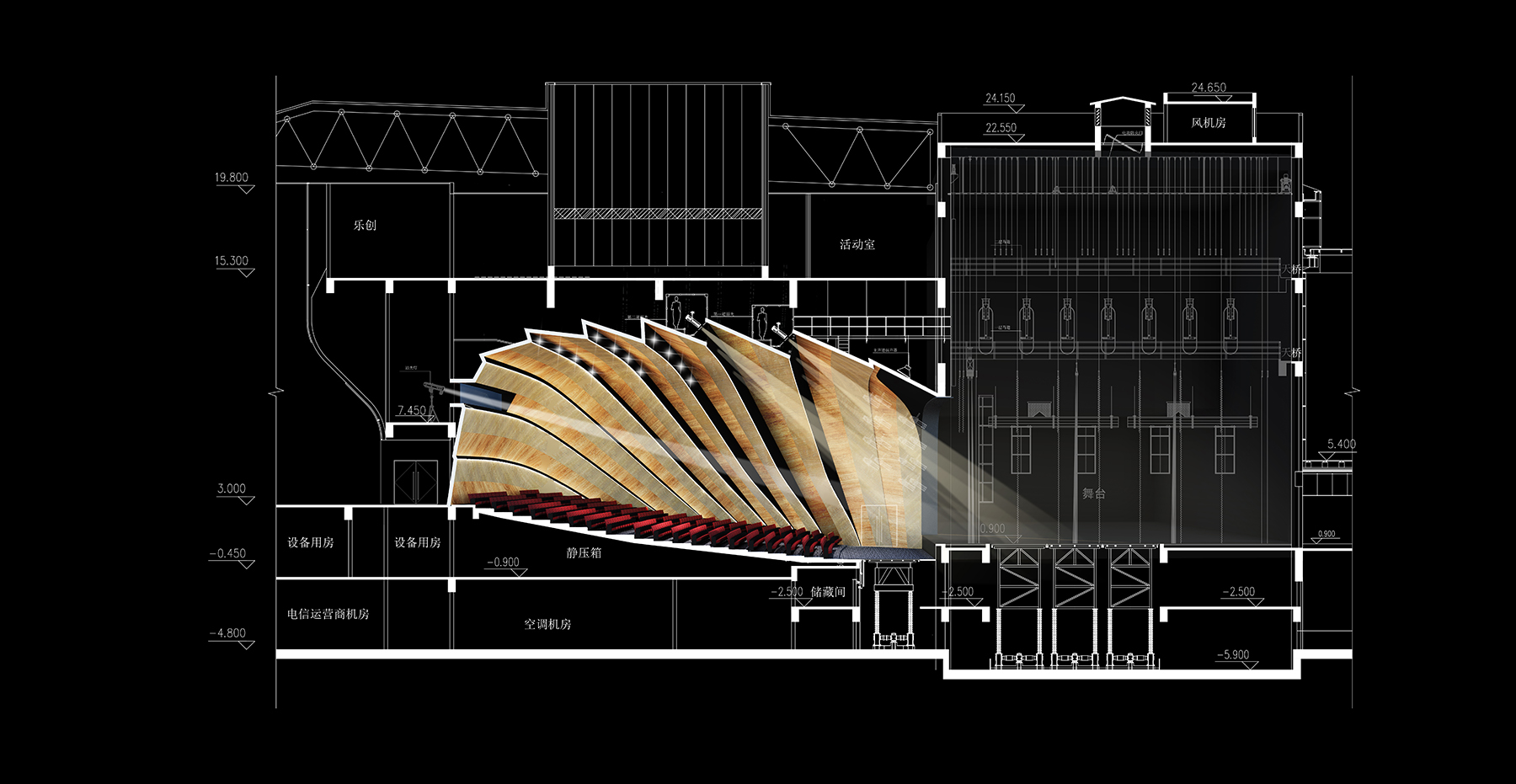
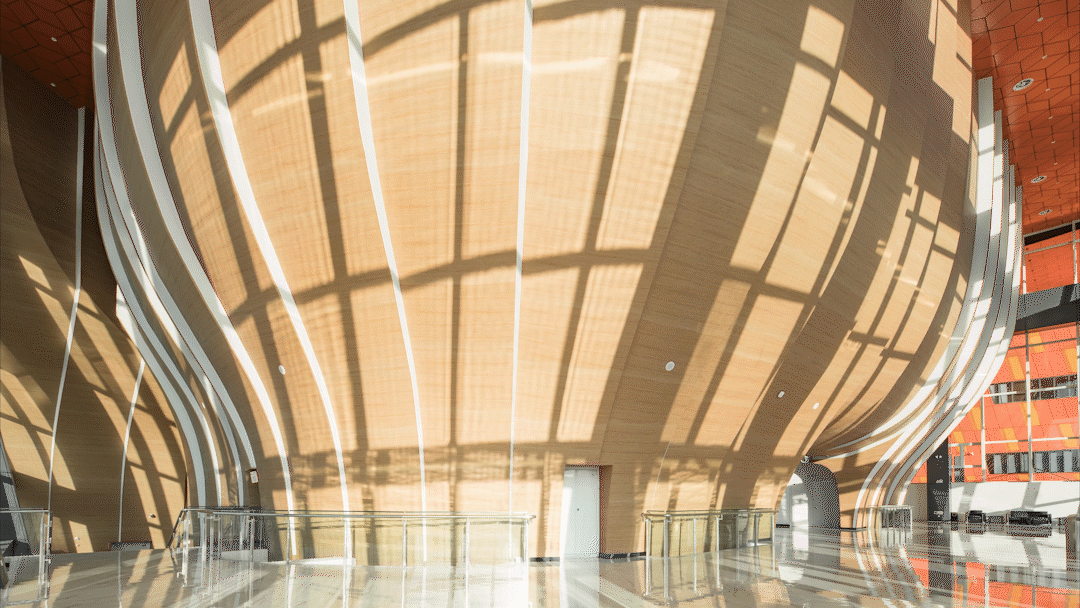
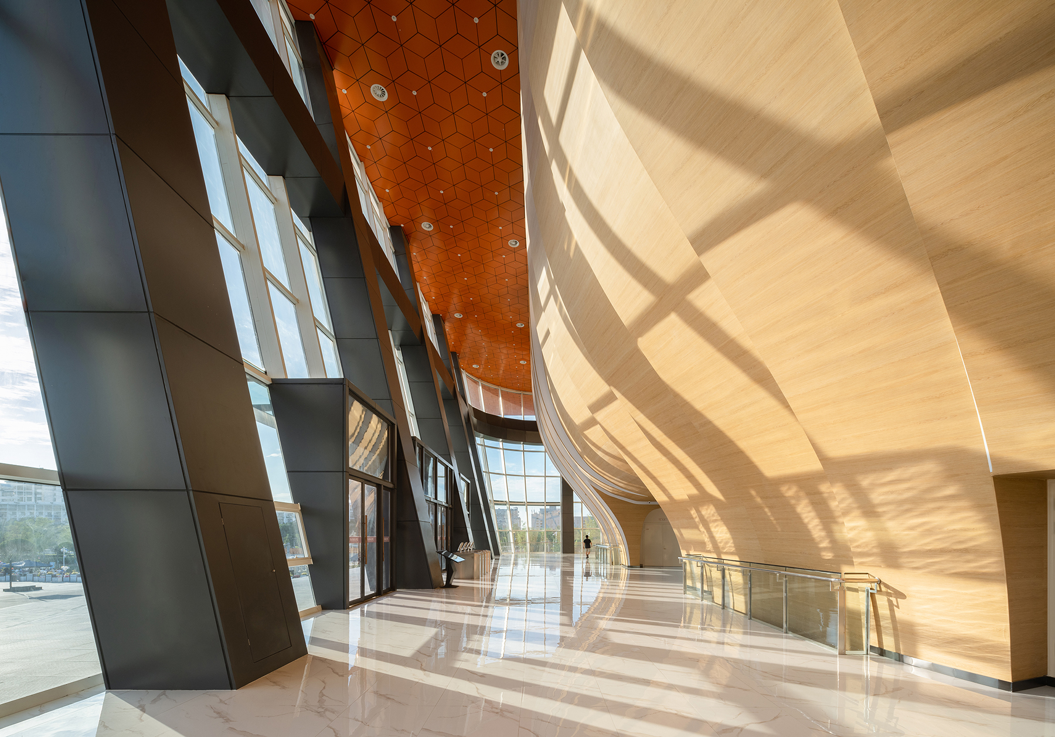
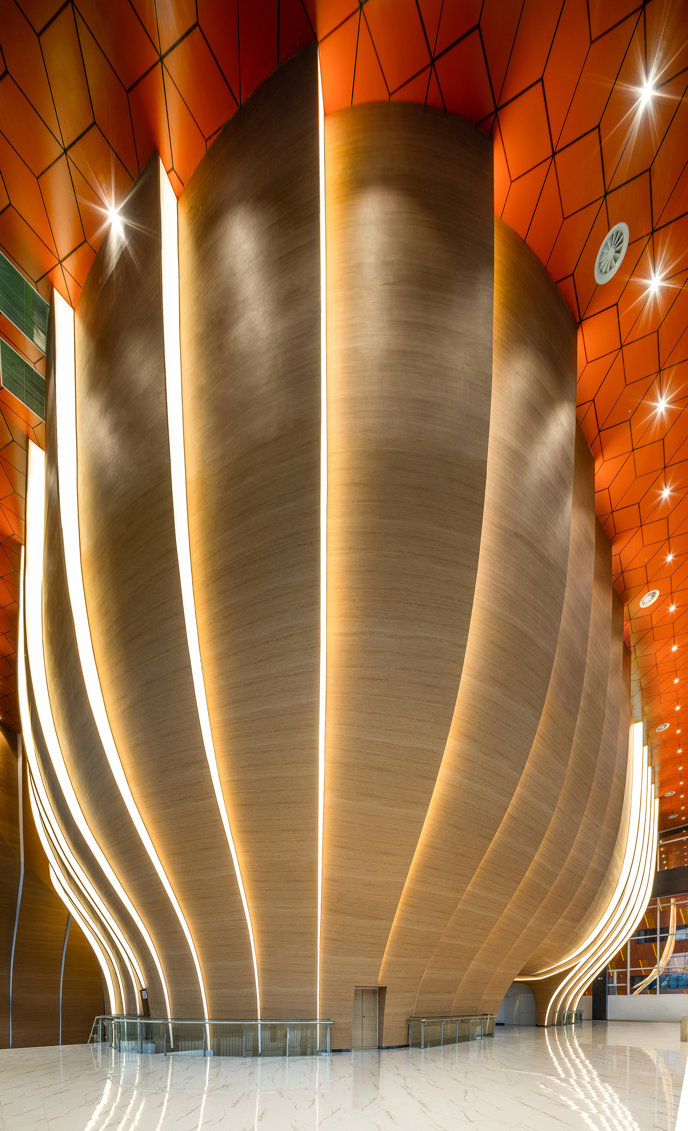
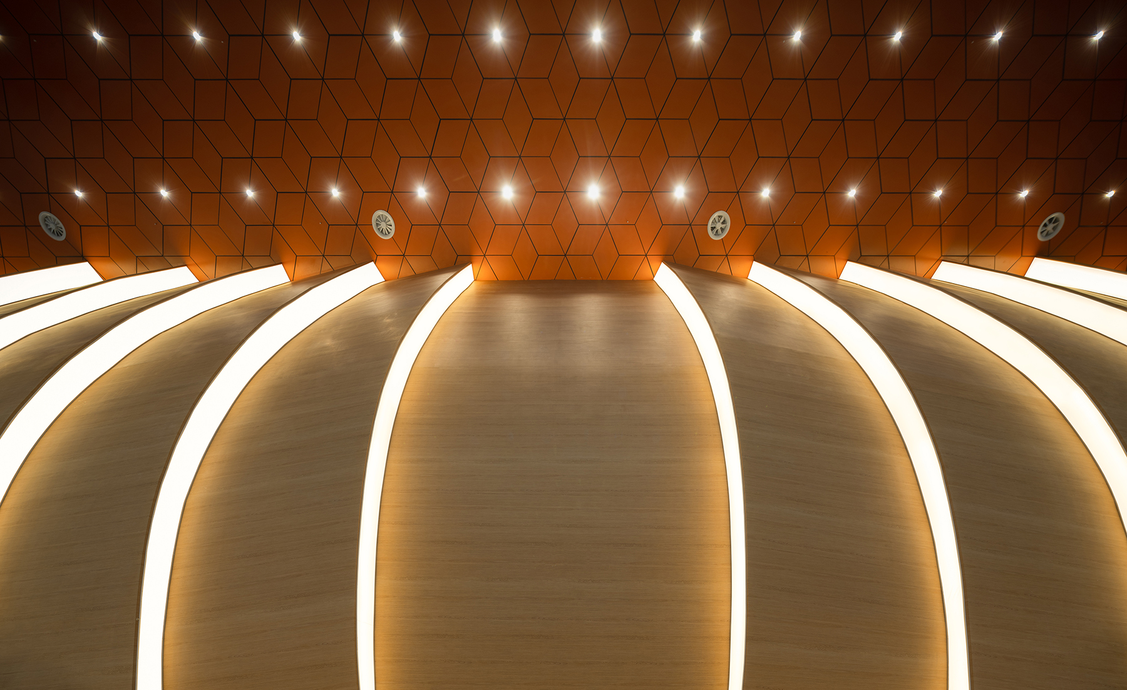
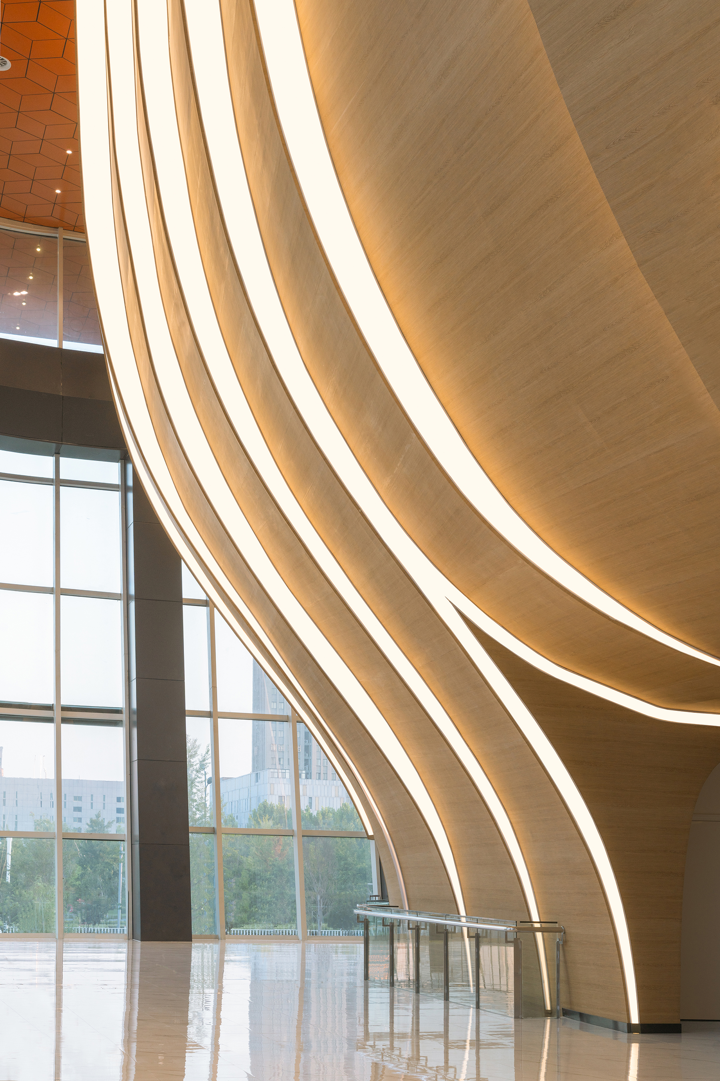
以水为媒,形态、舞台灯光及声学被建筑师整合进了动态涟漪的韵律之中。自建成开放以来,数十场文艺演出已相继填充着剧院空间,将曼妙共同编入了众多观者的记忆回响。
With water as the medium, the form, stage lighting and acoustics are integrated into the rhythm of dynamic ripples by the architect. The dozens of cultural performances since the opening of the project have woven the subtleties into the memories of many viewers.
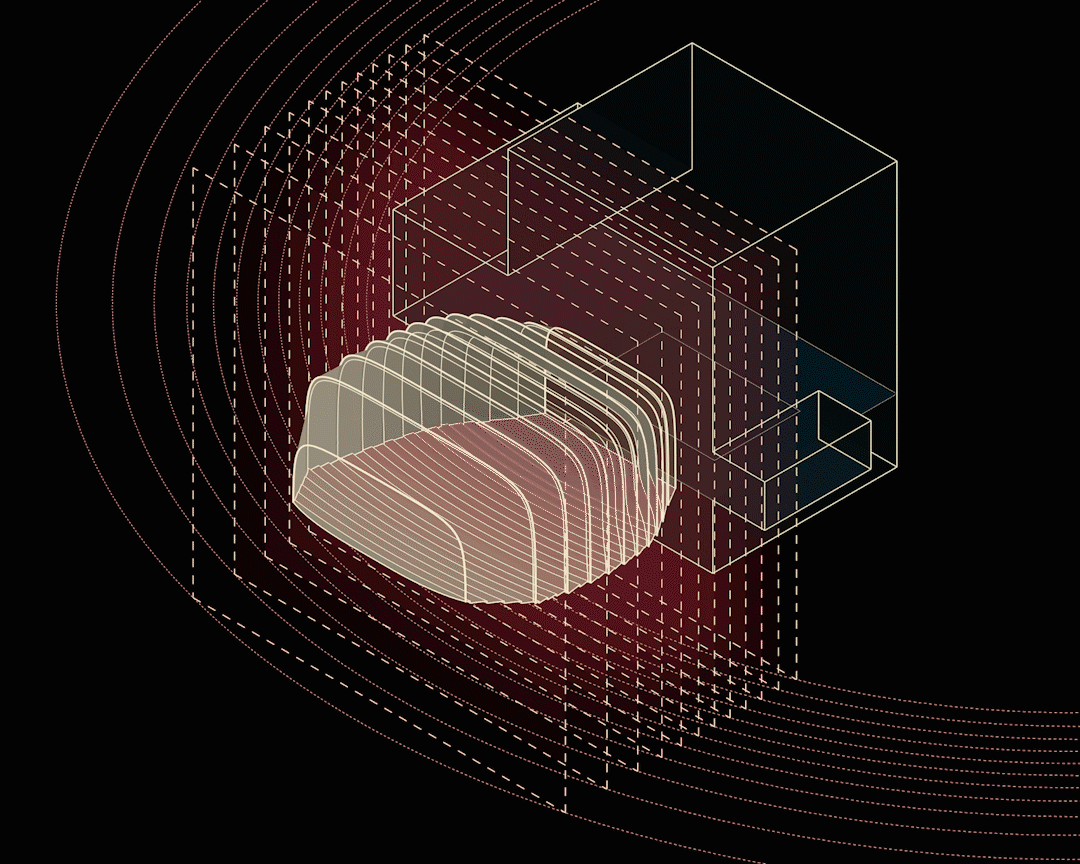
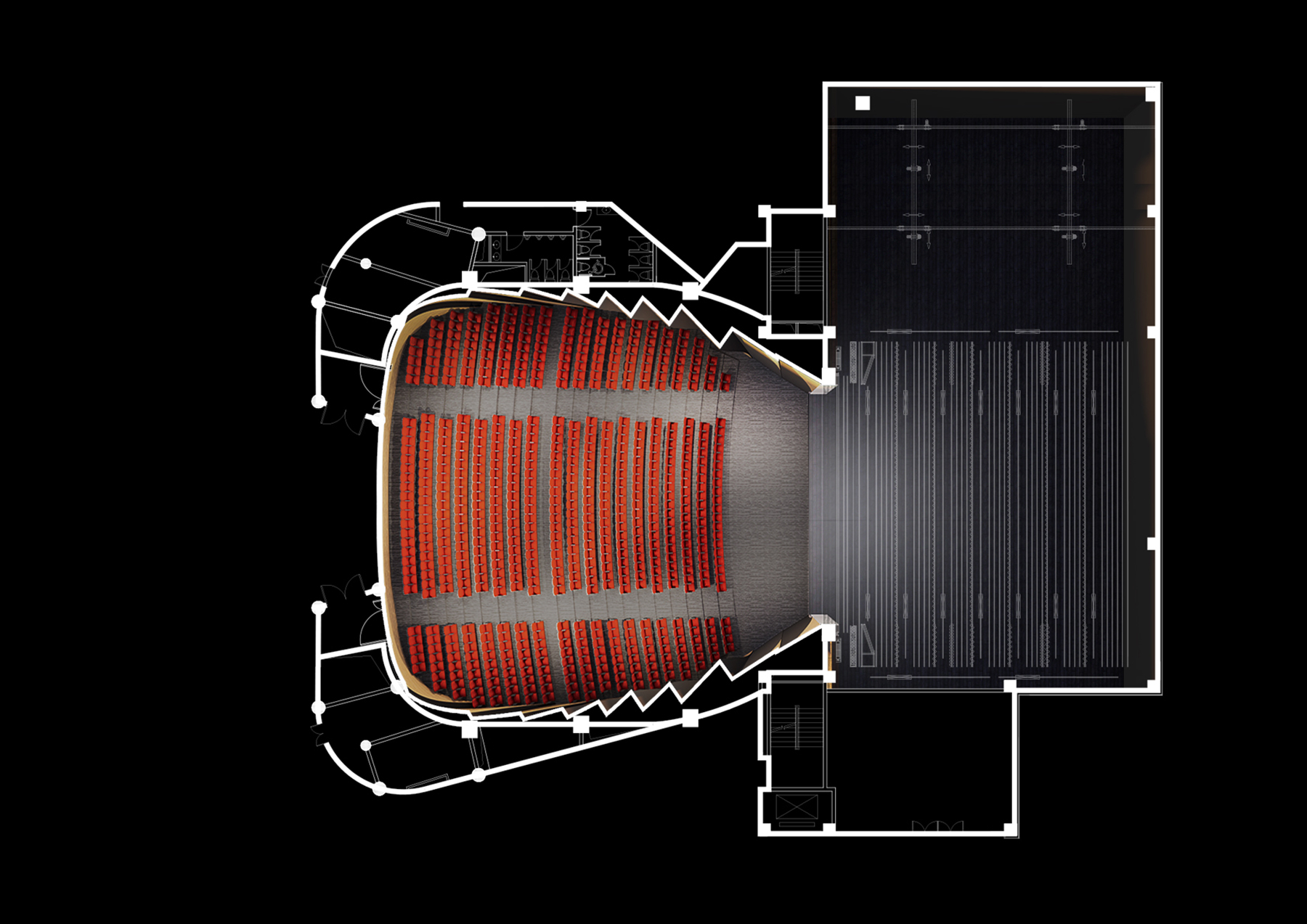
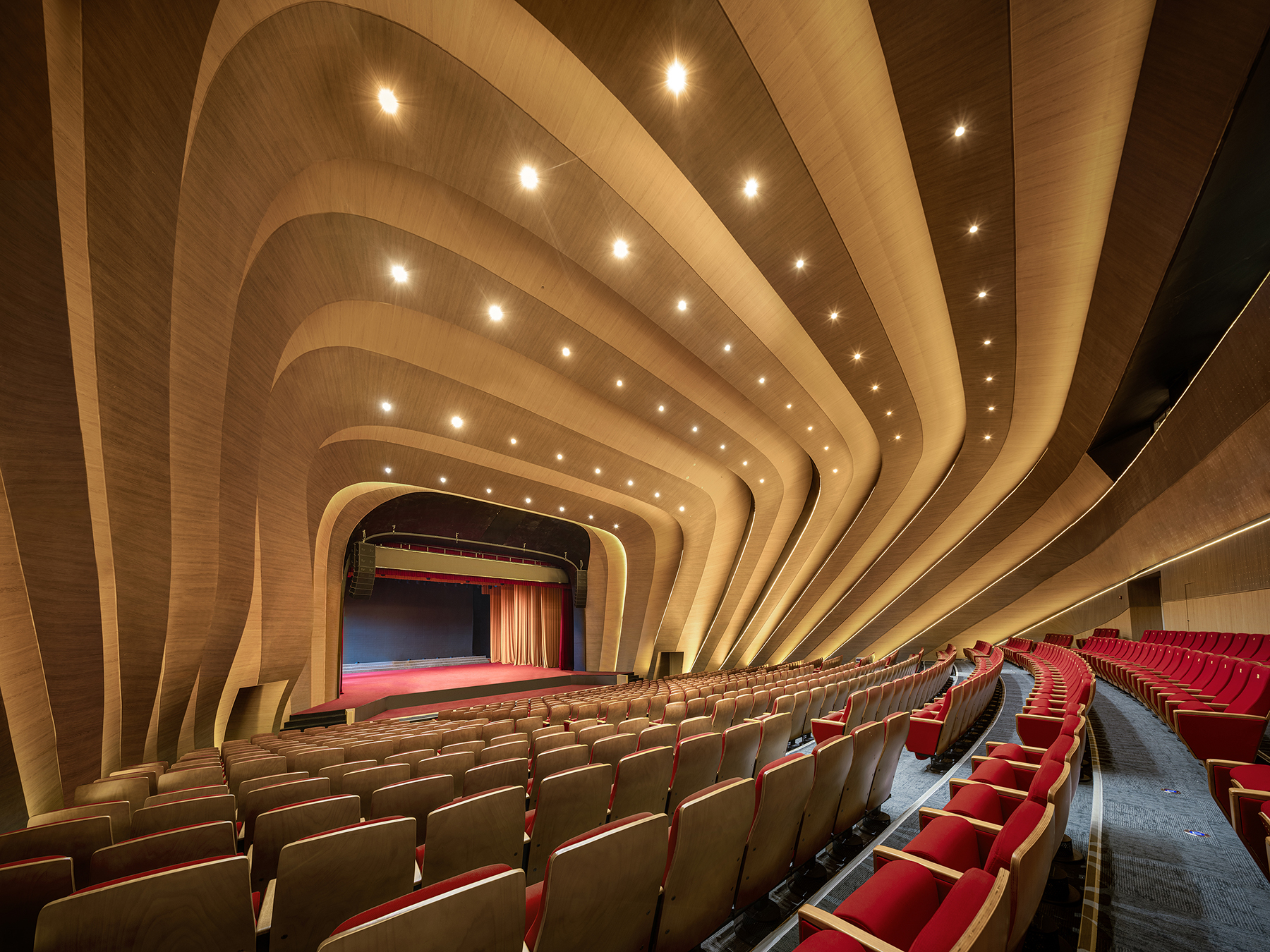


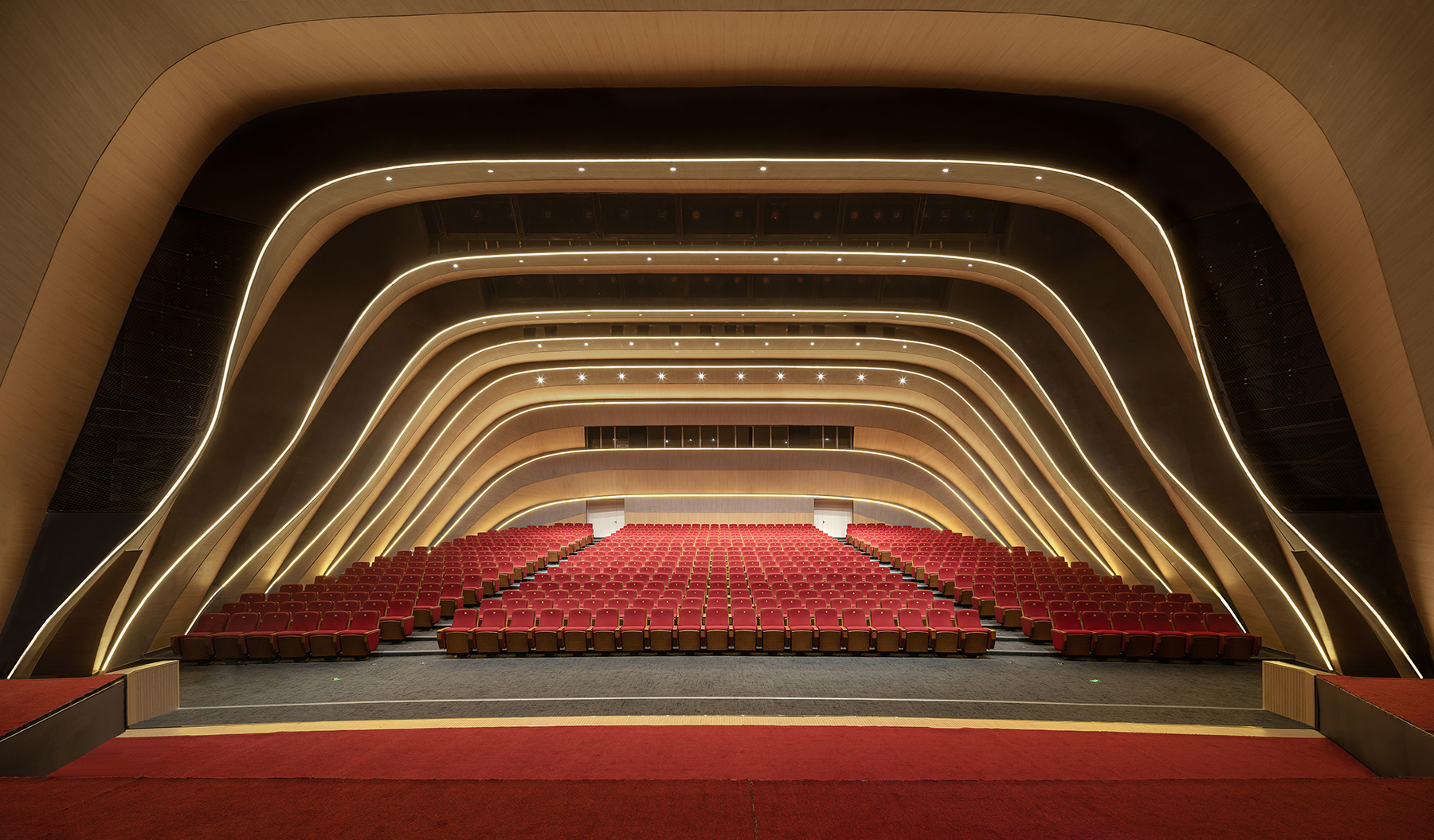
项目建设历经四年,几经辗转波折,于2022年得以呈现。作为设计者,我们希望这个建筑能展现出对于大型政府建筑官式价值的某种解构思考;希望它包容的场地精神和浪漫开放的建筑性格如同灌河分支的一曲河湾,为当地的文化生活之旅提供一处记忆与想象共存的栖息地。
The project has been under construction for four years, with many stops and starts and many twists and turns. We hope that this building shows the possibility of deconstructing some kind of official values of large government buildings. We hope that its inclusive site spirit and romantic and open architectural character, like a bay of the Guan River, will provide a habitat where memories and imagination coexist in the dream weaving journey of the youth.
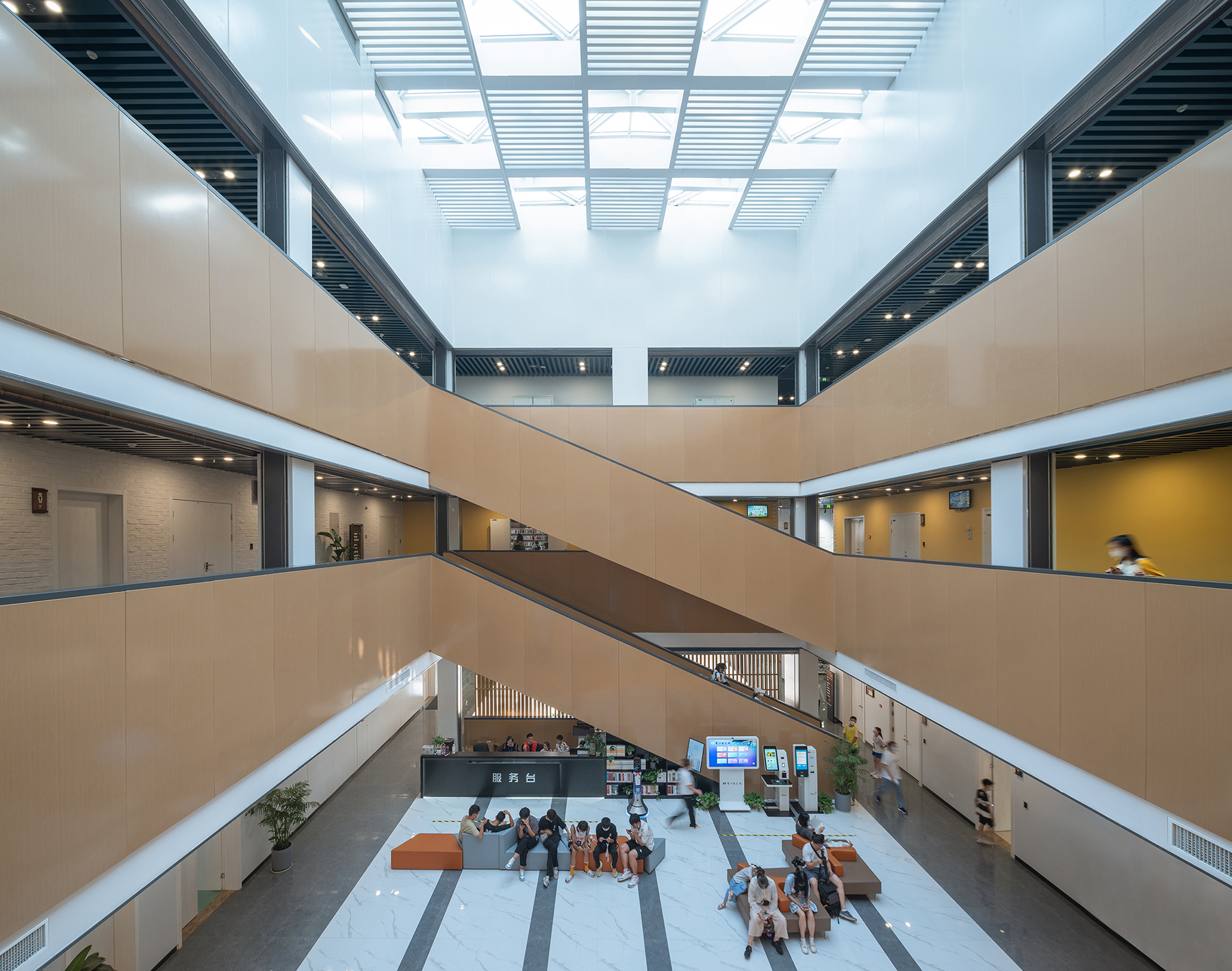
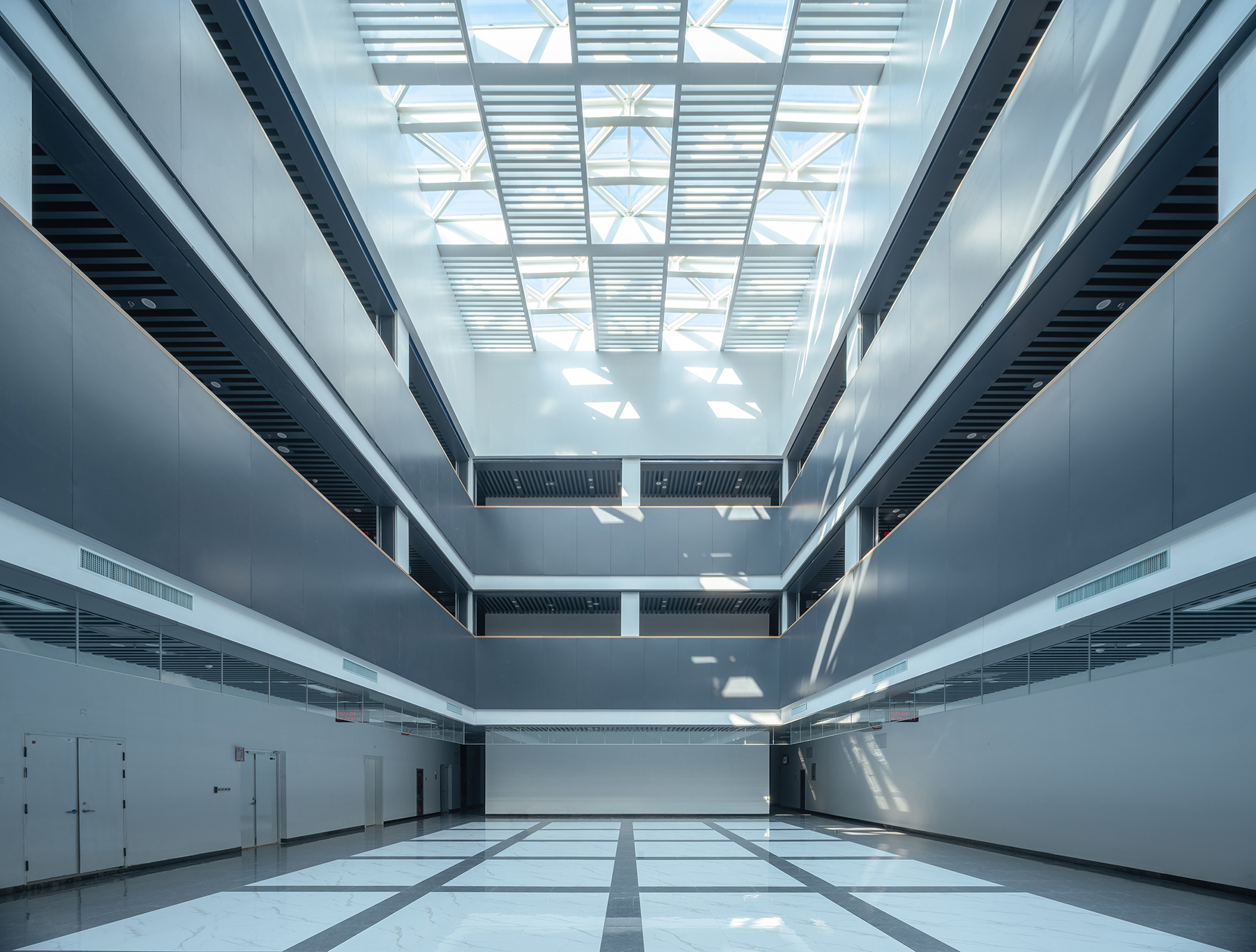

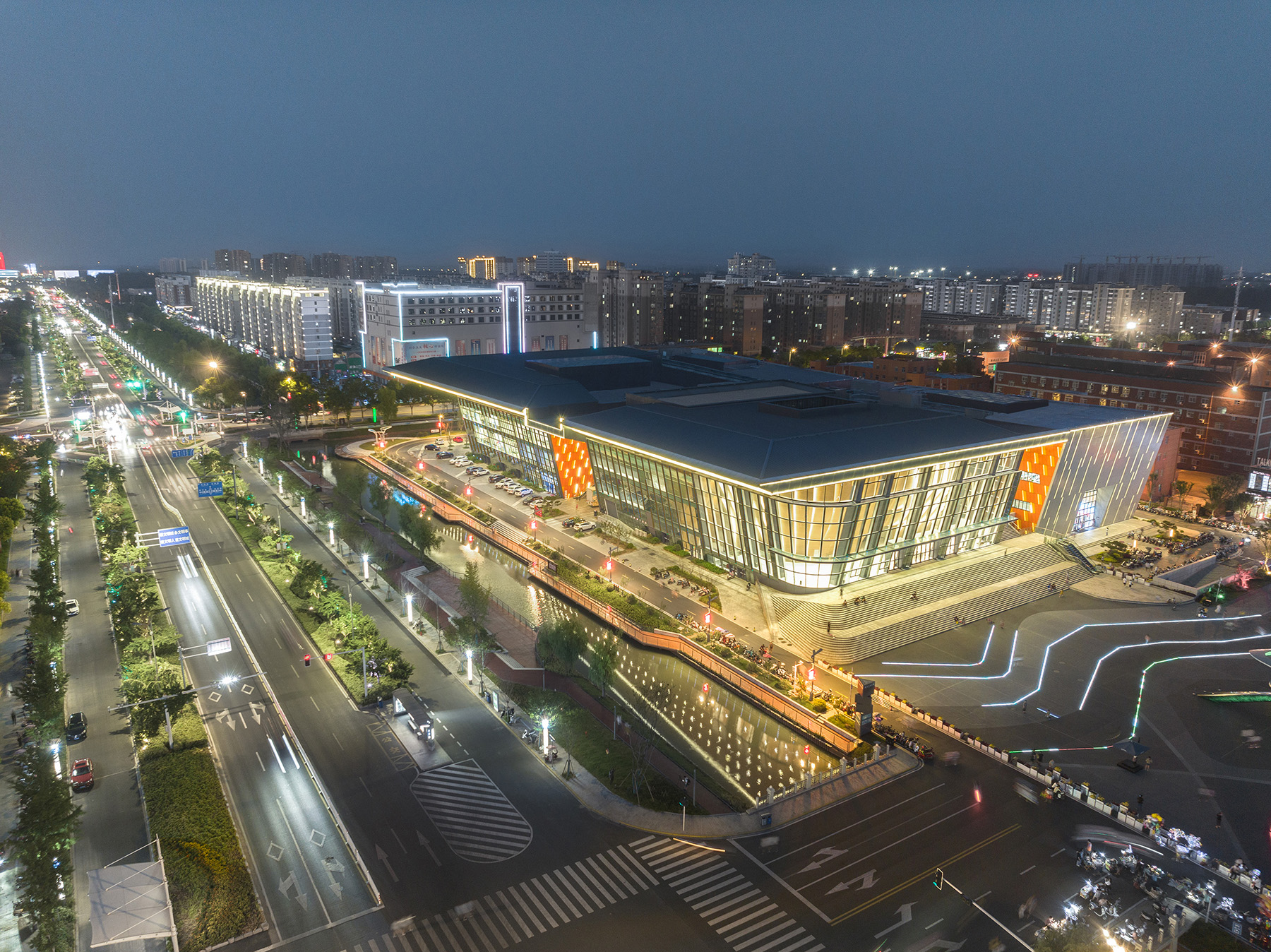
模型照片 ▽
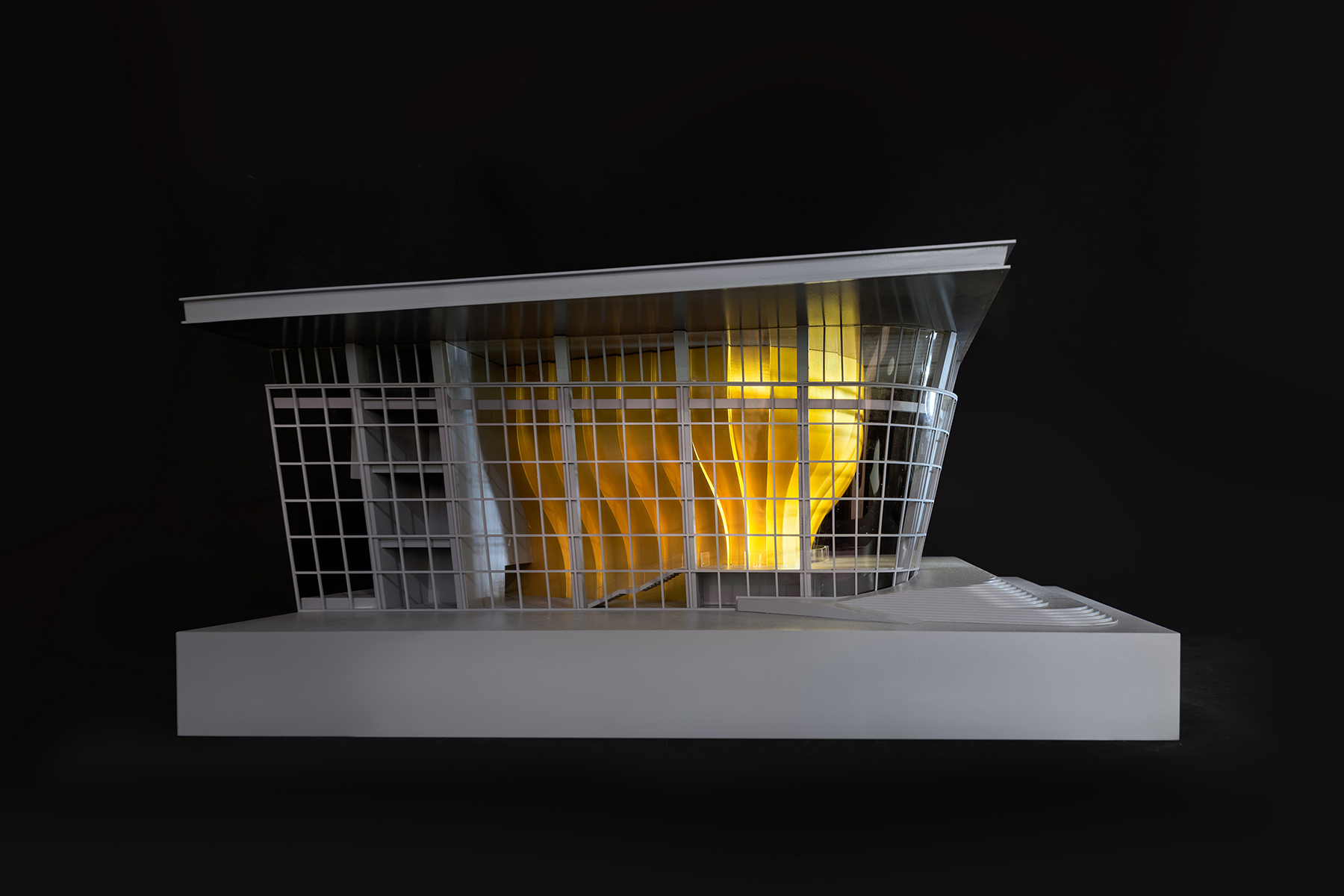
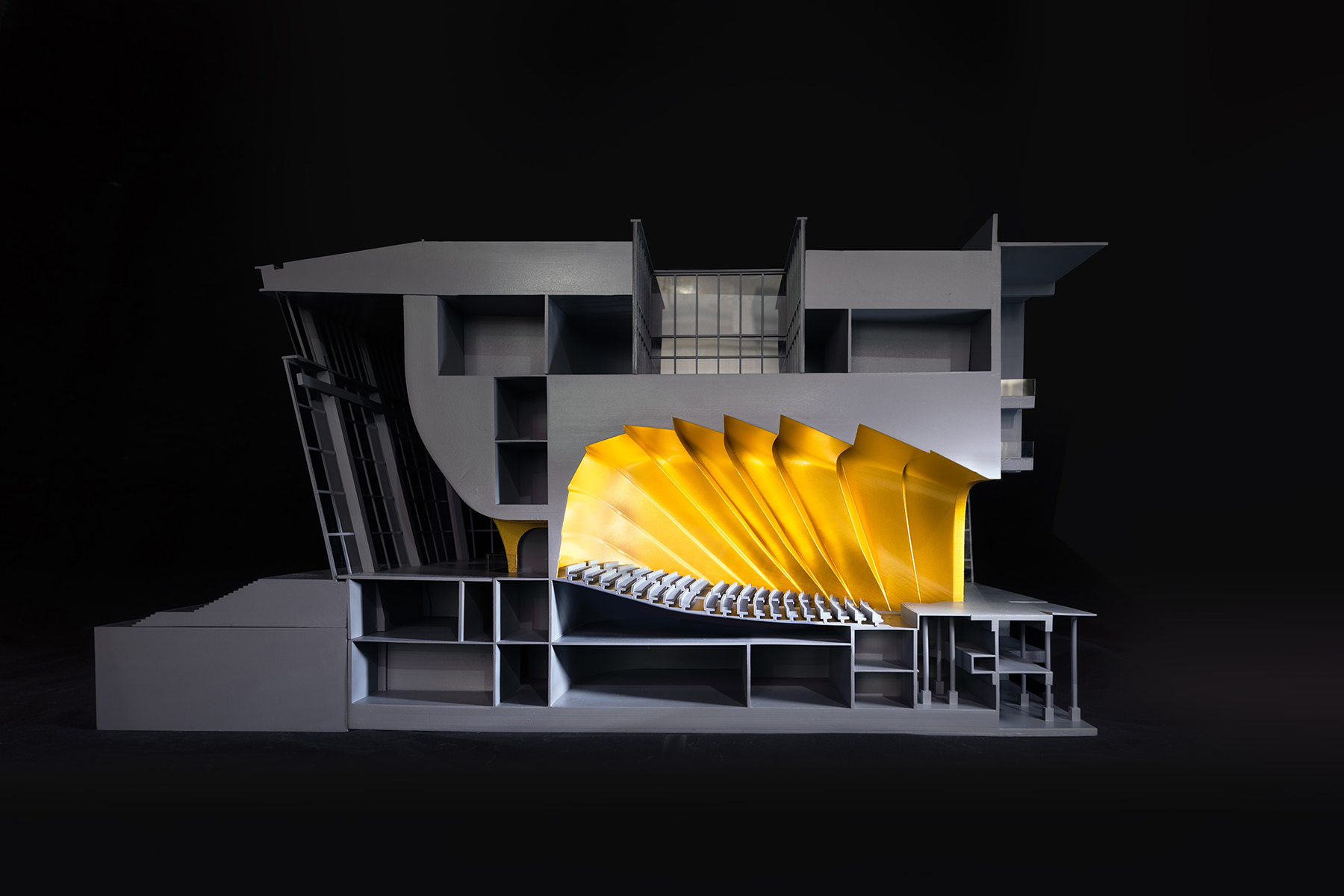
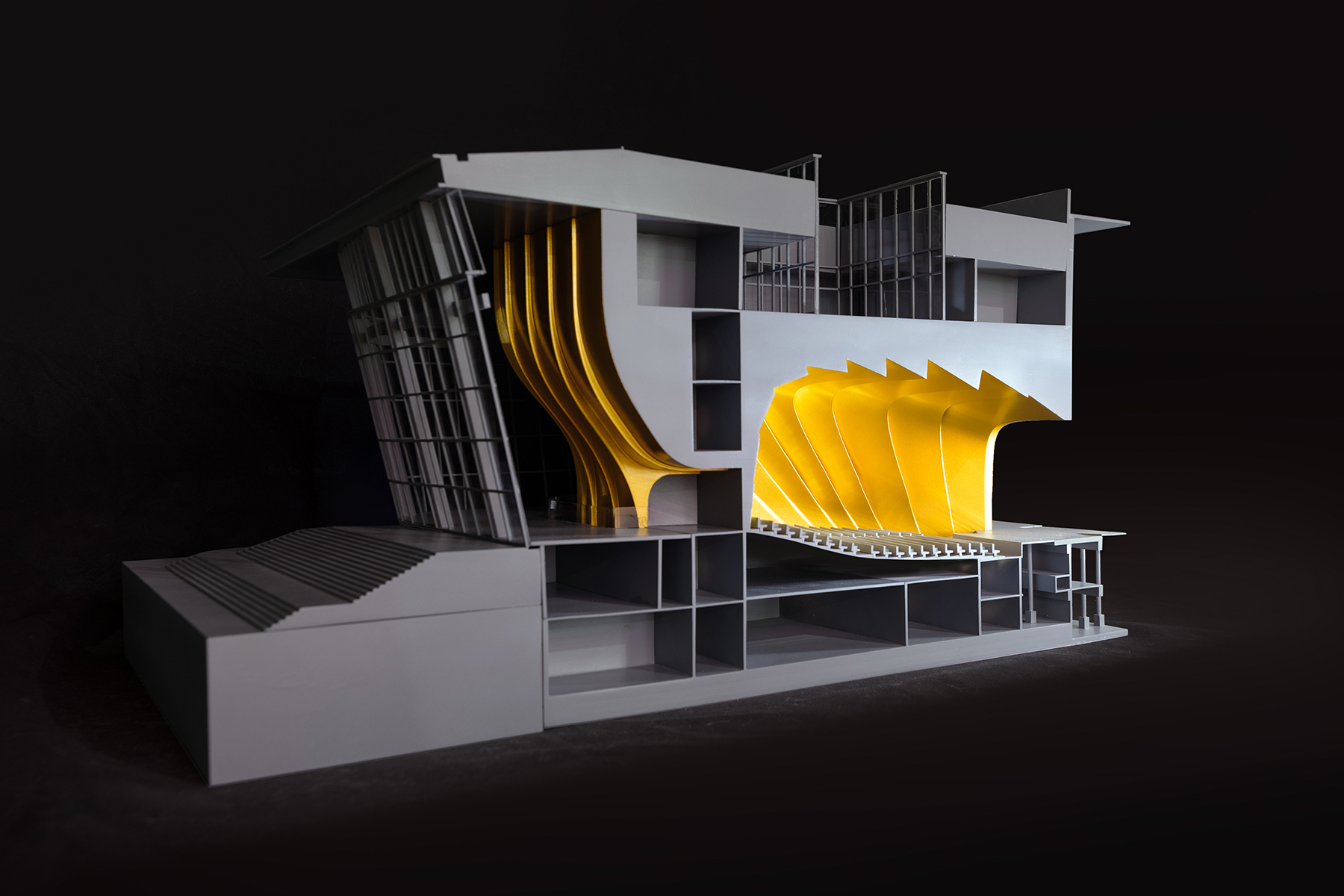
设计图纸 ▽
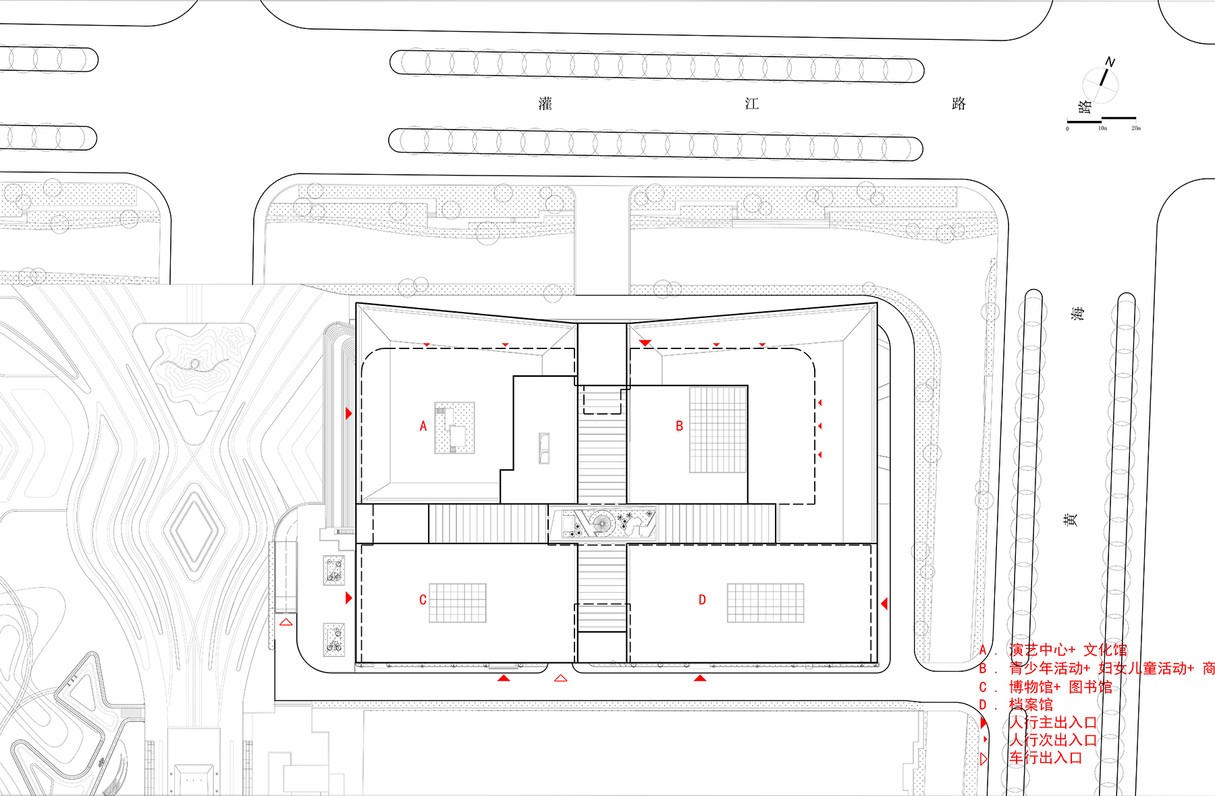
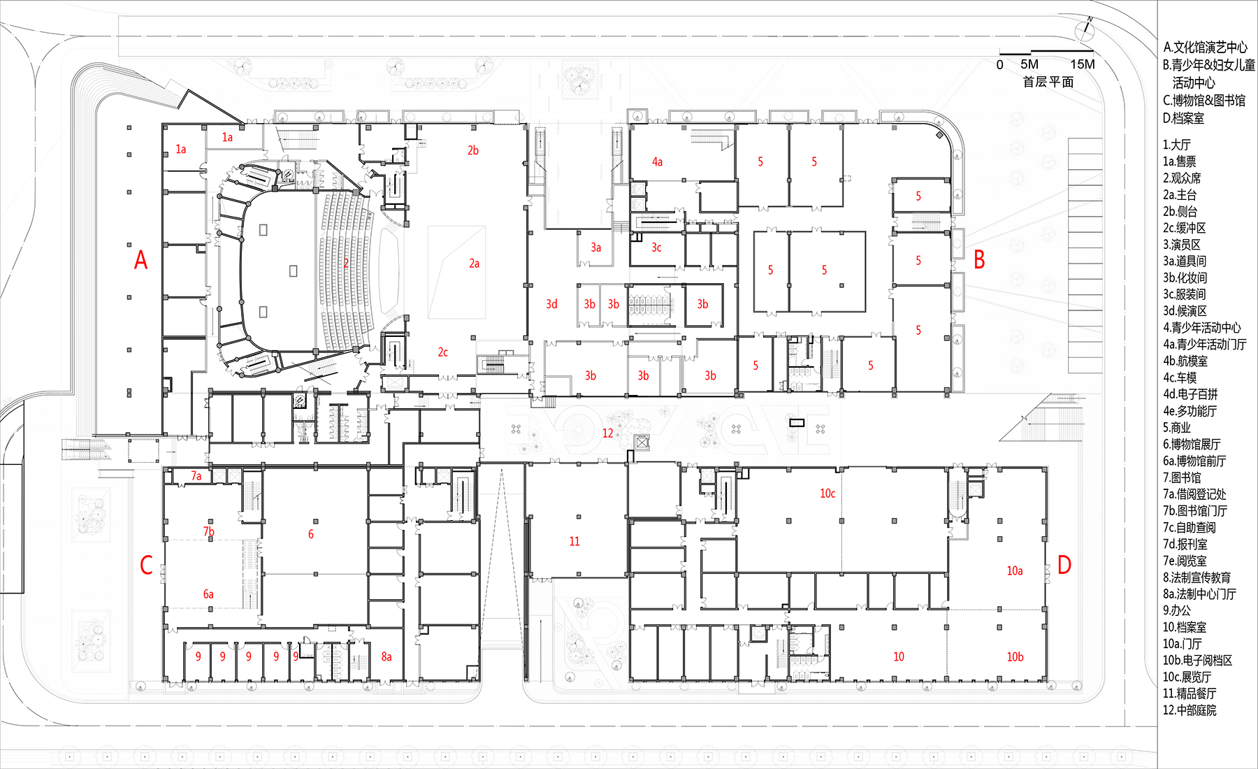
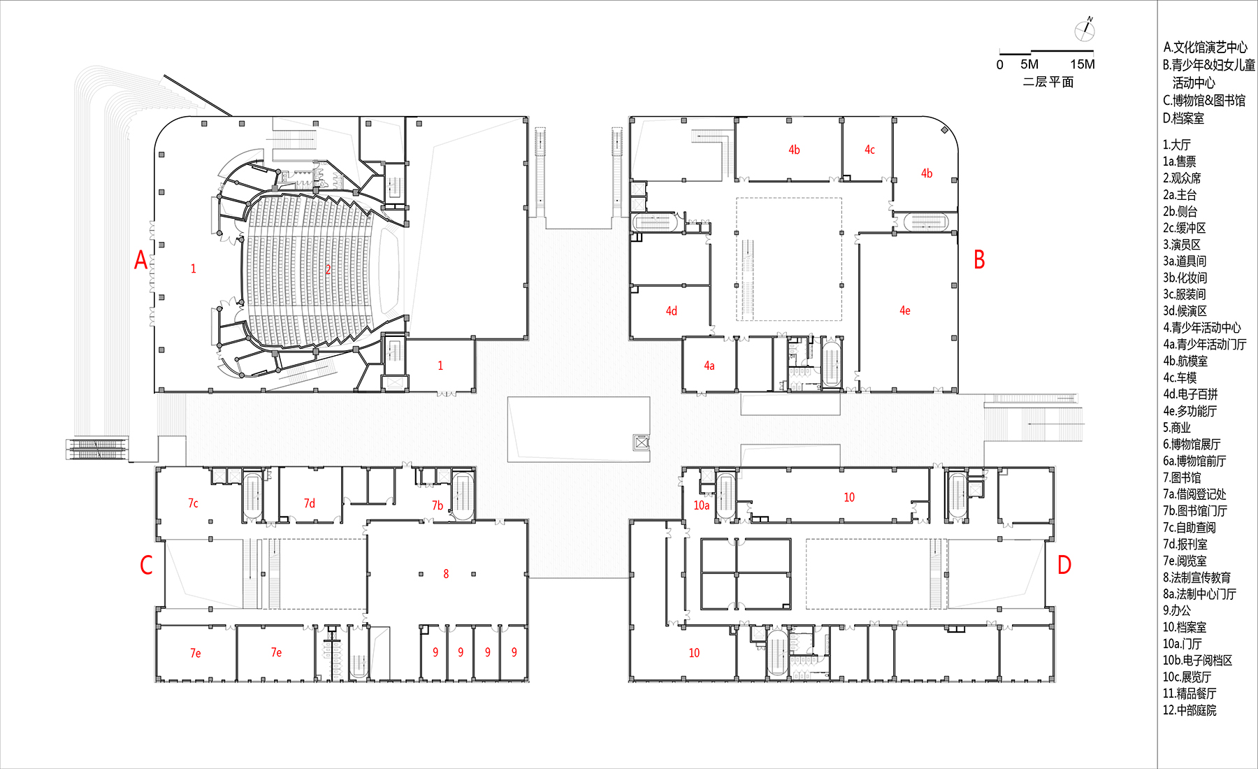
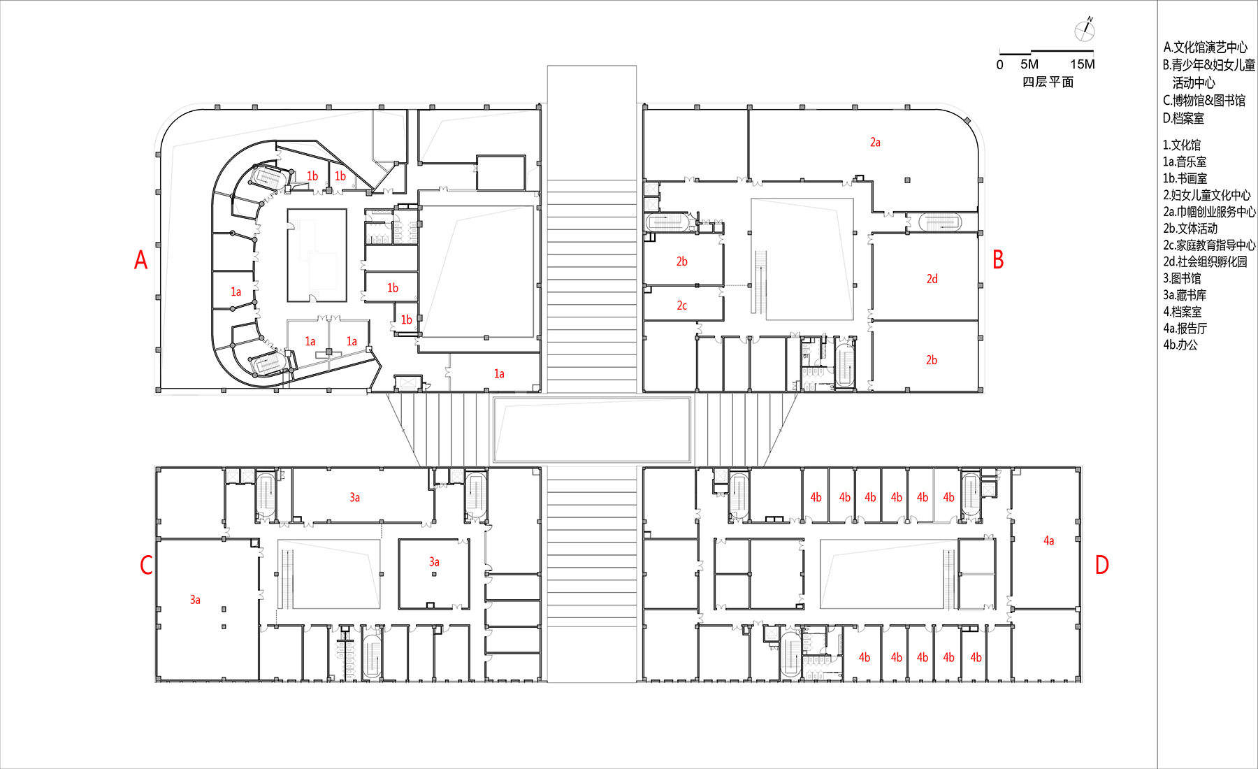
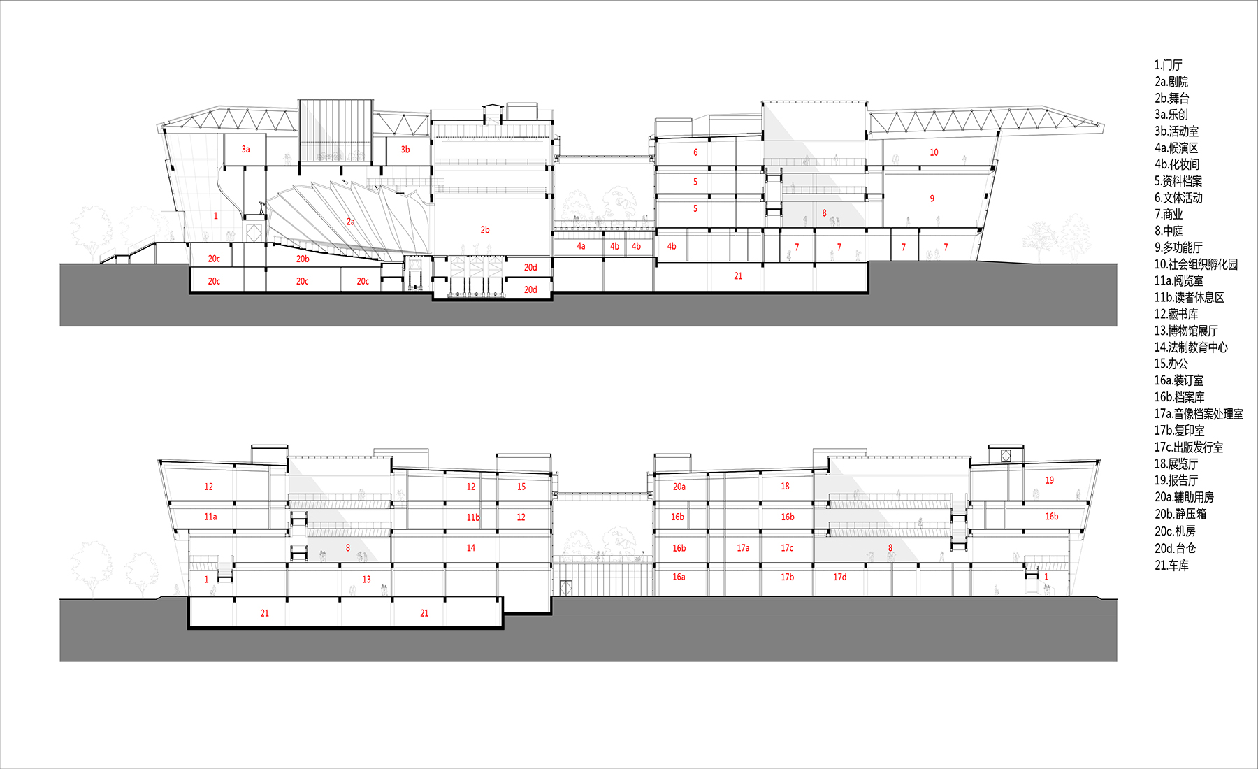
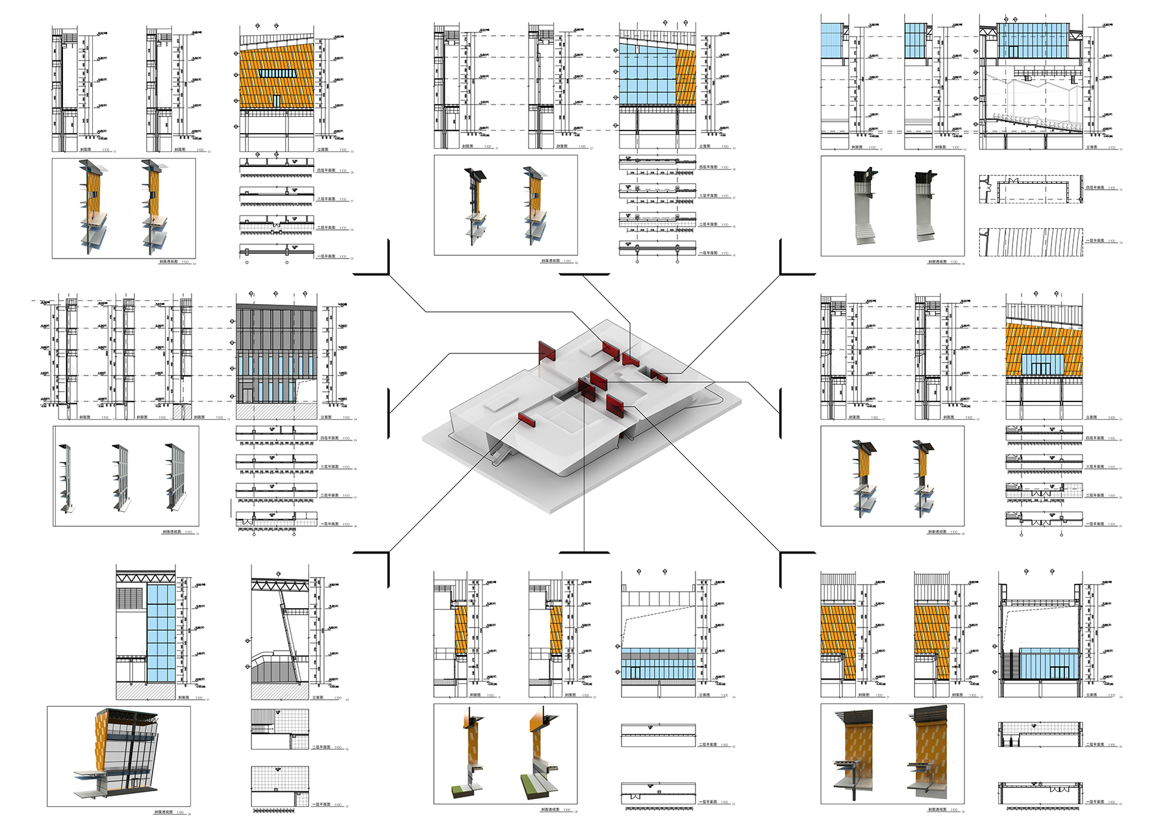
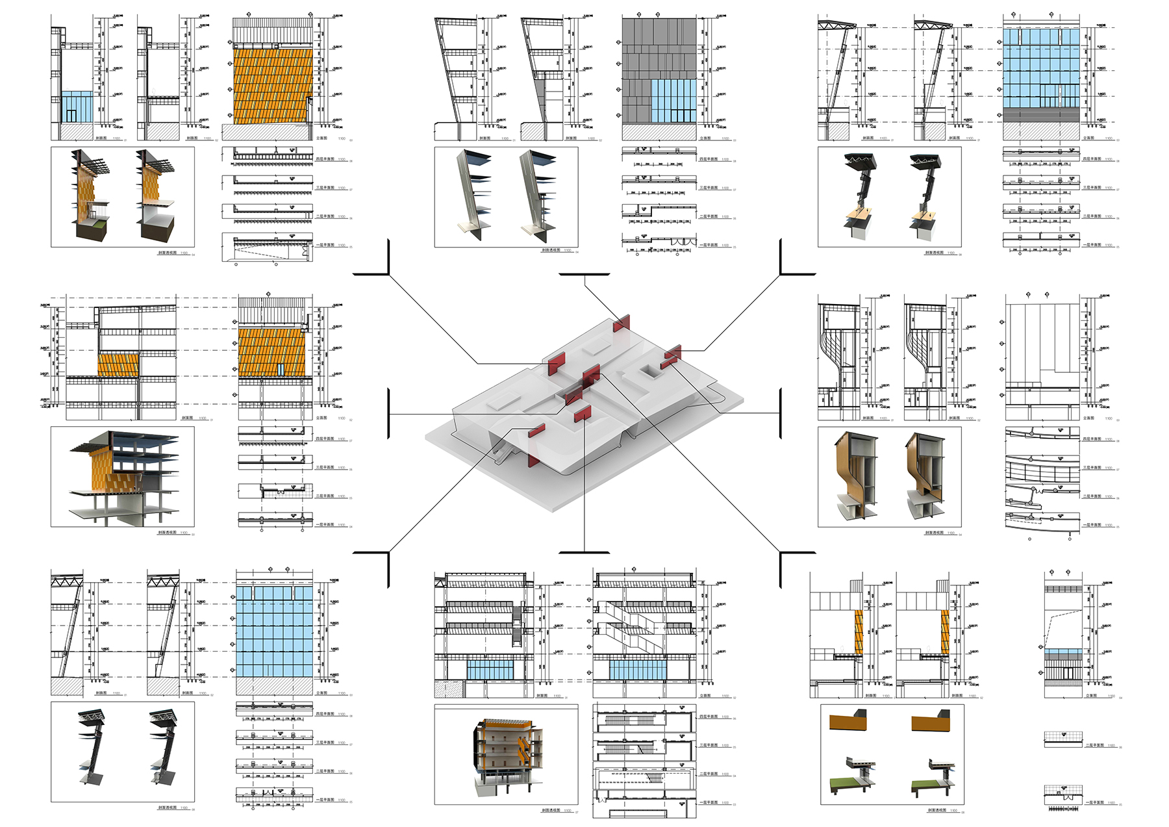
完整项目信息
项目名称:响水文化艺术中心
项目类型:建筑/室内
项目地点:中国,江苏,盐城
设计单位:ATAH介景建筑
主创建筑师:徐光、王丹丹
项目团队
项目负责人:何凡、程瀛
竞赛阶段:段俊、杨朕钦、满铁木尔、何珍
建筑及室内方案至深化阶段:何凡、杨朕钦、满铁木尔、程瀛、何珍、苏晨、Amanda Ai、陈金、赵法中、沈友航(实习)、缪刘阳(实习)
业主:响水城投控股集团
造价:3.4亿人民币
设计时间:2016年—2017年
建设时间:2018年—2022年
用地面积:24,660平方米
建筑面积:地上31,364平方米;地下78,00平方米
各专业施工图:盐城市建筑设计研究院有限公司
结构顾问:上海泰大建筑科技有限公司
声学设计顾问:同济大学声学研究所
竞赛阶段顾问:苏州建设集团规划建筑设计院
摄影师:赵奕龙(建筑摄影);梁山(模型拍摄)
视频版权:ATAH介景建筑
版权声明:本文由ATAH介景建筑授权发布。欢迎转发,禁止以有方编辑版本转载。
投稿邮箱:media@archiposition.com
上一篇:活动分享 | 建筑作为中非合作/对话的媒介
下一篇:福斯特事务所新作:辉凌制药哥本哈根总部