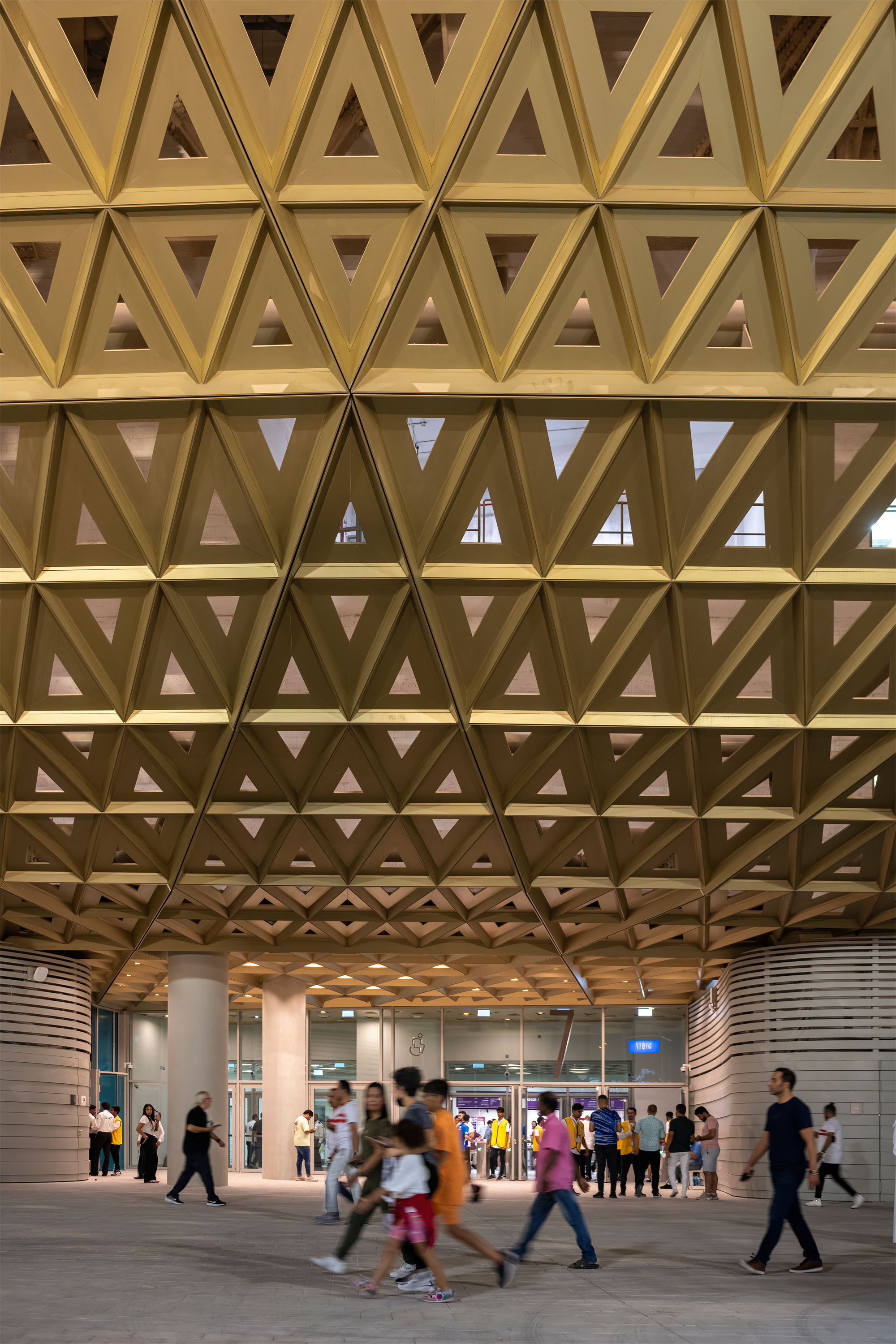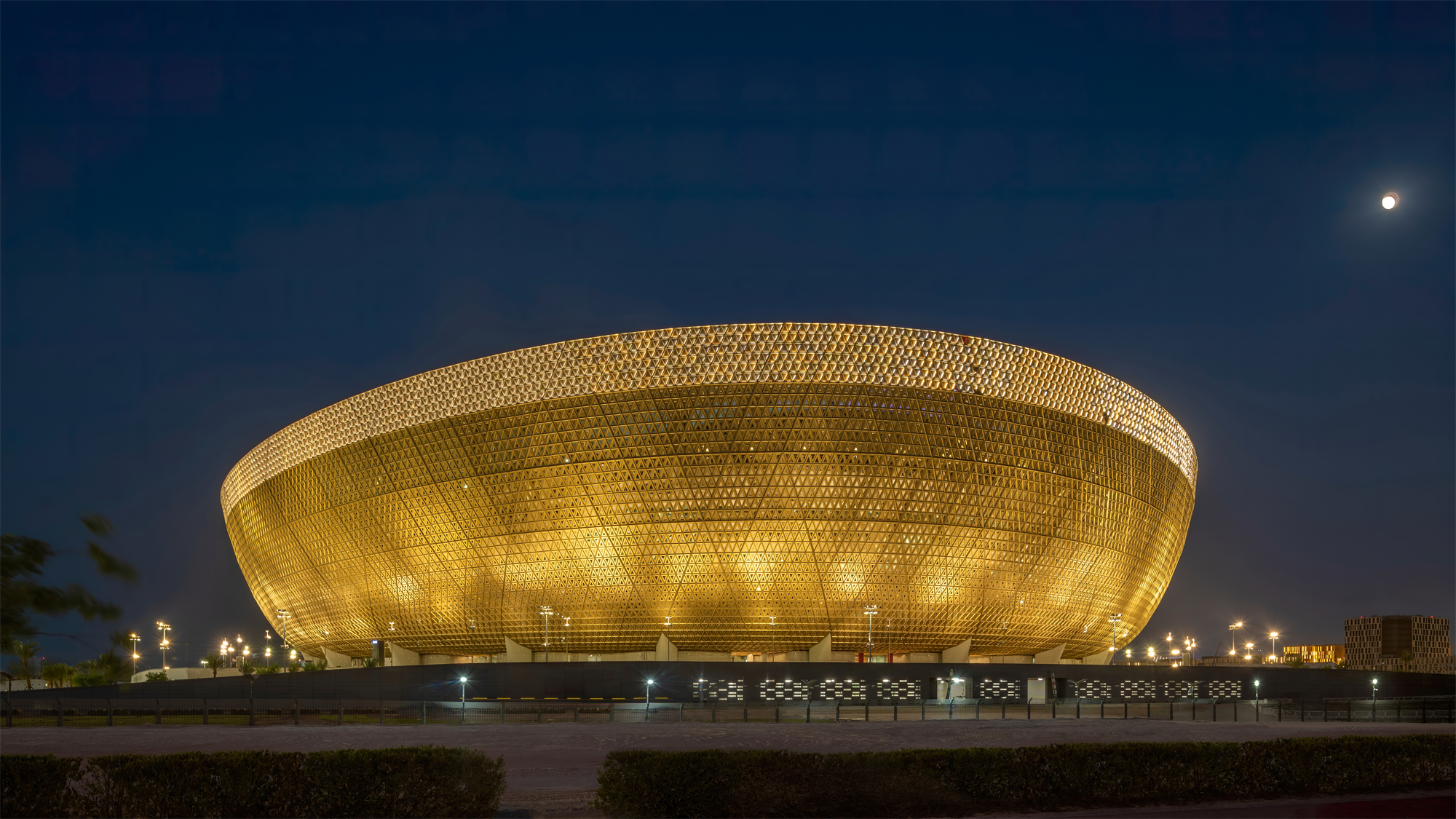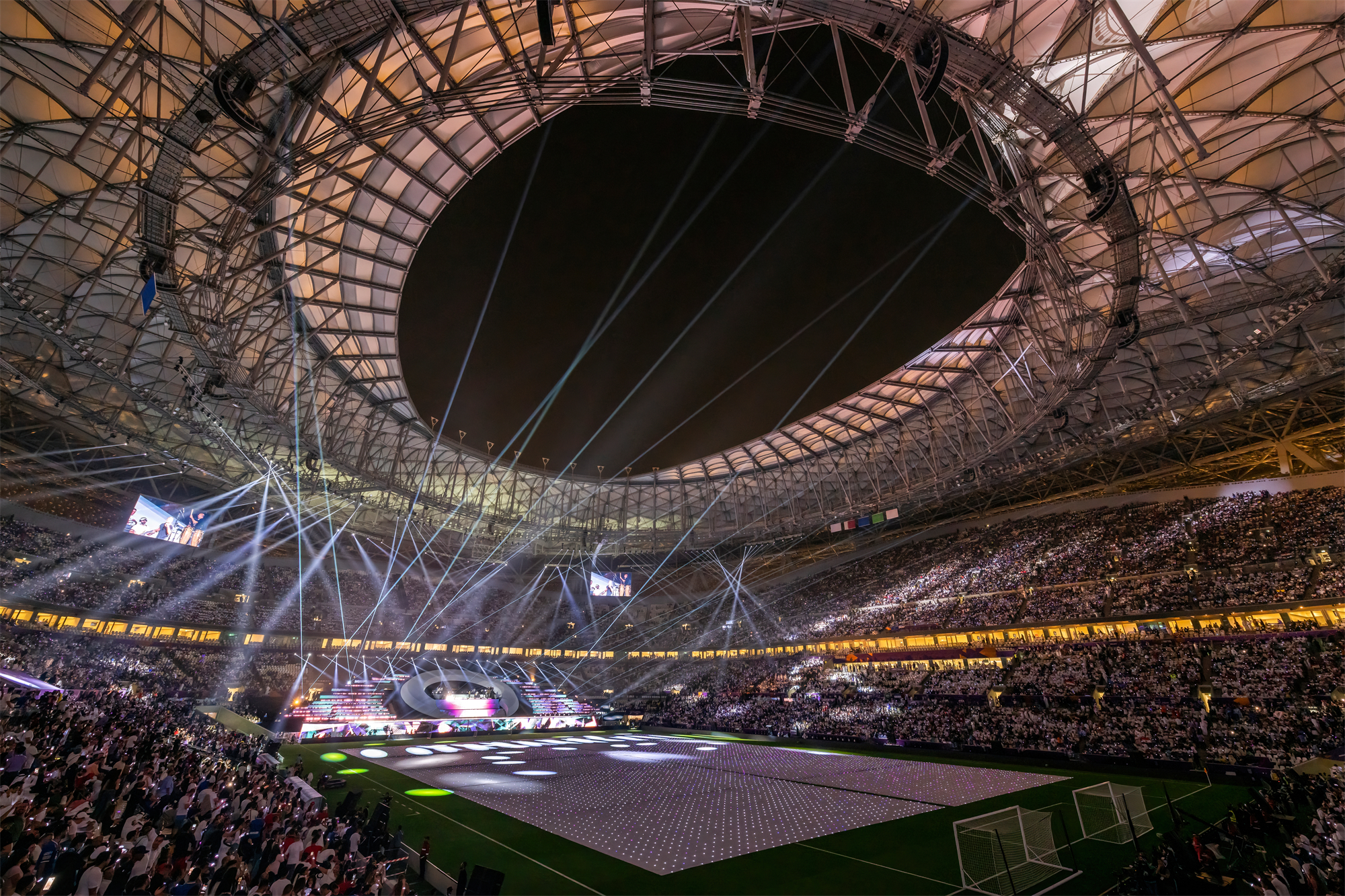9月9日,卢赛尔超级杯决赛在卢赛尔球场举办。希拉尔队和扎马雷克队在此进行对决,他们分别是沙特职业足球联赛和埃及足球甲级联赛的冠军。
Lusail Stadium played host to the Lusail Super Cup final between Saudi Pro League champions, Al Hilal SFC and the Egyptian Premier League winners, Zamalek on 9 September.
卢赛尔球场将是2022年卡塔尔世界杯的核心场地,福斯特事务所(Foster + Partners)在2018年参与设计。这次超级杯比赛是该场馆第一次投入使用,被视为是场地对世界杯的预演。
Designed by Foster + Partners in 2018, the stadium will be the centrepiece venue for the FIFA World Cup Qatar 2022™ later this year. Therefore the Super Cup match was seen as a precursor to the FIFA.


该设计基于对设计任务和业主需求的深入分析,以及对卡塔尔的气候条件、文化遗产的理解。围合球场的观众席从外面看像一个打磨光滑的金色大碗,在阳光下闪烁着。其穿孔板立面上布满的三角形开口视觉上强调了建筑的斜肋构架结构,在遮阴的同时形成斑驳的自然照明效果。
In-depth analysis of the brief and the client's requirements, together with an appreciation of the climatic and cultural heritage of Qatar, formed the basis of the design. The seating bowl is expressed externally as a burnished golden vessel, which sparkles against the sunlight. The façade features triangular openings that visually reinforce the bowl's structural diagrid and form a perforated screen to provide shade and filter dappled light on to the internal concourses.

设计的首要目标是同时为球员和观众创造沉浸式的气氛,因此运动场地和观众席之间的关系成了设计的出发点。球场的入口设在宽阔的基座平台上,让来到这里的观众感到自己被欢迎、被尊重。举办比赛和活动的时候,碗状的场馆就像满载的轮船呼之欲出。作为该地区最大的一个球场,它的容纳能力足以举办最宏大壮观的国际盛事。
With a primary aim of creating an immersive atmosphere for both players and spectators, the pitch and its relationship to the seating bowl was the starting point of the stadium's design. Access to the stadium via a broad podium gives spectators a grand welcome as they approach the gates. The stadium bowl acts as a contained 'vessel' which comes to life during matches and events. As the largest stadium in the region, it has the capacity to host some of the most spectacular international events.
观众席座位的颜色布置成低调的浅沙色系,这种配色作为背景能很好地映衬出观众身上穿着的各色球队队衣,而不至于喧宾夺主。
The muted sand-coloured palette flows into the colours of the seats, which offer a calm backdrop to the vibrancy and energy of the supporters wearing team colours.

本项目的“辐轮”屋顶属于拉力索网结构,直径307米,其规模在同类结构的球场屋顶中排在世界前列。屋顶笼罩场地,带来舒适环境的同时营造了统一性。外围部分的受压环结构通过一个复杂的钢索系统连接到中央的受拉环,这种方法使得团队不需要设置支撑柱就创造出尺度庞大的屋顶。
The 307-metre-diameter 'spoke-wheel' cable net roof, one of the world's largest tensile cable-net roof in a stadium, brings environmental comfort while also unifying the entire stadium under a single envelope. Its outer compression ring is connected to a central tension ring by a complex cable system. This method creates a wide-expanse roof without the need for supporting columns.
高性能的立面设计和创造性的屋顶设计能减少建筑的日常能源消耗。为了使人们在这个露天球场中能有最舒适的感受,场馆采用了户外空调技术。在全球可持续性评估体系(the Global Sustainability Assessment System)中,该建筑获得了五星级认定。
The high-performance façades and an innovative roof design reduce the stadium's energy consumption. Outdoor cooling technologies are used to maximise comfort within the open-air stadium. It has achieved a five-star rating under the Global Sustainability Assessment System.

福斯特事务所负责人Luke Fox表示:“我观看了这场超级杯决赛。第一次看到这座球场几乎坐满了观众,我为此感到非常高兴。我们希望创造一个简洁而有冲击力的建筑,使其形式反映功能,适应卡塔尔的气候条件并且对举办的活动能有效果加成作用。它给观众带来的第一直观感受就是沉浸式的:观众从两排刻意挤压间距的座位之间进入场馆,随即进入广阔而明亮的观众席。我们通过设计特意强调了这种差异,使得拥挤和开阔的对比充满了戏剧性。”
Luke Fox, Head of Studio, Foster + Partners, said: "It was a delight to be at the (Super Cup) game and see the stadium nearly filled with spectators for the first time. Our ambition was to create a striking yet simple form that reflects the building's function, responds to the climate of Qatar and enhances the theatre of the event. The arrival experience is intuitive and immersive. Spectators enter the vessel between two tiers of seating that have been intentionally compressed to heighten the sense of drama as they emerge into the generous seating bowl flooded with natural light."
即使在卡塔尔世界杯结束之后,这座新建的Lusail球场也会持续地作为这场盛事的见证——而且是众多见证中最具代表性的一个。它体量庞大却细节考究,具有几何学上的精致美感。它纯粹简洁的轮廓为卡塔尔的城市天际线增添了标志性的一笔。
Playful with scale and geometrically elegant, the new Lusail Stadium will be an enduring symbol for Qatar's post FIFA World Cup™ legacy. The purity and simplicity of stadium's form make it an iconic addition to the city skyline.


事务所的高级合伙人Angus Campbell说道:“我们曾经在伦敦的温布利球场项目上创造了一个令人印象深刻的大拱。这次我们借鉴了温布利项目的经验,为卡塔尔打造了这个能让人一眼记住的独特城市象征,来迎接此次决赛和不久后的2022世界杯。我们与合资伙伴Arup和体育专家Populous一起建成了这个建筑,它将在今年年底以及未来更多的国际盛事中迎接全球各地的观众,给他们带来难忘体验。我们感到非常自豪。”
Angus Campbell, Senior Partner, Foster + Partners, added: "Using the experience of redesigning Wembley Stadium with its now iconic arch, we are incredibly proud to have created a unique and instantly recognisable symbol for Qatar as host of the FIFA World Cup Qatar 2022™, including the final in Lusail. Together with our joint venture partner, Arup and sports specialist Populous, we believe the stadium will be a truly memorable venue for this year's final and many other international events in the future."


本文由Foster+Partners授权有方发布。欢迎转发,禁止以有方编辑版本转载。
上一篇:三等奖方案 | 赣深同构·自信丰城
下一篇:入围方案:南部新城文化城一期项目(暂定名) | 肃木丁