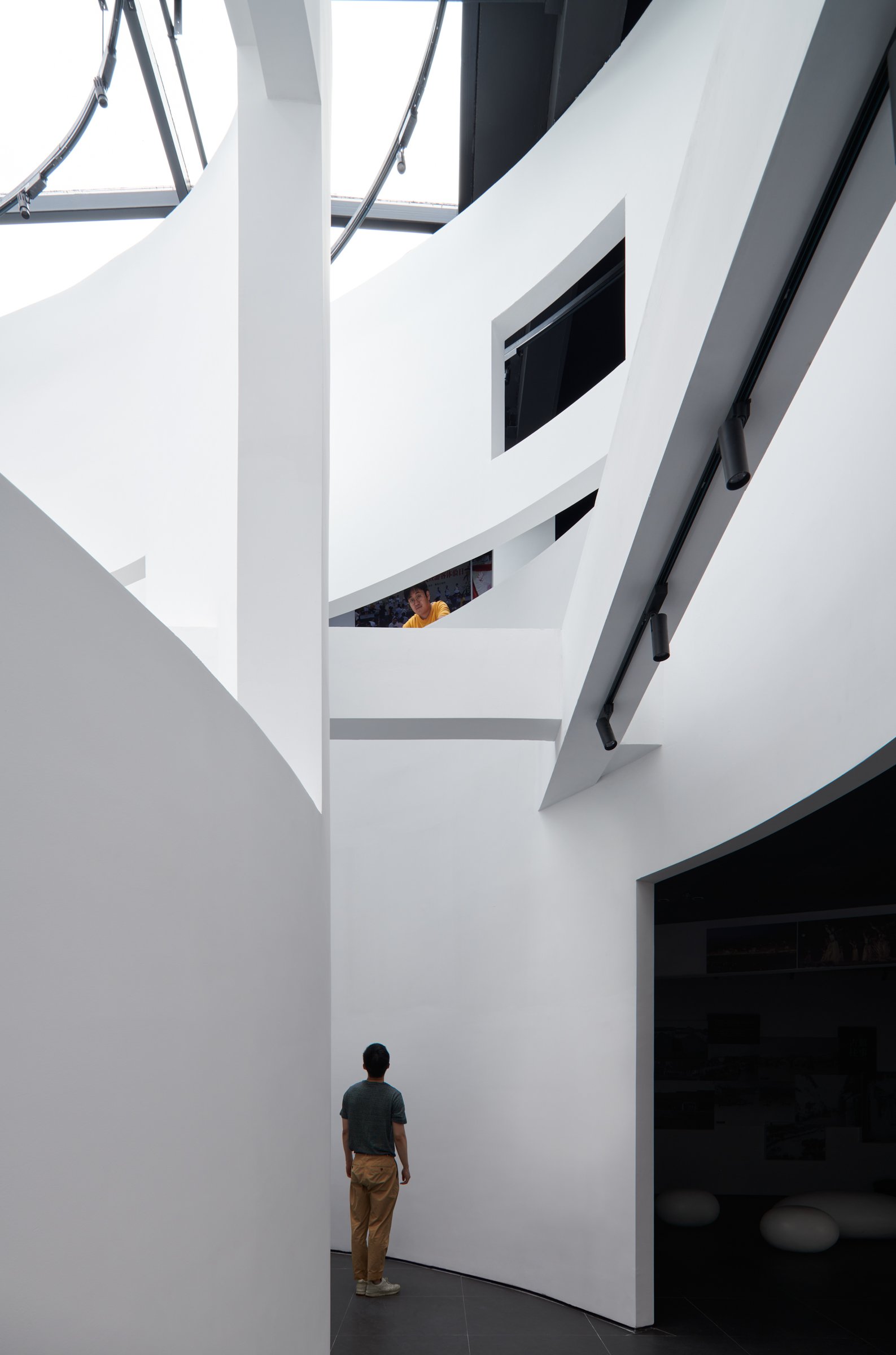
设计单位 田之间建筑+植田建筑
项目地点 浙江杭州
建成时间 2021年4月
建筑面积 1153.2平方米
撰文 王明皓、方润武
博物馆位于塘栖古镇景区内,塘栖镇地处京杭大运河水路要津,是杭州市北部的水上门户。“运河开筑,随塘而栖。枇杷野果,渐成佳品。”塘栖枇杷始种于隋朝,历史悠久,是塘栖镇最重要的产业之一,如今枇杷产业已经成为了塘栖镇当地农业的名片。本项目受塘栖镇政府及合作机构的委托,在塘栖文化古镇中为枇杷产业打造一个展览馆,使之成为塘栖古镇文化旅游的重要节点之一。
The Loquat Museum is located in an ancient Town TangQi, which is located at the waterway key point of Grand Canal from Hangzhou to Beijing. TangQi becomes the north gateway of Hangzhou. There is a saying "Canals were built, along with ponds, Wild loquat fruit, gradually become quality goods." TangQi loquat was first planted in the Sui Dynasty with a long history. Loquat is one of the most important industries in TangQi Town. Now the loquat industry has become the name card of local agriculture in TangQi Town. Entrusted by TangQi Town government and cooperative institutions, this project creates an exhibition hall for loquat industry in TangQi ancient town, to be the important junction point of cultural tourism in TangQi ancient Town.
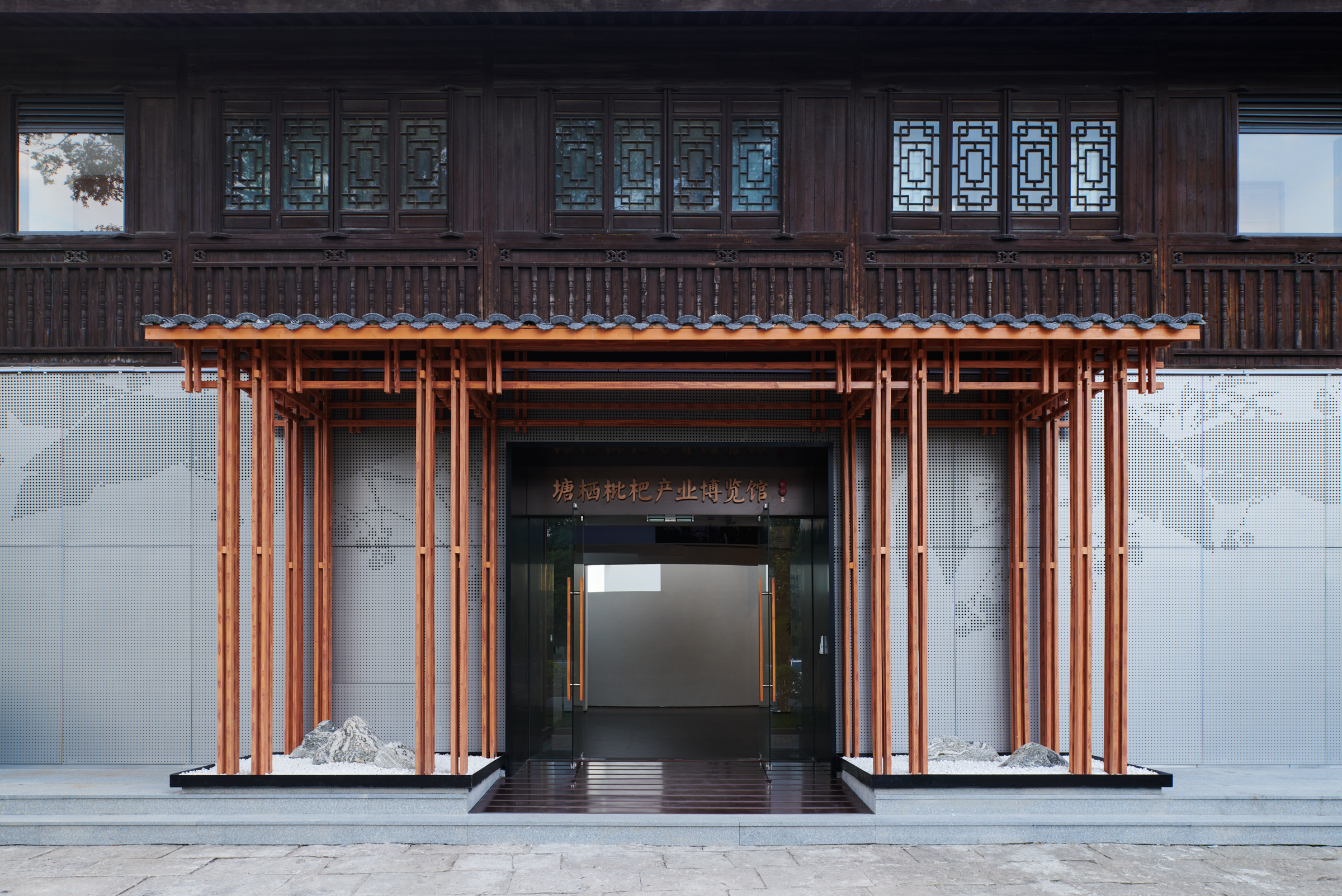
该博览馆是对古镇内一处既有建筑的改造,总建筑面积1153.2平方米,西面毗邻何思敬纪念馆,南面是主街道,北面是内庭院。原建筑的二层是玻璃顶有天光进入,一层则较为封闭昏暗,一二层之间相互独立,仅由一个消防楼梯连接。
The project is a renovation design of an existing building in the ancient town, construction area 1153.2 square meters. It is neighboring to HeSiJing Memorial Hall in the west. the main street in the south and the inner courtyard in the north.The second floor of the original building is glazed with sky light, The first floor comes low and dark.

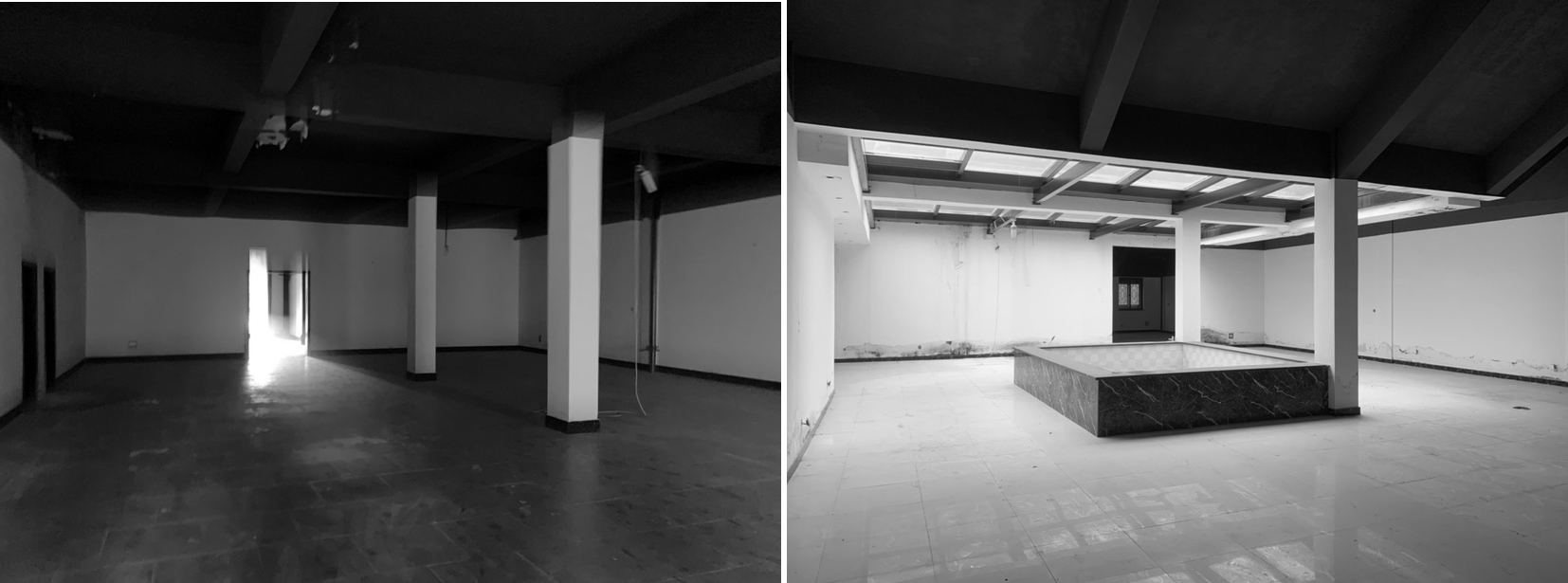
由于建筑处于塘栖大运河古镇文化带中,因此对建筑外部风貌的处理上,我们在尊重原有古镇立面的统一性中进行了部分的有机更新:设计上保留了立面上半部分的传统风貌,二层对外的花格门窗都被完整保留;而一层部分则使用了更现代的“类斗拱式” 的当代转译木构搭接成入口雨廊,在其背部用打孔铝板绘制了枇杷果实的剪影。上一半属于过去,下一半属于未来,它们共同建立了一种对传统古镇风貌回应的态度。
As the building is located in the cultural belt of TangQi ancient town, Grand Canal, the treatment of the exterior style of the building is partially organically updated while respecting the unity of the original facade of the ancient town. The traditional style of the upper part of the facade is retained in the design, and the tartan doors and Windows on the second floor are completely retained. On the first floor, a more modern "four-in-a-translation wooden structure as DougGong" is used to form a rain galleria at the entrance, and the silhouette of loquat fruit is drawn on the back with perforated aluminum plates. The upper half belongs to the past and the lower half belongs to the present. Together, they establish an attitude response to the traditional town style.
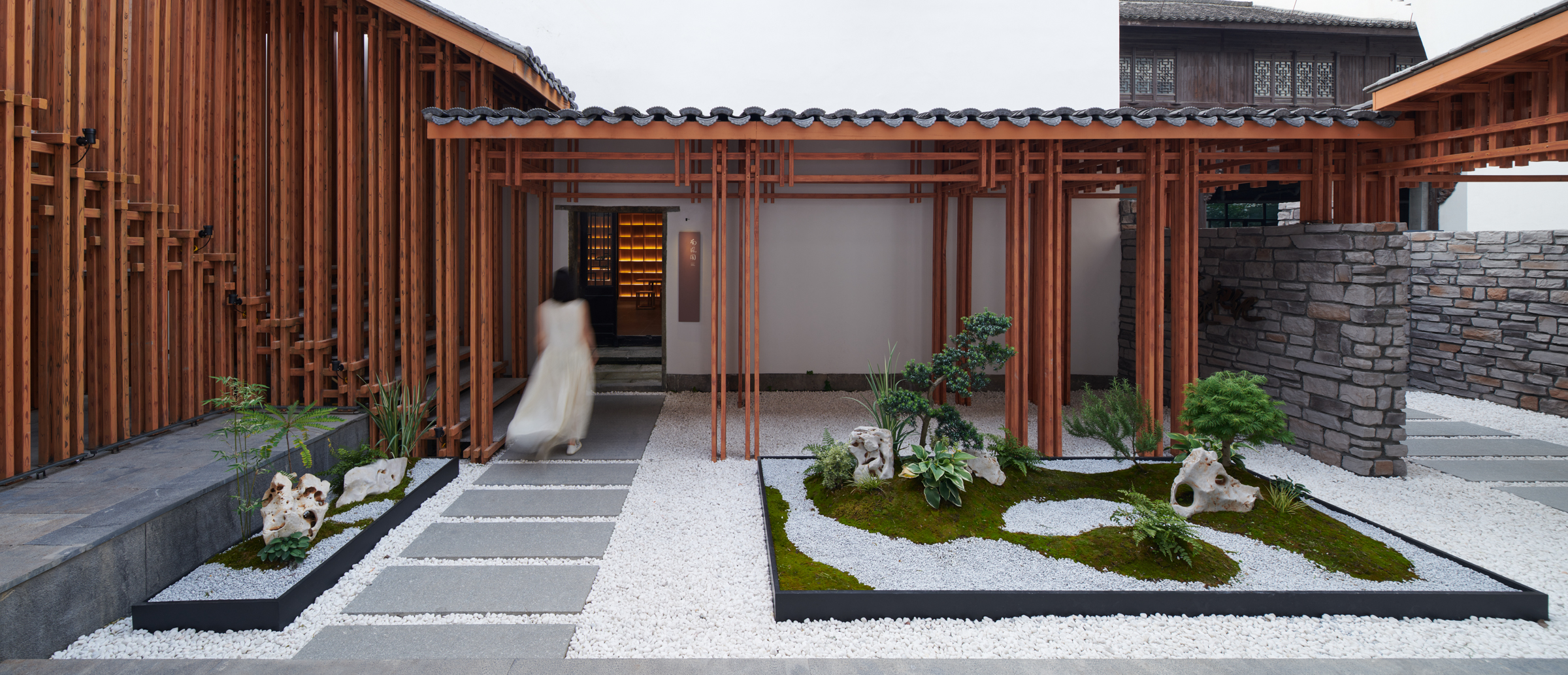
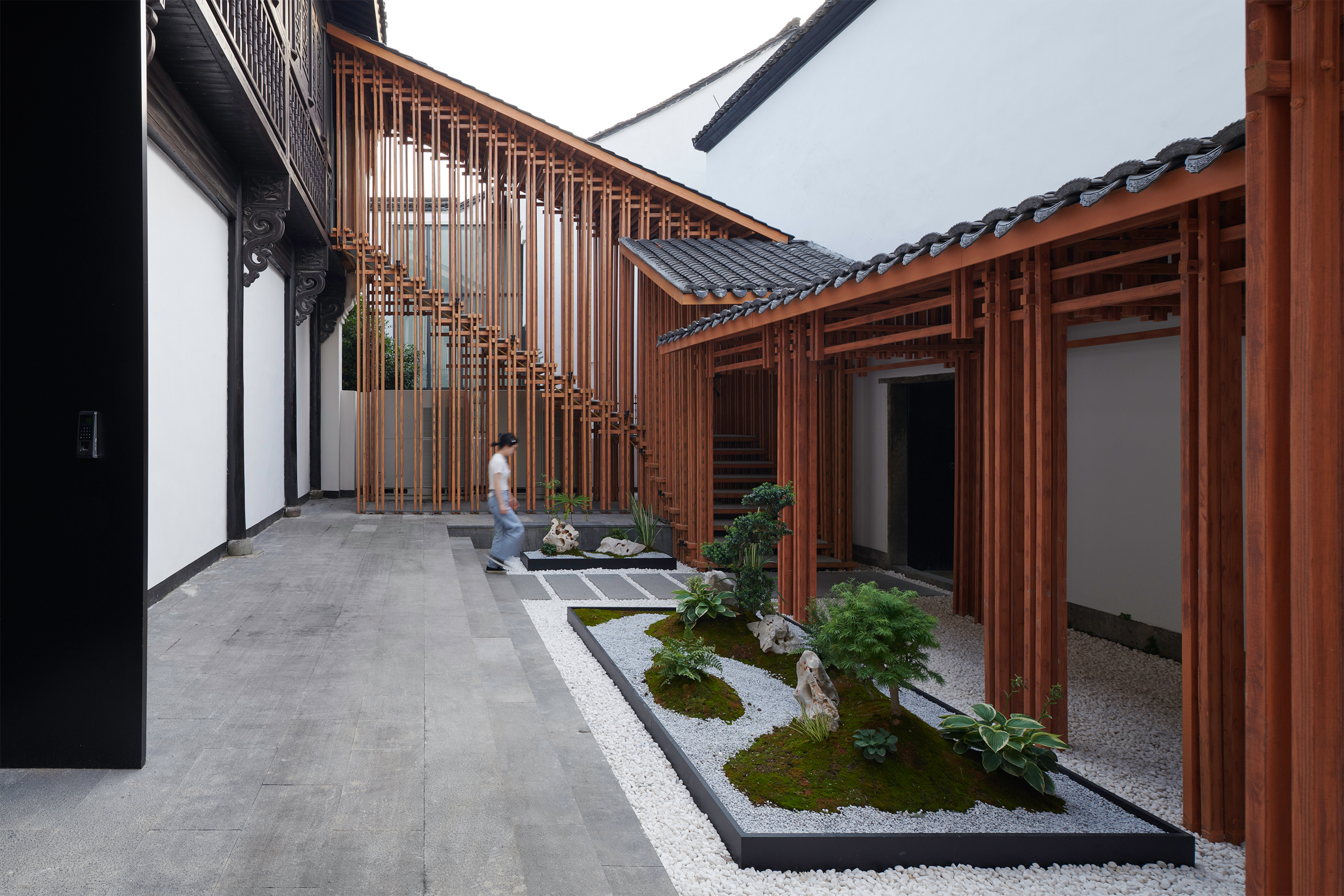
而在这个古镇立面表皮的内部,则呈现出了一个与外部完全差异的另外一番天地,我们希望博物馆内部是一个沉浸式的、异于外界的乌托邦。因此,在这个内部空间中我们打破一二层相互隔绝的状态,置入了一个贯穿了一二层空间的装置艺术体,并将它命名为——“重环”。
The interior of the facade of this ancient town presents a completely different world from the outside. We hope that the interior of the museum will be an immersive utopia different from the outside world. Therefore, in this internal space, we broke the isolation boundary between the first and second floors, and placed an installation art body that runs through the first to the second floor, and named it "double ring"

“重环”之“环”:环形中庭
“重环”是一个纯白色的多层的套环系统,它由一系列不同高度、不同大小的椭圆层层相套而成。“重环”创造了一个内部的环形中庭,由于“重环”对空间的塑造,使得体验者可以循着空间的轨迹渐渐发觉,建立了一种环形游历的过程。
The "double Ring" is a pure white multi-layer ring system, which consists of a series of ellipses of different heights and sizes. "Double Ring" creates an internal circular atrium. Due to the shape of "double ring" to the space, experiencers can gradually discover the space track and establish a circular travel process.

一如中国古老的传统画卷,观察的展开是非常缓慢且流畅的,人们会在游动的过程中带着对未知的疑问展开和探索空间。环形中庭可以让游览者在密集的展览内容过后长舒一口气,从长时间密集的阅读中解脱出来,转而投入对空间、自然、光线的感知中。
Like the ancient Chinese art scroll painting, observation unfolds very slowly and smoothly, and people will expand and explore space in the process of swimming with questions about the unknown. The circular atrium allows visitors to breathe a sigh of relief after the intensive content of the exhibition, and release themselves from the long hours of intensive reading, and instead focus on the perception of space, nature and light.
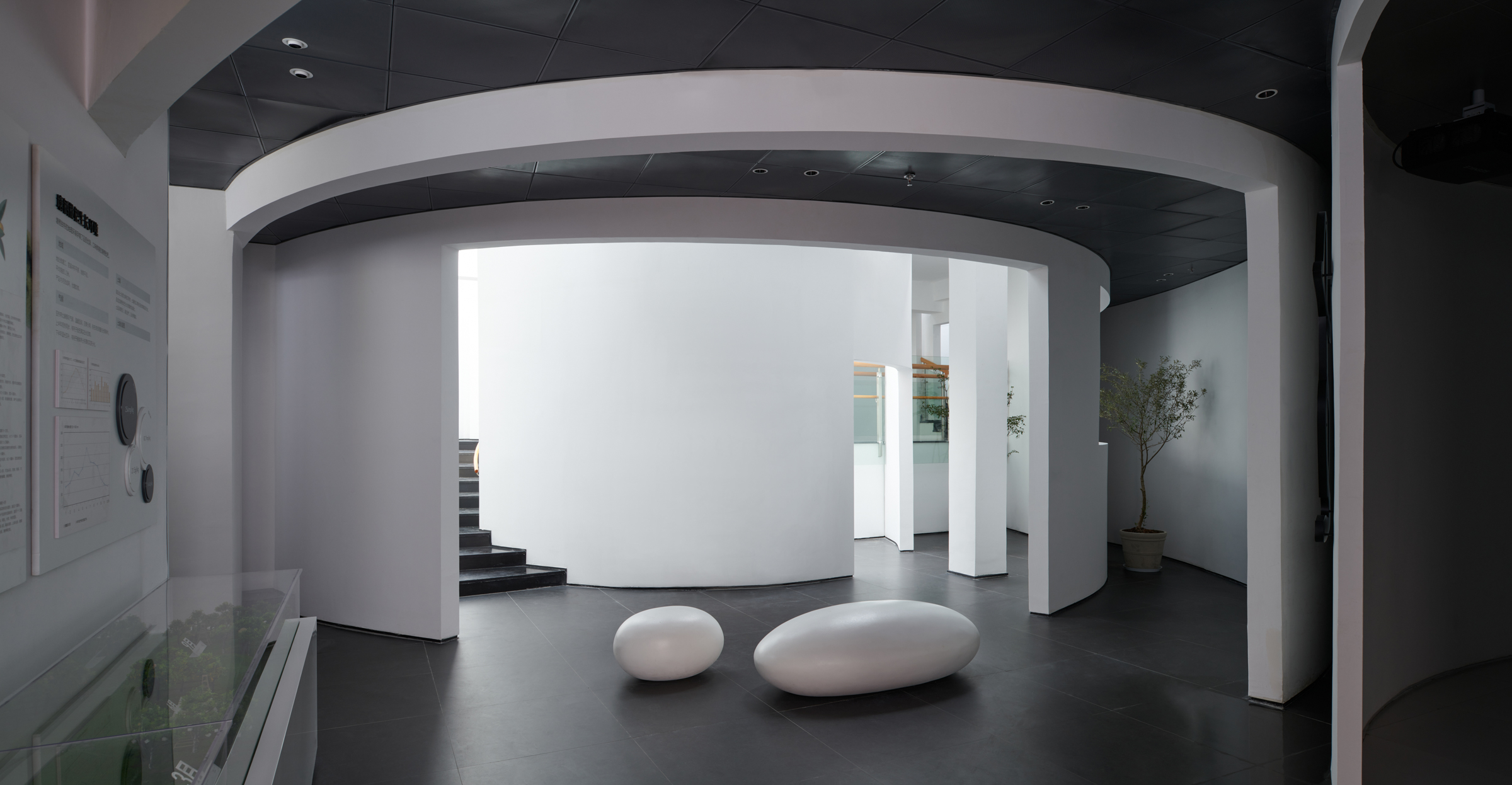
环形平面结构的展览空间是一种特征强烈的空间原型,我们讨论过赖特的古根汉姆美术馆、巴埃萨的格拉纳达博物馆等环形中庭处理方式对展览流线梳理的有效性。环形展厅可以通过一个环形上升的中庭,将层与层之间以一个平缓的道路连接起来,而展览空间则可以沿着周界布置,参观流线清晰且明确。
The circular plane structure of the exhibition space is a strong spatial prototype. From Wright's Guggenheim gallery to Campo Baeza's Granada Museum, the exhibition hall is essentially a design about the flow. The circular exhibition hall can be moved up and around through a wide atrium, connecting the floors with a gentle path, while the exhibition space can be arranged along the perimeter, giving visitors a clearly but naturally route to visit.
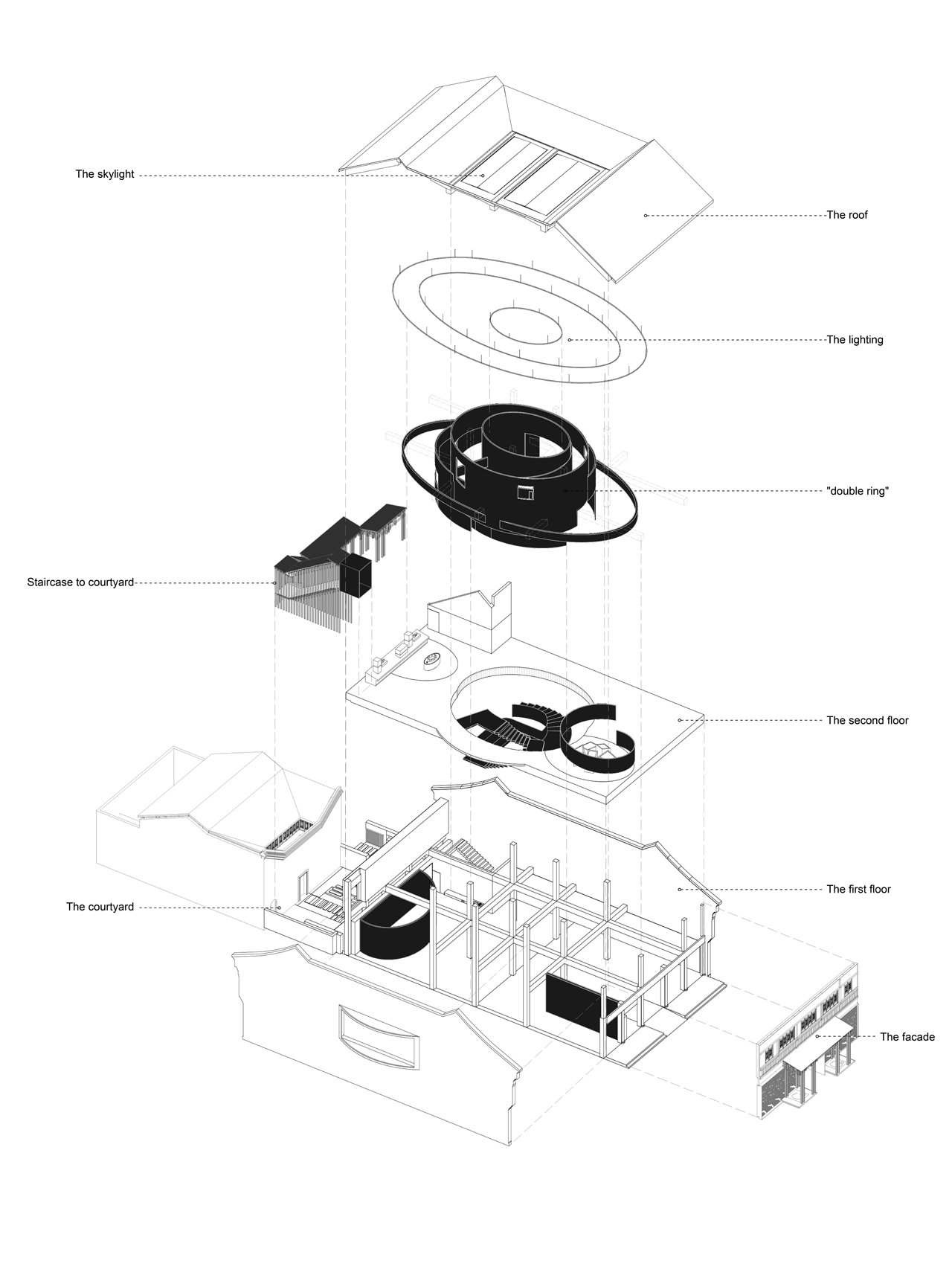
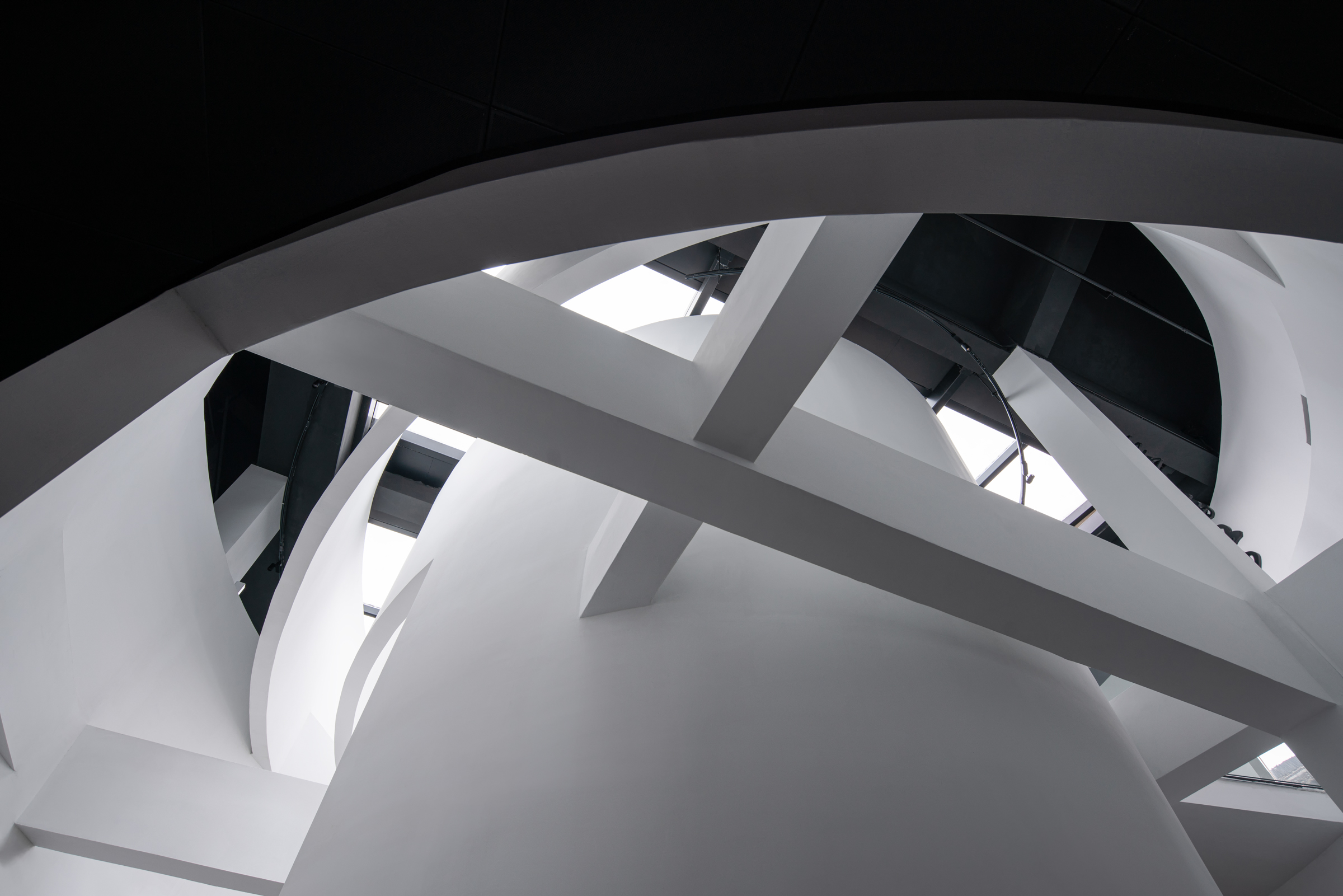
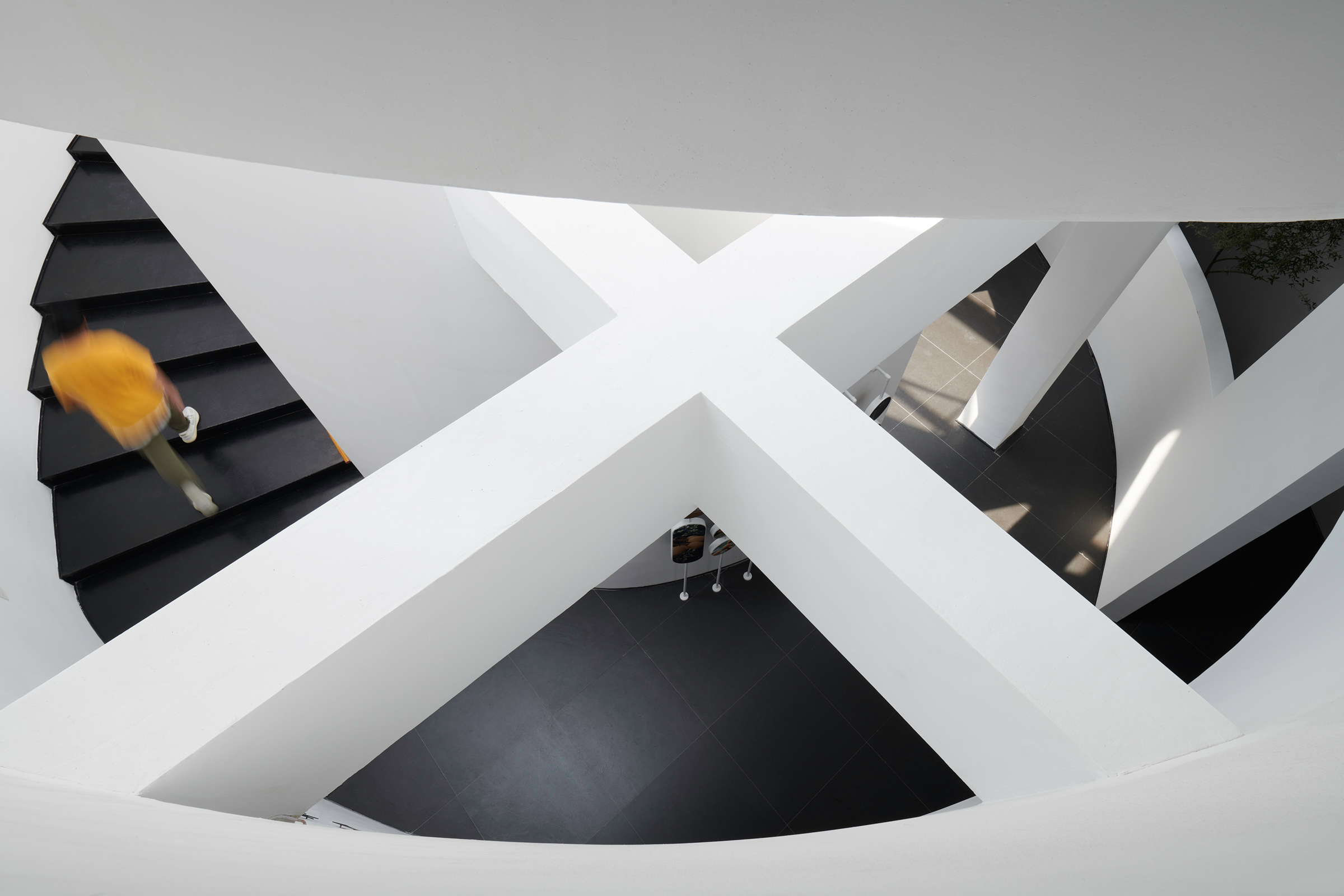
在该博物馆中的挑战是:我们试图将一种原型空间运用到对既有空间的改造中。由于原有建筑结构的存在,环形中庭的建立并非从零开始,它是被既有结构所限制的,它需要建立在一个被结构的秩序和尺度所定义的环境中。
The challenge of loquat Museum design is that we need to apply a prototype space to transform the existing space. The circular atrium is not easy to built in there, it is limited by the existing structure, it needs to be built in an environment defined by the original order and scale of the existing structure.
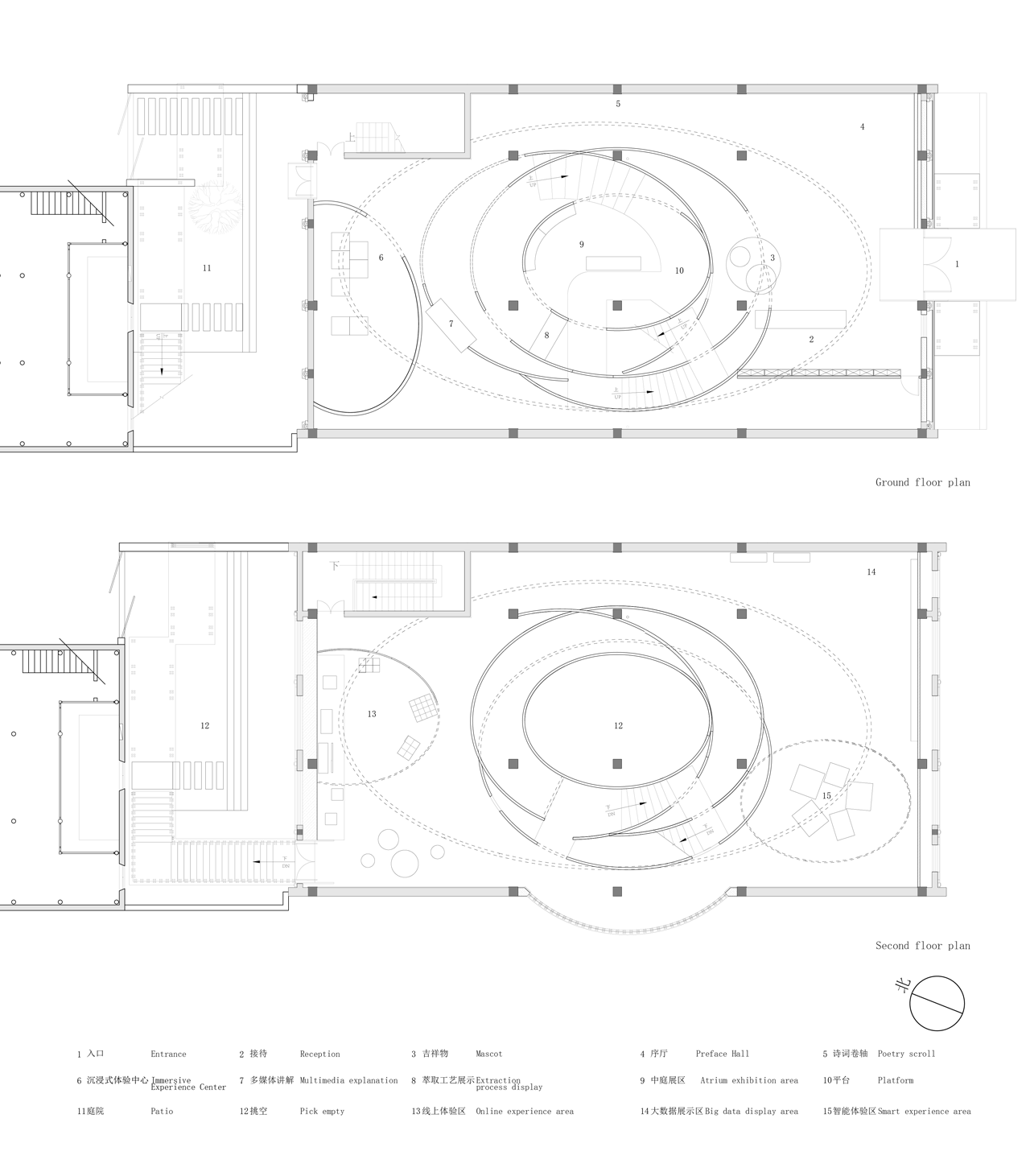
反而这种限制带来了新结构与老结构更有魅力的一种对话关系:原本顺畅的环形上升路径必须要对老的结构梁和柱有所反馈,这迫使路径与环形中庭的贴合关系需要做出改变。正因如此,也使我们可以更多挖掘这种原型空间背后潜藏的可能性,更开放地去解读它。
This restriction leads to a more attractive aspect of the renovation -- the effective response of the new structure to the old structure: on the one hand, since the atrium cannot form a complete and smooth circular ascending path, there must be feedback when the path faces the old beams and columns. But it also adds to the variety of ways we understand and interact with circular Spaces.

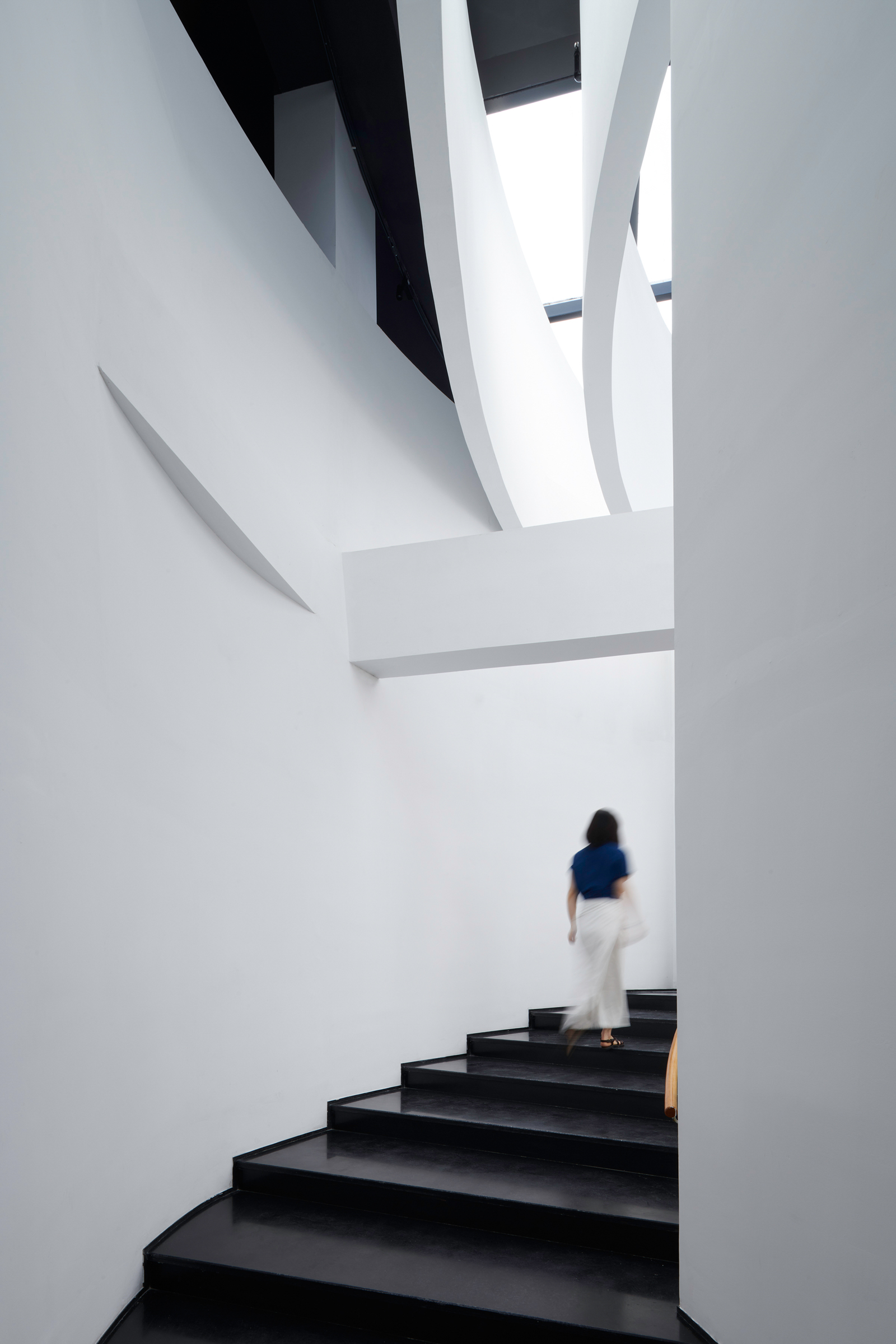
多样的理解方式大致可以分为三个层面:第一层是“顺势”。“顺势”是环形中庭最基础的读解关系,它是顺延着弧形的壁面缓缓前行的过程。“重环”之所以称之为“重”,是一种错位关系的体现,“重”并非在原地无意义的重复,而是一种“复影”系统,“重”的错位与偏转带来了一系列的空间缝隙,这些缝隙打破了两层空间的界限,建立起了多个维度的联系,让气息可以流通。“重”是一种人为创造的“美妙的误差”,它赋予了形态背后更多的可能性,也是赋予椭圆这种简单的几何形体以生命的过程。
The variety can be divided into three levels: the first level is "homeopathy". "Homeopathy" is the most basic reading relationship of annular atrium, which is the process of slowly moving forward along the curved wall surface. "The Double ring" is a reflection of a relationship of dislocation, "Double" is not means repetition, but a kind of "shadow" system, misalignment and deflection of a series of space gap, these gaps broke the boundary of two layers of space, and set up the connection of multiple dimensions, same as flowing air. It is also a kind of artificial "wonderful error" that gives more possibility behind the form, and is also the process that gives life to the simple geometric form of the ellipse.

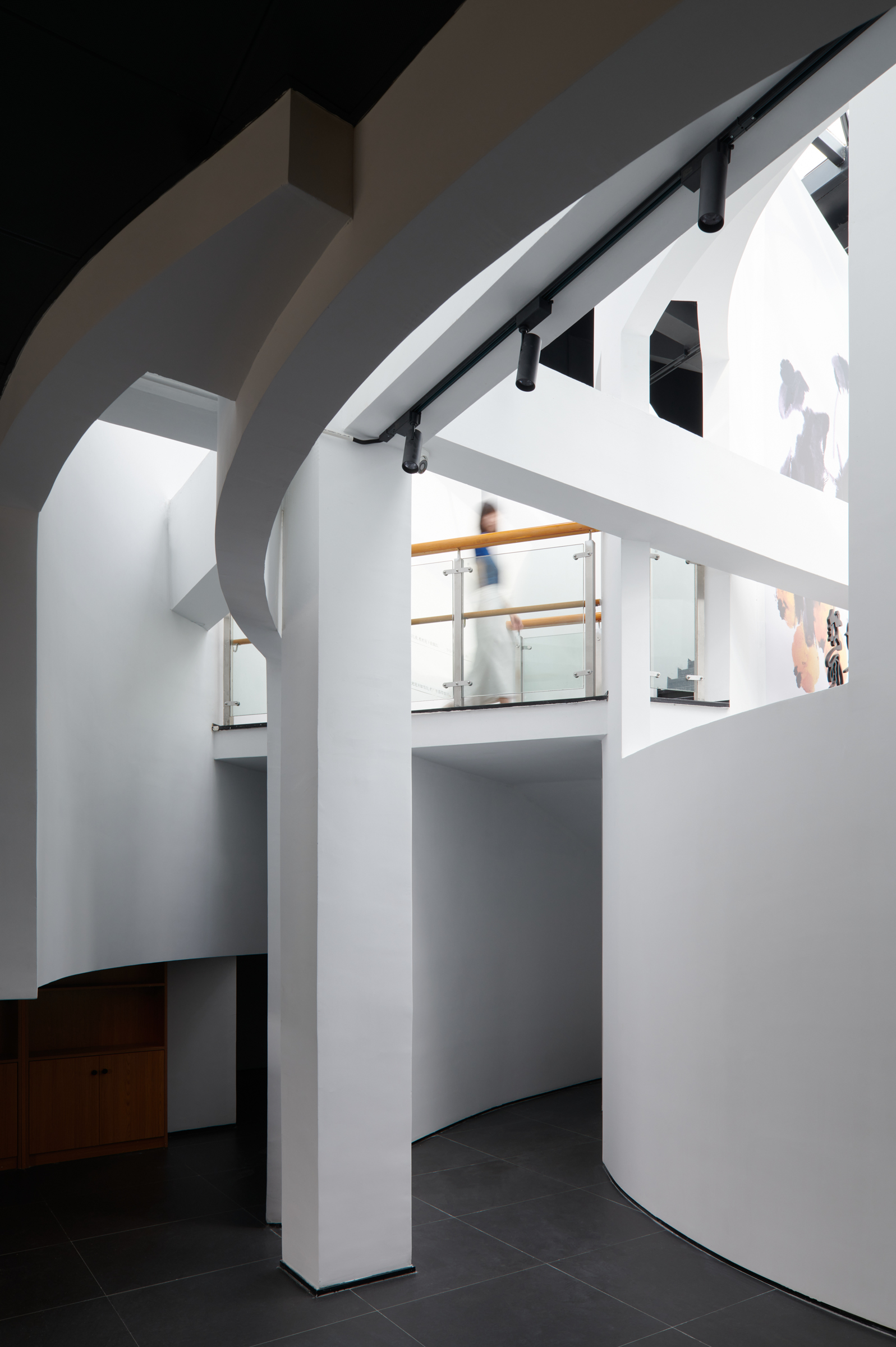
由于“重环”自身的错位系统,使得参观者的行进路线与环形并非完全贴合,有些环形会离开我们的路径渐渐远去,而有一些则从远处向我们慢慢靠近,这使得简单的环绕过程变得更具有诗意。
Due to the dislocation system of the "double ring" itself, the traveling route of the visitors is not completely matched with the rings. Some rings will gradually go away from our path, while some rings will slowly approach us from a distance, which makes the simple circling process more poetic.
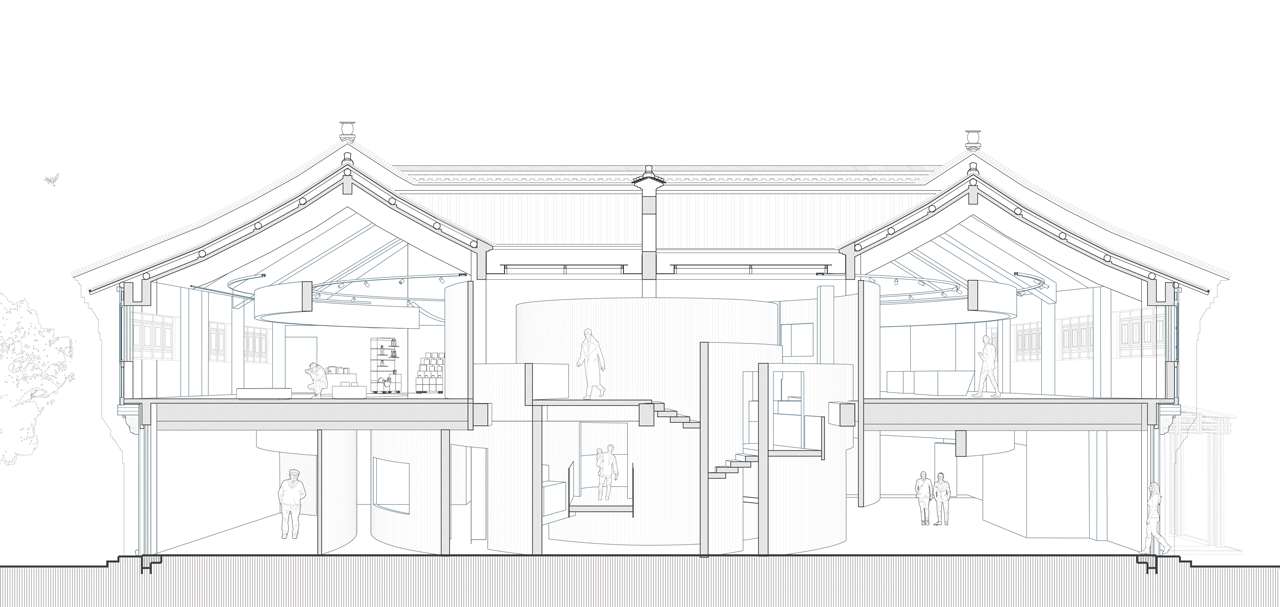
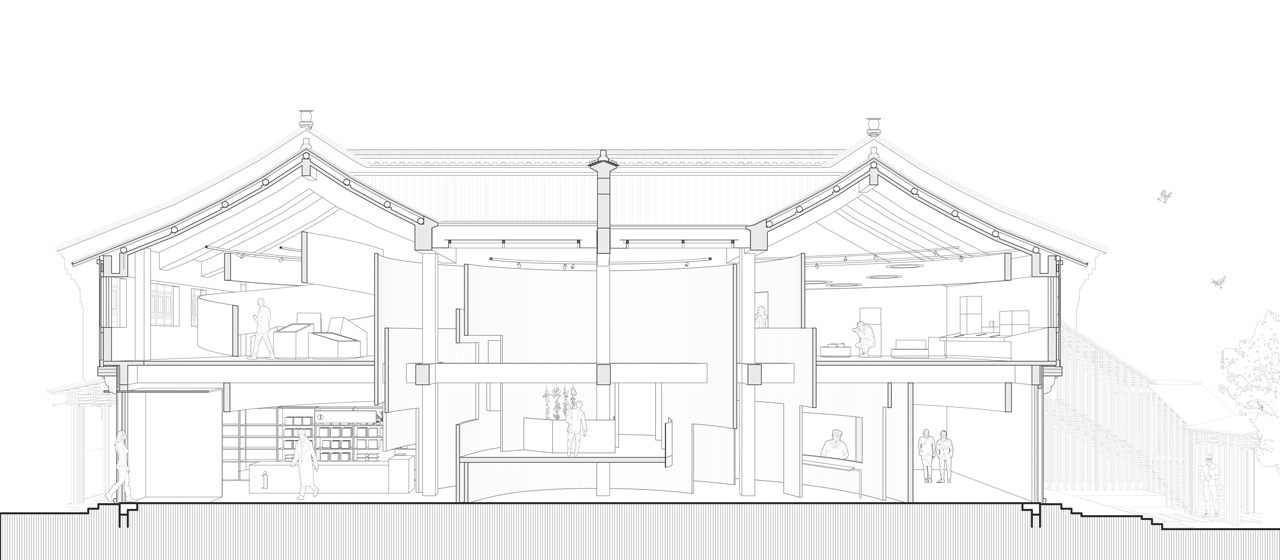
参观者亦可以透过这些缝隙,与即将到来或是已然走过的空间对望,瞥见未来与过去的片段。一些片段的消失则预示了其从另外一个维度的再现,这种“复现”的片段与之前的消失的部分在空间的维度上又建立起了对位关系。因而在参观的过程中,“重环”复合了一系列推进与远离的过程,又通过消失与再现建立起了一种记忆上的回溯, 便形成了一种独特的,熟悉而陌生的空间感受。
Through these gaps of the rings, visitors can also catch sight of the scenes at the coming or already passed space. The disappearance indicates the reappearance from another dimension, and this "reappearance" fragment establishes a contrapuntal relationship with the previously disappeared part in the spatial dimension. Therefore, in the process of visiting, "double ring" mixed a series of progress and distance, and establish a kind of memory retrospection through disappearance and reproduction, created a very unique feeling, familiar and unfamiliar feelings of space.
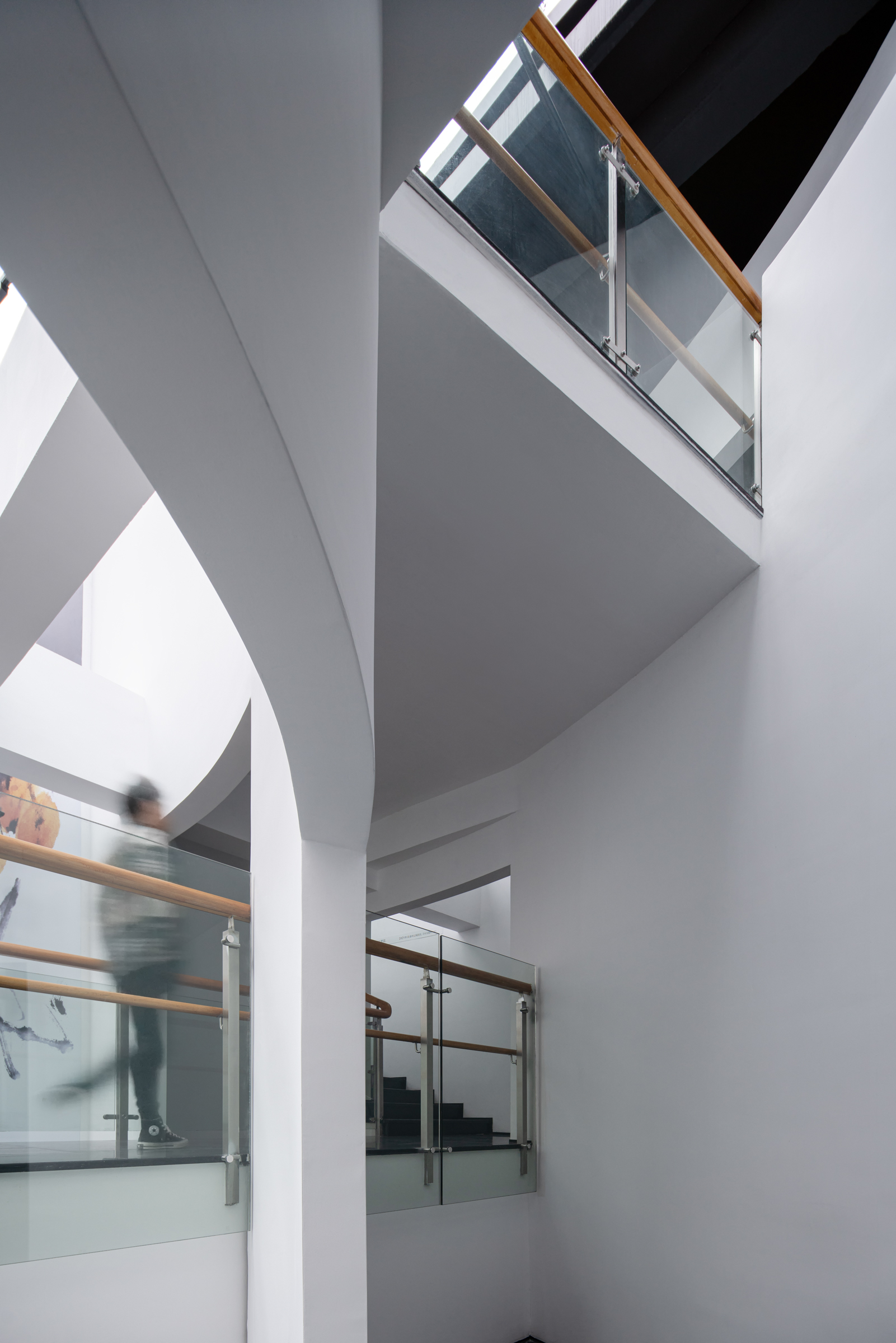
第二层是“穿越”。“穿越”是路径与“重环”间垂直穿越的关系。“重环”界面的多重性产生了一种层叠状态,“环”不再是一层单一的表皮,而是由缝隙与空间构成的,因此“穿越”的关系也便有了意义。在不断地穿越多个墙体的过程中,参观者会得到一种完全陌生的空间感知,墙体的厚度,墙体间的缝隙,看不见尽头的空间,都在这个穿越过程中开始显现。
The second layer is “through”, on the another word "Crossing" is the vertical crossing relationship between path and "double loop". The multiplicity of the "double ring" interface produces a state of overlapping. The "ring" is no longer a single layer of skin, but composed of gaps and Spaces. Therefore, the relationship of "crossing" is also meaningful. In the process of continuously passing through multiple walls, visitors get a completely unfamiliar perception of space, the thickness wall, the gap between the walls, the invisible space, all begin to emerge in the process of passing through.
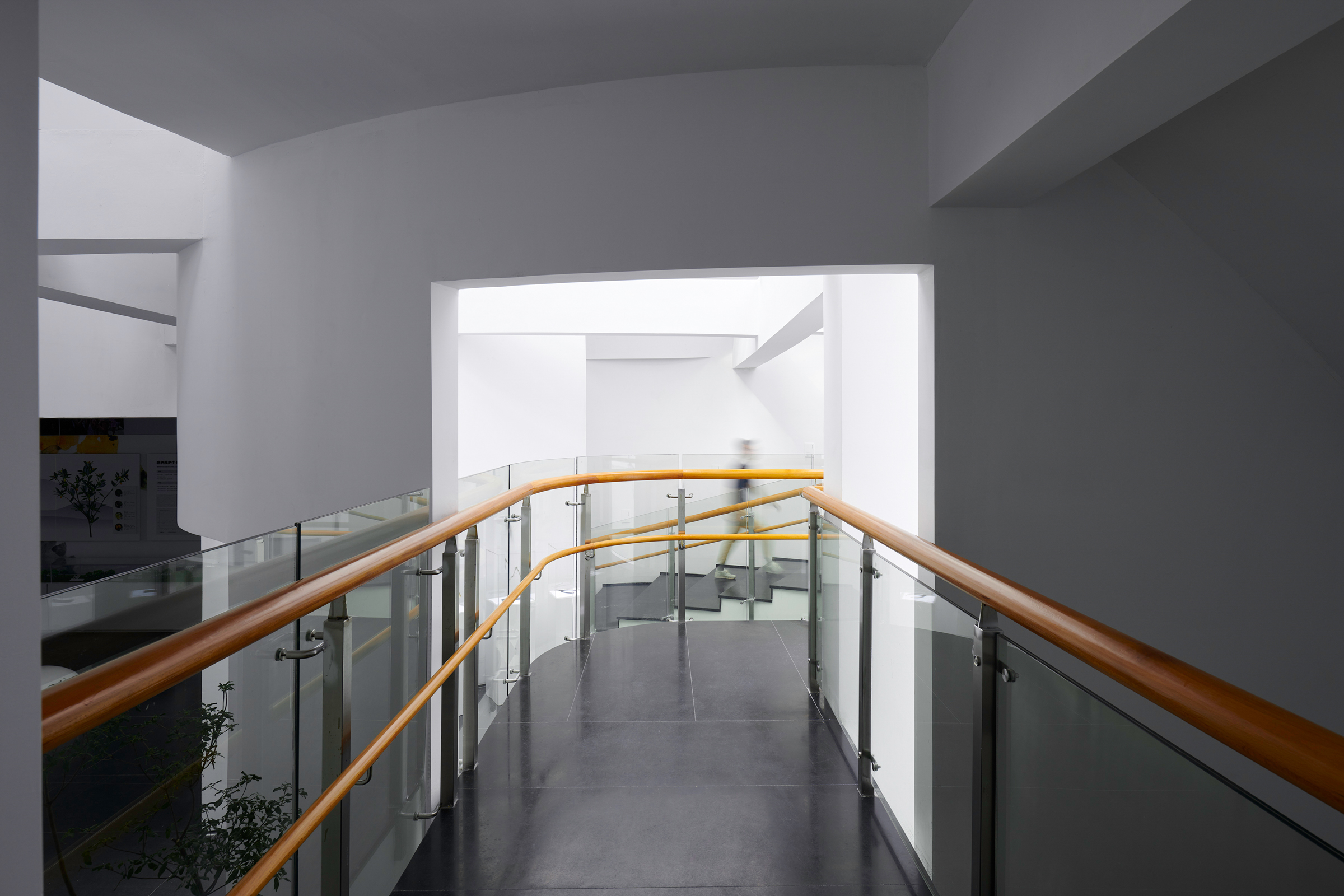
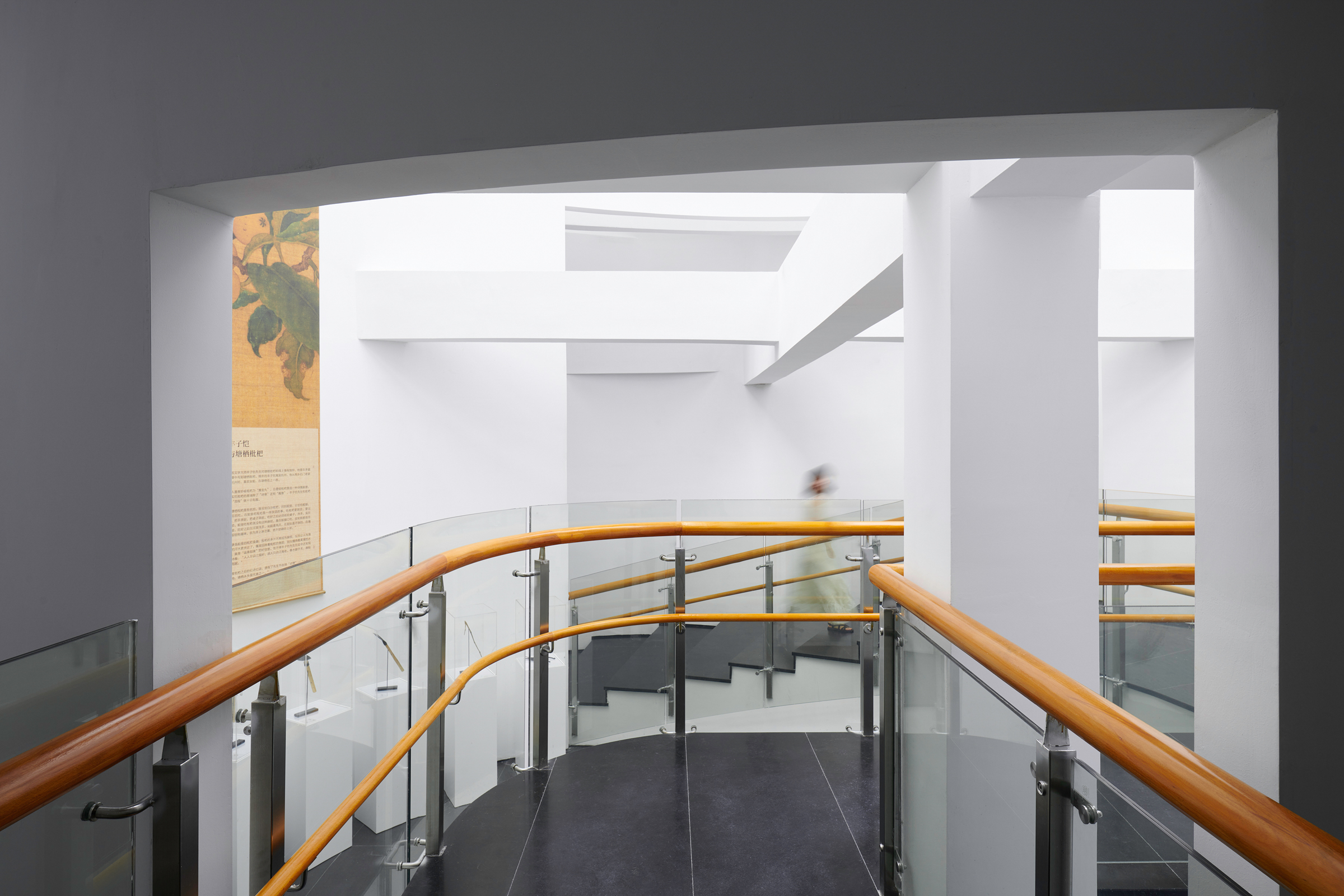
在参观的路径中,我们顺着环形的墙体上升到1.2米的高度后,开始水平向地行走在半空的廊道,并开始穿越这些墙体。与参观者一同穿越的还有原建筑结构,当行走的高度被抬升以后,人和梁的高度已经接近通过的极限,此时参观者已经非常的接近梁的高度,参观者可以清晰地在这一高度看到梁穿越弧形墙体的过程,这一瞬间都被定格成了画框。
During the tour, we ascended along the circular walls to a height of 1.2 meters, and then began to walk horizontally through the corridor in mid-air and through the walls. Also with visitors through the original structure, when the height of the walk is lifted, and the beam height is nearing the limit of using, as visitors are very close to the beam height, visitors can easily read the original beams through the process of arc wall, and how they worked together.
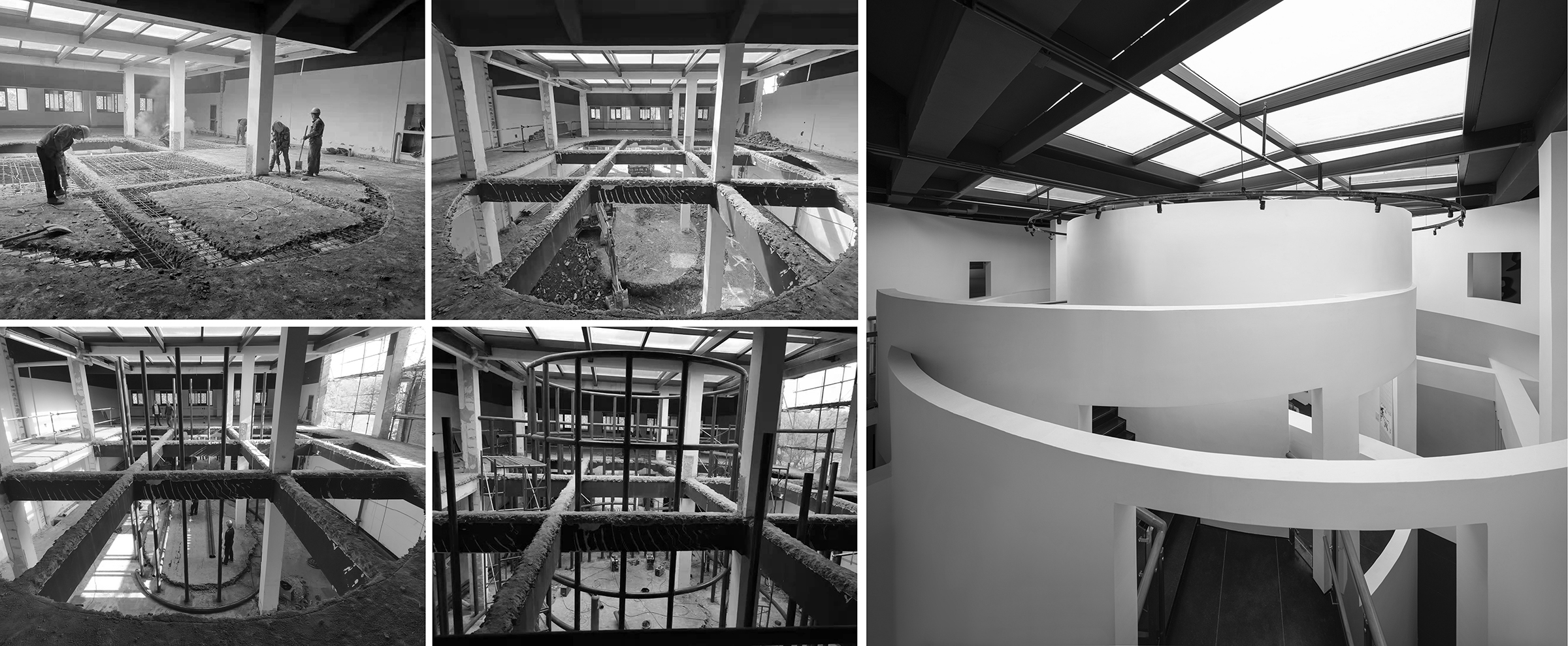
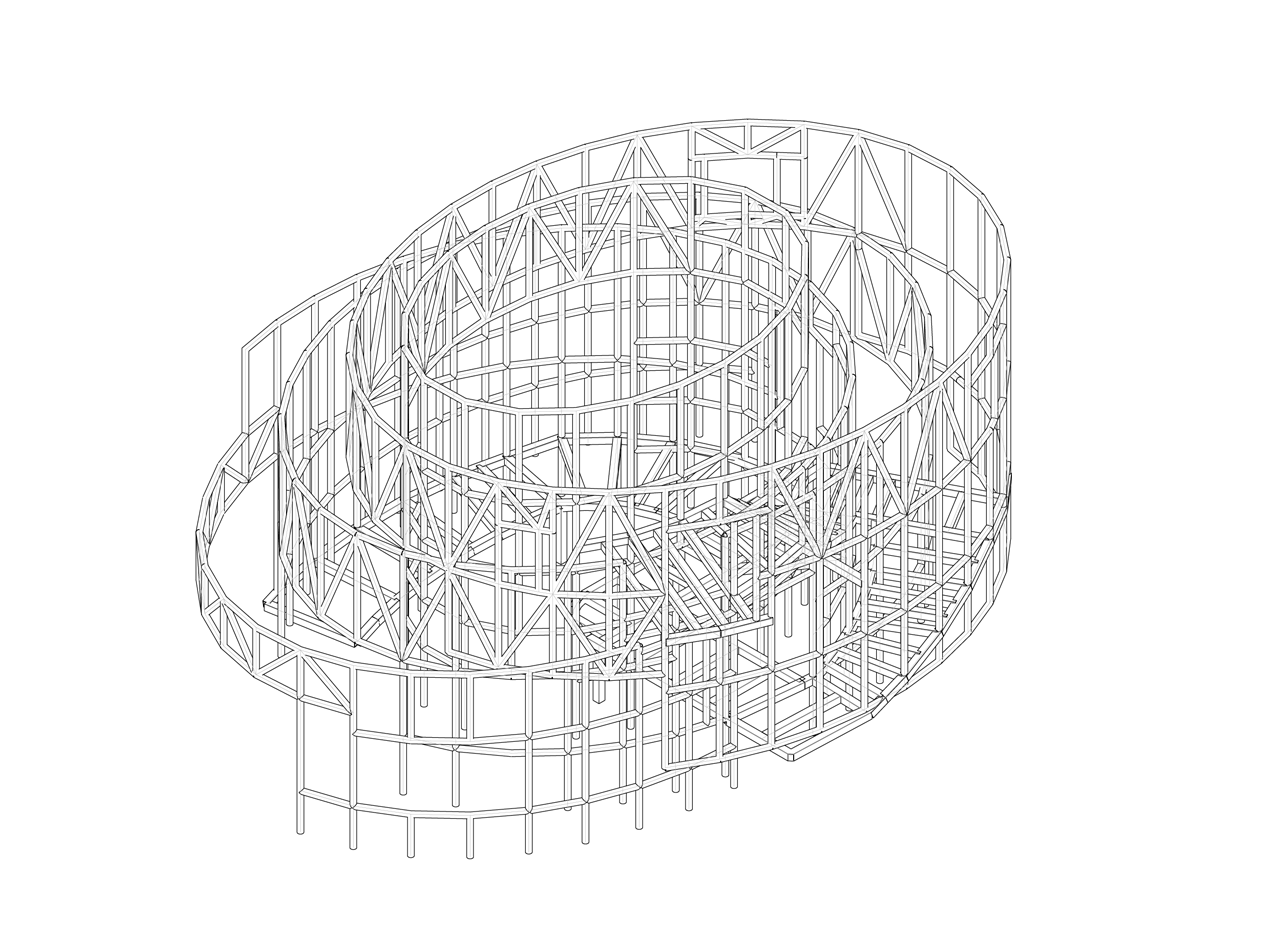
在看似“埃森曼式”的结构中,老结构与新构造被漆上共同的白色,消灭了他们在材质上的差异,进而单纯地保持其在几何形态上的碰撞和辨别力,建立起一种“白描”式的纯粹对话,让原有结构的力量感和新结构的力量感被同时强化了出来。
In the structure of the seemingly “Peter Eisenman type", the old structure together with the new structure are painted white, destroy their differences on the material, and then simply keep the collision on the geometry and discrimination, and establish a "simple" pure dialogue, the original structure and the new structure could be the same important role.
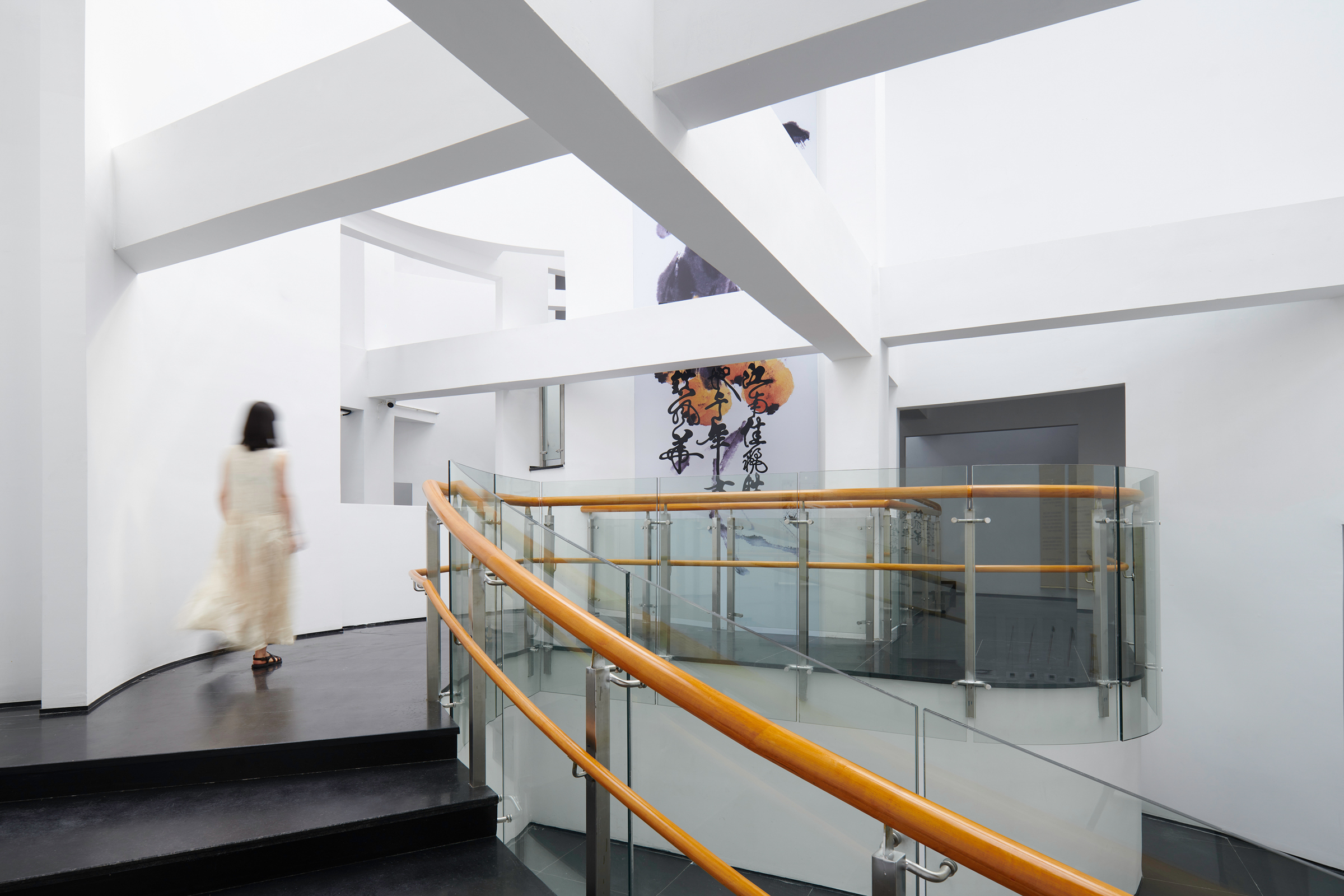
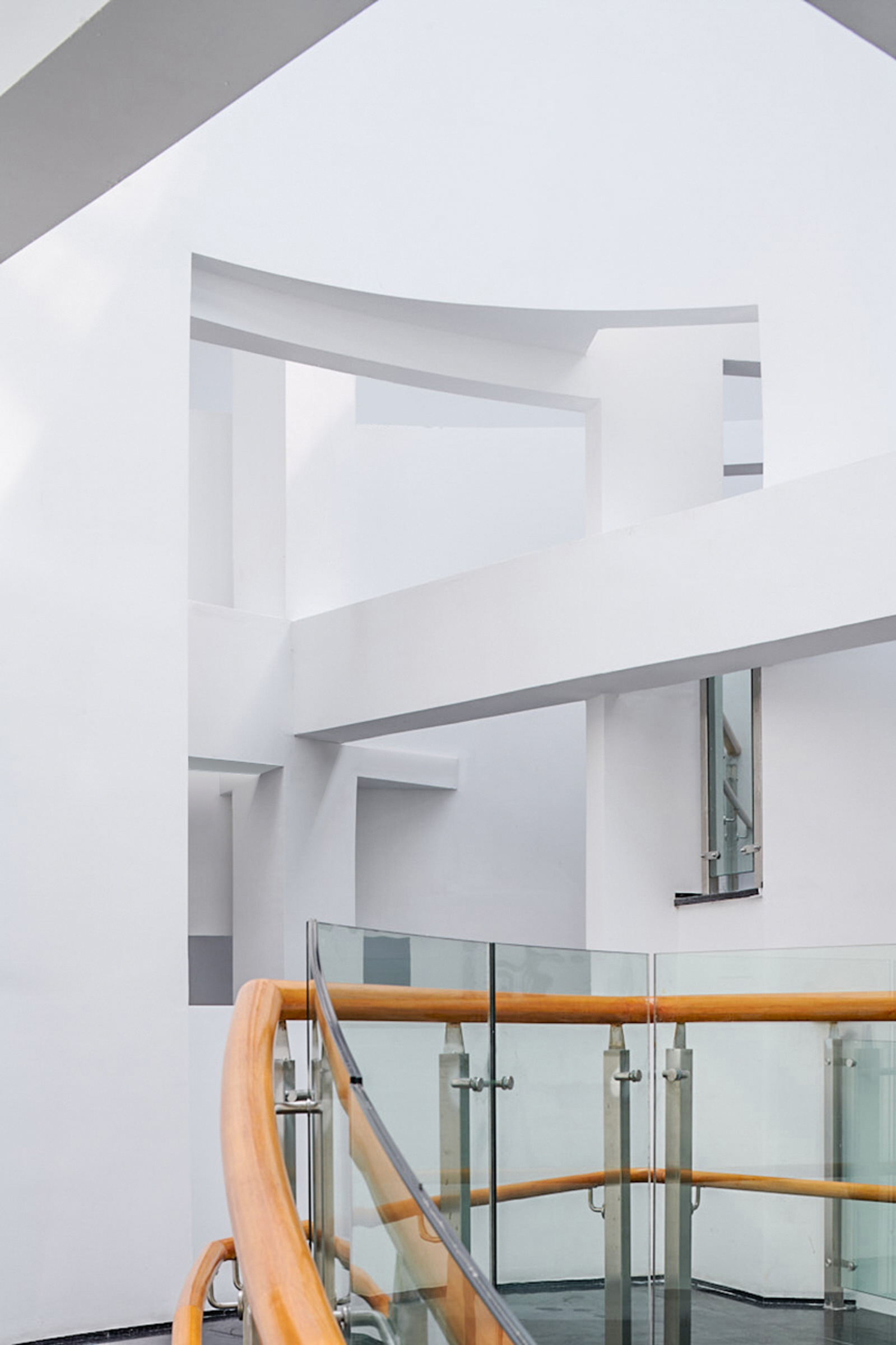
第三层是“顿挫”。创造“顿挫”的是“关节”,即对界面的开孔,这超越了一般的原型的范畴,是追求完整性的传统环形中庭中不常见到的。在“重环”中,“关节”一方面通过开孔关系的调节,使新的系统可以与原始框架适配;另一方面,“关节”也是空间的叙事结构主动设计的结果。它们既是物理结构的画框,同时也是空间结构的画框。“顿挫”保留了空间流线中短暂停留的可能性,这些孔隙是让参观者可以在“重环”的孔隙中穿越——消失——又从另外一个地方重现、回望。
The third layer is "trepanning". We try to create the "pause" by the "joint", the opening of the interface. which goes beyond the general prototype and is not often seen in the traditional circular atrium that pursues integrity. On the one hand, in the "double ring”layer, the "joint" adjusts the opening relationship so that the new system can adapt to the original frame; On the other hand, the "joint" is also the result of the active design of the narrative structure of the space. They are both frames of physical structure and spatial structure at the same time. "Pause" preserves the possibility of a temporary stay in the flow of the space. These cut hole allow visitors to pass through and goes disappear and in the "double ring" and then reappear and look back from another place.
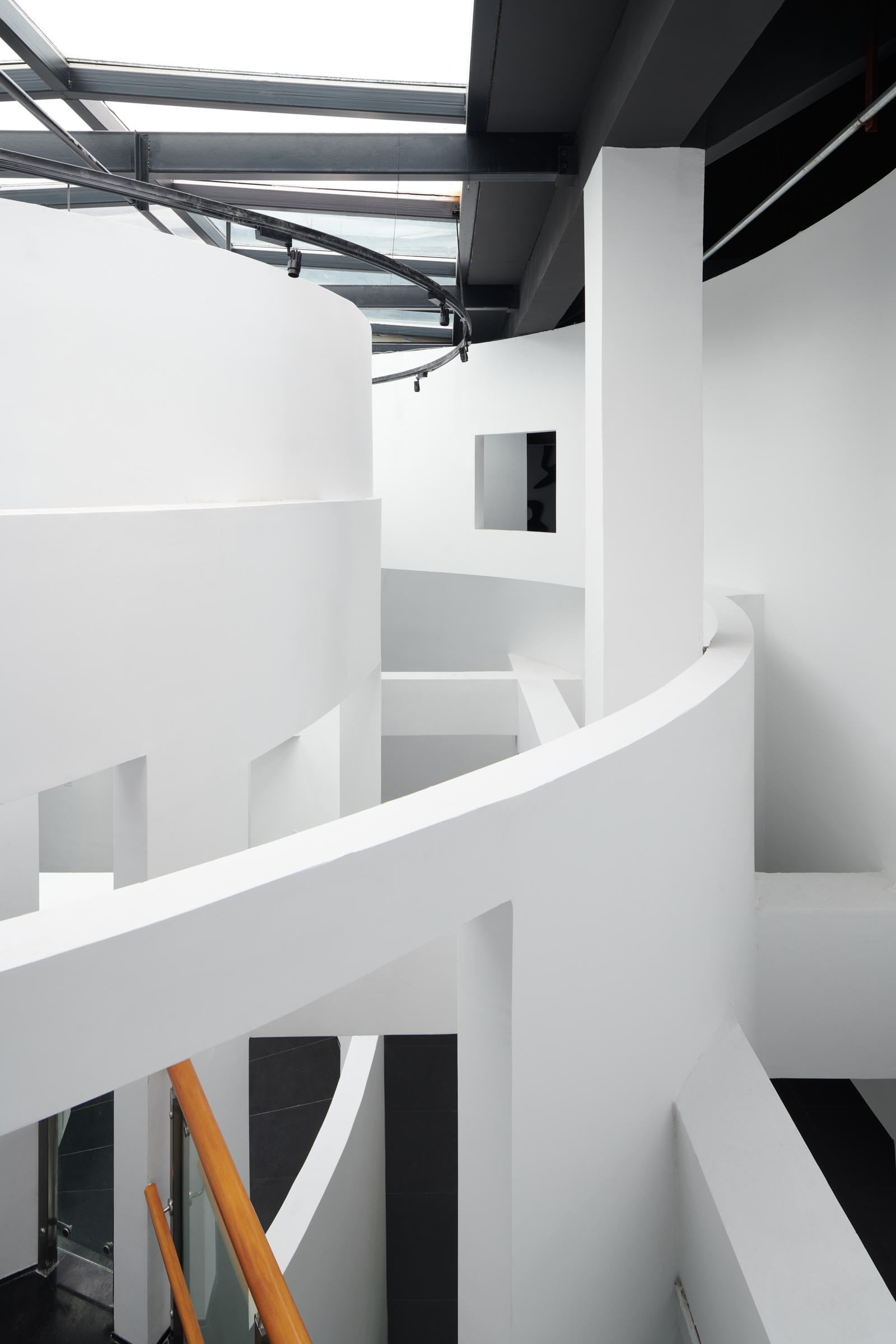
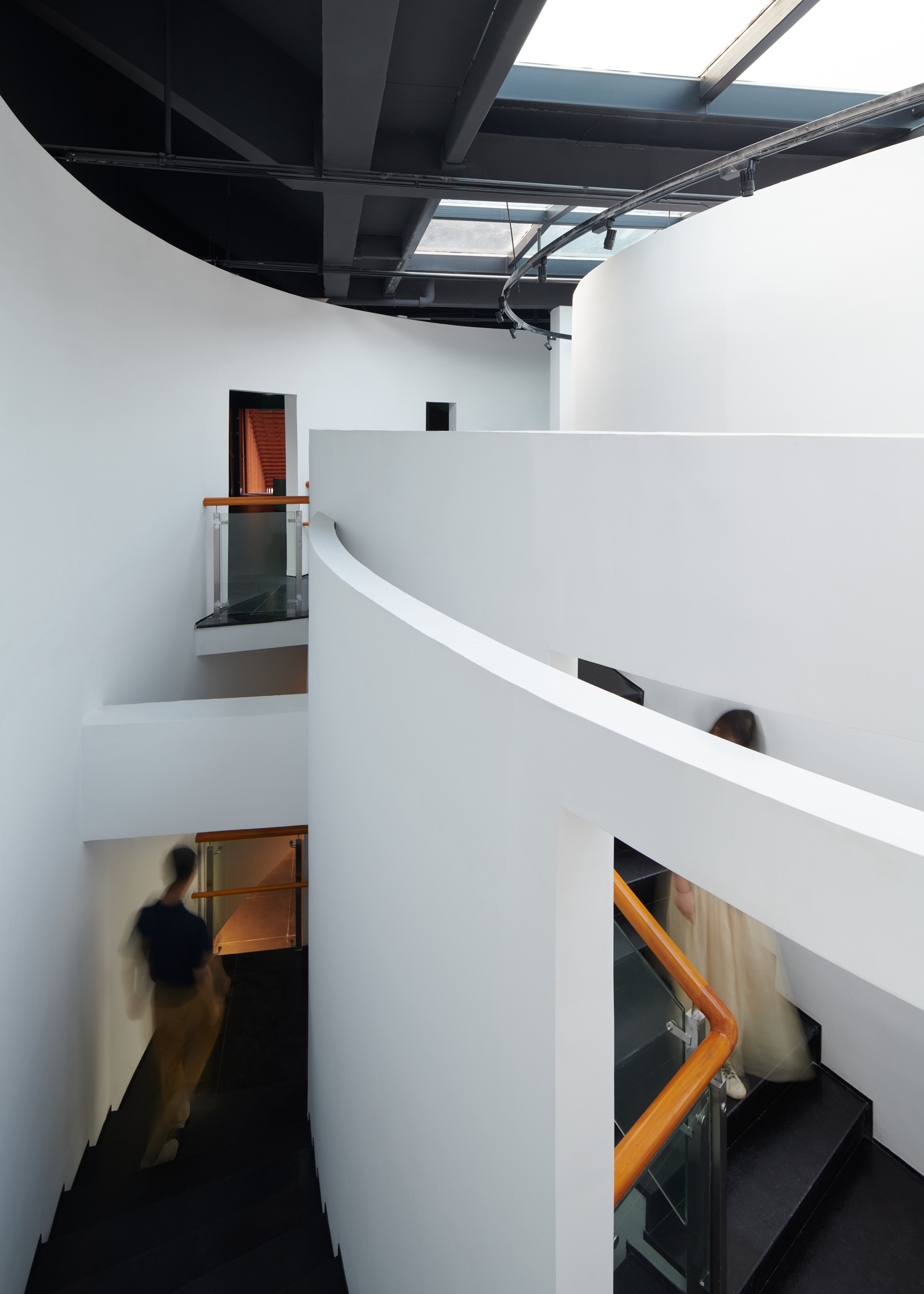
这种体验的复杂性让我们看到:“重环”不像纯粹的环形中庭可以一览无余,相反地,它是一种片段式的叙事结构。当参观者身处建筑内部的时候,没有任何一个视点可以让人看清整个装置的全貌,所以其营造的是一系列经验之间的关系,是一种片段性的行进过程的集合,而不是对整体的感知。
The complexity of this experience makes it clear that the "double ring" is not a pure circular atrium with entirety views, but rather a narrative structure of fragments. When visitors are inside the building, there is no point from which they can see the whole picture of the installation, so it creates a relationship between a series of experiences, a collection of fragmentary progress, rather than a perception of the whole.

因此,“重环”中最重要的是身体体验的问题,不断出现的陌生感增加了人的期待,创造了空间的可游历性,让参观者可以不断品赏空间中的意外之处,而到达特定的视点之后,从洞口回望,层叠的环形在视野中同时展开,来时的路径也穿插其中,参观者不由产生一种远眺“群山”的感触。
As a result, "Double ring" circular atrium is the most important about the experience. created the possibility of the space, let visitors arrived at a particular point of view, from a opening window to look back, the paths and the walls are interwoven into multiple layers circular atrium, we are overlooking the “mountains" finally.
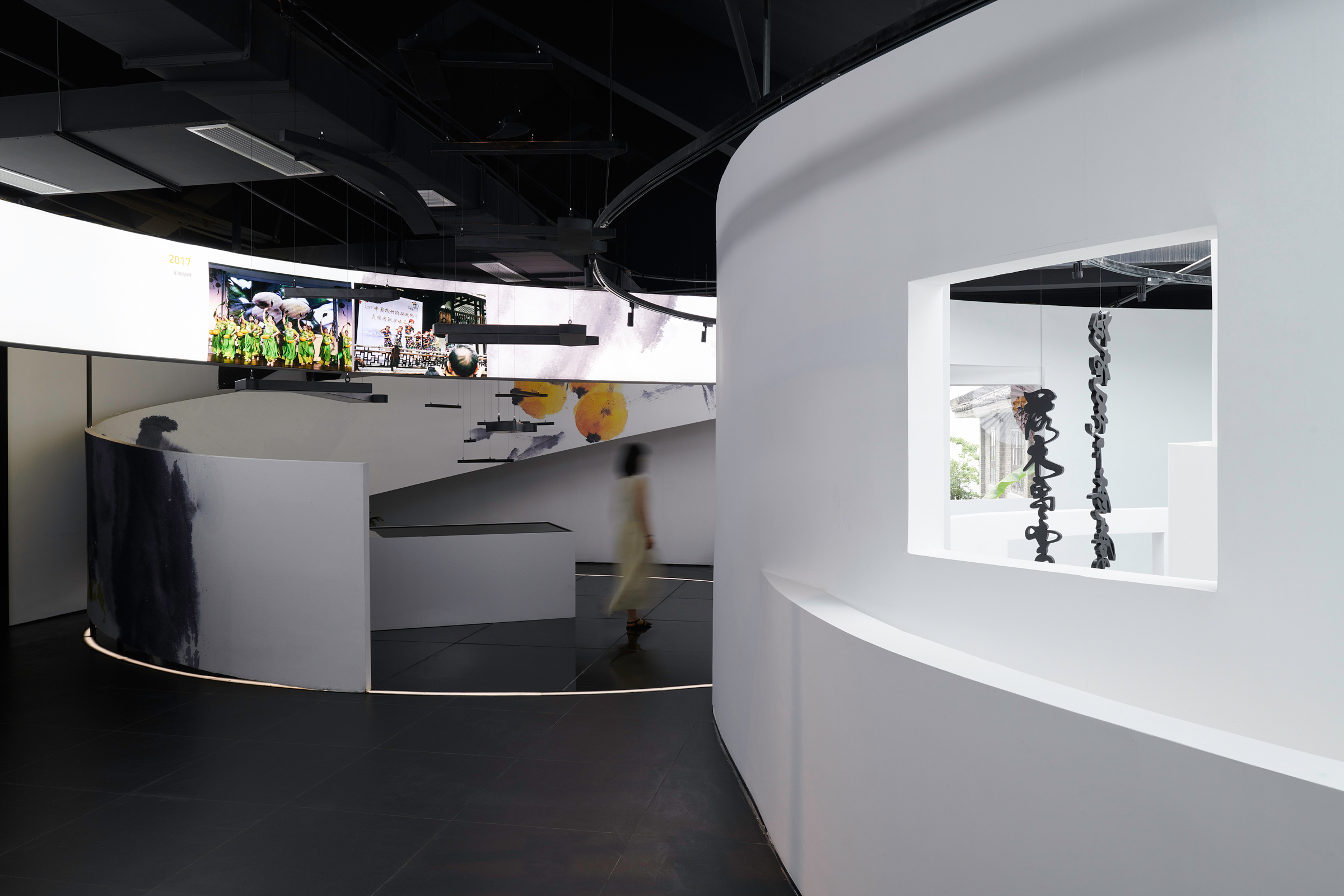
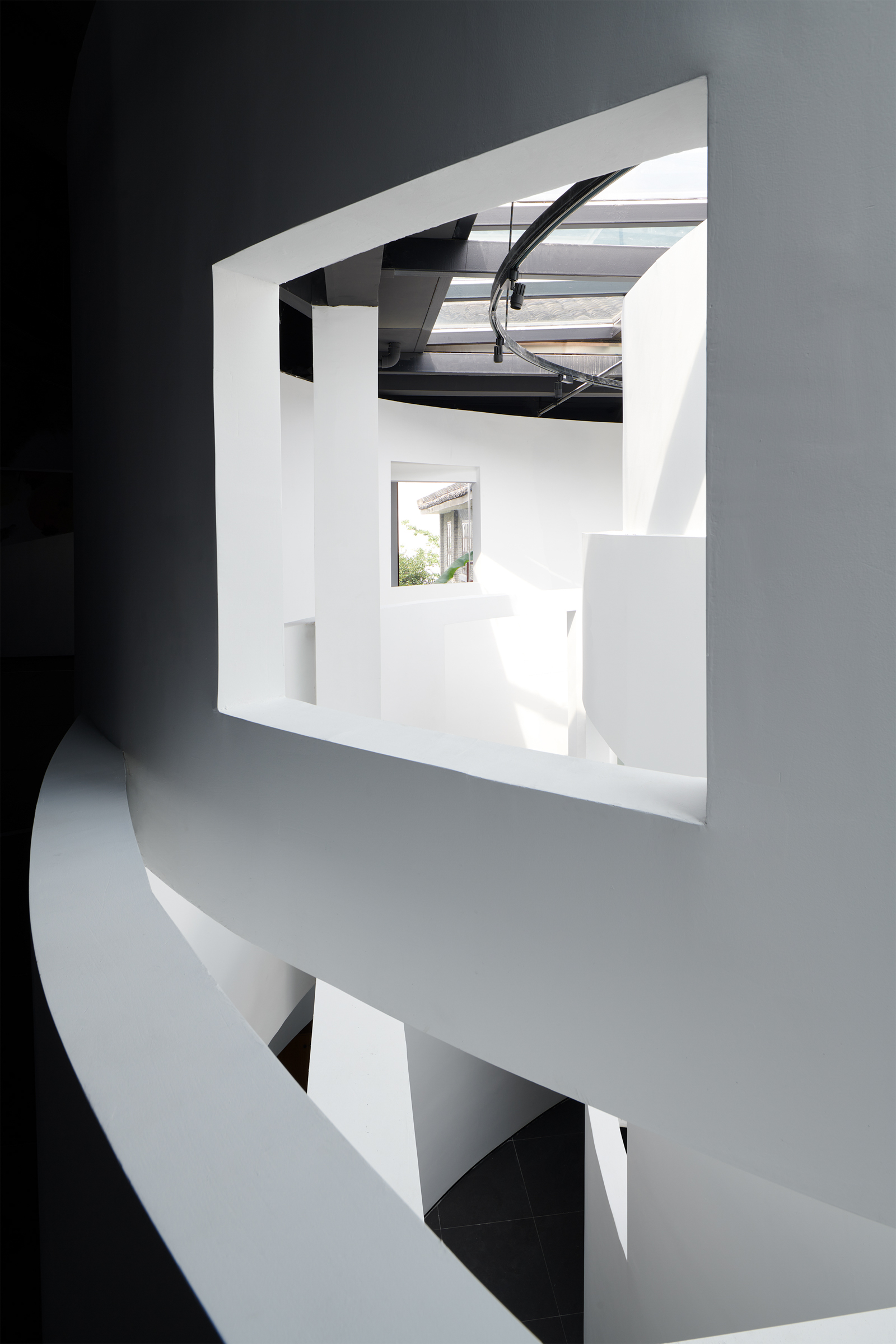
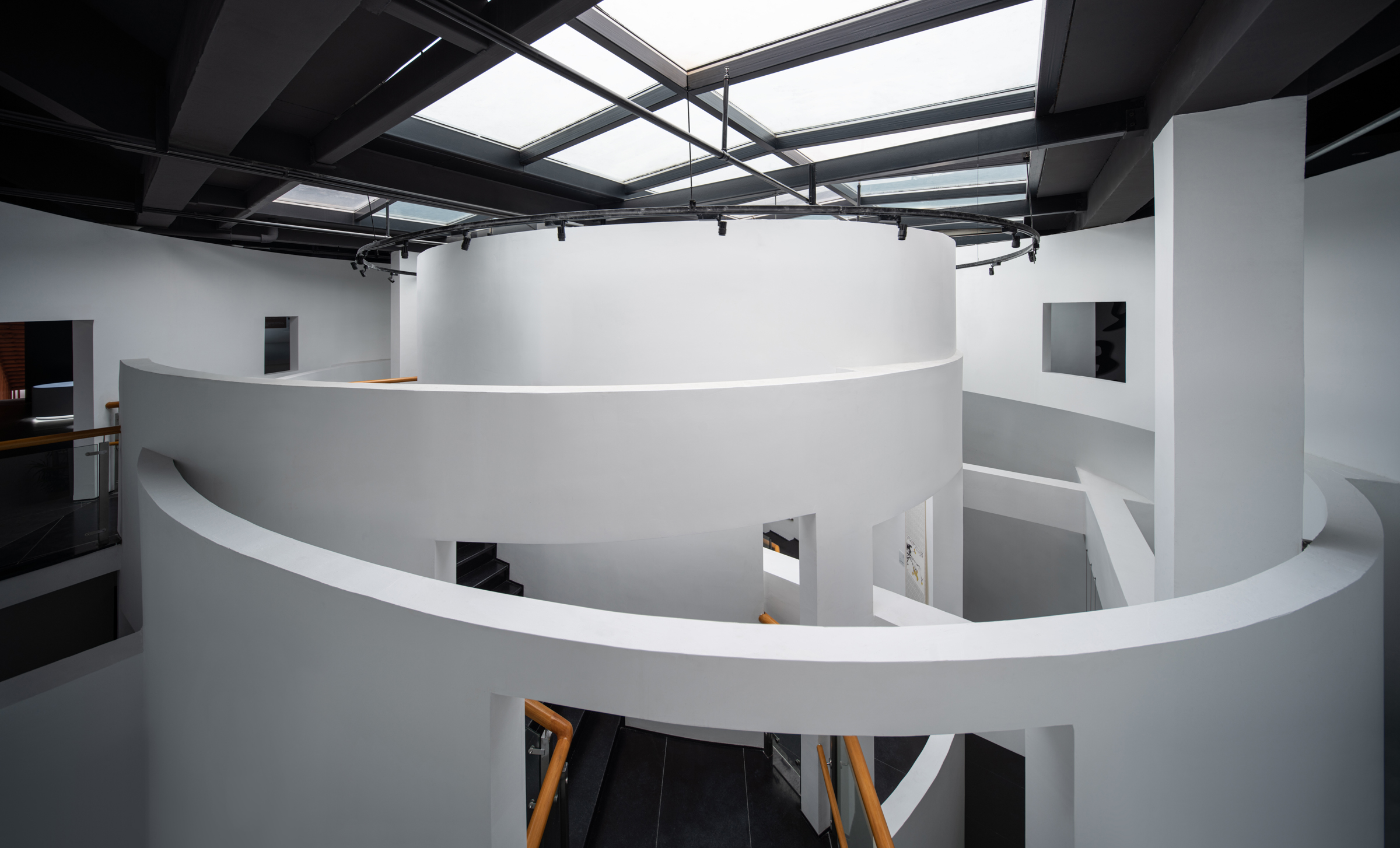
因此这种观看方式更接近于园林中对空间的理解,通过窗体进行框景、借景。在园林中,假山是一种实体的庭院,而“重环”也可以说是一种“假山化”的中庭,在并不空旷的空间内,以上升到顶点的体量感占据成了实体,同时将光线最大化的收缩其内侧,在而错综复杂的内部空间中营造出一种“抽象的自然”。
The way of viewing is similar to the space in Chinese traditional gardens, The view frames and borrows scenery through forms. This “Double ring" circular atrium is a kind of "rockery" atrium, inside is tiny space, just like a Rockery to occupies a entity in the building, the light at the same time maximize the contraction of the medial, in and the complexity of the internal space build give a kind of "abstract nature".
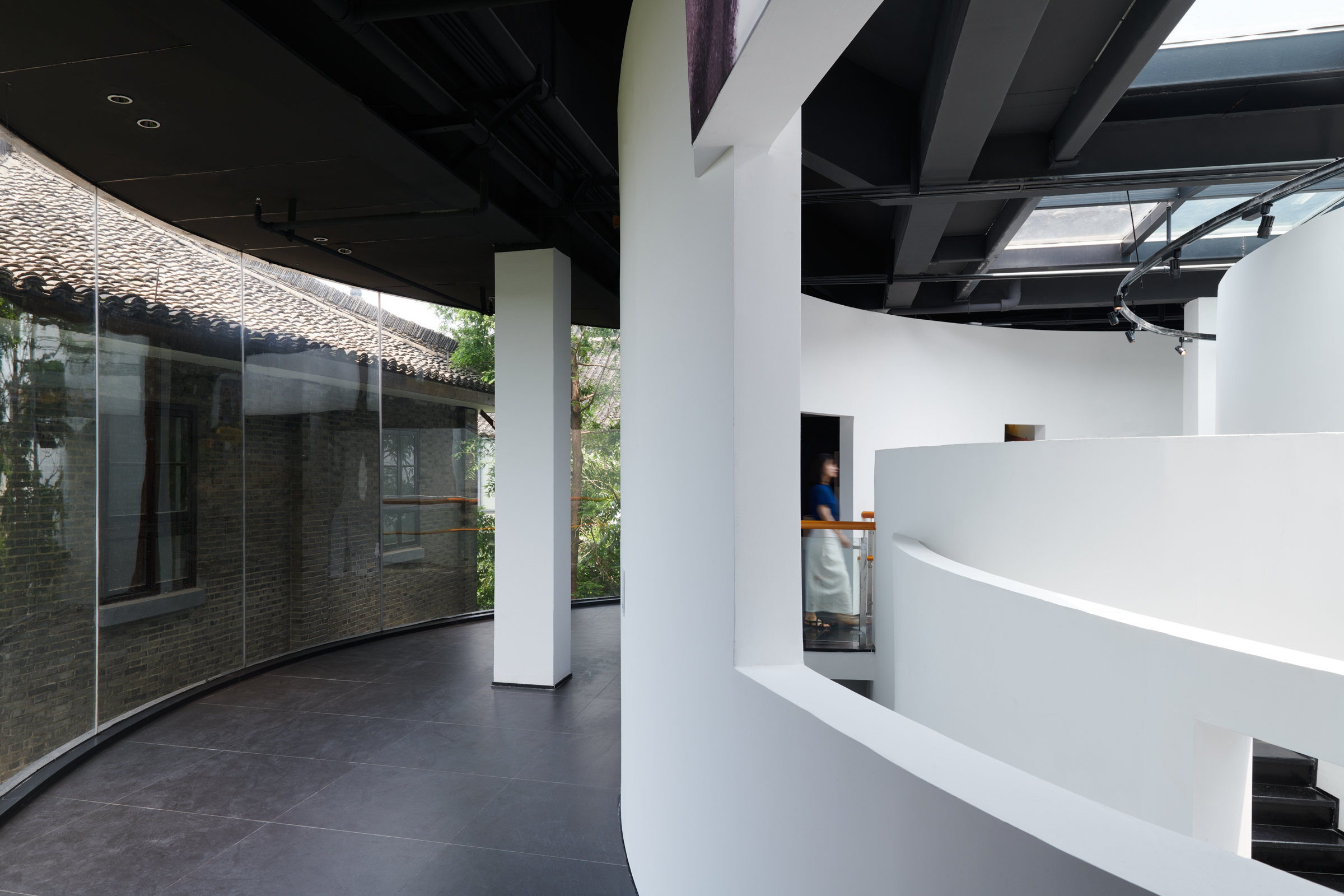
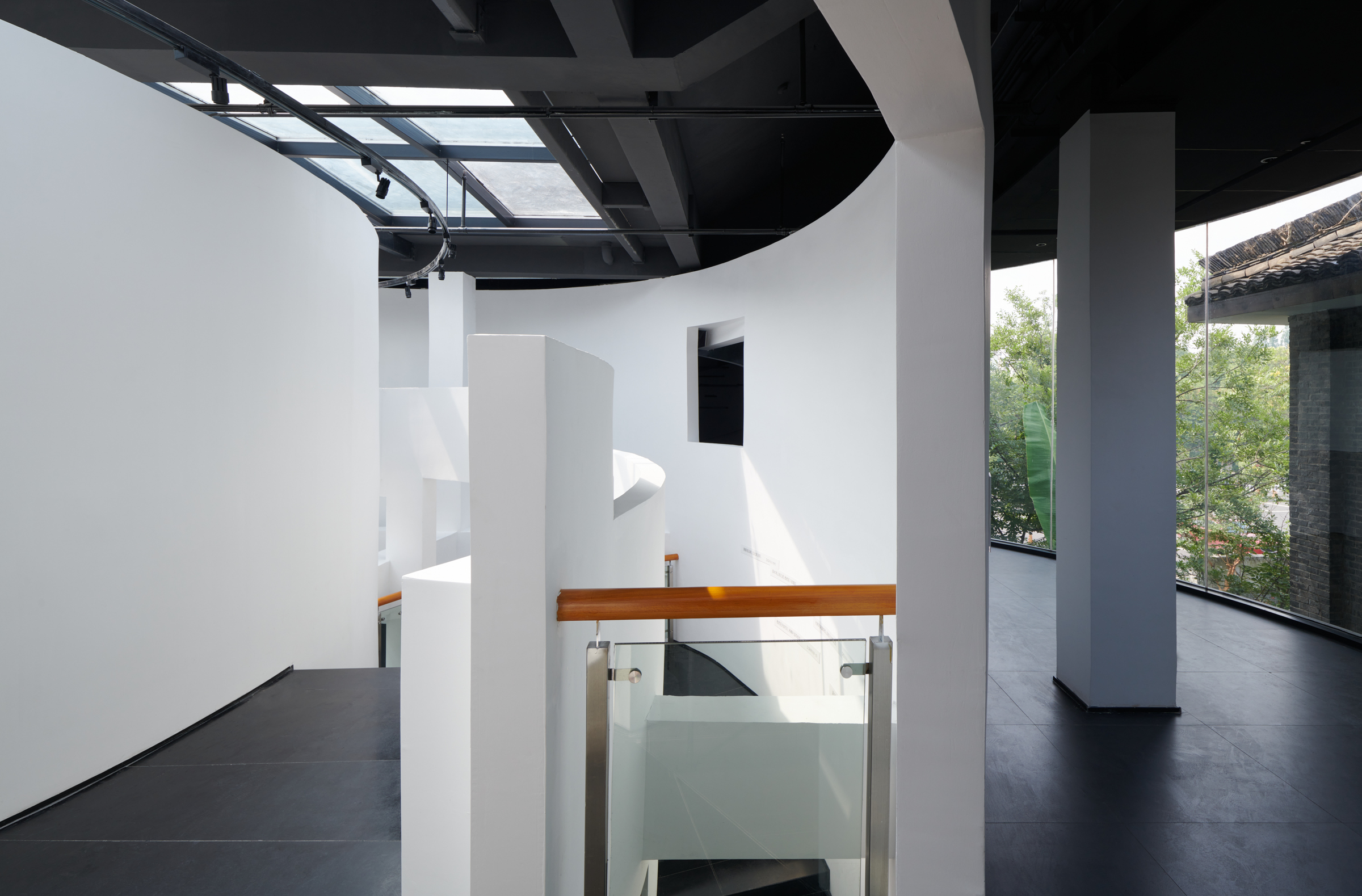
更诗意的在于所有的叙事结构都在结束处达到高潮,当参观者经历了完整的空间感知后,真实的自然和绿意与明亮的光线都随着弧形的路径缓缓地在眼前扑展开来。通透的玻璃界面使参观者置身于超时空的自然切片中,让窗外何思敬纪念馆的一角也被带入整个参观的一部分。两个展馆如此隔空相望,一瞬间时间、空间、真实、抽象,都在此碰撞开来。
Another poetic sense is that all the narrative structures combine at the end. When visitors experience a complete perception of space, the true nature and green and bright light slowly unfold in front of them along the curved path. The transparent glass interface enables visitors to place themselves in outside natural scene. A corner of HeSijing Memorial Hall outside the window is also brought into the visitor’s vision. The two pavilions are so separated from each other but at that time, the old one and the new, the reality and the abstract, meet here now.
完整项目信息
名称:塘栖枇杷产业博览馆
设计:田之间建筑+植田建筑
地点:杭州市临平区塘栖古镇内
主创建筑师:方润武、王明皓
设计团队:方润武、王明皓、樊江南、郗慧敏、麻智超、徐大伟
施工图深化设计:天尚设计集团有限公司
结构深化设计:百谷营造
展陈设计:杭州博乐工业设计股份有限公司,杭州宋大仁文化创意有限公司
监理单位:河南衡大工程监理有限公司
业主:杭州市余杭区塘栖镇人民政府
项目委托方:杭州博乐工业设计股份有限公司
土建施工:浙江东欣建设集团有限公司、龙邦建设股份有限公司
展陈施工:杭州博乐工业设计股份有限公司,杭州宋大仁文化创意有限公司
设计时间:2020年7月
建成时间:2021年4月
摄影:陈颢、方舟
撰文:王明皓、方润武
版权声明:本文由田之间建筑+植田建筑授权发布。欢迎转发,禁止以有方编辑版本转载。
投稿邮箱:media@archiposition.com
上一篇:巴比肯艺术中心改造设计竞赛结果公布
下一篇:中南设计院在建方案:杭州亚运会电竞馆,星际飞行器