
设计单位 奥雷舍人事务所Buro Ole Scheeren
项目地点 江苏南京
方案状态 国际设计竞赛第一名方案
建筑面积 256,000平方米
本文文字由设计单位提供。
南京作为中国南方的都会,依江而建,拥江发展。作为长江经济带的核心之一,南京拥有着举足轻重的城市影响力,且在不断地高速发展。
Nanjing, China’s former Capital of the South, is a bustling trading center located on the shores of the Yangze River and holds a pivotal position within the Yangtze River Economic Belt.
顺应城市发展的需要,南京从倚重江南历史的江南主城,演进到江南、江北双主城、双核心协同发展的全新格局。其中,江北新区作为一个全新的现代中央商务区,具有将文化传统、城市名片、人口规模、生态自然,以及创新精神相结合的巨大潜力。
It is a city with a dual core: Its historic center will be complemented by the new Jiangbei District, a contemporary urban center that integrates culture, tradition, identity, ecology, and nature with the spirit of innovation.

奥雷·舍人事务所设计的南京Nexus,被国际评审团评选为竞赛第一名方案。评审团认为该设计表达了“金陵古都文化、山水地貌、扬子江的映射关系”,具备成为新区未来城市地标的潜质,并且将把过去与未来的挑战和期望充分联系起来。
Ole Scheeren’s Nanjing Nexus was chosen as the winning scheme by an international jury highlighting the design’s qualities in creating a future landmark of the city through a relationship between local culture, landscape, and the river. Through its architecture, it aims to connect the past with the challenges and expectations of the future.
▲ 方案视频介绍 ©Buro-OS
历史传统与现代建筑的融合
在典型的矩形塔楼的形式基础上,设计师将建筑体量巧妙地切割成八边形,每一边都被精心雕刻成一个凹面,汇聚周边环境的能量,并与城市紧密相连。八个凹面的体量经过分割和垂直移动后,形成独特的层叠效果,也为城市的天际线增添一道别致的笔触。
The architectural form of Nanjing Nexus departs from the typical rectangular tower by trimming its shaft into an octagon and carving each facet into a concave bay, harnessing the energy of the context, and embracing the surrounding city. The eight bays are horizontally split and vertically shifted to create offsets and form a skyline, with large Urban Windows opening up to accommodate diverse programs and communicate the activity of the building to the city.

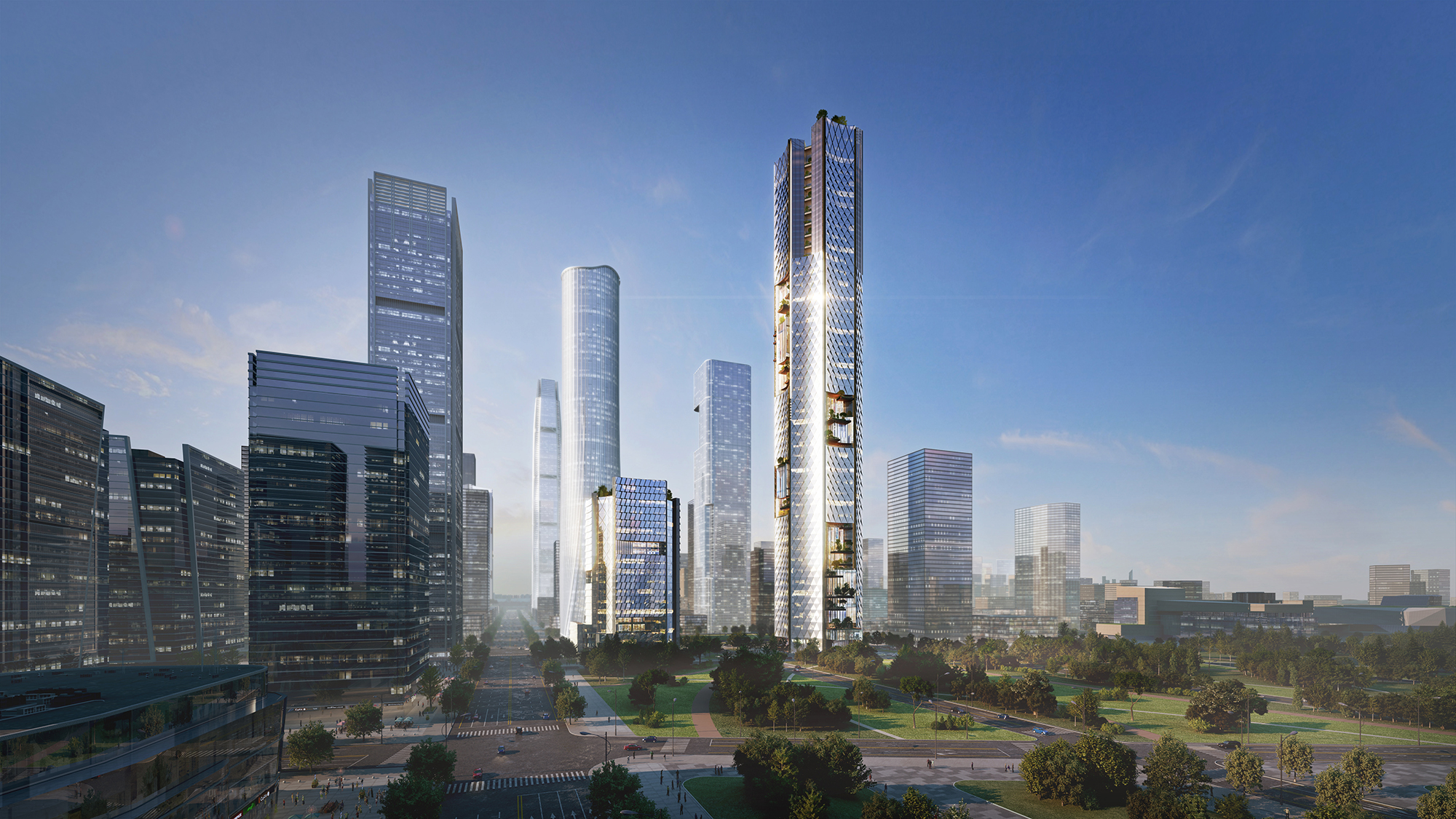
建筑中展开的大型“城市之窗”可容纳不同的功能,同时也将建筑内的活动向城市直接传递。小尺度的历史村落与大尺度的垂直现代城市在这一建筑中展开对话,历史与当下在此刻形成了统一。
Ole Scheeren creates a dialogue between the small scale of a historic village and the large scale of the vertical, contemporary city, uniting them by converging history and modernity in a new whole.

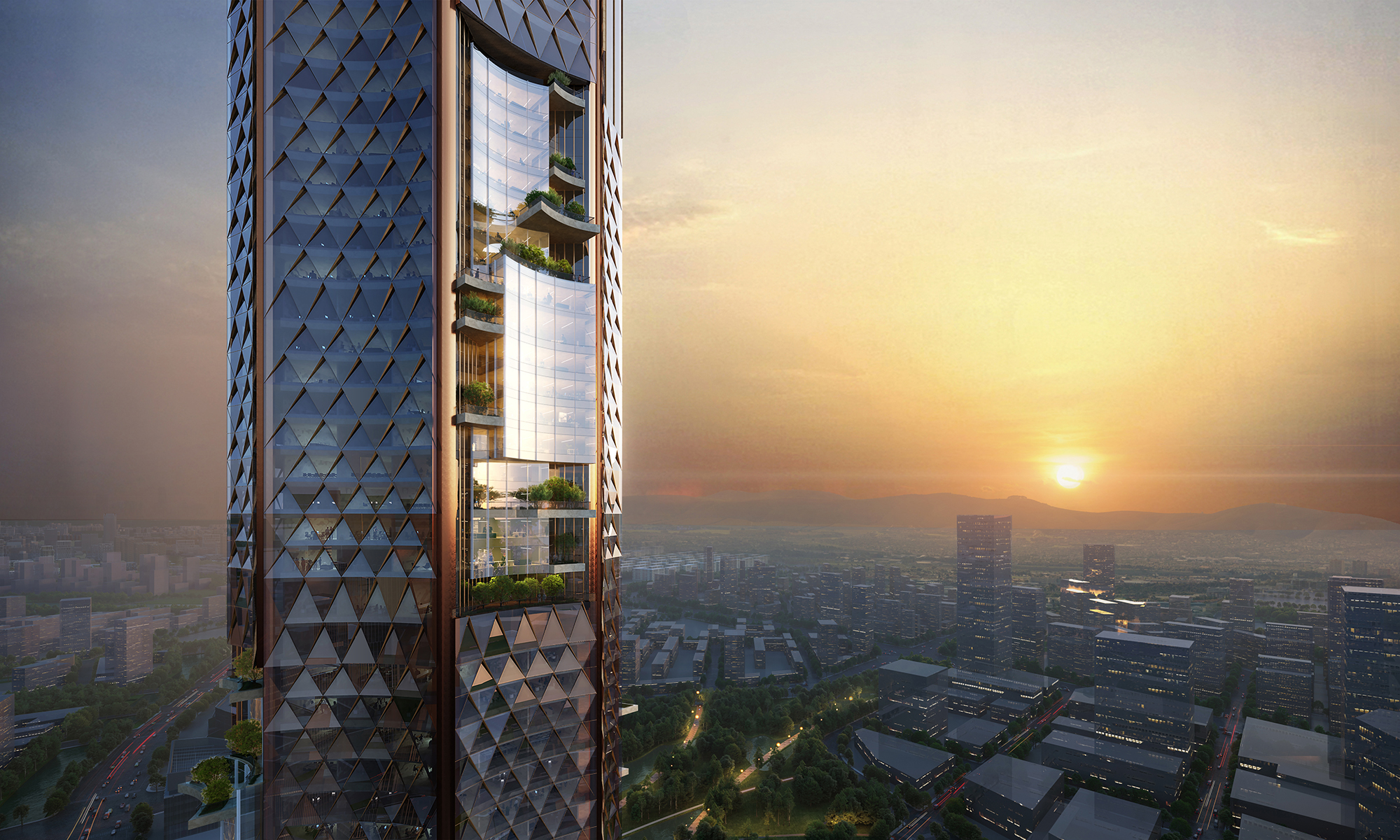
将生态景观引入至高层空间,把城市之窗转变为垂直花园,这是对苏式园林文化和亭台楼阁的现代诠释。塔楼中的景观设计及多元功能的布置,在生态、社会和历史层面,均较好地体现了可持续的发展策略。
Abundant vegetation further transforms the Urban Windows into vertical gardens, a contemporary interpretation of the garden culture and pavilions of the Jiangsu province. The integration of specific typologies of landscape in the tower serves sustainability strategies on multiple levels: ecological, social but also historical.
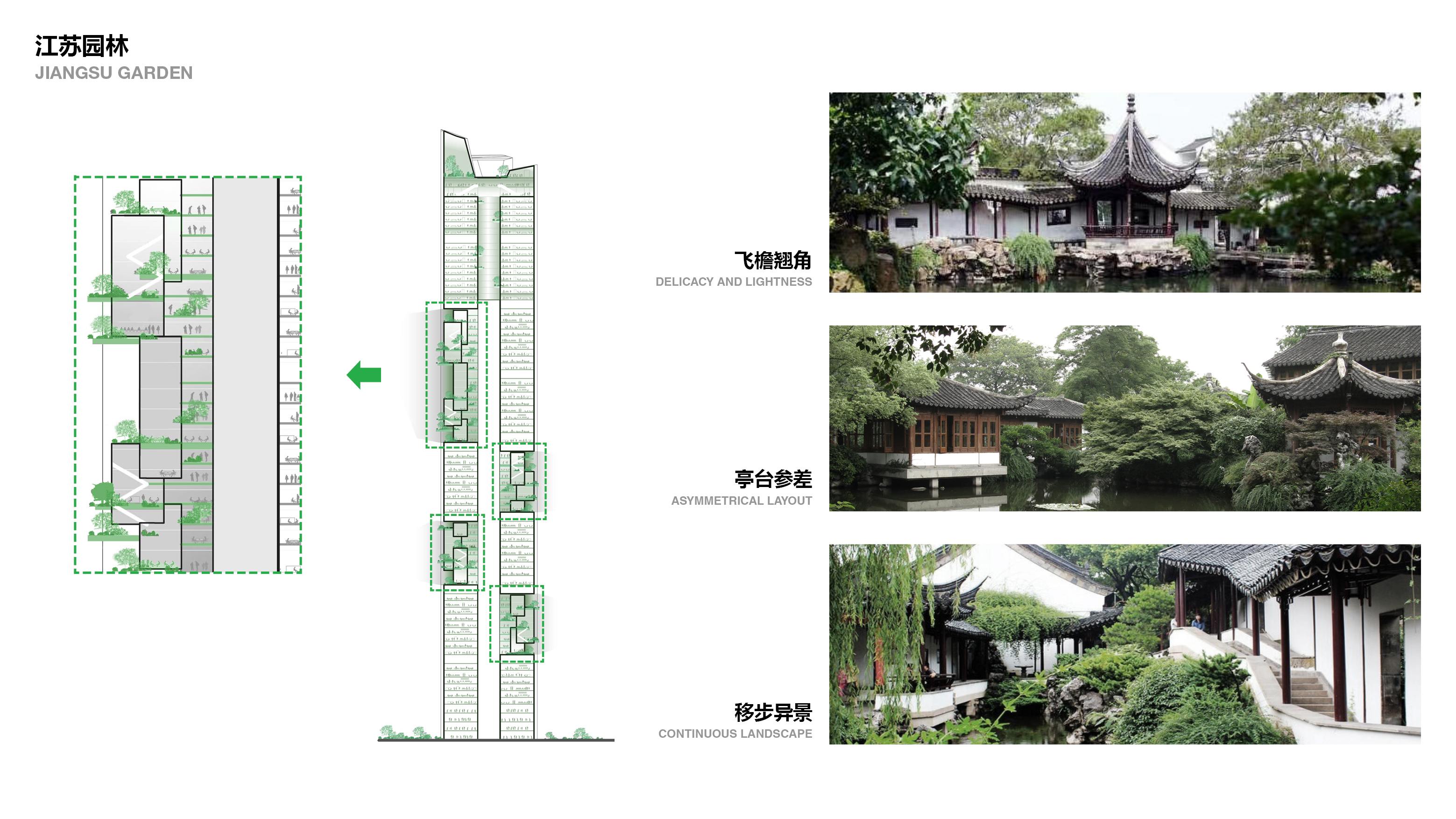
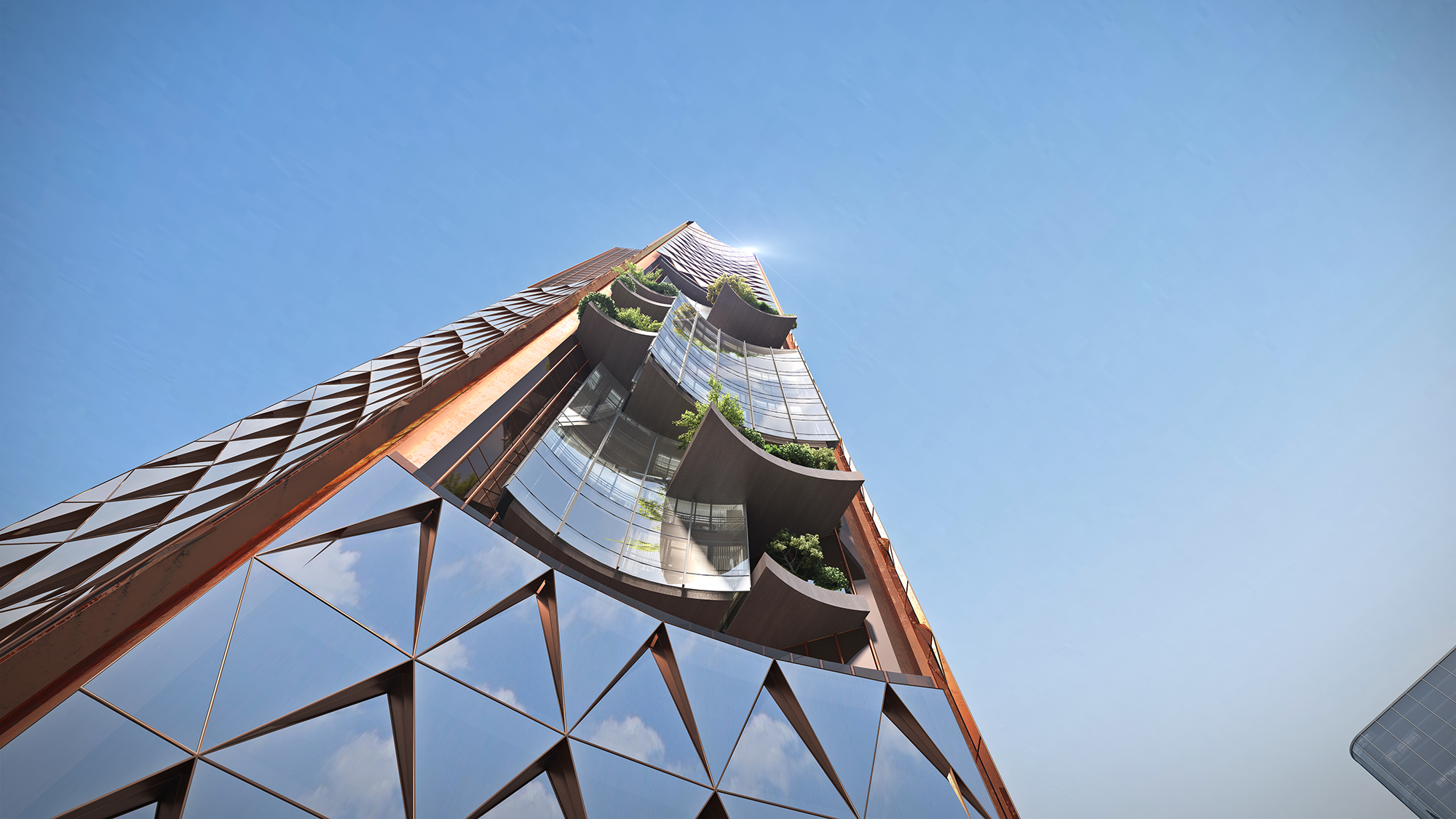
优雅简约的建筑体量
主创设计师奥雷·舍人表示,项目不仅是一个简单的建筑空间,而是使用一种以概念性和策略性的思维方式创造的现代建筑,在汲取历史蕴意的同时,提供未来工作与生活所需的所有功能。
“Nanjing Nexus is a building that explores the question how contemporary architecture can absorb, and in fact amplify, historical context and meaning by fusing the qualities of the past with the requirements of a future-oriented workspace within the verticality of a super-tall office tower. The convergence of past and present is not merely about formal gestures – it is about creating actual experiences and spaces with specific emotive and experiential qualities.” says Ole Scheeren, principal of Buro-OS.
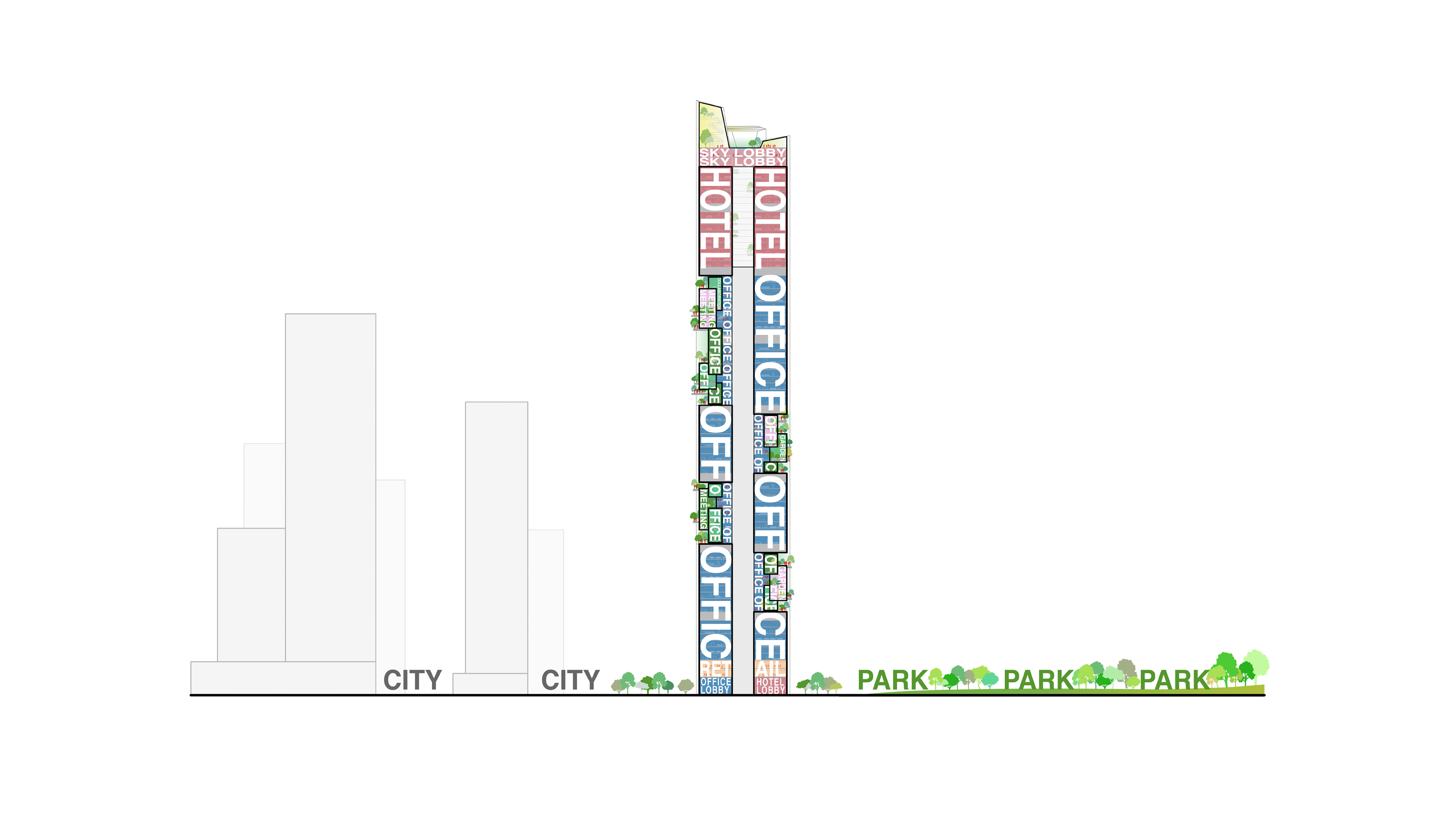
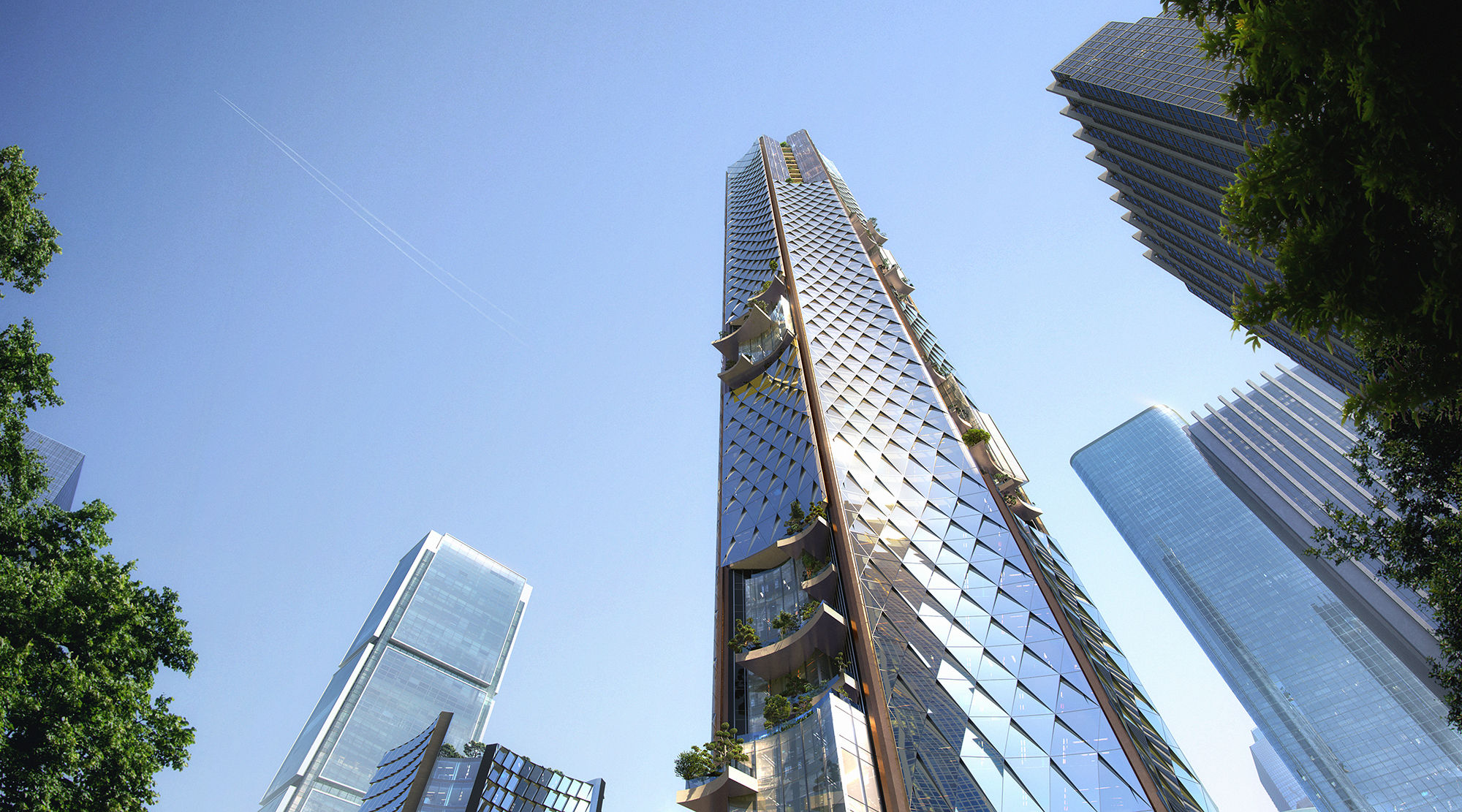
项目的八边形造型,提供了高效紧凑的平面布局和清晰的功能结构规划。办公空间被划分为四个标准化的矩形工作集群,四个对角凹面区域为互动创新工作空间,对日常的使用提供了有力补充。酒店位于顶部楼层,具有多方位的景观视野。壮观的屋顶露台、泳池甲板、餐厅和花园,让建筑350米的顶层空间变成轻松惬意的公共休闲区域。
Nanjing Nexus’ octagonal form allows highly efficient floor plans and clearly structured programming. Office spaces are zoned into four standardized rectangular Work Clusters, complemented by four diagonally rotated interactive Innovation Bays. At the top of the tower, a hotel exploits multi-directional views and offers a spectacular roof terrace with pool deck, restaurant, and gardens – a public space 350 meters above the city.
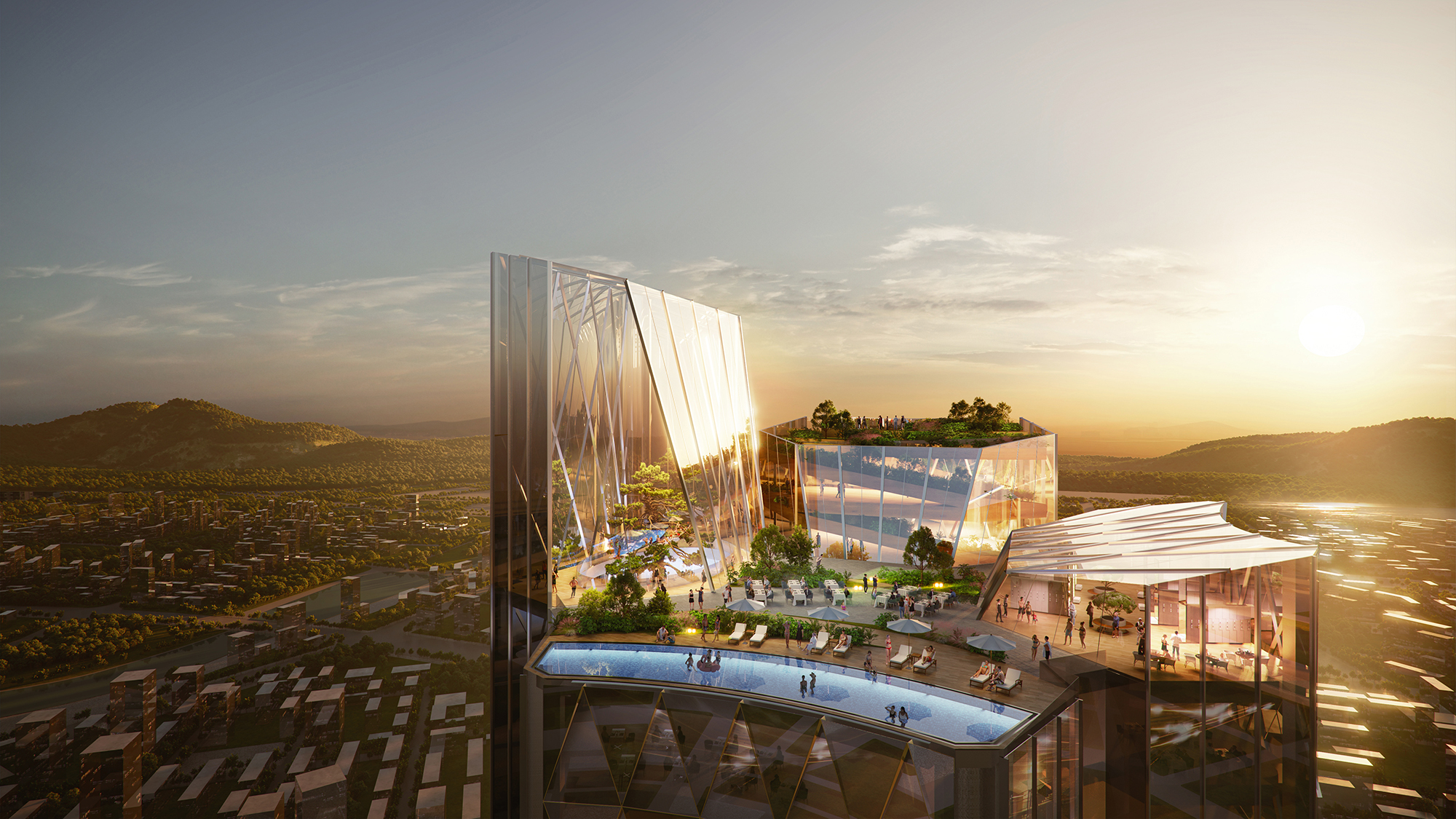
菱形立体幕墙如粼粼波光,刻画出长江之活跃生机,既优化了建筑对太阳能的利用,也减少了结构的风荷载。
The concave surfaces of the three-dimensionally textured facade are designed to optimize the building’s solar performance and reduce structural wind loads, while reflecting light in reminiscence of the sparkles and ripples of the Yangtze River’s waves.
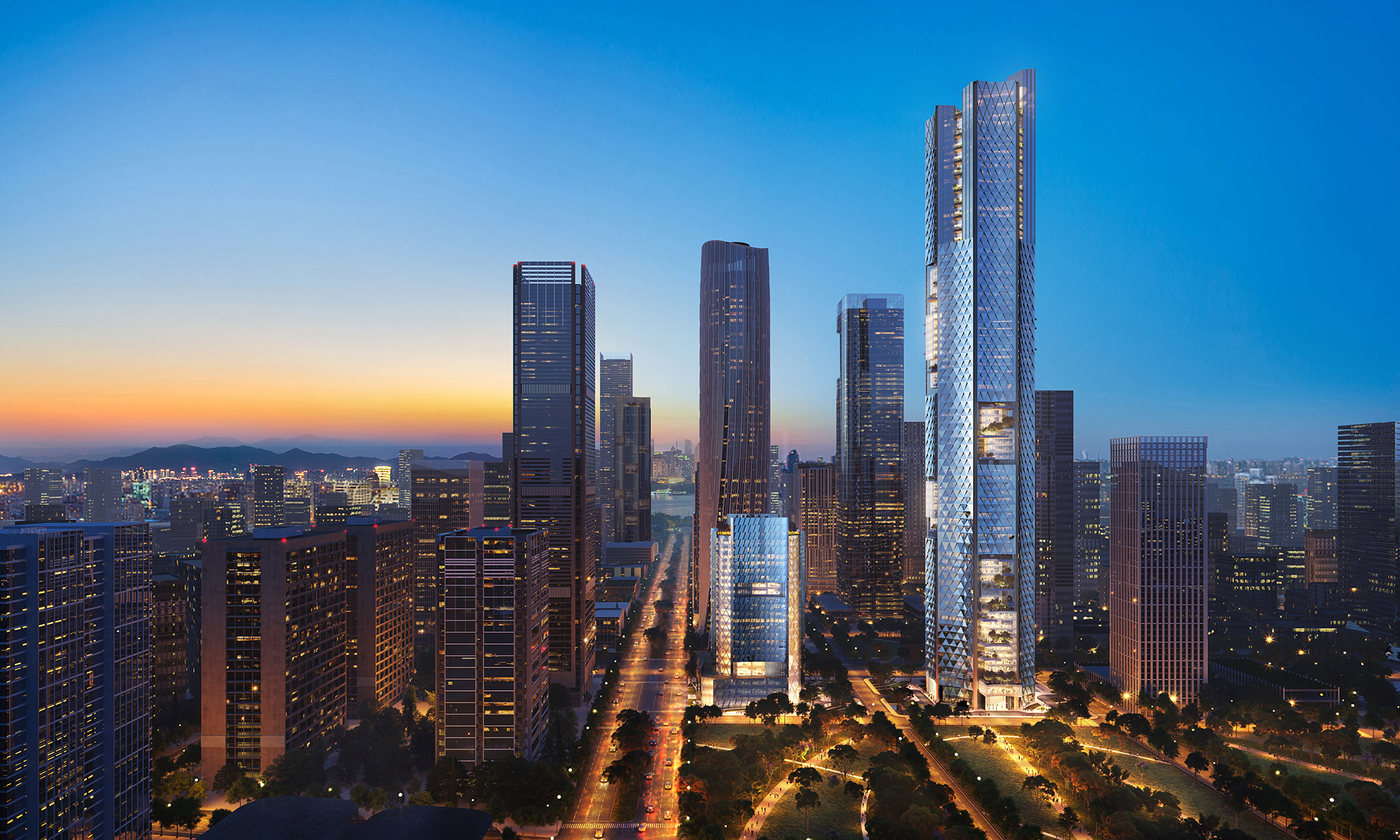
Nexus也成为事务所的又一建筑原型设计,优雅、简约、经济,可以向多种尺度和功能自由转化。与其相邻的另外一个高度为100米的建筑,就是对Nexus塔楼缩小后的一种设想及应用。
Nanjing Nexus presents an elegantly simple, economical, and adaptable design that can be further translated to multiple scales and functions. It’s immediate neighbor, a 100-meter-tall satellite tower, is conceived as an adaptation of the octagonal figure to create a small-scale version of the super-tall tower. Together, they form a new landmark in Jiangbei’s future district of Nanjing.
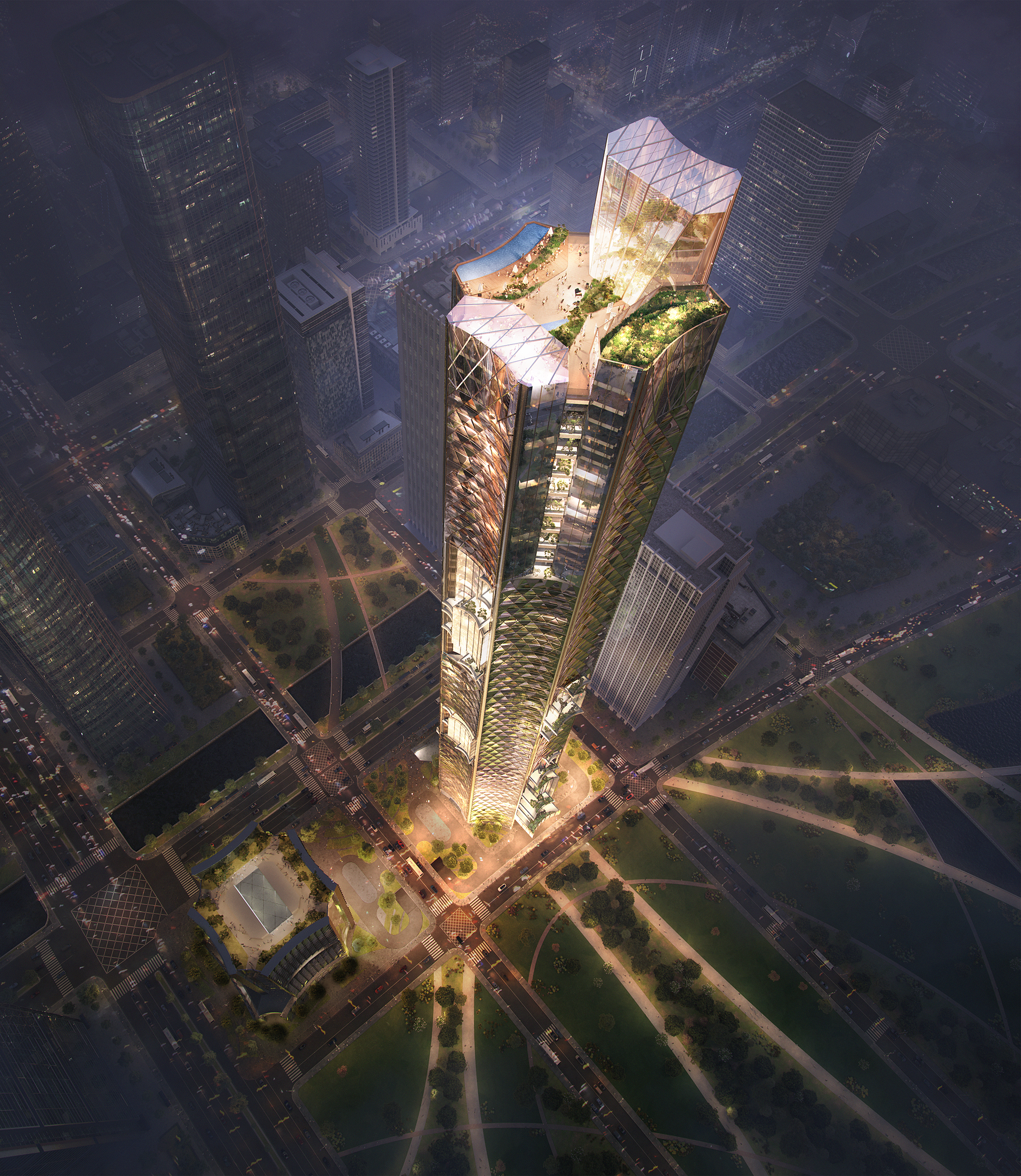
塑造当代中国建筑形象
继嘉德艺术中心之后,南京Nexus是事务所在细致理解中国传统文化上的进一步探索,也是打造当代文化标志的能力体现。
After the Guardian Art Center, Nanjing Nexus is a further prototype project of Buro-OS that demonstrates precise and careful understanding of Chinese culture and ability to pave a way for a contemporary cultural identity both on a local and national level.
中国历来有“文以载道”的传统,同样,建筑的形态和装饰也在传递着华夏文化的内涵。项目对传统文化概念的应用,建立起历史与未来的抽象联系,也将描绘出一幅全新的城市愿景。
Merging history and future, Nanjing Nexus with its intellectual abstraction of local and cultural elements becomes an iconic symbol of China’s contemporary identity in contrast to generic, non-descript or historicizing tendencies. “The symbolic meaning of Nanjing Nexus provides an abstract connection to the history and the past but actually formulates a vision forward – a vision of both simplicity and the complex idea of urban connectivity” says Ole Scheeren.

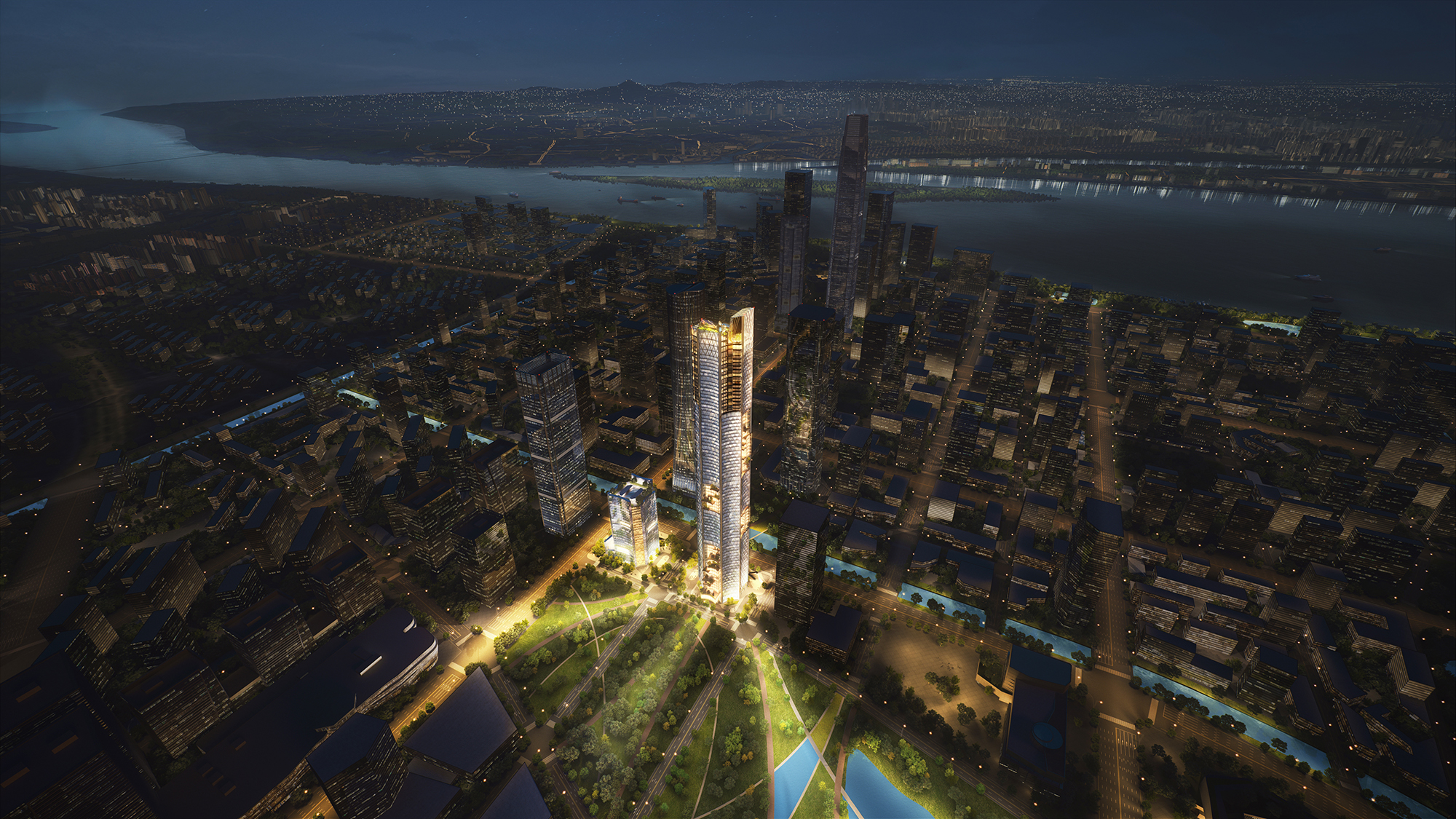
完整项目信息
项目名称:南京Nexus
项目类型:建筑
项目地点:江苏南京
设计单位:奥雷舍人事务所 Buro Ole Scheeren
主创建筑师:奥雷·舍人Ole Scheeren
设计团队
设计主持:Ole Scheeren
合伙人:Dan Cheong
项目团队负责人:Chao Wei
设计团队:Tuotuo Chen, Peiwen Deng, Jinkun Huang, Hanwen Ji, Jonathan Kan, Bin Liu, Hangda Lv, Shanil Riyaz, Hao Wang, Mingchuan Yang, Jianfeng Yin, Peng Zhang, with Nan Huang, Yingzhou Li, Zijie Tang, Chunxiao Wu, Shengxiao Zhao, Evelyn Zhou
业主:南京江北新区政府
设计时间:2021年8月—2021年11月
方案状态:国际设计竞赛第一名
建筑面积:256,000 平方米
Tower 1:205,000 平方米(Office 150,000 平方米, Hotel 50,000 平方米, Retail 5,000 平方米)Tower 2:51,000 平方米(Office 45,000 平方米, Retail 6,000 平方米)
塔楼高度:Tower 1,350 米;Tower 2,100 米
其他参与者,包括但不限于:
结构工程师: ARUP, Beijing
垂直交通顾问:Buro Happold
可持续发展顾问:Buro Happold
实体模型:R&J Models
视频版权:Buro-OS
项目图片:Buro Ole Scheeren, Arqui 9, Atchain, Shard Island
版权声明:本文由奥雷舍人事务所 Buro Ole Scheeren授权发布。欢迎转发,禁止以有方编辑版本转载。
投稿邮箱:media@archiposition.com
上一篇:广州万科中心:珠江畔的通透灯塔 / Aedas
下一篇:历史不只是无名的数字:美国奥兰多大屠杀博物馆方案公布