
设计单位 中科院建筑设计研究院有限公司
项目地点 中国北京
建成时间 2021年
建筑面积 29600平方米
项目是集科研实验、科研办公、会议展览、图书档案、对外交流为一体的综合性科研建筑。
The project is a comprehensive scientific research building, which integrating scientific research experiments, scientific research offices, conferences and exhibitions, books and archives, and foreign exchanges.

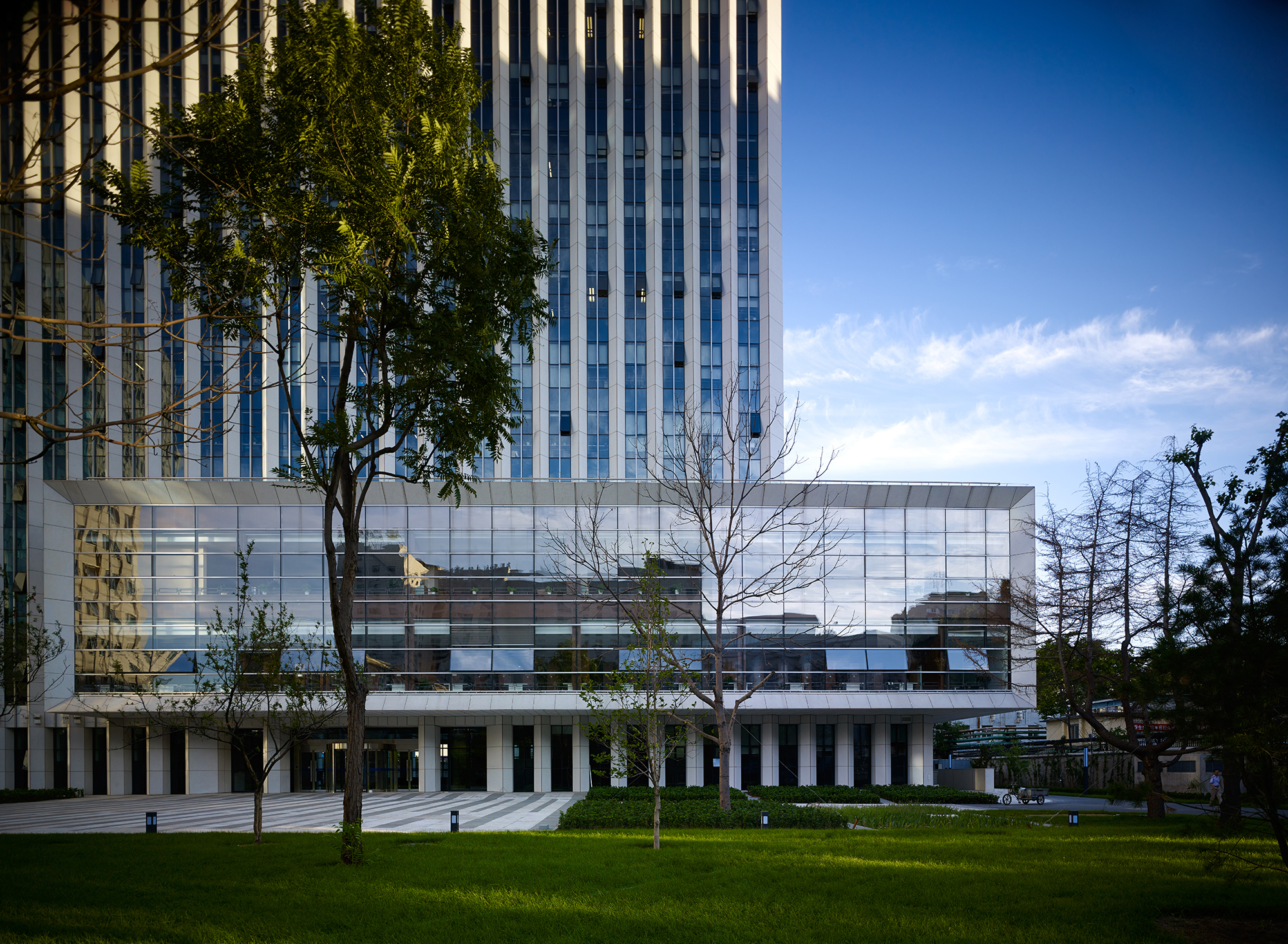
基地位于整个自动化园区的最南端,其场所特征决定了项目对环境空间的核心控制力,建筑将成为园区的中央底景。
The site is located at the southernmost end of the automation park, The features of the site determine the core control of the project over the environmental space, and the building will become the central background of the park.
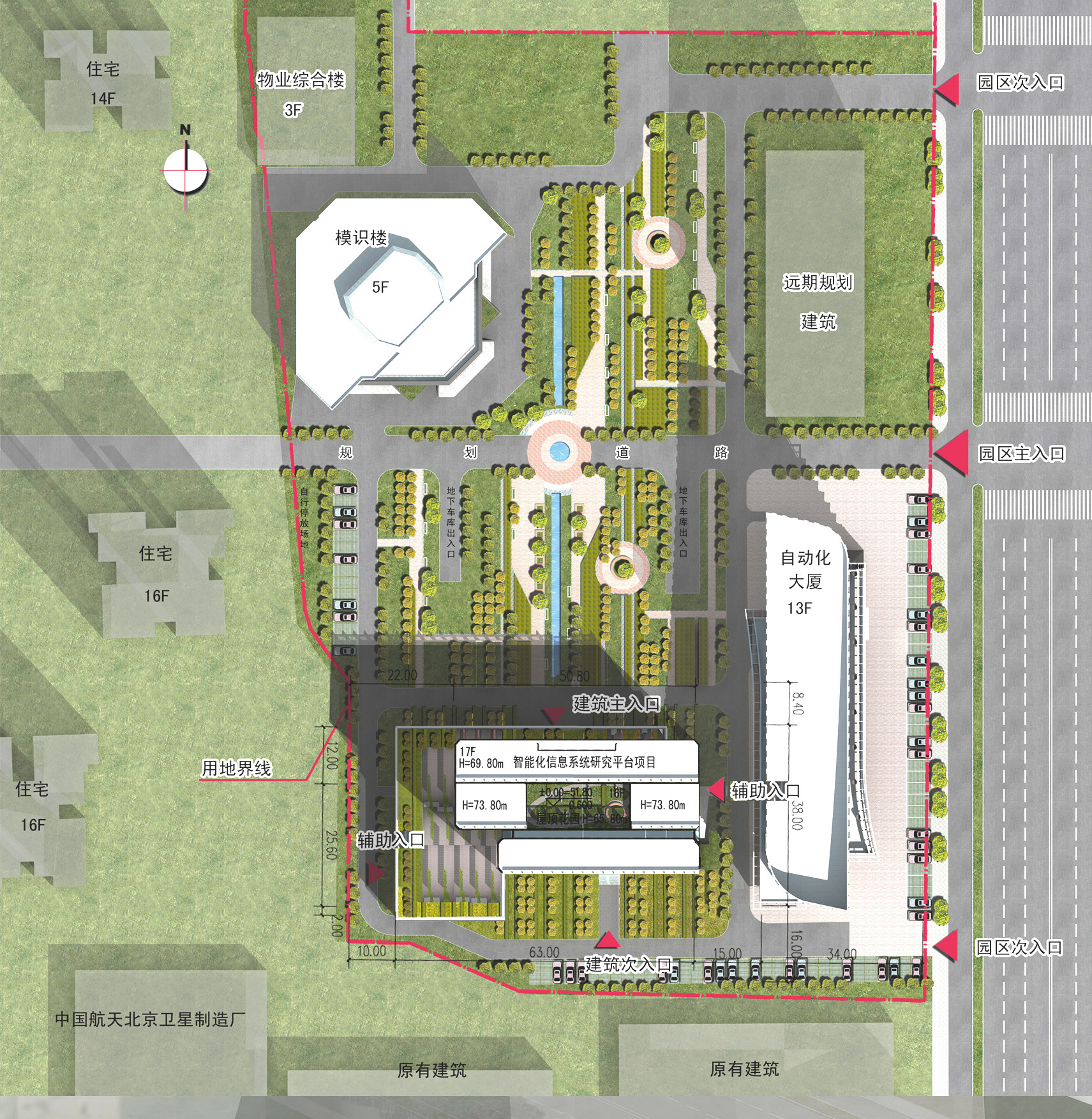
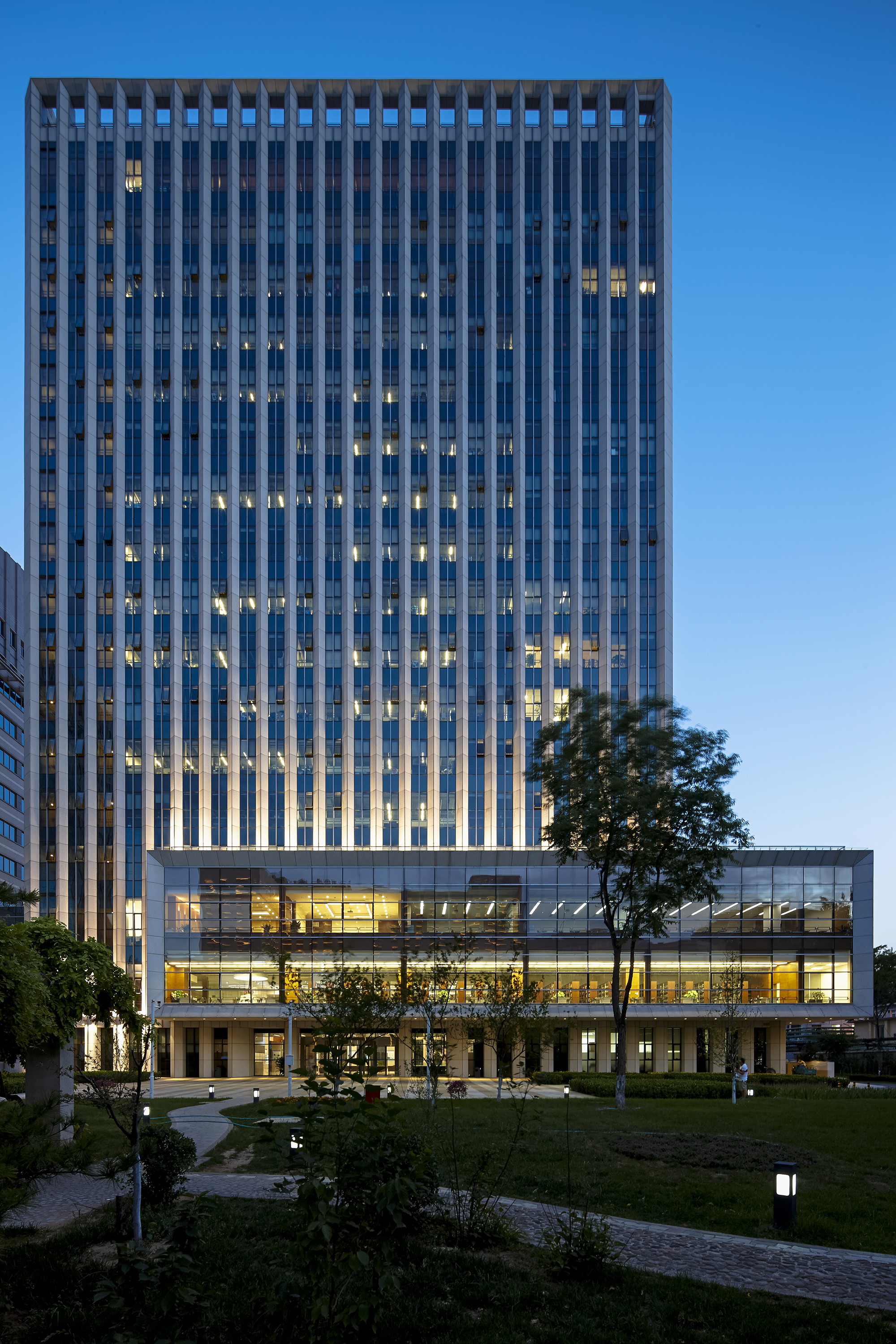
角柱光影
基于数据传输与集成模型的建筑形体,其带有秩序韵律感的立面表达出严谨逻辑的科学精神与谦和儒雅的学者风范,贴合科研精神与学者气质。
The architectural form, based on data transmission and integration model, fits the scientific research spirit and scholar temperament and is highly regarded by scientists.


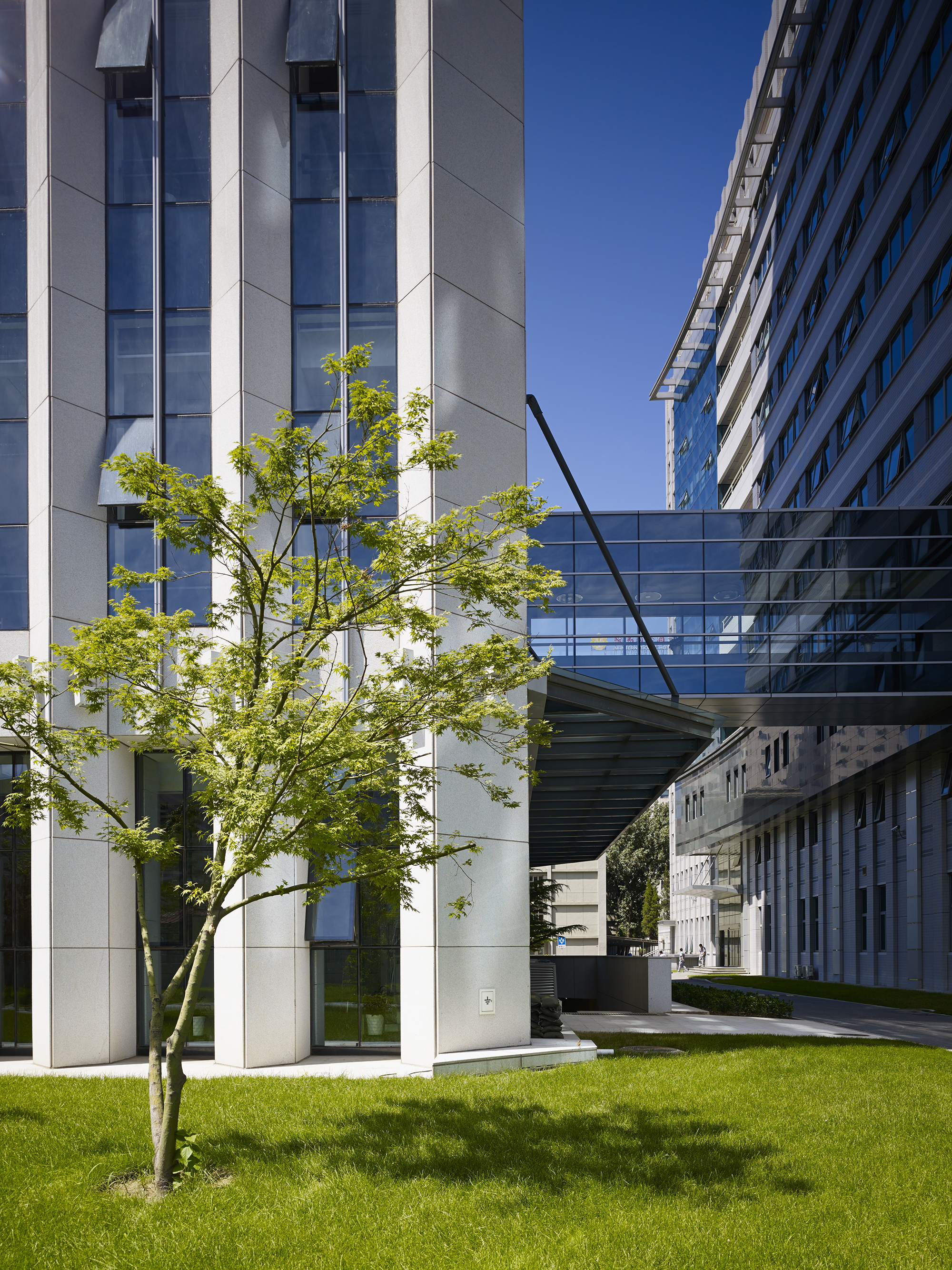
立面在不同时段呈现出的光影变化,巧妙避免了北向立面的沉闷和压抑,在不利条件下创造出科研园区的巧妙底景。
Of which the orderly and rhythmic facade expresses the rigorous and logical scientific spirit, and the modest and elegant scholar style. The light and shadow changes of the facade in different periods skillfully avoid the dullness and depression of the north facade, and create an excellent bottom view of the scientific research park under unfavorable conditions.

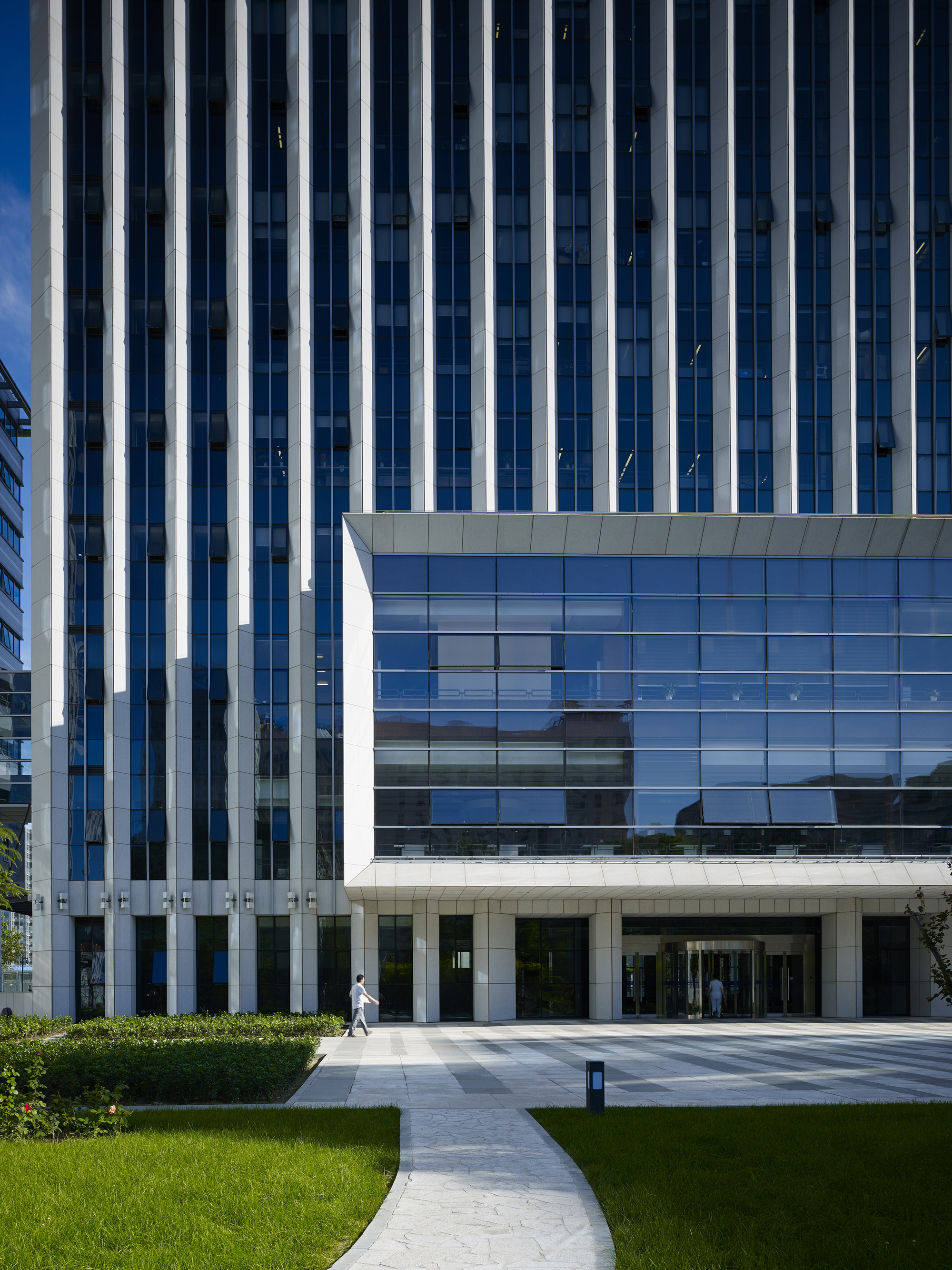
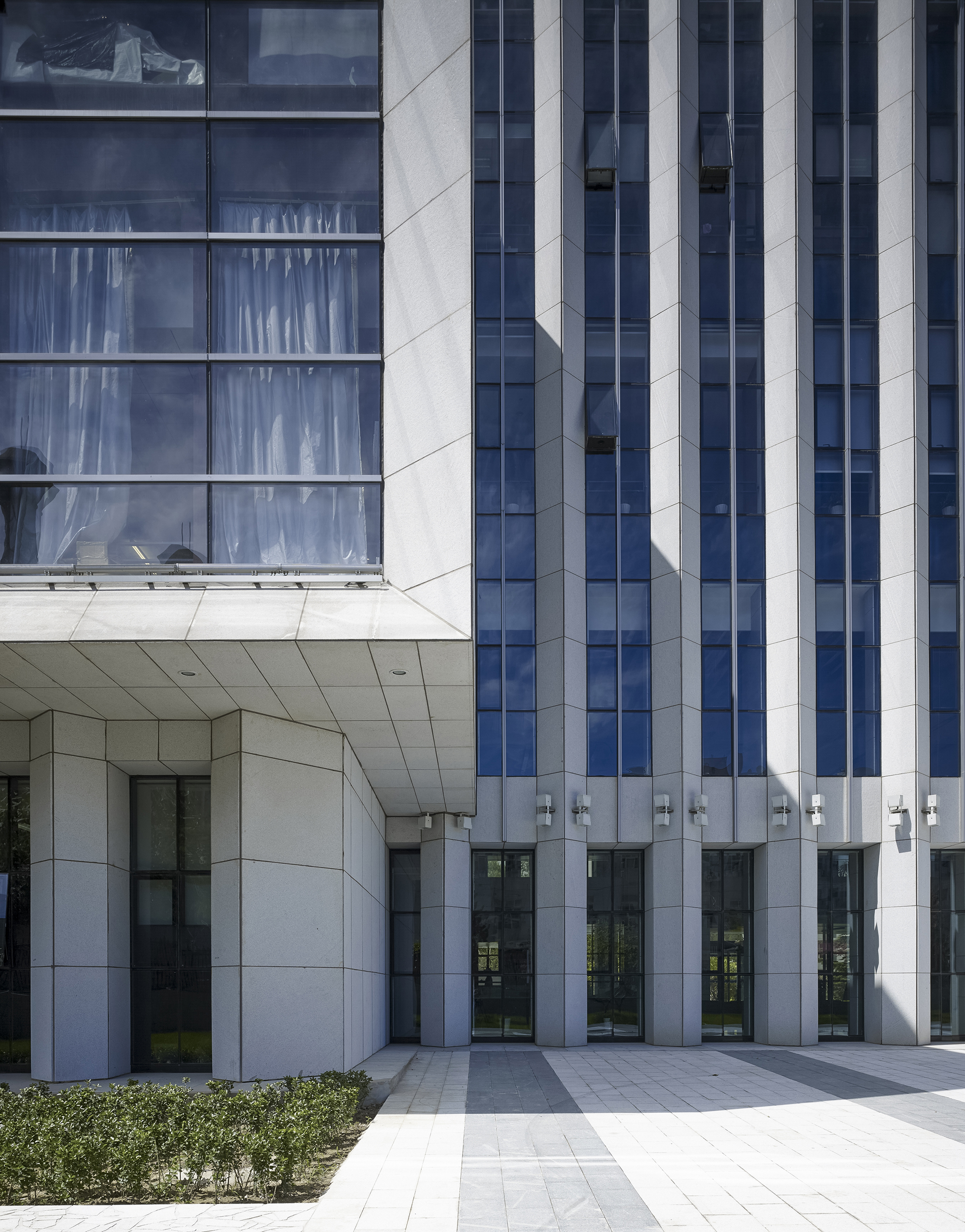
自北向南漫步园区,白色洁净的石材,深色水润的玻璃,让整栋建筑显得纯净典雅;阳光在角柱上留下的光影,随四时变换,承四季斑斓,漫步于保留的紫藤架下,建筑即成为窗中之景、藤下之画、闲谈之题。
From north to south in the park, white and clean stone, deep and moist glass make the whole building pure and elegant; the light and shadow left by the sunlight on the corner column vary with and reflect the beauty of the four seasons. Under the reserved wisteria frame, the building becomes the scene in the window, the painting under the vine and the topic of chatting.
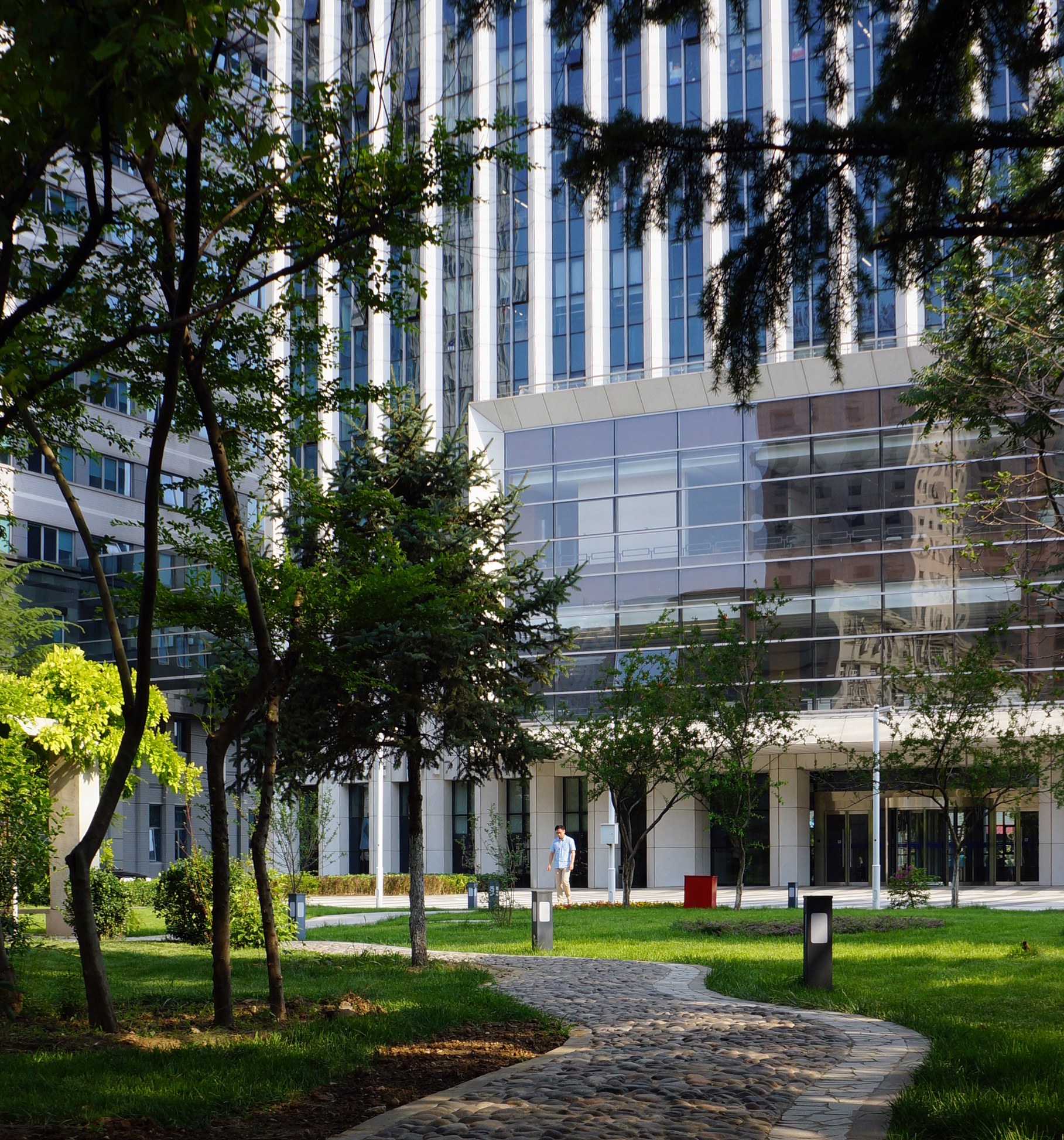
模块单元
设计团队提出模块单元布局、交通核心外展、空间功能复合等策略。设计通过独立办公、非正式洽谈与开敞工位组成的科研复合模块,自由伸缩,以平面及立体地组合,为科研活动的可变性需求提供了有效集约的空间,具备很强的适应与重组能力,尽最大程度实现了自由划分科研模块的可能。
It puts forward some strategies, such as module unit layout, transportation core outreach, space function combination are proposed. The design through independent office, informal negotiation and open workstation, to crate a scientific research composite module, free expansion, plane and three dimensional combination, provides effective and intensive space guarantee for the variability of scientific research activities. Has a strong space adaptation and reorganization ability, and maximizes the possibility of free division of scientific research modules.
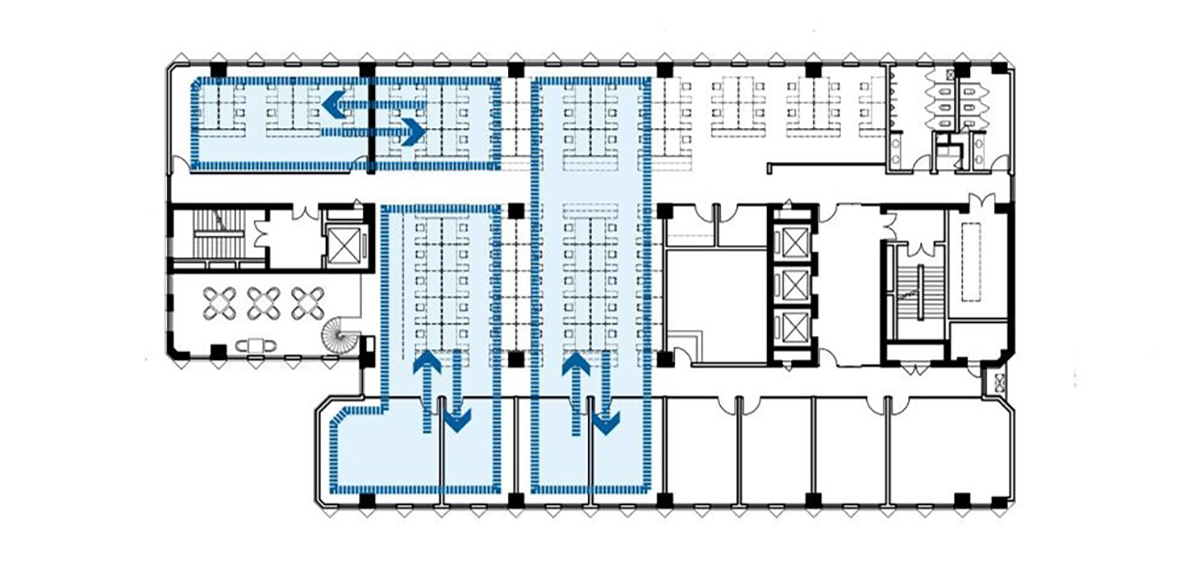
交流共享
学科交叉融合成为科研工作的主流趋势,国际协作交流成为科研工作的重要活动与模式,鼓励交流型文化的场所空间也成为科研活动的重要载体。
Interdisciplinary integration has become the mainstream trend of scientific research, international cooperation and exchange has become an important activity and mode of scientific research, and the place space that encourages communicative culture has also become an important carrier of scientific research activities.

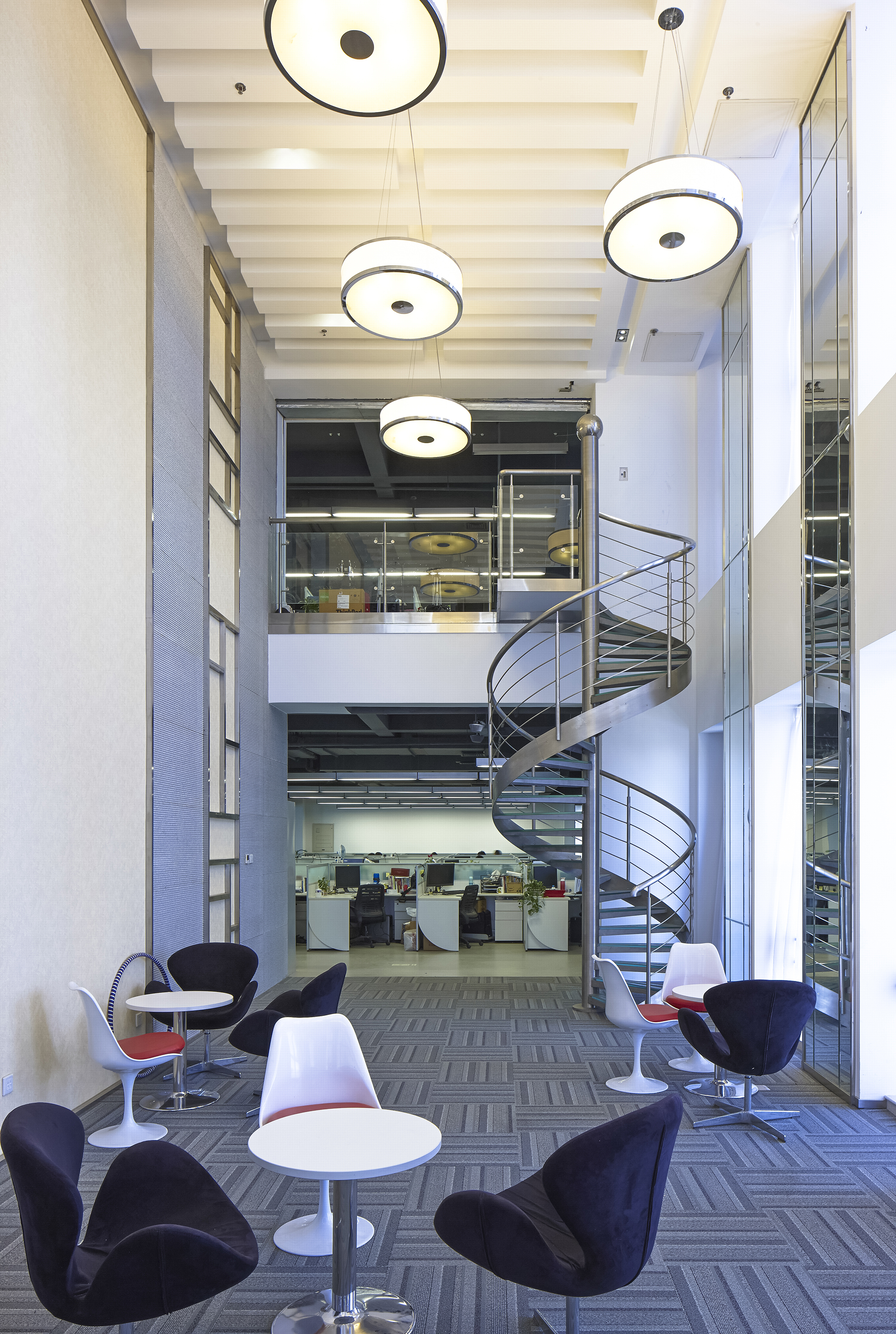
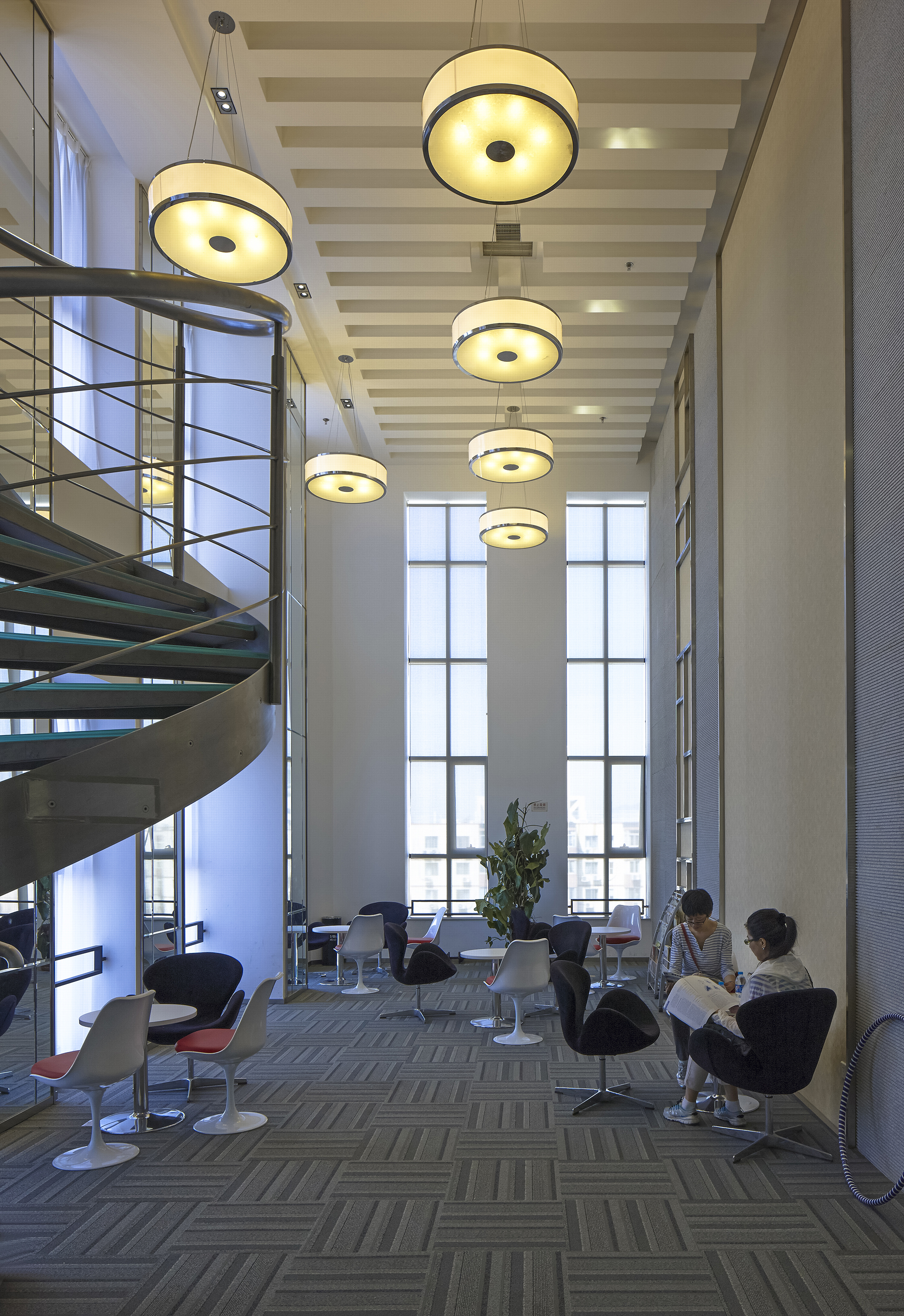
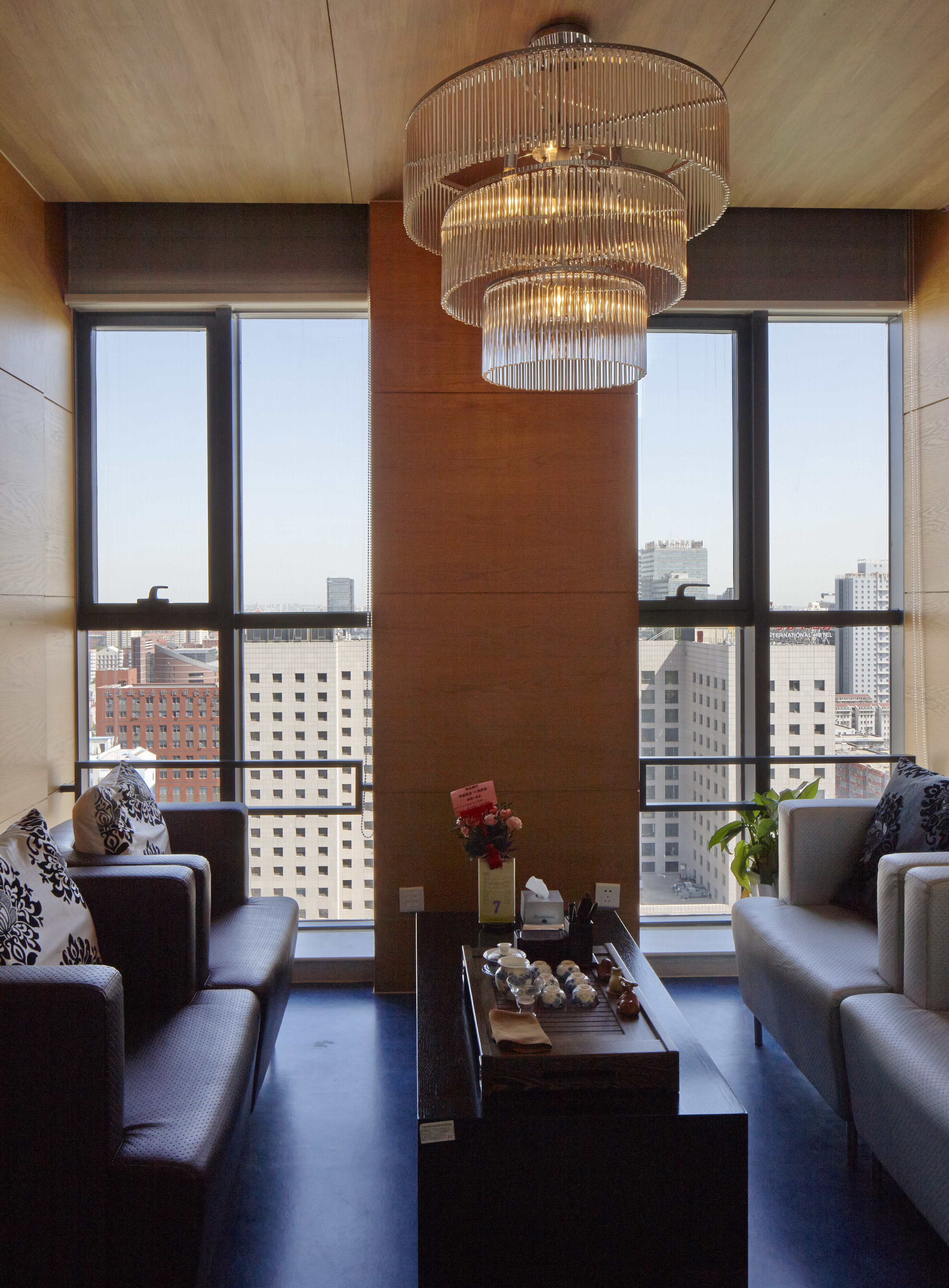
项目创建了丰富的复合多维空间,门厅、展厅、参观走廊、报告厅、会议室、研讨区、生态仓、空中连廊、屋顶花园……散布于建筑维度各异的空间内。
A rich complex multi-dimensional space is established for the project, such as the foyer, exhibition hall, visiting corridor, lecture hall, conference room, seminar area, ecological warehouse, air corridor, roof garden, etc. are scattered in the space of different dimensions in the building.

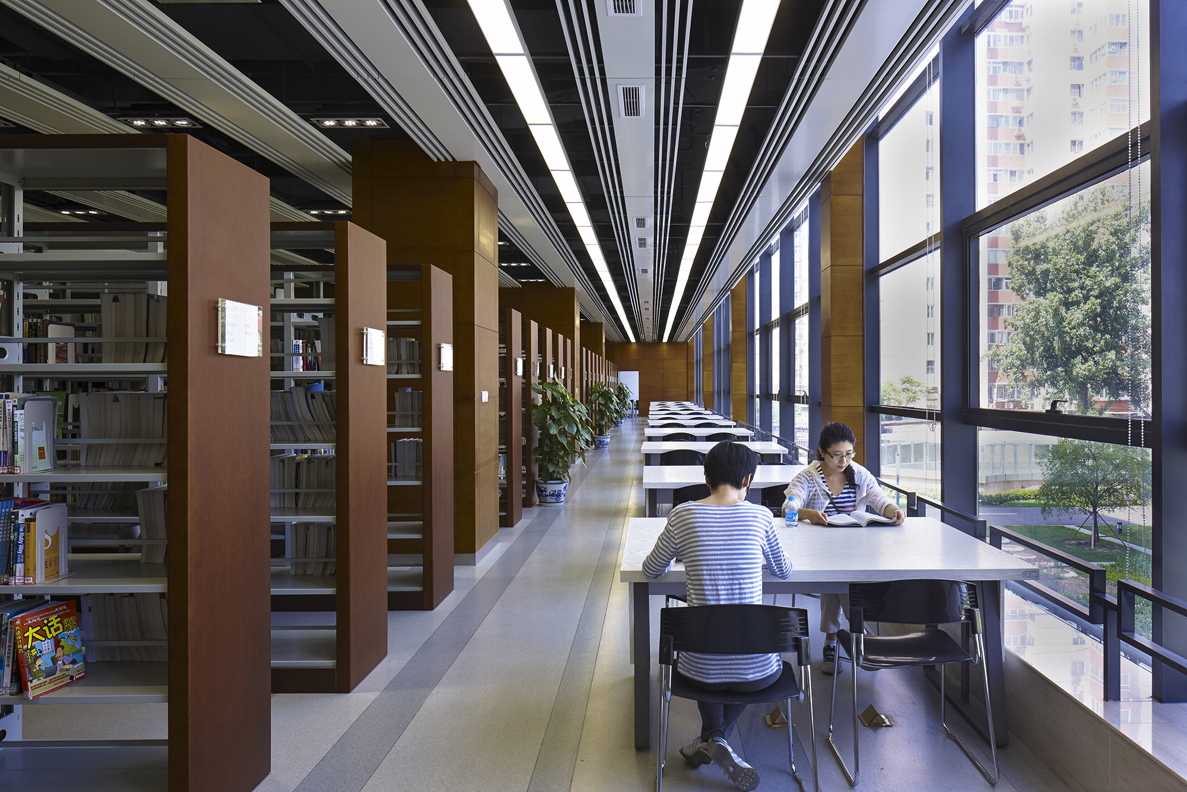
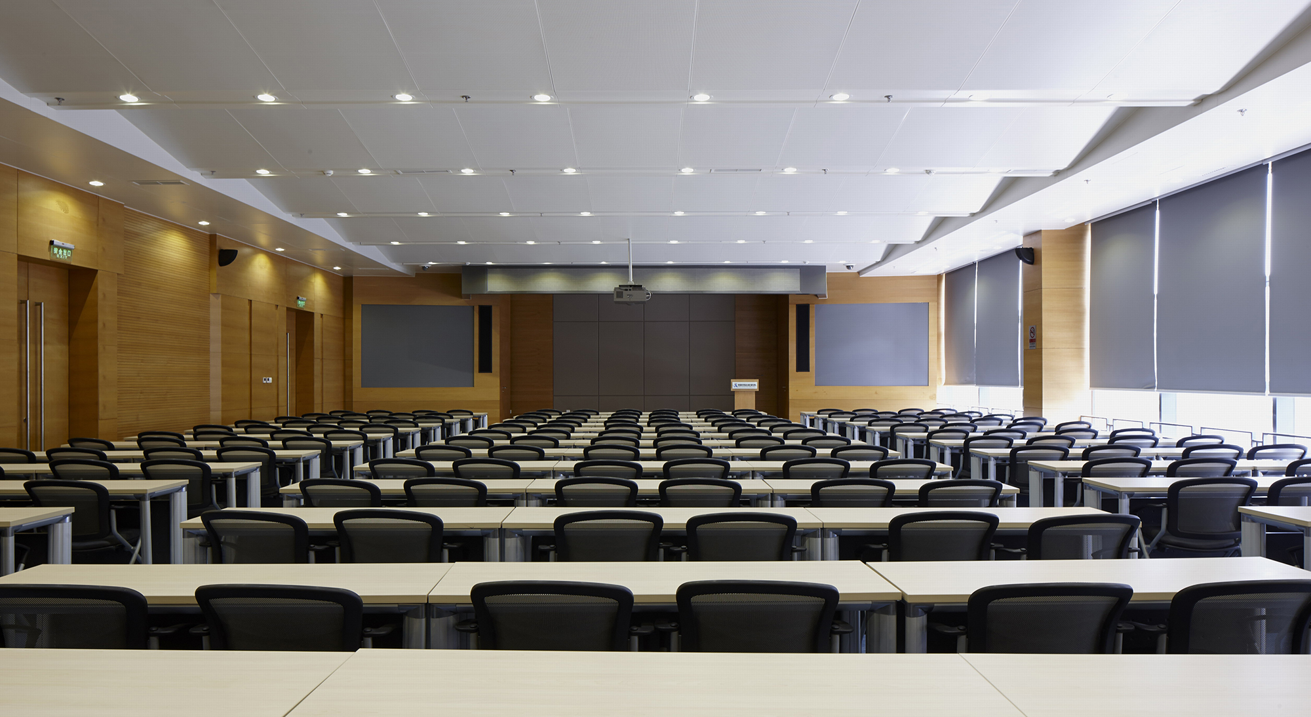
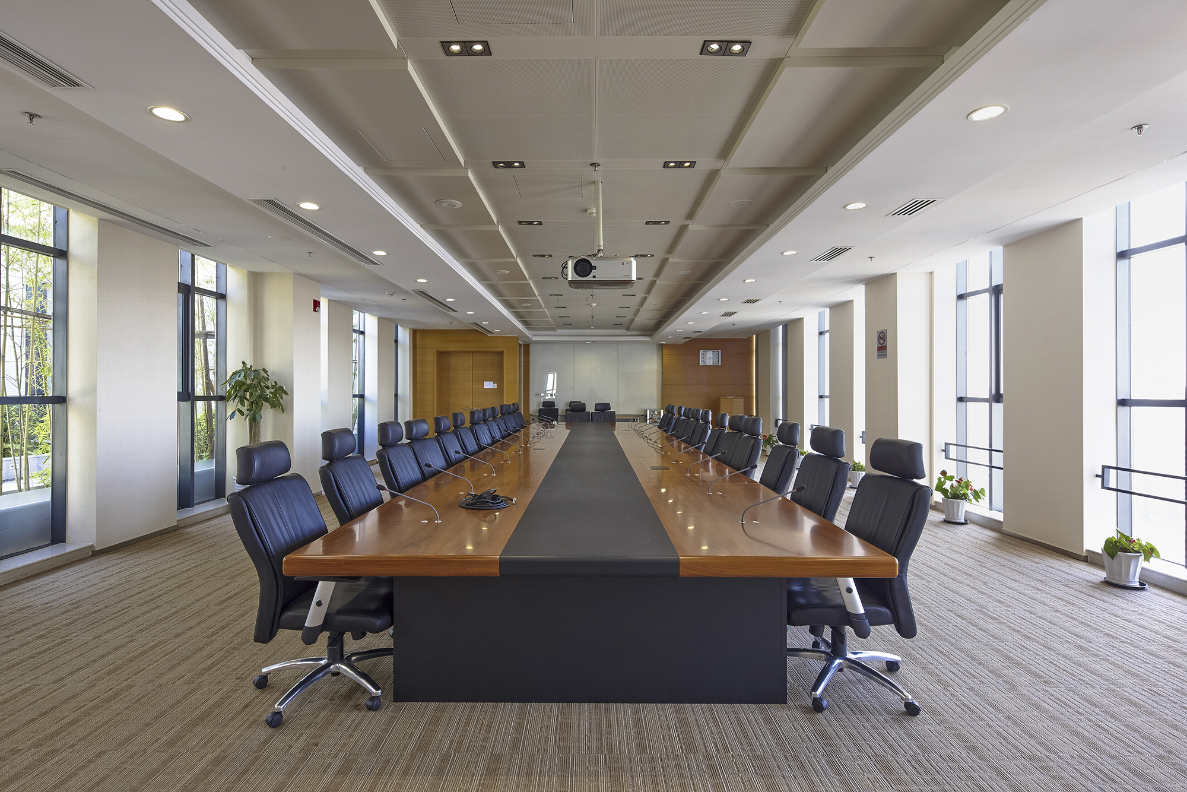


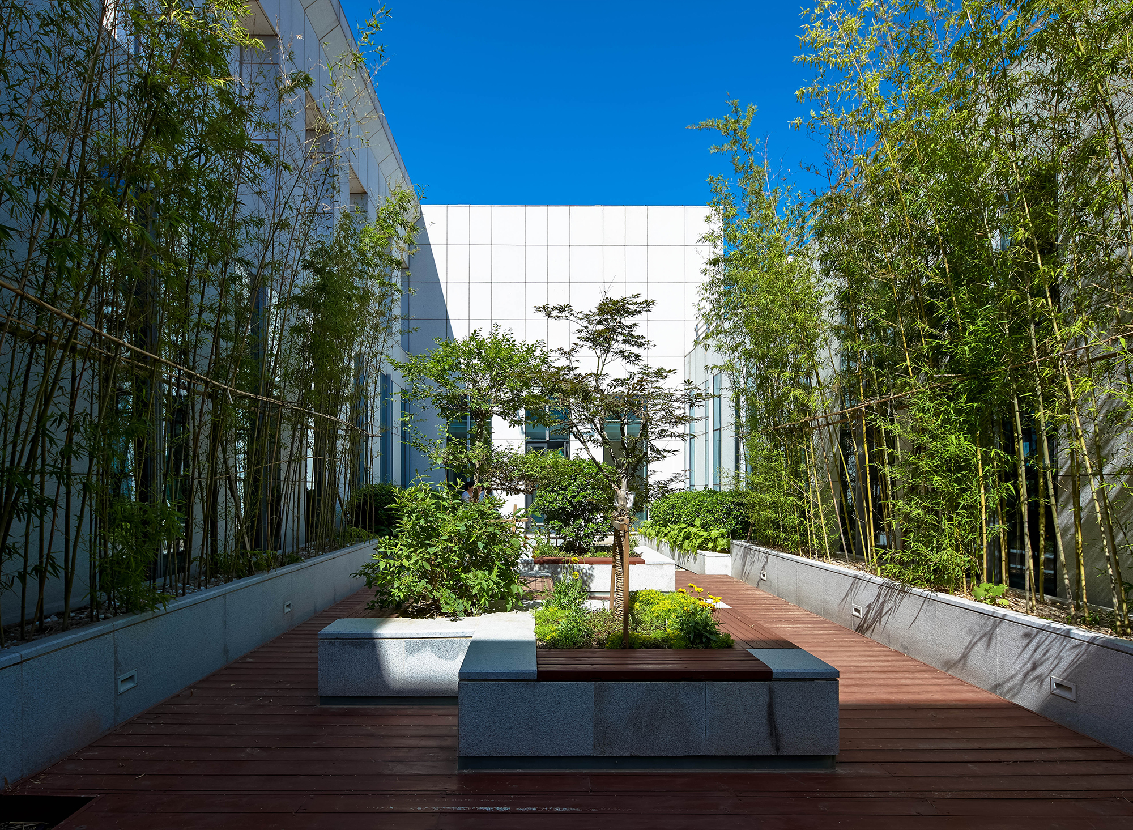

完整项目信息
项目名称:中科院自动化研究所智能化信息系统研究平台
项目类型:科研建筑
项目地点:北京市中关村
设计单位:中科院建筑设计研究院有限公司
主创建筑师:李昕滨
设计团队:李昕滨(建筑专业主创建筑师、项目负责人)、潘华(建筑专业专业负责人)、邹锦铭(建筑专业主要设计人)、刁德明(结构专业负责人)、孟庆宇(暖通专业负责人)、王川宇(电气专业负责人)、王华(给排水专业负责人)
设计时间:2010年
建设时间:2012年
用地面积:13600平方米
建筑面积:29600平方米
摄影:杨超英
版权声明:本文由中科院建筑设计研究院有限公司授权发布。欢迎转发,禁止以有方编辑版本转载。
投稿邮箱:media@archiposition.com
上一篇:长三角国际医学中心总医院建筑设计及医学中心城市设计 | MENG本原医疗建筑设计研究院
下一篇:城市舞台:大零号湾行政服务中心 / 立木设计