
设计单位 :mlzd+Sollberger Bögli Architekten
项目地点 瑞士洛桑
建成时间 2020年
建筑面积 10151平方米
新的足球场位于洛桑市北部,项目用地以更为开放的乡村取代密集的城市肌理。体育中心的新设施共包括分成两排的9个足球场,以及一处设有训练中心的场馆。建筑顺应了球场的偏置方向,并以此为原点进行延展。球场与训练场地带有较小的角度,经过精心设计,形成了通往体育场馆的城市入口。
The new football stadium is located in Northern part of the city of Lausanne, at the point where the city's dense urban fabric gives way to the more open countryside. The sports infrastructure at the new "Centre sportif de la Tuilière" comprises nine football pitches, arranged in two rows, in addition to an athletics facility with a training centre. The stadium picks up on the idea of the slightly offset rectangular pitches, taking it even further. Positioned at a slight angle to the training pitches, the stadium square is orchestrated to form the city-side entry point to the sports campus.

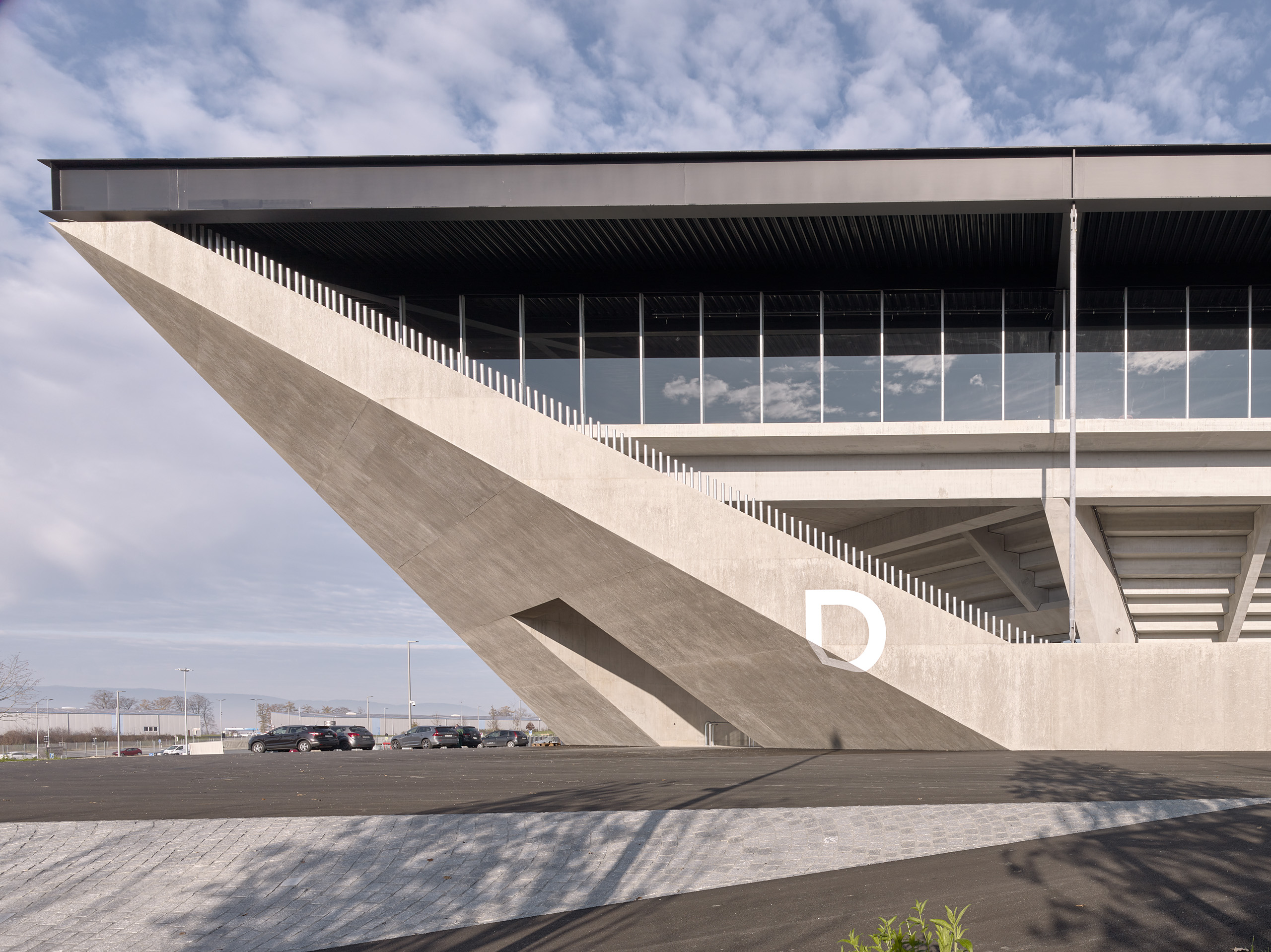
新球场将专用于足球比赛和其它大型活动,不作其它用途。建筑有限的部署和位于城郊的位置,为球场作为一个纯粹的体育设施创造了条件。它以独特的结构给人留以深刻印象,并成为自身特征与记忆的载体。陡峭的看台直接将观众带到球场之上,较低的屋顶扩大了球迷们不断的呐喊与欢呼。因此,建筑也通过自身的结构在很大程度上渲染了热烈的气氛,鼓舞着在场的球队。“FC 洛桑体育”的建筑、历史和特征,此刻都化为一体。
The new football stadium is intended exclusively for football matches and major events, with no peripheral uses. Its limited deployment and its location on the outskirts of the city permit a design focused fully on the stadium as a sports facility. With its distinctive, unforgettable structure, it serves as a carrier of identity and memories. Its architecture emotionalises with the steep stands bringing spectators right up to the action on the pitch and the low roof amplifying the background noise of the chanting fans. The architecture thus contributes in no small way to boosting the team's home advantage through its structural measures. The building, history and identity of "FC Lausanne-Sport" are all to merge into a single whole.
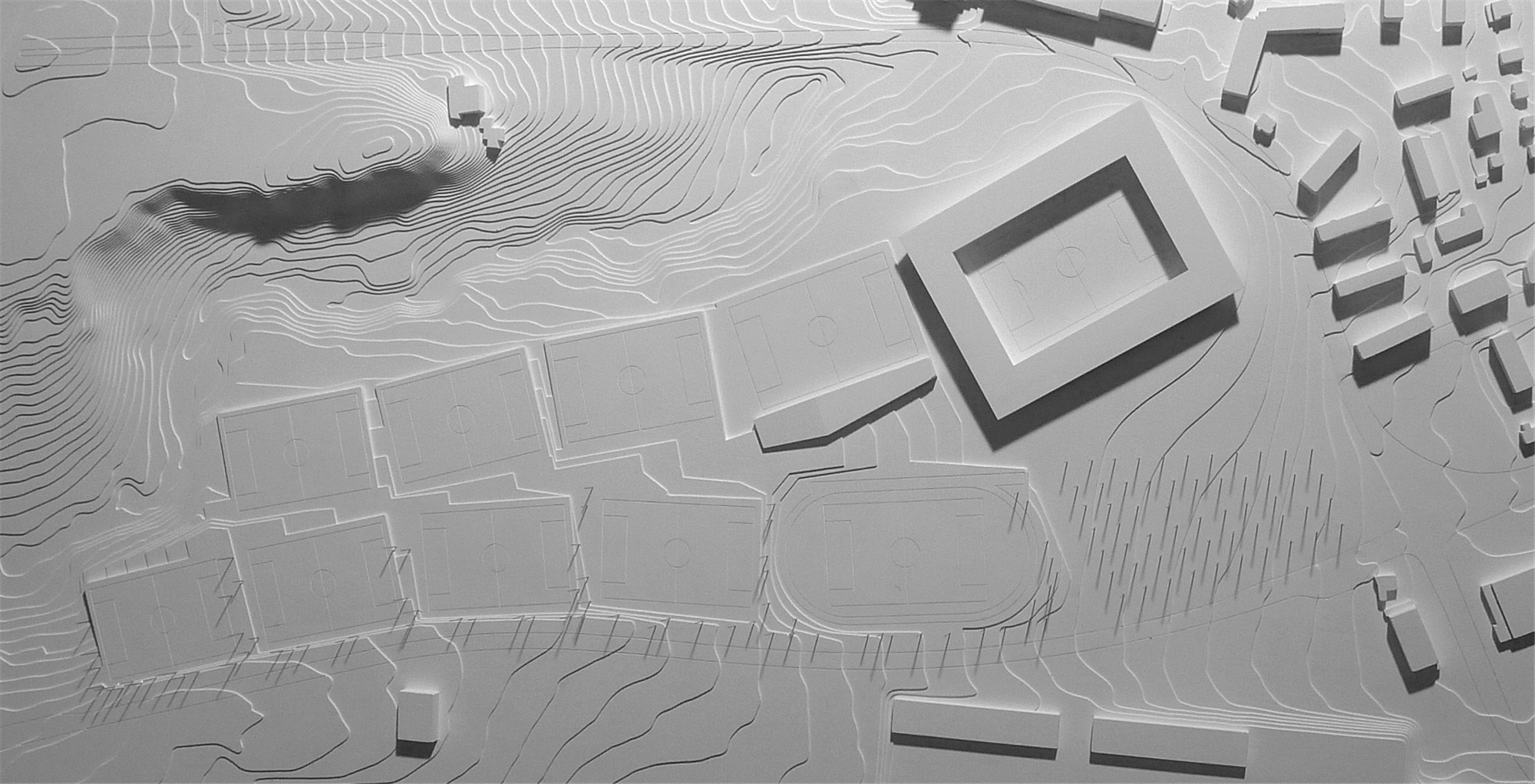


球场的四角被折叠起来,以此适应有限的用地空间。这一巧妙的设计允许游客在建筑一层的周边自由活动,将球场的广场与周边的区域连接起来。同时,建筑还创造出一个有顶的公共空间,成为场馆、城市和球场的过渡。这些角落还作为入口,提供了一瞥球场内部的微妙视角,让人们在场外就能感受到场内的气氛。
Folding back the four corners of the stadium enables the design to be tailored to the confined space on the site. The ingenious corner solution permits a generous free flow of visitors around the building at ground-floor level, linking the stadium square to its surrounding areas. At the same time, it creates a covered public space to serve as a go-between, reconciling the outside with the inside and the city with the football stadium. The corners simultaneously serve as entrance areas, providing initial glimpses of the pitch and allowing the atmosphere in the stadium to be already savoured from the outside.
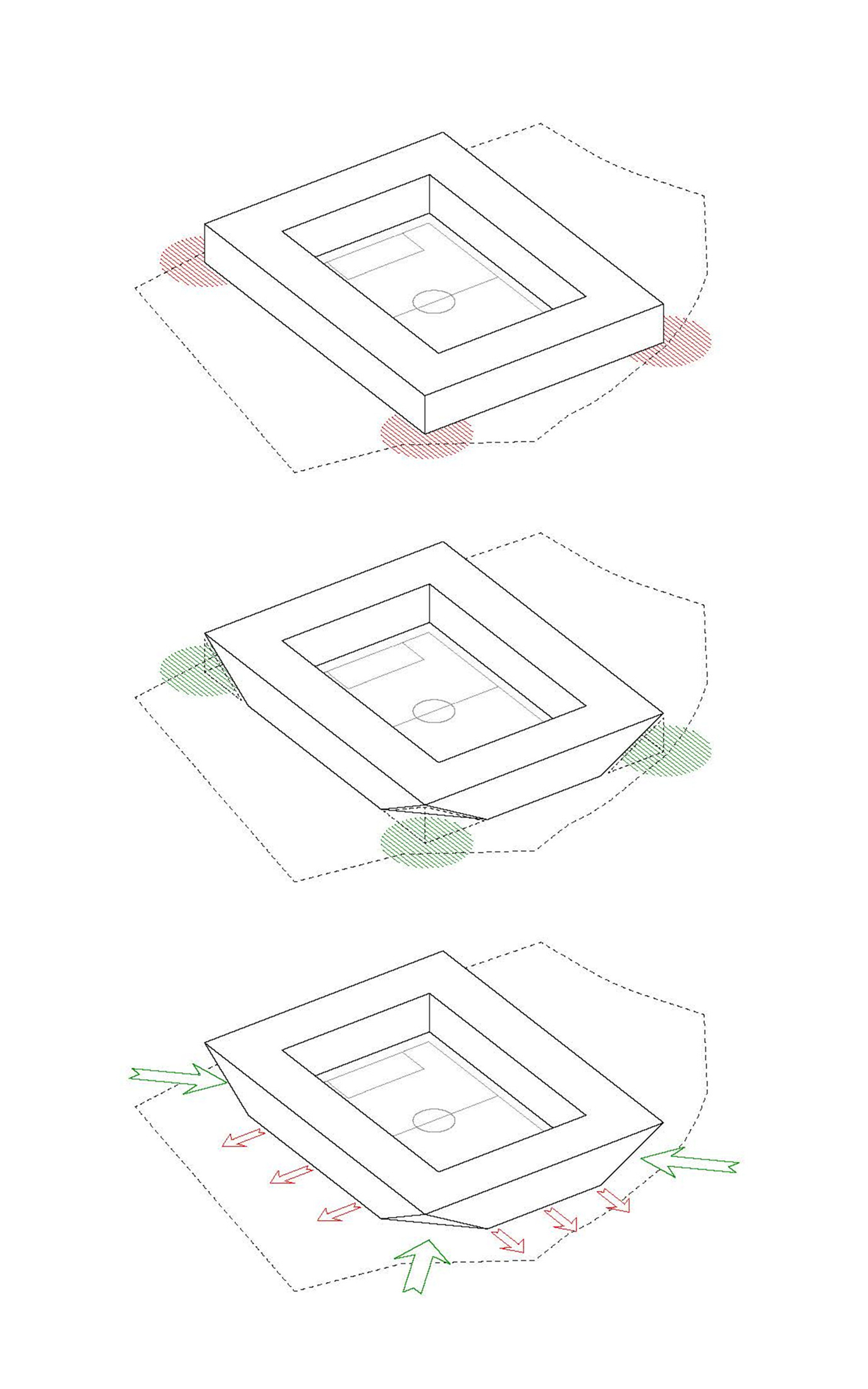
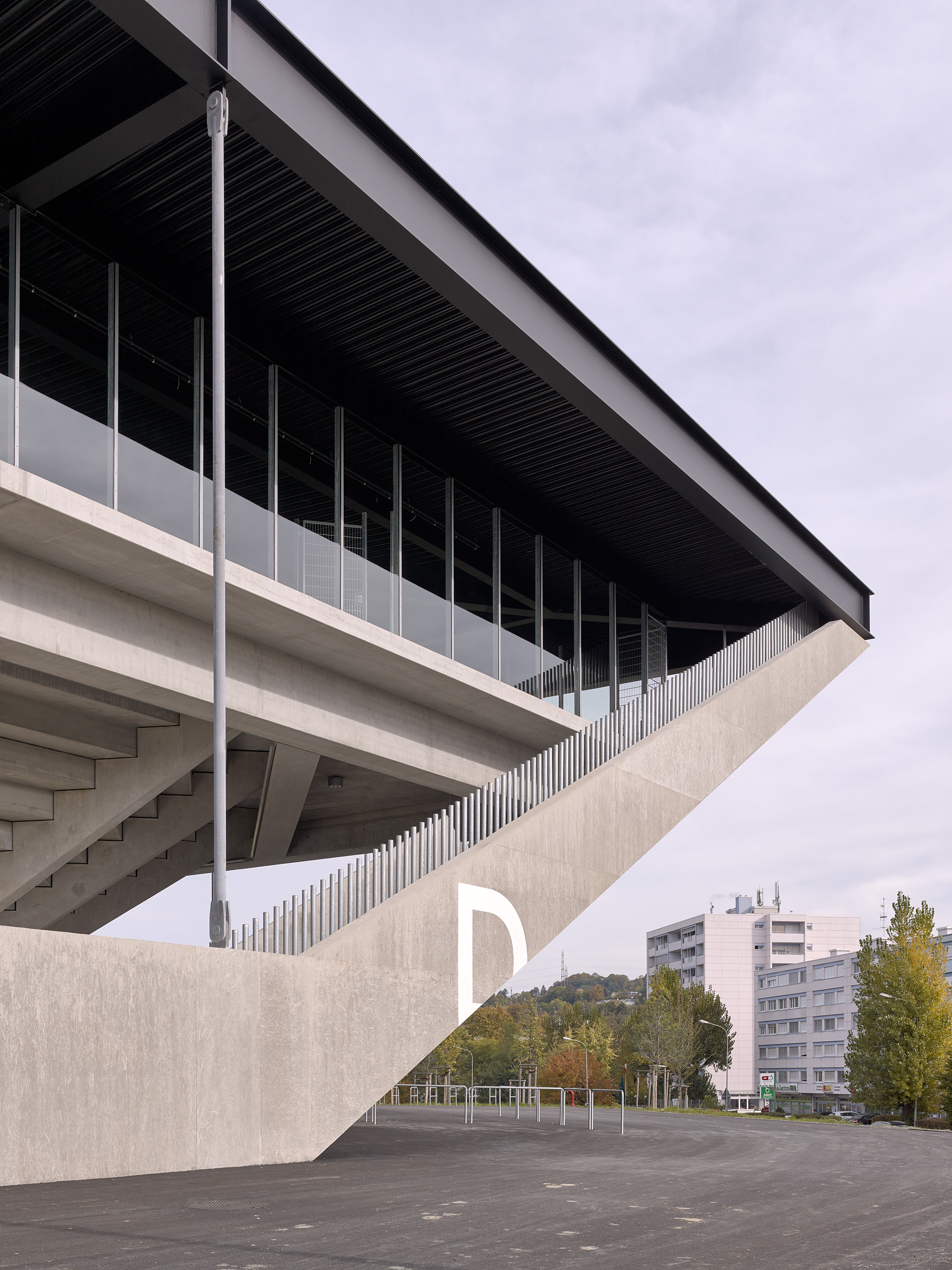
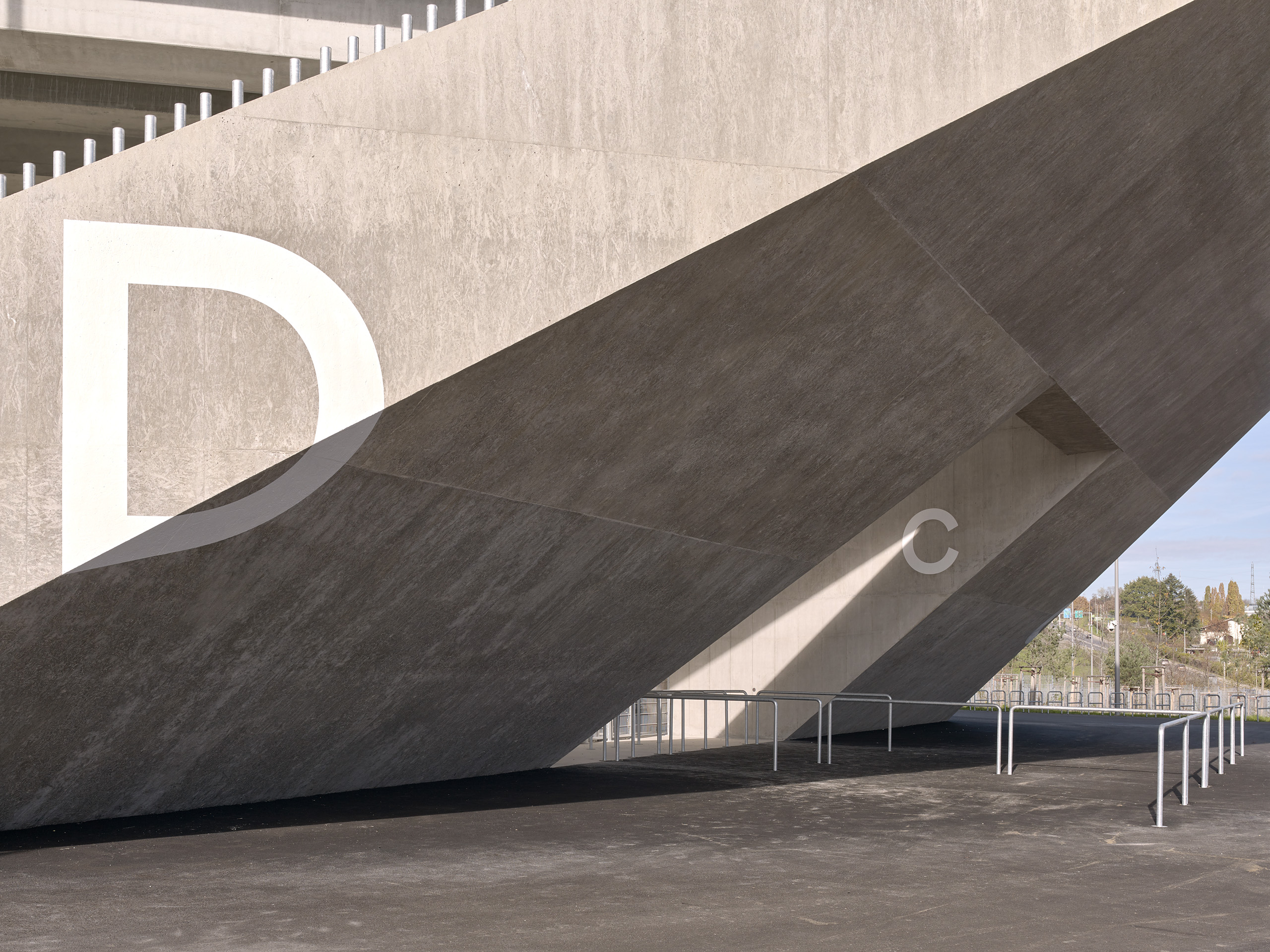
折叠后的角落也为球场带来了令人印象深刻的外观,它似一个凸起的容器,精准且形成自己独特的标志性,也体现出自己的用途和内部的空间。这一独特的造型还在建筑的静力学支撑上发挥功用,四角向环绕球场顶部边缘的圈梁施加应力,提升了四组外墙的刚性。在基座部分,四个角落由单层混凝土带连接,成为建筑外壳部分的一处点睛之笔。这层混凝土幕墙在功能与视觉上将一层的餐饮、交通、休息区等辅助功能和周边区域分隔开来,并将它们整合至建筑中。
The folded back corners also lend the stadium the impressive, unmistakeable and even iconic look of a convex vessel, indicative of its use and what lies within. This distinctive shape additionally has a role to play in the building's statics by the corners exerting tensile stress on the ring girders running around the top edge of the stadium, imparting rigidity to the four outside walls. In the plinth area, the four corners are linked by a single-storey concrete band. This puts the finishing touch to the aesthetics of the stadium's outer shell. In functional and visual terms, this "curtain wall" separates the ancillary functions on the ground floor, which include catering, circulation and lounge zones, from the surrounding area, integrating them in the building.
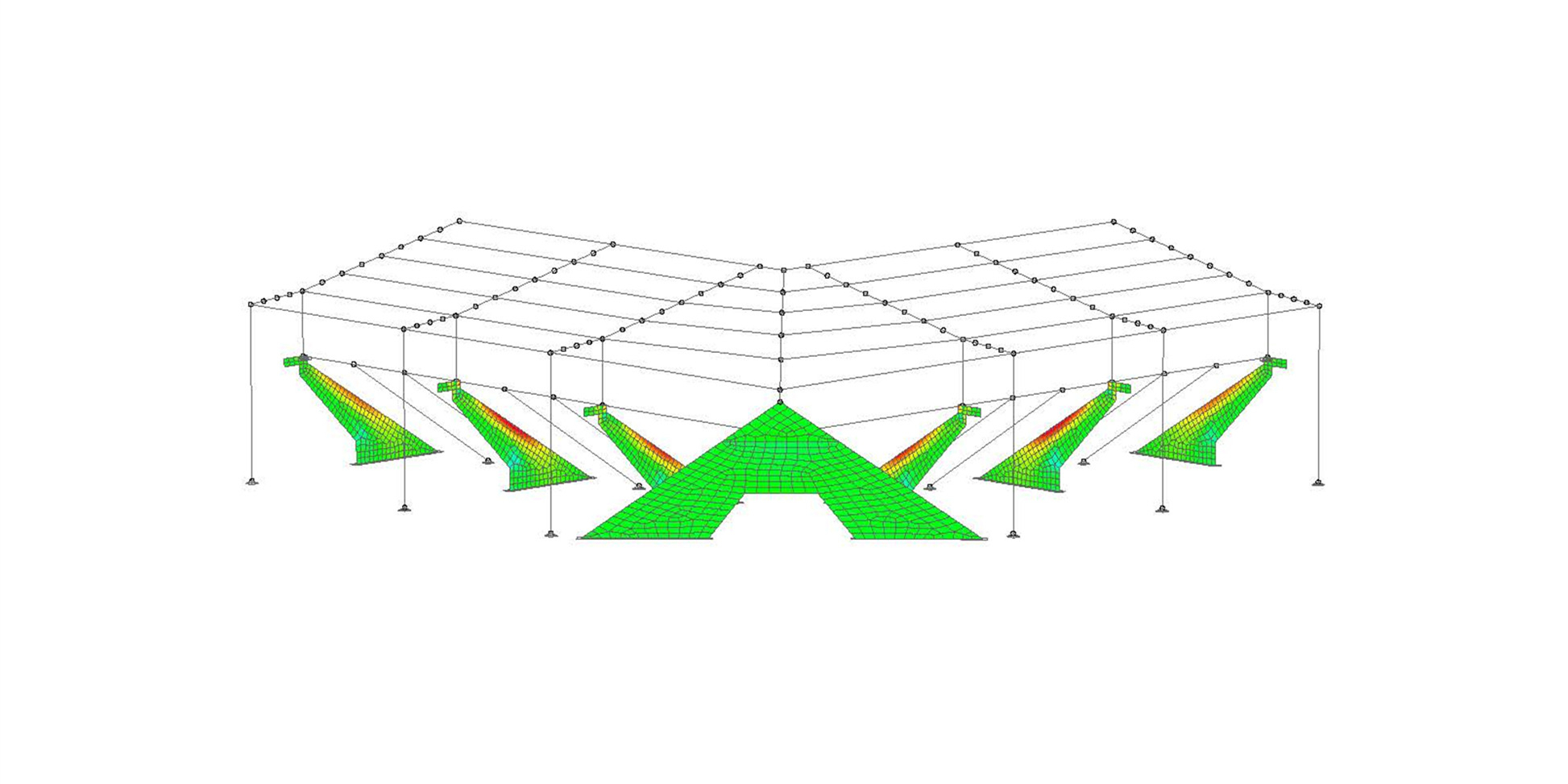
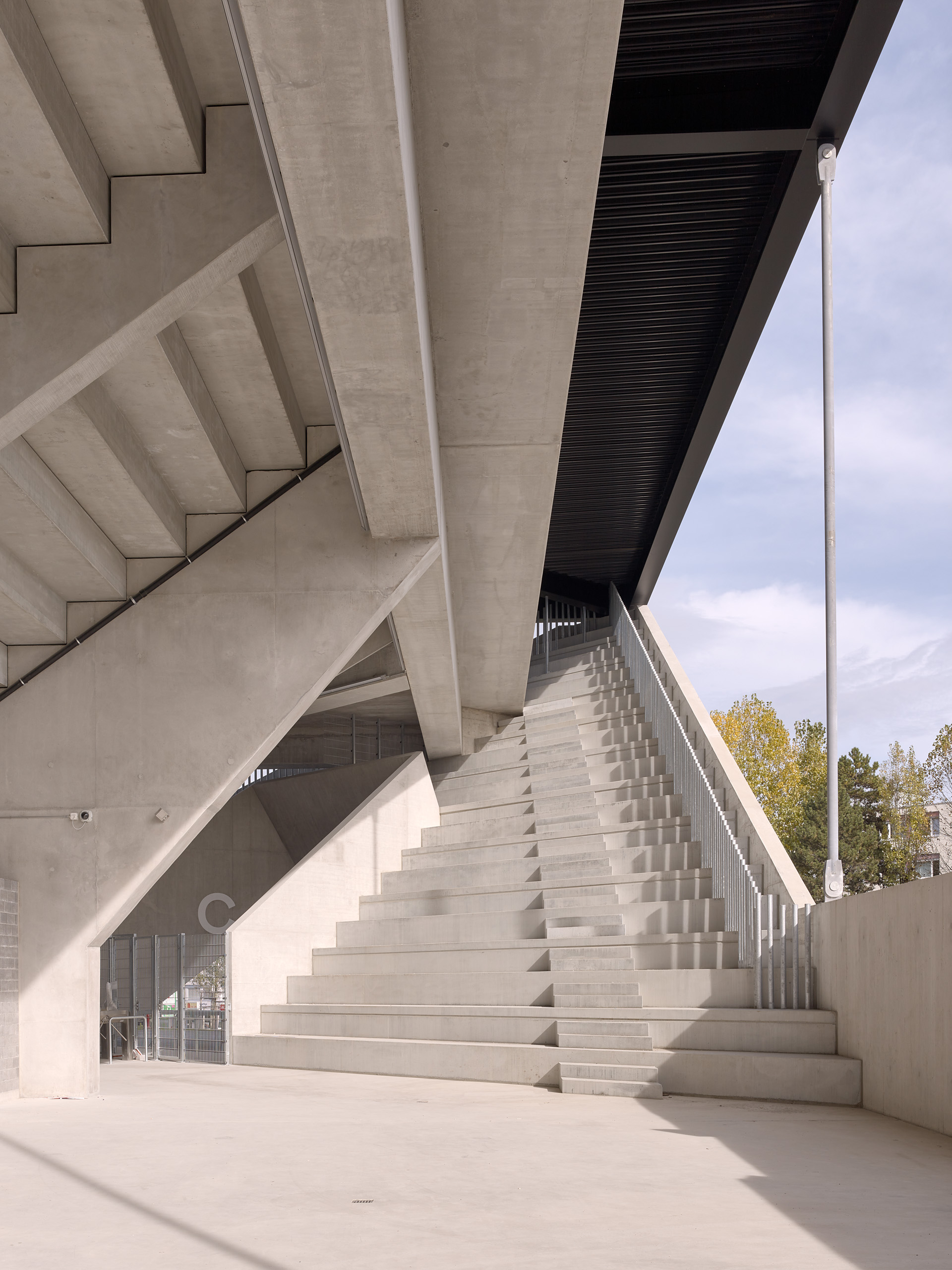
建筑外壳下嵌入的第二层壳体由看台的几何形状组合而成。看台的洞口可通向建筑最内层的区域。两个壳体之间的空间就像一个“共振箱”,放大着球场里发生着的一切:一个充满期待、交流和相遇的地方。在这些空间狭窄的一侧,视线被引向角落的阶梯,它也提供了一处从入口到顶部廊道的额外通道,带来额外的功能价值。走廊空间由张拉桁架形成,连接起建筑的四角。底部重混凝土到上部细长的钢结构凸显了廊道空间。尤其是在充满观众的大型活动期间,建筑允许观众从不同的路径进入到自己的座位,从而获得新的视角。显然,这里已经处在建筑的最高点,视野四向蔓延开来,呈现出洛桑、日内瓦湖和阿尔卑斯山令人赞叹的全景。
Inscribed within this outer shell is a second, inner shell, shaped by the geometry of the stands. "Mouth holes" cut out of the stands provide access to the innermost zone. The space between the two shells is like a resonance box, amplifying the happenings on the pitch: a place of anticipation, exchange and encounters. On the narrow sides of these spaces, the gaze is drawn to the stepped inner sides of the corners. These provide further access from the entry level to the walkway around the top, thus generating additional functional value. The walkway is formed by the tensioned girders mentioned above, connecting the four corners of the building. The change in design at this point, from heavy concrete in the lower section to a slender steel structure above, highlights the walkway in architectural terms as well. Especially during major events without spectator segregation, it invites visitors to access their seat via different routes gaining new perspectives. It is clear here that the topmost point has been reached. The view extends in all directions, offering a breathtaking panorama over the city of Lausanne, Lake Geneva and the Alps.
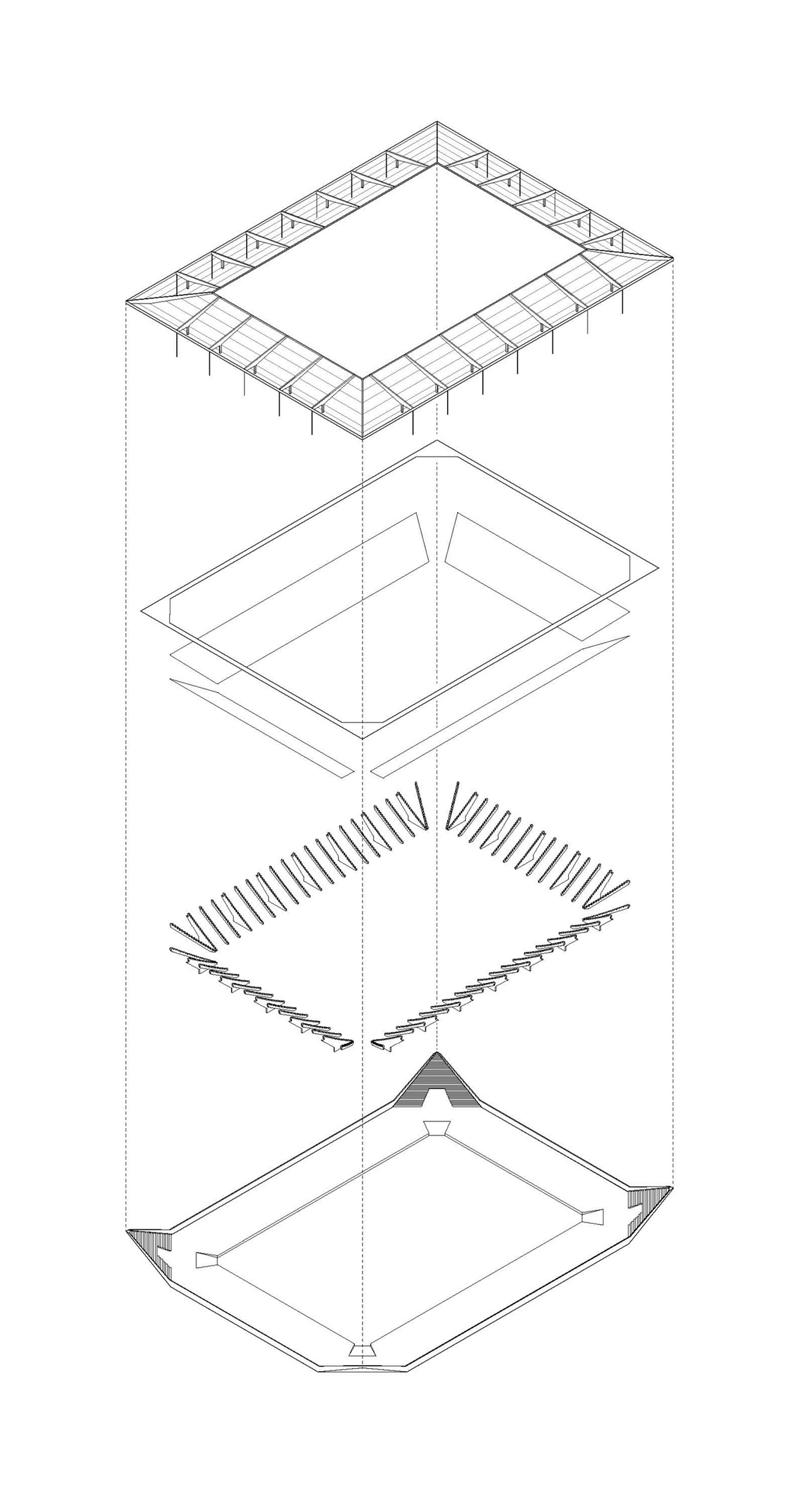
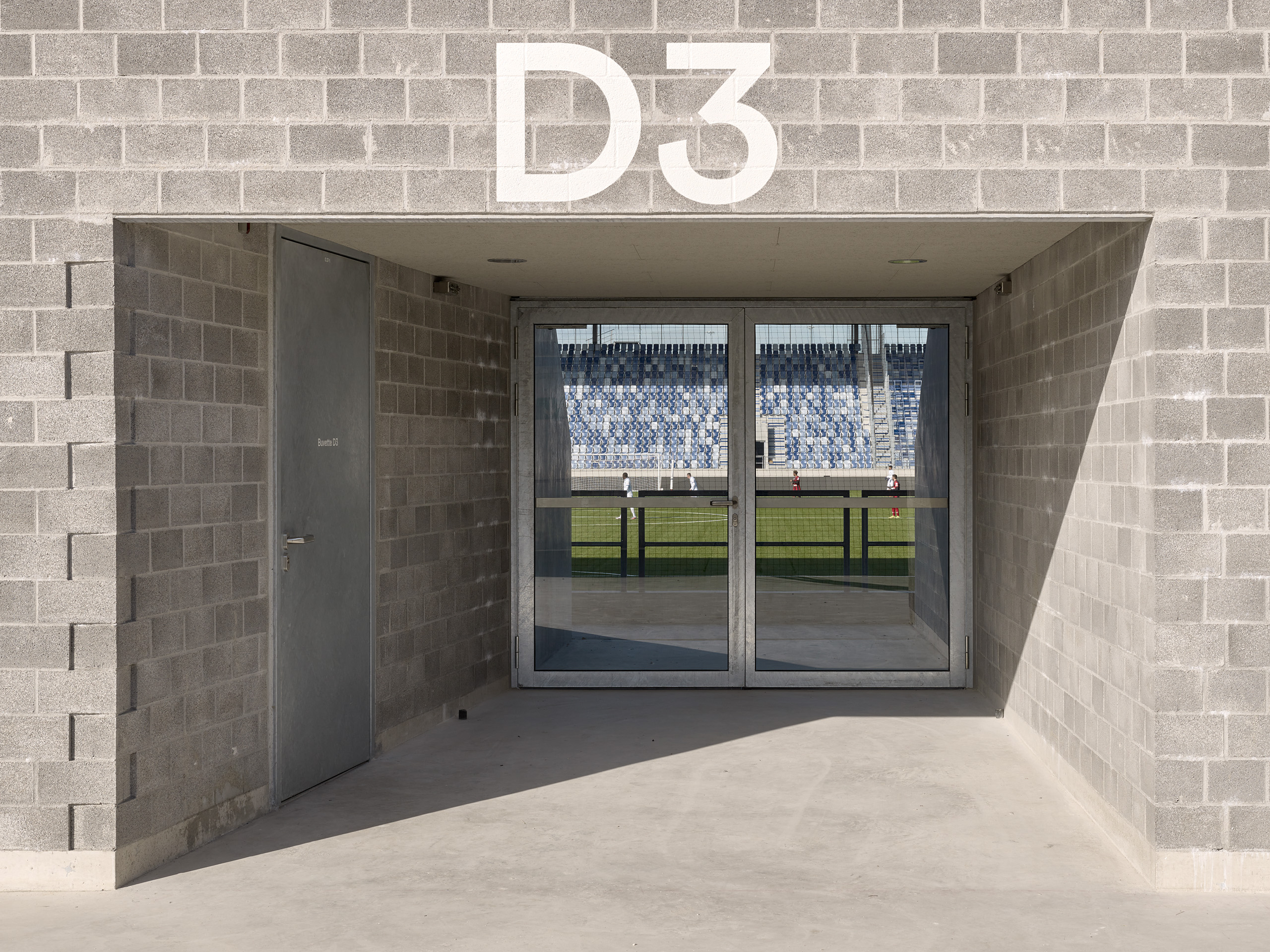
虽然球场拥有着壮观的外观和极美的景观视野,但内部的线条却依然散发出宁静的氛围。这是球场自身和场上球员们的主场,没有加入赘余的元素,甚至球场四角的座位也是水平布置。球场内壳中的一切都令人沉静了下来,连商务区和贵宾区也与座席的几何形状相适应,这一切都是为球场的目的——比赛而服务的。
While the stadium boasts with a spectacular exterior and splendid views from its intermediate zone, the lines on the inside exude tranquillity. It is the pitch and the protagonists acting on it that take over the dramaturgy here. Nothing which could cause distraction was added, even the seating rows run horizontally round the corners. The vomitories emerging from the inner shell blend into the picture almost completely calm. Even the business and VIP zones are matched to the geometry of the seating. Everything is in servitude to the stadium's purpose: the game.
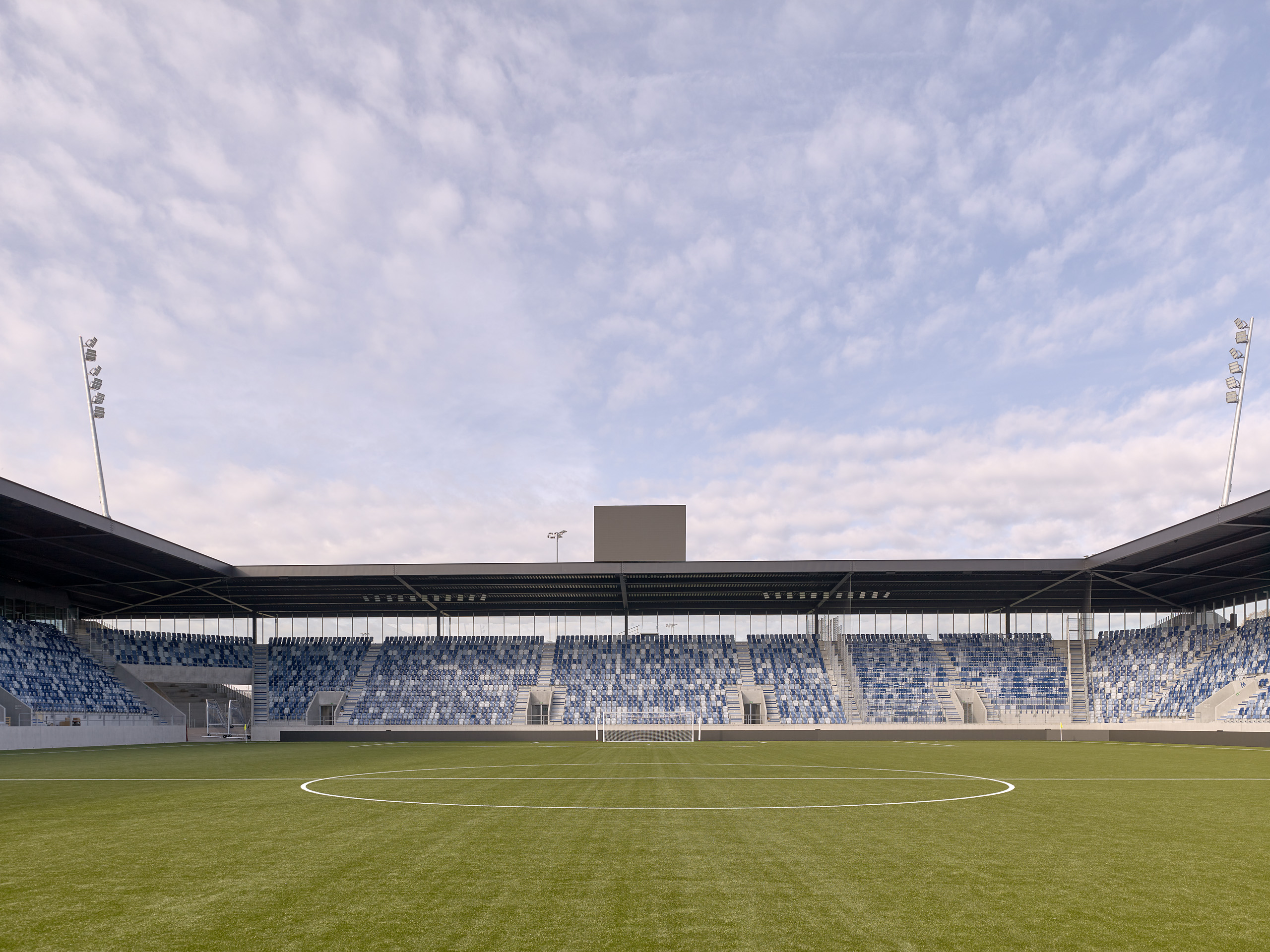
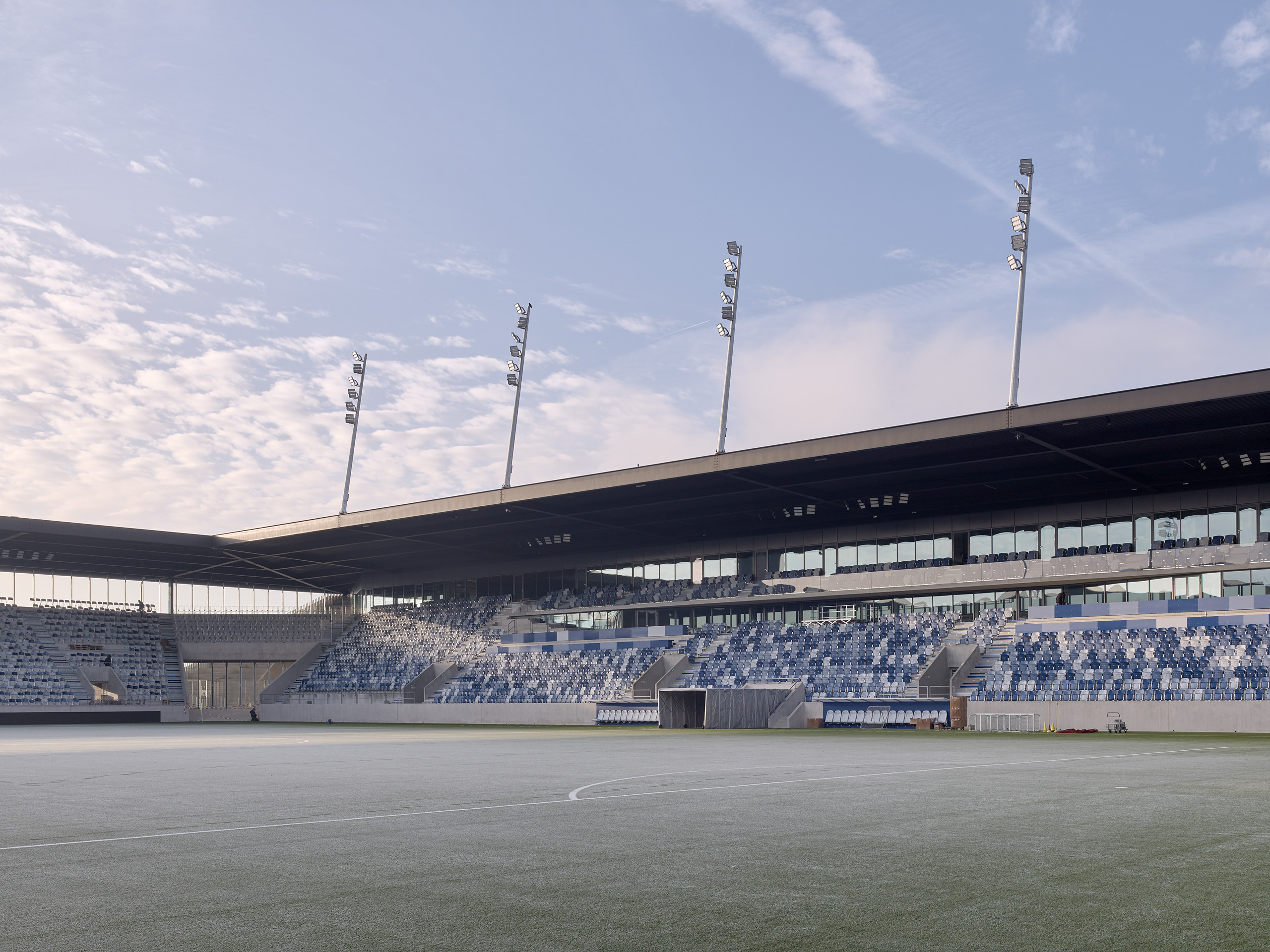
在外部,横梁的几何形状和看台的底部在三个方向上主导着建筑,而西侧的主看台有着特殊的用途。透过花丝玻璃幕墙可以看到三层以上不同的衣帽间、媒体区和贵宾区。垂直配置的玻璃条之间柔和的折痕,也增强的幕墙的轻盈质感。玻璃零碎的反射光线打破了建筑的巨大体量。整个建筑群不仅是一个新城市广场的背景,也为洛桑带来一个突出的新地标。
On the outside, the geometry of the beams and the underside of the stands dominate the stadium on three sides. The west side, by contrast, houses the main stand with its specific uses. The various cloakrooms, press and VIP zones are visible over three floors through a filigree glass skin. Gentle creases between the vertically configured strips of glass enhance the impression that this façade is just a light glass curtain. Its fragmented reflections break up the vast scale of the building. This entire complex not only serves as a backdrop to a new city square but also creates a prominent new address for the city of Lausanne.
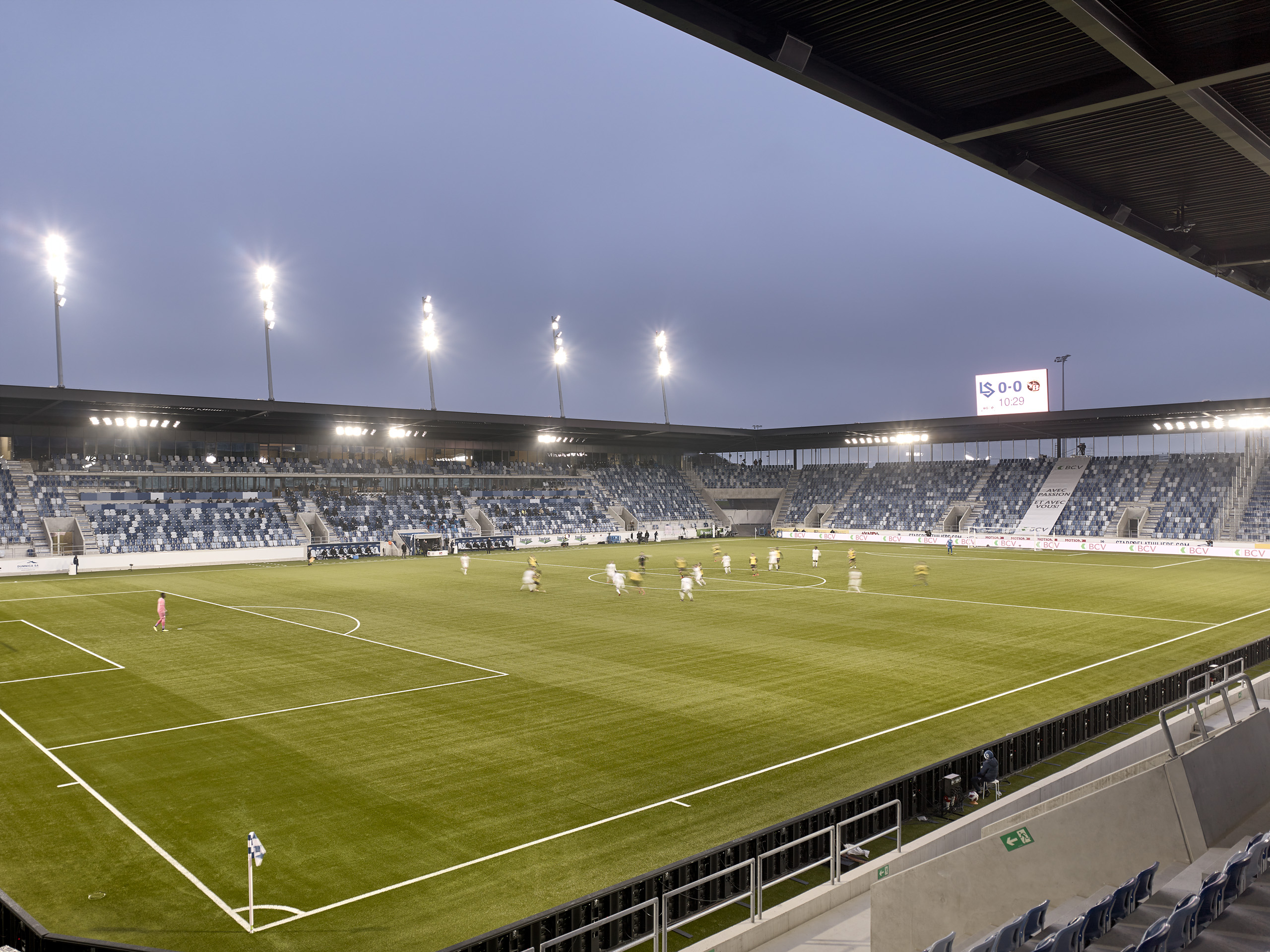
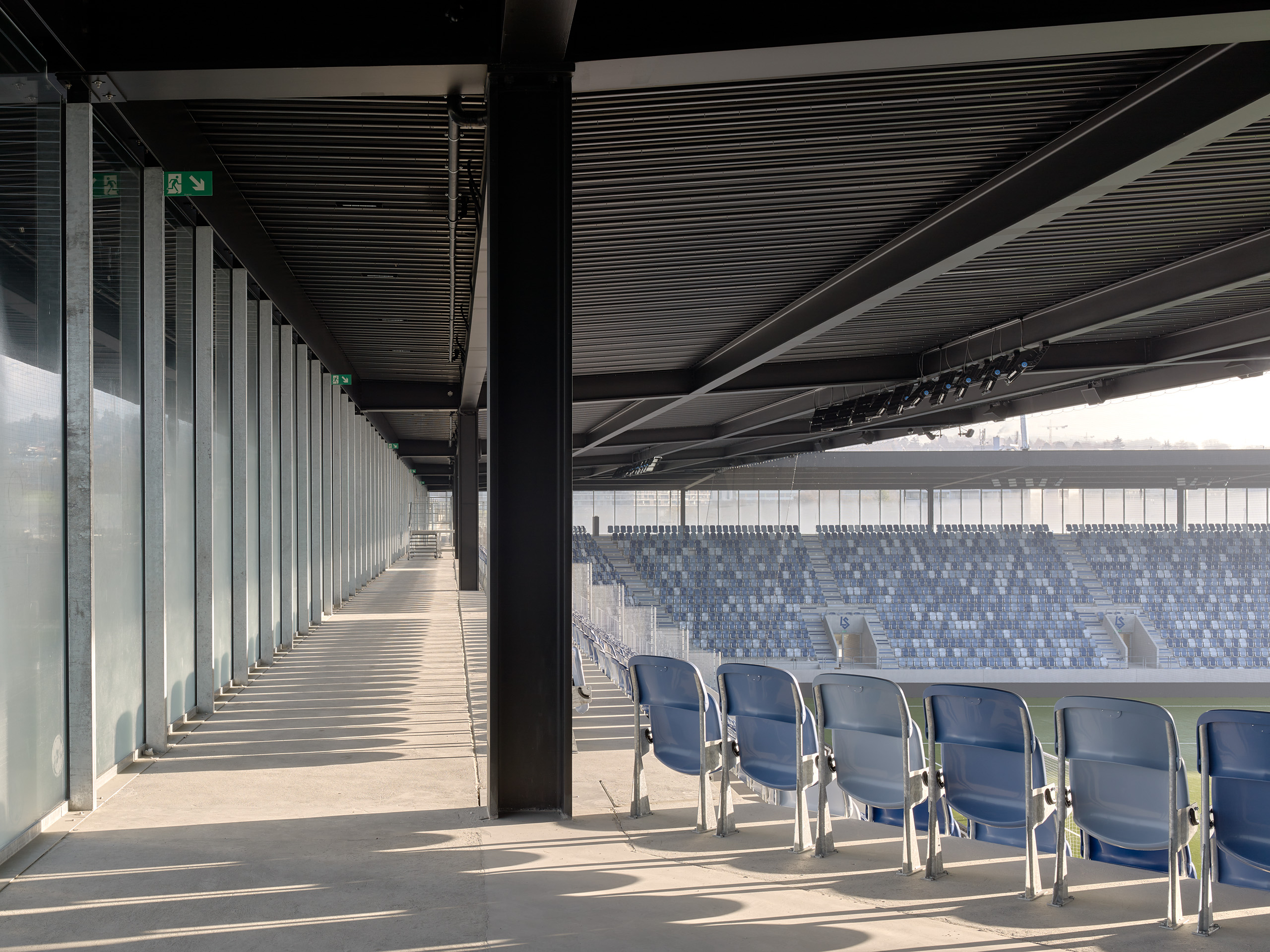
球场周围的区域和洛桑上空的Plaines-du-loup景观融为一体,邻近的机场、细小的弗隆河,以及伴生的灌木丛成为了建筑的背景。几丛树木呼应着建筑及运动场,天然草地和野生灌木也延伸至新球场的开放空间。
The areas around the football stadium blend into the "Plaines-du-loup" landscape above the city of Lausanne. The adjacent airport, the small "petit Flon" river and the accompanying bushes and shrubs deliver the contextual setting. The green volumes of several groupings of trees form a counterpoint to the stadium building and the sports fields. Natural meadows and wild shrubs extend the natural park, with the generously dimensioned green areas defining the open space towards the new stadium.


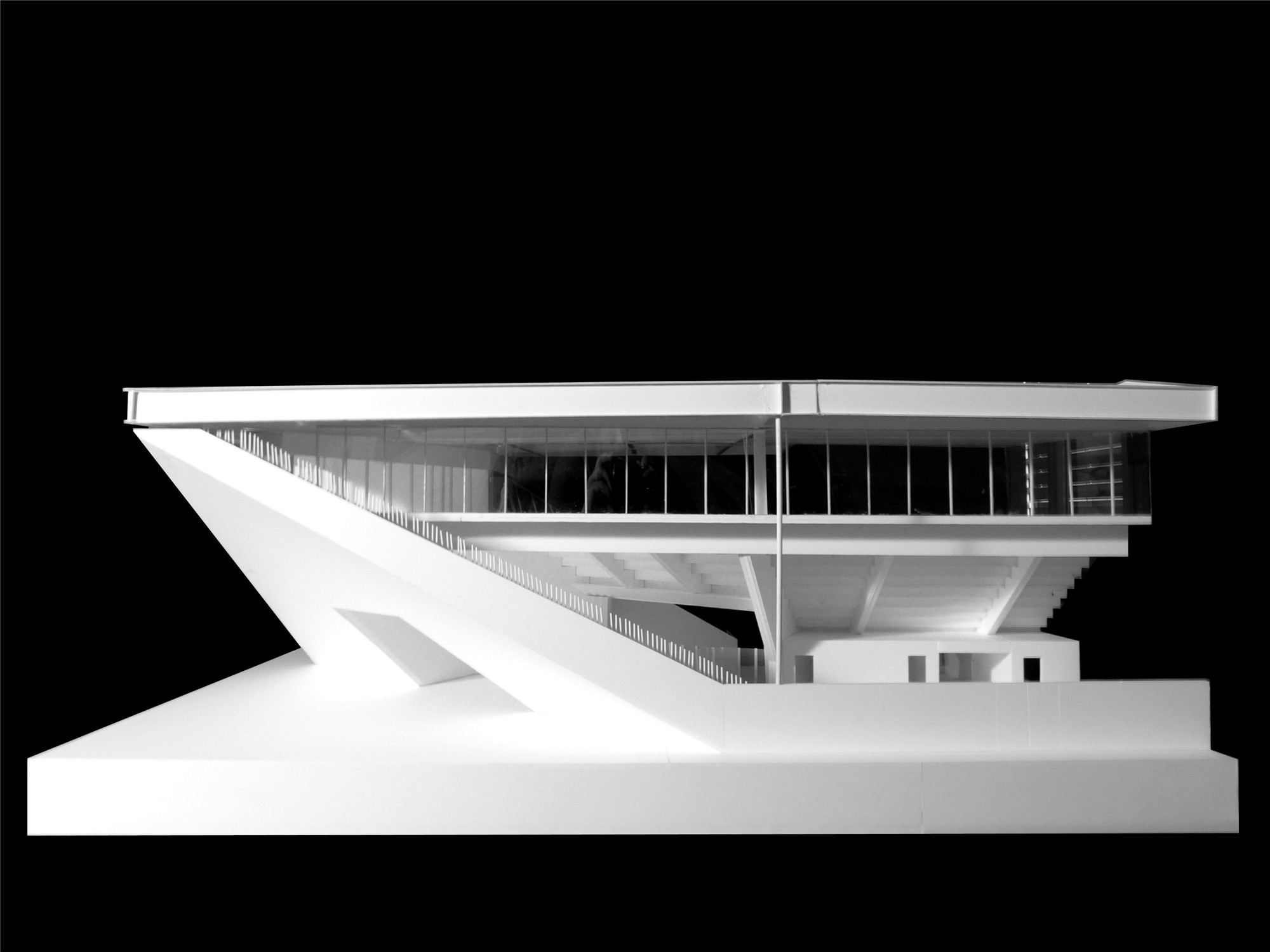
设计图纸 ▽
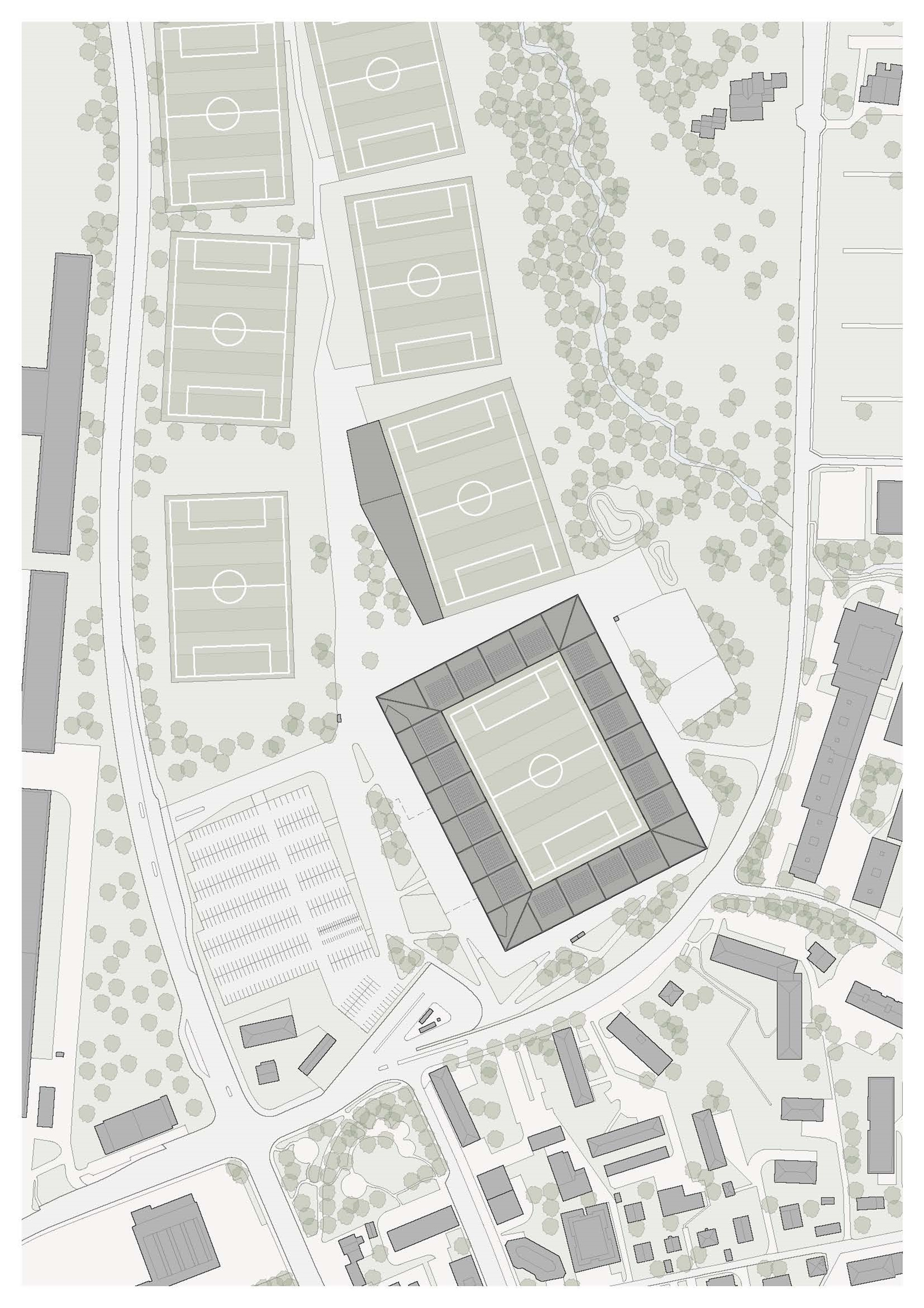
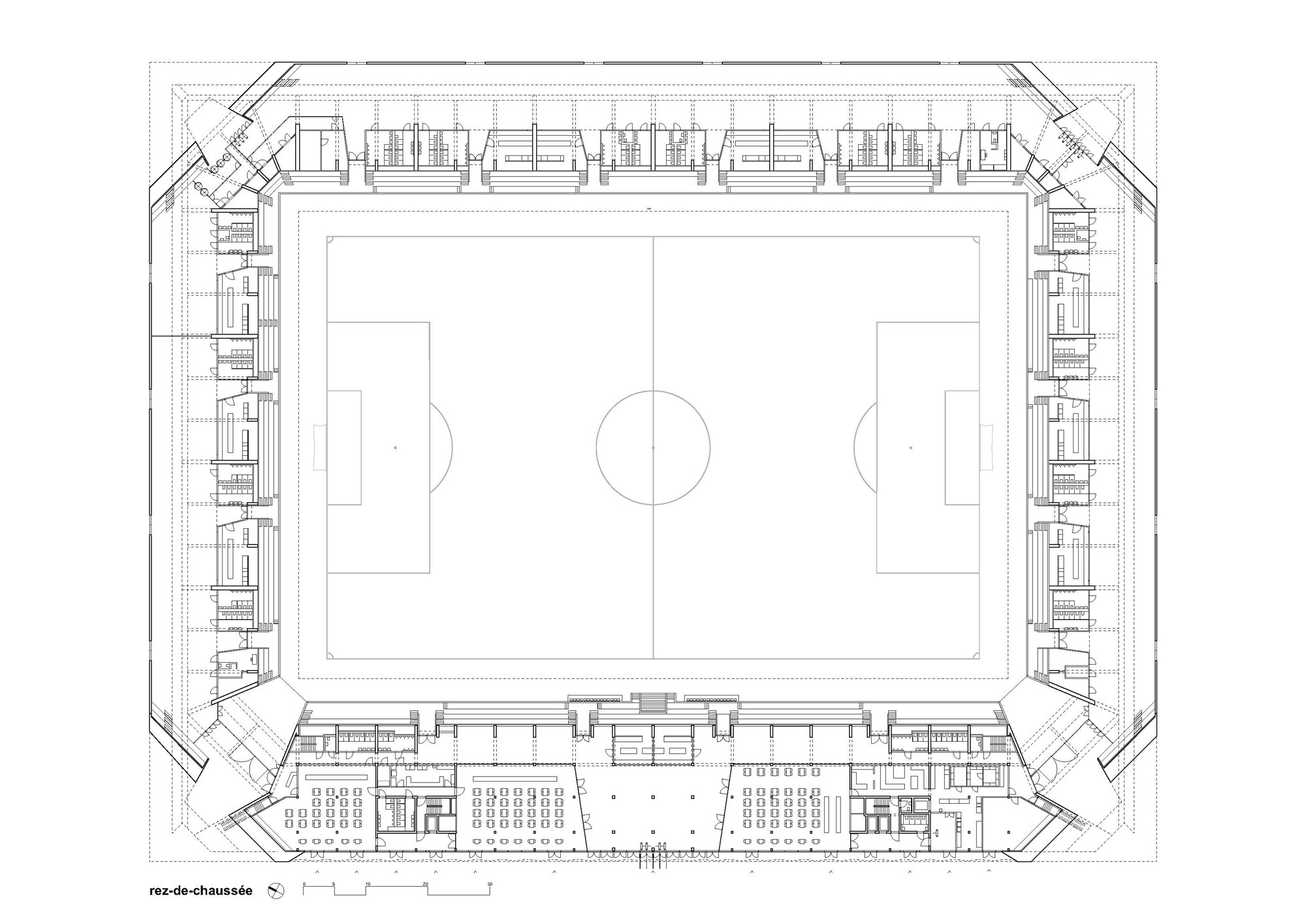







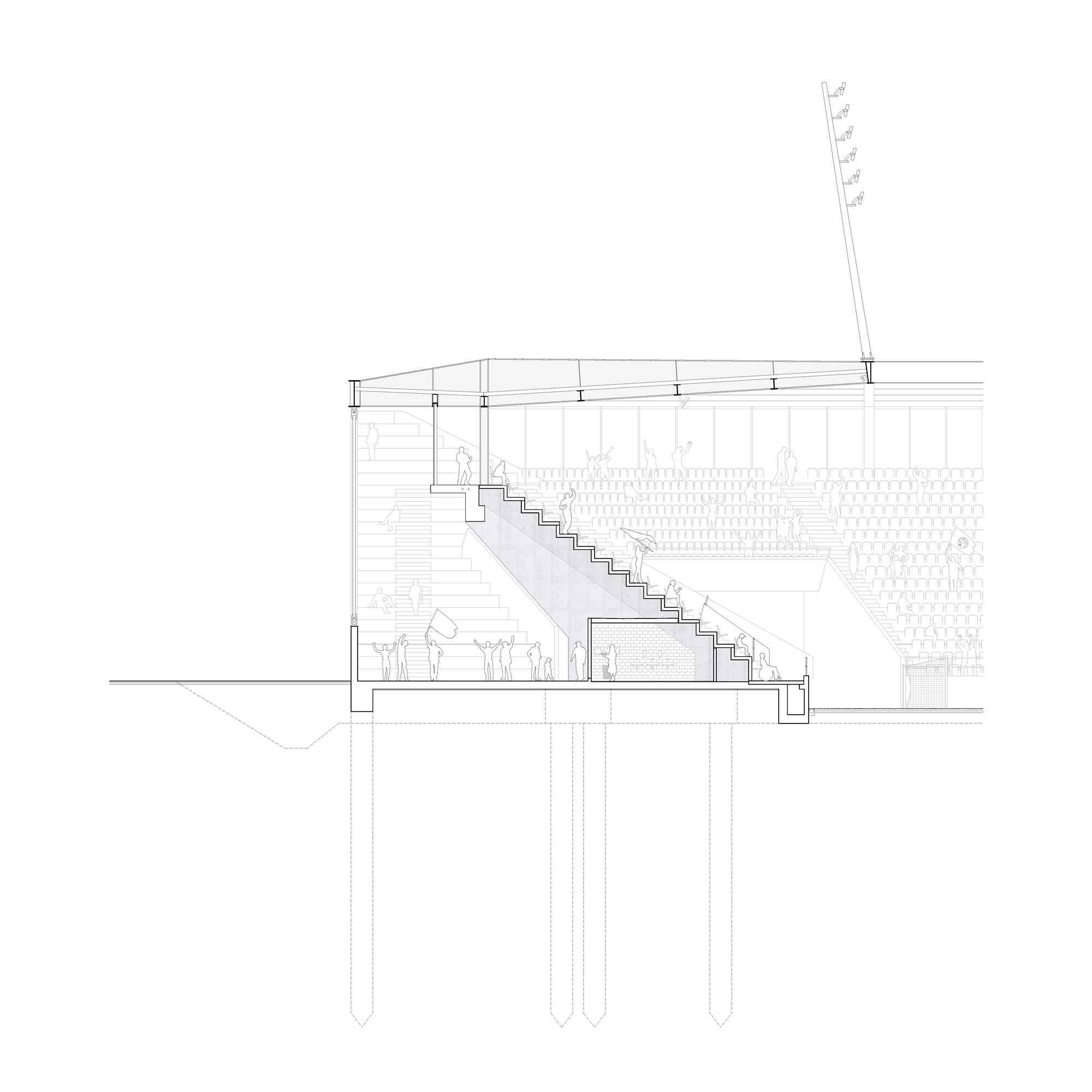
完整项目信息
Project Name: New football stadium for the city of Lausanne
Location: CH-1001 Lausanne, Switzerland
Use: football stadium
Site Area: 42400m2
Bldg. Area: 19200m2
Gross Floor Area: 10151m2
Structure: 3 stories above Ground, 1 basement; concrete and steel
Max. Height (=depth): 16.60 m
Exterior Finish: concrete and steel
Architects: Collaboration between :mlzd, CH-Biel/Bienne and Sollberger Bögli Architekten AG, CH-Biel/Bienne
Project Teams:
:mlzd :
Pat Tanner, Daniele Di Giacinto, Alain Brülisauer, Andreas Frank, Claude Marbach,
David Locher, Adrian Widmer, Camille Schneider, Eliane Lehmann, Brigitte Ballif, Delphine Kohler, Robert Ilgen, Johannes Weisser, Benjamin Minder, Julia Wurst, Pascal Deschenaux, Magdalena Haslinger, Tobias Cebulla, Claudia Schmidt, Jonatan Anders, Natascha Kellner
Sollberger Bögli Architekten AG: Ivo Sollberger, Lukas Bögli, Bernard Luisier, Silas Maurer, Kevin Fuchs, Josué von Bergen, Patrick Wüthrich
Structural Engineering & Facade Engineering: Dr. Lüchinger+Meyer Bauingenieure AG Zürich
Artwork: Florian Graf, floriangraf.ch
版权声明:本文由:mlzd与Sollberger Bögli Architekten授权发布,欢迎转发,禁止以有方编辑版本转载。
投稿邮箱:media@archiposition.com
上一篇:建筑地图105 | 贵州:惟有此处峰成林
下一篇:塞拉维斯树冠步道:绿野寻踪 / 卡洛斯·卡斯塔涅拉