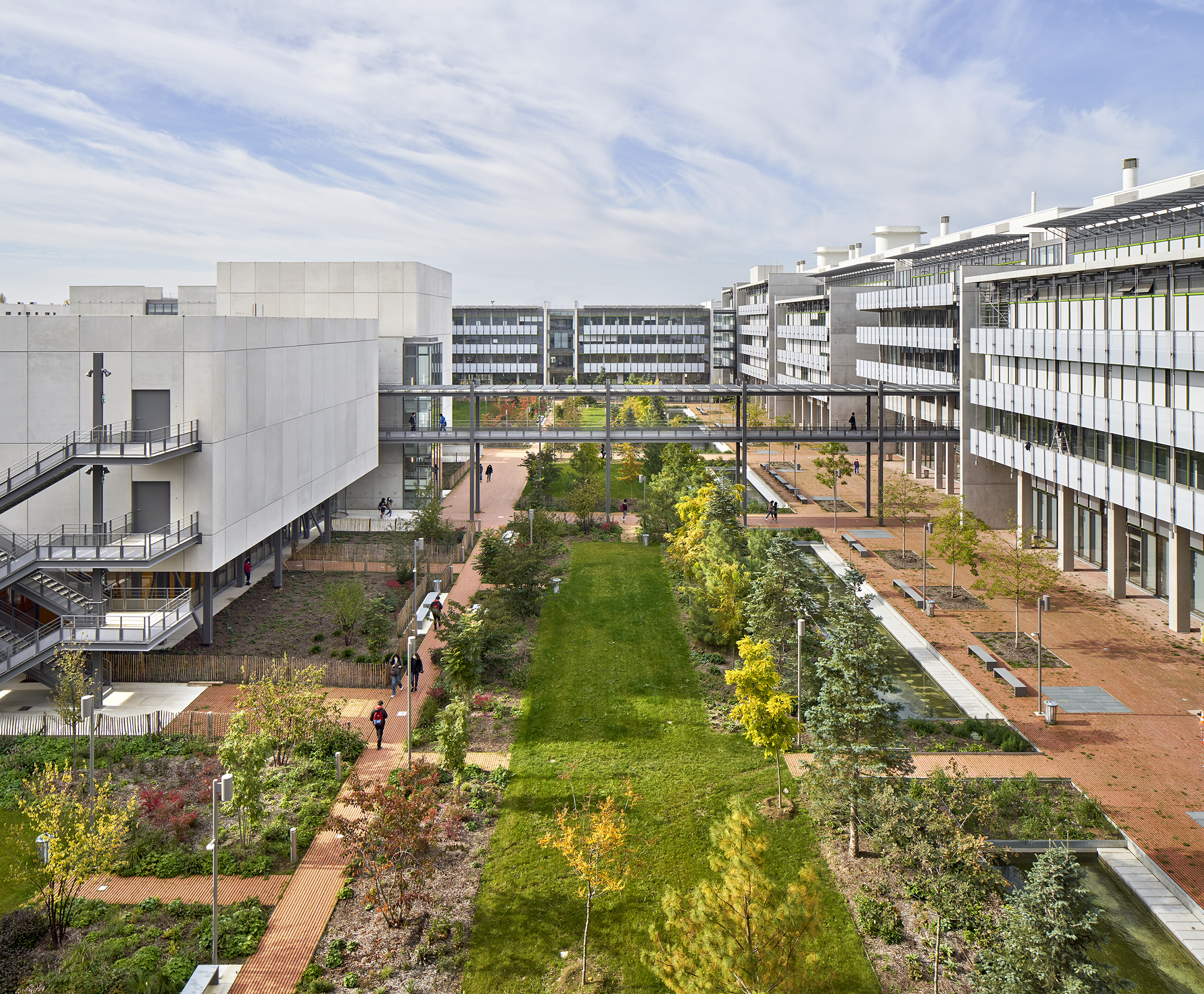
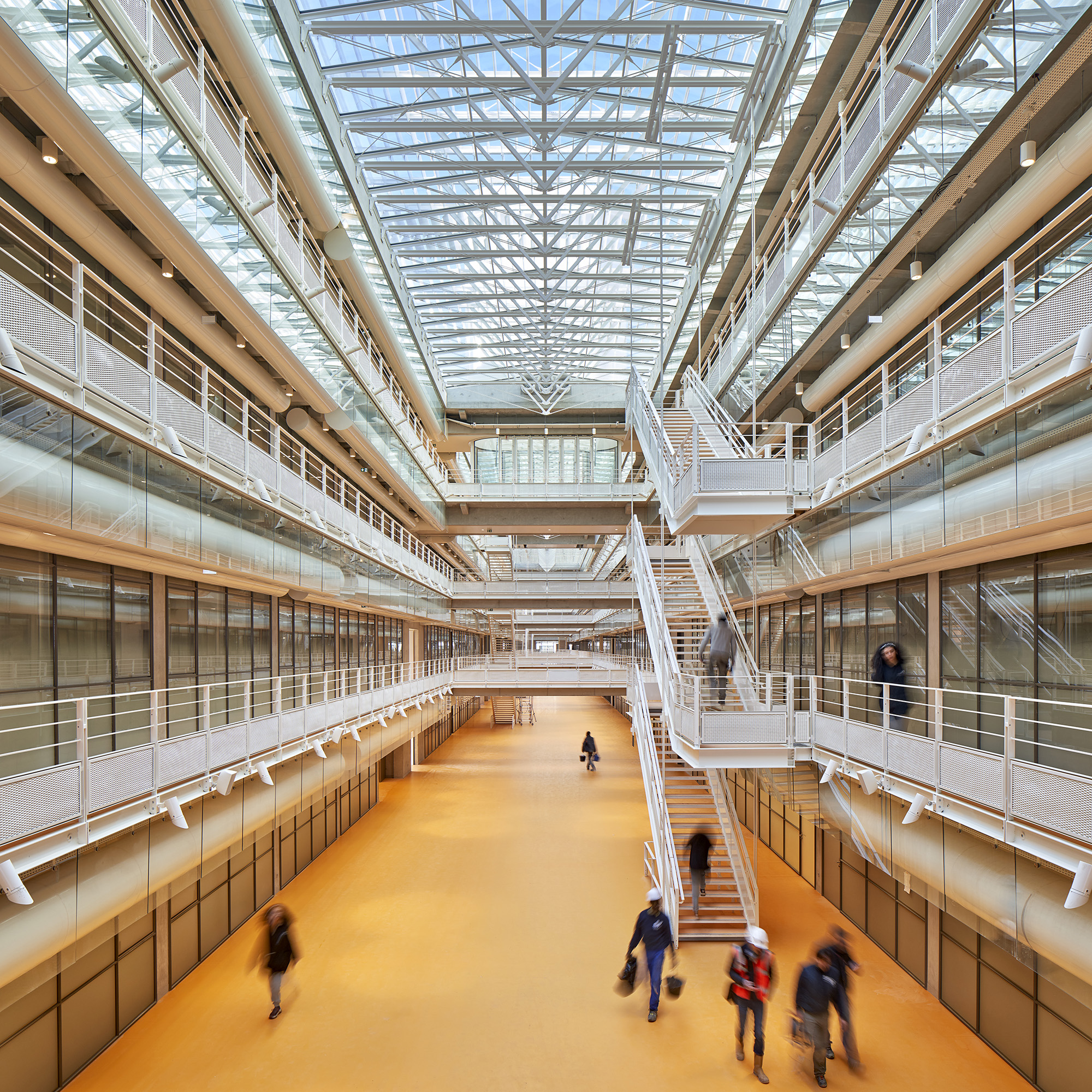
设计单位 Renzo Piano Building Workshop
项目地点 巴黎萨克雷
建筑面积 62547平方米
建成时间 2020年
2014年1月,RPBW从五家团队中胜出,获得巴黎高等师范学院萨克雷校区的设计资格。该项目面积约为64000平方米,由4个建筑单元组成,围绕着一个面积超过一公顷的花园。
In January 2014, the ENS Cachan announced that it has selected RPBW from five other shortlisted firms to develop a 64,000 square meter building as part of its campus project at Paris Saclay. The building project is composed of 4 architectural units which border a park measuring over a hectare.

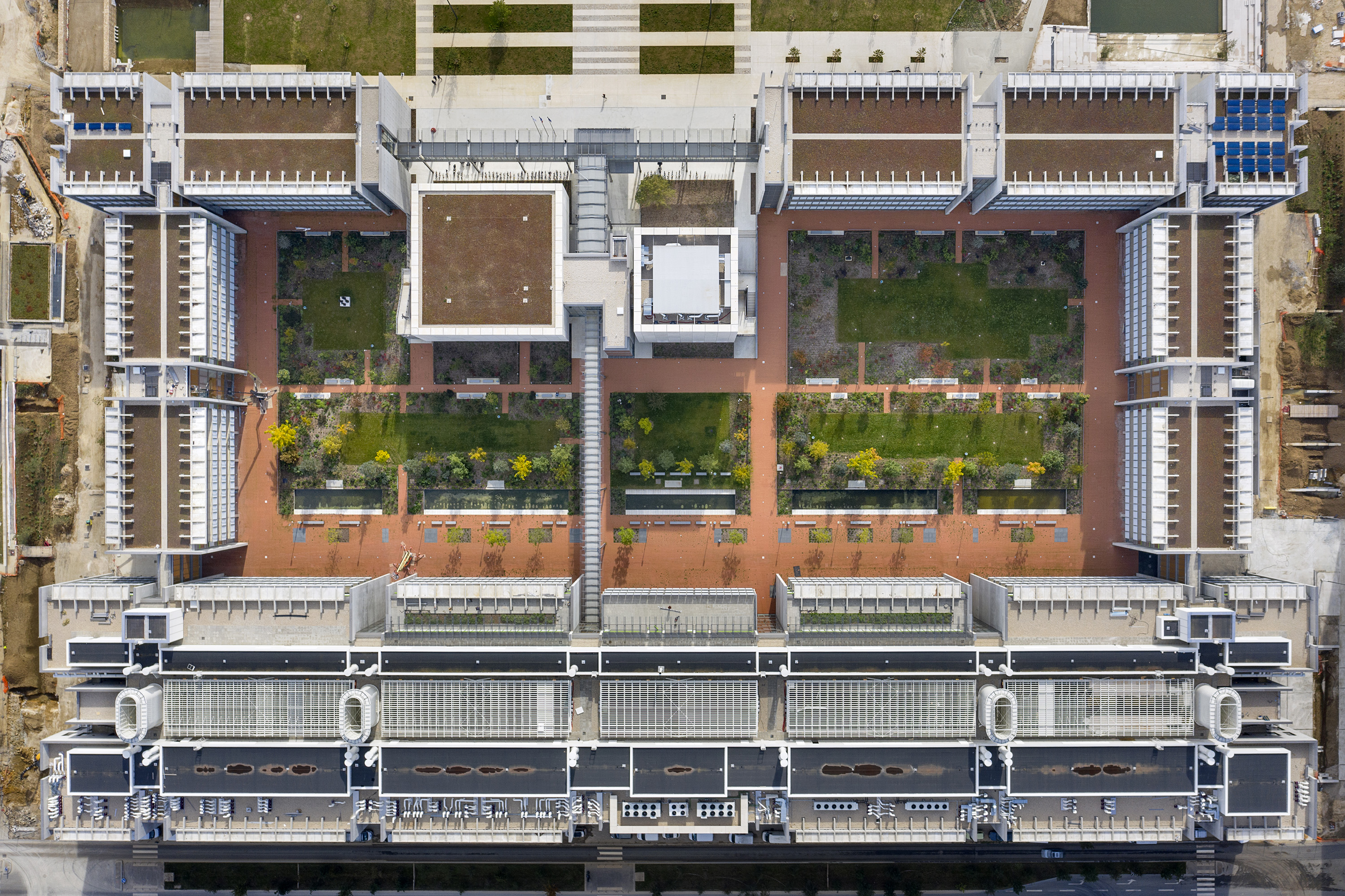
以这个“非同寻常”的花园为活力中心,周边建筑能俯瞰校园内的景观,并保持空间整体清晰可读。近乎通透的南立面能让人看到校园内的日常生活空间:餐厅、接待处、会议中心和研究实验室等。北侧建筑单元类似明亮的室内街道,将用于工程师的基础科学教学和研究。人文社会学科则位于周边的附属建筑内。
This "extraordinary" garden acts as the vibrant centre of the different surrounding buildings, which overlook the richness of the School and maintain the readability of space. The entirely transparent south facade gives a view into the daily life of the school, housing areas such as the cafeteria, a restaurant, a reception and conference centre and research laboratories. The northern building, which resembles bright indoor street, will be used for teaching and researching fundamental sciences for engineers, while the human and social sciences cluster is situated in the "satellite", an area embodying a more rounded form.
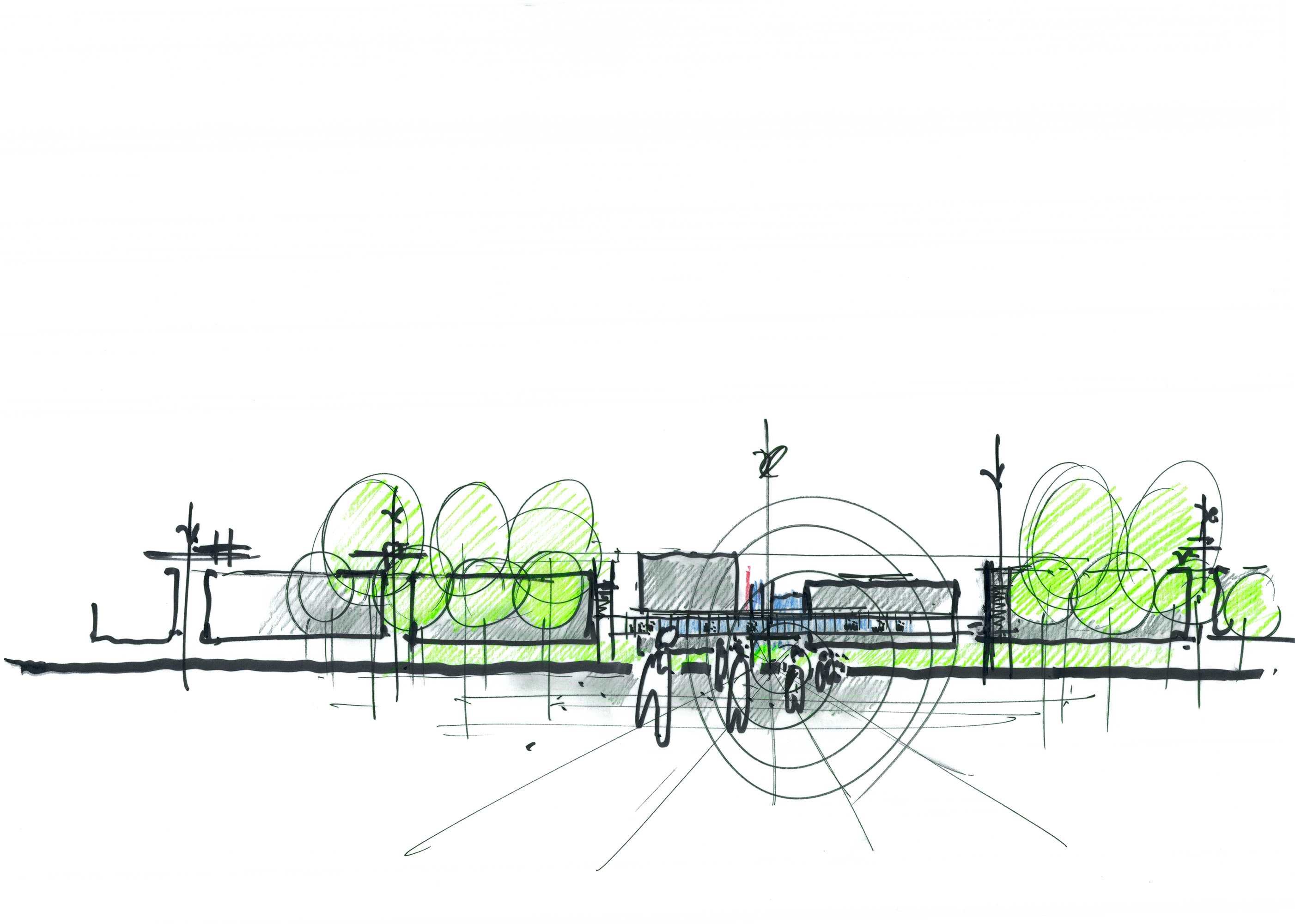


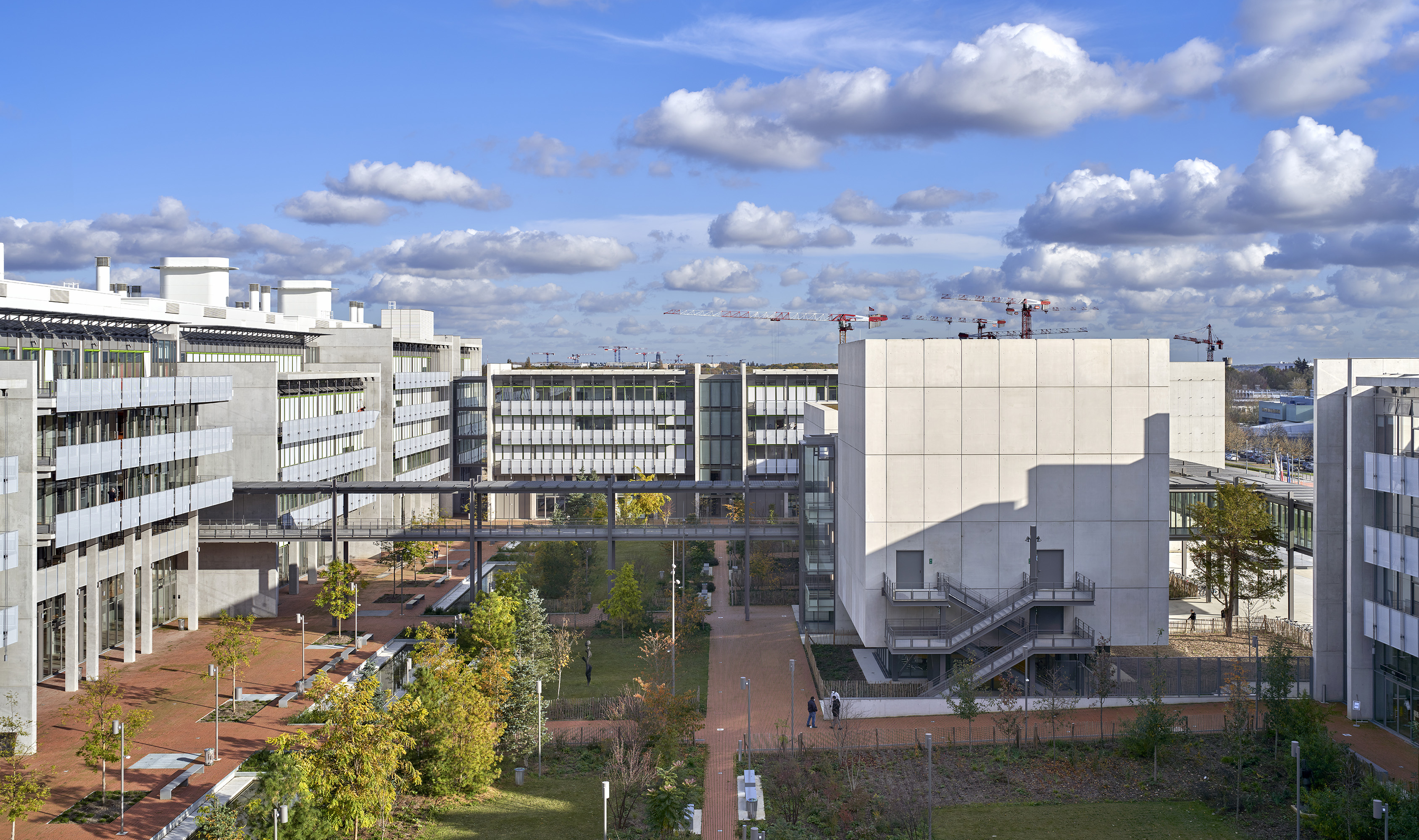
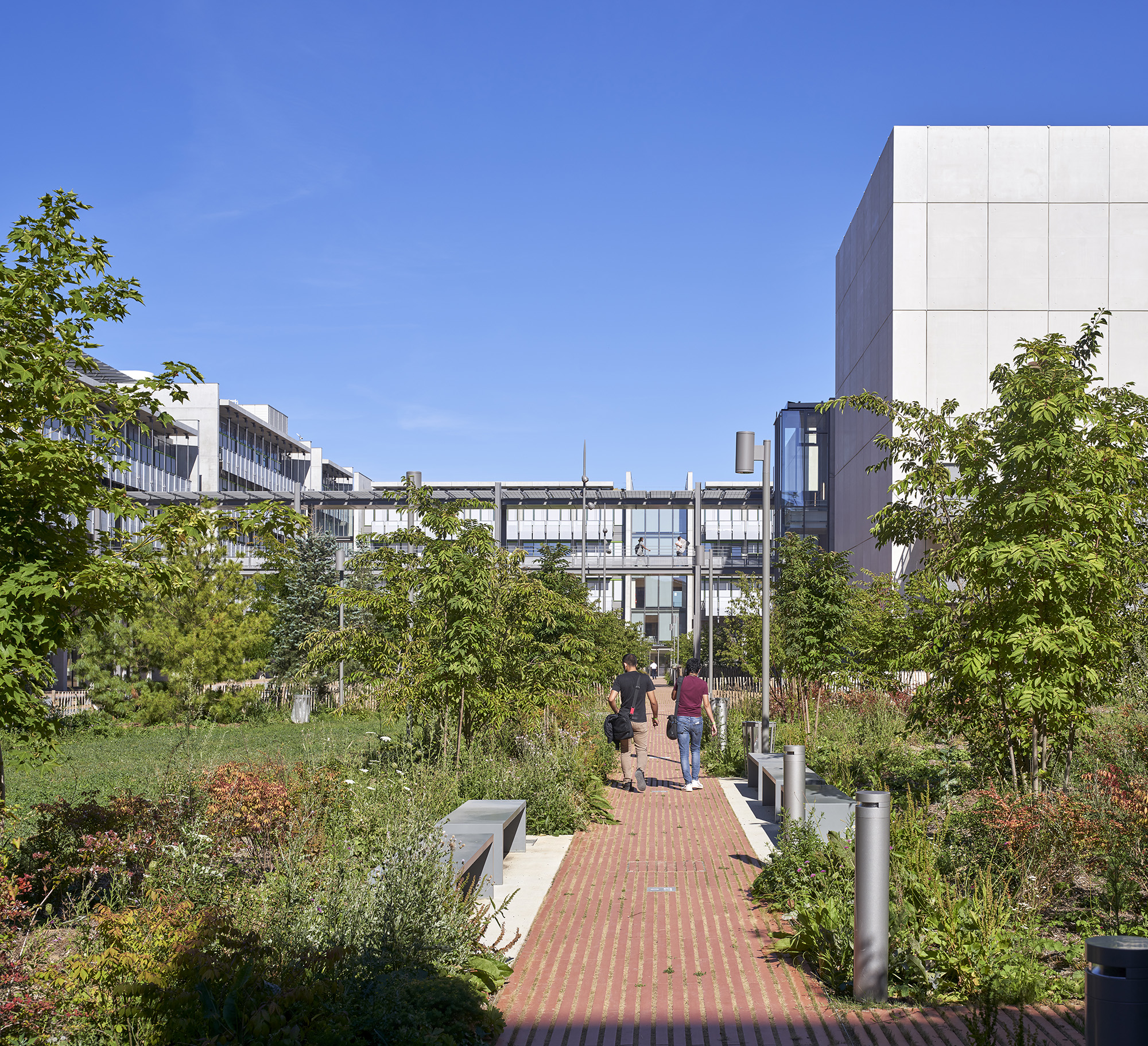
设计将功能置于形式之上。建筑外观相对低调,每个建筑单元相互串联,并满足项目所需的功能条件。结构由16.2×13.5米长的大型龙门架组成,没有任何支柱,便于教室、办公室和实验室空间设置。
The principles employed in the development of the buildings’ framework centre on the idea that structural appearance is secondary to functionality. Thus, the structures are low-key and fitted with the highly technical functions required by the program, as well as the network of buildings and associated pathways between each unit. The structure is made from large gantries of 16.20m with a 13.50m girth, without any supporting posts, so the resulting spaces allow classrooms, offices and laboratories to be easily installed.
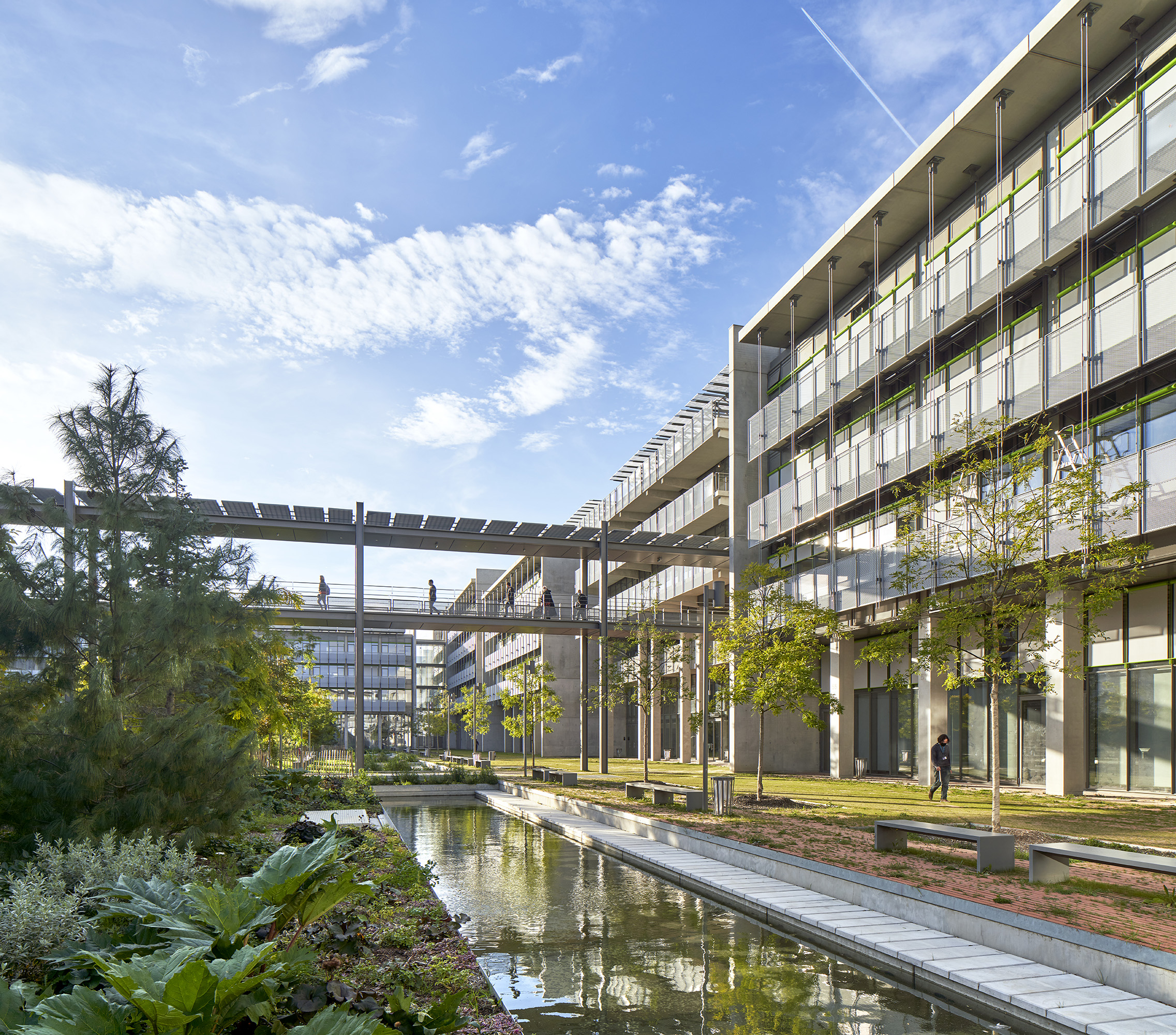
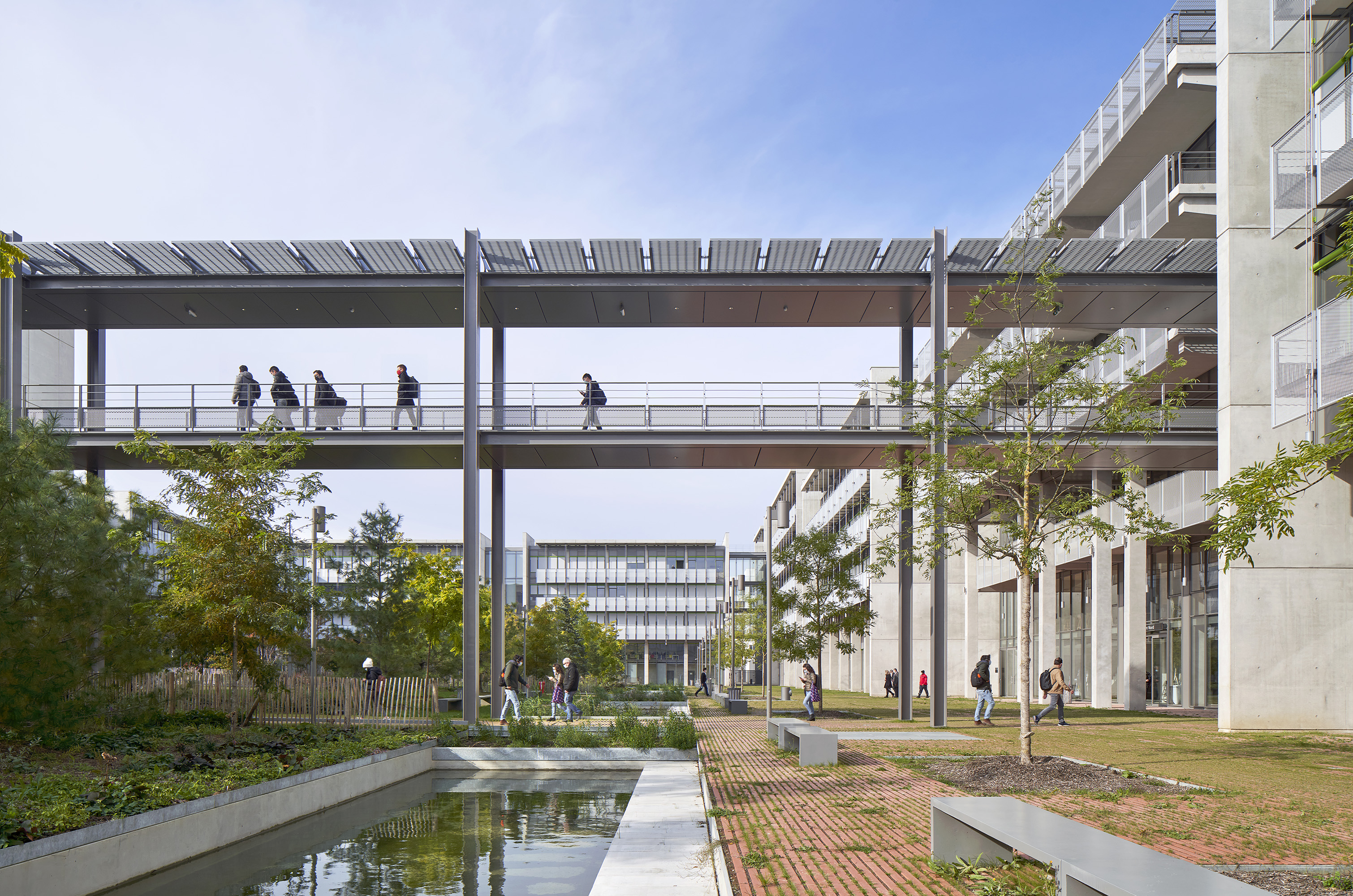

每个单元结构相同,要求设计、结构和技术的高度配合。这种生物气候建筑符合长久发展的理念:耐热、自然通风、室外太阳能板,以及雨水收集的问题都能得到解决。
The buildings are structurally identical and thus require a strict collaboration between architecture, structure and technology. This bioclimatic architecture is fully integrated with the requirements for durable development: thermal durability, natural ventilation, outdoor solar panels, and the storage of rainwater have all been addressed.

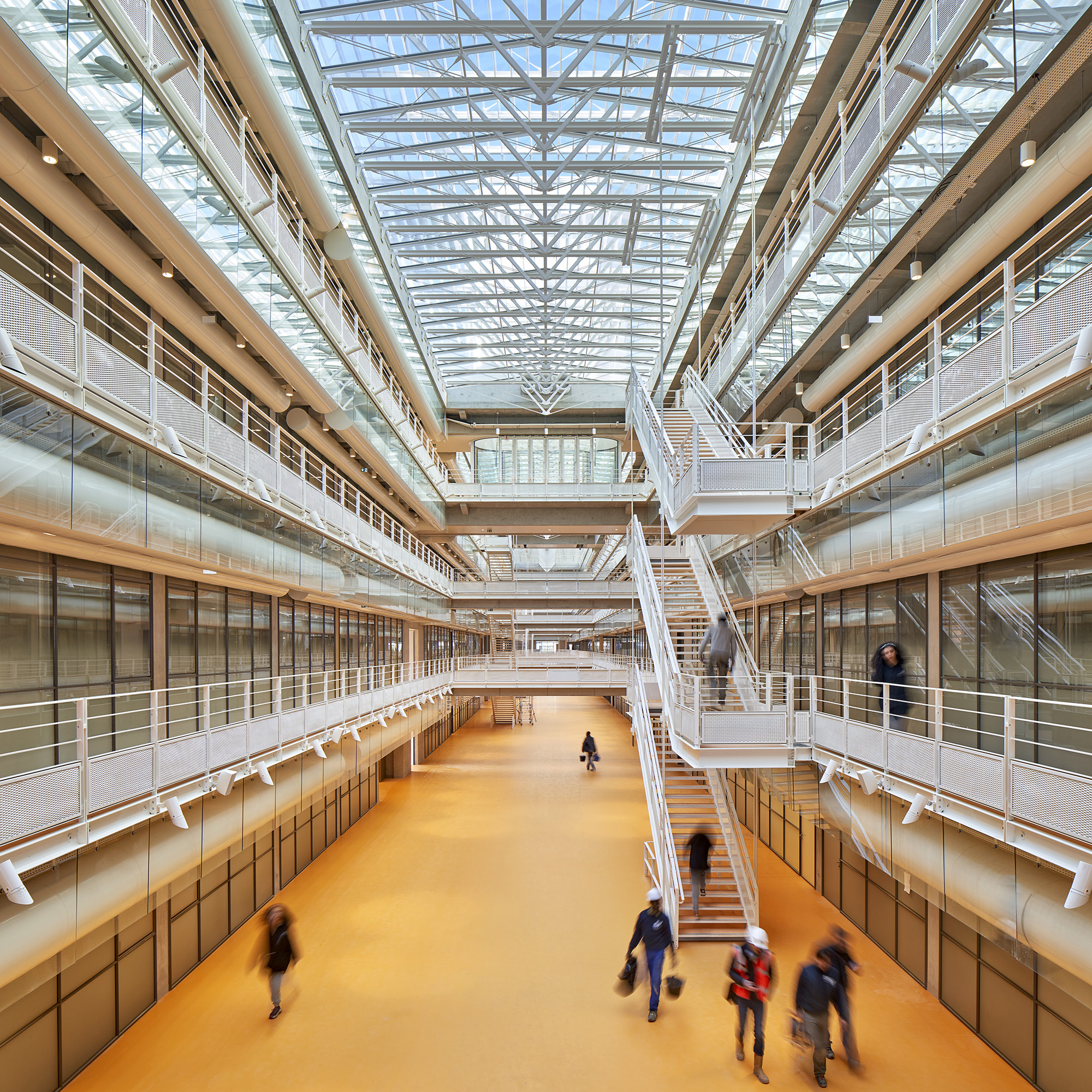
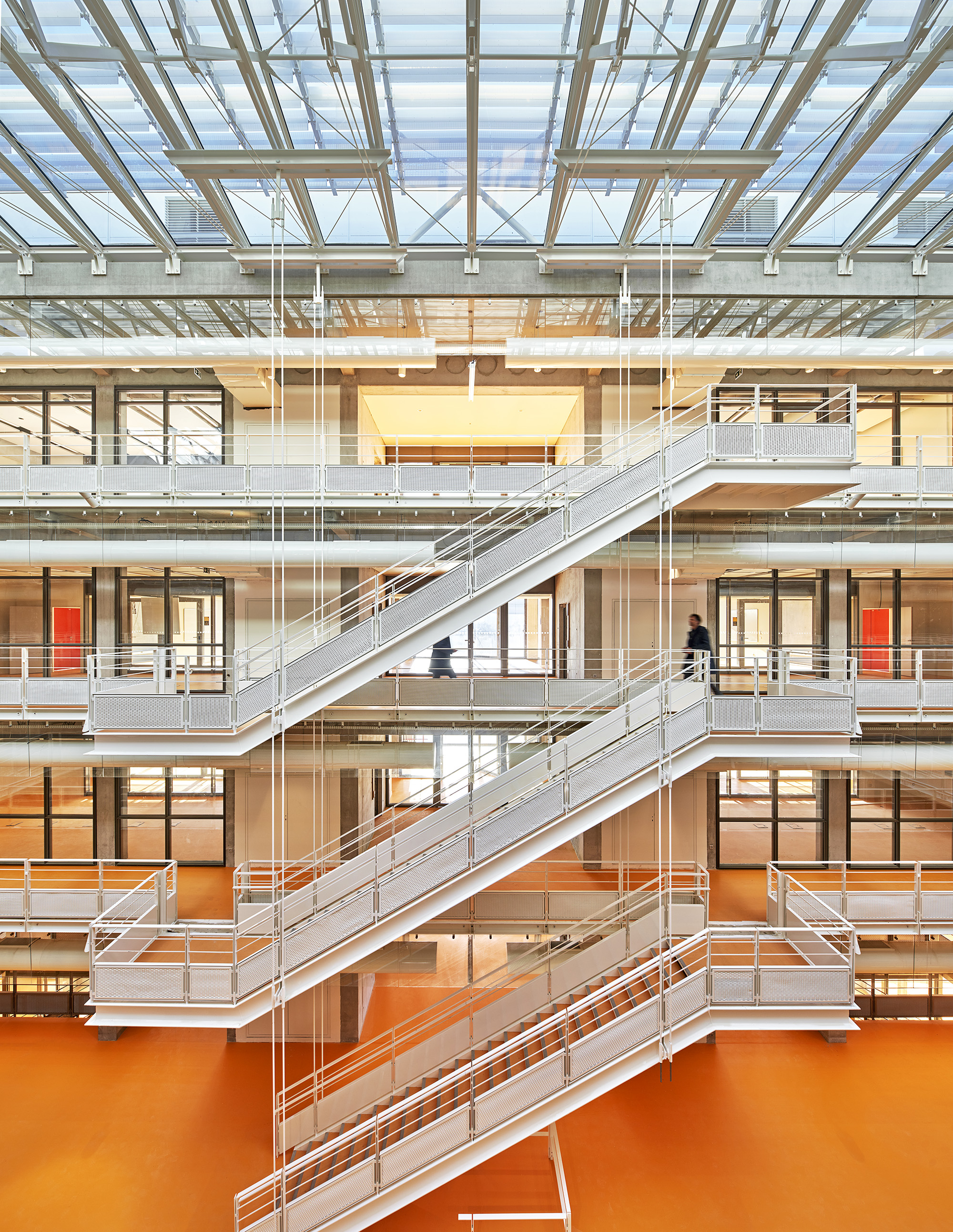
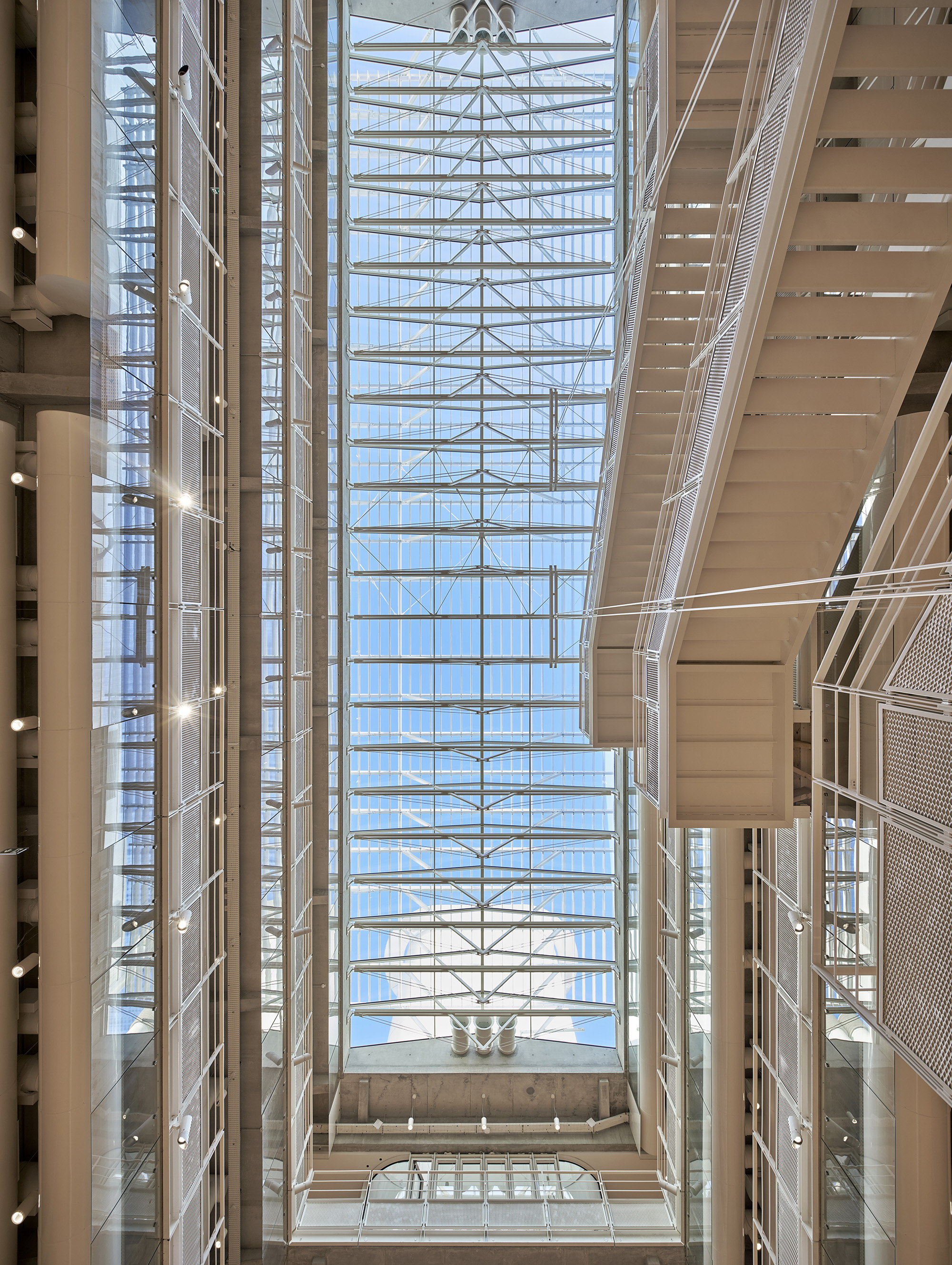
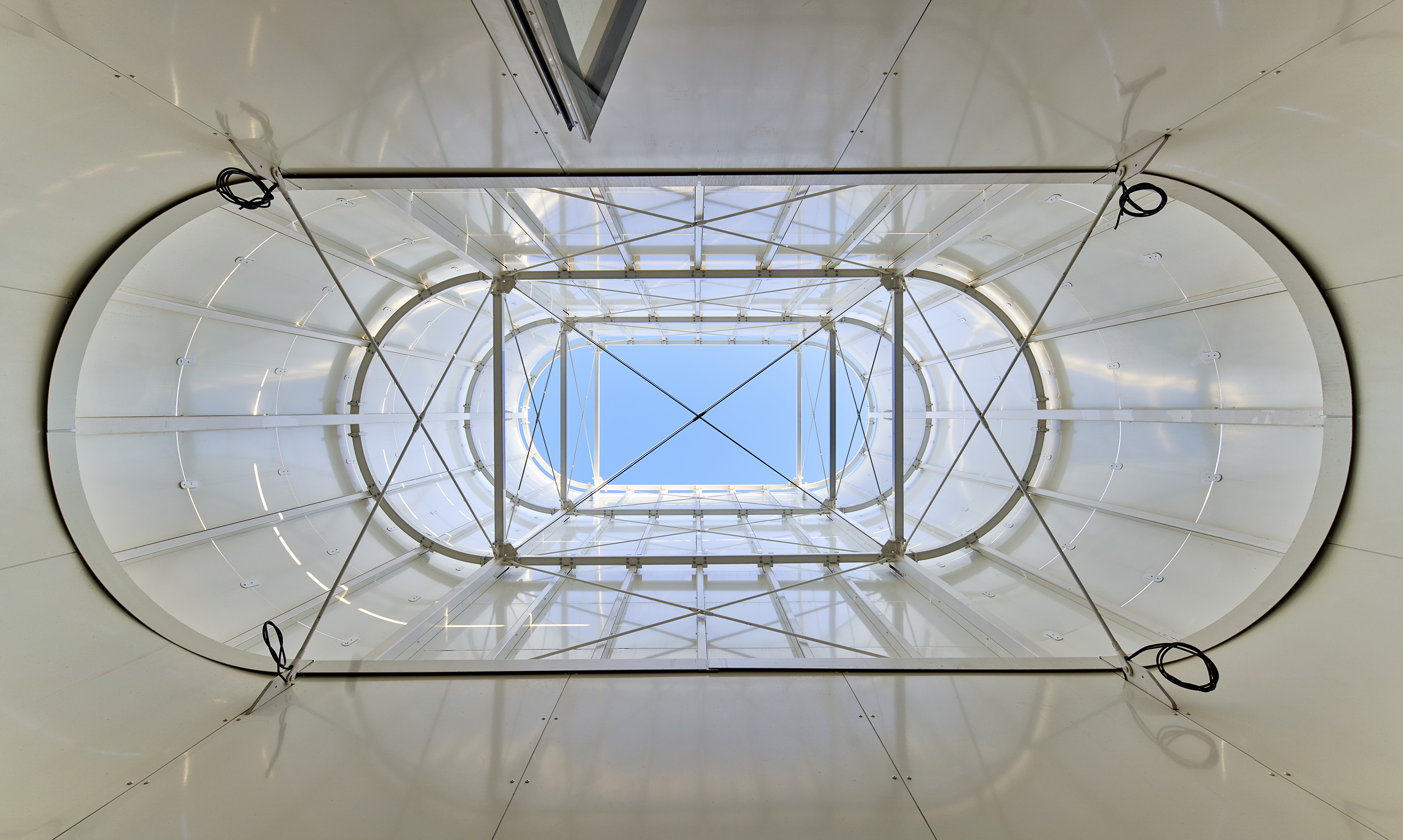
设计还将一系列基础设施融入校园中:科技设施、学习中心、教学区、体育设施、接待服务设施,以及学生住宿区。
There will also be the opportunity to combine a number of amenities with the Université Paris-Saclay, such as technology and science facilities, the learning centre, teaching areas, sports facilities, hospitality services and student accommodation.
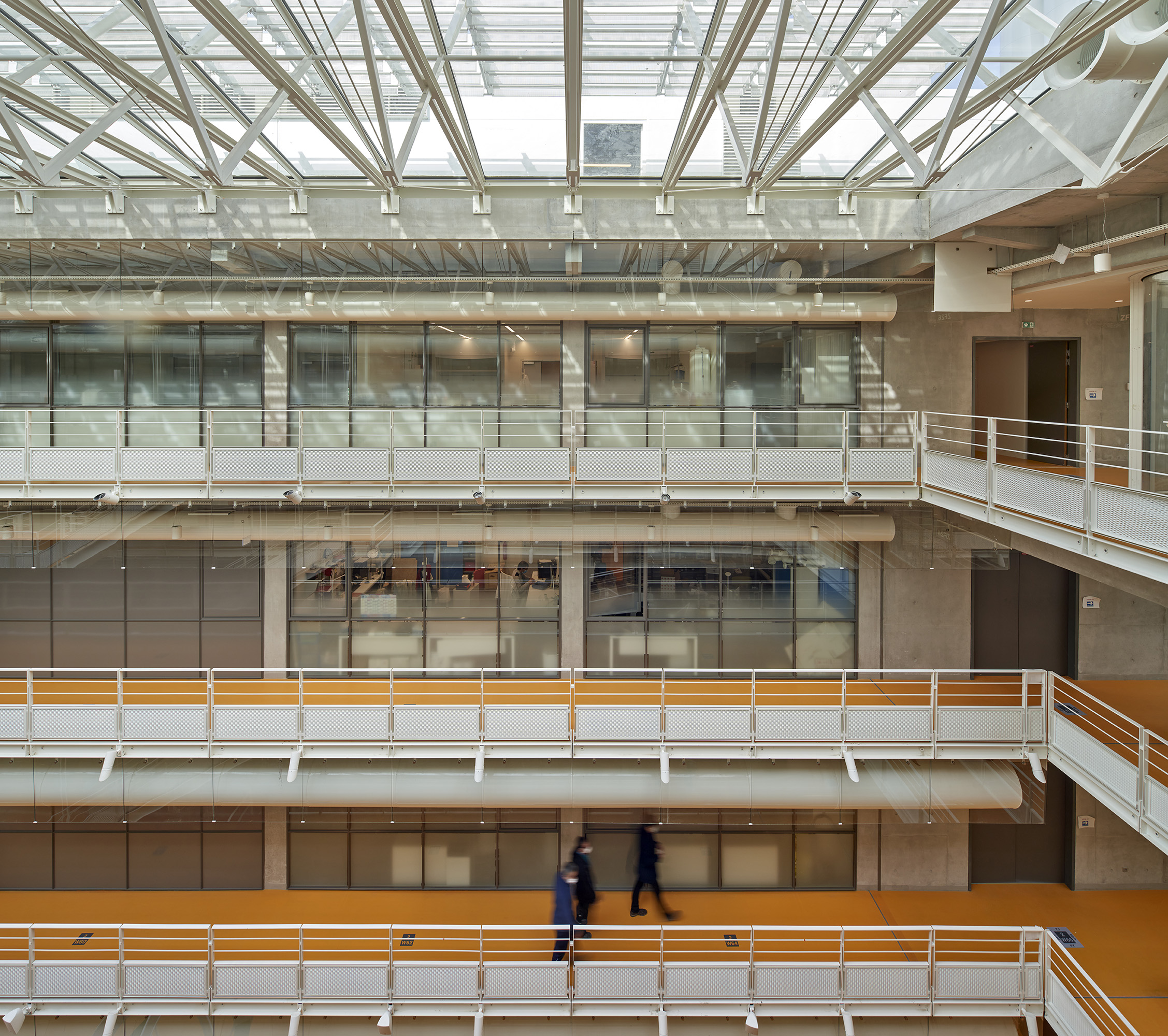


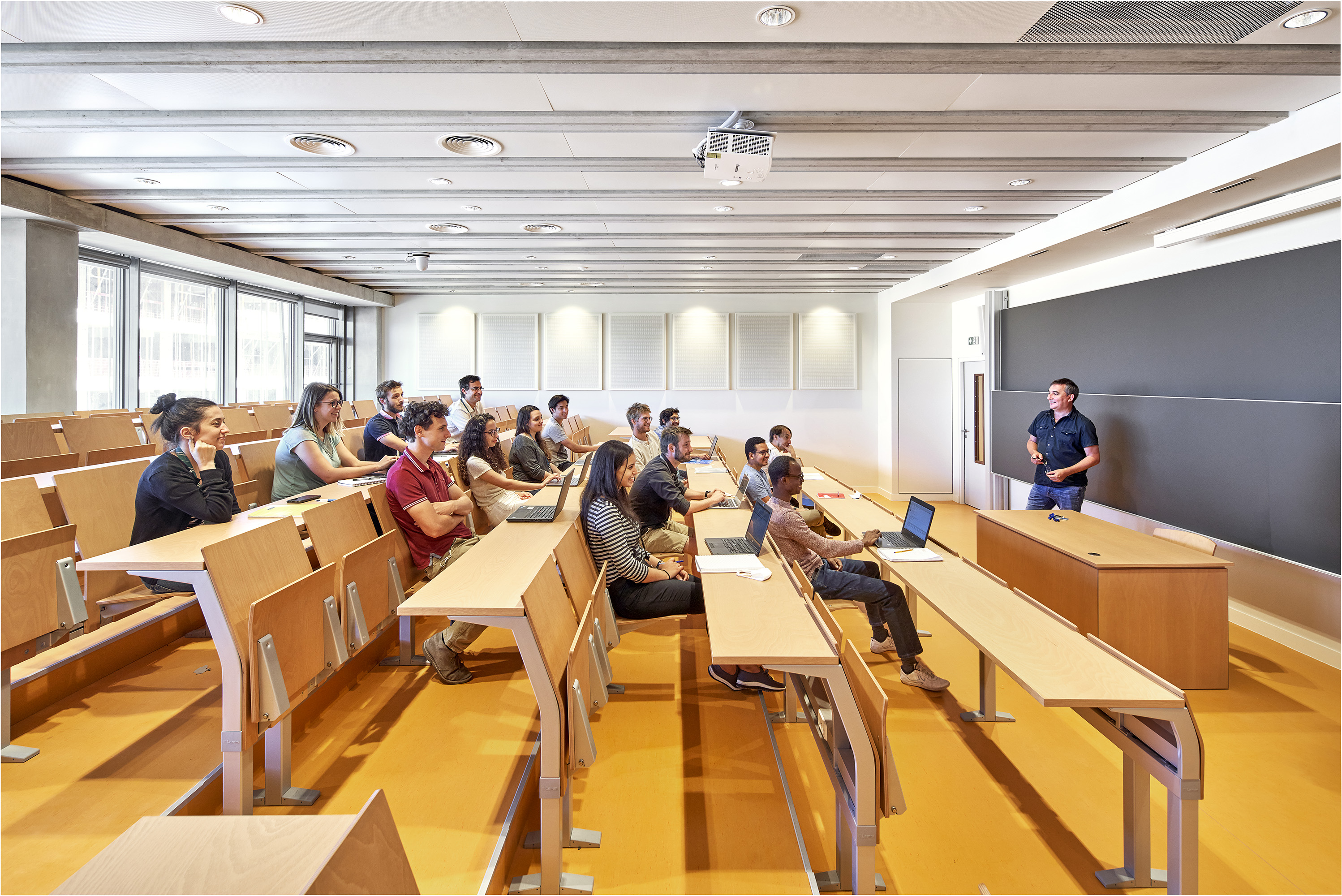

凸起的彩色构件使建筑在这片区域都引人注目,也吸引着人们对该校办学宗旨的关注,即鼓励学生们研究技术、工业和社会方面的重要问题,来实现科技上的进步。项目将和这片区域的其他学术和科研单位一起,成为该地区的高等教育和研究的核心。
Raised coloured signals ensure clear visibility across the district, drawing attention to the school whose mission is to make scientific advancements by challenging its students with important questions of technology, industry and society. The ENS Paris-Saclay will join the great centre of higher education and research, on the Paris-Saclay campus alongside its academic and scientific partners.
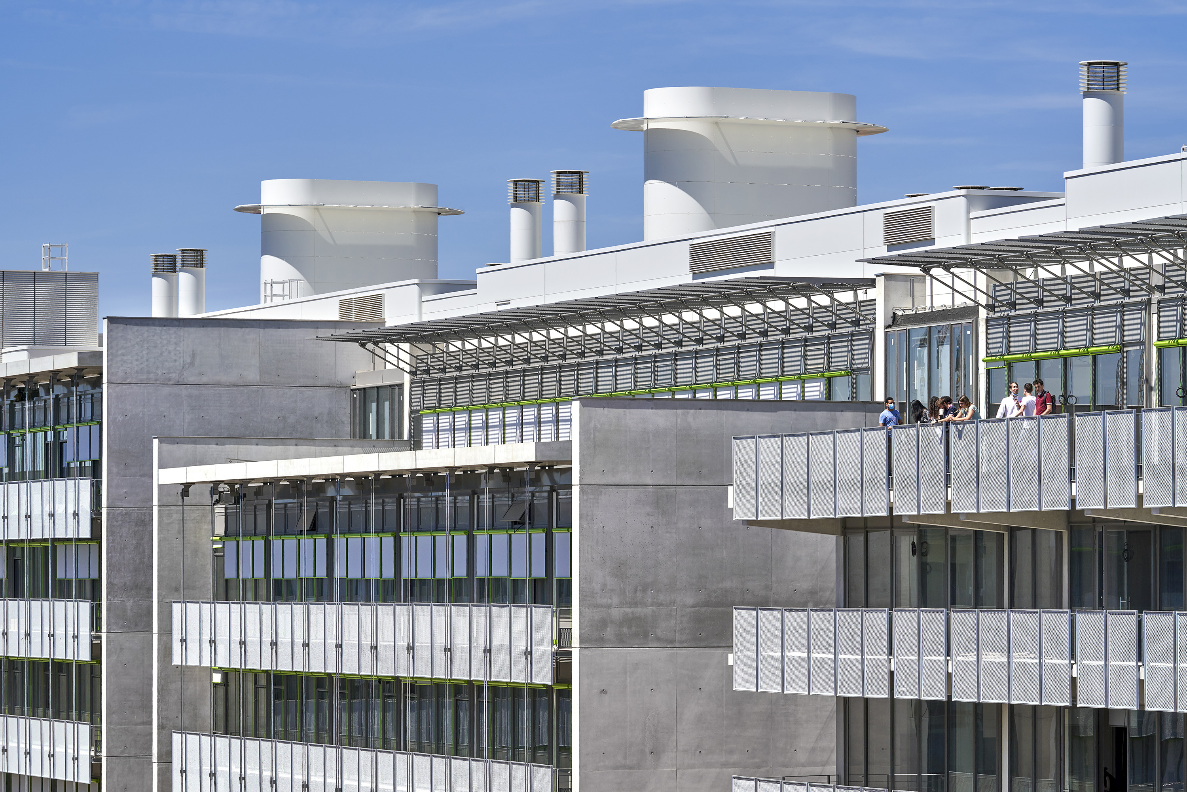
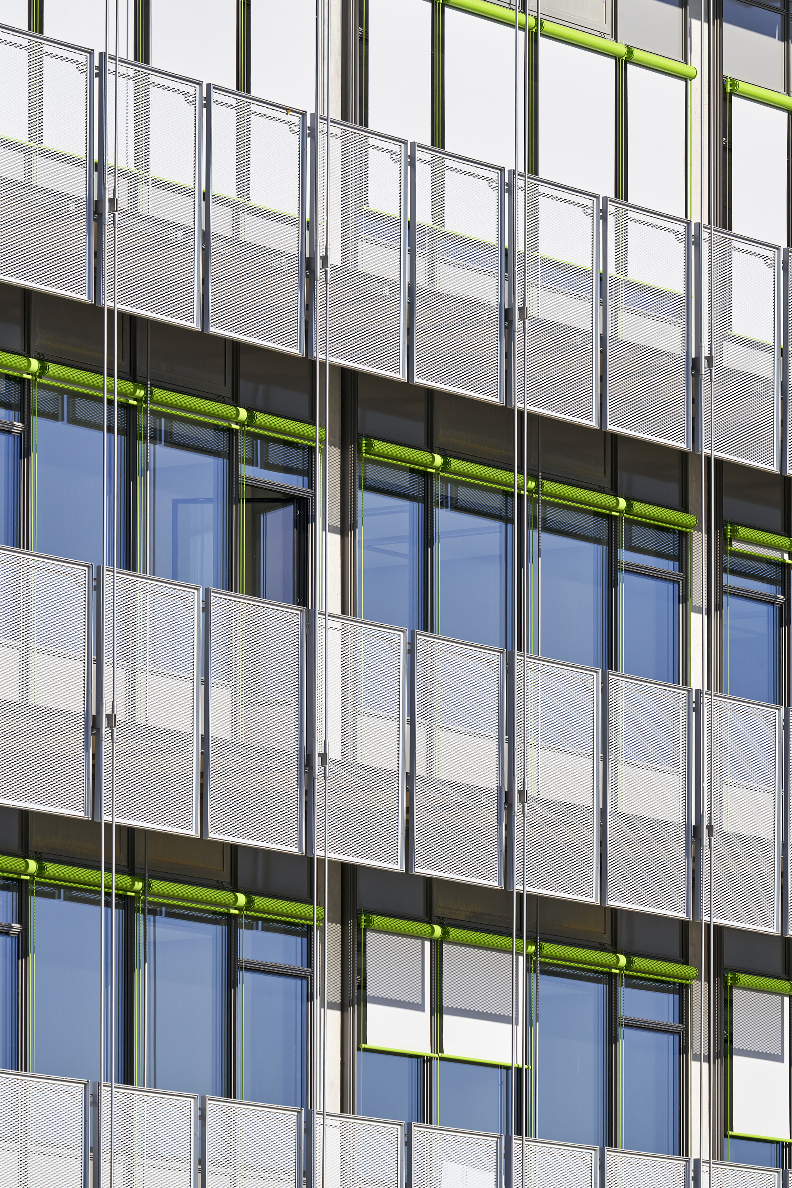
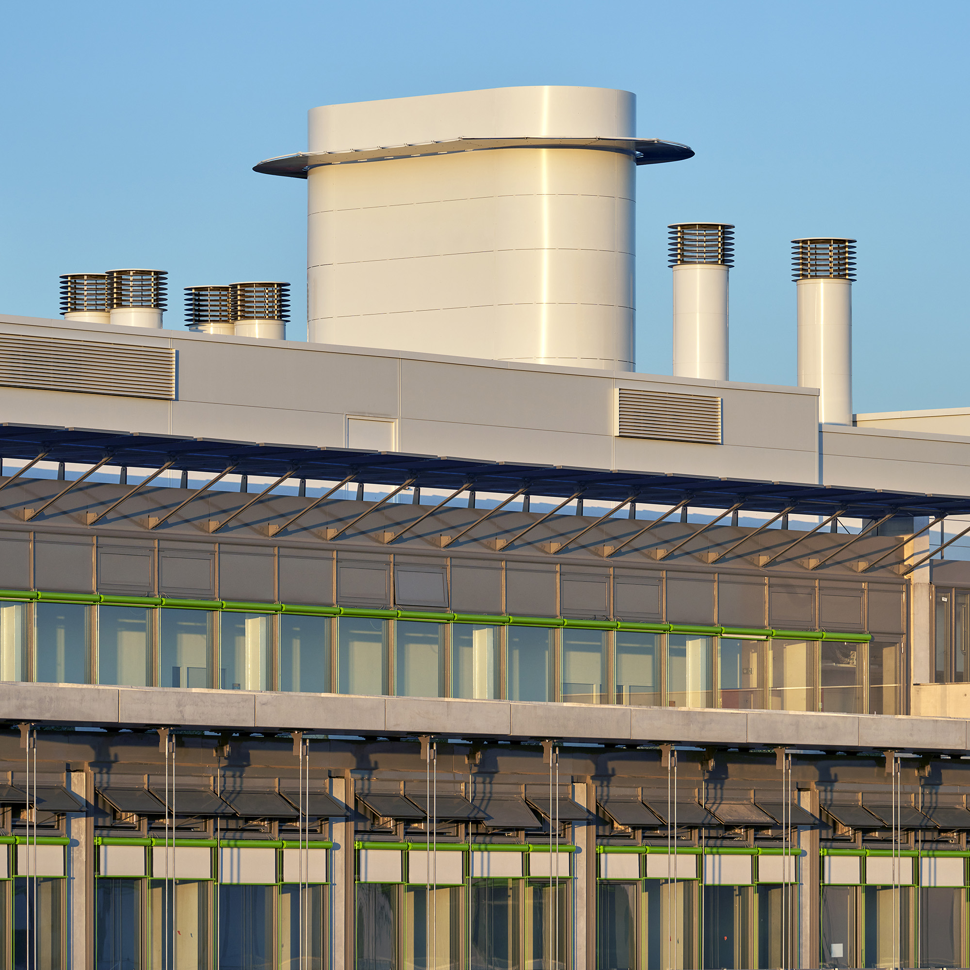
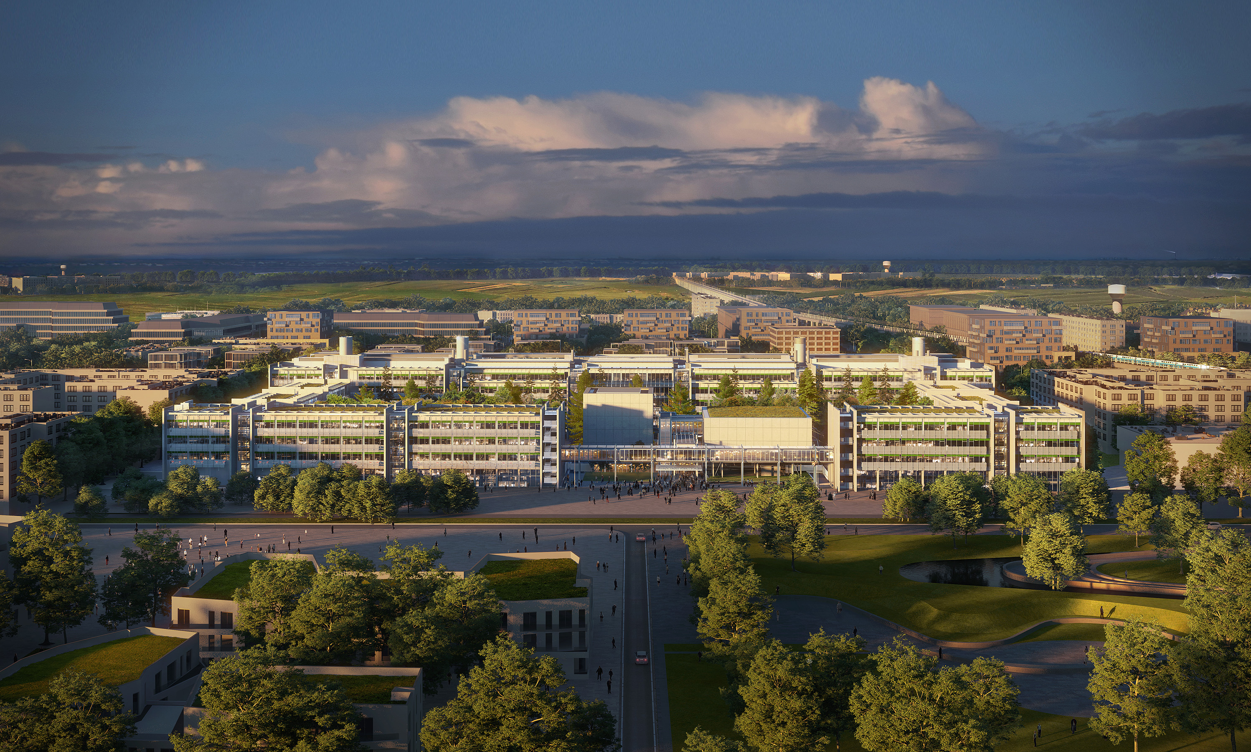
设计图纸 ▽
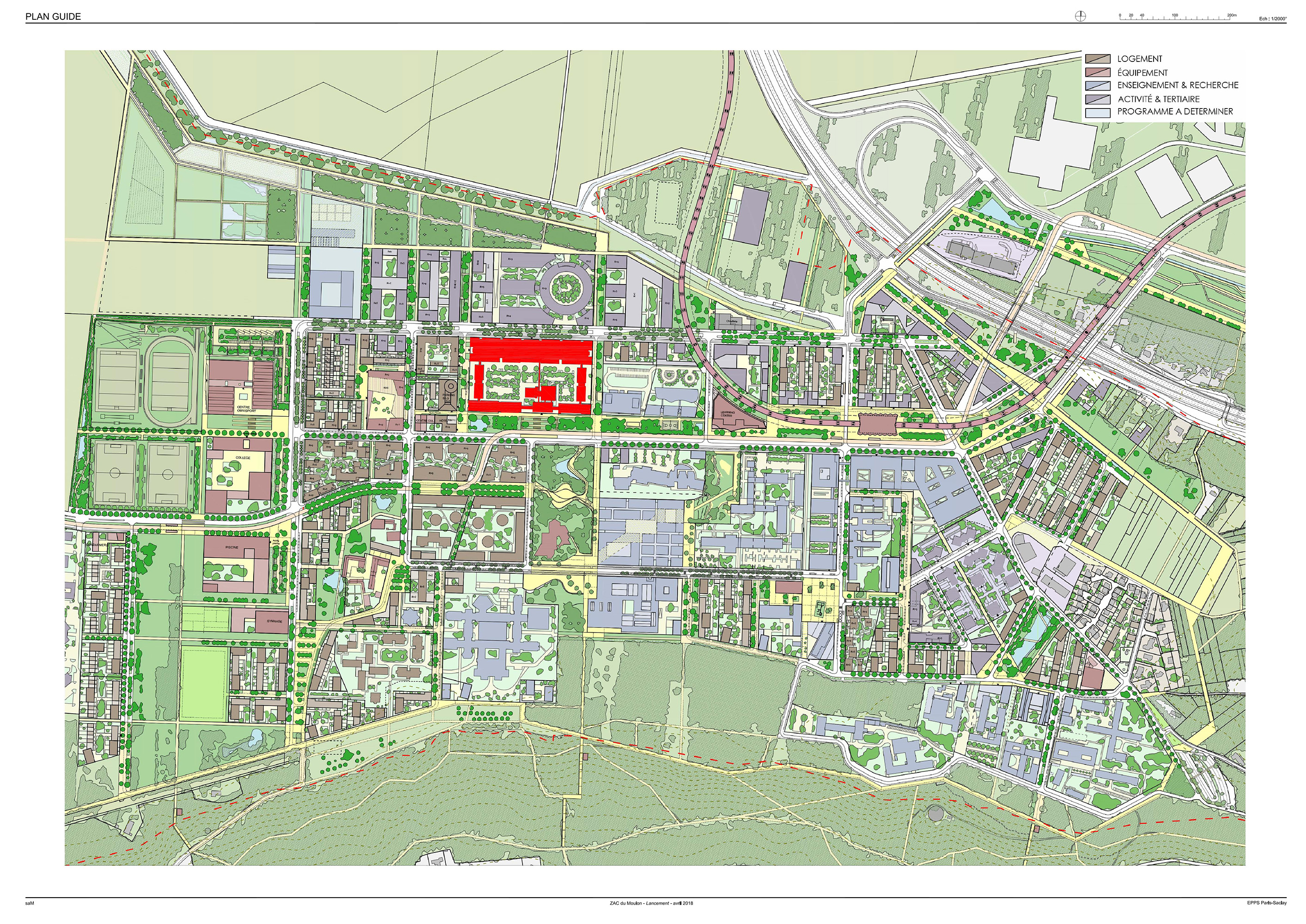
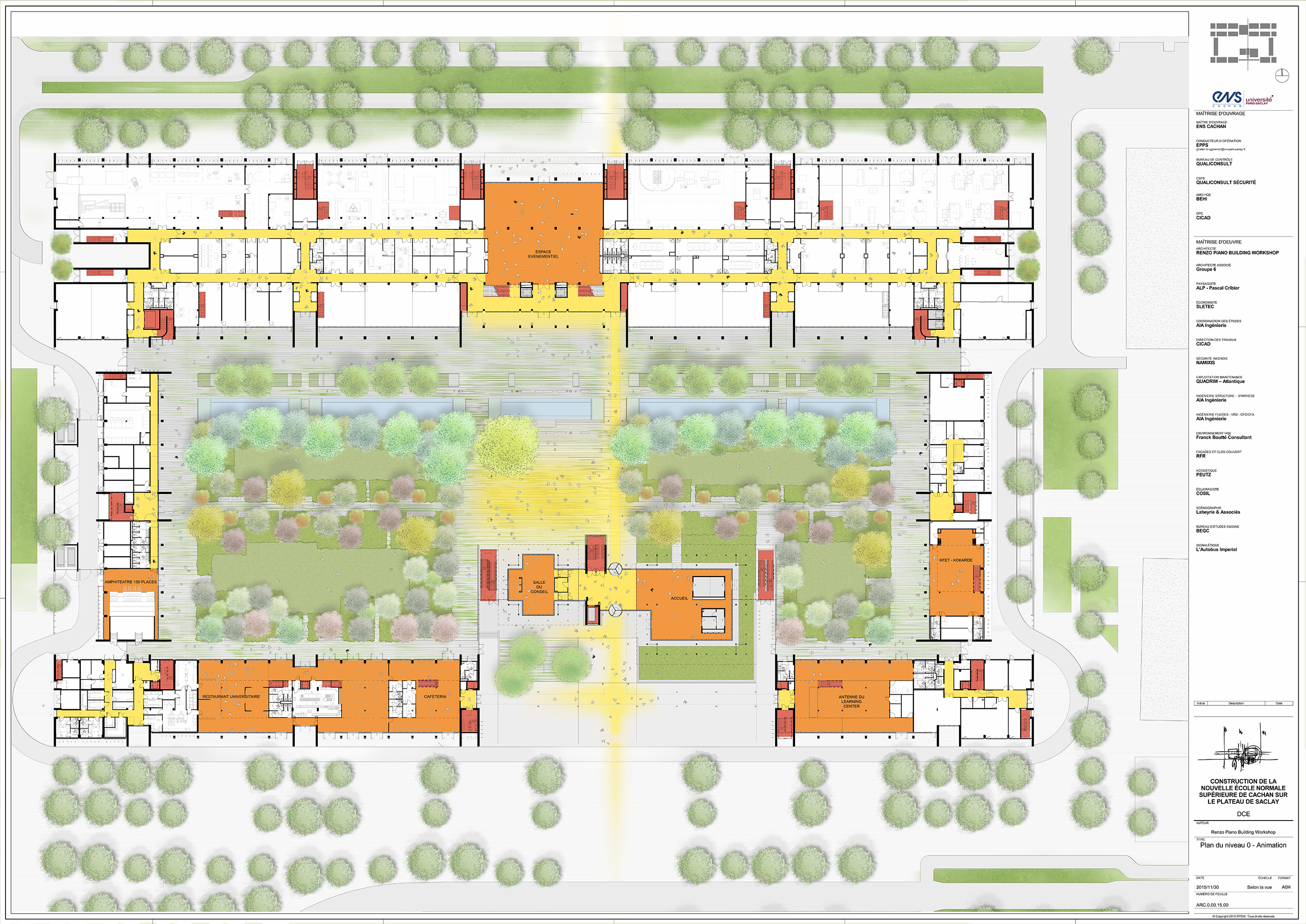
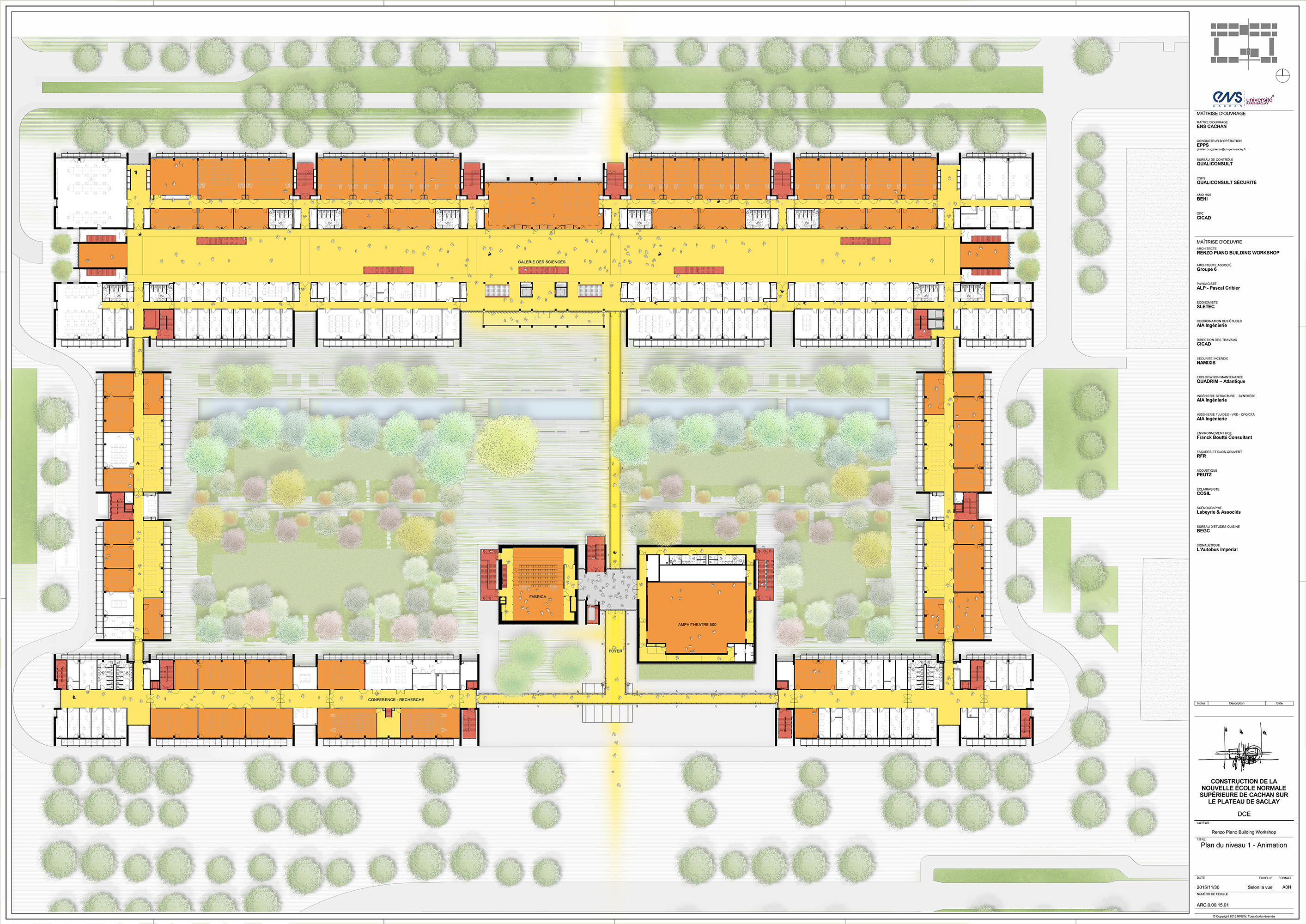
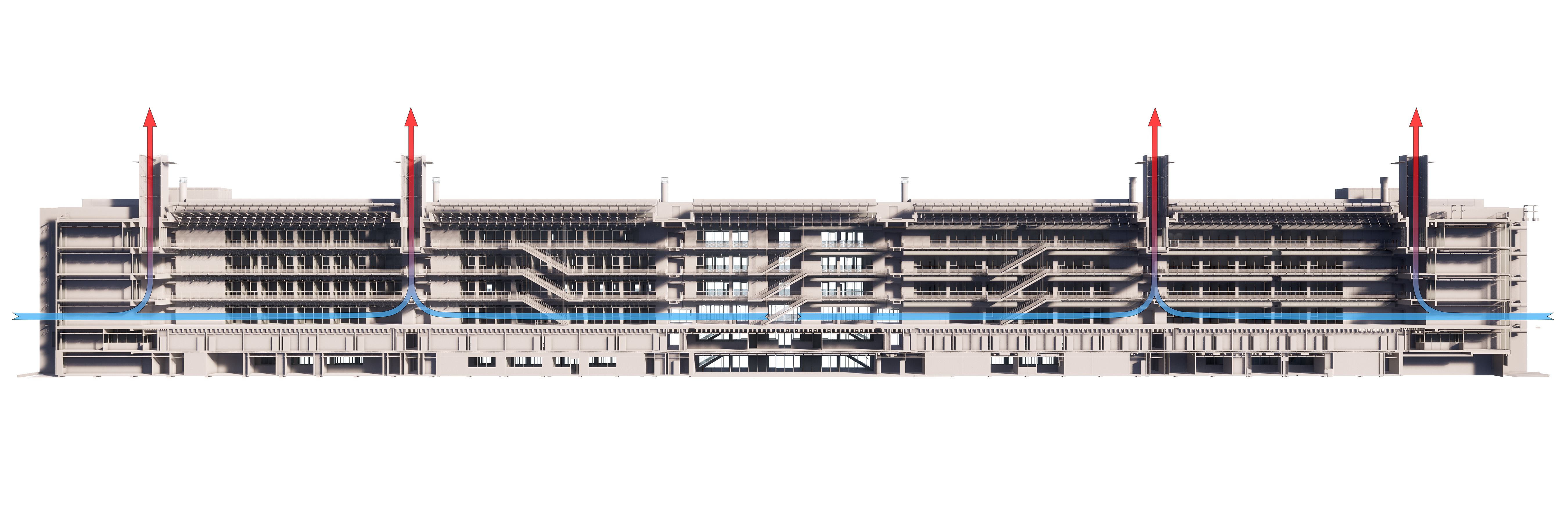
完整项目信息
Ecole Normale Supérieure Paris-Saclay
2013-2020
Saclay, France
Site area: 30105m²
Built-up area: 62547m²
Client: Ecole Normale Supérieure de Paris-Saclay
Renzo Piano Building Workshop, architects
Design team: P.Vincent, B. Plattner, A.H.Temenides, J.B Mothes (partners and associates in charge) with D.Bricard, D.Franceschin, A.Gallissian, A.Giralt, B.Grilli di Cortona, F.Mestiri, N.Meyer, J.Moolhuijzen (partner), T.Niederkorn, E.Oña Martinez, A.Nizza, L.Piazza, M.Sismondini, J.Sobreiro, E.Thireau and S.Casarotto, A.Chiabrera, A.Zanguio; A.Bagatella, D.Tsagkaropoulos (CGI); O.Aubert, C.Colson; Y.Kyrkos (models)
Consultants: AIA Ingénierie (structure, MEP, civil engineering); RFR (façades); Frank Boutté Consultants (sustainability); Peutz & Associés (acoustics); CPLD (lighting); Labeyrie & Associés (A/V systems); BEGC (food service); NAMIXIS (fire prevention); SLETEC (cost consultant); Autobus Impérial (signage); P.Cribier, ALP (landscaping); Groupe 6 (consulting architect); CICAD (site supervision)
版权声明:本文由RPBW授权发布。欢迎转发,禁止以有方编辑版本转载。
投稿邮箱:media@archiposition.com
上一篇:斯图加特电影与媒体之家竞赛结果揭晓,Delugan Meissl团队获一等奖
下一篇:孪生院子-大山十吉民宿改造 / 也似建筑