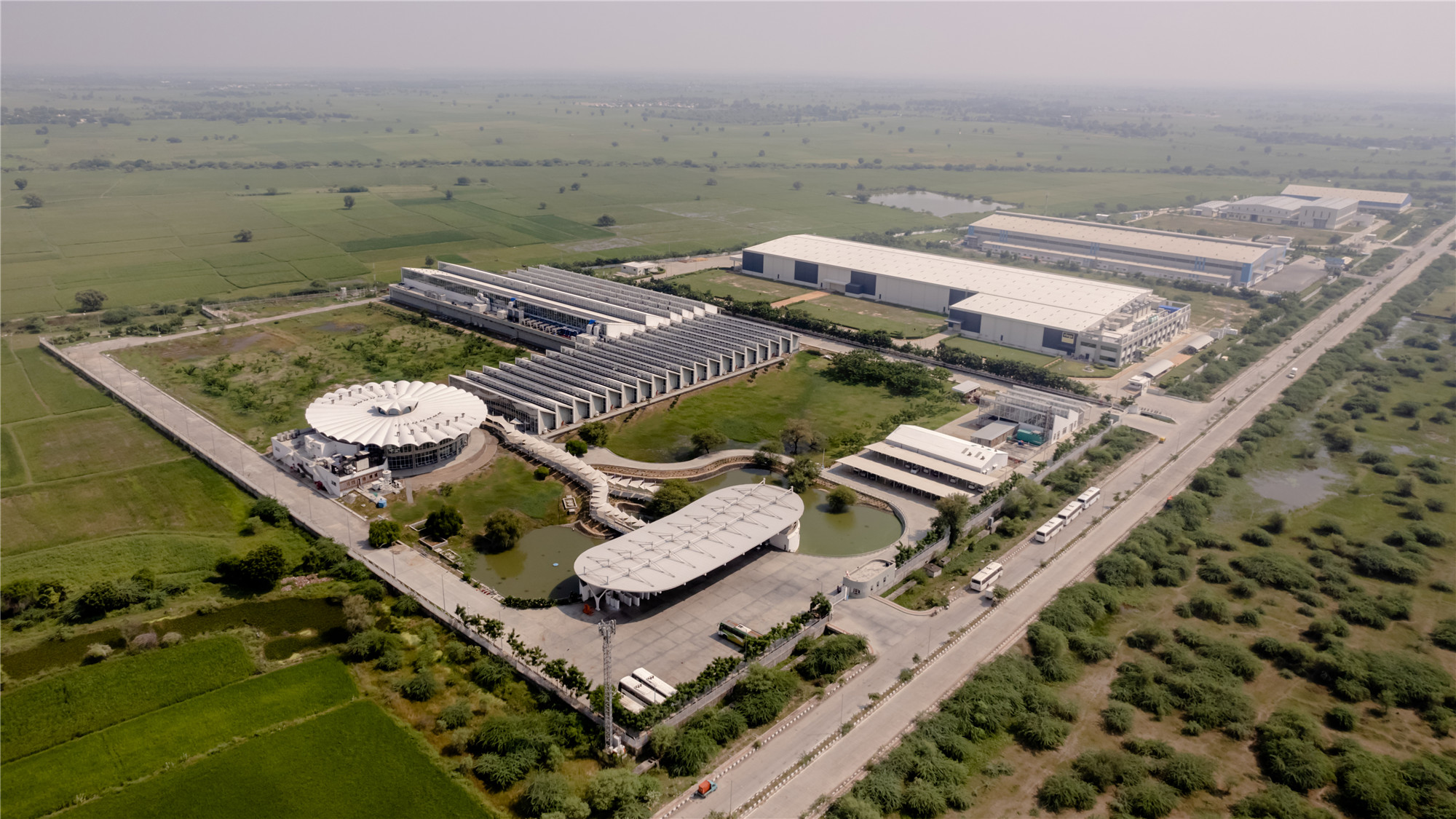
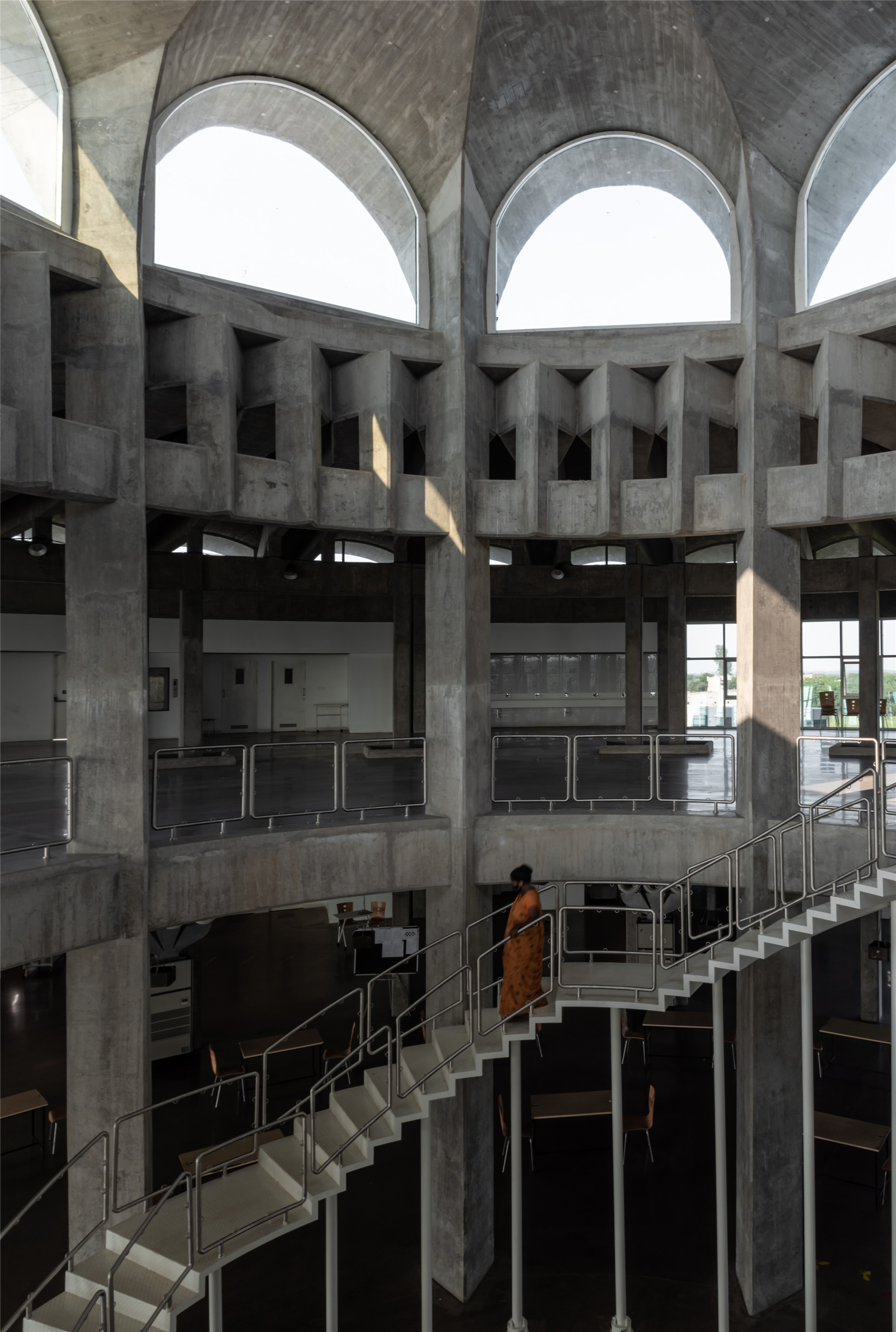
设计单位 Studio Saar
项目地点 印度萨纳恩德
建成时间 2021年
建筑面积 50,000平方米
Studio Saar为印度跨国电子制造商Secure Meters在萨纳恩德(古吉拉特邦中一个以汽车制造而闻名的城市)完成了一处专门的工业设施。项目的设计旨在创造一个令人振奋的工作环境,促进员工的健康,同时减少能源消耗。项目包括最先进的生产设施、员工食堂和娱乐中心,另设有一个面积在一到三英亩之间波动的季节性湖泊,以便于雨水收集,同时还将在现场额外种植2000棵树。
Emerging architecture practice Studio Saar has completed a purpose-built industrial facility for Indian multi-national electronics manufacturer Secure Meters in Sanand, a city in the Indian state of Gujarat famed for automobile manufacture. Secure Sanand has been designed to create an uplifting work environment and promote staff wellbeing while reducing energy consumption and includes state-of-theart manufacturing facilities, a canteen and recreational hub for staff, a seasonal lake that fluctuates between one to three acres in size to allow for rainwater harvesting and will see an additional 2,000 trees planted on the site.
为使生产可以尽早开始,这一可拓展的工厂将分阶段来完成建造。依据业主将员工的健康置于首位的精神,项目为工人提供了一个包容性的环境,旨在促进沟通和协作,打破孤岛,挑战制造业工作环境中经常出现的强烈的等级感。
The expandable factory building was designed by the architects to be built in phases, allowing for production to commence in record time. Drawing on the client’s ethos that places employee wellbeing at the forefront of its operations, the ambitious development provides an inclusive environment for workers that seeks to promote communication and collaboration, breaking down silos and challenging the strong sense of hierarchy often found in manufacturing work environments.
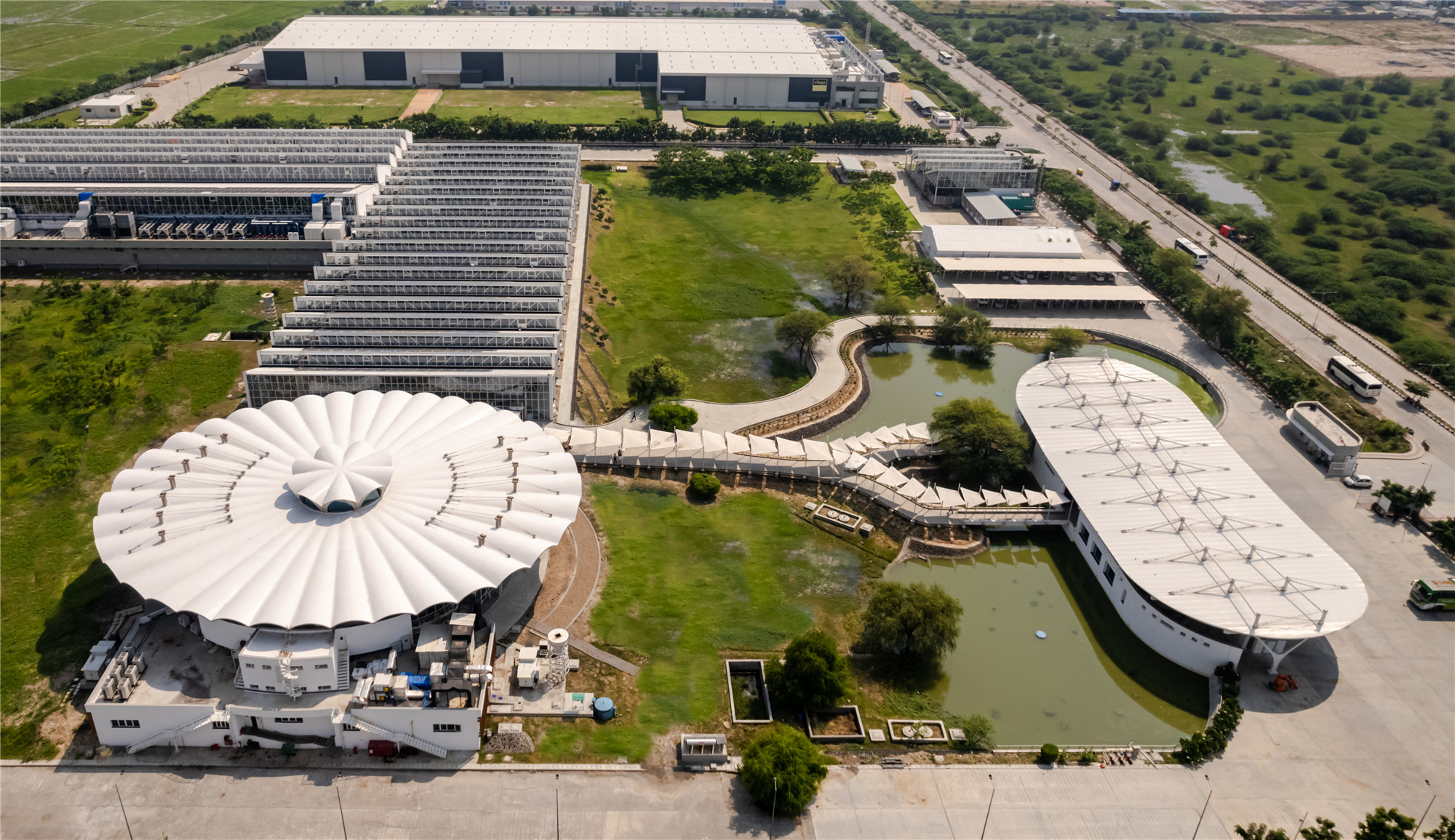
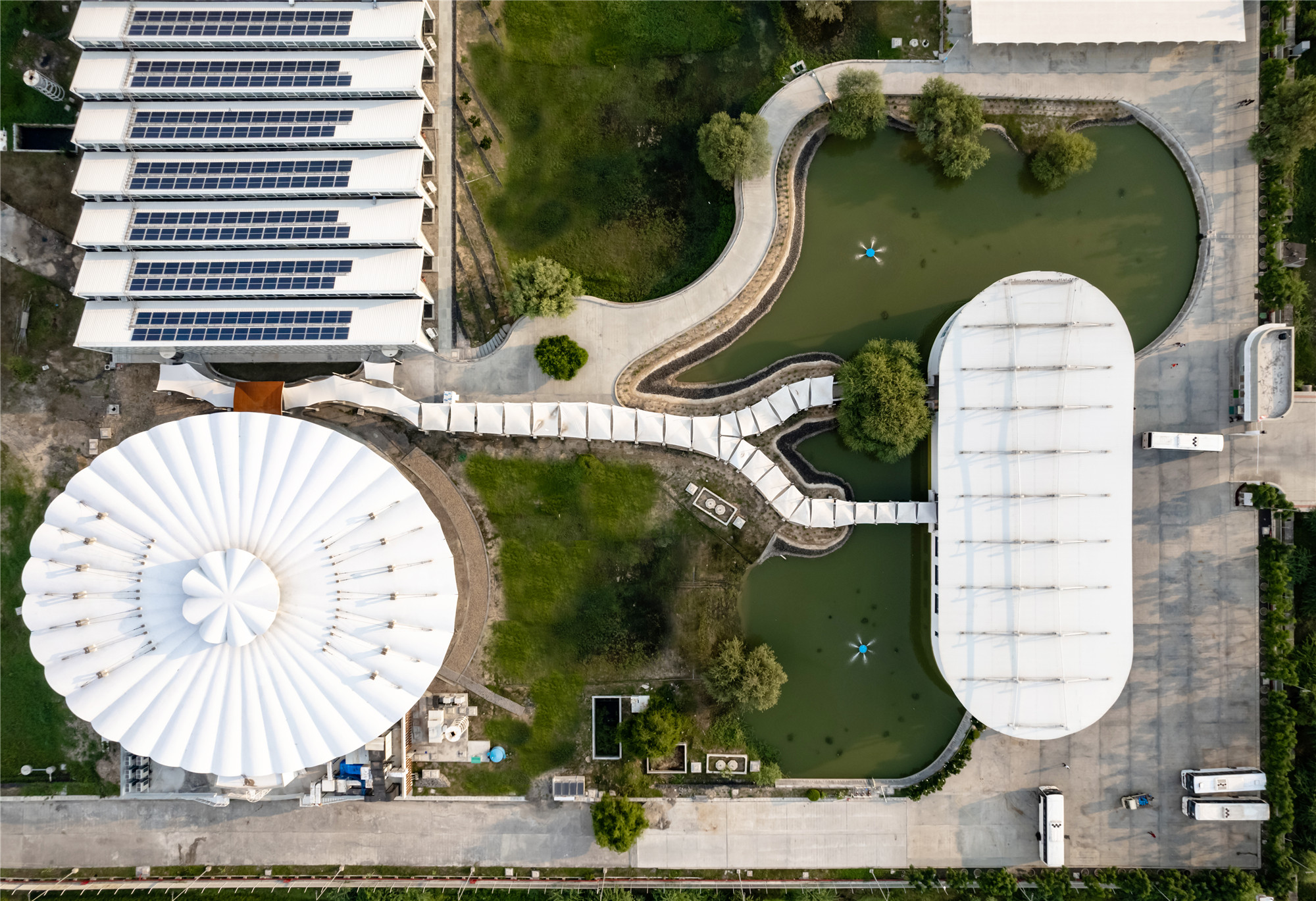
场地共有25英亩,这里曾是一片湖床,现已作为工业发展用地被重新利用。设计师在总体规划中在场地内创建了三个不同的区域,分别用于制造生产线、员工休闲和会客。方案由四座建筑组成:主要生产设施、公用设施区、食堂和娱乐中心,以及一栋接待楼。这些建筑通过遮蔽的人行道连接在一起,人行道上覆盖着白色的、形似起伏风筝状的织物顶棚,为人们遮荫避雨,同时成为人们在场地内通行的引导。
Secure Sanand is situated on a 25-acre site, a former lakebed, that has been repurposed and designated for industrial development. Studio Saar’s masterplan creates three distinct zones within the site for manufacturing lines, employee recreation and for visitors. The scheme comprises of four buildings: a main manufacturing facility, utility bay, canteen and recreation centre, and reception building. These buildings are brought together by sheltered walkways that are covered with white, undulating kite-like fabric canopies that provide protection from the weather, while doubling up as a wayfinding tool to guide users through the site.


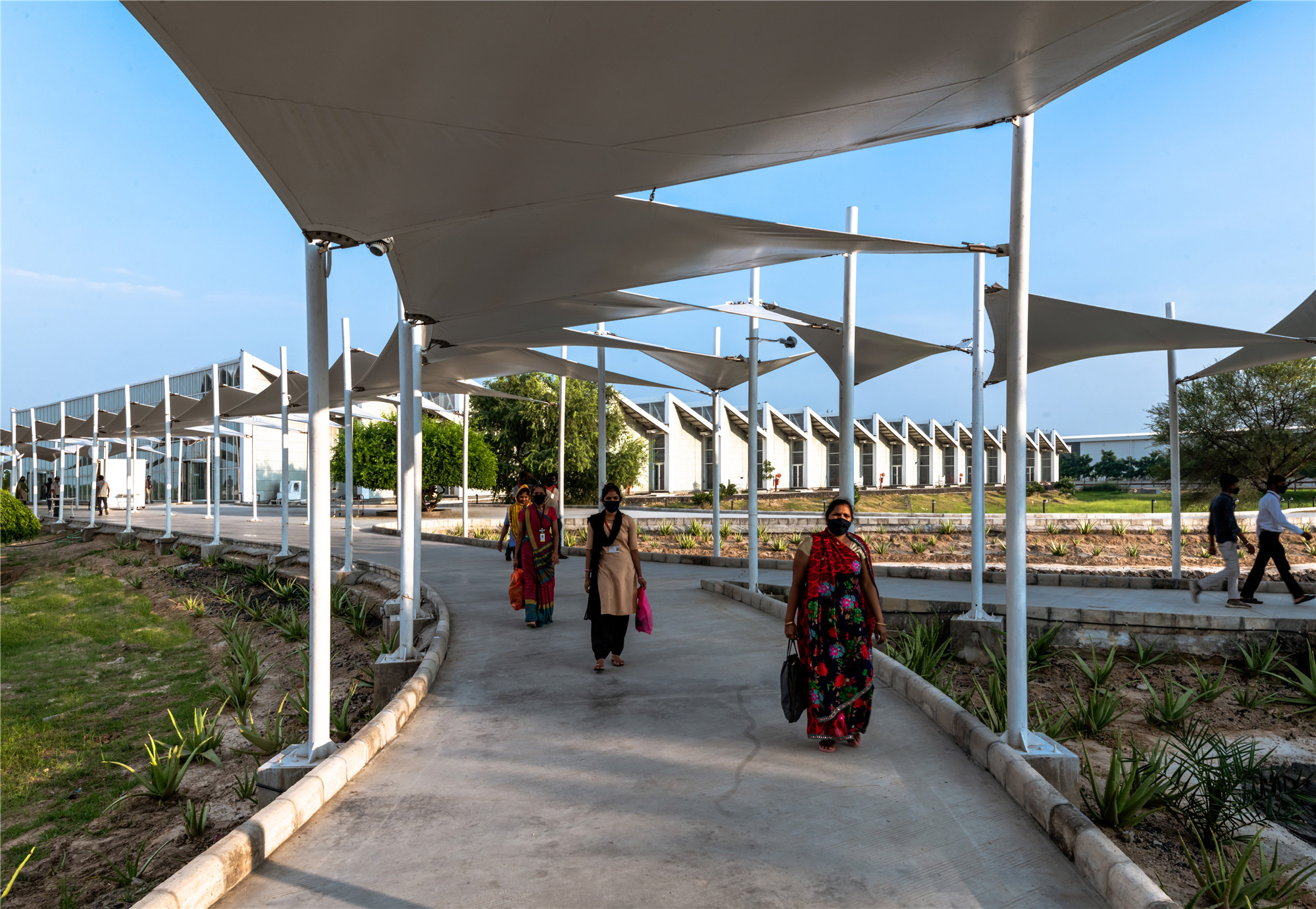
一侧的主要生产设施由大型的开放空间组成,可增设工作线,具有高度的灵活性,以满足不断变化的劳动力需求。这些功能性的建筑具有一个清晰的设计语言,结构与表皮的处理上选择了白色调,提供了一种轻盈的氛围,而灰色的石材立面则让建筑同周边的环境建立起关联。
The main manufacturing wings consist of large open plan spaces, enabling additional work lines as well as a high degree of flexibility to meet the ever-changing needs of the workforce. The utilitarian buildings have a clear design language. A white colour palette was chosen for the structure and surface finishes, providing a lighter ambience, while grey stone cladding roots the scheme in its surroundings.

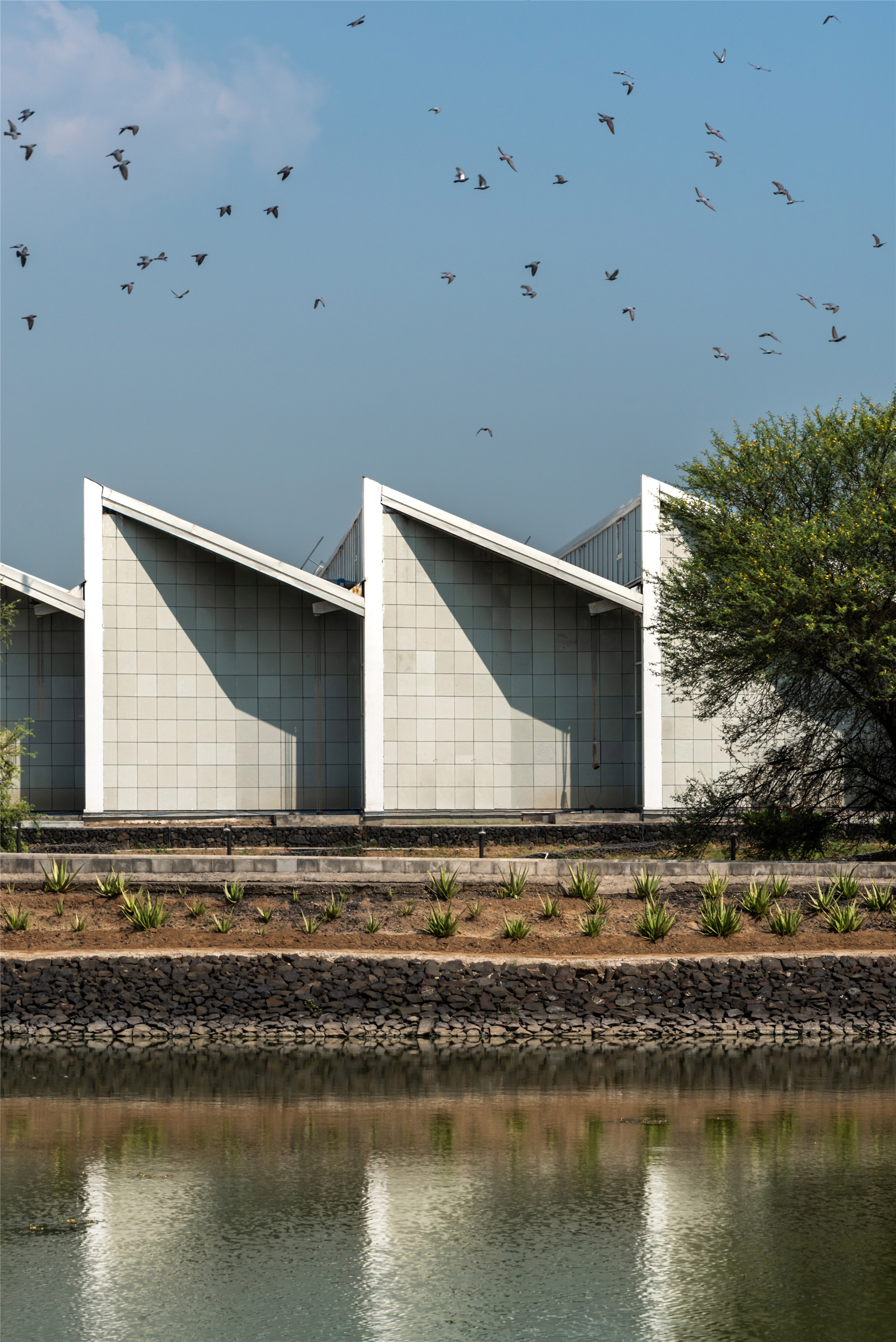
建筑物有着独特的锯齿形立面,并参考了早期工业建筑的设计,允许自然光渗透至下方的工作区域,并为太阳能电池板的设置提供了空间,而太阳能电池板产生的能量可达工厂总体需求的50%。建筑物有着高效的热围护结构,通过隔热设计来减少内部空间的热量,集成的地面冷却系统也有助于改善室内温度,营造出舒适的工作环境。
The buildings feature distinctive sawtooth façades that reference early industrial architecture, allowing natural light to infiltrate the working areas below and provide a space for solar panels which generate up to 50% of the overall energy demand. With a highly efficient thermal envelope, the buildings are insulated to reduce the heat generated inside and an integrated floor-cooling system improves cooling within, providing a comfortable working environment throughout.

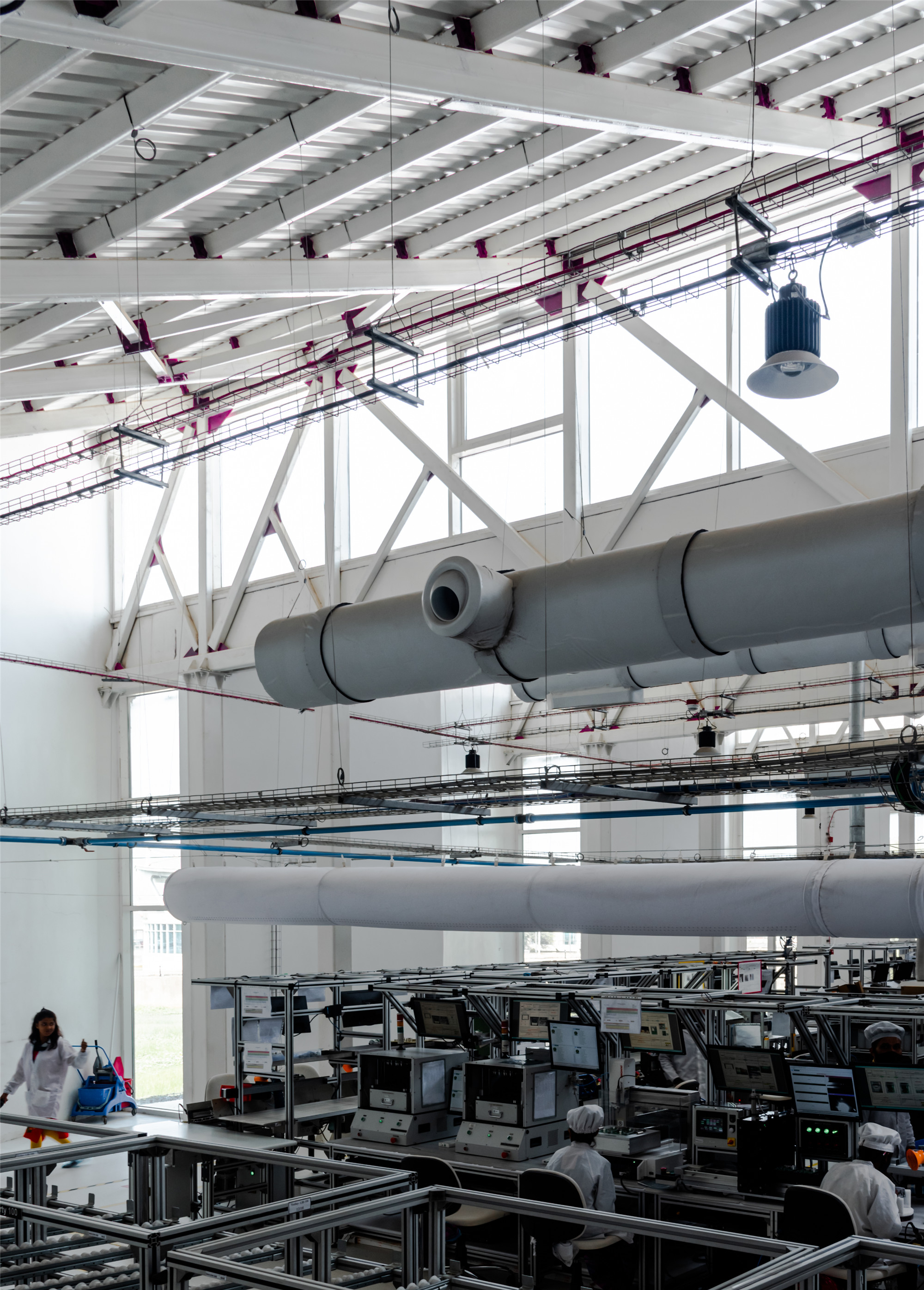

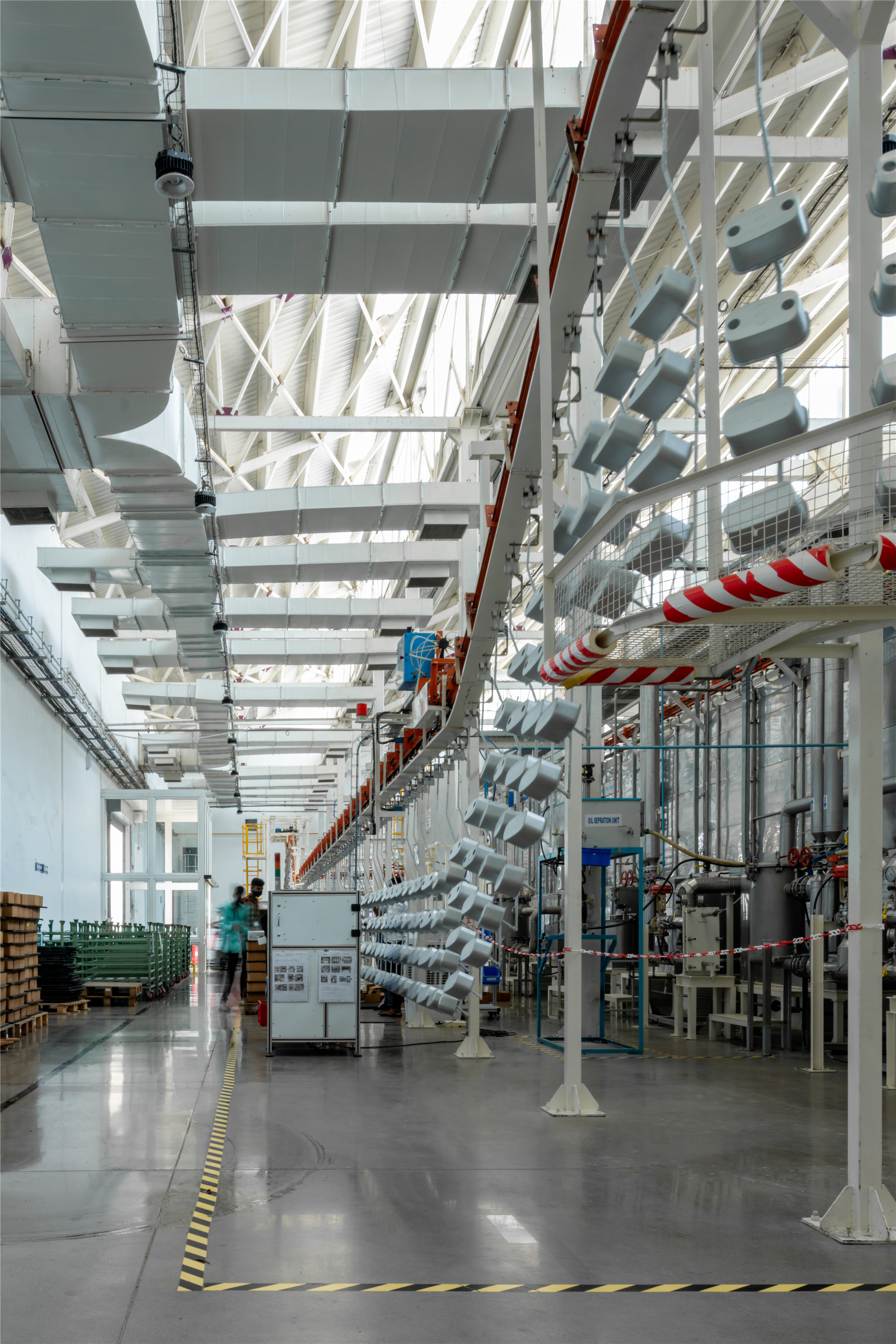
生产设施旁是一个入口接待楼,该建筑由一个倾斜的开放式顶棚覆盖,欢迎着访客的到来。建筑内有会议室、卡拉姆培训室、更衣室和医疗中心。
An entrance building is situated adjacent to the manufacturing facility. Covered by a tilted open canopy that welcomes visitors inside, the building houses meeting rooms, the APJ Abdul Kalum training room, changing and locker rooms, and a medical centre.
这栋建筑有着开放的姿态,向所有人敞开怀抱,却又能起到门禁的作用,确保仅有得到准许的员工才能进入厂区内部。上部的结构独立于下部的空间,允许在不影响整体的前提下,调整单一组件的使用。
It is designed to be open and welcoming to all. While ensuring only staff that have been screened can enter the factory premises. The super structure is independent of the pods below, allowing Secure to morph the use of each individual component, without compromising the whole.
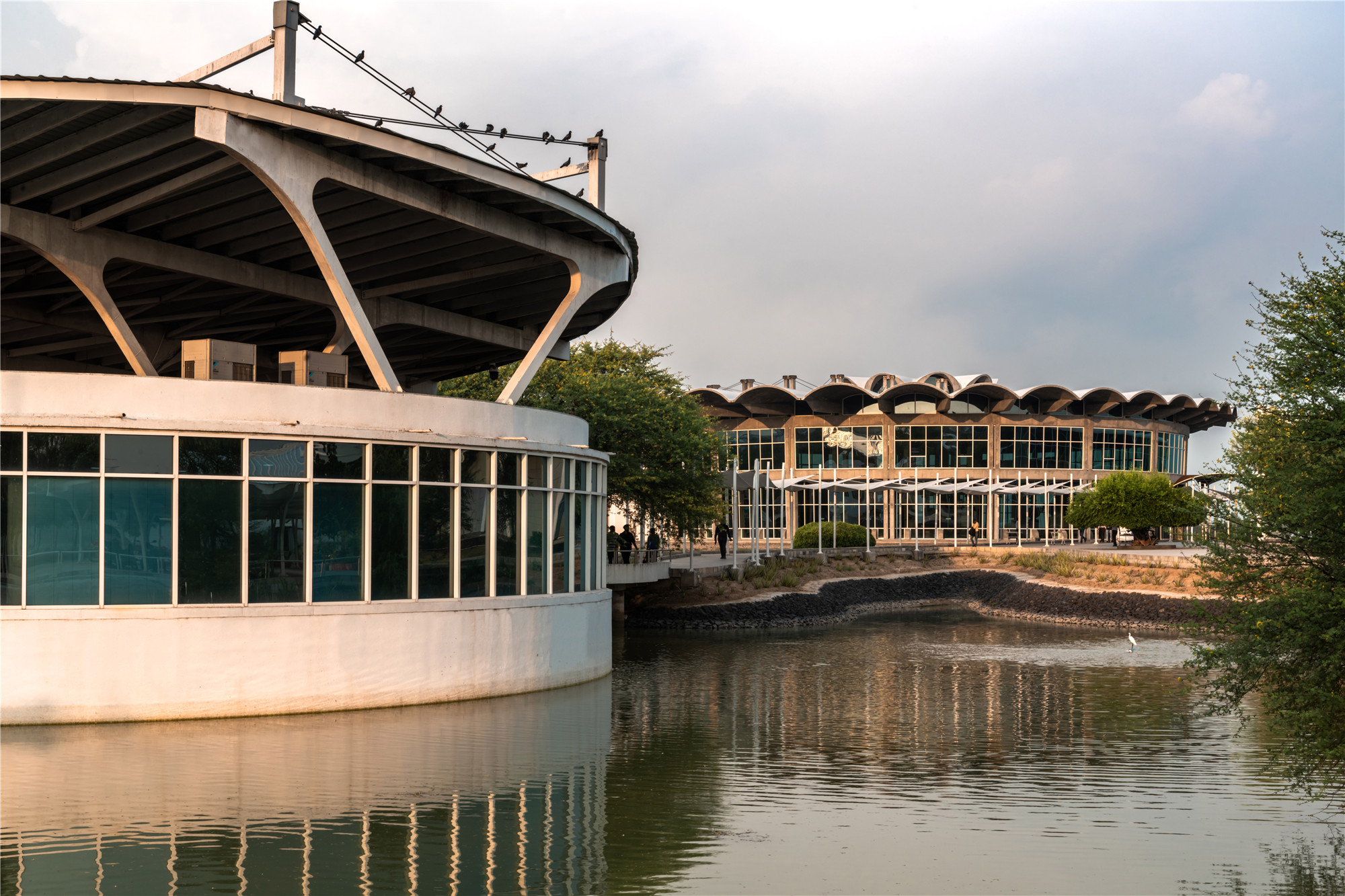

食堂和娱乐中心位于项目的中心,与生产和公用建筑的白色、功能性外观形成鲜明对比,是场地中一个有趣的补充。裸露的混凝土与特有的耐候钢入口顶棚并置,将休闲区与场地内邻近的工作区区分开来。
A canteen and recreation hub, which sits at the heart of the development, is designed to counter the white, functional appearance of the manufacturing and utility buildings, and is a playful addition to the site. Exposed concrete is juxtaposed with a characteristic corten steel entrance canopy, distinguishing the leisure area from neighbouring work areas on the site.
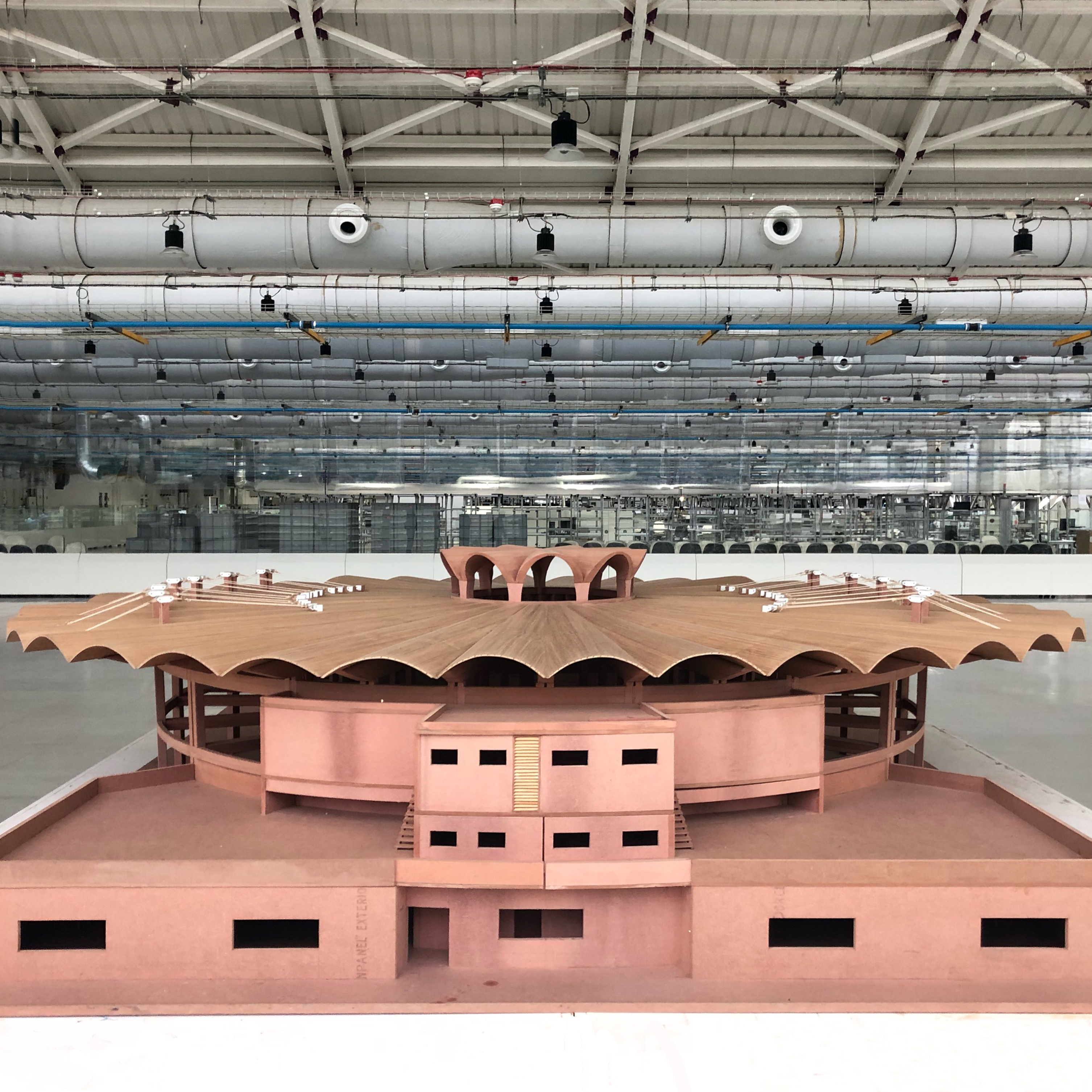
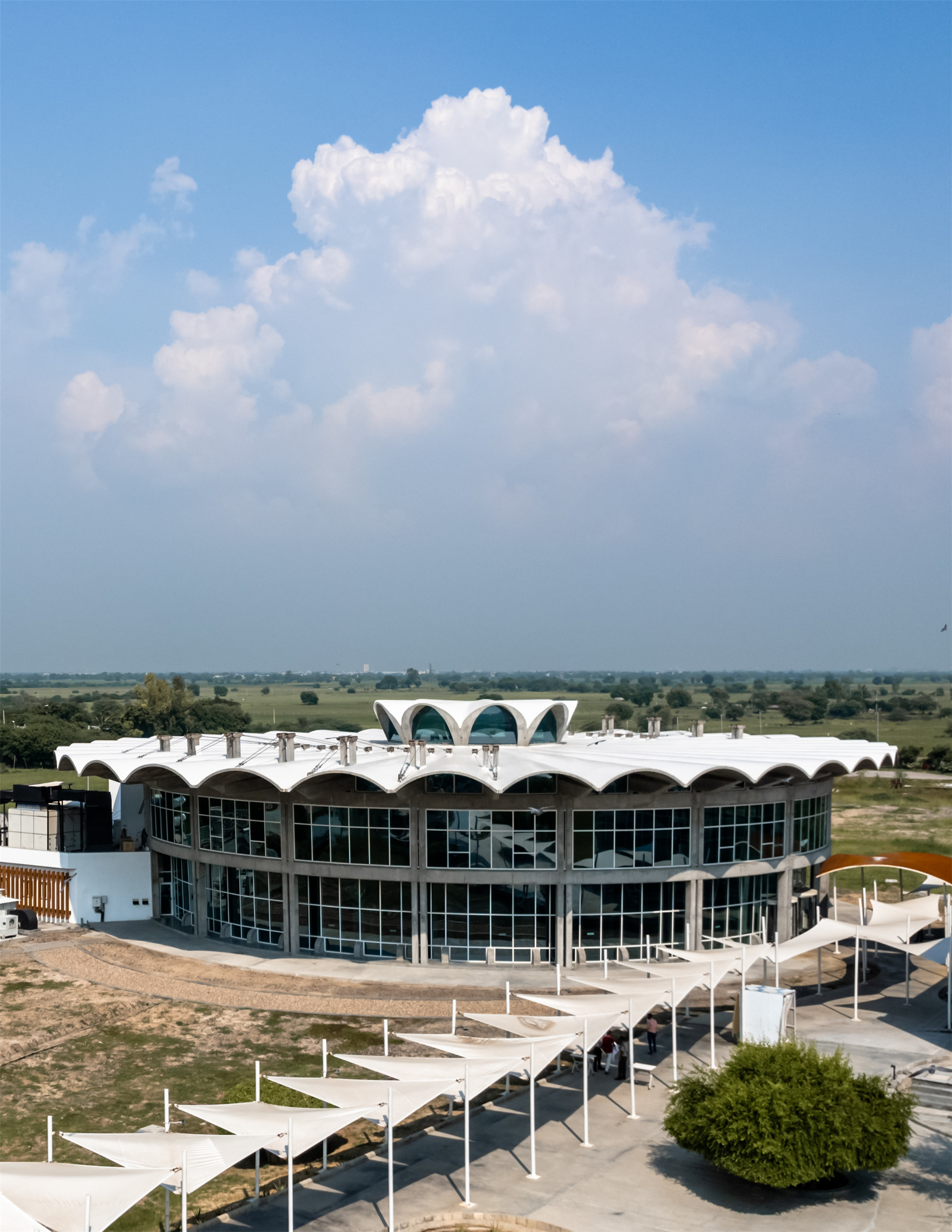
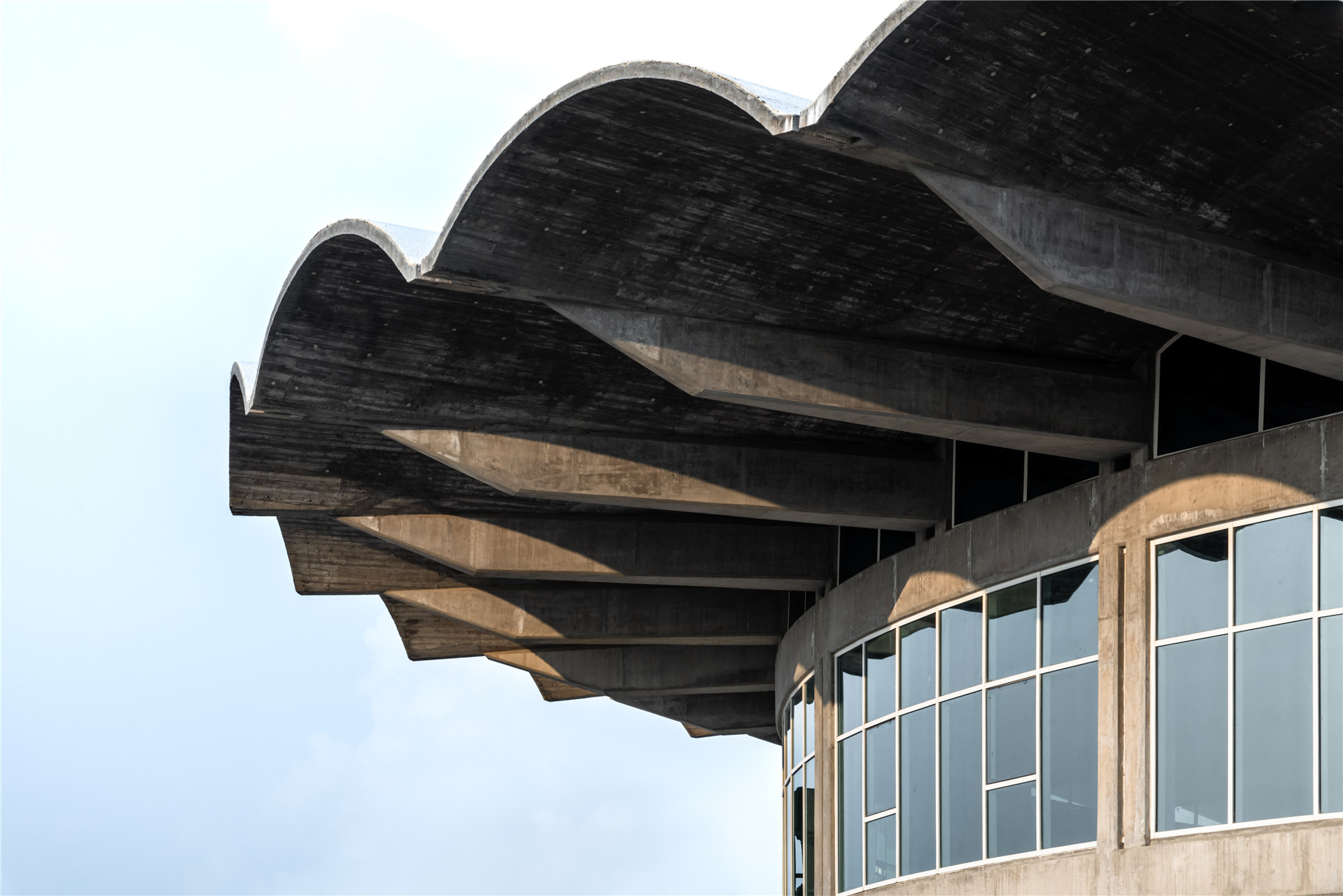
建筑内设有健身房、娱乐区、食堂和厨房,可以300度俯瞰周围的树木,为员工提供轻松的氛围。建筑中还创造了一个类热堆结构,其宽大的悬臂可以保护建筑不受阳光直射。空气经过水冷系统冷却,进入到建筑内参与循环。
Housing a gym, recreation area, canteen, and kitchen, with 300-degree views out over the surrounding trees, the building is designed to provide a relaxing atmosphere for staff. The building allows for the creation of a heat stack and wide cantilevers protect the building from the sun. The air is cooled by water source cooling and circulated around the building.
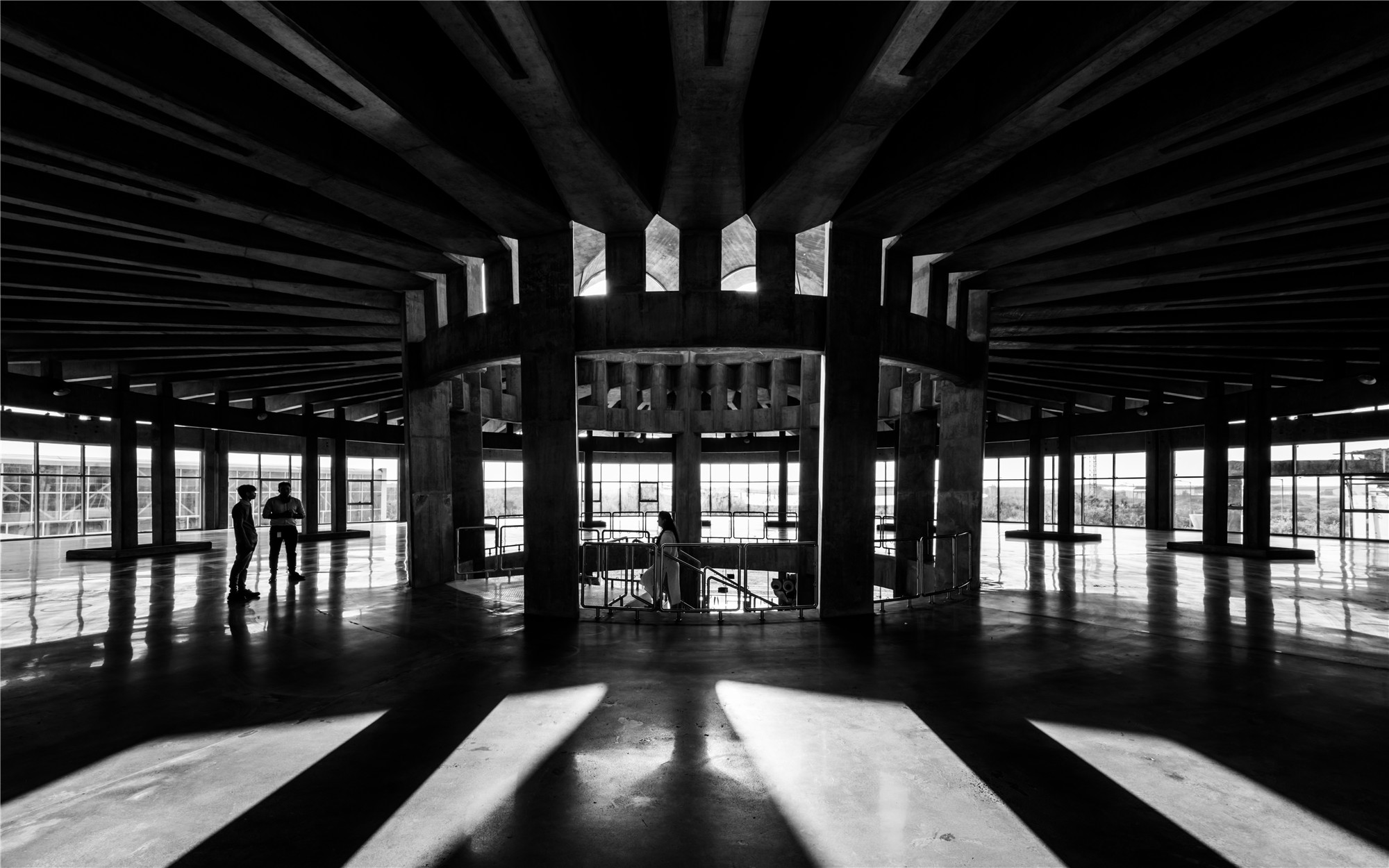
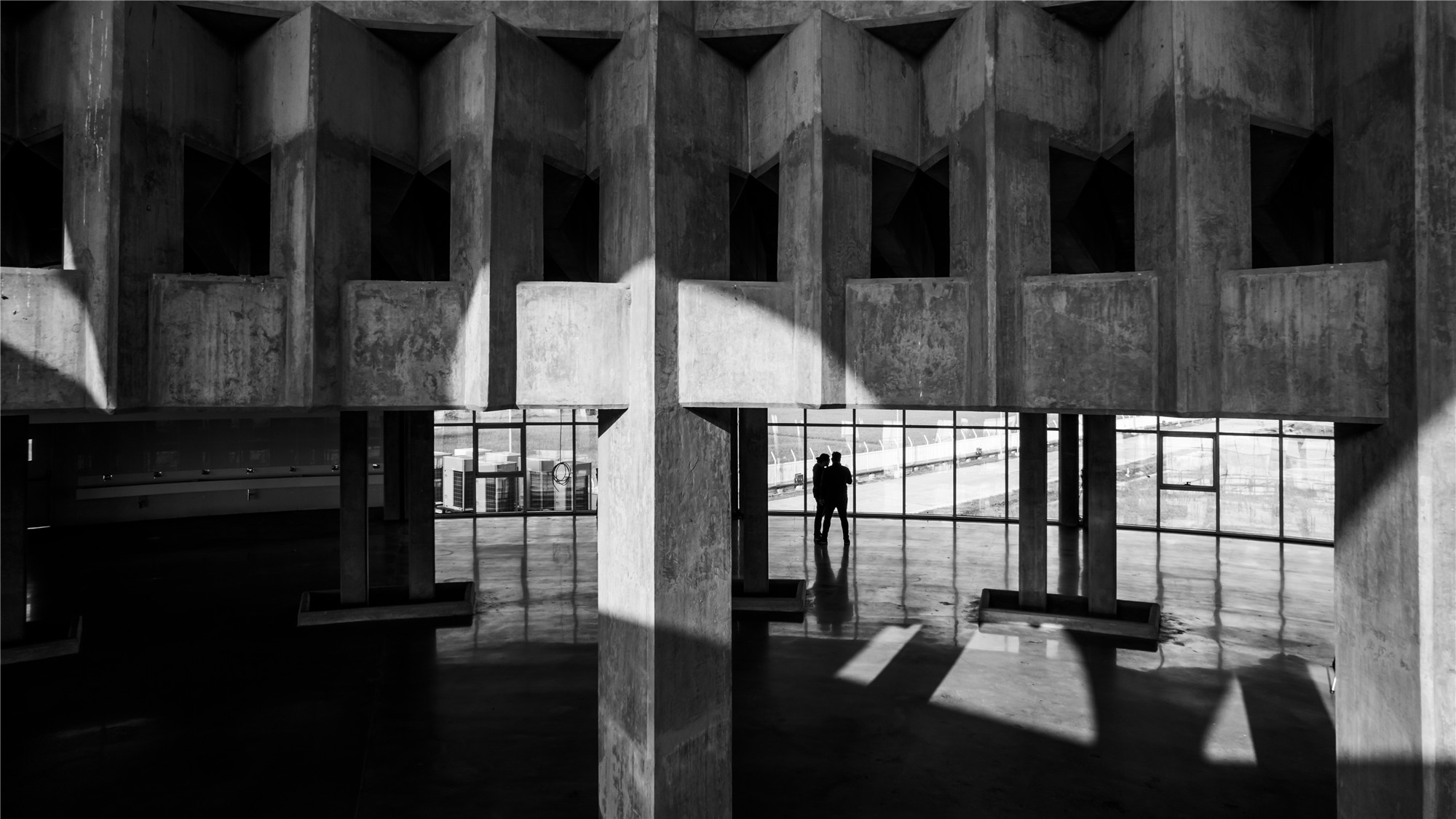
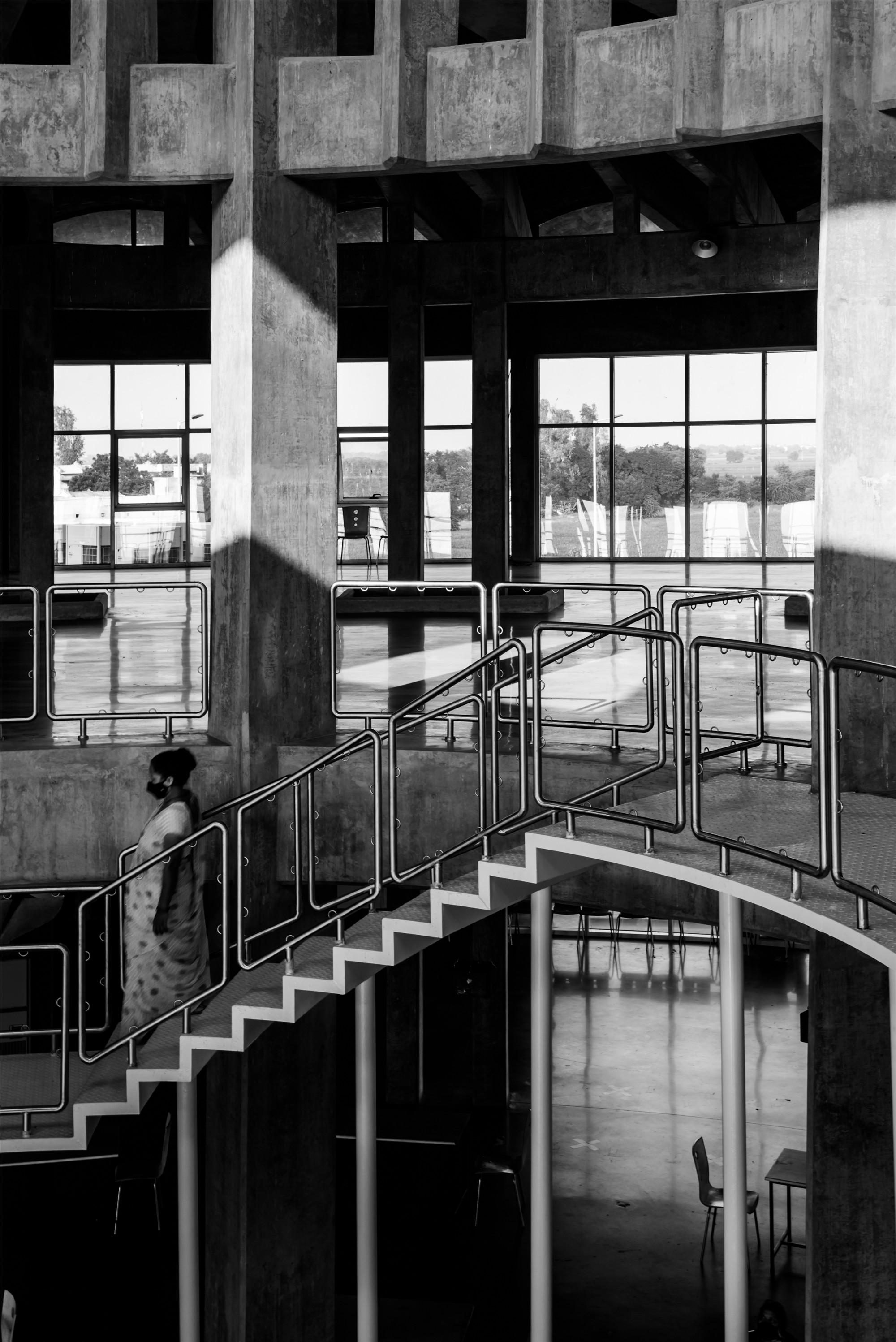
在疫情大流行的四个月里,食堂被改造为工人们的临时宿舍,使他们得以继续工作,支持他们的家庭。这样的操作也进一步体现出设计方案的灵活性。建筑作为一个多功能厅的设计,让工厂能够提供一种单一的住宿单元,内含一张床、小型储物空间和电子设备的充电设施。通过定制的系统,空气经主动与被动通风系统的处理后,满足了疫情流行期间员工健康所需的最高空气质量标准的要求。
Further demonstrating the scheme’s flexibility, for four months during the Covid-19 pandemic, the canteen was repurposed to provide temporary workers’ accommodation enabling them to continue working and provide for their households. The building’s design as a multifunctional hall allowed Secure to create single accommodation units containing a bed, small storage unit and power for charging electronic devices. Through a bespoke ventilation system, the air was treated with both passive and active ventilation systems, meeting the highest air quality standards required for employee health during the pandemic.
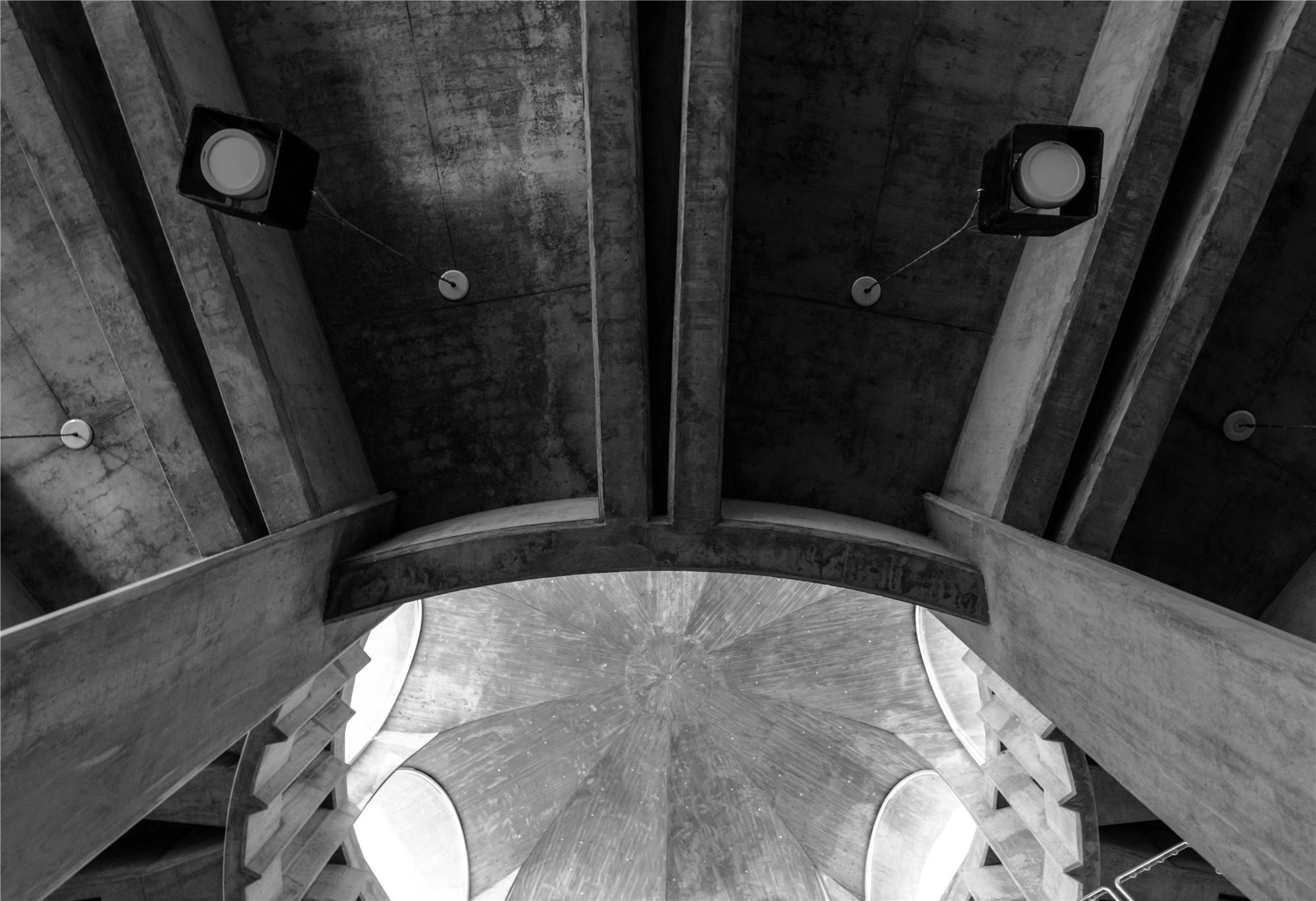
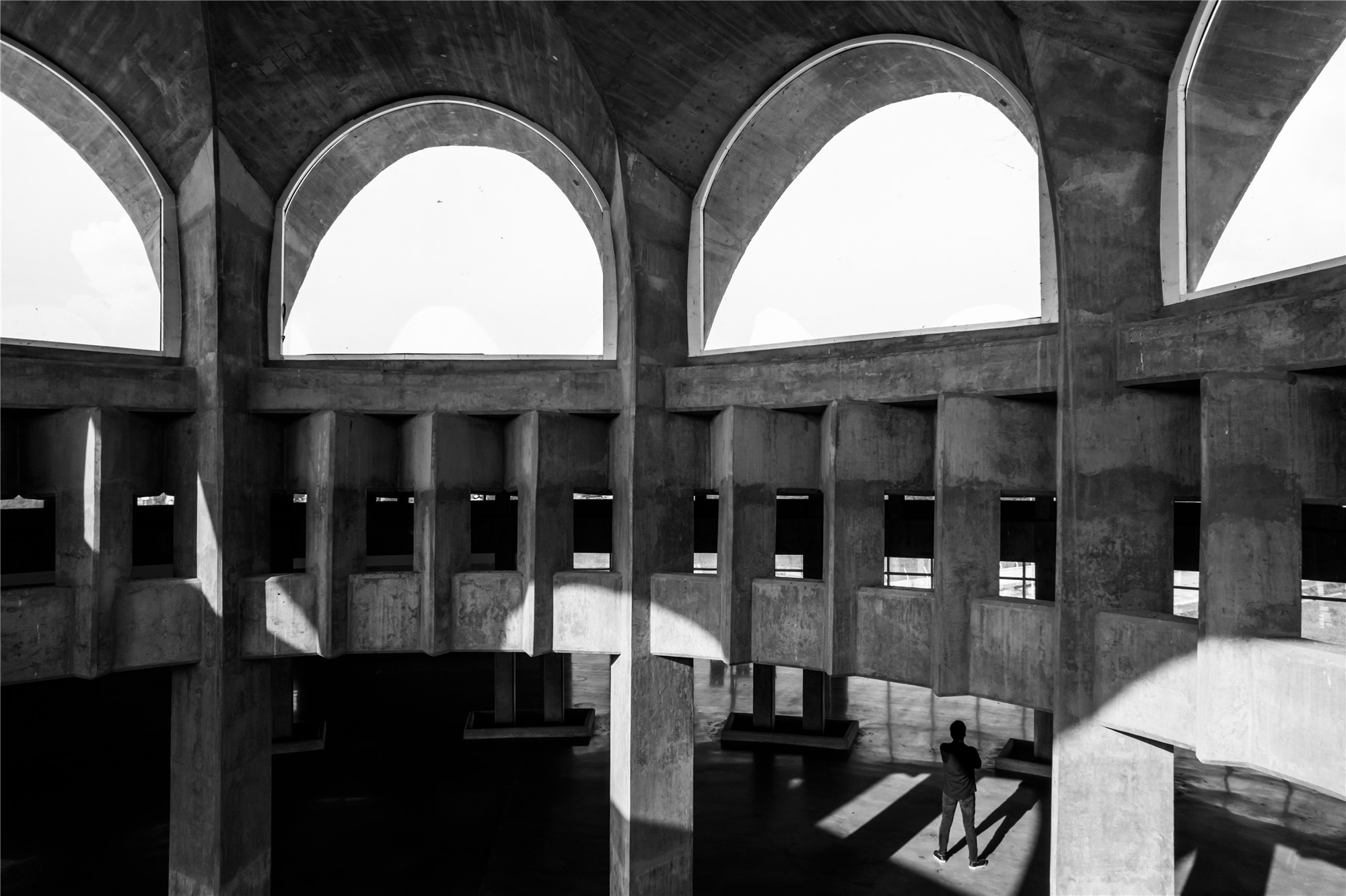
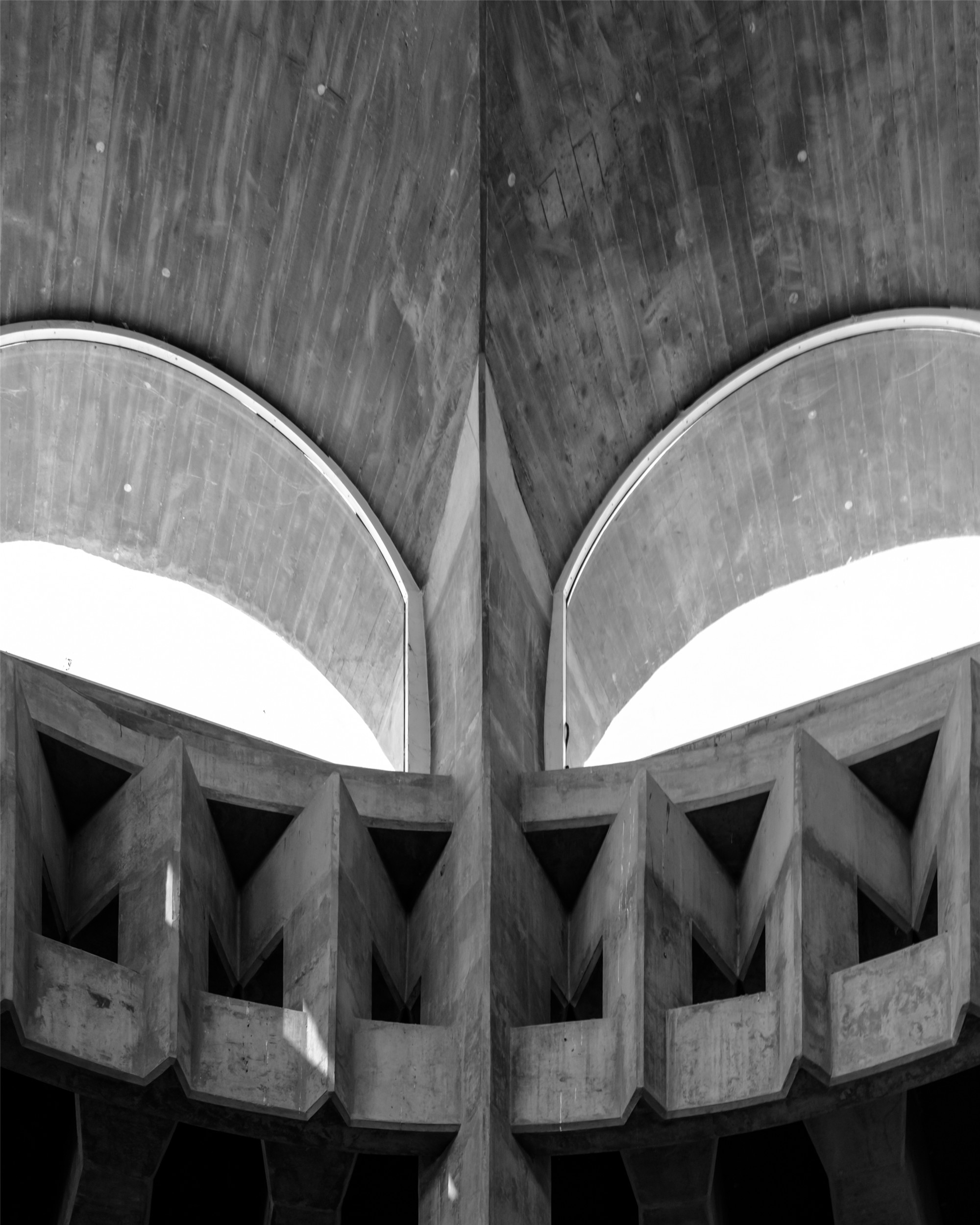
由于场地有着潜在的洪水风险,项目在开发时纳入了一个季节性湖泊,在雨季时节中可从一英亩扩充到三英亩,容纳场地全部的雨水,并可储存较长时间。湖水周围设有地下水补给井,将水慢慢过滤回指定的地下储备设施。
Due to the site’s potential flood risk, the development incorporates a seasonal lake that expands from one acre to three acres during the moonson period, allowing 100 percent of rainwater to collect on site and be stored in the lake for longer periods. The lake is surrounded by ground water recharge wells that slowly filter water back to designated underground reserves.
为加强使用者与自然之间的联系,进出工厂的路线两旁新种有600棵树,为工人们上下班的过程构建了一个平和且愉快的体验。场地中现有的树木也是织女鸟的家园,它们被保留下来, 为鸟类的栖息提供了广阔的空间。场地周边未来还将种有200棵树木,进一步促进员工的福祉,同时践行者业主对植树造林的承诺。
Designed to reinforce the user’s relationship with nature, the routes in and out of the site are lined with 600 newly planted trees to curate a smooth and enjoyable journey for workers travelling between work and home. Existing trees on the site, which were home to a flock of weaver birds, were retained and given a wide berth to protect the habitat. An additional 2,000 trees will be planted in the surrounding areas in the future, further contributing to employees’ wellbeing and the client’s ongoing commitment to reforestation.
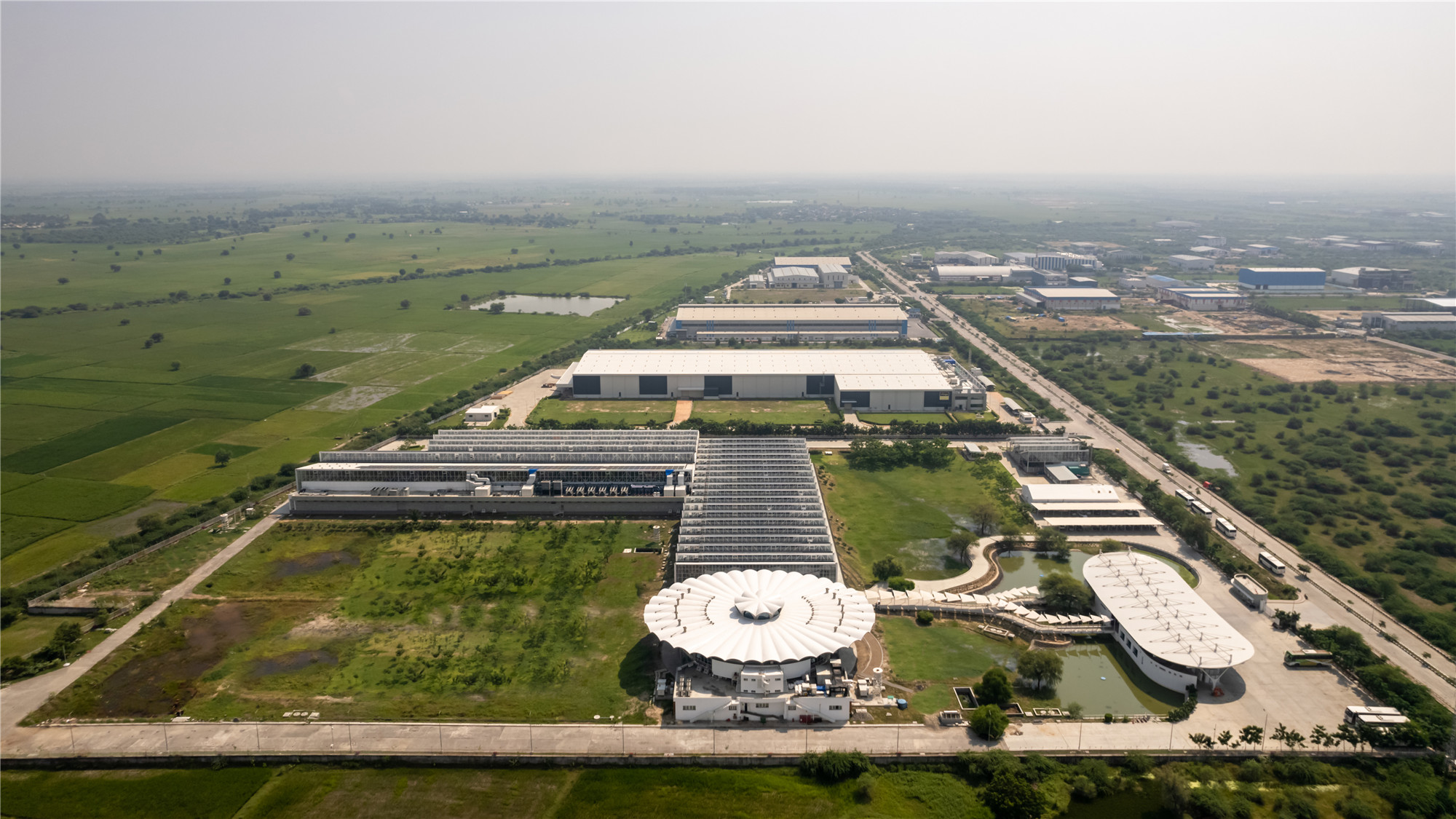
设计团队联合创始人Ananya Singhal表示:“我们热衷于想我们的业主展示工厂应该并可以成为鼓舞人心的工业场所,并为使用它的人们带来欢乐。通过设置在场地中心的食堂,我们为工人提供了一处愉悦放松之地。项目充满挑战,但通过与团队的密切合作和高效的施工,我们得以创建一系列真正适应团队不断变化的需求的建筑,以确保其在未来几年仍可保持活力。”
Ananya Singhal, Co-founder of Studio Saar, said: “We were keen to demonstrate to our client how factories should and can be inspiring places to work and bring joy to the people that use them. By placing the canteen at the centre of the development, we have been able to provide a place for workers to relax and unwind. This project has not been without its challenges, but through close collaboration with the project team and efficient engineering we have been able to create a series of buildings that are genuinely adaptable to meet the everchanging needs of the teams to ensure its longevity for future years.”
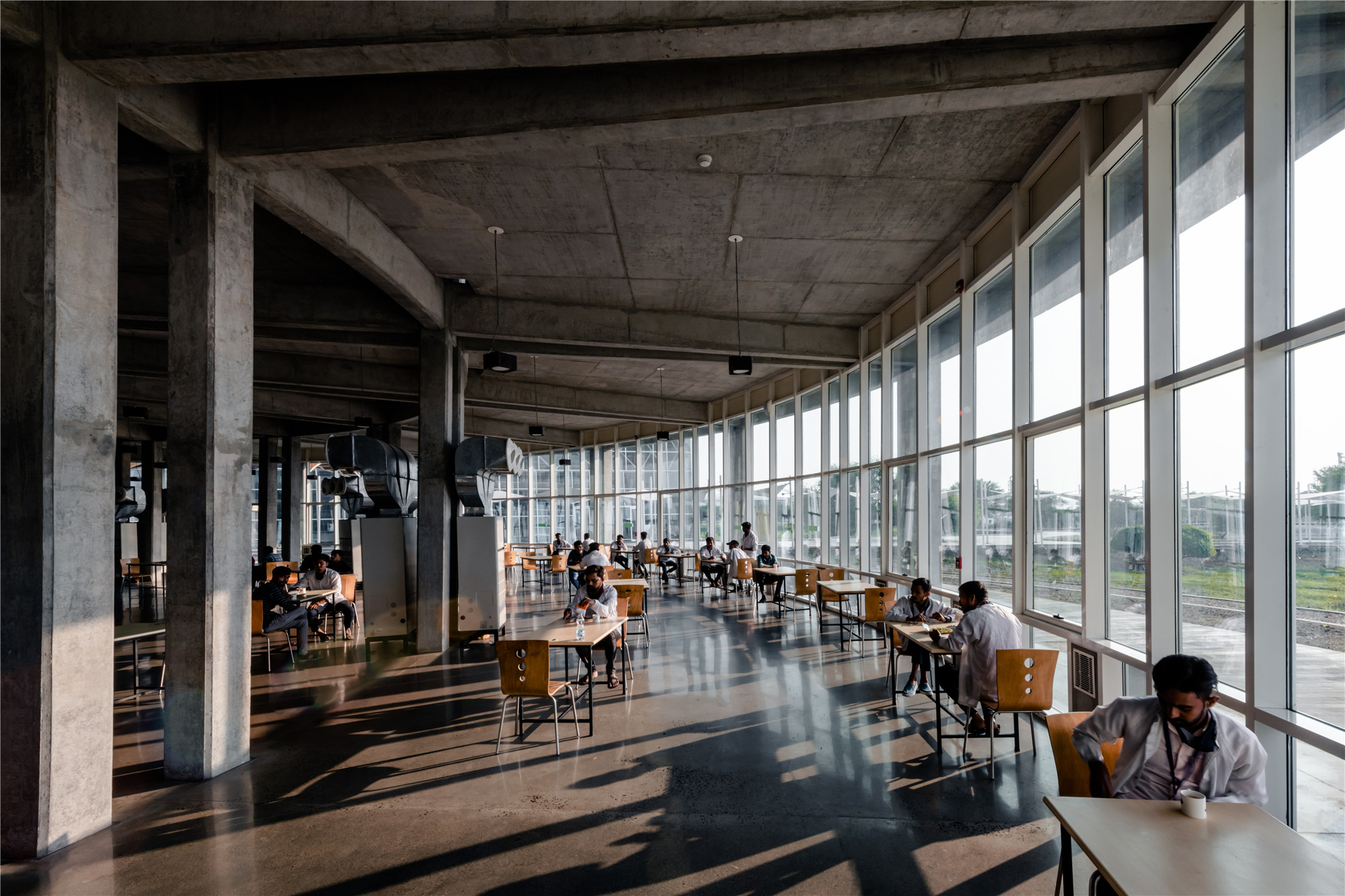
可持续性也是设计的主要驱动力,材料的选择既要满足业主的需求,也要满足可持续的目标。所有的主要选材,包括水泥、沙子、钢材都源于当地,而覆层则源于业主公司的总部所在地乌代浦尔。该设计方案已被印度绿色建筑协会(IGBC)授予最高的白金等级。
Sustainability was a major driver of the design, and materials were chosen to respond to the client’s needs while meeting sustainability goals. All major materials including cement, sand, steel were sourced from local sites while the cladding was sourced from Udaipur, where Secure Meters is headquartered. The scheme has been awarded the highest platinum rating by the Indian Green Building Council (IGBC).
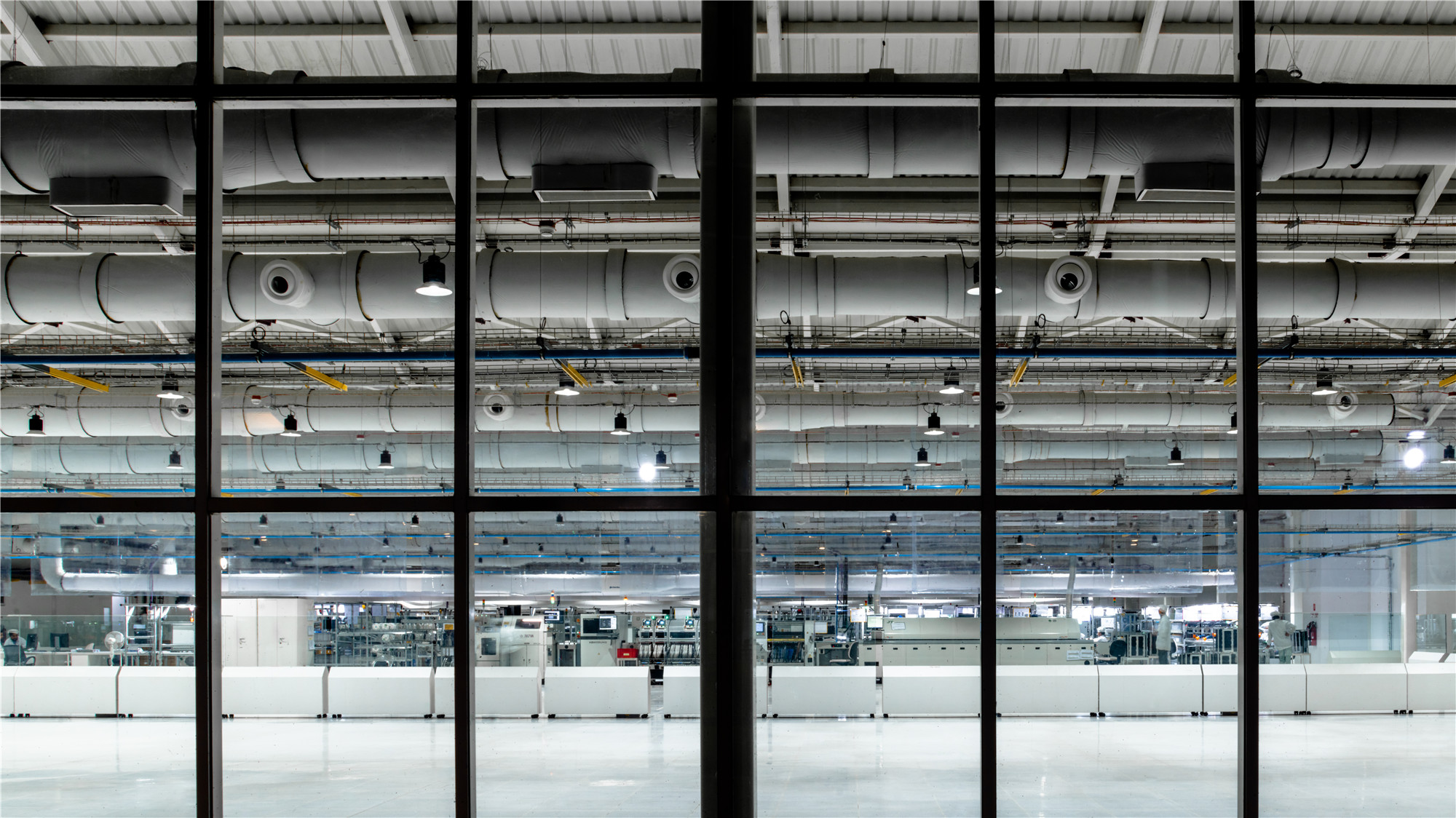
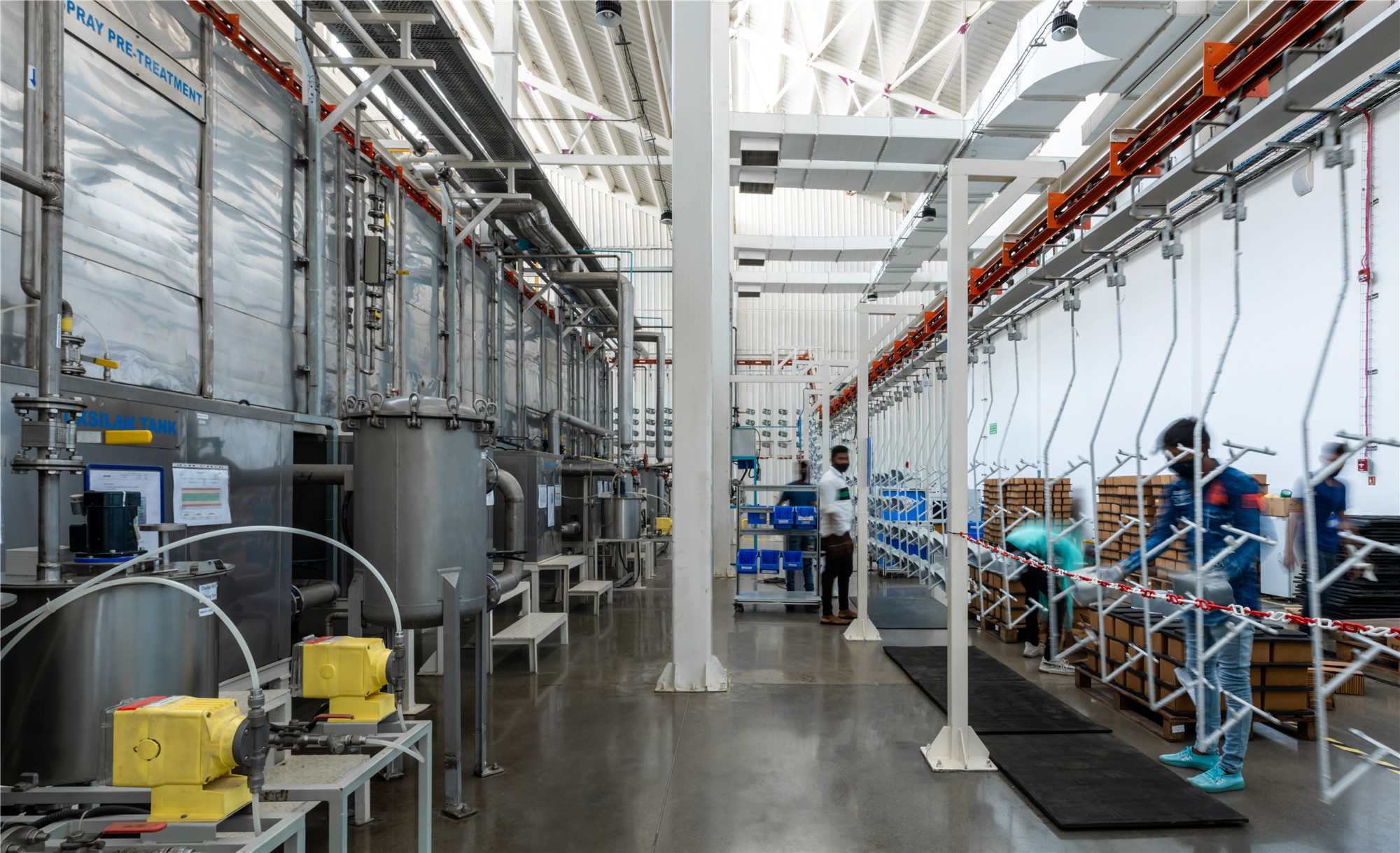
设计图纸 ▽
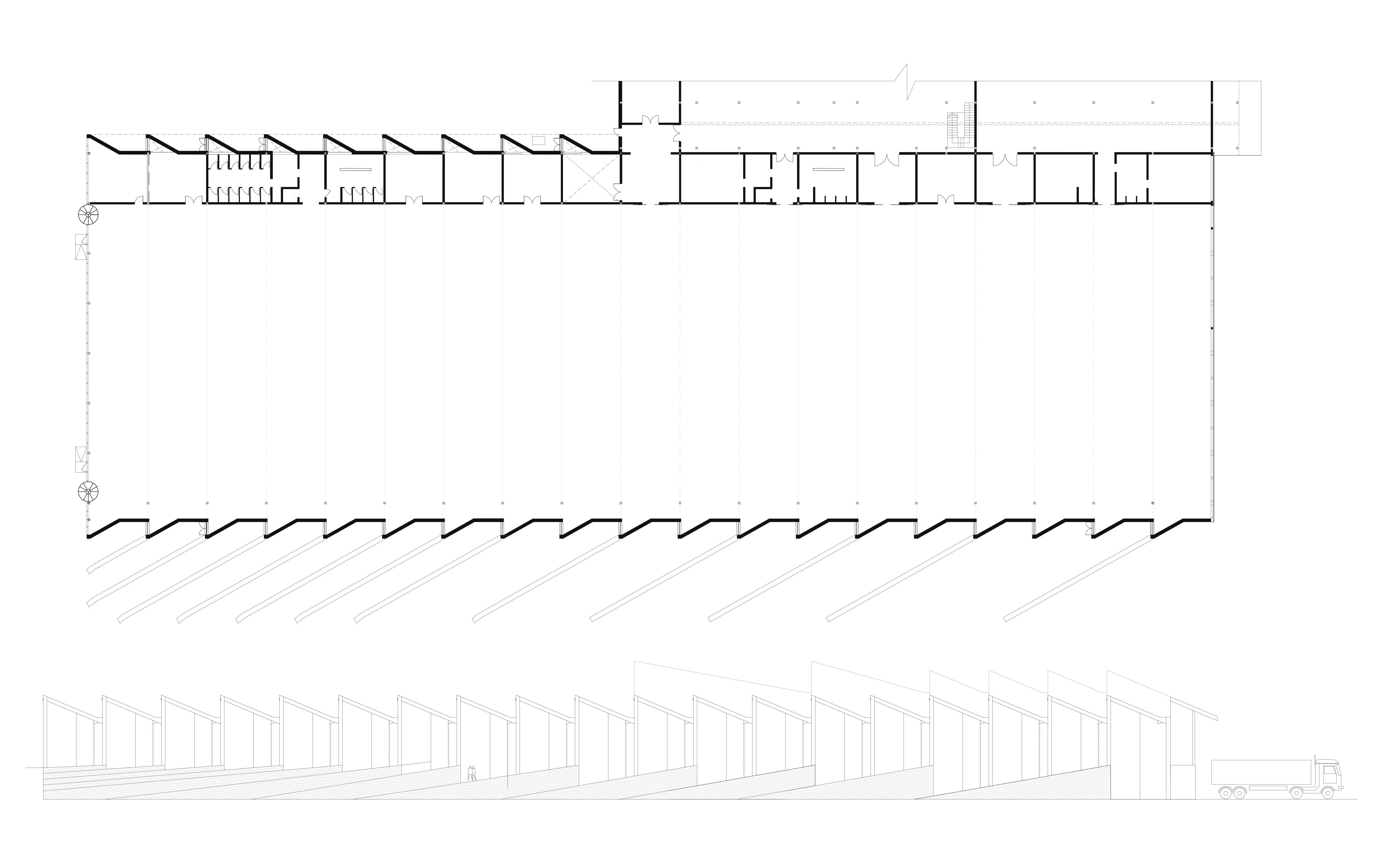
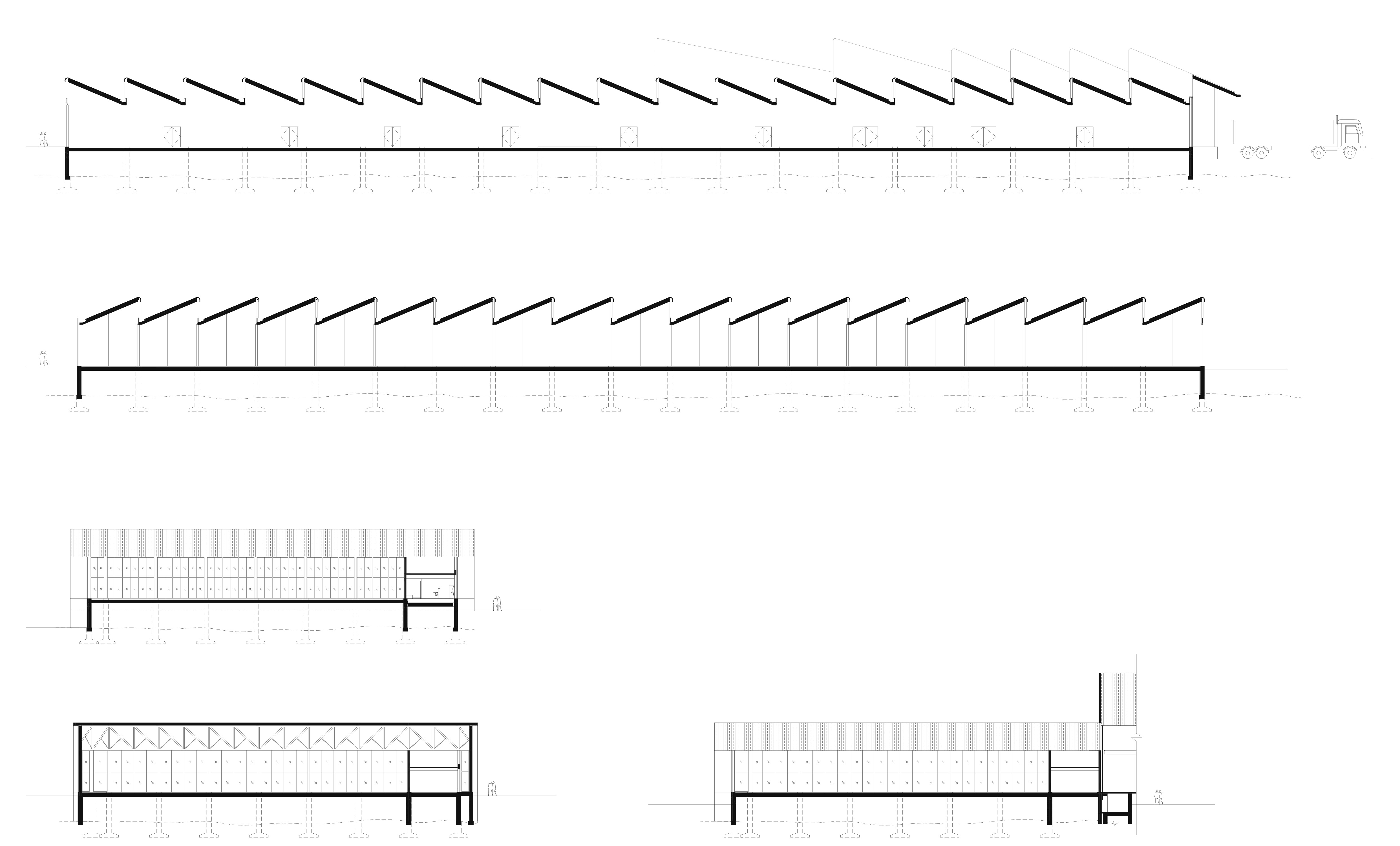
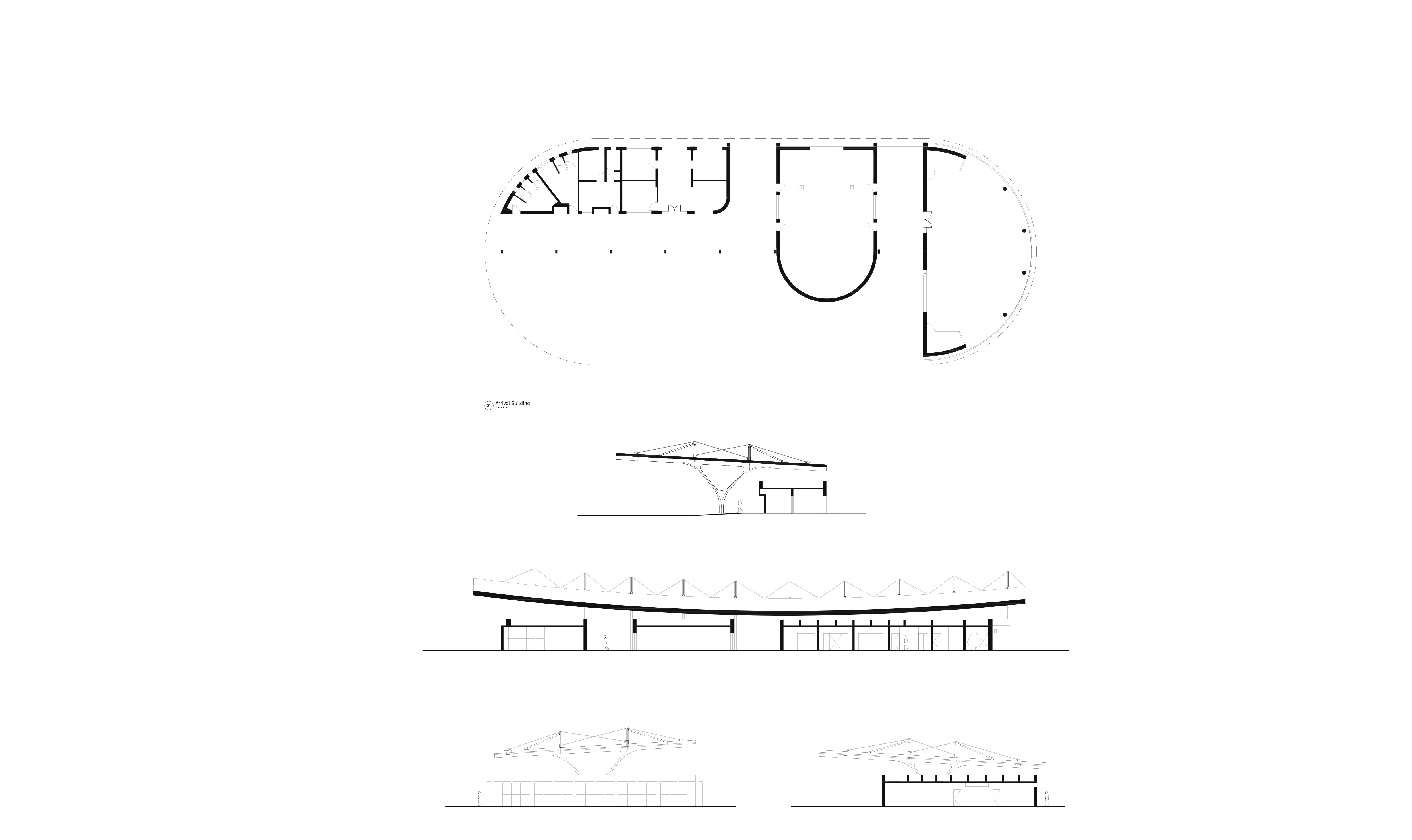
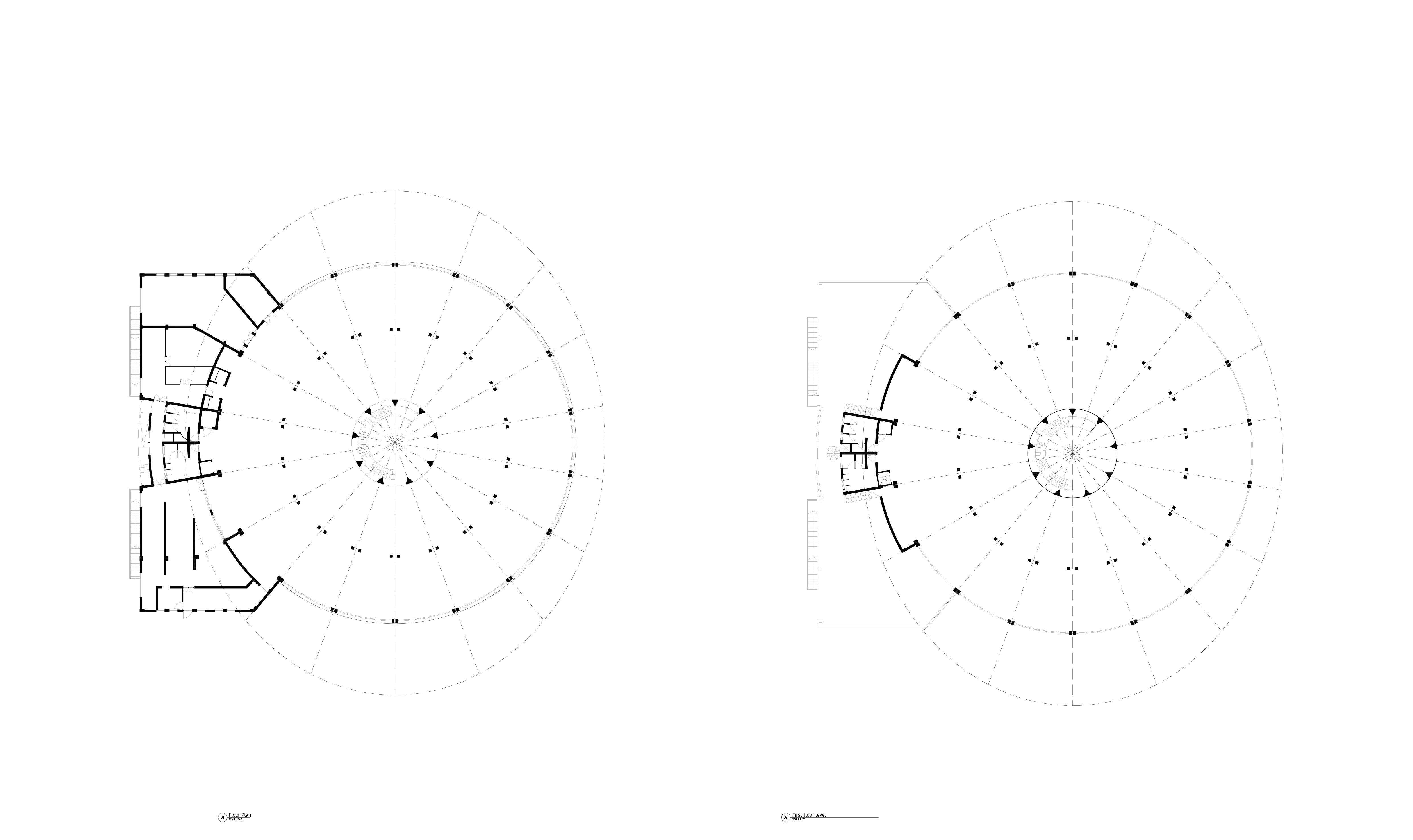


完整项目信息
Project Name: Secure Sanand
Architecture Firm: Studio Saar
Completion Year: 2021
Gross Built Area: 50,000 m2, 25-Acre site
Project location: Gujarat, India
Photo credits: Ankit Jain
Engineer: Ami Engineers (Structural Engineering)
Clients: Secure Meters
Engineering & Construction: Sarnar Buildtech (Principal Contractors), Avani Enterprises (Water and fluid waste Engineering)
Consultants: Anjaria Associates (HVAC Consultants)
版权声明:本文由Studio Saar授权发布。欢迎转发,禁止以有方编辑版本转载。
投稿邮箱:media@archiposition.com
上一篇:中标候选方案 | 赋能“造物环”:苏州青苔中日工业设计村 / line+、MLA+
下一篇:在建方案 | 北京新首钢园区长安街西延线两侧城市设计 / BIAD吴晨工作室+Farrells