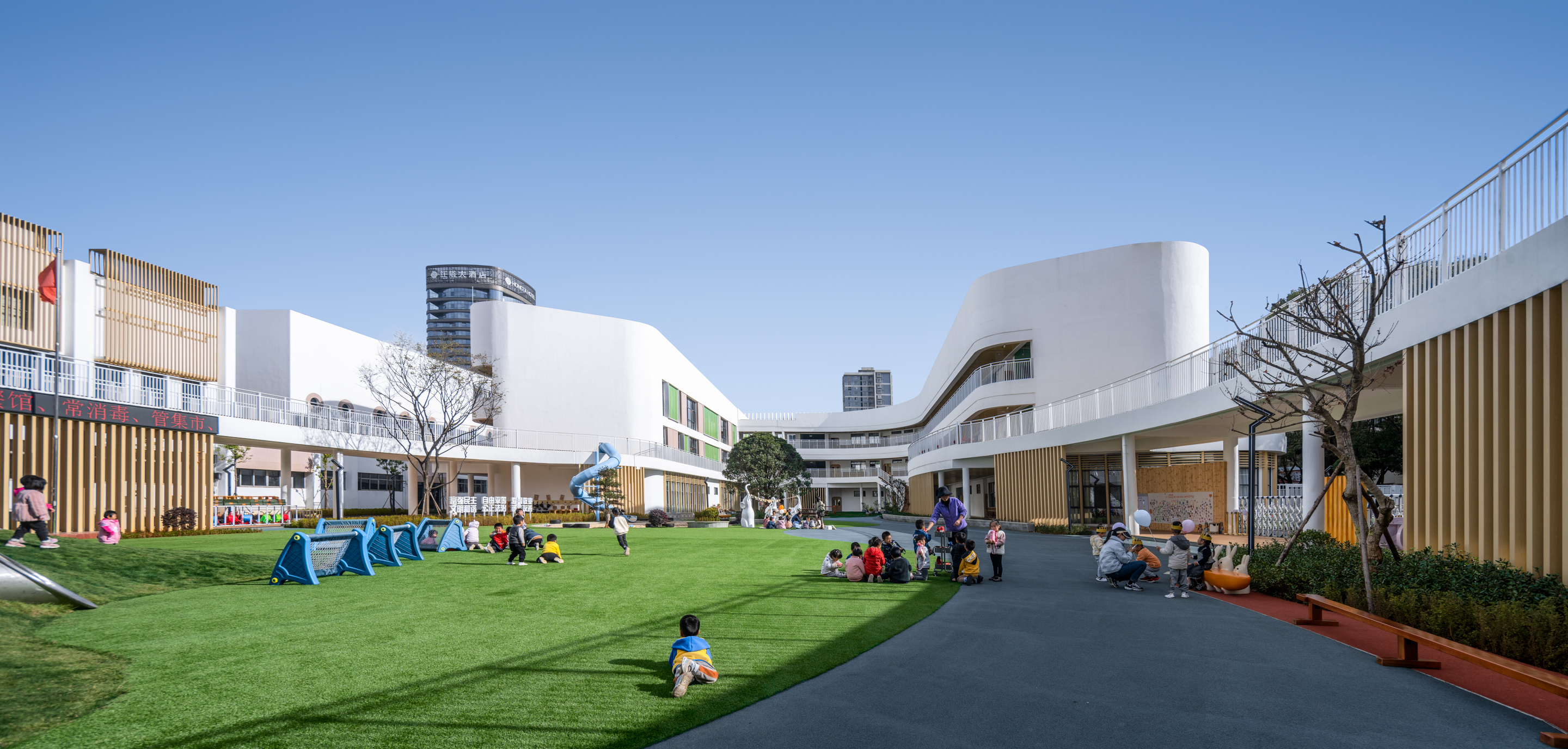

设计单位 上海思序建筑规划设计有限公司
项目地址 云南玉溪
竣工时间 2021年8月
总建筑面积 12400平方米
本文文字由设计单位提供。
前言
—
本案为云南省玉溪市第一幼儿园教育集团桂山园(下文简称一幼桂山园),其前身是有着四十五年历史的玉溪市少年体育学院(下文简称少体校)。作为玉溪市迎接建党一百周年和响应“十四五规划”城市更新战略的重要民生工程之一,一幼桂山园在其更新改造中对大拆大建的消解、儿童特征的释放与生态自然的渗透,诠释了公办幼儿园在城市闲置教育资产再利用实践中的全新意义。
This case is YUXI NO. 1 KINDERGARTEN GUISHAN BRANCH (hereinafter referred to as Guishan Kindergarten). Its predecessor was the Youth Sports College of Yuxi City, Yunnan Province (hereinafter referred to as the Junior Sports School) with a history of 45 years.As one of the important livelihood projects for Yuxi City to welcome the centenary of the founding of the Communist Party and to respond to the "14th Five-Year Plan" urban renewal strategy, it eliminates large demolition and construction, releases children's characteristics and penetrates ecological nature in the renovation and reconstruction, and interprets the new significance of public kindergartens in the practice of urban idle educational assets reuse.
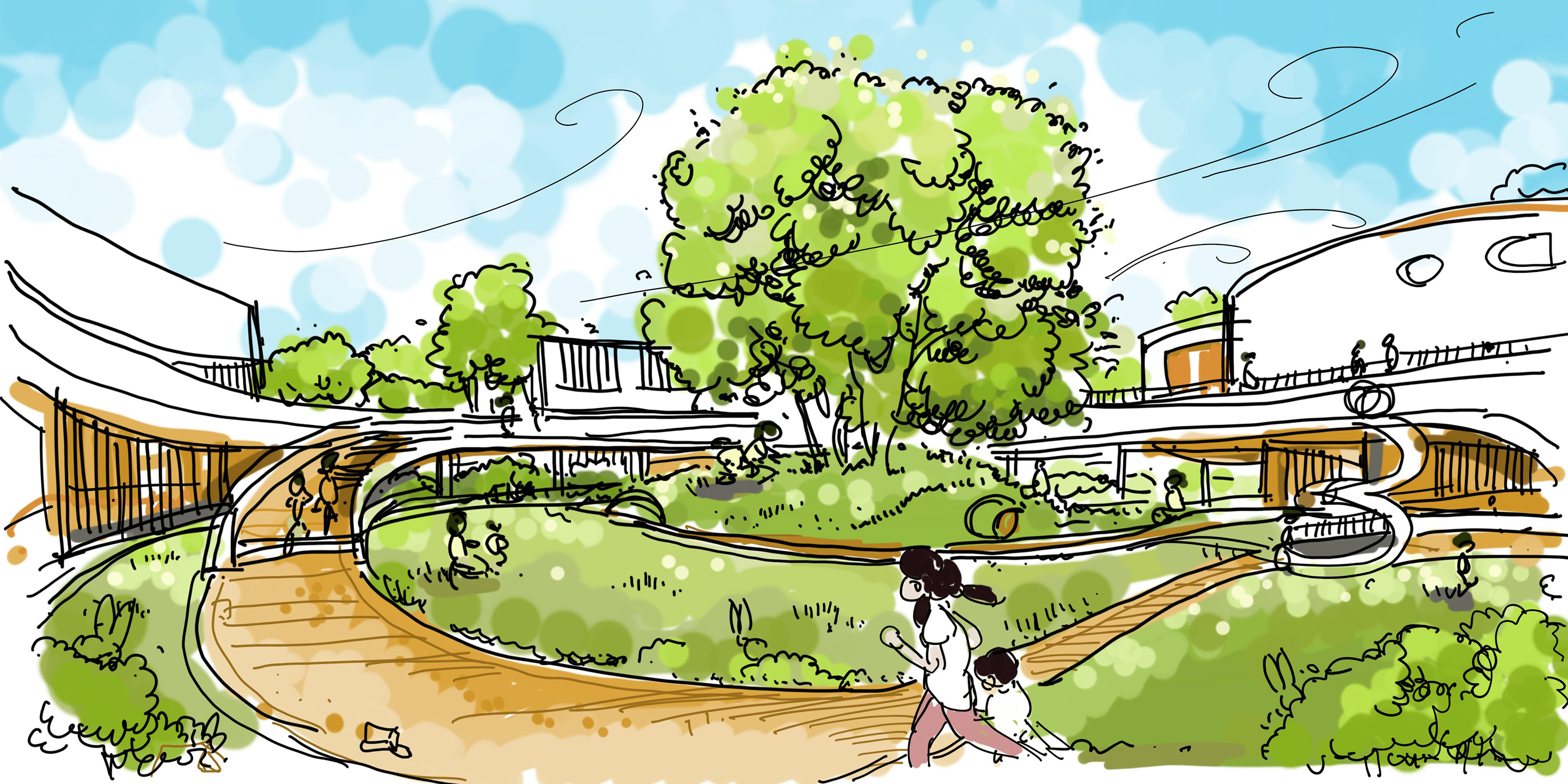
项目区位
—
运动大市,生态之城
项目位于云南省玉溪市红塔区,玉溪四季如春、风光旖旎,拥有最美“天空之境”抚仙湖、“世外梯田”那诺梯田和“动物王国”哀牢山等生态风光。同时,玉溪市还有着“全国游泳之乡”、“全国柔力球之乡”等称号,是国家体育产业联系点城市。2022年8月8日,云南省第十六届运动会将在此举办。
The project is located in Hongta District, Yuxi City, Yunnan Province. The four seasons in Yuxi City are like spring and the scenery is beautiful. It has the most beautiful "skyland" Fuxian Lake, "World Terraced Fields" Nanuo Terraced Fields and "Animal Kingdom" Ailao Mountain and other ecological scenery. At the same time, Yuxi City also has the titles of "National Swimming Hometown" and "National Softball Hometown", and is a contact point city for the national sports industry. On August 8, 2022, the 16th Yunnan Games will be held here.
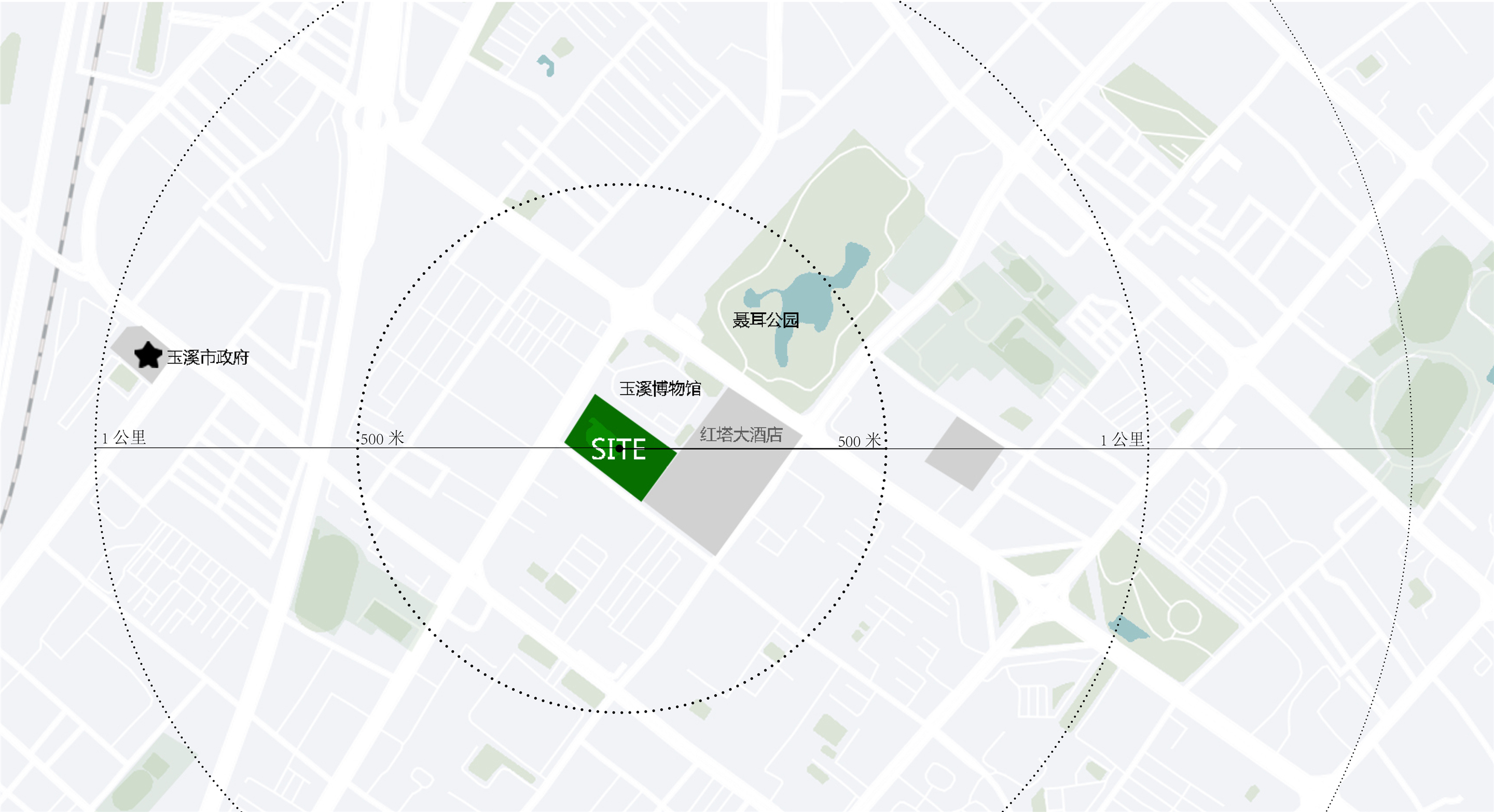
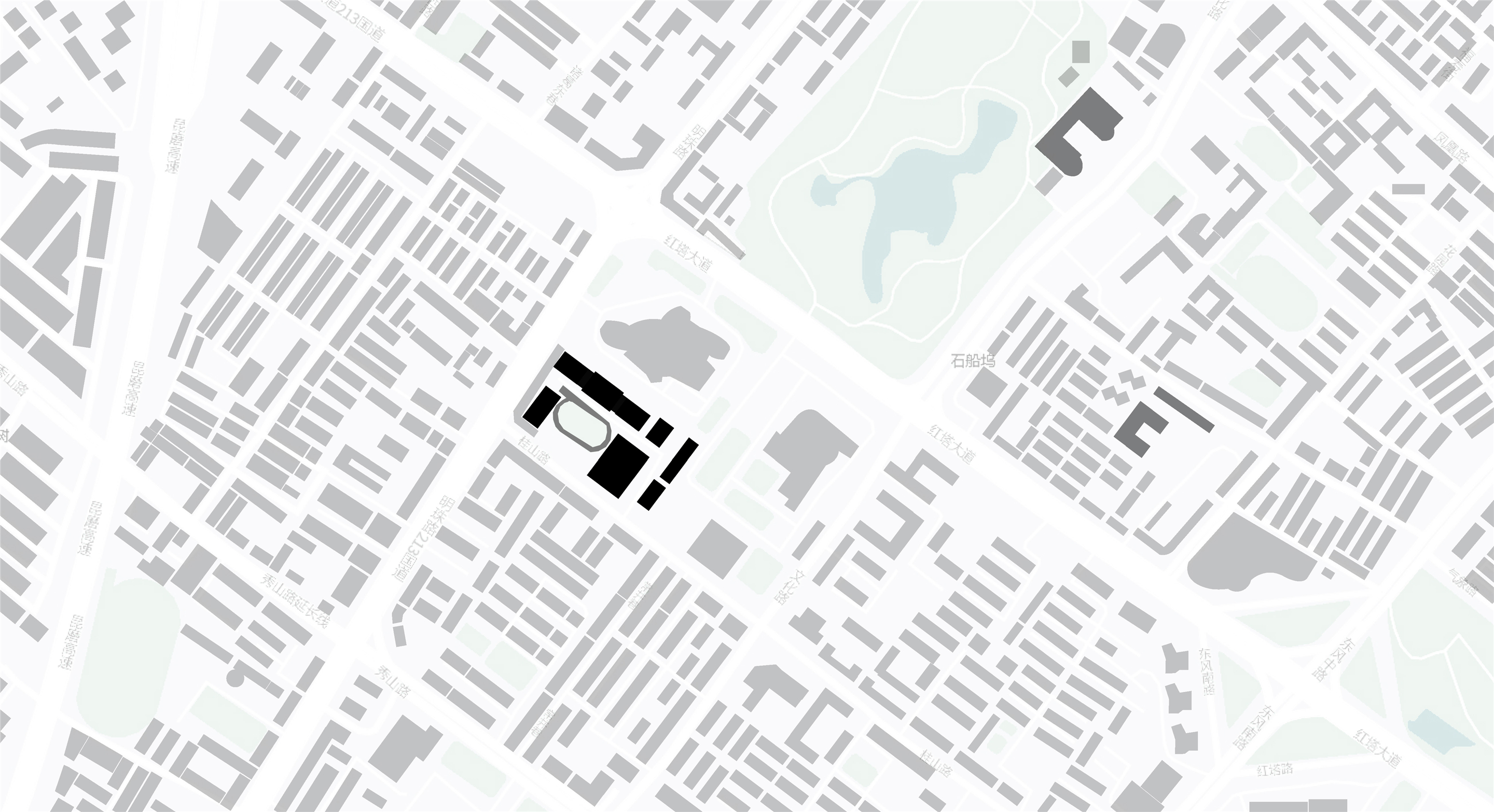
2020年底,少体校迁移到新区后,这片区域要做资产再利用,打造玉溪市首家校企合作、集团化办学的公办幼儿示范园。
At the end of 2020, after the Shao Sports School was relocated to the new area, this area will need to reuse its assets to build the first public kindergarten demonstration park in Yuxi City, which is a school-enterprise cooperation and group-run school.
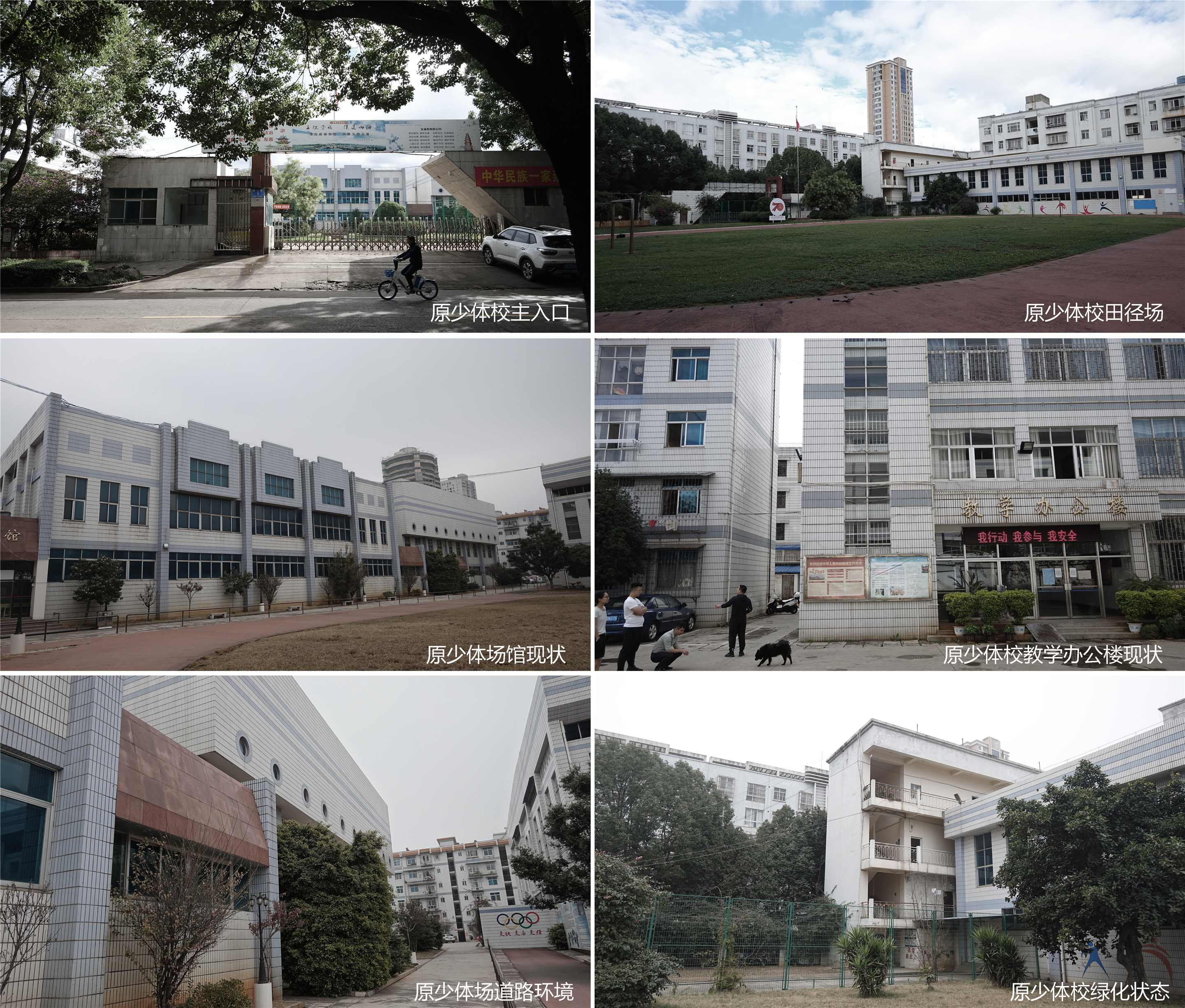
更新策略
—
城市闲置教育资产的再利用
时间紧、任务重、预算少。基于城市闲置资产修缮的政策基础,通过对原校舍建筑拆留的利弊权衡,设计采用“整体保留升级与局部拆除新建”的更新策略——原游泳馆、武术馆和乒乓球馆保留修缮,改造升级幼儿功能教室;拆除羽毛球馆为停车区域;拆除原网球场,以新建的幼儿教学楼融入到整个布局中。
Time is tight, tasks are heavy, and budgets are small. Based on the policy basis for the renovation of urban idle assets, and by weighing the pros and cons of the demolition and retention of the original school buildings, the design adopts the update strategy of "overall preservation and upgrading and partial demolition and new construction" - the original swimming pool, martial arts hall and table tennis hall are retained, repaired, and renovated. Upgrade the functional classroom for children; demolish the badminton hall as a parking area; demolish the original tennis court, and integrate the newly built preschool teaching building into the whole layout.
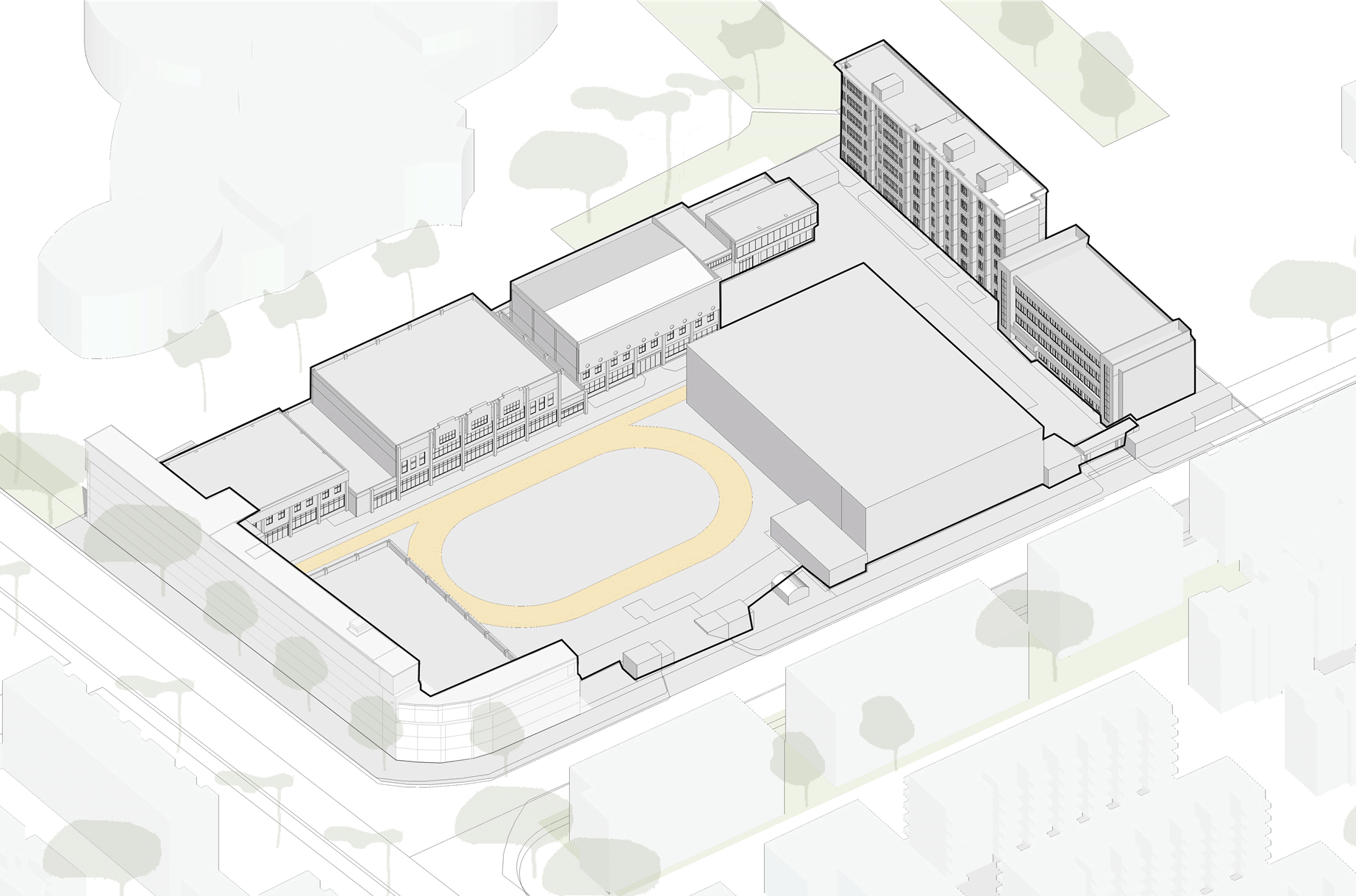
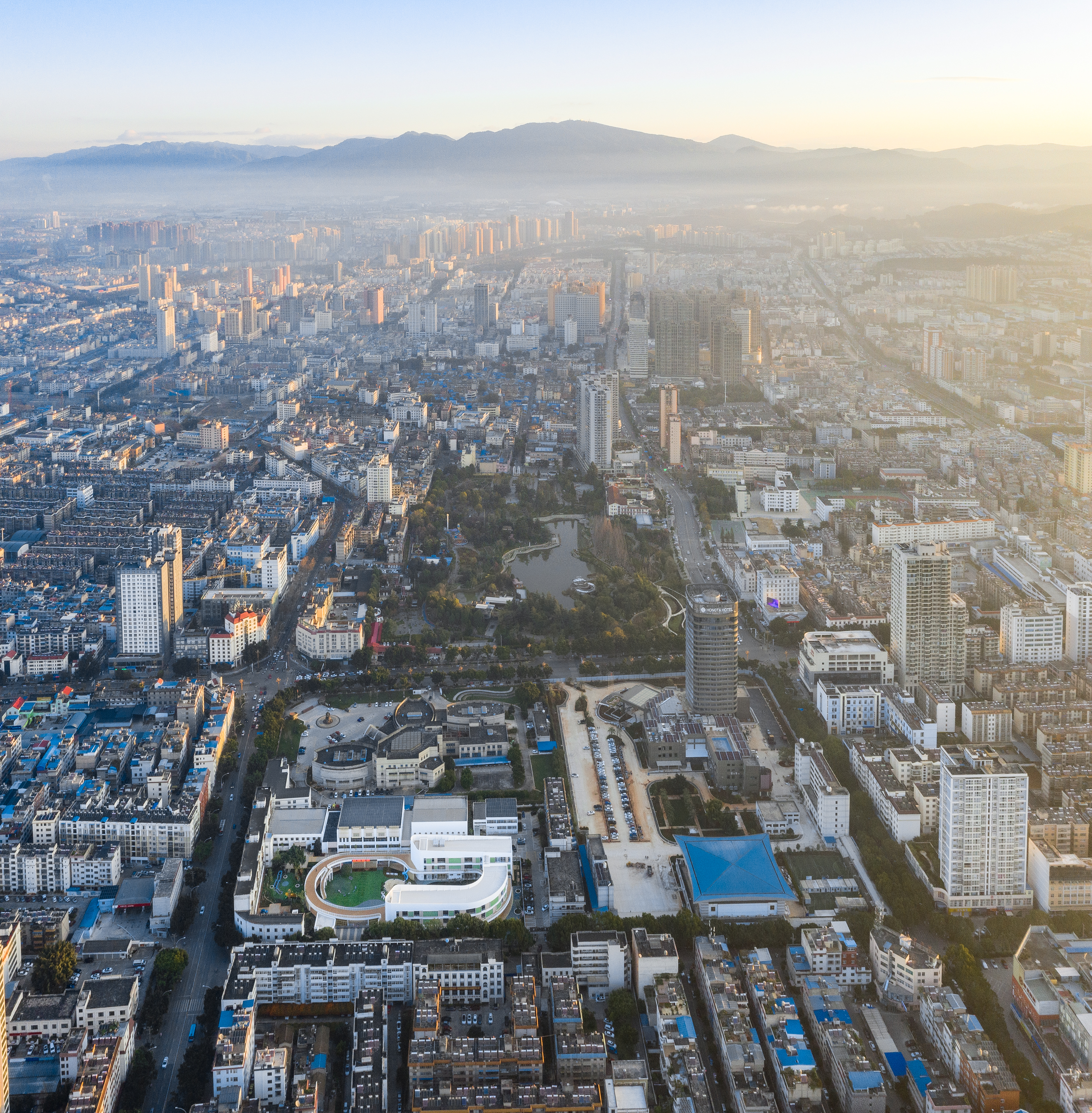
新建幼儿教学楼为三层,半围合的造型再加以柔和的弧线,纯白和原木色的主基调与绿色的生态环境相协调。建筑半围合的空间向活动庭院打开,内外空间在视觉上相互渗透。
The newly-built preschool teaching building has three floors. The semi-enclosed shape is combined with soft arcs. The main tone of pure white and log color is in harmony with the green ecological environment. The semi-enclosed space of the building opens to the activity courtyard, and the inner and outer spaces visually penetrate each other.
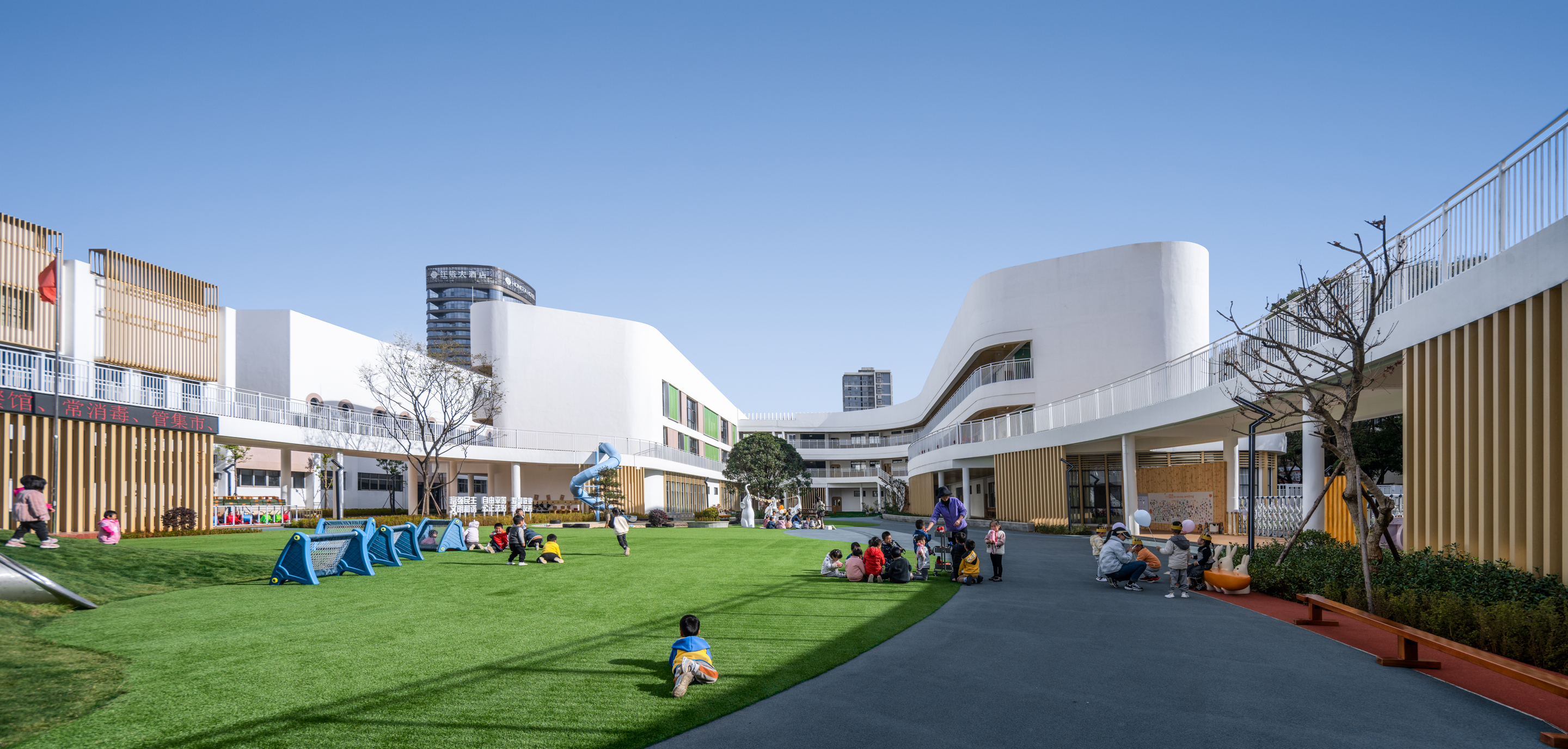
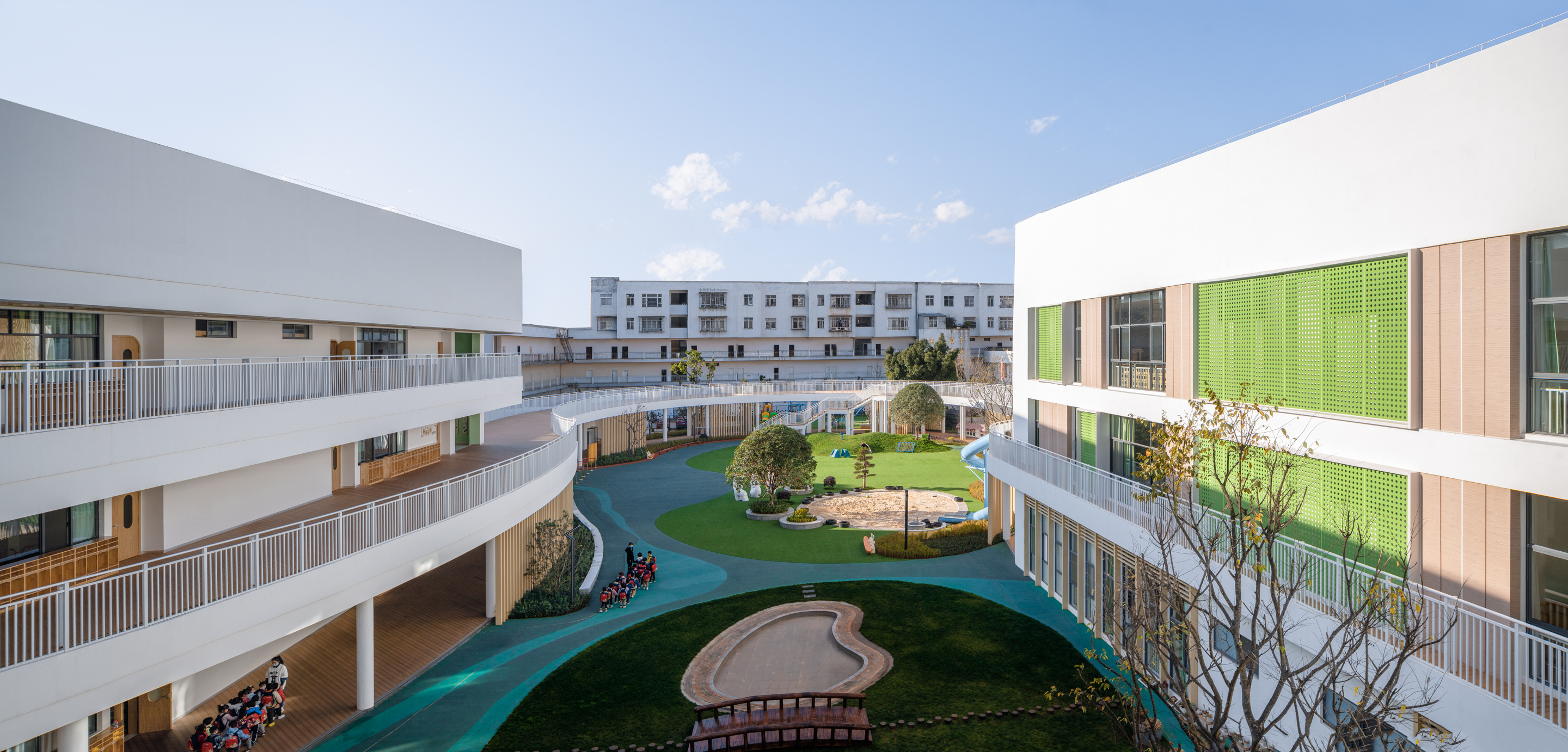
设计亮点
—
将原有跑道转译为空中跑道
本园最大更新亮点是将原有跑道转译为空中廊道——“把地上的跑道移到空中”。保留少体校的大草坪,抬起的廊道串联建筑和场地。空中廊道既是活动空间,又是游戏观光空间,赋予建筑更为丰富的功能平台,形成灵动立体的生活学习环境。
The biggest update highlight of the park is the translation of the original runway into an air corridor - "moving the runway on the ground into the air". The large lawn of the Minor Sports School is preserved, and the raised corridor connects the building and the site. The sky corridor is not only an activity space, but also a game sightseeing space, giving the building a richer functional platform and forming a flexible and three-dimensional living and learning environment.
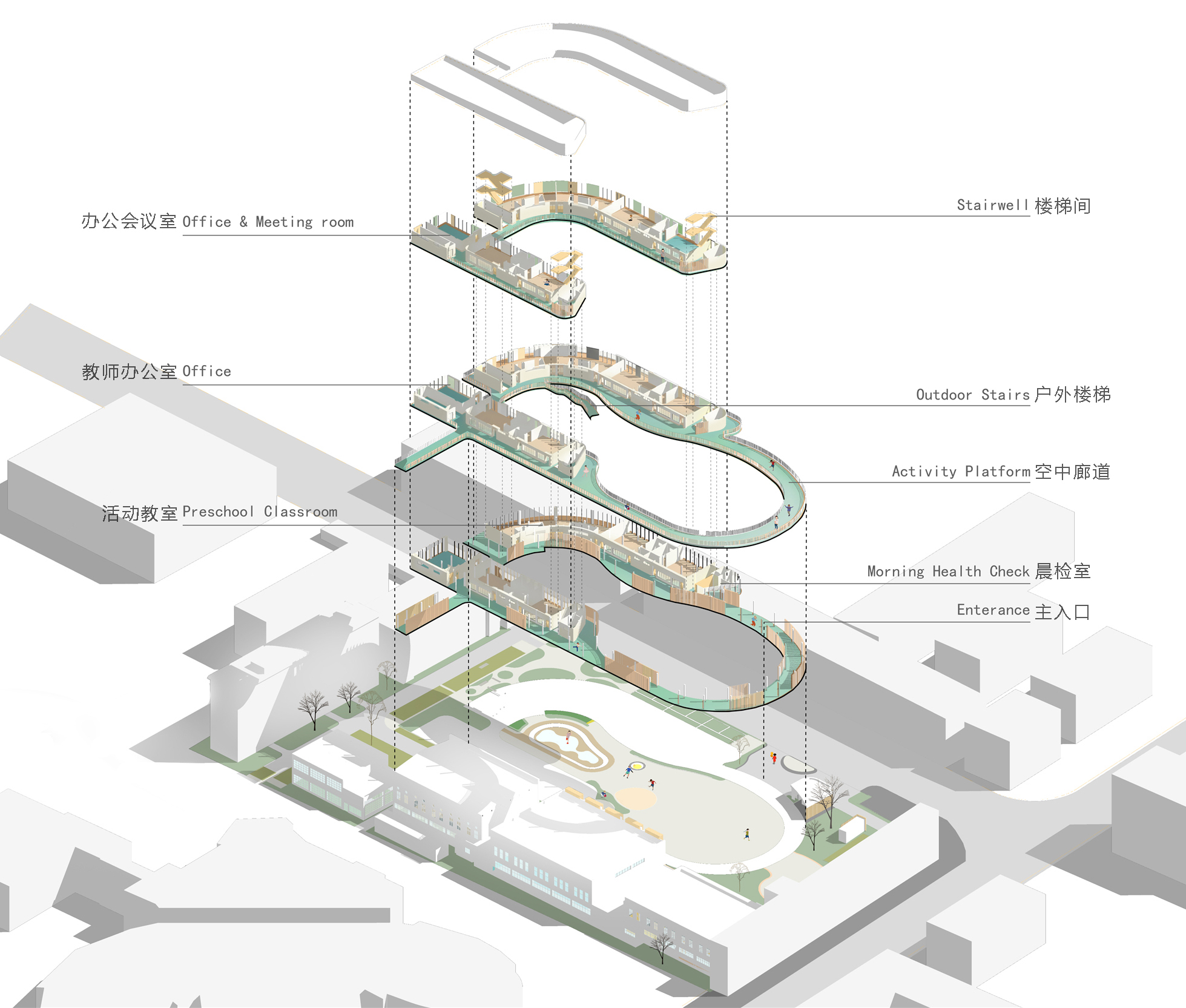

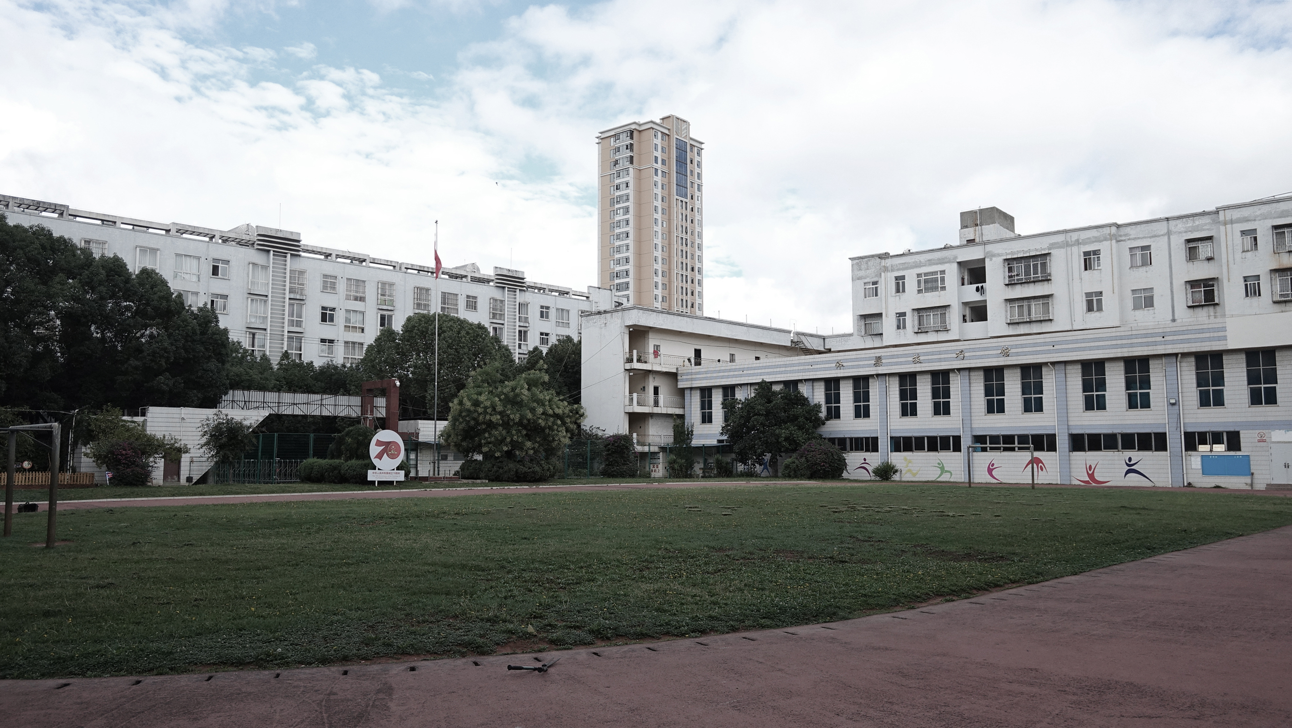
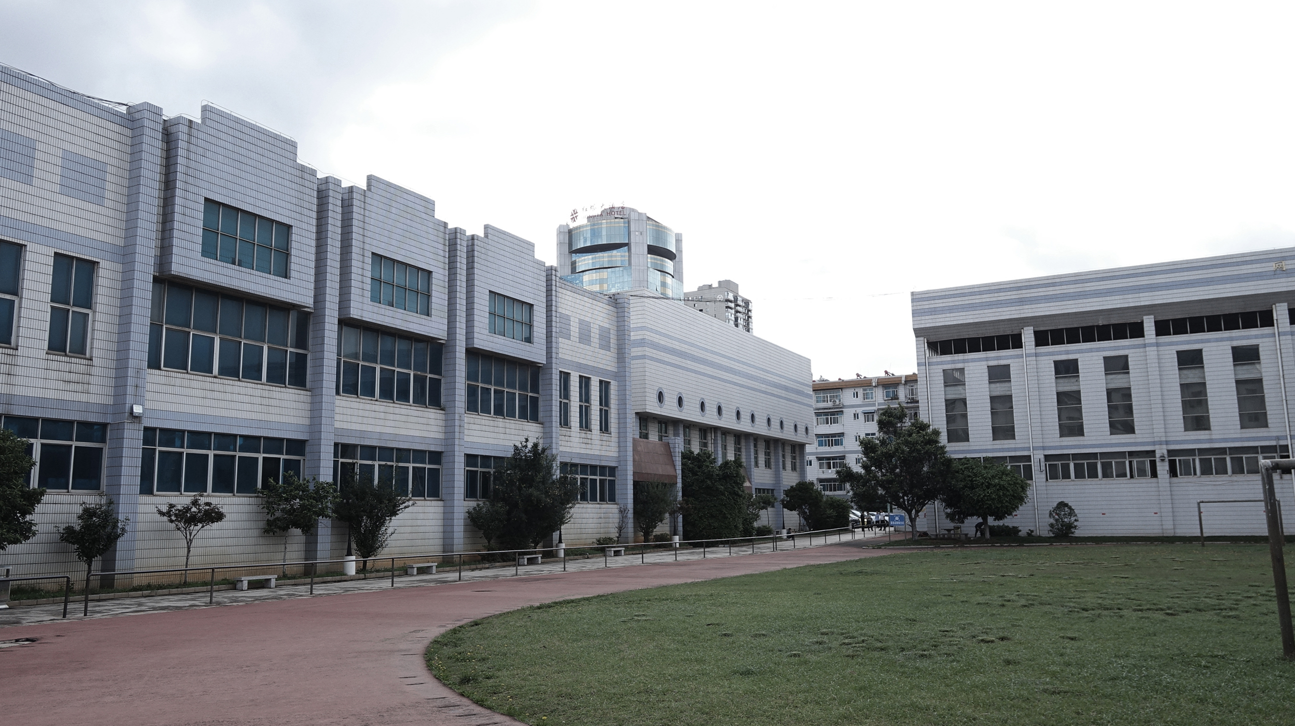
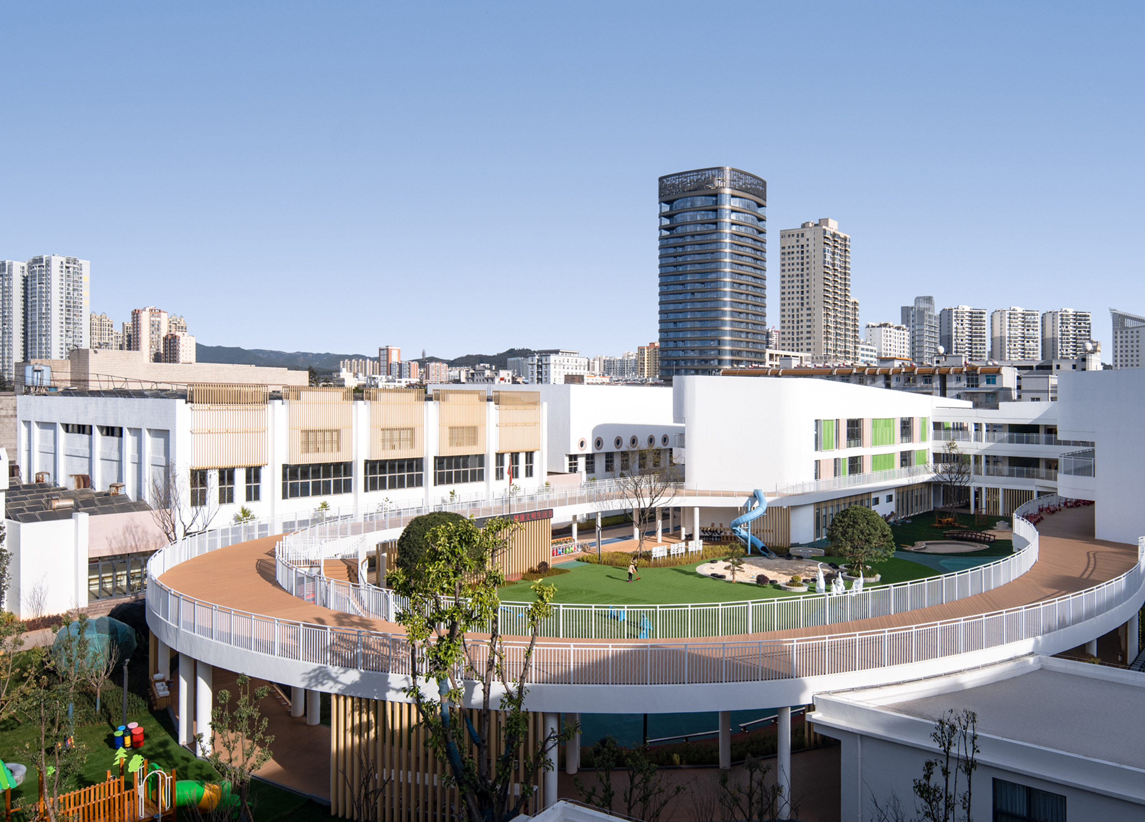
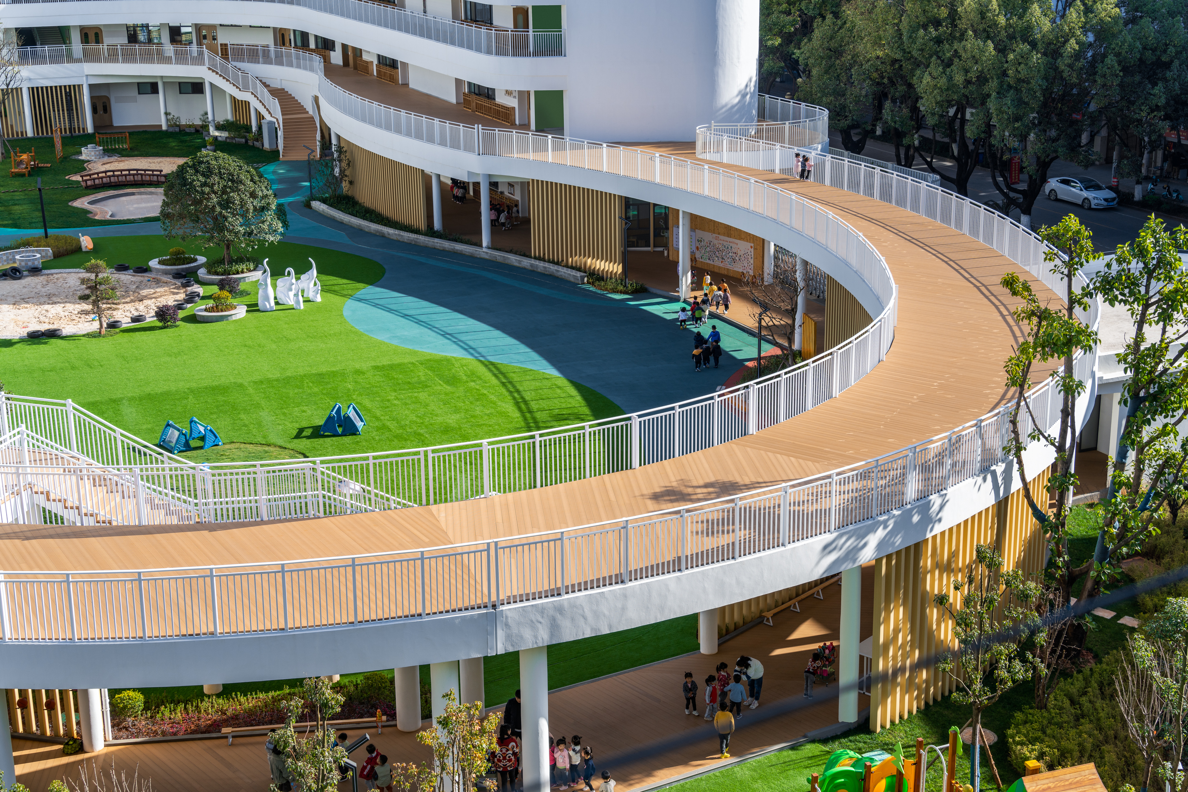
空中廊道一直延伸到教学楼,将廊道部分区域加宽的设计初衷是让孩子们行走方便,现在变成孩子们的就餐区域。孩子们在室外用餐,色彩斑斓的小雨鞋放在平台边,构成一幅生动且充满感染力的画面。
The sky corridor extends all the way to the teaching building. The original intention of widening part of the corridor is to make it easier for children to walk, and now it has become a dining area for children. Children dine outside, with colorful rain boots placed on the edge of the platform, forming a vivid and infectious image.
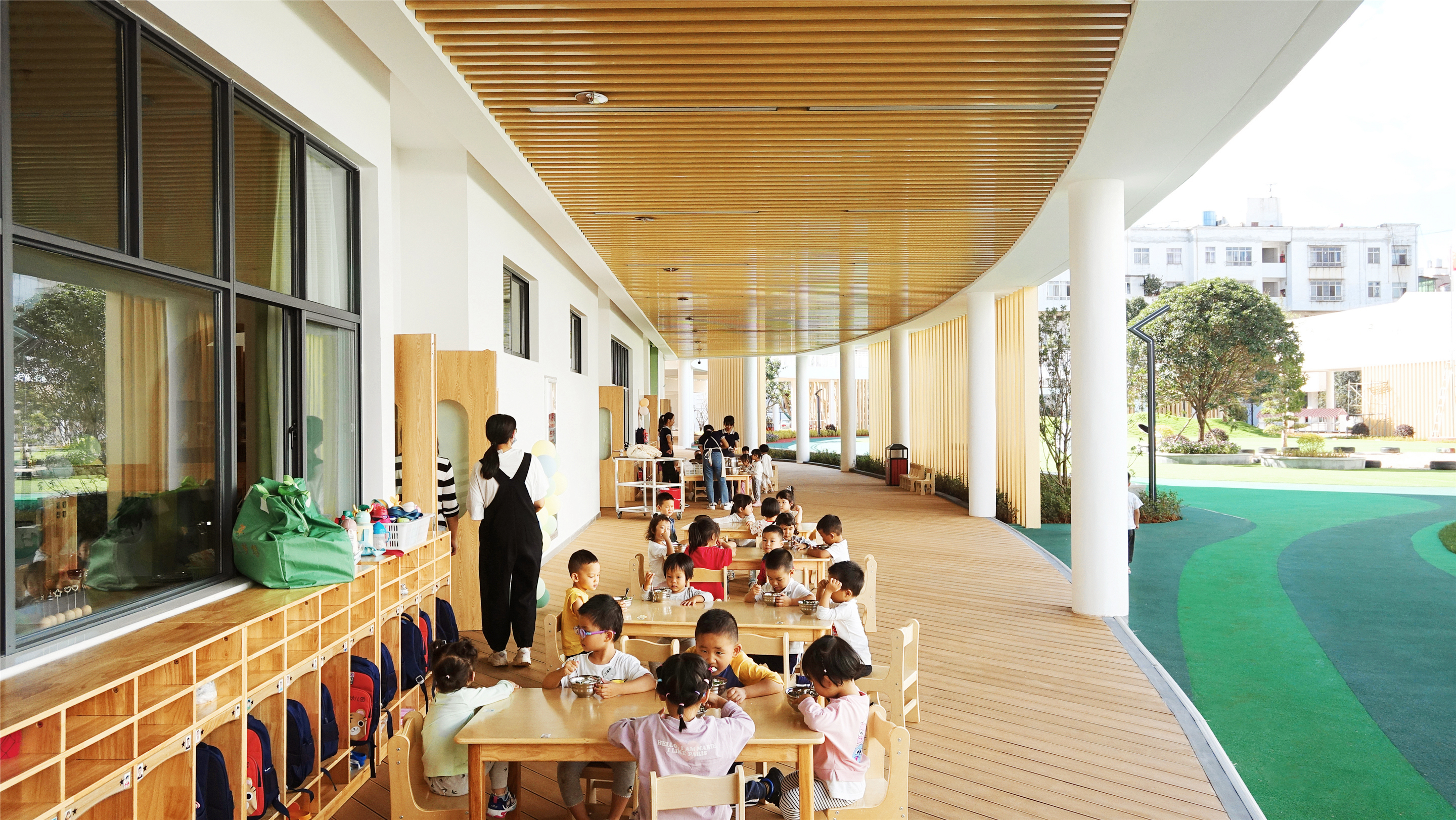
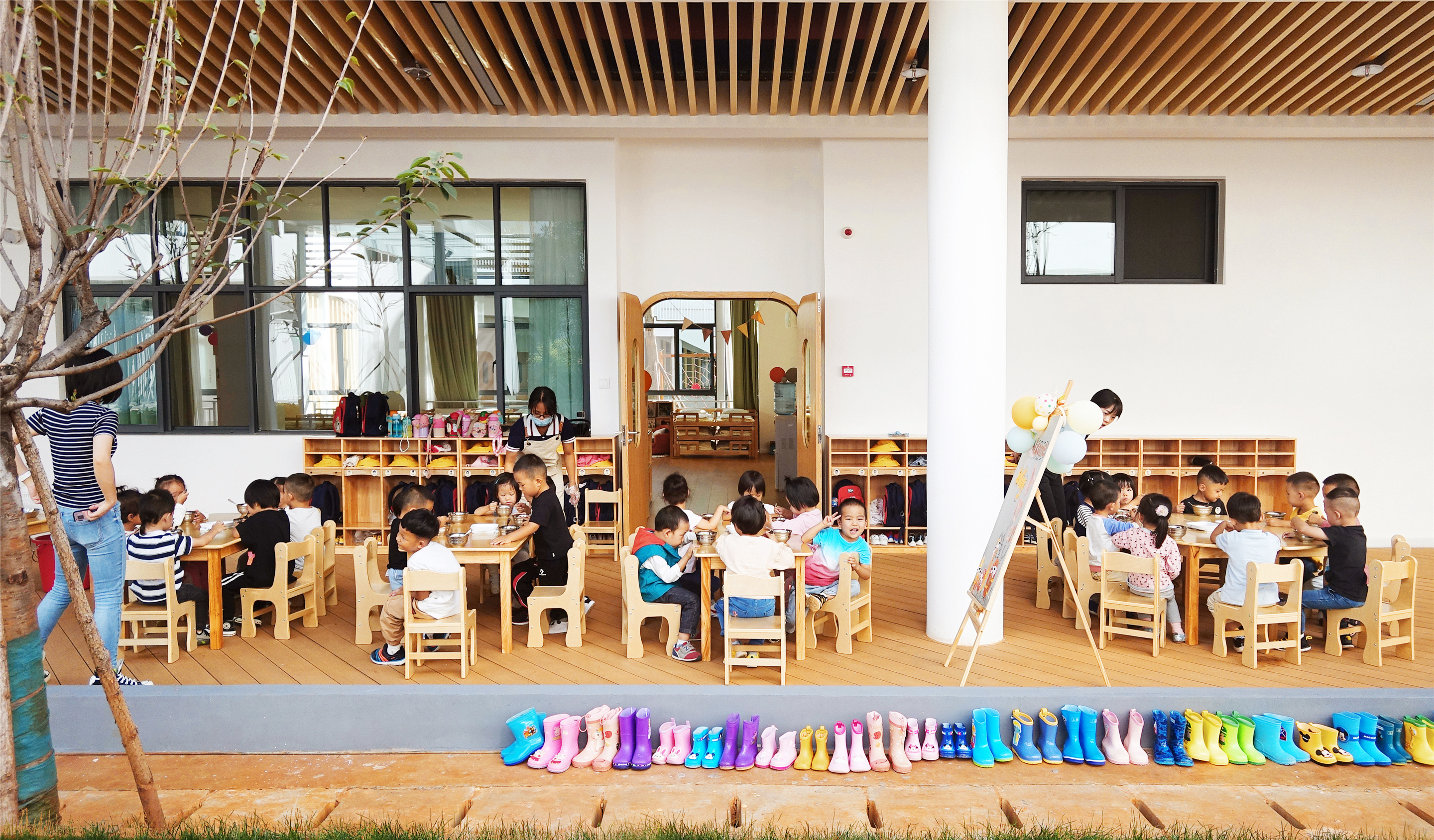
阳光明媚的日子里,光线从格栅间的缝隙与开口中涌入,洒落下的光影每时每刻都在变幻着,随着空间的收与放,光线的明与暗,时间与空间串联交叠,孩子们浸染在温暖的光影之中。
On a sunny day, light pours in from the gaps and openings between the grilles, and the scattered light and shadow change every moment. Overlapping, the children are immersed in warm light and shadow.
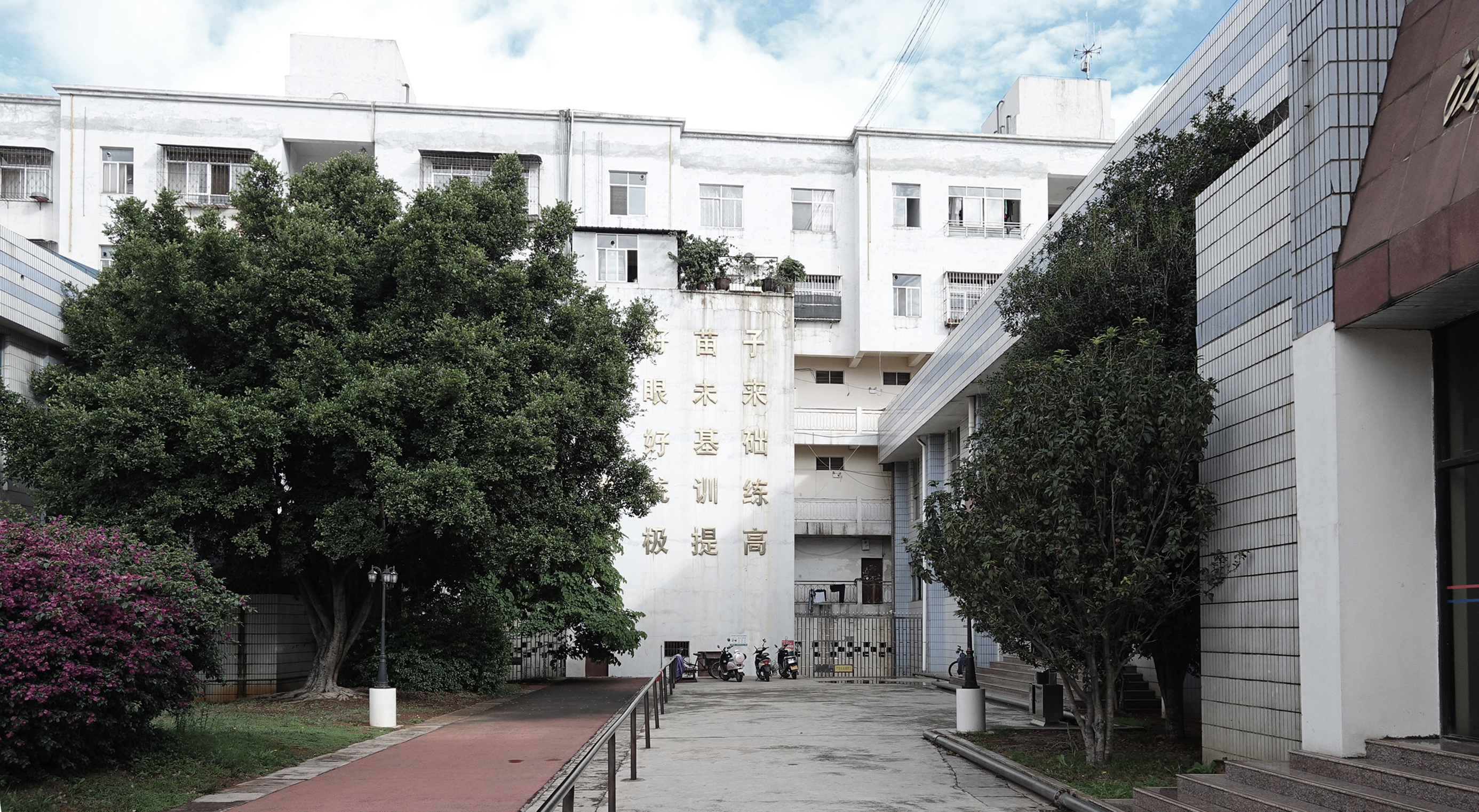

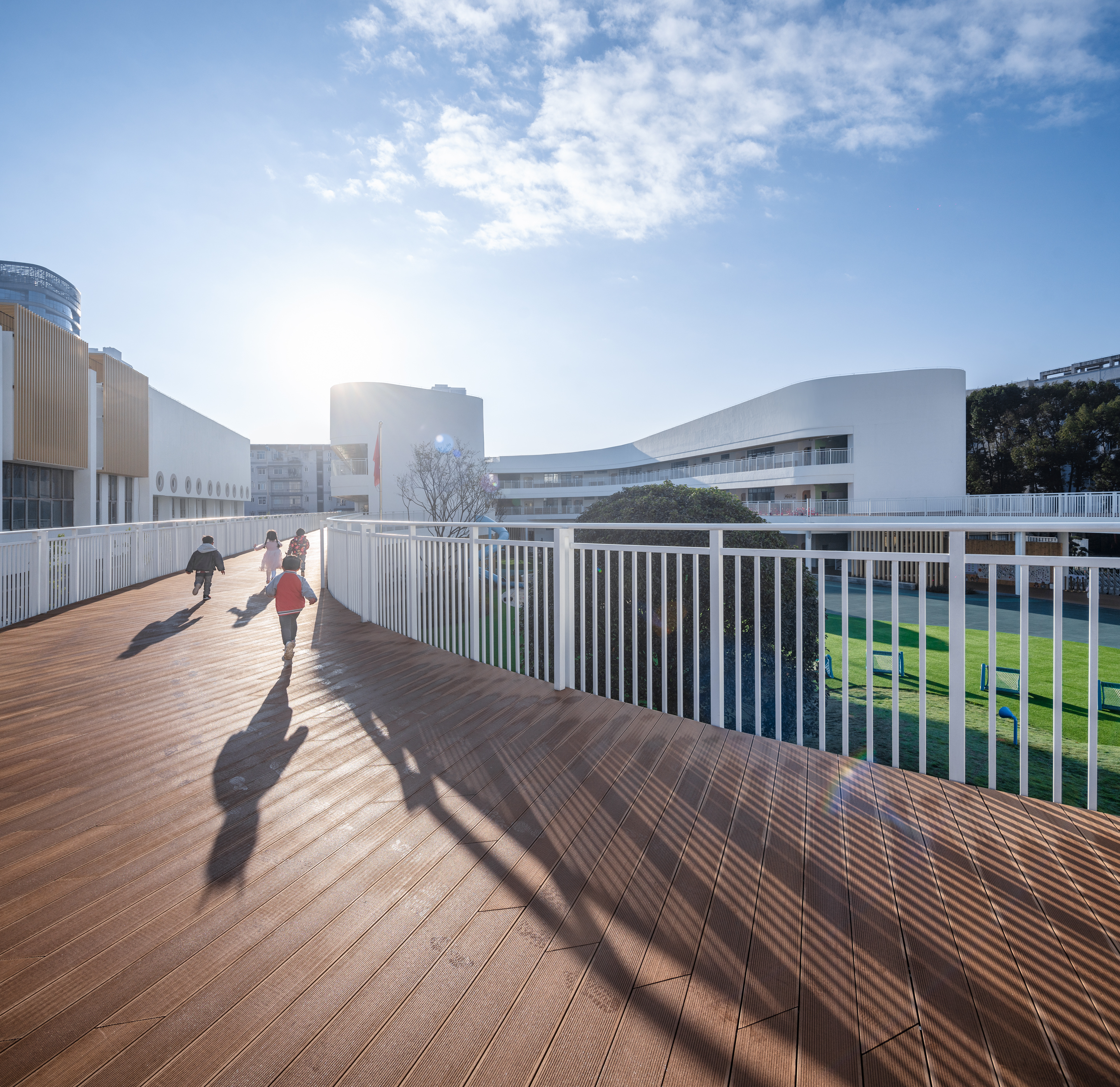
园所性格
—
隐秘而宽广的区域特质
园所处于市中心居住文化密集区,紧邻玉溪博物馆和聂耳城市公园,文化氛围浓厚。为融合区域特质,我们将园所打造成一个隐藏的建筑。面向城市界面的教学楼隐藏在行道树荫之后,临街面的一段廊架与建筑连接构筑成园所的主入口。入口界面的适度退避形成一个宽阔的接送广场,解决了园所早晚的接送时人流拥堵的问题。
The park is located in a densely populated residential and cultural area in the city center, close to the Yuxi Museum and Nie'er City Park, with a strong cultural atmosphere. In order to integrate the regional characteristics, we built the garden into a hidden building. The teaching building facing the city interface is hidden behind the shade of the trees on the street, and a section of the corridor facing the street is connected with the building to form the main entrance of the garden. The moderate retreat of the entrance interface forms a wide pick-up plaza, which solves the problem of crowd congestion when picking up and dropping off in the morning and evening.
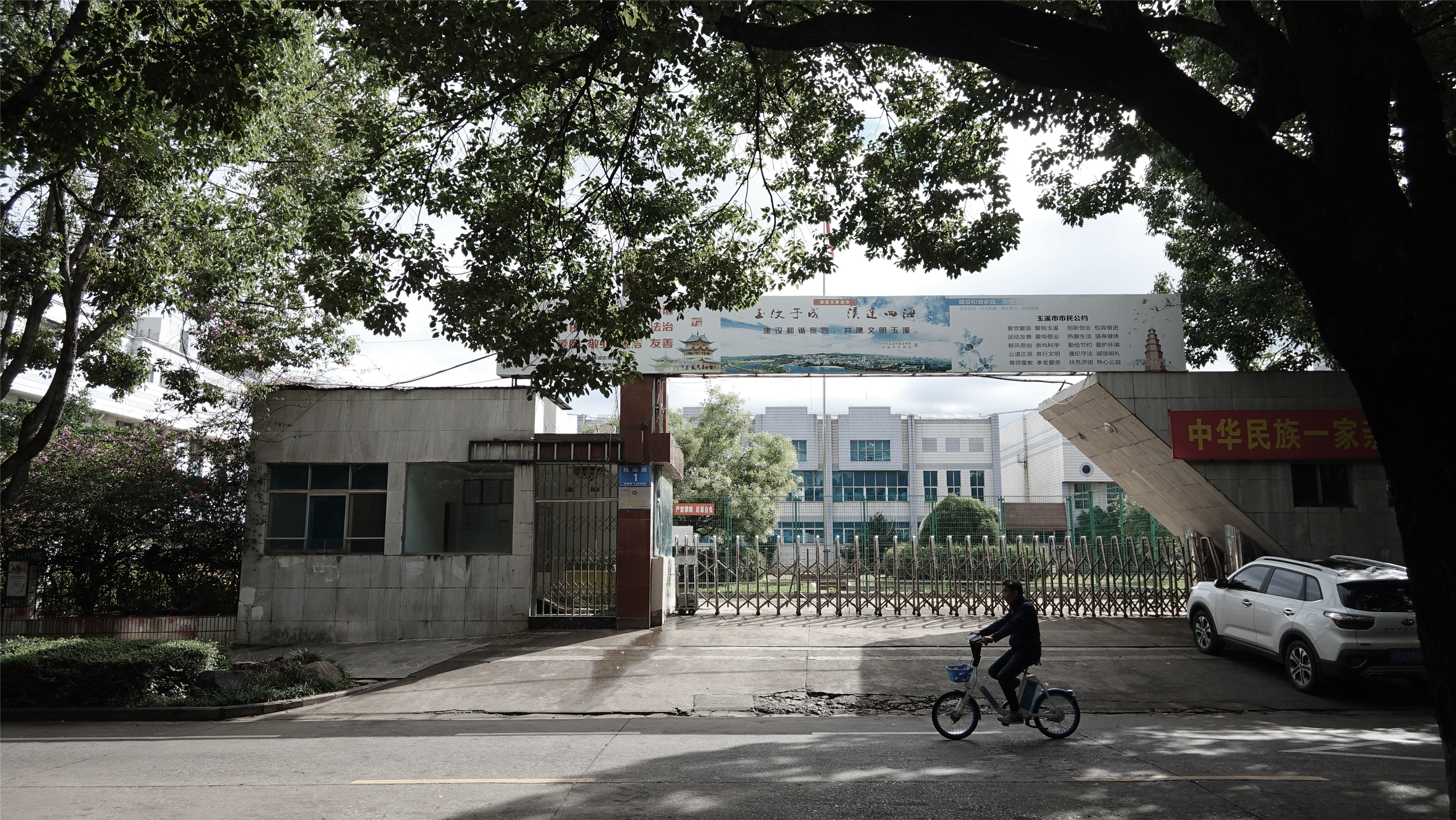
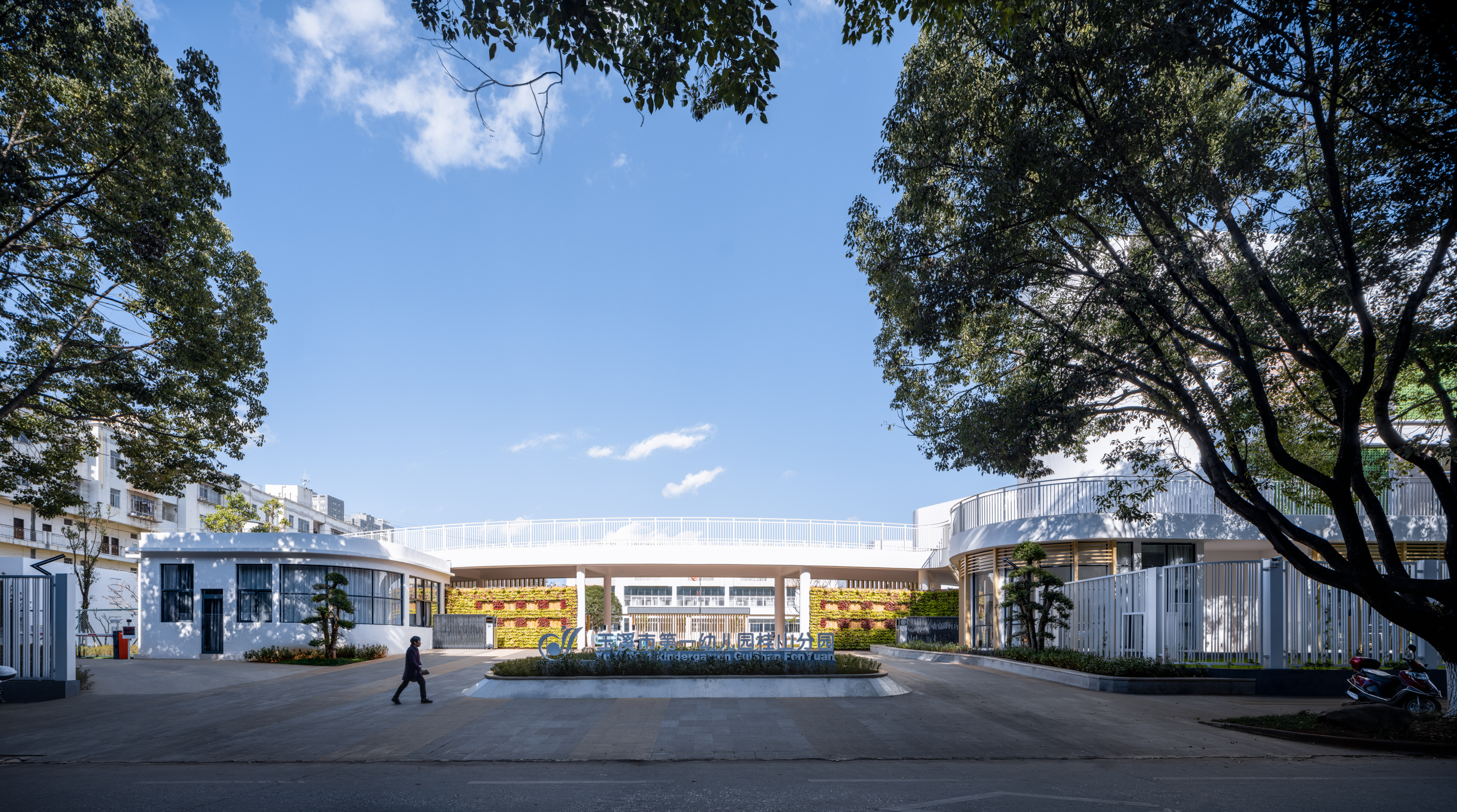

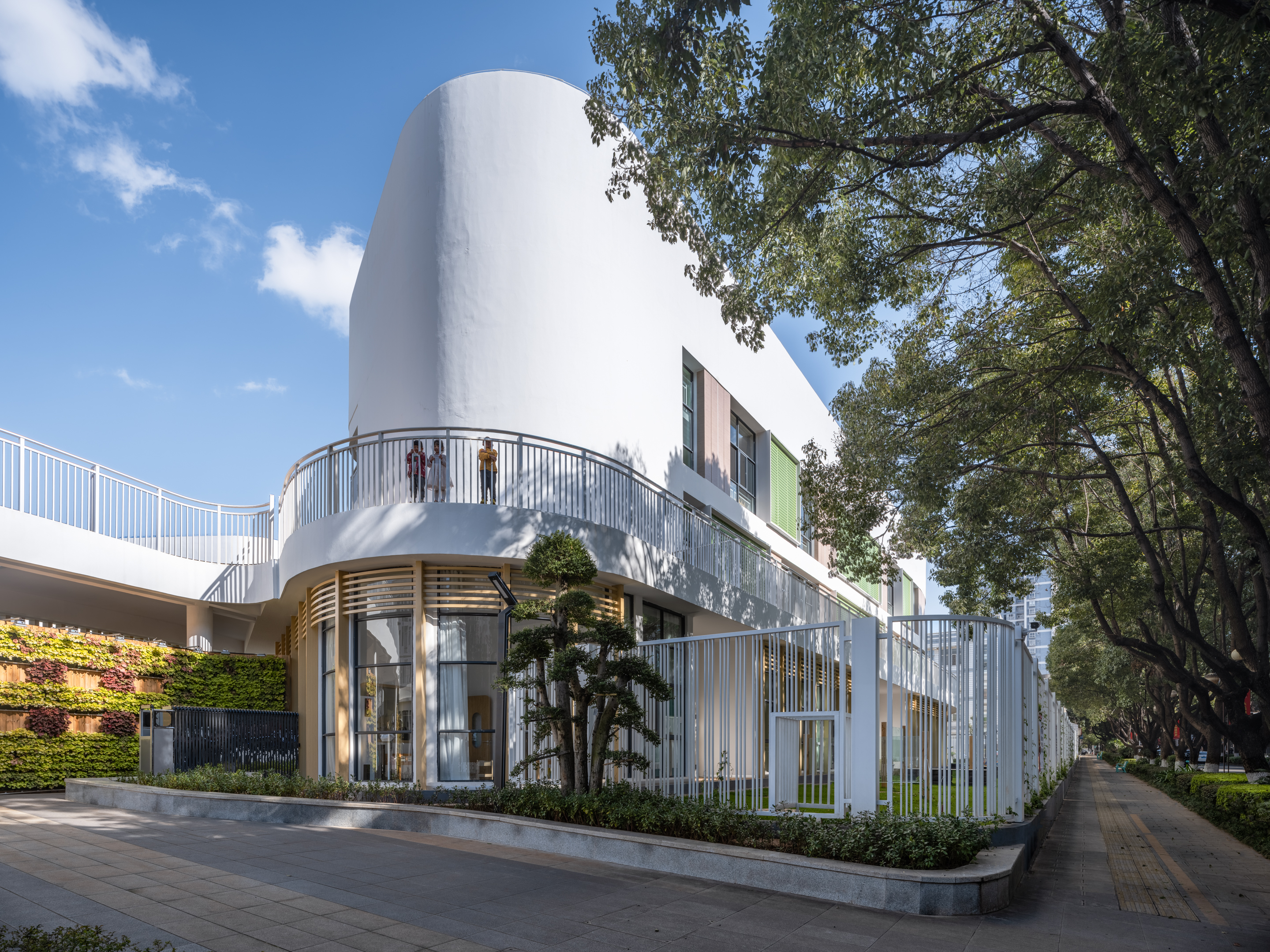
入园后,映入眼帘的超大中庭便是园所的“绿色大厅”,草坪、大树、绿岛、砂石、滑梯……给人豁然开朗的感觉。
After entering the park, the oversized atrium that catches your eye is the "green hall" of the garden, with lawns, big trees, green islands, sandstones, slides... It gives people a feeling of being suddenly enlightened.

设计理念
—
还原幼儿园原初的图景
设计摒弃大刀阔斧的创造,尽量做到最小化干预, 以“还原幼儿园原初的图景”为理念,用大面积的绿地、最生态的环境、简单质朴的材料,回归自然与生命的本源。一片生态绿地铺展开来,与东侧不远处的聂耳城市公园呼应,在密集的城市肌理中打开一个绿色“透气孔”,解放市中心的高密度压力。
The design abandons drastic creation, and tries to minimize the intervention. With the concept of "restore the most primitive picture of the kindergarten", it uses a large area of green space, the most ecological environment, and simple and unadorned materials to return to the origin of nature and life. An ecological green space is spread out, echoing the Nie'er City Park not far to the east, opening a green "ventilation hole" in the dense urban texture and liberating the high-density pressure in the city center.
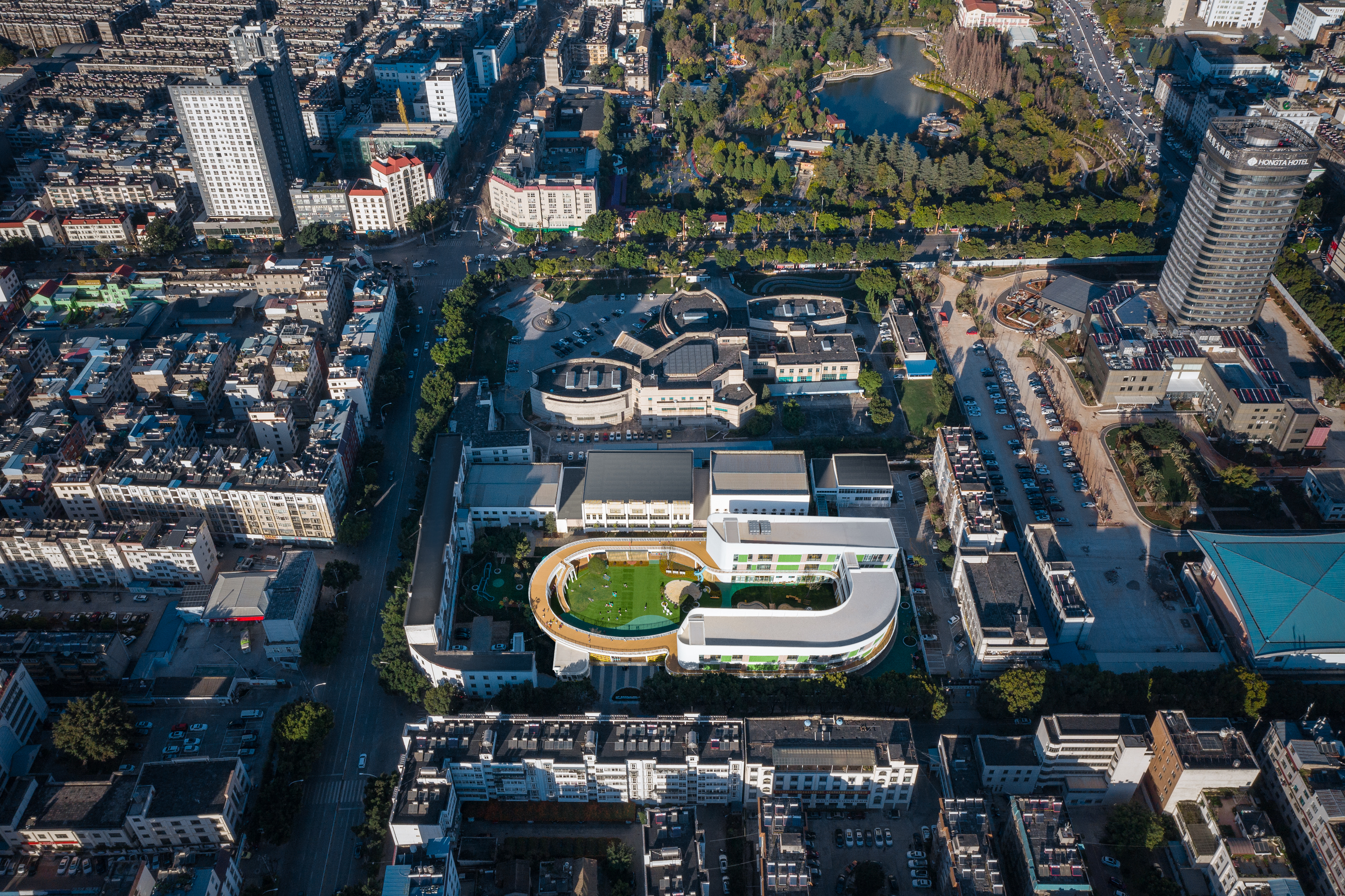
理想中原初的幼儿园在眼前展现,一片大草坪、一个小山坡、几棵大树,小朋友们在里面围着大树自由地奔跑玩耍。
The most primitive kindergarten in the ideal is displayed in front of you, with a large lawn, a small hillside, and several big trees. Children run and play freely around the big trees.
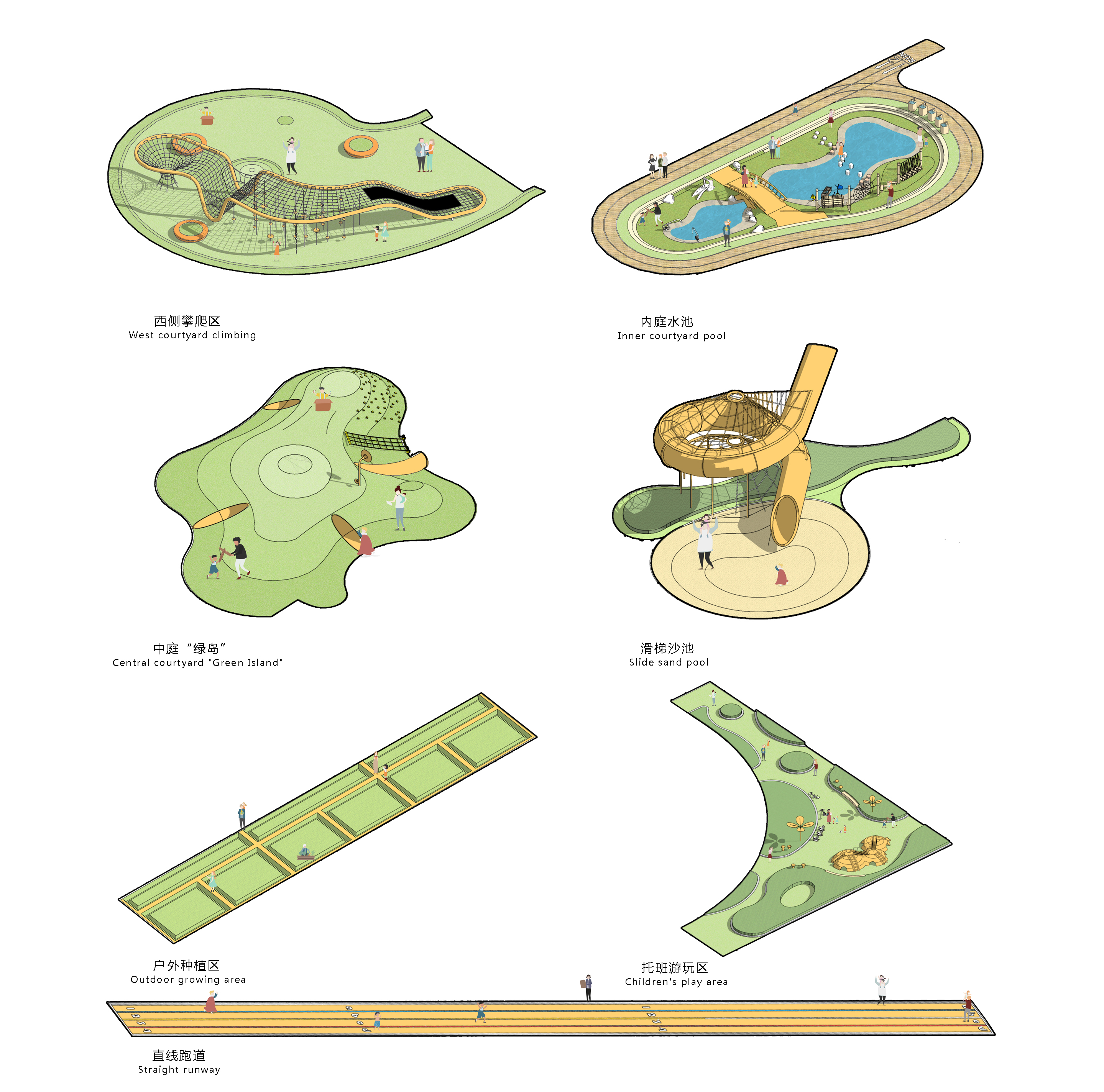
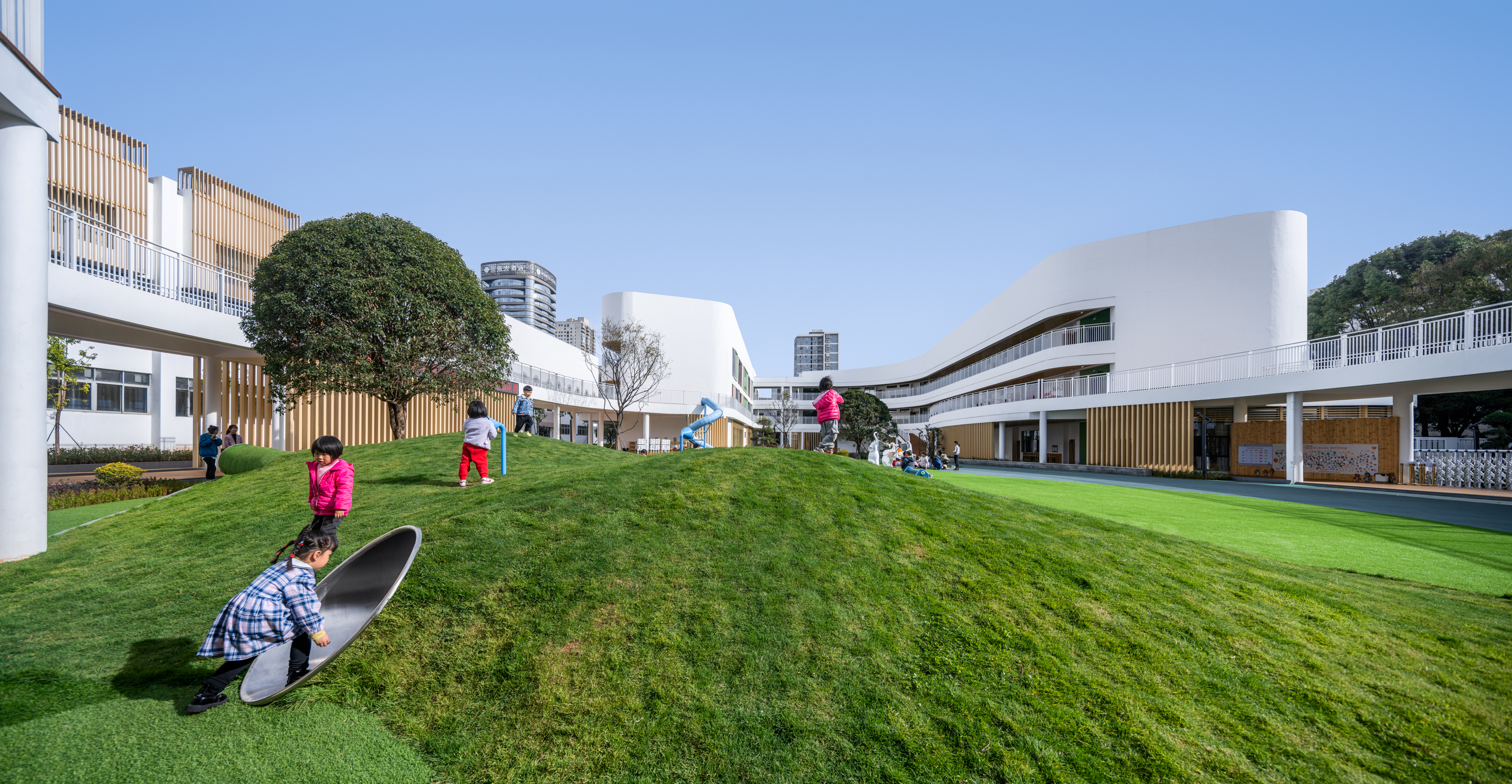
中庭“绿岛”是由景观微地形结合一棵乔木,打造的一处林下休闲空间。地形设计结合儿童钻洞及跑道,丰富了空间的使用功能。内庭设置水池和沙池,戏水和玩沙是儿童的天性,没有一个孩子能拒绝用沙子搭建世界的诱惑。西侧的树林,将伴随着园所的成长而生长,陪伴着孩子长大的一棵棵树,终将枝繁叶茂,成为童年的美好回忆。
The atrium "Green Island" is a leisure space under the forest created by the landscape micro-topography combined with a tree. The terrain design combined with children's drilling holes and runways enriches the use of space. There are pools and sand pools in the inner courtyard. Playing with sand is the nature of children. No child can resist the temptation to build the world with sand. The woods on the west side will grow along with the growth of the garden, and the trees that accompany the children grow up, and will eventually become lush and leafy, becoming a fond memory of childhood.
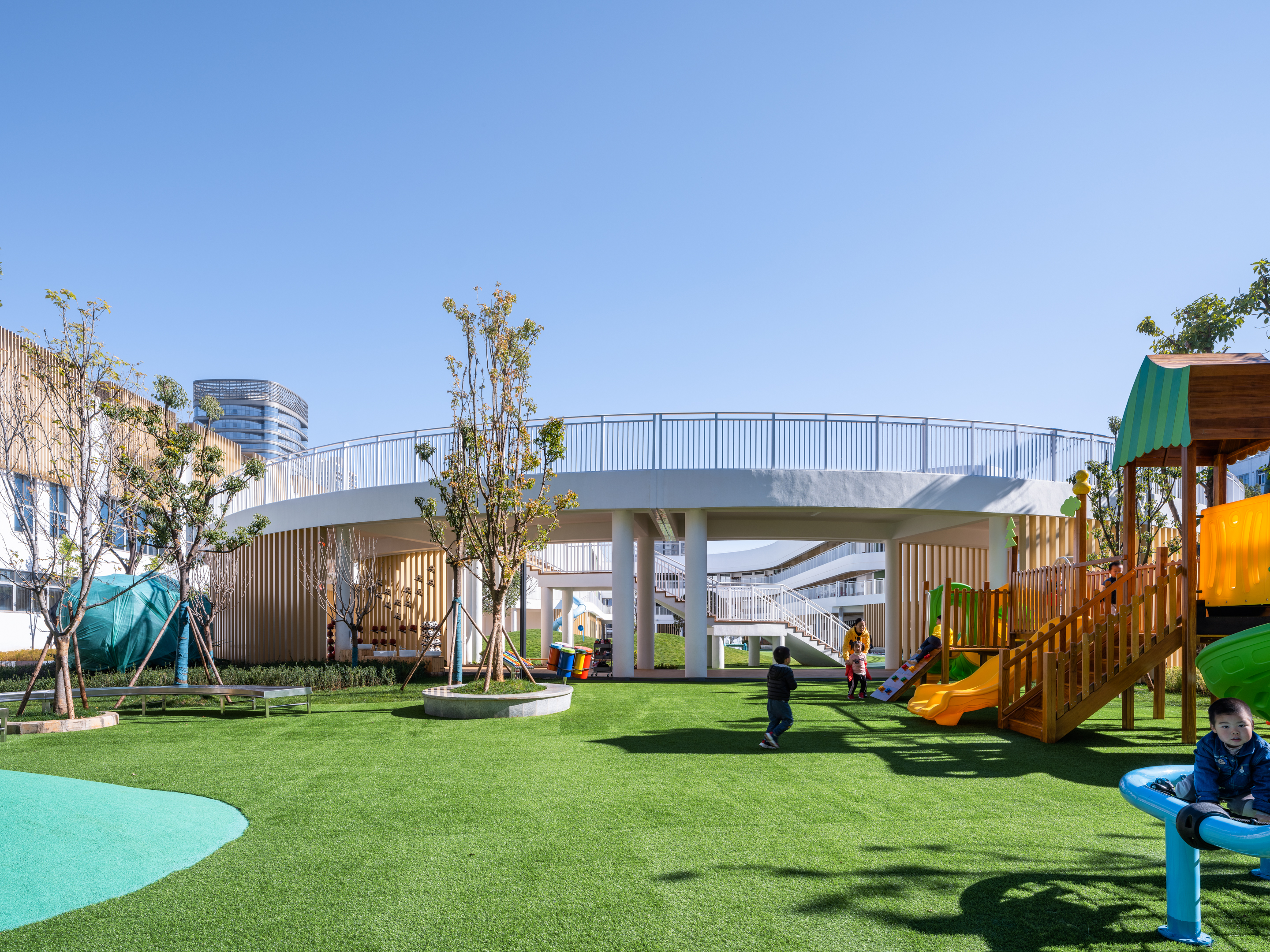
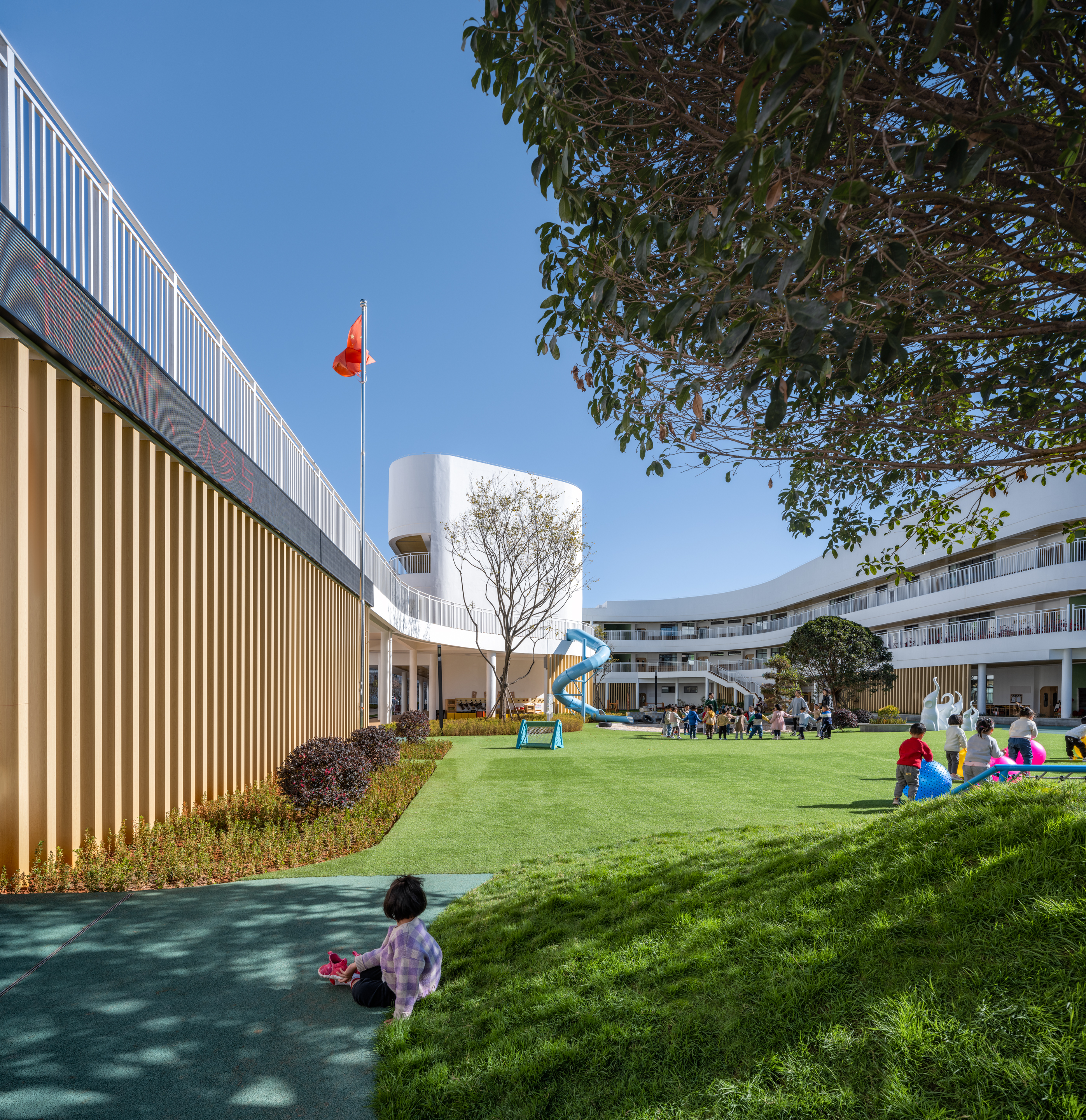
立体流线
—
多维运动空间,造就健康体魄
在国家大力提倡“体教融合”的语境下,幼儿园里大面积运动空间的营造变得顺势而为。一幼桂山园有着5000平方米的儿童户外运动场地,250米串联长度的空中跑道。从廊架和建筑有两个楼梯和一个滑梯可以快速通到室外的活动场地,推动孩子们完成连续追逐和垂直运动的循环。
In the context of the country's vigorous promotion of "integration of sports and education", the construction of large-scale sports spaces in kindergartens has become a trend. Guishan Garden has a 5,000-square-meter children's outdoor sports field and a 250-meter-long air runway. There are two stairs and a slide from the gallery and the building, which can quickly lead to the outdoor activity area, and push the children to complete the cycle of continuous pursuit and vertical movement.
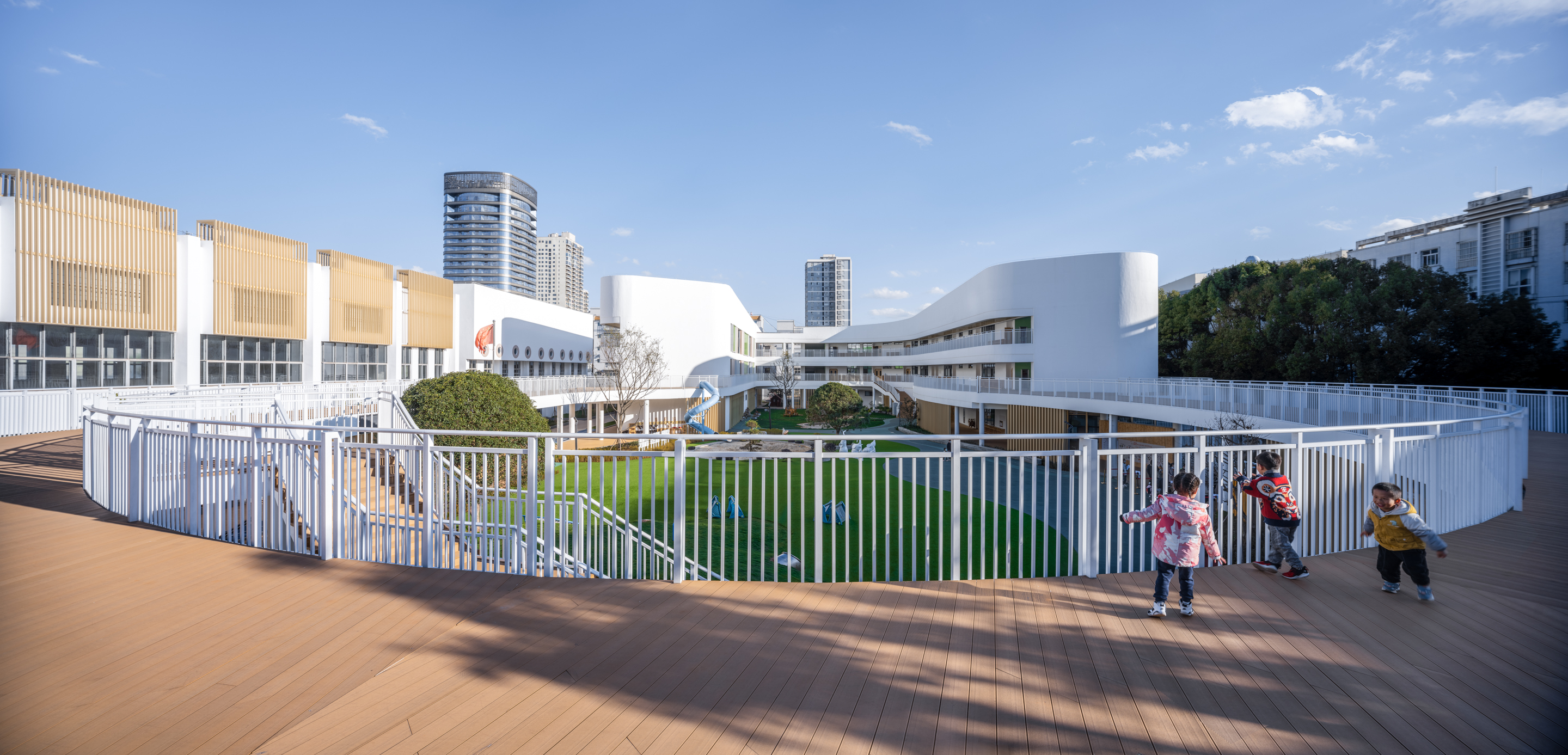
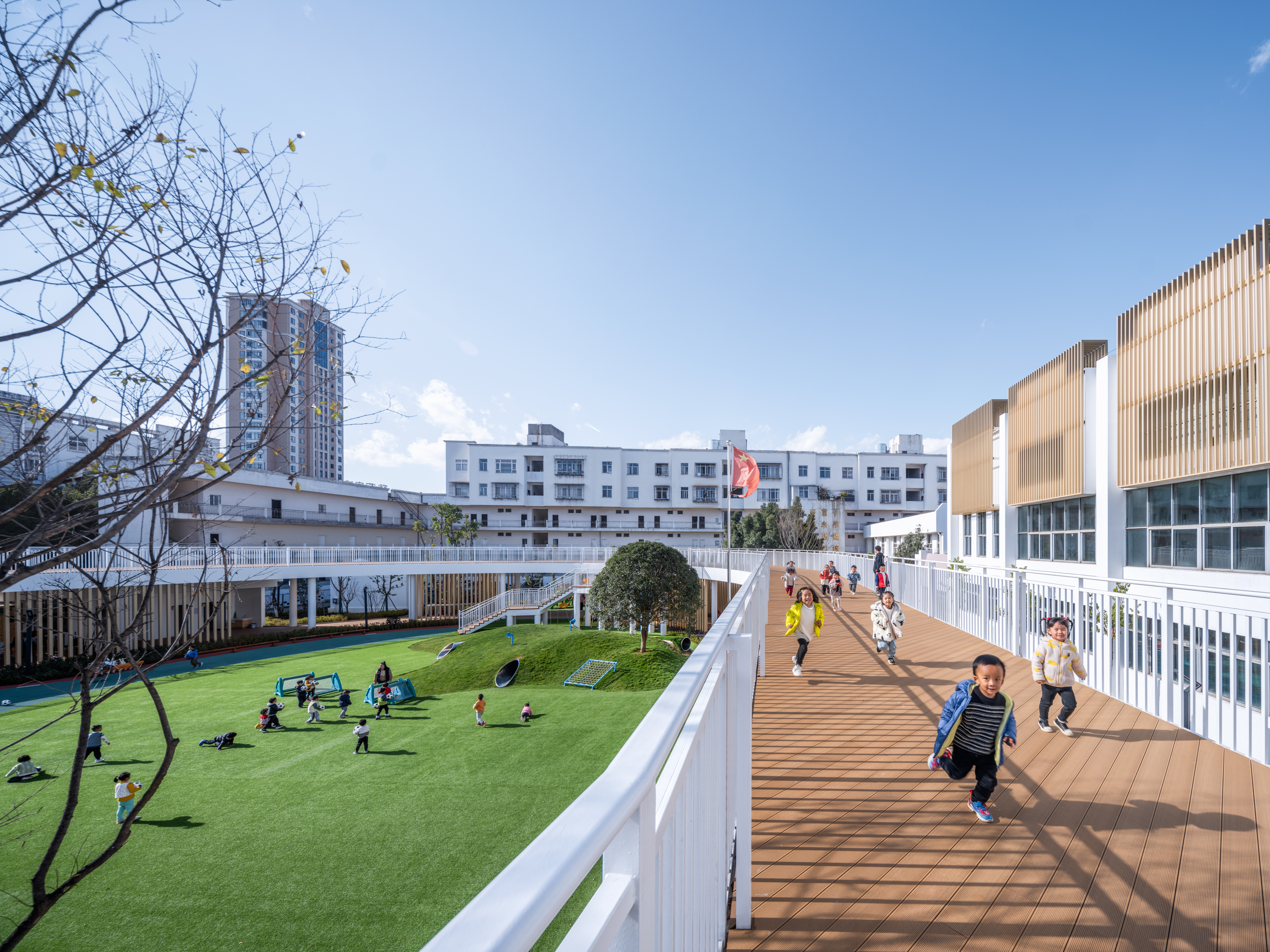
空间上下串联相应,建筑内外交互贯通,一个多维立体无限循环的环境,自然地引发孩子们“跑起来”,大大地增加了他们的运动量,为孩子们造就健康体魄。
The space is connected in series up and down, and the inside and outside of the building are interconnected. A multi-dimensional, three-dimensional and infinite loop environment naturally causes children to "run", which greatly increases their physical activity and creates a healthy body for the children.
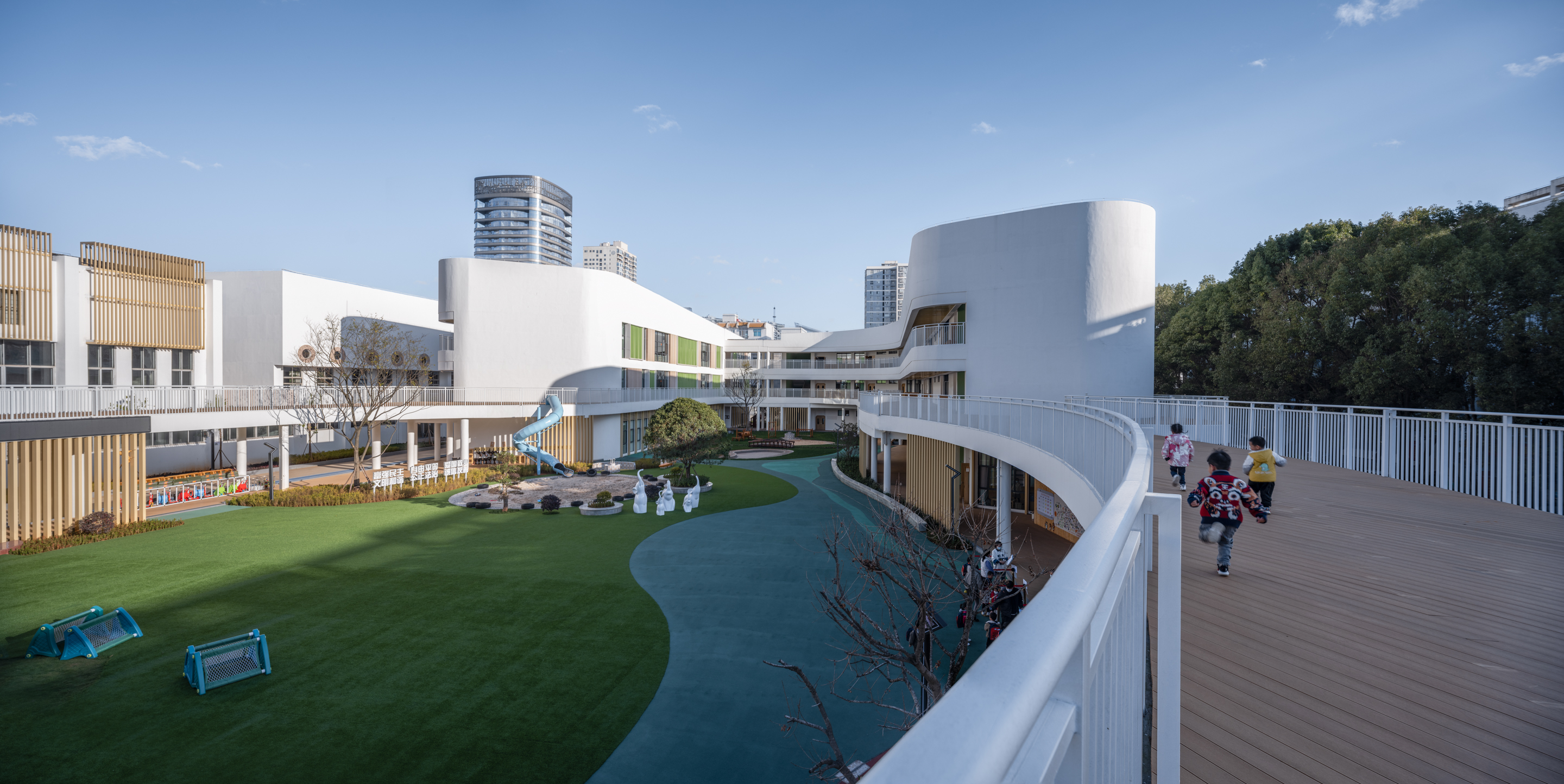

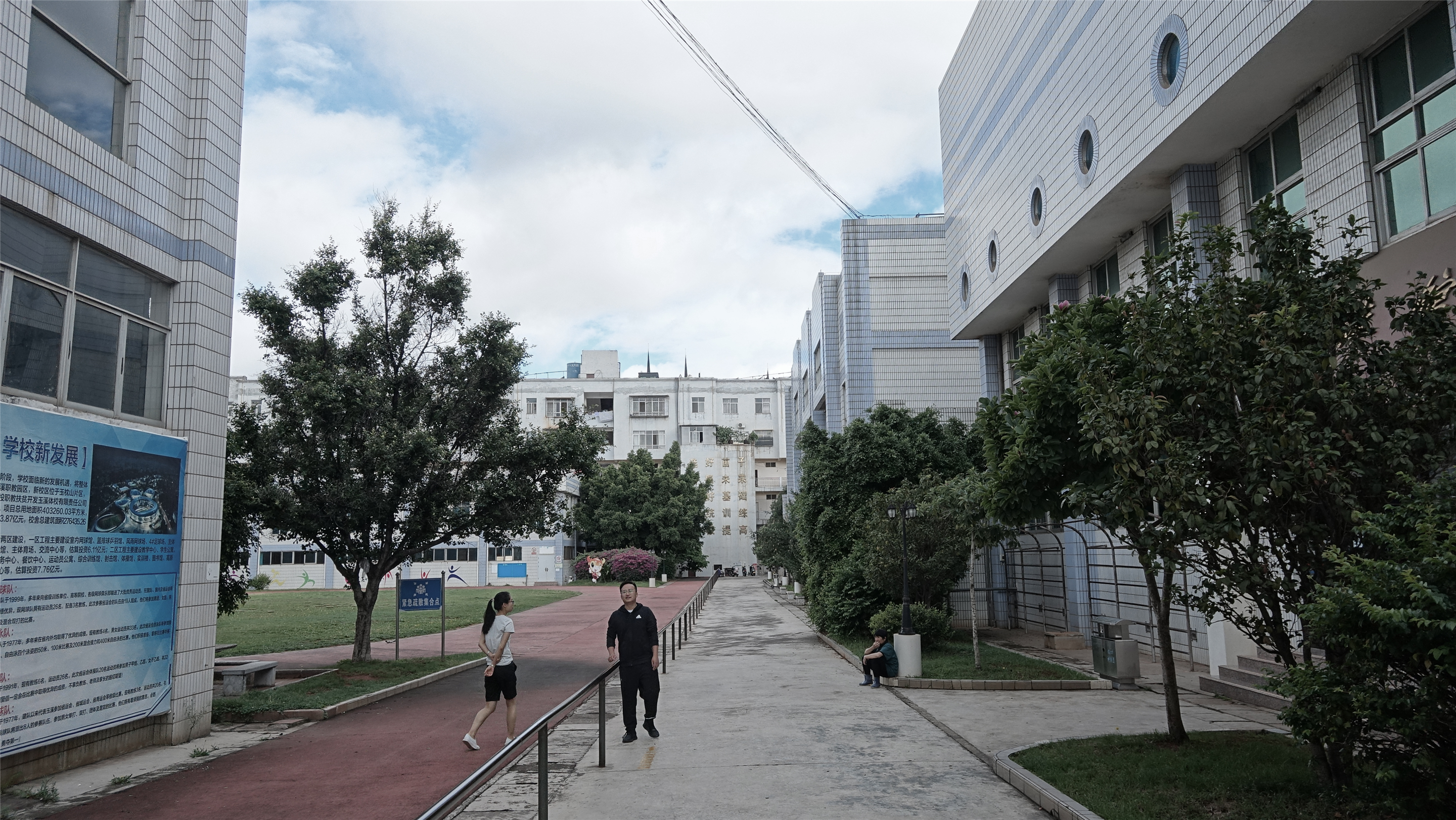
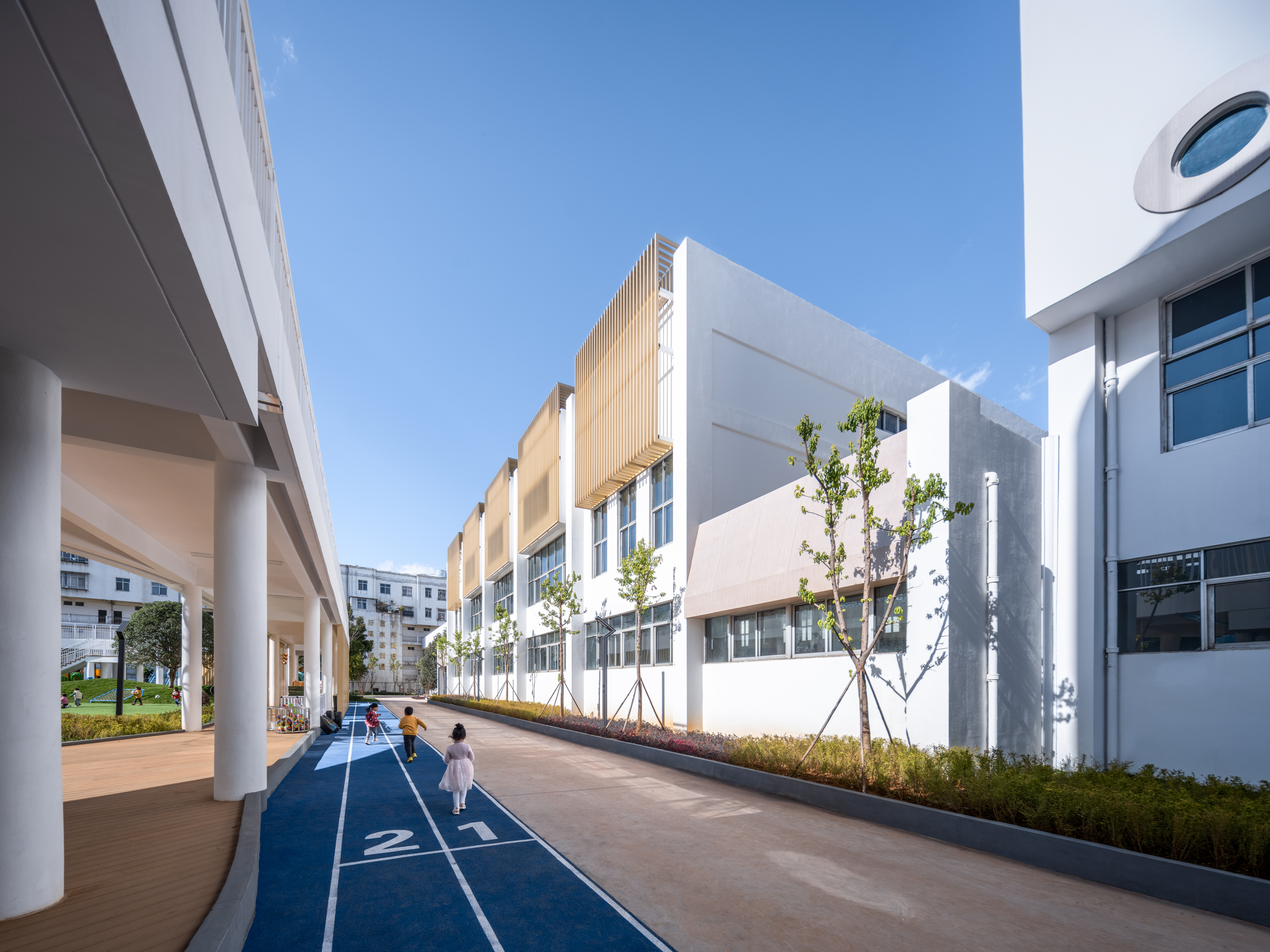
温馨室内
—
明亮与柔和的房间
幼儿园的室内亦是与室外环境相呼应的明亮与开阔,每一间活动教室都有三部分组成,活动室、休息室和幼儿园盥洗室。大面积的窗户,将太阳光直接引入室内,让房间溢满阳光。两侧开窗,保证日常通风。
The interior of the kindergarten is also bright and open in response to the outdoor environment. Each activity classroom is composed of three parts, the activity room, the lounge and the kindergarten toilet. Large-area windows bring sunlight directly into the interior, filling the room with sunlight. Windows are opened on both sides to ensure daily ventilation.
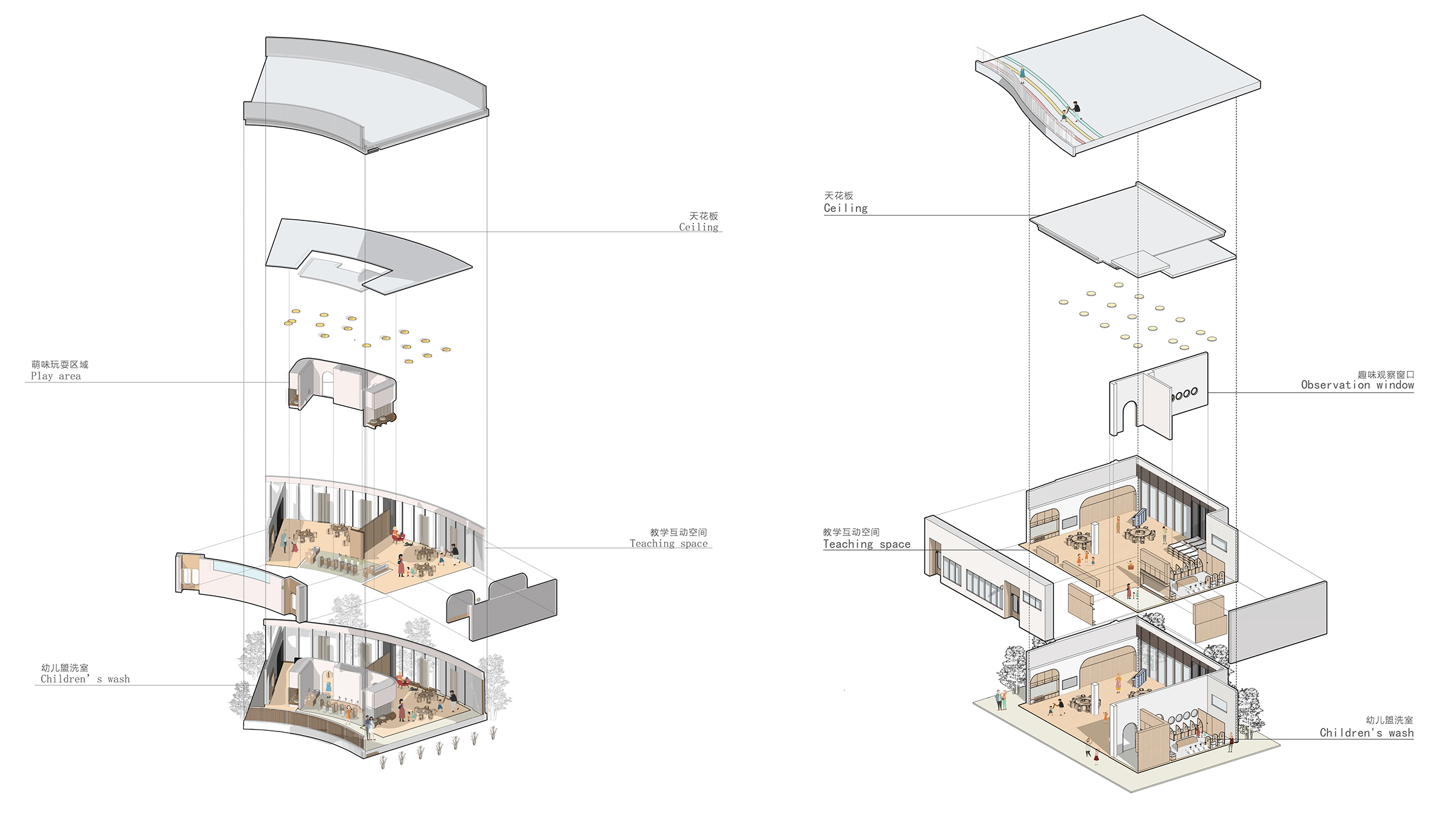
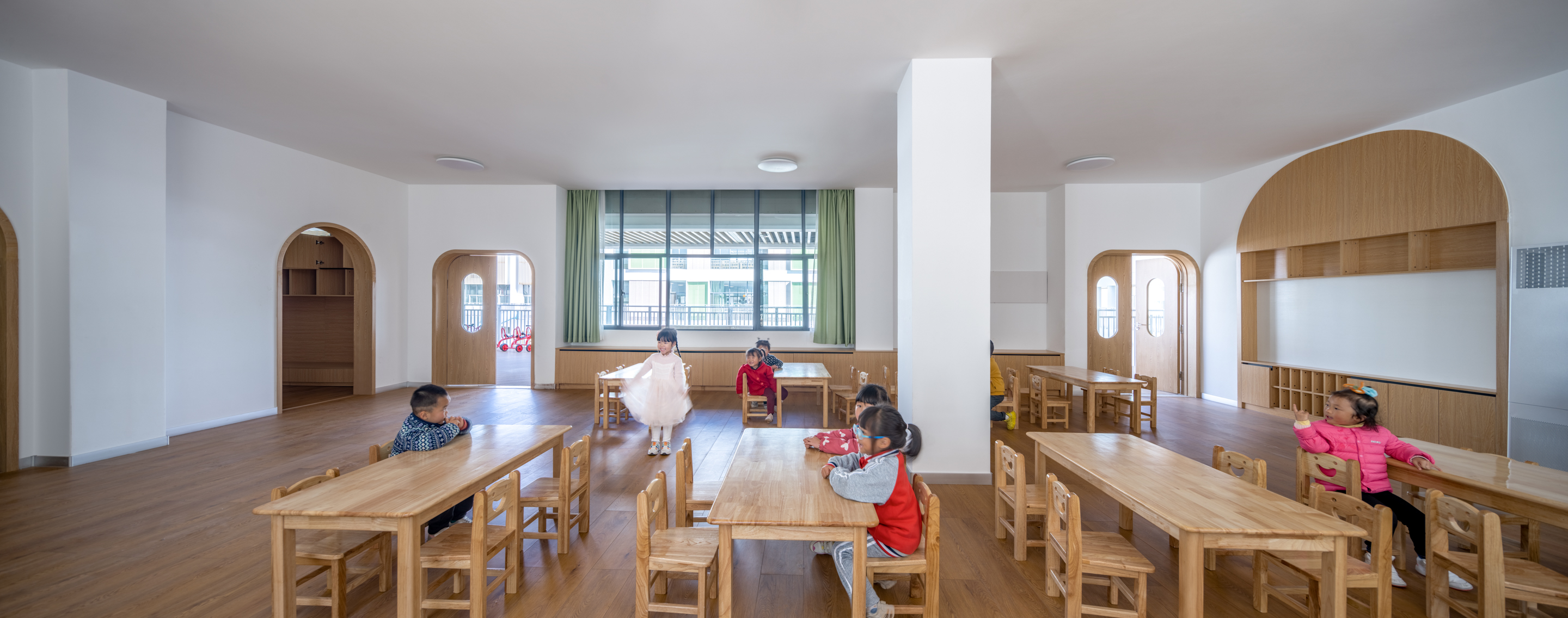
造型饱满亲切圆形木质拱门,在墙面打开的圆形探索窗孔,使空间变得柔和又充满趣味。家具以木调与白调为主,再增加地毯、布帘和墙饰等柔软的材料,为幼儿营造一个舒适温馨,类似于“家”一般的教学环境。
The round wooden arches are full and friendly in shape, and the circular exploration window openings on the wall make the space soft and interesting. The furniture is mainly in wood and white tones, and soft materials such as carpets, curtains and wall decorations are added to create a comfortable and warm teaching environment similar to "home" for children.


后记
—
2021年9月6日,一幼桂山园正式开学。孩子们在生态自然、温馨舒适、设施齐全、充满童趣的环境中自由徜徉。园所在新旧平衡中蕴含动感,收放变化中充满活力。
On September 6, 2021, the first school Guishan Garden officially opened. Children roam freely in an ecologically natural, warm and comfortable environment with complete facilities and childlike fun. The garden is full of dynamism in the balance of old and new, and full of vitality in the changes of retraction and release.
面对大多幼儿园脱离周边环境,突出新奇造型和注重人为干预的做法,一幼桂山园表达的则是一种无限自由与无尽自然的态度:不特立独行、不夸张怪异,融入城市、融入环境,内心丰富但外表冷静。它是城市的一部分,是自然的一部分,是幼儿园应有的最理想最原始的图景。
Faced with the practice of most kindergartens being separated from the surrounding environment, highlighting novel shapes and focusing on human intervention, Guishan Garden expresses an attitude of infinite freedom and endless nature: not maverick, not exaggerated and weird, integrated into the city and into the environment , rich on the inside but calm on the outside. It is a part of the city, a part of nature, and the most ideal and original picture that a kindergarten should have.
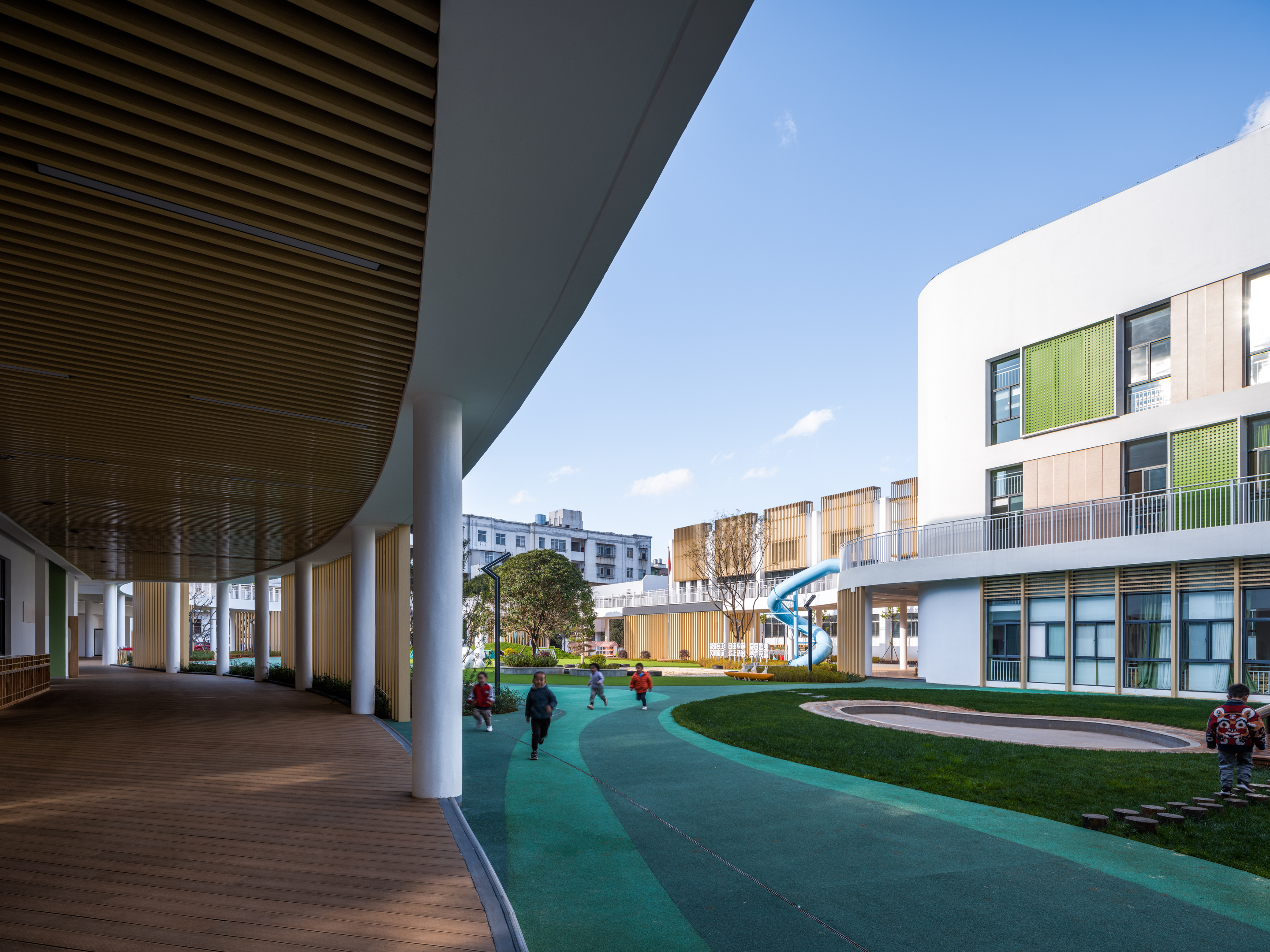
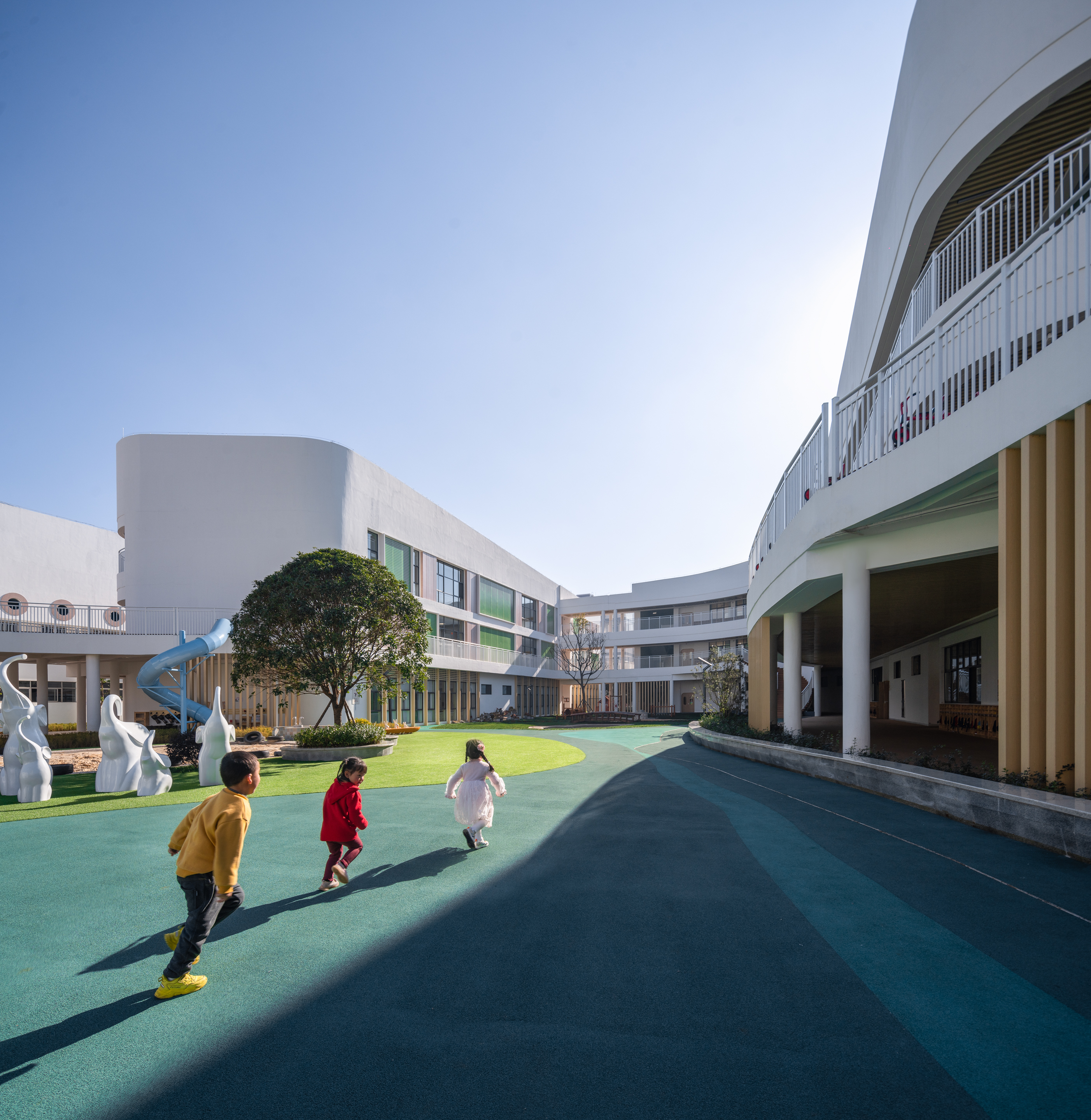
夜幕降临,园所柔和的灯光亮起,呈现出更为柔和静谧的气质,默默地守侯在城市之中,呵护着孩子们的欢声笑语与纯真童心。
When night falls, the soft lights in the garden come on, showing a softer and quieter temperament, silently guarding the city, caring for the children's laughter and innocent innocence.
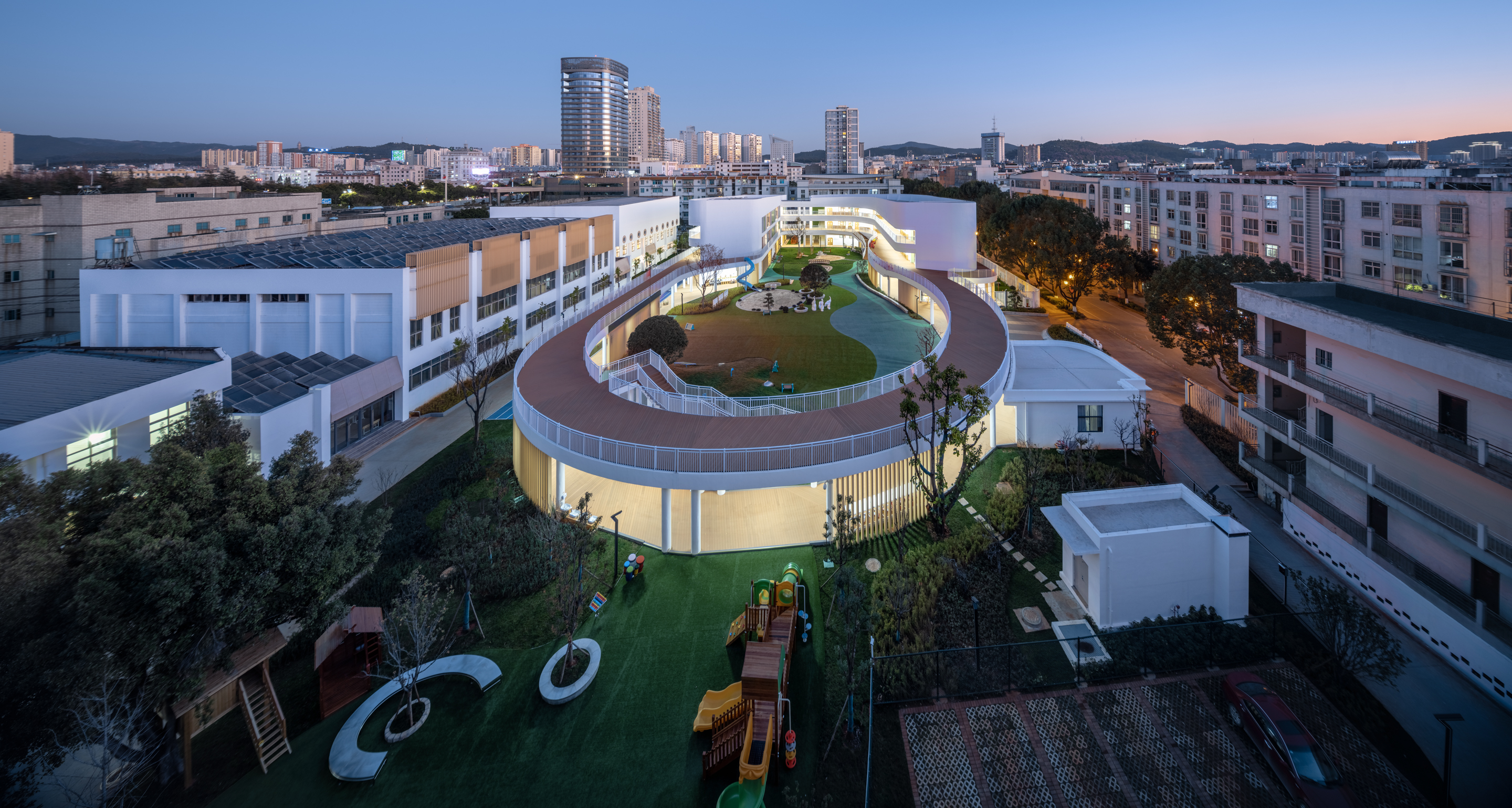
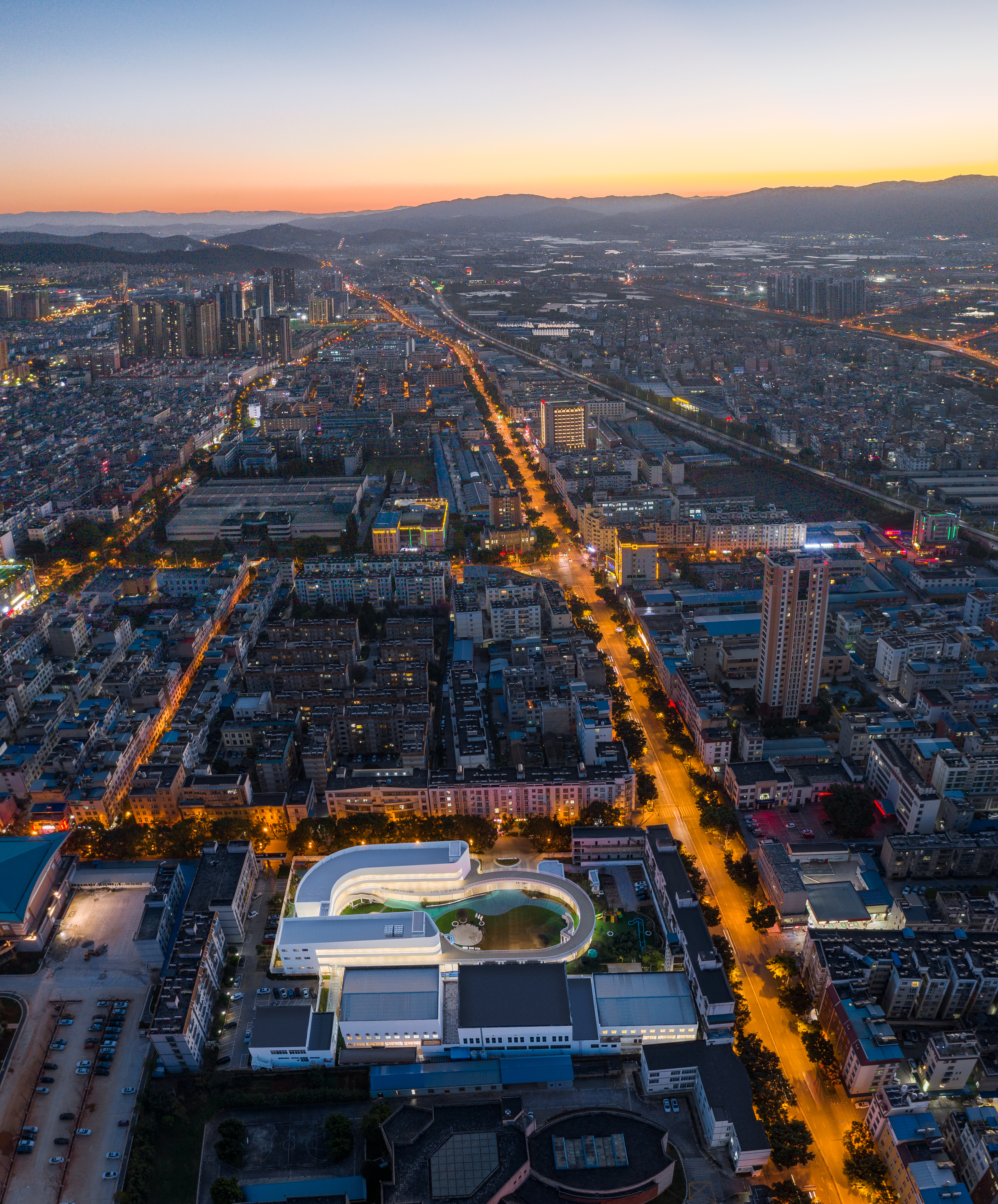
设计图纸 ▽
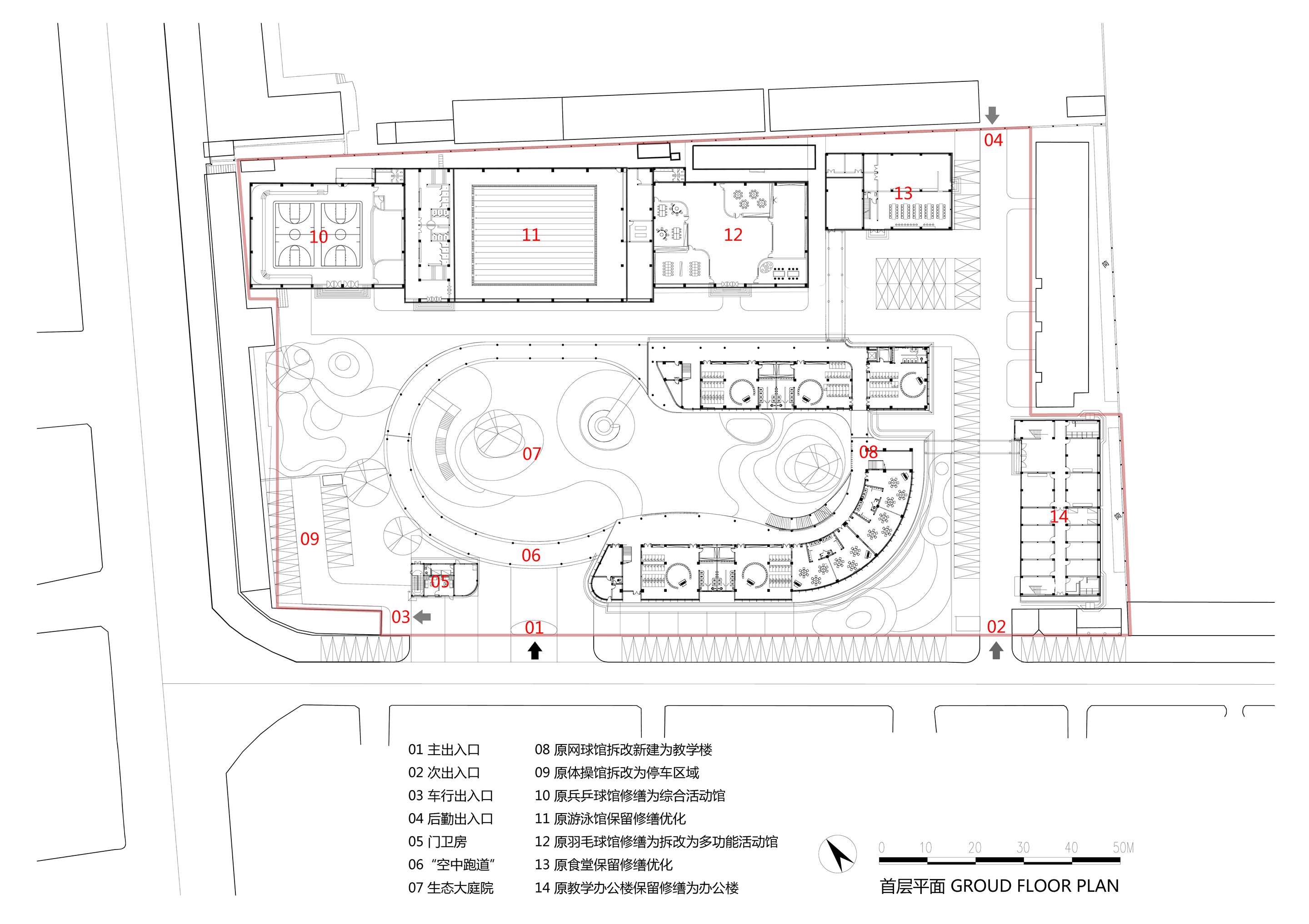
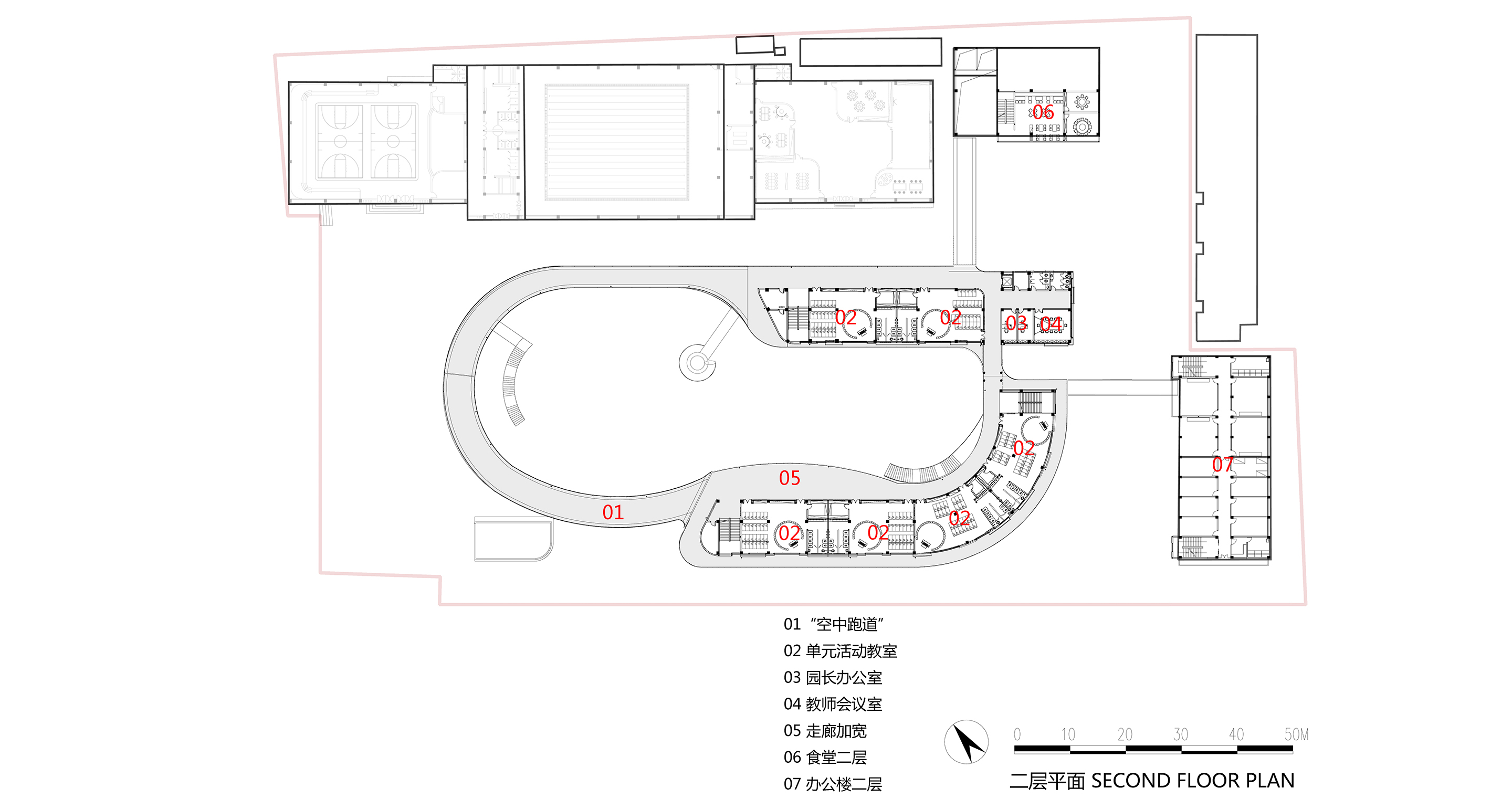

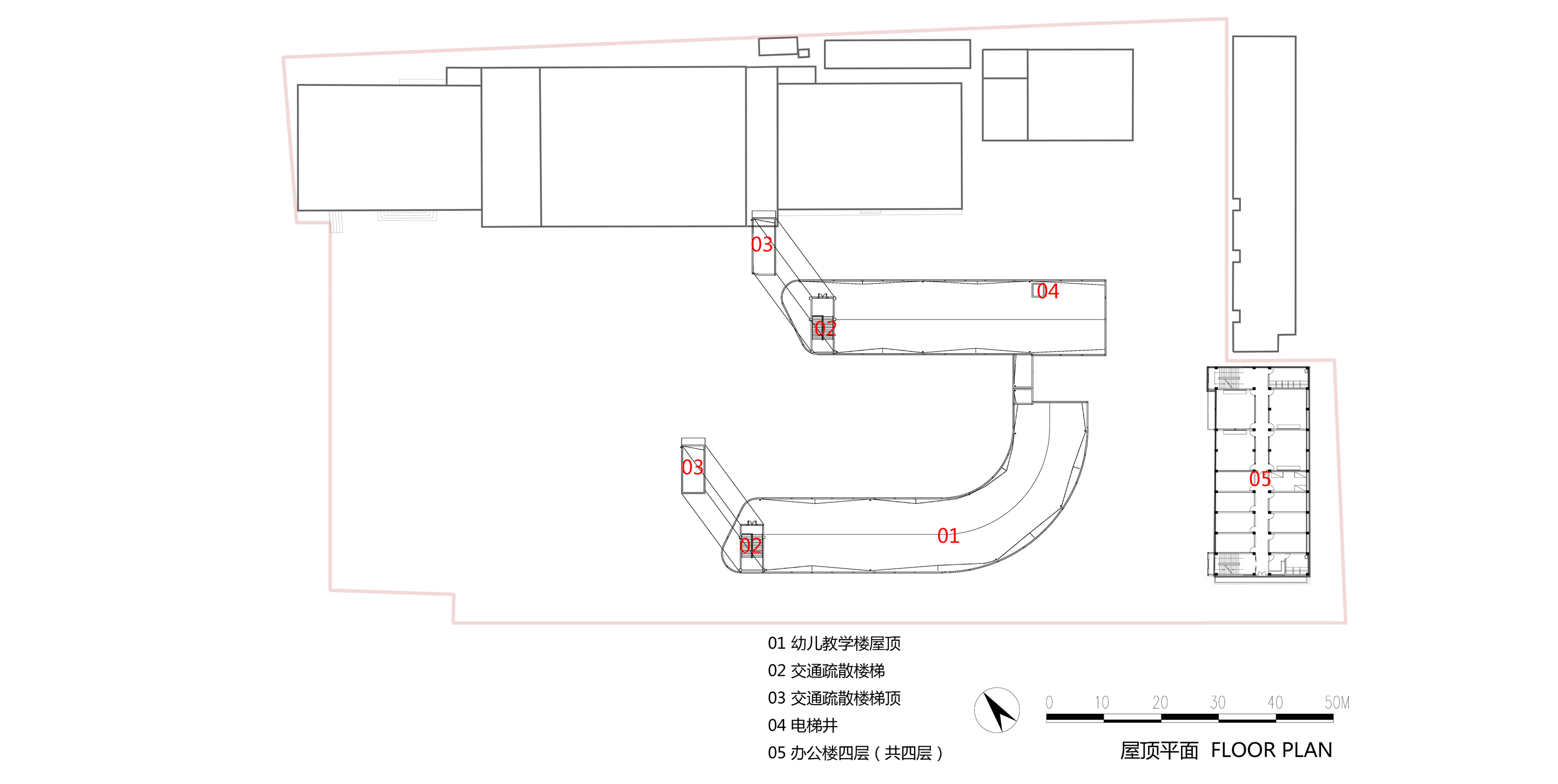
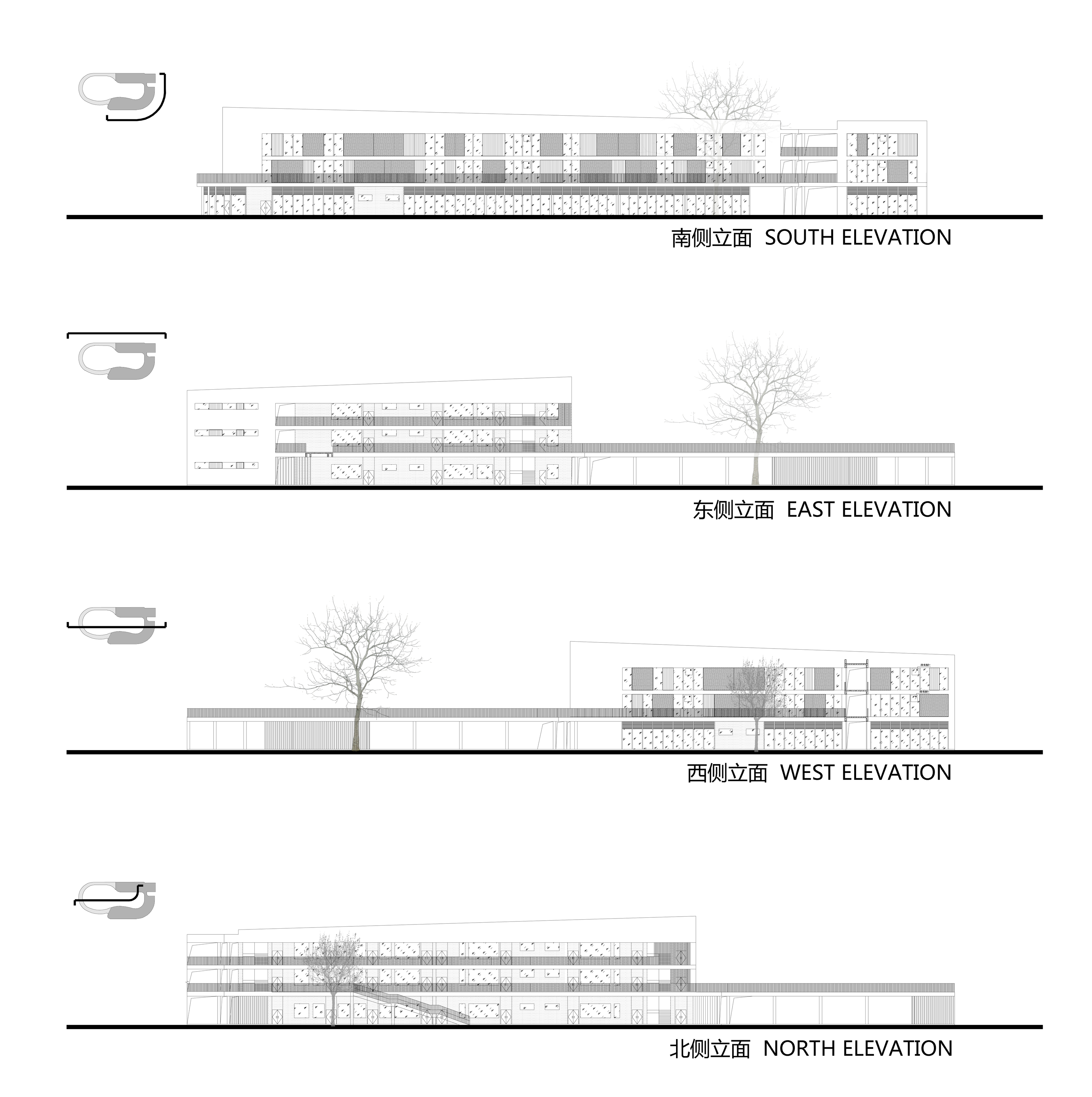
完整项目信息
项目名称:云南省玉溪市第一幼儿园教育集团桂山园(原云南省玉溪市少年体育学院)更新
项目地址:云南省玉溪市红塔区桂山路1号
更新前土地性质:教育用地
更新后土地性质:教育用地
更新前建筑用途:少年体育学院
更新后建筑用途:公办幼儿园
项目用地面积:16700平方米
总建筑面积:12400平方米
修缮建筑面积:7400平方米
新建建筑面积:5000平方米
园所规模:18个班
项目业主:云南省玉溪市第一幼儿园教育集团
建设单位:玉溪科教创新投资有限公司
设计单位:上海思序建筑规划设计有限公司
主持设计:王涛
设计团队:陈立峰、曲海文、汤洁、李龑、卢琴、虞芡、邵蕊、凌捷、韩伟
合作设计并全过程项目管理单位:玉溪市综合设计院(施工图设计)
全过程造价咨询单位:云南皓仁工程造价有限公司
监理单位:云南世纪永立工程管理咨询有限公司
施工单位:玉溪马桥建设集团有限公司
设计时间:2021年1—2021年8月
施工时间:2021年4—2021年8月
竣工时间:2021年8月
摄影:吴清山
版权声明:本文由上海思序建筑规划设计有限公司授权发布。欢迎转发,禁止以有方编辑版本转载。
投稿邮箱:media@archiposition.com
上一篇:不止“1000棵树”,天安千树结构有何亮点?
下一篇:北海道二世古柏悦婚礼教堂:自然即浪漫 / 日建设计