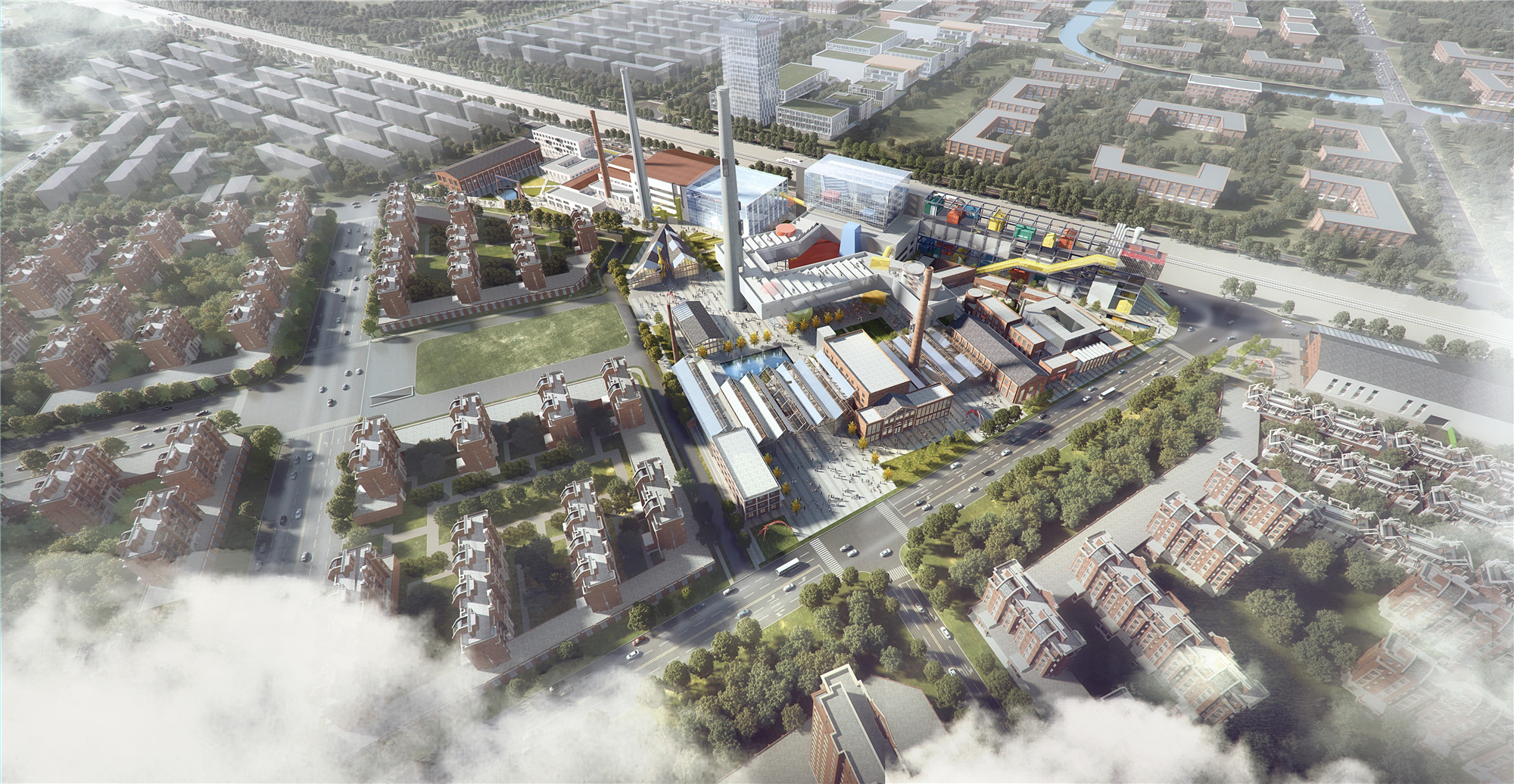
设计单位 上海前及建筑设计事务所+ LAA建筑事务所
项目地点 辽宁沈阳
方案状态 概念设计阶段
建筑规模 70,000平方米
城市更新的目的在于通过对地块既有功能的更新来实现城市活力的复兴。在这个过程中,原有的工业厂房和生产设备如何与当下城市亟需的生活、工作、学习、消费、体验场所等的匹配和契合?首先是对原有工业建筑的重新赋能,其次是将工业记忆延续与再生。
The purpose of urban renewal is to realize the renaissance of city vitality through the renewal of the existing urban functions of the site. In this process, how to match and fit the existing industrial buildings and production tools with the current urgent need for urban living, working, learning, consumption, experience, etc. The answer is to re-enable the original industrial buildings. The second is the continuation and regeneration of industrial memory.
辽宁省拥有深厚的重工业底蕴,在今天城市产业发展转型的潮流中,原有的工业用地及生产设备已不适合城市发展的新需求,但遗留下来的工业遗存和记忆仍有许多可以挖掘的价值和潜能,因此对工业建筑中具有城市记忆价值的建筑空间生产设备均应当给予记录了下来保留,留给城市一些场所记忆,释放更多新的价值。这种场所记忆也是地块规划中珍贵的文脉资源和文化底蕴,同时也是一个城市更新项目重要的市场价值和商业“热点”。
Liaoning Province has a profound history of heavy industry development in China. In the contemporary trend of urban industrial development and transformation, the original industrial land and production tools are no longer suitable for urban development. However, the industrial remains and memory leftover still have many values and potentials that can be excavated. Therefore, the architecture space and production tools in industrial buildings with the value of retaining the city memory should be preserved, leaving some places for the city to remember and release more new value. This kind of place memory is also a precious context carrier and cultural heritage in the plot planning, as well as an important market value and commercial hot spot of an urban renewal project at the same time.
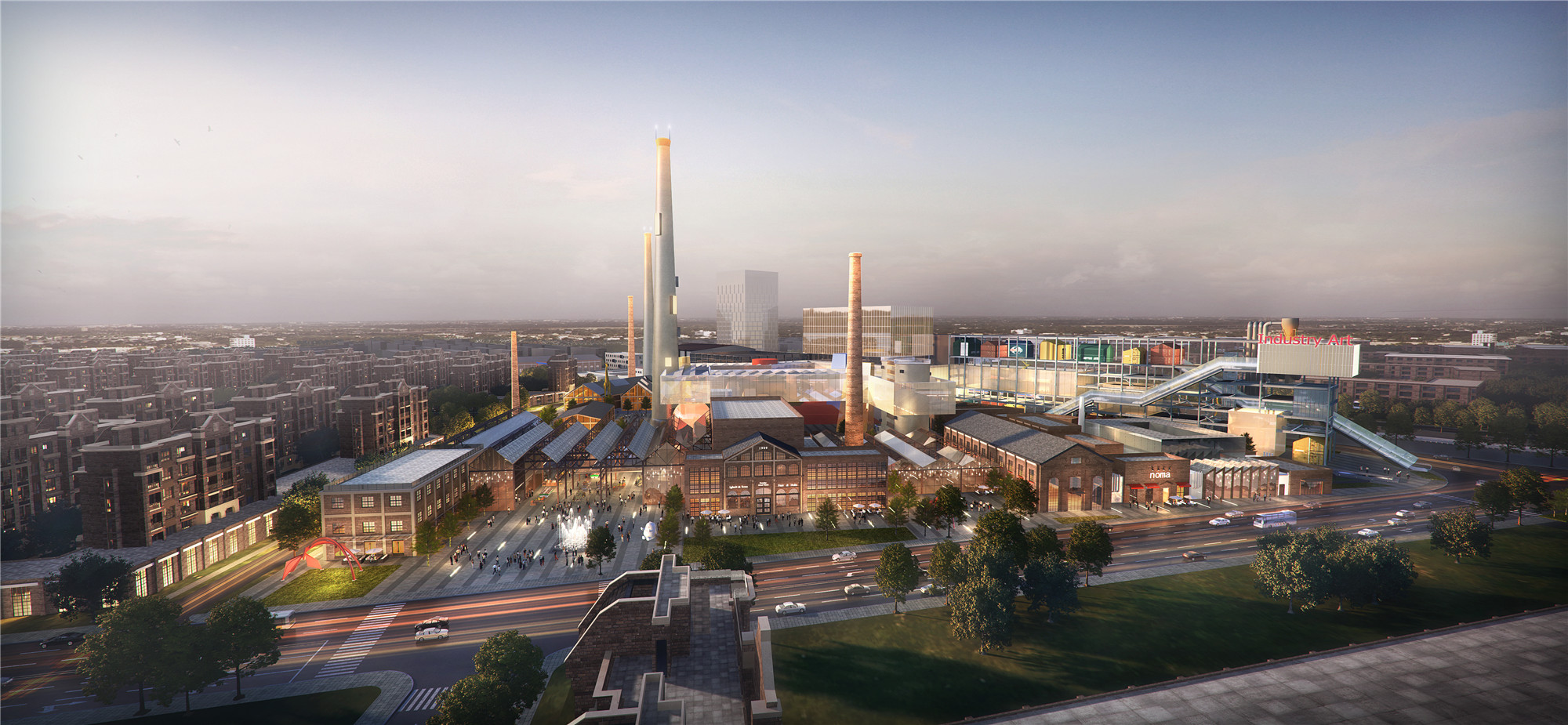
项目区位
作为中国近现代工业重要的发源地之一,辽宁工业文脉集聚呈现以沈阳为中心,沿铁路网沿线向外辐射的工业廊道分布格局,其中沈阳-抚顺均有大量分布。由于工业化开始早,计划经济持续时间长,又位于严寒地区,因此号称“东方鲁尔”的沈阳可能是世界上拥有锅炉最多的特大城市(仅2010-2017拆除的十蒸吨以下采暖锅炉就达到1875座,全省则多达4945座)。本案所在的沈抚改革创新示范区位于沈阳、 抚顺两市之间的连接带,项目所在地是服务于居民生活和工业生产的采暖锅炉房集聚区域;对这一特殊区域的设计采样对城市发展具有典型指导意义。
As one of the important birthplaces of Chinese modern industry, Liaoning industrial context gathering place presents an industrial corridor distribution pattern with Shenyang as the center and radiating outward along the railway network, of which Shenyang-Fushun is widely distributed. Due to the early start of industrialization, long duration of planned economy and located in severe cold areas, Shenyang, known as "Oriental Ruhr", may be the large city with the largest number of boilers in the world (1875 heating boiler under 10 tons of steam were demolished in 2010-2017 alone, and 4945 in the whole province). This project is located in the gathering area of heating boiler rooms serving residents' life and industrial production in Shen-Fu Reform and Innovation Demonstration Zone. Reviving industrial memory and the design sampling of this special area has the typical guiding significance for urban development.
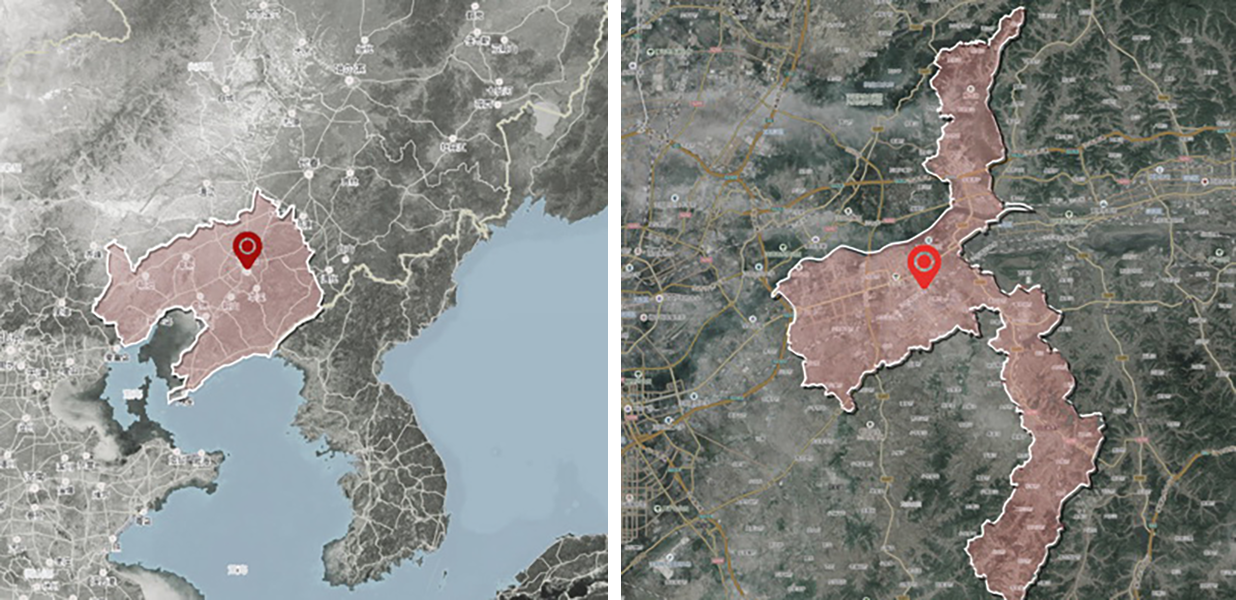
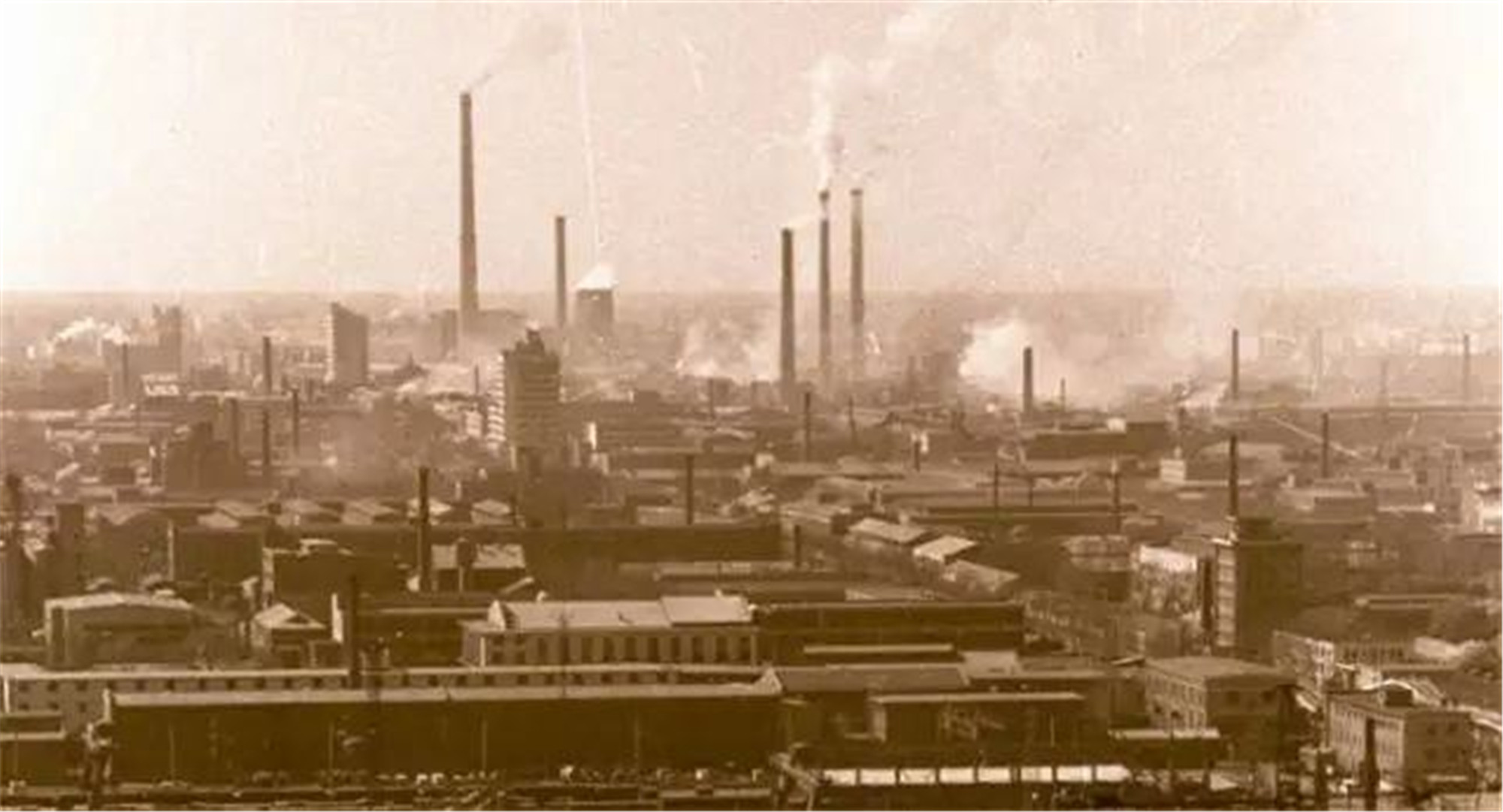
本案位于示范区生活组团与未来产业发展组团的临界区域,具有产城融合发展纽带潜力;短中期内应立足缝合周边2平方公里范围内的城市生活组团,打造邻里客厅职能;远期植入混合功能与业态,打造产城融合示范区;项目定位城市邻里片区的“公共客厅”,具有助推城市能级和可行的普遍示范意义。
The project is located in the critical area between the living group and the future industrial development group in the demonstration area, and has the potential of industry city integration development link; In the short and medium term, we should focus on sewing up the surrounding 2km2 urban living groups to create the function of neighborhood living room; Long term implantation of mixed functions and business formats to build a demonstration area of industry city integration; The project is positioned as the "public living room" in the urban neighborhood, which has the universal demonstration significance of boosting the urban energy level and feasibility.

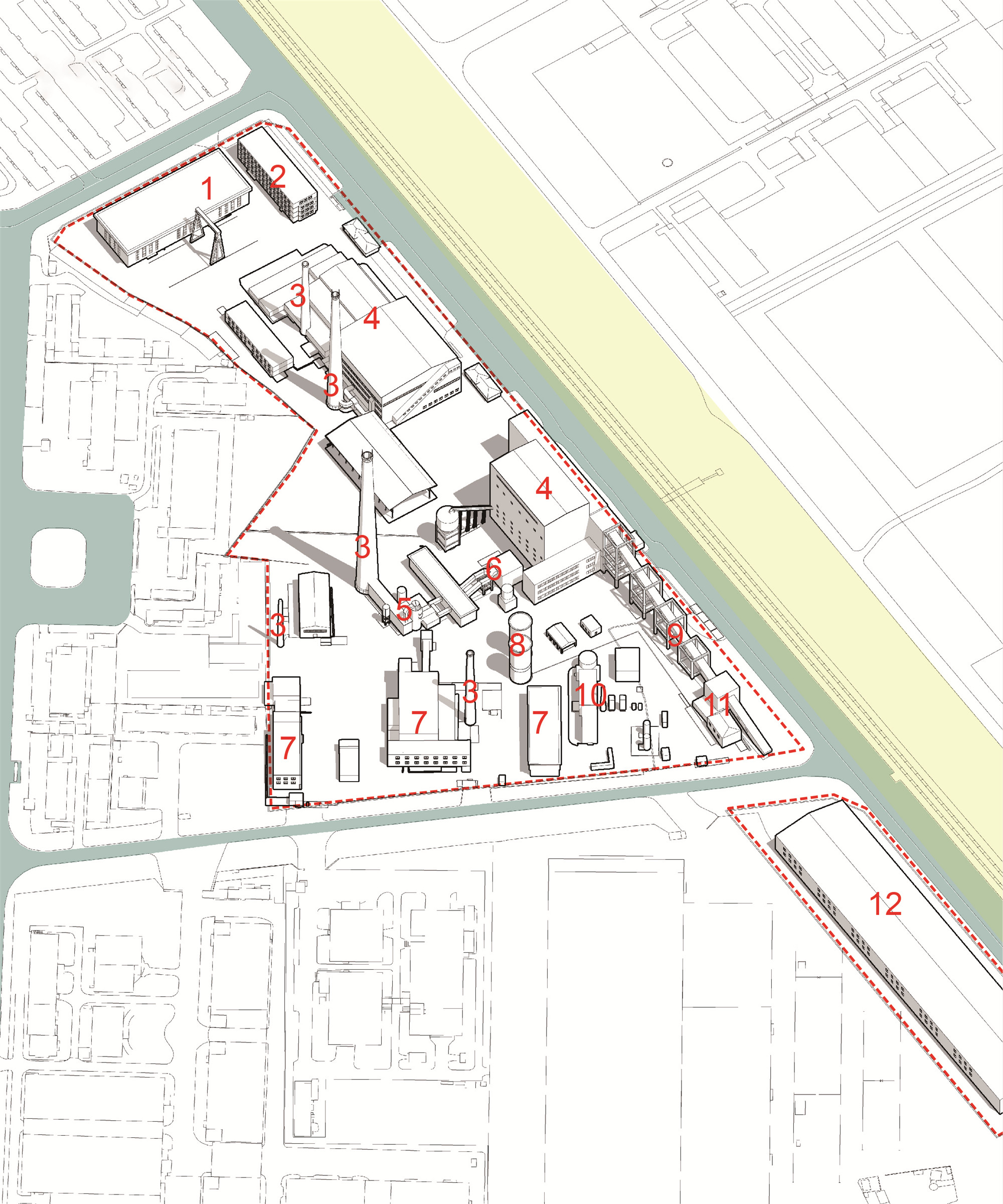

城市设计愿景
设计优先疏通城市可达脉络,将本案与被铁路阻隔的产业经济板块、城市邻里板块融为可以资源共享的整体;工业遗址的复兴不能是孤芳自赏,应是当下和未来城市复合功能和城市活力的重要载体;相互联动带动临近地块发展,赋能并提升周边城市用地的开发价值。
Give priority to dredging the Urban Accessibility context, and integrate the case with the industrial economy plate and urban neighborhood plate blocked by the railway into a whole that can share resources; The revival of industrial sites should not be self admiration, but should be an important carrier of urban composite function and urban vitality at present and in the future; Mutual linkage drives the development of adjacent plots, empowers and improves the development value of surrounding urban land.
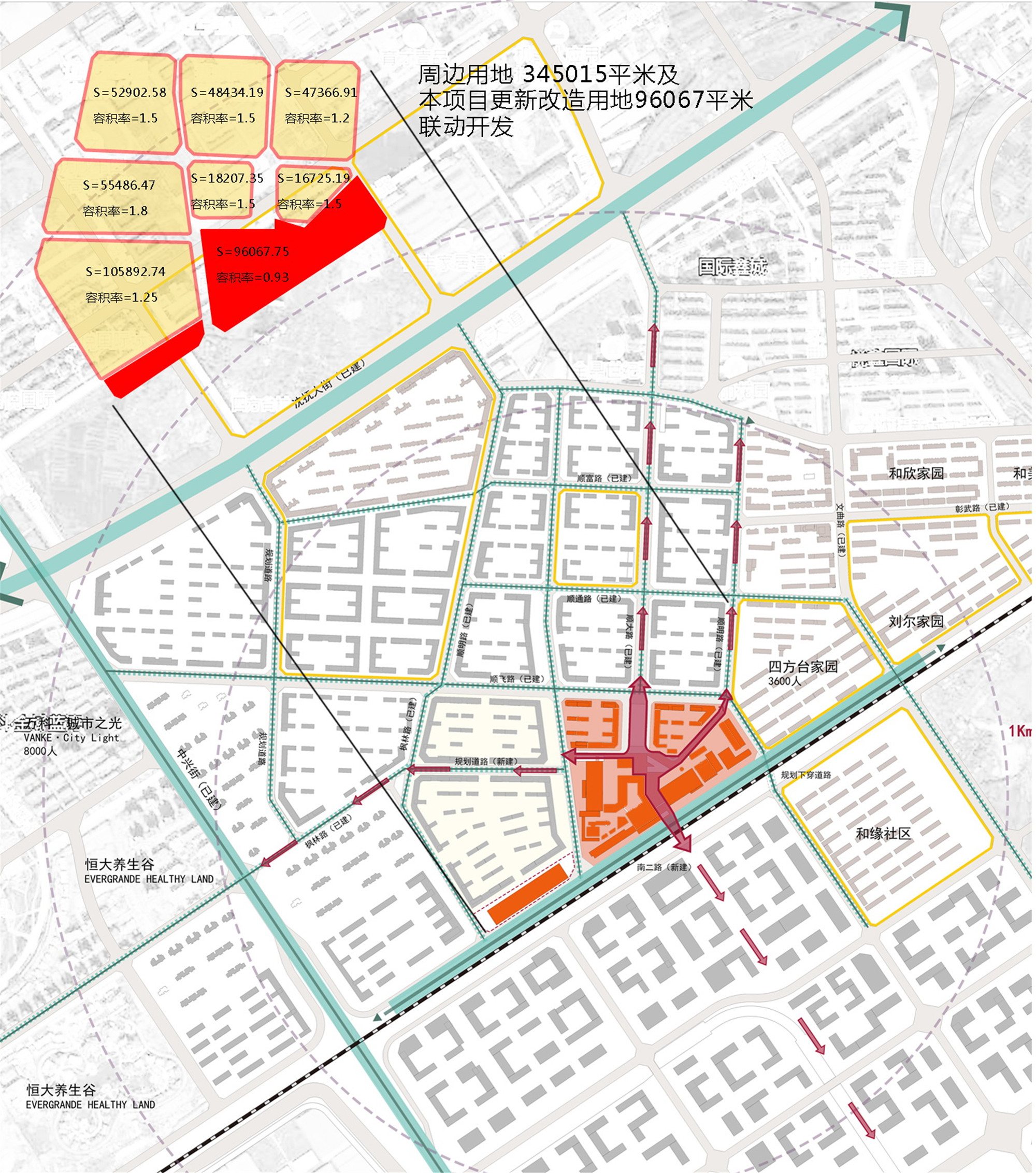
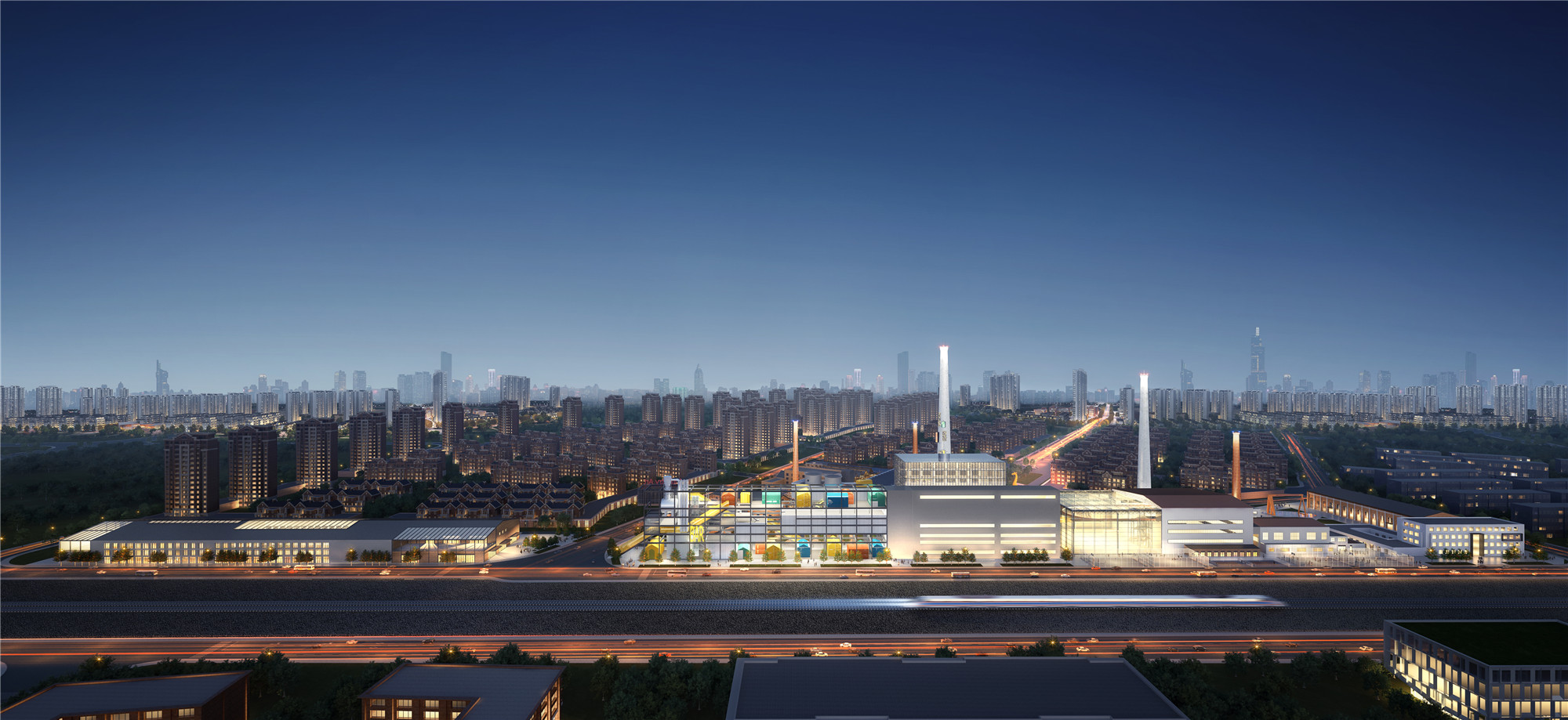
规划设计
在整体复兴的发展策略上,优先打造设计区域内南北向及东西向的十字轴线,与城市无缝对接,把工业片区与城市四向融汇。十字轴北侧为两个生活商住配套组团;南侧为工业复兴遗址组团;此次设计将复兴范围扩大至由顺飞路、顺远路、顺美路及南侧临近铁路沿线的一个大梯形地块来整体考虑。
In the overall revitalization of the development strategy, priority is given to creating an axis with north-south and east-west directions to seamlessly connect the industrial site with the city in all four directions. The north side of the axis will be two living-commercial groups and the south side will be the industrial revival site group. The revival area is planned to be expanded to Shun Fei Road, Shun Yuan Road and Shun Mei Road, including a large trapezoidal site near the railway in the south to be considered as a whole.
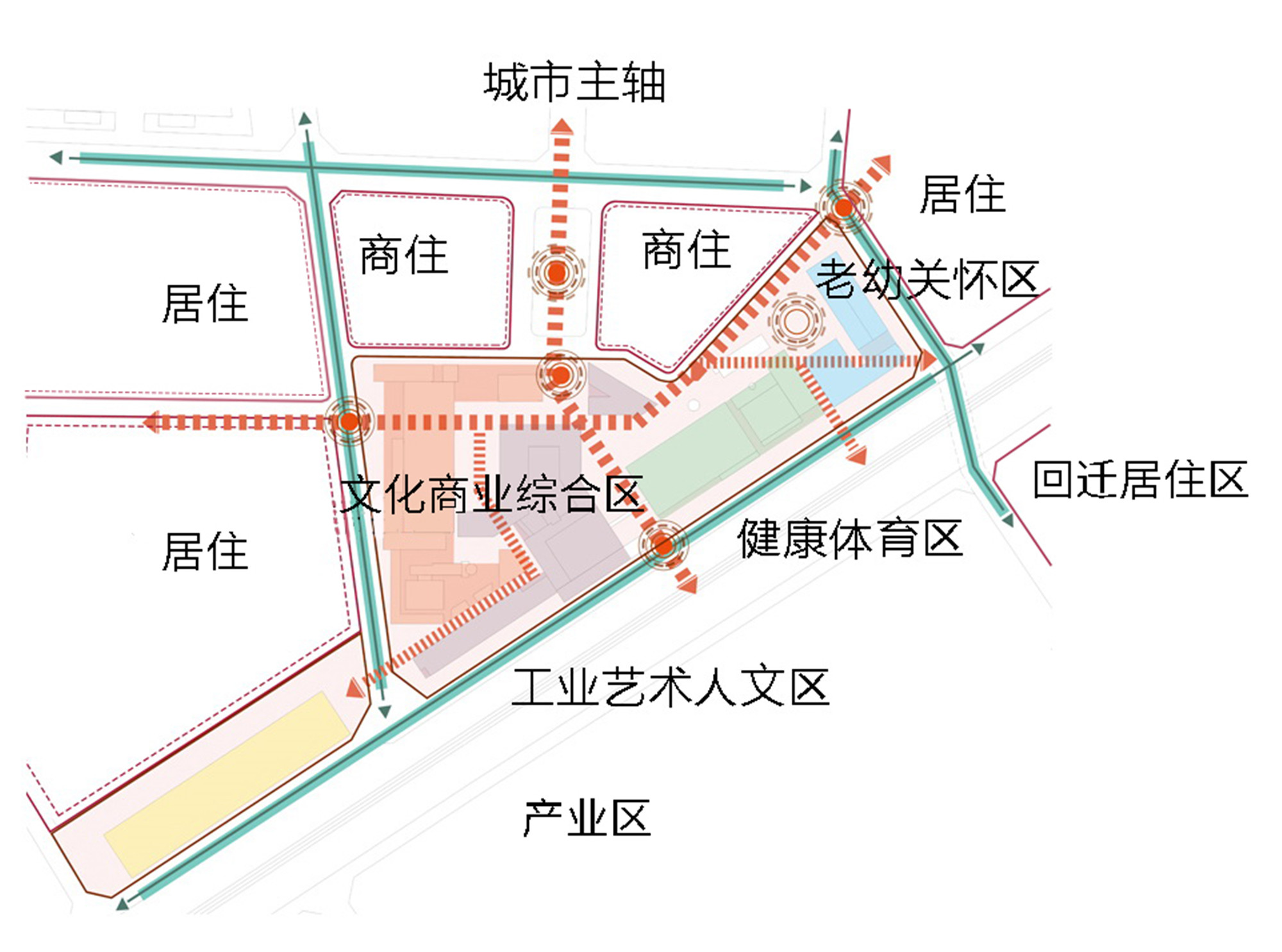
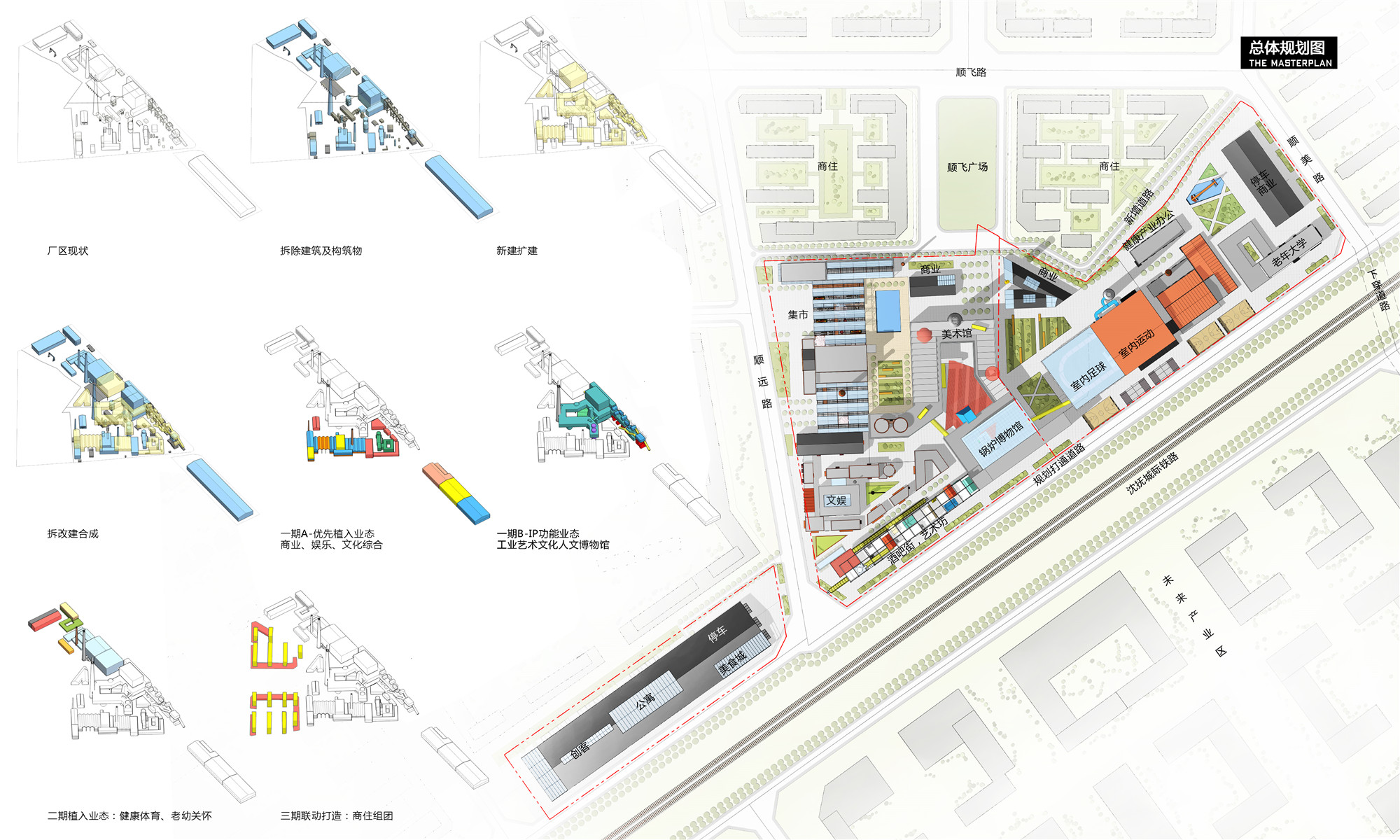
十字轴南侧东西分别为合益与顺南两个厂区范围。西侧合益水暖厂区将打造成以商业艺术人文体验的片区;而东侧顺南厂区则将打造为体育健康老幼关怀的体验片区;两个工业厂区分别注入不同的主题业态,分期打造,综合形成服务辐射周边城市综合邻里板块的城市社交、消费、艺术人文体验,以及健康生活,老幼关怀的邻里客厅职能。
The east and west sides of the axis are divided into two parts: the Heyi plant and the Shunnan plant. The Heyi plumbing plant on the west side will be built into commercial art and cultural experience area. The Shunnan plant on the east side is designed to be a sports and health care experience area. The two industrial plants will be injected with different themed business forms, building in stages, to form a comprehensive service that extends around the city on urban social, consumption, art and cultural experience, healthy life and elderly care.
铁路沿线将布局艺术创意相关功能业态,如酒吧街、艺术馆、创意馆、联合办公、青年公寓等职能,为本案远期服务铁路南侧产业地块的产城融合枢纽打下基础。
Along the railway, art and creative related business forms are designed, such as bar street, art museum, creative museum, joint office, hostels and other functions, to lay a foundation for serving the industrial land on the south side of the railway.
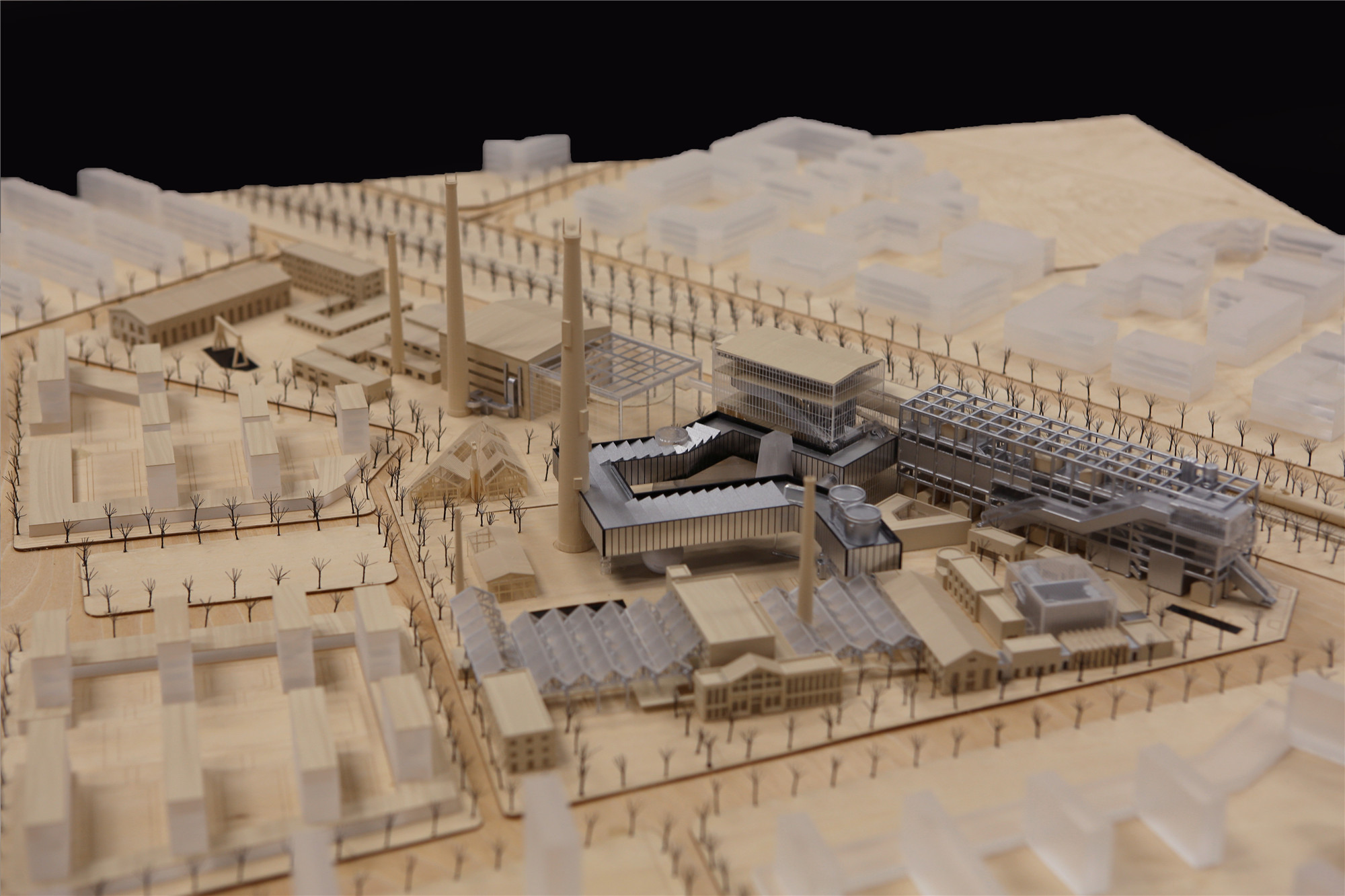
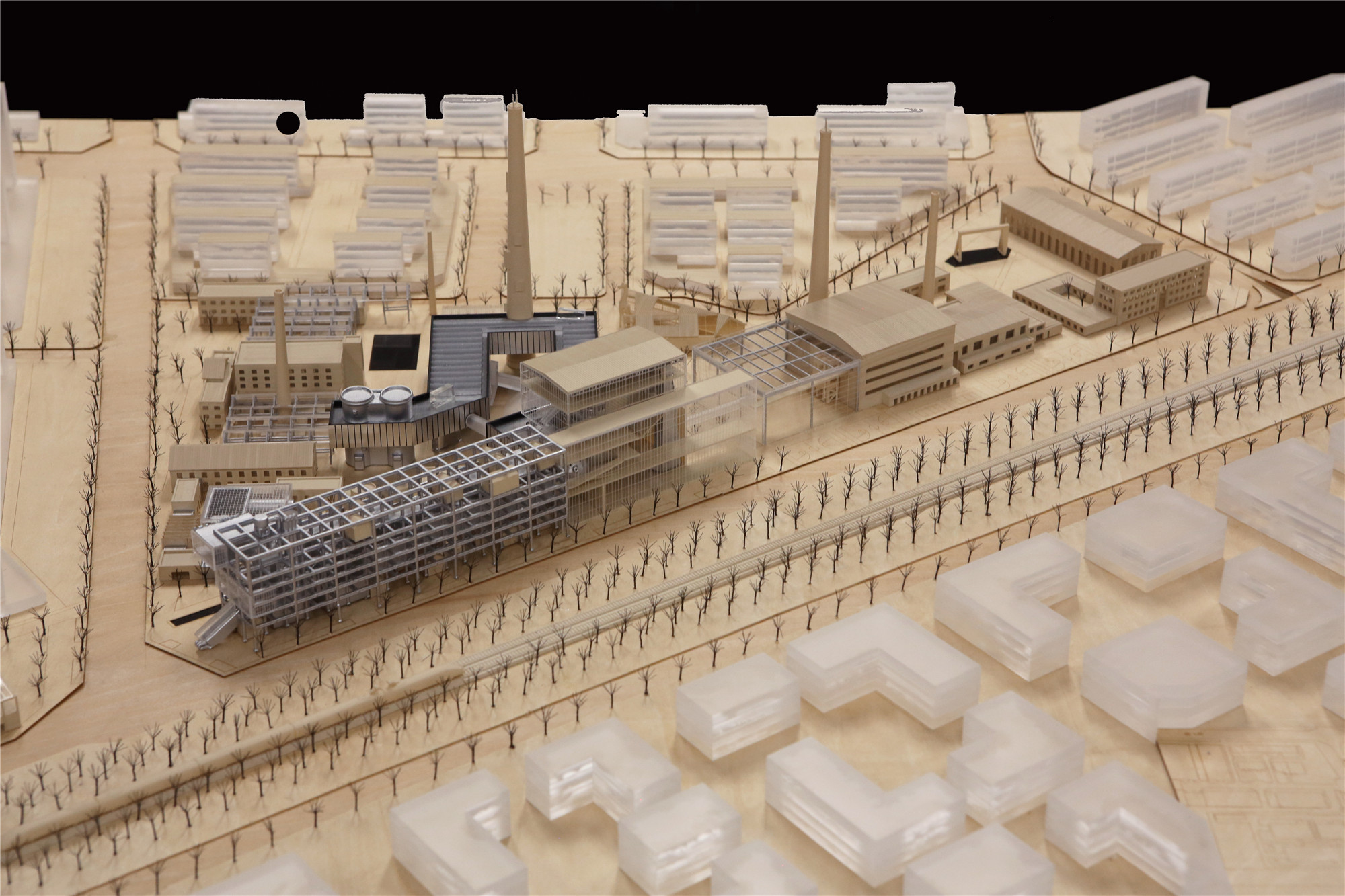
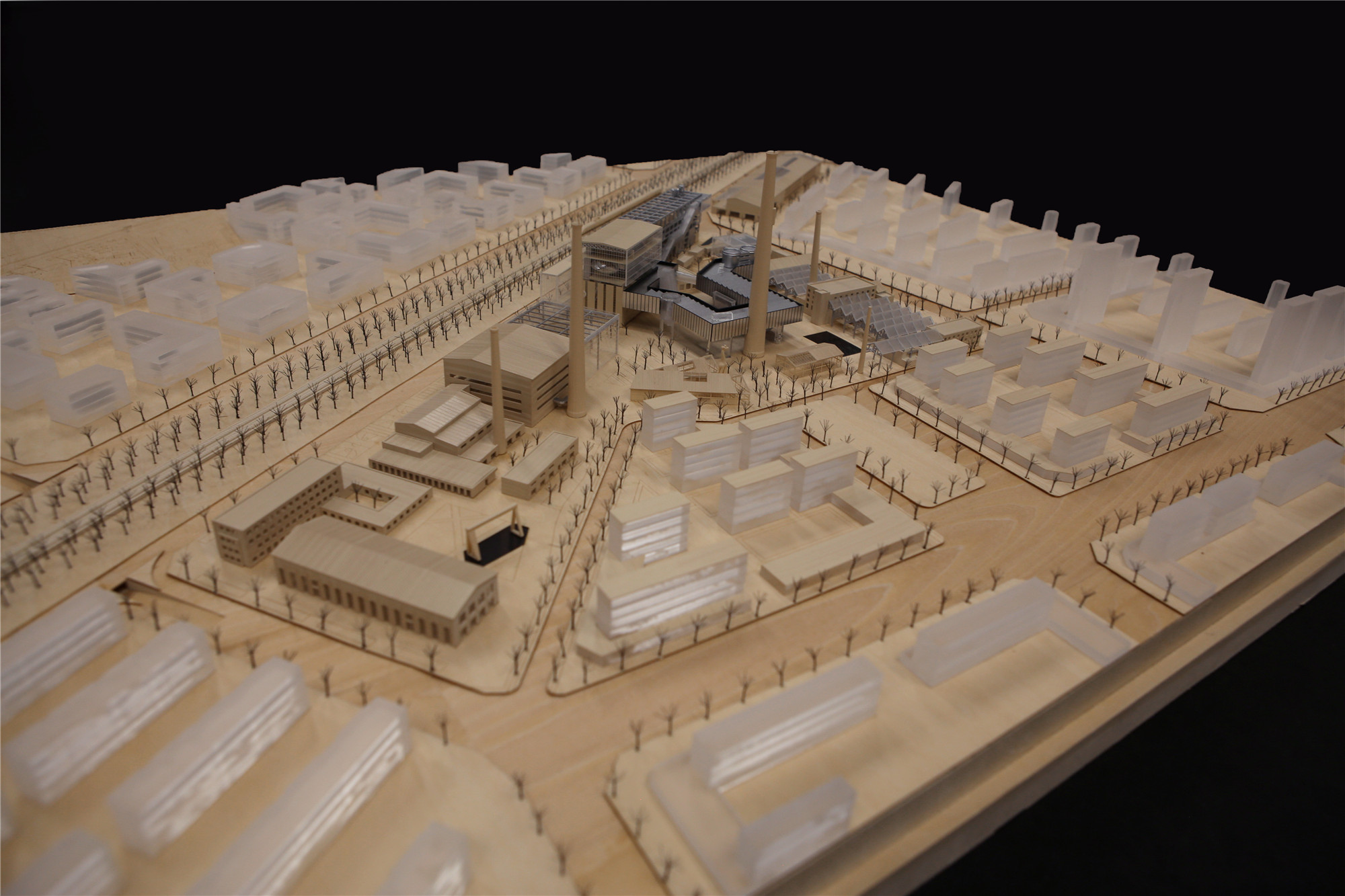
A区详细设计
A区是项目核心区域,保留了原有合益水暖厂区内的锅炉、煤仓间、辅助间、石灰石仓、除尘器室、渣仓、引风机房、预留脱硫塔、烟道以及120米高的主烟囱。
District A is the core area of the project. The architect retains the boiler, coal storage room, auxiliary room, limestone storage room, dust collector room, slag storage room, induced draft fan room, reserved desulfurization tower, flue and the 120 meters high main chimney in the original Heyi plumbing plant area.

建筑师根据建筑物及构筑物的品质及报价价值综合评估,拆除了构筑物除尘器室以及引风机房和烟道两处建筑物;形成了自烟囱、预留脱硫塔、石灰石仓、除尘器室和渣仓的高保留价值构筑物集群,以及相对独立的锅炉房和其辅助空间的建筑物体量。
According to the comprehensive evaluation of the quality and quotation value of the buildings and structures, the dust collector room, the induced draft fan room and the flue duct were demolished. Therefore, the self-chimney, reserved desulfurization tower, limestone storage room, dust collector room and slag silo all together formed a group of high-value-reserved structures, with a relatively independent building mass of the boiler room and its auxiliary space.
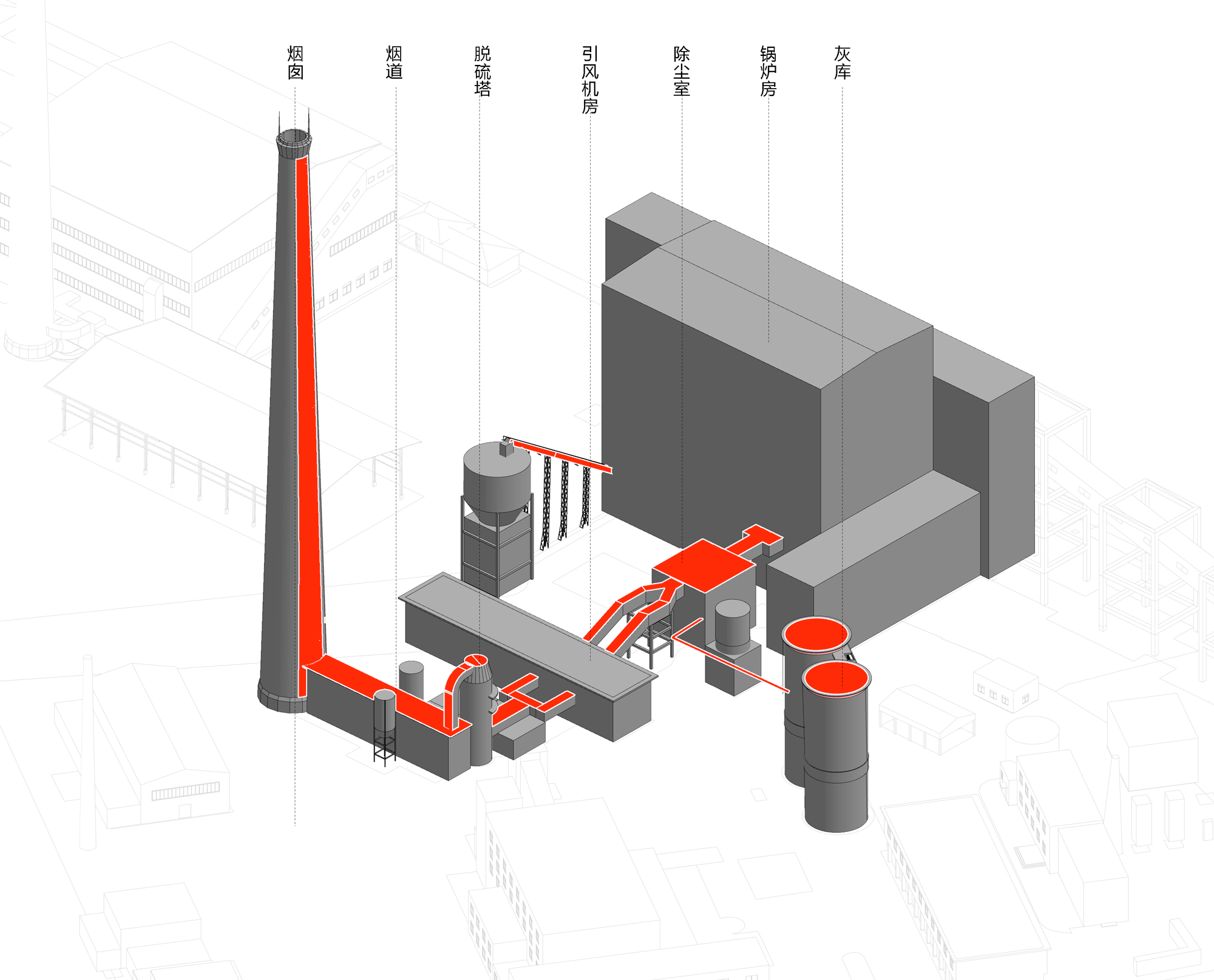
A区的建筑设计构思正来源于一种对工业技艺和记忆的重新致敬和重新赋能,通过设计上的一系列“转译”操作以期营造不同的“空间事件”,为未来的商业操作贮存最大化的多种可能性,形成让设计为空间开发赋能,让空间开发为商业操作赋能的良性循环。
The architectural design concept of zone A is derived from a retribute and reempowerment of industrial skills and memory. Through a series of "translation" operations in the design, it is expected to create different "space events", store a variety of possibilities for future commercial operations, and form a virtuous cycle in which design enables space development and space development enables commercial operations.
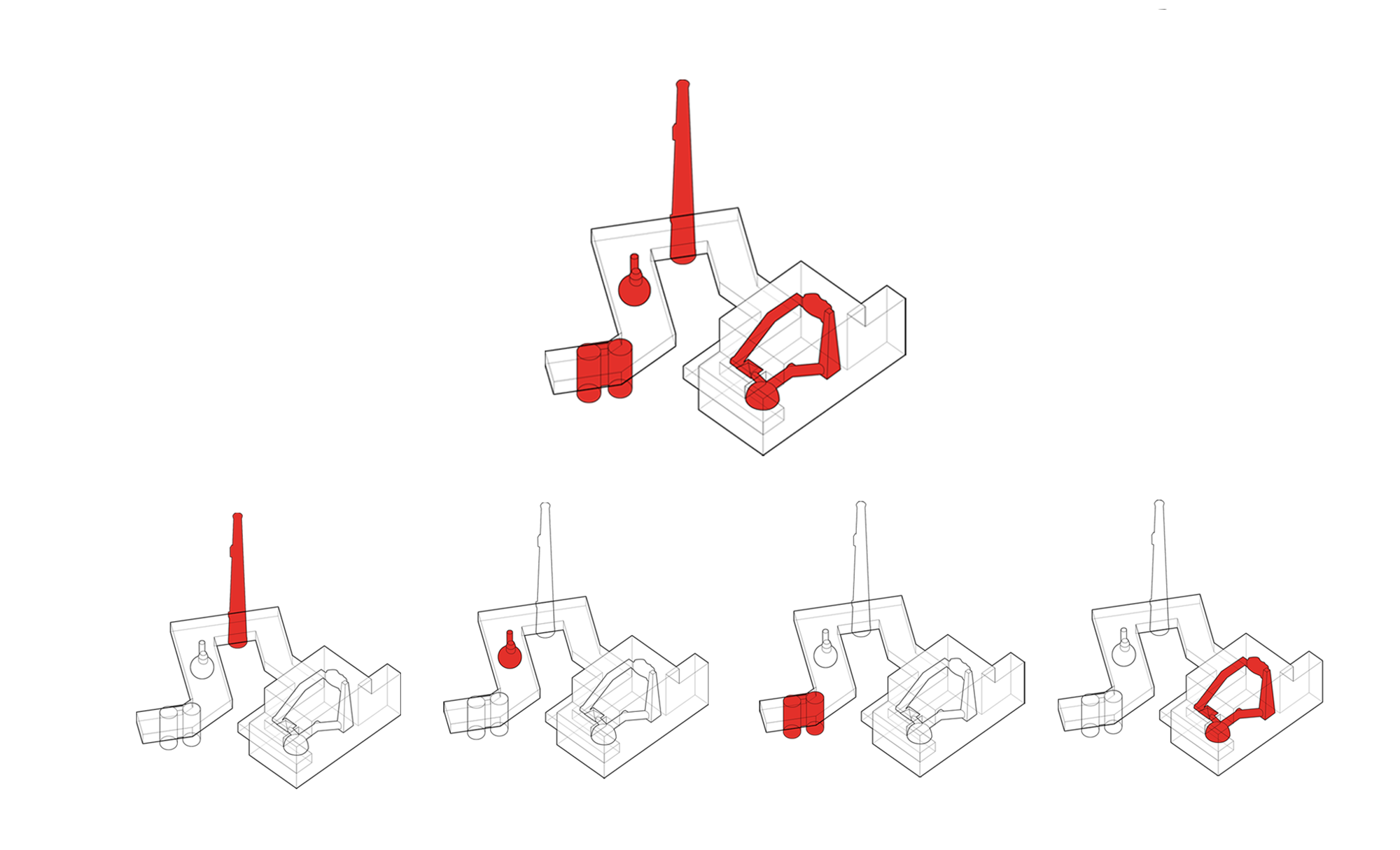
“转译”操作1:
A区建筑将过去工业生产资料的生产和传送全过程——即从锅炉开始的原材料初始加工“输入”,直至一系列通过传送、过滤、反应等工艺流程的构筑物“传送”,最终由烟囱进行能量转化后的“释放”全过程;转化为未来赋予这些工业建筑的全新的功能、业态体验的全新的“传送”体验过程的一种转译。
Translation Operation 1: The architectural concept of District A derived from new respect and re-enabling of industrial skills and memories to transform the past process into a new "transmission" experience that will endow these industrial buildings with new functions and business experience in the future. The production and transmission of the past industrial materials begin with the ‘input’ - the initial processing of raw materials in the boiler room, continuing to a series of technical processes such as transmission, filtration, and reaction through the structures. In the end, the whole process completes with the "release" of energy conversion from the chimney.
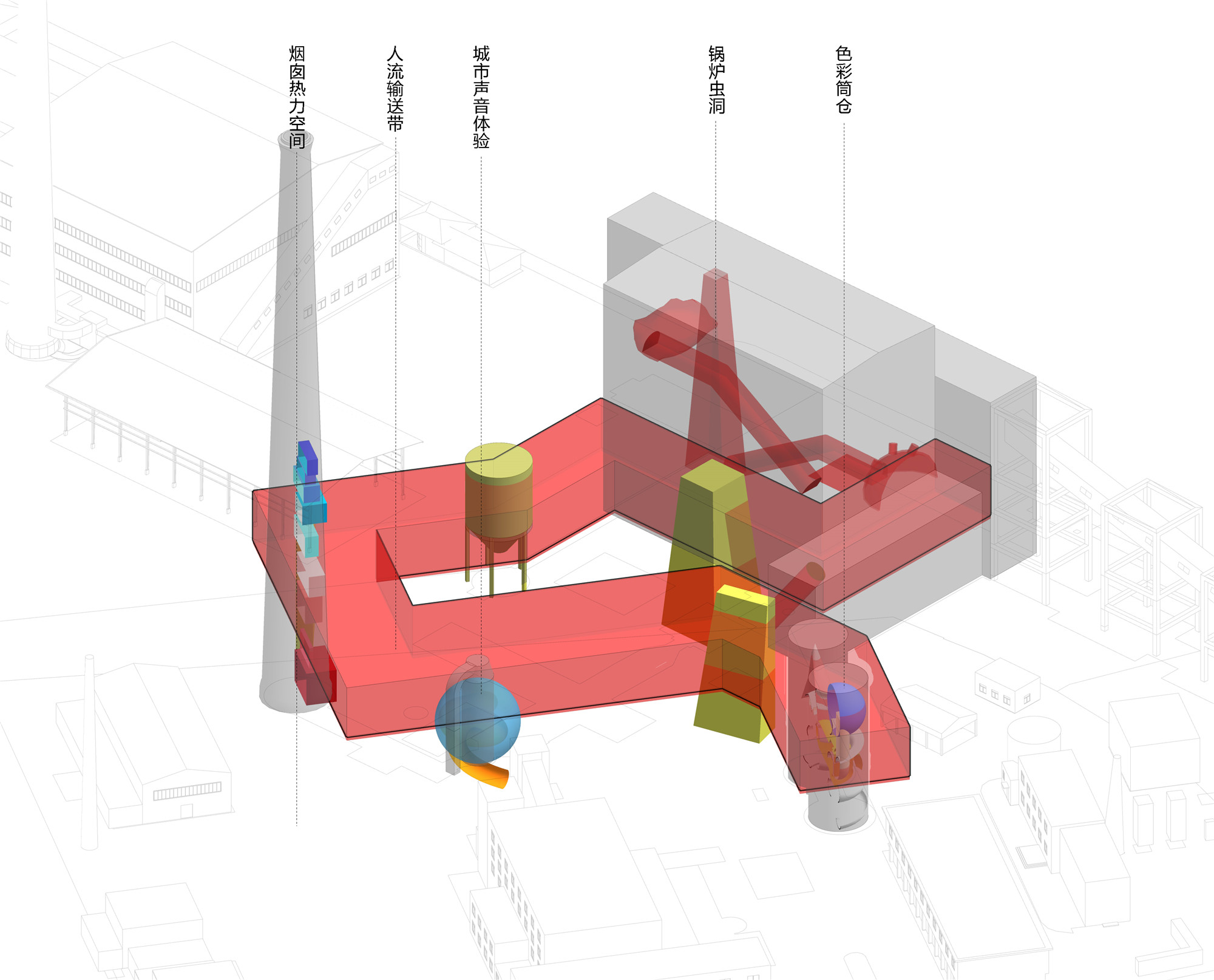
在这个全新的“体验传送”转译中,建筑师重新定义了“传送”的功能和形式,将这个传统工业技艺的记忆流线更新成以城市生活中温度、声音、色彩等不同场景为主题的体验空间,并将这些主题空间分别布置于原有“传送”流程中的保留下来的构筑物内;在距离地面10米标高处架接了贯穿构筑物与建筑物之间的空中工业遗址博物馆,将置于保留构筑物内不同主题体验空间的“传送”通过这条架空的艺术博物馆进行“重新传送”的人流体验通道,最终在锅炉房进行综合功能的汇总,形成了基于工业赋能的“重新传送”新记忆载体空间的生成。
In this new translation of "experience transmission", the architect redefines the function and form of "transmission", creatively renewed the memory streamline of this traditional industrial technique into a themed space for the experience of different scenes. Such as temperature, sound and colour of the urban living experience, arranging these themed spaces in the reserved structure spaces in the original "transportation" process. At an altitude of 10 meters from the ground, an aerial industrial heritage museum runs through the structure and the building is placed. The "transmission" between different thematic spaces placed in the reserved structure performs an experience circulation for the visitors and ends in the boiler room, forming the new memory carrier space for "re-heating" based on industrial empowerment.
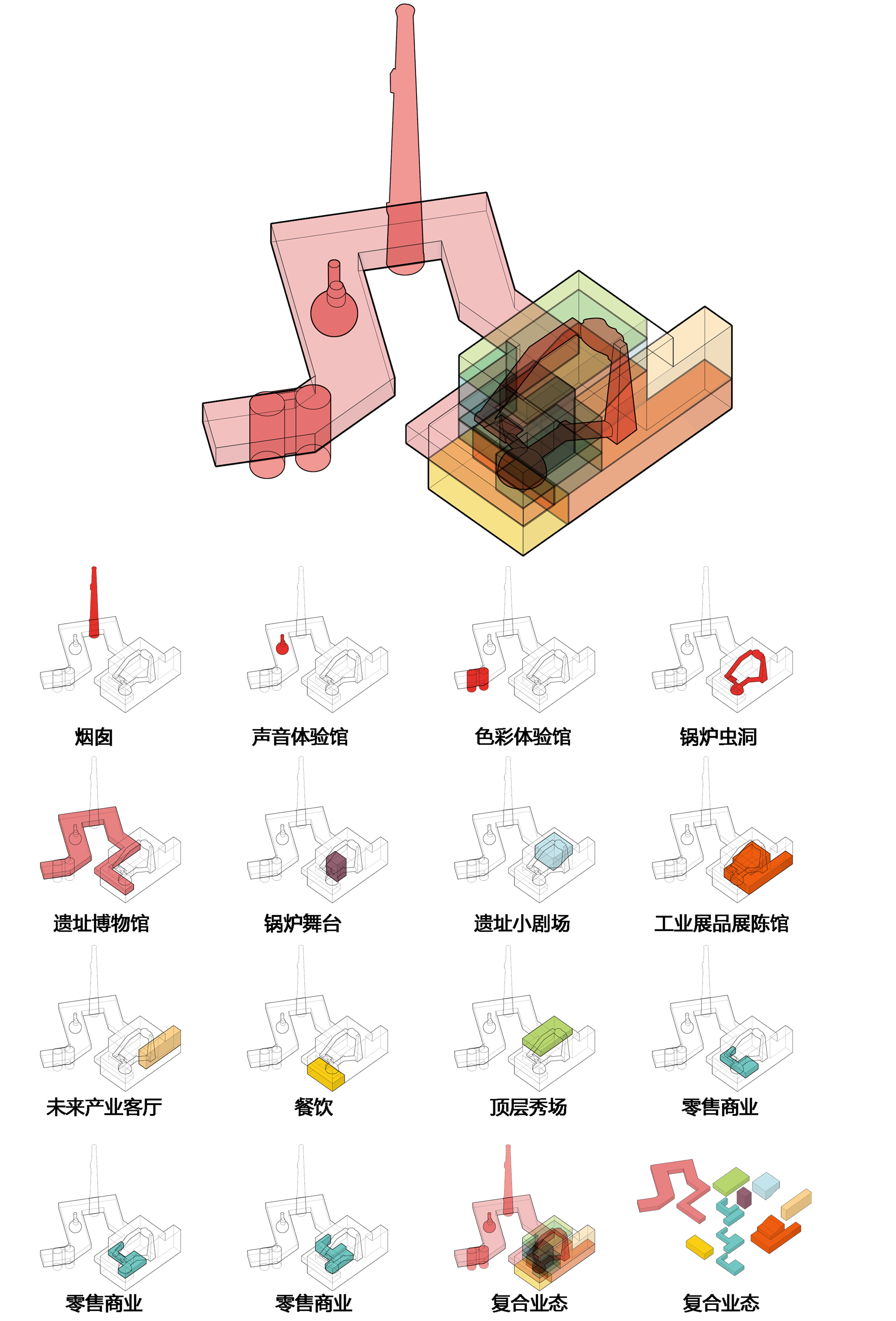
“转译”操作2:
烟囱赋能 / 城市温度的故事
新的“传送”从代表城市生活温度体验的主烟囱起始,以代表不同活跃程度功能为特色的竖向空间体验,对底部直径15米、高度120米的超大尺度的主烟囱进行了功能的激活。在烟囱底部,建筑师构想了环形通道博物馆主入口空间,至120米高的烟囱顶部则贯穿了环形旋转流线通道。环形通道空间之间在竖向分段细化,分布了代表了“燥热”的烟囱迪斯科BAR、代表“温暖”的烟囱“诚品书屋”,以及代表“冷酷”的烟囱酒店等一系列从“热”到“冷”的全新职能空间,将城市生活的“温度”象限在高温至低温的温差载体烟囱中重新赋能。
The new "transmission" starts from the main chimney representing the temperature experience of urban life and activates the super-large main chimney (with a bottom diameter of 15 meters and a height of 120 meters) with various vertical spatial experiences. At the bottom of the chimney, the architect conceived the main entrance of the circular channel museum. The vertical distributions between the circular channel space respectively represent "hot" - Chimney Disco BAR; "warm" - Chimney "Eslite Bookstore"; "cold - " the chimney hotel. Such a series of brand-new functional spaces ranging from "hot" to "cold", the "temperature" segment of urban life is re-energized in the high-to-low temperature carrier chimney.
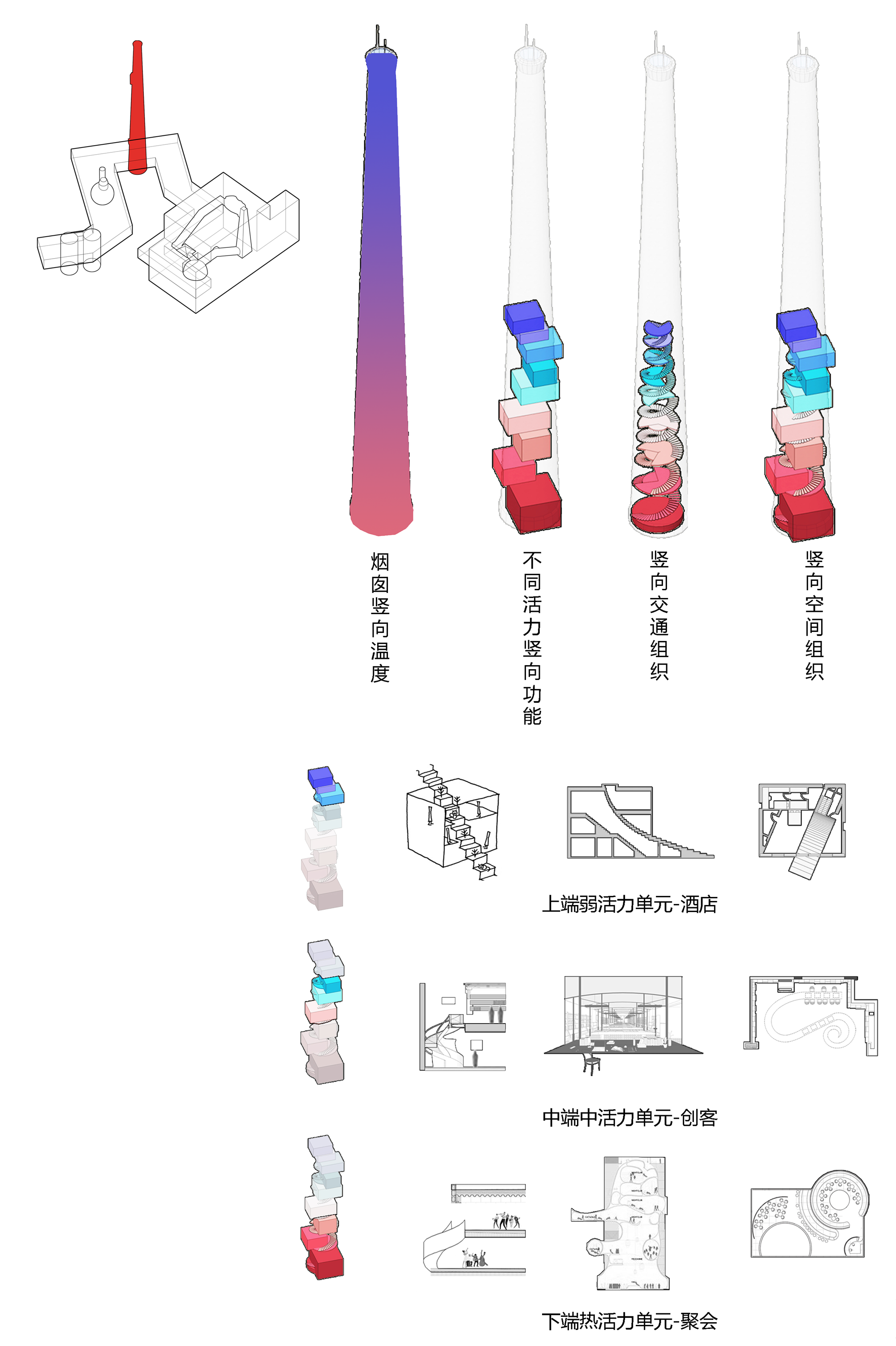
“转译”操作3:
脱硫塔重启 / 城市声音的故事
紧邻烟囱的脱硫塔是“传送”的第二个节点,在这里建筑师构想了“声音”的城市生活体验主题。脱硫塔高度约15米,穿插链接了地面空间至空中艺术博物馆之间,对脱硫塔的激活源于“声音装置”的重新输入。
The Desulfuration Tower next to the chimney is the second node of the "transmission", where the architect conceived the theme of "Sound" for the experience of urban life. The desulfurization tower is about 15 meters high, interspersed with a link between the ground space and the aerial art museum.
建筑师在脱硫塔的腔壁布置了无数个声音捕捉器,从架空的艺术博物馆内设置了一条“过山车”管道空间环绕和穿插在脱硫塔内外。在“迷你过山车”管道中,人们的尖叫声被脱硫塔的声音捕捉器记录了下来,并通过声音传送针投射到了脱硫塔外围新建的声音投射球面,这个构想让在A区外围的广场上的人们可以看到在脱硫塔内“尖叫”的体验者的声音波段在反射球面上的反应图像,科技感十足。
The activation of the tower carries out by inputting the "sound installation." Numerous sound traps will be placed on the walls of the tower, and a "roller coaster" pipeline will be set up in the overhead art museum interweaving the inside and outside of the tower. In the "mini roller coaster" pipeline, people's screams will be captured by the sound trap and projected through the sound transmission pin onto the newly constructed sound projection sphere outside the tower. This ambitious idea allows people in the plaza outside District A to see the sound waves of the "screaming" experience on the sound reflecting sphere as an industrial technology experience.
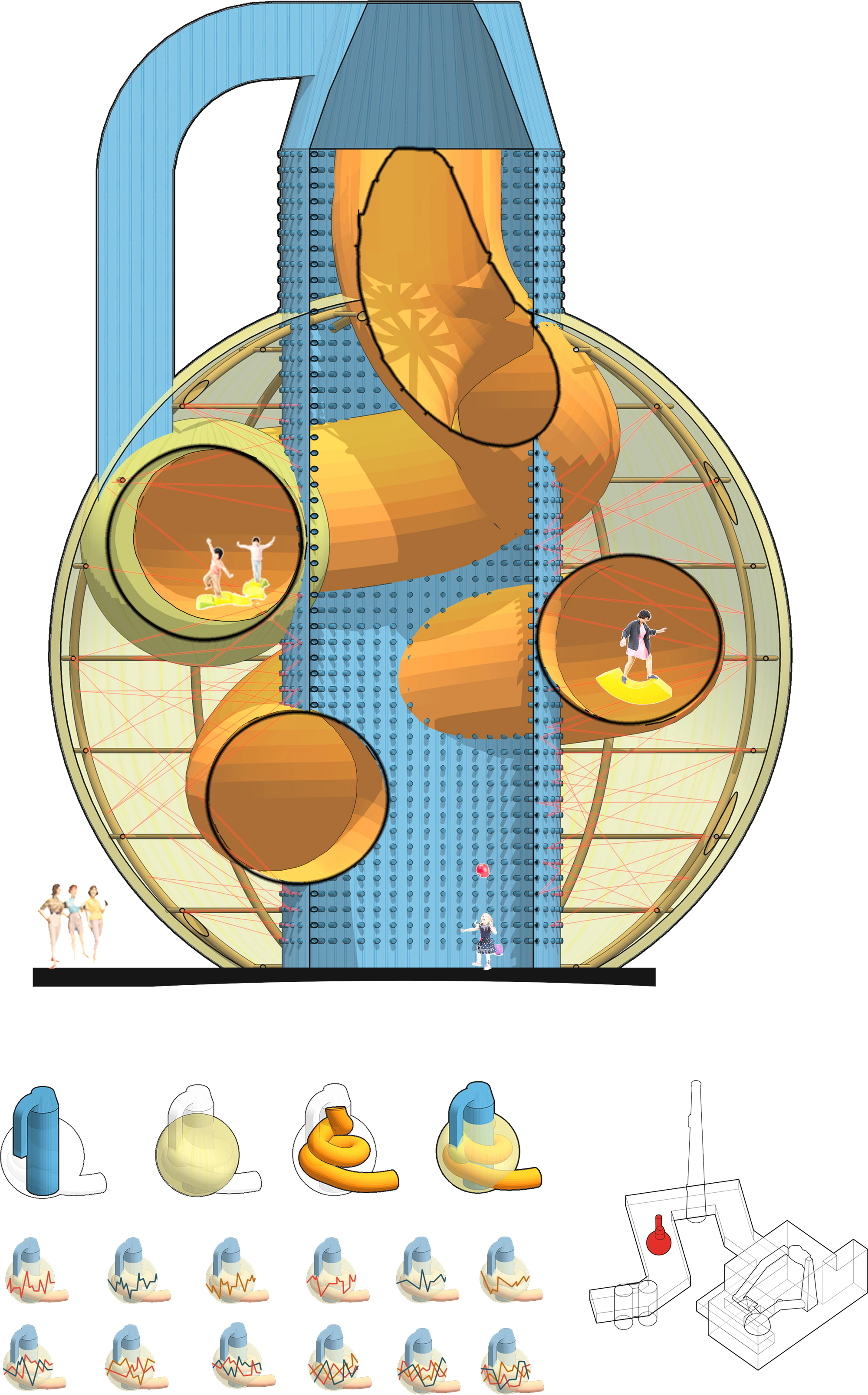
“转译”操作4:
石灰仓重启 / 城市色彩的故事
第三个体验节点是两座直径20米、高度40米的石灰石仓,两个仓筒非常具有工业建筑的地标价值。在仓筒的更新中,建筑师构想的是城市生活体验的“色彩”主题。城市生活是丰富多彩的,这种体验通过“色彩”的形式在仓筒中获得了重新定义。
The third experience node is two lime silos with a diameter of 20 meters and a height of 40 meters. The two silos are of great landmark value for industrial buildings. In the renewal of silos, the architect conceived the theme of "colour" for the experience of urban life. Urban life is full of variety, this rich and varied life experience is redefined in the silo with "colour".
建筑师用红黄蓝三原色为主题,分别布置了代表热烈的仓筒光照直播吧、代表温暖的“仓筒买手店”,以及代表优雅的蓝色深浅球三个特色功能区;通过环形流线将地面和架空博物馆内的人流导入,在两座仓筒内创造出前所未有的神秘体验。
The architect uses the three primary colours, red, yellow and blue, to respectively set up: the "Silo Illumination Live Bar" which represents enthusiasm; the "Select Shop" which represents warm colours; and the three elegant spheres in different blue shades. The circulation brings people into the ground and overhead museums, creating an innovative experience in the two silos.

“转译”操作5:
锅炉房重启 / 工业虫洞的故事
最后的汇聚点是锅炉房大空间,回到了工业技艺的起点。建筑师用“虫洞”的理念赋予锅炉房的新定义,也代表了一段工业记忆的回归。“锅炉虫洞”是一种正负空间的纠缠体,正空间是一条像莫比乌斯环一样的立体动线,负空间是体验动线两侧外挂的各种功能空间。
The final meeting point is the large space in the boiler room, returning to the starting point of industrial craftsmanship. The architect uses the concept of "wormhole" to give a new definition of the boiler room, which also represents the return of industrial memory. "Boiler wormhole" is an entangled body of positive and negative space. The positive space is a three-dimensional circulation like the Mobius ring while the negative space is to experience various rich functional spaces attached on both sides of the circulation.
在“串联性”的物理空间中,串联的始末都是莫比乌斯环的体验动线的起点(锅炉本体),也是从架空博物馆的标高直达锅炉房锅炉的标高流线。这种设计巧妙契合了“虫洞”的科技含义,起点也是终点,又必须经过多维空间的记忆与体验。在这个串联的“虫洞路径”中,建筑师设计了锅炉剧院、工业艺术酒吧、工业历史与城市生活影像投射展示,以及一系列厂房空间内的咖啡餐饮体验空间,甚至可以容纳一些时装秀场等时尚艺术活动的进行。
In the connected spaces, the starting and ending points of the route both form an entrance passing through the Mobius ring, that is, the boiler room itself. This design perfectly fits the scientific and technological meaning of "wormhole", the starting point is also the ending point, passing through the memory and experience of multi-dimensional space. In this series of "wormhole paths", the architect designed a boiler theatre, an industrial art bar, an image projection display of industrial history and urban life, as well as a series of coffee shops and dining spaces, including potential fashion shows.

从大烟囱开始至锅炉房,经过了城市生活的温度、声音、影像等的多重捕捉和分离的体验流线,完成了基于工业记忆的全新“转译”操作,实现一系列与工业生活相对应的功能、业态、客群的全新流线体验。这是建筑师在本次项目的逻辑判断和大胆构想,也是一次基于对城市典型区域、城市更新全面思考后的“剧本模拟”,希望这个“剧本”不仅可以成为这一区域城市更新的文本催化剂,更可以成为现实操作的触发点。
From the big chimney to the boiler room, through the multiple capture and separation experience streamline of temperature, sound and image of urban life, a series of brand-new "translation" operations based on industrial memory have been completed for the streamline experience of functions, business formats and customers corresponding to industrial life. This is the architect's logical judgment and bold idea in this project. It is also a "script simulation" based on the comprehensive thinking of typical urban areas and urban renewal. I hope this "script" can not only become the text catalyst for urban renewal in this region, but also the fuse for practical operation.
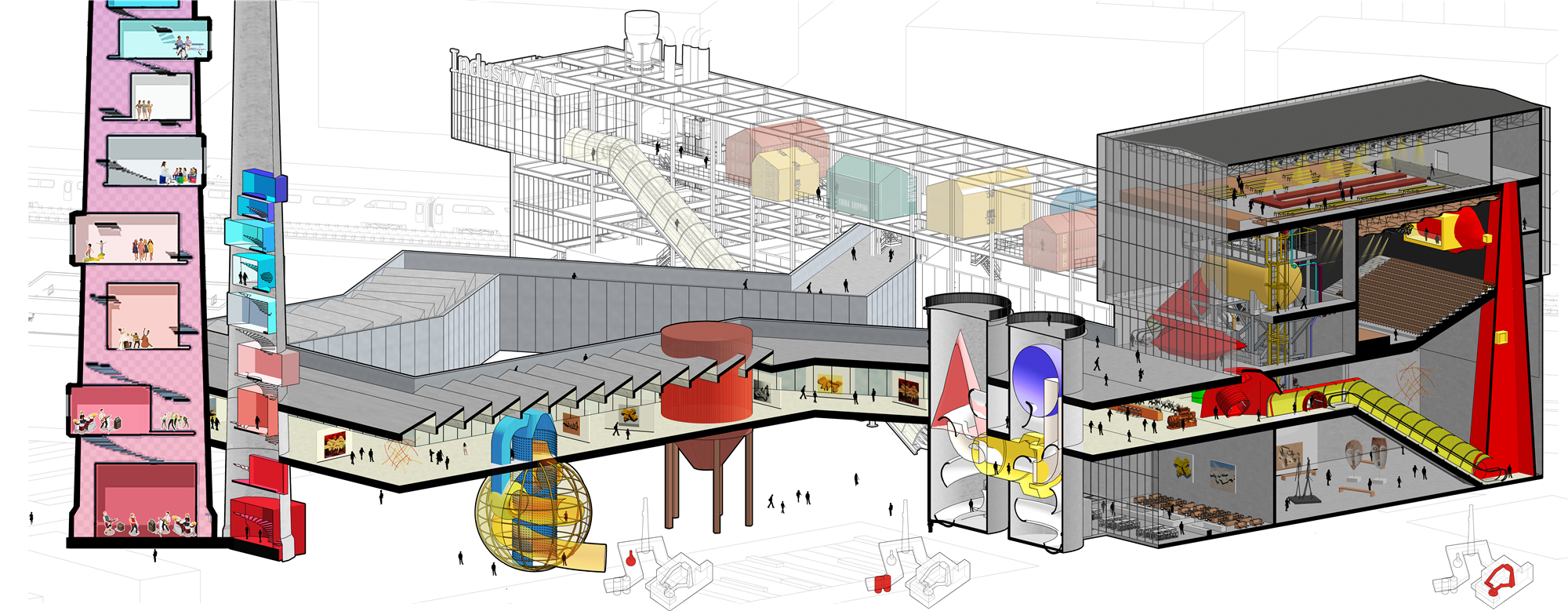
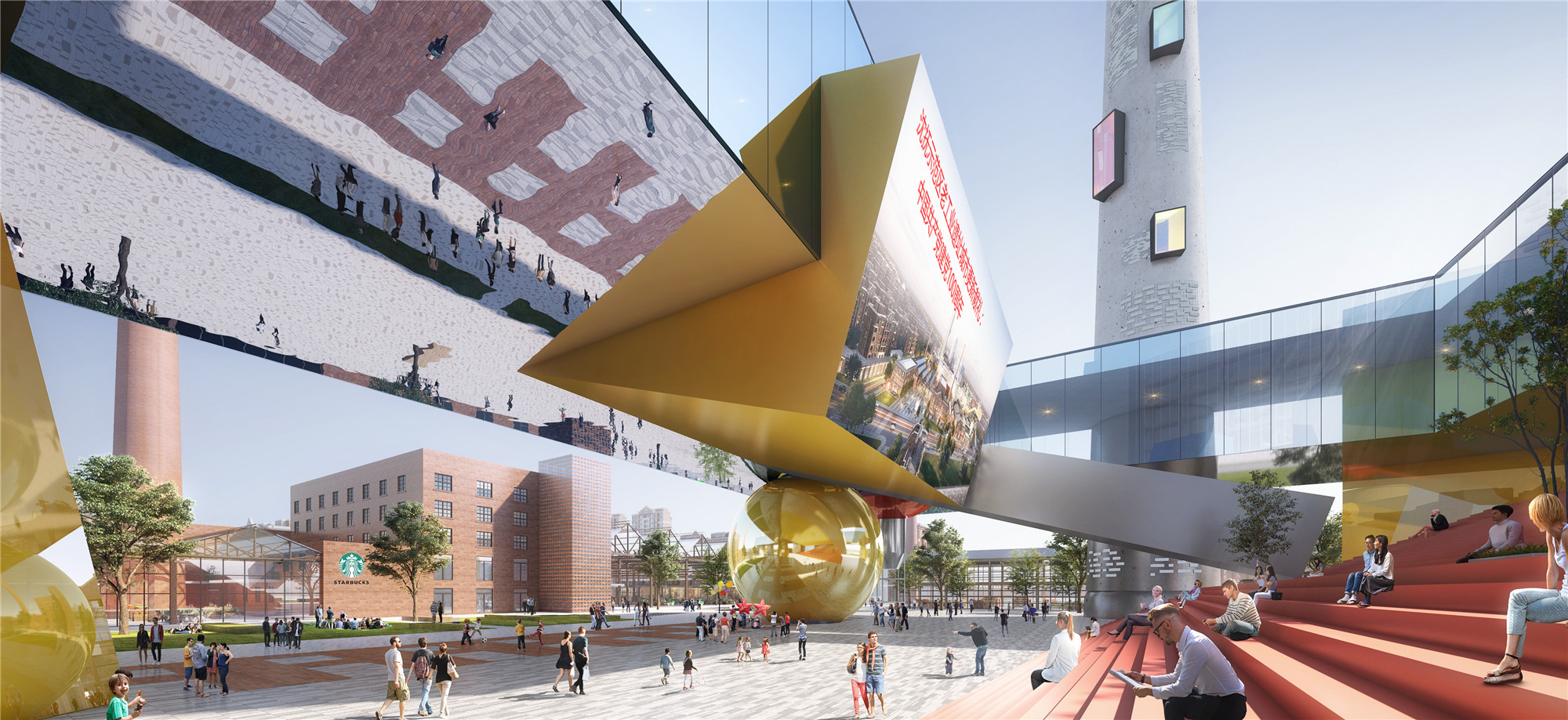

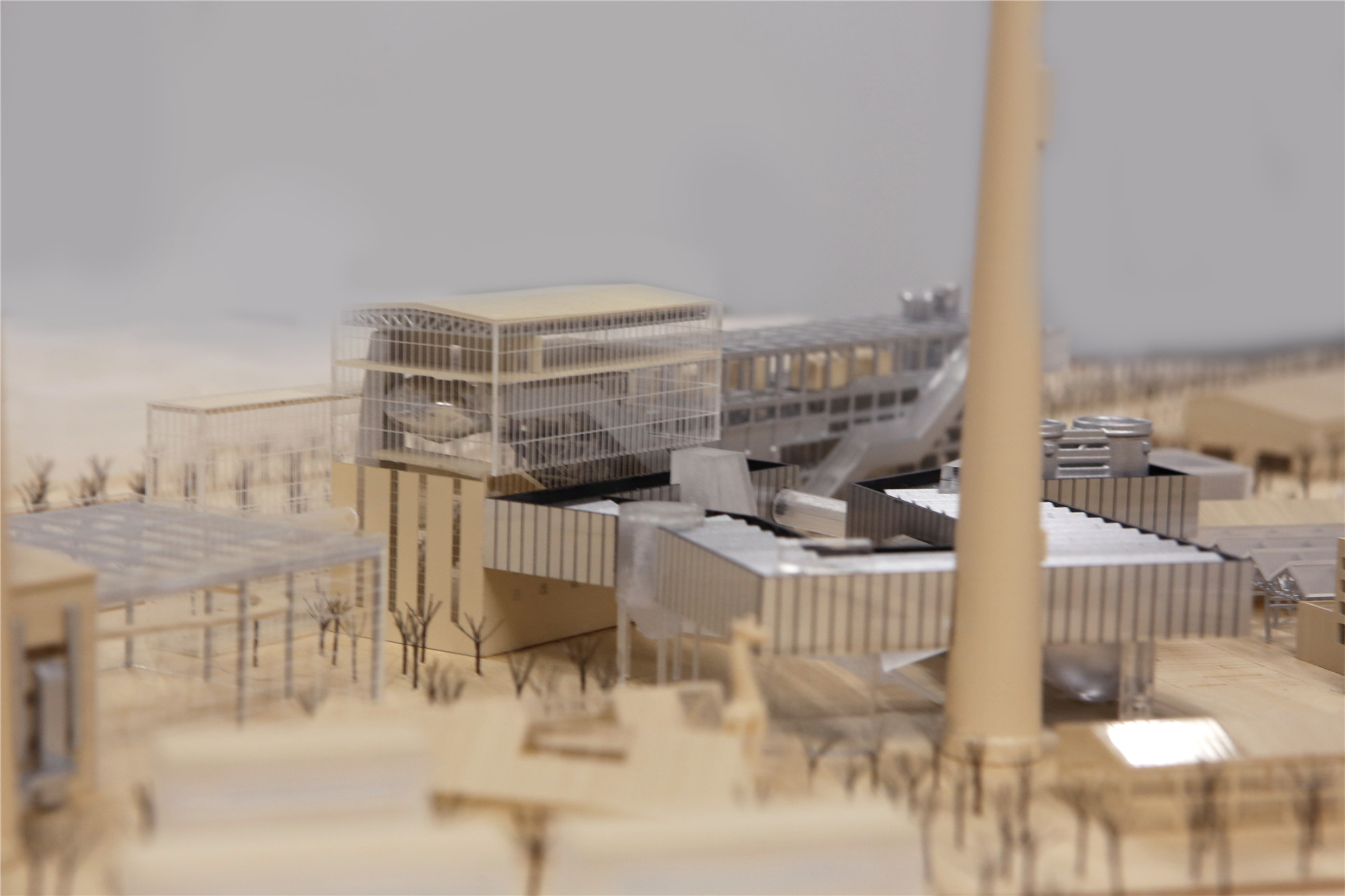
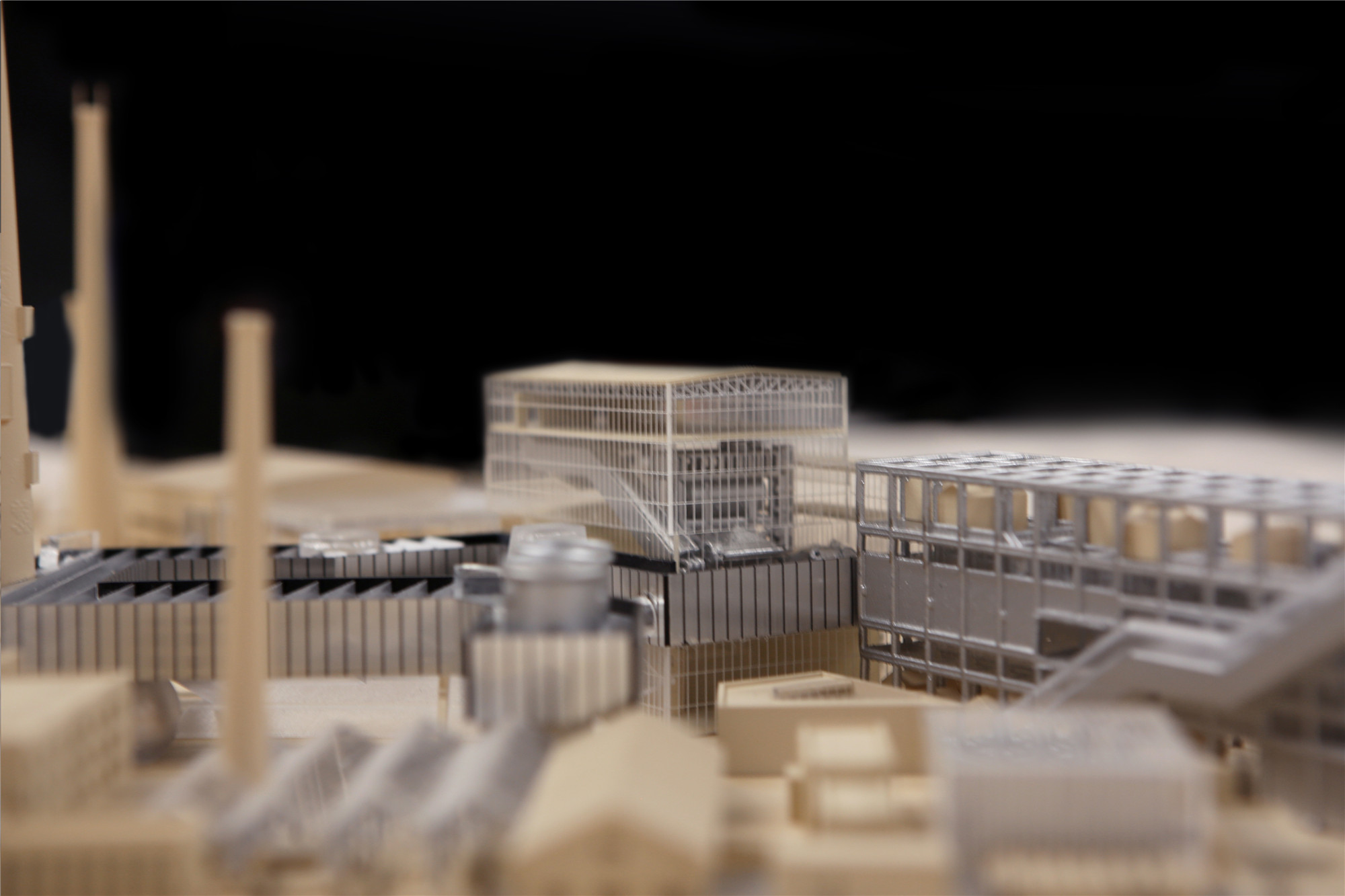
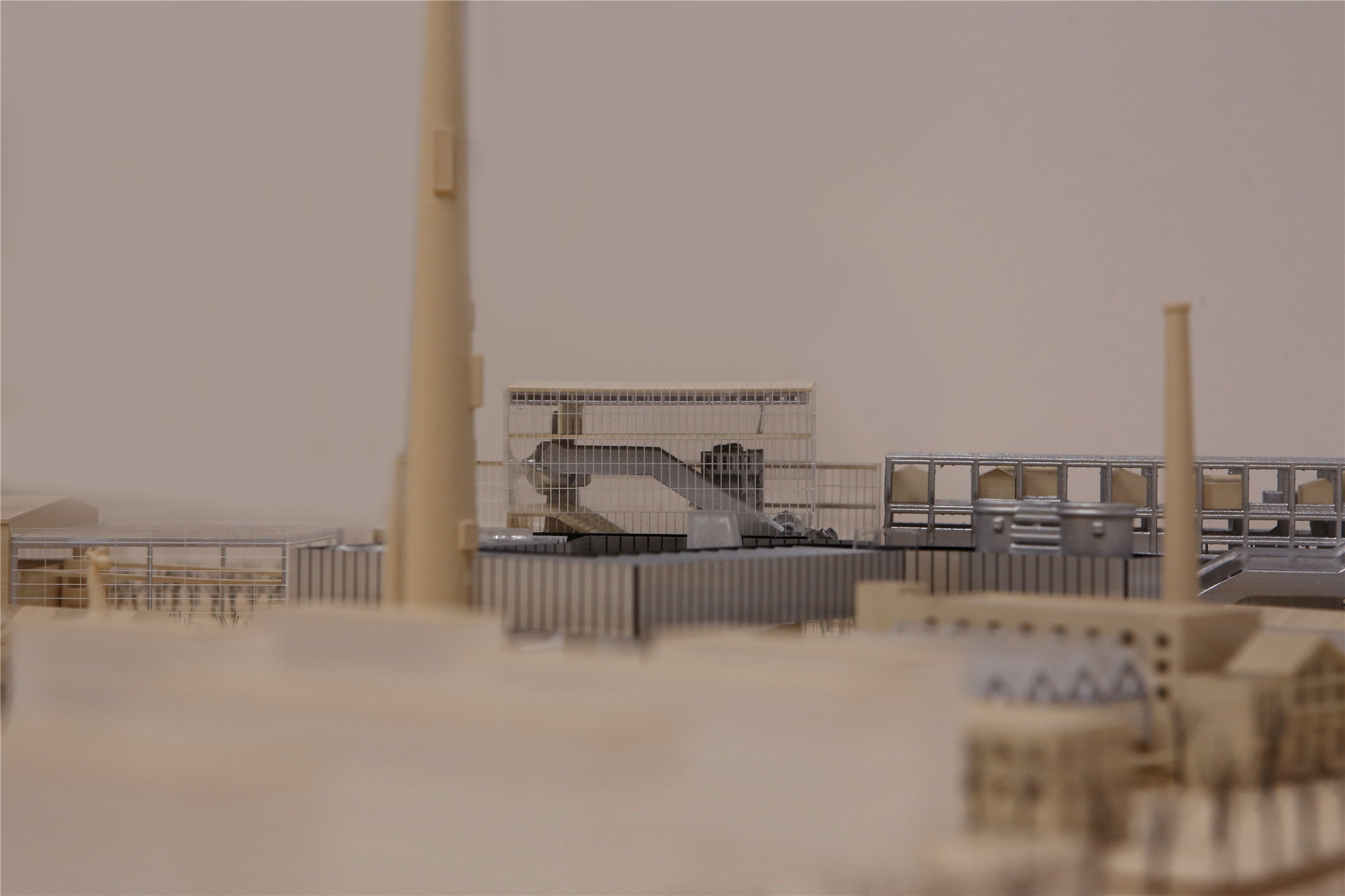
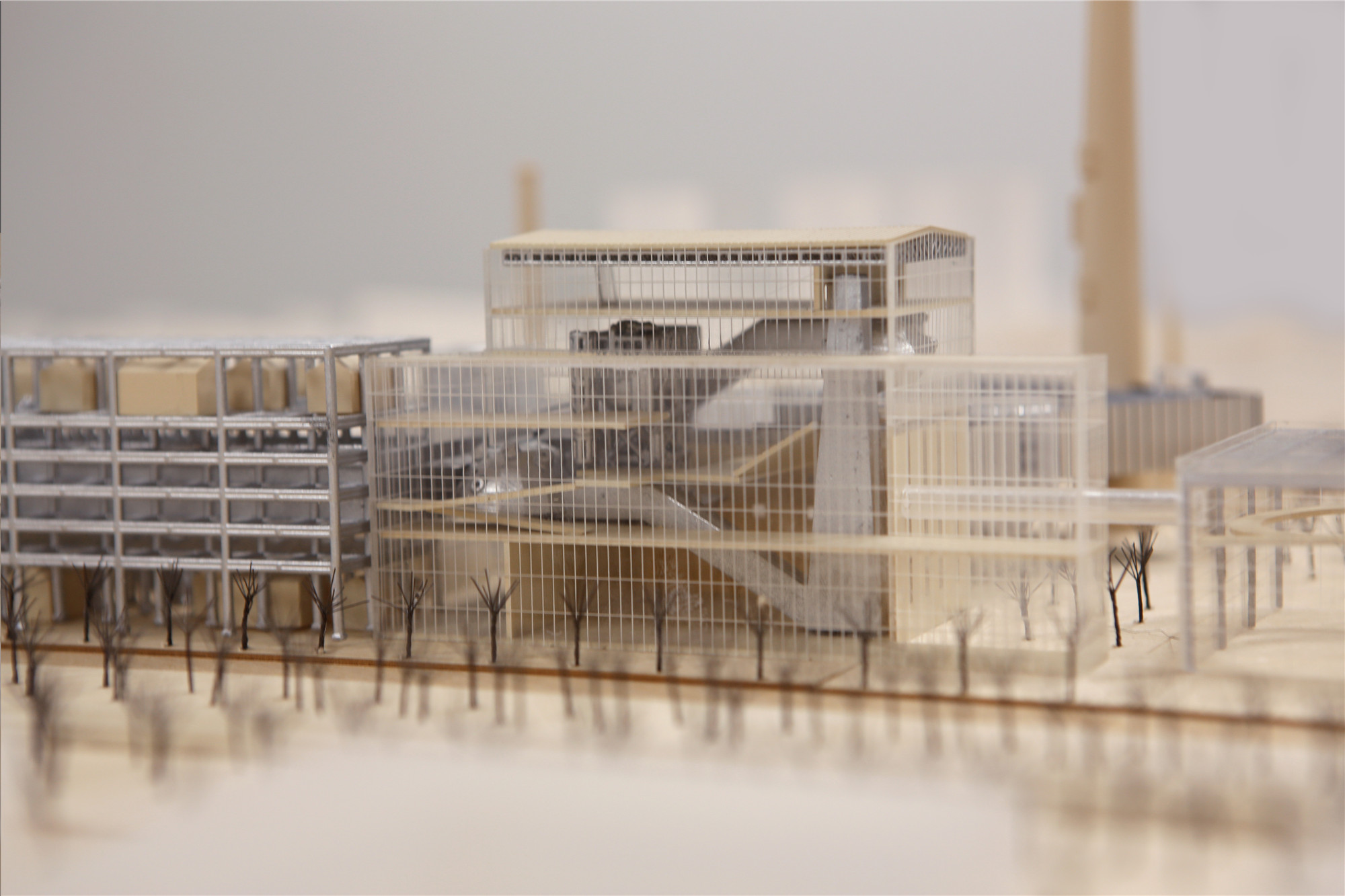
BC区详细设计(沿街)
B区位于沿顺远路沿线的城市界面,位于合益水暖厂区范围内,该区域内原有建筑自北向南依次为办公楼、变电站、锅炉房、车库,以及原厂区的入口门卫。
District B is located at the urban facade along Shunyuan Road within the Heyi plumbing plant area. The original buildings in this area include office buildings, substations, boiler rooms, garages and the original factory entrance guard room.
B区的设计核心理念在于创造一个社区邻里的创意集市,成为服务周边15-20万人口的城市客厅。一期中首先需要一个面向日常并超越日常生活所需的邻里社交空间,而最合适的莫过于打造一个社交性集市。在工业遗址的基础上,通过集市场、小型超市、创意办公等一体的新邻里生活超级集市,来达到先期拉高人气,便民服务兼顾的目的。
The core concept of the planning of District B is to build a creative market in the neighbourhood, serving the surrounding 150-200,000 population. When building the first phase, the first thing is to create a social space meeting the neighborhood daily needs and even beyond. A social bazaar will be the most suitable, with integrated industrial sites such as markets, small shops, and creative offices, they can increase popularity in advance as well as provide public service.
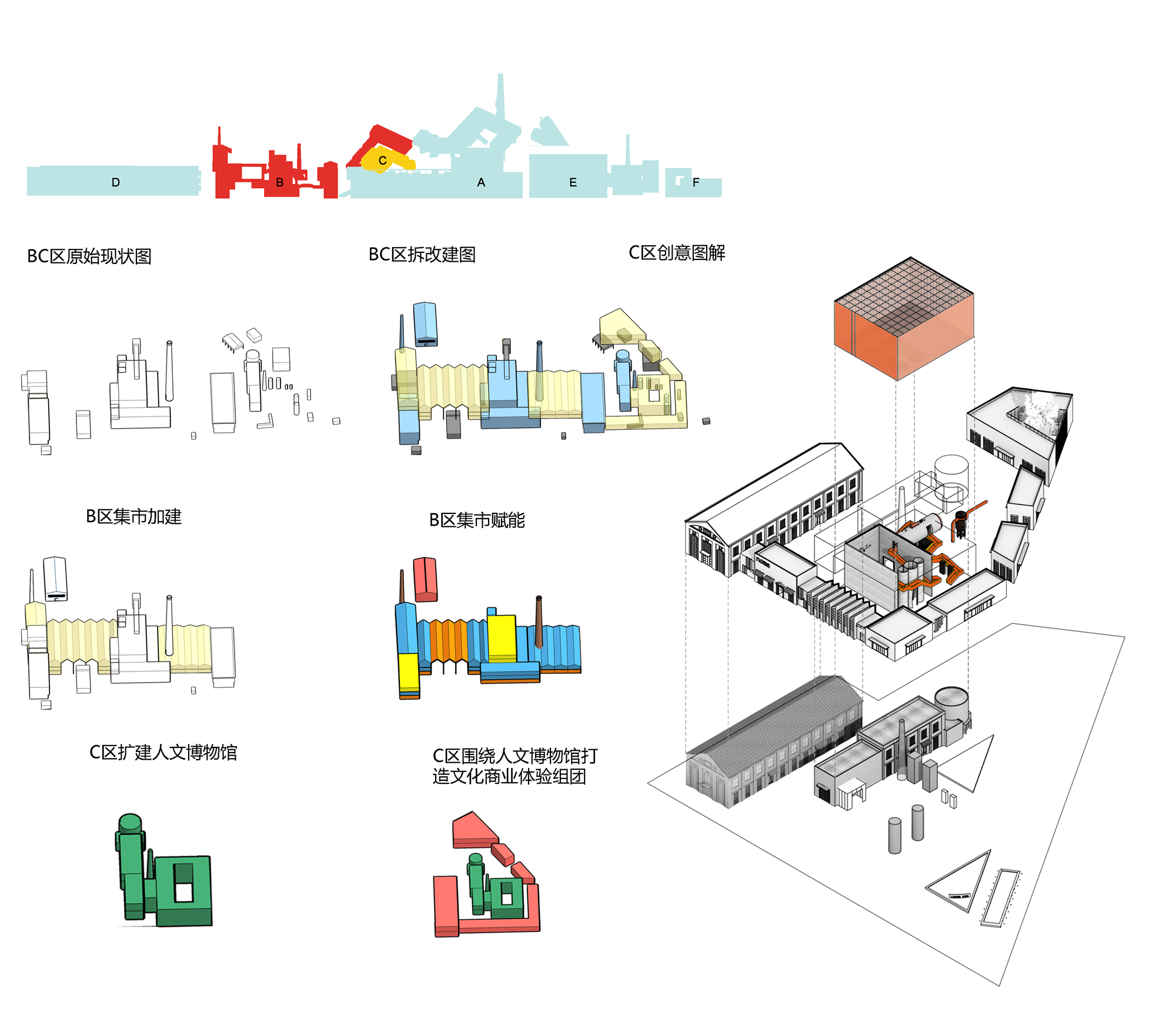
空间设计上将原有该区域内的建筑进行整体联通,拆除原有变电站后,织补缝合了办公楼与锅炉房之间以及锅炉房与车库之间的场所空间,将自北向南的B区三栋保留建筑物之间全部搭接在一起,并通过空中连廊步行体系将空间彻底联系,形成一个巨构的贯通大空间,从而创造出一个适合集市、创意办公、商业零售等兼容的邻里集市的载体。
In the planning strategy, the original buildings in the area are connected as an entirety. After the original substation is demolished, the empty spaces between the office building and the boiler room; the boiler room and the garage room will be repaired. The three reserved buildings in District B are all overlapped together, the space is thoroughly connected through an aerial corridor walk system to form a huge connected space. Then creating a compatible carrier space suitable for markets, creative office and commercial retail.
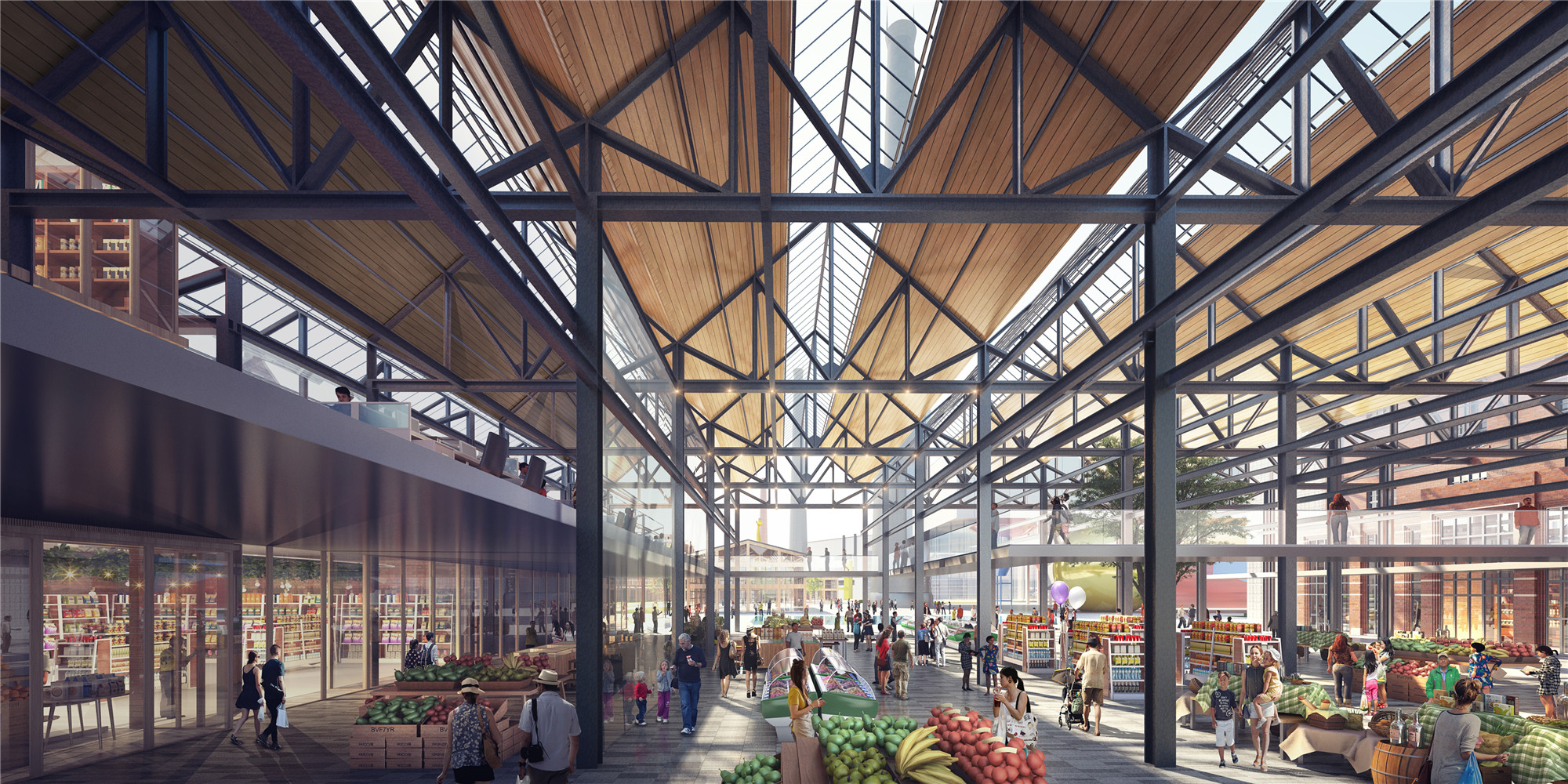
C区同样位于合益水暖沿顺远路的城市沿线界面,该区域内现状有油泵房、消防水池、消防水泵房、地上油管、地磅房、破碎间、空间站,以及具有特色的上煤廊等丰富的建筑与构筑物,但这些建筑物与构筑物多已破败不堪。
District C is also located at the facade of Heyi Plumbing plant along Yanshunyuan Road. The current situation in this area includes abundant buildings such as an oil pump room, fire water pool, fire water pump room, above-ground oil pipes, weighbridge room, crushing room, space station and characteristic coal gallery, etc. However, the quality of buildings and structures in District C is mostly dilapidated.
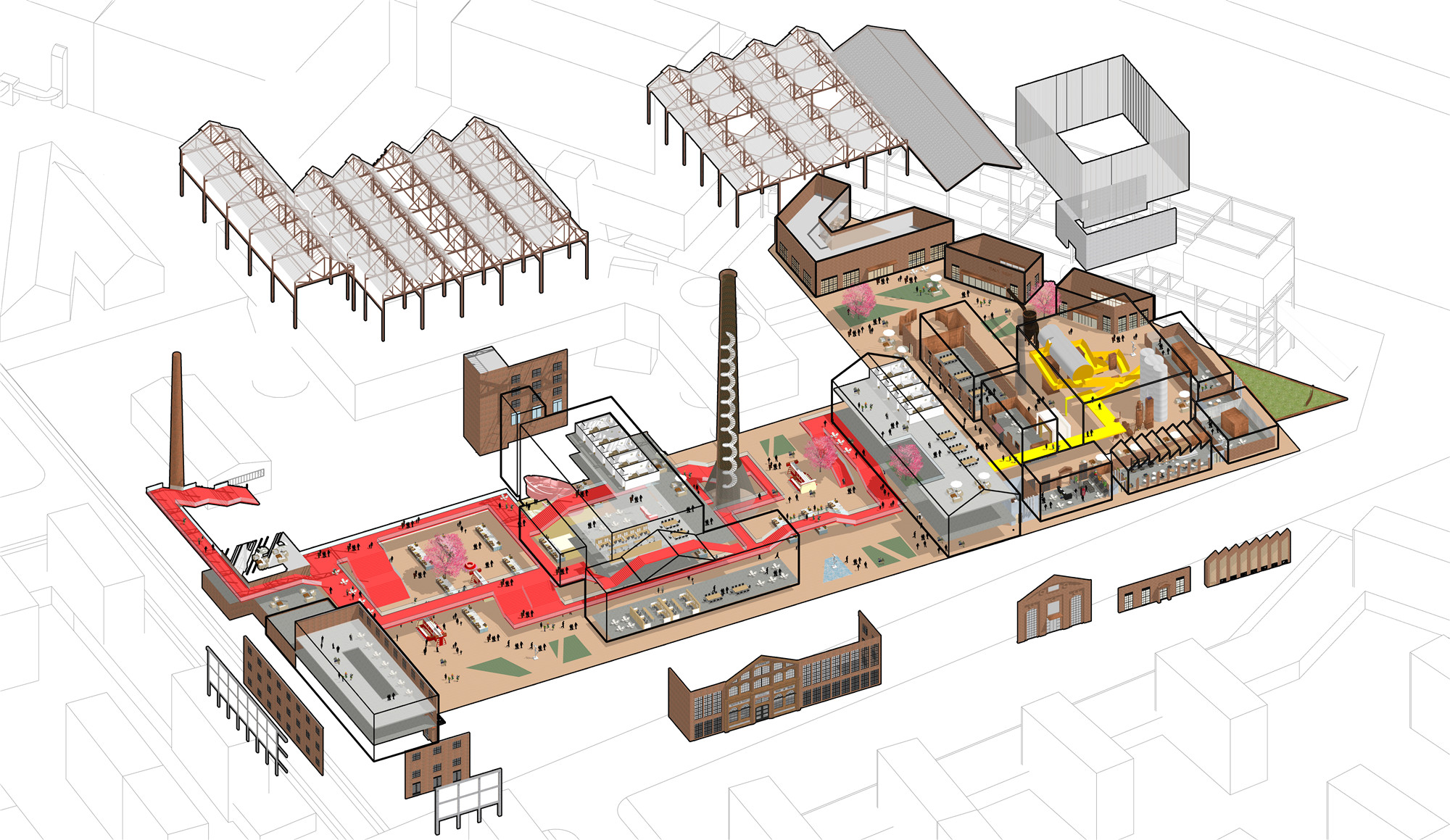
该区域的核心理念依托于B区邻里超级集市的建立,设计沿着顺远路继续配置高端轻餐饮功能,将邻里客厅初级阶段所需要的的餐饮消费职能尽快植入。
The core concept of this district is to rely on the establishment of the market in District B, continue to configure high-end light catering functions along Shunyuan Road, and implant the catering functions required at the initial stage as soon as possible.
建筑师注意到车库南侧的两组极具特色的罐状构筑物值得保留,便围绕其围合新建了一个玻璃盒子,将罐状构筑物作为展品并与车库建筑相连,共同形成一个小型人文博物馆,围绕这个人文博物馆还布局有沿街商业,形成沿街中高端轻餐饮商业带。这一部分对内为私宴院子,院子组团的核心就是新建的双罐艺术博物馆。这样,基于在地工业遗址的再利用而打造的商业、文化共同体,极恰地衔接了B区的集市,把首期更新的沿街城市职能的消费、社交、接待、人文体验的功能进行最大化打造。
The architect noticed that the two distinctive tank-shaped structures on the south side of the garage are worth keeping, so a glass box was built around the two reserved tank-shaped structures as exhibits. The structures will be connected to the garage building, together to form a small humanities museum, laying out business along the street around this museum to create a middle/high-end light catering commercials with possible private cultural banquet yard inside. The core of the yard group is the newly built double tank art museum. In this way, the commercial and cultural community created based on the reuse of the local industrial sites perfectly connects the bazaar in District B, maximizing the functions of consumption, social interaction, reception, and humanistic experience of the city along the street in the first phase of the industrial renewal.
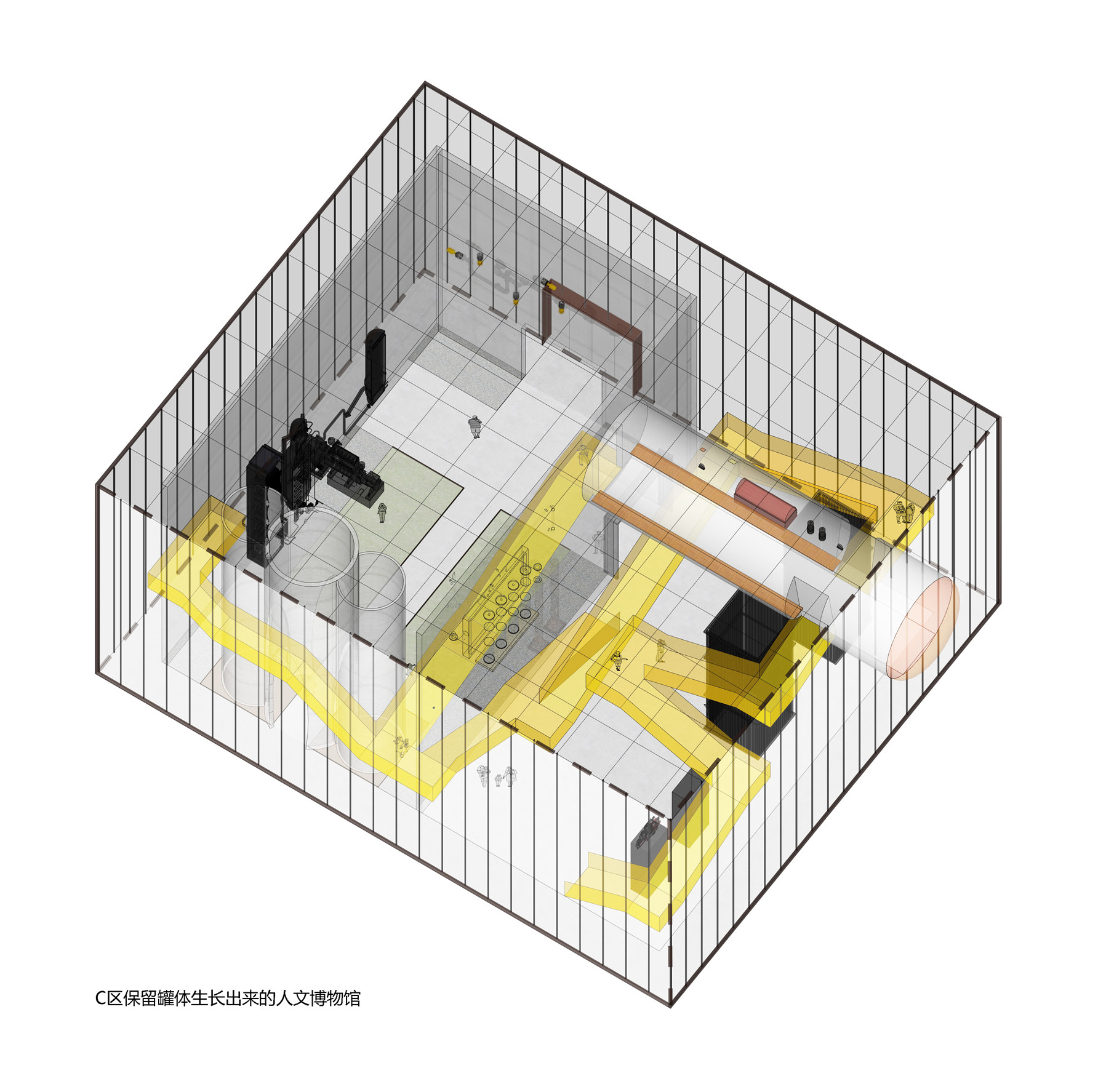
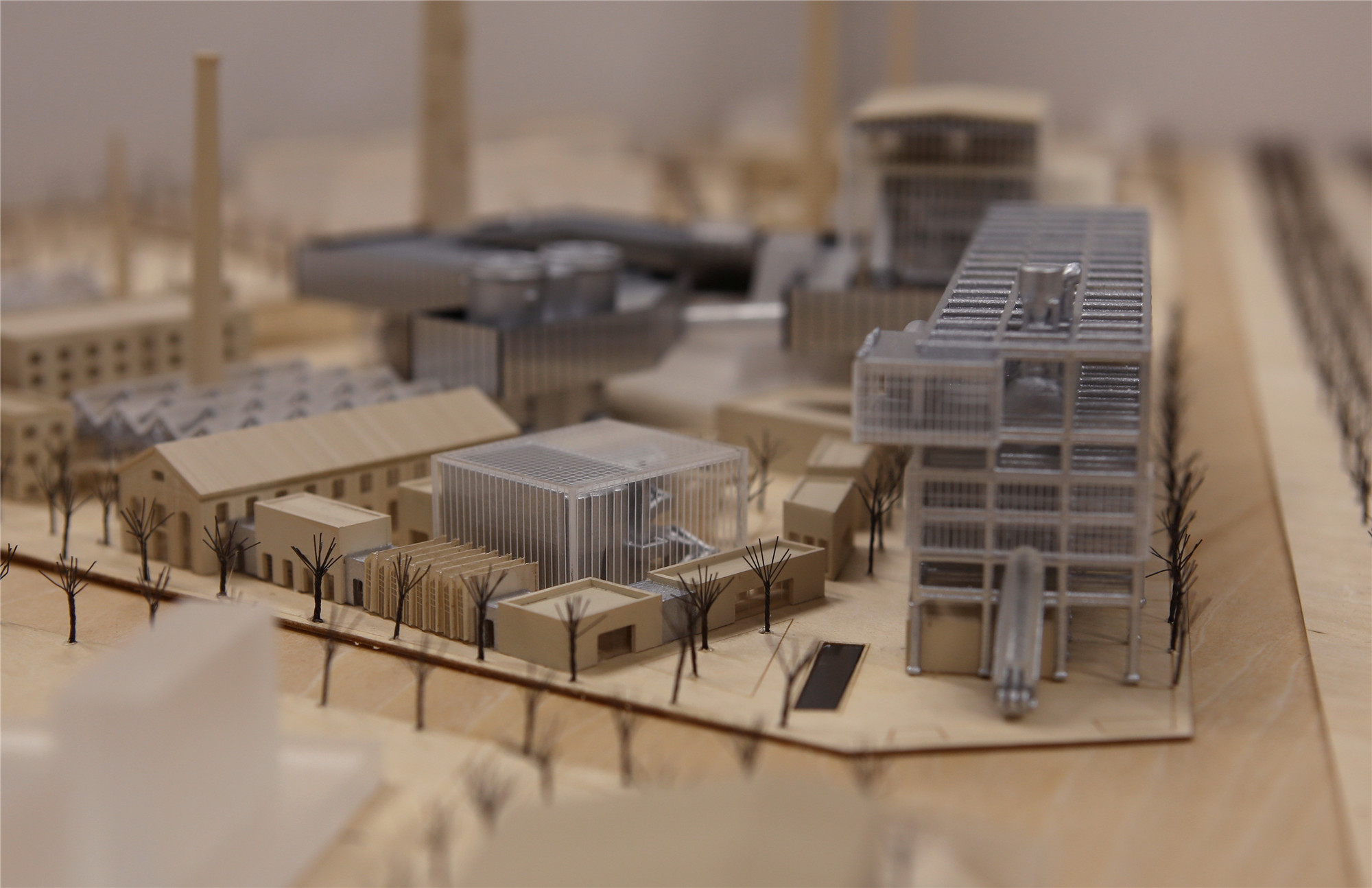

D区详细设计
D区位于合益顺暖厂区的西南角,与主厂区隔着顺远路,相对独立,是原有的干煤棚,进深42米,总长约230米,是一个巨大的城市尺度的巨构建筑。
District D is located in the southwest corner of the Heyi Shunnuan plant, separated from the main plant by Shunyuan Road and relatively independent. It is an original dry coal shed with a depth of 42 meters and a total length of about 230 meters as a giant urban-scale structure.
对于这个超级大仓库的处理,建筑师的核心理念是打造成一个巨构仓库综合体,把这个230米长的仓库分拆分段成联合办公、白领公寓、美食城和部分停车功能,成为本项目一个自生态完整的小邻里组团。
For this super large warehouse, the architect's concept is to build a huge warehouse complex. Dividing the 230-meter-long warehouse into joint offices, apartments, food courts and parking lots as a small independent self-ecological neighbourhood.
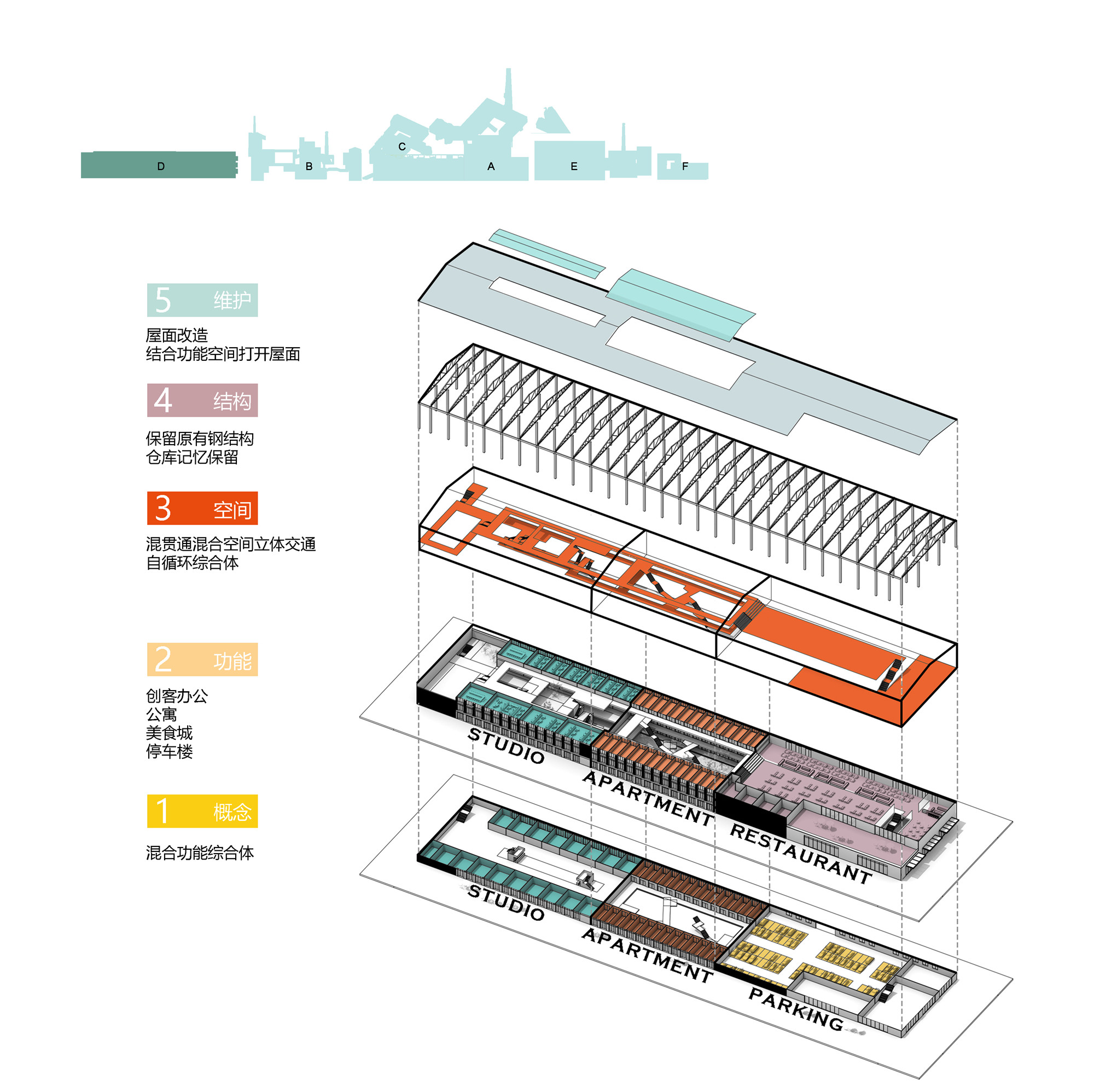
建筑设计将公寓部分布局于仓库的中央,两端分别接创意办公、美食城和停车功能,其中美食城与停车功能面顺远路,对话C区商业界面;而创意办公则布局于公寓西侧,相对私密独立。在内部空间的设计中,建筑师创造性地通过3个不同标高的大连廊将三个不同功能的体量全部贯通,实现居住,办公、休憩餐饮的无缝联系,实现一个内部生活生态自循环的迷你邻里综合体的最初理念。
Part of the apartment is connected to the centre of the warehouse, and the two ends are respectively connected to the creative office, food court and parking lot. The creative office placed at the west side of the apartment is relatively private and independent. As the internal space, the architect creatively connects all three functions through three corridors at different altitudes. Implementing the seamless connection of residence, office, entertaining and catering, and the original idea of a mini self-circulating internal life ecology complex.
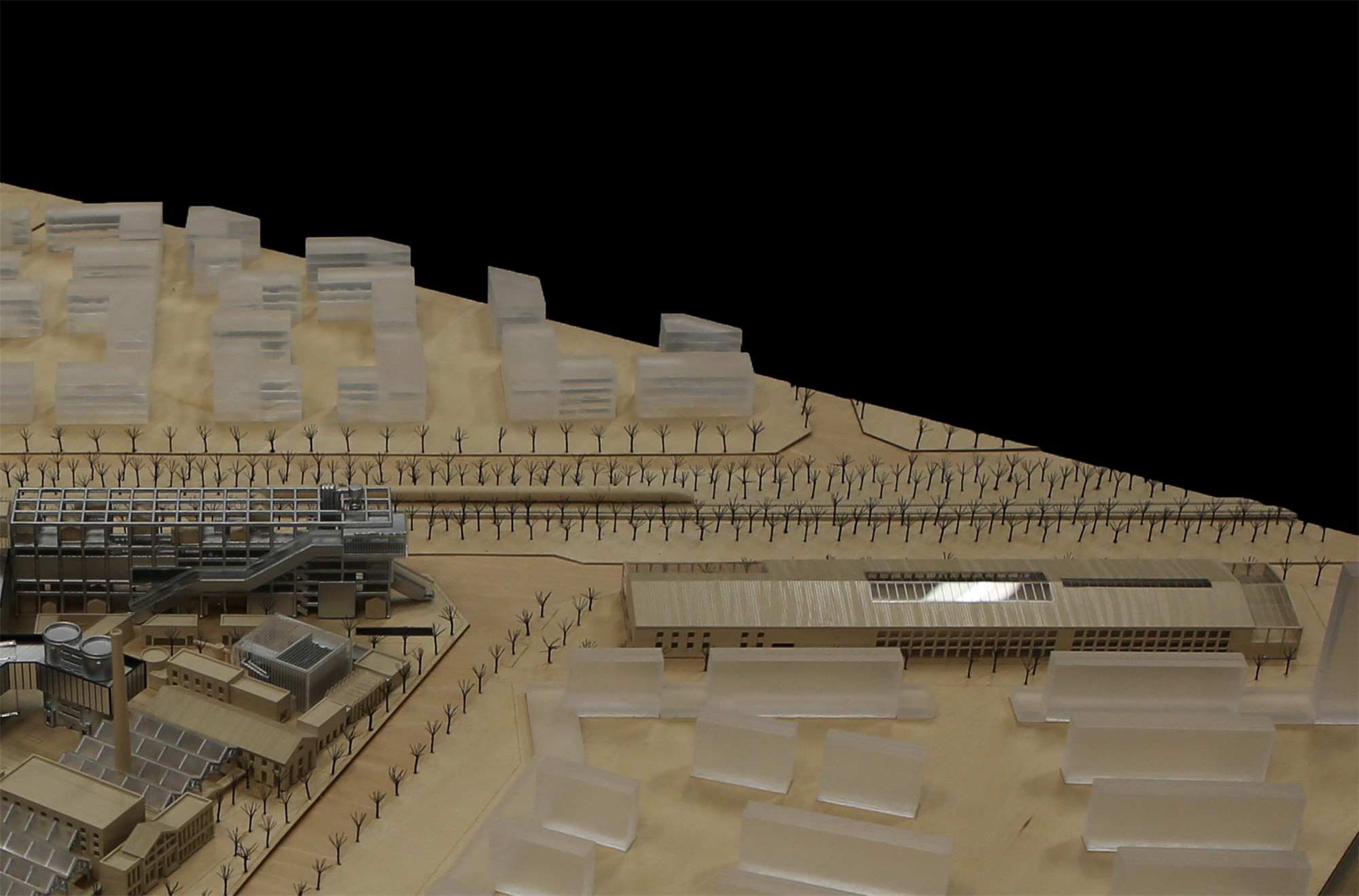
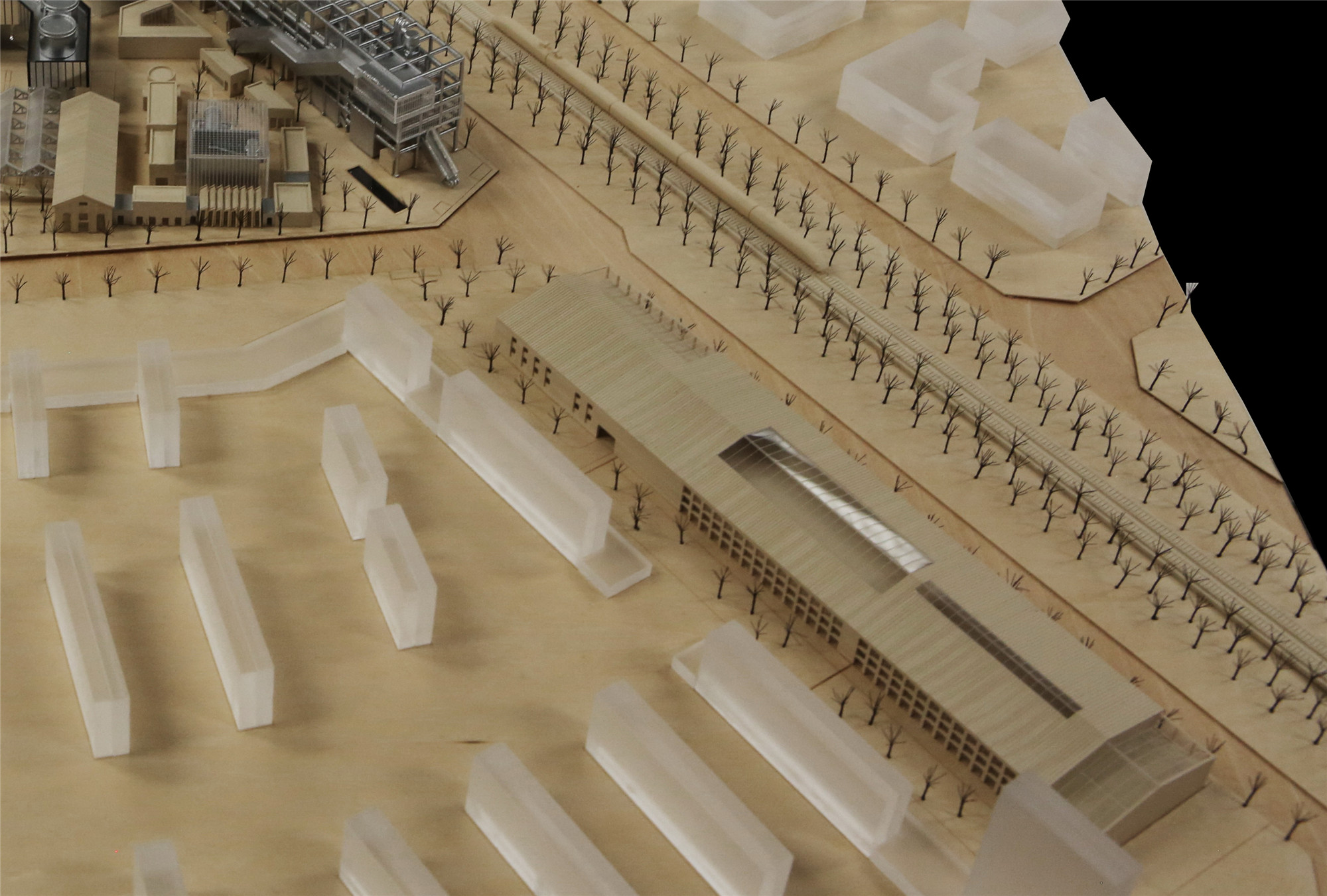
EF区详细设计
E区是顺南厂区的西侧部分,包含2个锅炉房、2个烟囱、一栋独立的办公楼,还有一个消防水池及其水池上的顶棚构筑物。建筑基本为白色,采用开工业厂房条窗构图形式。
District E is the western part of the Shunnan plant, including 2 boiler rooms, 2 chimneys, an independent office building, as well as a fire-fighting pool and its roof structure. The style of the building is mainly white, with industrial workshops and windows in the form of composition.
E区紧邻一期合益水暖地块的核心A区锅炉房,较适合与A区锅炉房综合体相连,植入周边15万人口的体育健康主题的功能业态,在首期开发改造后对首期的功能业态进行补充。
District E is adjacent to the first phase of Heyi plumbing plant, suitable to be connected to the boiler room complex of District A. Implanting the theme of sports and health care functions for the surrounding 150,000 population as a supplement function after the first phase of development and transformation.
设计策略中,临近A区锅炉房的第一座锅炉房西侧扩建出一个室内足球场的玻璃盒子体量,与A区锅炉房室内通过空中慢跑系统相连,并将空中慢跑系统向东一路贯通至E区东侧第二个锅炉房,将E区两座锅炉房整体贯通。地面有室内游泳馆、卡丁车馆、电竞馆等适合儿童与青少年周末活动的室内健康馆。
In terms of design strategy, a glass box is expanded as an indoor football field adjacent to the west side of the first boiler room of District A. Connecting the box to the boiler room of District A through an air jogging system, and extend the air jogging system all the way to the east to the second boiler room of District E. There are indoor swimming pool, go-karting hall, e-sports hall and other indoor health centre designed, suitable for weekend activities for children and young people.
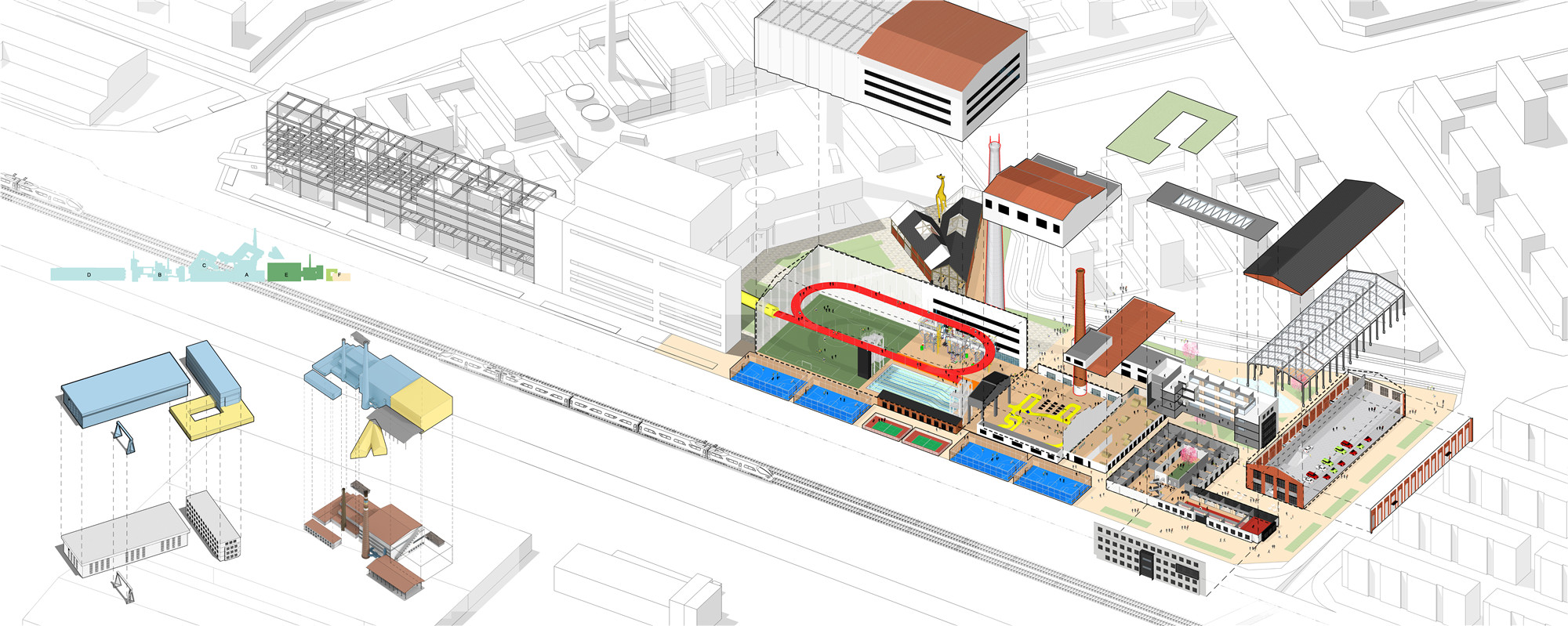
在临近铁路界面,考虑到原有锅炉房建筑与用地边界退界尺度较大,建筑师扩展布置了3个室外篮球场地和2个室外网球场地等。锅炉房北侧的办公用房被改造为体育健康产业研发创客楼,作为健康馆的配套。原有消防蓄水池的顶棚构筑物也被拆除,移位改造成一栋儿童早教中心小楼。总体来说意图实现周边2平方公里范围内居住生活办公客群的周末亲子健身运动打卡地。
Considering the large gap between the original boiler room building demarcation and the land boundary, 3 outdoor basketball courts and 2 tennis courts have been arranged. The office building on the north side of the boiler room was transformed into a sports and health industry research building as a supporting facility for the health hall. The ceiling structure of the original fire-fighting reservoir was demolished and relocated, transforming into an early childhood education centre. Generally speaking, the intention is to imply a weekend parent-child fitness exercise centre for the surrounding 2 square kilometres of the resident.
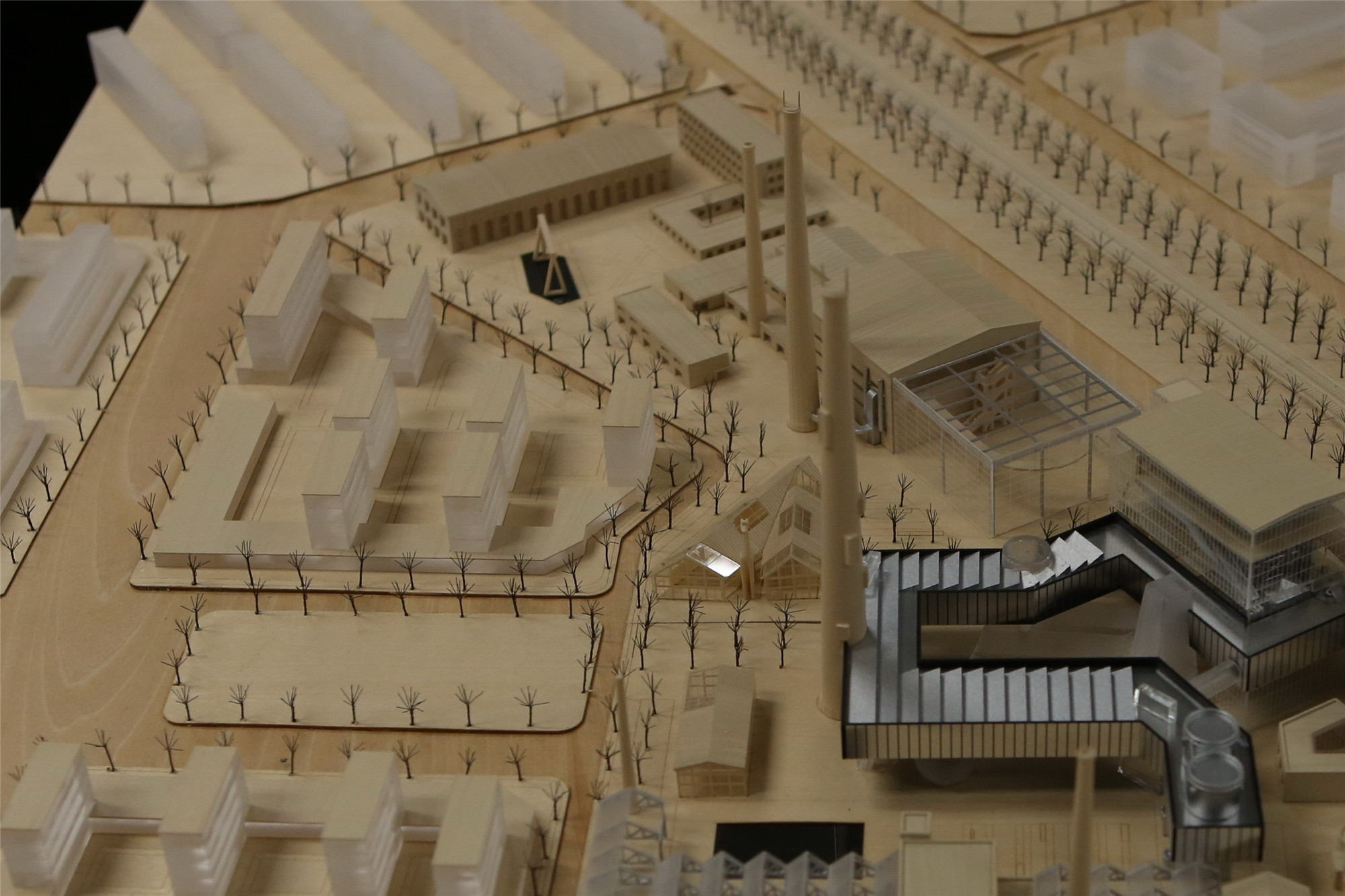
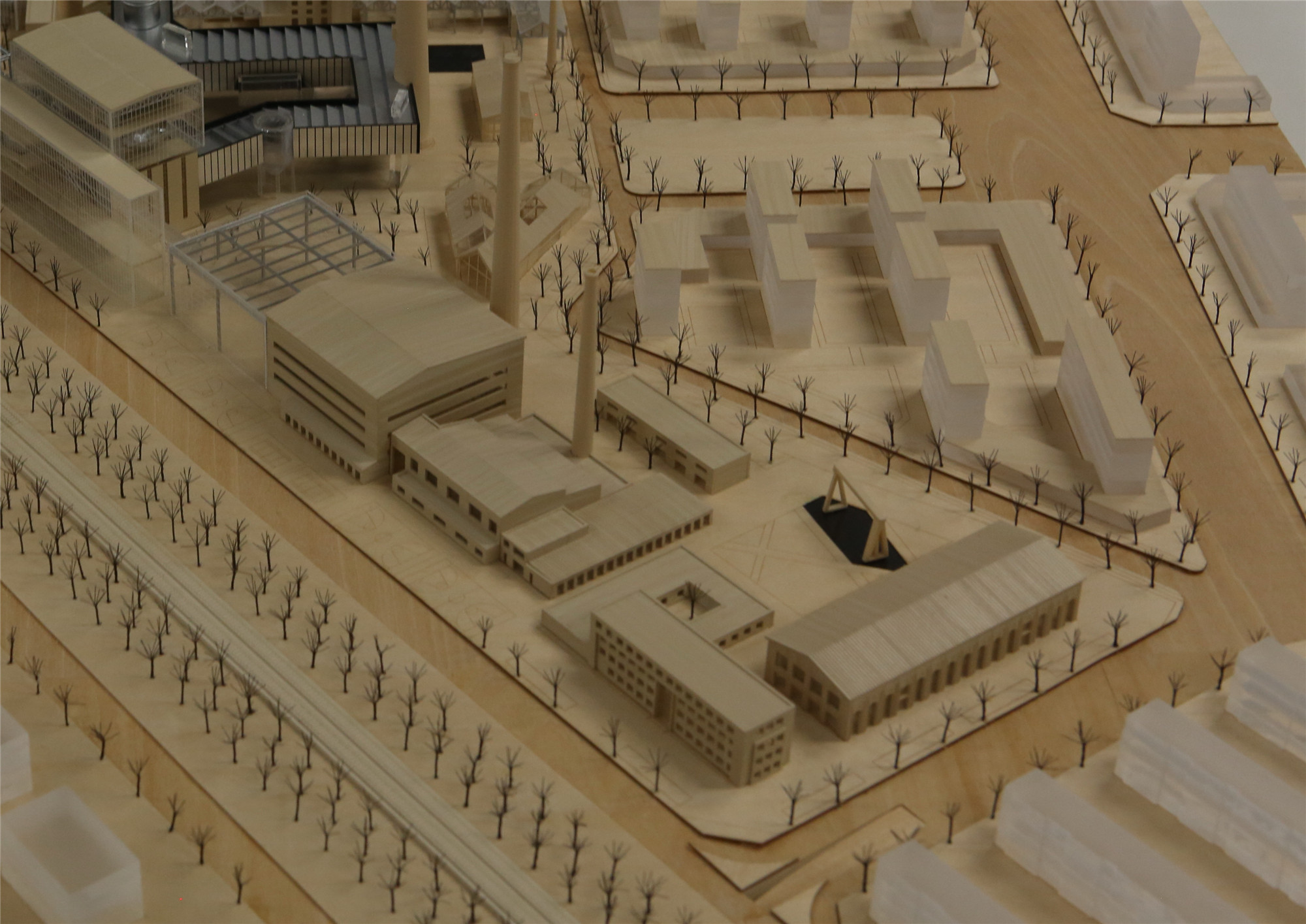
F区位于顺南厂区最东侧,紧邻顺美街,是项目东门户,现状保留了一座仓库和一座4层楼的办公楼。设计的核心理念在于将其改造成老年关怀为主要功能的老年活动区域。因为临近顺美街,未来将成为整个项目一二期东西主轴的东门户,因此仓库在改造上将配置停车功能,充分利用仓库12米的层高设置双层停车楼。临近E区的围合区域,将布置一条商业餐饮功能。同时,在办公楼西侧将扩建一个适合老年人综合社交功能的敬老院落,把4层办公楼本身改造成一个老年大学。
District F is located on the east side of the Shunnan plant, adjacent to Shunmei Street, and is the east facade of the project, a warehouse and a 4-story office building are reserved.The core concept of the design is to transform the site into an elderly activity area. Because it is close to Shunmei Street, it will become the main east facade of the east-west axis of the first and second phases of the entire project in the future. Therefore, a built-in car park will be installed in the warehouse transformation, taking full advantage of the 12-meter floor height to set up a double-storey parking lot. By the enclosed area of District E, the warehouse will be set up with a commercial catering hall. At the same time, on the west side of the office building, a nursing home for the elderly’s social was expanded, and the 4-story office building itself was transformed into an elderly university.
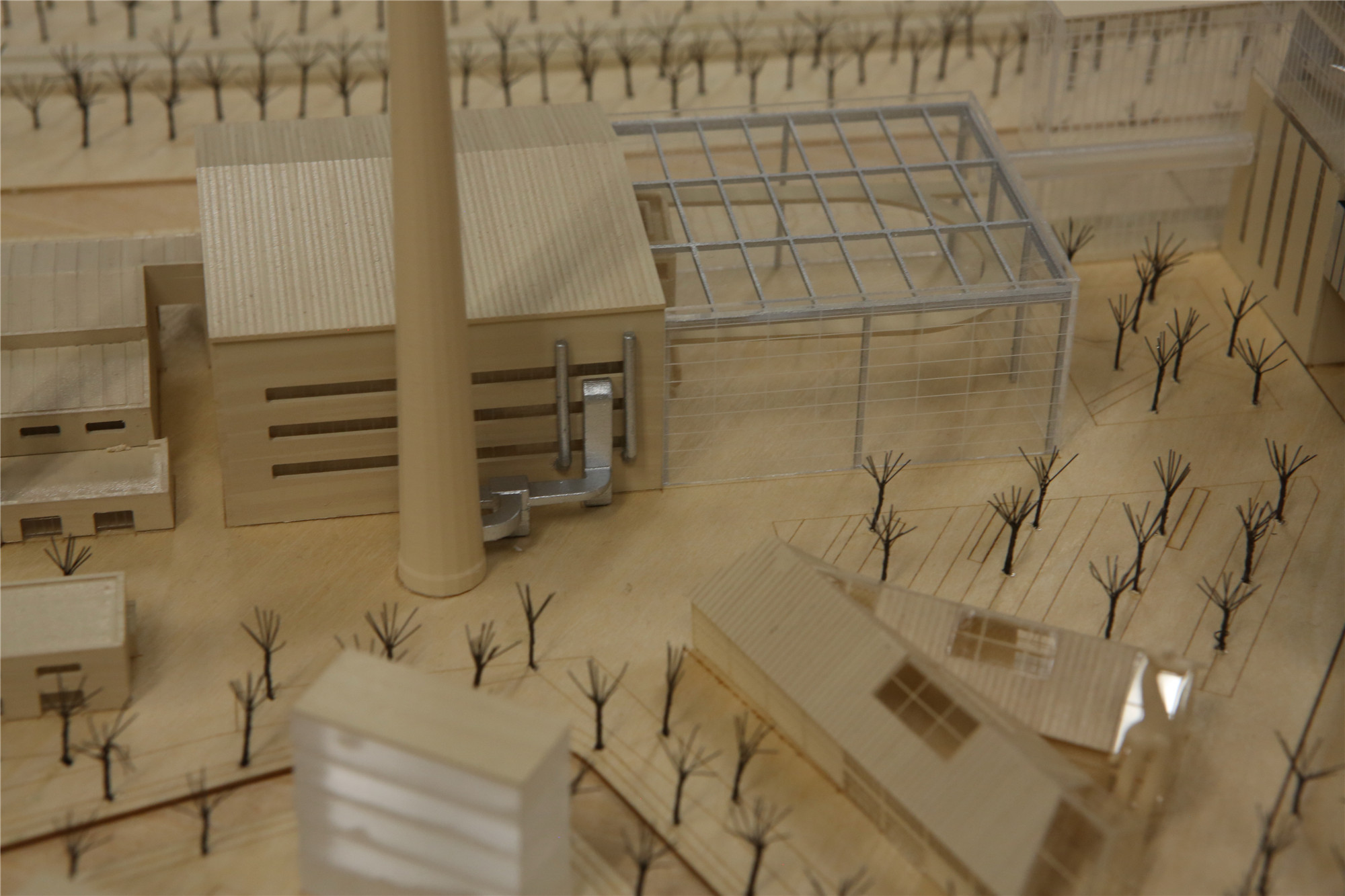
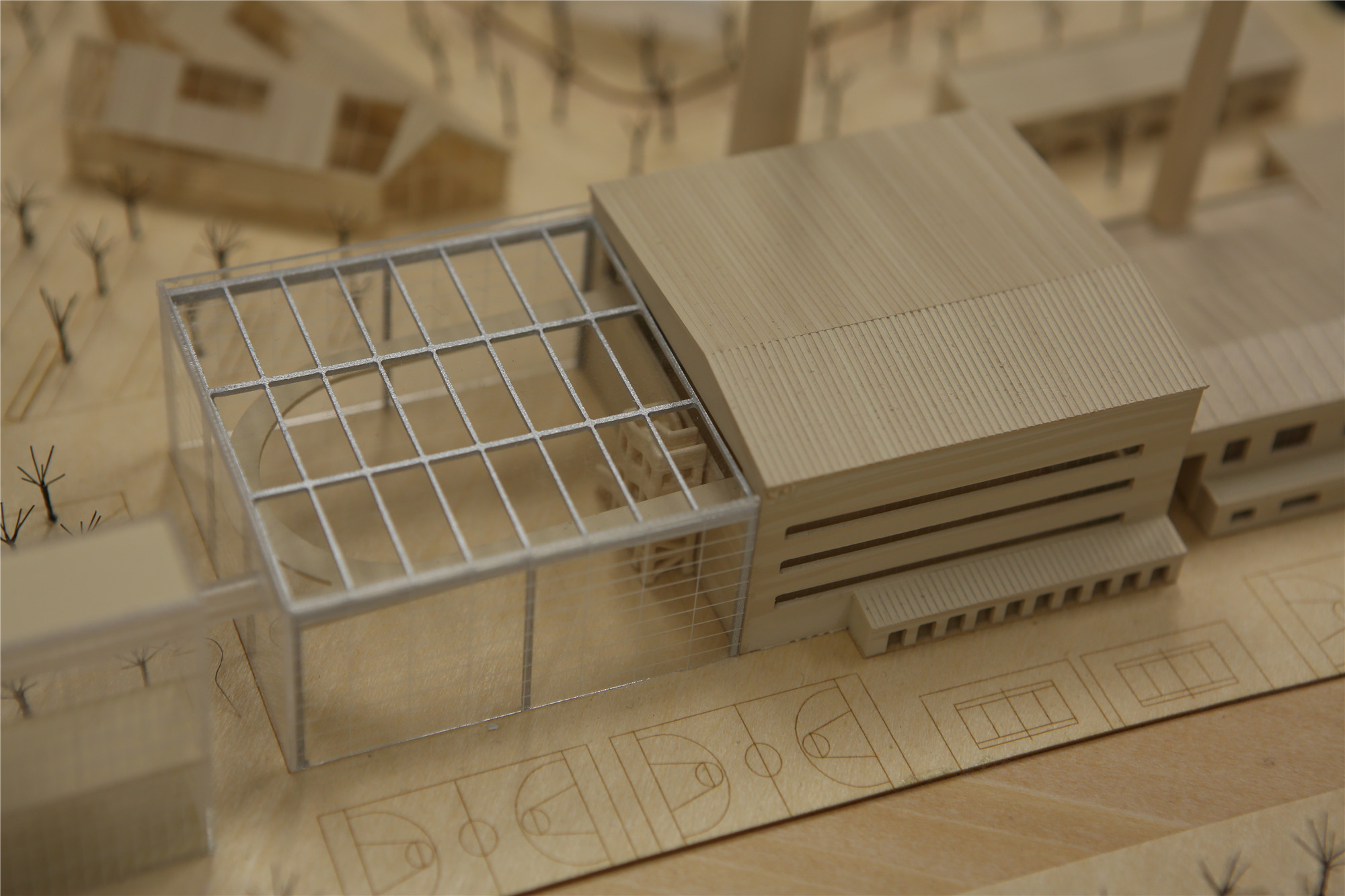
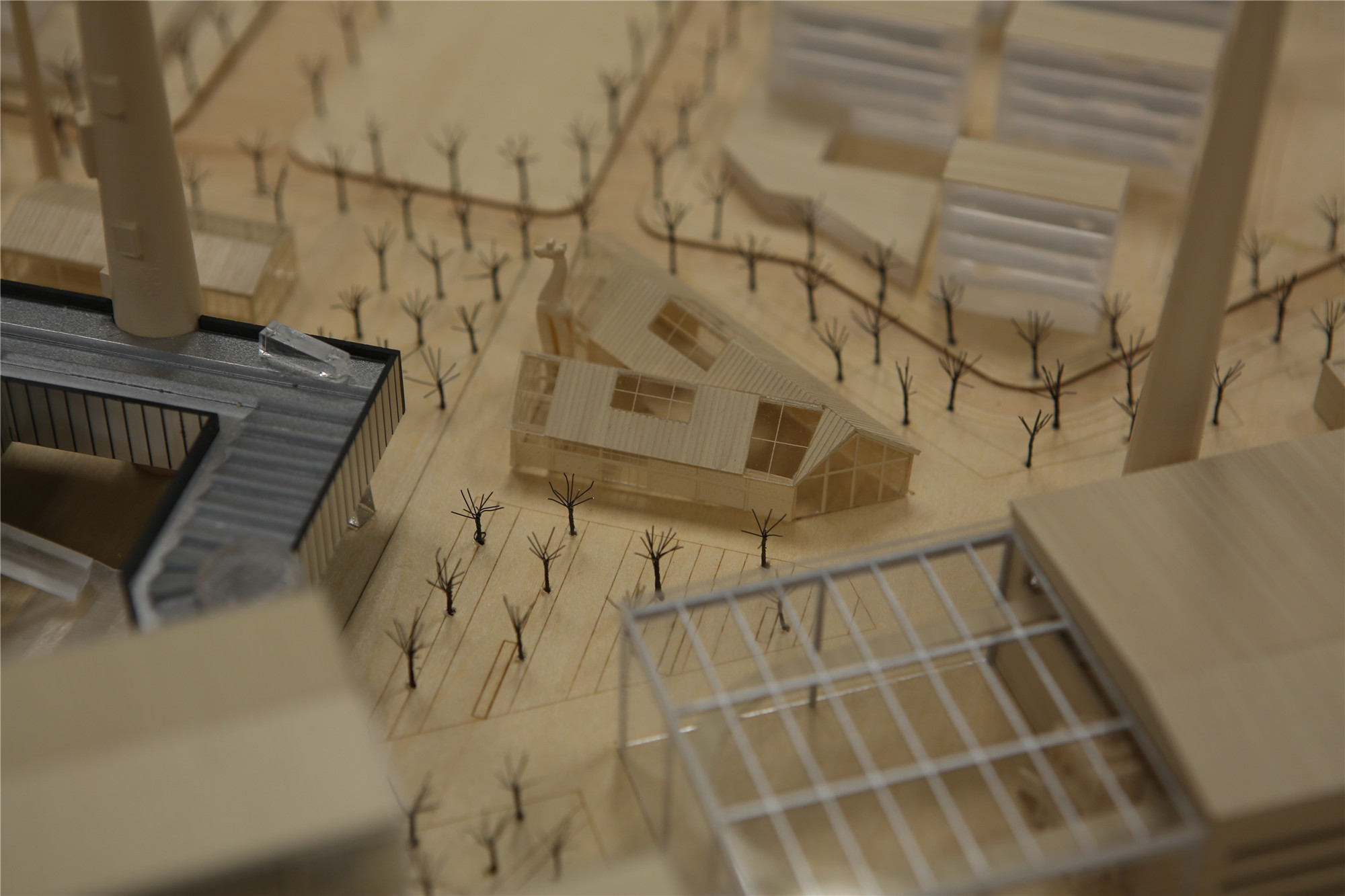

完整项目信息
业主:辽宁省沈抚改革创新示范区管委会
业主团队:杨晔、崔烨、王作鹏、冯革宇、朱文卓
用地规模:100,000平方米
建筑规模:70,000平方米
设计周期:2021年5月—2021年7月
设计单位:上海前及建筑设计事务所
主持设计师:姜求
设计团队:姜求、周洋洋、史臣、胡魁、郝紫葶、陈美伊(实习,东南大学)等
联合设计单位:LAA建筑事务所
联合设计团队:李寒松(英)、冯非凡
顾问设计单位:辽宁省城乡建设规划设计院有限责任公司
视觉设计:上海灰墨视觉设计
模型制作:上海利均模型
版权声明:本文由上海前及建筑设计事务所授权发布。欢迎转发,禁止以有方编辑版本转载。
投稿邮箱:media@archiposition.com
上一篇:华谊万创·新所迷宫墙:树林间的“墙上社交” / 行之建筑设计事务所
下一篇:中国第一历史档案馆新馆 / 清华大学建筑设计研究院