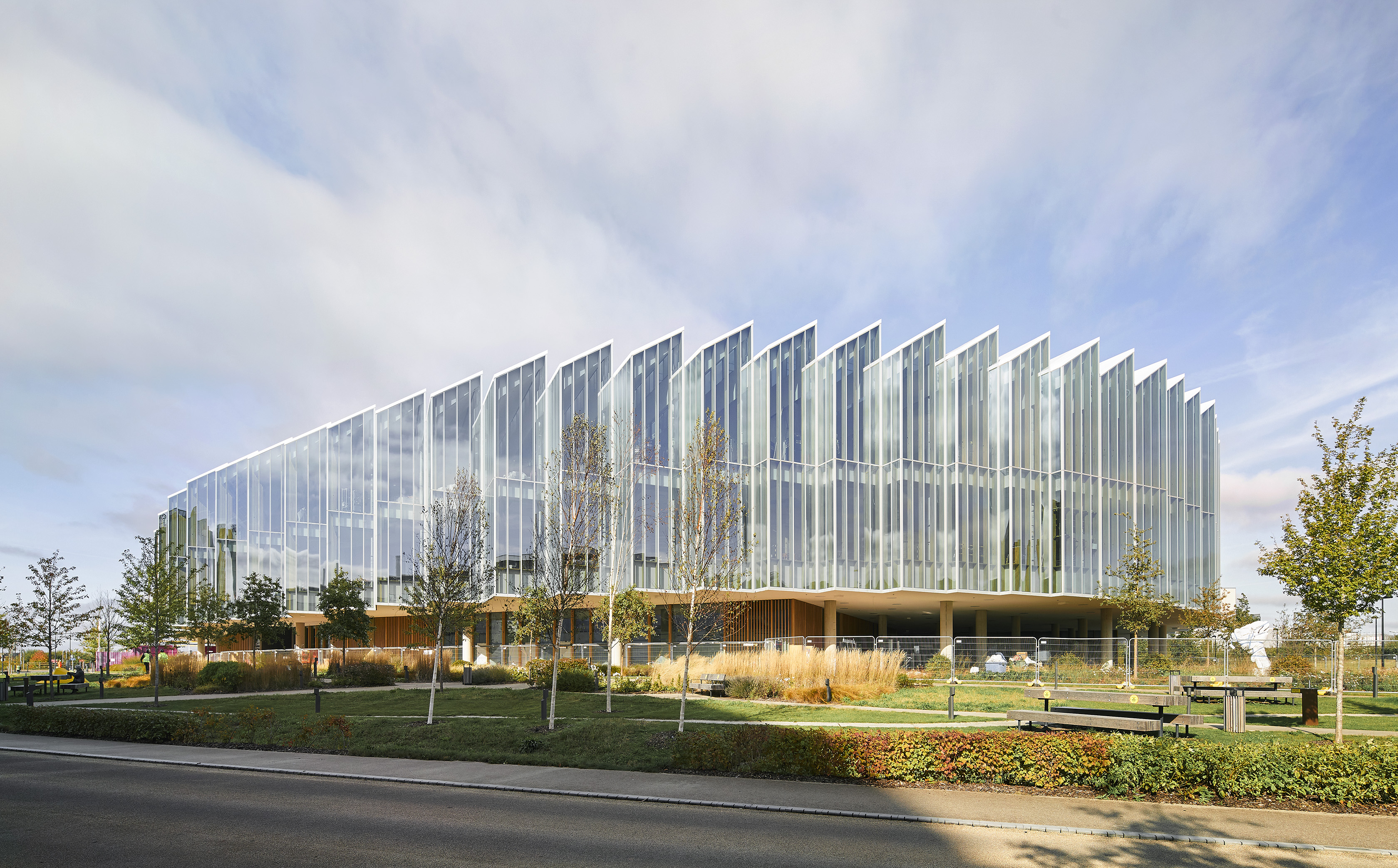
设计单位 赫尔佐格与德梅隆
项目地点 英国剑桥
建成时间 2021年
建筑面积 53652平方米
阿斯利康制药公司(AstraZeneca)正在英国剑桥生物医学园区(CBC)打造一个新的全球研发中心(DISC)。该区域属于剑桥南部边缘区域亟待开发的一部分,将在未来与教育、卫生保健、科学和研究部门的机构和公司合作,成为领先的生物医学研究与开发中心。
AstraZeneca is establishing a new global research and development facility, named The Discovery Centre (DISC) in Cambridge, UK, on the Cambridge Biomedical Campus (CBC). As part of the wider development known as the Cambridge Southern Fringe Area, CBC is envisioned as a future leading centre for biomedical research and development with institutions and companies from the education, health care, science and research sectors.
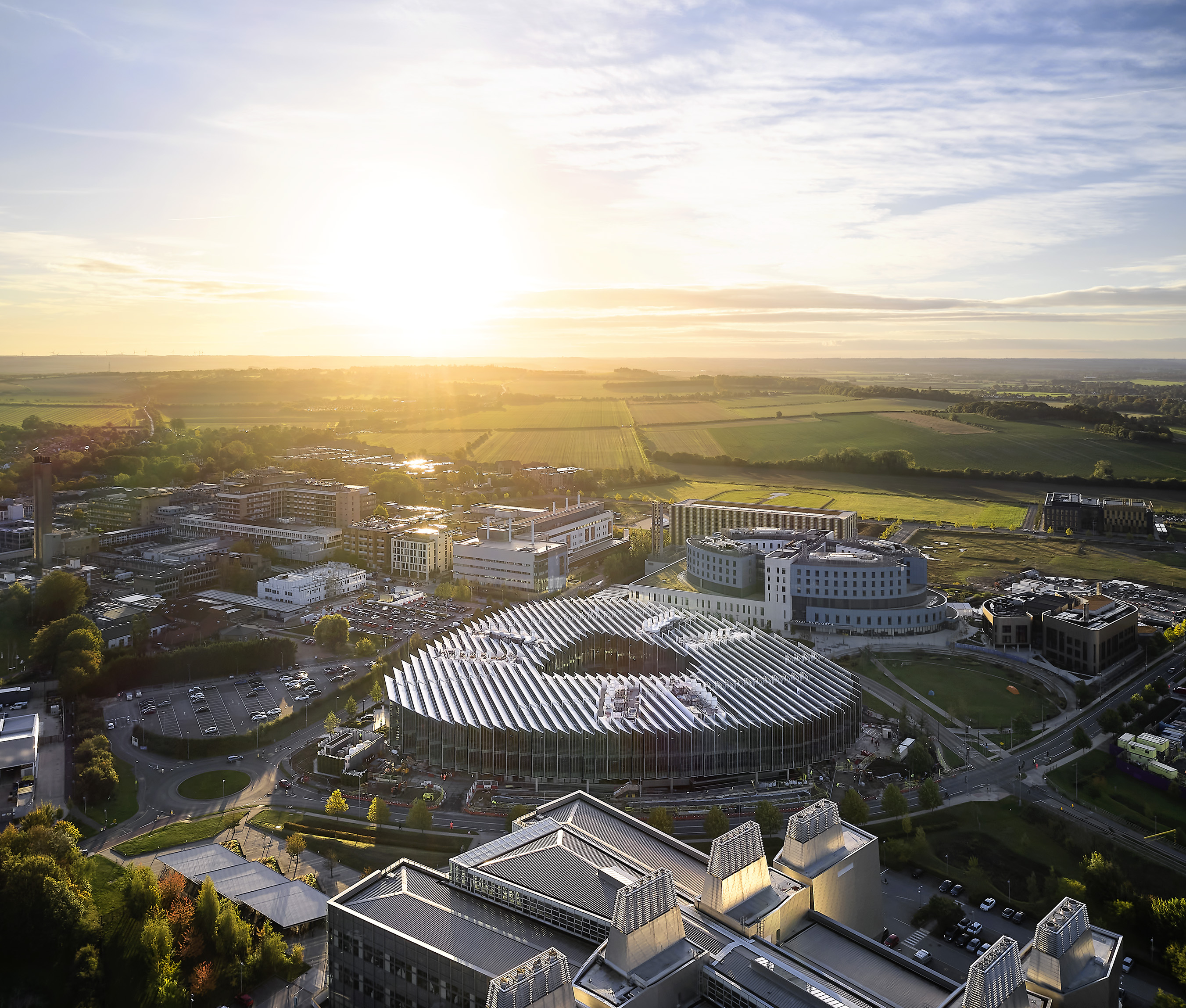
项目位于该区域的中心位置,反映了阿斯利康公司在与剑桥大学、医学研究委员会和英国癌症研究中心等剑桥生命科学协会成员现有合作的基础上,也希望成为该区域交流与合作的核心。由此,设计将建筑打造成可从三个不同方向进入的造型瞩目的大楼。
The DISC is located in the middle of the CBC; This central location reflects AstraZeneca's ambition to be a key point of exchange and collaboration in the CBC, building on its many existing collaborations with members of the Cambridge Life Science community including the University of Cambridge, the Medical Research Council and Cancer Research UK. The architecture supports this drive and makes it visible with a porous building that is accessible from three different sides.
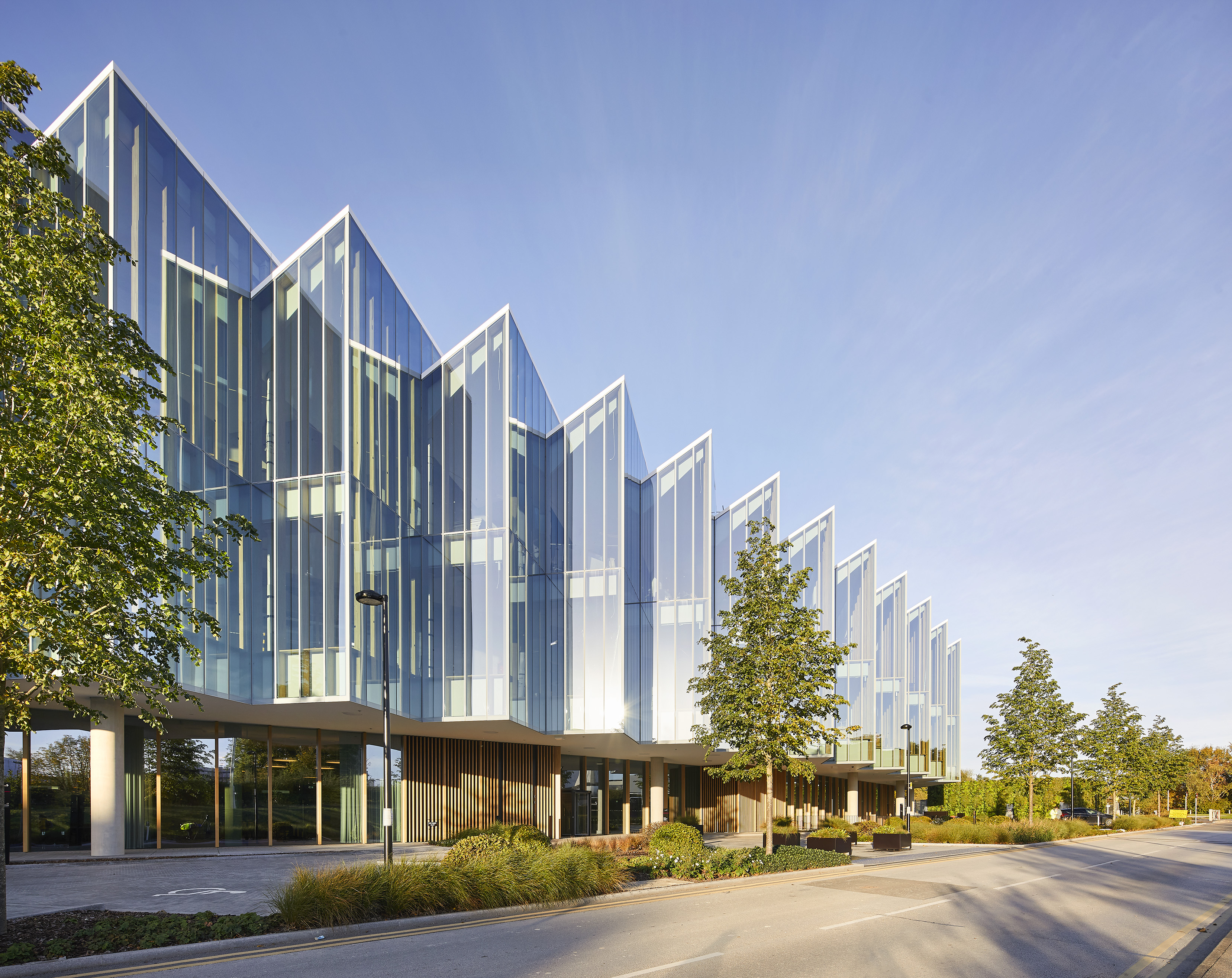
该建筑设计遵循场地形状,立面沿锯齿状屋顶由玻璃环绕而成,为建筑内部提供最佳自然采光的同时,形成更为紧密、尺度更大的之字形几何结构。同时,悬浮的“圆盘”造型也赋予了建筑独特的外观。
The new building is a triangular glass disc with rounded edges that loosely follows the shape of the site; it is defined by a saw-tooth roof that runs East to West to provide optimal natural light inside the building. The sawtooth roof carries on through to the facade creating a tighter and larger vertical zig-zag geometry. The hovering glass disc with saw-tooth roof and stepped facade gives the building its characteristic appearance.
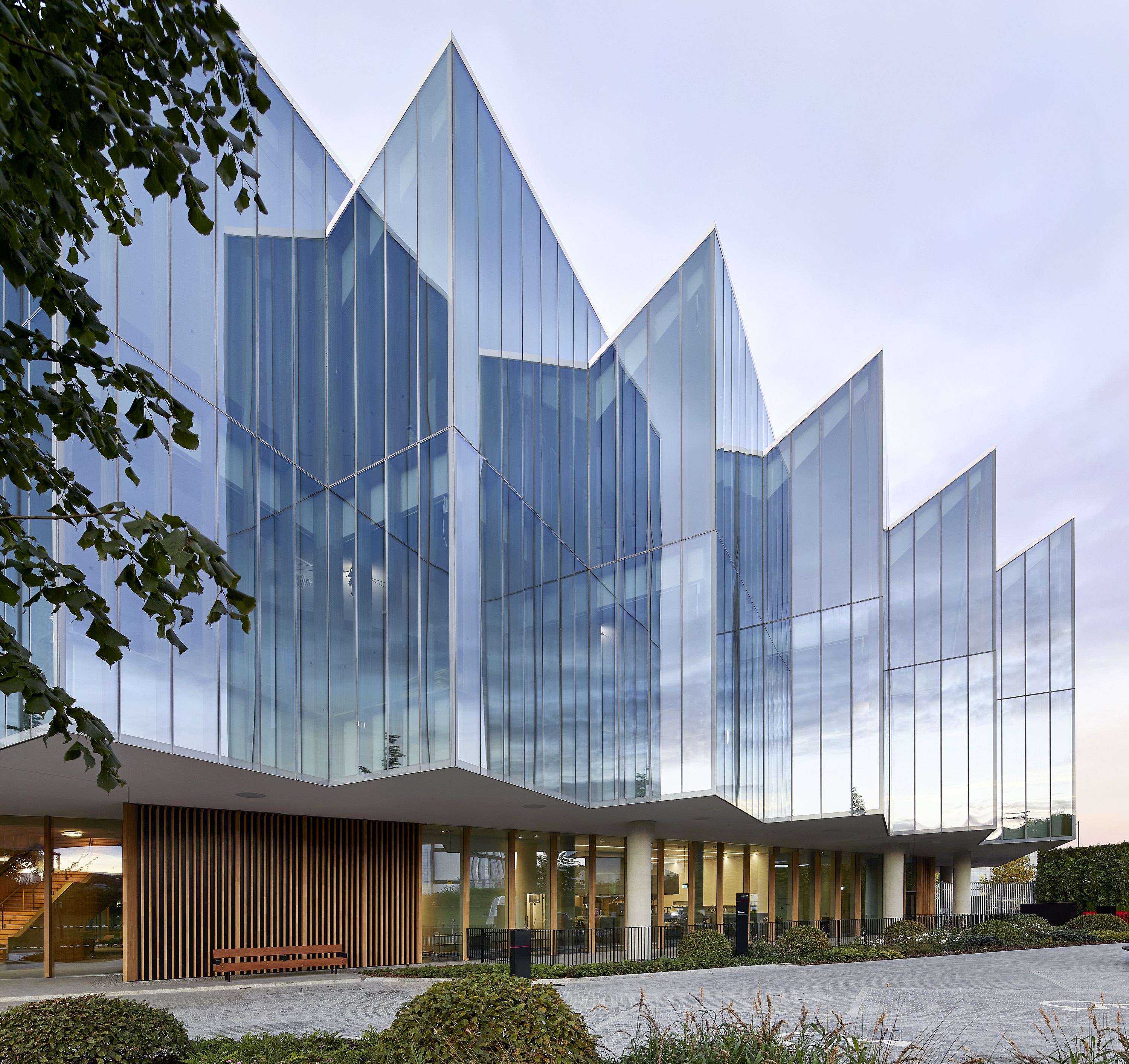
这个“圆盘”体块坐落在六个两两成对的矩形玻璃盒子上,围合出一个开放的庭院,结合建筑的低楼层结构特点,呼应剑桥中心的历史校园建筑。庭院作为场地的中心点,可以从三个不同的方向进入。
The DISC sits on six rectangular glass boxes grouped in three pairs. They form an open courtyard, which in combination with the low-rise building structure, references the historical colleges in central Cambridge. The courtyard is the central point of the site, a meeting point, openly accessible from three different sides.

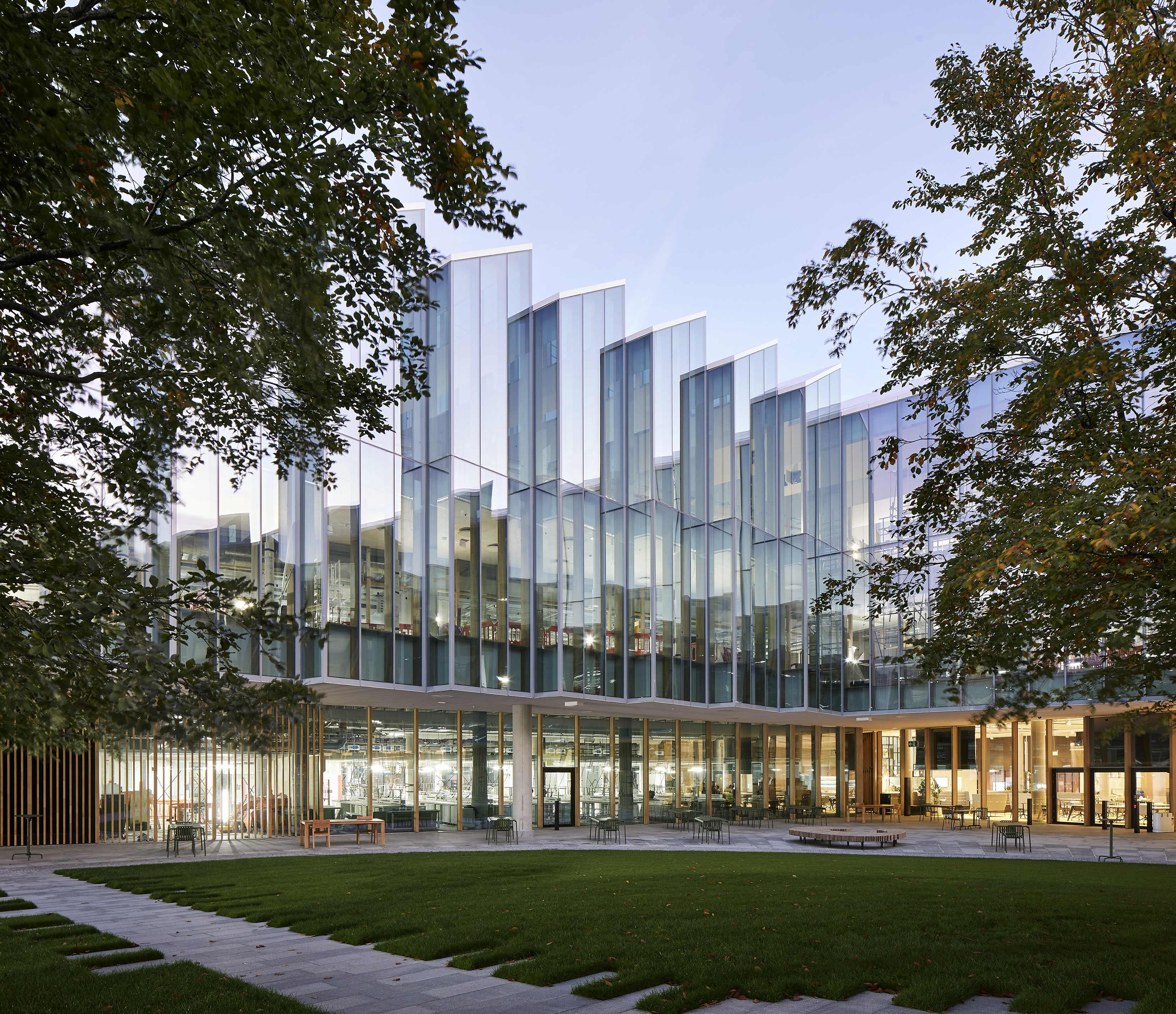
矩形的玻璃盒子垂直贯穿所有楼层,容纳了建筑的主要功能空间——实验室。这些空间允许多团队共同工作,增强协作过程。其玻璃外墙也增强了内部空间的透明度,将室内的科学研究工作展现给员工和来客。
The rectangular glass boxes run vertically through all floors and house the main programmatic element of the building, the laboratories. They allow multiple groups to work side by side, enhancing the collaborative process. The glazed perimeters of the above ground blocks promote maximum transparency across the floor and through the building, making science visible for employees and visitors.

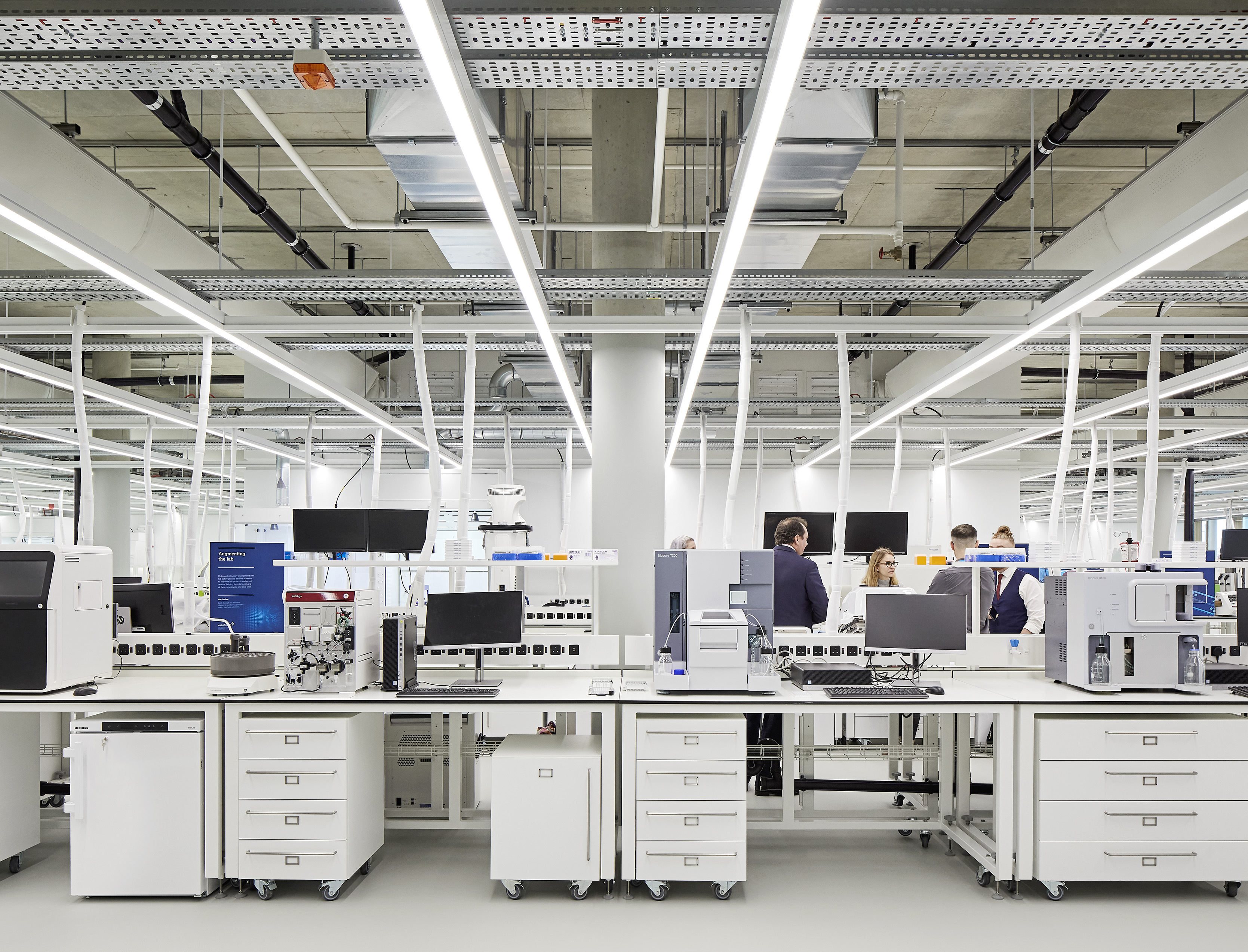
工作空间采用开放式布局,为员工提供私人学习空间、安静隔间、非正式的协作空间等多种可供选择的工作场所。沿着庭院的上层的圆盘内环,布置主要交通空间。同时,还有一系列额外的补充区域,为员工交流、非正式会议以及各楼层餐饮提供了多样的空间。会议中心、礼堂、咖啡厅和餐厅等设施都集中在一层,与主入口相通,建筑中任何位置都可以到达。
The work space is an open plan layout, offering employees a range of alternative workplace settings from private study spaces and quiet booths to informal employee collaboration spaces. Along the inner ring, the main circulation space around the courtyard on the upper floors, there are additional complementary zones providing a range of diverse spaces for exchange, informal meetings and on-floor catering. All the amenities – conference centre, auditorium, café and restaurant – are concentrated on the ground floor with direct access from the main entrance to make them equally accessible for the entire building.
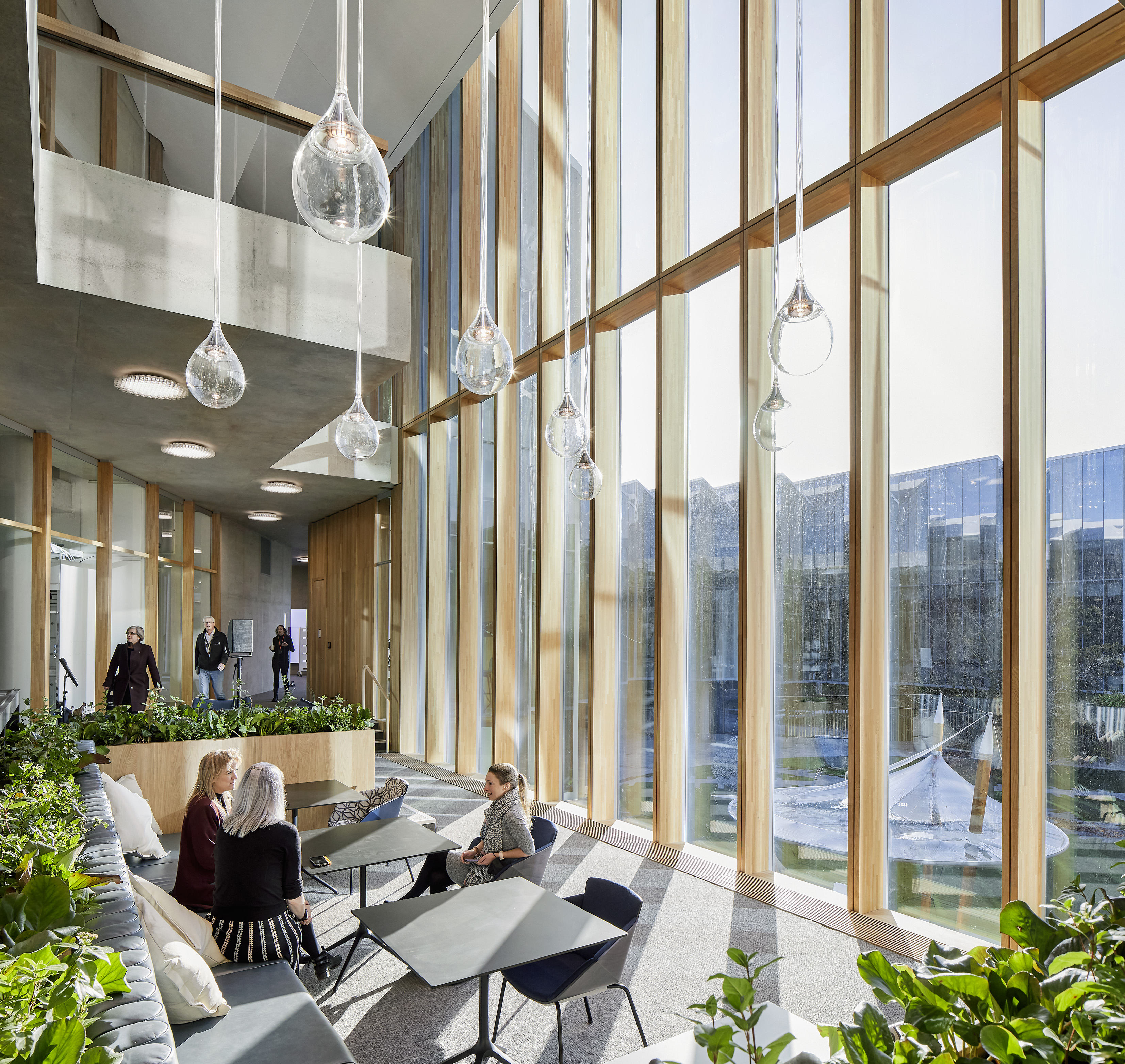
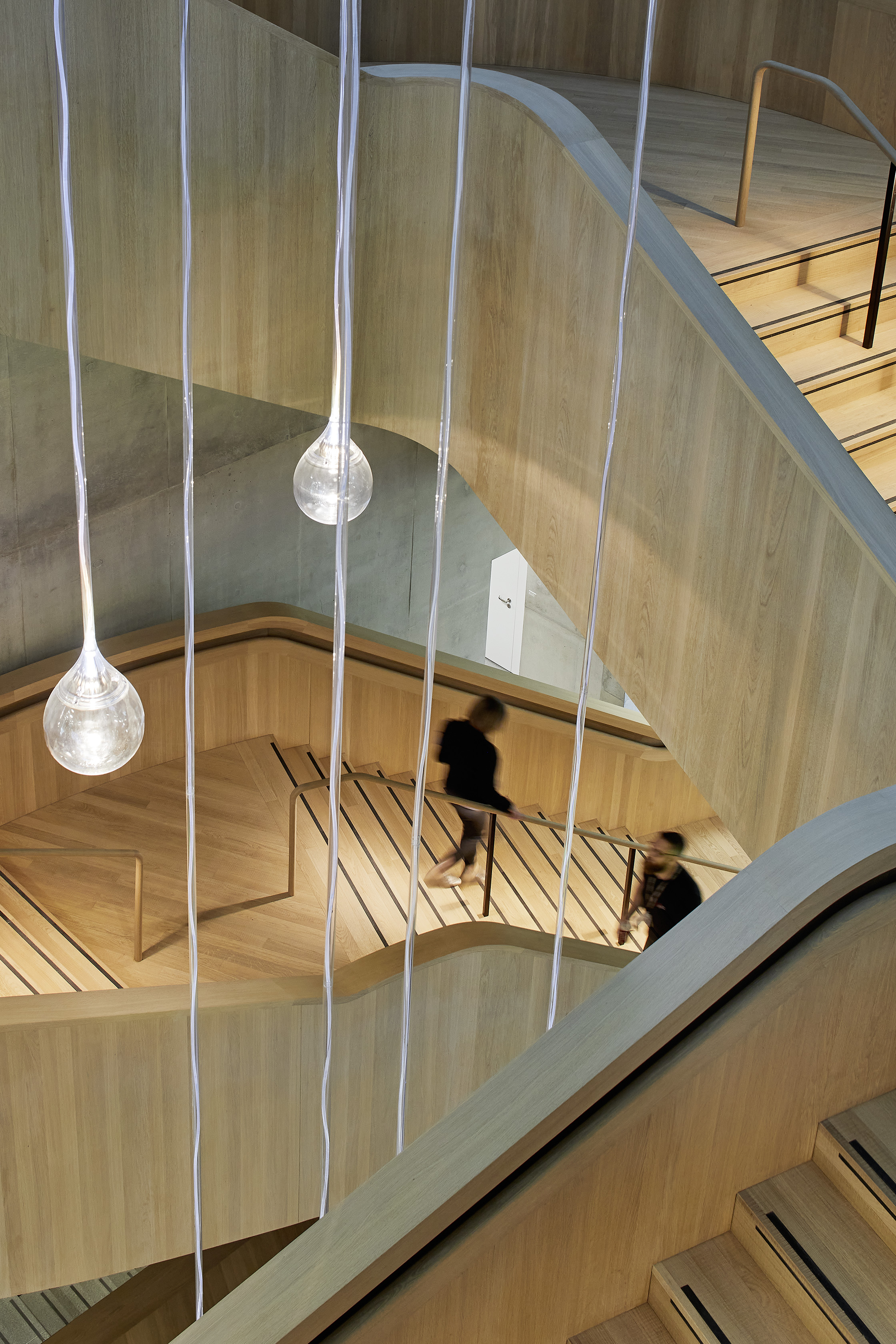
材料的种类减至最少,使不同功能区域间划分明显。地面材料反映了建筑内的功能区域划分:入口处使用天然石材,主楼梯和内侧环形区域采用粗锯实心橡木,办公区域使用地毯,实验室则是连续的白色树脂饰面。建筑内主要隔断均为通高玻璃墙,以实现不同区域间的通透性。清水混凝土的使用,与玻璃和木材相辅相成,揭示项目的建构方式和结构功能。
The diversity of materials is minimised in order to foster a clear distinction between different programs. The floor materials reflect the functional organisation of the building: natural stone for the entrances, rough sawn solid oak for main stairs and inner-ring area and carpet for the offices and write-up floors. The floor in the laboratories is continuous white resin finish. The main partitions within the building are full height glass walls, allowing transparency and seamless transitions between the diverse areas. The other material of choice is exposed concrete, revealing the construction method and structural function while complementing glass and wood.
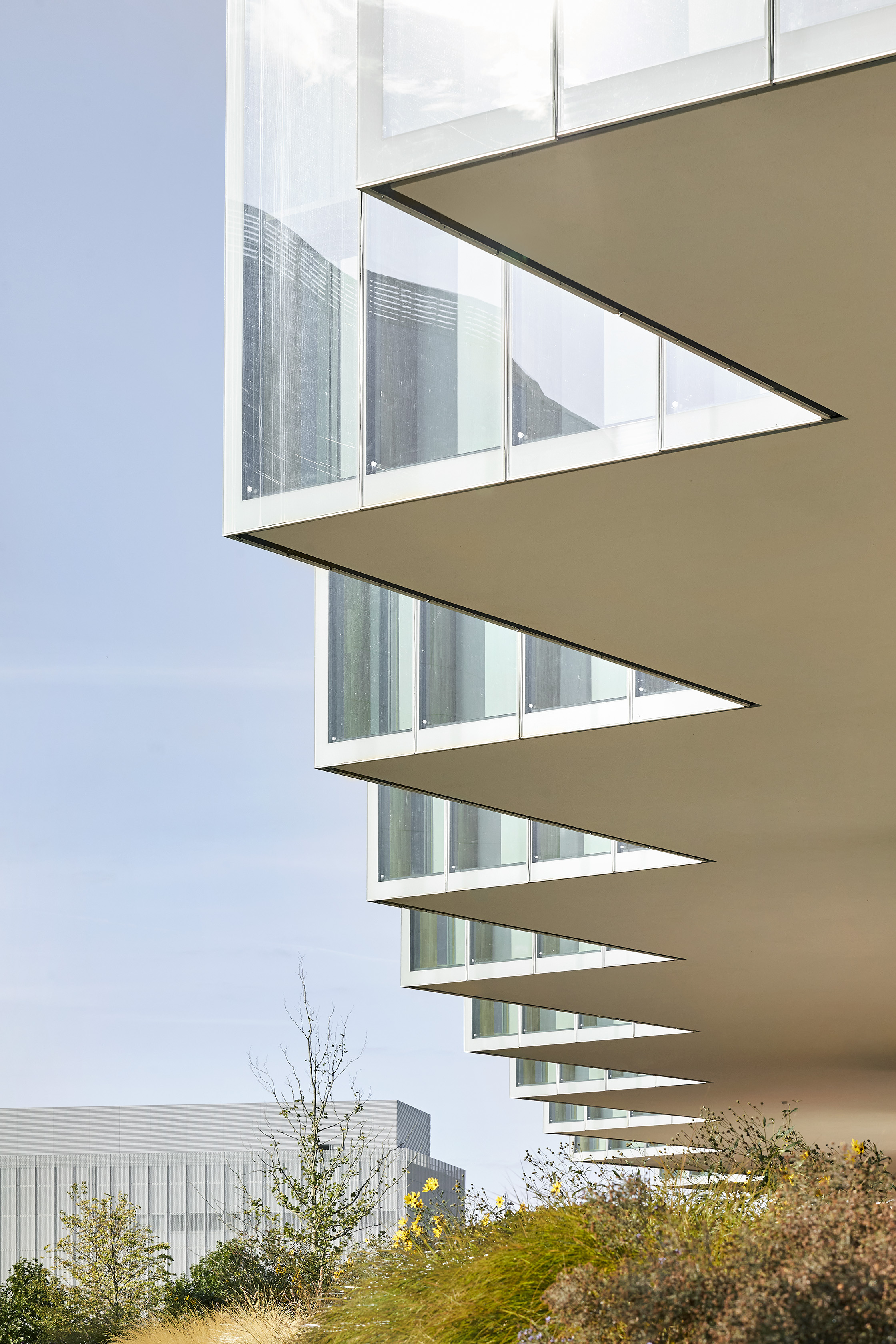
该项目楼层较低,但功能丰富,使得每一层都不尽相同。地下层包含辅助设施、装卸区和厂区;街道层开放流通,包含便利设施和科研展示区;“圆盘”的首层通过环形设计相互连接,二层以锯齿形屋顶自然采光。尽管各楼层的工作环境各不相同,但建筑整体形成了独特的结构,成为该园区的核心。
The functional diversity and the low rise of AstraZeneca's The Discovery Centre allow each floor to be specific and different from one another. The underground level will contain support facilities, a loading area and plant zone; the street level is open and porous with both amenities and science on display in the laboratories; the first floor of the hovering disc is connected through the ring area and the second disc floor is top lit through the skylight of the saw-tooth roof. Despite the distinct work environments of the floors, the building appears as one characteristic structure serving as a pivotal point for the entire CBC campus.
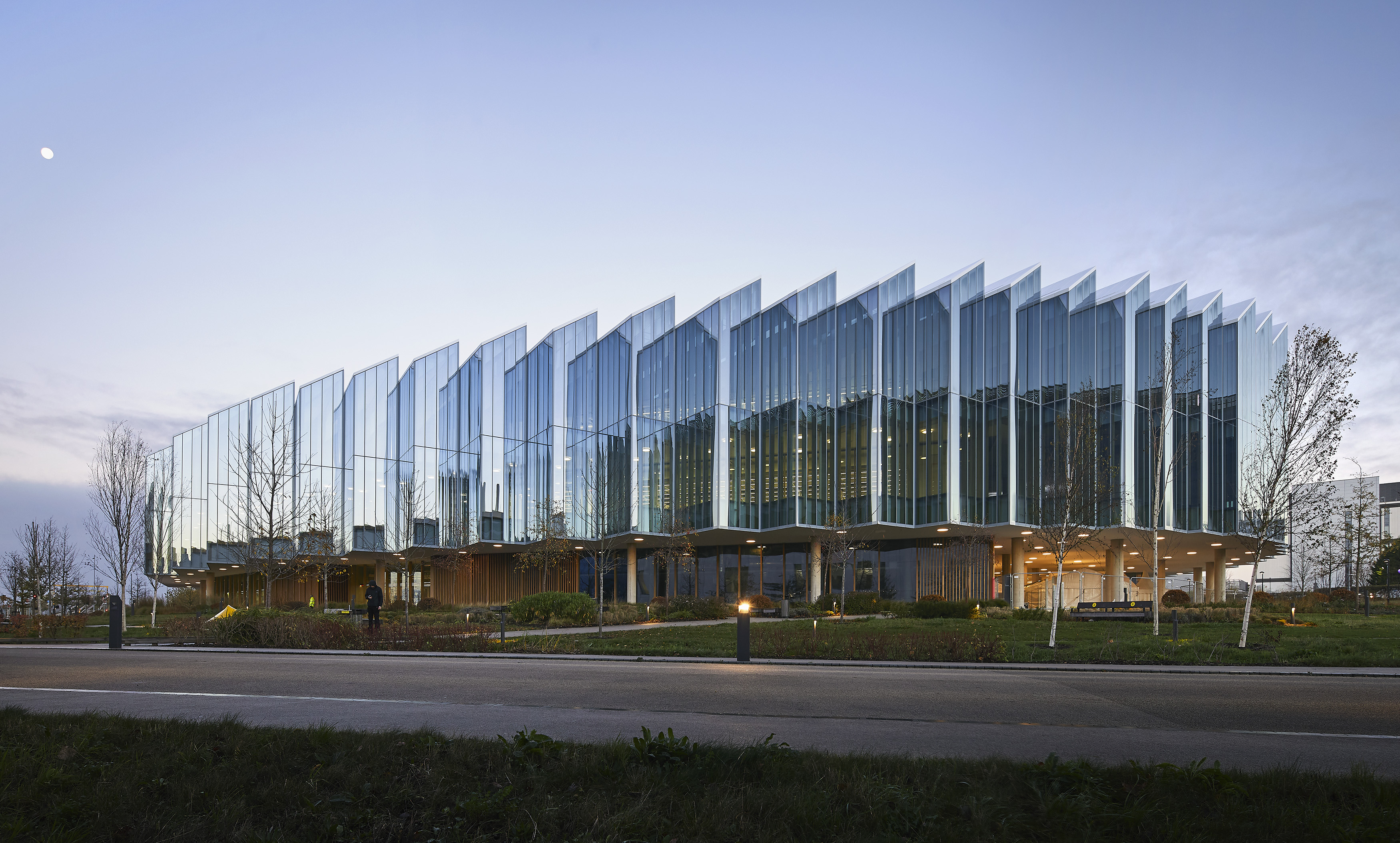
完整项目信息
Project Official Name: AstraZeneca's The Discovery Centre (DISC)
Location: AstraZeneca The Discovery Centre, Cambridge, United Kingdom
Site Area: 19'905m²
Gross floor area (GFA): 53'652m²
GFA above ground: 35'919m²
GFA below ground: 17'733m²
Number of levels: 4
Footprint: 8'020m²
Length: 145m
Width: 156m
Height: 20m
Gross volume (GV): 348'213'495m³
Facade surface: 26'578m²
Permit: Outline Planning Permission 04 Feb 2015
Client: AstraZeneca Ltd., GB, Cambridgeshire, 1 Francis Crick Avenue
Client Representative: AstraZeneca Ltd., GB, Cambridgeshire, 1 Francis Crick Avenue
Project Phases
Concept Study: Jul 2013 - Jan 2014
Schematic Design: Feb 2014 - Jun 2014
Design Development: Jul 2014 - May 2015
Construction Documents: Dec 2014 - Jan 2016
Construction Services: Dec 2015 – date
Project Unveiling: Nov 2021
PROJECT TEAM: Herzog & de Meuron
Project Team
Partners: Jacques Herzog, Pierre de Meuron, Stefan Marbach (Partner in Charge)
Project Team: Tomislav Dushanov (Associate, Project Director), Dieter Mangold (Associate, Project Manager), Amparo Casaní Arazo (Project Manager), Marcelo Bernardi (Project Manager)
Alexander Bürgi, Alexander Stern, Alexandros Mykoniatis, Vergueiro, Argel Padilla Figueroa, Artem Kitaev, Blanca Bravo Reyes, Bruno de Almeida Martins, Caetano Braga da Costa de Bragança, Cagin Sergin, Carlo Morsiani, Céline Jeanne, Christina Liao, Cristian Oprea, Dan Ladyman, Dave Edwards, David Gonçalves Monteiro, Delphine Camus, Diogo Figueiredo, Dominik Nüssen, Dulcineia Neves dos Santos, Edyta Augustynowicz, Evangelia Goula, Fabian Bartel, Farhad Ahmad, Felipe Pecegueiro Curado, Florian Frank, Francis Fawcett, Frédéric Beaupère, George Pickering, Giuseppe Giacoppo, Grima Thordardottir, Günter Schwob, Gwendoline Eveillard, Héctor Arderius,Herwig Schulz, Holger Rasch, Ignacio Cabezas, Ilia Stefanov Tsachev, Inga Federe, Isabel Labrador, Javier Artacho Abascal, Jean- Patric Wolf, John O'Mara, Julian Oggier, Keunyoung Ryu, Liheng Li, Liliana Filipa Amorim Rocha, Luis Gisler, Maciej Weyberg, Marie-Louise Raue, Marinke Boehm, Martin Brandt, Massimo Corradi, Michael Fischer, Michal Baurycza, Mikolaj Bazaczek, Mirjam Imgrüth, Mohammad Al Sabah, Nils Jarre, Orama Siamseranee, Pedro Peña Jurado, Pedro Polónia, Philip Turner, Raúl Torres Martín, Roman Aebi, Ruedi Gantenbein, Sara Jiménez Núñez, Simina Marin, Sophie Mitchell, Sophie Roelants, Stefan Goeddertz, Steffen Riegas, Svetlin Peev, Tanya Rainsley, Tomasz Saracen, Udayan Shankar Mazumdar, Vasilis Kalisperakis,Victor Lefebvre, Zaïra Pourier
PLANNING
Executive Architect: BDP, Building Design Partners, GB, Greater London, 16 Brewhouse Yard
Landscape Architect: BDP, GB, Greater London, 16 Brewhouse Yard
Electrical Engineering: BDP, GB, Greater London, 16 Brewhouse Yard
HVAC Engineering: BDP, GB, Greater London, 16 Brewhouse Yard
Plumbing Engineering: BDP, GB, Greater London, 16 Brewhouse Yard
Structural Engineering: BDP, GB, Greater London, 16 Brewhouse Yard
Cost Consulting: TNT, Turner and Townsend, GB, Greater London, 1 New Change
SPECIALIST / CONSULTING
Acoustic Consulting: BDP, Building Design Partners, GB, Greater London, 16 Brewhouse Yard
Lighting Consulting: BDP, GB, Greater London, 16 Brewhouse Yard
Sustainability Consulting: BDP, GB, Greater London, 16 Brewhouse Yard
Building Physics Consulting: Emmer Pfenninger, EPPAG, CH, Münchenstein, 13 Weidenstrasse
Gastronomy Consulting: Tricon Foodservice Consultant, GB, Romford, St James's House,
Facade Consulting: Emmer Pfenninger Partner, EPPAG, CH, Münchenstein, 13 Weidenstrasse
Laboratory Planning: Abell Nepp Architects, GB, Greater London, 74 Margaret Street
Traffic Consulting: WSP, GB, Cambridgeshire, 62-64 Hills Road
Fire Protection Consulting: ARUP, GB, Greater London, 8 Fitzroy Street
Logistics Consulting: ARUP, GB, Greater London, 8 Fitzroy Street
Signage Consulting: New ID, CH, Basel, Hafenstrasse 13
Other: Horus Security Consultant Ltd, GB, Oxford, Beaver House
CONTRACTORS
General Contractor: MACE Group, UK
External Special Glazing: Permastelisa UK, GB, Greater London, 1 Old Jewry
External Special Glazing: Scheldebow, NL, Heerlen, 80 Beitel
Concrete Works: Byrne Bros, GB, London, 38 - 42 Hampton Rd
Internal Doors: TRIA, PORSEG, PT, Mortágua, Parque Industrial Manuel Lourenço Ferreira, Lote 43 232
Internal Doors: AEL, Architectural Engineering (Aluminium and Steel Glazing) Limited
Internal Special Glazing: Zueblin, DE, Stuttgart, 3 Albstadtweg
版权声明:本文由Herzog & de Meuron授权发布。欢迎转发,禁止以有方编辑版本转载。
投稿邮箱:media@archiposition.com
上一篇:扎哈事务所转变为员工所有制,让“每一位成员都有发言权”
下一篇:2021全球最佳建筑摄影作品揭晓