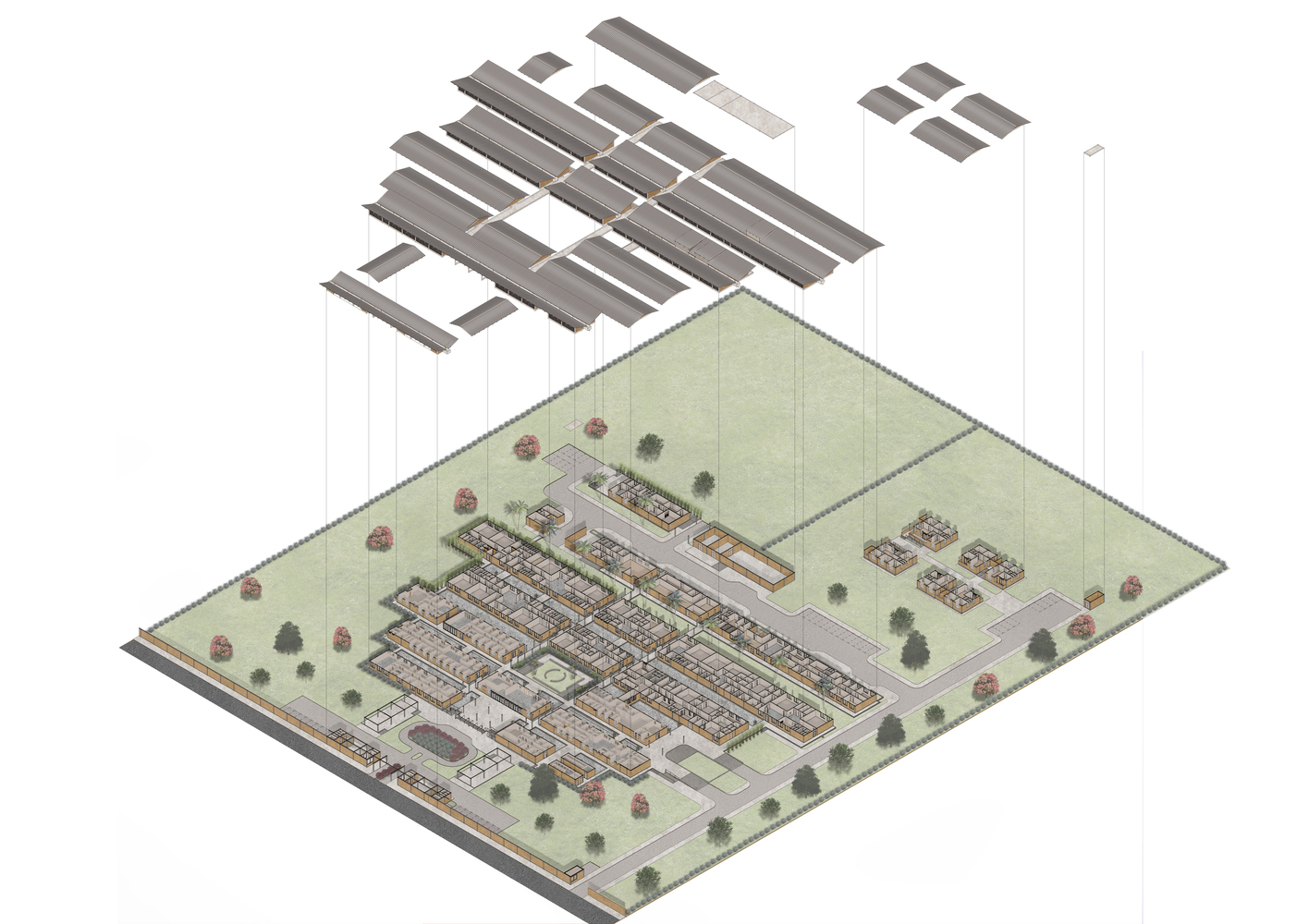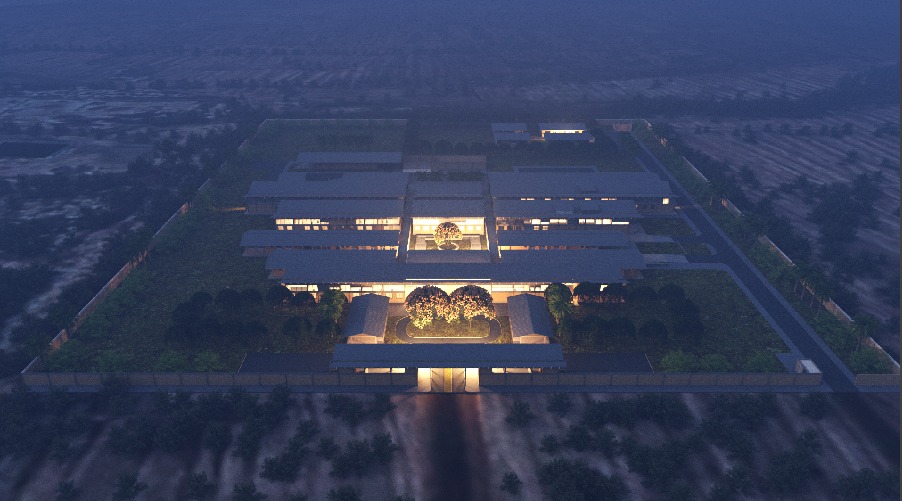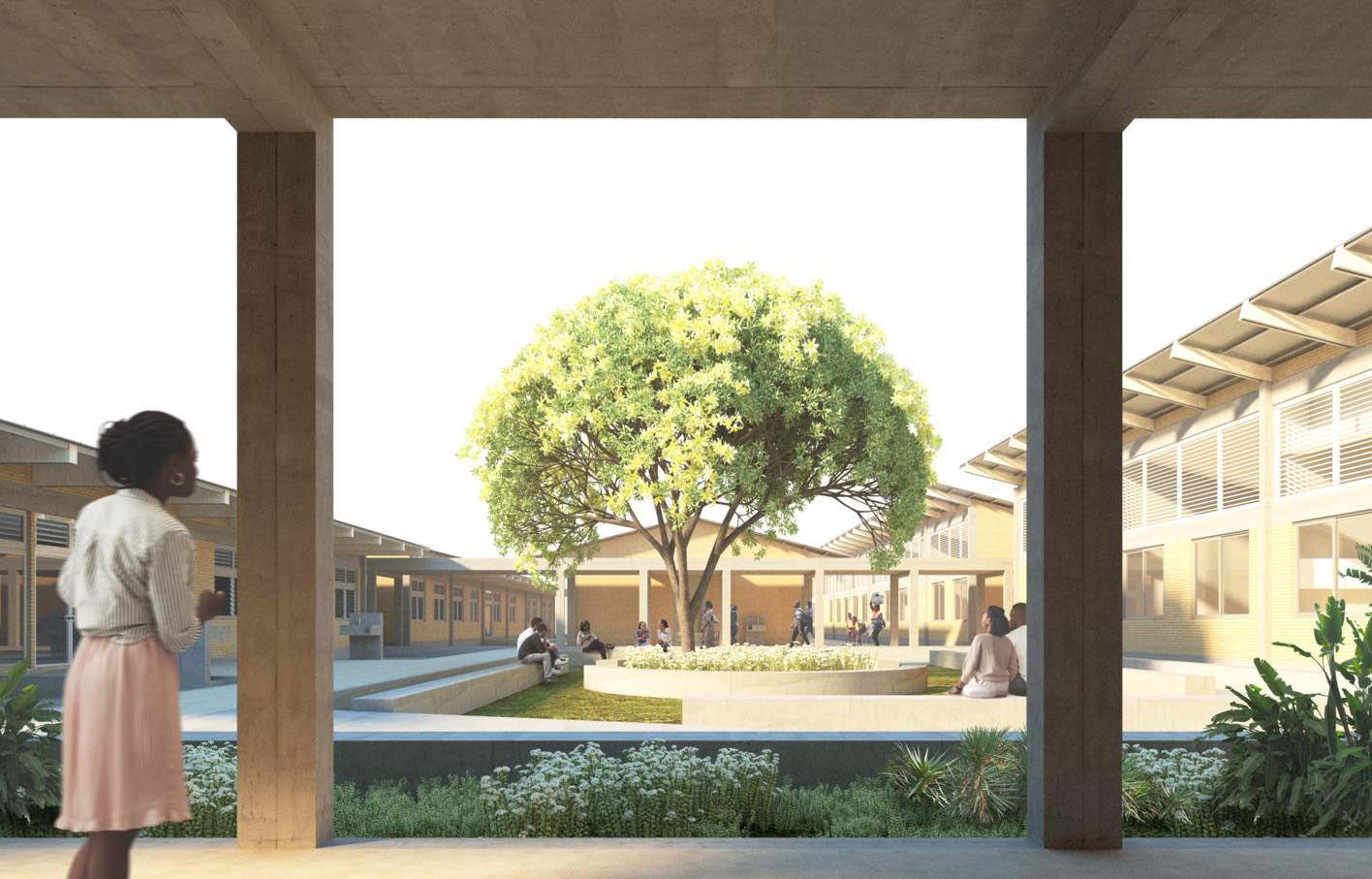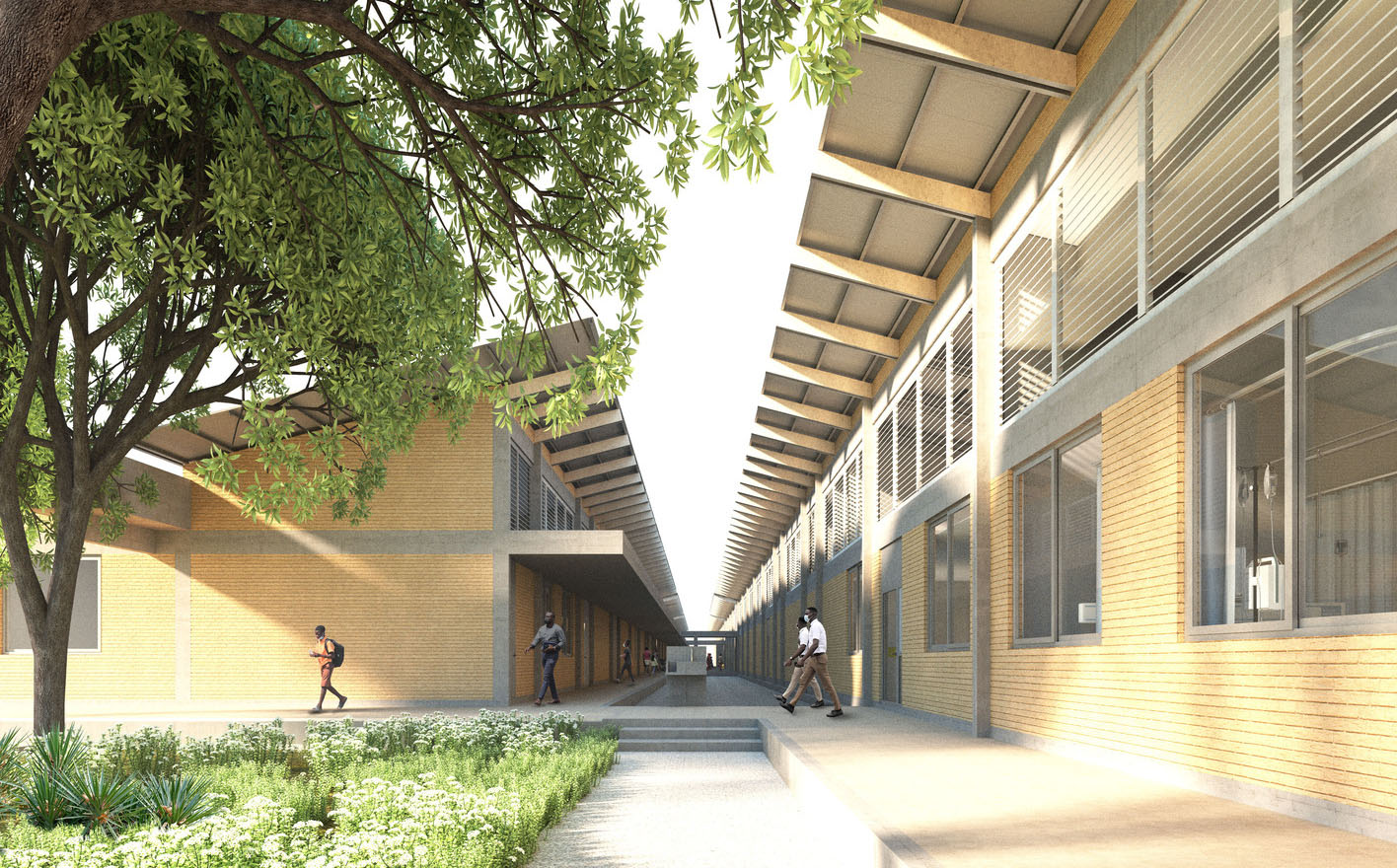
大卫·阿贾耶设计的“111计划”中的第一家地区医院动工。该计划将在加纳各地建成111家医院,其中包括101个地区医院、2个精神病医院、7个地区医院,并将重建阿克拉精神病医院。阿贾耶将负责设计其中所有共101个地区医院。
David Adjaye celebrates the groundbreaking of the first district hospital out of the larger ‘agenda 111,’ a major initiative to realize 111 hospitals across Ghana. The initiative will see the realization of 101 district hospitals, 2 psychiatric hospitals, 7 regional hospitals, and the redevelopment of the Accra psychiatric hospital. Adjaye associates’ design of the district hospital will adapt to the 101 locations, both urban and rural, across Ghana.
事务所设计了单层的园区,重点是“寻路”。建筑本身的形式成为一种寻路工具,它有一个确定的有檐入口,引导游客进入建筑的中心。
Adjaye associates organizes its district hospital facility in Ghana as a single-story campus, with a focus on ‘wayfinding.’ The form of the building itself becomes a tool for wayfinding with a defined canopied entrance that guides visitors into the heart of the building.


建筑呈现为水平和垂直的条形体量,它们从中央花园和一系列充满自然的公共空间的中轴线中延伸出来。建筑将有一个郁郁葱葱的、景观化的公共中央花园,它的引入打破了医院“所有空间都封闭而无菌”的设计现状。中央花园和附属的绿色空间点缀着整个建筑,给病人一种治愈的整体氛围。
Taking shape as a cluster of horizontal and vertical bars, the building branches out from a central spine that is activated by a central garden and a series of nature-filled public spaces. With a lush, landscaped centralized courtyard, the introduction of public gardens departs from the status quo of hospital design where all spaces are entirely enclosed and sterile. The central garden and the ancillary green spaces punctuate the plan and give patients an overall atmosphere of healing.


病房位于医院后方的最外围,确保了自然光线和空气流动,这对健康和疗养至关重要。建筑通过坡屋顶结构的下盖或上翻,将不同功能的体块区分开来。在病房等空间中,设计师使用蝴蝶状上翻的屋顶,来实现最大化的自然光和交叉通风,从而减少人工照明和机械制冷的过度能耗。
The patient ward is situated at the outermost perimeter along the rear of David Adjaye’s Ghana hospital. This ensures natural light and open-air flow, crucial for health and healing. Designed for their specific functionality, the buildings are differentiated through their roof structures: gable or butterfly. For programs such as the patient wards, David Adjaye uses the butterfly roof to maximize the amount of natural light and cross ventilation resulting in less energy consumption for artificial lighting and excessive mechanical cooling.



与病房最大限度的采光和通风相反,其他空间,如手术室,需要一个更可控的环境。这些空间使用下盖的坡屋顶,确保空间最小限度地暴露在自然环境中,屋顶的悬挑的檐口可以用于遮阳。
In contrast to the patient wards where maximized light and airflow are welcomed, other spaces such as surgery require a more controlled environment. In these instances, the gable roof typology is deployed. This ensures minimum exposure to the natural elements using the roof’s long overhangs to protect against the sun’s rays and provide shade on the building envelope.
尽管屋顶结构不同,但两种类型都能有效地收集雨水,并提供隔热外壳,最大限度地减少建筑内部得热。
Despite the differences in the roof structures, both types effectively harvest rain water and provide an insulated shell to minimize heat gain on the building interiors.

这项计划将通过在全国各地建立前所未有的医疗设施,实现加纳医疗系统的转型,定义下一代医院体验。设计概念将21世纪的技术与文脉以整体的方法相结合,这对提供最先进的护理至关重要。
This project in Ghana’s Ashanti region presents an opportunity to transform Ghana’s medical system by establishing unparalleled access to healthcare facilities throughout the country. Guided by the ambition to define a next-generation hospital experience, the design concept merges 21st-century technology with a contextual and holistic approach crucial to the delivery of state-of-the-art healthcare.

参考资料:
[1] https://www.archdaily.com/967105/adjaye-associates-unveils-design-for-ghanas-district-hospitals
[2] https://www.designboom.com/architecture/adjaye-associates-ghana-hospital-groundbreaking-district-agenda-111-08-19-2021/
本文由有方编辑整理,欢迎转发,禁止以有方编辑版本转载。图片除注明外均源自网络,版权归原作者所有。若有涉及任何版权问题,请及时和我们联系,我们将尽快妥善处理。联系邮箱info@archiposition.com
上一篇:设计酒店58 | Lefay Resort & Spa Dolomiti:被多洛米蒂山脉拥在怀里
下一篇:新安徒生博物馆开幕,隈研吾打造“一棵树之下的大世界”