
设计单位 深圳大学建筑设计研究院有限公司“钟中+钟波涛”工作室(Z&Z STUDIO)
项目地点 广东深圳
建成时间 2020年11月
建筑面积 68615平方米
本文文字由设计单位提供。
设计背景
随着深圳的快速发展,其城市人口迅速膨胀,2021年已达1756万人,与此同时城市的学位缺口巨大,2020年小一学位全市缺口达4.95万个、初一达1.06万个。城市建设用地的高度集约化,也使得中小学校建设用地十分匮乏。两个问题之间产生了尖锐的矛盾。
With the rapid development of Shenzhen, the urban population has expanded rapidly, reaching 17.56 million in 2021. At the same time, there is a huge degree gap. In 2020, there will be 49500 primary one degrees and 10600 junior one degrees in the city. The high intensification of urban construction land also makes the construction land of primary and secondary schools very scarce. There is a sharp contradiction between the degree gap and the lack of school construction land.
目前深圳原特区范围内建设用地已多年“零增长”甚至“负增长”,宝安、龙岗、光明和坪山等原特区外区域的建设用地规模也在逐年下降。在这一背景之下,自2017年起至今,中小学校建设成为社会热点,深圳也通过多项活动在探索上述矛盾之下校园设计新的突破,光明区在这个方向上也在积极探索。
At present, the construction land "in the original special zone" in Shenzhen has been "zero growth" or even "negative growth" for many years, and the scale of construction land "outside the original special zone" such as Bao'an, Longgang, Guangming and Pingshan has also decreased year by year. Since 2017, the construction of primary and secondary schools has become a social hot spot. For example, activities such as "Futian 8 + 1 new campus plan" are also exploring new breakthroughs and possibilities of campus design under the above contradictions. Guangming district is also exploring in this direction.
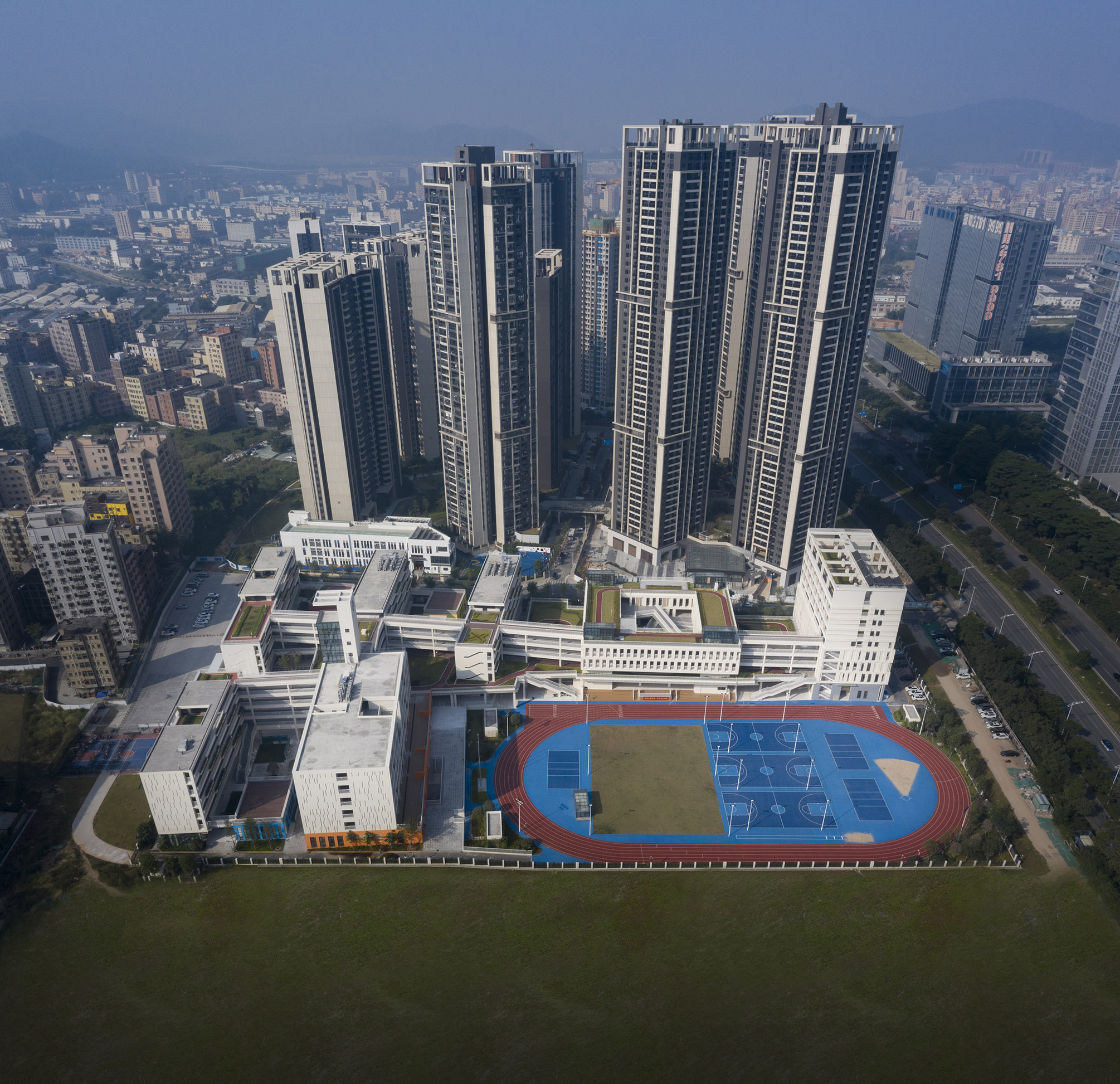
项目概况
基地位于深圳市光明区长圳社区,北侧为光侨路、西侧和南侧为规划中的侨松路和长松路。基地周边以住宅区为主,北面是科仕达科技股份有限公司宿舍区,西面是在建的正大花园超高层住宅小区,南面正对长圳学校及成片的城中村,再远处是大雁山,风景秀丽。此次建设规模为54班九年一贯制学校,用地面积为32402.81平方米,容积率达到1.66。
The base is located in Changzhen community, Guangming District, Shenzhen, with guangqiao road in the north, qiaosong road and Changsong road under planning in the West and south. To the north of the base is the dormitory area of Keshida Technology Co., Ltd., to the west is the super high-rise residential community of Zhengda garden under construction, to the south is the Changzhen school and the city village, and to the distance is Dayan mountain with beautiful scenery. The construction scale is 54 classes of nine-year consistent schools, with a land area of 32402.81 m2 and a plot ratio of 1.66.

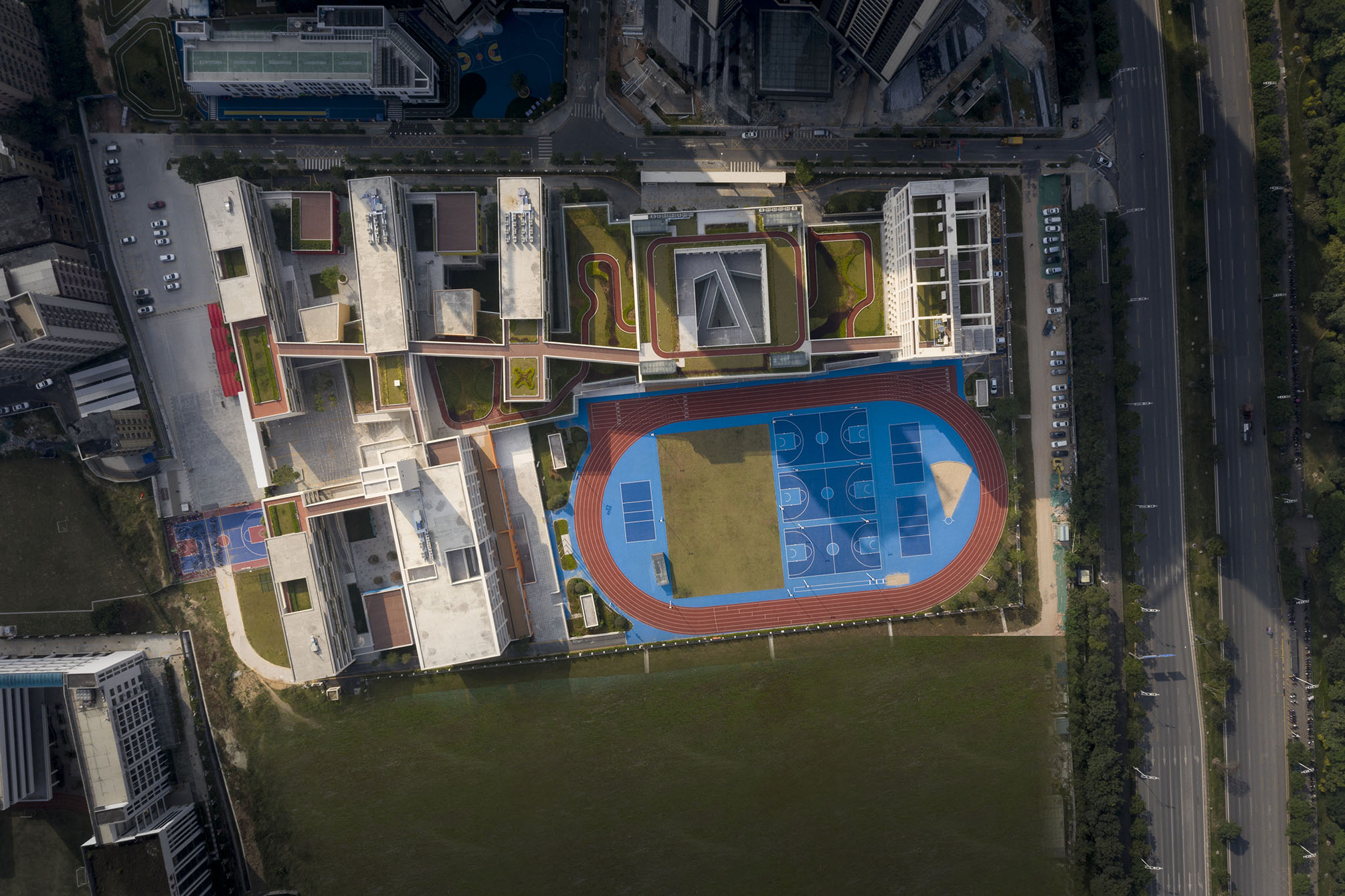
山城对话、全南北向
基地北临光侨路,南侧远处有连绵山景。我们最大限度地利用地块的南向面宽,将全部教学楼栋均以南北向布置,教学区主要在安静的南侧,运动场馆则在北侧地下室设置。我们利用二层“绿板”平台打通从光侨路往南远眺山景的视觉通廊,同时将城市绿化引入学校内部。
It is adjacent to guangqiao road in the north and continuous mountain scenery in the south. We make the best use of the South width of the plot. All teaching buildings are arranged in the north-south direction. The teaching area is mainly in the quiet south, and the sports venues are set in the basement in the north. We use the "green board" platform on the second floor to open up the visual corridor overlooking the mountain scenery from guangqiao road to the south, and introduce urban greening into the school.

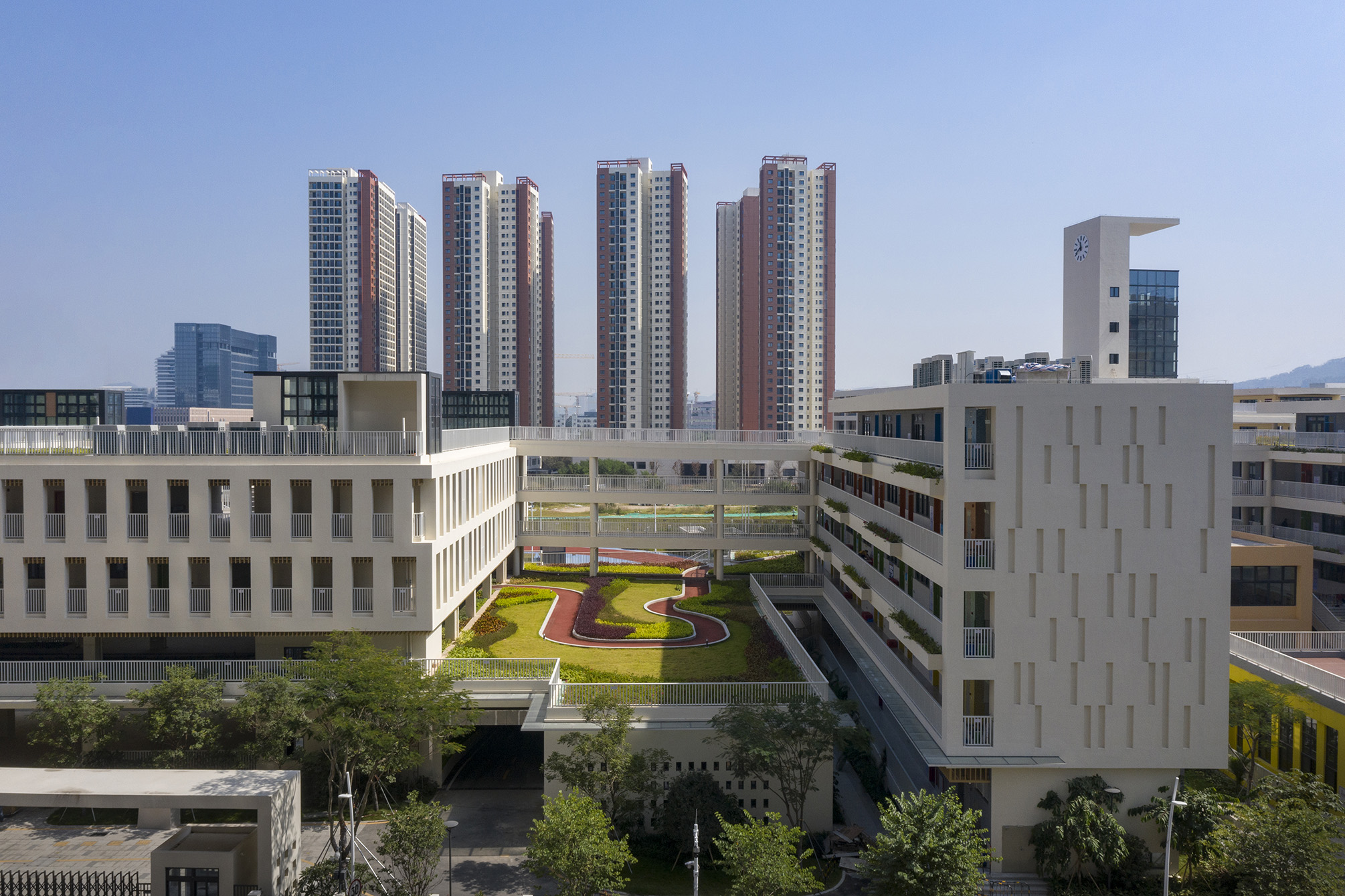

南楼北场、动静分区
设计将普通教室和专业教室集中布置在地块南区,形成独立安静的教学区。在远离北侧光侨路噪声的同时,也方便周边社区主要人群方向的上下学通行。少量专教、合班教室、多功能厅、德育展厅等散布在首层架空层,形成小学初中共享的“资源中心”,营造丰富的架空活动空间。体育馆、游泳馆、食堂、图书馆布置于地下一二层。单身教师公寓位于最北端,形成相对独立和安静的生活区。300米运动场布置在东侧,有利于东面今后与另一所学校共享使用。
In this design, general education and special education are centrally arranged in the south area of the plot to form an independent and quiet teaching area. While far away from the noise of guangqiao road in the north, it is also convenient for the main people in the surrounding communities to go to and from school. A small number of special education, class classrooms, multi-function halls and moral education exhibition halls are scattered on the overhead floor of the first floor, forming a "resource center" shared by primary and junior middle schools and creating a rich overhead activity space. Gymnasium, natatorium, canteen and library are arranged on the first and second floors underground. The single teacher apartment is located at the northernmost end, forming a relatively independent and quiet living area. The 300m playground is arranged in the East, which is conducive to sharing with another school in the future.
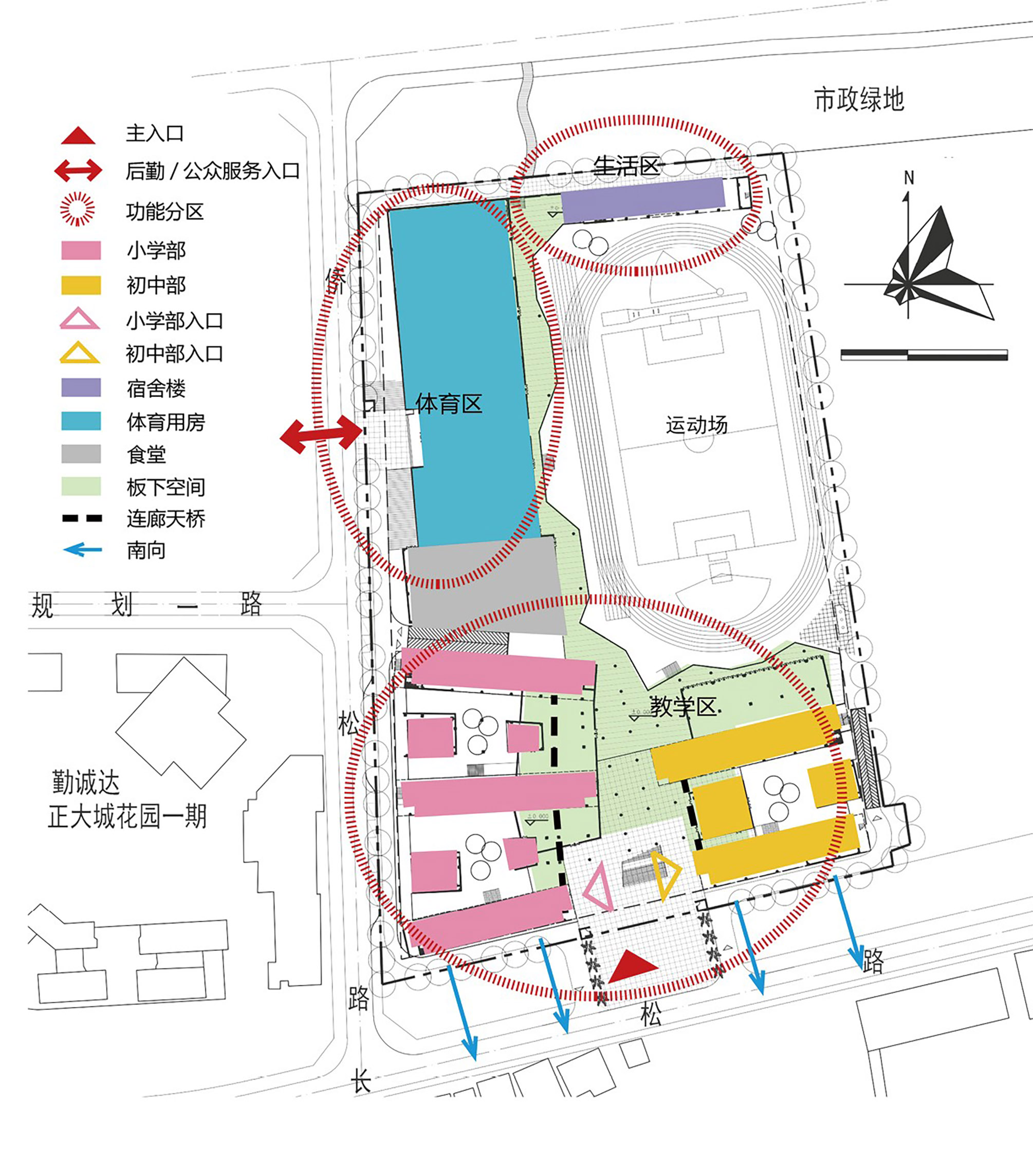
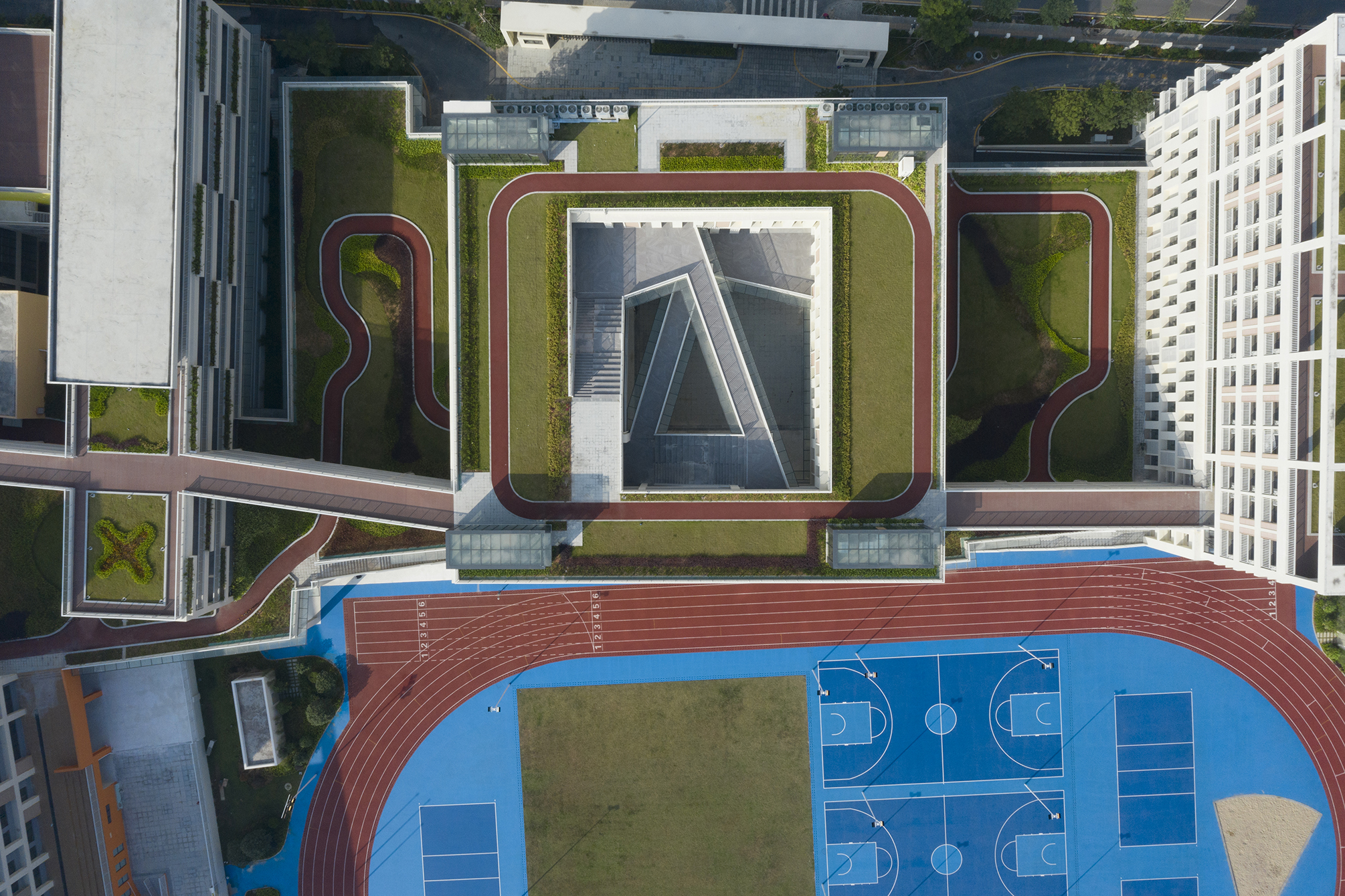

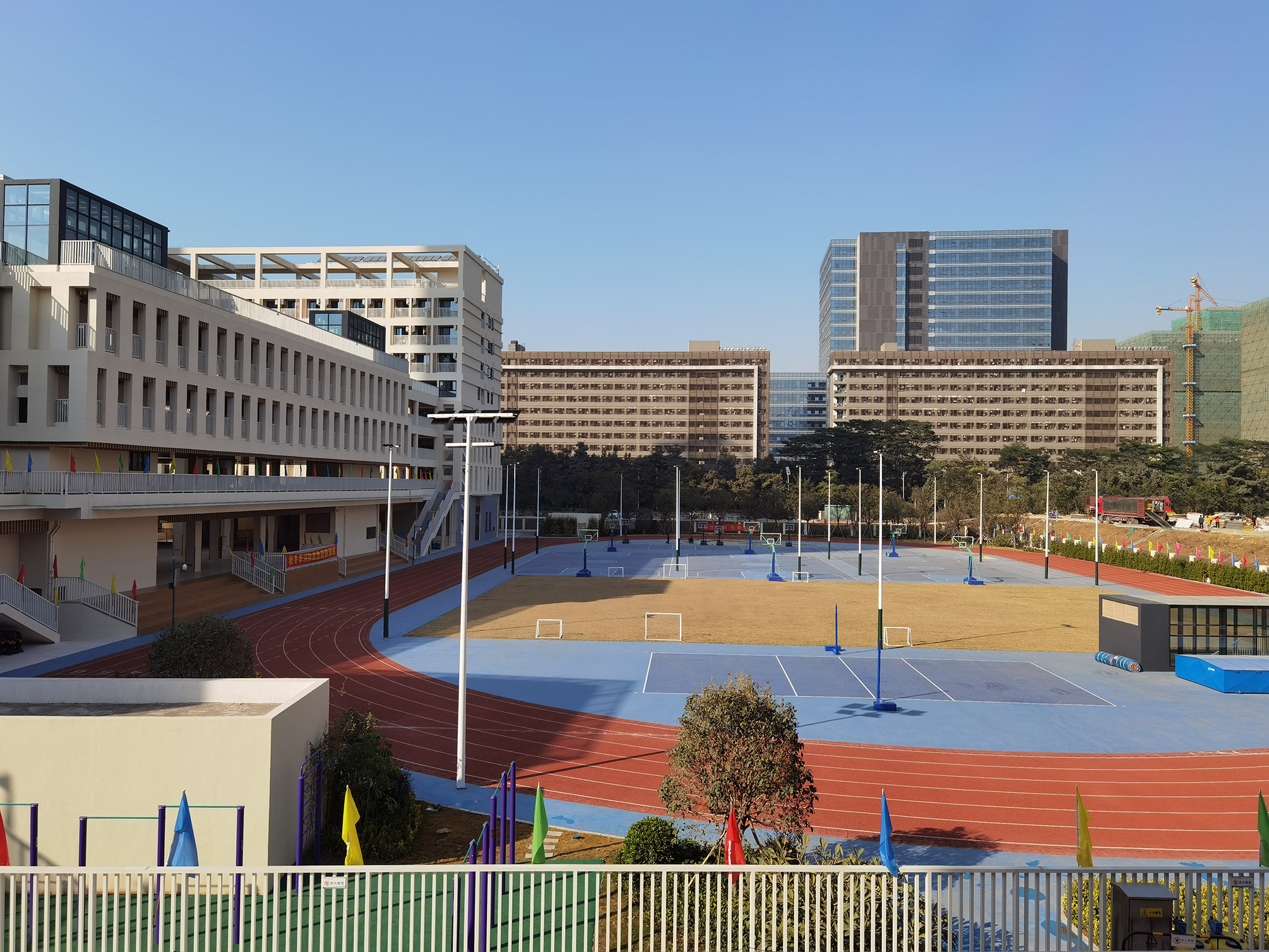
绿板观山、空间复合
设计引入“未来学校”的理念,利用抬升到二层5.4米标高的“绿板”,将教学、体育及生活区联系在一起。图书馆、多功能厅、德育展厅、体育馆、游泳馆等设置在板下,通过主入口广场及三个庭院内的多组大楼梯,可方便上下。
The concept of "Future School" is introduced, and the teaching, sports and living areas are linked together by using the "Green Board" raised to the second floor with an elevation of 5.4 meters. The library, multi-function hall, moral education exhibition hall, gymnasium, etc. are set under the board, which is convenient to get up and down through the main entrance square and multiple sets of large stairs in three courtyards.

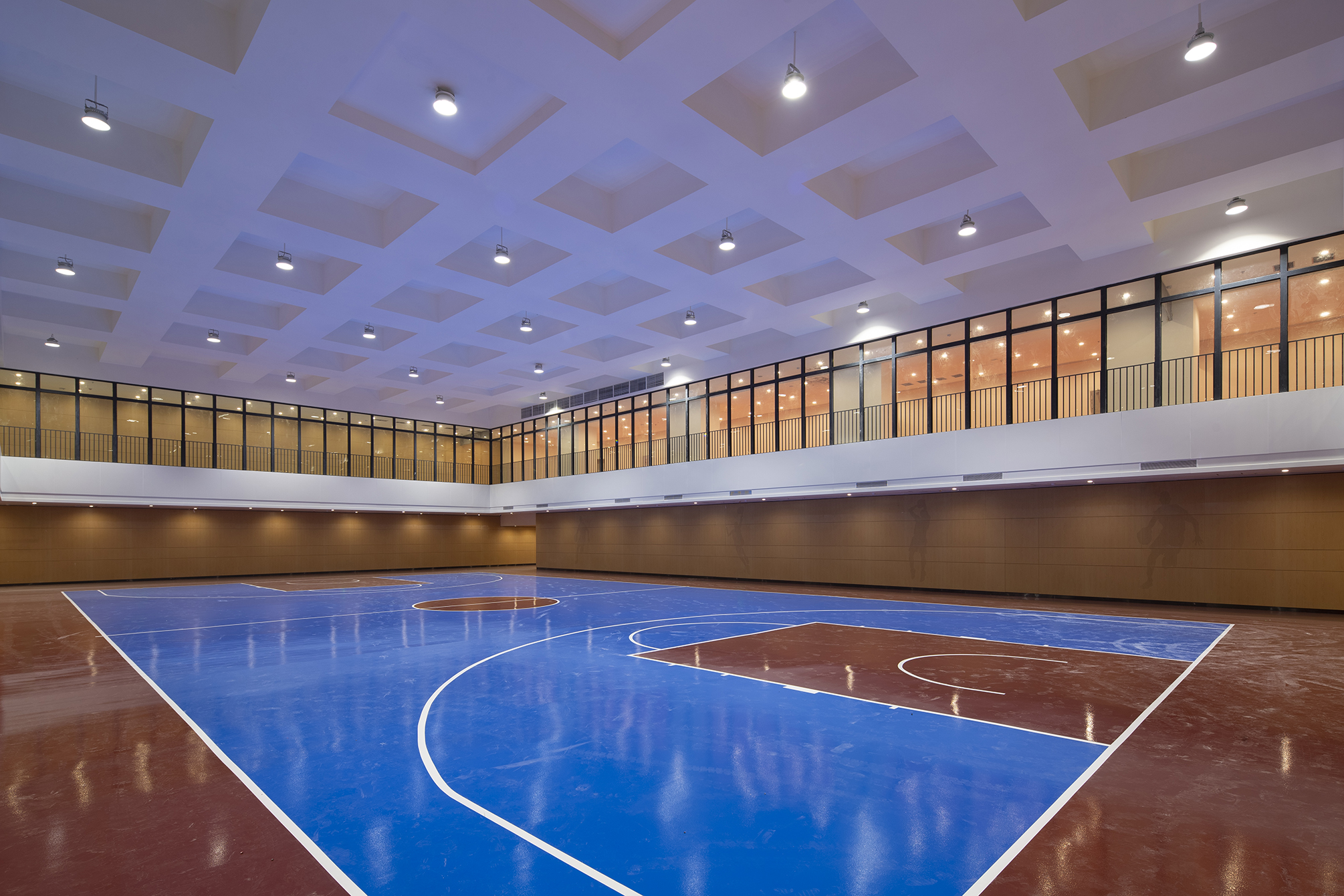
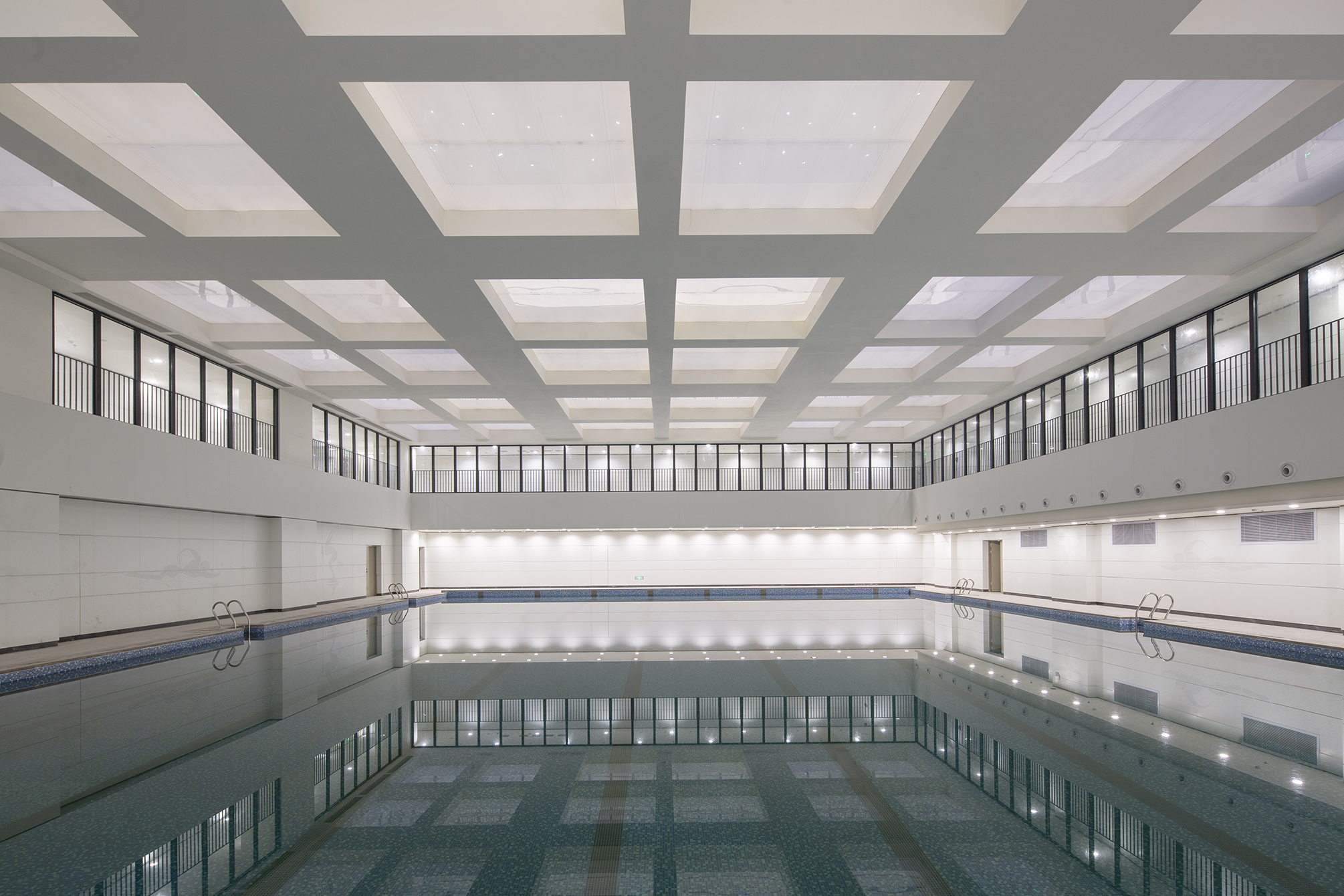
大面积的板下遮阳空间,也为孩子们提供了各种能遮阳避雨的活动场所,适应南方酷暑多雨气候。校内人行通过架空层与二层“绿板”串连,各楼间借助风雨连廊天桥相通,实现了“不打伞走遍全校”。
A large area of shade space under the board provides children with various places to shade and shelter from the rain, which adapt to the hot summer and rainy climate in the south. The pedestrian in the school is connected in series with the "green board" on the second floor through the overhead floor, and there are wind and rain corridors between the buildings, thus realizing the idea of "going all over the school without umbrellas".
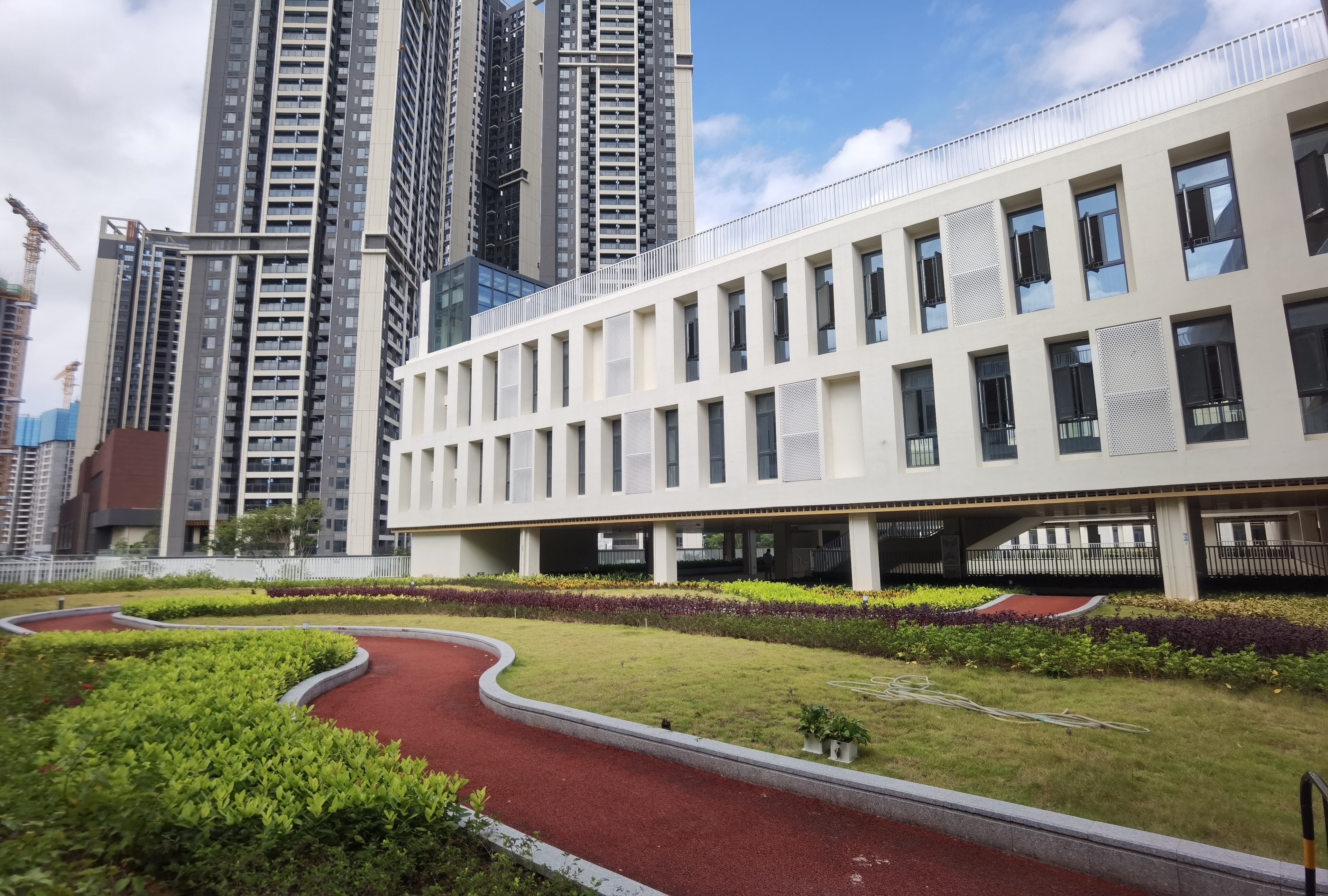

点板结合、岭南庭院
设计还营造出具有传统岭南意象的多个庭院空间,分布于小学与初中教学区,尺度宜人、形式丰富。各教学楼栋呼应道路及用地边界,呈现短板错落的布局。阶梯教室与“乐和共享”盒子等公共用房,散点布置在院子周围,形成“点板”间的对话。
This design creates three courtyards with traditional Lingnan intention, which are pleasant in scale and rich in space. Each teaching building echoes the road and land boundary, showing short board and scattered layout. Public buildings such as lecture halls and "music and sharing" boxes are scattered around the yard, forming a "point-and-board dialogue".
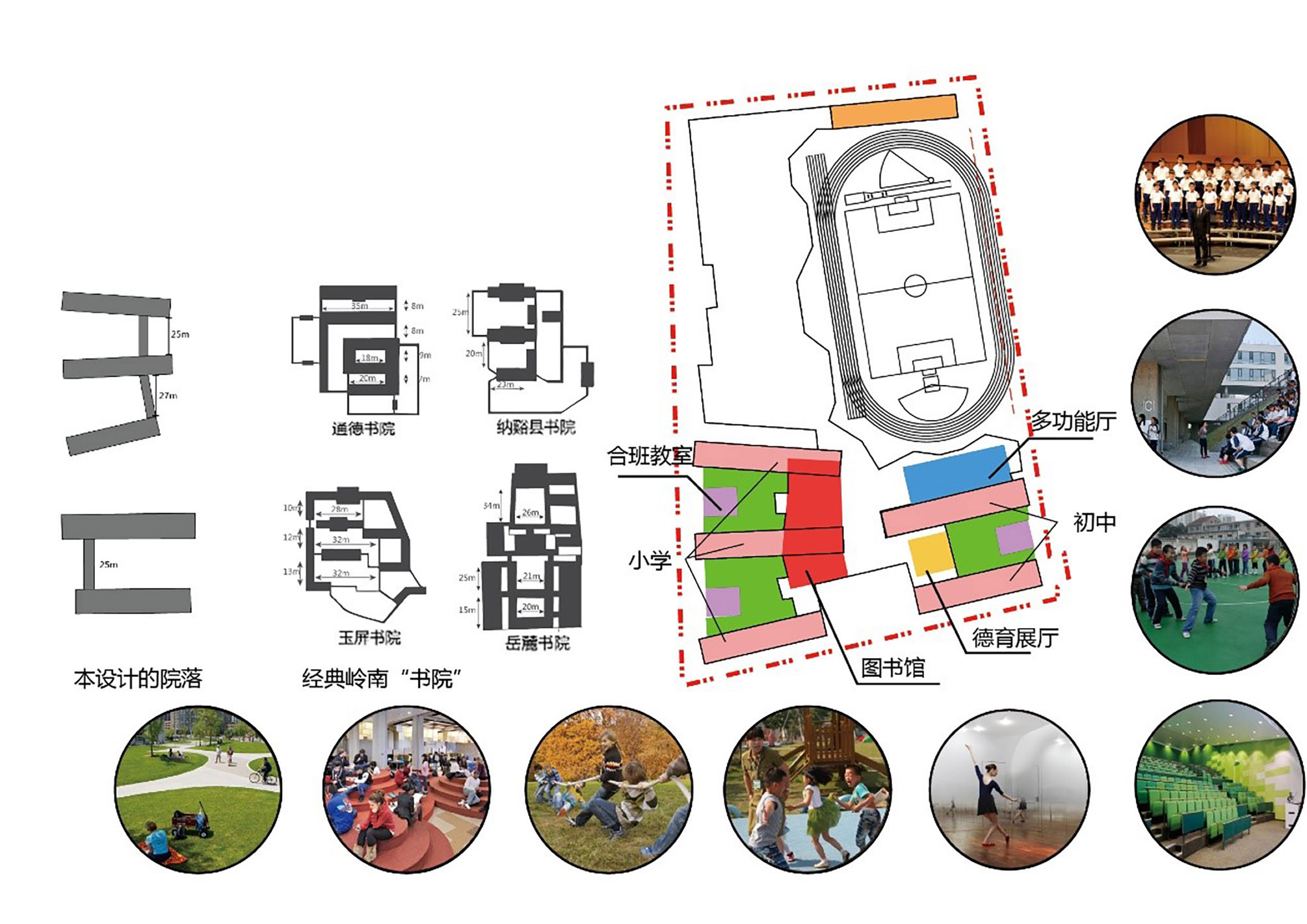
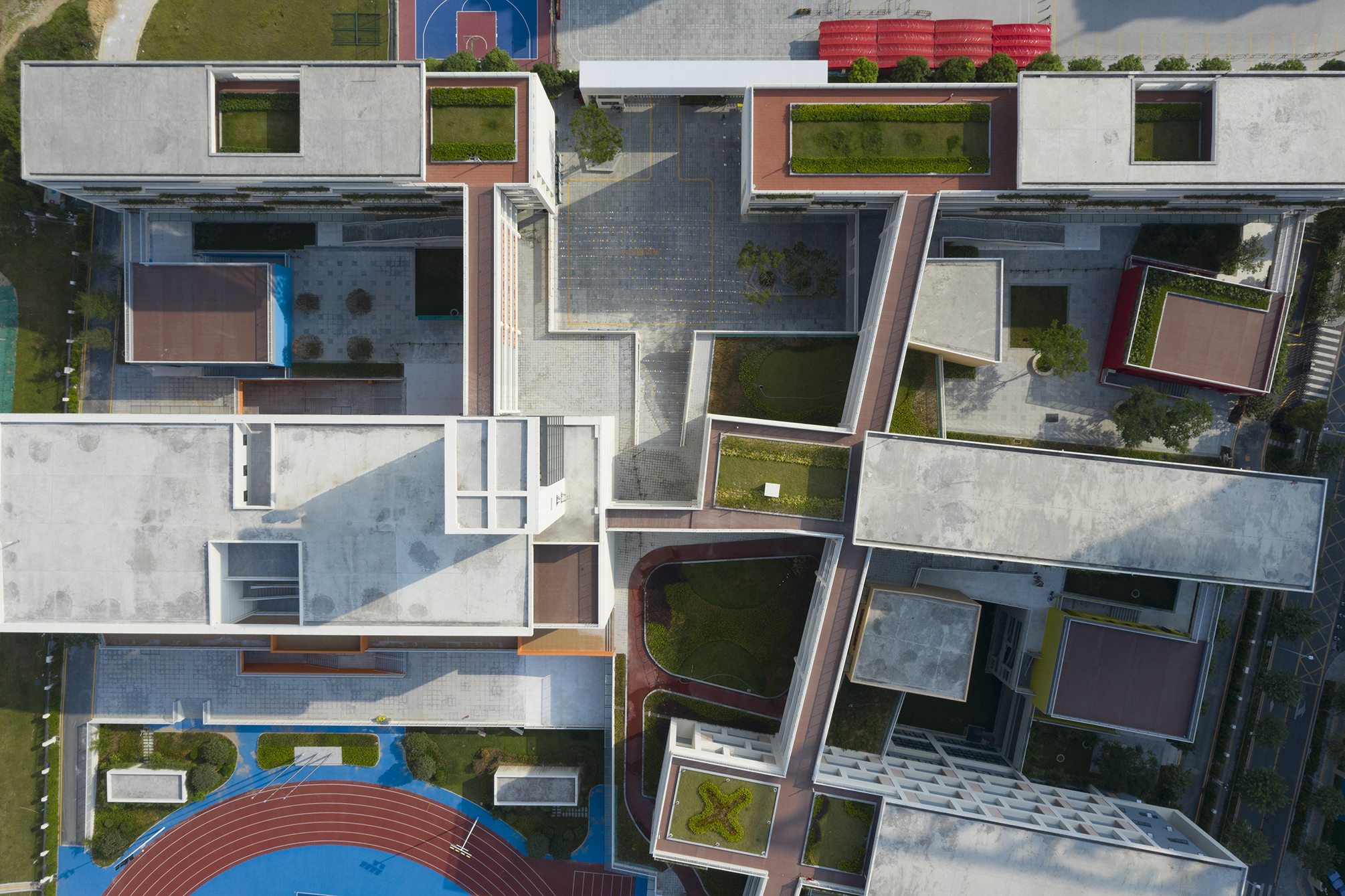
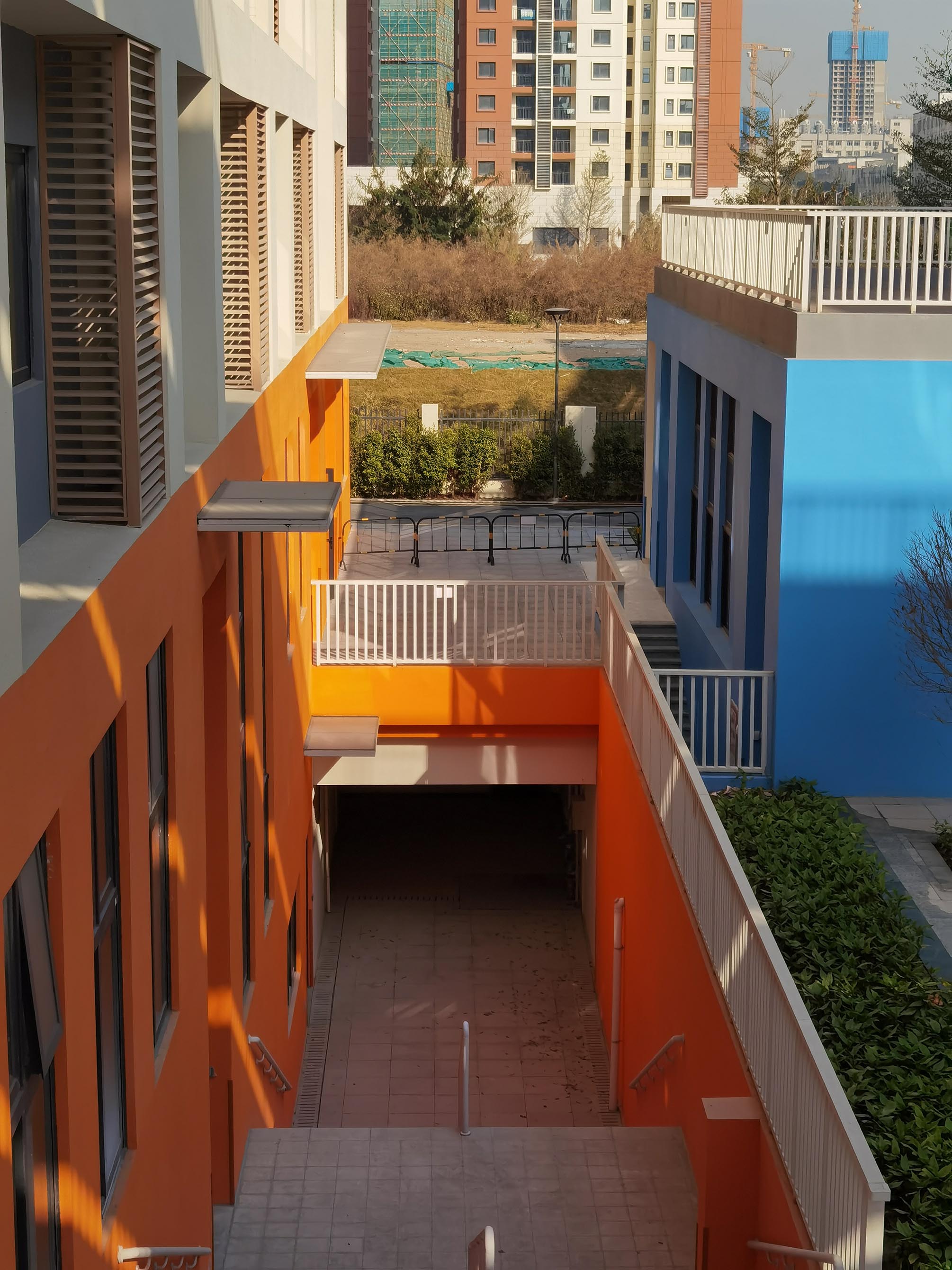
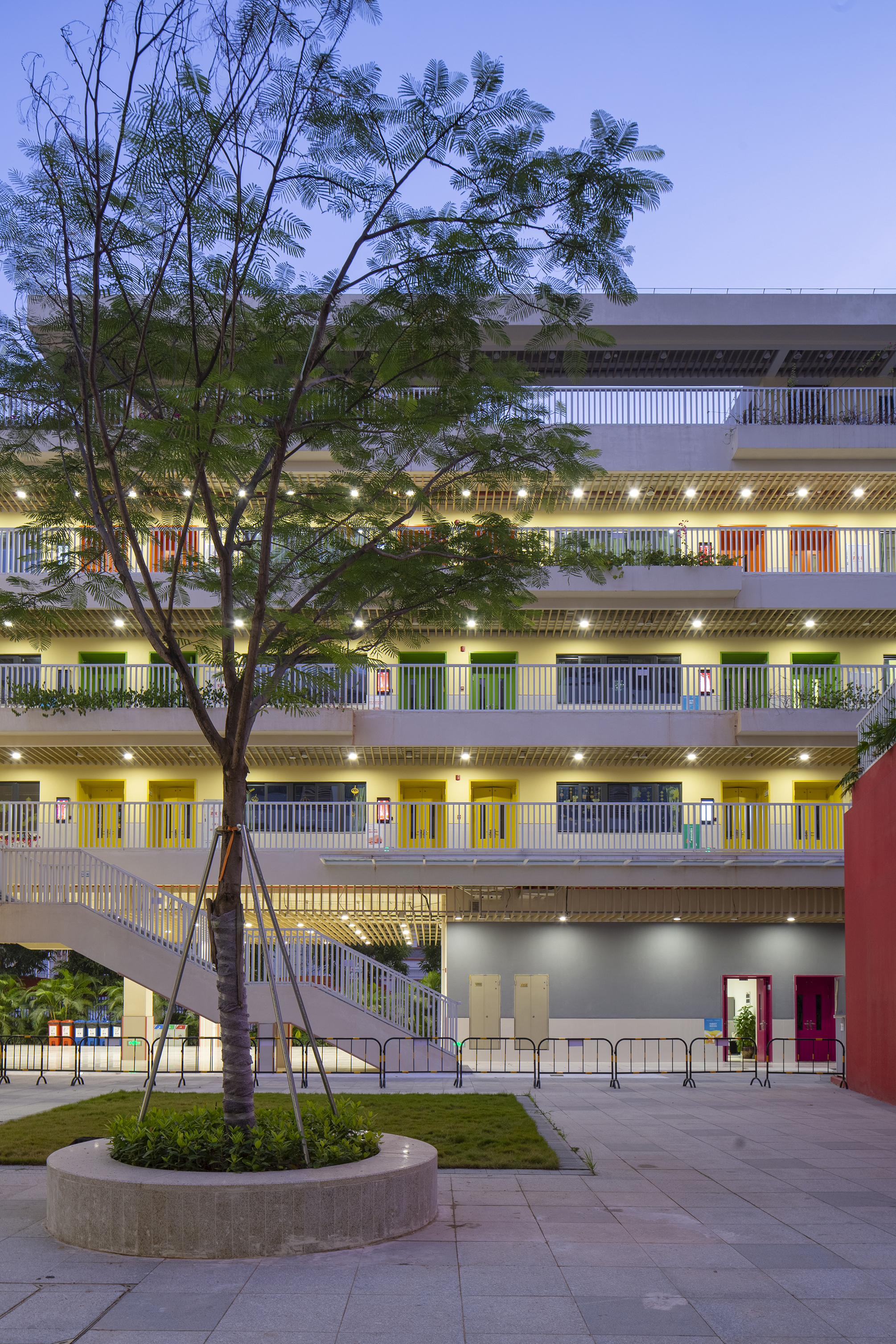
方正实用、现代简约
学校以灰白为主色调,辅以浅米色。南北布局、底层架空,恰当地回应了岭南湿热气候。教学楼方正实用,立面统一采用错位内凹方格,点缀互错的垂直绿化。外廊辅以带形垂直绿化与不同颜色和材质的“盒子”,共同营造活泼又不失典雅的教学空间。校名通过二进制代码刻在山墙,矗立于教学南区中央的电梯塔,在报时的同时也形成学校的形象标志。
The school is mainly gray and white, supplemented by light beige. The building is mainly gray and white, supplemented by light beige. The teaching building is square and practical, with staggered concave squares on its facade, dotted with mutually staggered vertical greening, and together with "boxes" of different colors and materials, it creates a lively and elegant teaching space. The name of "Guangming Keenstar School Affiliated to Central China Normal University" is engraved on the gable by binary code, and stands in the elevator tower in the middle of the teaching south area, which not only tells the time, but also forms the image symbol of the school.

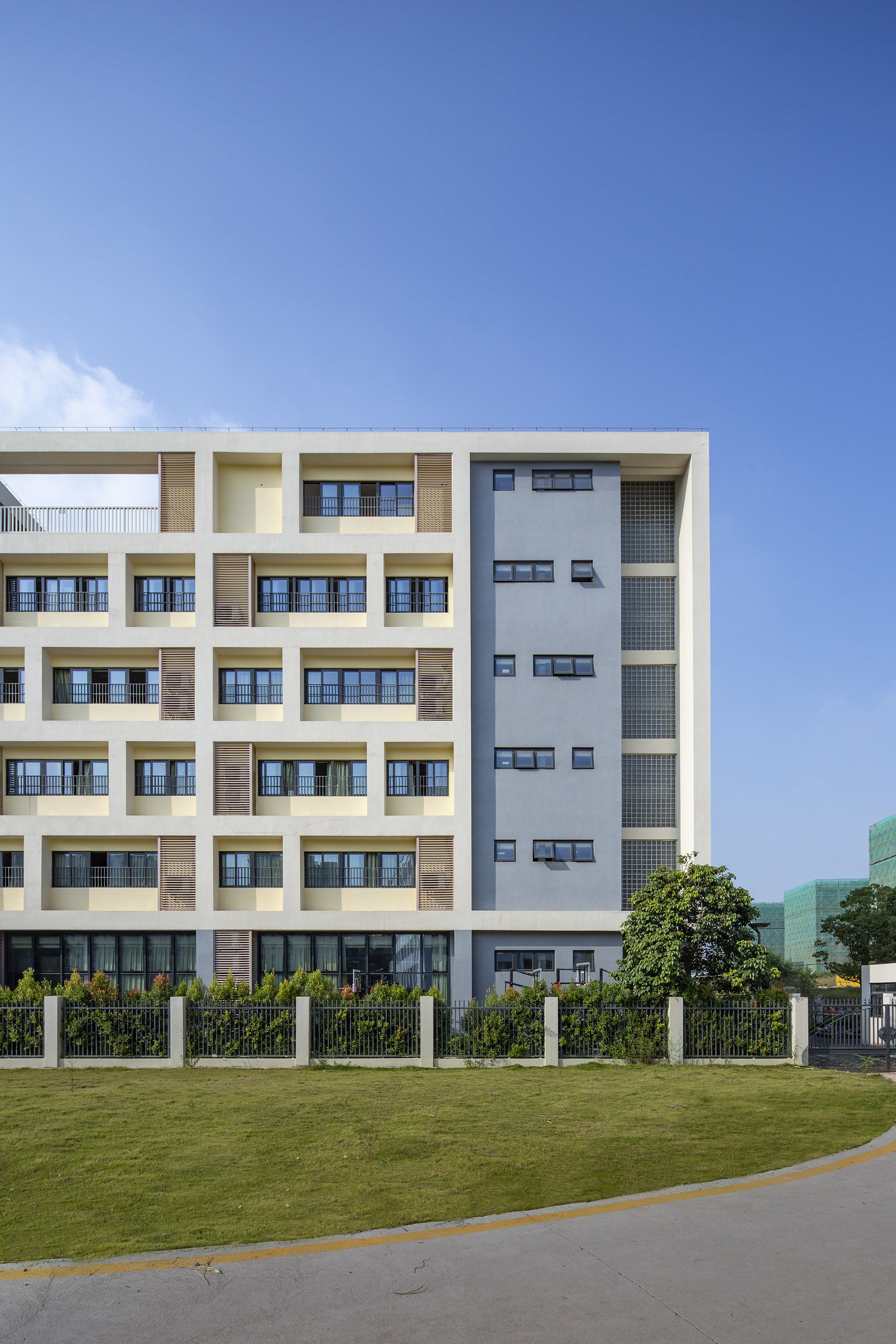

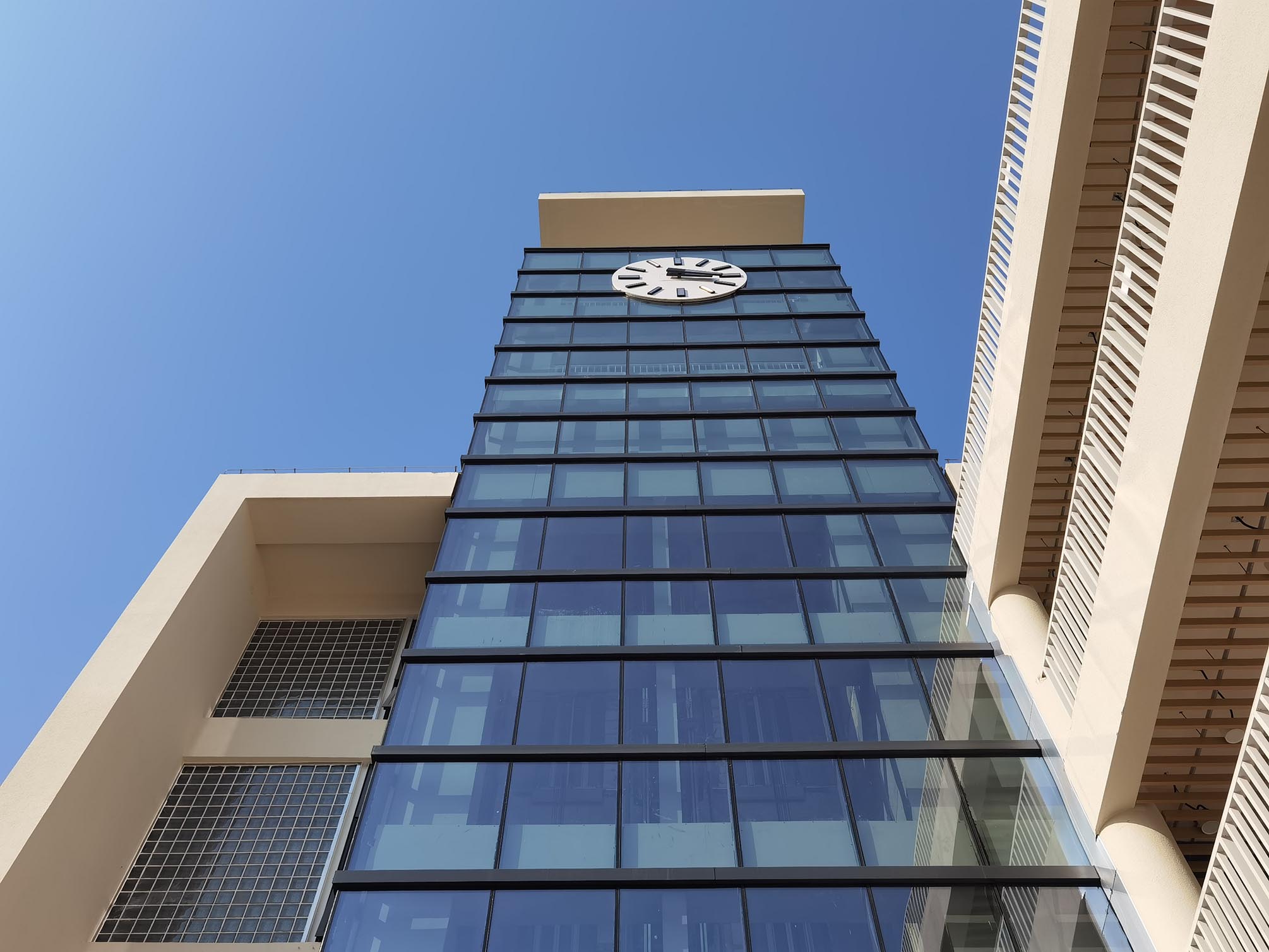
设计图纸 ▽
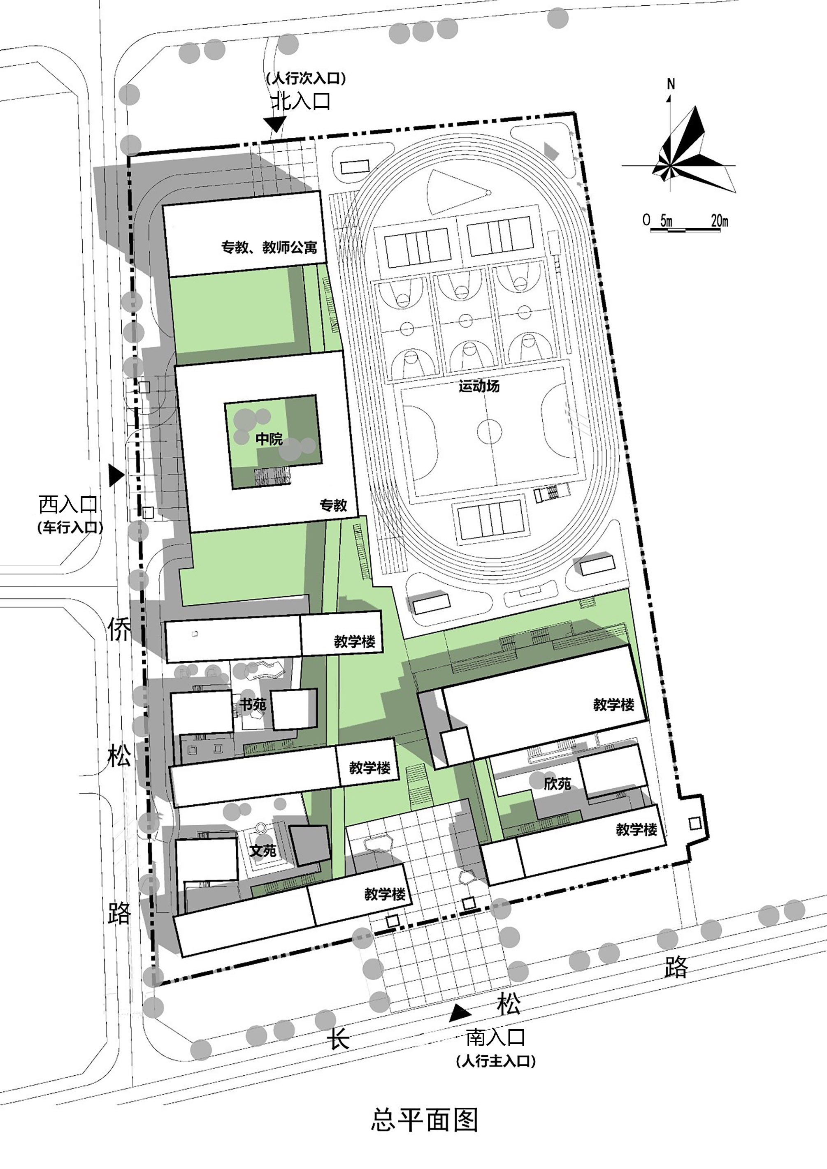
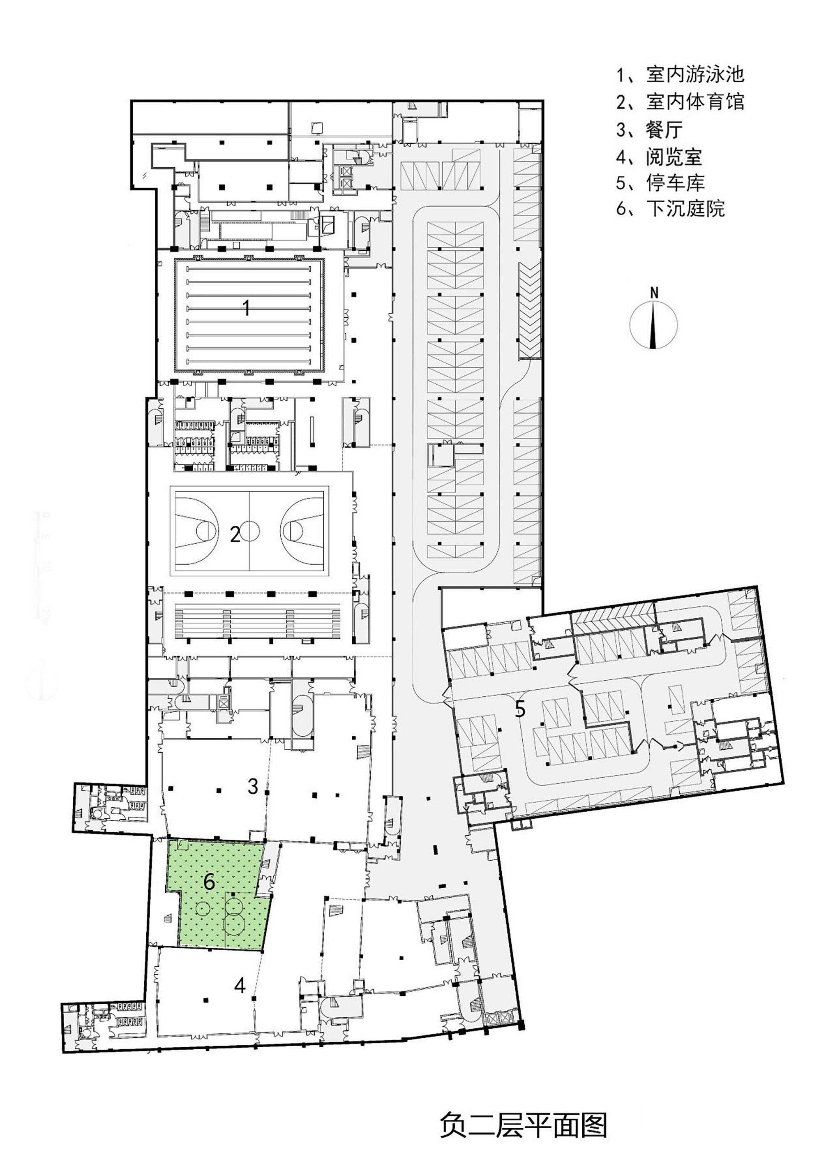
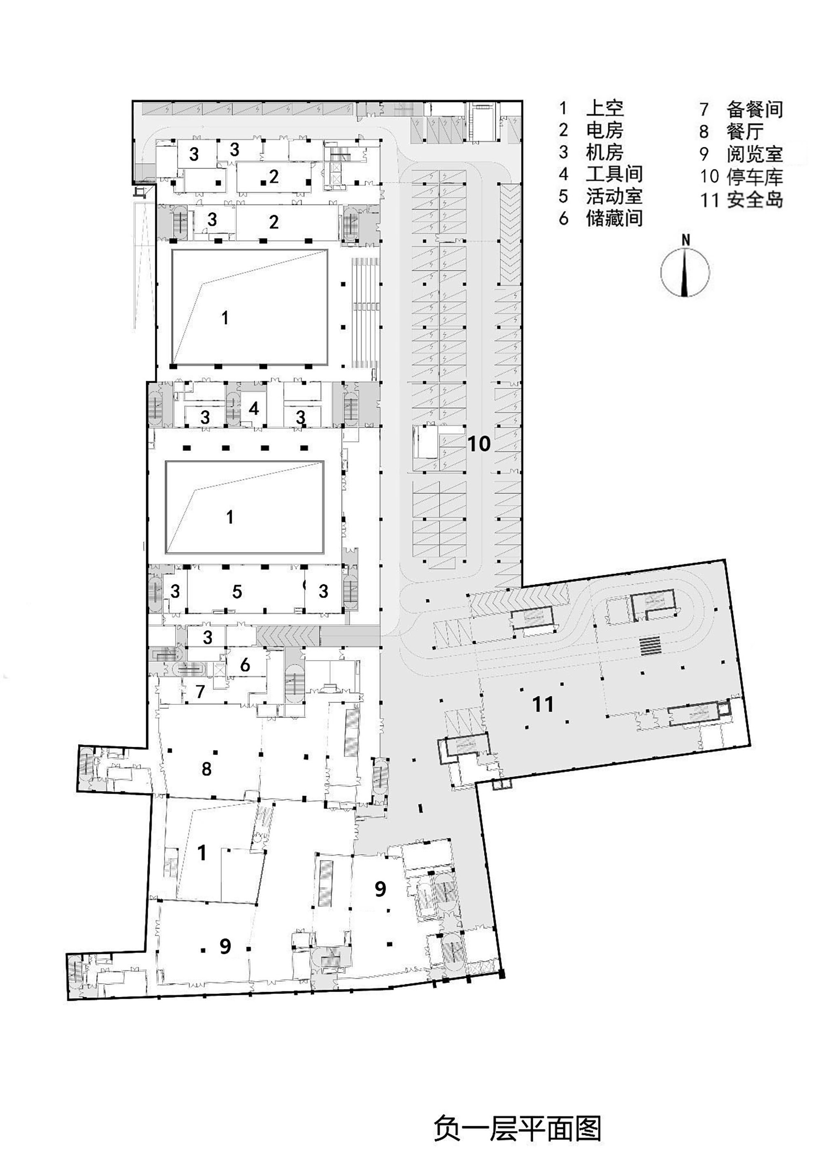
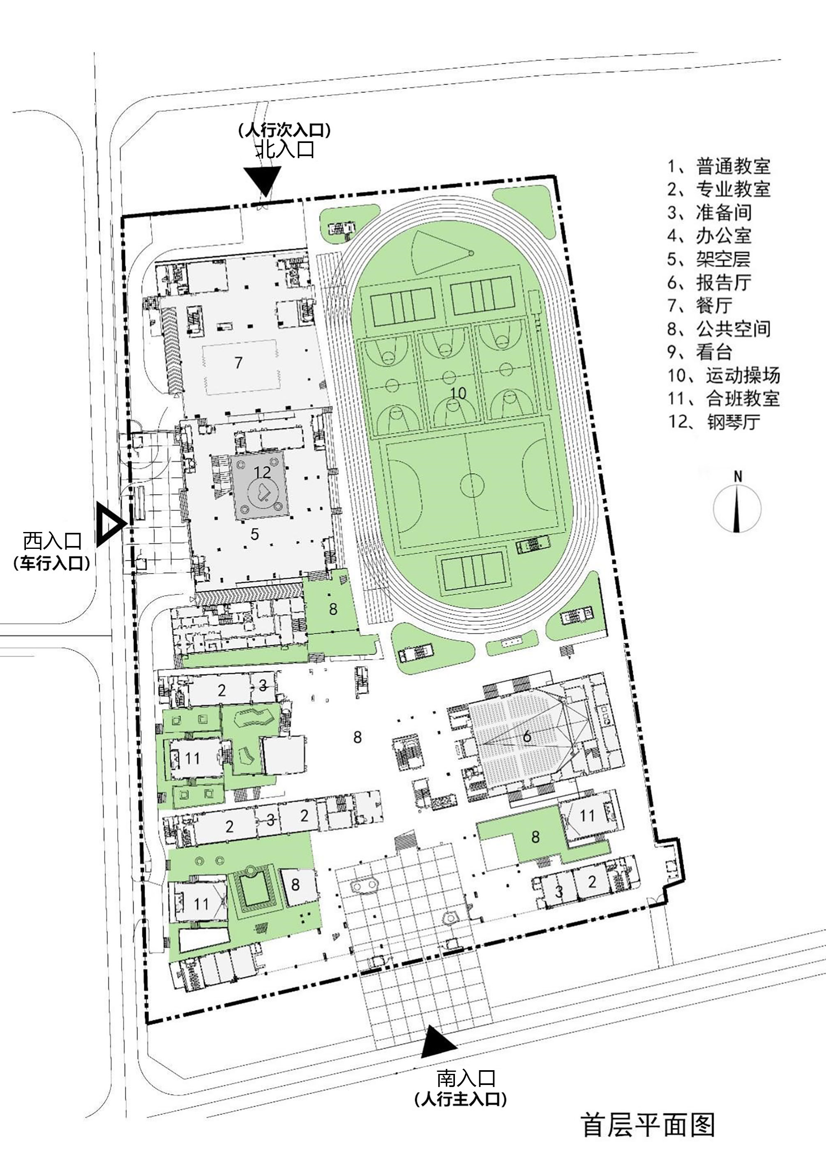
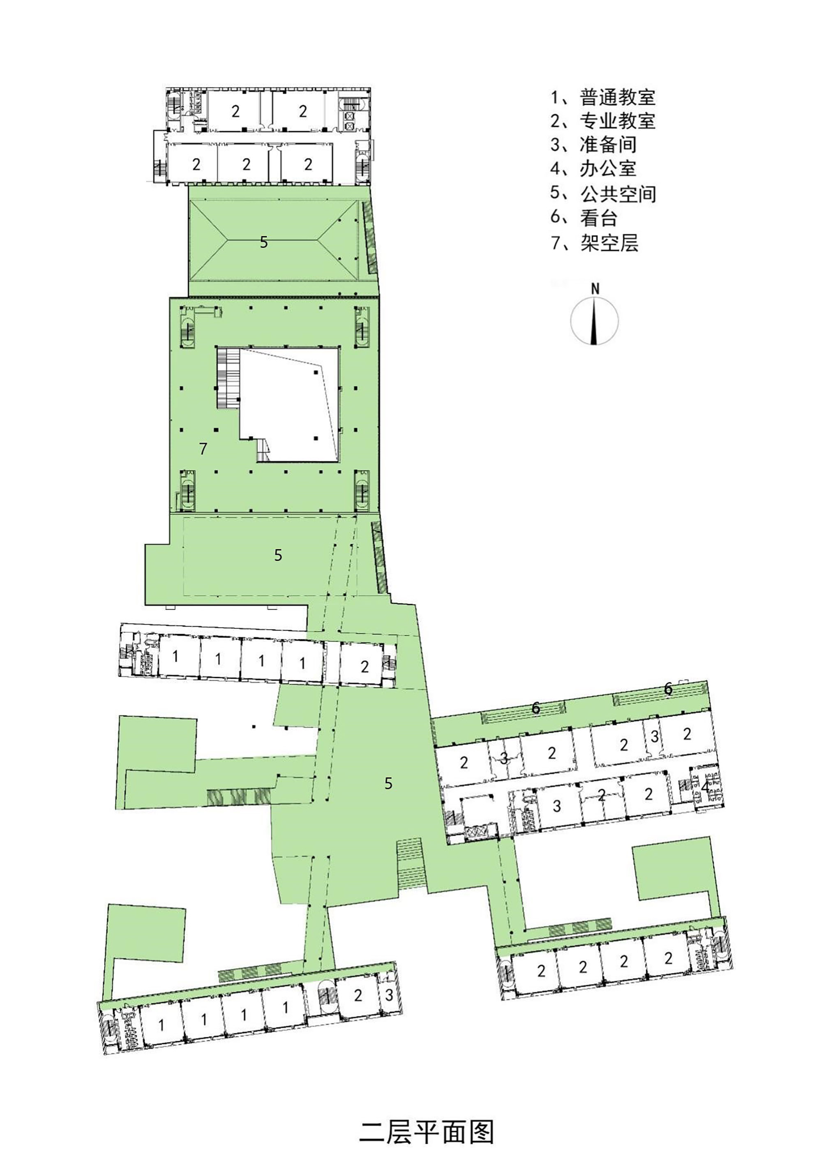
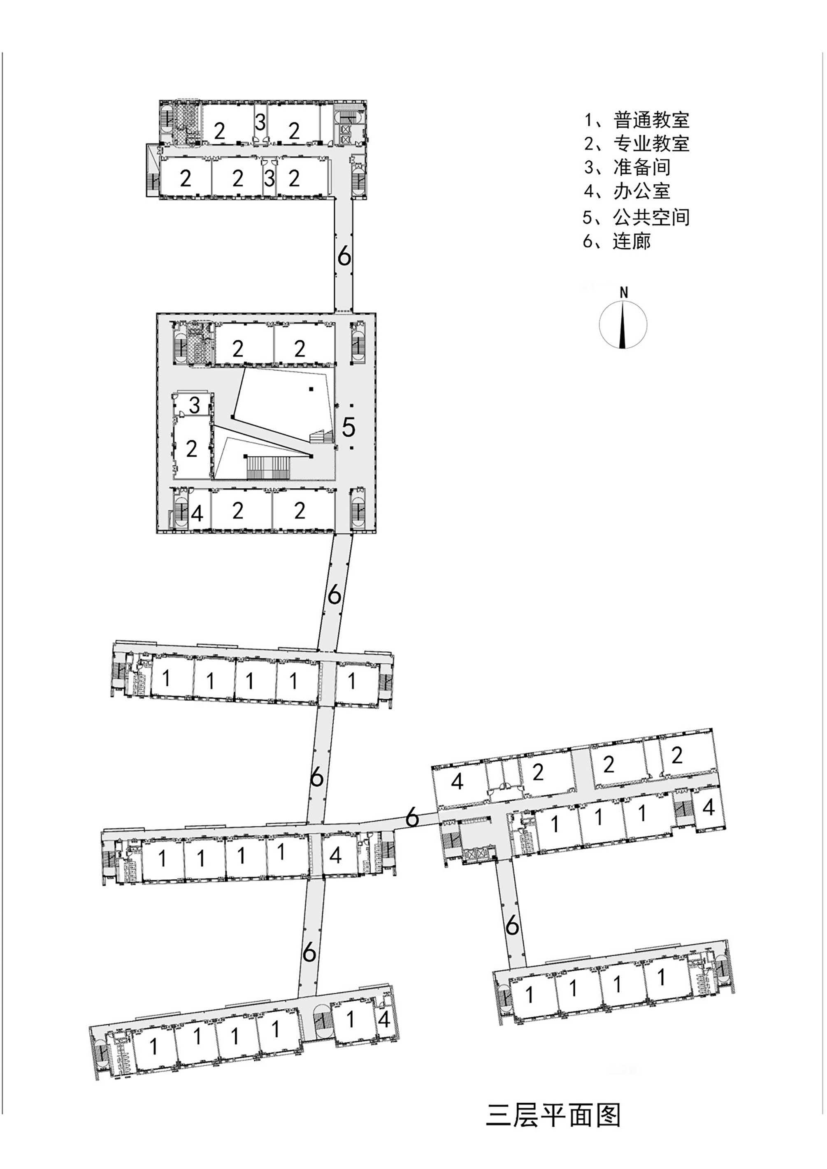
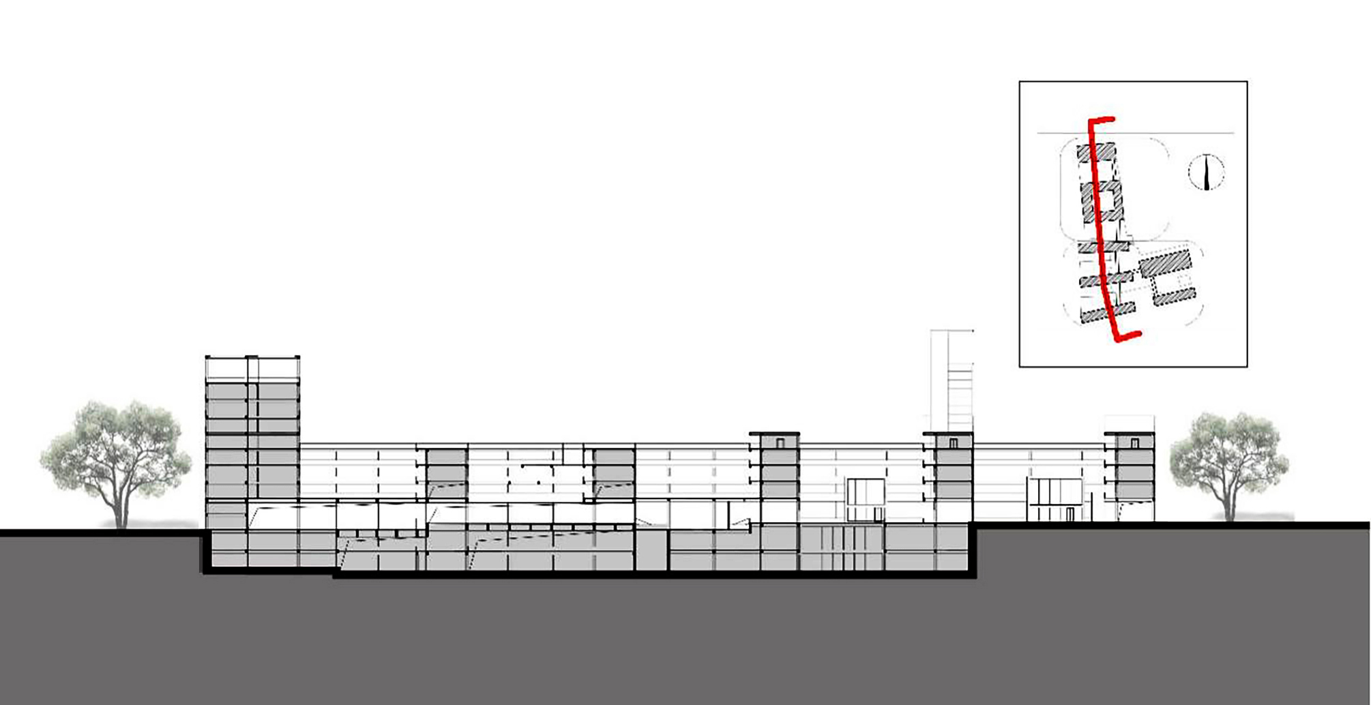
完整项目信息
项目名称:华中师范大学附属光明勤诚达学校
项目类型:教育建筑
项目地点:广东省深圳市光明区长圳社区
设计单位:深圳大学建筑设计研究院有限公司“钟中+钟波涛”工作室(Z&Z STUDIO)
建成状态:建成
设计时间:2018年8月—2019年3月
建设时间:2019年3月—2020年11月
用地面积:32403平方米
建筑面积:68615平方米
容积率:1.66
绿化率:30.06%
覆盖率:36.01%
最大层数(地上/下):地上8层/地下2层
建筑高度:23.70米/33.6米(宿舍)
项目获奖:LONDON DESIGN AWARDS 2021伦敦设计奖公共及机构建筑-国际类别银奖
主创:钟中
建筑:钟中、钟波涛、杨晴文、雷洋、李嘉欣、钟海焕、丁文书、范明、韦其镜、叶建泽、周小明、邓日星
总图:刘目
结构:邱松明、郭聂峰、陈俊彦
电气:甘水、王维、魏举
暖通:韩国园、叶志恩、吴梓荣
景观:高义军
给排水:赖美容、瞿雅琴、林志伟
摄影:田腾飞、钟中
版权声明:本文由深圳大学建筑设计研究院有限公司“钟中+钟波涛”工作室授权发布。欢迎转发,禁止以有方编辑版本转载。
投稿邮箱:media@archiposition.com
上一篇:“户外”的美食空中村落:瑞虹新城太阳宫南里食集 / nota architects
下一篇:青山周平B.L.U.E.建筑设计事务所新作:阿那亚唐舍酒店