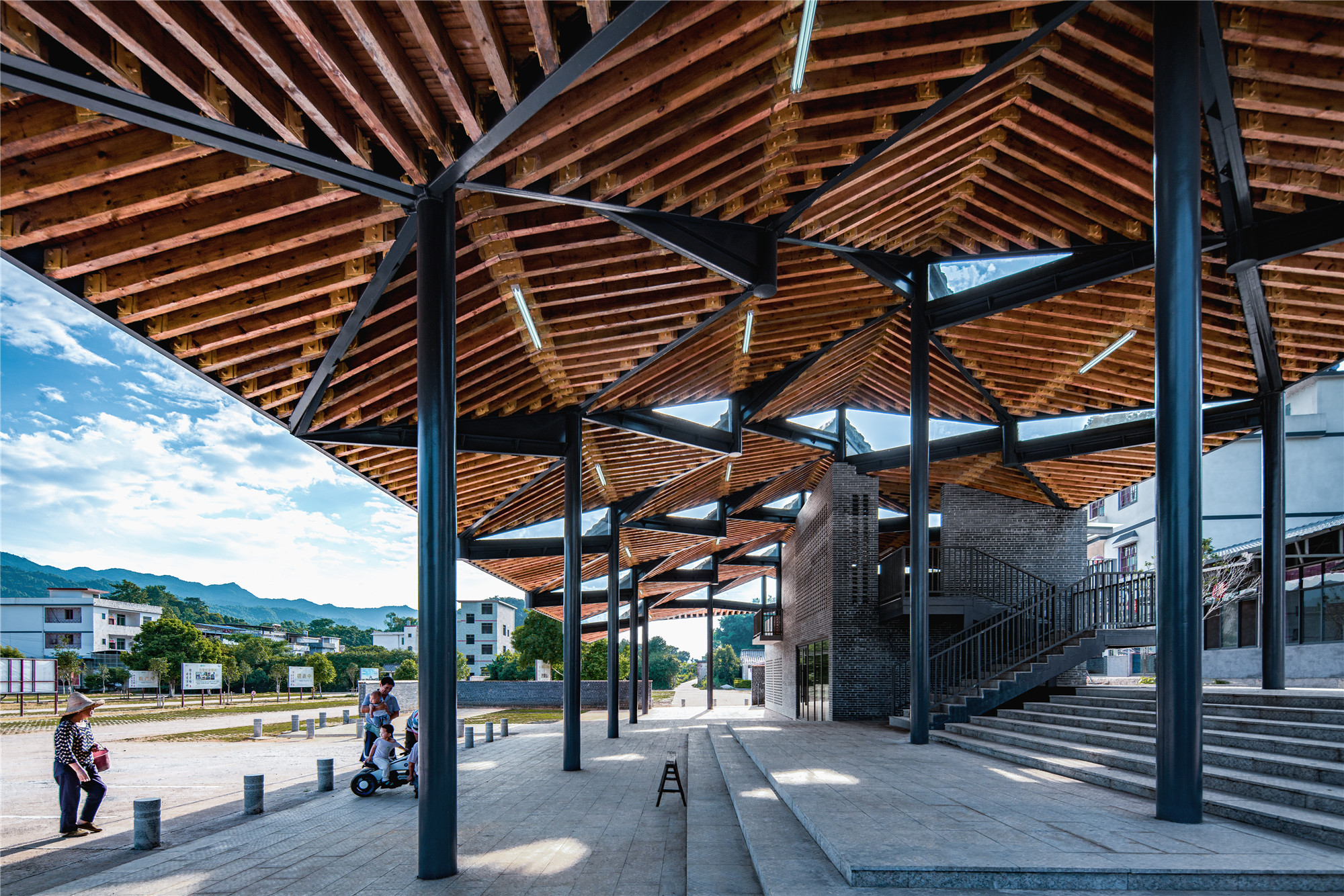
设计单位 广东省建筑设计研究院有限公司城市建筑工作室(UAD)
项目地点 广东韶关
建成时间 2019年11月
建筑面积 515.4平方米
本文文字由设计单位提供。
我们一直通过“三师下乡”志愿服务,保持对广阔的乡村区域特别是贫困乡村的关注,希望以专业技术回馈社会。2018年3月,我们接到南粤古驿道新驿站的设计委托,此次工作就是一次非常好的契合。
Mei-Ling Post Pavilion is located at South China Historical Trail. In March 2018, Urban Architecture Design of GDAD was commissioned of designing a new post pavilion at the historical post route. Different sections of the route were found at the rural areas of Guangdong. As a design group with social responsibility, we focus the countryside through the voluntary service of “Architects, Planners and Engineers to the Countryside”. This project was a good entry point for us to make contribution to the rural areas with our knowledge and design.
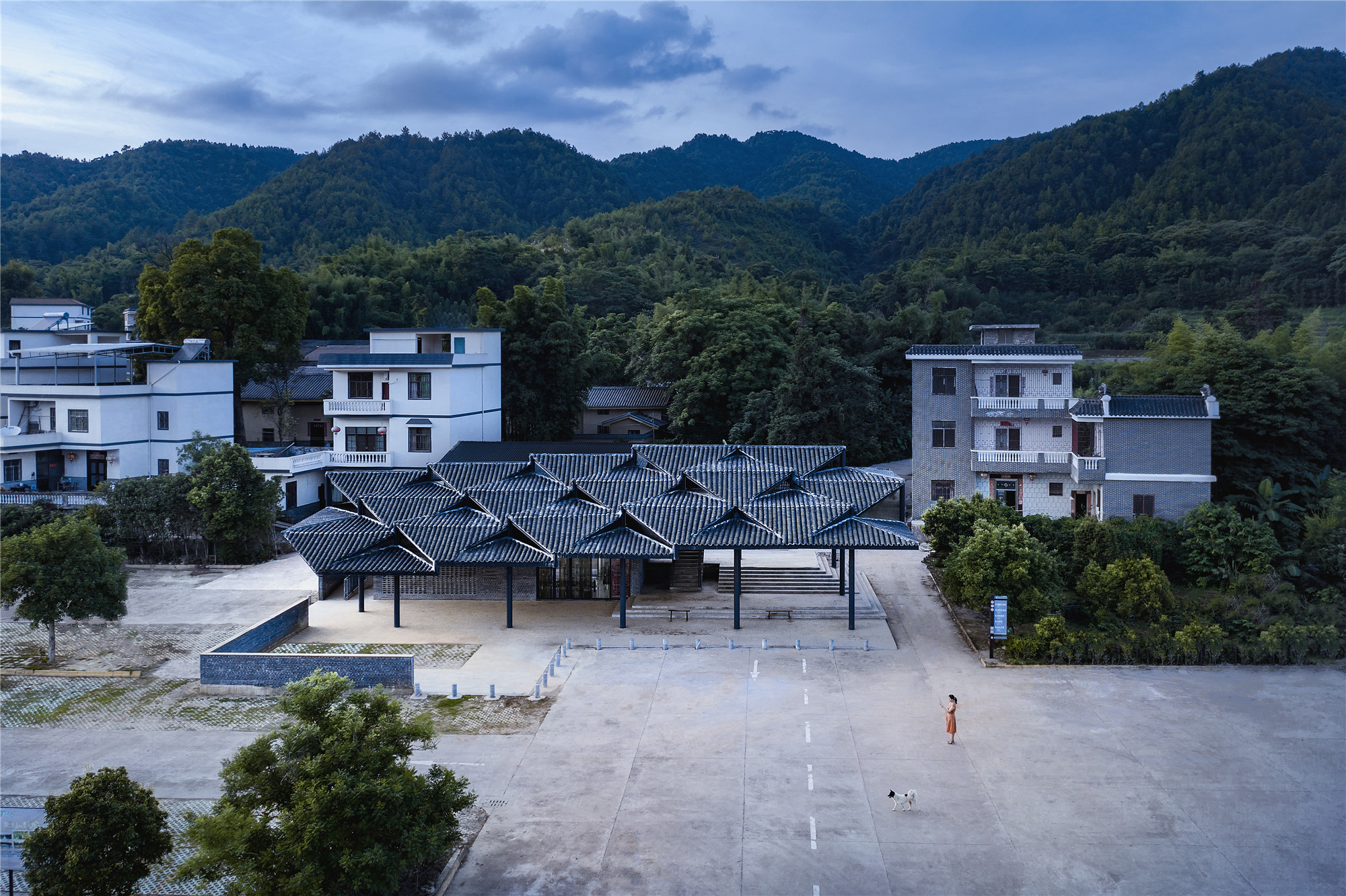
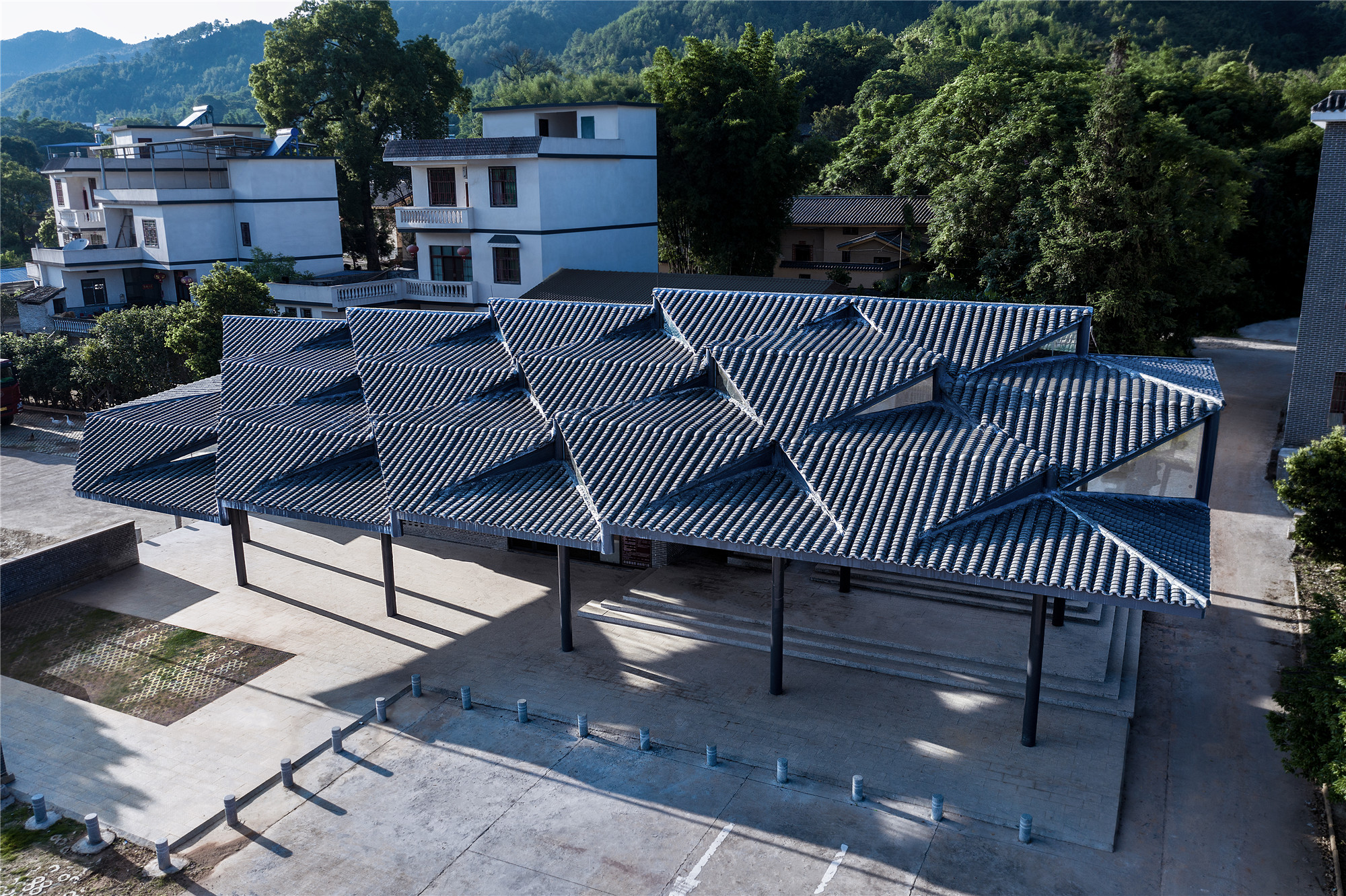
新驿站的创作从选址到设计都得到非常高的自由度。对南粤古驿道的价值发掘有益、对周围居民有益、乡土环境里的在地性与呼应历史的传统性三个维度成为此次设计的出发点。
We had a high degree of freedom during the design process. The design has three major starting points: benefiting exploring the value of historical trail and local community, localization of the rural contexts, and making dialogue with the local history and traditions.

对南粤古驿道的价值发掘有益
南粤古驿道是指广东历史上用于传递文书、运输物资、人员往来的经济交流和文化传播重要通道,是拥有特殊文化资源集合的线形或者带状区域内物质和非物质文化遗产族群,并且串联起了广东省60%左右的贫困乡村。随着国家的发展和对文化遗产的重视与复兴,相关部门加大对贫困乡村的扶持力度,并对南粤古驿道进行了系统性的修复与价值发掘。
South China Historical Trail was an important trade (post) route for economic and cultural communication in ancient Guangdong, people used it to travel, convey supplies and documents. Nowadays, it is still an important route to connect different cultural resources and heritages, about 60% of impoverished villages in Guangdong are located alone the track. With supporting the impoverished villages and emphasizing the cultural heritage, the track has been systematic restored and explored the value.
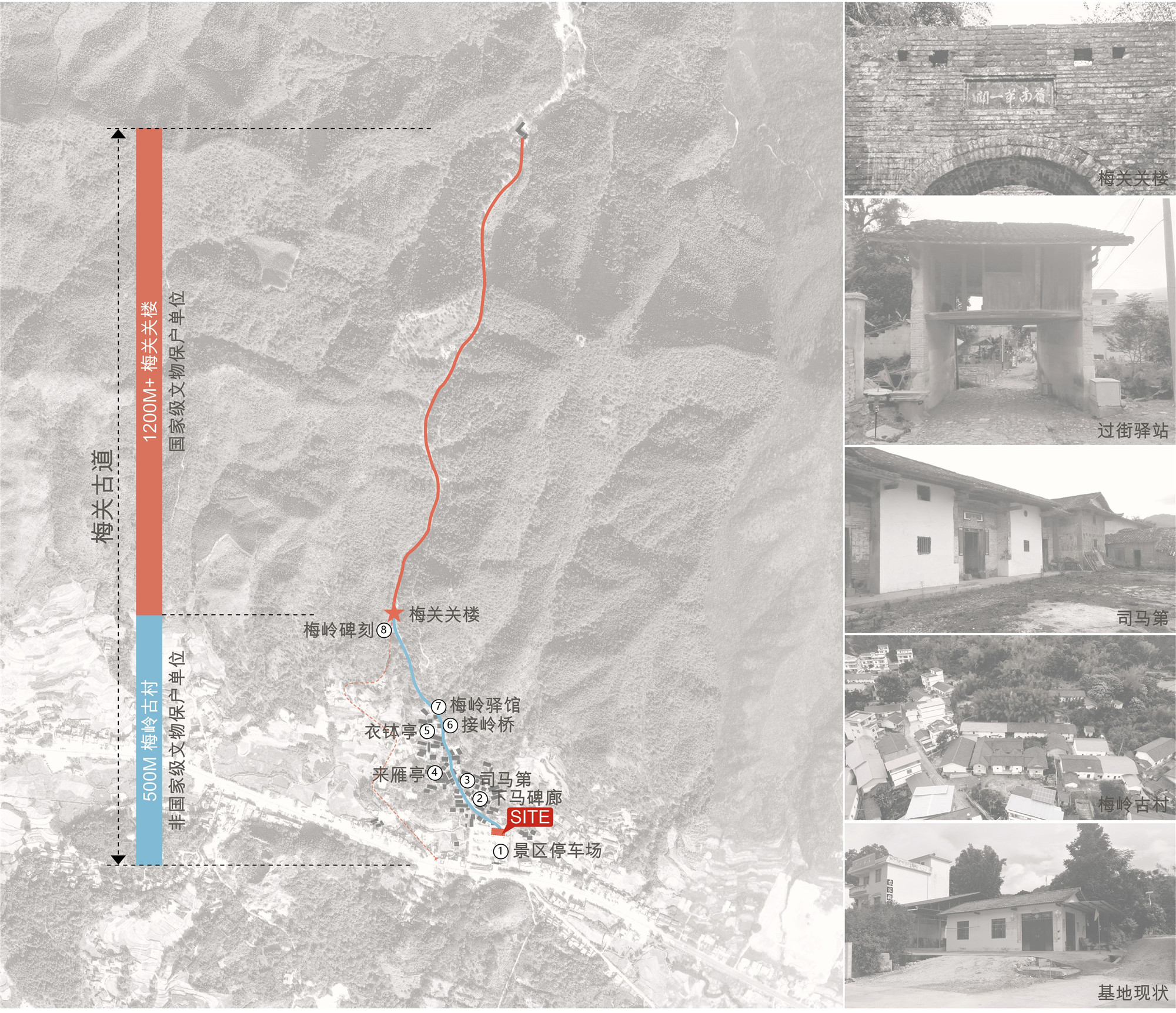
项目的选址希望可以整合旅游资源。经过多次现场勘查,我们比选位于韶关南雄市的南粤古驿道——梅关古道附近的几个地方,最终选择了梅岭古村。梅关关楼到梅岭古村一带,保存了整个梅关古道中最完整的古驿道本体,其中的1200米与梅关关楼一起成为了国家级文物保护单位,还有一段500米左右的古驿道本体不在其内。
The site was initially chosen from several positions near Meiguan Historical Track, Nanxiong, Shaoguan, We hoped it could integrate tourism resources. After several on-site visit and careful considerations, the entrance of Mei-Ling Historical Village was selected. The track from Mei-Guan (Pass) to the Mei-Ling Historical Village remained intact. A 1,200-meter-long track with Mei-Guan (Pass) have become a national cultural relic protection unit.
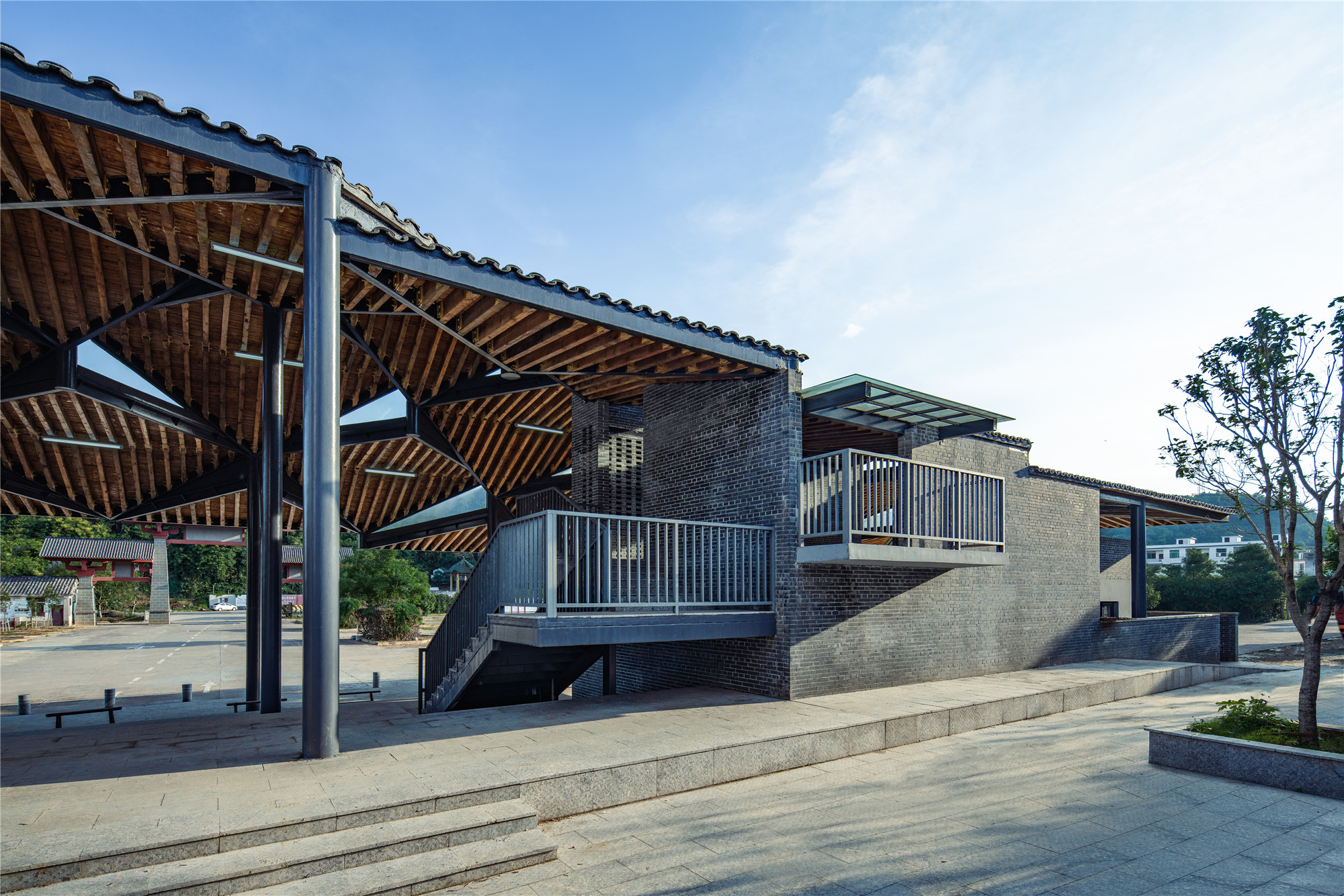
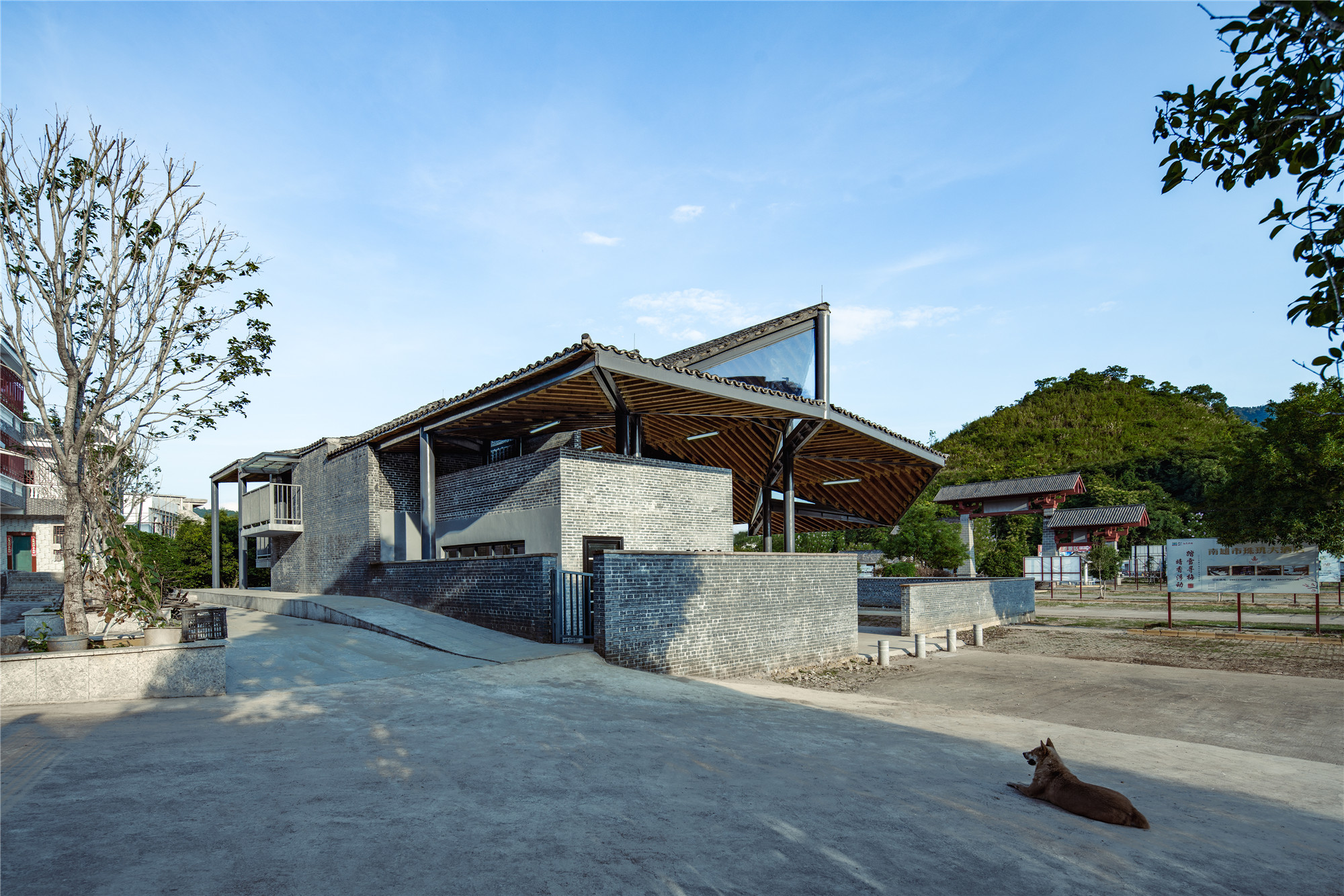
所以我们选址在梅岭古村的村头,游人停车后经过梅岭驿站循古驿道上山,沿途参观司马第、下马碑廊等古迹,最后到达梅关景区入口小广场,与现有旅游主线路接通,使梅关古道的旅游资源更加丰富厚实。
After parking, visitors can begin their journey to Mei-Guan Historical Track through the Mei-Ling Post Pavilion. Along the way, there are Sima Di, Xiama Beilang and other historical sites, finally arriving the entry plaza of Meiguan Scenic Area. The pavilion would help the track connect to main tour route and enrich the tourism resources of Meiguan Historical Track.

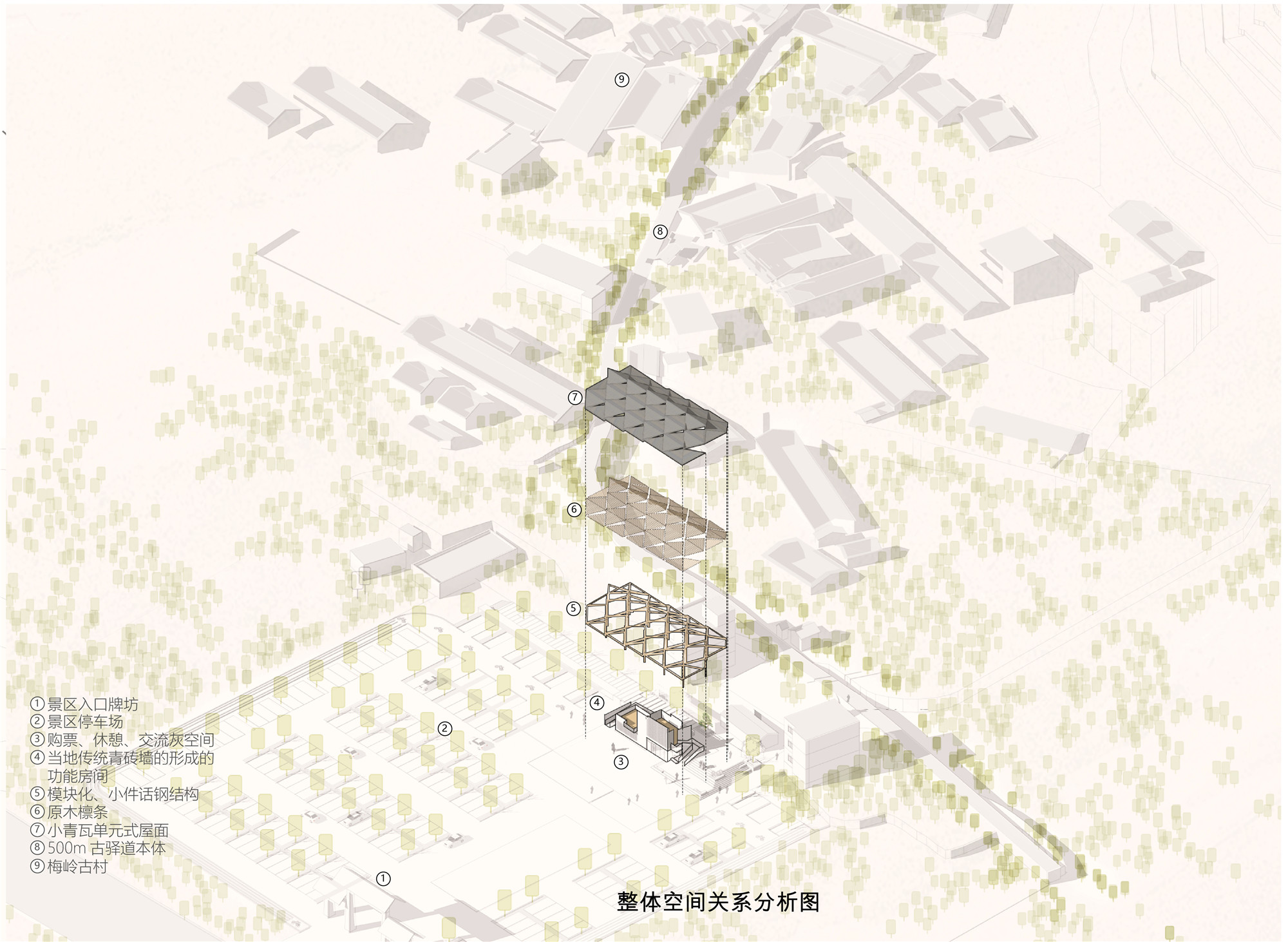
对周围居民有益
具体的位置也经过反复的斟酌修改,最终确定在现有民房之前的景区停车场兴建,选择不拆迁民房而减少扰民。未来这里可能成为梅关古道景区的主要入口,同时考虑了把驿站扩建为游客服务中心的可能性。游客旅游线路的加长,为沿街居民的收益也提供了可能,以此兼顾当地村民、游客、景区管理方三方的需求。
After careful consideration, the pavilion was finally determined to be built at the scenic car park in front of the existing residential area. As this spot might become the main entrance of the scenic area, the pavilion has considered future-proofing, it has the potential to expand to a tourist service center in the future. The extension of tourist route might increase the income for residents along the street, to coordinate the demand of three parties: the local community, the tourists, and the management office.

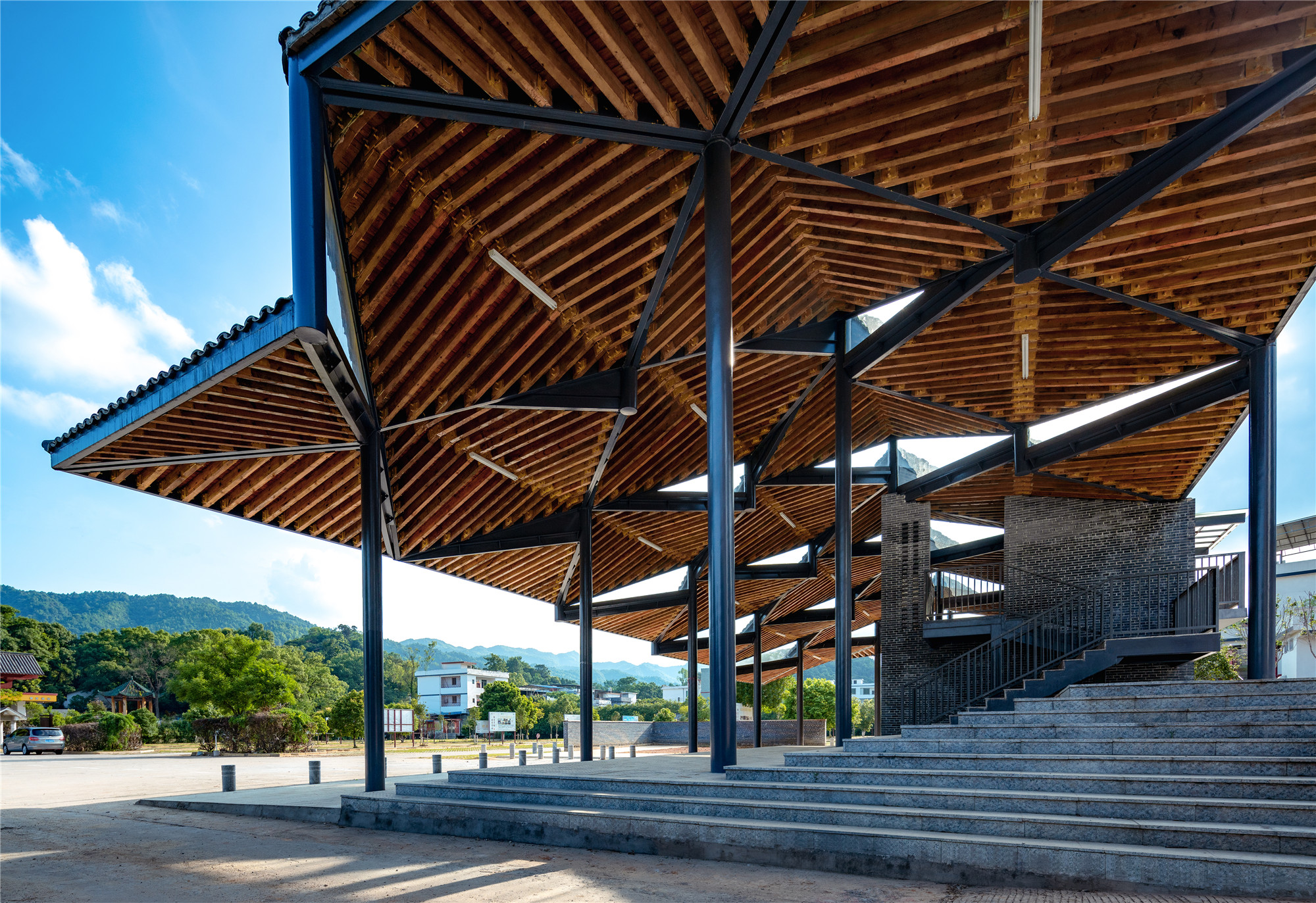

乡土建筑的单元式转译
新驿站的使用功能是比较简单的,只需要承担古驿道管理、综合服务、交通换乘等功能。因此如何体现乡土环境里的在地性与呼应历史的传统性是设计重点考虑的出发点之一。
The pavilion has some simple but important tasks, the daily management of historical track, tourism services, traffic transfer service, etc. How to reflect the regional characteristics in rural context and how to response the traditions in history become some major concerns of the design.
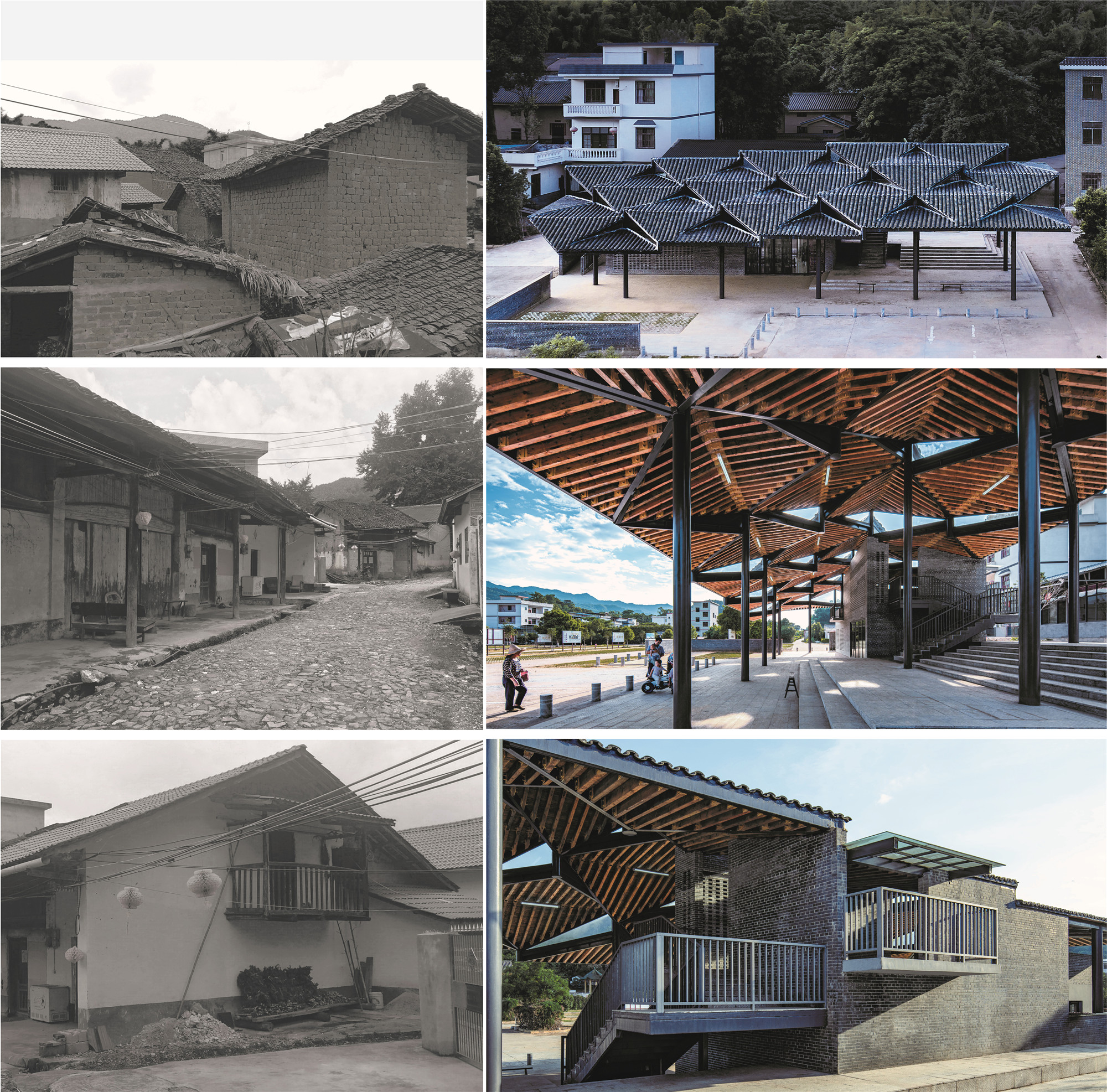

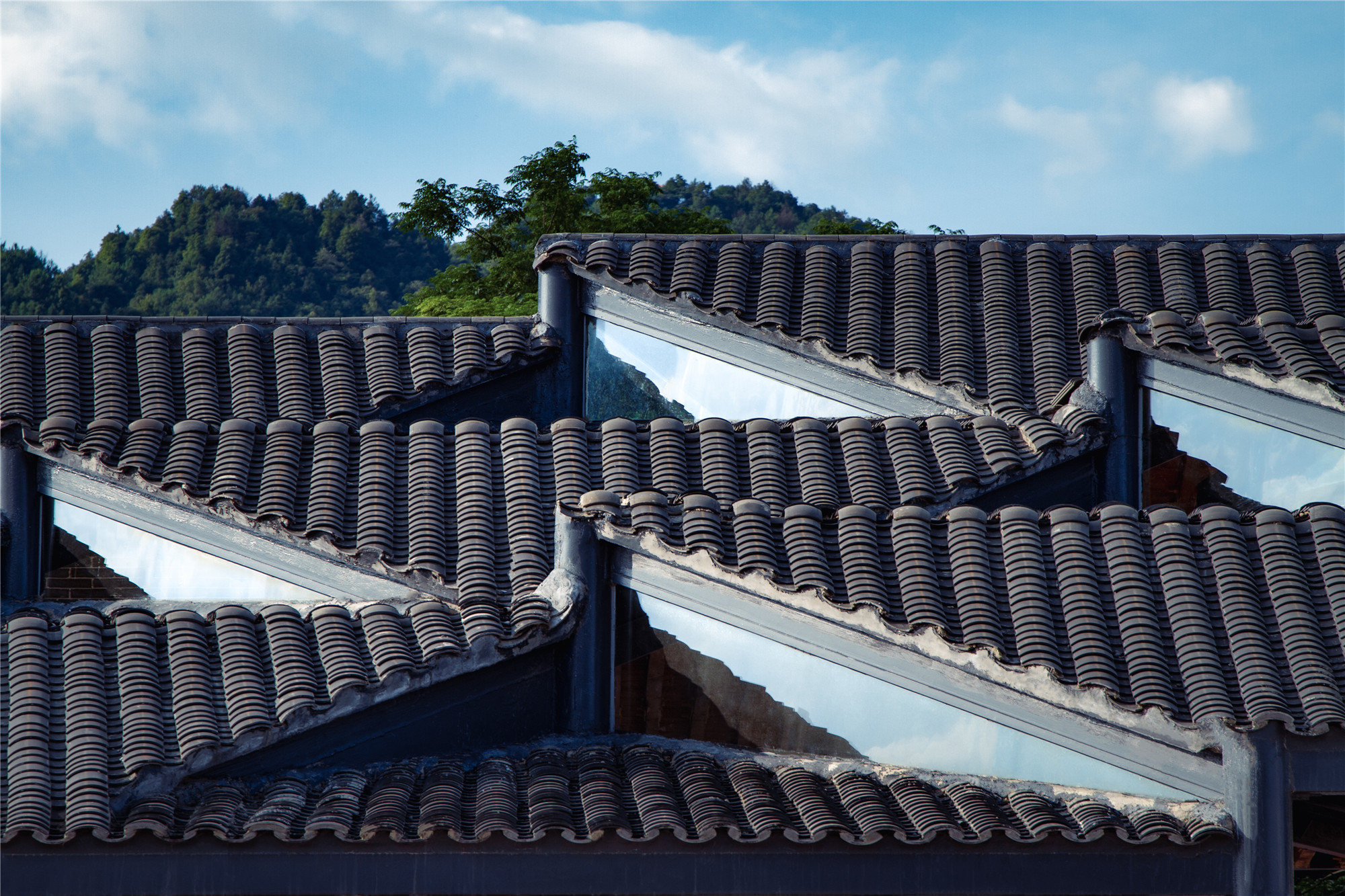
我们保持对自然谦虚内敛的态度,以“有用”为基本设计准则。通过对乡土建筑语境与传统建筑的转译,我们采用现代单元式的设计手法,以等差模数制为组合逻辑,并结合了当地传统的青砖、灰瓦、原木等材料,在梅岭古村村头设计了一座具有民居聚落形态特色、与自然相融的单元式驿站。
Starting by maintaining a modest and restrained attitude towards nature and taking "usefulness" as the basic design criterion. We try to adopt modern modular design methods through the translation of vernacular architectural contexts and traditional architecture, and then apply the results into equal-difference modular system as the combinational logic. After the translation, we combine the outcome with traditional local materials such as blue bricks, gray tiles, timber, etc. Finally, a modular style pavilion with traditional and local characteristics, also integrate with nature, was established.

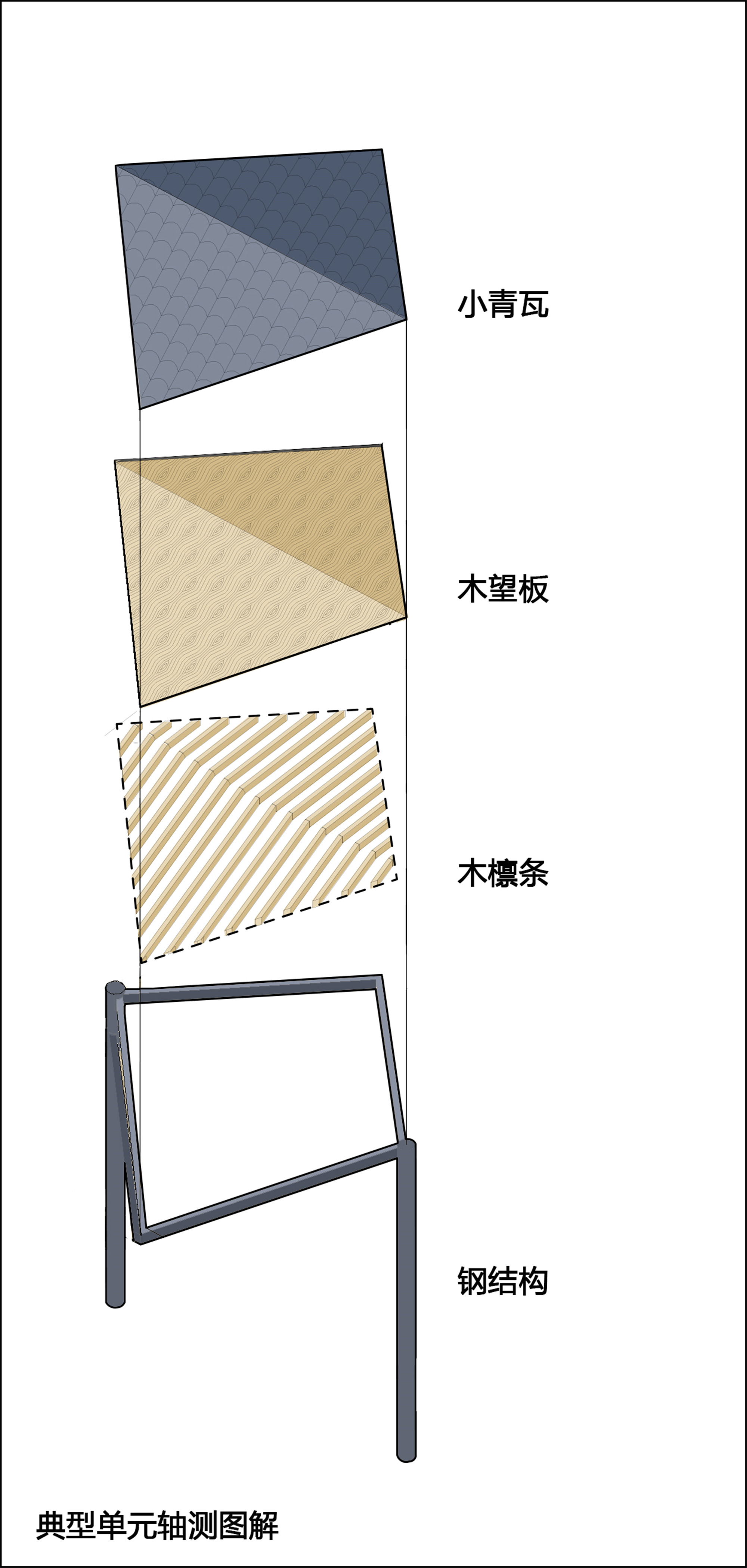
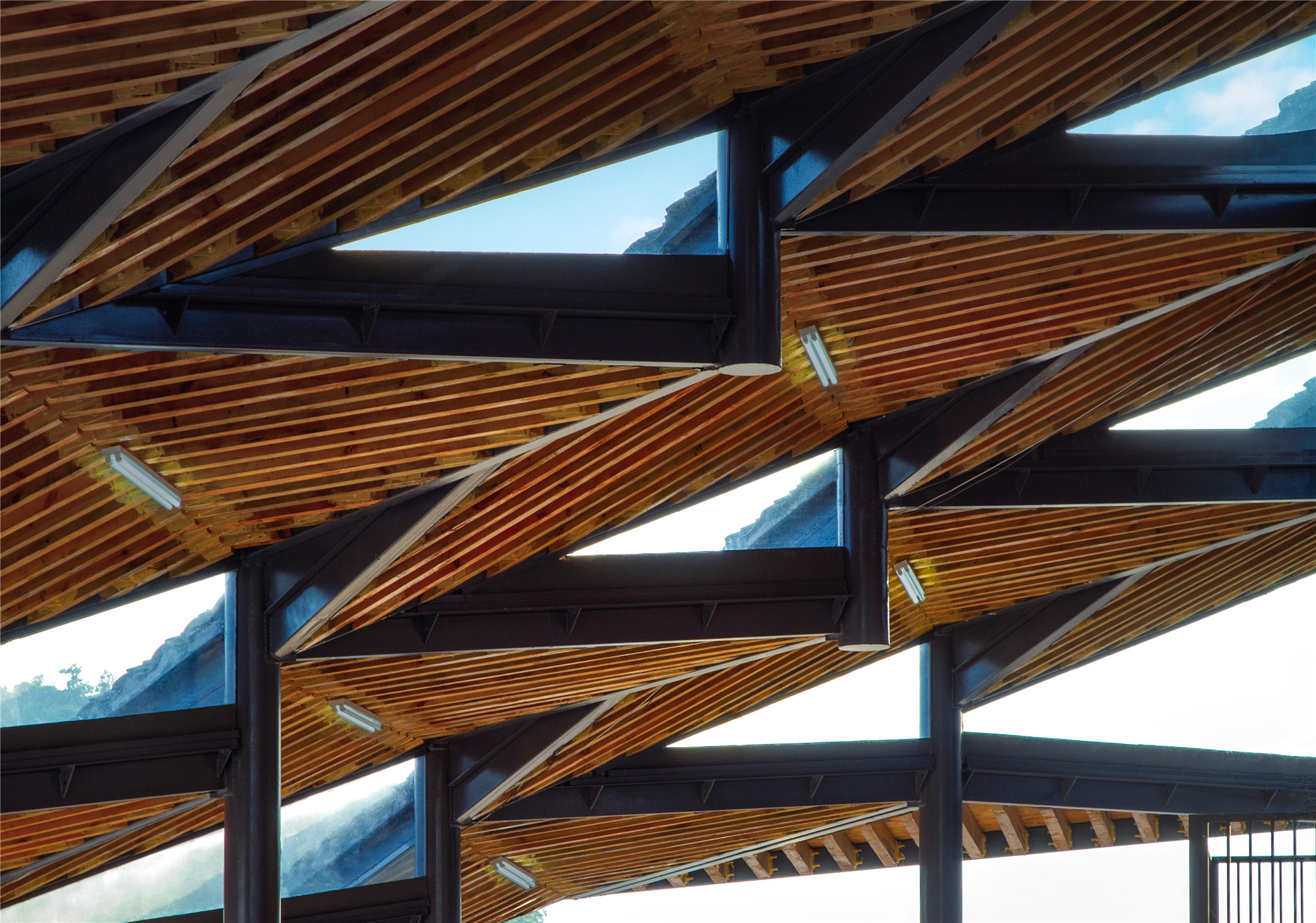

我们希望以此,让人们感受到建筑是作为自然的一部分而存在的。在驿站下休憩,能感受到阳光、清风、山林,唤起人们对自然的感知能力。
We hope visitors consider the pavilion as part of the natural environment. When using the pavilion, they could imagine they are inside the nature, sensing the warm of sunshine, the breeze of wind, the sound of mountains, and the smell of forests.
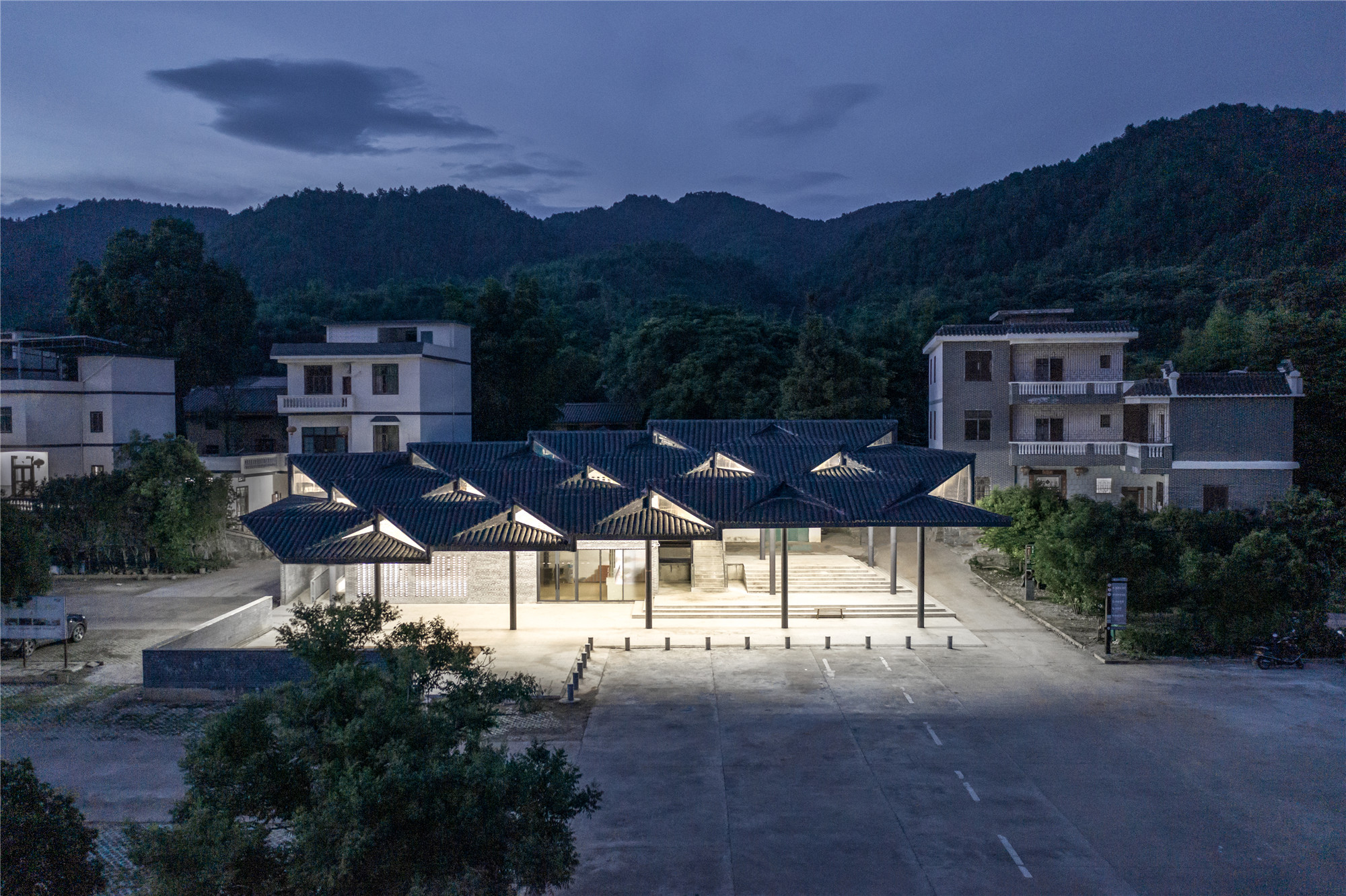
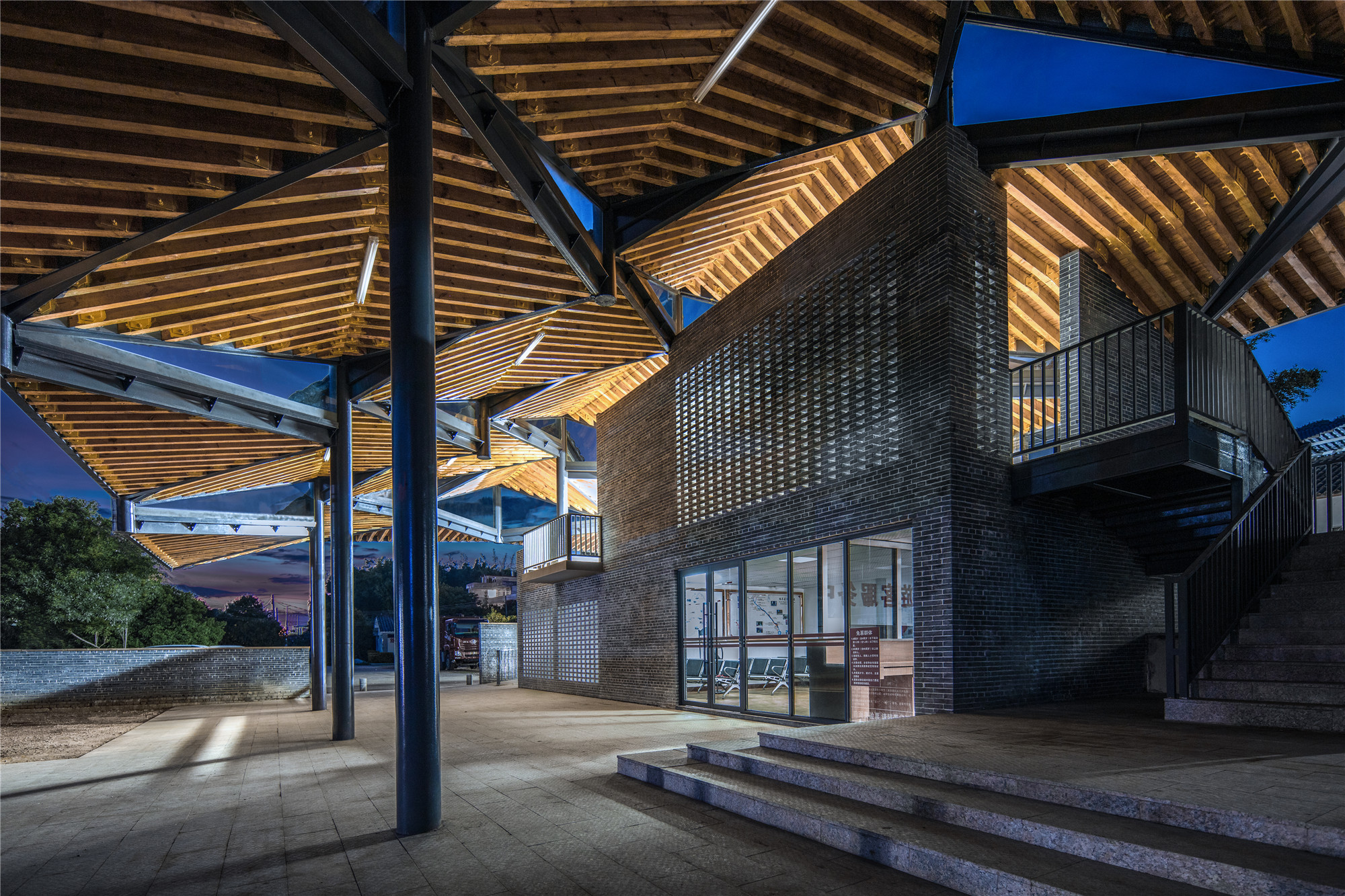
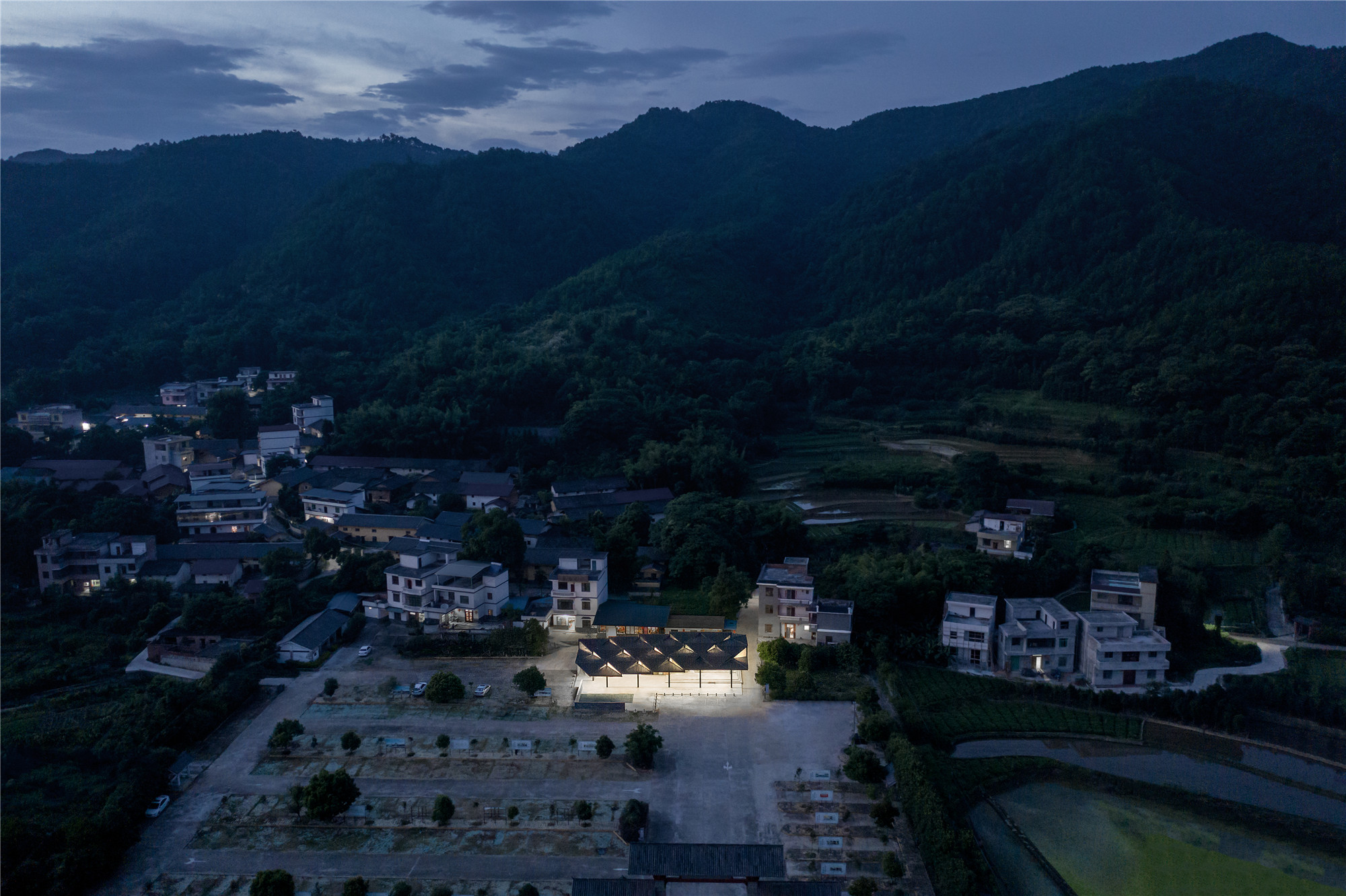
设计图纸 ▽

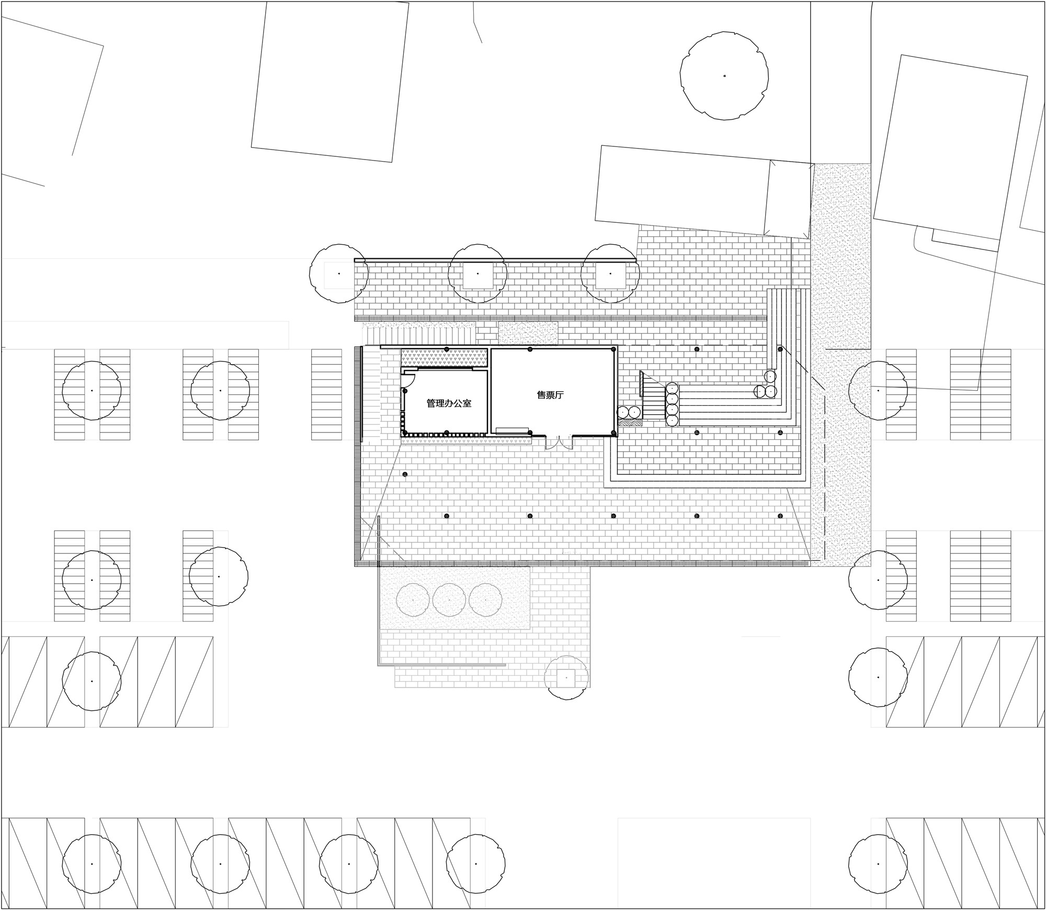

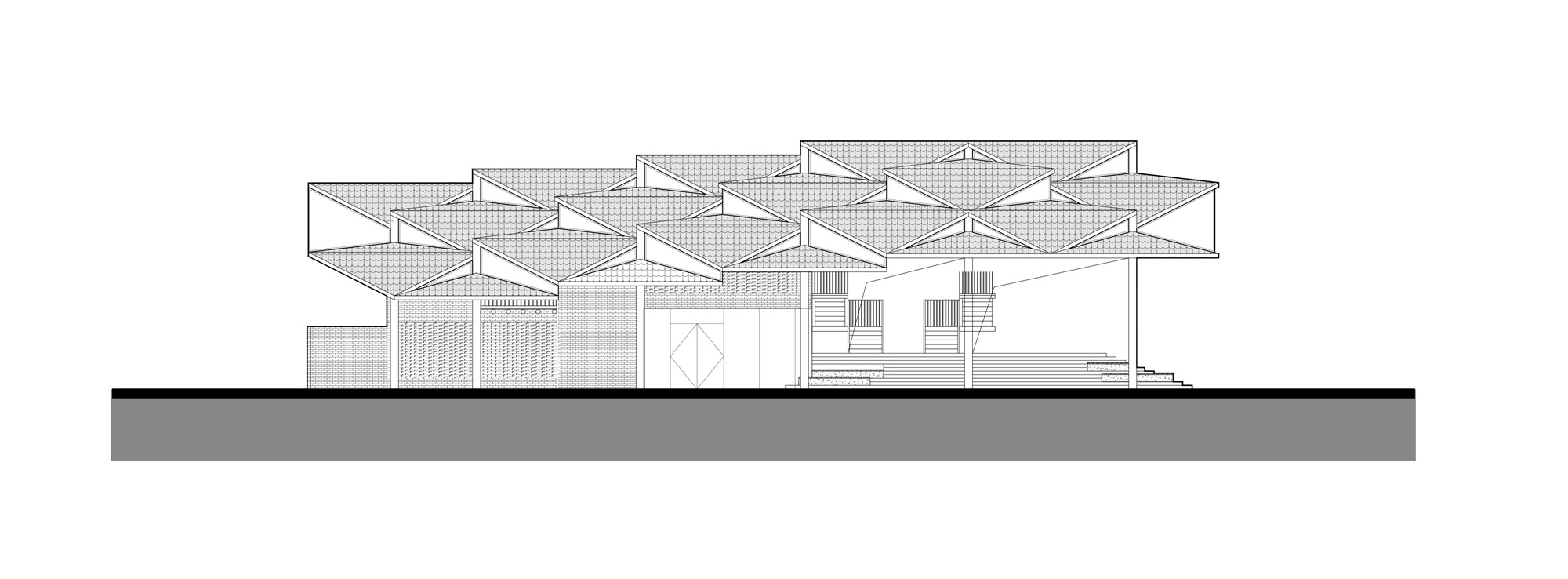
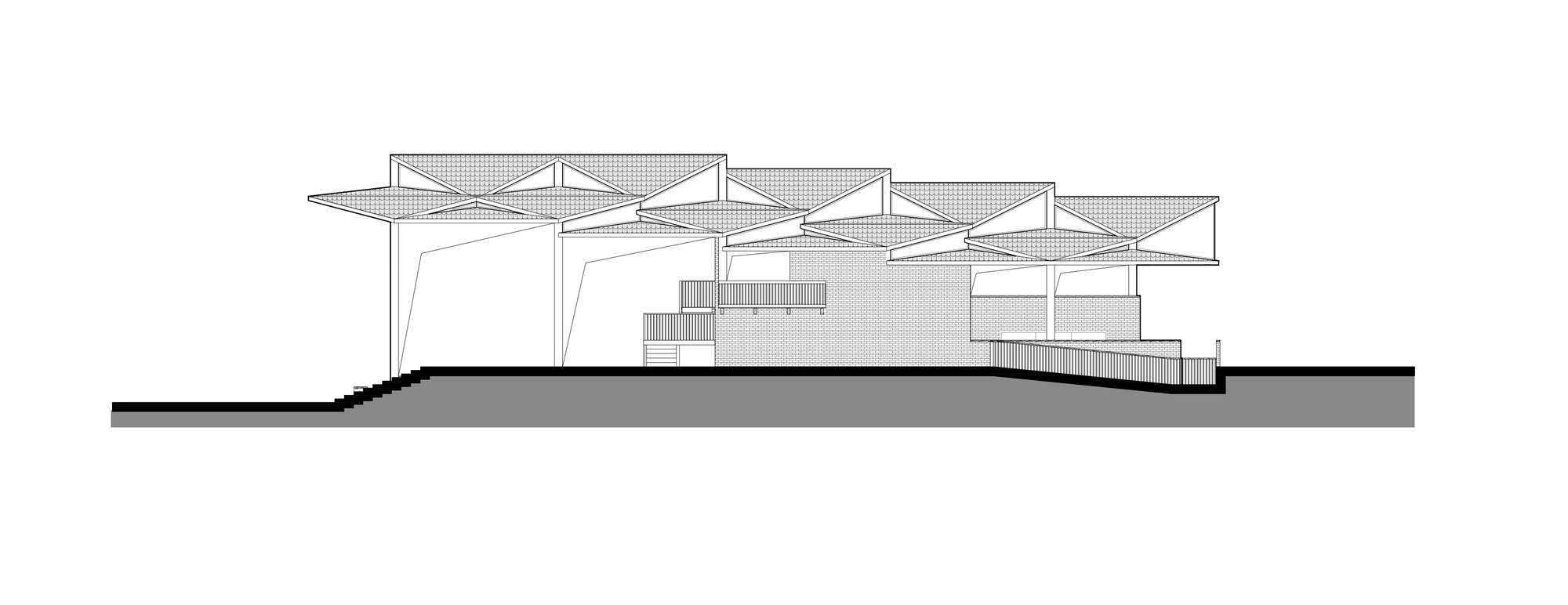
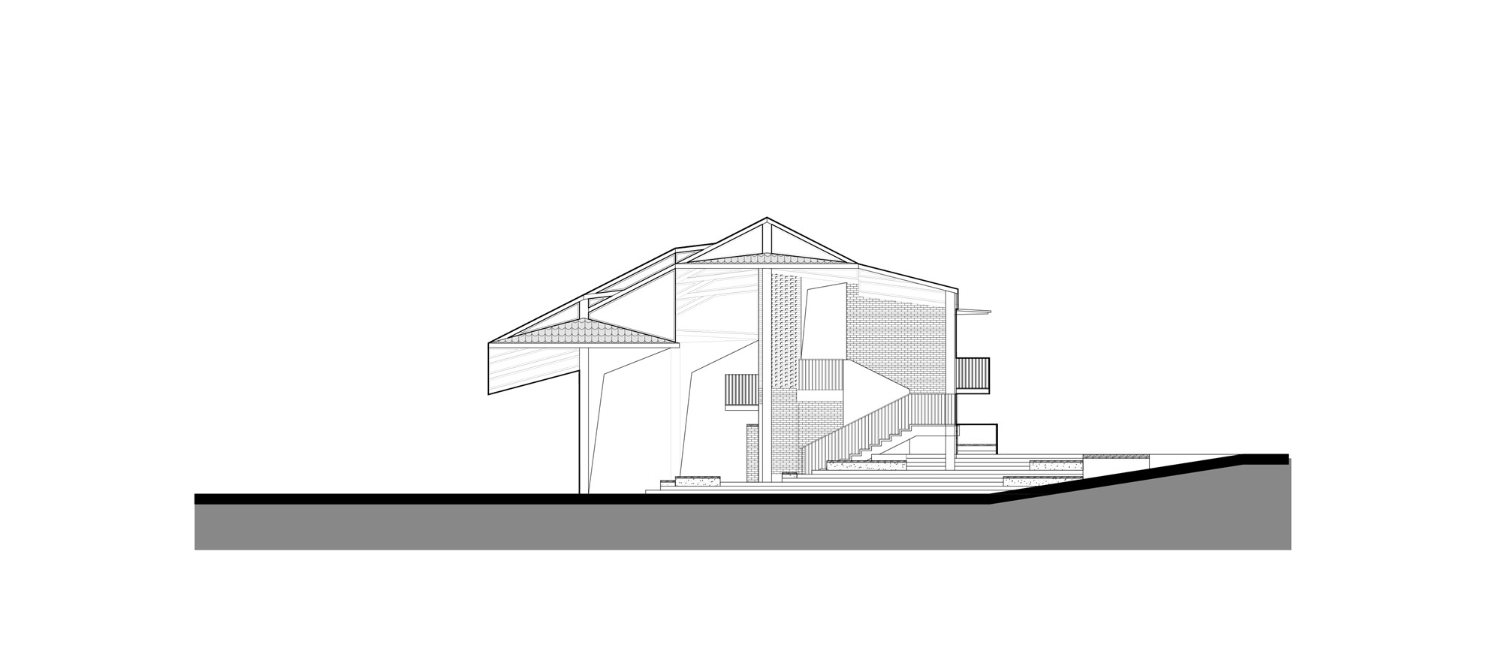

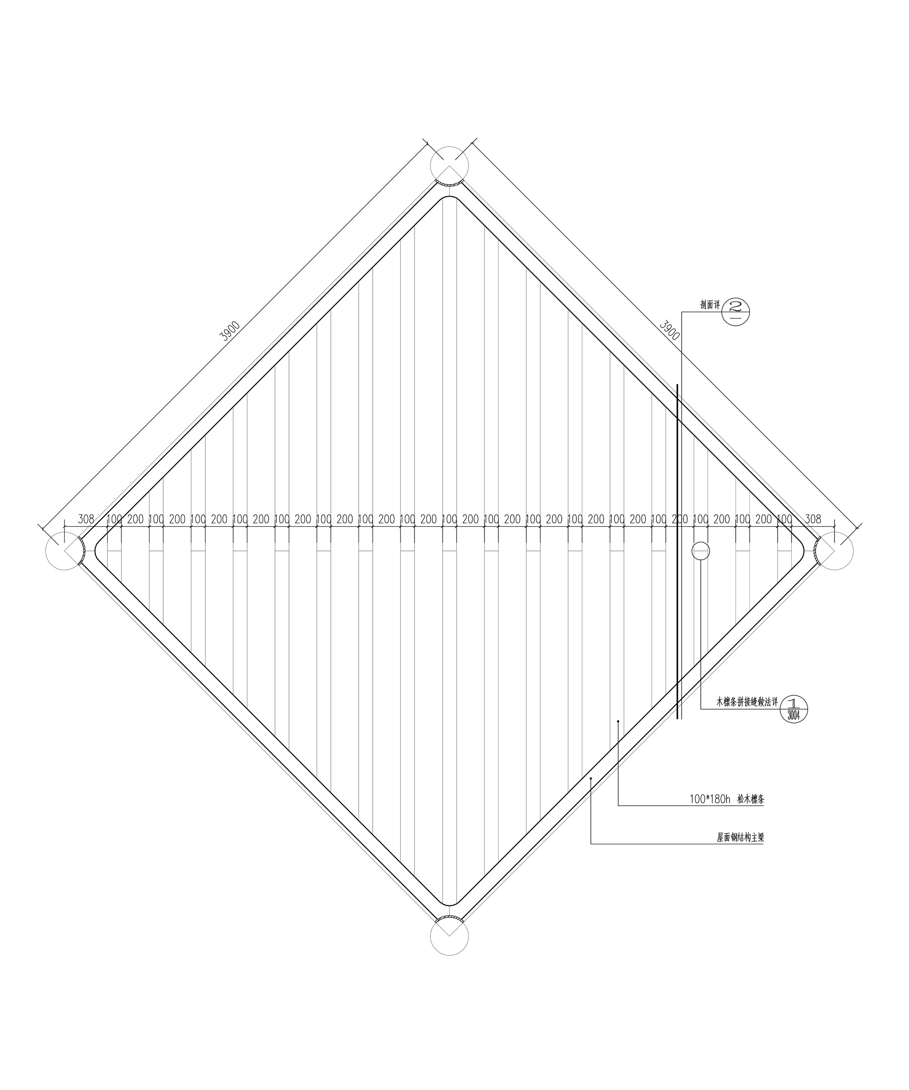
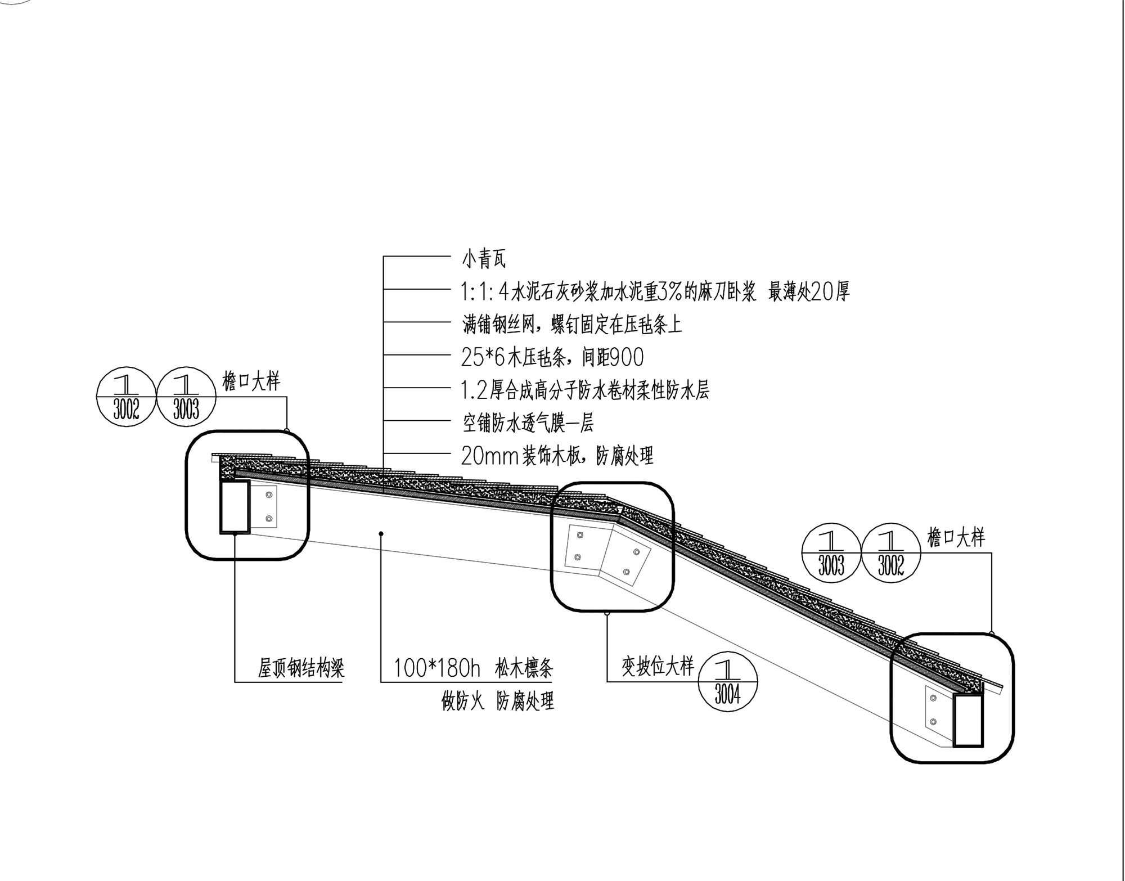
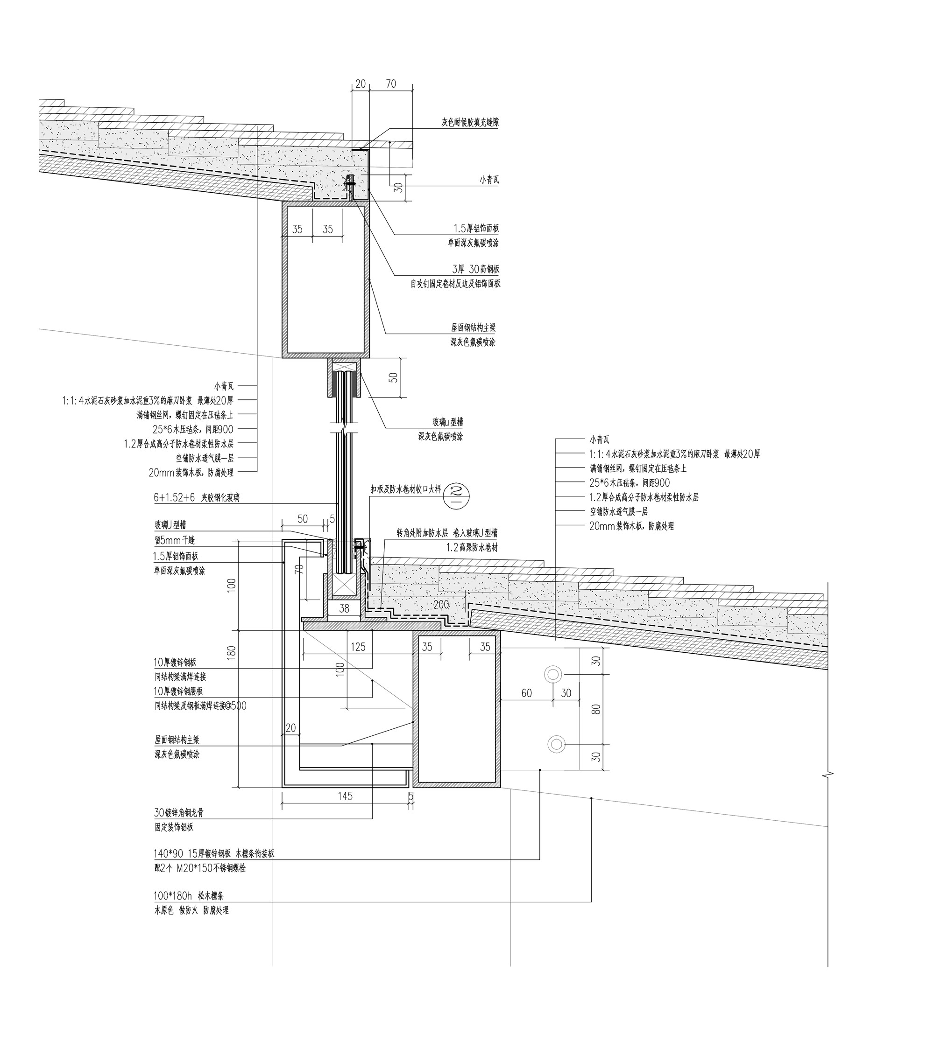
完整项目信息
项目名称:南粤古驿道梅岭驿站
项目类型:建筑
项目地点:广东省韶关市南雄市梅岭景区
设计单位:广东省建筑设计研究院有限公司城市建筑工作室(UAD)
主创建筑师:陈雄
设计团队:黄俊华、郭其轶、李珊珊、许尧强、龚锦鸿、陈进于、金少雄、曾祥、戴力、钟伟华、林全攀、倪俍、李沛华
业主:广东省住房和城乡建设厅
设计时间:2018年3月—2019年1月
建设时间:2019年2月—2019年11月
用地面积:613.0平方米
建筑面积:515.4平方米
摄影: 凯剑视觉 / 李开建、李开庆
版权声明:本文由广东省建筑设计研究院有限公司城市建筑工作室(UAD)授权发布。欢迎转发,禁止以有方编辑版本转载。
投稿邮箱:media@archiposition.com
上一篇:设计酒店63 | 迪沙鲁One&Only酒店:Kerry Hill遗作,给热带现代主义的最后赞歌
下一篇:小冰岛兰心驿站:映射风景 / 兰心建筑设计