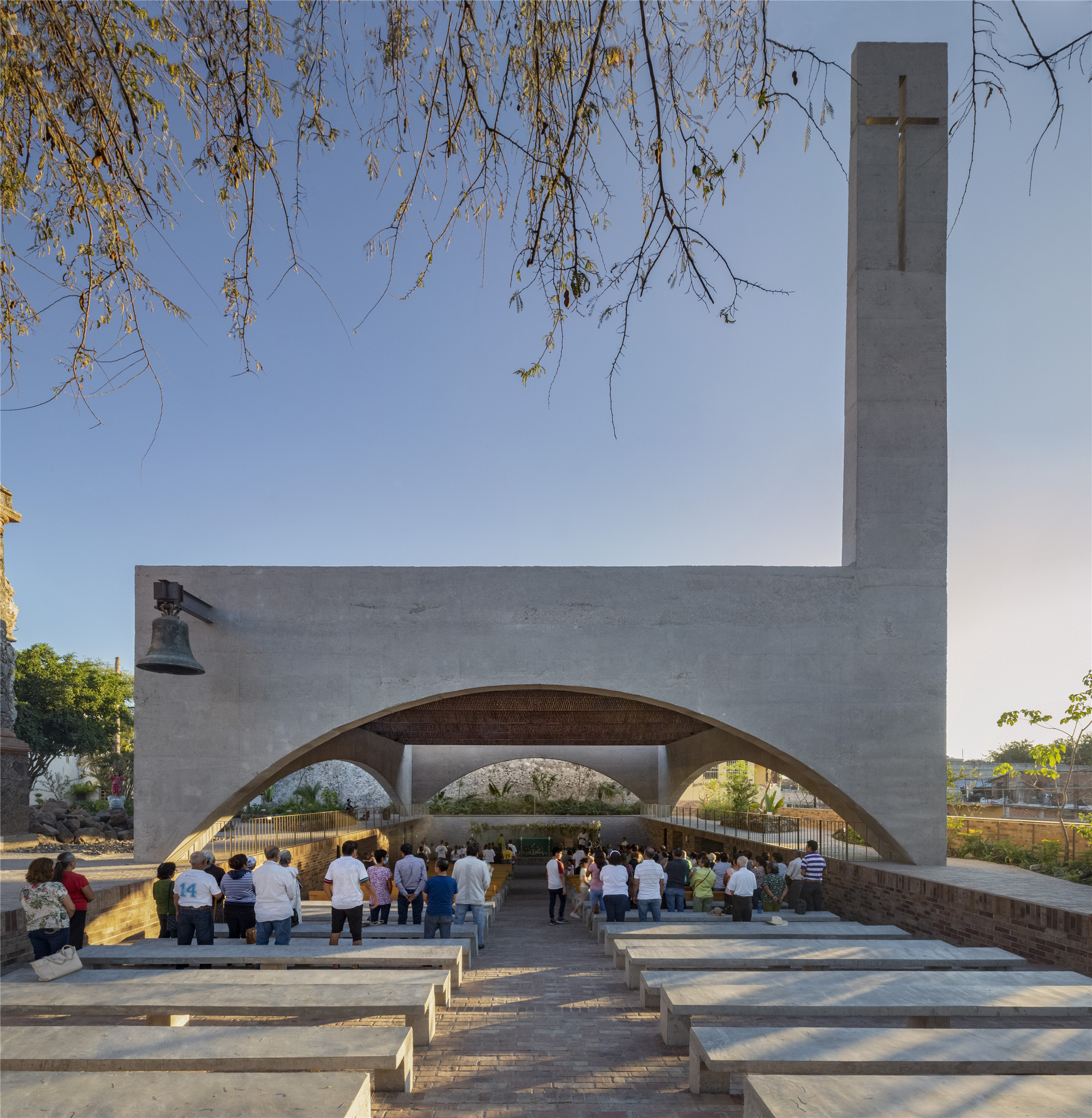
设计单位 Dellekamp/Schleich+ AGENdA agencia de arquitectura
项目地点 墨西哥莫雷洛斯州
建成时间 2020年
建筑面积 450平方米
在大地震发生四年后,墨西哥Jojutla城将在总体规划中继续推行重建公共空间的设计策略,通过集体身份的名义赋予公民以权力,让公共空间成为每个人的家园。
Four years after the 19S earthquake, the Jojutla master plan is continuing with its strategy of reconstructing the public space to empower citizens through their collective identity and make public space the home for everyone.
来自墨西哥的团队Dellekamp / Schleich联手哥伦比亚团队AGENdA agencia de arquitectura,共同承接这一大型项目的部分设计工作。
Dellekamp / Schleich (Mexico) and AGENdA agencia de arquitectura (Colombia) joined forces to be part of this large-scale project.
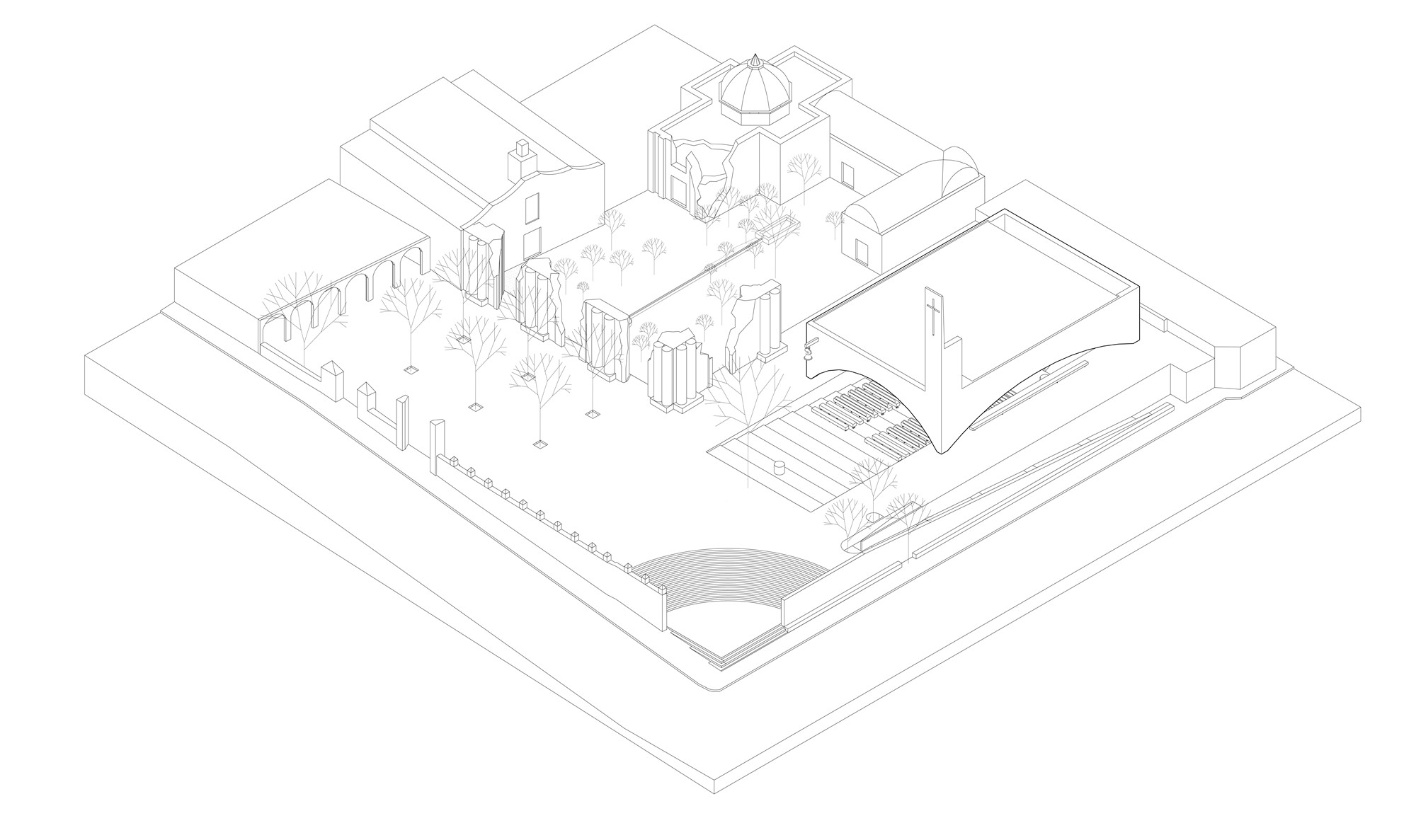
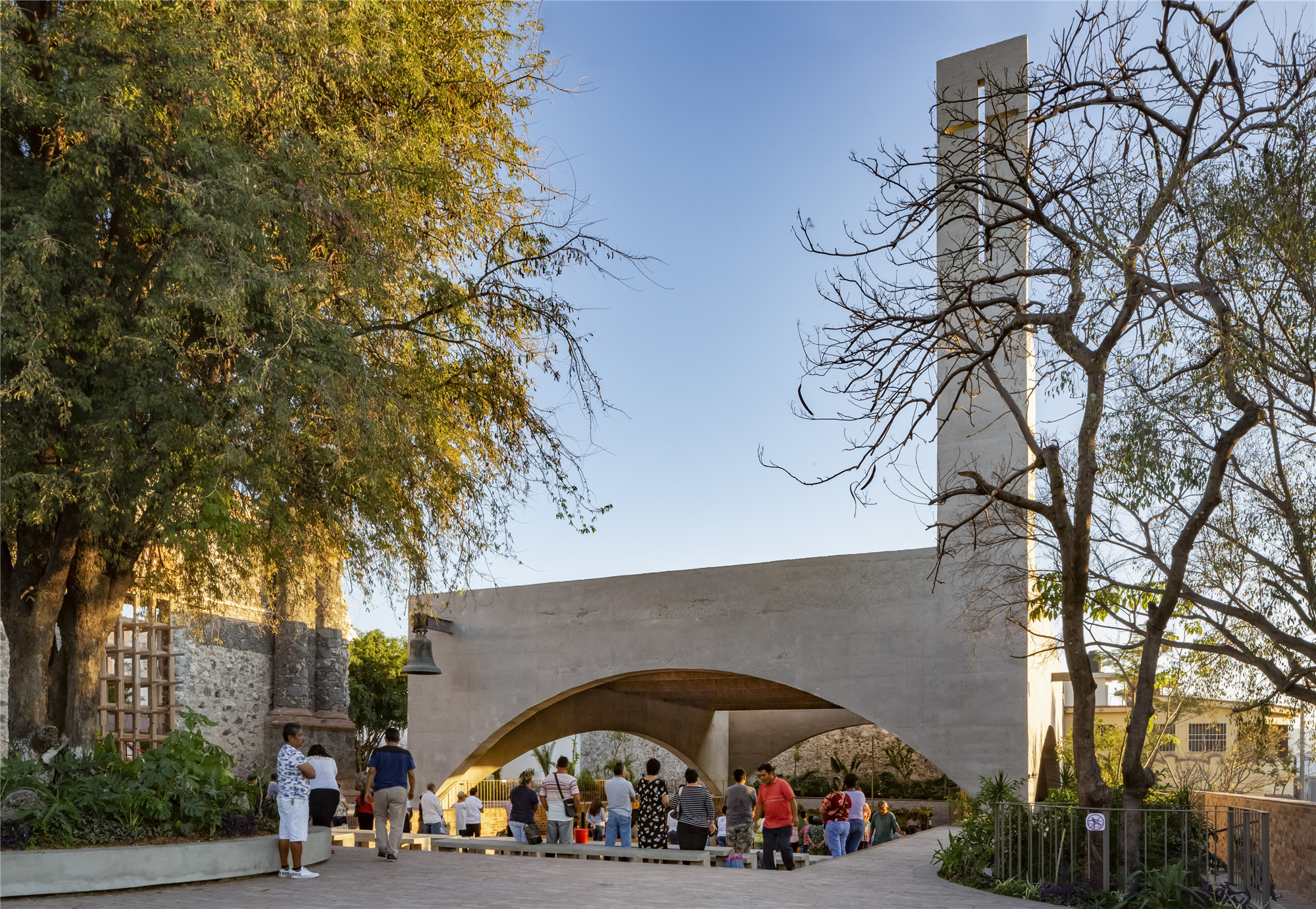
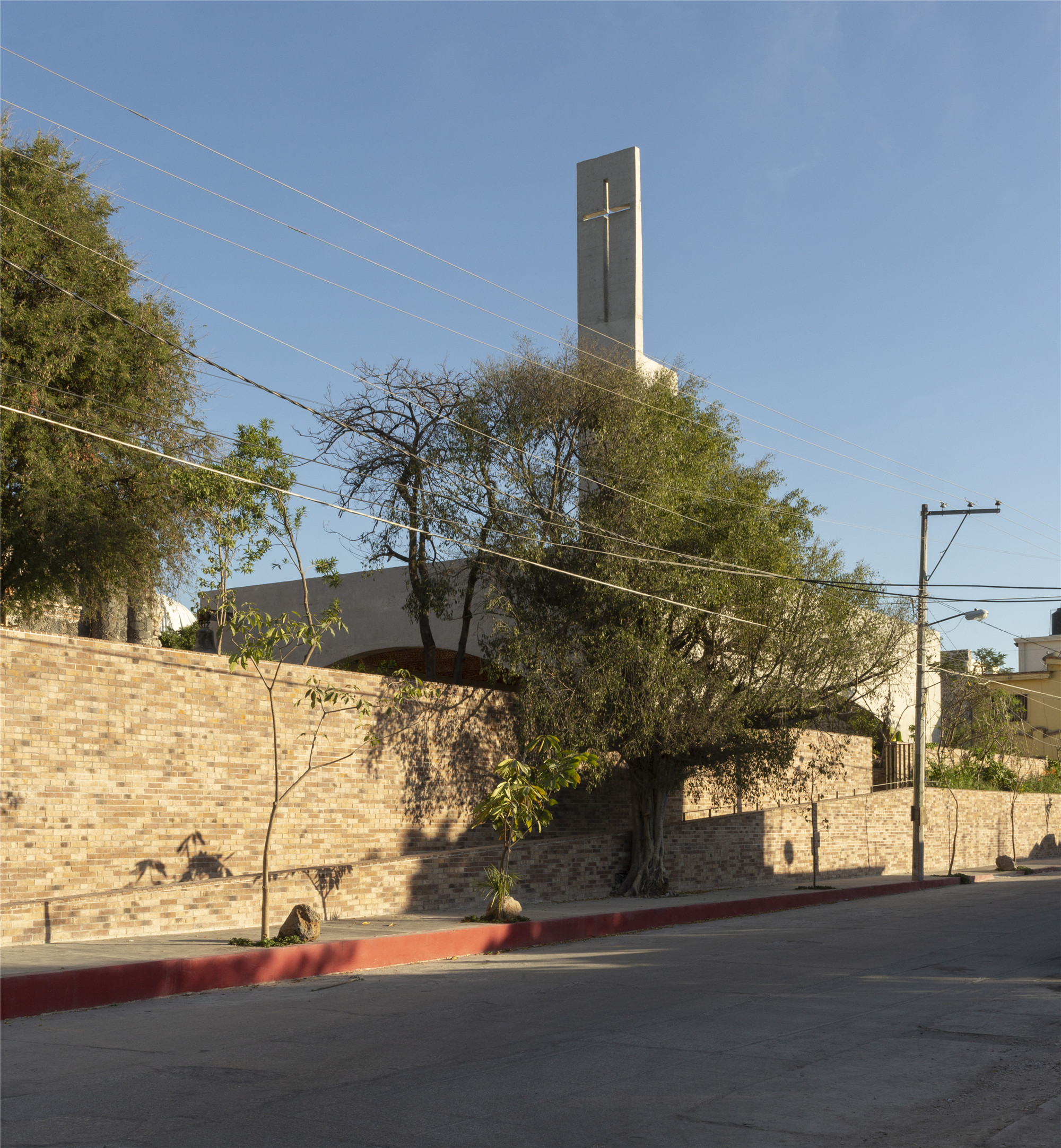

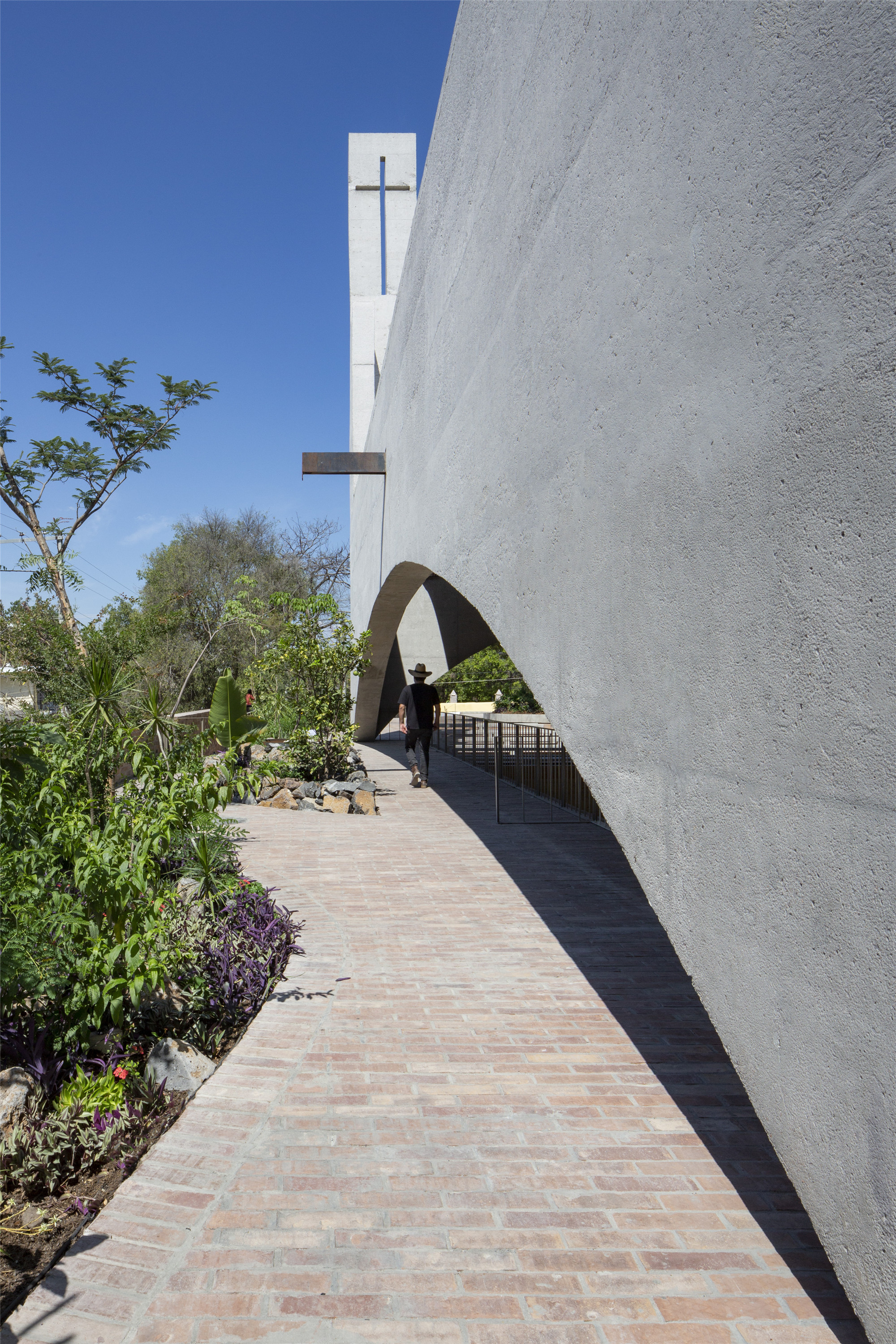
2017年9月19日,正是1985年墨西哥大地震的周年祭。就在纪念活动结束后的几个小时,强震突袭,悲剧重演,大量公共建筑损毁,超十万家庭痛失家园。
On September 19, 2017, exactly 32 years after the earthquake that devastated Mexico in 1985, the tragedy was repeated. Only a few hours after the drill that commemorated this anniversary, Mexico suffered another earthquake that destroyed or rendered uninhabitable public buildings and more than 100,000 homes.
在Jojutla城,几乎所有的基础设施与近2600余所房屋遭到了严重破坏。尽管存在风险因素,总体规划仍将公共利益提升至个人之上,依托优秀的建筑师在混乱中建立起新的希望。
In Jojutla, almost all of the local infrastructure and more than 2,600 homes were destroyed. Although the action plan was risky, our master plan prioritized the public over the private, and involved leading architects to build new hope amid the chaos.
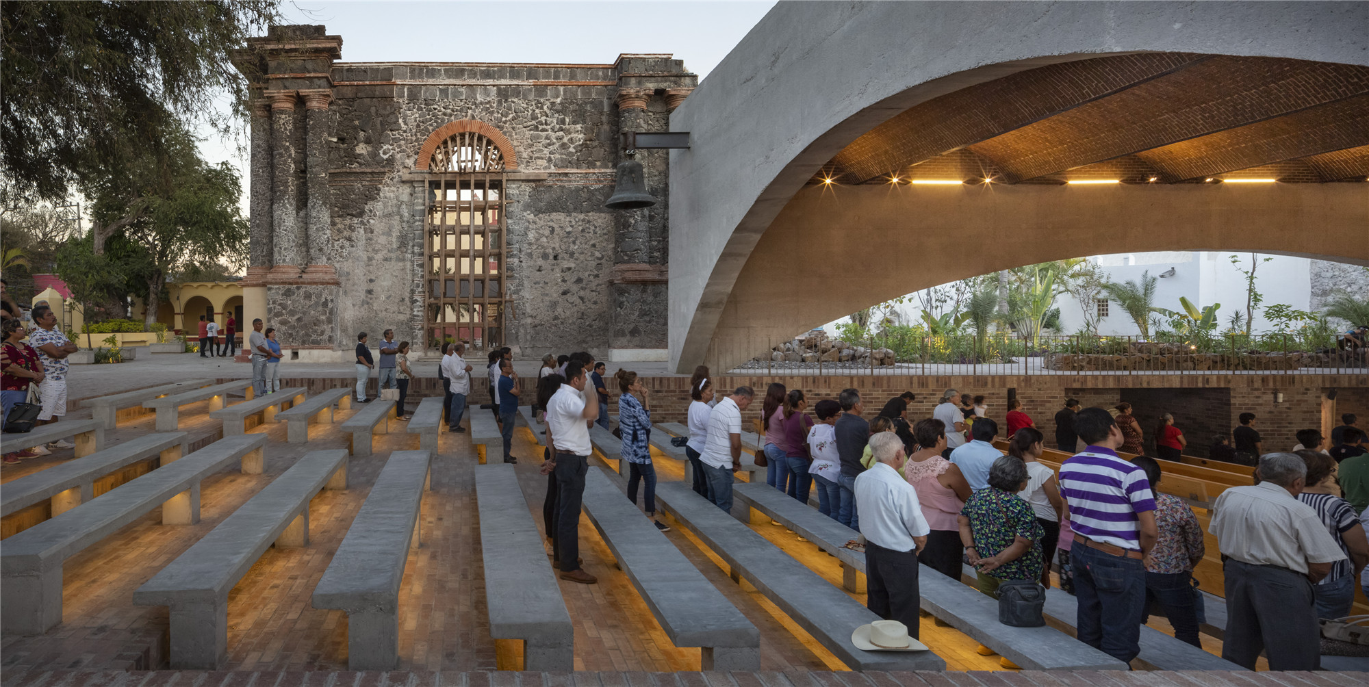
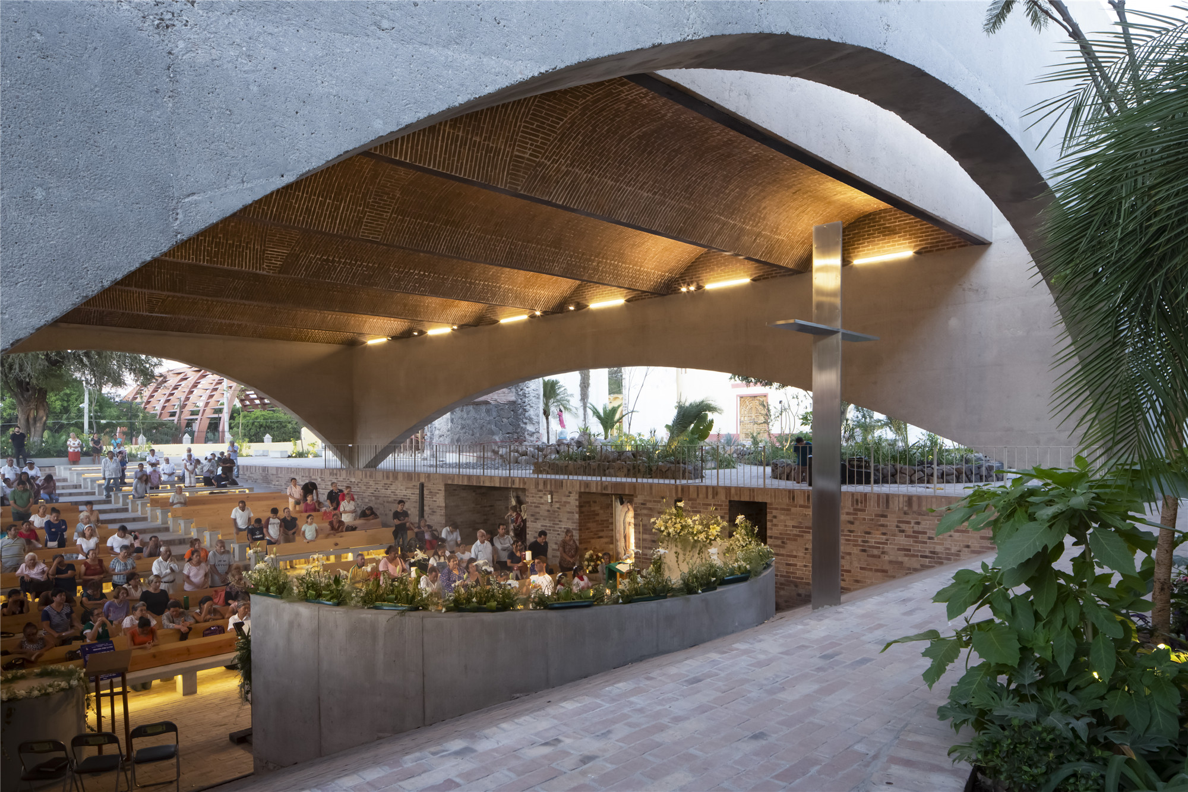
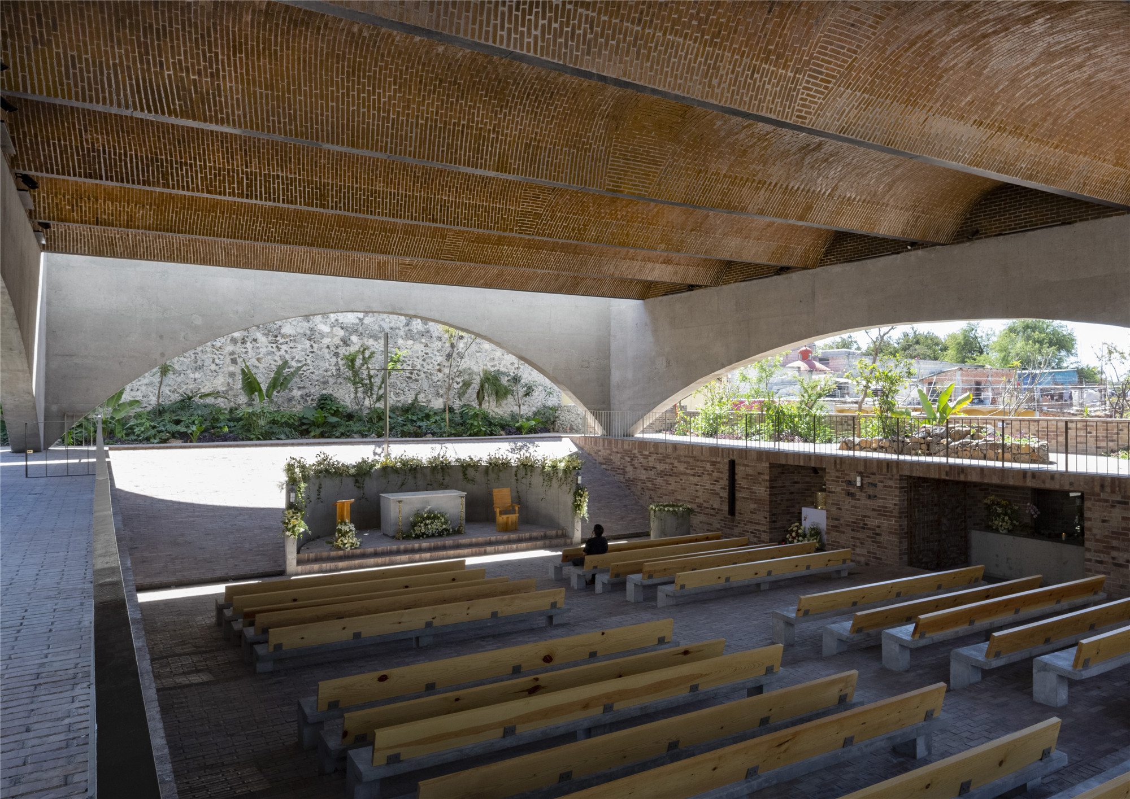


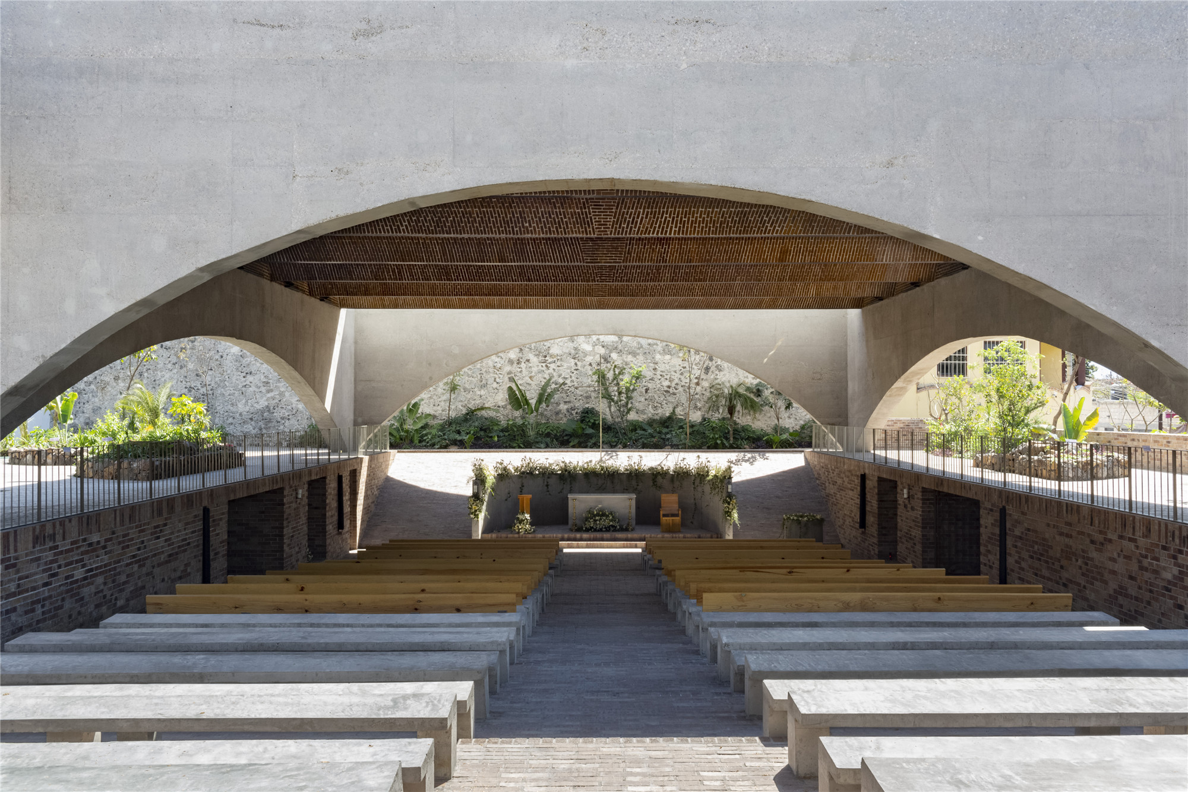
团队在此次负责了El Higuerón公园与社区中心与图拉圣堂(一个地位显著、拥有超五百年历史的礼拜场所)的设计工作。两个项目均尝试模糊空间内外的界限,依托这一特性,建筑便拥有丰富的使用方式。
Our team was in charge of the reconstruction of the Santuario del Señor de Tula (a place of worship with a listed status and more than five centuries of history) and the Parque y Centro Comunitario El Higuerón. Both projects seek to build threshold spaces, of undefined limits, without clearly distinguishing between interior or exterior, and in this ambiguity they can be used in various ways.
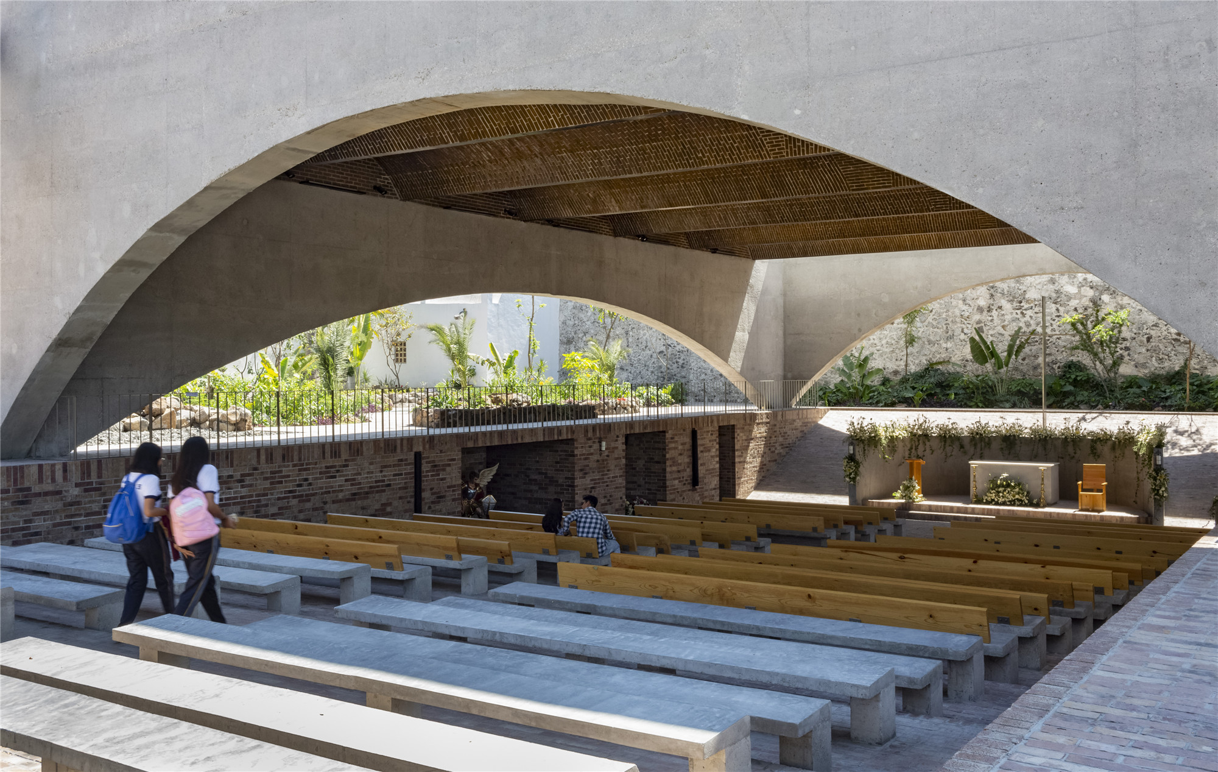
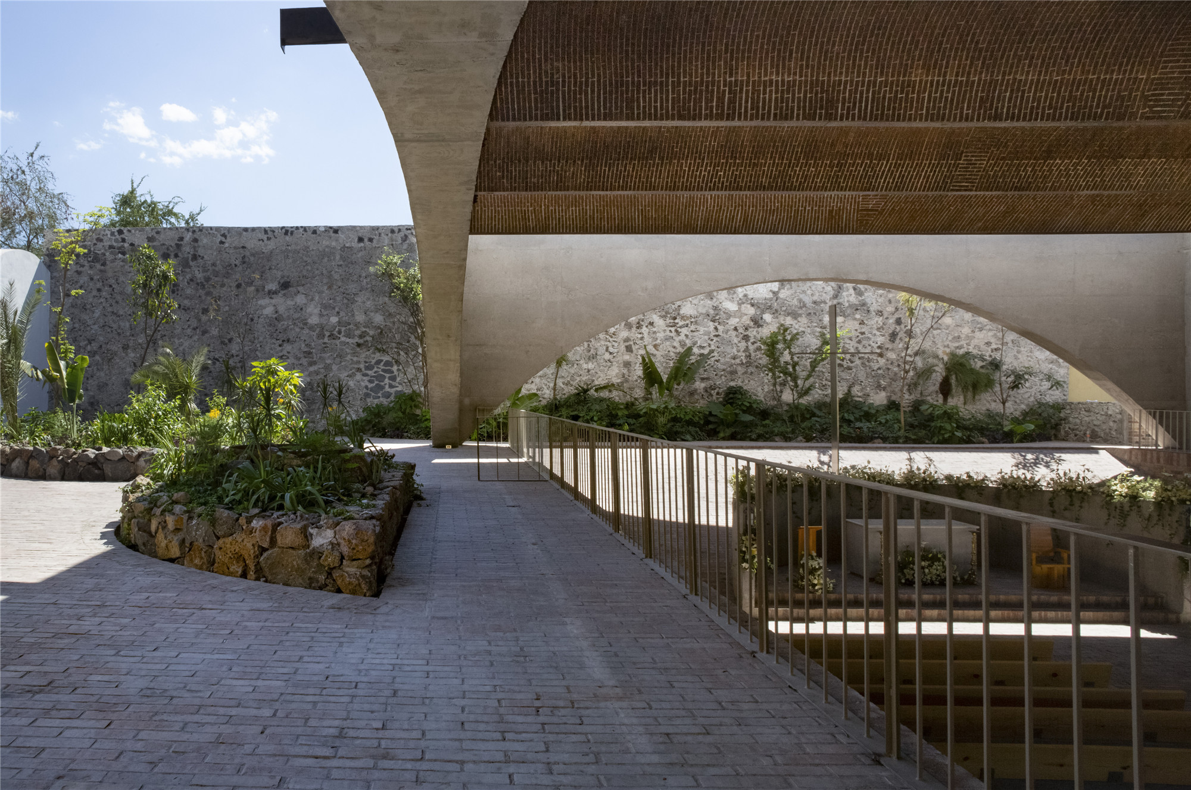
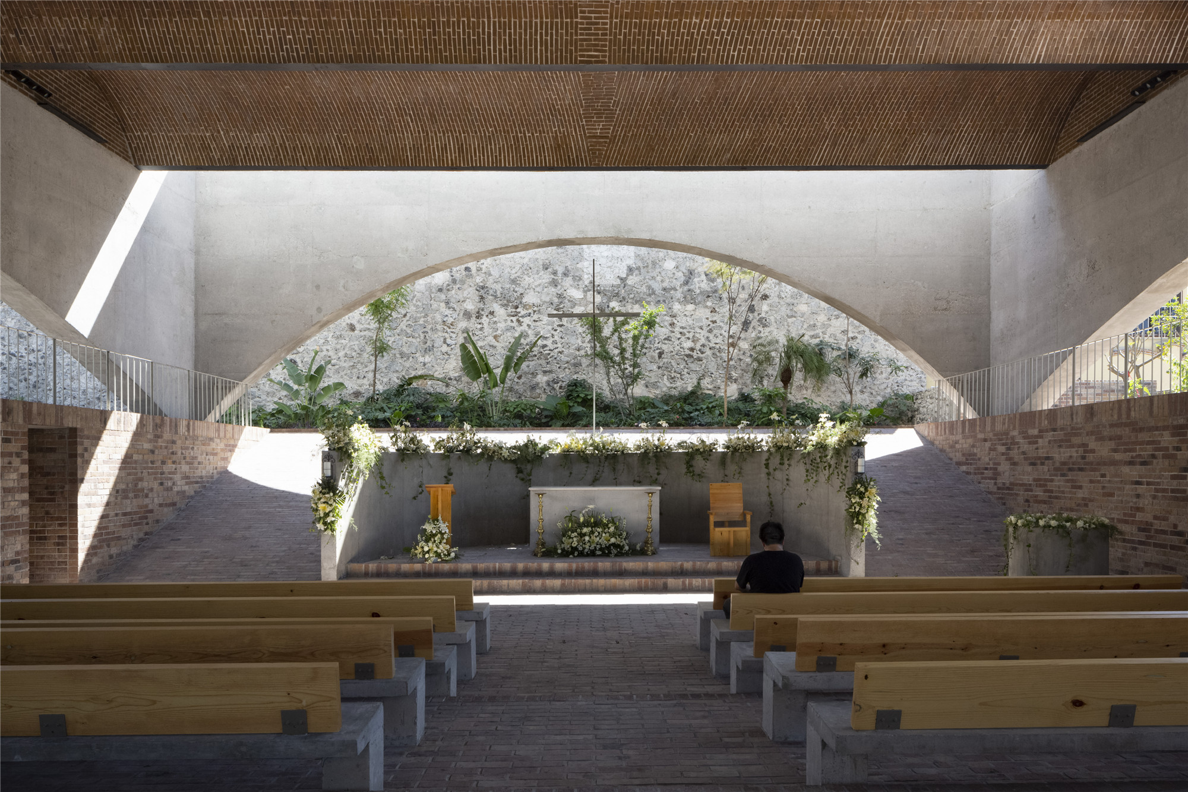
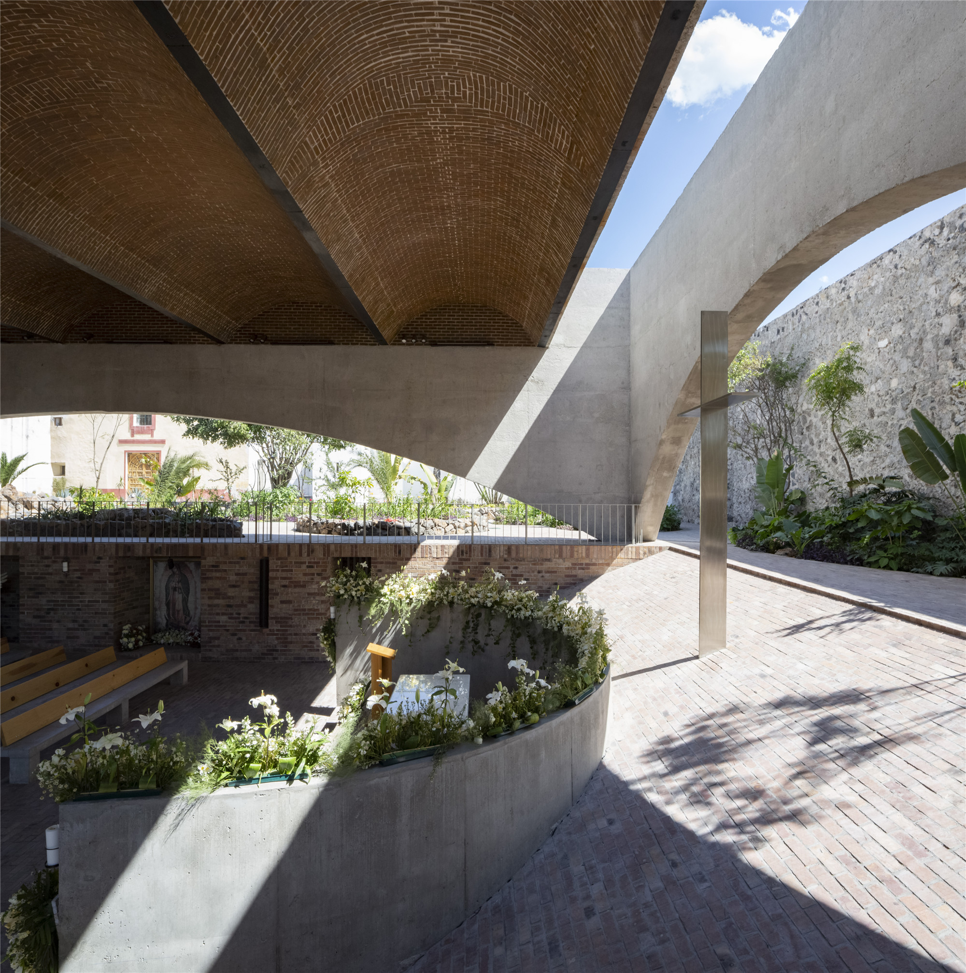
设计、管理与施工的后勤工作都需要在极短的时间内完成;包括国家遗产机构、当地联邦政府、民间团体、教会等20余个团体共同参与到方案的决策。对社会背景与气候的了解,也促使设计师依托地域的特征来思考空间的类型与形式。
The logistics of design, management and construction had to be carried out in record time; more than 20 actors were involved in the decision-making (the national heritage institute, INAH; INFONAVIT; the municipal, state and federal governments; civil associations; neighbourhood groups; diocese; and ecclesiastical authorities). Understanding the social and climatic context also led us to think about spatial typologies and models according to the place and its opportunities.
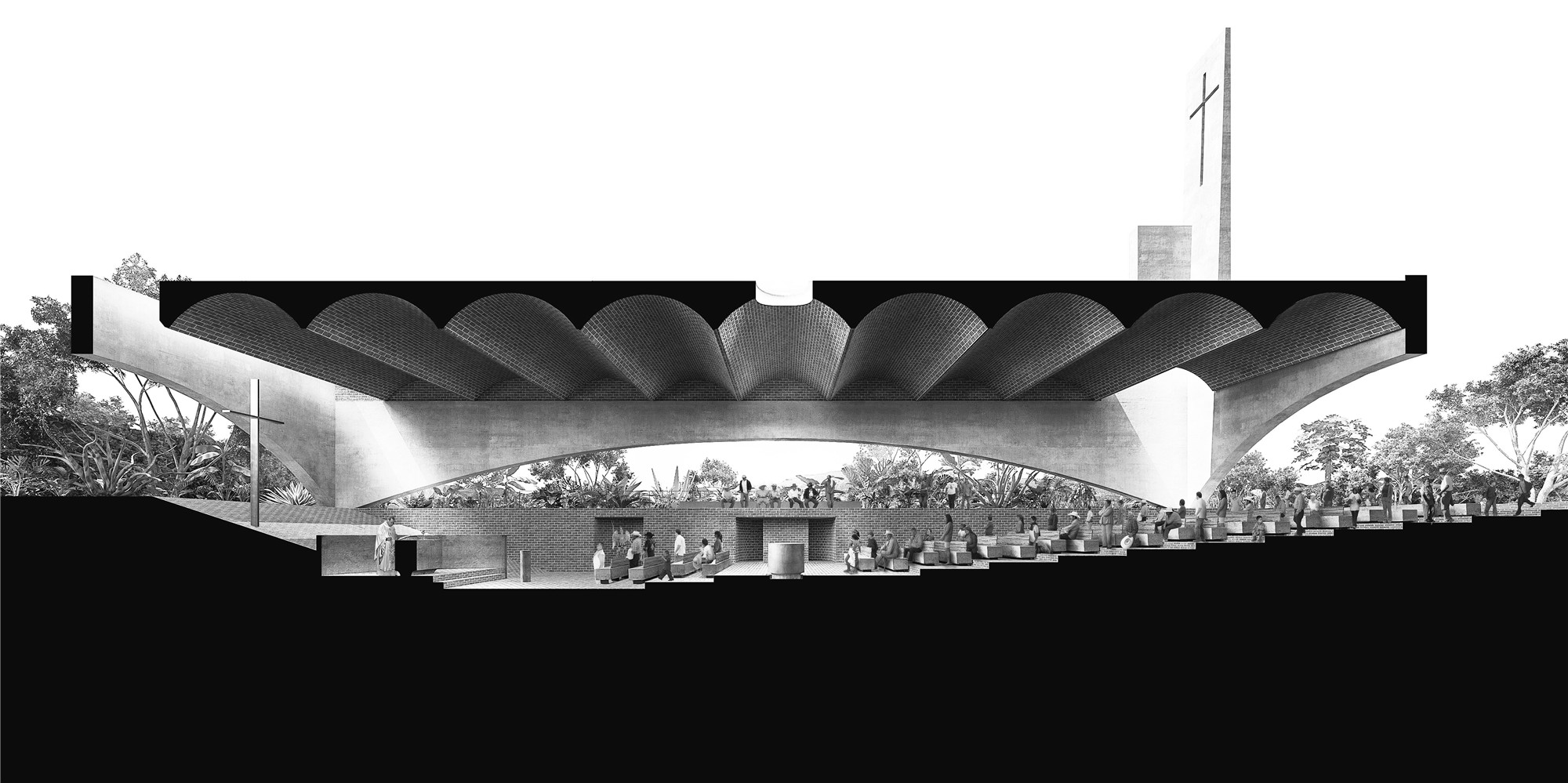
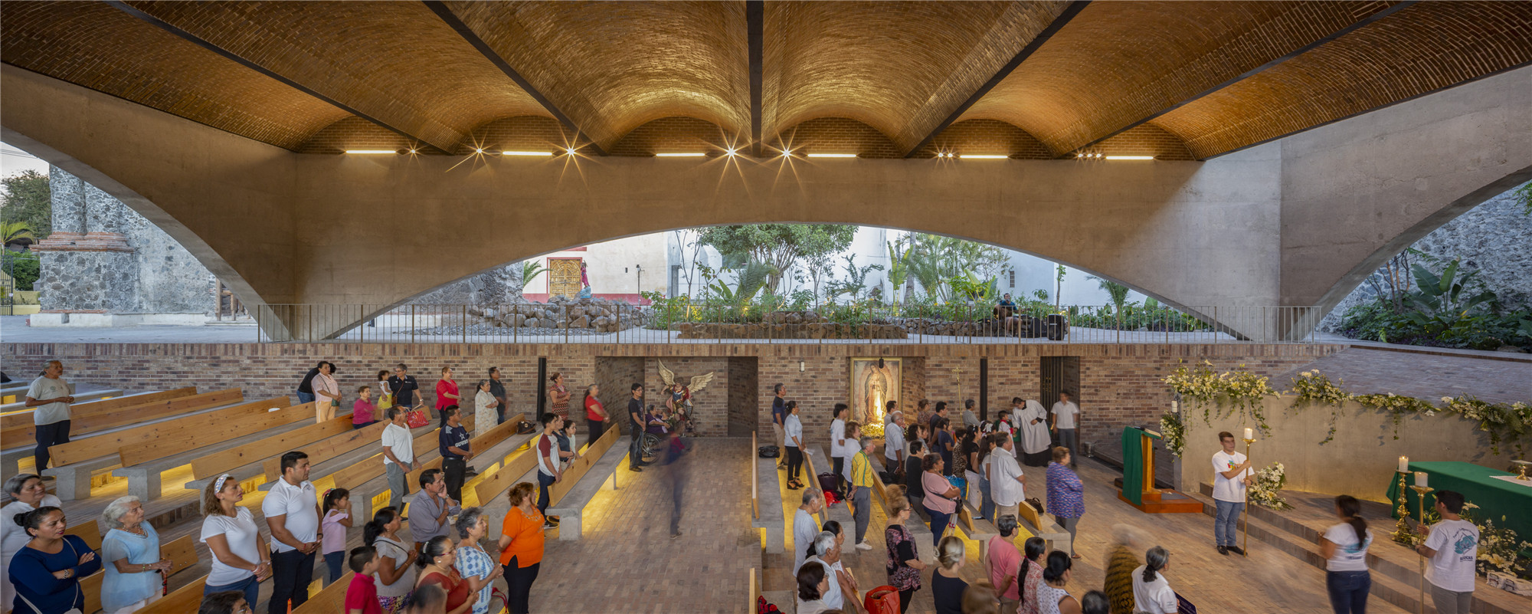
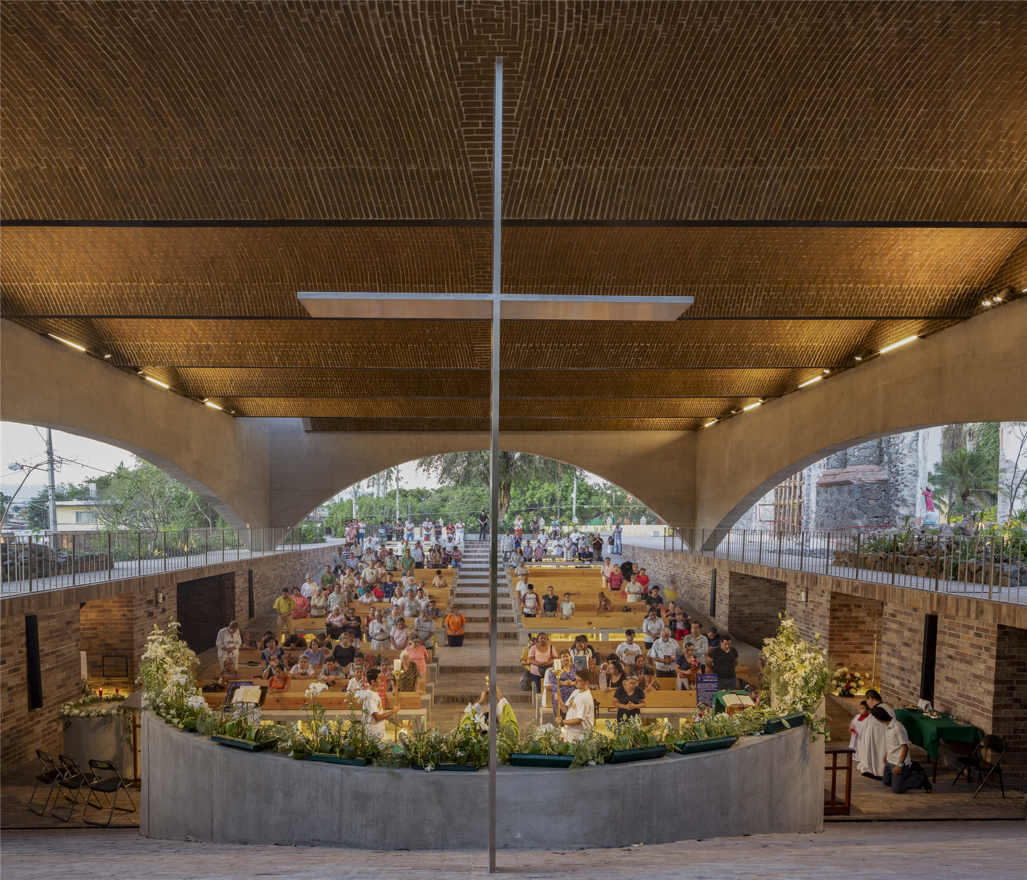
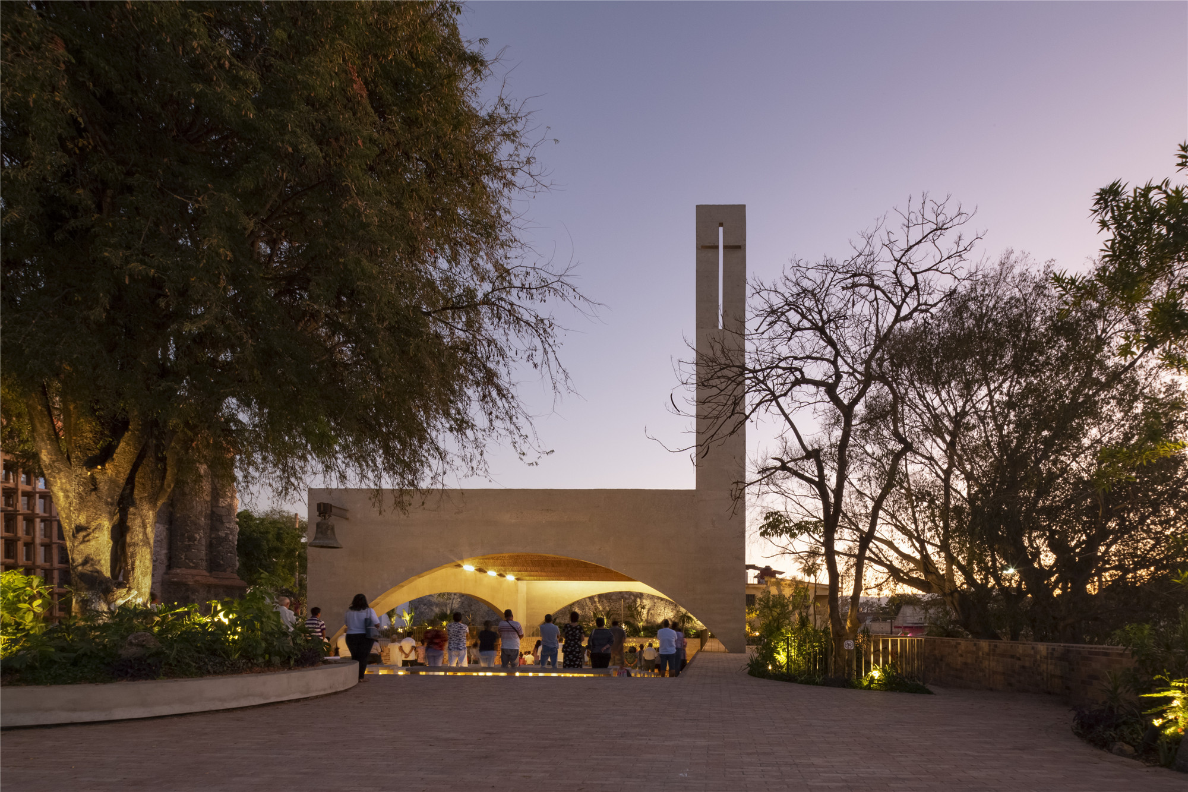
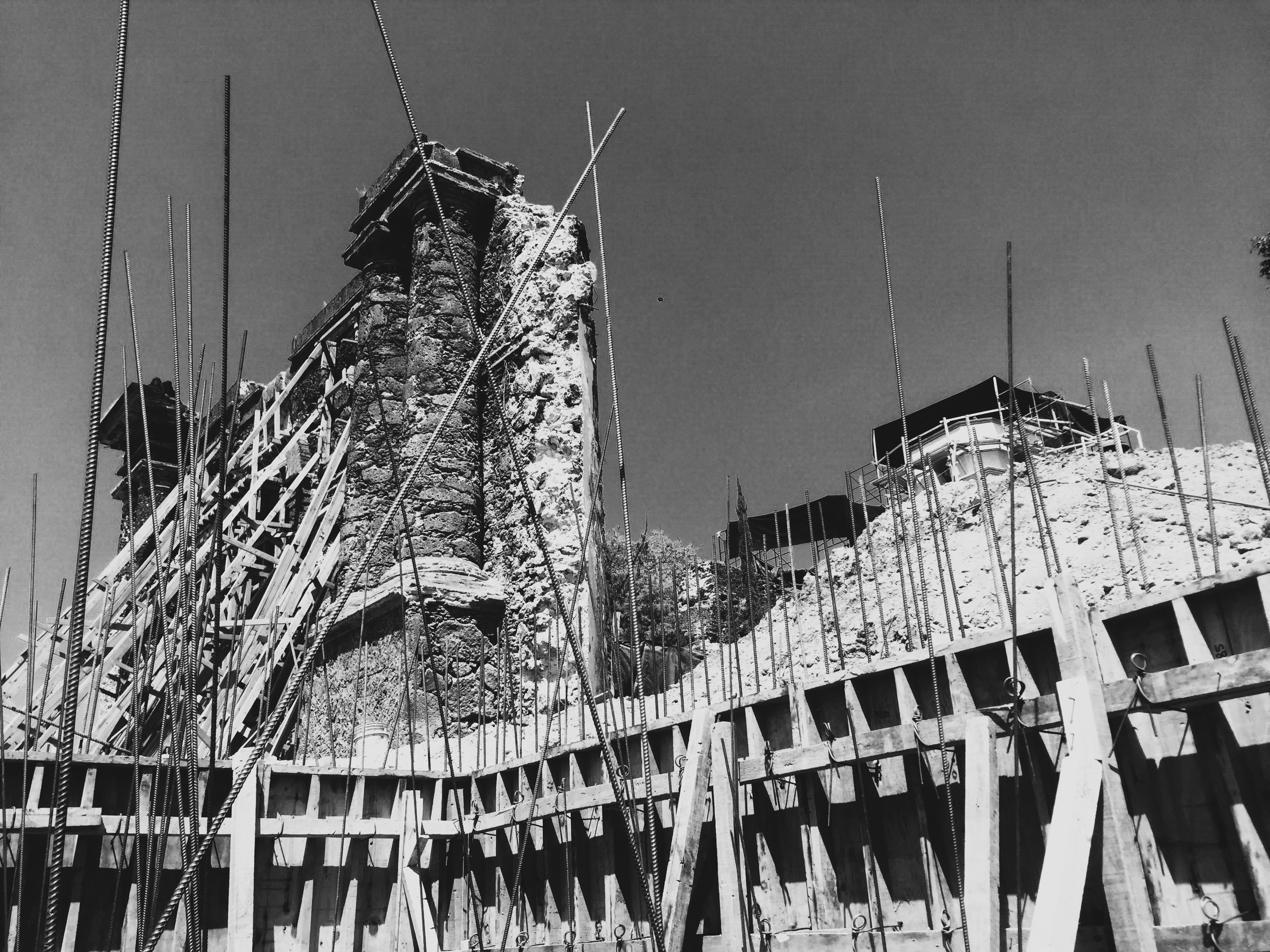

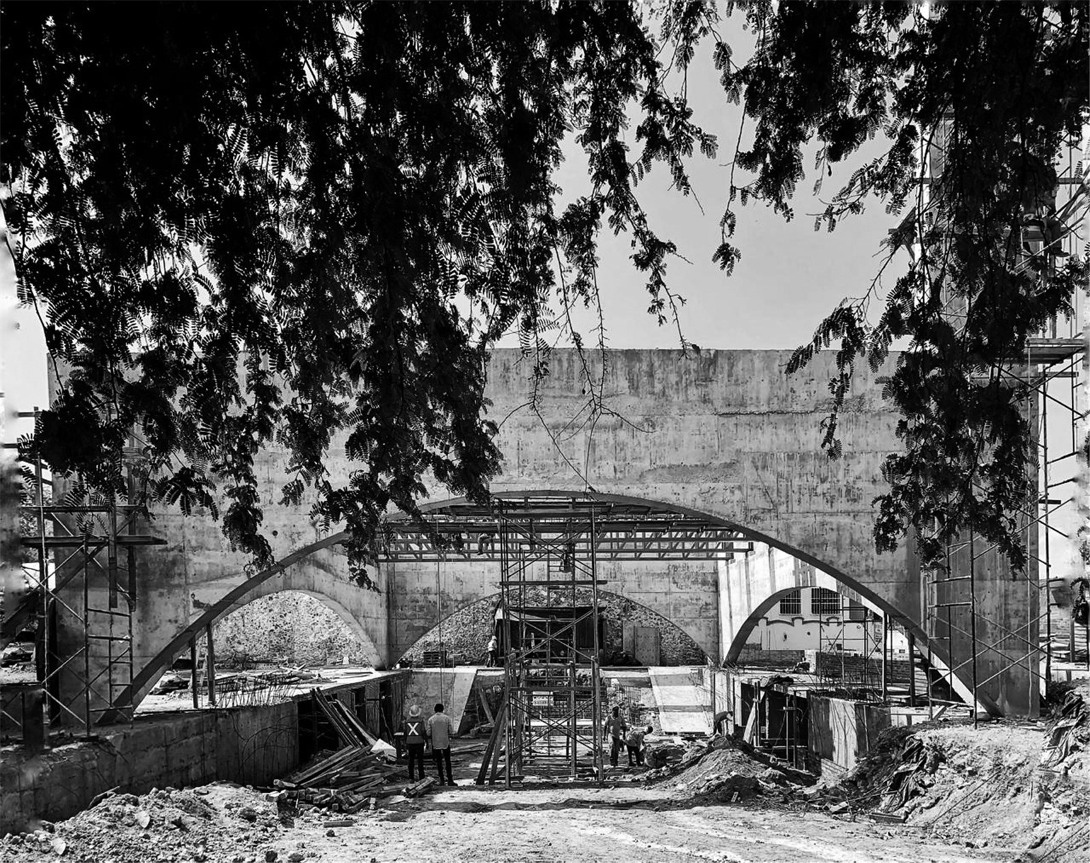
完整项目信息
SANTUARIO SEÑOR DE TULA
International Prize for Sacred Architecture - Second Prize Built area: 450 m²
Clients: Infonavit | Carlos Zedillo, Alejandra de la Mora, Javier Garciadiego, Carlos Farah + Fundación Hogares | Cristina Rubio
Architectural design: Dellekamp/Schleich | Derek Dellakamp, Jachen Schleich + AGENdA Agencia de Arquitectura | Camilo Restrepo Ochoa Team: Dellekamp/Schleich | Francisco Eduardo Franco Ramírez, Jose Manuel Es- trada, Gustavo Hernández, Elizabeth Molina, Sana Frini, Samuele Xompero, Santiago Sitten, Mariana Víquez + AGENdA Agencia de Arquitectura | Mariana Mejía, Camilo Toro, Hellen Winter
Photography: Sandra Pereznieto
Structural design: Oscar Trejo, Sergio López
Installations: Ubaldo Velazquez
Landscape: Taller de paisaje Entorno | Hugo Sánchez, Tonatiuh Martínez, Paulina Zarate
Lighting design: Lightchitects | Carlos Hano
Acoustic design: Xicotencatl Ladrón Guevara
Construction: Serafín Adame, Eloy Cruz, Francisco López, Alexis Garicoits Hernández, David Herrera
Vault construction: Andres Flores Castañeda
Garden construction: José Apolinar Ballesteros Rodríguez, Ricardo Antonio Ballesteros Amaro
Carpentry: Bernardo Pedro Cruz López
Site supervisors: Juan Carlos Martínez, Marcelino Delgado Castrejon Project management: Rafael Luna, Juan Fronjosa, Ruth Cantera Municipal management: Roque González
Materials: Concreto CEMEX, Ladrillera Mecanizada
A special thanks to: Diócesis de Cuernavaca, Obispo Ramón Castro Castro, Germán Arrieta Fuentes
版权声明:本文由Dellekamp/Schleich授权发布。欢迎转发,禁止以有方编辑版本转载。
投稿邮箱:media@archiposition.com
上一篇:Overlap House:容纳自然的层叠住宅 / 平田晃久建筑设计事务所
下一篇:OMA为多哈规划棋盘式医疗项目,打造全球适用的新原型