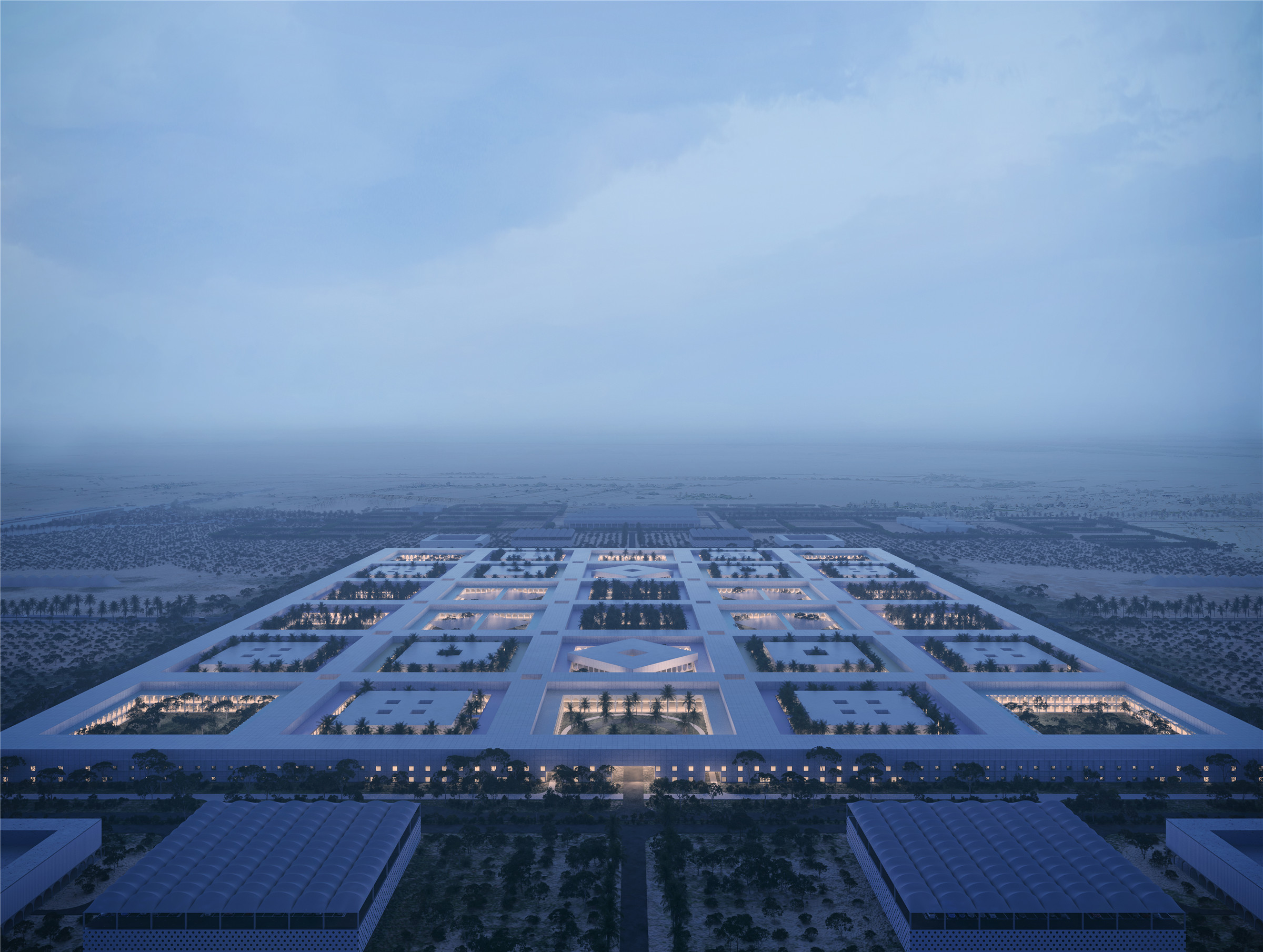
近日,由Reinier de Graaf领导的OMA团队与Buro Happold合作设计了一项新的医疗项目。项目位于多哈Al Daayan健康区,由哈马德医疗公司委托建造。项目坐落于13万平方米的未开垦土地上,探索了高速发展的医疗科学下的模块化、预制化、自动化建造潜力。
OMA / Reinier de Graaf, together with Buro Happold, has finalized the design for the Al Daayan Health District in Doha, commissioned by Hamad Medical Corporation (HMC). Located on a 1.3 million-sqm plot of virgin land, the project explores the potential of modularity, prefabrication, and automation in relation to the rapid changes in medical science.

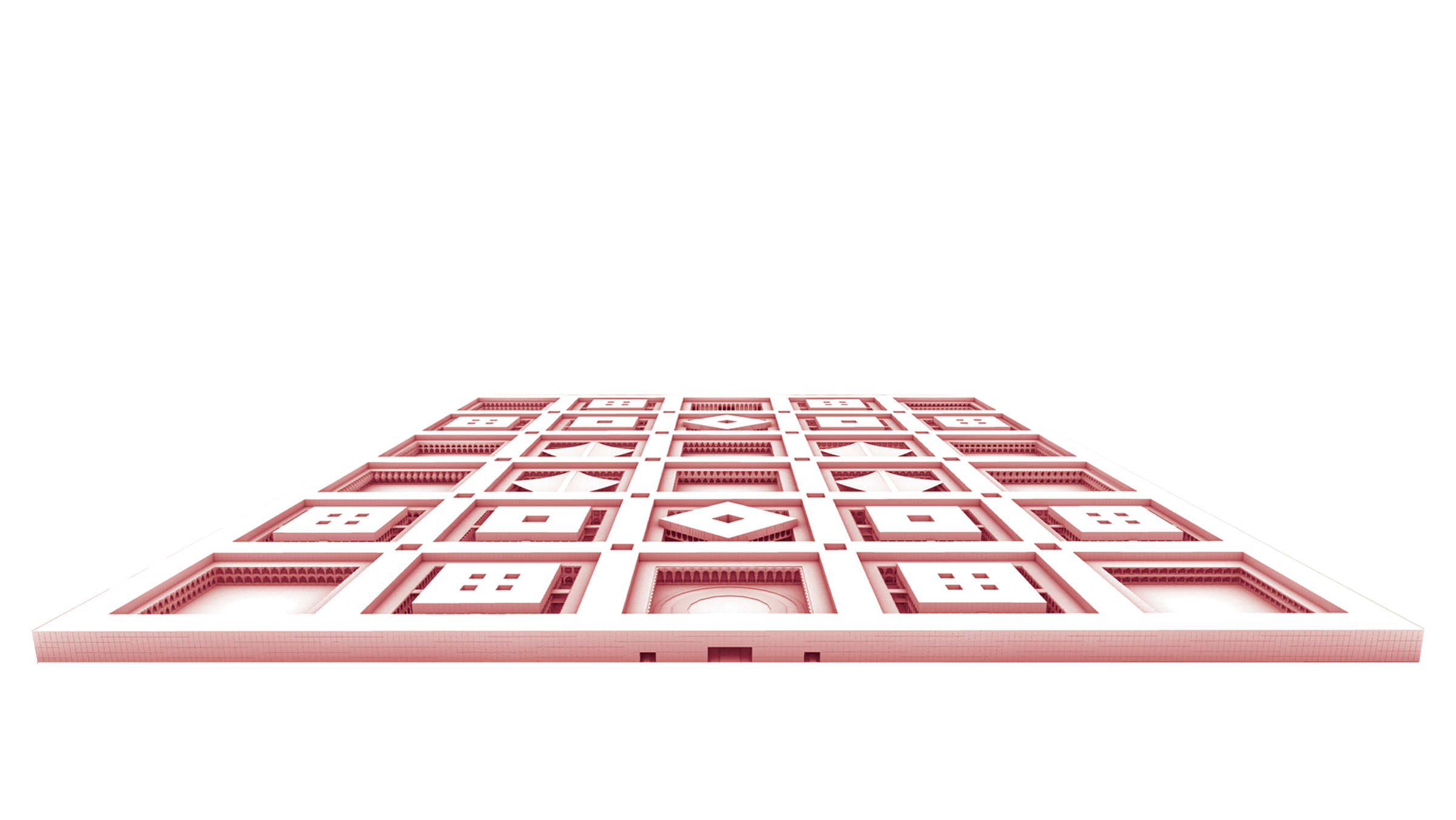

该地区的中心建筑是一座两层楼高的建筑,其中包括一家三级教学医院、一家妇幼医院和一家流动诊断中心,总共可容纳1400张床位。临床设施占据了上层,病房位于底层,减少了对电梯的依赖,并允许患者享受综合体的宽敞花园——在伊斯兰医学建筑中具有悠久历史的治疗空间。
The centerpiece of the district is a two-story structure that brings together a tertiary teaching hospital, a women’s and children’s hospital and an ambulatory diagnostics center, with a total capacity of 1,400 beds. Clinical facilities occupy the first floor; bed wards are located on the ground floor, reducing the dependency on elevators and allowing patients to enjoy the complex’s generous gardens – healing spaces with a long history in Islamic medical architecture.

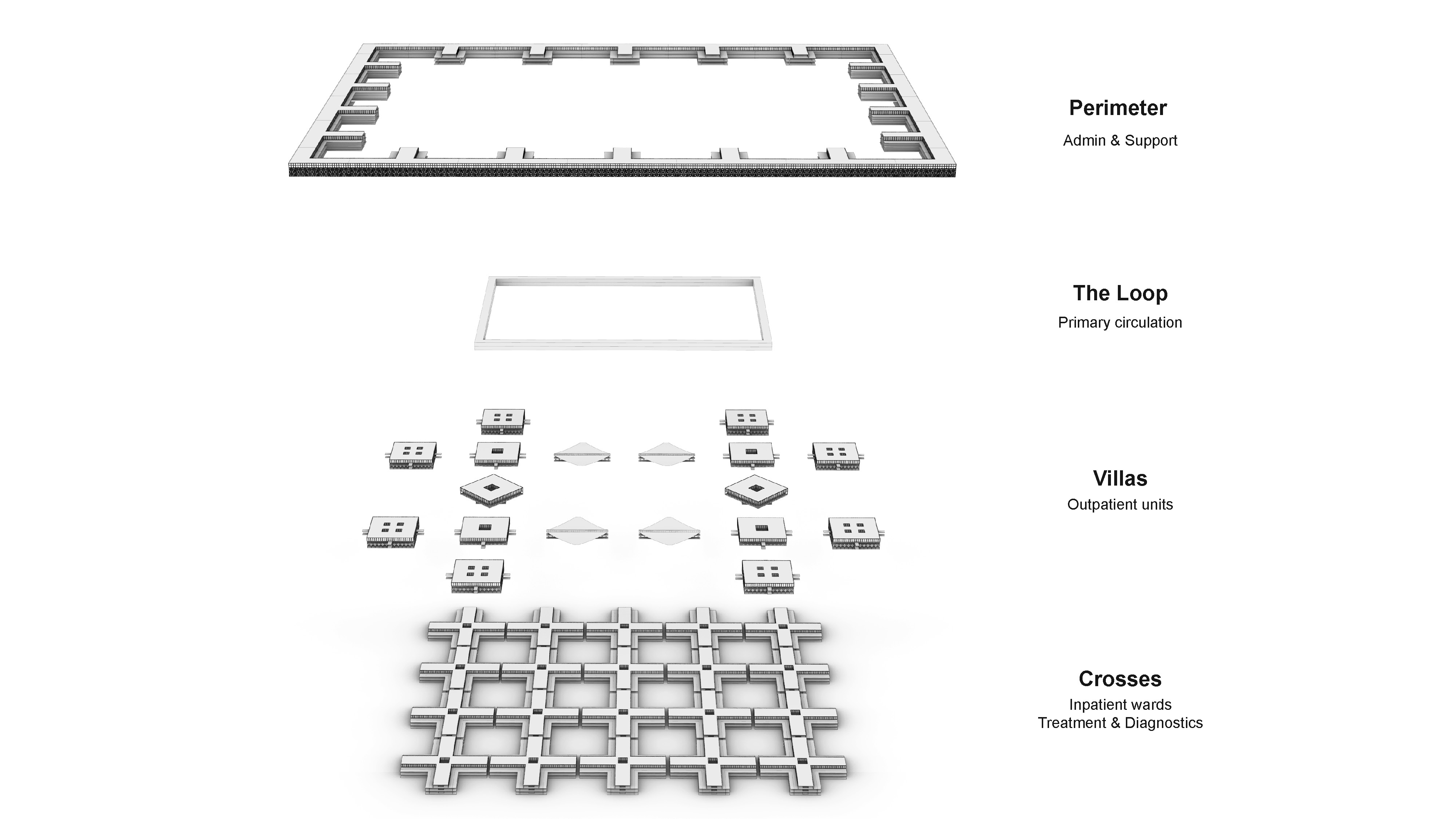

现场预制的十字形模块单元,可以重新配置和扩展,对正在进行的工程的破坏降至最小,显著降低未来的适应成本。3D打印允许无止境的立面设计变化,在通常以简朴为特征的建筑类型中重新引入装饰。一个高科技农场为当地生产药品提供食品和药用植物。所有的辅助设施都通过自动地下循环系统与医院相连。一个专门的物流中心和太阳能农场使该地区能够自主运作。
Cross-shaped modular units, prefabricated onsite, can be reconfigured and expanded with minimal disruption to ongoing processes, significantly lowering the cost of future adaptations. 3D-printing allows for endless variations in the design of the facades, reintroducing ornament in an architectural typology usually characterized by austerity. A high-tech farm supplies food and medical plants for the local production of medicine. All supporting facilities are connected to the hospitals by an automated underground circulation system. A dedicated logistics center and solar farm enable the district to function autonomously.
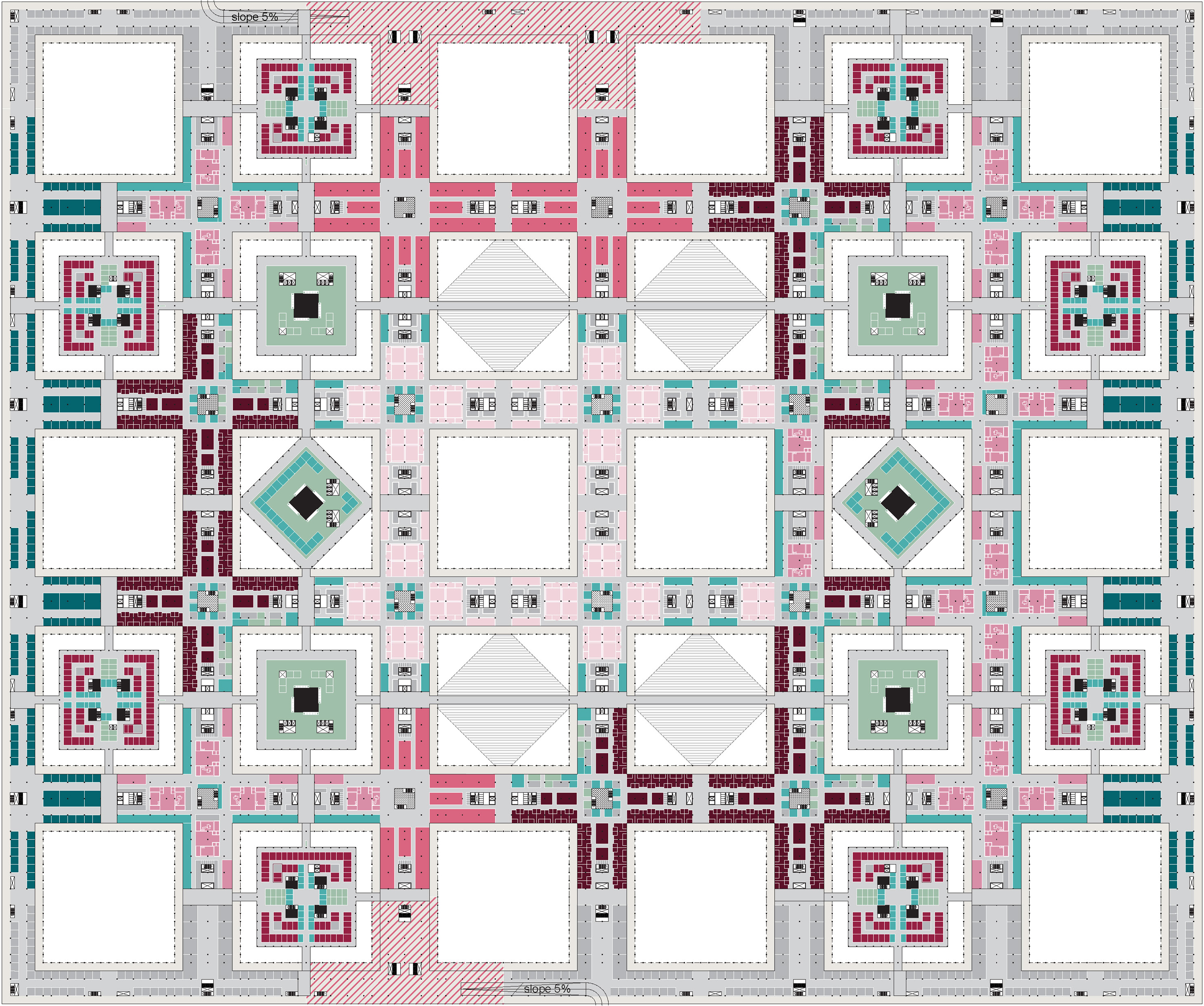
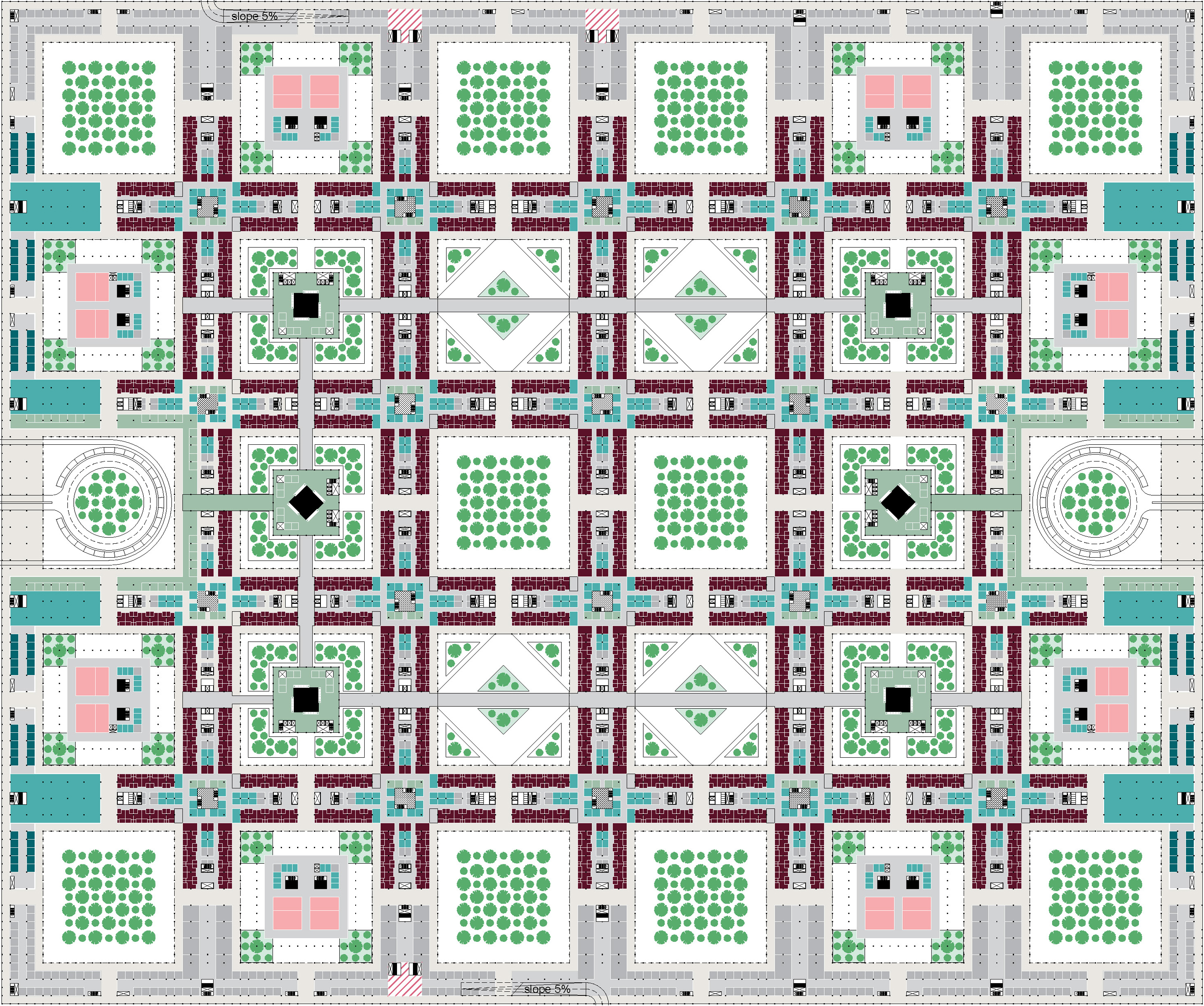
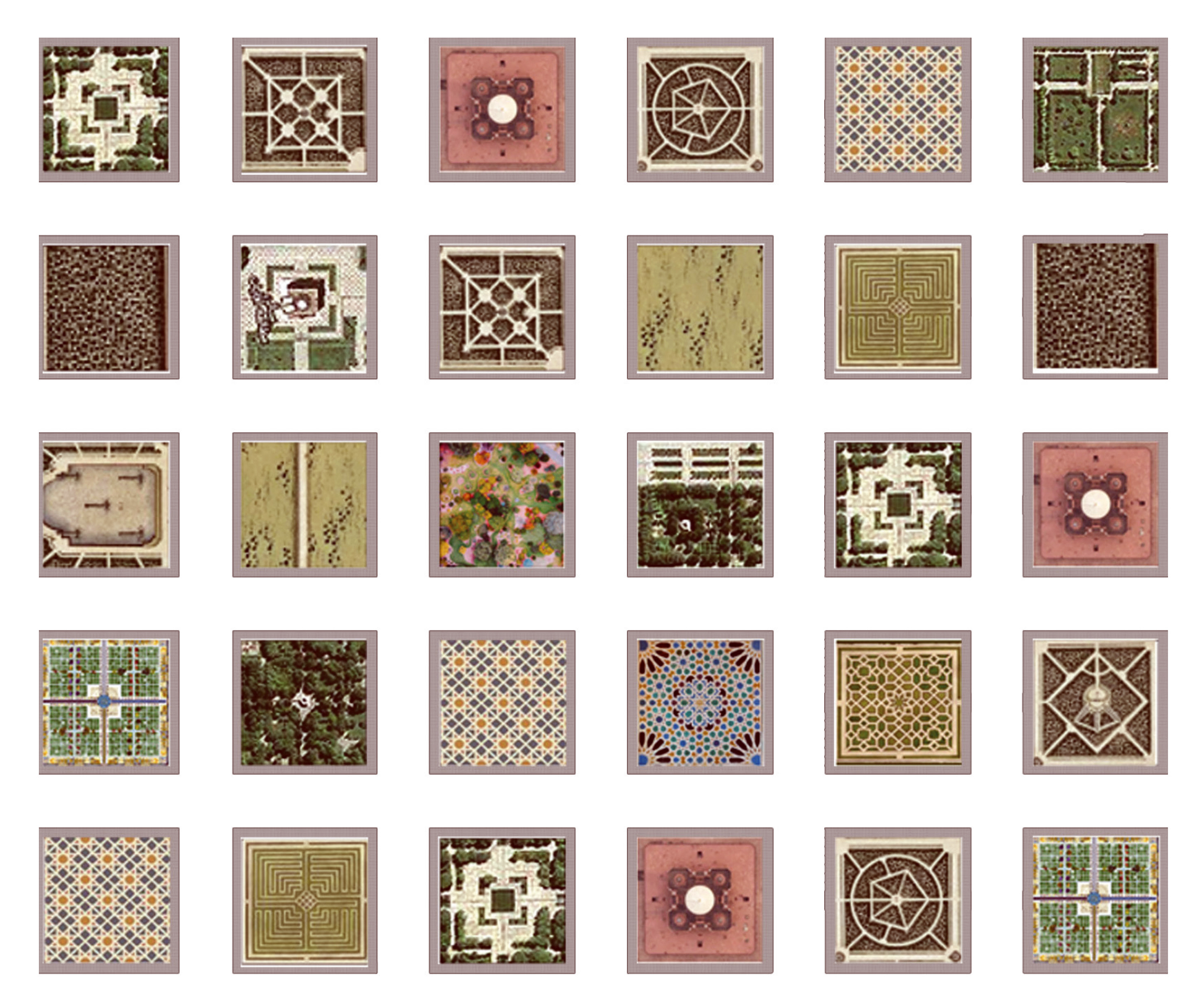
Al Daayan健康区以低成本建造,对全球供应链的依赖降至最小,其目标是将自己打造成一个全球适用的原型,以替代西方发展出来的主流医院模式。
Buildable at low cost, with minimum reliance on global supply chains, the Al Daayan Health District aims to establish itself as a prototype which can be adopted globally – an alternative to prevailing hospital models developed in the West.

来自业主方的Sean Madden说道:“医疗创新正呈指数级发展;与此同时,自1950年代以来,我们对医院的了解几乎没有改变。这个项目希望提供一种摆脱这种情况的方法,通过拥抱医院本身的未知,来定义未来的医院。”
Sean Madden (HMC): “Medical innovation is advancing exponentially; meanwhile the time to realize a hospital has hardly changed since the 1950s. This project hopes to offer a way out of that situation, defining the hospital of the future by embracing the unknown future of the hospital itself.”
Reinier de Graaf 说道:“建筑师一直致力于为医院提供一个最终的解决方案。这个方案从另一个方向开始:将医院视为永远在建的建筑类型、对其空间和时间必须给予同等考虑的有机体。”
Reinier de Graaf (OMA): “Architects have long aimed to provide the hospital with a final solution. This proposal starts from the opposite end: viewing the hospital as the type of building that is forever under construction, as an organism for which space and time must be considered equally.”
Al Daayan健康区项目由OMA合伙人Reinier de Graaf、项目经理Alex de Jong和项目建筑师Kaveh Dabiri领导。
The project for the Al Daayan Health District is led by OMA Partner Reinier de Graaf, Project Manager Alex de Jong and Project Architect Kaveh Dabiri.
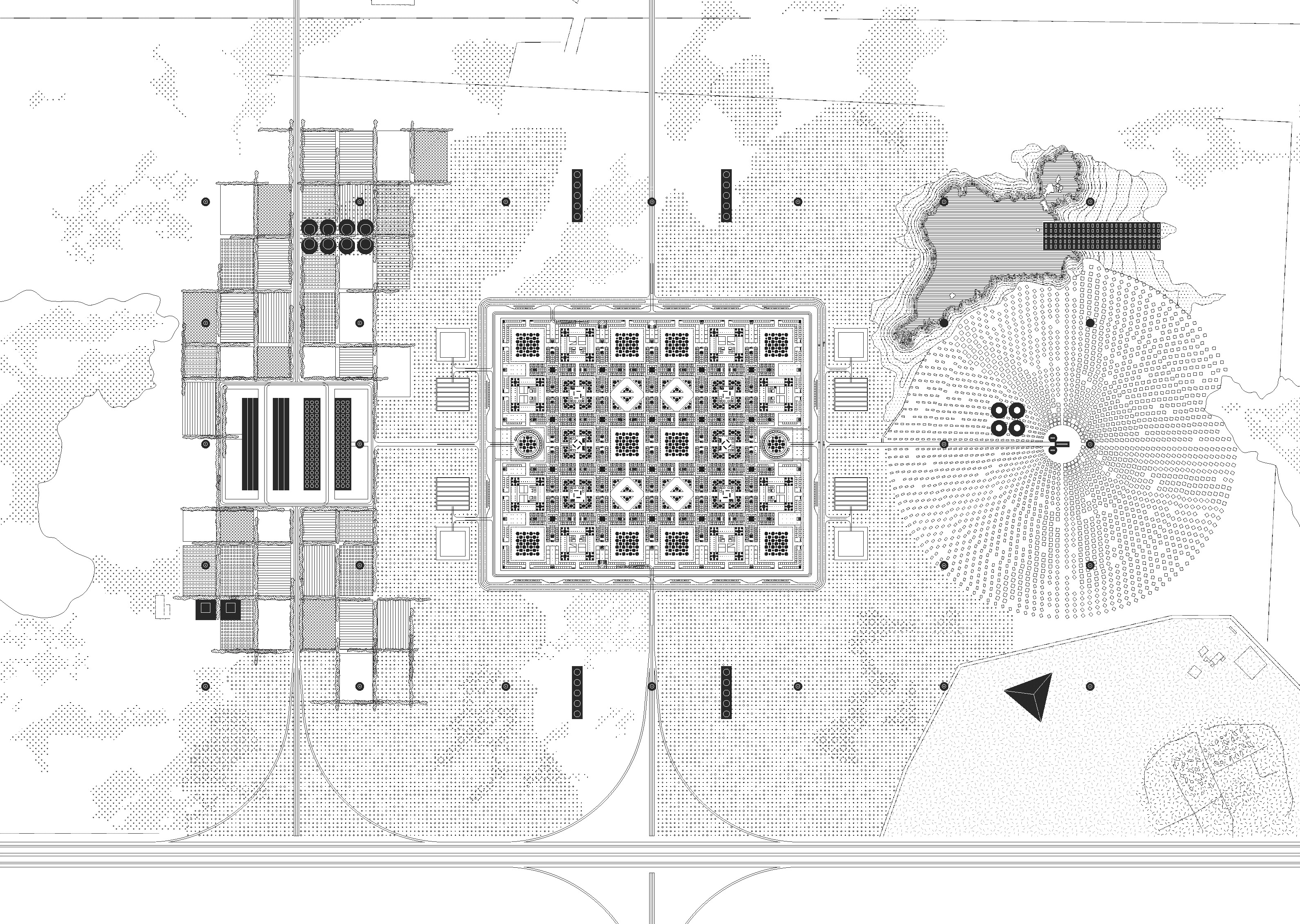
完整项目信息:
Client: Hamad Medical Corporation Program: Medical masterplan
Total 629,000m2
Partner in Charge: Reinier de Graaf
Project Architect: Kaveh Dabiri
Project Manager: Alex De Jong
Team: Pablo Antuna Molina, Claudio Araya, Bozar Ben-Zeev, Joana Cidade, Benedetta Gatti, Eve Hocheng, Sofia Hosszufalussy, Hanna Jankowska, Tijmen Klone, Marina Kounavi, Hans Larsson, Roza Matveeva, Geert Reitsma, Alex Retegan, Silvia Sandor, Elisa Versari, Arthur Wong
COLLABORATORS
Masterplan Engineering: Buro Happold
Clinical Architect: Henning Larsen Architects, Dutch Healthcare Architects
Stakeholder Management: Engineering Consultants Group
Landscape Architect: Michel Desvigne Paysagiste
Cost Adviser: De Leeuw Group
Wayfinding: Spaceagency
本文由OMA授权有方编辑发布,欢迎转发,禁止以有方编辑版本转载。
上一篇:图拉圣堂:围合中的开放 / Dellekamp/Schleich+AGENdA
下一篇:发改委等部门:引入“1米高度看城市”儿童视角,推进儿童友好城市建设