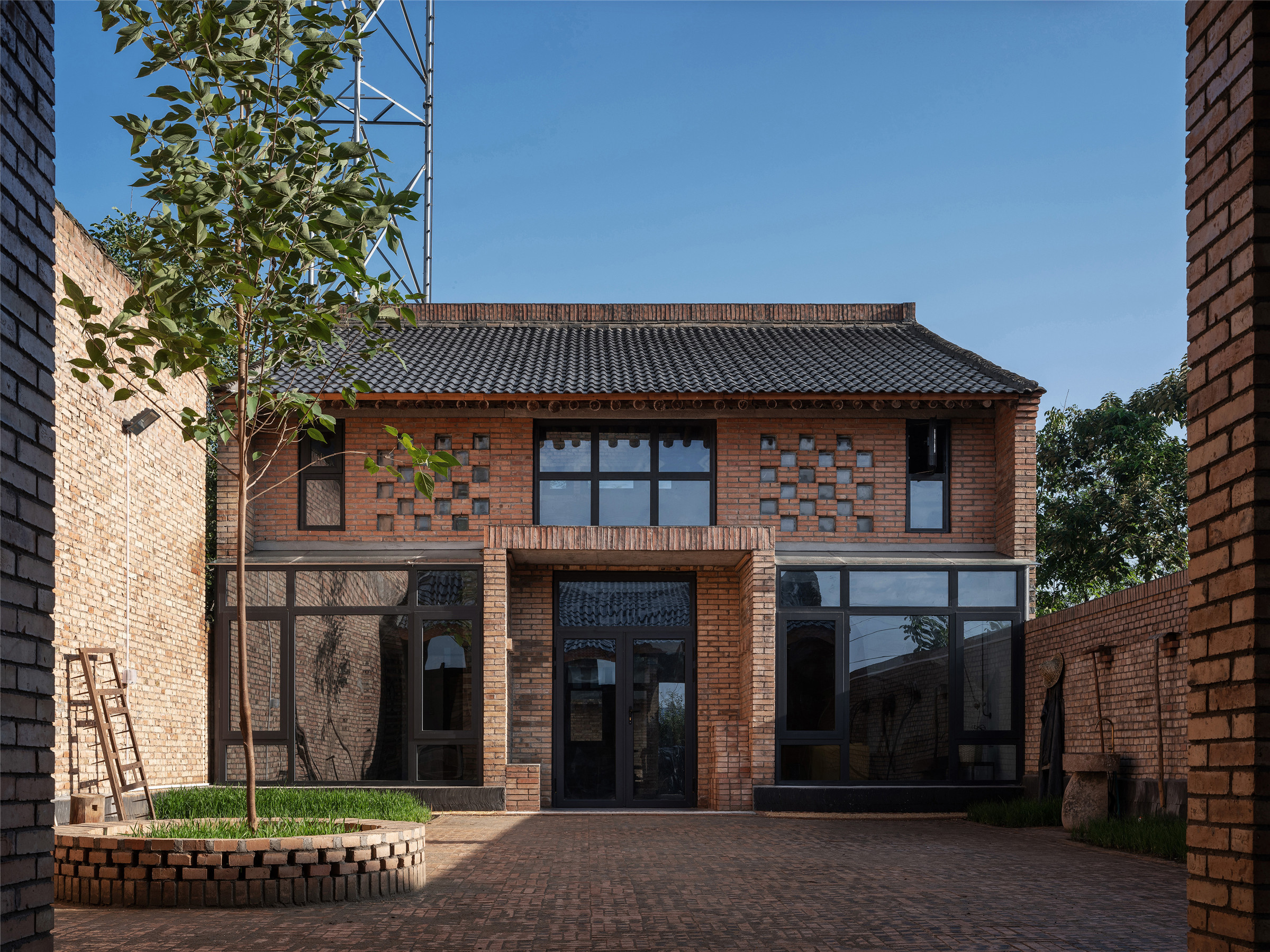
设计单位 西安建筑科技大学设计研究总院
项目地点 陕西咸阳
建成时间 2021年7月
建筑面积 240.6平方米
聚焦乡村振兴中陕西关中地区量大面广民居的更新问题,项目植根乡村禀赋与特色,借鉴当地传统民居“窄厅方屋”的空间模式,以及闷顶、共墙、硬山排水等技术原型。在此基础上,设计融入阳光间、采光通风井、墙体内保温、太阳能光伏发电、三格式化粪池等现代通用技术;利用当地匠人、传统材料与工艺,建造低成本、符合本土文化并适应现代居住需求的关中新民居。
The large stock and area of residential buildings in Guanzhong area, Shaanxi province, pose a challenge for their renewal in rural revitalization. The red brick dwellings in Ezi village, Xianyang city, takes advantage of rural environment, draws on the local spatial mode of narrow halls and square houses in dwellings and the technological archetypes of loft, common wall, flush gable roof for drainage, etc., integrates modern technologies of sun space, lighting and ventilation well, internal wall insulation, solar photo-voltaic power generation, three-cell septic tank, etc., saves costs by employing local craftsmen, using local materials and techniques, and designs localized modern Guangzhong new dwellings.
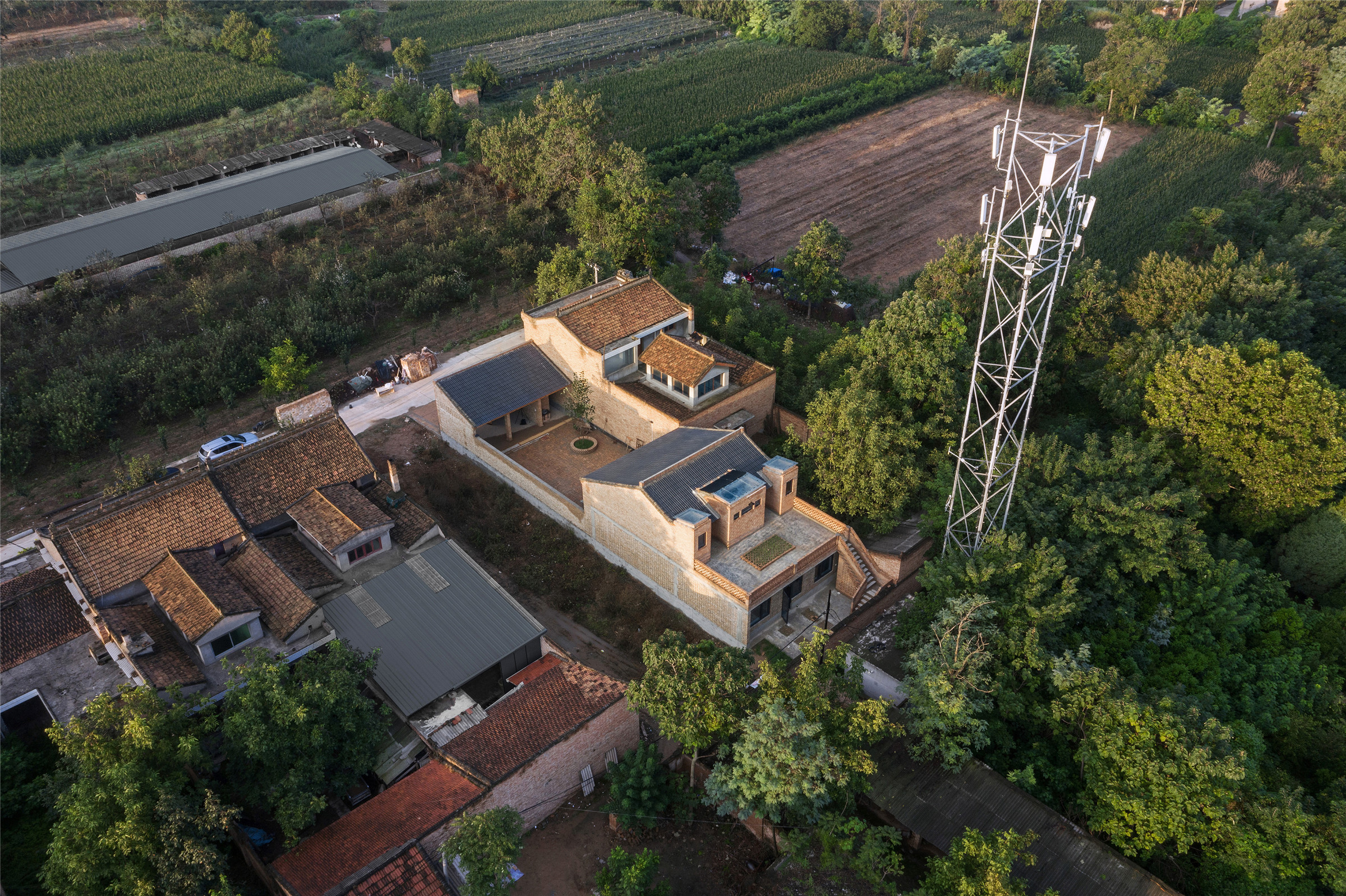
“十四五规划”明确提出:要把乡村建设摆在社会主义现代化建设的重要位置,完善乡村基础设施,提升农房建设质量,改善农村人居环境。
The 14th Five-Year Plan clearly proposes that rural construction should be placed in an important position in socialist modernization, according to which the rural living environment is to be improved by upgrading rural infrastructure and the quality of agricultural housing construction.
红砖房的设计与建造,就当前现代村镇民居盲目照搬城市住宅建造体系,而忽略地方特色,缺乏专业设计,导致室内物理环境差、居室功能性差等问题。通过当地红砖材料、传统工艺的运用,结合现代居住需求,将居所的环境、功能与绿色性能有机融合,既是对陕西关中传统民居空间与技术原型的一次创新性传承,亦是民居绿色宜居性能提升方面的有益实践。
Different from existing rural dwellings that blindly copy the construction mode of urban residential buildings and neglect local features, the red brick dwellings in Xianyang Ezi village, which integrate local red bricks and traditional crafts with requirements of modern residence, combines the living environment, functions and green performance of the dwellings in design and construction, are not only innovative inheritances of the spatial and technical prototypes of traditional residential dwellings in Guanzhong, Shaanxi Province, but also beneficial practices in improving the green and livable performance of dwellings.
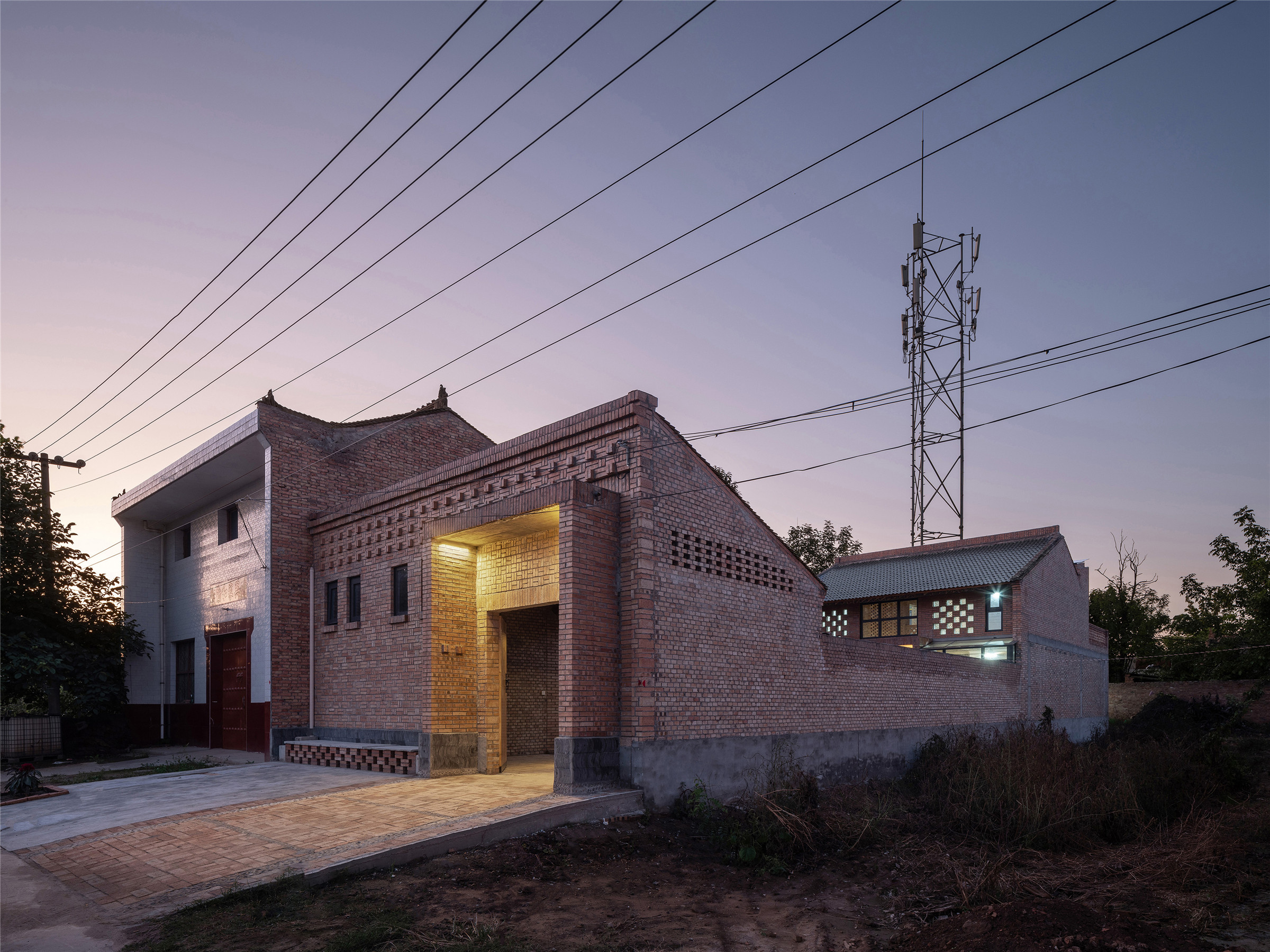
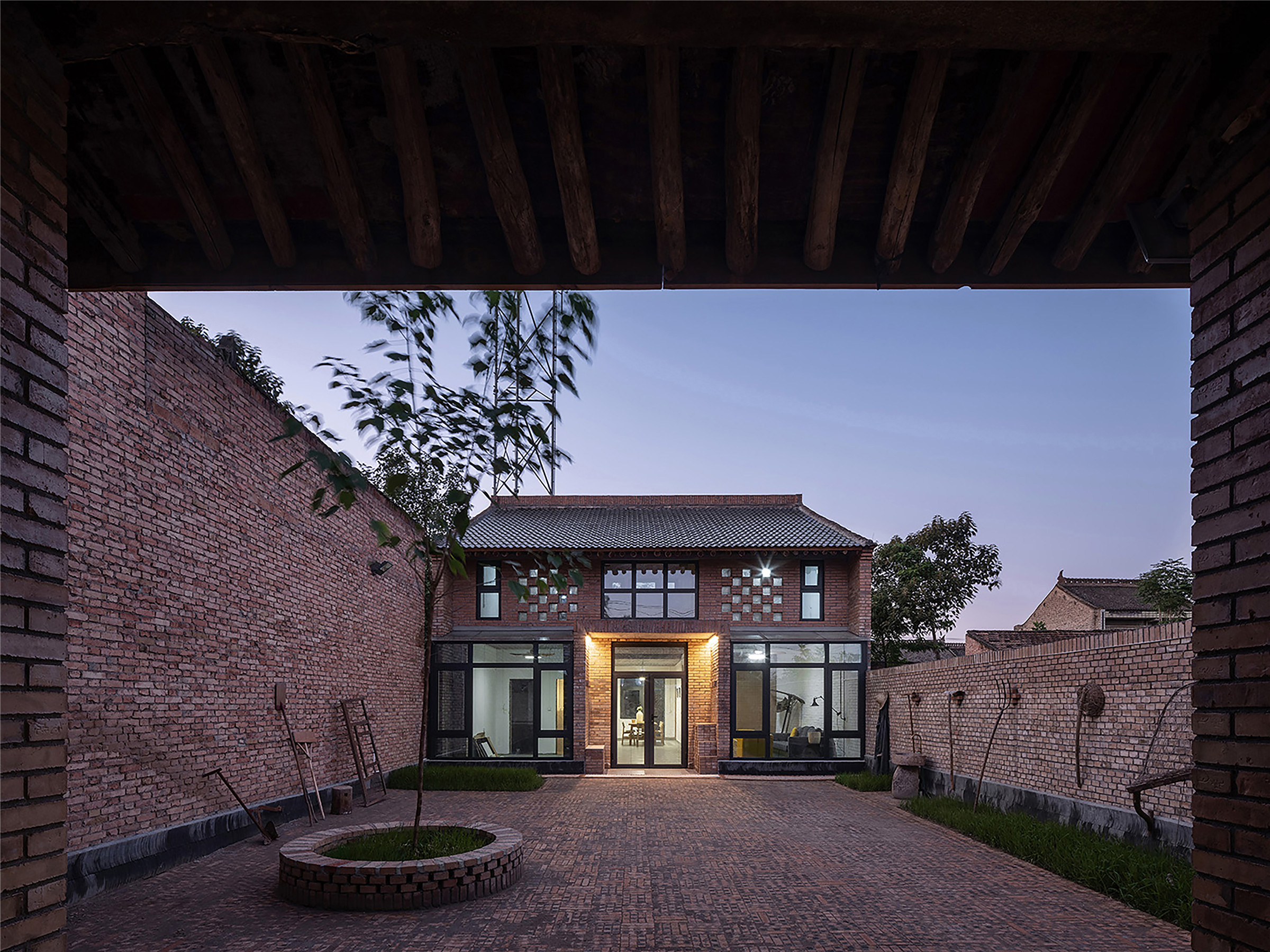
项目位于陕西省咸阳市莪子村,地势平坦,宅基地南北长35.1米,东西宽9米,南侧紧邻村道与大片农田,东西北侧均为既有民居与待建宅基地。红砖房延续当地传统民居“窄厅方屋”的空间型制和坡屋顶的造型形式,以传统建筑文化建立乡愁情感的共鸣。
The project is located in the flat terrain of Ezi Village, Xianyang City, Shaanxi Province, with 35.1 meters long from north to south, 9 meters wide from east to west, bordered by the village road and large areas of farmland to the south, existing dwellings and house sites to be built to the east, west and north. The red brick dwellings inherit the spatial system and slope roof form of narrow hall and square houses of traditional local dwellings, rebuild regional pride with traditional architectural culture and establish the resonance of nostalgia.
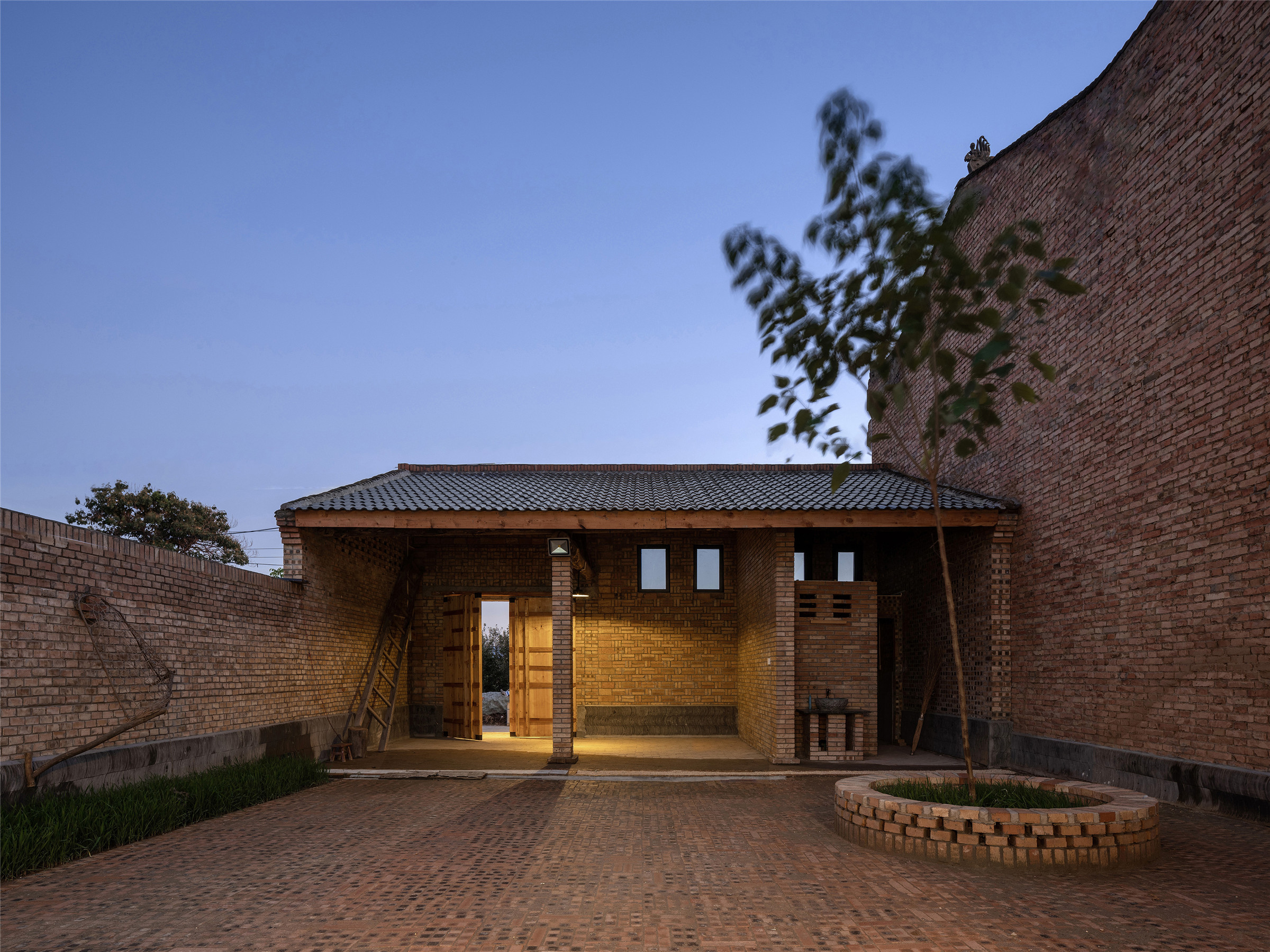
宅门置于基地东南角,结合现代居住模式,门房为一层,设卫生间、储物区等辅助功能。正房为两层,一脊两坡,采用集中对称三开间的纵轴布局,中间为入户门,南侧两边设置阳光间,毗邻室内设有卧室、起居厅等主要居住功能;厨房、餐厅、卫生间等服务功能居中布置。
The door is located in the southeast corner of the site, combined with modern living mode. The hallway is a single floor, facilitated with toilet, storage area and other auxiliary functions; the principal room has two stories, one ridge and two slopes with the vertical axis layout of centralized symmetrical three-bay house, the door is in the middle, sun spaces in both sides to the south, neighbored by bedrooms, living hall and other living spaces. Service spaces such as kitchen, dining room and resting room are located in the middle, centered by a high narrow hall with an air corridor.
正中窄厅空间整体通高,内设空中连廊;二层北面设置露台,营造出多层次的空间体验。正房与门房之间形成完整的院落空间,满足晾晒小麦、玉米与日常活动需求。正房北面为后院,设有直跑楼梯,与二层露台相连。
A terrace is designed on the north of the second floor to create a multi-layer space experience; A complete courtyard space is created between the principal room and the hallway to dry wheat, corn and carry out daily activities. The north of the principal room is the backyard, with straight flight stairs connected to the second-floor terrace.
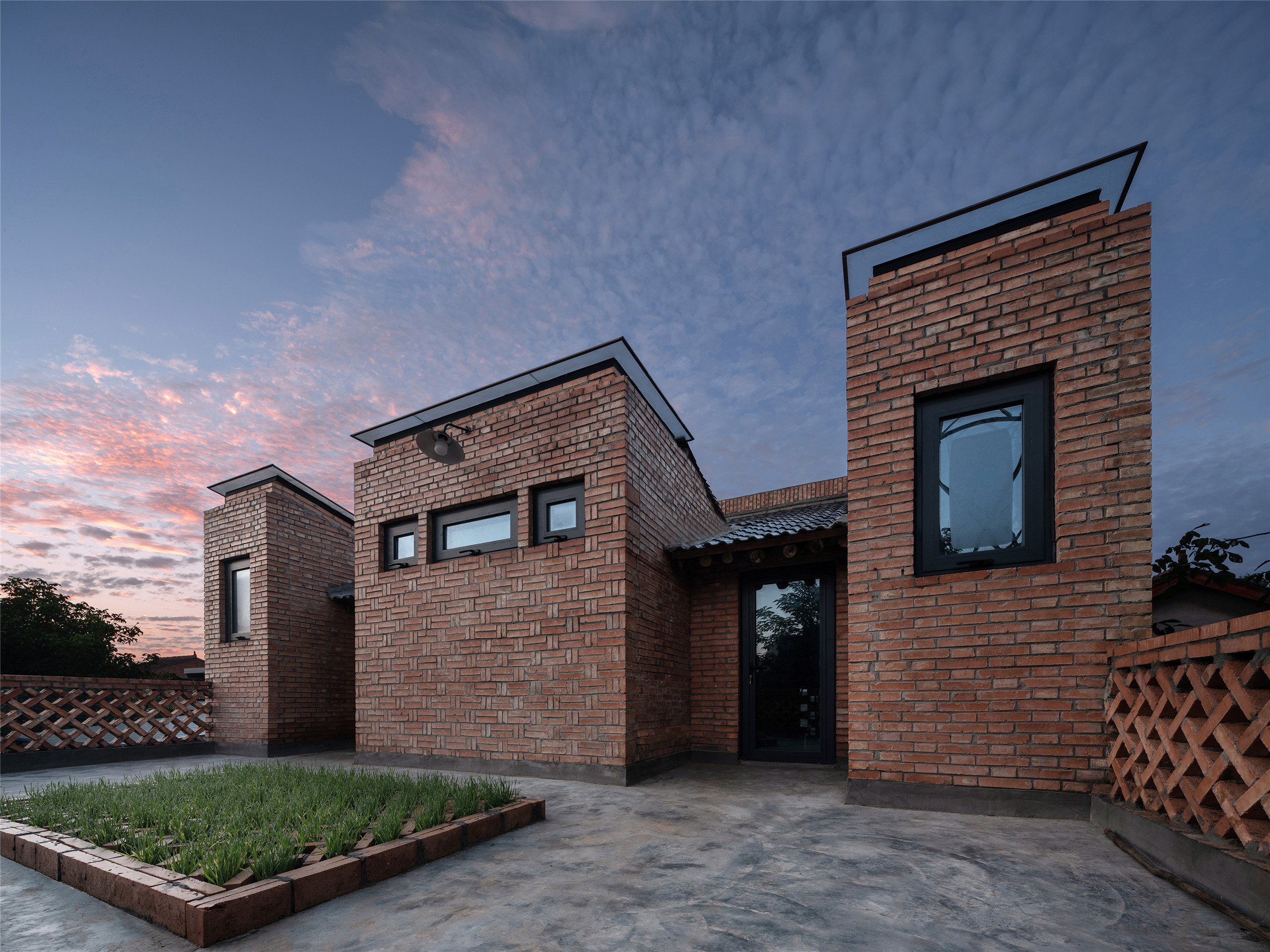
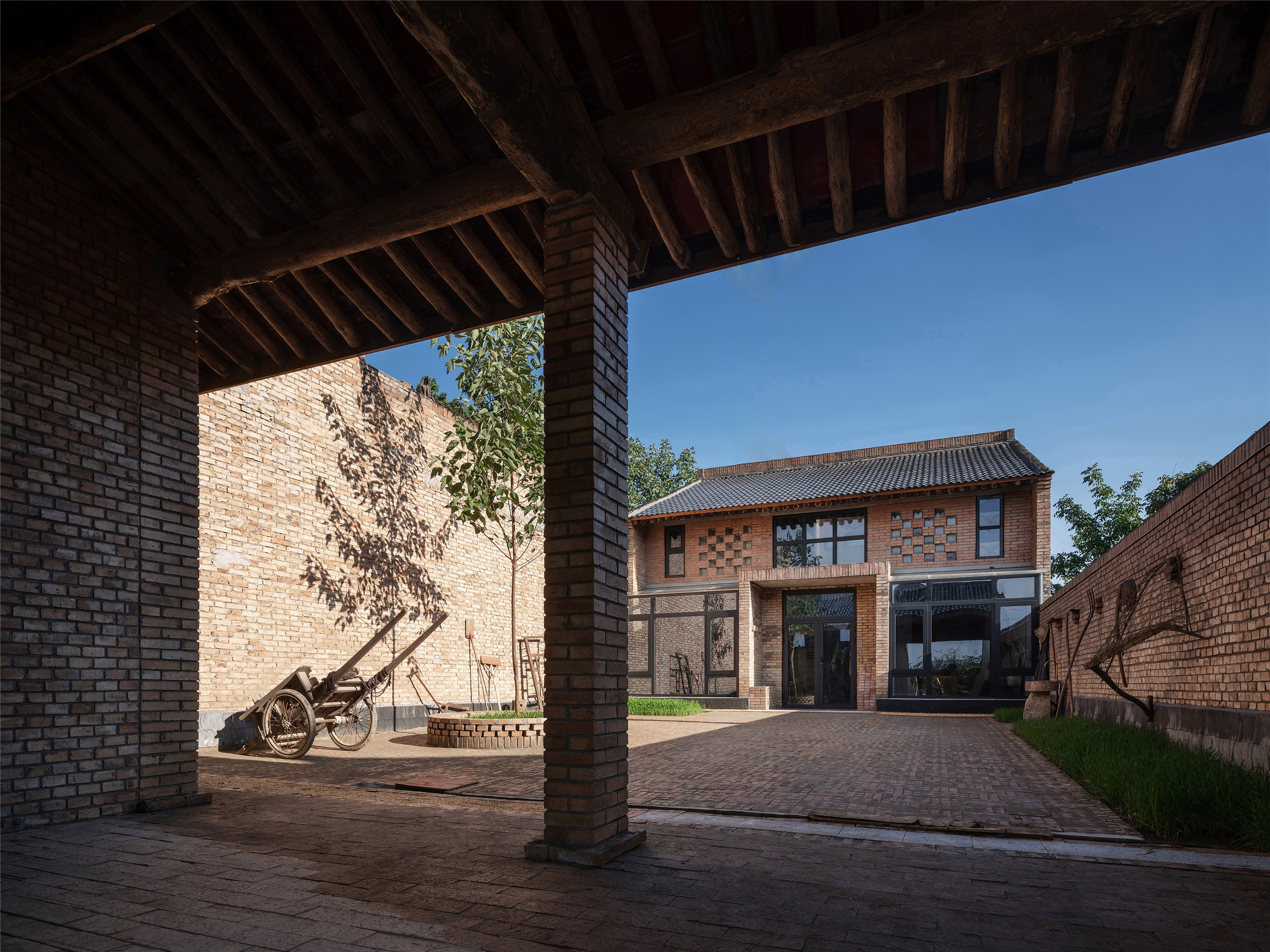
生态、环境与住户的生活品质息息相关,项目注重现代乡村民居绿色宜居品质提升技术的研究与应用,着重考虑当地风、光、水等自然因素对民居的影响,应对四季气候的变化,设计团队运用通风、采光、保温、隔热、雨污分离等被动式设计策略,提升室内环境的舒适性。
Since ecological environment is closely related to life quality, the project focuses on the research and application of technologies to improve the livability and green performance of modern rural dwellings, and investigates the influence of natural conditions such as wind, light, water, etc. on dwellings. By adopting passive design techniques such as ventilation, lighting, thermal mass, insulation, rain and pollution separation, etc., the project improves indoor thermal comfort and helps dwellings adapt to seasonal changes.
通风:窄厅南北贯通,利于形成风压通风;平面居中的厨房、窄厅、卫生间上空设置三组通高空间,利于形成热压通风,加强空气流通,改善大进深民居室内空气质量。
Ventilation: The narrow hall runs north to south is conducive to form air pressure ventilation; three sets of double height spaces above the flat kitchen, narrow hall and toilet form heat pressure ventilation, strengthen air circulation, and improve the indoor air quality of deep dwellings.
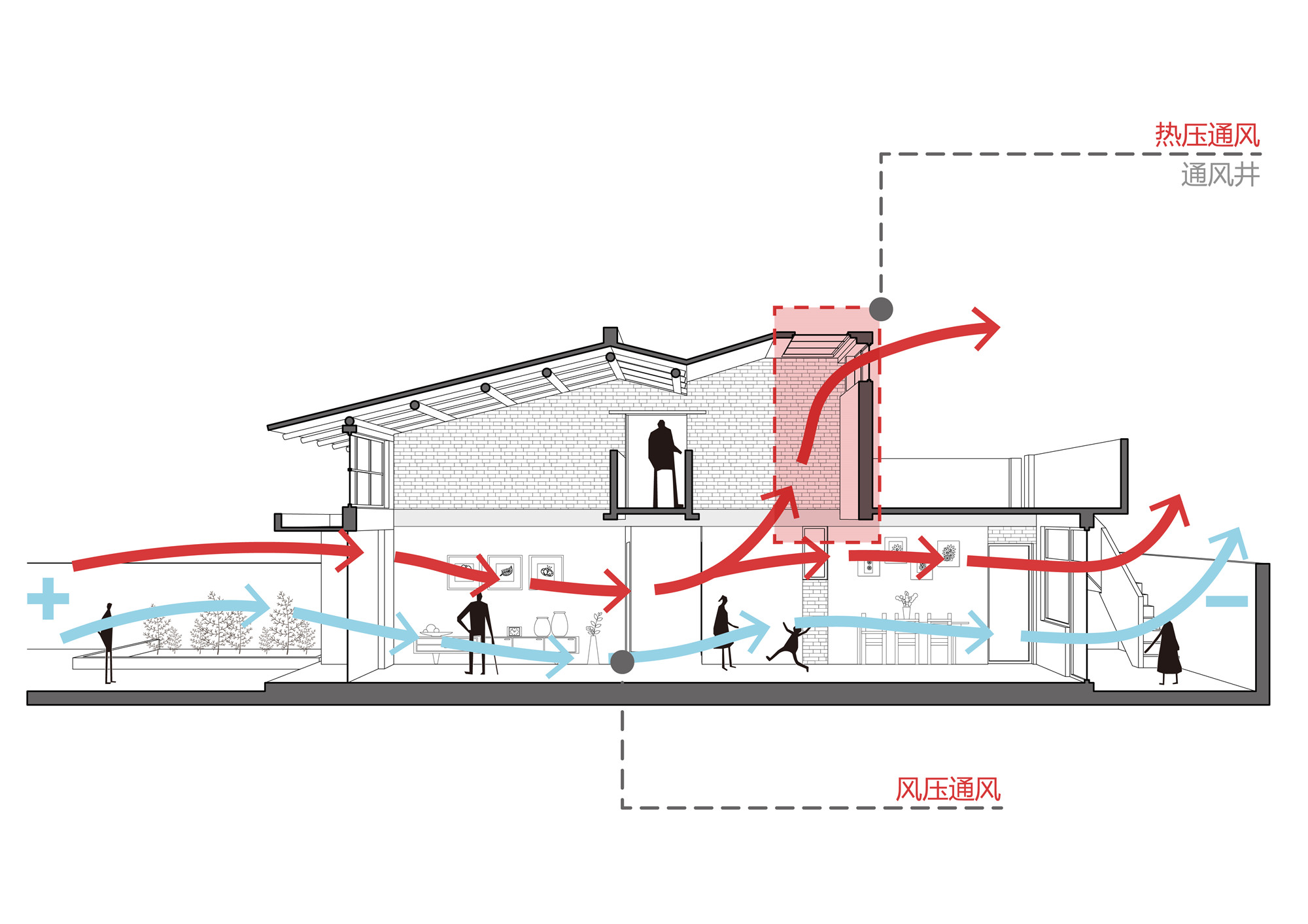
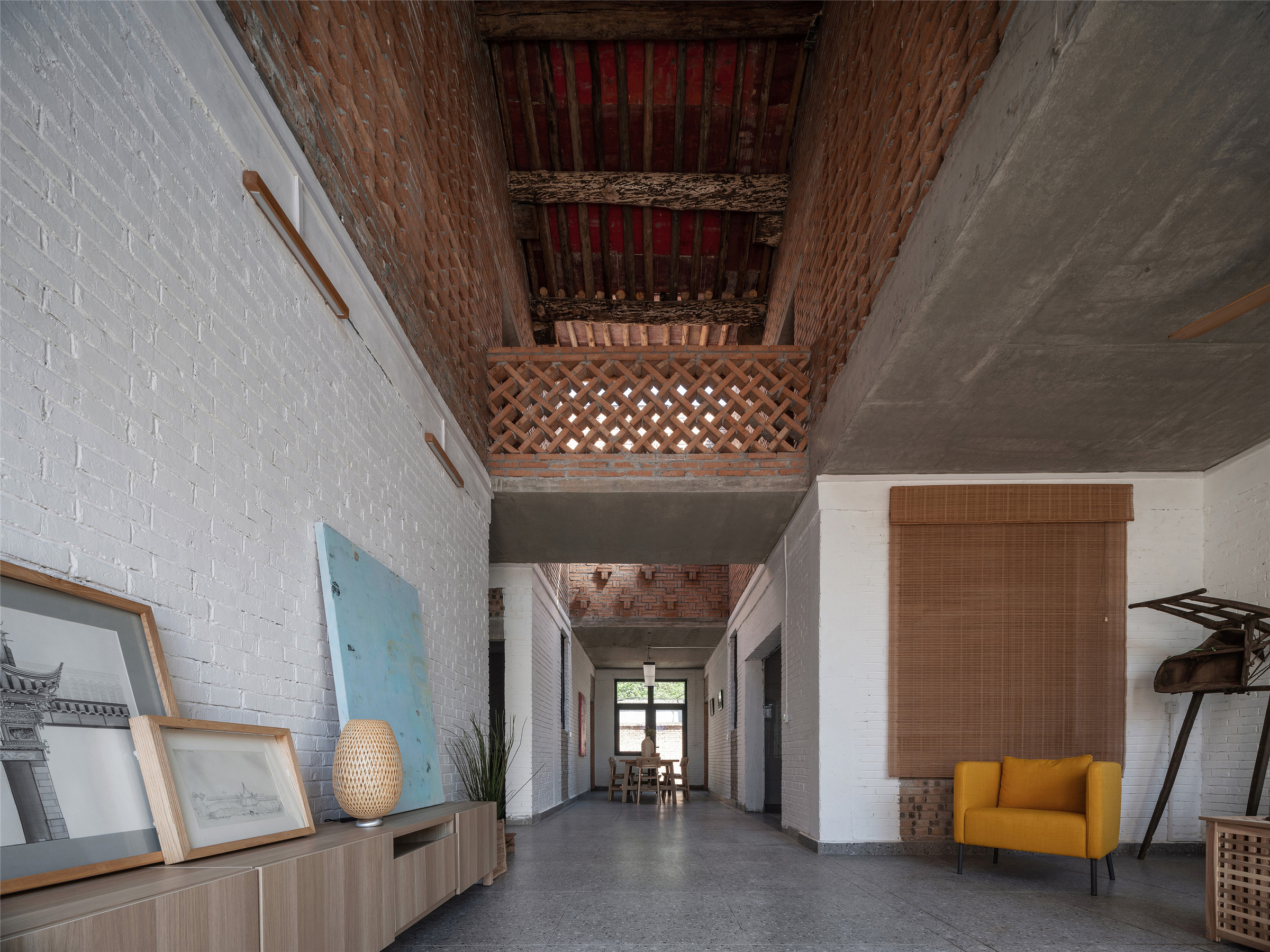
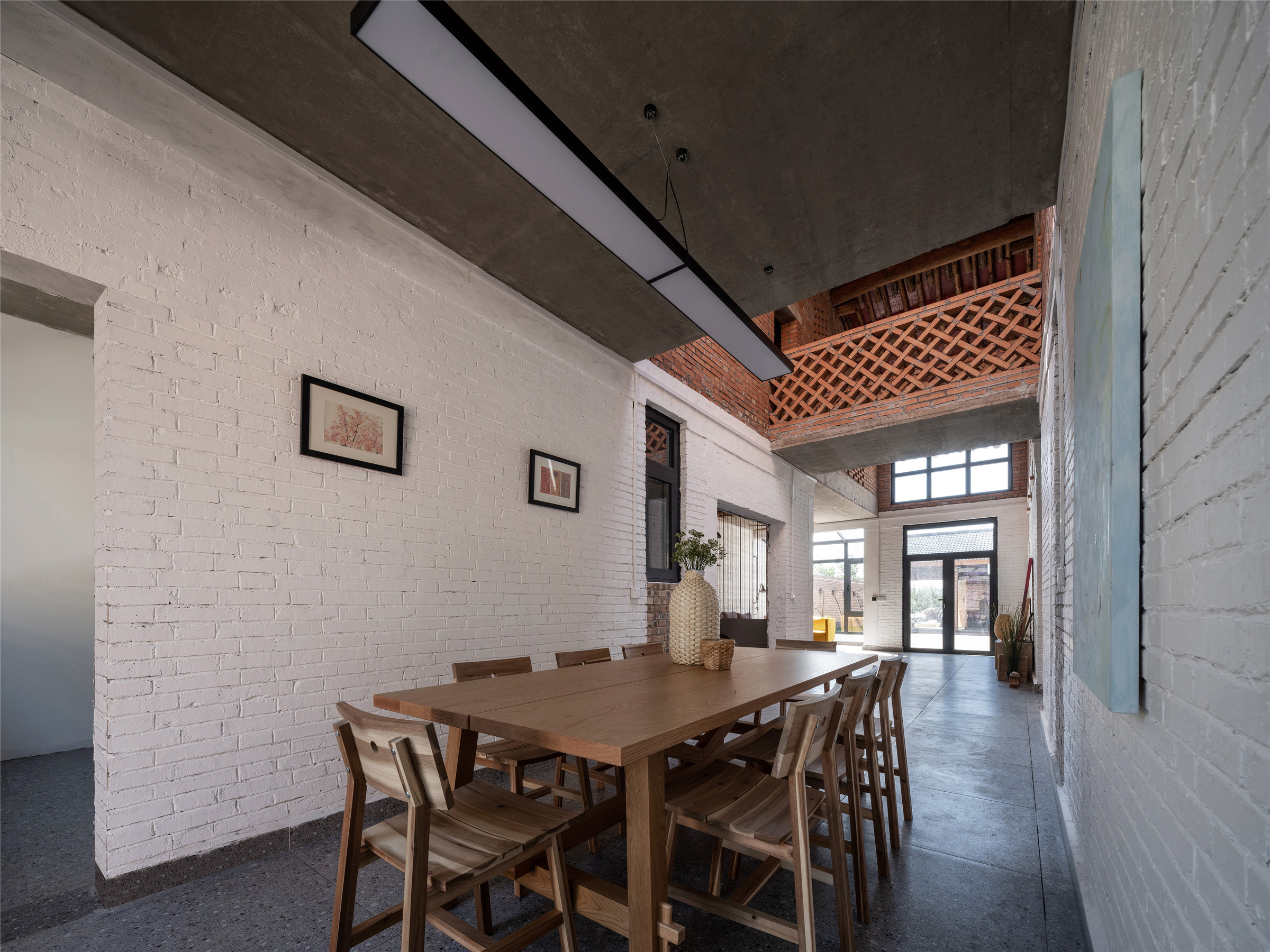
采光:正房南向设置大面积开窗和高侧窗,结合屋面挑檐,增加采光面积、提高室内照度的同时可避免夏季的太阳辐射;居中的厨房、窄厅、卫生间上空设置的三组通高空间,可利用天窗自然采光,改善了传统民居此类服务功能黑空间的问题。
Lighting: The south of the principal room is generously glazed, high side windows combined with roof overhang increase the lighting area, improve indoor illumination, and avoid summer solar radiation at the same time; three sets of double-height spaces above the kitchen, narrow hall and toilet use skylight natural lighting to improve the dark space of traditional dwellings.
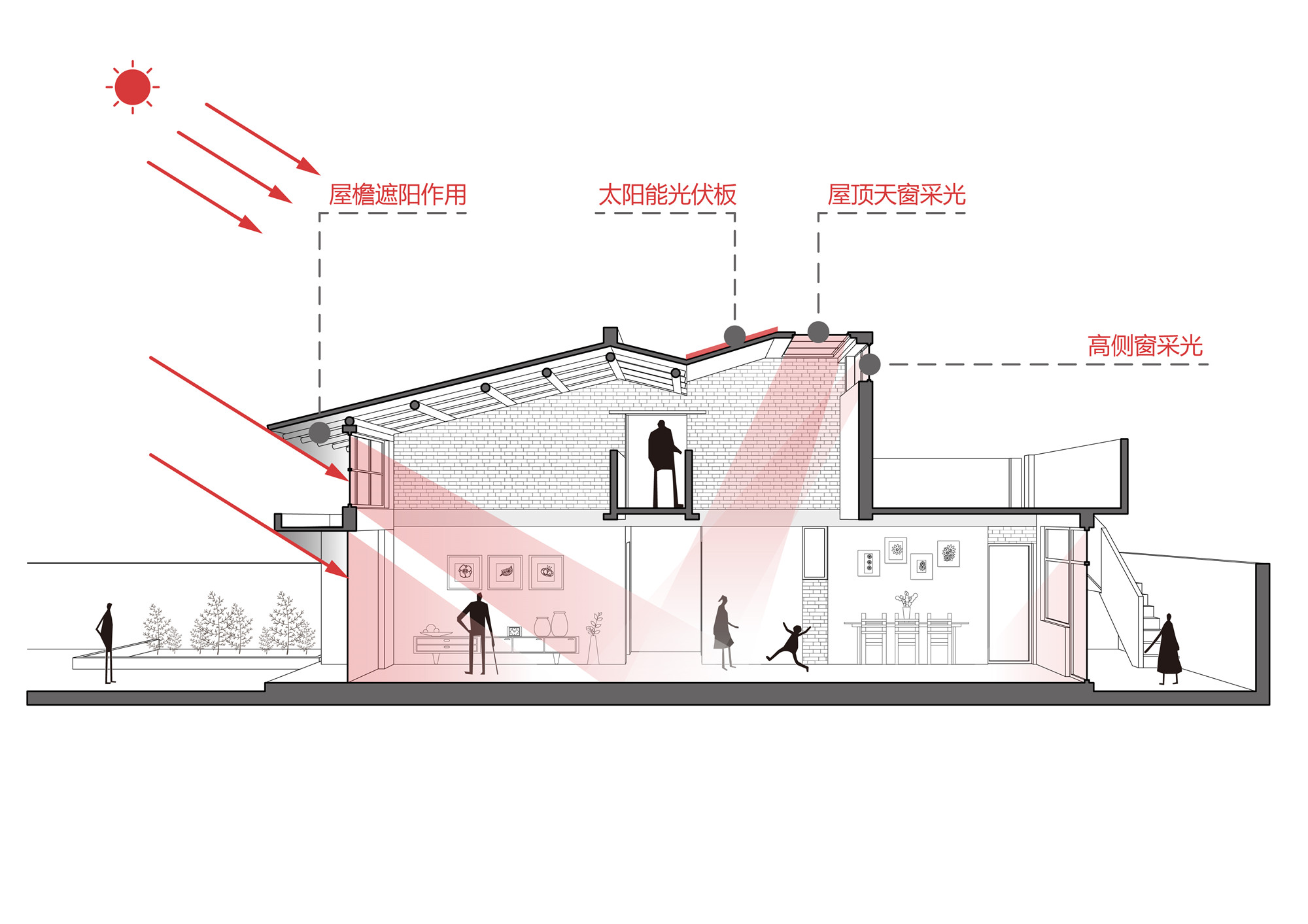
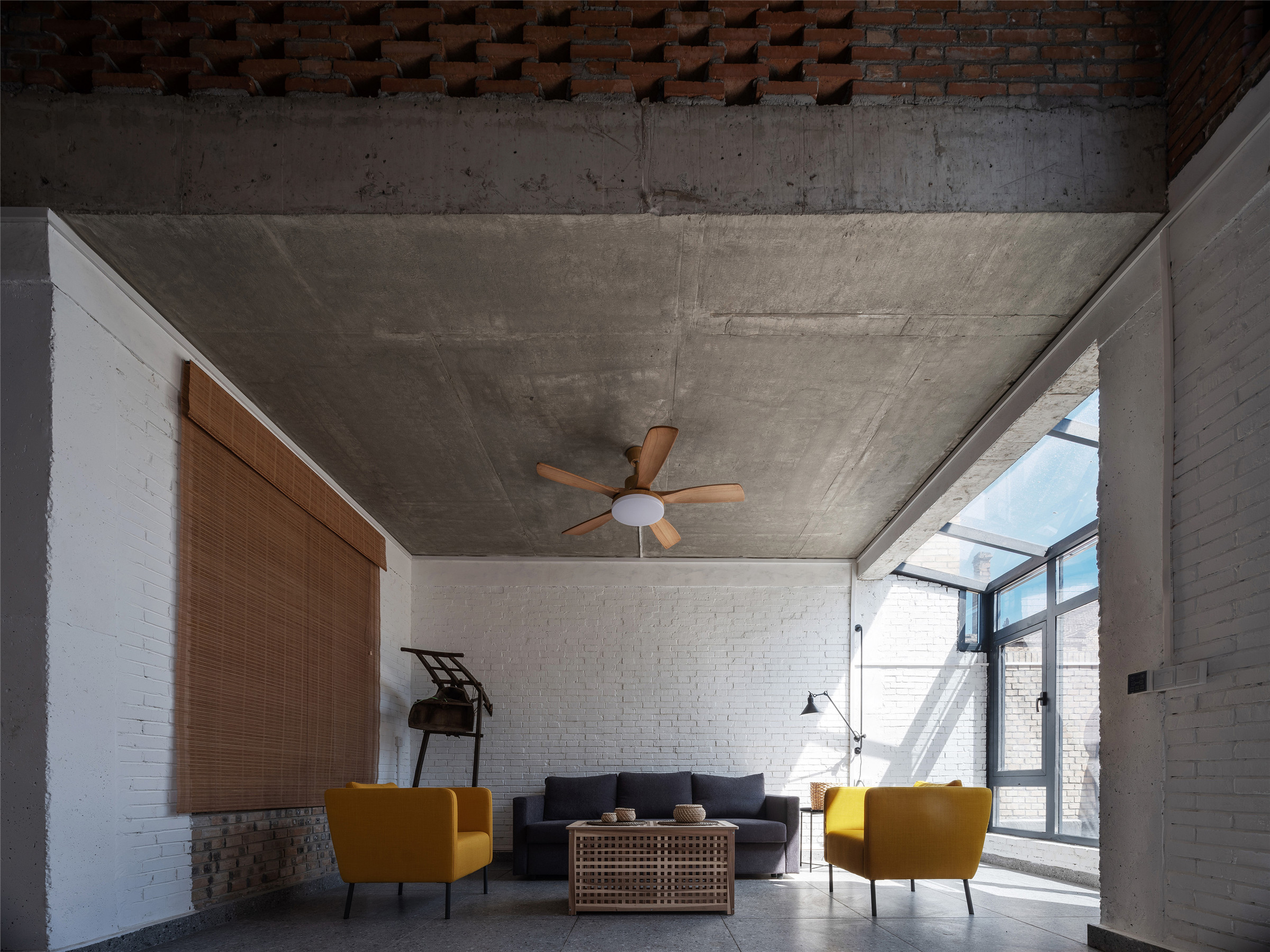
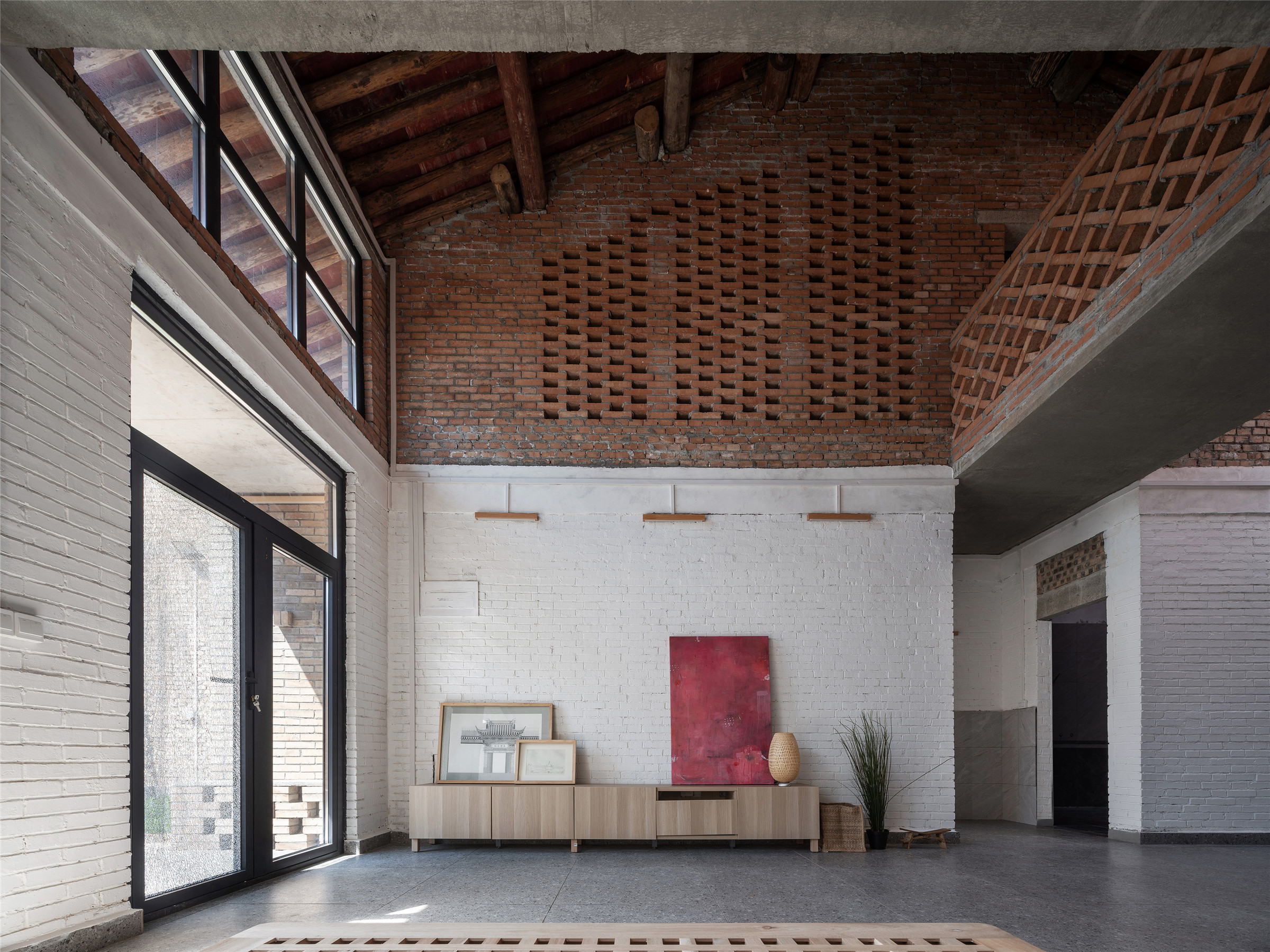
保温与隔热:延续传统民居二层阁楼(闷顶)的空间形式,四季可作储藏和自由空间,冬夏两季可作气候缓冲层,对一层卧室、起居厅等主要生活活动空间起到保温隔热作用。一层南向被动式阳光间对毗邻卧室、起居厅的温度变化亦起到缓冲的作用。同时,房屋外墙均采用内保温技术,在保温隔热同时,实现了室外清水砖墙的工艺效果。
Thermal mass and insulation: The two-story attic (loft) design inherited from traditional local dwellings is a storage and free space all year round, and a buffer in winter and summer, which insulates the main activity spaces such as bedrooms and living room in the first floor, etc. The south-faced passive sun space in the first floor also adjusts the temperature of adjacent bedrooms and the living room.; Meanwhile, internal insulation is adopted in external walls to preserve heat, which exhibits the craft of outdoor plain brick wall at the same time.
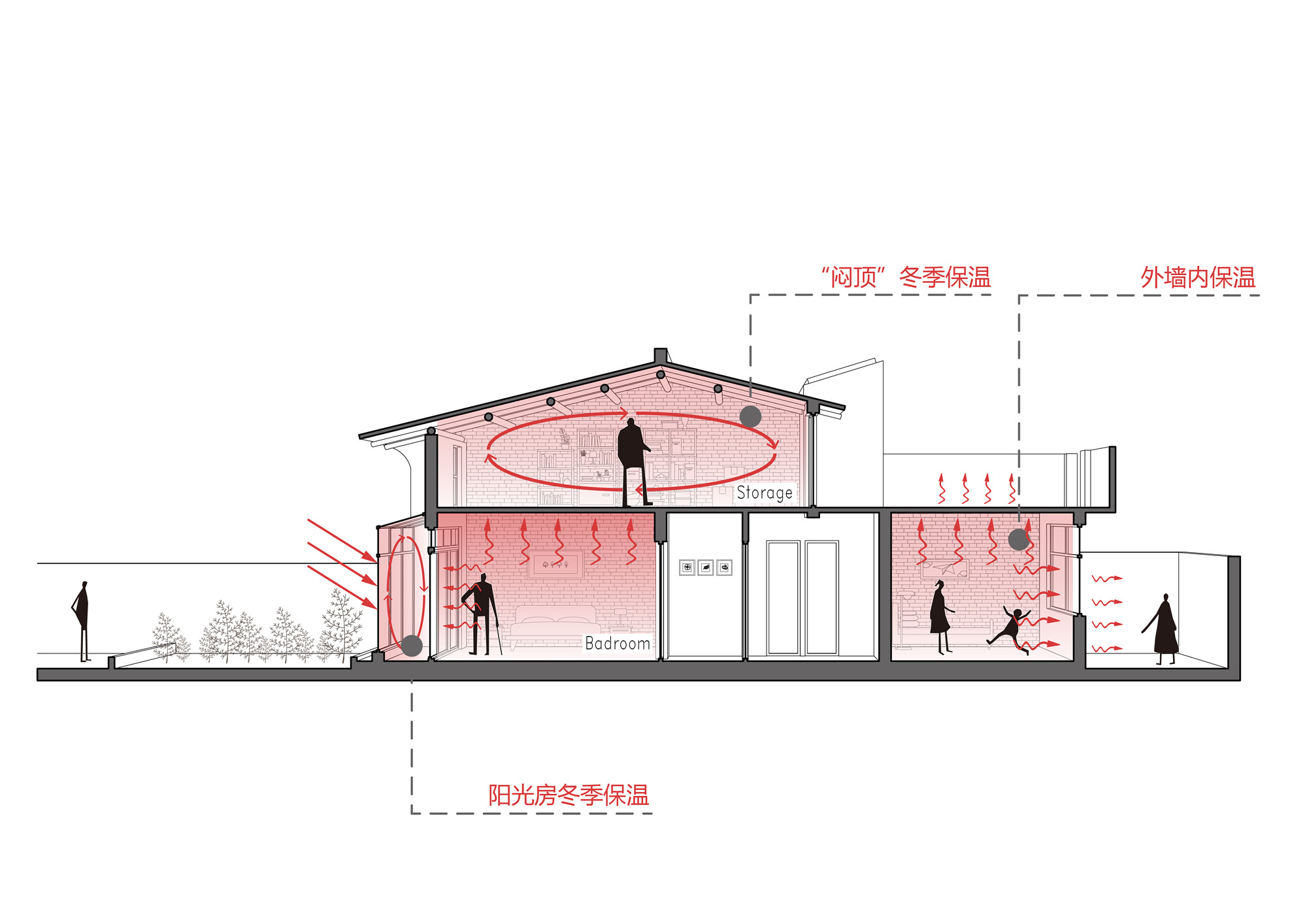
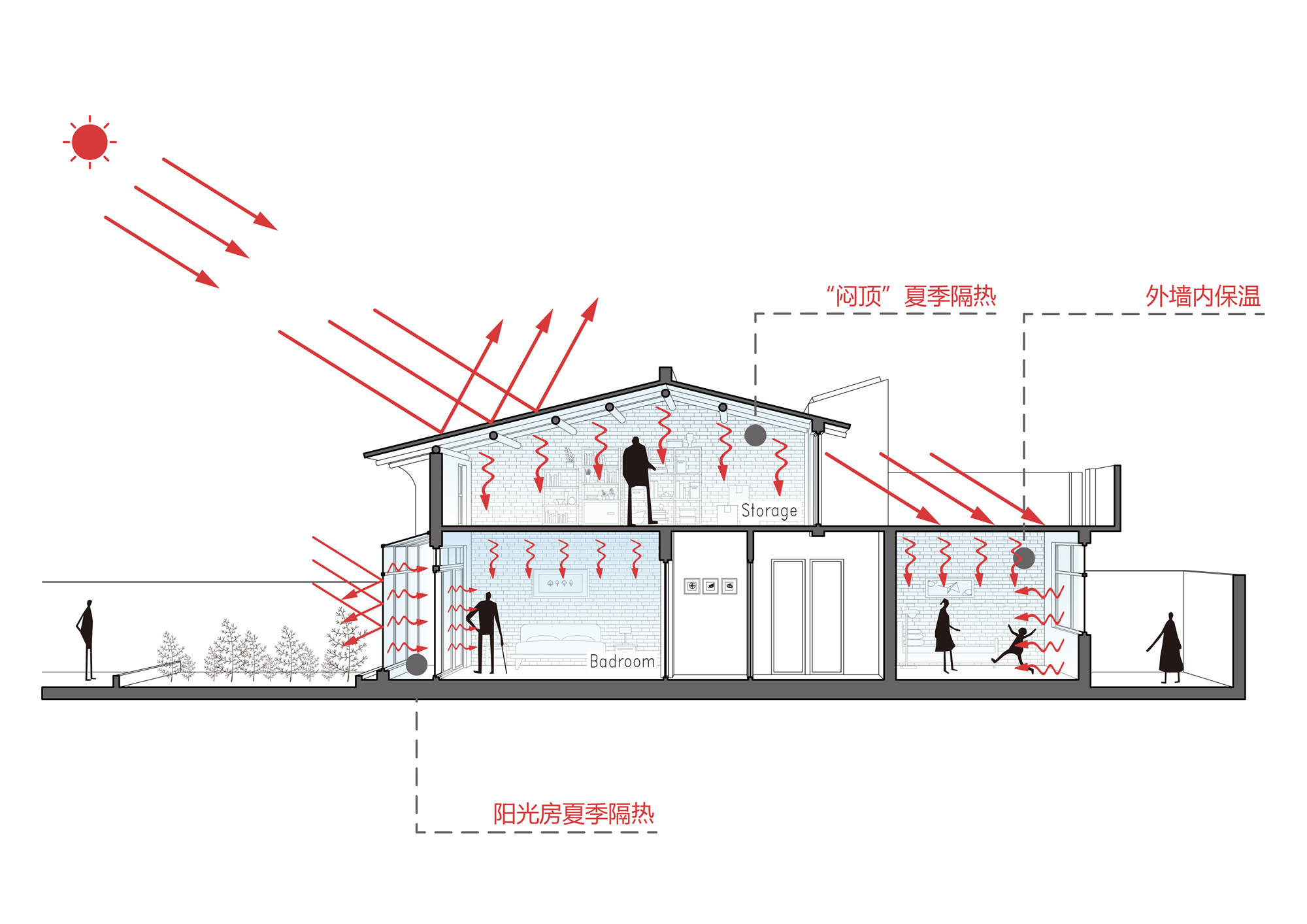
雨污分离:方案实验性将卫生间分解成两个功能单元。小便功能单元居室内,大便功能单元置门房西侧,两个功能单元之间通过排污管道相连,排泄物就近排入入口院墙外的地下三格式化粪池,并定期清理。厨房、淋浴间等生活污水则就近排入后院三格式污水处理池,经人工湿地排入渗井。前后院各设集水坑,并通过雨水管道相连,前后院雨水经集水坑、雨水管道,一同排放至路面雨水收集系统,分级解决雨污排放问题。
Rain and sewage separation: The toilet is experimentally designed to involve two separated functional spaces. The urine pool is placed indoor,and toilet for solid excrement is designed to the west of the hallway. Connected through the sewage pipeline, excrement is discharged into the three-cell septic tank underground which is regular cleaned-up, near the entrance wall of the dwelling. Kitchen and shower sewage is drained into a three-cell septic tank backyard, and then discharged into the dry well through artificial wetland. Meanwhile, since the house yard and back yard are equipped with puddles, connected by rainwater pipes, since rain is discharged to the road rainwater collection system through puddles and rainwater pipes , the problem of rural toileting is solved in different treatments.

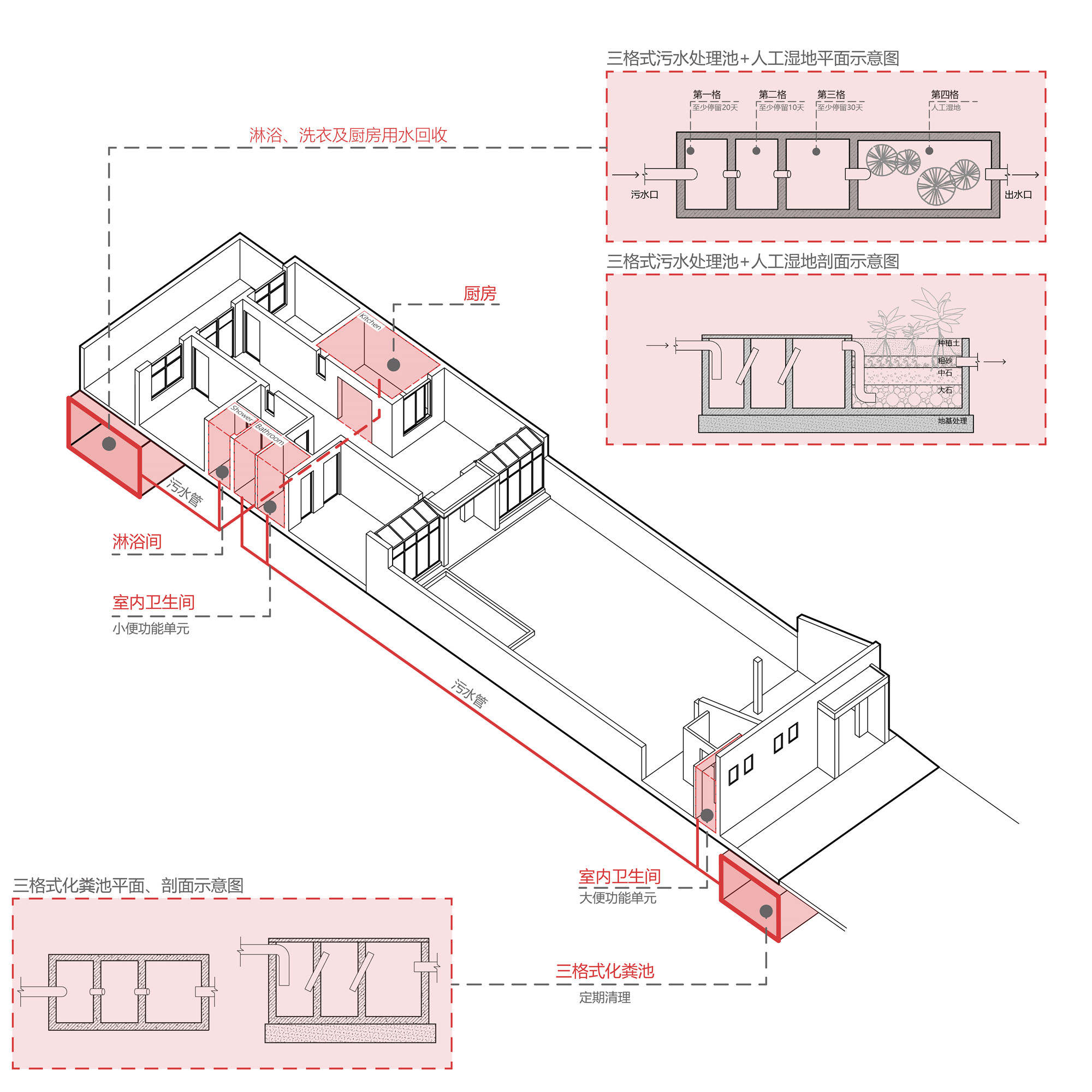
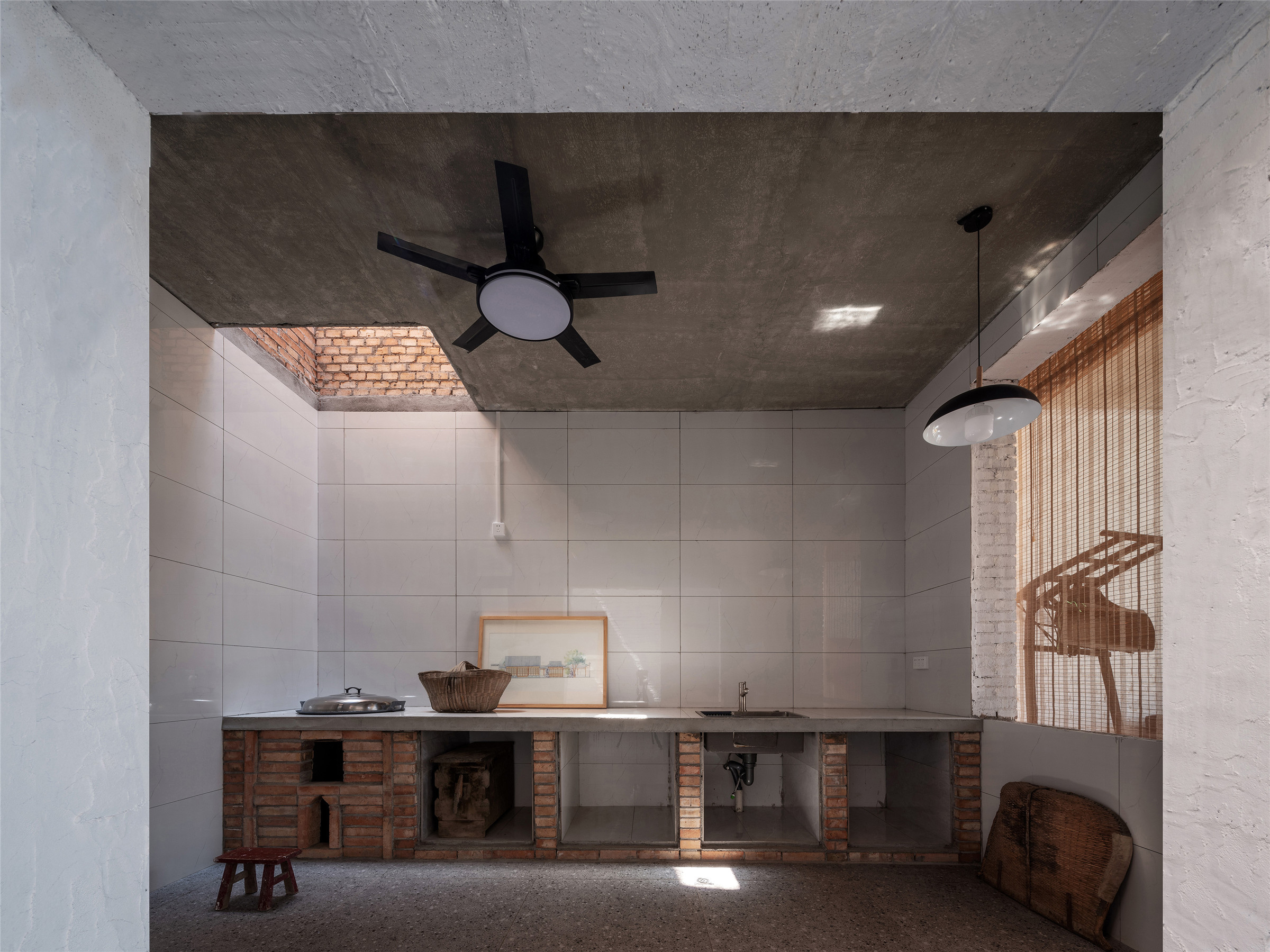
乡土社会有着细密的社会交往网络和自治传统,其民居设计不受商业操纵和消费主义利用,低成本建造同样需要细节上的周到和精致。项目利用当地匠人、材料与传统工艺,从红砖的十字形砌筑、“梅花桩”砌筑到人字形砌筑,院落铺装的条形密铺与灌沙法、湿接缝法等,均能凸显红砖材料工艺的功能性与艺术性。
Rural area has complex social network and unprompted tradition, thus, the design of rural dwelling is hardly influenced by commerce or mass consumer culture, this guarantees lost cost and exquisite construction details at the same time. Constructed by local craftsmen with local materials and traditional crafts, the functionality and artistry of red bricks are exhibited by the cross masonry, "plum blossom pile" and herringbone masonry, as well as the stripe paving, sand filling and wet joint method, etc.
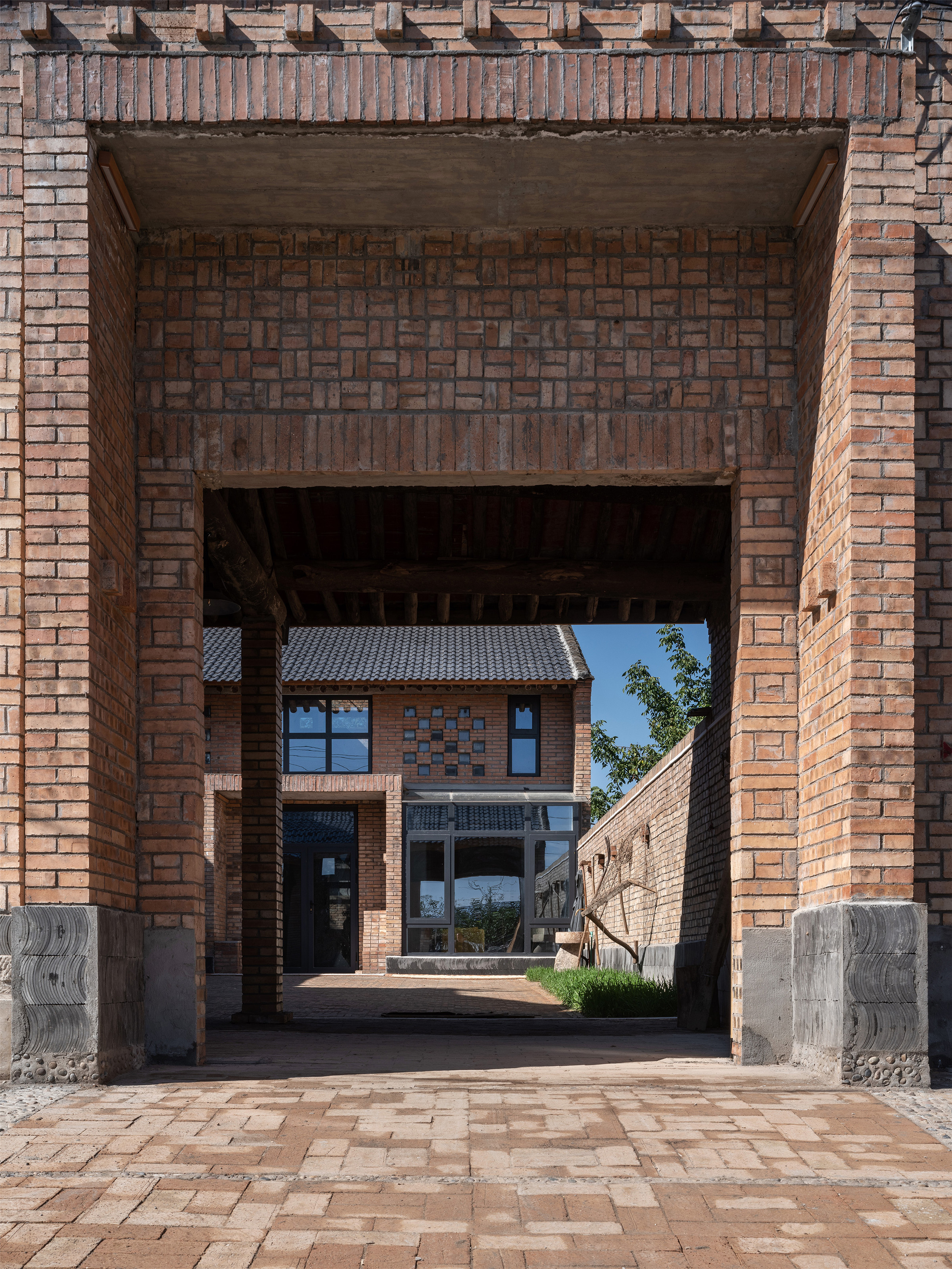
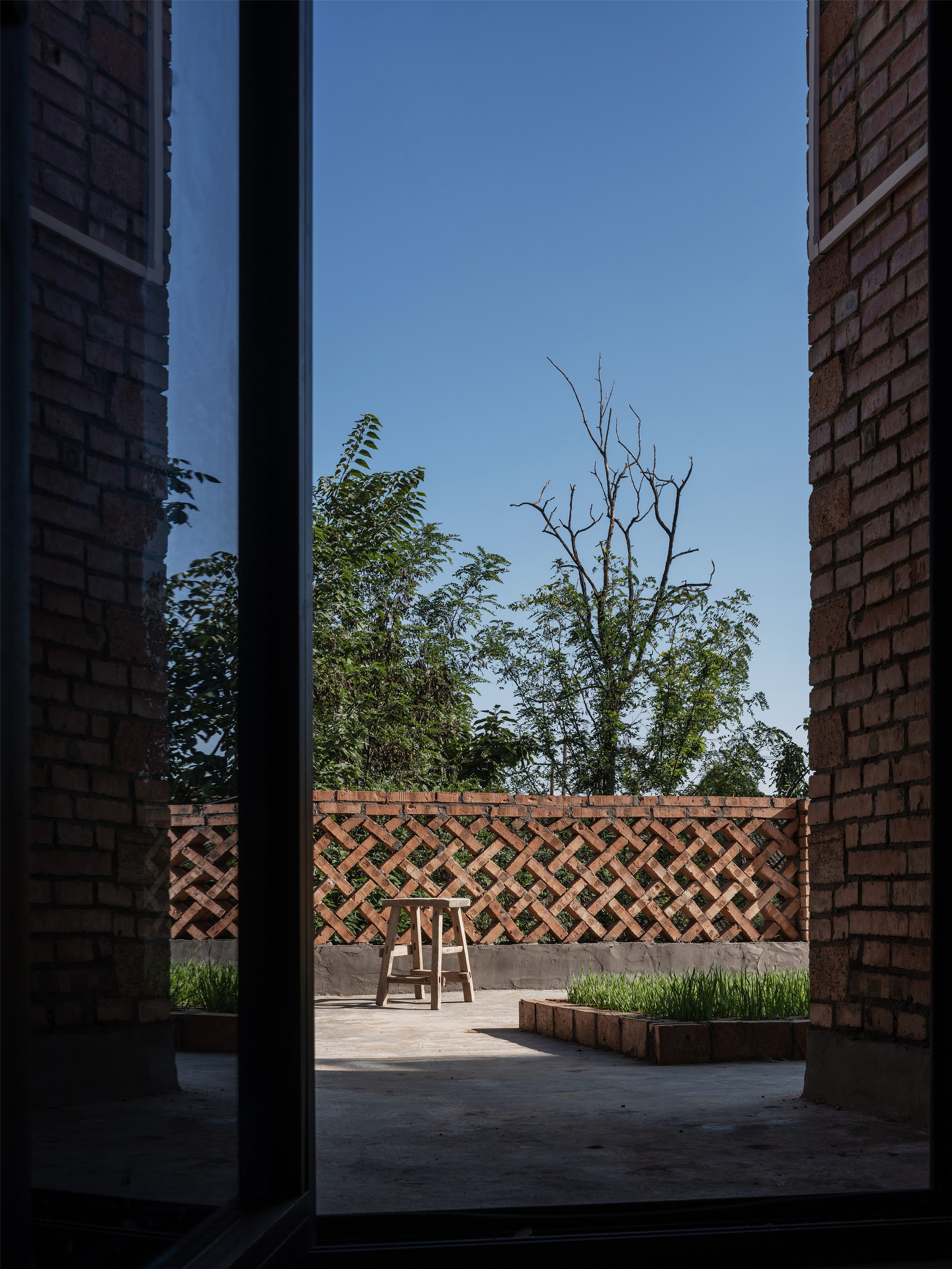
房屋木屋架采用旧屋老木料搭建,材料性能稳定,结构外露,与红砖组合,相得益彰。同时,为防止红砖饰面雨水侵蚀与反碱现象,施工增加清水砖墙面层涂刷真石漆面漆工艺;为防止冬季雨雪冻融导致红砖开裂破损,砖砌院墙、屋脊顶部增加涂抹水泥砂浆面层工艺,弥补了传统材料与工艺的缺陷。
The exposed cabin frame built of old wood guarantees its stability, and complements with the red bricks. Besides, stone-like coating protects the plain brick walls against rain erosion and alkalization; Besides, cement mortar surface layer is adopted on the brick courtyard walls and roofs to prevent cracking caused by rain and snow in winter, a defect of traditional materials and technologies.
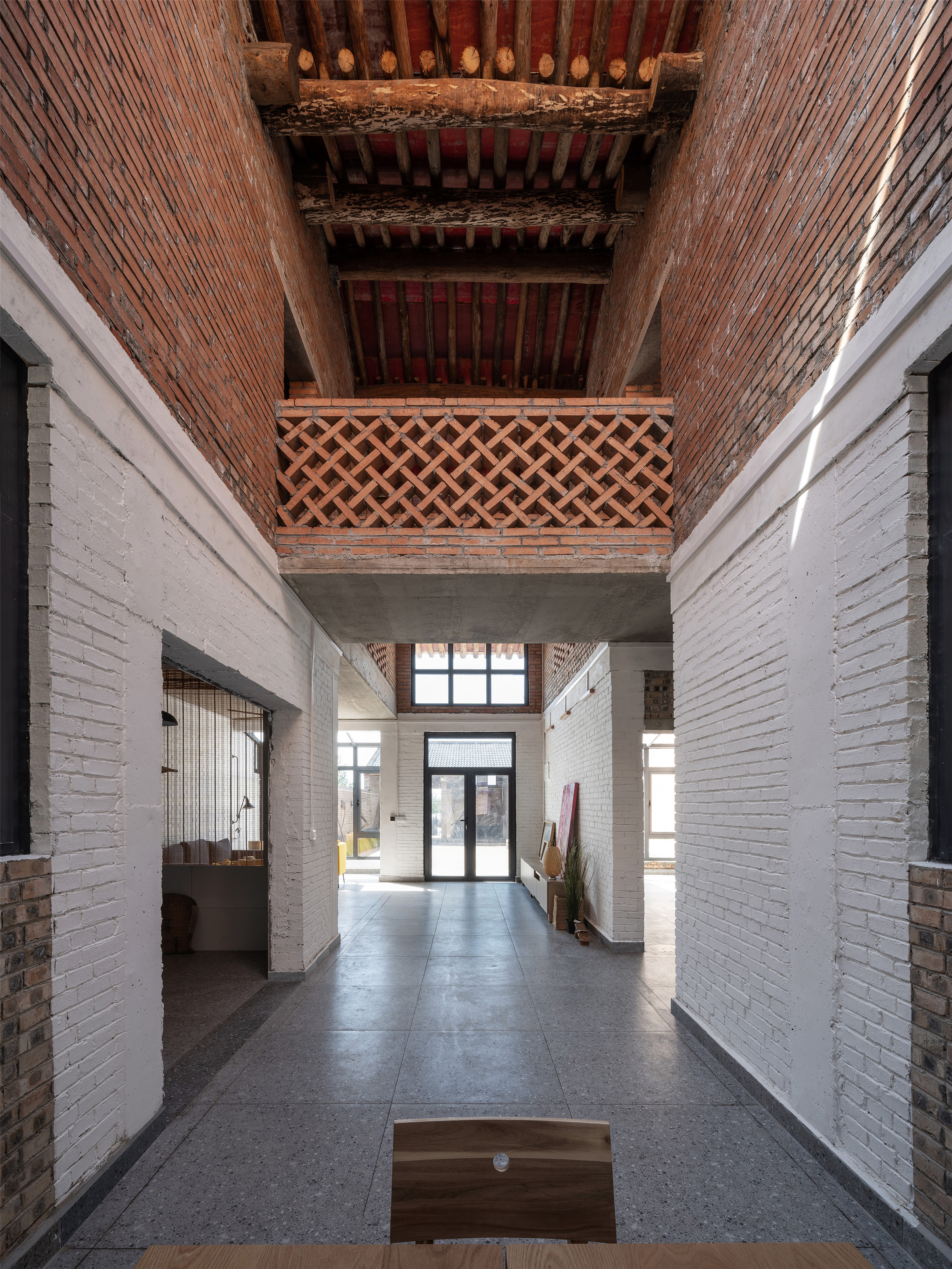
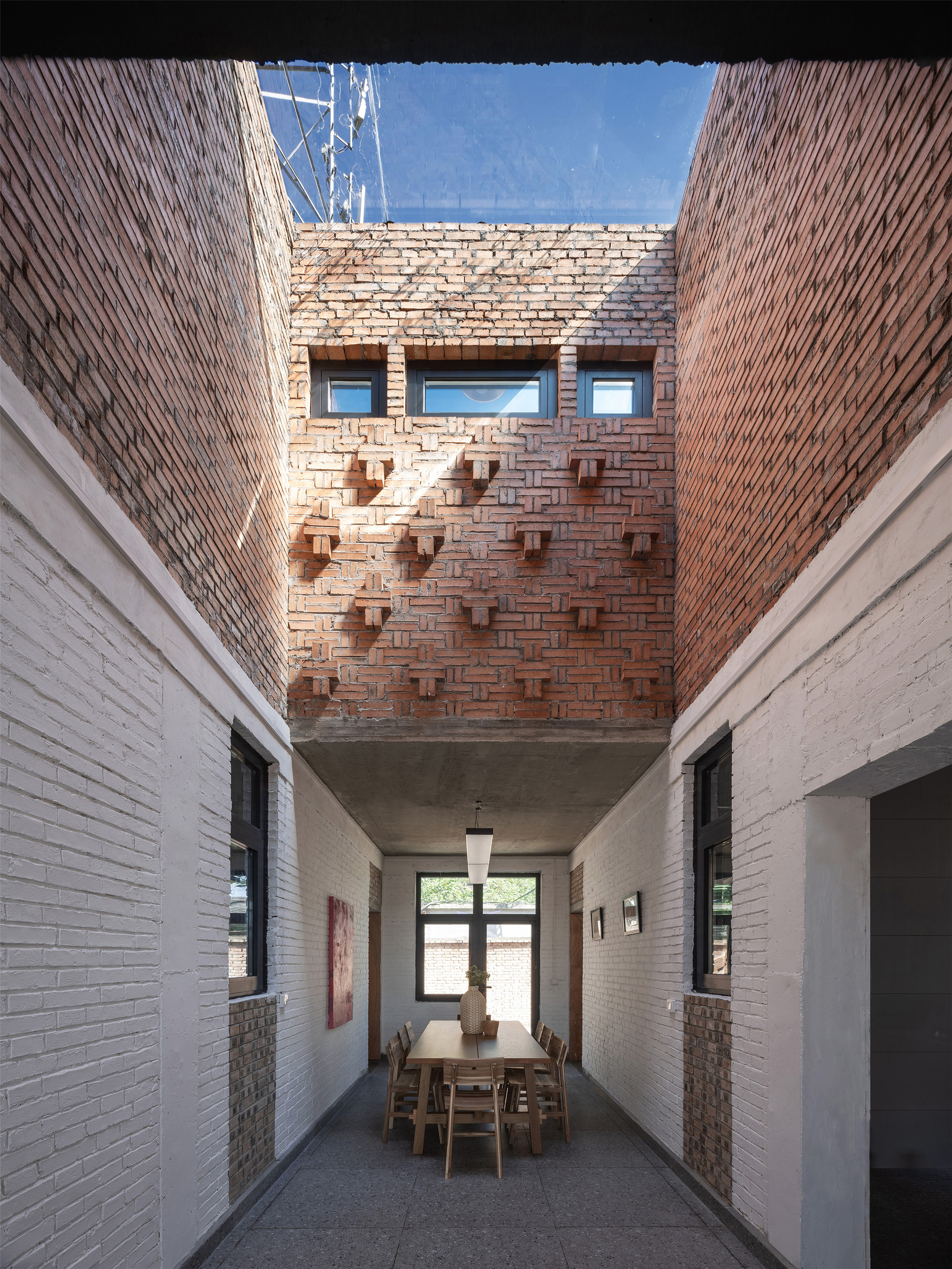
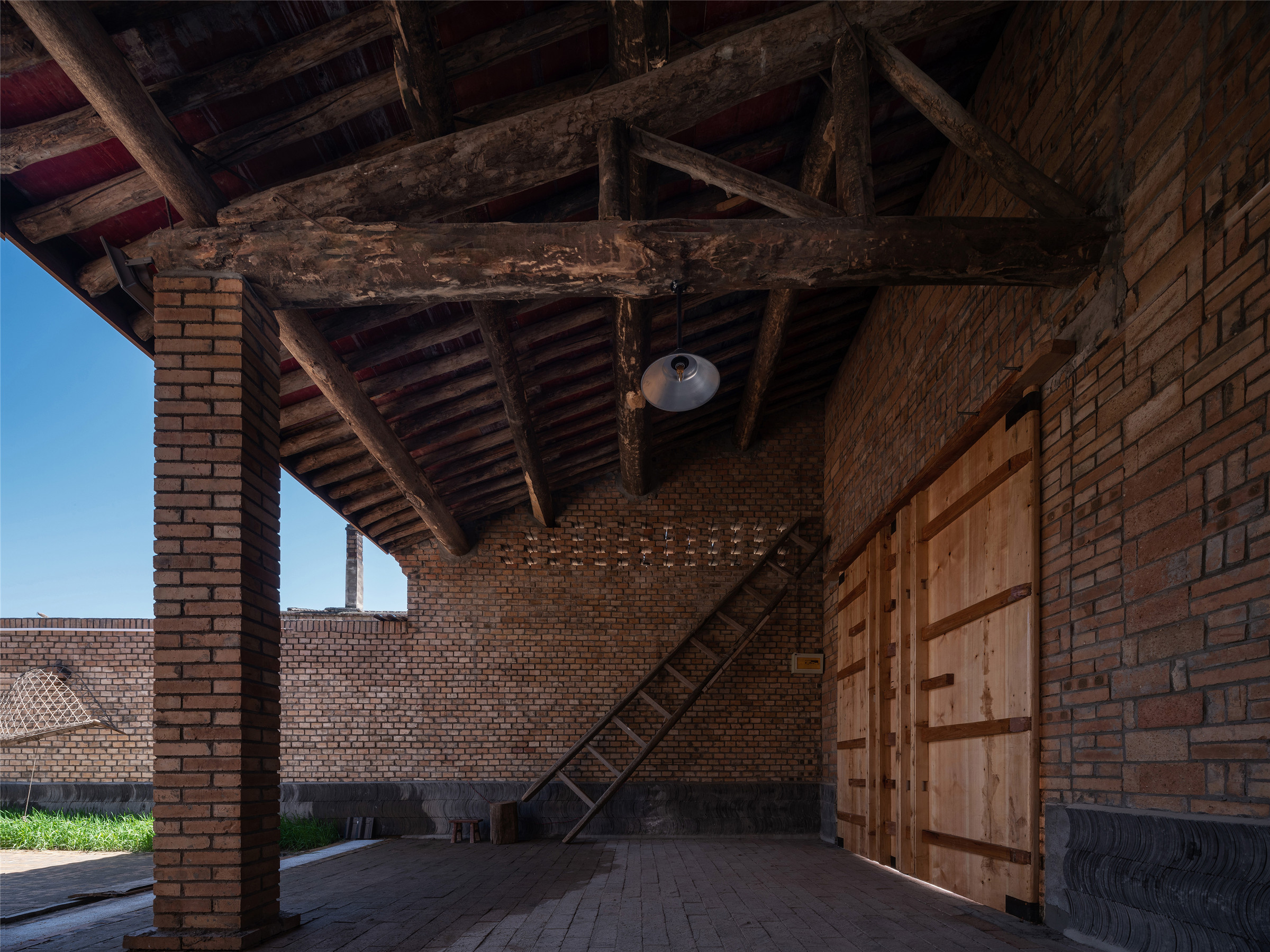
居住品质的提升源自对生活的细致品味,关中传统民居门户空间作为日常非正式交流的重要节点,项目通过主入口外倚墙砌筑红砖长凳,提供左邻右舍日常休闲交流的环境;宅院内部院落在满足农忙时节晾晒农作物的主要功能时,利用一侧的树下空间可形成对内的休憩场所;厨房采用砖砌炉灶与整体式橱柜,既能满足当前传统烧柴烹饪供暖的需求,亦能实现未来天然气引入后的升级换代。
The improvement of living quality comes from a thorough understanding of life. As the key space for daily communication in Guanzhong traditional dwellings, the hallway is facilitated with red brick benches against the external wall in the main entrance for daily communication among neighbors. The yard inside the dwelling is a place to dry crops in farming seasons, an internal rest space is designed under the tree. Brick stoves and internal cabinets in the kitchen enable local traditional firework cooking and heating, and prepare for the use of natural gas in future.
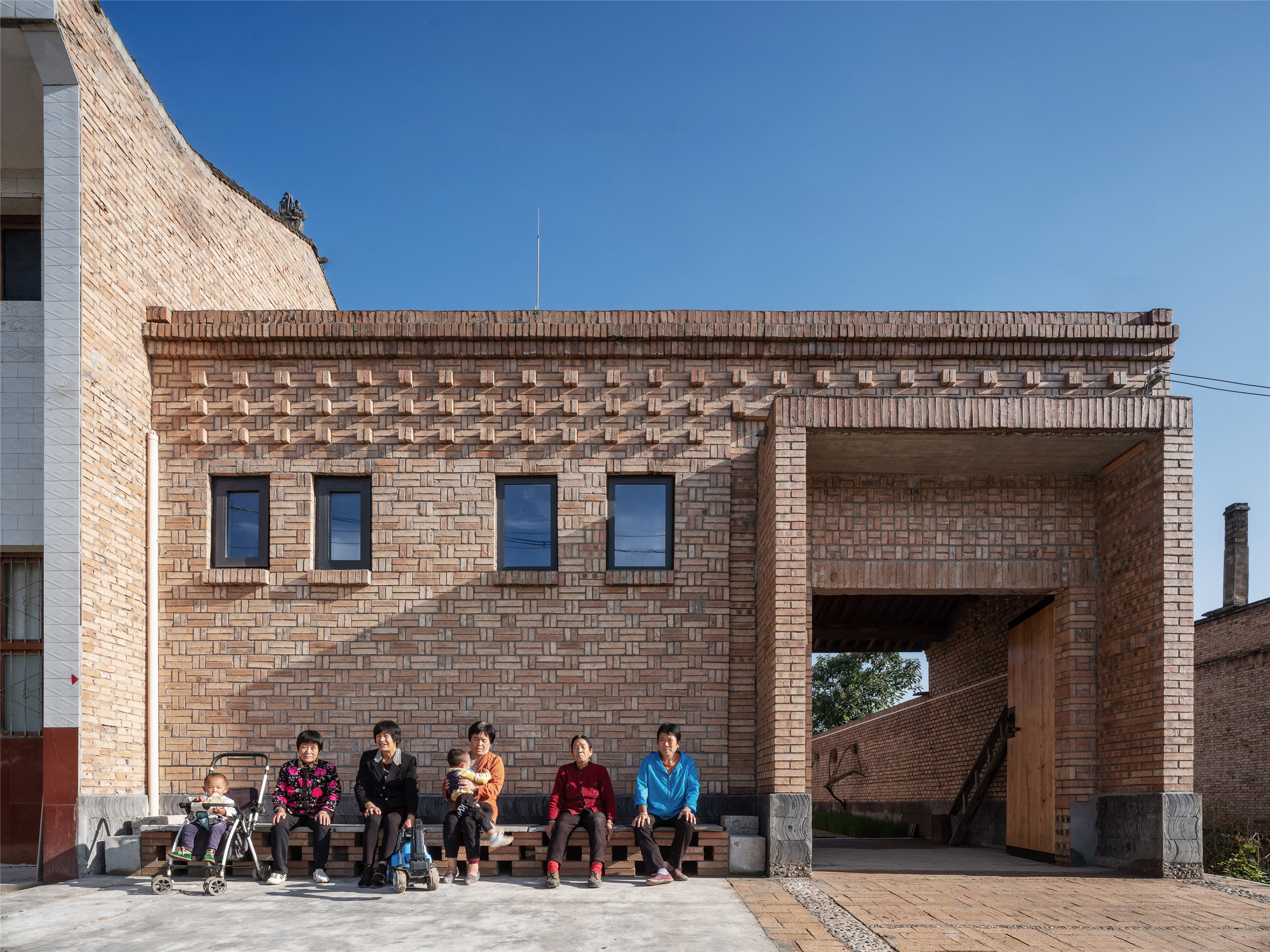
乡土建筑只有在地域内部得以连续发展,维持自身个性和辨识度,才能在地域之间形成多样性。此次红砖房采用手工、半机械化为主的“乡村基建队”建设模式,由工匠组织施工,工程总造价(不含家具、卫生器具等购置费)约31.2万元,每平方造价约1296.8元。
It is within the region that local architecture can be contentiously developed, the characteristics can be maintained, and regional diversity can thus be formed. The red brick dwellings in Xianyang adopt the construction mode of manual and semi-mechanized rural infrastructure team, which is organized and supervised by local craftsmen. Excluding the purchase cost of furniture and sanitary appliances,the total cost of the project is about 312,000 yuan, about 1296.8 yuan per square meter.
其不再追逐落伍的时髦、乡气的都市化,拒绝对资源贪婪的消费,聚焦“文化与绿色”一体协同的营建模式,找回设计中最基本最切实际的目标,构建适宜本地区的民居营建体系,为同类型民居的新建、改扩建提供参考借鉴。
Avoiding the old-fashioned urbanized design and excessive consumption of resources, the project develops the construction mode of integrating culture inheritance and green development, identifies the most basic and practical goal in building design, establishes a residential construction system customized for the region, and provides reference for the construction, reconstruction and expansion of dwellings of the same type.
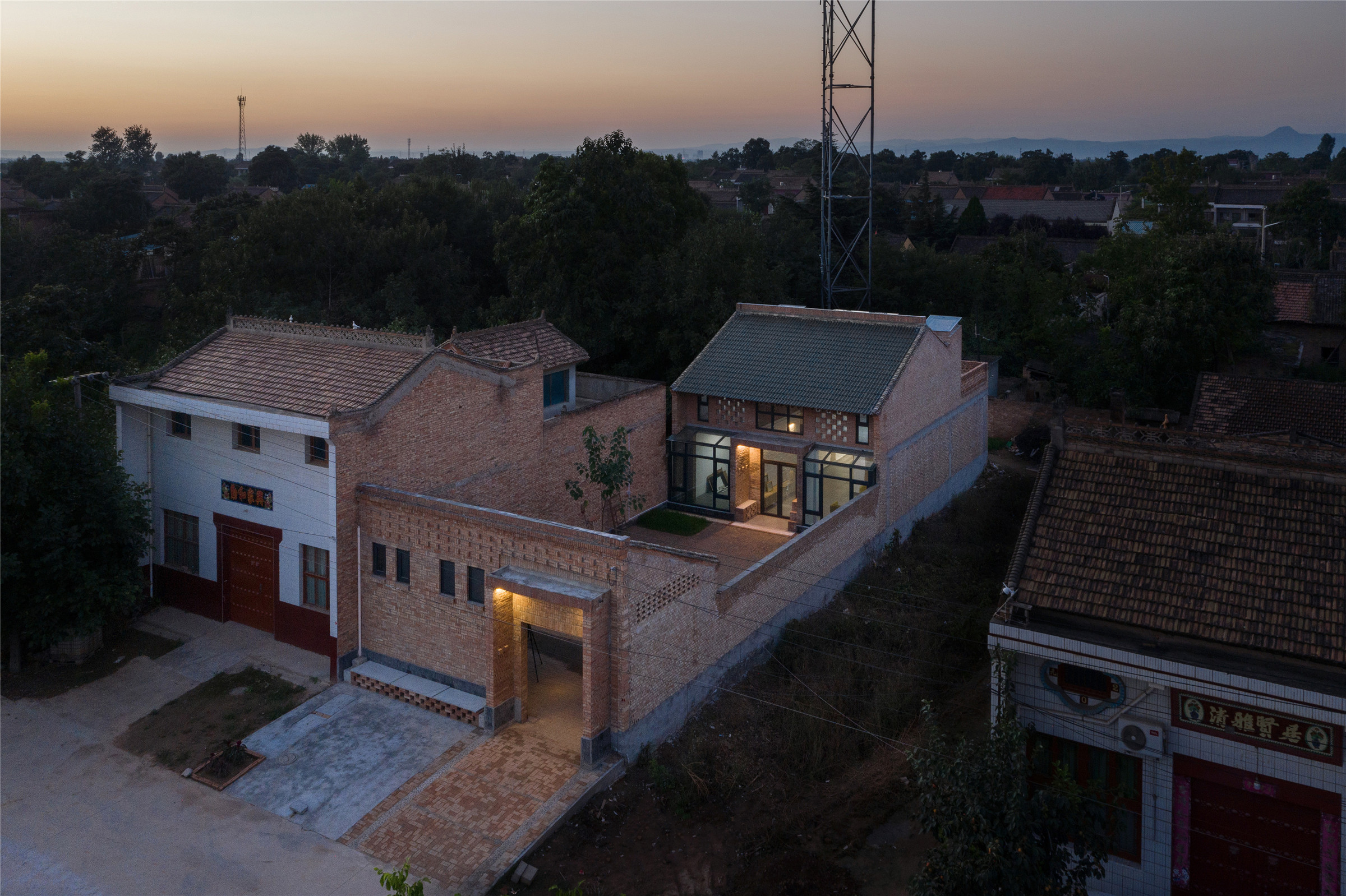
设计图纸 ▽
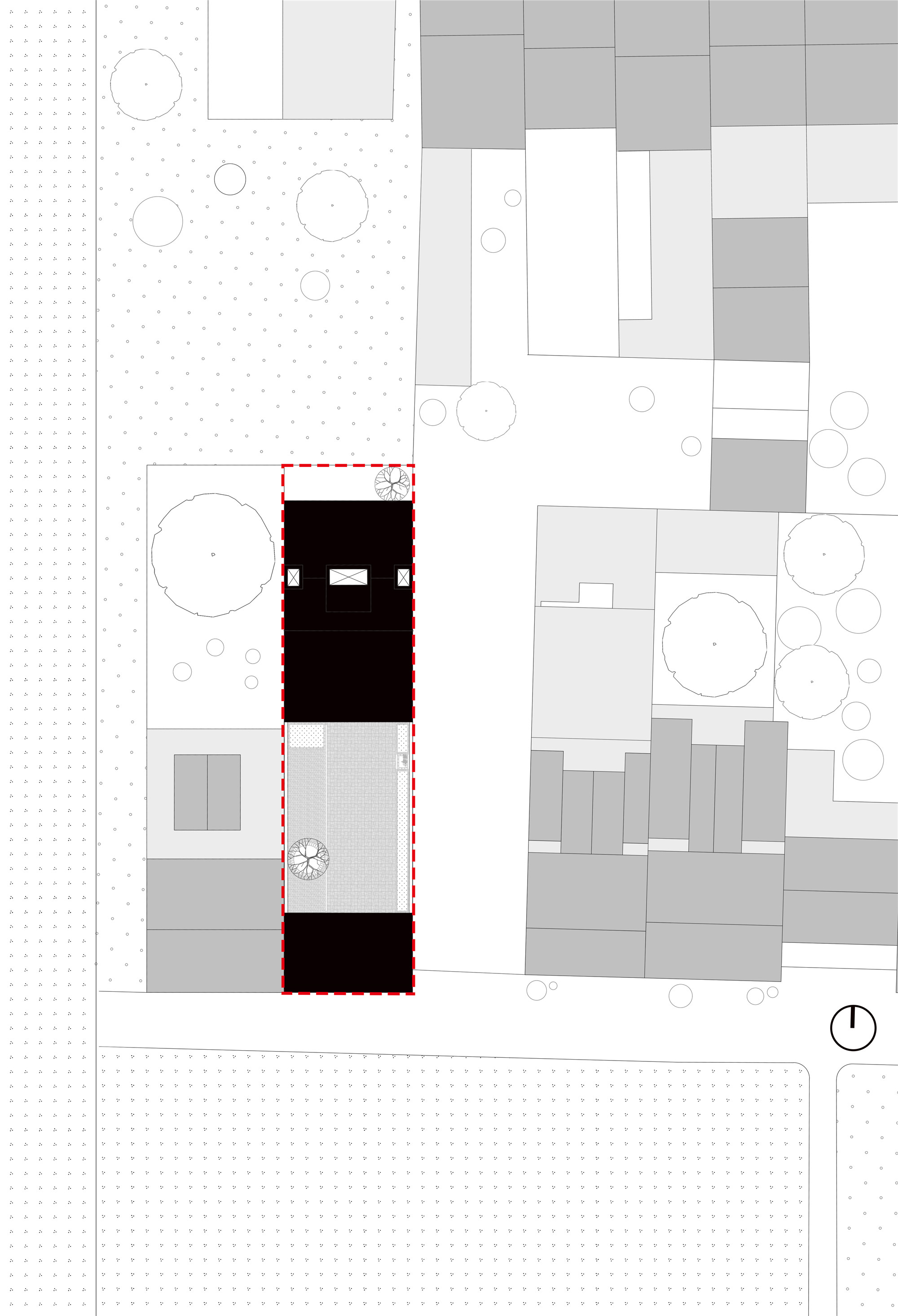
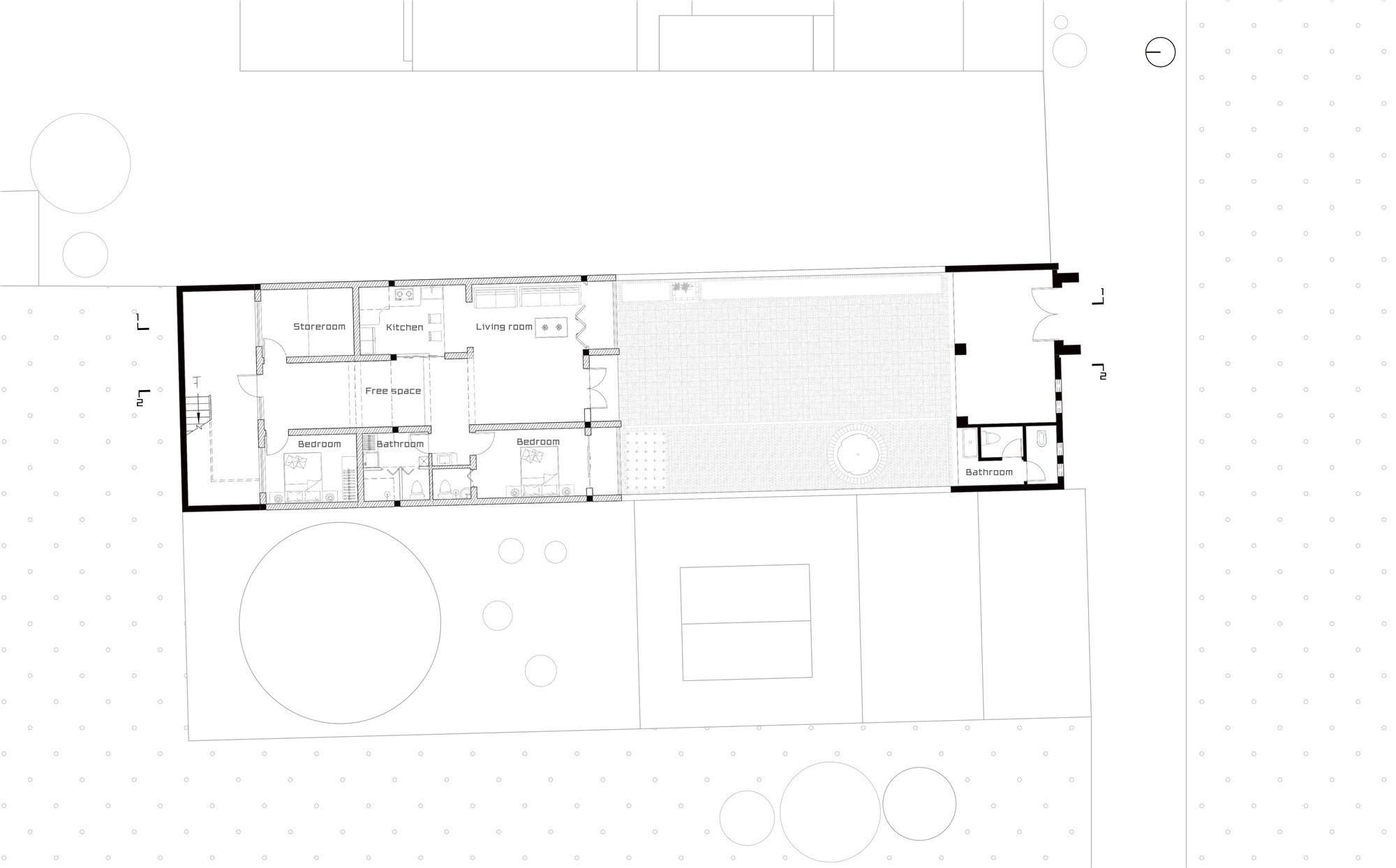


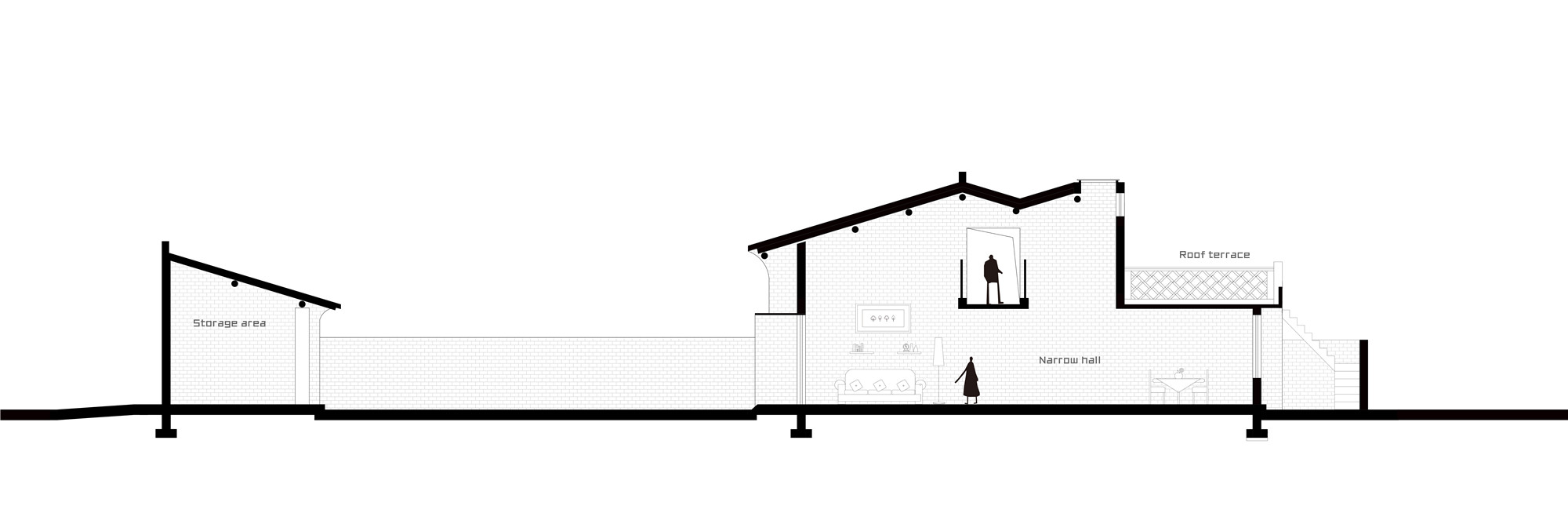
完整项目信息
项目名称:咸阳·莪子村红砖房
项目类型:建筑
项目地点:陕西省咸阳市莪子村
设计单位:西安建筑科技大学设计研究总院
主创建筑师: 高博
设计团队完整名单:高博、李志民、贾库、王晓静、尚路轩、许懿、孟庆民、徐方圆、郑一凡、杨赞、杨润鹏、毕新雅、贺思静、翟欣、杨梦娇、石楚凡、王雨萌、徐菁华、王筱婕、王子纶
业主:贾某
造价:31.2万元
建成状态:建成
设计时间:2021年 2月—2021年4月
建设时间:2021年4月—2021年7月
用地面积:315.9平方米
建筑面积:240.6平方米
施工:莪子村乡村基建队
摄影:张晓明
版权声明:本文由西安建筑科技大学设计研究总院授权发布。欢迎转发,禁止以有方编辑版本转载。
投稿邮箱:media@archiposition.com
上一篇:赫尔佐格与德梅隆新作,德国MKM博物馆扩建工程竣工开放
下一篇:新作 | 江南半舍民宿:微缩的水乡/ B.L.U.E.建筑设计事务所