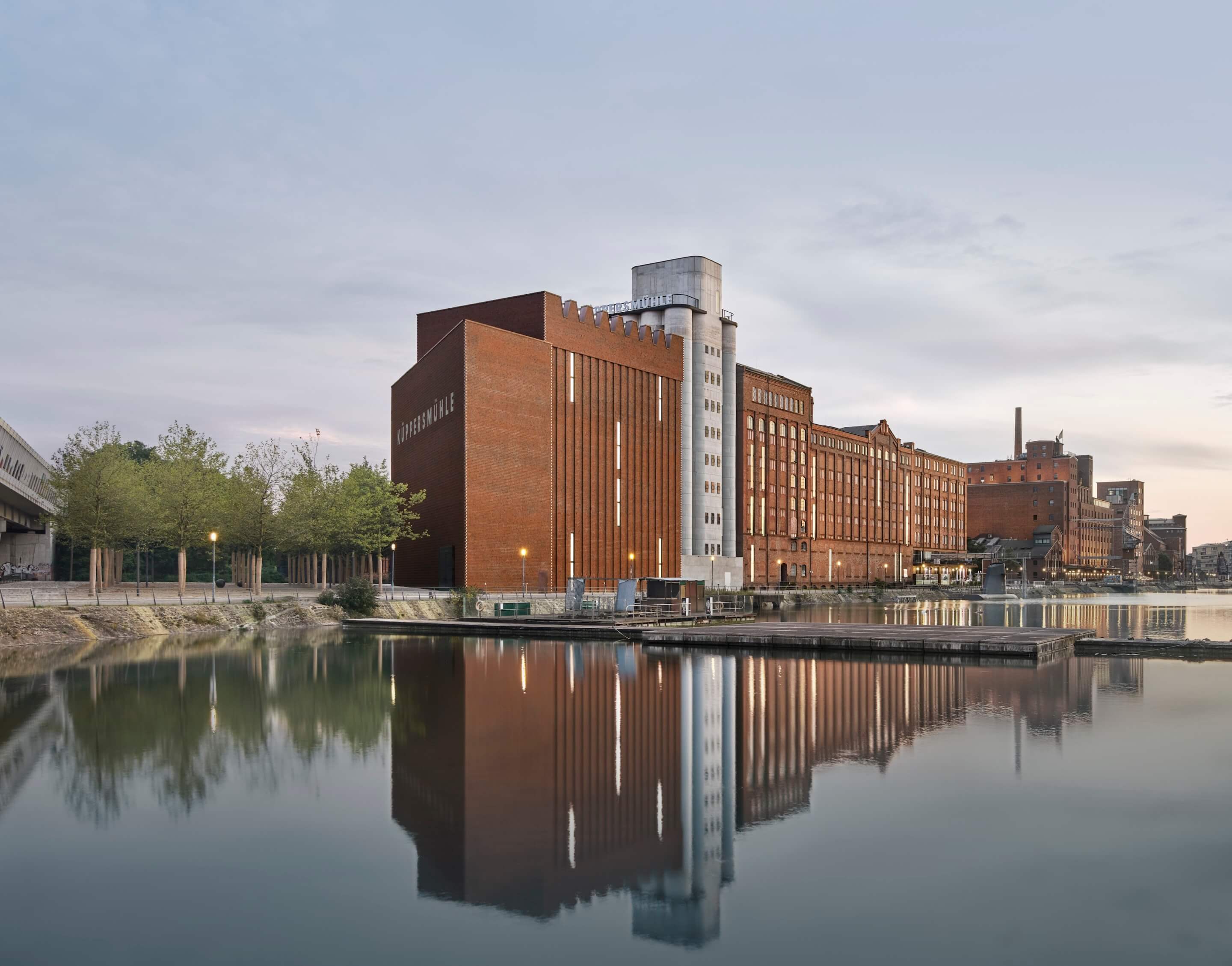
近日,由赫尔佐格与德梅隆设计的Küppersmühle博物馆(MKM)扩建工程已经竣工,并向公众开放。以下是来自事务所官网的项目介绍:
该博物馆是赫尔佐格和德梅隆在1999年设计改造而成的,它是将当地的内海港转变为城市生活吸引点的第一个里程碑式的工程。旧粮仓拥有历史悠久的砖立面,在改造后成为一个新的、高级的、多用途的博物馆。
The Museum Küppersmühle (MKM), a project by Herzog & de Meuron dating from 1999, was the first milestone in the transformation of the Inner Harbour into an attractive focus of urban life. As a museum, the former mill, with its historic brick elevations, became the centre of a new, high-grade, multi-use inner-city location.
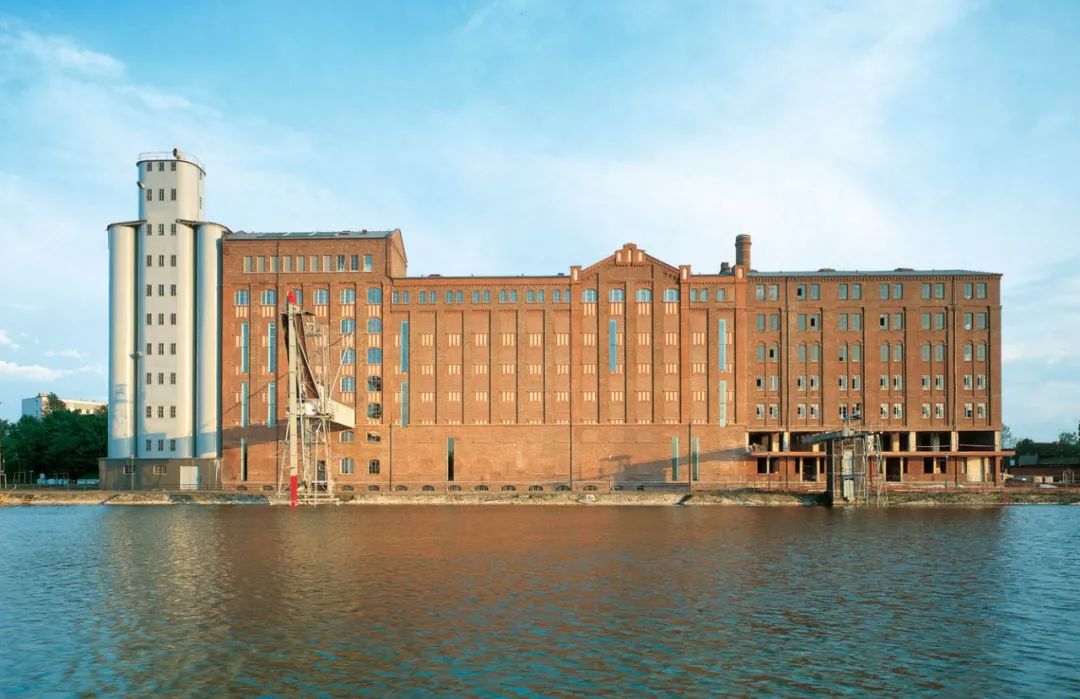
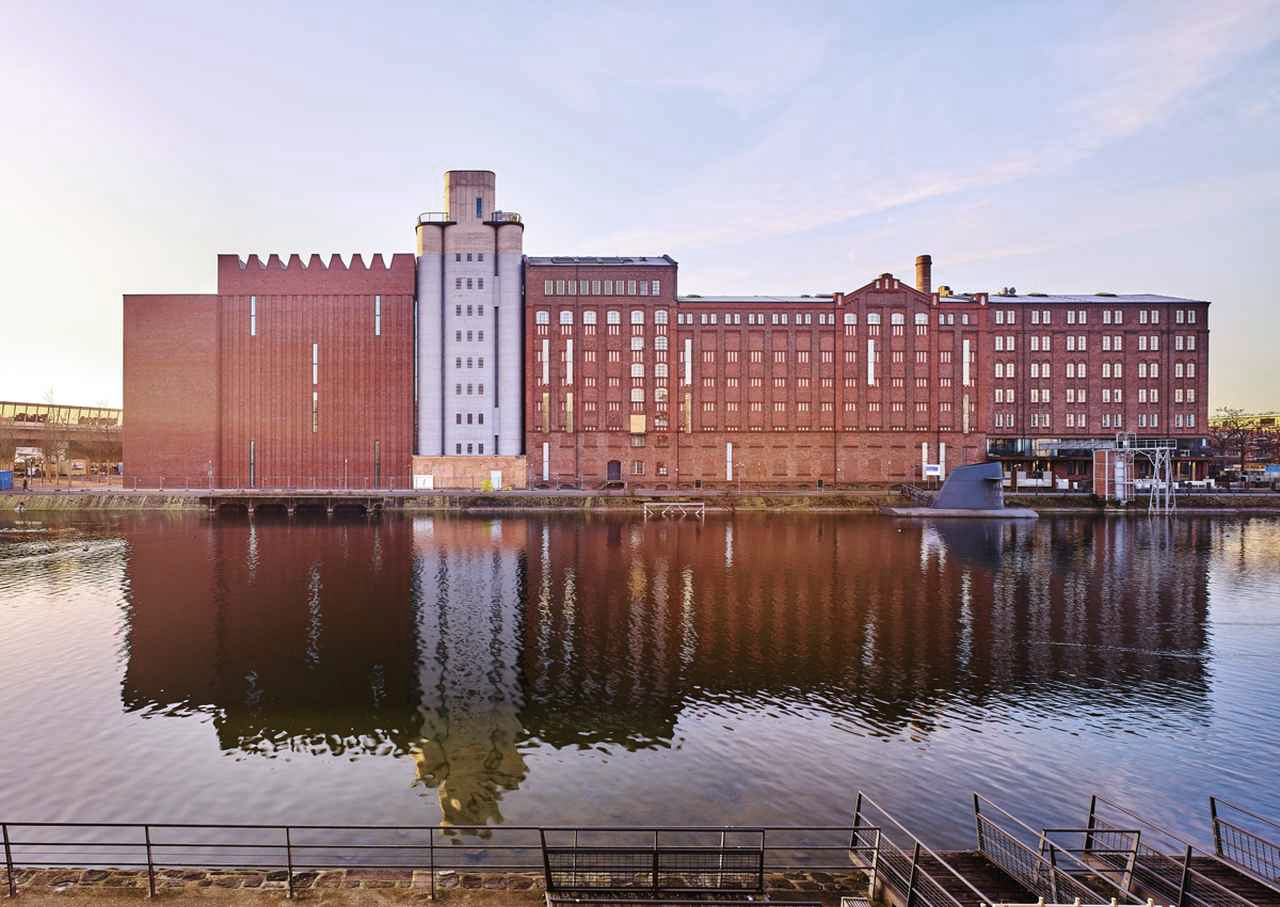
扩建项目于2013年重新启动。设计师提议,新建建筑的尺寸、材料与码头上的历史砖建筑保持一致。因此,新建筑在视觉上恰如其分地补全了已有的博物馆综合体,并形成了一个沿着码头排列的适宜的整体。乍一看,新建筑似乎早已在那里。
The extension project was reactivated in 2013. We propose to erect a building whose dimensions and materials accord with the sequence of historic brick structures lining the dockside. The new structure thus completes the existing museum complex in a visually appropriate way and forms a suitable conclusion to the row of buildings along the dock. At first glance it might seem as though the new building had always been there.
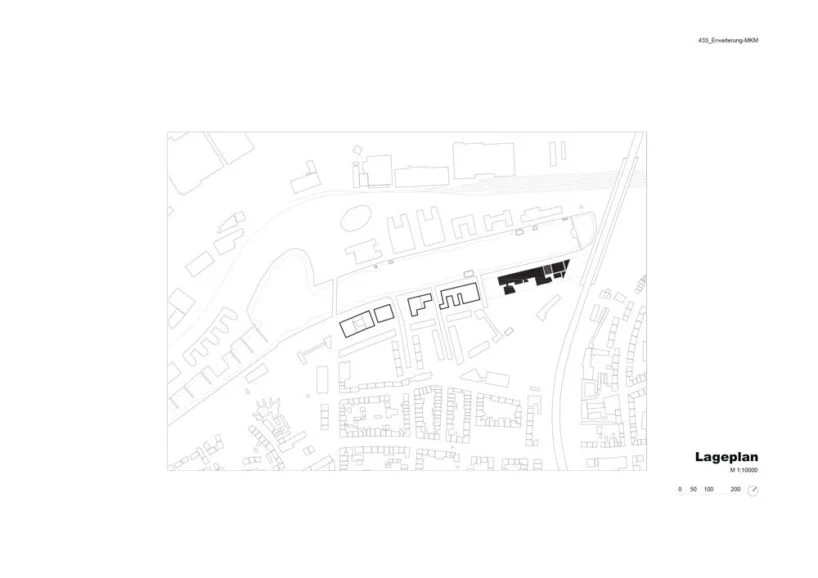

新建筑由三个部分组成,高度分别约为33.5米、30.5米和27.5米。其中,两部分包含展览区域,第三部分提供通道,并容纳公用设施和艺术品处理设施。建筑共有五层,其中一层位于地下。建筑面积约为4900平方米,另有2500平方米的展览面积。
The new structure consists of three parts with a height of approximately 33.5, 30.5 and 27.5 metres respectively. Two parts contain the exhibition areas, the third provides access and houses utilities and art handling facilities. With five levels, one below ground, floor space amounts to some 4,900 square metres, in addition to exhibition areas of roughly 2,500 square metres.
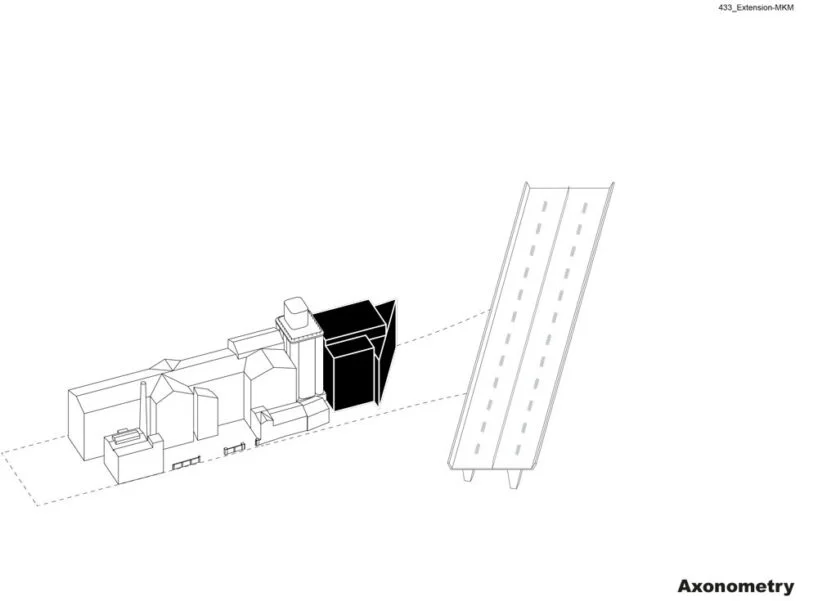
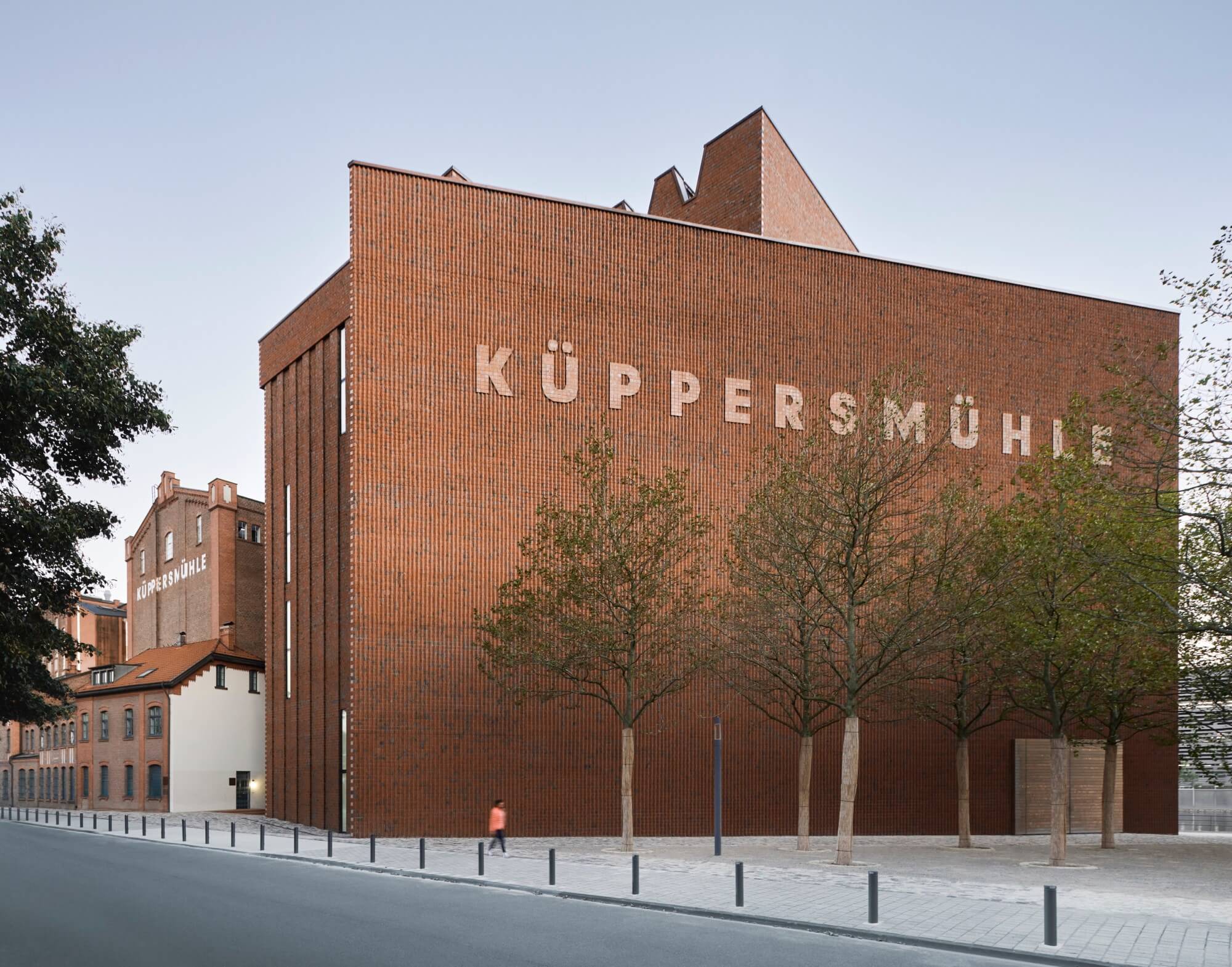
在离高速公路40米的范围内禁止修建建筑,这条禁令对建筑的体量产生了至关重要的影响。设计以最佳的使用方式利用可用的土地。三个部分中最高的一个和毗邻的较小的一个随着非建造区域的走向布置,而第三部分的一个立面则贴着它的边界。扩建的部分清晰可读。新建筑在高度上与原有的主要建筑保持一致。
Massing was crucially influenced by a ban on building within forty metres of the autobahn. Optimum use is made of the available area. The arrangement of the exhibition structures – the tallest of the three parts and the smaller one adjoining it – echoes the course of the building-free zone, while one elevation of the third part runs along its boundary. The additively composed parts remain distinctly legible. At its tallest point (the uppermost level of the larger exhibition component), the new structure is related in height to the main existing building.
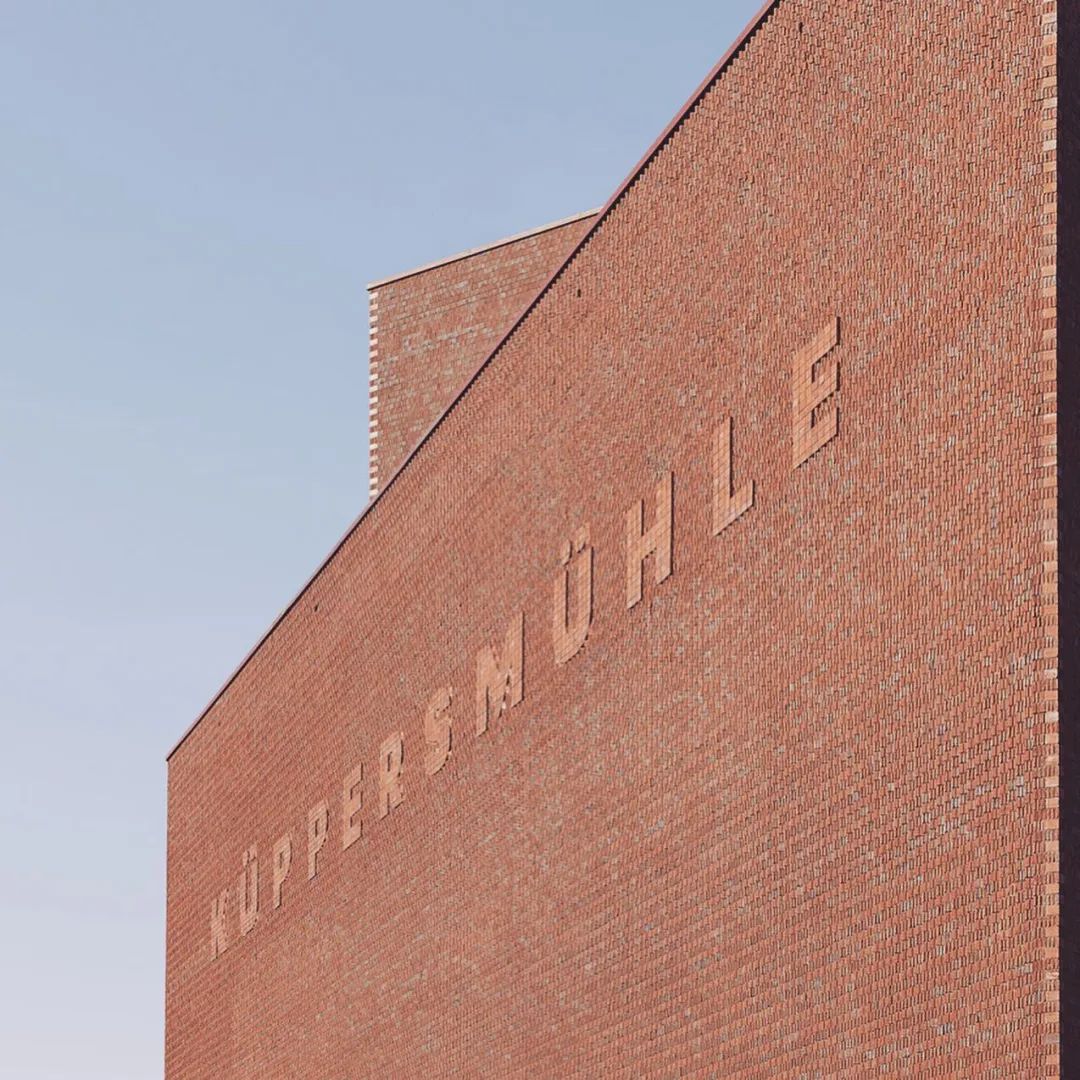
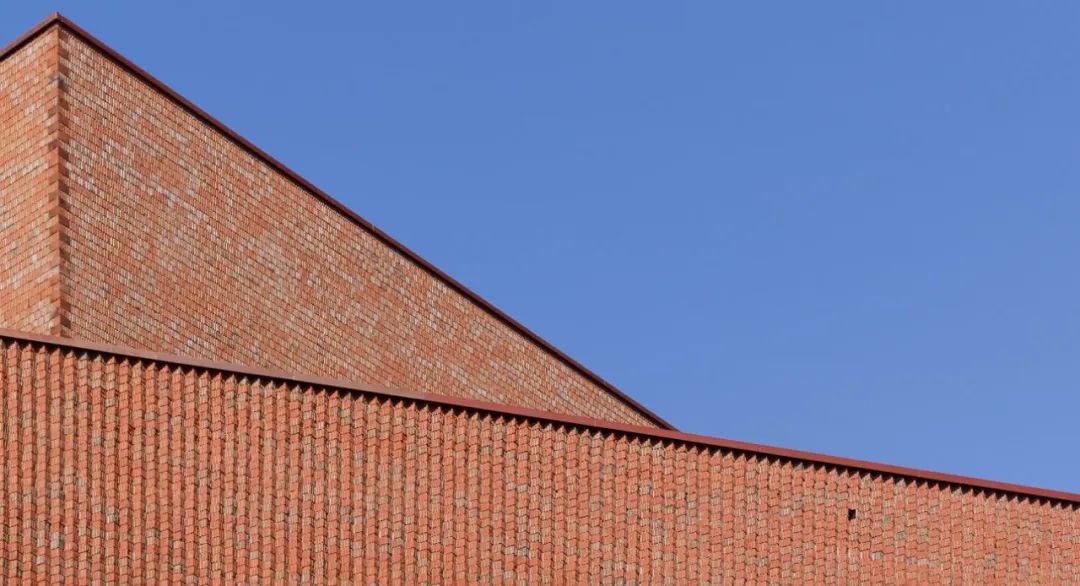

筒仓的原始材料将被保留,因为筒仓是Küppersmühle博物馆作为工业纪念碑的不可或缺的“雕塑”部分。长期以来,筒仓的价值缩减至历史和美学层面;通过翻新,它们获得了新的功能,成为入口连接和展示区域。
Their original materials are to be retained, however, because the silos are an indispensable ‘sculptural’ component of the Küppersmühle as an industrial monument. Long reduced to this historical and aesthetic aspect, they acquire a new function through refurbishment as access links and display areas.
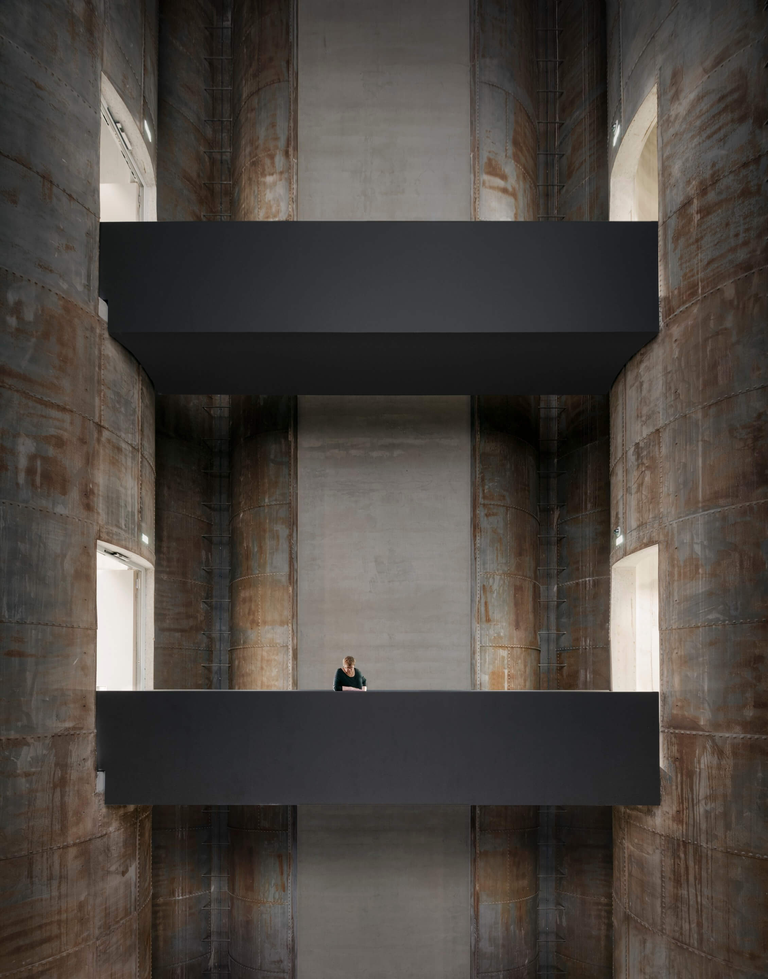
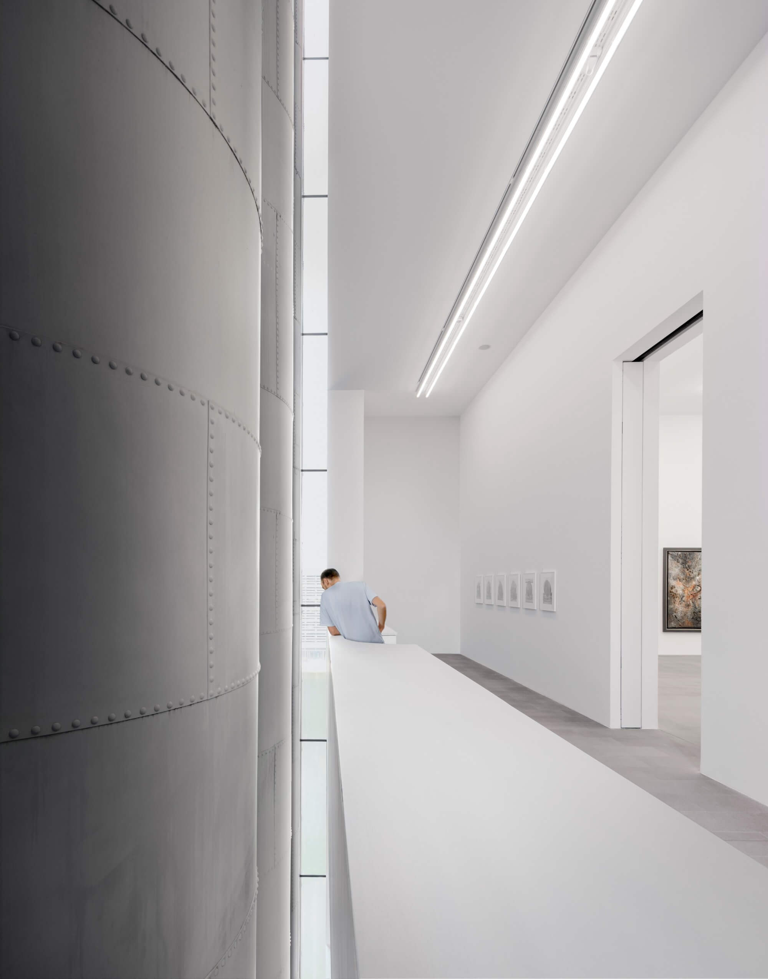
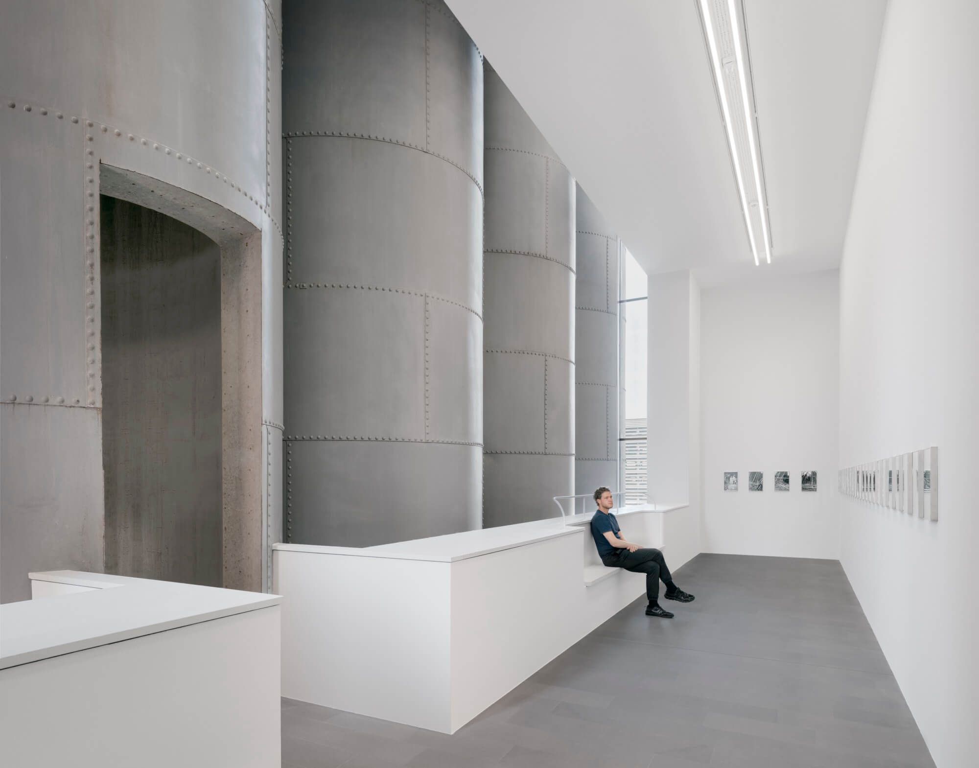
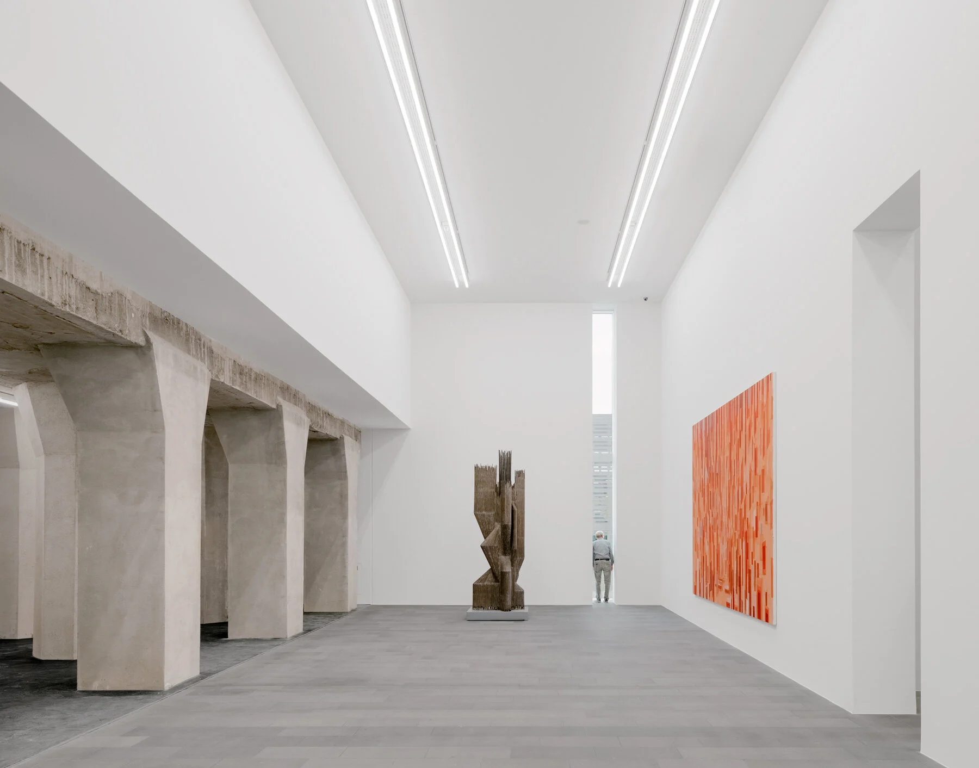
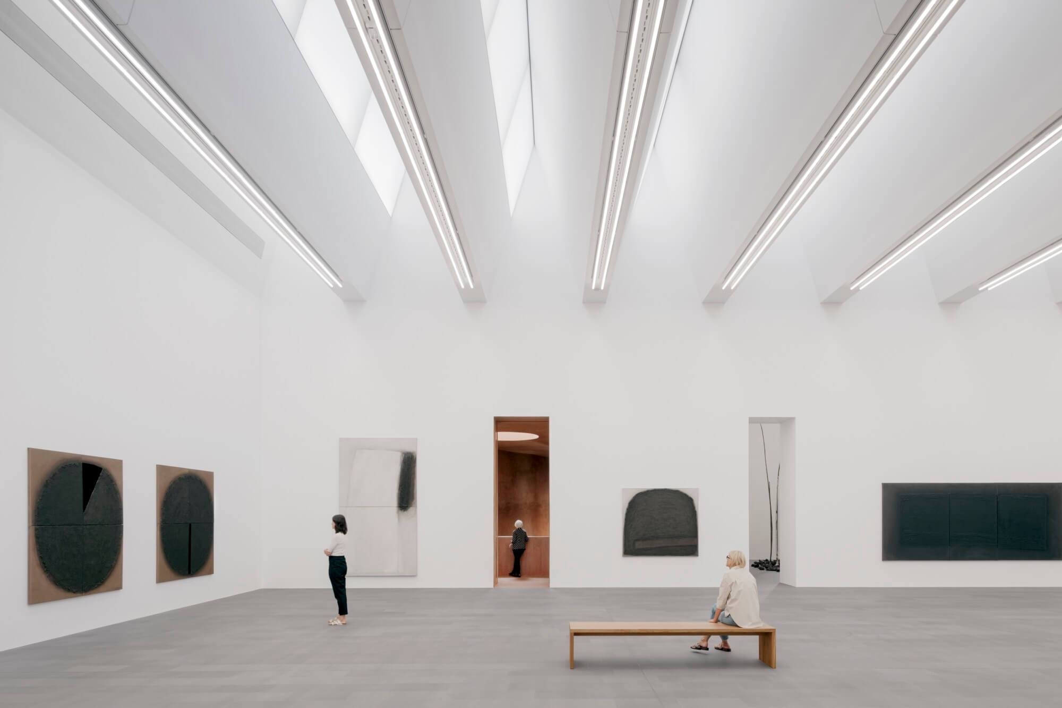
扩建部分通过筒仓的一层和二层直接连接到原有的展览空间,方便参观者不间断地游览整个博物馆。同样,新展区的高度也从原有的展厅中得到启发。筒仓不仅被转换成连接新旧的元素,它们还将拥有独特的展览空间。
The extension is to be linked directly to the existing exhibition spaces by bridges through the silos at the first and second upper levels, facilitating uninterrupted visitor access throughout the museum. Similarly, the height of the new exhibition areas takes its cue from the existing galleries. The silos will not only be converted into elements connecting the old with the new; they will also house distinctive exhibition spaces.
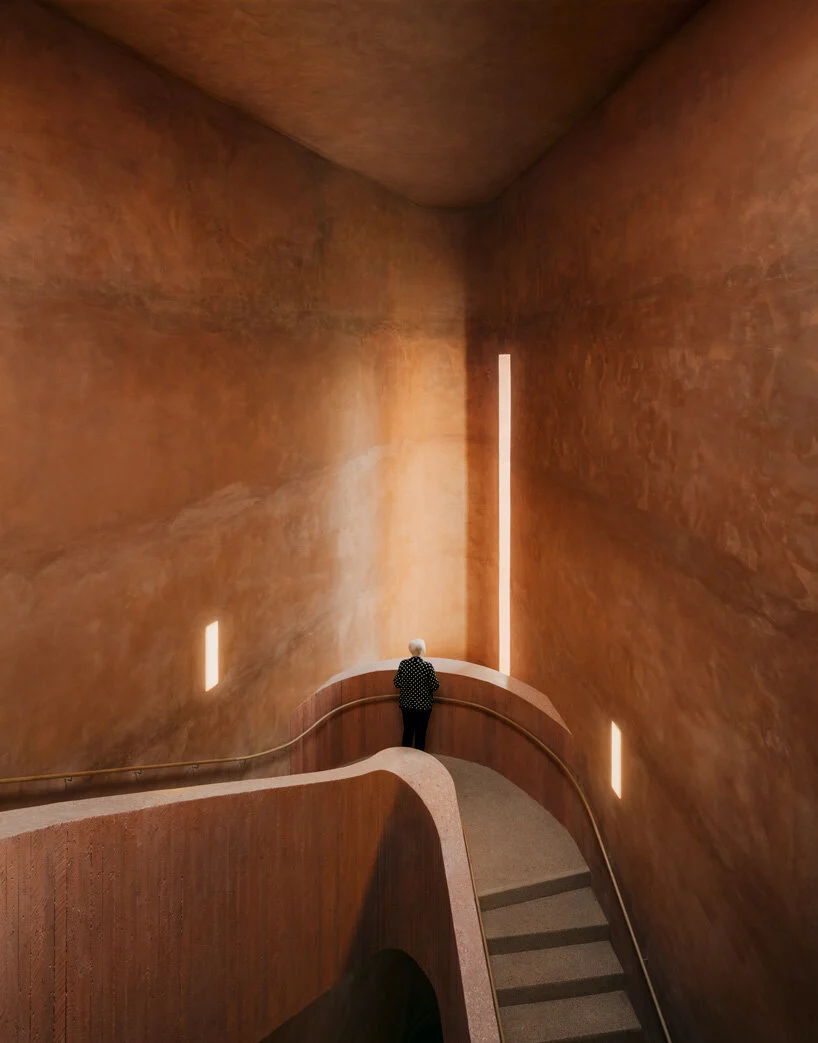

设计图纸 ▽

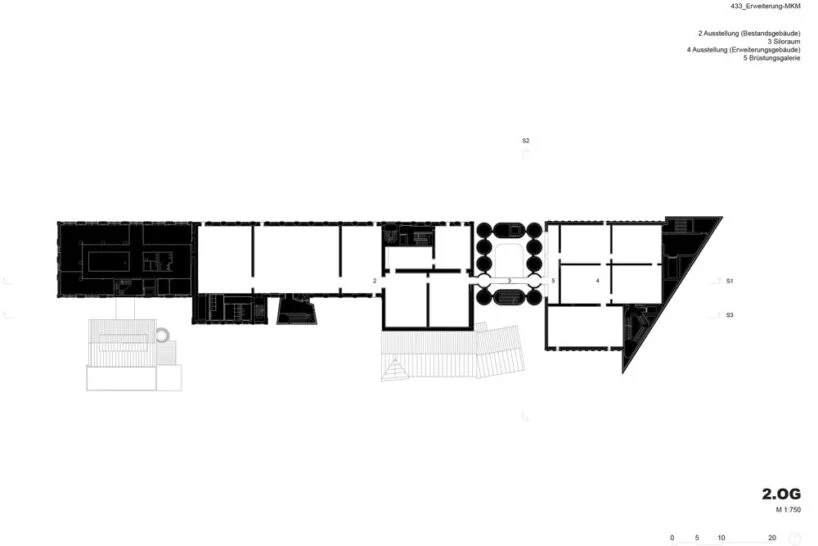
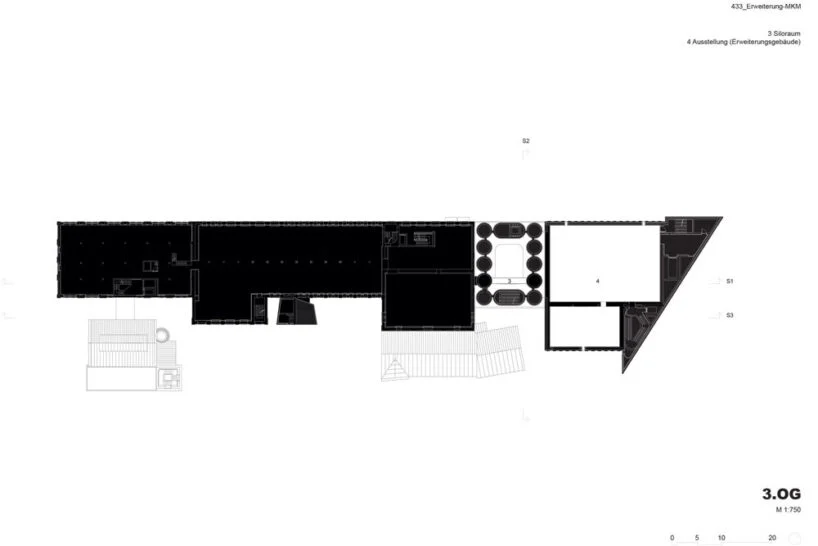
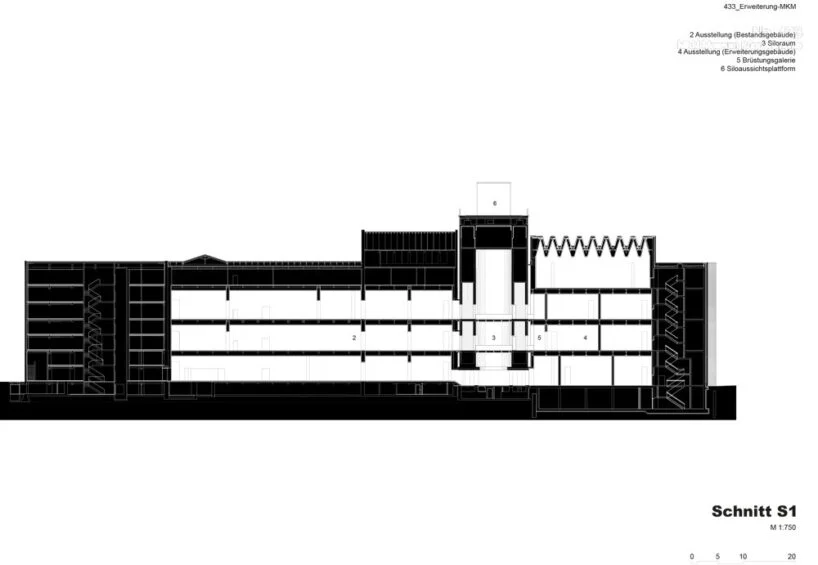
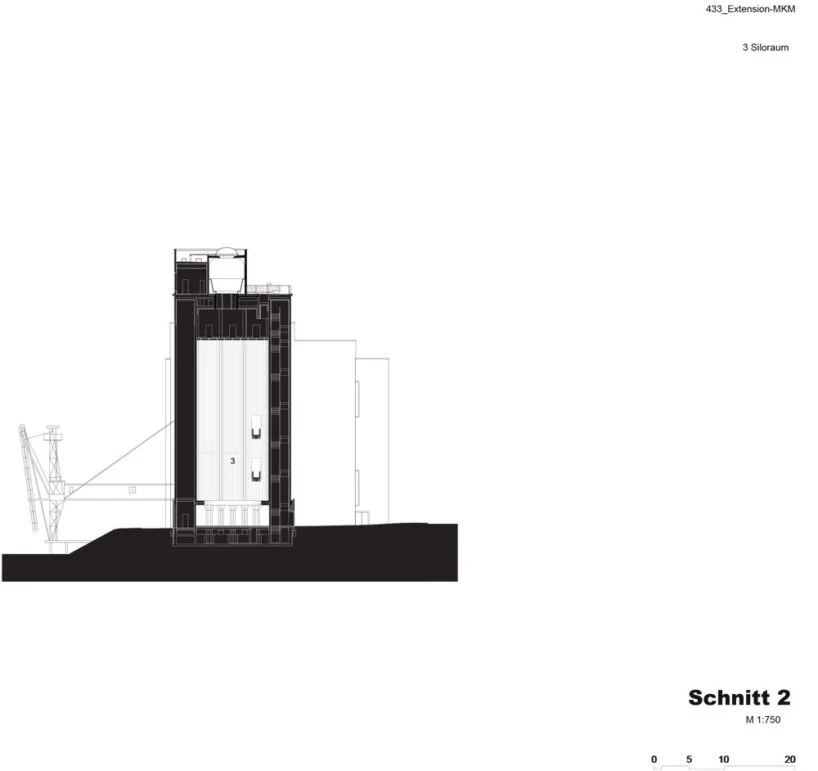
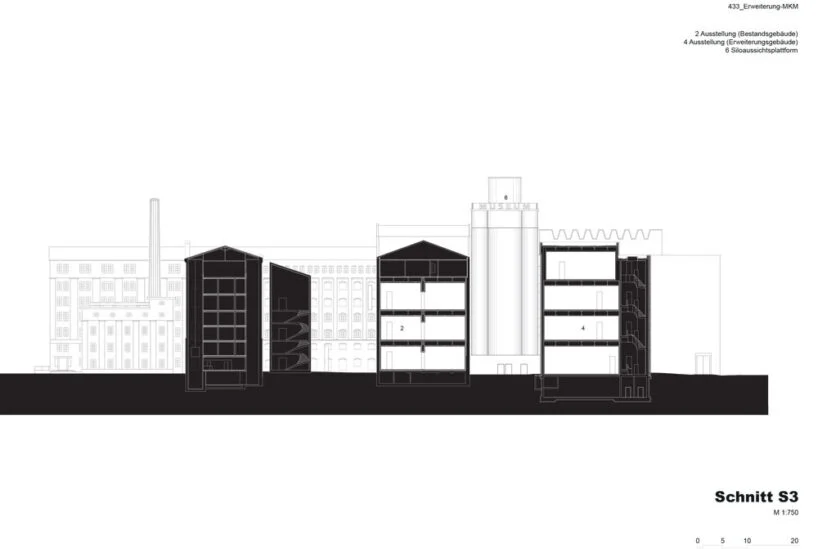
完整项目信息
Client: MKM Stiftung für Kunst und Kultur e.V., Darmstadt, Germany
Herzog & de Meuron Project Team:
Partners: Jacques Herzog, Pierre de Meuron, Robert Hösl (Partner in Charge)
Project Team: Roland Schreiber (Project Manager), Florian Hartmann
Juliane Brandner, Mara Igaune, Susanne Kozlowski, Hannah Reusser
Planning:
General Planning: Drees & Sommer, Basel, Switzerland
Electrical Engineering: ap-Plan, Düsseldorf, Germany
HVAC Engineering: Drees & Sommer Advanced Building Technologies, Köln, Germany
Structural Engineering: Drees & Sommer Advanced Building Technologies, Stuttgart, Germany
Use / Function:
Cultural. Museum for contemporary art
Exhibition space: approx. 2'500 m²
参考资料:
[1] https://www.bba-online.de/news/museum-kueppersmuehle-erweiterungsbau-herzog-de-meuron-klinker/#slider-intro-1
[2] https://www.herzogdemeuron.com/index/projects/complete-works/426-450/433-mkm-museum-kueppersmuele-extension.html
[3] https://afasiaarchzine.com/2021/04/herzog-de-meuron-mkm-museum-kuppersmuhle-extension-duisburg/
[4] https://www.designboom.com/architecture/herzog-de-meuron-mkm-museum-kuppersmuhle-extension-germany-09-24-2021/
本文由有方编辑整理,图片除注明外均源于网络,版权归原作者所有。欢迎转发,禁止以有方编辑版本转载。若有涉及任何版权问题,请及时和我们联系,我们将尽快妥善处理。邮箱info@archiposition.com
上一篇:秩序内外
下一篇:关中砖瓦房的新范式:咸阳·莪子村红砖房 / 西安建筑科技大学设计研究总院