
设计单位 VDA设计研究所
建成时间 2019年5月
项目地点 山东济宁
建筑面积 669平方米
撰文 王大宇
音乐厅位于山东省济宁市泗水县等闲谷艺术小镇,紧邻小镇的核心院落——等闲谷艺术粮仓。粮仓是由几栋红瓦石头房子围合而成的长方形院落,曾是用于储备粮食的战备粮仓,粮仓功能废弃后经过文化产业升级成为等闲谷艺术粮仓。经过近十年的精心磨砺,艺术粮仓已发展成为国家乡村振兴示范基地。
The Granary Concert Hall project is located in Jining City, Shandong Province, Sushui Dengxiangu art town, close to Dengxiangu Art Granary. The granary is a rectangular courtyard surrounded by several red tile stone houses, the previous function is used to reserve grain. Grain silo function after the abandonment of the cultural industry upgraded to become such as Art Granary. After nearly a decade of careful grinding, art granary has developed into a national village revitalization demonstration base.
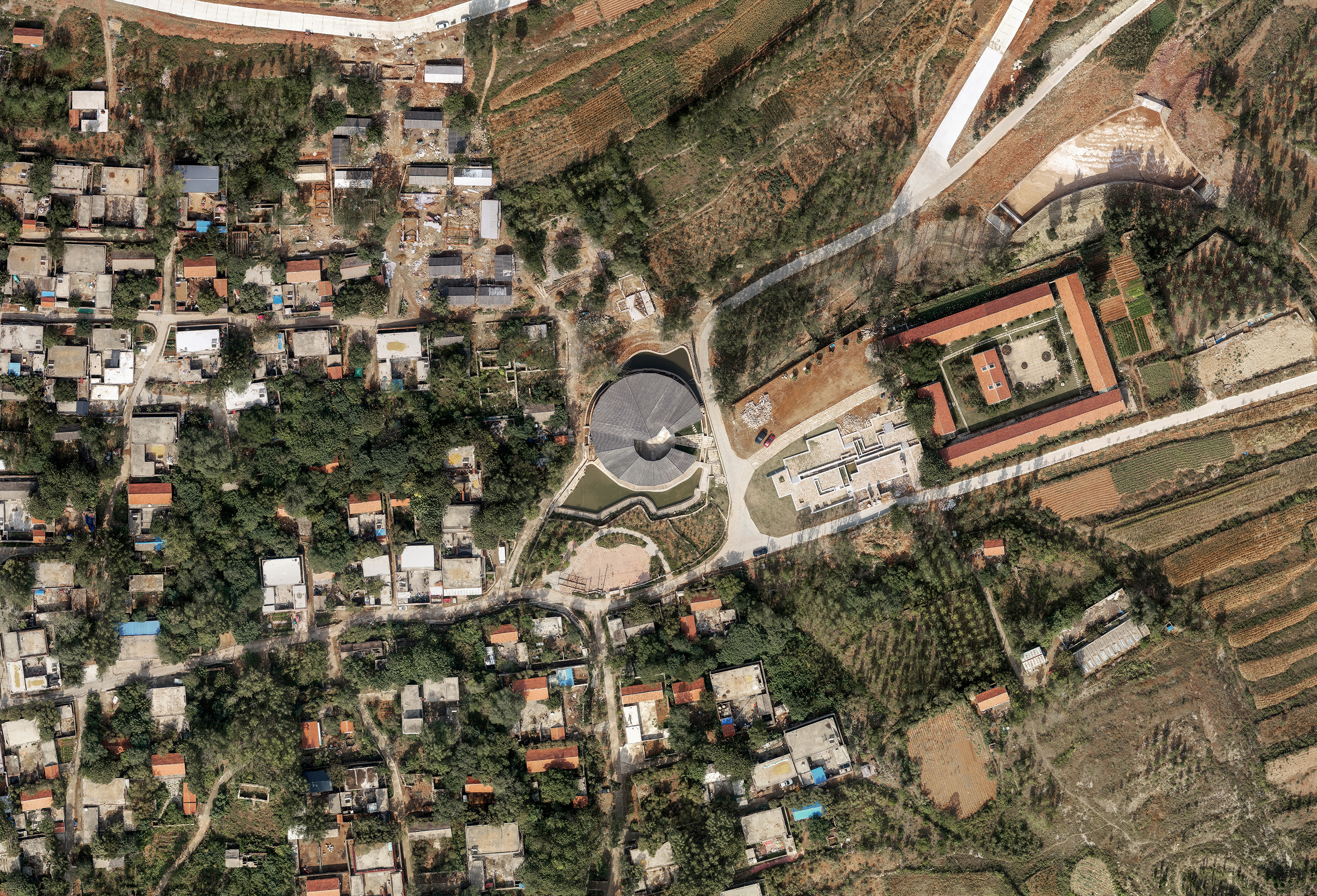
随着国家乡村振兴战略的实施与推进,原本粮仓改造的内部空间已无法满足日益增多的功能需求,于是业主准备在粮仓西侧与村庄结合的位置新建一栋多功能建筑,其中包括能够满足300至400人活动的大跨度空间。
With the implementation and promotion of the national rural revitalization strategy, the internal space of the original granary transformation can no longer meet the increasing functional needs, so it is ready to build a new multi-functional building in the west side of the granary combined with the village, to meet the large-span space of 300-400 people.
经过前期调研与业主探讨,根据粮仓的艺术特色,我们最终决定在大山里建造一座充满人文理想主义色彩的建筑——粮仓音乐厅。
After early research and discussion with the owners, according to the artistic characteristics of the granary, we finally decided to build a building full of human idealism in the mountains - granary concert hall.

项目用地在艺术粮仓与村庄之间,处于几条主要道路的交汇处,其中西北侧道路连接村庄,东南侧紧邻粮仓艺术区的公共活动空间,因此,地理位置就决定音乐厅会是联系艺术粮仓与村庄的纽带。
Since the project land is located between the art barn and the village, at the intersection of several main roads, the north-west side road connects the village, and the south-east side is adjacent to the public space of the granary art district, the geographical location determines that the concert hall will be the link between the art granary and the village.
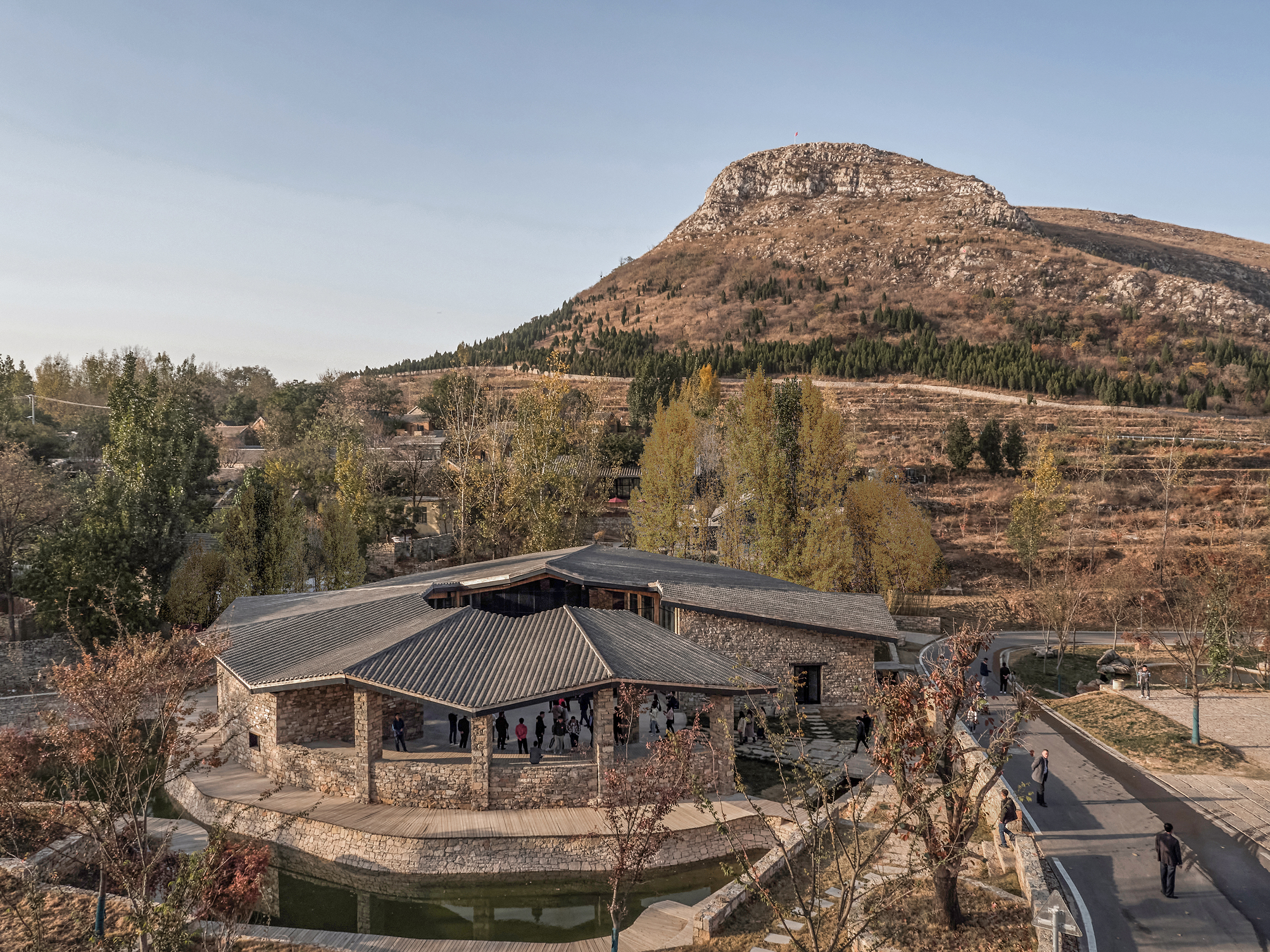
我们希望音乐厅是开放、包容、多元的,建成后既能对艺术粮仓的功能需求带来有益补充,同时也能成为村民举办各种活动的公共开放空间。那么如何阐述音乐厅与艺术粮仓的联系?怎么回应建筑体量与自然环境的和谐关系?选择什么样的建筑材料?带着这些问题,我们在乡村中展开设计,在乡村中汲取养分并尝试寻找答案。
We hope that the concert hall will be open, inclusive and diverse, and that when completed, it will not only complement the functional needs of the art barn, but also become a public open space for villagers to organize various activities. So how do we explain the connection between concert halls and art barns? How to respond to the harmonious relationship between building mass and natural environment? What building materials are selected? With these questions we design in the countryside, draw nutrients from the countryside, and try to find answers.
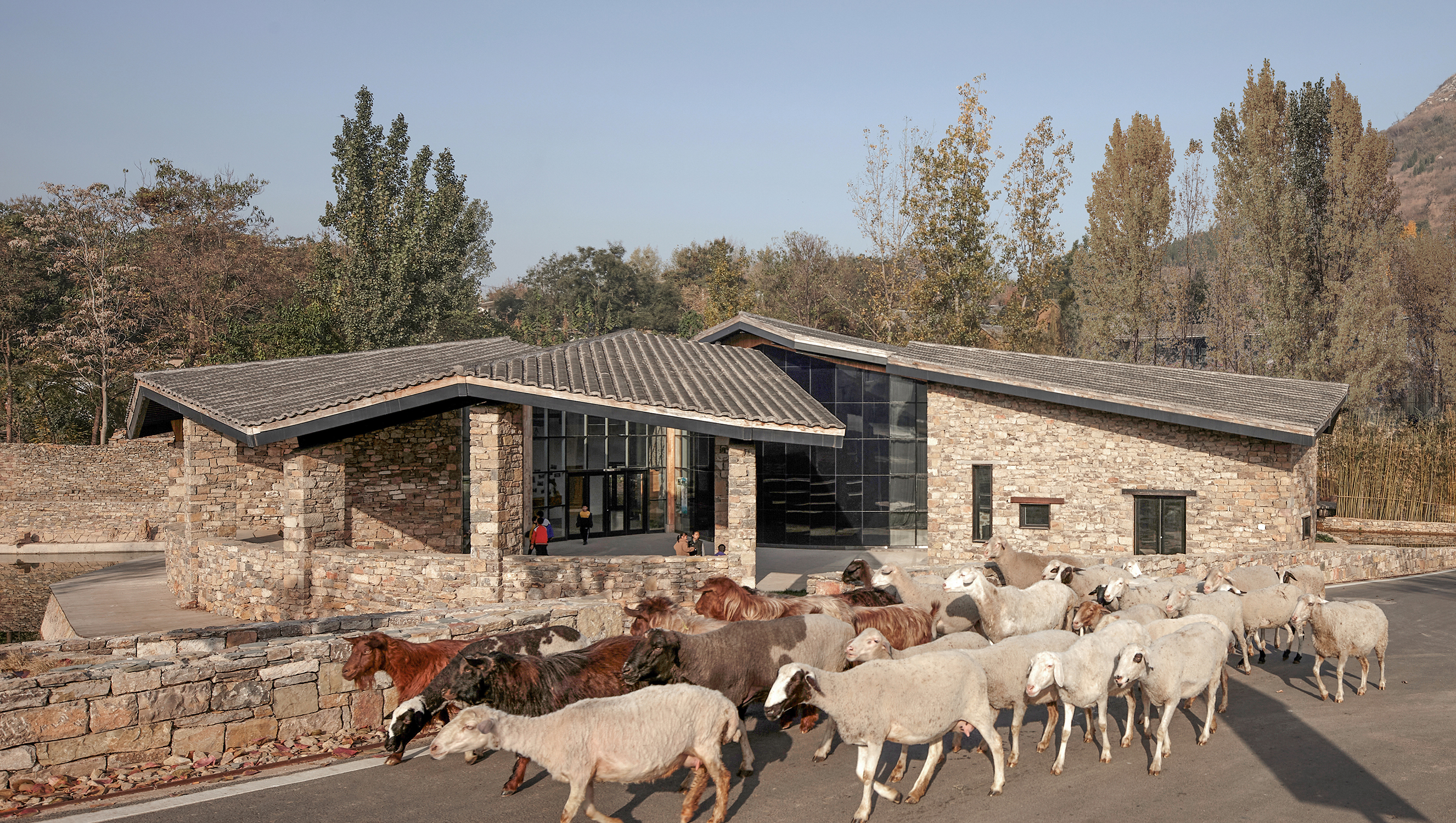
圆形粮仓:整体且充满力量感的建筑体
音乐厅的立意源自艺术粮仓的原始功能——粮仓。结合用地情况,我们用圆形的建筑体量回应场地。音乐厅就像是一个大谷堆,像是从地里长出来的一样,其饱满而充盈的造型,恰好填满整个低洼场地;建筑虚实的变化统一在连续转折的大屋檐下,从周边任何一个角度都可感受到音乐厅的秩序感与力量感;纯粹的石墙立面上大大小小的窗户就像是一个一个的取景框,这些灵动的取景框组成了一面跳动的音符墙,将音乐凝固于建筑中。
The idea of the concert hall stems from the original function of the art barn: the granary. In combination with the land use situation, the site is responded to with a circular building mass. The concert hall is like a big paddy pile, like growing out of the ground, full and full of shape, just filled the whole low-lying site; The change of architectural reality is unified under the big eaves of continuous turning, from any angle around can feel the sense of order and strength of the concert hall; Windows large and small on a pure stone façade are like a frame of view, which forms a beating wall of notes that solidify music in the building.
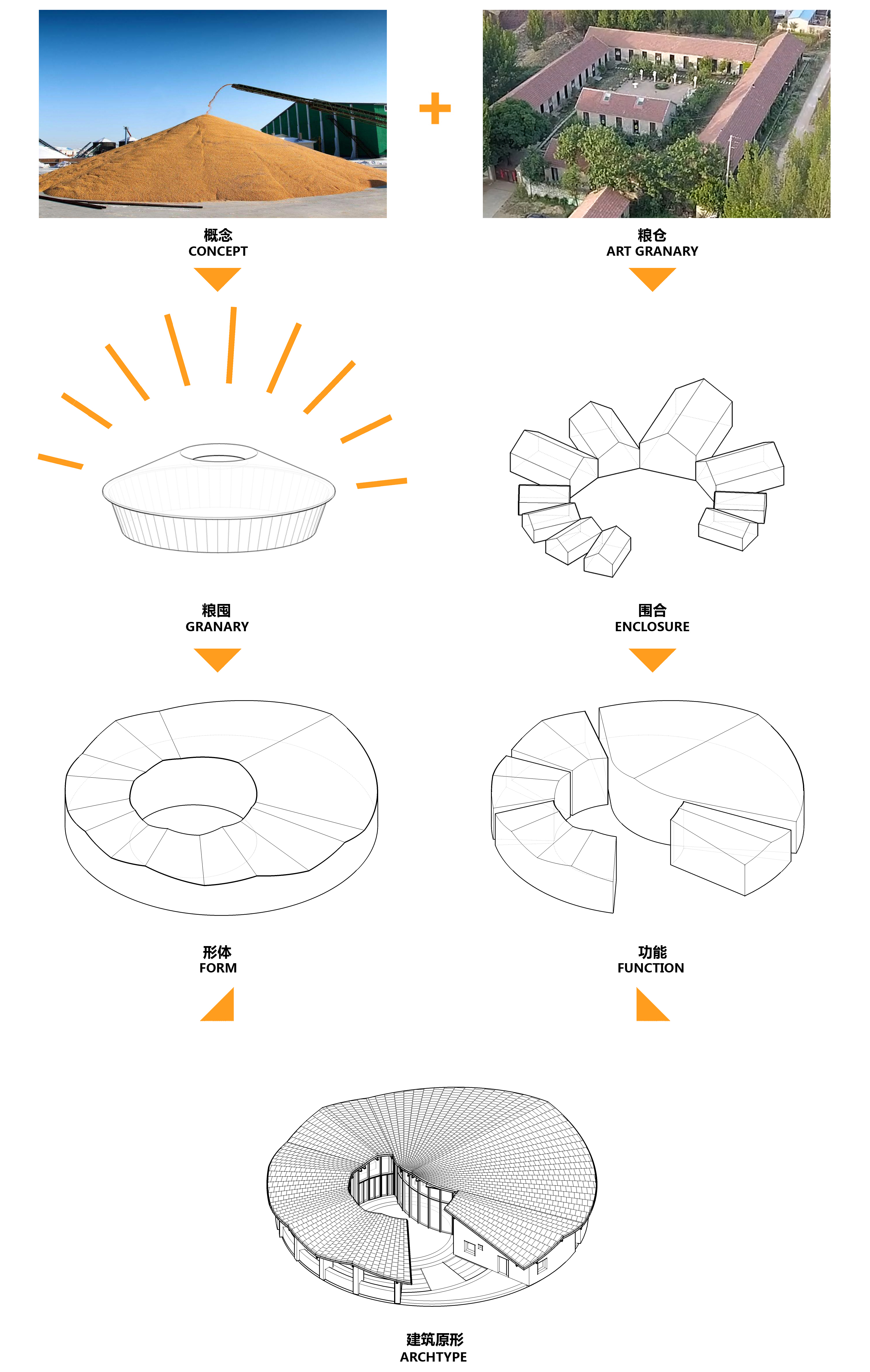
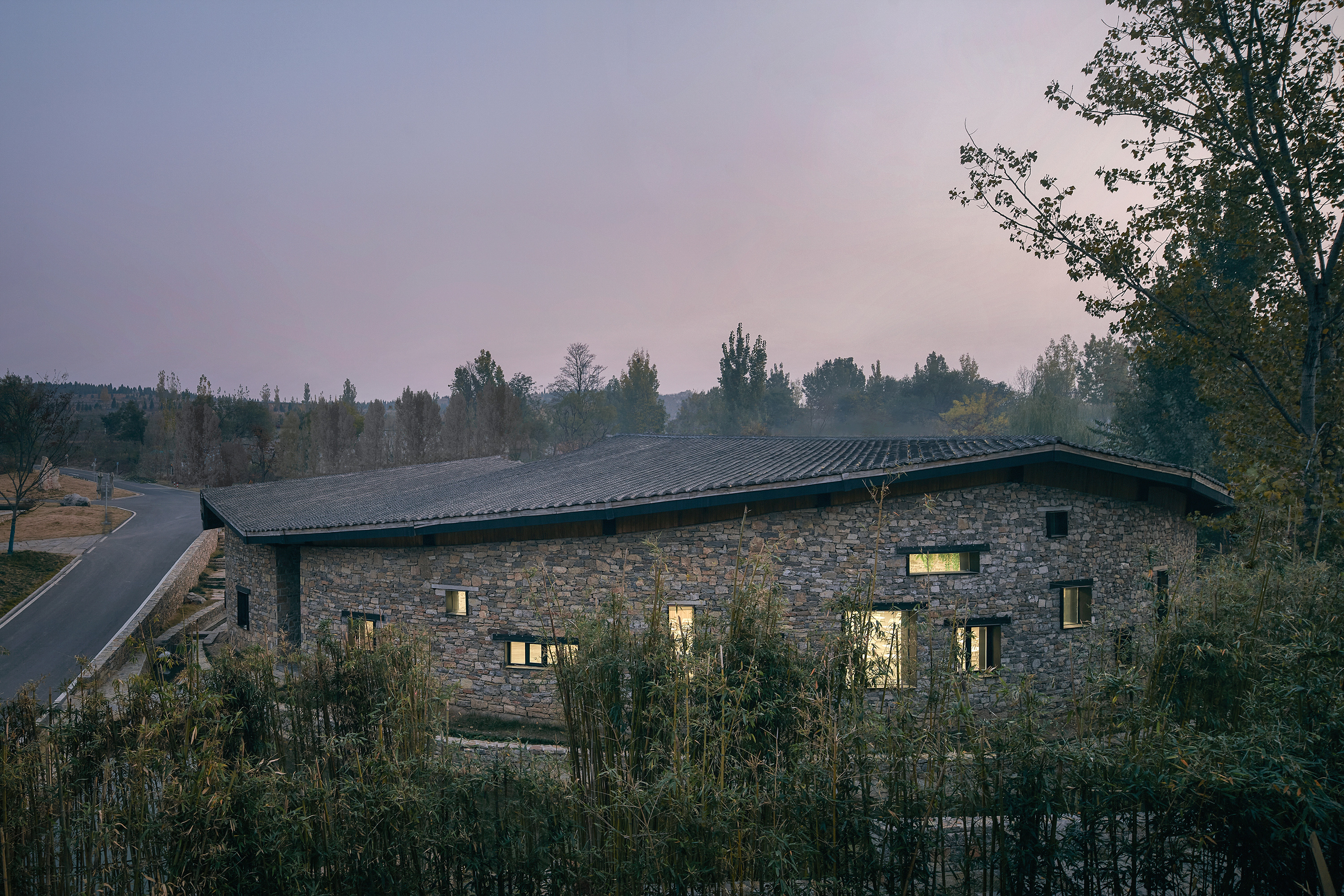


强调建筑功能的内外融合,兼有公共活动空间与交往空间,方便在地居民使用
地理位置及功能需求都赋予了音乐厅空间布局的向内聚拢、功能服务的向外辐射之特性。在建筑功能布局上,我们塑造了一个以舞台为中心的圆环形建筑空间,在室内室外营造出两个虚实变化截然不同的展演空间,既能满足室内大型演出集会活动的需求,同时室外连续起伏的大屋檐围合出的灰空间,也为村民们提供了夏日纳凉与孩童玩耍的场地。
Geographical location and functional requirements have given the concert hall space layout of the cohesion, functional services of the outward radiation characteristics. In the architectural function layout, we have created a stage-centric circular building space, creating two performance spaces in indoor and outdoor, which can meet the needs of large indoor performance and meeting activities, while the large eaves of the outdoor continuous ups and downs combine the gray space, providing the villagers with a summer cool and children playing space.
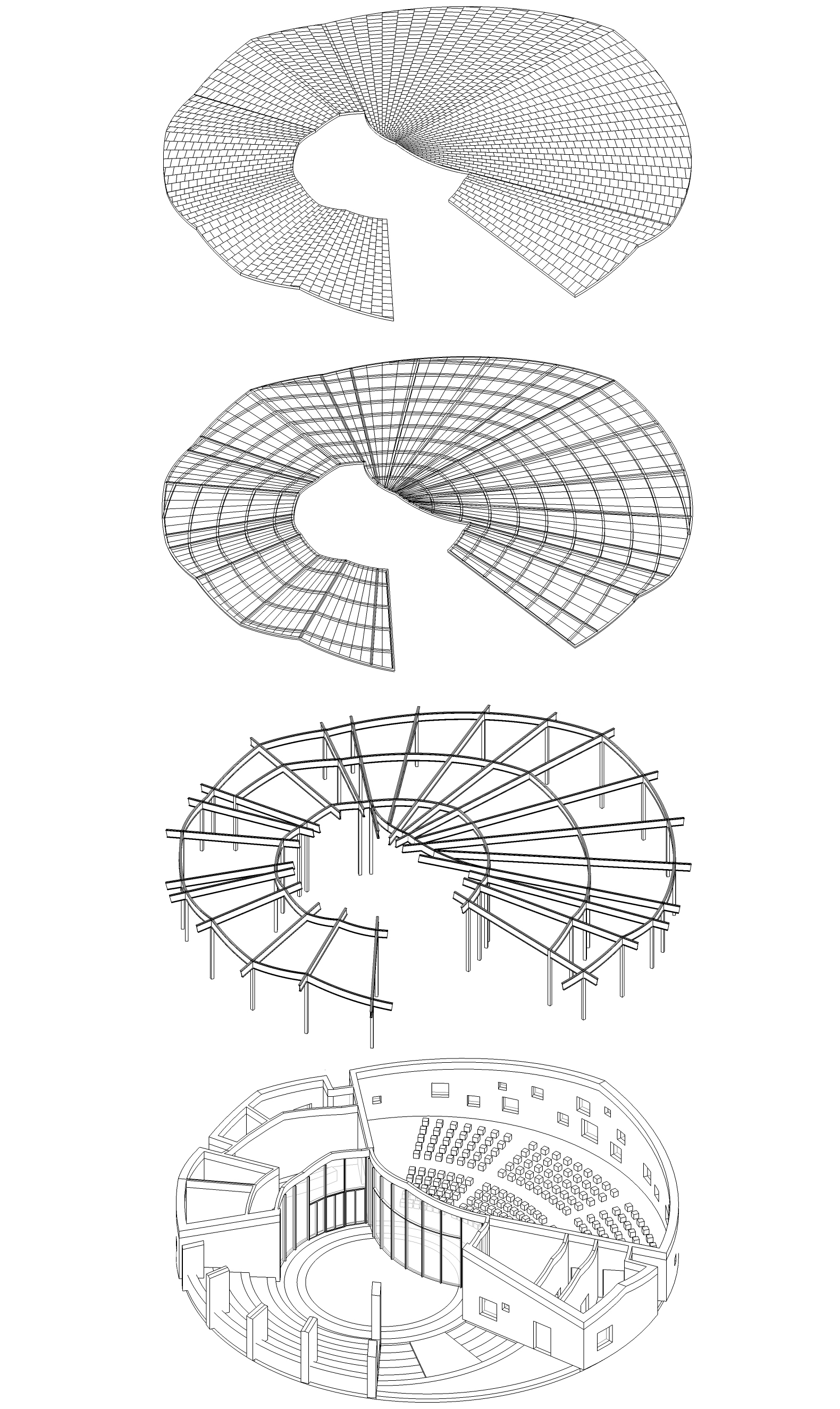
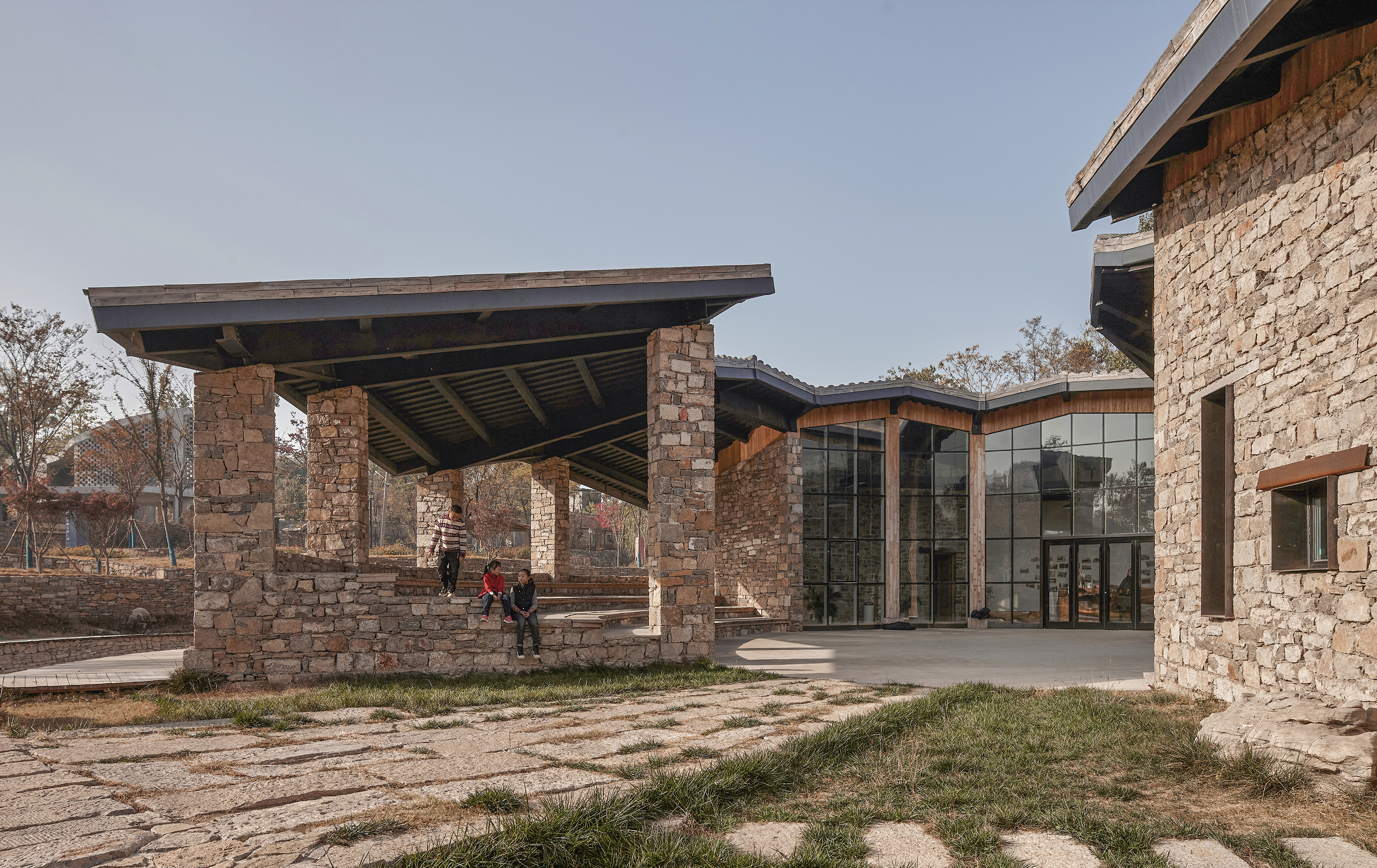

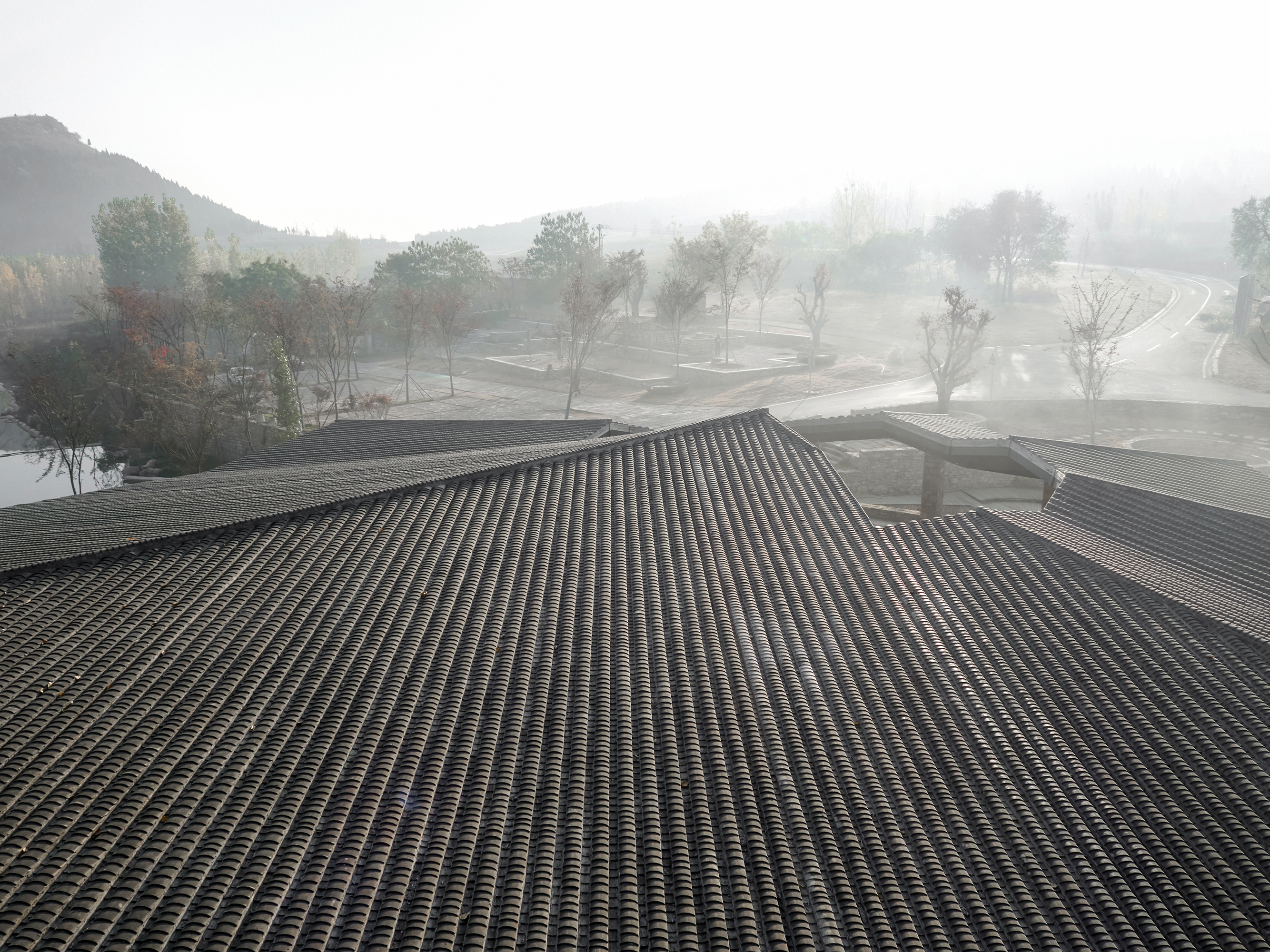
强调建筑的在地性,反映建筑材料及村庄的真实状态
在村里盖的新房子,我们不希望她是“天外飞仙”,而是希望她能够“村生泊长”。
In the village to build a new house, we do not want her to be from abroad, but hope that she can be a local building.
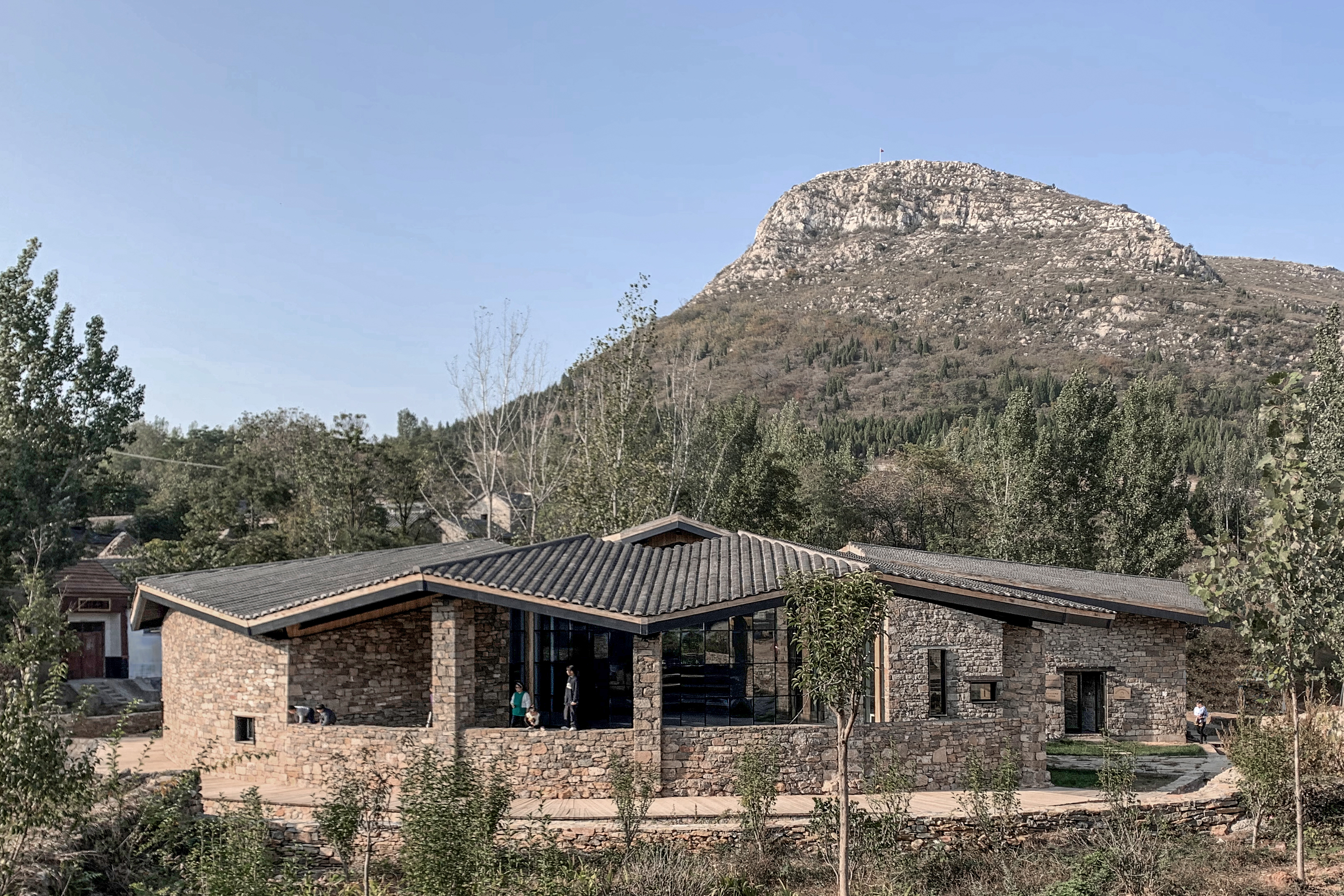

所以我们强调建筑的在地性,反映村庄当下的真实状态:建筑的结构形式选用乡村常见的钢结构,用以呈现大跨度异型空间;建筑材料选用本地易得的材料,当地盛产石头,村里几十年的老宅子都是用石头砌筑的,所以我们用石头、青瓦等这些在周边乡村非常容易找到的建材作为新建筑的材料,通过村里石匠原生态的砌筑方式,使新建筑呈现出一种本土的状态:虽不甚完美,但足够放松且有亲和力。
So we emphasize the nature of the building, reflecting the real state of the village at present: the structure of the structure of the village to choose the common steel structure to present a large span of special space, building materials to choose local easy-to-use materials, the local have much stone, the village for decades of old houses are built of stone, so we use stone, green tile these very easy to find in the surrounding village building materials as a new building material, through the village stonemason original masonry, so that the new building presents a kind of local state: although not perfect. But relaxed enough to have affinity.

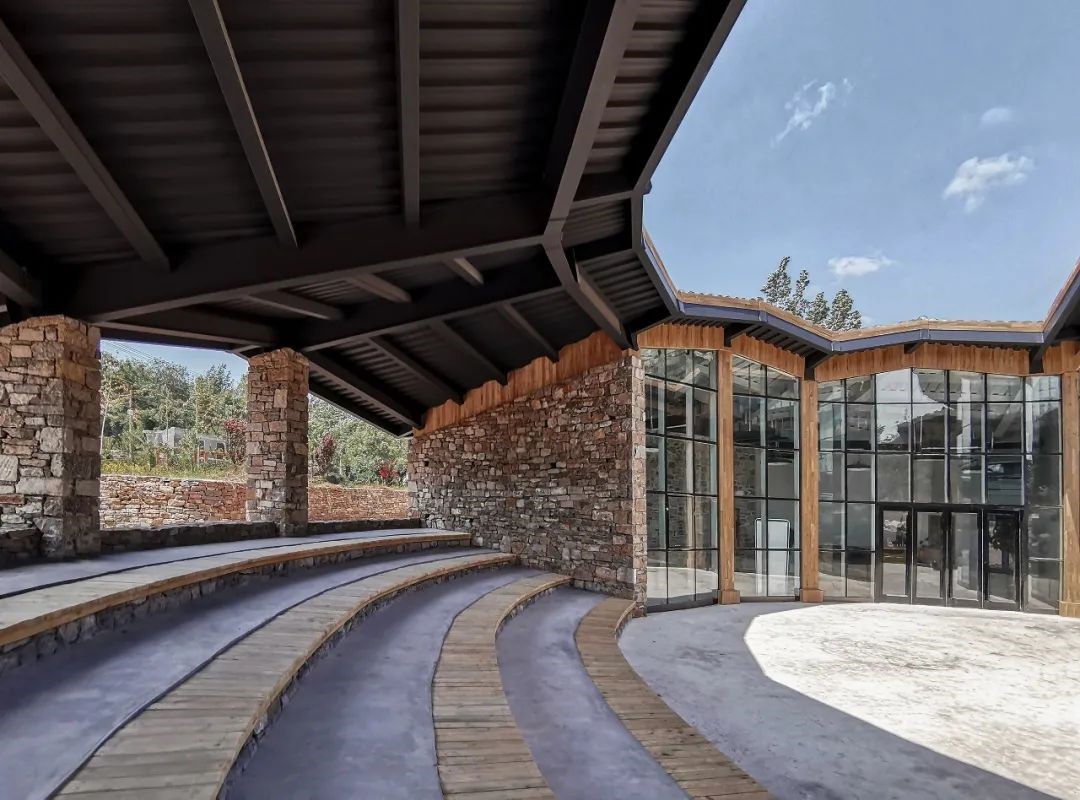

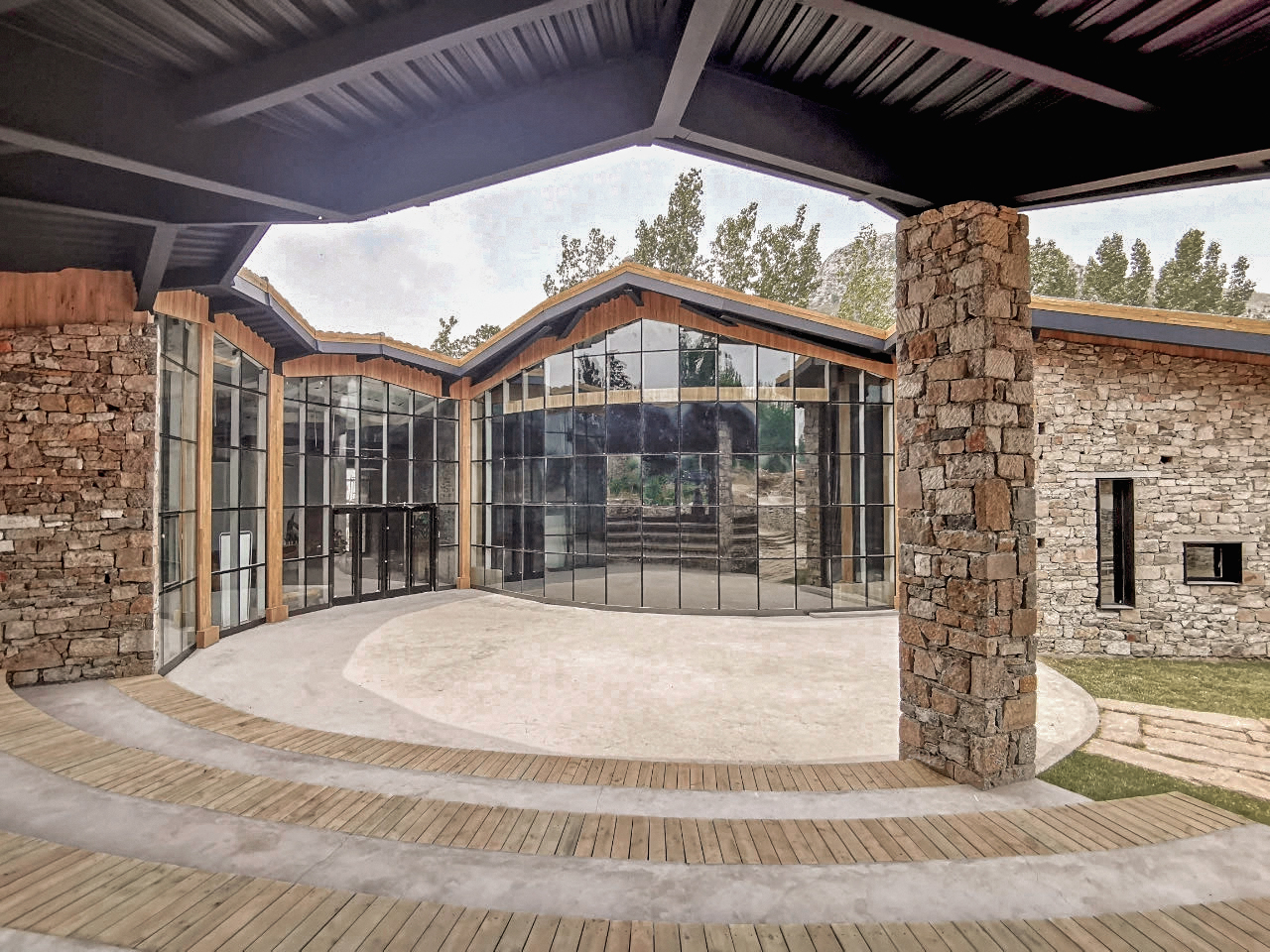
我们所追求的建筑与环境的和谐关系包含两个层面:自然景观与人文关怀,等闲谷艺术粮仓乡村音乐厅正是在这两个层面的一次尝试和努力。
The harmonious relationship between architecture and environment we seek has two levels: the natural landscape level and the humanistic care level. Dengxiangu Art Granary Concert Hall is in these two levels of an attempt and effort.
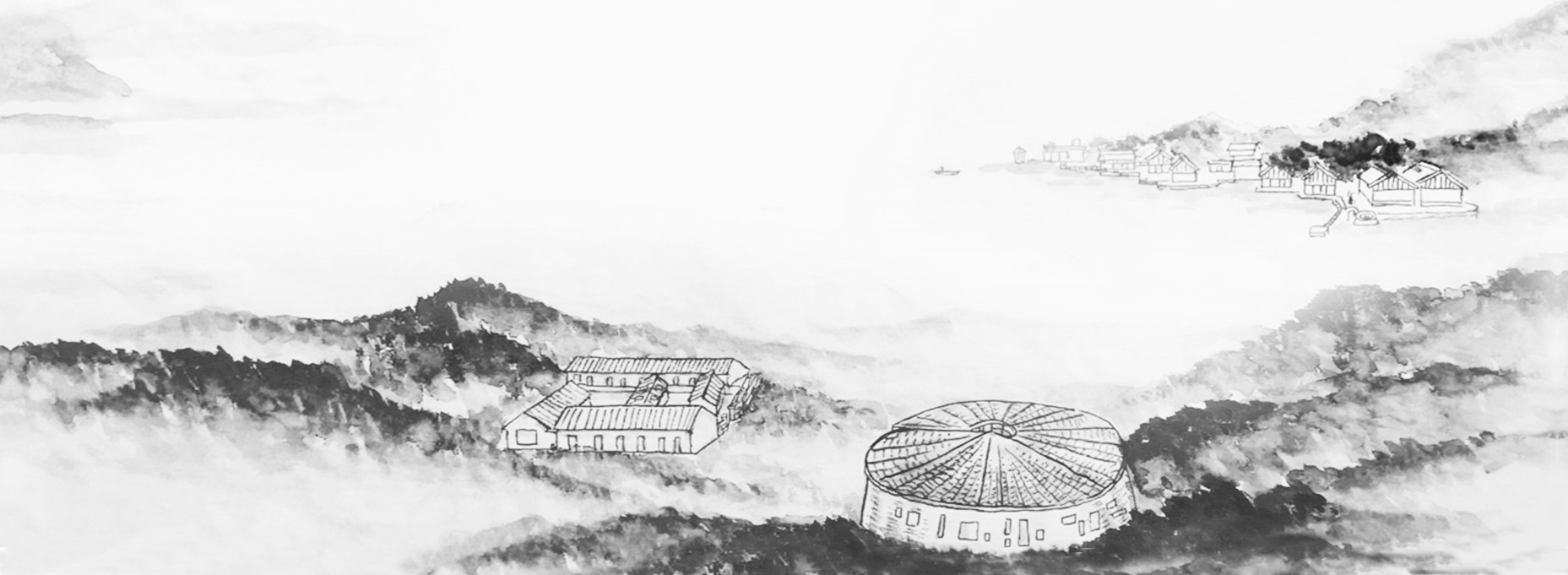
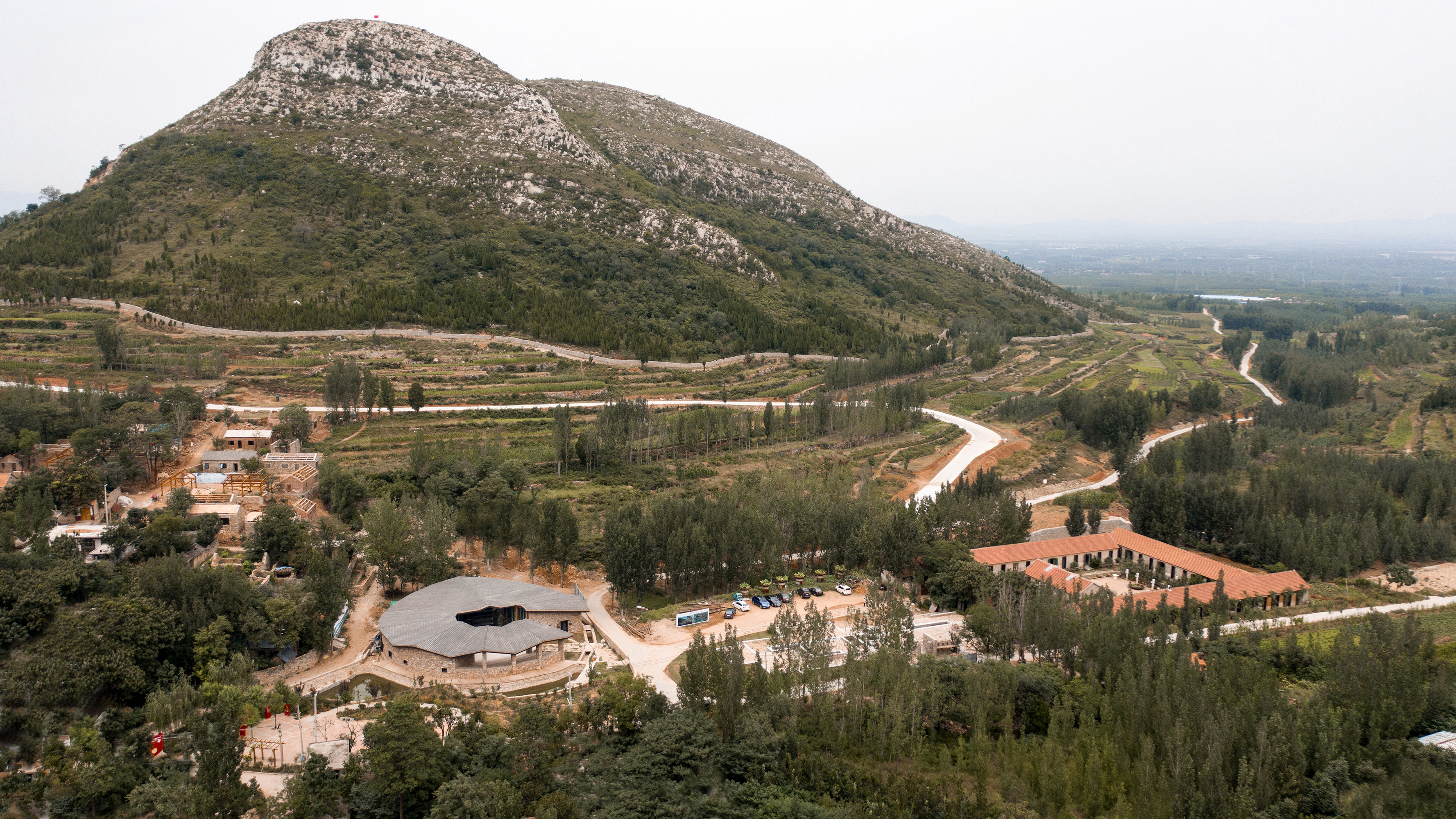
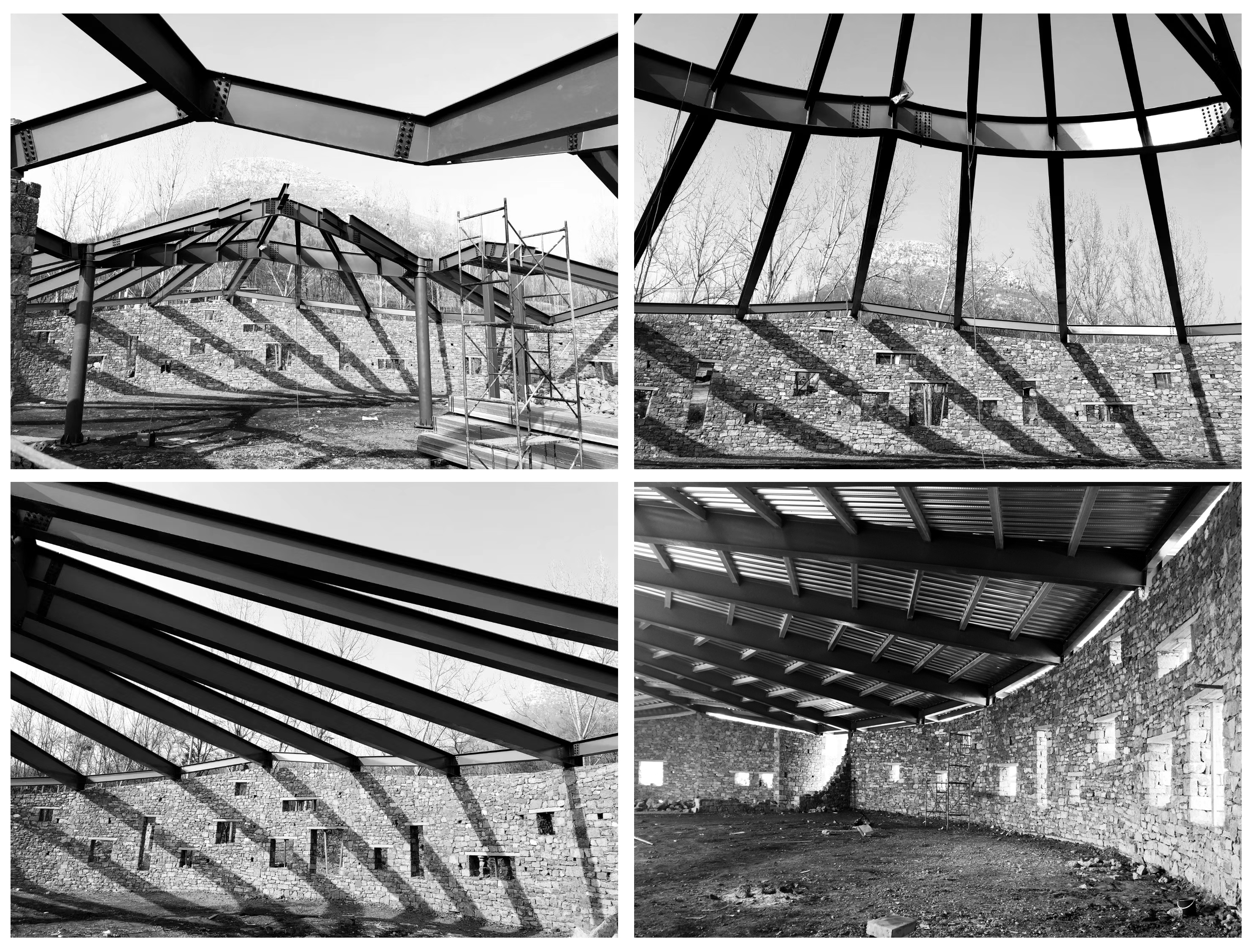
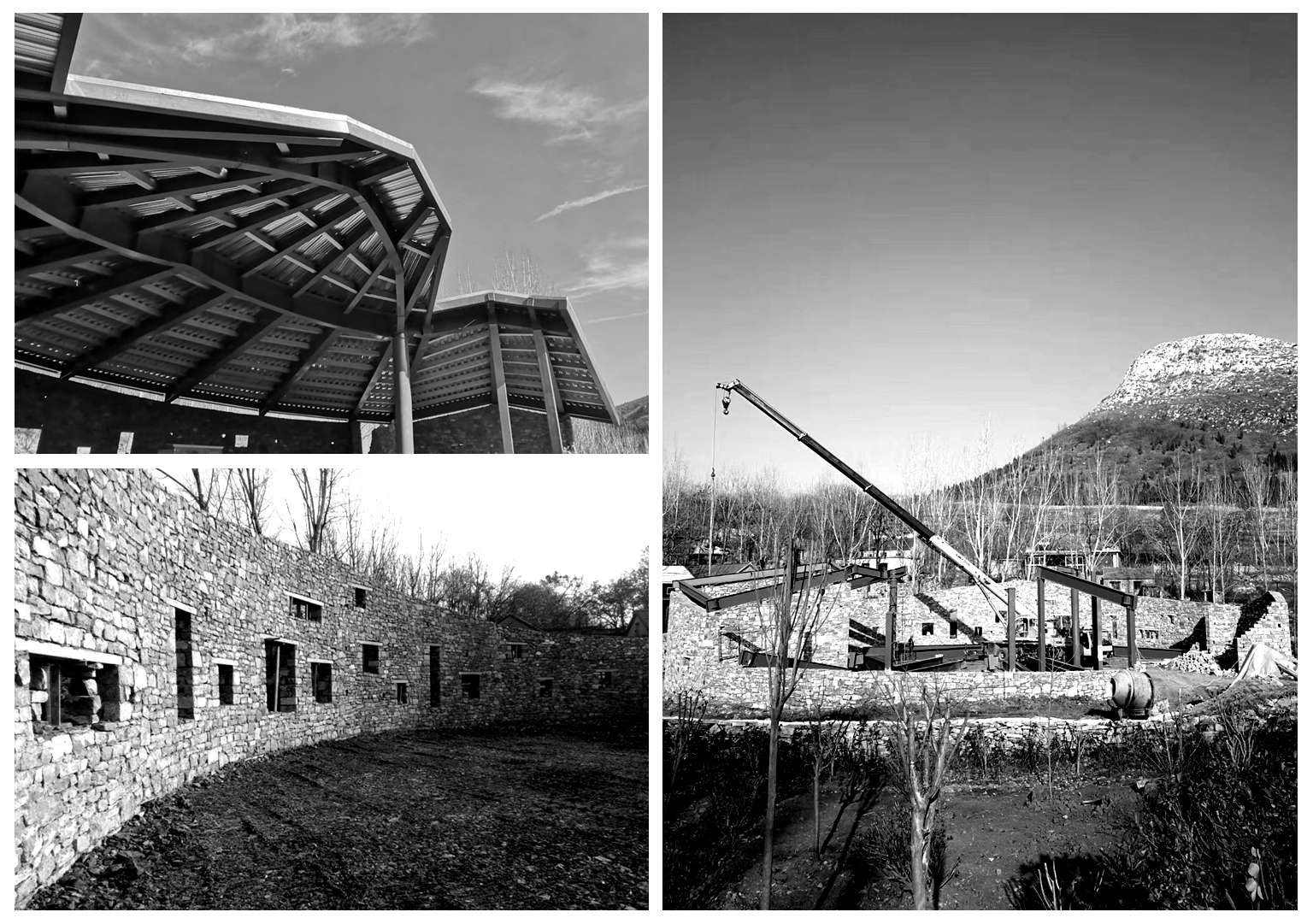
设计图纸 ▽
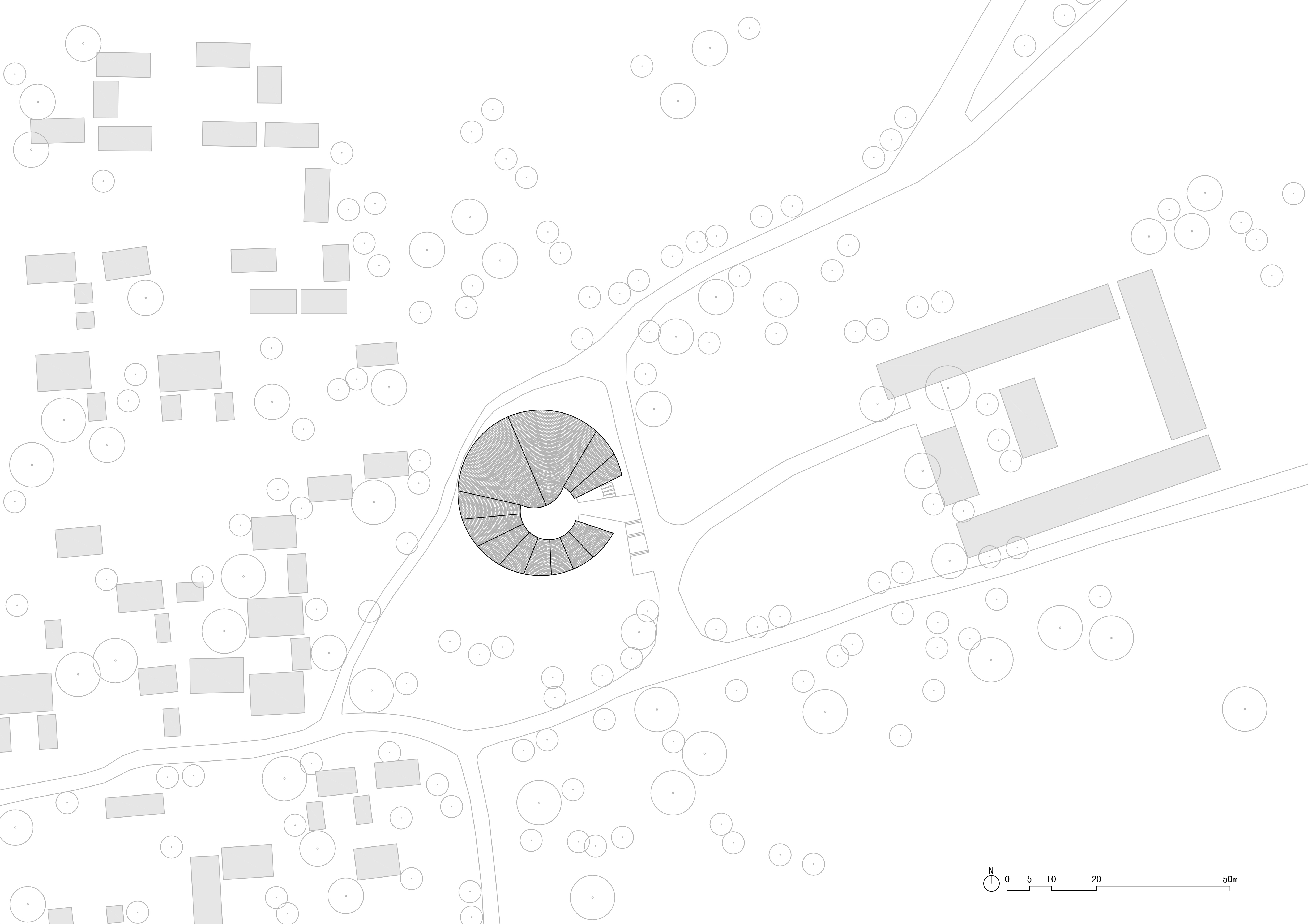
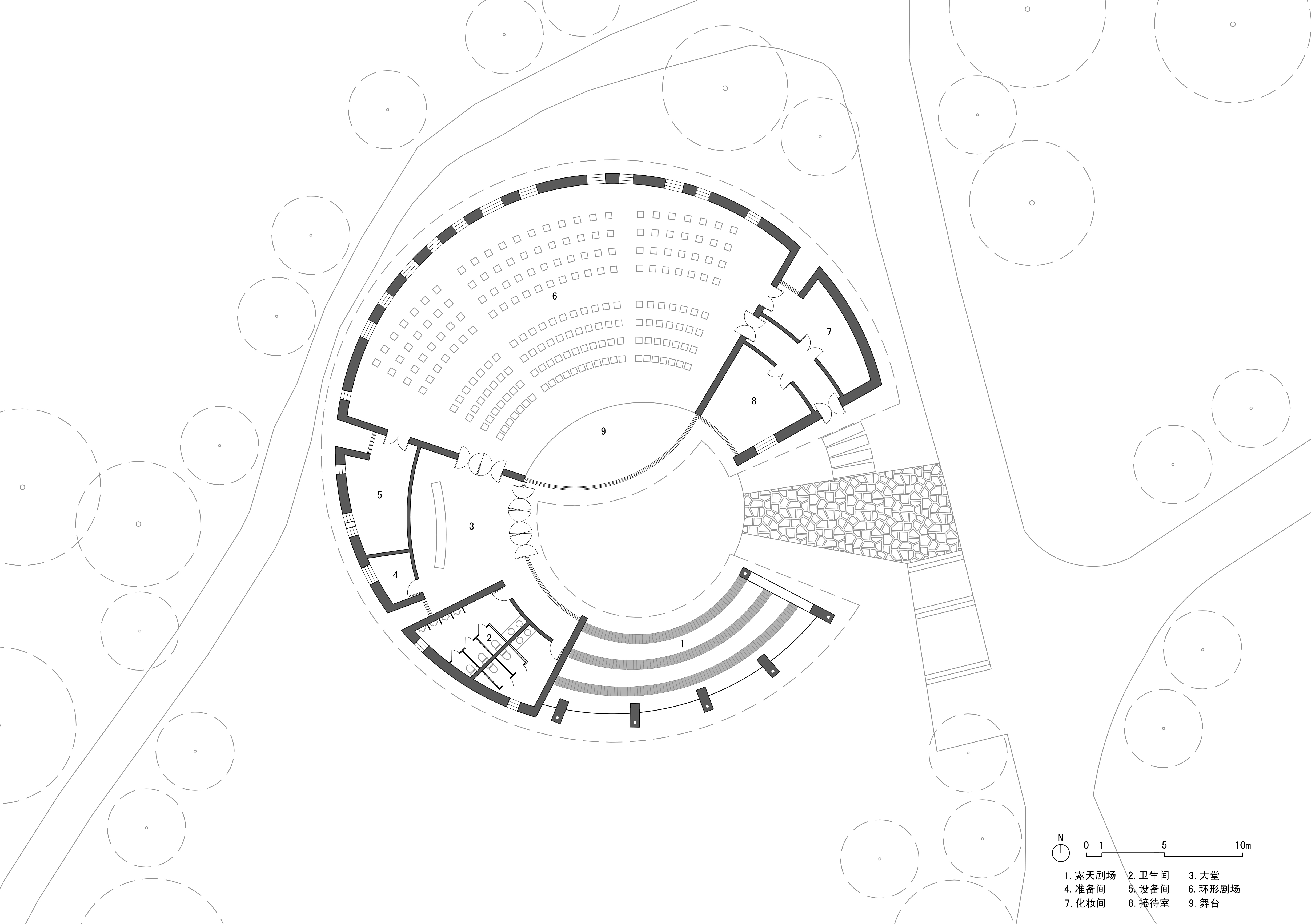
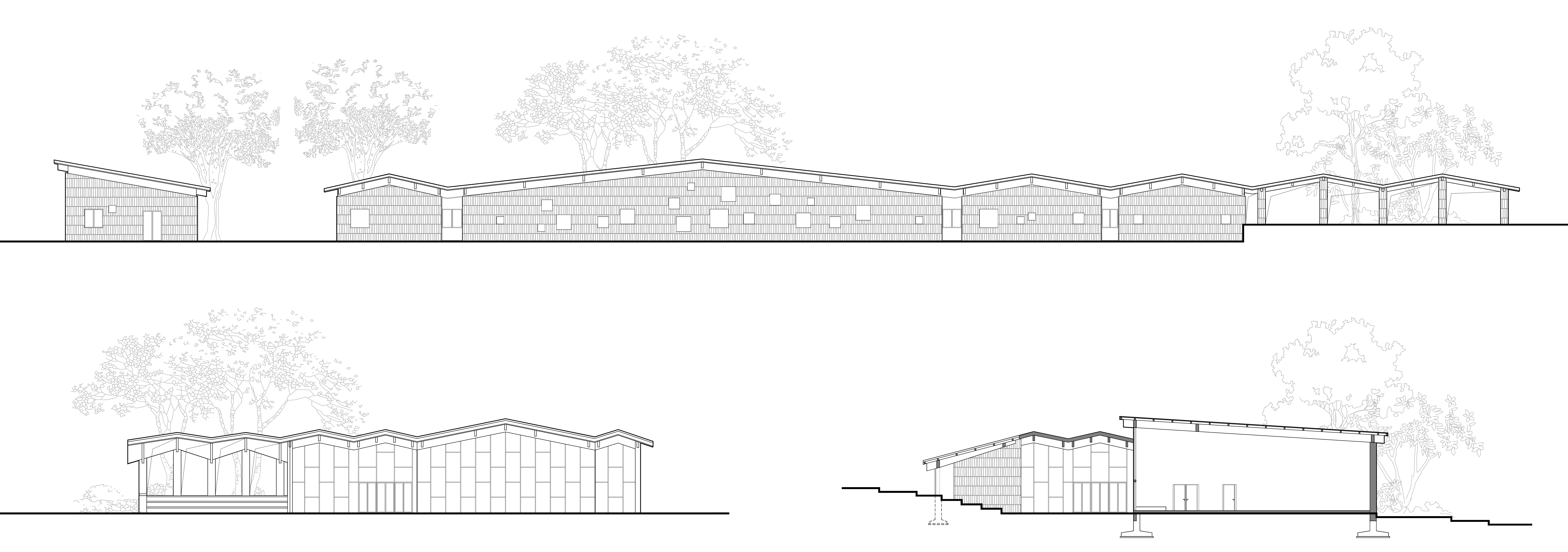
完整项目信息
项目名称:等闲谷艺术粮仓乡村音乐厅
设计单位:VDA设计研究所
设计周期:2018年9月
建成时间:2019年5月
主创建筑师:王大宇、孟繁竞
设计团队:白新阳、杜明达
摄影:陈明、方淳、程琳
项目地址:山东省济宁市泗水县夹山头村
建筑面积:669平方米
业主:山东等闲谷艺术粮仓文化发展有限公司
版权声明:本文由VDA设计研究所授权发布。欢迎转发,禁止以有方编辑版本转载。
投稿邮箱:media@archiposition.com
上一篇:建筑一周 | Mecanoo获2021年欧洲建筑奖;意大利将建造葡萄藤下的“凉棚村”;OMA设计美国运通百夫长卡
下一篇:工业建筑轻透之美:通快(中国)太仓厂区扩建 / 中衡设计集团