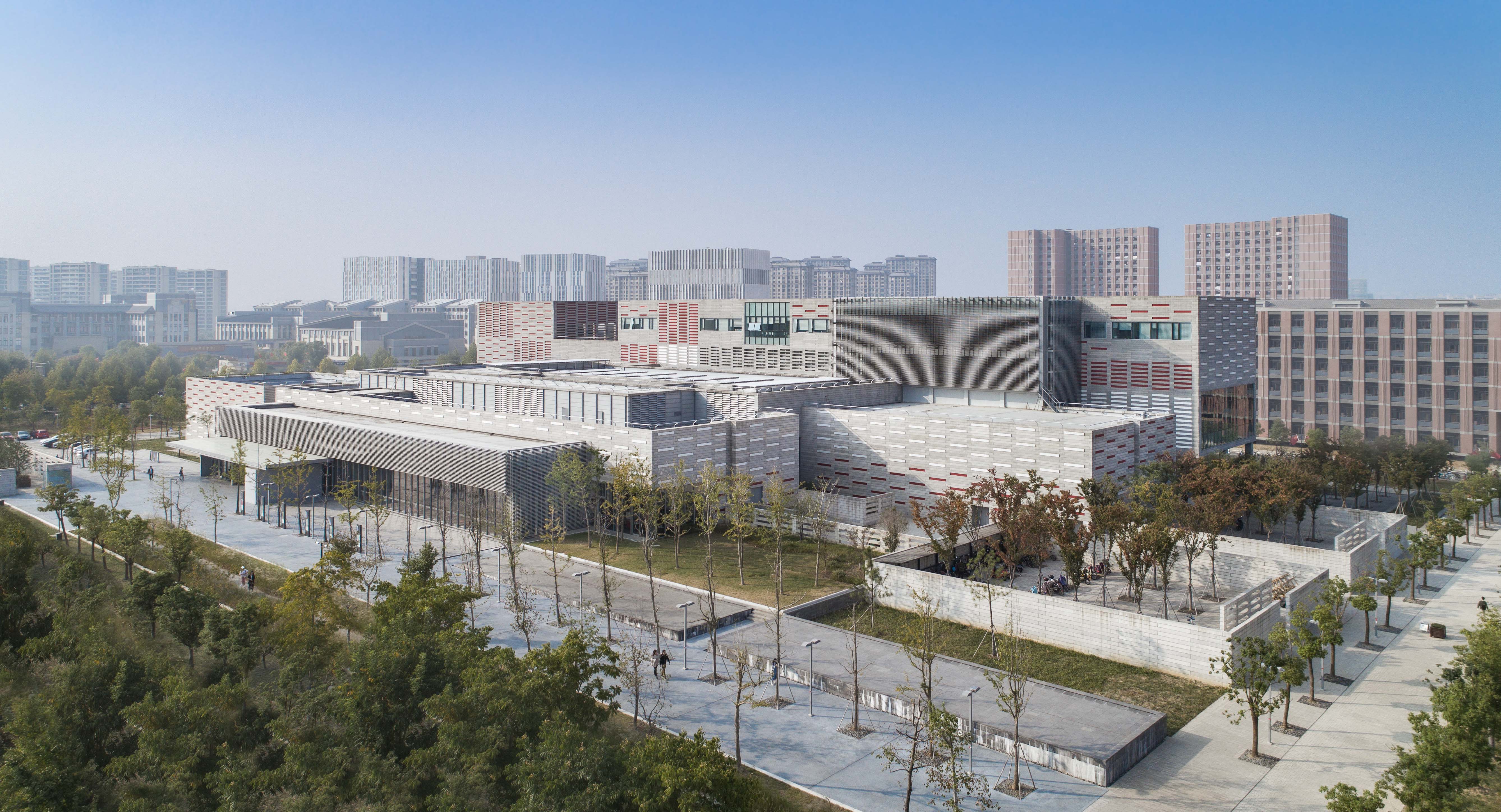
设计单位 Gluckman Tang Architects
项目地点 浙江杭州
建成时间 2019年9月
建筑面积 2.51万平方米
本文原文由设计单位提供。
浙江大学创办于1897年,其前身为求是书院,如今已成为享誉全球的知名学府。2019年5月,浙大艺术与考古学院正式成立,其也是国内首家专门面向该领域进行研究的学院。而博物馆所在地杭州,作为浙江省省会,也是人口稠密的都市圈核心城市。城市的历史可追溯至7000年前,让杭州得以跻身中国七大古都之列,其山水景色闻名遐迩,来了就能令人忘却烦忧。
Zhejiang University (ZJU), founded in 1897 as Qiushi Academy, has grown into one of the top universities in the world. In May 2019, the School of Art & Archaeology (SAA) opened as the first school of its type in China. ZJUMAA is located in Hangzhou, the provincial capital of Zhejiang and center of China’s fourth most populated metropolitan area. Hangzhou traces its roots back 7,000 years and is considered one of China’s Seven Ancient Capitals. The region, noted for its mountains, lakes, rivers, is a place of serene beauty and contemplative landscapes.
博物馆于2008年开始设计,并于2019年9月落成开放,是国内首个面向艺术史学教育的博物馆。博物馆位于浙大紫金港校区的西南方向,为紫金港西区扩建工程中首批进行设计的建筑之一。杭州城市水网遍布,博物馆正位于水道一侧,这也促使博物馆与校区北部,甚至城市之间建立更为紧密的联系。
The design for ZJUMAA began in 2008 and the completed museum opened in September 2019. The Zhejiang University Museum of Art and Archaeology is the first Chinese teaching museum focused on undergraduate art history education. Sited in the southwest quadrant of the Zijingang campus, ZJUMAA is one of the first building designed for the West Zijingang Campus expansion. The building is sited along one of the city’s many waterways and helps to connect the city to the SAA and to the rest of the campus to the north.
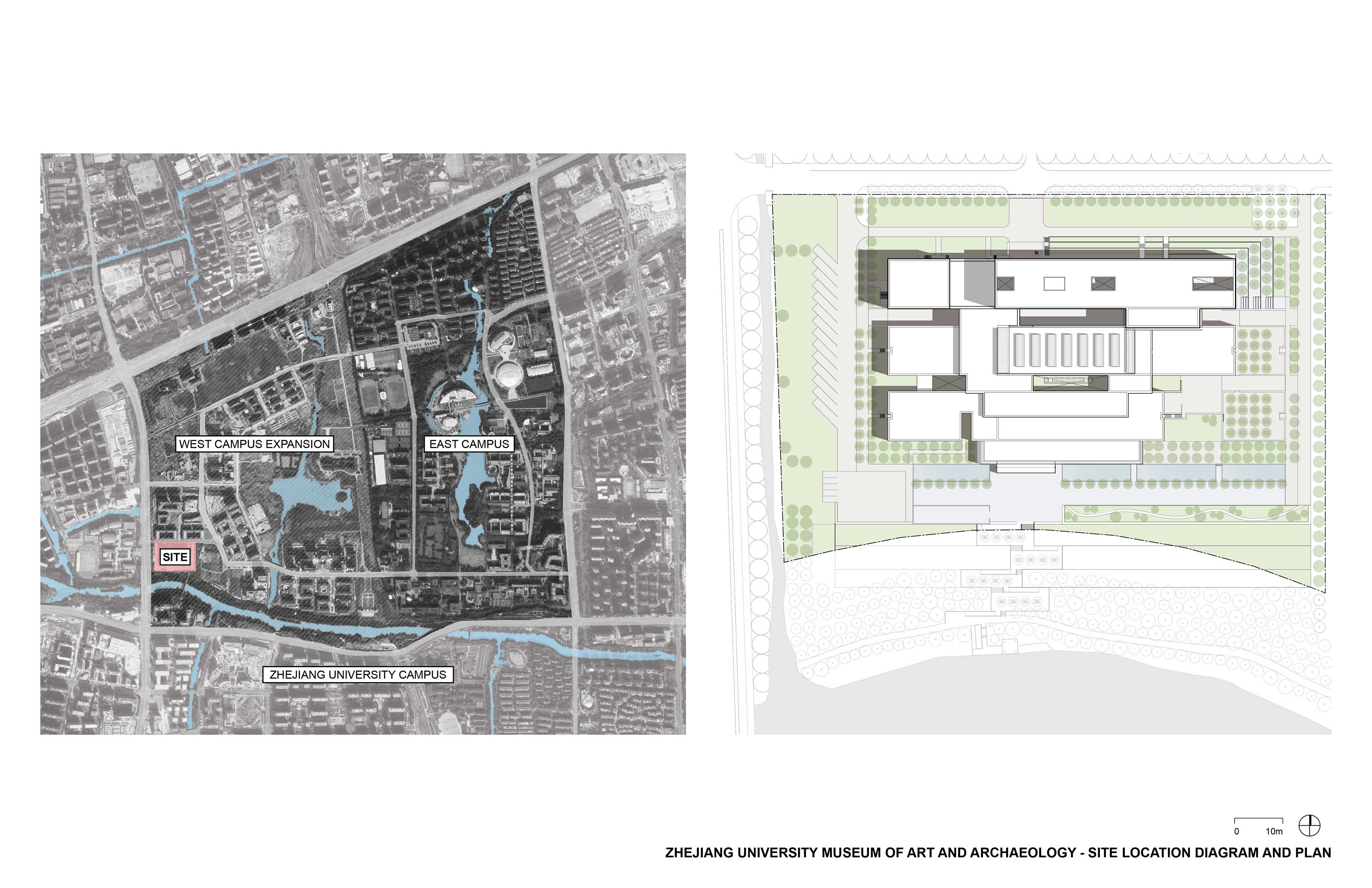
设计团队在校方、国家文物局、方闻博士等支持团体的合作下,完成了这一总面积为2.51万平方米的展陈与学术研究空间的设计。馆内包括有展览室、库房、方闻图书馆、文保工作室、实验室、会议室及学习室等空间,其中博物馆与学术楼共用一间可容纳300人的礼堂。
GTA worked with Zhejiang University, the SAA, Dr. Fong, and the West Lake Society to develop the buildings program, which includes a total of 25,100 square meters of museum and academic spaces, encompassing exhibition galleries, storage spaces, the Wen Fong Library, conservation studios, laboratories, conference rooms, and study rooms. The museum and academic wing share a 300-seat auditorium.
设计团队对馆内藏品进行了仔细分析,了解展陈背后的概念,对不同展厅内的面积、比例与高度,以及馆内照明等条件均进行了研究。作为国内同类型建筑的首次设计,此次博物馆以中国博大精深的文化遗产为源起,塑造这一当代的博物馆与研学建筑。在了解到建筑作为研究、保护、展示与解读中国艺术与文物的核心作用,以及项目所在地秀美的自然风光后,采用散点透视的中国传统山水画成为设计灵感的来源。
GTA conducted careful analysis of the museum’s collections to understand the idea conditions for their display, including lighting conditions, along with the scale, proportions, and heights of the different gallery spaces. The design concept for ZJUMAA emerged from questioning how a contemporary museum and academic building – the first of its kind in China – could draw inspiration from China’s long & rich cultural heritage. Knowing that this building would become a center for the study, conservation, curation and interpretation of Chinese art & artifacts and that it is located in a region recognized for its natural beauty, flat-perspective traditional Chinese landscape painting inspired the building design.
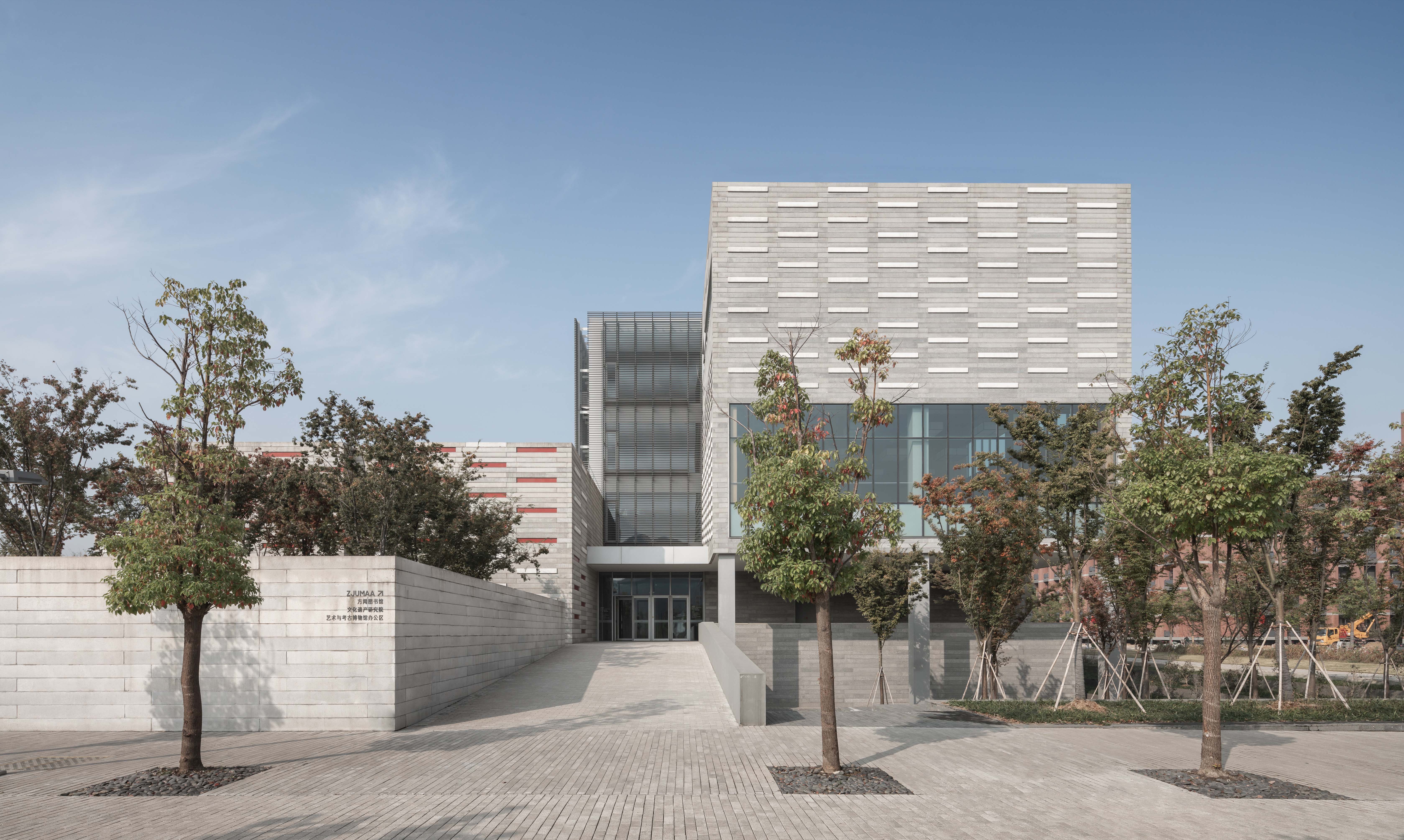
建筑由三个东西向的条形体量组合而成,随着水道边缘的城市广场到北部校园的行进,建筑的高度也随之不断上升。三部分体量也有助于形成从南部低矮的河道景观到北部较高处校园建筑间的尺度过渡。最后,景观被交织进几块体量之间,形成庭院与花园,也将自然光线带入建筑内部,这一设计也有受到中国传统建筑类型的启发。
The building’s massing is composed of three east-west bars that rise in height as they move from the civic plaza alongside the waterway to meet the campus on the northern edge. The three bars also help mediate the shift in scale from the southern, low river landscape to the taller campus buildings to the north. Finally, landscape is woven between the bars, creating courtyards and gardens that introduce natural light into the building, while referring to traditional Chinese building typologies.
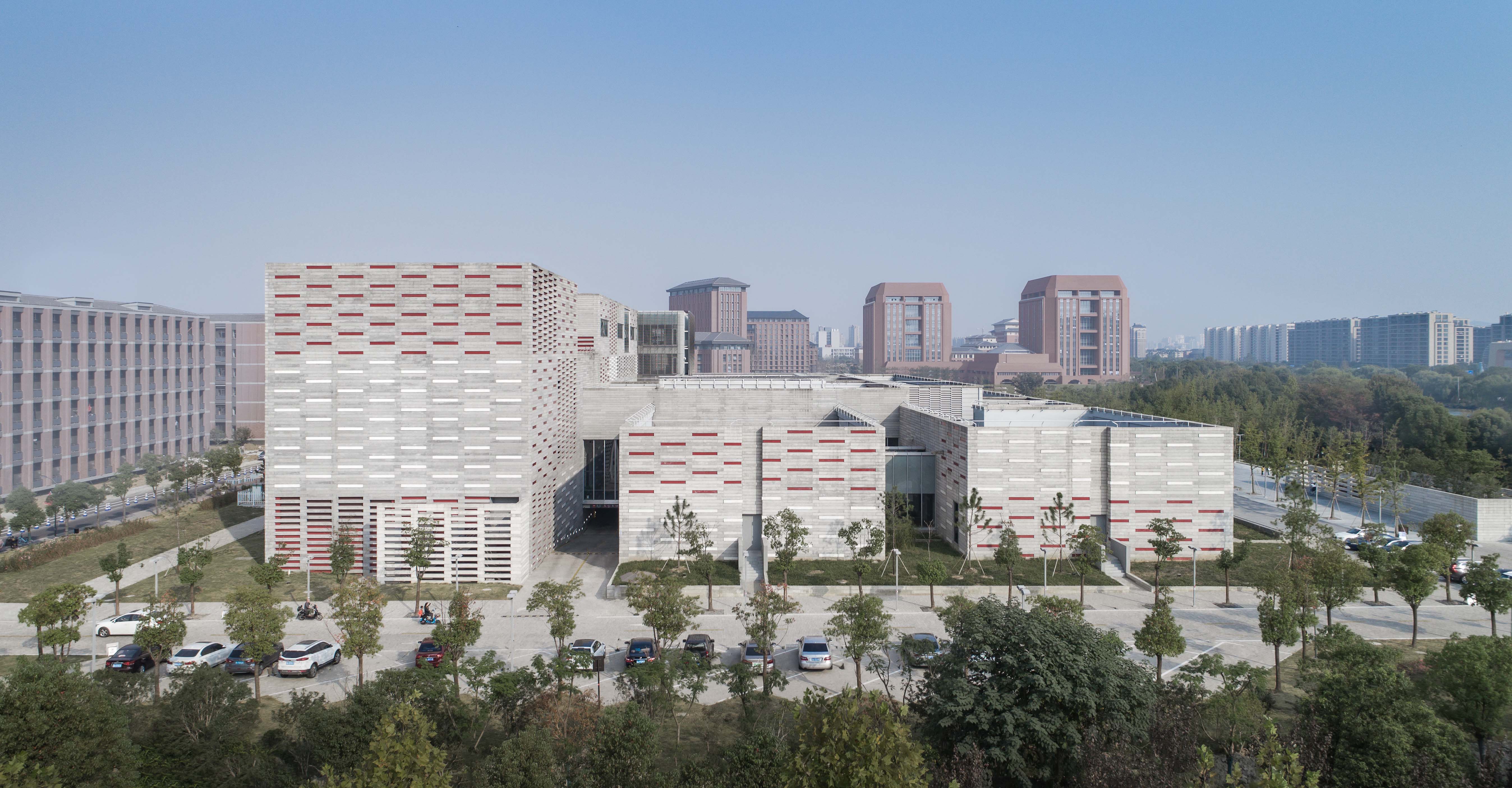
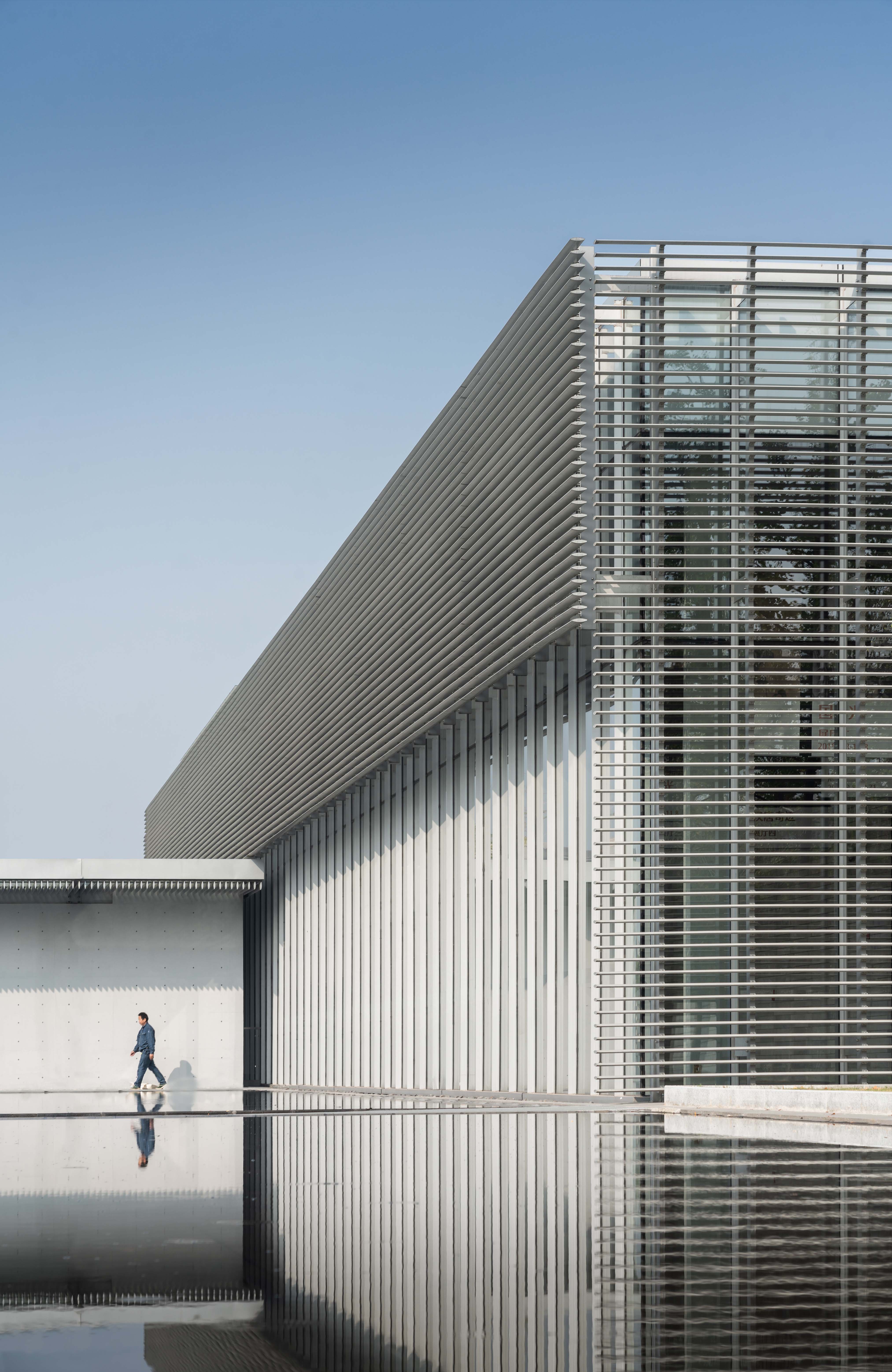
首先,最南端的体量内包括了大厅、博物馆商店与咖啡厅空间,在此可以俯瞰河畔的公园。而游客也将顺着水边的入口通道,抵达通向主要公共入口的集散广场。博物馆四个展厅与后勤空间(文保实验室、艺术品仓储加工区与行政办公室)都设于第二及第三块体量内。共用的300座礼堂则位于第二块体量的东侧,并设有专门的出入口。
The first, and southernmost bar, containing the lobby, museum store, and cafe overlooks an existing canal side park and draws visitors along a waterside entry path to an arrival plaza with the main public entrance. The museum’s four galleries and back-of house spaces – conservation labs, art storage & handling areas, and administrative offices – are located within the second and third bars. A shared 300-seat auditorium, with its dedicated entrance, is located in the east portion of the second bar.
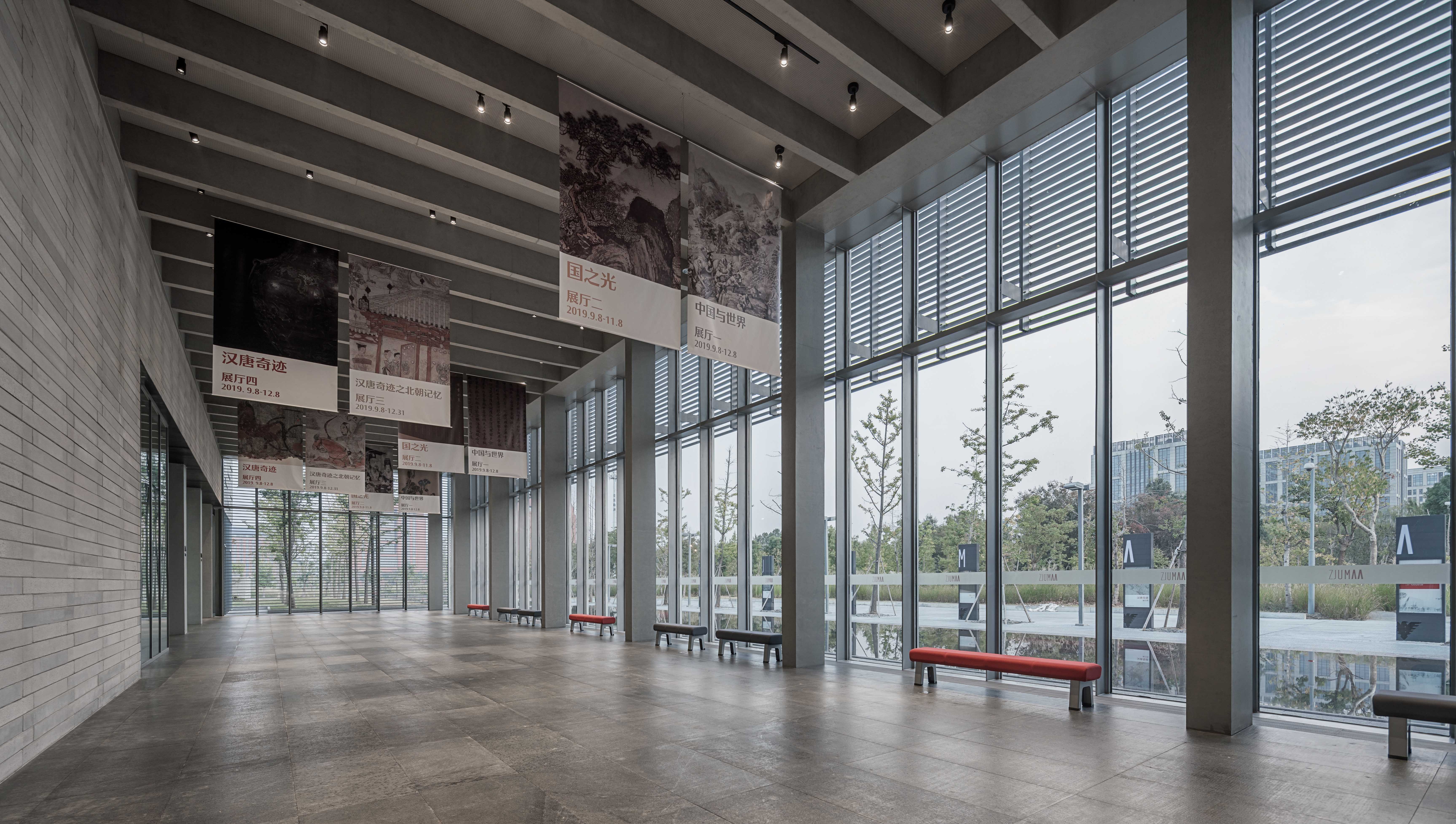
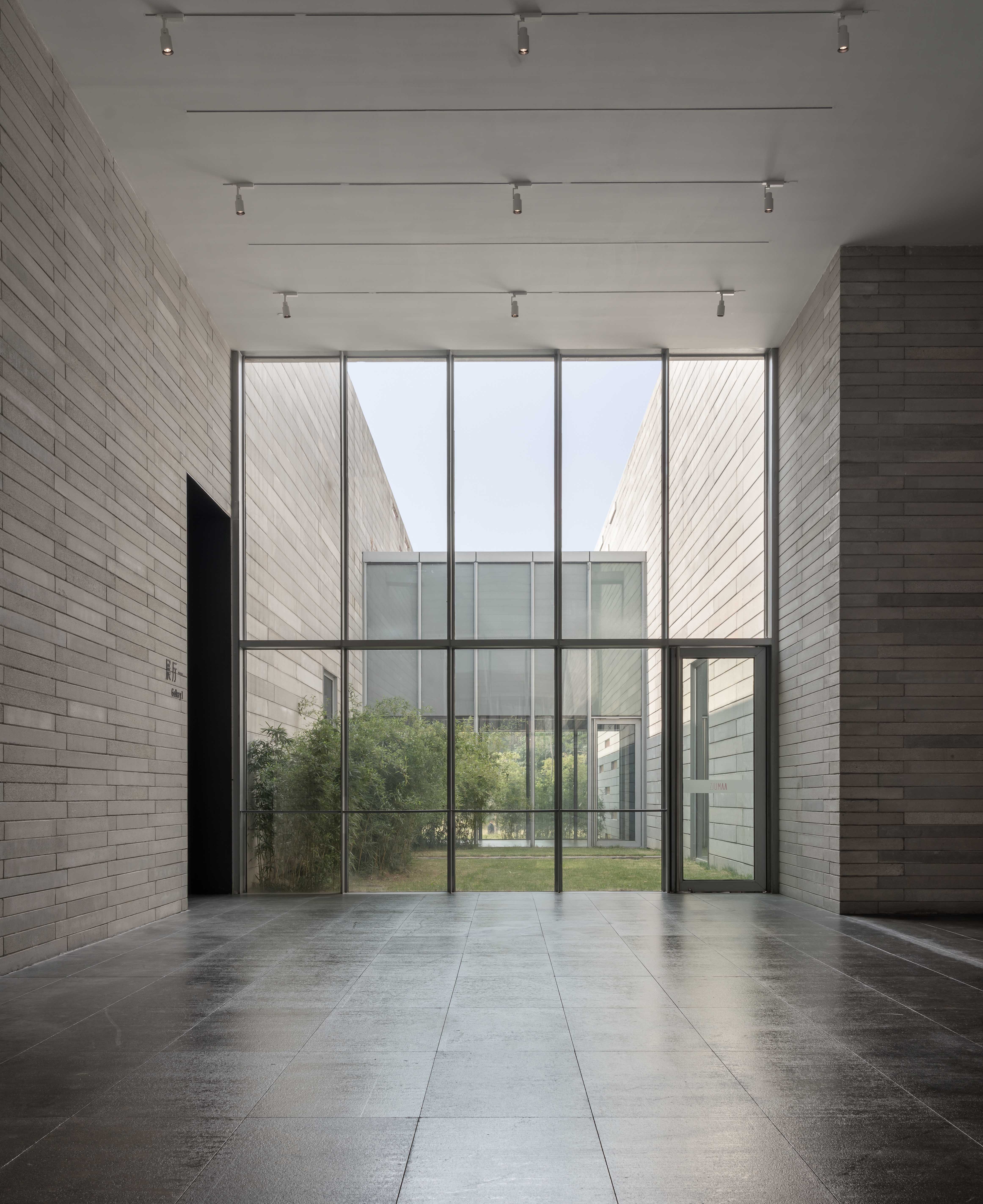
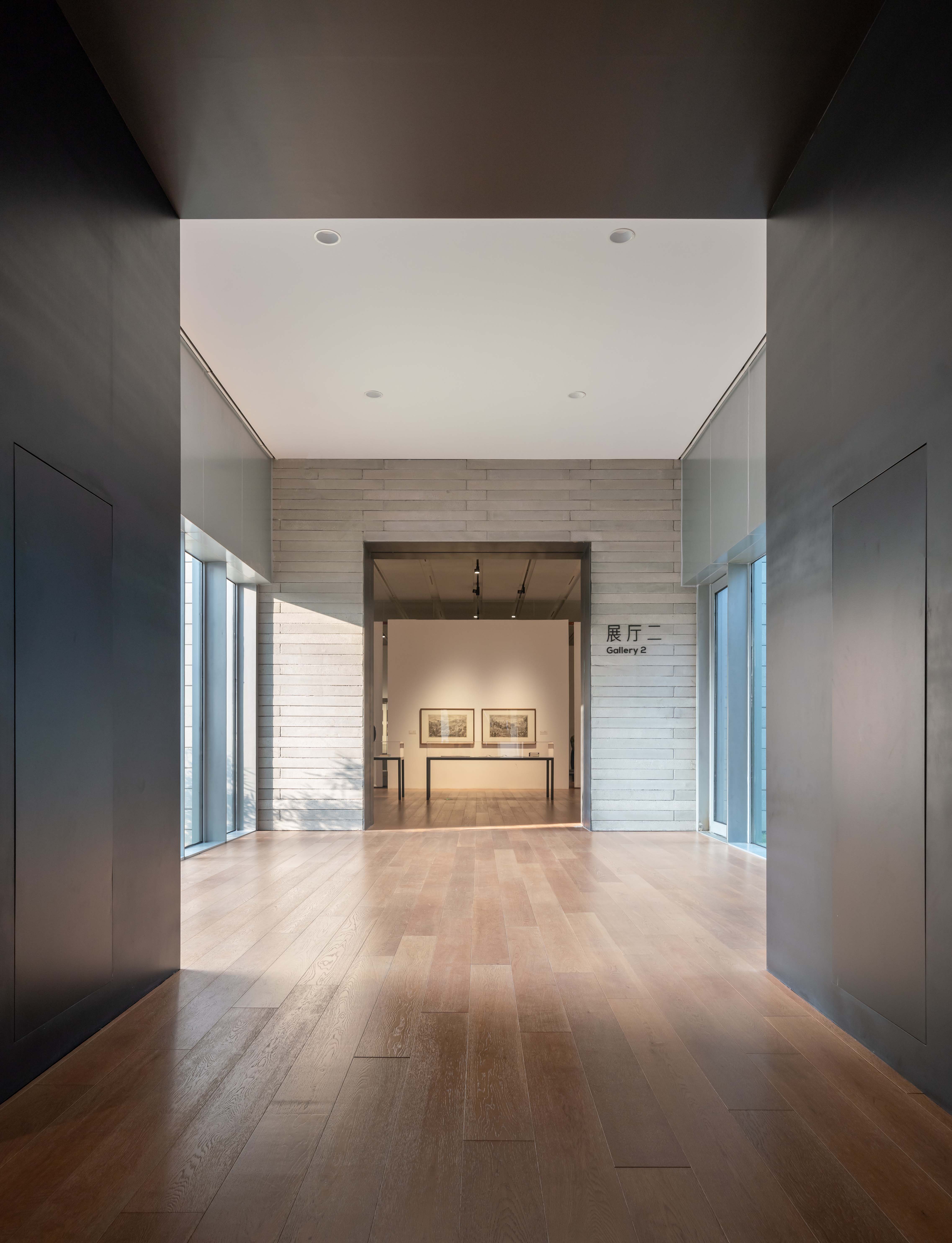
最高的一块体量则直面相邻的主校区,这部分空间则涵盖了位于一楼的博物馆后勤空间及学术研究翼楼。翼楼的高层空间设有教室、实验室、教室办公室与学习研究室,紧邻停车场也设有服务于翼楼的专用入口。博物馆与学术翼楼相连处为一座共用的大厅,在实体与象征意义上将两部分连结起来。
The tallest bar, facing to the adjacent main campus, includes back-of-house museum space on the first floor and the academic wing, where classrooms, labs, faculty offices, study spaces and the library are located on the upper floors. The Academic wing has a dedicated entry in the northeast area of the building, immediately adjacent to bike parking. The museum and the academic wing are also connected through a shared lobby physically and symbolically linking the Museum and the Academy.

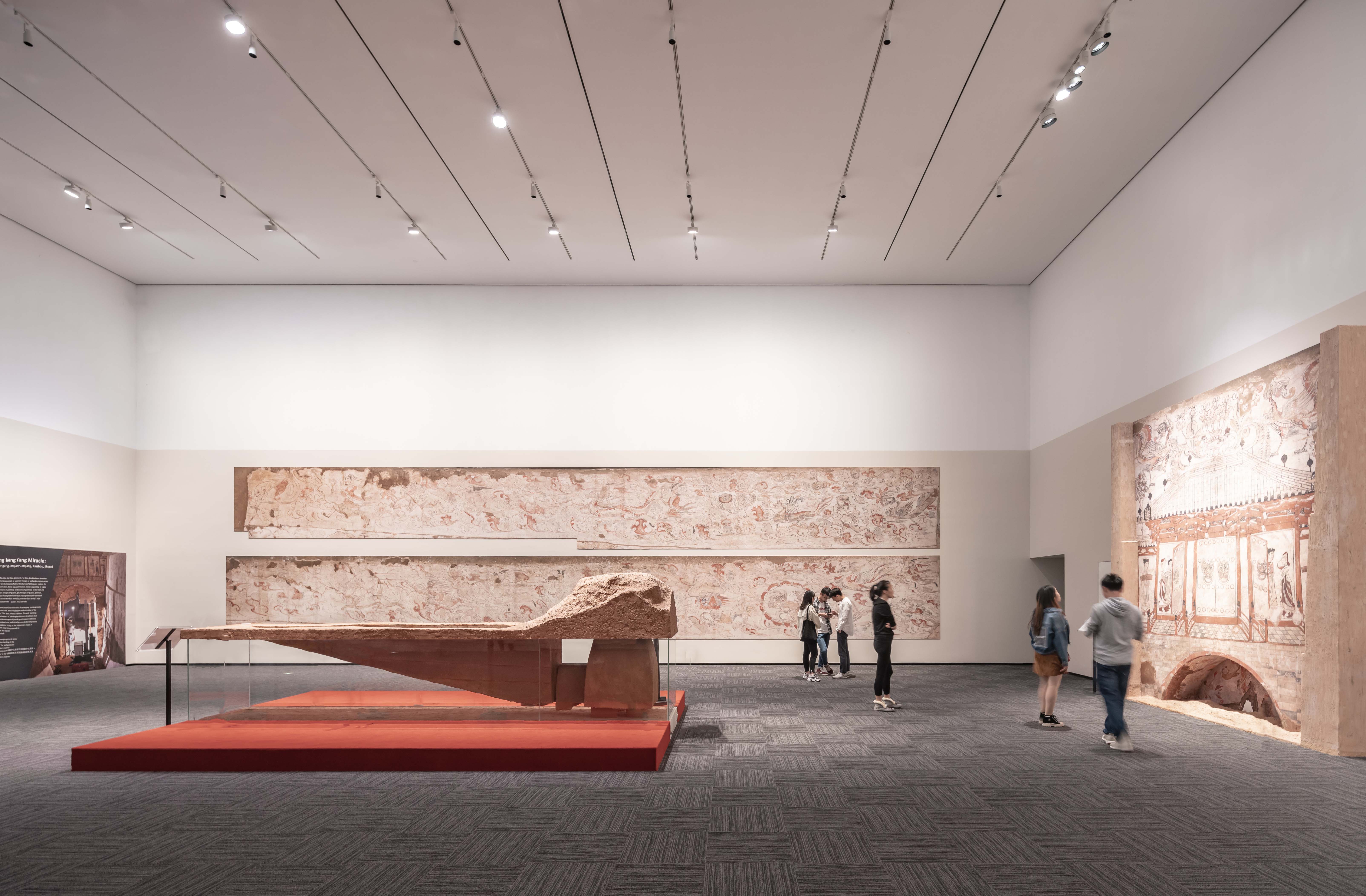
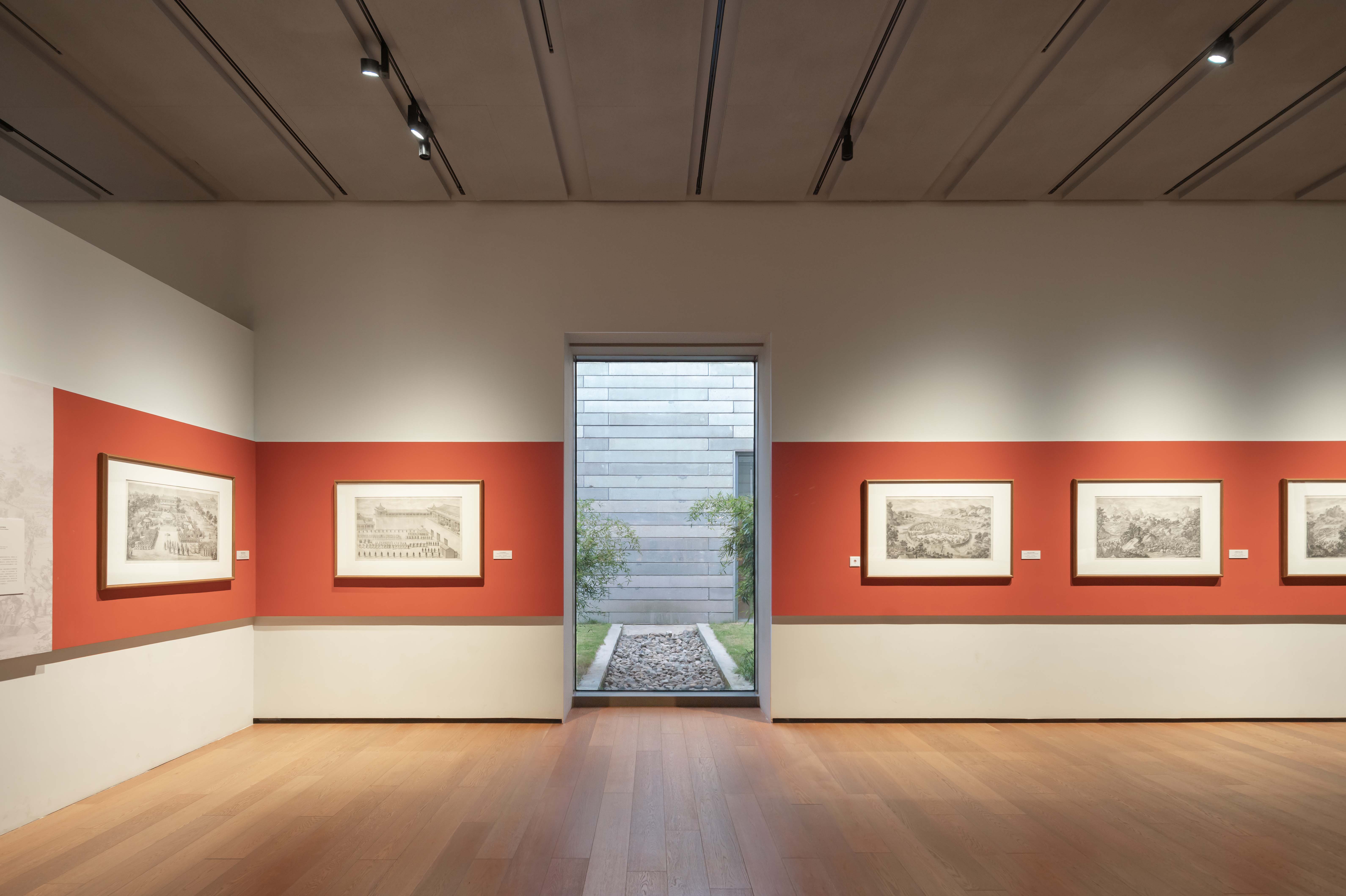
博物馆幕墙采用了定制的混凝土砌块单元,共有四种纹理与五种色彩,让人不由联想起中国本土的建筑材料与工艺,也有带着传统纺织品的意蕴。这些单元依据一定比例进行设计,其中最长的为3米(长)×0.25米(高),单元的堆叠组合方式也是丰富多样,有助于(在视觉上)削减建筑的体量。立面也形成了极具辨识度的图案与颜色。建筑虽然为现代风格,但其也借鉴并弘扬了中国的传统。
ZJUMAA is clad in a rainscreen of custom-designed concrete masonry units (CMU), crafted in four textures and five colors, that recall local Chinese building materials & methods, as well as traditional textiles. The CMUs were scaled-up – the largest measures 3m long x .25m high – and the stacking patterns were varied help mitigate the scale of the building. The patterns and colors are simultaneously unique and instantly recognizable; a contemporary building that draws upon and celebrates ancient Chinese traditions.
设计团队与Arup及本地工程团队紧密合作,完成了这种预制石砖幕墙的定制工作。这一过程需要对幕墙进行实物模型与模拟模型的制作,完成现场测试后还需针对抗震性能进行深入检查。
GTA worked closely with Arup and the local contractors to develop this custom pre-cast masonry rainscreen, requiring physical models, mock-ups, on-site testing, and an in-depth jurisdictional review due to seismic loads.
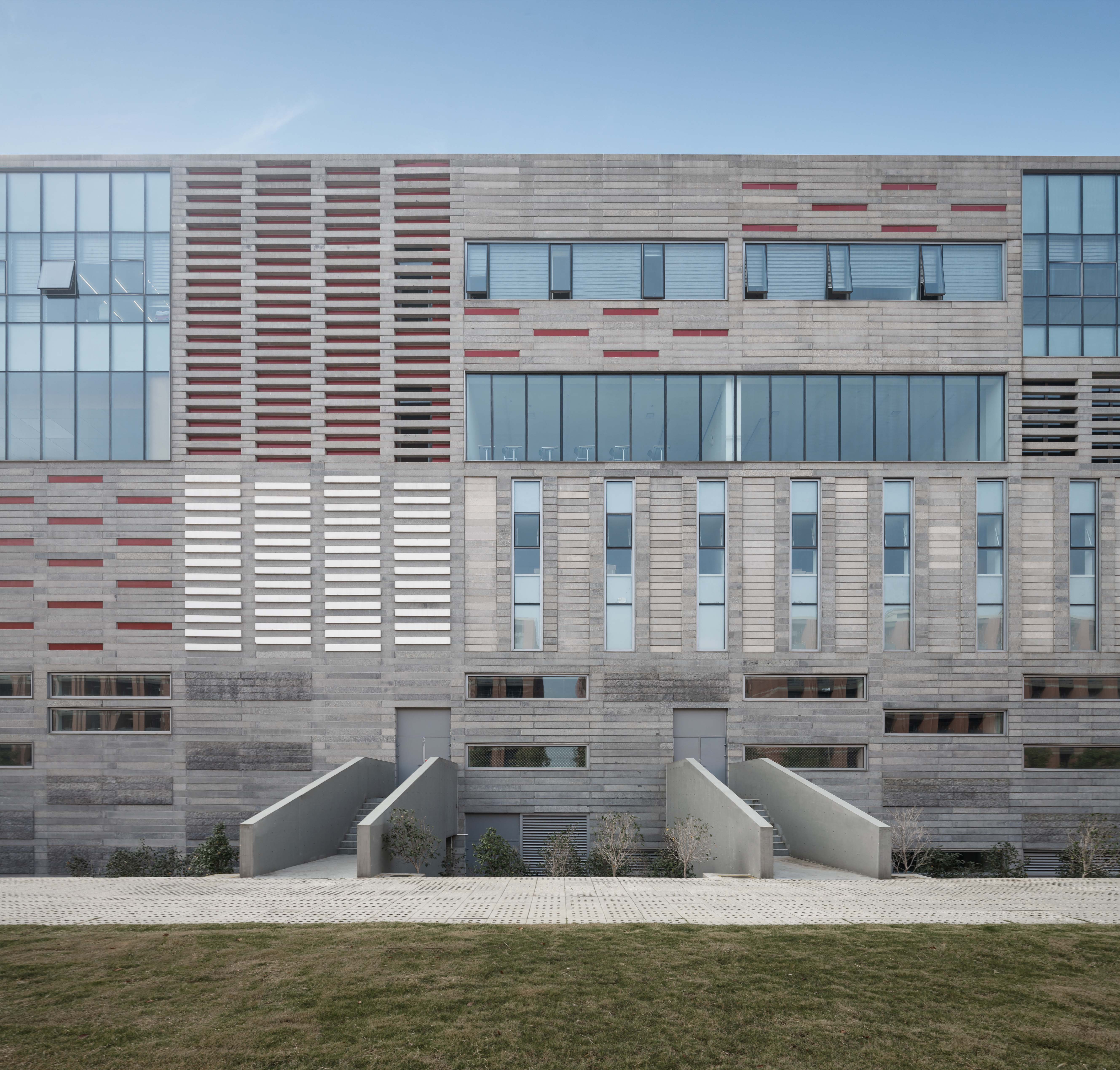

设计图纸 ▽
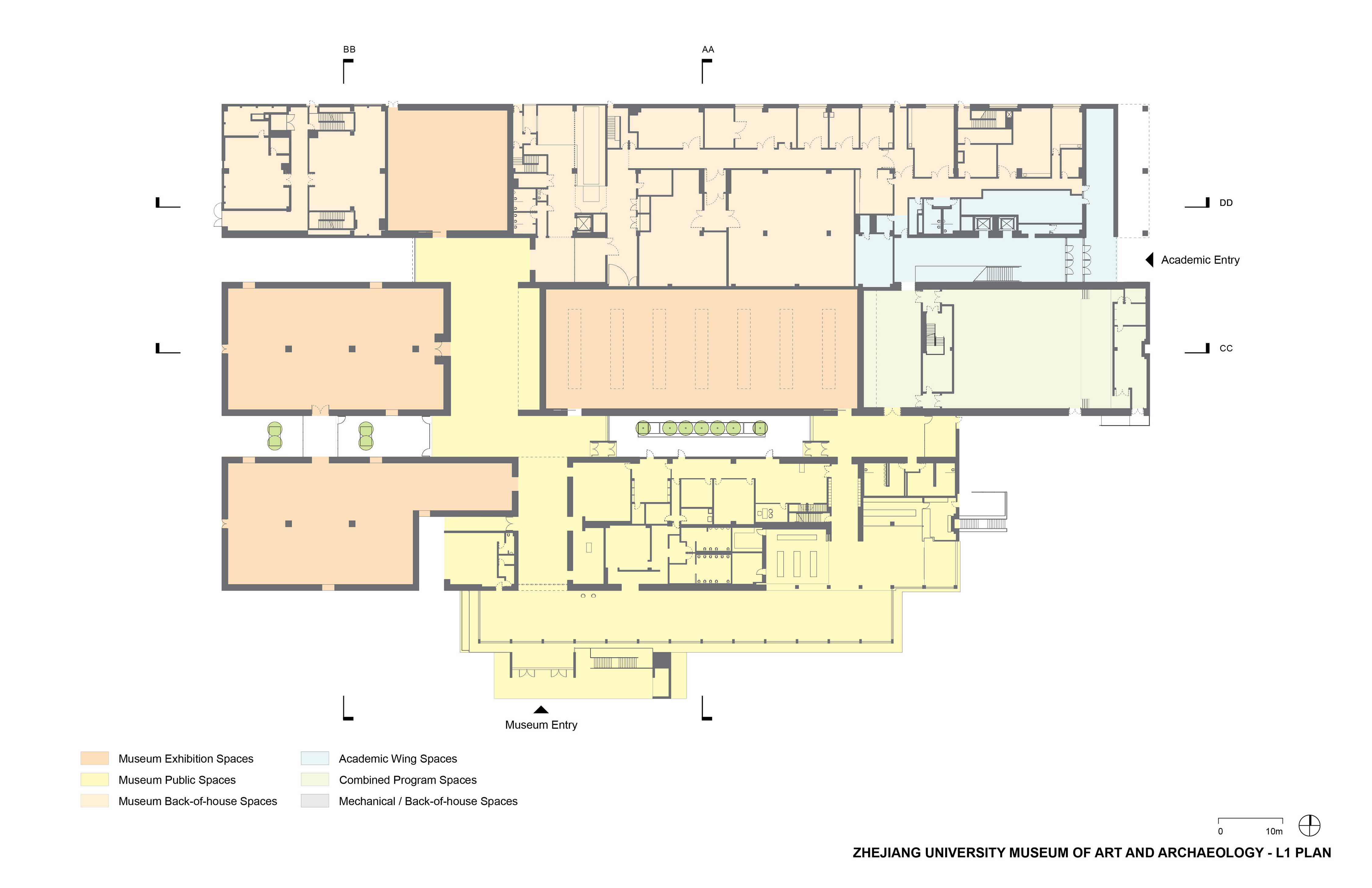
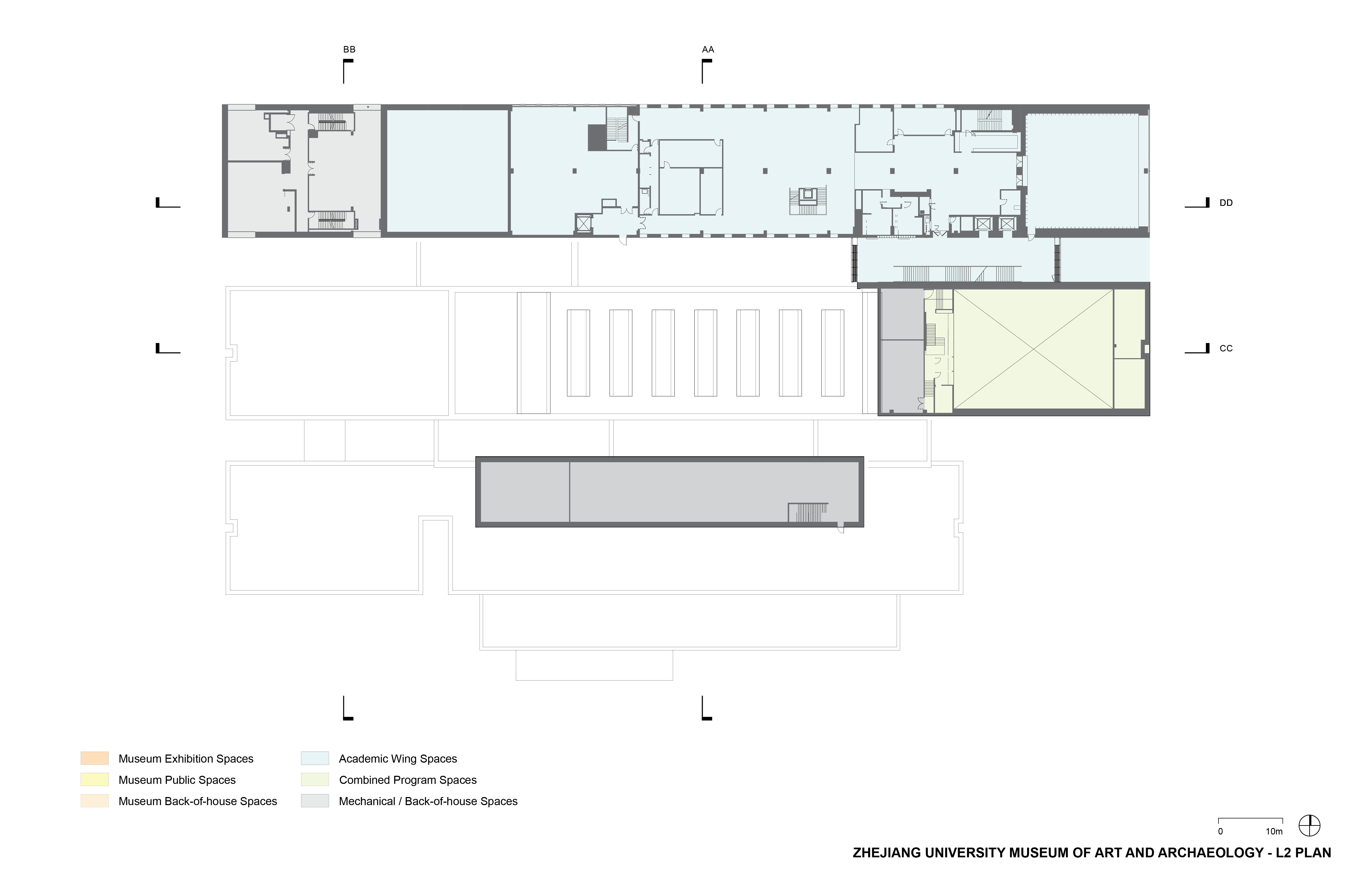

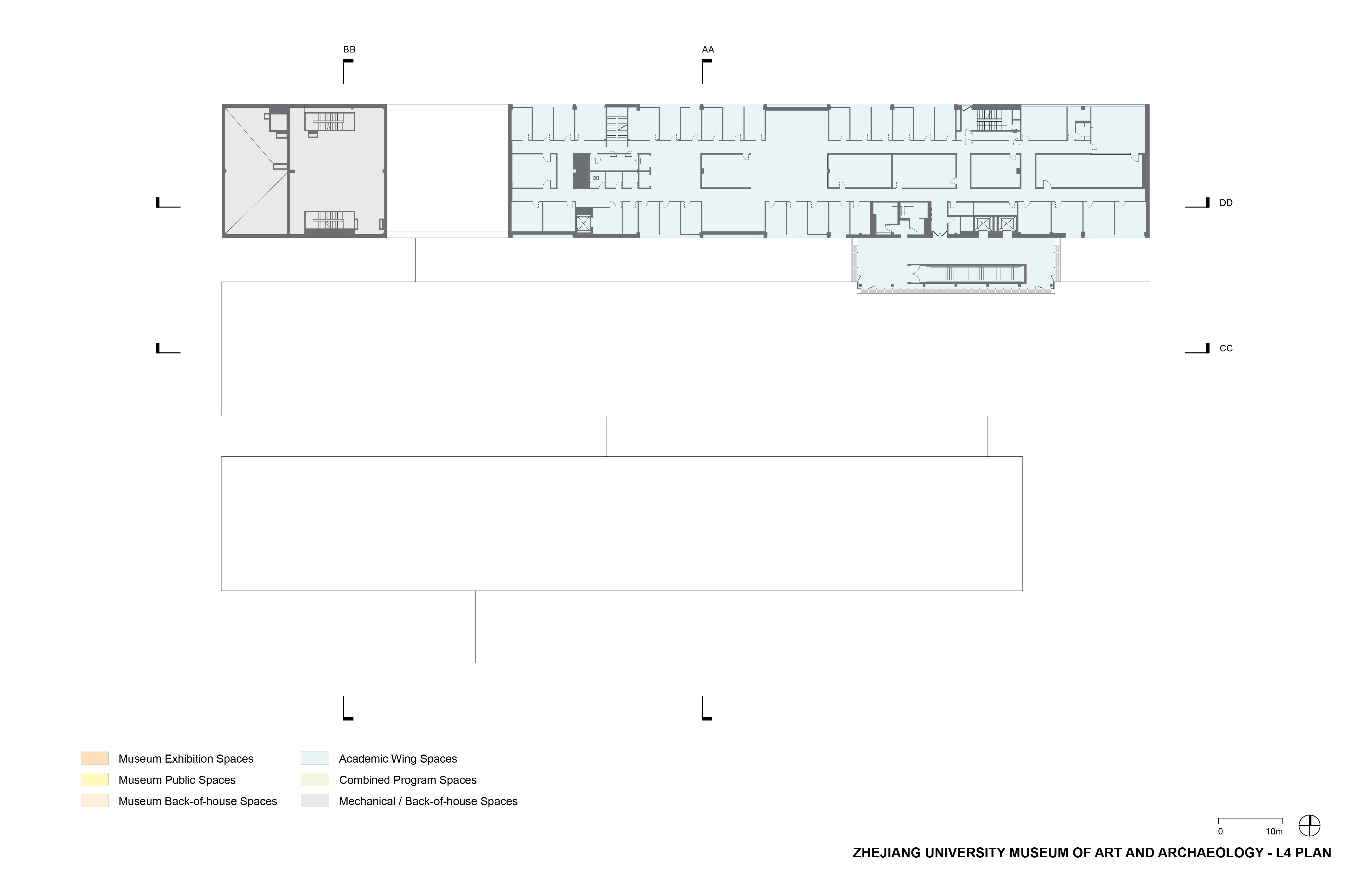
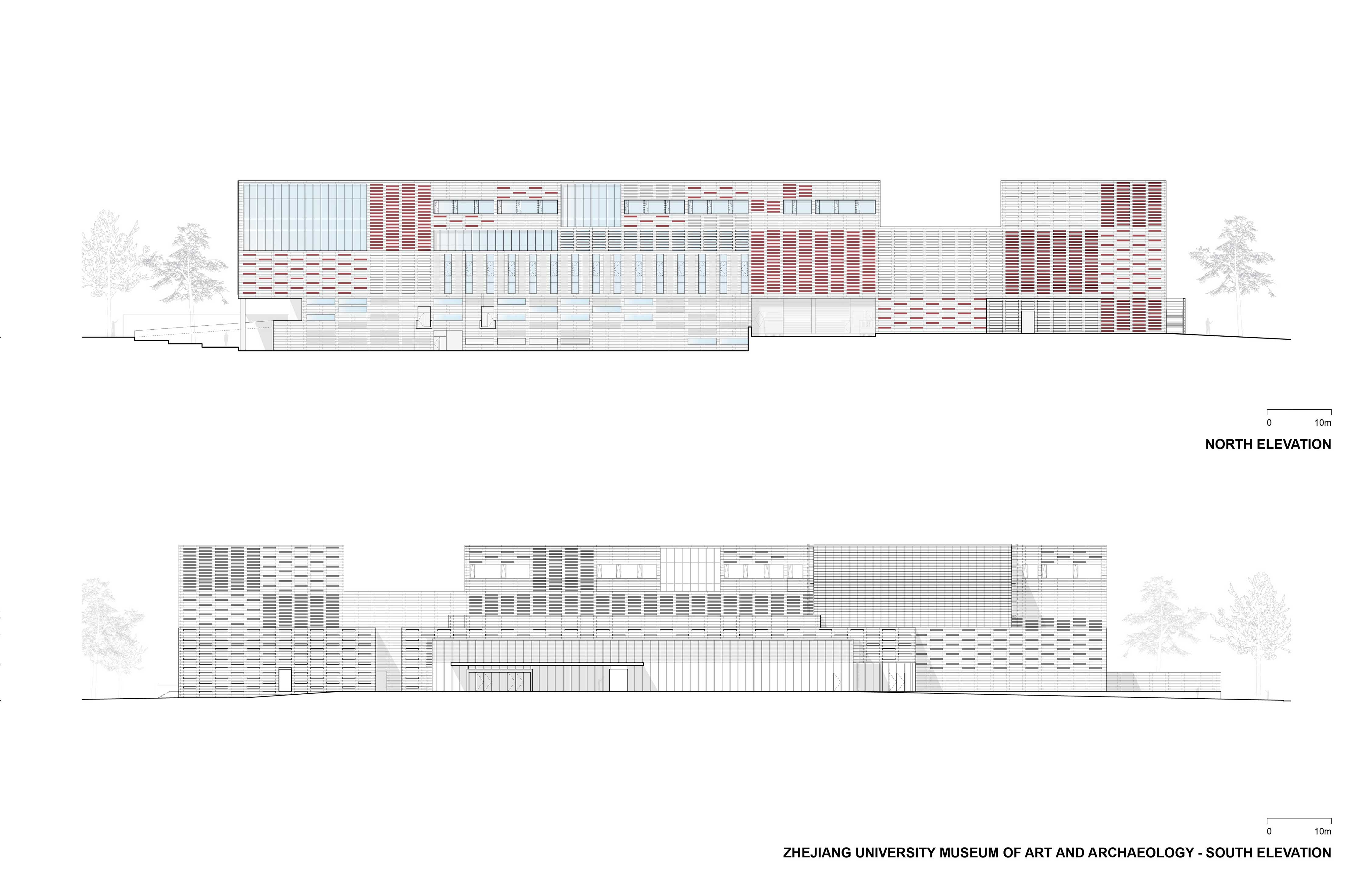

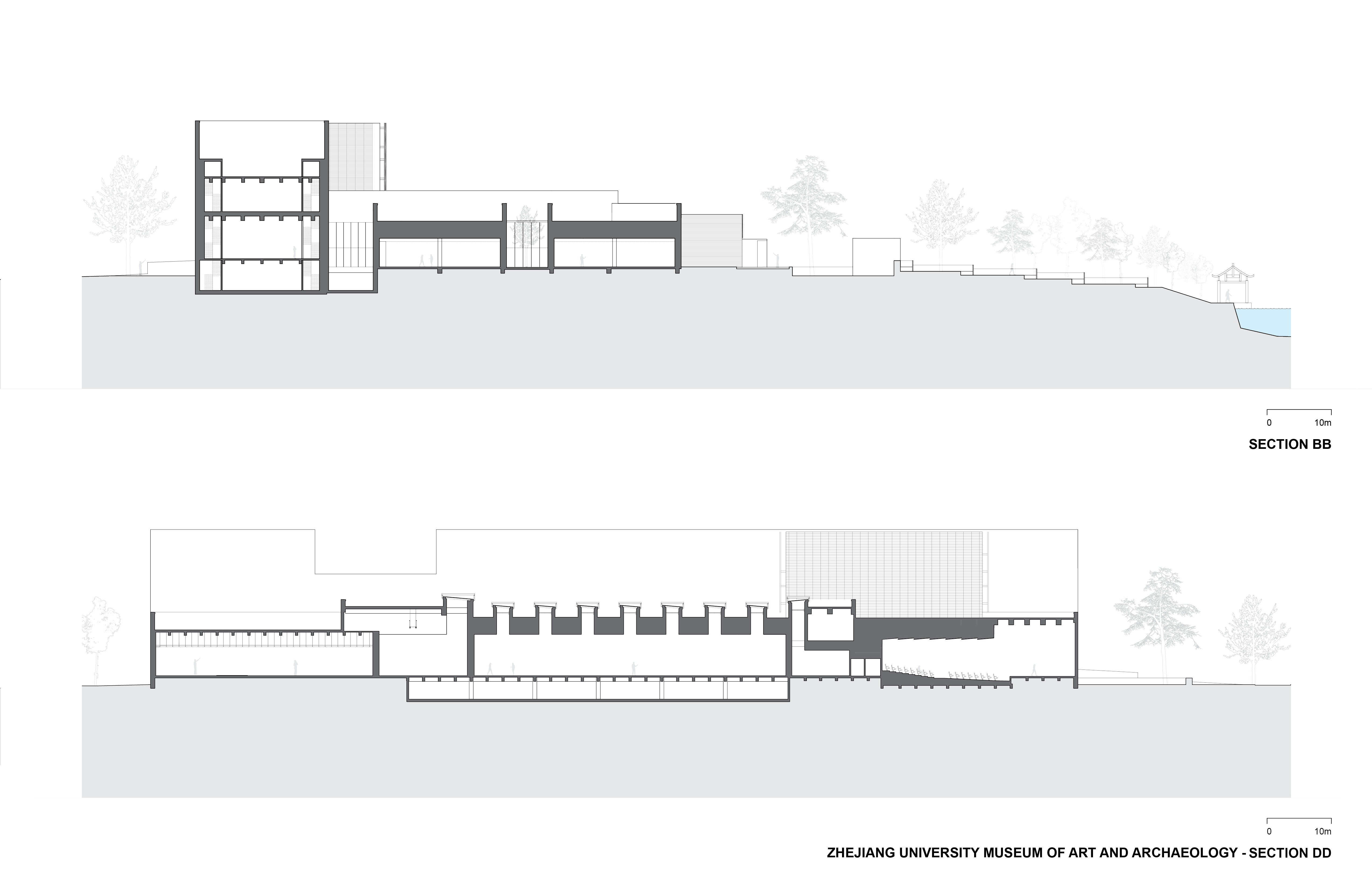
完整项目信息
Project Title: Zhejiang University Museum of Art and Archaeology (ZJUMAA)
Date Completed: 9/2019
Built Area: 25,100 SM (270,000 SF)
Costs: Not Disclosed
Architects: Gluckman Tang (Design Architect)
The Architectural Design & Research Institute of Zhejiang University (ZUADR) (LDI)
Design Team: Richard Gluckman, Dana Tang, Richard Tobias, Xiaopeng Wang
Consultants: ARUP
GC: Zhong Tian Construction
Photo Credits: Terrance Zhang
Project Location: Hangzhou, People’s Republic of China
版权声明:本文由Gluckman Tang Architects授权发布。欢迎转发,禁止以有方编辑版本转载。
投稿邮箱:media@archiposition.com
上一篇:江南赞:在古城,掀后“浪” / 零壹城市
下一篇:四季民福马连道店:以质朴底色造鲜活气息 / IN.X屋里门外设计