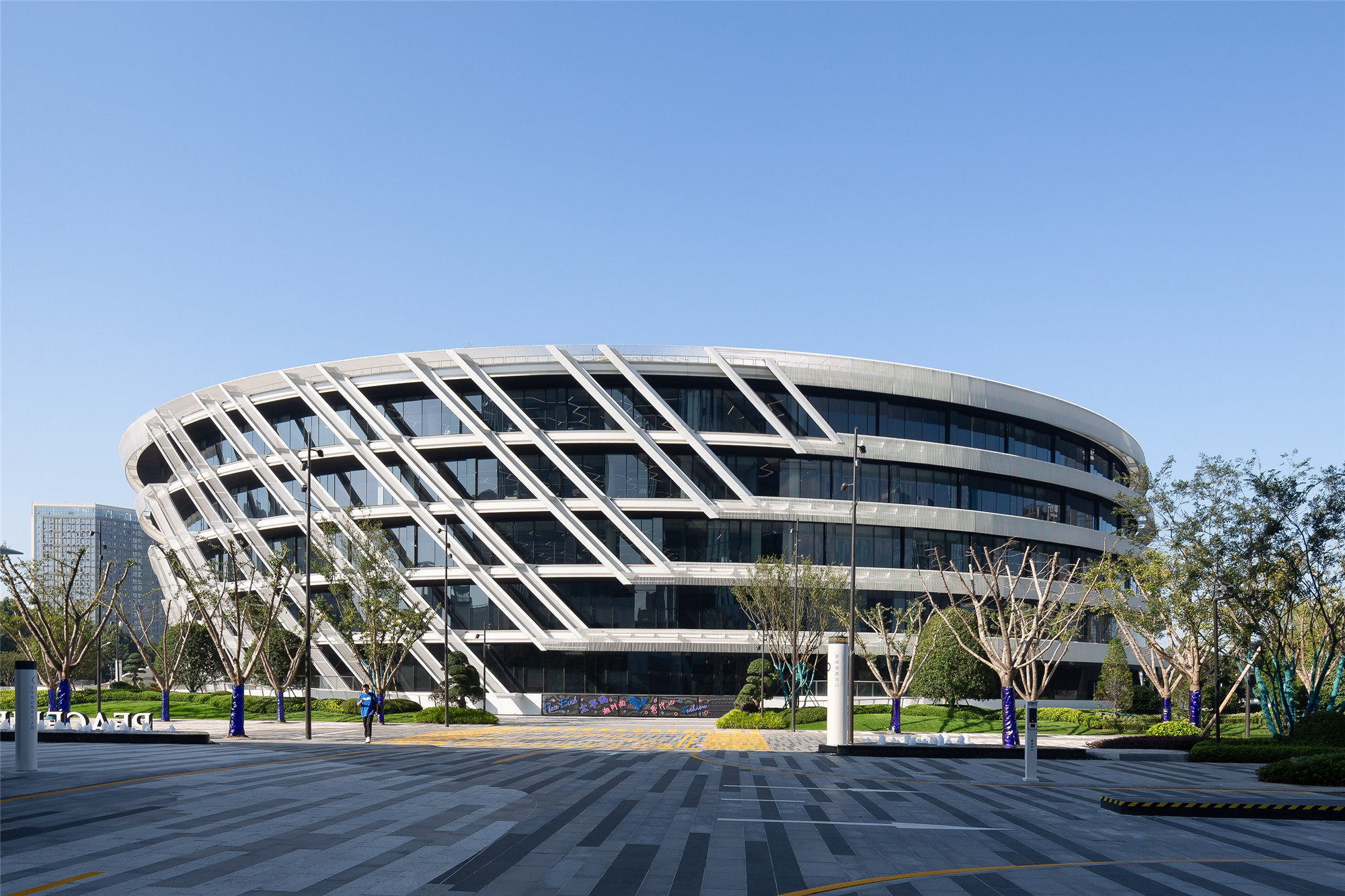
设计单位 丹尼尔斯坦森建筑事务所DANIEL STATHAM STUDIO
项目地点 浙江宁波
建成时间 2020年10月
建筑面积 75,000平方米
时尚存在于天空中、街道上。它和观念、生活方式,以及各种变化都有关系。
——可可·香奈儿
太平鸟总部办公大楼的概念设计是通过业主与建筑师不断沟通所取得的成果。设计不仅要创造出传统意义上能满足办公功能需求的空间,同时也要能激发和培养集团公司不同品牌部门间的联系与交往。 由建筑内连贯的“集合空间”,在团结公司凝聚力的同时,也创造出一种类似“大家庭”的友善办公环境。
The concept is the fruition of the dialogue that has taken place between the Client and the Architect. Designing a Fashion Headquarters Office challenges a design response to create spaces and building that not only functions in the traditional sense of an office space but a space that can inspire and nurture a community between the different Brand Departments of the Company. A collection of spaces that ‘Unite’ the company and furthermore make the environment a family, a ‘home’ to enjoy your work and people you work with.
▲ 视频介绍 ©丹尼尔斯坦森建筑事务所
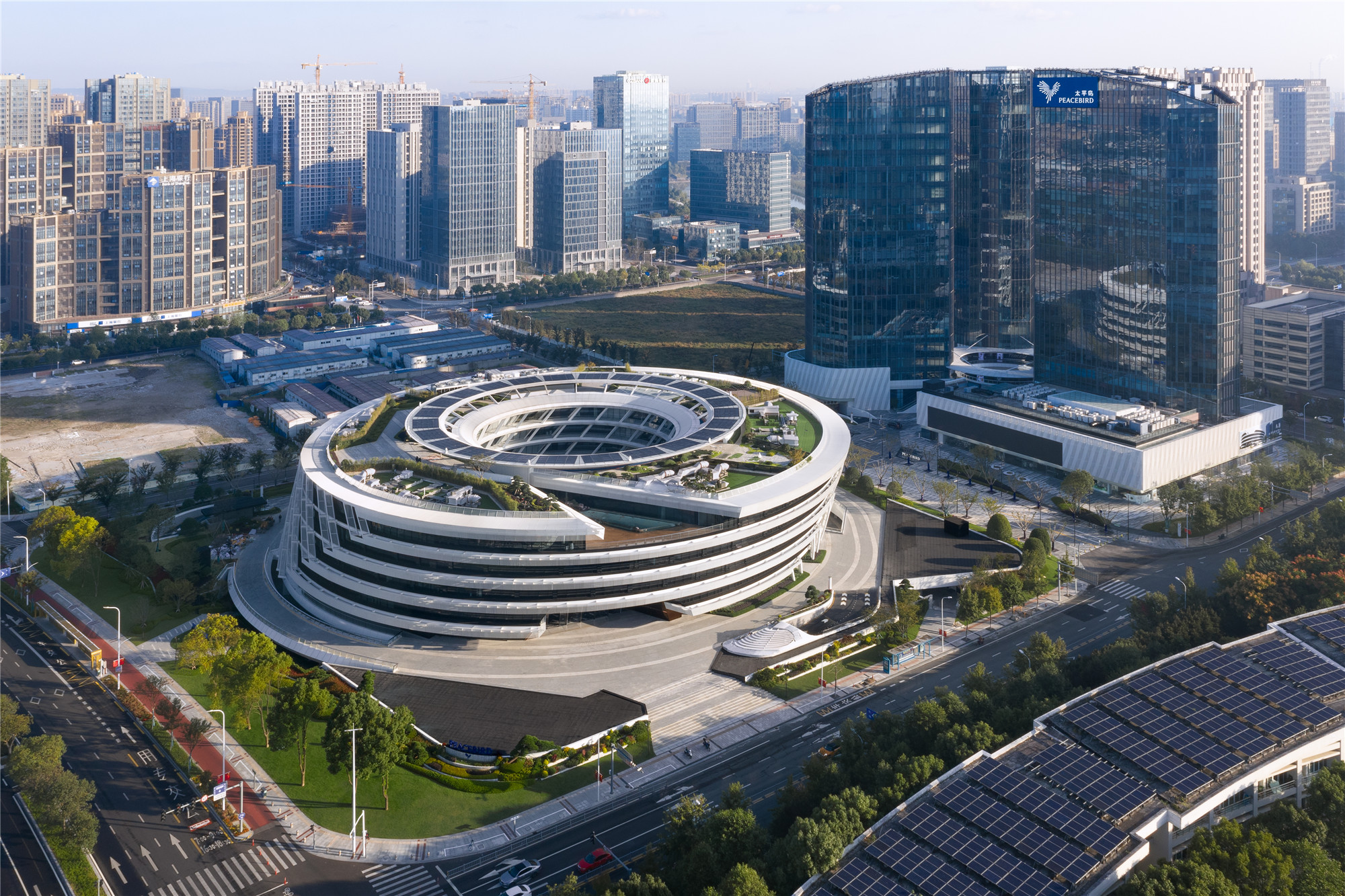
企业名字暗喻了自身对“自由想象”的渴求,“成为自己,表达自己”。在概念设计阶段,设计师的目标就是捕捉这一精神,并在总部建筑中表达出来,用建筑化的纺织设计语言来体现公司追求时尚的价值观。同时,设计师还认为这个设计应具有自身的当代中国元素,是一个中国文化与现代世界文化的产物,而不仅仅成为一个全球化的设计结果,毫无建筑场所的地域特征与归属感。
PeaceBird as a Company is very successful and the name itself conjures the imagination to think of ‘freedom’, ‘to be yourself, express yourself’. The sense of ‘flight’ like a bird, ‘free as a bird’. Our aim was to capture this spirit in the conceptual design so the headquarters itself also expressed this ideology and will represent the company values towards fashion and textile design in its architectural language. We also felt it necessary that the design have within it’s ‘DNA’ a contemporary Chinese essence. The architecture should embody Chinese Culture and manifest itself for a modern World and not just become a Globalized design without place or a sense of belonging.
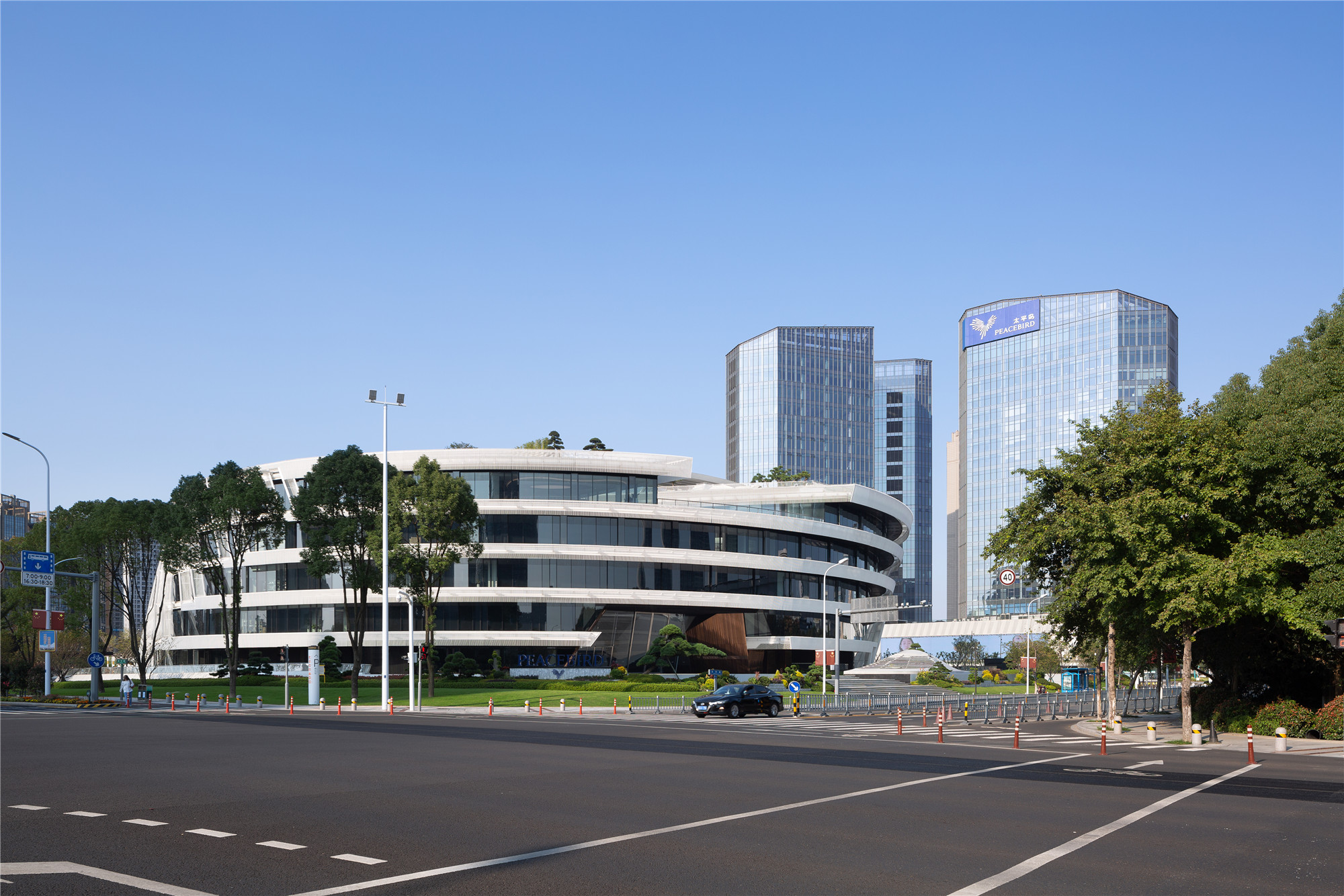
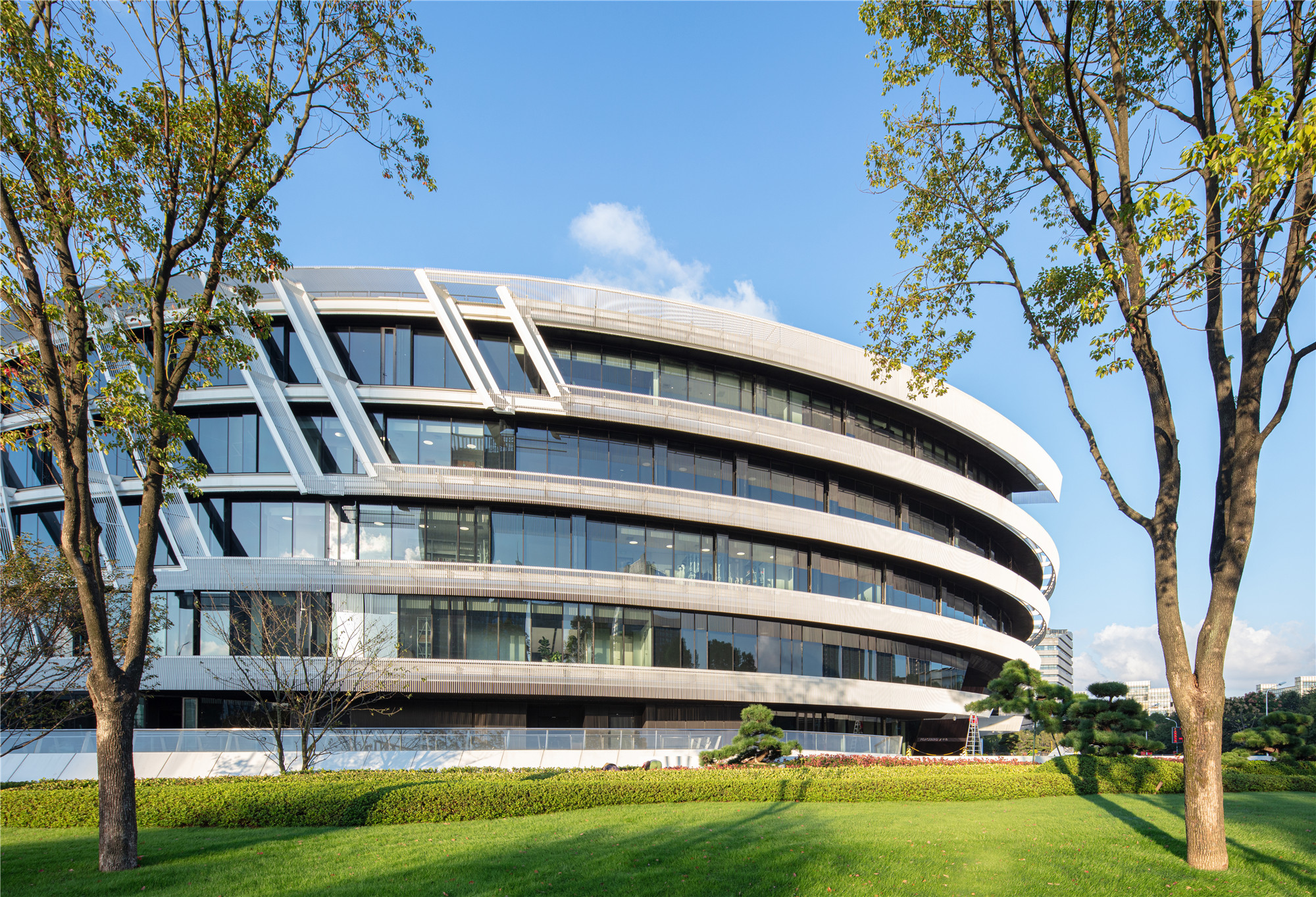
尝试了不同的设计后,设计师强烈地感觉到这栋建筑应该是由内到外的一种抒发……设计师将环绕总部建筑的“心脏”来打造成具有活力的空间,并将这种活力传递到建筑外部与景观场地。在某种意义上,设计师想要达到全面、动态的设计目标——成为宁波市一幢具有标识性的建筑,能给公司与宁波市带来自豪感。
After considering many approaches to the project we had a strong sense of feeling that this building should express itself from the inside out........meaning we wanted to embrace the energy from the design environment within the ‘heart’ of the HQ and allow this to pulsate outwards like a source of energy to the outer envelope and landscaping. In a sense we wanted to achieve a scheme that was holistic and dynamic to celebrate the company ideology. A building that takes an ‘iconic’ status within the City of Ningbo. A building and Company Ningbo can be proud of.
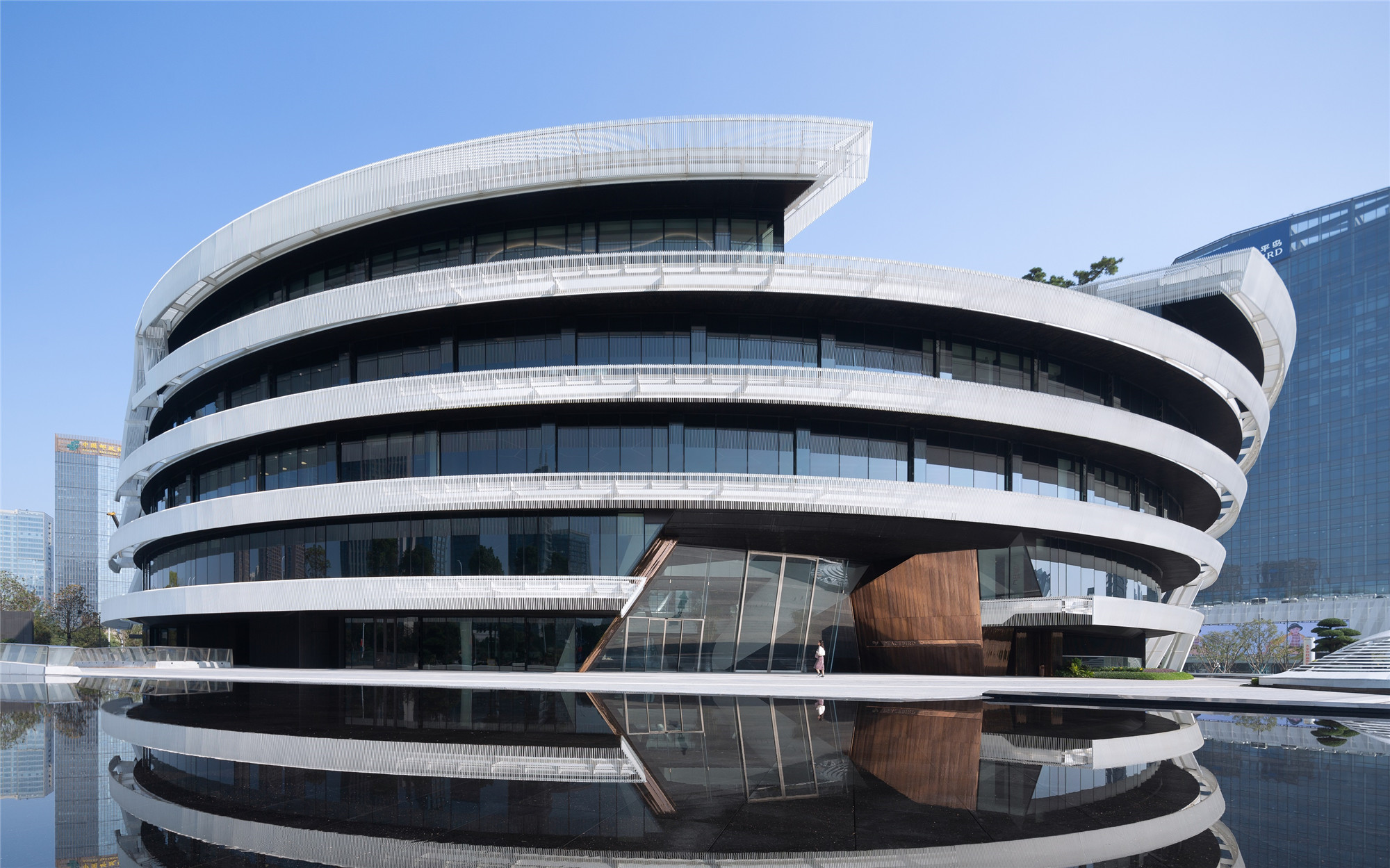
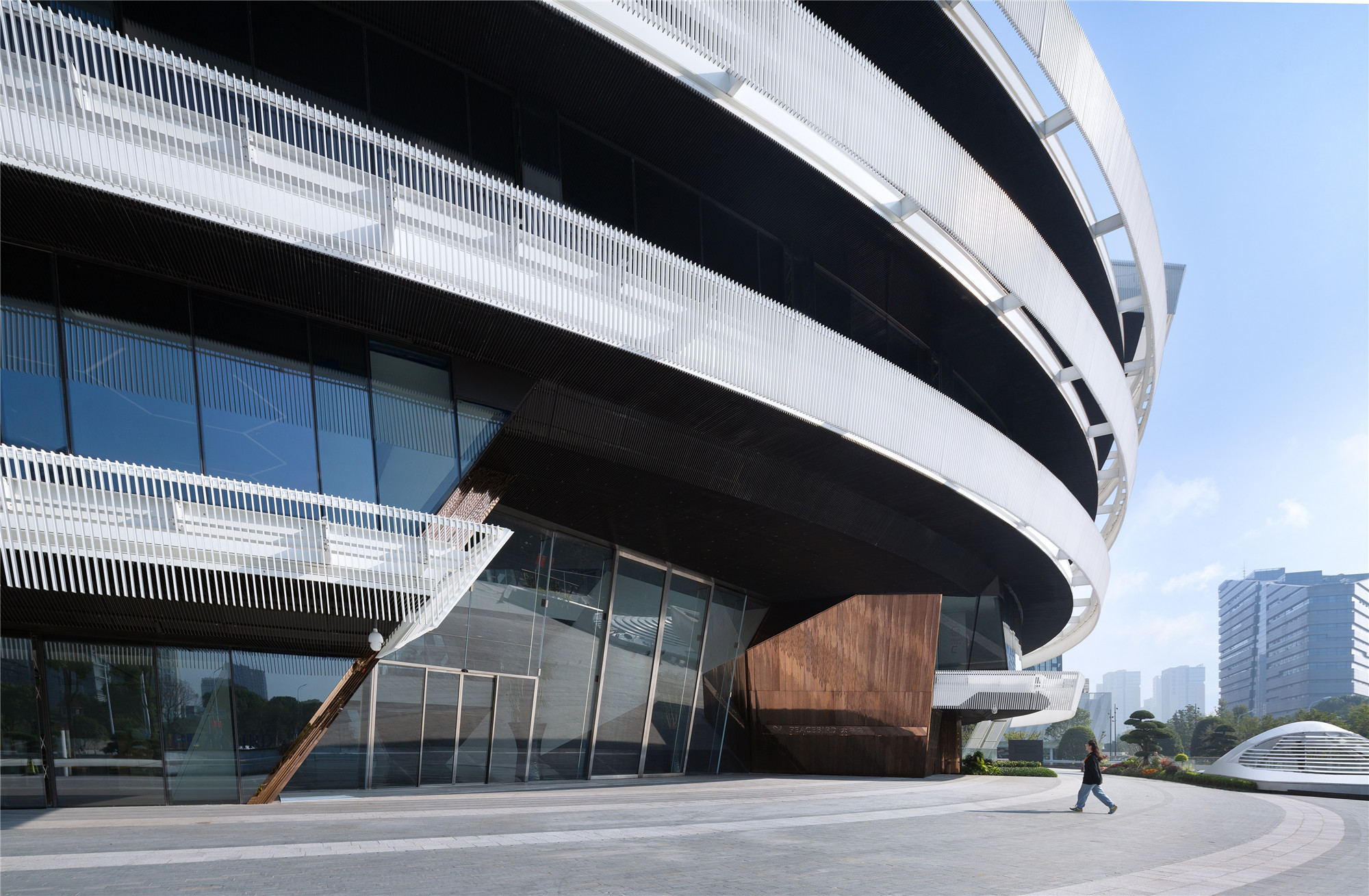
“鸟的翱翔”本身具有很多的寓意与讲述,但应如何将其与创意时尚公司联系在一起,并表达出某种含意呢?设计师从“飞行”的原理出发,探索建筑的精神内核。”热流”是最纯粹的与此相关的气象问题,它会影响很多事情,例如“鸟”可以毫不费力地滑行于热流之上。它动作优雅,并使用最少的努力来实现“飞行” 。
The flight’ of a bird can be taken in the form of many narratives but how could we express this and combine it with the creativity of the fashion company? a young, fashionable, contemporary, dynamic company! A company that represents a New China for the 21st Century. It became apparent early on that we should research what creates flight, what energy and forces allow this phenomenon to occur. A ‘Thermal’ is the purest meteorological matter associated with this and it affects many things. A ‘bird’ for example can effortlessly glide on a thermal. It can be graceful and use the most minimal of effort to achieve ‘flight’.


这种“热流”的形式是“自由流动”且“高效”的,这样的运动和空间也成为概念设计的催化剂。多层次且有效的运转和功能性,成为设计中的核心。楼层空间向外延展,如中国的古扇般,形成可供人们交流的空间。建筑空隙与垂直流通空间以 “超级楼梯”的形式,穿透并旋转建筑空间,营造出壮观的室内空间效果,同时引入并造型化自然采光。这些透空与中庭为建筑提供了更多的空气流通,增大了能源利用效率。
The thermal in its form is ‘sinuous’ and ‘efficient’. This movement and space became the catalyst for the concept. It operates and functions efficiently at many levels and gave us a kind of vortex epicenter to the whole scheme. Floor levels could radial outwards from this form like a Chinese Ancient fan. This approach would become the space in the building where people could ‘connect’. Voids and vertical circulation in the form of ‘super staircases’ could penetrate and rotate in the space generating spectacular spaces and sculpt the natural daylight. It allows for more ventilation through the space providing greater energy efficiency.
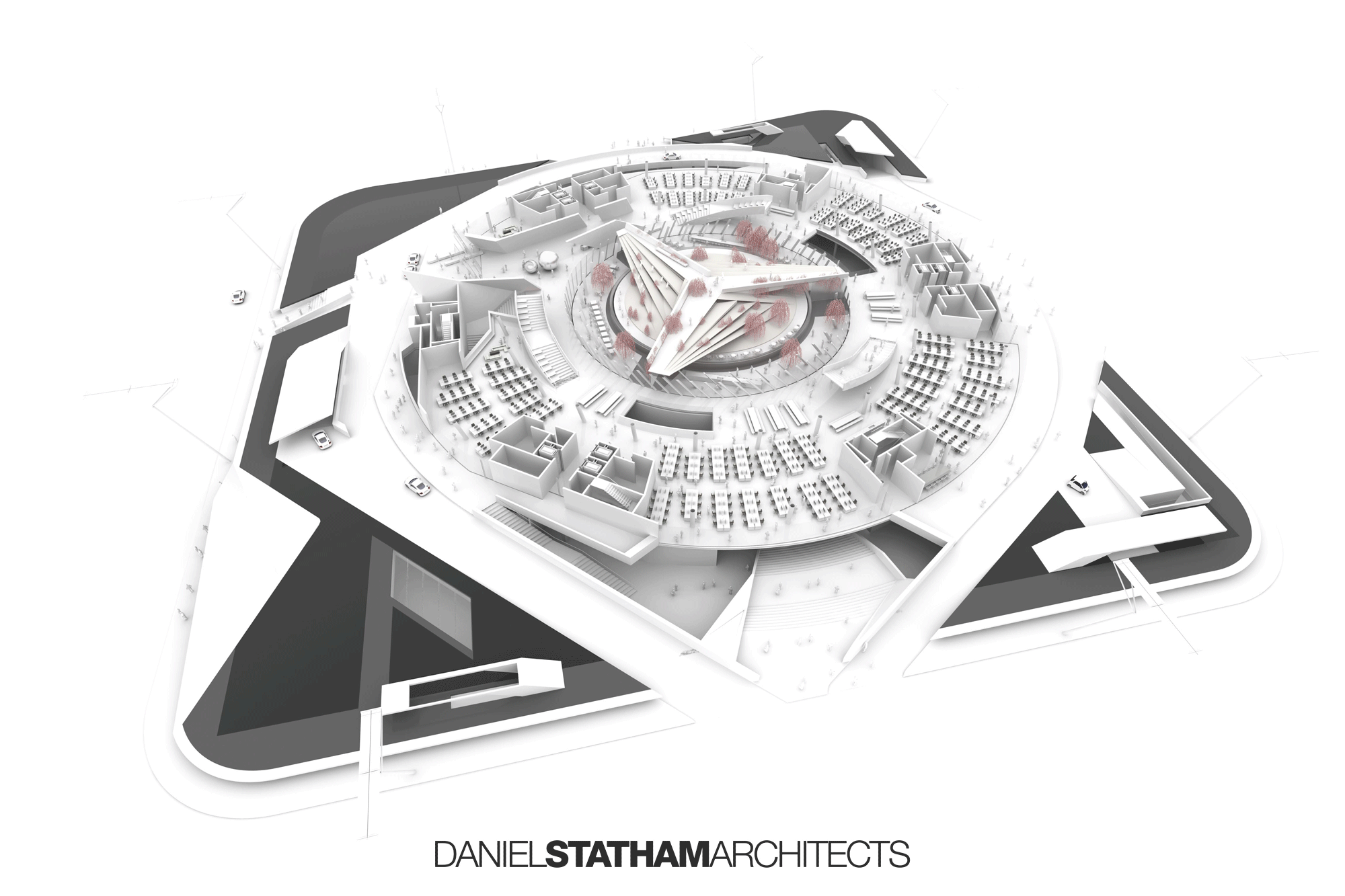
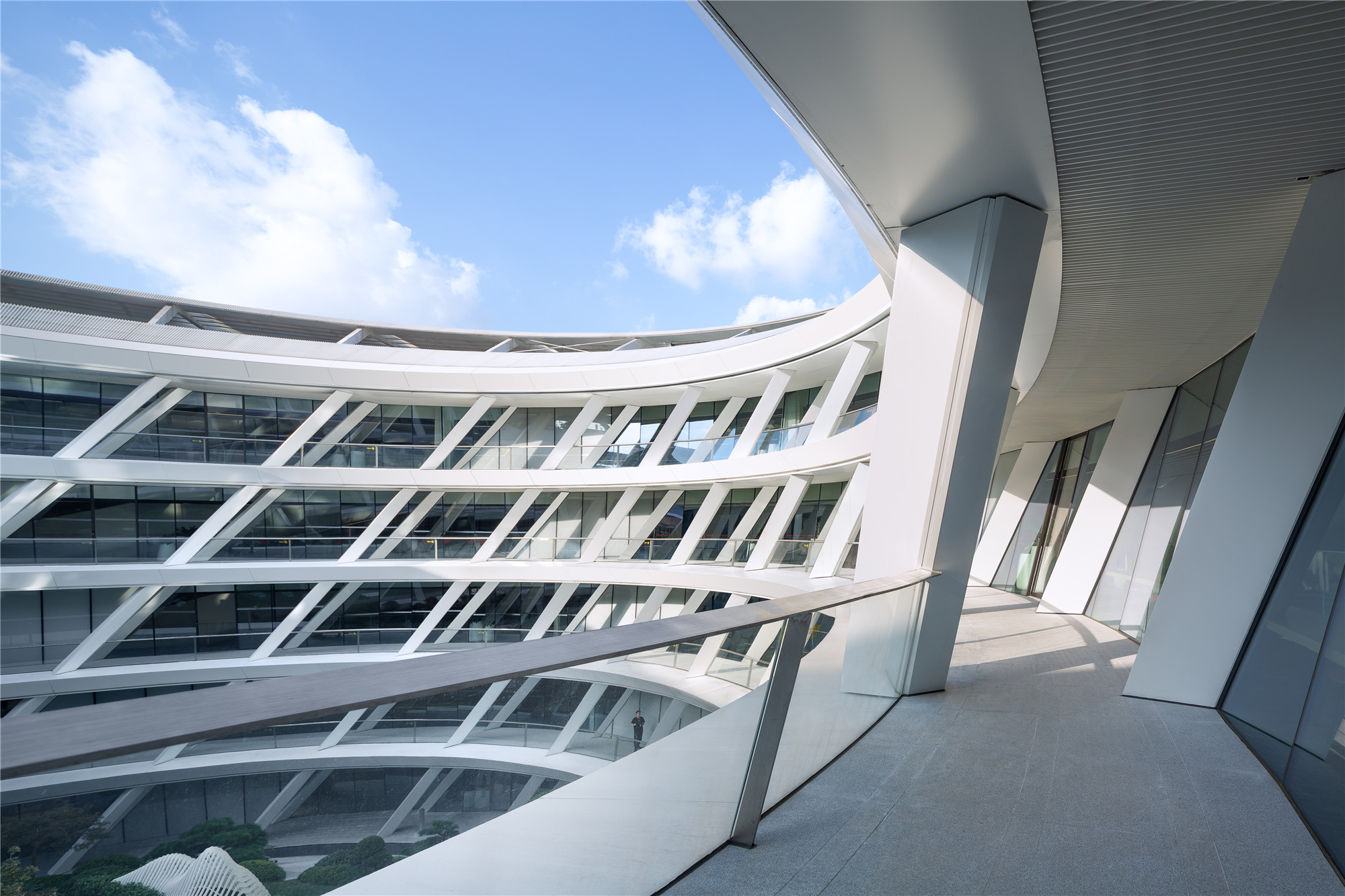
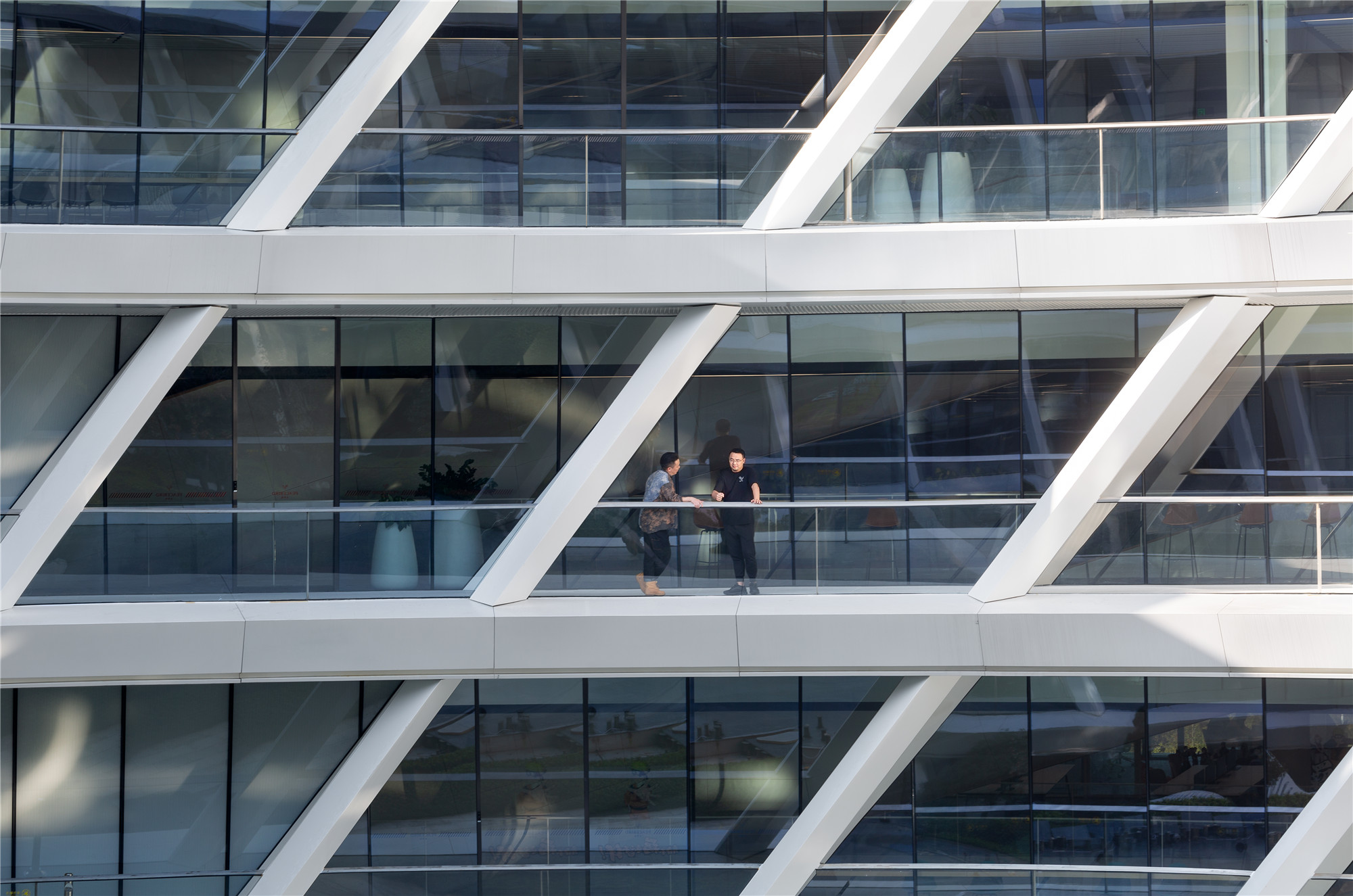
“热流”沿着一个标准的圆形平面形式螺旋向上运动。这些几何构成元素在功能、可持续性和建筑本身之间交互作用,形成了一个非常强烈的建筑圆环,将人们自然地通过入口引进,并开始一场蜿蜒曲折却又流畅的旅程,通过螺旋型的动线向上运动,“热流”最终承载访客穿越总部大楼的内部空间到达建筑屋顶花园,在这里可以俯瞰宁波市的壮观全景。建筑的各楼层形式转移变化,以获得更多日光,并提供“一飞冲天”向上运动的动势。
The ‘thermal’ takes on a pure circular form in plan and spirals upwards. These geometric ingredients gave us a very strong form that integrated functionality, sustainability and architecture. A ‘Loop’ is formed which ‘sucks’ you in through the entrance and takes you on a fluid, sinuous journey through the spaces of the HQ Building coming to a climax at roof level where the ‘Thermal’ movement delivers you at the roof gardens to spectacular panoramic views across the notion of a soaring upward movement.
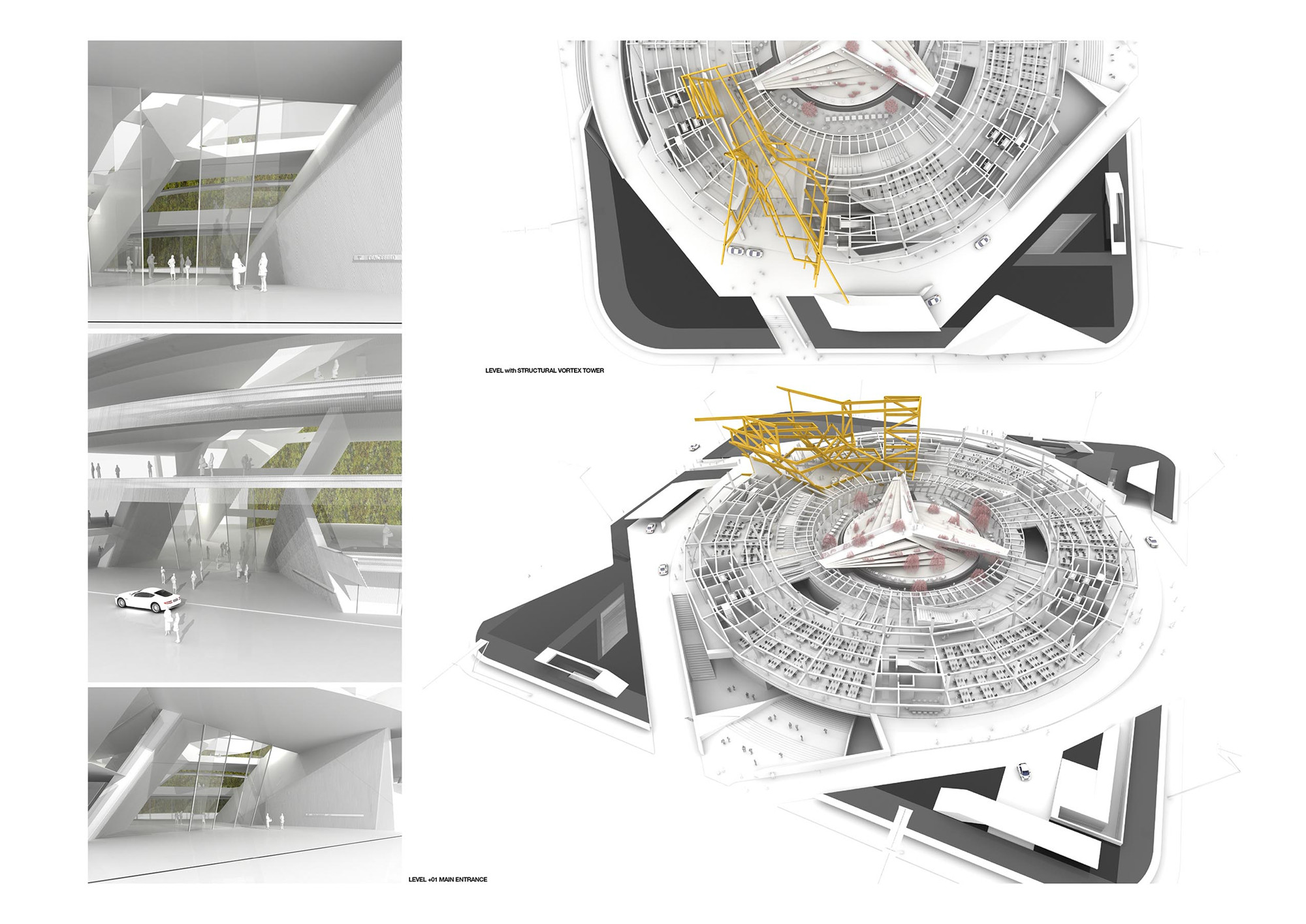

办公室的平面设计通过创建“环的阈值”来过滤从外(相对私密的办公空间)到内(建筑交流社区)的空间转换,并融合了中国古典建筑空间围合的特征,展现了对中国式隐园视觉与空间变化的现代诠释。
The office plans through design studies created ‘ringed thresholds’ that filter the space from outside (private) to inside (community) converging on views and access to a modern day interpretation of the Chinese hidden garden that was so prominent in ancient Chinese architecture.
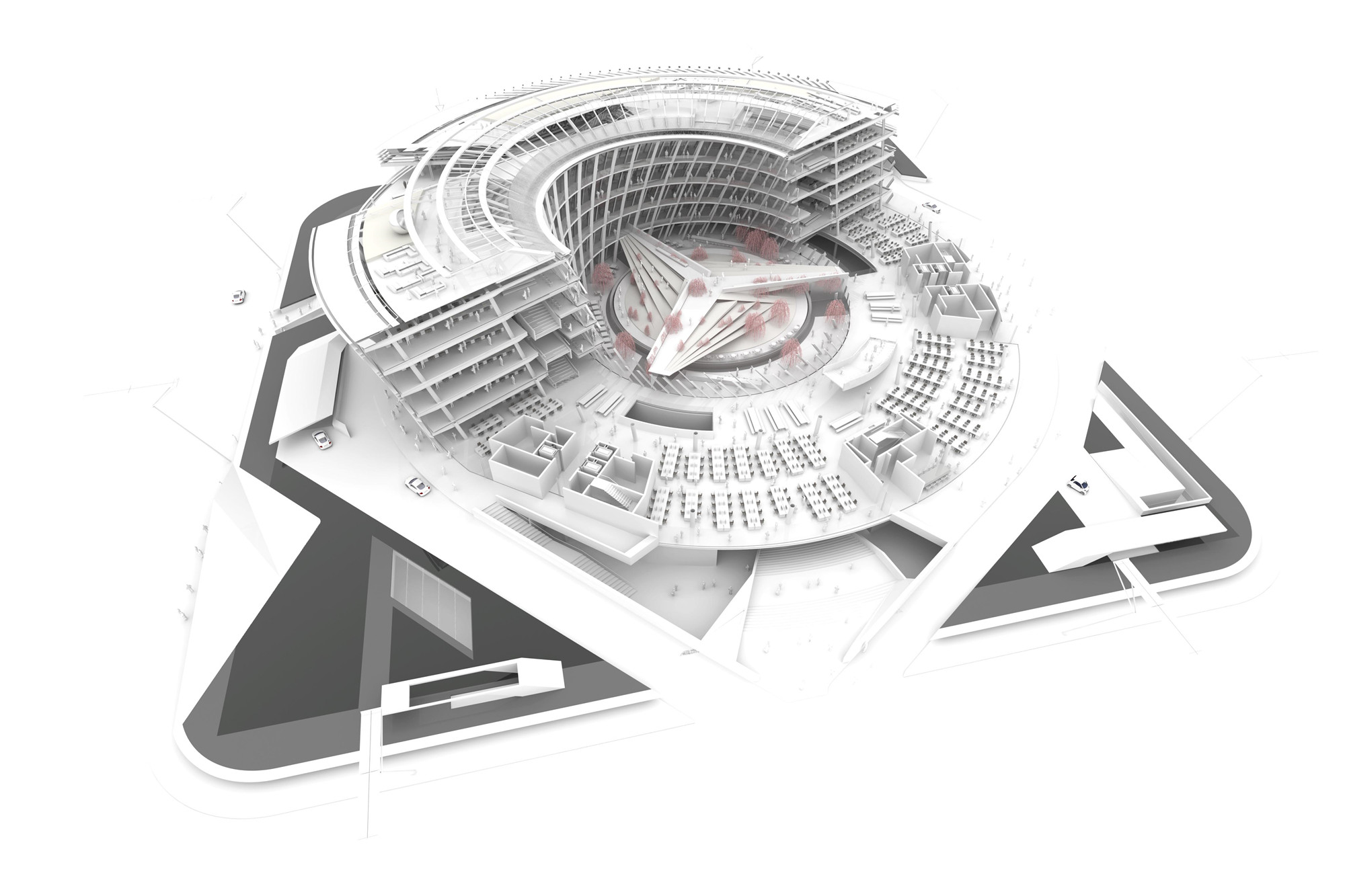
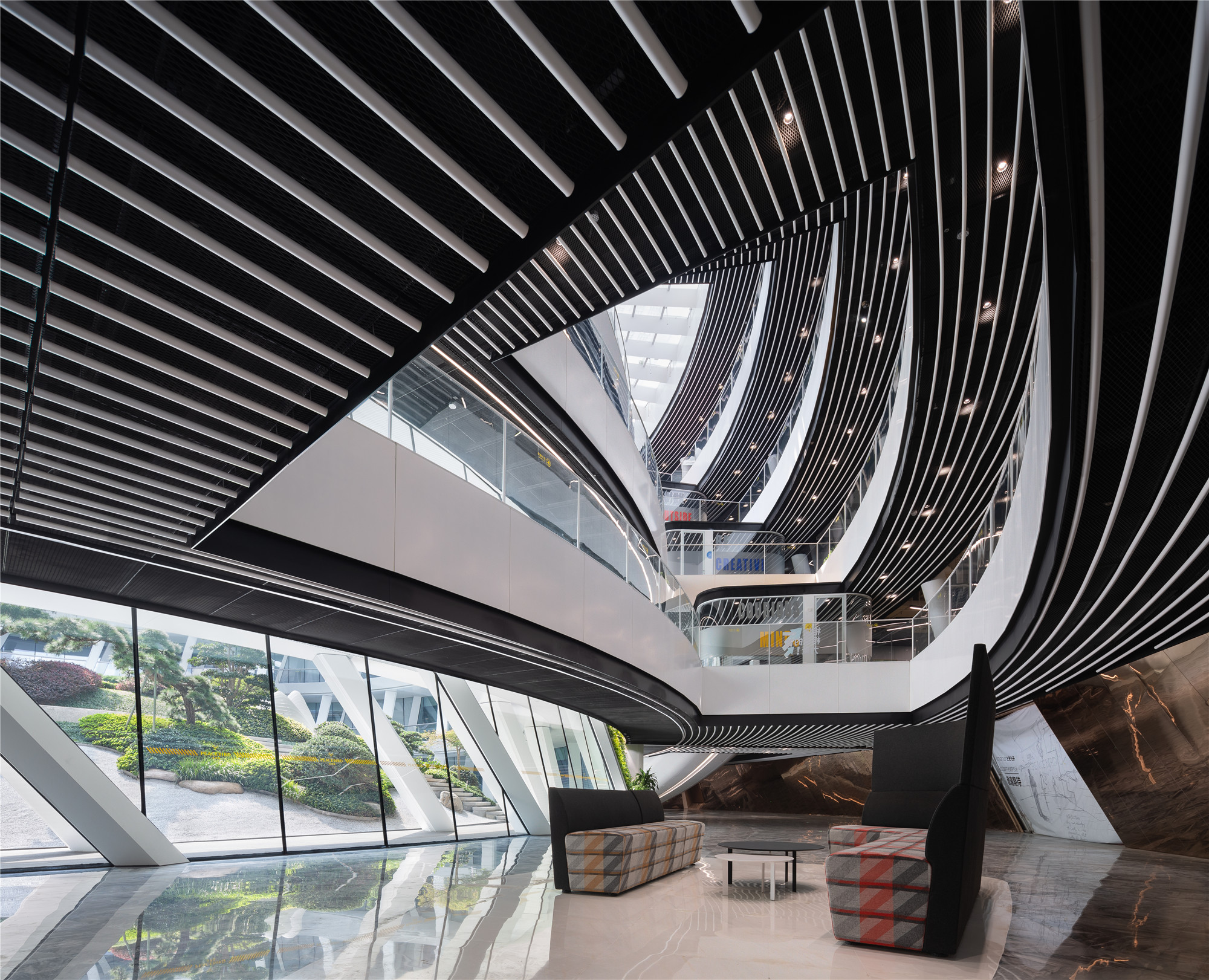

圆环中心花园作为建筑的“绿肺”,赋予了建筑灵动的生命感。它随着视线的移动而逐渐出现,为办公空间提供了景观的同时,也为员工提供可一个短暂休息放松和为创意充电的场所。
This garden acts as a ‘lung’. It is the space that is revealed progressively to the eye on approach and where offices have views and people can relax when they need to recharge their creativity.
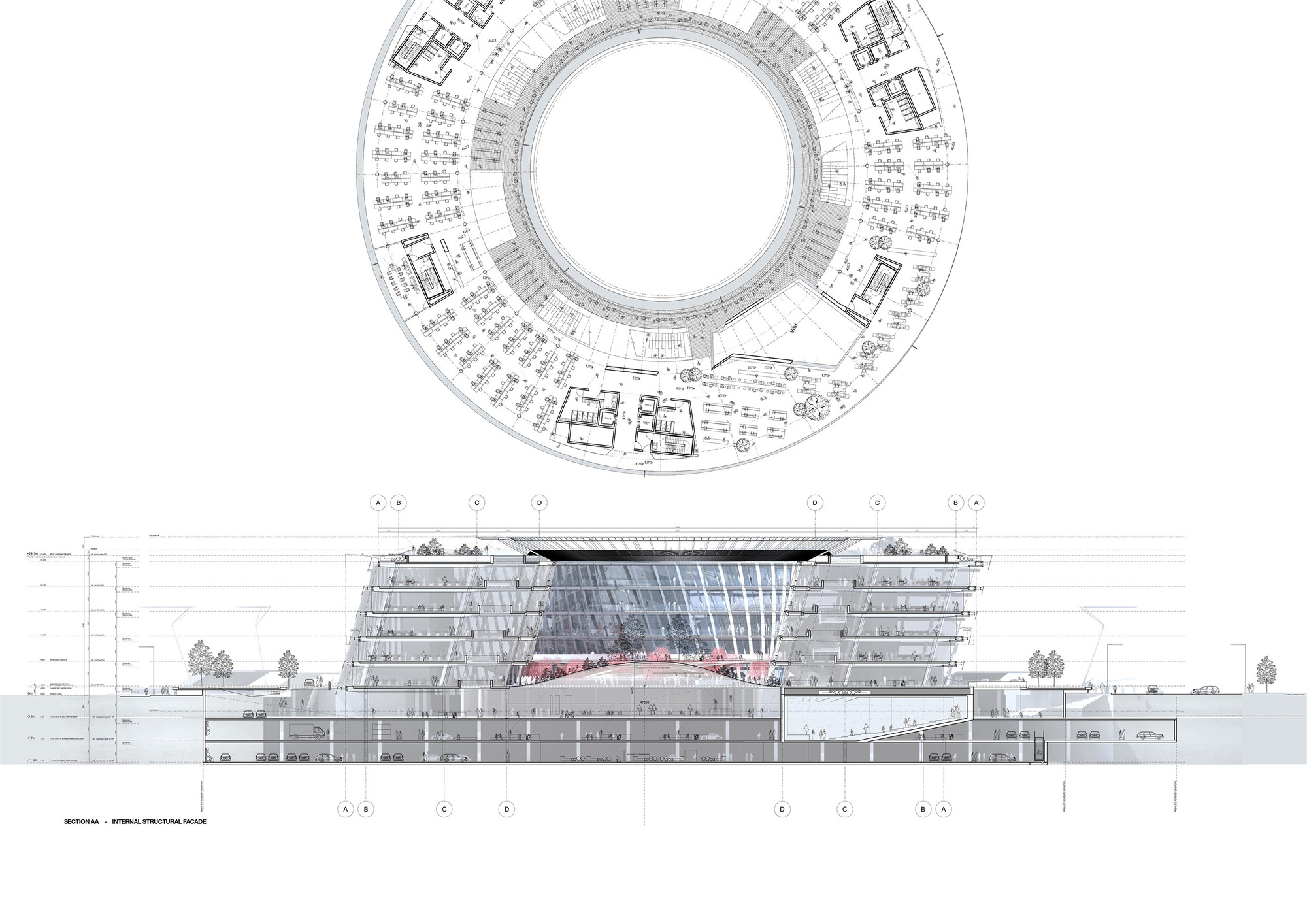
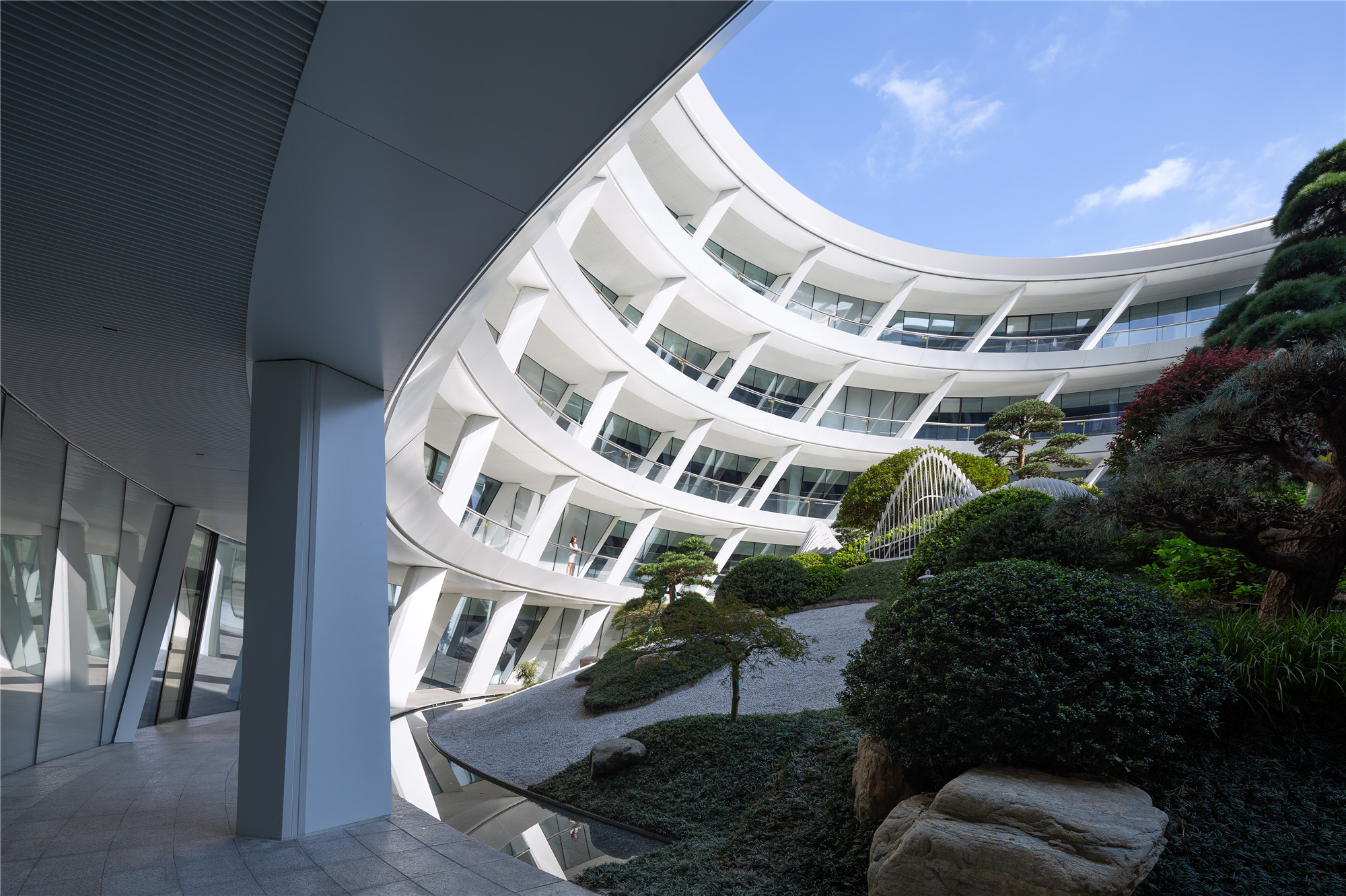
圆环中心的花园同时还如皇冠般“戴”在建筑的下部空间上,营造了一个集展会、会议及时尚秀的多功能空间。这里同时也是一个多层次、多功能的屋顶。中心花园由此变得更加通透,它的设计采用了与办公空间相同的整体设计,通过流线运动穿梭在建筑两层之间。这同时也为入口接待大堂和办公空间提供了优美的视觉感受,同时还可以作为像花园一样的圆形室外阶梯剧场,为时装秀、室外论坛或员工电影院等功能提供场地。
The Garden also ‘crowns’ the spaces below in the underworld of the project where exhibition, conferences and fashion shows can be accommodated. It is like a multi layered, multi-functional roof. The garden becomes more though, it takes the same holistic approach as the office spaces and movement by creating a sinuous movement through two floor levels. This allows it to respond to the views from reception and the office spaces above. A kind of landscaped amphitheater that in the summer months can be used for company events from fashion shows to lectures or ‘Cinema’ at night for the staff.
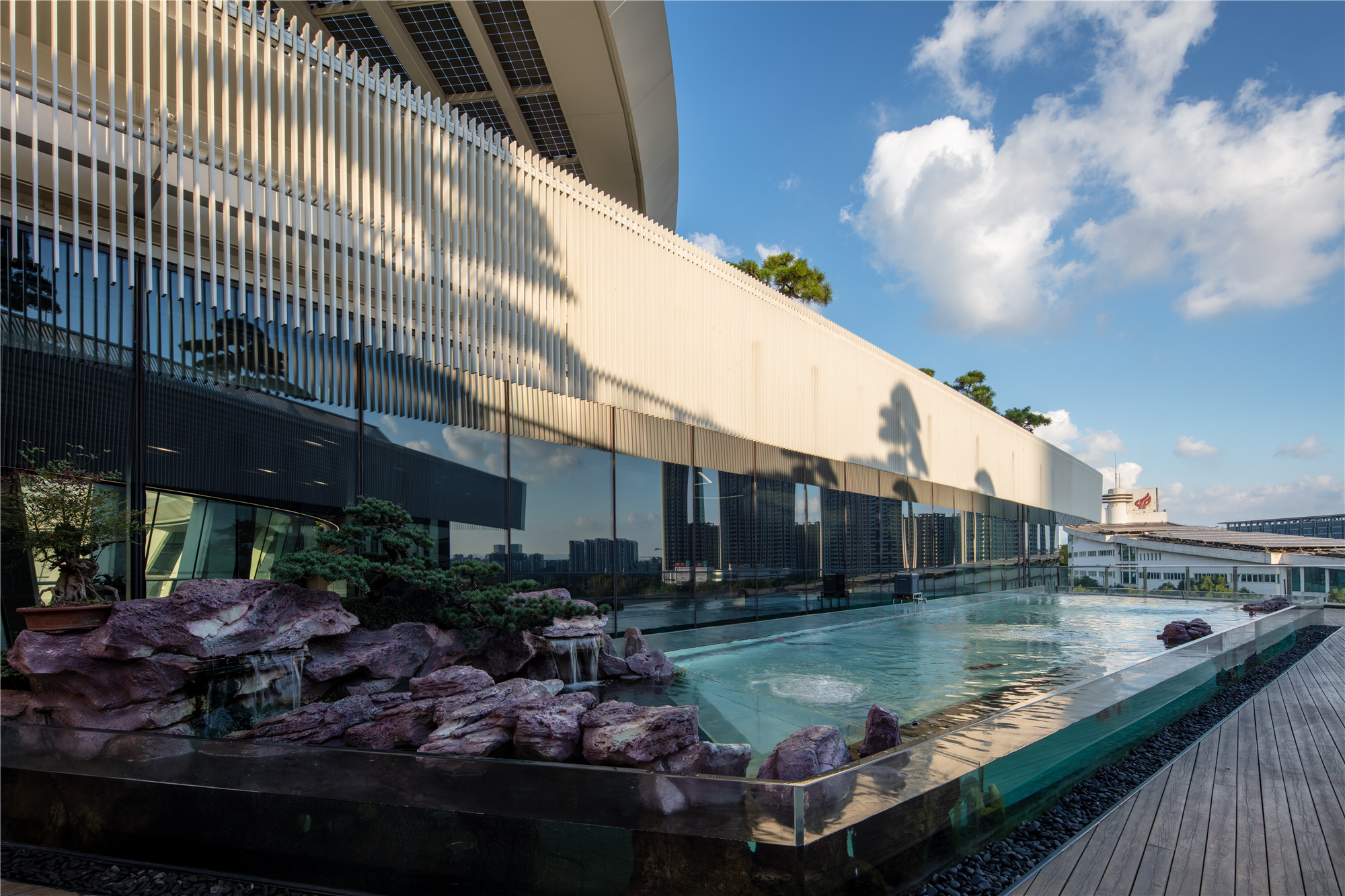
景观设计与建筑交互作用,延伸至外部场地,建筑的几何形状运动与内部空间在此产生了共鸣。建筑圆环的外部几何元素雕刻了景观设计,为植被、水景及道路交通提供了梯度和优美的纹理。这样的场地与建筑设计处理巧妙地美化并隐藏了行人、机动车及自行车的通行空间。
The landscape resonates through the building to the external site where the geometry echoes the movement and energy created from the spaces within. The tangential geometry from the loop sculpts the landscape and provides gradients and textured surfaces of plants, water and access roads. This architectural treatment covers the site allowing shade and camouflage for the pedestrian, vehicular and bicycle users.
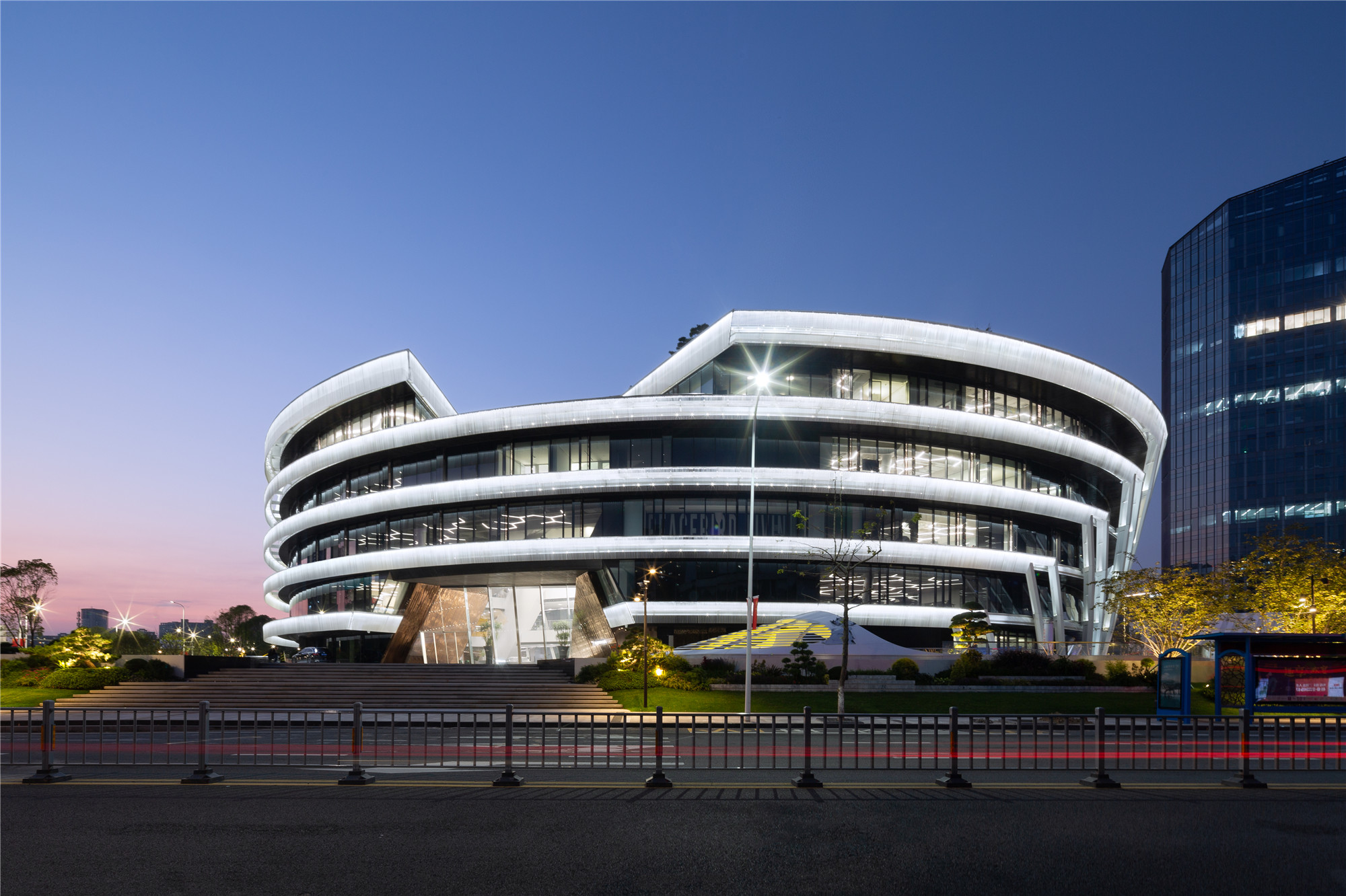
概念设计的最后一笔利用“总部建筑的表皮构架与内部结构”,来表现出建筑强大的活力与精神,并暗示出这一建筑独特的身份特质。建筑的形式是纯粹的,但通过利用精妙的细节创建一个温柔的“环波” ,这个表皮帮助办公空间遮蔽和阻挡了夏季高角度直射的阳光,形成内部舒适的光环境,同时完全开敞的玻璃内墙提供给办公空间内部人员广阔的外部视觉景观。
It is the final piece of the concept that ‘frames’ the view of the HQ Building giving it a ‘spirit, energy and expression of the identity of PeaceBird’. The form seems pure but in the subtlety of its detail creates a gentle ‘looped ripple’ that helps screen and shade office spaces from the direct sunlight allowing full height glazing to open up expansive views.
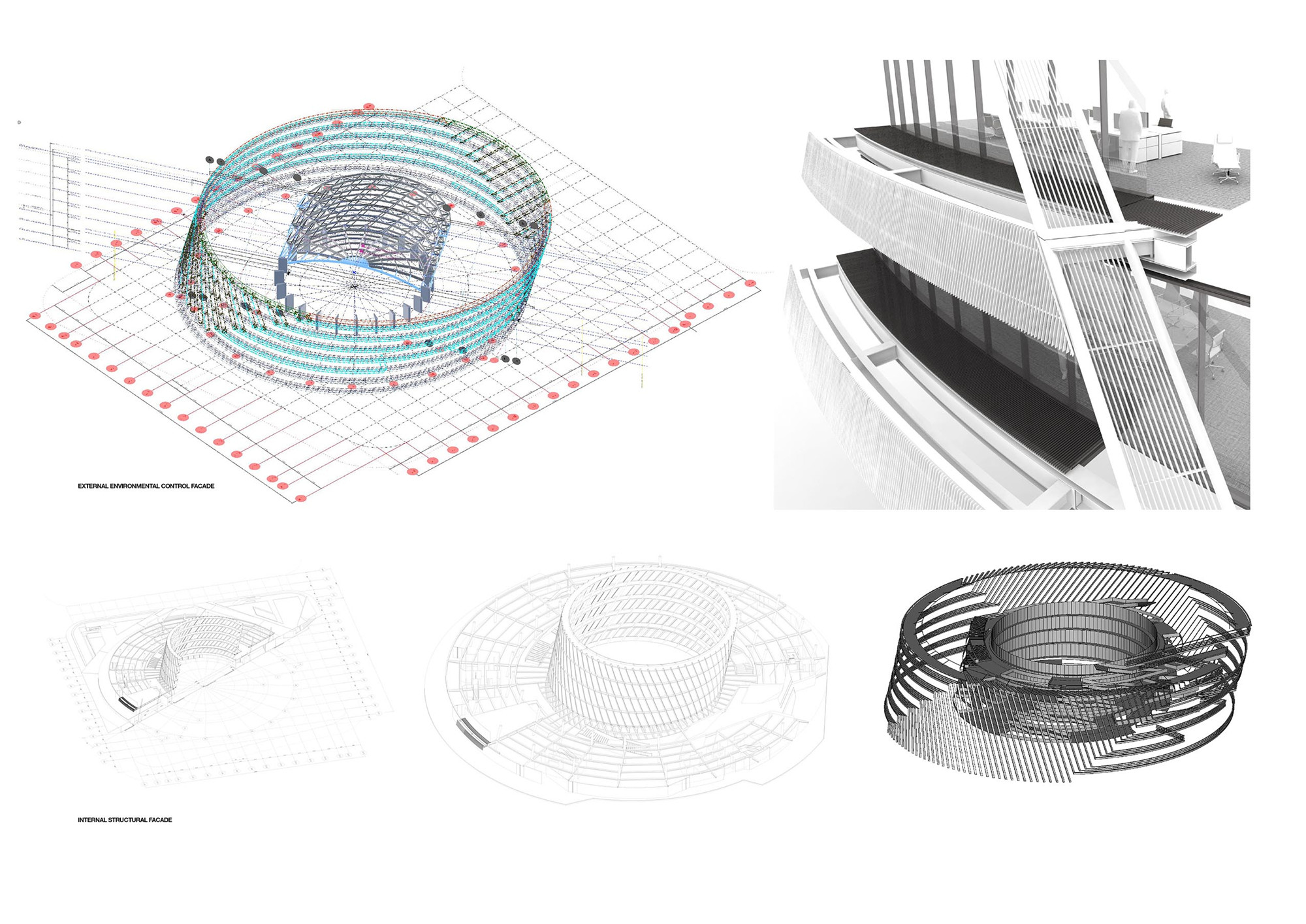
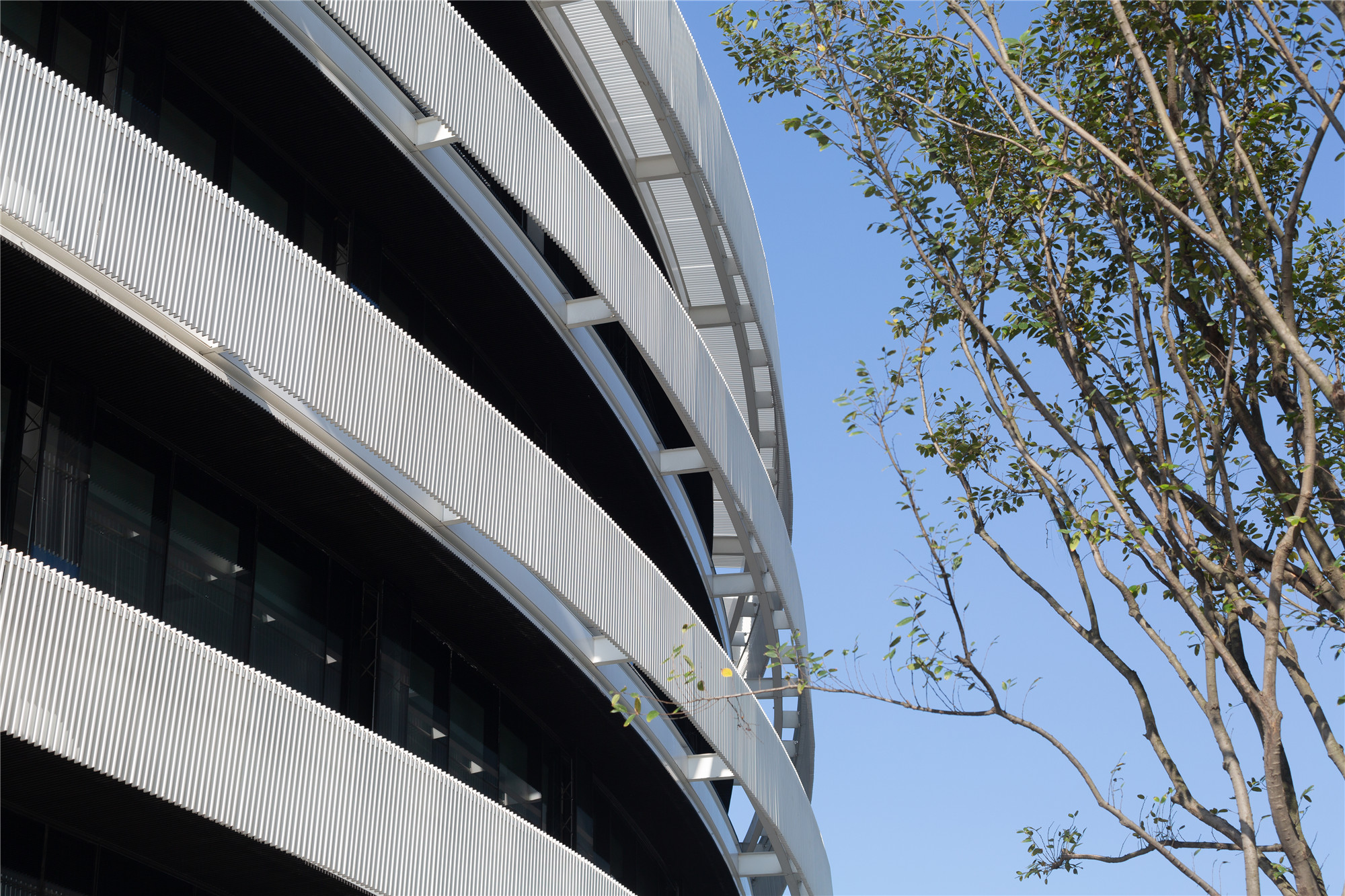
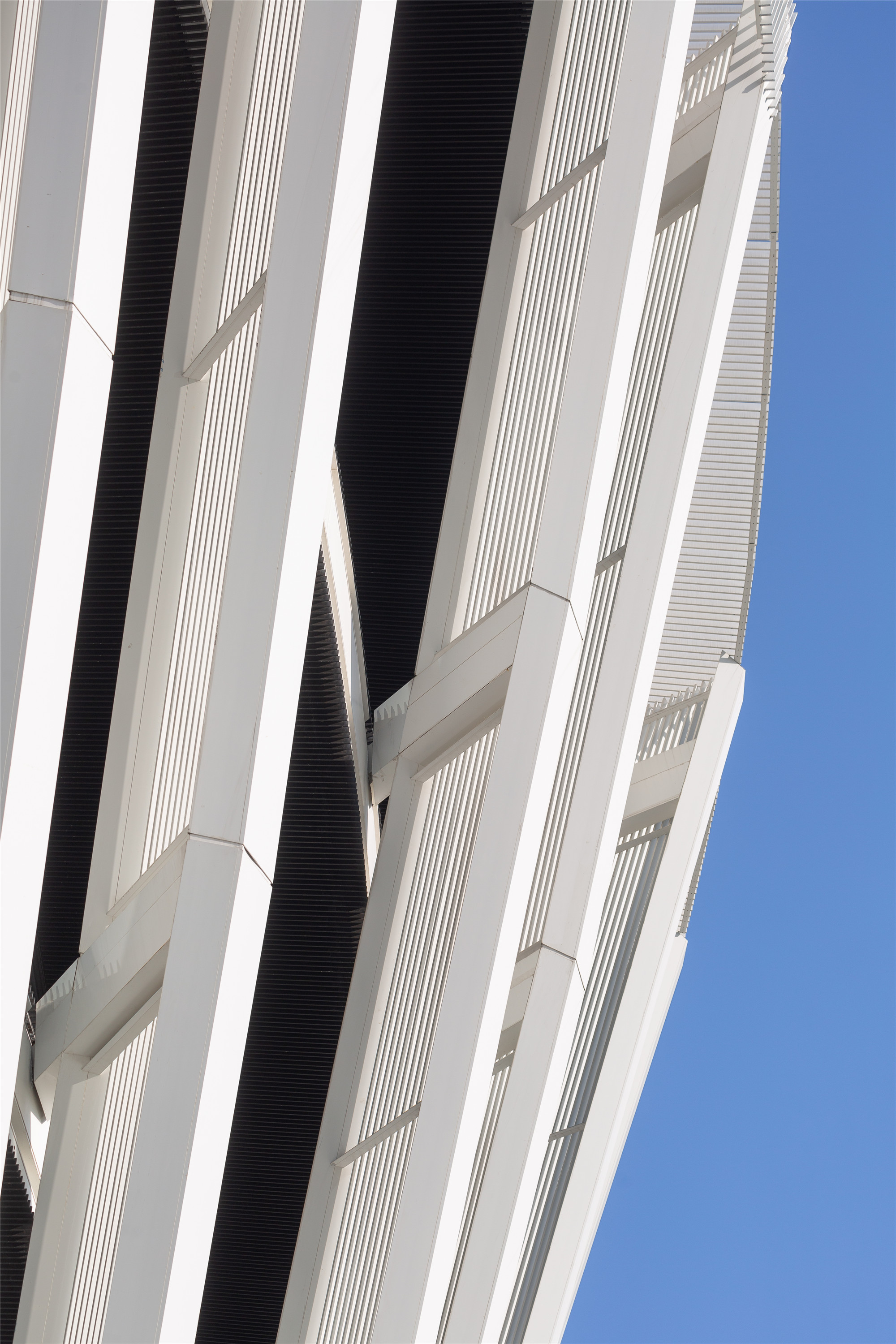
这种微妙的方式使得建筑表皮隐隐表达出某种与纺织品面料相关的特质,它被设计制造,并“穿”上建筑主体,赋予建筑灵动的生命。随着视觉运动变化的光影涟漪,又仿佛是给建筑披上了一件优雅独特的外套。
This delicate approach has a metaphoric connection with textiles/fabrics that come alive when they designed, manufactured and worn. The movement and ‘ripple’ gives it shape and celebrates the individual that graces the garment.
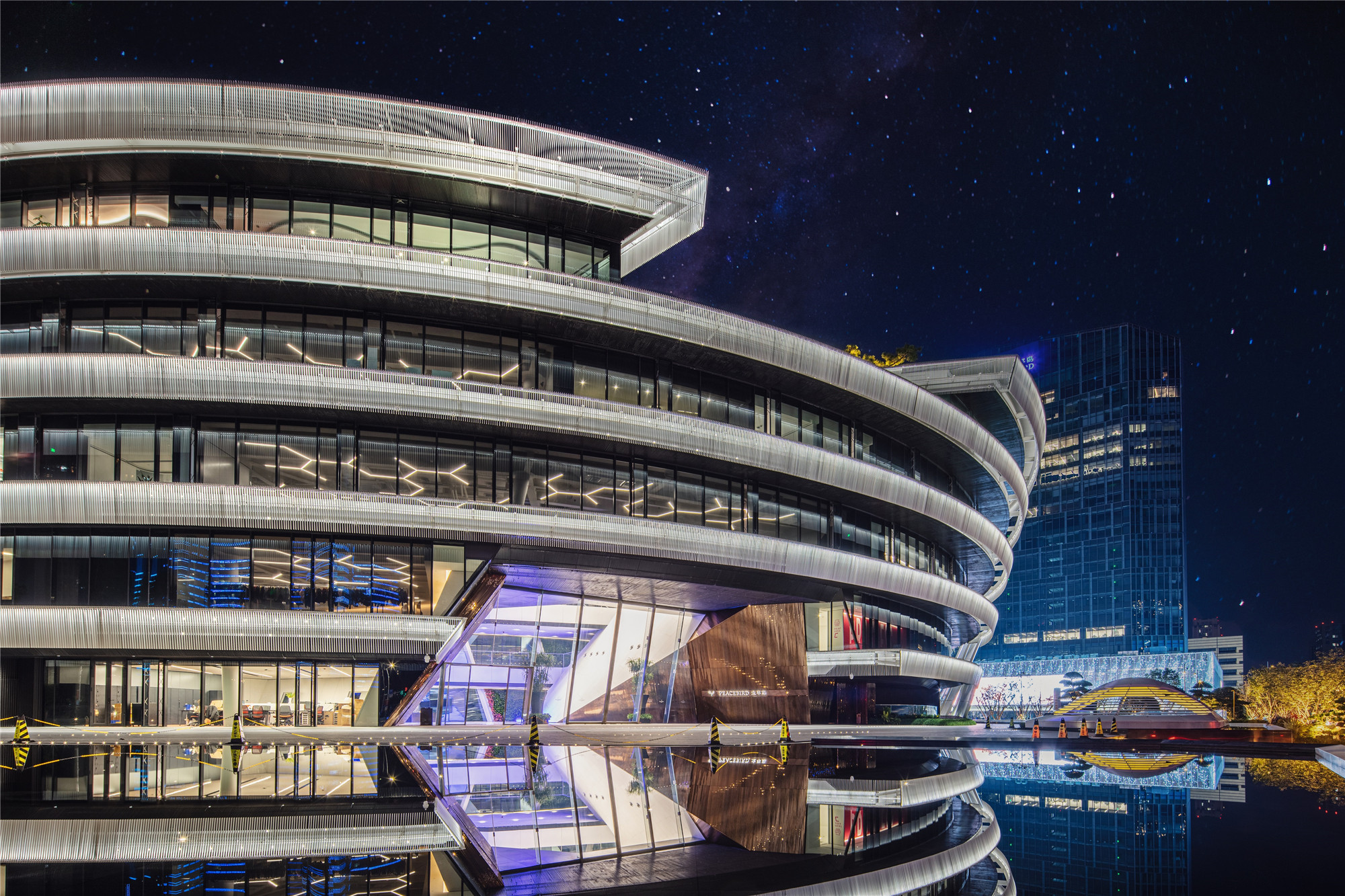
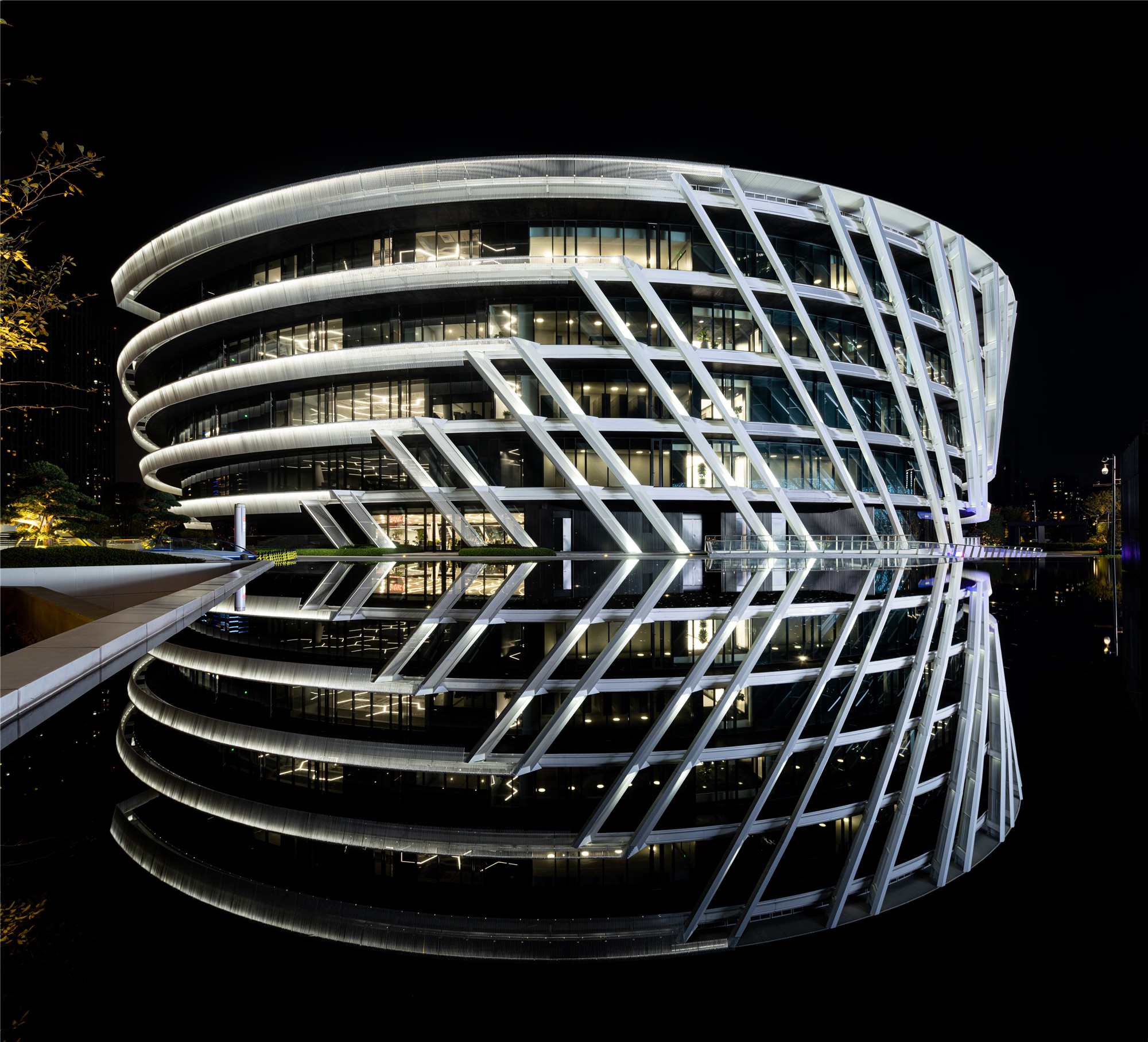
由此,这个概念设计是为总部大楼“量身定制”的,它融合了新世纪具有中国文化的建筑使用者对新的生活与工作的方式的渴望,也使太平鸟成为定义这一重要时期的见证。
Therefore, the Concept is ‘tailored’ and ‘expresses’ the needs of this project, it aspires to connect with the way people will live and work in this space and celebrate a new era in 21st century Chinese Culture which PeaceBird as a Company is part of and is defining in this moment of time.
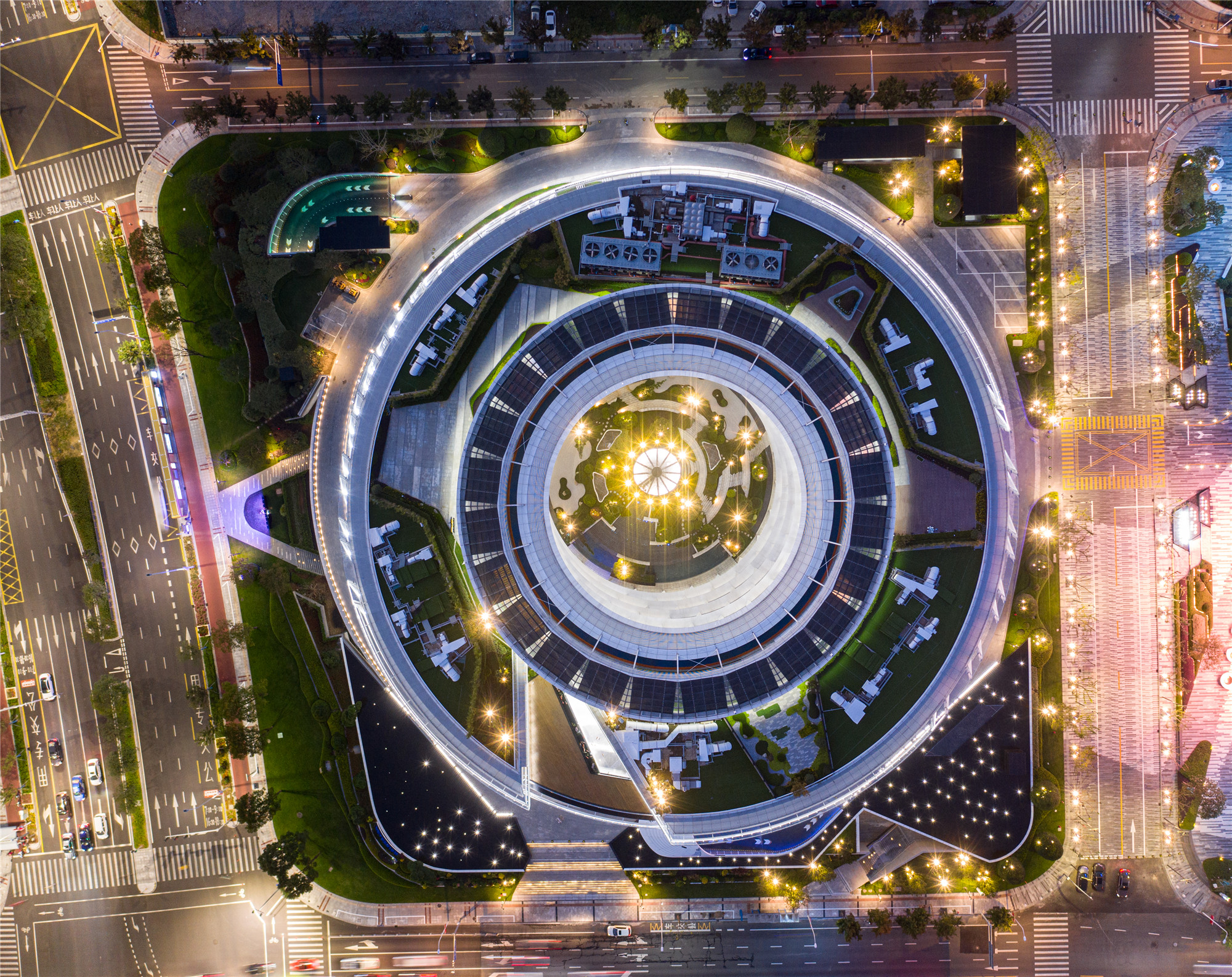
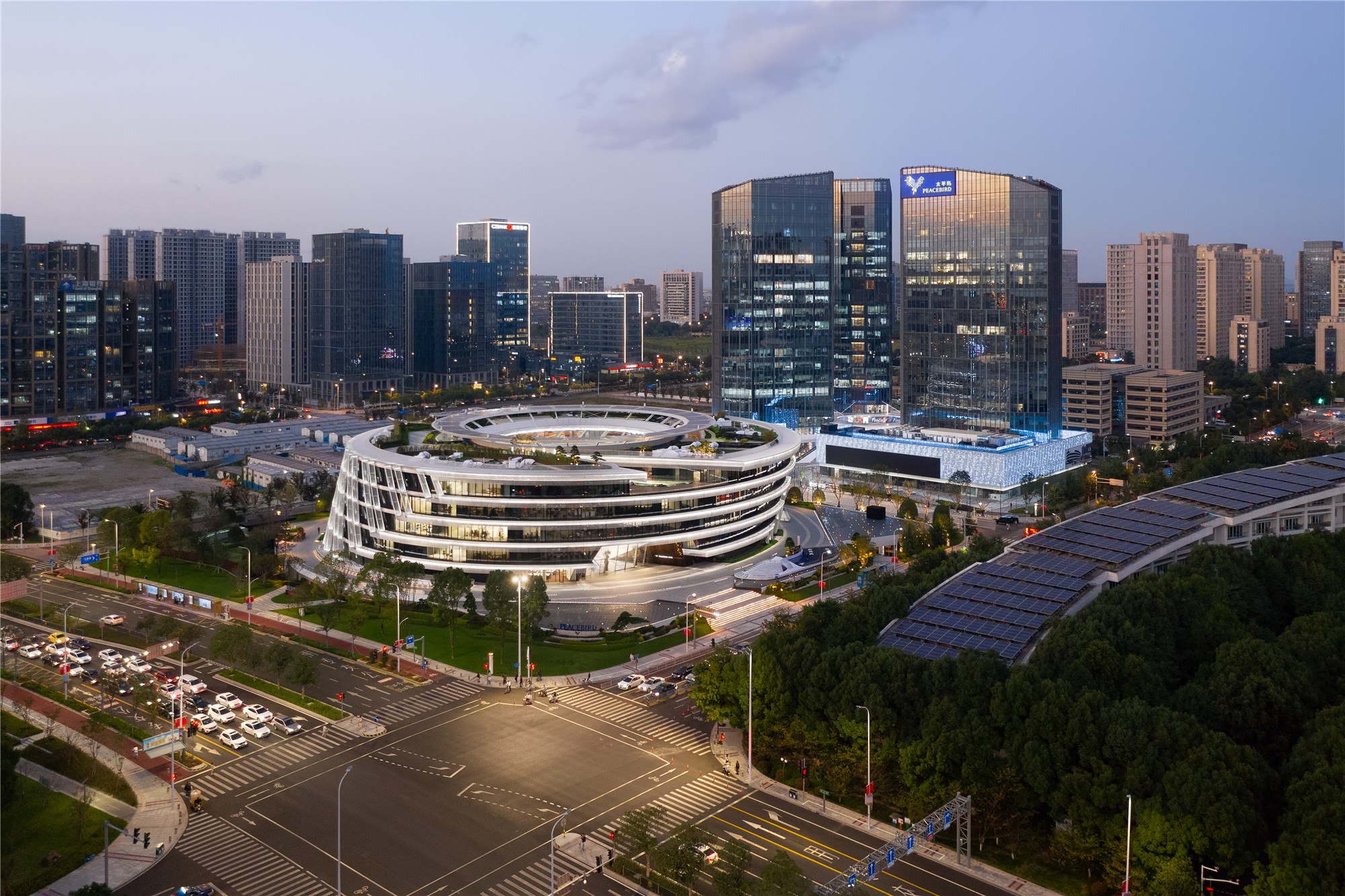
设计图纸 ▽
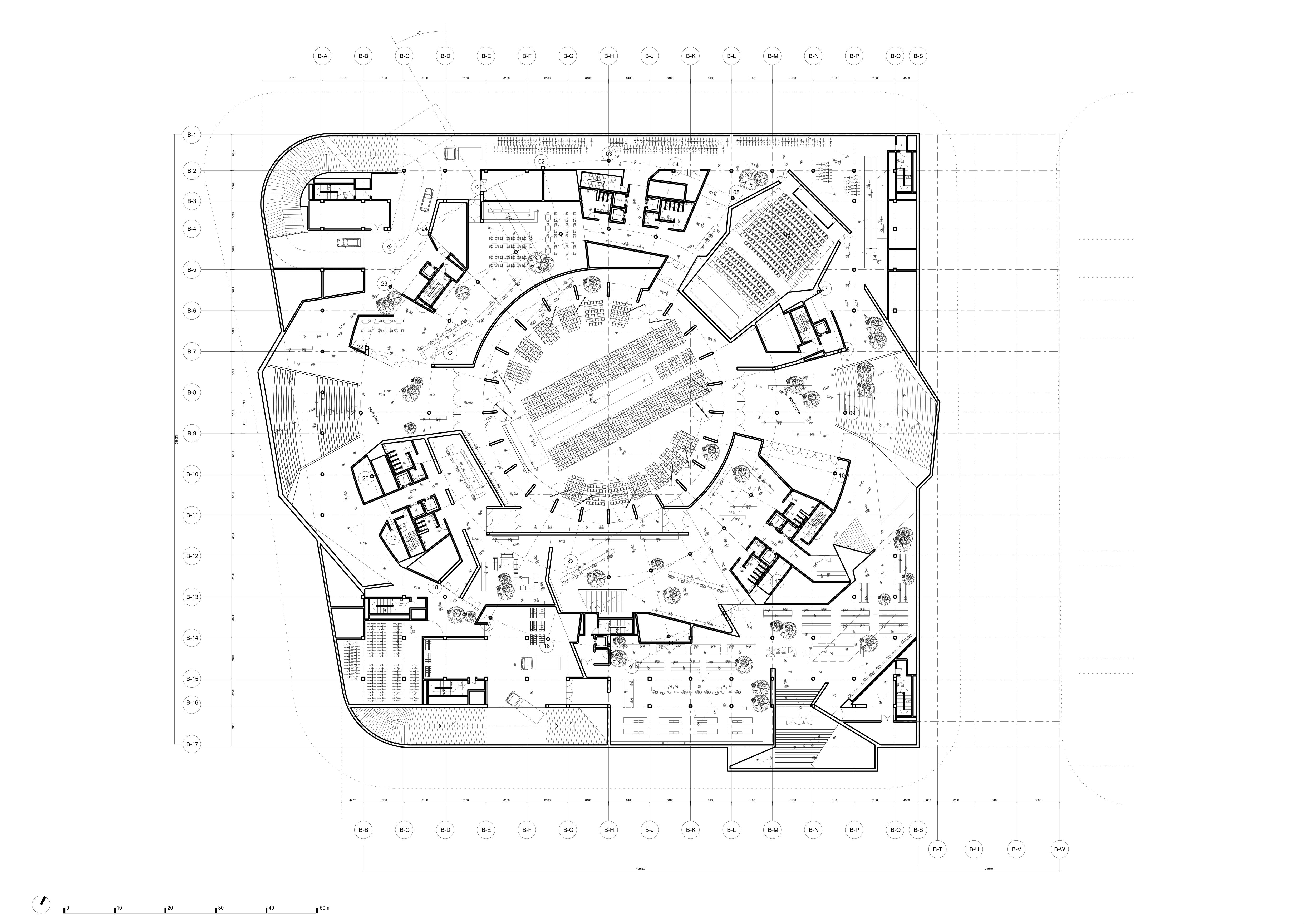
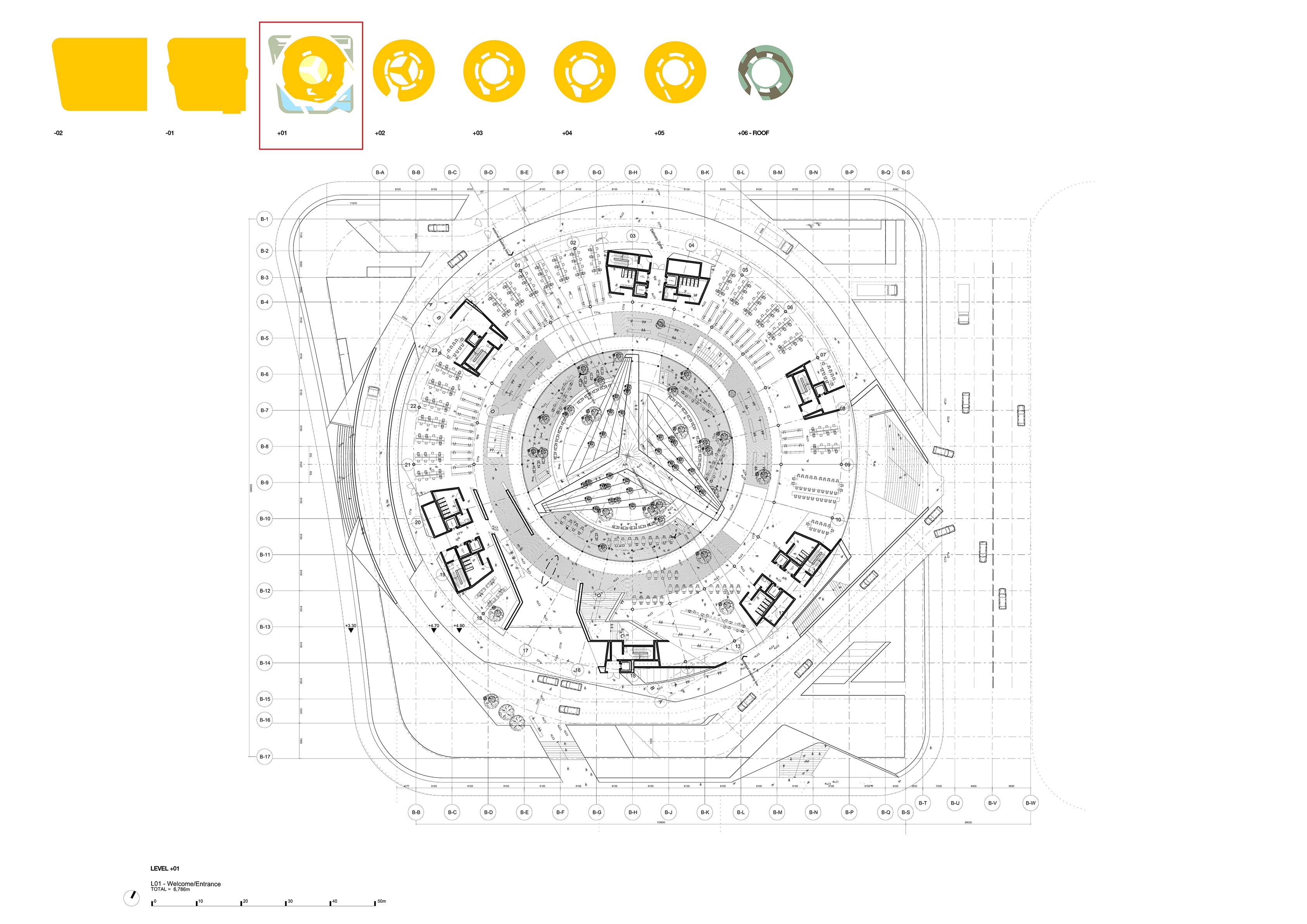
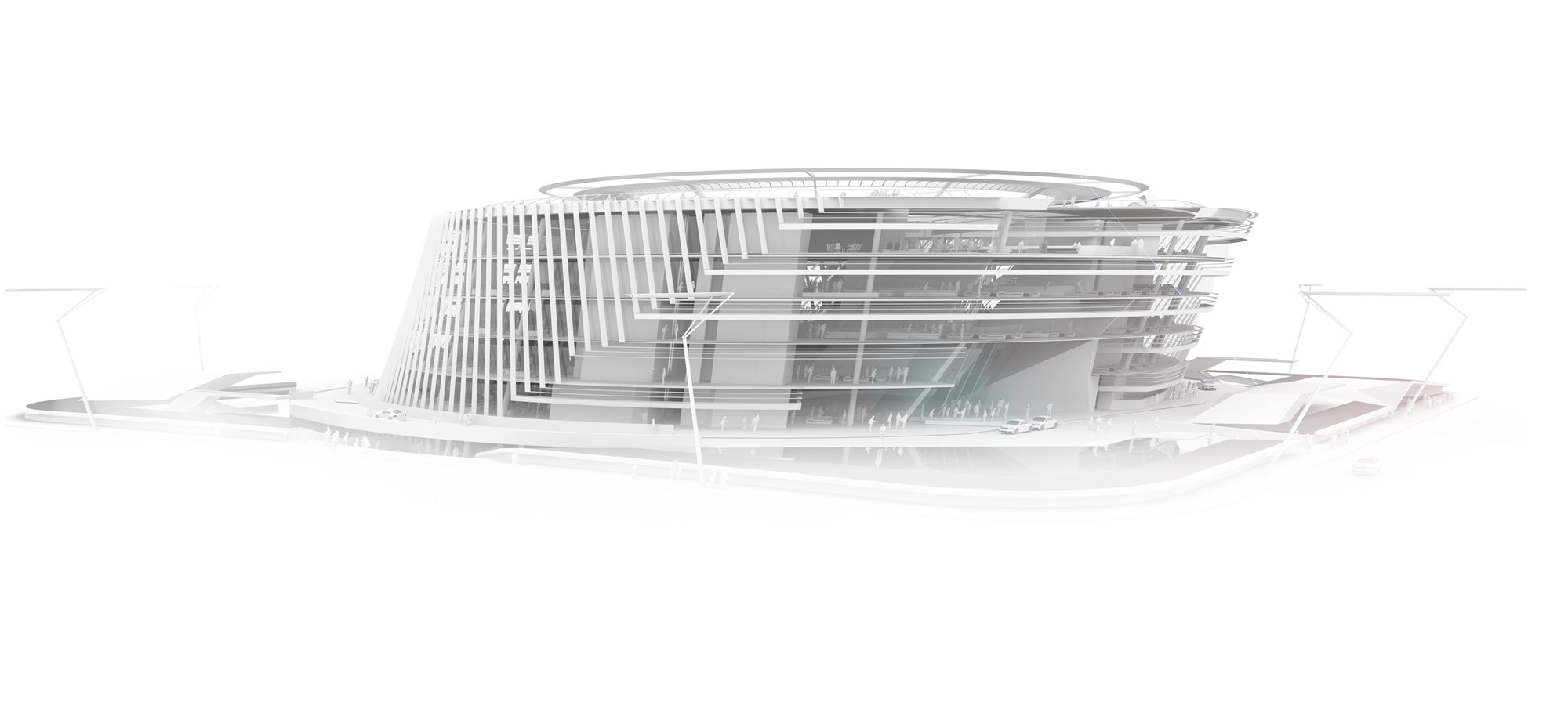
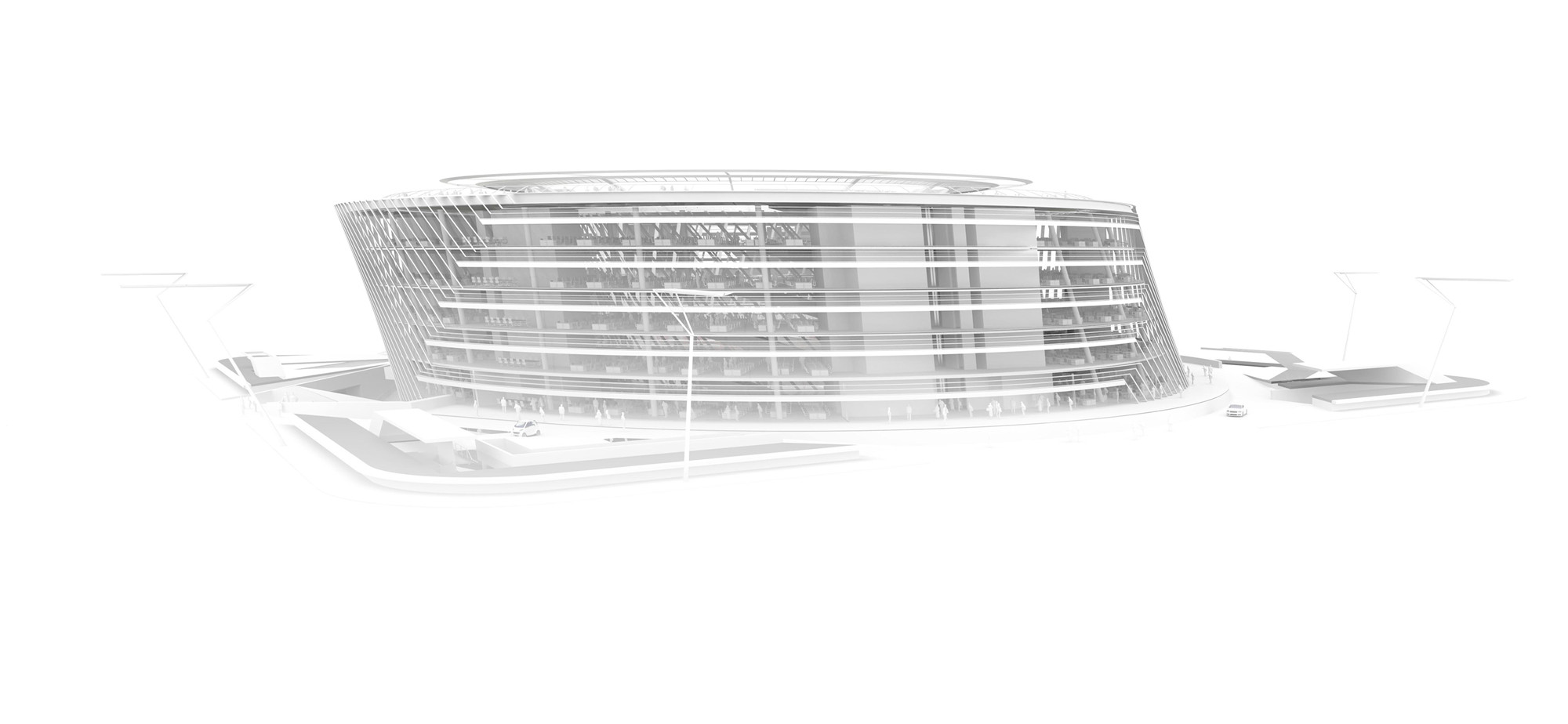
完整项目信息
项目名称:太平鸟总部
项目类型:办公
项目地点:浙江省宁波市鄞州区高新区新晖南路255号太平鸟时尚中心
设计单位:丹尼尔斯坦森建筑事务所DANIEL STATHAM STUDIO
主创建筑师:Daniel Statham丹尼尔·斯坦森
业主:太平鸟集团
造价:9亿元人民币
设计时间:2016年 10月
建设时间:2020年10月
用地面积:19,000平方米
建筑面积:75,000平方米
规划设计:丹尼尔斯坦森建筑事务所DANIEL STATHAM STUDIO
建筑设计:丹尼尔斯坦森建筑事务所DANIEL STATHAM STUDIO
结构设计:Atelier One LTD.
景观设计:棕榈设计有限公司
室内设计:方案上海汉行建筑设计有限公司
照明设计:豪尔赛科技集团股份有限公司
施工设计:上海建科建筑设计院有限公司
摄影:曾天培
版权声明:本文由丹尼尔斯坦森建筑事务所授权发布。欢迎转发,禁止以有方编辑版本转载。
投稿邮箱:media@archiposition.com
上一篇:叠影的乡村:博鳌凤凰乡村振兴交流中心 / 李驰工作室
下一篇:深圳华侨城欢乐海岸:融合自然的多层体验 / Laguarda.Low Architects