
设计单位 澳大利亚IAPA设计顾问有限公司
方案状态 国际竞赛中标方案
项目地点 广东广州
建筑面积 186000平方米
区位分析 Site analysis
广州地处中国南部,濒临南海、珠江三角洲北缘,既是首批国家历史文化名城,展现文化脉络的重要节点;又是重要的国际商贸中心、粤港澳大湾区的核心枢纽城市,被誉为“中国通往世界的南大门”。
Guangzhou is location in the south of China, close to the South China Sea and the northern margin of the Pearl River. It is one of the first national historical and cultural cities in China. At the same time, Guangzhou is an important international business center, the core hub city of Greater Bay Area, and the south gate of China to the world.
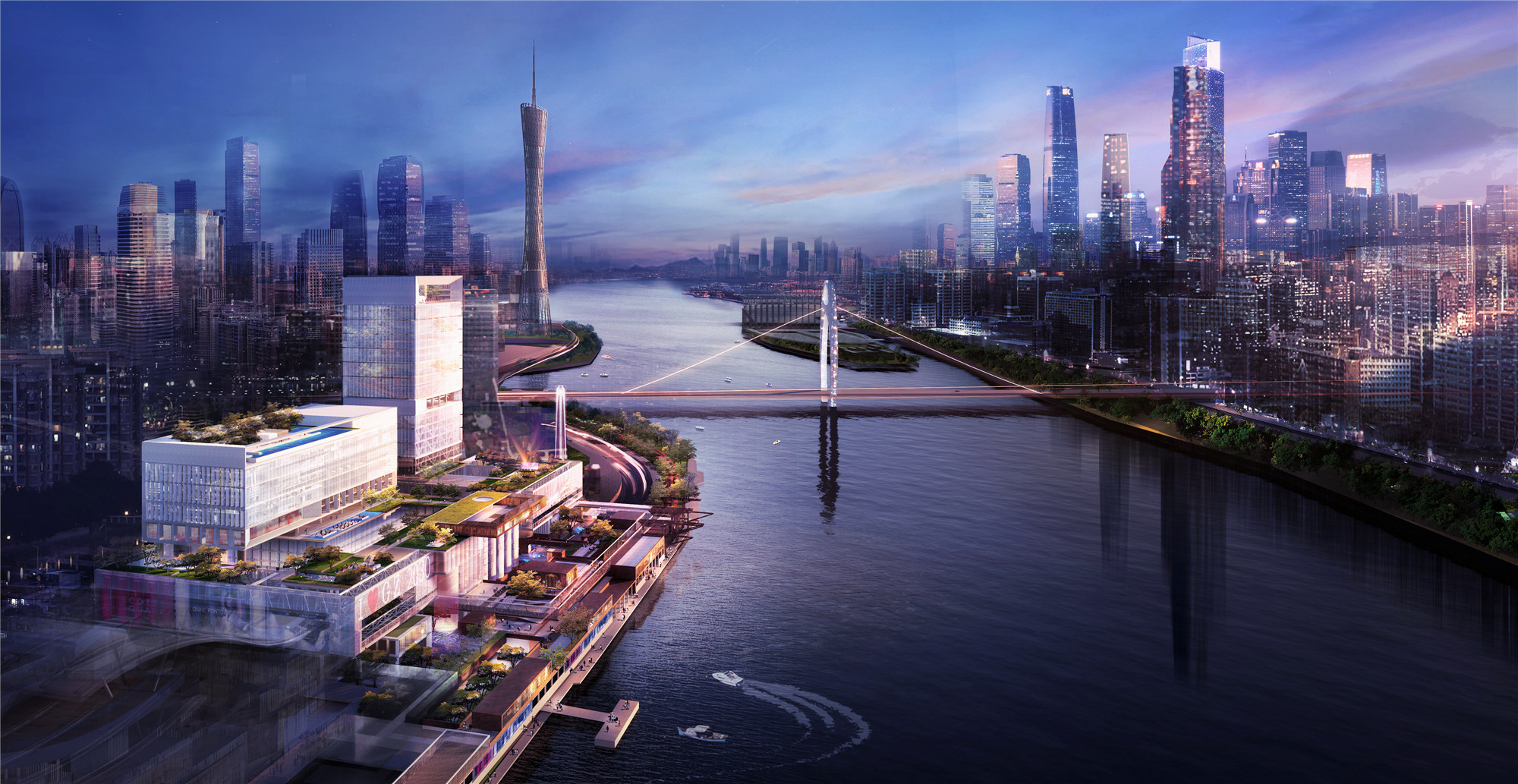
琶洲人工智能与数字经济试验区、珠江新城中央商务区、广州国际金融片区共同形成“珠江黄金三角”的区域发展关系。珠江啤酒文化创意园位于琶洲西区,同时又处在珠江北航道南岸的城市中心区地段,与珠江新城、海心沙及金融城隔江相望,沿江紧邻广州报业文化中心、广州塔、琶洲国际会展中心等建筑地块。
Pazhou Artificial Intelligence and Digital Economy Pilot Zone, Zhujiang New Town Central Business District and Guangzhou International Finance District jointly form the regional development relationship of "Pearl River Golden Triangle". Pearl River Beer Cultural Creative Park in the west district of Pazhou, is also in the downtown area of south Pearl River North Waterway, facing the Zhujiang New Town, Haixinsha Island and The Financial City, close to the building site such as Guangzhou Newspaper Cultural Center, Guangzhou Tower and Pazhou International Convention and Exhibition Center.

上层规划 Planning
以珠江为纽带,珠江啤酒文化创意园与沿江文化建筑群成为城市中心区域广州历史与文化展示的重要窗口。结合上层规划的定位,本规划将致力于打造一个集办公、酒店、零售、餐饮、文创等功能于一体的时尚潮流城市生活新领地。
If Take the Pearl River as the link of Guangzhou's history and culture metaphorically, the Pearl River Beer Cultural Creative Park and the riverside cultural complex will be a window of exhibiting Guangzhou’s history and culture in the central area of the city. Following the urban planning guide for this specific area, our design created a complex which comprise office, hotel, retail, catering, museum and entertainment in the total building area of 86,000㎡, this complex will become the new hub of urban living with deep sense of Guangzhou culture and history.

以航线视角鸟瞰该片区,高楼林立,珠江啤酒文化创意园如同在城市集群中释放出的呼吸空间。它连接着珠江琶洲的过去与未来,曾经的啤酒工厂,今日的城市夜生活集聚地,未来的数字经济高地——城市的历史变迁和市井的文化生活都在这里积淀。
Get a bird's-eye view of the area, full of high-rise buildings. The Pearl River Beer Cultural and Creative Park become the breathing space released in the urban cluster. It connects the past and future of Pearl River Pazhou, a beer factory in the past, but urban nightlife gathering place nowadays, and the future digital economy highland -- the historical changes of the city and the local cultural life are all accumulated here.
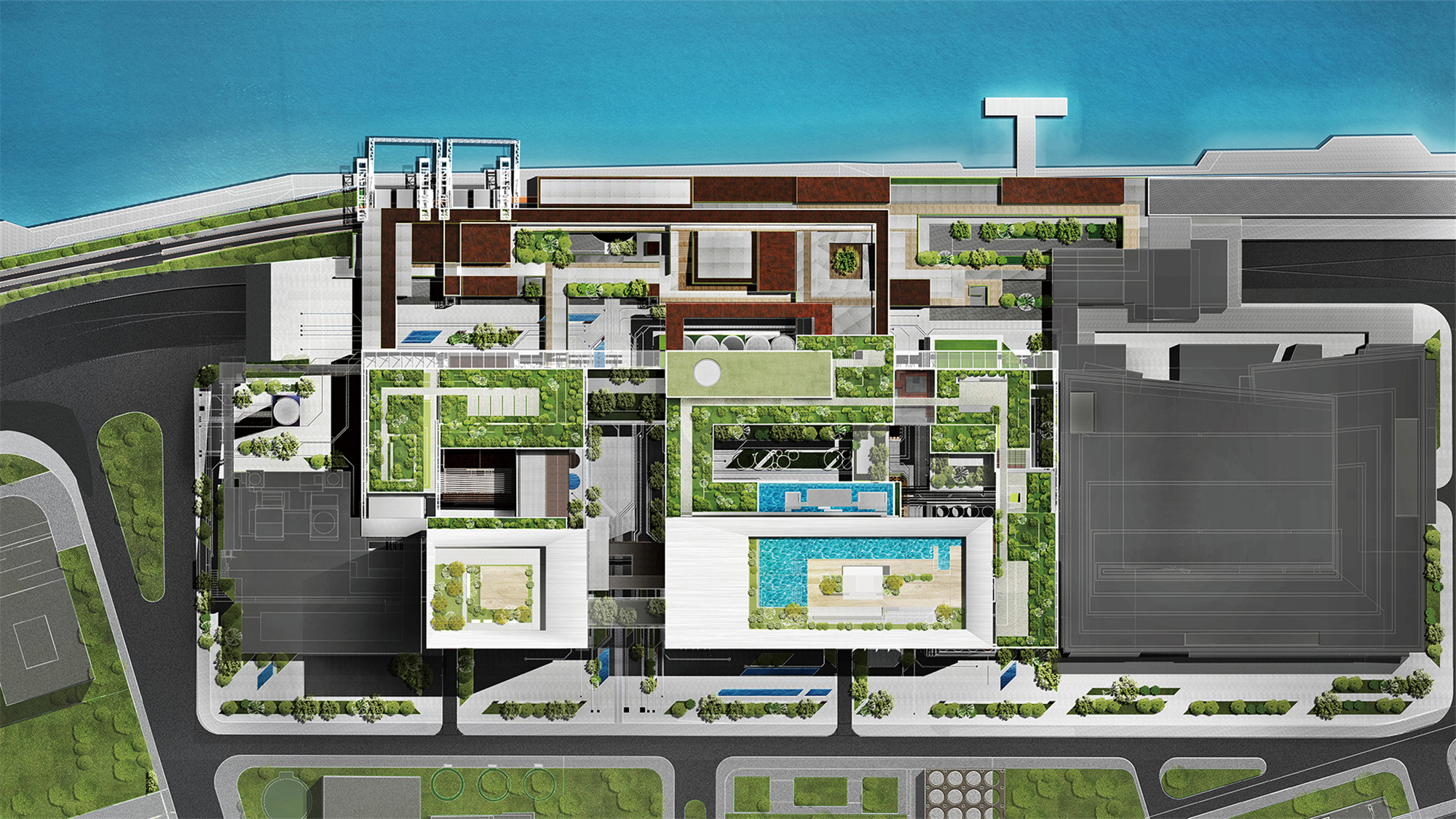
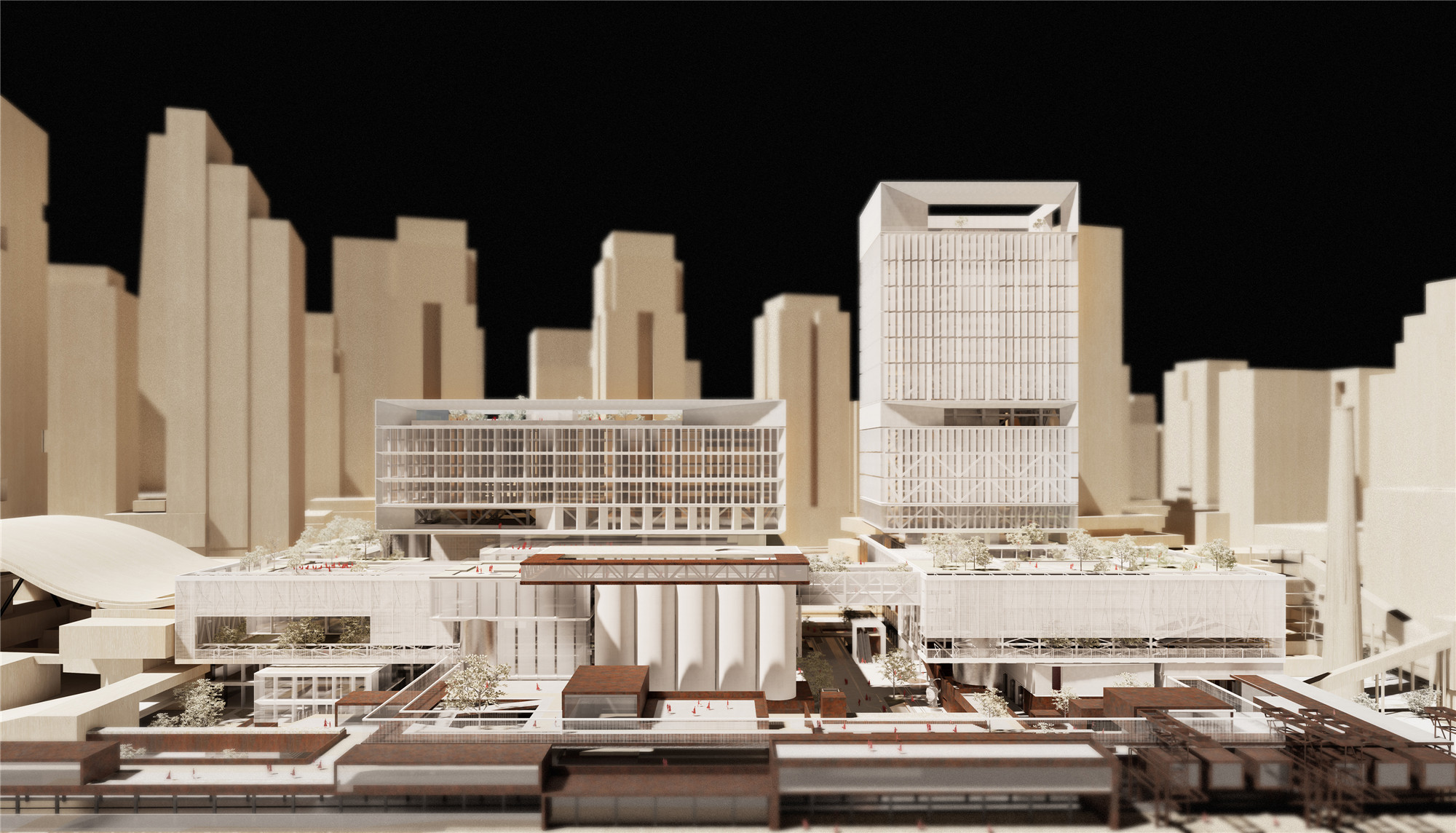
“啤酒廠”(Beer Cube),作为珠啤股份发布的第三产业项目品牌,致力于以产业赋能、文化赋能“双叠加”,大力发展以啤酒酿造产业为根基的啤酒文化产业。基于“啤酒廠”(Beer Cube)品牌文化魔方的内核,建筑概念设计分为东、西区两部分,西区部分为珠江啤酒总部大楼及博物馆,东区部分为酒店商业综合体。
“Beer Cube” is a prominent brand of the Guangzhou Pearl River Beer Co.,Ltd. One of the purpose of upgrade is to further develop and promote the local brewing industry and culture behind it. Our design created two towers behind river front brewing plant overlooking to the brewing building and river, positioned on the west is Pearl River beer co. headquarters, hotel commercial complex on the other hand positioned on the east.
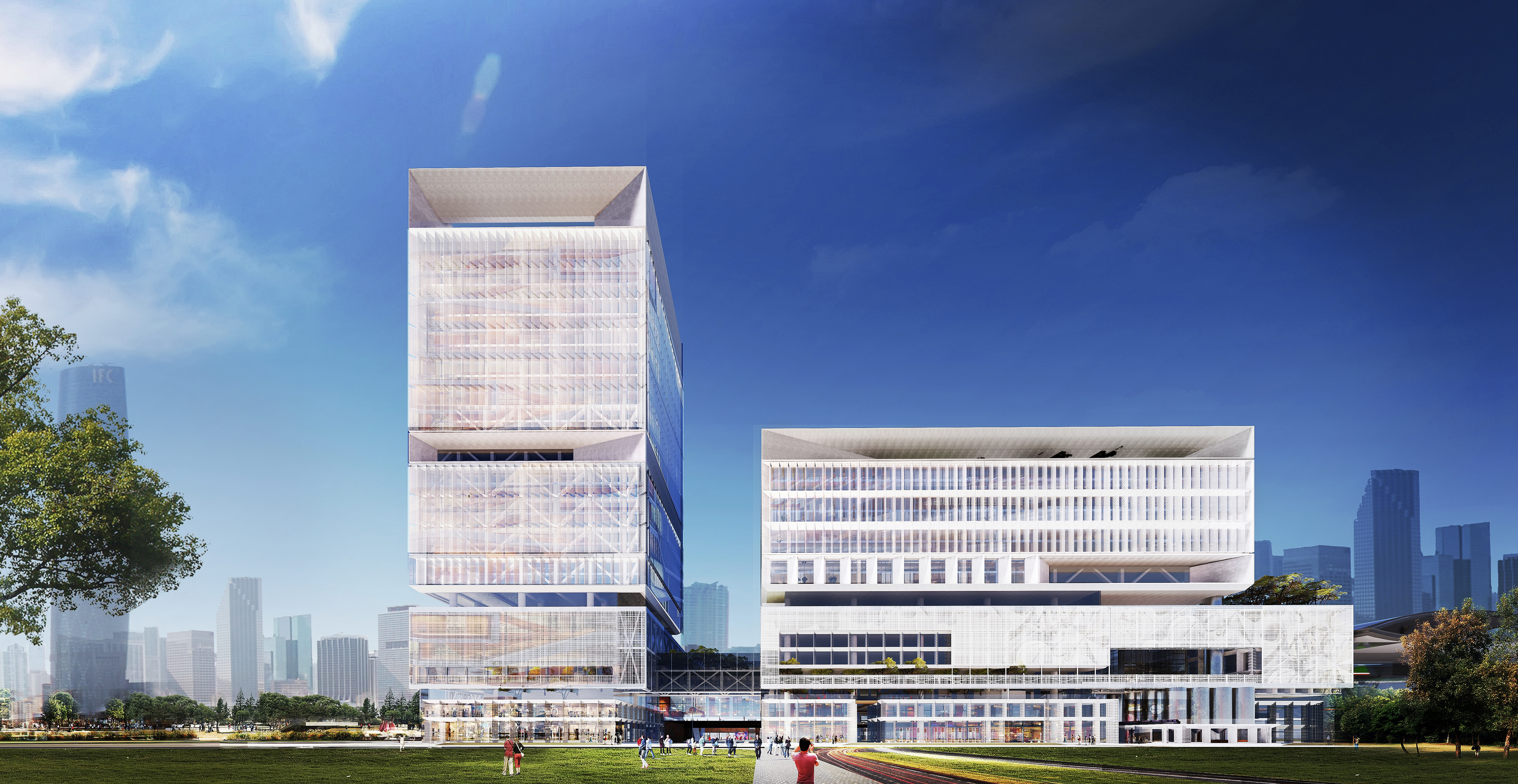
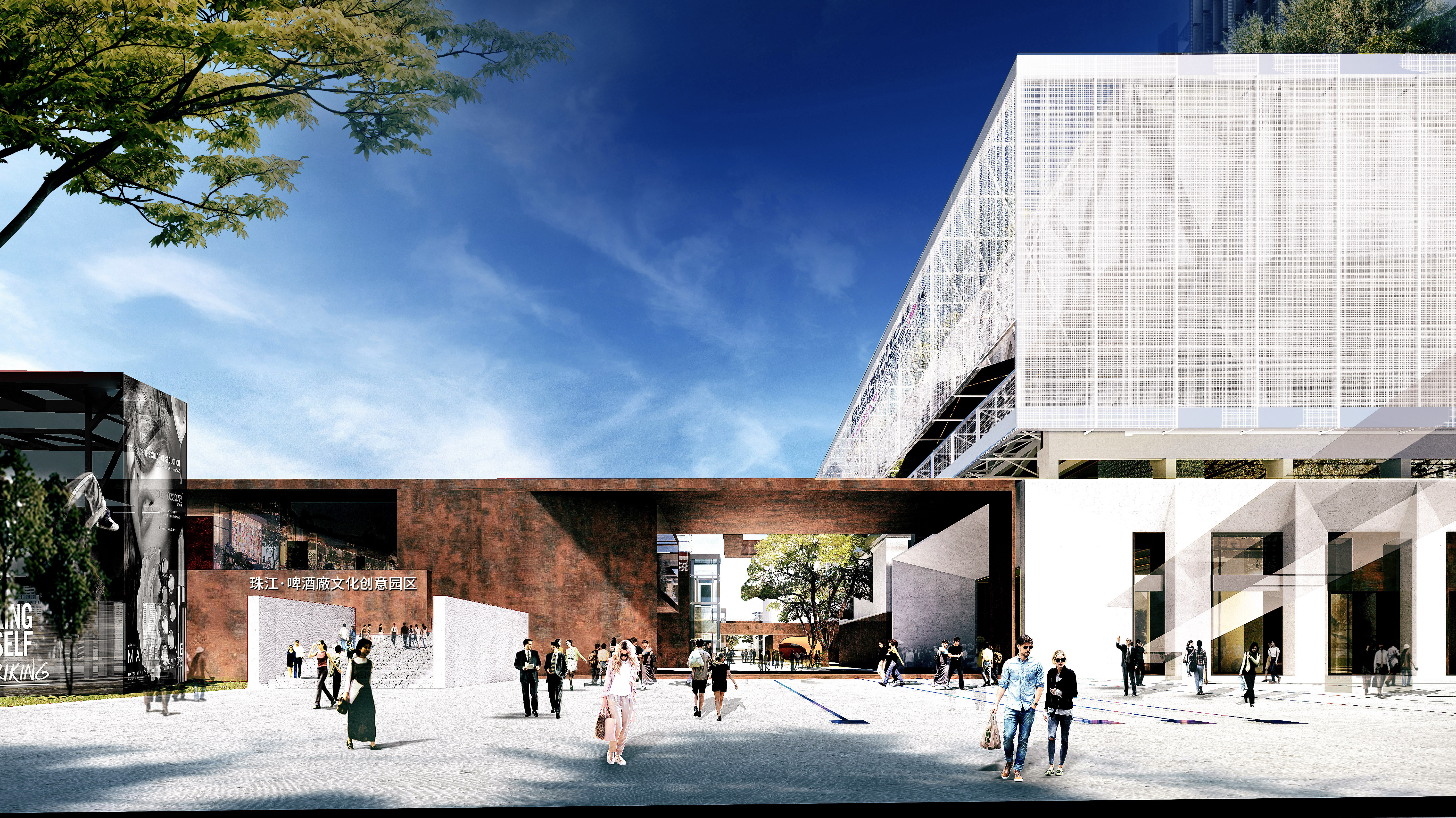

景观连廊连接啤酒文化中心和啤酒创意中心内的不同主题办公商业空间,东西区分为Mobi(莫比)环、Whoops(乌斯)环,寓意这里像莫比乌斯环一般,形成独立而和谐的创意文化展示聚落。而建筑立面具有韵律感的浅色立面造型,区别于周边高层的现代化玻璃幕墙,呈现出更为亲和的姿态,建筑体量的归整,形态处理的简洁理性,是出于对建筑造价成本的控制及后续深化实施的考虑。
The landscape design created a series landscape corridor for connecting the space in between the Beer Culture Center and the Beer Activity Center. Along the landscape corridor, inserted with interesting space for creative activities. The light color facade modeling with rhythmic sense, which is different from the modern glass curtain wall of surrounding high-rise buildings, presents a more friendly attitude.The consolidation of the building volume and the concise and rational treatment of the architecture form are the consideration of the control the building cost and the subsequent deepening implementation.
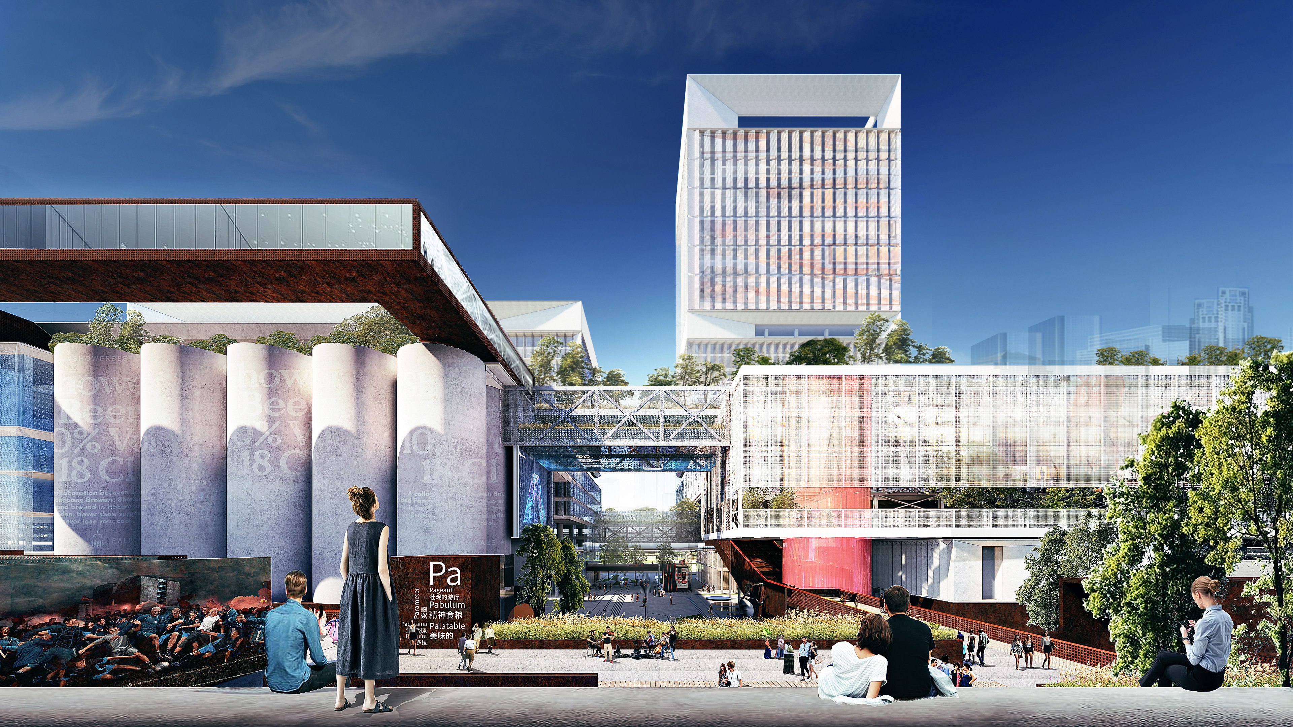
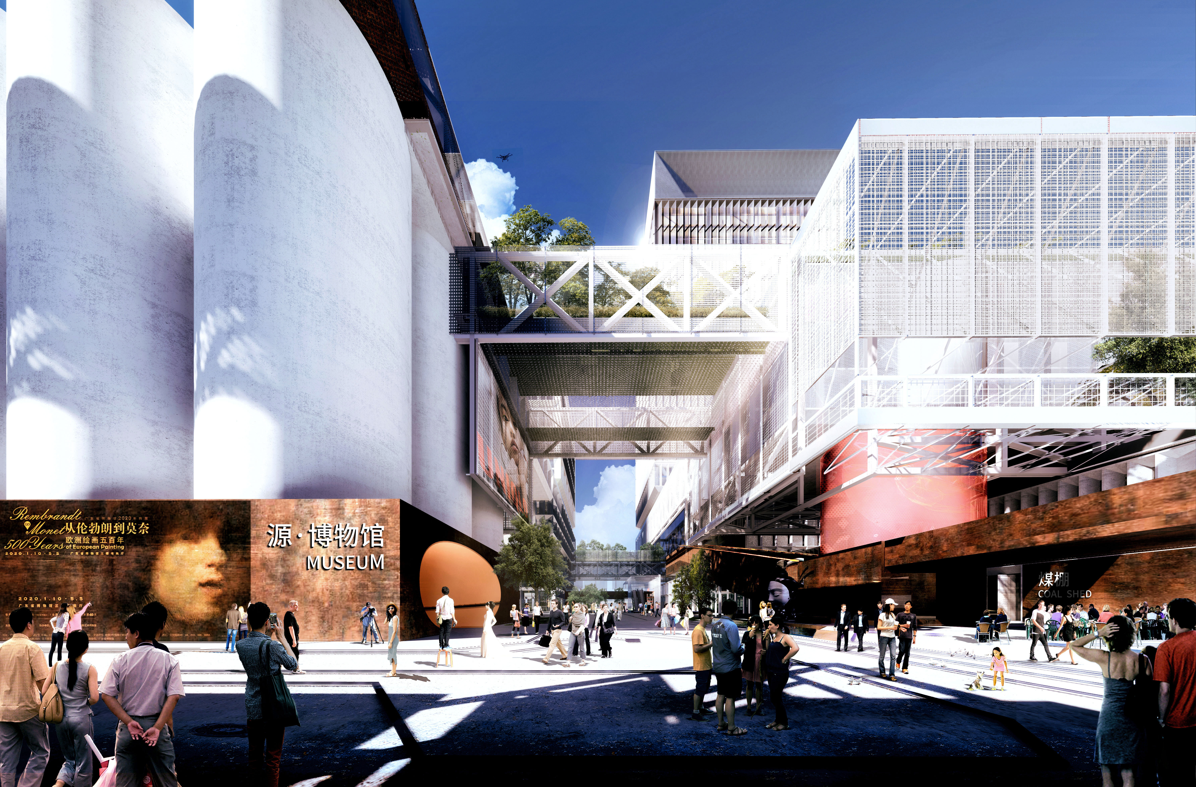
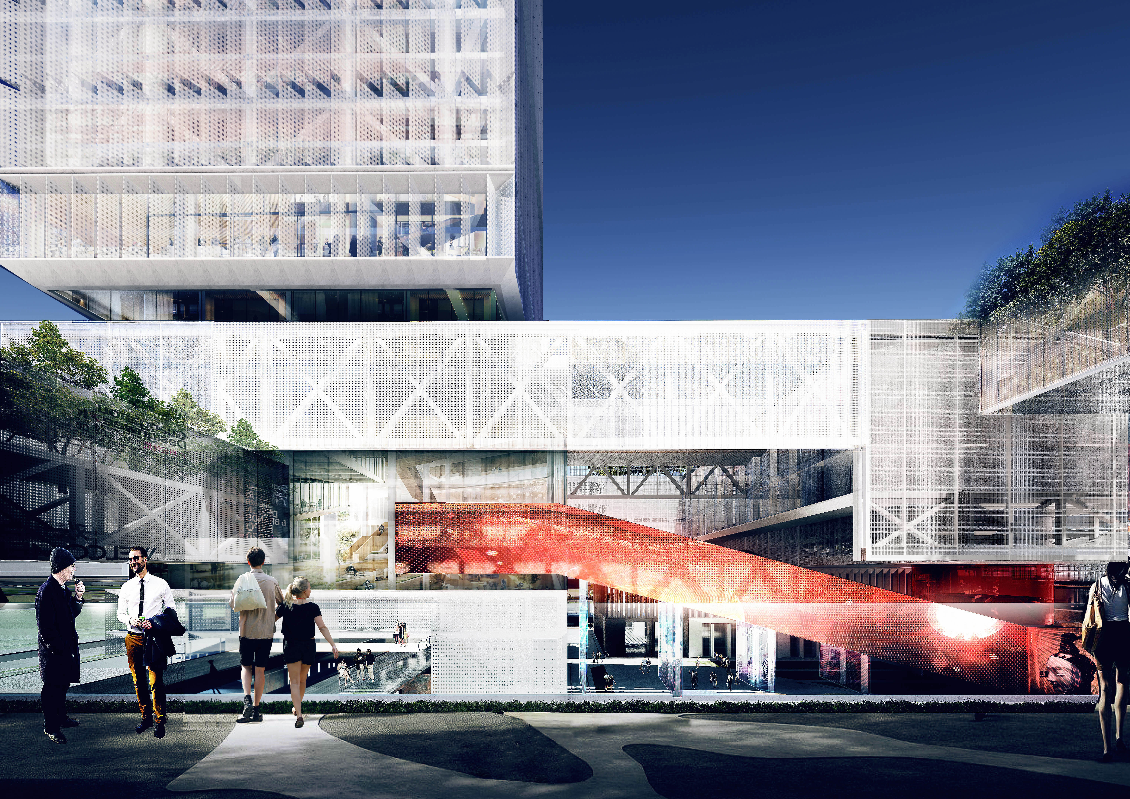

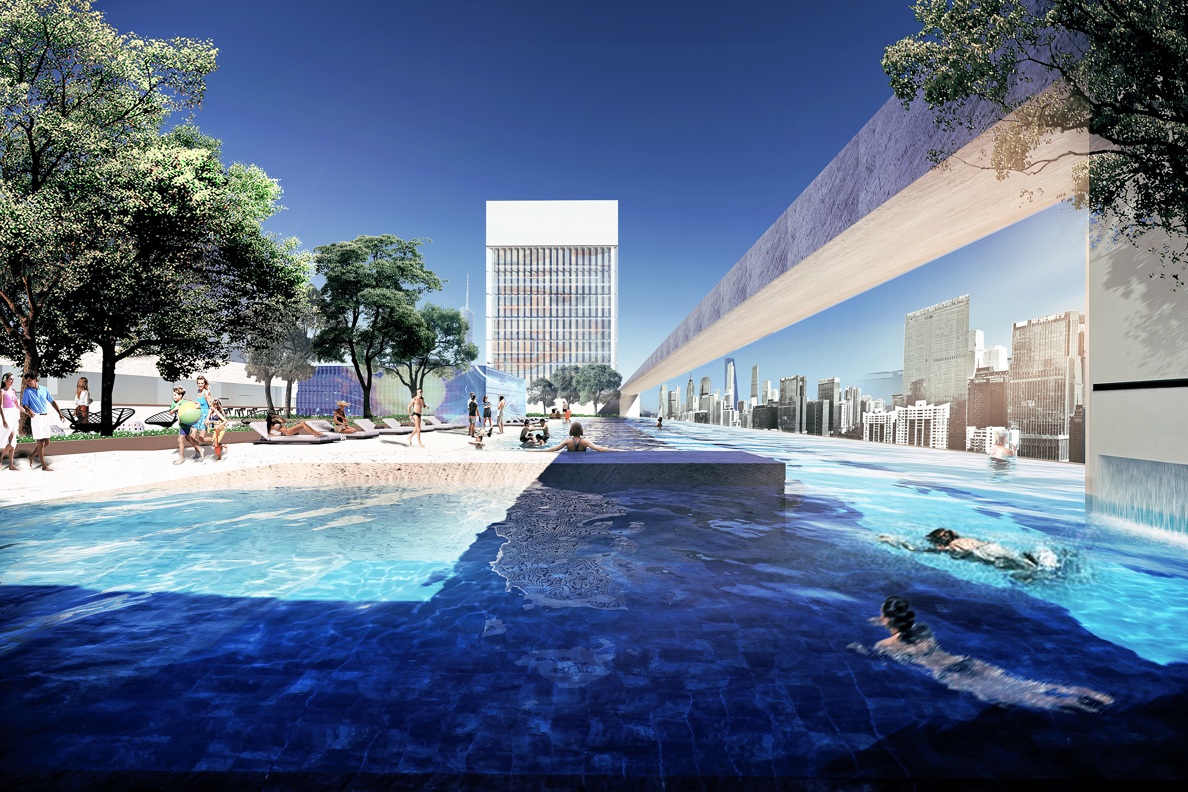
该部分设计以啤酒为主题,形成“泛博物馆漫游”的概念。设计将酿造工艺置入主题空间,对其功能进行重塑与再定义,衍生出与酿造文化相关的主题商业功能空间。设计还以溯源的游览序列展示酿造流程,可沉浸式地体验从成品酒回到麦田的过程。
Taking beer as the theme, it forms the concept of circle-museum roaming. Redefinition the theme of the space, the brewing process derive commercial function space related to the brewing culture. To show the brewing process with tracing to the source, and get immersive experience from the final product to the wheat field.



基于提升核心区城市形象、完善城市功能的重大契机,方案通过对珠啤工业建筑旧址的梳理重塑,建立沉浸式体验的环博物馆游览系统,构建先锋时尚的中央立体商街,营造360度的城市商业连续界面,创立多层级的沿江景观视野。同时,建筑体量的归整及理性的形态处理,是对于建筑建造成本及其实施性的综合考虑,创造简洁但富有韵律感的建筑立面形象,让这处陈旧的工业遗产重新焕发生机。
Given the background and history of the site, we take the approach of firstly re-organize and re-articulate the existing brewing plant and site, further to establish a Beer Culture Museum, build a new central vertical commercial strip which offers 360 degree views. Hotel and office building situated at back of the site, providing enjoyable view over the river and upgraded brewing plant and new built facilities. From the river looking back to the site, what unfolds in front of the city is a revitalized old industrial site with distinctive building. The “Window of Exhibiting Guangzhou culture and history”


完整项目信息
项目名称:珠江·琶醍啤酒文化创意园区改造升级—珠江啤酒大厦及酒店商业综合体项目建筑方案设计
项目地点:广东广州
建筑面积:186000平方米
景观面积:29000平方米
设计单位:澳大利亚IAPA设计顾问有限公司
项目业主:广州珠江啤酒股份有限公司
总设计师:彭勃 Paul Bo Peng
设计团队:余定、杨洋、张星、魏世兵、叶嘉威、方超、谭港妹、邱林锋、张文珊、刘东坡、叶思慧、韩庆畴、张碧玮、彭影、吴沈梅、吴卓洪、林家善、欧阳雨、李佳茵、陈阳、钟泉、梁效源、孙东湧
版权声明:本文由澳大利亚IAPA设计顾问有限公司授权发布。欢迎转发,禁止以有方编辑版本转载。
投稿邮箱:media@archiposition.com
上一篇:以灰空间作“舞台”:成都招商天府新区城市规划展览馆 / AAI国际建筑师事务所
下一篇:中关村绍兴水木湾区科学园书店:古今间的自然意境 / 清石设计+北京中景昊天工程设计