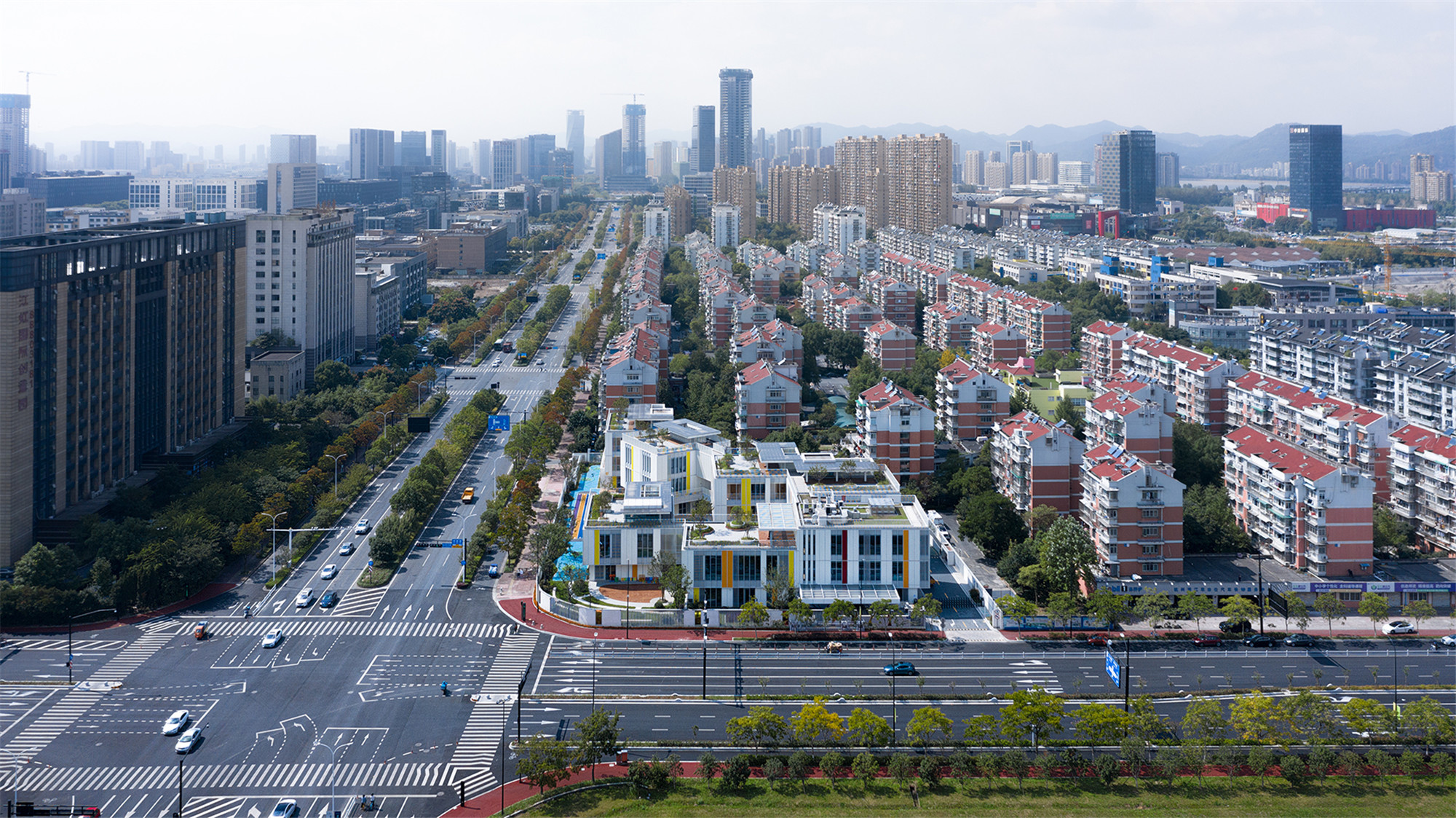
设计单位 杭州九米建筑设计有限公司
项目地点 浙江杭州
建设时间 2020年7月
建筑面积 7925平方米
本文文字由设计单位提供。
凡事有“度”,说的就是“分寸”,也就是我们内心中树立起来的边界感,这是对于他人、自我的认识,对于共享、独有的一种分辨能力。而这种能力的习得应该是从孩童开始。
Everything has its own “DU[limit]”—— the so-called “propriety”——that is, the sense of boundaries set up in our minds.
▲ 项目视频介绍 ©九米设计
月明幼儿园江虹路分园位于杭州市滨江区,距离钱塘江仅2公里,紧邻八九十年代的滨兴小区东区。基地处于城市干道滨兴路与江虹路的十字交口处,整体呈不规则扇形。独特的区位现状让这个幼儿园从设计初就受到了人们的关注。
Based in Binjiang District, Hangzhou, Jianghong Road Branch of Yueming Kindergarten is located next to the east side of the 1980s Binxing community and only 2 kms away from Qiantang River. The site is fanned out at the intersection of Binxing Road——the arterial road in city——and Jianghong Road. The unique location has been taking attentions from people since the beginning of design.
独特区位的解法
solution of the unique location
幼儿园作为小朋友从家庭到集体生活的第一站,是孩子们最重要的一个成长阶段。而在集体生活中,小朋友经常被告诉说要与其他小朋友“共享”,与此同时自我的“独有”空间同样十分重要。在集体生活中建立的边界,是小朋友成长当中,甚至人一生成长的过程当中重要的功课之一。
As the first stop for children from family life to collective life, Kindergarten is the most important stages of development. Children are always told to Share, but it is also important to build the awareness of Exclusivity of their own zone. It is one of the most significant lessons in the growth of children and even in the process of their whole life to learn about the boundary in collective life.
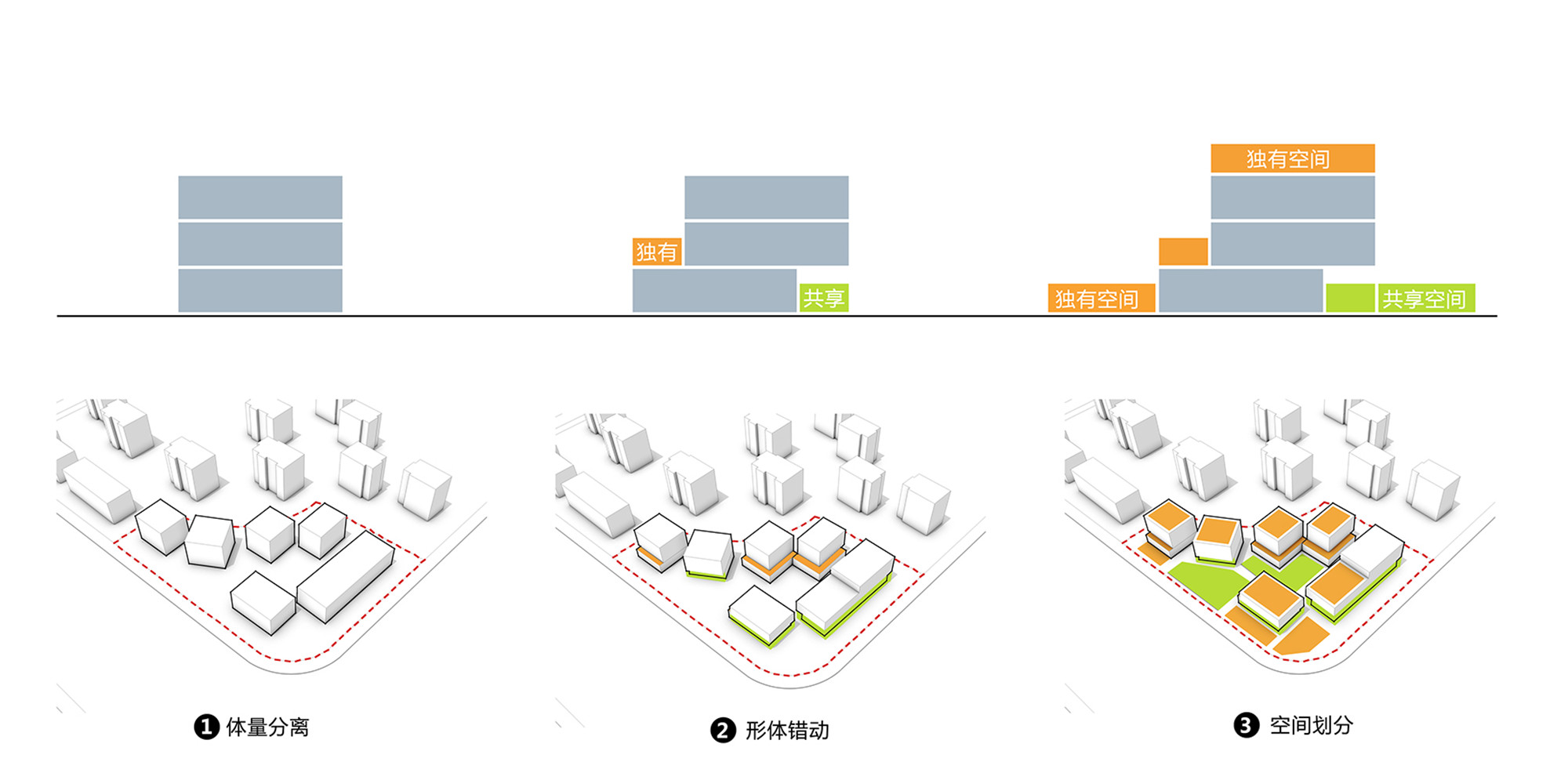
设计师通过室外活动空间划分,区分出所有班级的公共活动空间和自己班级的半私密空间,从而让孩子们清楚的分辨什么是共享的,什么是独享的,来引导孩子们在成长中对于“共享”和“独有”两个重要概念产生一定的理解和认知。
By dividing the outdoor activity zone, the public space of all the classes and the semi-private space of each class was distinguished, which is to teach children how to distinguished between Sharing and Exclusivity and to guide them in gradually developing understanding of the two concepts.
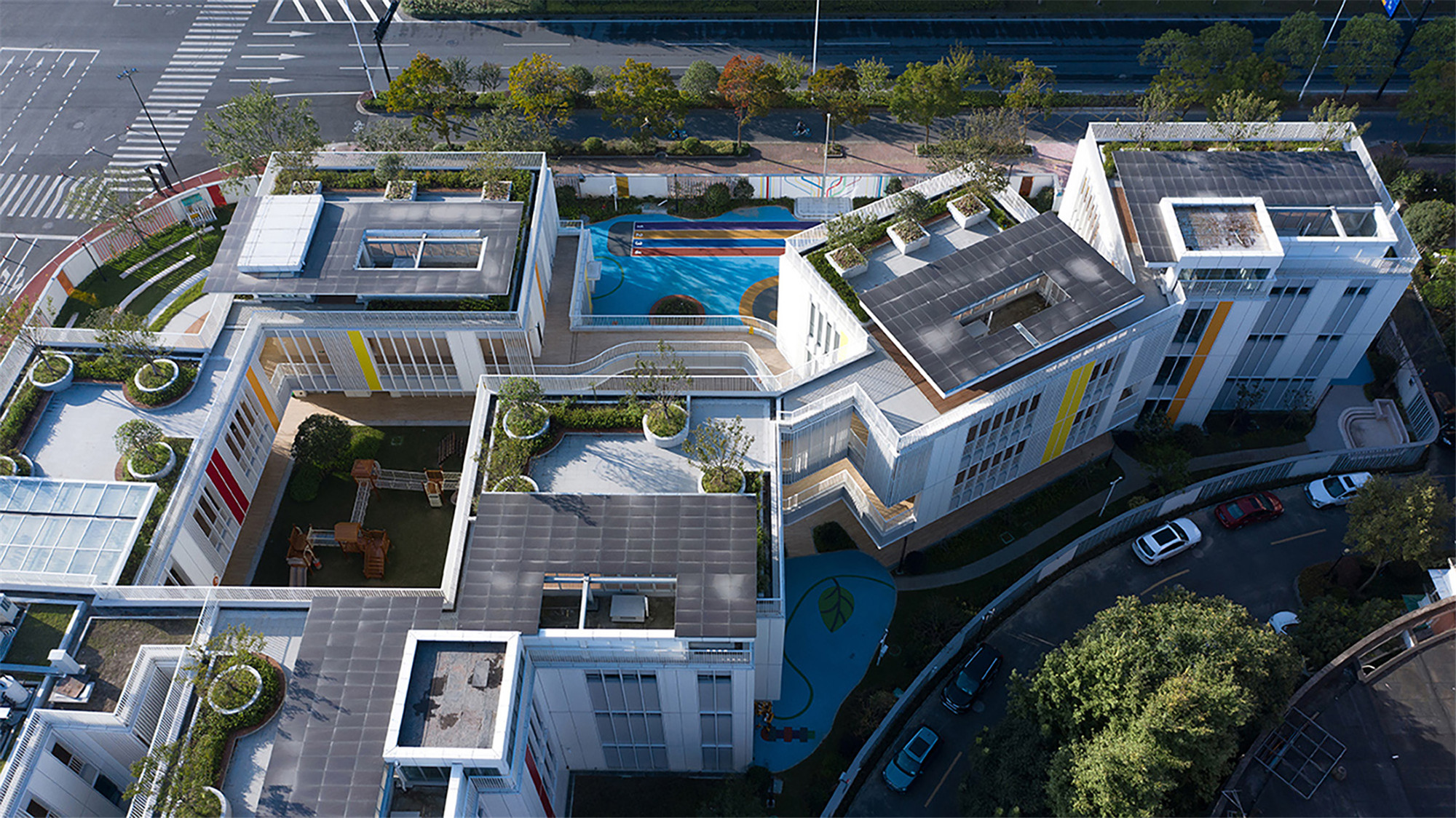
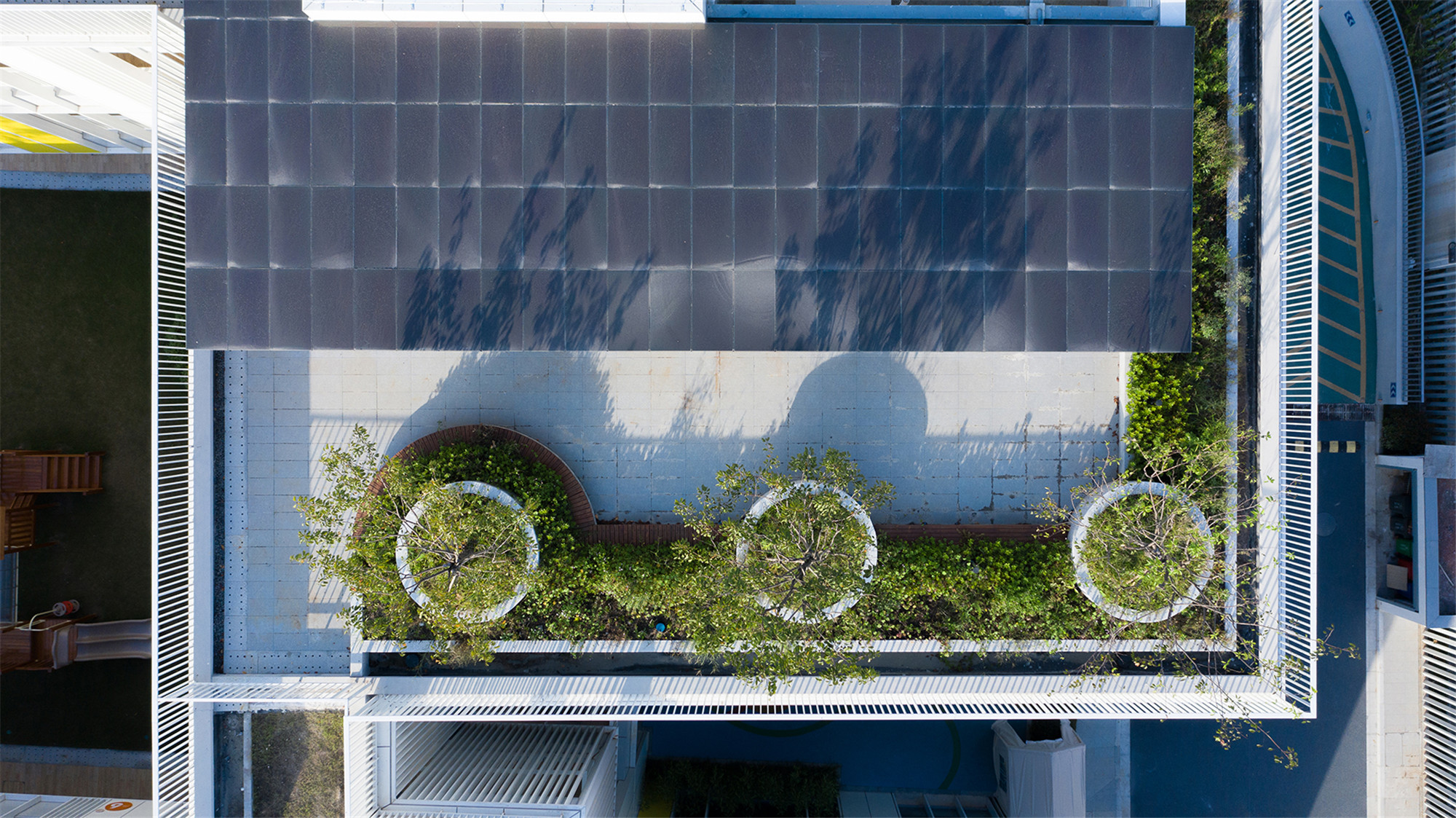
通过空间限定,每个班级都设有单独的活动空间——“小院子”,而非采取过弱的在地面划线限定或者强硬地用栅栏等隔开。在这个属于每个班级的小天地里,孩子们可以自由装饰并且对这个空间赋予个性,在这个过程中培养孩子们对这两个概念的分辨能力。
To restrict space, instead of drawing lines or setting fences up, a “little yard” was set in each classroom as a single activity zone. Children are allowed to decorate the space their ways, which will improve their recognition capability of Sharing and Exclusivity.
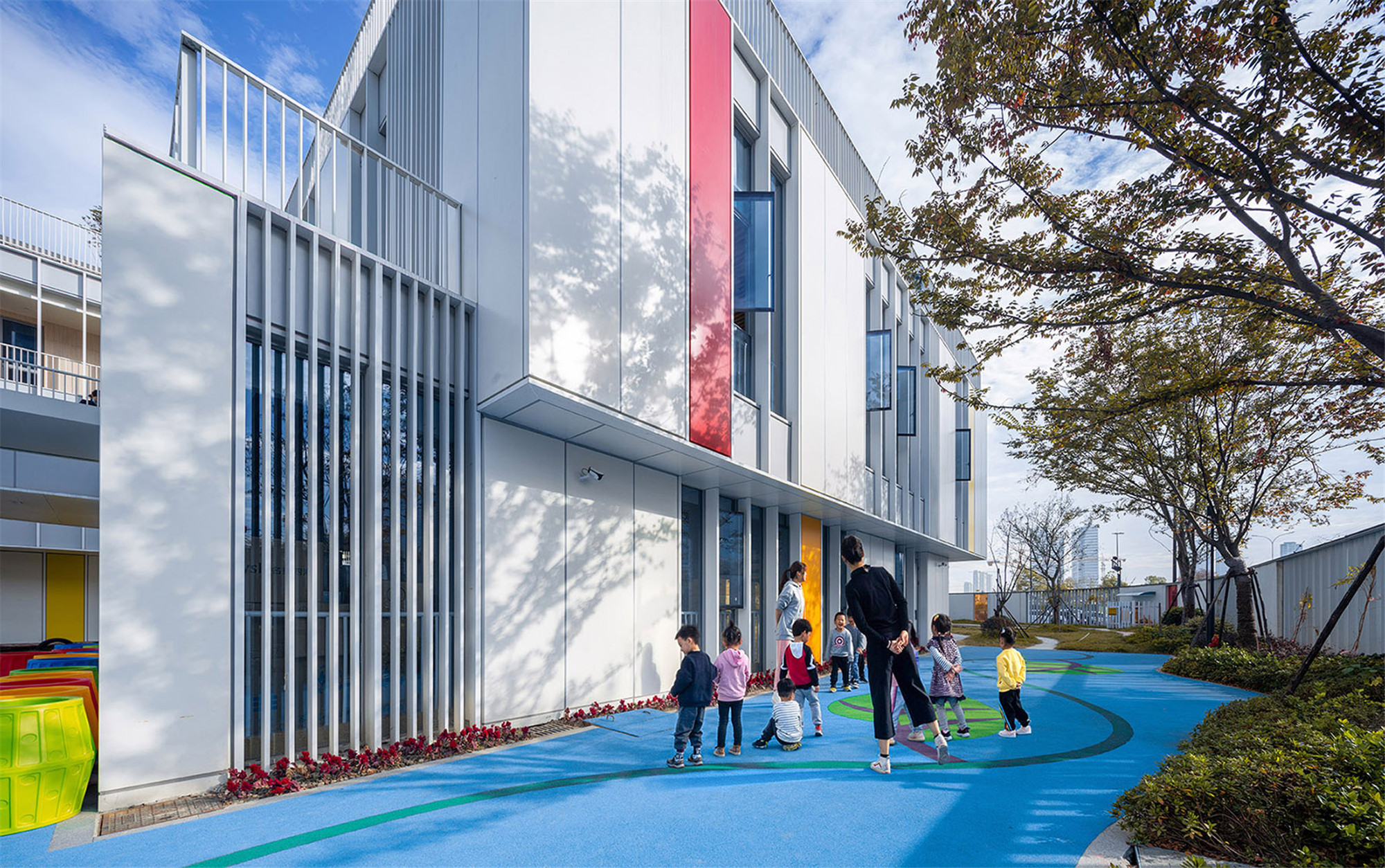
共享游戏空间与独立班级活动空间从同一平面转到不同平面,这不仅解决了基地本身较狭小的问题,同时也加强了各个空间的独立性。
From the shared game zone to the independent space of each classroom is a process from a same flat to another, which not only solves the problem of deficient area, but also enhances the independence of each space.
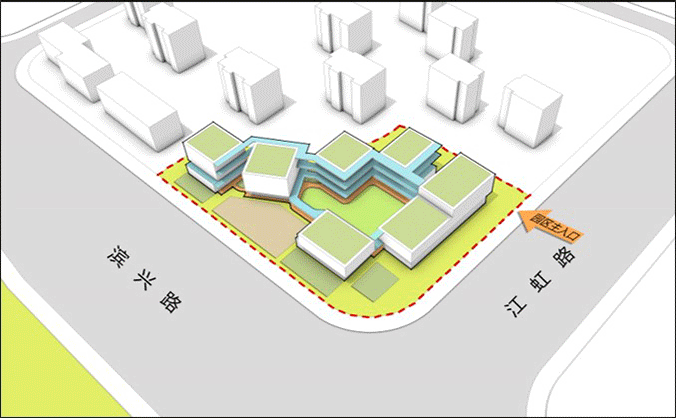
建筑与城市共生
Symbiosis of Architecture and City
幼儿园处在了城市重要节点位置,城市环境也因此成为了首要考虑项,如何与周边相协调,如何处理城市界面关系变得十分重要。
Since the kindergarten is at an important location in the city, urban environment has become the primary consideration. It becomes significant to coordinate with the surrounding area and to deal with the urban interface.

幼儿园各体块顺应地势,将转角区域留出作为活动场地,围墙则采用了一些彩色透明玻璃和格栅,模糊了内外界限,形成了一种可“呼吸”的状态。设计在立面上有进退,同时色彩选择与城市环境相协调,形成一种共生关系,也保持了幼儿园的活泼属性。
Each block of the kindergarten conforms to the terrain and sets aside the corner area as the activity area. The wall adopts colored transparent glasses and grilles to obscure the boundary of indoor and outdoor, which brings a kind of “breathable” condition. There is sense of “into” and “back” on the treatment of façade, meanwhile, the choice of color matches the urban environment, which not only forms a kind of symbiotic relationship, but also keeps the liveliness of the kindergarten.
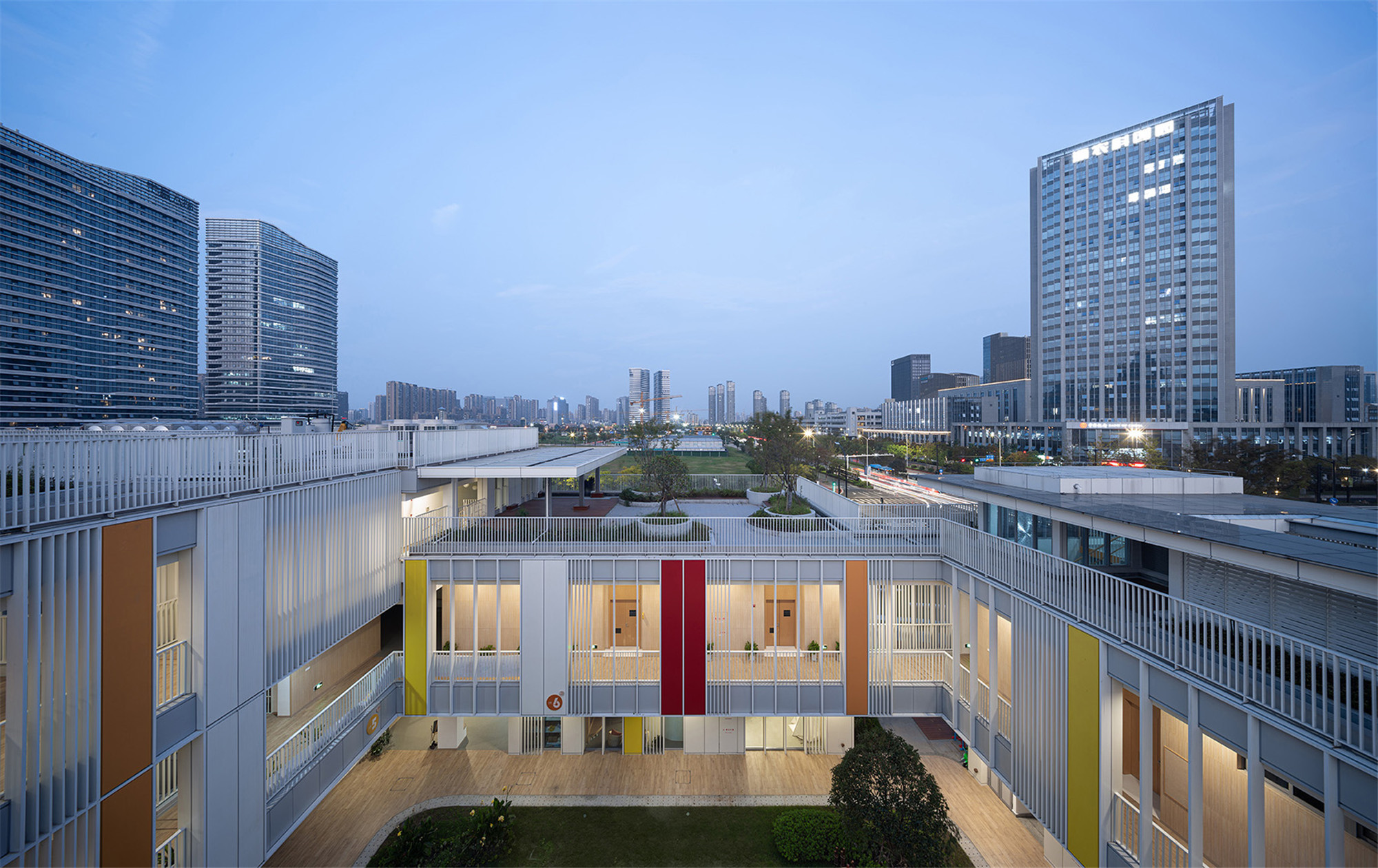

孩童与自然成长
Children grow up with nature
自然会教给小朋友许多,是孩子们最好的老师,而城市里车水马龙的拥挤环境让小朋友与大自然接触的机会变得十分稀有。
Nature is the best teacher for children. However, the heavy traffic in city reduces children’s chances to get in touch with nature.
在这样一个不是非常宽敞的用地里面,我们还是希望能够多一些绿意。把小朋友的一些活动空间放在屋顶后,更大的场地将让给地面绿化。
Designer insists on putting green plants as many as possible into this place, even though the site is not really spacious.
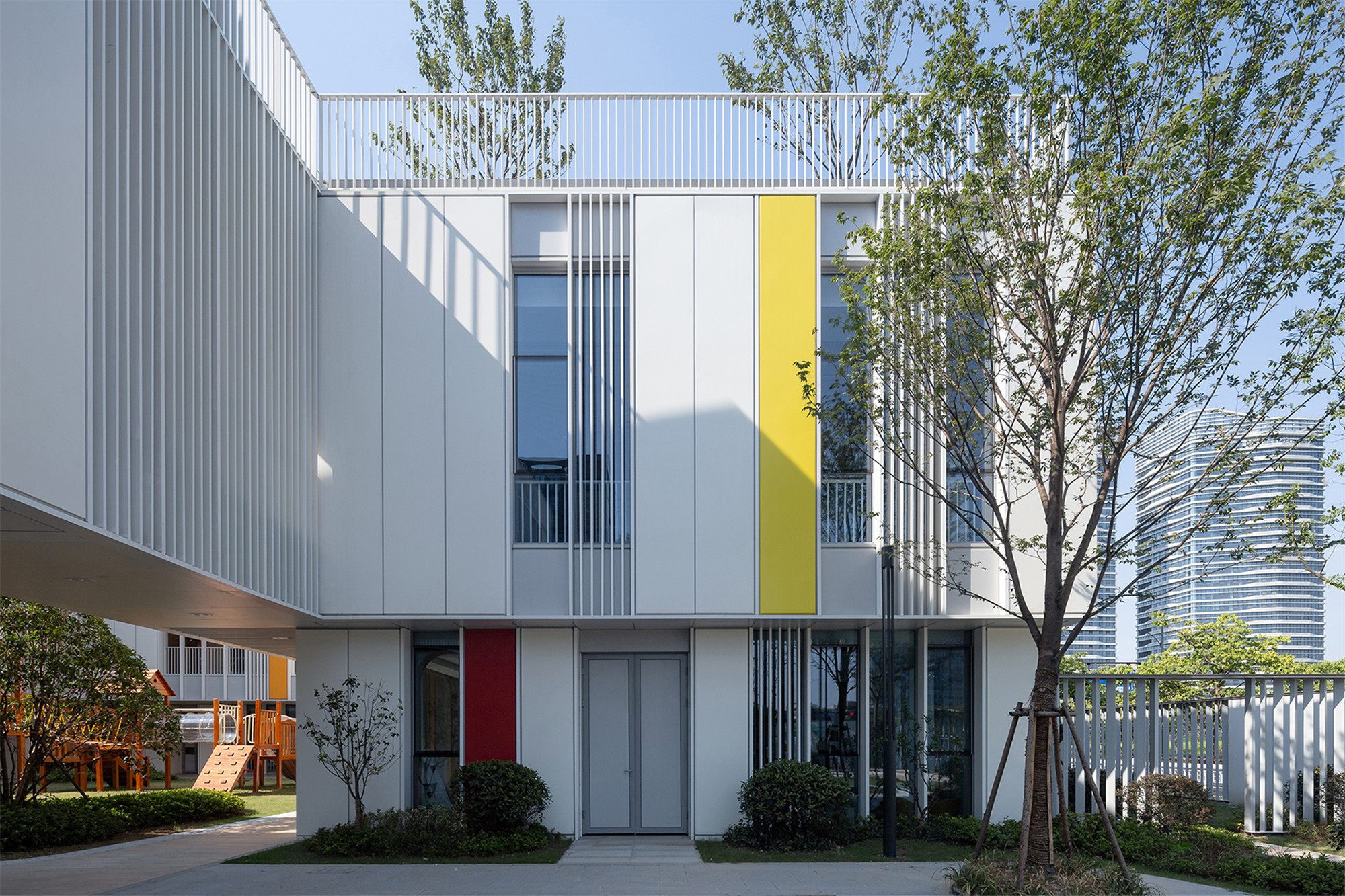
小盒子的组合方式,使得活动单元尽量分开,让每个班级至少有3个面可以采光、通风。这样的设计保证了每个生活单元都具备最优质的采光和通风条件,为孩子们的快乐成长创造了良好的环境。
The combination of small boxes makes the activity units as separate as possible, so that each classroom has at least faces for lighting and ventilation. The design ensures that each living unit has the best lighting and ventilation conditions, creating a good environment for children’s happy growth.
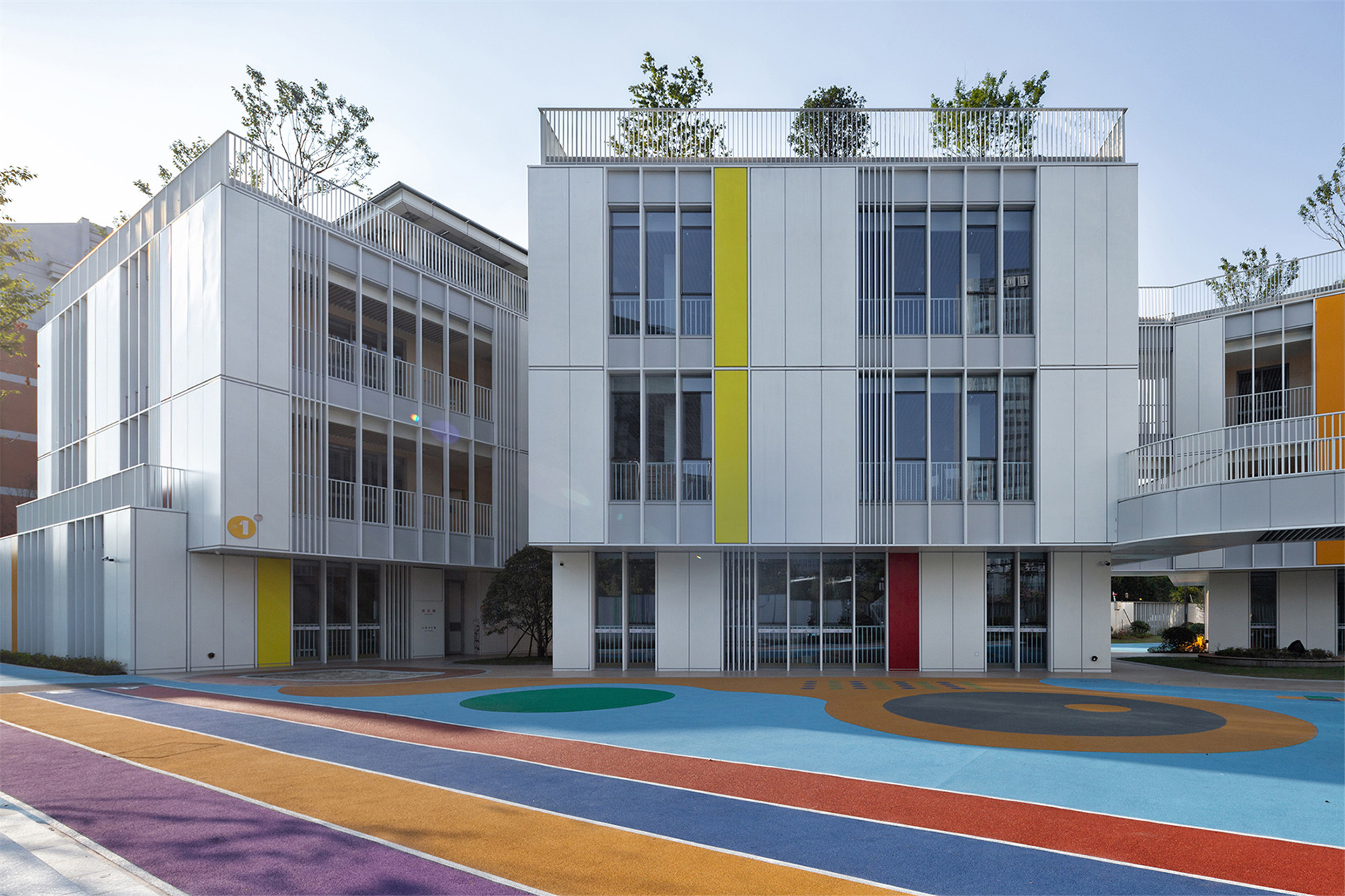
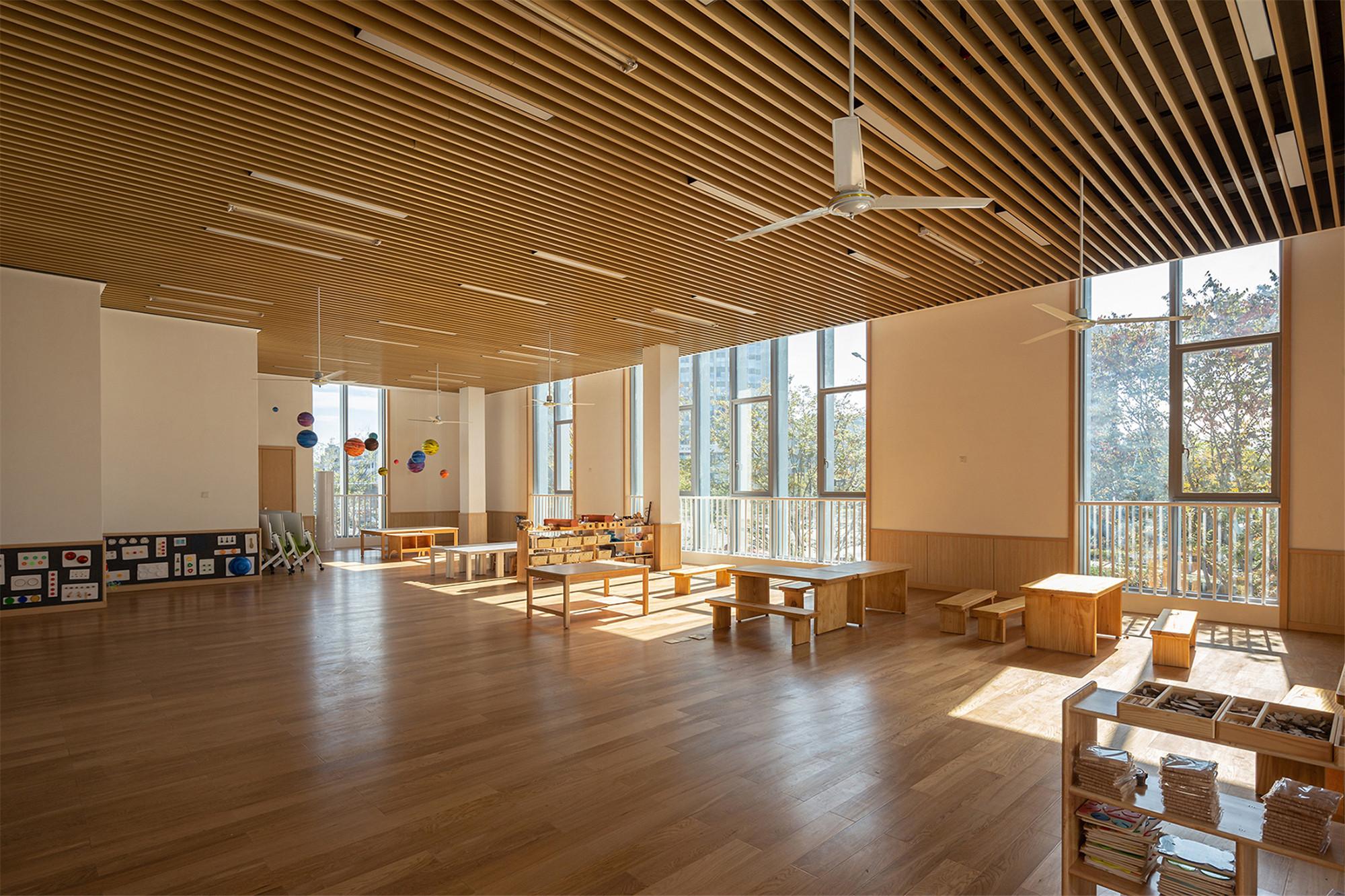
看与被看中学习
Learn by seeing and being watched
由于小盒子组合,班级与班级之间由一道隔墙变成了可以互相观看的面与面的关系;另外通过连廊、公共空间、班级独立的院子,整体构建了丰富的建筑空间。这些丰富多变的空间拓展了班级之间互相观看的面,提供给孩子们更多水平和垂直向度上互相观察了解的可能性。孩子一旦有这样的相互观察行为,其实也得到了学习的机会。
Due to the combination of small boxes, classes become to a face-to-face relationship that can be watched by each other through a wall. Besides, the corridor, public spaces and the exclusive yards of each class all build up an abundant architectural space. These abundant spaces expand the flat between classrooms, which provides more possibilities for children to observe horizontally and vertically. Once they start to observe, they get opportunities to study.
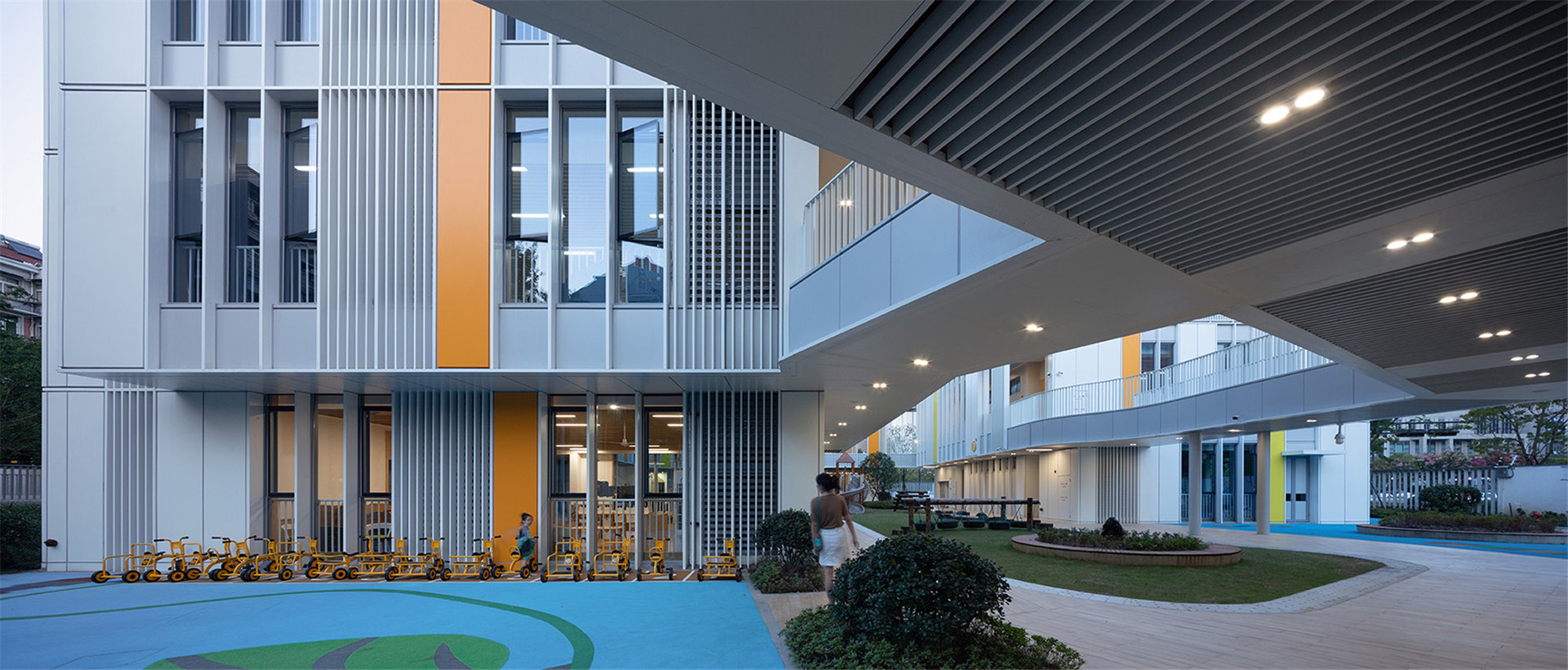
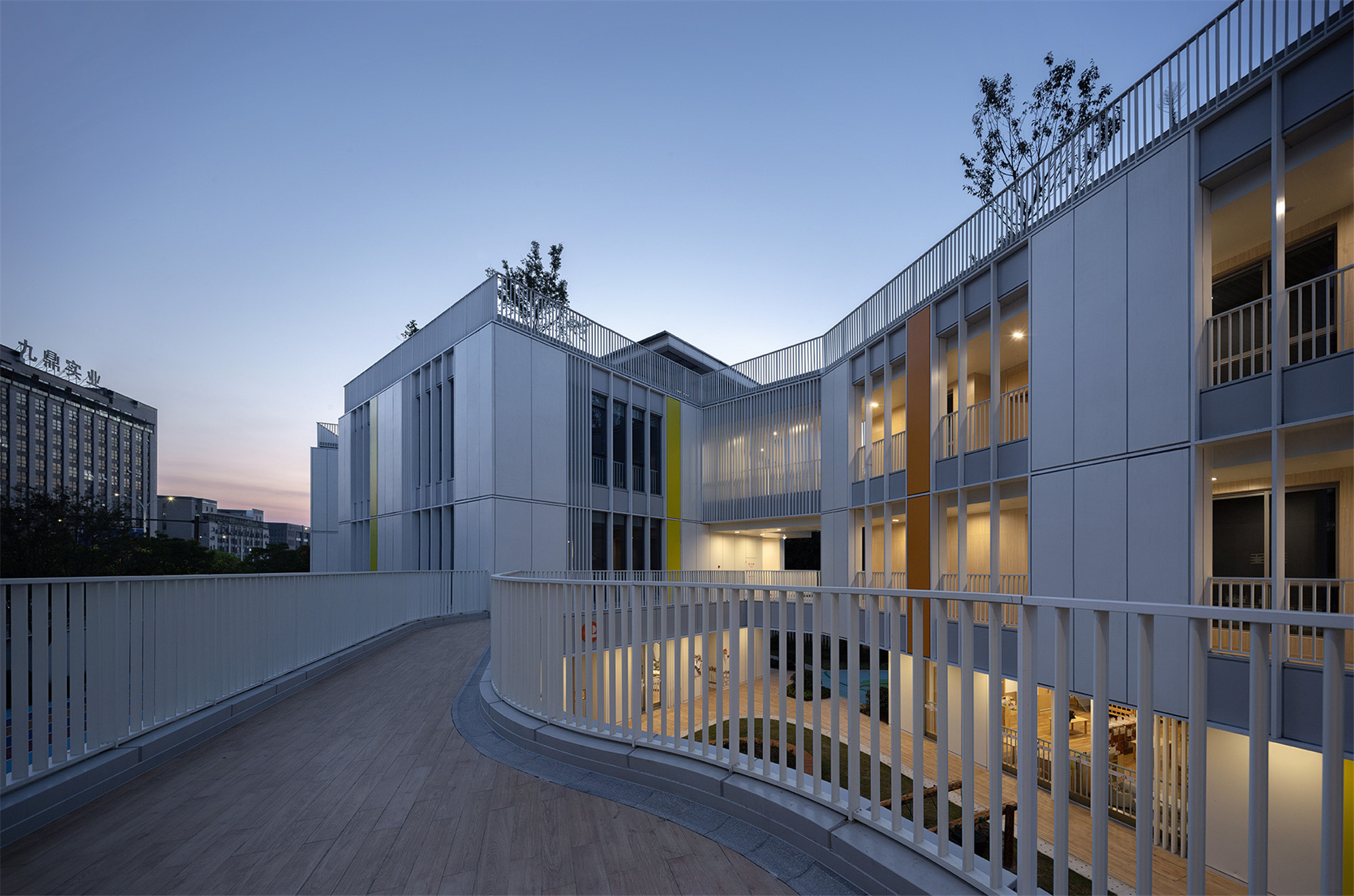
最后
Last but not least
每个孩童身上或许都带着父母的一些期望,伴随着时间的流逝和小朋友的成长,可能许多事情会改变,但我们仍然衷切希望,能够通过幼儿园的空间营造,让小朋友了解到一些真正的集体生活态度,并以此为起点通向更远的未来。
Every child born with some kind of expectation of their parents. Things change as time goes on and children grow up, designer hopes to guide children to learn about collective life by constructing the space of kindergarten, which may also lead them to a further future.
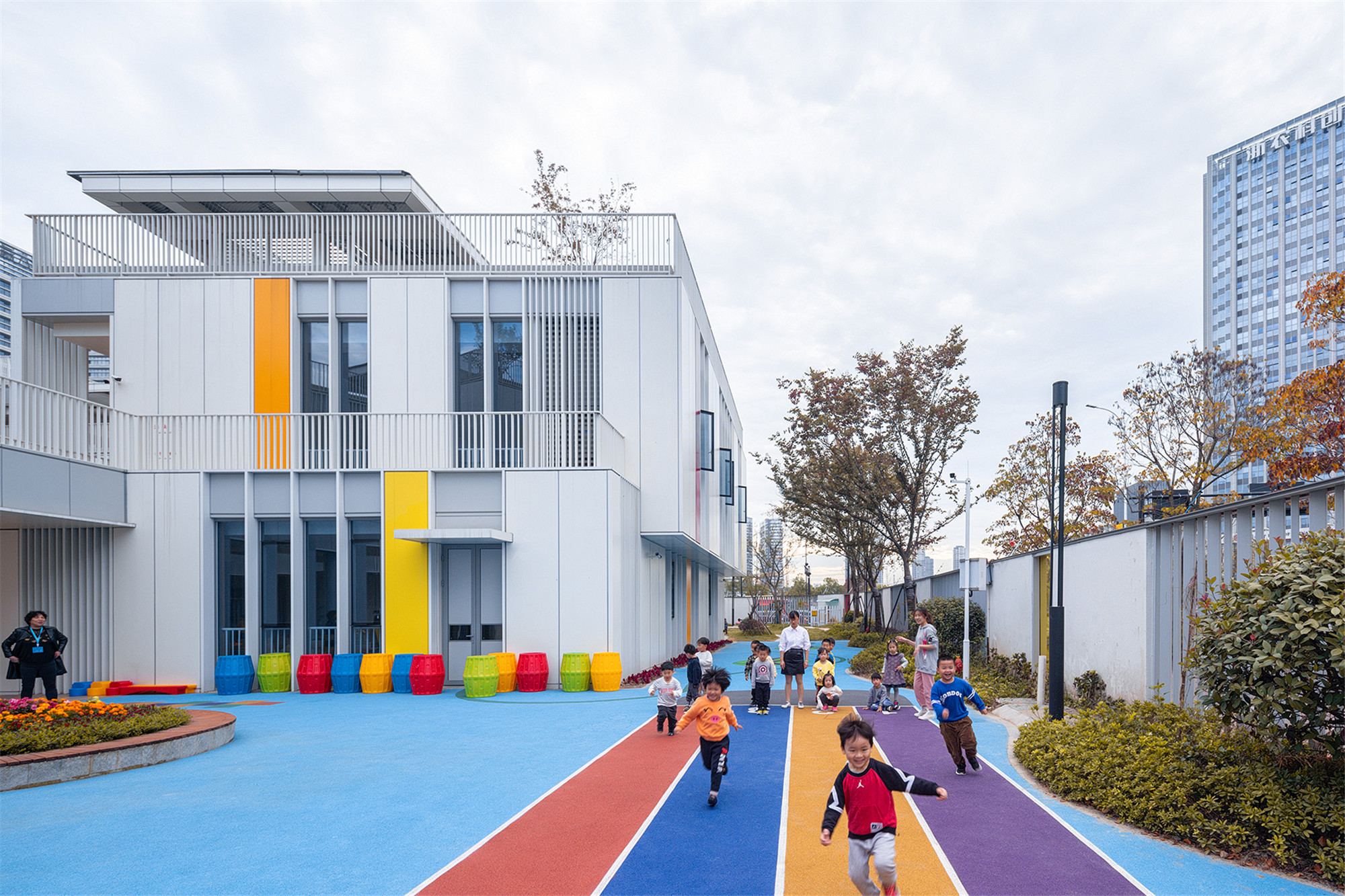
设计图纸 ▽
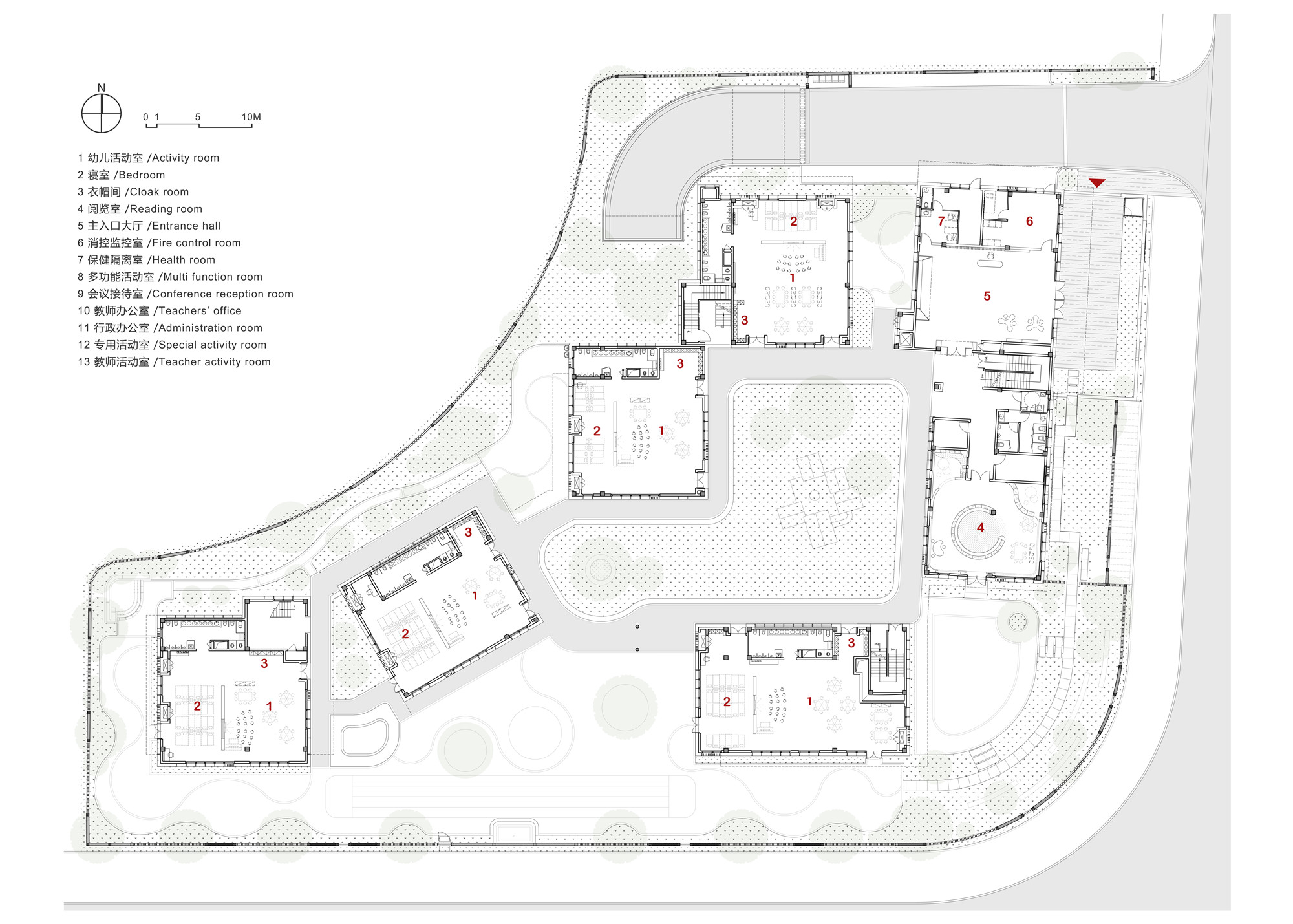
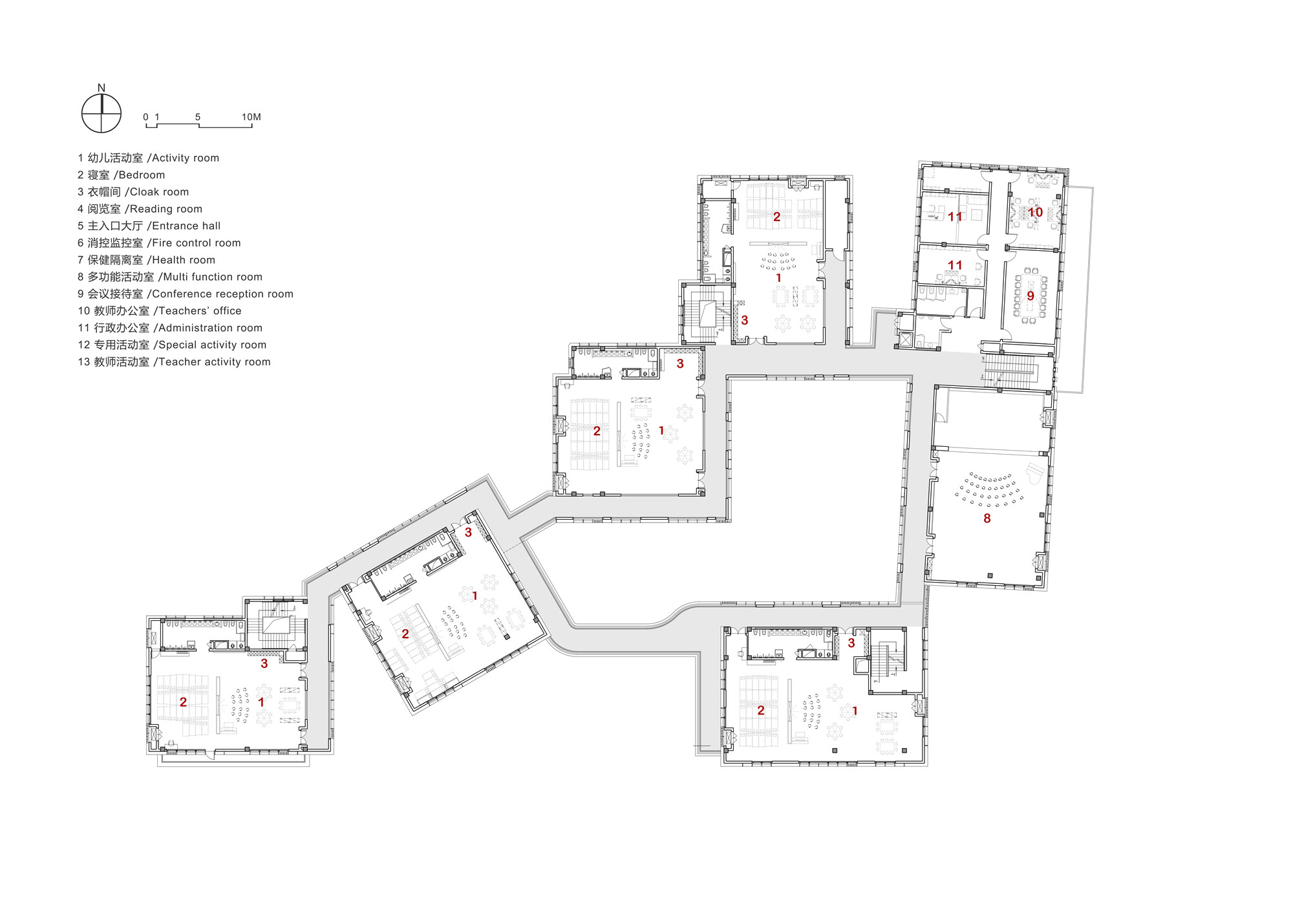


完整项目信息
项目名称:杭州滨兴月明幼儿园江虹路分园
项目类型:教育建筑
项目地点:杭州市滨江区滨兴路和江虹路交接口
设计单位:杭州九米建筑设计有限公司
设计团队完整名单:
主创建筑师:贺珉、方庆
建筑设计团队:韩智勇、毛凯、陈云
结构设计团队:吴朋、刘国利、黄艳
设备设计团队:王逸侃、杜海舰、金权宝、李献亮、虞晨瑞
门窗幕墙设计单位:浙江中南建设集团有限公司
景观设计单位:浙江城建规划设计院有限公司
精装修设计单位:杭州海天环境艺术设计机构
代建单位:杭州绿城滨峰建设管理有限公司
业主:杭州滨江区教育局
建成状态:建成
设计时间:2017年2月—2018年9月
建设时间:2018年9月—2020年7月
用地面积:5629平方米
建筑面积:7925平方米
版权声明:本文由杭州九米建筑设计有限公司授权发布。欢迎转发,禁止以有方编辑版本转载。
投稿邮箱:media@archiposition.com
上一篇:张准:回到力学的本质 | 有方讲座51场实录
下一篇:优胜方案 | 字节跳动后海中心 / ennead建筑事务所