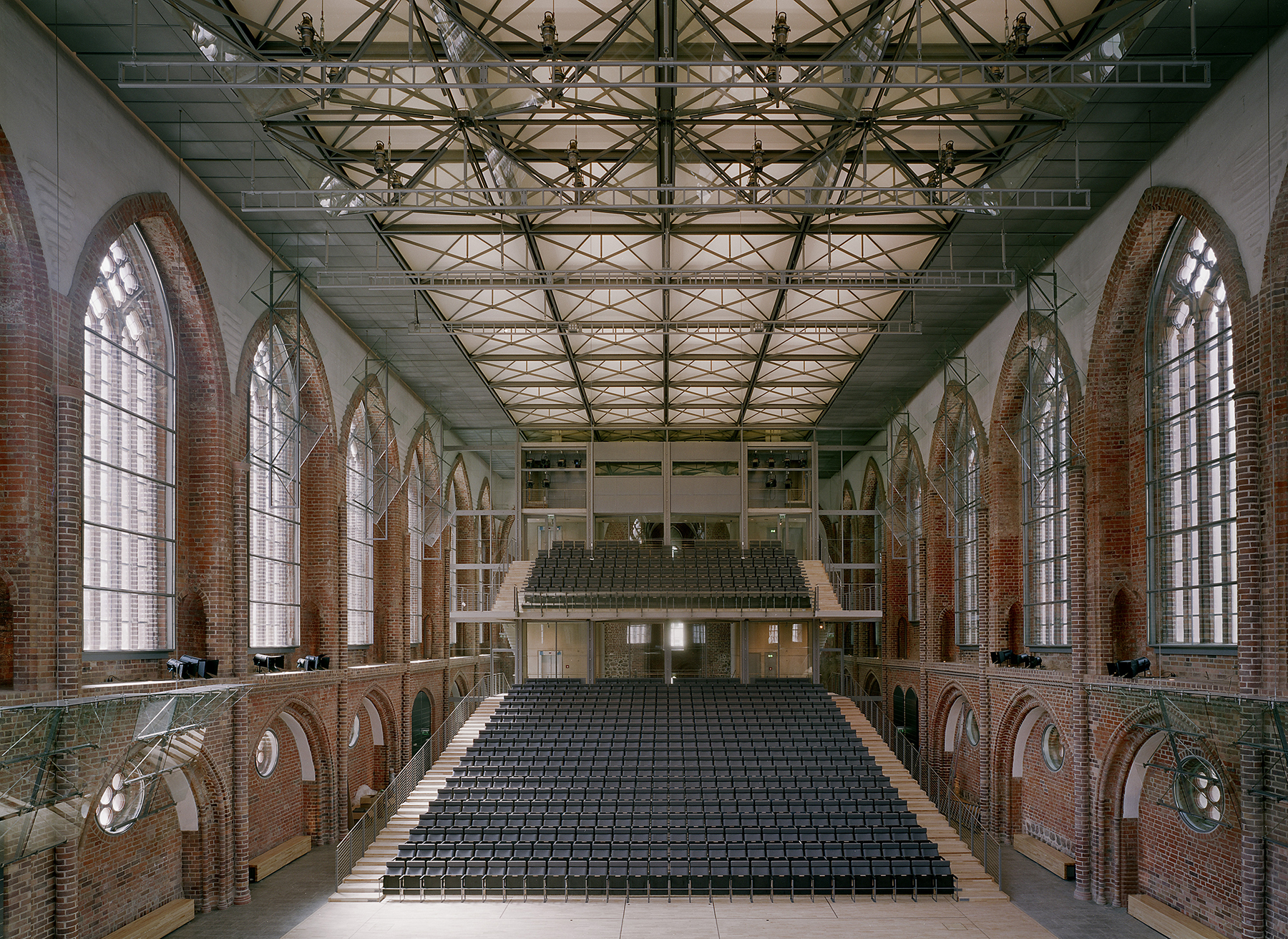
设计单位 芬兰PES建筑设计事务所
项目地点 德国新勃兰登堡
建成时间 2017年
建筑面积 6,500平方米
自中世纪以来,圣玛丽教堂一直被认为是德国北部新勃兰登堡市最大和最重要的历史建筑,该教堂始建于1298年,是一座由红砖砌成的哥特式风格建筑。教堂于17和18世纪曾遭受过严重的损毁,后由卡尔·弗里德里希·辛克尔的学生,弗里德里希·威廉·巴特尔在1832年至1841年间进行修复和重建。但在第二次世界大战后一段日子里,该教堂又遭受火灾的严重破坏。
Marienkirche Church has been regarded as the largest and most important historical building in the town of Neubrandenburg since the Middle Ages, it is a hall church built in the North German Brick Gothic style and consecrated in 1298. The church was badly damaged in the 17th and 18th centuries and repaired and rebuilt by Friedrich Wilhelm Buttel, a student of Karl Friedrich von Schinkel, during 1832-41. In the last days of the Second World War, the Marienkirche was again badly damaged by fire.

20世纪80、90年代,新勃兰登堡市决定将这座毁坏的教堂变成一个音乐厅,重新对其进行恢复和改造。考虑到不能破坏旧墙体,且要尽量保留历史建筑的原有风貌,还要尽可能减少过多的元素添加,建筑师巧妙运用钢结构将教堂屋顶的全部承重转嫁到外墙上,移除柱子,以释放出内部空间。所有的改造是基于事务所在1996年受邀参加的欧洲建筑竞赛的获奖方案而实施的。
In the 1980s–1990s, the town of Neubrandenburg decided to renovate the ruined church and convert it into a concert hall. Since the old walls were protected, the architects needed to preserve the original appearance of the historic building and minimize the additional elements. The full load of the roof was transferred to the exterior walls using steel frames, freeing up the internal space from columns. The implemented plan was based on PES-Architects’ winning proposal in the invited European architectural competition arranged in 1996.

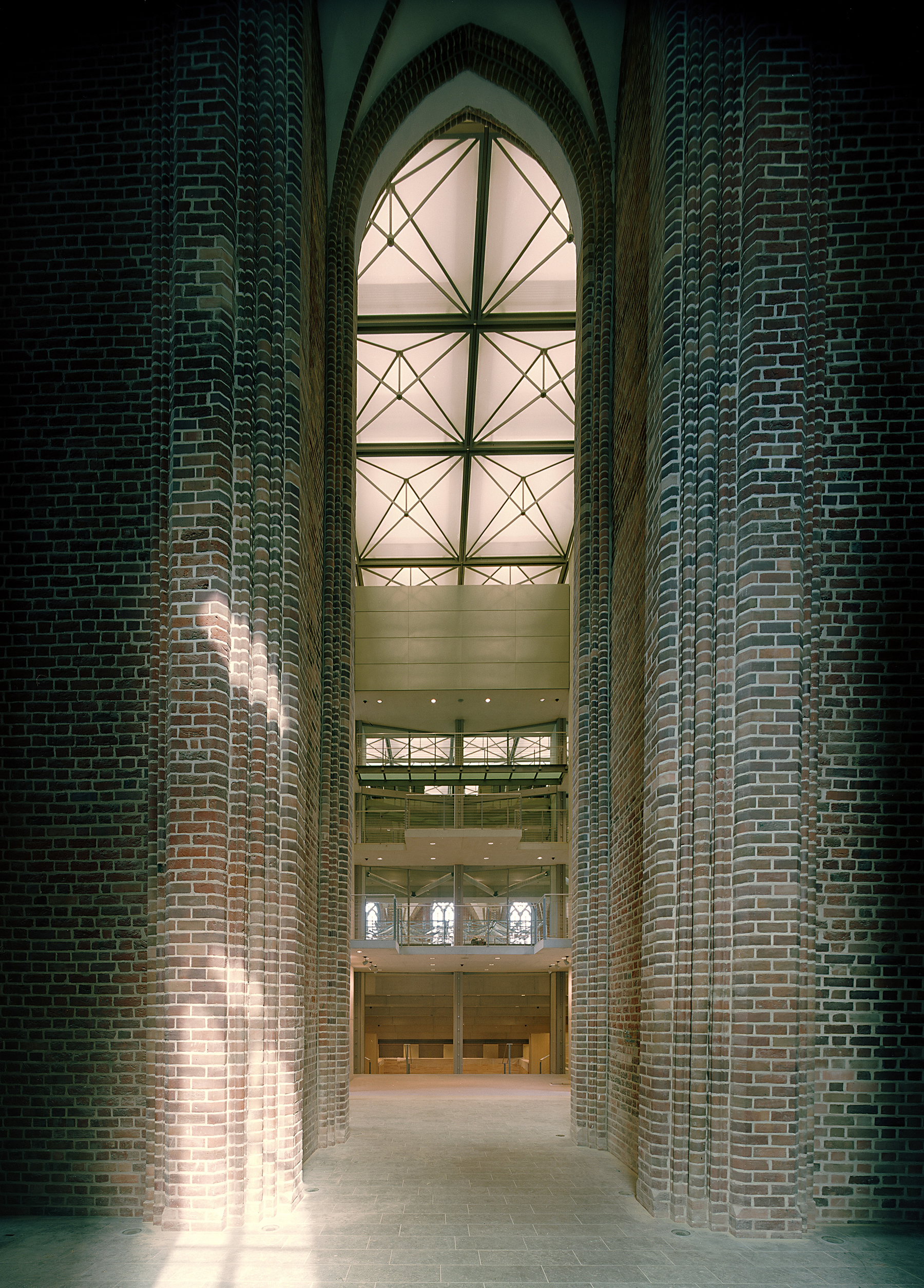
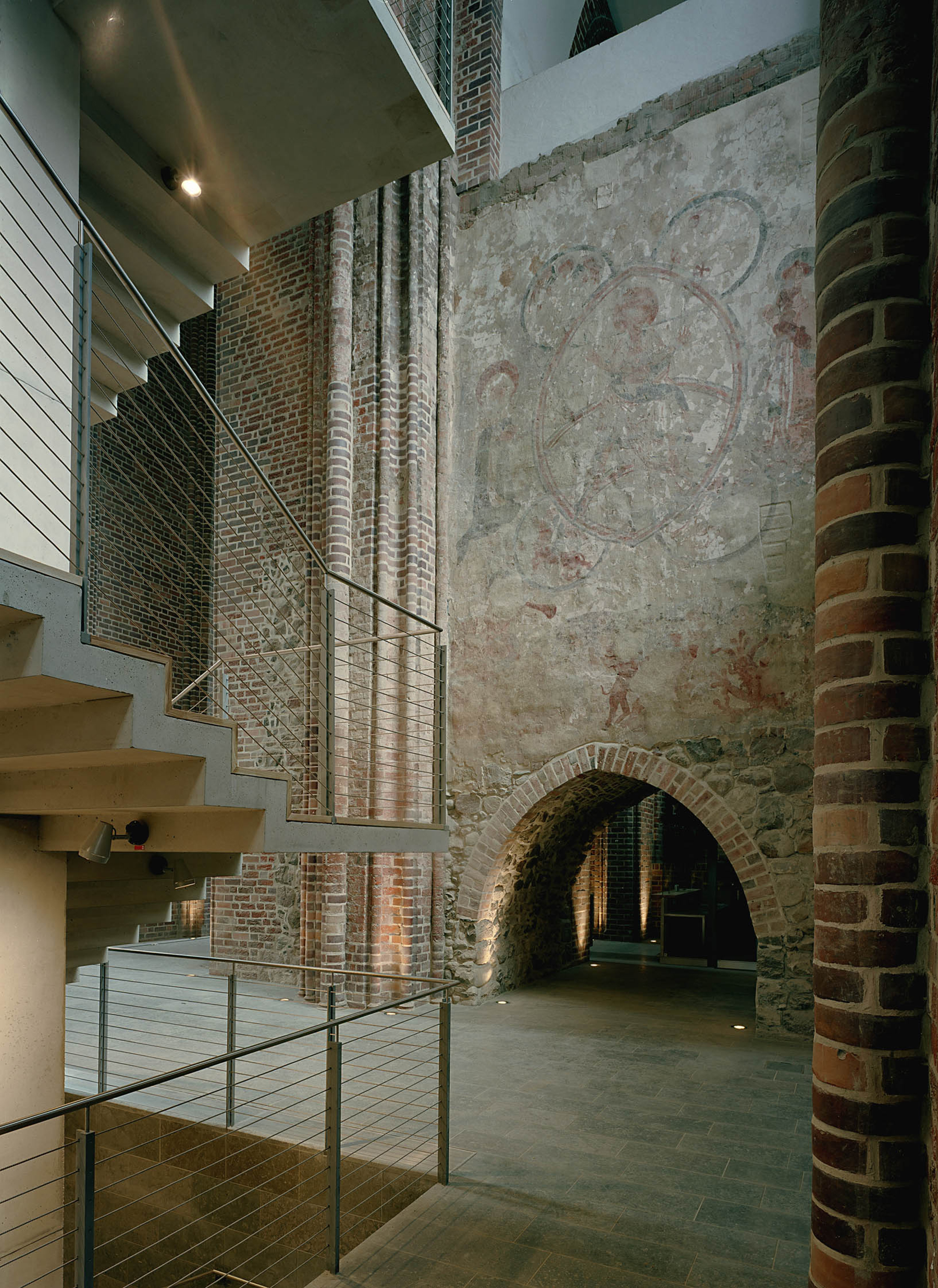
设计师在新的大厅和外墙间加入一个三米宽的过道,解决了门厅空间有限的问题,幕间休息时还可以作为门厅的一部分供观众使用。这个“房中房”的解决方案使得兼具历史和建筑价值的外墙仍能被完全看得到,而且新的结构又几乎完全与墙体分离开。同时,利用最简单的材料——玻璃与混凝土,设计师在主要空间之外的隐藏之处利用各种建筑声学技术来达到声学演绎上的高标准追求,使得这座音乐厅呈现出声学和视觉的双重叠加效果。
A three-meter-wide aisle runs between the new hall and the exterior walls, serving as an extension of the compact foyer during intervals. The "house within a house" solution allows the historically and architecturally valuable exterior walls to remain fully visible, with the new structures almost completely detached from them. The simplest of materials, glass and concrete, together with a variety of architectural acoustic technologies, achieve a high standard of acoustic interpretation outside the main space.
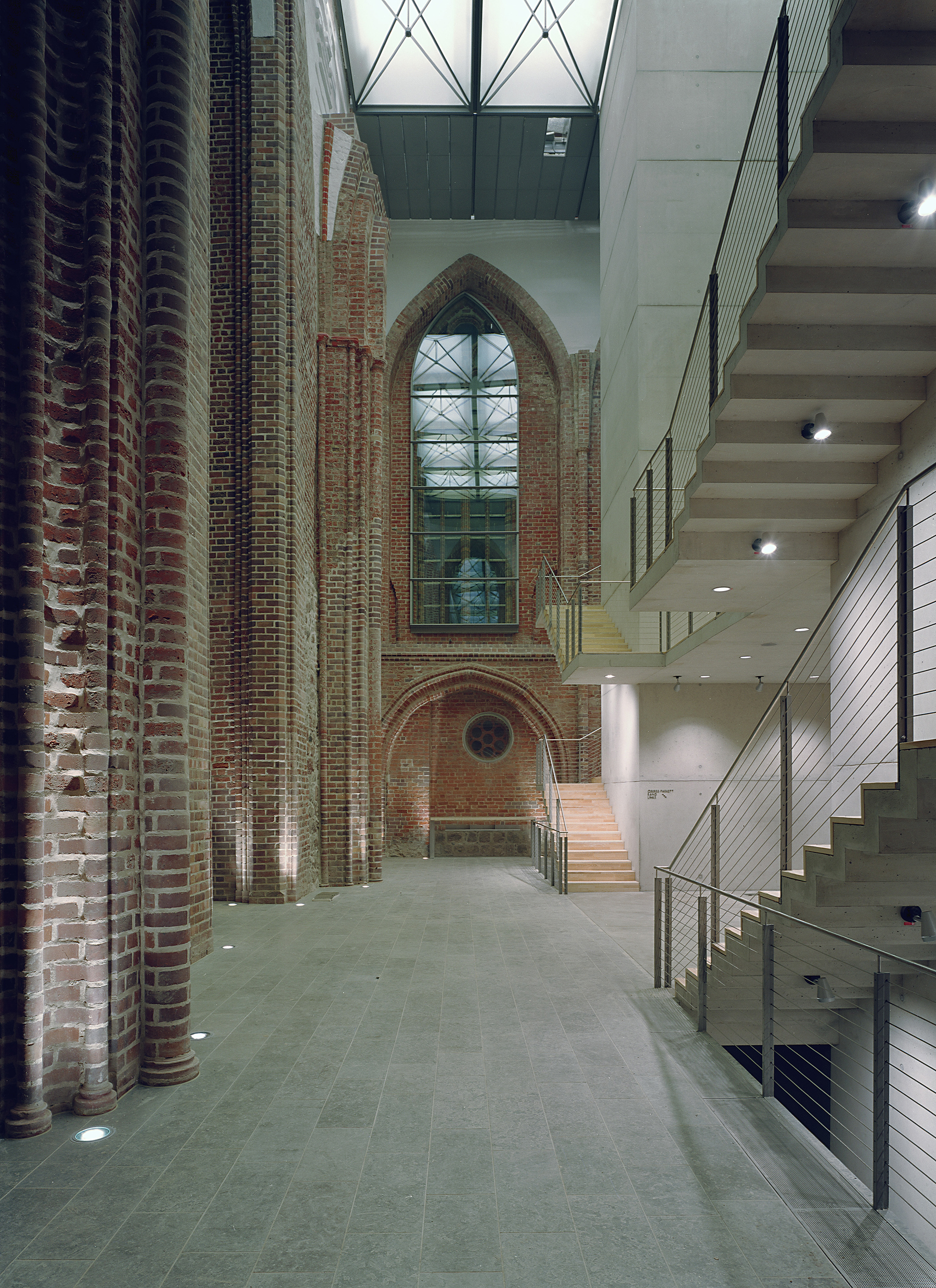
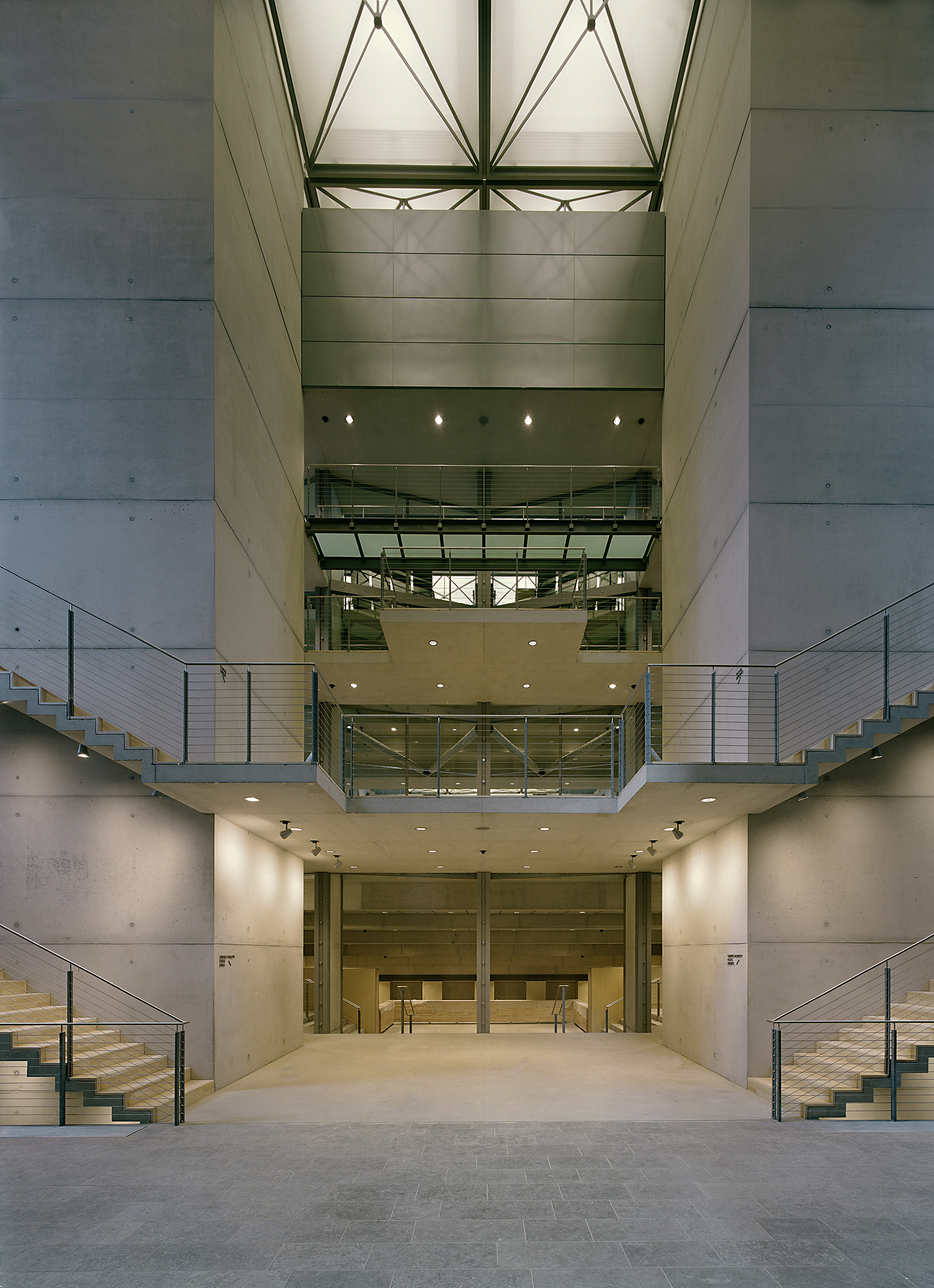
教堂的长形大厅被防火和声学玻璃墙分为两个部分,也由此形成了一个门厅和一个鞋盒型音乐厅。建筑多余的声学宽度通过安置在外墙顶部和下部的声学反射板的来调整。大厅内的悬挂式声学玻璃金字塔,以及舞台前可以升降的玻璃声学反射板也是经过声学计算、运用不同样式的玻璃制成的。
The long church hall is divided into two parts by a fire-resistant and acoustic glazed wall, creating a foyer and a shoebox-shaped concert hall. The excess width of the auditorium was reduced by placing acoustic glass reflectors at the top and lower parts of the exterior walls. The acoustic suspended glass ceiling in the hall is made of glass pyramids in varying forms according to acoustic calculations.
由于不允许对受保护的建筑物进行外部改建,因此与演职人员相关的配套空间均位于地下室,地下出口通向教堂建筑外部。
As no external alterations were allowed to the protected building, the auxiliary spaces for the musicians were situated in the basement, with underground exits leading to outside the church building.

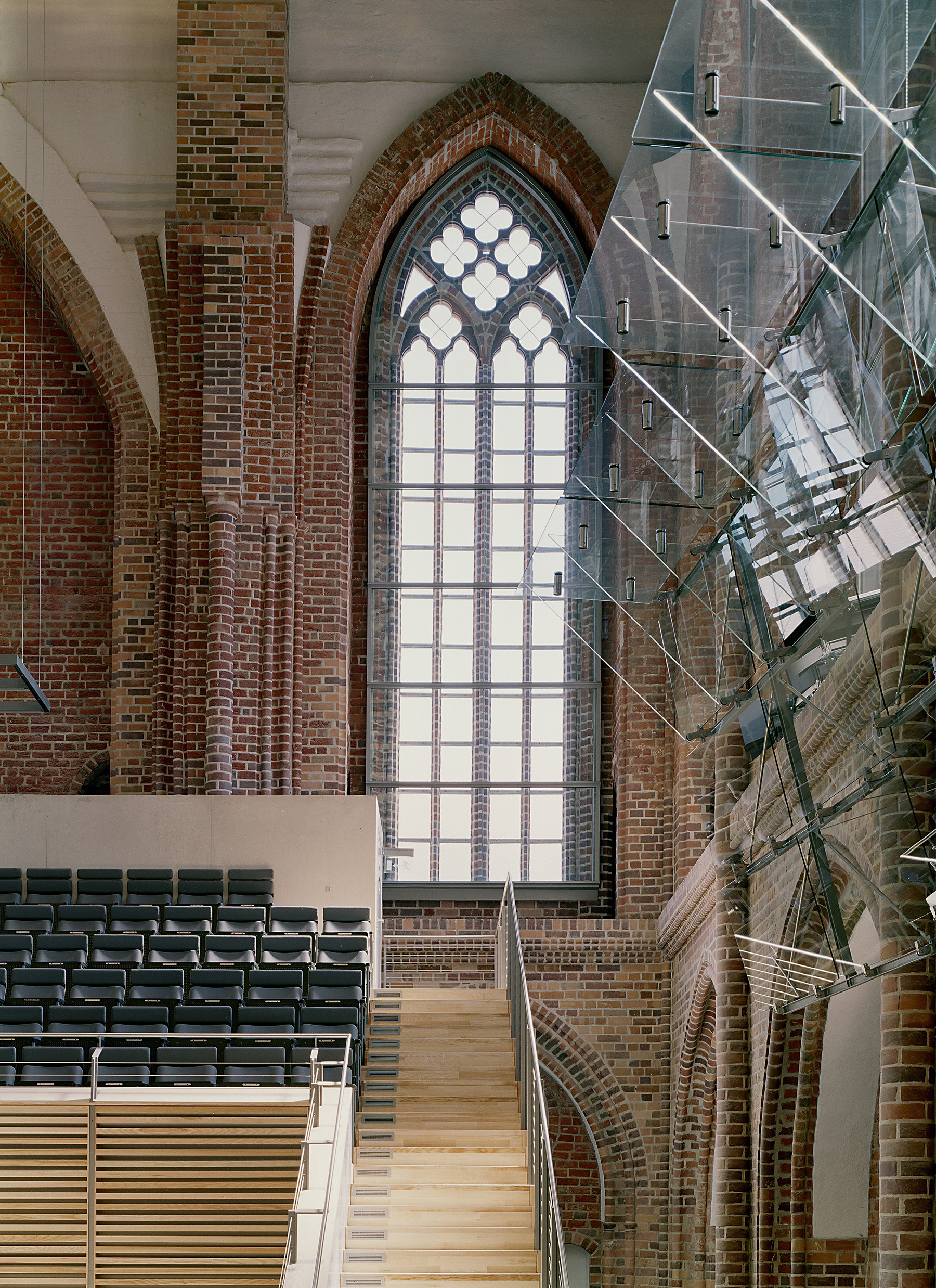
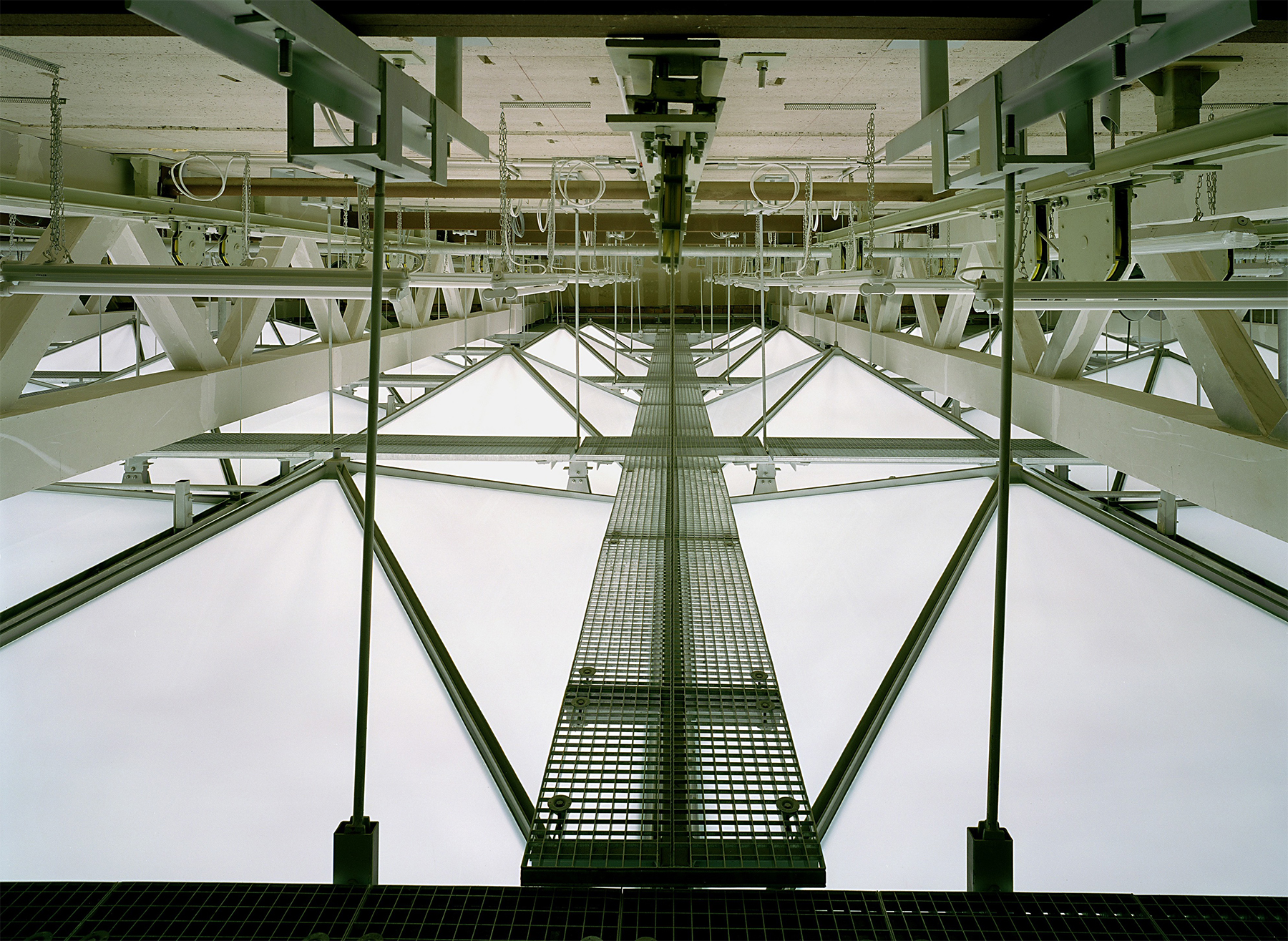
在主体建筑施工阶段,建筑师为音乐厅设计了管风琴,并且在合唱团台下方为其建造了一个技术操作空间。作为音乐厅的原始设计师,佩卡·萨米宁也是新管风琴设计的首席设计师,与约翰内斯·克莱斯·奥尔格博和卡尔·舒克·奥尔格博沃克施塔特两位声学顾问一起工作。新的管风琴由70多根乐管组成,重达21吨,于2017年7月投入使用。其巨大的底座由梣木制成,风琴管的材料为锡和不锈钢。闪亮的金属表皮和温暖厚实的基座,与音乐厅现代的声学天花板和古典的砖石外墙交相呼应。
An organ was designed for the concert hall during the main construction phase and a technical space was built for it under the choir balcony, but the original budget did not allow for its purchase. As the original designer of the concert church, Pekka Salminen was also the chief architect of the new organ design, working together with Johannes Klais Orgelbau and Karl Schuke Orgelbauwerkstatt. The new 70-register organ, weighing 21 tonnes, was inaugurated in July 2017. Its massive lower base is of ash and the organ pipe facade is of tin and stainless steel. The shiny metallic skin and warm, thick base of the organ echo the concert hall's modern acoustic ceilings and classical masonry facades.
主看台、交响乐团后面的管风琴看台及走廊根据需要,可最多容纳1100名观众。出于经济的考虑,这个大型音乐厅还可以兼具剧院等多功能用途。
The stalls, the organ loft behind the orchestra and the gallery can seat up to 1100 spectators, depending on the setup. In considering of economy, the space allows for sufficiently versatile uses, including theater.
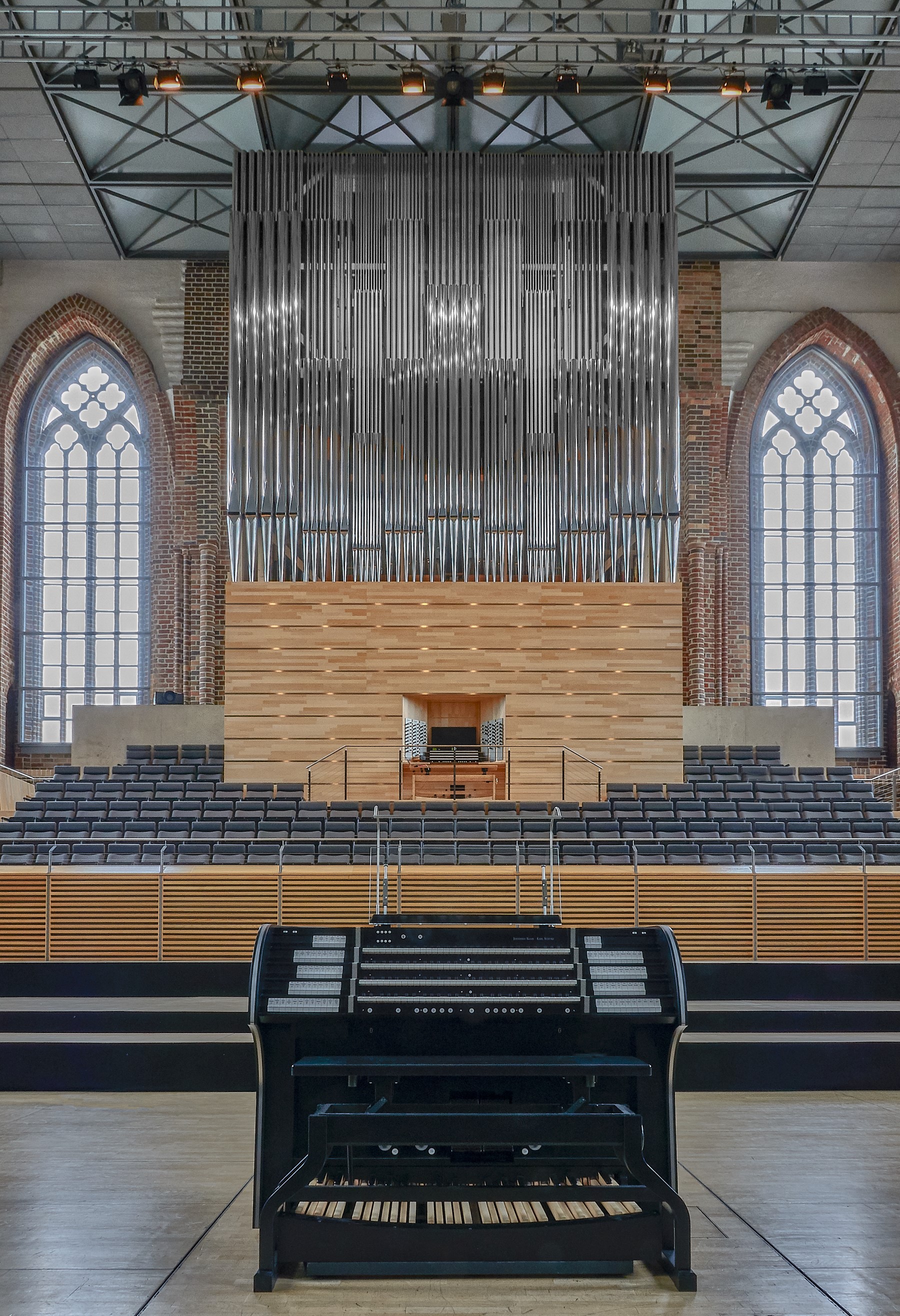
在这个跨国项目的实施过程中,设计师团队需要统筹建筑、室内、标识系统、声学、结构、供热通风与空气调节(HVAC)和建造等方方面面,团队中包含了20多位来自芬兰和德国的顾问专家,他们一起共同为这座古老建筑赋予了新的生命光彩。
In this project, PES-Architects' team was responsible for coordinating architecture, interior, signage, acoustics, structure, heating, ventilation and air conditioning (HVAC) as well as construction. The team included more than 20 top consultants from Finland and Germany to give new life to the historic building.
设计图纸 ▽


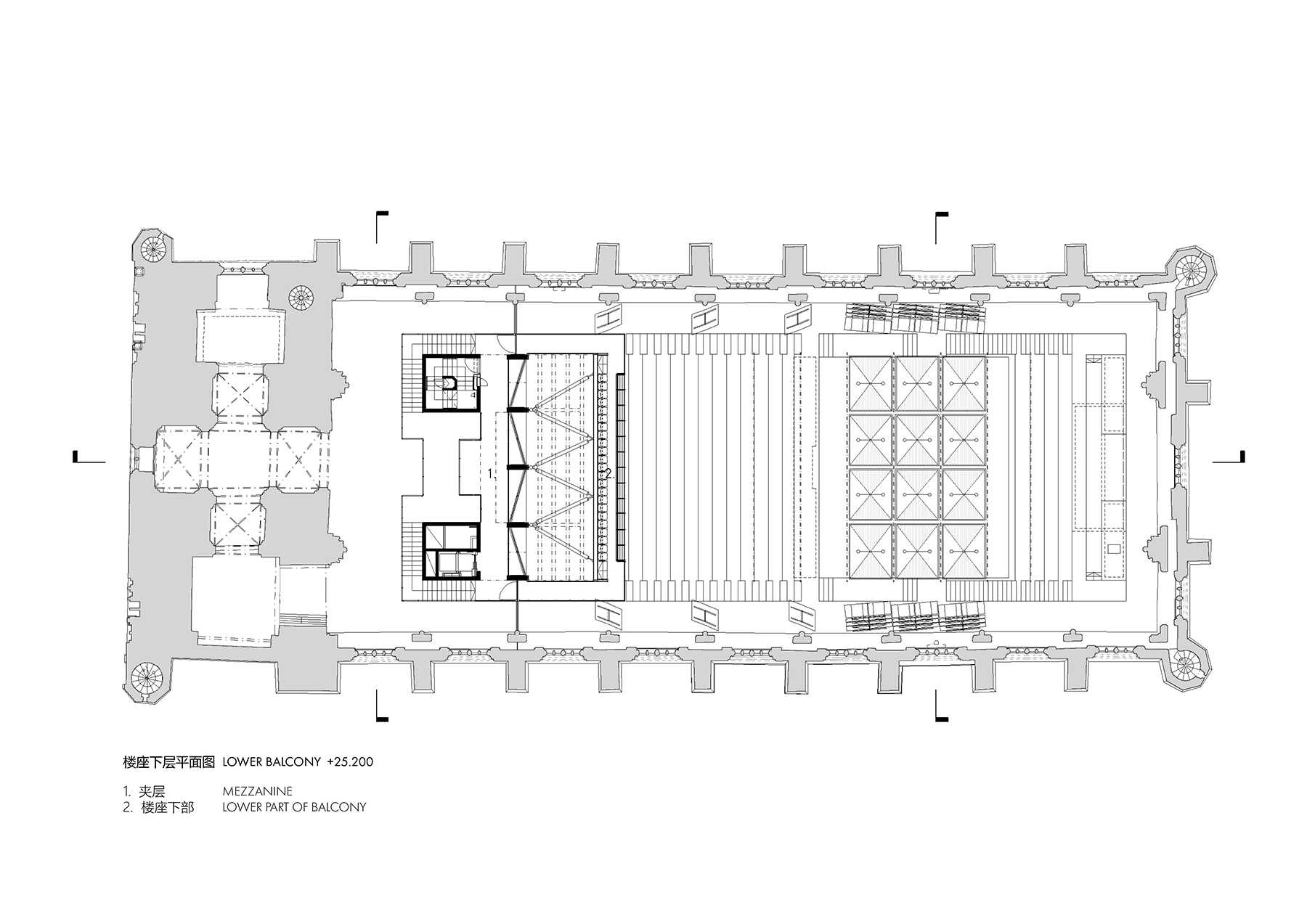
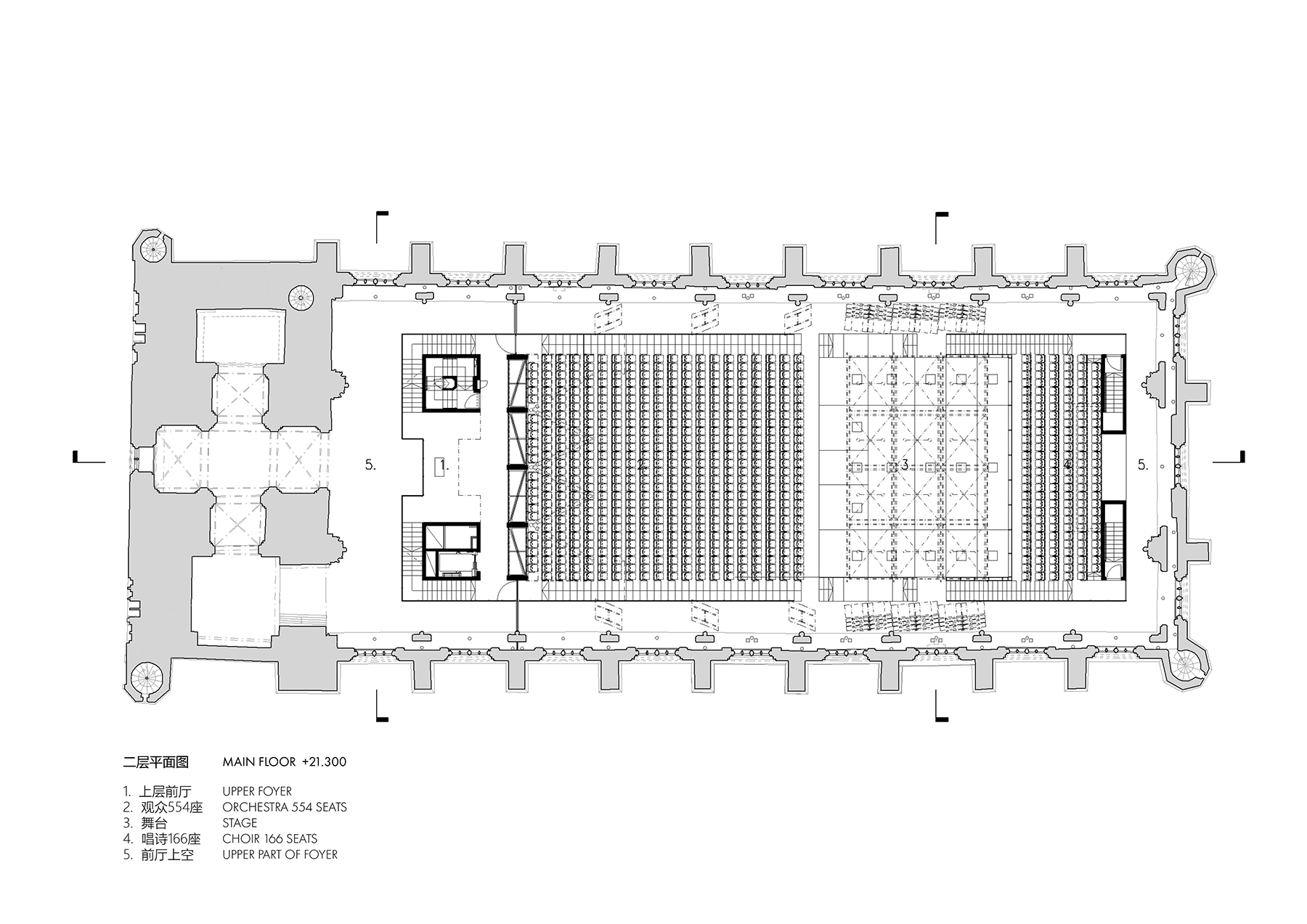

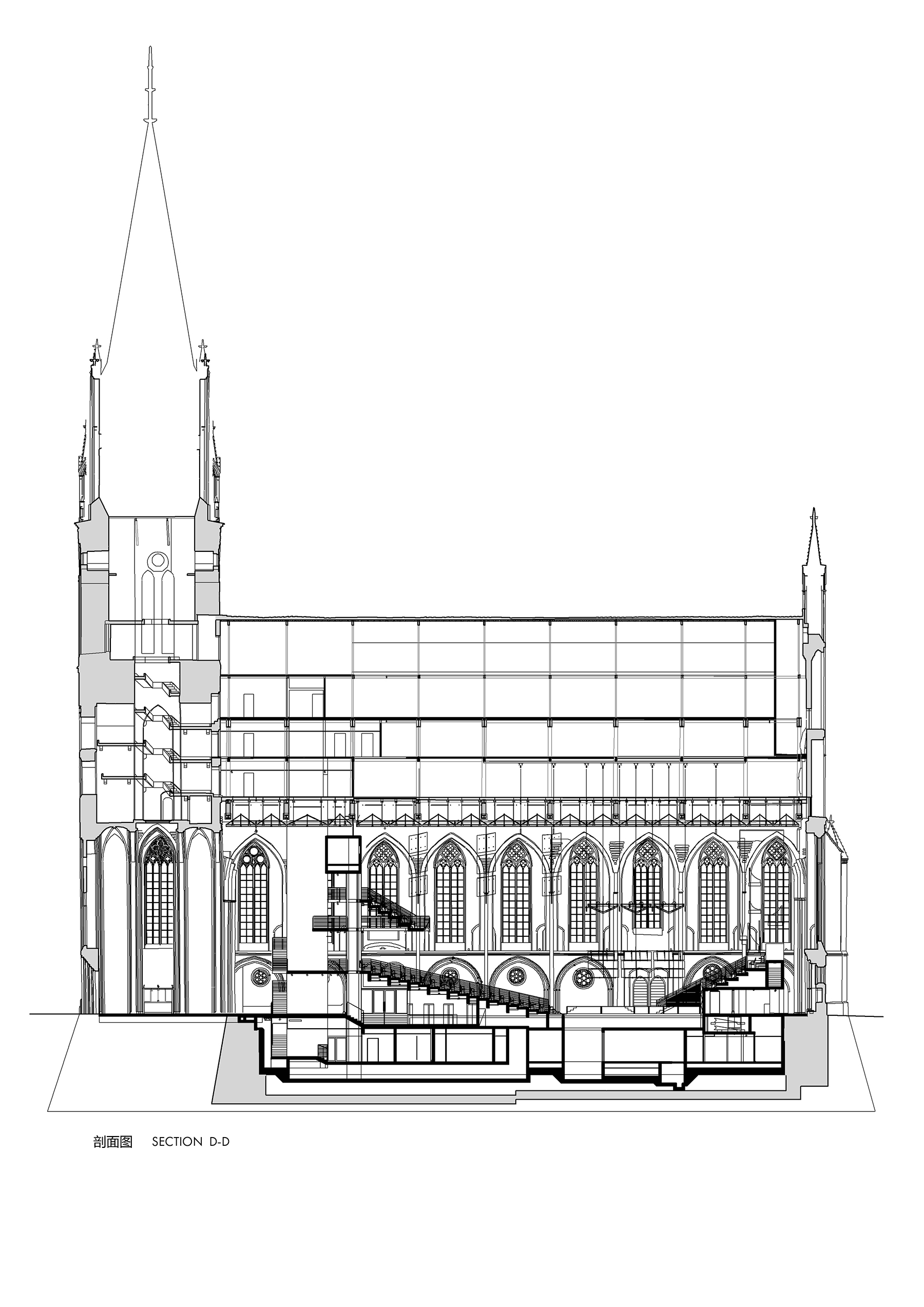
完整项目信息
项目名称:德国圣玛丽音乐厅
项目类型:历史建筑改造&音乐厅
项目地点:德国新勃兰登堡
设计单位:芬兰PES建筑设计事务所
主创建筑师:Pekka Salminen
设计团队完整名单:Pekka Salminen(首席设计师)、Heikki Viherkoski(项目经理)、Tuomas Silvennoinen(项目经理)、Jark-ko Salminen(施工经理)、Kyösti Meinilä、Pekka Komu-lainen、Anu Leinonen、Kai Lindvall、Jyrki Nieminen、Yrjö Kukkapuro(演艺厅座椅)
施工管理:Bauleitung Felix Thoma and Bauleitung Ingolf Noack
声学:Akukon Oy
结构规划:Matti Ollila & .Co 工程公司
玻璃施工规划:Ingenieurbüro Krone
管风琴设计及施工:Pekka Salminen/Ingolf Noack, Johannes Klais Orgelbau and Karl Schuke Orgelbauwerkstatt
业主:新勃兰登堡市政府、新勃兰登堡城市发展协会有限公司
建成状态:建成
设计时间:1996年(首次改建)/2017年(第二次改建)
建设时间:1998年(首次改建)/2017年(第二次改建)
建筑面积:6,500平方米(853-1,100个座位)
声学容量:42,220立方米
摄影:Jussi Tiainen and Axel Rotherburg
版权声明:本文由芬兰PES建筑设计事务所授权发布。欢迎转发,禁止以有方编辑版本转载。
投稿邮箱:media@archiposition.com
上一篇:东岳庙与中岳庙 | 中国建筑巡礼 12
下一篇:张准:回到力学的本质 | 有方讲座51场实录