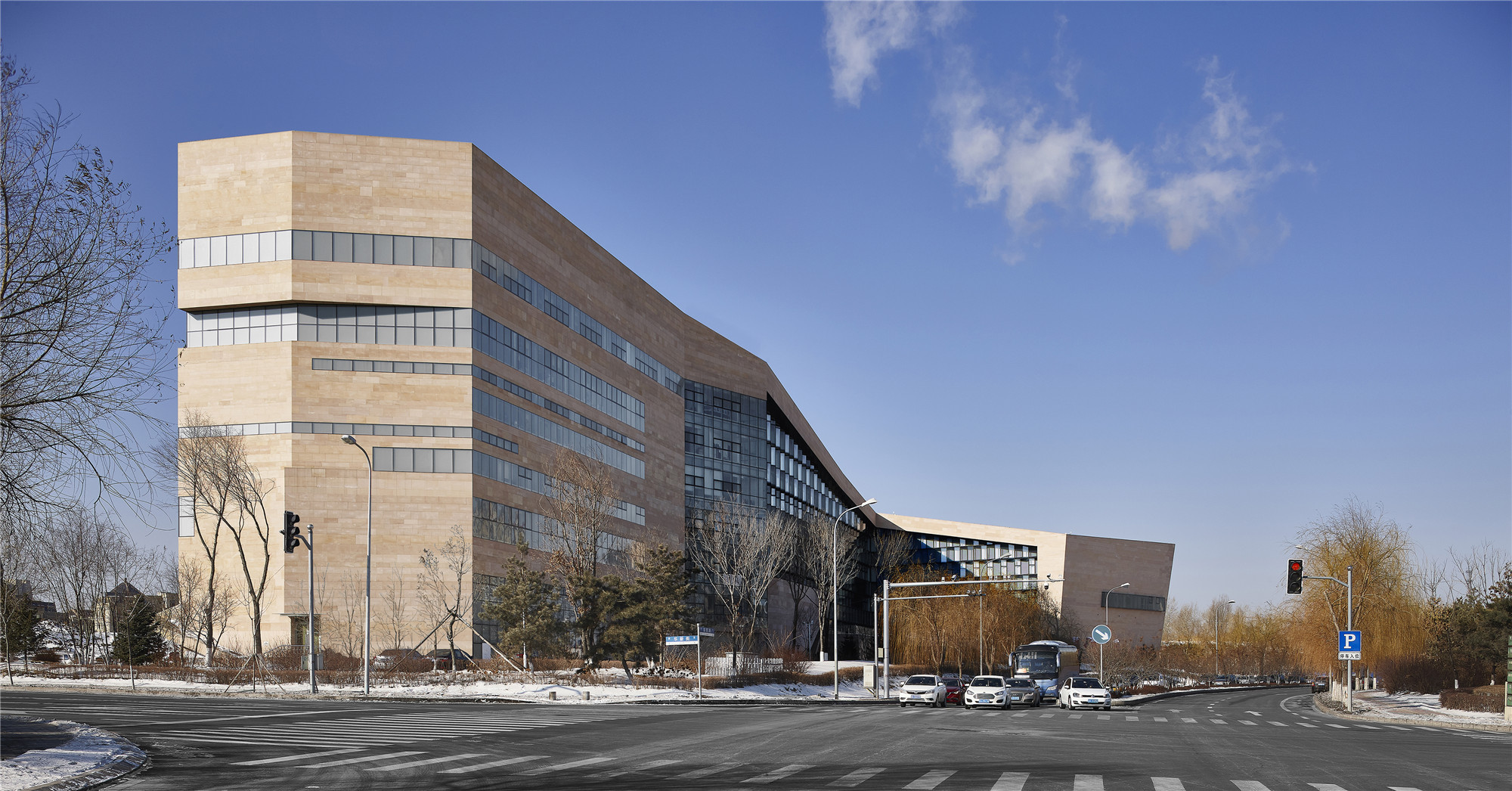
设计单位 天津大学设计总院·顾志宏工作室
项目地点 吉林长春
建成时间 2015年2月
建筑面积 25073万平方米
本文文字由设计单位提供。
长春,连续多年被评为中国最具幸福感的城市,是中国北方著名的幸福城,其独具特色的群众艺术在其中起到了不可替代的重要作用。长春市群众艺术馆位于吉林省长春市南部新城,是北方最大的群众艺术馆之一,也是长春南部新城建设初期的标志性建筑之一,为城市新区创造了全新的文化地标和市民文化艺术活动场所。
Changchun, which has been rated as the happiest city in China for many years, is a famous happy city in northern China. Its unique public art plays an irreplaceable important role. Changchun Public Art Museum, located in the Changchun Southern New City, Jilin Province, is one of the largest public art museum in North China. It is also one of the landmark buildings in the early construction of the Changchun Southern New City, which creates a new cultural landmark and provide a civic culture and art activity space for the new city.
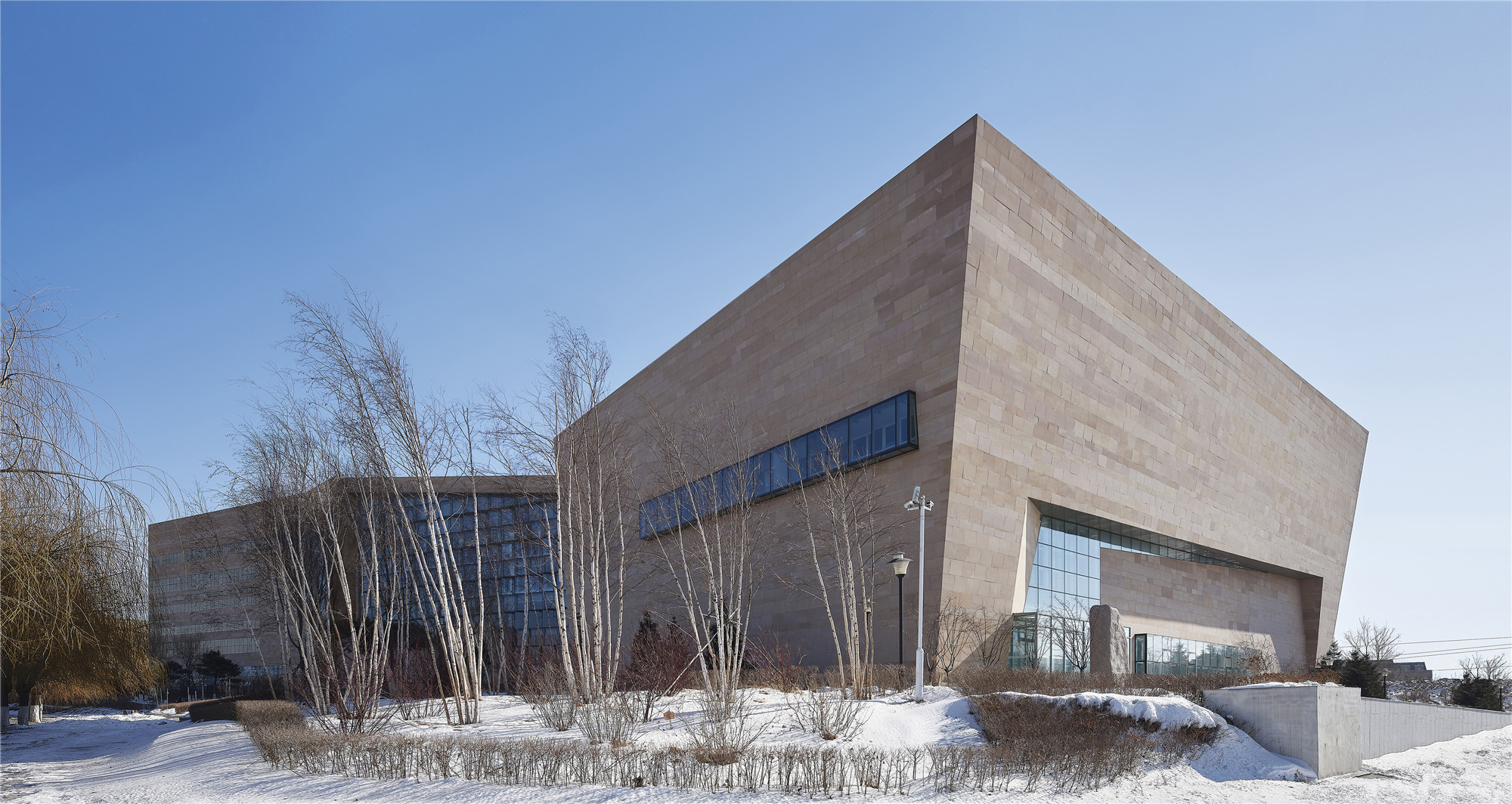
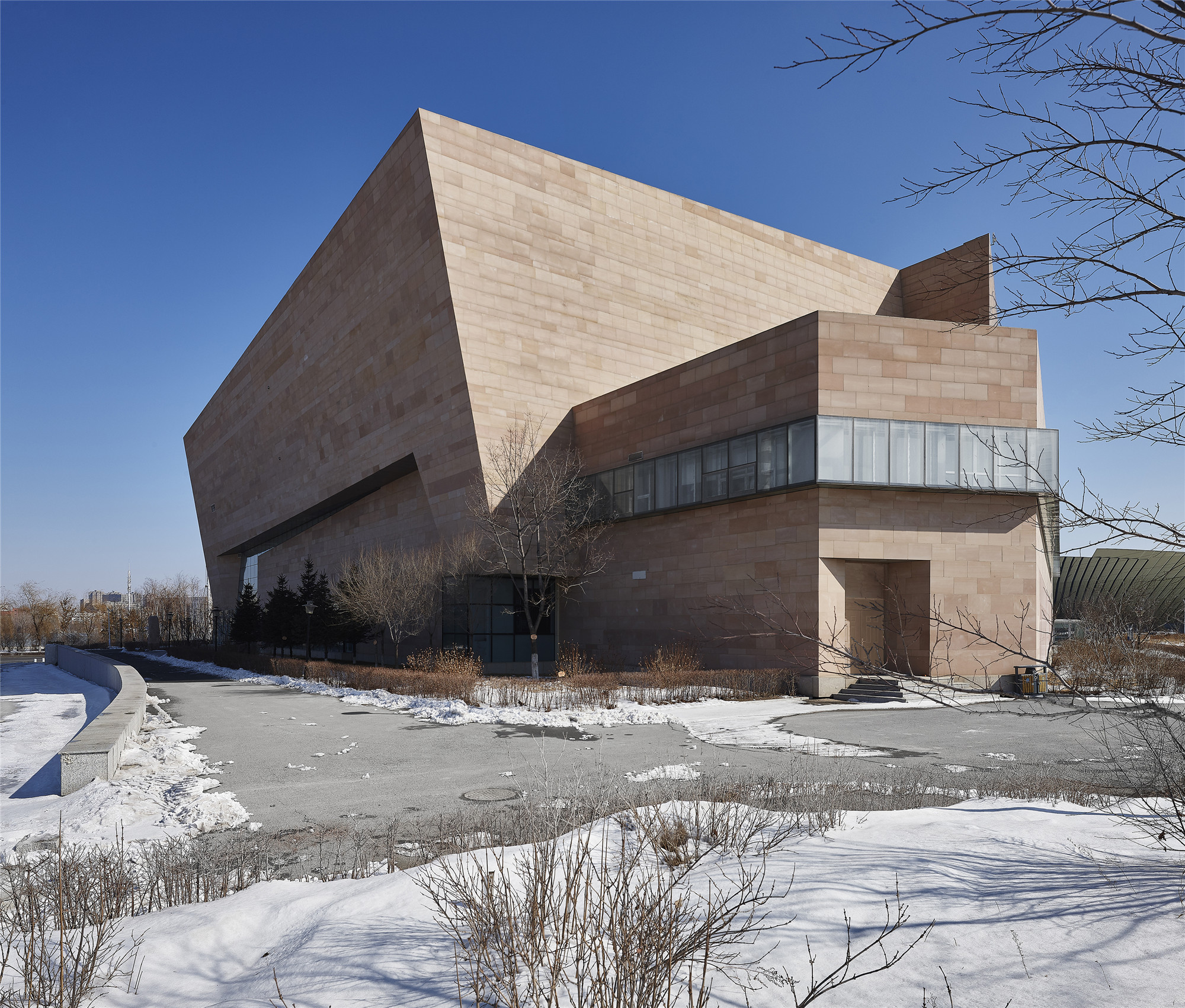
基地所处区域是非常开阔的还未开始建设的新城,在场地踏勘过程中,冬季寒冷的风夹杂着雪花吹打在脸上,而群众艺术馆的馆长却和建筑师们讲述长春热火朝天的群众艺术生活。寒冷的气候和热火朝天的群众艺术活动,两者在建筑师的脑海中呈现出矛盾统一又鲜明对比的有趣印象,给建筑师一种特别强烈的反差感受。
The site locates in a very open new city which has not been constructed yet. During the site survey, the chilled wind mixed with snowflakes blew on our face in winter, while the curator of the public art center told the architects about the bustling local public art life in Changchun. The cold climate and the sizzling local art activities present an interesting impression of contradiction in the minds of architects.
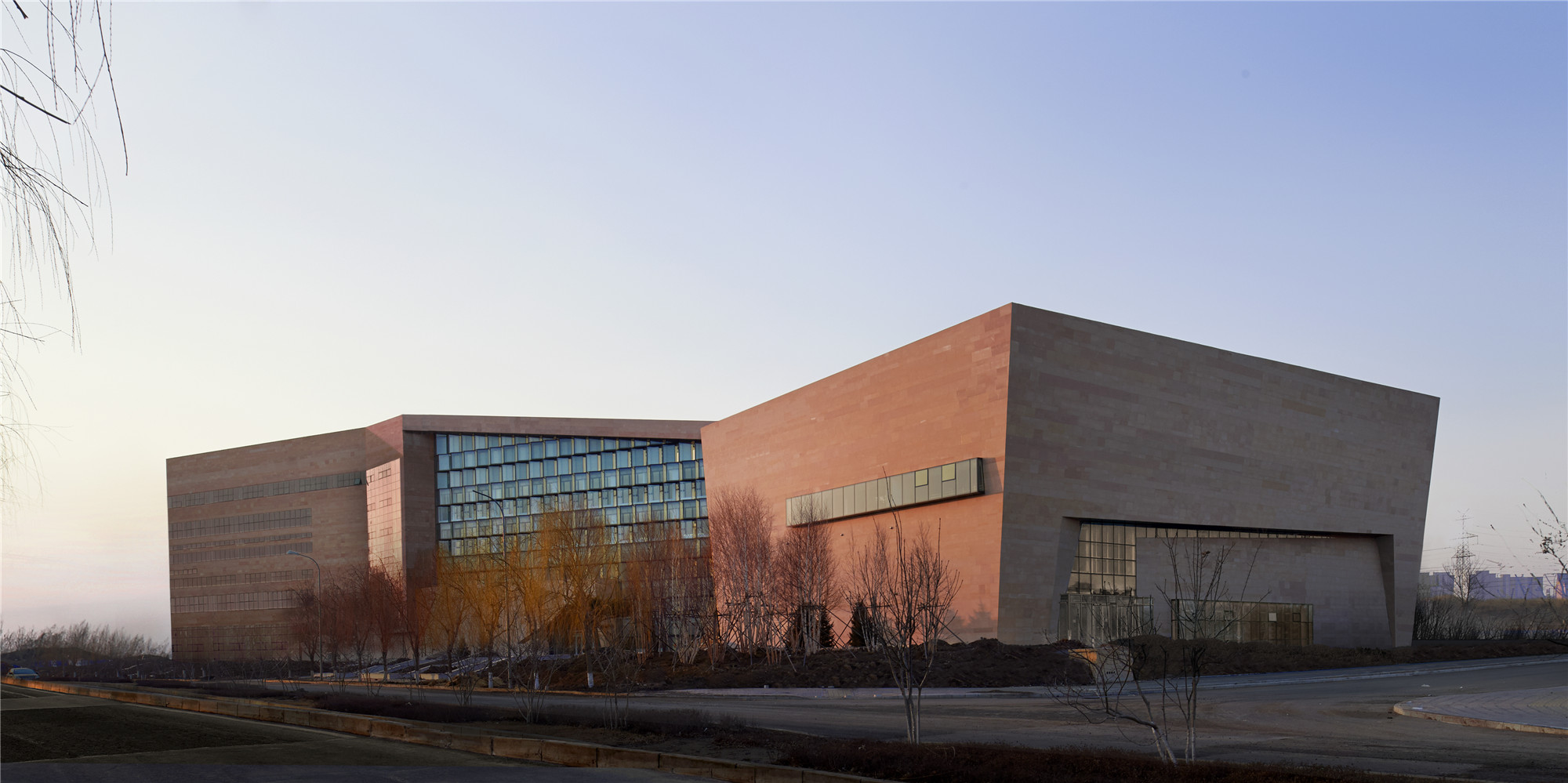


而这种反差,我们把它作为建筑创作的萌发点,为了追寻一种寒冷的蜷缩与热情的迸发的矛盾和融合,创造一个能符合新城开阔场地空间氛围的建筑体验和感受,我们提出了“蜷缩与迸发”的设计概念。一方水土养一方人,东北的气候造就了东北人民粗犷中棱角分明,豪放又不失热情的性格特点,这也对群众艺术馆建筑的设计带来了影响。在这样一个新城建设中,长春市群众艺术馆作为先行的项目,它就像寒冷空旷环境中蜷缩着的石头一样抵御着东北的寒冷气候,但同时它内部又蕴藏着长春作为幸福城独具特色、丰富多彩的群众艺术。
And it is these contrasts that inspired the architects. In order to pursue the contradiction and fusion of cold cowering and passion bursting, and to create an architectural experience and feeling that can be consistent with the open space atmosphere of the new city, we put forward the design concept of "curl and burst". The climate of northeast has created the rough and angular, bold and enthusiastic character of the people there. The building of Changchun Public Art Museum is like the character of northeasters. In the construction of such a new city, Changchun Public Art Museum, as a leading project, is like a stone curled up in the cold open environment to resist the cold climate of the Northeast. But at the same time, it also contains the unique and colorful public art of Changchun as a happy city.
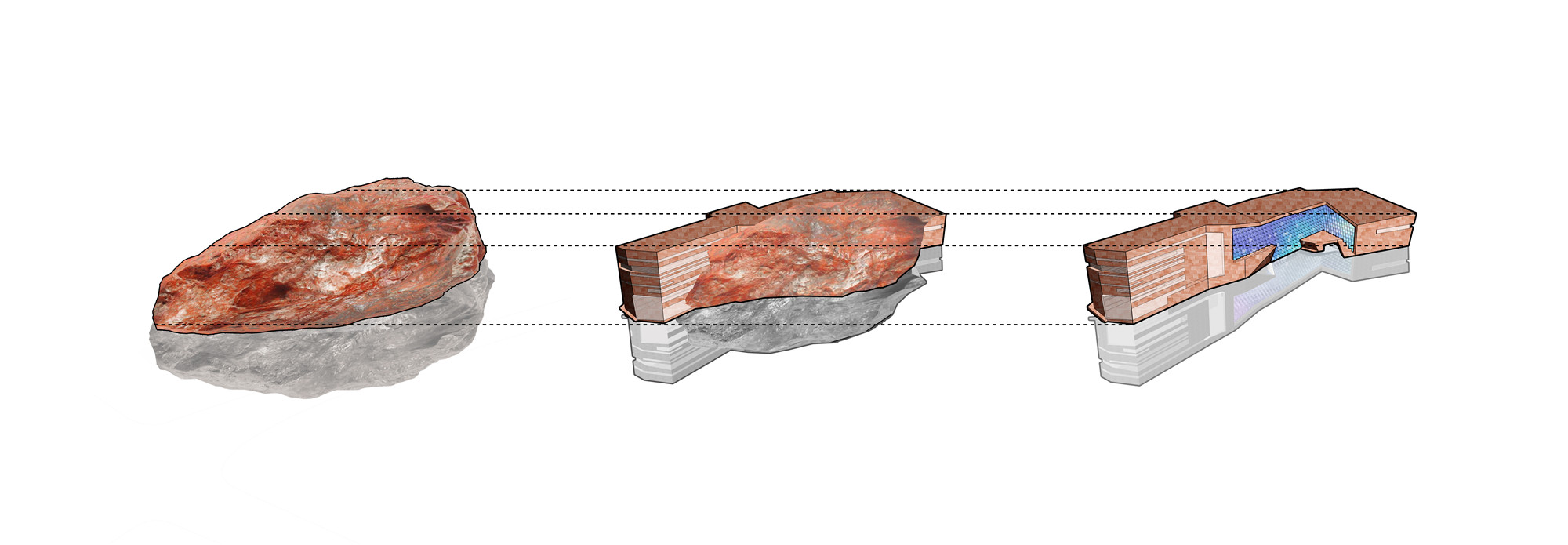
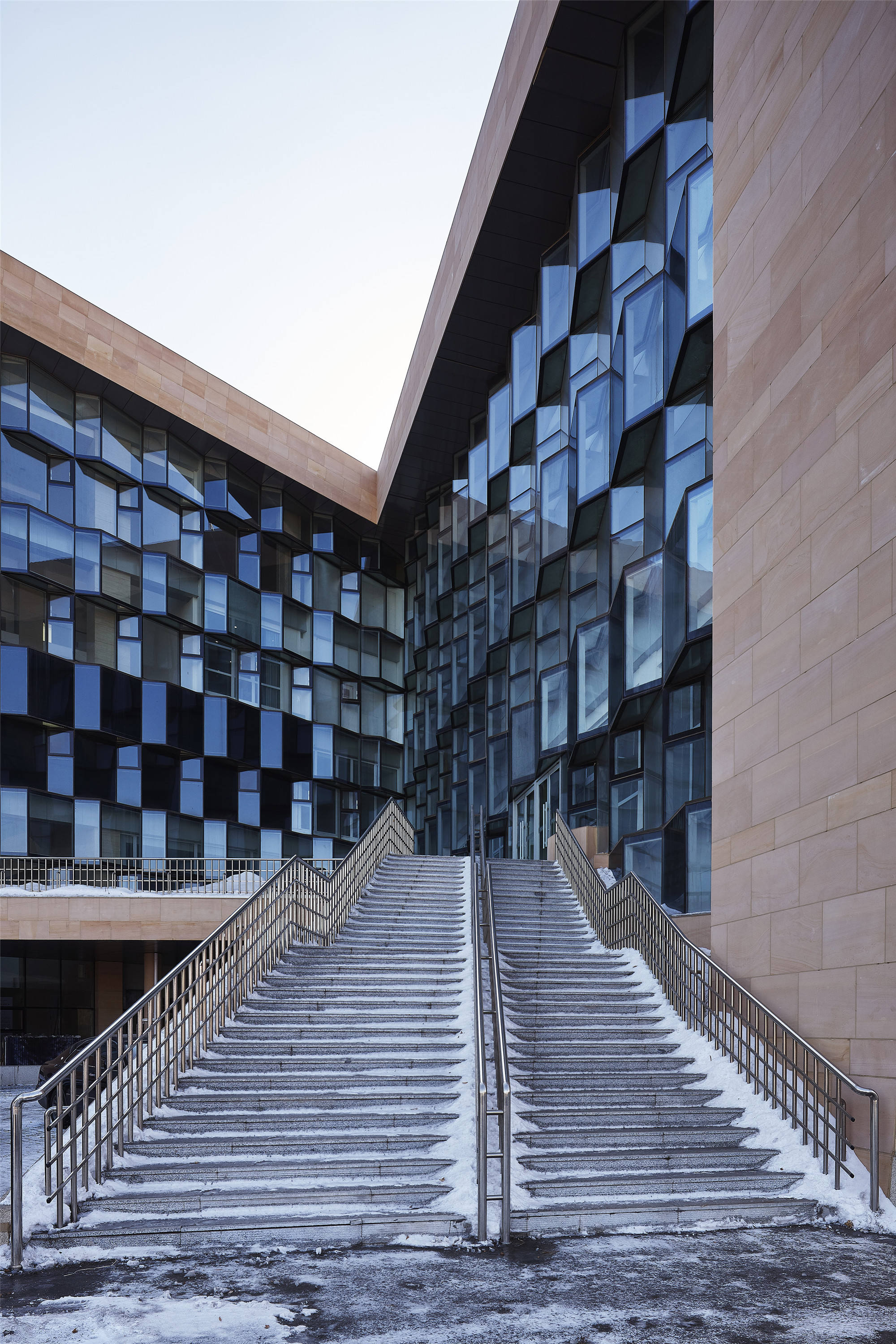

一个厚重粗粝的外壳以抵挡寒气入侵,同时还有一个强大热烈的内核温暖人心,寒冷与热闹共存在一个矛盾体中,就好像寒风中的石头在粗粝的外表下蕴藏着精美的水晶宝石,这也是我们把“蜷缩与迸发”作为其设计主题的原因之一。
They have a thick and rough shell to withstand the cold invasion, and a strong and warm core to warm the heart. Coldness and excitement coexists in a contradictory body, just as the stone in the cold wind contains exquisite crystal gems under its rough appearance. This is one of the reasons why we take "curl and burst" as the theme of this design.
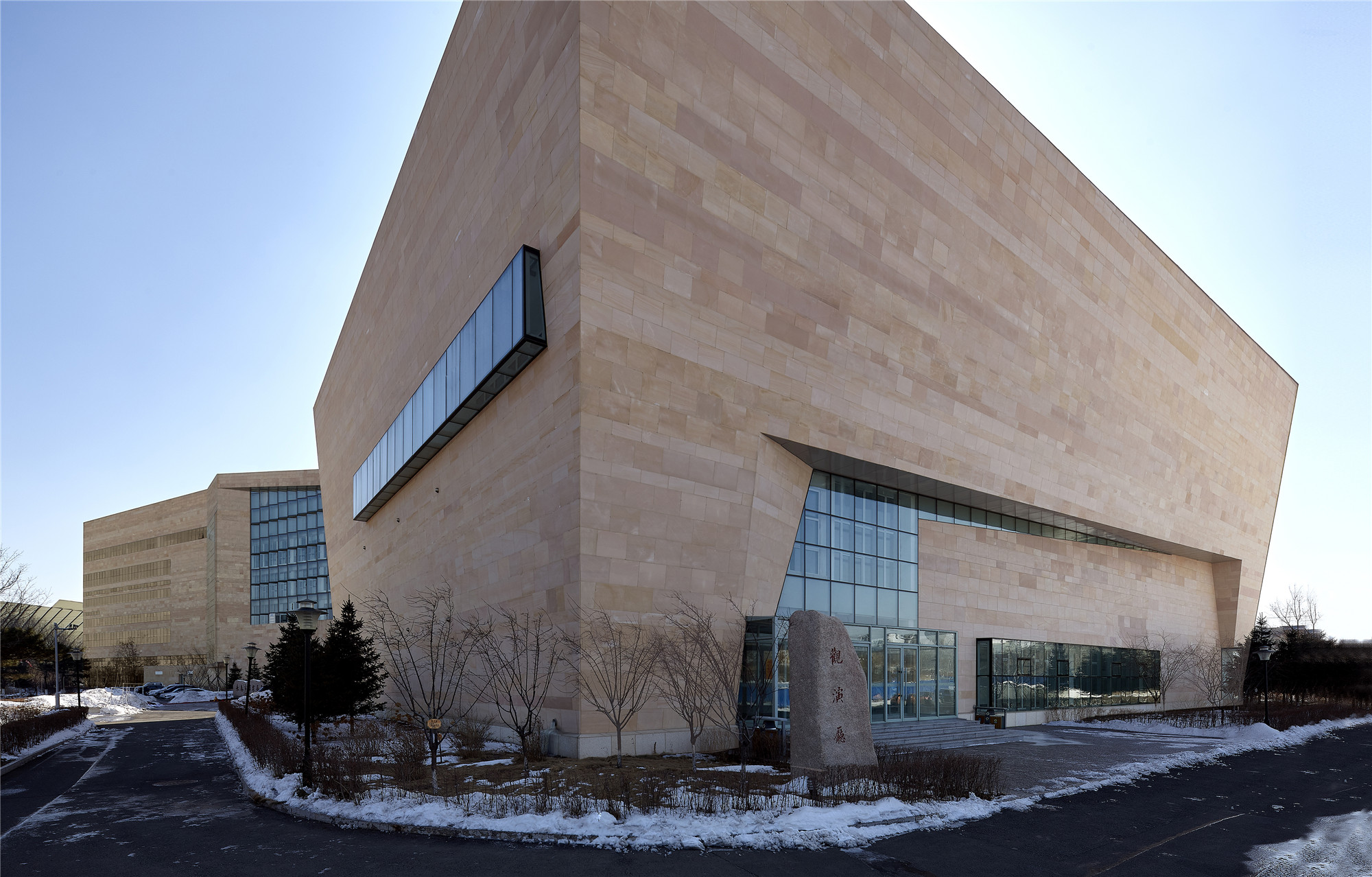

整个建筑远看就像是一个被抛入旷野的孤零零的石块,蜷缩在严寒的环境中,在冰雪的冲刷洗礼下成为屹立在整个环境中的原点。而这种“蜷缩”的想象同时暗示着内部的扩张——看似混沌的建筑形态在中间部分被剖开,“迸发”出晶莹灿烂的内核,犹如被打开的幸福宝藏。建筑和寒冷环境通过对抗而相互激活,热烈纷繁的内核与粗犷原始的外表皮形成强烈的对比,共同传达出长春市群众艺术馆所应具有的那份厚重和热烈。
From a distance, the whole building looks like a lone stone thrown into the wilderness, crouching in the cold environment and becoming the origin of standing in the whole environment under the and baptism of snow and ice. And this "curling" imagination also implies internal expansion-the seemingly chaotic architectural form is cut open in the middle, "bursting" out of a crystal brilliant core, like an open treasure of happiness. The building and the cold environment activate each other through confrontation. The intense and complex core forms a strong contrast with the rough and primitive outer skin, which jointly conveys the decorous feeling and warmth that Changchun Public Art Museum should have.


完整项目信息
项目名称:长春市群众艺术馆
项目类型:建筑
项目地点:吉林省长春市
设计单位:天津大学设计总院·顾志宏工作室
主创建筑师:顾志宏
设计团队完整名单:顾志宏、张波、梅楠、王珣、孙亚宁等
业主:长春市群众艺术馆
建成时间:2015年2月
建筑面积:25073万平方米
摄影:陈溯、魏刚
版权声明:本文由天津大学设计总院·顾志宏工作室授权发布。欢迎转发,禁止以有方编辑版本转载。
投稿邮箱:media@archiposition.com
上一篇:竞赛获胜方案 | 深圳音乐学院 / EMBT+霍普股份
下一篇:自然.创意.工坊:请绿入屋 / DYML大奕明亮