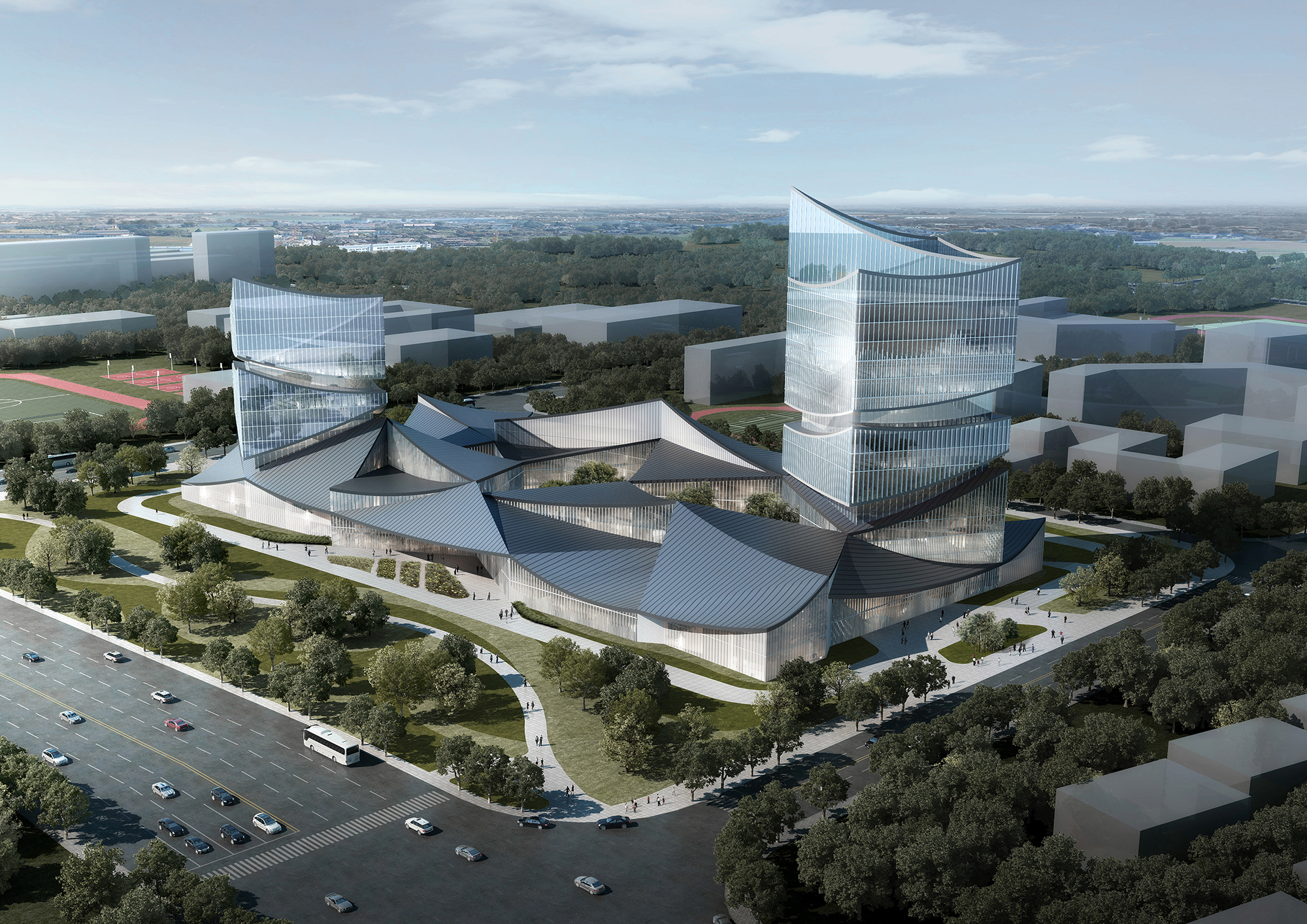
建筑设计 零壹城市建筑事务所
项目地点 浙江衢州
项目规模 10万平方米
设计时间 2020年
项目坐落于衢州市高铁新城,毗邻衢州体育公园,是一个总建筑面积为10万平方米,包含智慧服务中心、多元复合空间、科技孵化中心、大数据超算中心等四大功能区域的综合性办公项目,预计于2021年初进入施工阶段。
The project is located in Quzhou City’s new high-speed railway town, adjacent to Quzhou Sports Campus. It is a comprehensive office project with a total construction area of 100,000 square meters, including four functional areas, such as smart service center, multiple compound space, technology incubation center and big data super-computing center. It will start to construction in early 2021.
亲切尺度的微型城市
设计的初衷是在衢州大花园核心区建设规划的有利背景下,利用项目本身对于城市规划建设发展的公共属性,将空间打造成以城市公共活动为中心的模式。设计将四种不同功能互通互融,成为一个巨大的平台,实现对于衢州微缩城市大院的高位视角,弱化项目地块边界线,使景观绿化自然地渗入,让建筑“轻轻”地放在自然之上,将“城市大院”公开共享给所有市民和城市客人。
The original intention of the design is to make use of the urban planning public property of the project to make the project into a mode centered on urban public activities. The design integrates four different functions into a huge platform to realize the top down view of Quzhou’s miniature city courtyard. The design weakens the boundary lines of the project plot, allowing the green landscape to naturally infiltrate into the site. The building is "gently" placed on top of nature. The "city compound" is publicly shared with all citizens and the city guests.
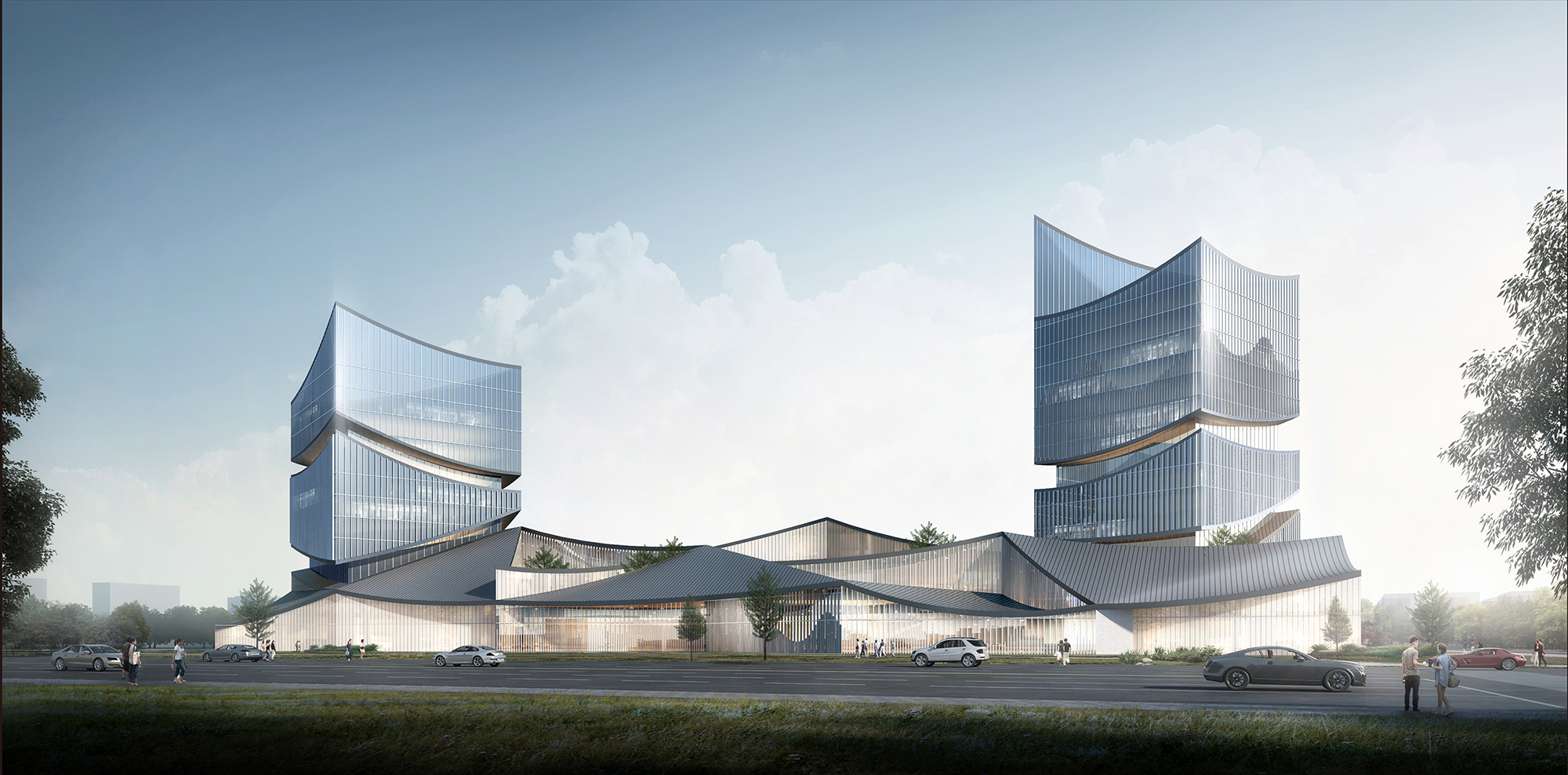
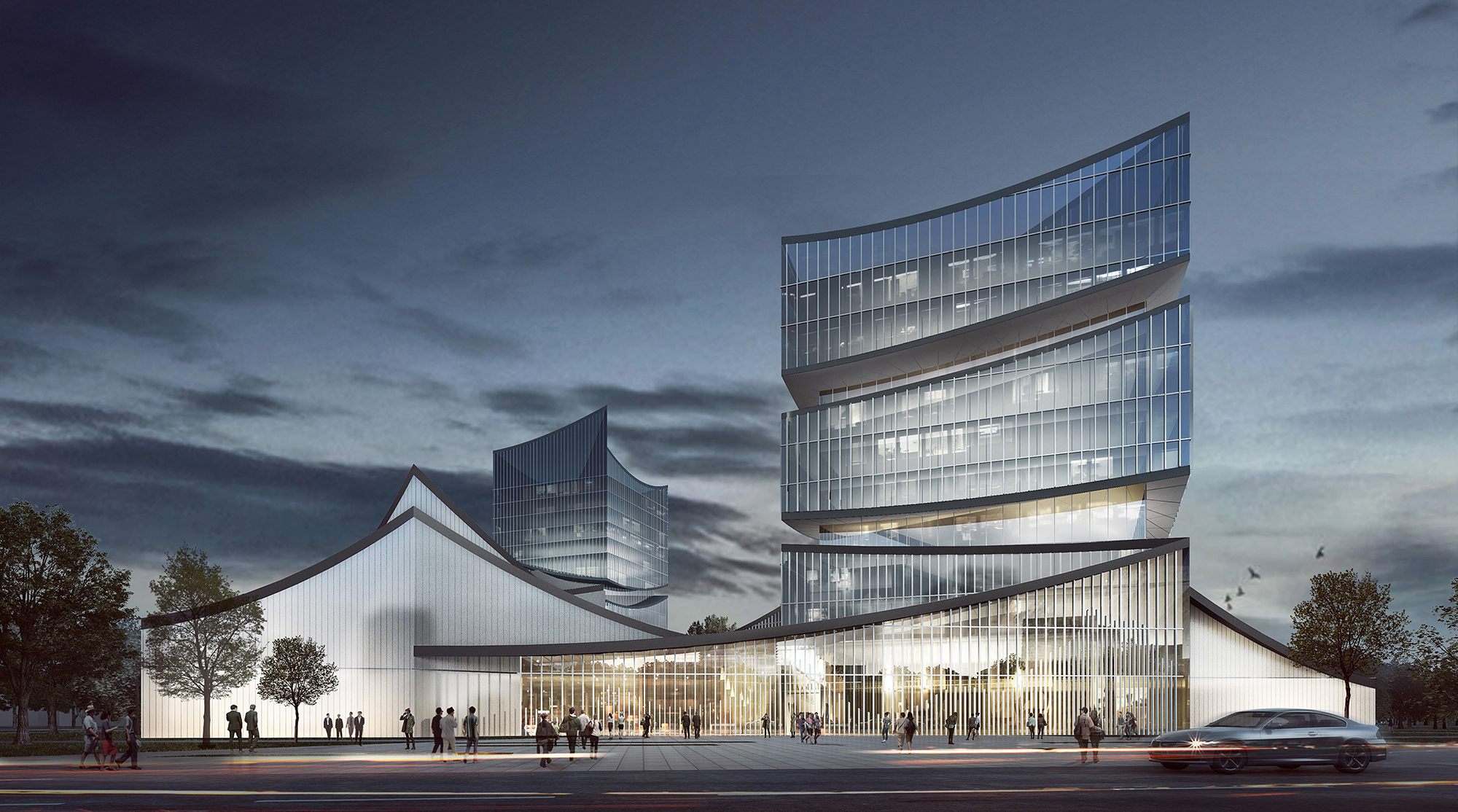
步移景异的院落秩序
总体建筑形态以《考工记·匠人》中的都城为蓝本,结合衢州村落形式,创造一个小尺度的微型城市。虽然各功能在其中各自独立,却紧密衔接成一个整体。设计将建筑体量打散后再旋转连接,打开部分围合体量以开放室外空间。建筑体量变化充分结合场地形态,呼应周边建筑与环境,并在外部设置连续步道。坡道和动态连接底层,使被打散的建筑有序链接,整合成全新的整体。
The entire architecture form is based on the Kao Gong Ji · Artisan. Combining with the Quzhou villages, it creates a small scaled miniature city. Although the functions of each building are independent, they are tightly integrated into a whole. The building volume is broken up and then connected by rotation to open up the outdoor space by opening part of the enclosure volume. The architectural volume changes fully combined with the site form, echoing the surrounding buildings and environment. A continuous trail is set on the outside. The ramps and dynamic connection of the ground floor make the broken buildings link orderly and integrate into the new whole.

高低串联的坡道创造出“景随步移,步移景异”的空间体验。在保证内部功能的良好衔接的同时,最大化了建筑每个功能部分的采光、通风和景观,形成“水院、木院、书院”三个中庭区域。设计还在其中置入空中步道,与斜屋顶呼应,打造多维度的视野,创造出了如园林般亦断亦连的精彩内部空间和外部院落。
The high or low ramps in series create a space experience of “scenery changes by each step”. While ensuring a good connection of internal functions, the building maximizes the lighting, ventilation and landscape of each building, forming three atriums : the water courtyard, the wood courtyard, and the literature courtyard. The sky-walk is placed in the courtyard, echoing the sloping roof, creating a multi-dimensional view and a wonderful interior space and exterior courtyard as if in a classical Chinese garden.
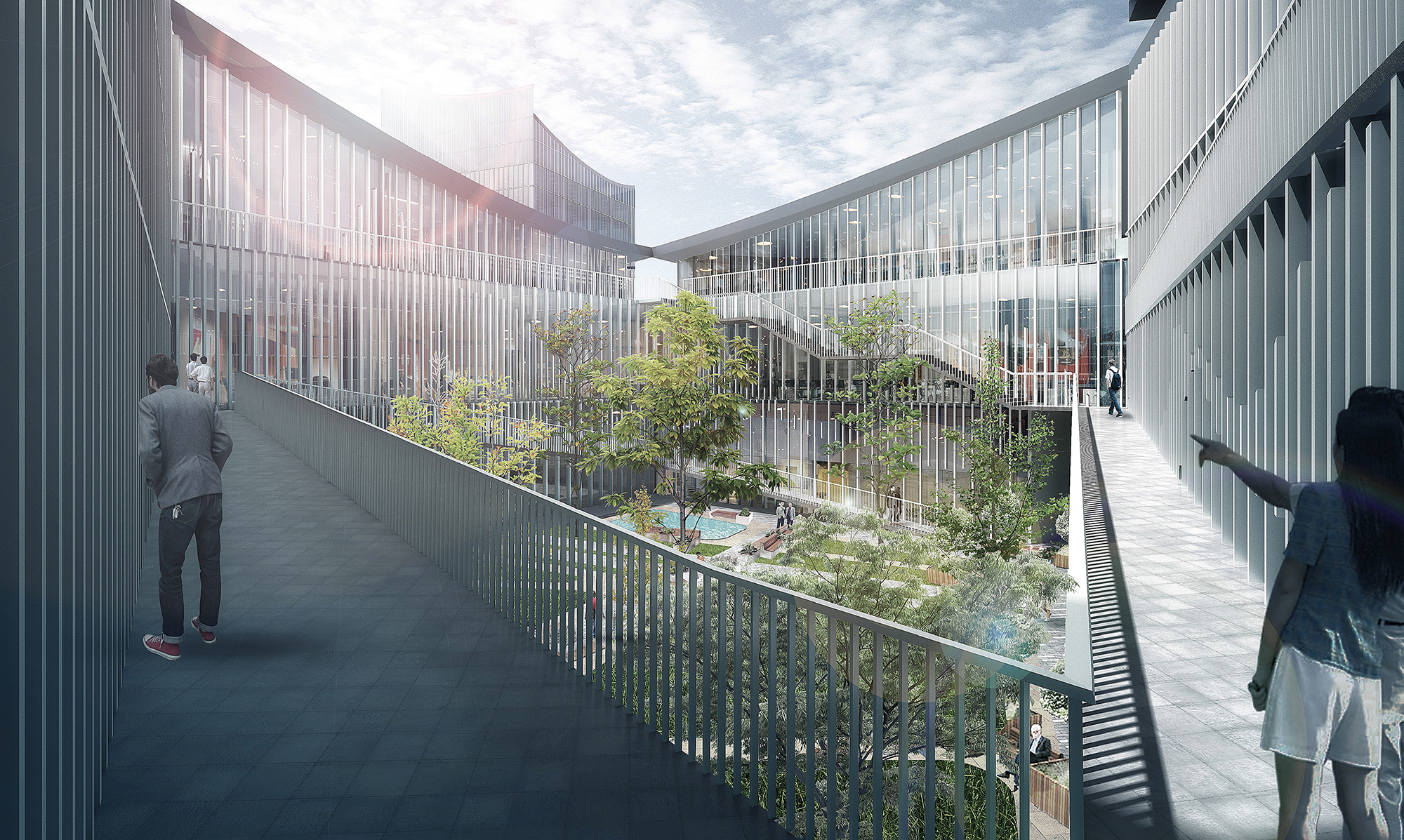
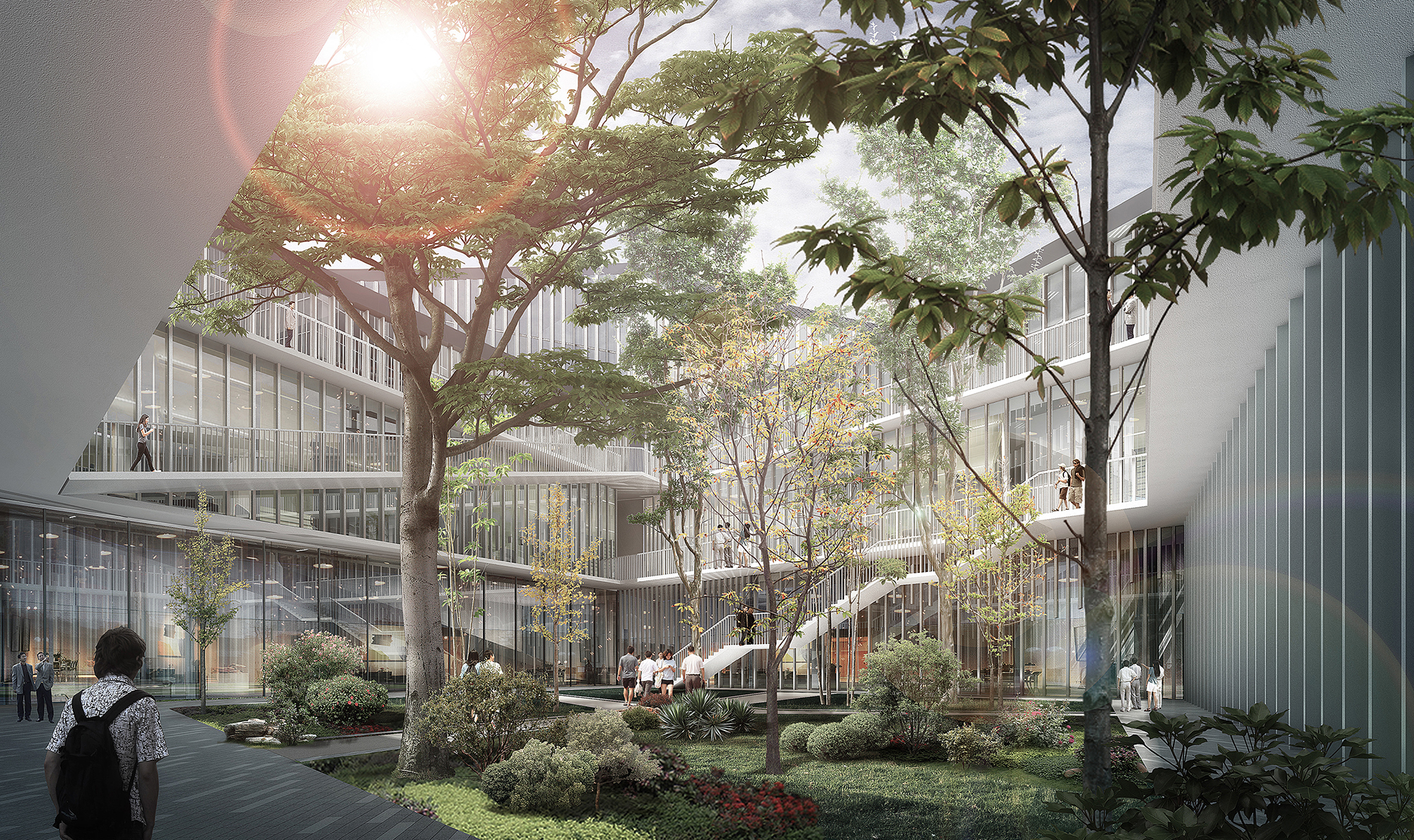
延绵起伏的城市天际线
建筑采用低层高密度的设计手法,塑造亲切的小尺度的建筑体量,带坡屋顶,营造高低起伏、错落有致的建筑景观。设计师用连续起伏的斜屋顶统一建筑群,连绵起伏的体量创造出延绵的山景意向,通过模拟群山的天际线以衔接沿城市主干道的城市天际线。建筑在主入口处打开做出欢迎拥抱的姿态,坡屋顶的连续起伏展现出衢州生态山水的城市气质。
The building adopts the design method of low rise and high density to shape the friendly building volume of small scale. The design of sloping roof creates an undulating, well-proportioned architectural landscape. The buildings are unified by undulating sloping roofs. The rolling volumes create a continuous mountain landscape, simulating the silhouette of the mountains to connect the urban skyline along the main road of the city. The main entrance opens as if in a welcoming embrace. The undulating sloping roof reveals the urban temperament of Quzhou's ecological landscape.
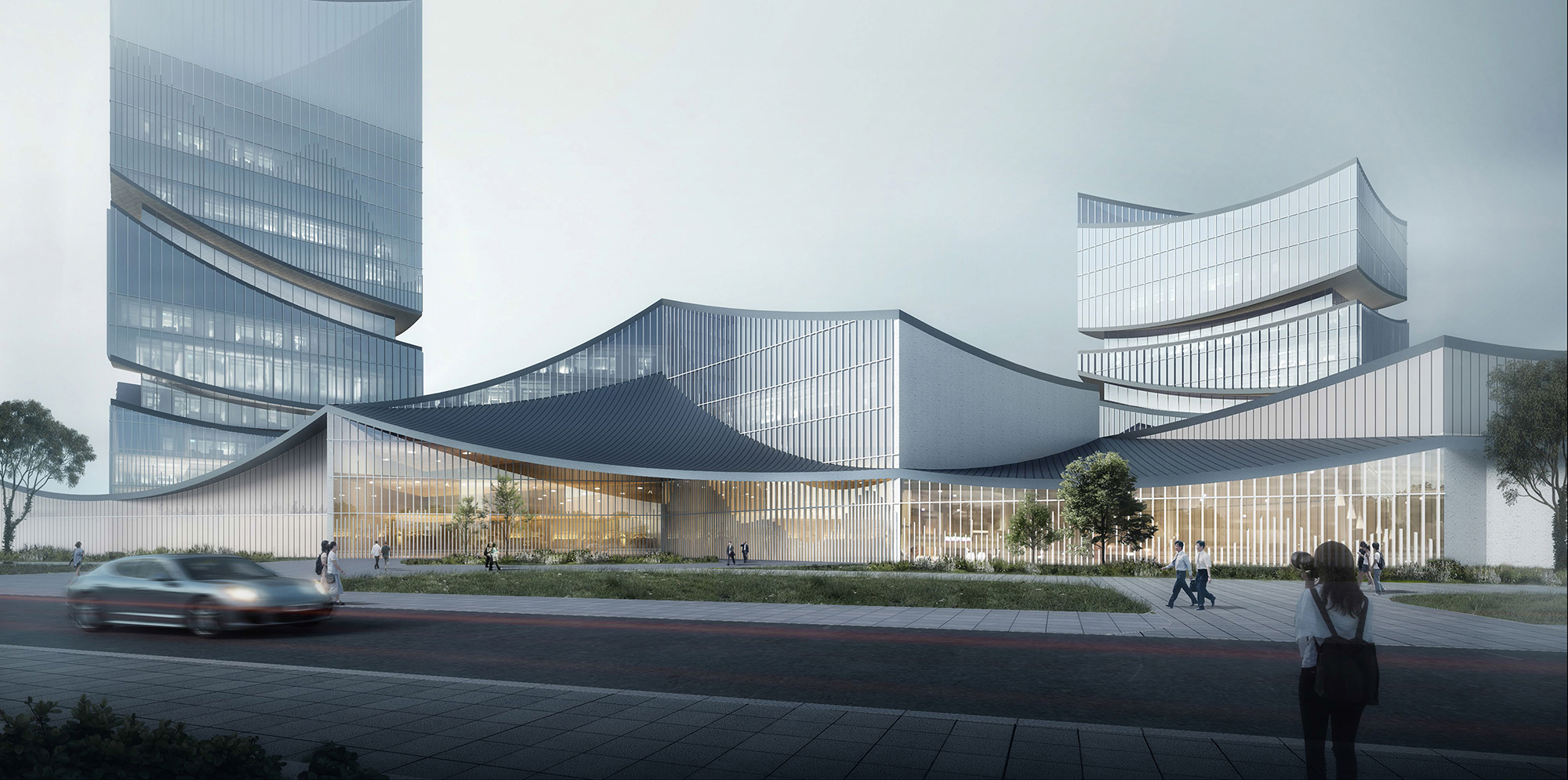
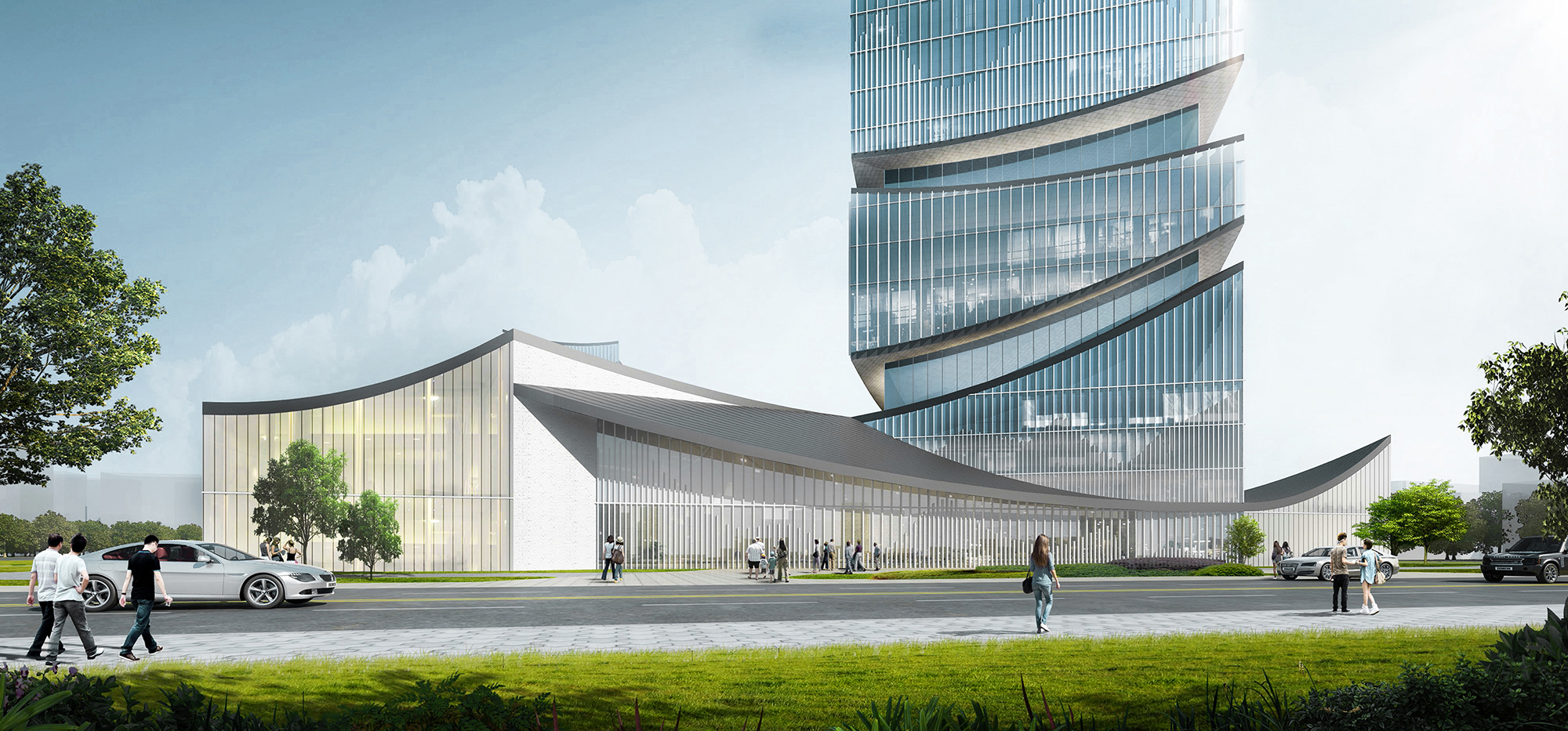
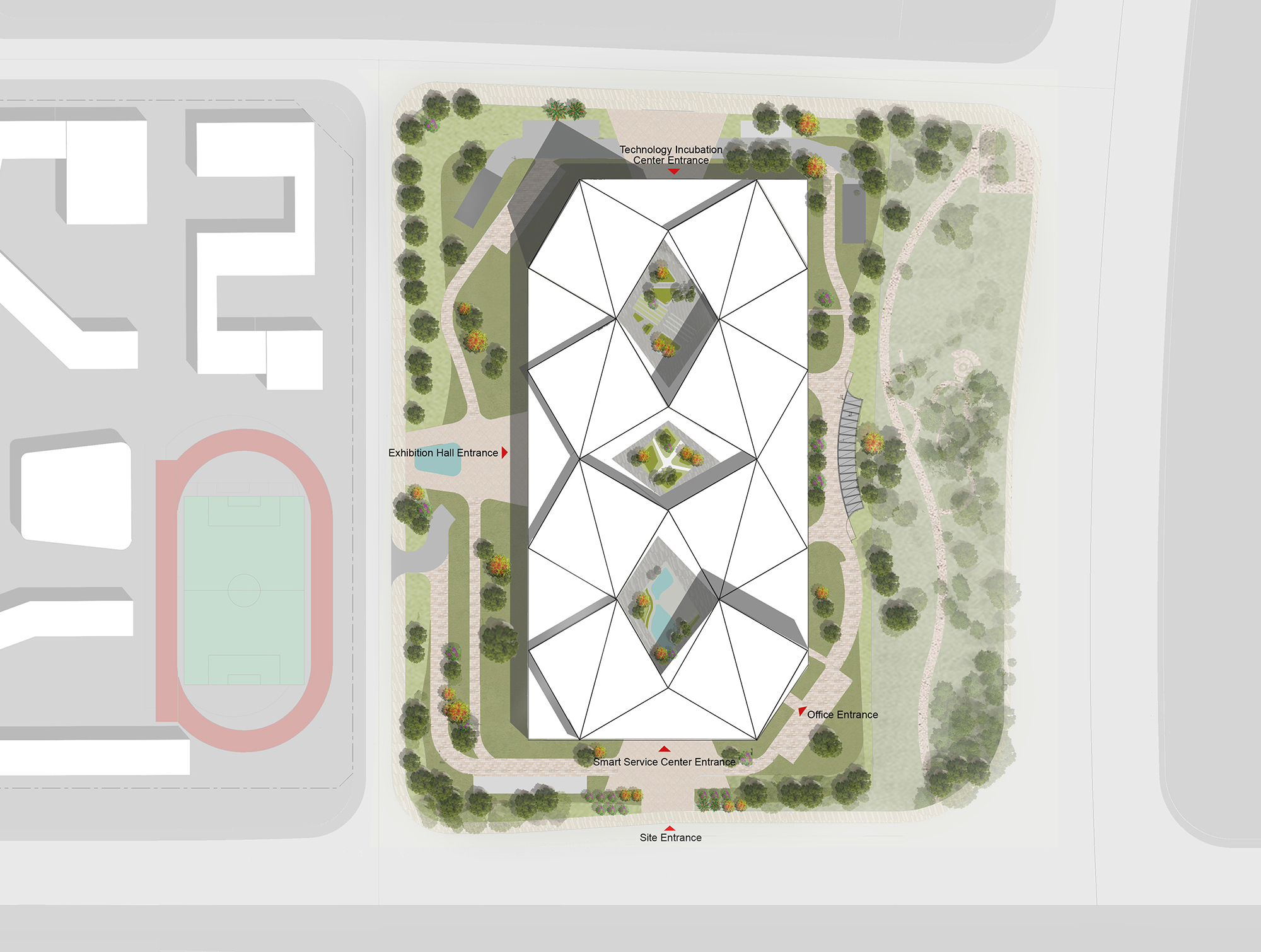
完整项目信息
项目名称:衢州智慧新城数字经济综合体
项目地点:浙江衢州
项目规模:10万平方米
建筑设计:零壹城市建筑事务所(LYCS Architecture)
设计团队:阮昊、詹远、段琴、袁嘉妮、赵晓琳、陈庆舜、马庆天、郑斯丹
合作单位:中国美术学院风景建筑设计研究总院有限公司
设计时间:2020年
预计施工时间:2021年—2022年
版权声明:本文由零壹城市建筑事务所授权发布,欢迎转发,禁止以有方编辑版本转载。
投稿邮箱:media@archiposition.com
上一篇:漂浮孤岛:海席漂浮酒店 / 平衡空间设计
下一篇:深圳南头古城数字展厅建筑群:隐于城市的“深空间” / 一十一建筑