
设计单位 BRUTHER
项目地点 法国,巴黎
建筑面积 1300平方米
建成时间 2014年
在欧洲人口密度最大的区域之一圣布莱斯区,项目地块被建于1980年代的高层建筑群环绕,它们形成了一片飞地。在这样的基地环境中,空间显得颇为珍贵。为充分利用空间,设计创造了一个紧凑的建筑,高度为16.88米,四周空出,从而达到减少用地的效果。
In the Saint-Blaise district, the densest one in Europe, the project plot is surrounded by high buildings from the 1980s that form an enclave around it. In this context, the void is rare and precious, so that in order to establish itself in this void while preserving it, the building opts for compactness and leaving free its four faces, it extends vertically up to 16.88 meters, thus saving the ground.
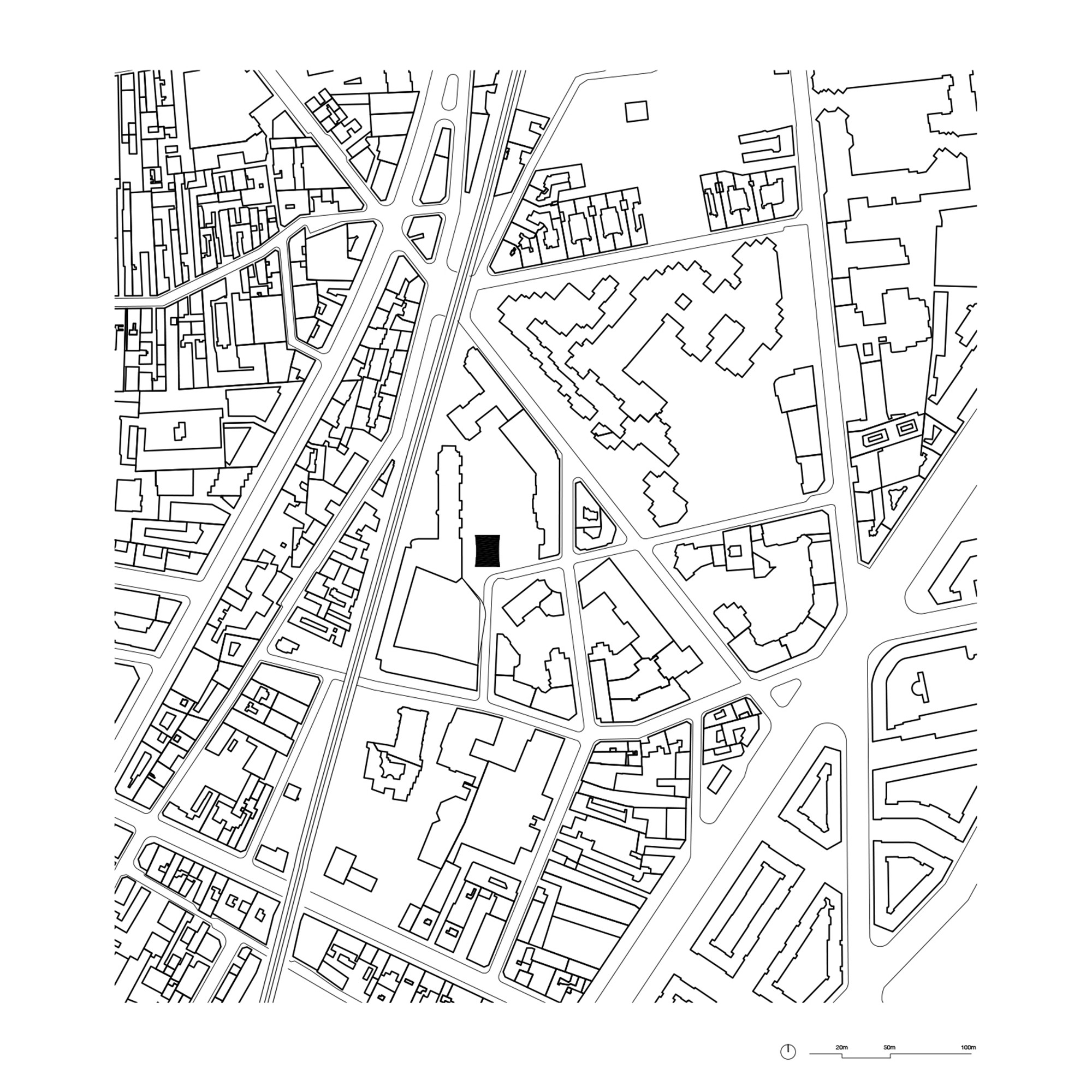
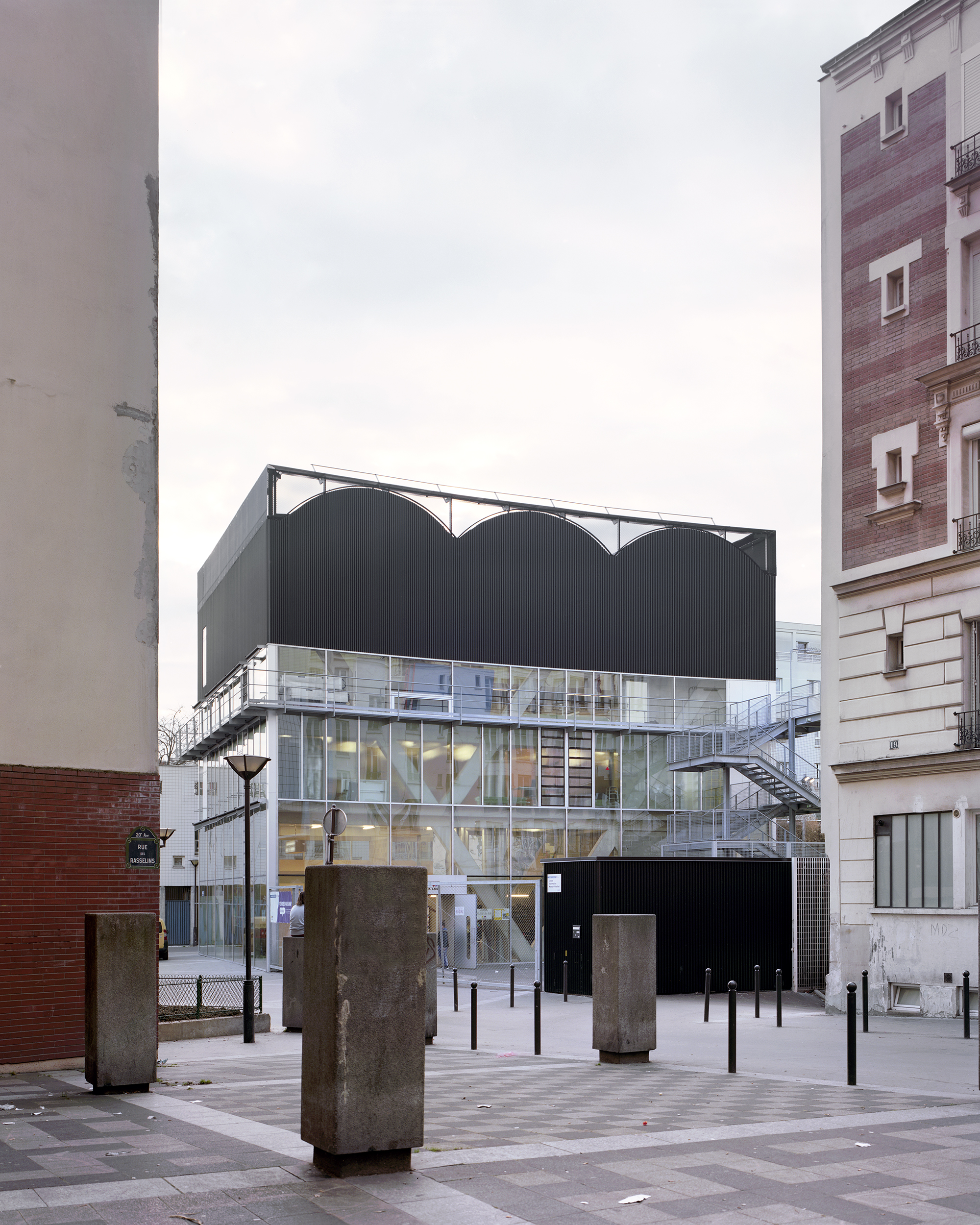
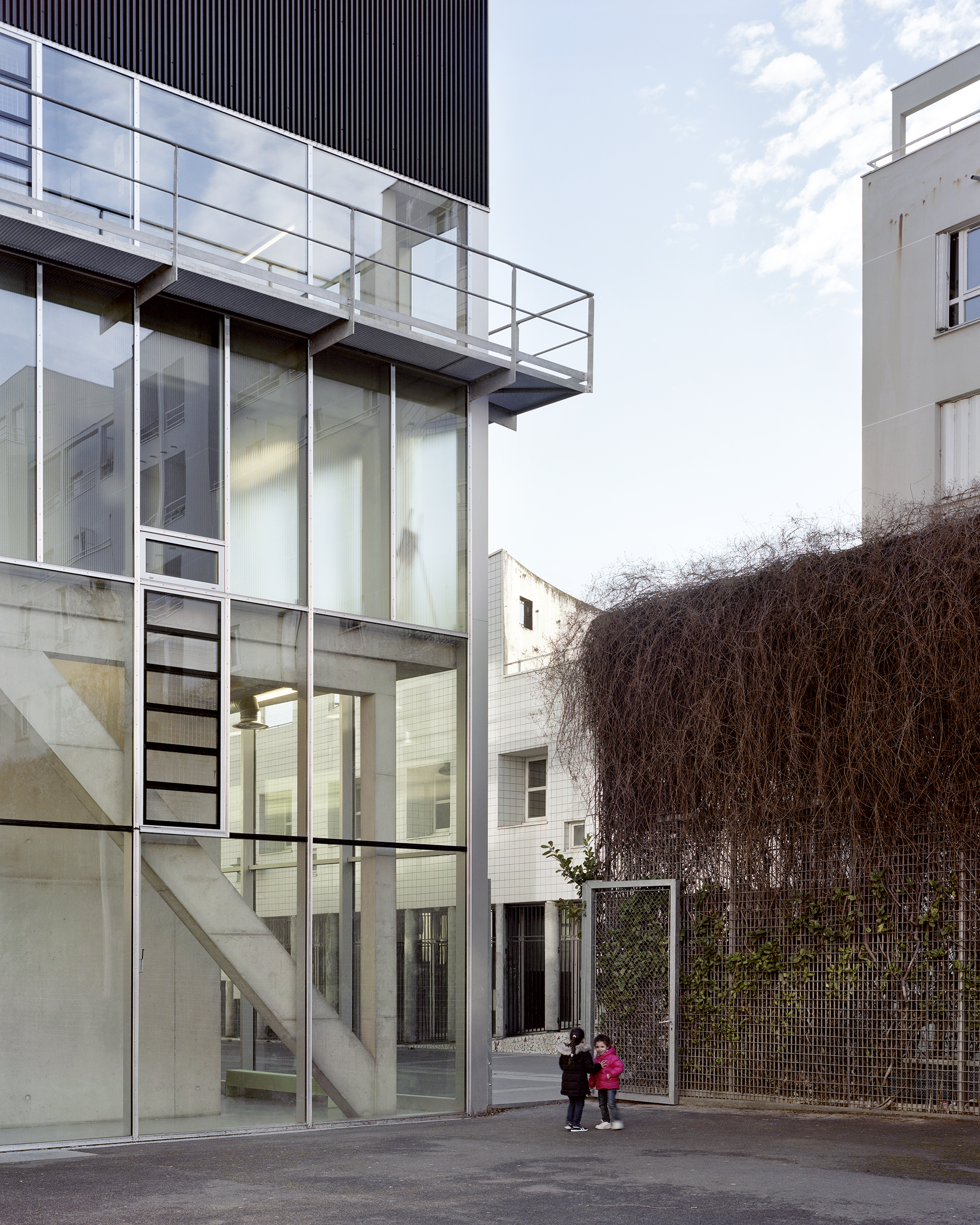
该中心的高透明性构建了建筑与周边环境的纽带。对于项目所在区域的核心公共场所,特别是广场前的托儿所、南侧的学校、北侧的运动场,项目不仅确保了这些场所间的自然过渡,还创造了新的无障碍广场/大型公共空间,其开放的底层空间成为城市客厅。
The transparency of the Centre allows it to establish itself as an architecture-link; in the heart of the rare public spaces in the surroundings (notably the square in front of the crèche and the School in the South and the sports grounds in the North), it not only ensures a peaceful transition between these places but also creates a new accessible square and participates in the large pedestrian space: its porous and open ground floor becomes an urban hall.

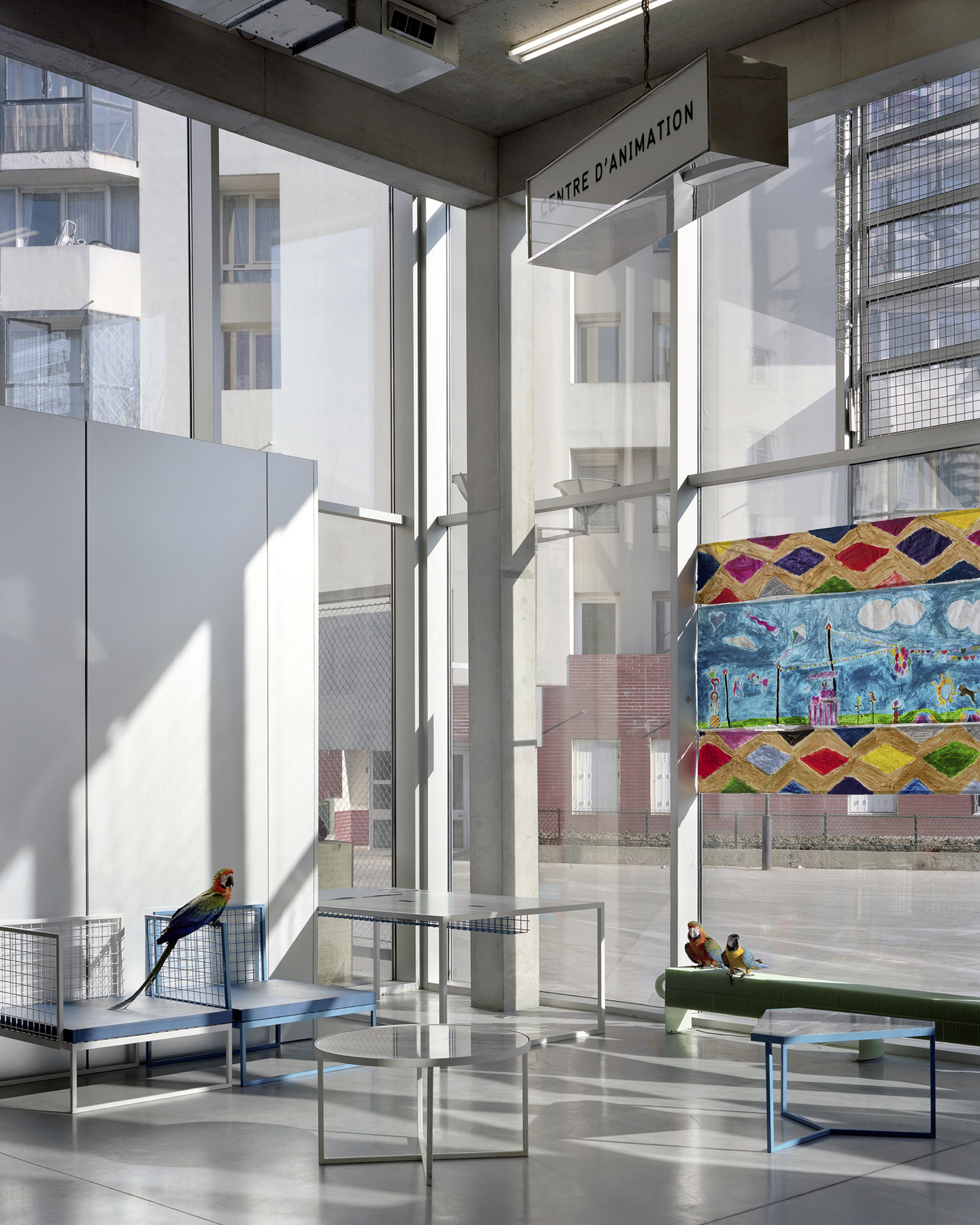
该中心基于天气、气候、功能进行多样叠加操作,创造了一种从底层到高层的连续空间体验。通过应用、层压一系列材料,并根据不同空间功能区分它们的透明度,从而使建筑适应各种需求。从顶层的马戏艺术室,到天空下的屋顶,建筑“基座”适应其层叠的规划实体,屋顶高度亦与结构、功能相适应。
The centre offers a real journey from the ground floor to the upper floors; operating according to a superposition and diversity of atmospheres, climates and functions. By applying and laminating a series of materials that allow more or less transparency according to the activities contained in the volume, the Centre adapts its envelope to specific and changing needs: the platforms adapt to the precise programmatic entities that overlap - including the circus arts room under the vaults and therefore under the sky - until the roof, whose thickness affirms the structural and technical functions it provides.
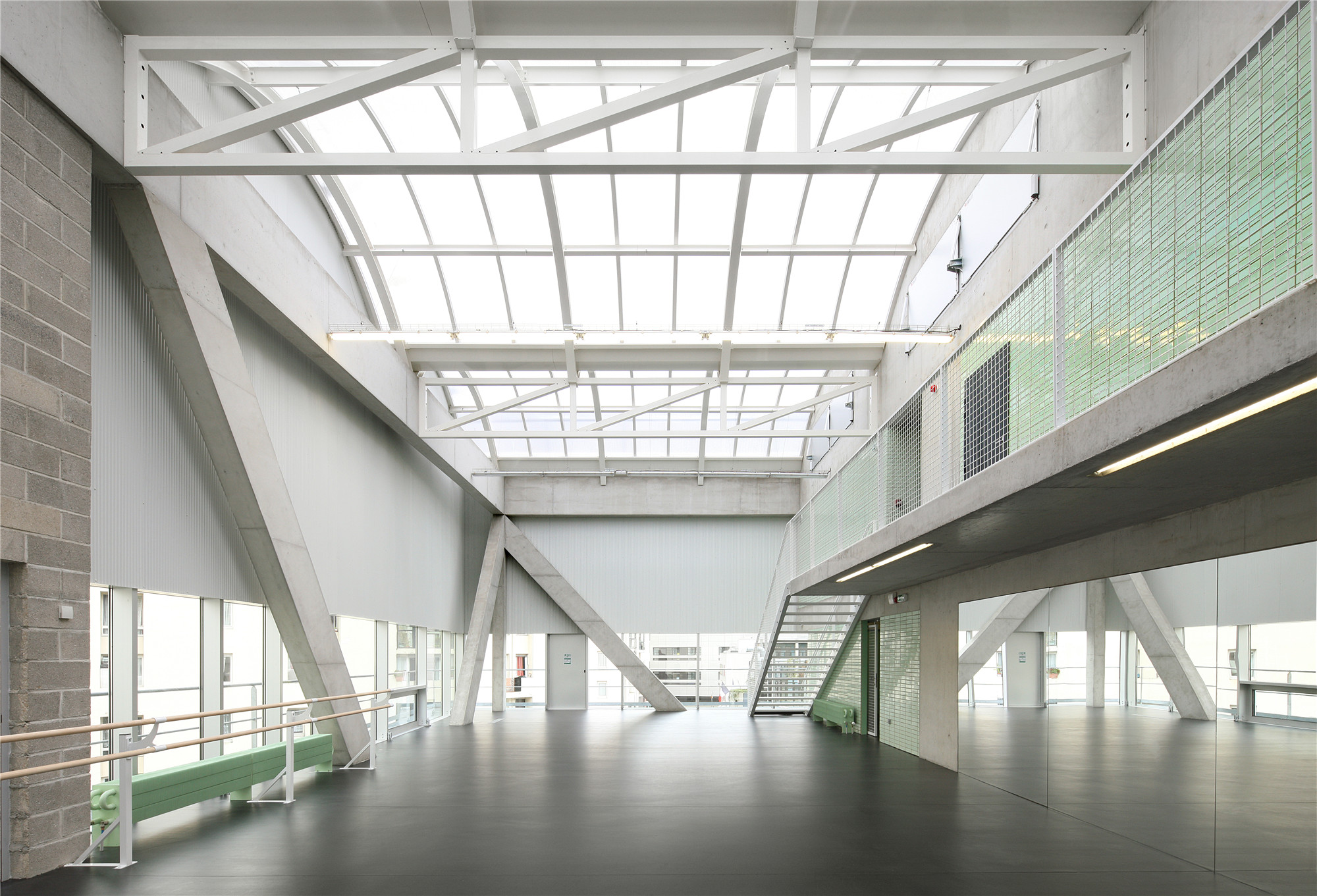
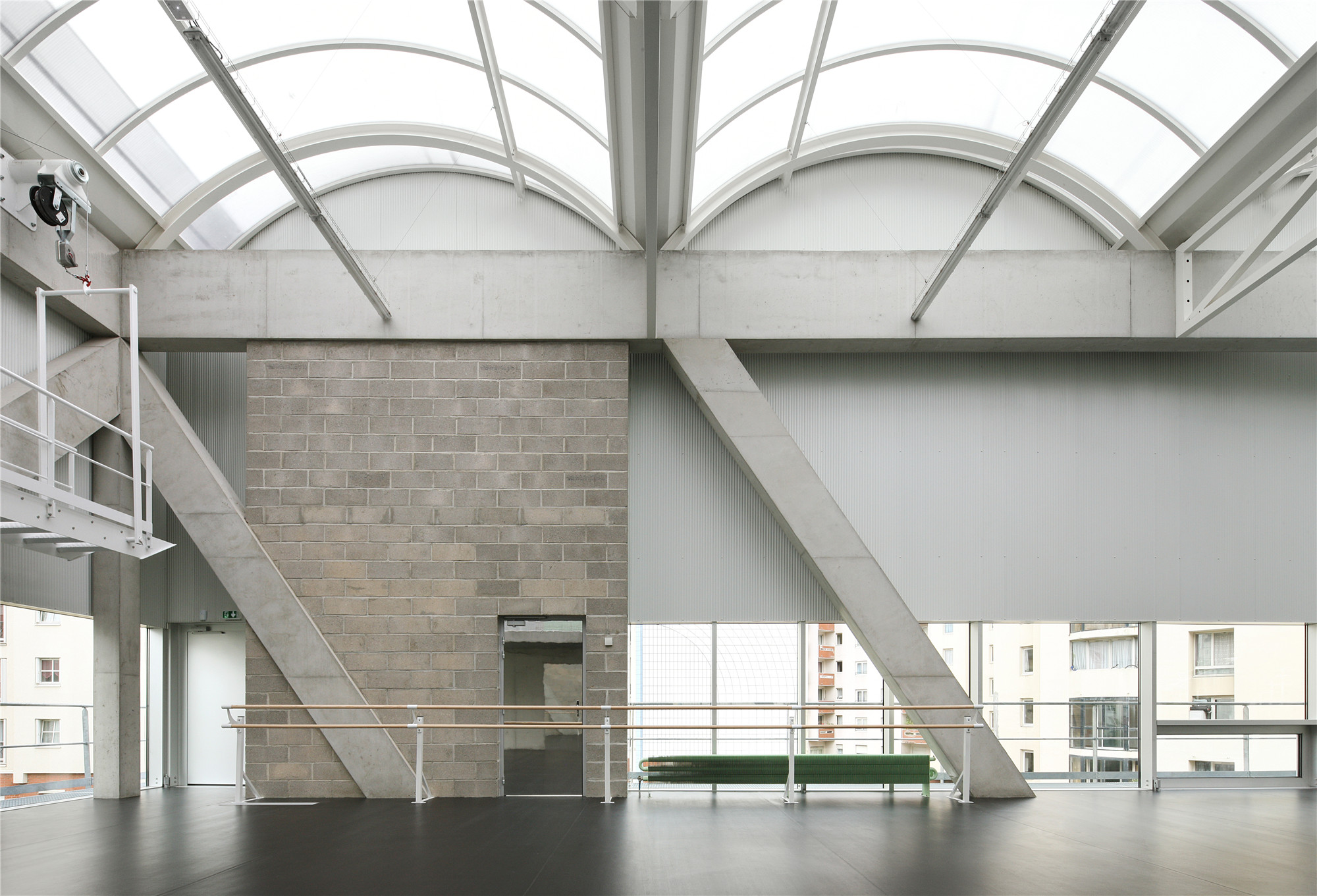

建筑围绕一个服务于不同楼层的核心空间展开,钢筋混凝土结构体系确保了建筑的整体稳定性。该建筑的中间无立柱,除了核心空间,结构呈外部化,三角钢筋混凝土承重体系服务水平荷载,这种结构布局促成了空间的自由性,使建筑能轻松适应功能的不确定性和使用的灵活性。
The building is built around a core that serves the different levels of floors. This reinforced concrete assembly also ensures the overall stability of the building. The rest of the building's structure is located on the periphery: in addition to the core sails, the floors are supported by triangulated reinforced concrete carriers. This structural diagram makes it possible to free, for each level, real blank trays of any vertical carrier. This absence of intermediate columns as well as beam fallout underneath the floors ensures great flexibility in the implementation and redevelopment of spaces and techniques.
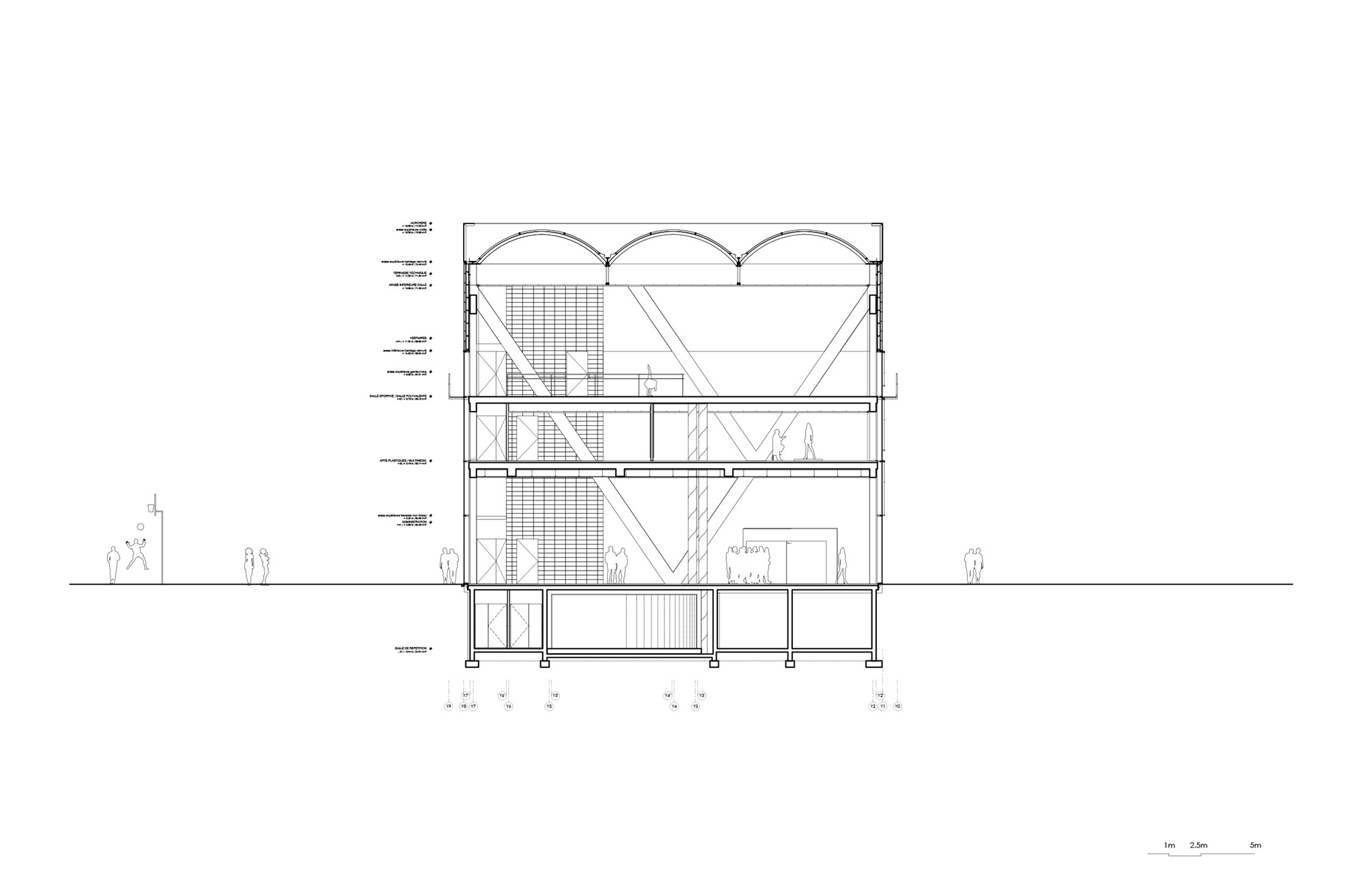

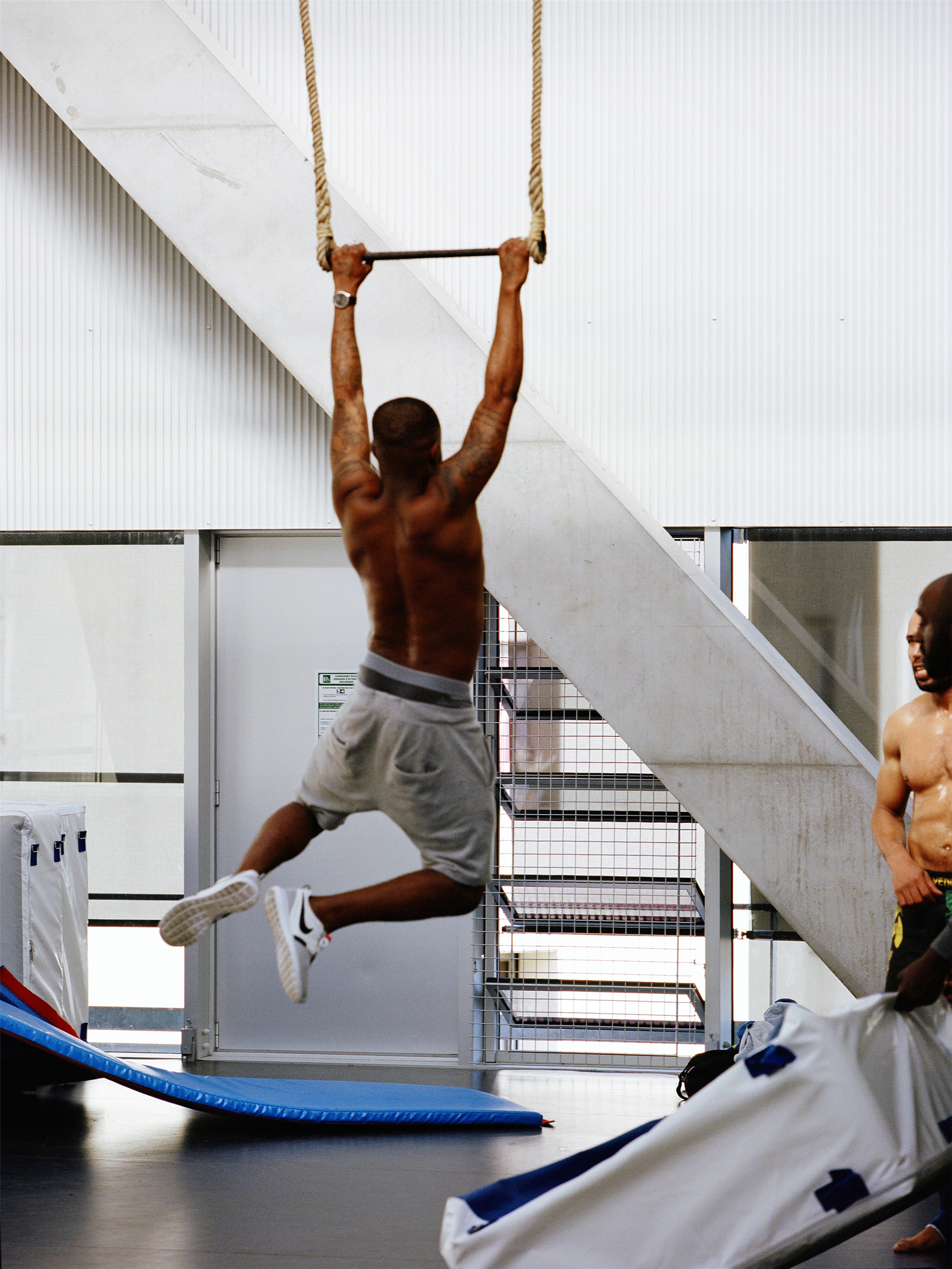
设计图纸 ▽
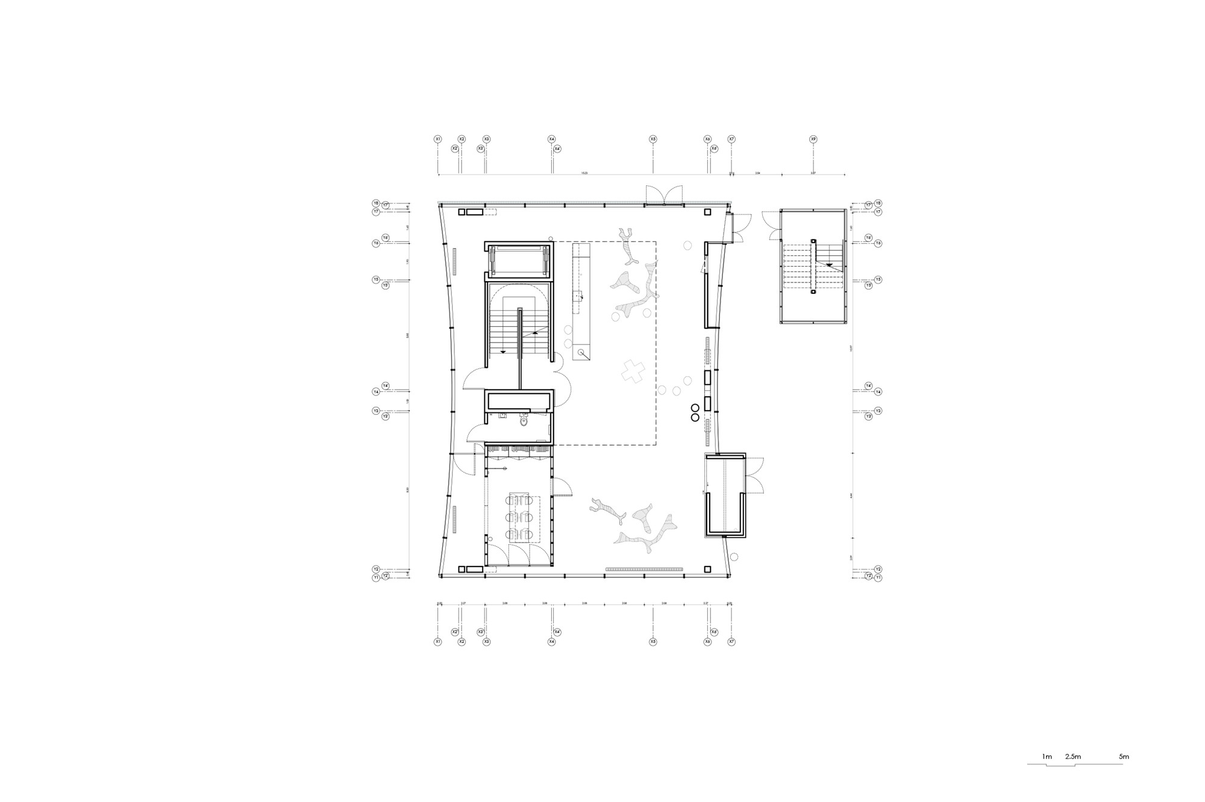

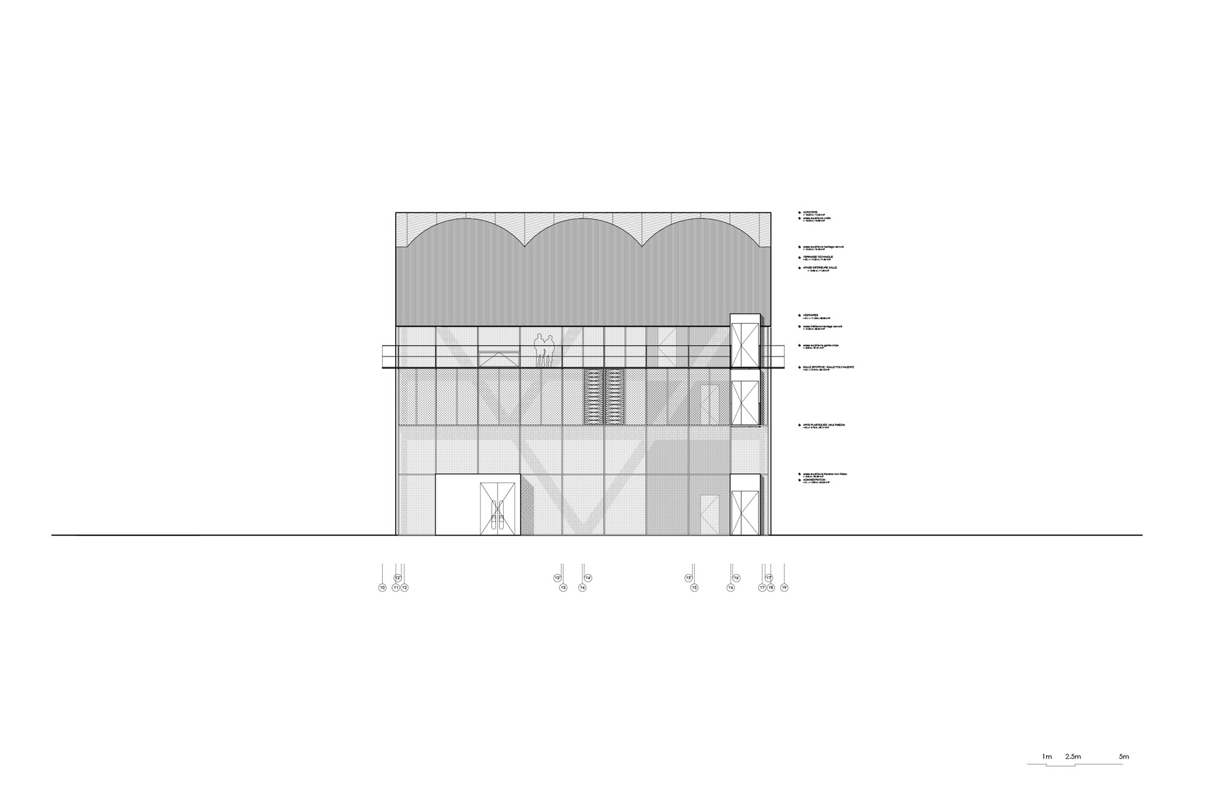

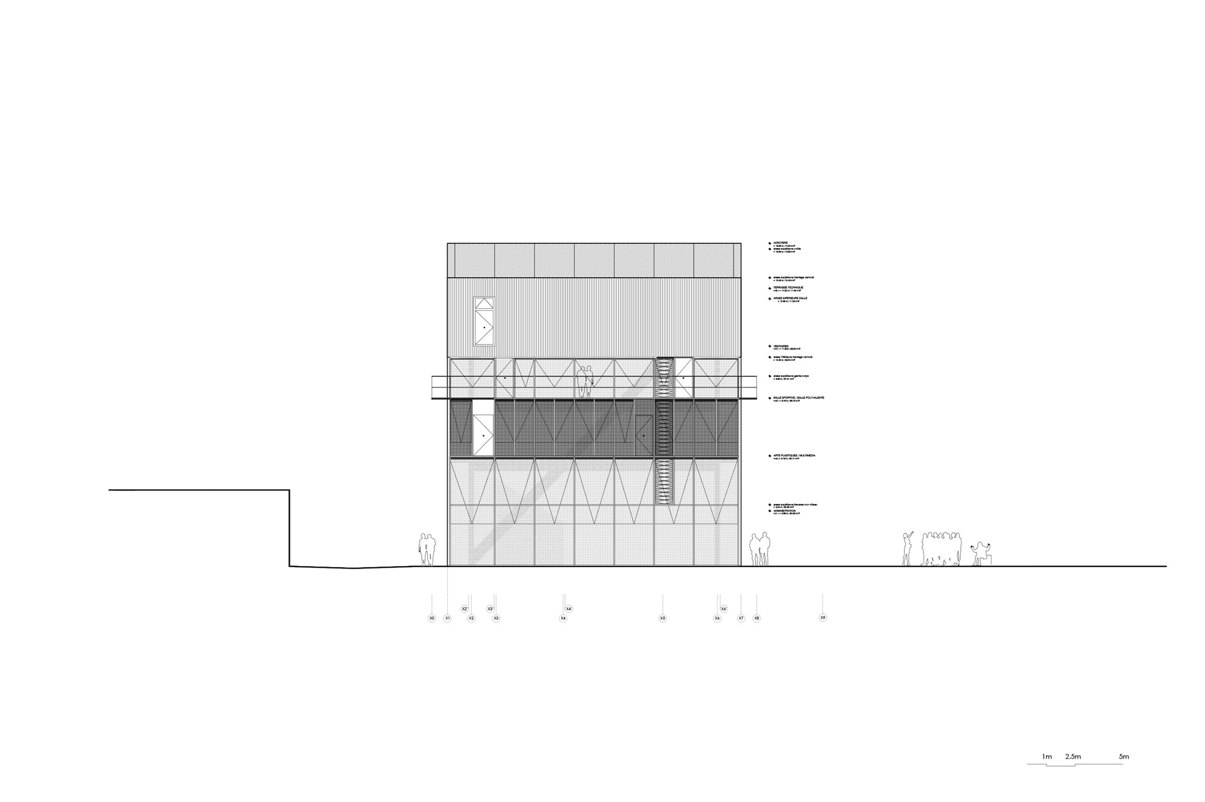
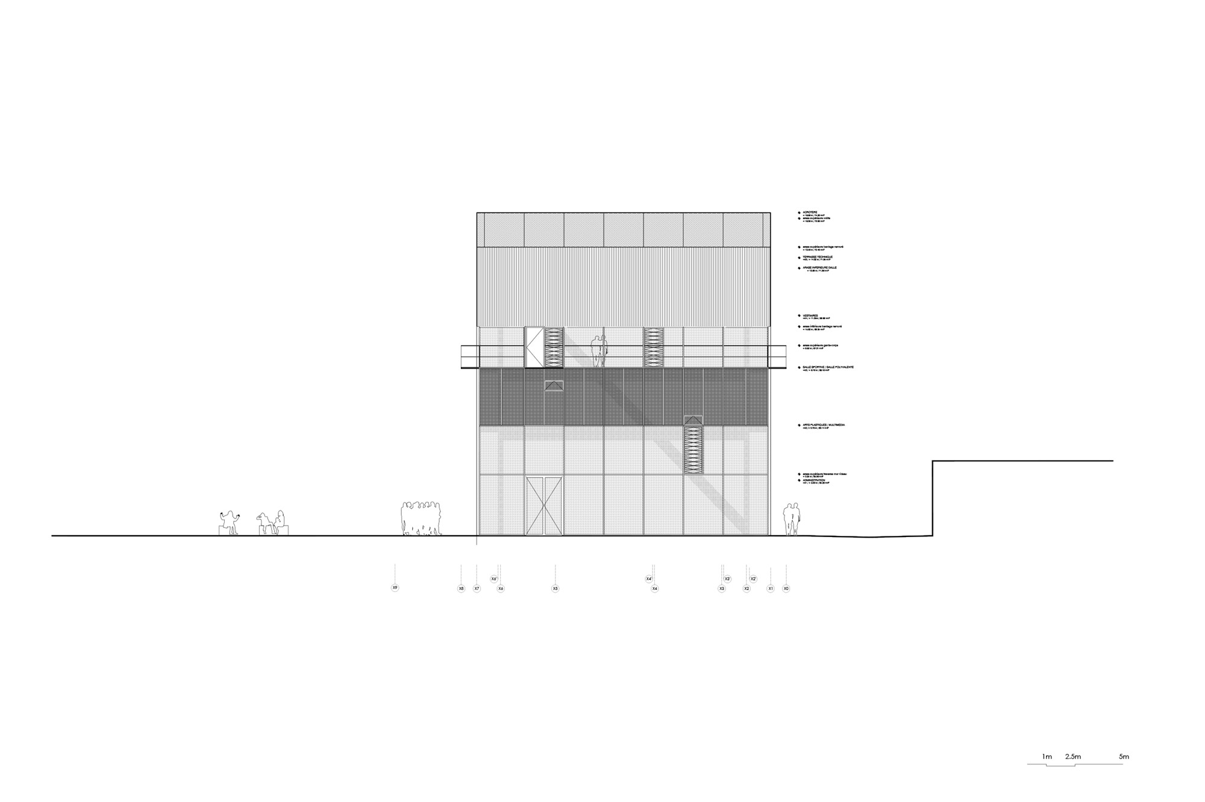
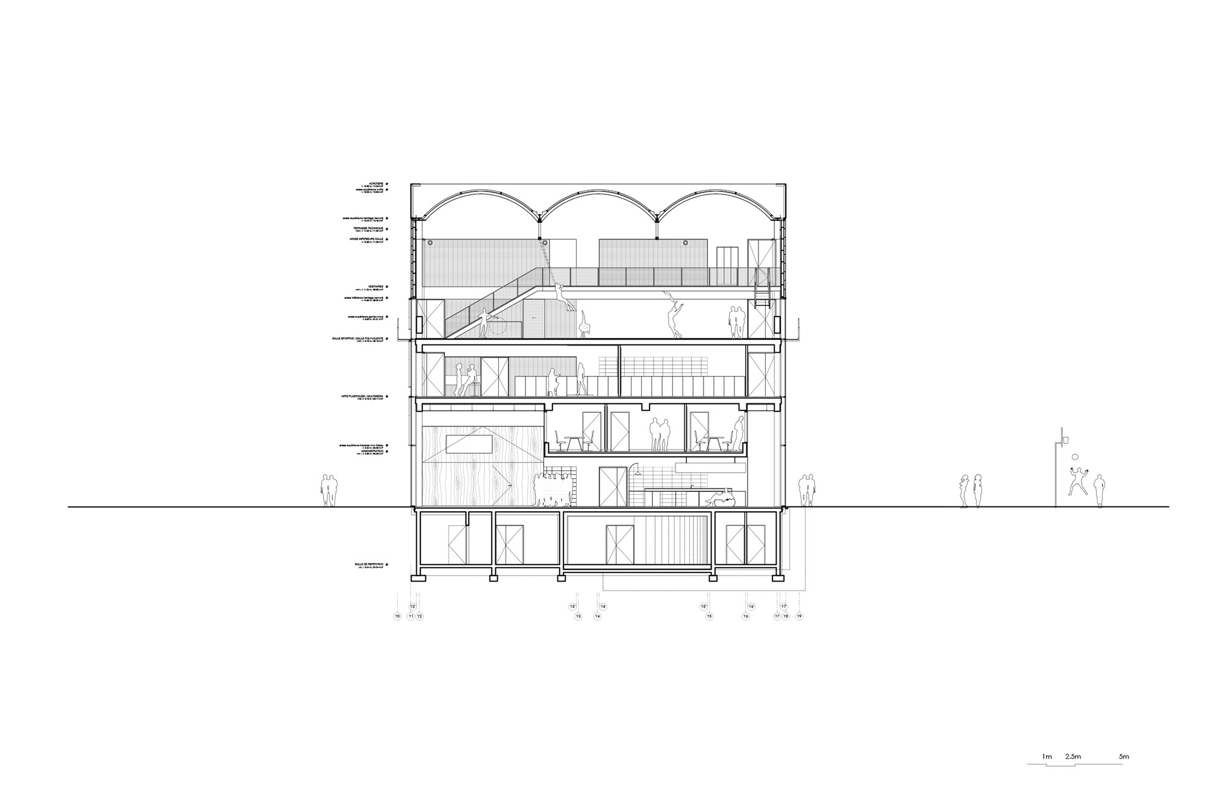
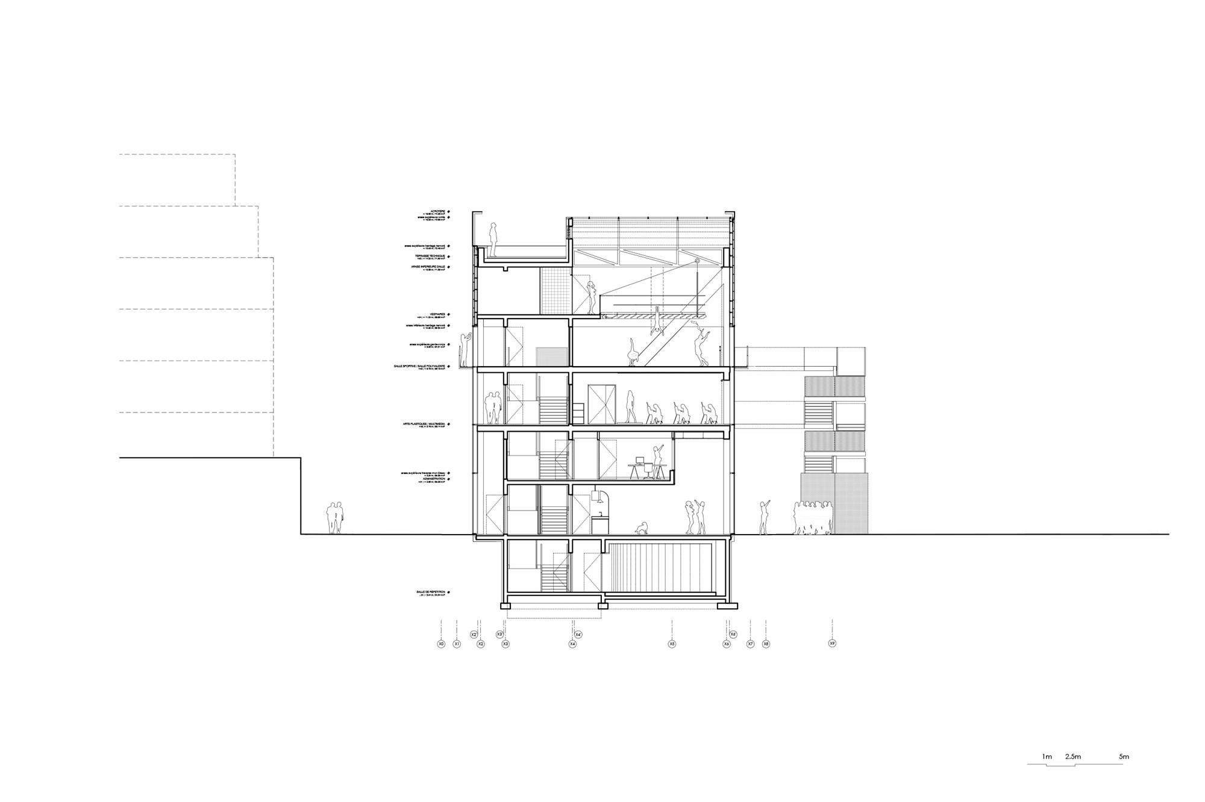
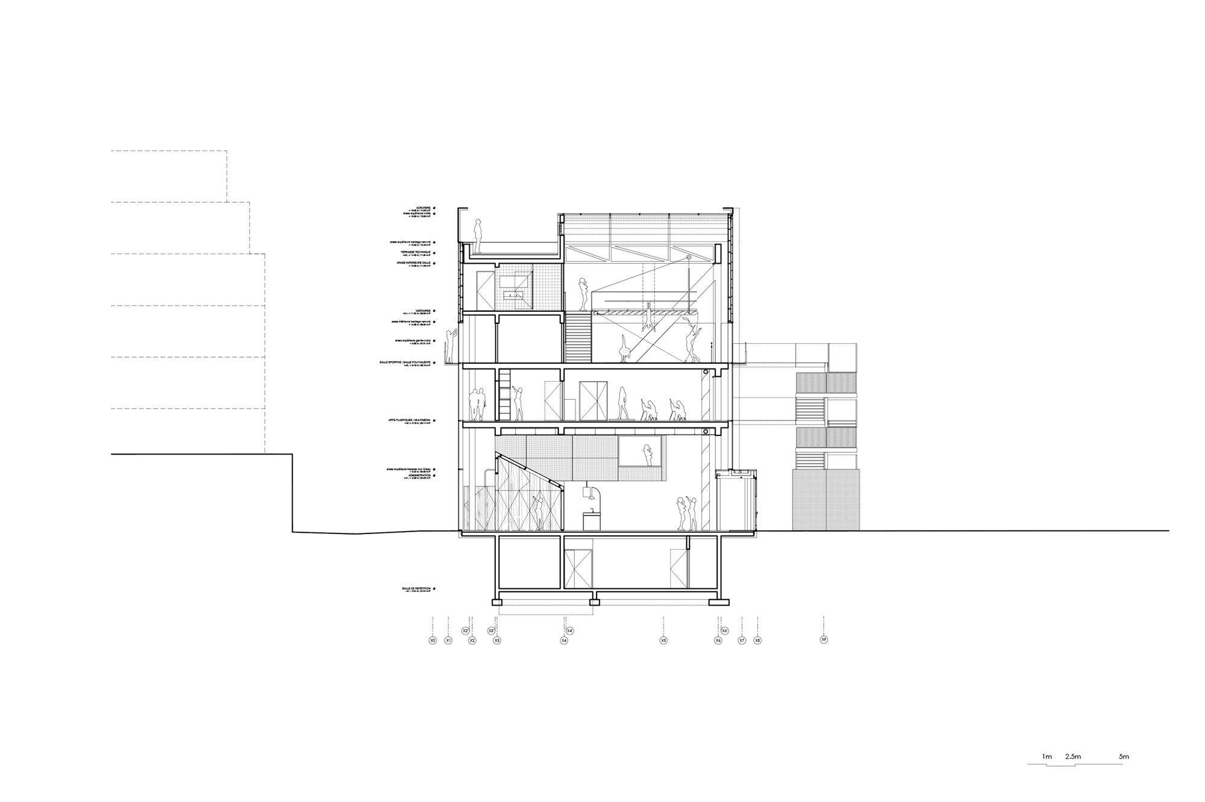
完整项目信息
Location: Paris 20e (Fr)
Client: Ville de Paris
Size sqm: 1 300㎡
Invited Competition, 2011
Completion: 2014
Mandatory Architect: Bruther
Partners: Altia, Batiserf, Bureau Michel Forgue, Louis Choulet
Photography: Filip Dujardin, Julien Hourcade, Maxime Delvaux
版权声明:本文由BRUTHER授权有方发布,欢迎转发,禁止以有方编辑版本转载。
投稿邮箱:media@archiposition.com
上一篇:小有河东岸民宿:延展与转折 / 王维仁建筑设计研究室
下一篇:扎哈事务所+利安最新方案:港科大学生宿舍,屋顶步道整合校园流线