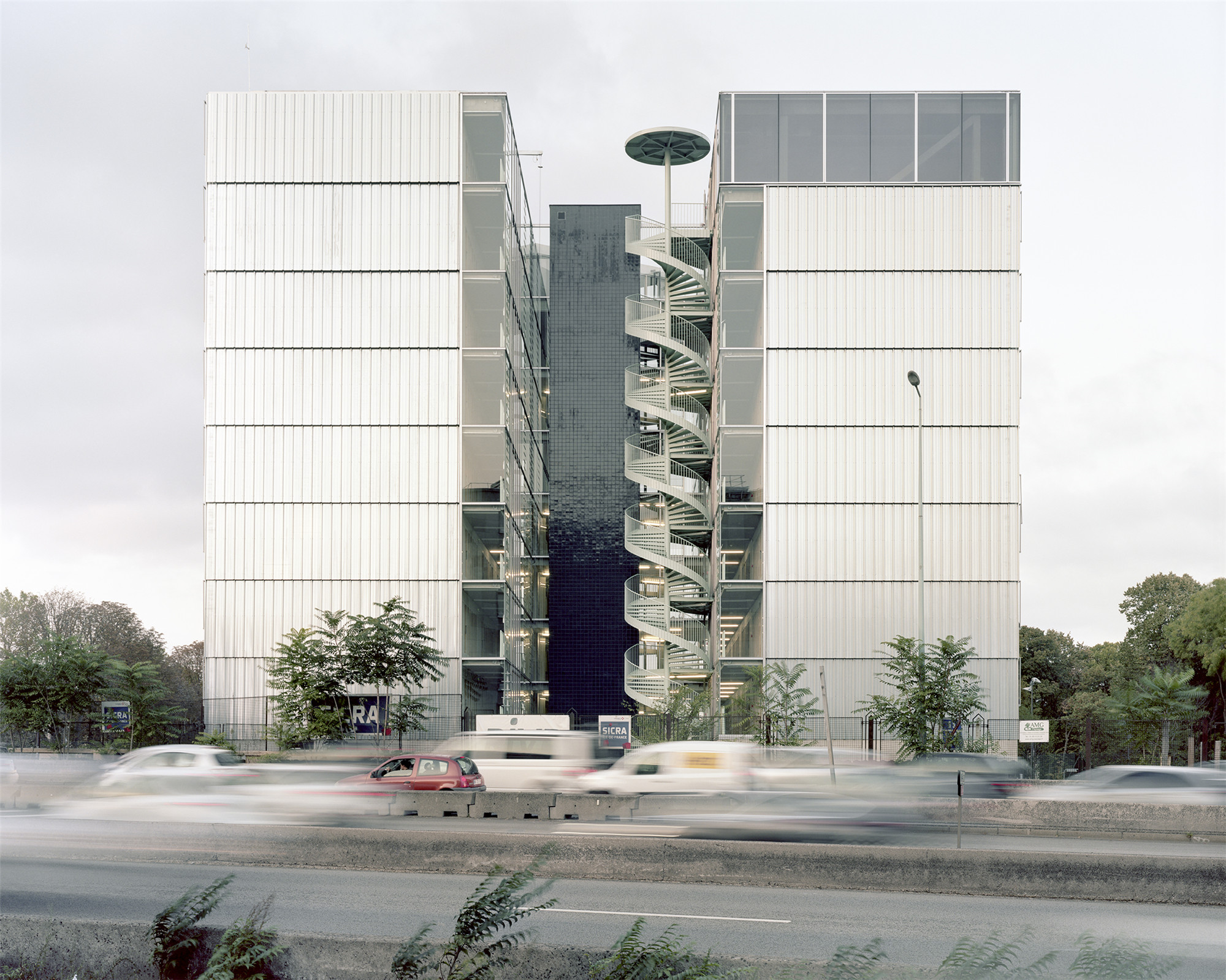
设计单位 BRUTHER
项目地点 法国,巴黎
建筑面积 4900平方米
建成时间 2018年
Maison Julie-Victoire Daubie位于巴黎国际大学城公园南端,是巴黎最美的现代建筑之一。项目并未被明确定义为公共建筑,但亦未能阻止建筑本身带来的标识性。
Located on the southern edge of the majestic park of the Cité Universitaire, the “Maison Julie-Victoire Daubié” (home of a residence for young researchers) has the privilege of enriching one of the capital's most beautiful collections of modern architecture. Building in a park, without apparent common ownership, does not prevent strong constraints.
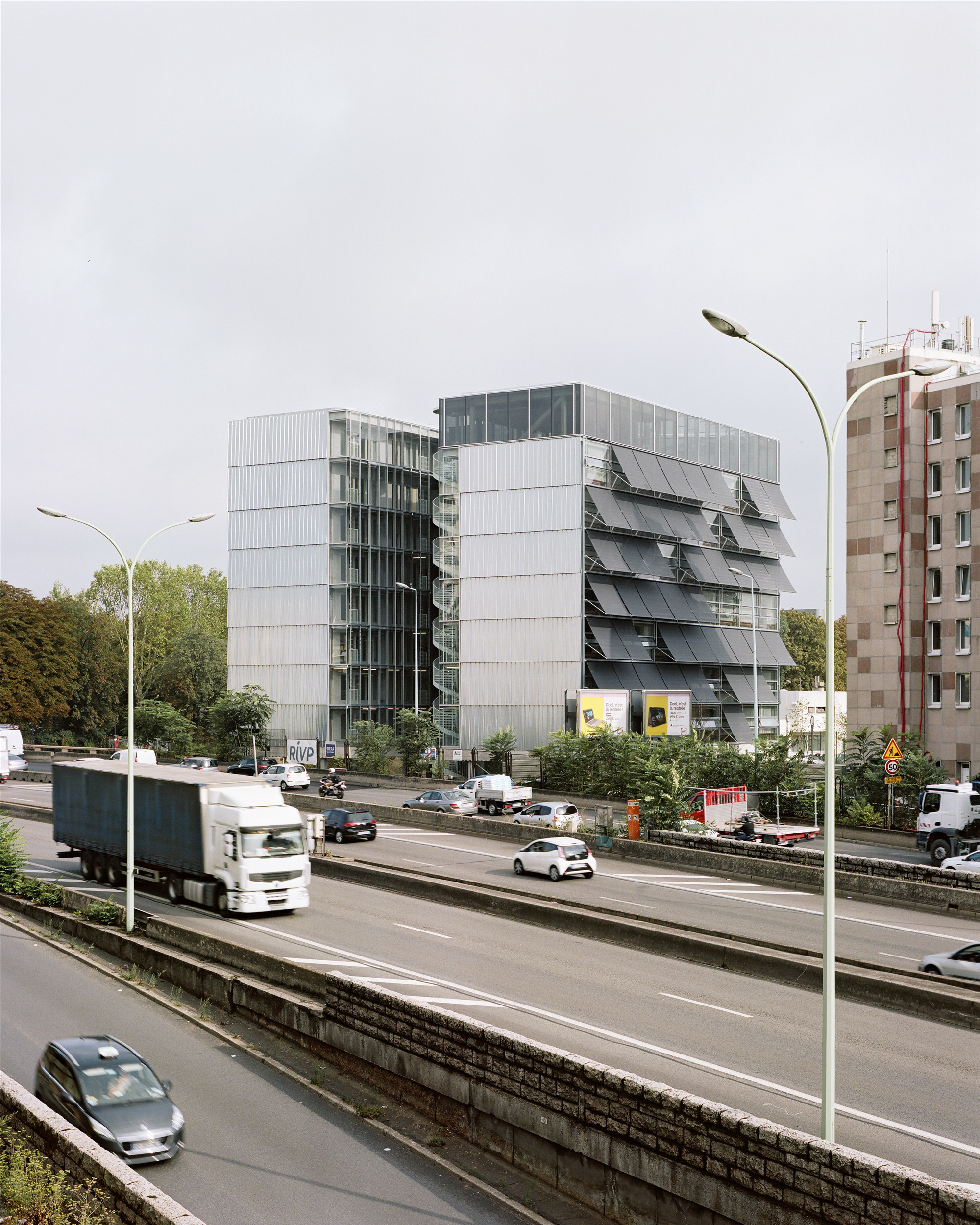
项目地块的面积较小(略大于1000平方米),对应建筑面积、体量需紧凑。同时因其四周道路的存在,建筑需做一些防护措施。基于此,设计引入半地下入口层,以及允许视线、光线通过的高声学性能立面。在某种程度上,它向外界的开放度超过了其对自身的围护。
The presence of the ring road, at the edge of the plot, requires several protective devices: semi-underground access levels -still allowing sight and light to pass through- as well as high acoustic performance facades. In addition, the small size of the plot (just over 1000 m2 for a programme established at 4 629 m2) requires a real volumetric compactness. Thank to the way it deals with these data, the building doesn’t endure the context. It even gives the impression that it opens up to the outside world more than it protects itself.

建筑的四面自由,可直观识别为开合立方体,通过建筑细部可轻松解读其组织结构。公寓的接待区位于半地下花园层,一层比巴黎国际大学城的地面层高出2.9米。该建筑总高度24.95米,从单间到四间、106套公寓分布于建筑的7个楼层。
Free on its four sides, the residence is immediately identifiable as a "split and raised" cube, the organization of which is easily readable through its section. Above the reception areas located in a semi-buried garden level, the first floor of the apartments is 2m90 above the ground level of the Cité Universitaire. The 106 apartments (offering from one to four rooms) are spread over seven levels. The total height of the building is 24.95 meters.
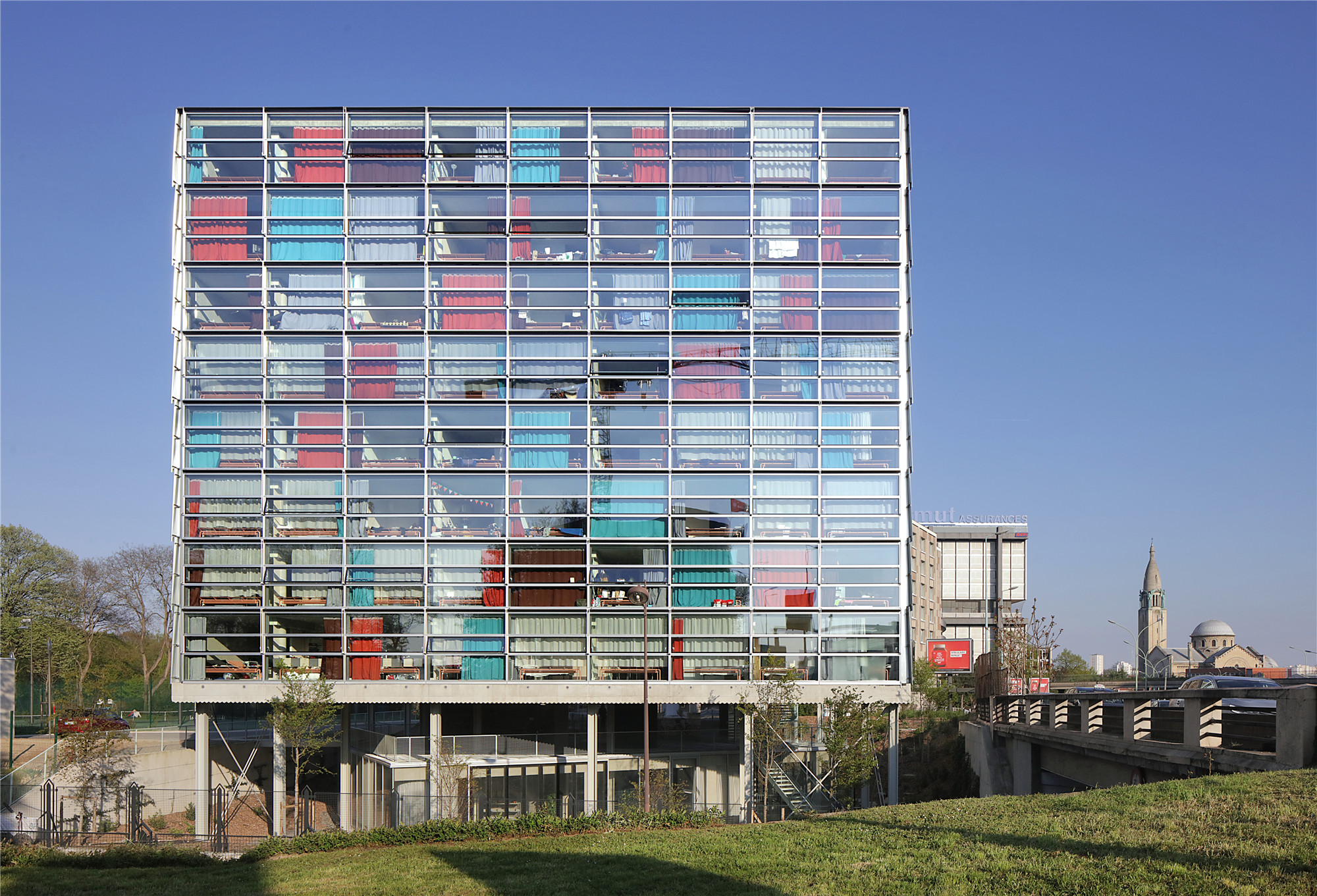
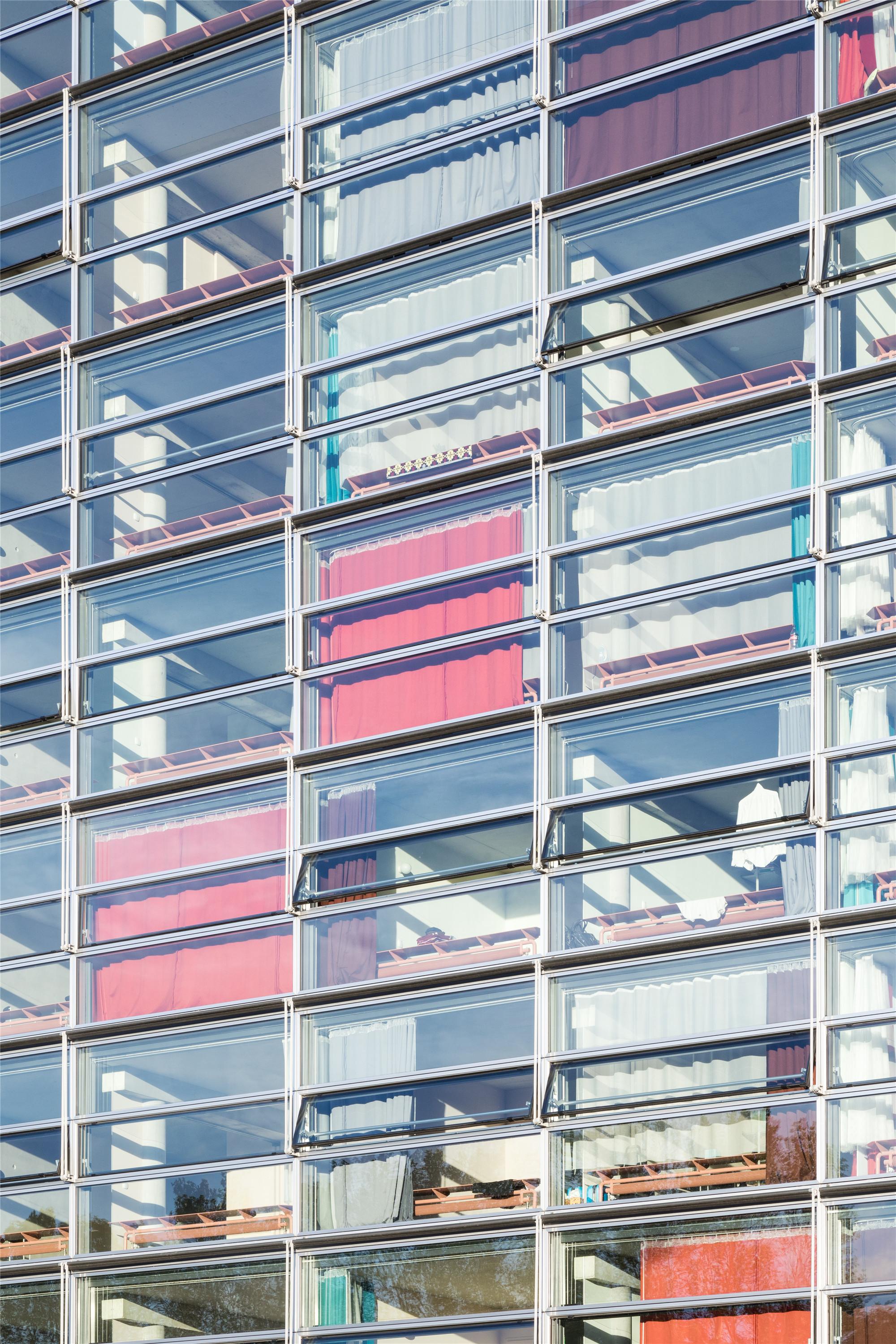
功能布局基于三条南北向的平行线,其中两条对应住宅单元,它们之间的路径可容纳所有环流。三角楼电梯并非简单的功能主义体现,同时通过透明体量诠释其个体特性。
The typological organization of the plan is based on three parallel strips oriented on a north-south line: two of them are dedicated to housing units and between them, a hollow strip accommodates all the circulations. Far from simple functionalism, the triangular staircase and the elevator are affirmed in autonomous plastic volumes.
该建筑的入口区域由光滑的罗纹混凝土覆盖,并设有保护层。公寓平面布局采用了一个紧凑的、6.30x6.65米结构网格,面向正西、正东两向开放,以充分服务各个房间。双房公寓的活动隔板可调整房间的布局方式,进而将居住单元转换为一个大的开放体块。
The entrance areas are therefore covered and protected by the elegant underside (all in silky ribbed concrete) of the housing block. The layout of the dwellings uses a tight structural grid (6.30 m x 6.65m) to compact the service rooms and offer living spaces that are widely open, facing due west and due east. From the two rooms apartments, sliding partitions can be used to merge the different rooms and transform the housing unit into a large open volume.
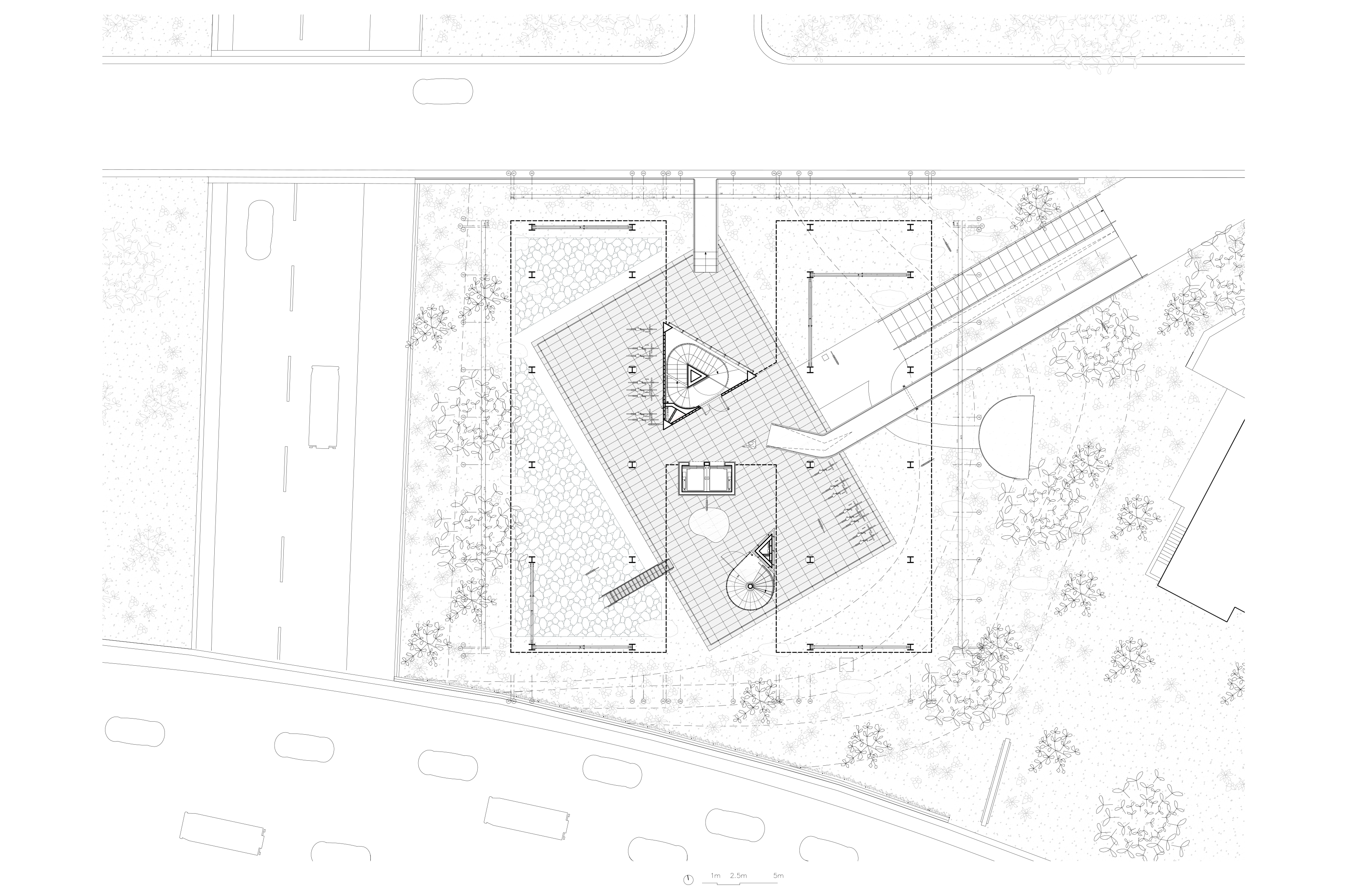
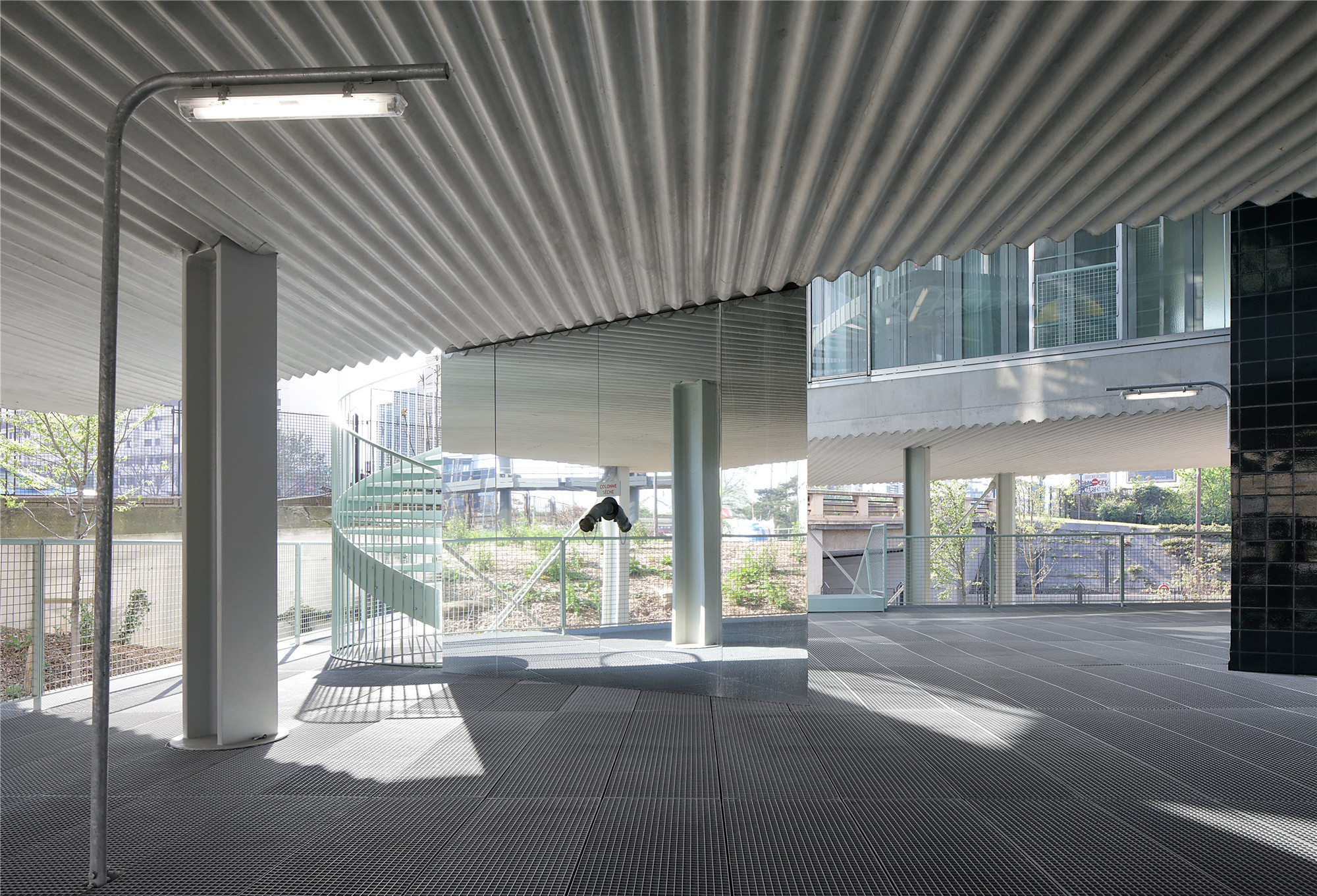
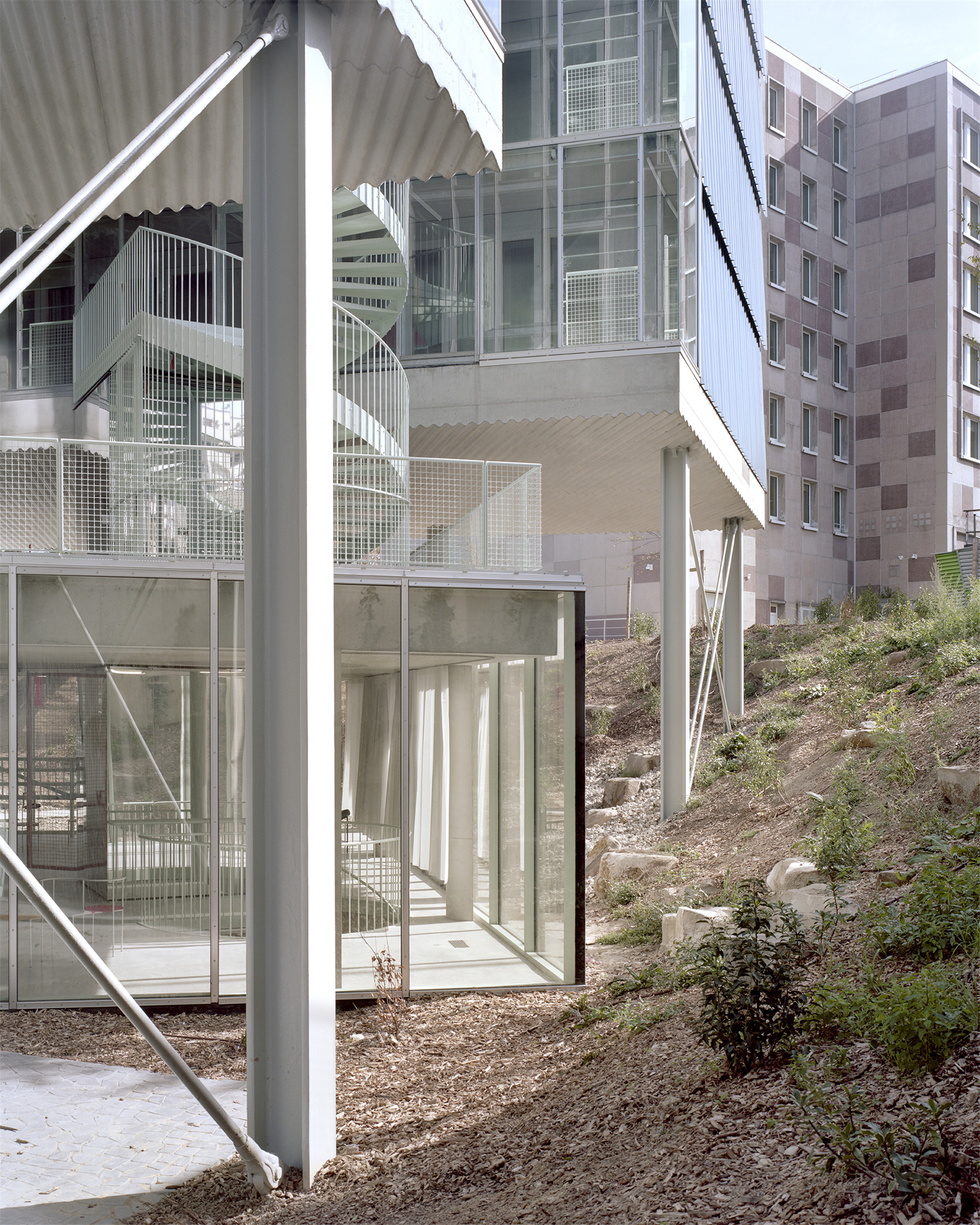
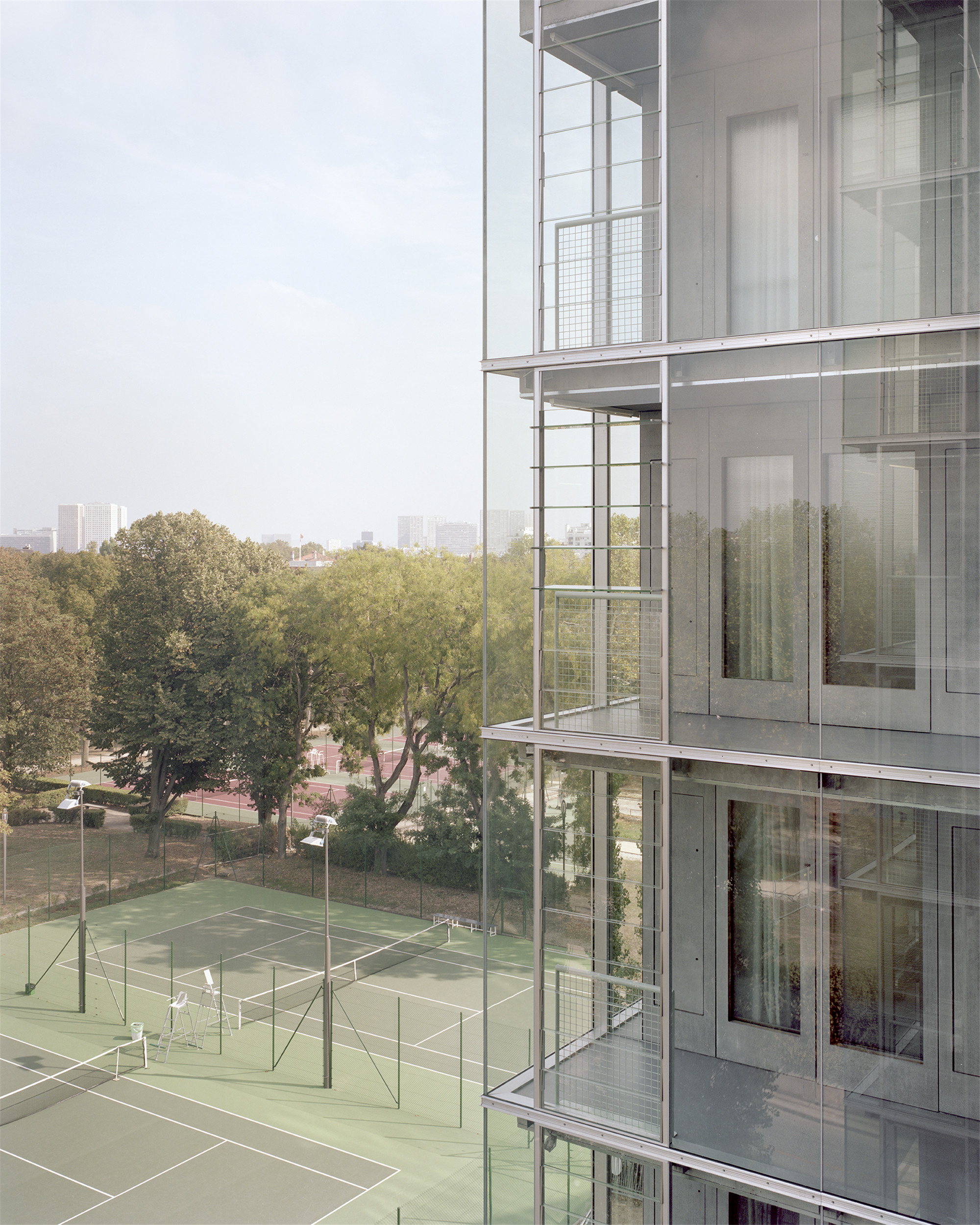
在建筑的顶层,即地面层以上第八层,空间的公共性提升,形成一个由透明栏杆围护的大型公共露台。东侧区域的顶部设有一个健身房,可在此看到城市景观。以上操作手法共同证明了建筑的适宜尺度,以及其与环境的优越关系。
On the last and eighth floor, the circulation area widens to form a large collective terrace, protected by transparent railings, while the top of the "east strip" houses a fitness room with a view of the city. In a way, it becomes possible to jog on the ring road. These common places affirm the collective dimension of the building, as well as its spectacular relationship with its environment.
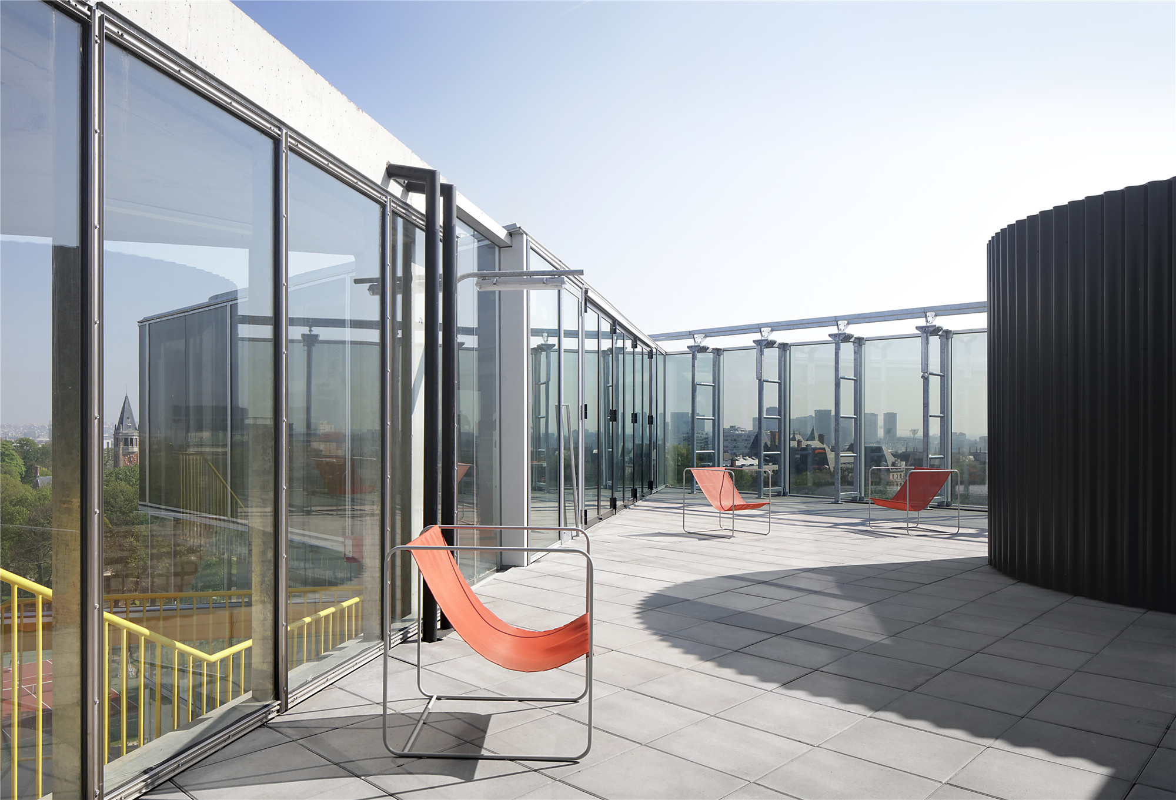
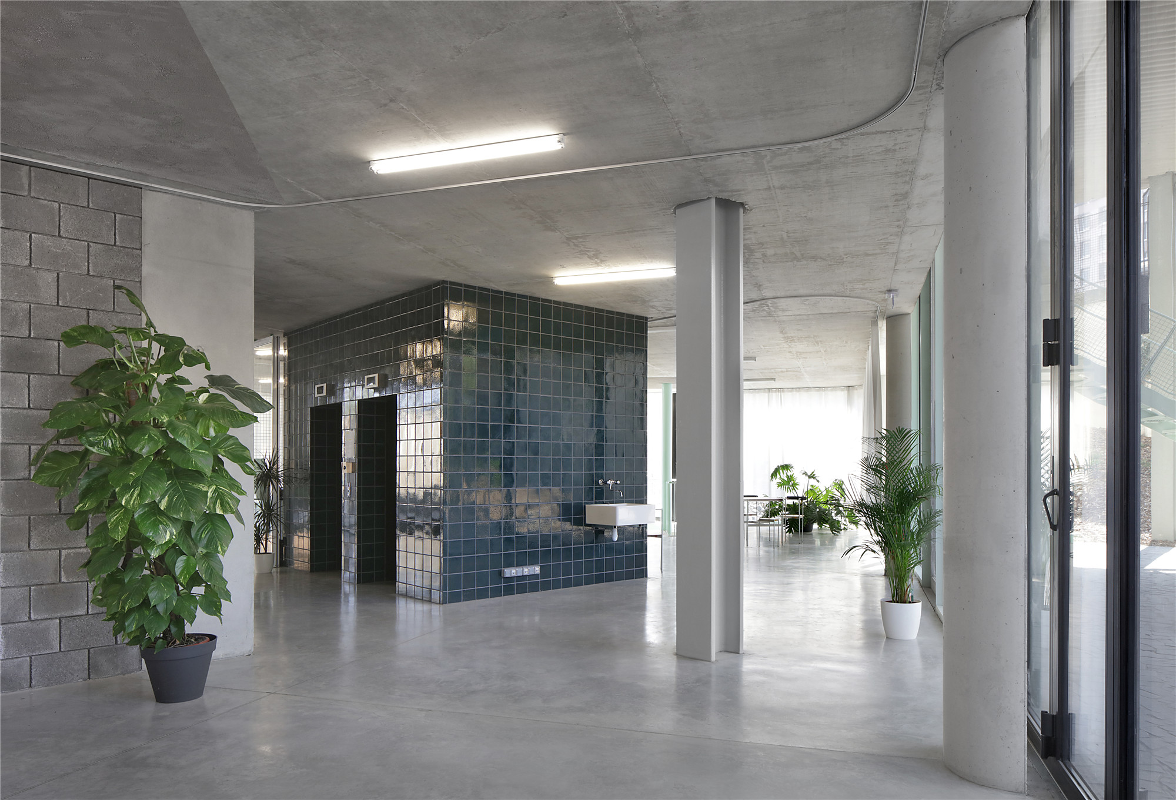

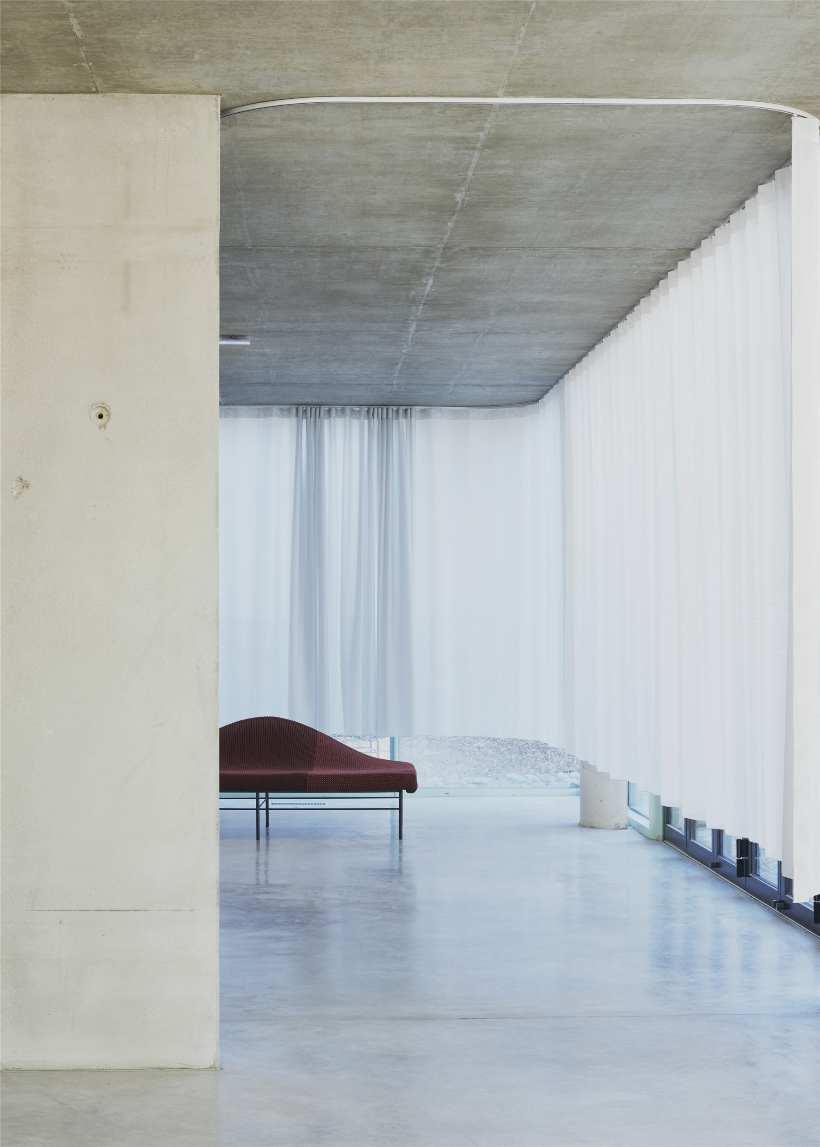
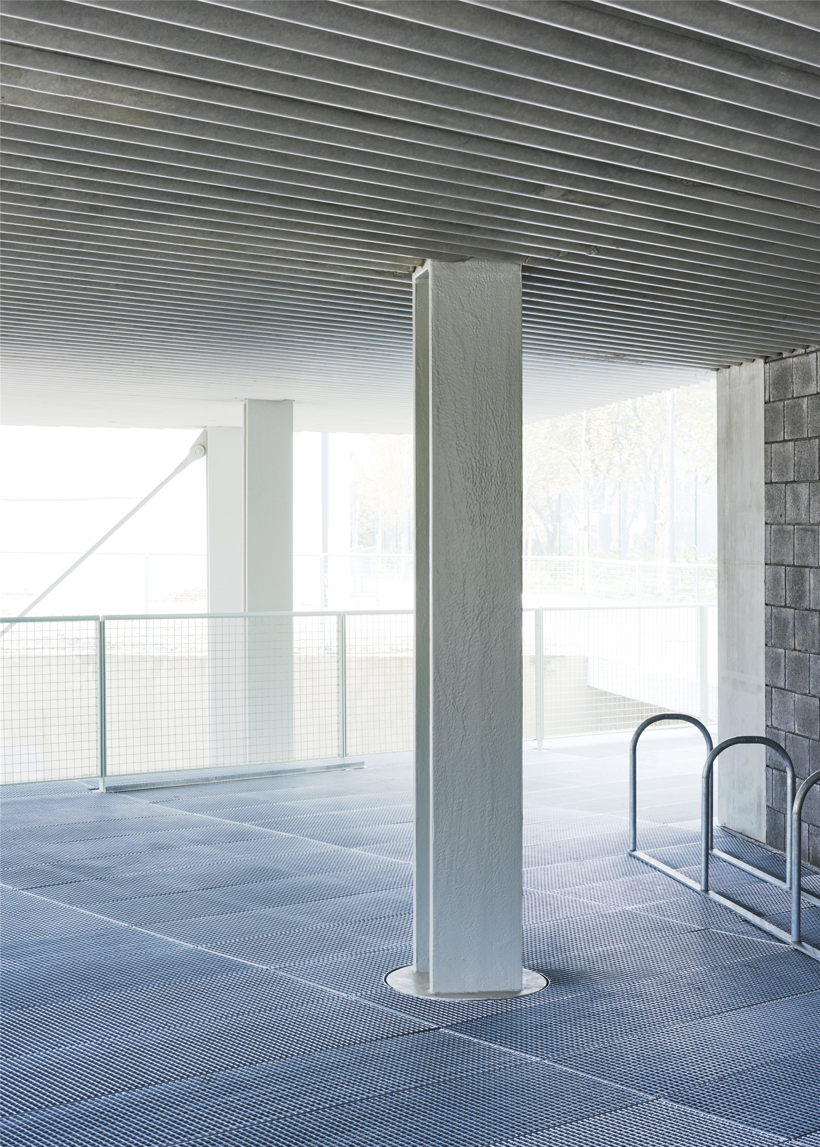
建筑自身的高结构效率、高融合度,以及环境的独特性,促成了高声学性能幕墙立面,区别于均质的玻璃立面。通过水平窗框以及幕墙后的全高度彩色窗帘组,实现了立面的模数可读。
The structural efficiency, the absence of vis-à-vis and the singularity of the context allow the façade to take the form of a majestic curtain wall (with high acoustic performance), but far from a homogeneous glass surface. The unit scale of the housing remains readable by scanning the horizontal sashes, as well as in the background, by the set of full height colored curtains.
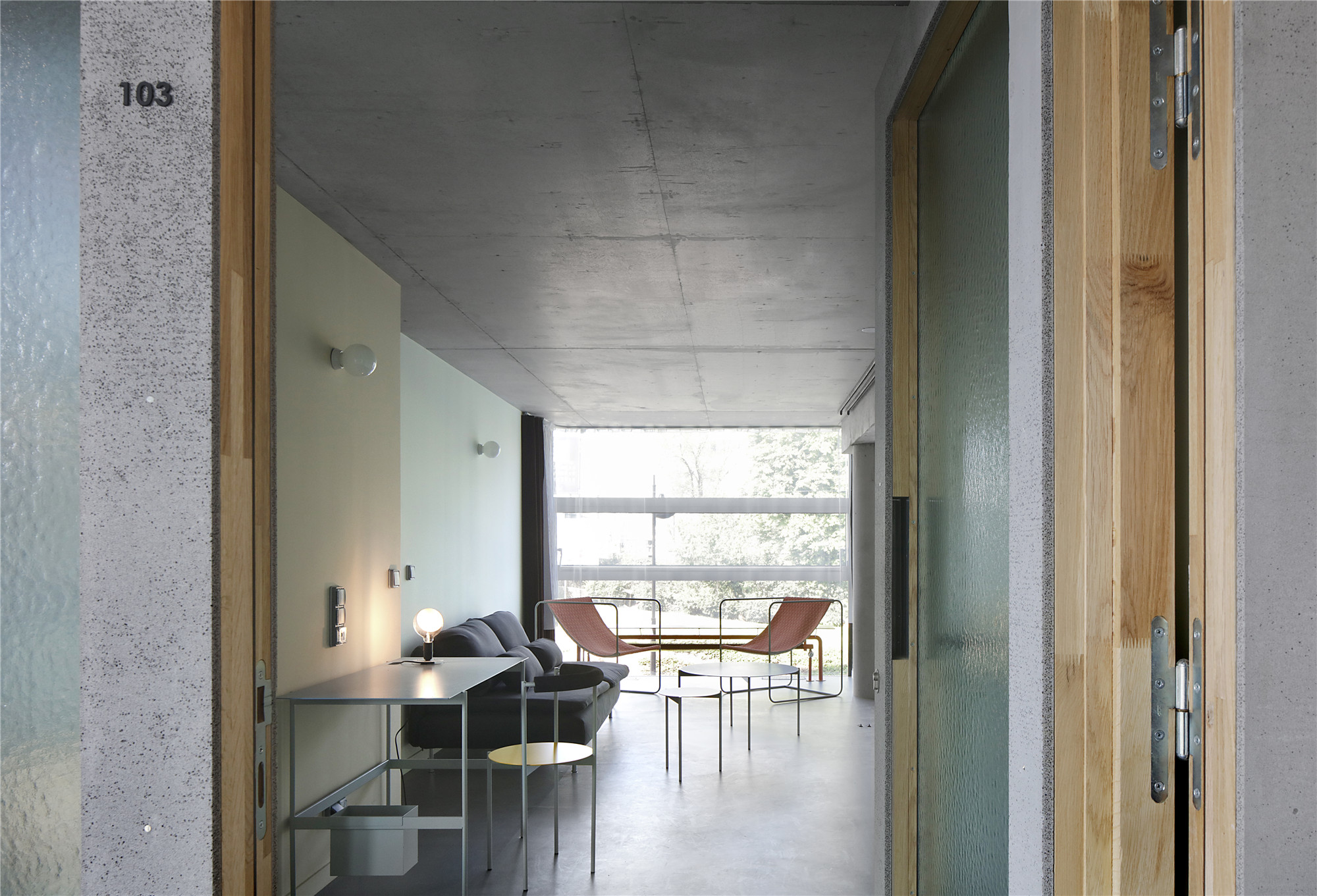
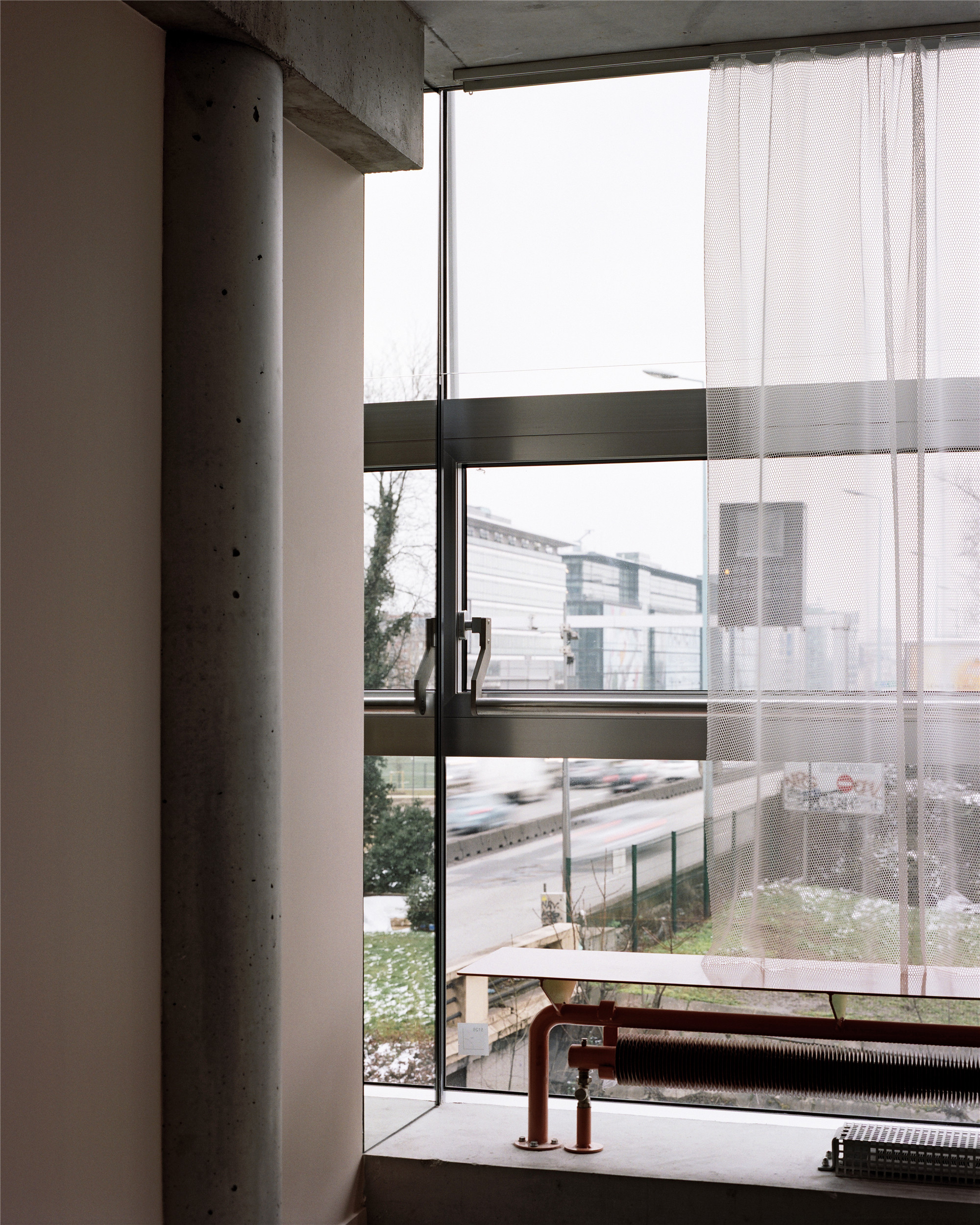
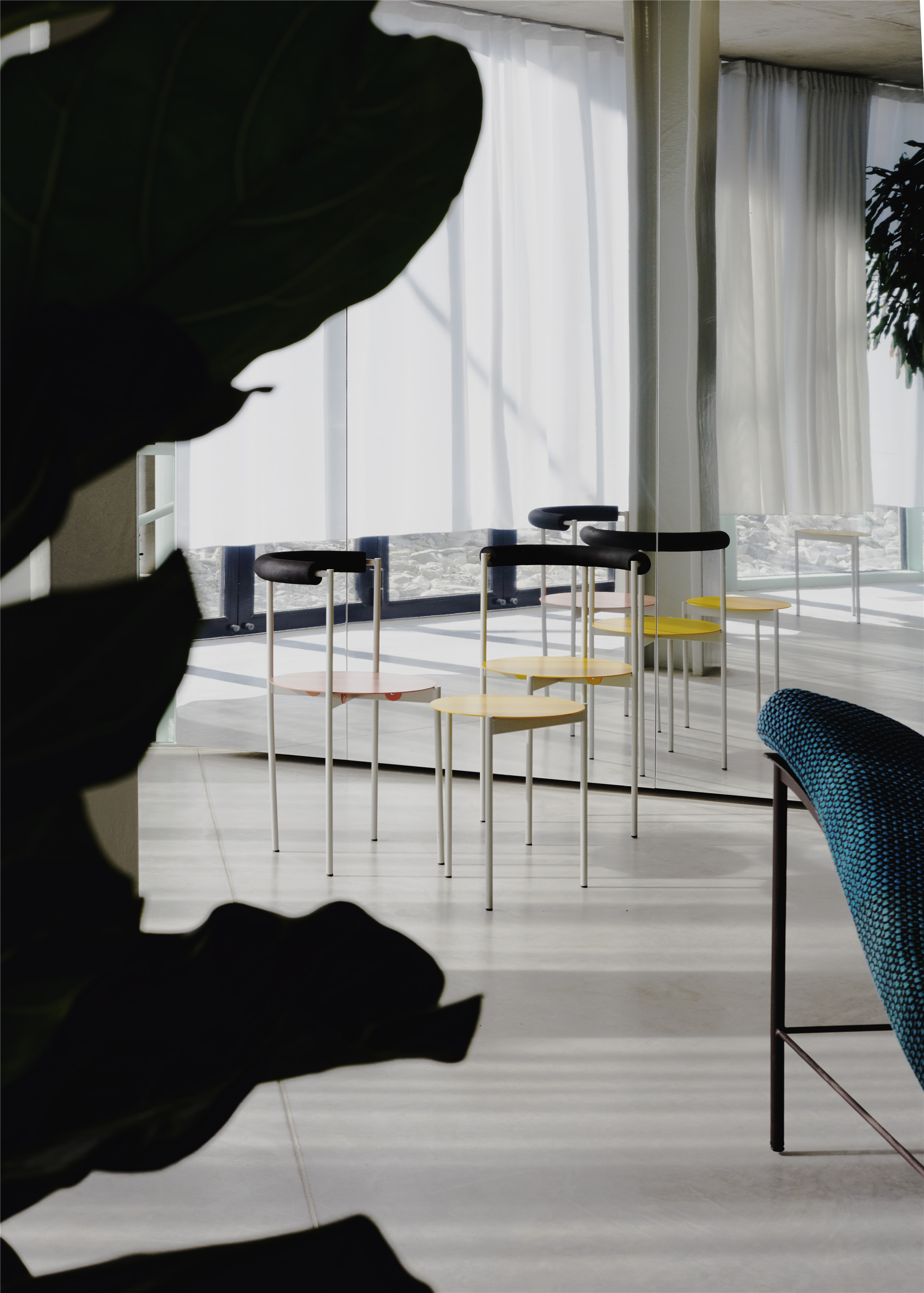
该项目不仅是对“亭楼”的当代重读,还成为玻璃与金属的精妙结合。它创造了室内/室外、公园/建筑的路径与空间透明性,居所私密性以及步移景异的空间体验。白天,玻璃幕墙给人以庄严感;晚上,灯光把建筑变成一盏灯笼。从白天的夜晚,呈现大学城的当代性。
More than a contemporary re-reading of the pavilion typology, this new residence becomes a beautiful setting of glass and metal, exploiting the path and transparency between exterior and interior, park and building, privacy of the housing and kinetic spectacle of the peripheral boulevard. The moving view is also a component of the building design. During the day, its glass facades grant a certain majesty. At night, the lights of the apartments transform the building into a lantern. By day and by night, this is a new signal of contemporaneity at the Cité Universitaire.
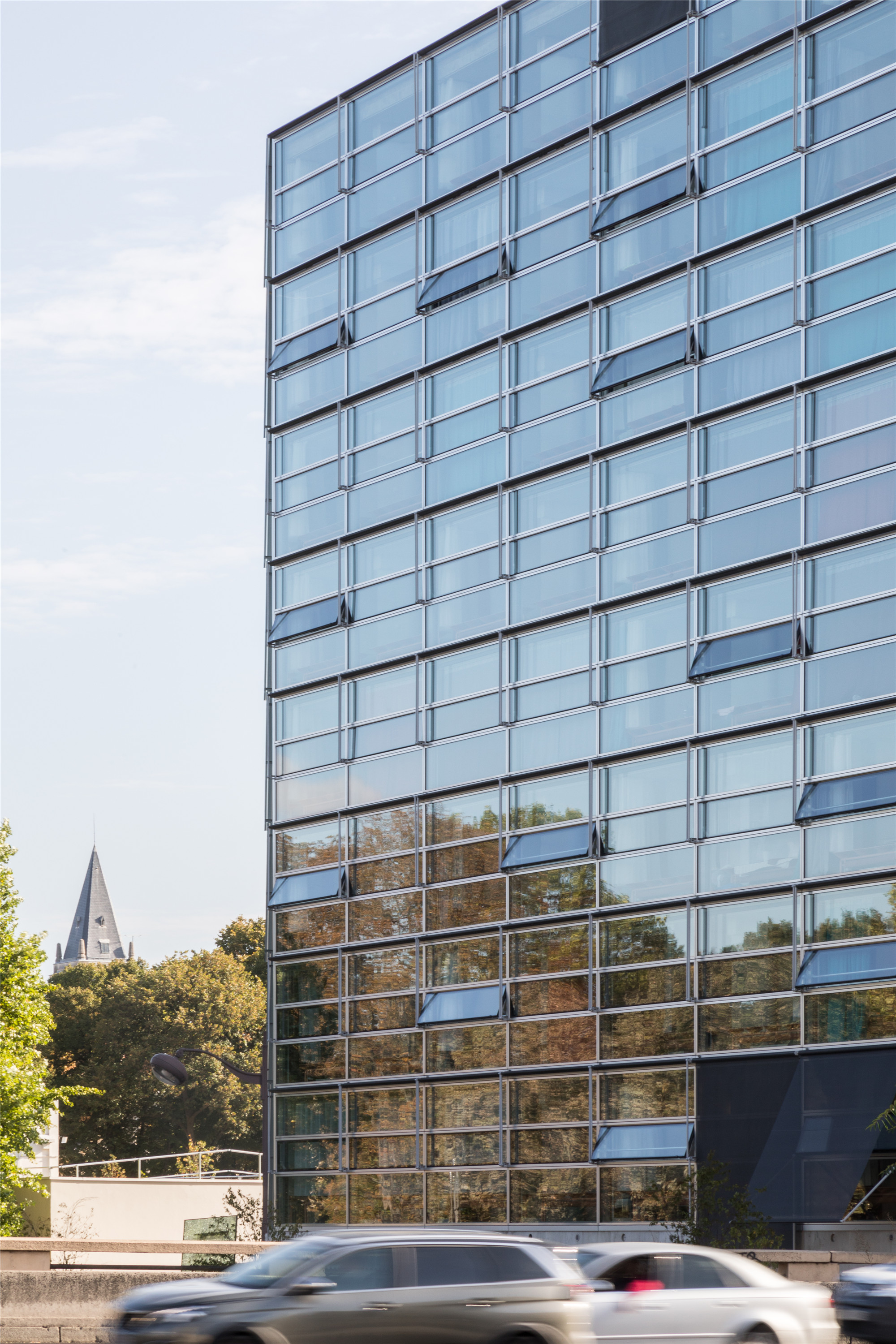
设计图纸 ▽
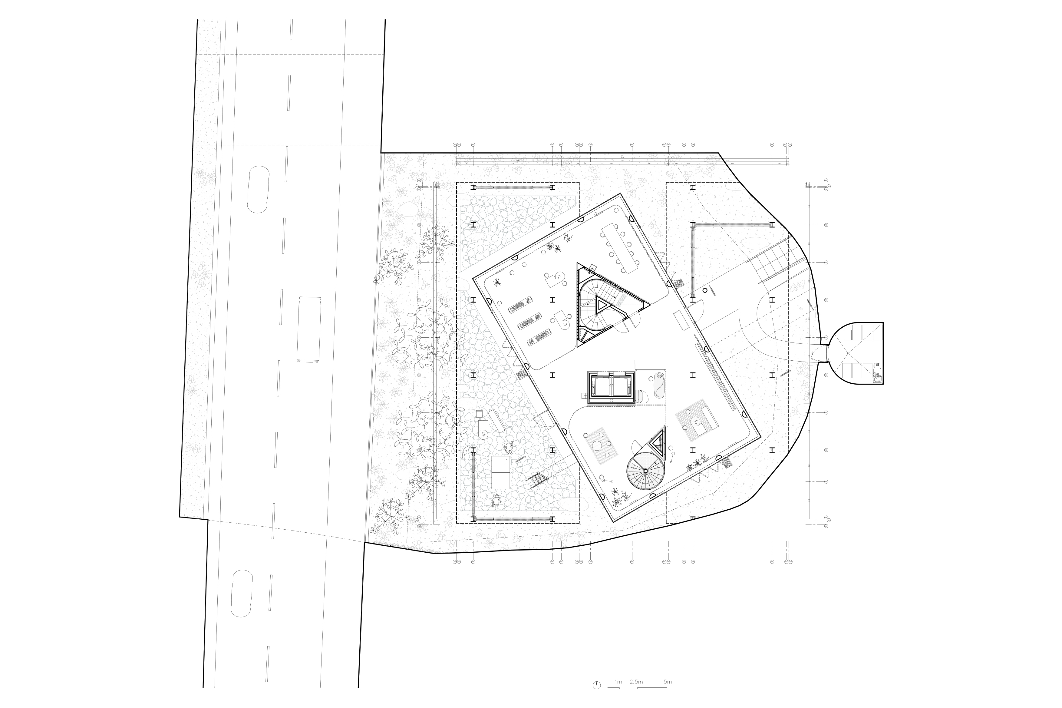

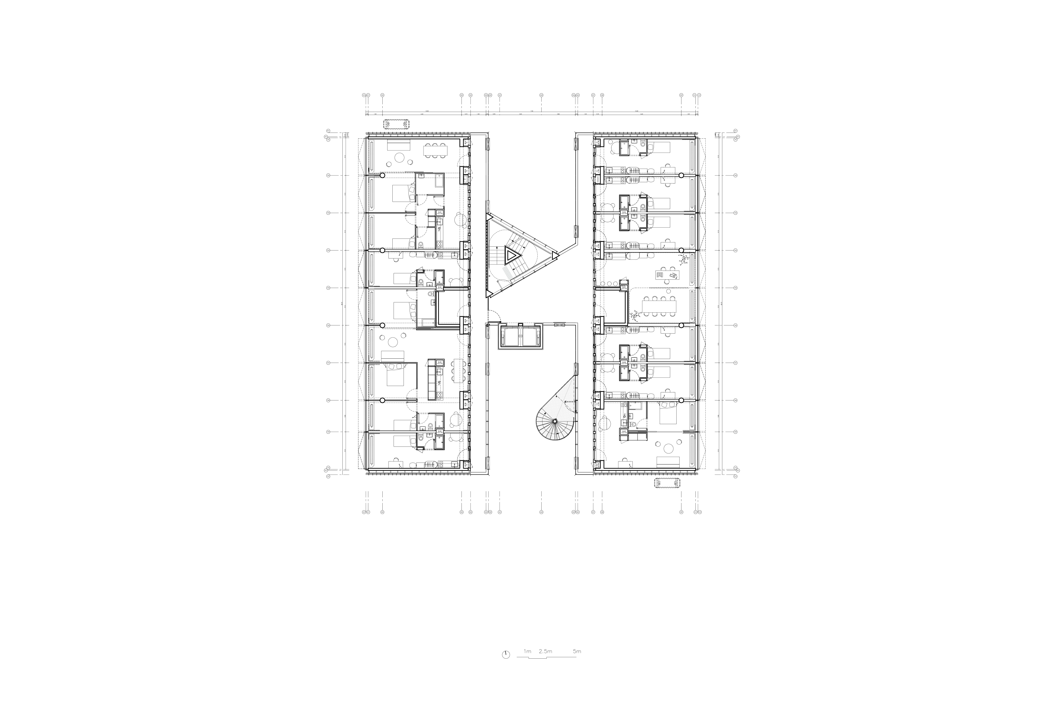
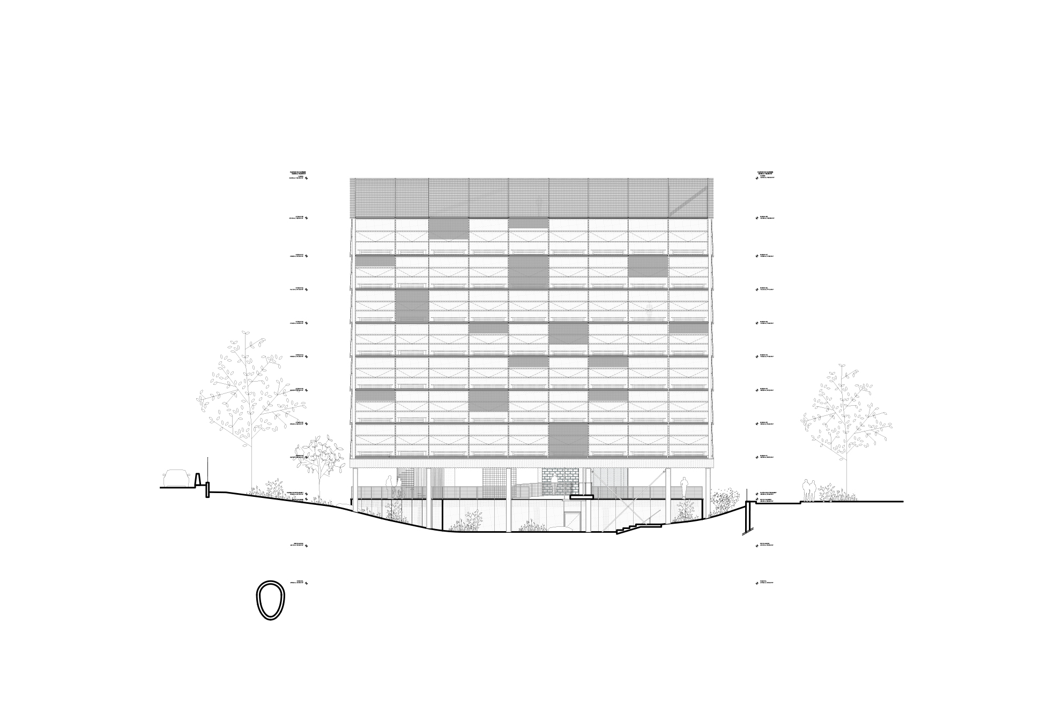
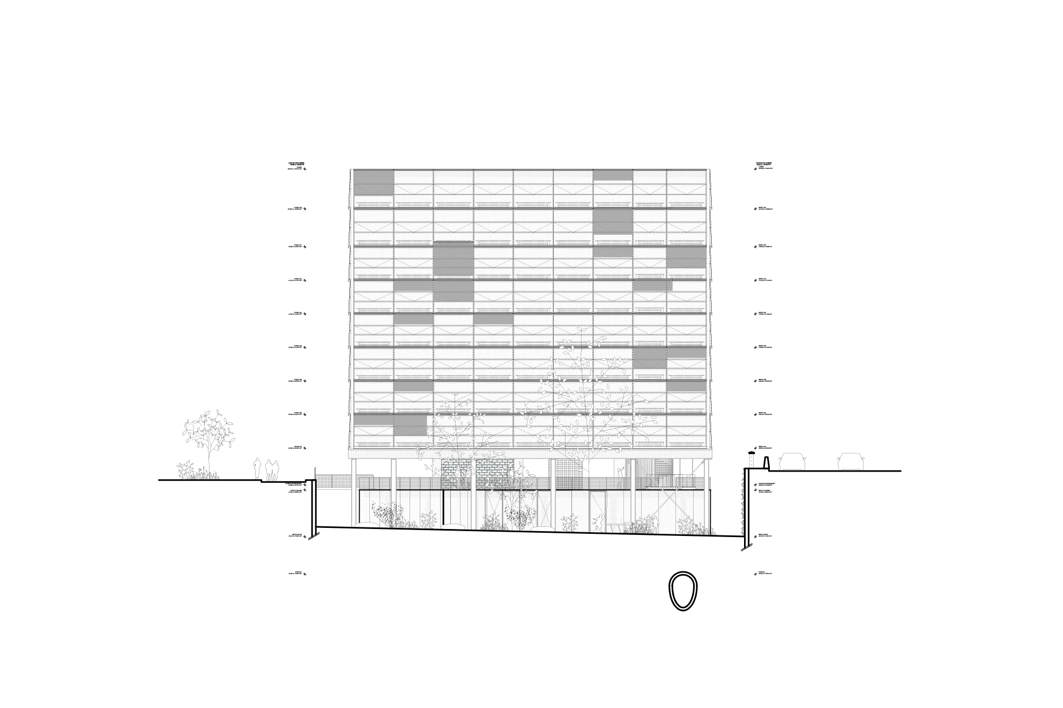
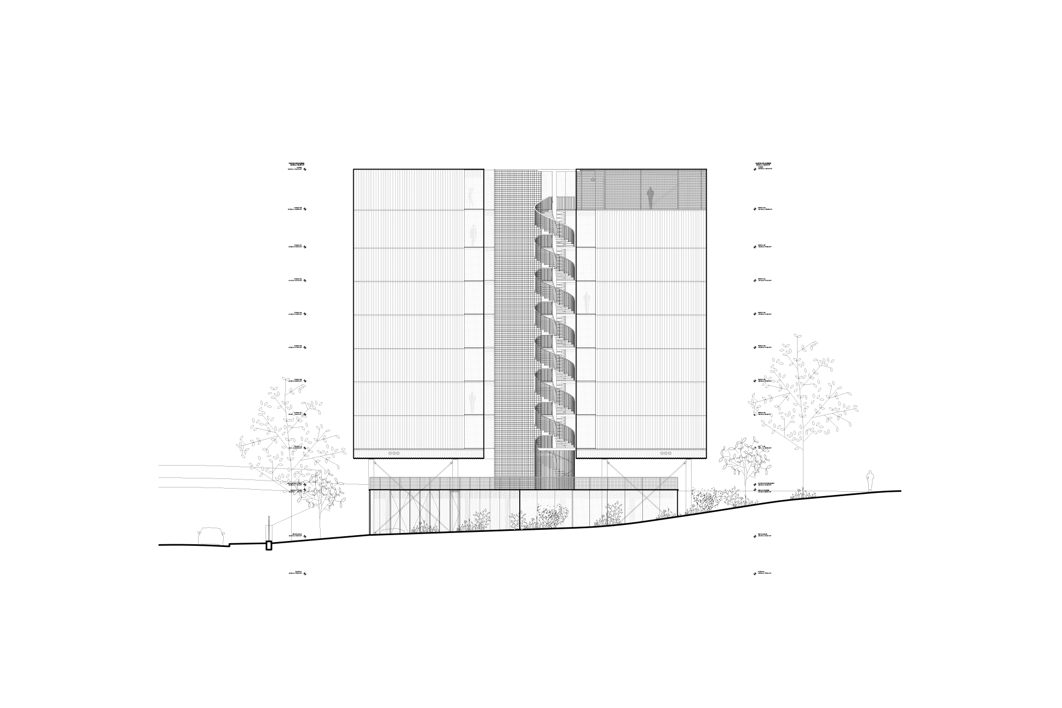
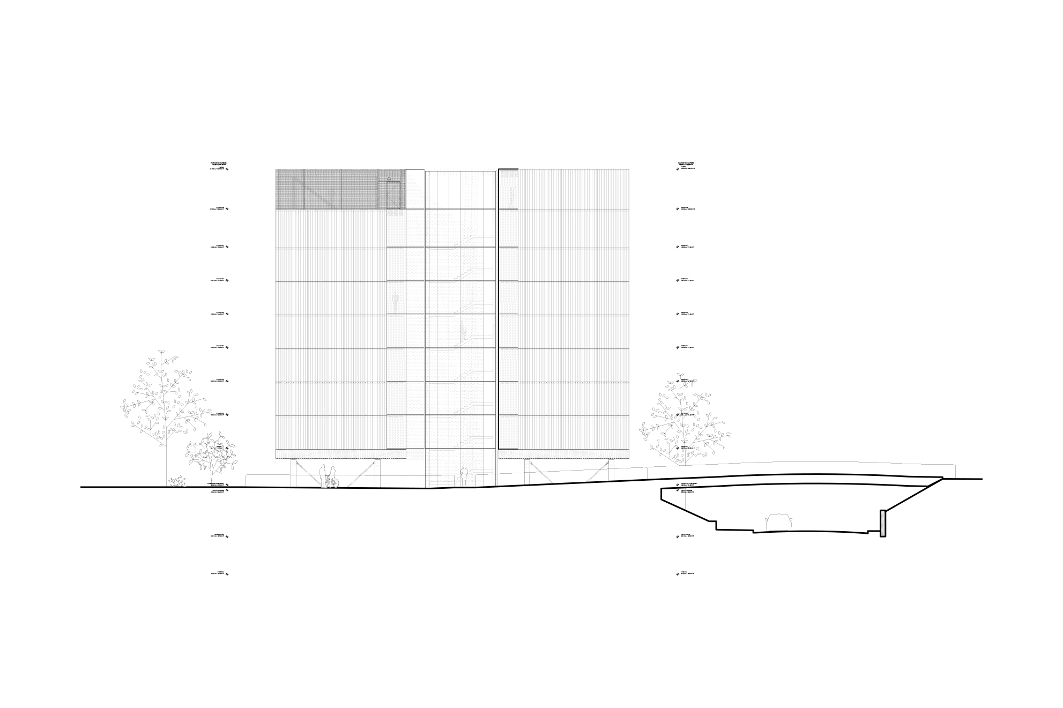
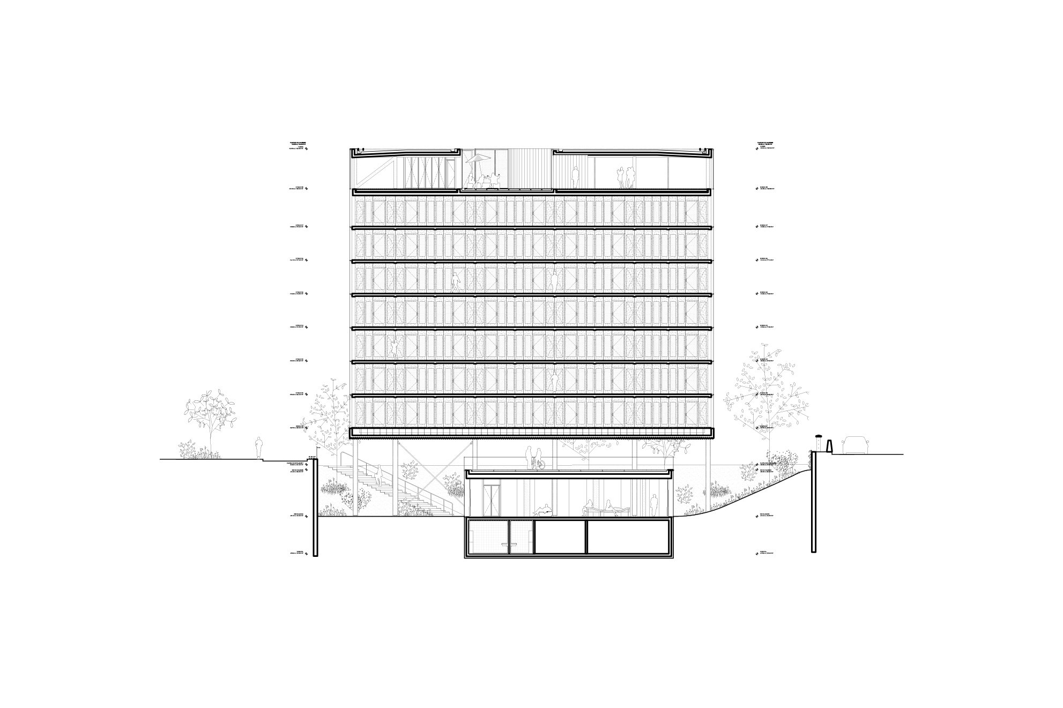
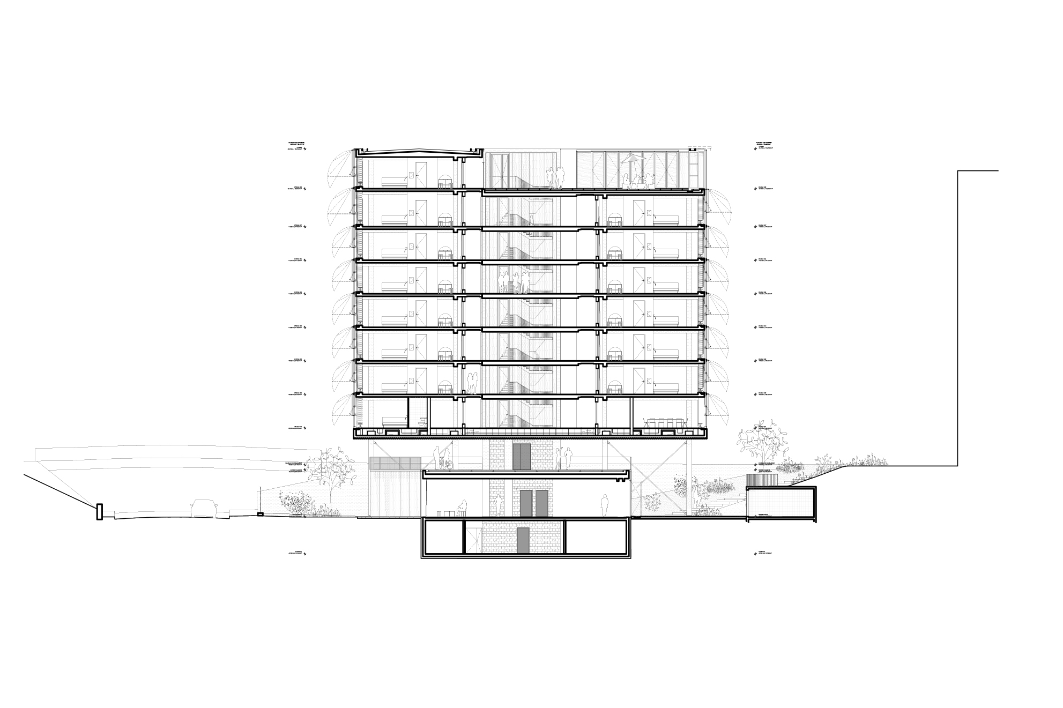
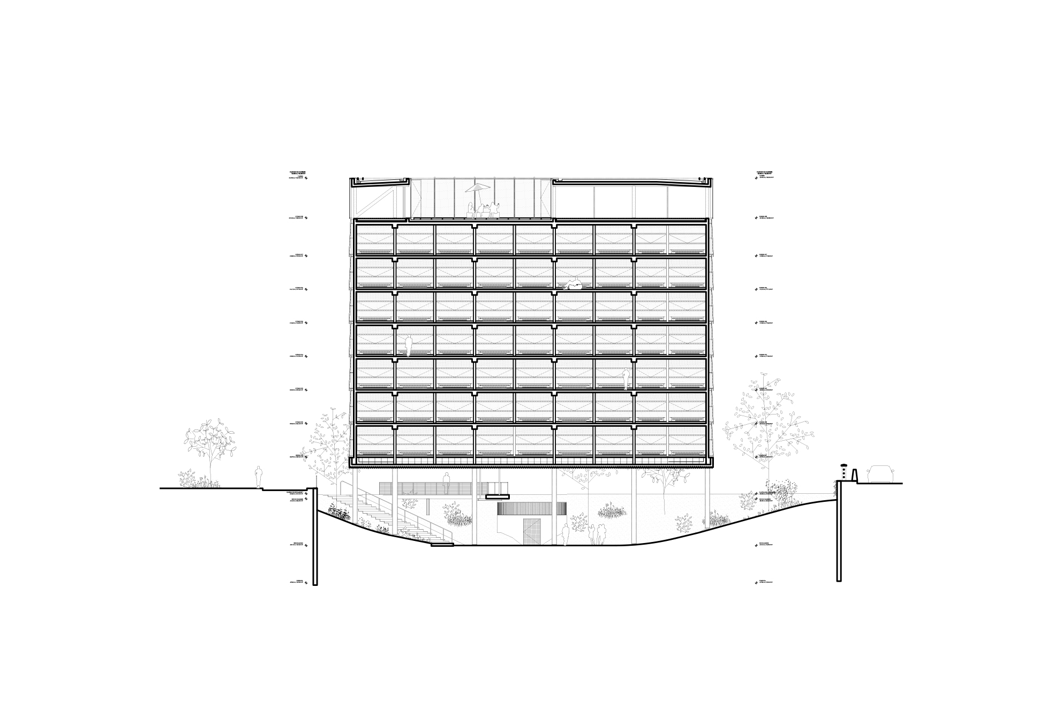
完整项目信息
Location: Cité internationale universitaire de Paris (Fr)
Programme: Résidence pour chercheurs de 106 logements, Fitness, Salle polyvalente, Bibliothèque
Maîtrise d'ouvrage: Régie Immobilière de la Ville de Paris (RIVP)
Surface: 4900m2
Prix: 12 280 000 €ht
Lauréat du concours: Janvier 2014
Livraison: Septembre 2018
Label: Paris Plan Climat, Créf – 20%
Certifications: H&E, Effinergie
Architecte mandataire: BRUTHER
Ingénierie environnementale et fluides: Inex
Economiste: Axio
Ingénierie Structure: C&E
Design textile: Chevalier-Masson
Paysagiste: Franck Neau
Photography: Filip Dujardin, Maxime Delvaux, Julien Hourcade, Salem Moustefaoui, Marvin Leuvrey
版权声明:本文由BRUTHER授权有方发布,欢迎转发,禁止以有方编辑版本转载。
投稿邮箱:media@archiposition.com
上一篇:隈研吾事务所赢得“台中巨蛋”体育场馆设计竞赛,多维度容纳城市活动
下一篇:回顾2020:你的阅读轨迹