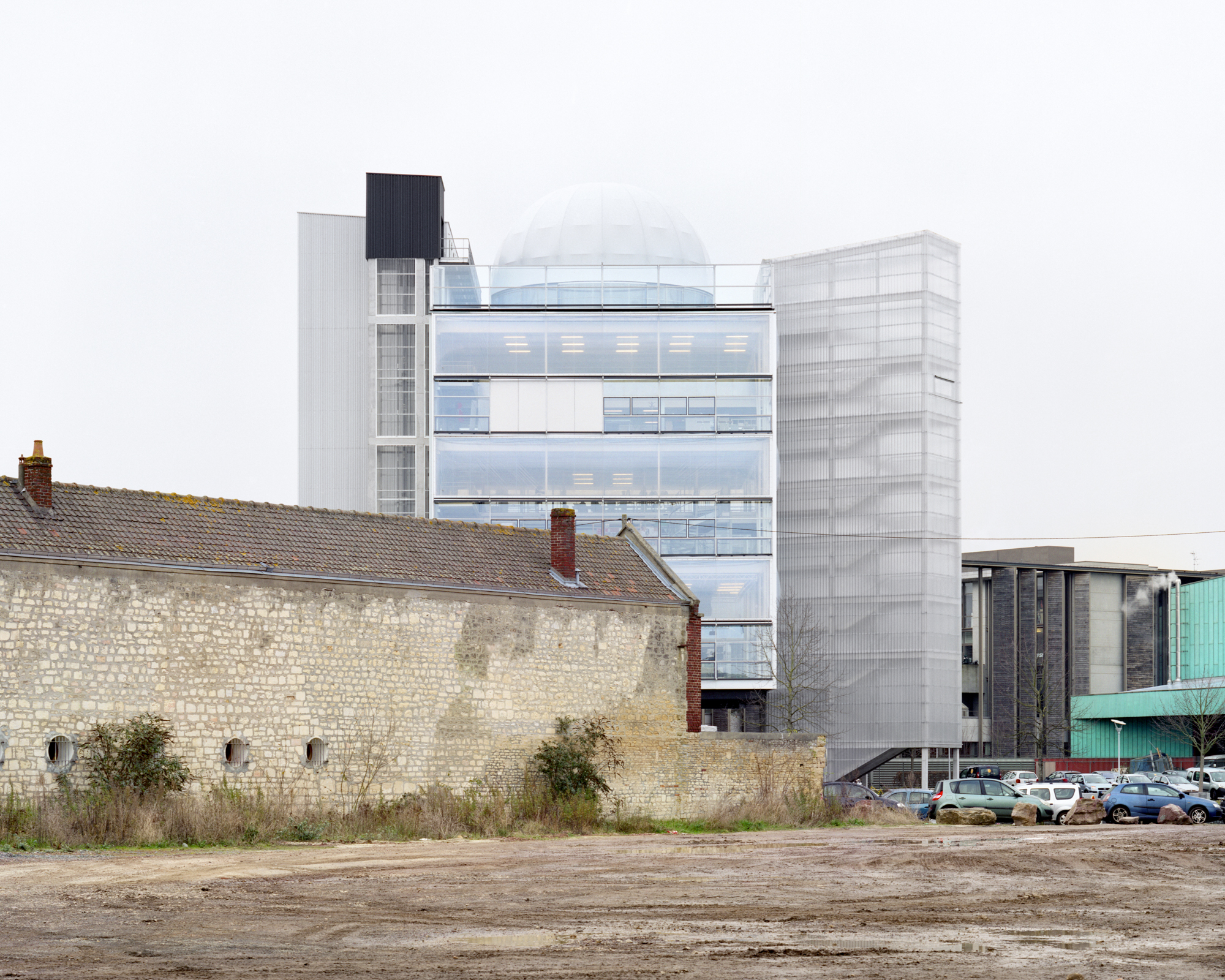
设计单位 BRUTHER
项目地点 法国,卡昂
建筑面积 2500平方米
建成时间 2015年
项目位于卡昂的Stéphane Hessel滨海大道上,处在卡昂运河边。地块东侧是卡昂/瑟堡艺术与媒体学院相,南侧为le Cargo音乐厅。这三座位于城市更新区中心的建筑,构成了一幅城市中的“三联画”。
On the Stéphane Hessel esplanade of the Caen peninsula, the plot allocated to the project along the Canal de l'Orne is bordered to the east by the Ecole Supérieure d'Art et Médias and to the south by "le Cargo". The building's location thus forms a triptych with these two imposing and independent buildings, in the heart of an area undergoing urban revitalization.
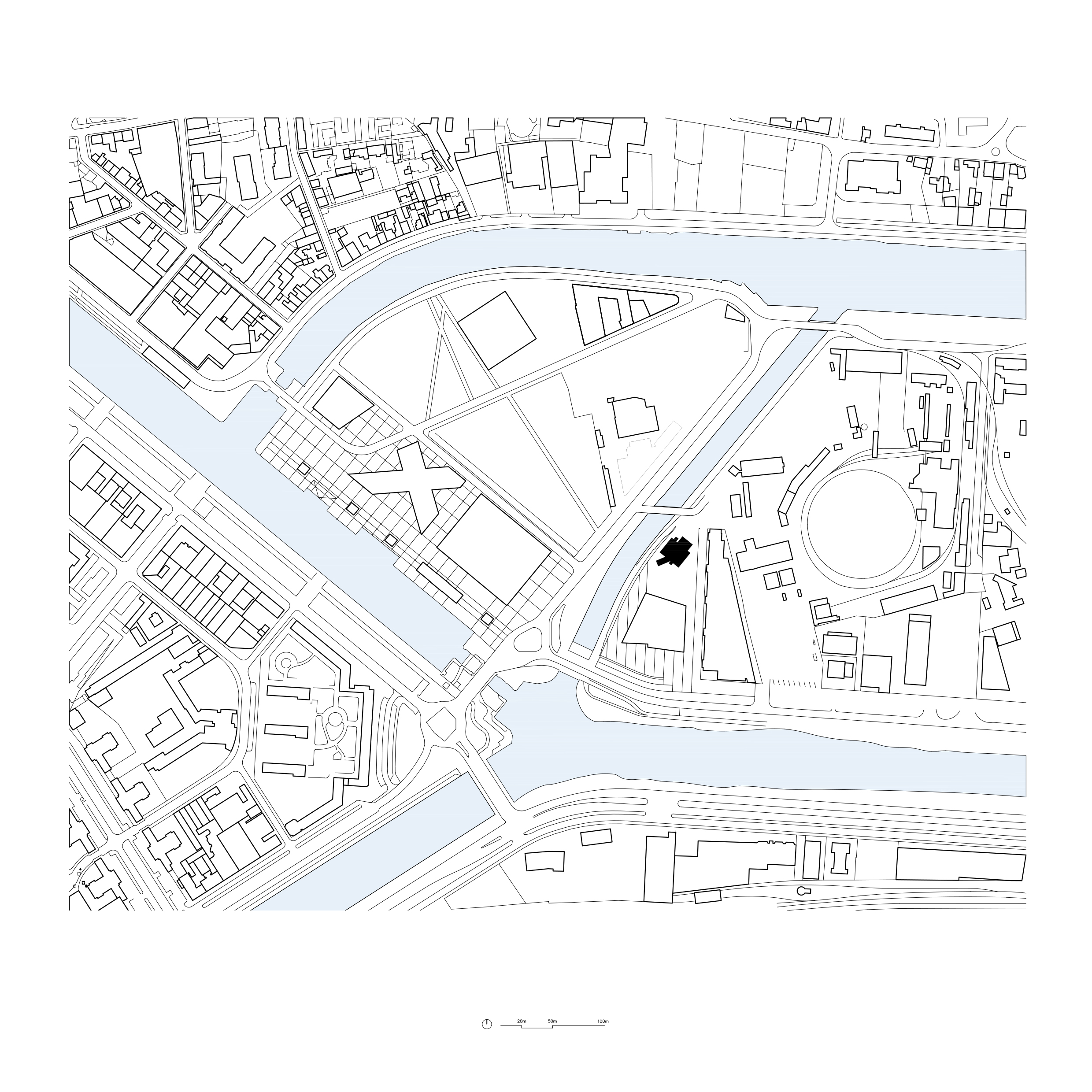
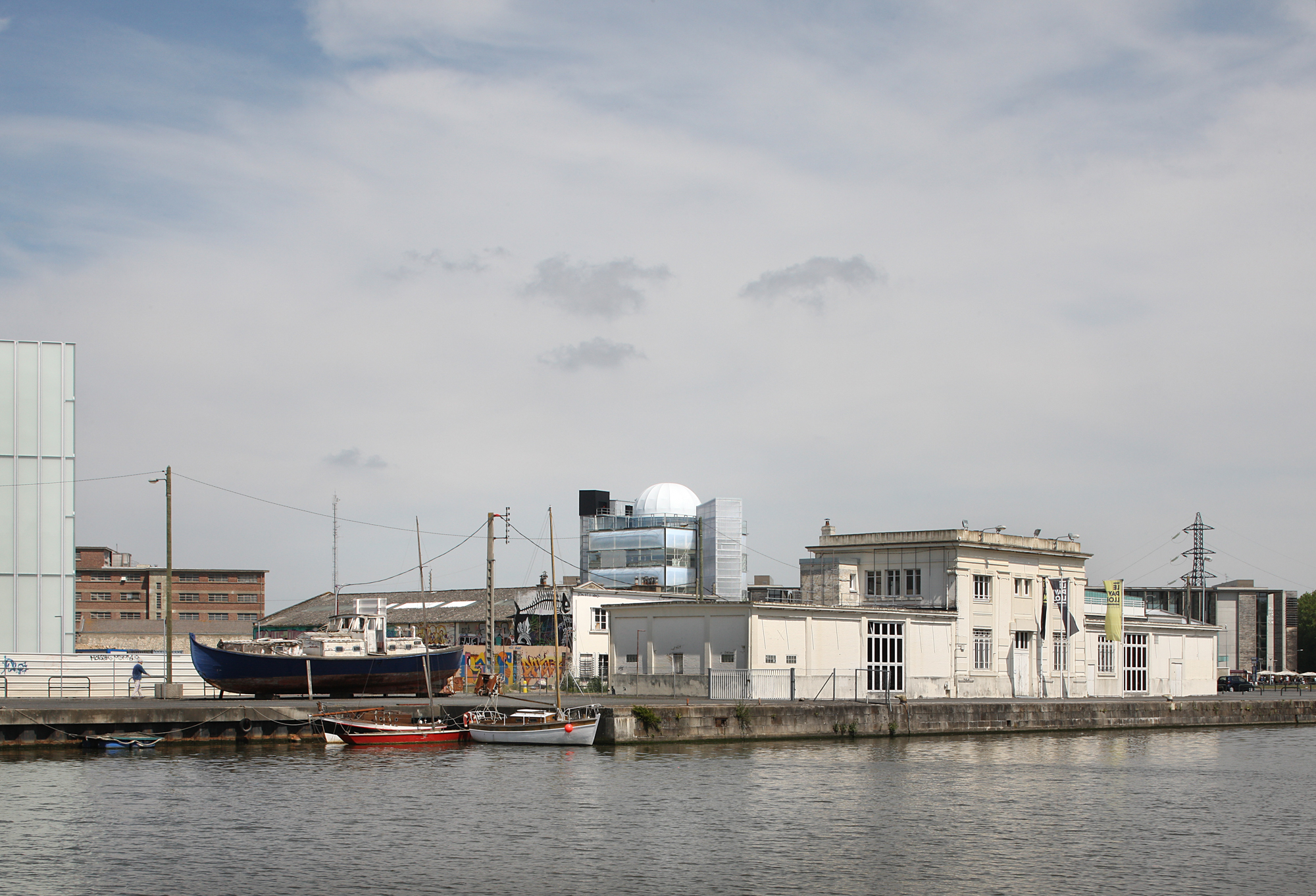
建筑与其周边环境的高度统一性,建立了其与城市的对话。从外观上看,建筑的四个不同立面使它成为一个标志性建筑物。当人们处在建筑内部,可获得360度的绝佳视野。建筑的底层架空,形成了一个大型遮蔽性接待广场。从广场到屋顶,实现了建筑作为公共空间的连续性。
By its unity, the building establishes a dialogue with the city; from the outside, it is a signal thank to its four liberated faces. From the inside, it offers an exceptional 360° view of the surroundings. The volume is detached from the ground floor to form a large sheltered reception square on the ground floor: from this square to the roof, the building is the continuity of the public space.
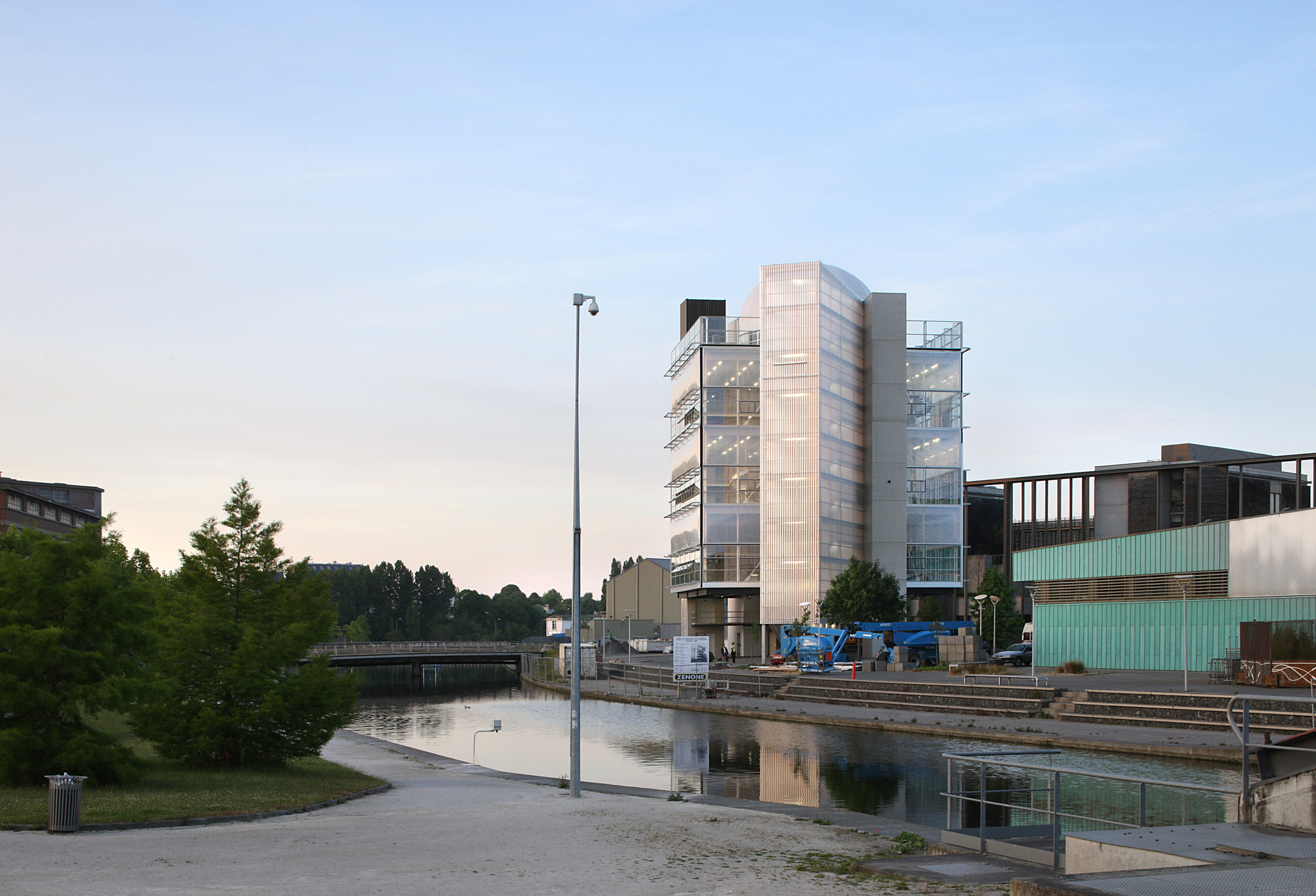
新研究中心建筑的结构紧凑,高度为28米,具有三个双层通高层,同时具有夹层,平屋顶上还介入了一个额外的轻质结构。它的功能并未被明确定义,生活区、酒吧、接待区、设计和制造工作室、会议、研究等功能区共同构成了简洁的形体,可灵活切换。
Compact, the building rises to 28.00 meters with three double height levels able to accommodate mezzanines. It is crowned by a lightweight structure on the flat roof. The extremely undefined programme - living area, bar, reception, design and manufacturing studios, meeting, mediation and research areas, etc. - has led to a simple volume that can be easily converted.
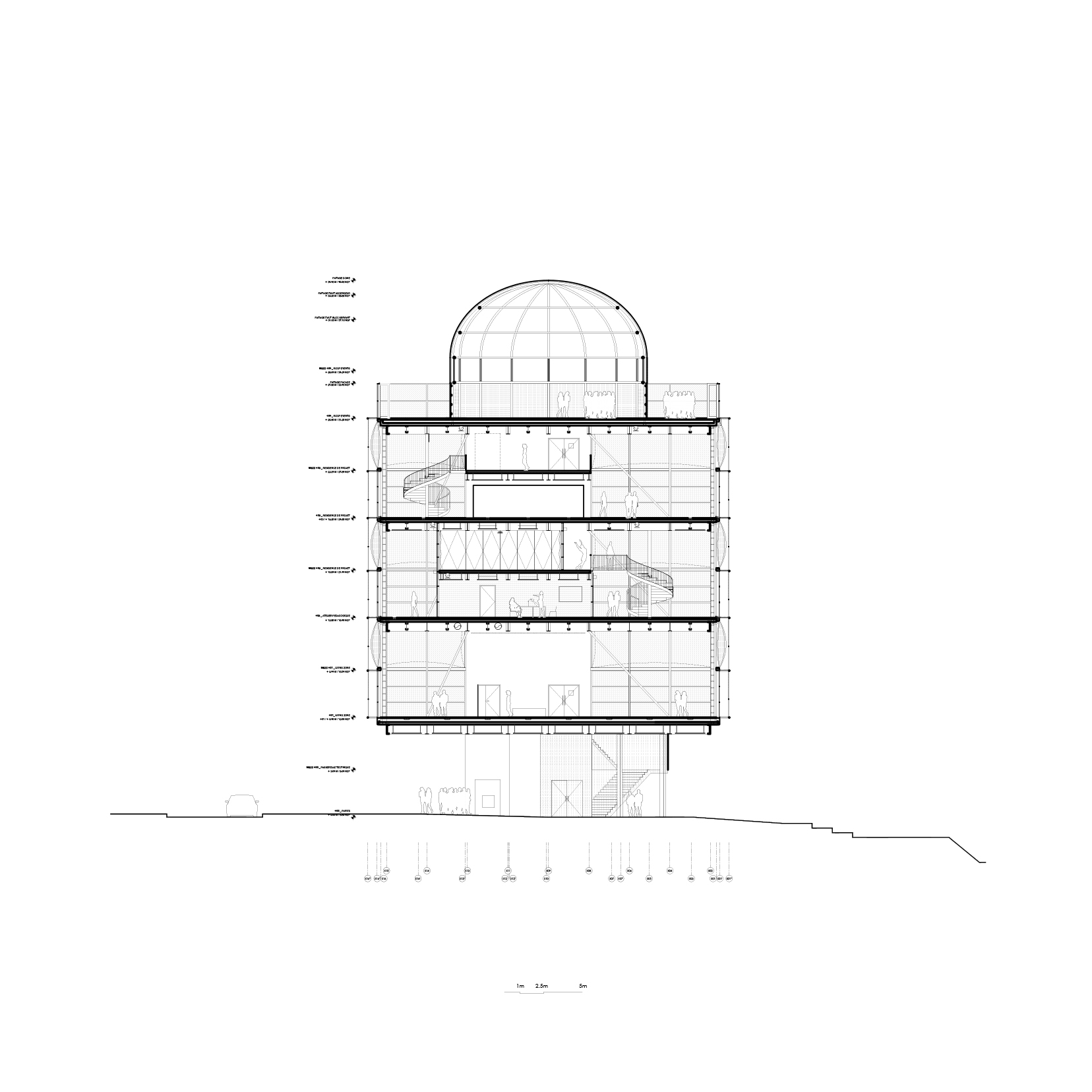
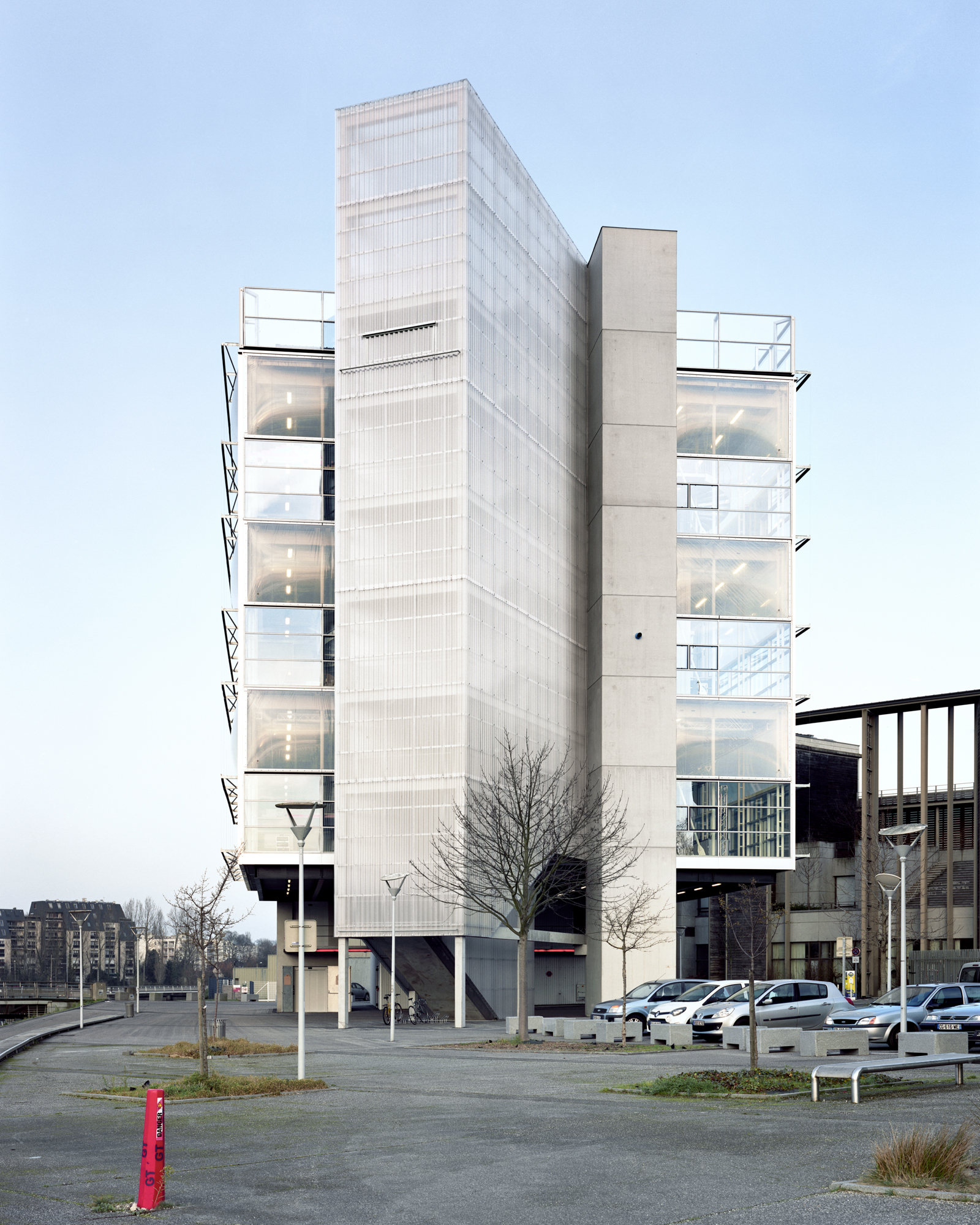
垂直交通和技术、储藏、卫生相关的辅助空间处于建筑的外部区域。不同服务空间的明确区分,实现空间连续性的同时,确保楼层的灵活性。外部交通核处在服务空间的外围,它们连接了建筑的不同功能单元,亦促使了空间可用性的最大化。
The vertical circulation and related local areas (technical, storage, sanitary) are external, arranged in front of the building, outside the strict limits of the floors. This clear distinction between the served and serving spaces makes it possible to avoid any discontinuity and to ensure the flexibility of the floors. The external circulation cores become the true federators of the functional unit; on the periphery of the served space, they leave it with maximum availability, allowing a set of rich and varied situations.
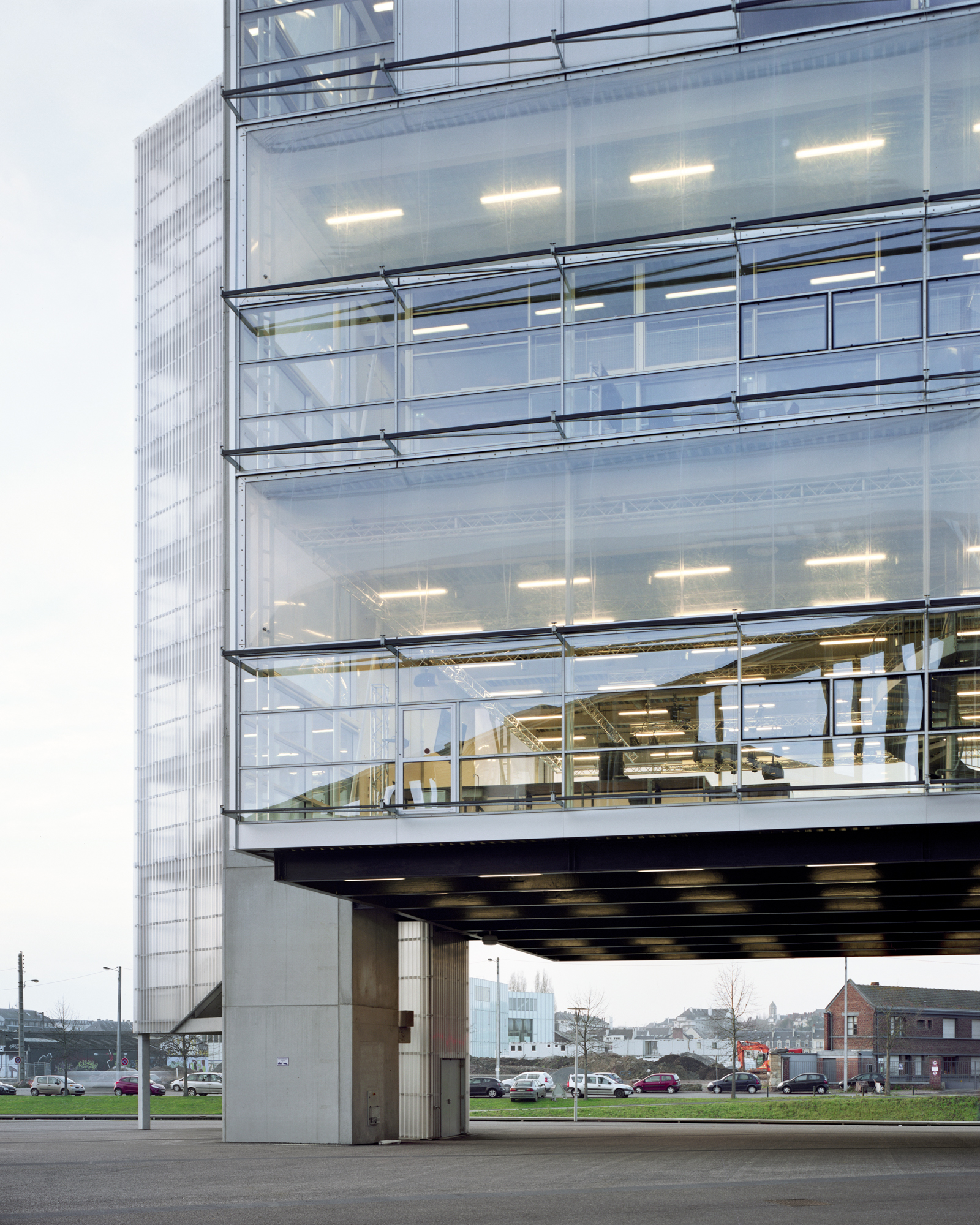
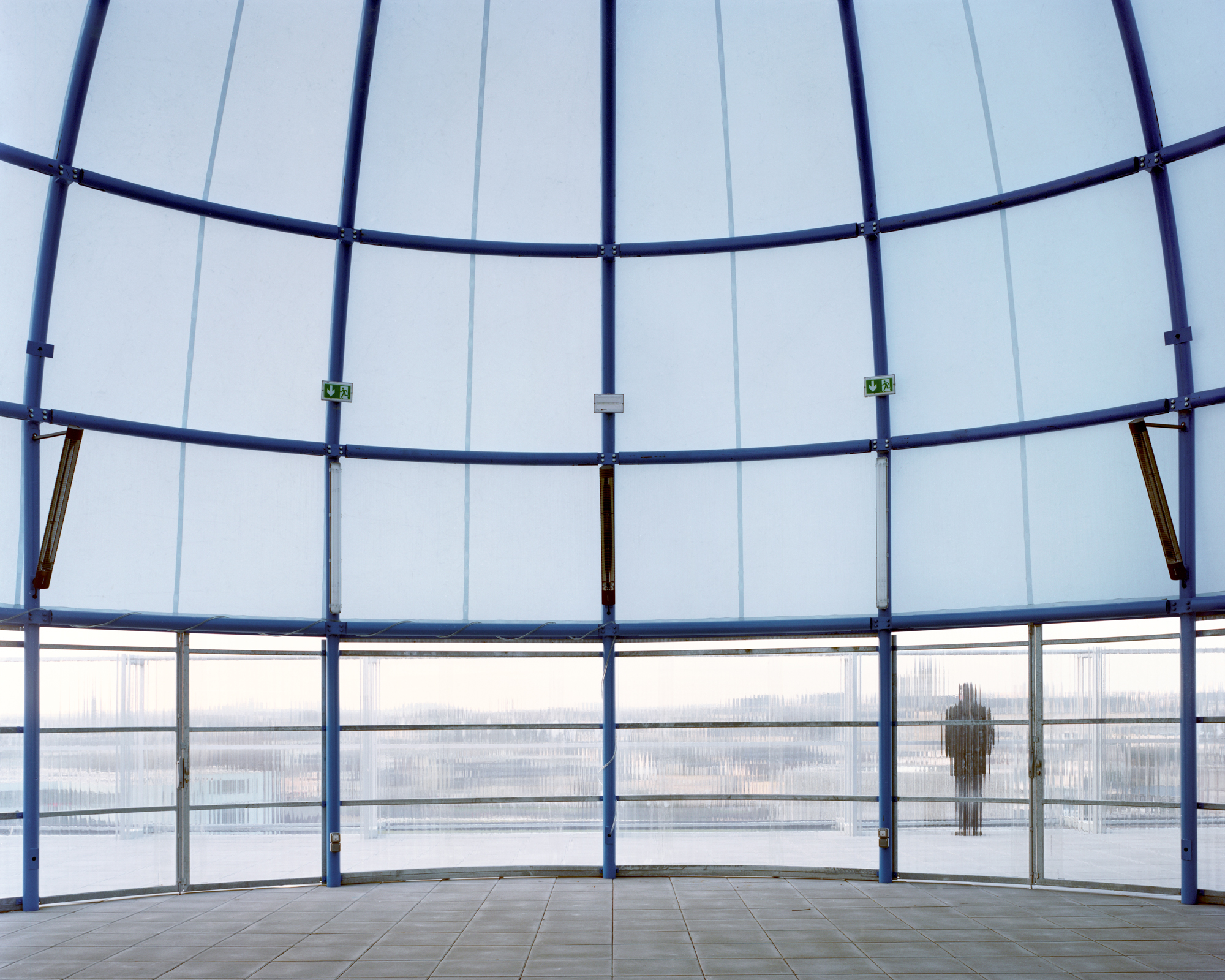
“钢+混凝土”框架体系、“混合钢+混凝土”上部结构组成的主体具有18米跨度,底层架空。楼地板穿过承重立面框架,连接到外部交通核的框架体系上。同一个立面系统的楼层可全天候独立运作。该项目中,每种材料均符合建筑的技术性、通透性诉求。
The main volume of steel/concrete general framework and mixed steel/concrete superstructures forming the very large span floors - up to 18.00m - is placed in a corbel above the non-constructible ground floor parts. The floor slabs are simply connected to the frames of the founded volumes of the outer cores by means of the load-bearing façade frames. Contained in the same envelope, the floors can operate independently, day or night.Each material is chosen precisely for its technical and plastic capacities: metal to cross, glass to open....
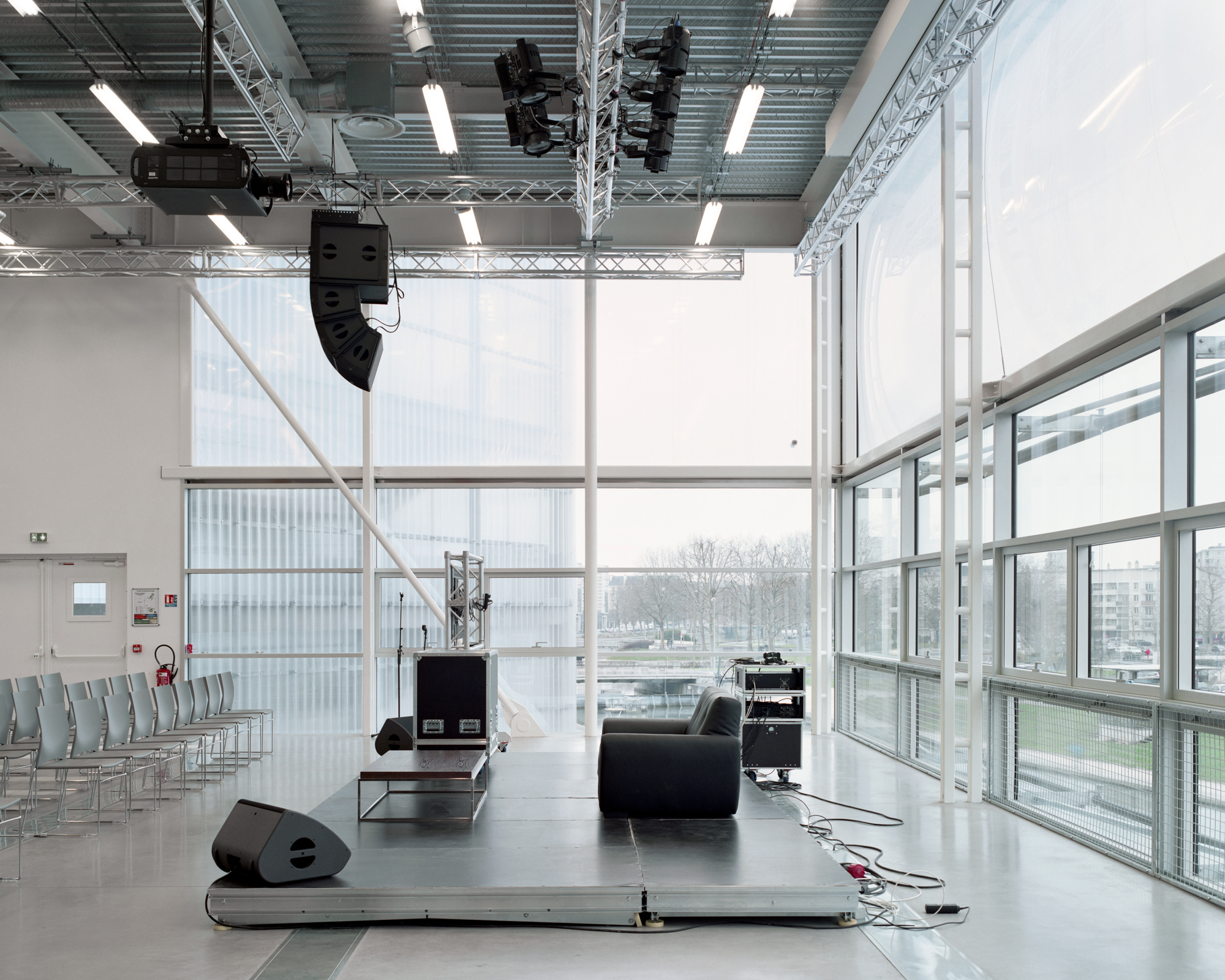
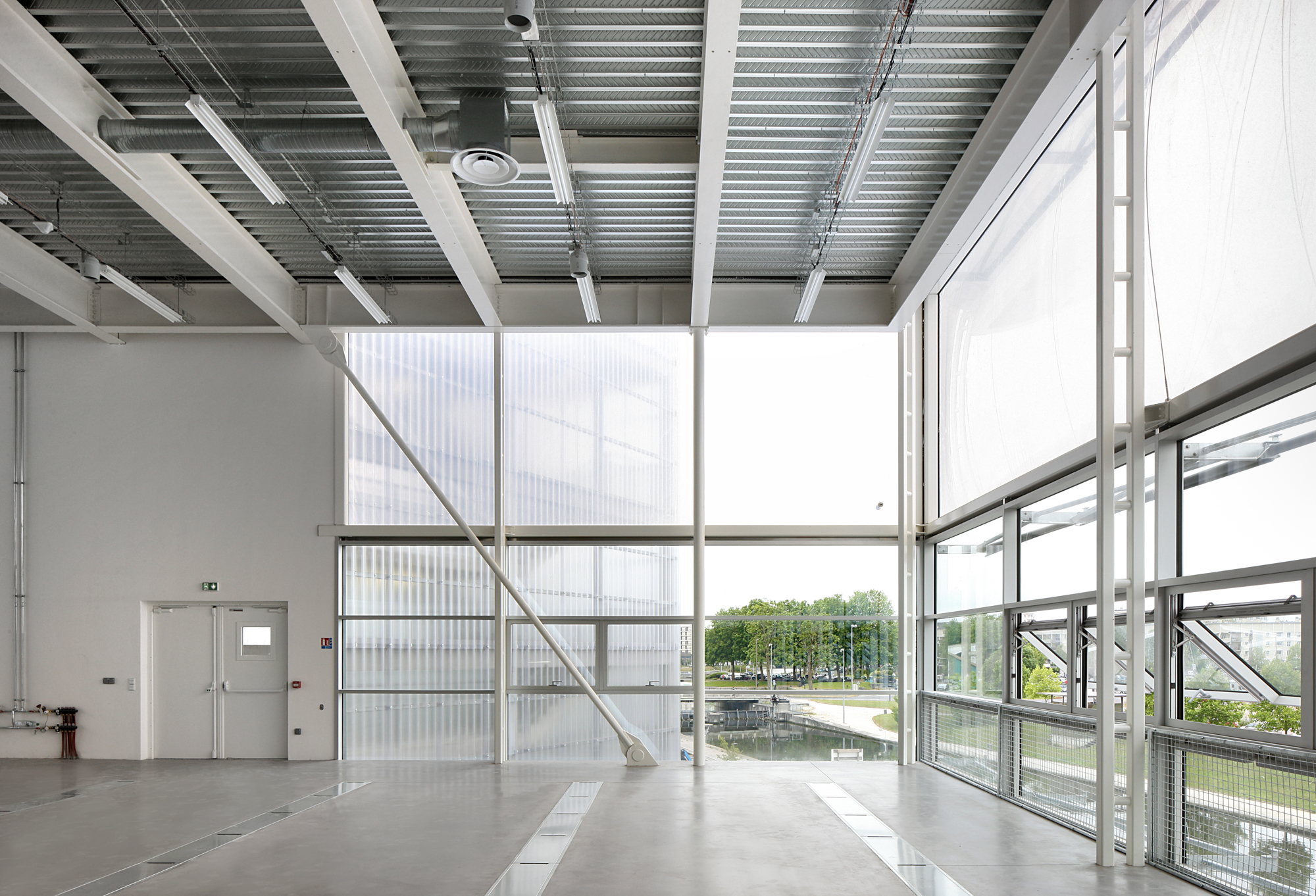
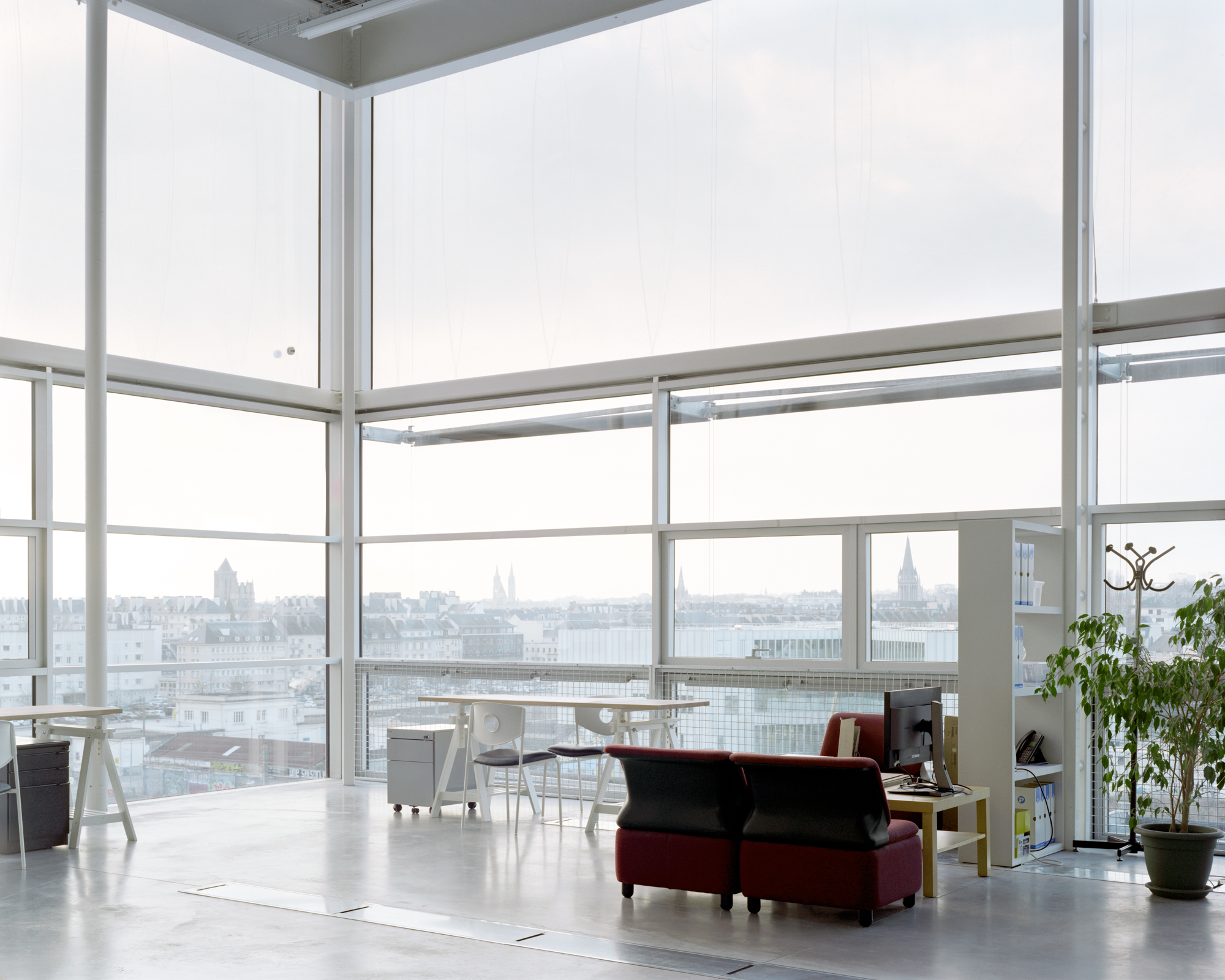
围护结构的干燥特性满足严苛预算限制,同时符合建设用地使用权期限。建筑立面为特殊幕墙体系,由“下部双层玻璃+上部ETFE膜材”单元组成,同时在每层旋转超过17.4米,从而确保了立面的透明性和用户舒适度。该结构施工方式简单,通过预制、组合产生的低应力结构,同时允许光线、空间等的技术介入。
Construction in the dry sector has made it possible to meet the requirements of high economic control and respect for the construction deadlines set. In the same way, the vertical facade is a curtain wall type composed of a lower part in double glazing and an upper part in ETFE cushion, which spins at each level over 17.40m, ensuring the transparency of the facade, the comfort of the user, the response to thermal requirements...The simplicity of the construction methods, their combination and prefabrication, the devices capable of creating a low-stress structure are all technical means that guarantee everything at once: light, space, crossing...The building is a vertical hangar, a place where uses are undefined because they are intended to be numerous and changing.
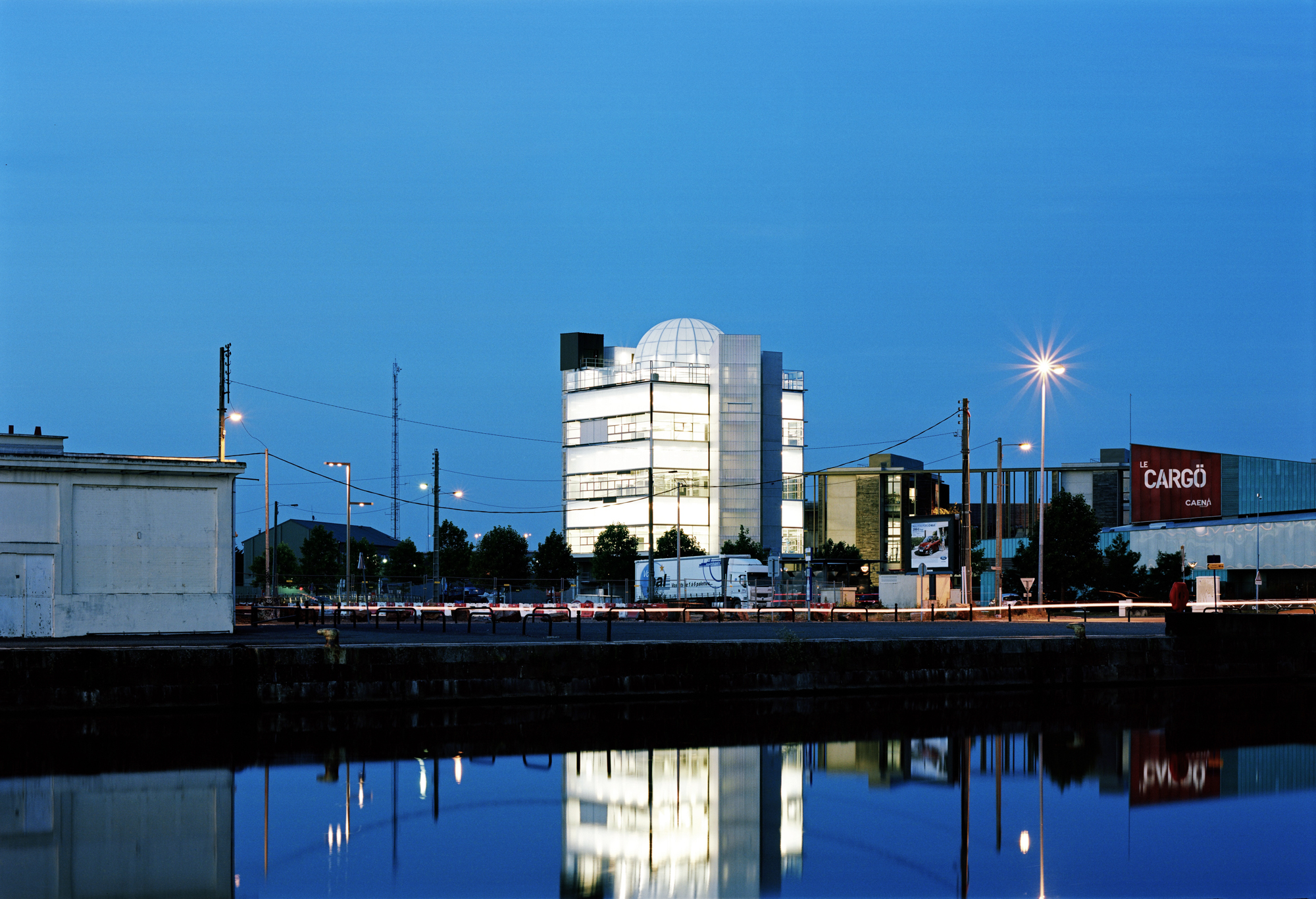
设计图纸 ▽
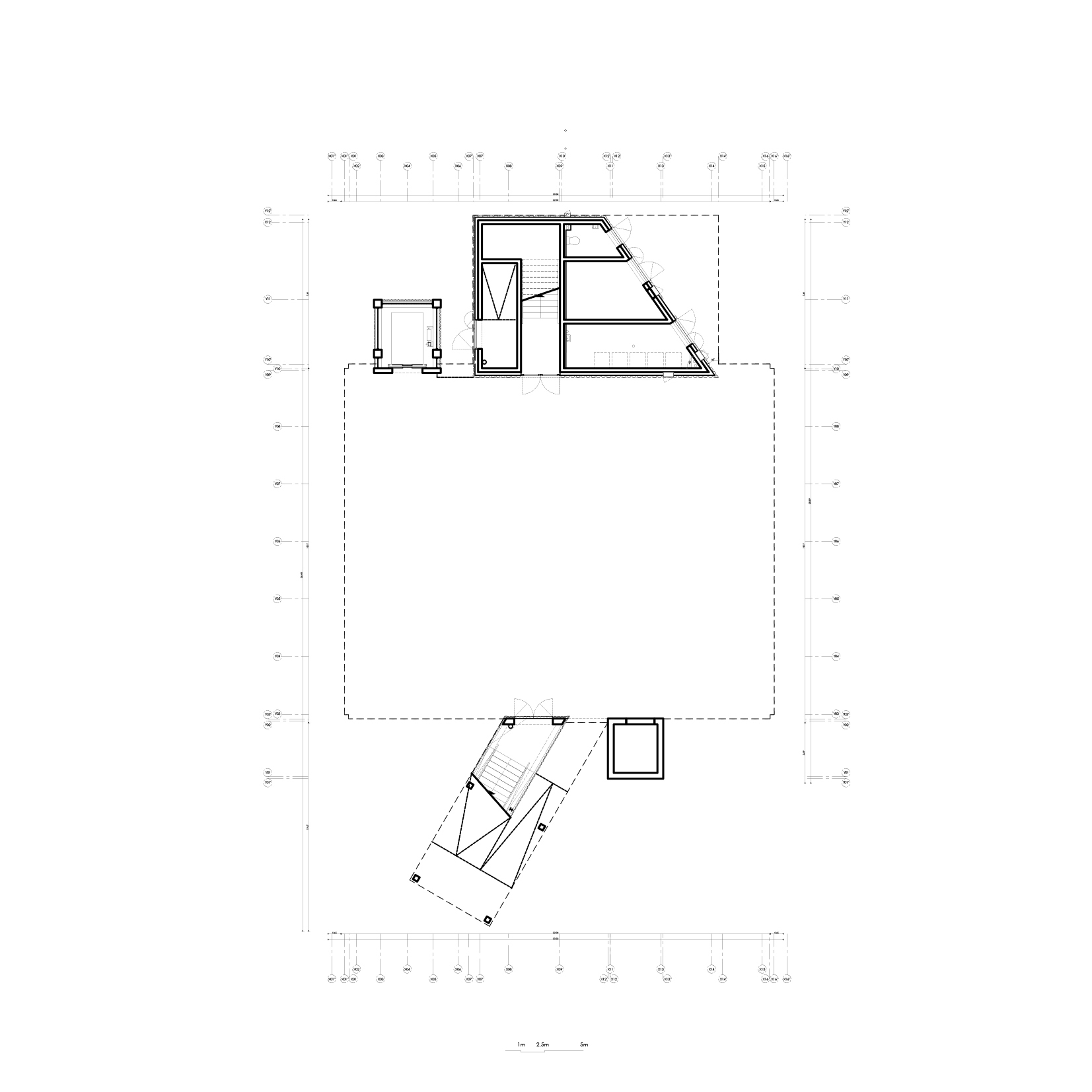
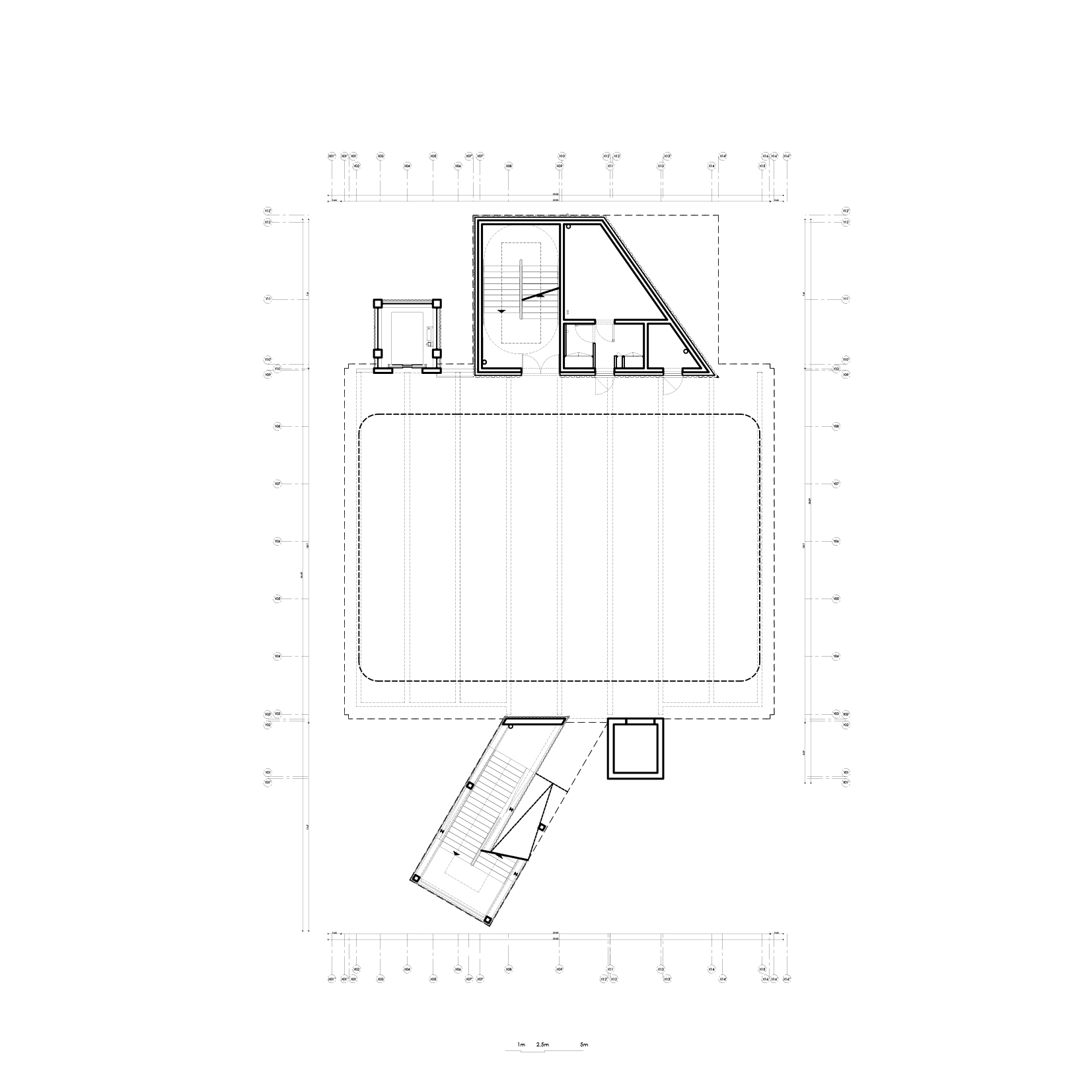
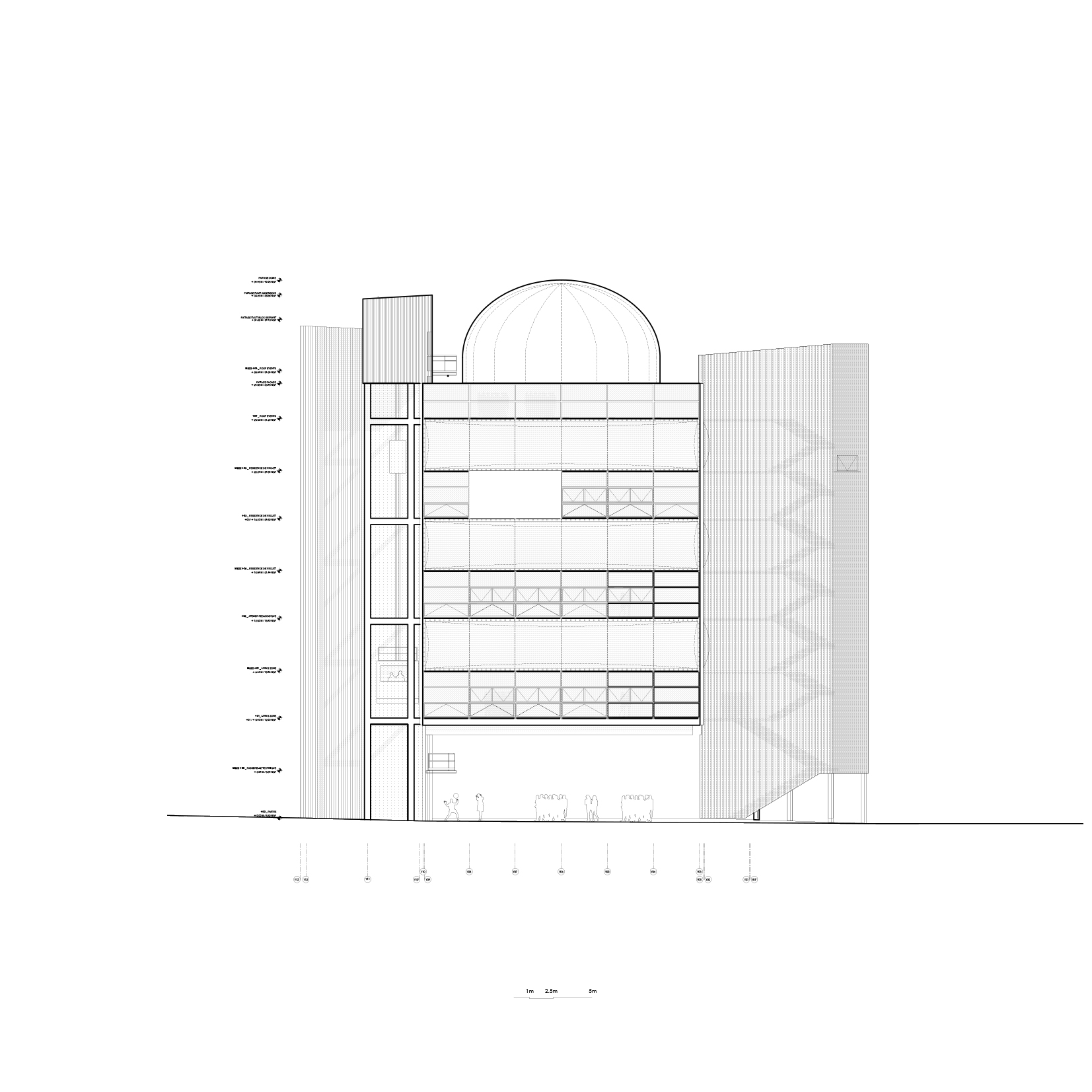
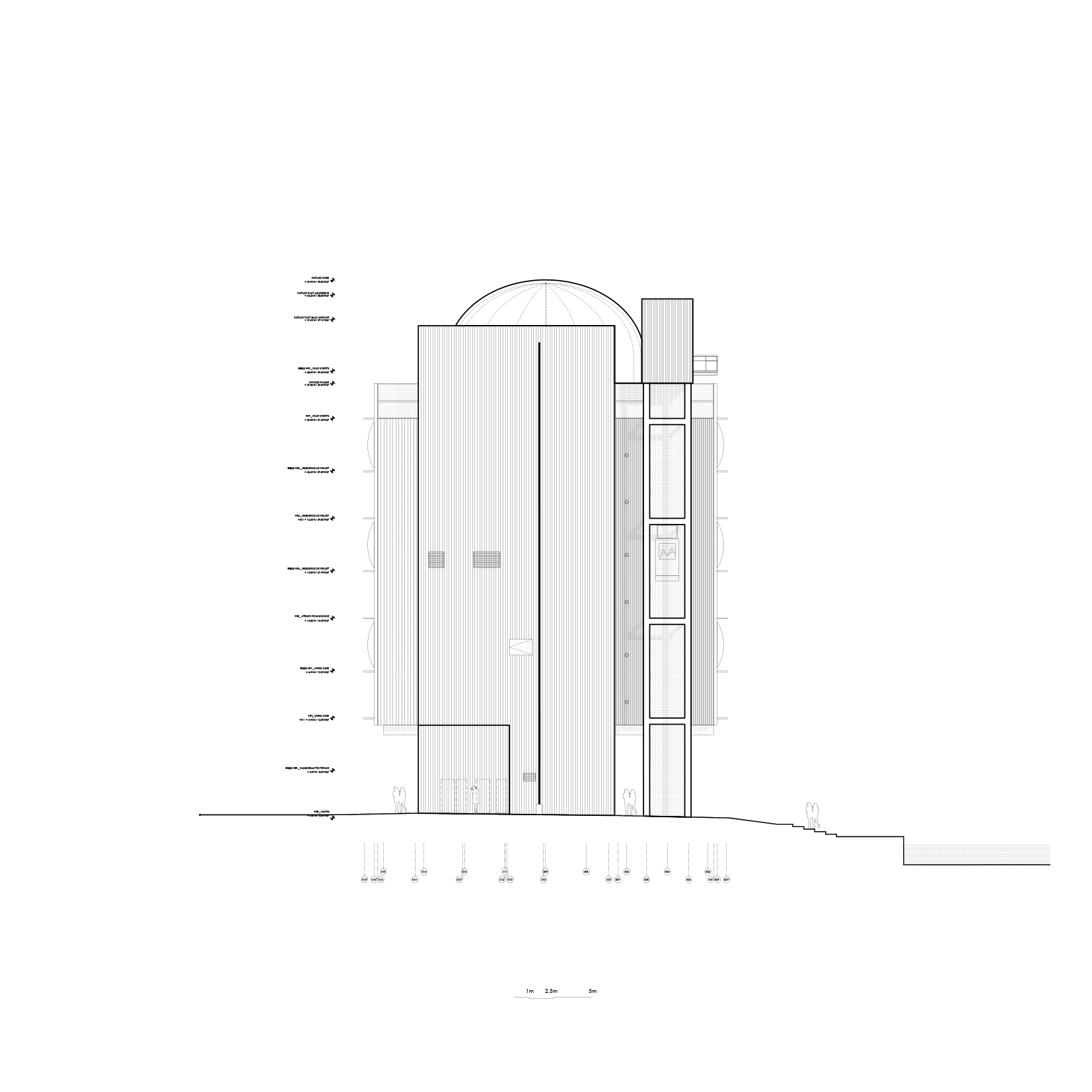

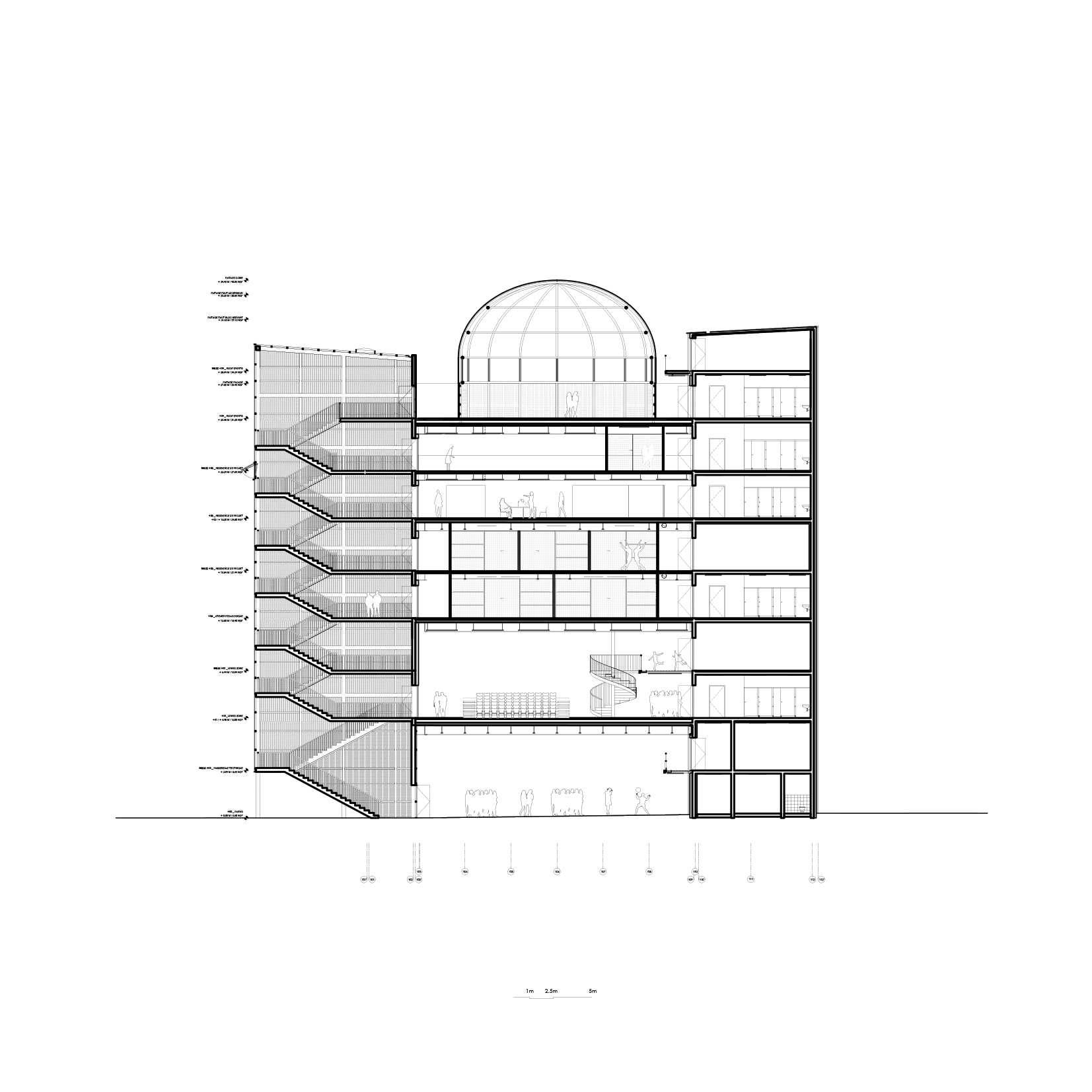
完整项目信息
Location: Caen (Fr)
Client: Relais d’Sciences
Size sqm: 2500㎡
Invited Competition, 2013
Completion: 2015
Mandatory Architect: Bruther
Partners: Aia Management, Altia, Batiserf, Bureau Michel Forgue, Ducks, Inex
版权声明:本文由BRUTHER授权有方发布,欢迎转发,禁止以有方编辑版本转载。
投稿邮箱:media@archiposition.com
上一篇:中山大学珠海校区体育馆:以灰空间营造社区感 / 北京建院华南设计中心
下一篇:招标公告 | 深圳市华大医院方案设计及建筑专业初步设计招标