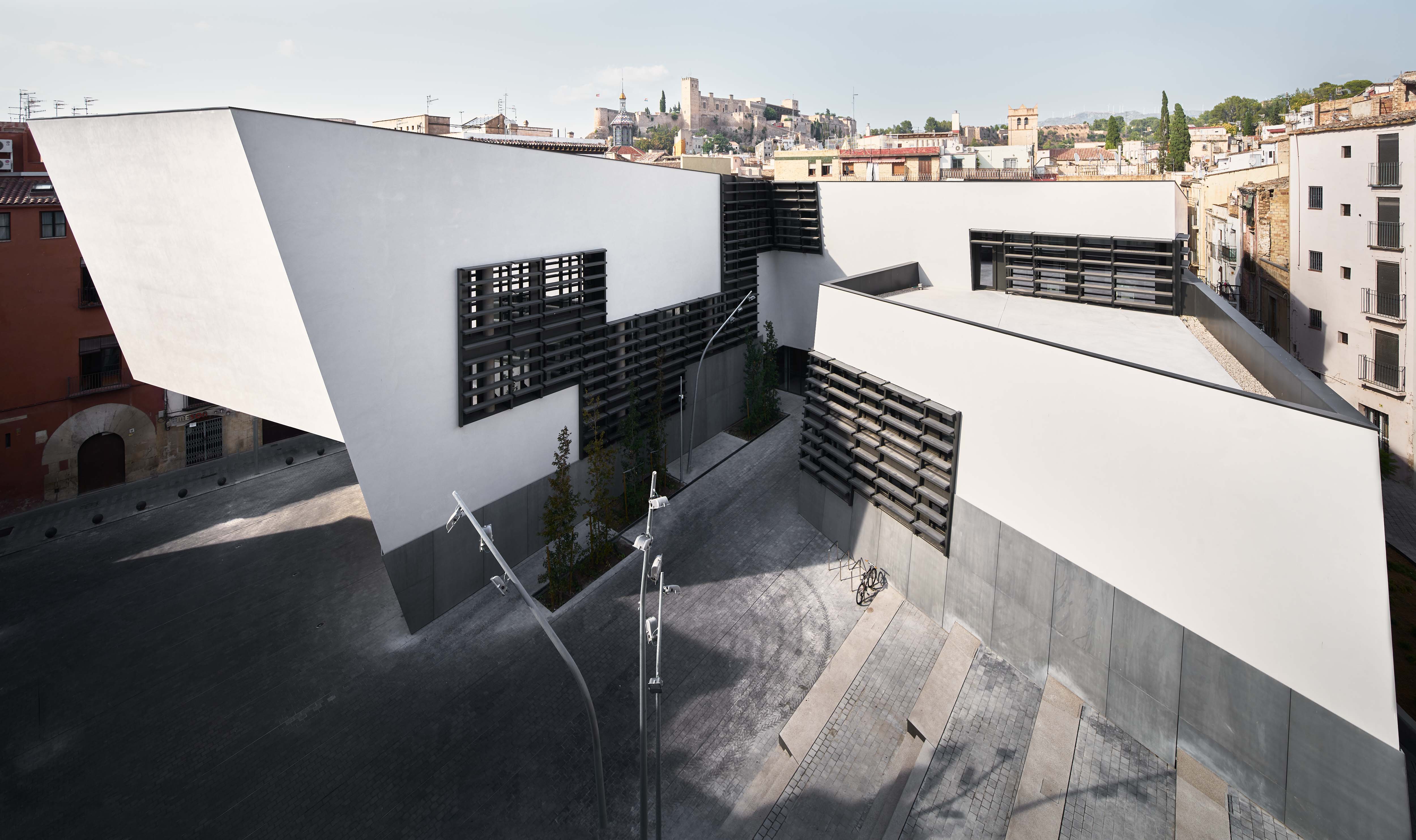
设计单位 Estudio Carme Pinós
项目地点 西班牙加泰罗尼亚
建成时间 2017年6月
建筑面积 6502平方米
项目坐落于一个古老且紧凑的城区中心,历史建筑沿着街道排成一行。设计师并不想打破这种节奏,因此建筑的布置上也选择了与主街平齐。
Our project is located in the middle of an old and compact urban area where historical buildings are lined up with the streets. We didn't want to break this rhythm so we have also chosen to line up with the main street.
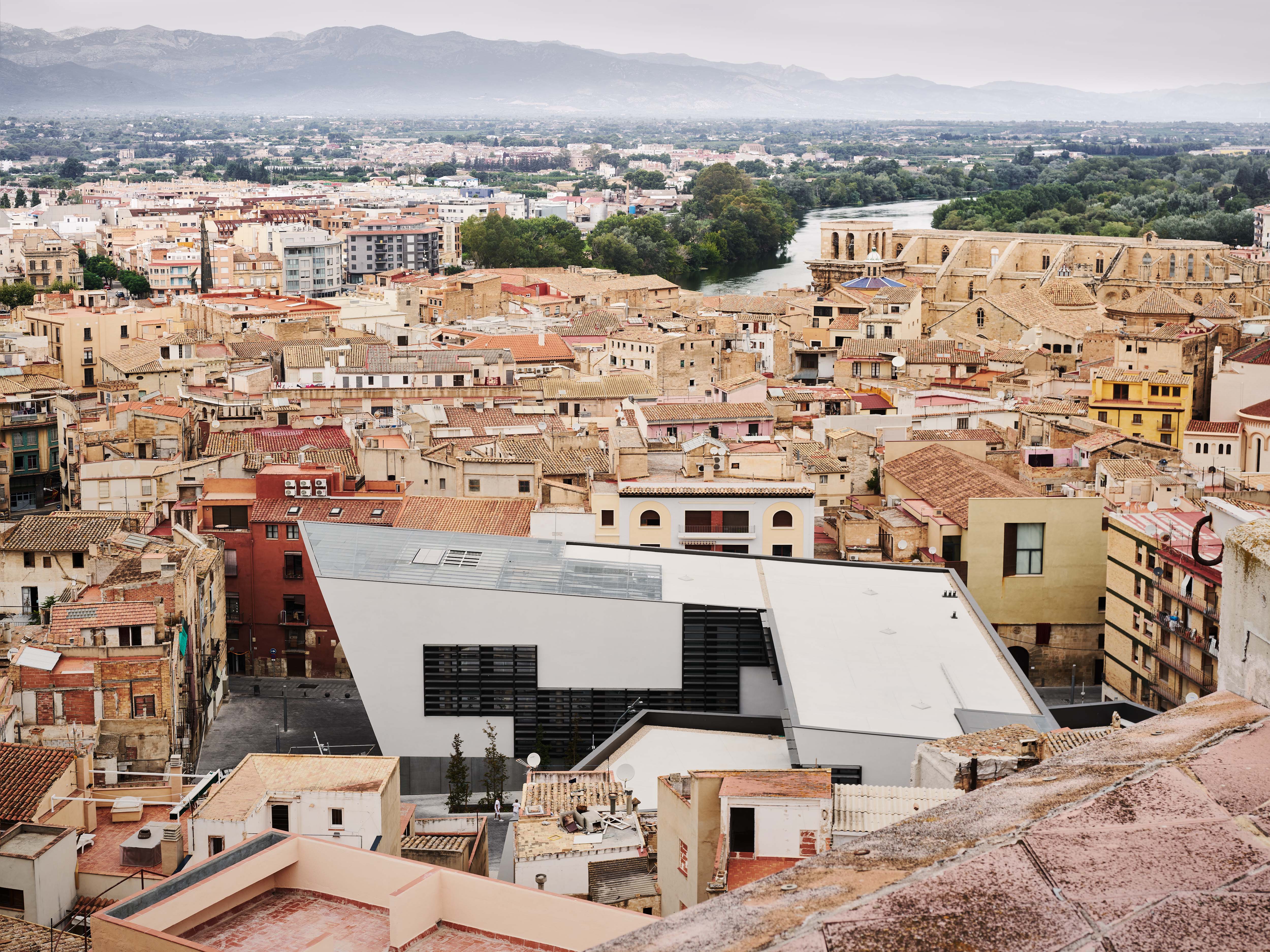
建筑的外形和倾斜的立面,呼应了创建互相连接的三个广场的愿景,以更适应社区的特征。设计并未选择布置一个大的广场,考虑到邻近建筑稀有的价值,设计师否定了这种布置方式。
The shape of the building and its inclined façades respond to the wish of creating three articulated squares, more adapted to the neighborhood character, instead of a big square which, due to the scarce architectonic value of the adjacent buildings, we believe inappropriate.

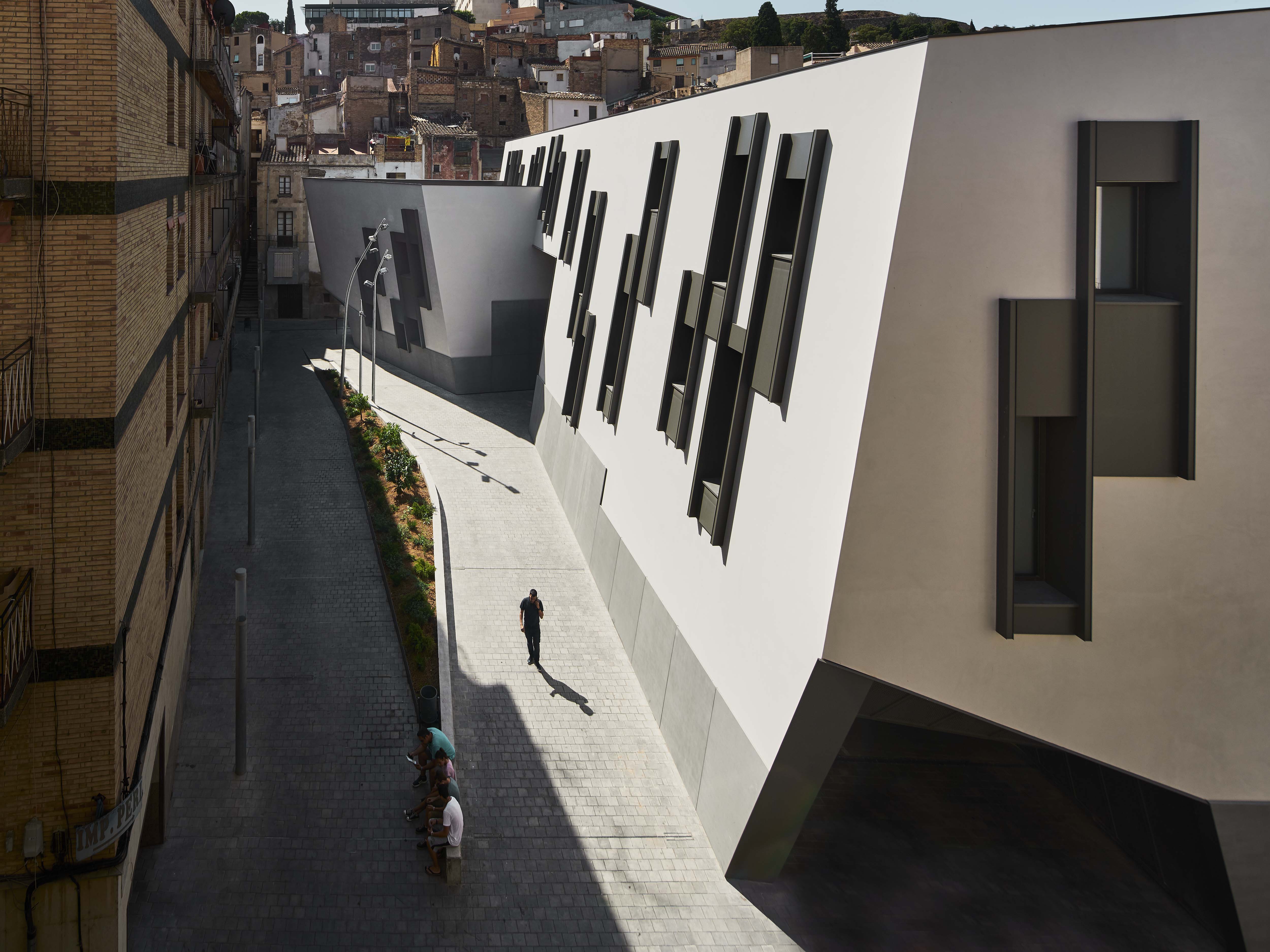
设计师希望为建筑赋予一个坚实的外观,以体现出其作为代表性公共建筑的特质。设计师在地块的中心放置了一个巨大的体块,其立面上的开窗宛如裂缝一样,可以较为清晰地体现出三个不同的公共空间。
We would like to give the building a solid look to convey its nature of representative public building. We place a massive block (in which windows appear as slits in the façade) in the center of the plot, this allows us to articulate three different public spaces.
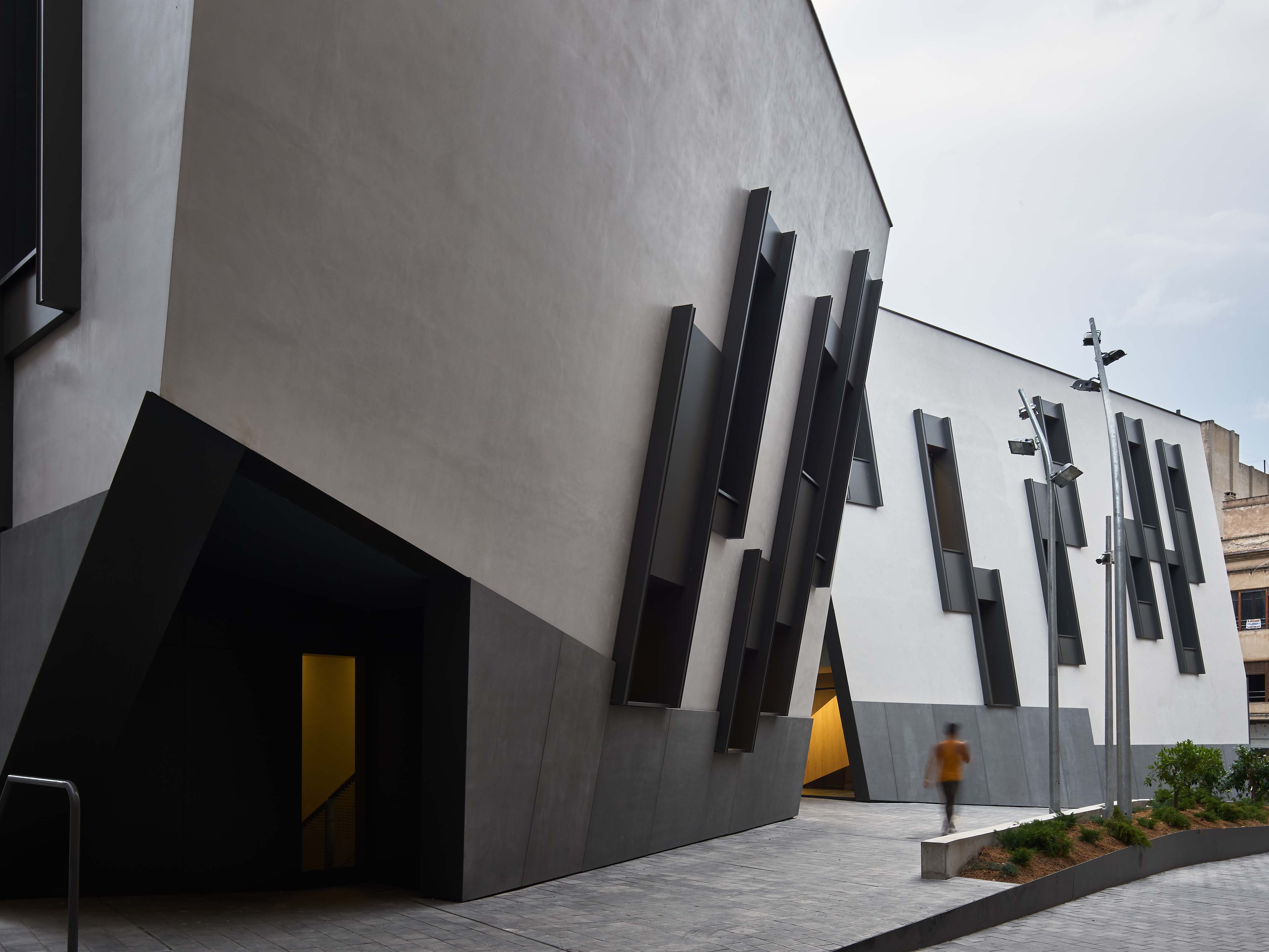

第一个公共空间是入口区域和主要的公共空间,建筑立面对应着街道,在街道的末端是一道挑出的悬臂结构,以留出通向阳光明媚的广场的通道;设计师还设计了一处巨大的下沉式花园,种植的树木可为广场和工作区域带来阴凉,也成为建筑主要入口的标志。
The first one, considered as the entrance area and the main public space, is defined by the façade lined up with the street the end of which is raised as a cantilever to create the access to a sunny square; we have created a large buried jardinière that allows to have large trees giving shade to the square and the working areas and also mark the main access to the building.
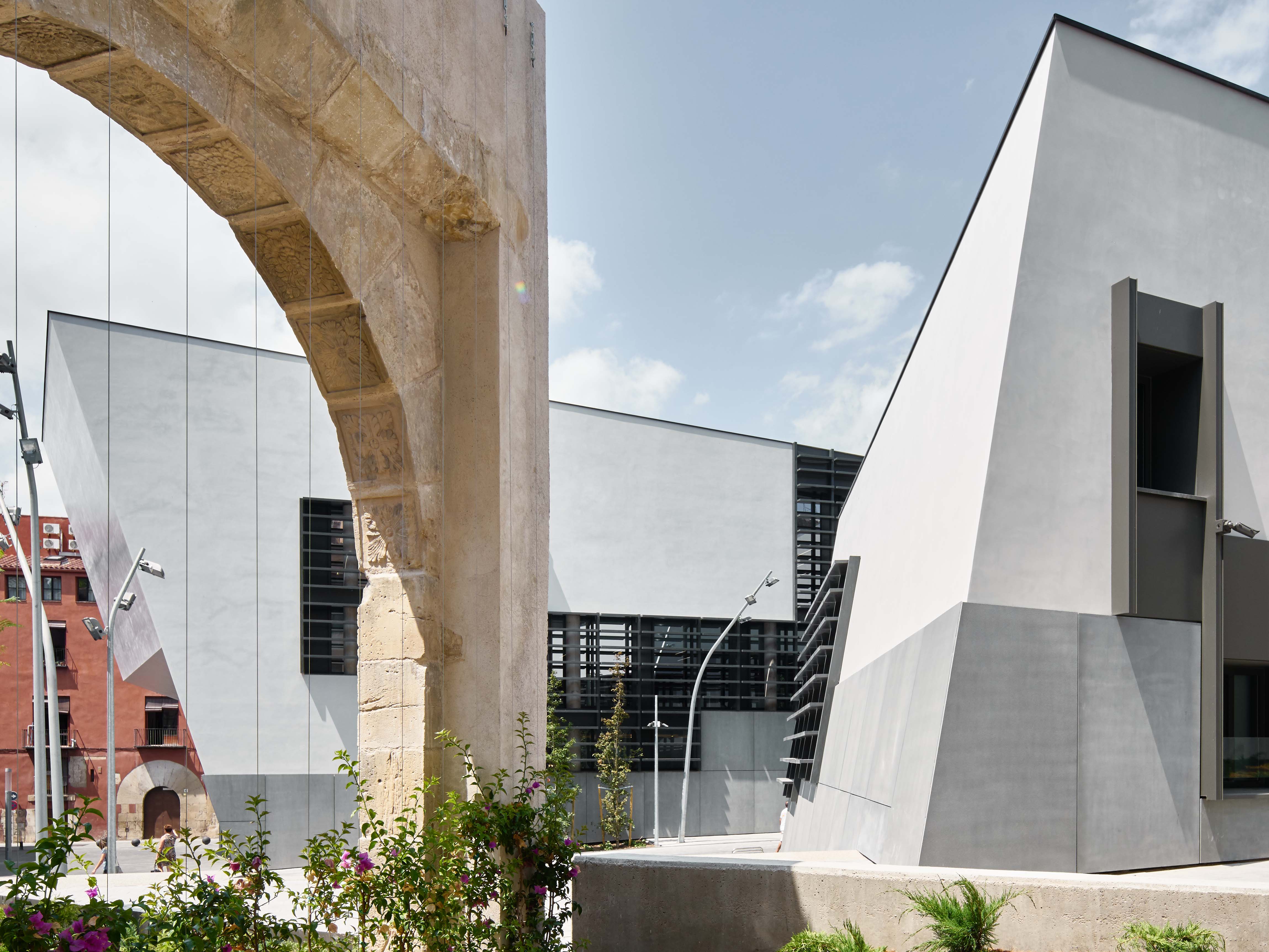

第二个公共空间是一处小广场,它的尺度更小,适合家庭的活动。由于地形的因素,这里也可以种植树木,以加固停车场的结构。
The second public space is a small square, more domestic, where, thanks to topography, trees can be planted just reinforcing the parking's structure.
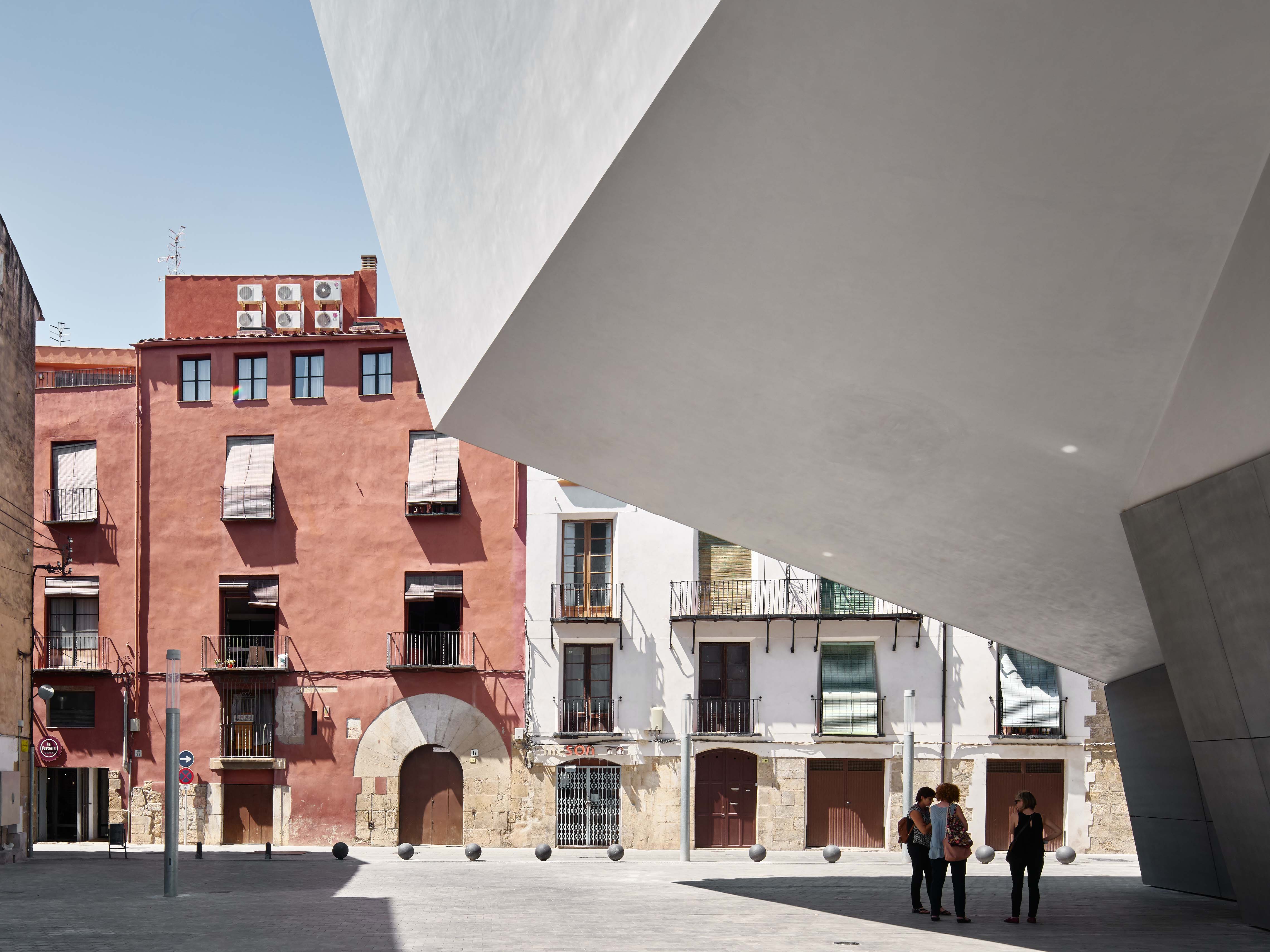

最后一个公共空间,是一个作为联系旧有行政大楼和政府新所在地的小广场,两个入口广场通过建筑的大厅相连。
The last space is a small square that gathers the circulation coming from the old administrative building to the new government's seat. The two access squares are connected through the building's lobby.

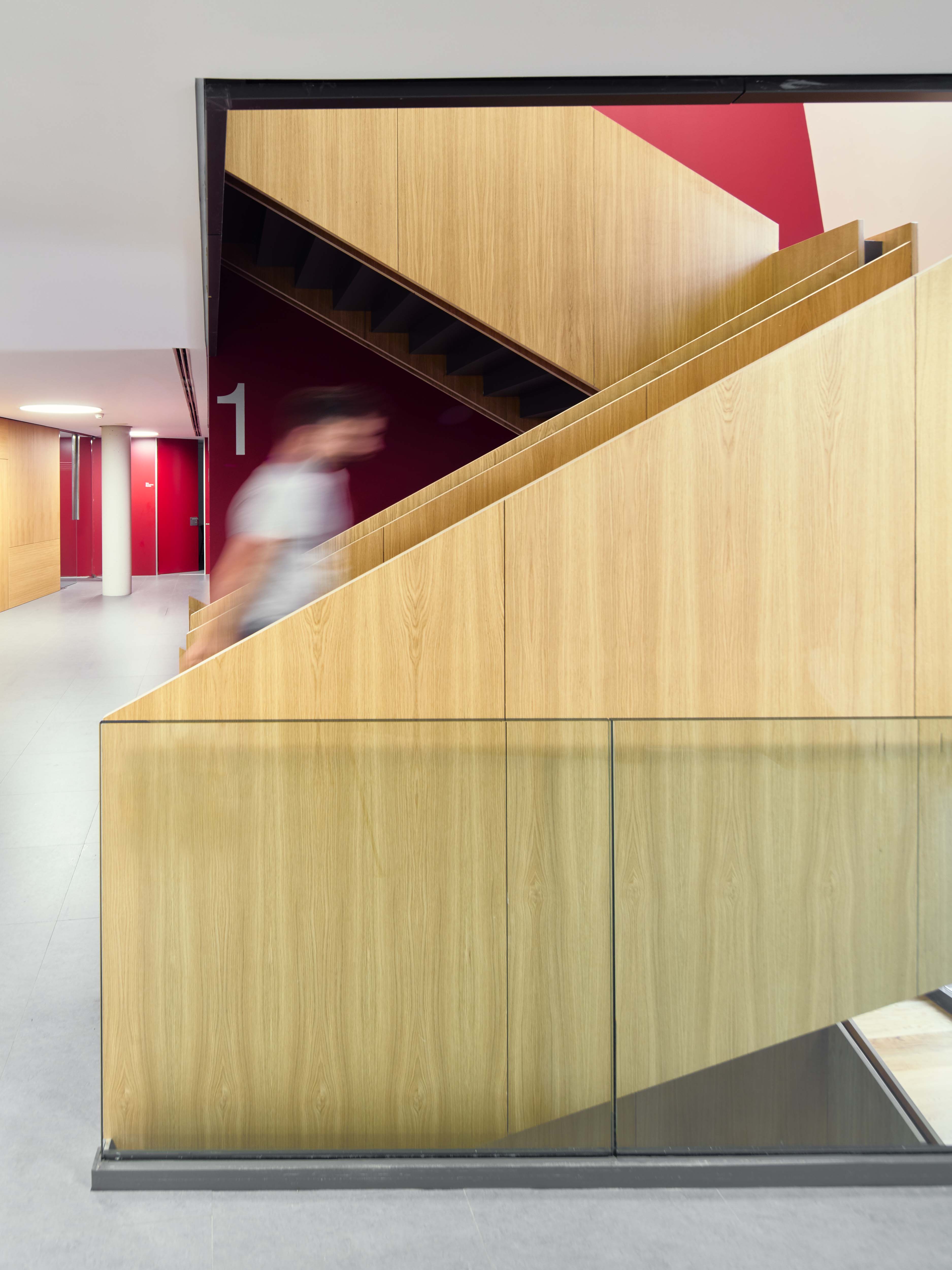
设计师创造了两种立面,一种开有小洞口,另一种则有着较大的开窗。前者适用于小办公室,后者则为朝向安静广场的大开间工作区而设计。
We have created two kinds of façades, one with small holes and the other with large windows. The second one is the working area façade, with big rooms facing the square's tranquility; while the first one is the small offices' façade.
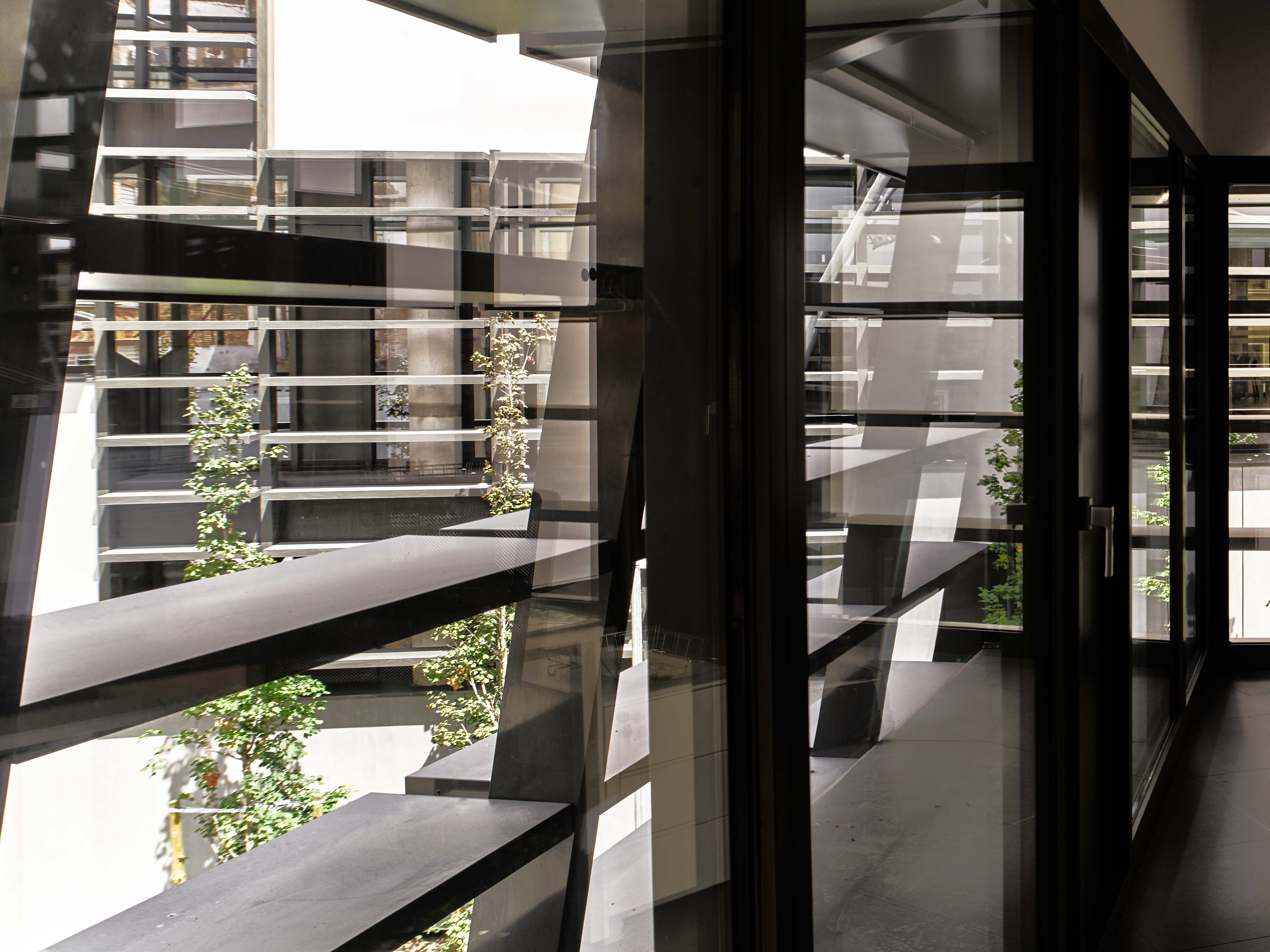
设计图纸 ▽

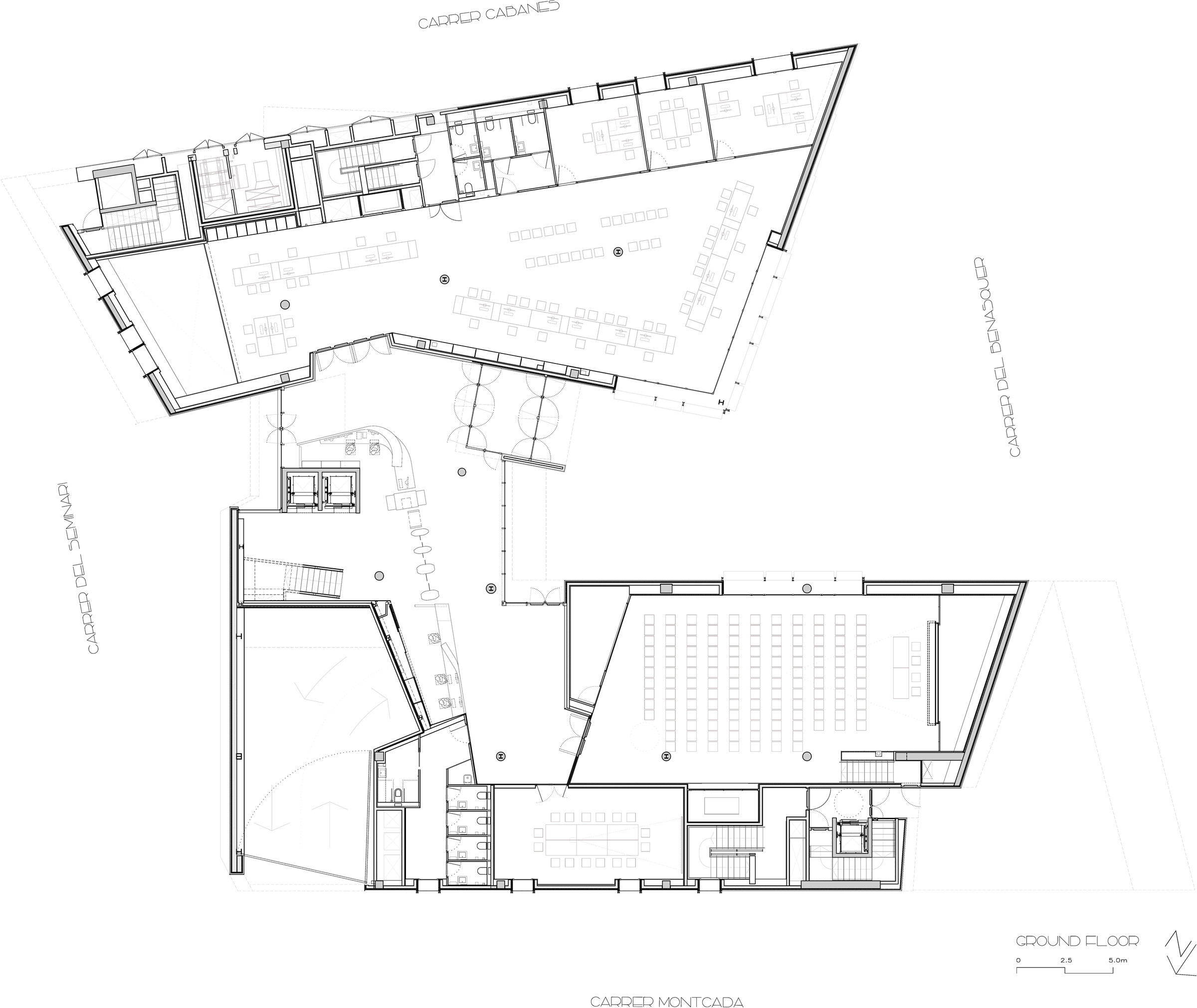
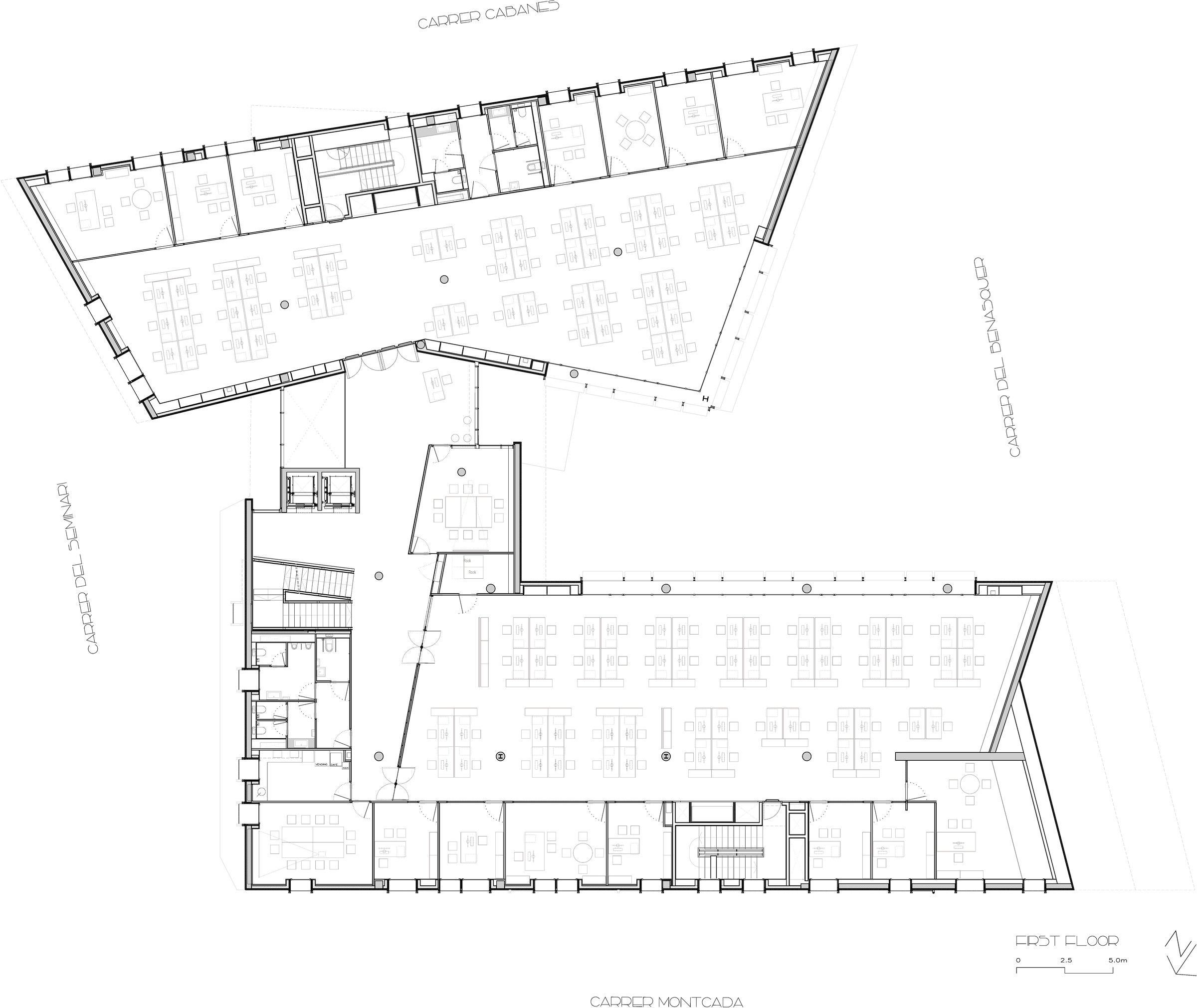



完整项目信息
Project's name: Catalan Government Headquarters
Location: Tortosa, Baix Ebre, Tarragona. Spain
Client: Generalitat de Catalunya
Project Management: Infraestructures de la Generalitat de Catalunya, SAU.
Dates:
Competition: 2005. 1st Prize
Basic Design: February 2006
Detail Design: 2008-2009
Contruction Period: April 2010 - June 2017
Surface:
Building: 6.502 m2
Square: 2.450 m2
Parking: 5.631 m2
Team:
Architect: Carme Pinós Desplat
ECP Project Manager: Roberto Carlos García, Juan Antonio Andreu
ECP Design Team: Marco Tapia, Agustín Pérez Torres, Holger Hennefarth, Jeanne de Bussac
Consultants:
Structure: BOMA / MASALA Consultors
Structure: PROYECTO: (BOMA) Brufau, Obiol, Moya & Ass., SL
OBRA / M1 / M2: MASALA Consultors
Installation: Consulting Oficina Tècnica Lluis J. Duart
Quantity surveyor: Gestió de Projectes i Obres, G3 / Auding Intraesa. Consultoría e Ingeniería
Quantity surveyor: PROYECTO: Gestió de Projectes i Obres, G3
M1 Y M2: Auding Intraesa. Consultoría e Ingeniería
Constructor: ACSA, Obras e Infraestructuras, SA.
Direction of execution: Auding Intraesa - Consultoría e Ingeniería.
Model:
Competition model: Fabián Asunción
Models: Estudio Carme Pinós
Rendering images: Estudio Carme Pinós
Photographs: Estudio Carme Pinós, Jesús Arenas Mesa
版权声明:本文由Estudio Carme Pinós授权发布,欢迎转发,禁止以有方编辑版本转载。
投稿邮箱:media@archiposition.com
上一篇:常州港华燃气调度服务中心:“可变”绿色中庭 / 东南大学建筑设计研究院
下一篇:广州朝彻书屋:高楼中的内省地 / Wutopia Lab