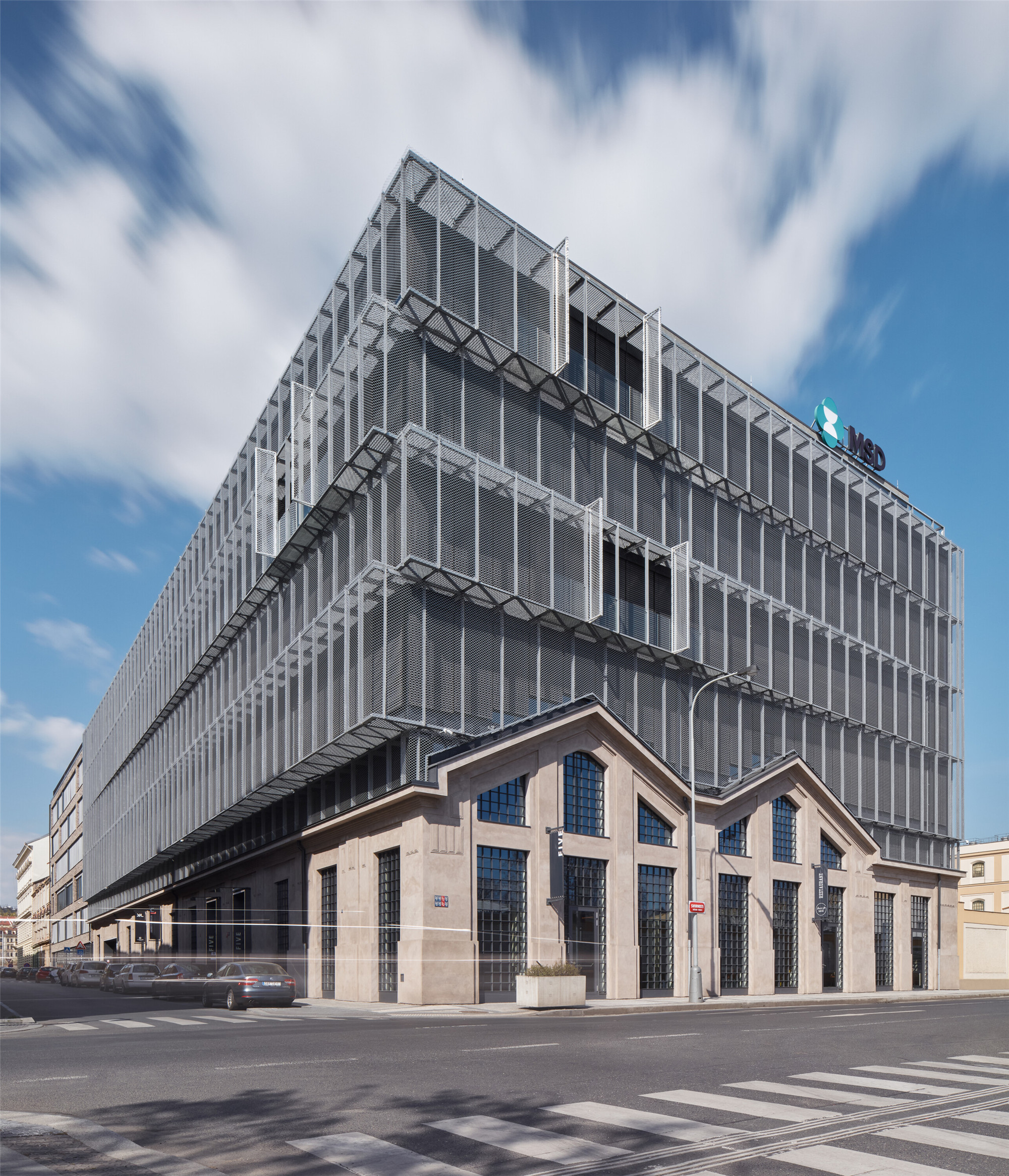
项目地点 捷克布拉格
设计单位 QARTA ARCHITEKTURA
建筑面积 14362平方米
建成时间 2017年
“未来基于历史”恰如其分地概括了位于布拉格五区的Five大楼。它过去作为有轨电车车站,在城市交通系统中,场地复杂的道路关系在最初就成为该建筑的劣势。多年后,当更新修复计划开始时,这座大楼看上去和它关闭时几乎没什么差别。人们认为这座大楼难以适应新用途,故而它在功能上持续处于一种随机状态。
"History meets future", declares the fitting motto chosen for the project Five, located in Prague 5 – Smíchov. A tram depot building occupied the project site, but that could have been called a relic even when it was built. While forming an important endpoint in the city transport system, complicated access had been its disadvantage right from the beginning. The depot building still looked almost exactly like when it was closed, years later when current renovations began. Previously it had proved too difficult to adapt for a new use, so it remained in a sort of permanent provisional state.

建筑与城市有轨电车系统的连接已不复存在,因此,设计要重现其作为聚集区的职能是极具挑战的。从全面工业化开始,到以住宅为主的城市街区的产生,项目所处场地在城市化进程中的,自然、平稳的梯度发展是存在缺失的。当时的两条交通要道将工业区及其周边区块分隔开来,工业区逐渐发展为一个成熟的城区。
It became impossible to keep the original curious technical program. The necessary connection to the city’s tram network was lost and the place no longer had any physical contact with it. What was missing here was a naturally smooth gradient in the urbanisation level, starting with the fully industrialized and ending with the predominantly residential city blocks. From an industrial periphery, delimited by the two transport arteries of the day: the Vltava river with it’s Smíchov Port and the railway with the Smíchov train station, it grew into a fully fledged city district.
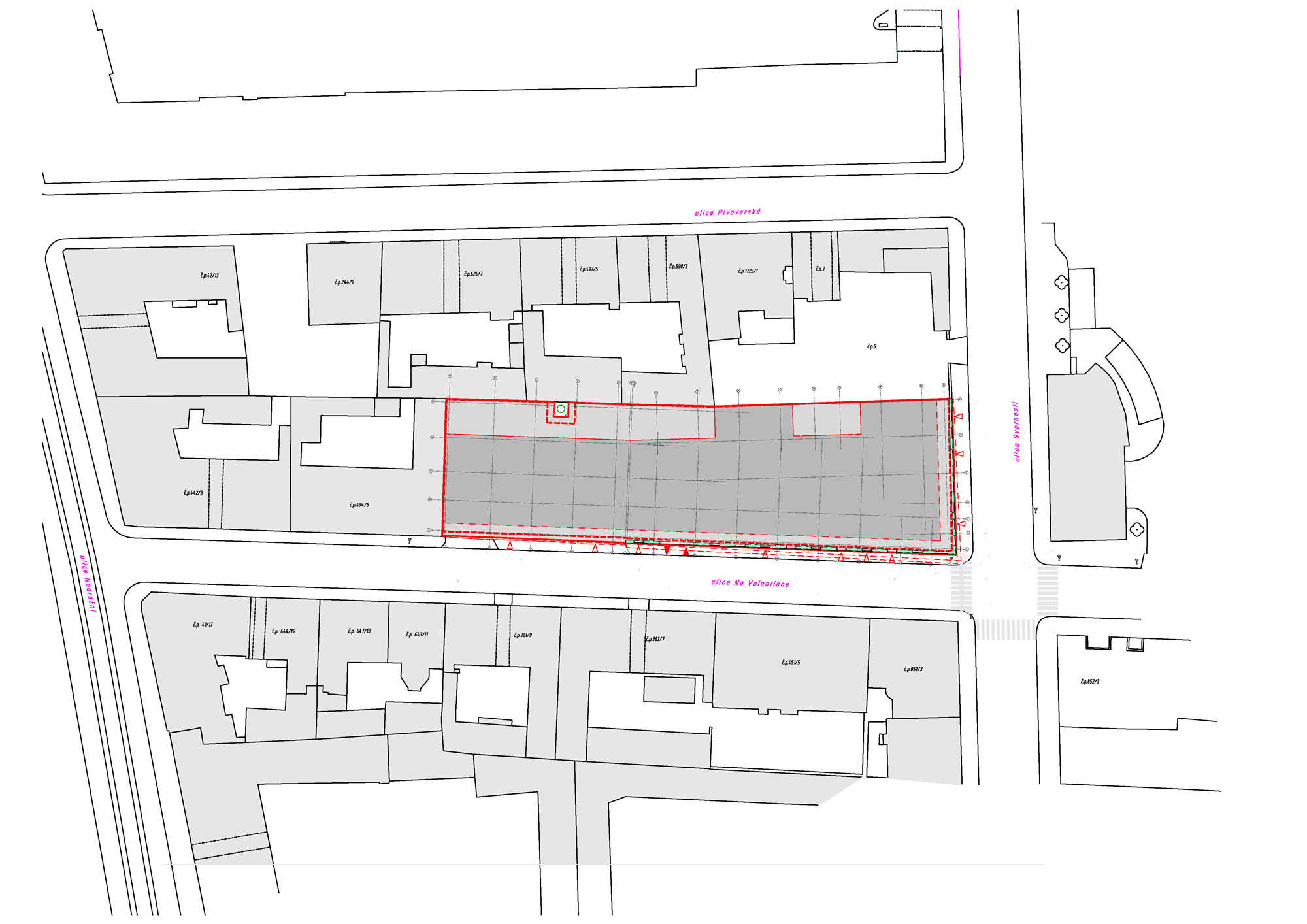
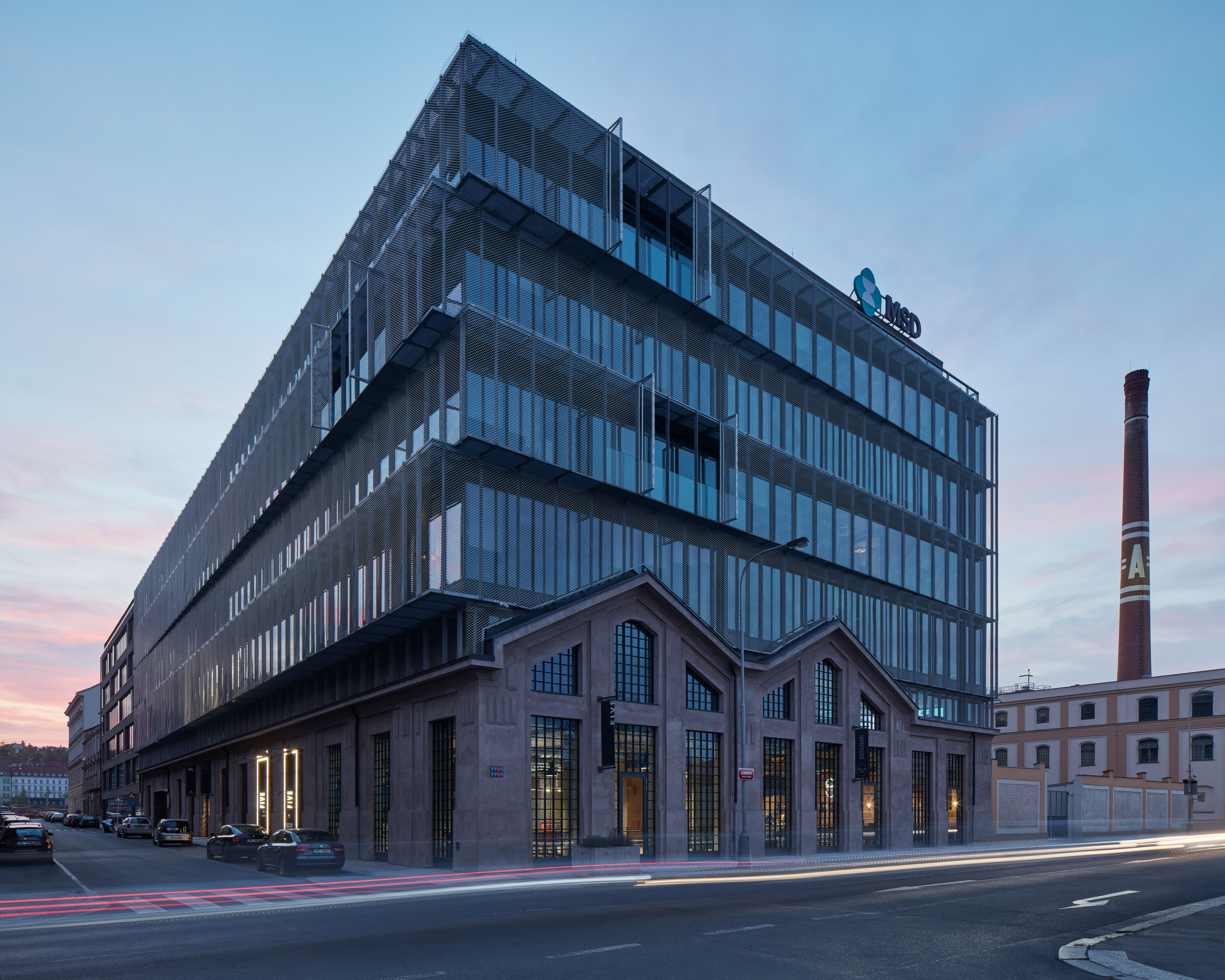
以为这个车站遗址找到其新用途,设计需基于整个地区的发展,制定整体改造计划。第一步,我们考虑到建筑与整个滨水区整体空间和垂向特征的不统一,通过拓展边线或建筑物高度,赋予场地新的边界。第二步,确定了用以激活该区域的功能及业态分布。最后,我们对现有空间结构和建筑元素进行了切实调研。设计保留、修复了建筑的历史元素,以使其成为城市有机体的组成部分。
This timeline of the transformation of the whole area had to be followed in order to find a new use for the tram depot building. The first step was to consider the unequal spatial and vertical characteristics, in comparison to the whole waterfront tract, and to specify new limits, such as development boundary or building height. The next step determined new uses and typologies best suited for the re-activation of the area, and their spatial distribution. Finally, the authenticity of existing structural and architectural elements was put under scrutiny. The ultimate goal for the building was to become a living part of the organism of the city, so keeping and restoring historical architectural elements had to bring added benefits.
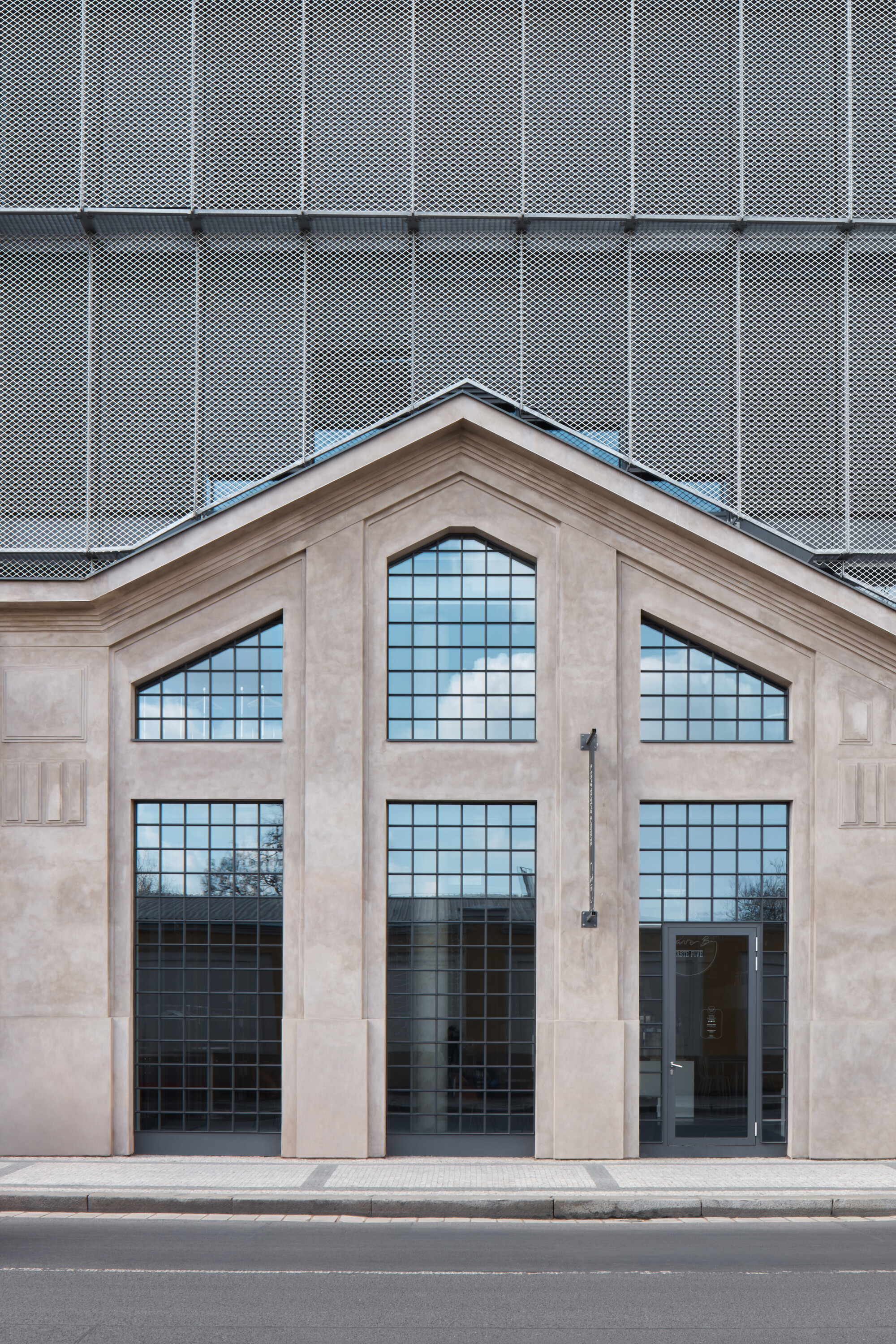
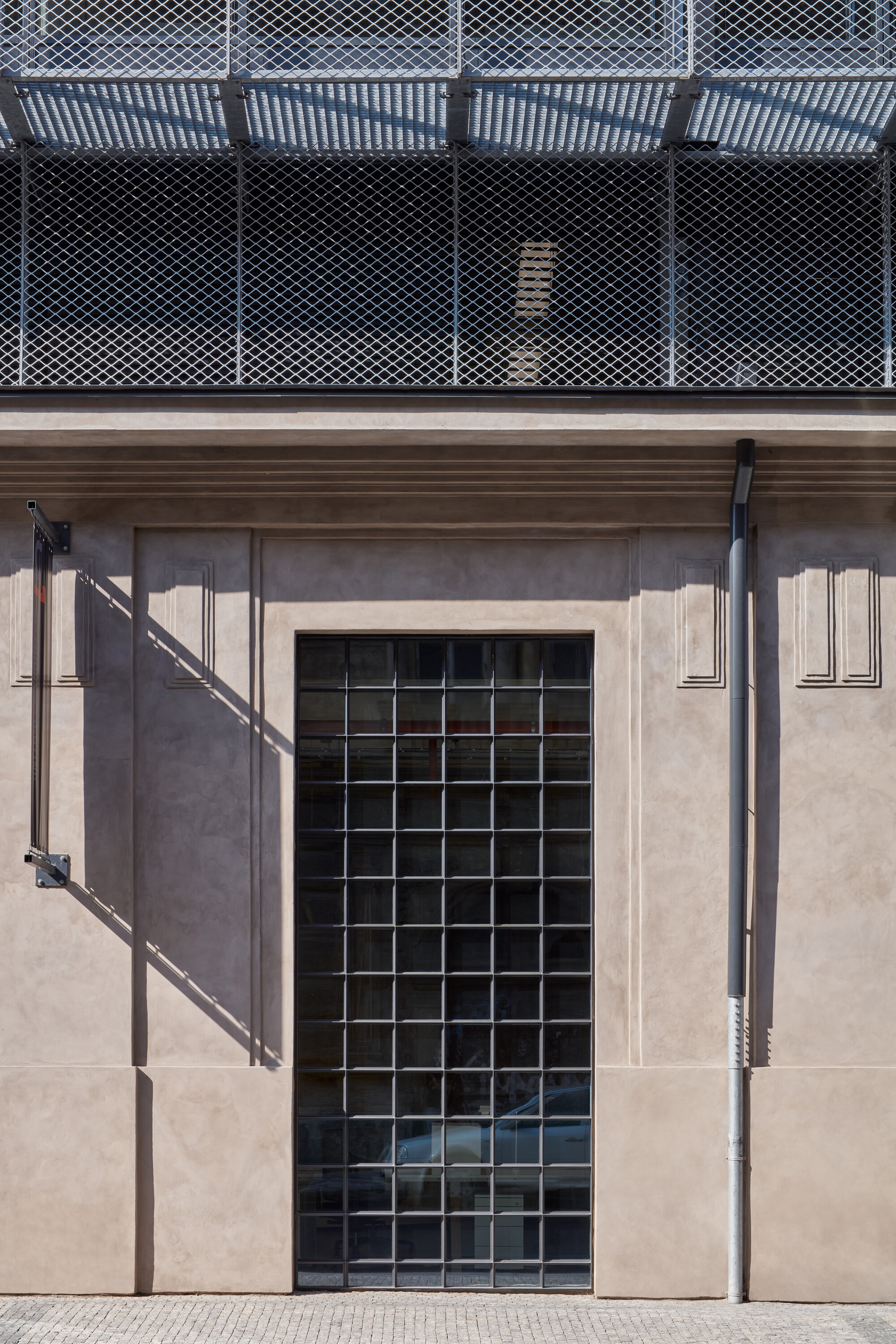
设计遵循与上述相同的逻辑。新的建筑体量与场地边界高度对应。当体量伸出街区边界时,边界被确定并强调;而当体量后退时,边界被弱化,道路变得柔和。建筑上部的错折立面消解了建筑的纵向感,实现了在整体环境中的平衡感和动感。项目既符合当地,又适应苛刻的场地环境。对应Svornosti街的拥堵交通状况,最终建筑底层引入了零售、办公等功能。
The design process followed the same logic. The new building mass relates directly to the site boundary. The boundary line is confirmed and underlined when the building reaches the line of the old block, or it’s softened when the building steps back, easing off street fronts or corners. A top-floor setback reduces the perceived height, finding a balance and a new dynamic in the wider context. The program has two parts that both fit the locality and the demanding environment. Ground-floor shopping was finally introduced to the area, together with offices, which were unavoidable due to the heavy traffic on Svornosti street.
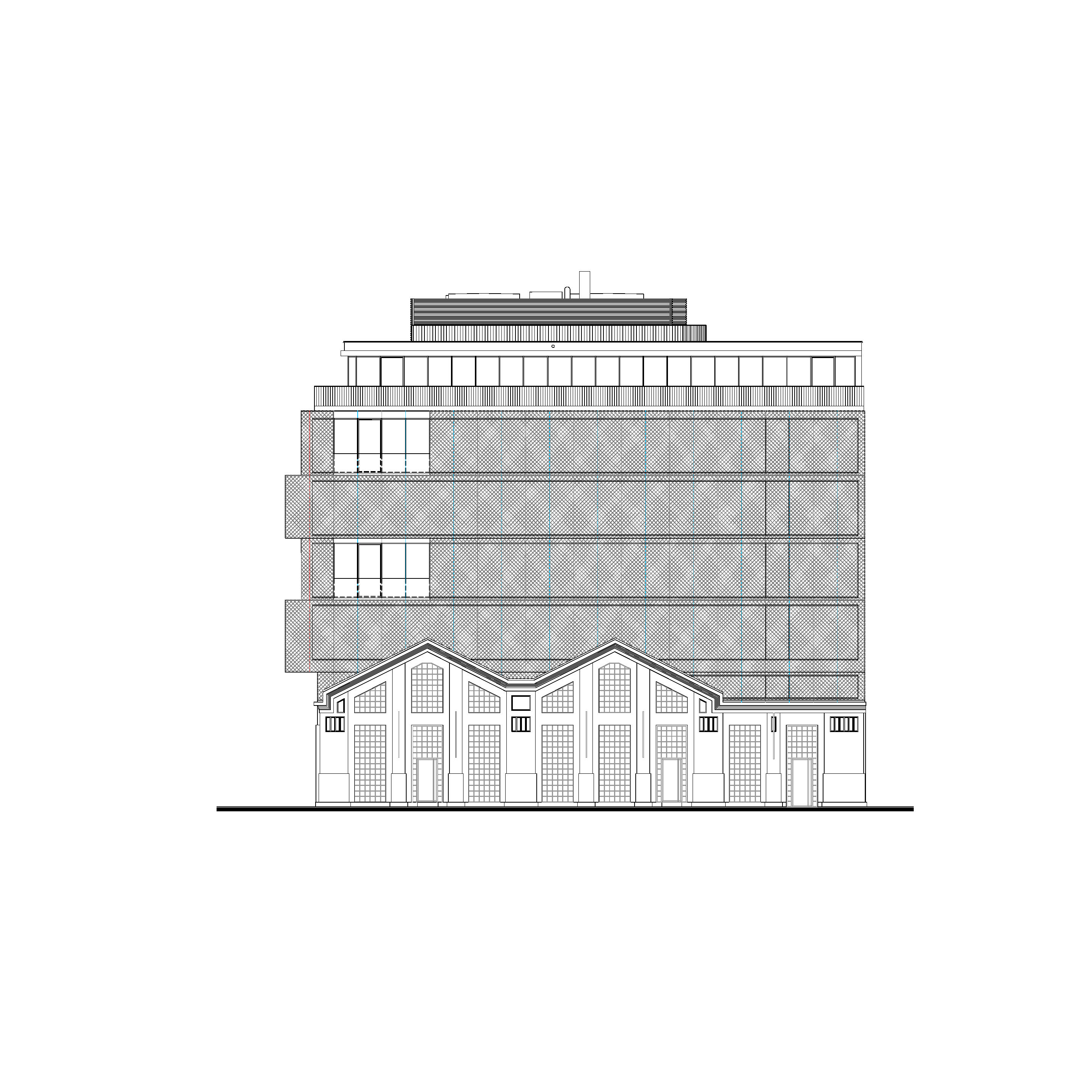
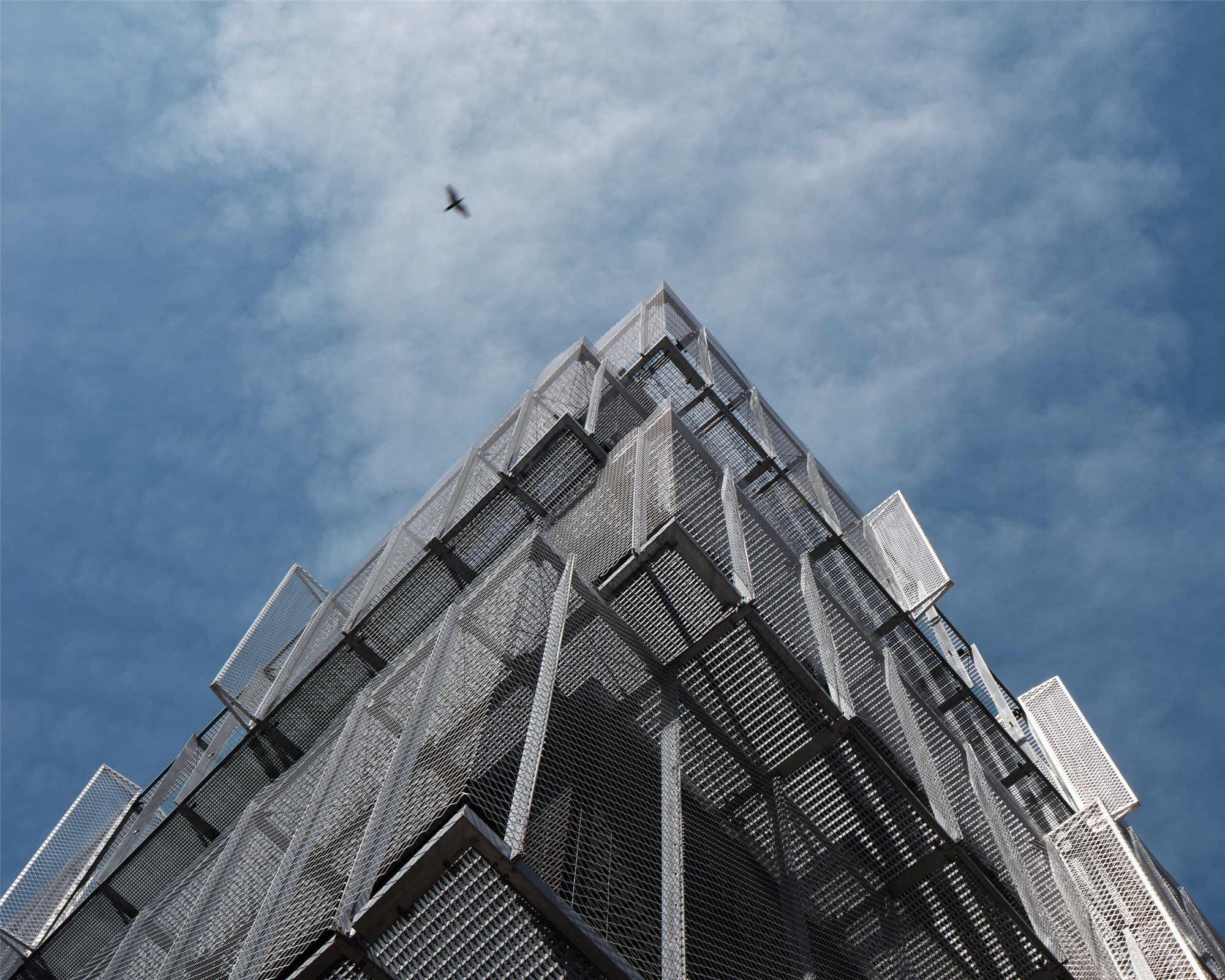
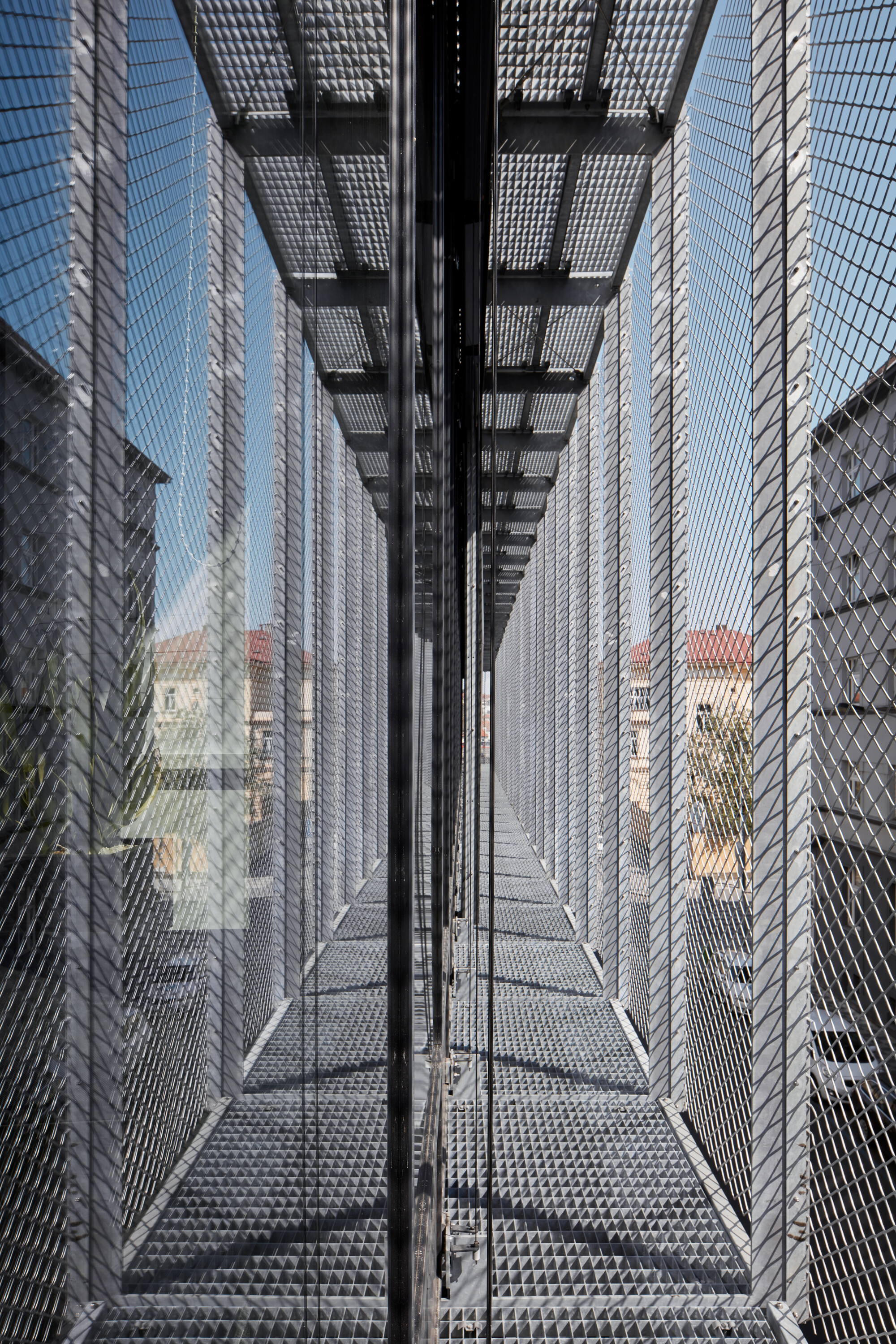
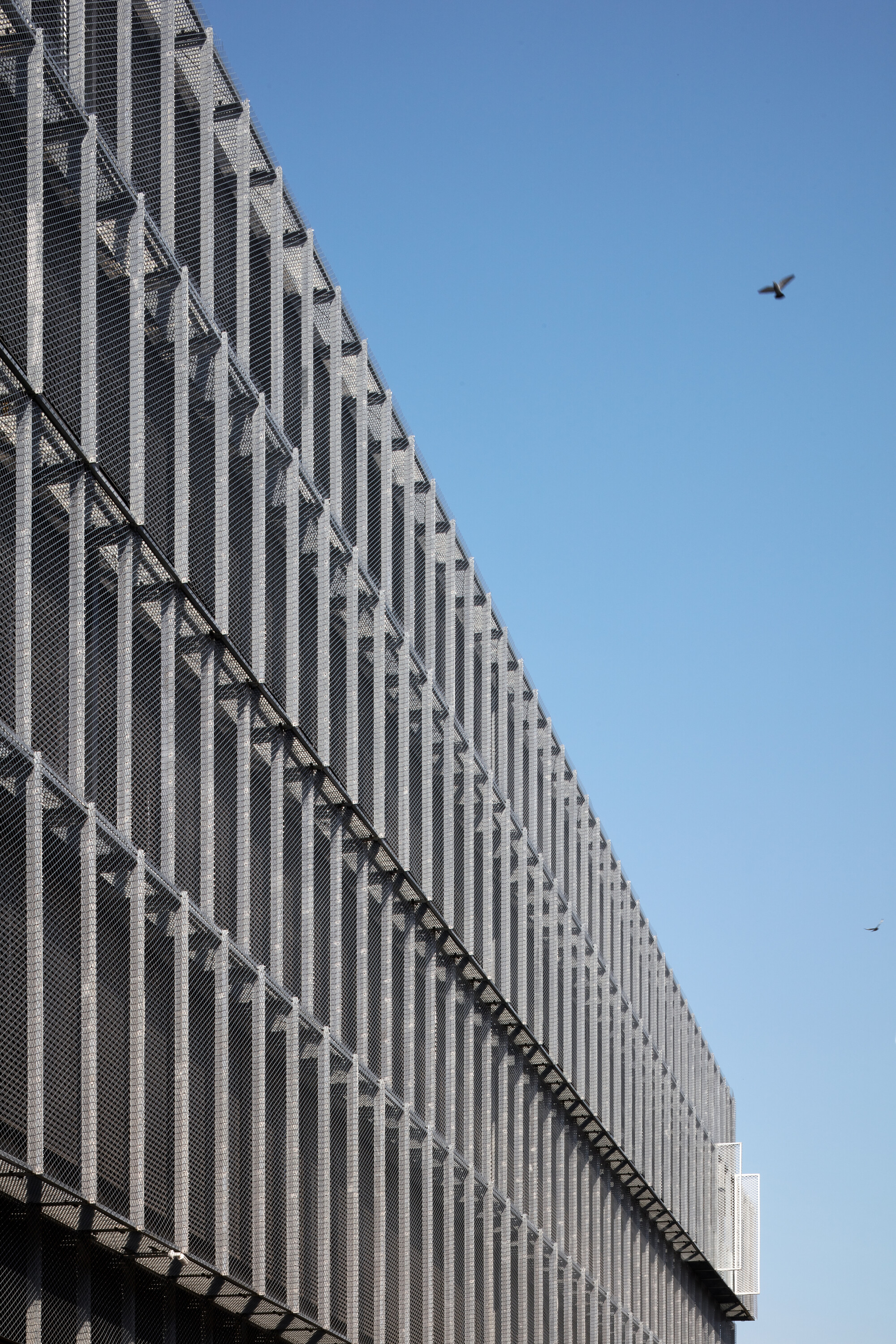
建筑既有的结构没有被完全取代,有价值的部分被采用到新建筑中。车站的两个街道立面被完整保留,并对行人开放。建筑中被保留的历史元素不会影响新建筑的使用,它们在新建筑有机体中颇为关键。该建筑以穿孔金属、建筑混凝土以及天花板上可见的暴露管道的双层立面等独特的工业风设计为特色,体现了当地特有的文化、历史基因。
The original structure was not entirely replaced. Its architecturally valuable parts were incorporated and implemented in the new building. Both street fronts of the depot were kept in their entirety and opened up to pedestrians. This way the relics don’t obstruct the new use, instead they play a key role in the organism of the new building. The unique industrial design, featuring a double-skin façade of perforated metal, architectural concrete, or exposed conduits visible on the ceilings, embodies both the local genius loci and all the preserved historical elements.
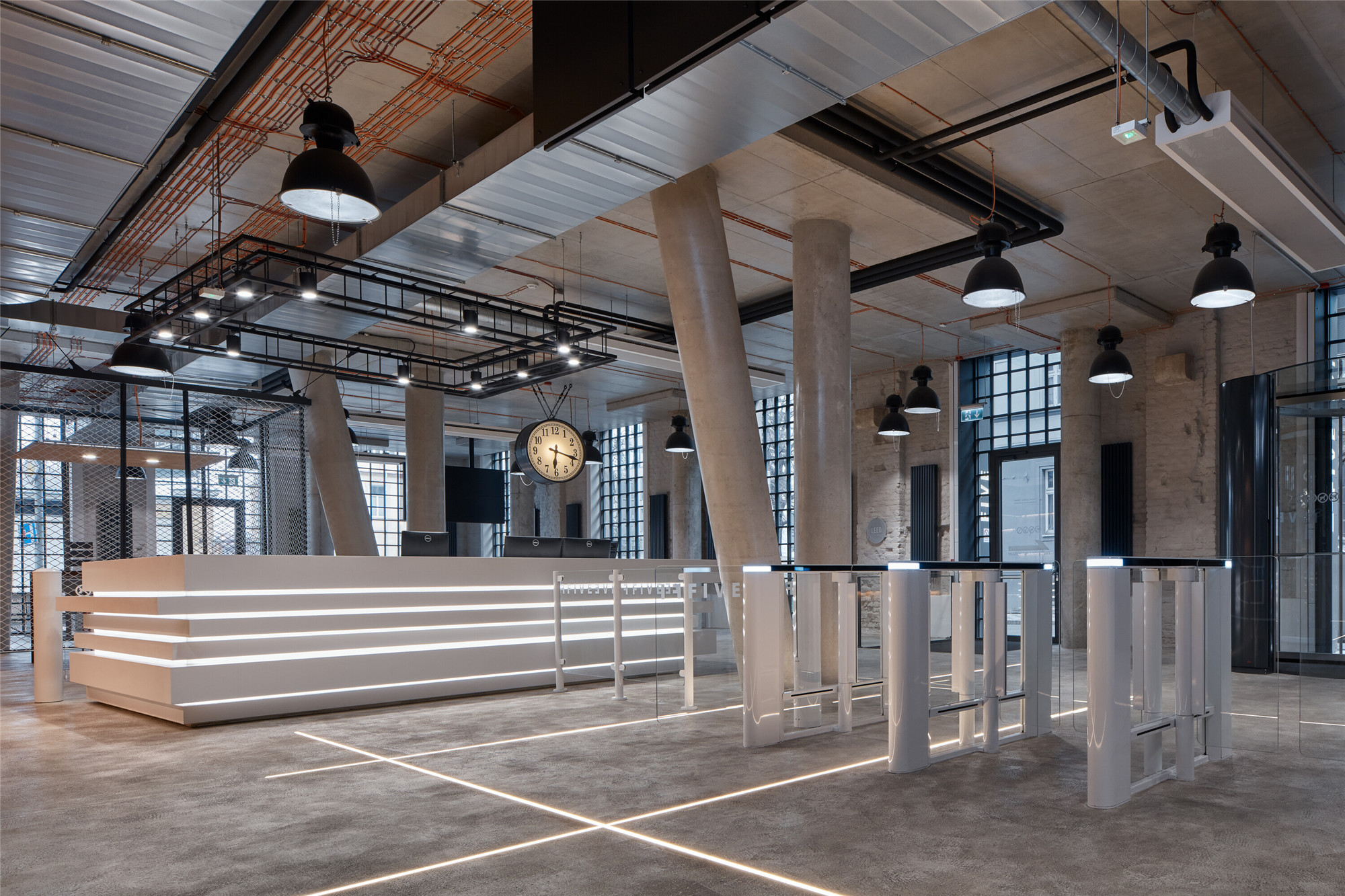

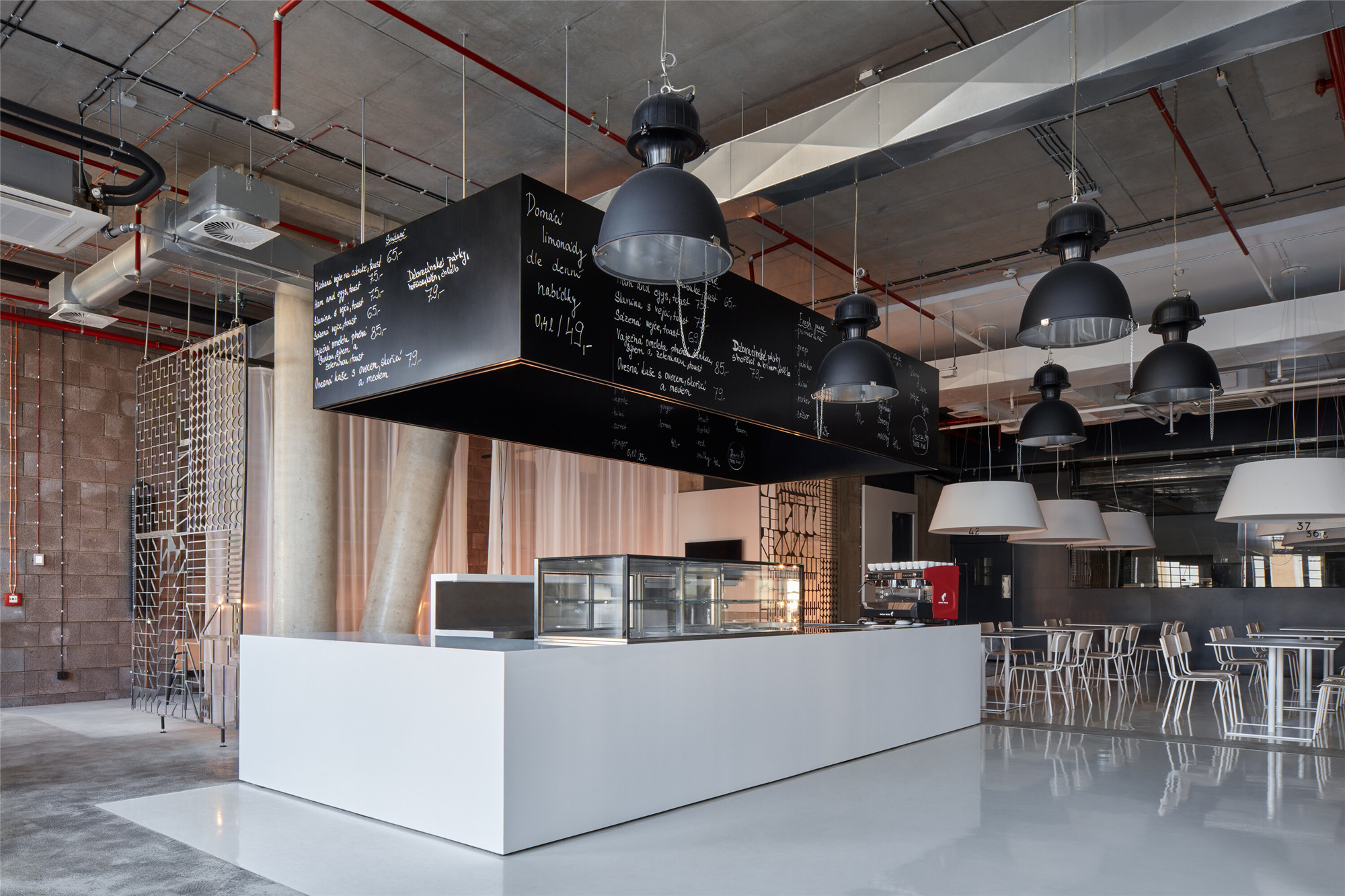
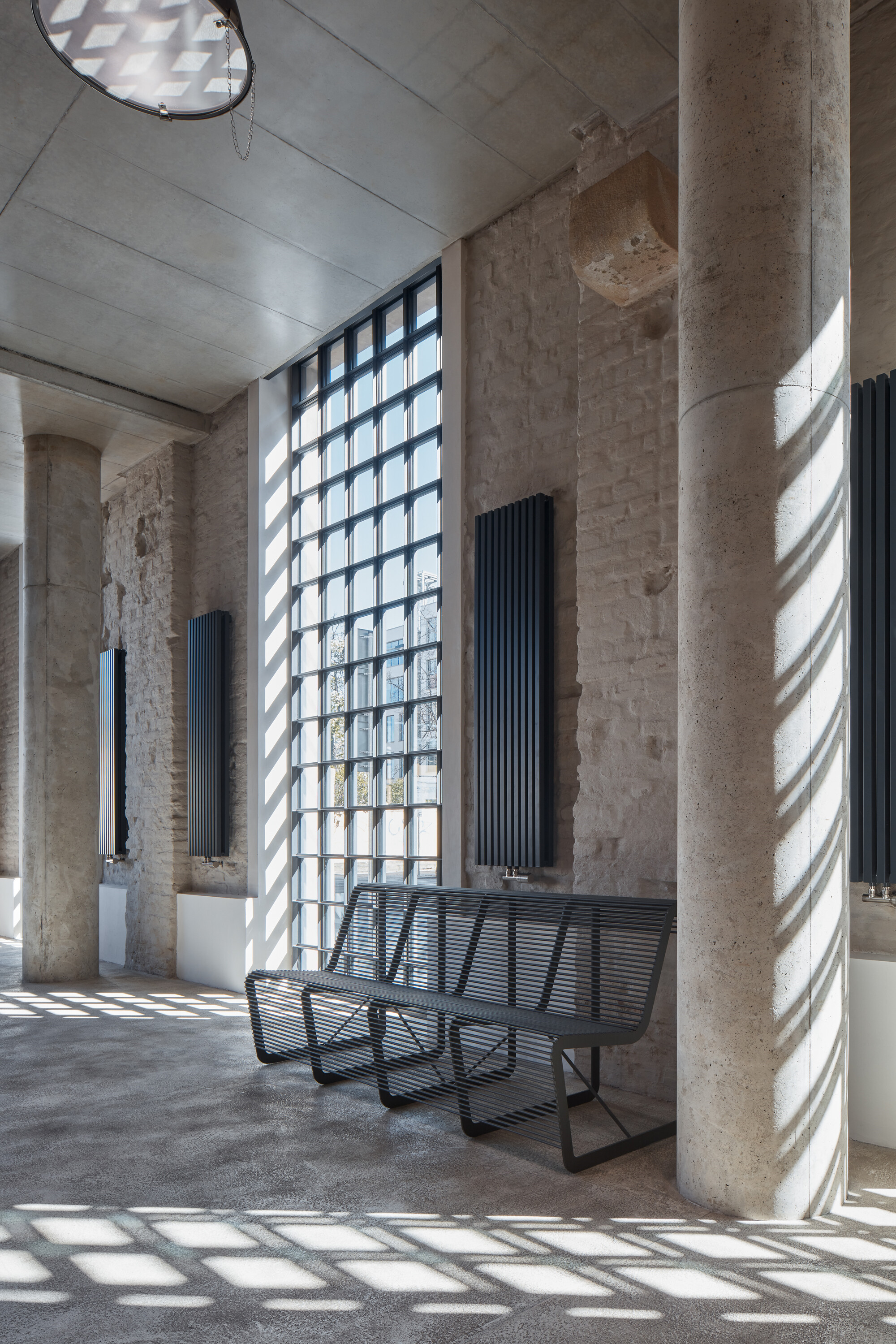
除了设计本身,居住者也可通过顶层露台欣赏,包括布拉格城堡,布拉格国家歌剧院等在内的城市景观。这里有许多座位供选择,人们可携笔记本电脑在此办公。
Besides design quality, the occupants also appreciate the top floor terrace offering panoramic views to the most significant Prague monuments including the Prague Castle, the National Theater and Vyšehrad. There are plenty of seating options and relax zones for those who want to bring their laptop and work in the fresh air.
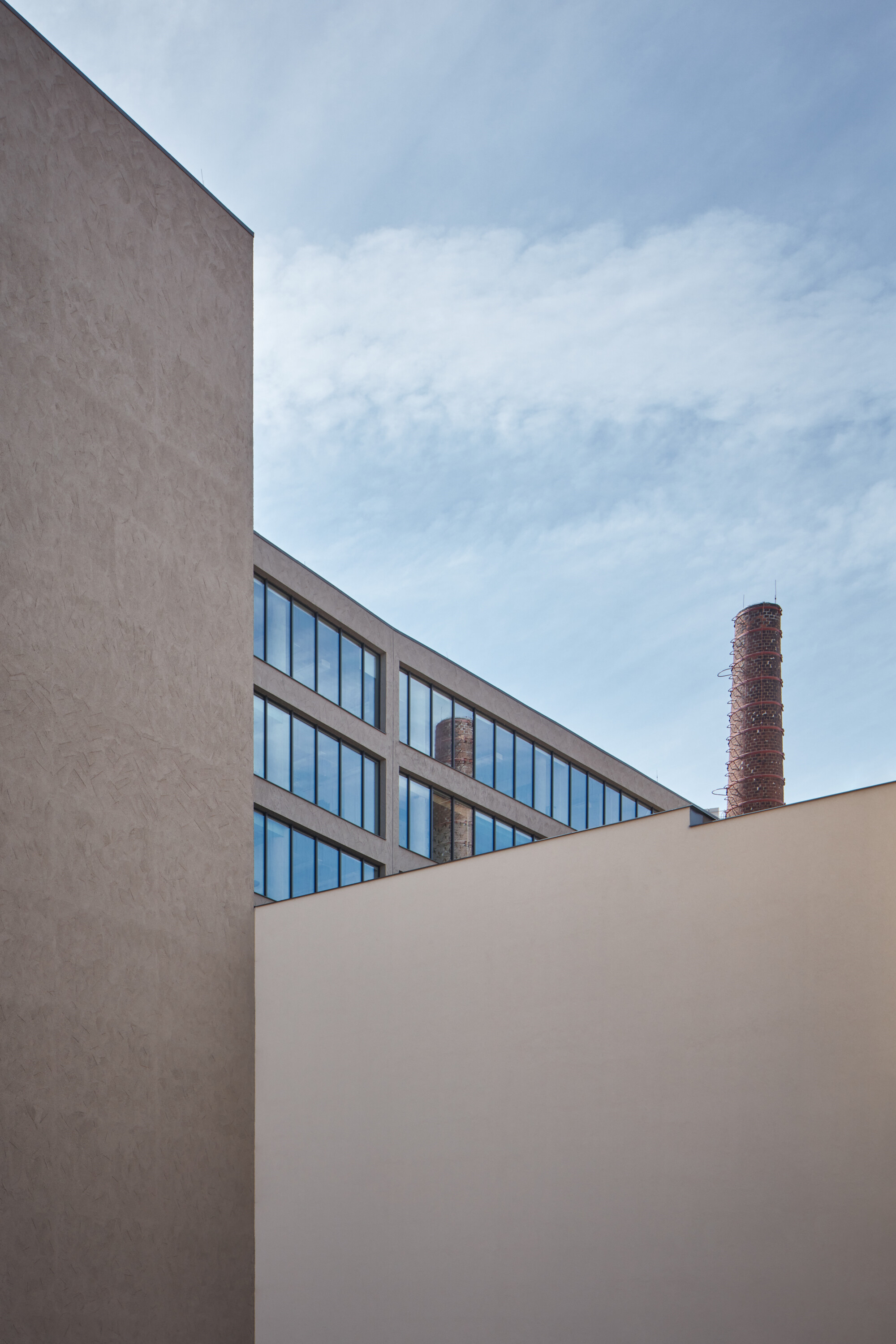
设计图纸 ▽

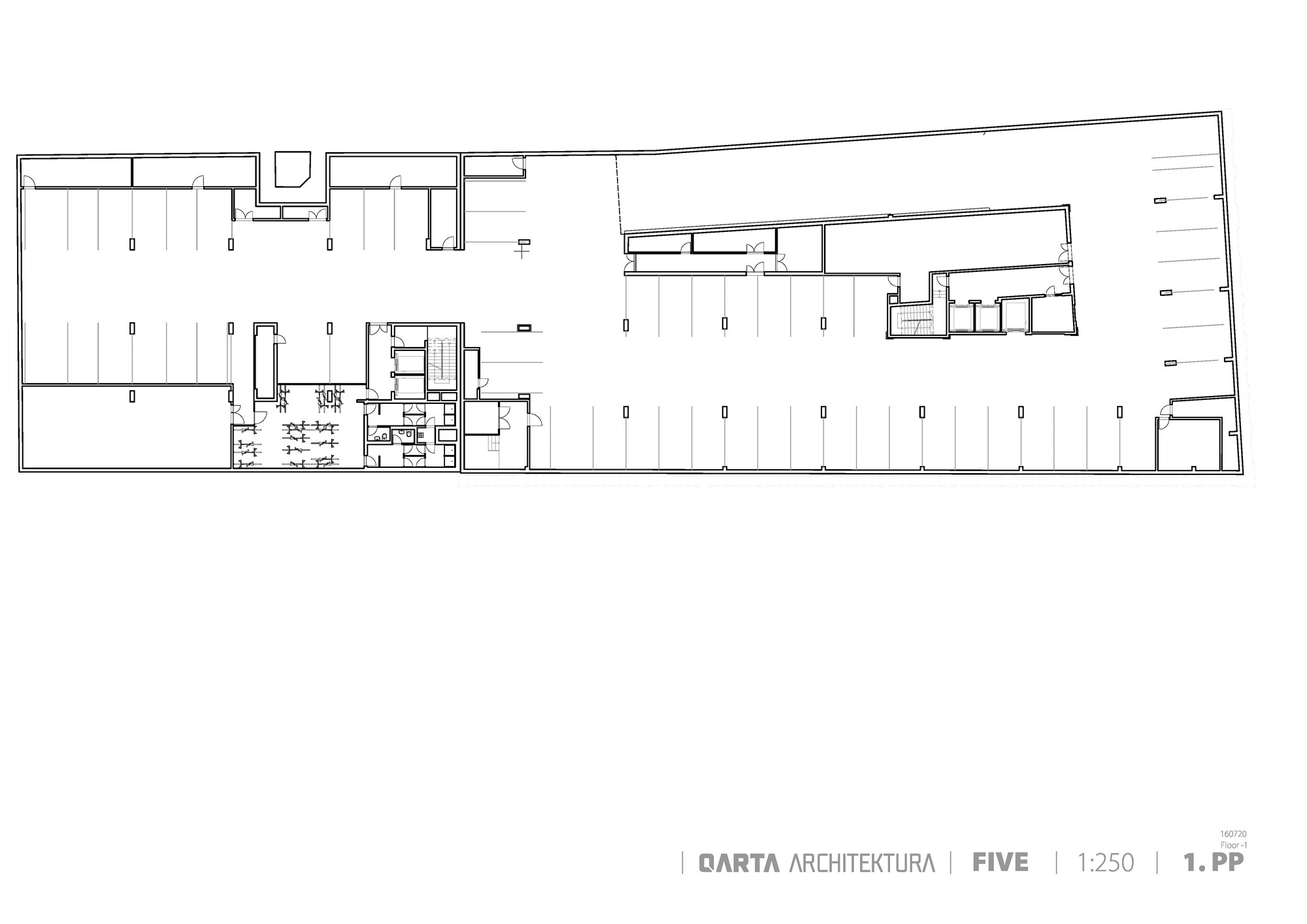
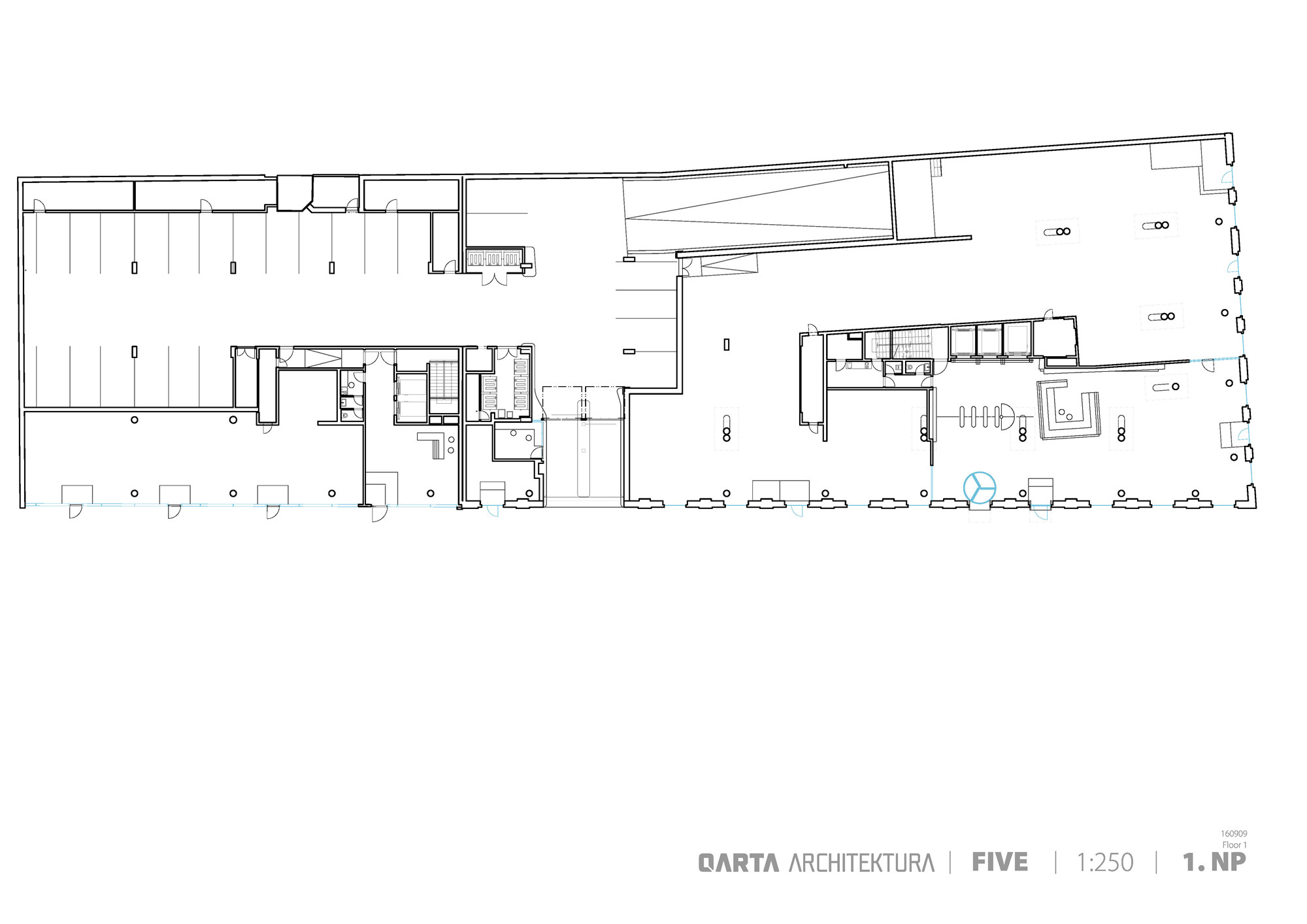

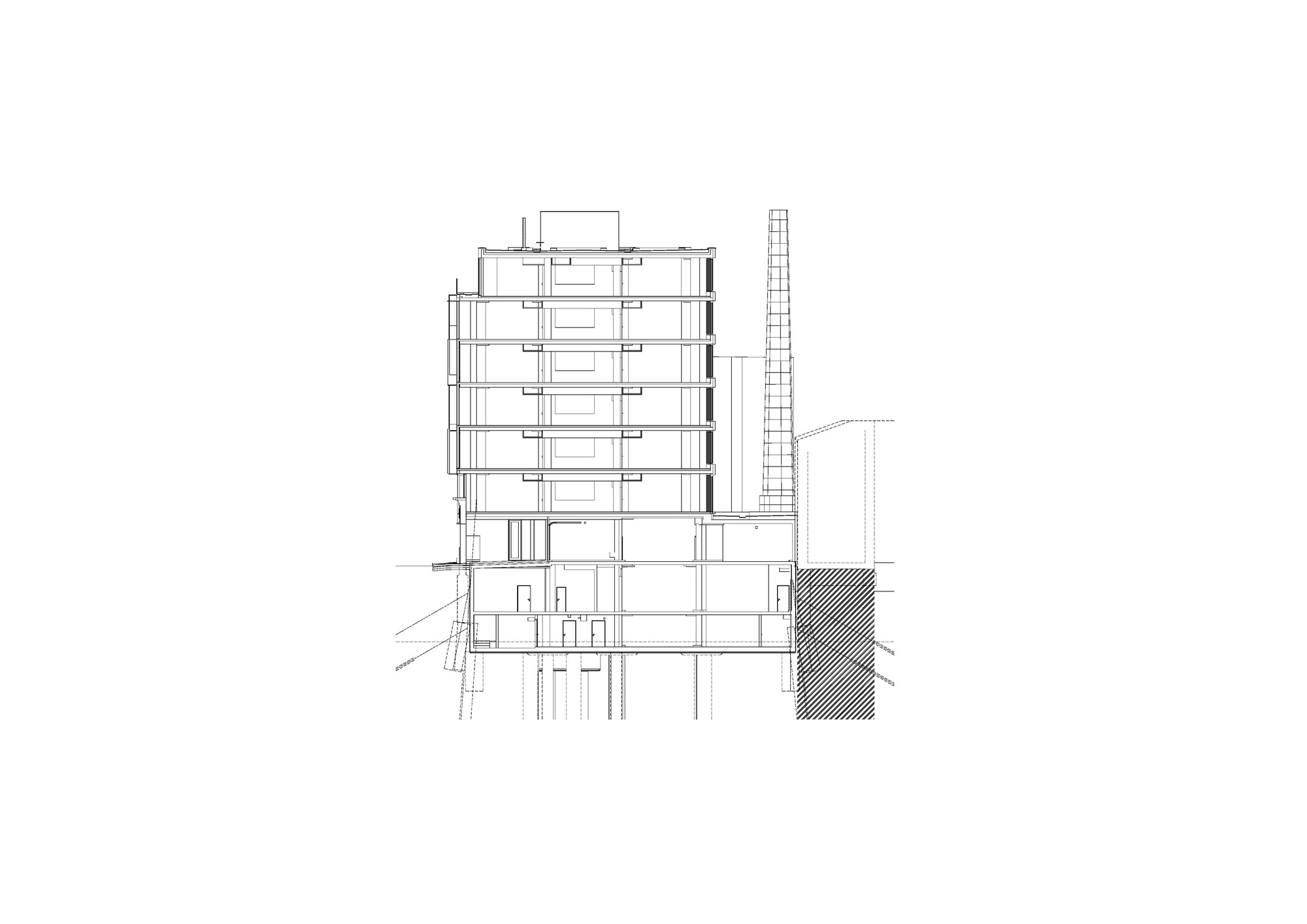
完整项目信息
Studio: QARTA ARCHITEKTURA
Author: David Wittassek, architect
Jiří Řezák, architect
Pavel Fanta, architect
Project location: Na Valentince 3336/4, 150 00 Prague 5 – Smíchov
Project country: Czech Republic
Project year: 2011
Completion year: 2017
Usable Floor Area office space: 13.270 m2
retail: 1.092 m2
Client: SKANSKA
Photographer: BoysPlayNice
Collaborator General contractor: SKANSKA
Historic structure report: Alena Krušinová
版权声明:本文由QARTA ARCHITEKTURA授权发布,欢迎转发,禁止以有方编辑版本转载。
投稿邮箱:media@archiposition.com
上一篇:2019全球十佳摩天大楼公布,欧洲最高楼拉赫塔中心登榜首
下一篇:透明木材:有望替代玻璃,成为“未来之窗”