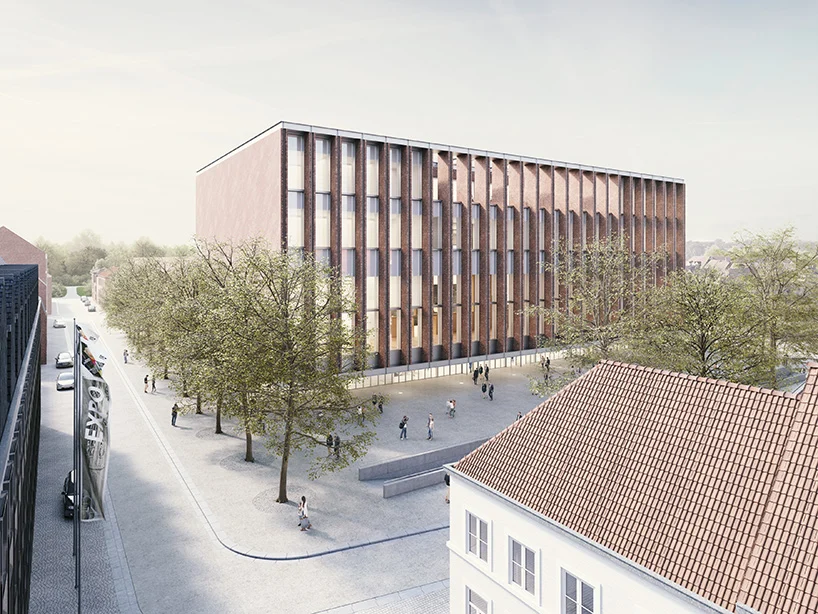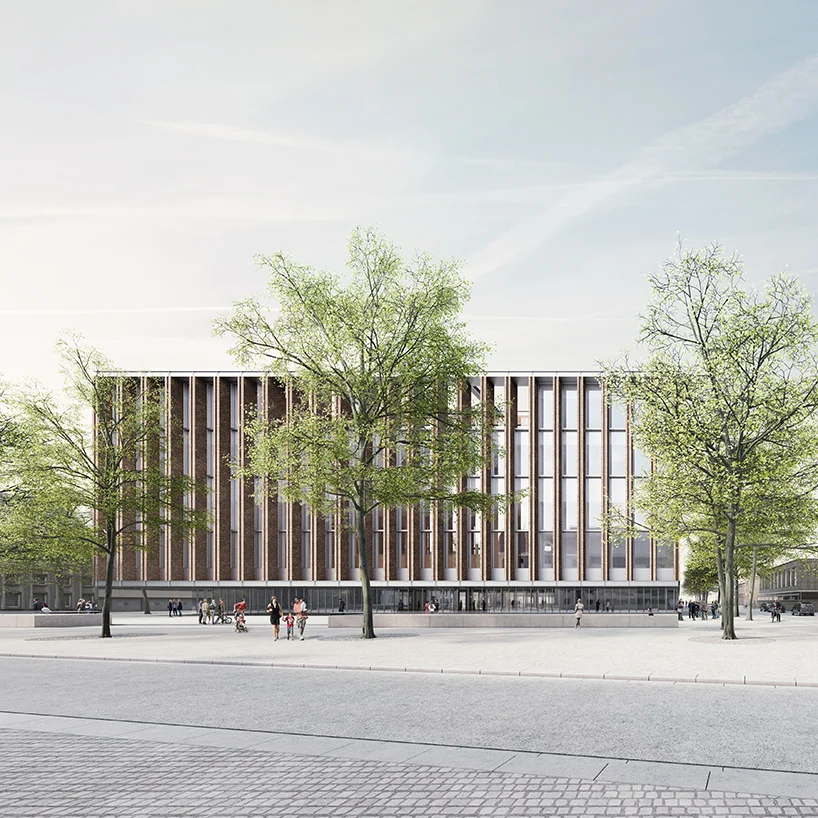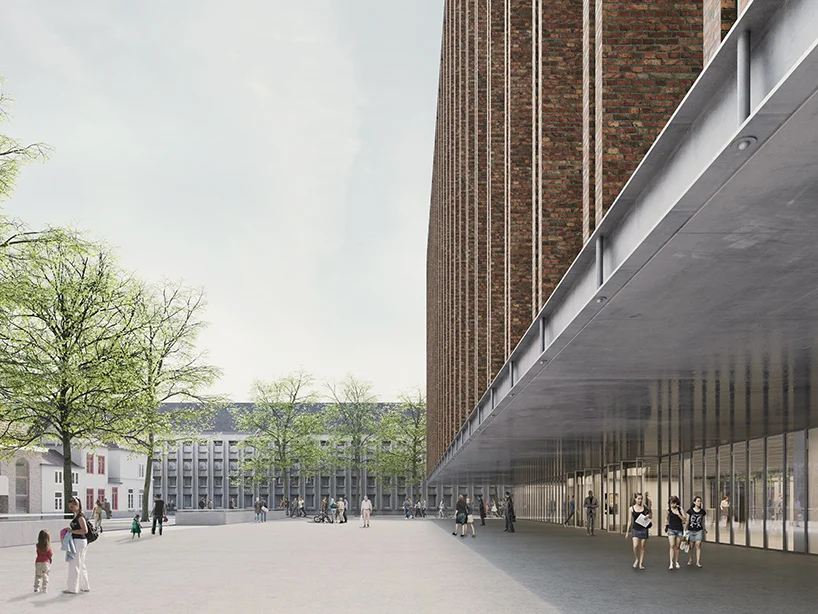
2017年,由葡萄牙建筑师索托·德·莫拉和安特卫普的META事务所组成的团队,被选中设计比利时布鲁日市的新会议中心。建筑工作于2019年开始。该方案将取代现已被拆除的贸易展览大厅,因为它已不能满足该市举办活动的需要。
In 2017, a team comprising Portuguese architect Eduardo Souto de Moura and Antwerp-based firm META architectuurbureau was selected to design a new meeting and convention center in the Belgian city of Bruges. Construction work began in 2019, with a new video (shown below) documenting the site’s current status. The scheme will replace the now demolished trade fair and exhibition hall, which no longer met the city’s event-hosting needs.



德·莫拉和META事务所的设计保留了占据基地的38棵树,同时与城市更广泛的城市肌理相融合。设计团队将该项目设想为一个有顶的广场,能够举办各种活动,如贸易展览会和音乐会,以及对所有路人开放的自发活动。从外观上看,建筑由再生砖建成,上部形体齐整有力。下方为“玻璃基座”,模糊了底层室内外的界限。
Eduardo Souto de Moura and META’s design retains the 38 trees that occupy the site, while integrating with the city’s wider urban fabric. The design team conceived the project as a covered square that is capable of hosting a variety of events, such as trade fairs and concerts, as well as spontaneous happenings open to all passersby. Externally, the building appears as a robust and solid structure made of recycled brick. The entire building rests on what the architects describe as a ‘glass pedestal’, which blurs the division between interior and exterior at ground level.


尽管展厅与会议中心共用一个入口,但展厅是水平组织的,而会议中心是垂直组织的。建筑内含一个可分离的礼堂,设有可伸缩阶梯式座位。另有八个会议室,可以重新配置形成12个私密空间。与此同时,餐饮空间延伸到露台上,在这里可以看到布鲁日的天际线。该综合体包括可停放200辆自行车和124辆汽车的地下停车场。该建筑预计于2022年1月开放。
Although they share a common entrance, the exhibition hall is organized horizontally, while the congress center is stacked vertically. Features of the building include, a divisible auditorium with retractable tiered seating, as well as eight meeting rooms that can be reconfigured to result in 12 private spaces. Meanwhile, a dining and catering space spills out onto a terrace with views across the Bruges skyline. The complex includes underground parking for 200 bicycles and 124 vehicles. The Bruges meeting and convention center is scheduled to open in January 2022.


完整项目信息
Name: Bruges Meeting and Convention Center
Location: Bruges, Belgium
Client: Stad Brugge
Project Development: CFE
Architecture: Eduardo Souto de Moura – META architectuurbureau
Landscape Design: Landinzicht Landschapsarchitecten
Landscape Studies: Ingenieursbureau France
Stability Studies: MOUTON, Afaconsult
Techniques Studies: Hp Engineers
Acoutics, Energy And Sustainability Studies: Daidalos Peutz
General Contractor: MBG
参考资料
https://www.designboom.com/architecture/eduardo-souto-de-moura-meta-bruges-convention-center-belgium-10-18-2020/
本文由有方编辑整理,欢迎转发,禁止以有方编辑版本转载。图片除注明外均源自网络,版权归原作者所有。若有涉及任何版权问题,请及时和我们联系,我们将尽快妥善处理。联系电话:0755-86148369;邮箱info@archiposition.com
上一篇:Nocenco咖啡厅:以竹为“柱”、编织成拱 / 武重义建筑事务所
下一篇:毗连庭:扩散的“涟漪” / 七月合作社