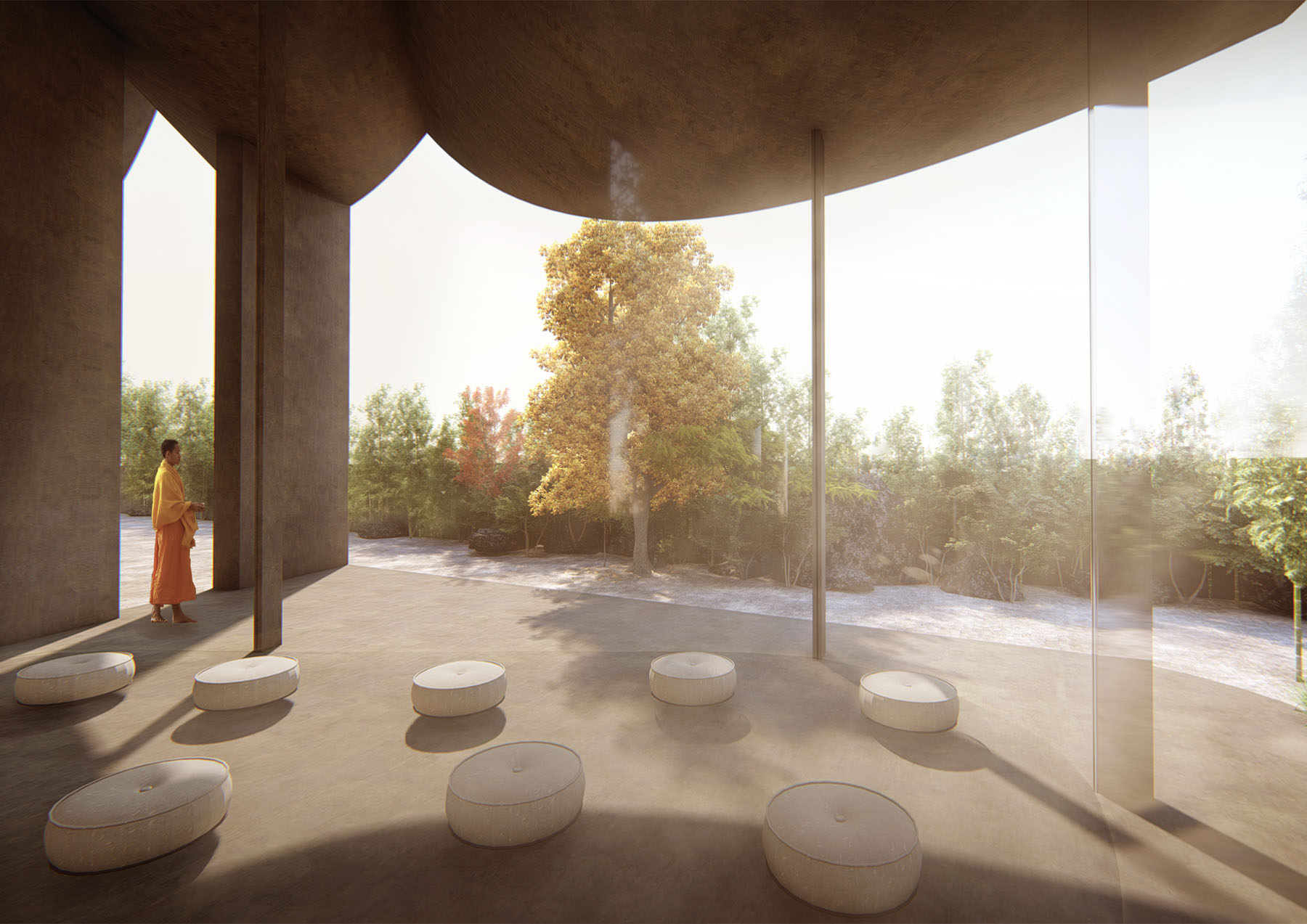
设计单位 HAS design and research
项目地点 泰国曼谷
建设状态 待建设
建筑面积 1200平方米
曼谷三圣佛寺缘起于中国大乘佛教对泰国浓厚的影响与启发,这个宗教建筑在2018年由信众与僧人发起,通过社会大众捐赠土地、资金、劳动人力或施工材料等来推进项目的完成,HAS(Hung And Songkittipakdee)则参与了项目的设计与规划工作。
The origin of the Bangkok Grand Buddhist Temple comes from the substantial influence and inspiration of Chinese Mahayana Buddhism on Thailand. The project was initiated by believers and monks in 2018, hoping to complete with the public donation of land, funds, labor, construction materials. And HAS (Hung And Songkittipakdee) as architects contribute the design and planning to the project.
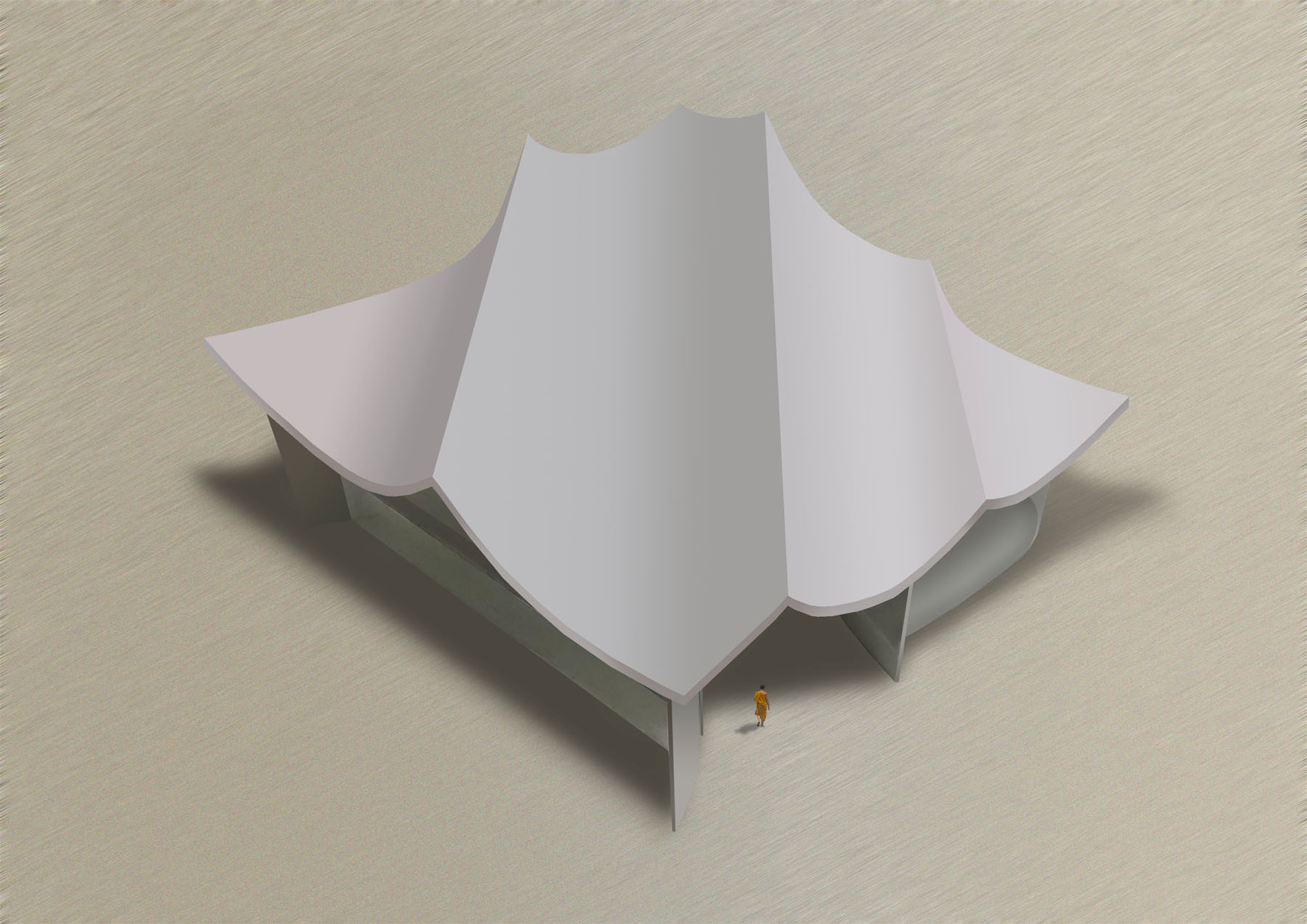
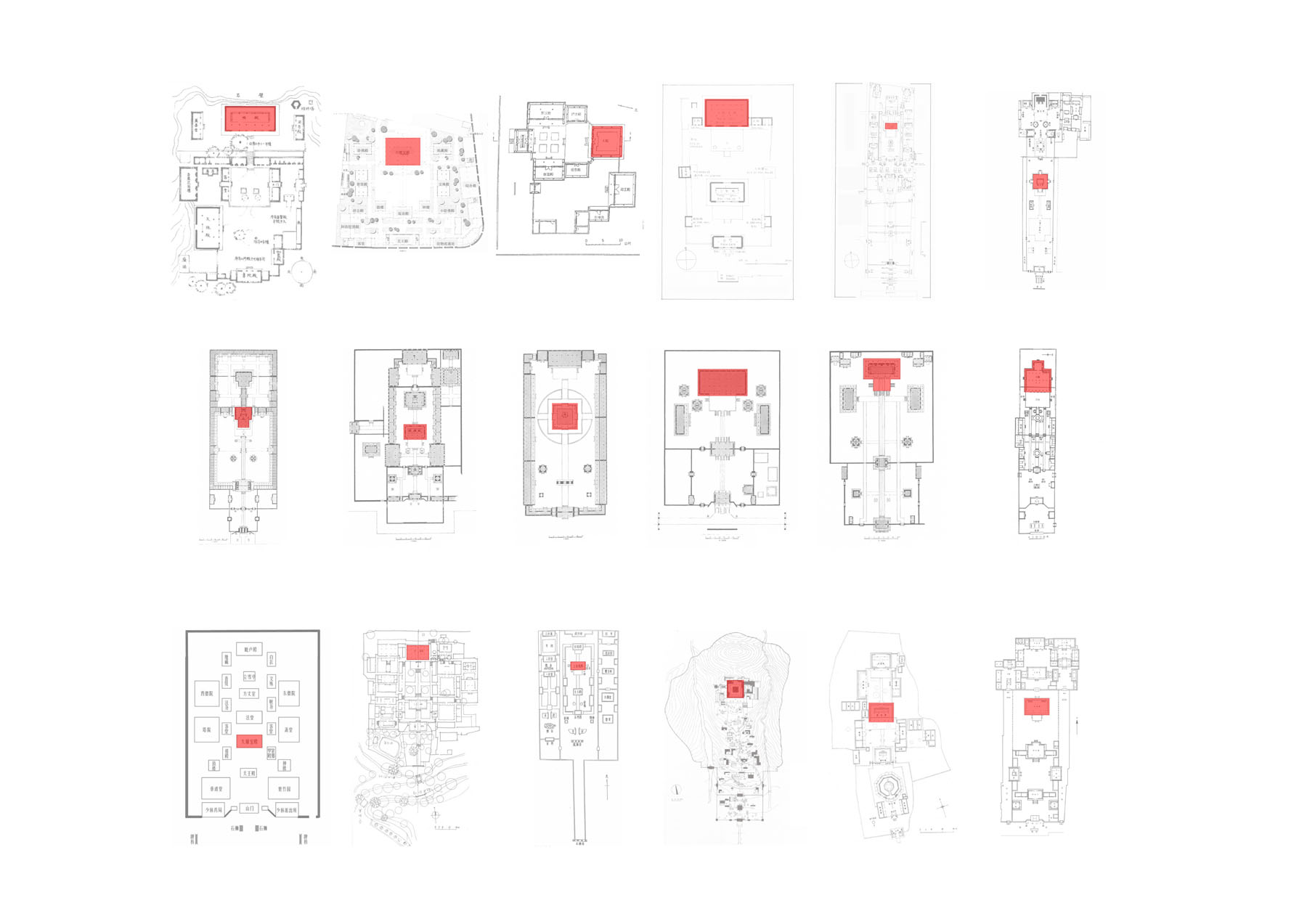
项目座落于泰国首都曼谷的市郊,距离著名的玉佛寺(Wat Phra Kaew)约30公里。不同于市区里常规佛寺的喧嚣与热闹,三圣佛寺周围空旷寂静、杂草横生,邻近村落的居住者大多年过半百,场地呈现出清苦沧桑却又与世无争的悠然之感。
The project is located on the outskirts of Thailand's capital, about 30 kilometers away from the famous Wat Phra Kaew. Unlike the hustle and bustle of conventional Buddhist temples in the city, Bangkok Grand Buddhist Temple's surrounding region is empty and quiet, with weeds thriving. Most of the neighboring villagers are more than fifty years old, and the local scene presents a sense of uncontroversial and carefree calmness.

2018年设计者第一次参访地块时,场地的无方向性与无差异性让人迷失在杂草树丛中,然而这种“漫游”过程,却有如佛寺空间中所营造的怡然自在。因此,设计不强调富丽堂皇的、盛行的建筑之感;相反,如何把场地独特的“空”境营造至场所的内在,并结合四季变化的生态景观,让参访者自然而然地对空间产生感知与敬畏,才是该建筑的最大特点。
In 2018, when we first visited the site, we were lost in the weeds and trees due to the site's non-directionality and non-differentiation. However, this "roaming" process was much like the comfort and calm created in a Buddhist temple's space. Therefore, the design does not emphasize the magnificent and prevailing architecture; on the contrary, focuses on how to bring forth the unique "emptiness" of the site to the architecture itself; and combine the ecological landscape that changes amidst seasons so that visitors can naturally perceive the space with respect and awe.

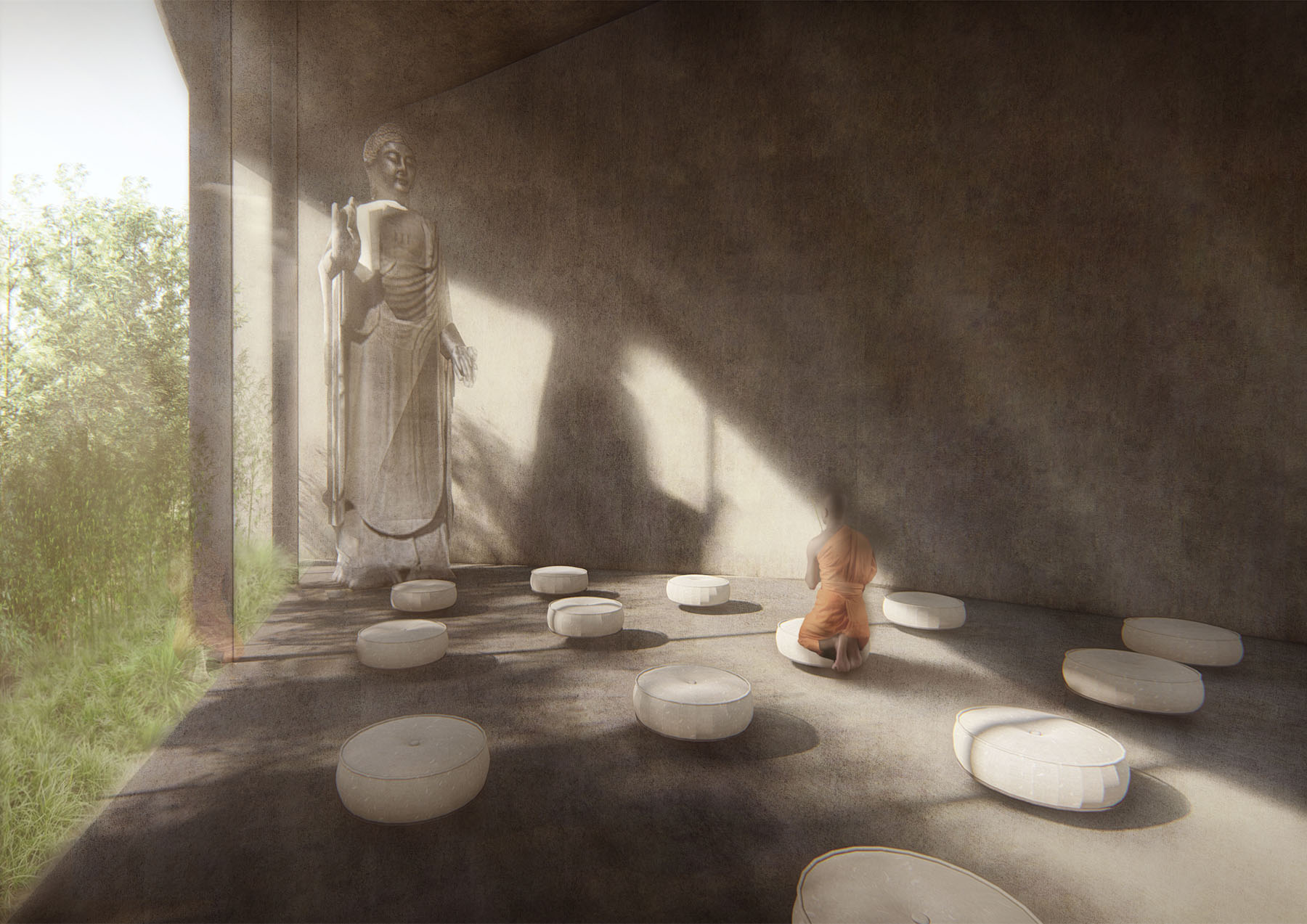
佛寺由大佛主殿、冥想空间和僧人宿舍三个空间组合而成,并透过悬链线大屋顶,将三个场所由一个开放孔洞所串连。在佛寺入口,映入信众眼帘的是大片竹林,透过竹子高细弯曲效果创造非日常性的到达氛围。再向前走是入口长廊,其蜿蜒与模糊的边界创造曲径通幽的体验,结合端景菩提树与当地树种的搭配,塑造具有色彩变化的丰富景观。
The Bangkok Grand Buddhist Temple constitutes three spaces, including the Great Buddha's main hall, a meditation space, and a monk's dormitory. An open hole connects the three places through the catenary roof. At the entrance of the Buddhist temple, a large bamboo forest is presented to the visitors. The high and thin bamboo curving effect creates an exceptional atmosphere of arrival. Followed by the entrance corridor, the fuzzy boundaries lead to an itinerary towards inner space, together with the Jing Bodhi tree and local tree species creating a rich landscape with varying colors.
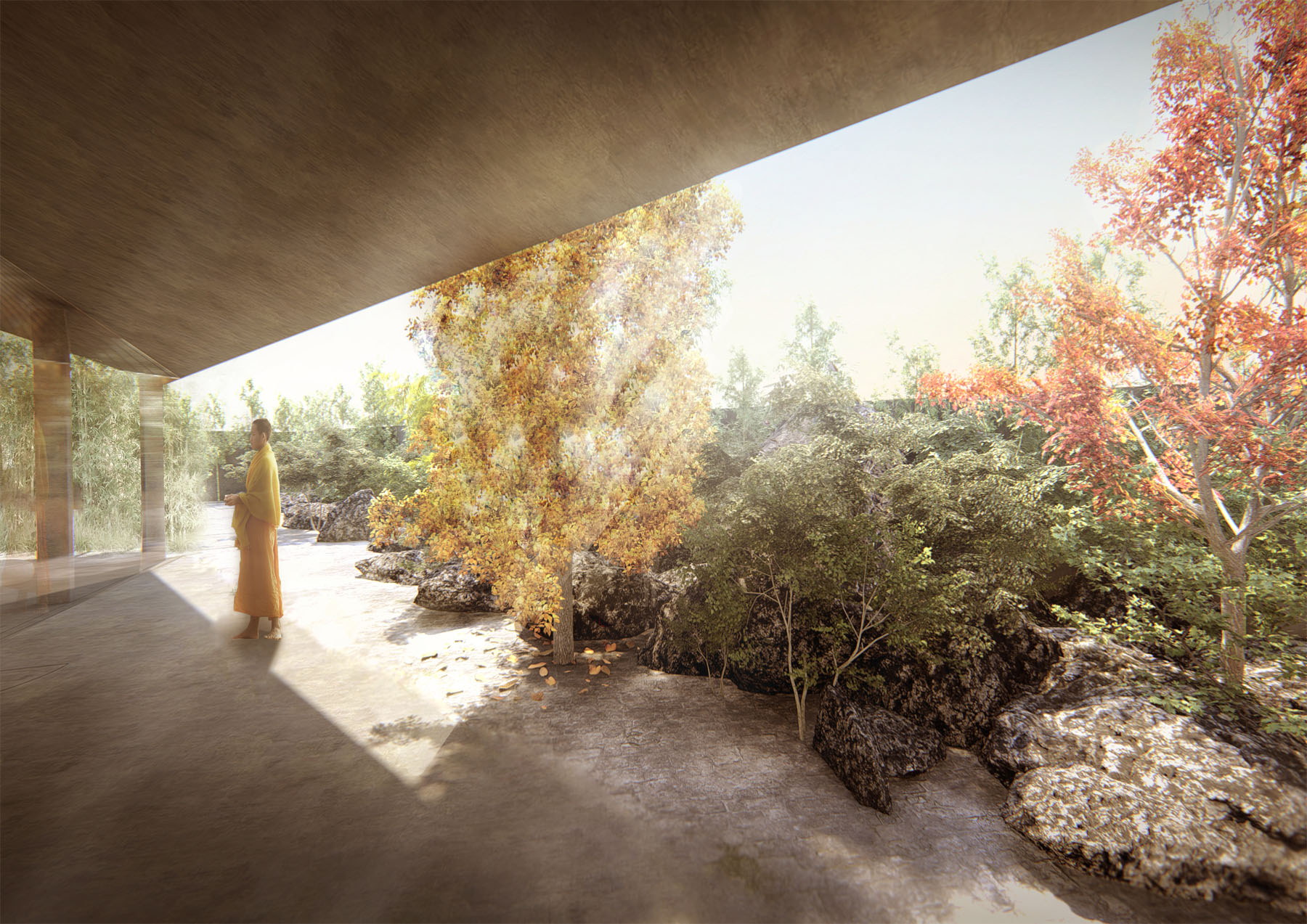
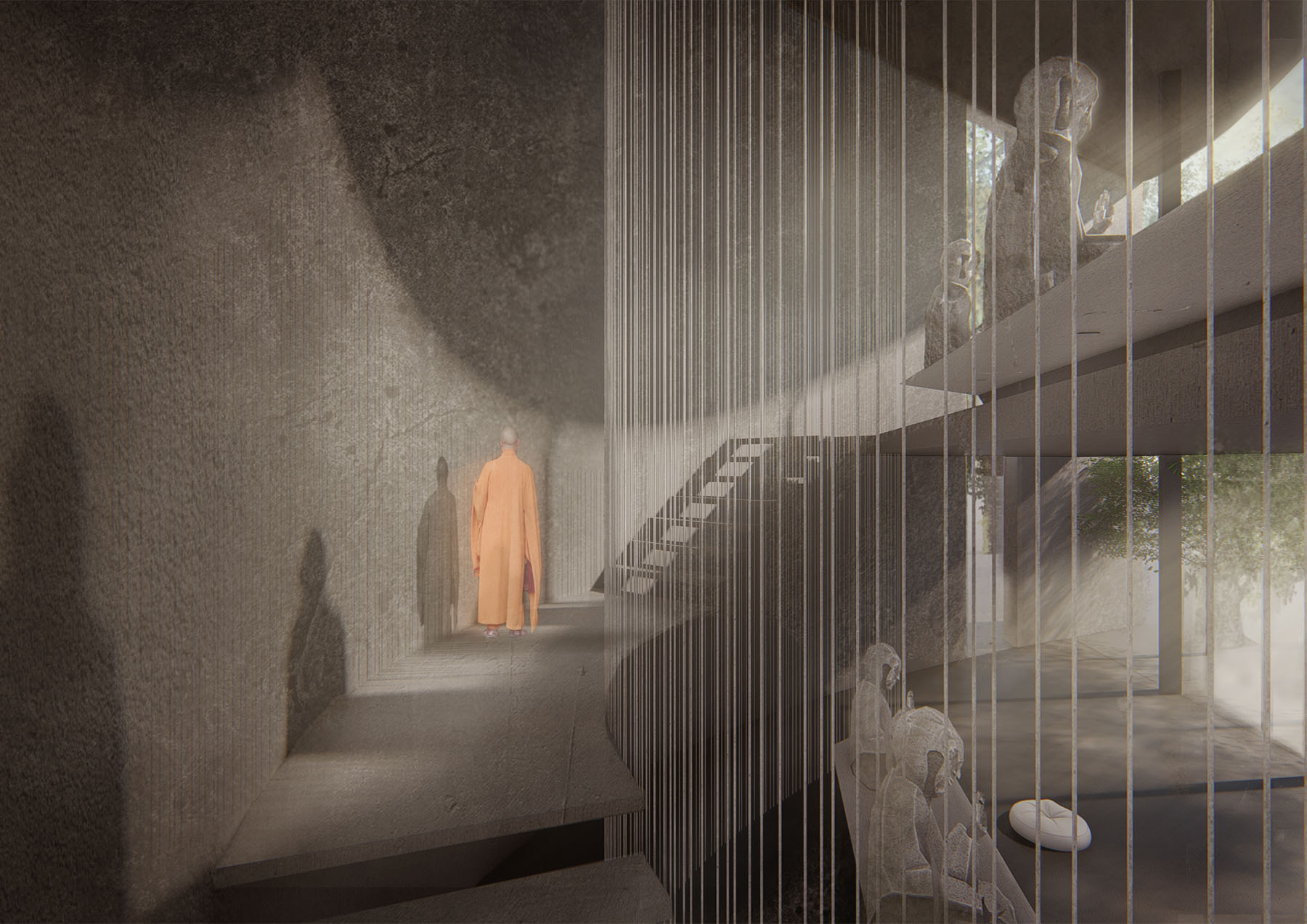
在主殿区以弧形佛珠幕墙连结的两层佛殿,当晨间的微风由孔洞进入殿堂,信众可听到如朗诵经文般的佛珠碰撞声;在冥想与住宿的场所,借由粗犷且不均质的混凝土与细致淡雅的林木,让冥想过程达到内心的平和。
In the main hall area, a curved bead screen wall connects the two stories of the temple. When the morning breeze goes through the temple from the hole, the believers can hear the reading of scriptures clashing with the Buddha beads. In the meditation and dormitory spaces, its rough and uneven surface of concrete and the delicate and elegant wood presents peace of the soul through meditation.
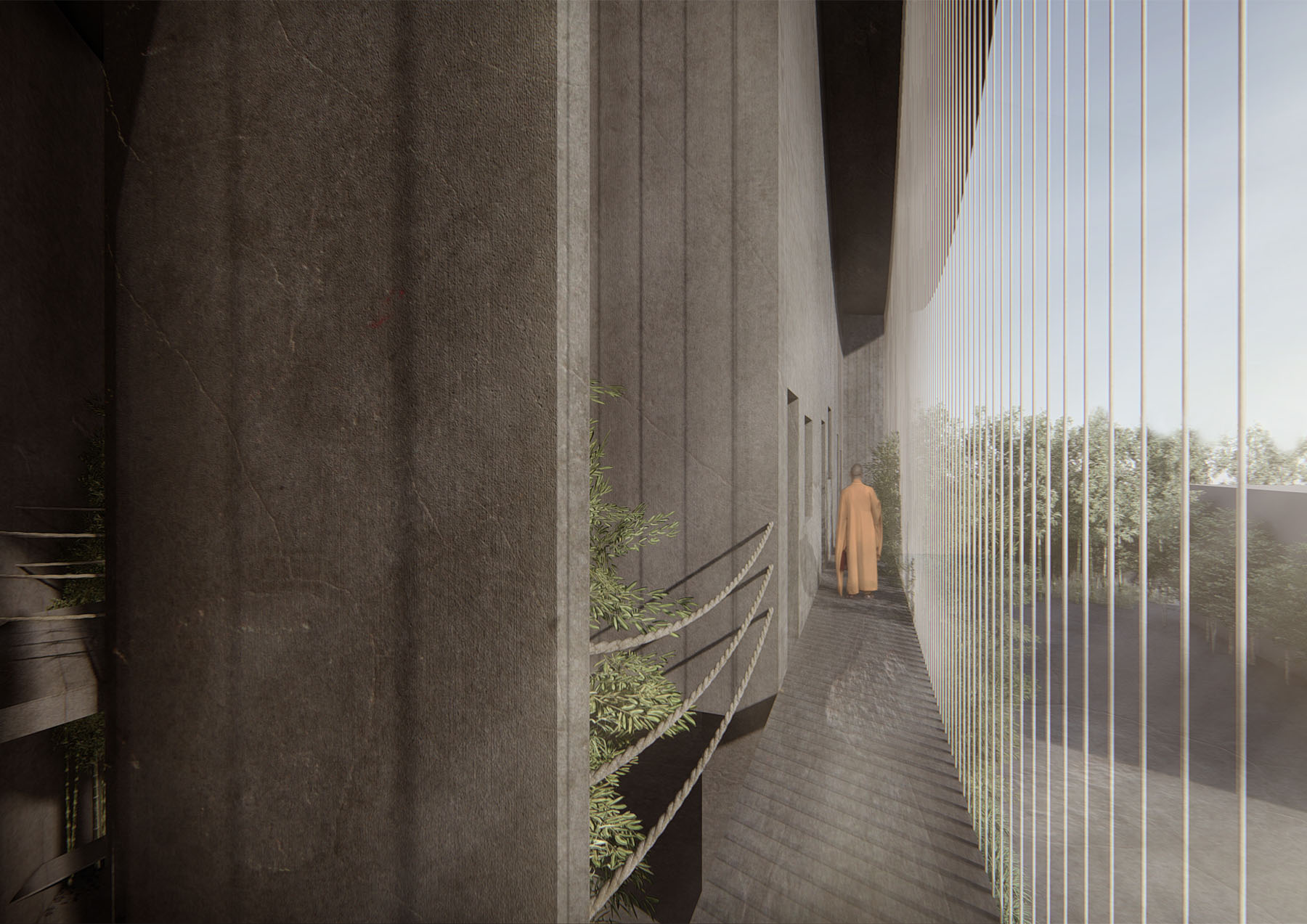

此佛寺由2018年开始募款,经过信众、僧人、建筑师、结构技师、景观建筑师等团队近三年的努力不断推进,但2020年毫无预兆的新冠肺炎(COVID-19)疫情,使建材捐赠与金钱募捐受到极大影响。即便如此,所有参与的捐助者和社会大众皆相信三圣佛寺将不仅作为一个祈祷的场所,更寄托着大众对未来的希望。
Fundraising for this Buddhist temple began in 2018. After nearly three years of hard work by believers, monks, architects, structural technicians, landscape architects, etc., its progress in funding has gradually advanced. The unexpected and sudden COVID-19 epidemic in 2020 led to significant impacts on building material donations and fundraising. Even so, all participating donors and the general public believe that Bangkok Grand Buddhist Temple is not only a place of prayer but also the public's embodiment for the future.

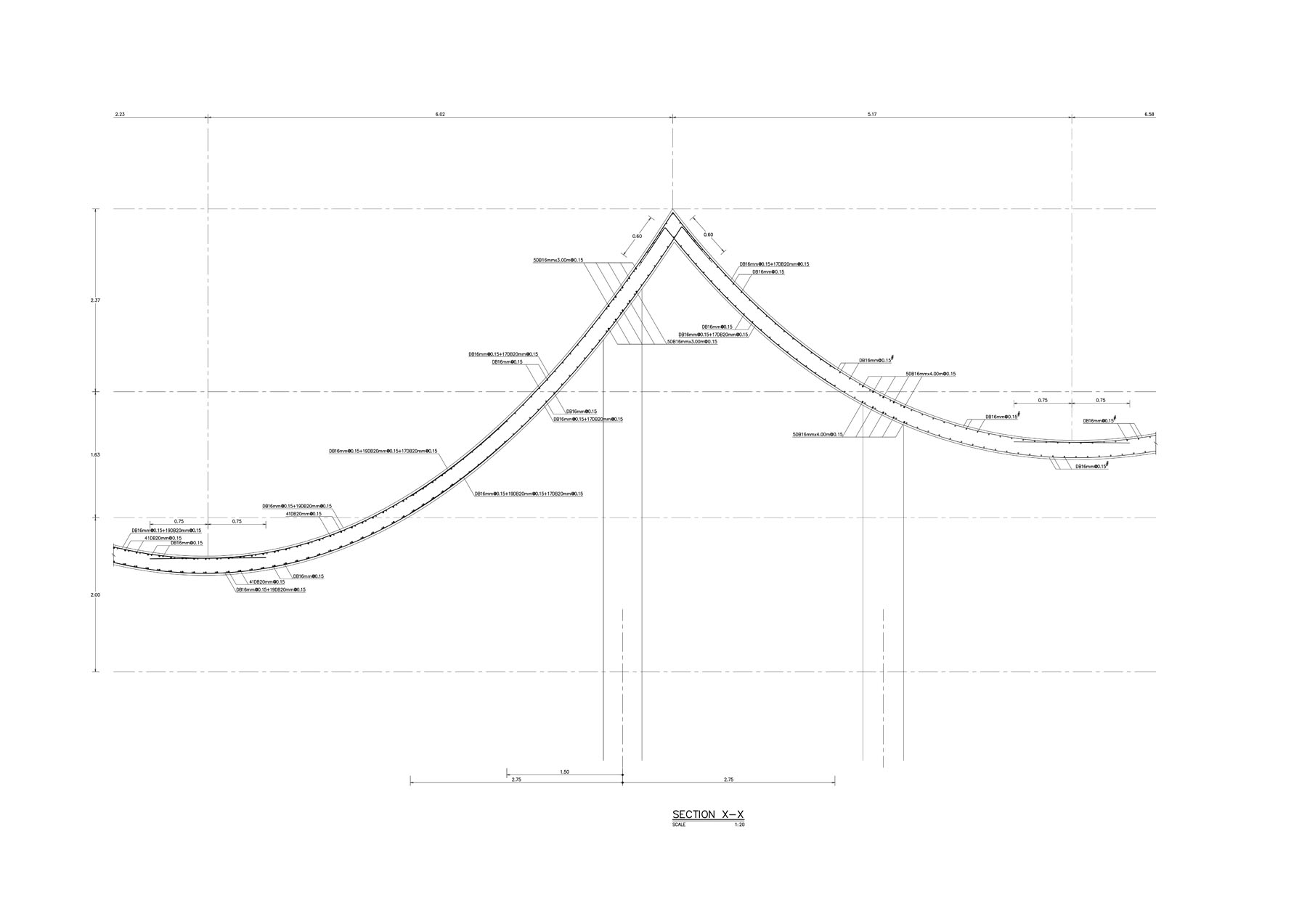
完整项目信息
项目名称:曼谷三圣佛寺
项目类型:宗教建筑
项目地点:泰国曼谷
设计单位:HAS design and research
设计团队完整名单:Jenchieh Hung、Kulthida Songkittipakdee、Jiaqi Han
建设状态:待建设
用地面积:1700平方米
建筑面积:1200平方米
结构设计:SSK Engineering Consultant Co., Ltd.
景观设计:T.R.O.P : terrains + open space
施工顾问:Sam Pattana Construction Co., Ltd.
版权声明:本文由HAS design and research授权发布,欢迎转发,禁止以有方编辑版本转载。
投稿邮箱:media@archiposition.com
上一篇:秦厂村党群活动中心改造:开放的拱形回廊 / Studio 10
下一篇:预公告 | 京杭大运河博物馆展览设计国际征集