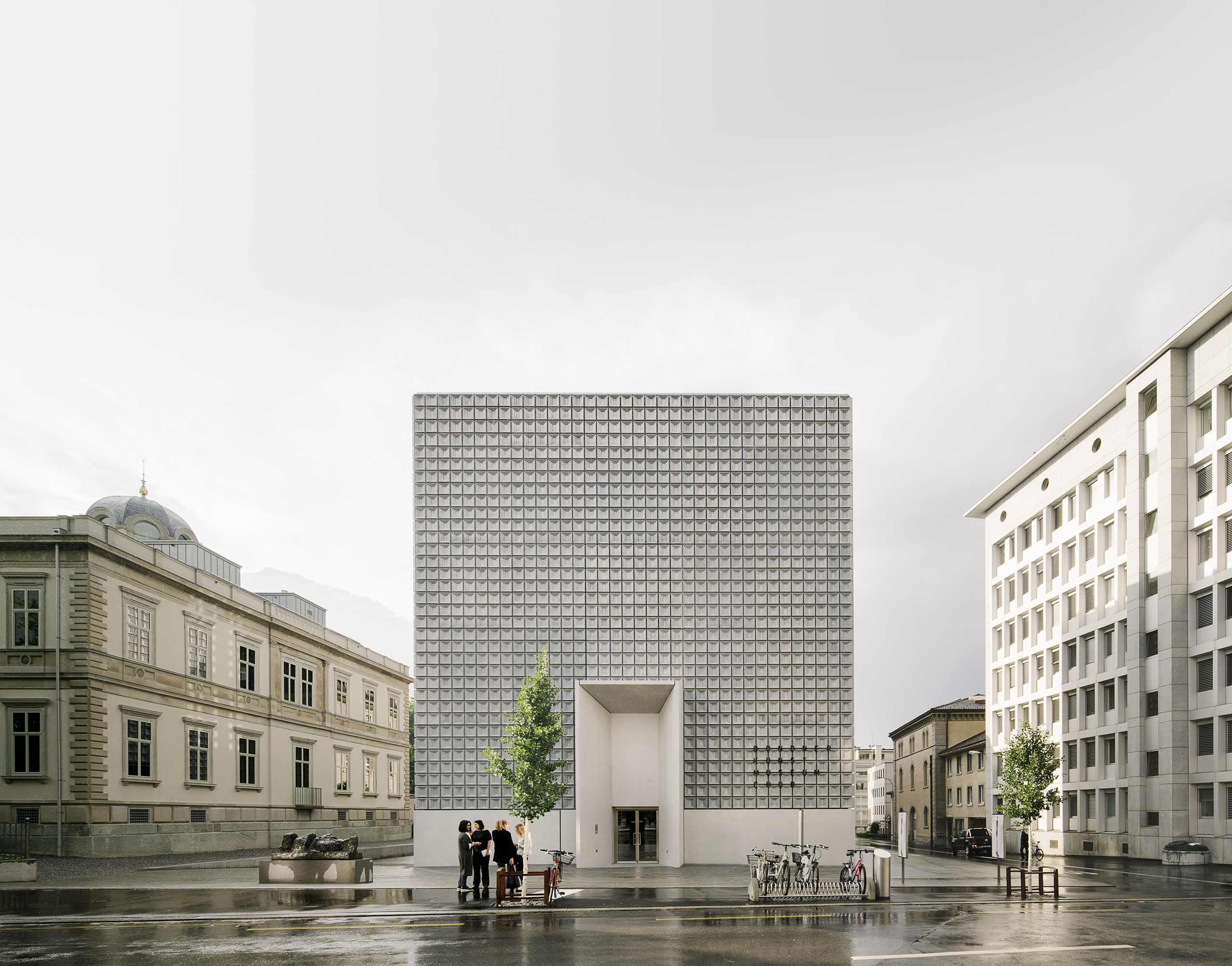
设计单位 Barozzi Veiga
项目地点 瑞士库尔
建筑面积 4000平方米
建成时间 2016年
普兰塔别墅的扩建部分将用作艺术博物馆的一部分,这是设计师一次关于城市整体融合性的尝试。尽管面临着严格的限制条件,建筑师通过颠倒博物馆的设计逻辑,使建筑规模最小化。这也创造出一片全新的公共空间,与别墅和周围建筑的花园紧密融合。
The extension of the Villa Planta, which will accommodate the Bündner Kunstmuseum, is an exercise of integration within an urban ensemble. Despite the stringent limitations of the plot, the design strives to minimize its exterior volume by inverting the program’s logical order. Hence, a new public space is generated that incorporates the garden that surrounds the Villa and is integrated with the gardens of the nearby buildings.
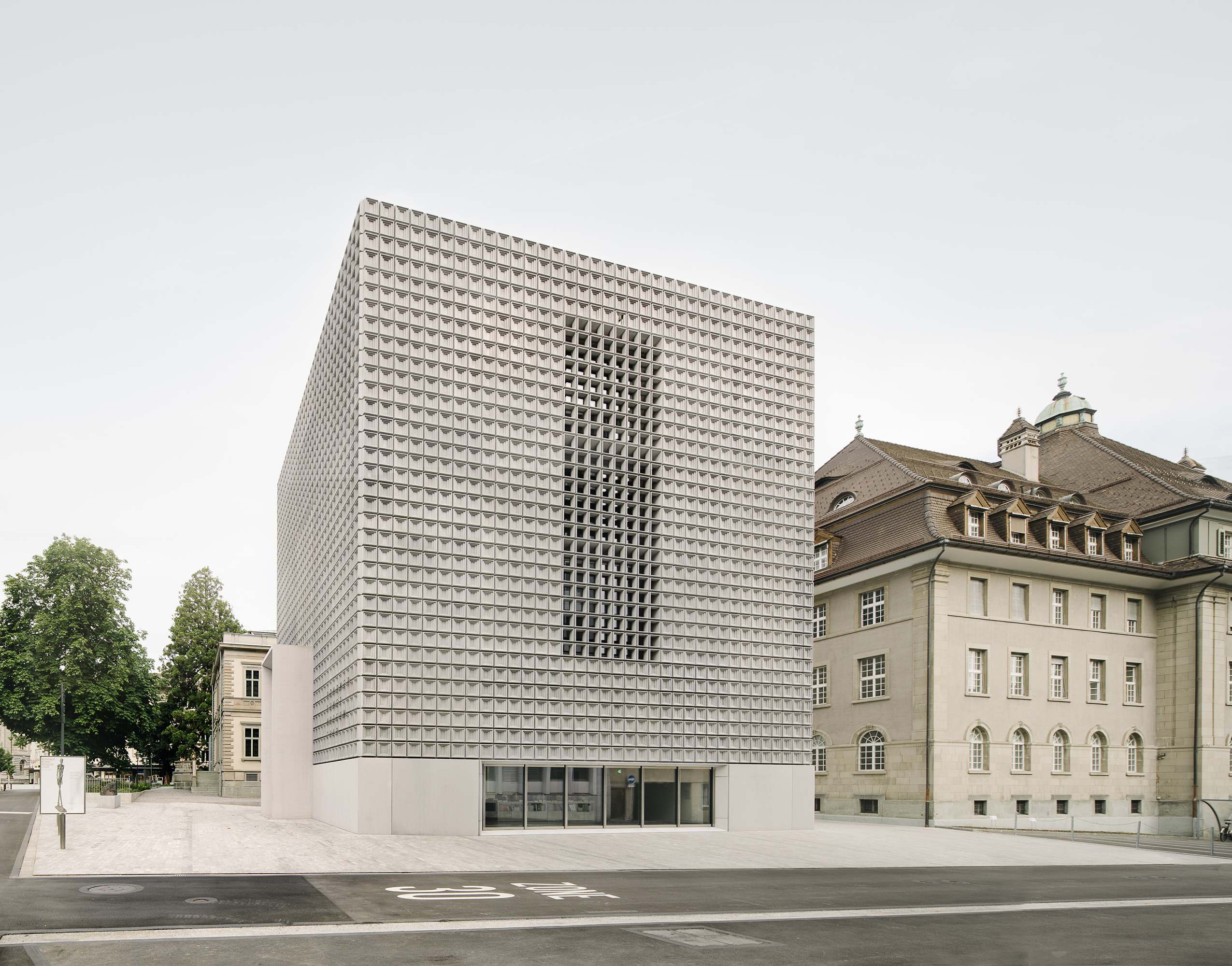
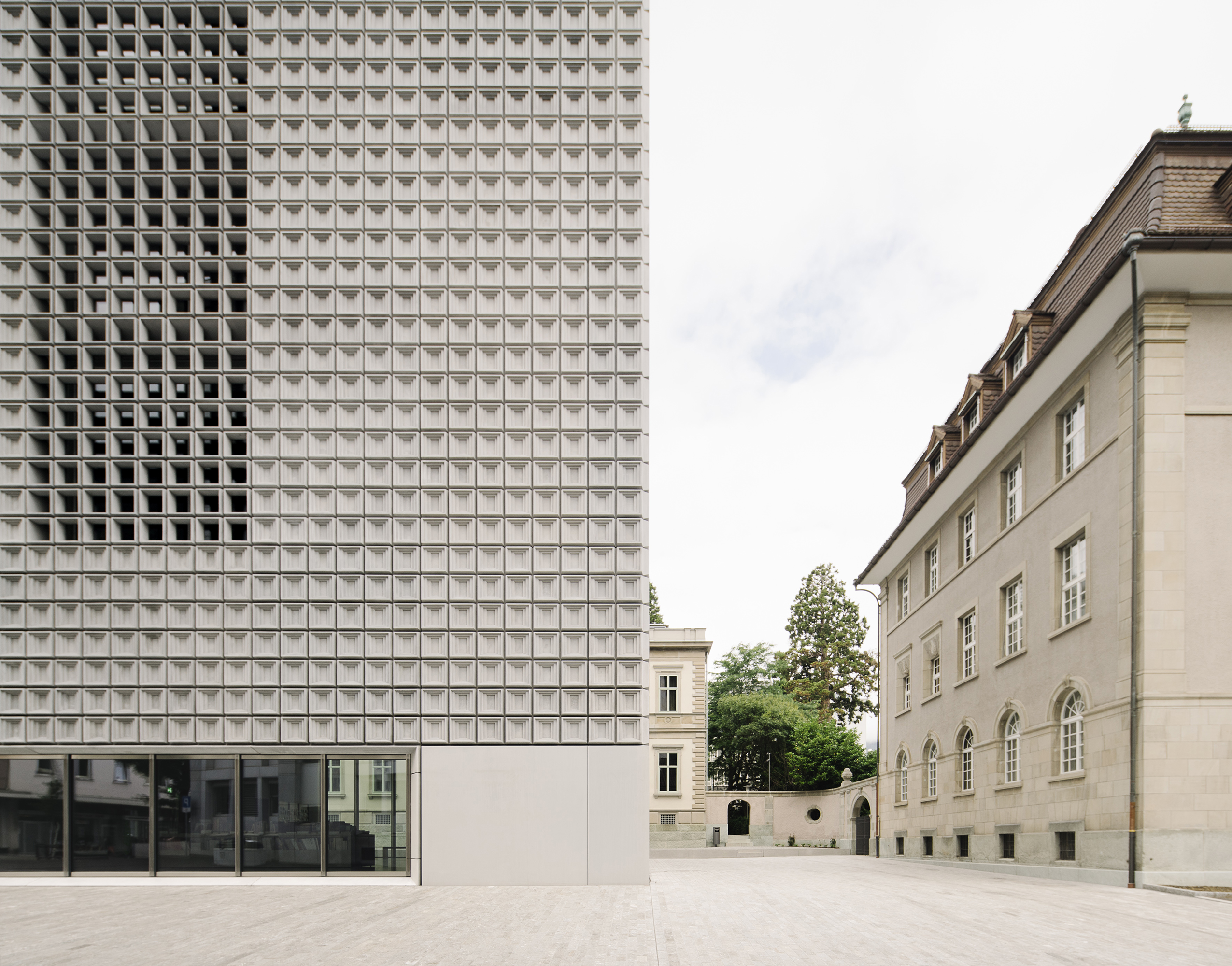
设计突破常有的方式,将展览空间置于地下,街道上方的体量用作公共进入空间。这种设计缩减了建筑的体量,为扩展现有的花园留下了空间,也让整体环境更为和谐。
This programmatic reversal consists of situating the exhibition spaces below ground level, in such a way that the emerging volume, above street level, contains only the public access spaces. The volume’s reduced footprint makes it possible to extend the existing garden and improves the cohesion of the ensemble.
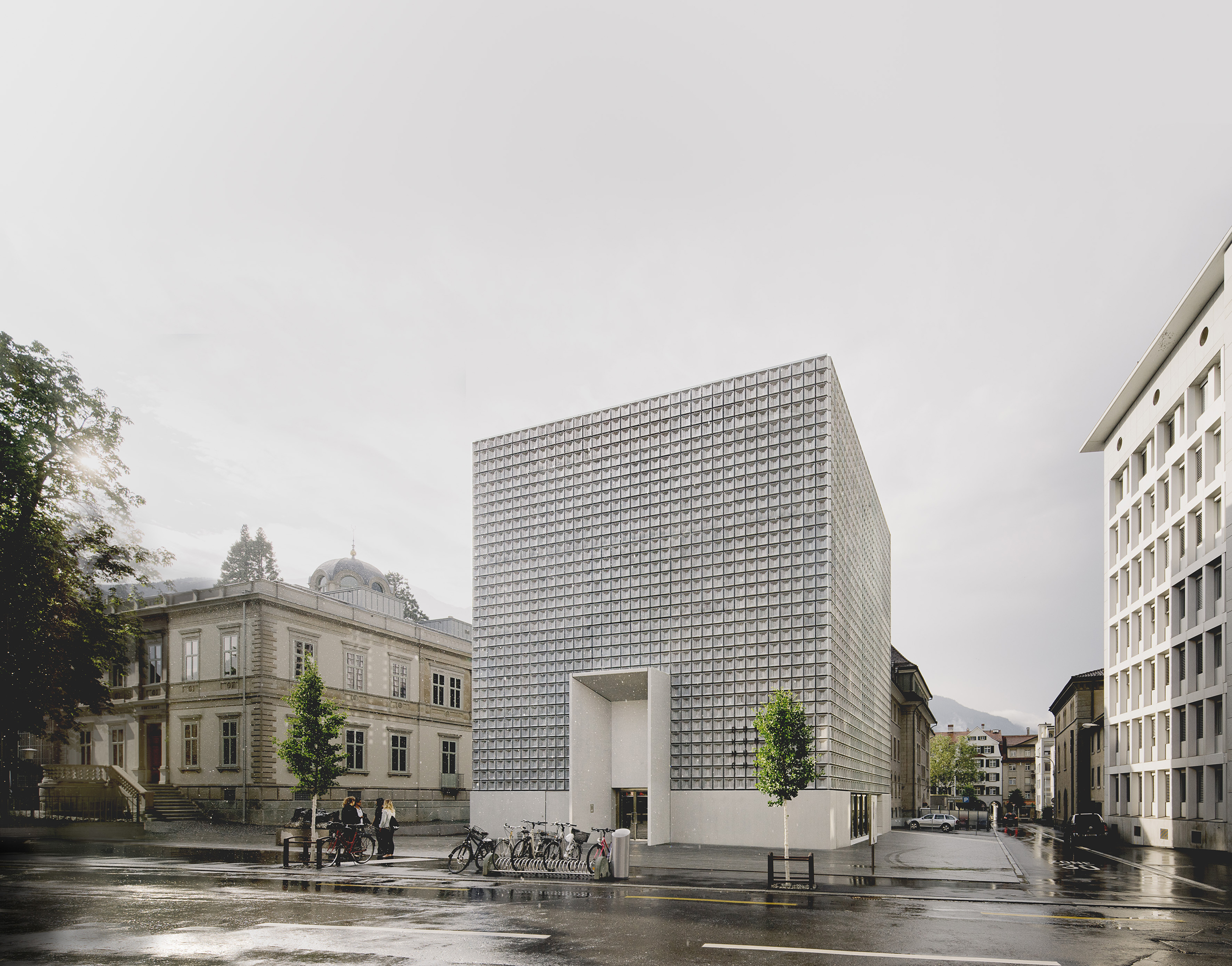
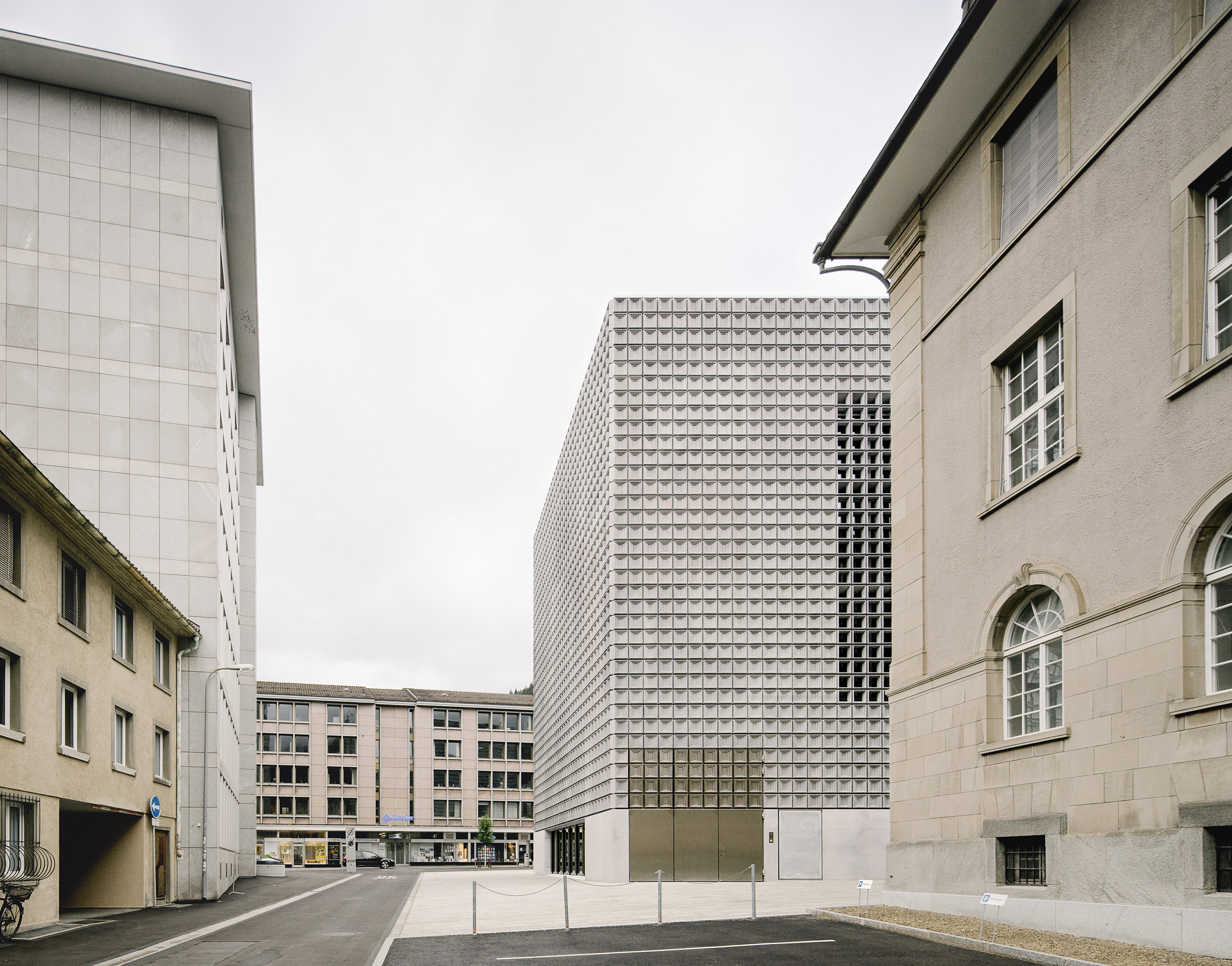
扩建部分可被理解为一个独立于历史建筑的个体。这次设计旨在以别样的方式,使两栋建筑建立起清晰、谐调的关系。
The extension is understood as an autonomous building, independent from the historical building, even though the design’s main efforts are aimed at reinterpreting those concepts that allow an architectural dialogue to be established between the two buildings in a clear and coherent relationship that is a continuum between the Villa Planta and its extension.
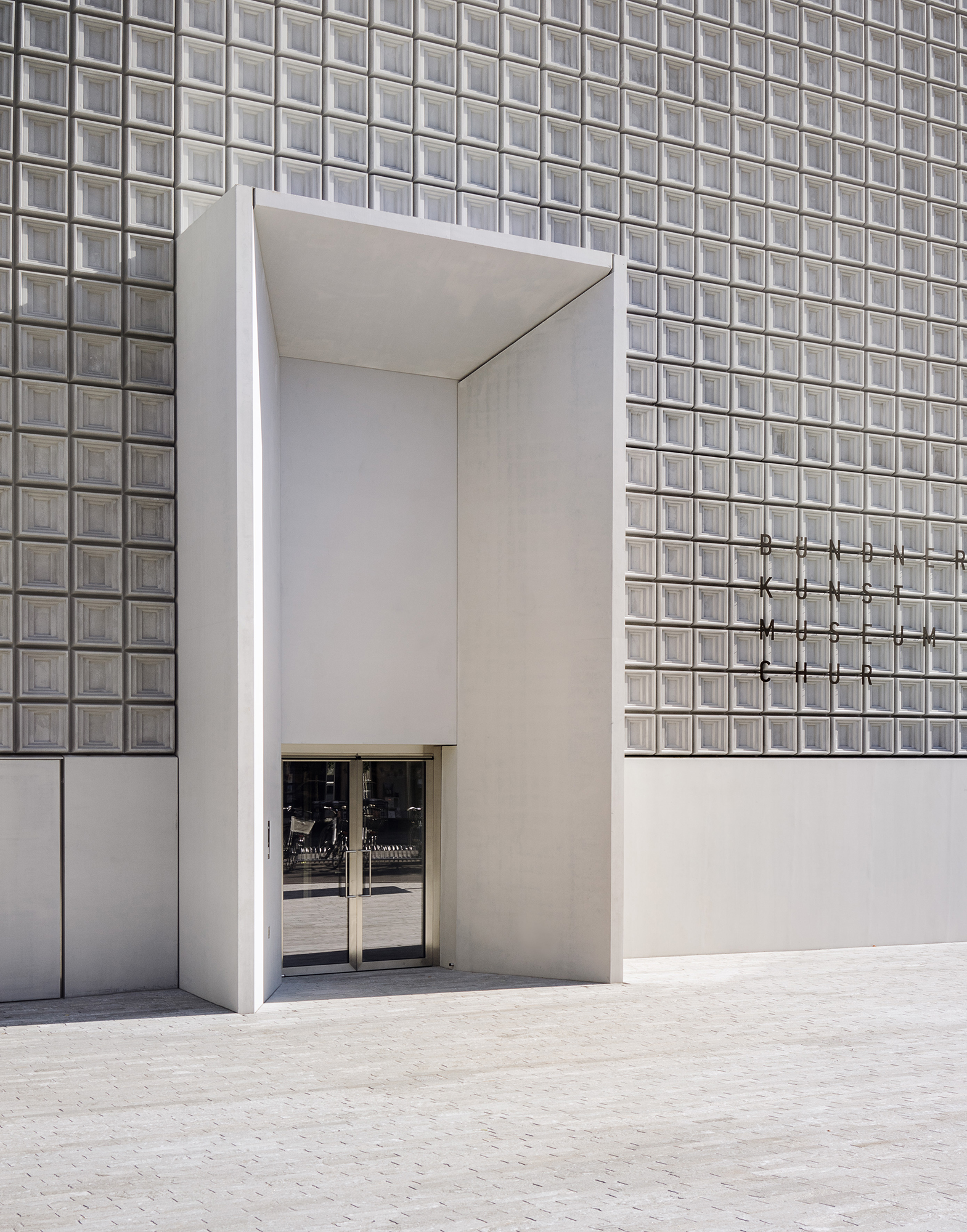
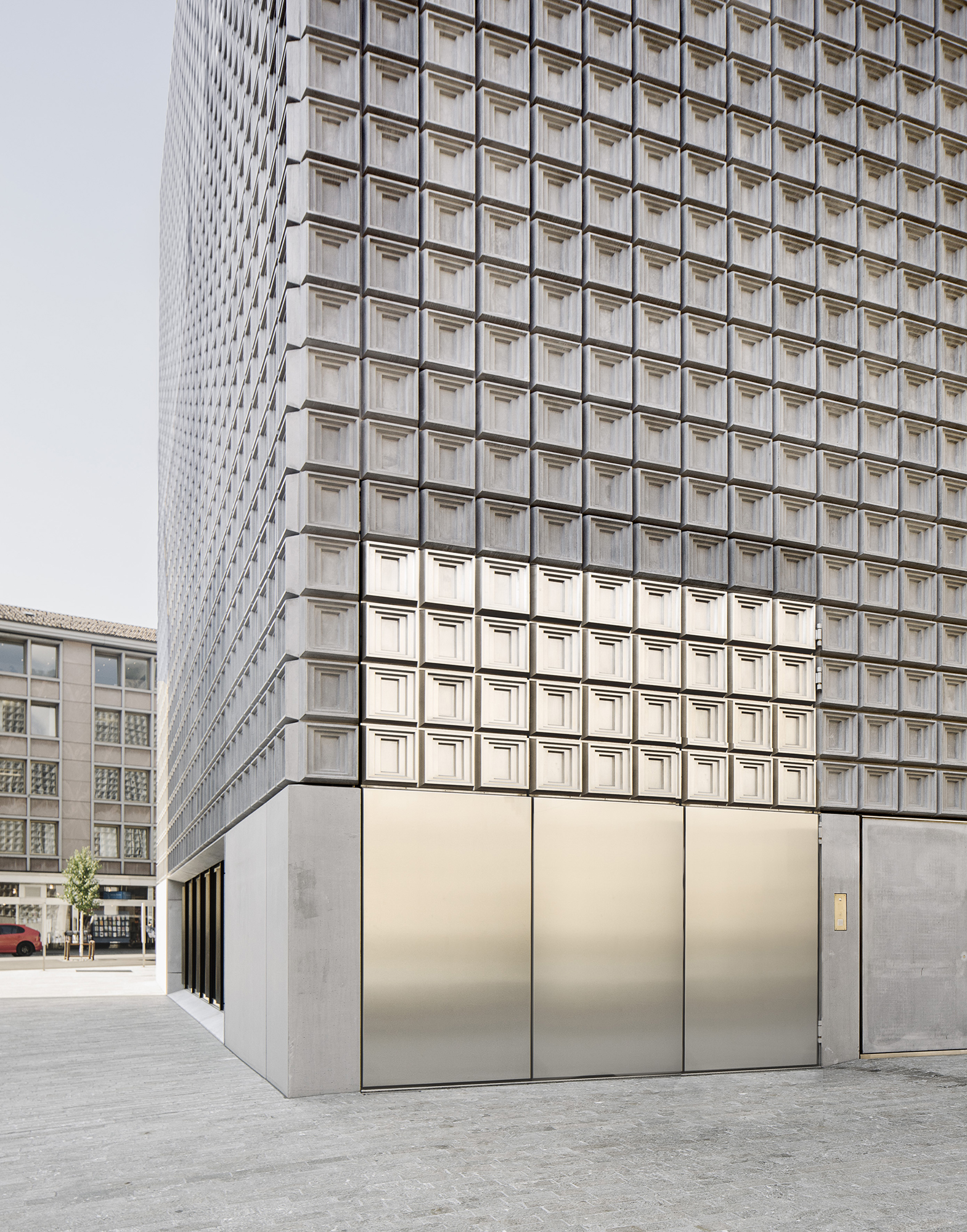
新老建筑之间的对话建立于如下方面:对经典结构的平衡、原有别墅的帕拉第奥风格及这种风格的装饰。在空间的组织上,两栋建筑均采用了中心对称的平面,用几何形体作为设计手段,以此联系起整个空间。在扩建的部分中,这种经典的配置也简化了建筑结构,提供了在更低楼层处布展的可能性。
This dialogue between the new and the old buildings is based upon the equilibrium that exists between their classical structures, a clear reference to the Palladian influence in Villa Planta, and to its ornamentation. As for their spatial organization, both buildings present a central symmetrical plan and both use geometry as a tool for cohesion. In the extension, this classical configuration also makes it possible to simplify the structural system and to organize the exhibition halls on the lower levels.
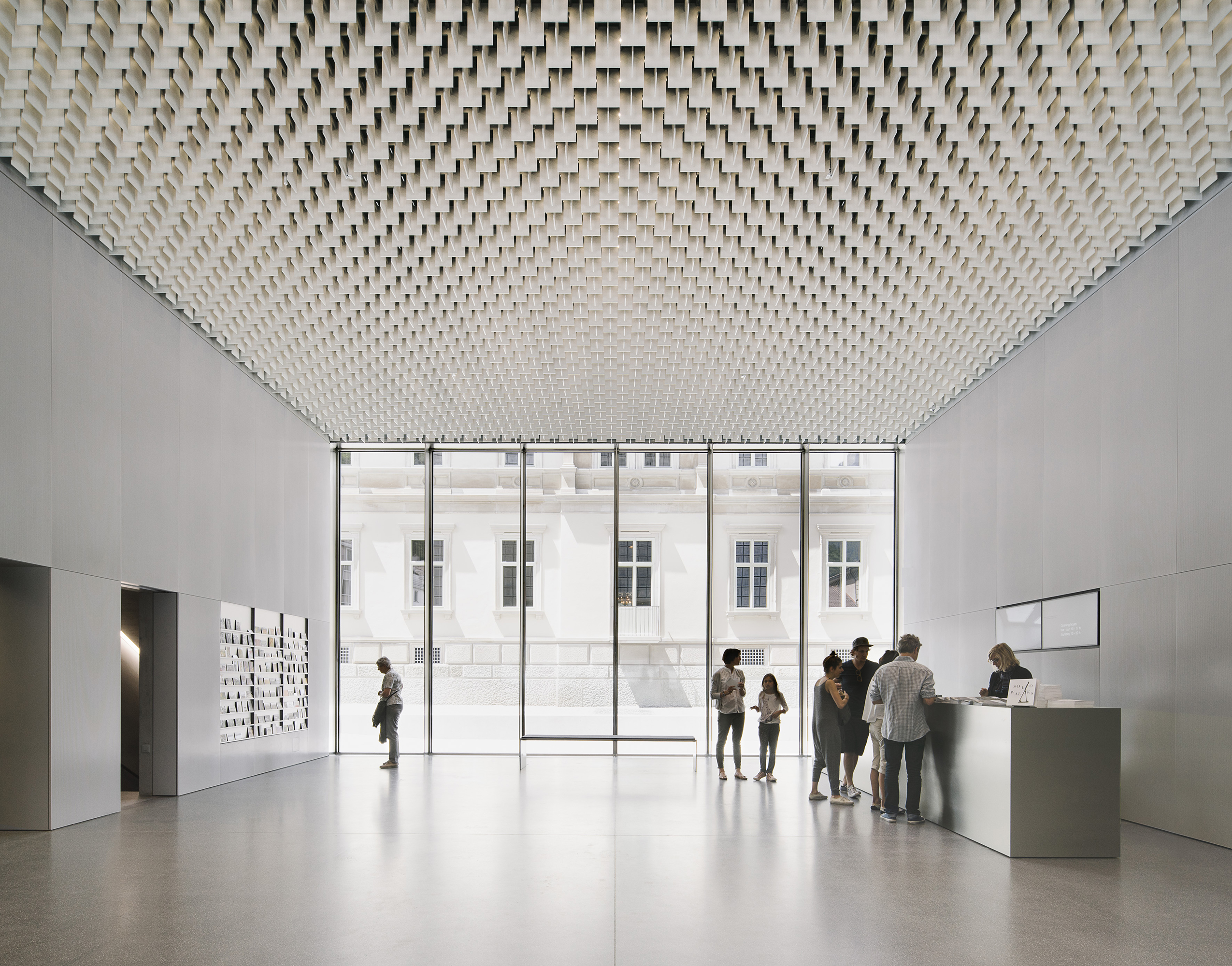

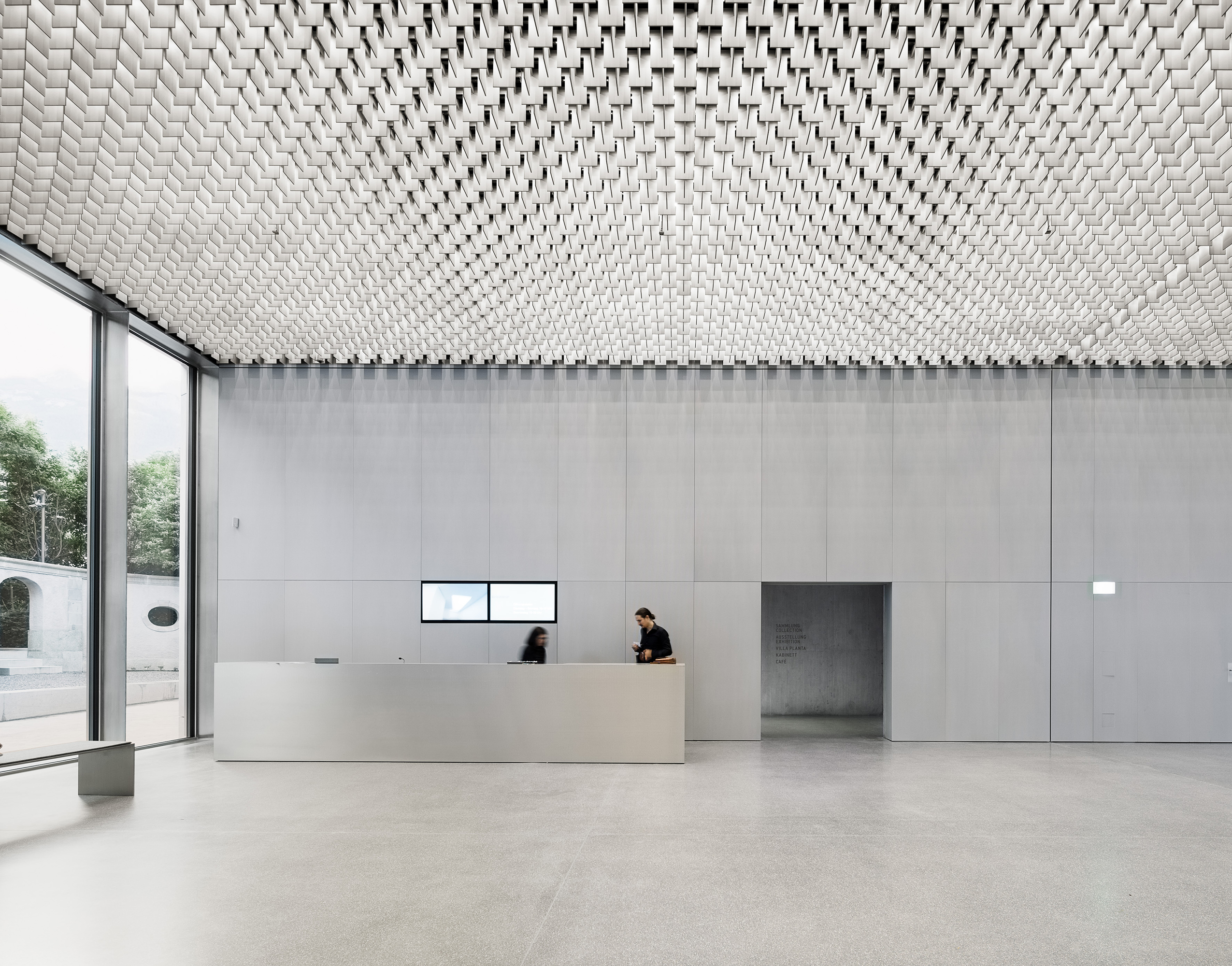
在装饰系统方面,原有别墅受到东方风格的影响,而扩建部分的立面形式在尊重原有建筑的前提下,展现出自己独有的个性。虽然两栋建筑各有特色,但在基于共同的结构装饰的原则下,仍体现出统一性。
As for the ornamentation system, the Villa Planta’s ornaments speak of the Oriental influences of its origins, while in the extension, the compositional system of the facades reinforces its expressivity and autonomy with respect to the Villa. Each building displays its own identity, based on common principles (structure and ornament), to reinforce the idea of a whole.
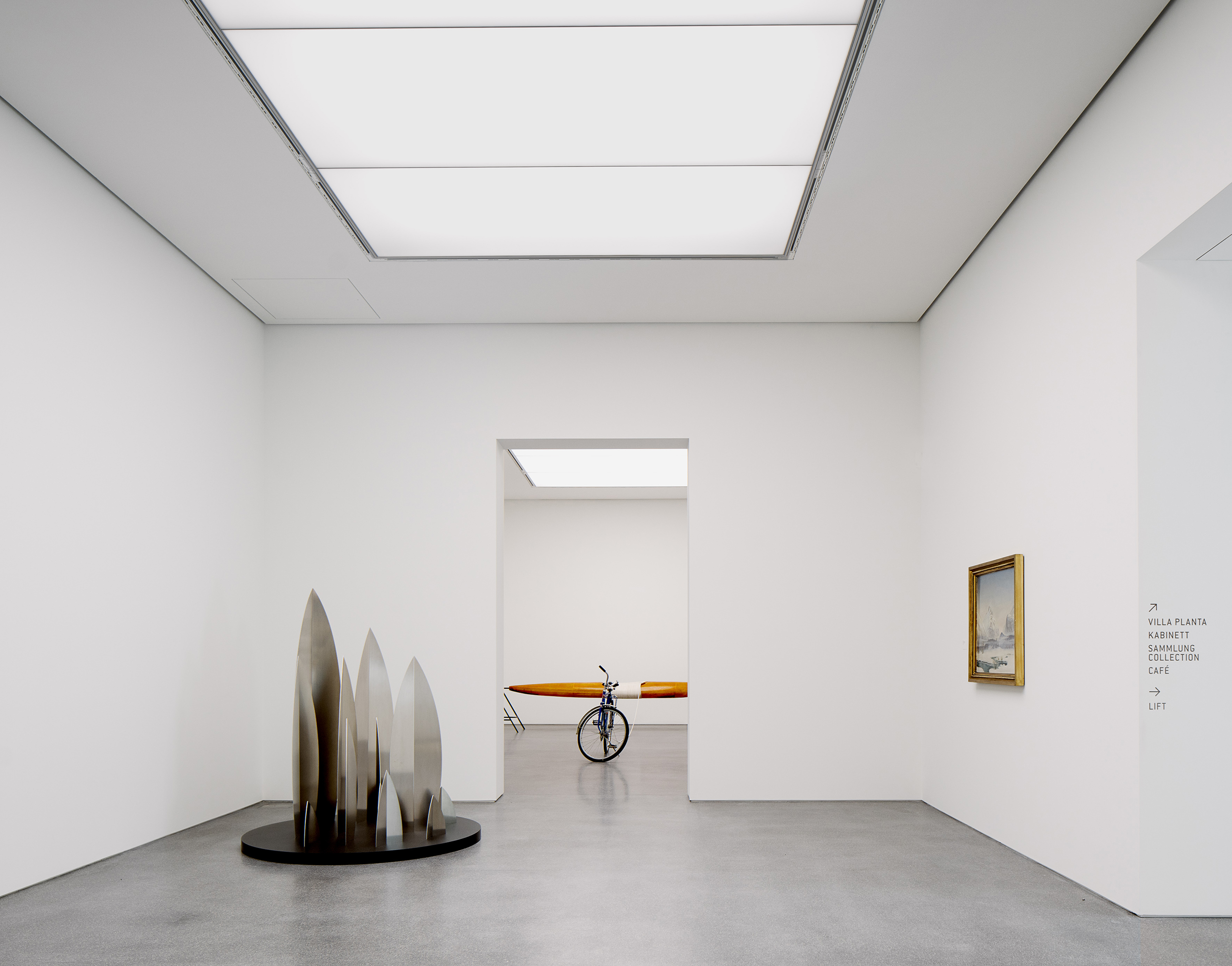
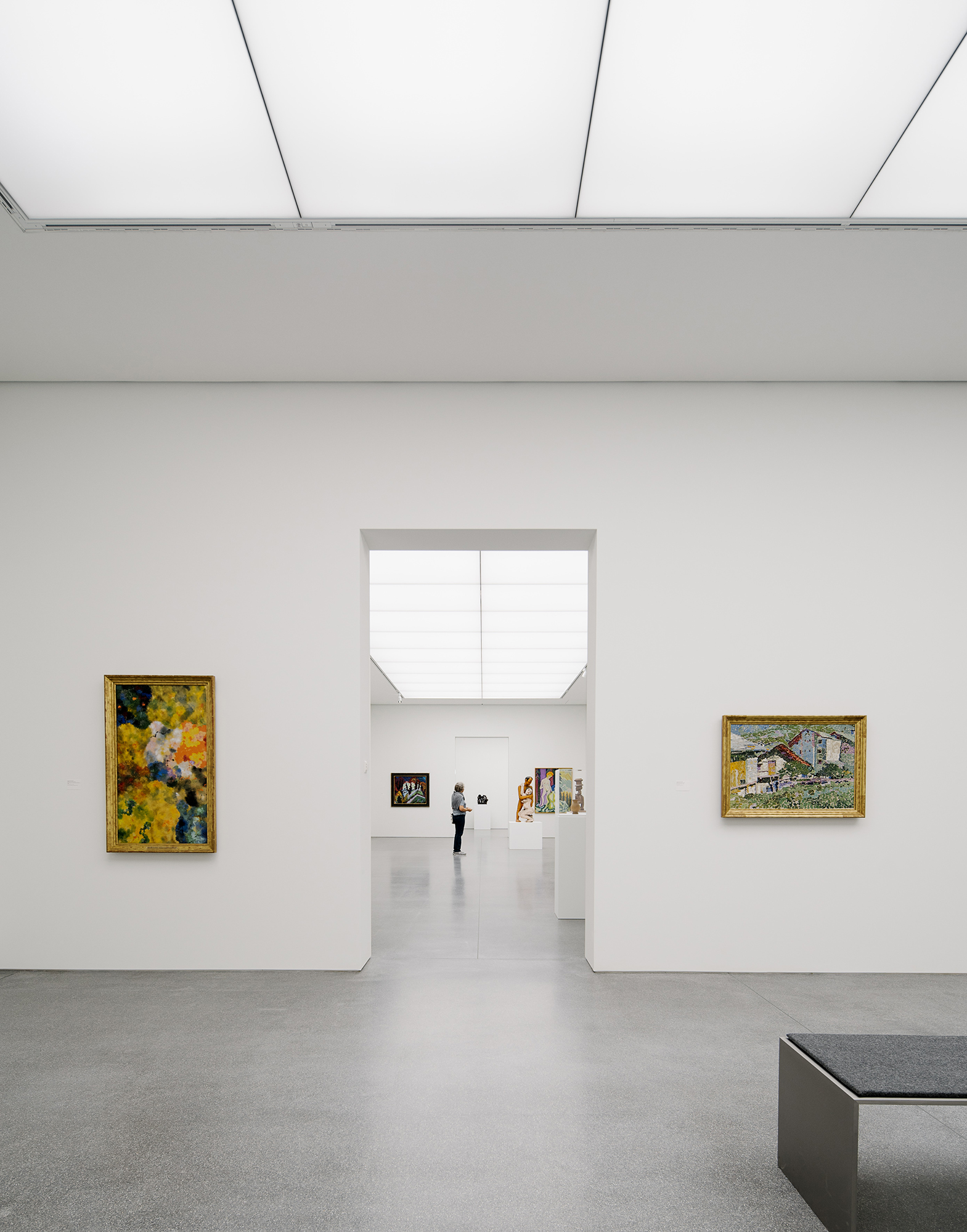
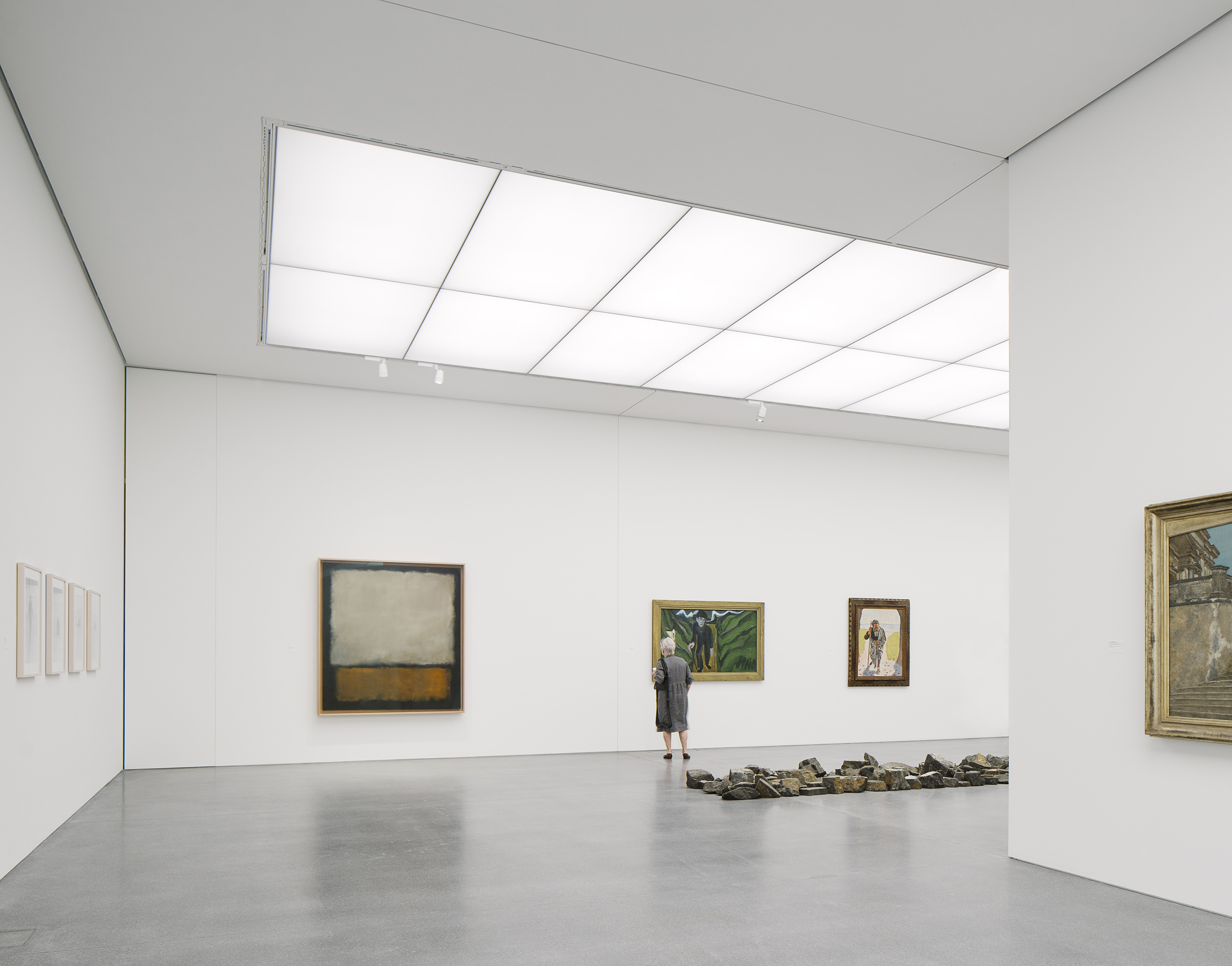

这次设计师摒弃了在以往项目中使用的赘余元素,转而使用了一种更为成熟的手法。设计剥离了非结构、建造和系统分割的元素,将两个建筑整合为一个统一体。The process of the purging of superfluous elements which began with the designs for Piloña and Lausanne reaches a point of maturity in the Bündner Museum. Here, the design strips away everything that is not structure, construction and programmatic division, all united in a single whole.
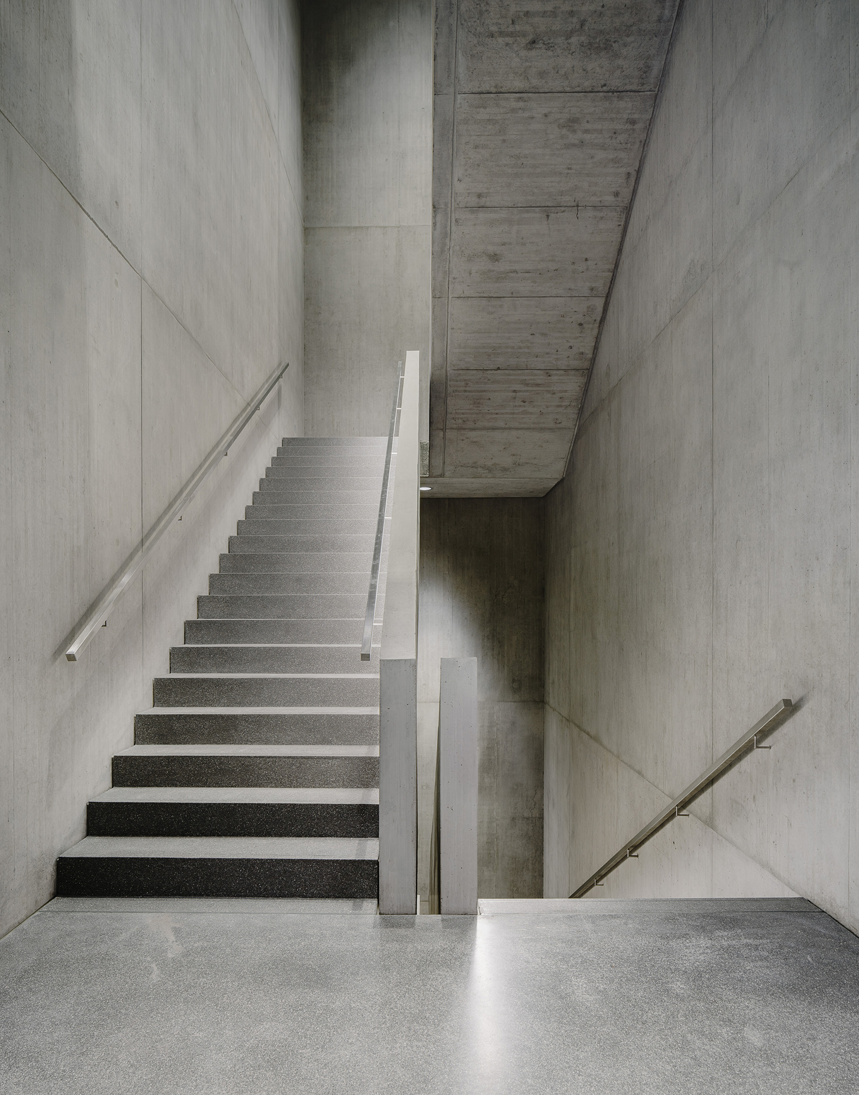

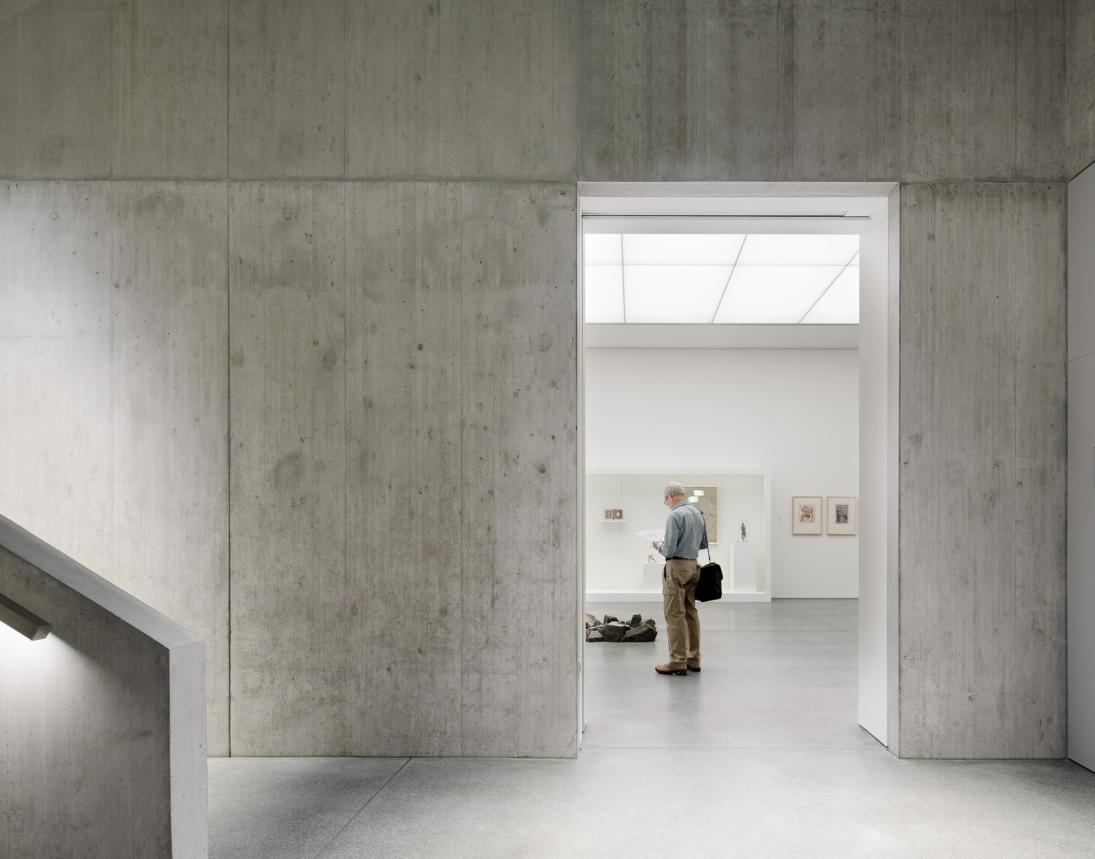
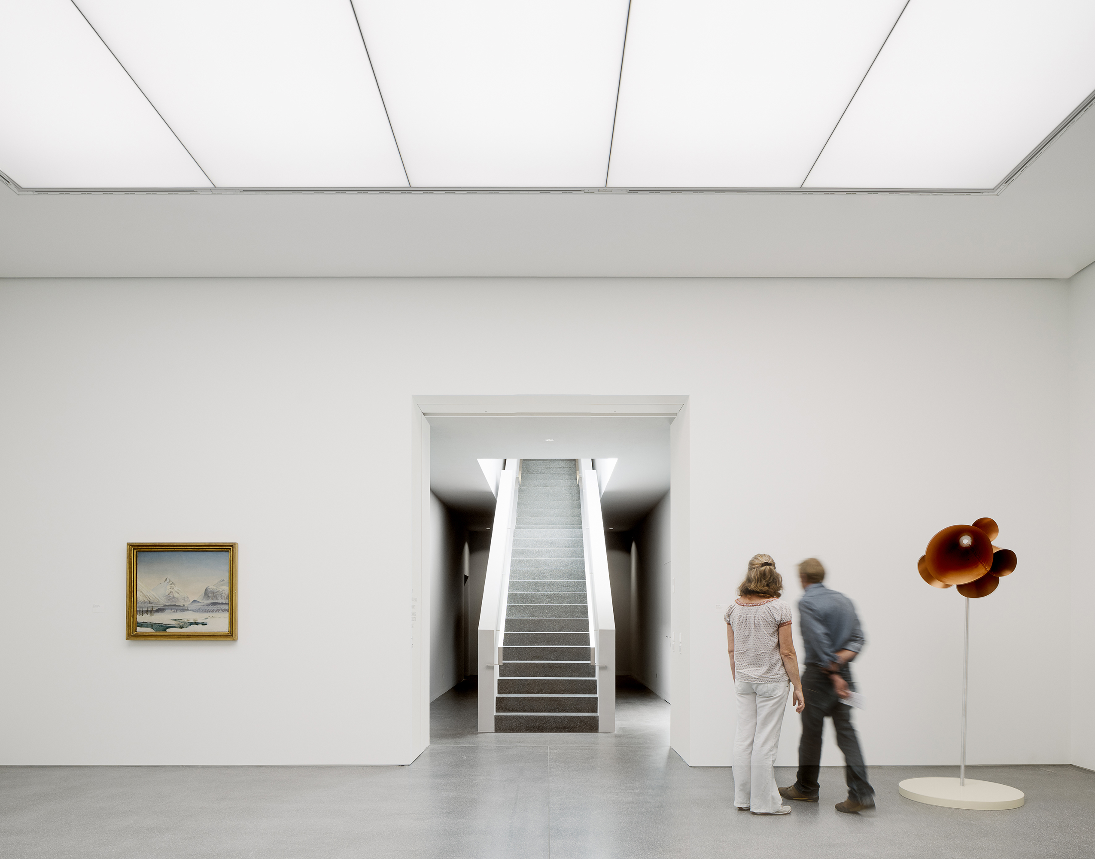
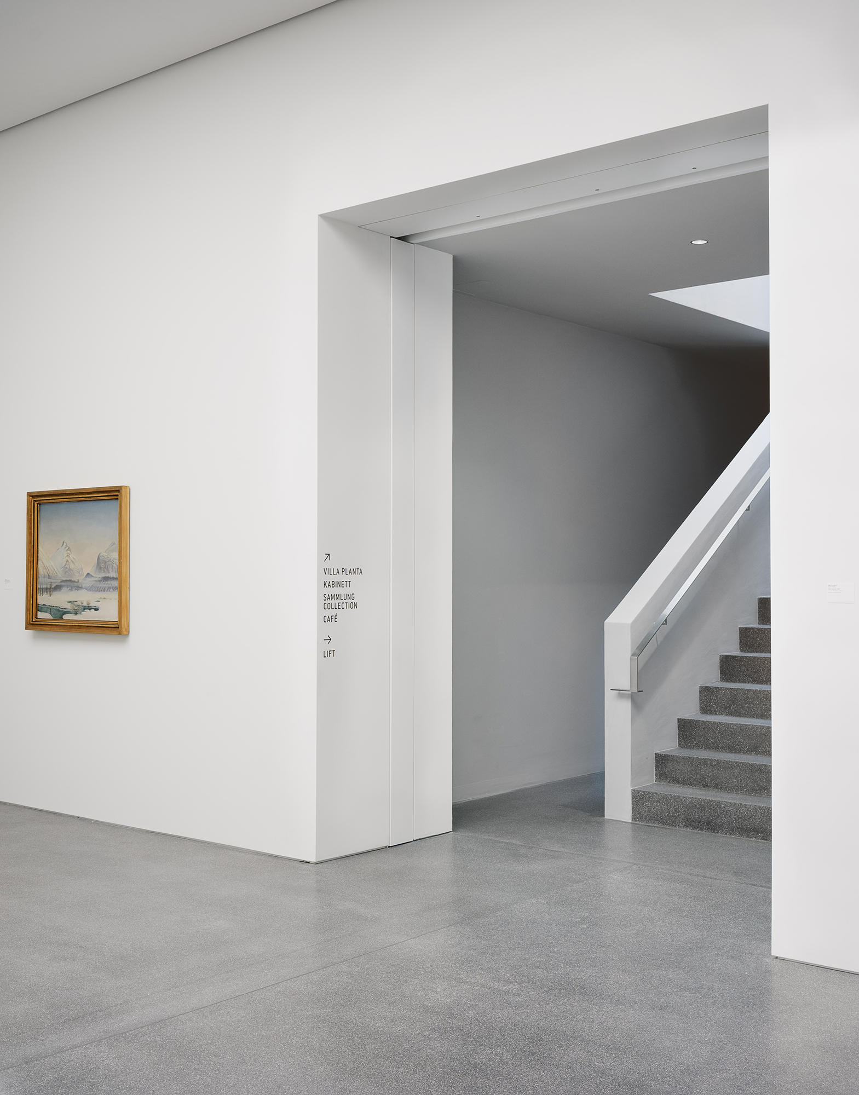
设计图纸 ▽
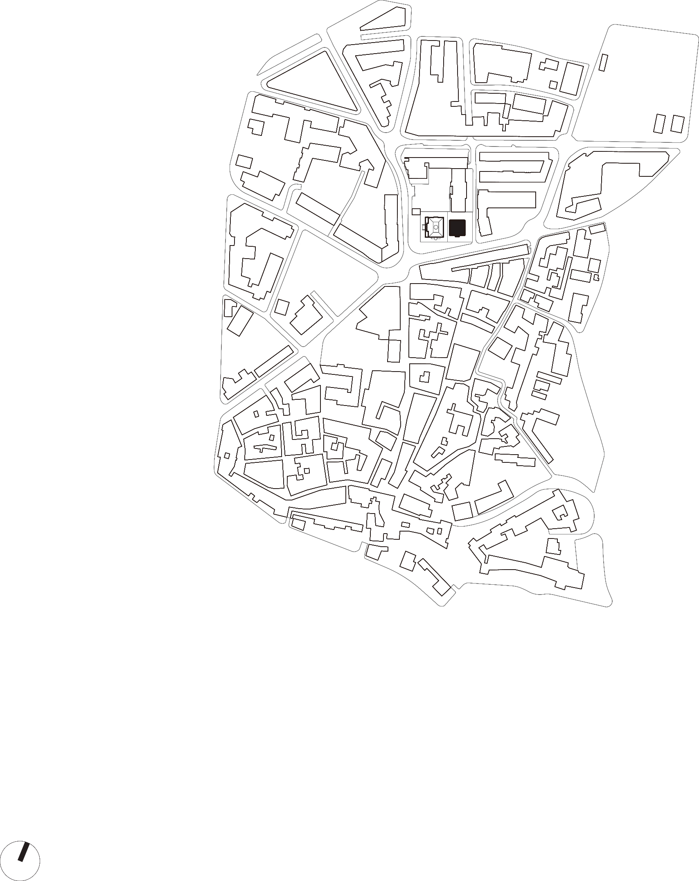
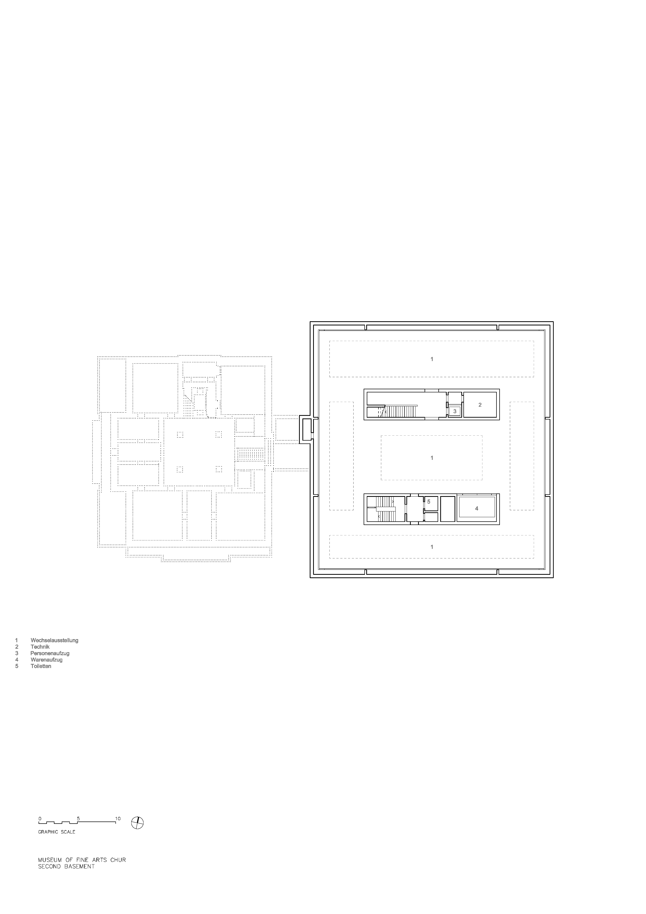

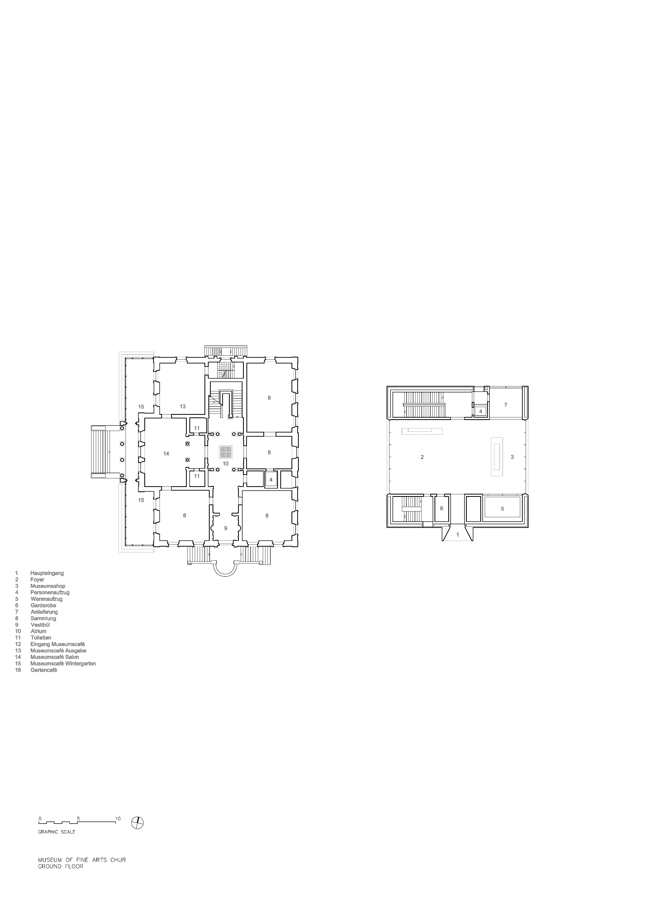
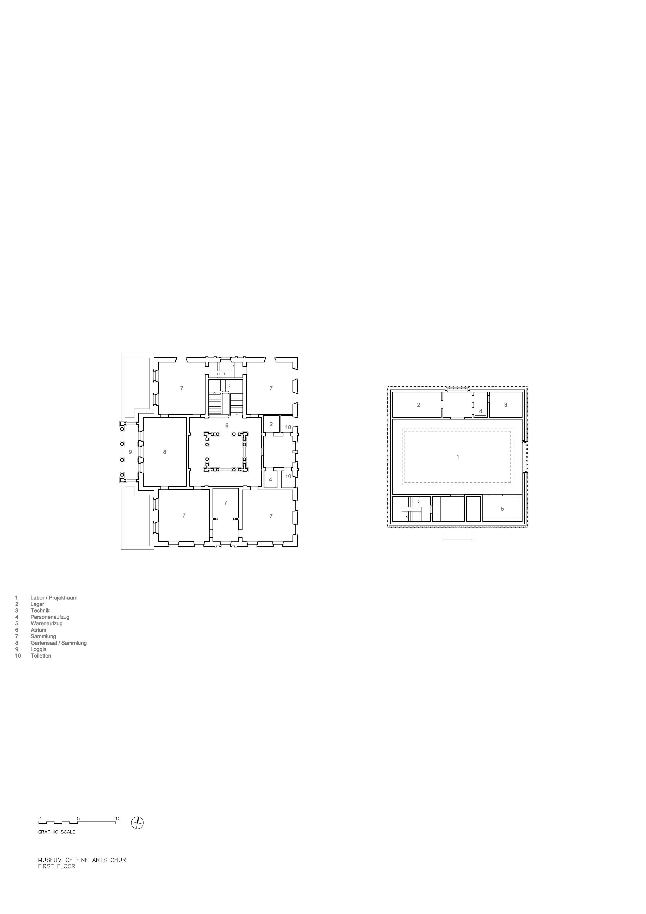
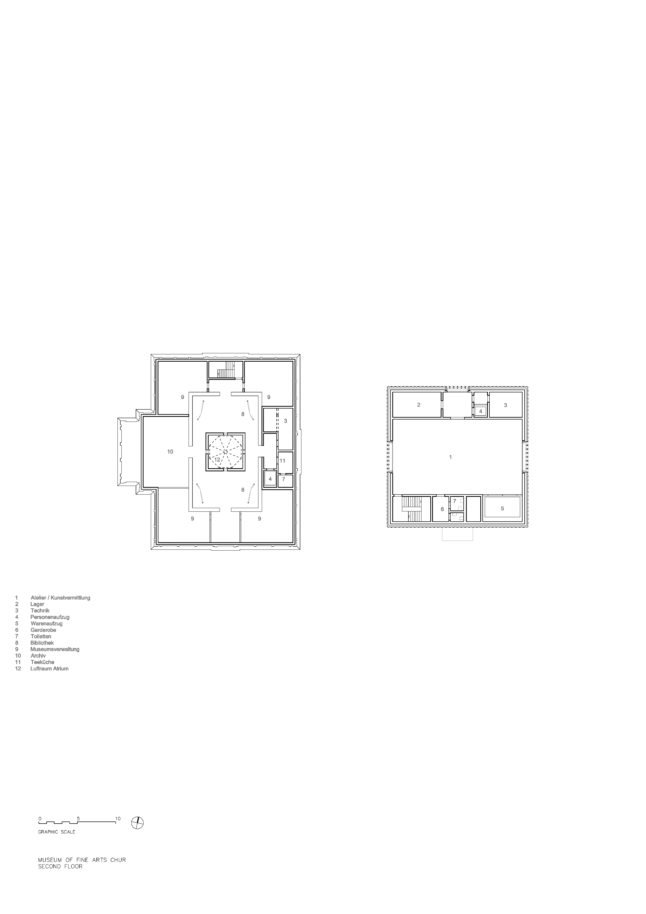
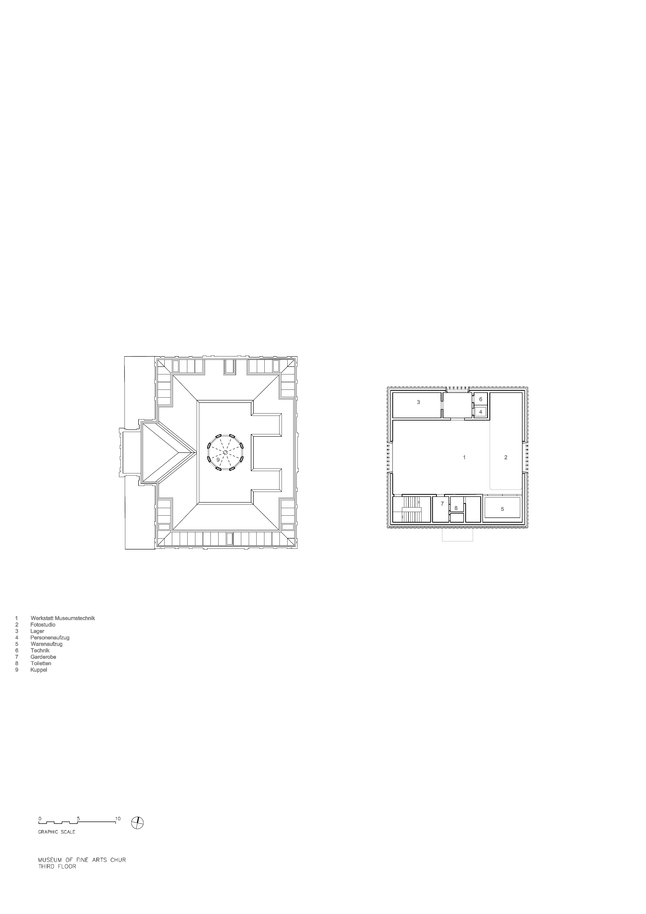
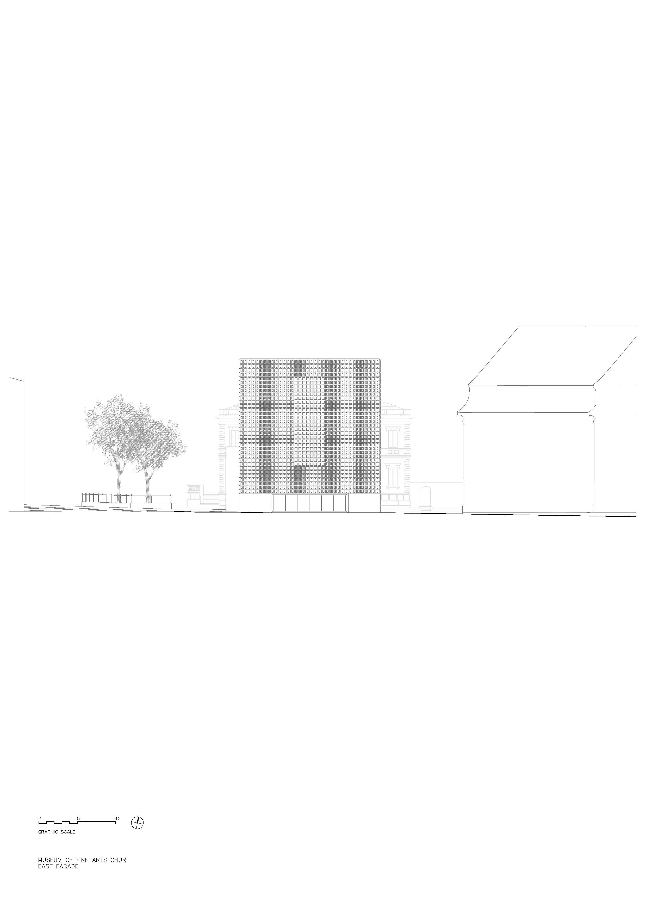
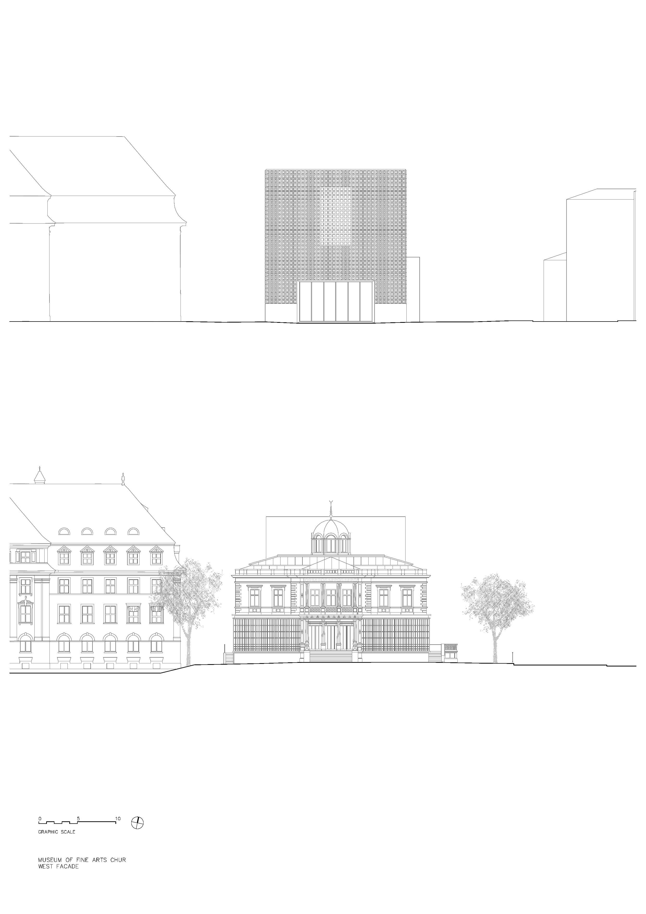
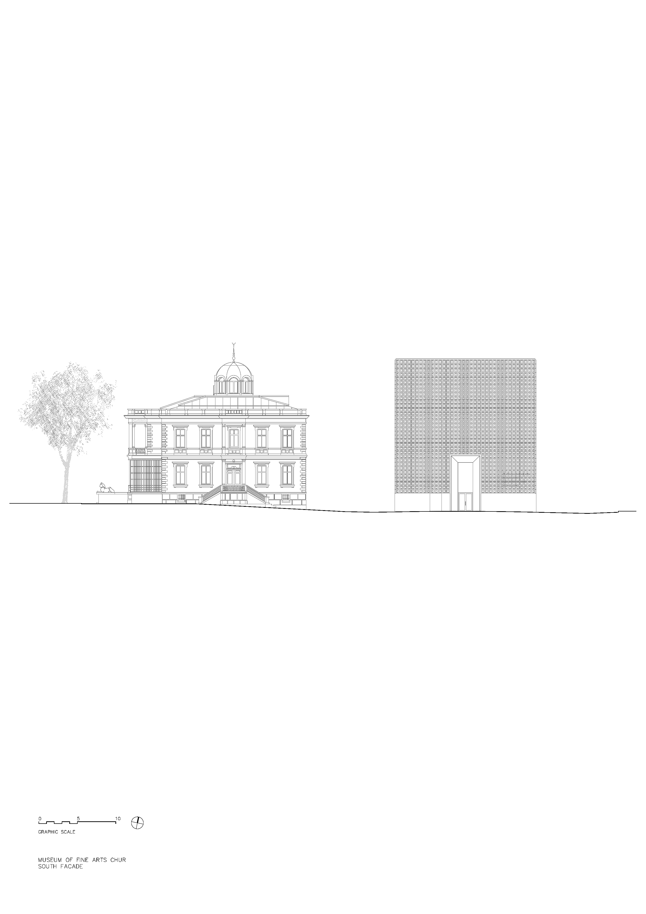
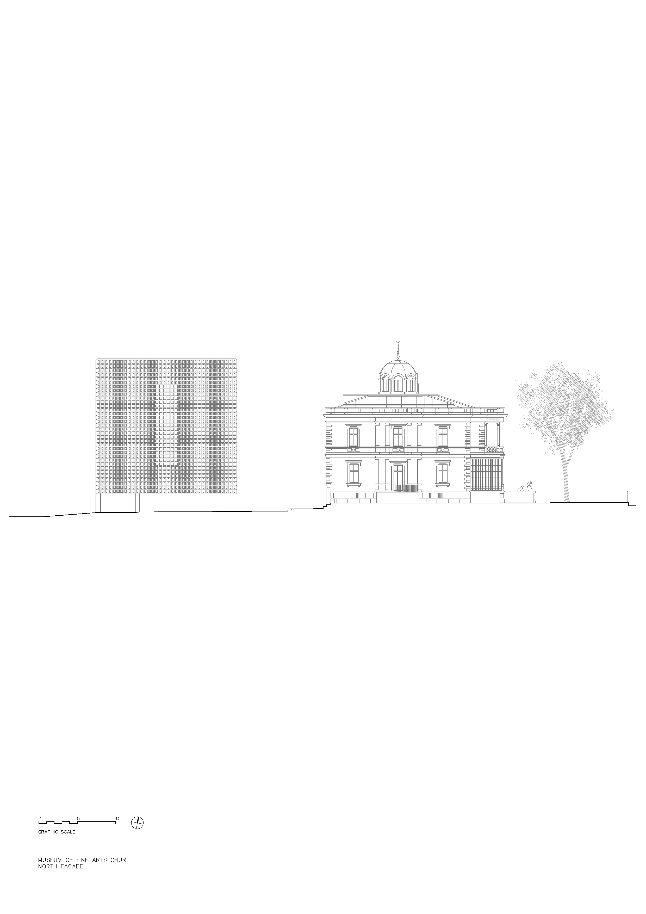
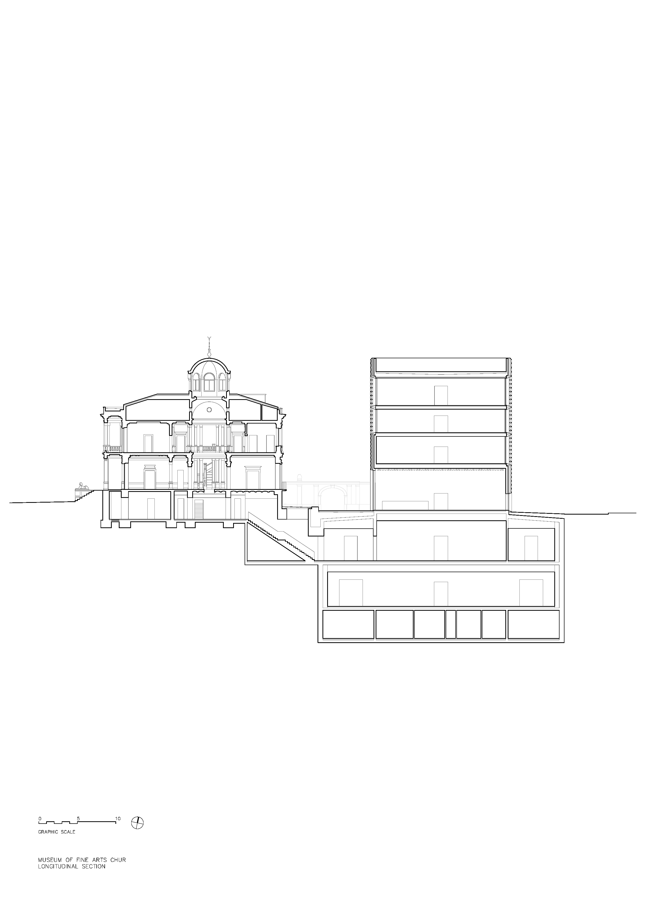
完整项目信息
Full name: BKM - BÜNDNER KUNSTMUSEUM CHUR
Location: Chur, Switzerland
Client: Hochbauamt Kanton Graubünden
Authors: BAROZZI / VEIGA (Fabrizio Barozzi , Alberto Veiga)
Project leader: Katrin Baumgarten
Project team: Paola Calcavecchia, Shin Hye Kwang, Maria Eleonora Maccari, Anna Mallen,
Verena Recla, Laura Rodriguez, Ivanna Sanjuan, Arnau Sastre, Cecilia Vielba
Local architect: Schwander & Sutter Architekten
Project manager: Walter Dietsche Baumanagement AG
Landscape Architect: Paolo Bürgi Landschaftsarchitekt
Structural engineer: Ingenieurbüro Flütsch
Services engineers: Waldhauser Haustechnik AG, Brüniger + Co. AG, Niedermann Planung GmbH
Façade consultant: x-made SLP
Lighting consultant: MichaelJosefHeusi GmbH
Museum expert: BOGNER.CC - die museumsplaner
Building physics: Kuster + Partner AG
Security consultant: Mullis+Cavegn AG
Fire protection consultant: Balzer Ingenieure AG, AFC - Air Flow Consulting AG
Door consultant: Brütsch Elektronik AG
Signage: Weiersmüller Bosshard Grüninger WBG | AG
Net floor area: 4,000 m2
Competition: 2012
Construction: 2016
版权声明:本文由Barozzi Veiga授权发布,欢迎转发,禁止以有方编辑版本转载。
投稿邮箱:media@archiposition.com
上一篇:Bjarke Ingels:BIG的22个代表设计 | 有方讲座48场实录
下一篇:台湾中央大学前门景观平台 / 筑匠建筑师事务所